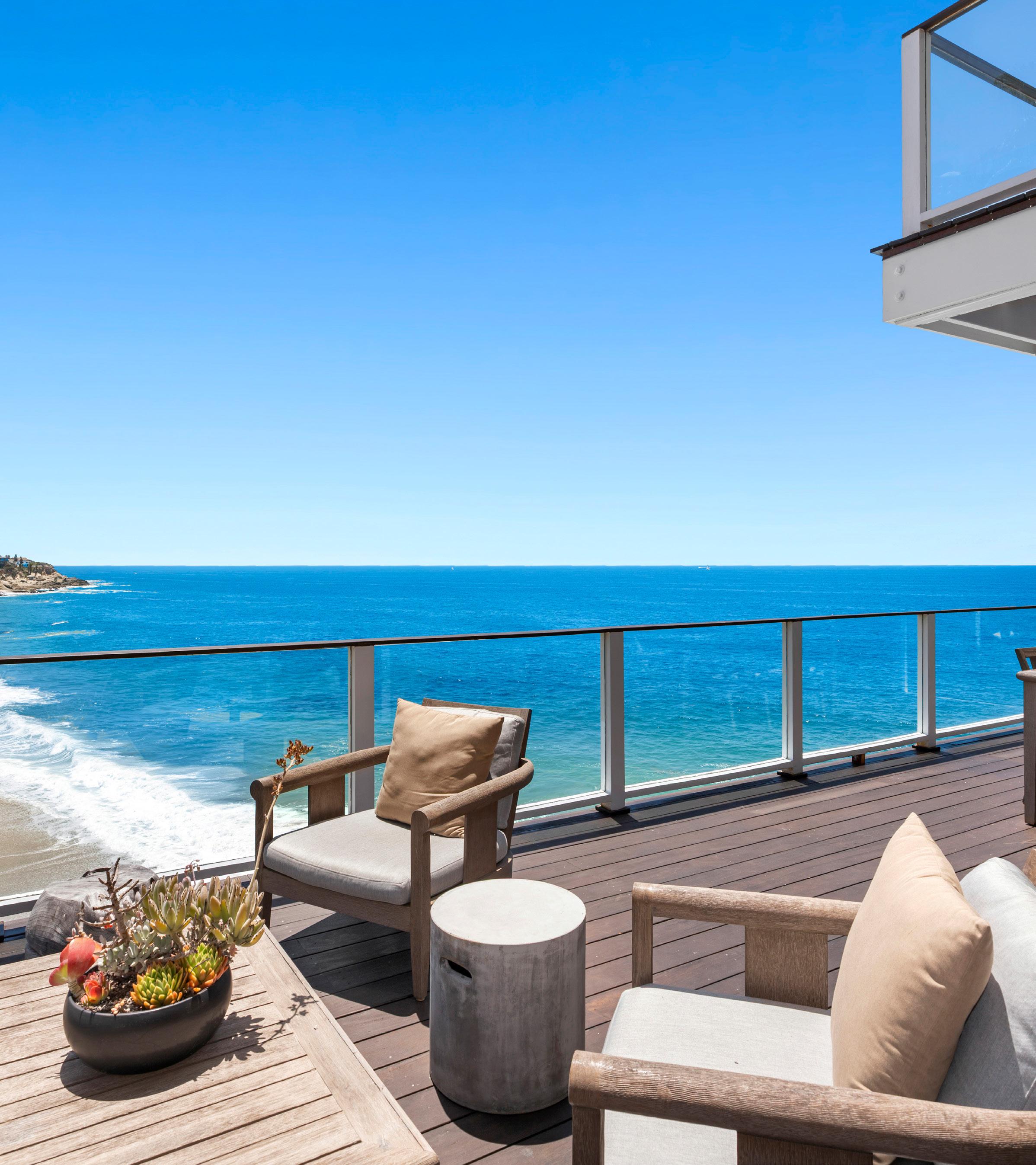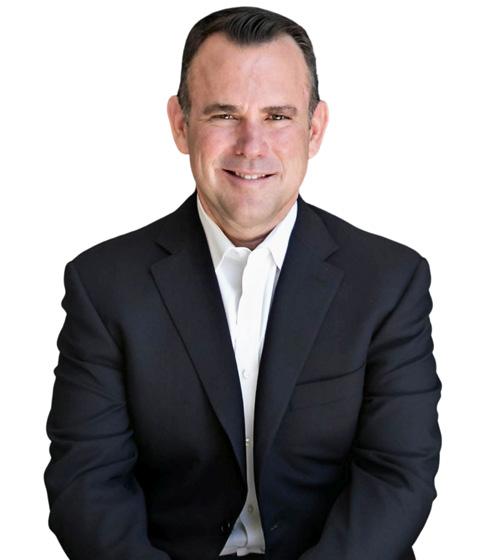
32 | 2026


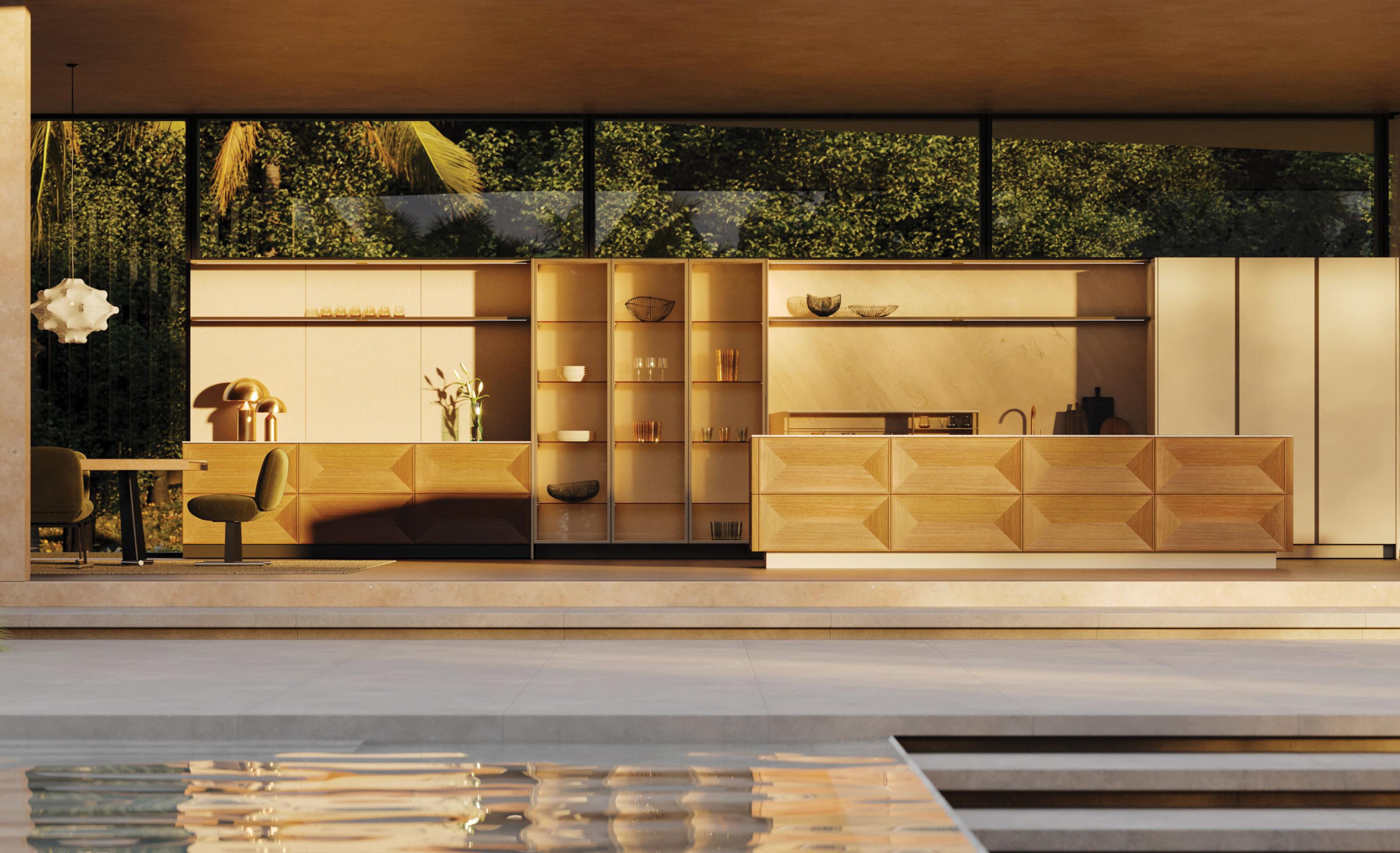


December 2025


32 | 2026





December 2025

Get ready for a place born of the healing powers of breakthroughs and tranquility. This is where community meets innovation. Where game-changing research takes place beside soul-affirming nature. All in the name of a healthier Orange County. Discover the new UCI Health — Irvine hospital.
Powered by UC Irvine



































































































































































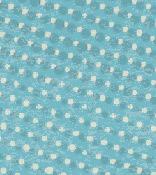
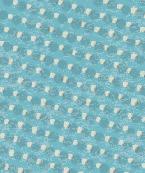
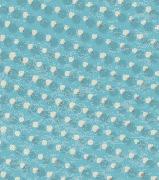


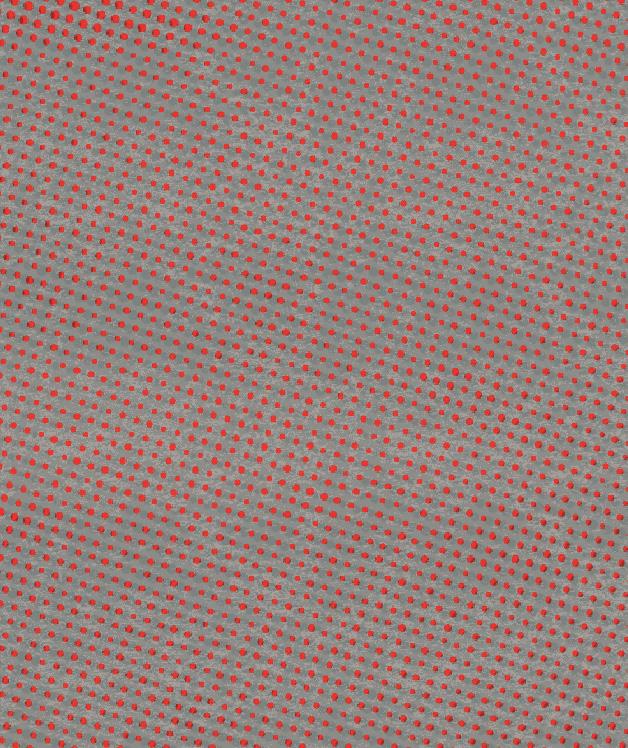







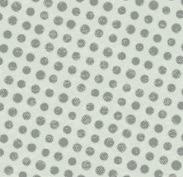
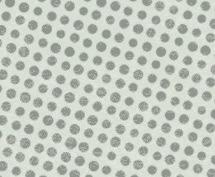















































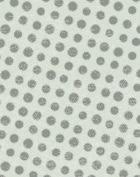
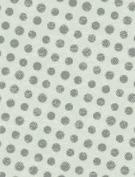






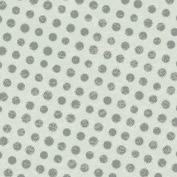
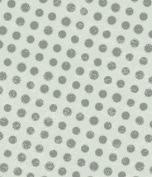

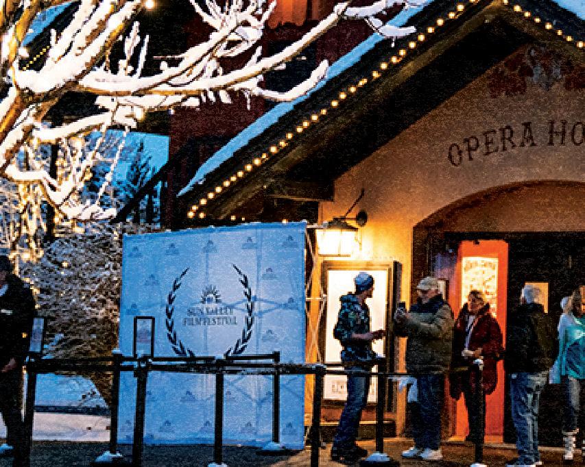
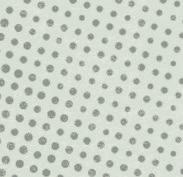

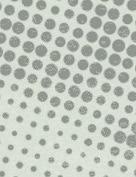









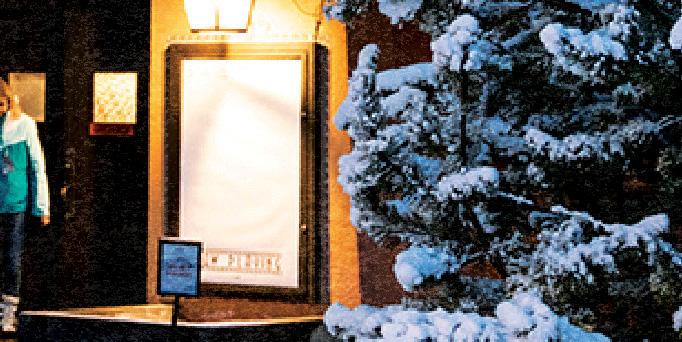



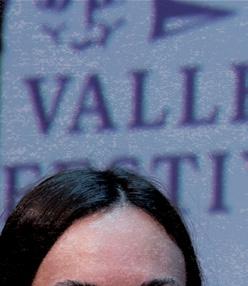
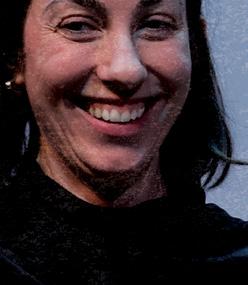
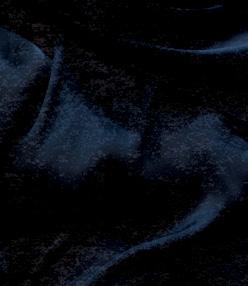



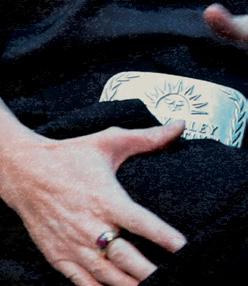

























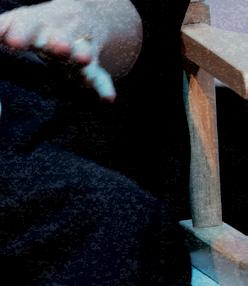













































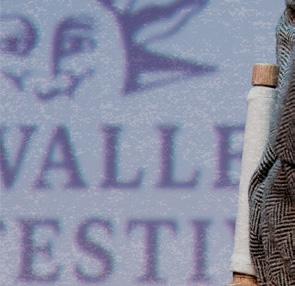























































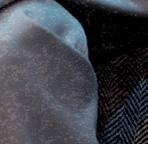








































































































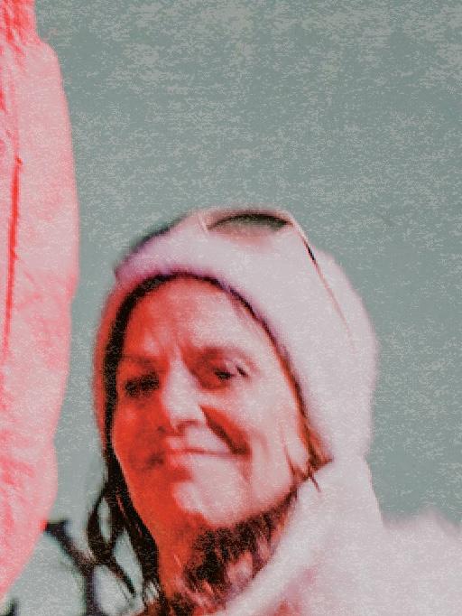





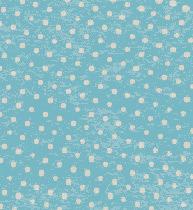

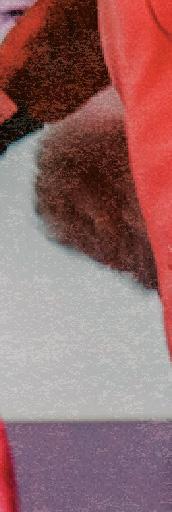


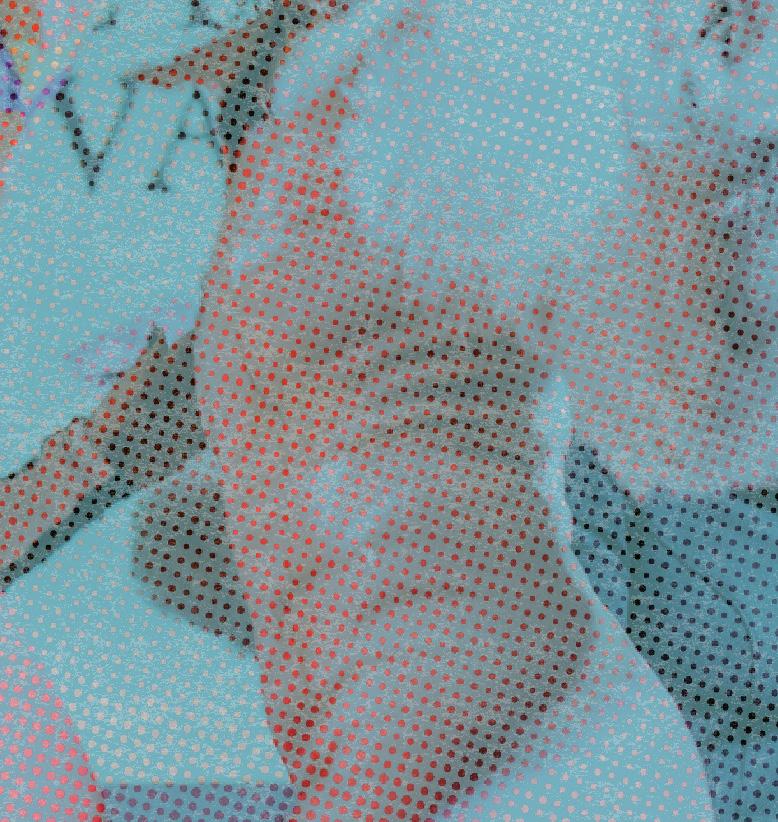








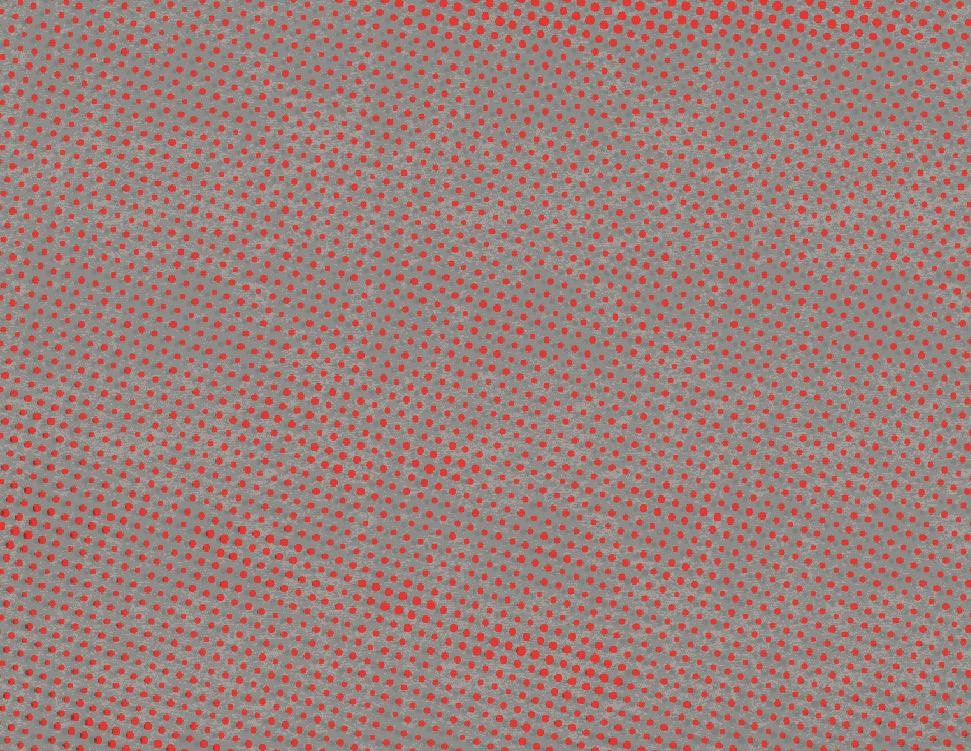



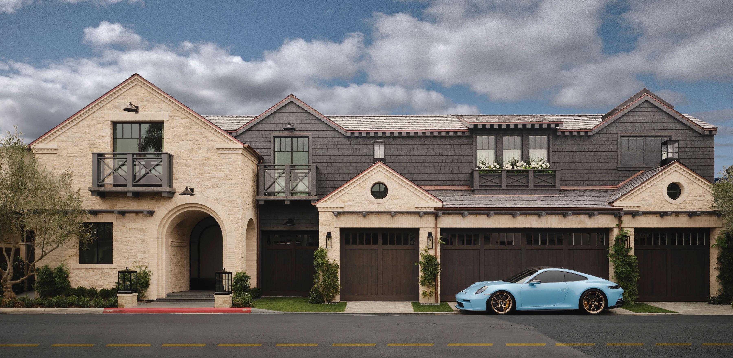


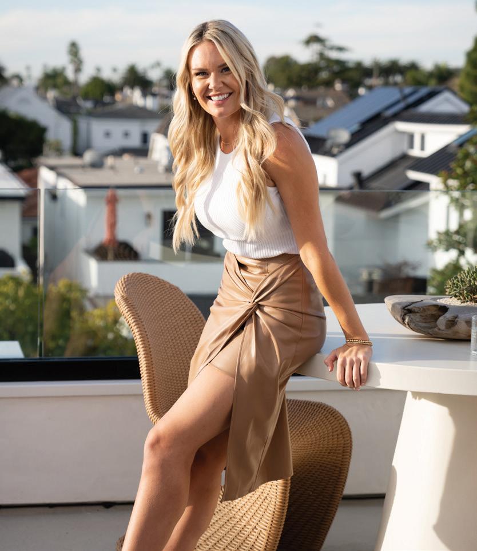



















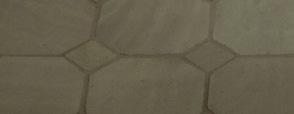
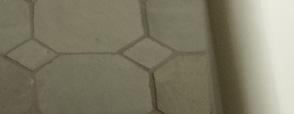



























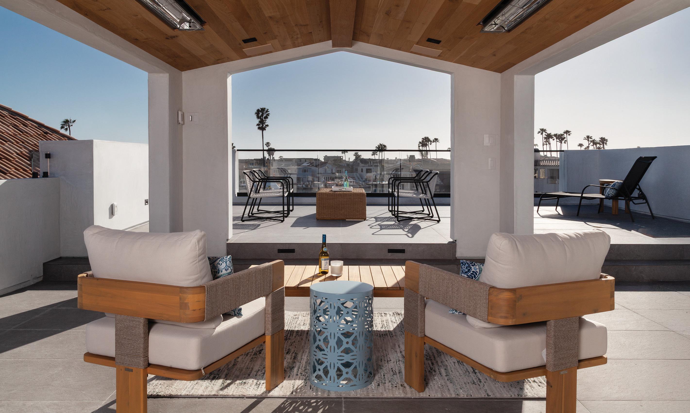
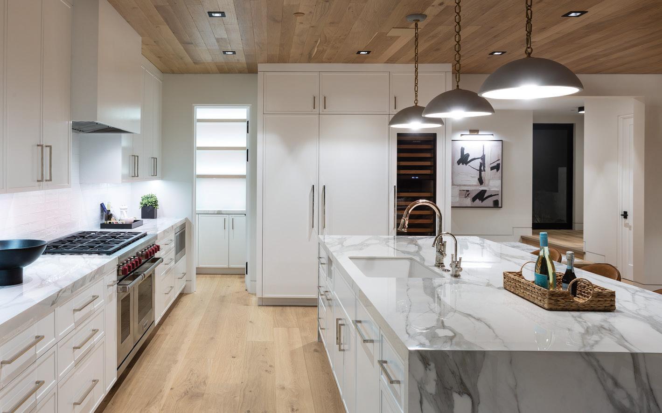
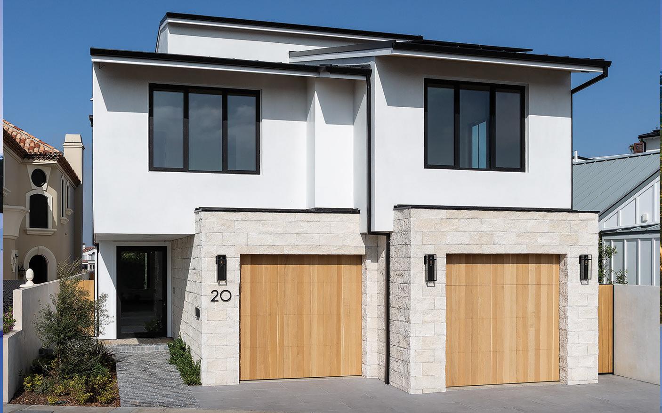
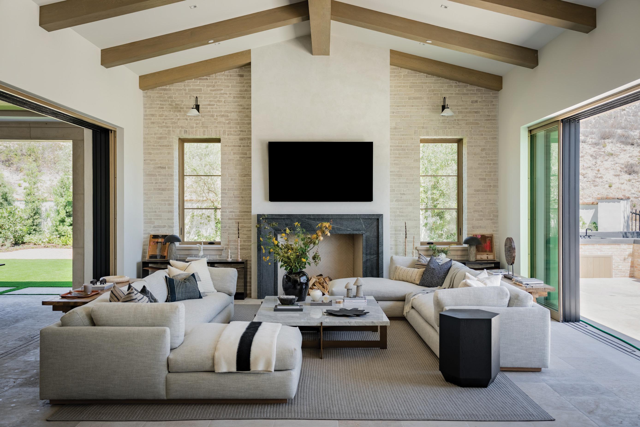

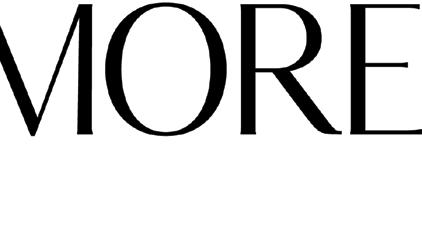
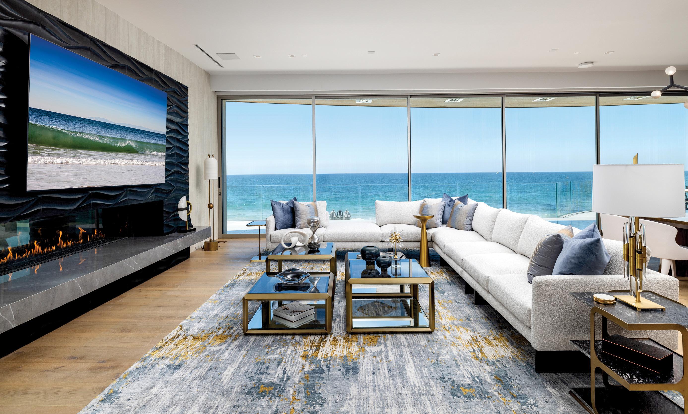

Is your smart home smarter than you?
Oasis Luxury Smart Homes is your all-in-one solution for Home Automation, Lighting Design, Motorized Shades and other Integrated Home Technology CALL US, TEXT, OR EMAIL (949) 210-9440 | sales@oasissmarthomes.com 2700 East Coast Highway #103, Corona Del Mar OASISSMARTHOMES.COM
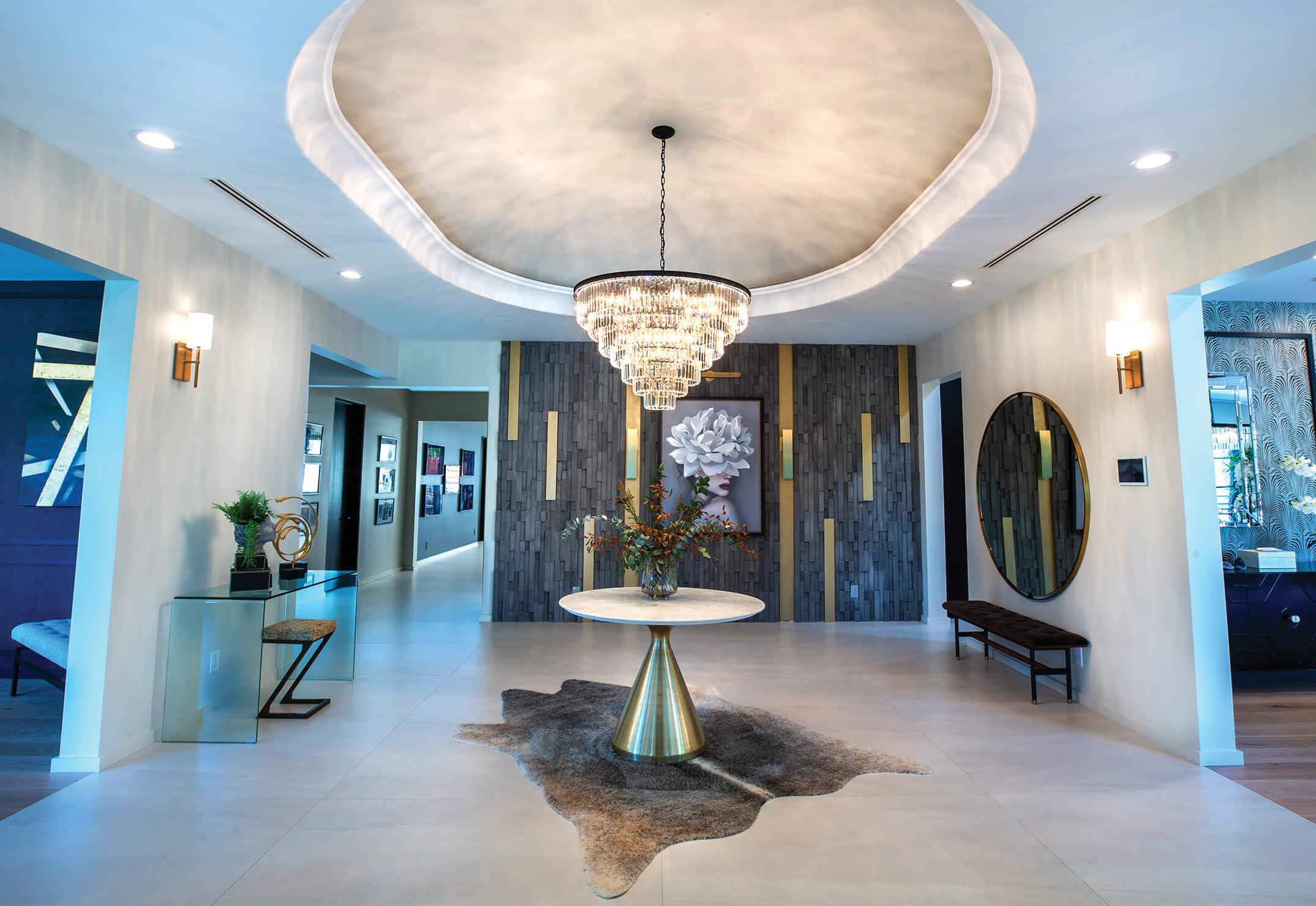
• Home Automation
• Home Networking
• Motorized Shades
• Media Rooms
• Home Audio Systems
• Outdoor Entertainment
• New Construction Wiring –Low Voltage & High Voltage
• Lighting Design & Electrical
• Home Security & Surveillance
• 24/7 Technology Service
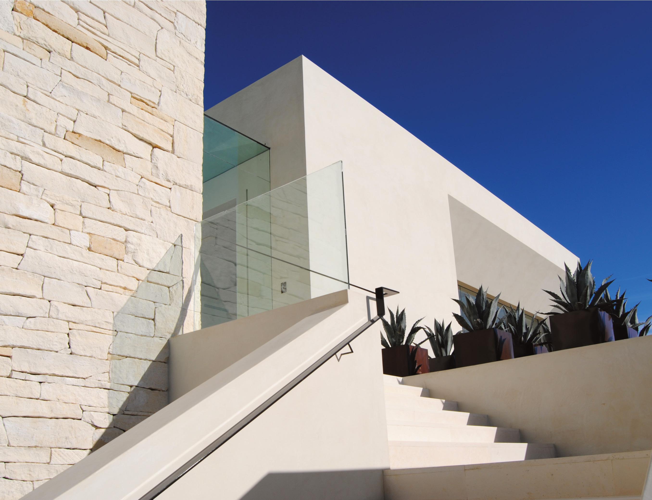




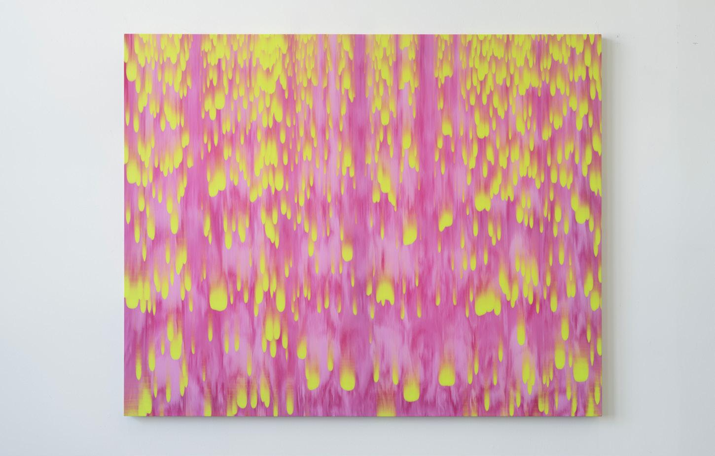
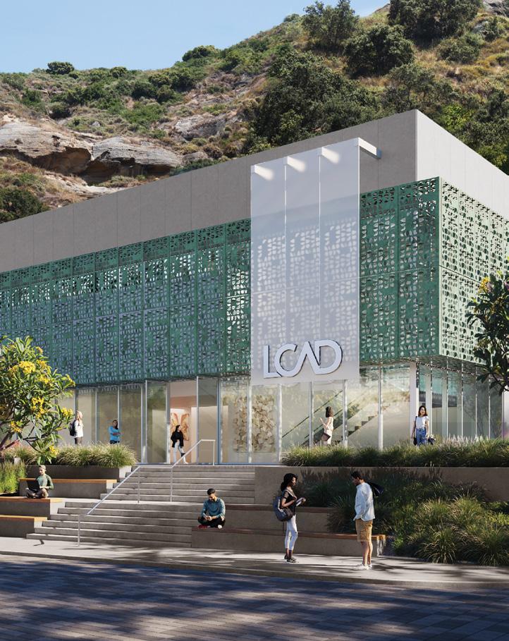
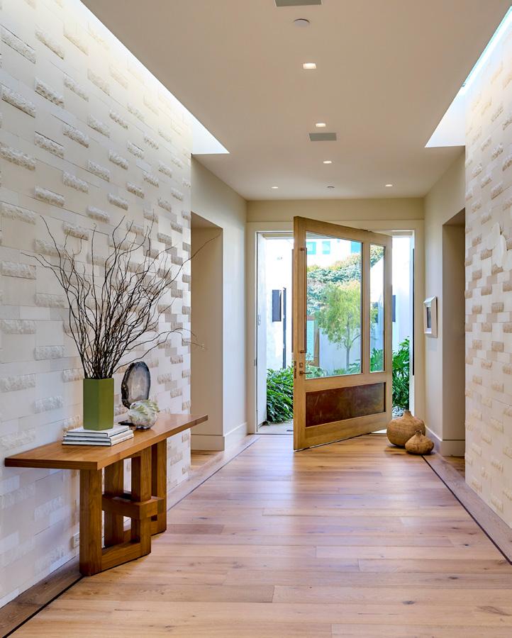

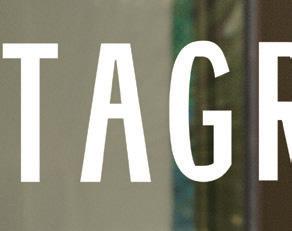


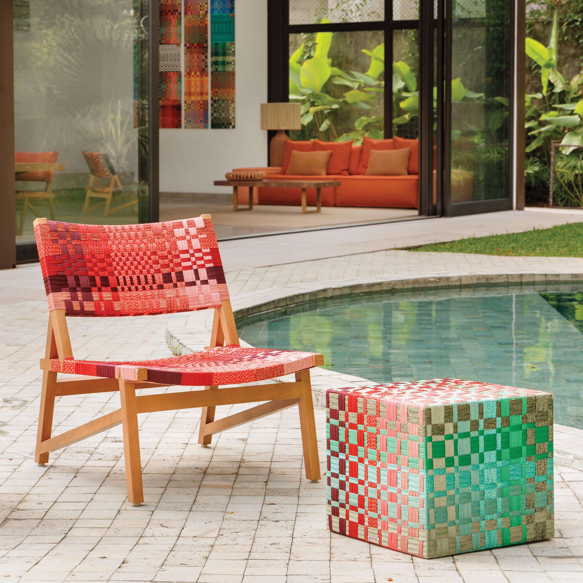
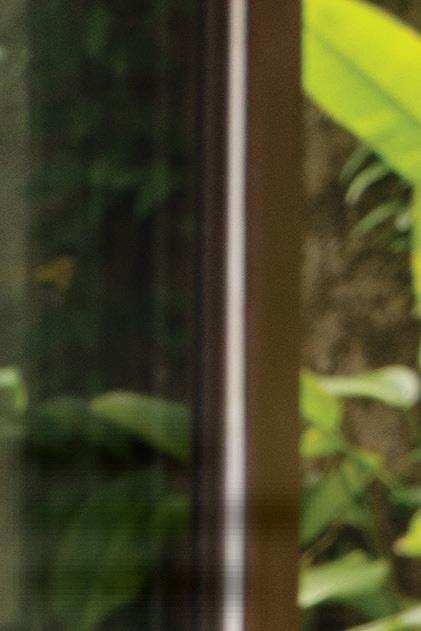


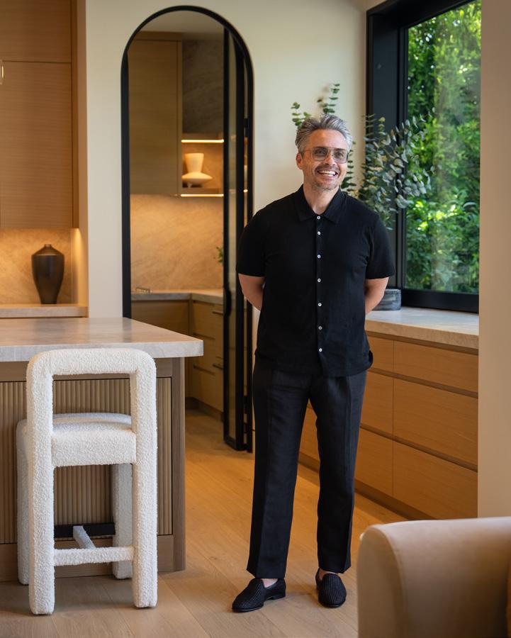
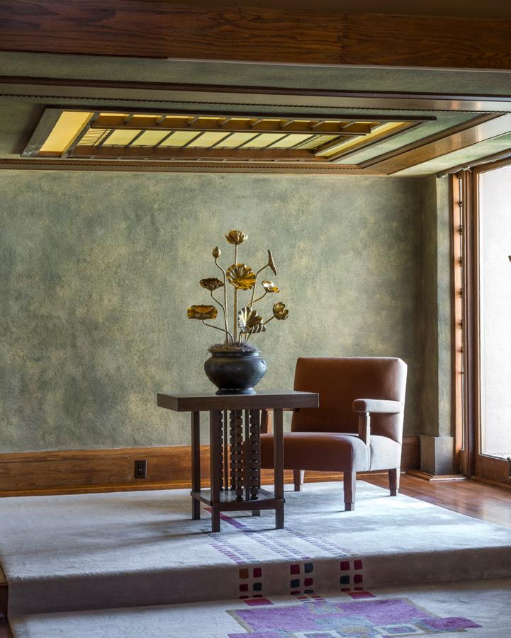
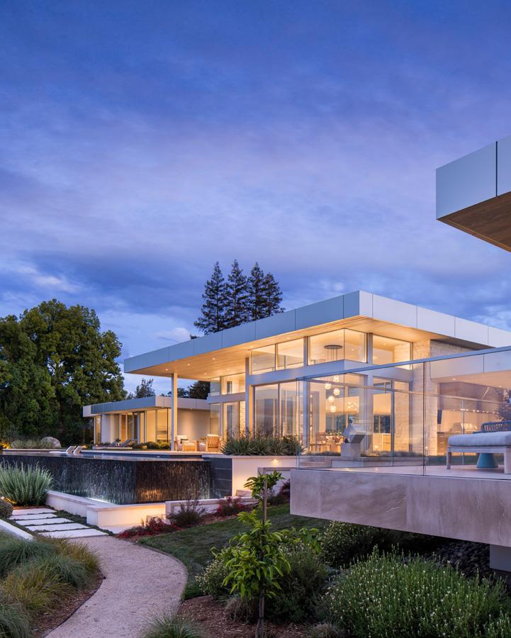
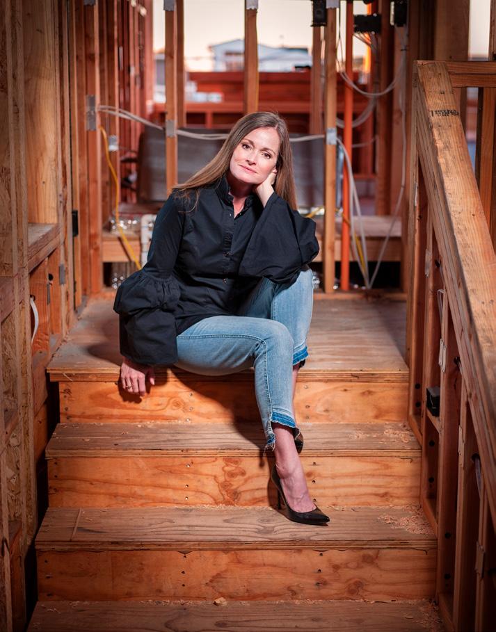

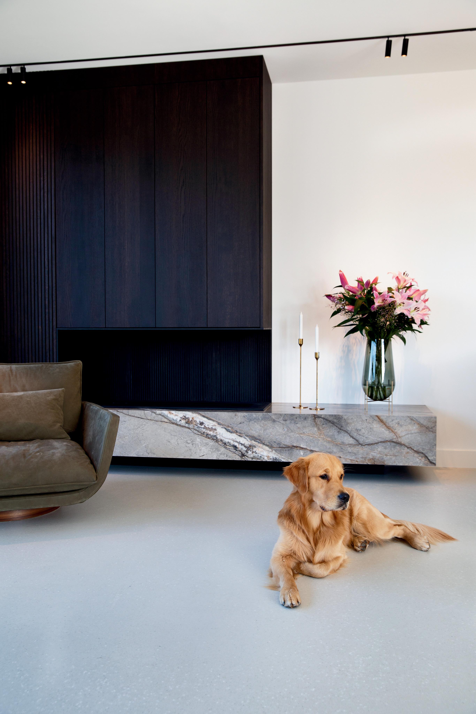


The luminous rush of color on this issue’s cover—Untitled (lime green over pink GP25L2), a 48 x 60-inch work created in 2025—invites you to step right into its vibrant world. Cascading strands of lime green glide over a lush pink ground, creating a sensation that feels at once fluid, radiant, and impossibly alive. The painting holds that rare ability to be both bold and contemplative: a field of color in motion yet suspended just long enough for the viewer to settle into its rhythm. There is no literal narrative here, only the pure pleasure of pigment, energy, and light—an abstract expression that mirrors the vitality of coastal Orange County in its own unexpected way. It pulled us in immediately with its exuberance and visual warmth. And, we hope, it draws you in just as completely.
The Sphere Gallery 278 Beach Street Laguna Beach 949.235.2459 art@thespheregallery.com thespheregallery.com
EDITORIAL
editorial@bluedoormagazine.com
ART DIRECTOR
Randi Karabin randi@bluedoormagazine.com
EDITOR
Carolyn Grundman carolyn@bluedoormagazine.com
CONTRIBUTING WRITERS
Taite Nicholson Dominique Perkins
COPY EDITOR
Carrie Lightner
CONTRIBUTING PHOTOGRAPHER
Hugo Landa Garcia
CFO
Jan Super
208.721.7926
jan@bluedoormagazine.com
FOUNDER
Justin Williams
208.720.2142
justin@bluedoormagazine.com
Blue Door Magazine is published by
Aspect Media LLC
Copyright © 2026 Aspect Media LLC
All rights reserved. The opinions expressed by the authors and contributors to Blue Door Magazine are not necessarily those of the editor or publisher.
PRINTED BY PUBLICATION PRINTERS





Discover the ultimate destination for glowing skin and elevated self-care at Joanna Young Skin
Esthetics—where clinical skincare meets luxury in a serene boutique. From custom facials and Hydrafacials to expert brows, and lashes, we help you glow with confidence every step of the way.
We proudly feature world-renowned, medicalgrade skincare lines like Environ and MBR, o ering real results for those serious about skin health, addressing longevity, and feeling radiant from the inside out.
Wedding-ready? Vacation-bound? Or just ready for radiant skin? Let us curate your complete beauty experience.

Located in Newport Beach joannayoungskin.com | Follow us @joannayoungskin
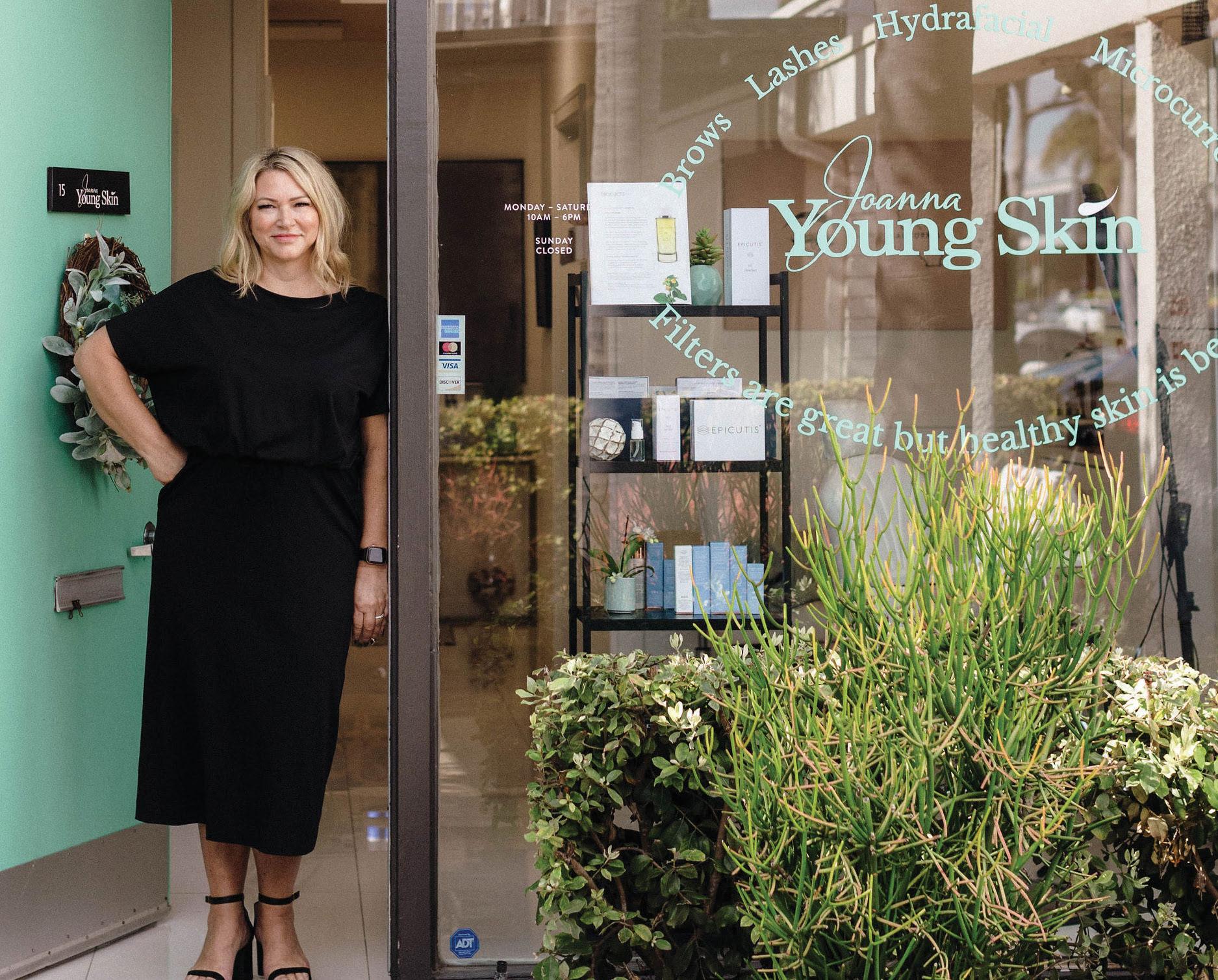
As the holiday season settles over our coastal community, I’m reminded of how fortunate we are to live in a place defined not only by its beauty, but also by the generosity, creativity, and spirit of the people who call it home. This time of year brings into focus the cultural heritage that continues to shape life here—from the work of our arts institutions to the philanthropy that fuels organizations like The Harvesters and CASA, both experiencing record levels of support.
While financial giving is meaningful, I’m reminded that writing a check is often the easy part. The deeper, lasting gift is the giving of time, relationships, and commitment. It’s the steady presence, the hands-on involvement, the mentoring, and the willingness to show up that sustain these organizations in an increasingly challenging world. That is the heart of true generosity, and it’s something our community embodies in remarkable ways.
This issue of Blue Door Magazine celebrates that same spirit—a devotion to architecture and design, art and beauty—the stories that shape who we are. We invite you to explore the timeless brilliance of Frank Lloyd Wright, whose architectural legacy continues to influence the way we think about space and design. You’ll also find a feature on The Sphere Gallery in Laguna Beach, where art and creativity come together in fresh and engaging ways. We’re especially proud to recognize Stanley Casselman, one of Sphere’s represented artists and the featured talent on this issue’s cover.
This year brought exciting additions to our coastal art community. GM Contemporary, launched by Gen Williams, opened its doors over the summer—a new space dedicated to presenting contemporary artists from Australia, California, and beyond, as well as works by local fine art photographer Culterra (Taylor O’Sullivan), whose collaboration helped mark the gallery’s debut. In Corona del Mar, Josh McDonald’s Gallery Sonder has introduced a thoughtful collection of contemporary works that adds new energy to the local scene. Alongside The Sphere Gallery, these three new spaces represent a
welcome wave of artistic expression that expands and enriches an already vibrant art culture along our coast.
We also shine a light on the 25-year journey of architect Paul McClean, whose work has helped define contemporary architecture in the region. His homes reflect clarity, openness, and a deep connection to the ocean. And we’re proud to showcase and celebrate the thoughtful interior design of Jessie Ann Design and Anne Michaelsen, whose sophisticated eye for detail and atmosphere enhances the way we inhabit our homes, bringing depth, balance, and quiet luxury to every room.
In this issue, we also highlight Tonya Nicholson, one of the region’s most successful female custom home builders. We explore her journey through the eyes of her daughter Taite, a local award-winning writer at just 16, who brings her own thoughtful and insightful perspective to the family business. We then finish up with local podcaster Erin McDonald’s “Velvet Hour,” as she collaborates and curates new content in partnership with Blue Door Magazine—with some exciting and innovative new shows to look out for in 2026.
As we evolve, our mission stays constant: to share stories that inspire beauty, creativity, and connection with coastal living. Thank you for being part of this journey—and for opening the door with us to what’s next.
Wishing you and your loved ones a season filled with warmth, gratitude, and moments that matter.
Best,
Justin Williams Founder, Blue Door Magazine
208.720.2142
justin@bluedoormagazine.com
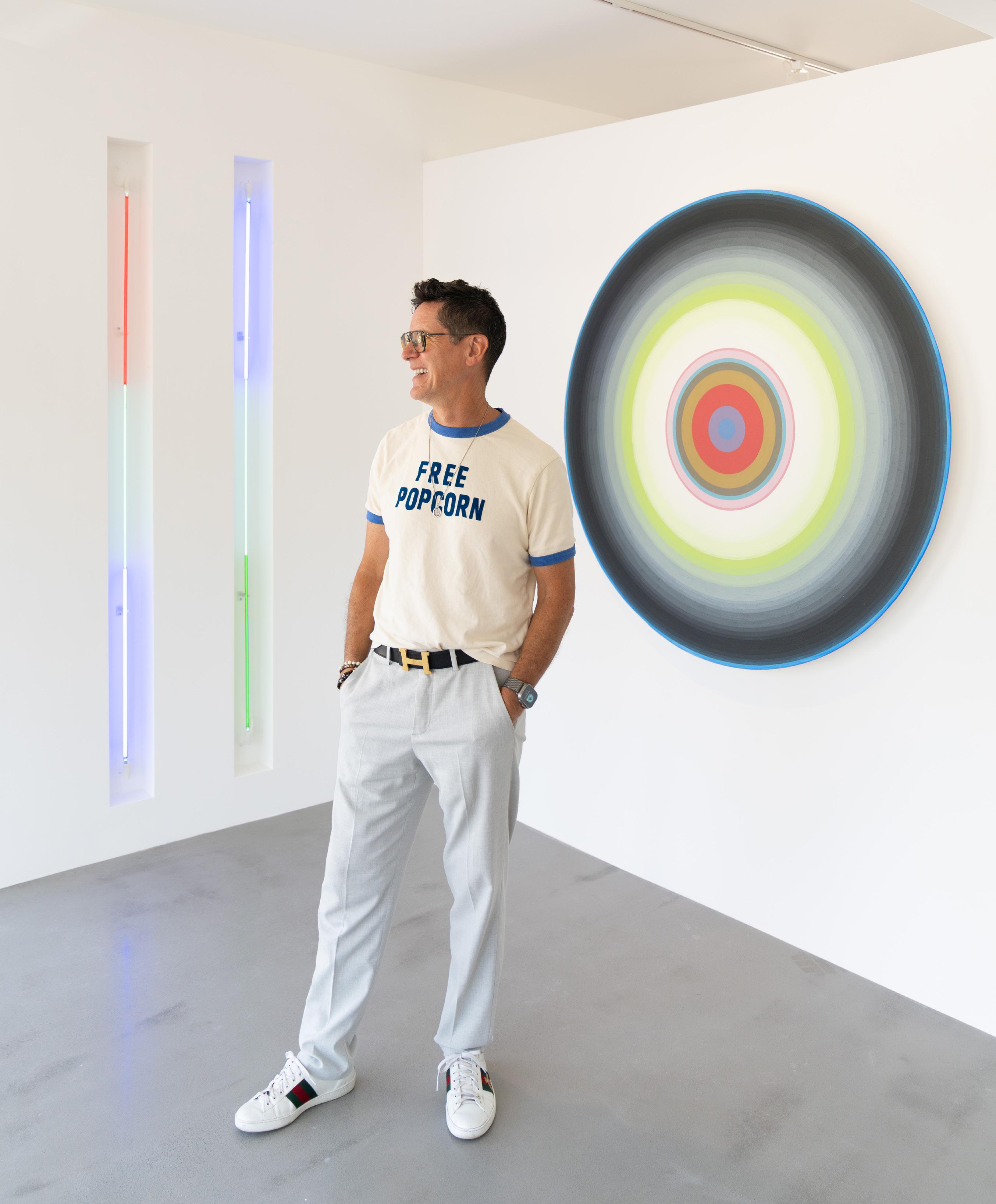

How a 30-plus-year partnership has helped Second Harvest Food Bank nourish a growing need

Thirty-three years ago, Jill Johnson-Tucker, then a Second Harvest Food Bank of Orange County Board Member, gathered friends with her dear friend Jennifer Van Bergh to address a funding shortfall. Their simple goal: share the story of hunger in Orange County and the Food Bank’s mission. What followed was extraordinary.
That was in 1992. The organization they founded, Harvesters, has grown to become Second Harvest’s most vital philanthropic partner raising more than $20 million and championing Second Harvest’s innovative solutions to feed Orange County. Their shared vision has always been clear: Everyone deserves access to fresh, nutritious food.
Today, this devotion to raising awareness and addressing hunger in the community matters more than ever. A monthly average of 459,000 people in Orange County now rely on Second Harvest, a figure nearing the peak of the COVID-19 pandemic. But many government emergency relief programs helping people stay afloat have ended while housing, childcare, and grocery costs soar, creating even more demand for the Food Bank’s help.
Thanks to partnerships with Harvesters and its big-hearted sponsors like South Coast Plaza and City National Bank, Second Harvest remains a steady force in the fight against food insecurity.
When they founded Harvesters, Johnson-Tucker and Van Bergh saw an opportunity to harness their networks. What began as a hands-on, volunteer-led fashion show supported by friends and a shared love of philanthropy has grown into a highly respected self-managed auxiliary of women committed to ending hunger.
The inaugural Harvesters Fashion Show and Luncheon sold out, raising nearly $2 million—ten times their goal. This event laid the groundwork for a thirty-two years-strong partnership with South Coast Plaza.
Every fall, the 50 Harvesters members meticulously orchestrate this much-anticipated event in partnership with South Coast Plaza, featuring a luxury runway fashion show and gourmet luncheon
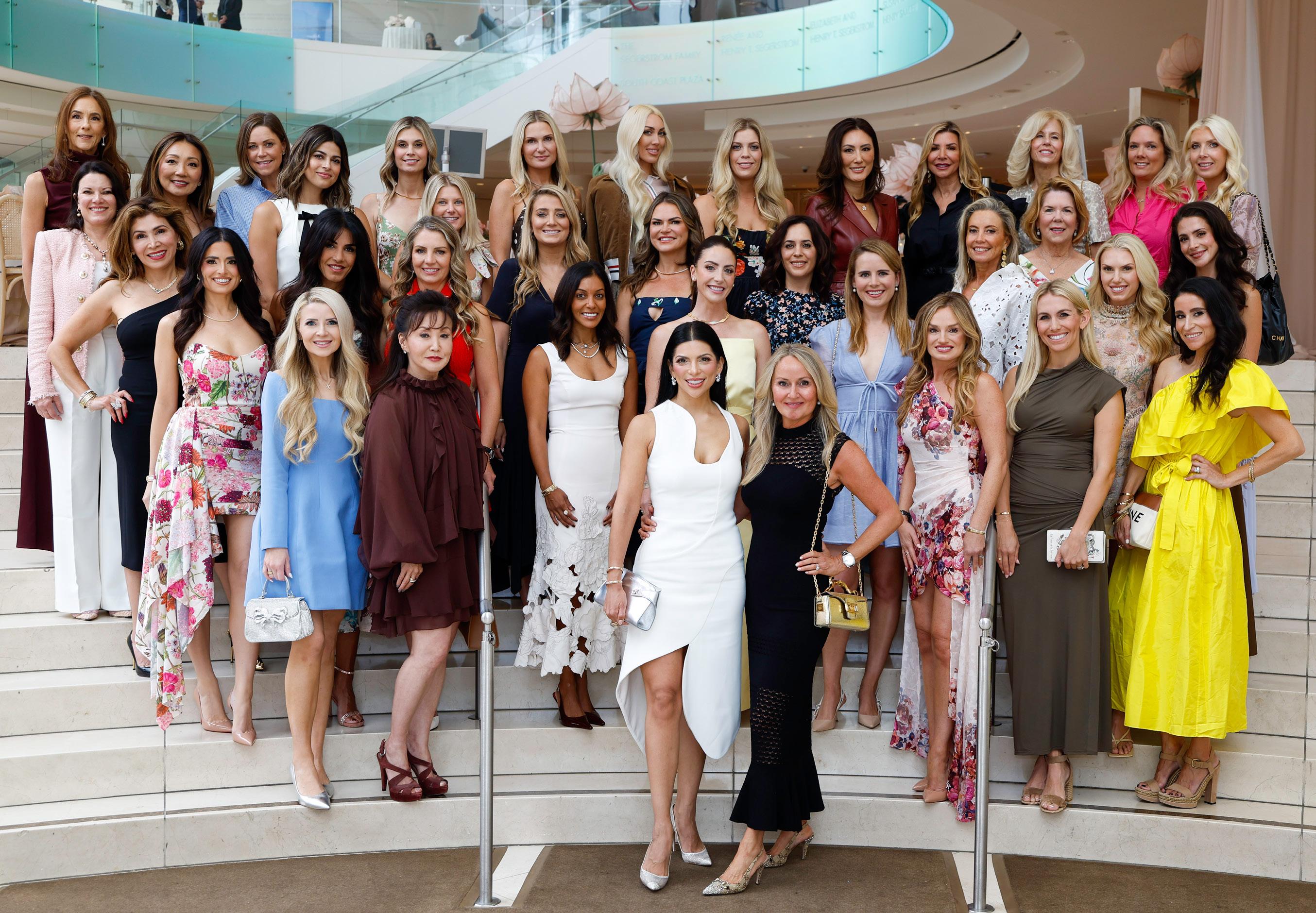

at Segerstrom Center for the Arts. Last year alone, the fundraiser brought in nearly $1.6 million for Second Harvest. This total dedication and investment of time never stops. The moment one stunning event wraps, Harvesters members are already laying the foundation for the next. This ongoing commitment may well be the secret to the event’s sustained success.
And through it all, Harvesters’ members are engaged with Second Harvest. They’re volunteering in the Distribution Center. They’re coordinating original programming, such as the annual Innovative Service Award; hosting awareness events; and donating their time, talent and advocacy to address the root causes of hunger in Orange County. Even daughters of founding members are stepping in to carry on the mission, reflecting the enduring spirit and legacy of Harvesters.
Indeed, Harvesters helps fund the backbone of Second Harvest’s operations: the Distribution Center and two working farms (Harvest Solutions Farm partnership and Founders Farm), all in Irvine; and a network of almost 300 local partners distributing food at nearly 400 locations.
“Orange County is facing a hidden hunger crisis, with one in nine residents experiencing food insecurity—a rate rising faster than the state average. We’re incredibly grateful
for Harvesters. Their dedication is truly helping us not only meet the need but also anticipate what is to come.”
– Claudia Bonilla Keller, CEO, Second Harvest Food Bank of Orange County
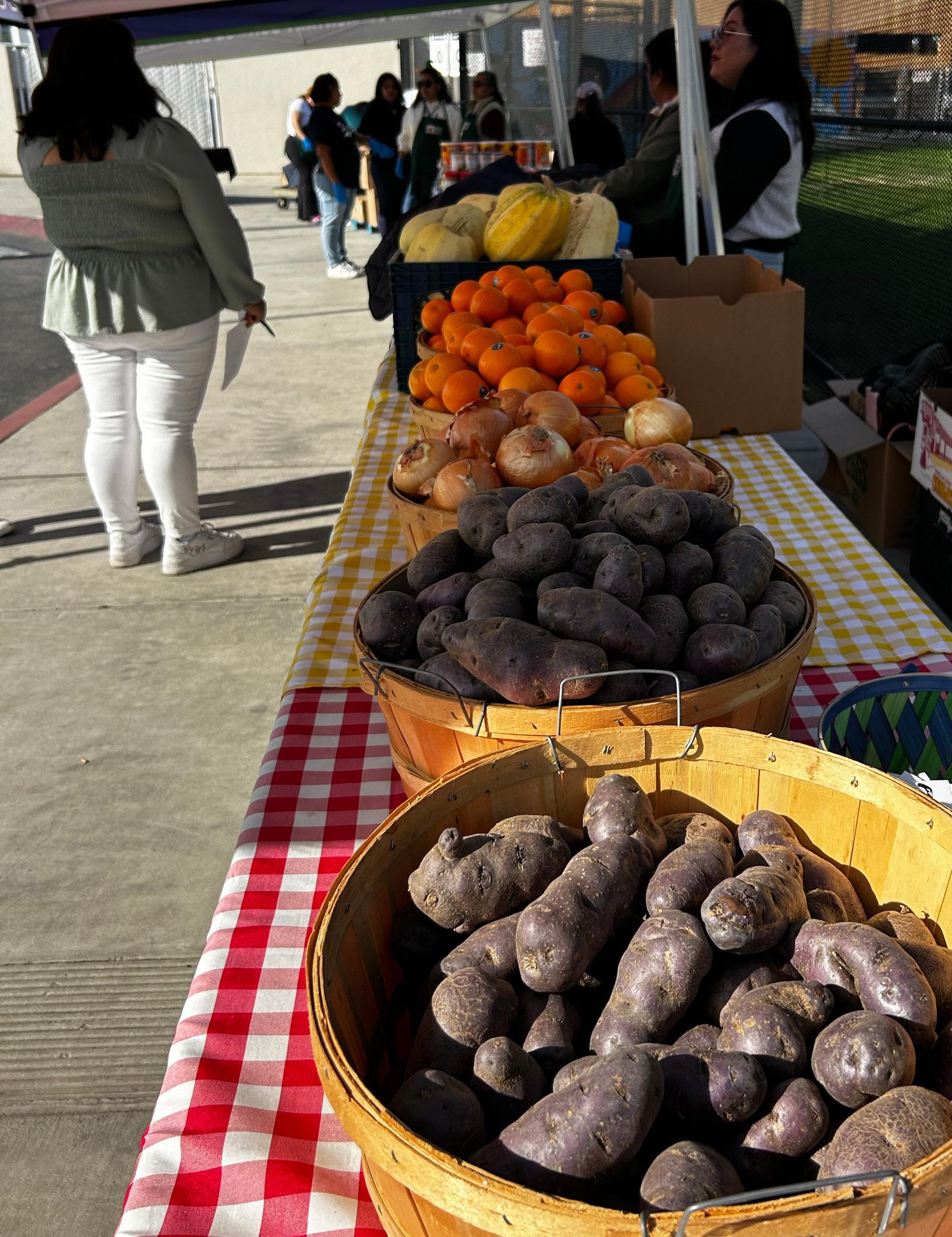
“It’s a blessing to have this program…it really helps my family. Not just my family, but other families here at Oak View. With the economy and everything, this supplements our food needs.”
– Rebeca I., Oak View
Elementary Mobile School Pantry Client

One program especially close to Harvesters’ hearts is the Mobile School Pantry. Launched in 2014 with just 12 sites, it has expanded to 76 large-scale, farmer’s market-style distributions held on school campuses to serve children, their families, and surrounding communities.
This year, Harvesters is spearheading a dedicated fundraising campaign to support this program. In this time of great economic strain, it is a vital lifeline for families.
Though one in eight children in Orange County experiences food insecurity, the need deeply affects seniors, veterans, and parents juggling multiple jobs. Many simply can’t keep pace with rising expenses.
Mobile School Pantries prioritize accessibility, dignity, and trust by bringing nutritious groceries directly to school sites where families already gather. With Harvesters’ support, Second Harvest will continue to meet families where they are.


In the heart of Irvine, Second Harvest operates two communityfocused farms that exemplify its mission: providing dignified, equitable and consistent access to nutritious food.
Harvest Solutions Farm, in partnership with UC South Coast Research & Extension Center and Solutions for Urban Agriculture, is a 40-acre working farm where volunteers harvest 50,000–60,000 pounds of produce each week. The mix changes with the seasons, from broccoli and cabbage to melons and zucchini. These fresh, local crops go straight into Second Harvest’s distribution network.
Founders Farm, once located at the Food Bank and then near Harvest Solutions Farm, recently relocated to Southwinds Farm & Gardens, where the land and water are donated. Here, delicate crops like romaine, bok choy, and Swiss chard are grown in raised planters using regenerative techniques that produce fast-growing, nutrient-dense harvests.
Support from Harvesters and others make this effort possible. Together, the farms ensure a steady flow of fruits and vegetables so Second Harvest can focus on sourcing proteins, dairy, and other essentials.
These farms embody what Harvesters has always believed in: real, practical solutions rooted in community and fueled by purpose.
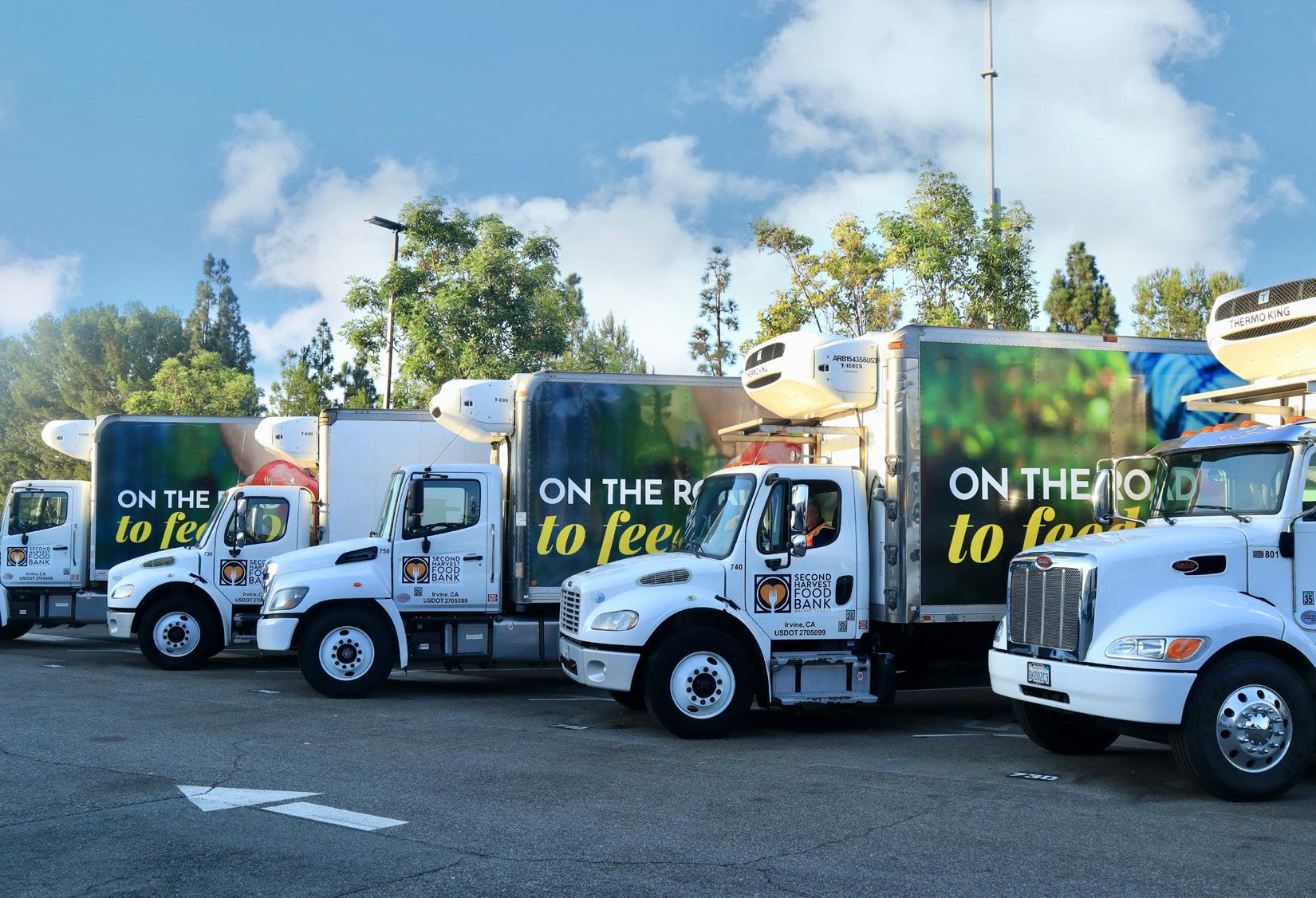
Addressing hunger requires a village and everyone is invited. Opportunities to give, volunteer, and learn are always available. Every dollar raised sustains vital programs like the Mobile School Pantry and community farms. Every hour volunteered helps harvest or prepare food for distribution to those in need.
Because hunger affects more than just the food insecure—it affects all of us. When we invest in nourishment for all, we strengthen our entire community.
Please visit feedoc.org/get-involved/ to help end hunger in Orange County.



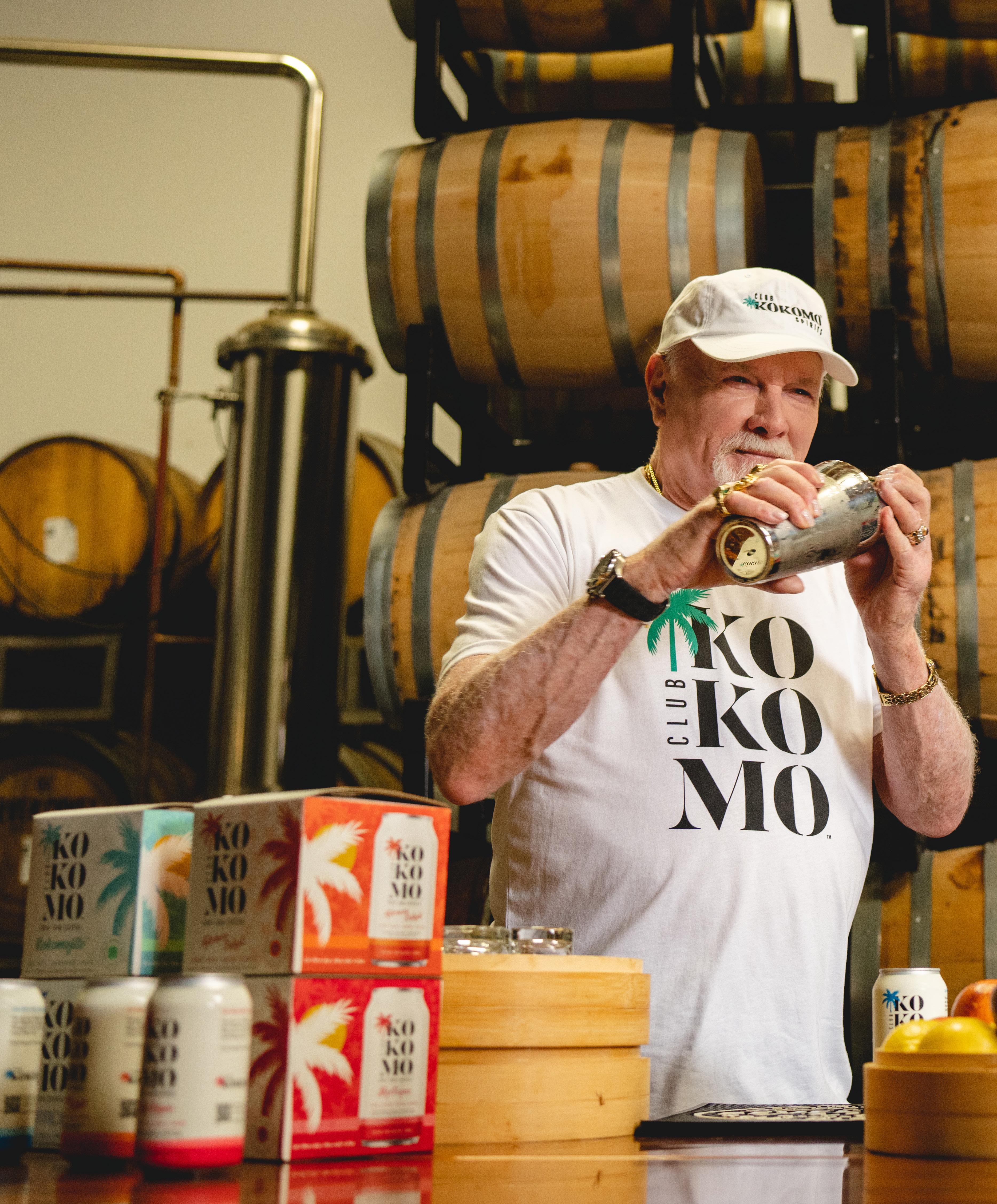
by Carolyn Grundman

At BeachLife Music Festival in Redondo Beach, Blue Door Magazine
Editor Carolyn Grundman caught up with Mike Love, co-founder of The Beach Boys, and his son Brian Love, for a conversation about their shared venture: Club Kokomo Spirits.
Mike, who would go on to perform that evening with The Beach Boys and longtime friend John Stamos, founded Club Kokomo Spirits to channel the easygoing, feel-good spirit of the band’s iconic song Kokomo. Brian, serving as Head of Brand Development, has played a key role in building the brand from the ground-up.
As Mike recalled, the idea took root after tasting a lemongrass mojito at dinner. “It had such a different flavor,” he says. “It just clicked—I thought, maybe there’s something here we could develop, something that reflects the essence of Kokomo.”
What followed was a deep dive into product development and brand storytelling, with one guiding principle: keeping it clean and honest. “One thing that really sets us apart is that our spirits are 100% additive-free,” says Brian. “No artificial flavors, no added sugar, no colorings—just pure ingredients.”
It’s a distinction they both care deeply about.
“In the industry, a lot of products use additives to sweeten or color their spirits. We’re not doing that,” Brian explains. “We wanted Club Kokomo to be something people could feel good about drinking— not just because of the name or the vibe, but because of what’s actually in the bottle.”
Produced in collaboration with a master distiller in San Diego, the Club Kokomo lineup includes a white rum that has already received a Double Gold medal and 97-point rating, as well as a range of readyto-drink cocktails. At BeachLife, their Excitation canned cocktail became the top seller of the weekend.
Beyond the product itself, both Mike and Brian spoke about what this journey has meant for them personally. “It’s been a great experience to work together,” says Mike. “It’s one thing to share music, but this is a new kind of harmony.”
Brian agrees: “This is a brand rooted in authenticity—just like the music. It’s fun, it’s meaningful, and it’s something we’re doing together.”
As Mike prepared to take the stage later that evening, Club Kokomo Spirits was already making its own waves—capturing the essence of Kokomo not just in melody, but in every sip.
Club Kokomo Spirits clubkokomospirits.com


Perched on a bluff above the Pacific, Studio Mediterranean celebrated its’ reopening on June 26 following both a stylistic and culinary transformation. The space itself has undergone an aesthetic renovation incorporating natural wood materials, neutral hues, and contemporary furnishings. Floor-to-ceiling windows frame the unobstructed view of the Pacific visible from the wrap-around outdoor terrace to the main dining room as banquette seating and spherical pendants evoke serene sophistication. A marble bar, dramatic wine display, and intimate private rooms (including a revived Chef’s Table) foster connection, honoring the restaurant’s Hellenic spirit and residential charm. The restaurant’s new culinary identity is shaped by Executive Chef Dennis Efthymiou, a Greek native with Michelin-starred experience, and sommelier Claude Isambert, whose approach to wine is rooted in intuition and trust. In a conversation with Blue Door Magazine’s founder Justin Williams, the pair shared their philosophies, sourcing practices, and the sense of connection they hope to foster with every guest.
JW: “You’re here in a quintessentially Californian coastal setting, paired with a classically European culinary perspective. With your Greek heritage, how do you bring your passion and DNA to the menu?”
DE: “The whole theme of the restaurant—this bright white space by the sea—feels so much like Greece to me. It has been natural to create something harmonious. I grew up in an environment where flavor was everything. Greek food is always robust, fresh, and high-quality. Every dish is like a flavor bomb.”
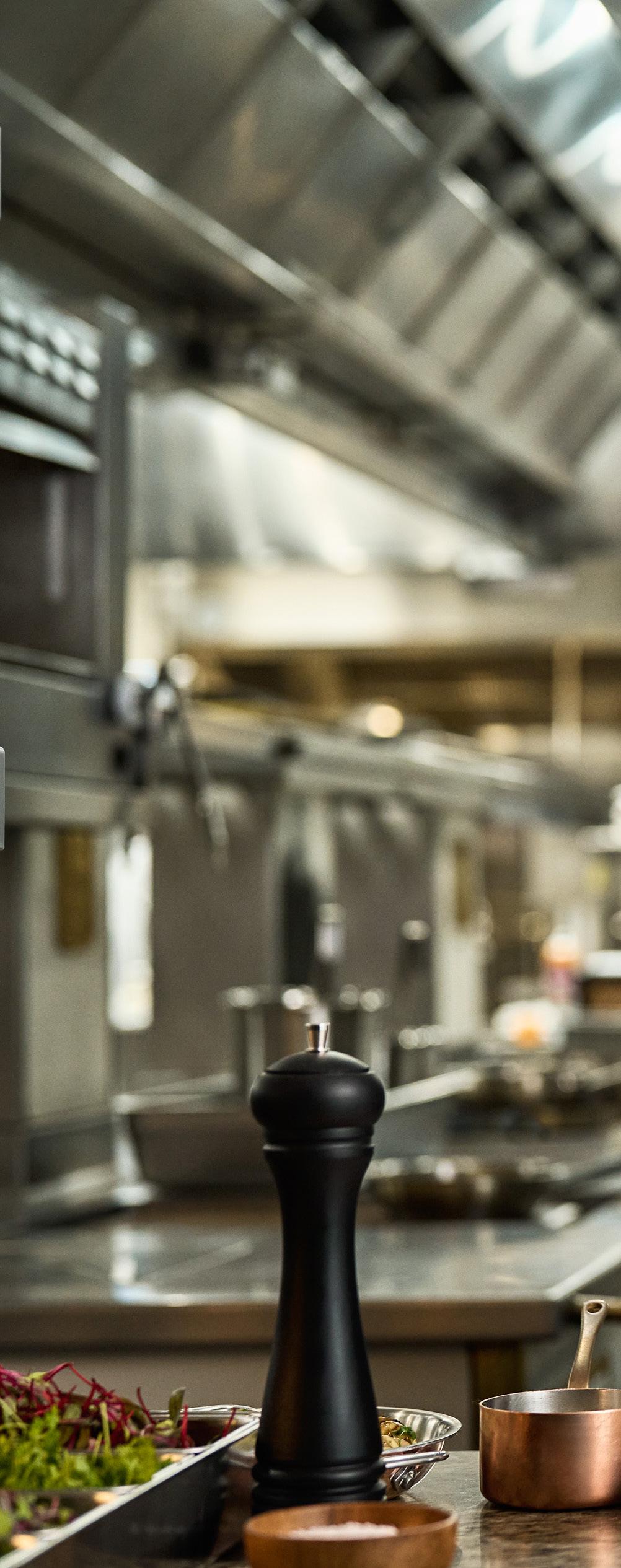
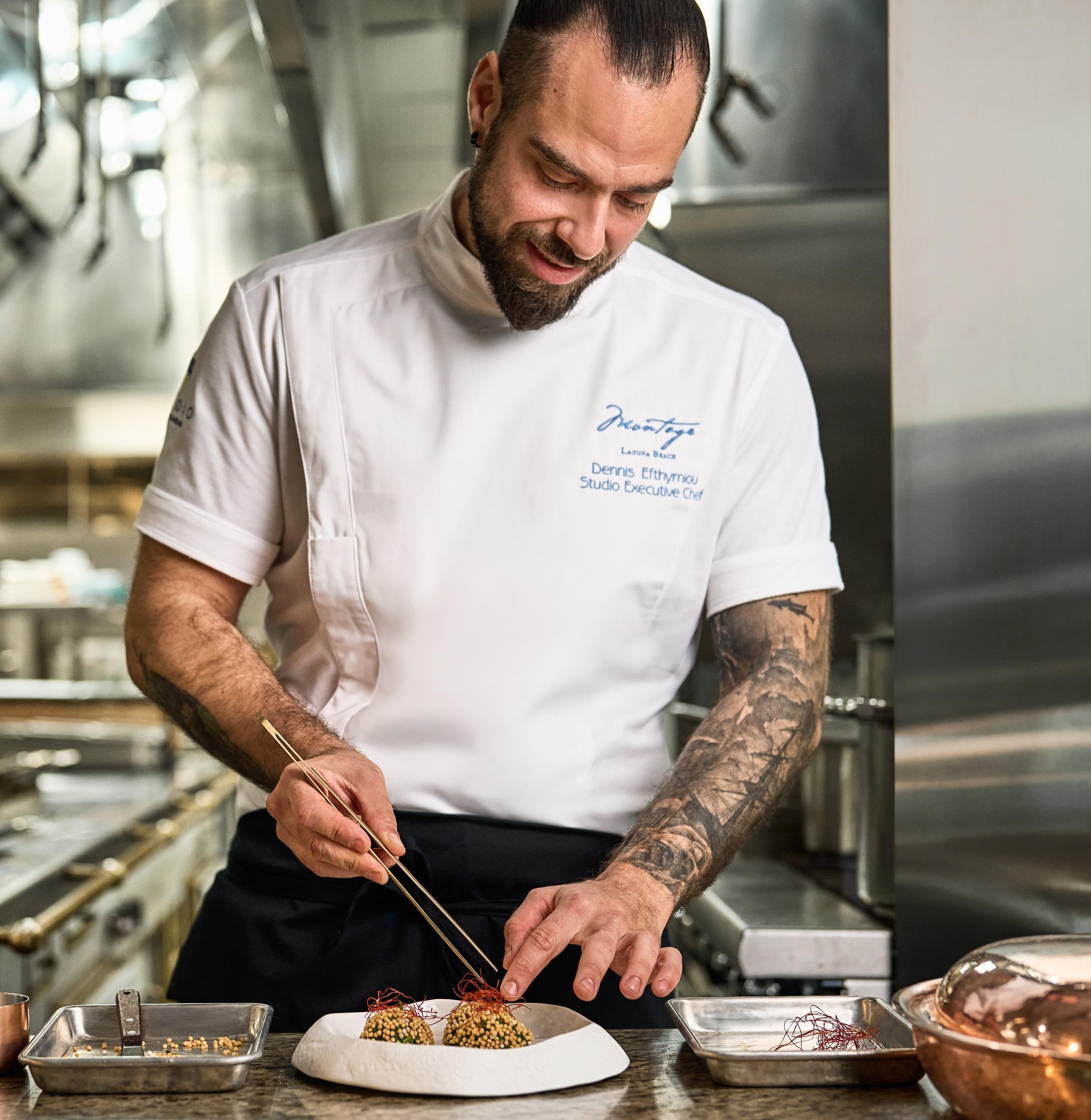
JW: “When it comes to sourcing ingredients, do you try to replicate that Greek experience directly? Or do you let California’s local produce lead the way?”
DE: “We have an incredible team that helps us source what we need. It’s a collaborative effort. We visit the farmers market often. Some of our most popular fish, like the branzino and dorado, we fly in directly from Greece. Same with our feta, olive oil, and other ingredients. I never tasted a tomato in the U.S. that reminded me of Greece or Italy until I started working with Girl & Dug Farm last year. Eating their tomatoes reminds me of my grandmother’s garden. I always say the ingredients speak for themselves. No matter how much magic you try to do in the kitchen, if the product isn’t high-quality, you won’t achieve anything.”
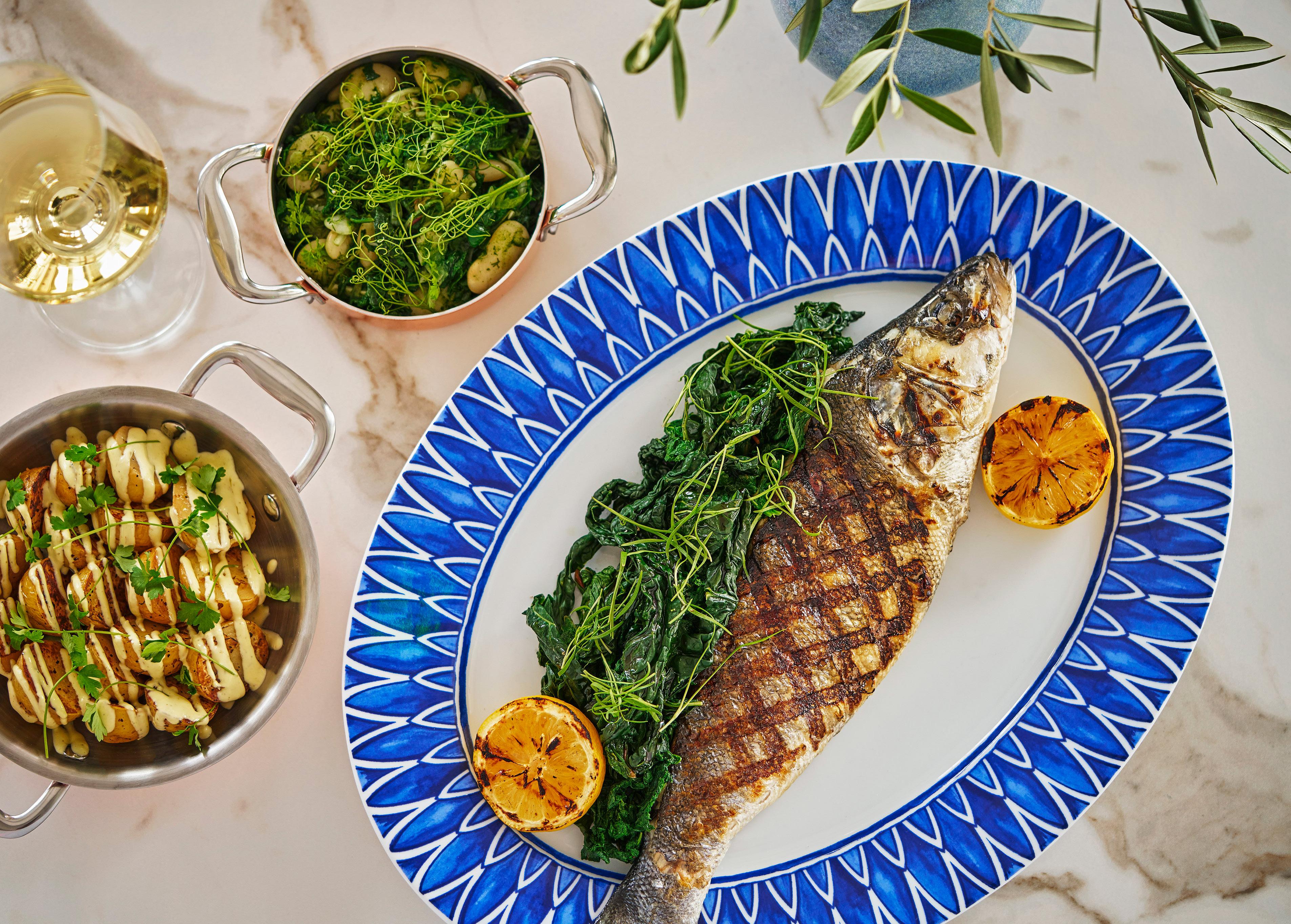
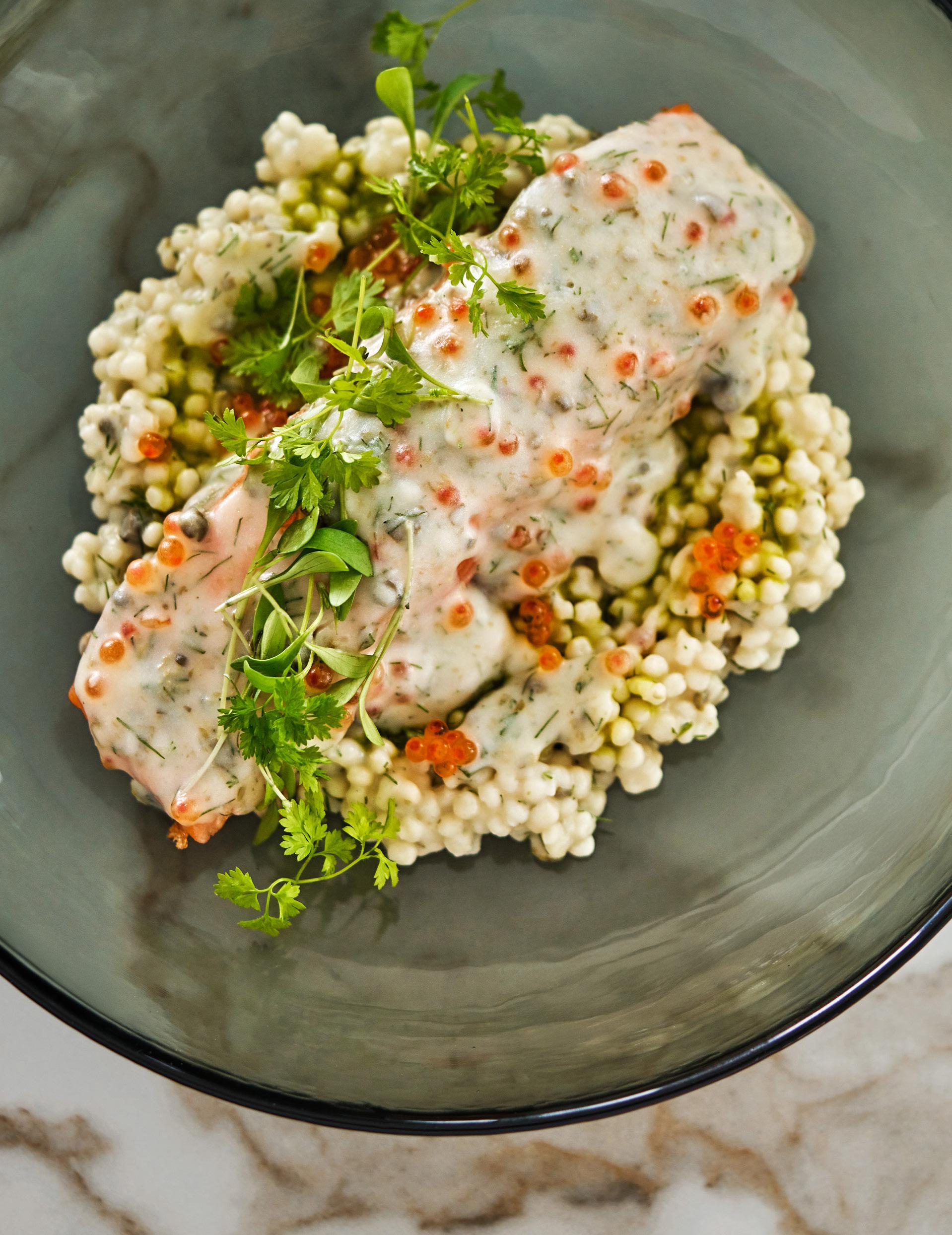

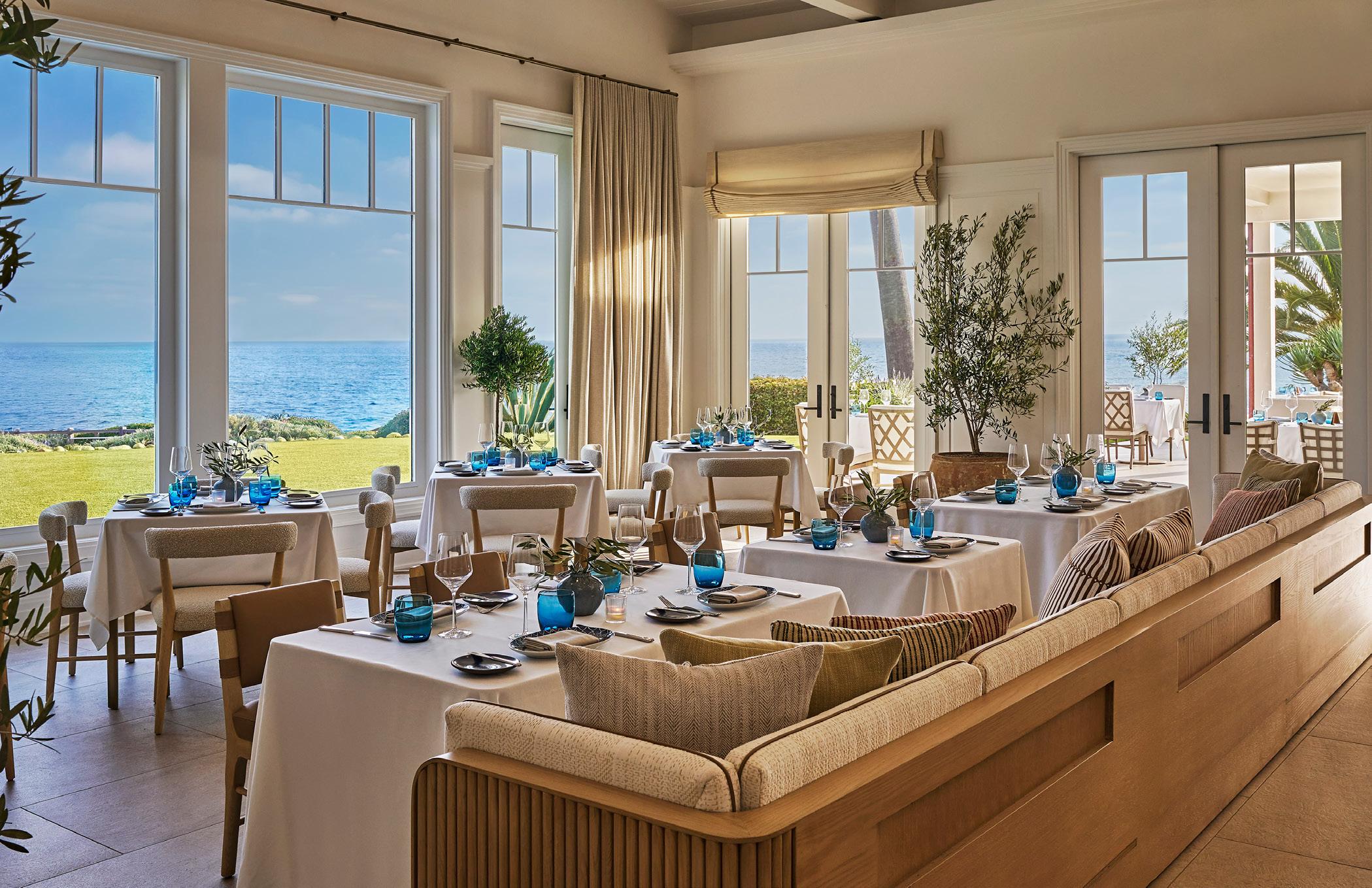
JW: “Let’s talk preparation. There’s a simplicity in your approach—take the branzino, for example. And now with your new kitchen, how has that process evolved?”
DE: “Everything is either baked or grilled. We’re very proud of the heavy char we get with that beautiful crust and that smell. The branzino comes in fresh daily and goes straight on the grill. We encase it in a salt crust I make with Greek coffee. Fish molecules pair well with coffee molecules. It’s a fantastic combination, from the depth of flavor you get to those earthy notes from the coffee mixed into the salt.”
JW: “Claude, when Chef Dennis is rolling out a new menu, what’s that process like for you? How do you approach pairing?”
CI: “The conversation and the communication are some of the

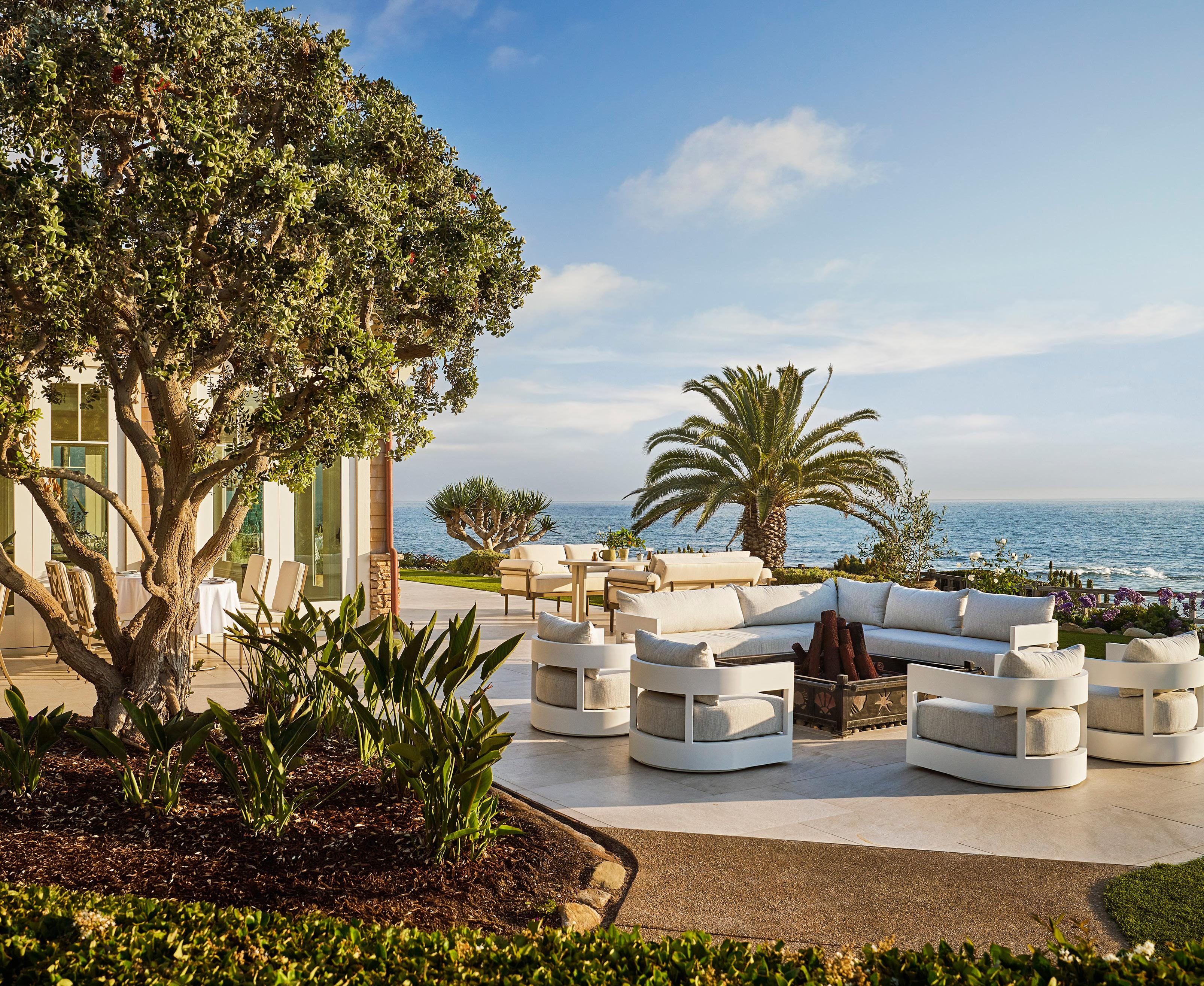
best I’ve ever known. I’ve worked with great chefs of Orange County who have high ratings, but they didn’t have Dennis’s passion or education with wine. He wants you to know the food, accommodate the guests’ needs, and he offers his perspective.”
JW: “And demystifying food and wine pairings is such a big deal, especially with your expertise. A lot of people feel financial pressure when ordering wine. How do you offer options while keeping the experience exciting and accessible?”
CI: “We are in a state where, amazingly, we have great chefs, cuisine, and wine. But there are times when the customer has limitations or just different ideas. And the fact that we open doors to see what they want on that specific visit is important because it’s the discovery of a new chef and new cuisine. They may want
to be cautious. But that’s my job, to open doors, but carefully. We don’t want to oversell; we want to be there for the guest.”
Studio Mediterranean is now open to the public. Chef Dennis Efthymiou and sommelier Claude Isambert look forward to welcoming guests and creating an unforgettable dining experience.
30801 South Coast Hwy Laguna Beach montage.com/lagunabeach 949.715.6000
The Sphere Gallery in Laguna Beach presents Stanley Casselman’s Quantum Abstractions, where art, science, and perception converge.
The work of American artist Stanley Casselman exists at the intersection of art and science—translating the vastness of the cosmos and the smallest building blocks of matter into radiant abstractions. Inspired by quantum physics, Casselman explores the very nature of reality itself.
At The Sphere Gallery in Laguna Beach, Casselman’s solo exhibition Quantum Abstractions invites viewers into his immersive, lightfilled world. Gallery founder Philippe Hoerle-Guggenheim, who established Sphere in 2015, calls it “a compelling collection that elevates Casselman’s visual expression to new heights.”
Beyond its aesthetic power, Quantum Abstractions resonates with Southern California’s Light and Space movement, engaging in dialogue with artists like Helen Pashgian, Mary Corse, and James Turrell.
Based in New York, Casselman has developed a signature process blending silkscreen techniques with expressive brushwork, creating works that are both precise and painterly. The result: luminous pieces that challenge perception and invite reflection.
“California has long been home to visionary artists who pushed the limits of material and perception,” says Hoerle-Guggenheim.
“Casselman represents a new generation in that lineage— bridging East and West, and redefining how light, color, and process converge into something extraordinary.”
Source: Artnet News, October 15, 2025
The Sphere Gallery
278 Beach Street Laguna Beach 949.235.2459
art@thespheregallery.com thespheregallery.com

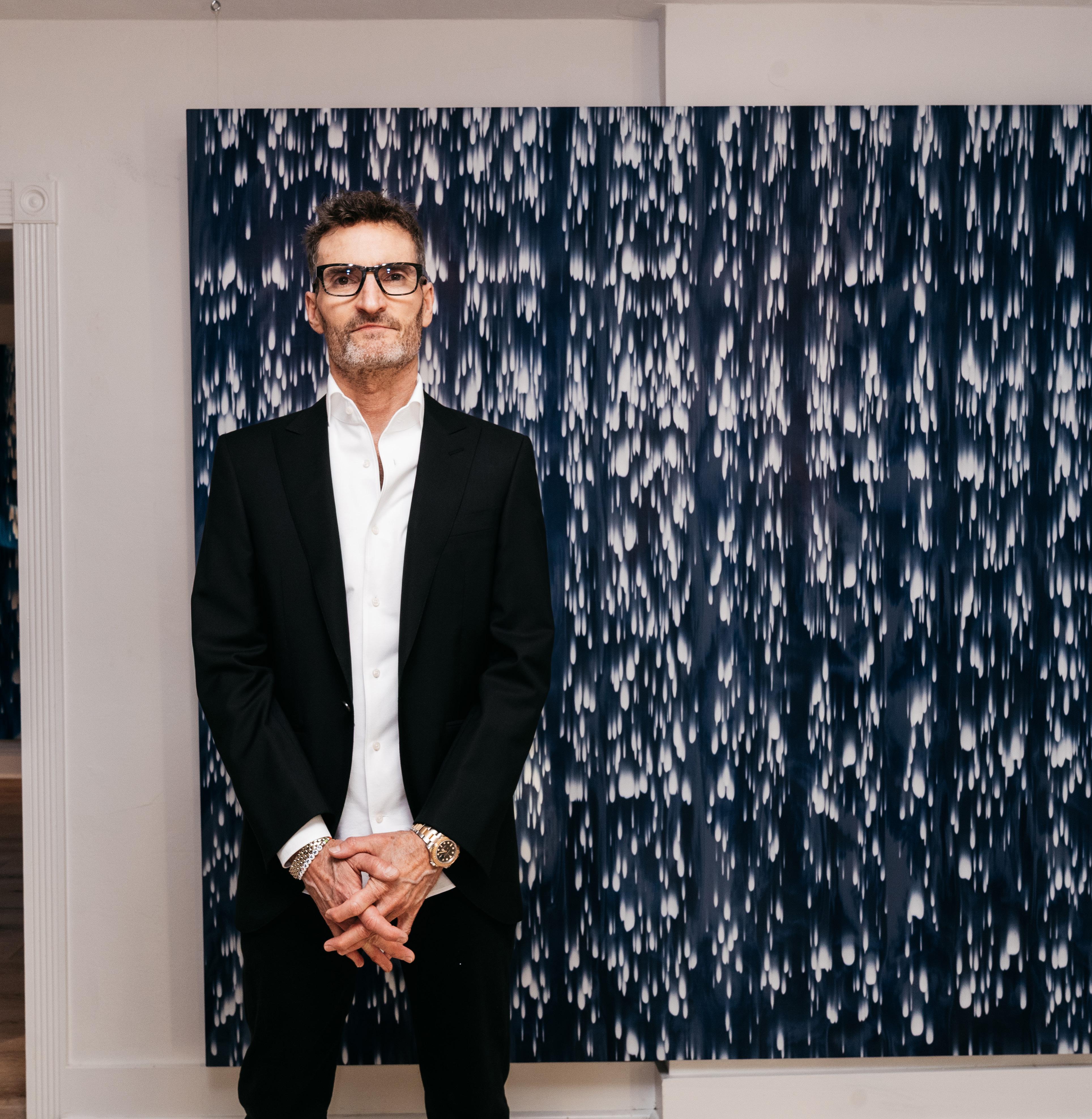
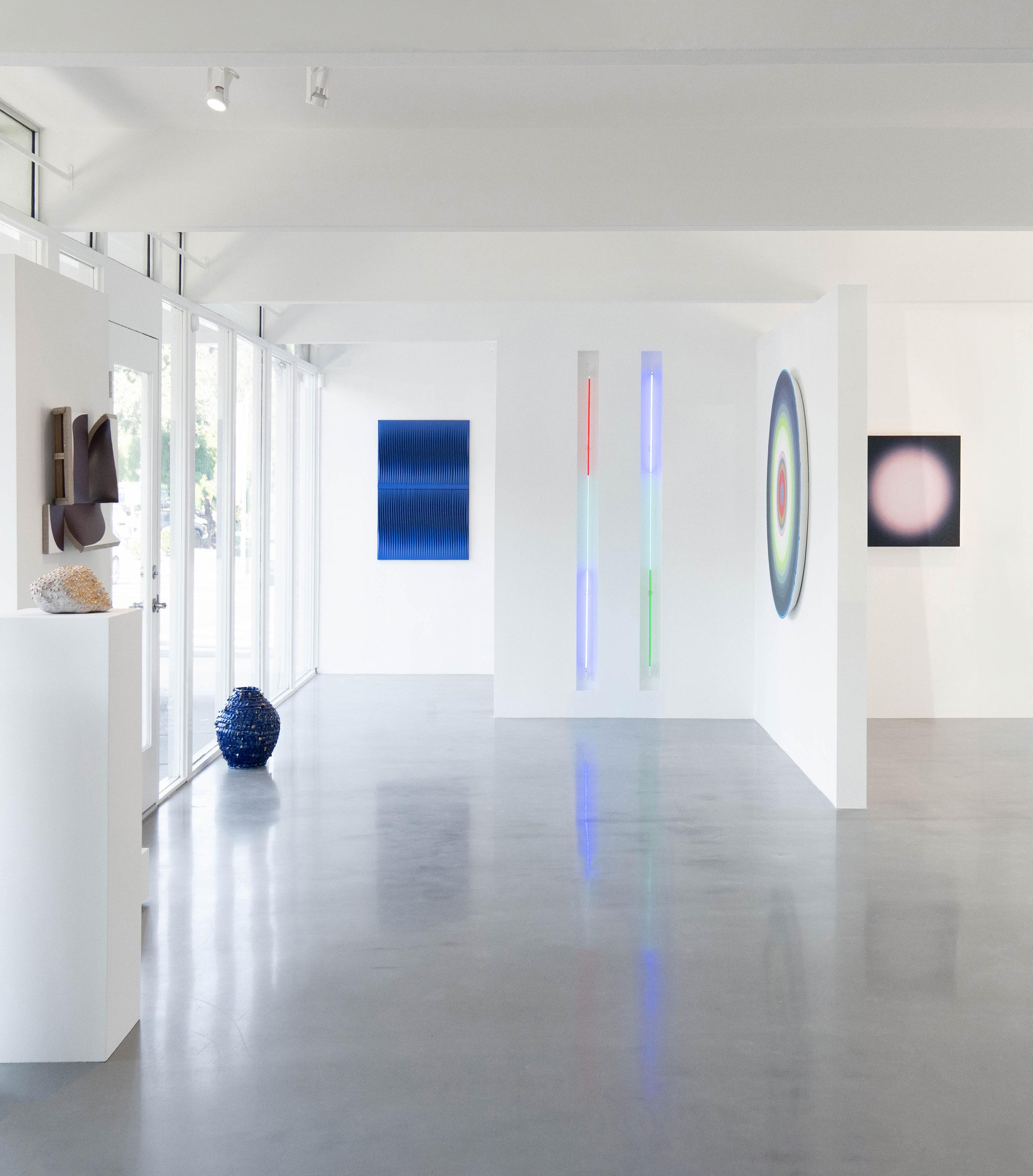

A new light continues to shine in Laguna Beach—literally and figuratively. Since opening this summer, GW Contemporary has quickly become a defining presence in the city’s creative landscape. Founded by curator Genevieve Williams, the gallery sits opposite the Laguna Art Museum and has already staged three distinct exhibitions that bridge local perspectives with an international sensibility.
“I’ve been in the arts for over 15 years, curating and directing for other galleries,” says Williams. “To now have my own space—it’s a little terrifying, but incredibly exciting.”
Her vision for GW Contemporary was clear from the start: to create a space where art feels personal, and where dialogue between artist, place, and viewer unfolds naturally. The inaugural exhibition, Lucent Ground: Contemporary Perspectives on Abstraction, opened in July and introduced the gallery’s distinct curatorial perspective with works by Larry Bell, Rosalind Tallmadge, Jonny Niesche, Laddie John Dill, Heather Hutchison, and others. The show reflected Williams’ dual identity—an Australian now deeply rooted in Southern California—and her desire to merge those two worlds through the artists she champions.
That global-local conversation has continued through the gallery’s next chapters. In recognition of her curatorial leadership and growing impact on the regional arts community, Williams received the Emerging Arts Leader Award in September—a testament to her influence within Orange County’s evolving cultural landscape. The following month, GW Contemporary presented its first solo exhibition, Mantra , featuring Nobuhito Nishigawara, whose ceramic sculptures balance

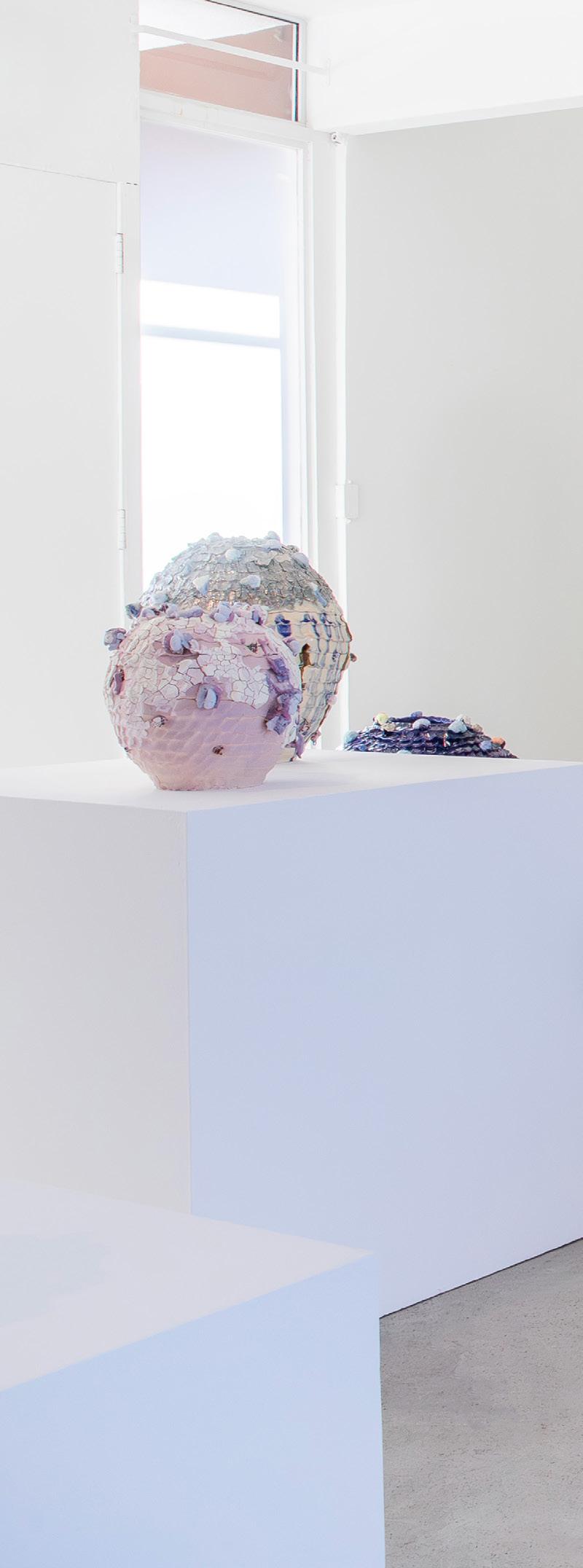
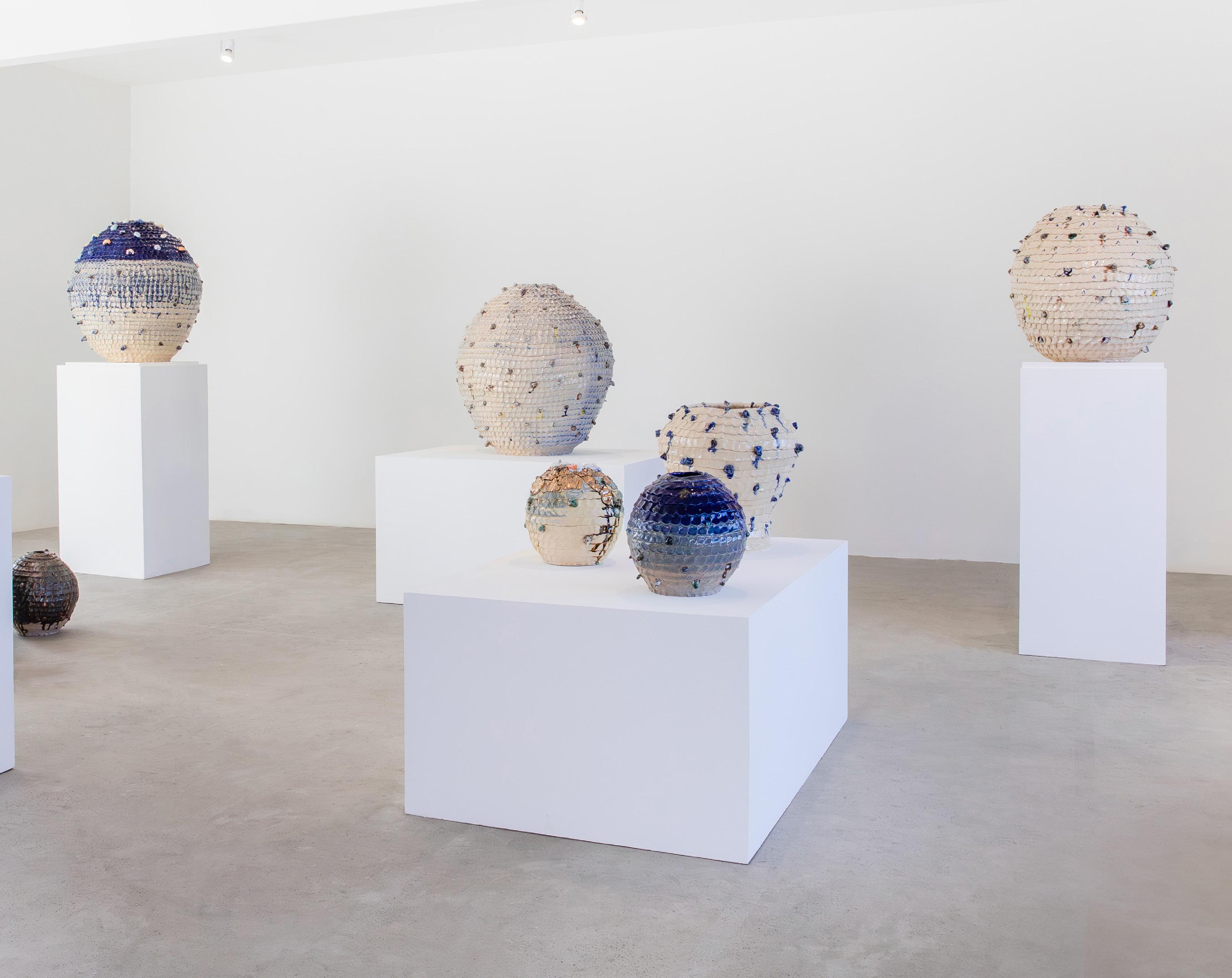
precision and intuition. “Nobu’s sculptures live at the intersection of form and feeling,” Williams says. “Each piece reflects a deep awareness of touch, time, and material.”
Now on view, The Space Between: First Light, Last Light brings together ten artists who explore the threshold between night and day. Conceived around the liminal hours between dusk and dawn, the exhibition moves through darkness, shadow, and reflection into moments of color and illumination. Featuring works by Mara De Luca, Katie Shapiro, Peter Alexander, and Brian Lotti, among others, the show captures the poetic balance between light and its absence—between perception and feeling.
Beyond its exhibitions, GW Contemporary embodies Williams’ vision for a collaborative, ever-evolving space. Conceived as a platform for rotating partnerships between artists, designers,
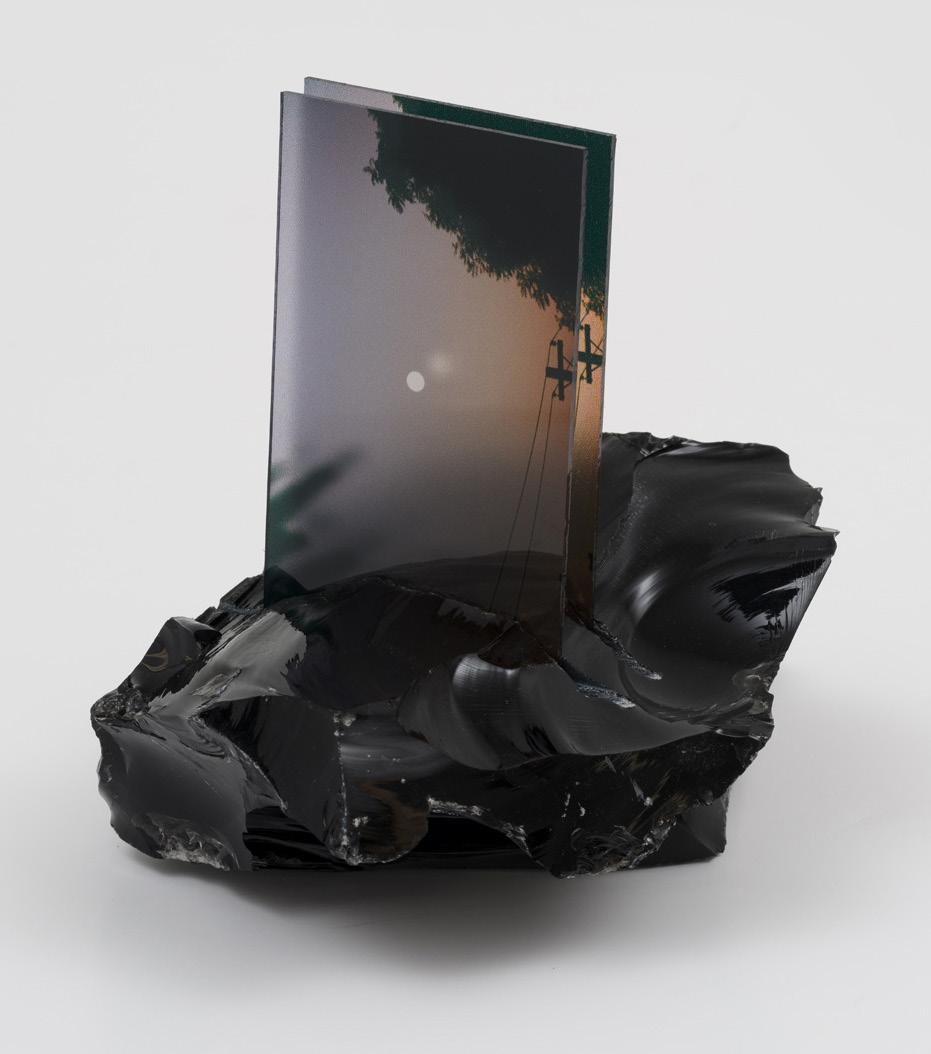



and creative brands, the gallery’s first season features collaborations with female-founded ventures—including a photography pop-up by Taylor O’Sullivan (Culterra) in the main space and a design showroom by McCall Henke’s Table Thirty Three in the rear Annex.
“I see the gallery as a living, breathing environment,” Williams says. “Collaboration introduces new perspectives while staying true to a unified vision. It’s about championing other voices in the arts and creating a platform where ambition, experimentation, and shared growth can thrive.”
More than an exhibition space, GW Contemporary has evolved into a lively meeting point for the Laguna community—hosting intimate dinners, sound baths, private tours, and monthly First Thursdays Art Walk receptions. Each gathering reinforces Williams’ belief in art as connection and shared experience. “I want people to come in, pause, and really feel something,” she says. “And if they choose to live with a piece, that connection only deepens over time.”
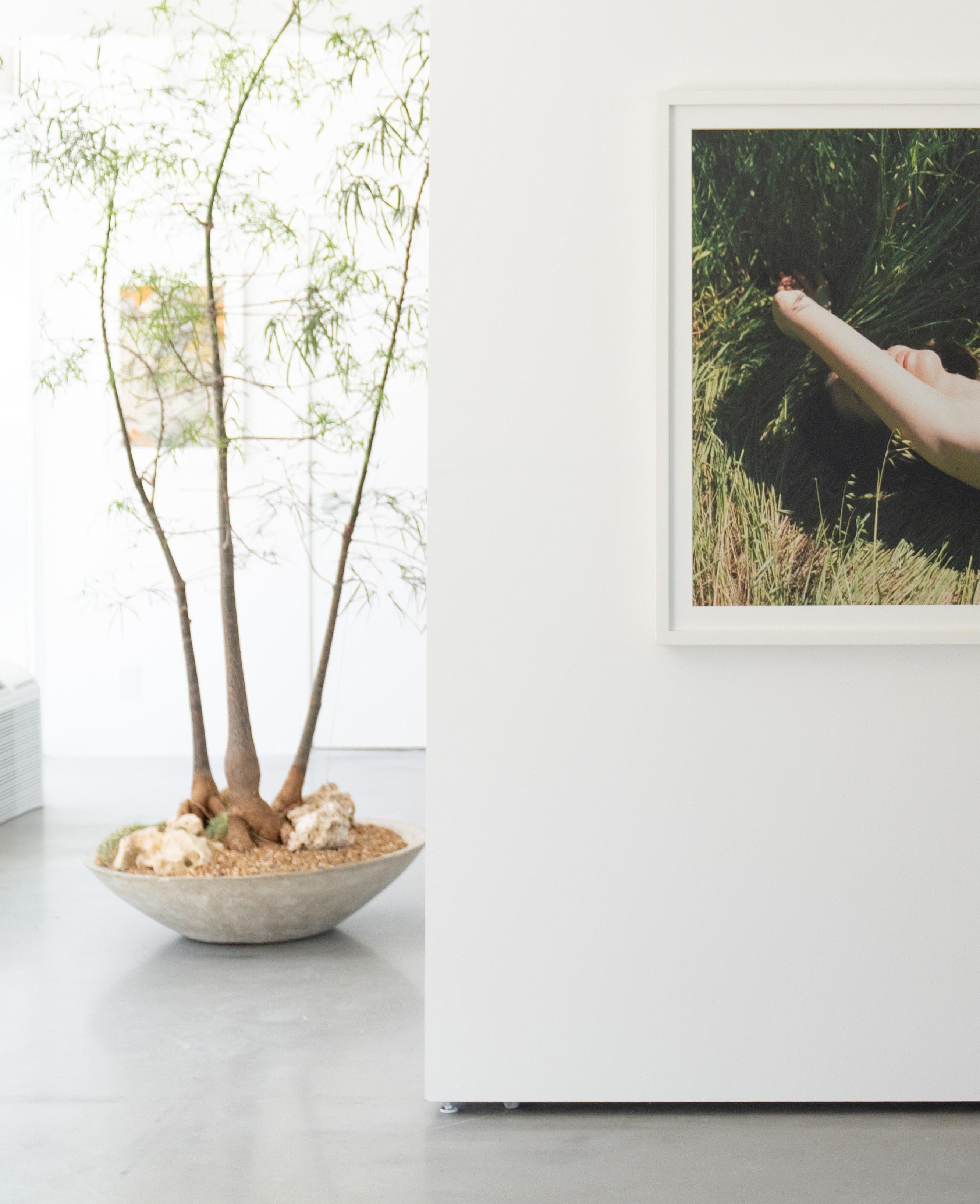
Taylor O’Sullivan unveils the rhythm of nature in her latest CULTERRA collection
In a sunlit gallery off Pacific Coast Highway, Taylor O’Sullivan stands surrounded by pieces of her past year: mist-shrouded forests in Japan, lunar landscapes in Greece, wild mushrooms hidden deep in Albanian woods. But it’s not just the places that feel alive—it’s the intention behind them.
“This time, I wasn’t just shooting for fun,” O’Sullivan says, eyes scanning the soft edges of a 35mm film print. “I went out into the world to create art.”
Her new show under the Culterra label spans five countries and reflects a shift from spontaneous captures to deliberate creation. The result is a collection that merges the intimacy of nature’s overlooked details with the scale of sweeping landscapes. It’s also the first time she’s woven the female form into her visual language—a decision both aesthetic and symbolic. “There’s a piece
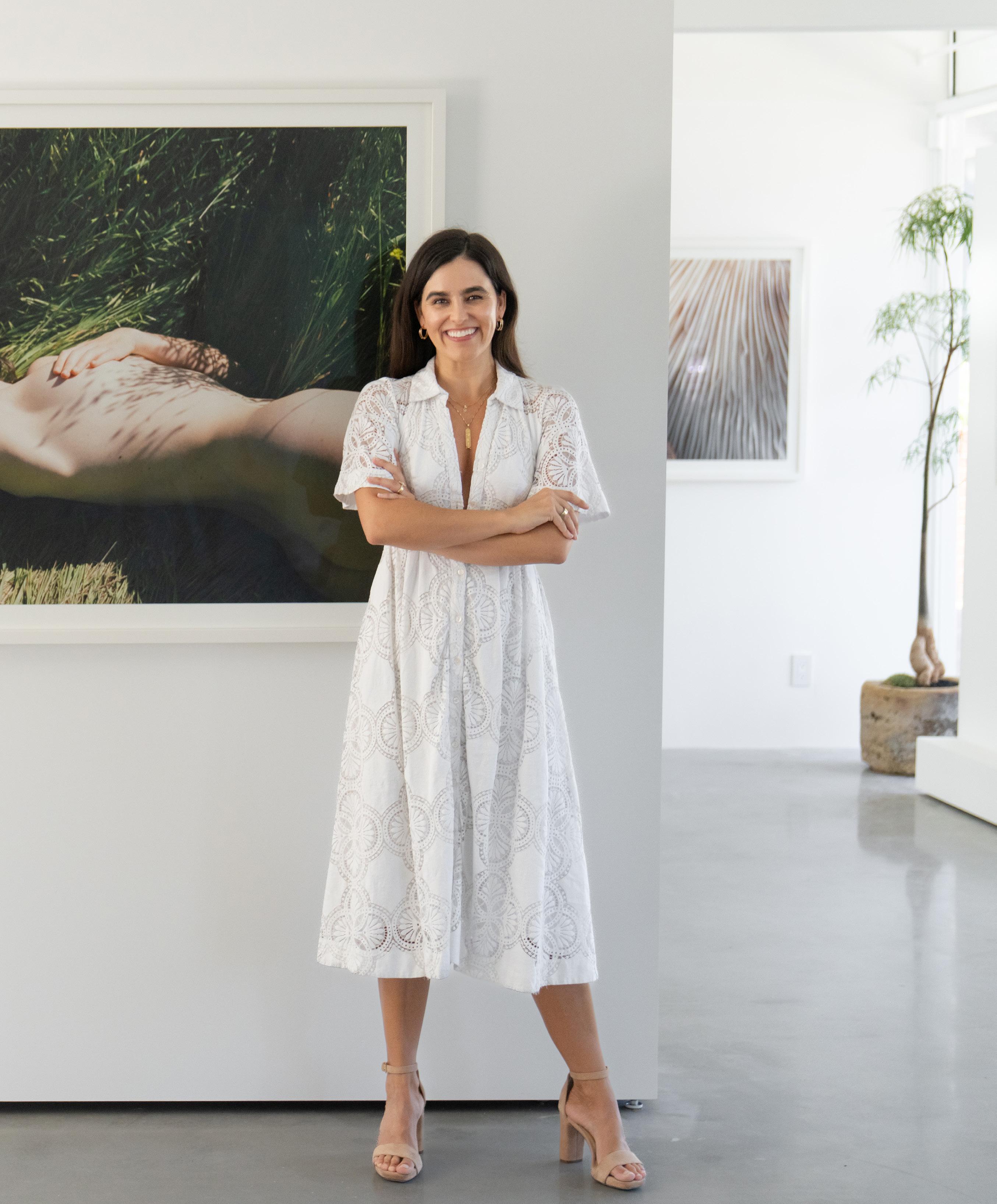
called Embryonic ,” she explains. “It feels like a rebirth—like remembering something ancient about our connection to the earth.”
That theme—of reconnection—runs through the entire collection. One image, an intimate close-up of wild shiitake mushrooms, was captured in Japan. On their final morning, O’Sullivan and her husband Tim hiked into the mountains of Hakone. “We didn’t have much time; we soon had to catch our ride to the airport,” she says, “and then suddenly, under a log, there they were. I couldn’t believe it.”
In Albania’s Balkan Alps, they hiked for eight hours, searching for a wild king oyster mushroom. “I had a feeling it would be there at that elevation,” she says, smiling. “But nothing is guaranteed. That’s the beauty of it.” Despite the globe-spanning distances, the work feels cohesive. Much of that is due to O’Sullivan’s choice to shoot on 35mm film, which she describes as “a slower, more intentional process.” “You only get 36 frames,” she says. “So, every shot matters.”
The show unfolds like a poetic narrative. Abstract textures of rock and lichen lead to shimmering seascapes. Hidden among them are portraits—bodies not placed against nature, but folded into it. “That’s the intention,” she says. “To remind people that we are not separate from nature. We are nature.”
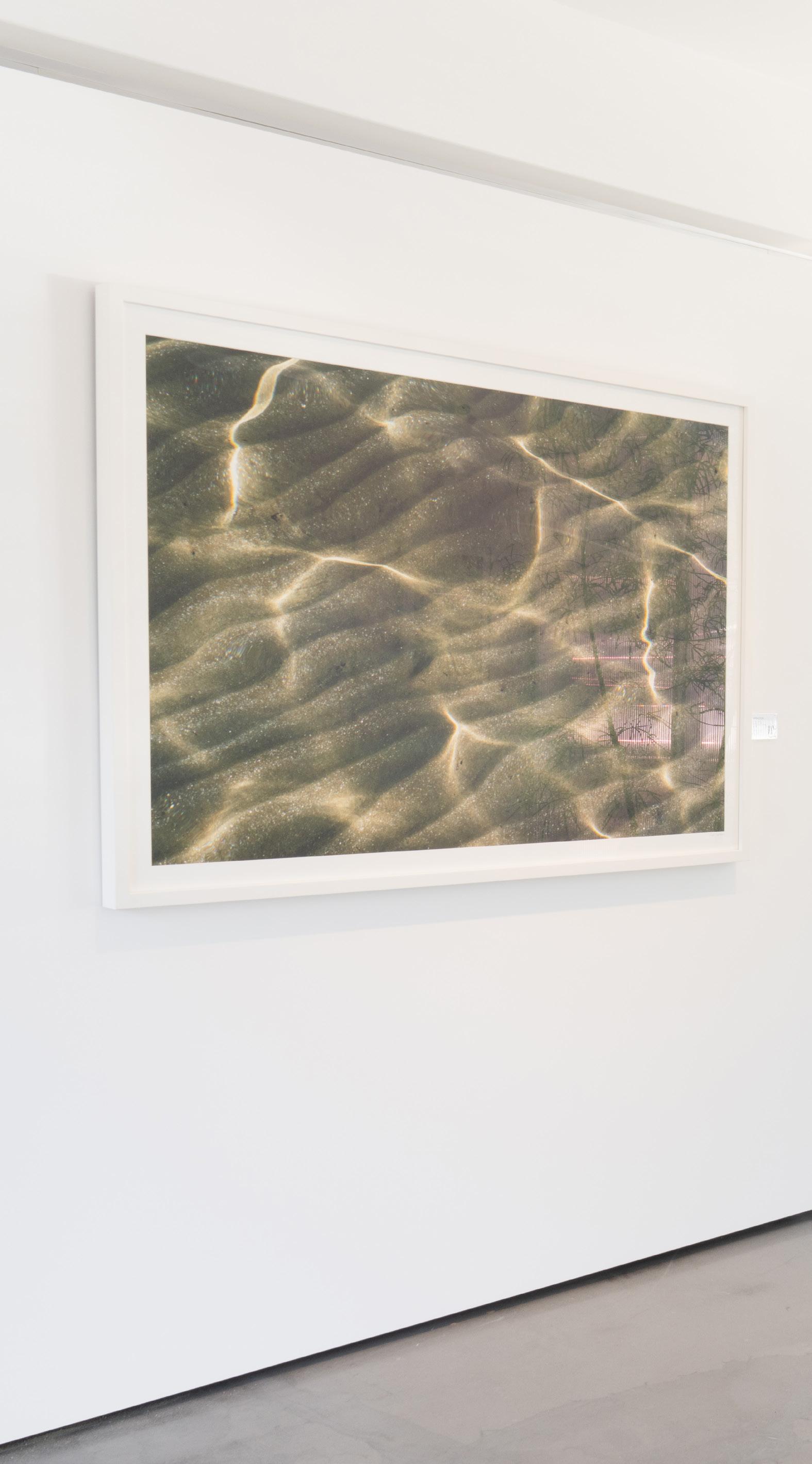
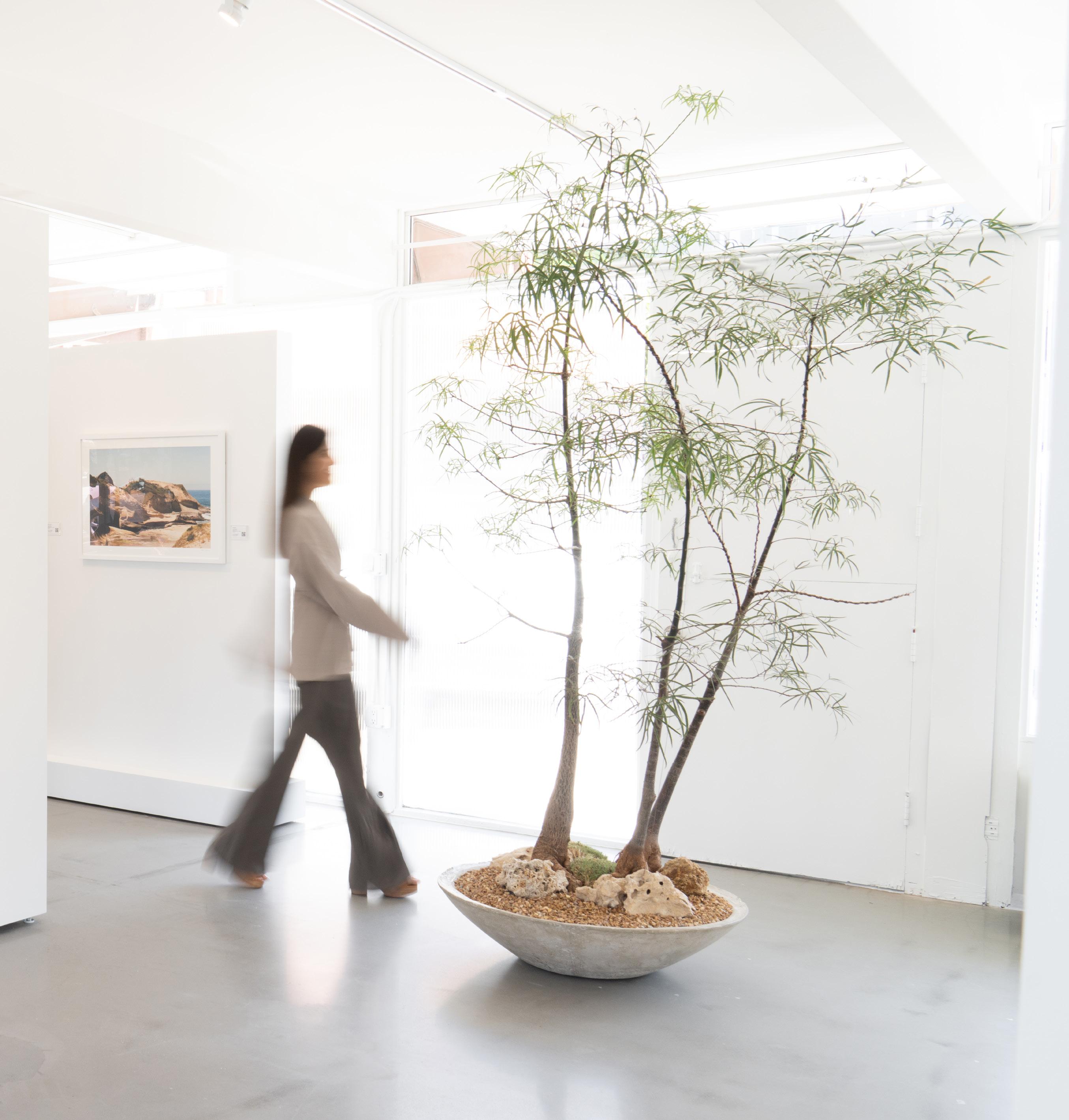
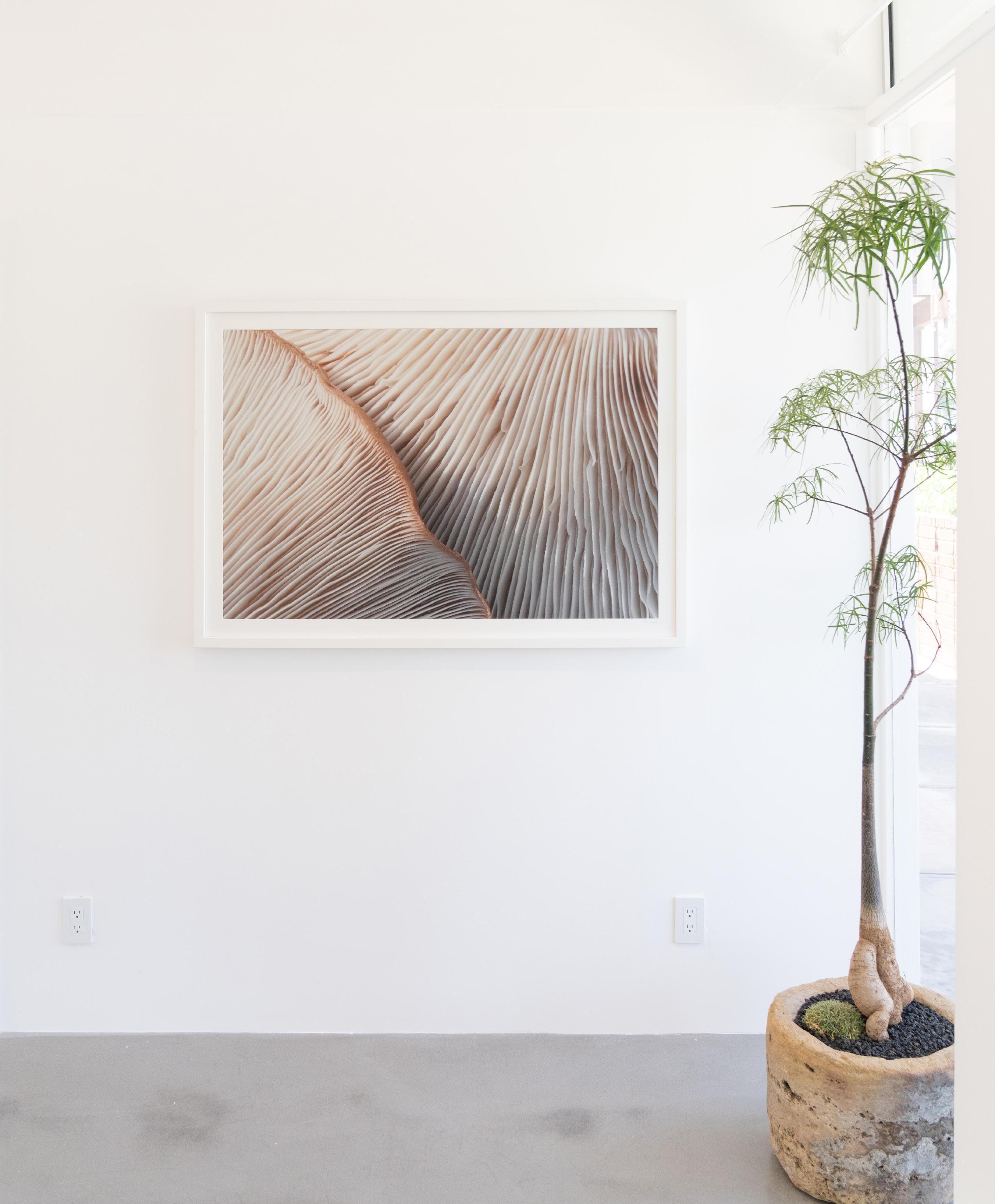
O’Sullivan’s new Culterra collection is on view now at GW Contemporary. The gallery is open Wednesday through Sunday, 11 a.m. to 6 p.m., or by appointment—and the artist is present in the gallery most days.
“I love when people come in and ask questions about the work,” she says. “Because behind every piece is a moment, a story, a fragment of magic waiting to be shared.”
Culterra
949.202.6880
hello@culterra.art
culterra.art
GW Contemporary
350 North Coast Highway
Laguna Beach
info@gwcontemporary.com gwcontemporary.com
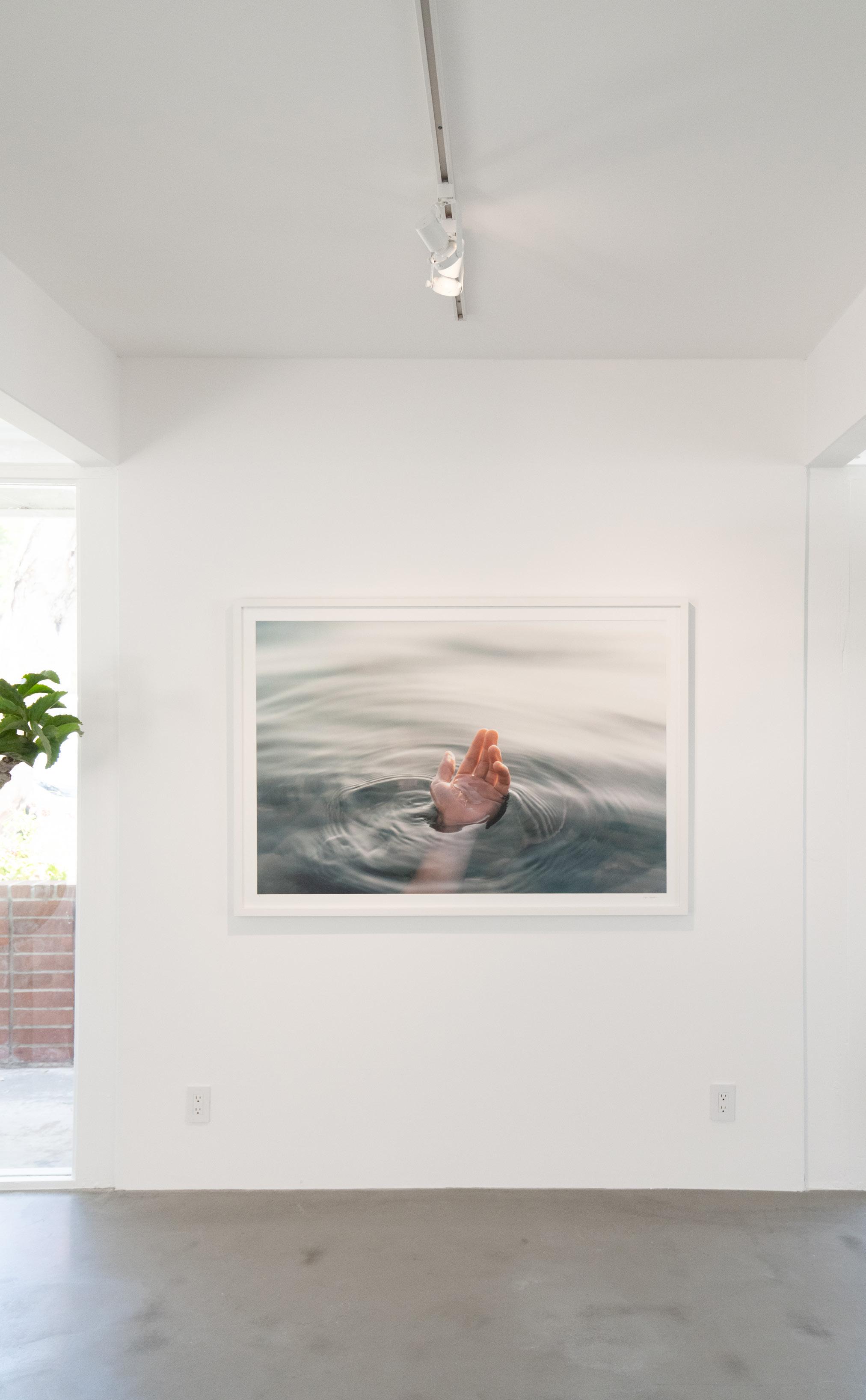
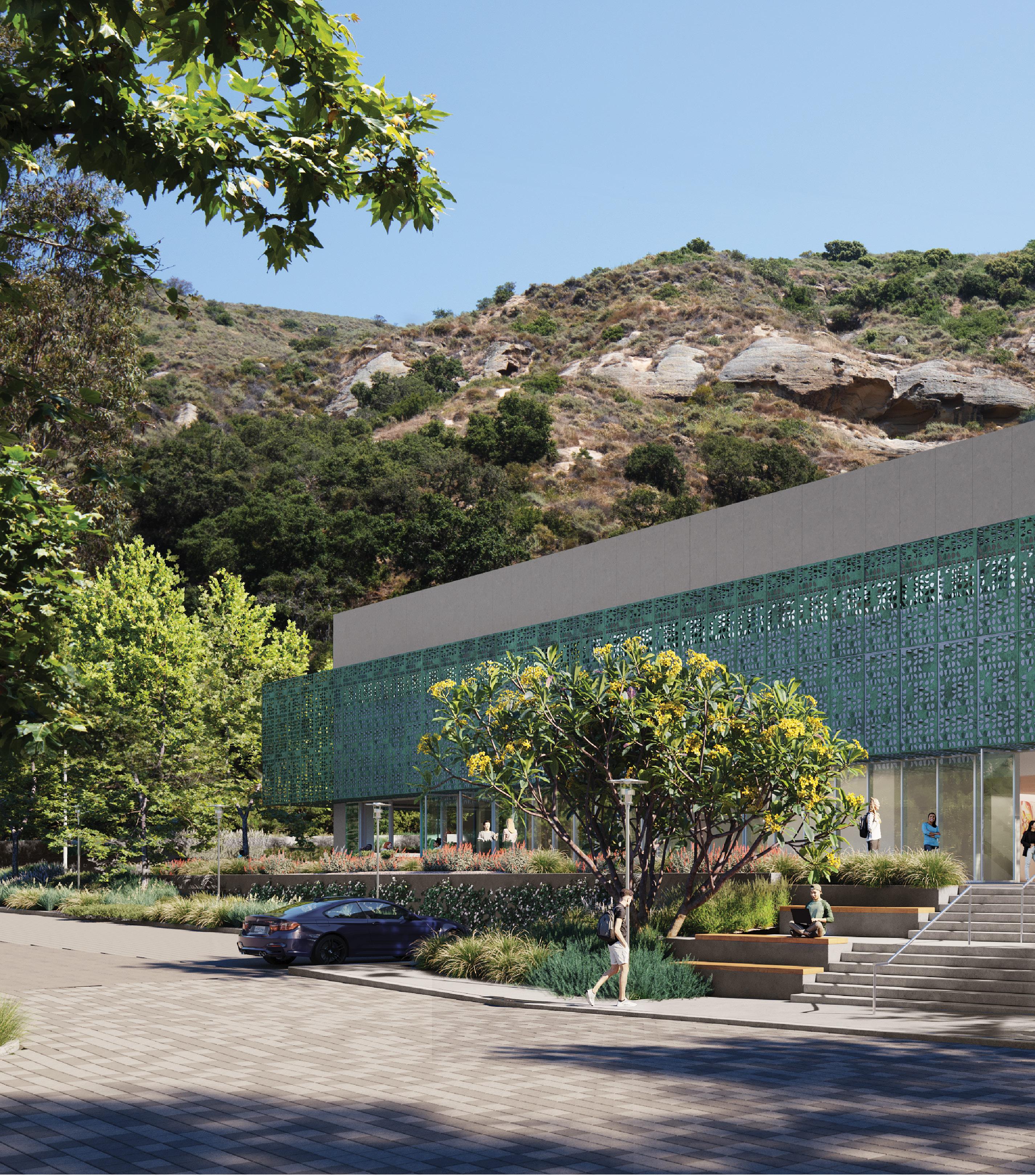
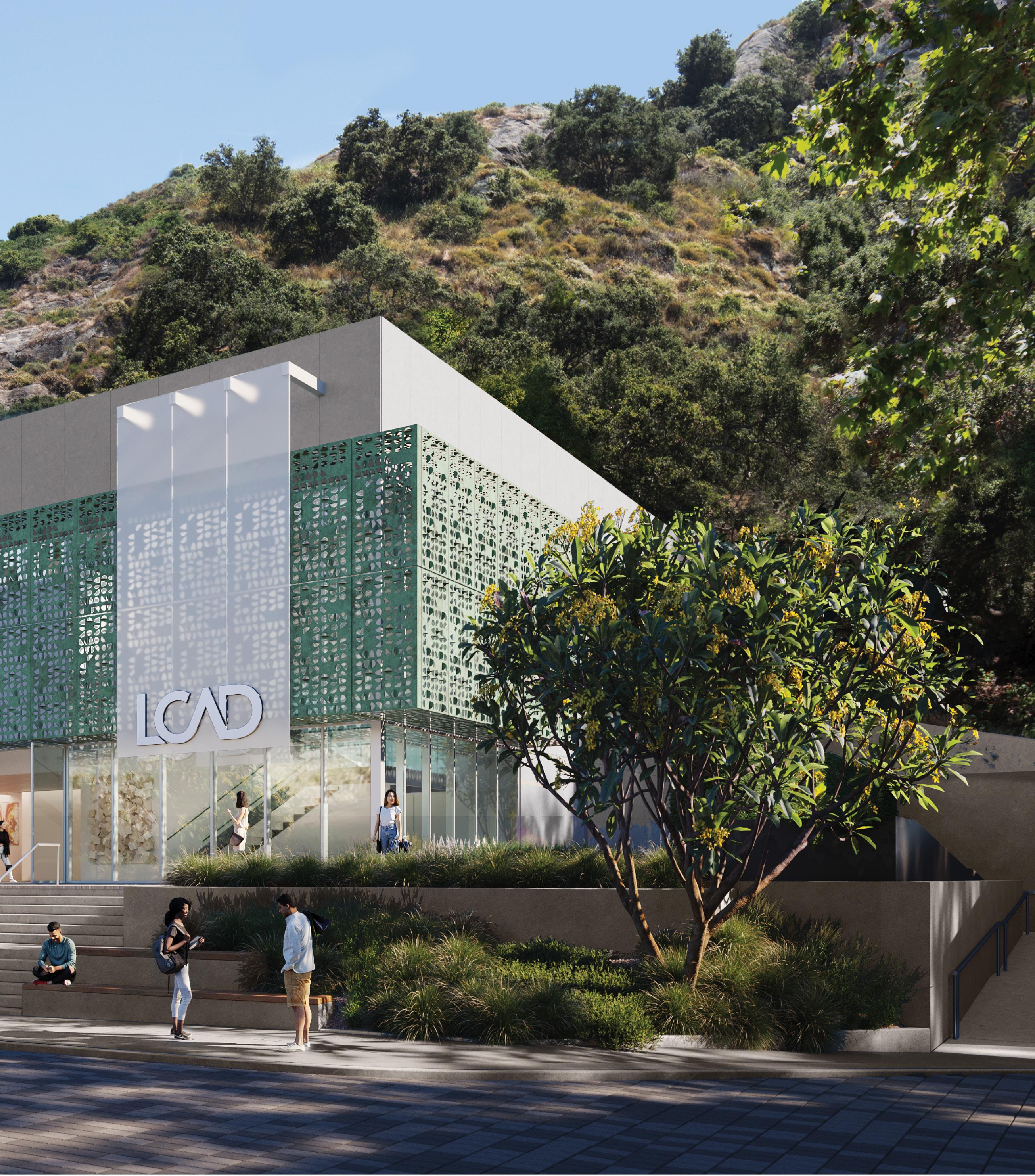
LCAD transforms with $40M gift and Innovation Center
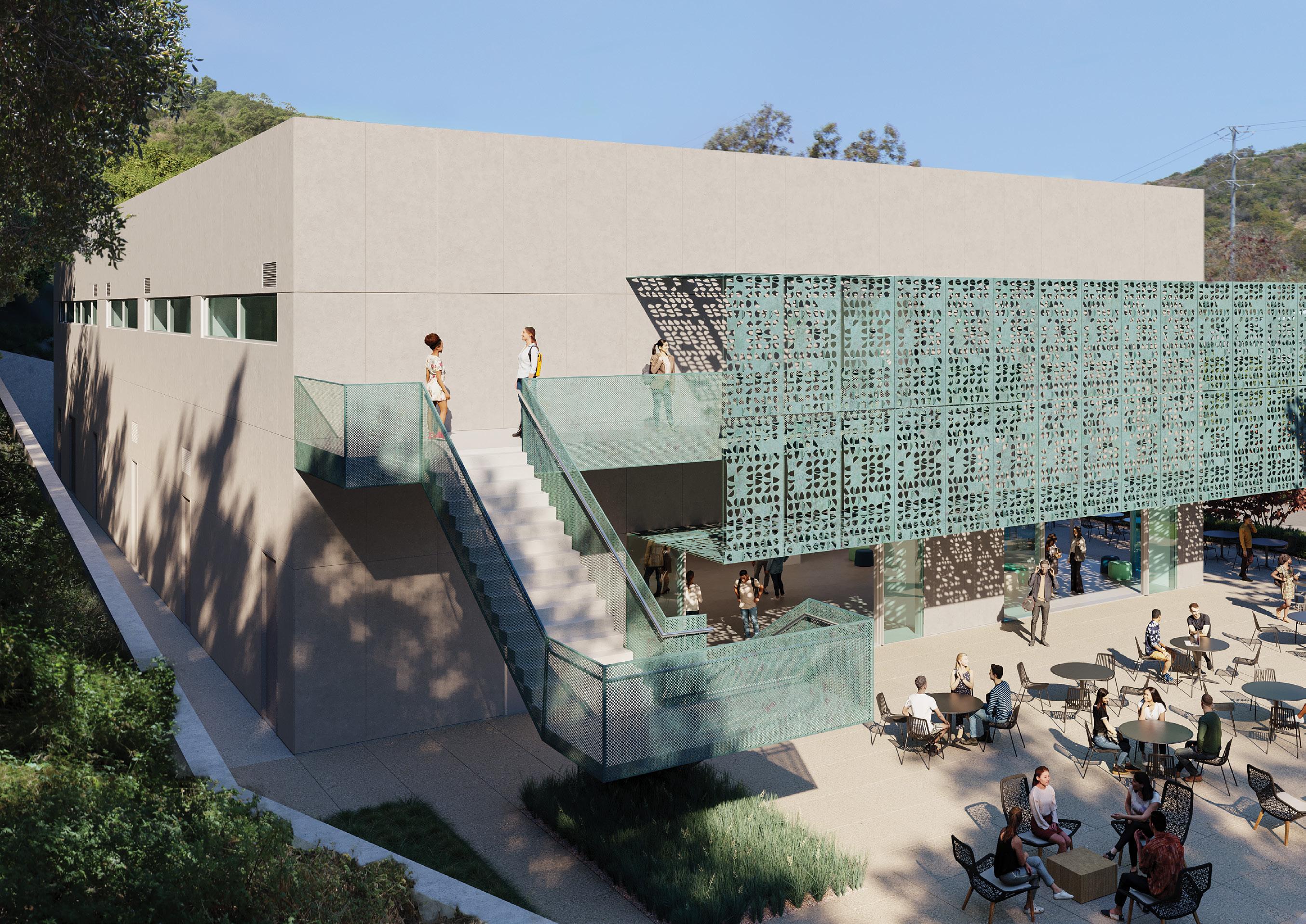
An anonymous $40 million gift is setting off a transformation at Laguna College of Art and Design. At the heart of it is the opportunity to expand and consolidate the property through a long-vacant site at the Big Bend campus, soon to be home to a contemporary, state-of-the-art Innovation Center.
“It’ll allow for us to really make a campus,” CEO of LCAD Steven Brittan says. For decades, the school has operated out of five campuses spread up and down the canyon. With this gift and subsequent campaign, that sprawl will be reduced to two hubs: the original main campus and a new cluster at Big Bend. “We now have the potential to have all academic space on one campus,” Brittan says. “This new facility will allow us to foster interdisciplinary collaboration, expand industry ties, and showcase the work of our students to the wider community.”
The Innovation Center’s design is minimal and canyon-sensitive, designed to more or less disappear into the canyon. The building will include a large reception area, a 3,000-square-foot multi-purpose
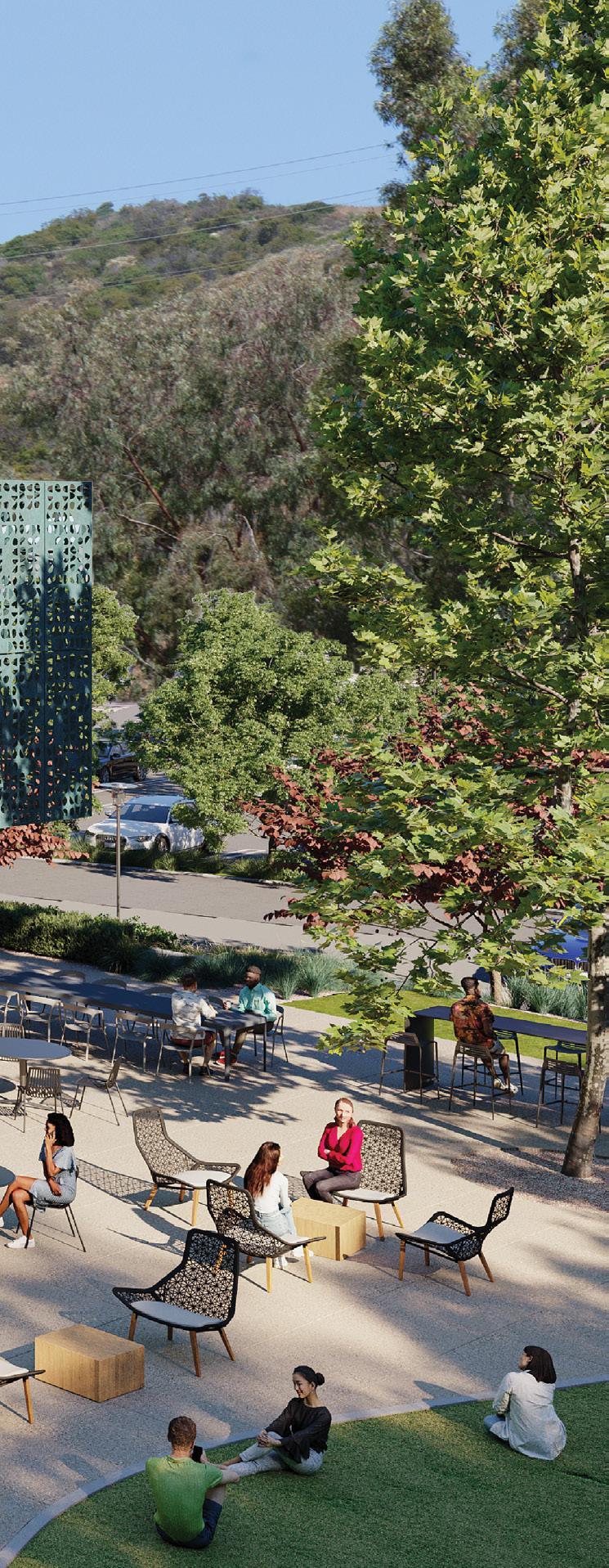
exhibition space, a café, outdoor terraces, and a 300-seat auditorium with seating that allows for a range of events and configurations. The center will also house new classroom spaces upstairs, as well as a state-of-the-art printing lab generously provided by Roland DGA.
“With the building of the Innovation Center,” Brittan says, “we’re creating a whole new ecosystem and new methodologies for teaching and learning within the college.” With a bold vision and a transformative gift, LCAD is poised to unify its once-fragmented campus into a modern hub for creativity and innovation. The Innovation Center marks not just a new building, but also the beginning of a new era in art and design education across the entire campus.
Laguna College of Art and Design 2222 Laguna Canyon Road Laguna Beach lcad.edu

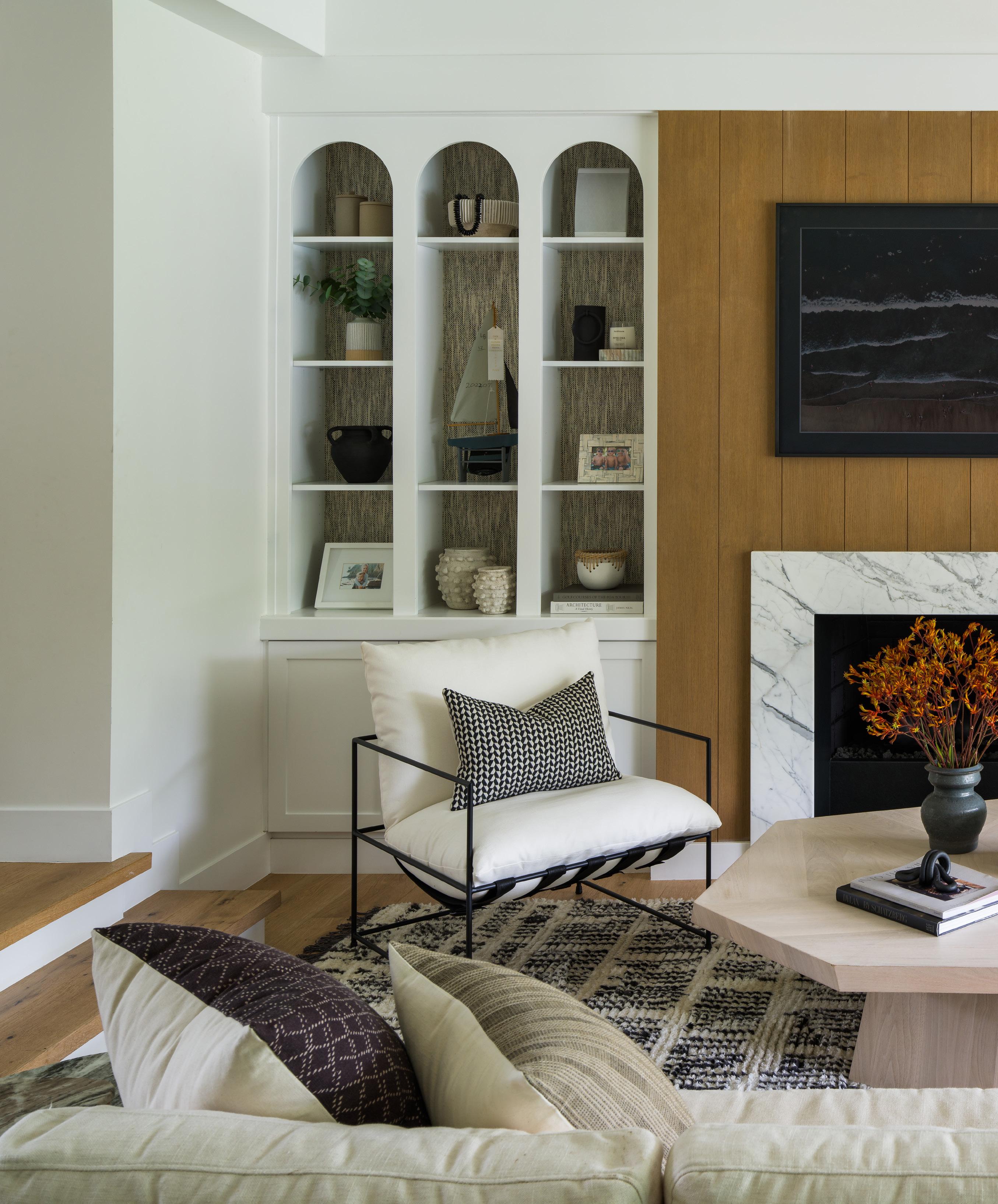
Years after its completion, this Long Beach home by Jessie Ann Design is a timeless reflection of family, connection, and quiet luxury

In Long Beach, California, a home named She’s Worth the Wait lives up to its title. Designed by Jessie Straub of Jessie Ann Design, the home embraces the airy, indoor/outdoor ease of Southern California living, yet gracefully departs from the area’s typical coastal aesthetic. Instead of breezy blues and whites, Straub grounded the space in creamy neutrals, warm woods, and sculptural contrast, creating a balance of calm, connection, and sophistication.
The project began as a full gut remodel, with Straub stepping in early to reimagine every detail of the layout. Walls came down, doorways widened, and light became the defining feature. The result is a warm family home with seamless flow that invites connection, both between spaces and between people.
That feeling is tangible. You sense it in the half-door of the laundry room opening toward the yard, the comfortable stools drawn to the generous kitchen island, the open lines of sight that allow conversation to move easily through the home. Perfect for a family with two active boys, it’s a space designed to grow with them: durable, beautiful, and deeply personal.
Durability was as important as design. Straub layered performance fabrics, resilient finishes, and thoughtful details that balance practicality with polish. The kitchen features indoor/outdoor-rated stone that can handle heat, spills, and life in motion.
“Every home, every client has their own style,” she explains. “But no matter what, I’m always selecting materials that will last.”


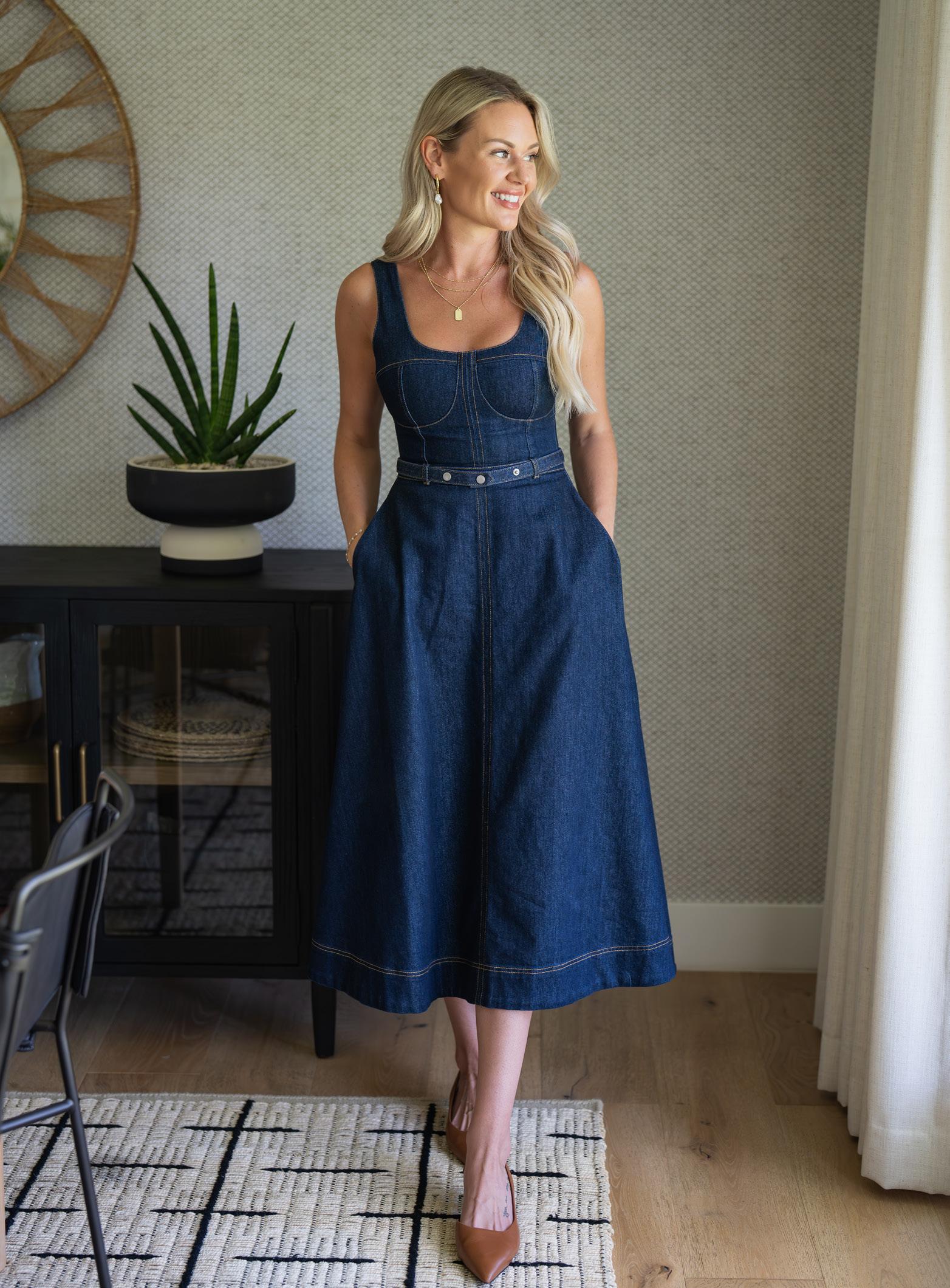
That commitment has already proven itself. The project was completed several years ago, but it wasn’t until recently that Straub returned to photograph the finished home, an occasion that inspired its name, She’s Worth the Wait. The moment became a fitting reflection of the home itself: enduring in style, resilient in material, and every bit as beautiful as the day it was finished.
Luxurious customizations and a rich material palette elevate the experience: a moody navy bar accented with marble and brass, a sumptuous walk-in wine room, the floating marble bench in the primary bath, even a small putting green tucked into the side yard. Hidden closets and custom cabinetry ensure that everything has a place, a quiet luxury of order and intention.
Each element was chosen with care, from the bold wallpapers to the layered textures that give every room warmth and dimension. The design reflects real routines: how the family cooks, entertains, and lives day to day, so that every moment feels considered and connected.
As the founder of the boutique firm Jessie Ann Design, Straub is dedicated to cultivating relationships that last, ensuring she can consider every aspect of her clients’ lifestyles and preferences. She continues to nurture those relationships long after the final reveal—refreshing rooms, replacing plants, even decorating for the holidays.
“I think that’s part of good design,” she says. “It’s a very personal job. They’re trusting us to come into their homes, their personal spaces.”
Years after completion, She’s Worth the Wait remains exactly that: fresh, enduring, and loved.
Jessie Ann Design
949.945.8650
jessie@jessieanndesign.com
jessieanndesign.com
@jessieanndesign
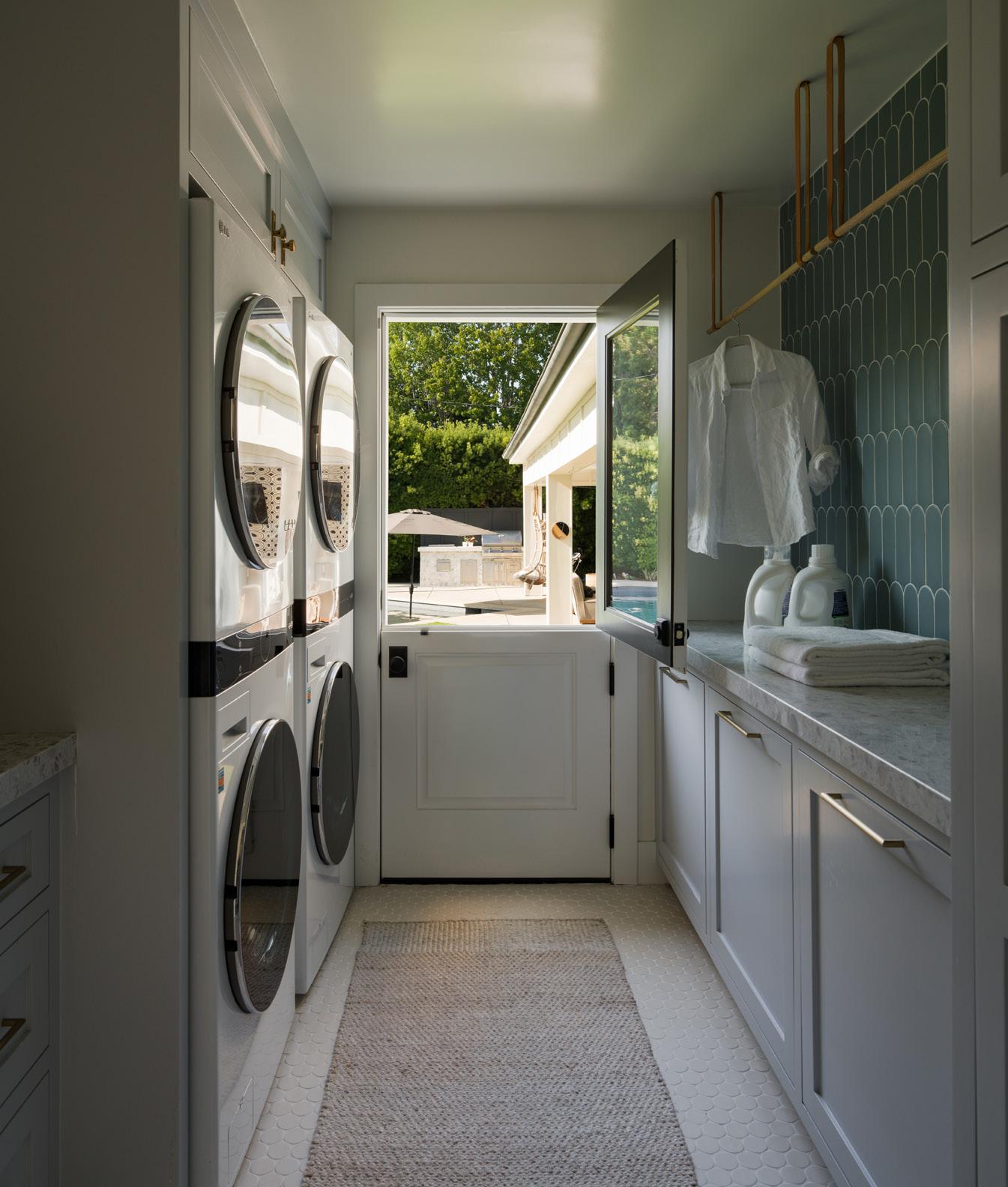
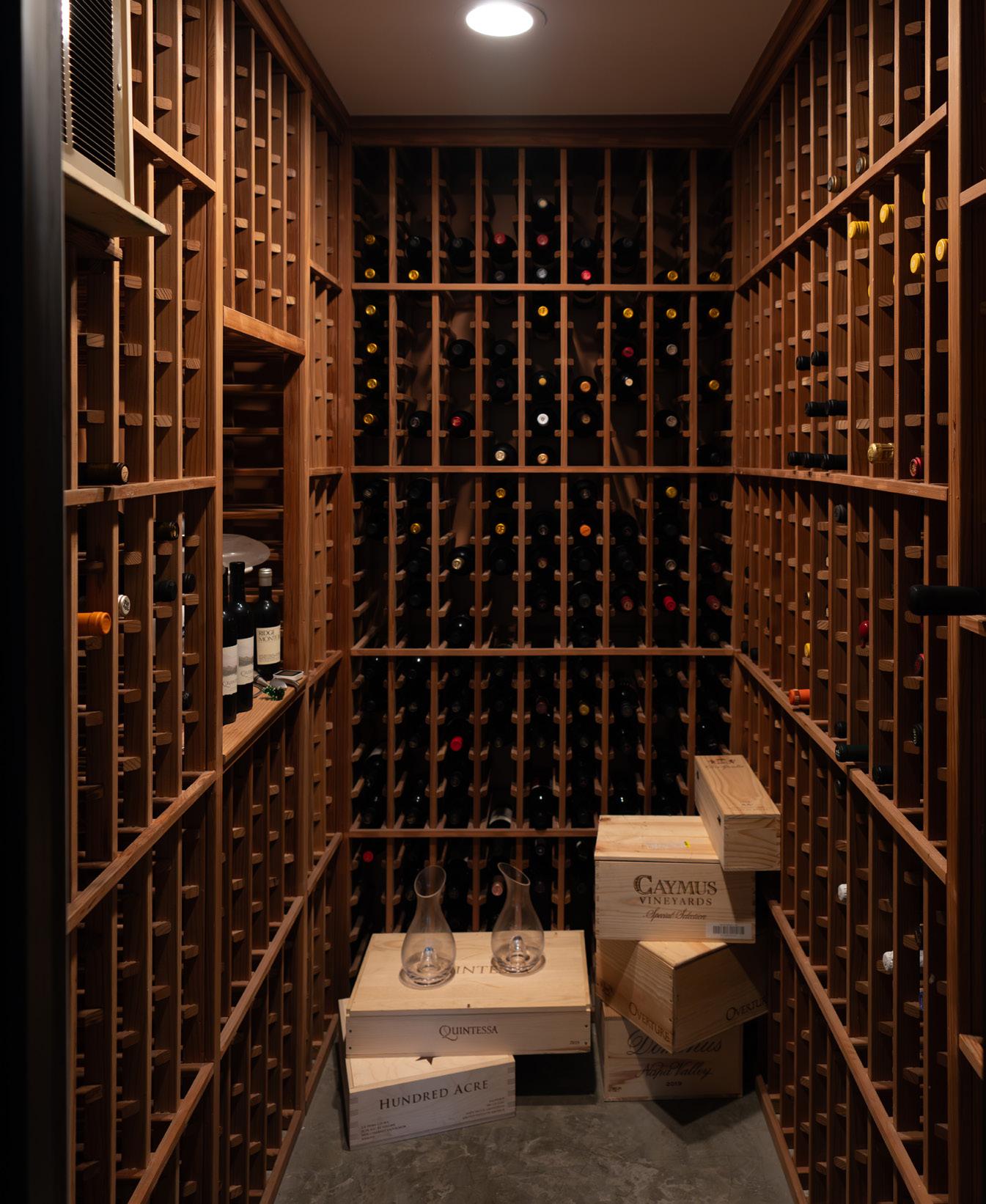


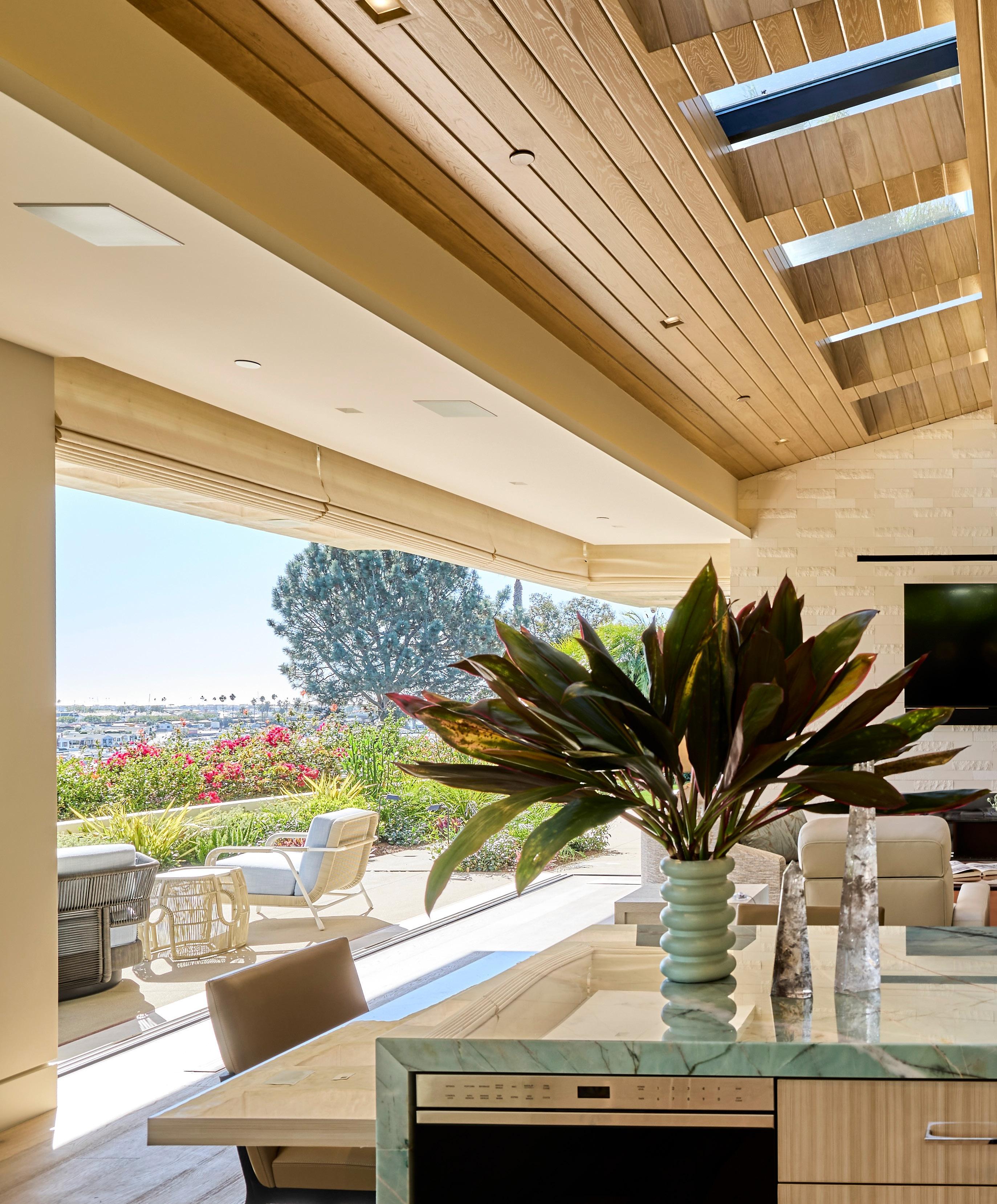

Anne Michaelsen crafts a Newport Beach retreat where natural materials, architectural clarity, and lived experience converge in timeless harmony
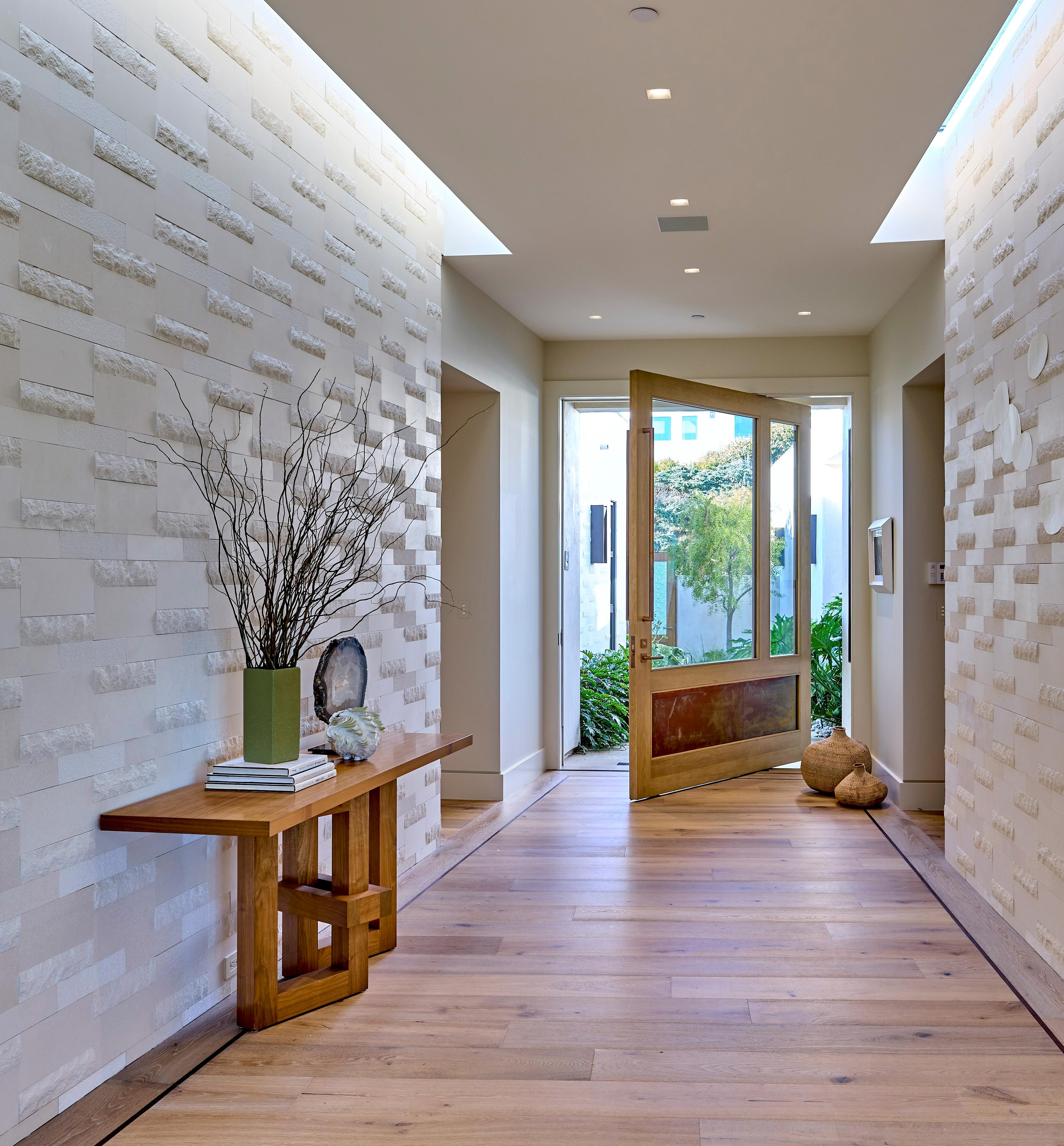


When you step through the oversized pivot door of Back Bay Contemporary, you are immediately greeted by sweeping views of Newport Beach’s Back Bay and a sense of warm, enveloping calm.
Designed by Anne Michaelsen of Anne Michaelsen Design, the 4,100-square-foot home reflects the balance at the heart of her design ethos. Rather than adhering to trends or a fixed style, Anne is known for her thoughtful, curated approach that blends classical design principles with modern sensibilities and technology.
She begins each project with the location, followed by a deep understanding of the client’s goals and lifestyle. The result is a composition that evokes both grandeur and warmth, and a home that feels personal and authentic.
“It’s really guided by intuition, intention, and a respect for how and where people live their lives,” she says.
In this case, the design narrative embraces the coastal setting to create a sense of elevated tranquility and seamless indoor-outdoor flow.
“Even before you’ve opened the doors and the windows, you already have a bit of the outdoor, even though you’re indoor, in the colors of the rooms,” Anne shares.


Each room demonstrates a mastery of spatial harmony. The great room opens to the outdoors through sliding pocket doors. The primary suite offers spa-inspired luxury and a thoughtful mix of textures and tones.
One of the most distinctive spaces is the wellness retreat, which the client specifically requested. The room includes a rainfall shower, living moss wall, and a custom green pedestal cabinet designed in collaboration with Moya Living.
Lighting throughout the space is calibrated to support natural circadian rhythms. The design mimics the movement of daylight, reinforcing a sense of calm. In the retreat bathroom, stone flooring continues uninterrupted into the garden, blurring the boundary between indoor and outdoor space.
Natural materials such as rich wood, copper, and stone flow from interior to exterior. The copper serves as a narrative material, developing a living patina shaped by sea air and sun. Over time, it reflects the home’s evolving dialogue with its environment.
“It’s contemporary, and speaks to what is happening now, but it also has classical elements and is informed by architectural history,” Anne says.
The dual-kitchen design offers another example of Anne’s fluency in balancing form and function. A primary open kitchen anchors the great room, while a fully equipped back kitchen allows for hidden prep and cleanup. The layout supports easy and elegant entertaining, keeping the living space serene and visually clear.
Art plays a defining role. A collection curated by Scape Gallery combines with heirloom pieces to add depth and character. Carefully sourced furnishings from Vanguard to John Pomp bring legacy craftsmanship and support Michaelsen’s “collected, not decorated” philosophy.
The result is a home that feels both contemporary and timeless, expansive yet intimate. In Back Bay Contemporary, Anne has created more than a residence. She has crafted a sanctuary designed to evolve with the people who call it home.
Anne Michaelson Design, Inc.
1653 Superior Avenue
Costa Mesa
949.922.1800
annemichaelsendesign.com

Marc Pridmore transforms a hillside home into a serene, resort-like retreat layered with custom detail, spatial ingenuity, and hotellevel comfort

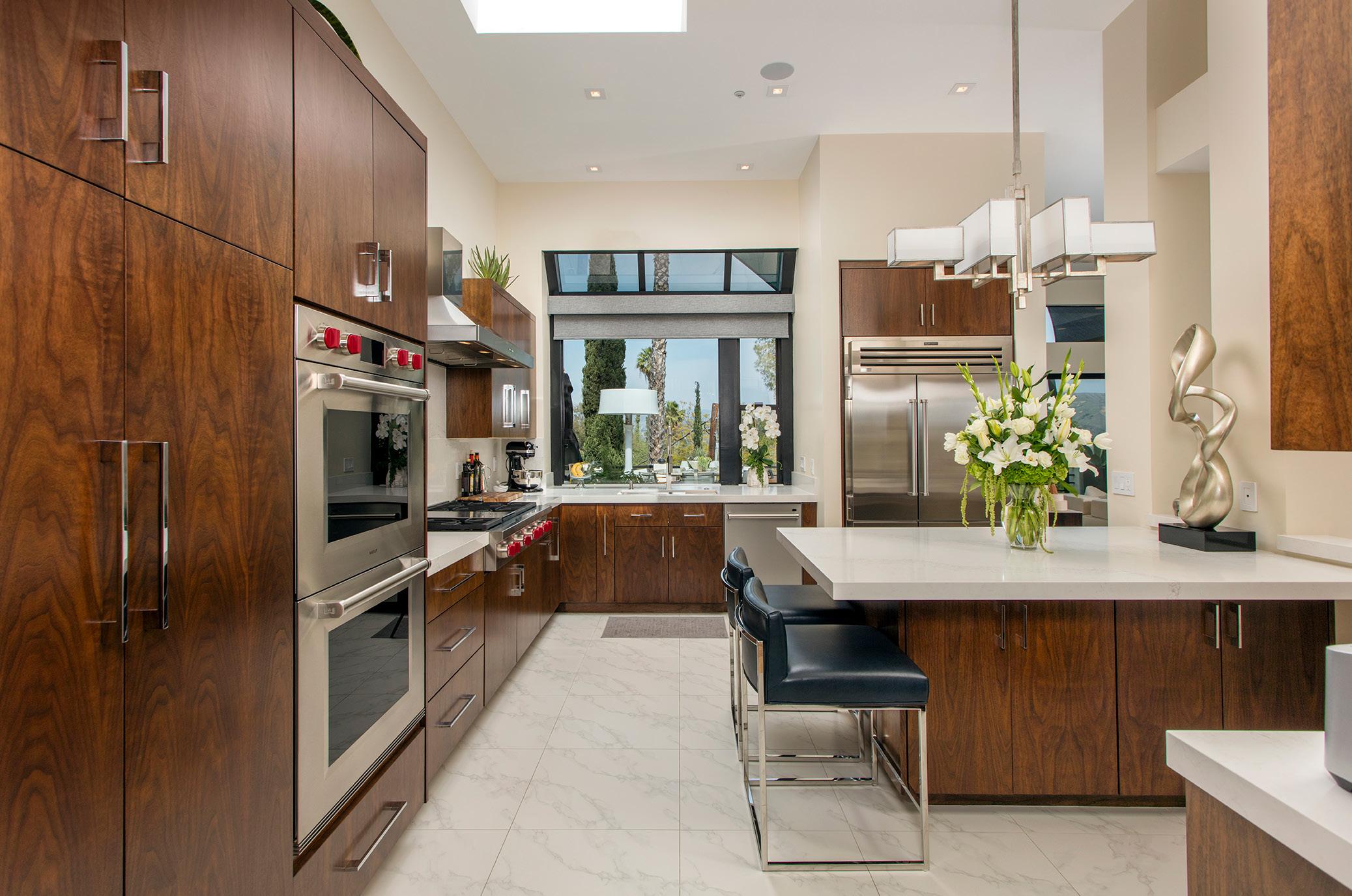
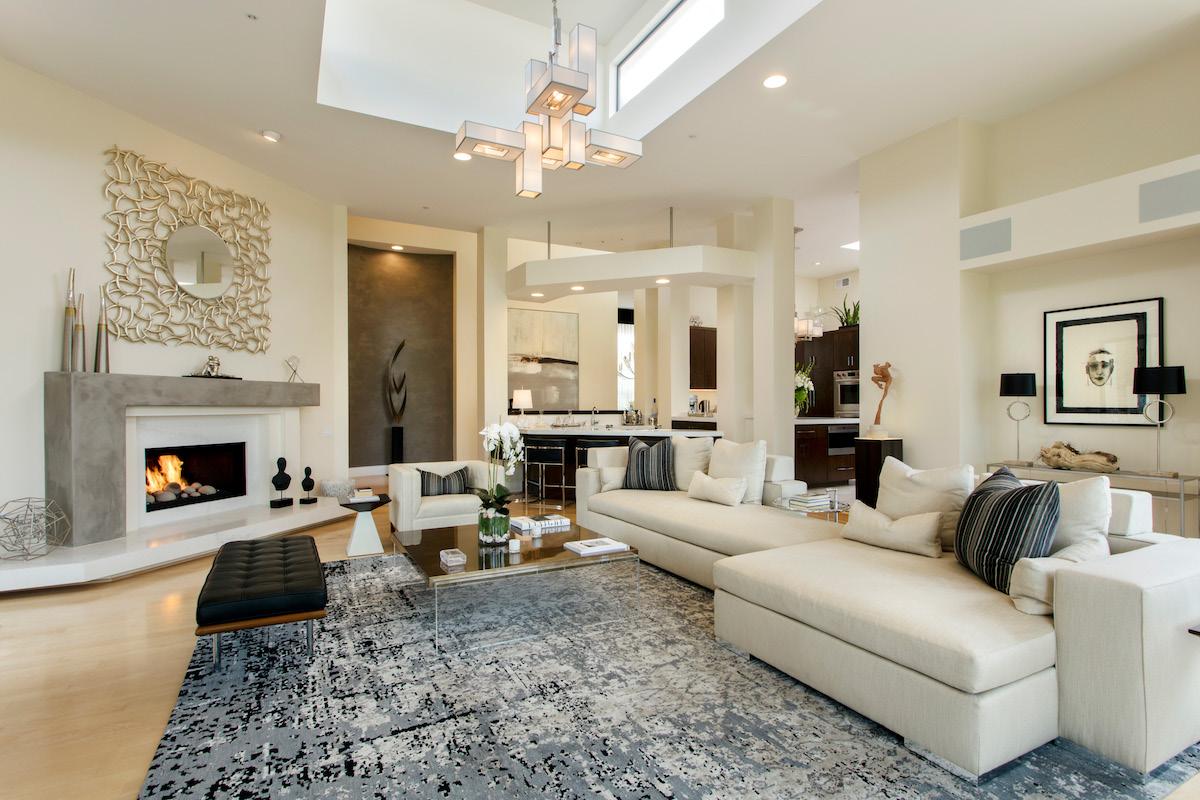
Stepping into your own private retreat is a sensory experience many homeowners would love to capture. For the clients of designer Marc Pridmore, that dream became a lived reality right in the heart of Orange County.
The Lemon Heights project was an ambitious, comprehensive remodel that unfolded in thoughtful stages over several years. The result is a home that exudes the exclusivity of a luxury resort, with the cohesion and comfort of a deeply personal space.
“It’s very important to me that we treat everyone’s home the way we would like ours to be treated,” Marc says. “It hasn’t been rushed; it’s been fun for us and for the homeowners.”
From the ground to the roof, no surface was left untouched. Every element contributes to the calm, curated elegance of the interiors, defined by a palette of creams, grays, warm woods, and bold black accents.
“The color palette offers the warmth often missed in modern design,” Marc says. “I often say black and white is like a tuxedo. A tuxedo has never gone out of style.”
Custom details are key to the home’s sense of cohesion. Upon entering, guests are welcomed by a striking painting commissioned from Italy, a piece Marc selected to set the tone. Throughout the home, bespoke art mingles with sentimental objects the family already owned, lending each room a sense of identity.
Layering, both visual and spatial, plays a pivotal role in blending form and function, and we see it echoing throughout the home. Fine art fixtures, both inside and out, ensure warmth and depth, while modern draperies and luxurious sheer fabrics provide privacy without blocking light.

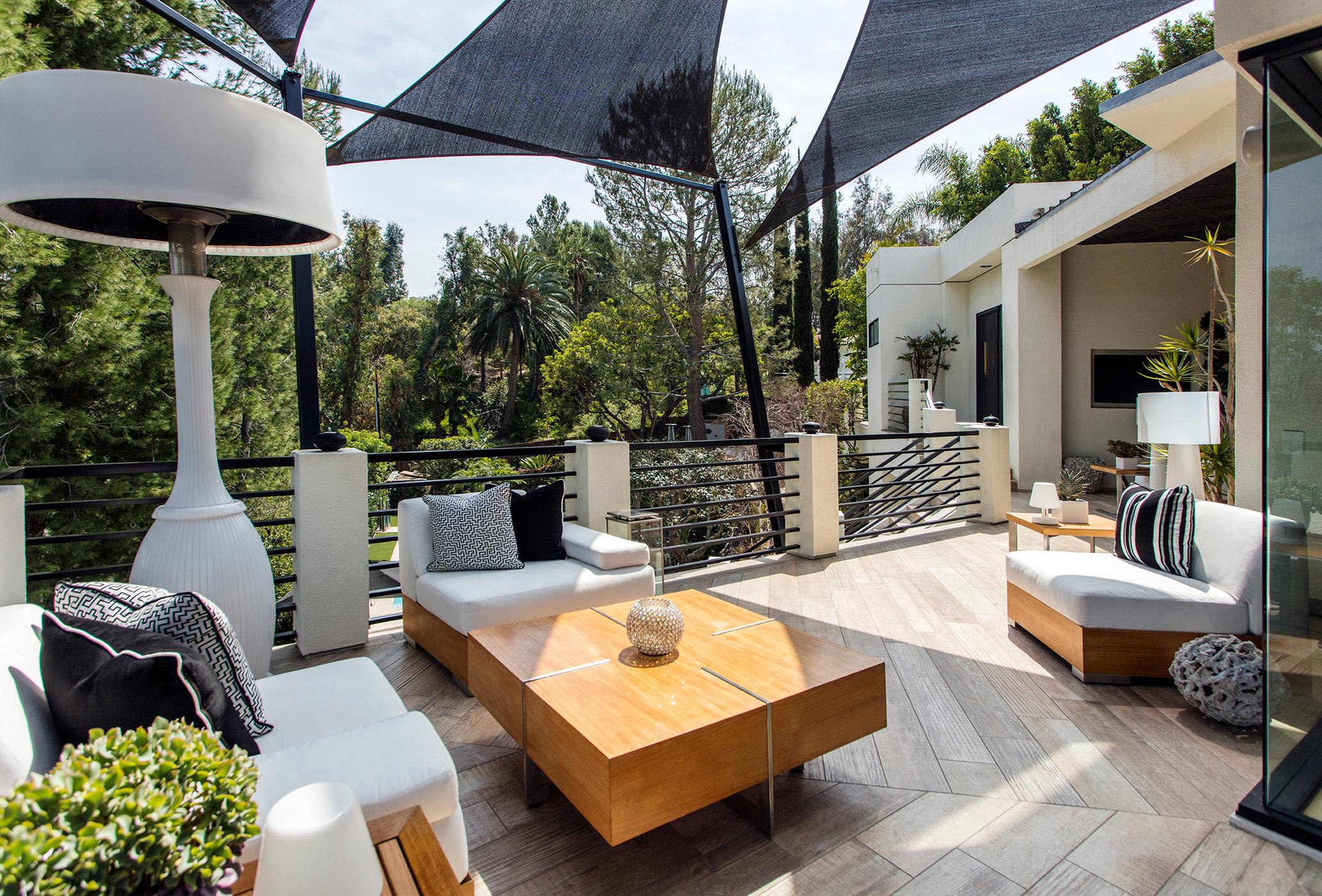
Outdoors, the home unfolds into a tiered garden sanctuary sculpted into the hillside. Each level offers its own invitation to linger, whether by the glow of a fireplace, the soft rush of a fountain, or within the stillness of a tucked-away seating alcove. A privacy hedge, planted early in the renovation, has matured into a lush green wall that envelops the outdoor living areas in seclusion. From the sparkling pool to the elegant dining terrace, the landscape flows like a private resort: layered, tranquil, and entirely transportive.
The home’s hillside setting presented a challenge that Marc transformed into its greatest asset. Previously unused crawl space was entirely reimagined to create a 1,200-square-foot custom gym and a state-of-the-art theater. Luxurious, livable spaces were quite literally carved from nothing.
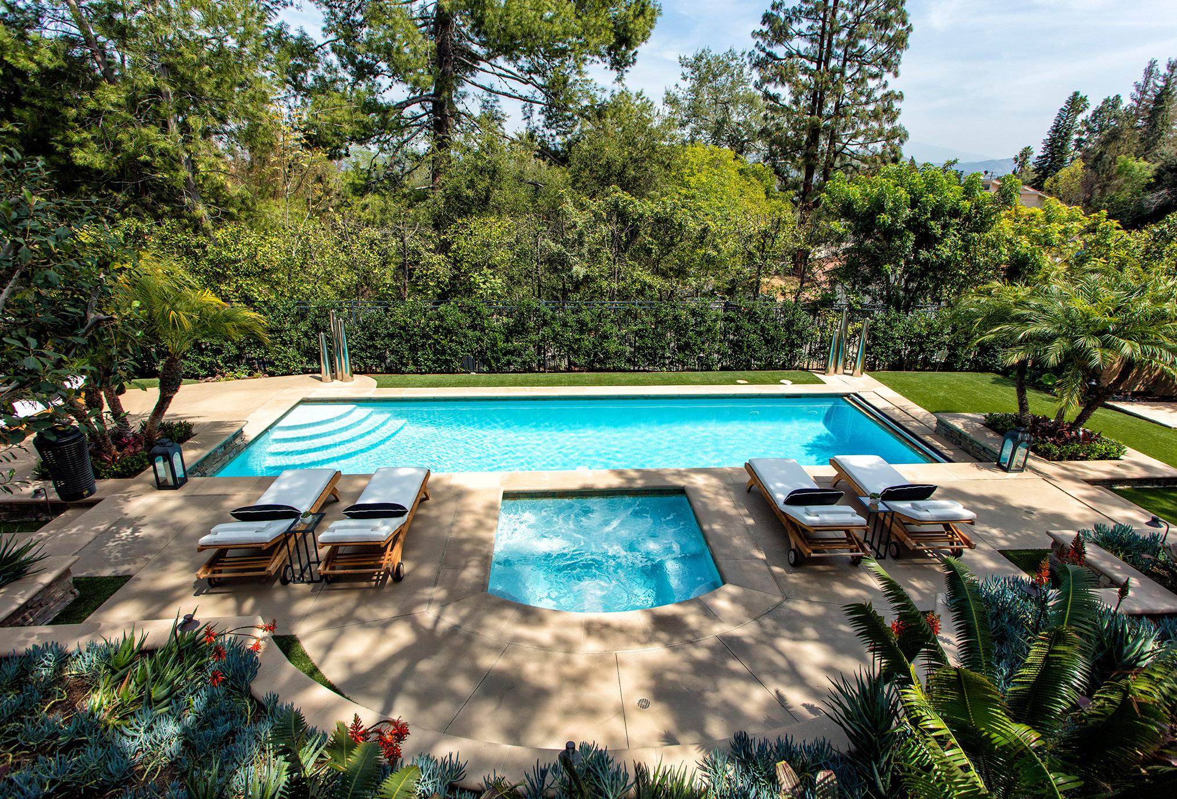
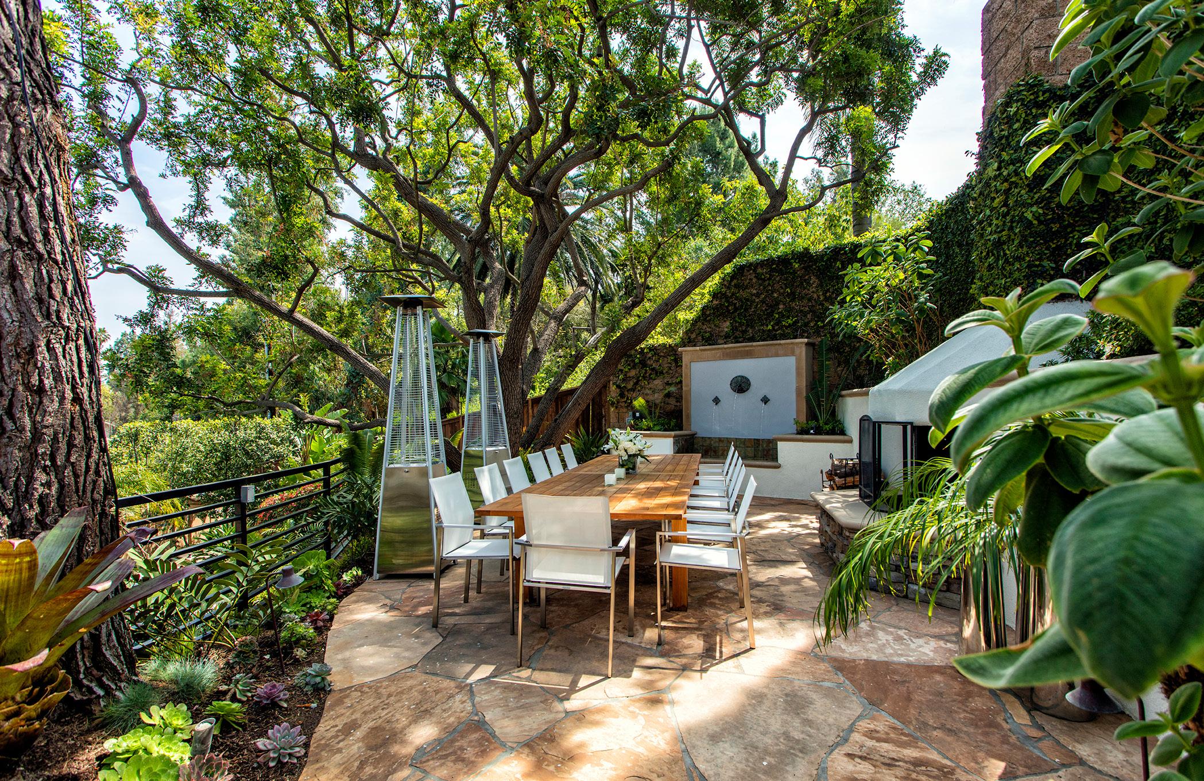

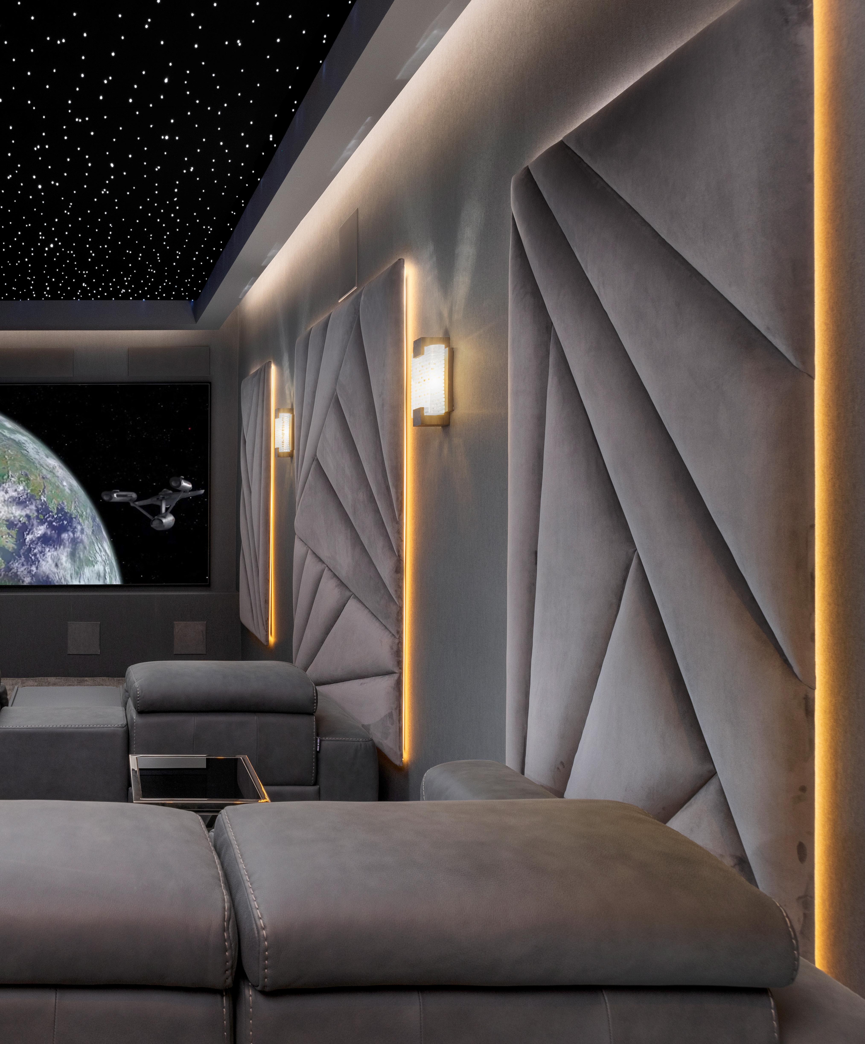
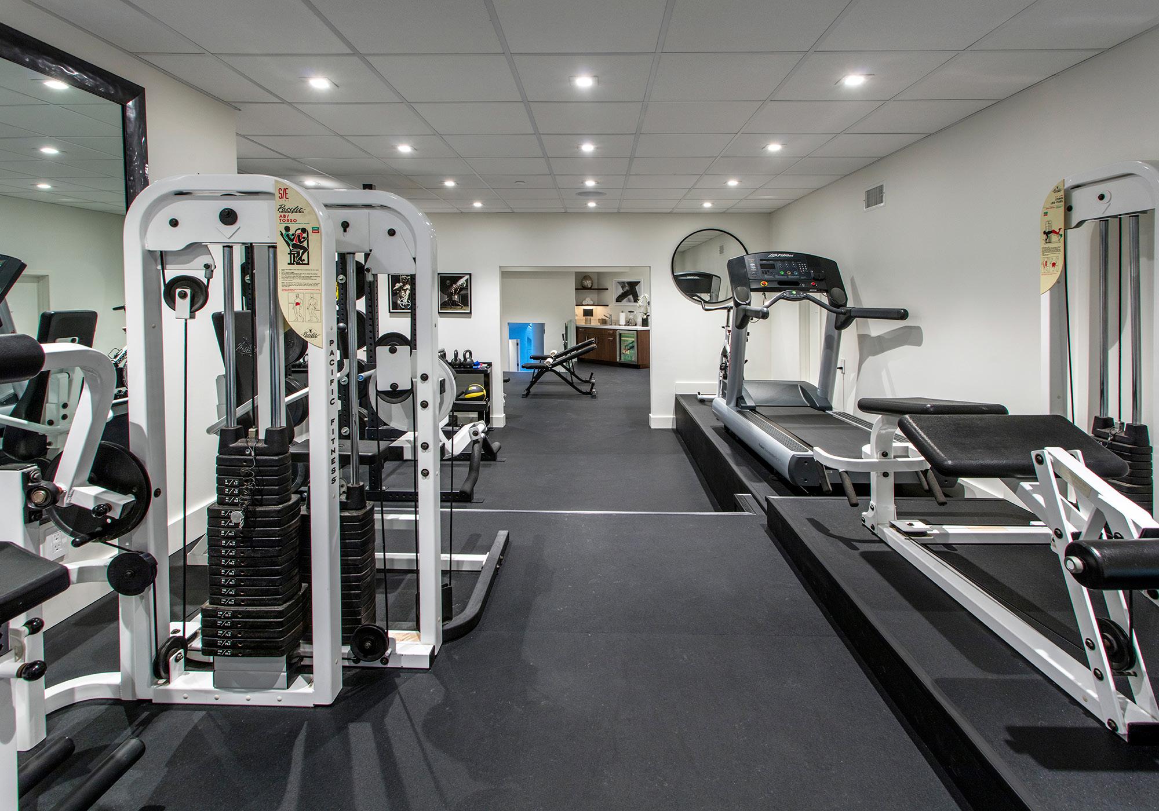
The bedrooms in Lemon Heights offer a master class in serene luxury. Each space is meticulously designed for rest and refinement, with custom bedding tailored to fit each mattress perfectly, both in dimension and aesthetic.
“We spend a third of our lives in bed,” Marc says. “Make that your top priority.”
Every detail was designed to echo the elevated ease of a luxury resort—an experience that begins the moment you walk through the door and never lets go. From custom rugs to curated accessories, the entire home is a study in relaxed refinement, where design, comfort, and retreat exist in perfect harmony.
Marc Pridmore Interiors
888.352.6018
marcpridmoreinteriors.com

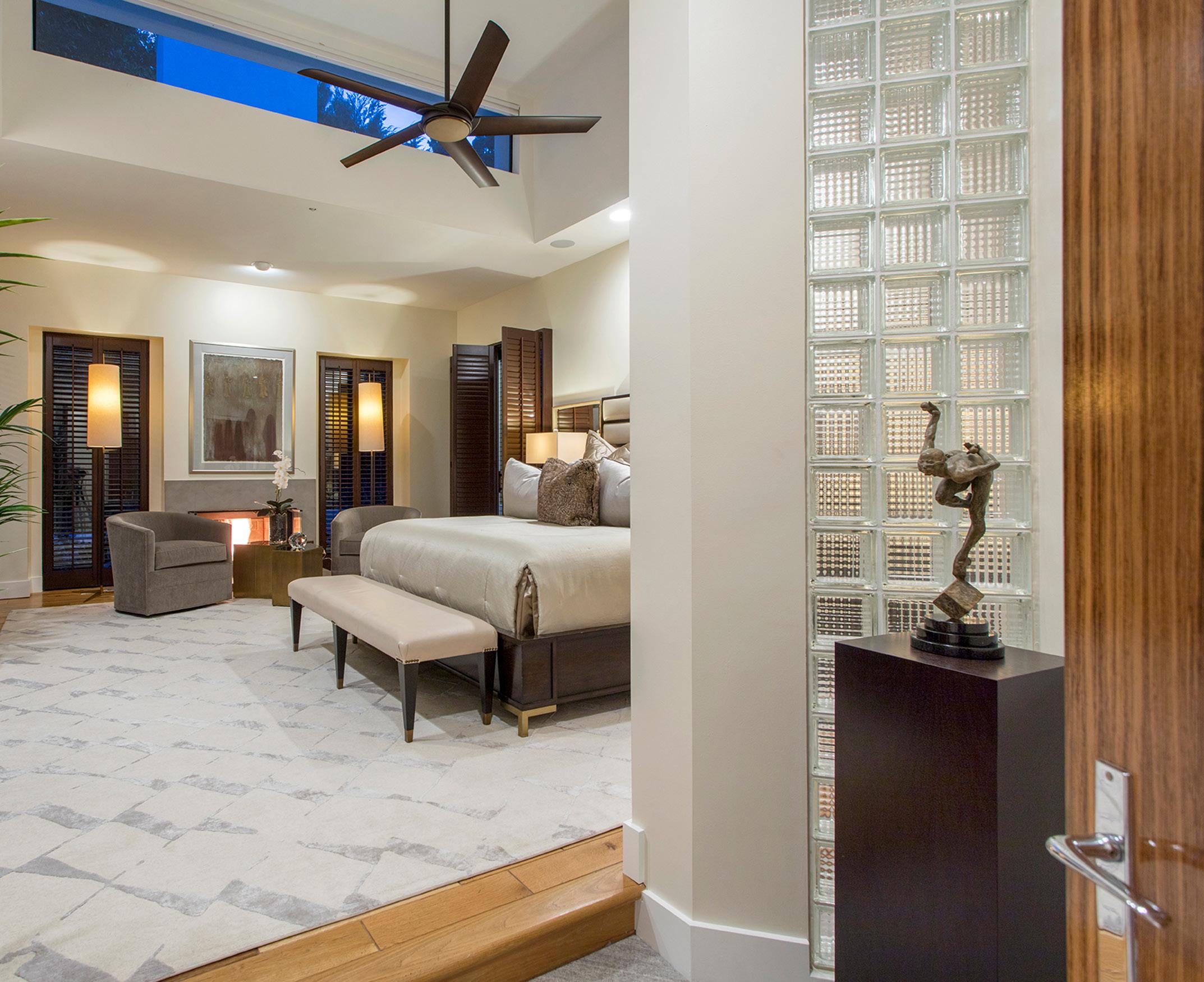

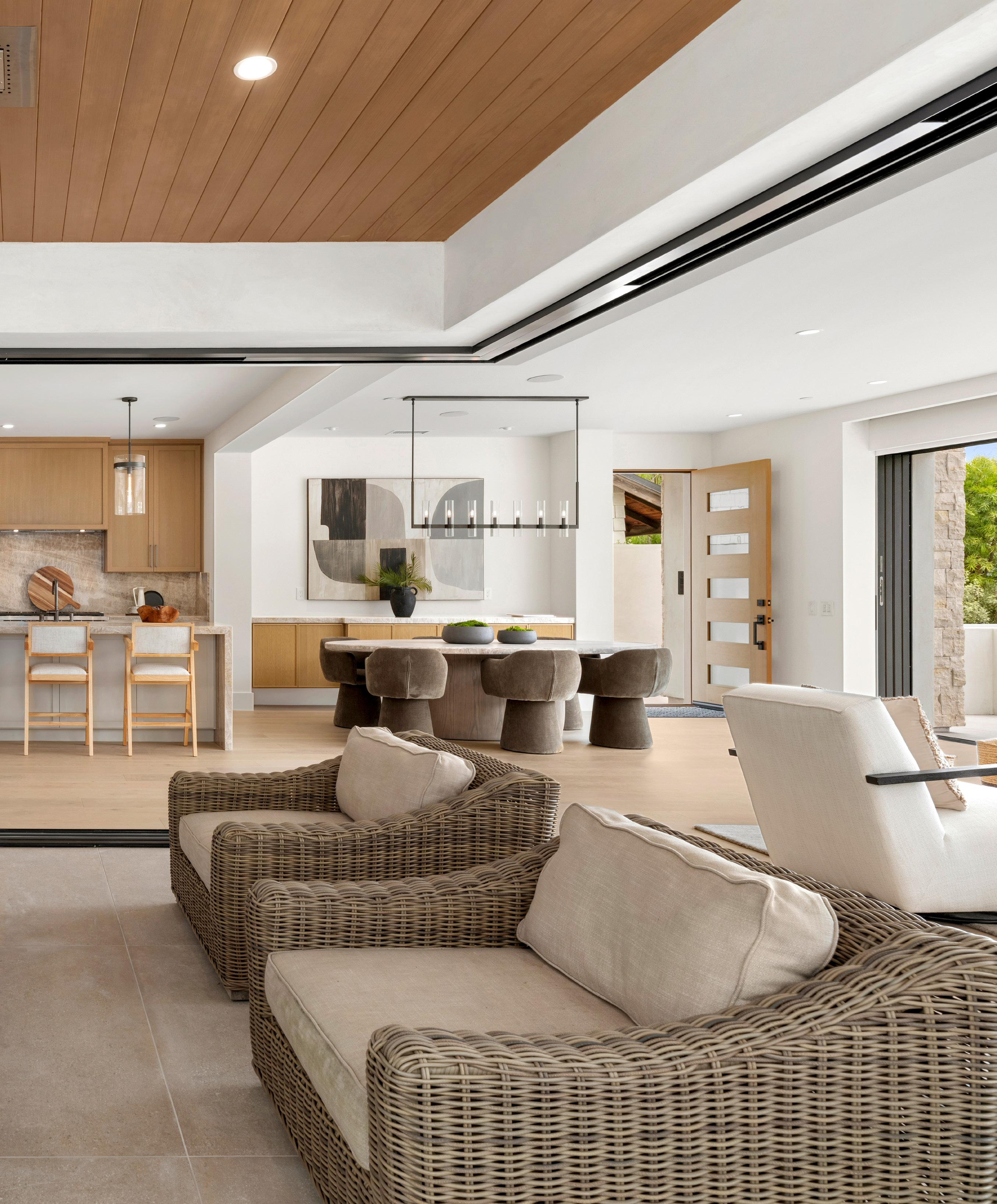
Julie and Michael Linos bring personal craftsmanship to 516 and 516 ½ Larkspur, their most ambitious project yet



Julie and Michael Linos, the husband-and-wife team behind SONIL Custom Homes, have just finished their most valuable project yet. Listed for sale by Demetria Moore of the Casey Lesher Group, 516 and 516 ½ Larkspur are now on the market for $6.8 million and $3.6 million, respectively. With sleek design and meticulously curated details, the units embody the essence of elegance and modernity in Corona del Mar.
SONIL and the Casey Lesher Group have a symbiotic relationship. Julie explains that they have “…always brought a really good sense” of market positioning to keep SONIL “high-end without straying too far,” while Moore describes her appreciation for Julie and Michael’s highly evolved yet personal design. “It doesn’t feel like a spec home. You can feel the love. You can tell they care,” she says.
“These are passion projects,” Julie explains. “We pour everything into them.” The company’s name, SONIL, is simply “Linos” in reverse, a quiet nod to the personal nature of their work. The couple transitioned from successful careers in tech and internet sales to real estate through a deliberate journey. They started with renovations of nearly 20 homes before deciding to build from the ground up. “It evolved,” Michael explains. “There are four components to each project: real estate purchase, financing, construction management, and the sale.” Michael credits the companies’ success to their mastery of these four pillars, allowing them precise influence over the development from beginning to end.
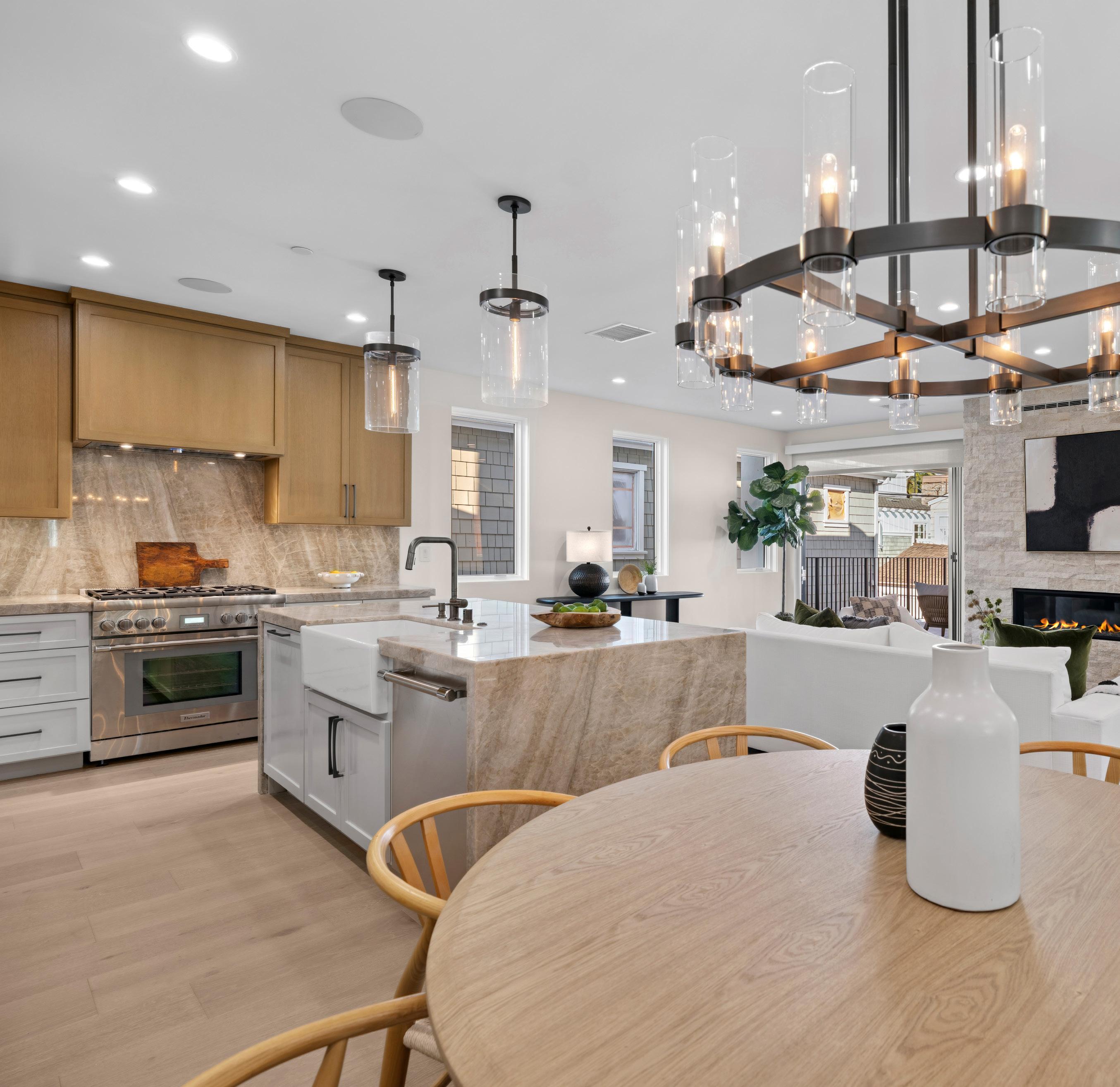

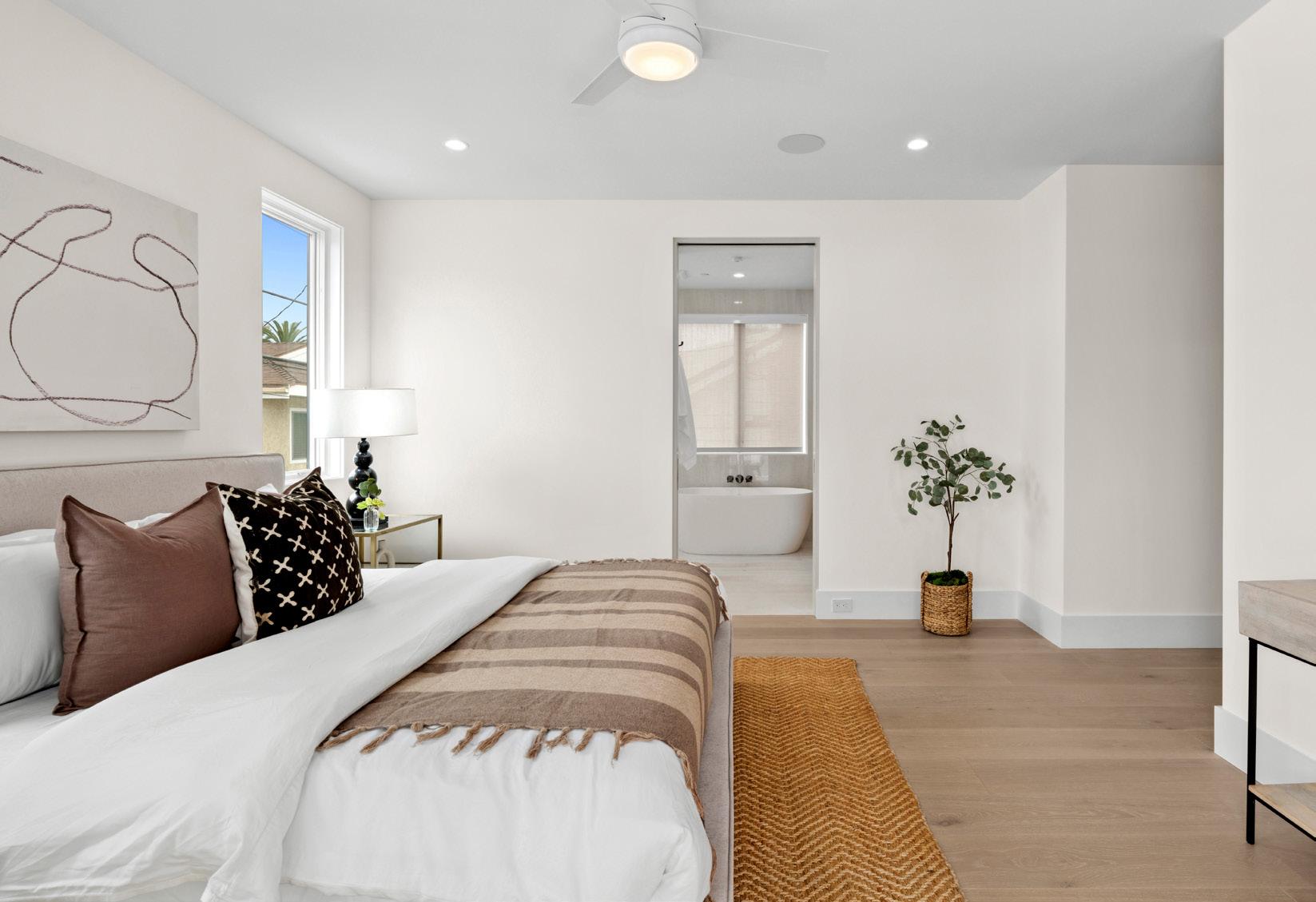
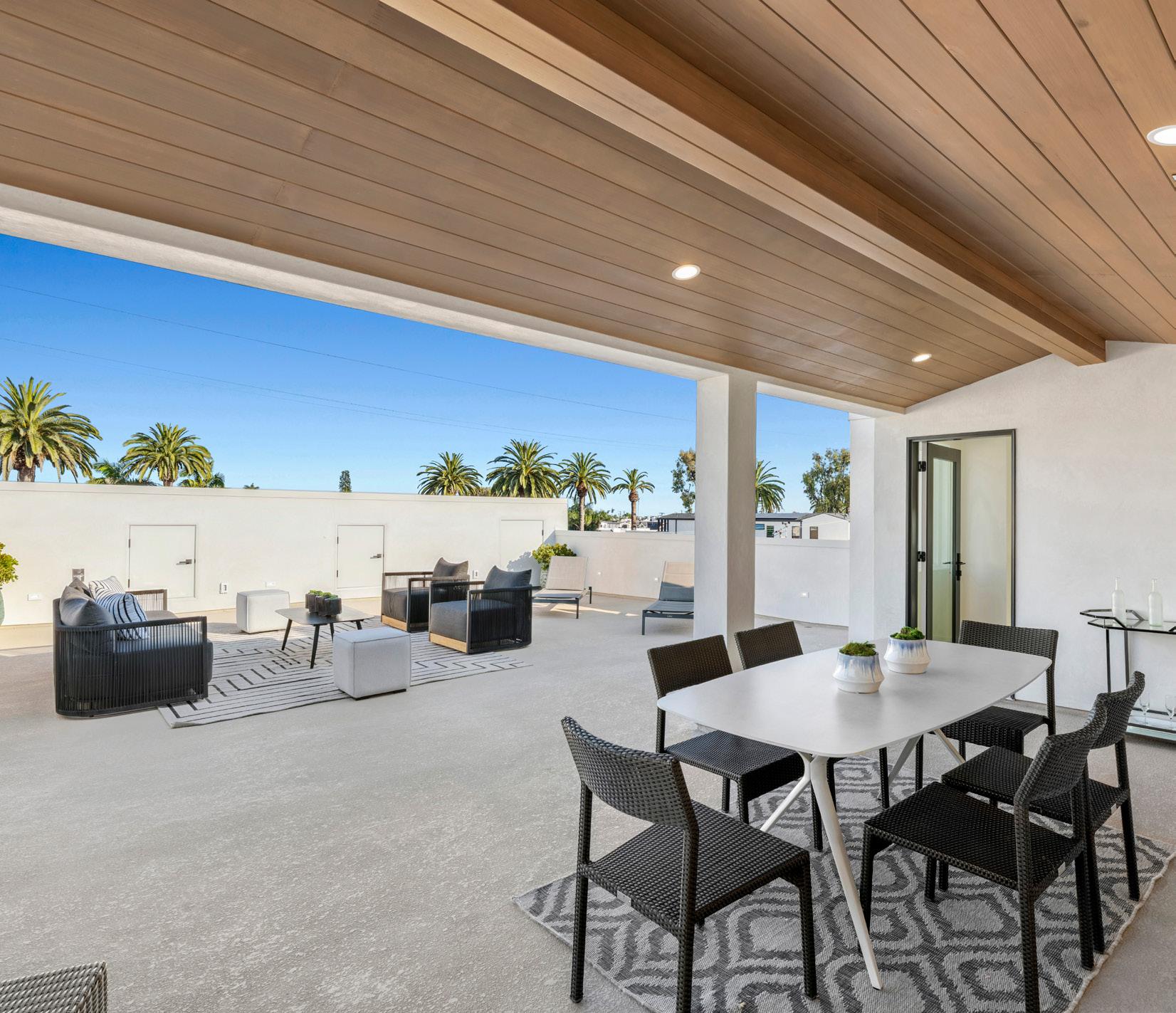


Their working relationship is elegantly split in terms of roles and responsibilities. “I enjoy doing the things behind the walls that people don’t see,” Michael says. “Julie takes pride in what you see outside the walls.” That delineation means expertise at every stage.
The Larkspur properties, with architecture by Mark Teale of Teale Architecture, reflect the Linos’ experience, craft, and strong professional relationships. Julie is equally focused on beauty and function. “If there’s a beautiful slab in the front, there has to be a beautiful slab in the back,” she insists.
Occupying a rare 45-foot-wide lot, the properties represent over $250,000 in enhancements beyond SONIL’s standard level. That includes reinforced rooftop decks prewired for Jacuzzi installations and Tesla charging stations, full Lutron lighting and shading systems, and wired-for-sound entertaining spaces. Cabinetry was custom-built by August Oak. Stone slabs were sourced from Marble Express and fabricated by ARTCO. Williams Woodworking handled all millwork, from stair treads to trim and built-ins. Regal Interior, Inc., which handled both stucco and drywall, and RV Painting all came from long-term partnerships. “People walk in and touch the doors. They say, ‘These are the nicest doors we’ve ever seen,’” Michael notes, reflecting on buyers’ appreciation for the eightfoot-high, solid wood doors painted in a SONIL color that have been featured in their last several projects, another indication of SONIL’s attention to detail and depth of design.
But SONIL’s connection and care for customers extends past the sale. “The people who buy our properties also become our friends and neighbors and seeing them enjoy and personalize the homes is important to us,” the Linos’ say. Julie and Michael build not just homes, but also a community. 516 and 516½ Larkspur exemplify the rare intersection of artisanal quality, precise project management, and real family-rooted intentionality. While the Larkspur properties stand as a flagship project, SONIL’s goal remains constant: build homes that live beautifully today and hold value tomorrow.
Julie and Michael Linos

For nearly five decades, Robert “Bob” Olson has quietly redefined hospitality in Southern California. Now, with a bold expansion of Newport Beach’s iconic Lido House, his legacy of creating intimate, experience-driven destinations continues—led by the expert stewardship of longtime collaborator and construction president, Bill Wilhelm. Wilhelm, who has been with R.D. Olson Construction for over 30 years, speaks about Olson with reverence and familiarity. “He’s like a brother,” Wilhelm says. “I told him recently, ‘Bob, I idolize you.’ And I meant it. He taught me to think like an owner—how to build with empathy, quality, and purpose.”
That mindset is central to the next chapter at Lido House. The new phase includes an expansion of the Cape Codstyle cottages, meeting rooms, and the popular Mayor’s Table restaurant. Guests will enjoy outdoor fire pits, private boardwalk-style patios, and rooftop decks—each designed to deepen the feeling of home away from home. “It’s about finishing the vision Bob had years ago,” Wilhelm explains. “Now we have the space to make it happen.”
Wilhelm’s operational expertise is key to executing the vision with precision and minimal disruption. “We’re ninjas,” he jokes. “We had 50 construction workers on-site during a
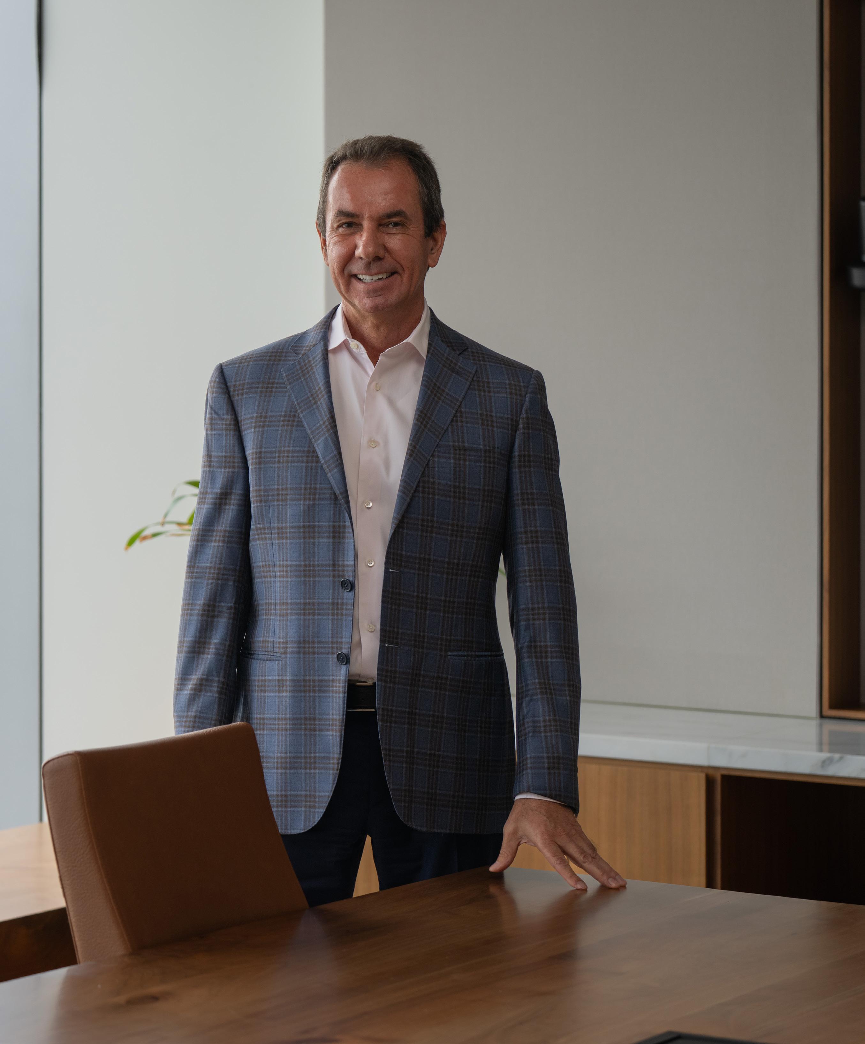
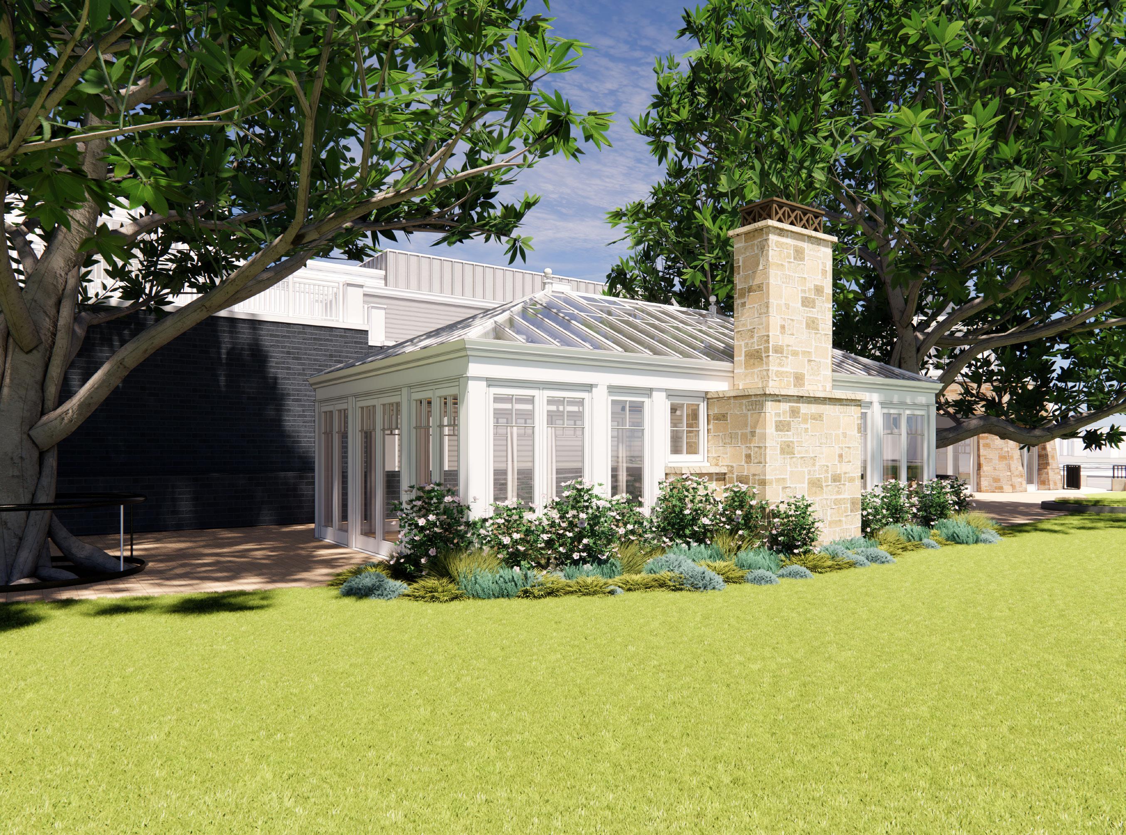
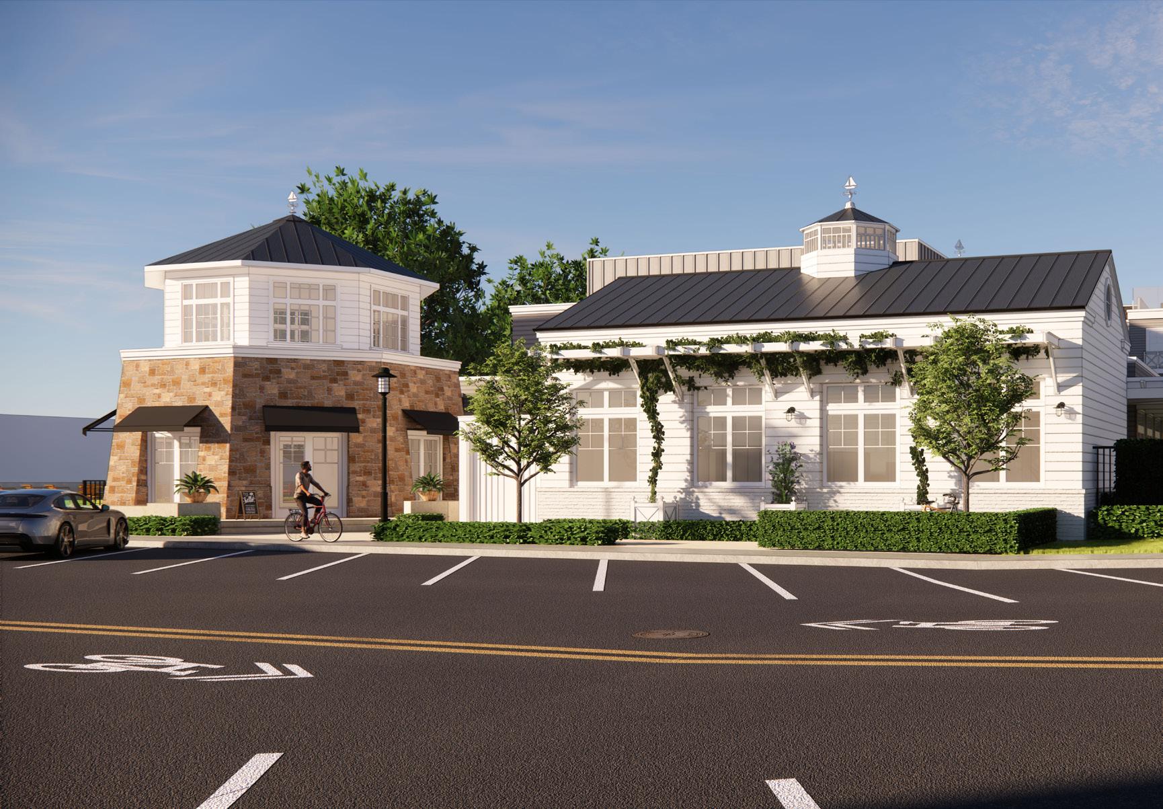


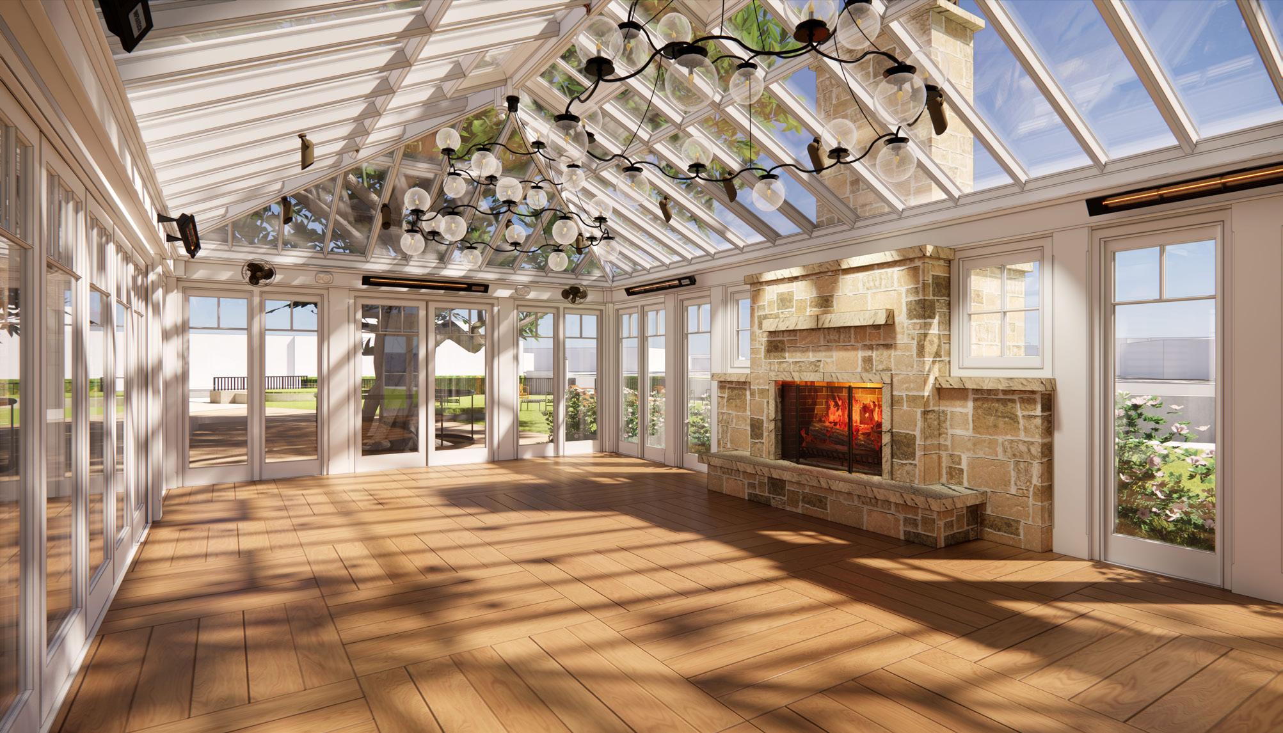
wedding setup—and no one noticed.” That invisible craftsmanship is a hallmark of R.D. Olson Construction’s “boutique builder” approach. “We’re not just contractors—we’re partners,” Wilhelm affirms. “Every finish, every fixture, we think about the guest’s experience.”
The expansion also reflects evolving hospitality trends. While the original Cape Cod aesthetic remains, the interiors will evolve subtly to reflect fresh design sensibilities. “It’s a quiet evolution,” Wilhelm says. “You’ll feel the warmth and sophistication the moment you step inside.”
Olson’s philosophy of immersive, consumer-minded development has been shaped by decades of personal travel and hands-on involvement. “He’s on property daily,” Wilhelm notes. “He once sent me a photo from under a sink, marveling at a heating system. That’s Bob—always learning, always improving.”
Set for completion in summer 2026, the Lido House expansion underscores a legacy built on relationships, community, and craftsmanship. As Wilhelm puts it: “We’re proud of our 77% repeat business. That tells me we’re doing something right—not just building hotels but building trust.”
And in this latest chapter, it’s clear: Robert Olson and Bill Wilhelm aren’t just raising structures—they’re elevating standards.


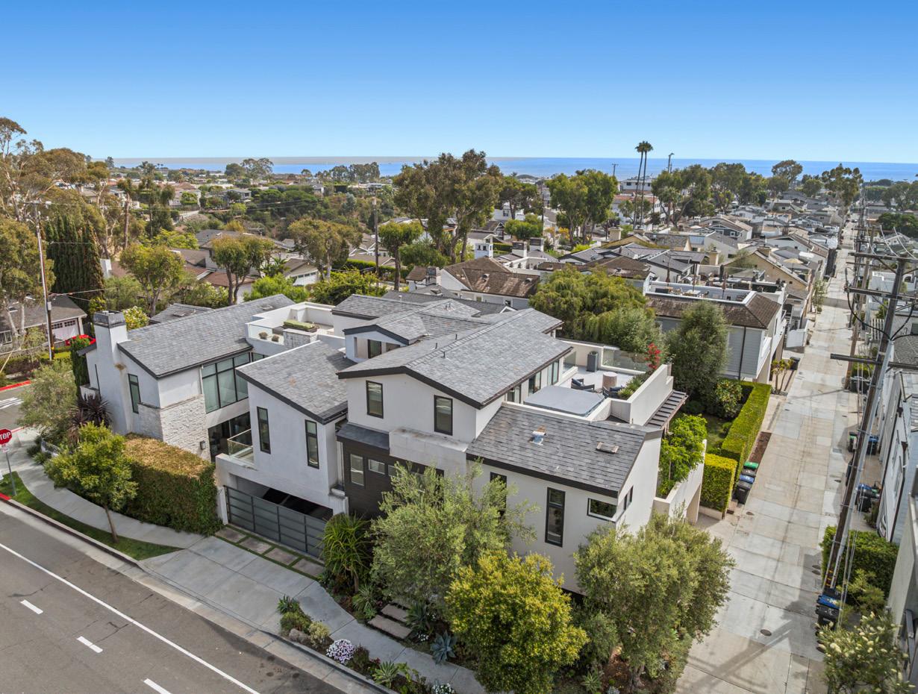


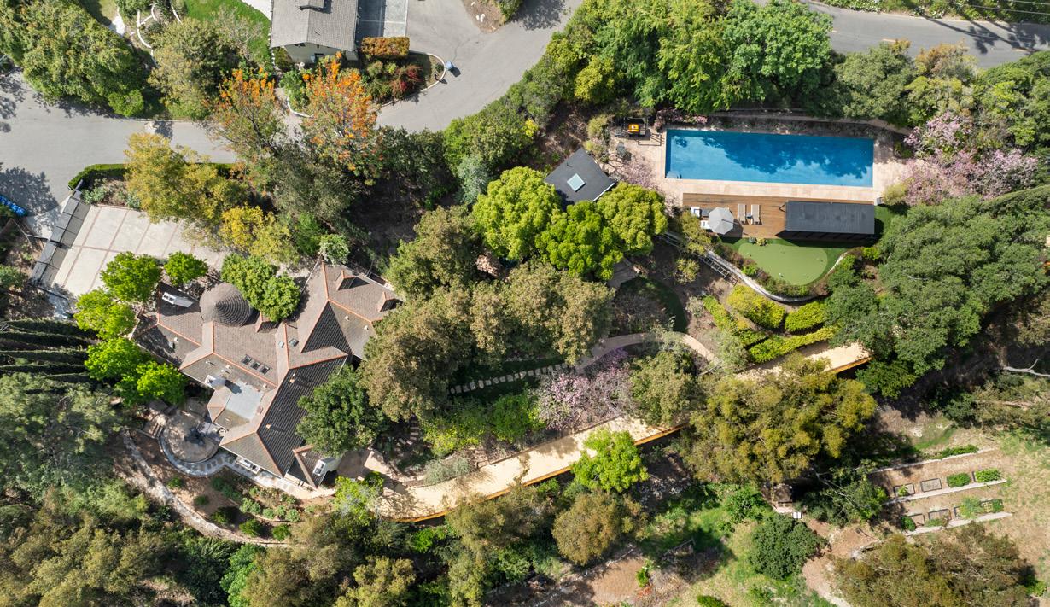
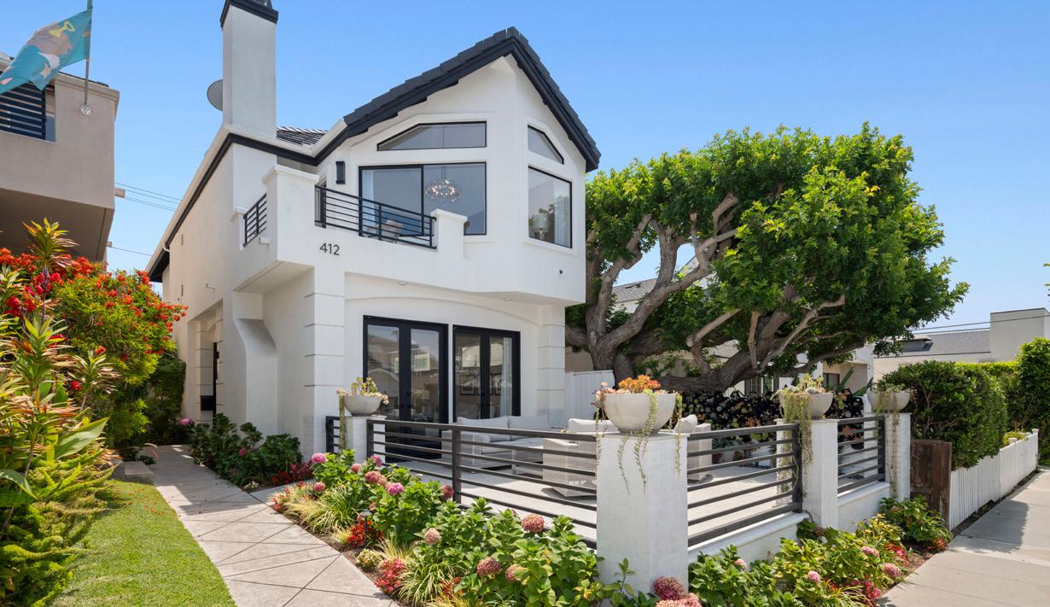
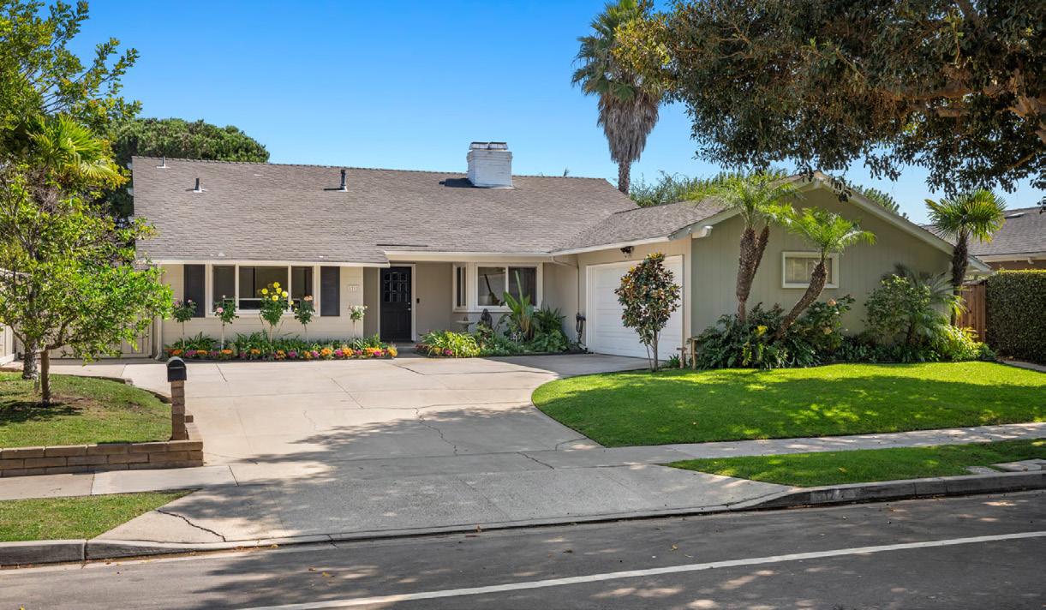

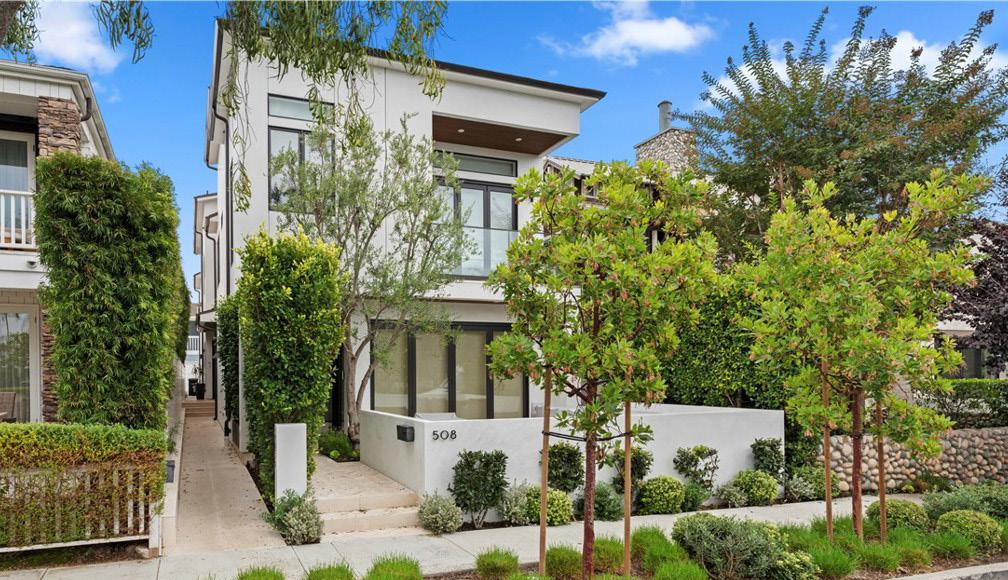

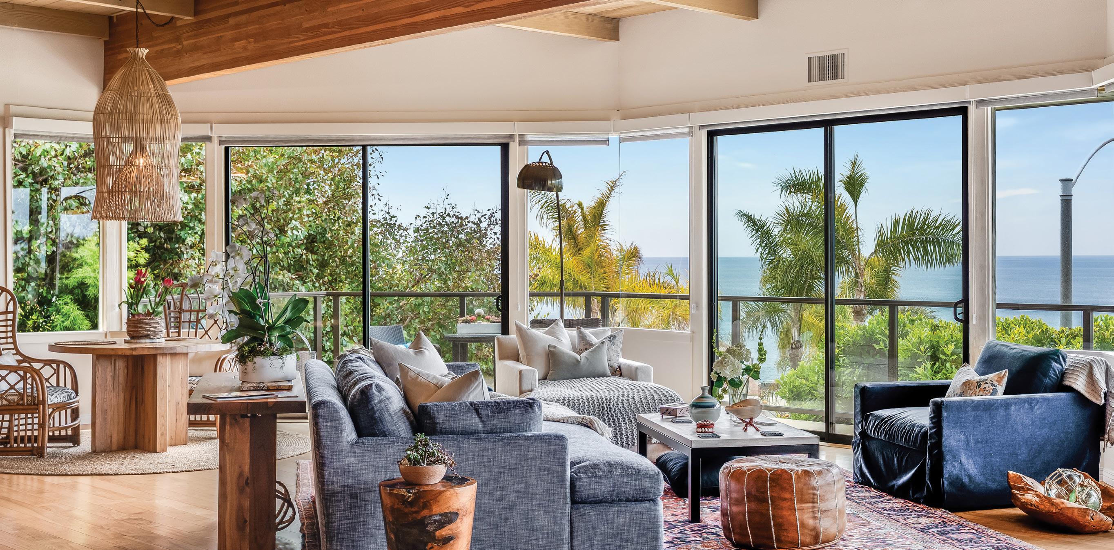
*Co-listed with Ray McAfoose, DRE 00911864
31588 Table Rock | Laguna Beach Ocean Side of Coast Highway | Offered at $6,150,000


559 Calliope St | Laguna Beach
Coastal Charm | Offered at $2,995,000


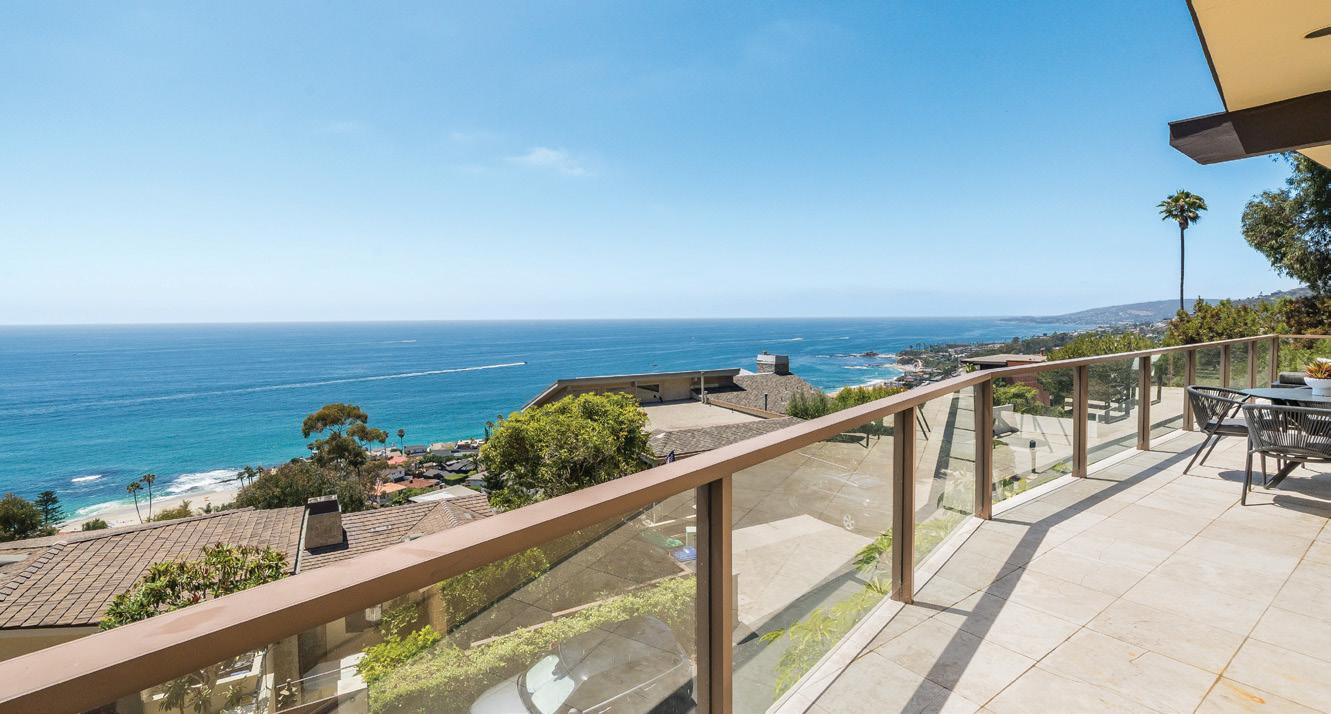

*Co-listed with Nick Hooper, DRE 01962012
1450 Terrace Way | Laguna Beach

by Mike Johnson



*Co-listed with Annie Clougherty, DRE 01716801


*Co-listed with Bob Hartman, DRE 00898867



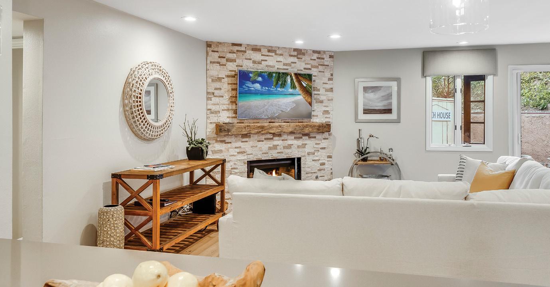






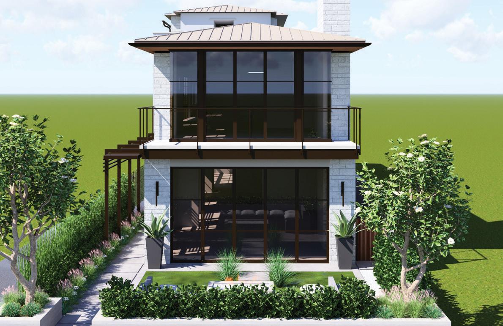

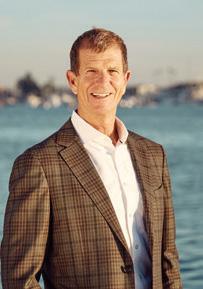


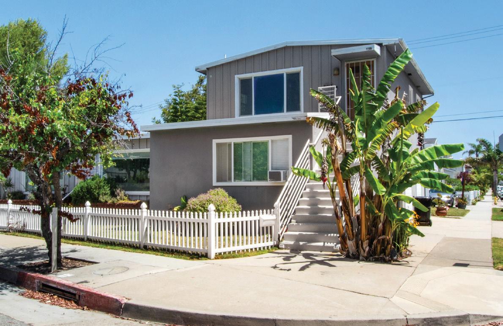
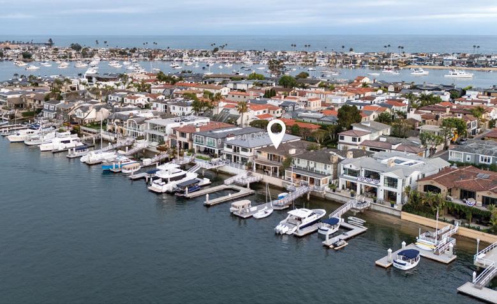
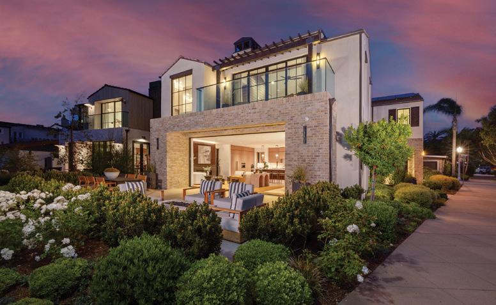
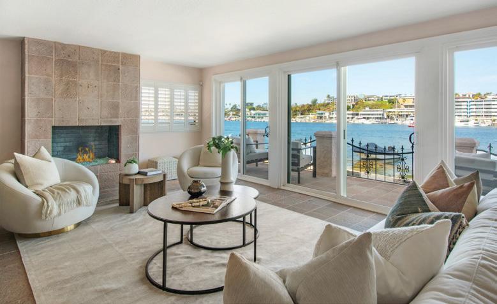
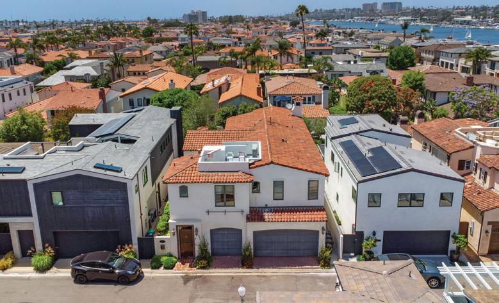

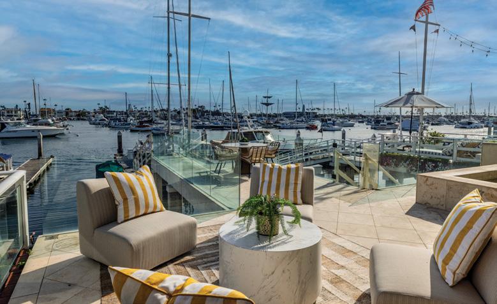
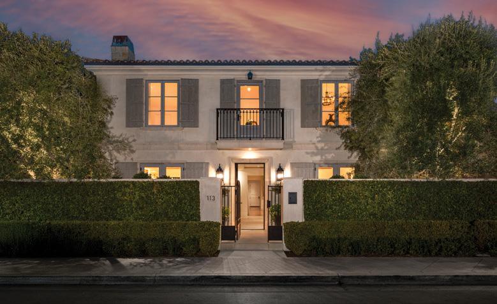
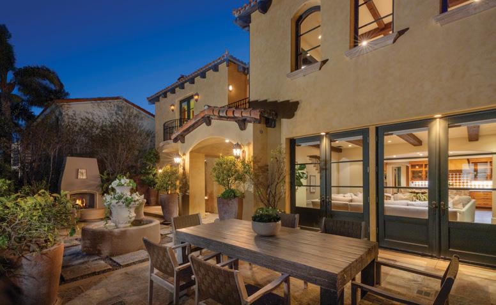
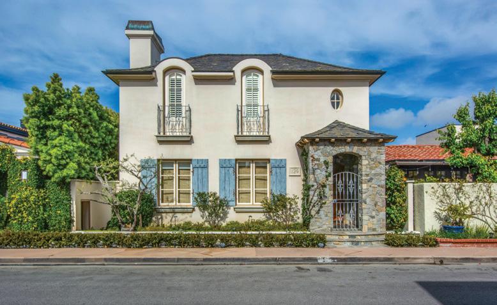

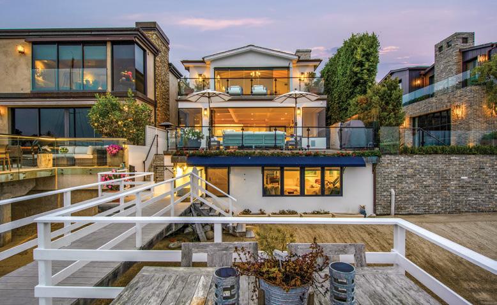
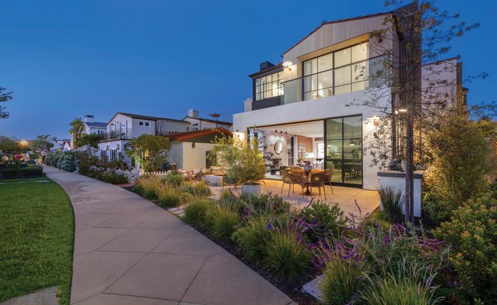
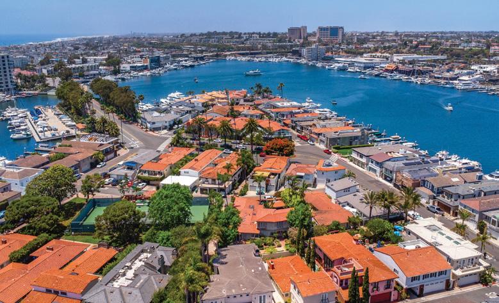
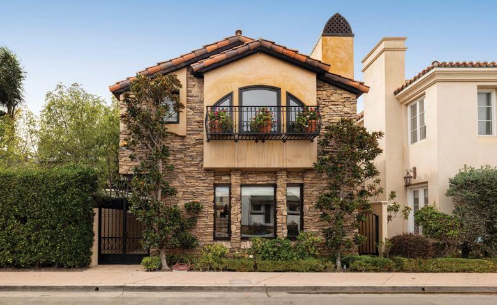
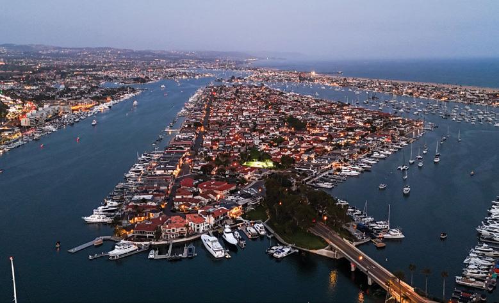
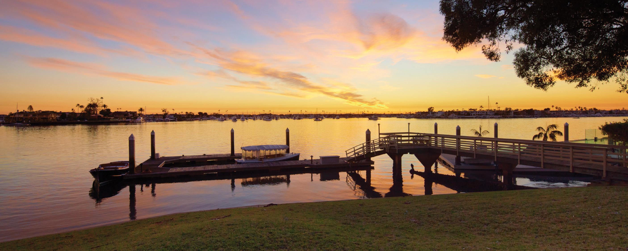
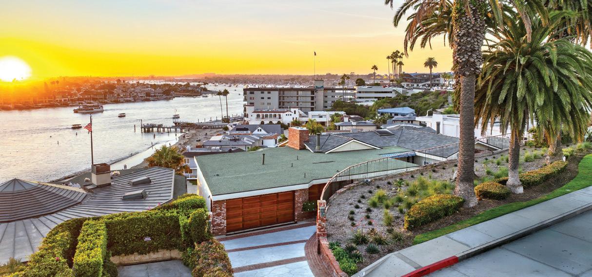
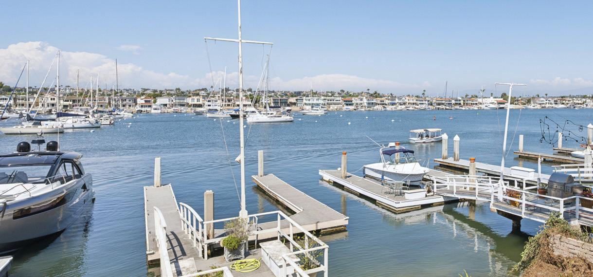

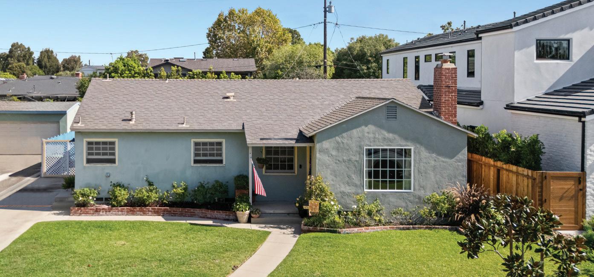

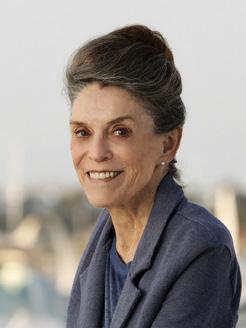

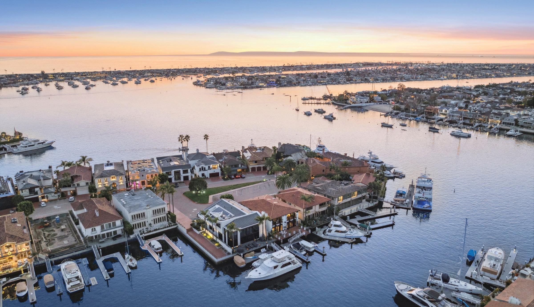
47 LINDA ISLE, NEWPORT BEACH PRICE REDUCED | NOW OFFERED AT $14,875,000 5 BED | 6.5 BATH | 4,344 +/- SF RESIDENCE | 5,400 SF LOT

1805 CLAY STREET, NEWPORT BEACH OFFERED AT $4,250,000 3-UNIT (2 BED/1 BATH) | 2,445 +/- SF TOTAL | 7,266 SF LOT
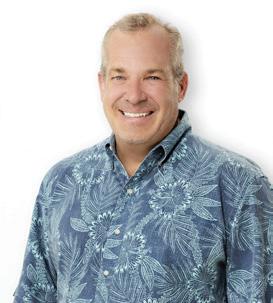
TIM CARR 949.631.9999 | TIM@TIMCARRGROUP.COM TIMCARRGROUP.COM | DRE 01017277 FACEBOOK.COM/TIMCARRGROUP @TIMCARRGROUP
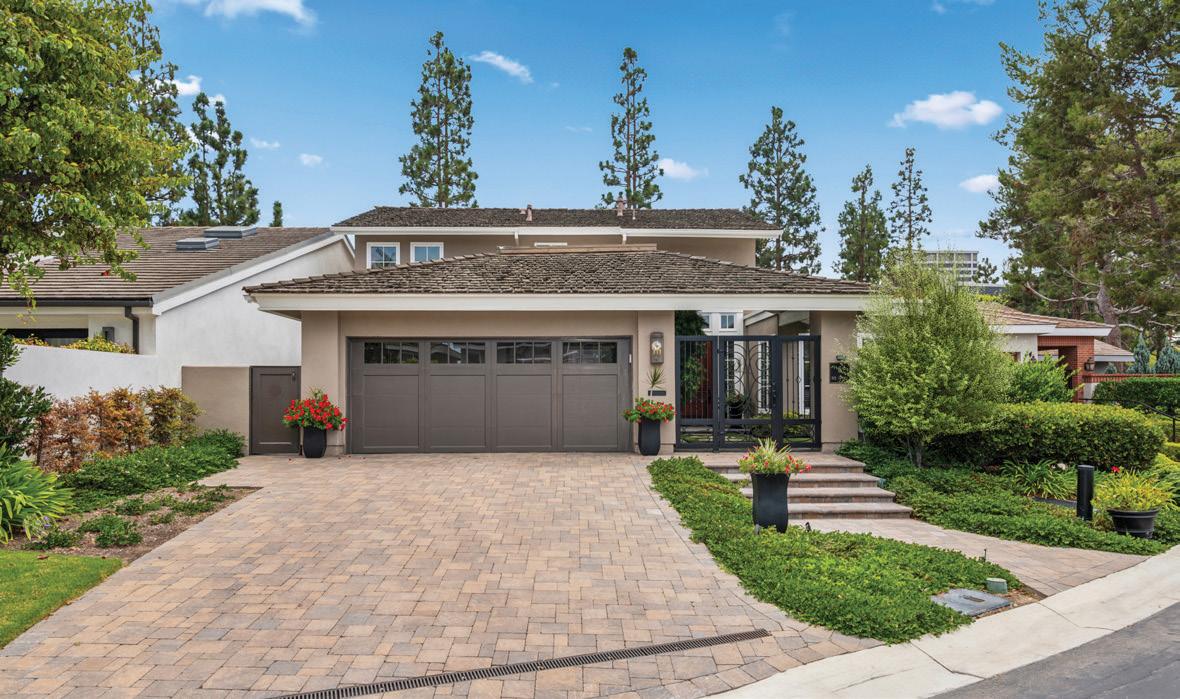
6 RUE CANNES, NEWPORT BEACH OFFERED AT $4,588,000 3 BED | 2.5 BATH | 3,367 +/- SF RESIDENCE

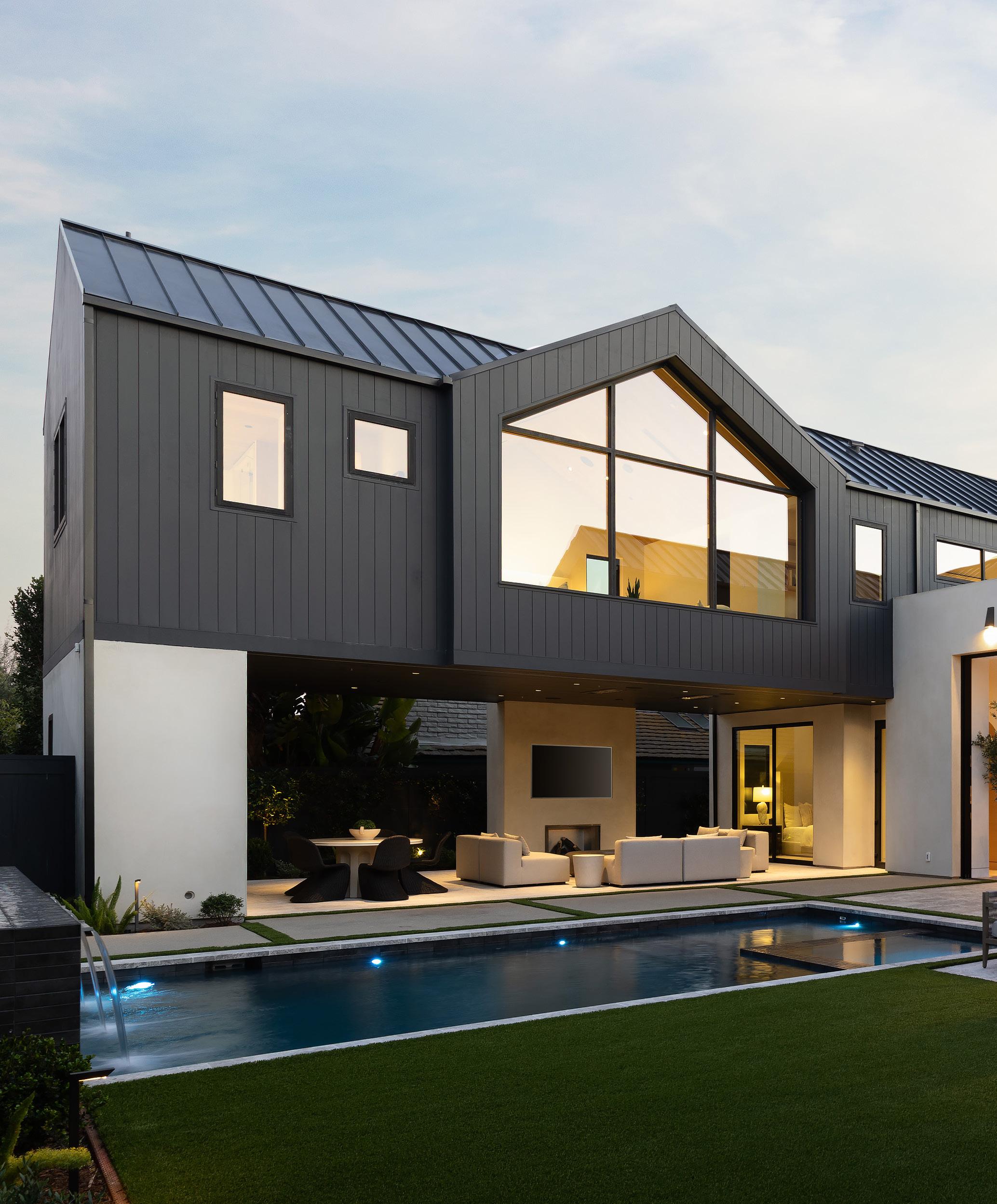
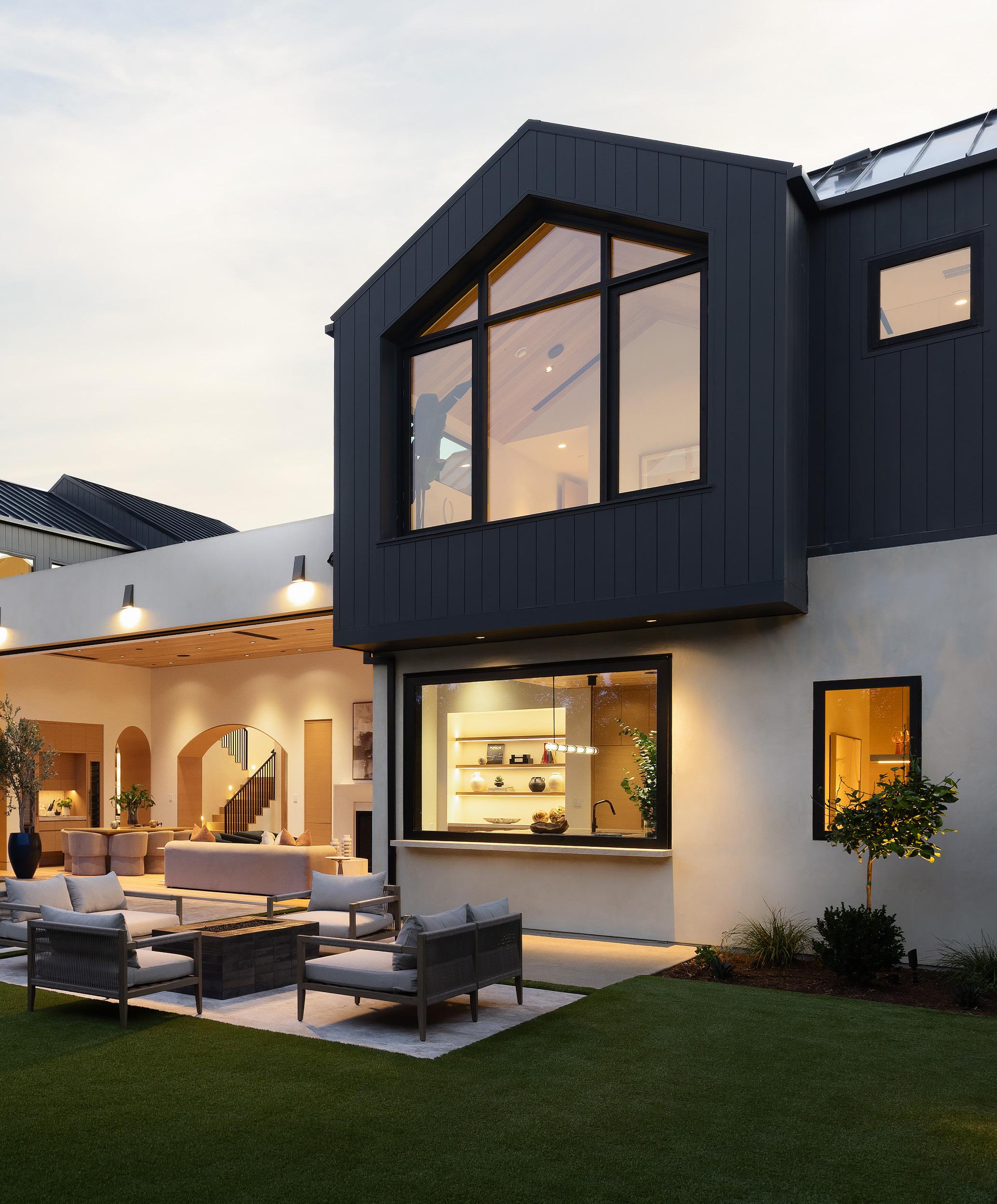
A look inside Drew D’Angelo’s bold approach to developing homes
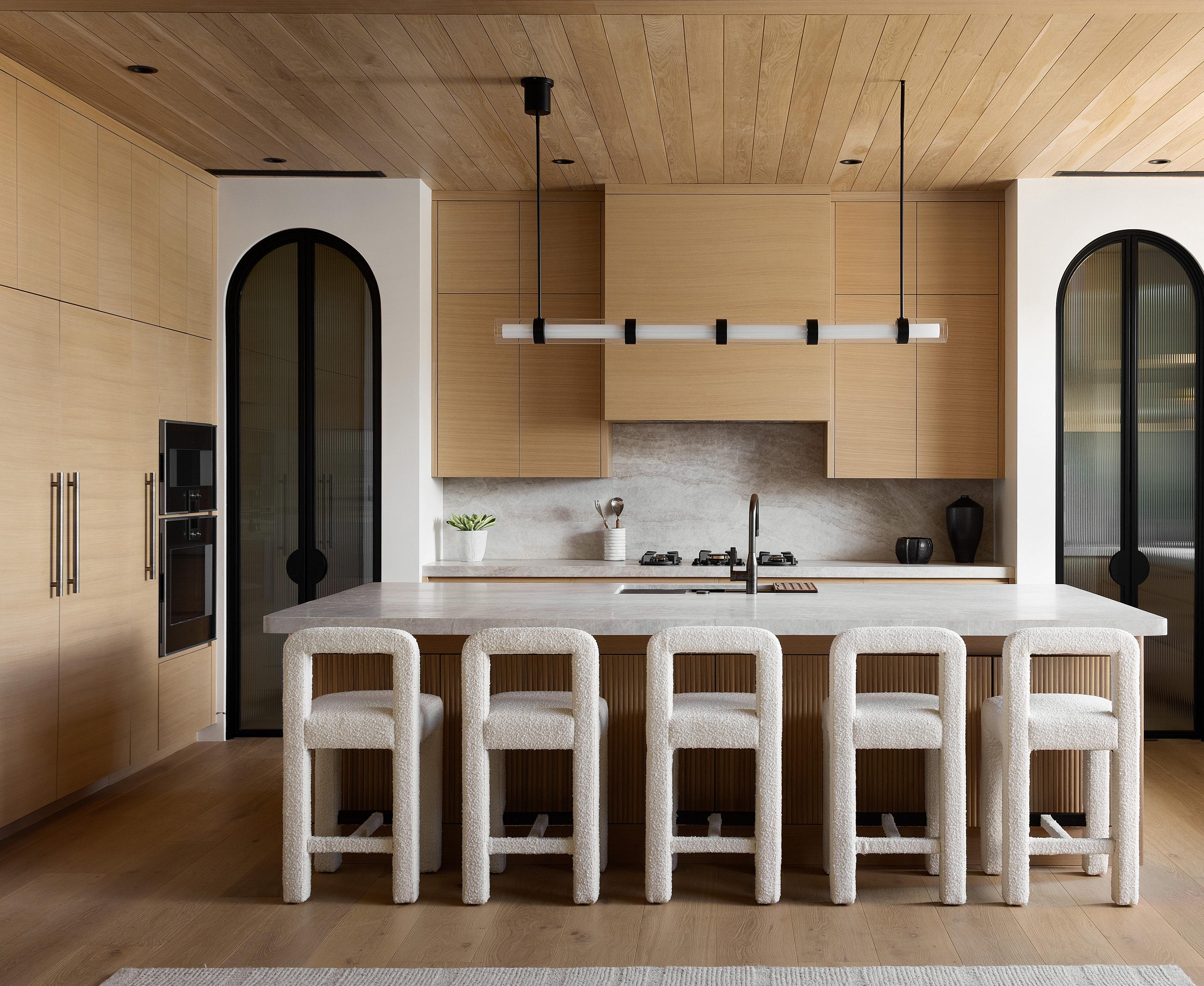

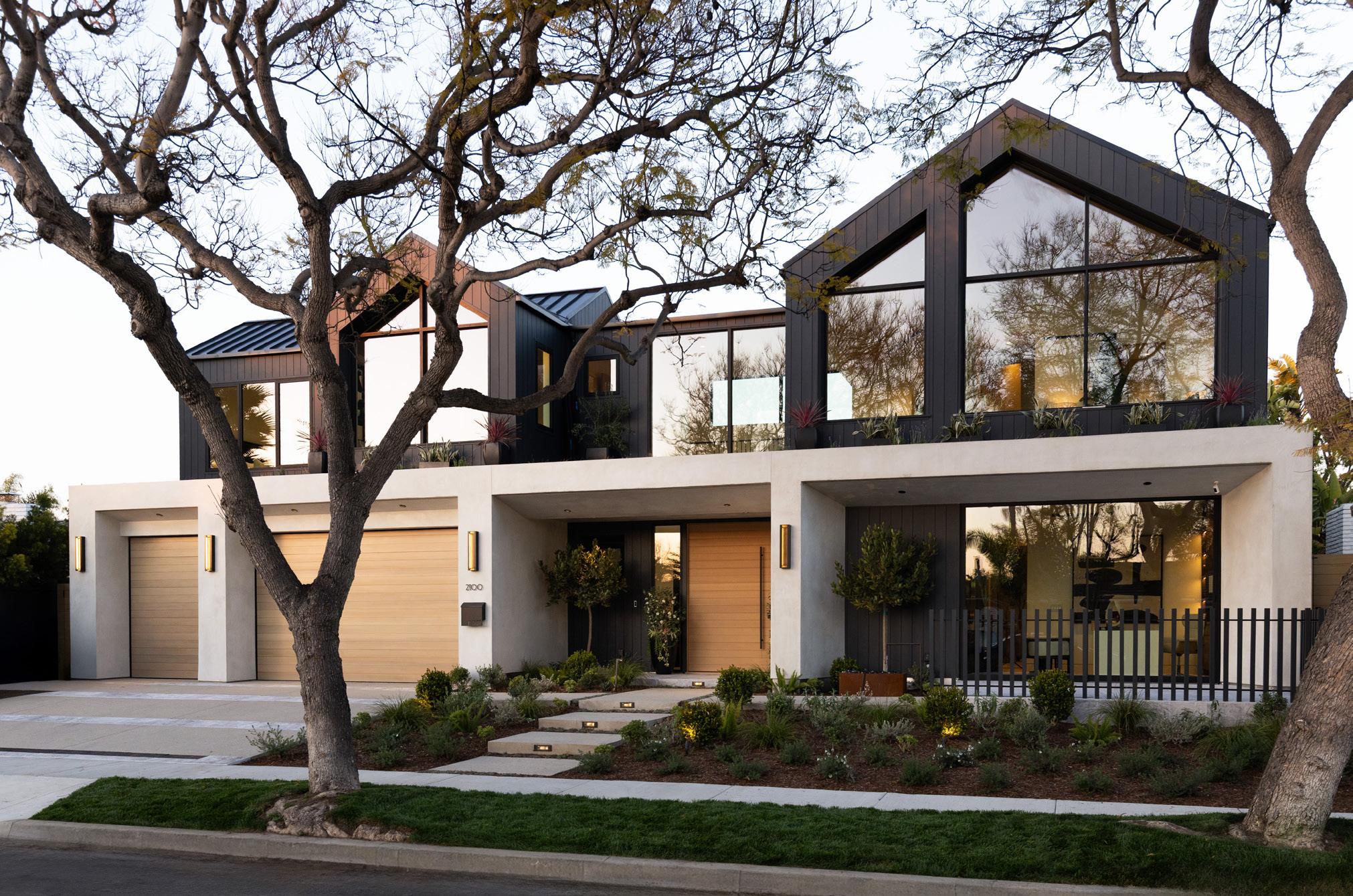
At the intersection of intuition and innovation, one builder is reshaping the future of luxury living.
At 2100 Windward Lane, Newport Beach developer and design visionary Drew D’Angelo isn’t just building a home—he’s challenging what residential development can be. With a design philosophy rooted in instinct and a deep reverence for architecture’s global history, D’Angelo is emerging as a true disruptor in the field—bringing emotion, precision, and artistry to every square inch.
Windward isn’t just a property—it’s a sensory journey. Inspired by Scandinavian modernism and shaped through D’Angelo’s signature sixth sense, the home is a seamless interplay of form, function, and feeling. “Double gables, a live roof, a lot of glass,” he says. “Stone mixed with siding, real wood in conversation with the landscape. Everything you touch should be an experience.”
Co-designed with Architect Eric Aust and Designer Valerie Saunders of Sérendipité Designs and built by Bryan Burkhart of Burkhart Bros Construction, Windward reflects D’Angelo’s belief that good design is felt before it’s seen. Before the plans are drawn or permits filed, the concept lives fully formed in his mind. “If my homes aren’t giving you butterflies when you walk in,” he says, “then I’m not doing my job.”
He freehand sketches each space, ruler-free, letting raw emotion dictate form. That rare blend of aesthetic instinct and boots-on-the-ground expertise has made D’Angelo a rising force in Newport Beach’s ultra-competitive development scene. As the founder of Skysail, he has quietly become one of the region’s most talked-about creators—earning investor trust, client loyalty, and peer respect with every project he completes.
“Skysail exists because others believed in the vision,” D’Angelo reflects. “I’m the byproduct of their generosity.” Raised by two fathers—one a disciplined Boeing employee, the other a bold entrepreneur—D’Angelo’s career has been shaped by dual influences: technical rigor and fearless risk-taking. From hauling mail to managing multimillion-dollar builds, his ascent has been defined by grit, gratitude, and the confidence to create differently through the lens of humility.
That difference shows in everything he touches. While many developers prioritize profit margins, D’Angelo is on-site daily, obsessing over every pour of concrete and every design decision. “I have to know what kind of dirt we’re using, how much was compacted, what concrete PSI we poured,” he says. Yet, he’s equally invested in creative synergy. “Design drives floorplan. Rhythm comes from everyone being in sync—architect, builder, client. That’s where the magic happens.” To him, this ensures profit margins are met. Profits to him are a result of the creative process.
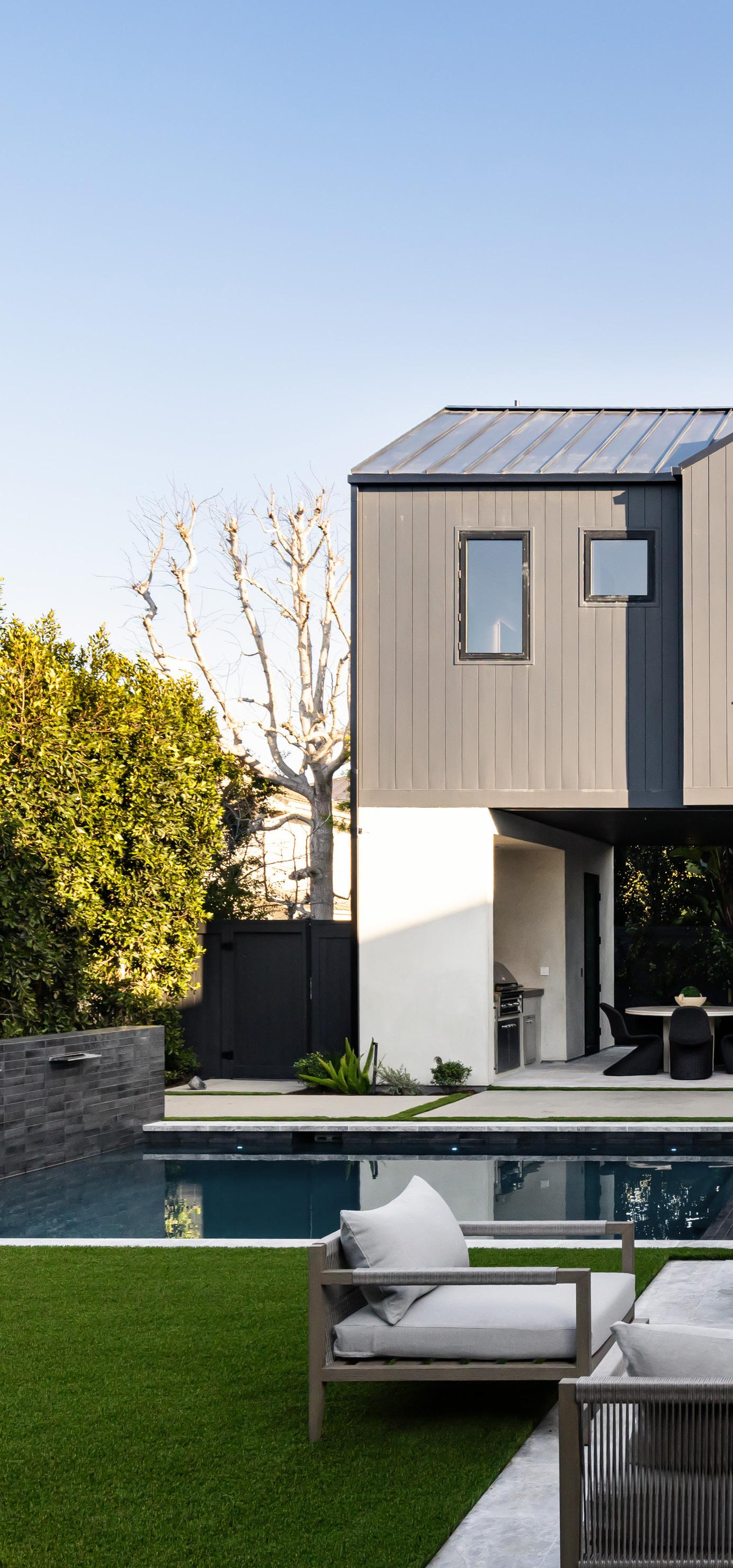




With Windward, D’Angelo has crafted not just a home, but a benchmark. The residence signals a shift in Newport Beach— away from overbuilt sameness and toward elevated, intentional living. And while this may be his most ambitious project yet, D’Angelo treats it like a stepping stone. “Could we have done better?” he asks. “Always look to be better in every venture.”
He’s already looking ahead—toward new materials, deeper collaborations, and even more nuanced storytelling through space. For D’Angelo, every project is both a culmination and a beginning. “Gratitude first, always,” he says. “That’s what makes a home truly beautiful—and what keeps me developing homes.”
Drew D’Angelo
Skysail Coastal Estates drew@skysailcoastal.com skysailcoastal.com

Smart design meets savvy investment in Tim Carr’s boutique ADU builds
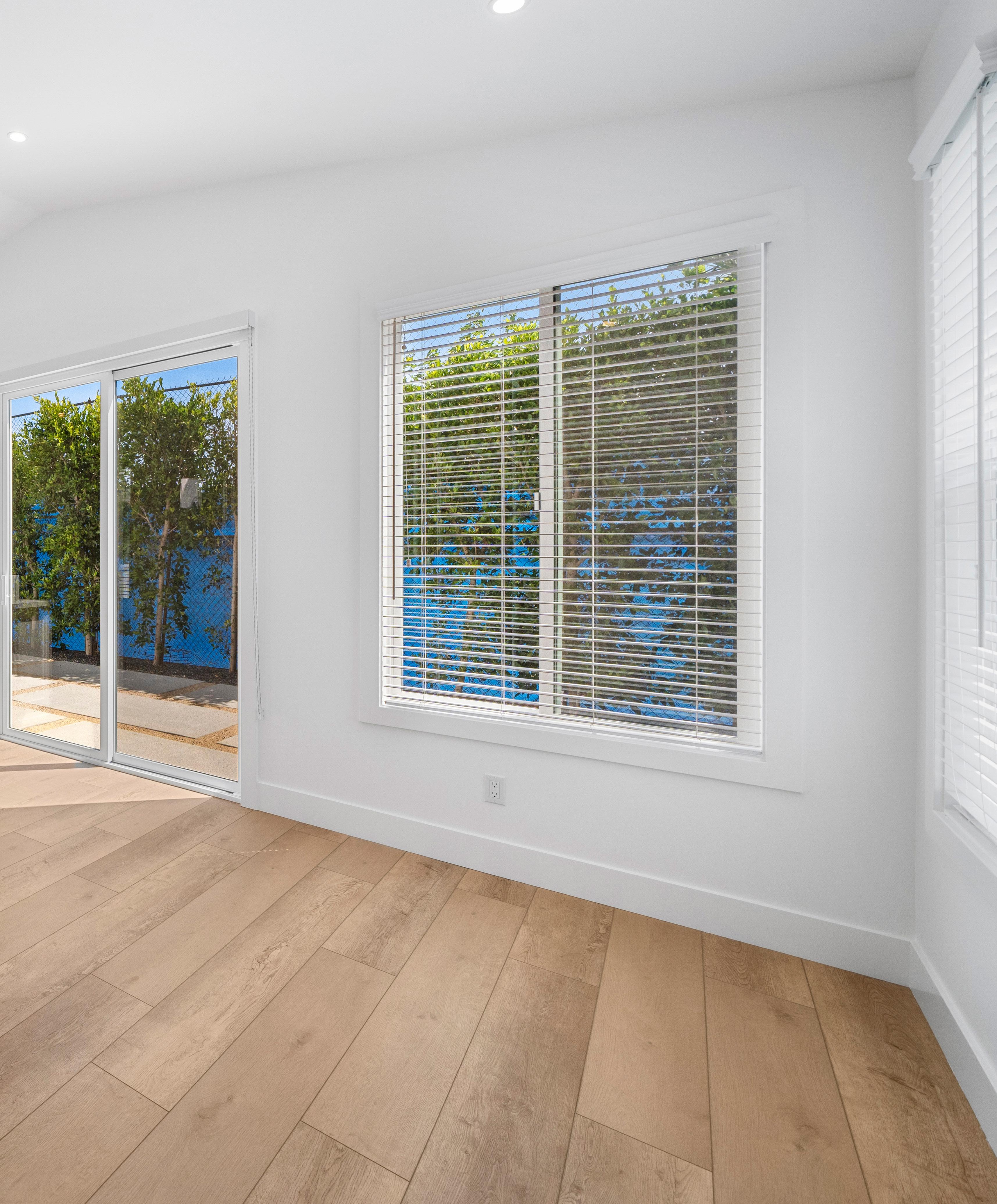
For Tim Carr, real estate has always been more than transactions. It’s about vision, longevity, and knowing when to transform idle land into opportunity. The Tim Carr Group, known for its local expertise and fullspectrum services including sales and property management, has recently ventured into the lucrative construction of Accessory Dwelling Units (ADUs). “Very few people do all three: sales, property management, and construction,” Carr says. “We’re a one-stop shop where we can consult on all of these.” His property management company manages around 400 doors, 25 percent personally owned, and 75 percent owned by clients.
Accessory Dwelling Units (ADUs) are transforming how property owners think about space, value, and long-term investment. As cities across the state face historic housing shortages, ADUs offer a scalable solution: high-quality homes built on underutilized land that already exists. The idea for Carr’s recent foray into ADUs took root during the postCOVID slowdown, when Carr decided to act on long-studied zoning reforms. “We had two large lots that we had purchased...one on Irvine Avenue and one on 20 th Street,” he recalls. “Huge front yard on Irvine...huge backyard on 20th. We felt that we could easily put two houses on each of these lots. Let’s figure out how to do it.”
With updated, more flexible zoning and a growing need for infill housing, Carr recognized that the timing was right. Each of the four completed ADUs was capped at 749 square feet to avoid impact fees and school fees, which can add up to $20,000 per unit. The units leased faster and at higher rents than expected, as there is a great demand for new construction in this neighborhood.
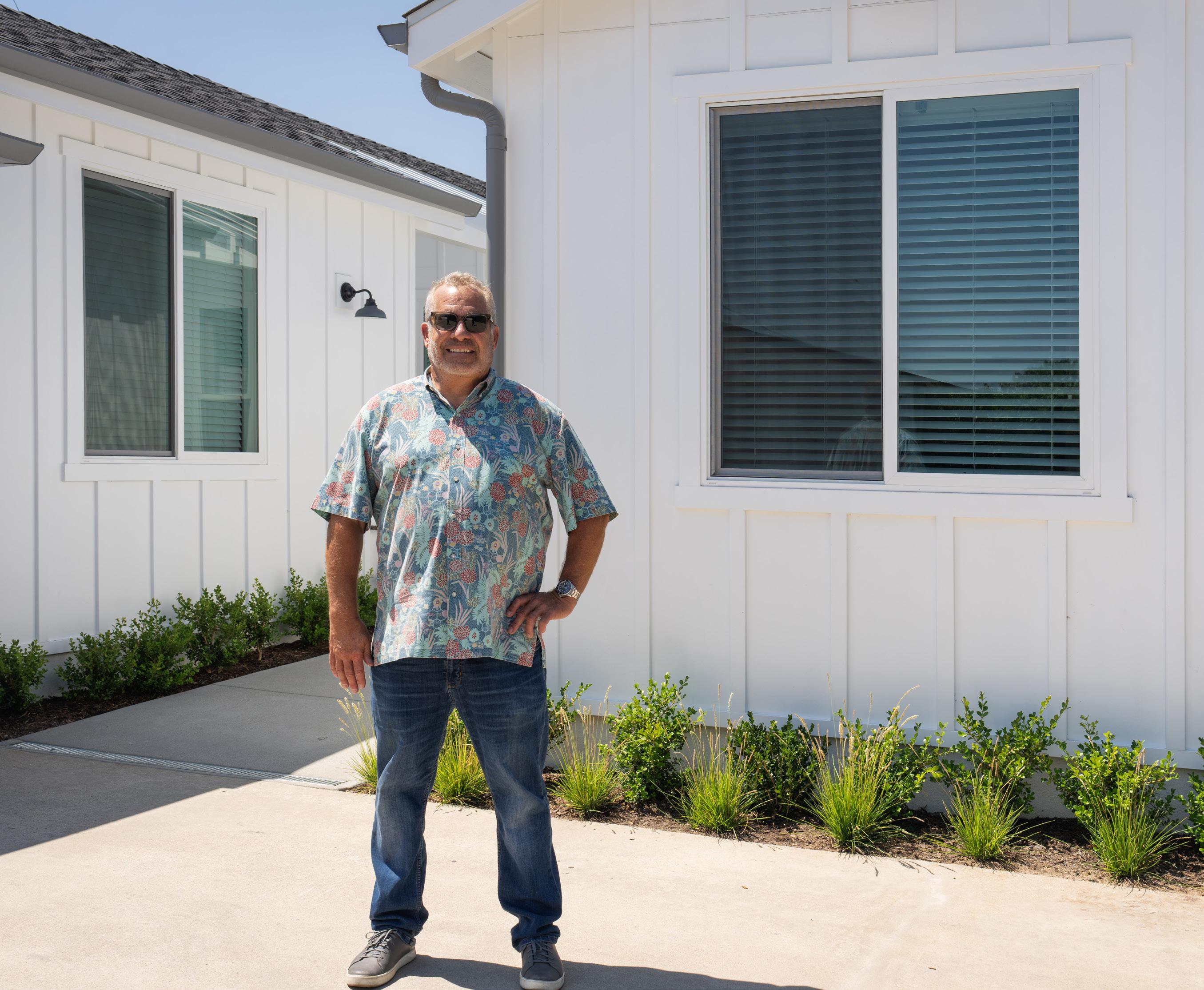
Ethan Ramberg was the architect/engineer and Andrew Bigalke of AB Custom Builds completed the construction.
“You’re providing new housing, which brings up the values in the neighborhoods,” Carr says. “It’s a win across the board.” For Carr, ADUs represent more than a development trend. They’re a model of strategic design and long-term thinking acting as proof that smallscale projects can offer answers to California’s housing challenge. ADUs, he believes, offer an innovative solution to help Southern California properties reach their full potential.
It’s not just about the properties he builds — Carr brings the same insight to the homes he sells. With decades of experience and an eye for opportunity, he helps buyers and sellers identify value in their real
estate. Whether it’s advising on potential ADU additions, understanding remodel possibilities, or preparing a home to market with development in mind, Carr approaches every transaction with an investor’s mindset. “We don’t just see what’s there— we look for potential opportunities,” he says. The goal is to provide his clients with smarter investments and better returns.
tci@timcarrgroup.com
timcarrgroup.com

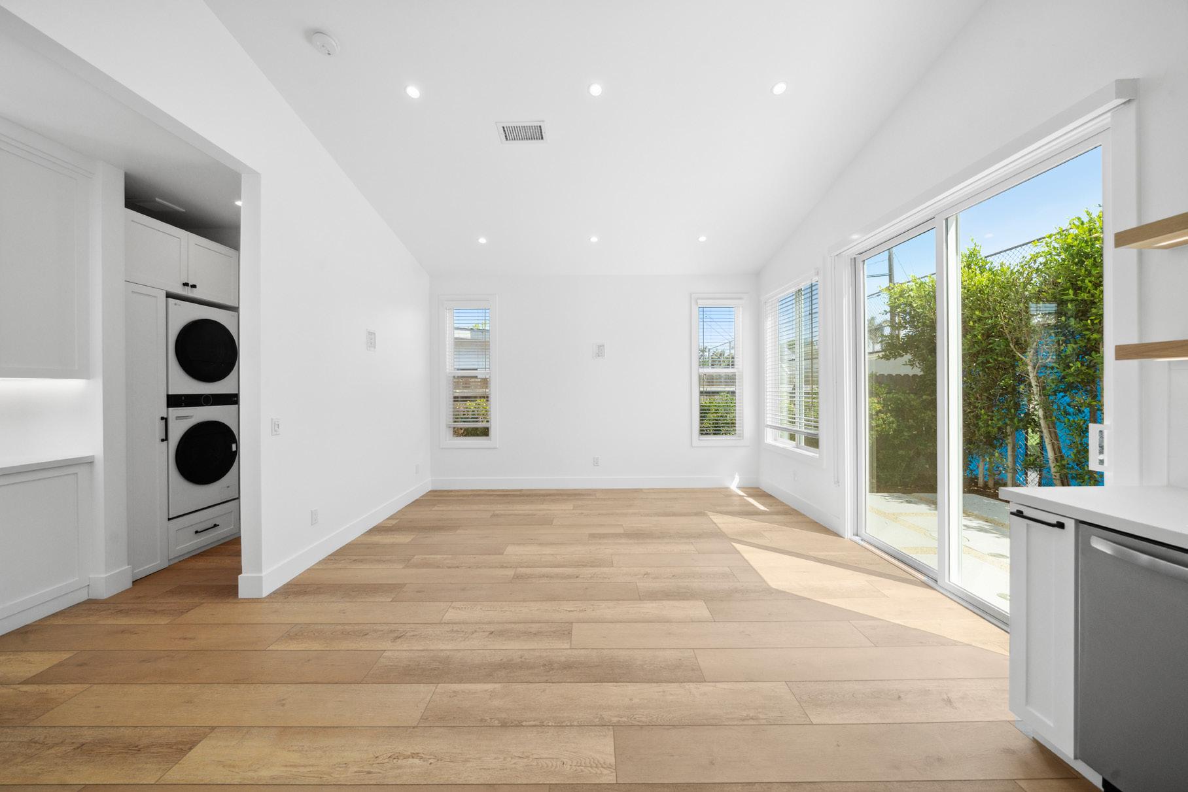
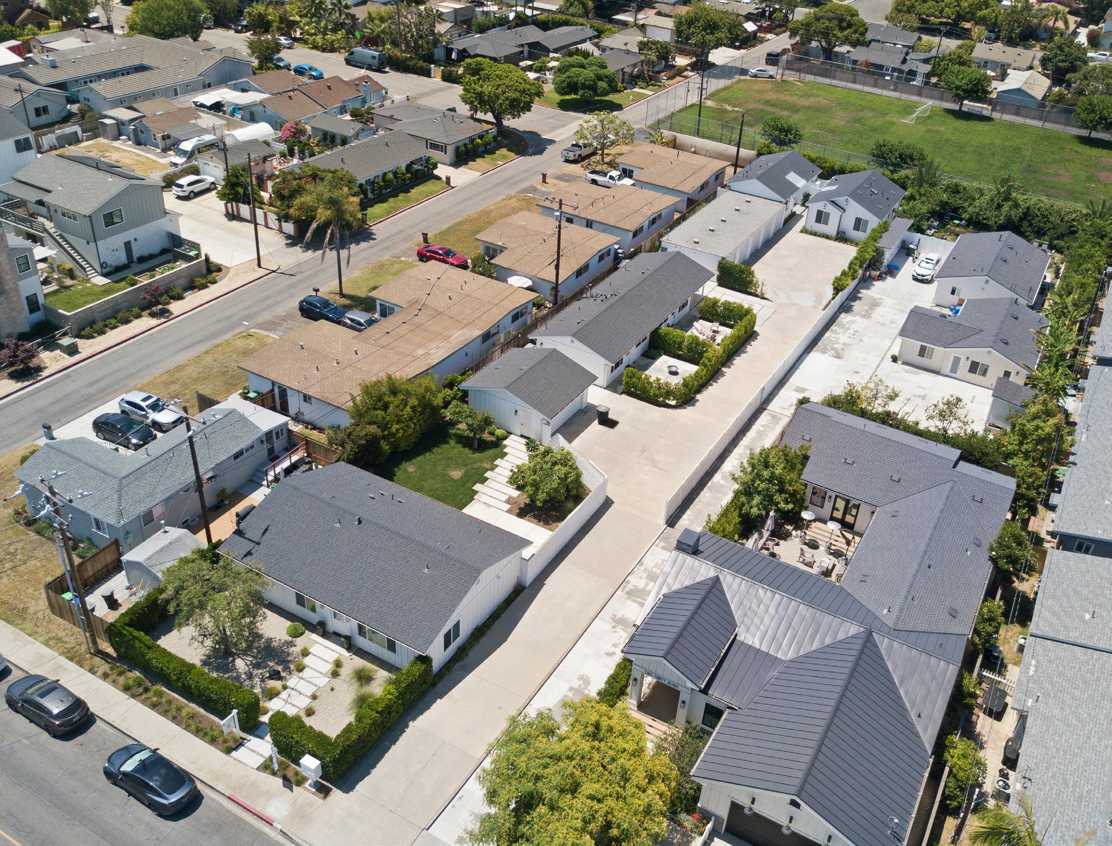
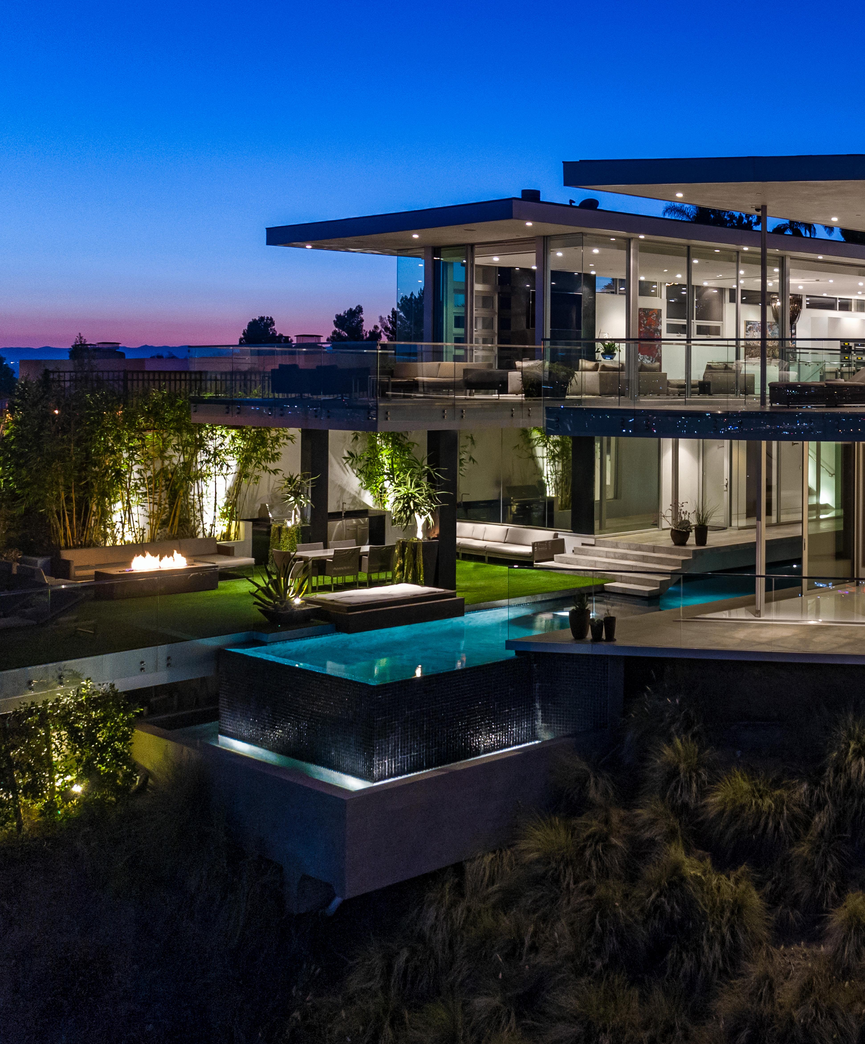
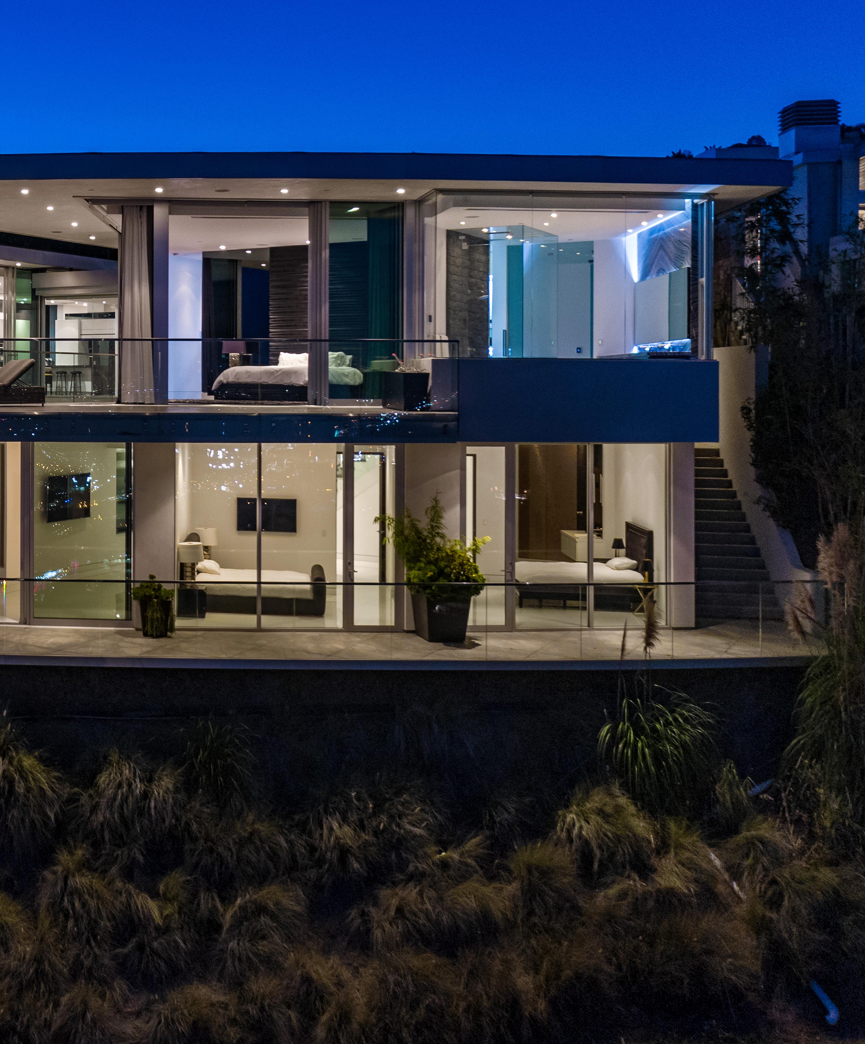
Paul McClean’s 25-Year Journey of Architectural Genius
Irish architect Paul McClean, founder of Southern California’s acclaimed residential design firm McClean Design, celebrates a milestone in 2025—25 years since founding the firm, and nearly 40 years immersed in the world of architecture. Having begun architectural work as a teenager and launching his professional career in California in 1994, McClean has built a legacy of visionary design that spans continents. Reflecting on his journey, McClean recalls how at the age of four, in a modest house in Ireland, he would draw houses with impeccable accuracy, noting details down to window placement and structure. When applying to college in Ireland, though there were eight slots for applicants to proclaim

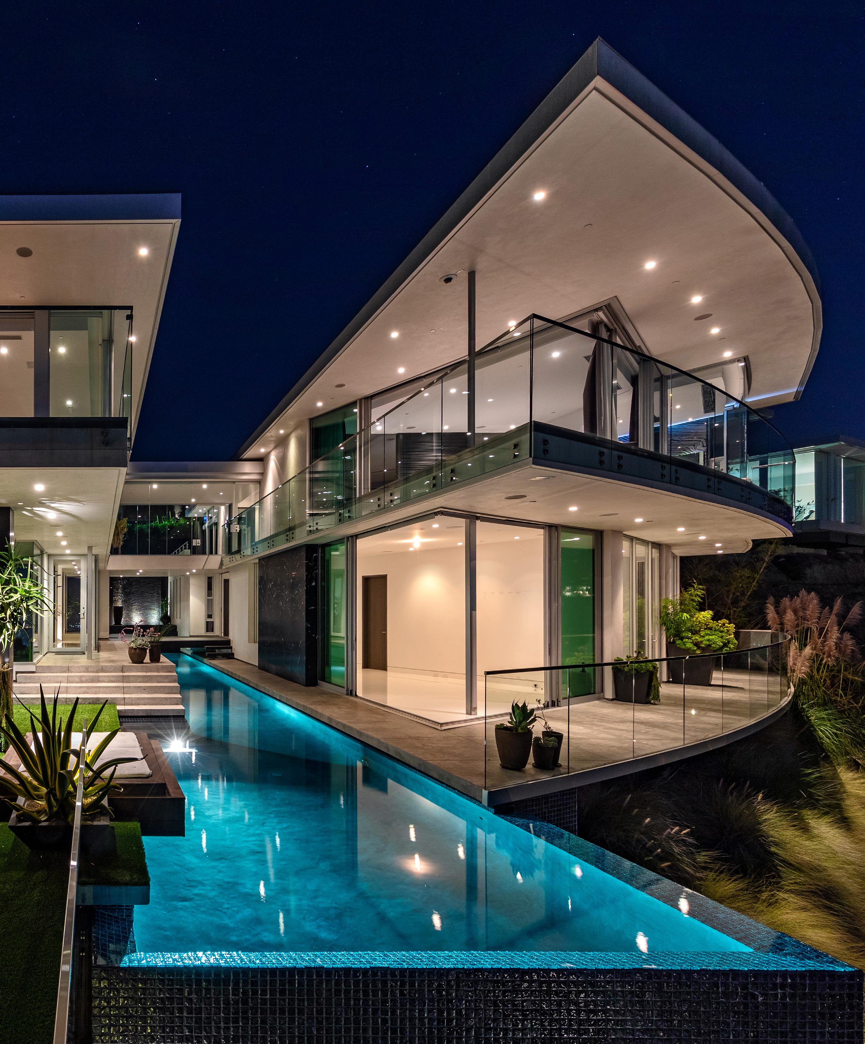
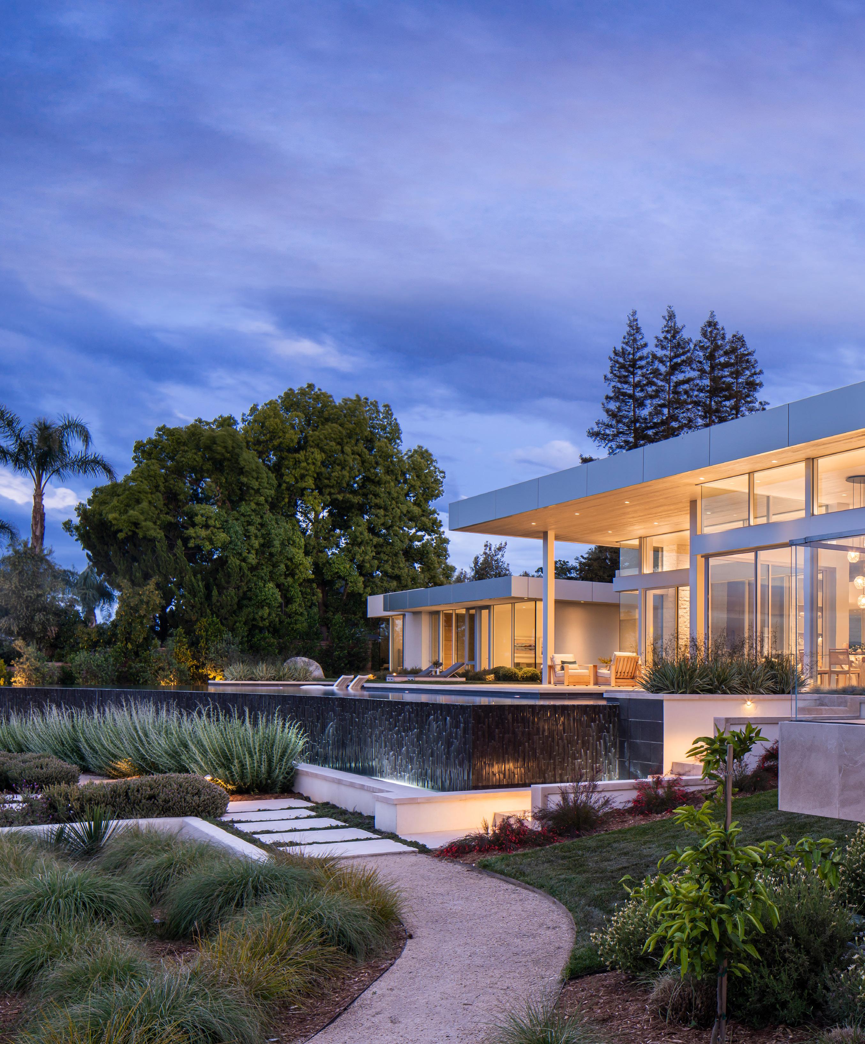

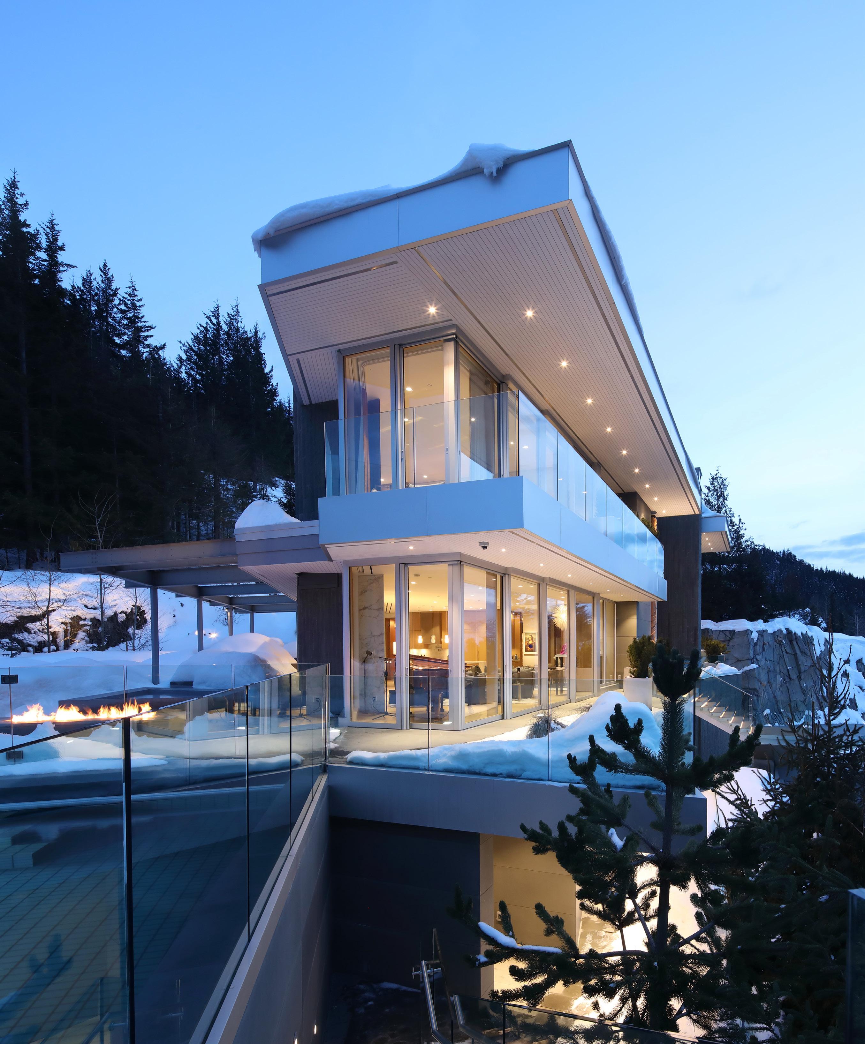

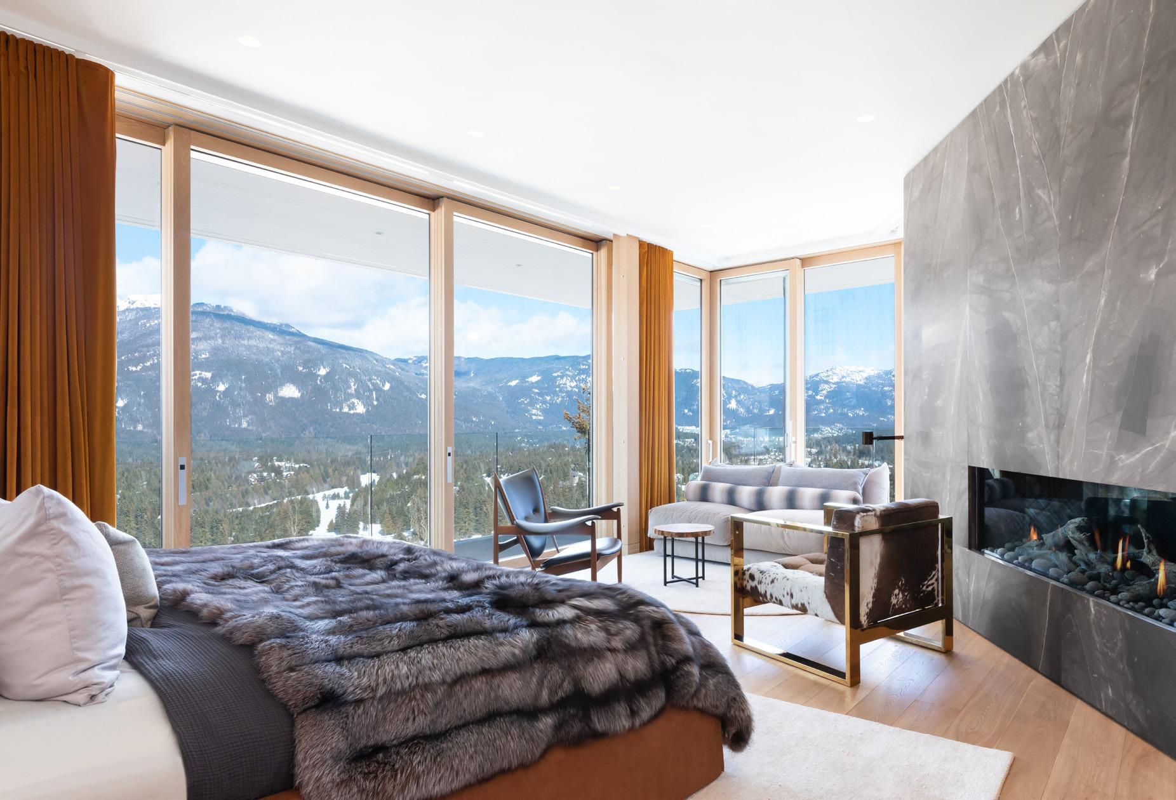
their interests, McClean listed only one: architecture. “I’ve never really wanted to do anything else,” says McClean. He was accepted to Dublin Institute of Technology and began his studies.
McClean was dynamic in his formative years. He took a year off from university to work in Sydney, Australia, with architect Dennis Rourke designing residential projects. Additionally, he worked on a redevelopment project in Dublin with mentors Niall McCullough and Valerie Mulvin. After his unconventional educational journey, having studied architects such as Frank Lloyd Wright, McClean felt drawn to Los Angeles. “It became pretty apparent that Los Angeles is the center of the world when it comes to residential design,” McClean explains. Arriving in LA in 1994 with no intention to stay, McClean became captivated by the culture of modernist design and the spirit of invention that pulsed through Southern California. He accepted a position working for Horst Architects. McClean’s style really started to take form in 2000, when a client revisited a conversation months after they’d met and asked him to design a home from scratch. That first project,
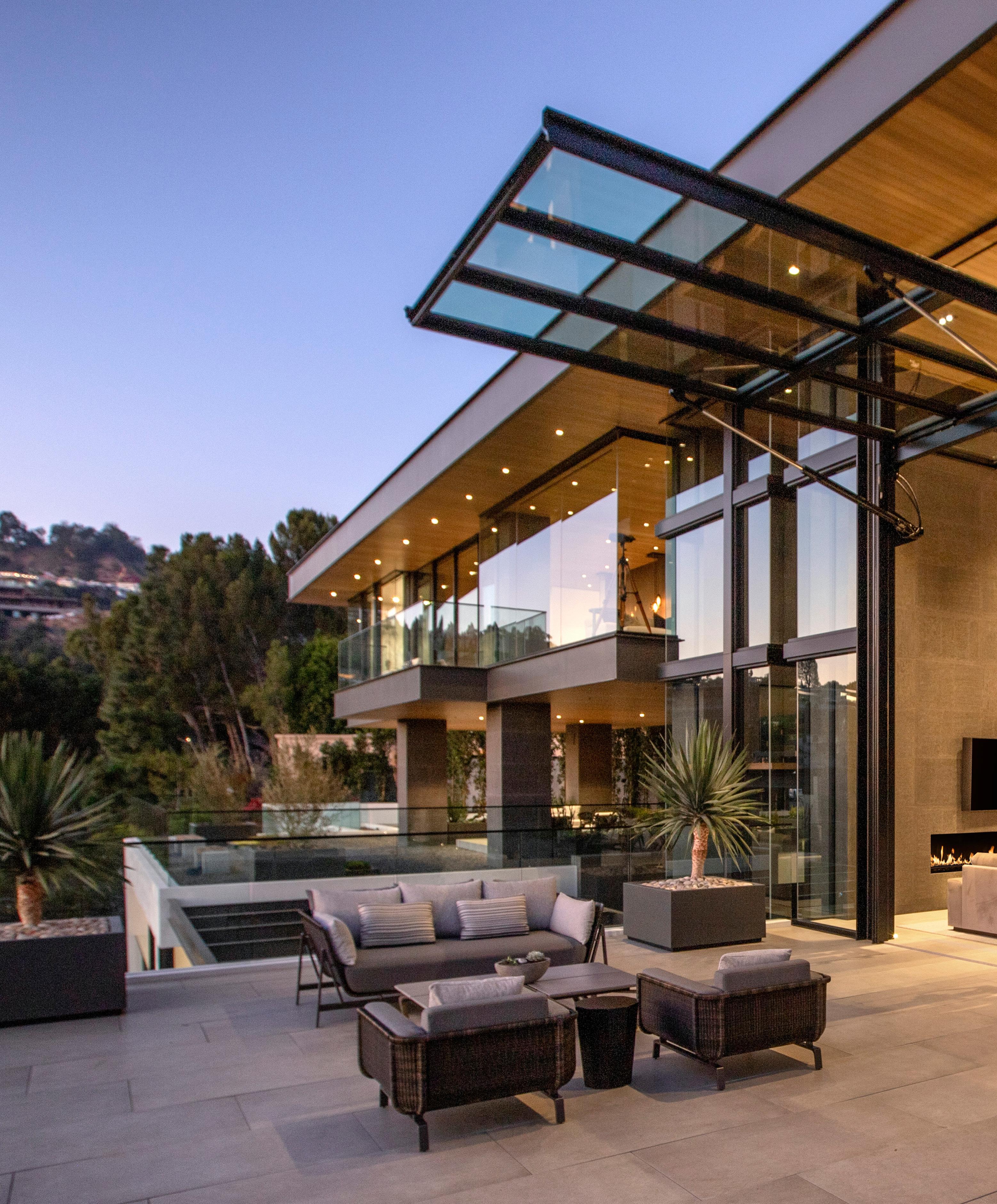


defined by open plan living and a seamless connection to nature, was the beginning of the McClean Design ethos.
Over the next decade, McClean grew the firm through perseverance and precision, embracing public presentations, hand-drawn renderings, and a commitment to emotionally resonant spaces. His breakthrough came during the 2008 recession with a project on Blue Jay Way. “It sold for an enormous amount of money at the time...that got the attention of a few people,” he shares. Between 2010 and 2013, he worked with three developer groups to build multiple houses quickly and efficiently, many of which later sold at “stratospheric numbers.”
From the beginning, McClean built a culture of collaboration. Longtime team members like Chris, Bernardo, Mike, and Brett, some with him for over 15 years, have shaped a studio defined by trust and continuity. Looking ahead, after 25 years of experience, McClean hopes to evolve beyond Southern California and focus on long-lasting design. “To me what is most important is to try and design [projects] in a way that [they are] going to stay,” he says. After 25 years, McClean envisions stepping back, hoping to pass the torch to younger talent and inspire future brilliance and creativity. “That would be the definition of success.”

mccleandesign.com
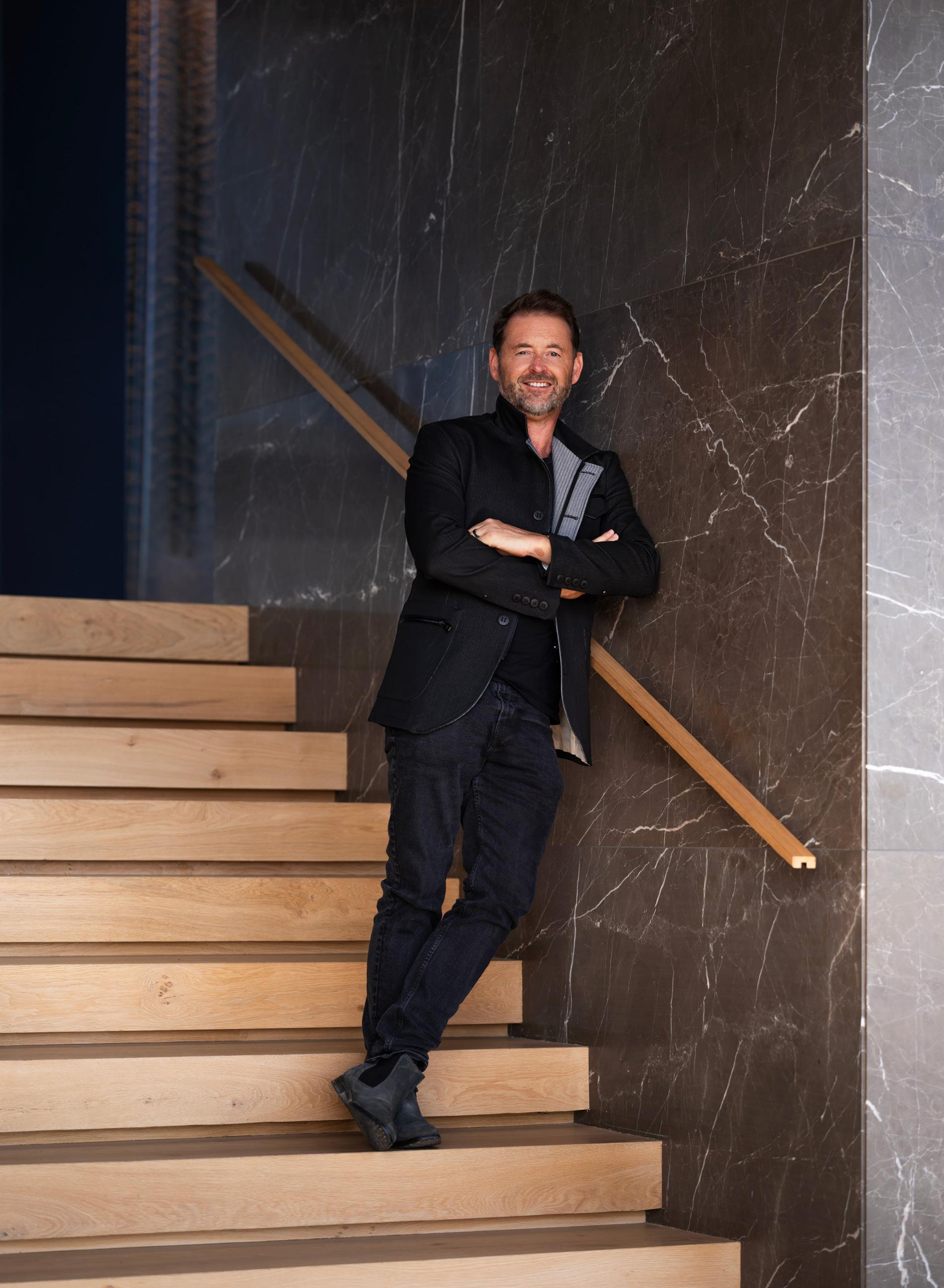
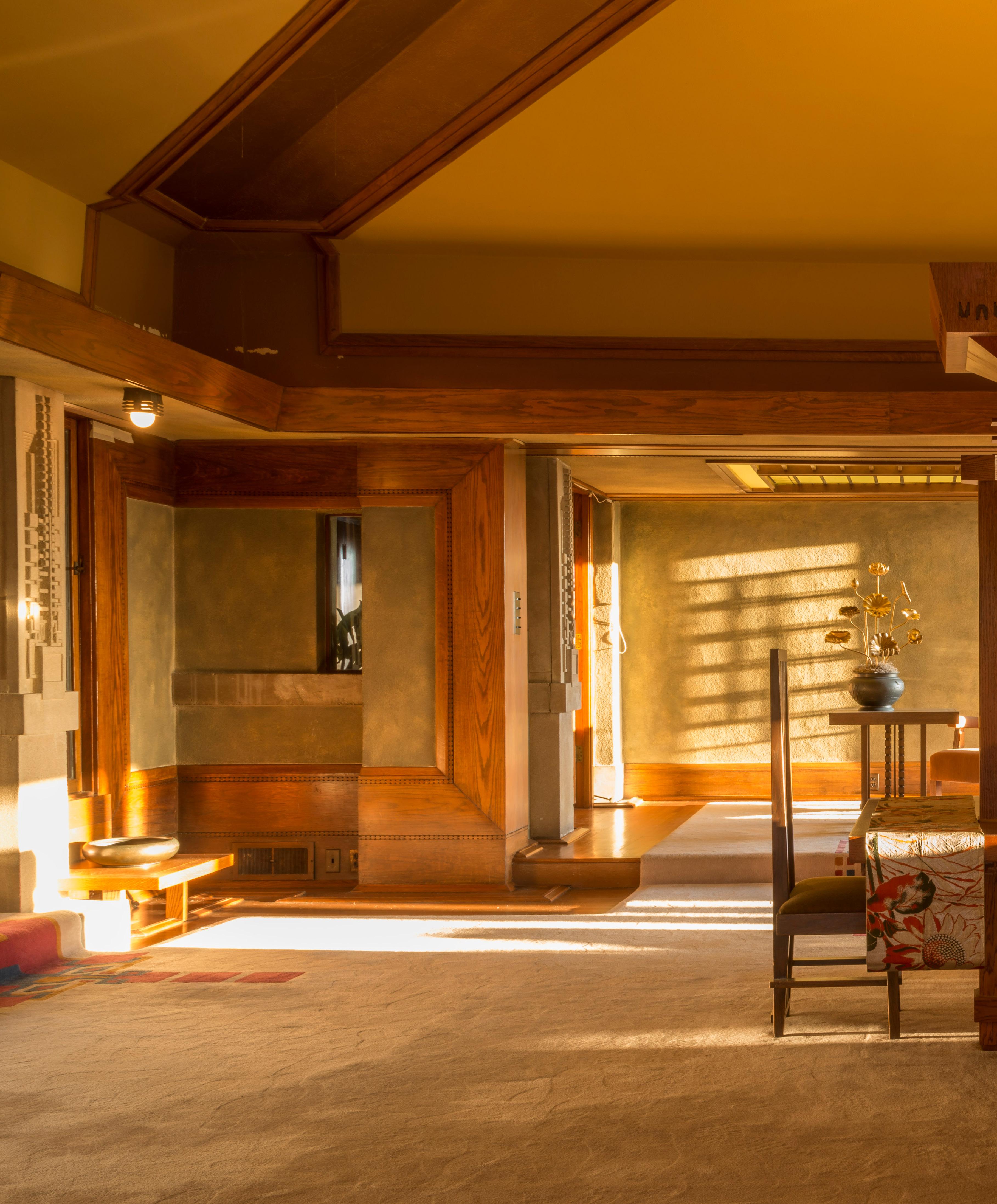
By Elyssia Koulouris

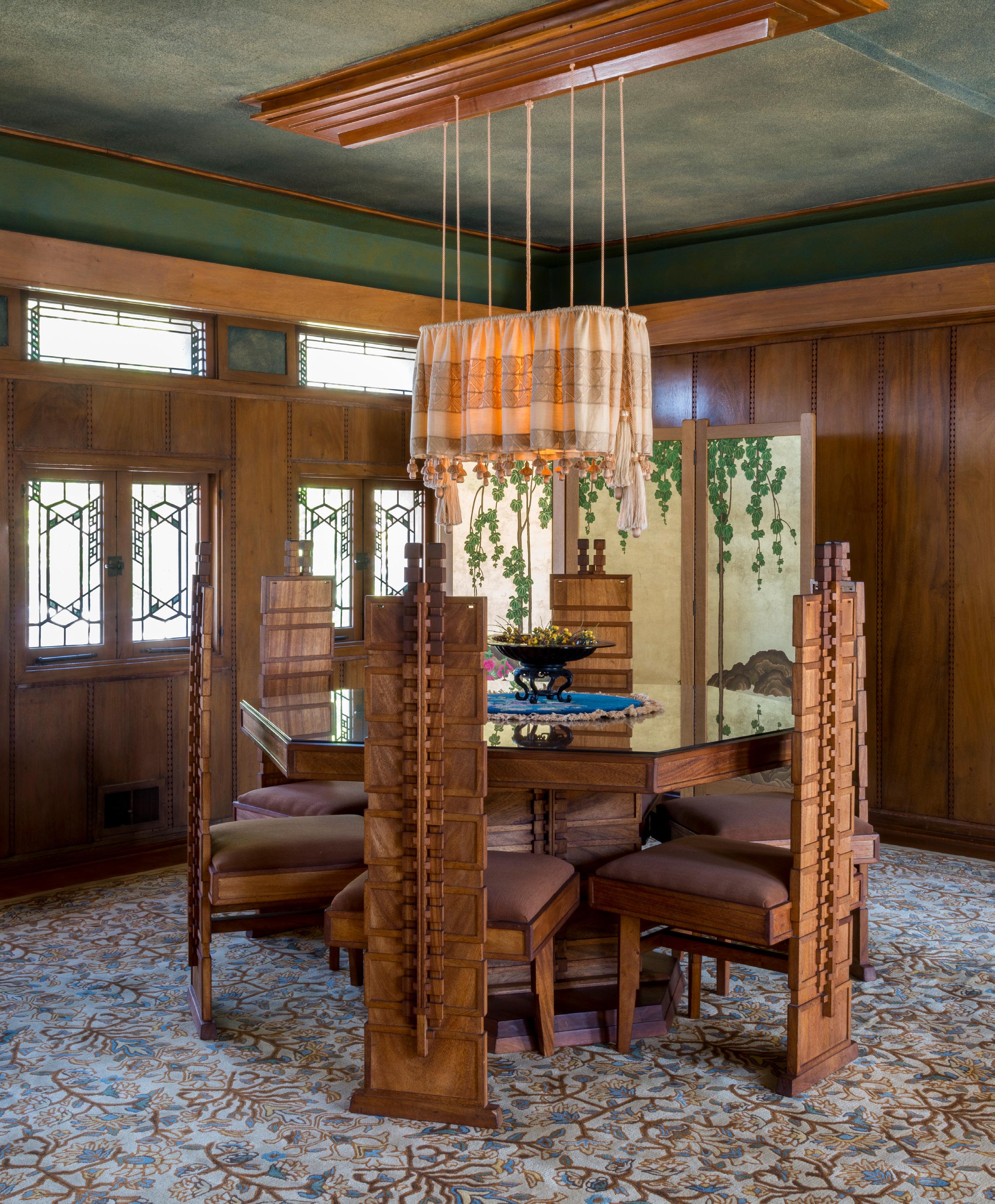
Atop the gentle rise of Olive Hill, Frank Lloyd Wright’s Hollyhock House stands not so much built as revealed. From afar, its massing appears carved from the landscape, its concrete blocks etched with repeating stylized hollyhock motifs—disciplined, geometric, almost brutal. Yet softened by sun, time, and silence.
As you approach, the front door feels like an abstract of the house itself—symmetrical, intentional, and romantic in its exactness. You smirk at the sheer deliberateness of it all. Touching the honey-toned wood, you feel the warmth—like the entrance to a secret cabin. You half expect to find a blanket and a book by the fire. But this is Los Angeles, and today the California sun is unrelenting.
Inside, Wright’s genius speaks not in volume but in material. The desire to touch everything is irresistible. You want to run your hand over every texture, every join. He makes creativity tangible—timeless in its form, spiritual in its presence.
Before the glass-and-steel bravado of Southern California’s mid-century homes took hold, Hollyhock House gestured to another kind of modernism—one rooted not in exhibitionism, but in the illusion of simplicity.
Upon entry, symmetry pulls you in. But then the details start to seduce. The ceiling rises like a wave, drawing your eyes upward to wooden beams that stretch across like the ribs of a great ark. Built-in seating wraps the space, merging form and function in ways that feel modern, ancient, ceremonial, and practical—all at once.
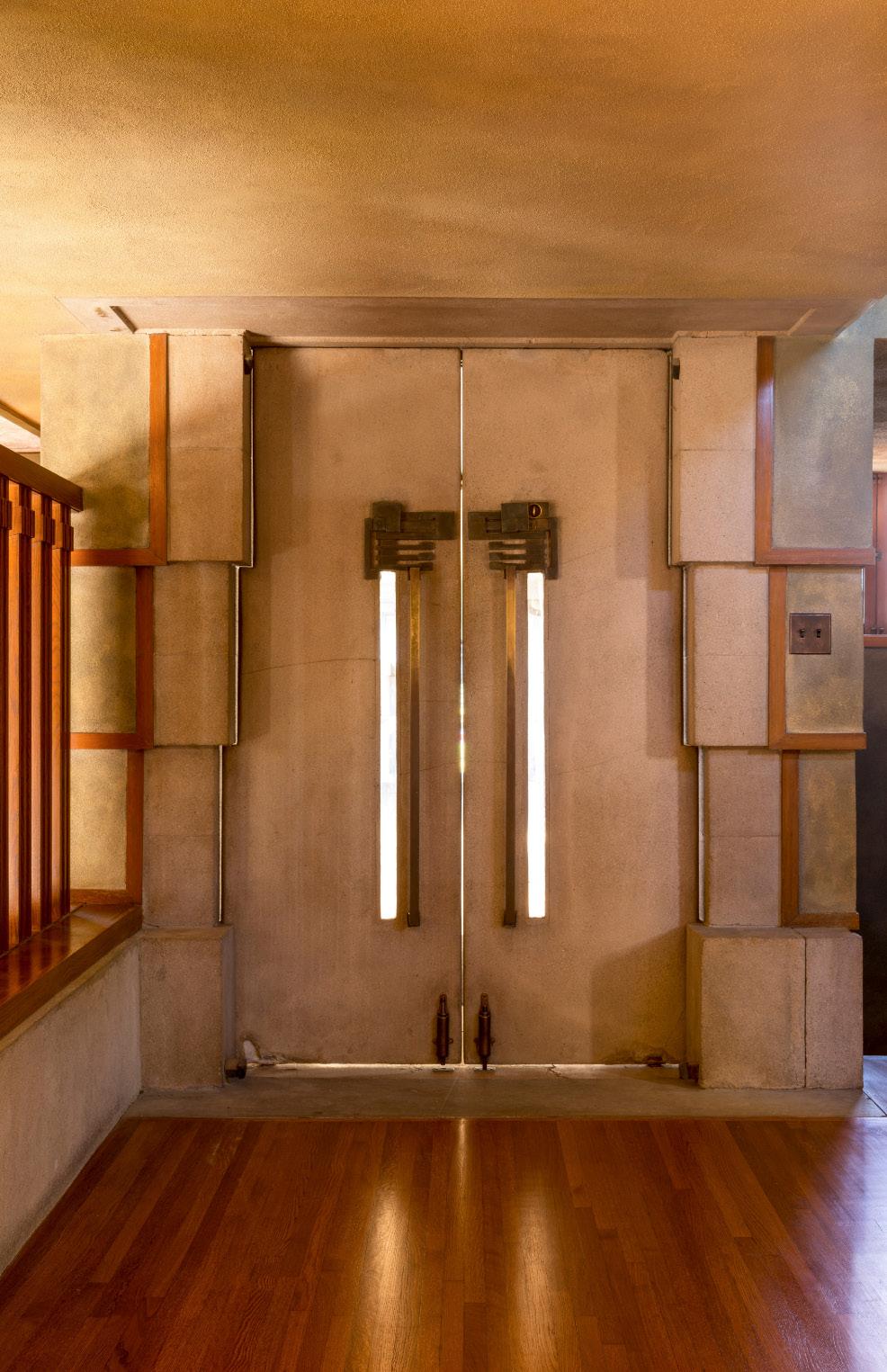
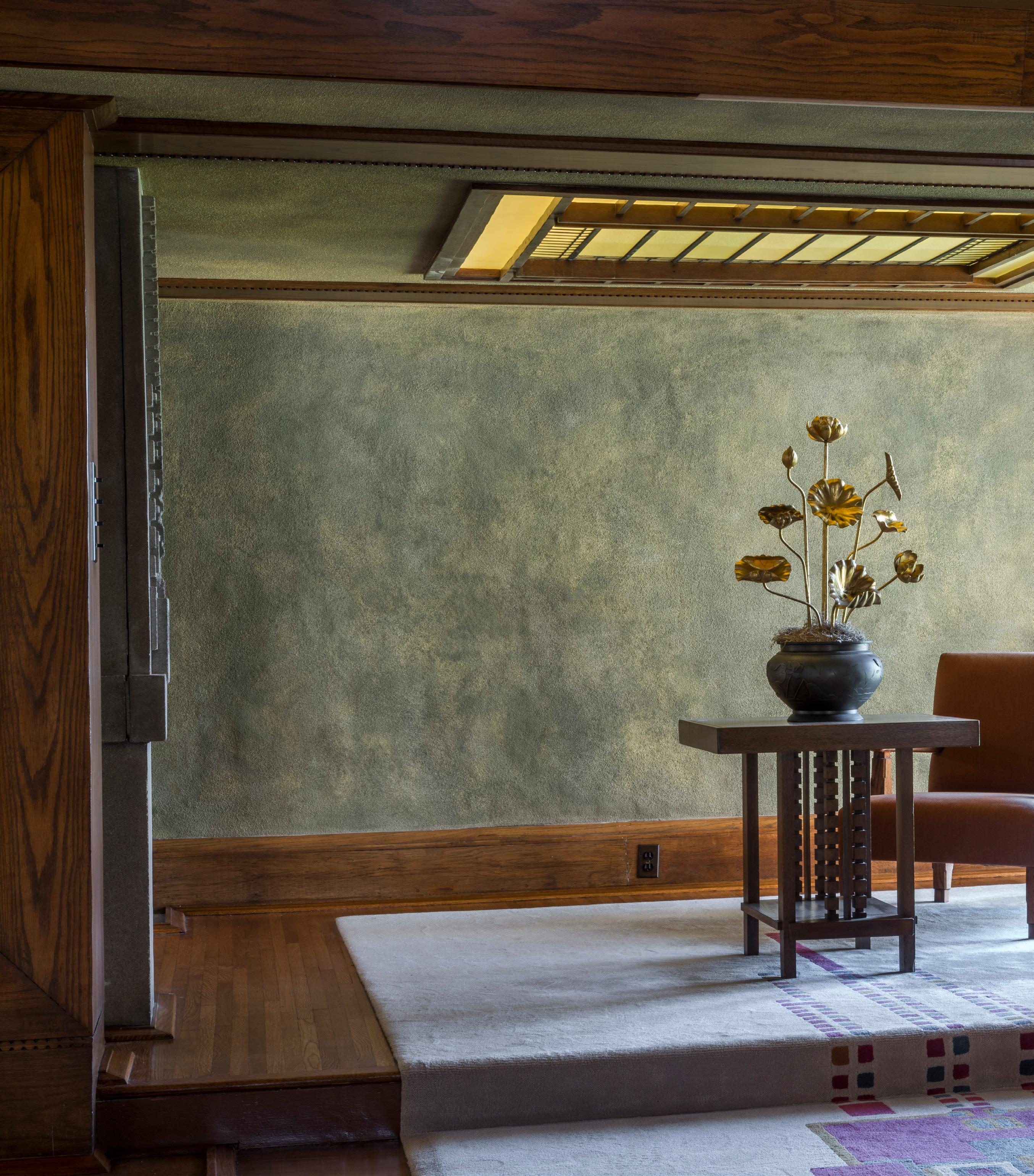
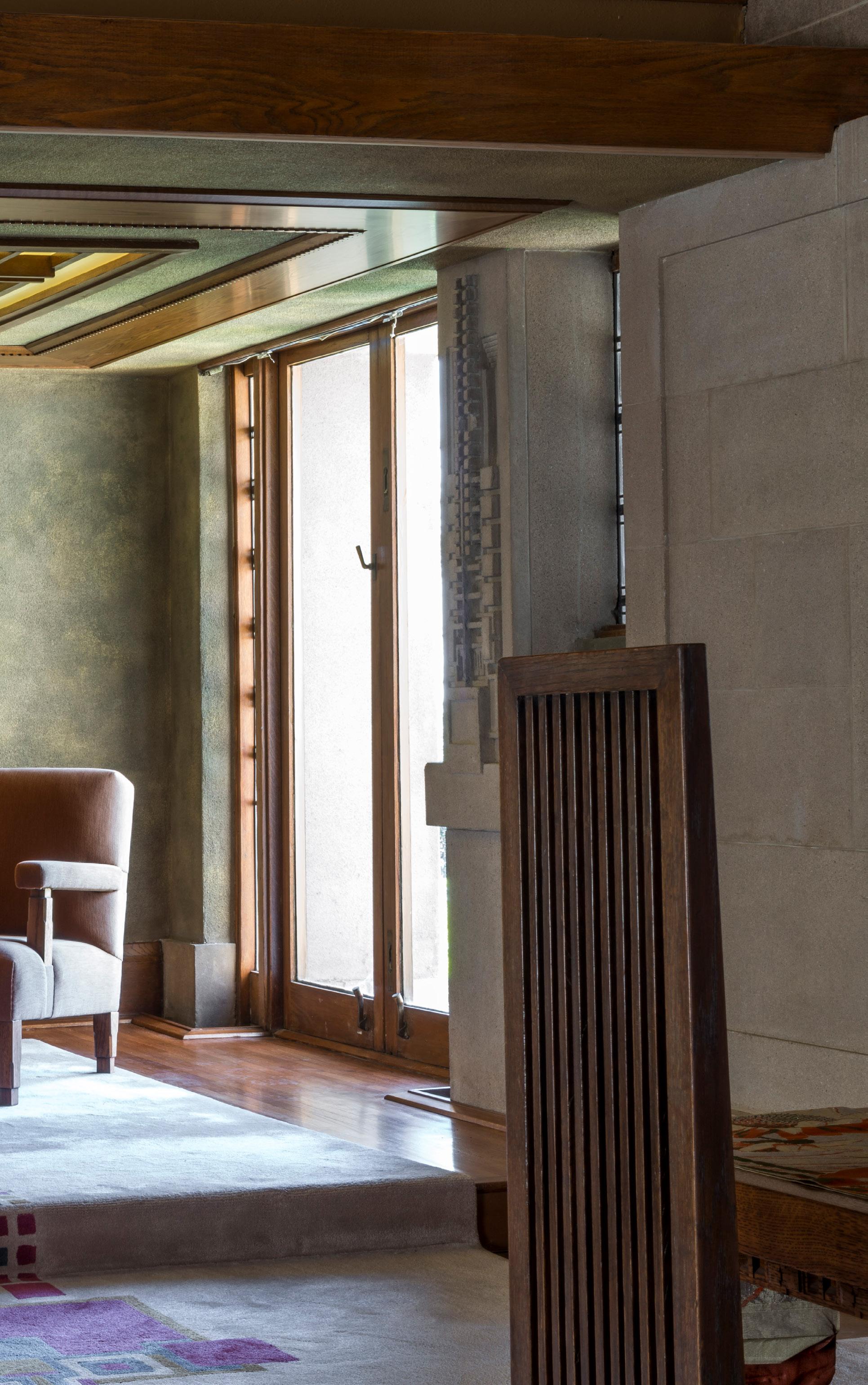
Today, walking through Hollyhock House feels like slipping through time. You hear it in the echo of your footsteps on stone floors, see it in the shifting light on textured surfaces, feel it in the way your own body slows to meet the rhythm of the space.
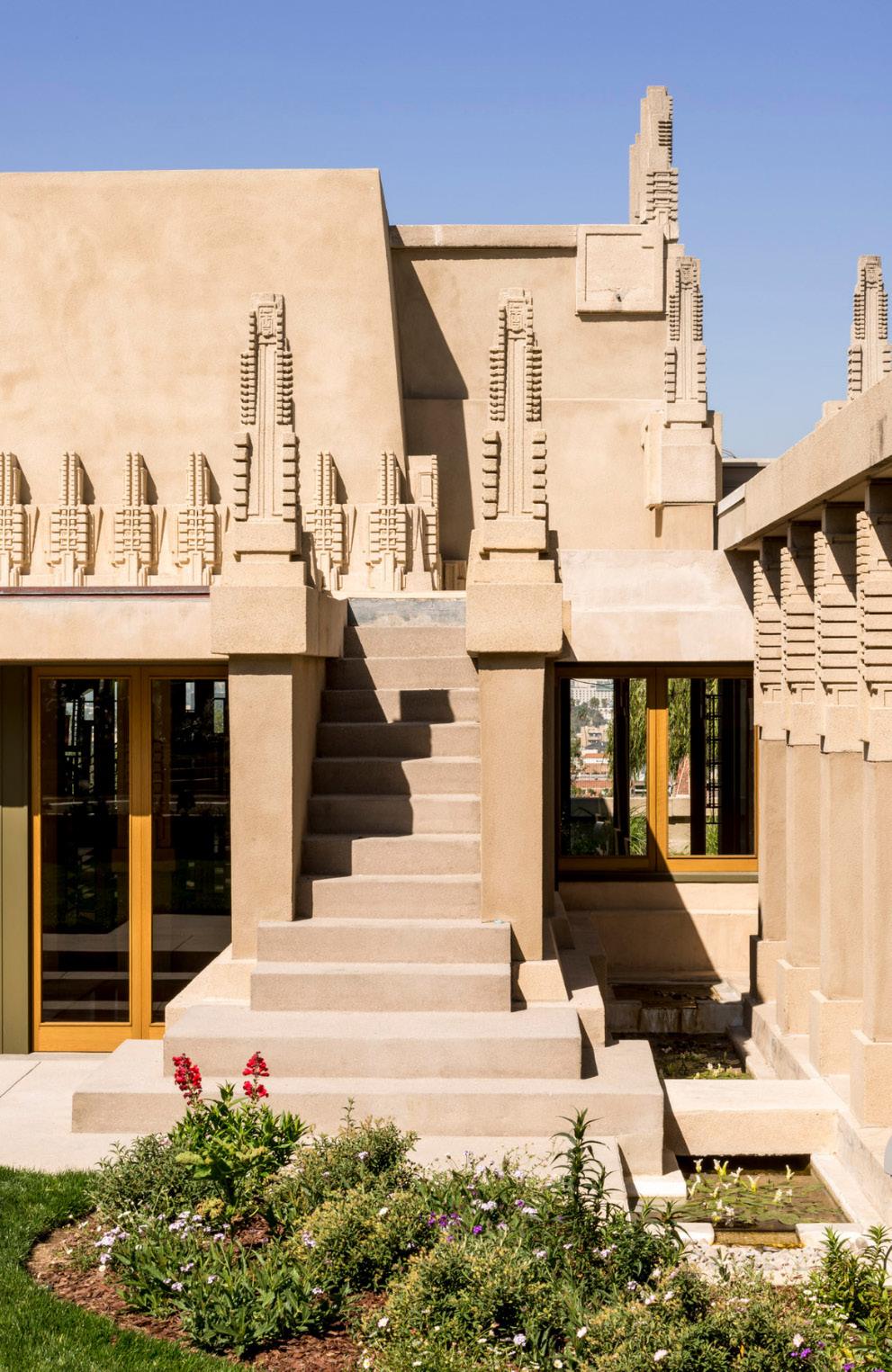
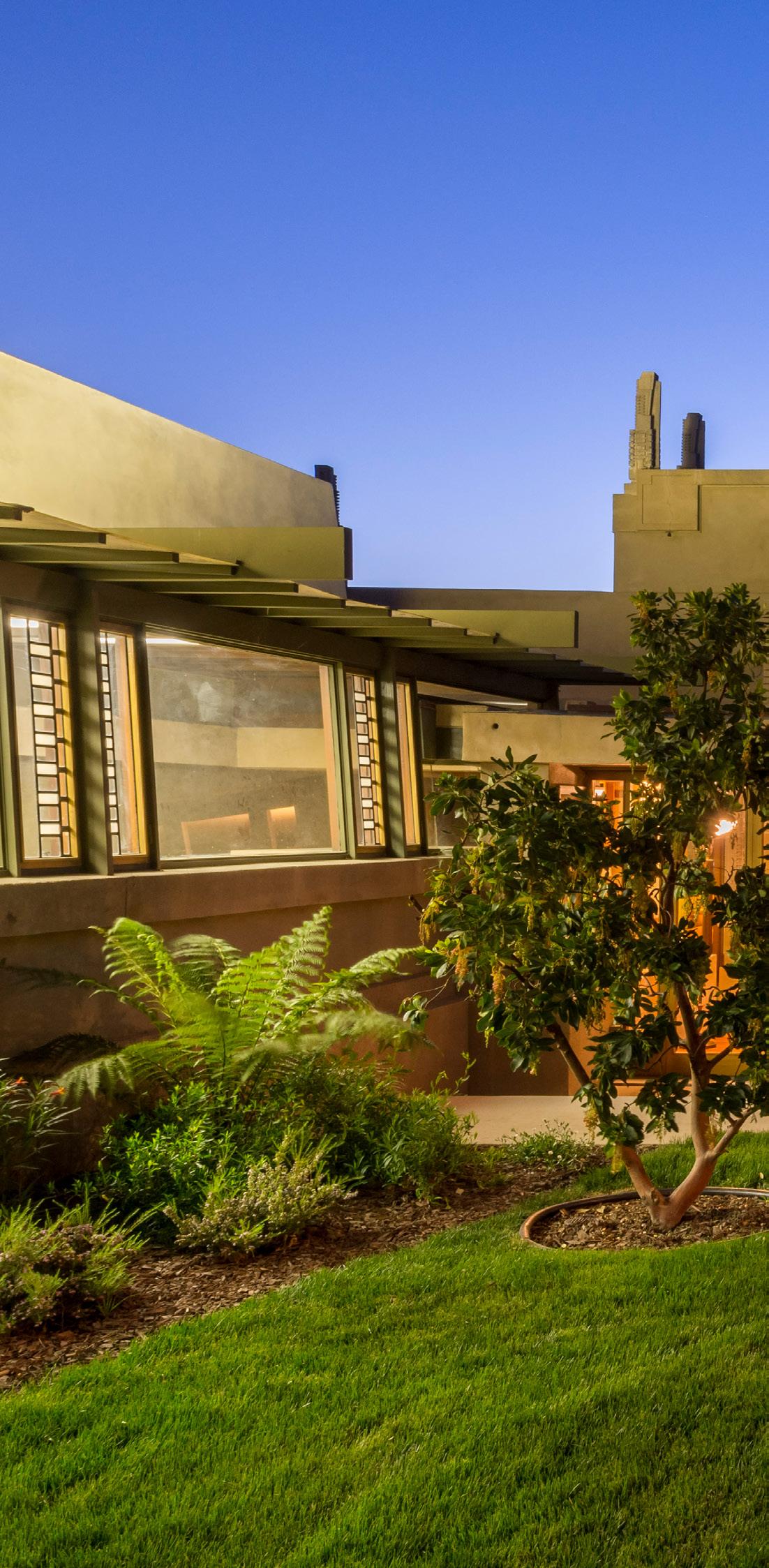
Fireplaces are sunken and central, designed not to decorate a wall but to draw people inward. The library nook is utterly charming, inviting you to stay longer than you planned. Light spills in from clerestory windows and slides along the walls, soft and slow, making time feel suspended. As you wander, you begin to imagine living here—not simply existing in the space but becoming part of it. A piece of the architecture’s unfolding story.
These gestures—warm wood against cool concrete, open-plan rooms anchored by hearths, built-ins that remove the need for excess—would later become
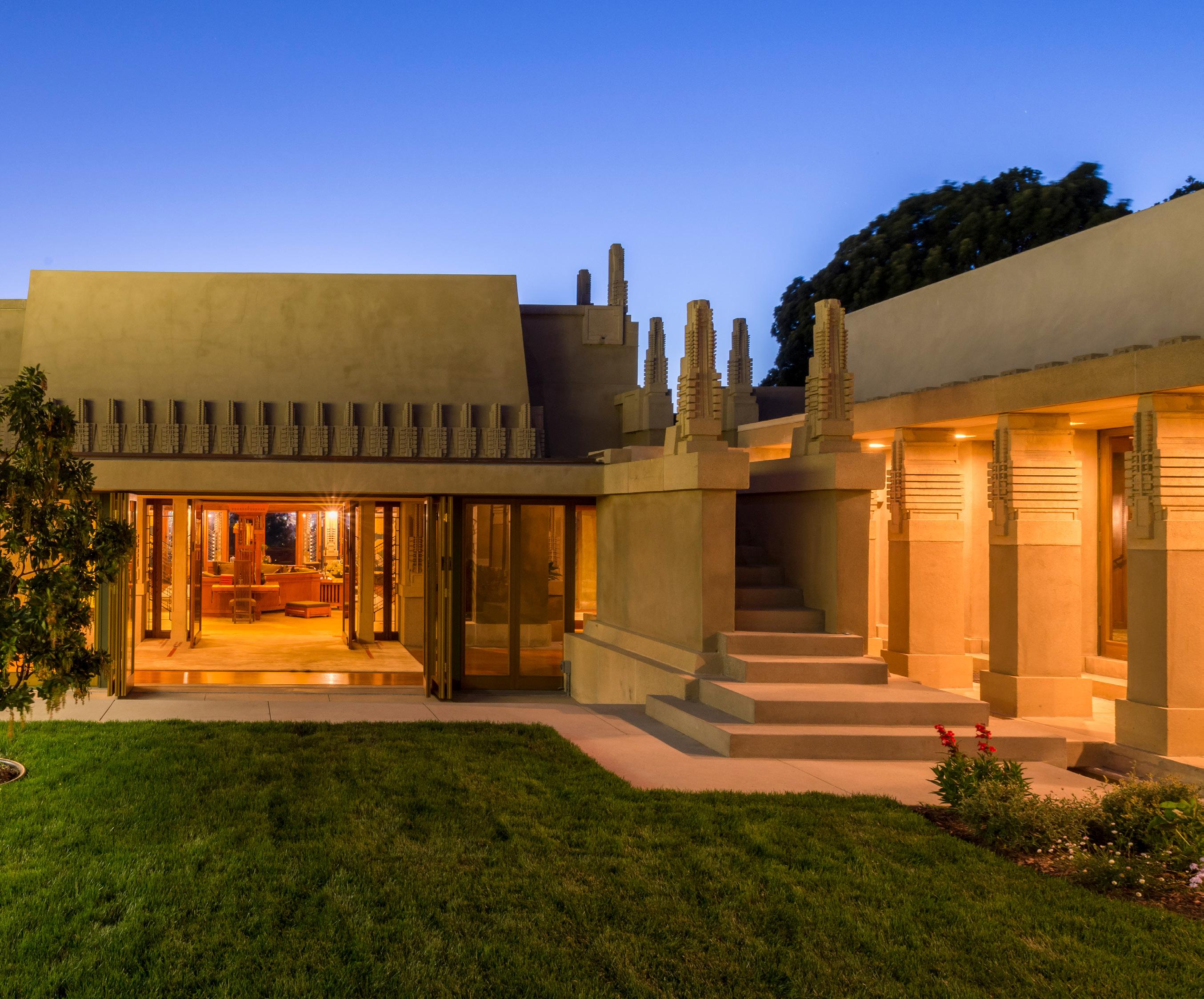
the defining characteristics of mid-century modern design. But at Hollyhock, they arrive decades early. Like a premonition. The seamless indoor-outdoor flow we now take for granted in California living is not just present here—it’s mythic.
Many trace the roots of modernism to the industrial clarity of the Case Study Houses or the minimalist precision of Neutra and Eames. But Hollyhock House suggests another origin—one less mechanical, more soulful. Wright’s influence wasn’t just aesthetic—it was philosophical. He gave us modernism with a heartbeat.
Today, walking through Hollyhock House feels like slipping through time. You hear it in the echo of your footsteps on stone floors, see
it in the shifting light on textured surfaces, feel it in the way your own body slows to meet the rhythm of the space. It’s not nostalgia—it’s recognition.
The future of modern architecture was already blooming here, petal by stylized petal, in the house named for a flower.
4800 Hollywood Blvd
Los Angeles hollyhockhouse.org
By Taite Nicholson
On a mid-July morning, my mom and I stroll down Corona Del Mar’s quaint streets on our way to Zinc Cafe and Market, a mother-daughter favorite. Seated on the outdoor patio, I can’t help but recall the many Saturdays she took my sister and me there for brunch. We would stack waffles into snow-capped mountains and bicker about who had the most whipped cream, and all the while she was mentally sketching elevations, juggling subcontractors, and parsing the budgets that kept her projects afloat. Tonya Nicholson, my mother, was a single mom launching a design and build company in Orange County while raising two young daughters. As part of Blue Door Magazine’s ongoing series spotlighting the personal journeys of women shaping the design, architecture, and custom home industries, I wanted to examine the story of one woman’s work, resilience, and creative vision that I know best. We sit, now, for a meaningful conversation about her identity as an artist and a mother, and the duality and intimacy of those roles within her life.
Tonya’s upbringing, much like mine, involved midday trips to jobsites, eagerly shouting dimensions from a bright yellow measuring tape across a dusty lot. “I was on so many sites with my dad when I was really little,” she shares. “When my parents built their first house, I remember spending practically every weekend on the job site.” In Georgia, with her father in commercial construction and her mother as a successful real estate agent who paused her career to raise a family, Tonya grew up with clear priorities: professional success balanced
with family loyalty. Though she was not originally drawn to residential design and construction, the foundation of her career was laid during her formative years. “I even built my own playhouse as they were building the main house,” she says. “I’m sure that implanted in my little childhood brain somewhere, you know, the comfort and love of building a home, not just a house.”
Graduating from San Diego State University with a Bachelor of Science degree in Real Estate Finance, she began her career on the sales and marketing side of the real estate business. Dabbling in several areas including architecture, land acquisition, and interior design, she was exposed to the complex and multidimensional process of building and designing homes. This informal training gave her a solid understanding of the technical and architectural skillset needed to succeed as a business owner. In 1997, she met my father, and they partnered to grow Nicholson Construction Companies. In this role, she leaned into her innate design talent, providing artistic vision while offering financial and technical insight. “I got to do the parts that I loved, which was the design and land acquisition… it was a good meld,” she explains. By 2007, they shared not only a company, but also two children. Stepping back from her professional life to raise a new family, a luxury notably not afforded to all women, Tonya found a new sense of creativity in motherhood. From inventing games to crafting original fictional stories at our request, she never ceased leaning in to listen to her imagination.
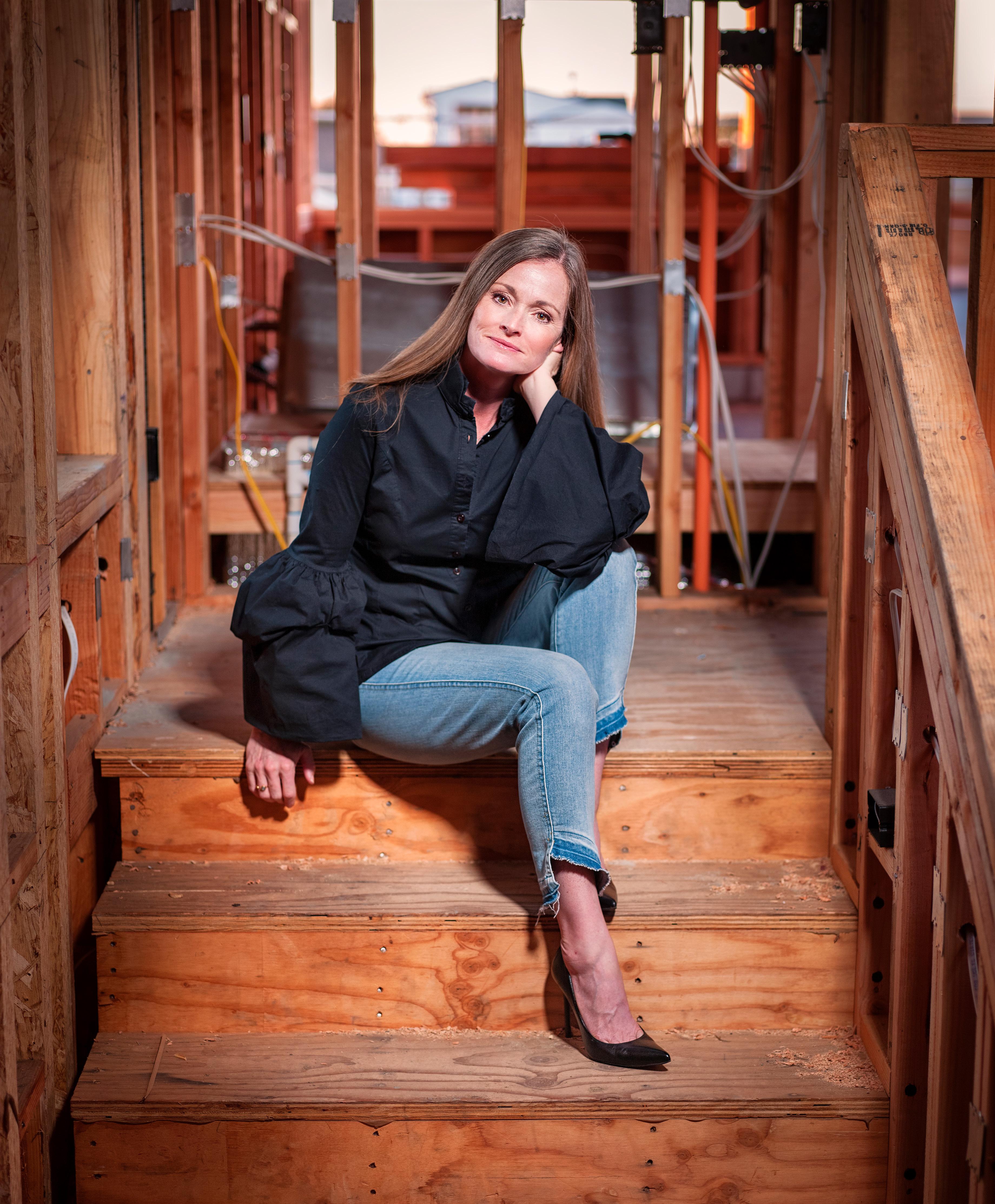
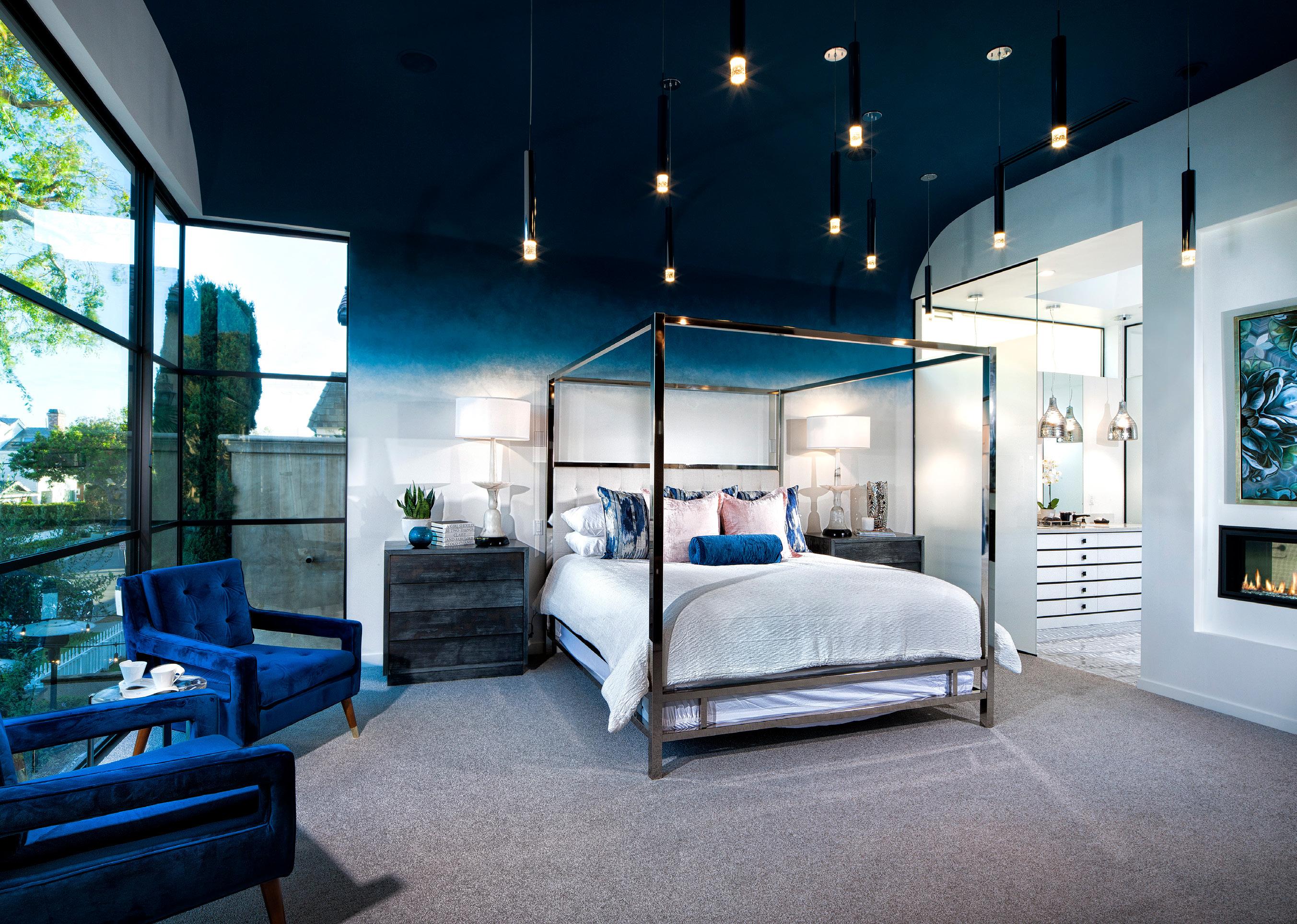
After a divorce and subsequent separation from Nicholson Companies, she found herself “organically” and “accidentally” drawn back into her profession. “It was the universe saying it’s time for you to do this again,” she recalls. Committed to being a single working mother while remaining readily available for her kids, she took on a small selection of projects. Building a house on 3954 Gale Street in Honolulu from the ground up and completing several local remodels, she artfully (and sometimes chaotically) balanced her urge to create with her dedication to family. Soon, the logical next step became starting her own design company, HUR Companies, alongside a construction company, Alpha Property Development. “I had these two amazing children whom I wanted to be present for, and I made that the focus of how I grew the company,” she says. She began building ten speculative residential properties under Alpha Property Development. She admits that it was a harrowing and ambitious launch, but not without its creative benefits: “It allowed me to truly create something that was all out of my head. I didn’t have any parameters or distractions. They were great plans that were fresh and new, that hadn’t been built before.”

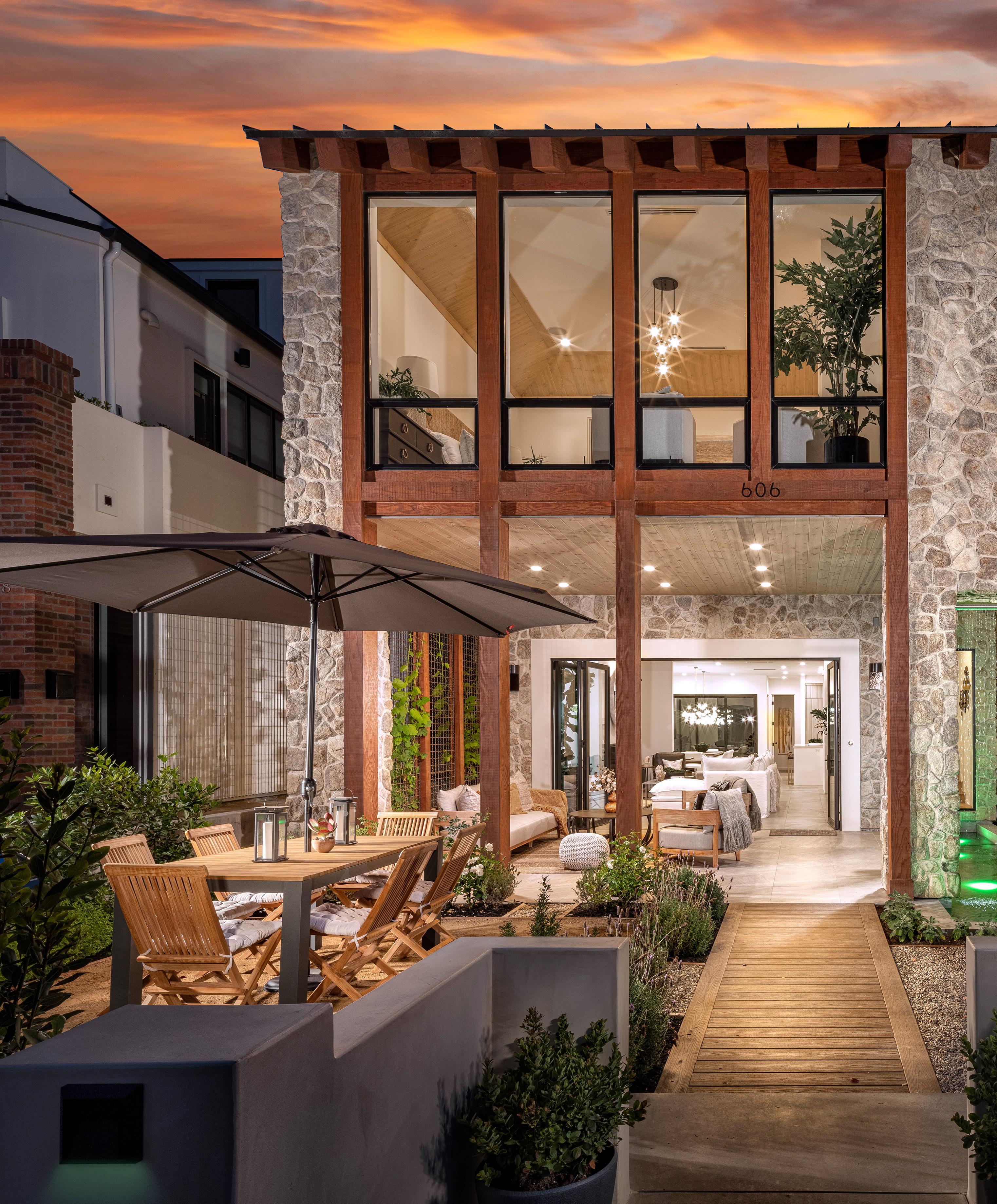

Inspiration for these projects took various forms. She recalled our time in Hawaii during my early childhood snorkeling at Hanauma Bay, hiking Manoa Falls, and picnicking by the beach. There, she didn’t just connect with her children; she also connected with the environment itself. While working with Phillip White Architects, she was introduced to the innovative design of architect Vladimir Ossipoff, who harnessed trade winds and geometry to create natural air conditioning in Hawaii. She, too, wanted to draw upon the natural properties of the land to inform her work. This came in the form of light. On nearly all her projects, she used windows, glass, and water features to capitalize on California’s natural sunshine, brightening living spaces through consideration of the environment’s blessings. Our family excursions in Iceland and her solo travels in Italy sparked her fascination with both traditional and modern architecture. Impressed by the longevity of European cathedrals, she wanted to design structures that would still be structurally sound and artistically relevant in 10 years’ time. She credits Beth Chang, a real estate agent from Hawaii, who “…looks out for clients, and looks out for them in the future.” Beth instilled in her the importance of ensuring high-quality design to make clients happy with their homes in years to come.
The same maternal instinct she had with us as children easily carried over into her business. Each design, each client, holds personal importance. “You really get to know the most intimate parts of somebody’s life when you design and build a home,” she says, a smile spreading across her face as she adds, “I know which couples sleep in separate bedrooms. I know who’s going to need knee replacements. Just such intimate details about people’s lives.” Creating homes, not just houses, requires attention and compassion, listening and caring about clients and their unique lives. Communicating with them at all hours, she prioritizes being available and engaged.
Currently, Tonya Nicholson is focusing on private remodels and rebuilds. With five projects under construction and three in the design stages, she intends to keep a small client base and maintain a personal building experience with a high-value team. “I can’t imagine doing this without Daniel Mulalic. It’s just such a joy to work with somebody
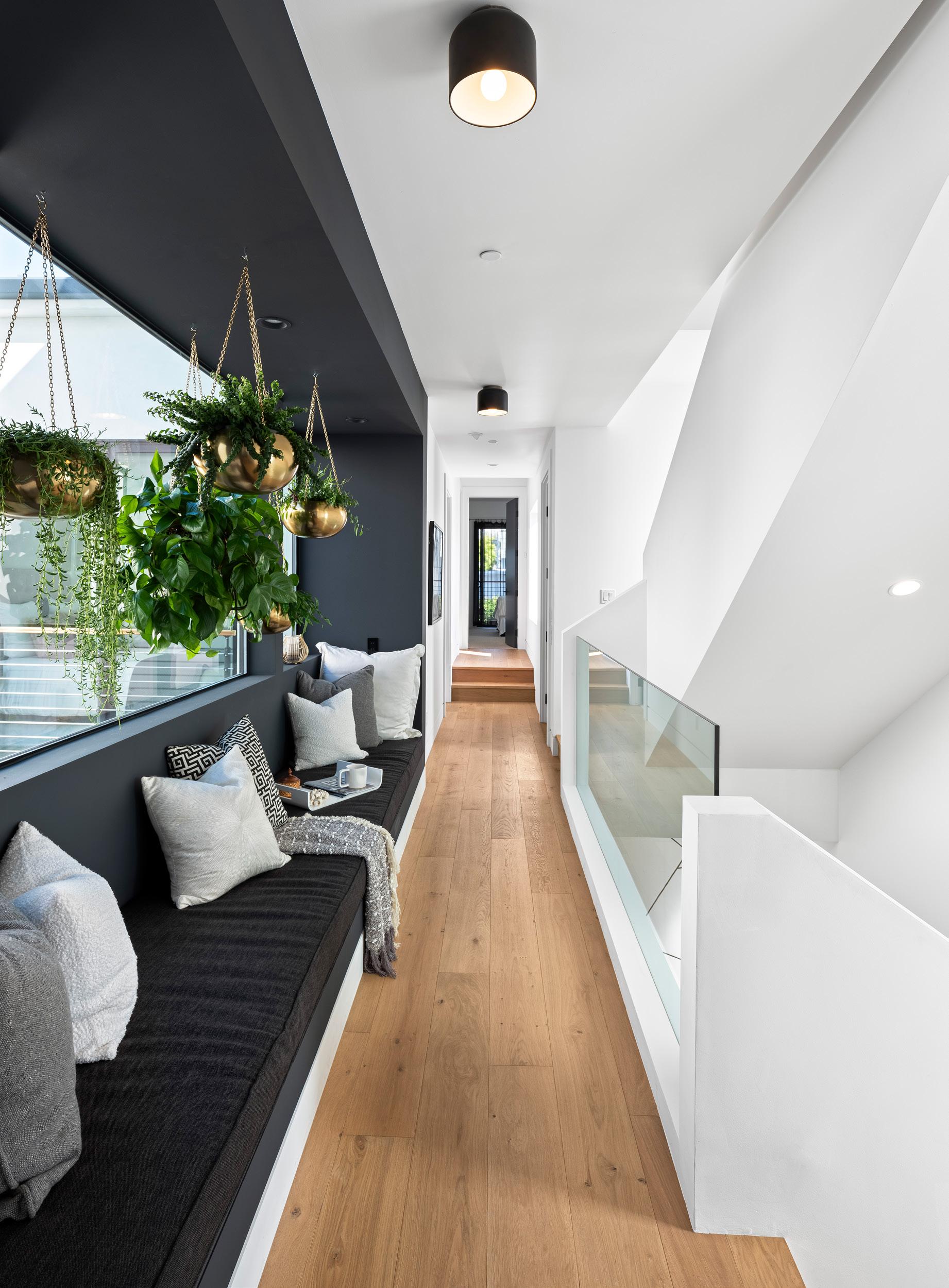


who has the knowledge that he has, and the design aesthetic and an appreciation for turning out the kind of quality work that we do,” she adds. “And with Tracy, Tammy, and Rory we have a lot of moms who work with the company, a lot of women with children. The flexibility that I have enjoyed is something that we’ve all enjoyed.”
A personal dream of Tonya’s extends this support system to other single mothers. In an apartment building she owns in Long Beach, she hopes to create a kind of haven for single parents and the elderly by working with nonprofit organizations and the City of Long Beach. Still in the idea stage, the project aims to offer the same security and
stability she has created as a woman and professional to those most in need.
Watching my mom over the years, I’ve come to understand that her work is so much more than design. It’s a reflection of who she is—a thoughtful, generous, endlessly creative, and fierce woman committed to the people she loves. I’ve seen her pour herself into every home she creates the same way she poured herself into raising my sister and me: with attention, imagination, and heart. To me, her greatest design has always been the life she built from scratch.
Erin McDonald in conversation with Justin Williams
Blue Door Magazine founder Justin Williams sits down with Erin McDonald—host of The Velvet Hour podcast—for a wide-ranging conversation about storytelling, creativity, family, and reinvention. From her early days in journalism and film to building a business and raising a family, Erin reflects on the experiences that led her back to her creative roots. At the heart of it all is The Velvet Hour, a podcast inspired by her father and driven by a desire to create space for reflection, connection, inspiration, and meaning.
JUSTIN WILLIAMS: Erin let’s begin at the beginning. What is The Velvet Hour and where did the name come from?
ERIN MCDONALD: The Velvet Hour was a phrase my dad coined. After work, he’d pour a highball, walk out the Arcadia door, and say, “I’m going to the Velvet Hour.” He’d sit and watch the Arizona sunset. I remember wondering what it meant and what he was thinking as he stared at the sky. When friends encouraged me to start a podcast, that name came to me. It felt right—it honors my dad and captures the reflective, beautiful space I wanted the show to live in.
JW: That’s such a powerful image. Did you share any of those Velvet Hours with him?
EM: Yes—especially during the last 15 months of his life, when he was dying of brain cancer. We watched many sunsets together. Those were meaningful moments of connection and reflection.

JW: Your dad was a professor and a pastor. How did that shape your worldview?
EM: He got his PhD in philosophy in Scotland, where we lived when I was little. He was charismatic, and I absorbed so much watching him speak. My mom, too—she was a psychiatric nurse and later a gestalt therapist. Both were very dynamic people, always evolving. I think I inherited their curiosity and courage to reinvent.
JW: Your curiosity shows. You seem unafraid to ask questions.
EM: I’ve always been curious. Growing up, I remember my dad’s students gathered in our living room, discussing philosophy over Simon & Garfunkel. I didn’t always understand, but I loved being around it. It normalized conversation and ideas—and humor. He had a wonderful sense of humor when he spoke publicly. That made him relatable.
JW: That foundation clearly led into your storytelling career. Was journalism your first calling?
EM: Sort of. I started in theater, but my parents’ generation always asked, “What’s your plan B?” So, I pivoted to journalism, which still allowed for creativity and communication. I interned at Channel 12 News, the NBC affiliate in Phoenix, and later became a full time feature story producer. I was a part of a small team that went on to win a Rocky Mountain Emmy for an investigative story on cable pirates.
JW: What did you take away from that time in news?
EM: Every day was different. I loved the spontaneity and creative process. But I was always behind the camera—writing, editing, producing. I liked that. It was fast, intense, and collaborative.
“Eventually, I jumped into radio myself. That was one of the most fun jobs I’ve had. People in radio are hilarious, quick-witted, and creative. That set the stage for my love of podcasting.”
—Erin McDonald
JW: And then came film?
EM: Yes. I worked on Murphy’s Romance with Sally Field, and then Raising Arizona with the Coen Brothers. I even doubled for Holly Hunter in some shots—we were the exact same size! That whole era was wild and creative and fun.
JW: Sounds like you thrived in that chaos.
EM: I did, but I had to make a choice—go to LA or stay in Arizona. I chose Arizona and ended up working in advertising at Del Webb. That was my crash course in corporate America.
JW: How did you feel about that shift?
EM: It was structured—too structured for me. But I met incredible people, especially in radio and TV sales. Eventually, I jumped into radio myself. That was one of the most fun jobs I’ve had. People in radio are hilarious, quick-witted, and creative. That set the stage for my love of podcasting.
JW: What draws you to podcasting?
EM: It’s the new Barnes & Noble. You can find anything—any topic, any story. And for someone who’s dyslexic like me, it’s a godsend. I never knew growing up why I had to read things three times. Podcasts let me absorb while doing other things. They’re immersive and freeing.
JW: You’ve talked about creating “theater of the mind.” What does that mean?
EM: It’s about painting pictures with sound and words. When you’re listening, you visualize everything. That creates space for personal reflection and emotional connection. That’s what I hope The Velvet Hour offers—space to slow down and think.
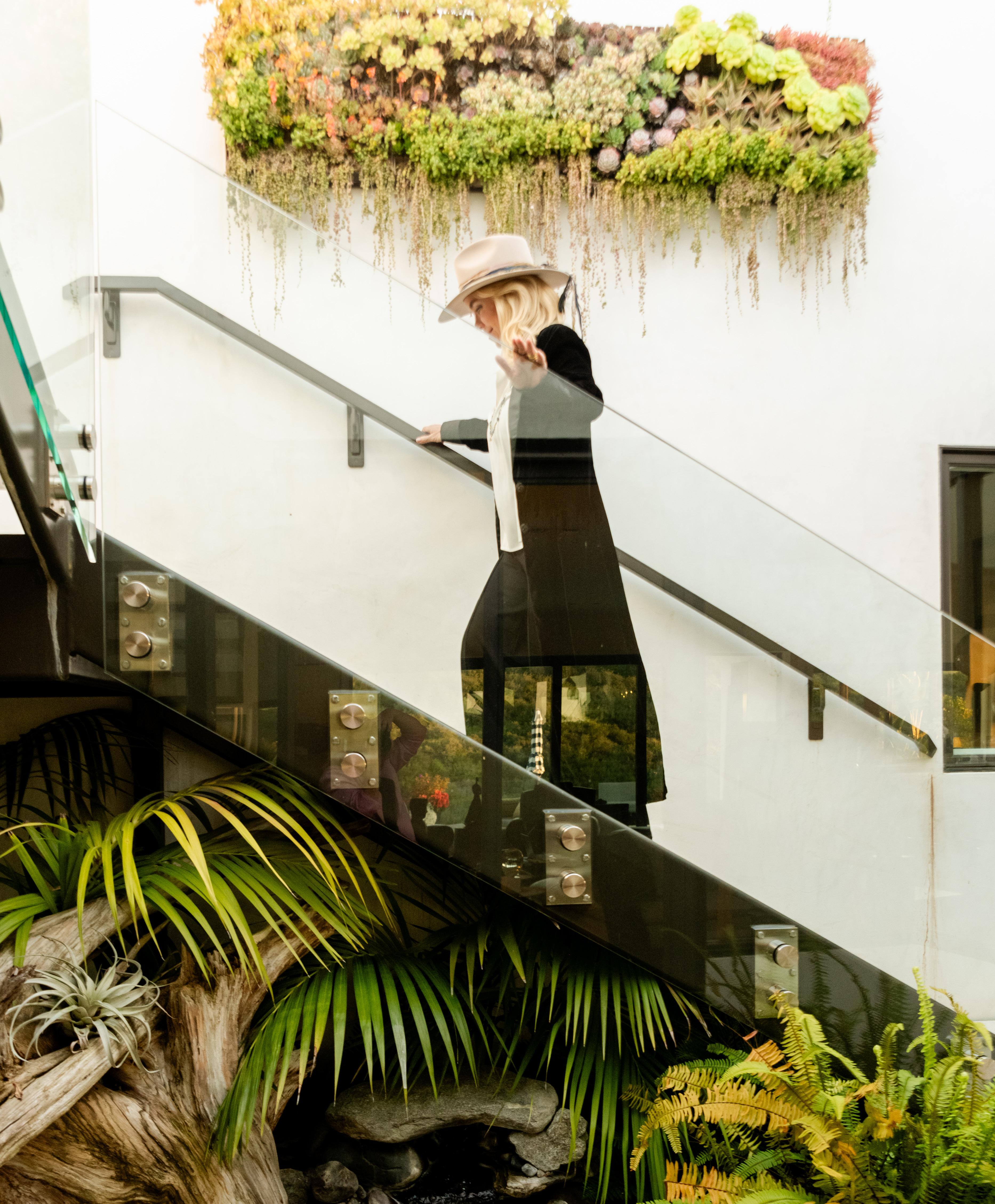
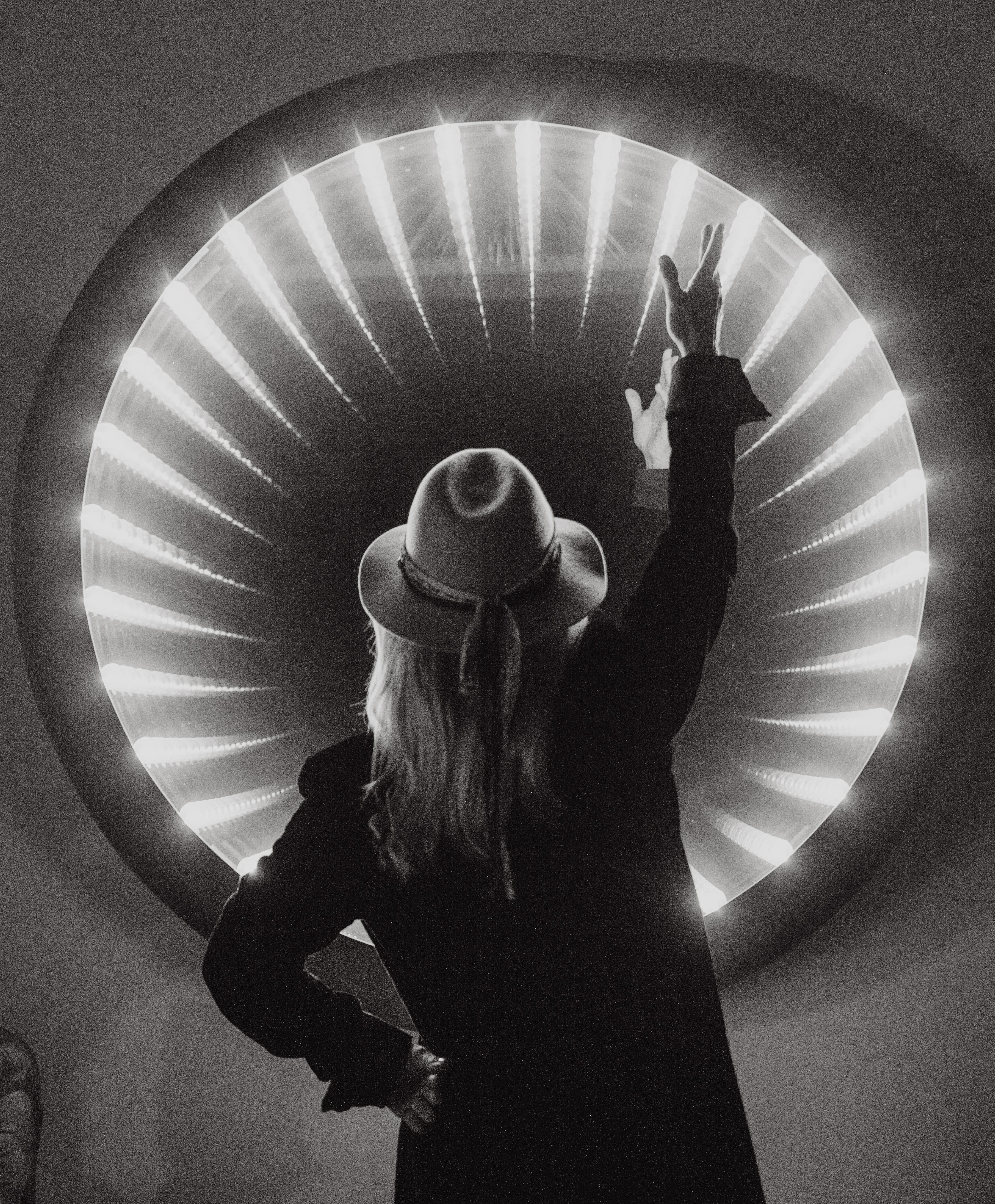
“I’ve experienced a lot—love, loss, reinvention. I think that makes me a better listener and a more compassionate interviewer.”
—Erin McDonald
JW: You’ve done so many things: journalism, film, radio, advertising, building a business with your husband. How did that come about?
EM: I met Scotty while working in radio. He had a small construction company—just a few trucks and a dirt lot. He asked me to join him, and I thought it would be exciting to build something together. I handled marketing, branding, events—things I knew from media—and helped the company grow.
JW: You also built a culture.
EM: Yes, we hosted events to connect with employees and their families. That part came naturally. Relationships matter.
JW: Then came family life—and challenges.
EM: Yes. We struggled with infertility and lost a baby. But I had already visualized being a mother, and I held onto that. Eventually, we had our daughters, Brooklyn and Kylie.
JW: How did motherhood change your path?
EM: I stepped back from the business to focus on our kids. But eventually, I needed something for myself. That’s when I began painting—what I call my “colorful therapy.” Then came yoga teacher training. These creative and healing pursuits helped me be a better mom and person.
JW: Those experiences also shape your podcast voice. You bring empathy and emotional intelligence to your interviews.
EM: I’ve experienced a lot—love, loss, reinvention. I think that makes me a better listener and a more compassionate interviewer.
JW: And now you’re working with Blue Door Magazine and The Velvet Hour is evolving, too. What excites you about this phase?
EM: The opportunity to uncover hidden stories, especially from our community. I meet so many interesting people just by starting conversations. We’re looking at filming some podcasts on location—in Hawaii, Arizona, or even boats and restaurants. That brings another layer of storytelling and energy.
JW: We’re excited too. This is just the beginning.
hello@thevelvethour.com @thevelvethouroc thevelvethour.com
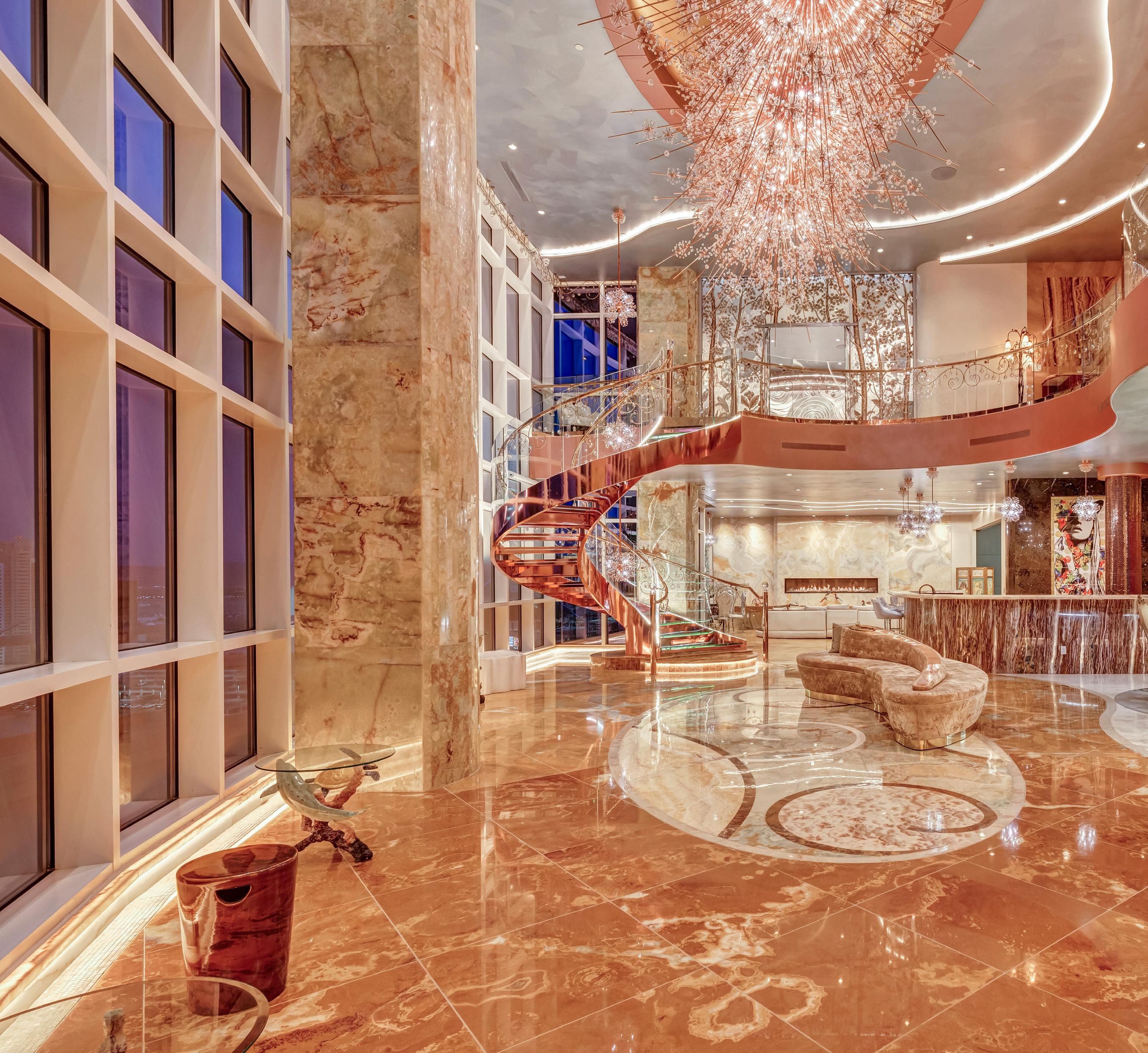
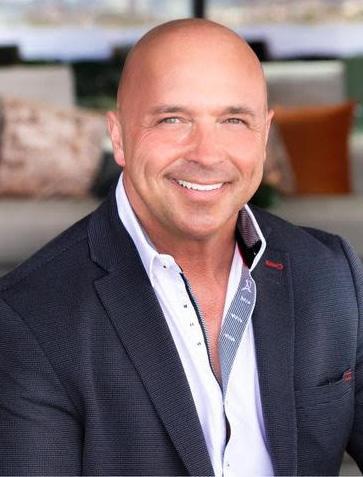

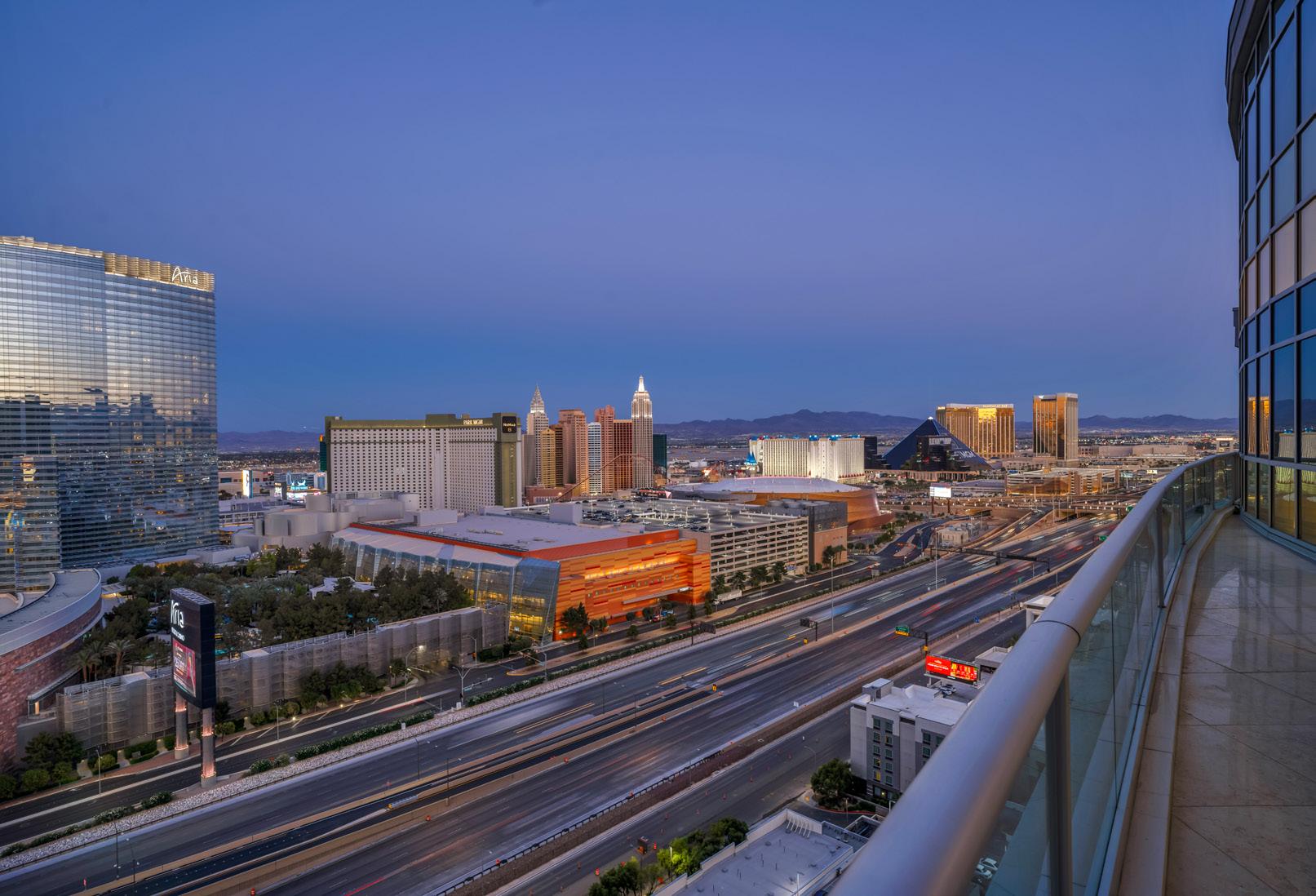

PROPERTY DESCRIPTION: 4525 Dean Martin Drive #2503, Las Vegas, NV
8,017 sq ft | $12,800,000
PROPERTY HIGHLIGHTS: Rising above Dean Martin Drive, this rare, three-level Panorama Towers residence offers 8,017 square feet of custom-designed living with sweeping Strip views and bold artistic expression. From the hand-painted dance floor and Swarovski Rose chandelier to the marble flooring and wrap-around Sky Deck, every detail is crafted for luxury. The chef’s kitchen features black marble countertops, copper sinks, Wolf appliances, and an elevated wrap-around bar. The upper-level primary suite includes a custom art wall, lounge area, and a spa-inspired bath with an elevated tub, dual vanities, and two high-tech showers, all accessible by a striking staircase or pneumatic elevator.

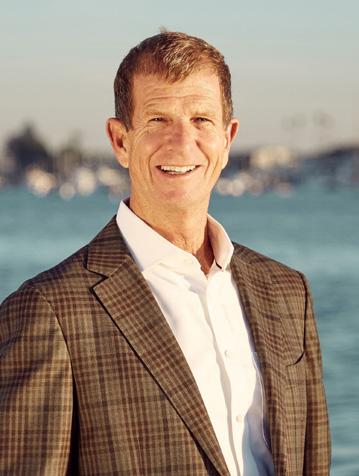
FROM THE AGENT: “What I love most about this home is its front-row presence on one of Lido’s most coveted bayfront stretches—the sunny side of Via Lido Soud. There’s something truly special about the way the water wraps around your everyday life here, from morning coffee on the deck to watching the harbor come alive with sailboats and paddleboarders. The private dock, open living areas, and that dreamy upstairs suite with panoramic views—it all adds up to a quintessential coastal experience that’s hard to replicate.”
JON FLAGG | 949.533.7878
jon@flaggrealestate.com jonflagg.com
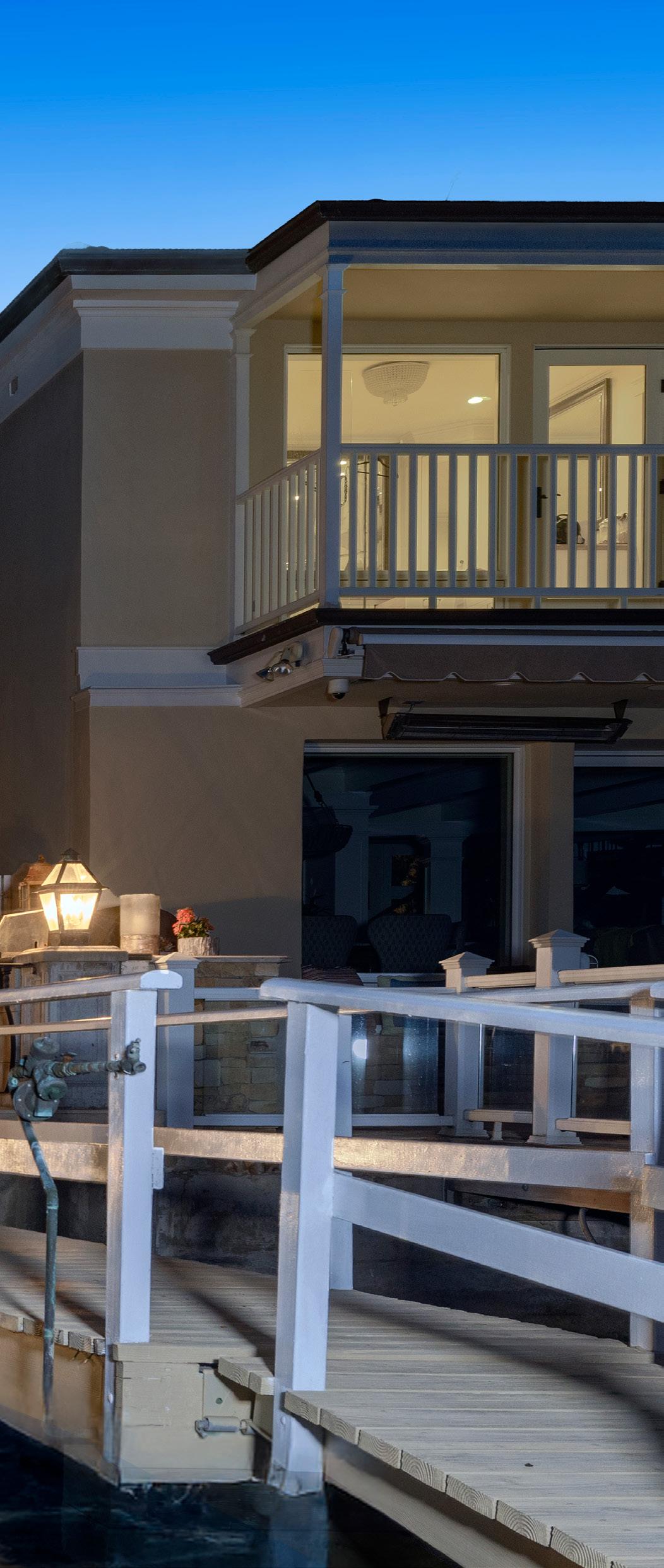
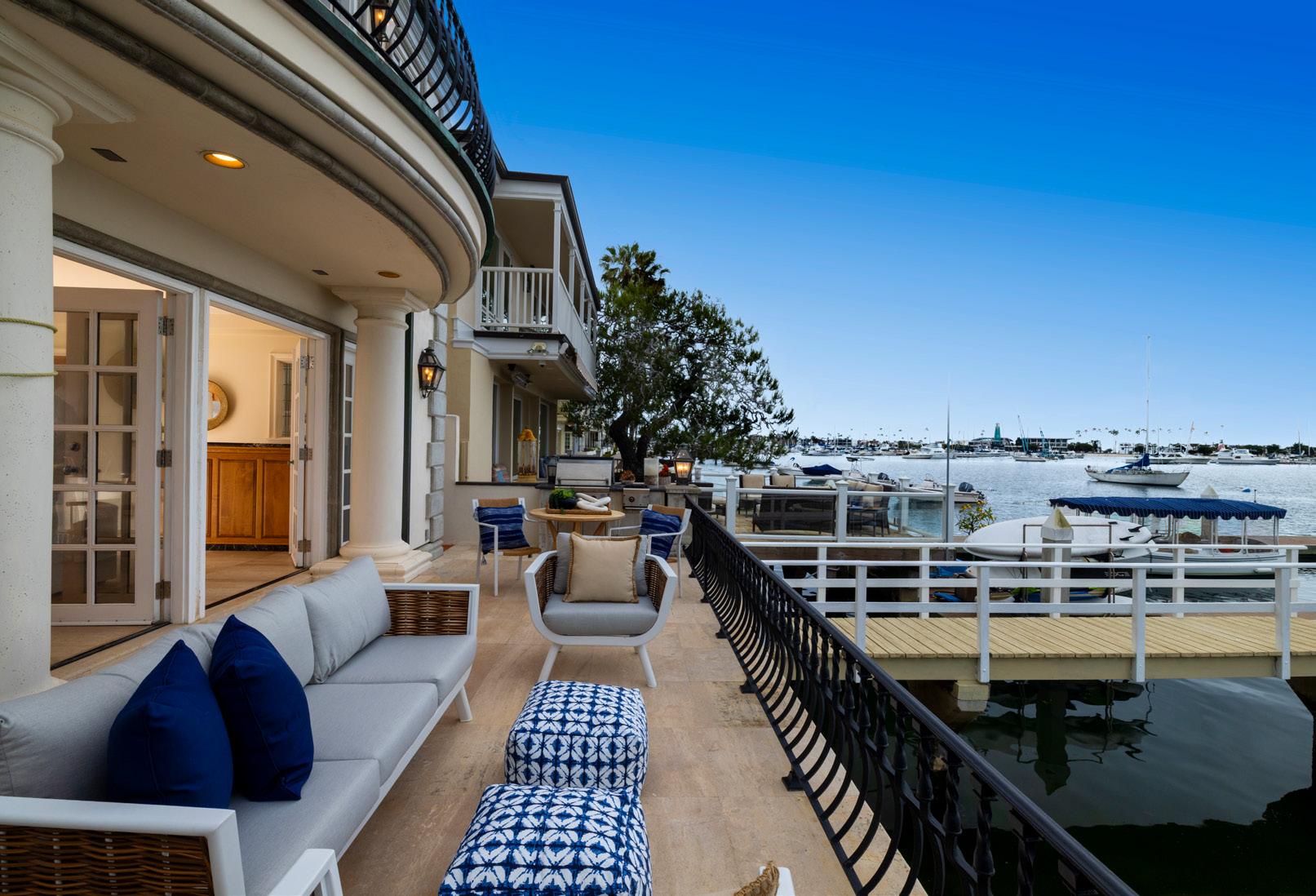

PROPERTY DESCRIPTION: 339 Via Lido Soud 2,865 sq ft | $10,995,000
PROPERTY HIGHLIGHTS: A rare opportunity on the sunny side of Via Lido Soud, this premier bayfront home offers panoramic harbor views, a private dock, and effortless indoor-outdoor living. With four bedrooms—including a main-level suite—and elegant entertaining spaces, it’s designed for those who savor coastal luxury. The expansive waterfront deck with built-in BBQ invites sunset gatherings, while direct dock access makes spontaneous Duffy rides or paddleboard mornings part of your routine. Upstairs, the serene primary suite offers a private balcony and sweeping views. Just moments from Lido Marina Village, this home is your front-row seat to the best of Newport’s relaxed, refined lifestyle.
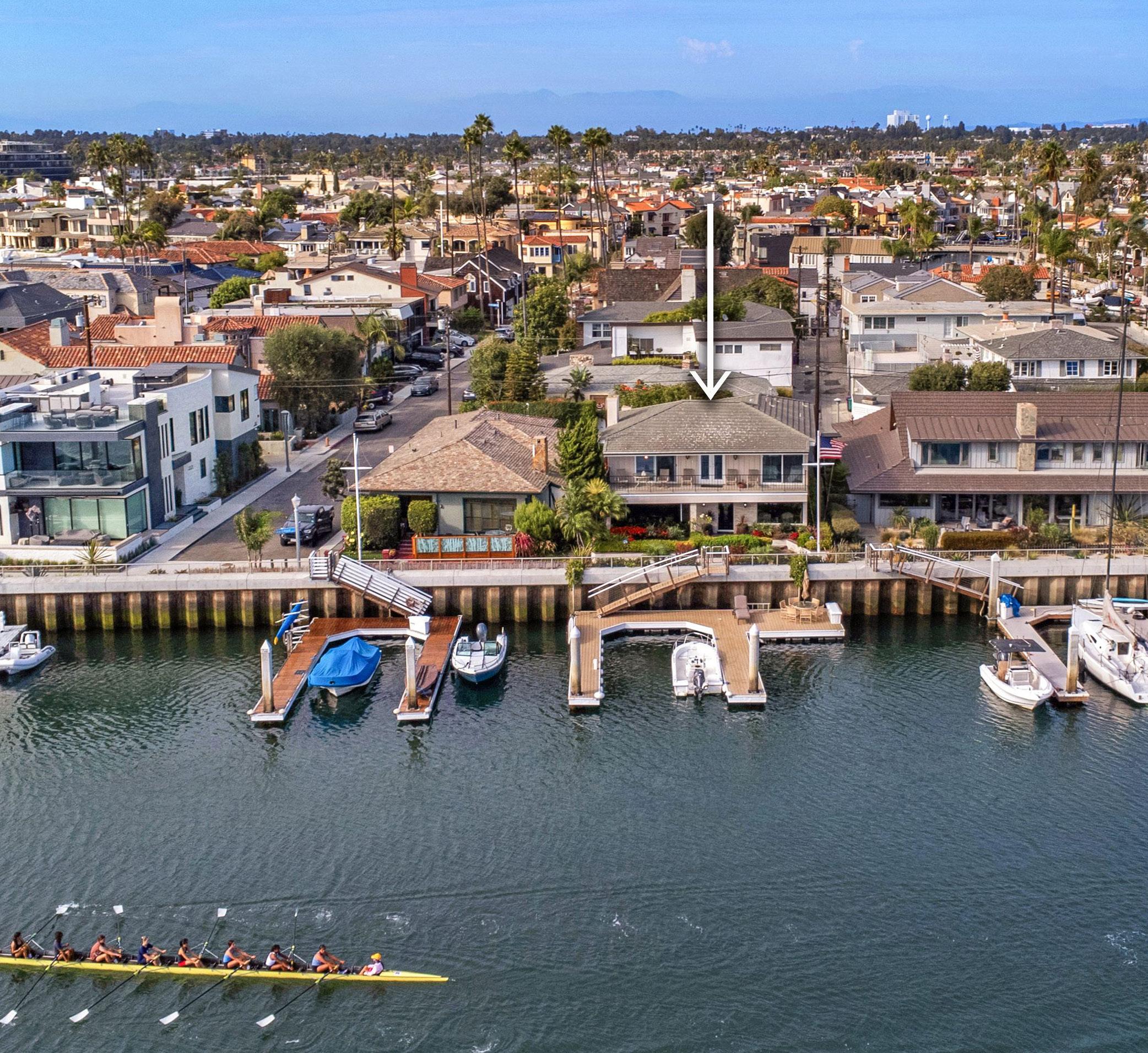


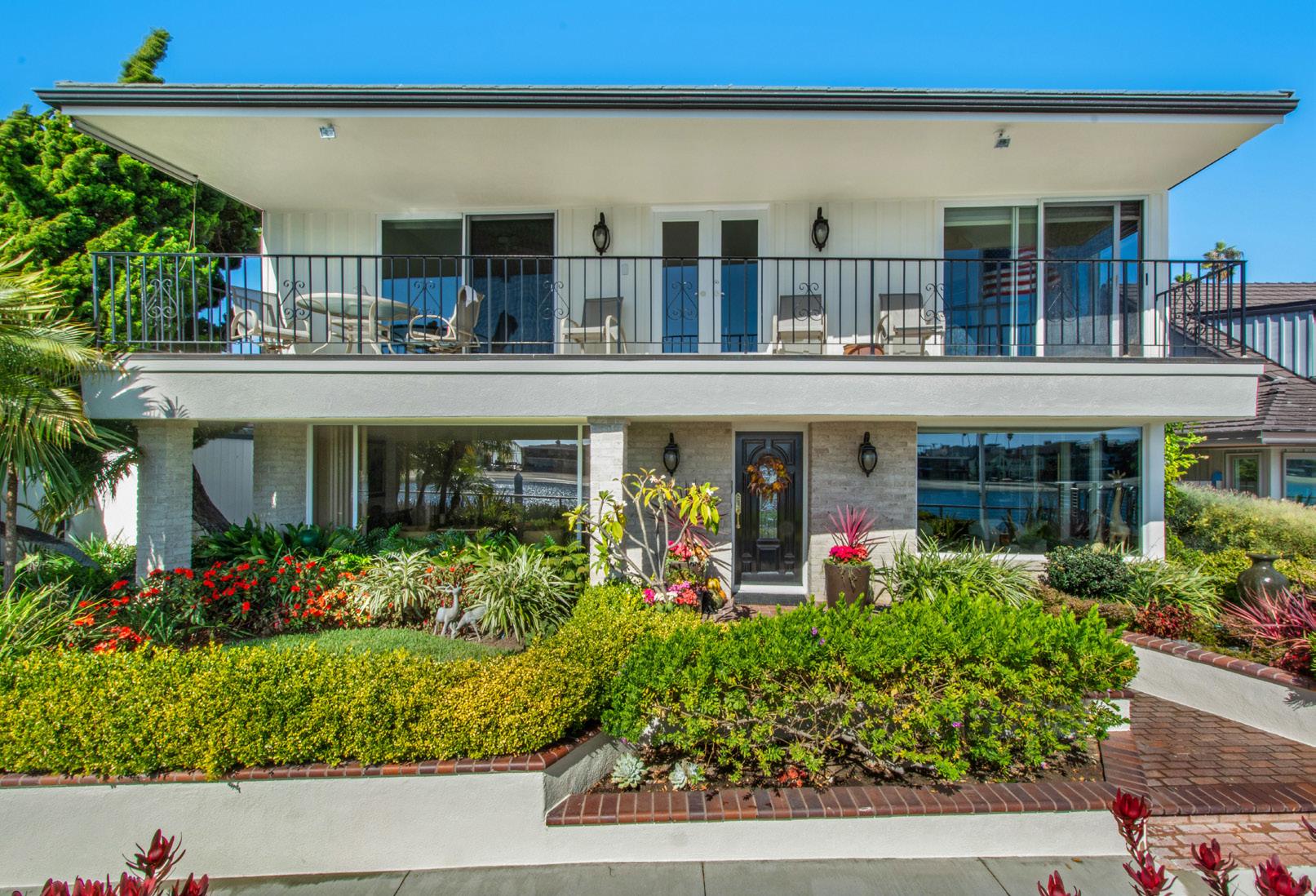

PROPERTY DESCRIPTION: 5585 Corso Di Napoli, Long Beach
2,756 sq ft | 3 bd/4 ba | $6,295,000
PROPERTY HIGHLIGHTS: Tucked away on coveted Treasure Island in Naples, Long Beach, this waterfront residence epitomizes Southern California coastal living. Set on a rare 45-footwide, 1.5-parcel lot, the home offers 3 bedrooms, 2.5 baths, and a perfect blend of scale, charm, and lifestyle. A new dock accommodates multiple boats—from yacht to Duffy to paddleboard—inviting effortless harbor adventures. Sunlit interiors flow to the waterfront patio and garden for alfresco dining and relaxed entertaining. Upstairs, all three bedrooms further enhance the feeling of a private retreat. Steps away, enjoy canal strolls, waterfront dining, and sunset cruises—Treasure Island living at its finest.

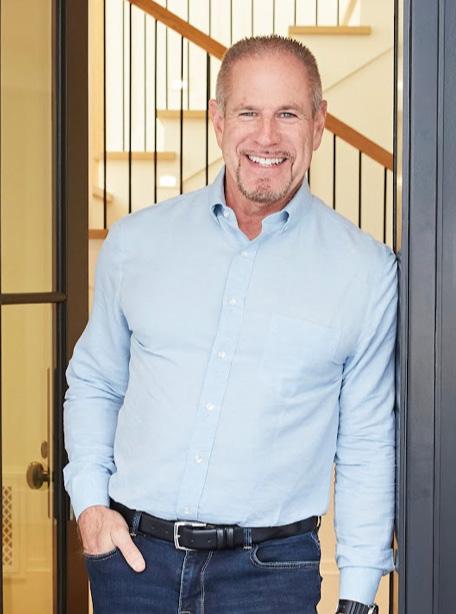
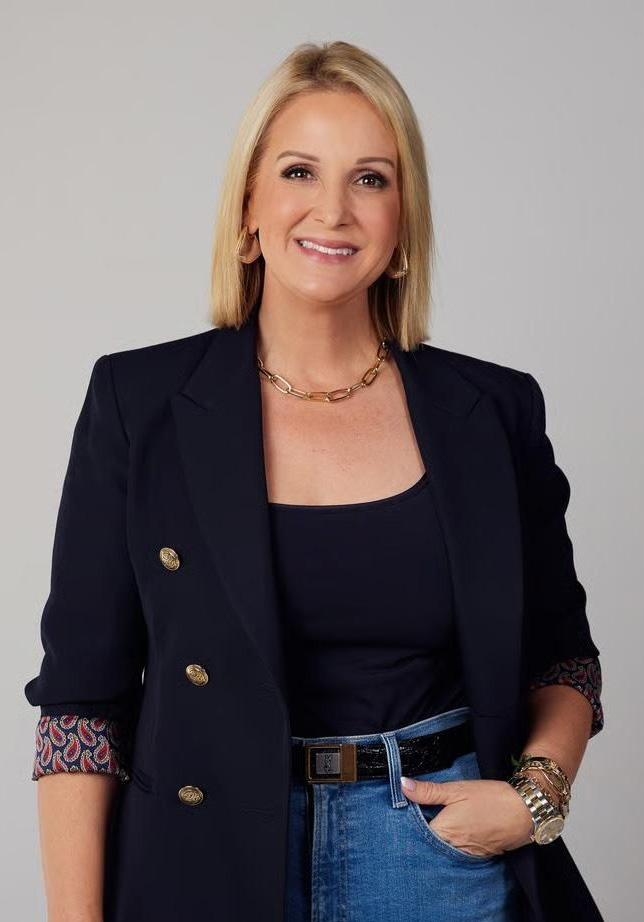
FROM THE AGENTS: “This property combines stunning beauty with Laguna Beach history—its iconic view symbolizes the California lifestyle,” says Mike Johnson of Compass. Annie Clougherty adds, “Few homes evoke such emotion. People point and dream of living here. Simply sitting on the property, with Bay views and nature, is profoundly calming.”
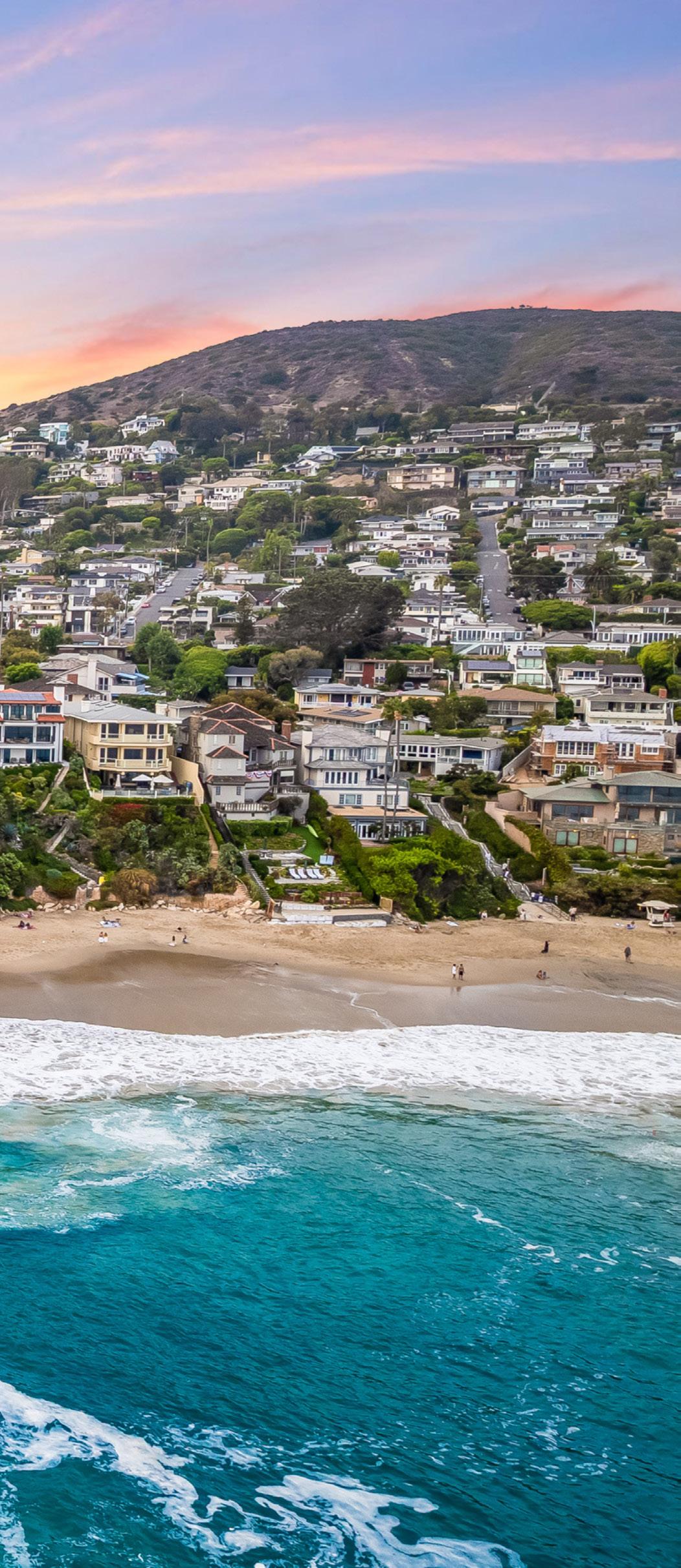

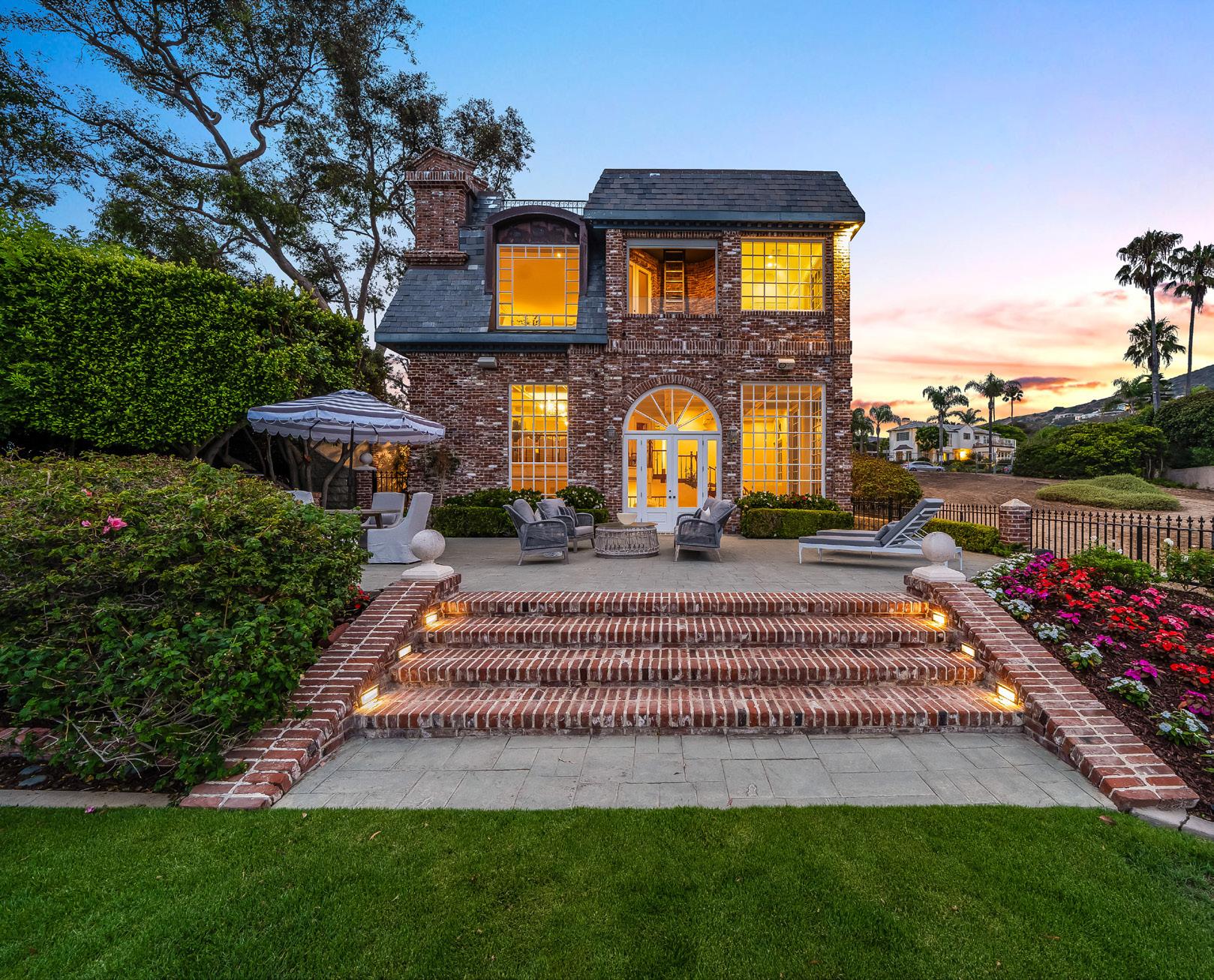
MIKE JOHNSON | 949.207.3725
michael.johnson@compass.com
DRE # 01429647
ANNIE CLOUGHERTY | 949.873.7649
annie@annieclougherty.com
DRE # 01716801
alcove-collective.com
PROPERTY DESCRIPTION: 245 Crescent Bay Dr, Laguna Beach
6,908 sq ft | 4 bd/5 ba | $19,995,000
PROPERTY HIGHLIGHTS : Anchoring the north end of Crescent Bay Beach, Château du Soleil offers sweeping Pacific vistas and a rare expanse of oceanfront lawn and gardens. This once-in-a-generation estate—owned by only four families since the 19th century— features soaring two-story windows framing breathtaking seascapes. Its generous scale, flexible living areas, and exceptional privacy create the feel of a private coastal sanctuary. The natural beauty and vibrant marine life of Crescent Bay further elevate this remarkable Laguna Beach retreat.


—Michael Balliet
—Ruby Wang

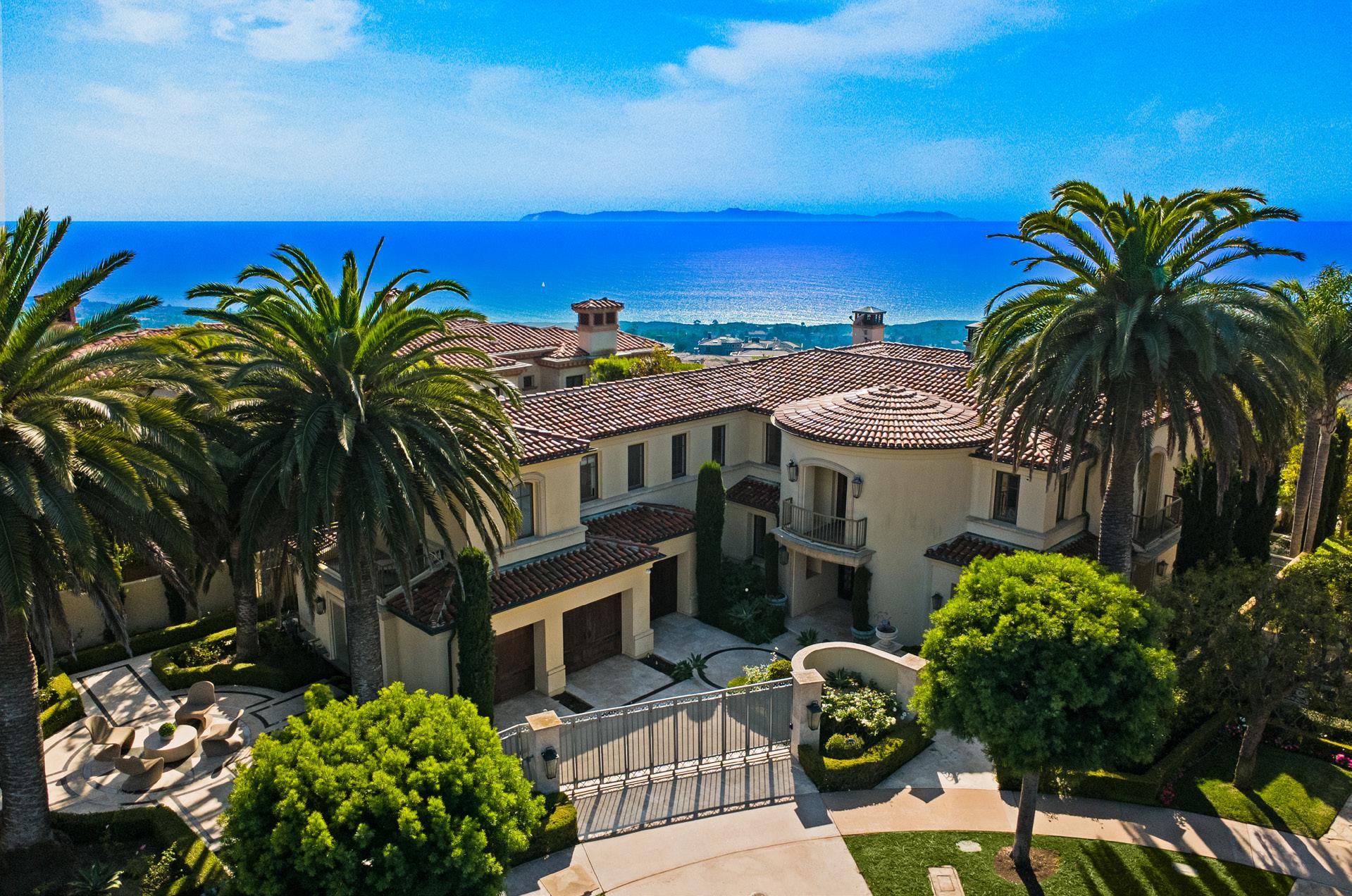

PROPERTY DESCRIPTION: 16 Sail Vista, Newport Coast 5,268 sq ft | $16,750,000
PROPERTY HIGHLIGHTS: Perched at the top of guard-gated Pelican Crest on a premier wraparound lot, 16 Sail Vista showcases unobstructed views of the Pacific, Catalina, and Newport Harbor. Approximately 5,268 square feet, the home offers four ensuite bedrooms plus office, a chef’s kitchen with Calacatta marble and La Cornue range, and bi-fold doors that open to pool, spa, and view terraces. Two main-level suites enhance livability, while the ocean-oriented primary retreat features dual closets and a spa bath. A rare coastal estate moment from Pelican Hill Resort, Crystal Cove beaches, and Fashion Island.
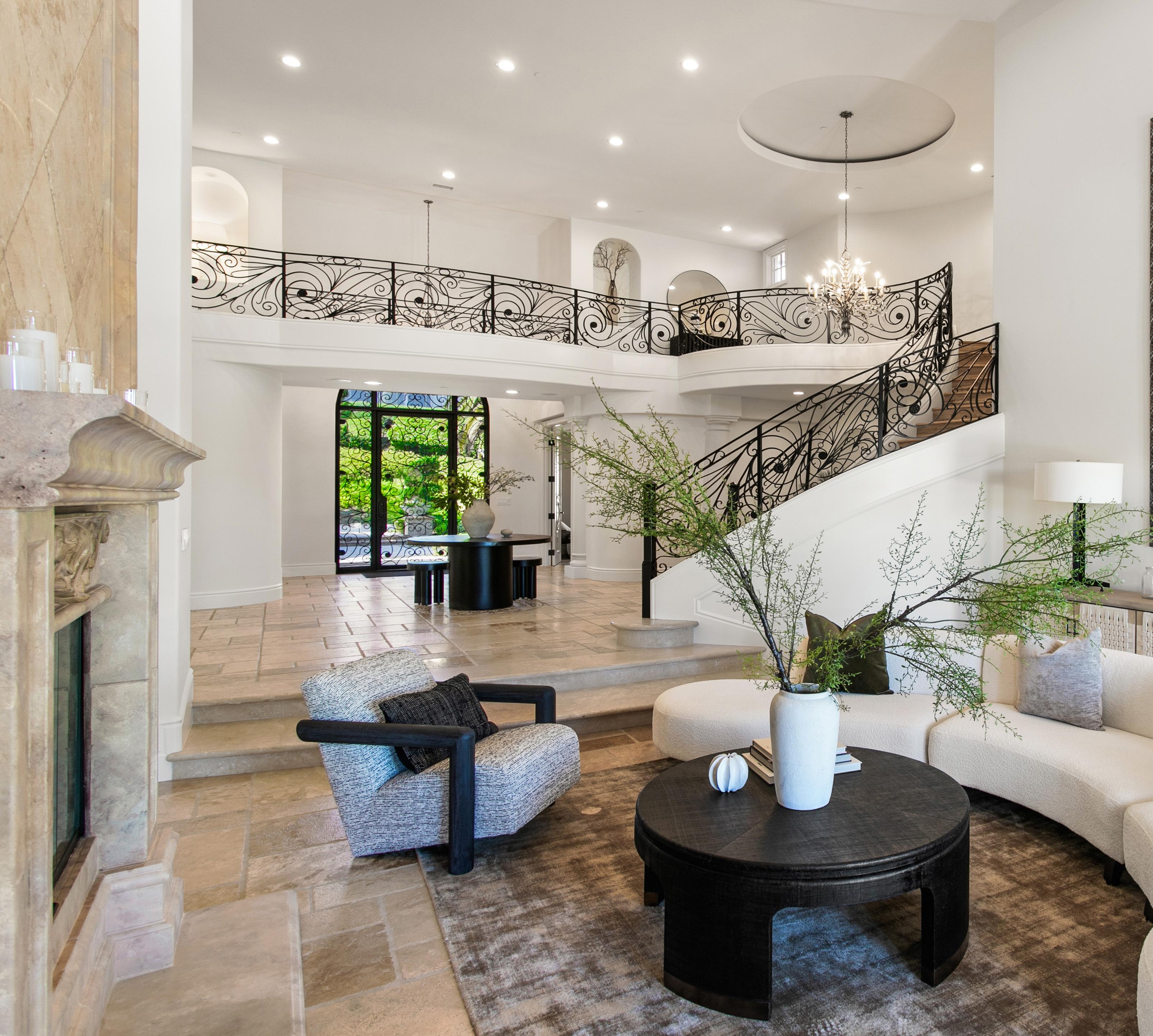

“11
—Ruby Wang
—Michael Balliet
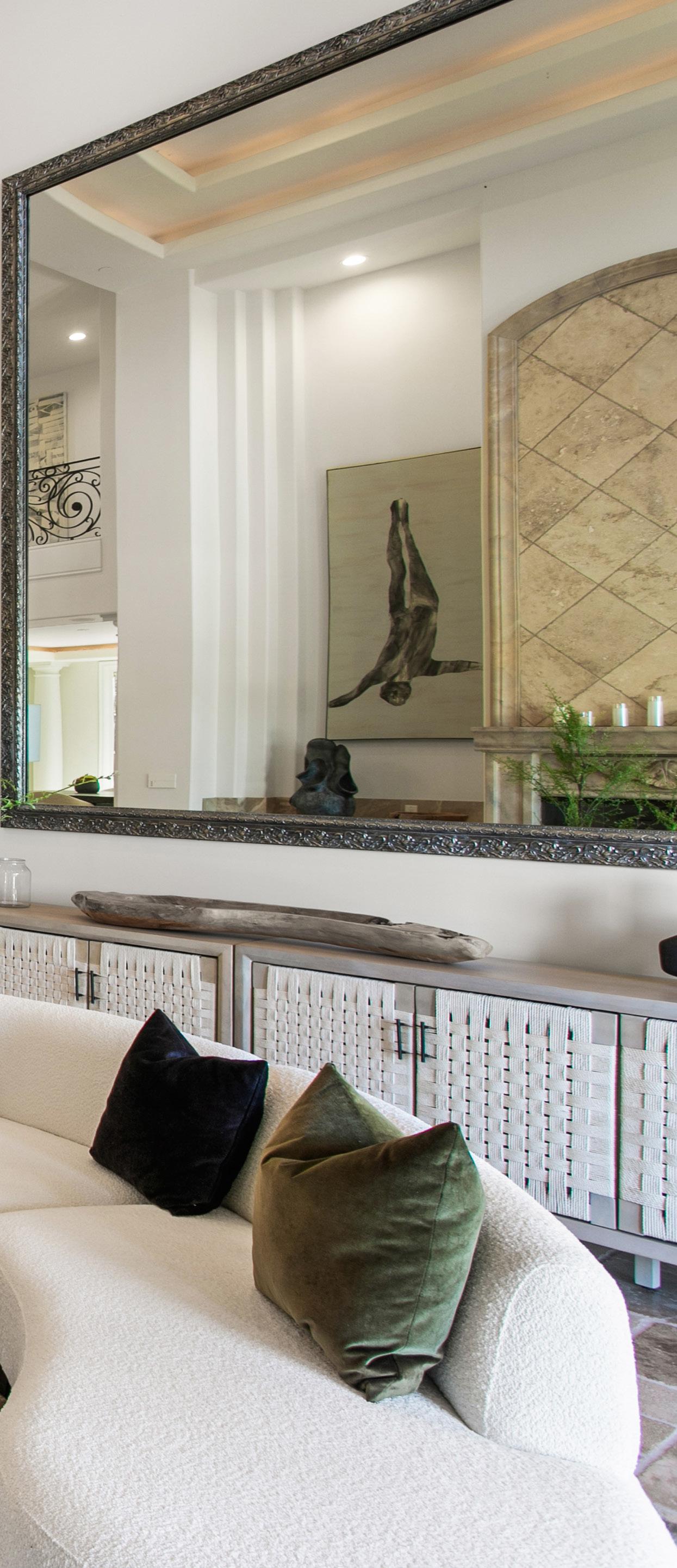
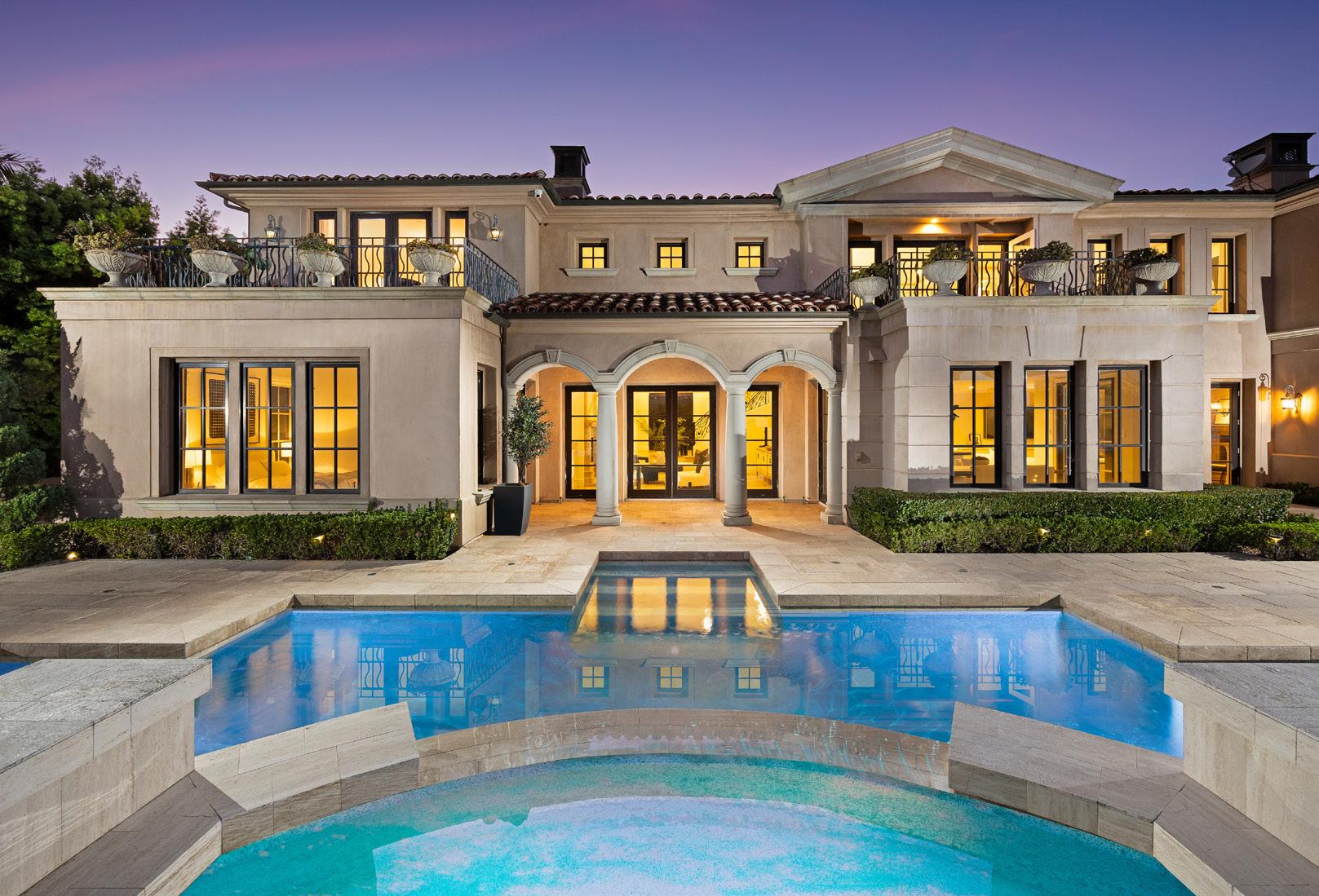

PROPERTY DESCRIPTION: 11 Shoreridge, Newport Beach
6,727 sq ft | $12,990,000
PROPERTY HIGHLIGHTS: Behind the gates of prestigious Pelican Crest, 11 Shoreridge is a ~6,727-square-foot custom estate on an approximately 15,547-square -foot lot, combining neoclassical architecture with modern livability. A dramatic foyer introduces formal living and dining, an office, and a lounge, all opening to landscaped grounds with pool, spa, loggia, and BBQ kitchen. The social core joins the family room and chef’s kitchen for everyday ease. Four bedrooms include two main-level suites and an upper-level primary with sitting room, terrace, and boutique bath. Guard-gated security close to Pelican Hill, Crystal Cove, and Fashion Island.
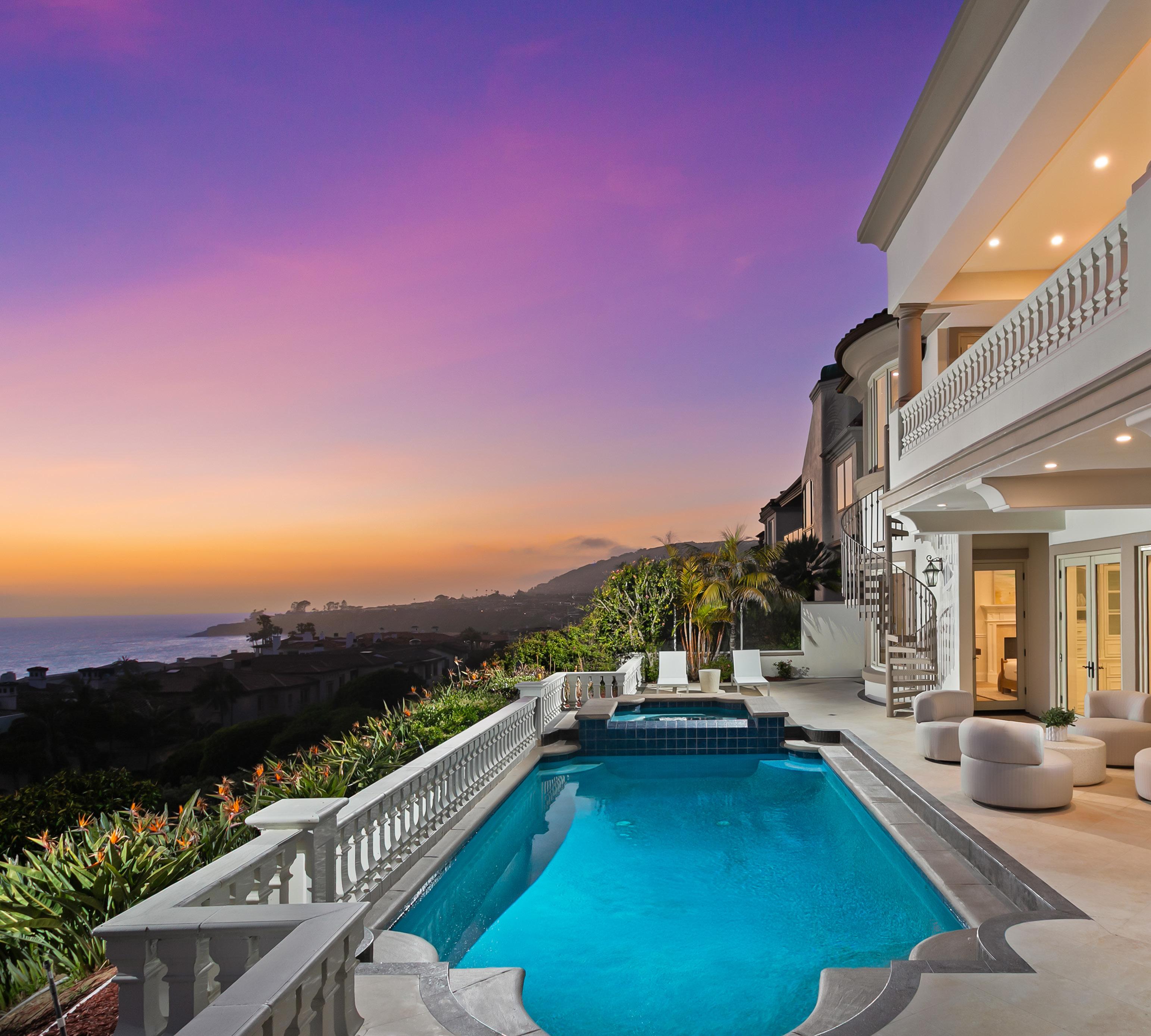

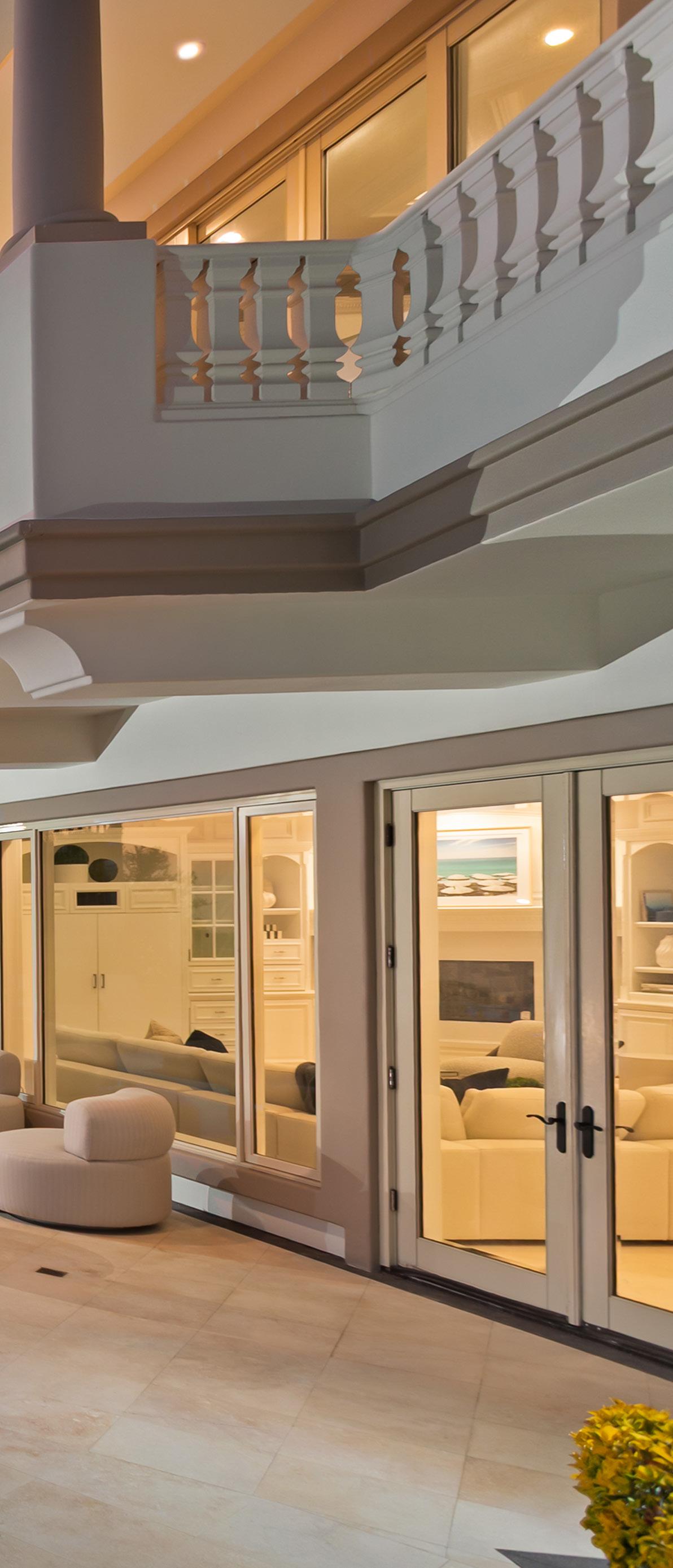

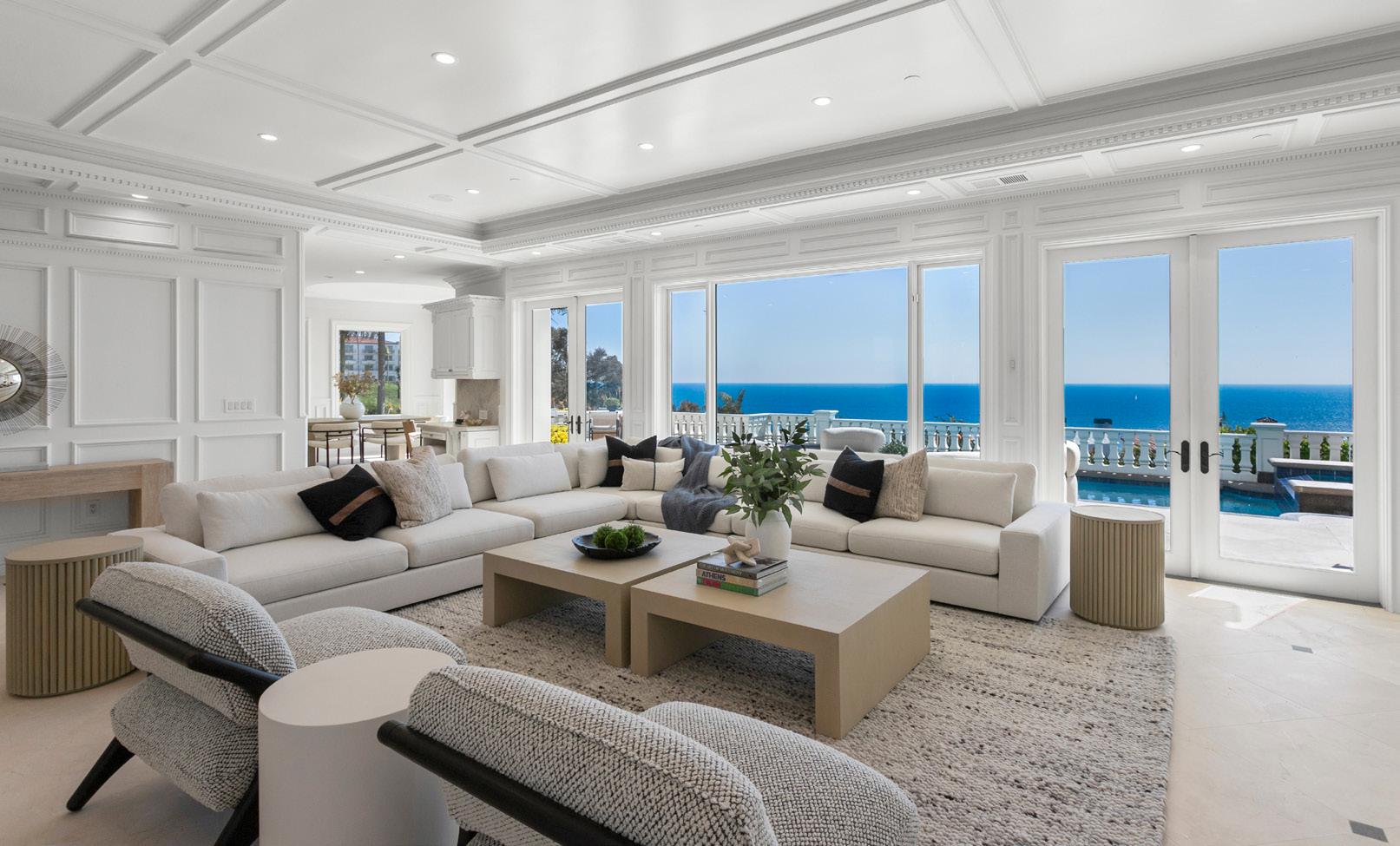
PROPERTY DESCRIPTION: 71 Ritz Cove Dr, Dana Point 9,048 sq ft | $18,800,000
PROPERTY HIGHLIGHTS: Experience coastal luxury at this custom estate in Ritz Cove, a premier guard-gated community. Perched on a half-acre bluff with no south-side neighbor, it offers panoramic views of Catalina, Salt Creek Beach, and parkland. The residence boasts five en-suite bedrooms, including two main-level ocean-view suites with fireplaces and terraces. Highlights include a chef’s kitchen with Taj Mahal quartzite, Sub-Zero and Wolf appliances, grand foyer, study, formal living/dining, and upstairs lounge with bar. Floor-to-ceiling windows frame breathtaking scenery. Outdoors, enjoy a resort-style pool, spa, fire features, and cook center. The home is steps from the beach trail, near the RitzCarlton and Waldorf Astoria resorts.
Setting the bar for perfection, this brand-new masterpiece by SONIL Custom Homes designates its own class. Designed by architect Mark Teale, the deluxe front residence provides an exhilarating layout with four ensuite bedrooms, 2 half bathrooms, mud room, and an expansive rooftop deck with ocean views. Seamlessly blending indoor and outdoor living, automated La Cantina courtyard and huge front doors open at the touch of a button, capturing the quintessential Village lifestyle.
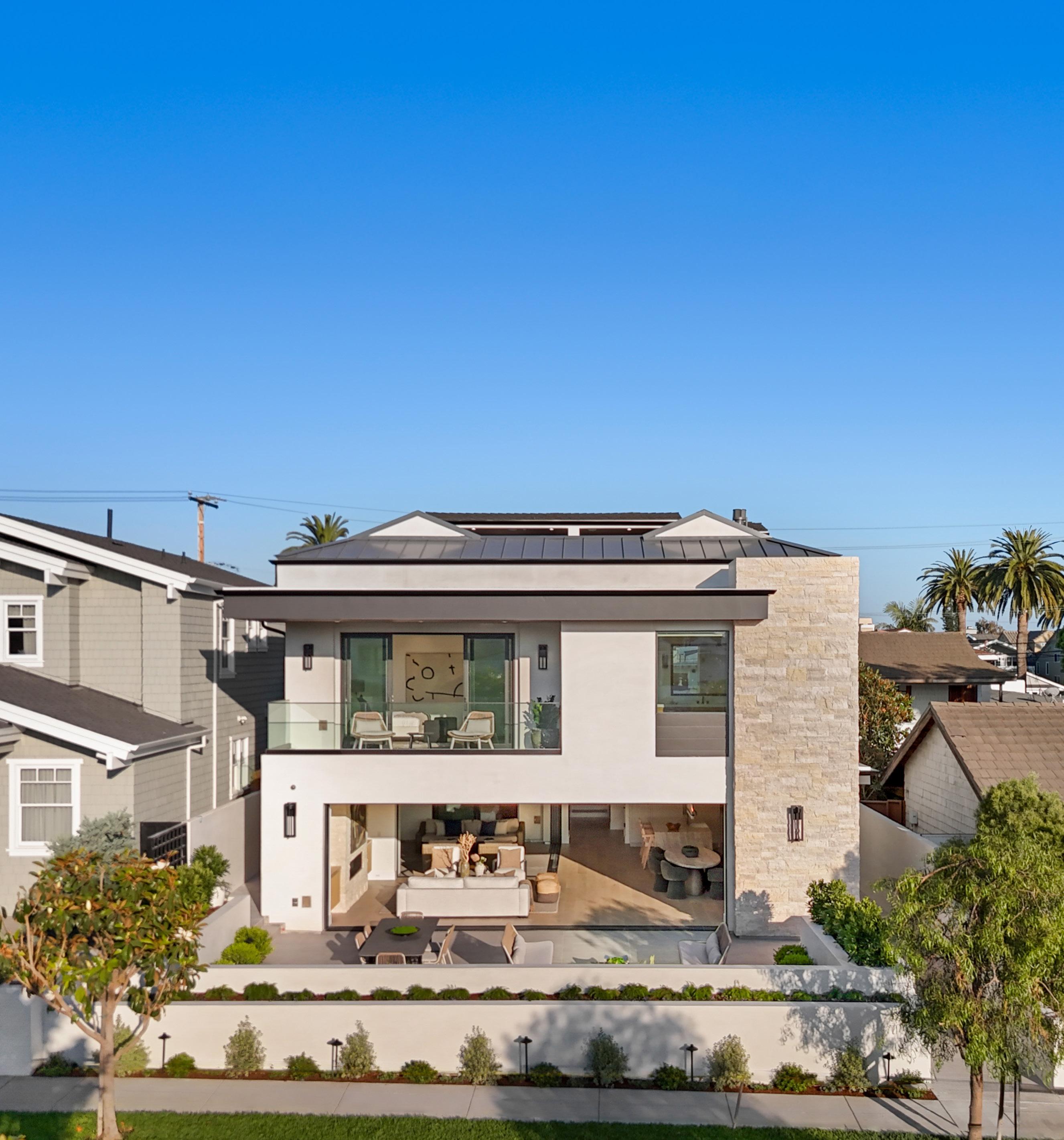



Exuding sophistication, precision, and quality finishes, this 4-bedroom plus office single-family home showcases the expertise of Graystone Custom Builders and Teale Architects, with every detail carefully and meticulously established. The admired Graystone signature style reveals organic lighting, shiplap walls and ceilings, masonry accents, hardwood flooring, exquisite use of marble and stone, and thoughtful application of timeless and modish patterns – amongst all the necessary appliances and accommodations for a harmonious impact.



