LANDSCAPE ARCHITECTURE
SELECTED PROJECT
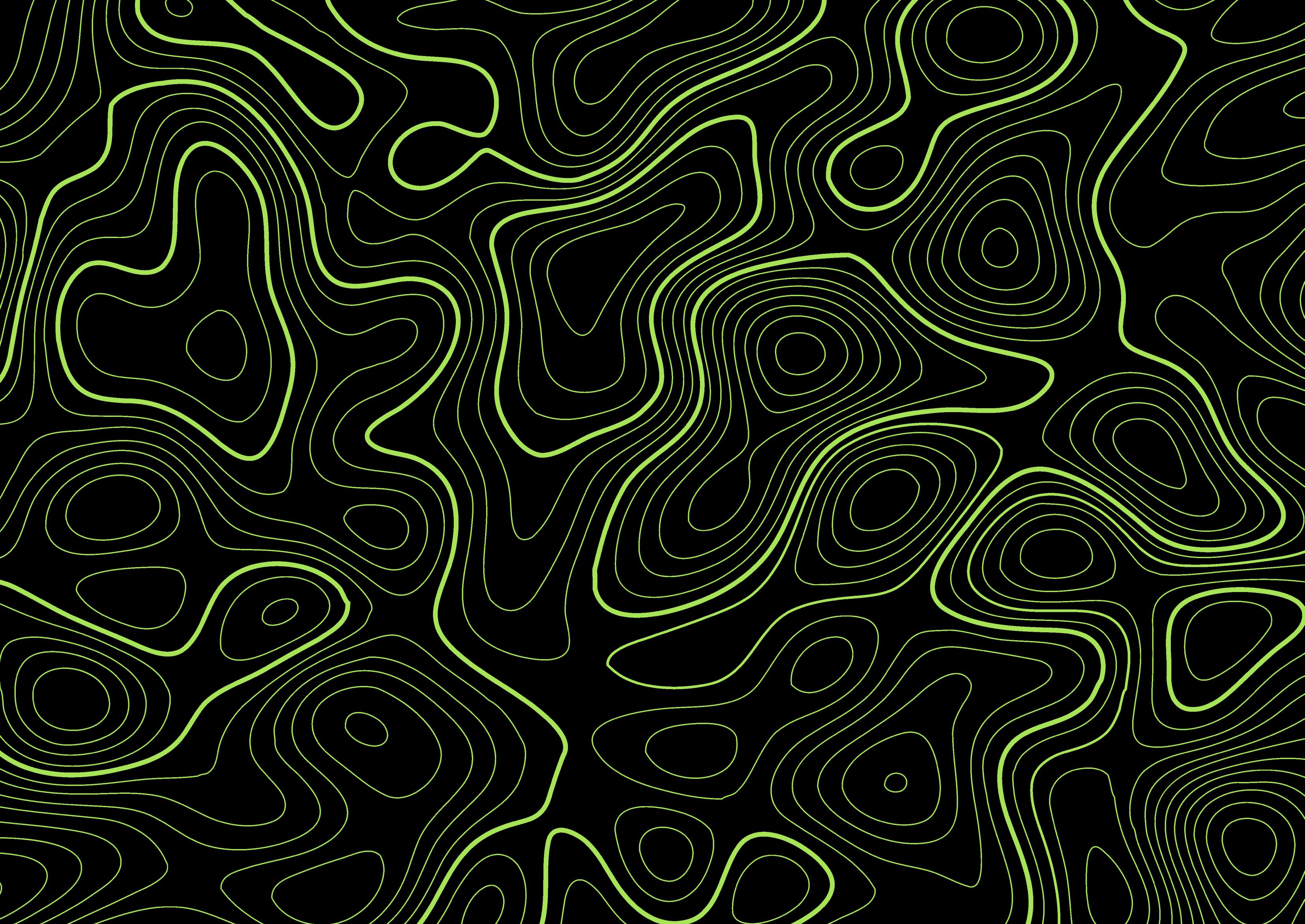





Planning






Artworks during University time Page 34

Artworks during University time Page 35

Artworks during University time Page 36







PROJECT INFORMATION
• Type:
• Area:
• Location:
• Instructor:
• Student: Time remand:

Final year landscape architecture project. 54.72 ha
In Bac Tran Phu area; sub-districts 5,8,9; Tuy Hoa city; Phu Yen province.
Ph.D.RA Vu Viet Anh. Duong Hoai Bich Dan 3/2023 - 7/2023
This project is situated in an area that was previously used for rice cultivation but was later abandoned due to severe flooding. Therefore, the main aim is to propose an effective solution to reduce flooding issues and transform this place into a functional drainage system for the city while coordinating a botanical park.


LOCATION OF THE AREA - LINE OF COMMUNICATION
Area infomation:
- Location: In Bac Tran Phu area; sub-districts 5,8,9; Tuy Hoa city; Phu Yen province.
- Area: 54,72ha


DIAGRAM OF FLOODING CONTEXT



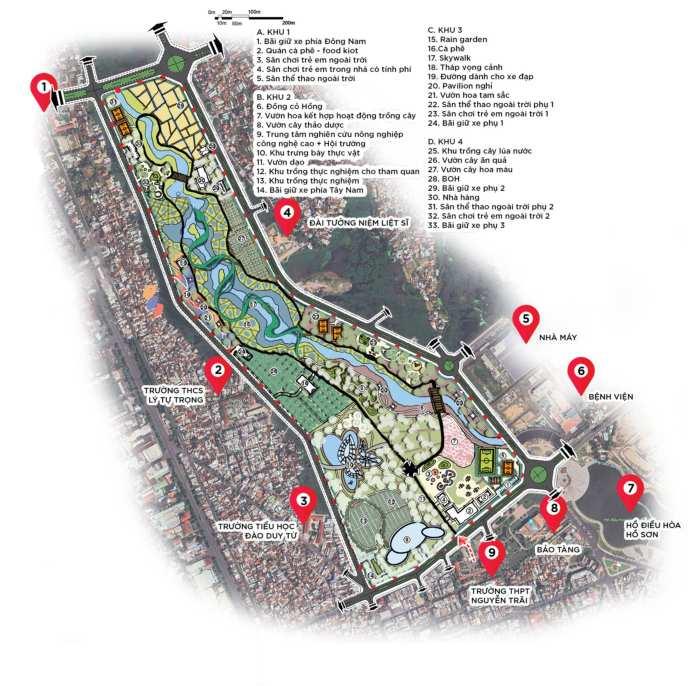
IDEA LINE DESIGN FOR THE SITE

LOCATION OF IDEA

TRANSFORM A RETAINING WALL into an ecological retaining wall Naturally organic lines

Circles, intersected circles





LOCATION OF IDEA







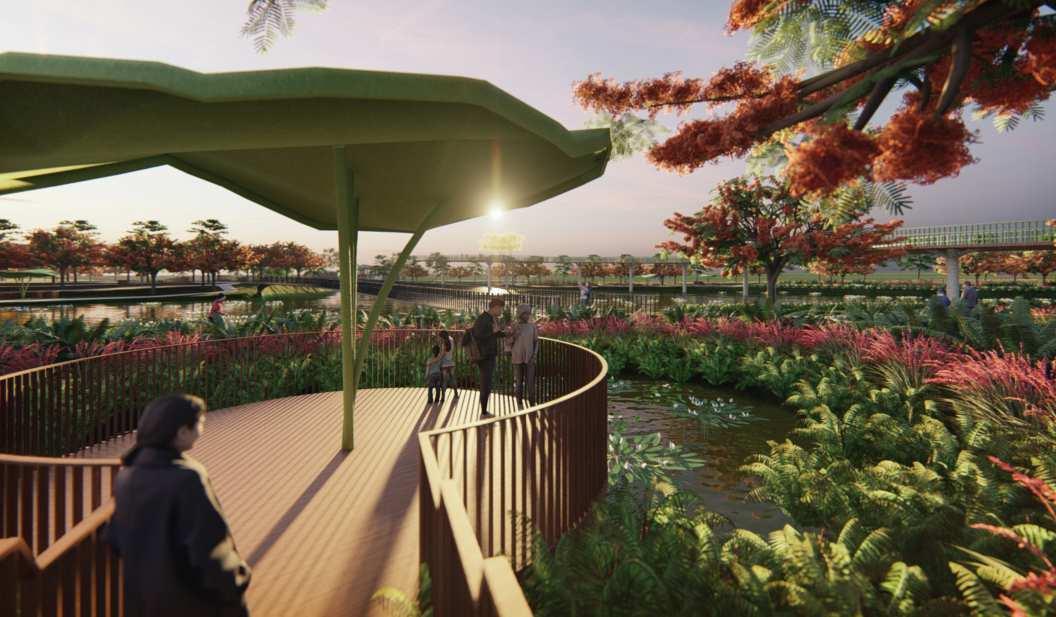









SECTION OF STORMWATER AND WATER FILTRATION IDEA - RAIN GARDEN SCALE 1:50
SECTION 2-2’ SCALE 1:50


Ph.D.RA Nguyen Thi Bich Ngoc. Duong Hoai Bich Dan. 11/2022 - 1/2023 Landscape architecture design
PROJECT INFORMATION
• Type:
• Area:
• Location:
• Instructor:
• Student:
• Time remand:
Integrated landscape architecture project 24 ha.
Huong river, South side of the Imperial City of Hue, Vi Da sub-district, Hue city.

This project’s location is in the middle of the Huong River. That is the reason why flood usually happens on this site at the end of the year, so efficient solutions for planning the quarter and improving the landscape of this area are needed to deal with this extreme condition of the weather. Therefore, I propose turning the wet part of the area into a park which made a difference in the level of ground and was inspired by lantern flowers and mussels.





















Landscape architecture design
PROJECT INFORMATION
• Type:
• Area:
• Location:
• Instructor:
• Student:
• Time remand:
Specialized urban and landscape architecture project.
46.9 ha
Da Nhim village, Lac Duong district, Lam Dong province
Ph.D.RA. Vu Viet Anh
Duong Hoai Bich Dan 3/2022 - 5/2022
“Lạc”resortisanarchitectureandlandscapedesignprojectlocatedonapinehillwithariveralongthemiddleofthesite. The inspiration came from the K’ho people’s unique house and The Mediterranean concept combined into a relaxing and healing place for the entering guests. “Lạc” means getting lost in a cool pine forest in order to take a rest and enjoy the peacefulness.






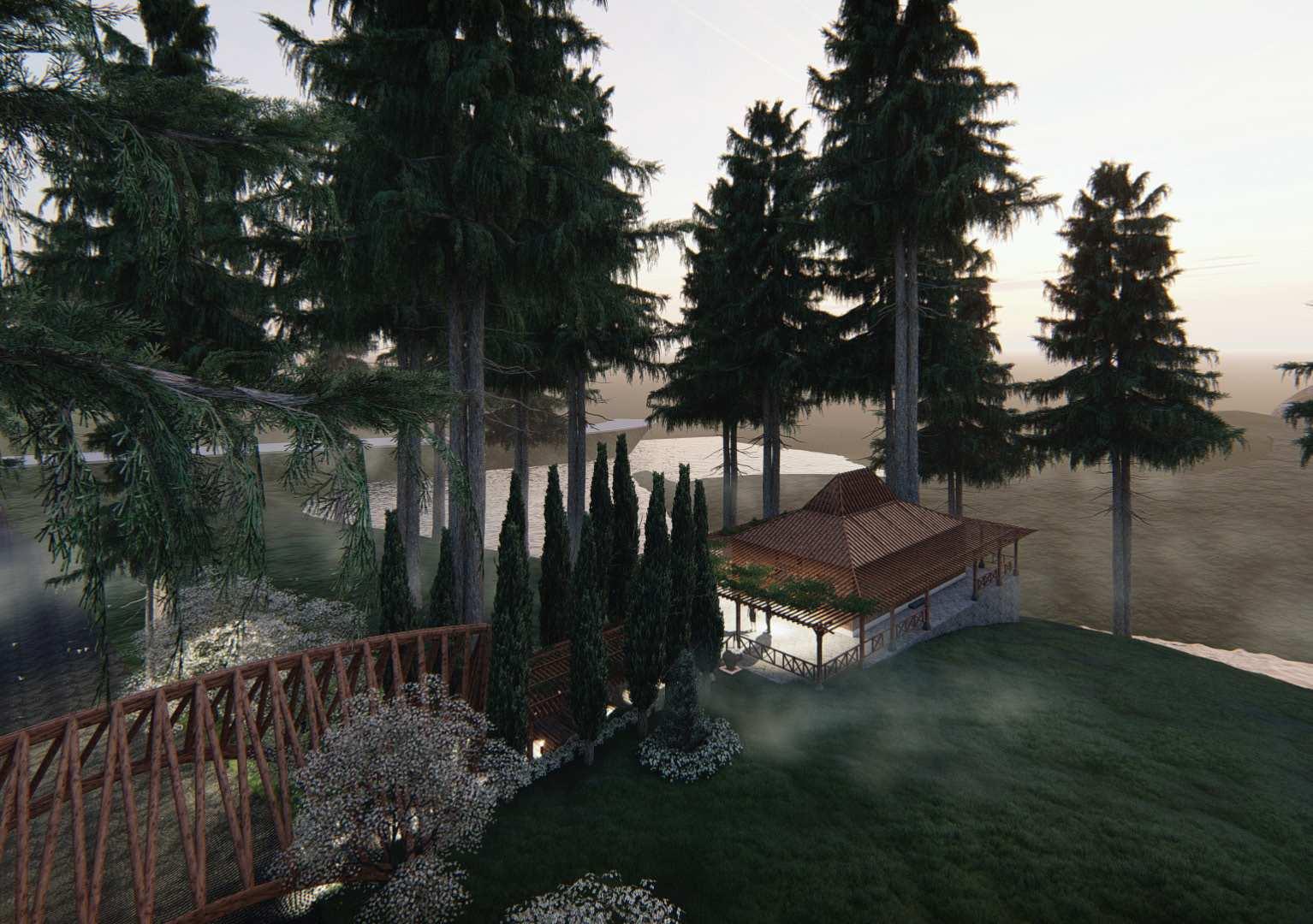

A. THE RECEPTION AND ORGANIZE ZONE
1. The main entrance
2. The reception house
3. The Parking lot for customers
4. The Parking lot for staff.
B. THE SERVICE ZONE
5. Health spa zone
6. Yoga zone
7. Tea and Zen zone
8. The coffee house combines contempated hill.
9. The main restaurant
10. The auxiliary restaurant
11. Coffee and bar house
12. The conference room
C. THE LANDSCAPE ZONE
13. The terrace flower fields
14. Organic garden
15. Pine tree forest
16. contemplated and relaxed path
D. THE RESIDE ZONE
17. Villa 2 bedrooms and 1 barbecue
18. Villa 2 bedrooms and inside yard
19. Bungalow
E. SERVE ZONE
20. Staff house Main path auxiliary path pedestrian path





one part of
PROJECT INFORMATION
• Type:
• Area:
• Location:
• Instructor:
• Student:
• Time remand:
Urban project 35.7 ha
A area - Phu My Hung Urban Area, District 7, Ho Chi Minh City. MA. RA. Pham Duy Tieng Duong Hoai Bich Dan 8/2021 - 10/2021
This urban project proposed ideas about how to plan area A following commercialization and office. On the other hand, this project also needs application about the good sense of landscape idea for the central area to enhance the commercial and landscape value.
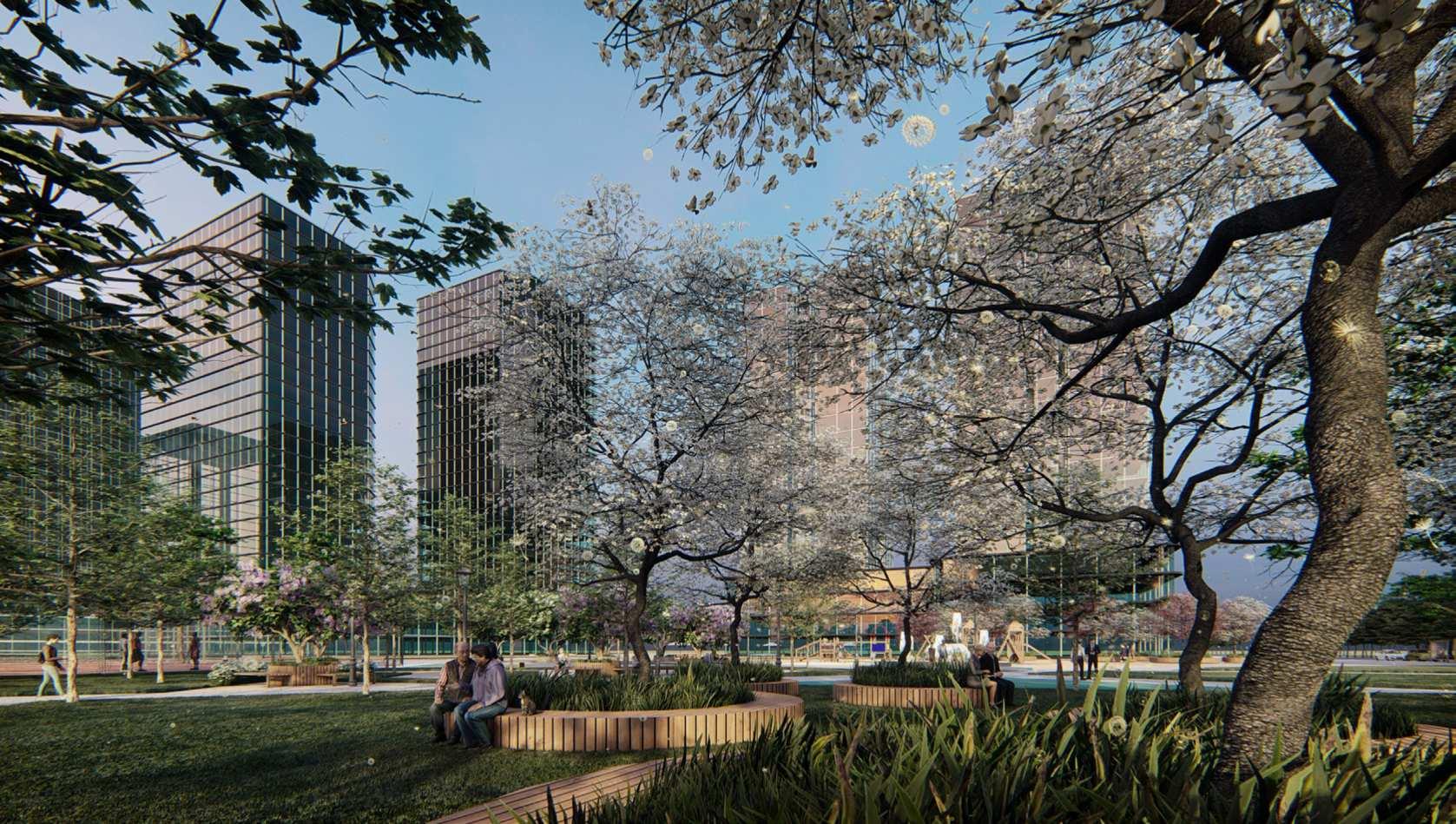

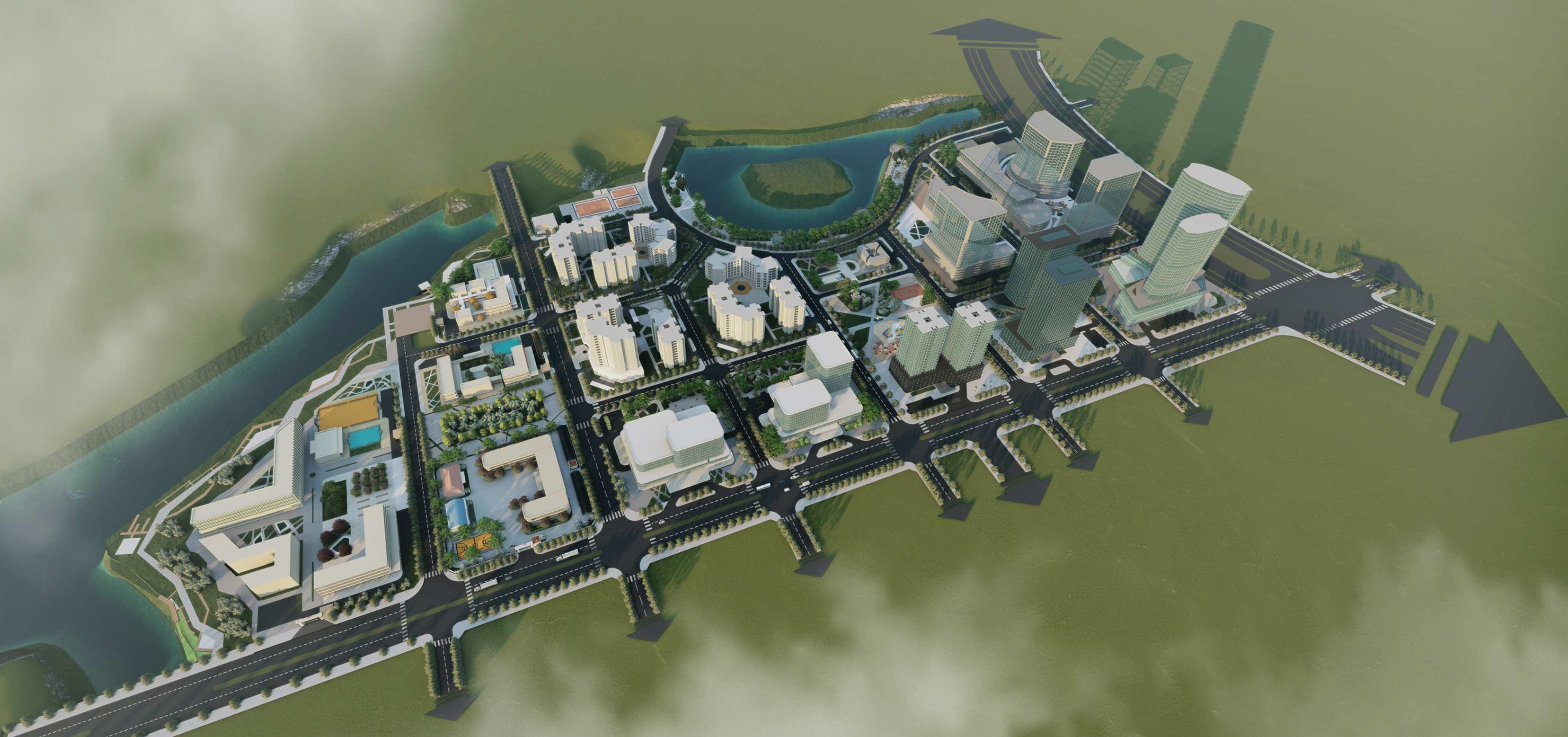
INDIVIDUAL DEPLOYMENT
OVERALL PERSPECTIVE (TEAM)




OVERALL PERSPECTIVE DETAIL - INDIVIDUAL DEPLOYMENT
Landscape architecture project 5: Urban design
PROJECT INFORMATION
• Type:
• Area:
• Location:
• Instructor:
• Student:
• Time remand:
Urban design 17ha sub-districts 10-11, district 5, Ho Chi Minh City.
Ph.D. RA Pham Ngoc Tuan Duong Hoai Bich Dan 10/2021 - 12/2021
My team worked on an urban design project situated in a residential area in District 5 of Ho Chi Minh City. The destination was known for its rich Chinese Culture. The main goal is to preserve Chinese culture while blending it harmoniously with Vietnamese culture.




























01 Đồ án KTCQ 4 - Quy hoạch công viên Mô hình kiến trúc cảnh quan

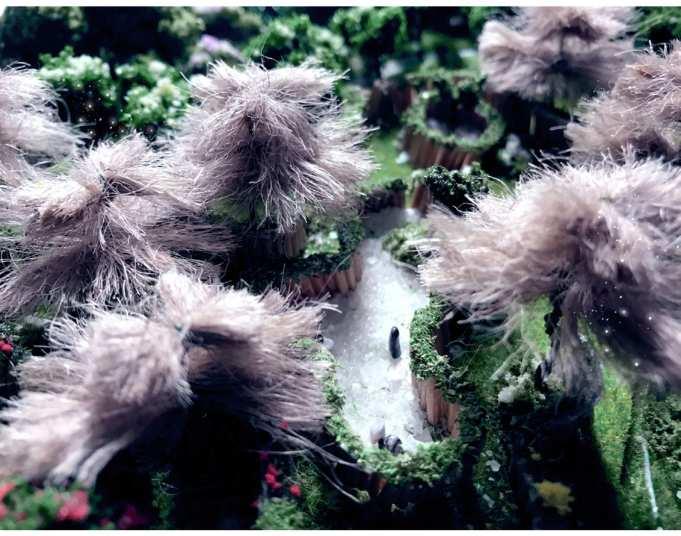






02 Đồ án Kiến trúc 2 - Công cộng 1 Mô hình kiến trúc


03 Đồ án Kiến trúc 1 - Nhà ở 1 Mô hình kiến trúc







