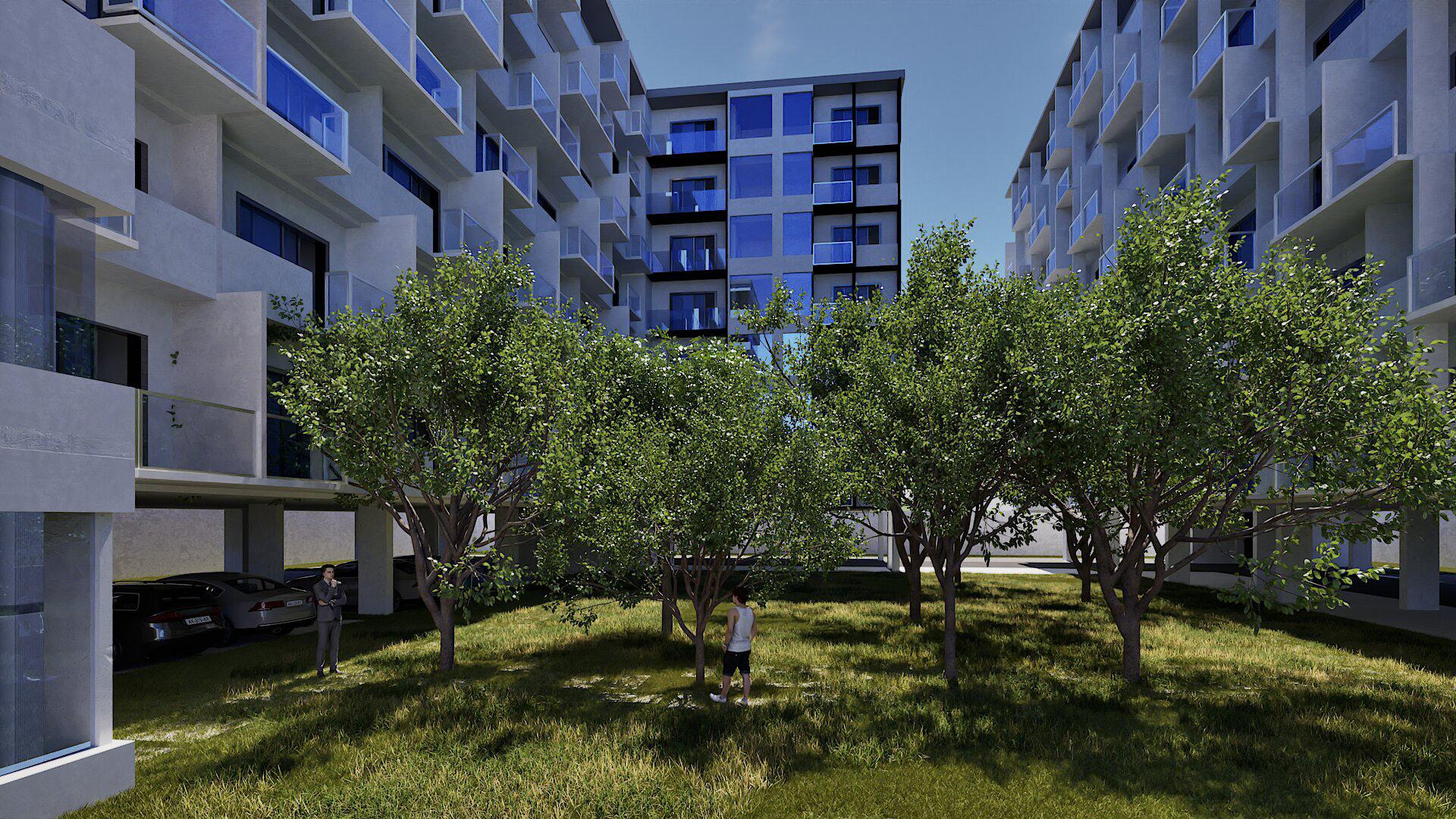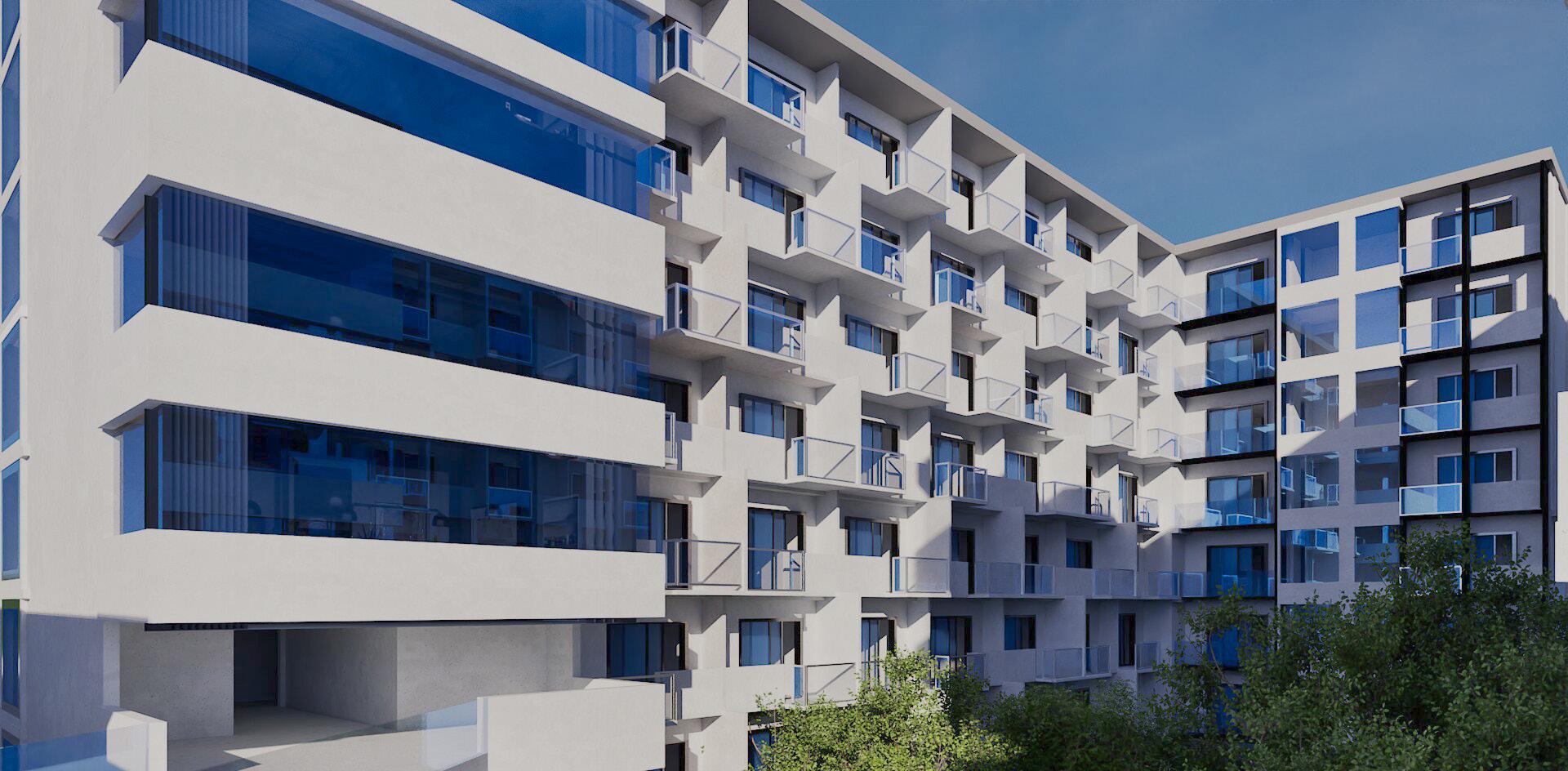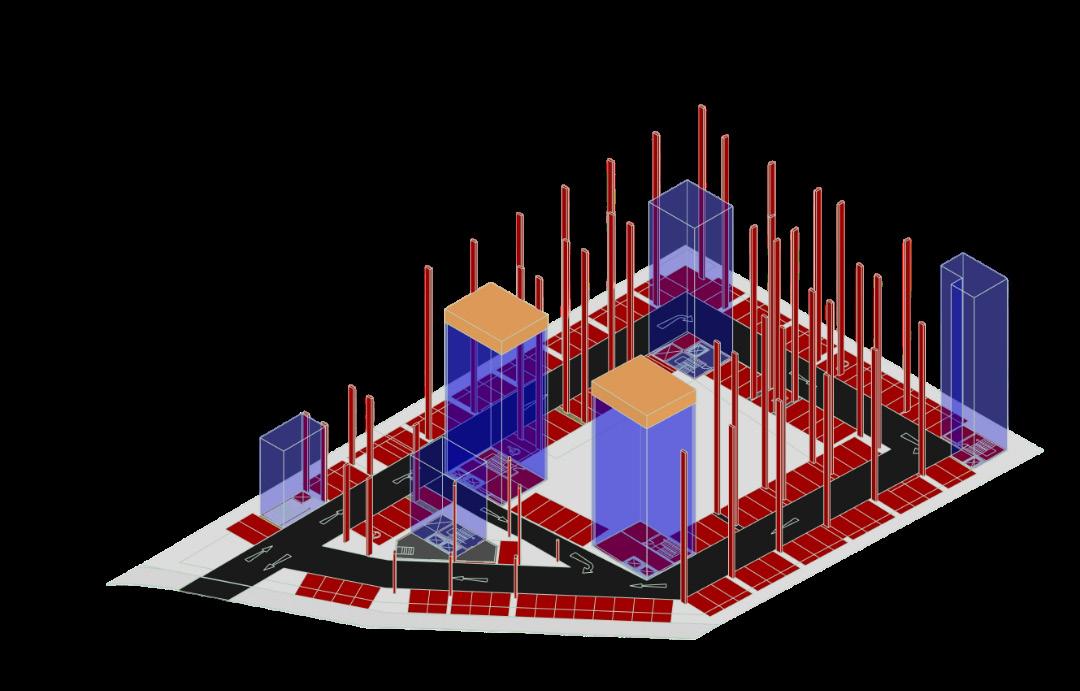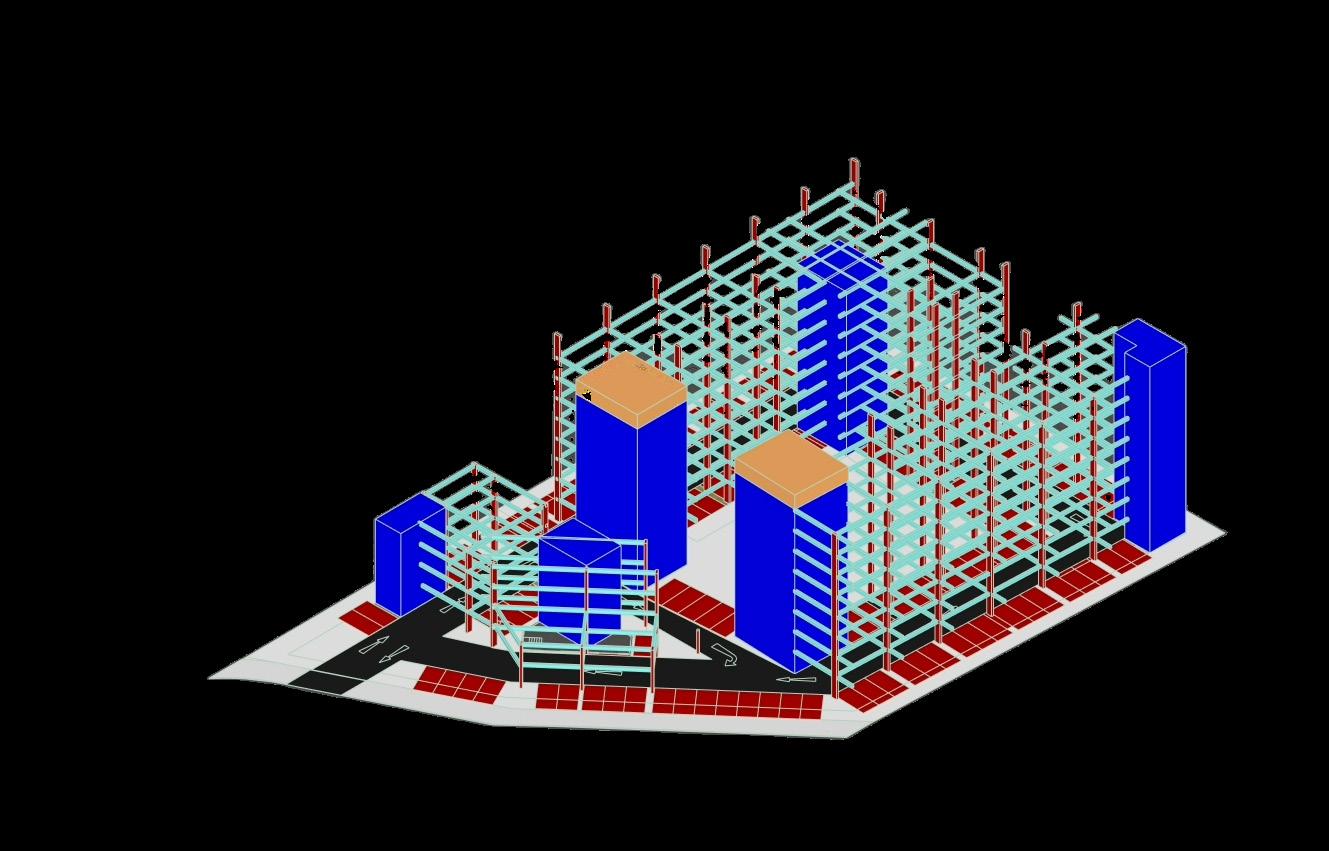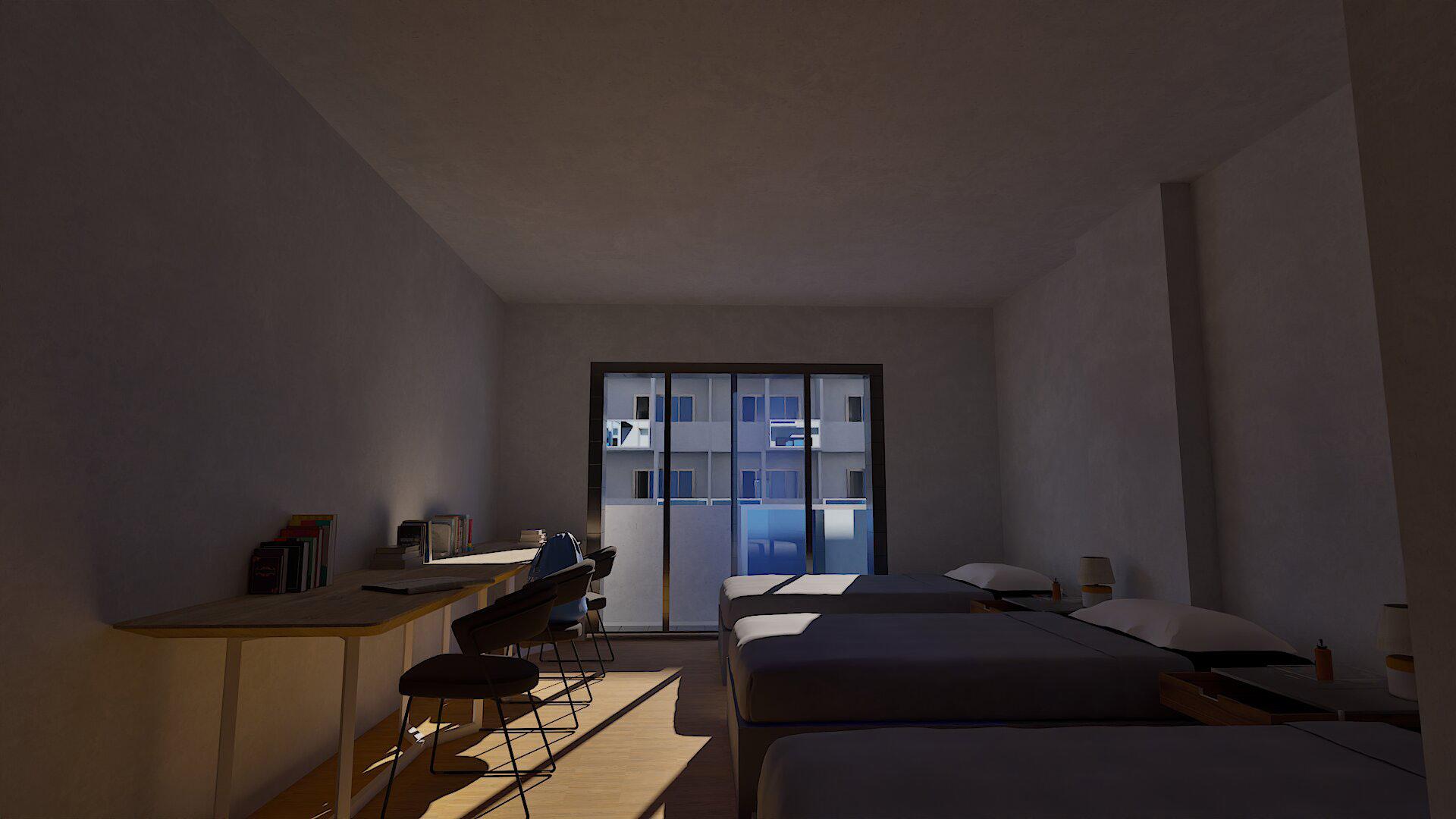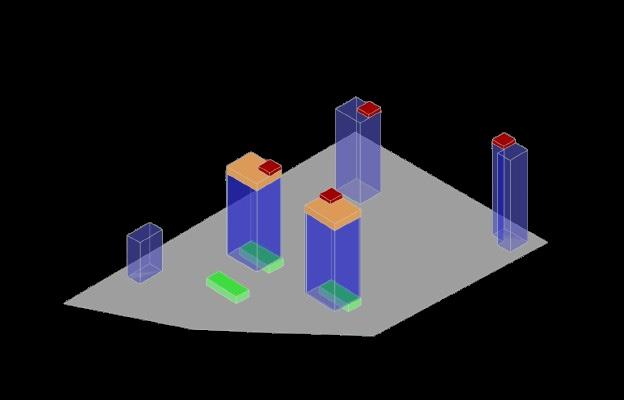INTEGRATED LIVING AND LEARNING THE HUB
ARCHITECTURE DESIGN -III
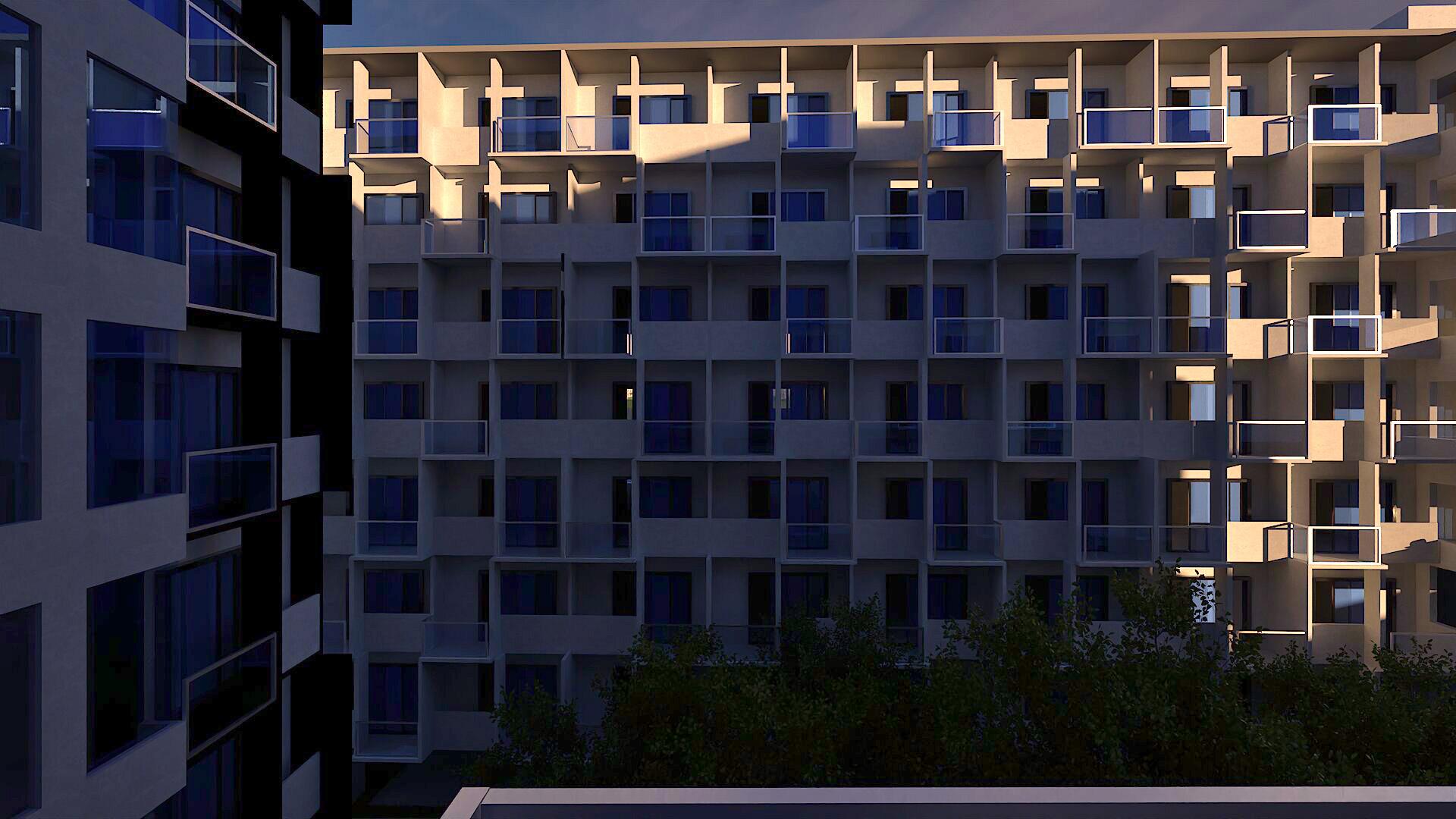
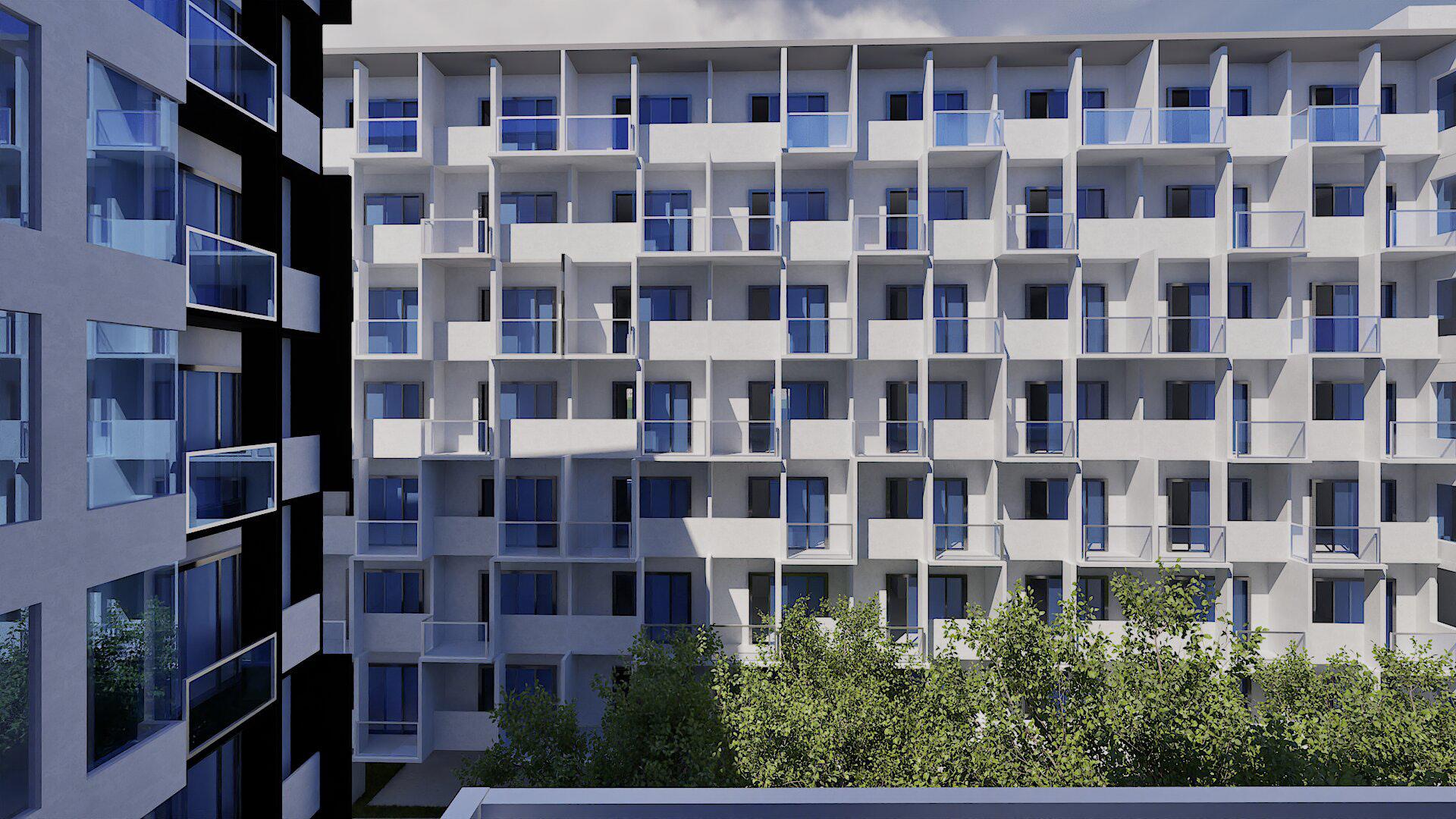
in order to have a functioning student community which is quite far from the school, the building need to have the quality of mini campus .And Also for the students, they need study places and community spaces to have the learning space.
Bangmod area is known for its vibrant ,university town atmosphere, with KMUTT being a major stakeholder, By taking advantage of these existing facts ,this proposal tries the solve the problem by having interaction nodes and spaces for students along its circulation while creating a mini campus space for students and also for community to reflect the 21st century model


