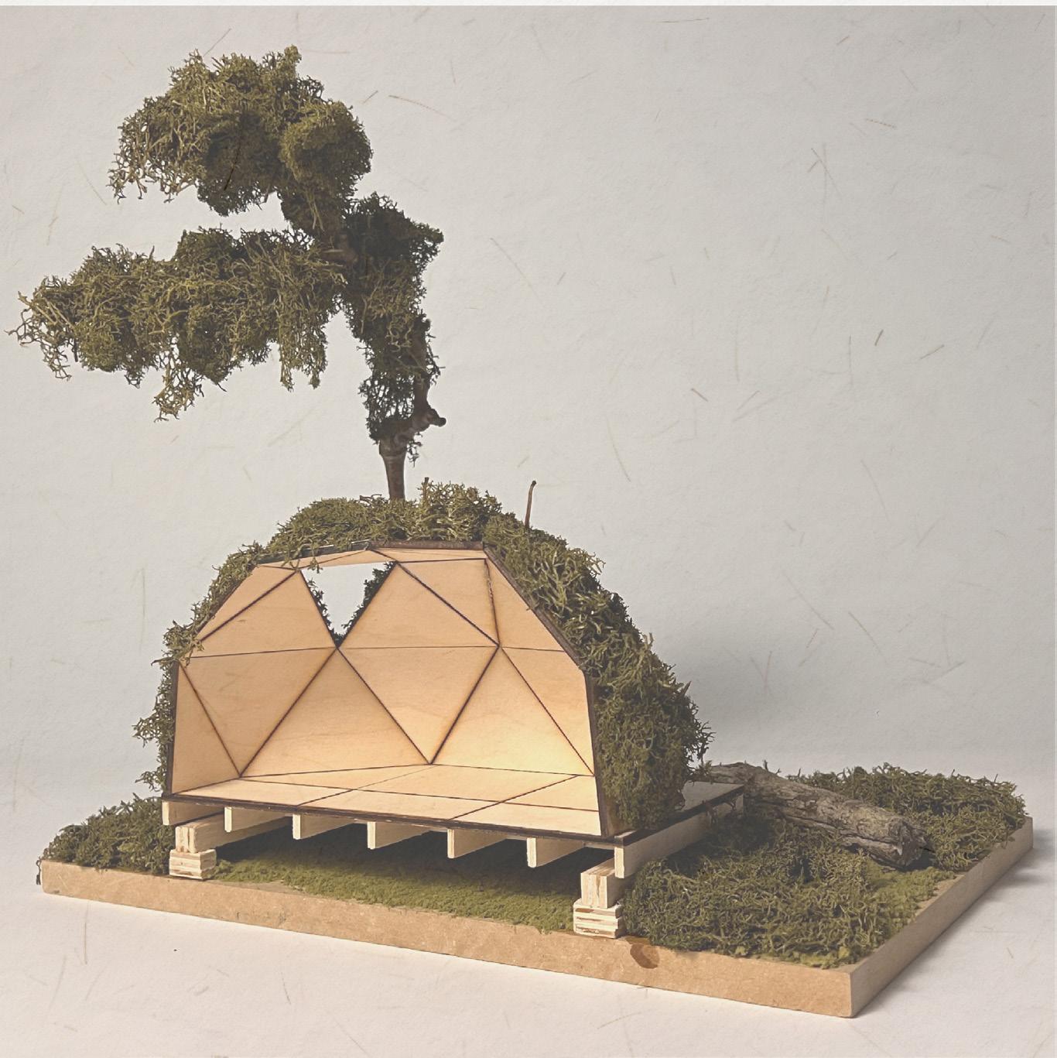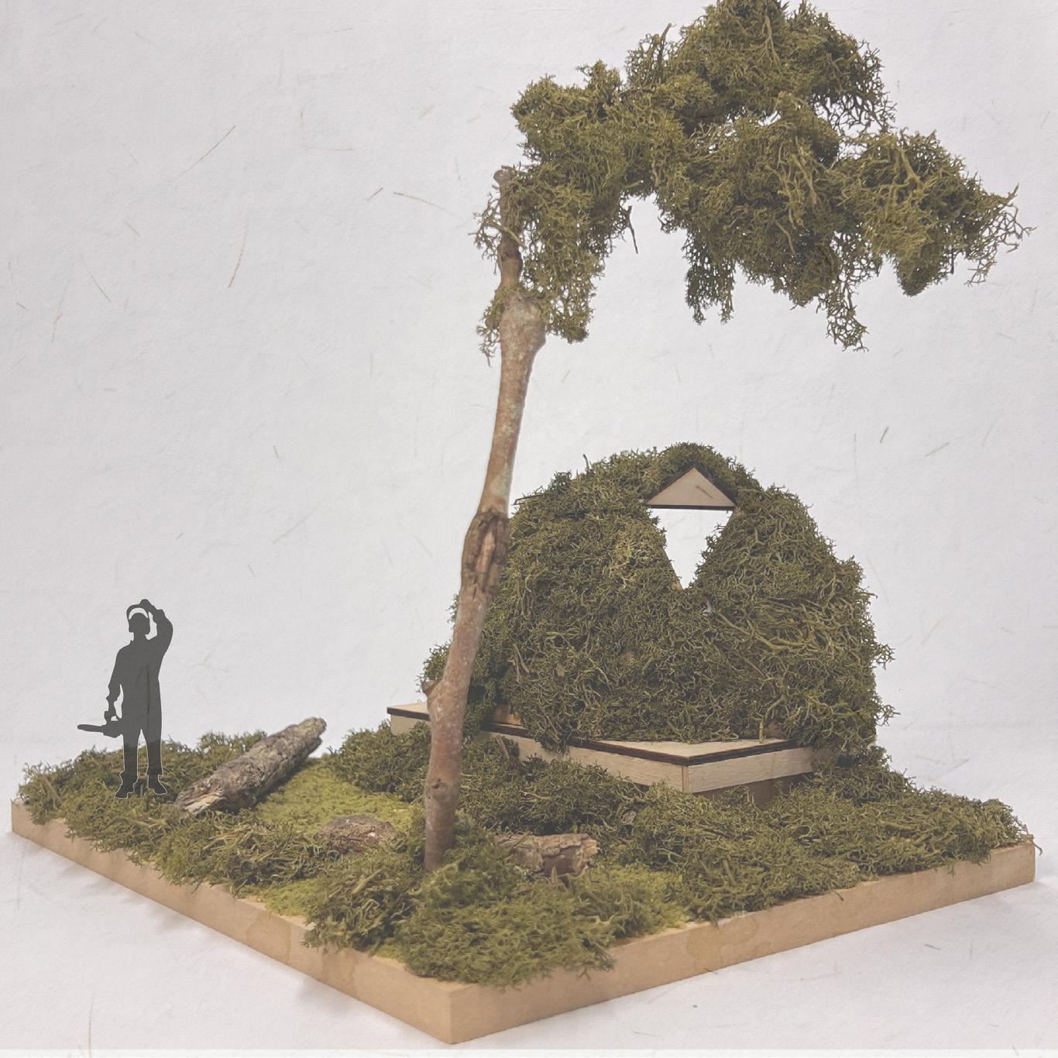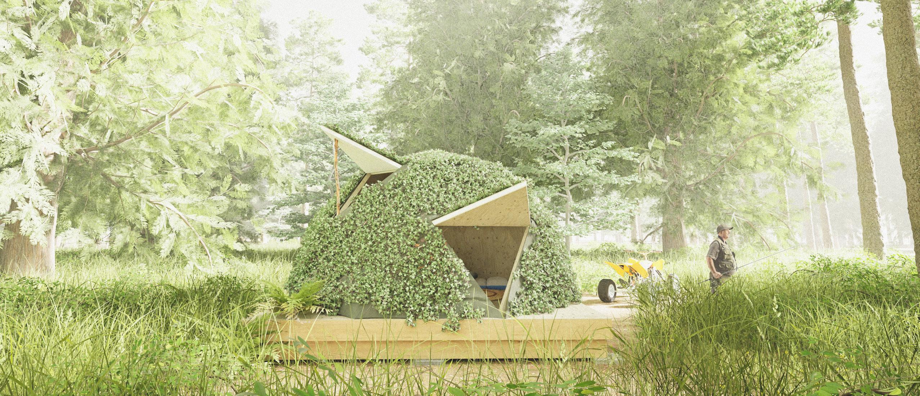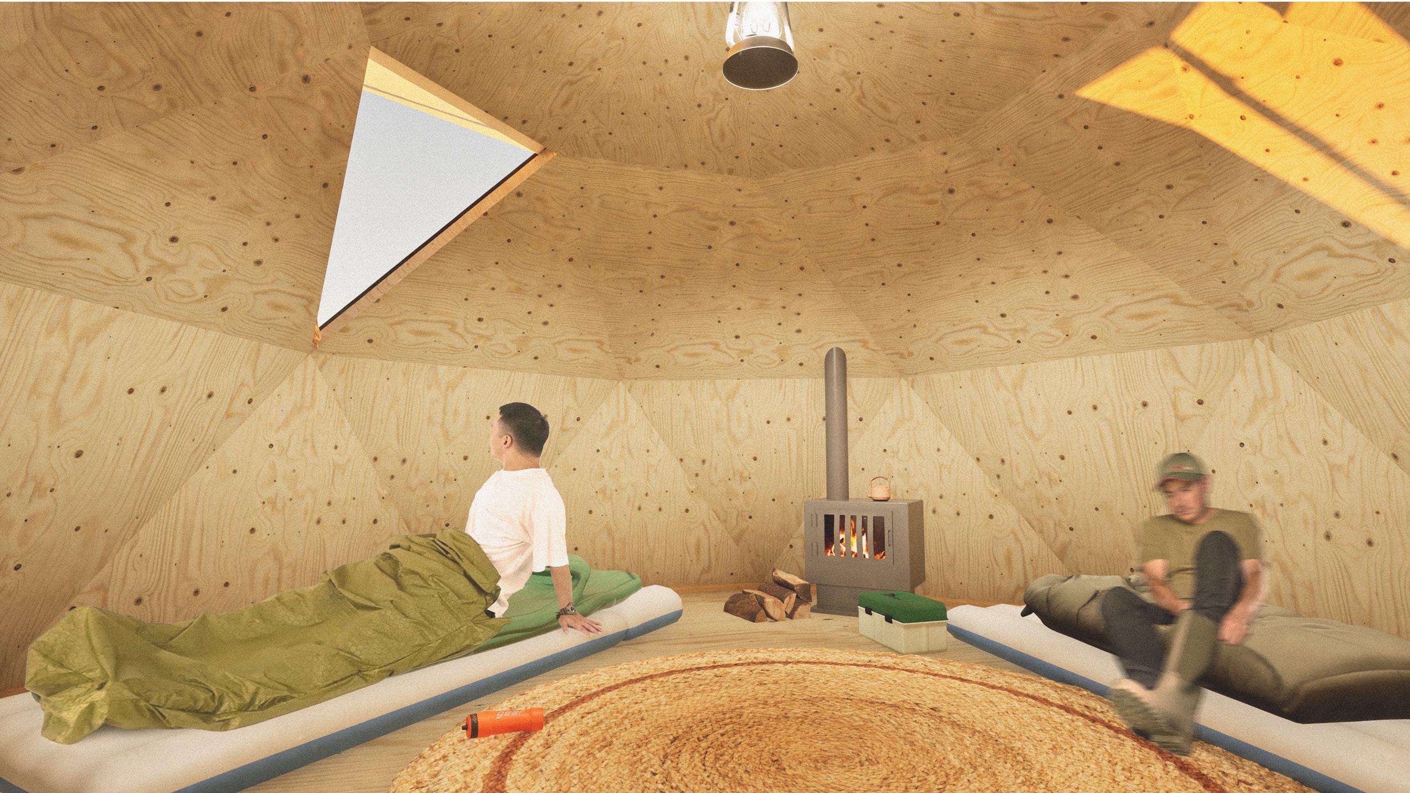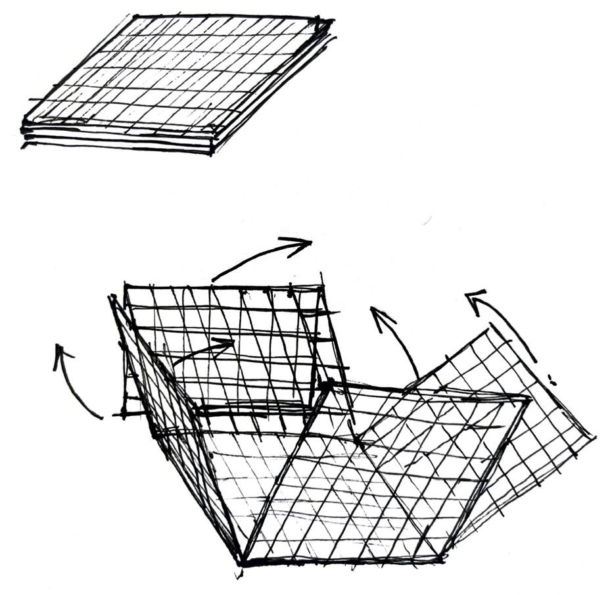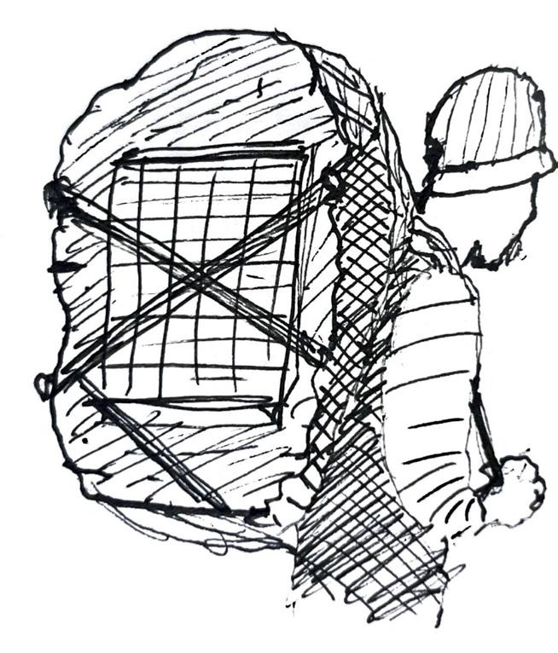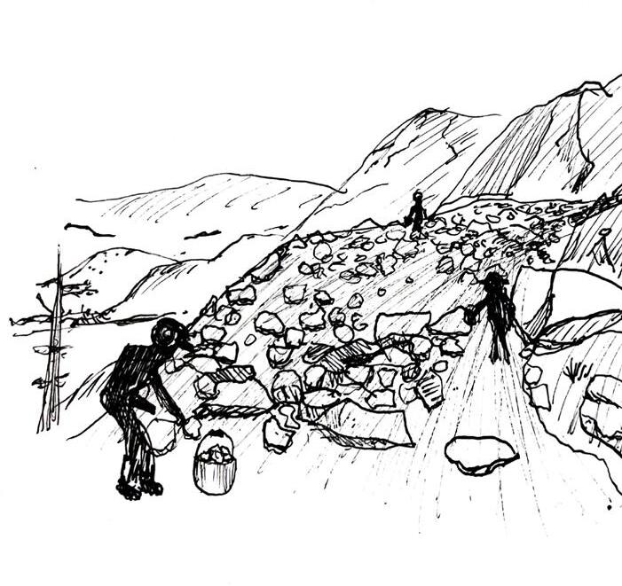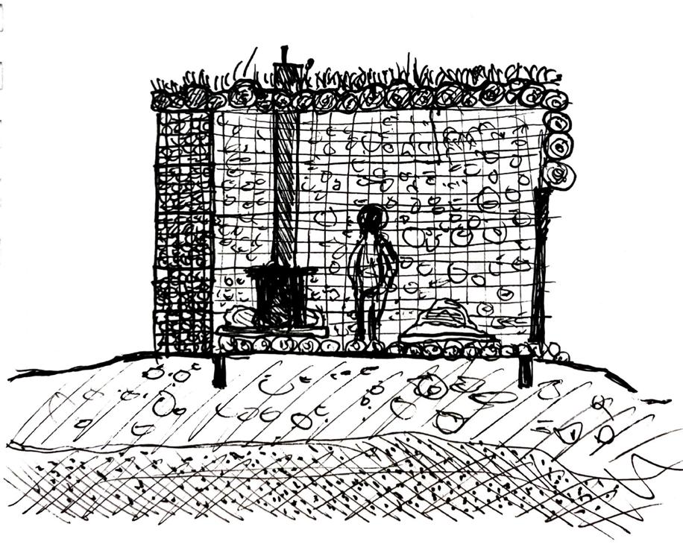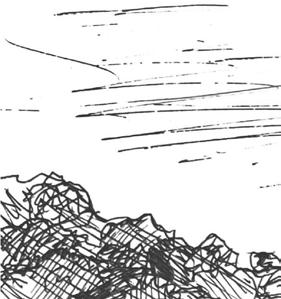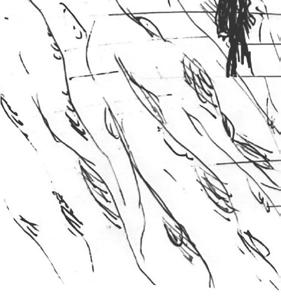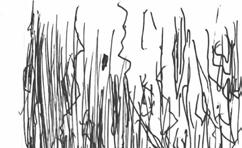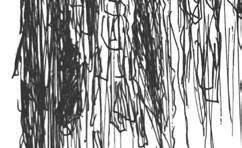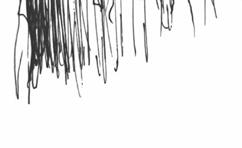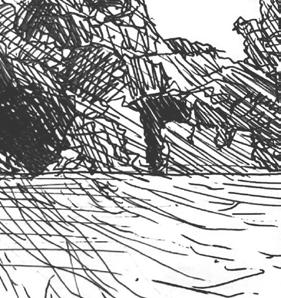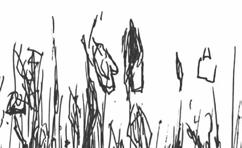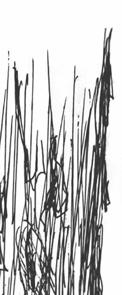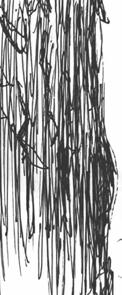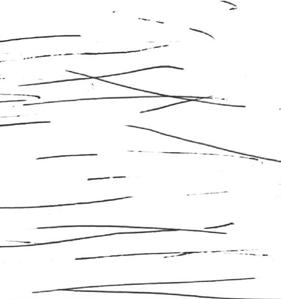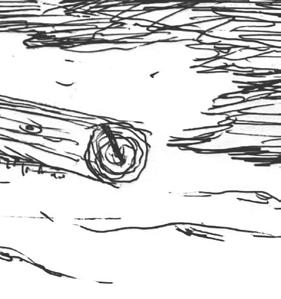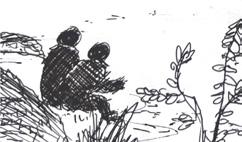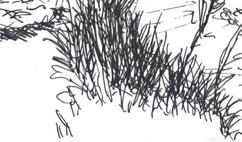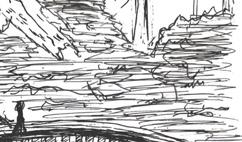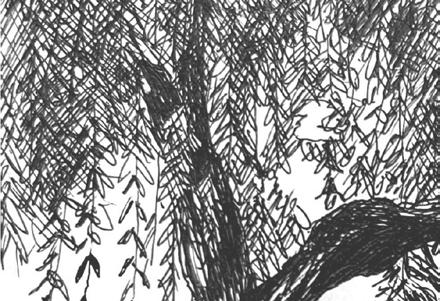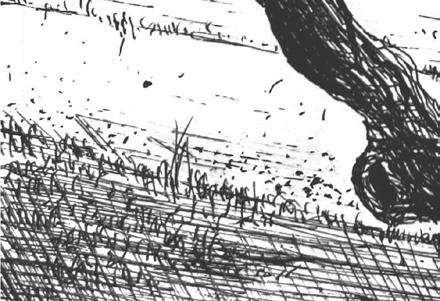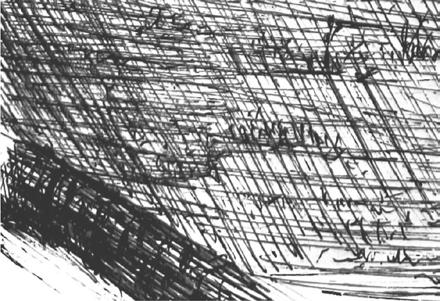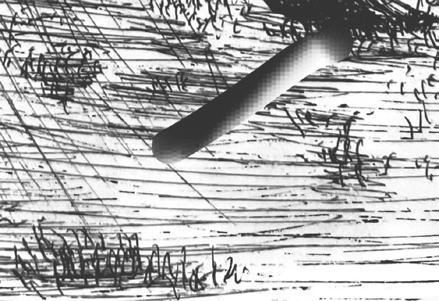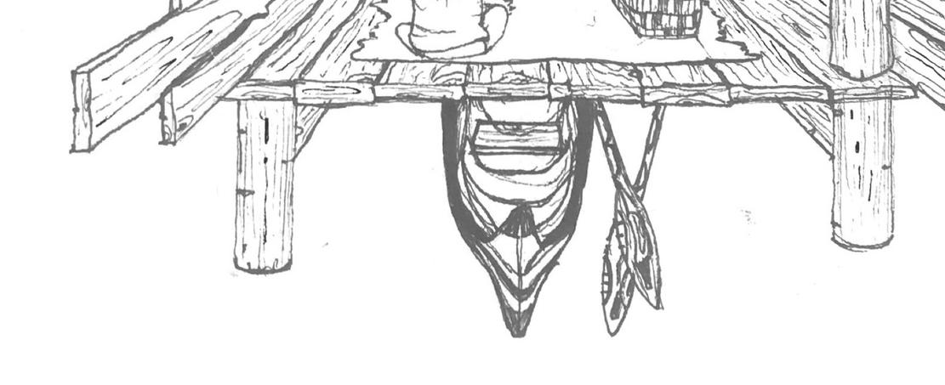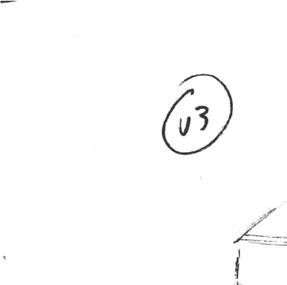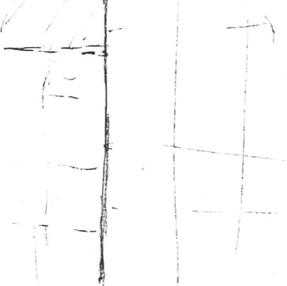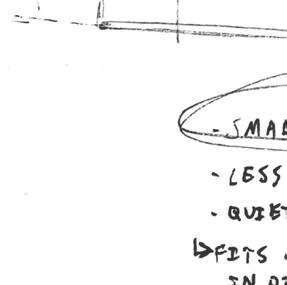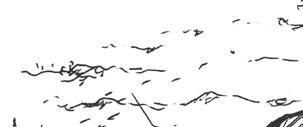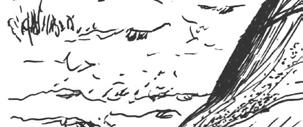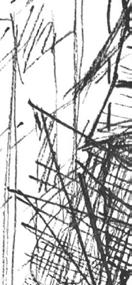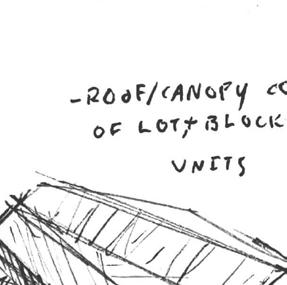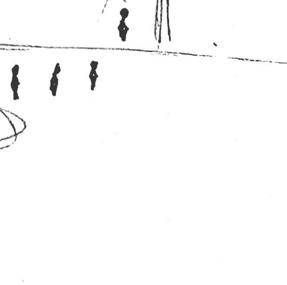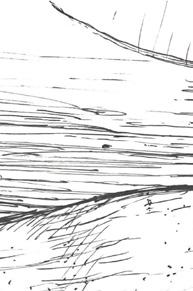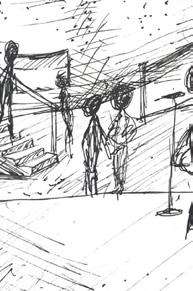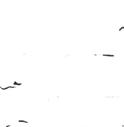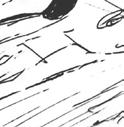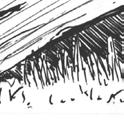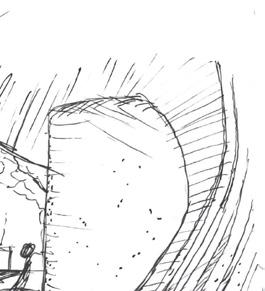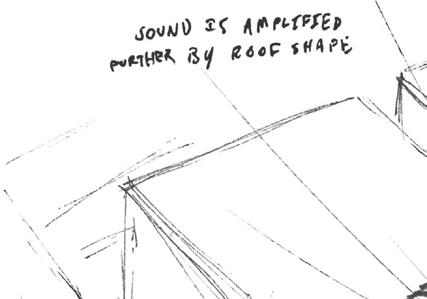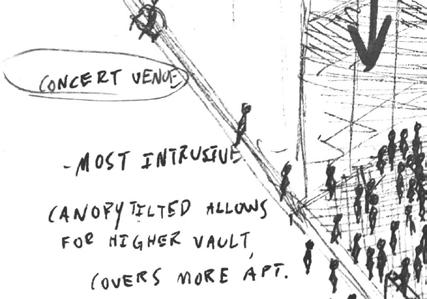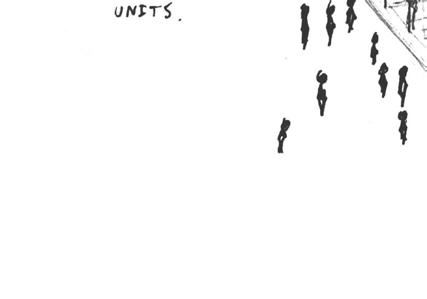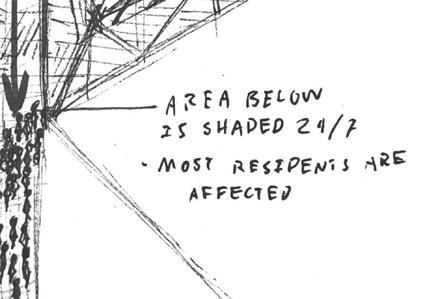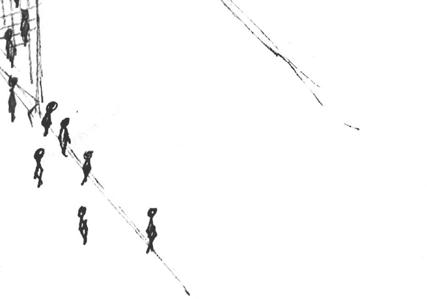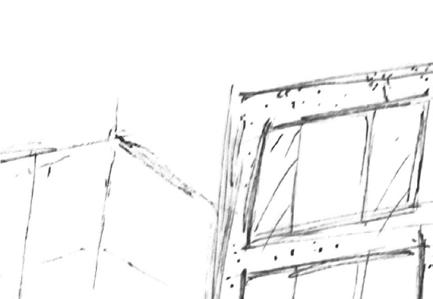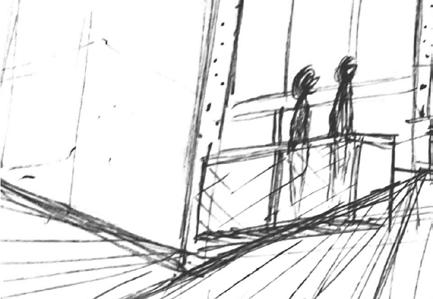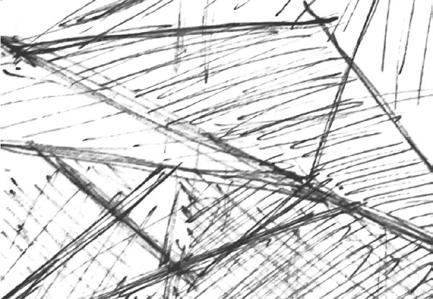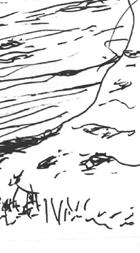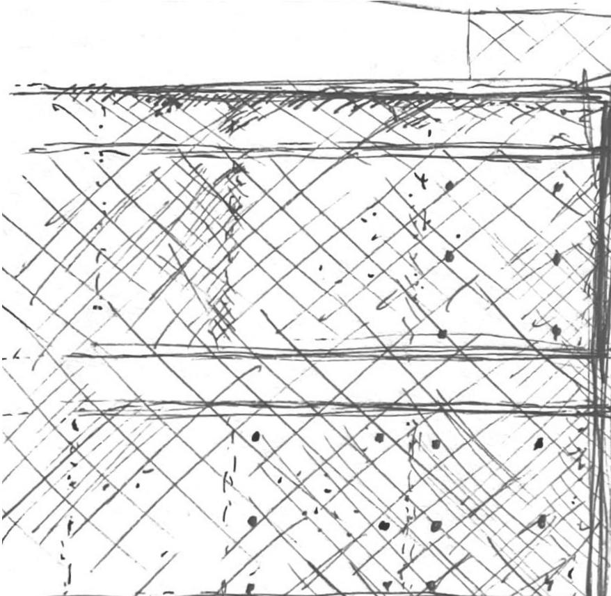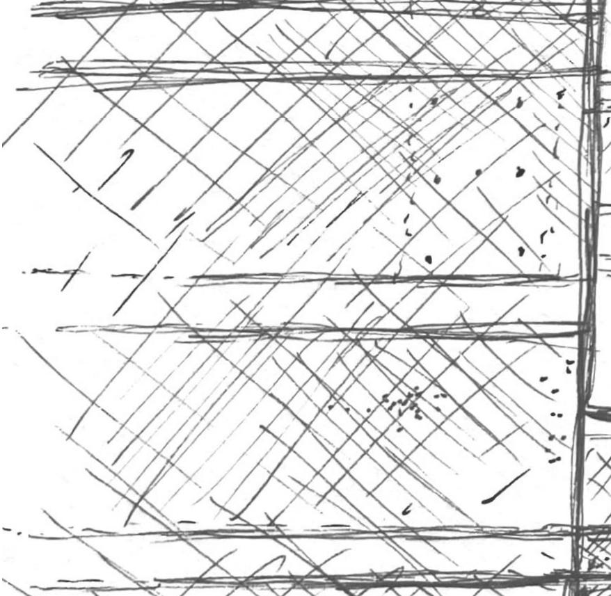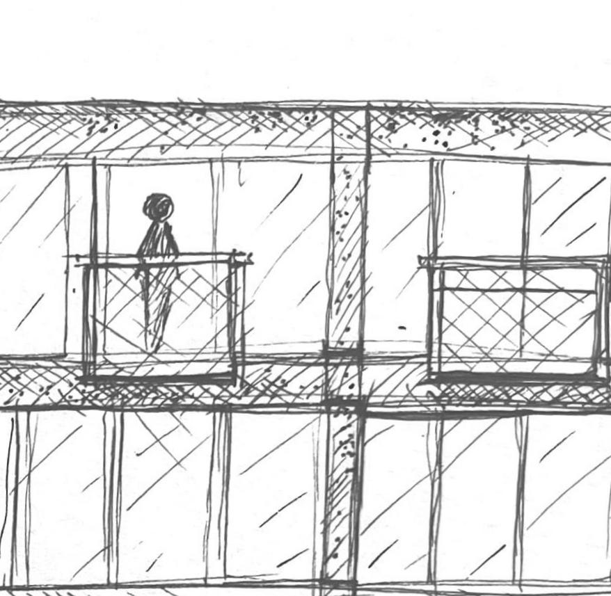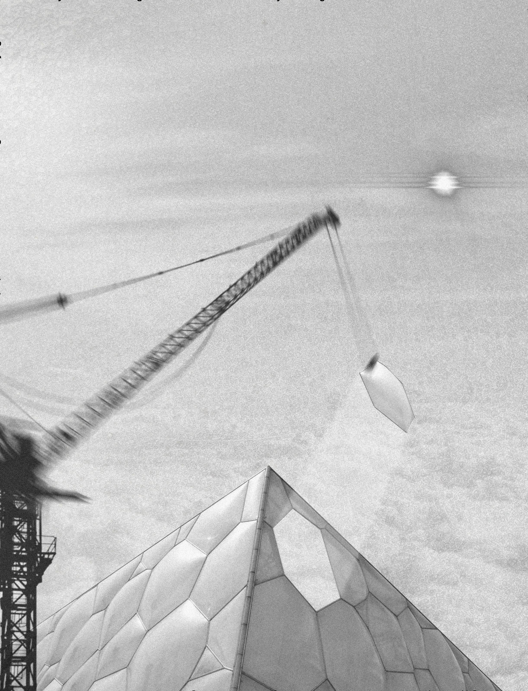
2023-2025 portfolio
ben noël | selected works
architecture
design
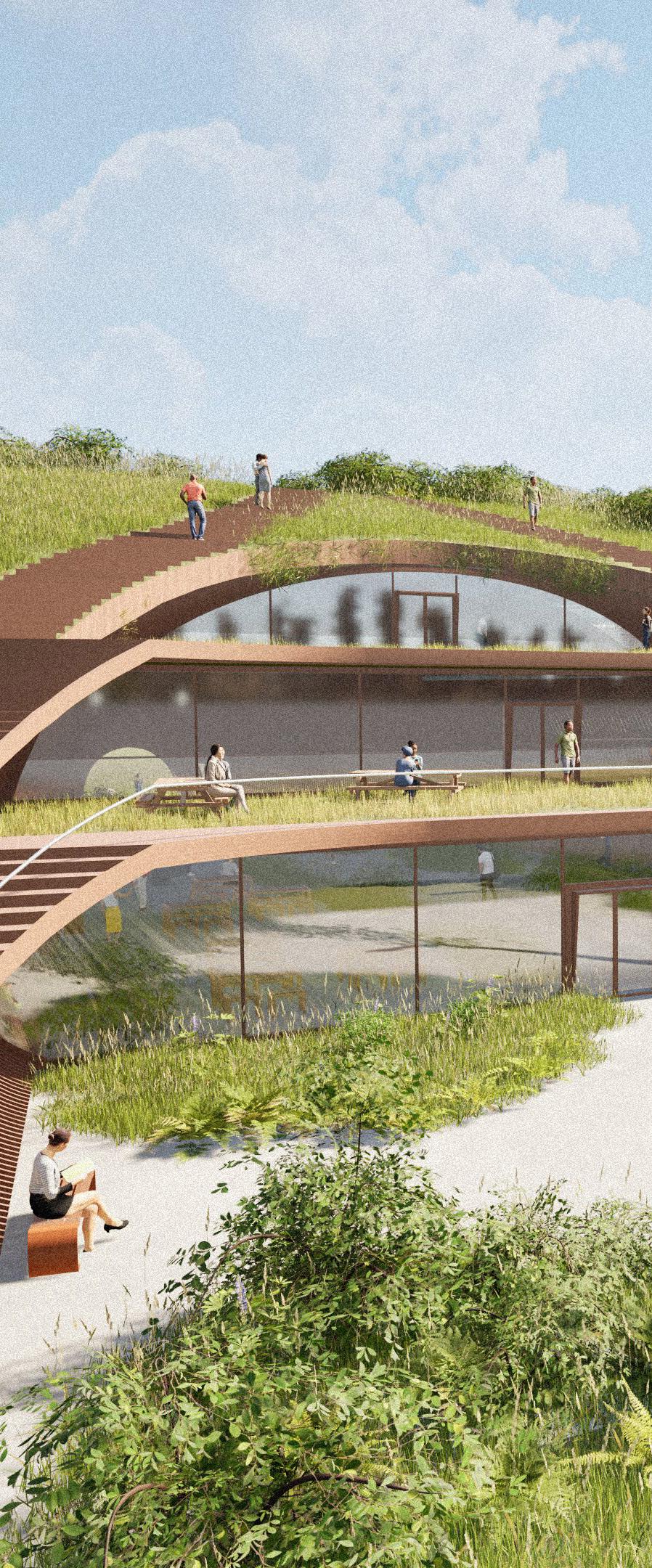
ubc vertical farm 4-11
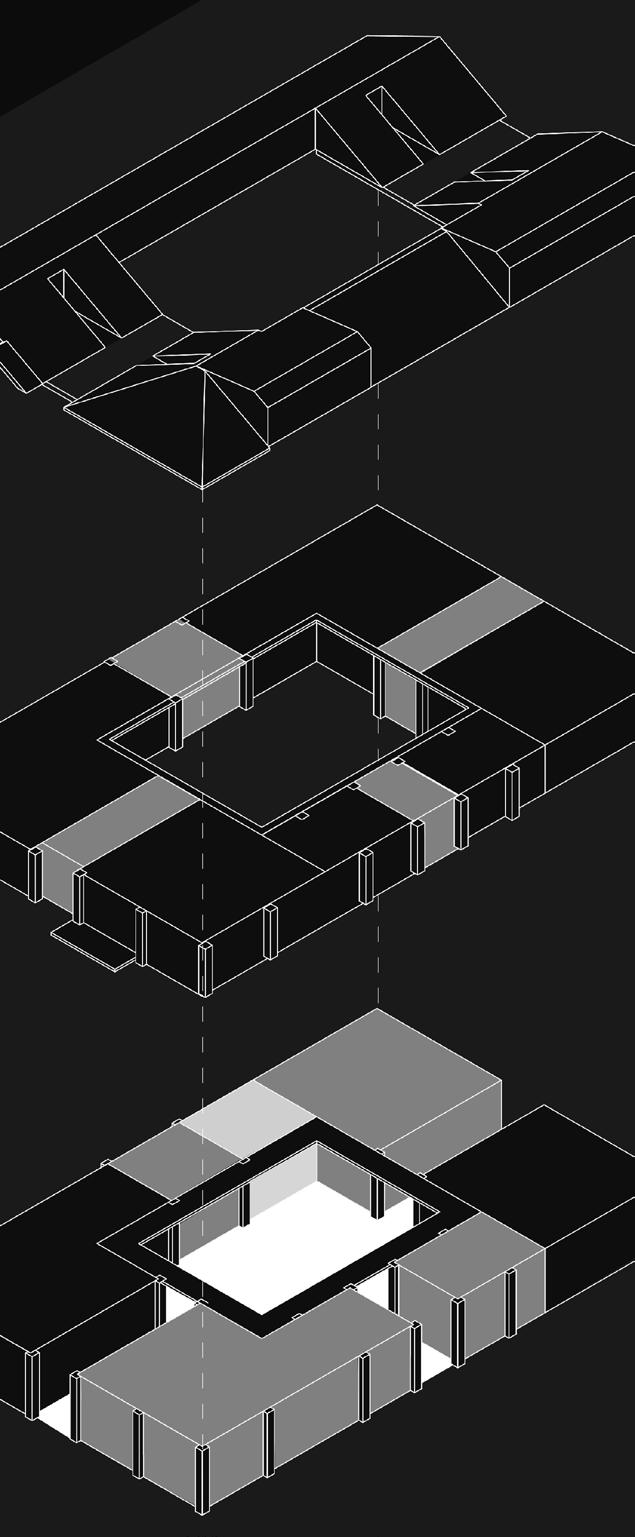
c(our)t(yard) 12-17

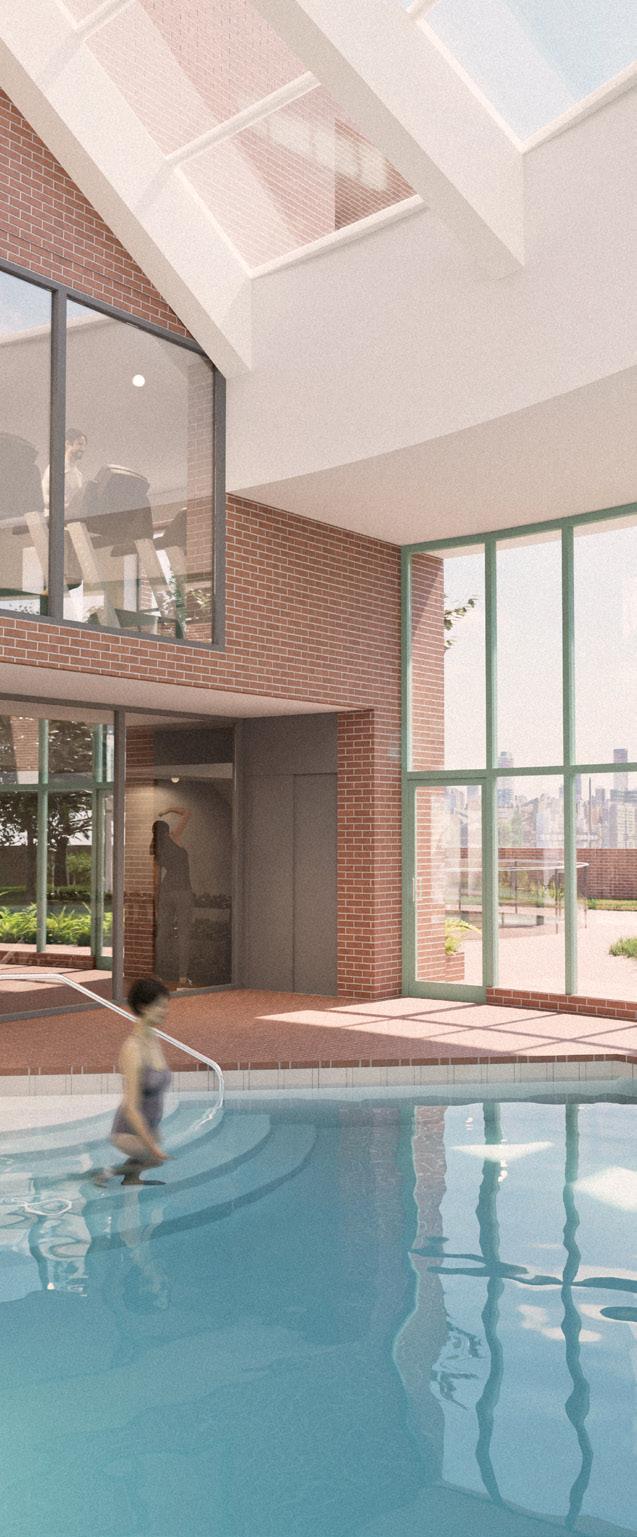
the alberni club 18-25
study undergraduate thesis

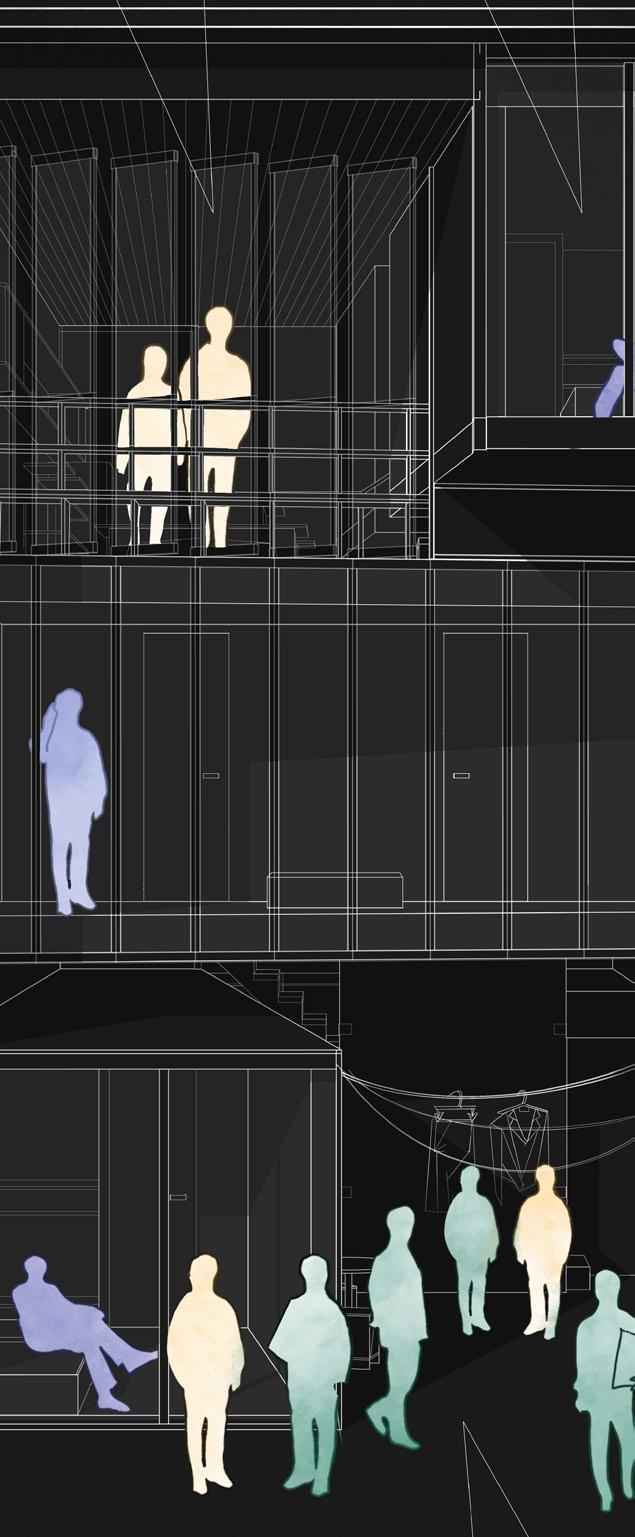
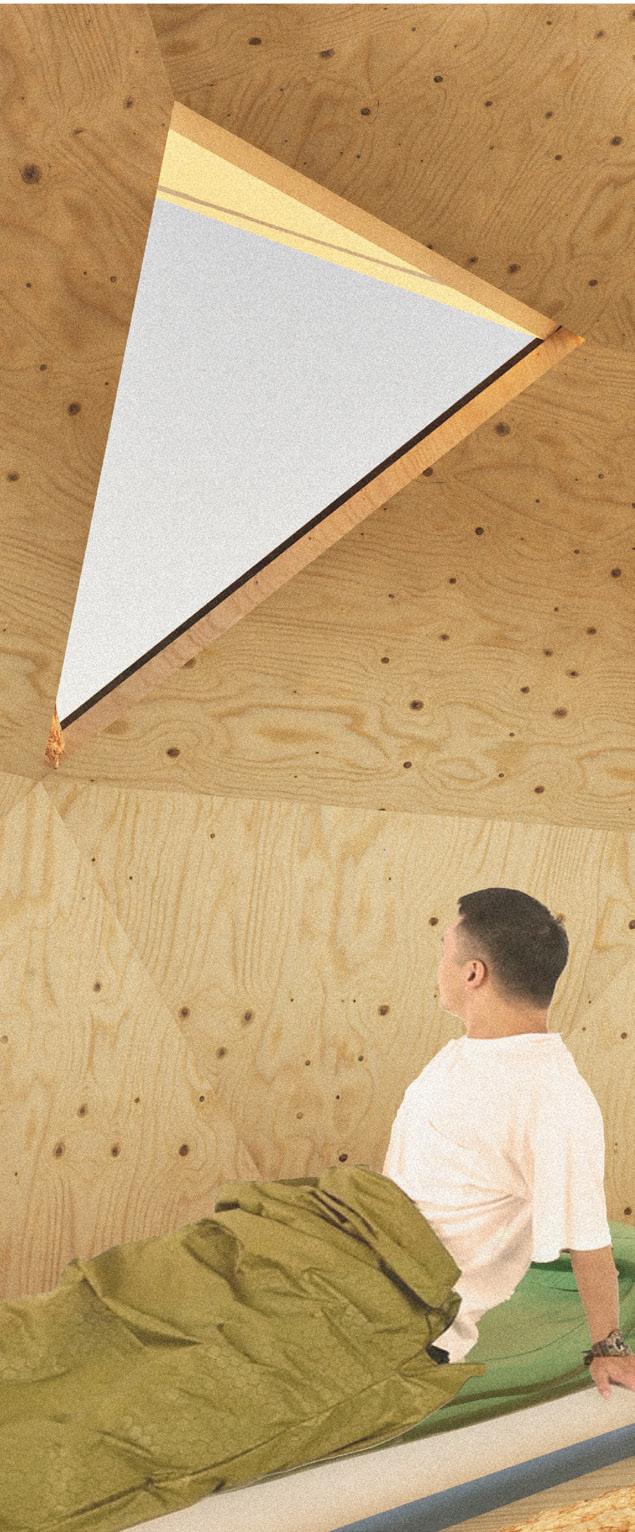


2023-2025 portfolio
architecture

ubc vertical farm 4-11

c(our)t(yard) 12-17


the alberni club 18-25
study undergraduate thesis



project type: architecture design mediums: rhino, illustrator, photoshop, twinmotion collaborators: solo project year: 2024
The UBC Vertical Farm bridges agriculture, research, and education to redefine urban living. Positioned along a proposed farming corridor, the building serves as a gateway to a new planned community that integrates food production, housing, and greenways, creating a seamless transition between UBC’s campus and Pacific Spirit Park. The design emphasizes permeability, blending built and natural environments while fostering community through interactive workshops, public agricultural labs, and rewilded rooftop spaces. As a hub for sustainability and learning, it reconnects urban residents with food systems and cultural

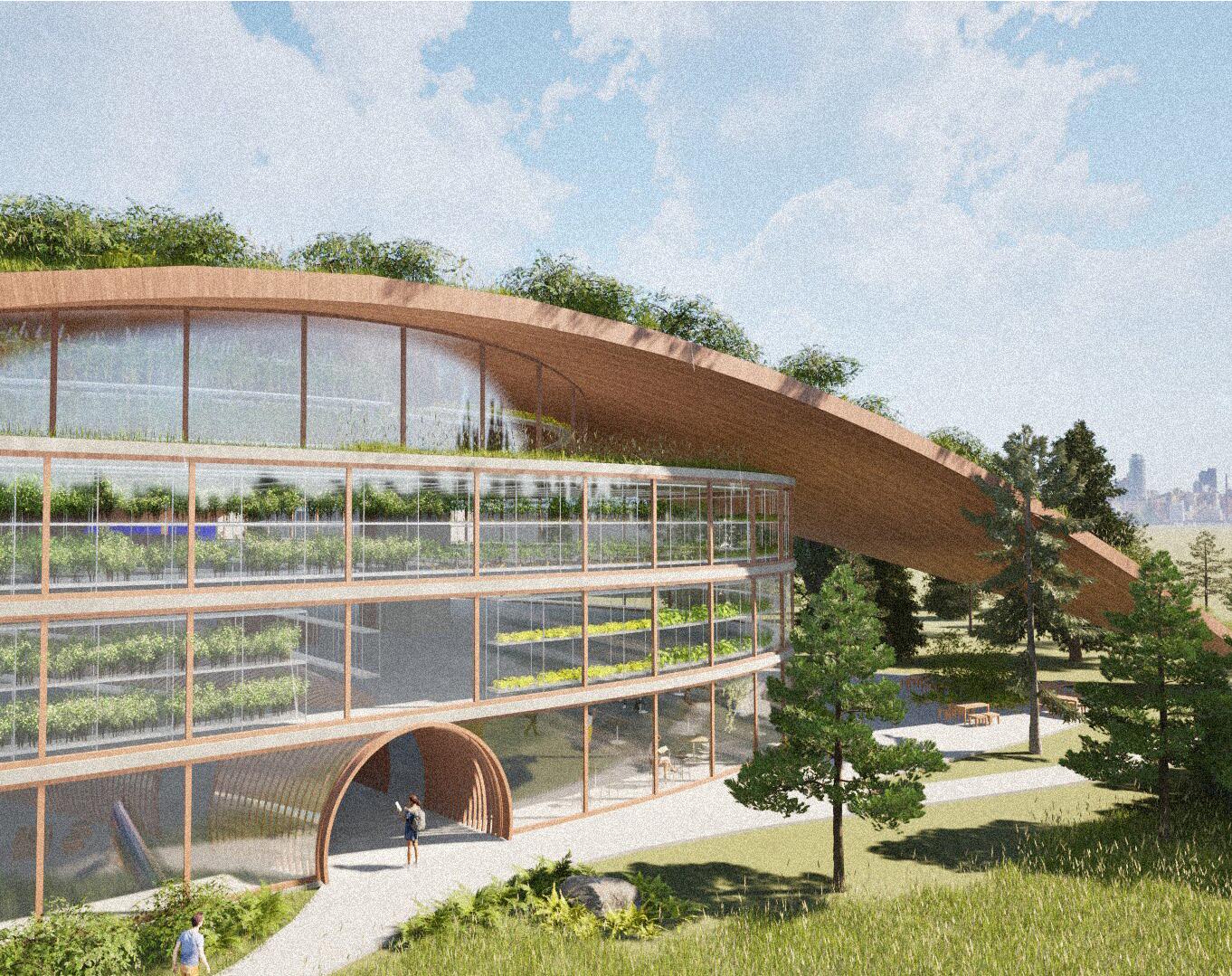



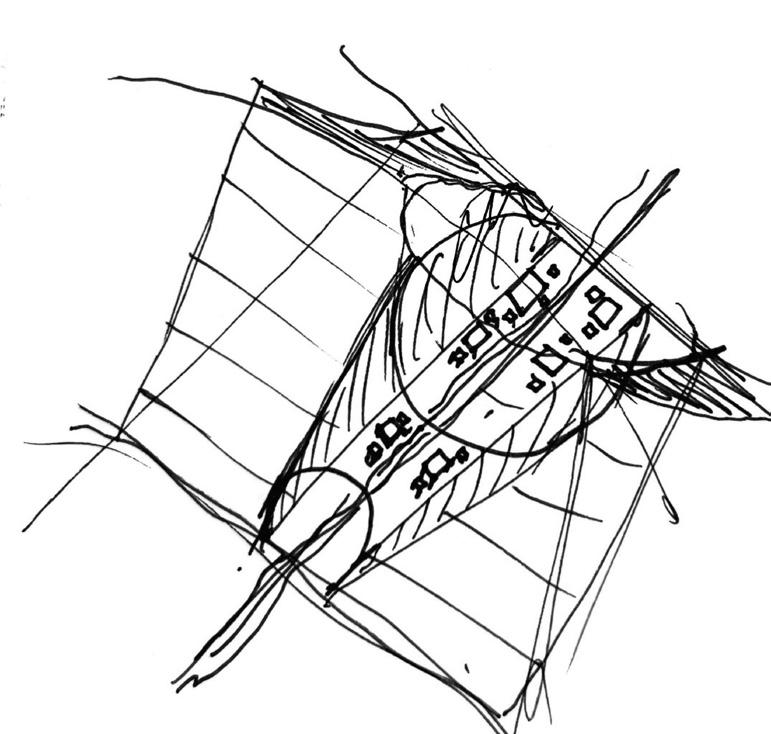


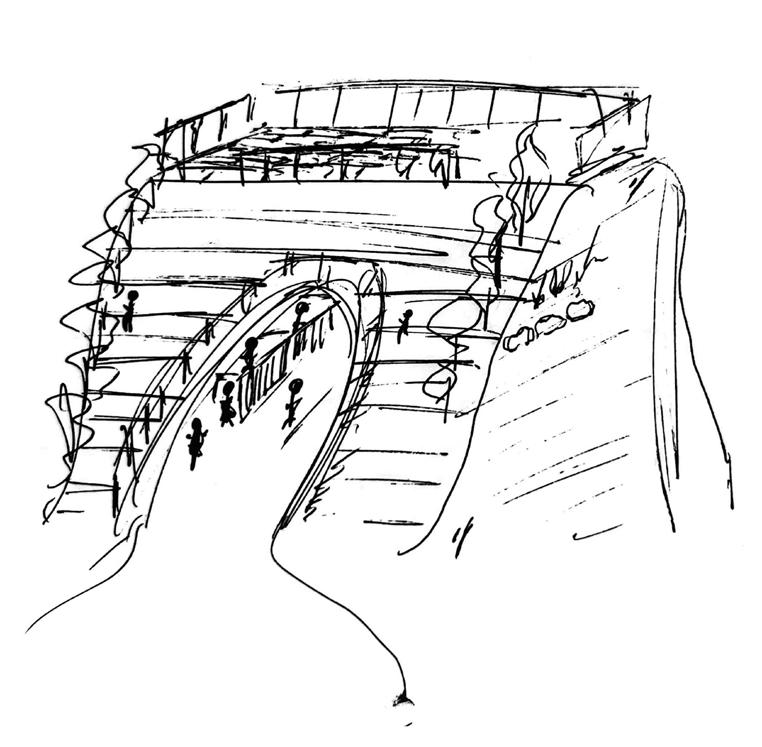

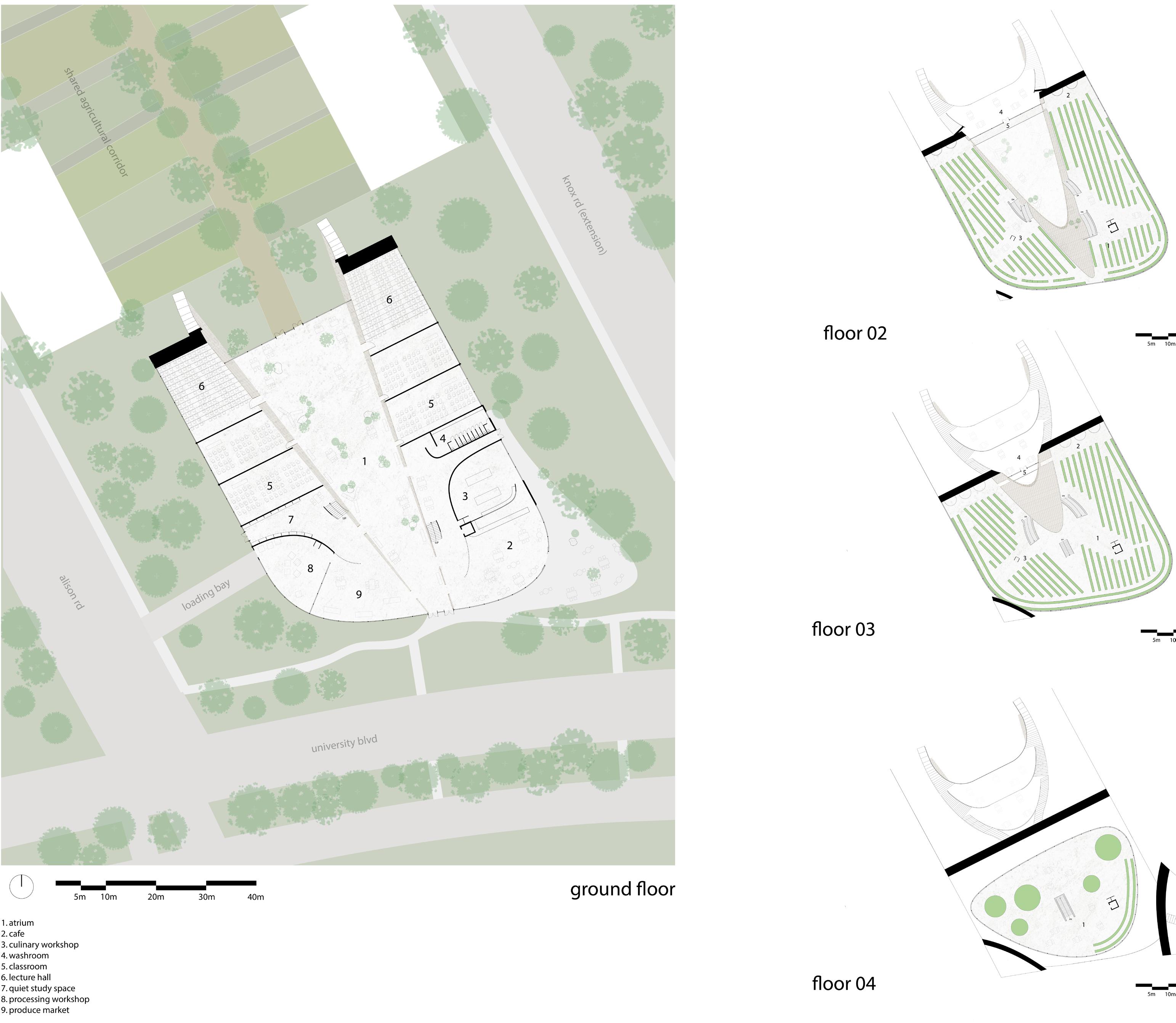



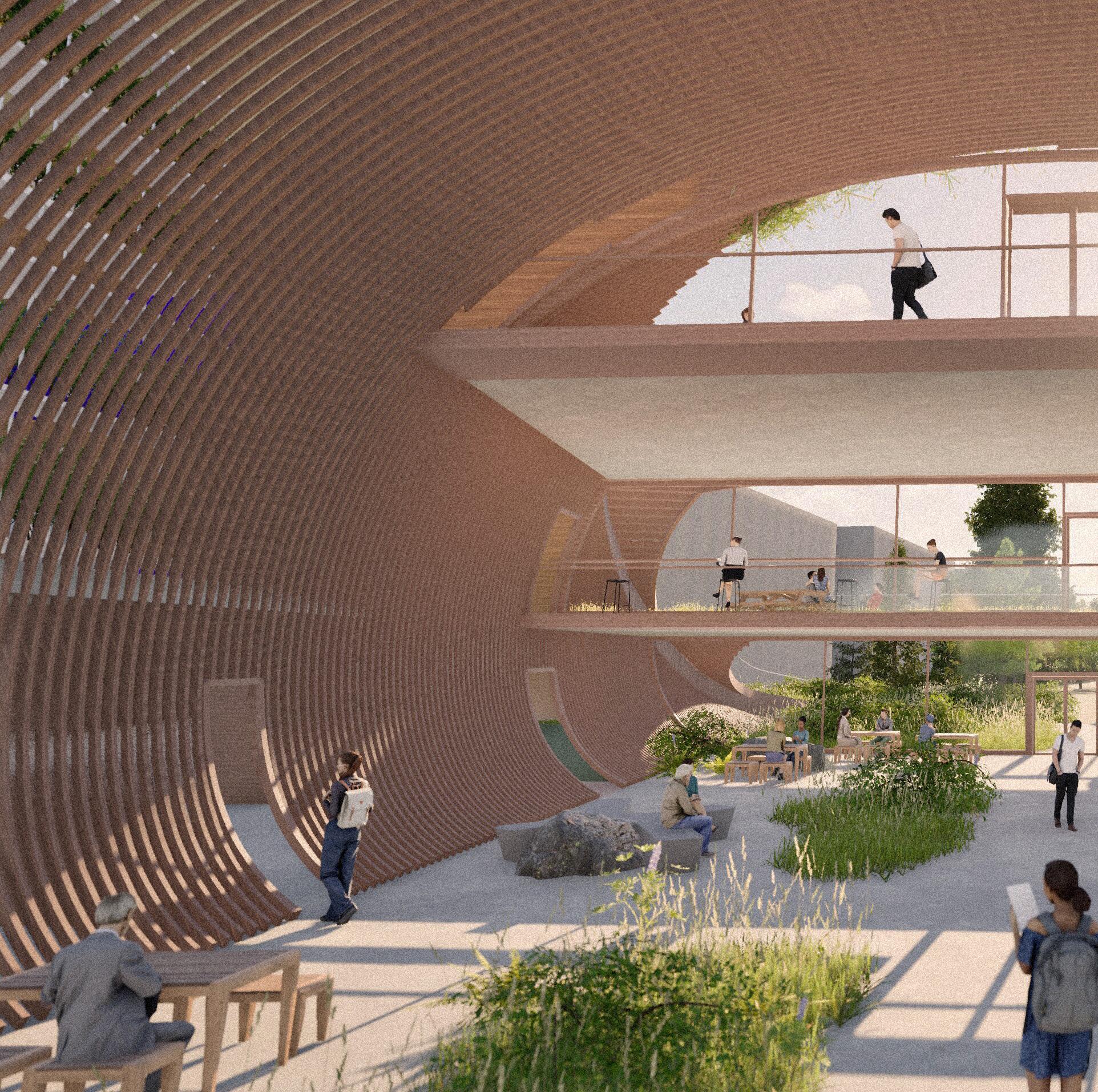

project type: architecture design mediums: rhino, illustrator, photoshop, procreate collaborators: sol lee year: 2023
This conceptual design proposal consolidates two laneway homes in Vancouver BC, through adaptive reuse and gentle densification, creating nine residential units. It incorporates shared amenities such as green terraces and a gym, alongside public features like a café, grocery store, and artisan space. At its heart is a vibrant central courtyard, fostering connection among residents and visitors alike.



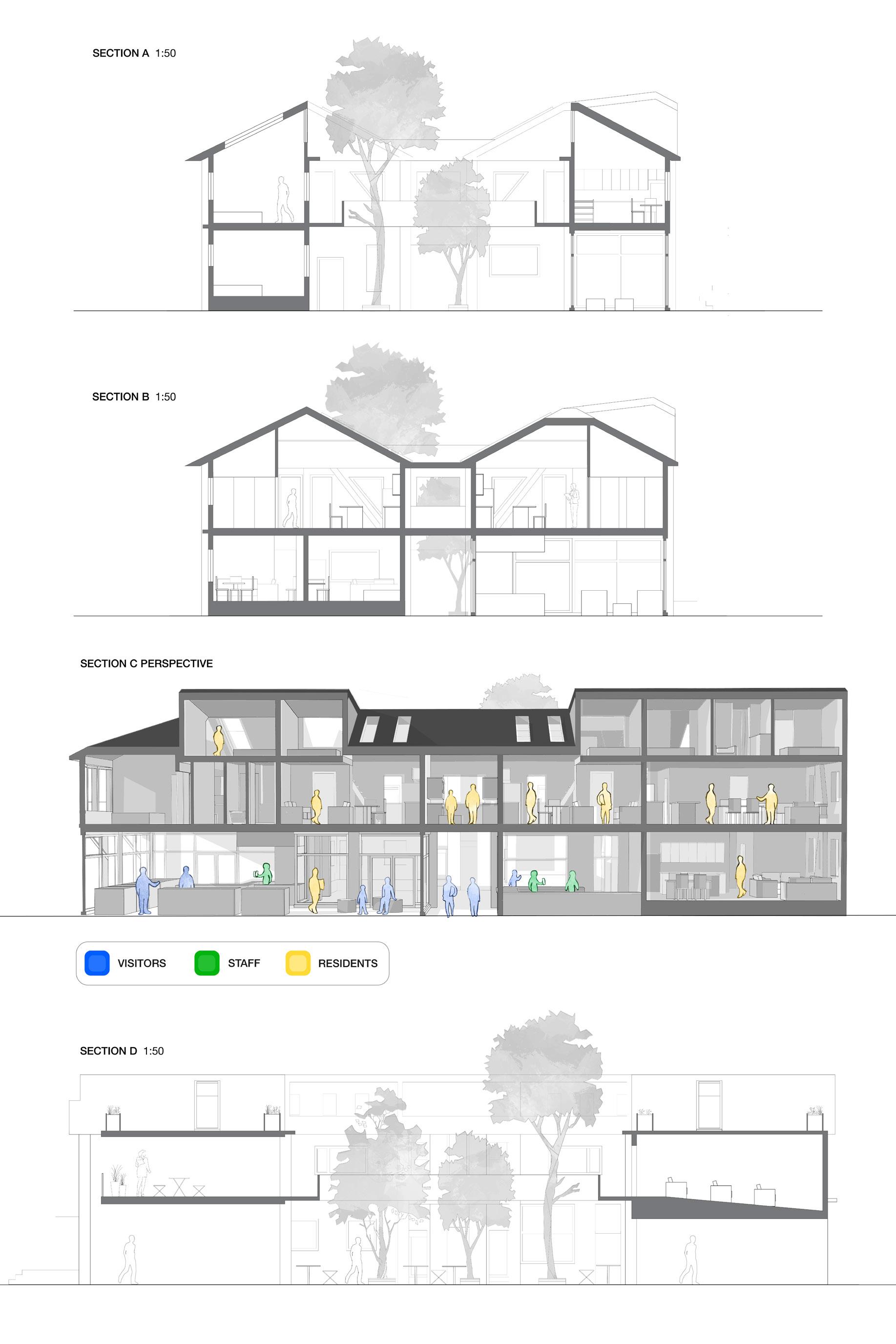



project type: interior design mediums: rhino, twinmotion, illustrator, photoshop collaborators: solo project year: 2025
1888 Alberni St. is one of the most iconic tower buildings of Vancouver’s West End neighbourhood. Unfortunately, like many other structures of its era, it now requires costly envelope upgrades to meet current building codes; a major concern for residents.
This project explores one potential solution; consolidating the building’s underutilized spaces to create a commercially viable fitness facility. By leveraging existing architectural opportunities, the design enhances livability while generating revenue for the building. Careful attention to circulation, material palettes, and visual connections ensures a cohesive experience for residents while maintaining the building’s restrained postmodernist sensibility, originally introduced by Spaceworks Architects.


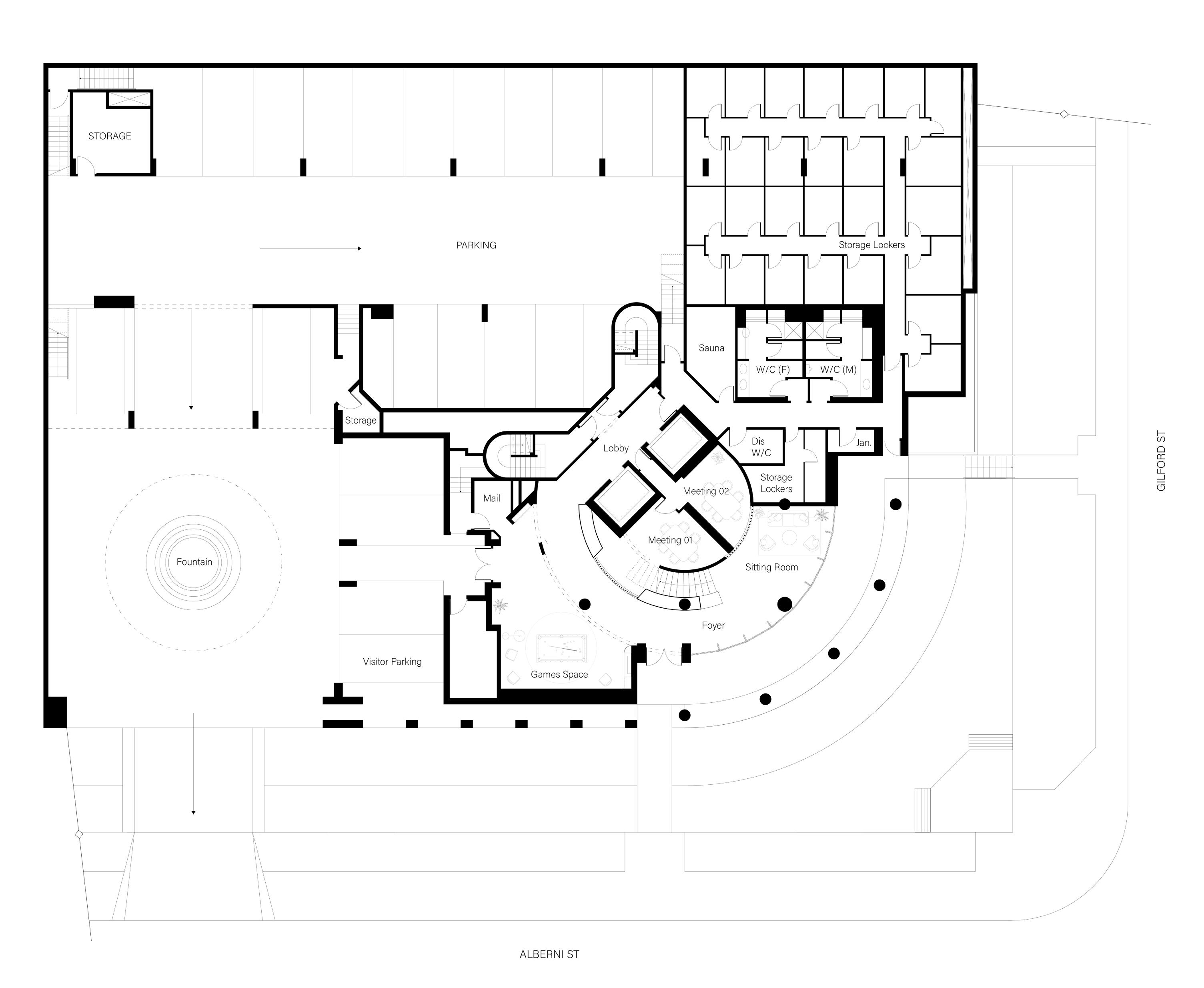

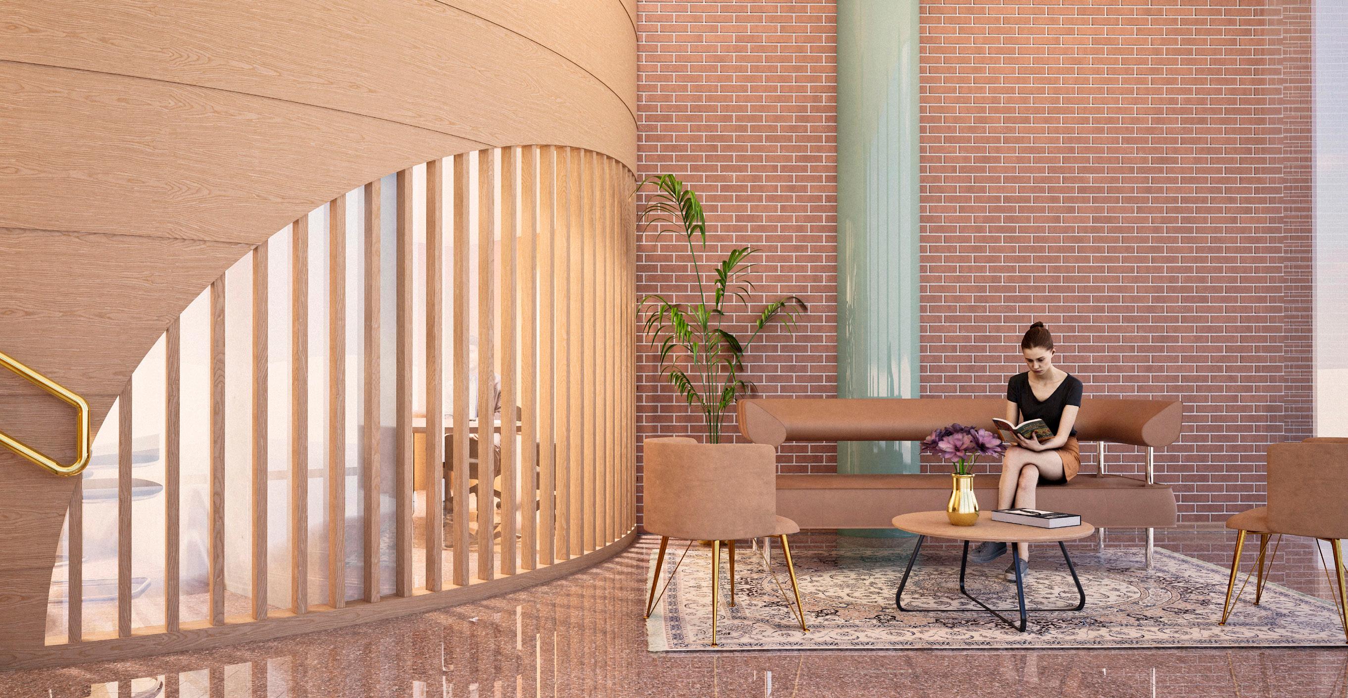

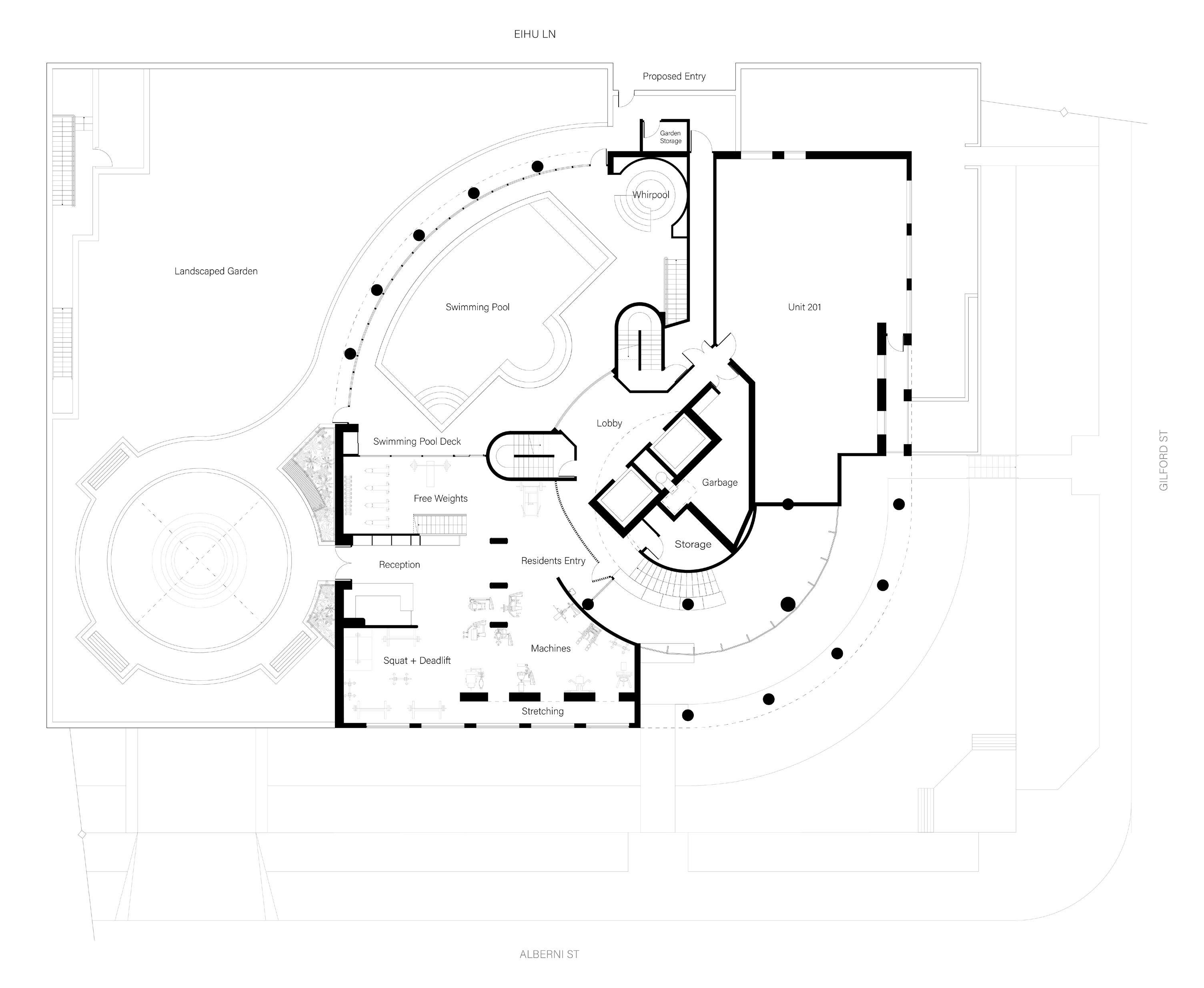

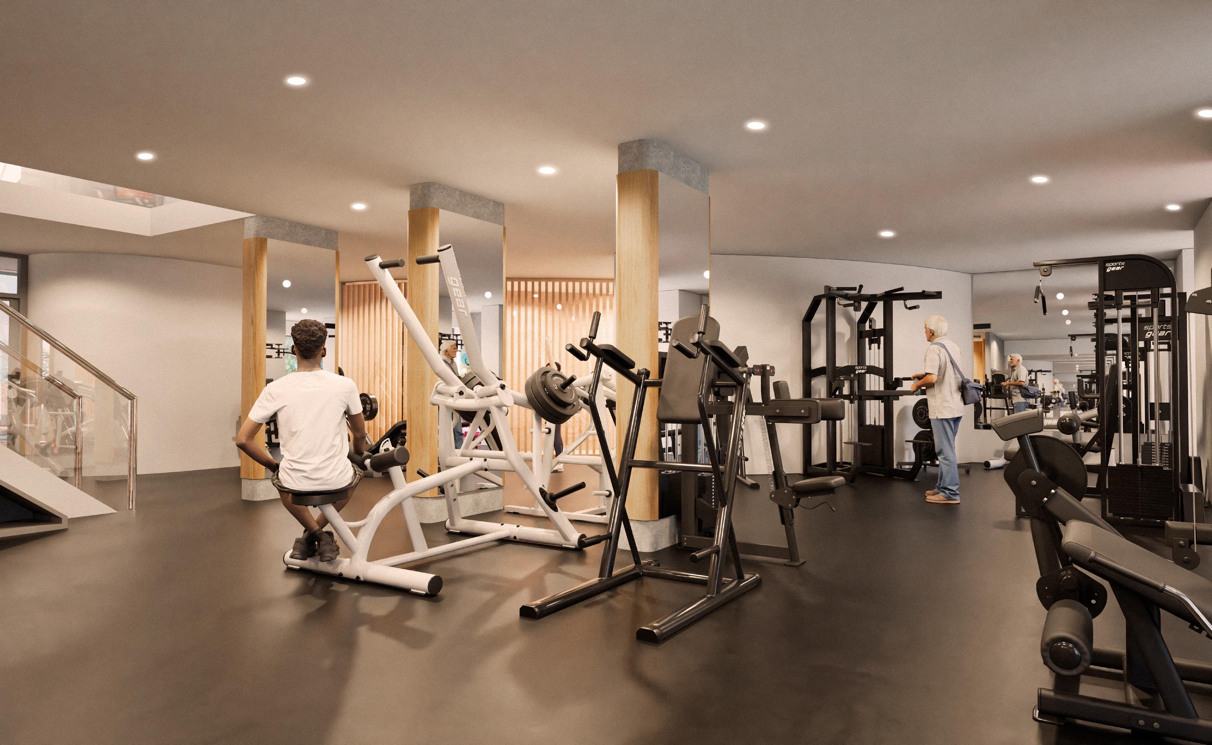

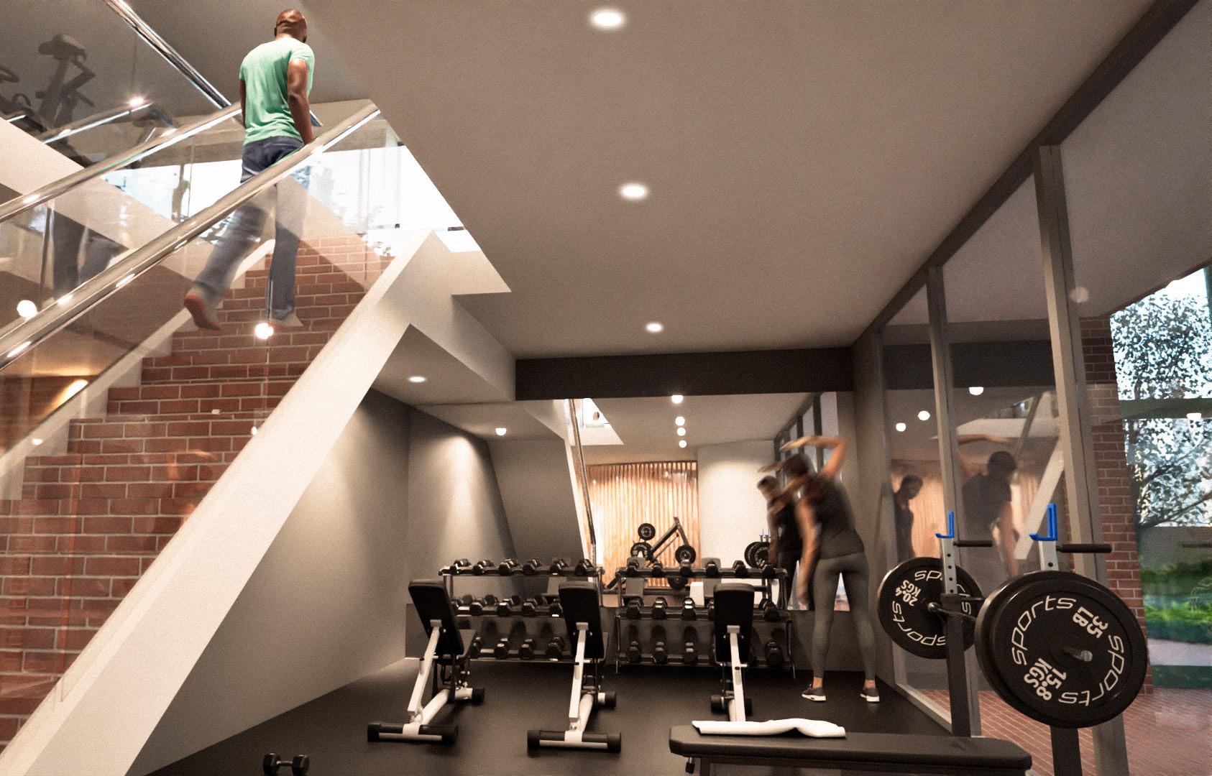




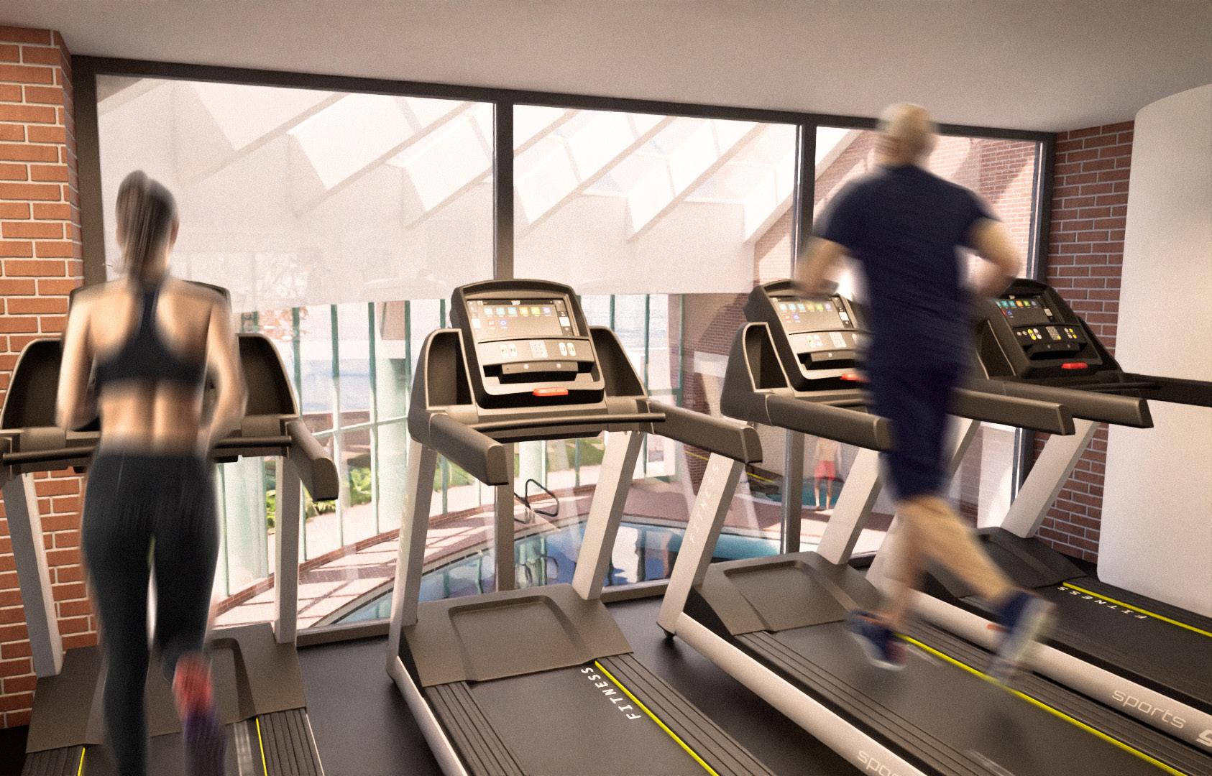
project type: museum exhibit mediums: physical modeling, rhino, illustrator, photoshop collaborators: solo project year: 2023
From the Ground, Into the Light is an exhibit at Wentworth Villa Architectural Heritage Museum in Victoria, BC, featuring organic architecture from the Salish Sea and coastal British Columbia. It showcases works by renowned architects Ron Thom, Richard Hunter, John DiCastri, and Henry Schubart. For this exhibit, I was tasked with drafting simplified architectural plans for panels, and building a hand-cut scale model of Ron Thom’s Mayhew House.



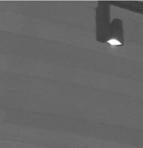
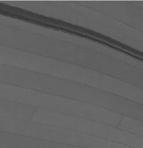
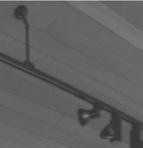
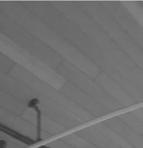

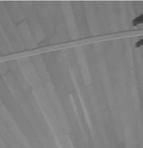



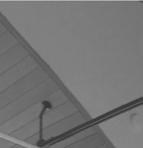
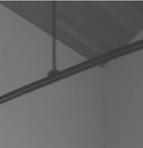

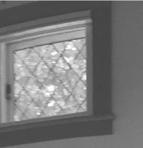




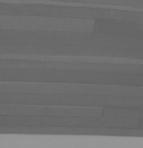



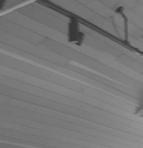

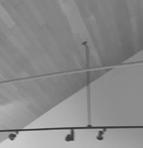

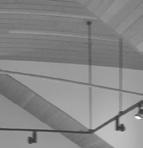
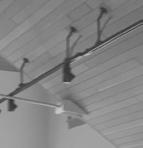





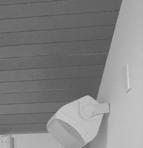









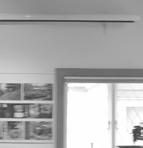
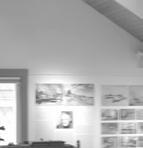

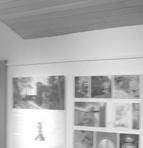
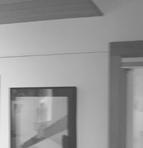


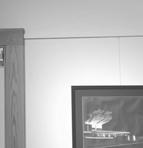
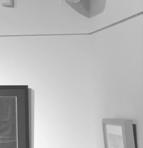





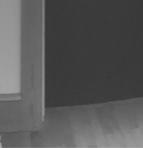
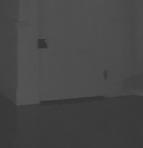



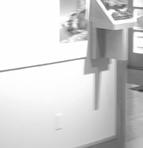

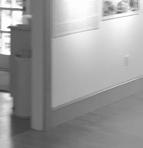

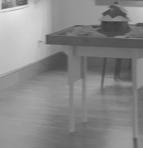

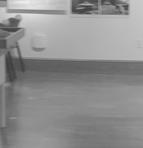
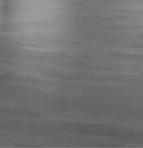




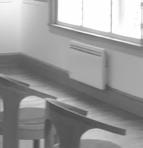











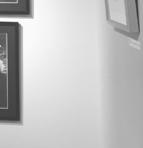
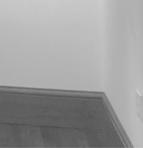





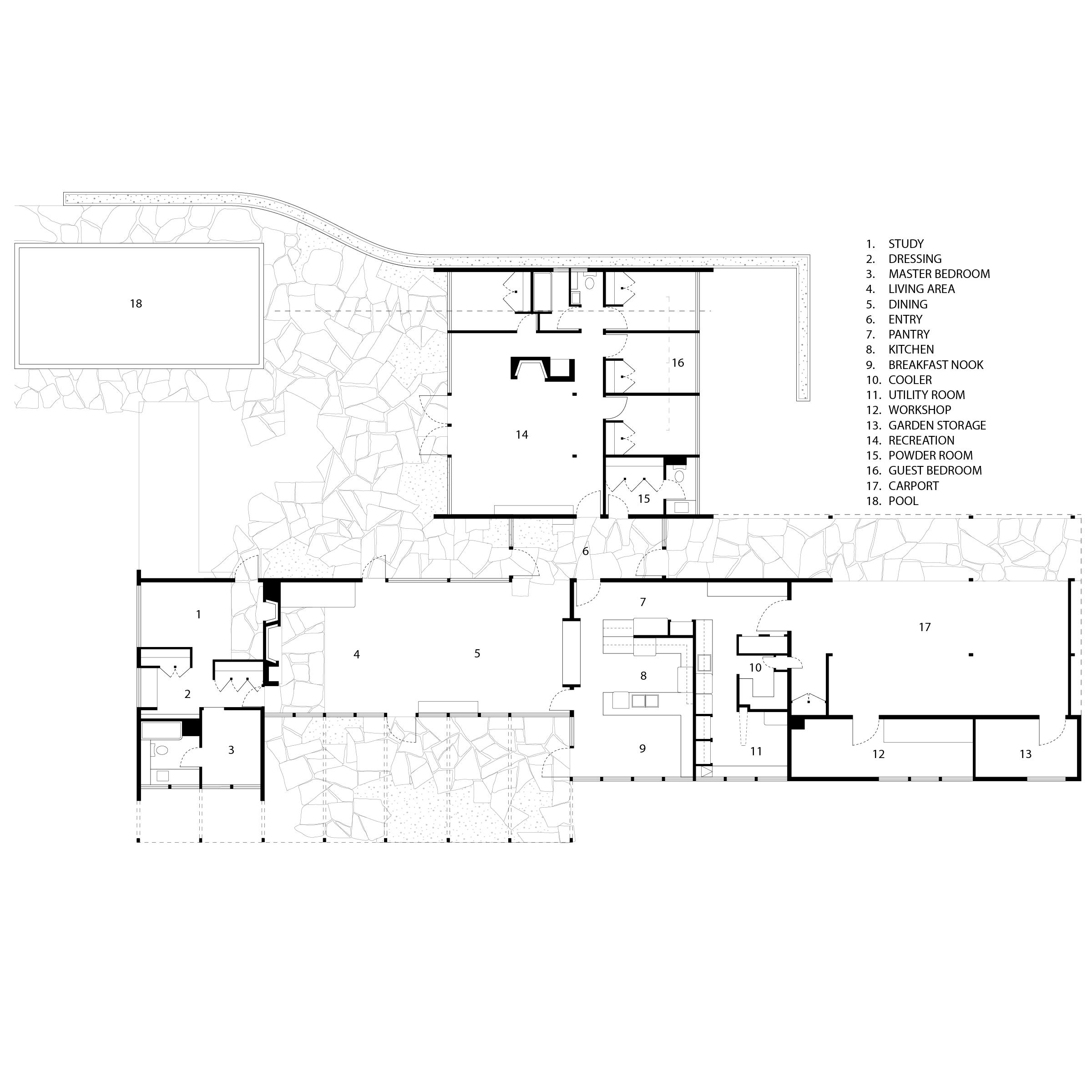
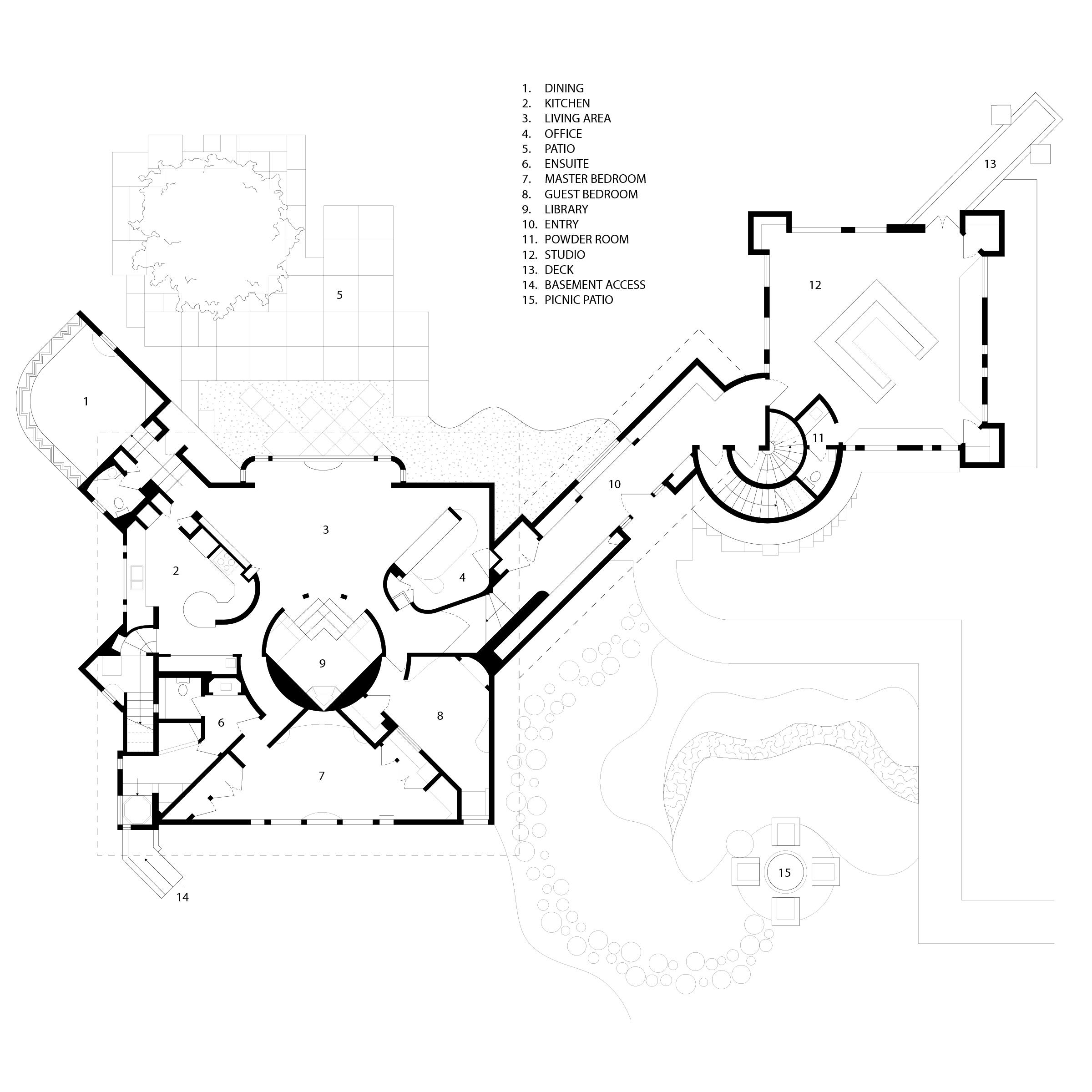
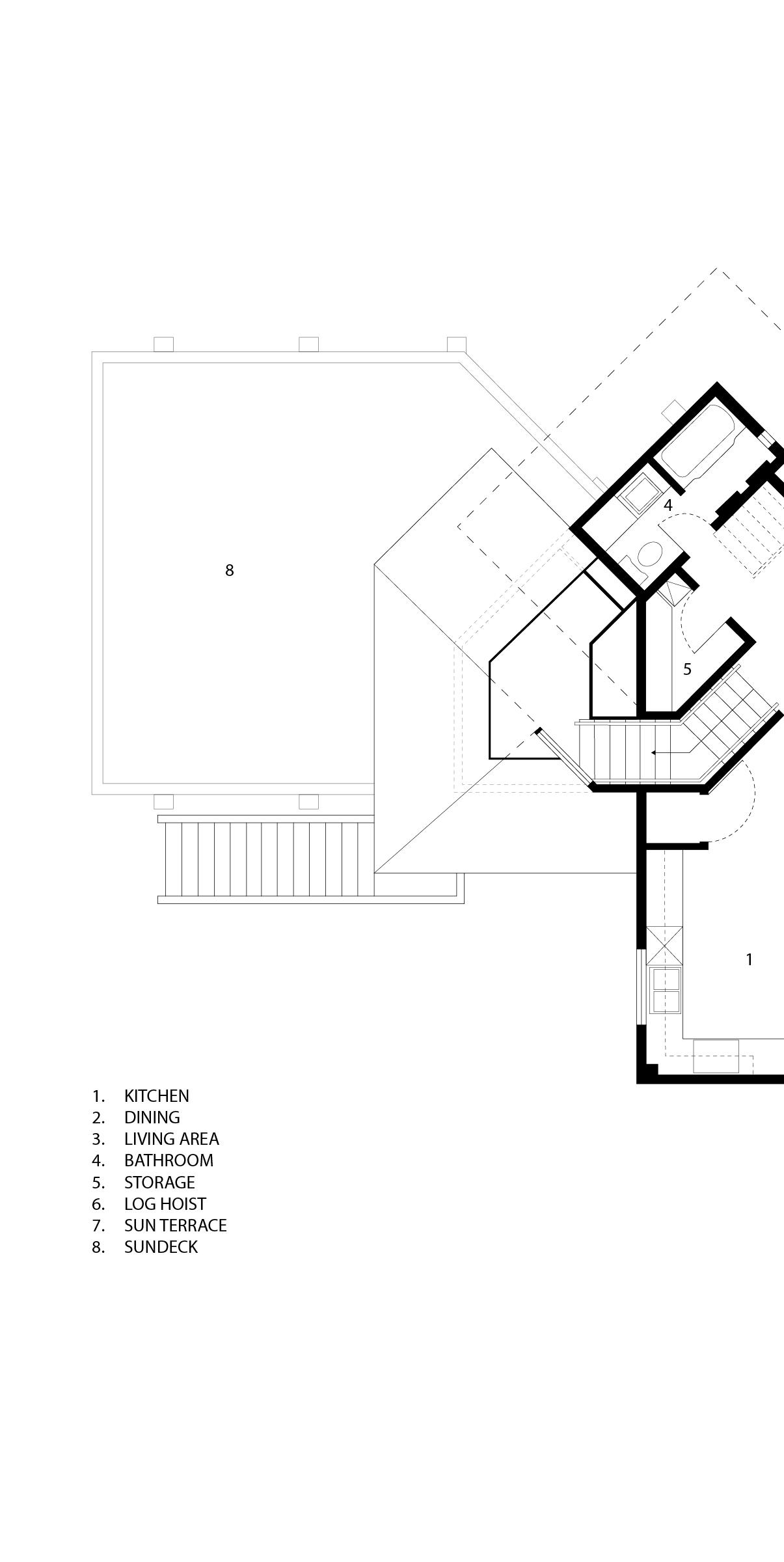

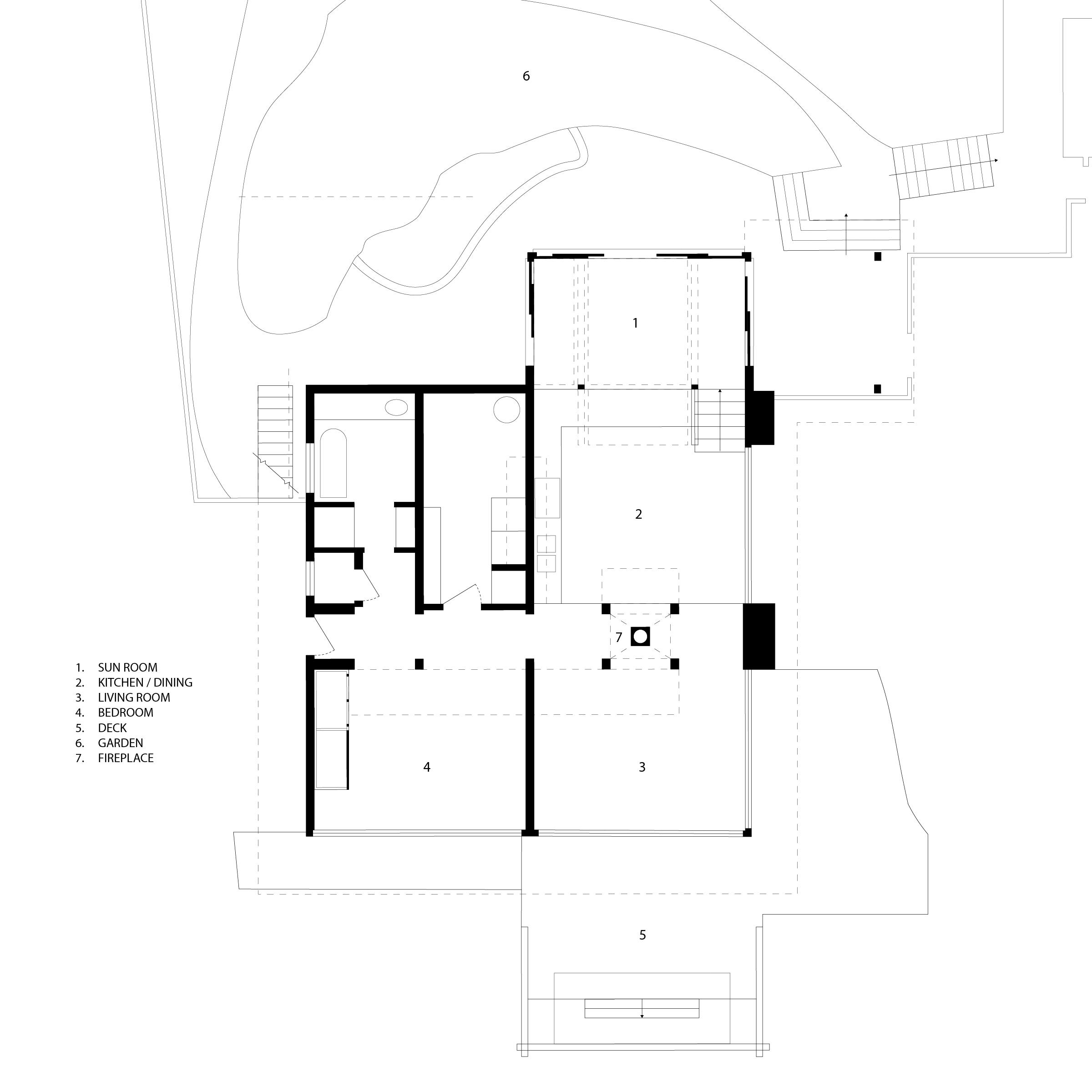
project type: museum exhibit mediums: physical modeling, rhino, illustrator, photoshop collaborators: sol lee year: 2023
This case study of Spatial Design Studio + A Studio’s “Share Yaraicho” co-housing experiment in Tokyo, Japan explores how the project achieves a delicate balance between shared and private space. By carefully integrating communal living areas with individualized units, the design fosters social interaction while respecting personal boundaries, redefining urban co-housing models.
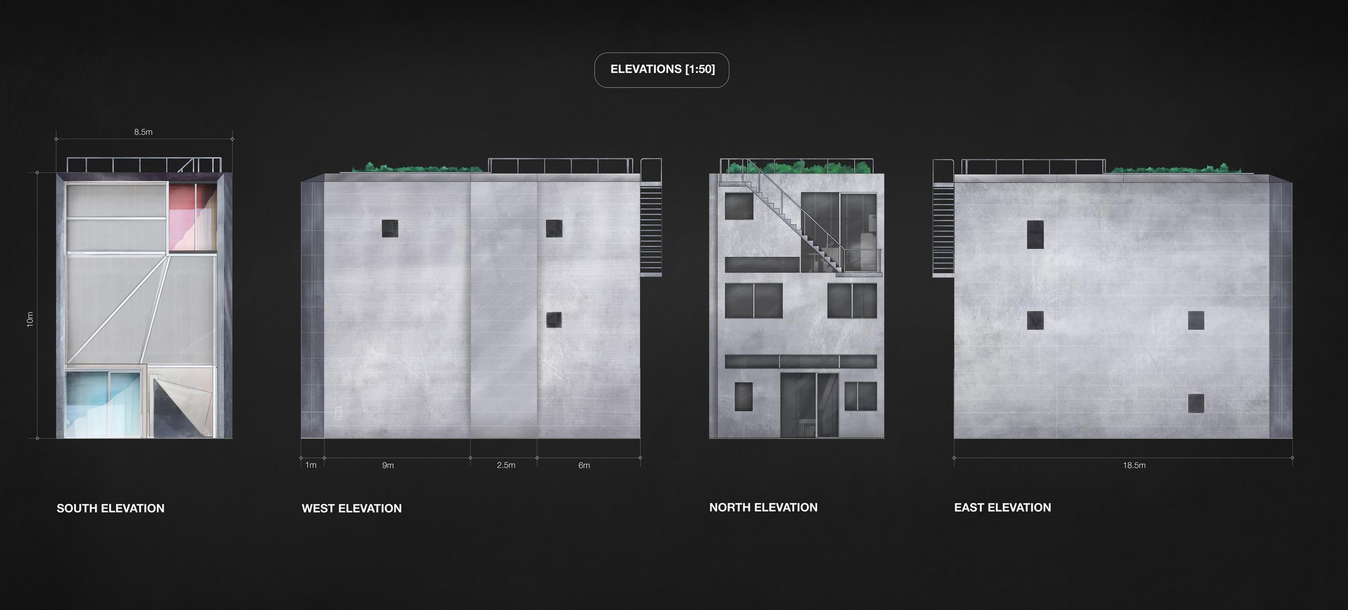
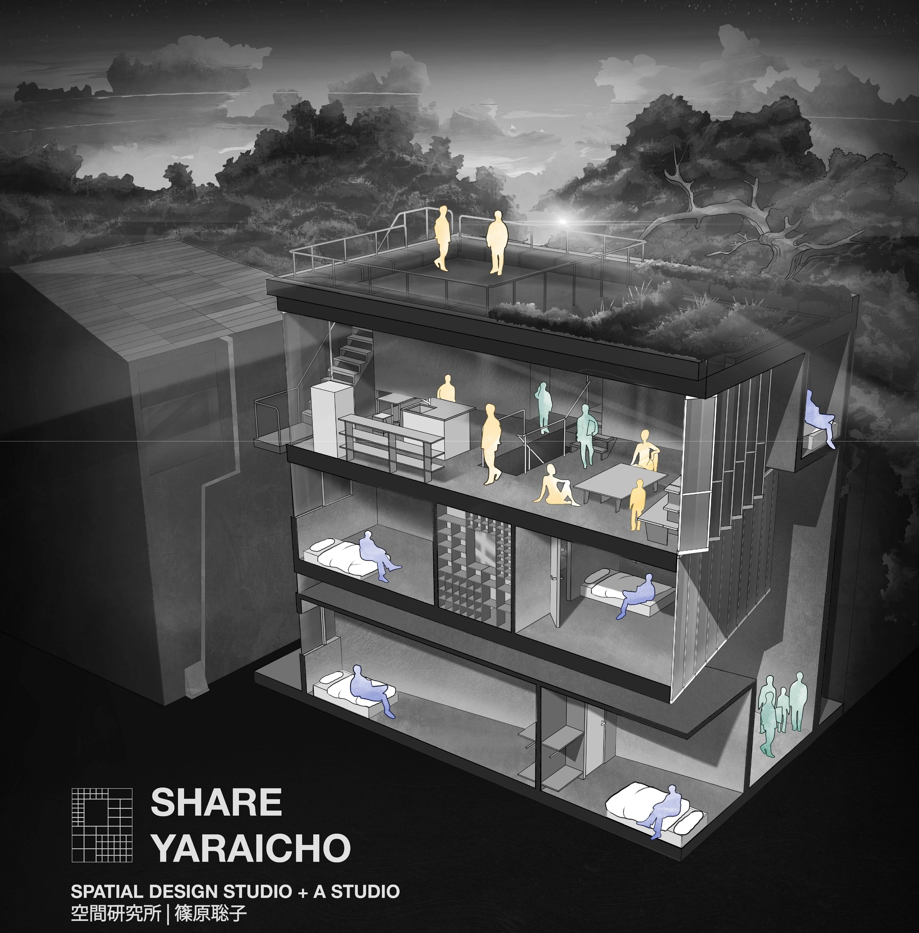
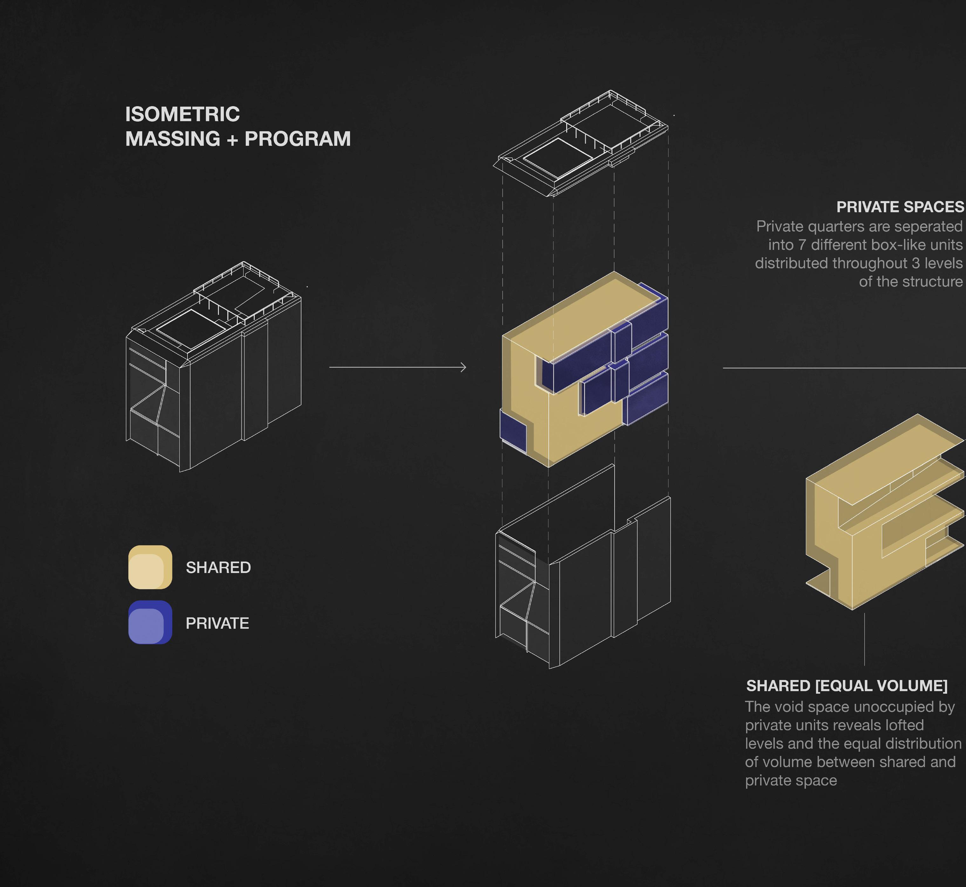

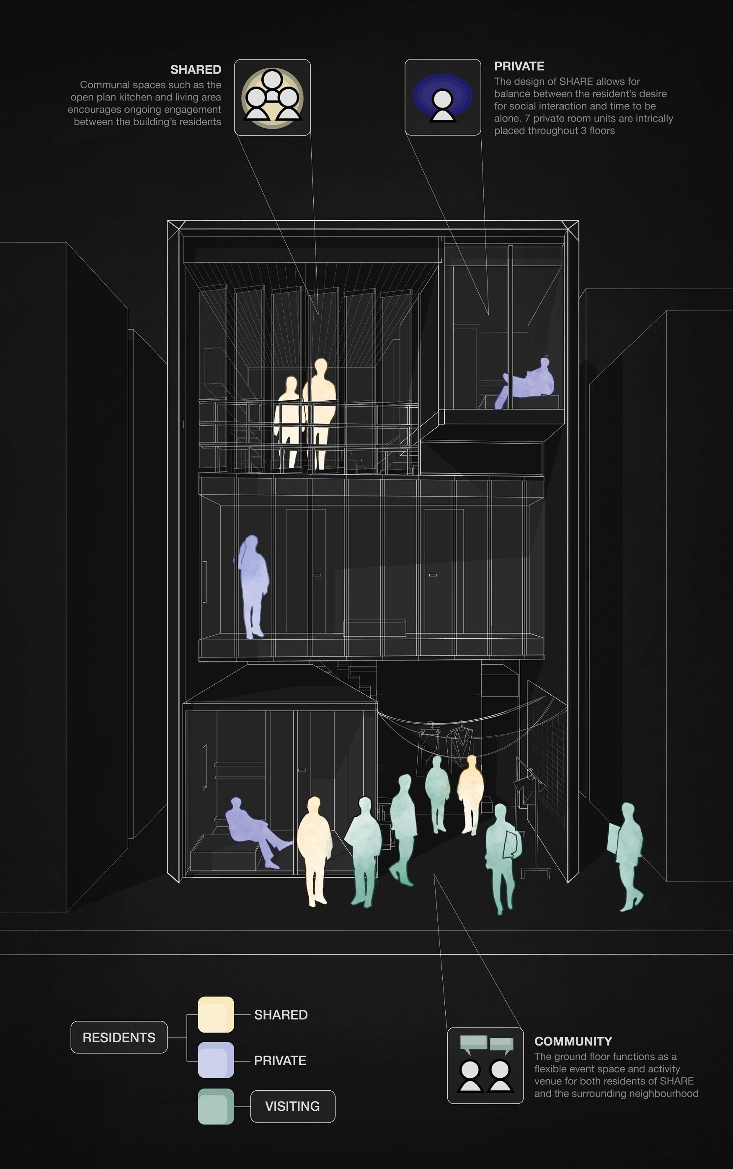





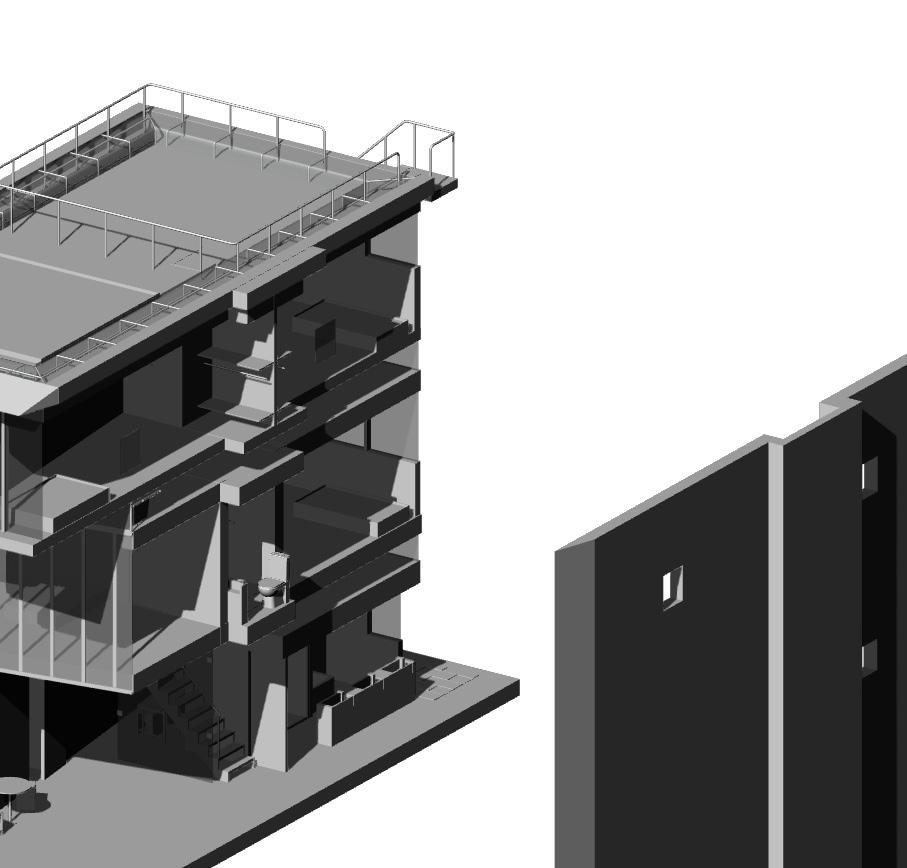

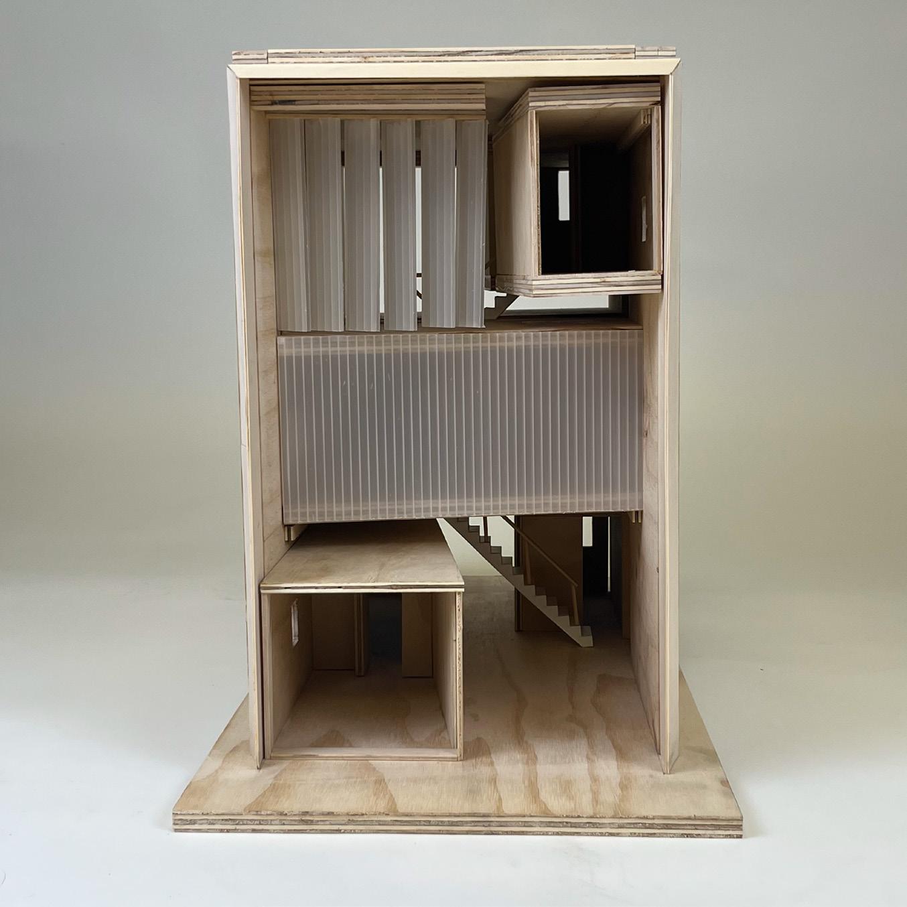
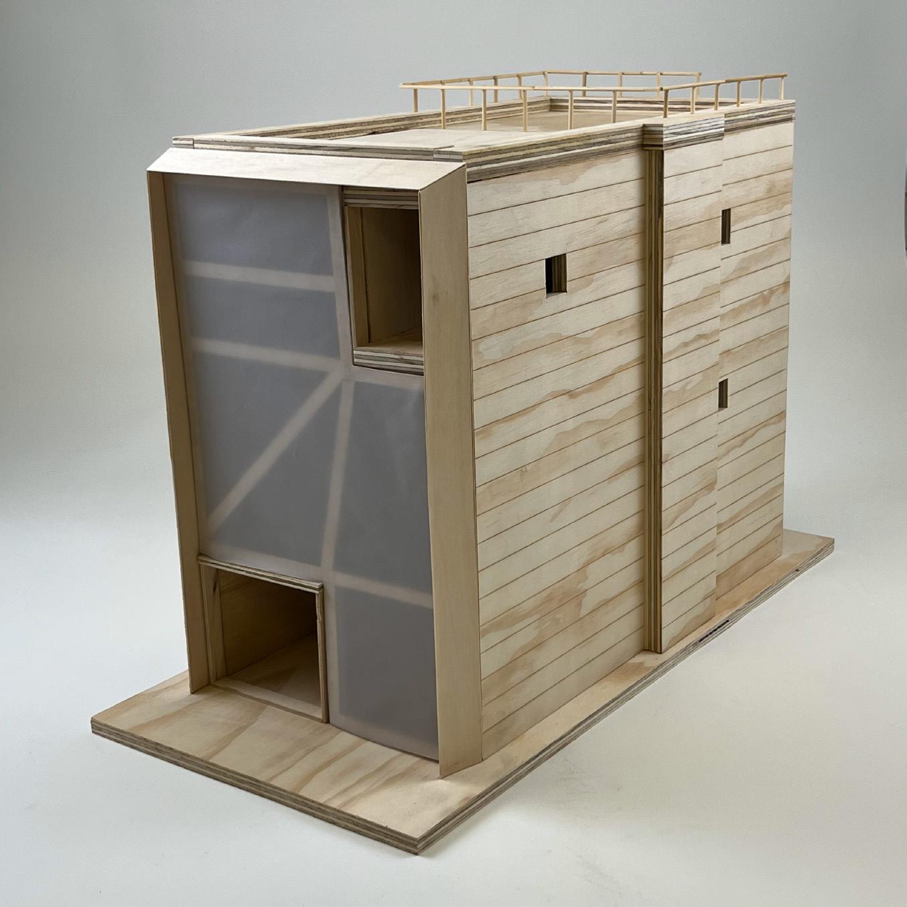

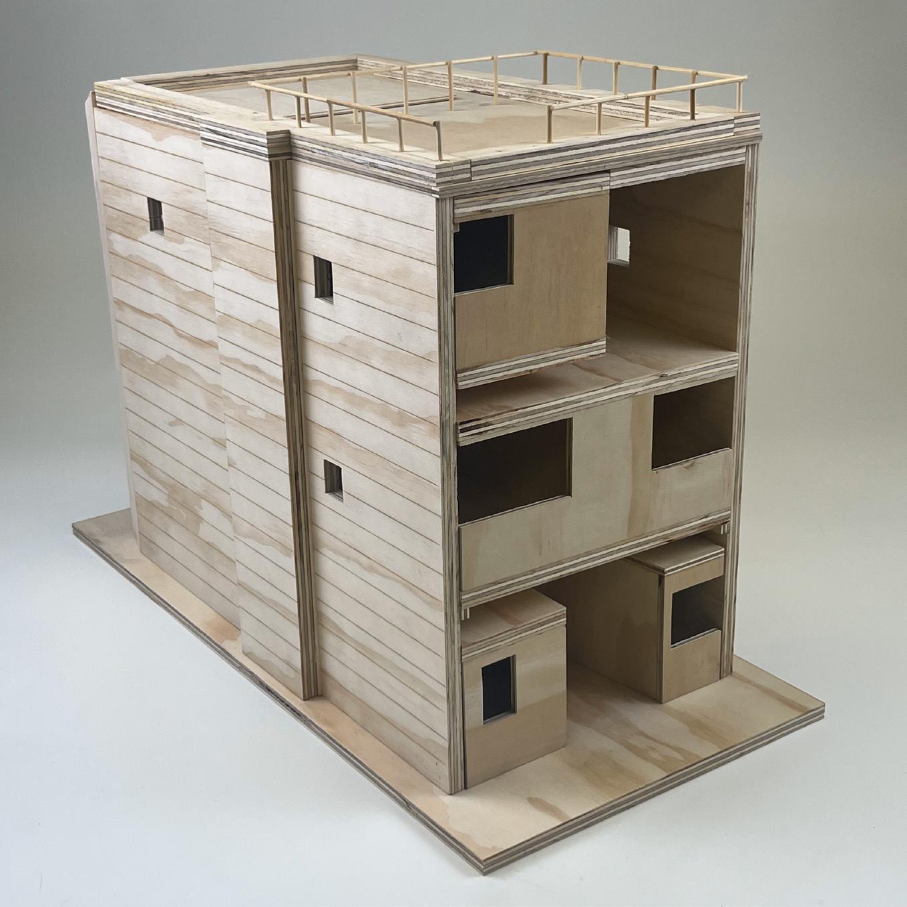



project type: undergraduate thesis mediums: rhino, illustrator, photoshop, twinmotion collaborators: solo project year: 2025
Over one-third of Vancouver Island’s backcountry is owned by a single forestry company, creating a fragmented landscape where access is restricted, and the natural environment is treated as a private commodity, rather than shared space. Various user groups, including hikers, campers, and Indigenous communities, face legal and physical barriers to movement, the loss of cultural and recreational access, and the erasure of longstanding land-use relationships.
This project responds with a guerilla approach, envisioning a network of covert, quick-assembly refuges within the landscape like covert outposts in the ongoing “war in the woods”. Built with unassuming, easily sourced materials and camouflage tactics, these interventions offer shelter while quietly resisting corporate control and challenging established narratives around access to nature.


