

Portfolio
BENDERT VAN DIJK
Autumn 2017
BSc Architecture
TU Delft
Spring 2018
Assistant teacher maths
Spring 2020
Erasmus: Sheffield University, UK
Assistant language tutor
Project: Tokyo house
Spring 2021
Internship ANA architecten
Project: Tiny library
Autumn 2020
Minor: House of the Future
Autumn 2020
BSc Architecture
TU Delft
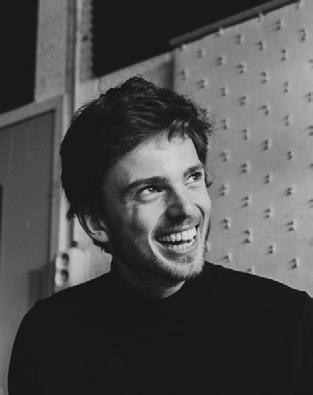
Bendert van Dijk, MSc. Ir.
Amsterdam
bendertvandijk@gmail.com
+31 6 3987 4536
Spring 2022
Project: Deichtor culture centre
Autumn 2021
MSc Architecture
TU Delft
Being curious and inquisitous are two of my greatest qualities. I try to continuously expand my skillset by diving into the deep and acquiring new skills through projects that challenge me in their own way. The process of learning goes hand in hand with every project.
I have the character of a generalist and a cross-domain thinker. I’m well versed in all aspects of the design process: my approach is analytic and rigorous and I’m capable of clearly and intelligibly translating a concept into a coherent design.”
Summer 2022
Project: the Archipelago
Project: Ornamatics
Autumn 2022
Fiction Factory
Amsterdam
Autumn 2023
MSc graduation
TU Delft
Summer 2024
Project: Therme
Madrid
Native tongue Fluently (C2)
Skills
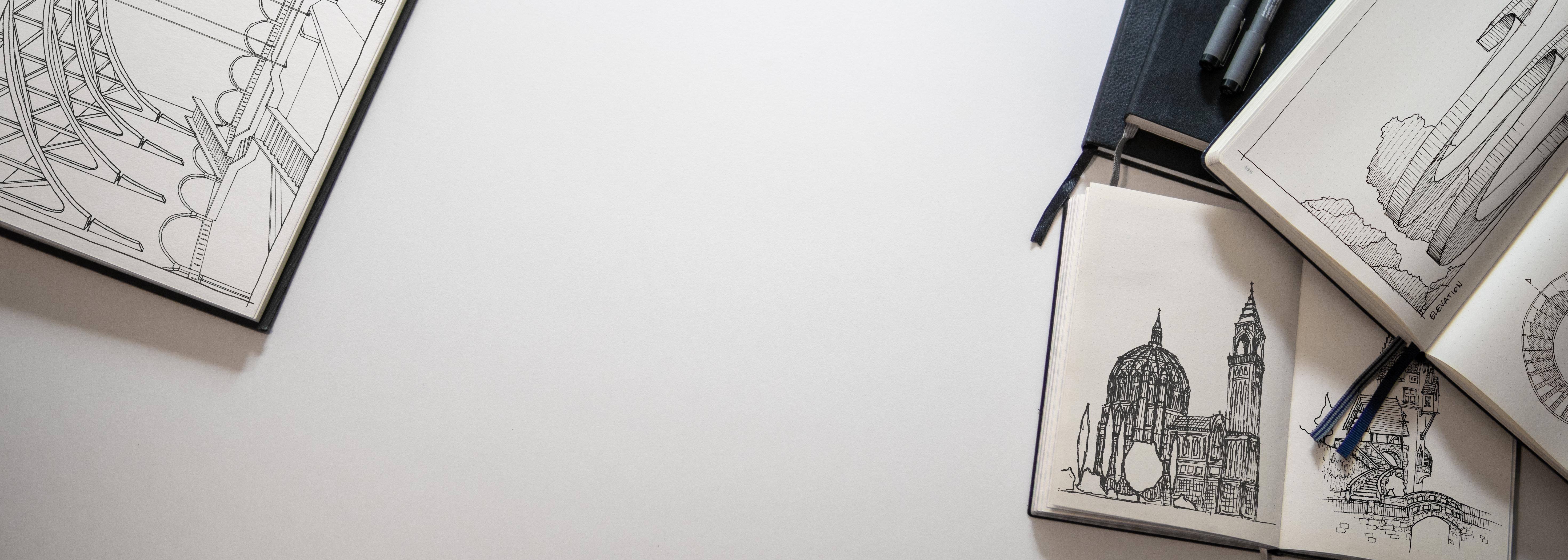
Languages
Dutch
English
Software
Adobe Photoshop
Adobe Illustrator
Adobe InDesign
Adobe Premiere
Adobe Lightroom
Rhino
Grasshopper 3D
Revit
ArchiCAD
SketchUp
Qualities
Curiosity / cooperation / assertivity / leadership / motivation

Projects
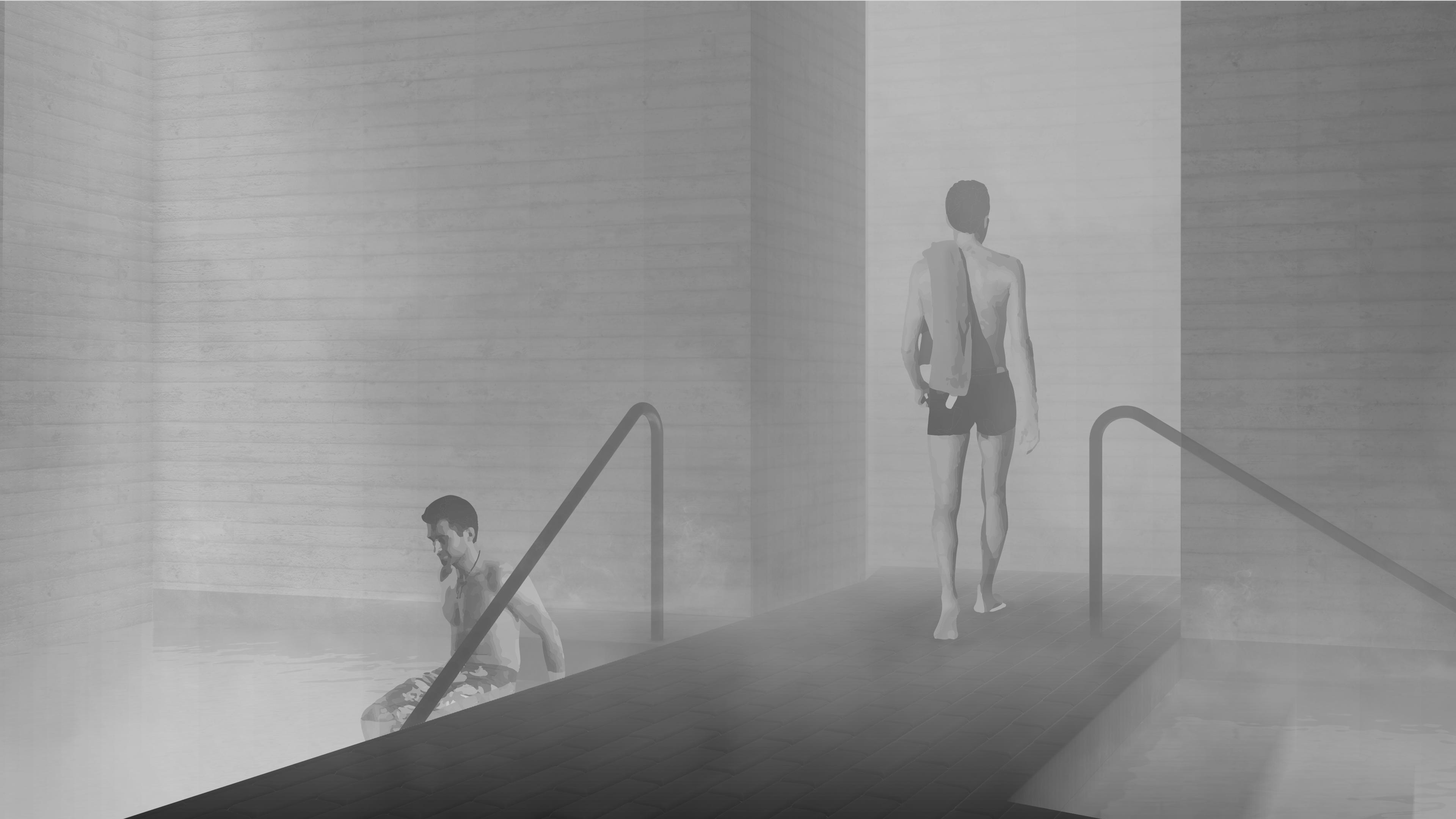
Therme Madrid Madrid, ES
July 2024
Graduation project
Master Architecture
Therme Madrid is a modern interpretation of the archetypal bathhouse, as can be found in the Islamic and Roman cultures, sculpted into a series of atmospheric bathing spaces.

The Archipelago Antwerp, BE
June 2022
Design course
Master Architecture
Challenging conventional presentation techniques, the design of a residential complex is presented through a graphic novel that depicts a day in the life of three of its inhabitatants.

Deichtor culture centre
Hamburg, DE
February 2022
Design course
Master Architecture
Deichtor culture centre is a multifunctional building in which the interplay between cultural education and visual arts plays a central role. The core design concept was to design a building that acts as a canvas.

Tiny library
Delft, NL
April 2021
Design competition
Extracurricular
Submission for a public design challenge commissioned by the TU Delft. The brief was to design a “tiny library” on campus, using reused materials. The design is accessible and playful, while showcasing the university’s core values.

Tokyo House
Tokyo, JPN
April 2020
Design challenge
Extracurricular
Dwelling design for a friendly competition, held with fellow student Isa van Bussel during the COVID-19 pandemic. One of the goals set for myself within the project was to master both Revit and Lumion.

01 Therme Madrid
Project: Therme Madrid
Location: Madrid, ES
Design: July 2024
Master Architecture
TU Delft
Following an extensive literature study into the symbolism within Islamic architecture, a contemporary bathhouse has been designed which pays tribute to the rich history of water within Madrid. The three subterranean bathing spaces are modelled after the archetypal Roman bathhouses, each having their own distinct temperature and humidity, and guide the visitor through the ritual of cleansing.
Tutors: Johan van Lierop, Joran Kuijper and Florian Eckardt.
/ Lumion / Photoshop / Lightroom
Impression tepidarium
ArchiCAD
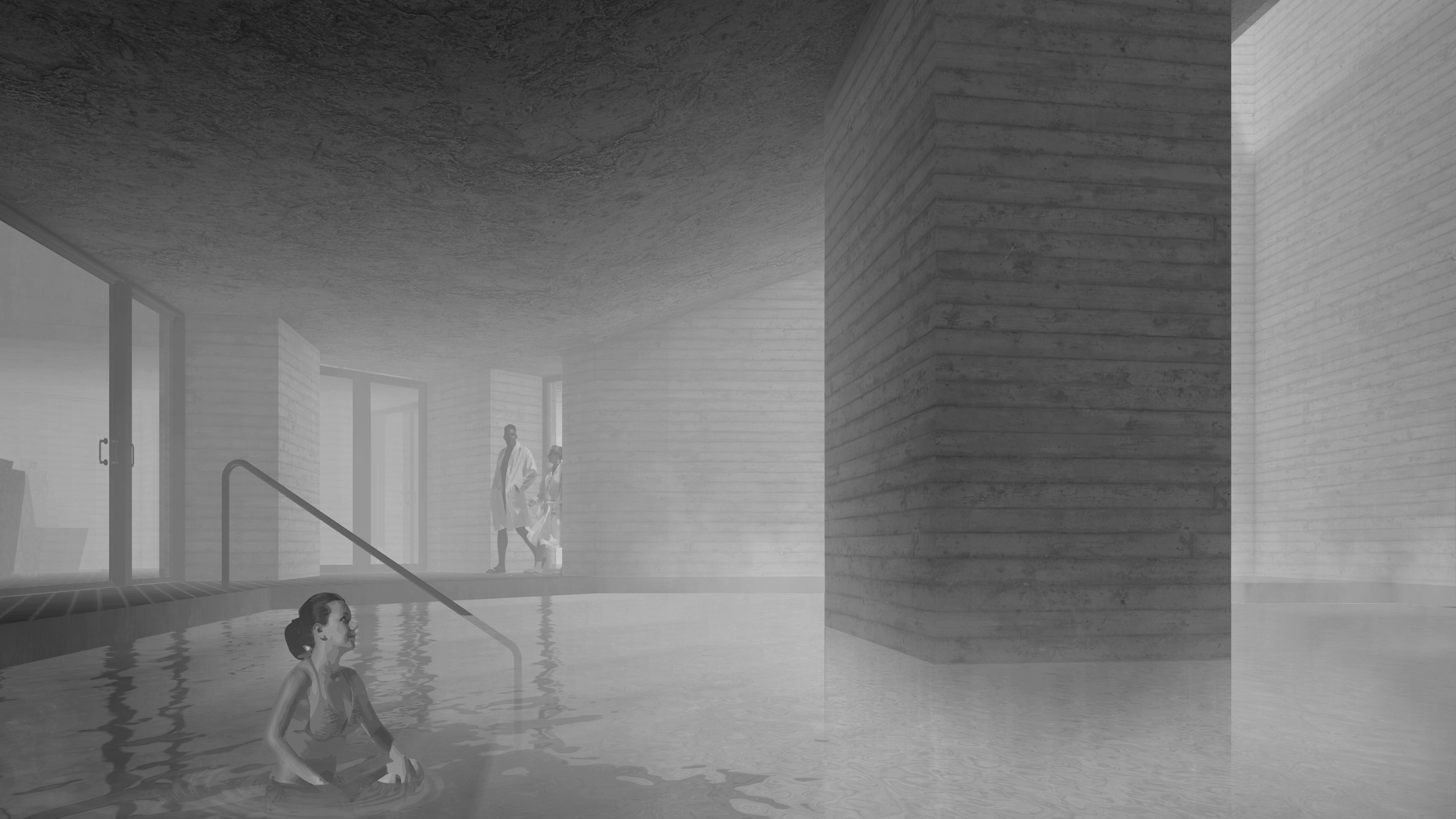
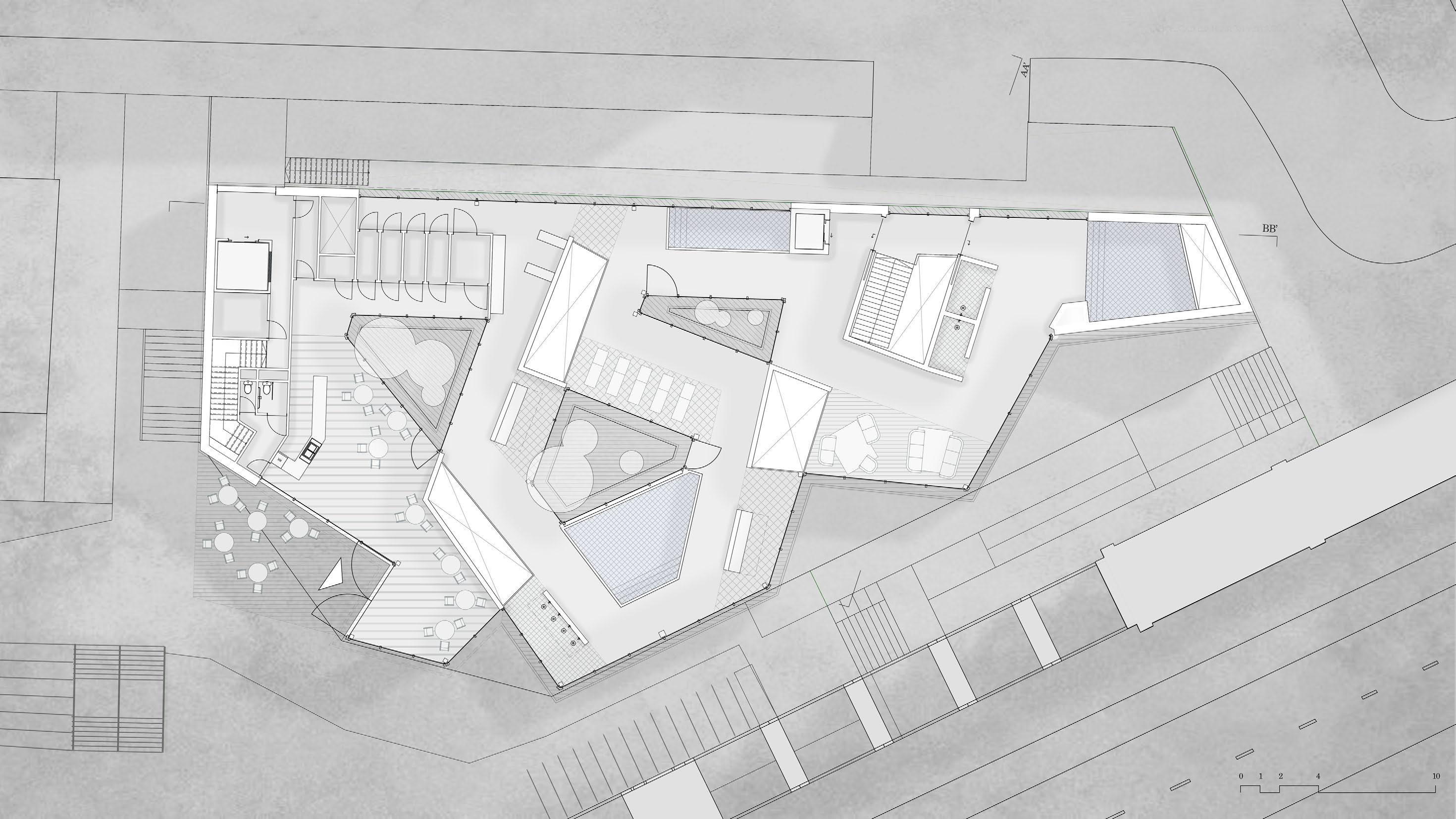
Plan +3000
ArchiCAD / Photoshop
Section AA’
ArchiCAD / Grasshopper / Photoshop
The meandering upper volume is semi-open and encloses three inner courtyards. The subterranean, cavernous spaces make use of the contrast between light and dark through the use of light shafts, which perforate the building vertically and allow daylight to seep into the dark spaces. The varying ceiling heights emphasise the light shafts, guiding the eye towards the light. In the lay-out of the floor plans, much attention has been paid to the routing through the different bathing spaces and the effects of the temperature differences on both the building’s technical installations as well as the body of the visitor.

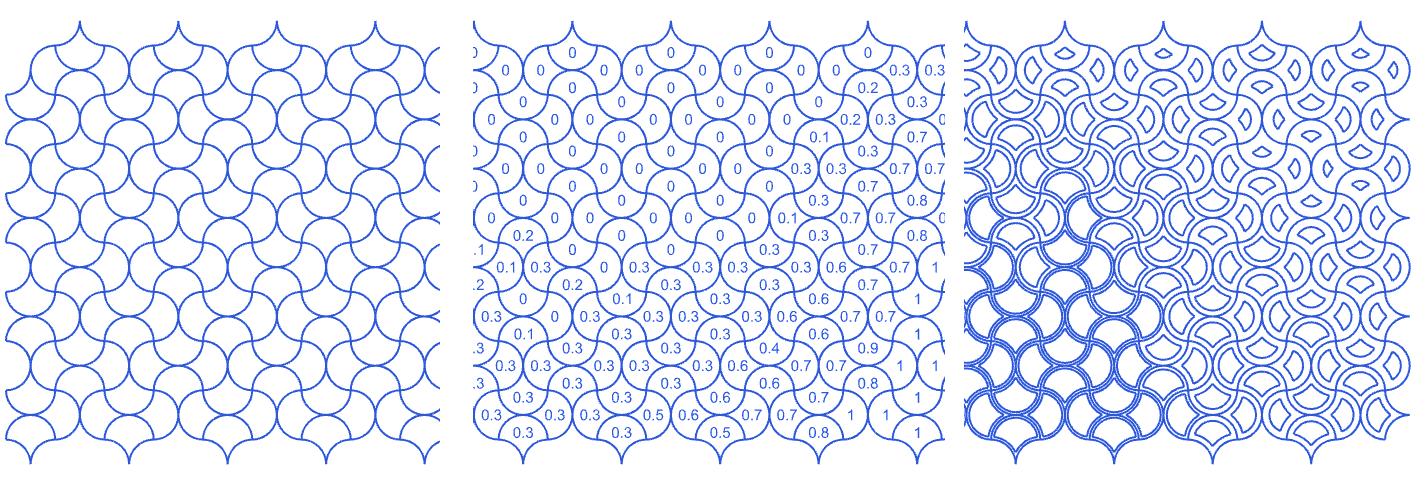
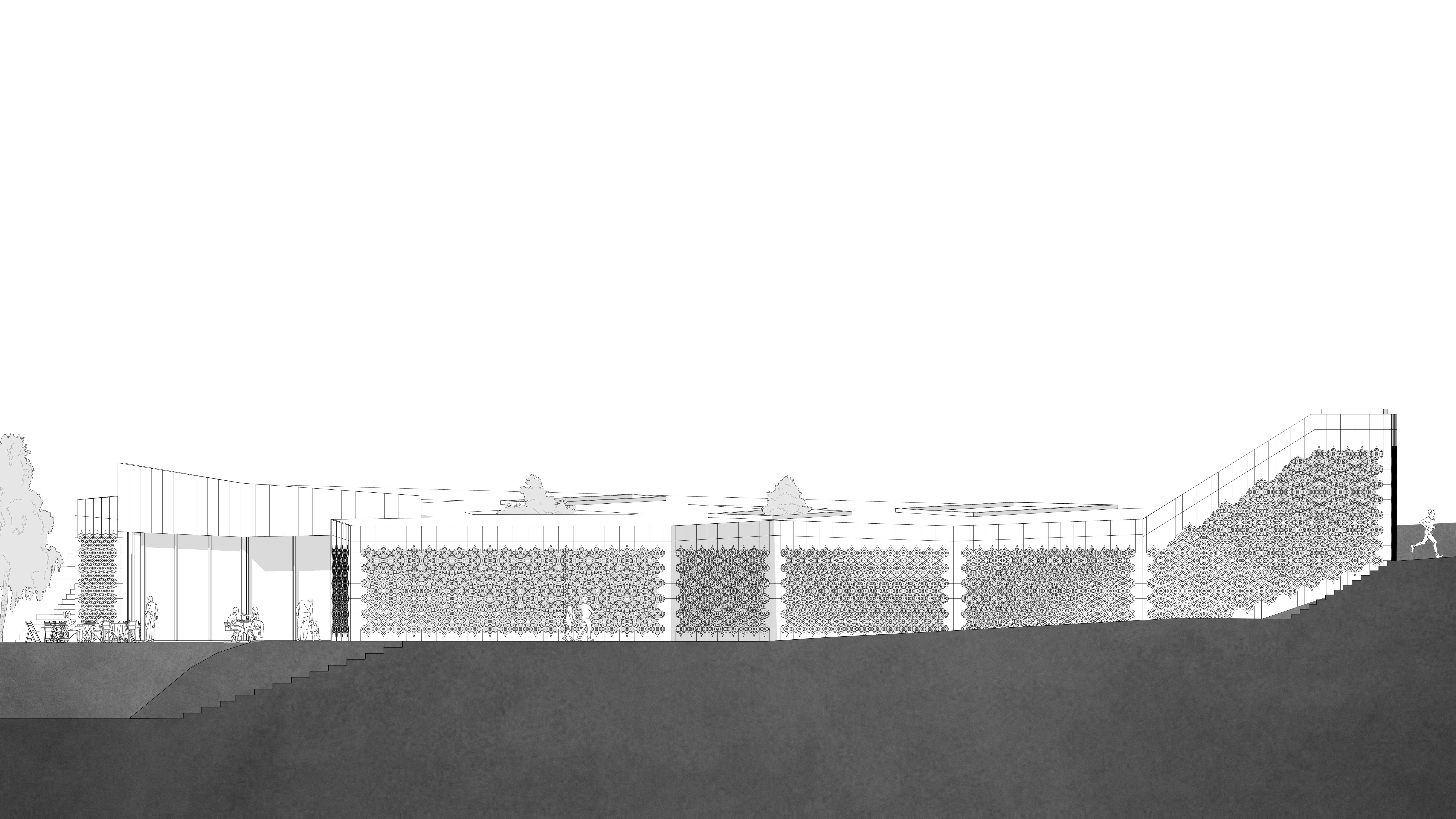
The facades have been designed by arranging and translating a special terra cotta brick, allowing for the undulating base pattern to emerge. Using a parametric script, input images were mapped onto the base pattern by translating their pixel value into discrete degrees of openness. Thus, abstract images of waves are projected onto the bricks of the facades.
West elevation
ArchiCAD / Grasshopper / Photoshop

[Next spread]
Impression frigidarium
ArchiCAD / Lumion / Photoshop / Lightroom
Impression caldarium
ArchiCAD / Lumion / Photoshop / Lightroom
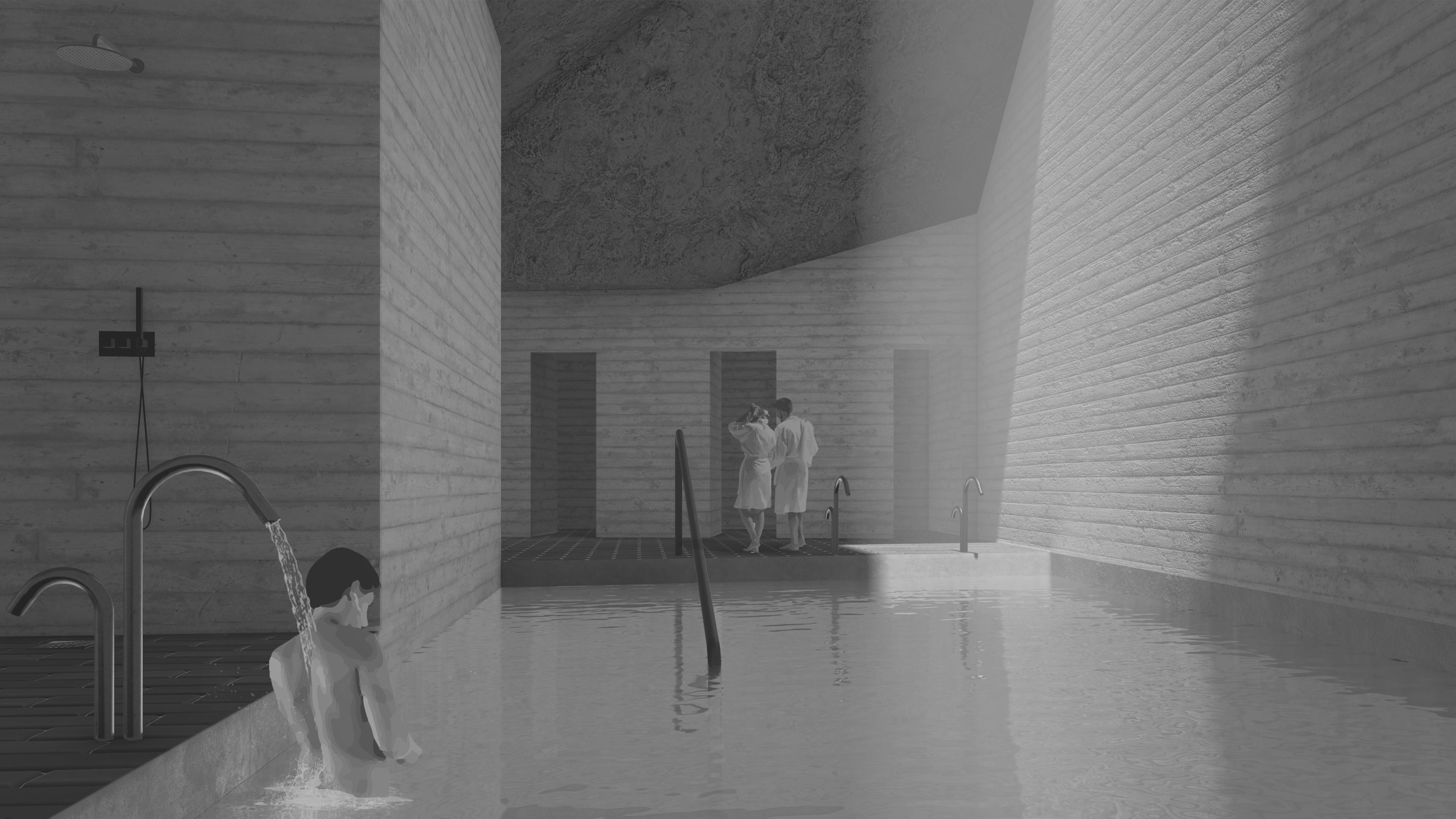

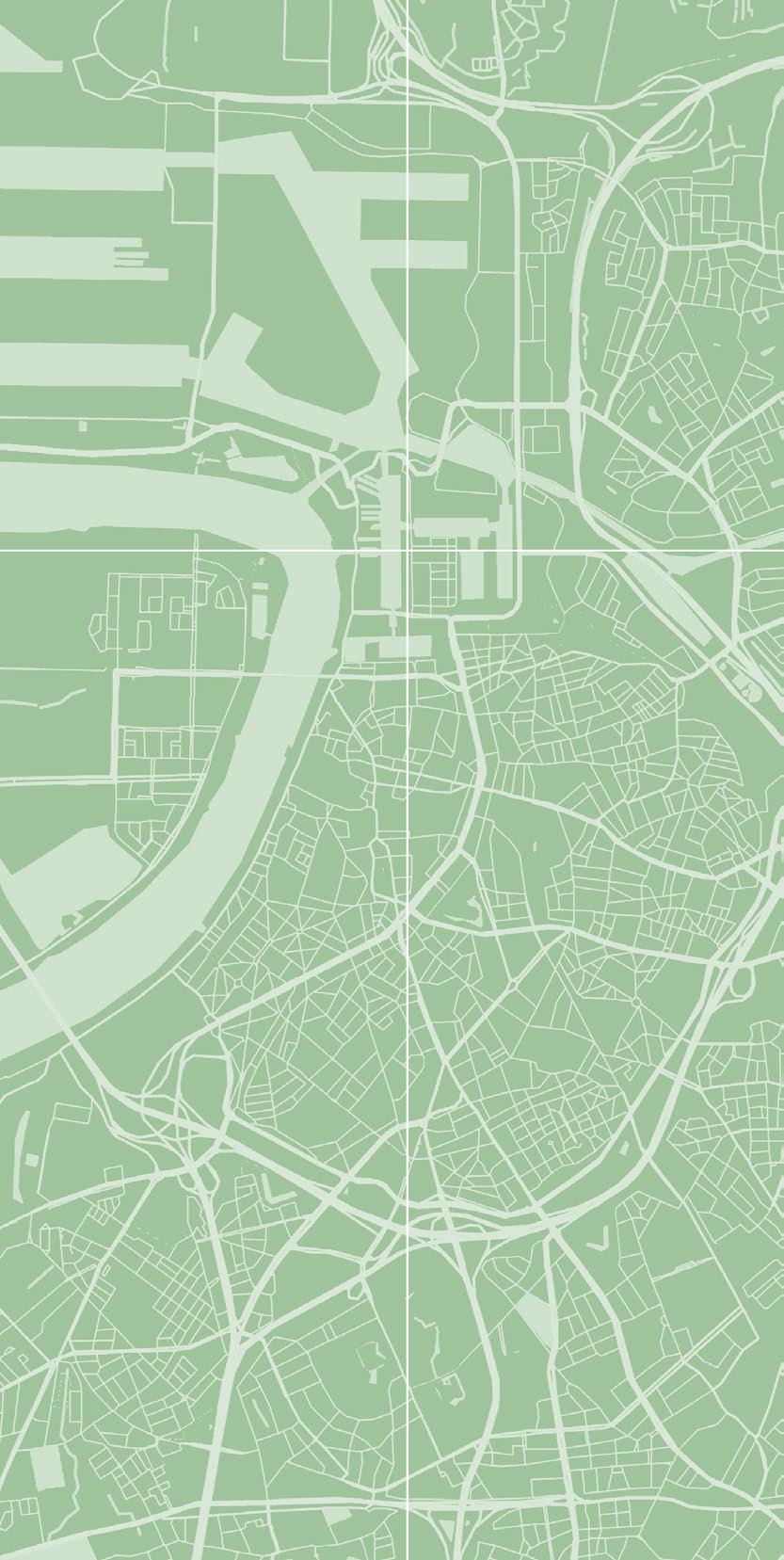
02 The archipelago
Project: The Archipelago
Location: Antwerp, BE
Design: June 2022
Master Architecture TU Delft
Experimenting with unconventional media and presentation techniques, the design of a communal housing project has been presented through the medium of a graphic novel. In it, a day in the life is shown of three different inhabitatants of the project.
Tutor: Janina Gosseye
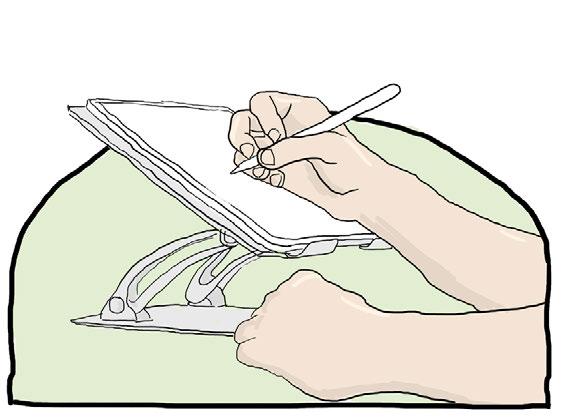
Cover page
Photoshop / Wacom drawing tablet
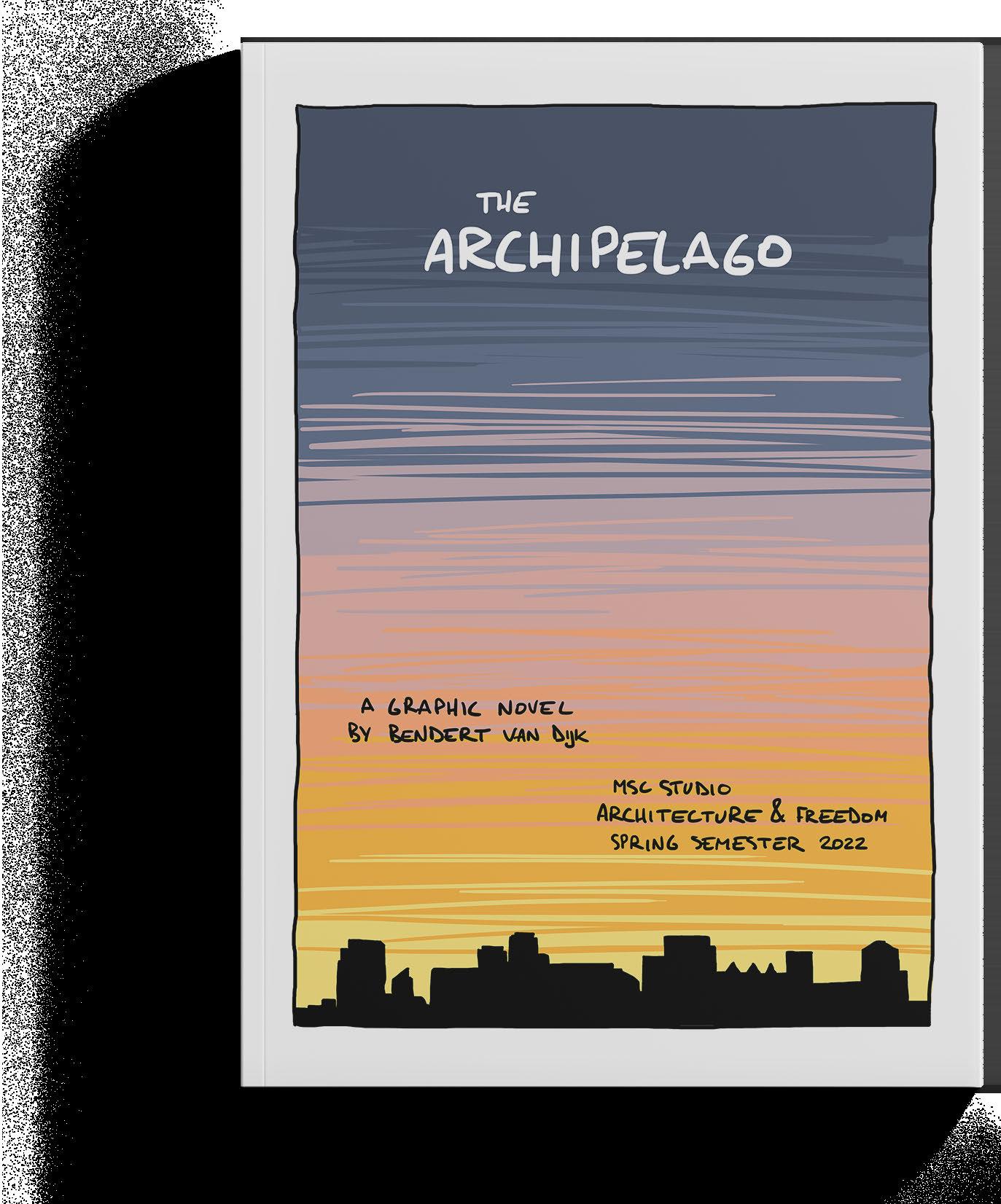

The focus of the project was not only developing the architectural design of the housing project, but also illustrating the graphic novel, designing the lay-out and printing and binding the booklet. With the form and style left open for interpretation, I chose for an almost exclusively hand-drawn digital illustration style, paying much attention to the composition and lay-out of the pages.
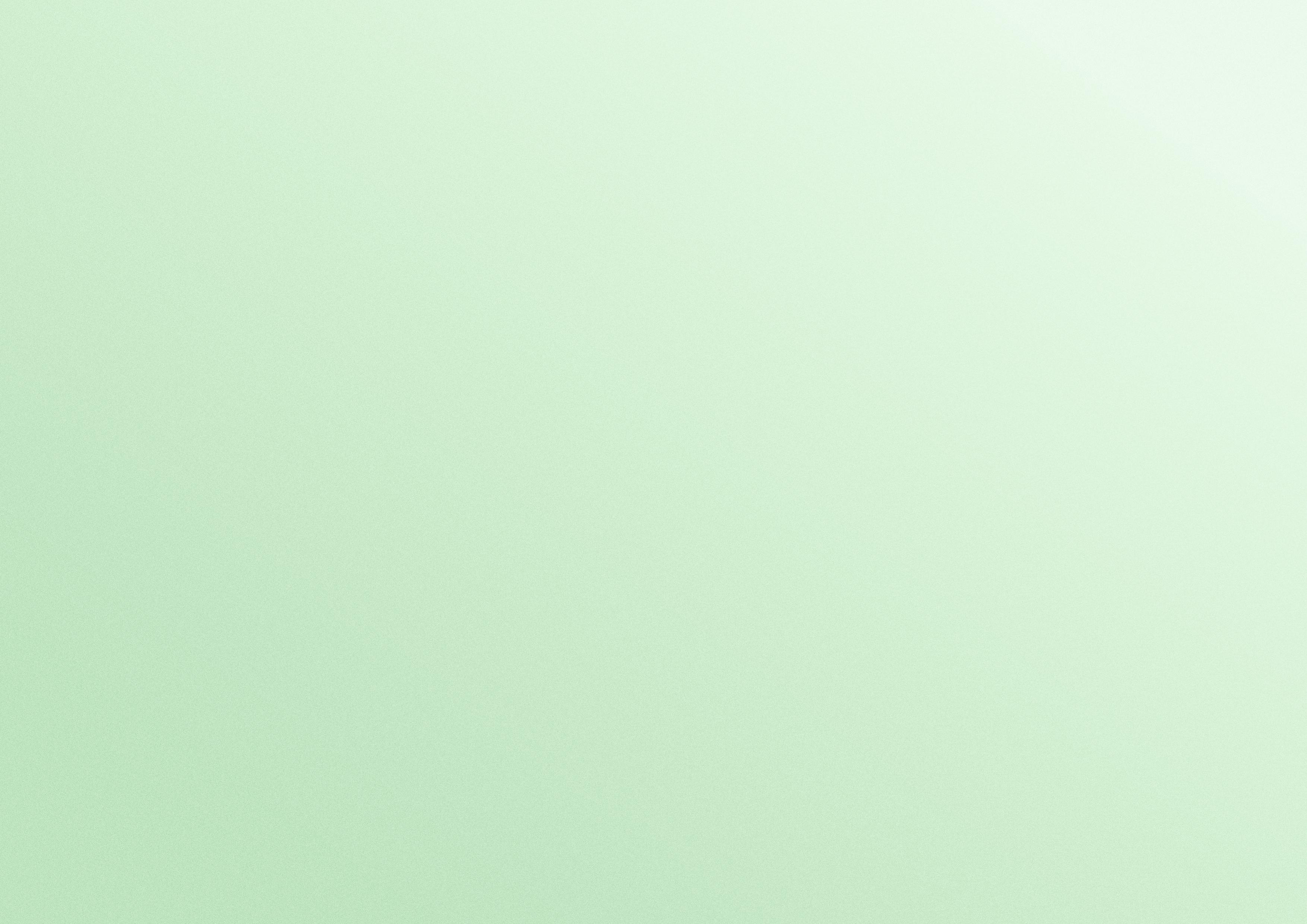
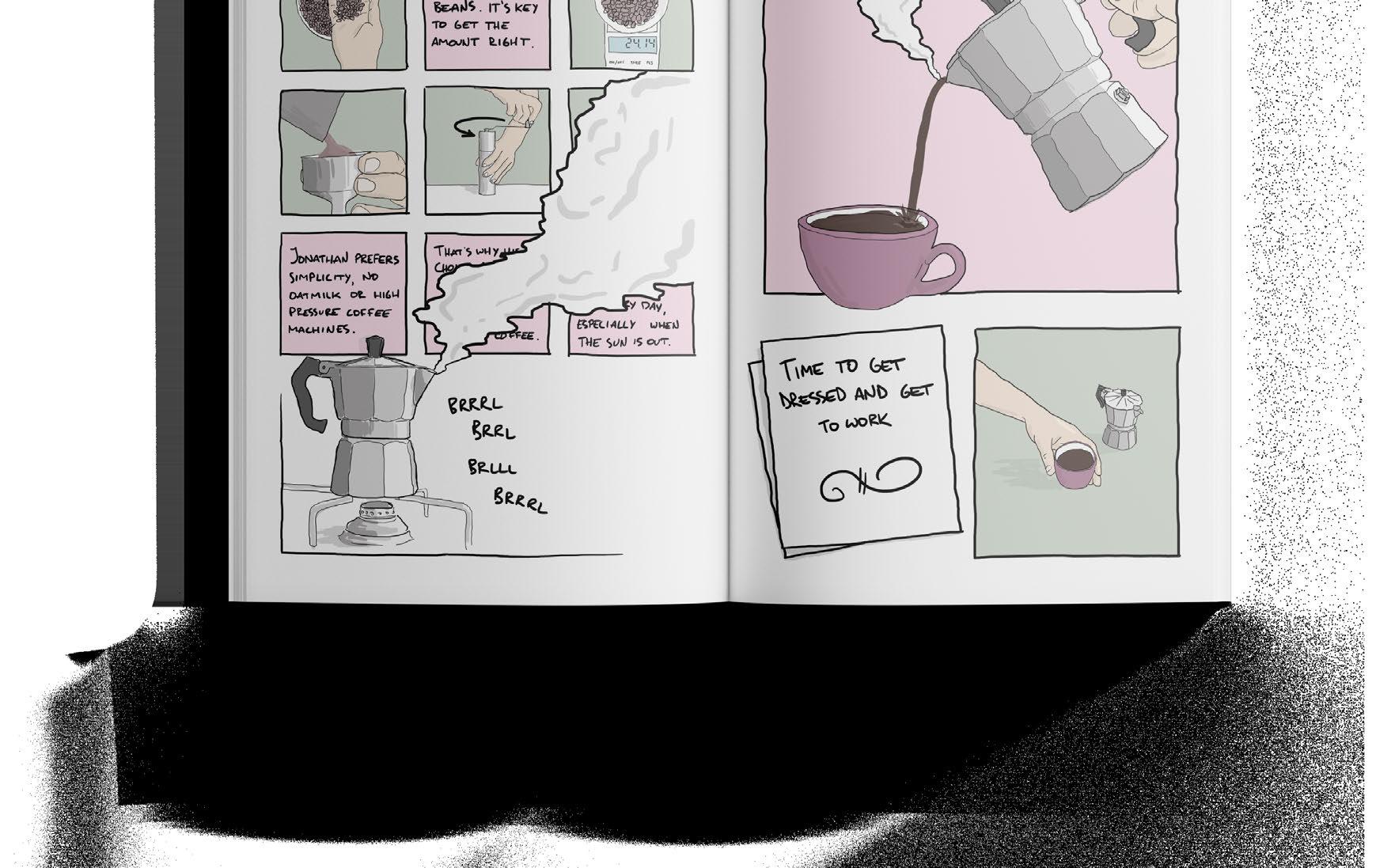

Graphic novel Photoshop / Wacom drawing tablet
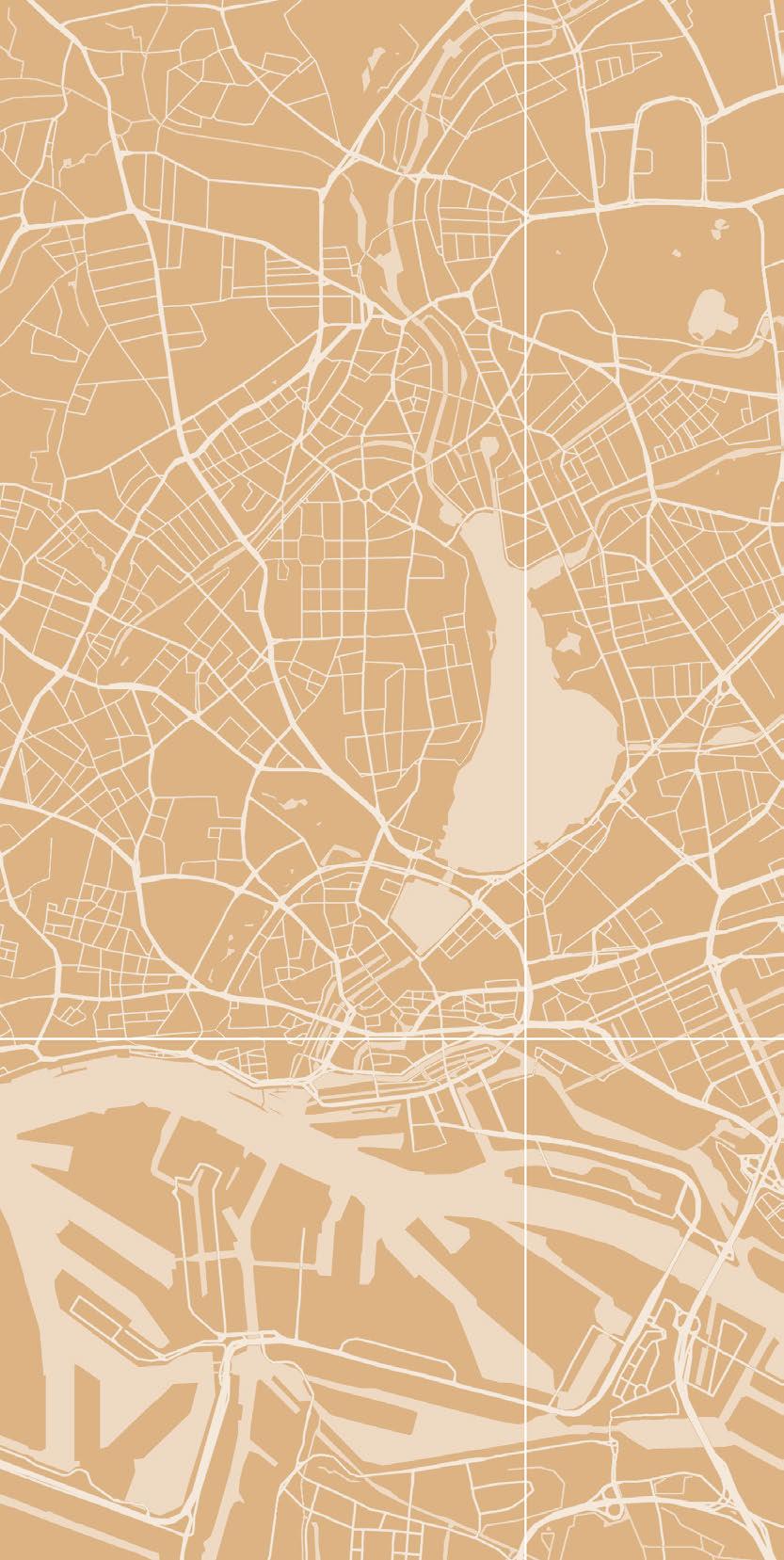
03 Deichtor culture centre
Project: Deichtor culture centre
Location: Hamburg, DE
Design: February 2022
Master Architecture TU Delft
Extending Hamburg’s museum axis, a large cultural centre has been designed on a plot next to the historical Deichtor halls. The building houses ateliers for independent creatives, workshop spaces for cultural education and a large atrium for both temporary and permanent expositions. The facade has been given generous depth, to allow for programme to take place within the building envelope, blurring the boundaries between interior and exterior.
Tutors: Cecile Calis, Alper Alkan

Diagram facade system
ArchiCAD / Illustrator / Photoshop
Impression workshop spaces
ArchiCAD / Lumion / Photoshop / Lightroom
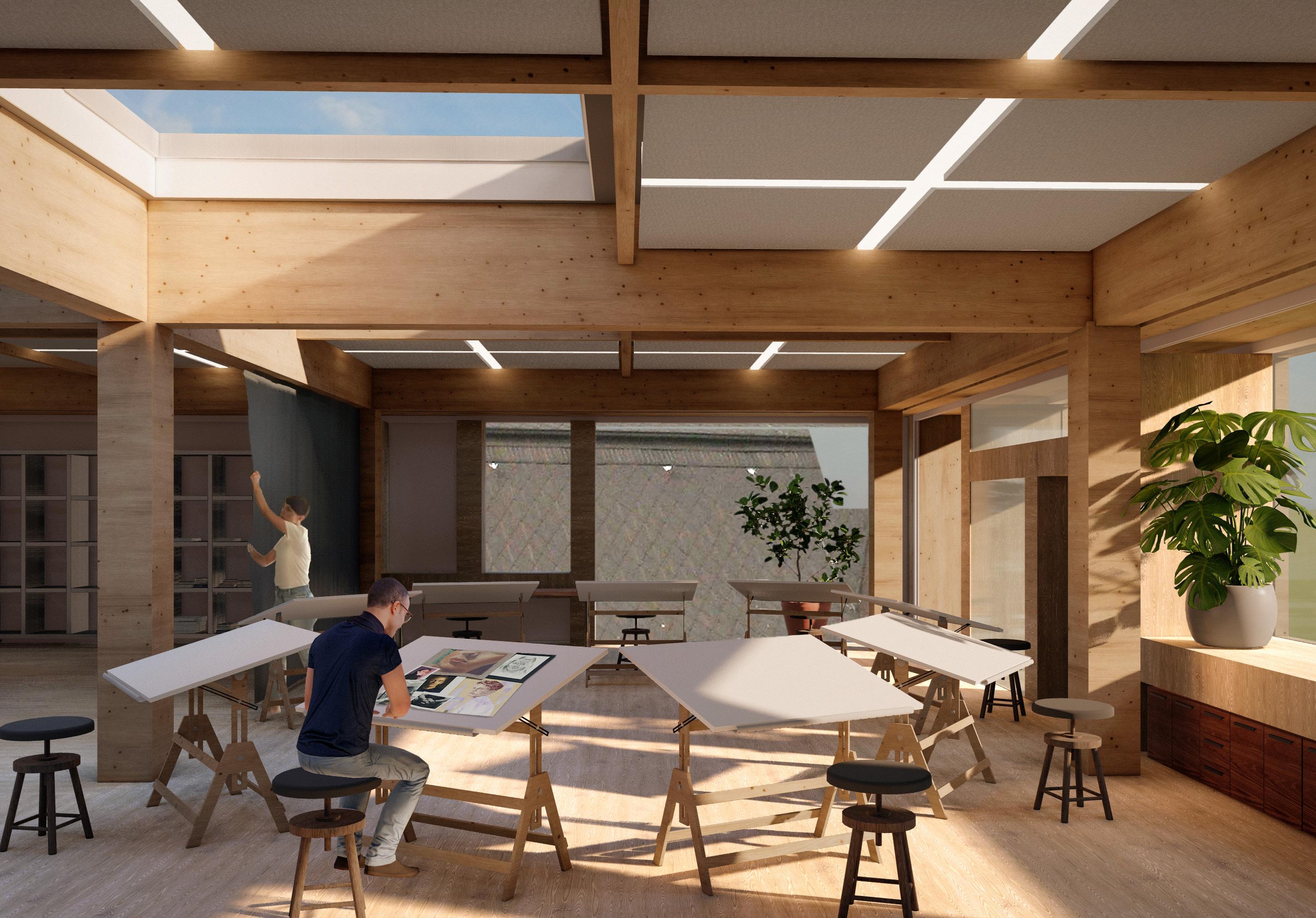
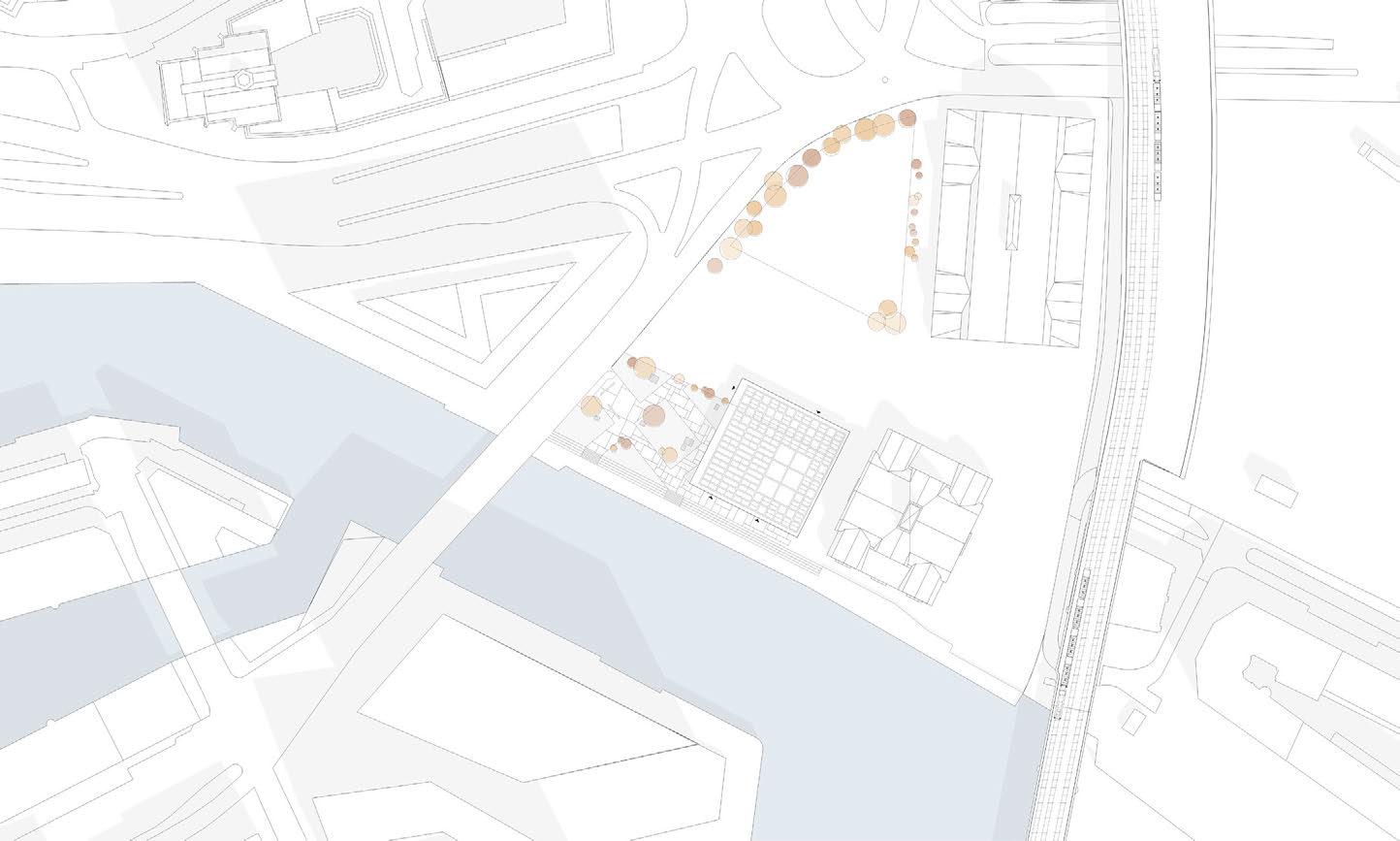
Within the public building programme, an atrium is designed where different expositions can take place, showcasing works of the artists in residence. The open floor plan encourages interaction between the different art disciplines that the programme accommodates. Being of great importance in designing the
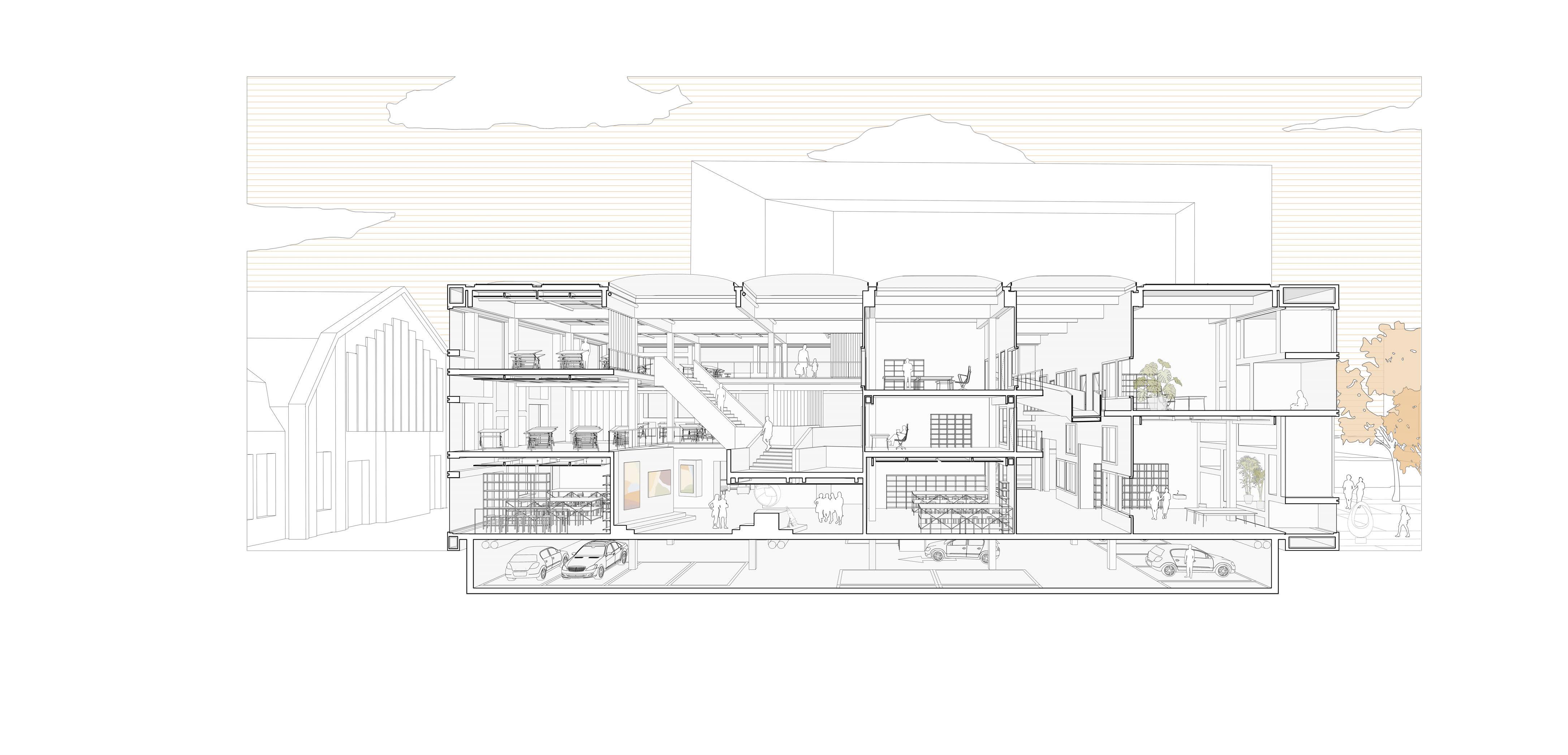
routing through the building, was the logical integration of both the public and the privately accessible parts of the building, allowing for varying operating times, degrees of accessibility and different levels of security.
This has, in part, been achieved by adding various split-level floors, creating intuitive boundaries which still allow for openness.
ArchiCAD / Illustrator / Photoshop Site plan
Section atrium
ArchiCAD / Illustrator

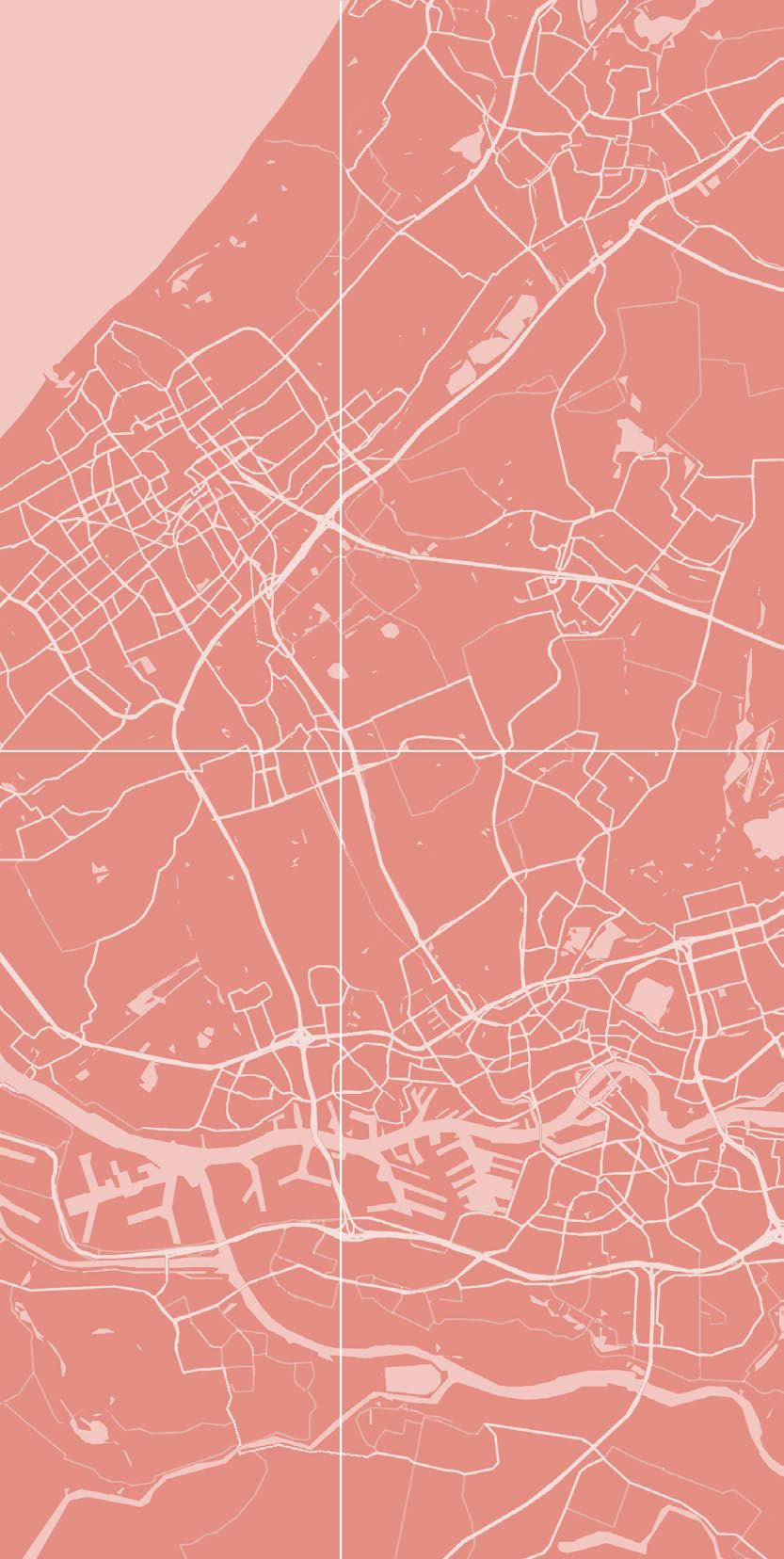
04 Tiny designlibrarycompetition
Project: Tiny library
Location: Delft, NL
Design: April 2021
Design competition
Extracurricular
The design of the Tiny Library is an ode to technology. By combining digital design- and production techniques with an ambition of using solely reused materials, a design is made that embodies the core values of the TU Delft. As a result of Design For Manufacturing, the final design consists of a geodesic dome that can be assembled cheaply and easily on site, without requiring screws or adhesives.
Section Grasshopper / Rhino / Photoshop
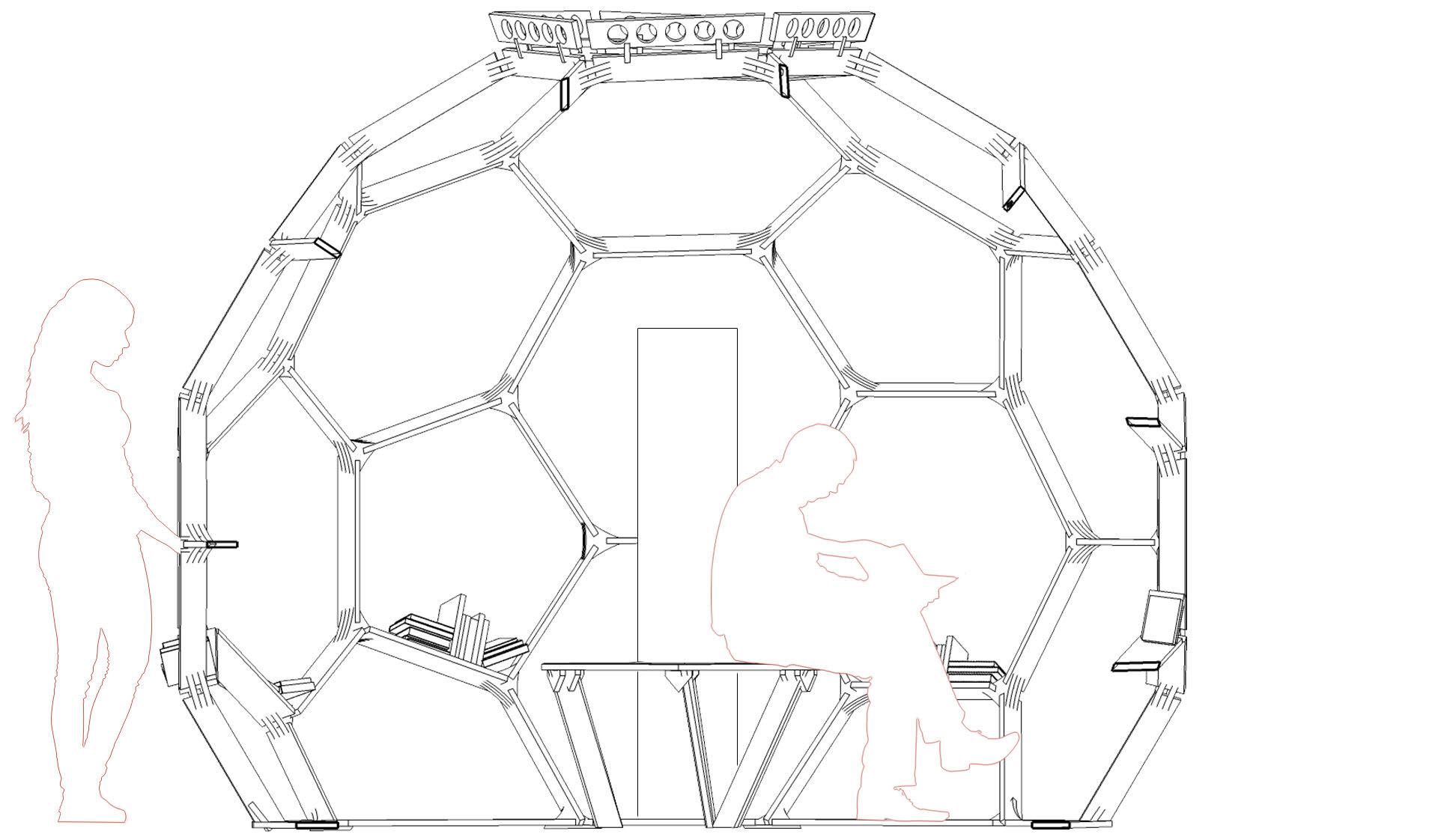
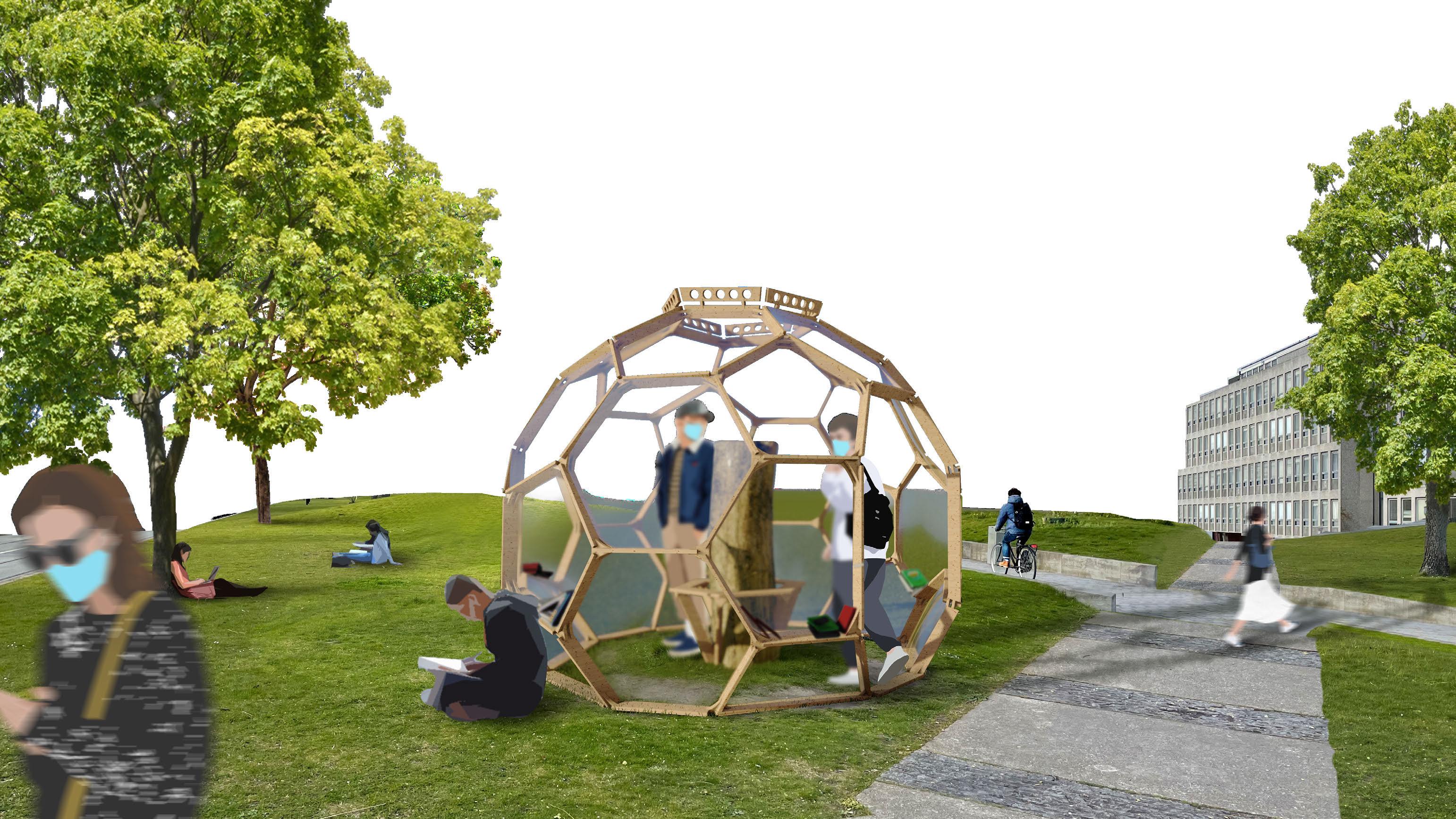

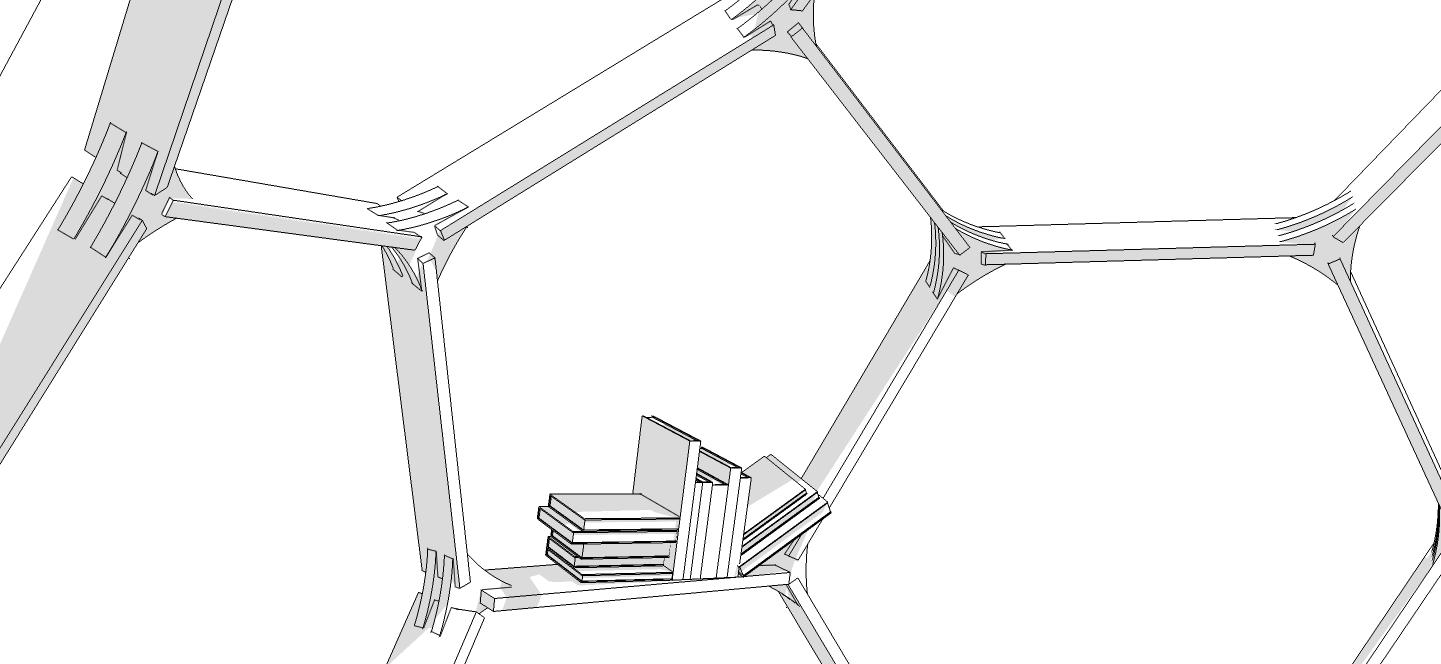
For the Tiny Library, a parametrically optimised system was developed which relies on the use of CNC machined wood joints from repurposed pallets. The dimensions of all components have been specifically chosen to minimise material usage.
The books rest on the dome’s wooden joints and are being protected from the elements by repurposed agricultural foil. The upper most cell of the dome has been raised to allow for natural ventilation of the pavilion.
Impression
Grasshopper / Lumion / Photoshop / Lightroom

05 Tokyo house
Project: Tokyo house
Location: Tokyo, JPN
Design: March 2020
Design challenge
Extracurricular
When the COVID-19 pandemic made face-to-face education impossible, I held a friendly design competition with friend and fellow student Isa van Bussel.
The brief was to design a house on a small, irregularly shaped plot in the heart of Tokyo. The proposed design is a compact and playful split-level house that incorporates traditional Japanese elements, such as the engawa, into a sleek modernist design.
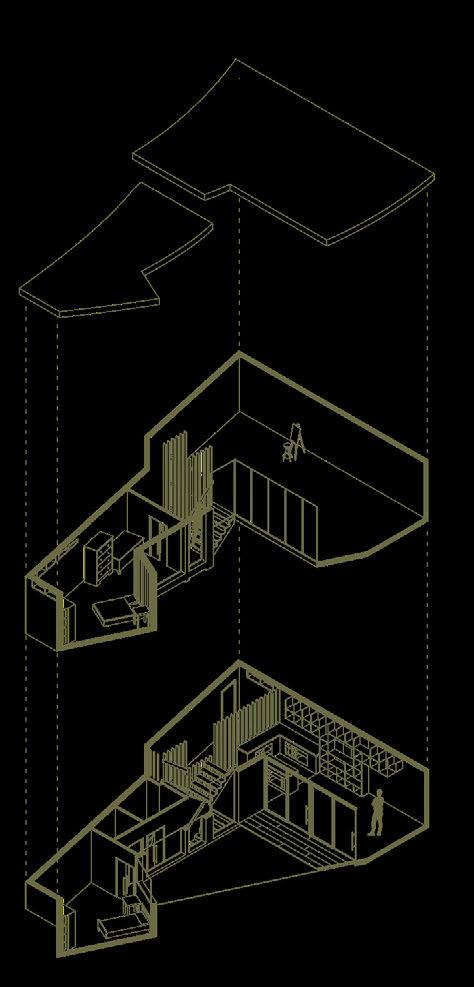
Exploded view
Revit / Illustrator / Photoshop
Impression garden
Revit / Lumion / Photoshop / Lightroom
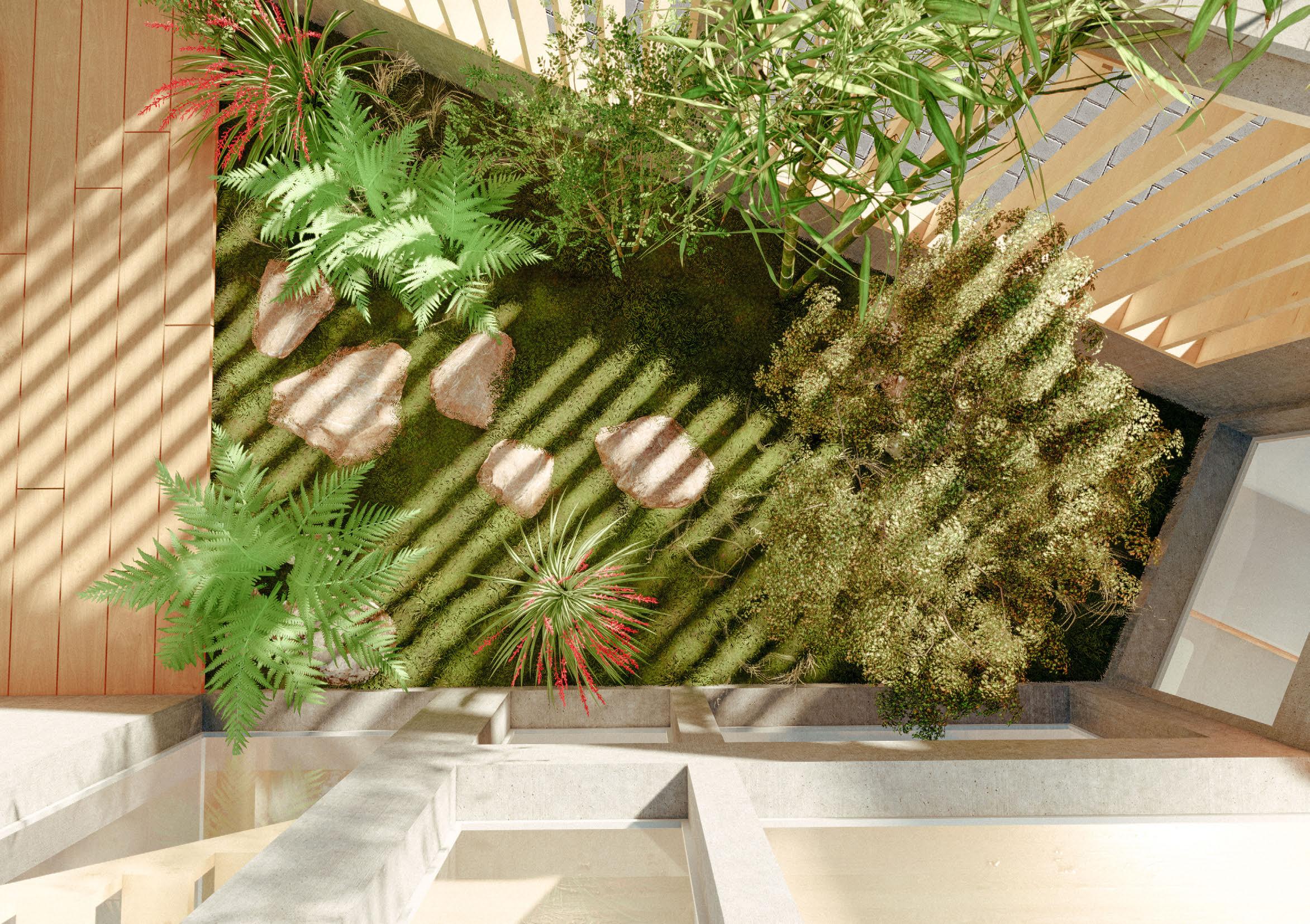
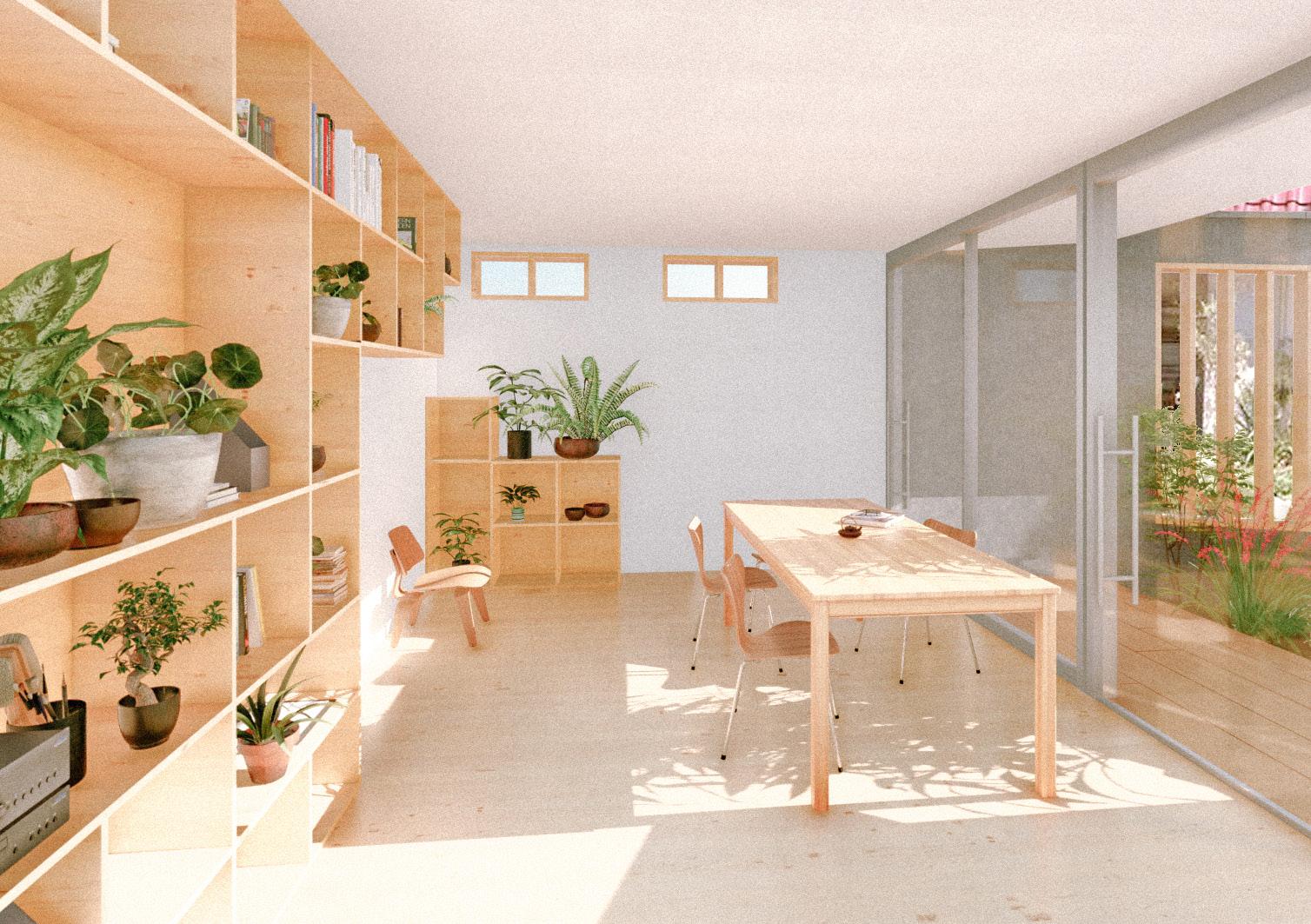
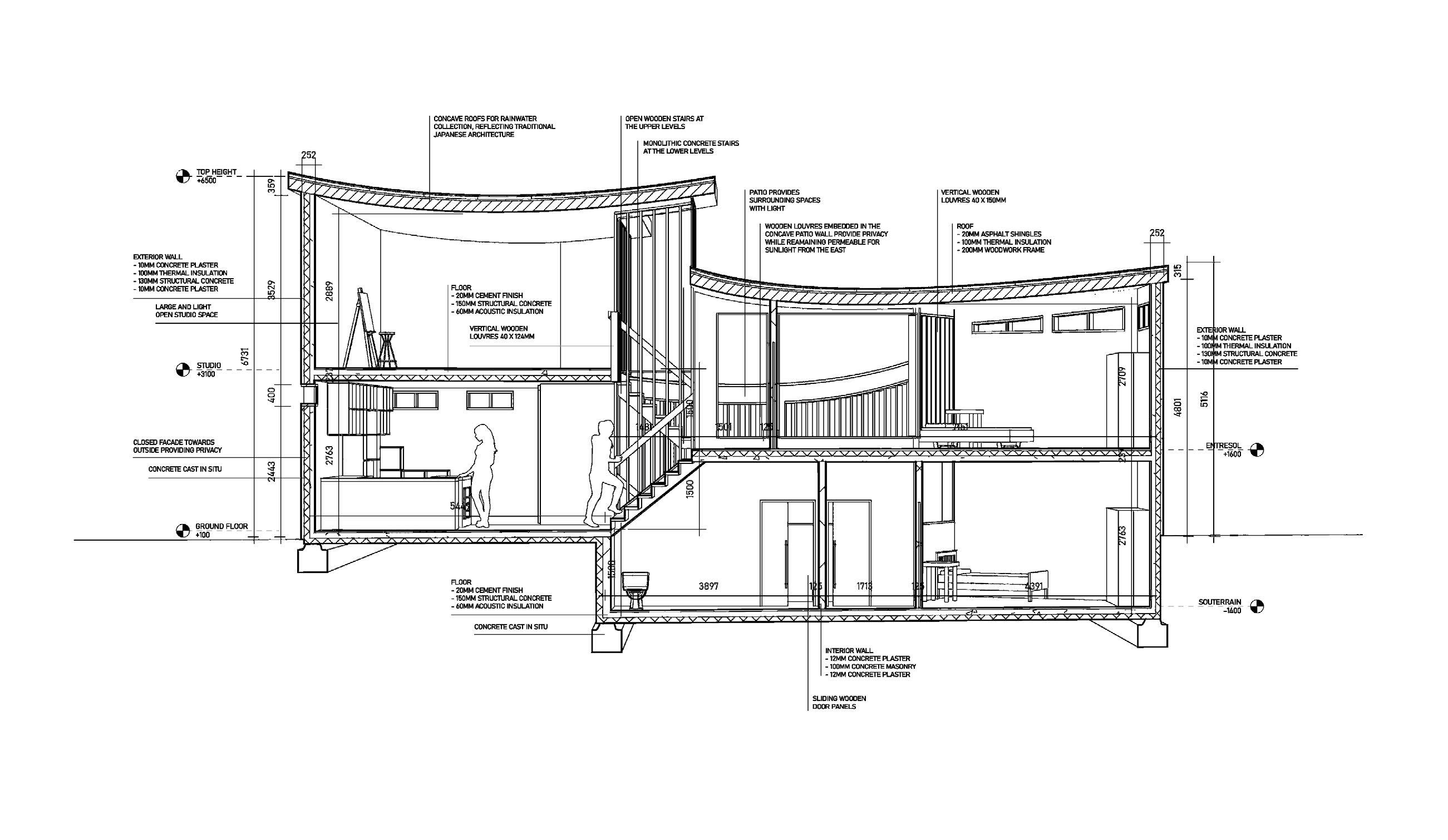
Technical section
Revit / Illustrator / Photoshop
Impression interior
Revit / Lumion / Photoshop / Lightroom
[Next spread]
Impression interior
Revit / Lumion / Photoshop / Lightroom
Impression garden
Revit / Lumion / Photoshop / Lightroom
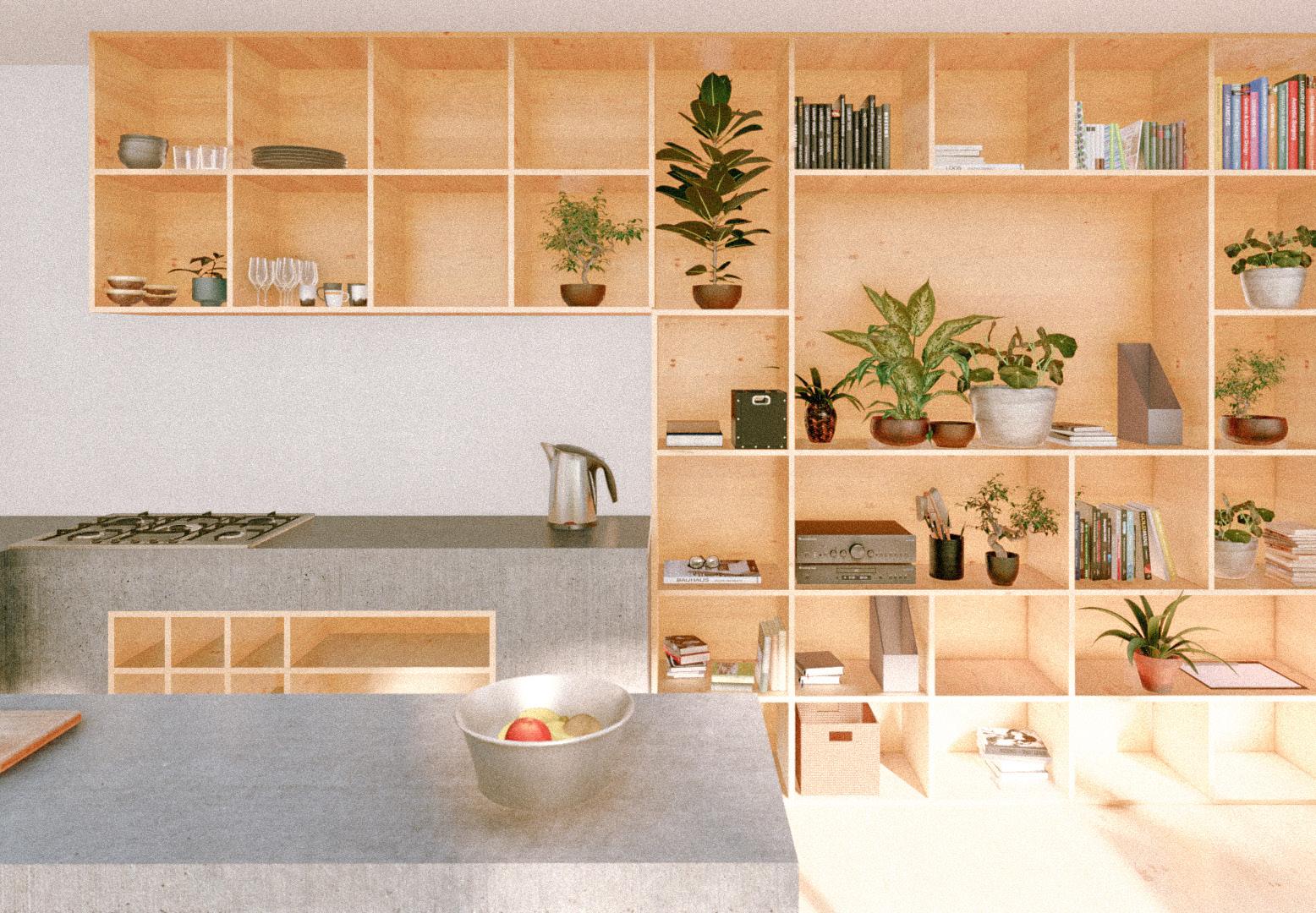
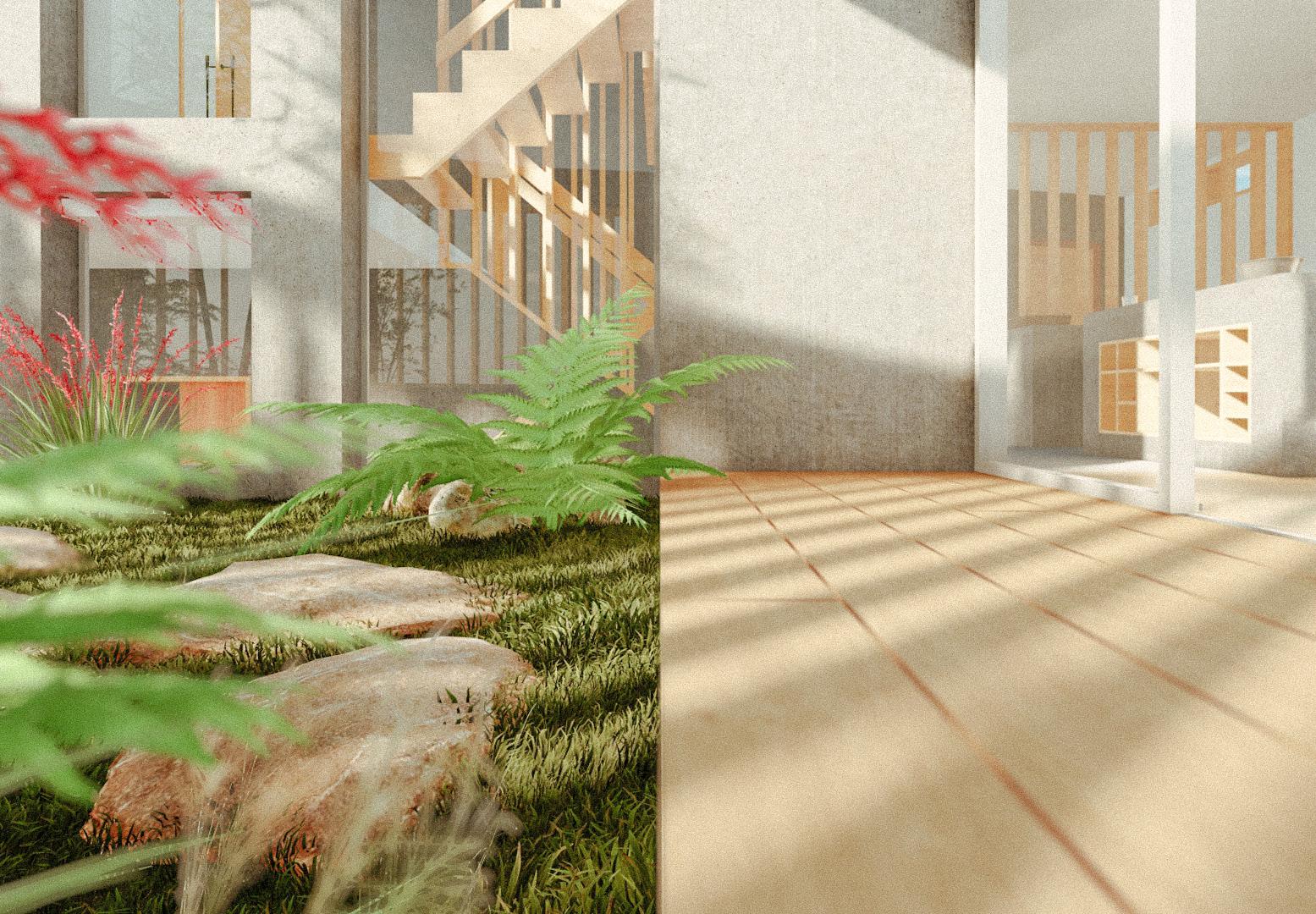
September 2024
All images, photos, drawings and designs featured in this portfolio have been made by Bendert van Dijk between september 2017 and july 2024.
I would like to express my gratitude towards my tutors: Alper Alkan, Cecile Calis, Florian Eckardt, Janina Gosseye, Johan van Lierop and Joran Kuijper for the guidance in these projects.

Scale model
Birch plywood / Water based ink
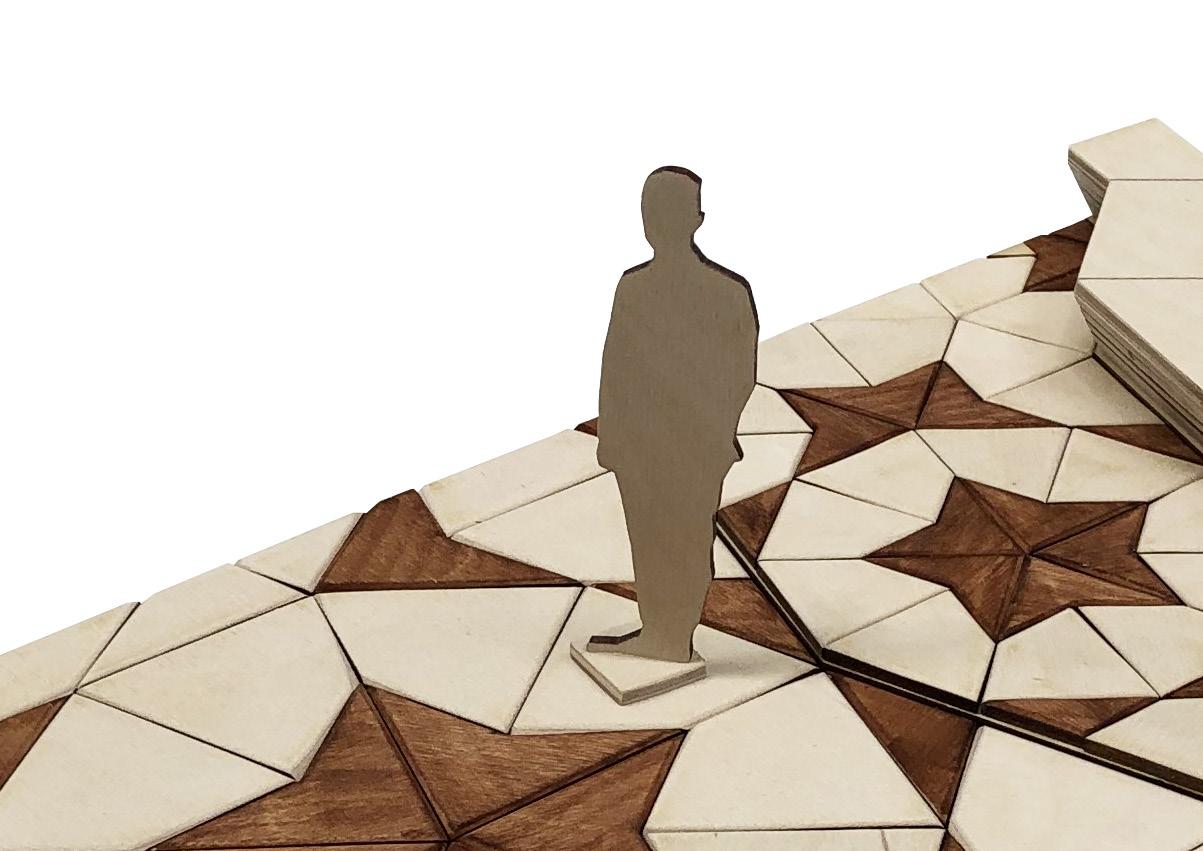




+31 6 3987 4536
