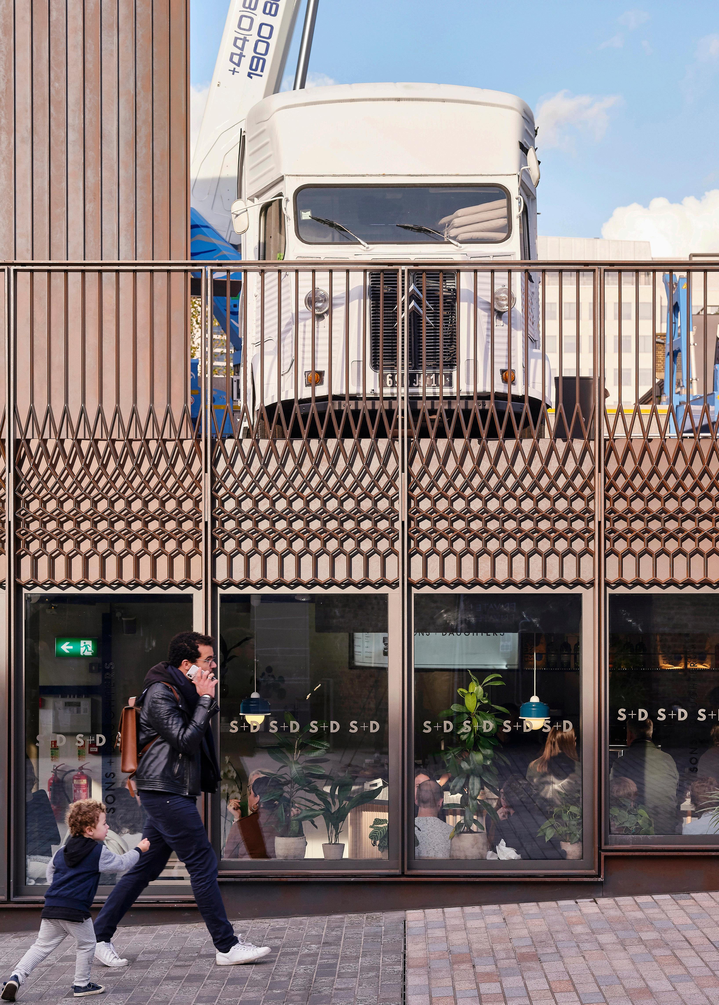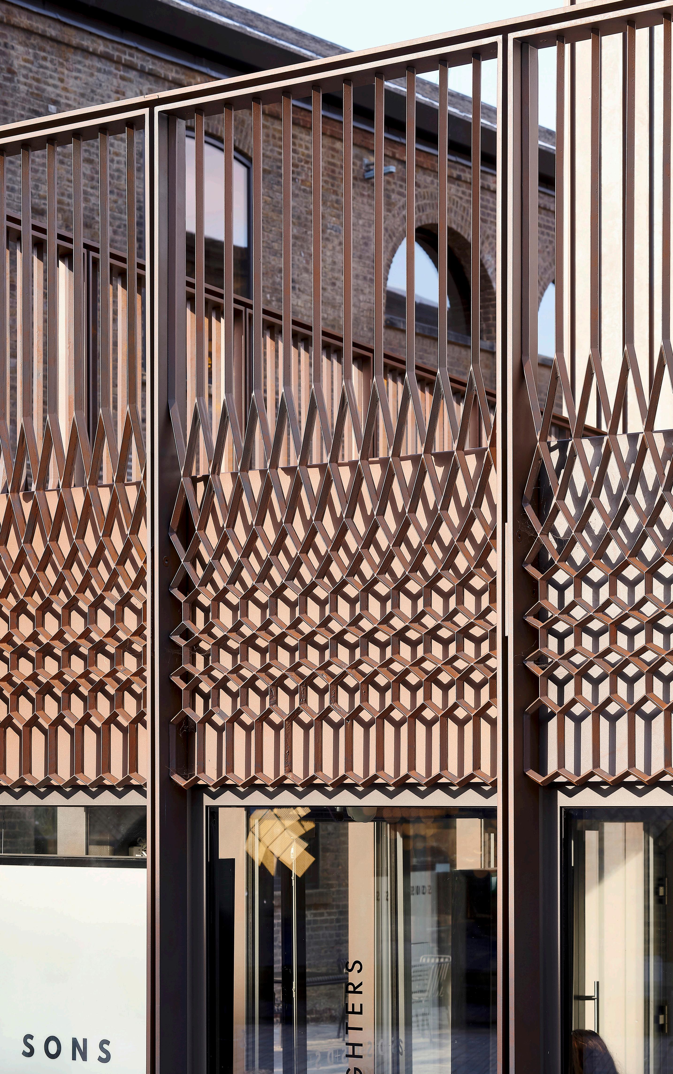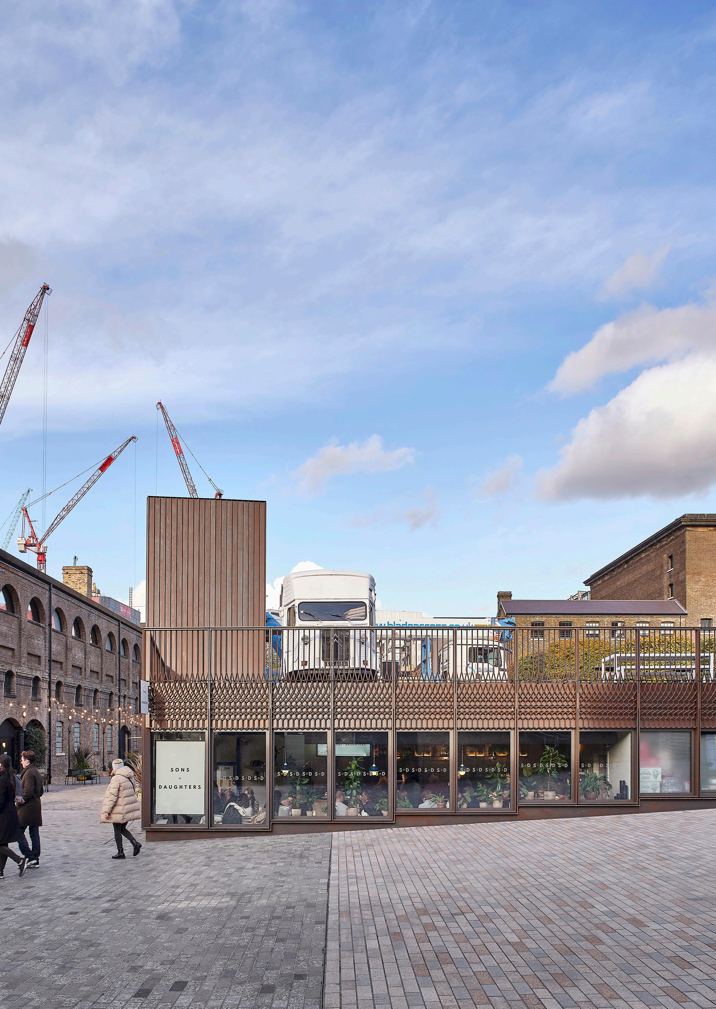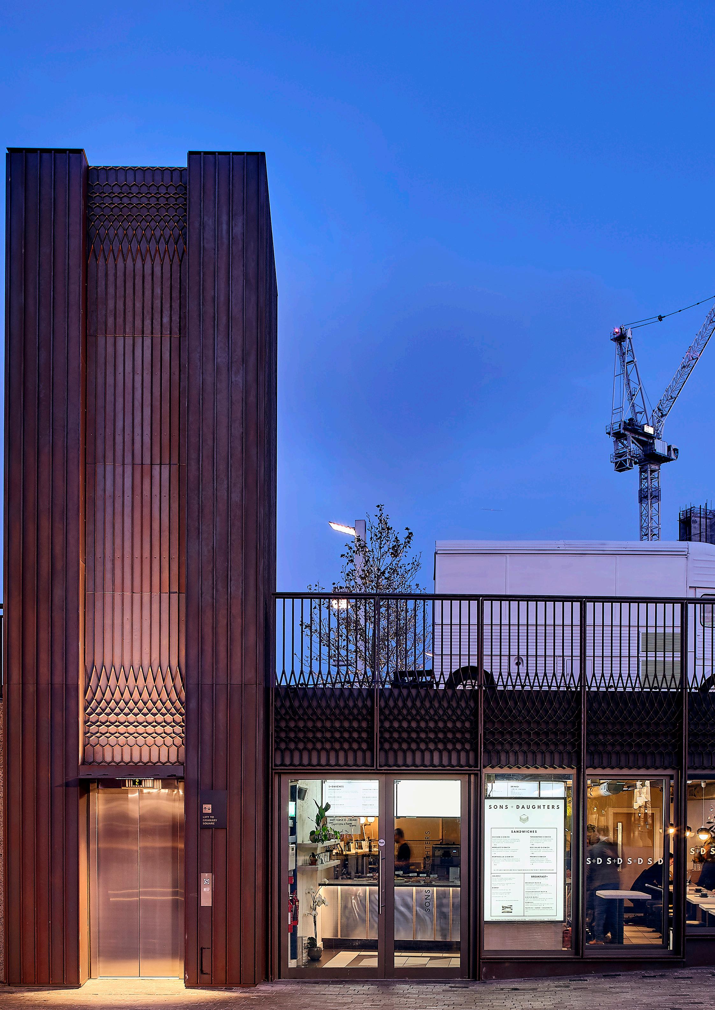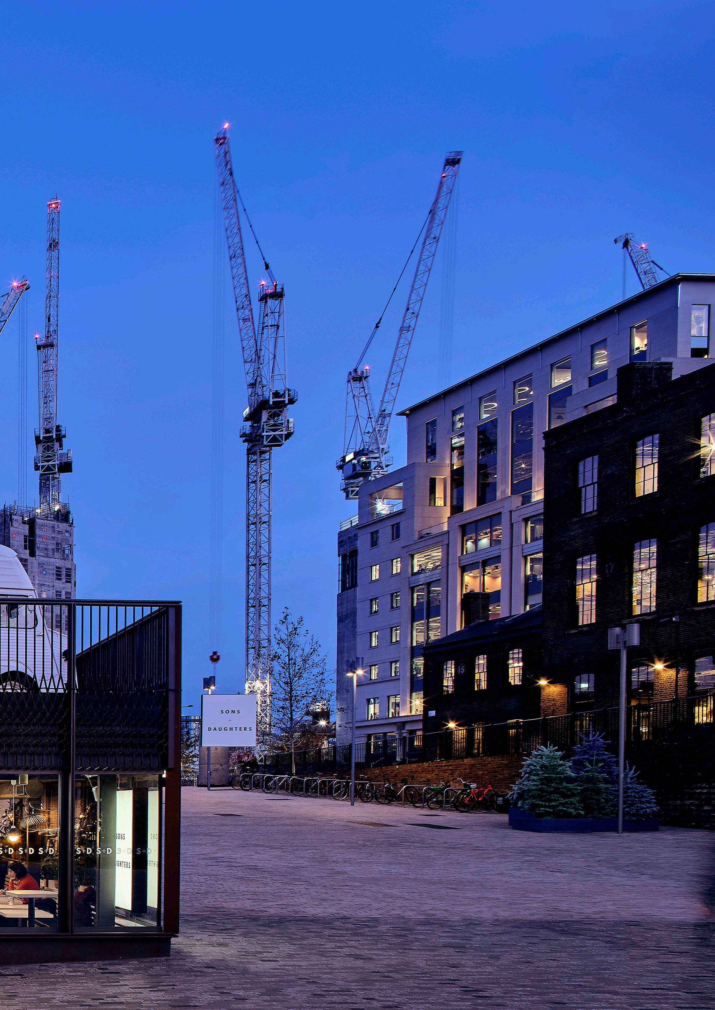Selected Work
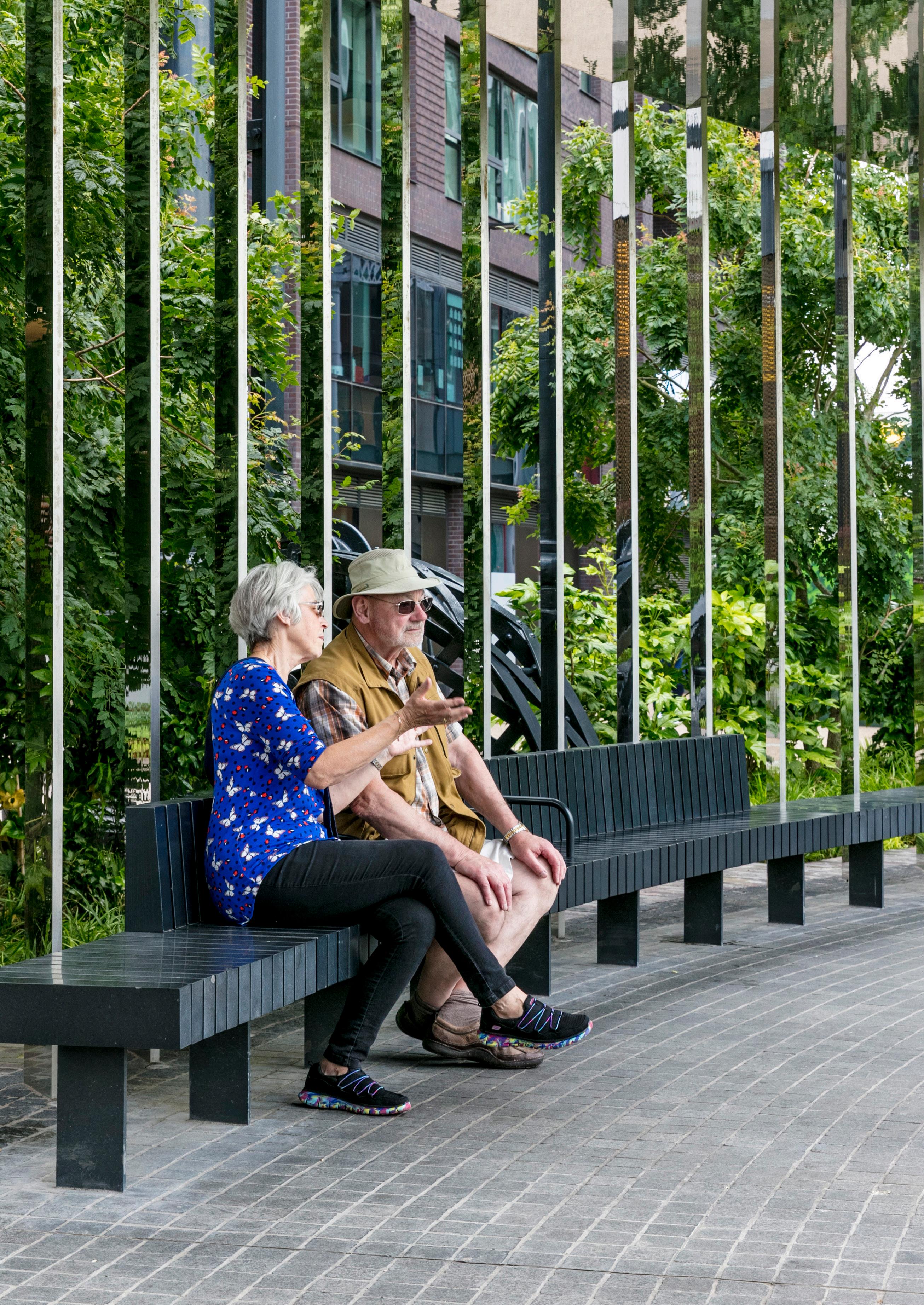
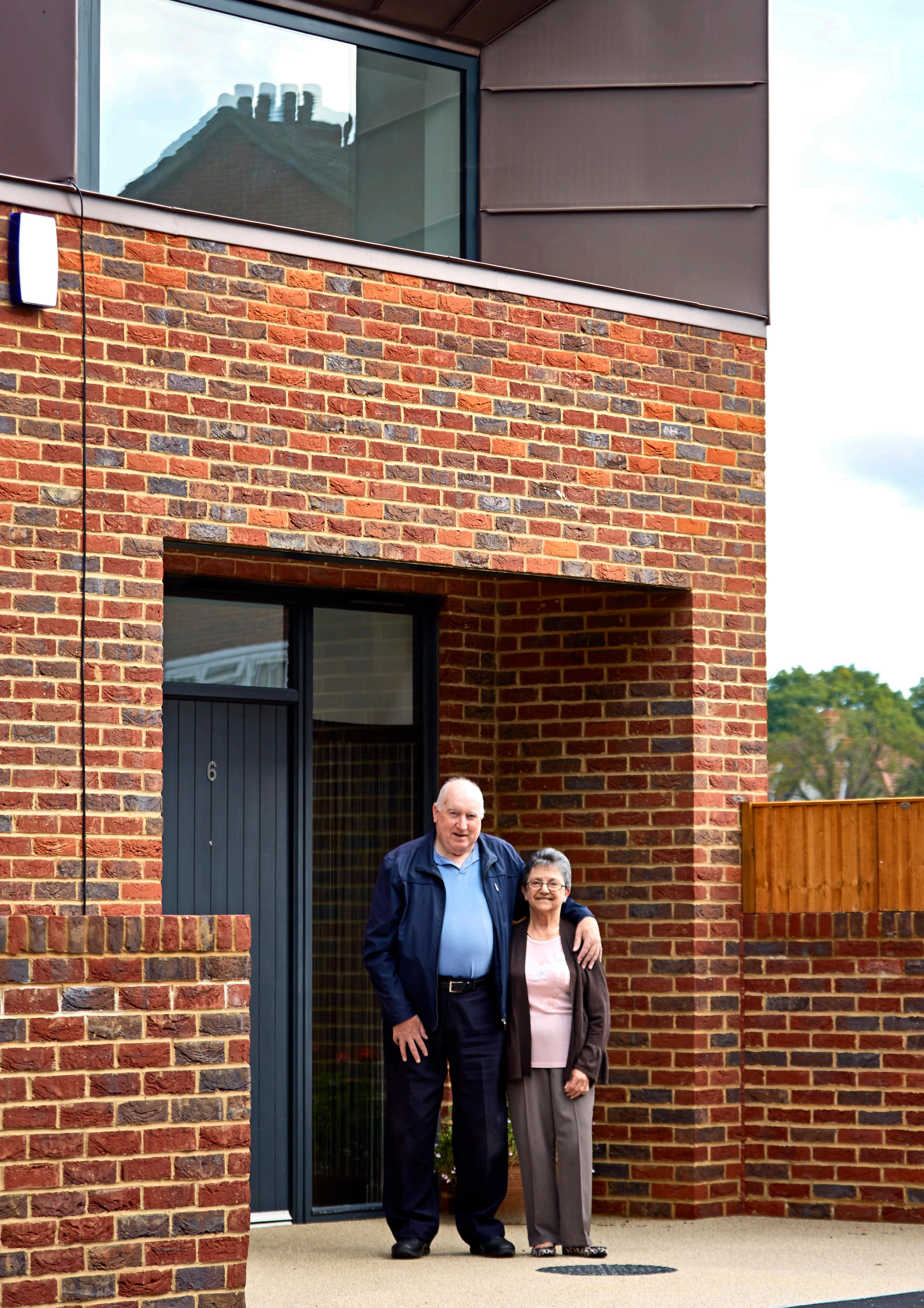



Founded 2004
Located Unit 305 Metropolitan Wharf
70 Wapping Wall
Wapping, London
E1W 3SS
Contact +44 (0) 20 7234 9330
info@bellphillips.com
Team 35 strong
Awards Civic Trust | Winner 2017, 2018, 2019, 2021, 2025
British Homes Architect of the Year | Winner 2024
British Homes Awards | Winner 2016, 2024
Evening Standard | Winner 2024
Housing Design | Winner 2014, 2015, 2018, 2019, 2022, 2024
London Construction | Winner 2024
Pineapple | Winner 2024
Planning | Winner 2024
RIBA Regional | Winner 2016, 2017, 2018, 2021, 2022, 2024
Architect of the Year | Winner 2023
Architecture Today | Winner 2023
Inside Housing | Winner 2015, 2016, 2018, 2023
New London | Winner 2016, 2019, 2020, 2021
RIBA National | Winner 2016, 2022
RICS | Winner 2017, 2019
GAGA | Winner 2011
Clients Related Argent, British Land, Lendlease, Peabody, 17 London Boroughs including Southwark, Westminster and Tower Hamlets, Get Living, Igloo, Backhouse, Be First, Pegasus Life, Pocket Living, The Skinners’ School, Kent College Canterbury, Dartford Grammar, Empiric Student Housing
Frameworks BeFirst, Bloom, Clarion, Catalyst, Haringey, Homes England, LCP, LHC, L&Q, London & Quadrant, Notting Hill Genisis, Perfect Circle, Places for People, Royal Parks, Scape, Southwark Architects Framework (ADS), Tower Hamlets, Waltham Forest, Westminster
DRP & QRP
Tim Bell
| Be First, Essex
Melissa Dowler | Folkestone and Hythe, Kensington & Chlesea, Waltham Forest (chair)
Tom Morgan | Reading
Jay Morton | Salford, Croydon, Ealing, Islington
John Lineen | Kingston
Ashmi Thapar | Hounslow, Brent
Richard Brindle | Lewisham
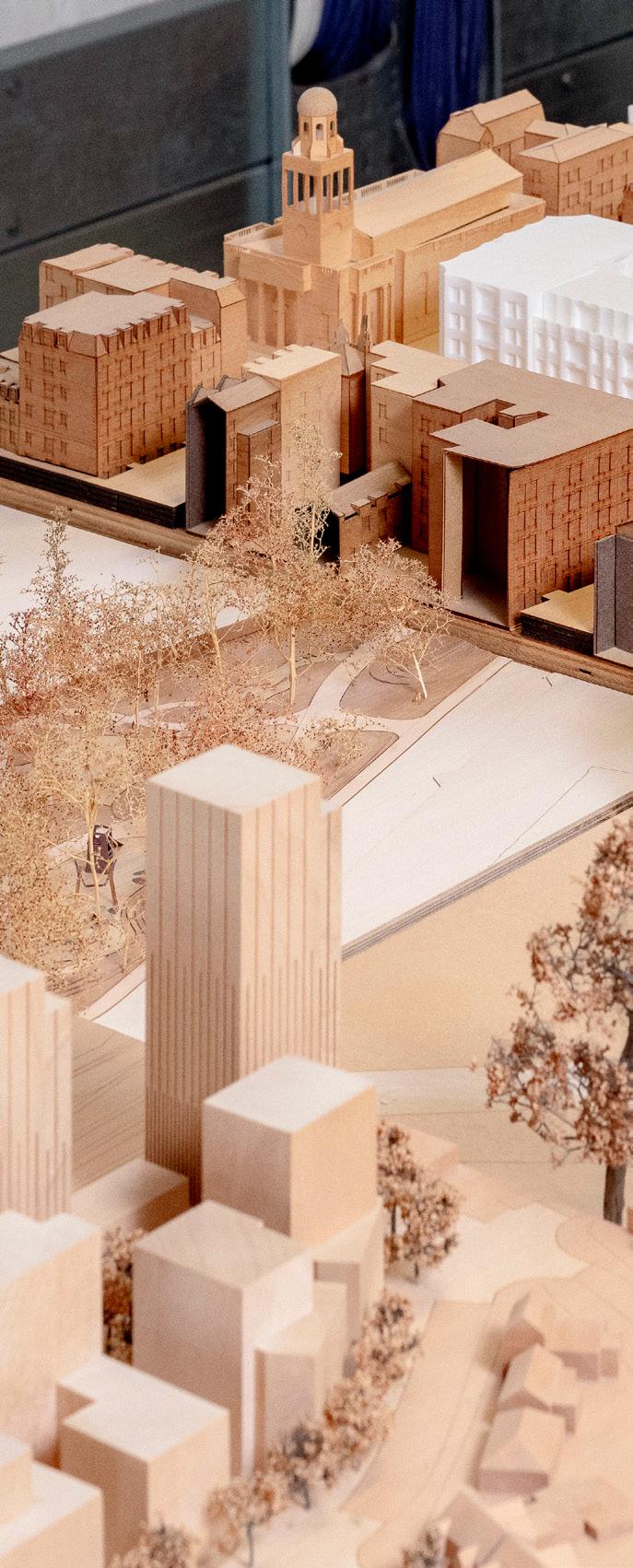
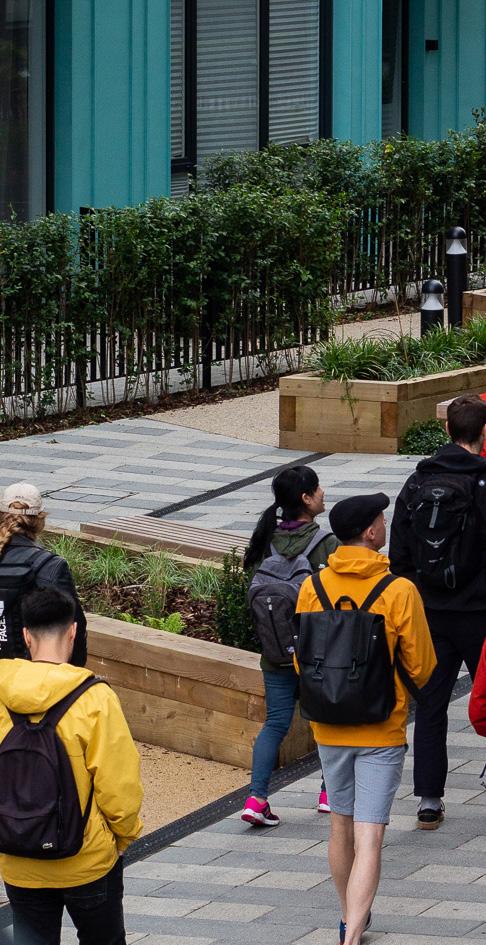
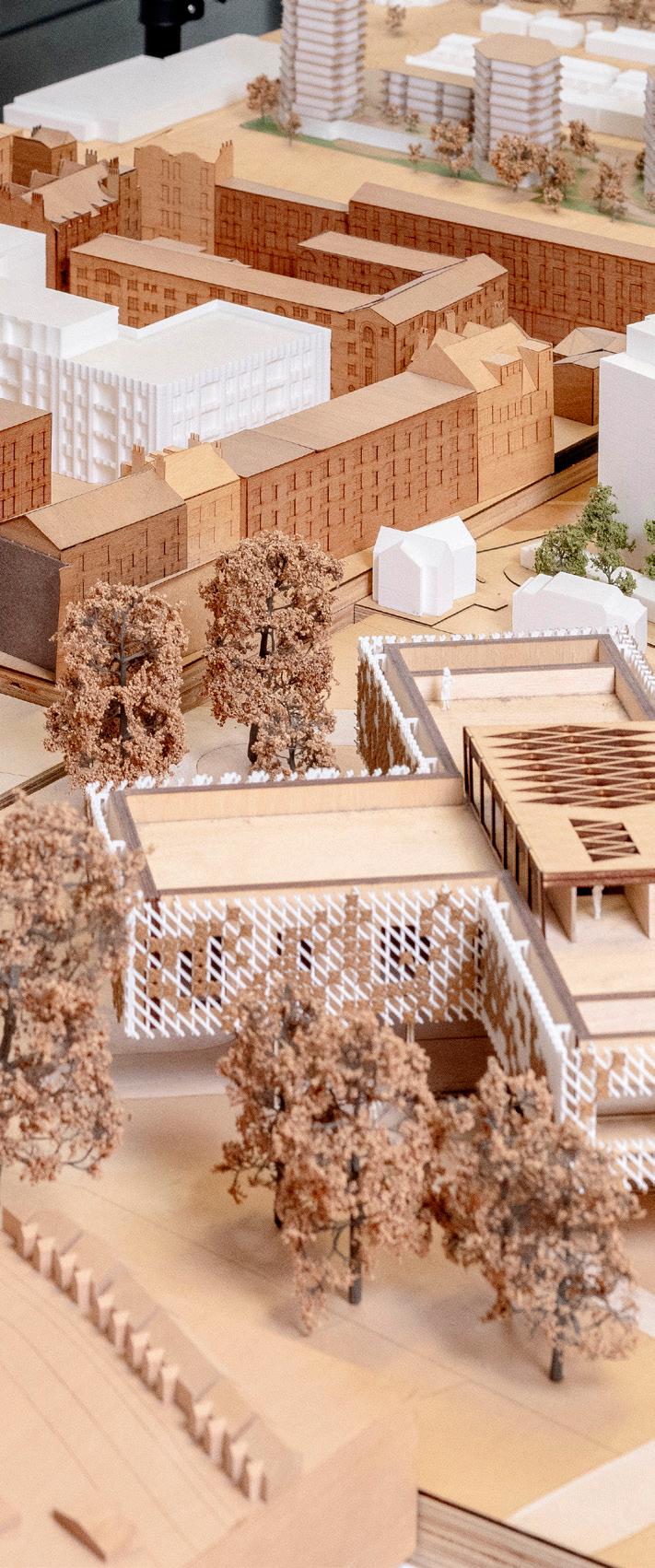
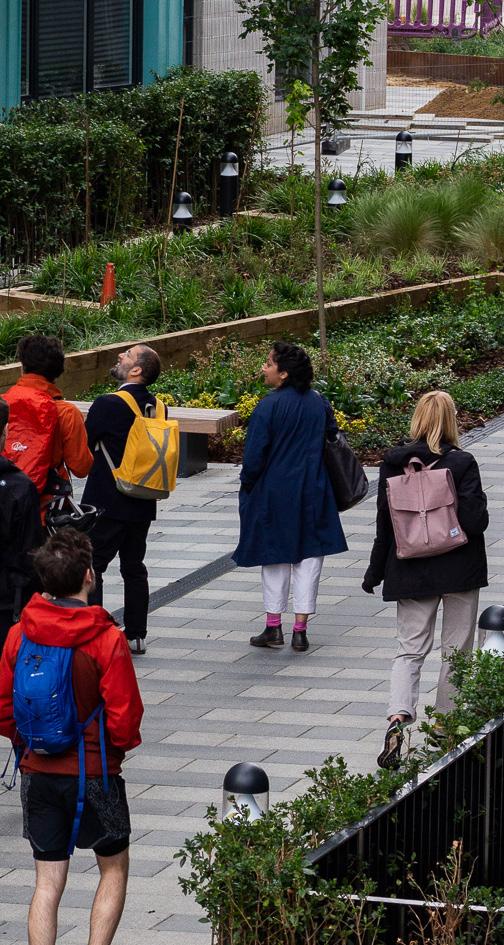
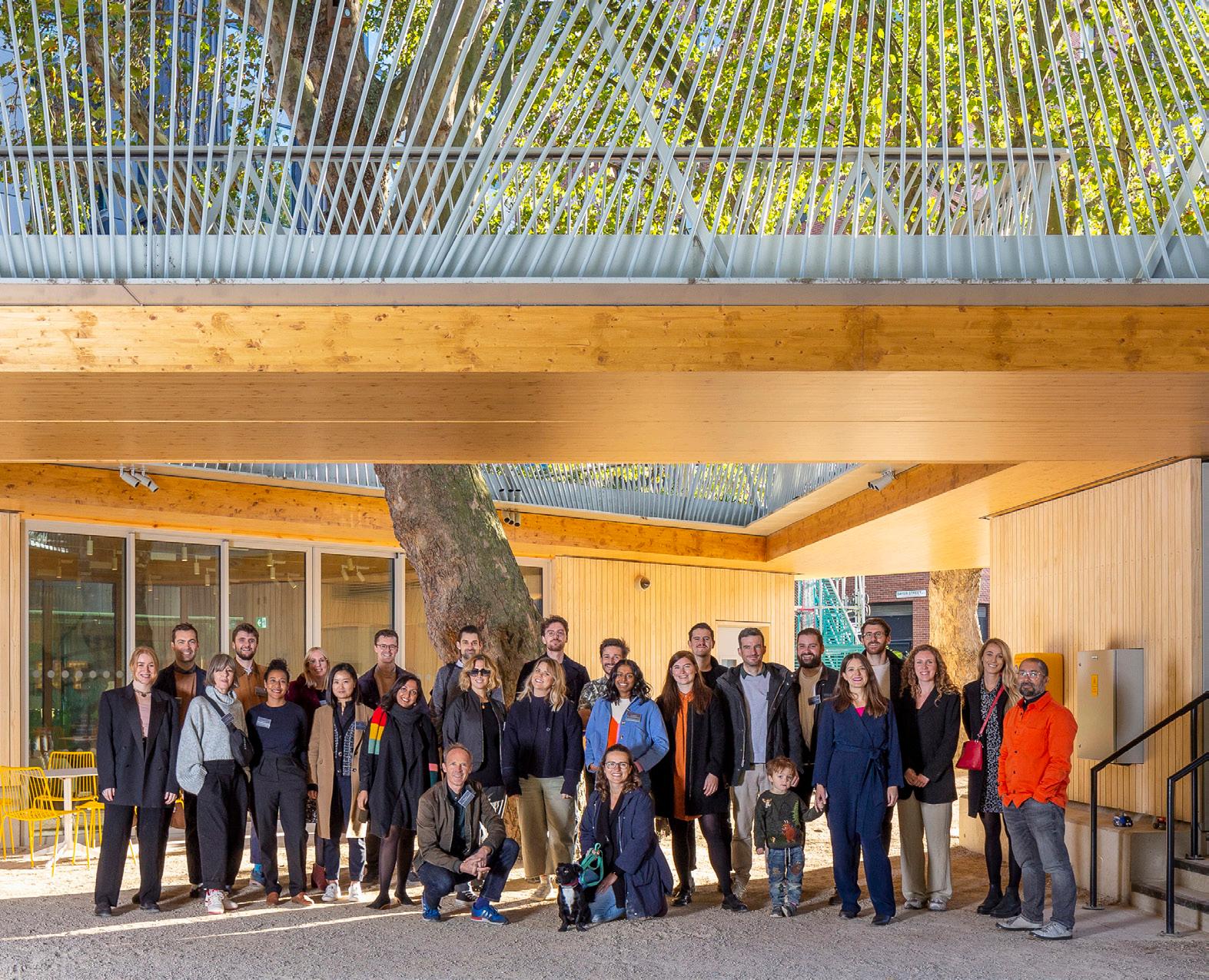
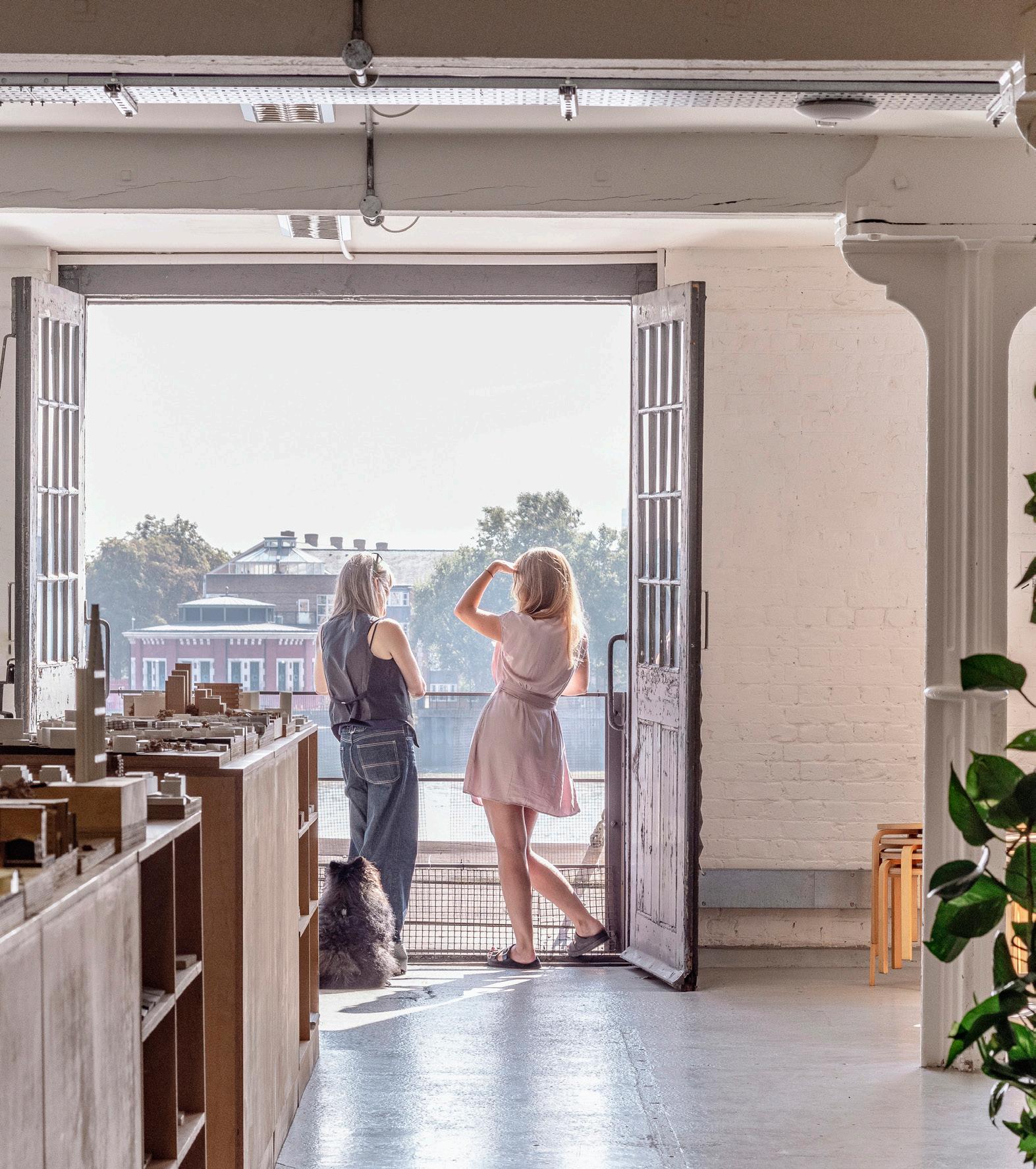
We create places people love We believe in the power of architecture to provide sustainable and inspiring places that everyone should thrive and benefit from.
Our strong social and moral purpose drives us to use our expertise as architects to make a tangible impact on people’s quality of life.



Our design approach is progressive, responsive to the changing world, continuously evolving but always underpinned by our commitment to create a better life for everyone in society.
We create beautifully crafted architecture that responds positively to its surroundings, that challenges convention and creates future legacy.

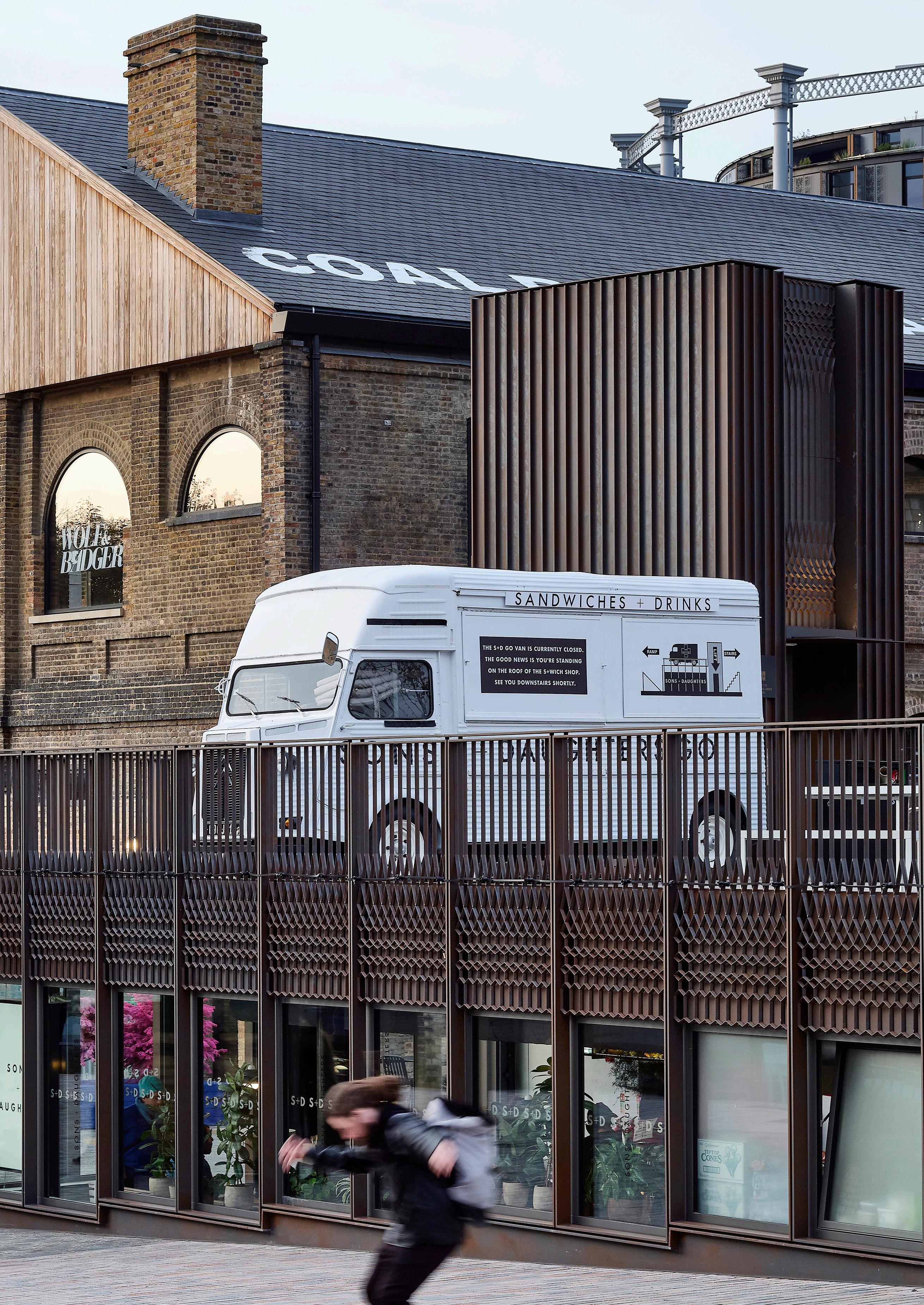
Community, collaborators and the planet
We pride ourselves on our proactive and enthusiastic approach to build constructive relationships with everyone we have the pleasure to meet.
We strive to make the process enjoyable and lead each project with a sensitive ear and collaborative mindset because we believe people make places.


Alt/Resi and Residential
Masterplans and Design Codes
Research
Commerical and Infrastructure
Pavilions

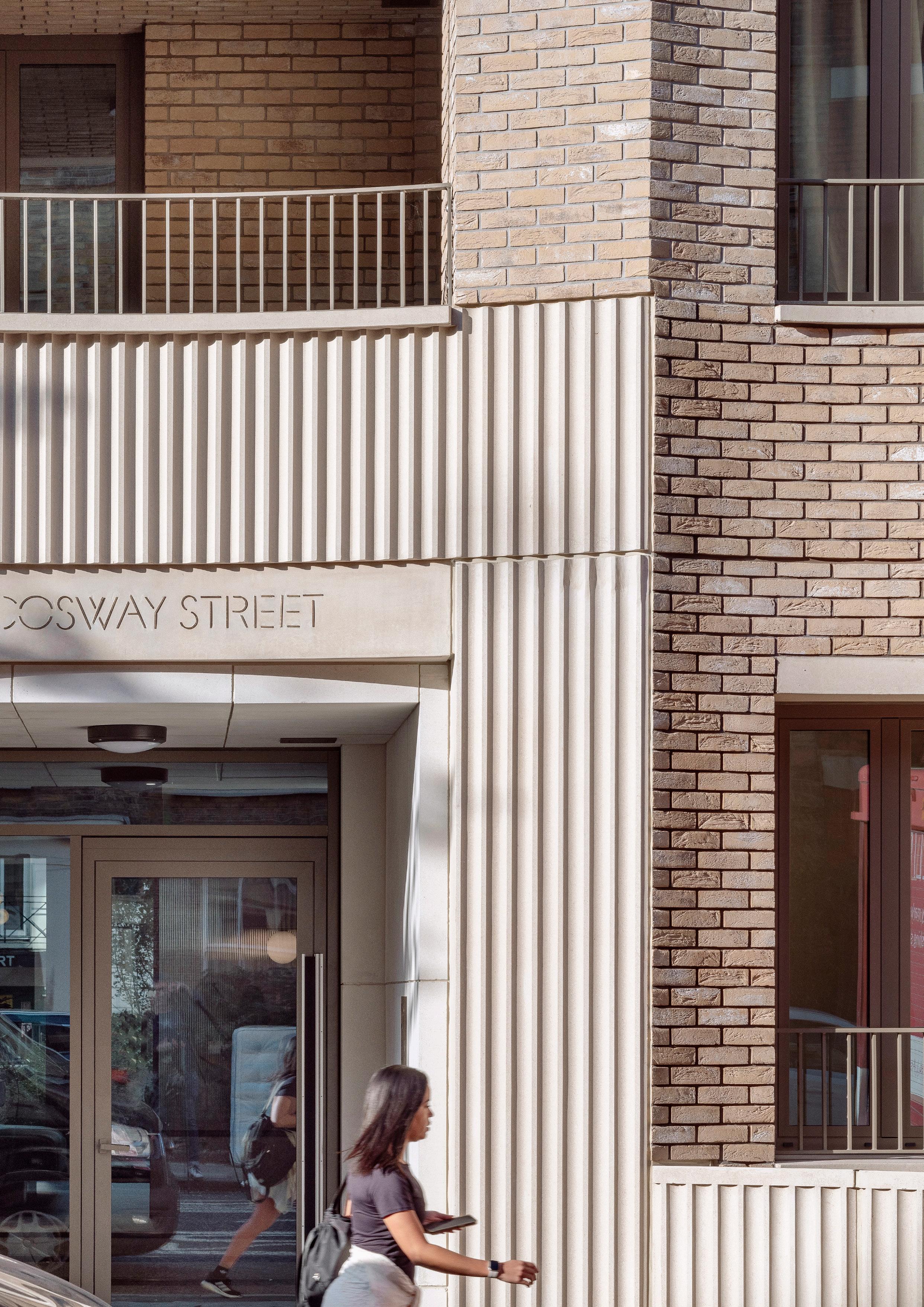
Located in the Lisson Grove conservation area adjacent to the Grade 2* listed Christ Church, this residential scheme proposes 51 new apartments and penthouses arranged around a landscaped communal garden, alongside two family terraced houses on Ashmill Street. The project, for Westminster City Council, is part of the Church Street Masterplan.
Taking inspiration from the surrounding late Victorian and Georgian terraces and Christ Church, the design reinstates the historic street frontage thereby reinforcing the character of the conservation area. Comprising 100% high value, private sale homes, this development is instrumental in cross-subsidising much of the council’s public housing delivery on other sites nearby.

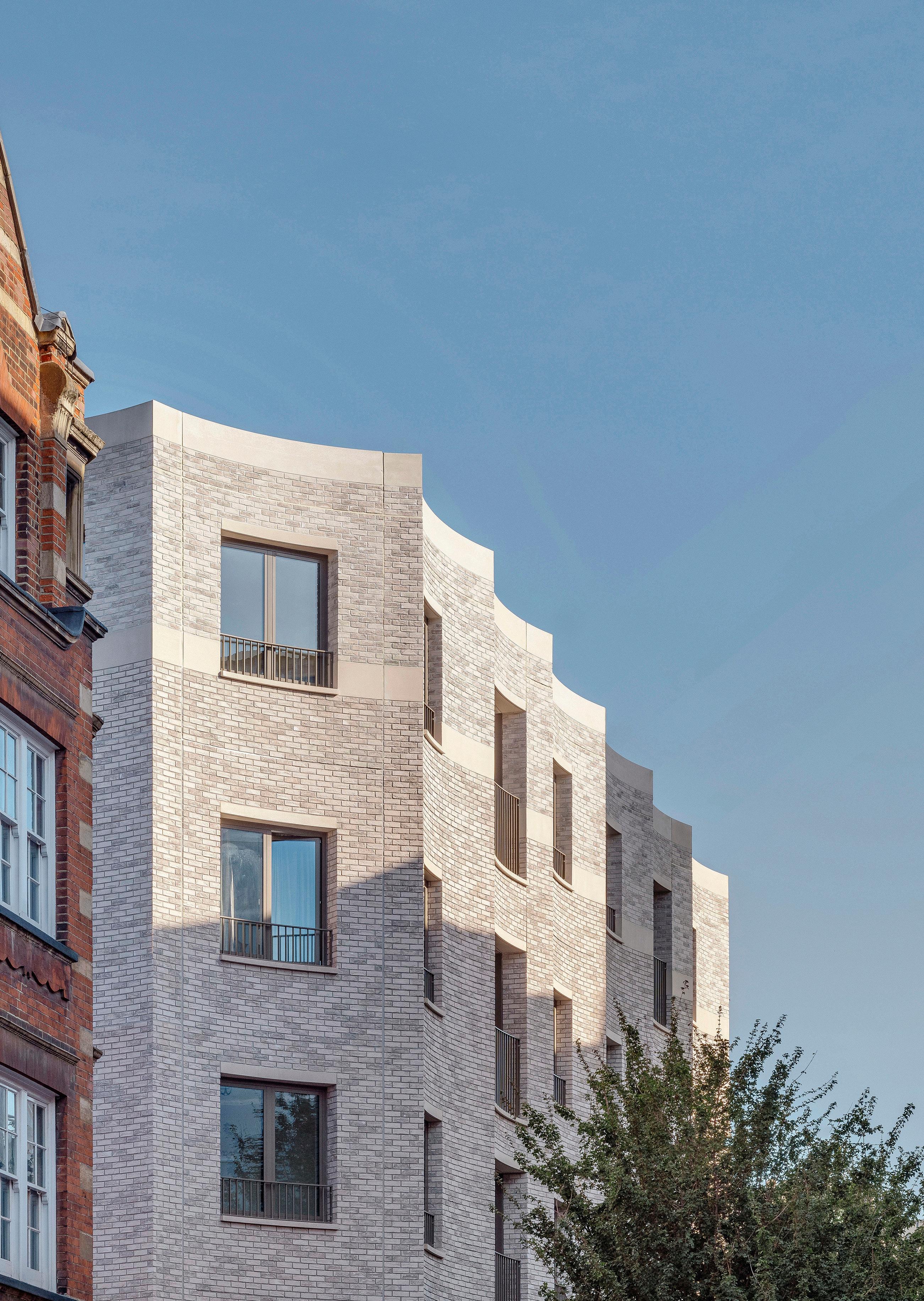

The brick facades are designed to be contemporary response to the rhythms, proportions, tones and colours of the surrounding Victorian and Georgian buildings. The fluted motif is inspired by the fluted columns of the adjacent Grade II* Listed Christ Church.
The brick flutes vary on the different elevations in response to the adjacent buildings giving the proposed building both consistency and sensitivity.
The unique scalloped façade was achieved using modern methods of construction (MMC) with brick-clad precast concrete panels. Windows were pre-fitted to the panels in the factory, saving time on site whilst providing increased quality assurance. Eight panels were delivered to site daily from the factory and craned into place. The meticulous coordination between the design team and fabricator avoided recalls, with the entire façade completing in just 8 weeks.

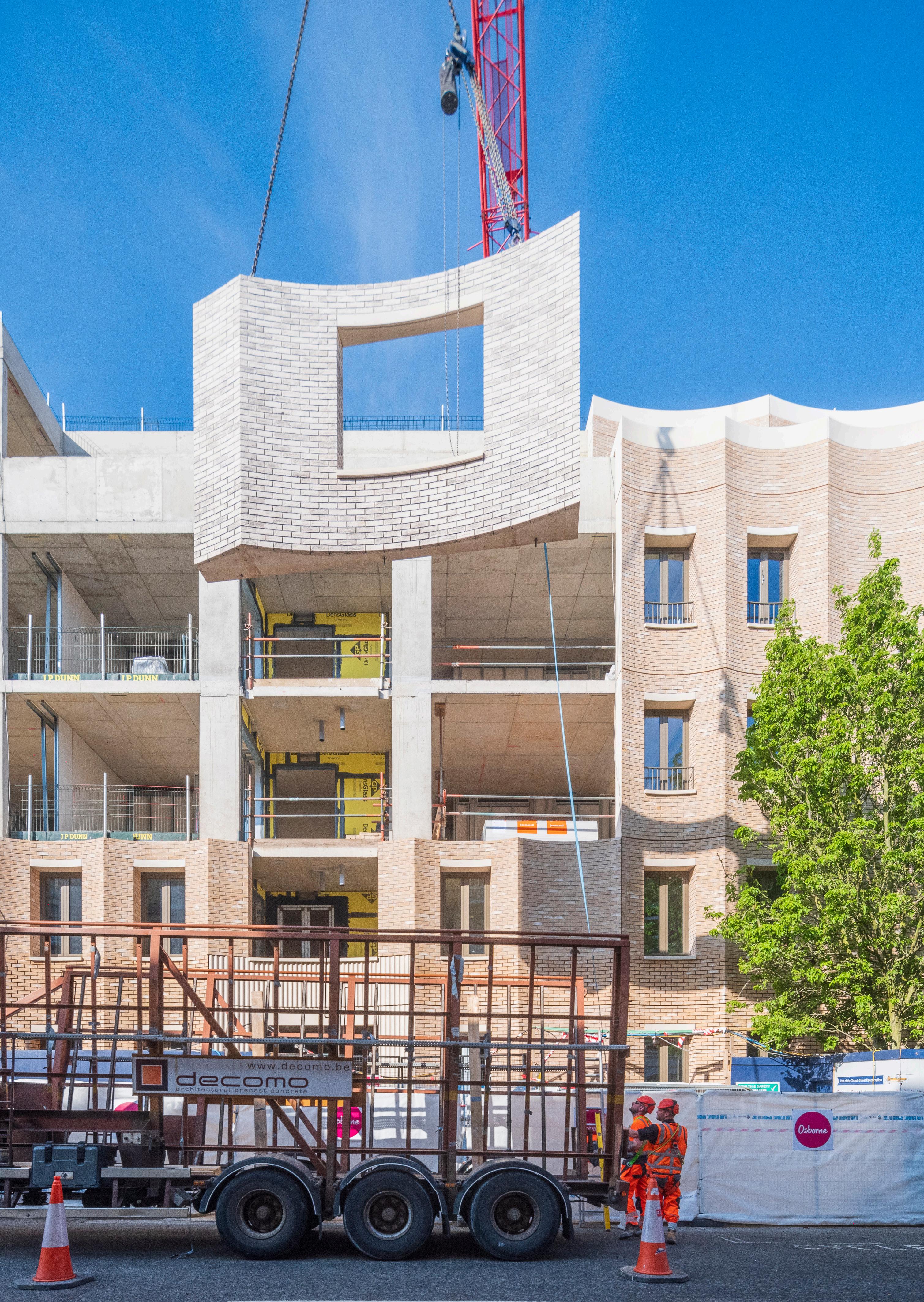
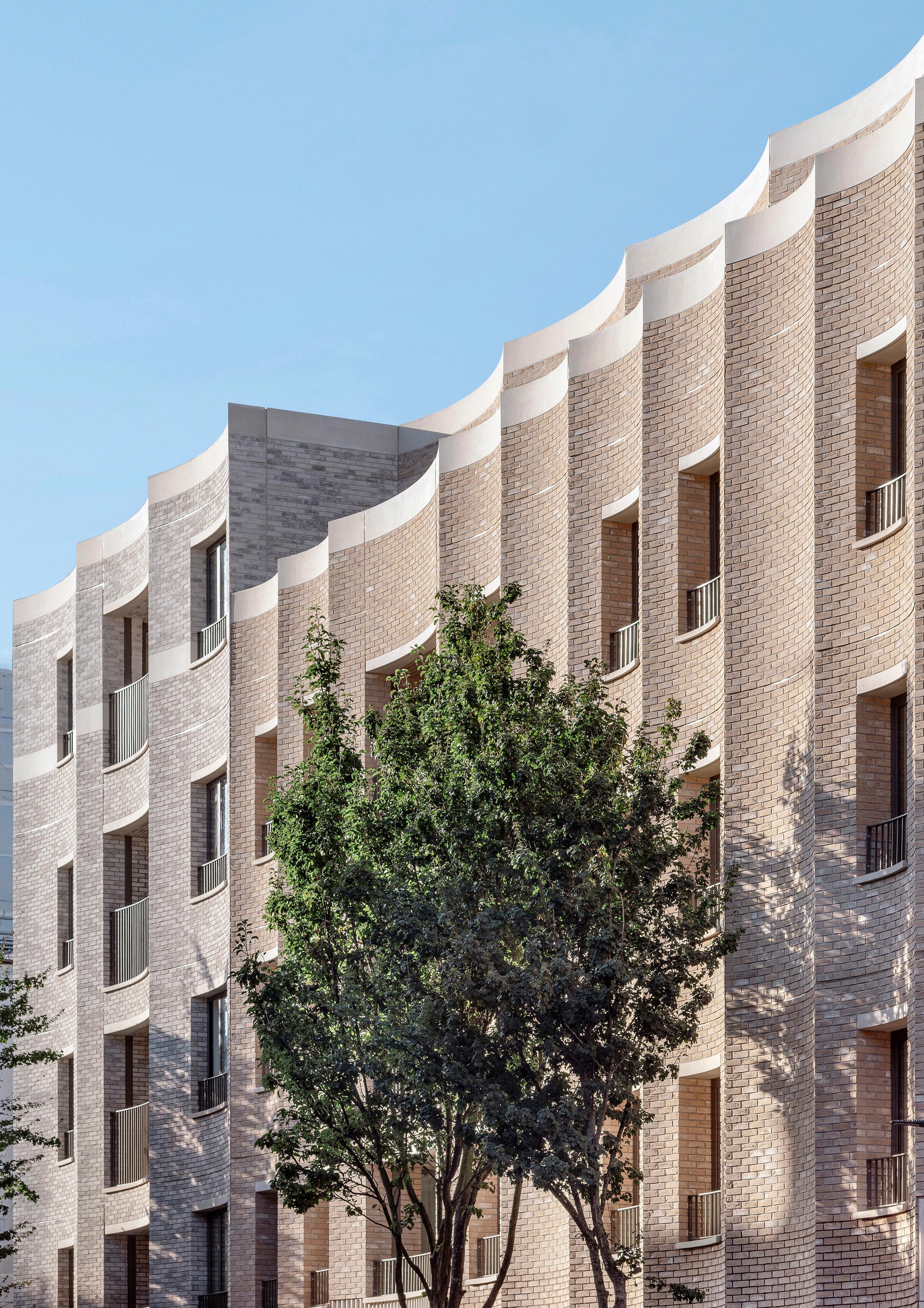

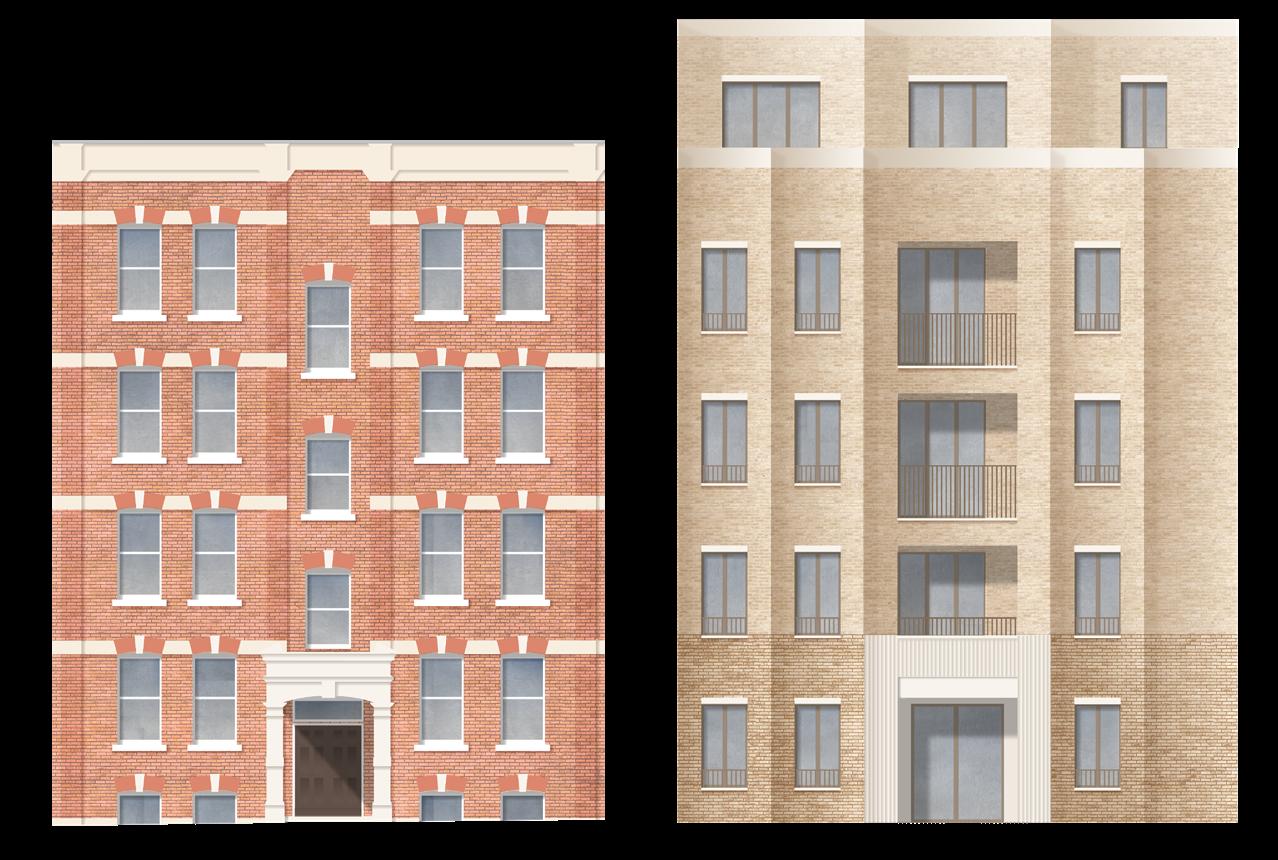
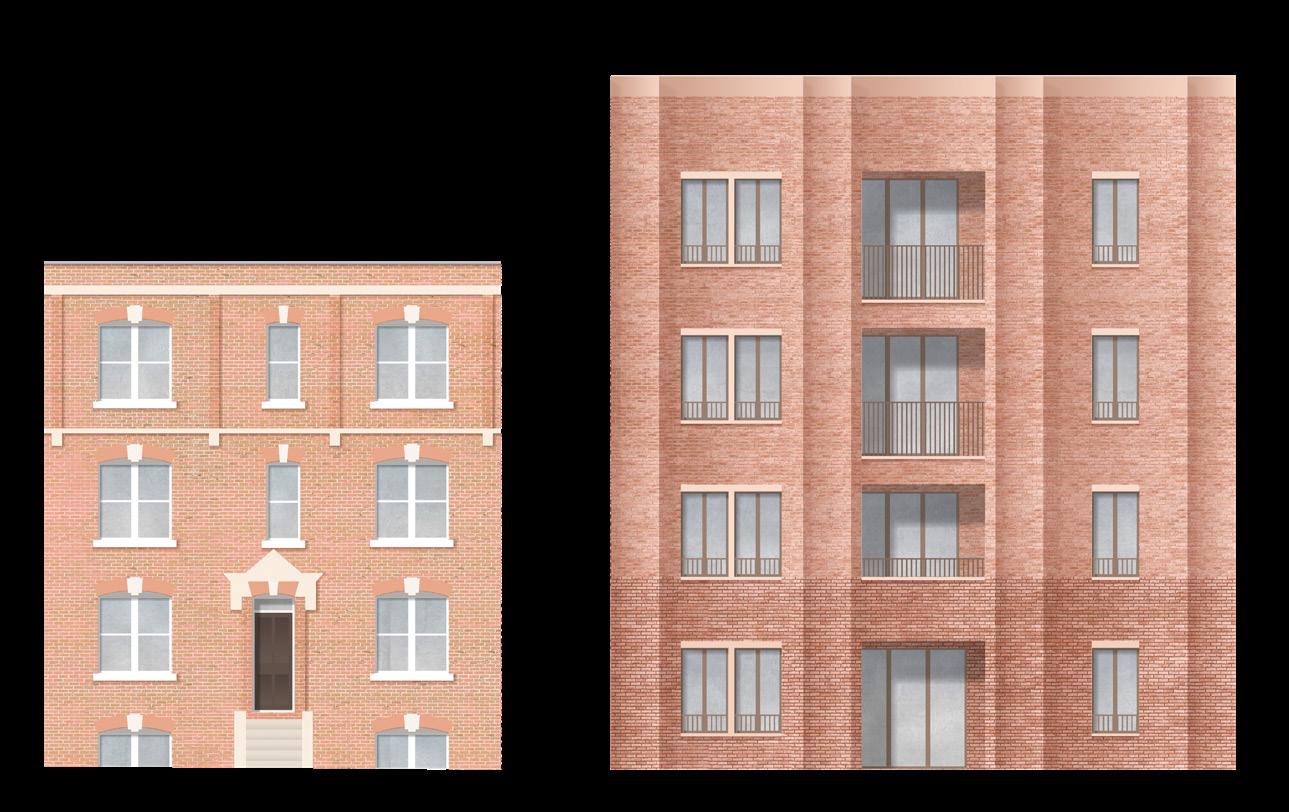
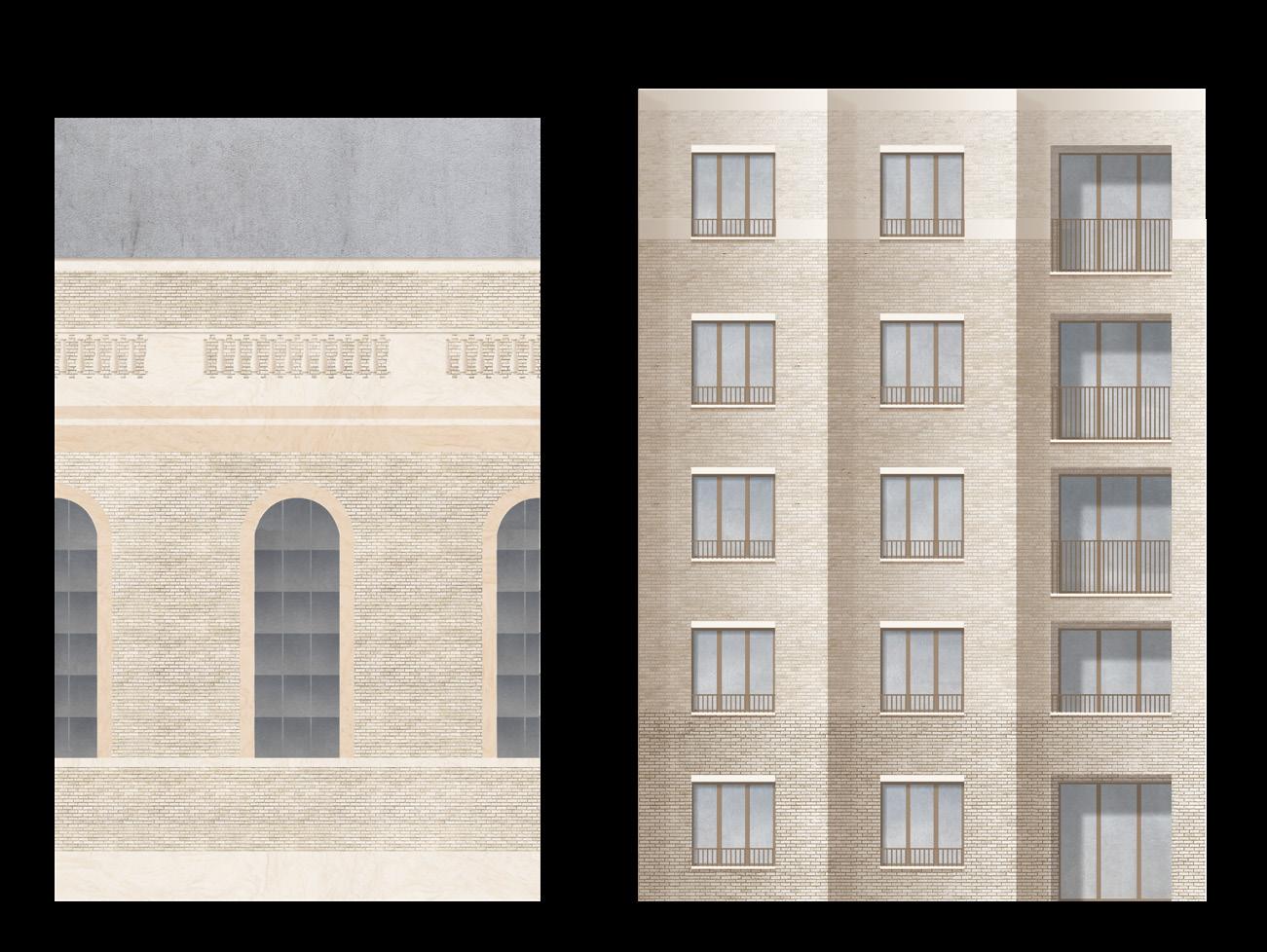
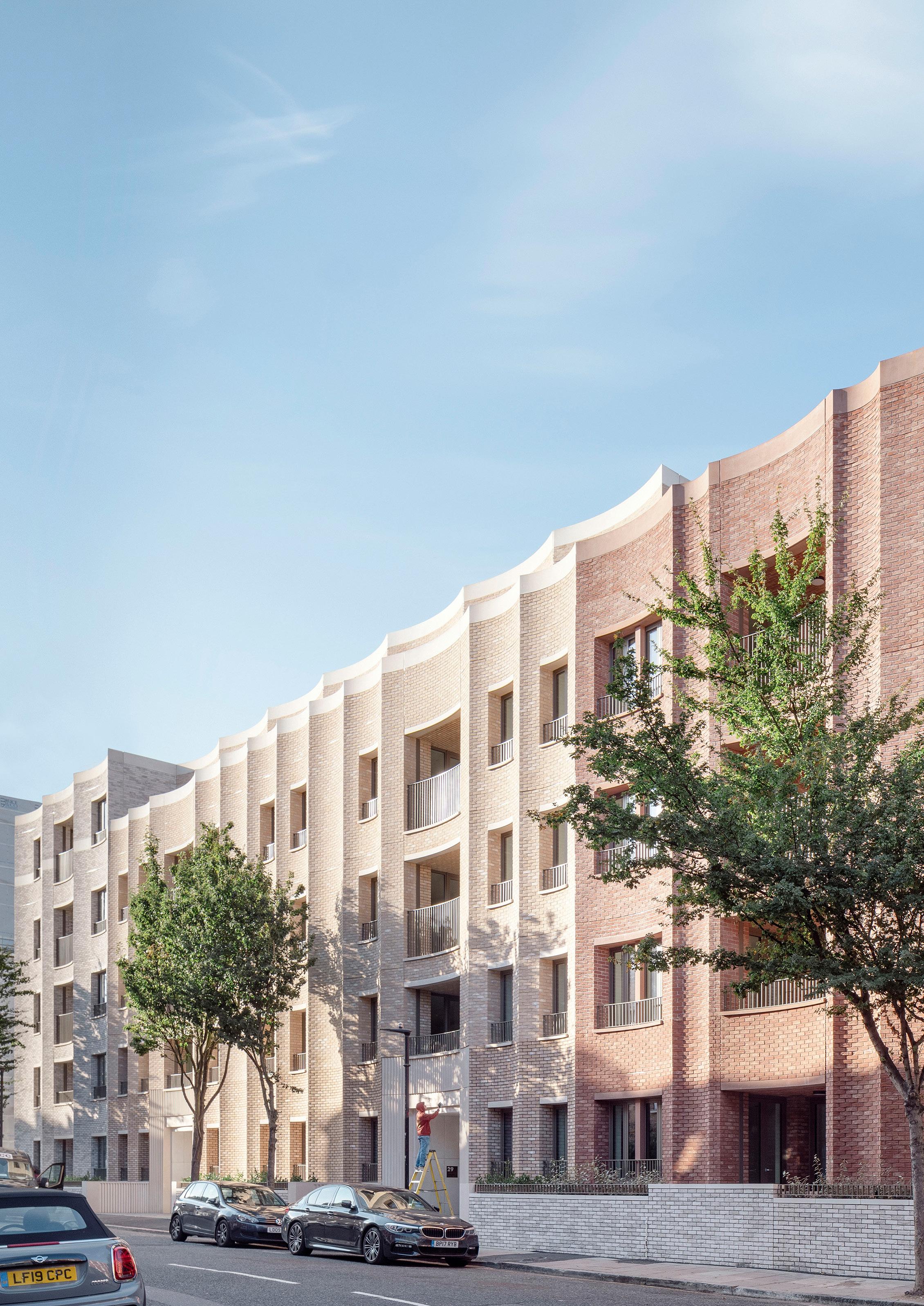
Project Cosway Street
Location Marylebone, London
Client Westminster City Council
Project Cost Undisclosed
Status Completed 2023
Awards Civic Trust 2025 | Winner
Housing Design 2019, 2024 | Winner
British Homes 2024 | Winner
Evening Standard 2024 | Winner
London Construction 2024 | Winner
Civic Trust 2025 | Finalist
Inside Housing 2024 | Shortlisted
AJ 2024 | Shortlisted
New London Architecture 2024 | Shortlisted
Planning 2024 | Shortlisted
Dezeen 2024 | Shortlisted
New London 2019 | Shortlisted
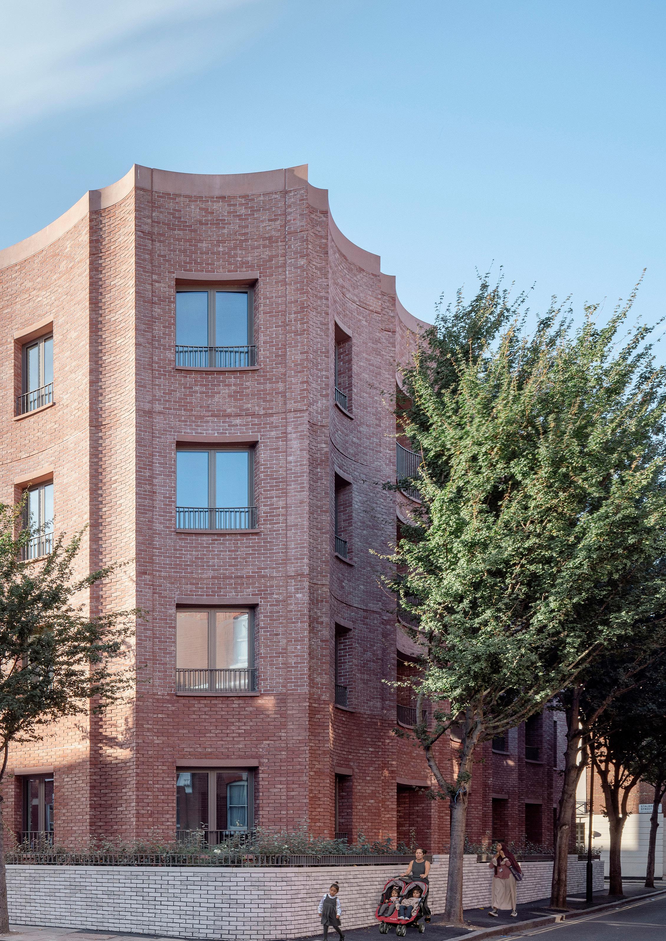
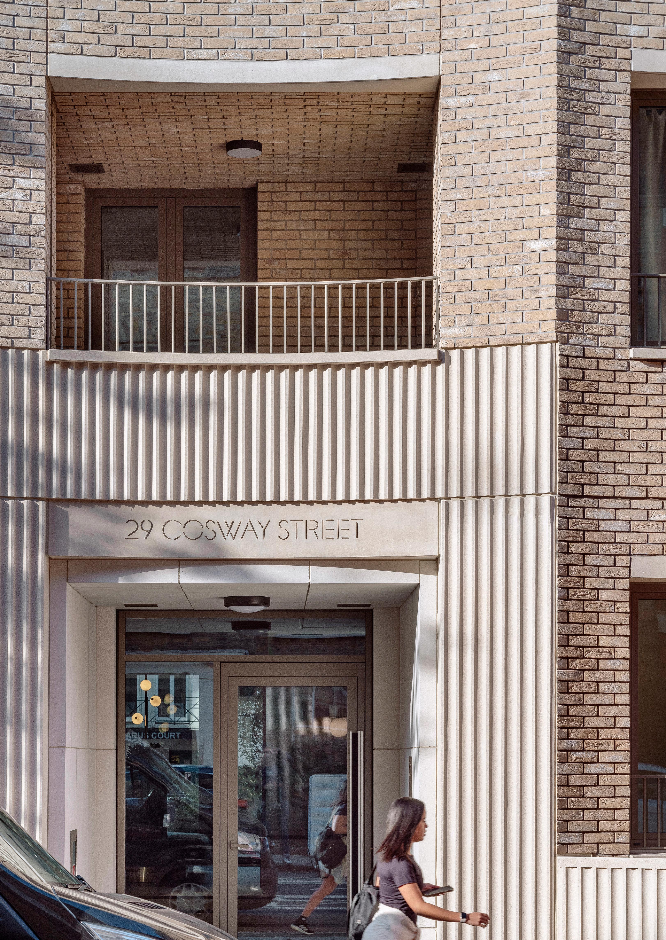
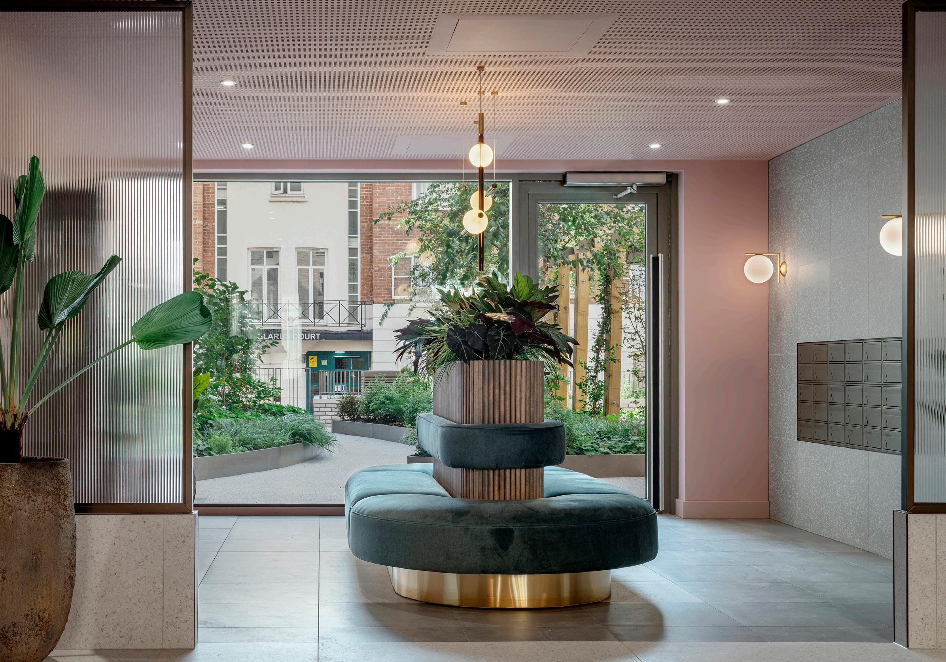
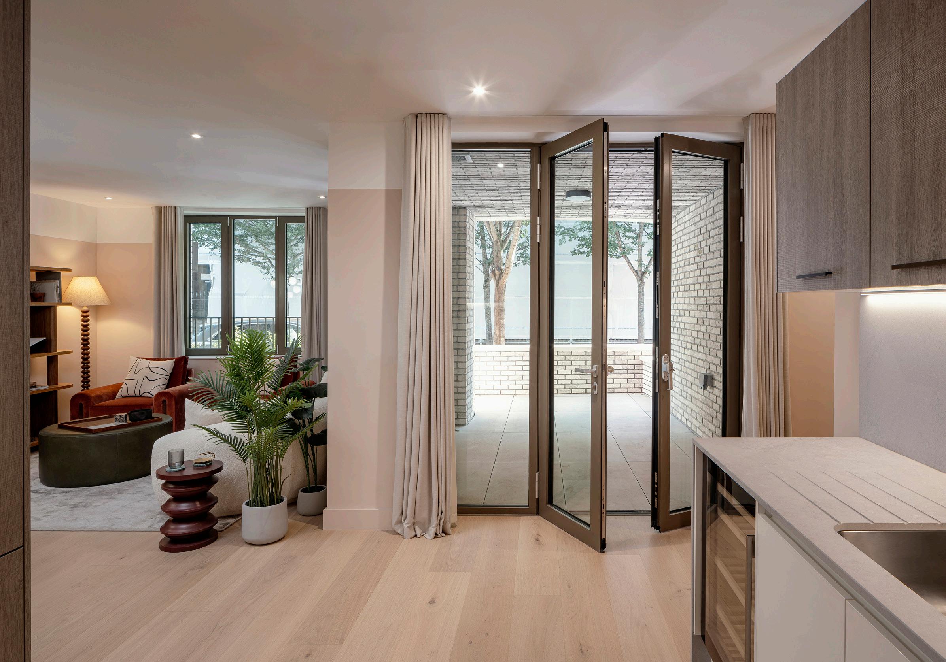
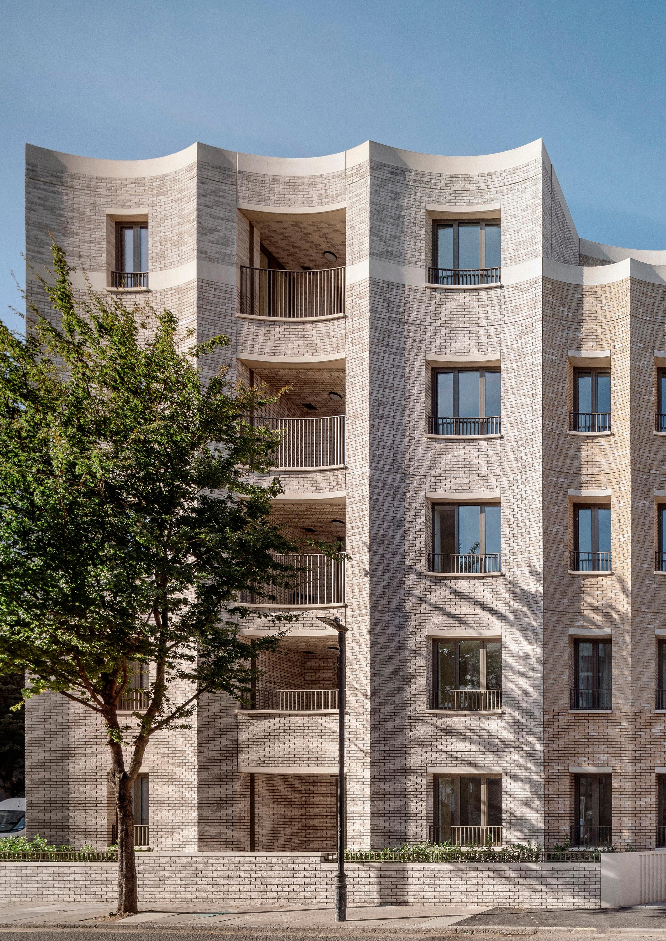
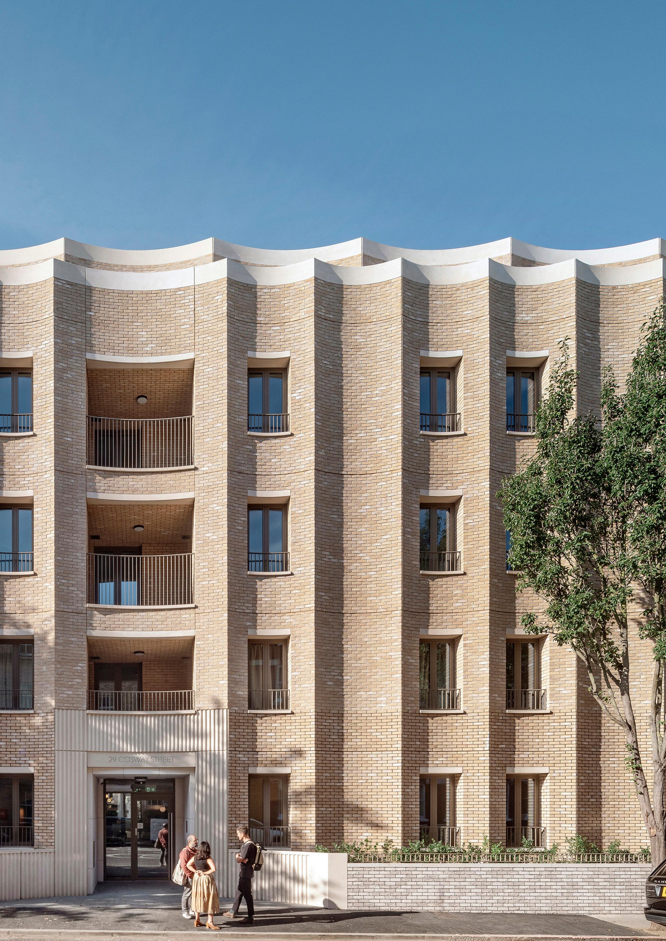
“Cosway St is a balance between classical and contemporary architecture. This project appears both location-sensitive, traditional and modern.”
Liv Benedicte Brekke, Arkitektur
The development delivers 48 affordable family residential units for social rent in the exciting former Olympic Village, East Village. Within this growing East London community, residents benefit from the development’s retail space, community use areas, and a Neighbourhood Equipped Area of Play (NEAP) offering an array of amenities for residents and families.
The development displays exceptional quality, attention to detail and high standard of delivery that exceeds most social housing with quality materials, generosity of private amenity and light, spacious homes.

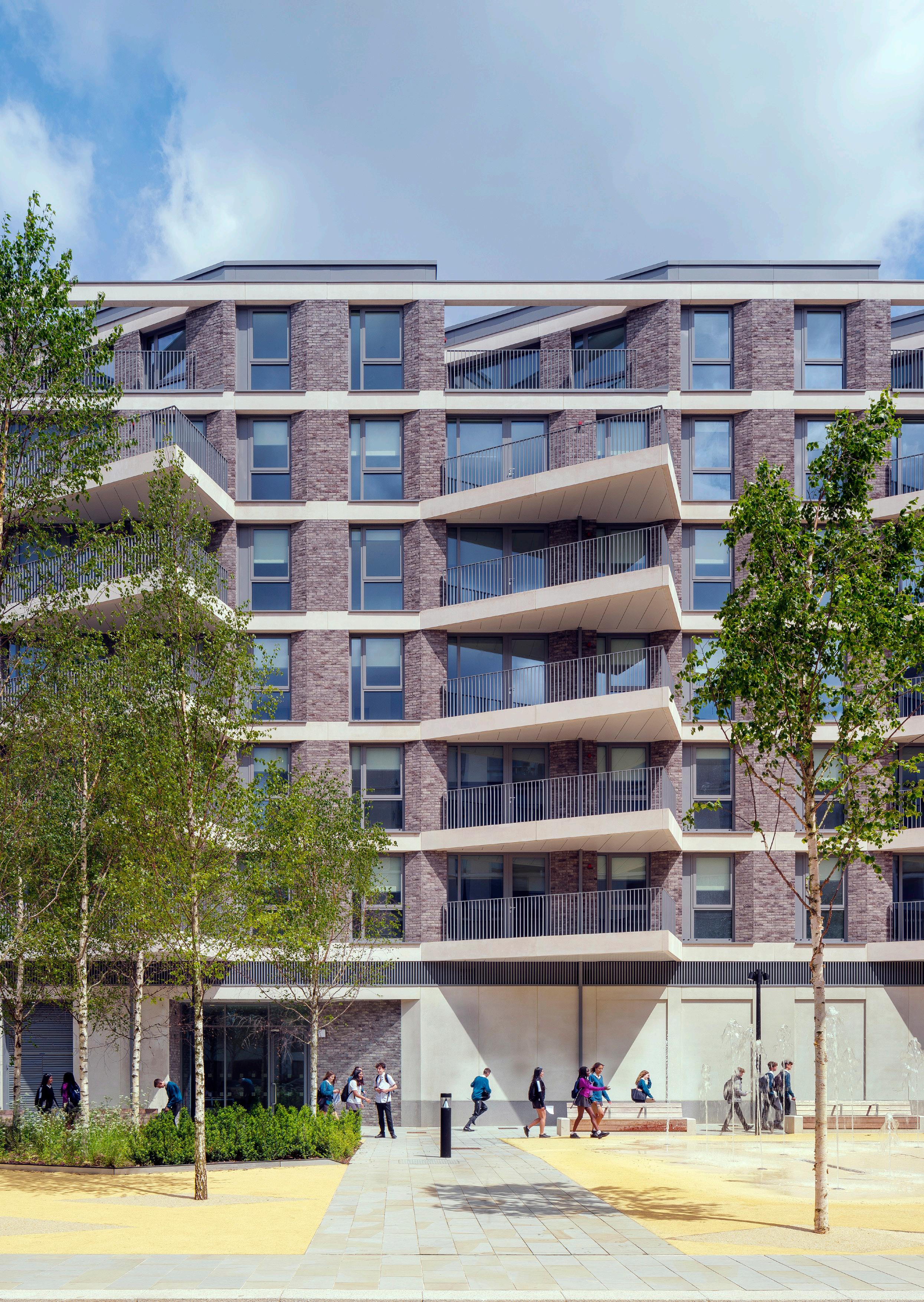

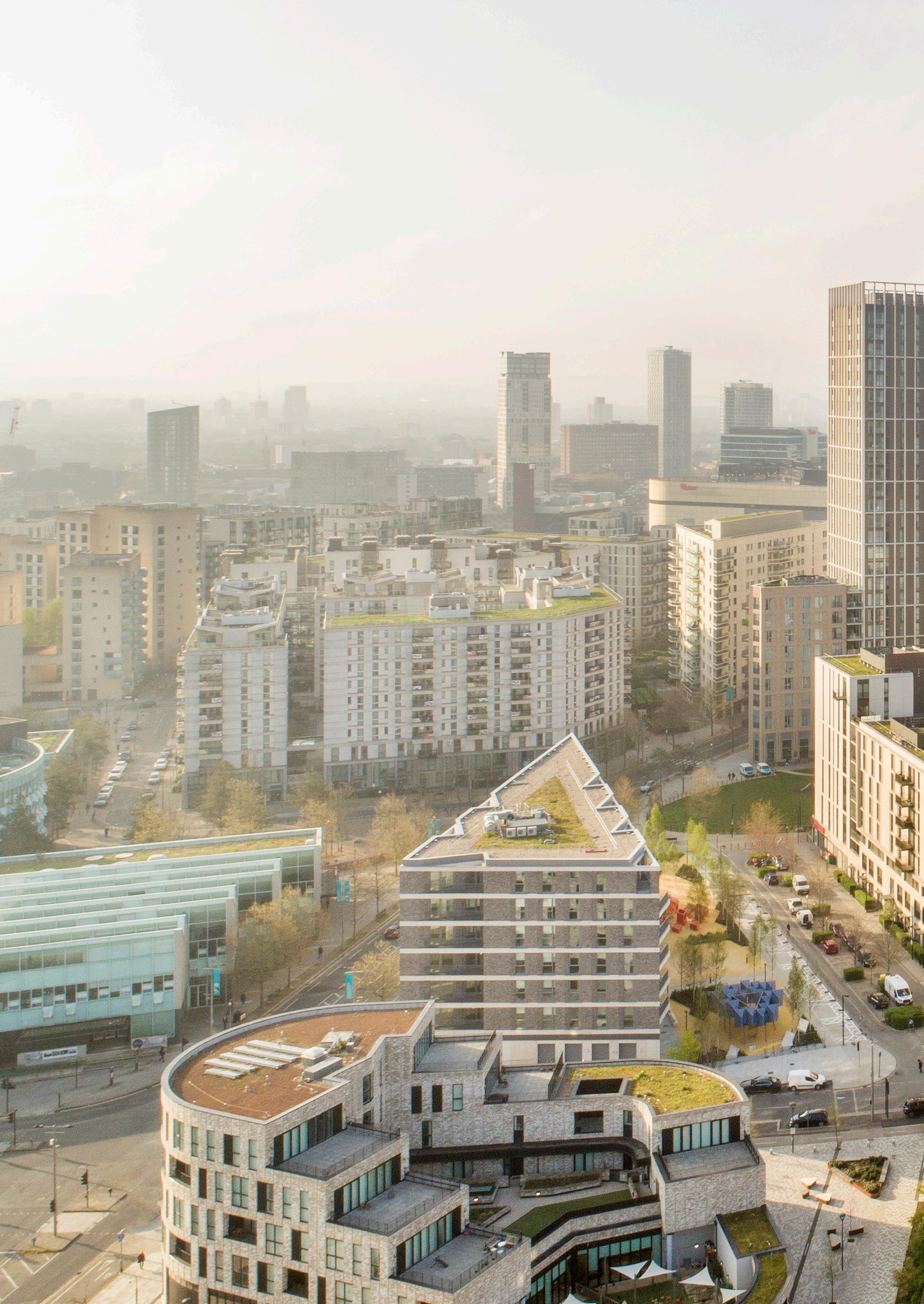
Project N05, East Village
Location Newham, London
Client Get Living
Project Cost Undisclosed
Status Completed 2023
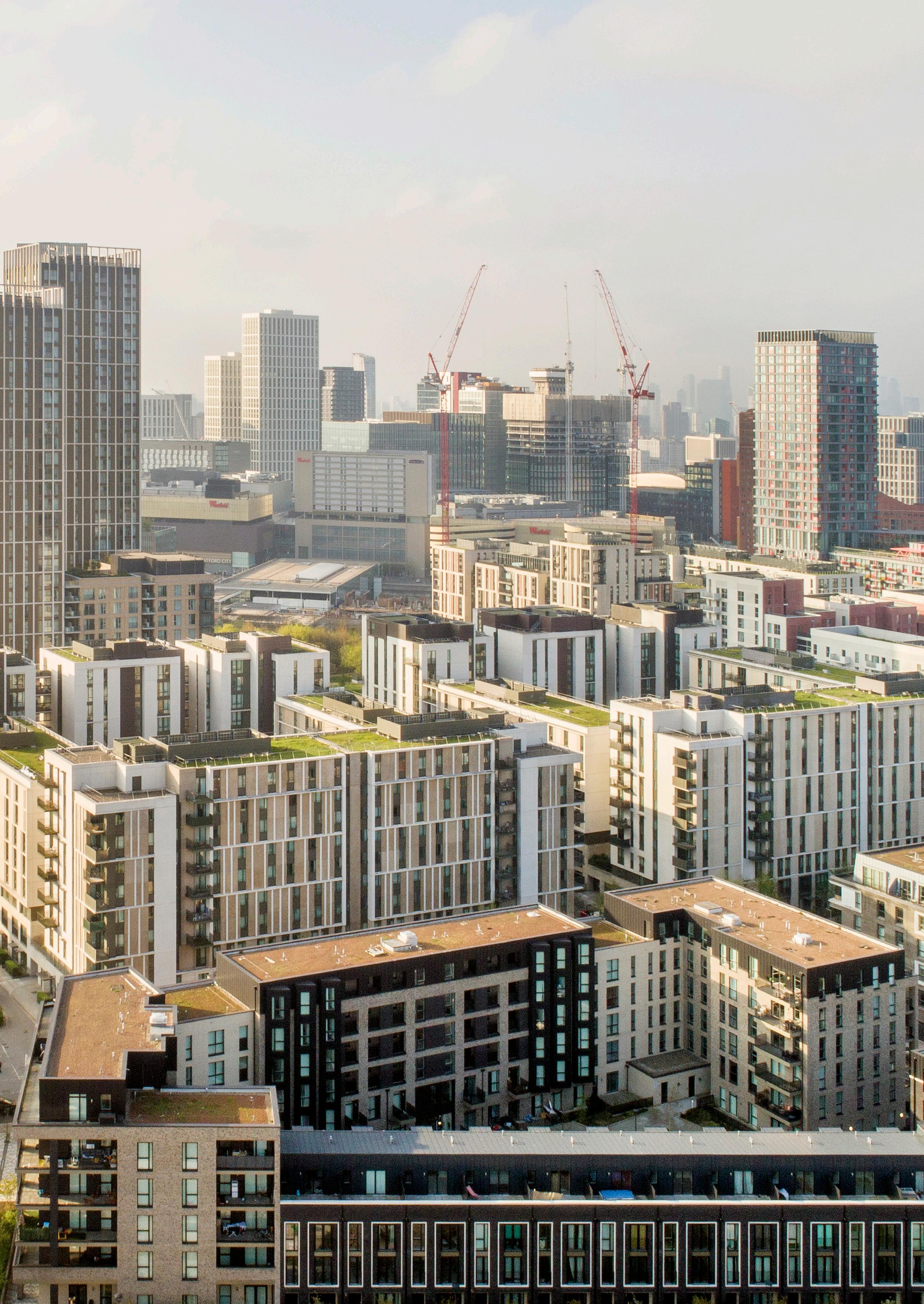
The original outline consent for the site predicted a building would lie to the north of the plot with play space to the south. From the outset, this posed an issue; the play space would be exposed to the busy Celebration Avenue creating an unsafe environment for the public realm. This fueled the ambition of the design to create a safe and sheltered play area to enhance the public realm, and at the same time, to create a striking shape within an unusually shaped plot.
The flats have been arranged to illustrate the following principles: activation of the adjacent public realm, good quality aspect and natural light, outstanding private amenity space, high-quality internal space, and rational and functional layouts. The triple-aspect wheelchair-accessible flats are located at the prominent ‘prow’ of the building with exceptional south-facing balconies offering panoramic views across East Village. A palette of high quality, durable, materials; robust grey brick and cream precast concrete, with generous private balconies mark this building out as an exceptional example of social housing.
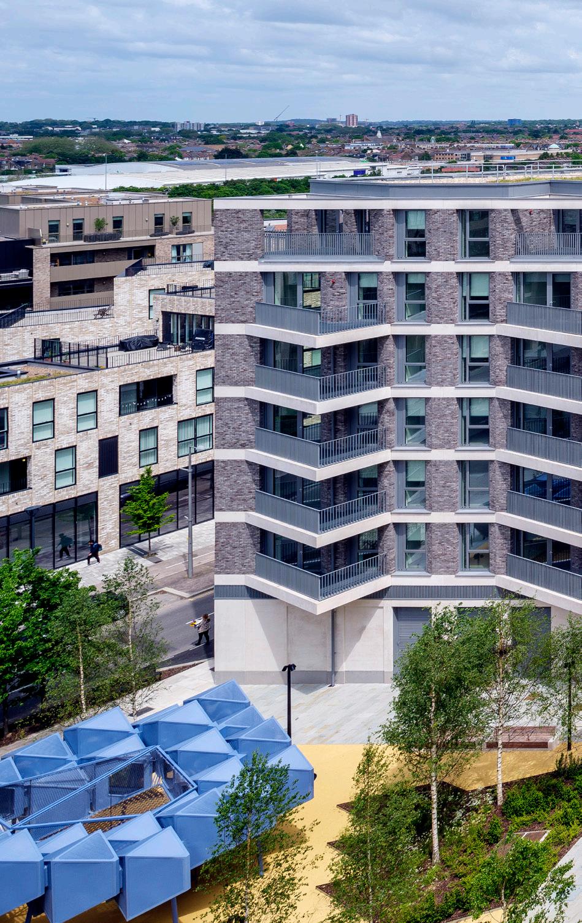
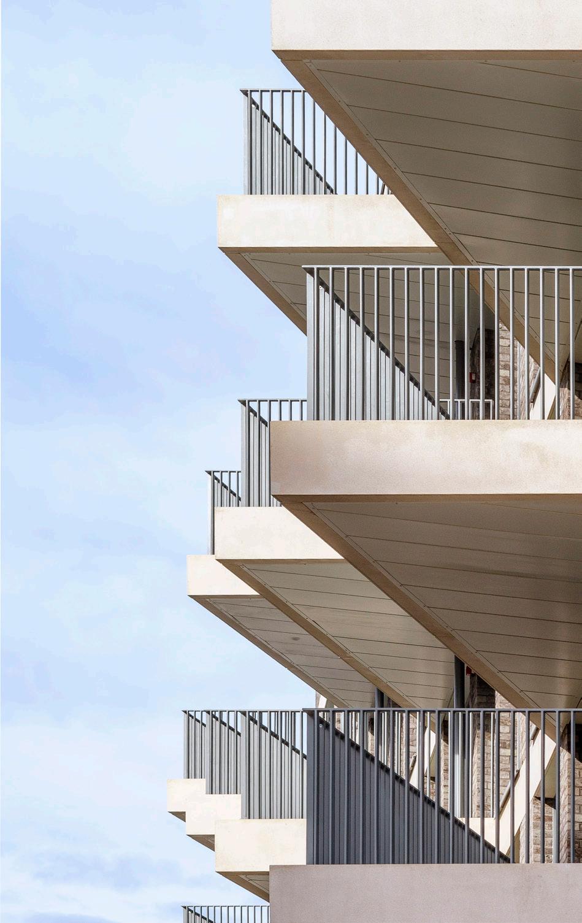
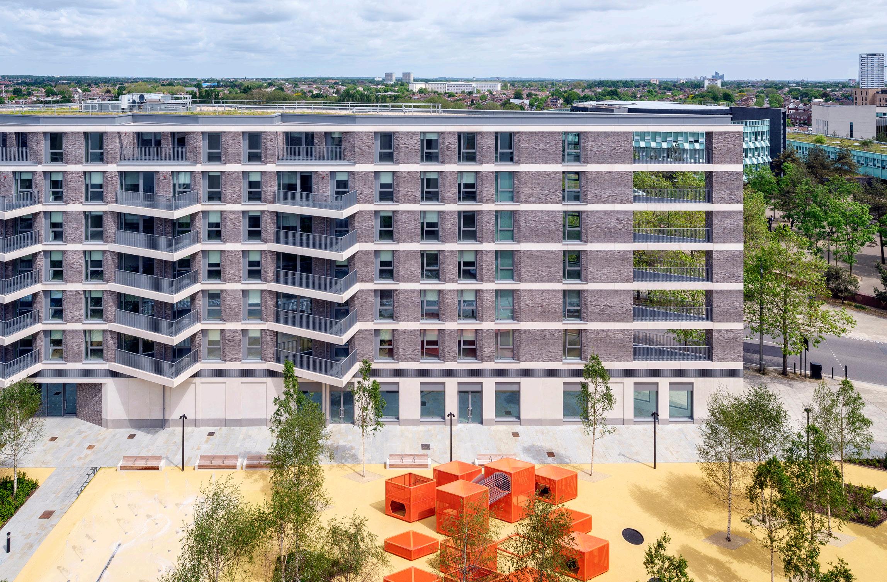
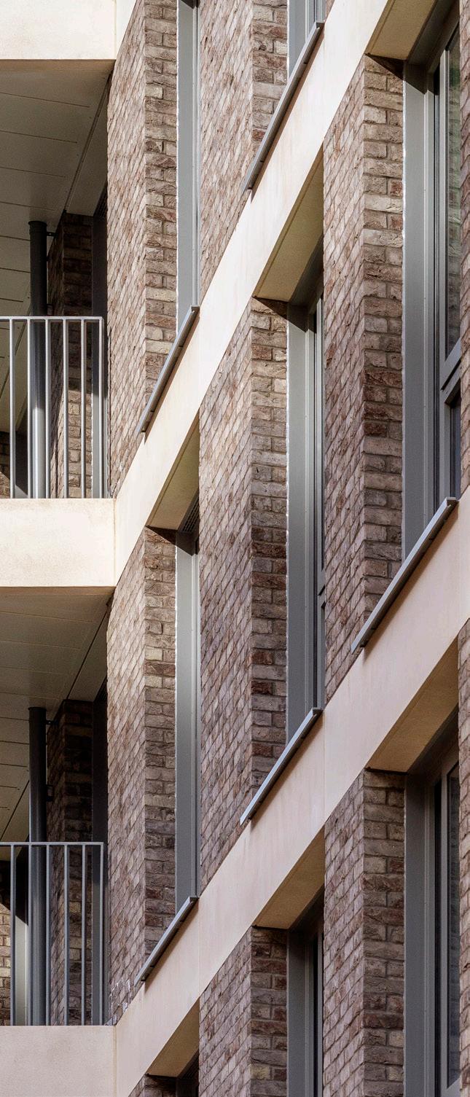
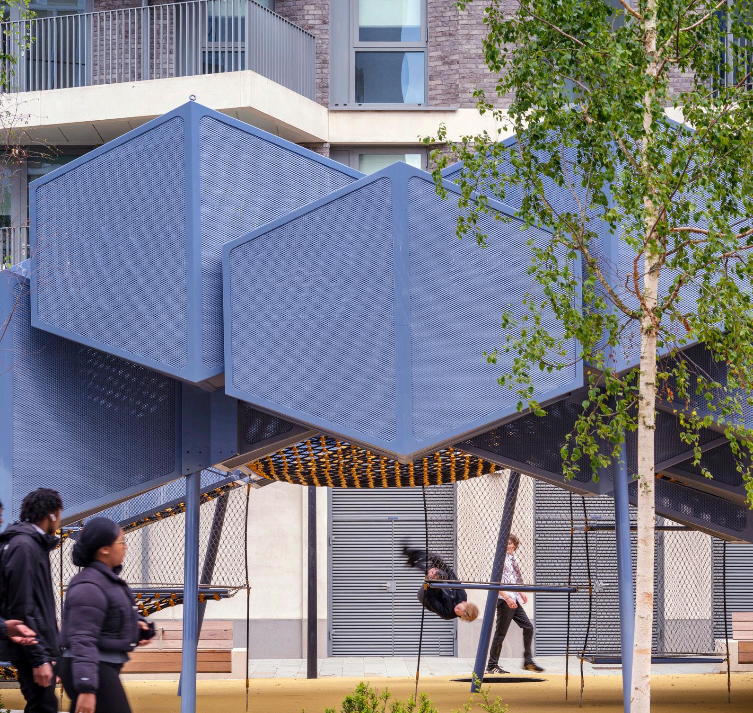
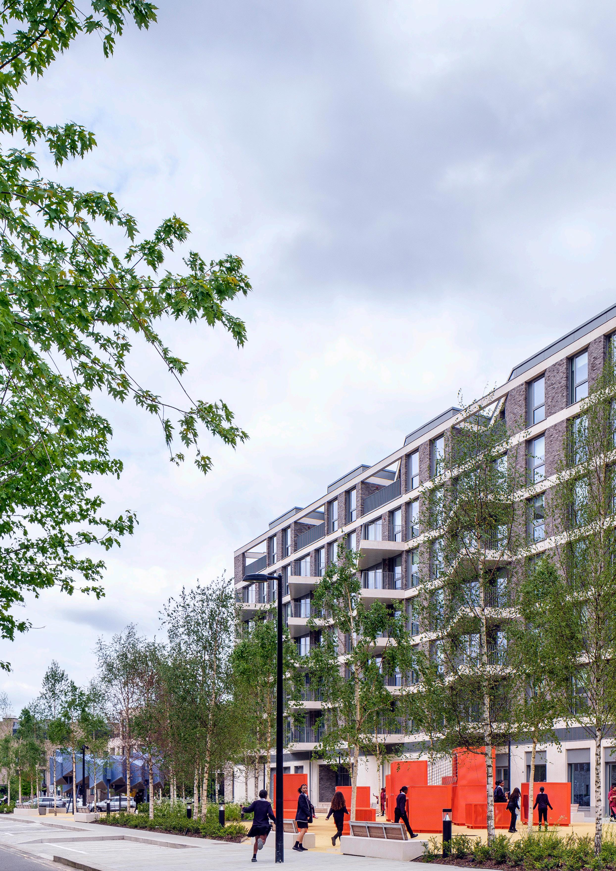
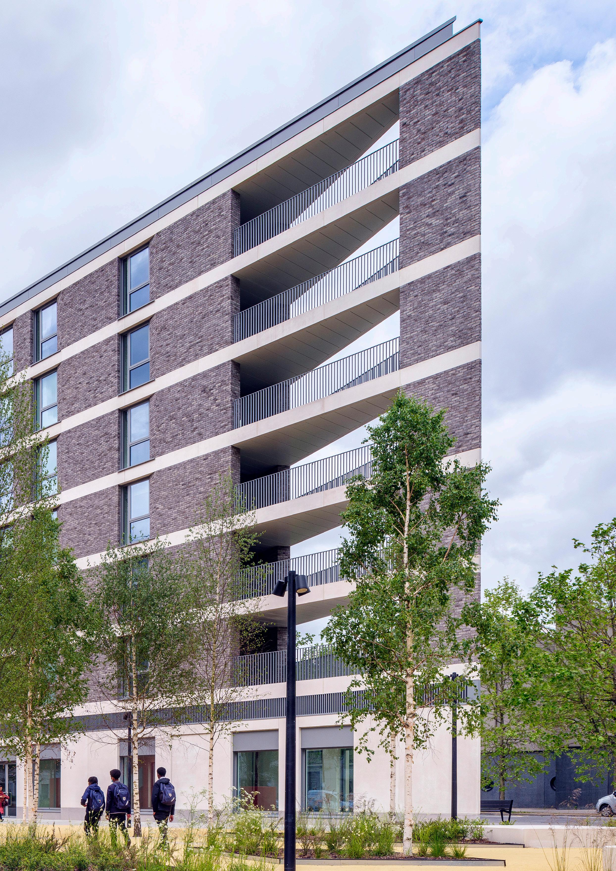
A mixed-use development close to Walthamstow High Street for Sixty Bricks, Waltham Forest Council’s property development company.
The Jazz Yard contains 83 new homes (50% of which are affordable) alongside a new NHS Health Centre and NHS Wellness and Advice Centre, which is expected to formally open in 2024.
The building occupies a former industrial site close to St James Street station and forms a part of the wider St James Area Action Plan masterplan. The development sits at the intersection of a new residential neighbourhood and a new workspace quarter and is conceived as a landmark building for the area. Rising to 12 storeys, it draws the elements of the masterplan together alongside new pedestrian and cycle connections and an improved public realm.

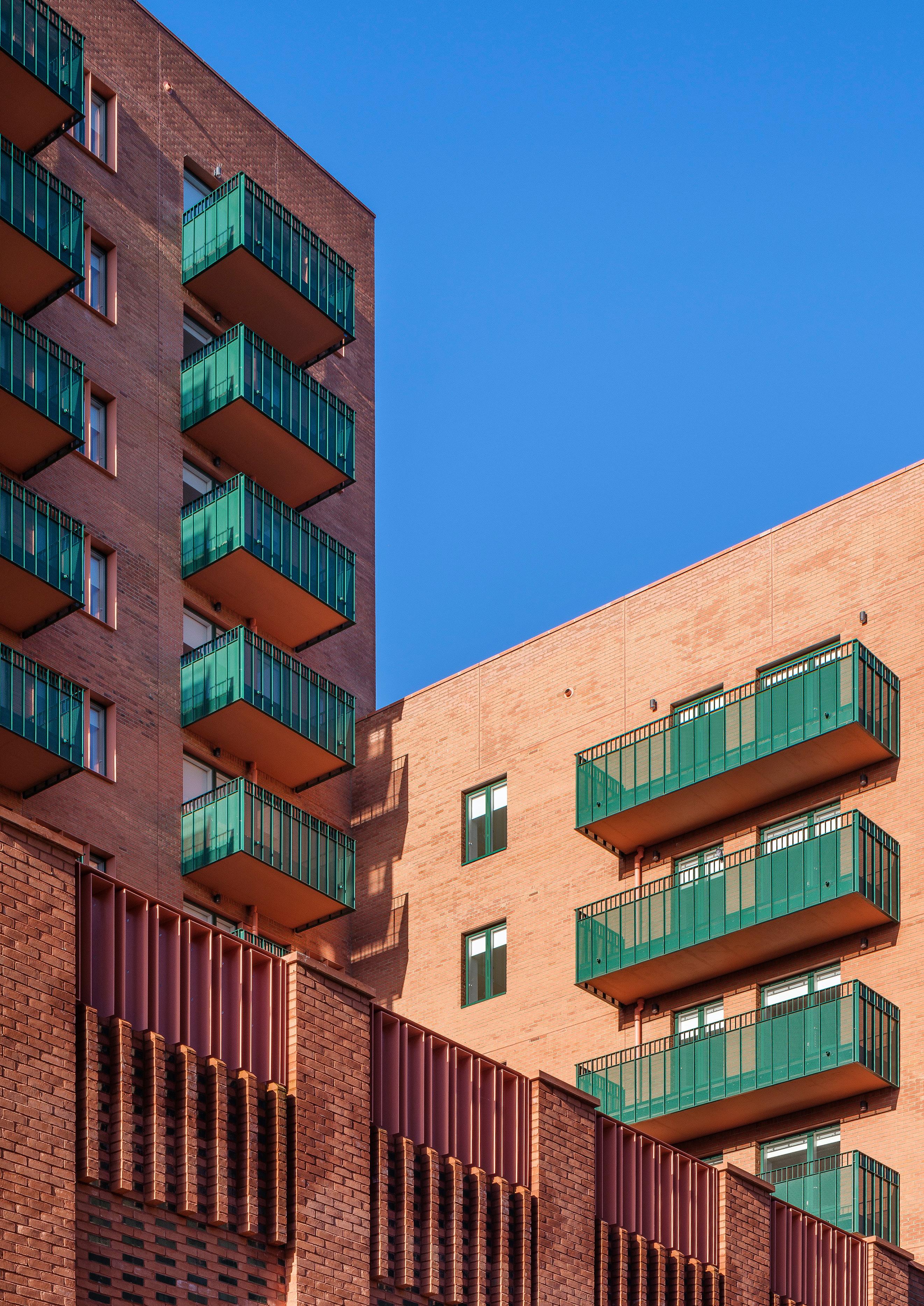

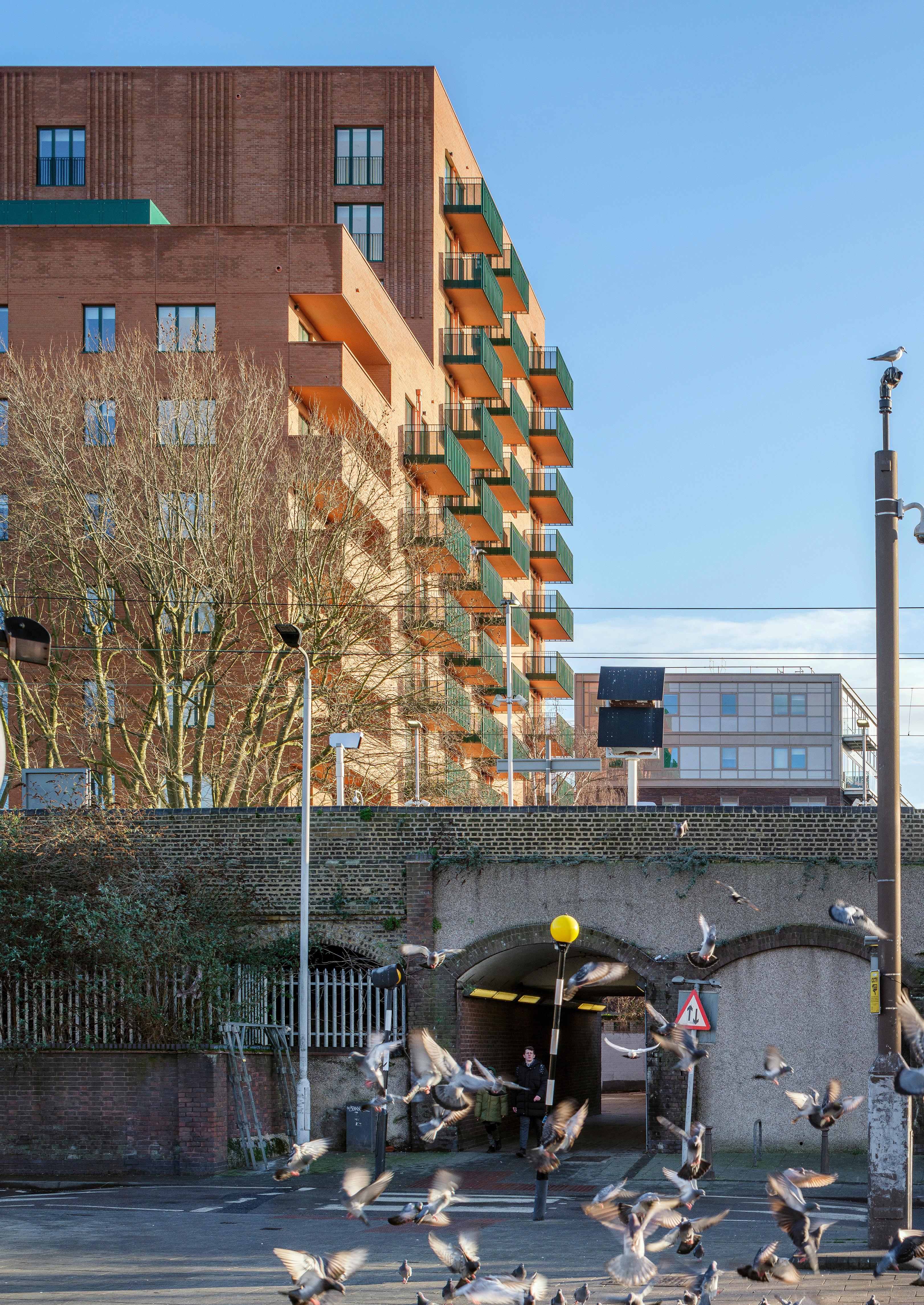
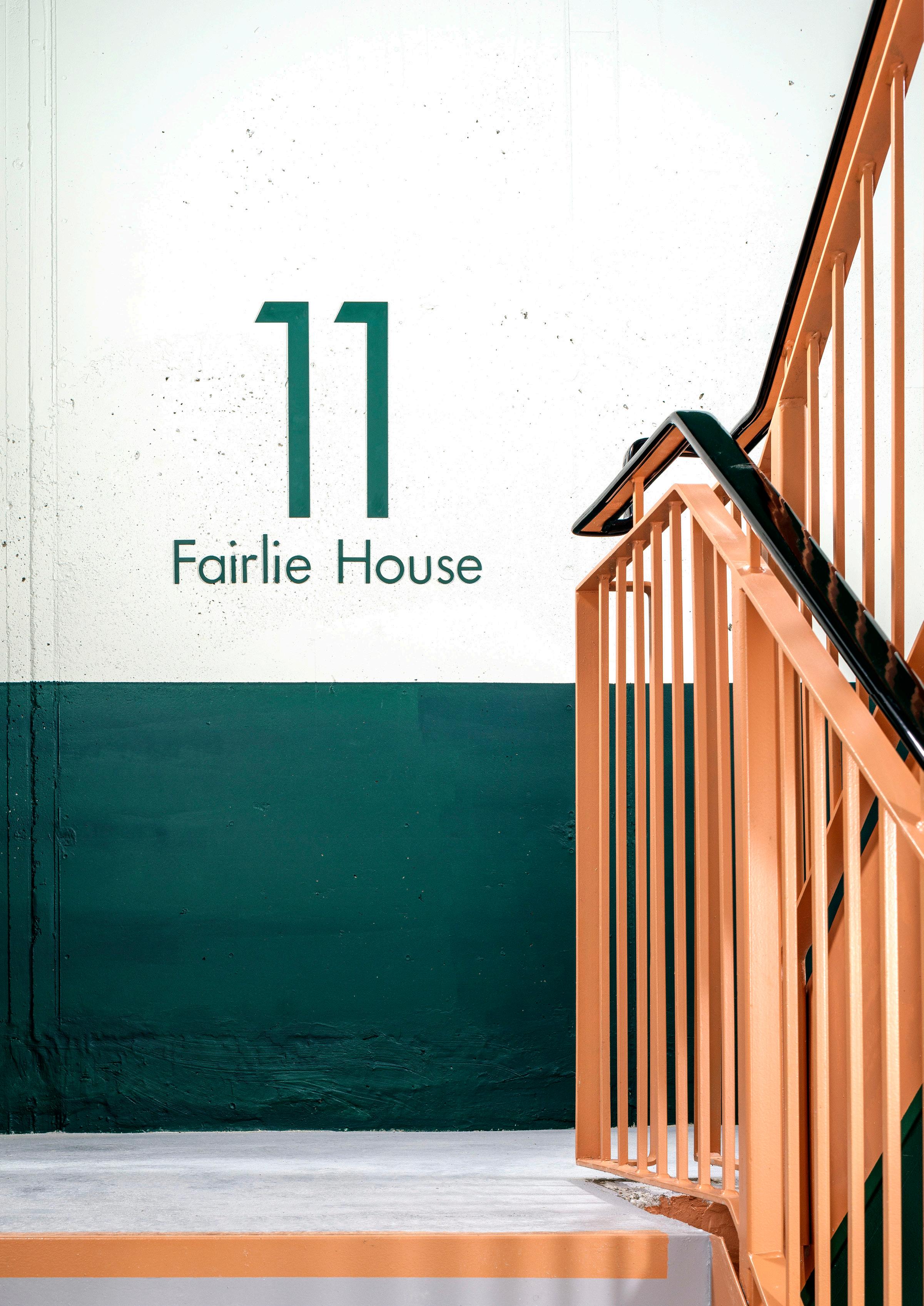
Project The Jazz Yard
Location Walthamstow, London
Client Sixty Bricks
Project Cost Undisclosed
Status Completed 2023
Awards Waltham Forest Design 2024 | Shortlisted
Architects Journal 2023 | Shortlisted
NLA 2023 | Shortlisted
Building London Planning | Shortlisted
London Construction 2023 | Finalist
Inside Housing 2023 | Shortlisted
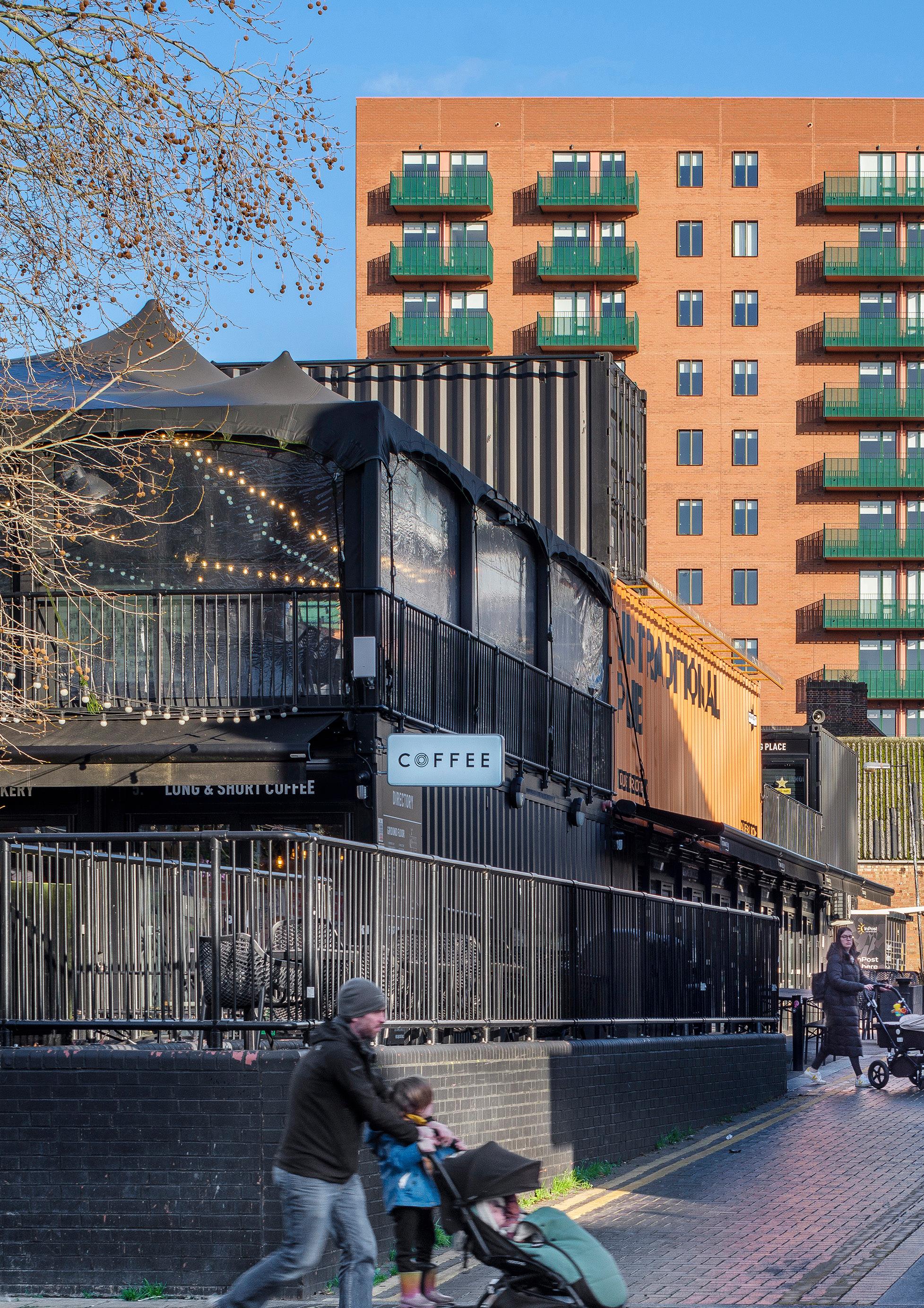
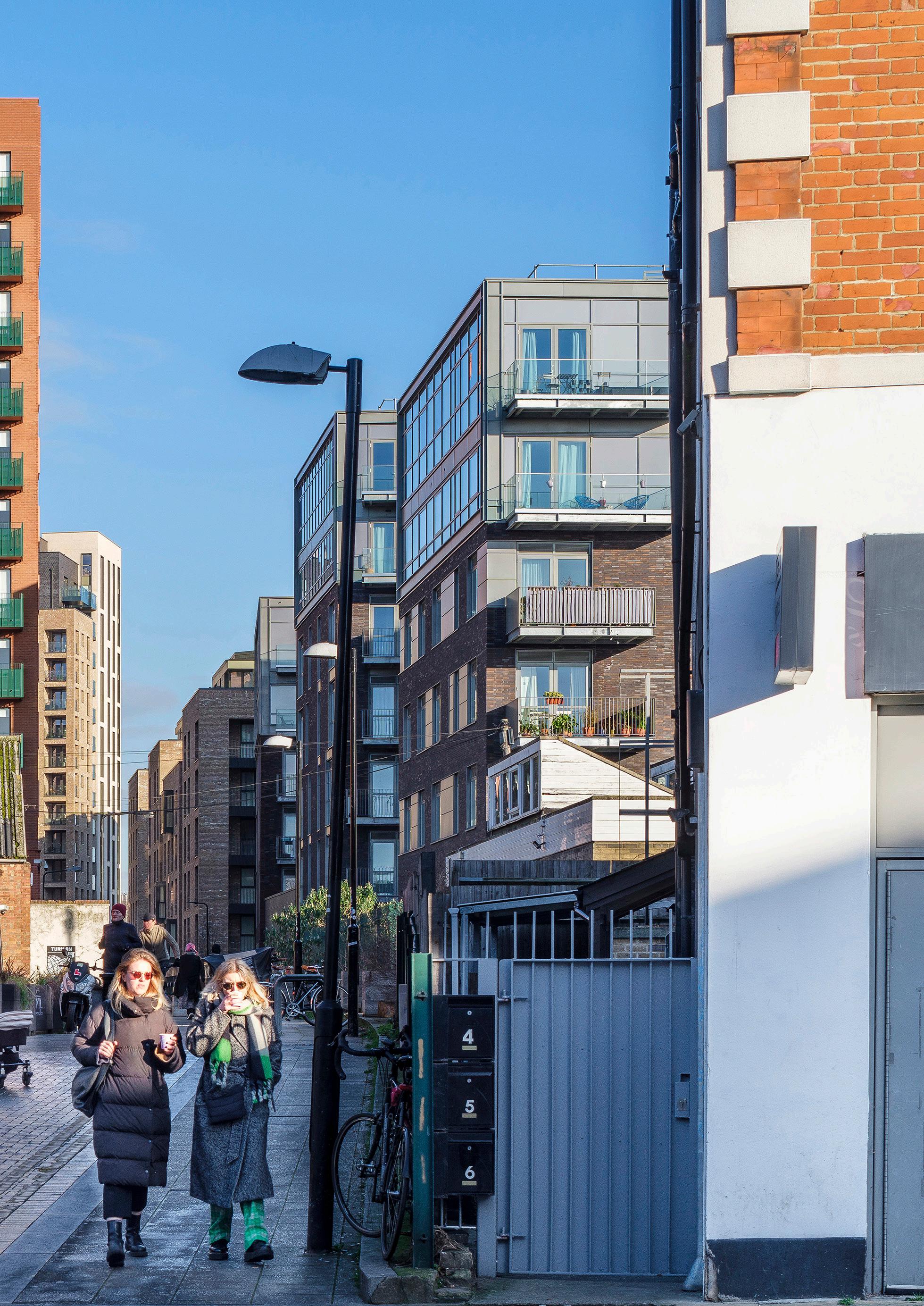
“A jewel in the crown in the wider development of St James Street in Walthamstow, the Jazz Yard exhibits high-quality design that respects and enhances its surrounding context.”
Sixty Bricks
The building’s strongly articulated podium uses patterned and articulated brickwork to emphasise entrances and creates a play of contrasting materials and textures. The entrance lobbies and communal spaces have been carefully considered in both colour and materiality and the client has commissioned an artwork by Bud Studio for each residential entrance which reflects the character, market and people of the local neighbourhood.
The ground floor is designed to maximise its contribution to the new streetscape and public realm, with a large, welcoming entrance to the NHS facilities that occupy the ground and first floors. Ancillary uses such as parking and plants are situated in the depth of the building footprint to maximise this active frontage and to create place. We have also created a flexible space for the NHS health centre; principally fronting Brunner Road with its entrance located at the end of the residential linear park.


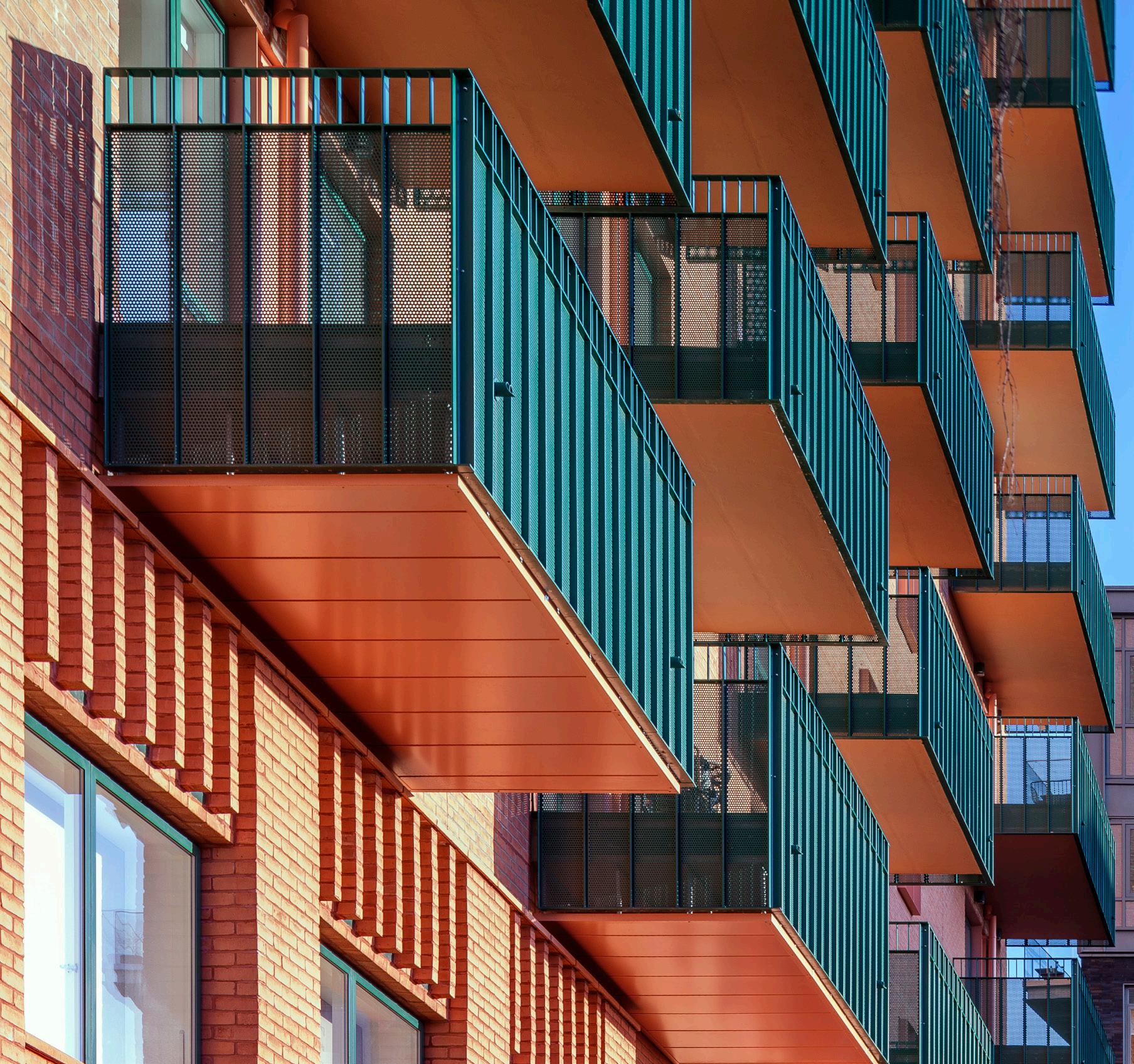
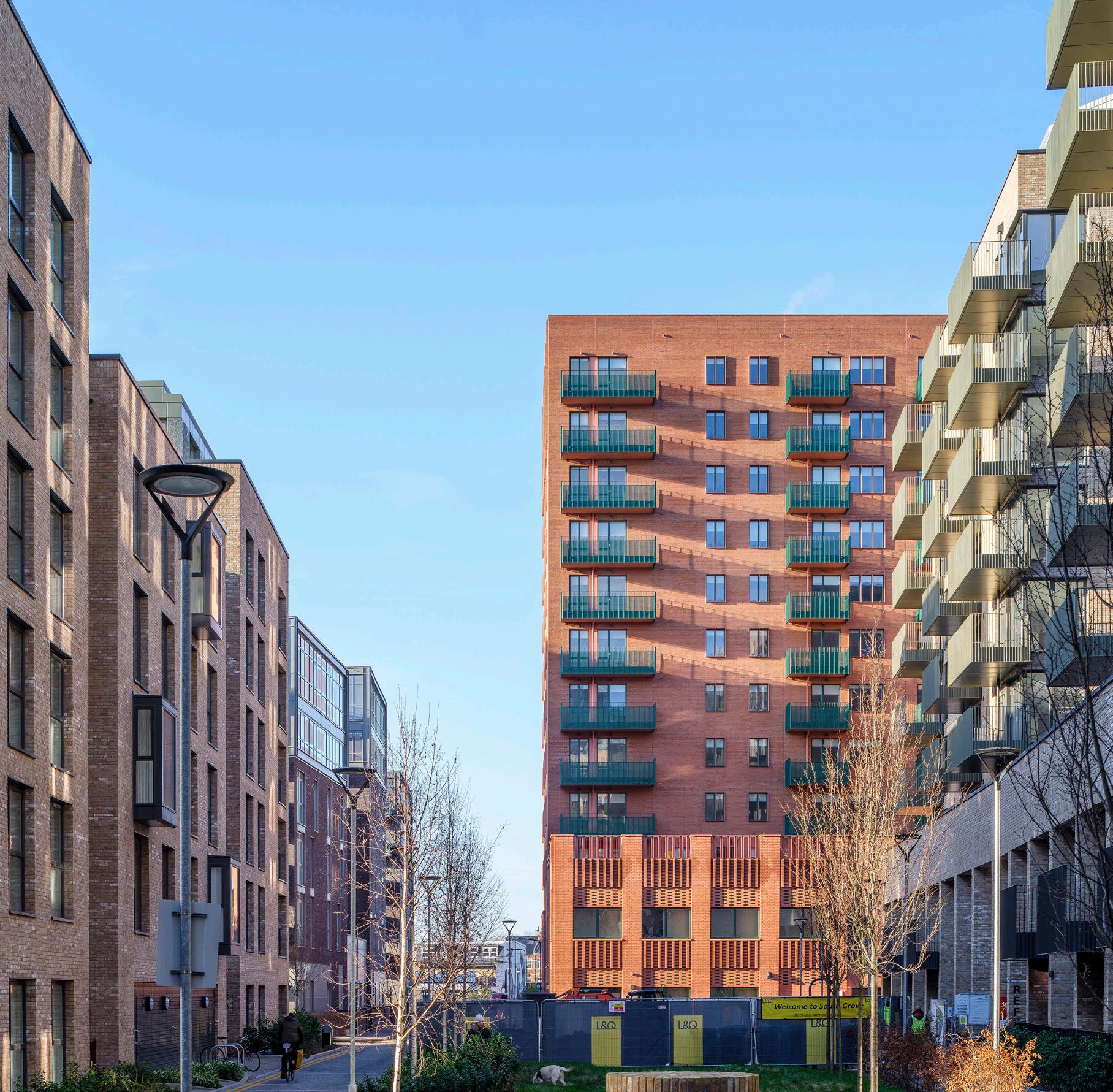
Locksley Estate, Tower Hamlets Housing
Pyrus House and Chris Braithwaite House in Mile End provide 50 affordable flats for social rent overlooking the Regent’s Canal.
The two buildings ‘bookend’ the Locksley Estate in facetted forms that optimise use of the complex brownfield sites. The buildings are designed as a pair with an architectural treatment that deliberately acknowledges the industrial heritage of local canal and railway structures.
These are two of five projects undertaken for Tower Hamlets to provide new housing on sites across the borough, comprising 135 affordable homes on infill sites within existing estates.

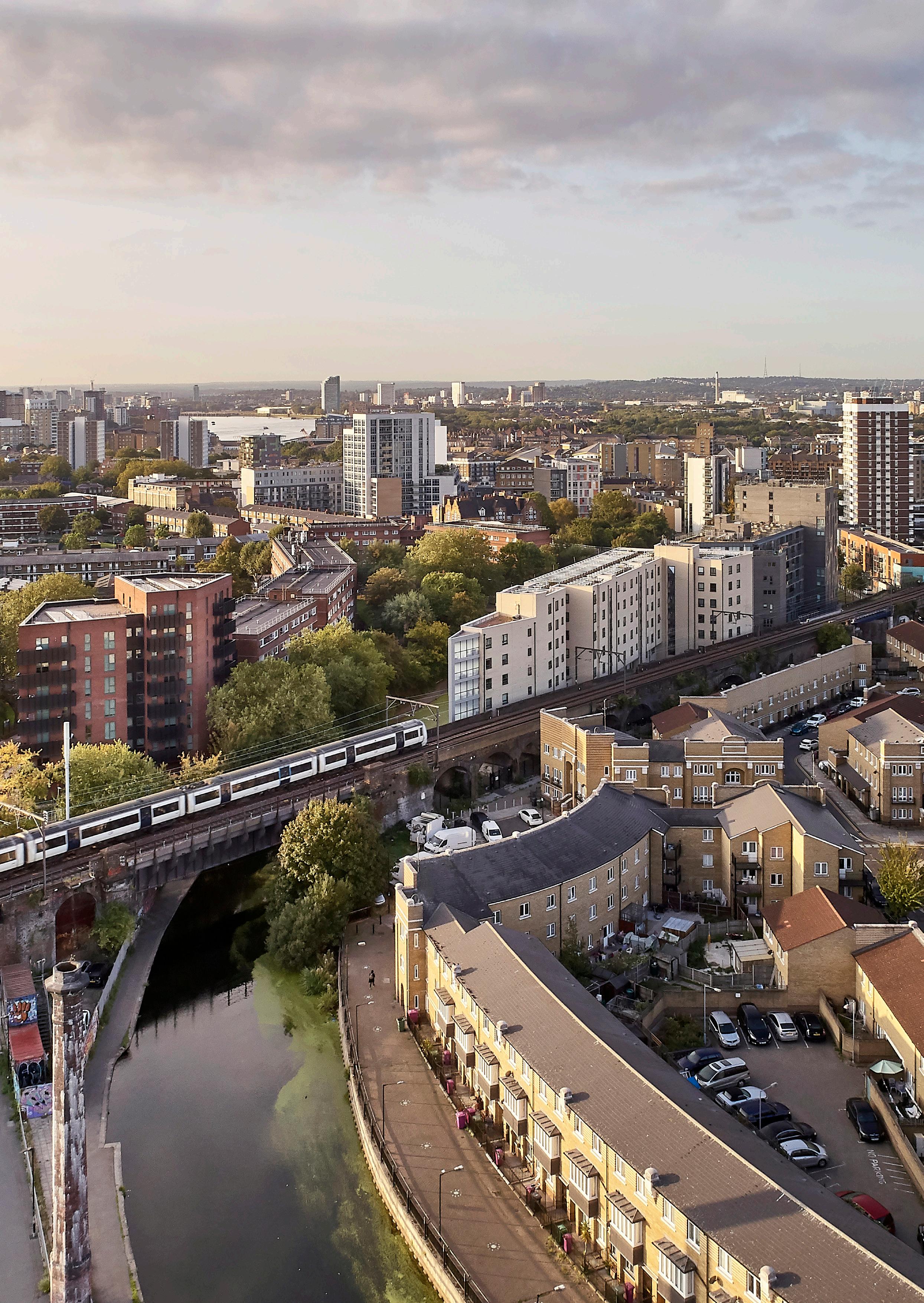

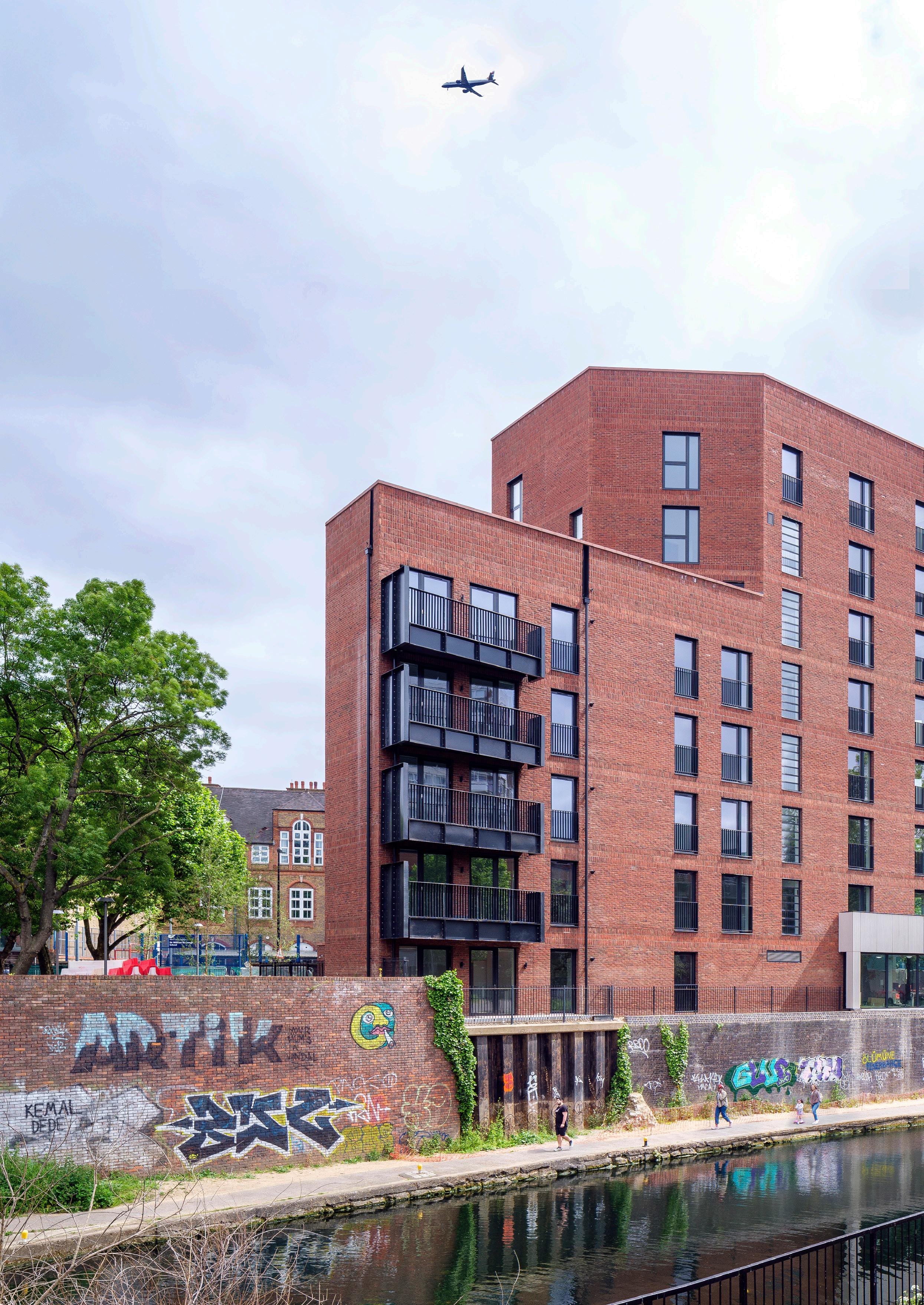
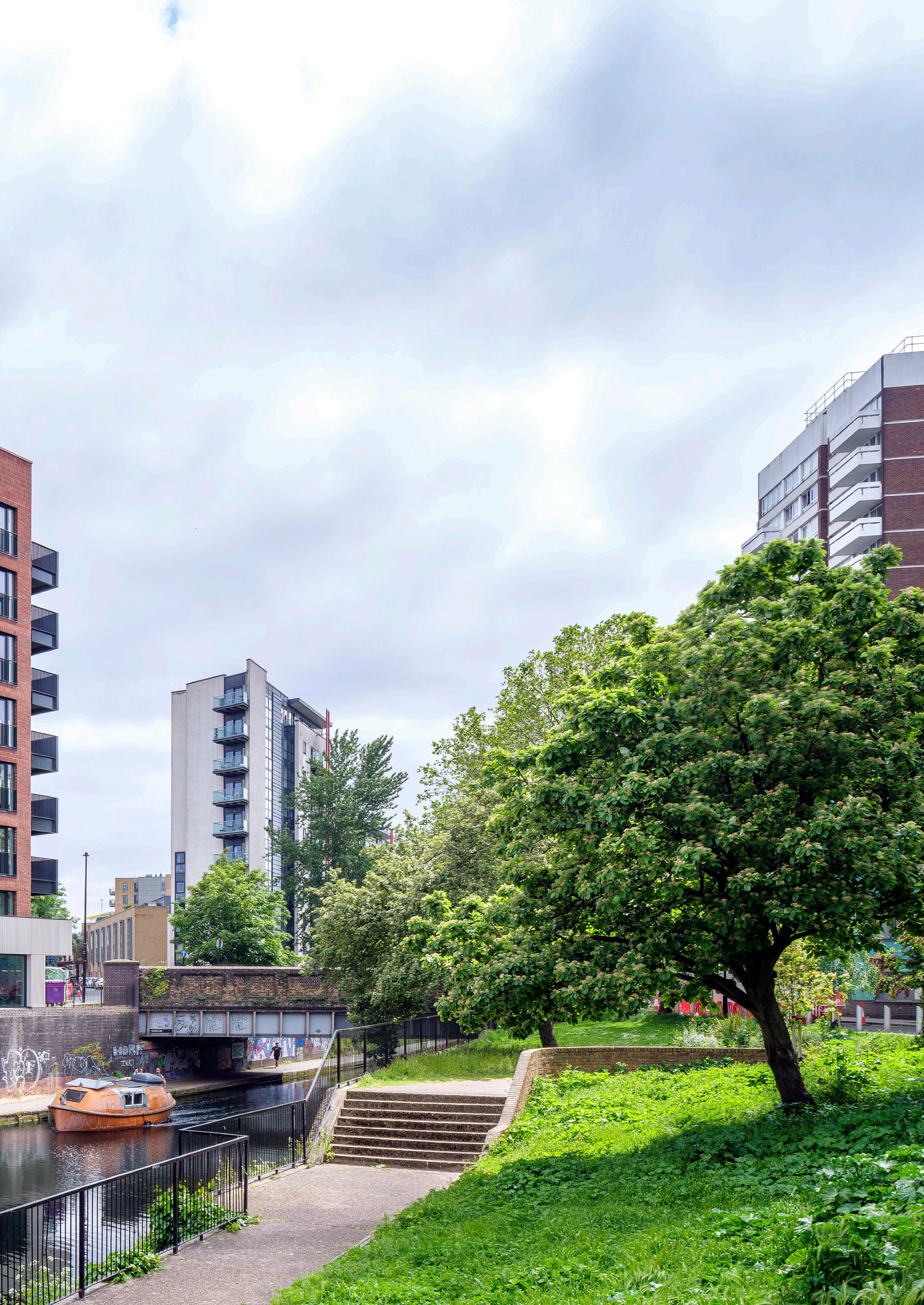
Project Pyrus House & Chris Braithwaite House, Locksley Estate
Location Tower Hamlets, London
Client London Borough of Tower Hamlets
Project Cost Undisclosed
Status Completed 2023
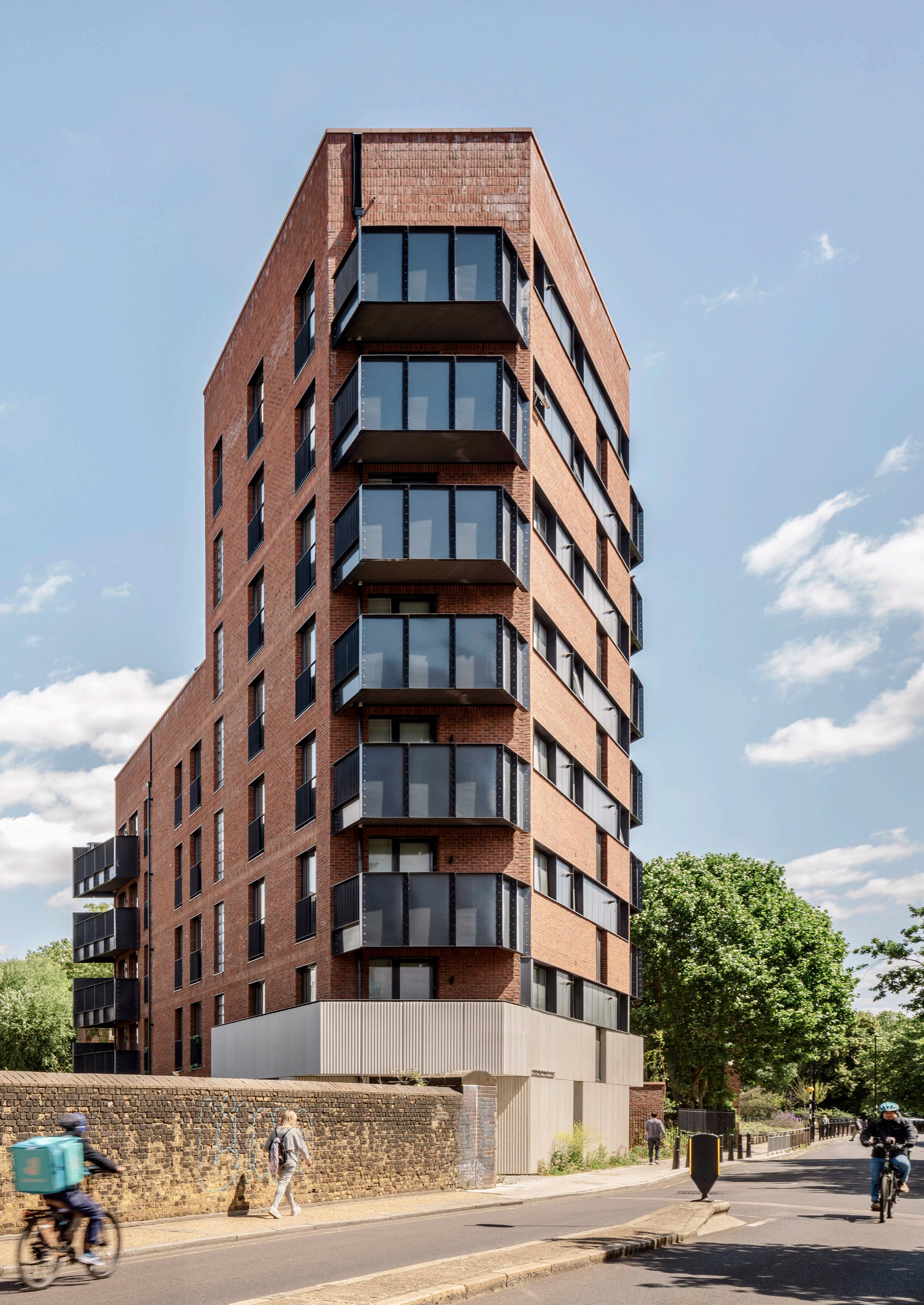
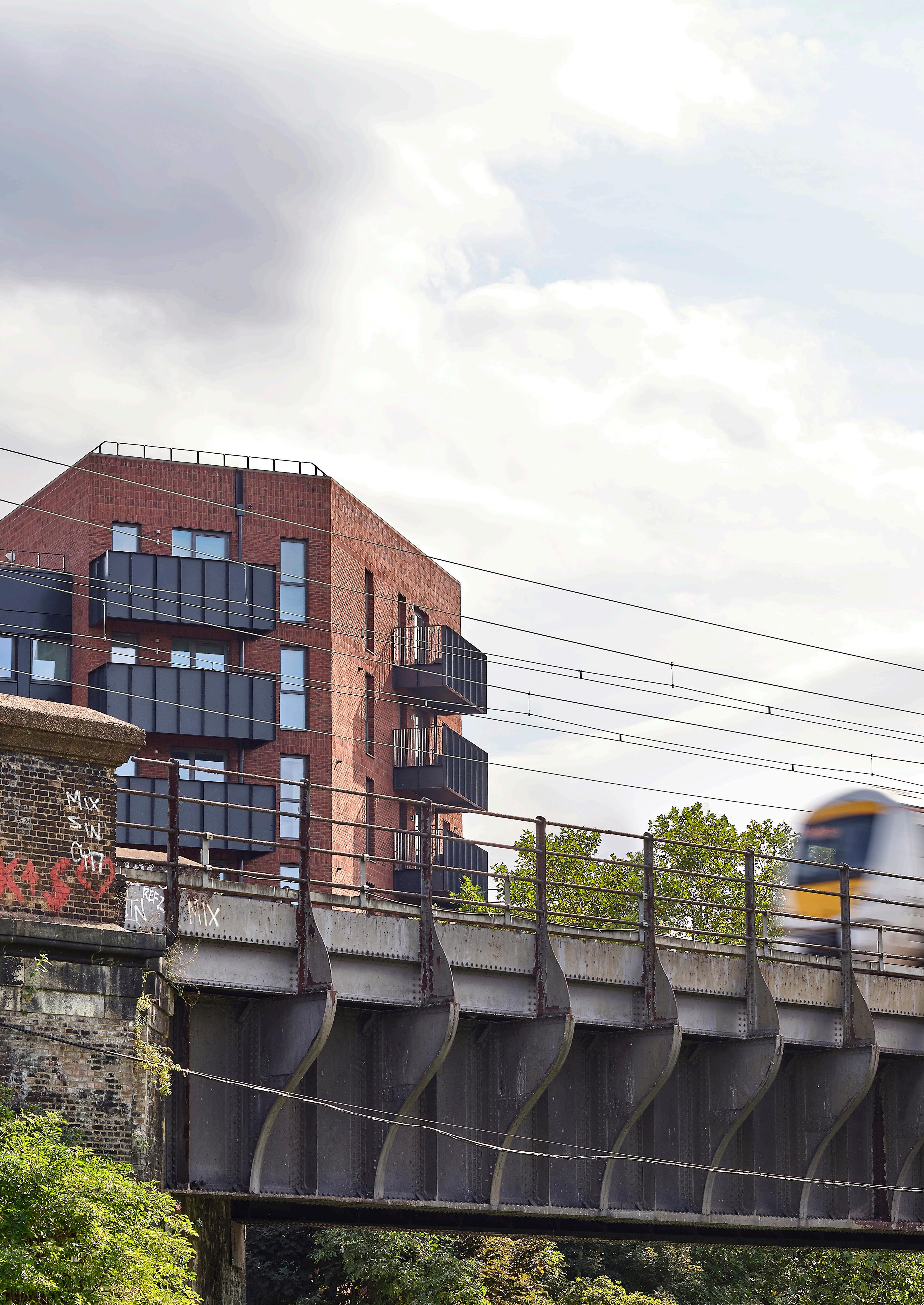
These homes provide much-needed temporary housing on an under-utilised brownfield site for Watford’s residents, helping to relieve the housing shortage. The five homes for are constructed using a lightweight timber frame for its ease of construction and low embodied carbon. To future-proof the homes, the pitched roof structure and internal stair have been designed to allow the loft space to be easily converted into an additional bedroom, extending the capacity of the house without requiring any significant structural work.
To complement the neighbouring properties, rich red brick was used for the main façade material, with dark grey brick and a stepped brickwork detail to add depth and texture. Brise-soleils are incorporated to minimise overheating from south-facing windows.
The impact of fuel poverty on residents was a key consideration. Through the implementation of a highly airtight and insulated envelope, use of PVs, mechanical ventilation with heat recovery and air source heat pumps the homes will provide an energy saving of 68.3% improvement over a Part L 2013 compliant development.

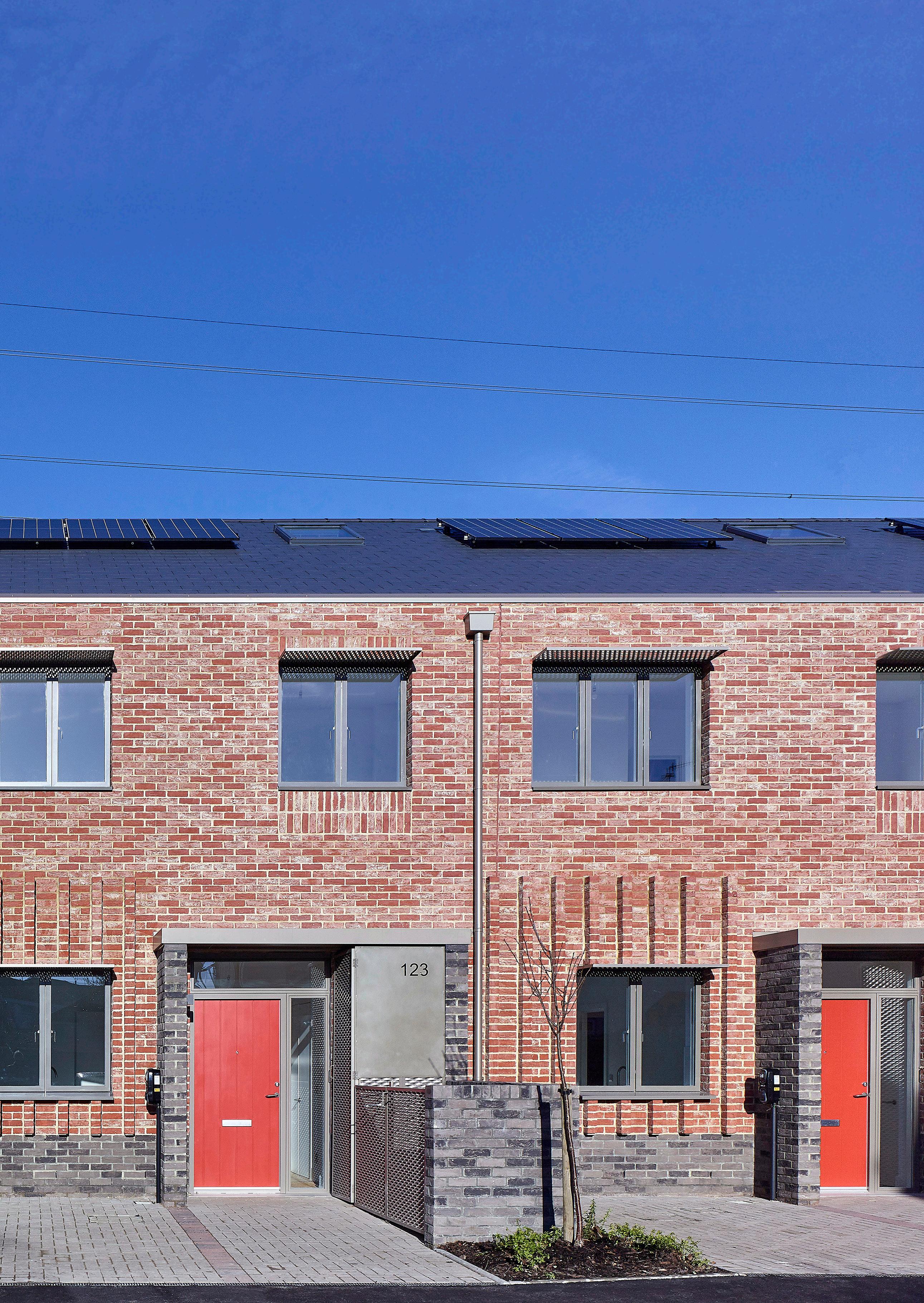

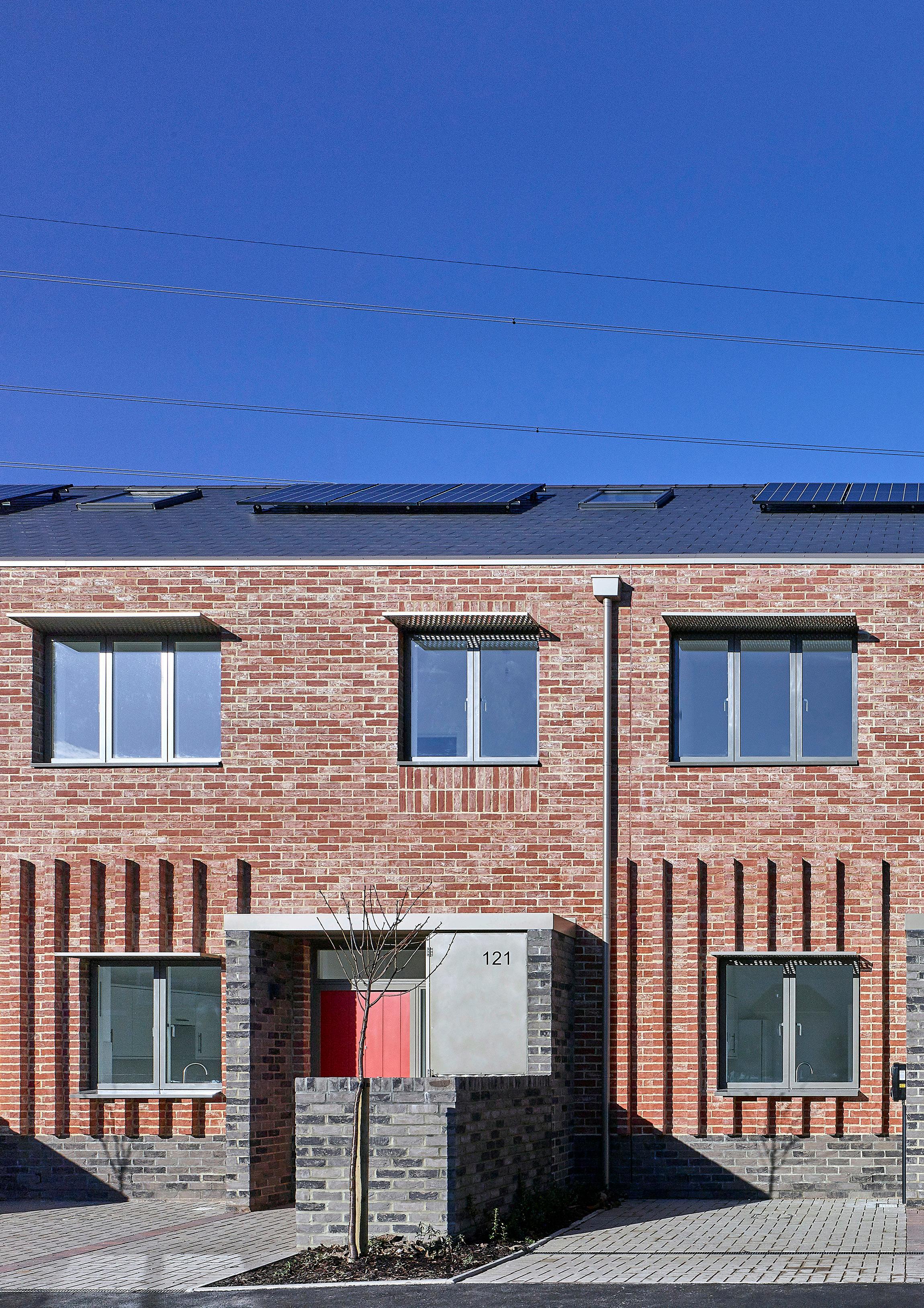
“Hundreds of thousands of families across the UK are already in fuel poverty and can’t afford to heat their homes – that’s why the green homes like these at Riverside Road are so important and point the way towards future housebuilding in our town.”
Cllr Stephen Johnson
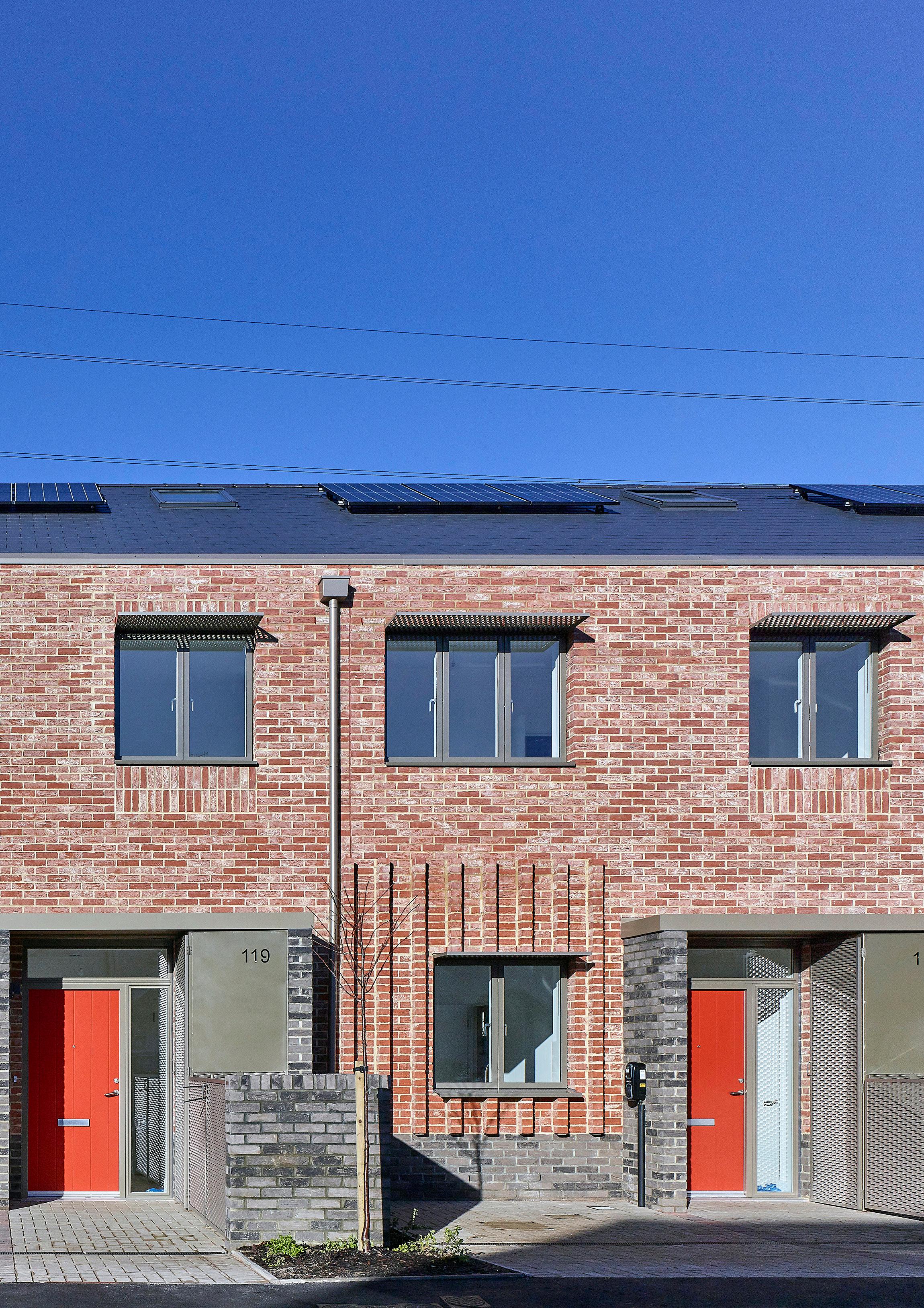
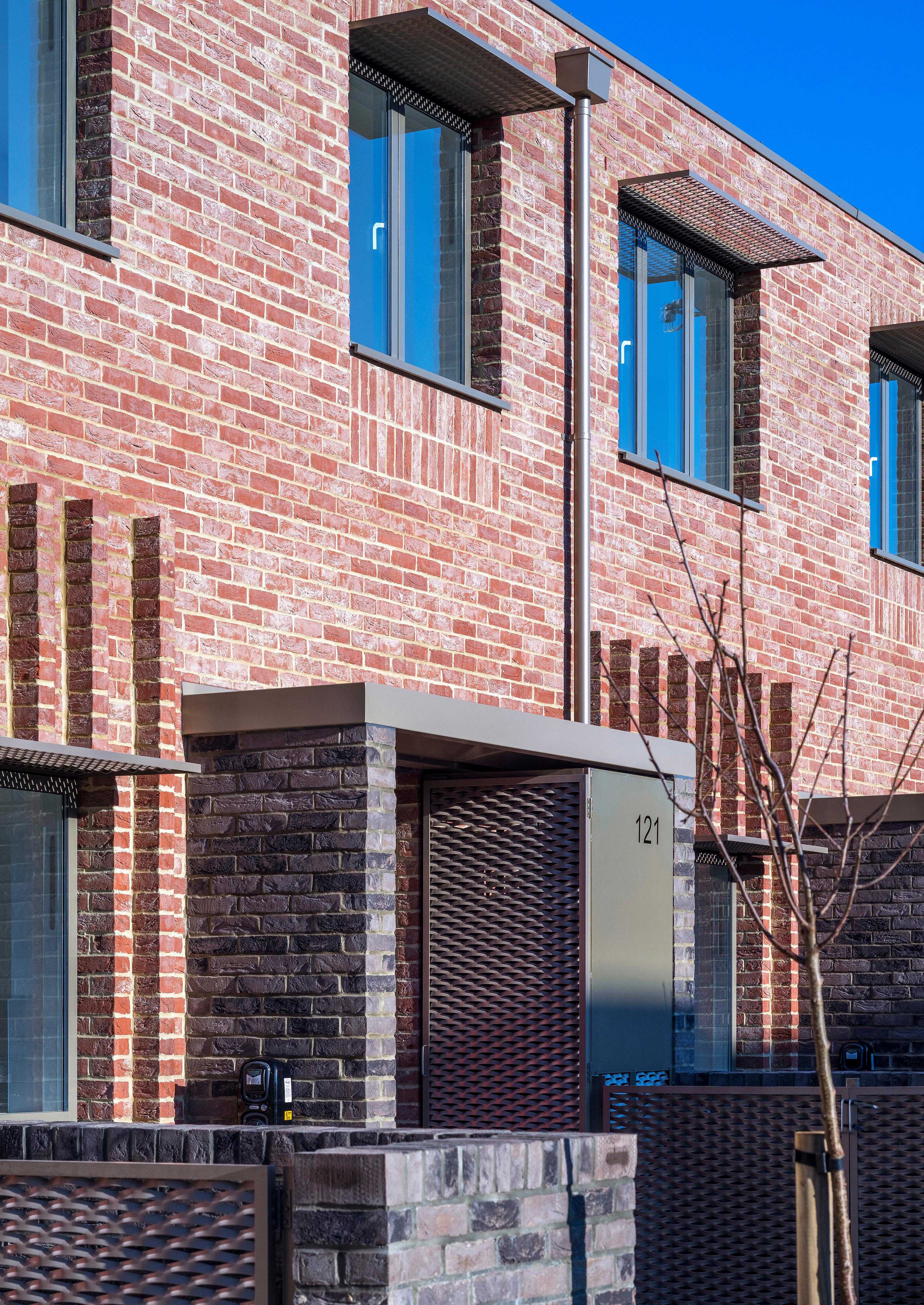
Project Riverside Road
Location Watford, Hertfordshire
Client Watford Borough Council
Project Cost
Status
Awards
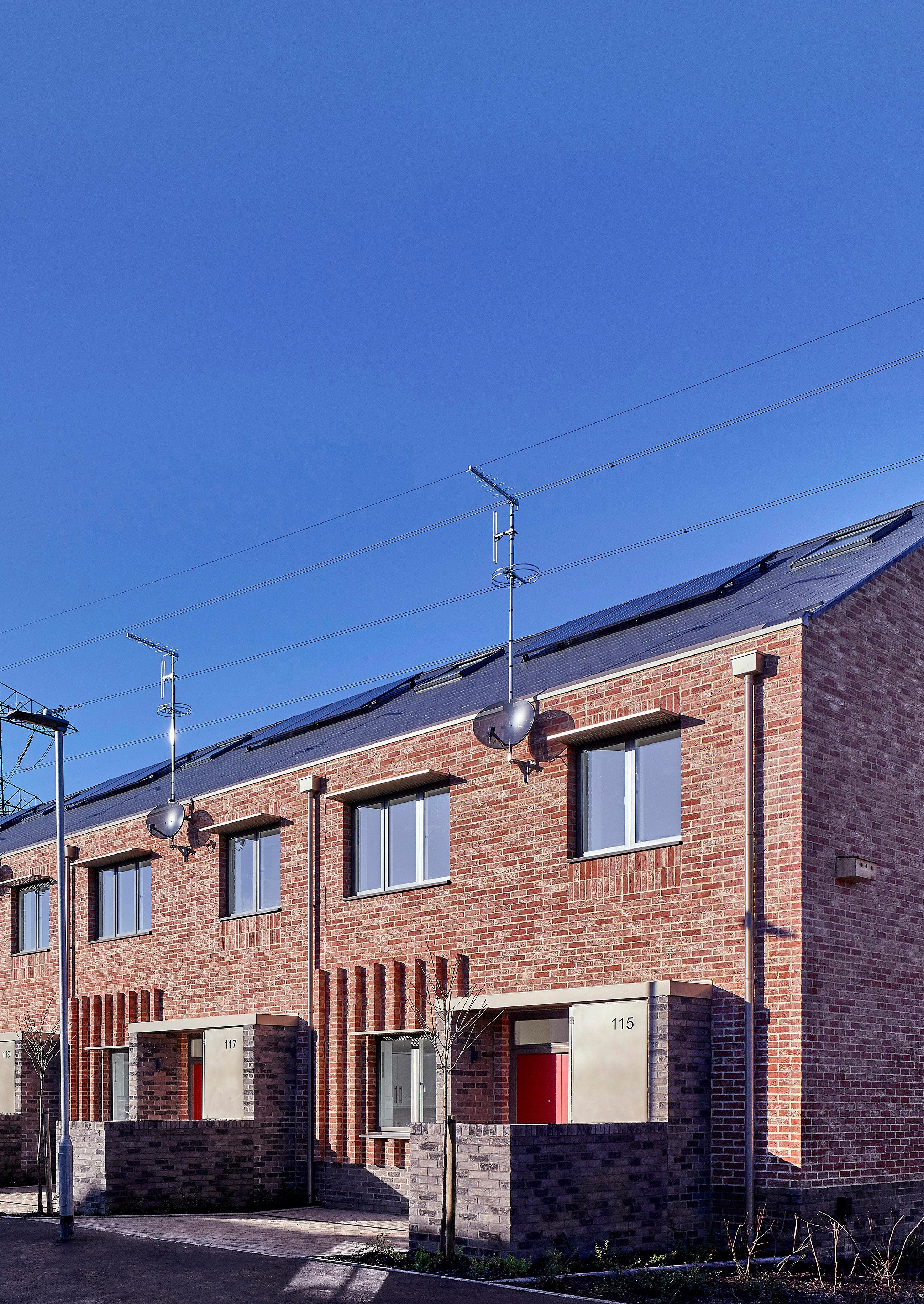
Undisclosed
Completed 2022
Housing Design 2022 | Winner
The Echoes
Bell Phillips were appointed by the council to develop options for the regeneration of the Thurrock Estate in Grays, Essex. The project was commissioned to be an exemplar design, intended as a demonstration project to set a benchmark for new developments in the area as well as providing much needed homes and acting as a catalyst for regeneration.
The brief invited us to draw up a masterplan, comprising a series of phases over a number of years, involving the retention of many homes, but the demolition and reprovision of others. The decision on which to demolish and which to retain was based on resident consultation, initial survey information to consider the physical state of repair of each building type, and how the estate could be better planned if certain buildings were removed. Proven to be important to the community, we developed a phasing strategy which ensured that all residents could remain on the estate and would only require a single move to do so.

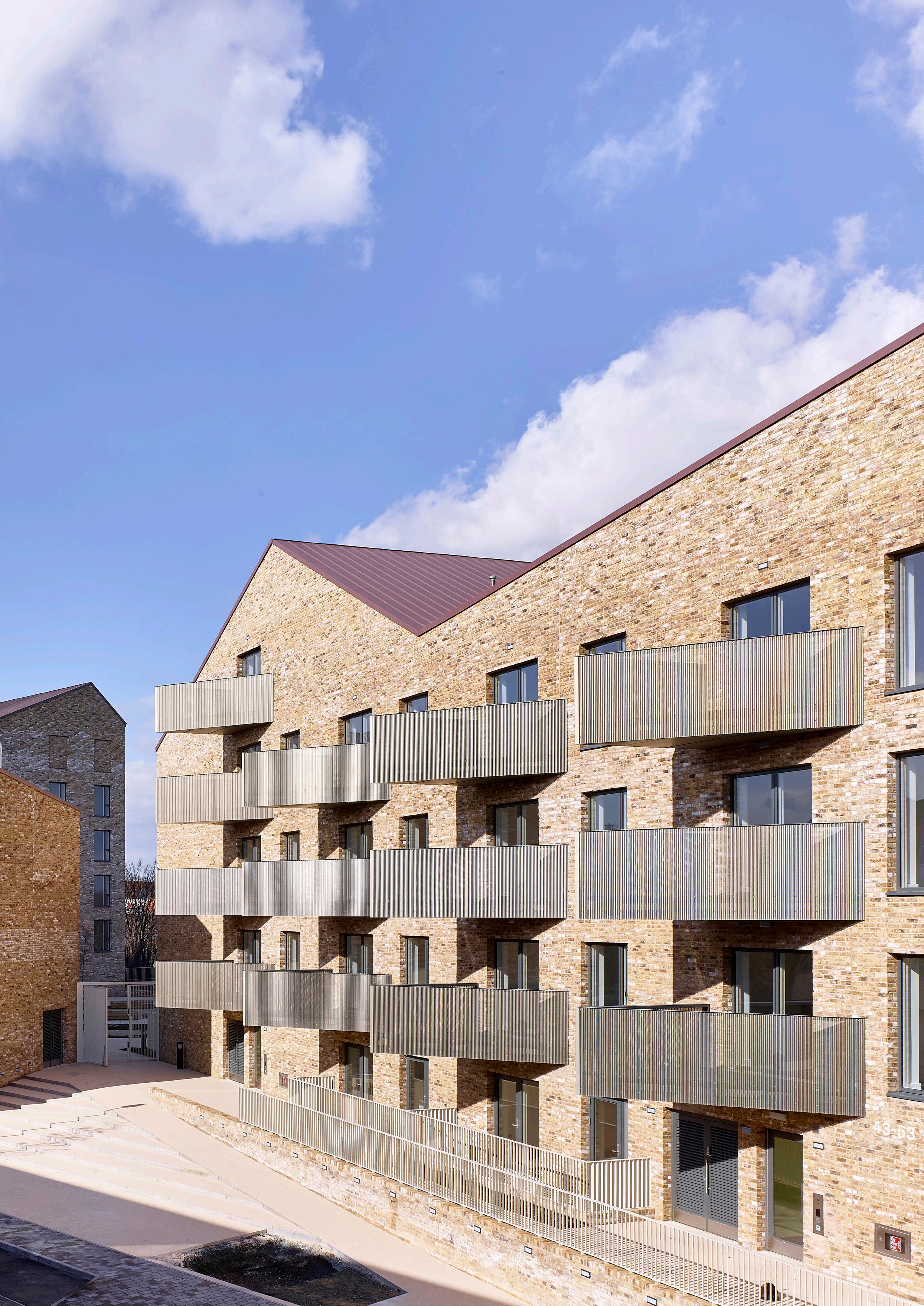

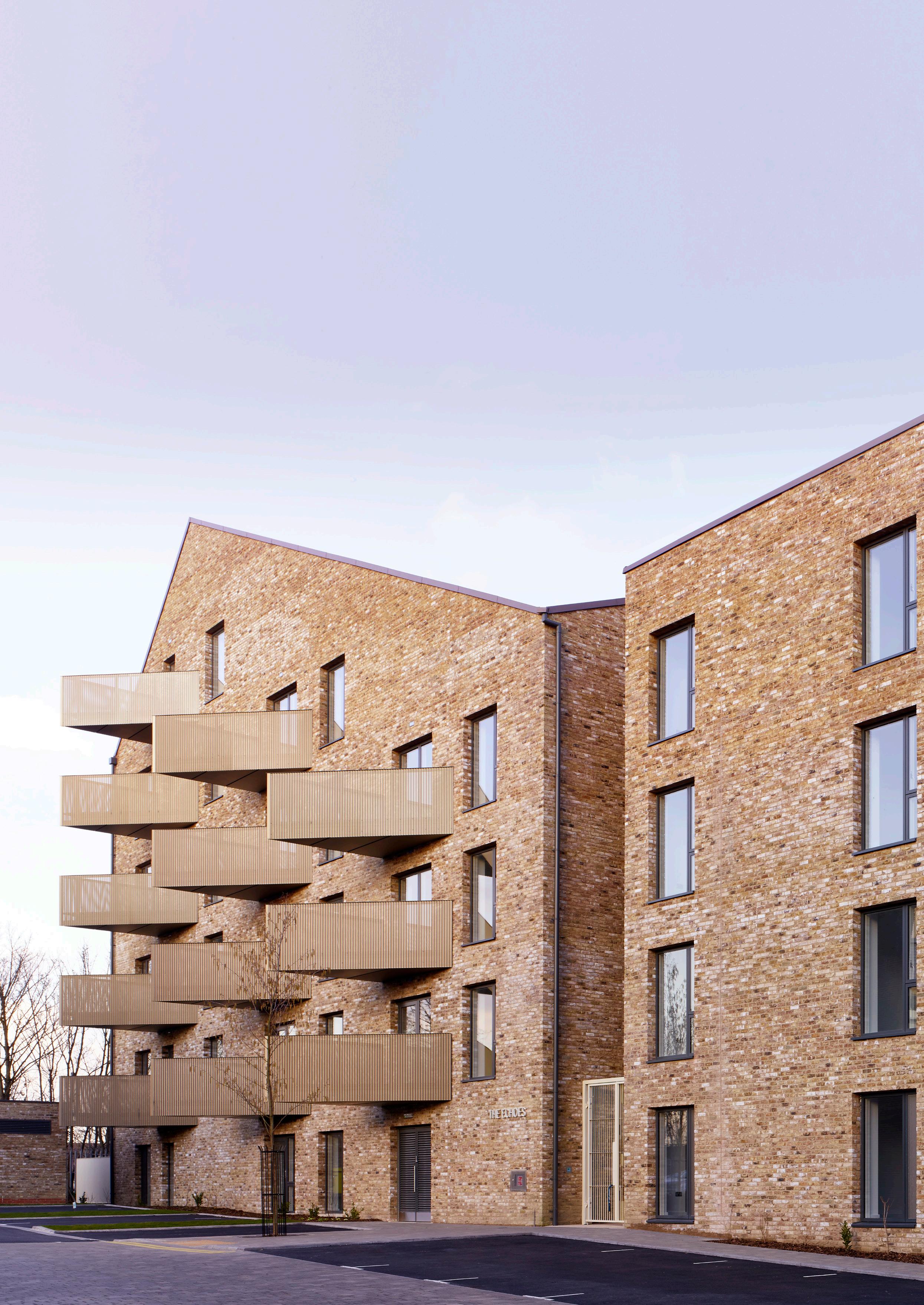
Project The Echoes
Location Grays, Essex
Client Thurrock Council
Project Cost Undisclosed
Status Completed 2016
Awards RIBA East 2017 | Winner
Architects Journal 2017 | Shortlisted
Housing Design 2017 | Shortlisted
Inside Housing 2016 | Winner
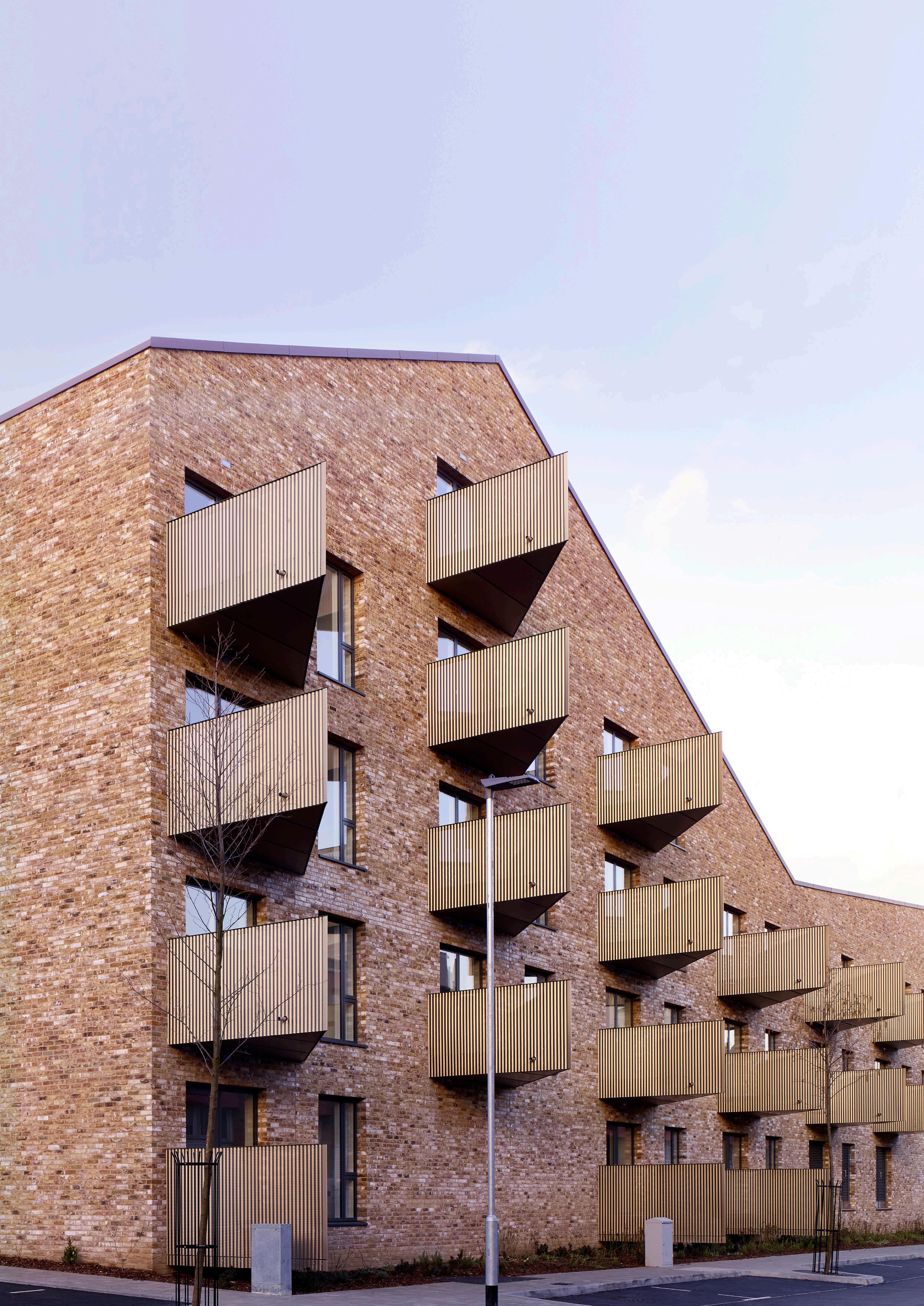
Three blocks of flats fold along the boundary of the site, creating an active, two sided street to the existing estate, whilst opening up at the centre to create a generous courtyard garden.
The sculptural roof serves the dual purpose of creating a dynamic façade to the new development whilst reducing the impact of light loss to the adjacent existing properties. Generous balconies provide private external amenity to all units and views towards the River Thames.
A new community centre located between the estate and the town allows the community centre to engage with the town centre and for the activities of the centre to be projected to a wider audience.


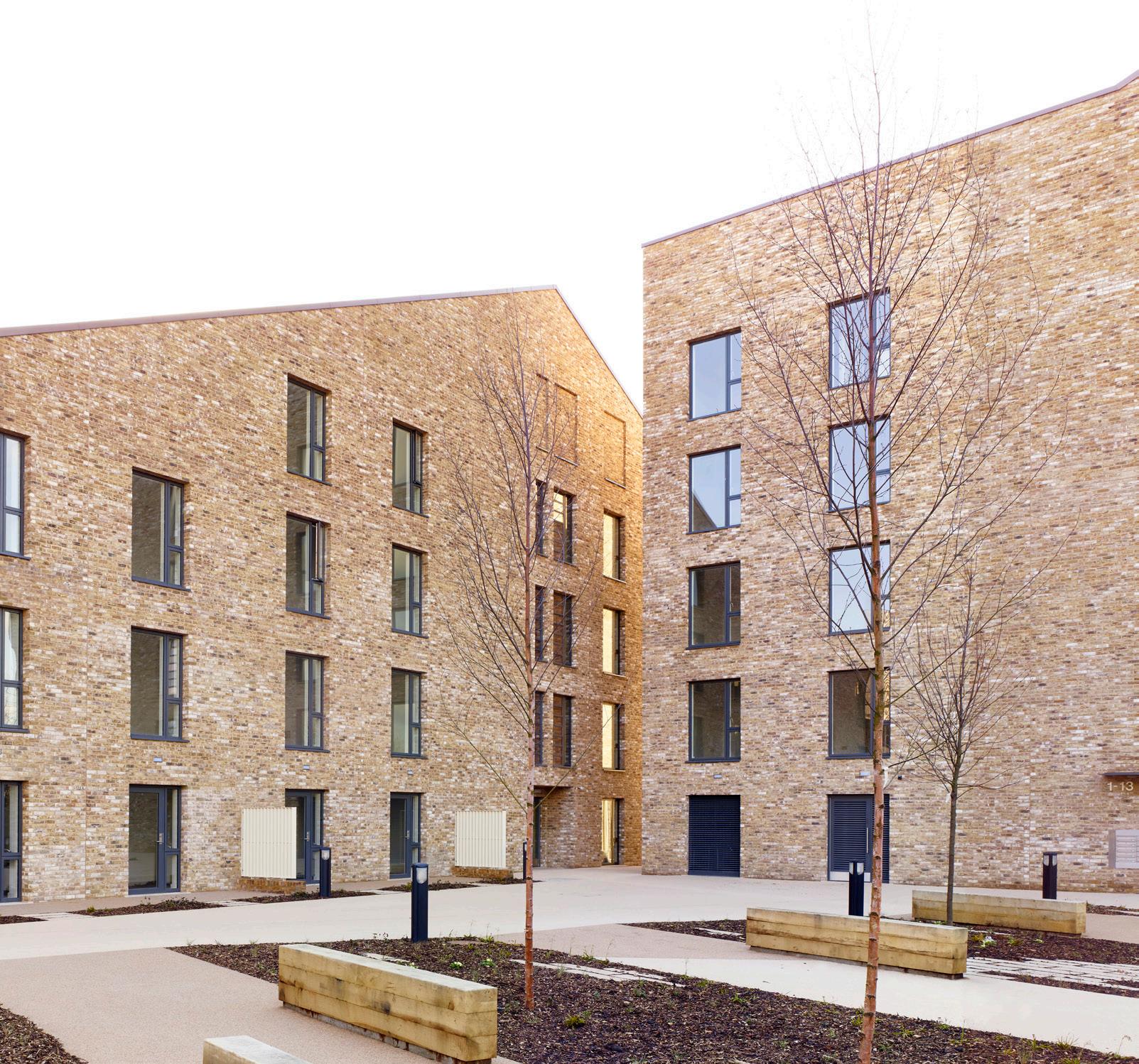
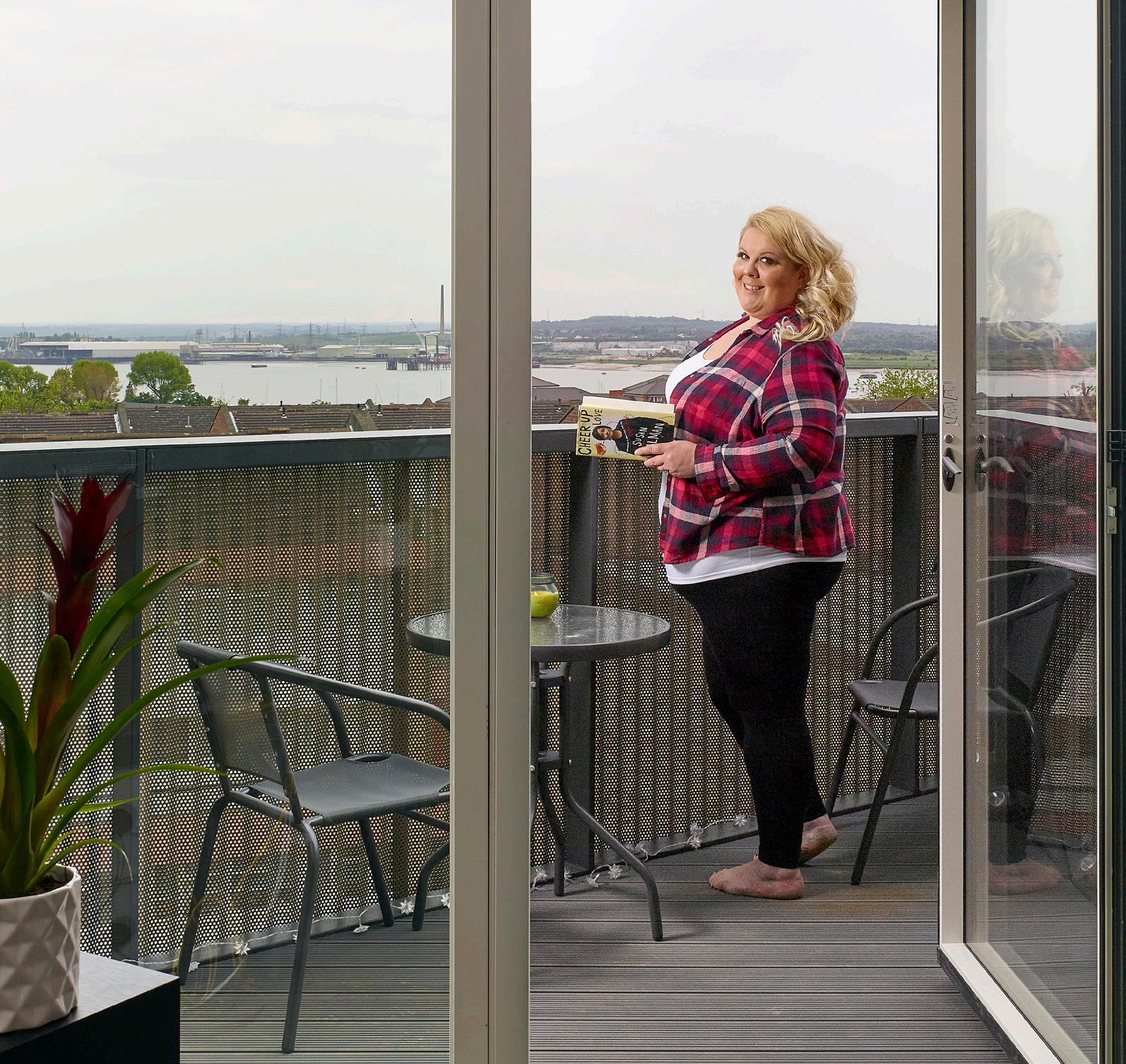
St. Chad’s
St. Chad’s was the first project to be procured through Thurrock Council’s new wholly owned company, Thurrock Regeneration, to revitalise the local area. The scheme comprises 128 new homes, a mix of two, three and four bed houses giving new life to a redundant and underused plot.
Within this layout three different street typologies have been developed; avenue, street and mews, each of which has its own character, dimension and housing typology in order to define a clear sense of place throughout the development. One of the two avenues is a linear green park that provides important amenity spaces as well as sustainable drainage system for the site in this low-lying area of the Thames estuary. The linear park is aligned on distant views of the cranes of Tilbury docks, a reminder of the town’s heritage.

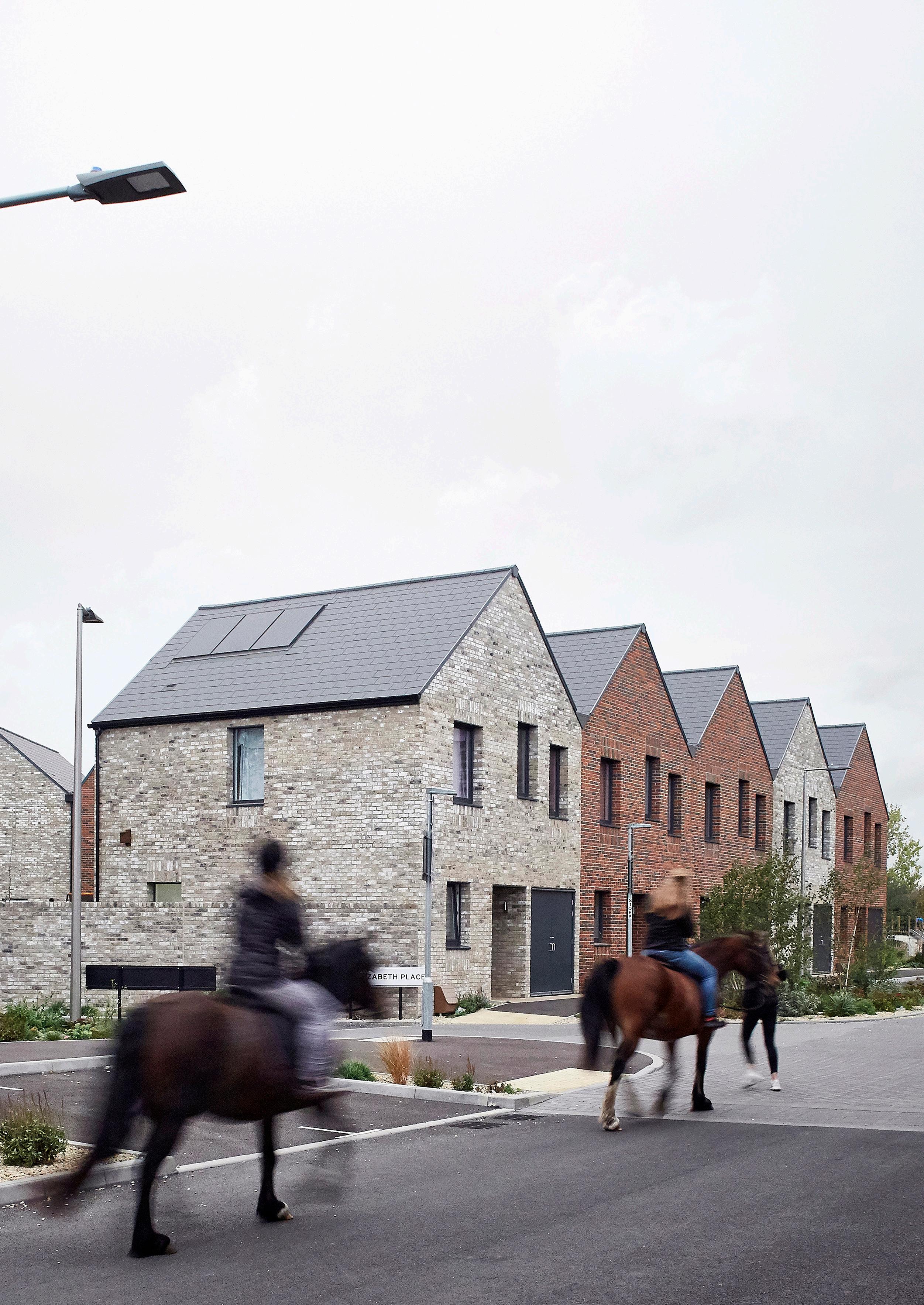

The design of the development is structured around three key placemaking concepts;
• A grid pattern of streets that links with the existing mid-20th century street pattern.
• A sequence of public spaces arranged diagonally through the street layout, connecting with surrounding farmland.
• A diagonal swathe of green space angled to focus on the distant views of the cranes, so that the new development is strongly linked to the identity of Tilbury.
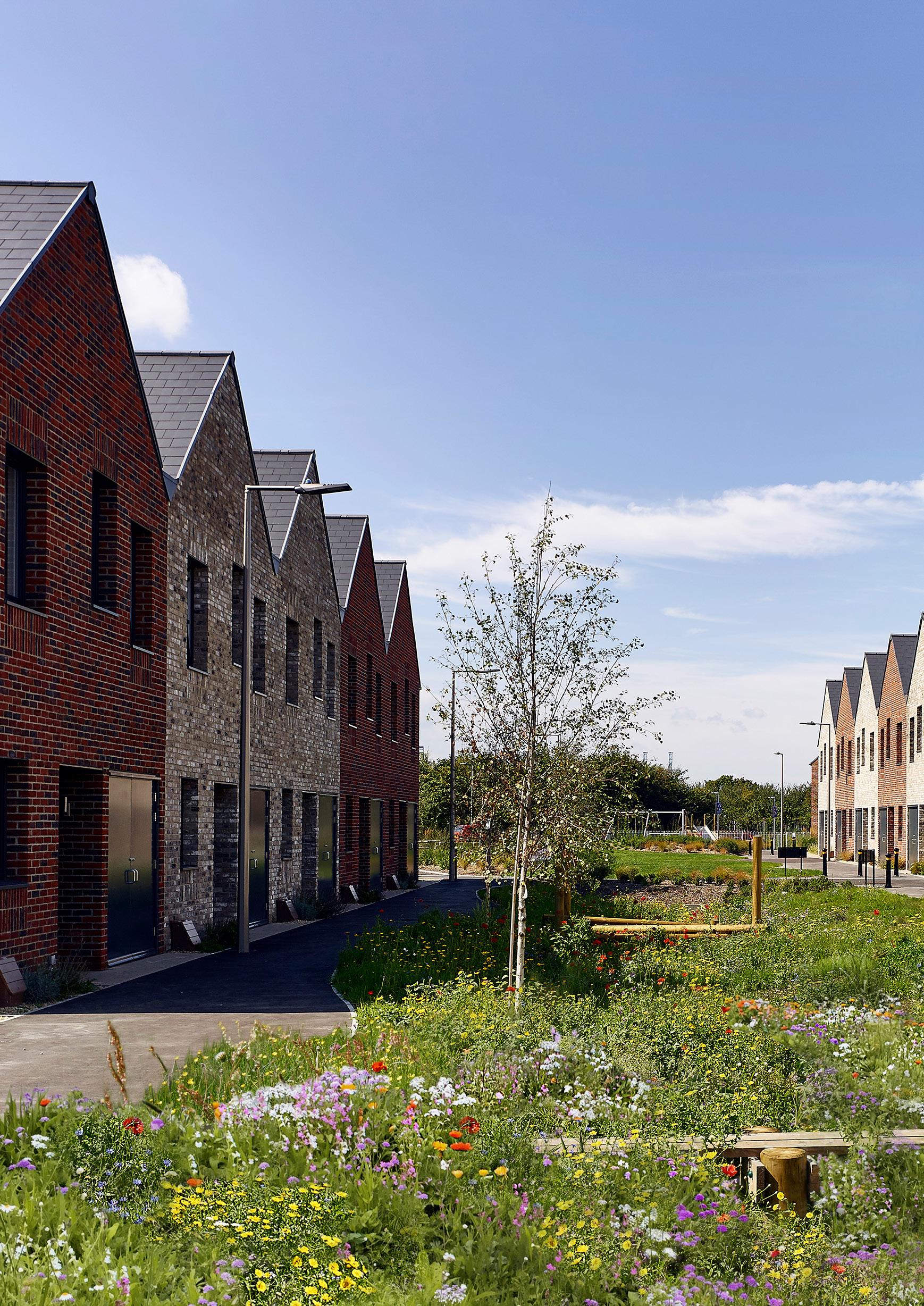
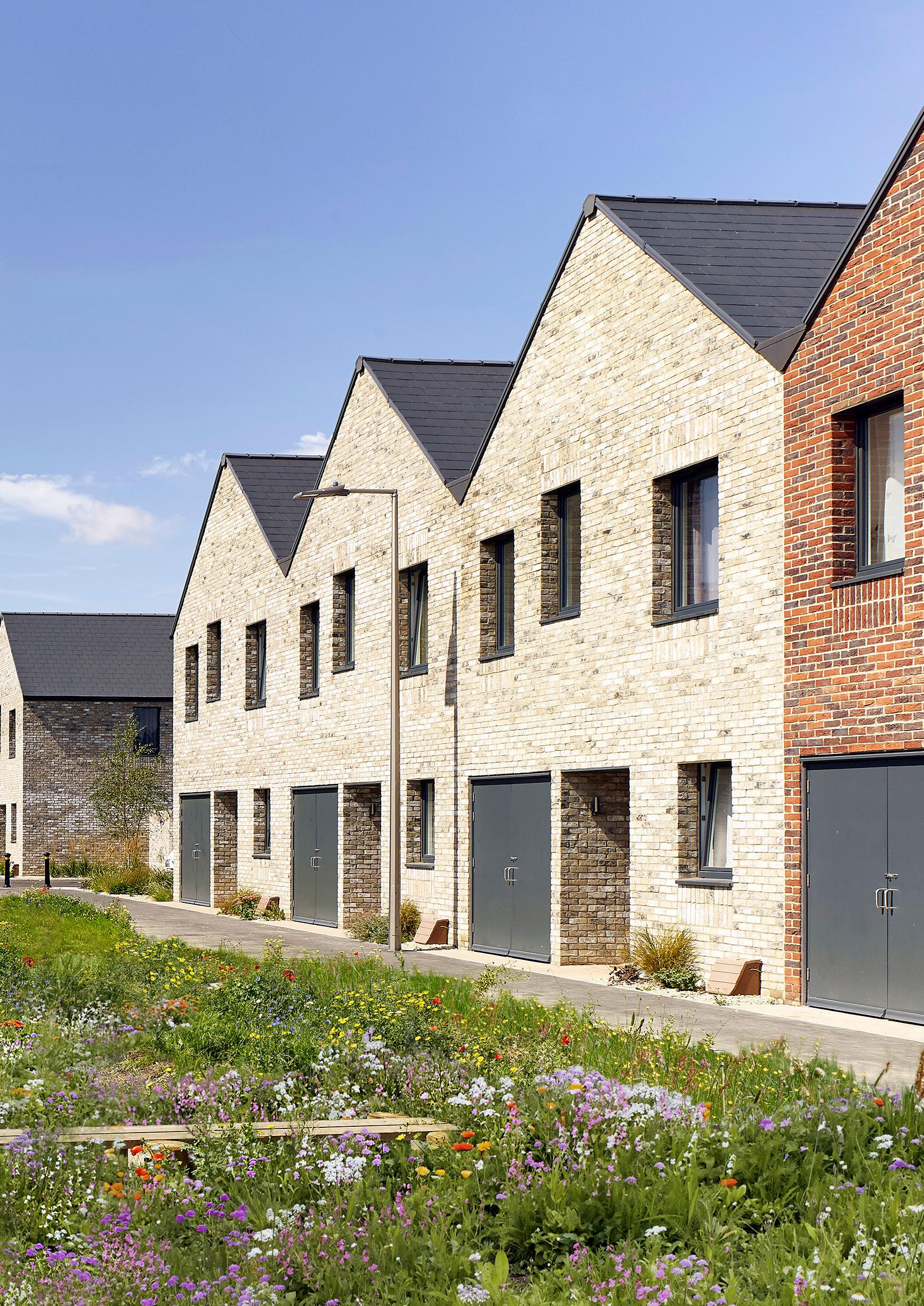
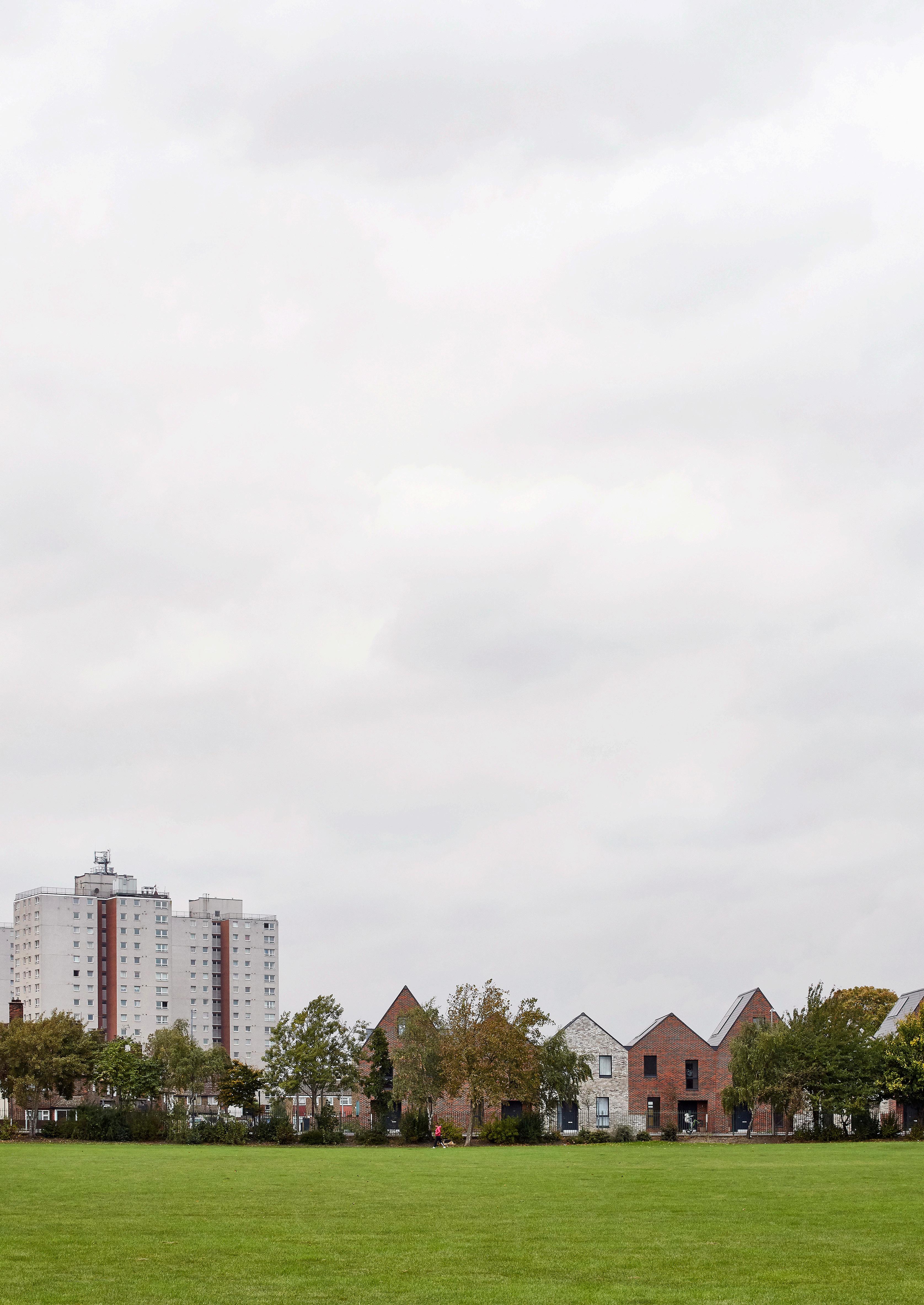
“They
could show the housebuilders a thing or two about placemaking, even in areas of low house values and little investment. These are houses that would be prized and pampered in more privileged parts of the UK.”
RIBA judging panel citation, 2018
Project St Chad’s
Location Tilbury, Thurrock, Essex
Client Thurrock Regeneration Ltd (Thurrock Council)
Project Cost
£27 million
Status Completed 2017
Awards
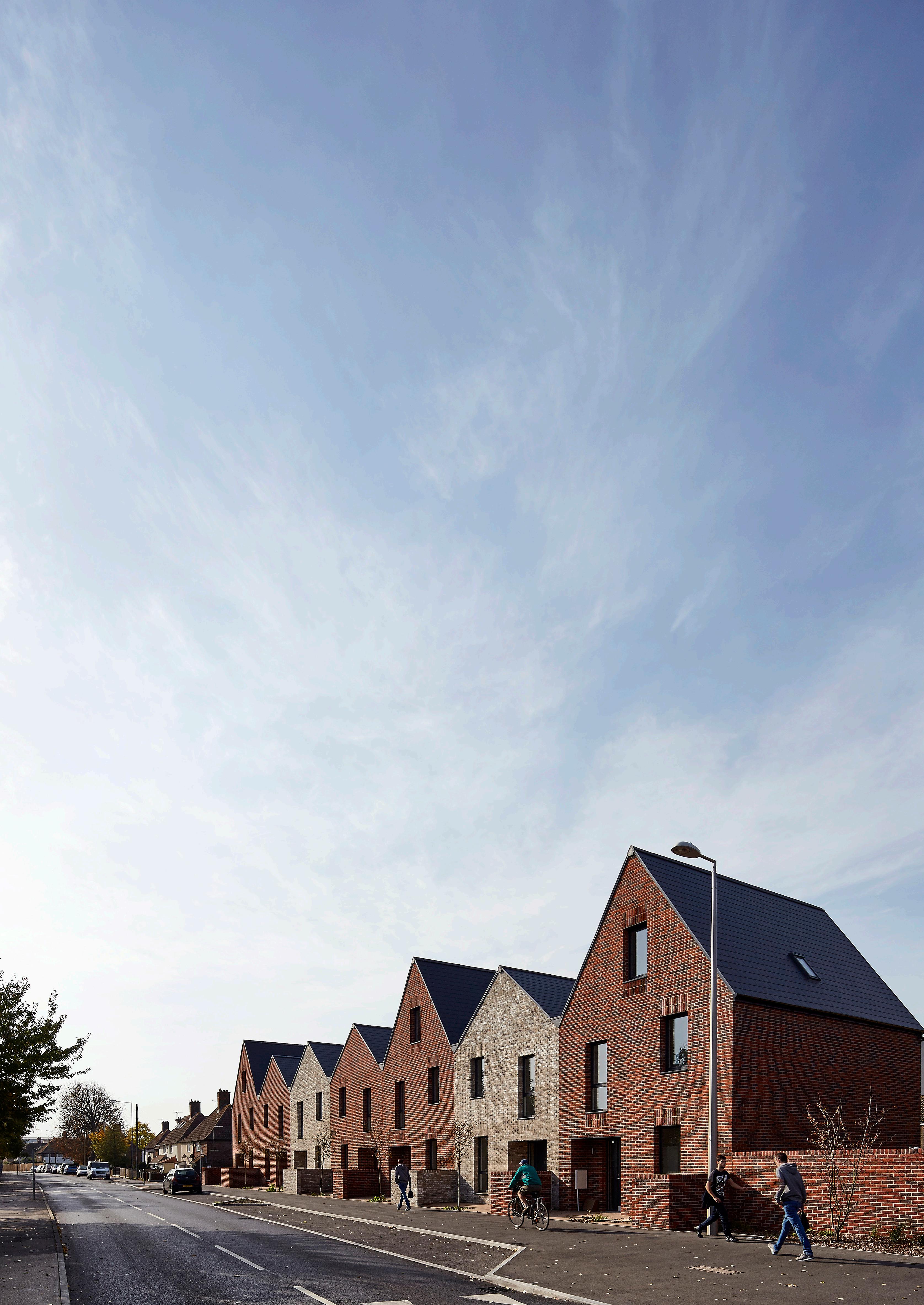
Civic Trust 2019 | Winner
Inside Housing 2018 | Winner
RIBA East Region 2018 | Winner
Housing Design 2018 | Shortlisted
Brick 2018 | Shortlisted
Housing Design 2015 | Winner
Built Residential
Masterplans and Design Codes
Research
Commerical and Infrastructure
Pavilions

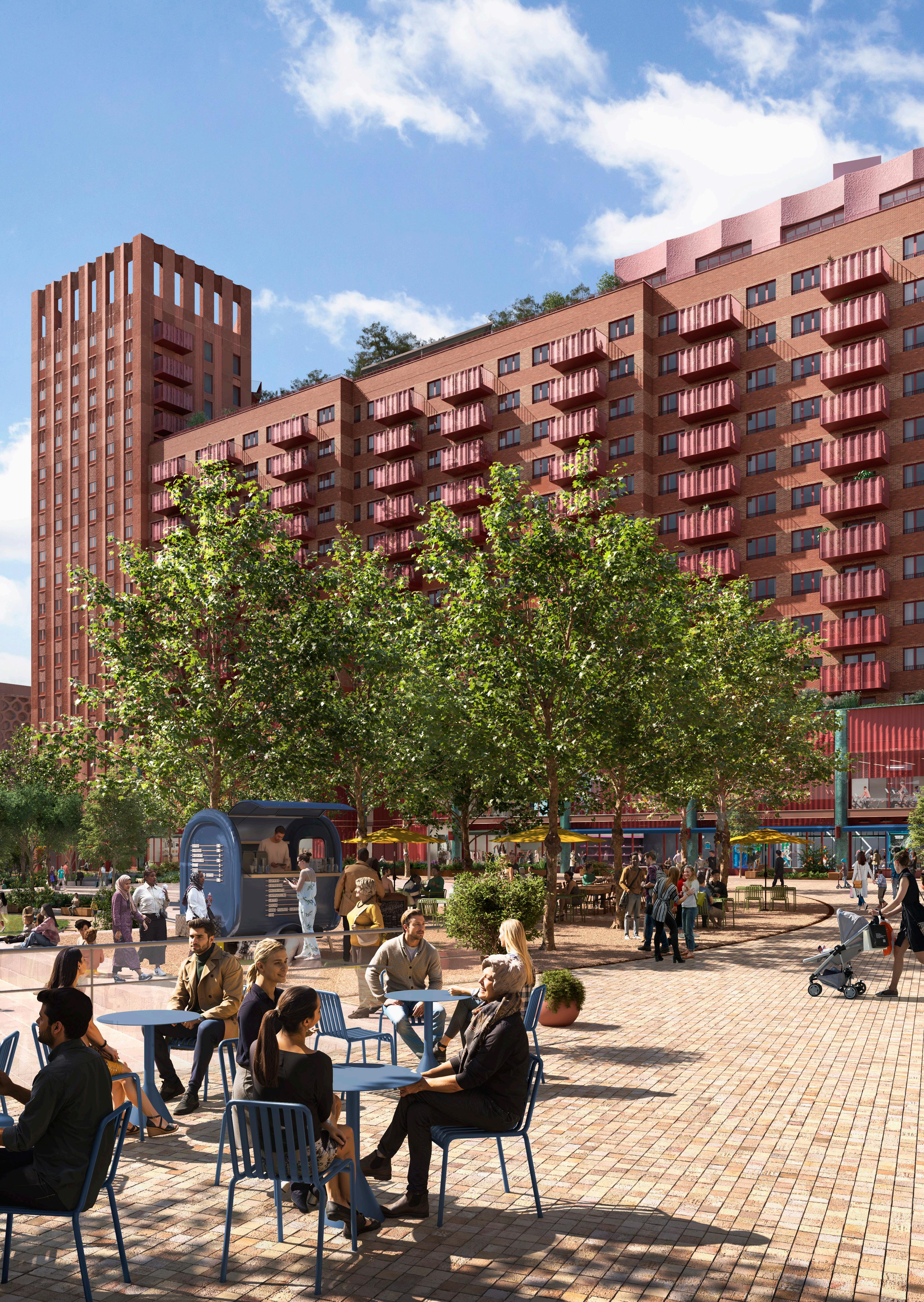
Smithfield Plot 4A
This building will be the first phase in Lendlease and Birmingham City Council’s regeneration of Smithfield in Birmingham City Centre. It will provide circa 380 Build to Rent homes plus extensive retail and a wellness facility, together with rooftop amenities and communal spaces for residents. This development will set the standard for a new high value residential offer in Birmingham, and in terms of architecture this will establish a level of design quality appropriate to Manor Square, located on the site of the original manor house owned by the De Birmingham family, and effectively the historic origin of the city.

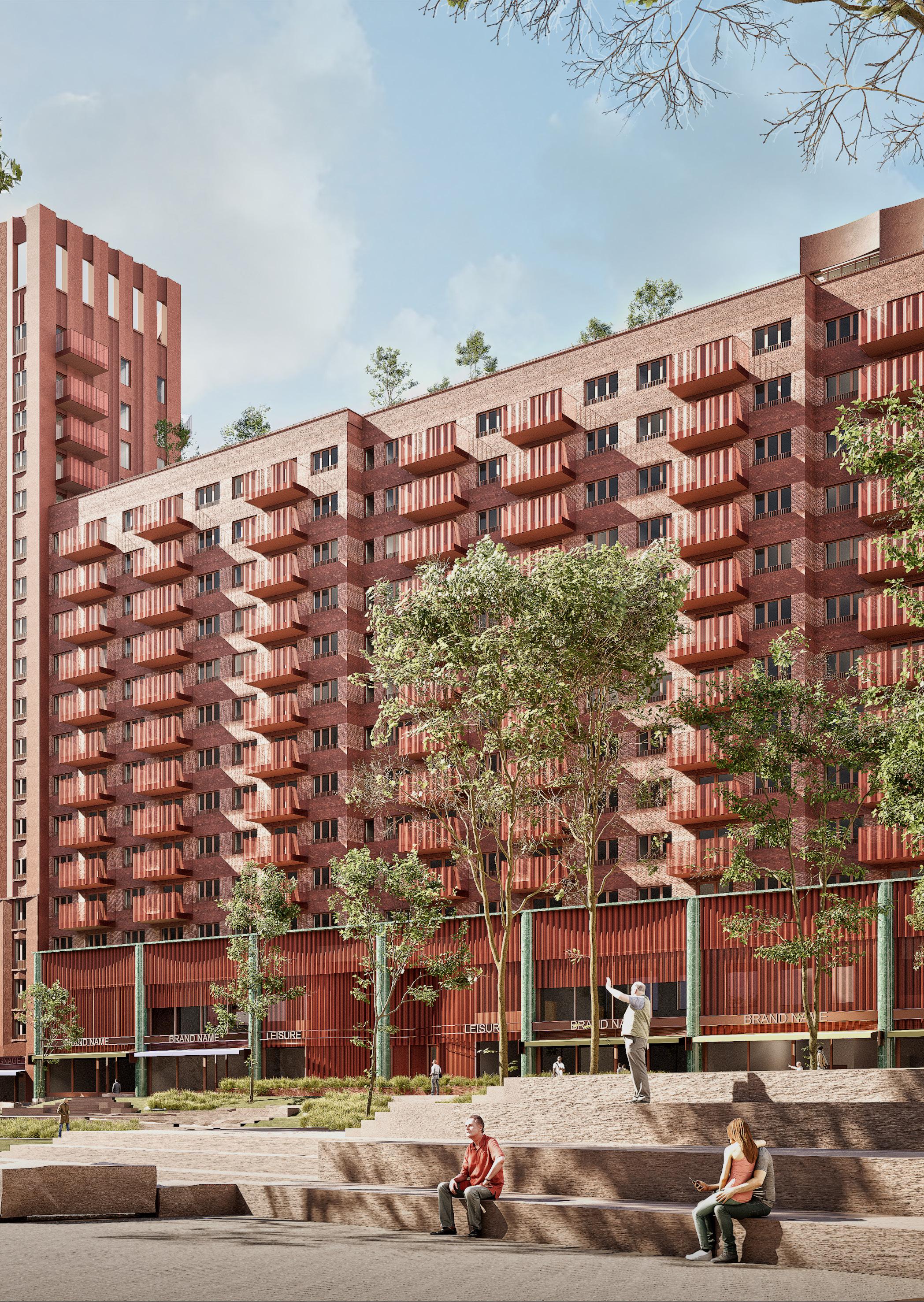

The building will form the longest elevation to Manor Square. We were keen for it to form a dialogue with the ‘theatre’ of the active Manor Square.
A curtain motif of folded and pleated metalwork adds texture and vibrancy - a visual metaphor for the relationship between the ‘audience’ and ‘stage’ - at times the occupants of the square are the players and at times they are the audience.
Health and well-being is a focus for a scheme that intends to attract young residents that want to feel a part of the city. This connection to greenery is intended to act as a quiet foil to the 24 hour city.
Birmingham is renowned for its historic and present day heritage of jewellery making. Our design aims to reference this in the rich and shimmering ‘curtain’ facade
Many metal fabricators still operate in the city and we propose for the folded and pleated facades to not only reference this connection but also we hope that these elements can be crafted locally.
Red brick grounds the building in its historic context; one of industry, markets, warehouses and making. This material reference would provide a rich backdrop to the textured curtain.
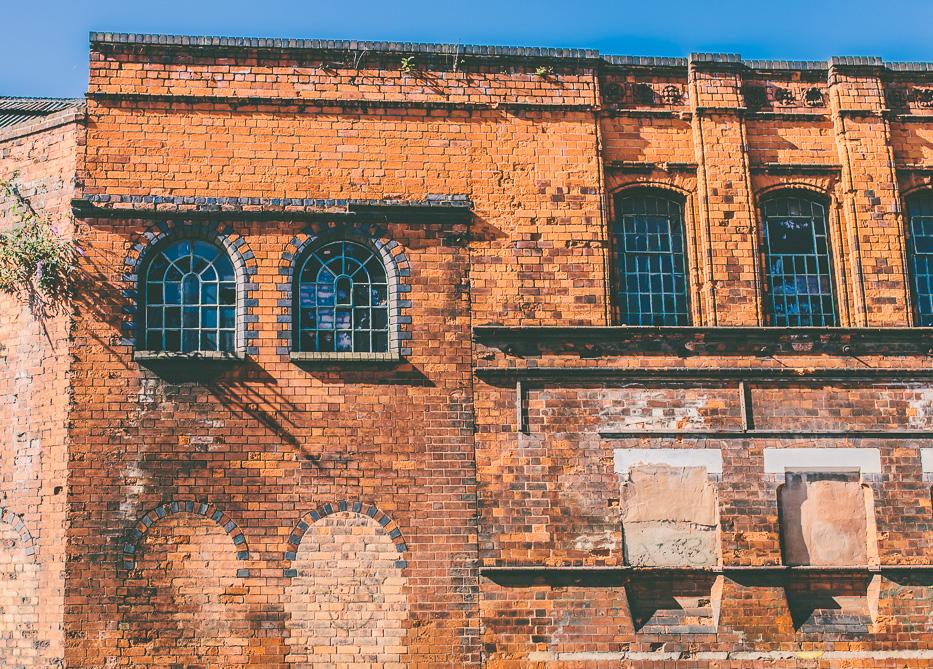

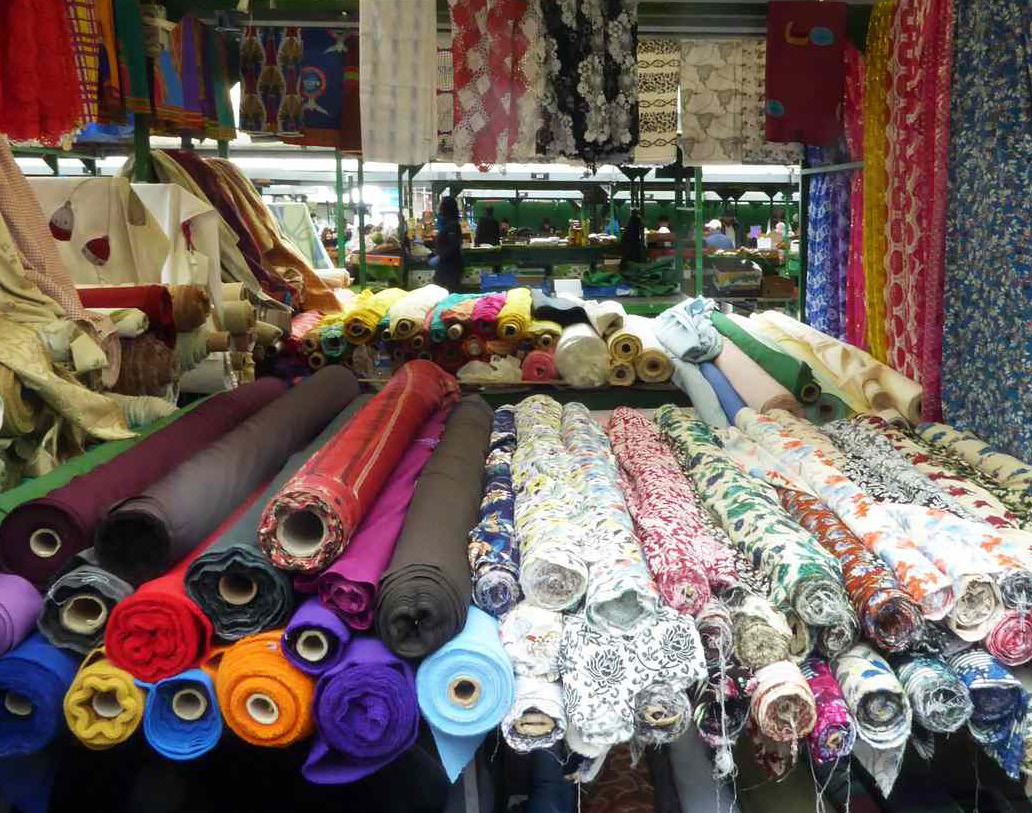
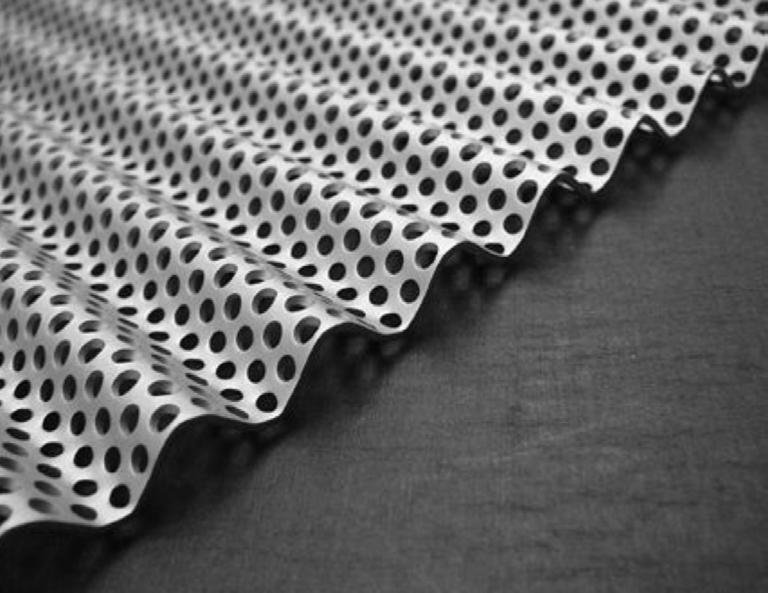
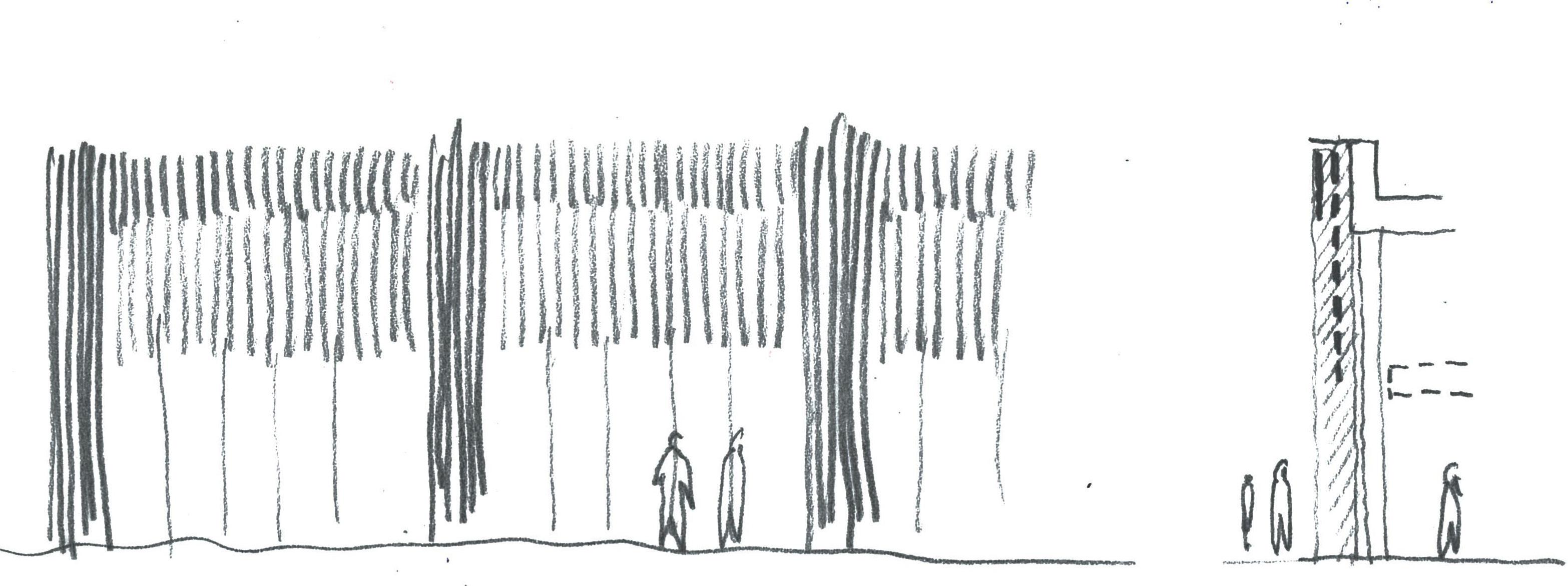
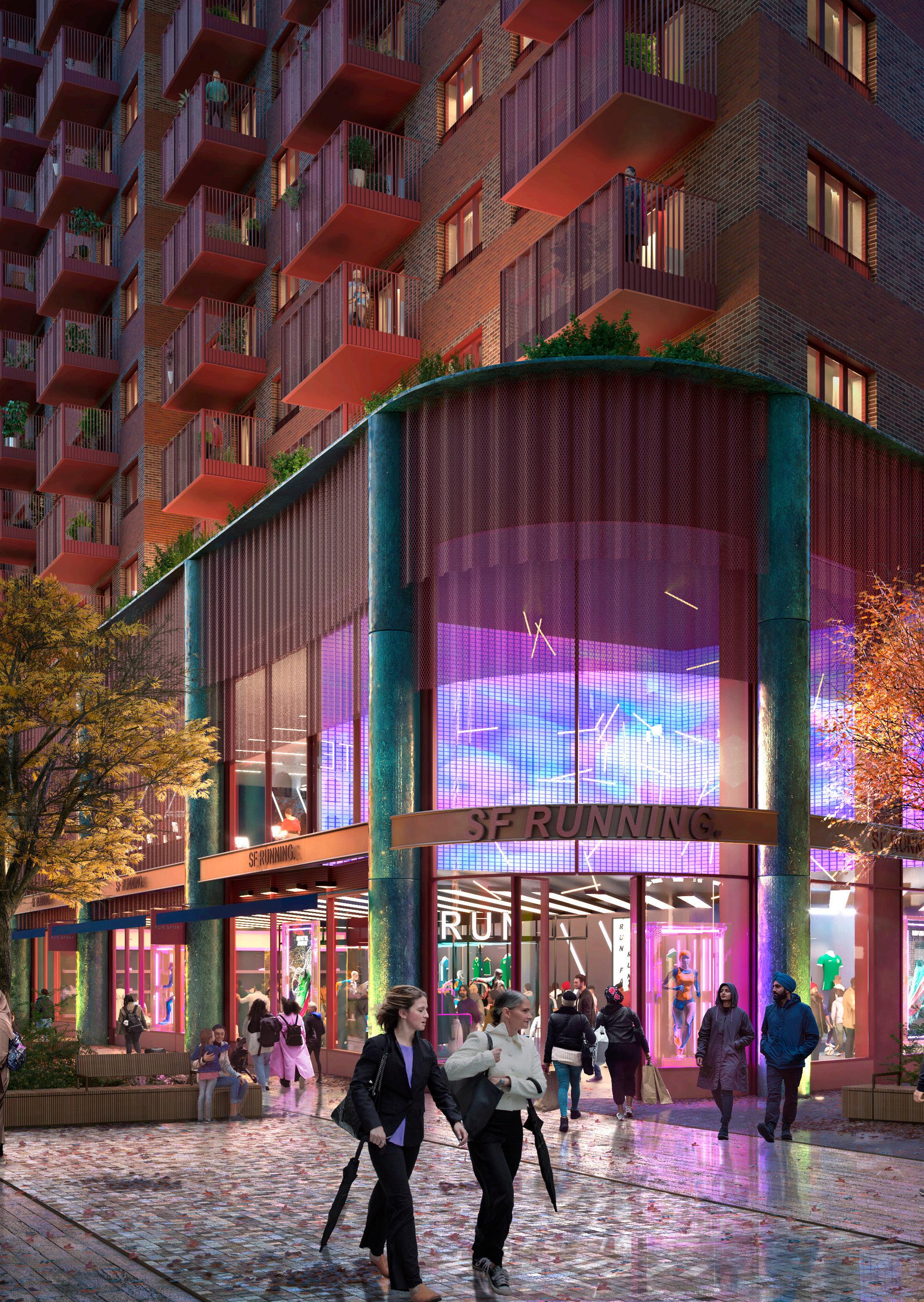
“This is an important step for both Lendlease and the Birmingham Smithfield regeneration scheme. These plans kickstart the transformation of this iconic site, bringing much needed new homes and spaces that support health and wellbeing and the local community.”
Selina Mason, Director of Masterplanning for Smithfield
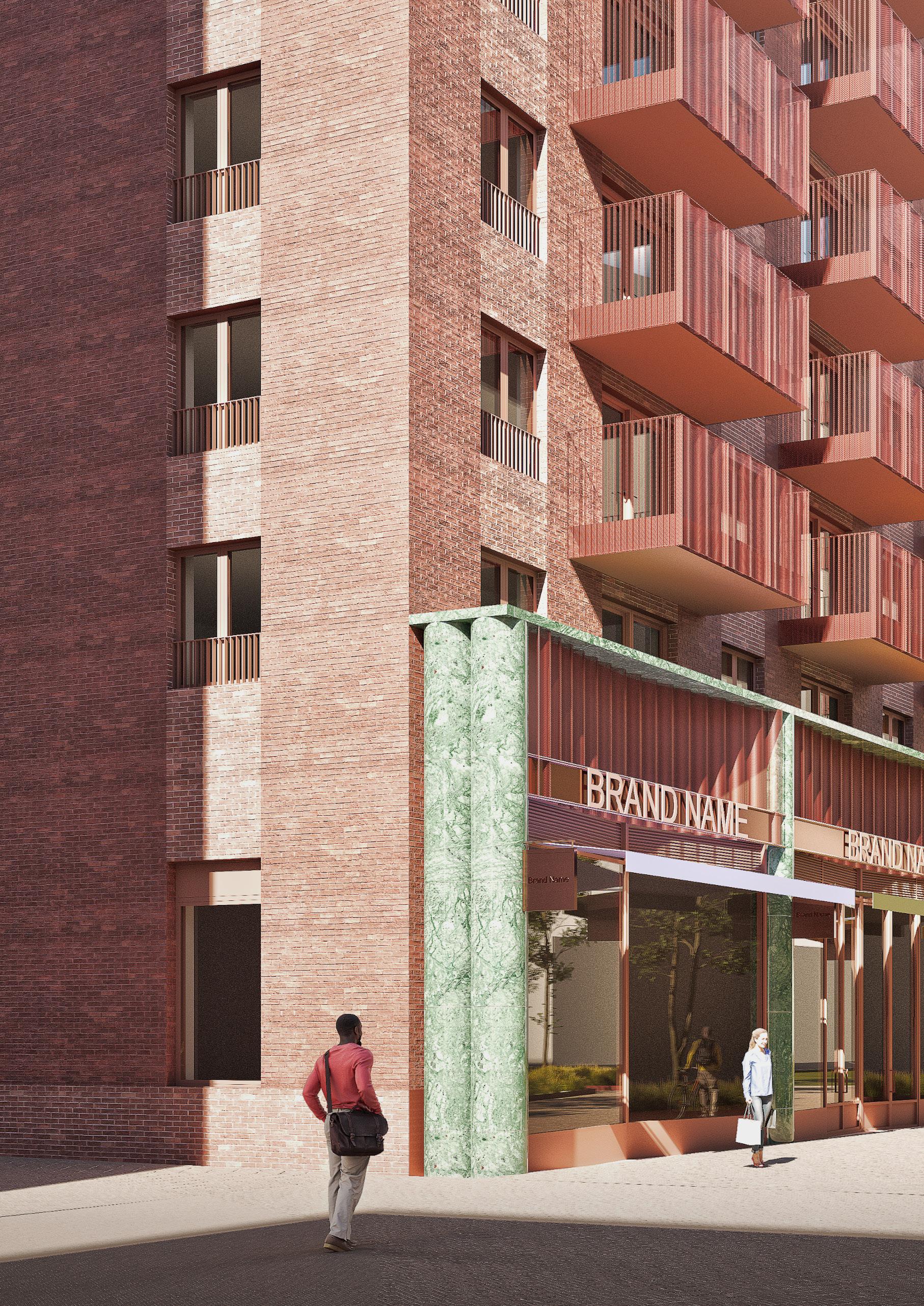
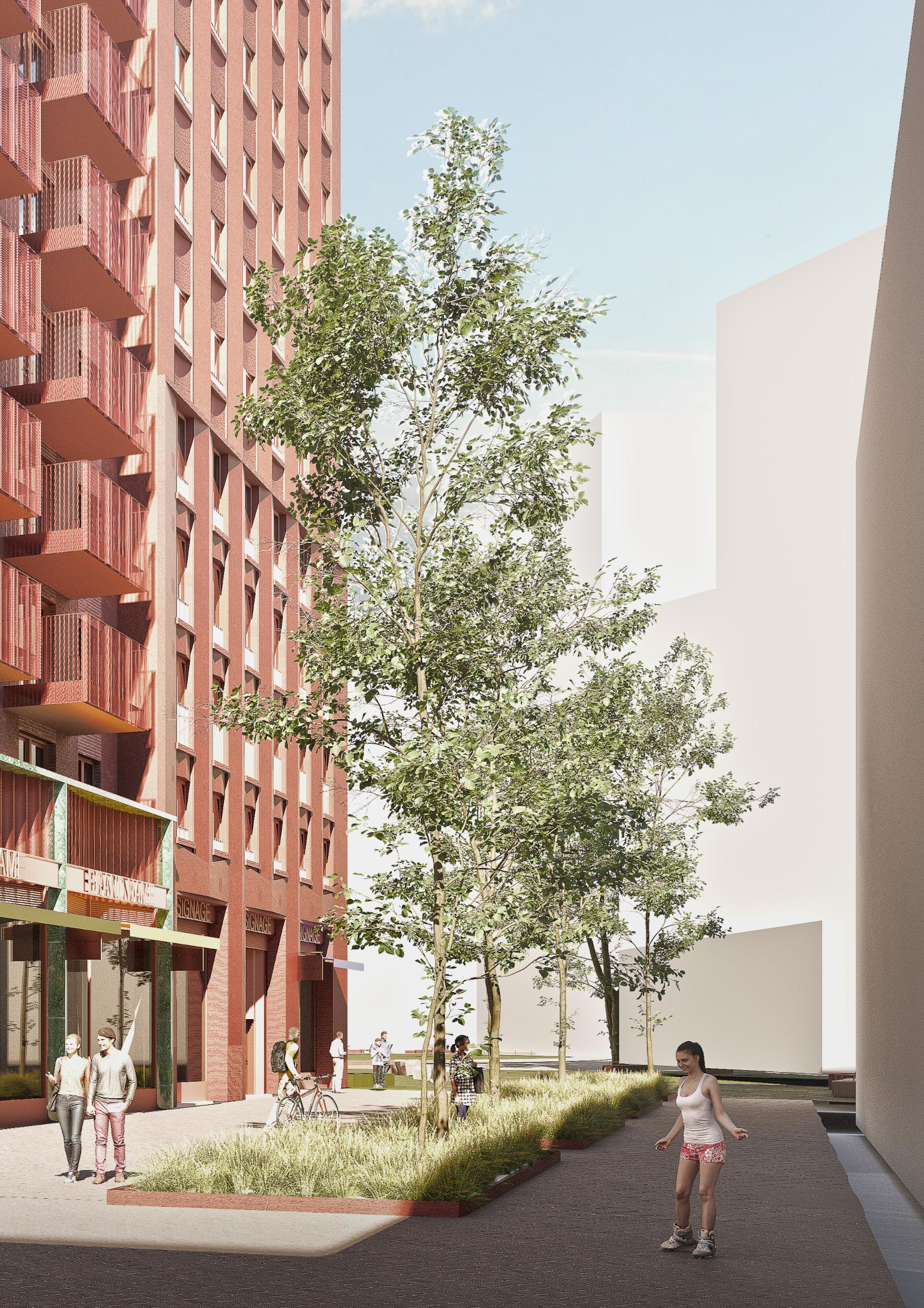
Project Smithfield Plot 4A
Location Birmingham
Client Lendlease
Project Cost Undisclosed
Status Planning consent granted
Working with Dolphin Living, the project reimagines this 1950s estate in Ealing to create a sustainable, inclusive and vibrant neighbourhood retaining much of its original character while delivering a substantial number of new homes.
The development will retrofit 29 of the estate’s existing 40 homes and add 149 new ones, creating a total of 178 high-quality, energyefficient homes. At least 50% of the net additional homes will be offered at discounted rents, supporting local affordability.
Central to the approach is a commitment to sustainability. Retaining 70% of existing homes saves 19% embodied carbon compared to full redevelopment. Extensive landscaping is focused around a new mews and play street that is situated at the heart of the estate, providing high quality communal amenity for the residents.
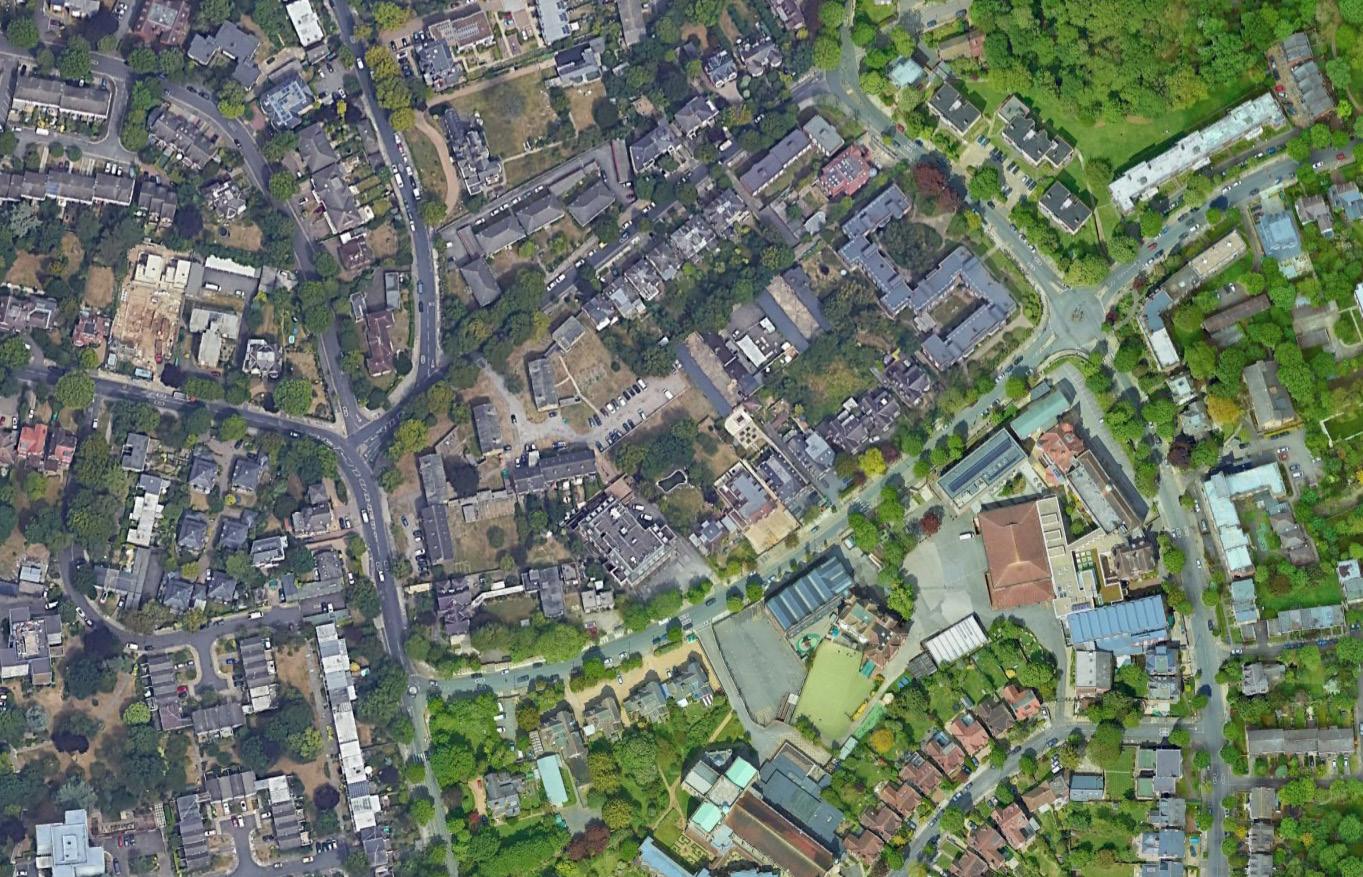

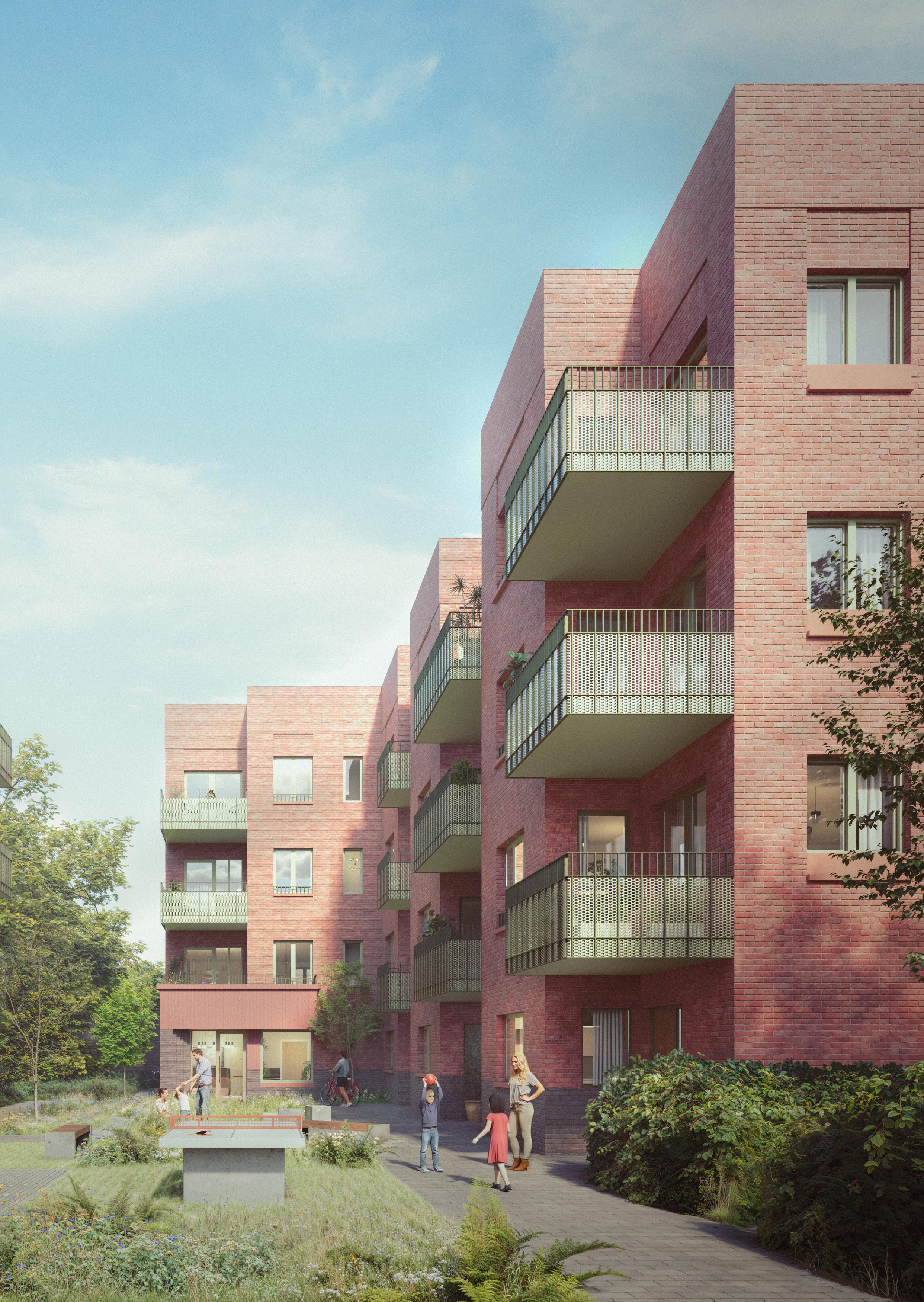

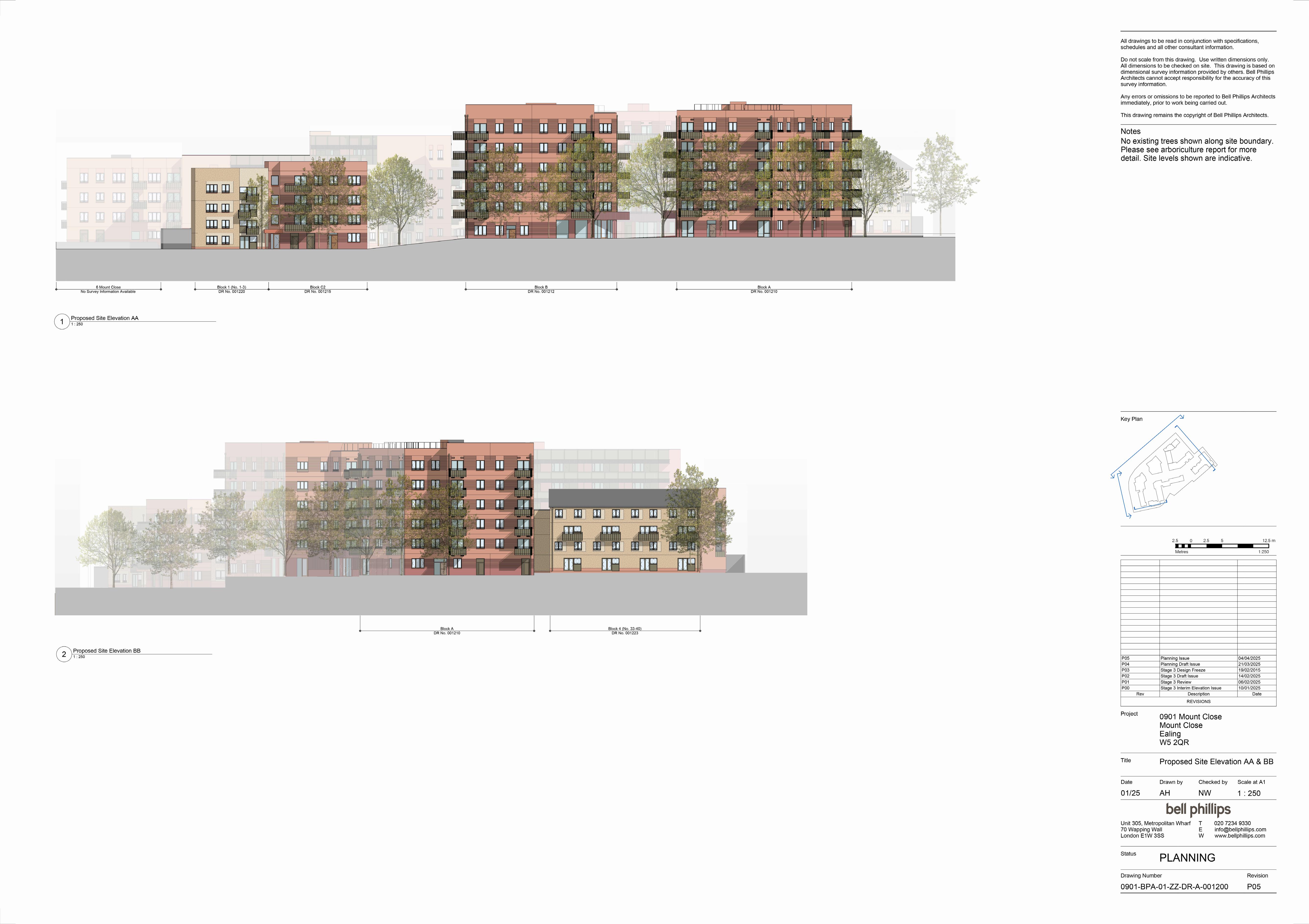

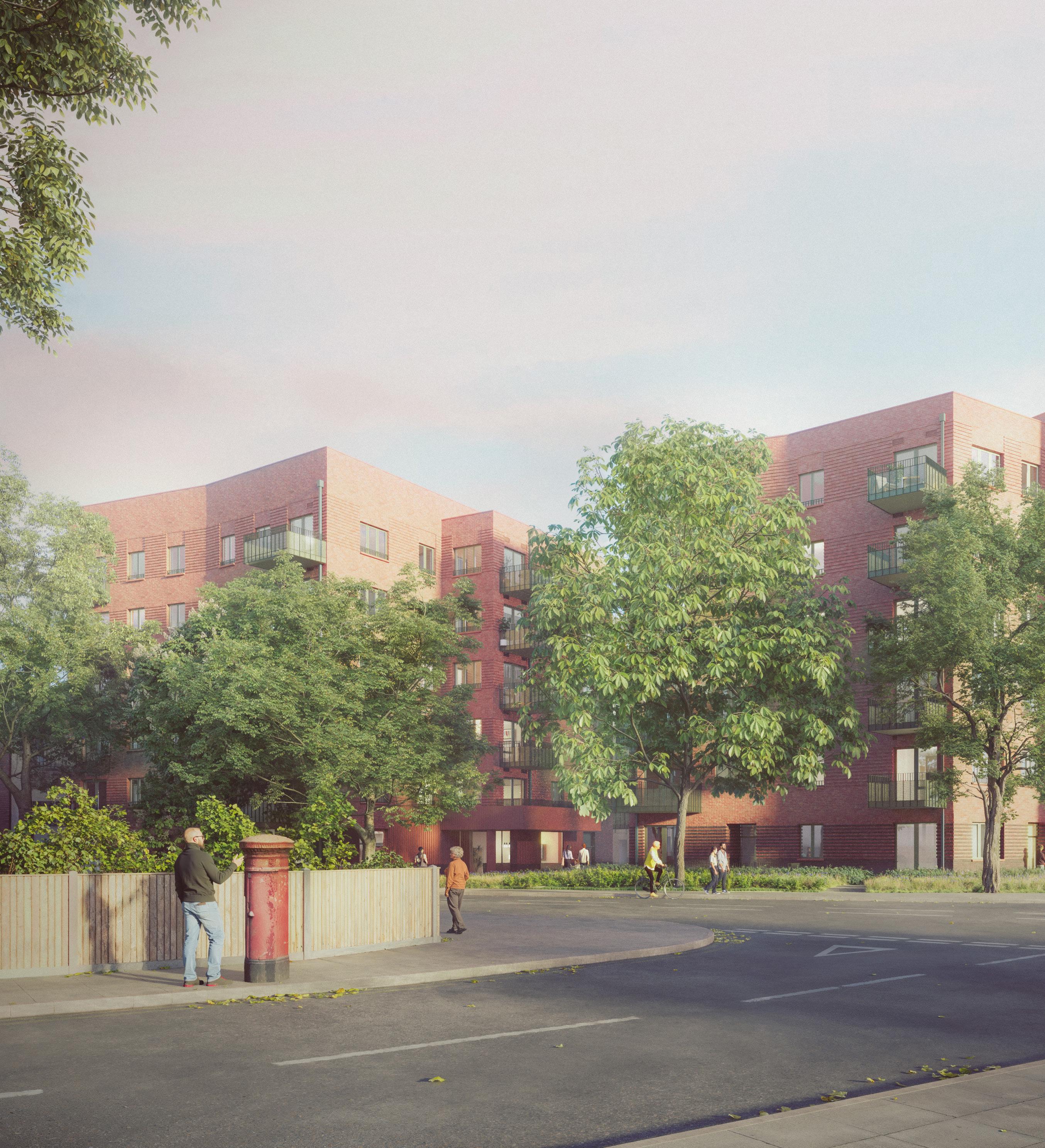
Project Mount Close
Location London Borough of Ealing
Client Dolphin Living
Project Cost Undisclosed
Status Planning submitted


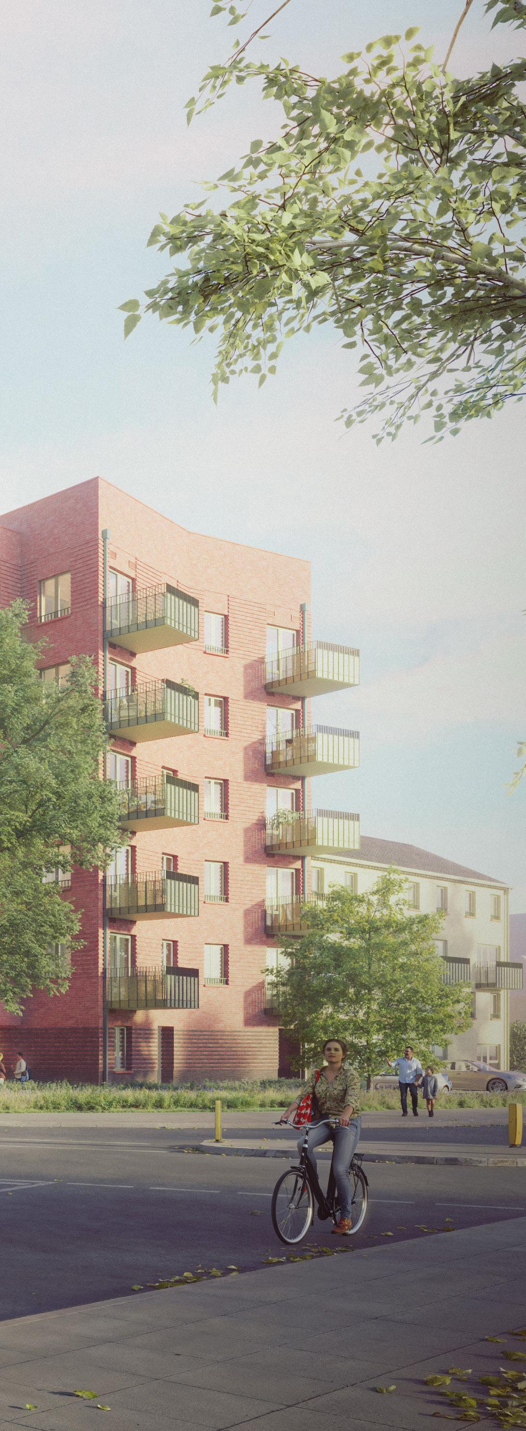
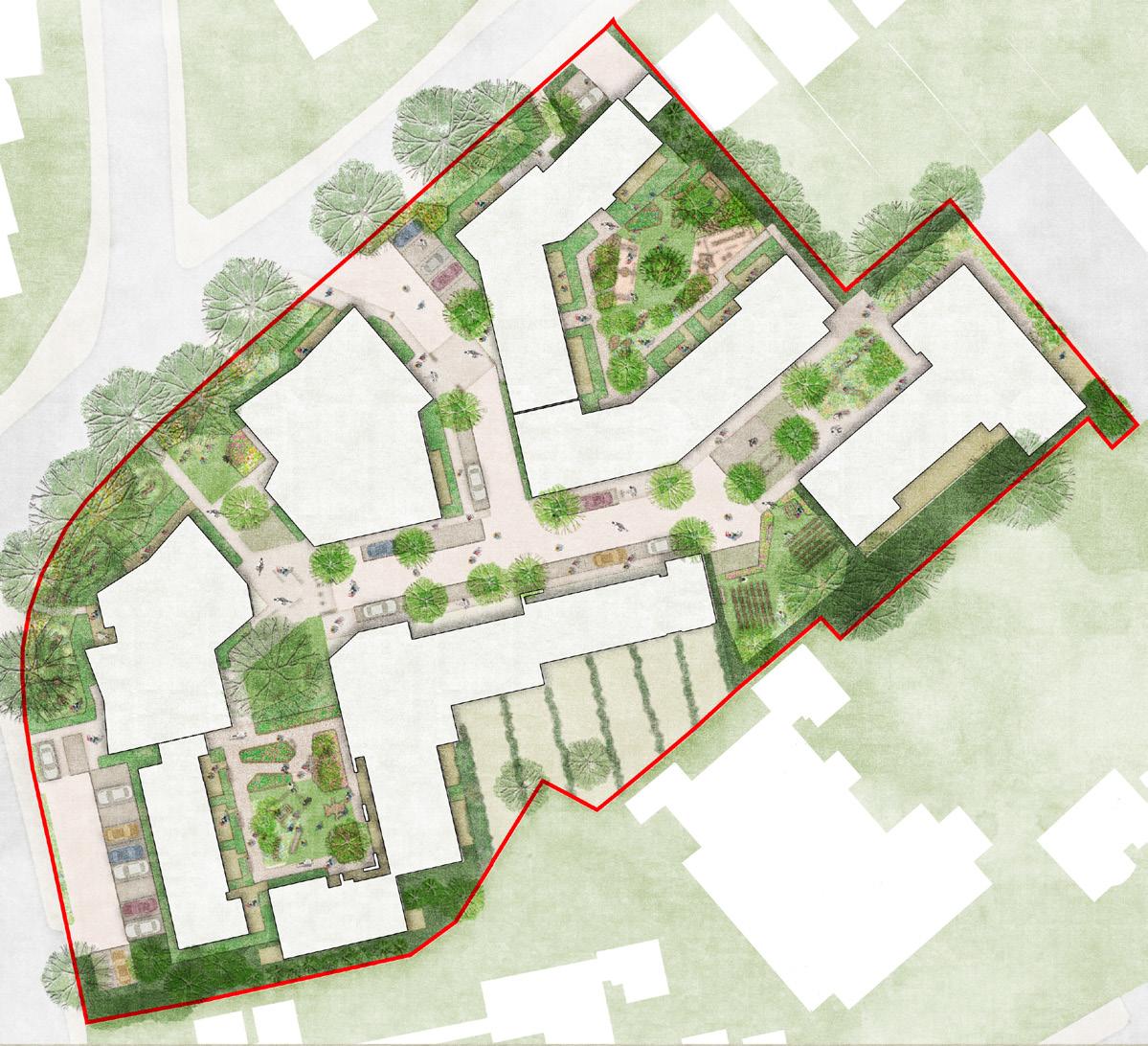
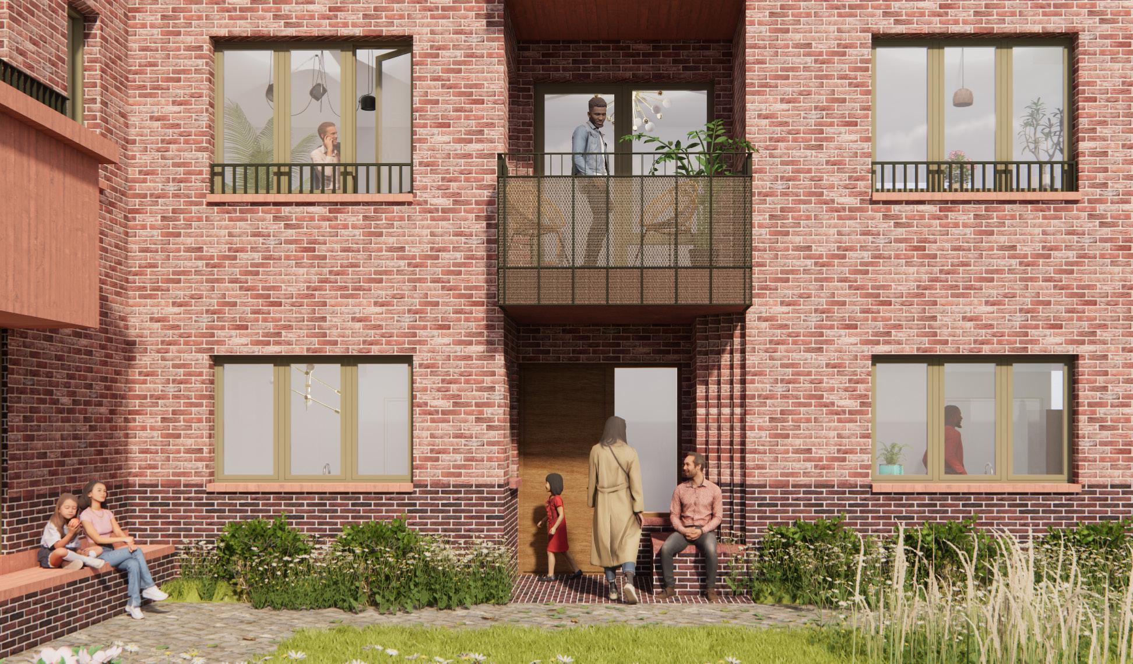
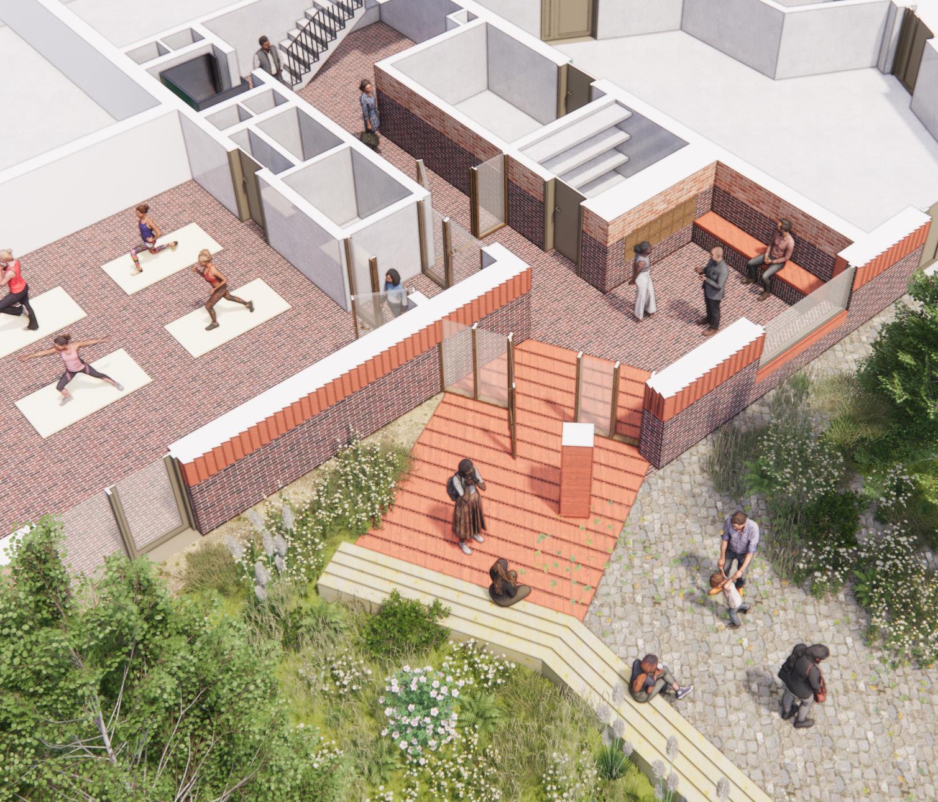
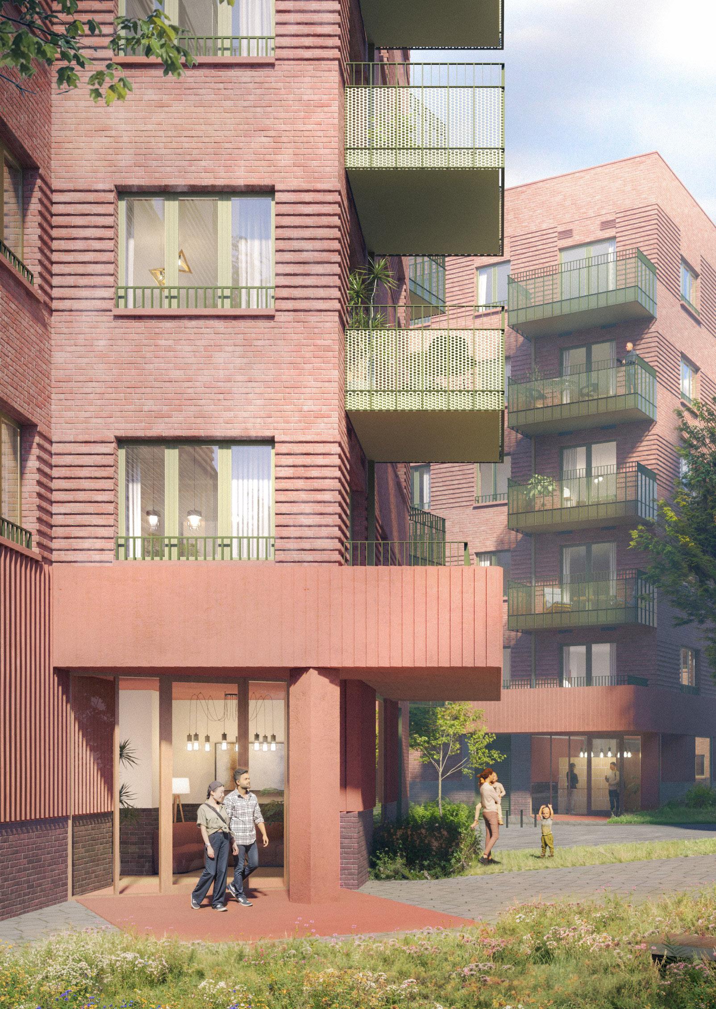
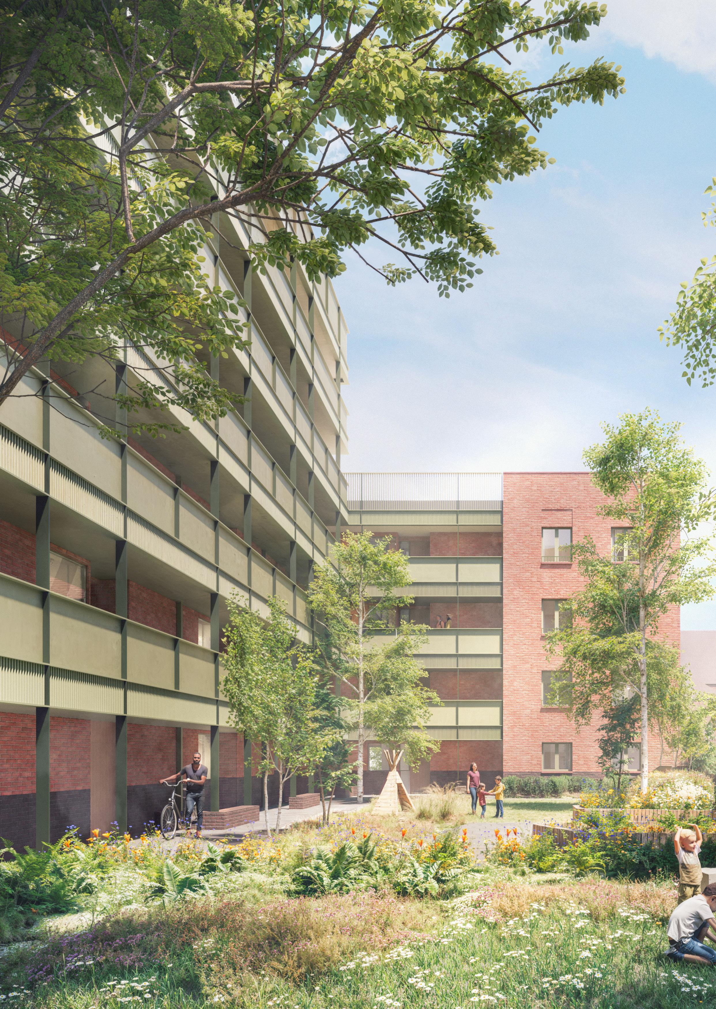

The design includes new mansion and mews blocks inspired by local architecture, alongside communal gardens and 68 new trees. Upgrades to the retained buildings and a fabric-first approach for the new ones will deliver EPC B and BREEAM Excellent performance. All homes will be all-electric, using heat pump technology for energy-efficient heating and cooling.
Mount Close demonstrates how thoughtful design and retrofit can work hand in hand to meet local housing needs while cutting carbon. By retaining much of the original estate, improving living standards, and introducing high-quality new homes and green spaces, the project aims to create a more sustainable, inclusive and welcoming place for both current and future residents.
Victoria Point is south-east of the Oxford Road corridor in central Manchester, located directly adjacent to the Grade II listed Victoria Baths. The existing development of six low rise buildings from the early 2000’s was originally built as general needs housing, before being converted to PBSA and then purchased by our client Empiric.
Working alongside local architect 5Plus, we have developed a masterplan and detailed design for four of the blocks comprising partial refurbishment and new-build to substantially increase both the quantum and quality of the offer from 566 to 876 bedspaces, with much improved public realm and a strong sense of identity informed by the historic baths. A detailed planning application was submitted in 2024.

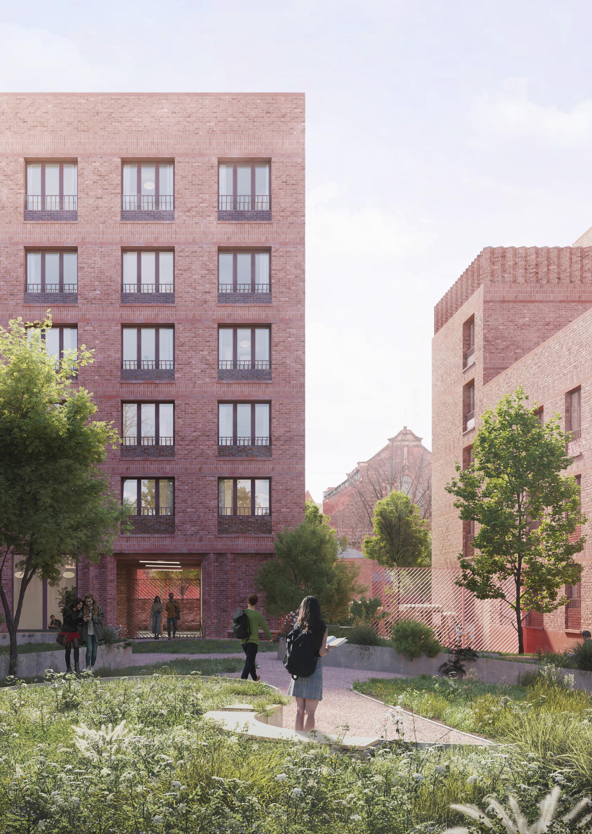

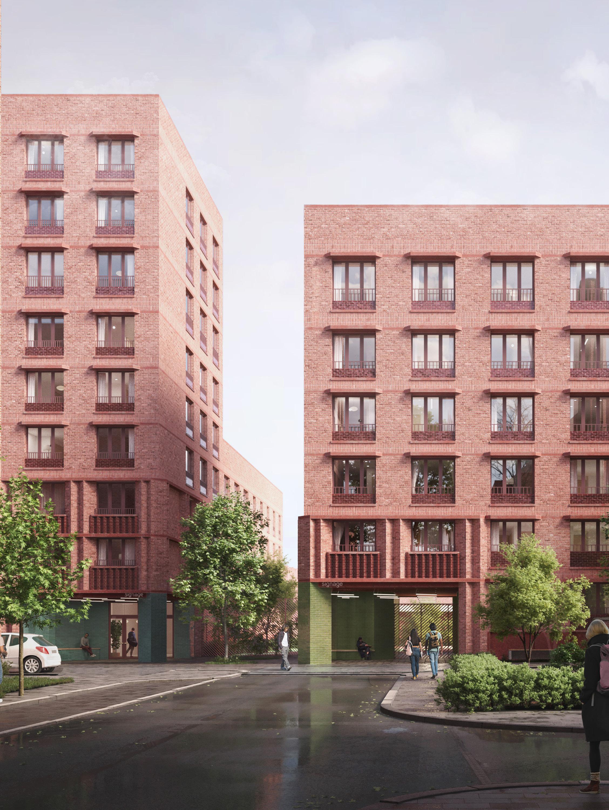
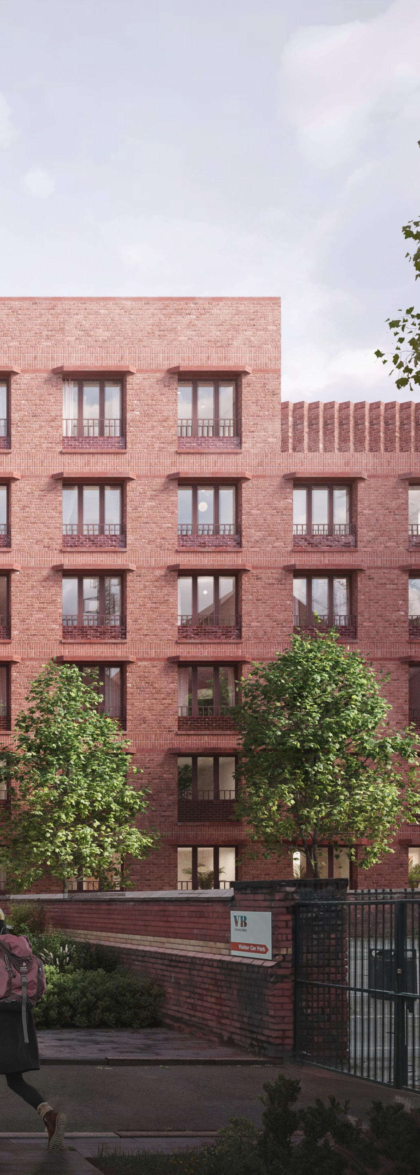
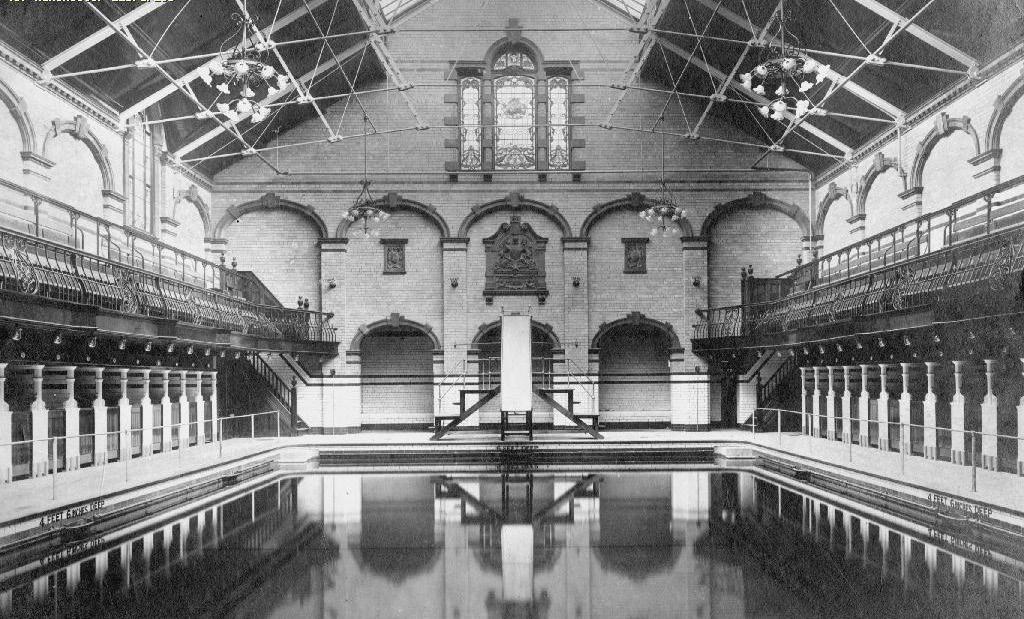
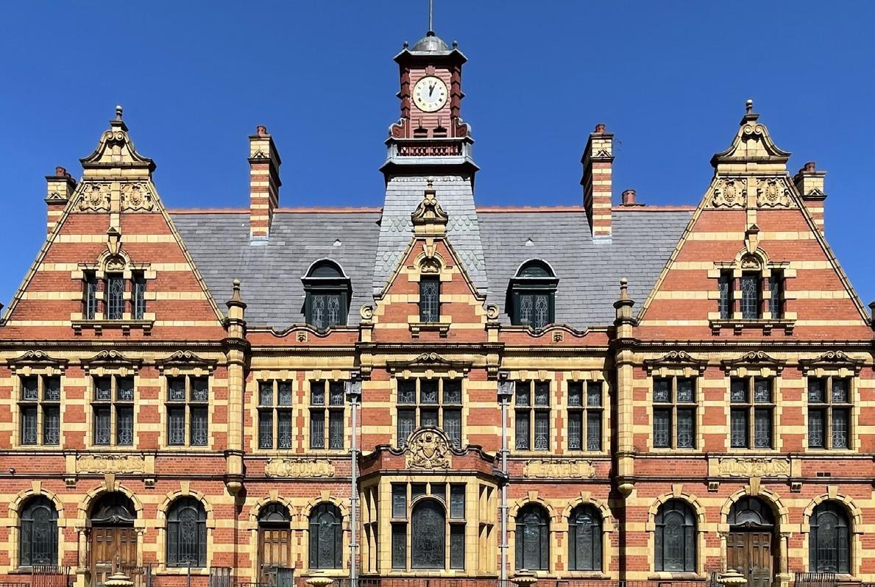
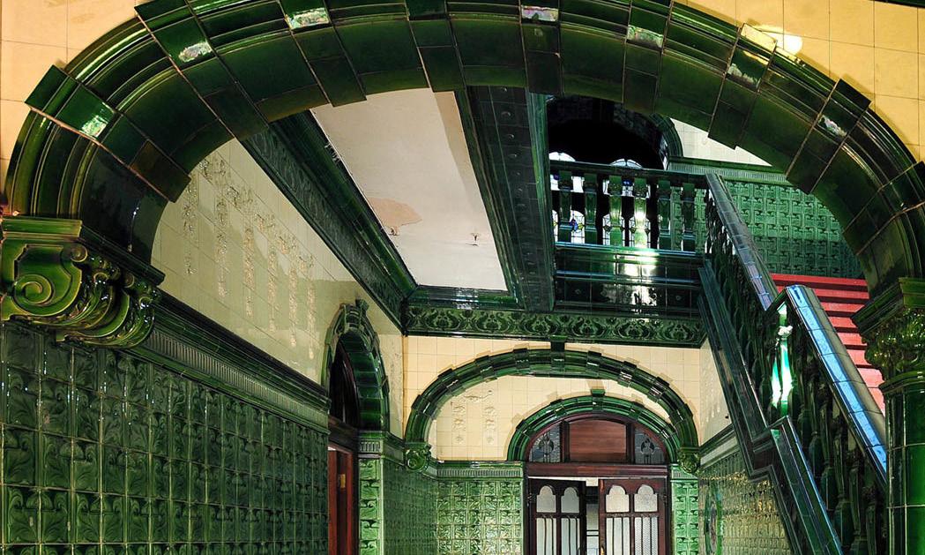
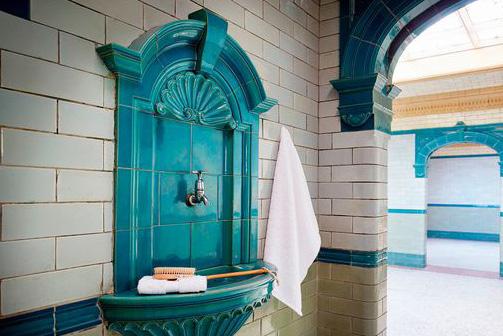
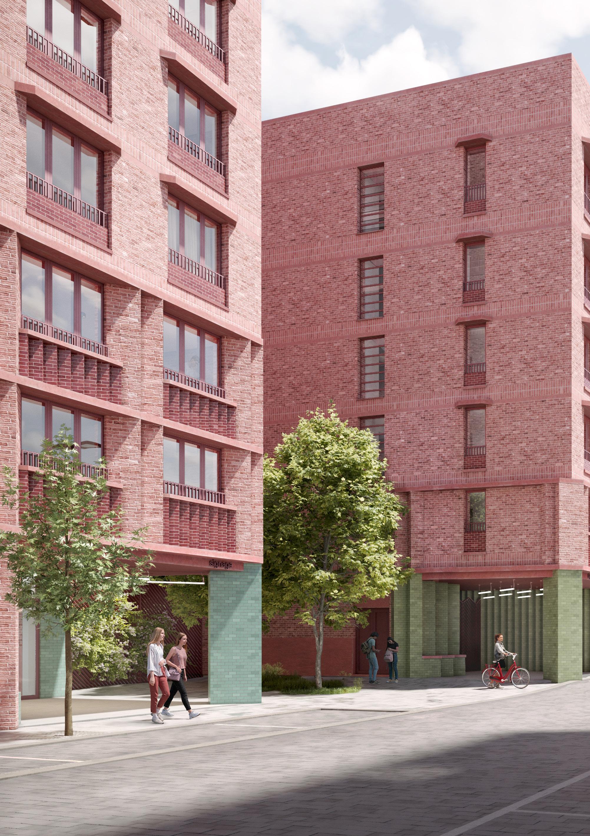
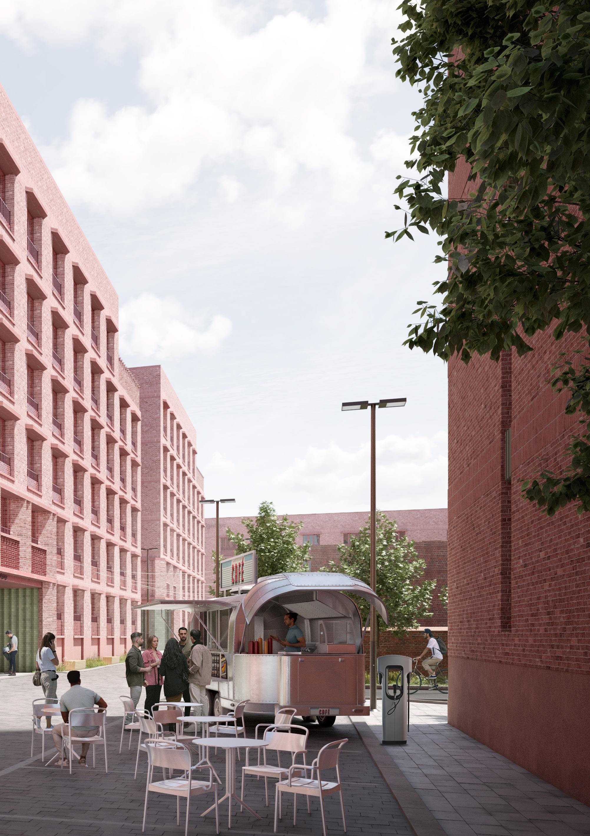
Project Victoria Point
Location Manchester
Client Empiric
Project Cost Undisclosed
Status Planning consent granted
Awards Housing Design Awards 2025 | Shortlisted
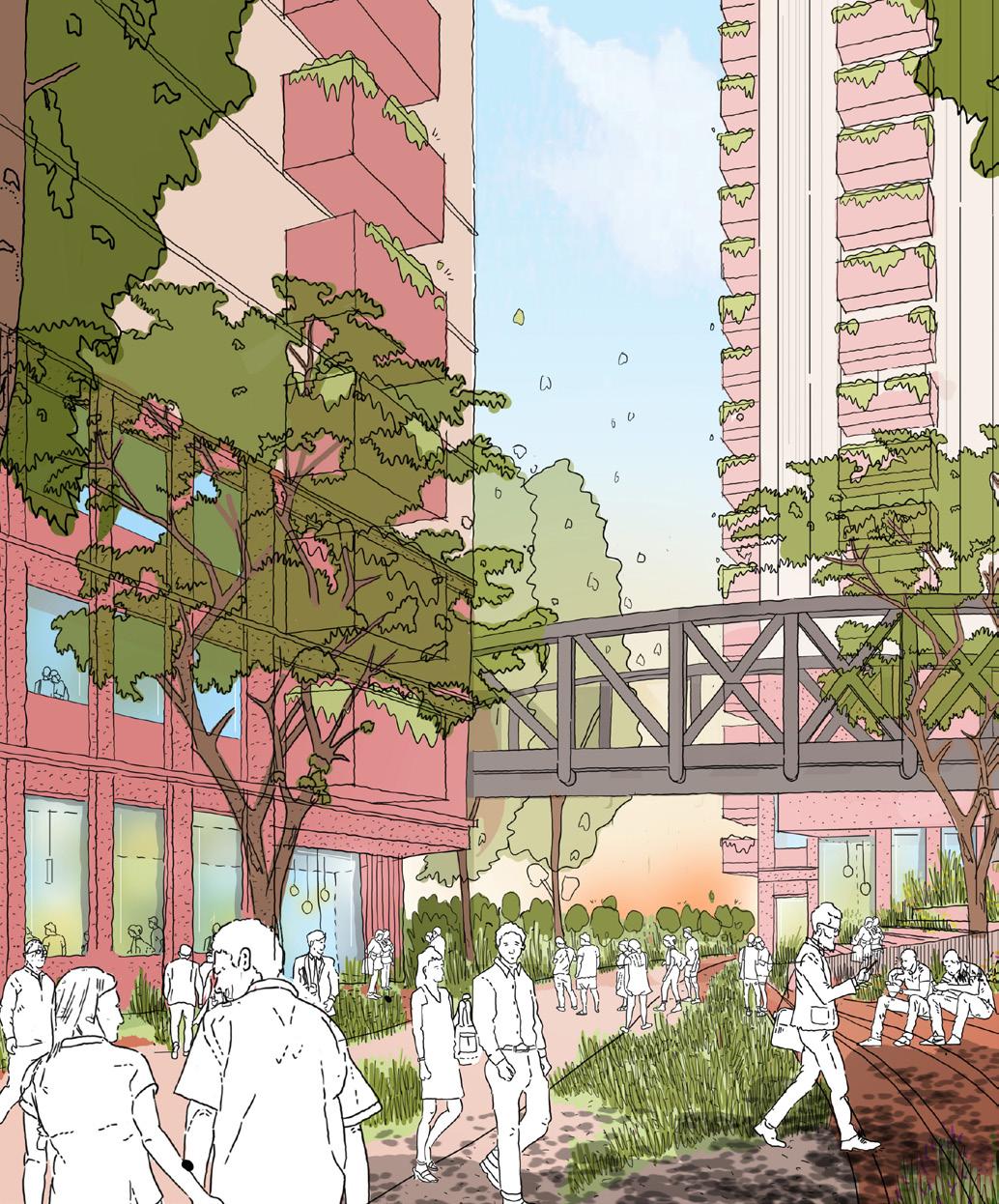
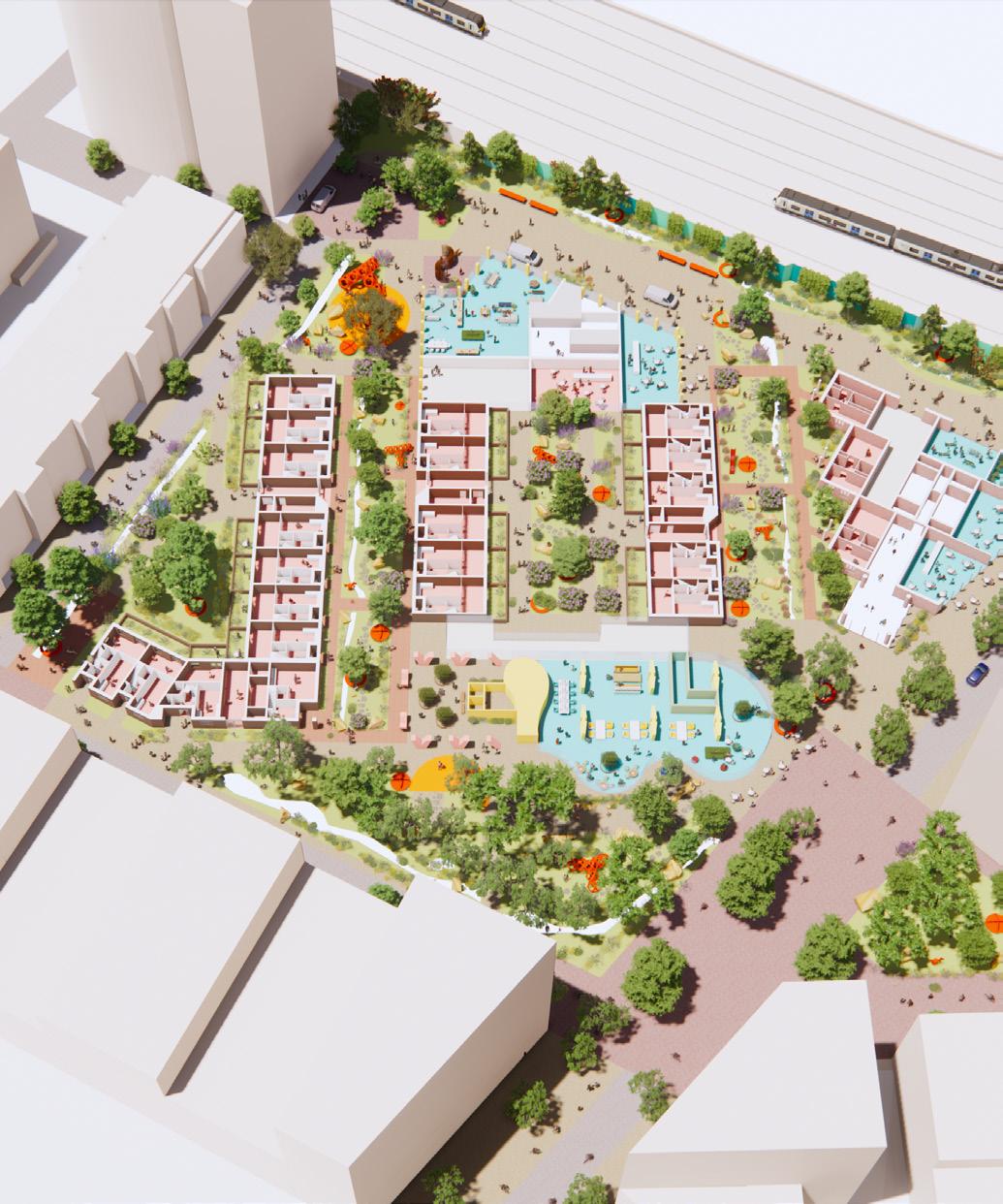
We have recently won an invited competition to design a mixed use high-rise scheme in Paddington for Barratt London and Places For London (TFL).
The development includes 600 new homes, commercial units and public realm. The urban site has complex constraints, sandwiched between railway lines, Lord Hill Bridge, Westbourne Bridge and the A40 Westway. The scheme offers the opportunity for the public realm to open up routes through to the surrounding neighbourhoods.
As part of a team with Hawkins Brown and Fisher Cheng, we have been selected to develop Lund Quarter, a 480 home neighbourhood at the heart of the Carpenter’s Estate Masterplan.
The development includes the refurbishment of Lund Point, a 23 storey tower, and a collection of new high and mid-rise buildings.
61 new Build to Rent homes and 200sqm of commercial space adjacent to the Grade I listed Tobacco Dock for Al Mubarakia.
The site enjoys exceptional south facing aspect with long views of the River Thames. The design takes inspiration from the industrial heritage of Wapping, whilst the ground floor elevation seeks to enliven the street with new creative studios opening out on Pennington Street.
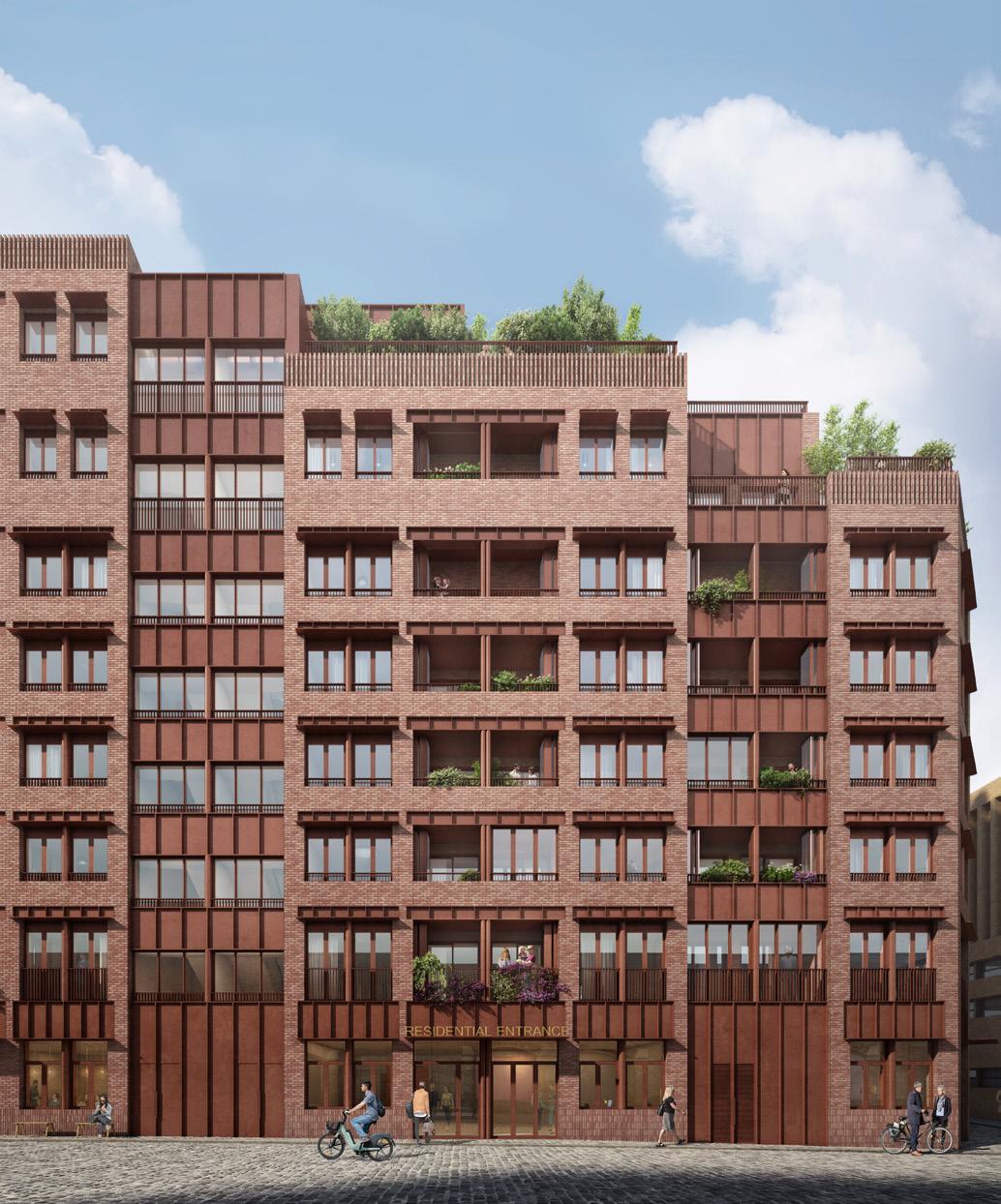
We have won a competition with Haworth Tompkins for Peabody to deliver Phase 2 of the 18.45-hectare Dagenham Green masterplan.
The scheme creates three new neighbourhoods: Chequers Lane, the Northern Quarter and the Urban Park. Our proposals are rooted in placemaking and public realm, creating strong connections to surrounding communities and natural assets.
A mix of homes, uses and character areas will form a vibrant and inclusive new piece of city.
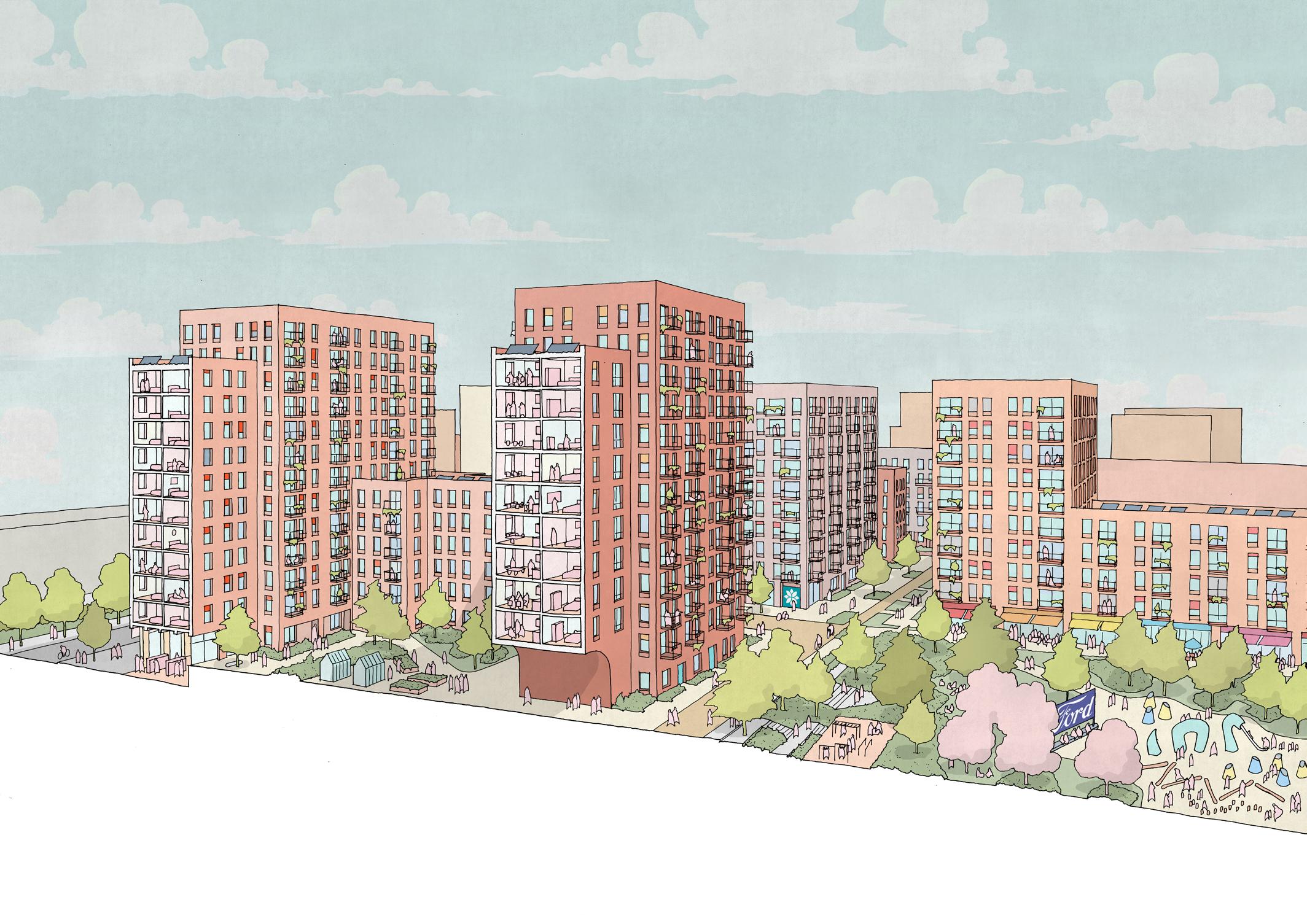
Built Residential
Alt/Resi and Residential
Research
Commerical and Infrastructure
Pavilions

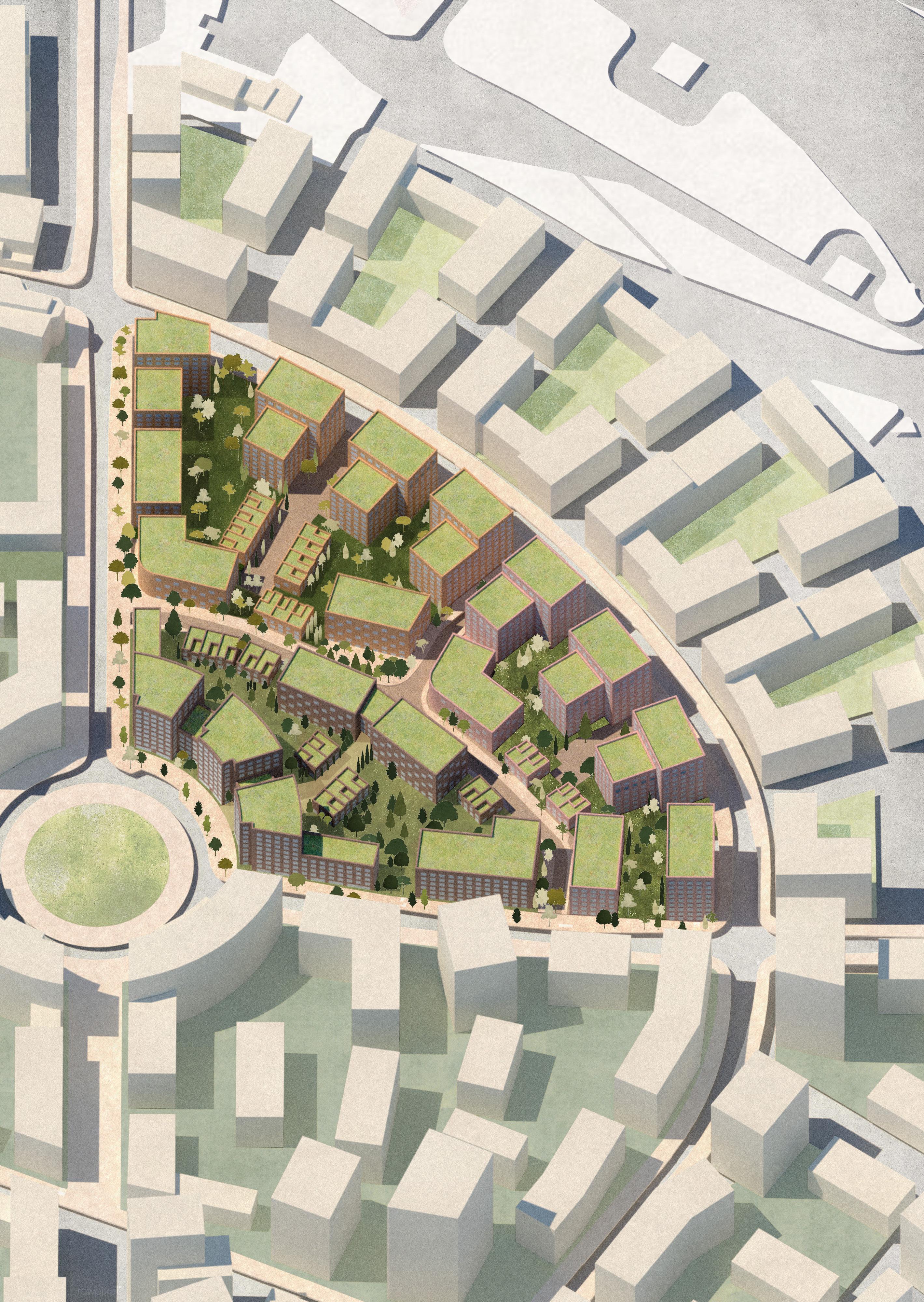
Barking Riverside is a rapidly evolving neighbourhood on the banks of the River Thames. As part of Stage Three North, Bell Phillips Architects has been appointed by Barking Riverside Limited to develop the Sub Framework Plan for a new one thousand home neighbourhood. This new district builds on the success of the two thousand homes already delivered in the previous phase and sits within the wider ambition of up to twenty thousand homes for the area.
The Sub Framework Plan acts as a detailed mini-masterplan within the broader development, providing a clear structure to guide future planning submissions and helping to ensure design consistency across multiple housebuilders. The plan is shaped by three guiding principles: Nature, Changing Climate, and a Strong Community.
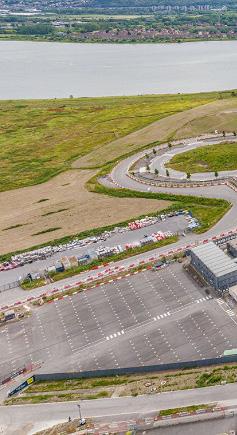
Project Barking Riverside Stage 3 North
Location Barking and Dagenham
Client Barking Riverside
Project Cost Undisclosed
Status Planning submitted
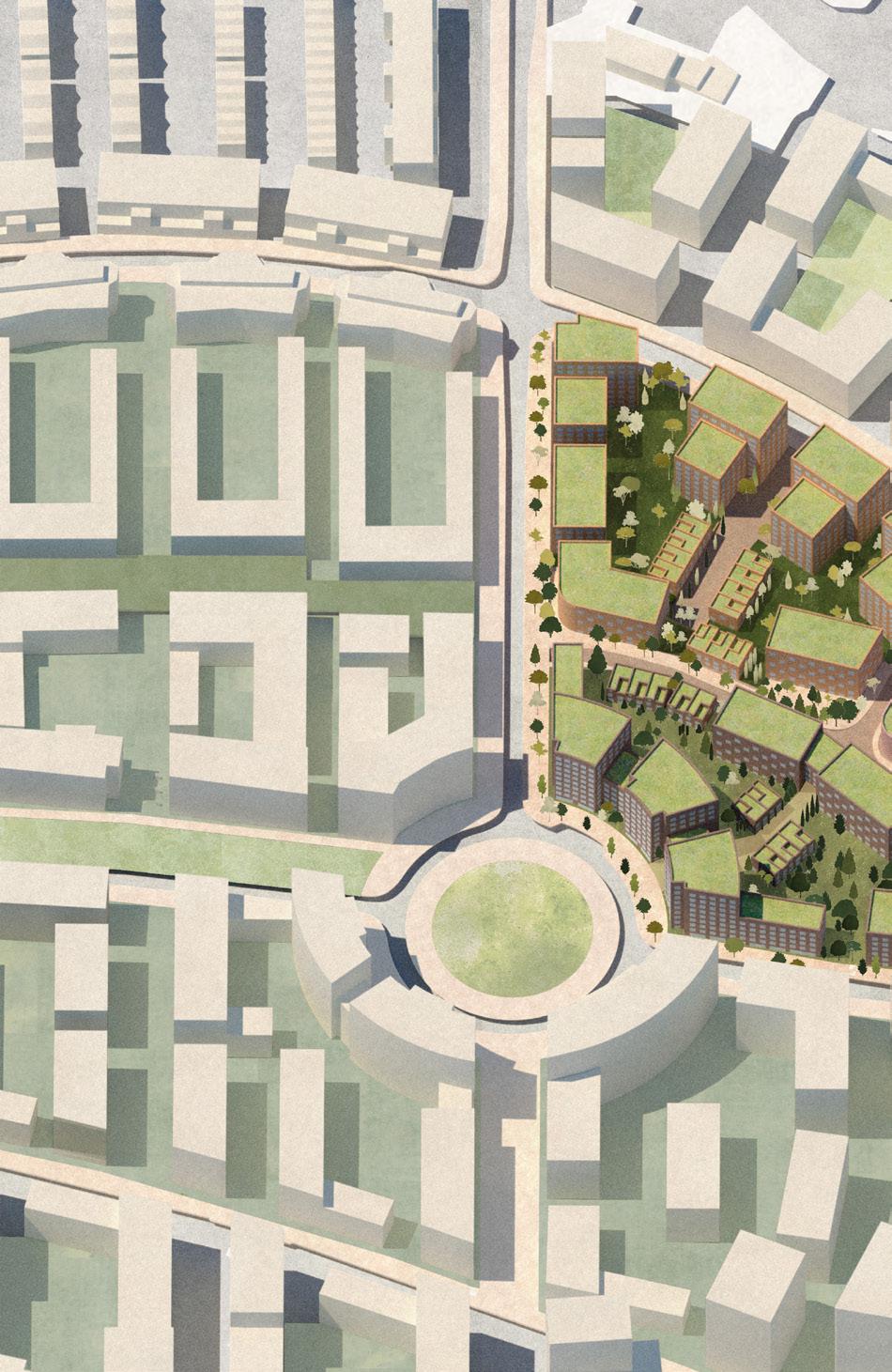

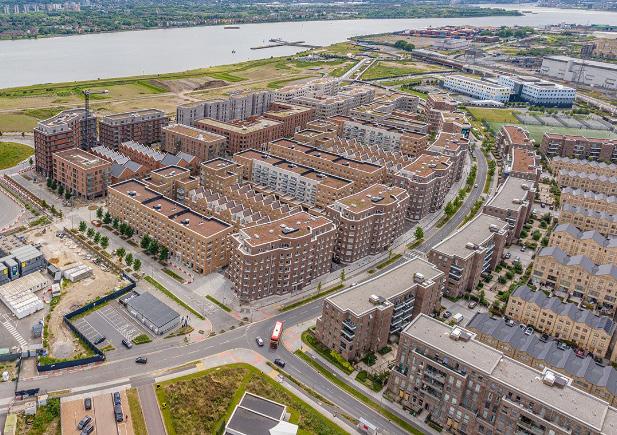
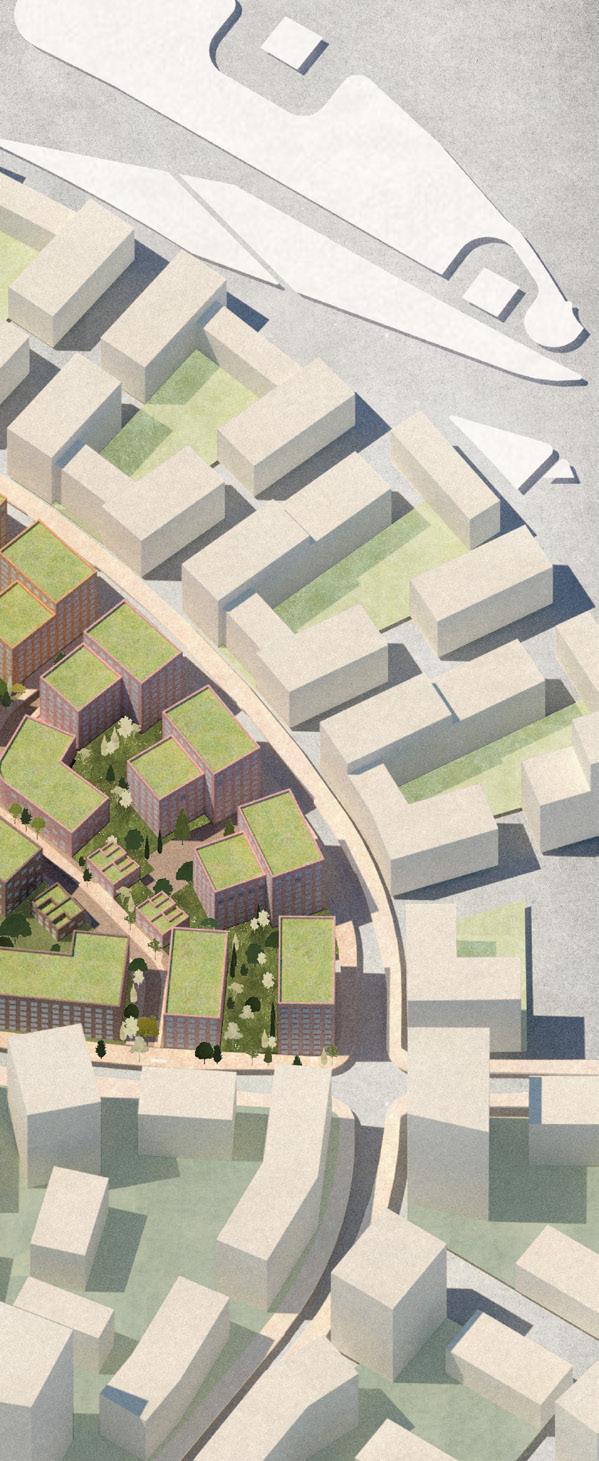
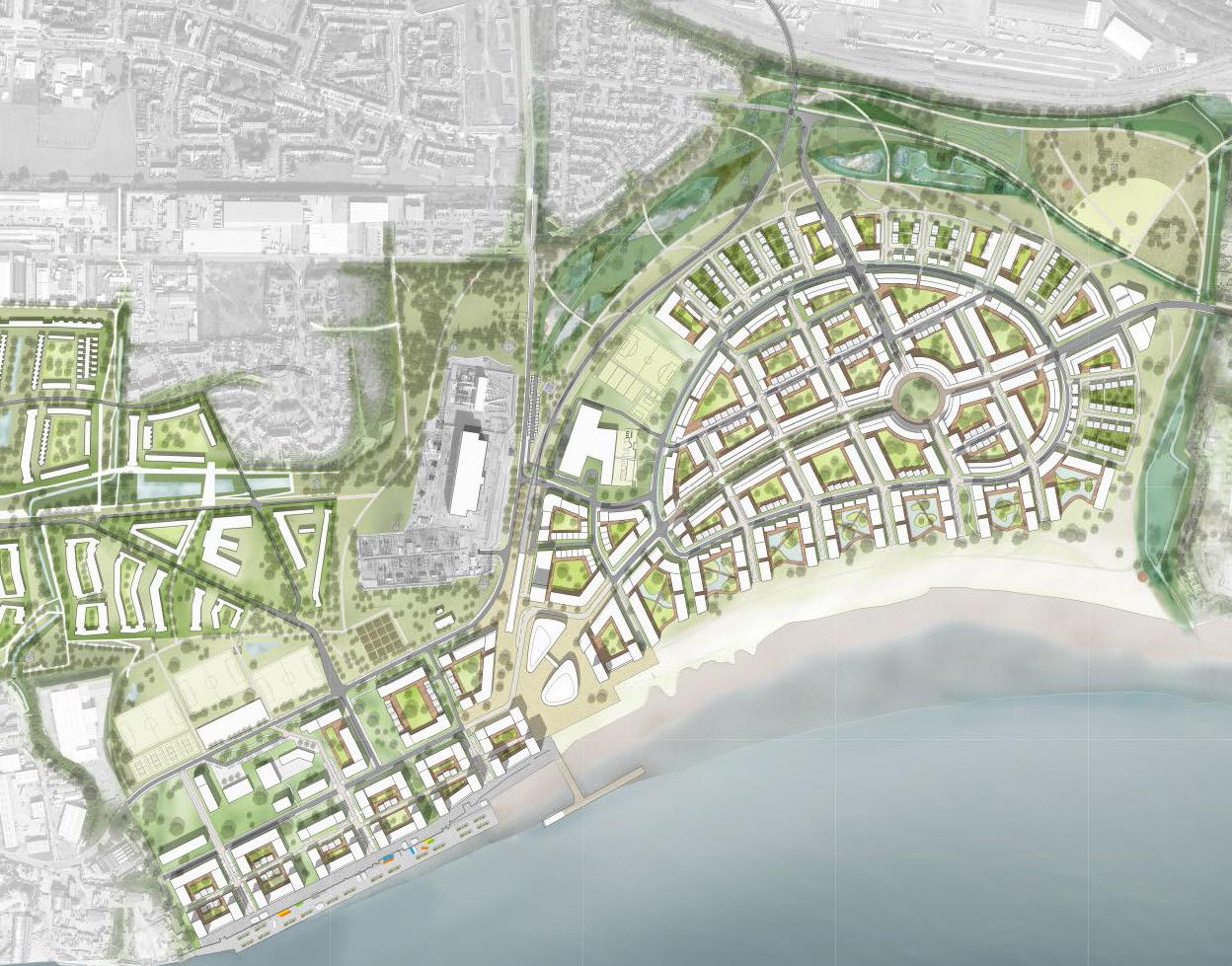
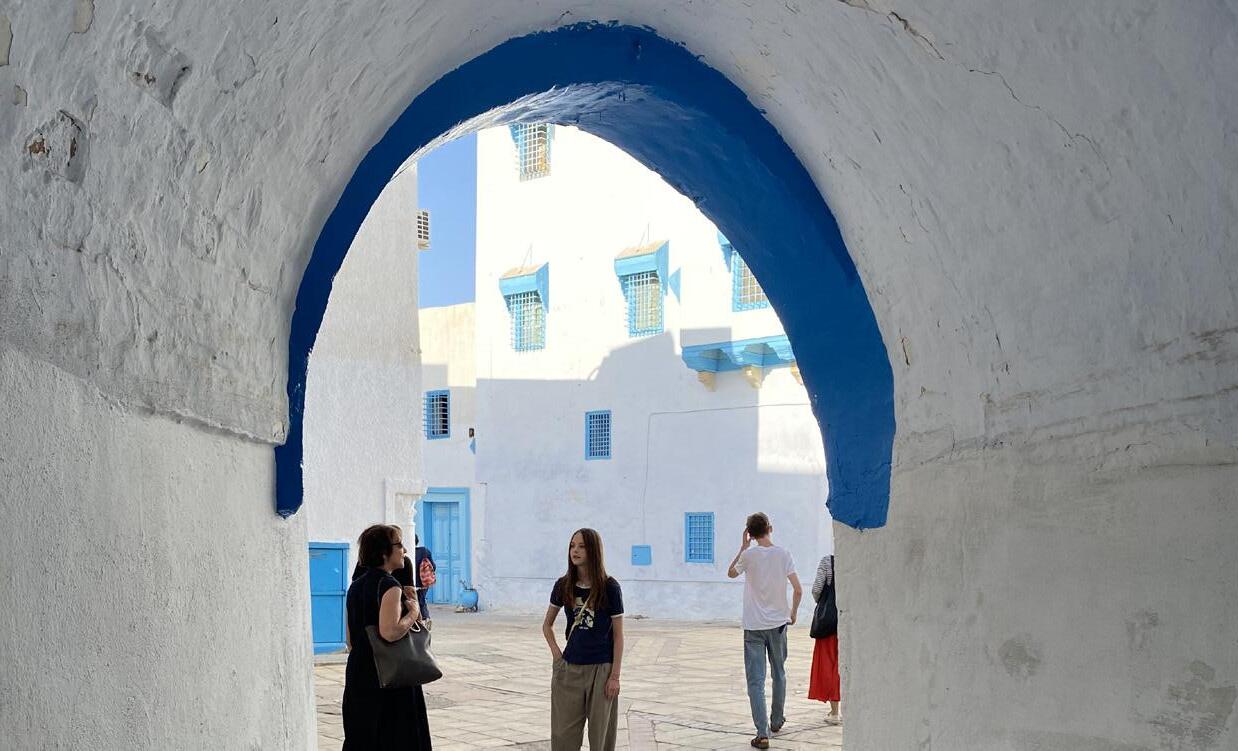
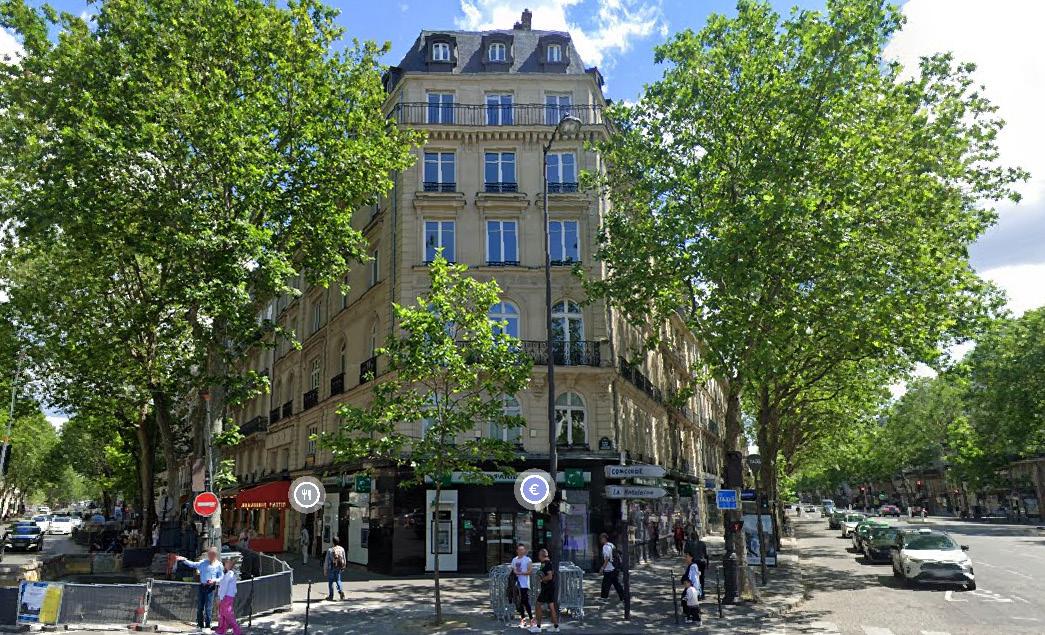
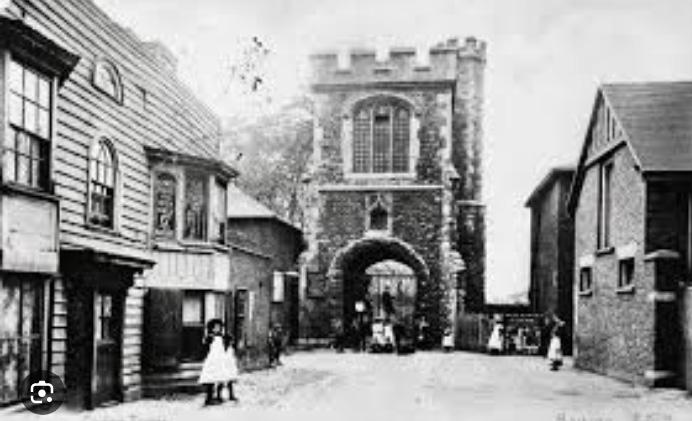
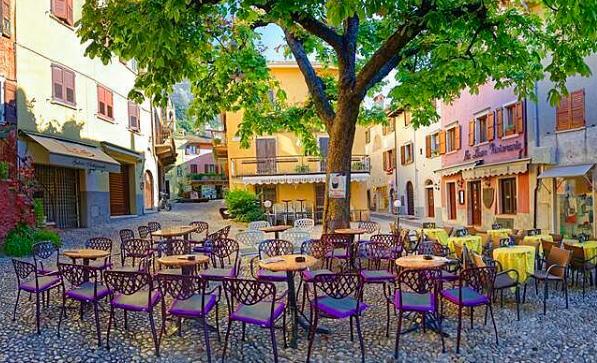

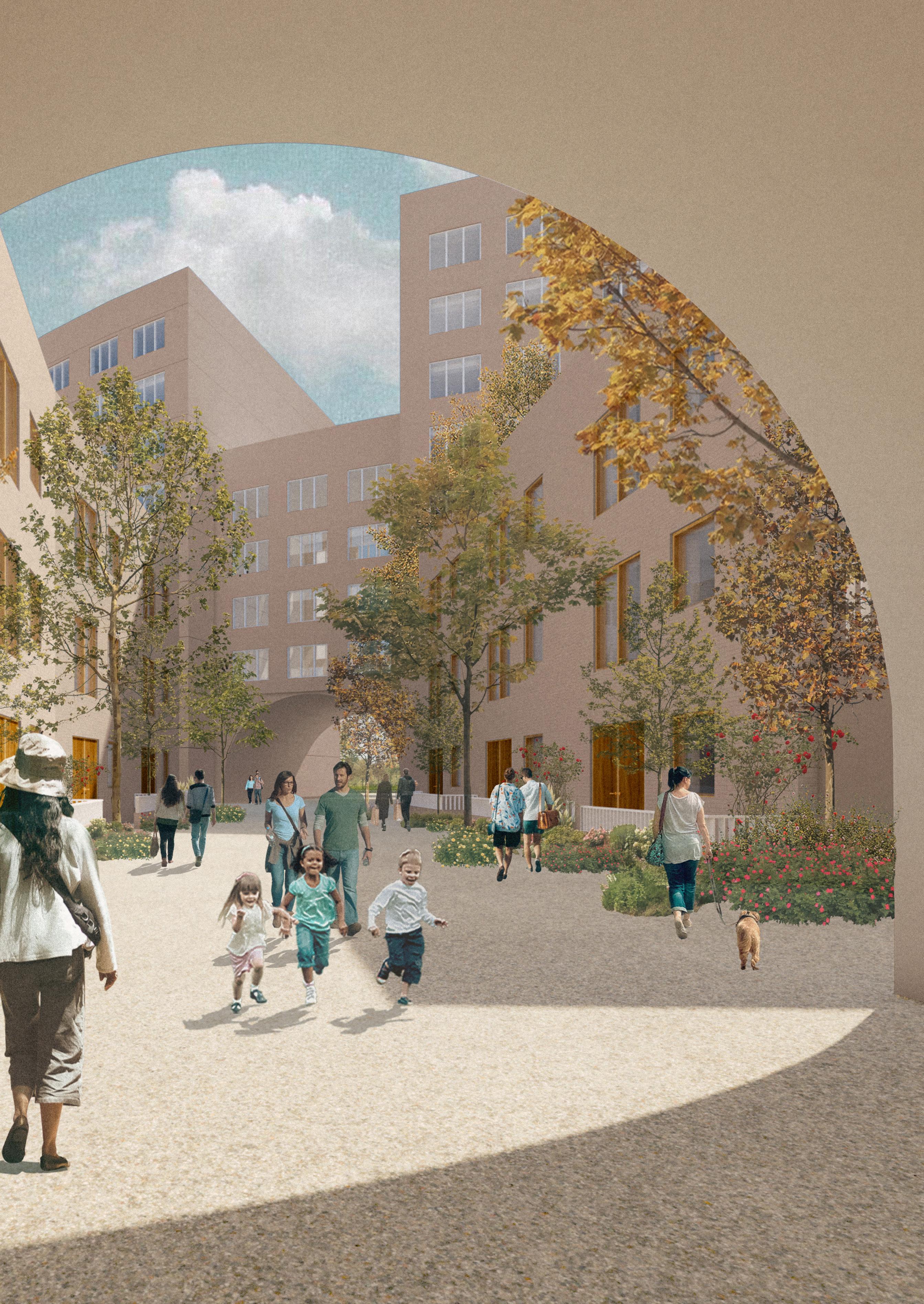
“Their bid demonstrated an extremely high level of design capability, presenting and testing us with all the possibilities based on our brief.”
Joe Burke BRL
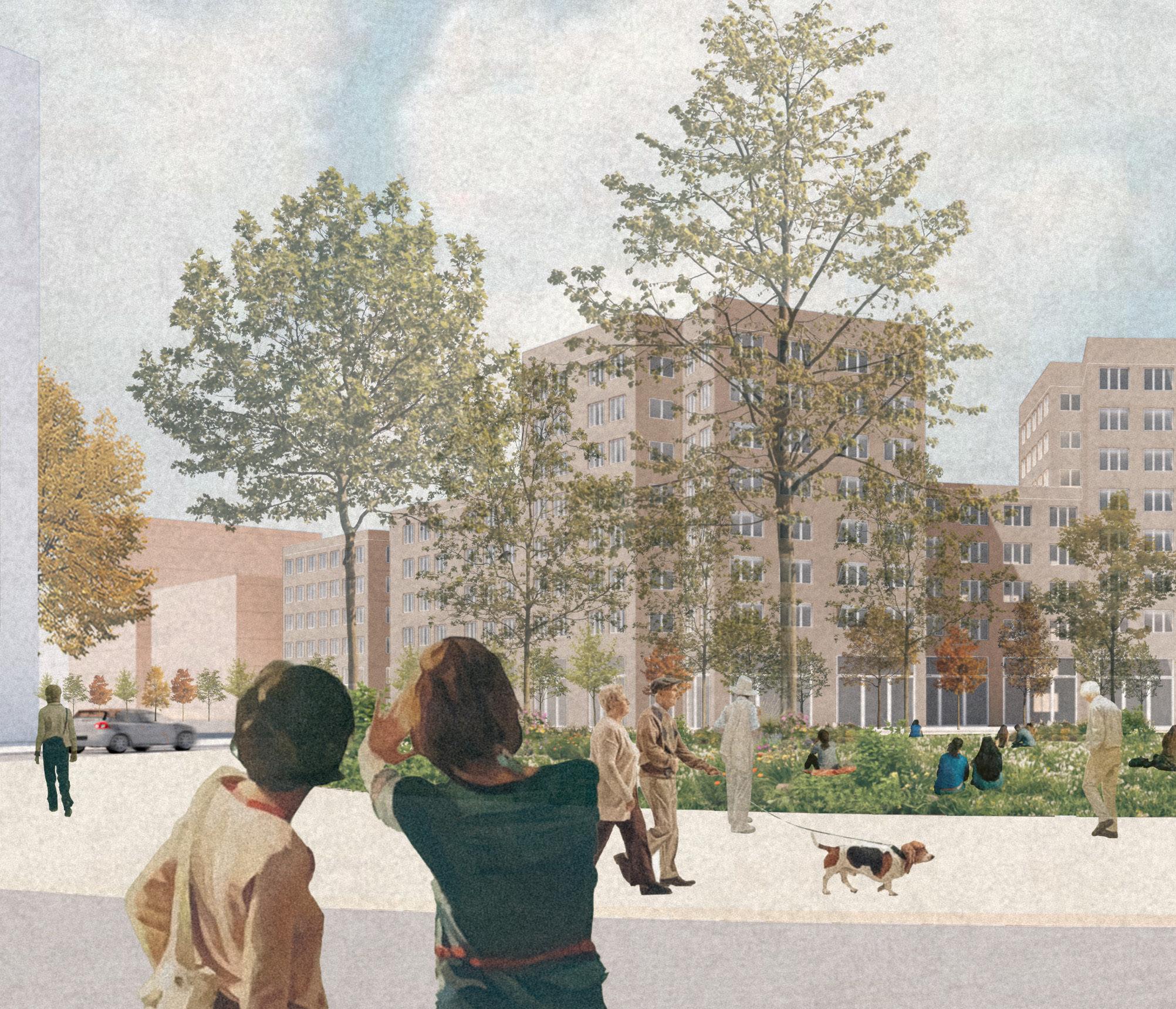
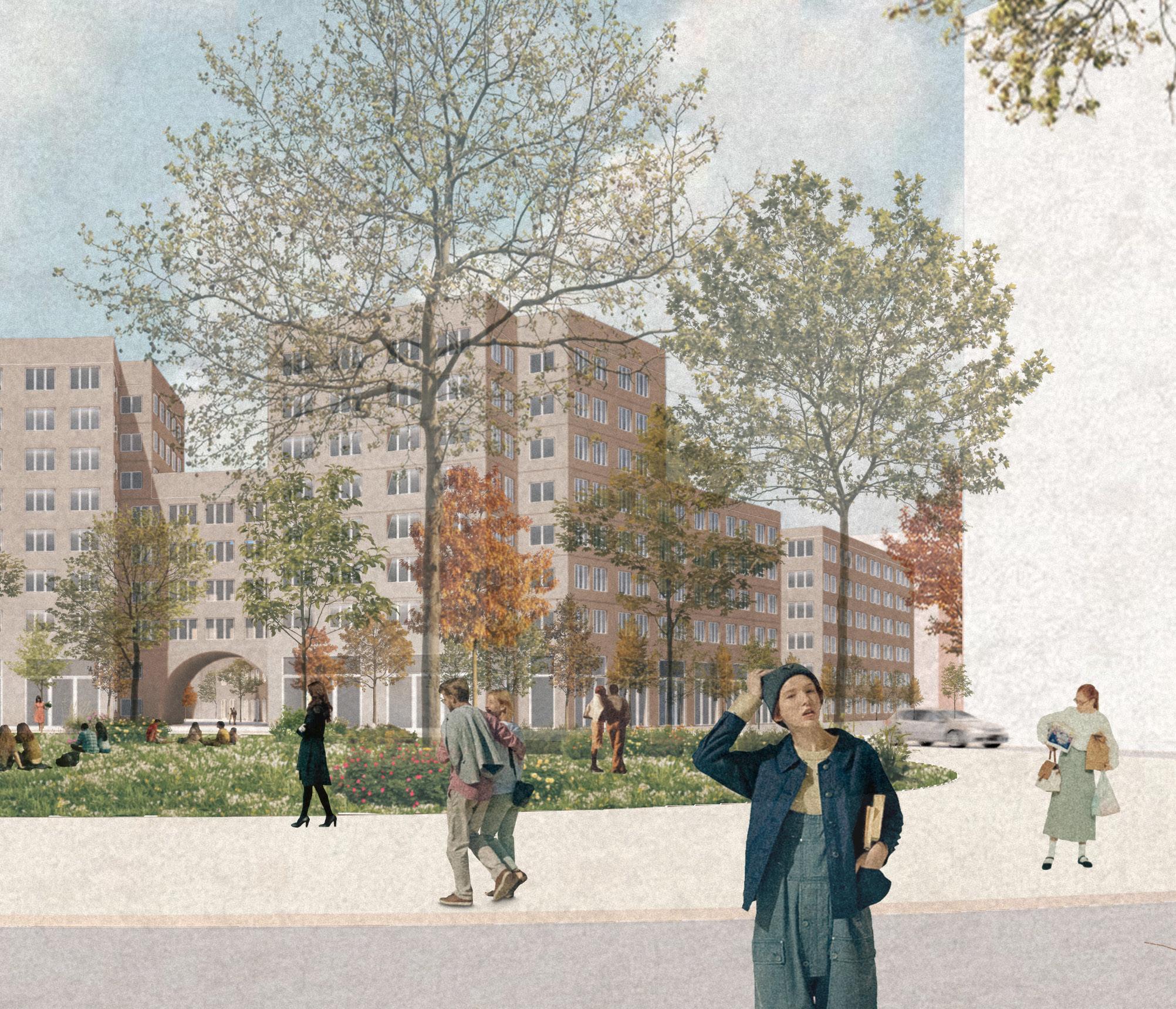
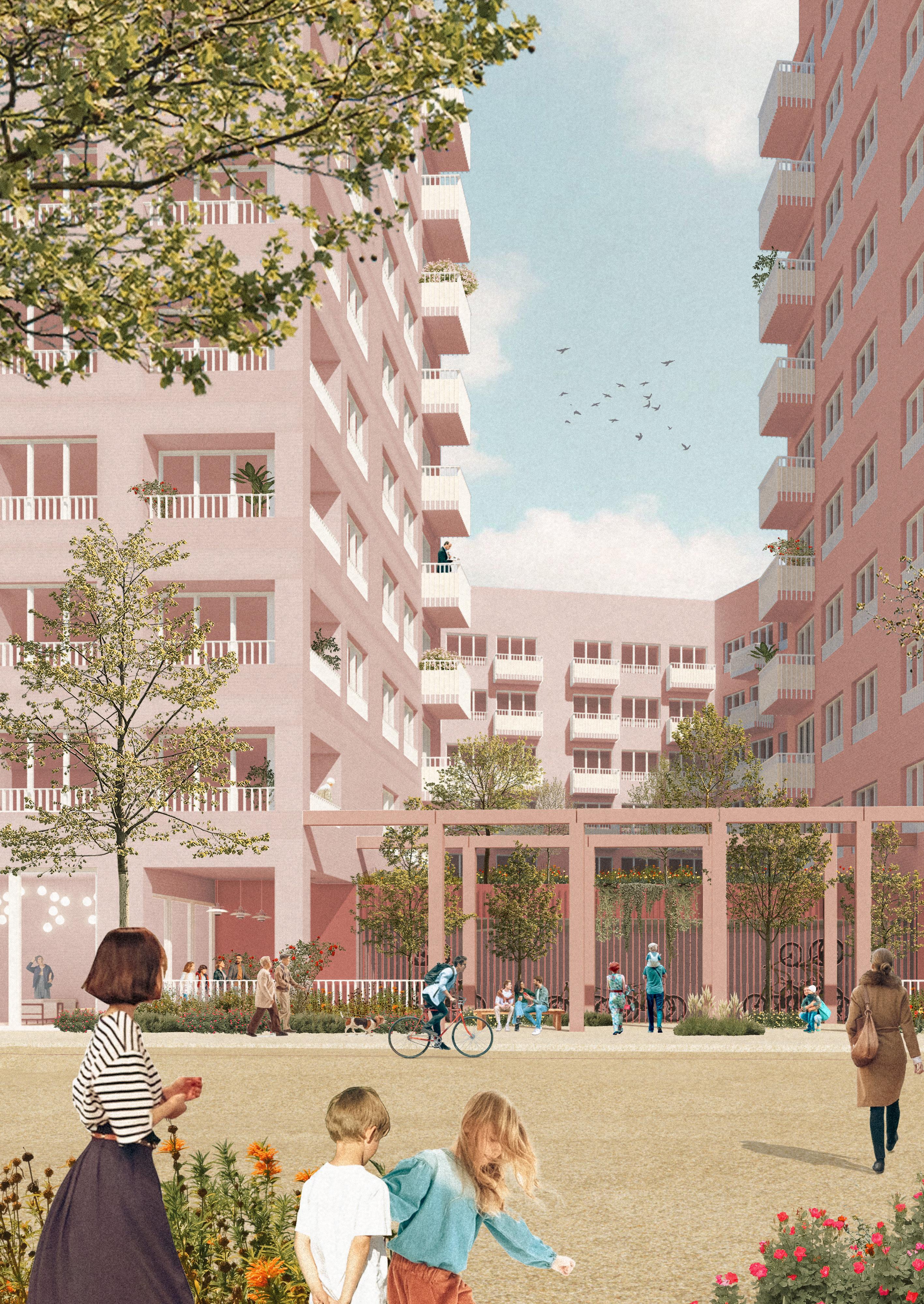

Approximately thirty-five percent of the homes will be affordable, alongside nonresidential uses and generous areas of open space. With an established built context to respond to, the proposals aim to deliver a distinctive and coherent identity that is underpinned by a commitment to sustainability and placemaking.
Located on a former industrial site with excellent transport connections, the neighbourhood is well positioned for low carbon development. The collaborative nature of the project supports the creation of a thriving new community that will form an integral part of the long-term transformation of Barking Riverside.
Stage 3 North
Sub Framework Plan Design Code
June 2025
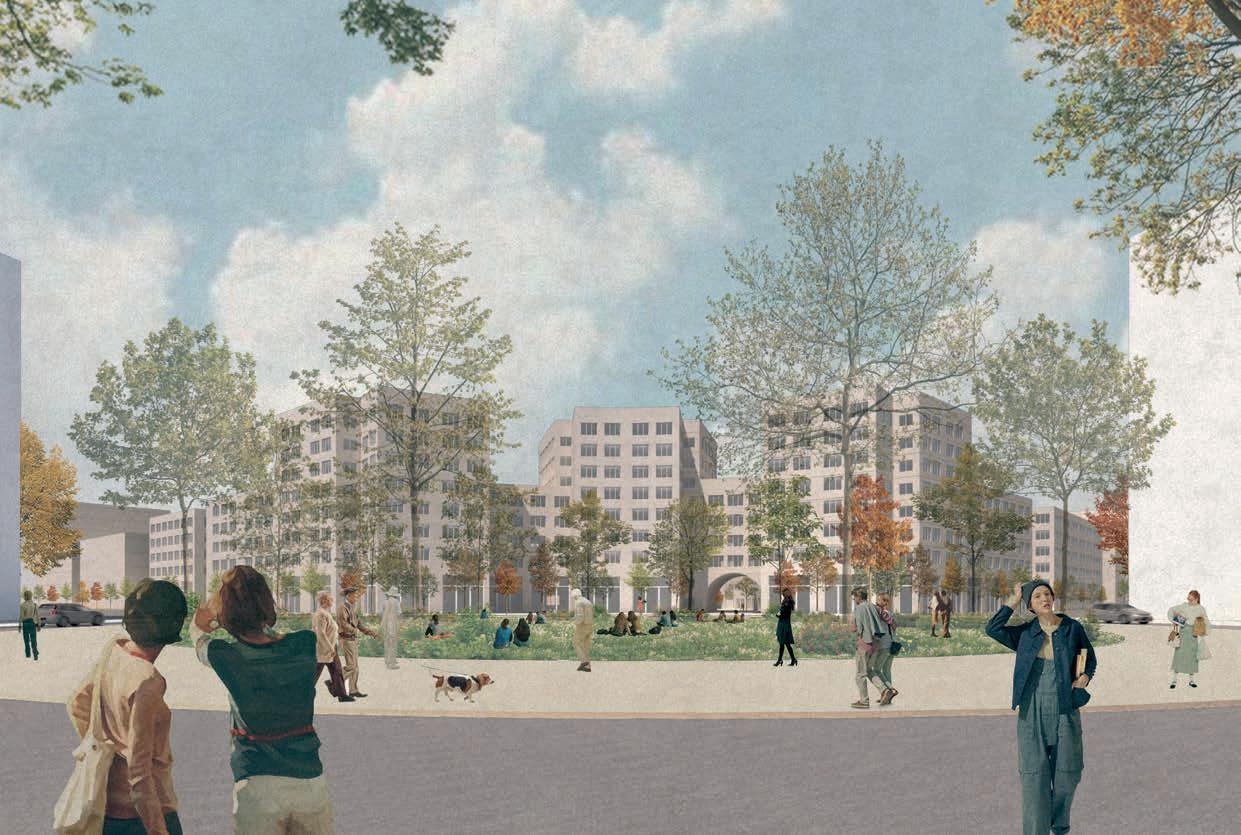

Hartree is a transformative masterplan that sits on a 48 hectare brownfield site at the heart of a new urban quarter in North East Cambridge, owned by Cambridge City Council and Anglian Water.
Hartree is designed “For People, City & Planet” and will provide approximately 5,600 carbonneutral homes, significant commercial space,15 new parks and over 20 hectares of open space. The masterplan is arranged in three compact, walkable 5-minute neighbourhoods that each offer easily accessible services and a range of essential amenities including primary schools, nurseries, healthcare and sporting facilities, and community and faith buildings.
As the appointed residential lead, we have worked closely with Kjellander Sjöberg to shape the masterplan, playing a pivotal role in developing a vision for housing that will provide high quality sustainable homes with excellent access to amenity.
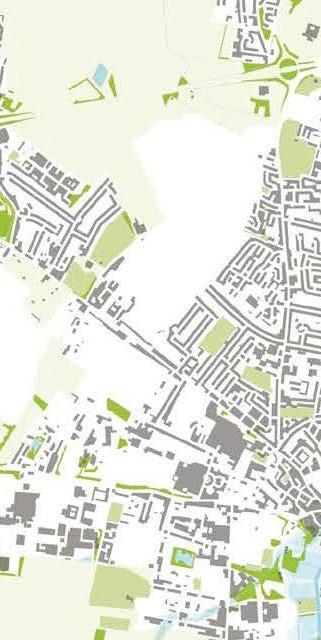
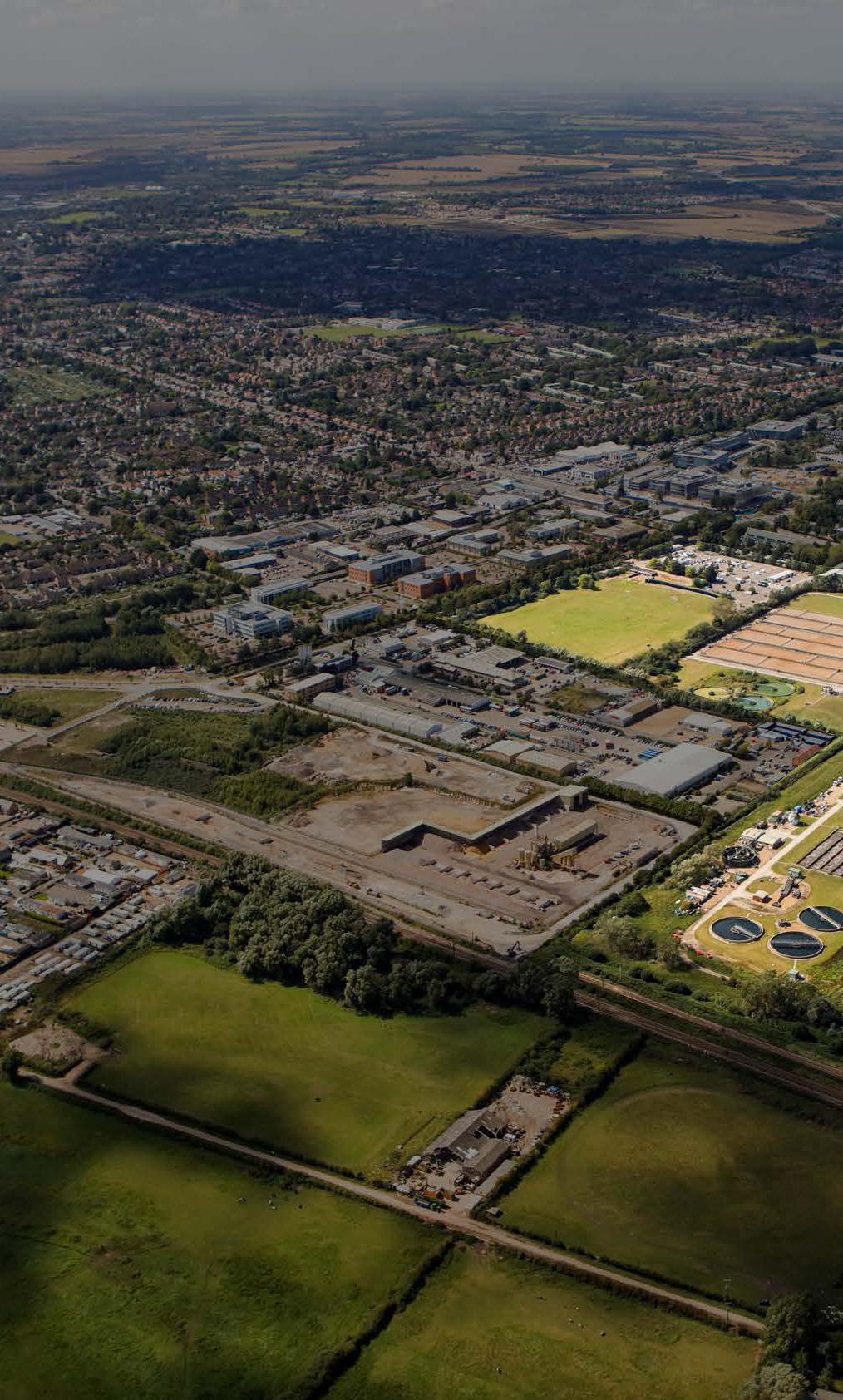

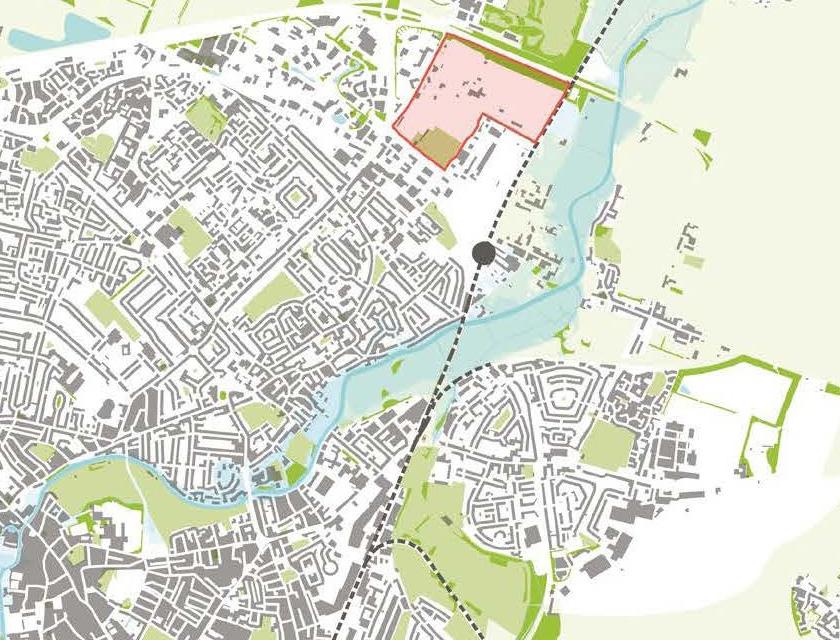
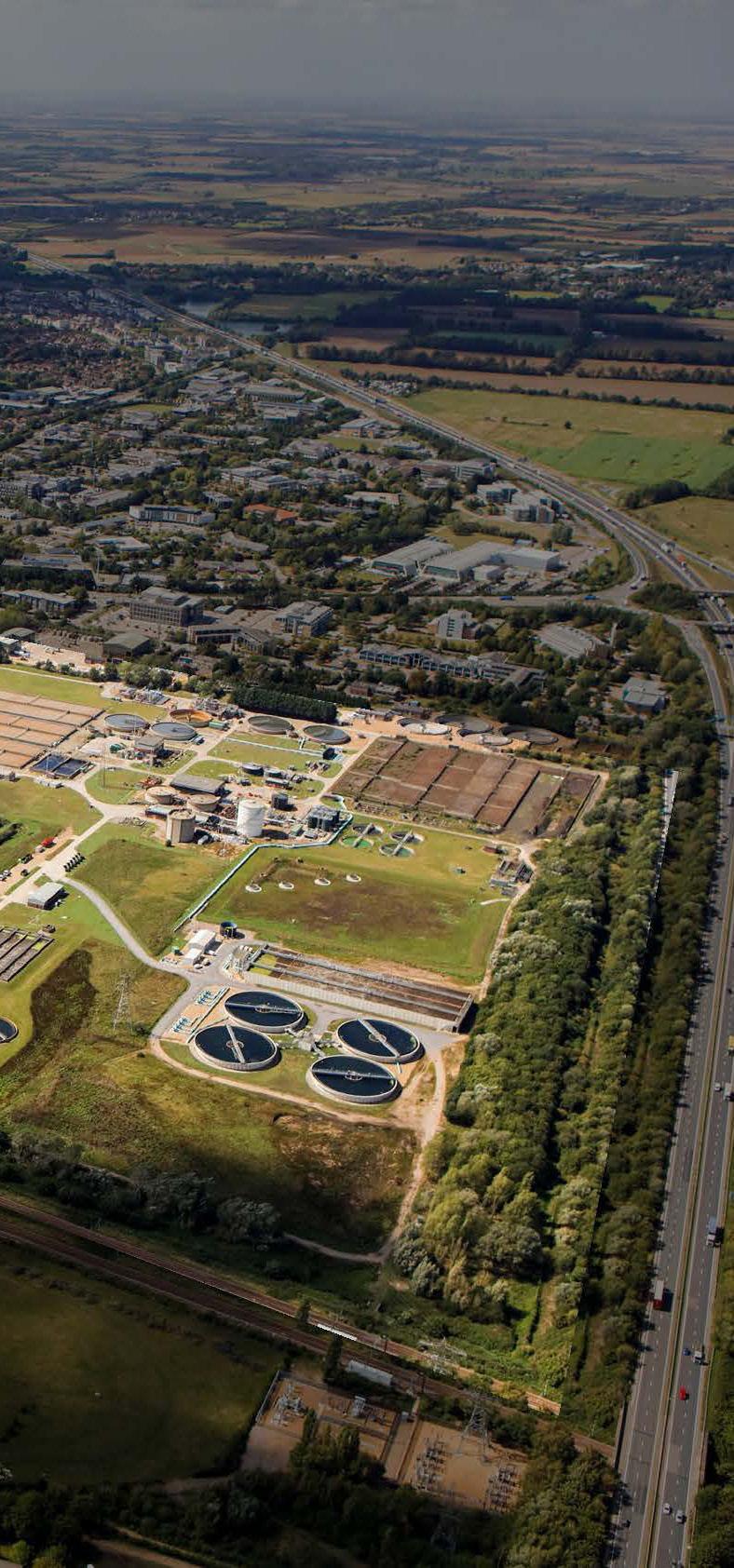
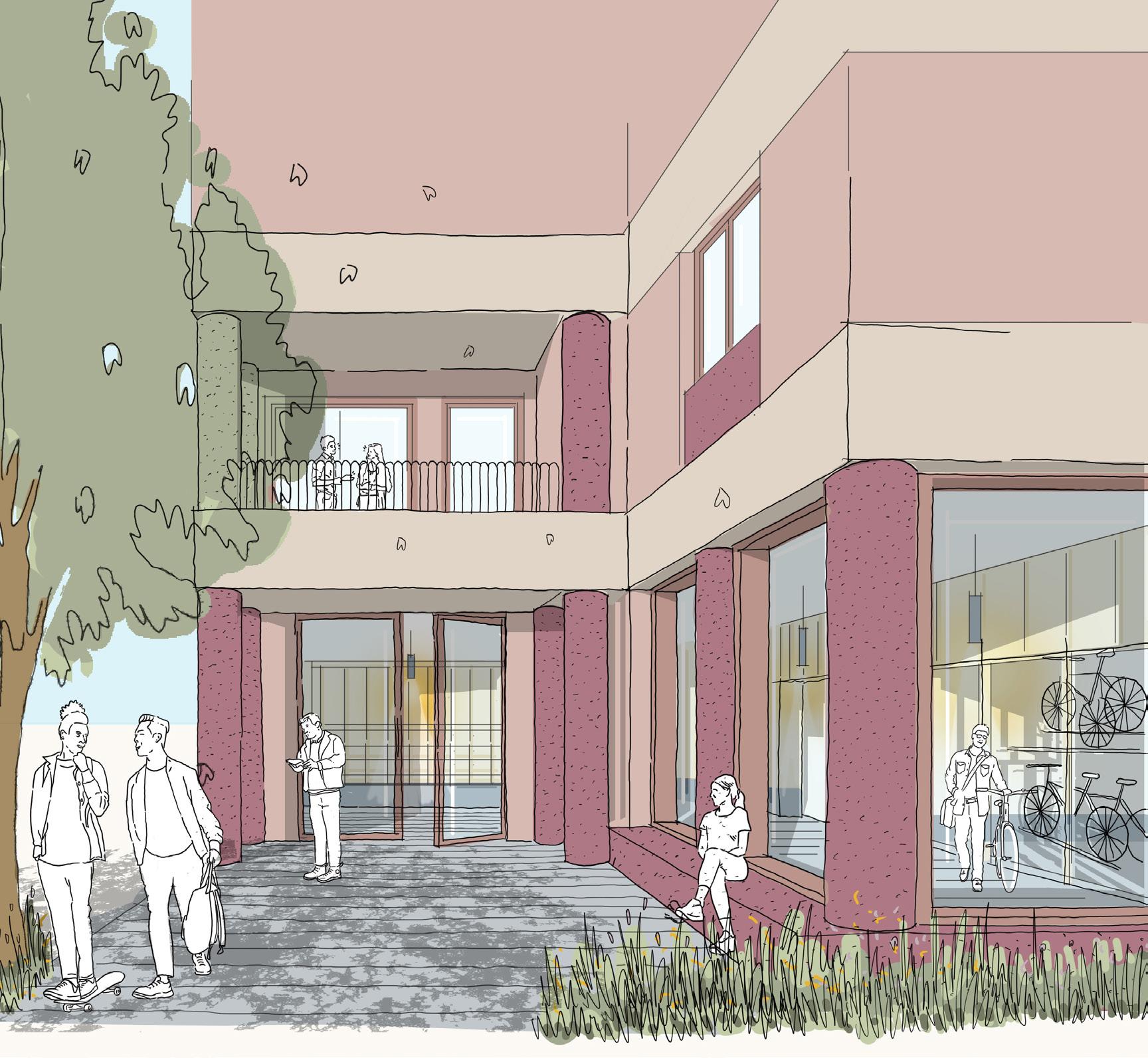
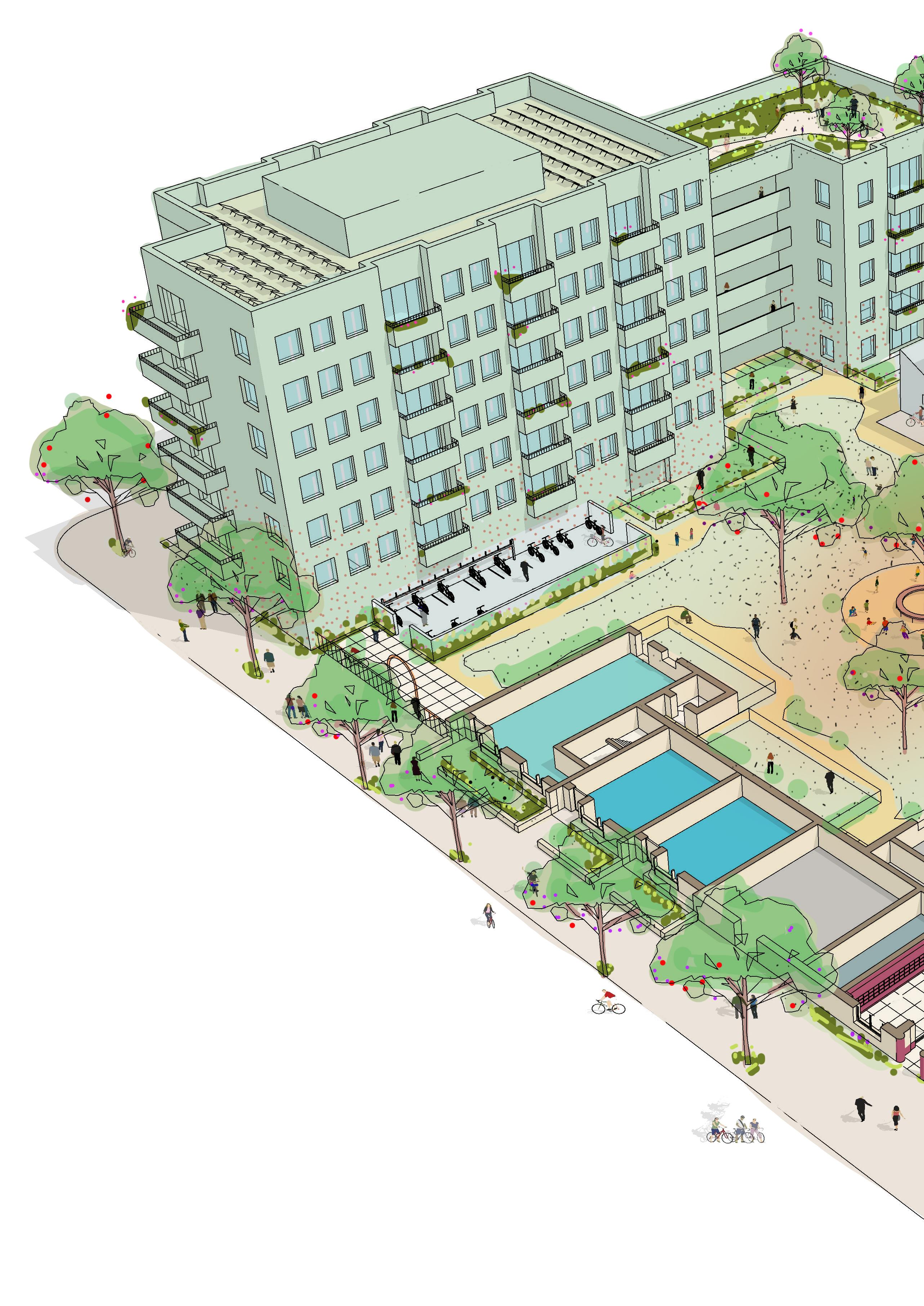
Project Hartree Masterplan
Location Cambridge
Client Landsec, TOWN U+I, Anglian Water & Cambridge City Council
Project Cost Undisclosed
Status Stage 2
Awards Pinapples 2025 | Shortlisted
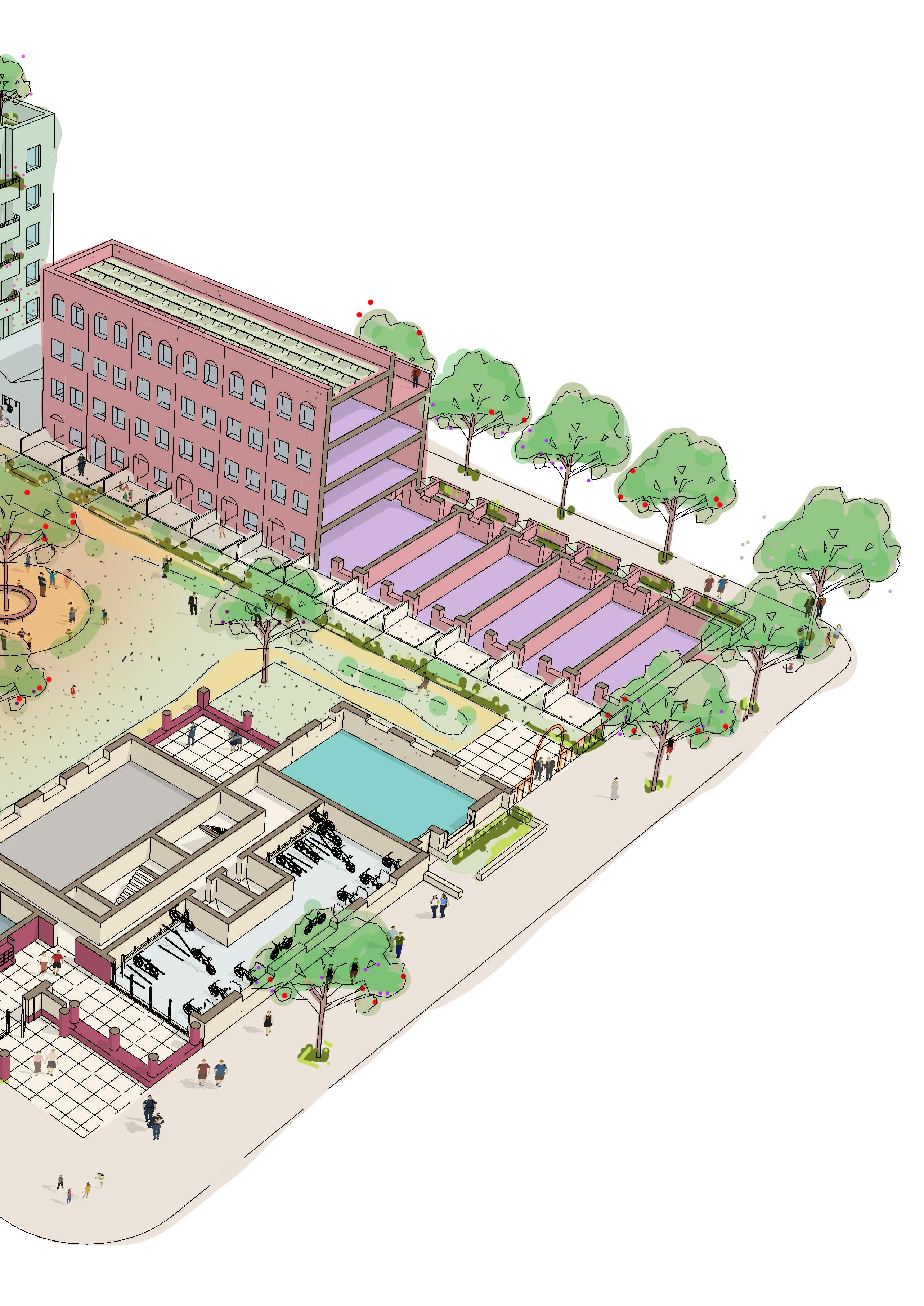
We have refined the scale and massing of residential blocks, testing different densities and design solutions to create a collection of illustrative housing typologies that support the delivery of Hartree’s aspirational performance targets. In parallel, our collaborations with the wider design team on landscape, microclimate and transport has been vital to create a public realm which interacts with the ground floor of residential buildings and will foster a strong sense of community amongst its vibrant streetscapes.
The housing vision is captured in the Design Code and sets a new benchmark for housing approaches that cater for all generations, with plans for family apartments, co-housing, self-build plots, and later living homes. The masterplan will lay the foundation for a new district that not only respects Cambridge’s rich heritage but also embraces scientific and technological innovation.
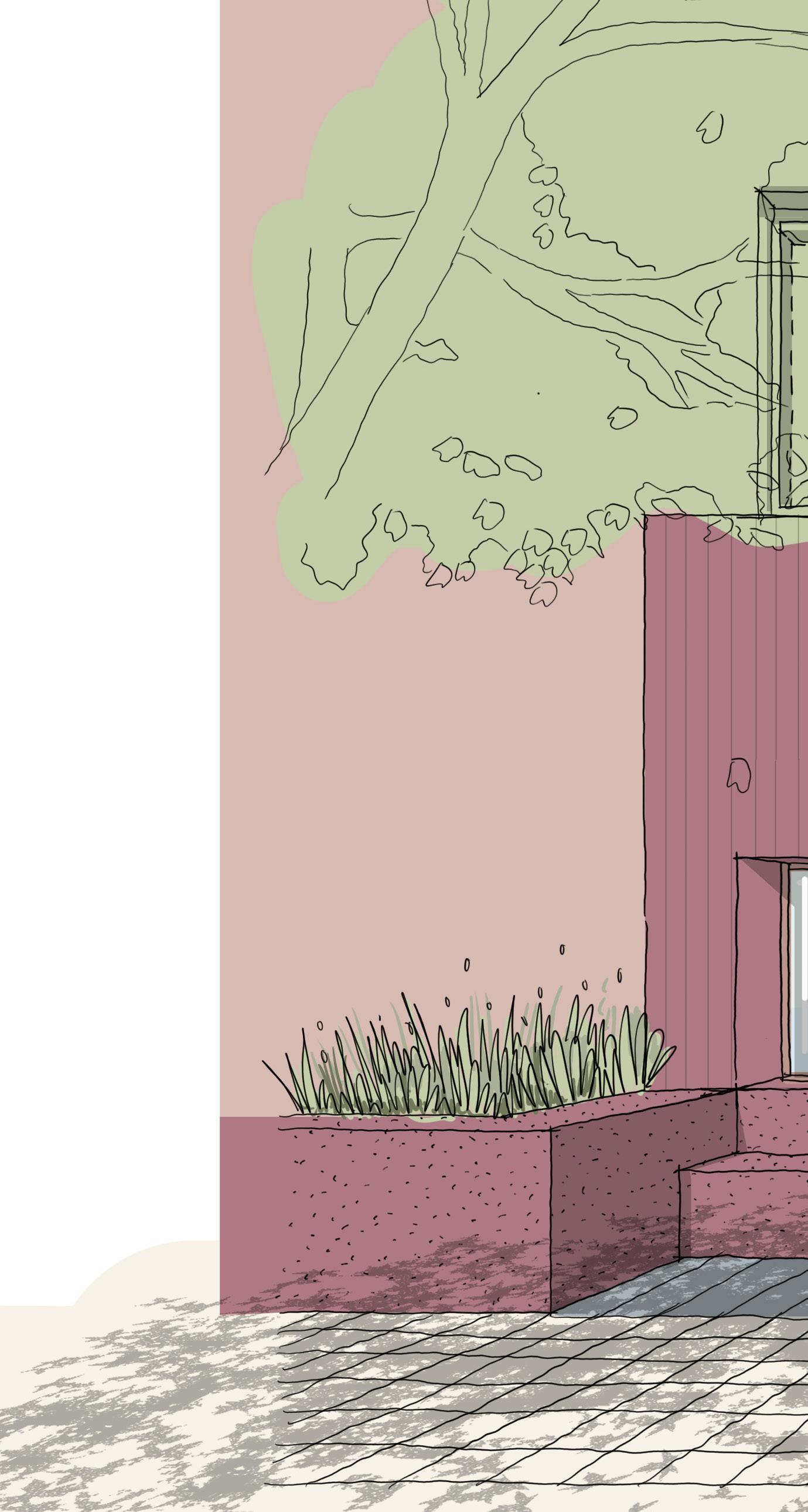
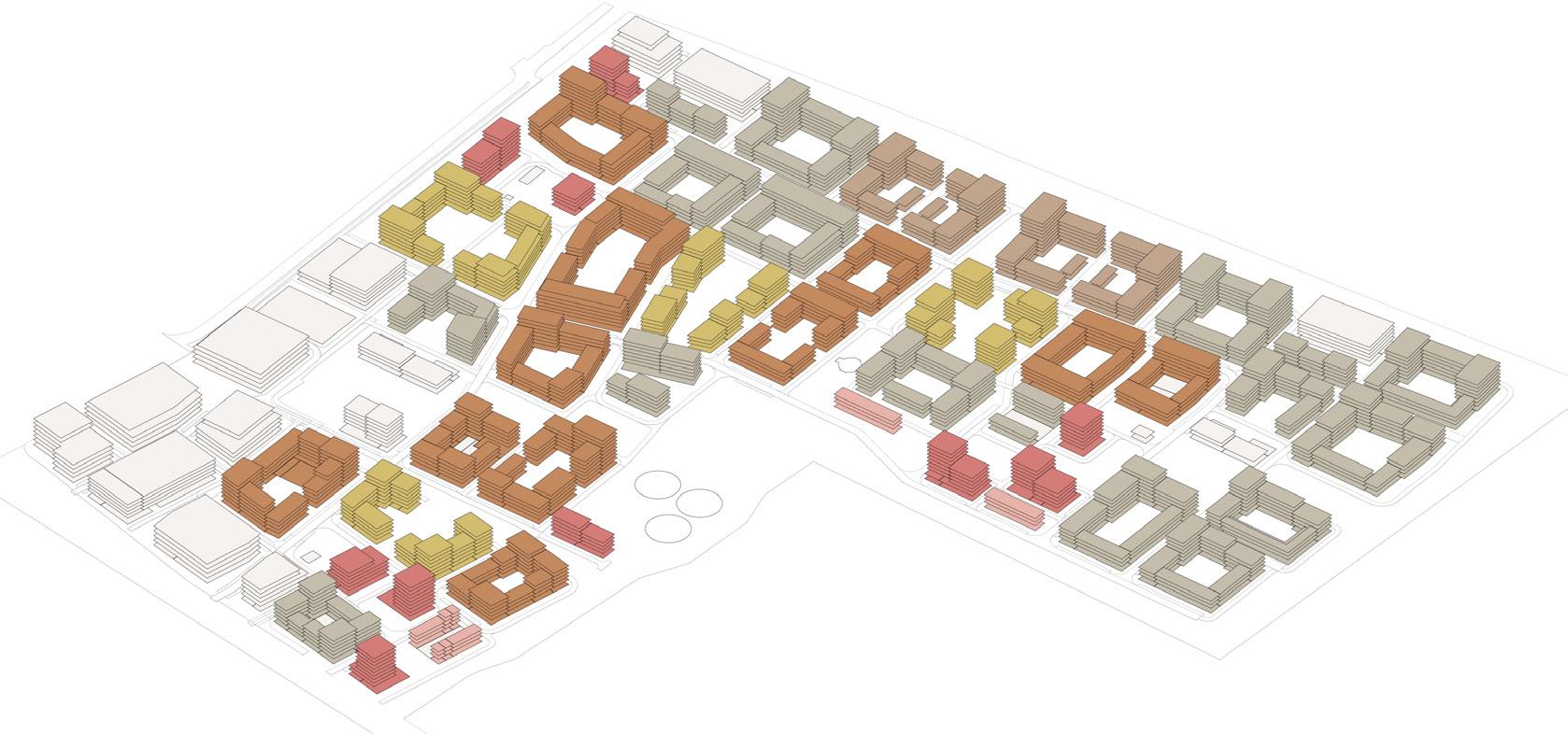
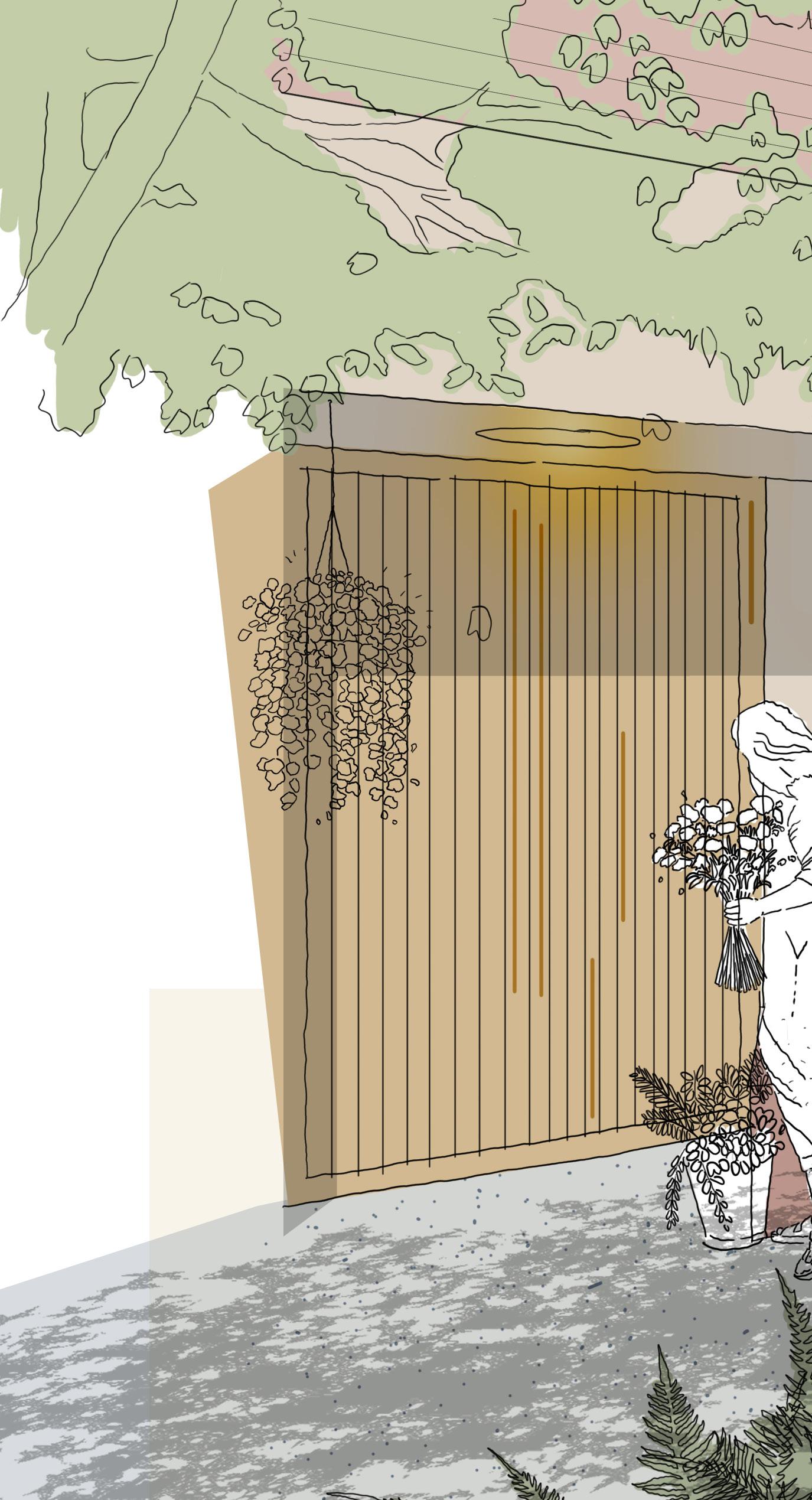
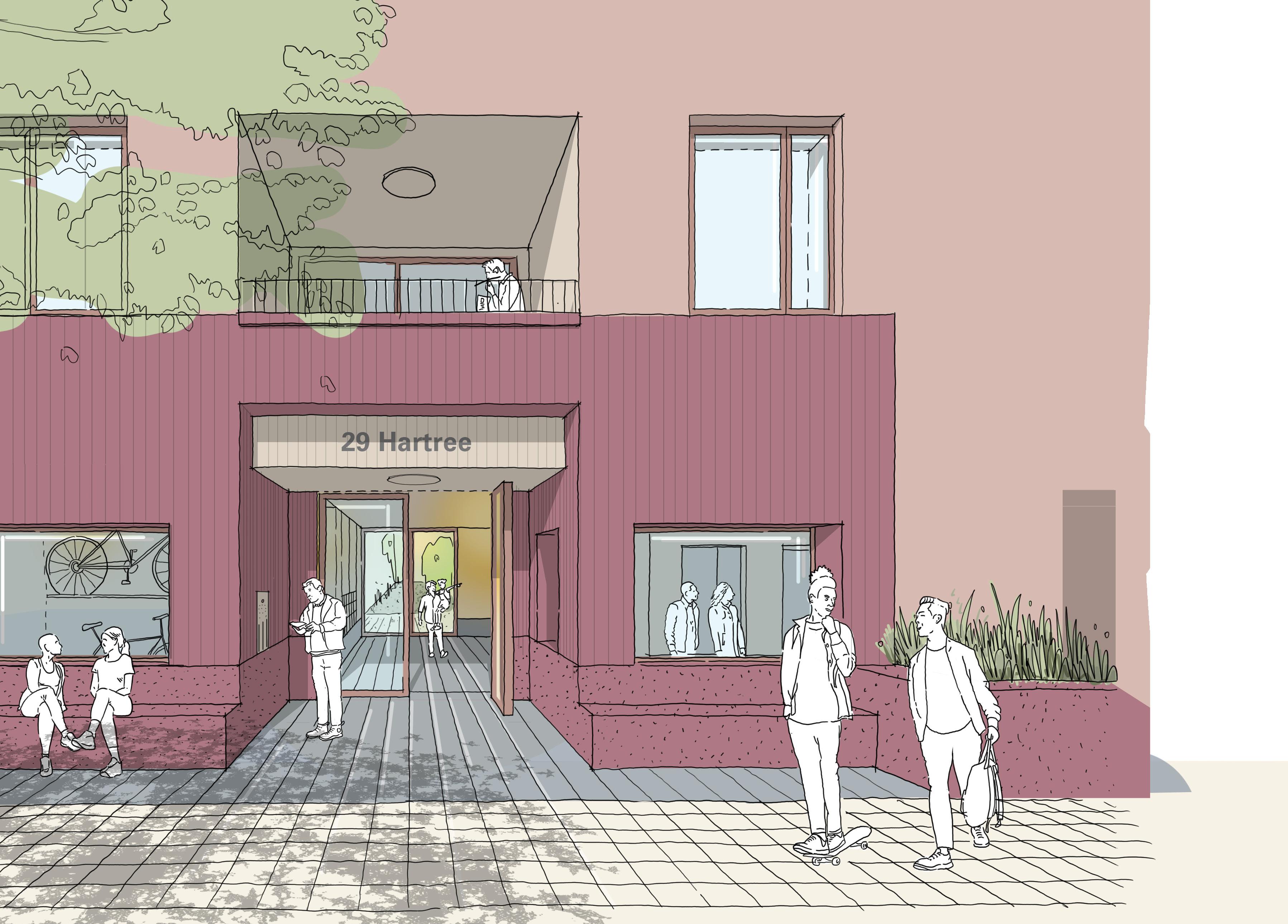
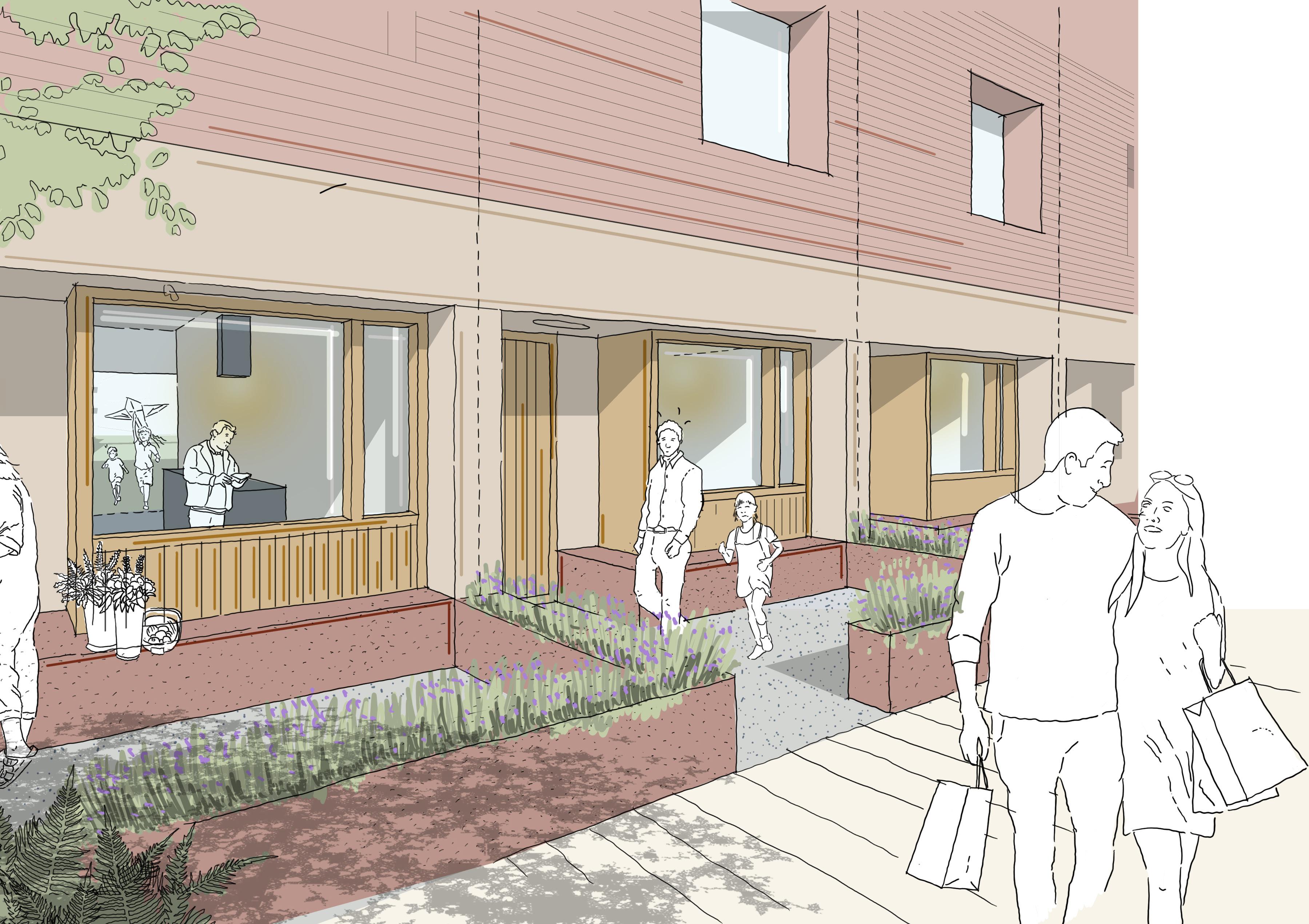
The redevelopment of Sites A, B, and C on Church Street represents a transformative project by Westminster City Council, delivering 1,100 mixed-tenure homes alongside public realm improvements, a library, retail, workspace, and infrastructure to support the historic Church Street market.
Bell Phillips Architects secured detailed consent for the first of three plots, encompassing over 400 homes, a library, retail space, market infrastructure, and vibrant public realm enhancements. Outline consent has been granted for the remaining plots, setting the stage for a cohesive, community-focused development.
Economic, environmental, and social sustainability form the core of the proposals. The scheme seeks to enhance local resilience by supporting the street market, providing affordable retail and workspace, and creating new public amenities, including a library and community spaces. Crucially, all existing residents are guaranteed the opportunity to return to new homes within the development, preserving the fabric of the community.

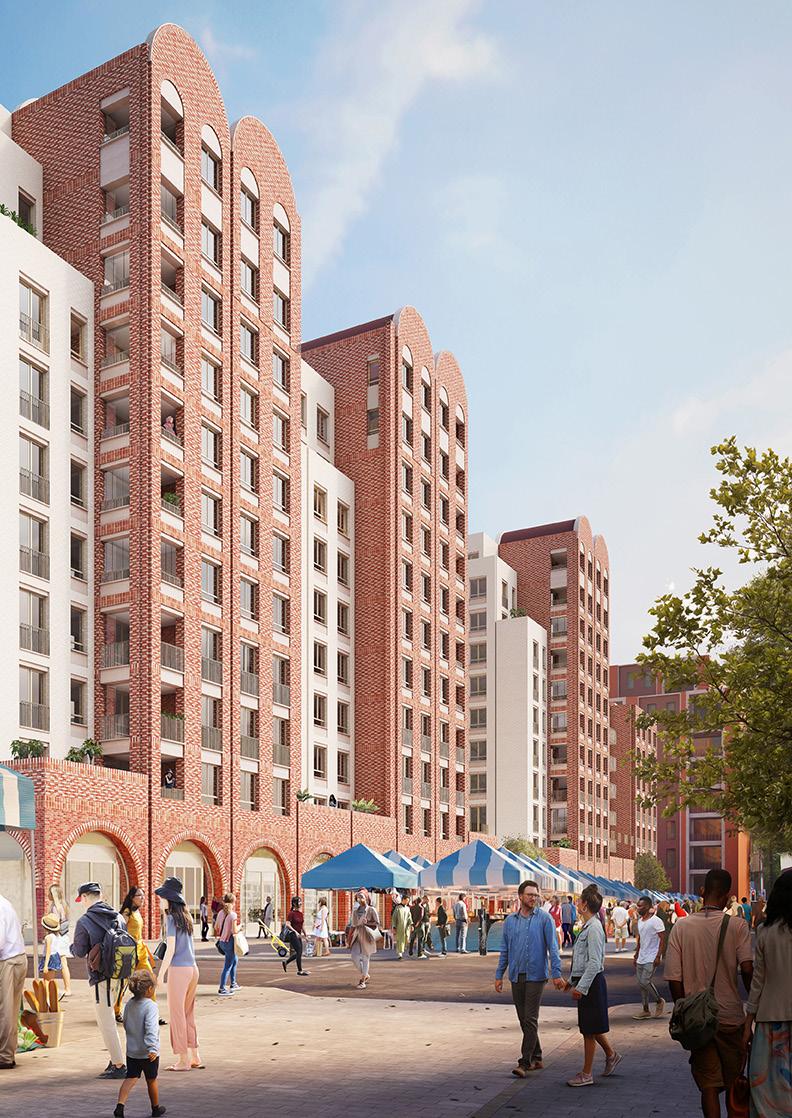

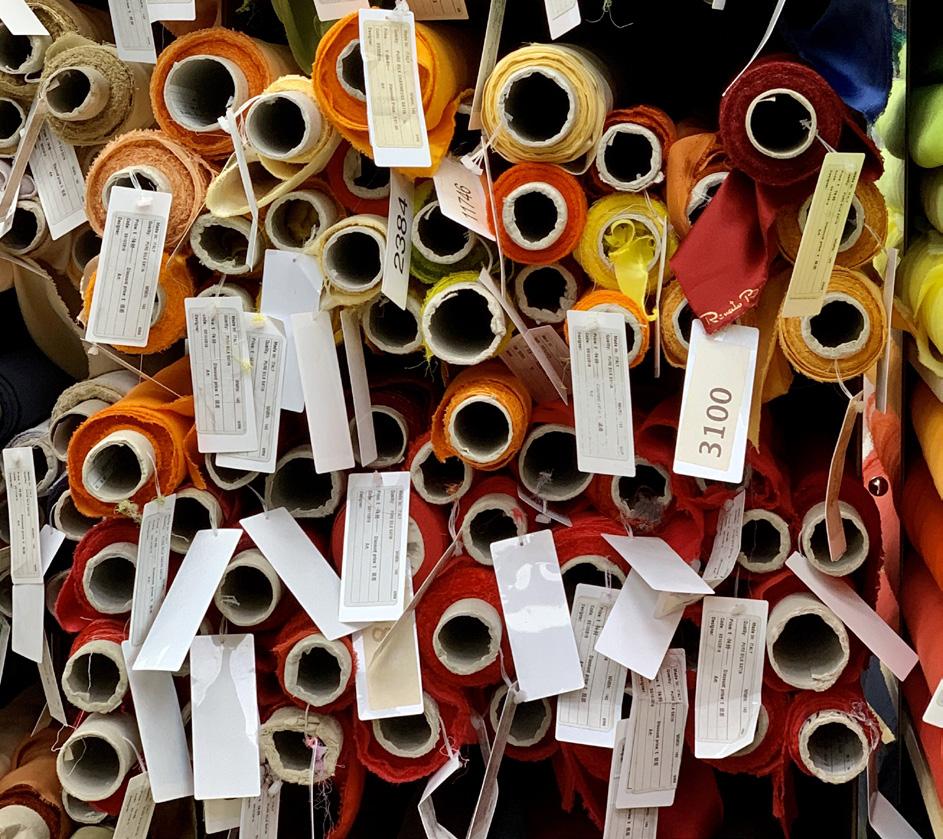



The development is designed to foster community cohesion and improve quality of life. With 50% of homes designated as affordable tenure, the scheme addresses housing needs while ensuring social equity. Residents are re-provided with modern homes, enabling the community to remain intact. Public spaces, such as the library and Church Street market, are prioritized to maintain continuity of service during construction. Affordable retail and workspace further contribute to economic sustainability and the vitality of the local area.
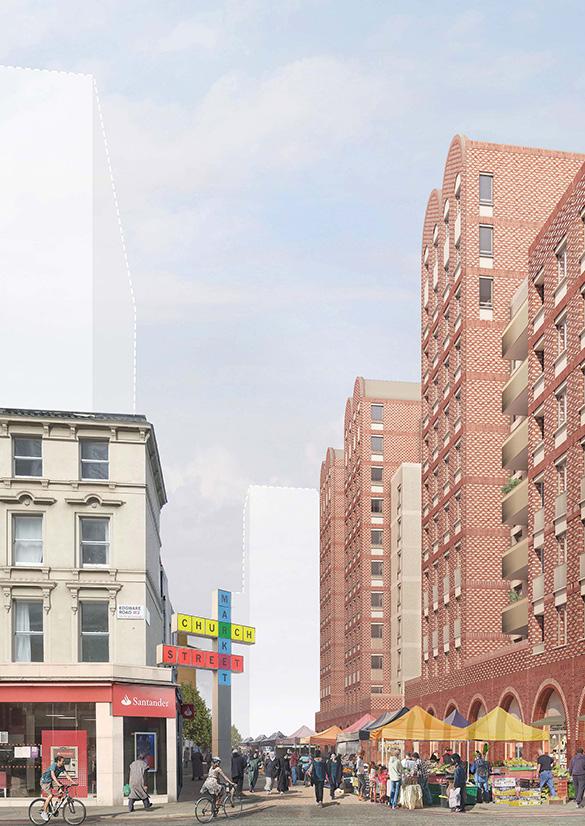
Project Sites A, B & C, Church Street
Location Edgware Road, London
Client Westminster City Council
Project Cost Undisclosed
Status Hybrid planning consent
Awards Pineapples 2024 | Winner
Planning 2024 | Winner
Housing Design 2024 | Winner New London 2023 | Shortlisted
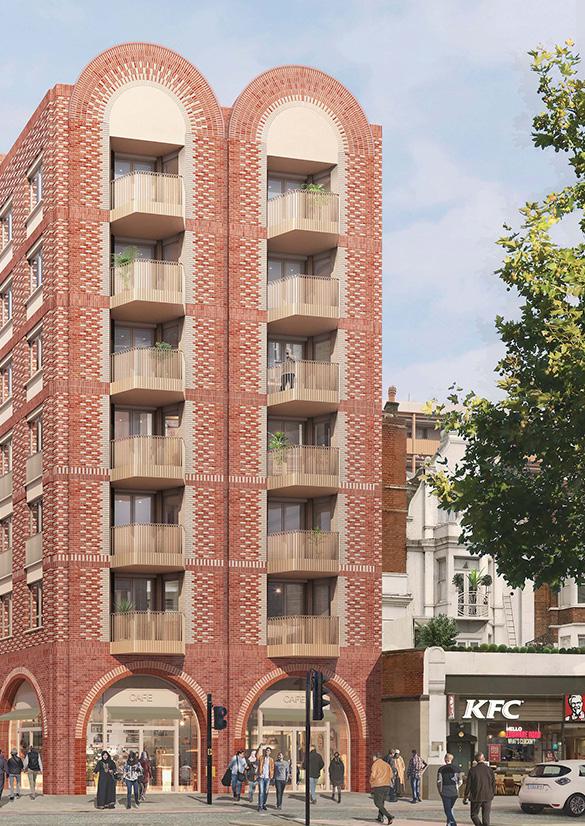
Sustainability has been prioritized throughout the design process, working closely with energy consultants to meet Westminster City Council’s net-zero carbon ambitions. Key features include:
• Energy Efficiency: Homes are designed to minimize energy use, with high levels of insulation, airtightness, and triple-glazed windows. The development achieves Passivhaus standards, with heating demand limited to 15 kWh/m² per year.
• Low Carbon Systems: An innovative ambient loop energy system ensures low-carbon heating and cooling, meeting LETI’s Energy Use Intensity (EUI) target of 35 kWh/m² per year
• Renewable Energy: Photovoltaics (PVs) and air-source heat pumps further reduce the carbon footprint
• Green Design: Over 90% of dwellings are dual-aspect, ensuring abundant natural light and ventilation, while a new garden street integrates green infrastructure and achieves an urban greening factor exceeding 0.4. All flats and circulation areas benefit from views of green spaces.

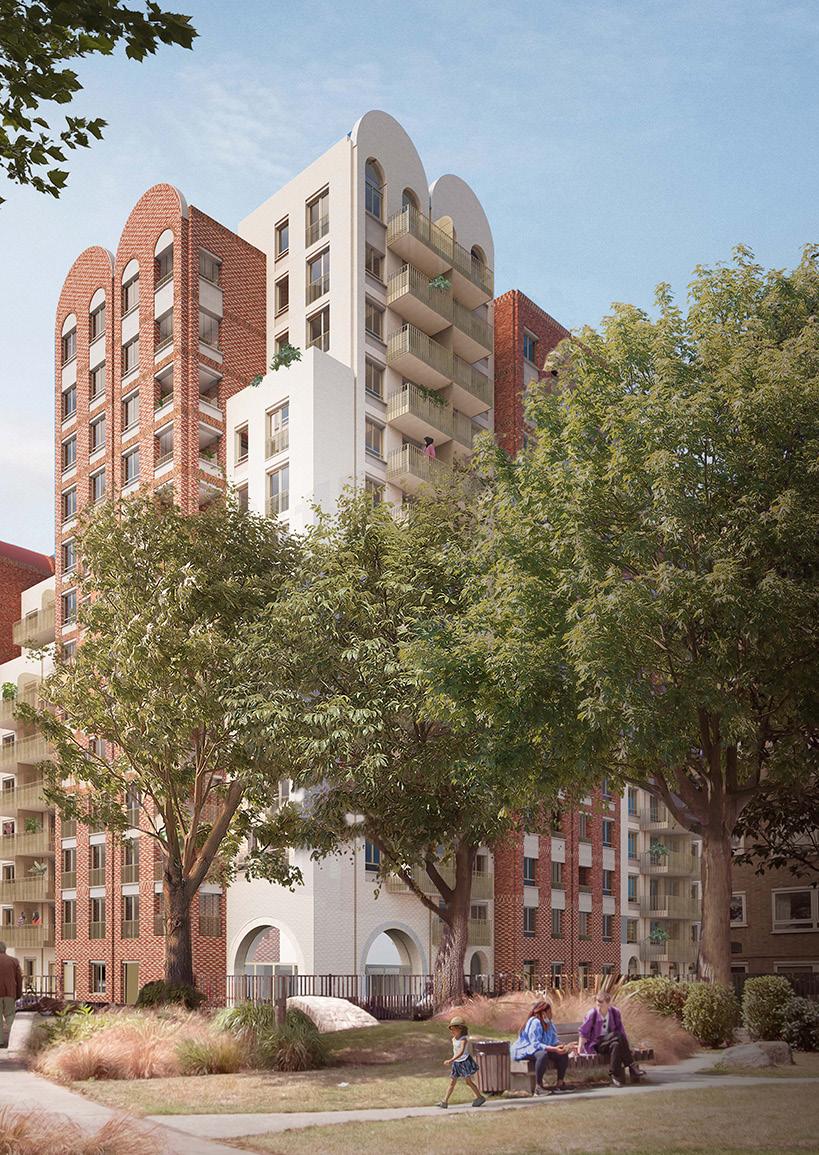
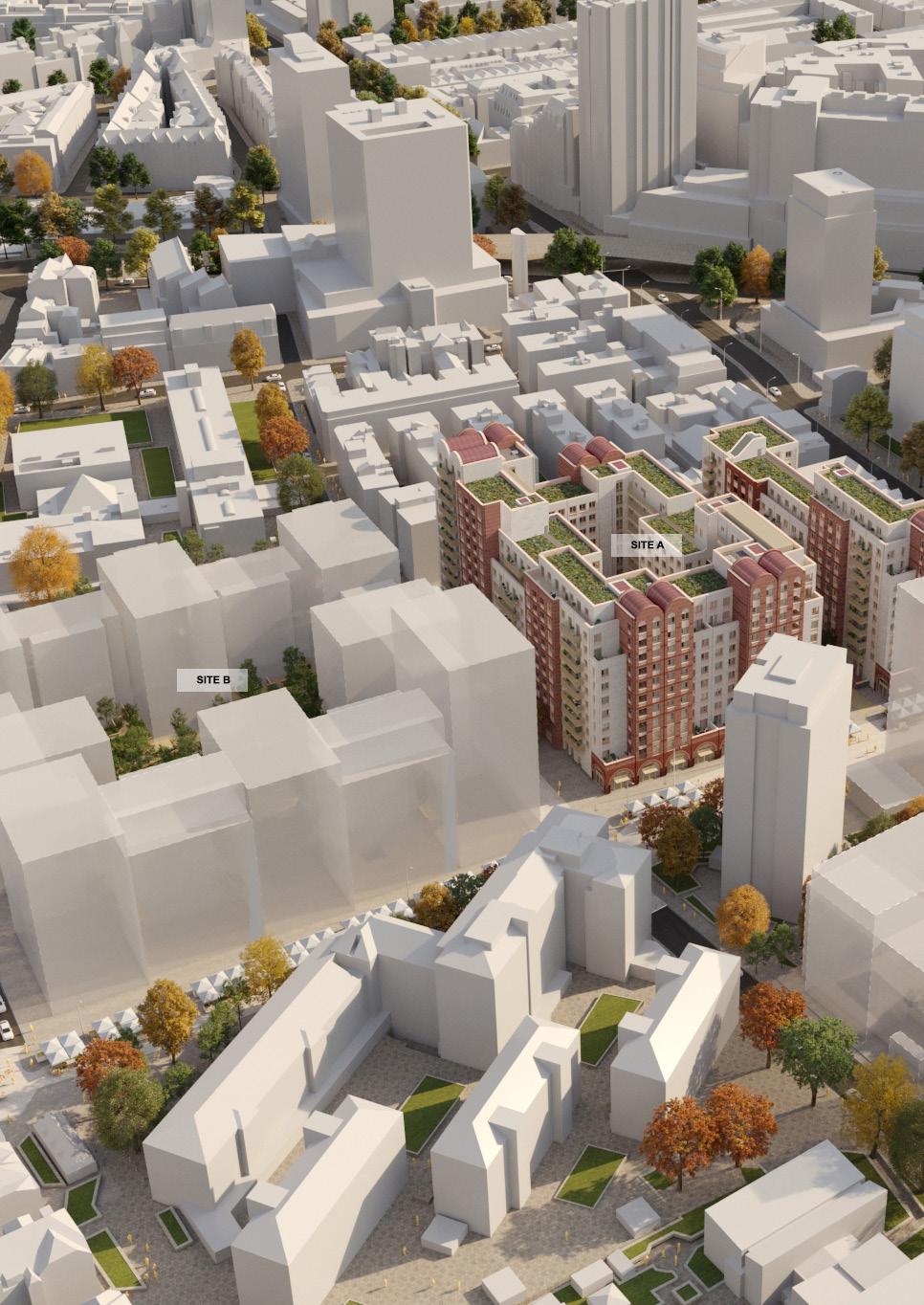

Sites A, B, and C combine innovative design and sustainable principles to create a resilient, community-centred development that benefits current and future generations. By delivering high-quality homes, enhanced public realm, and vital community assets, the scheme reinforces Church Street’s role as a vibrant, inclusive neighbourhood while setting new benchmarks for sustainable urban regeneration.
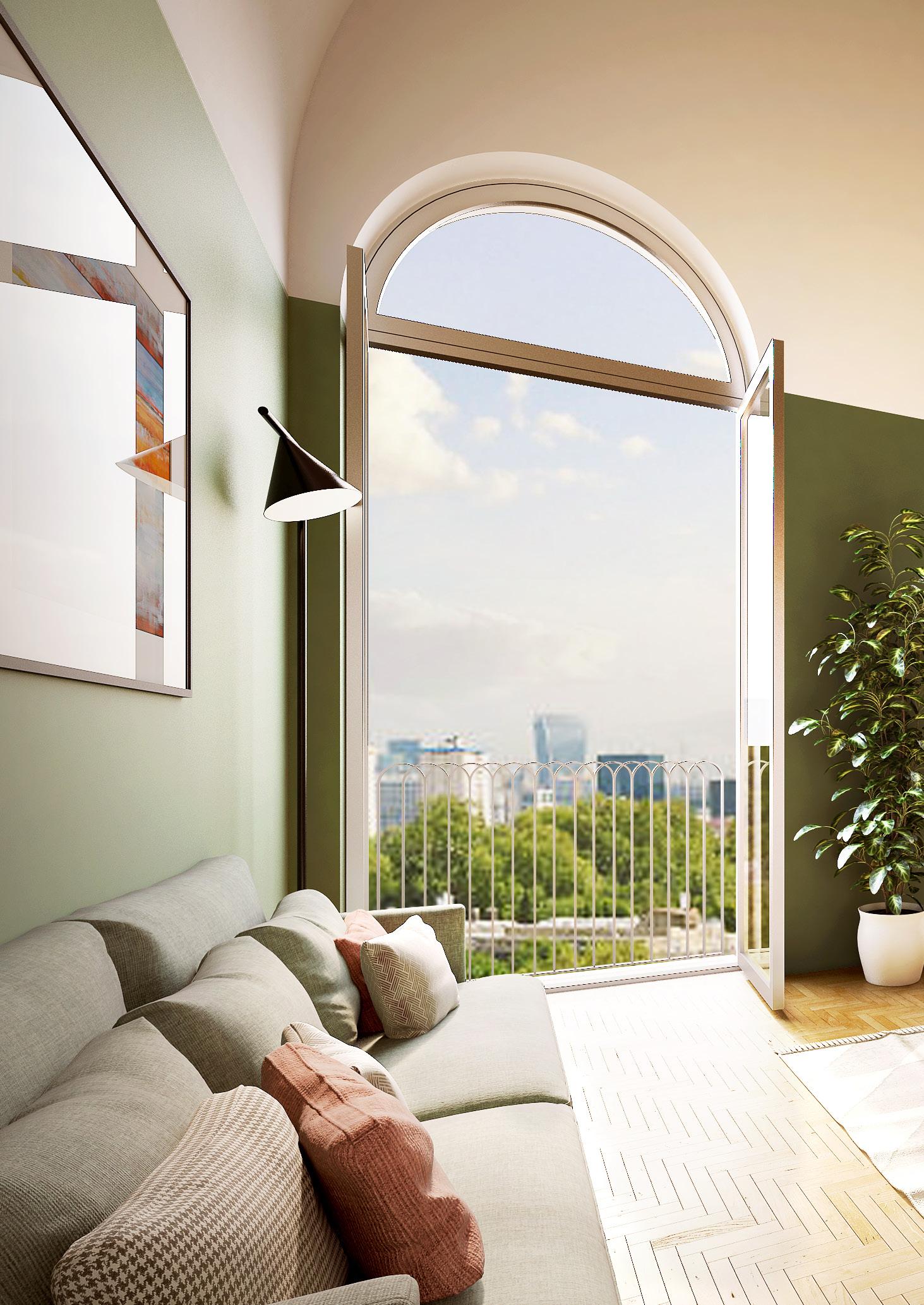
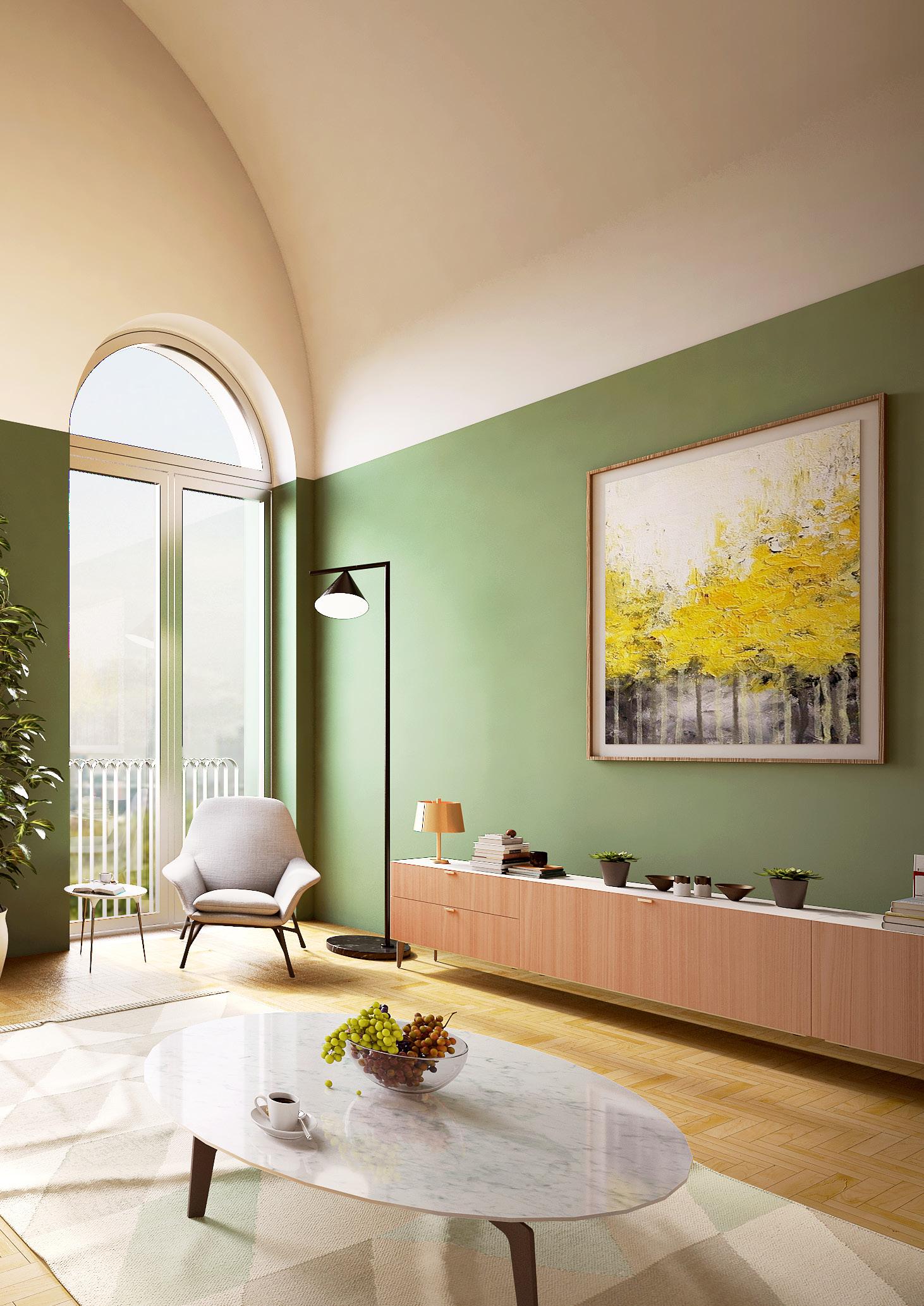
Situated along the river Savean in the northern part of Gothenburg, this historic factory complex consists of a series of striking industrial buildings that date back to the early 20th century. Originally built in phases, the factory served as a hub for both the working and cultural life of the region. However, the ball bearing factory has since been replaced by more modern facilities nearby, leaving behind a rich legacy that now calls for a fresh vision.
In collaboration with Stena Fastigheter and Gothenburg City Council, Bell Phillips has been instrumental in developing a placemaking vision for the site’s future. This vision is supported by a comprehensive framework outlining the steps needed to achieve a thriving, multi-use community. Our approach has been informed by extensive research into the best examples of industrial regeneration across Europe, alongside a detailed analysis of the site’s history, architectural fabric, and context.

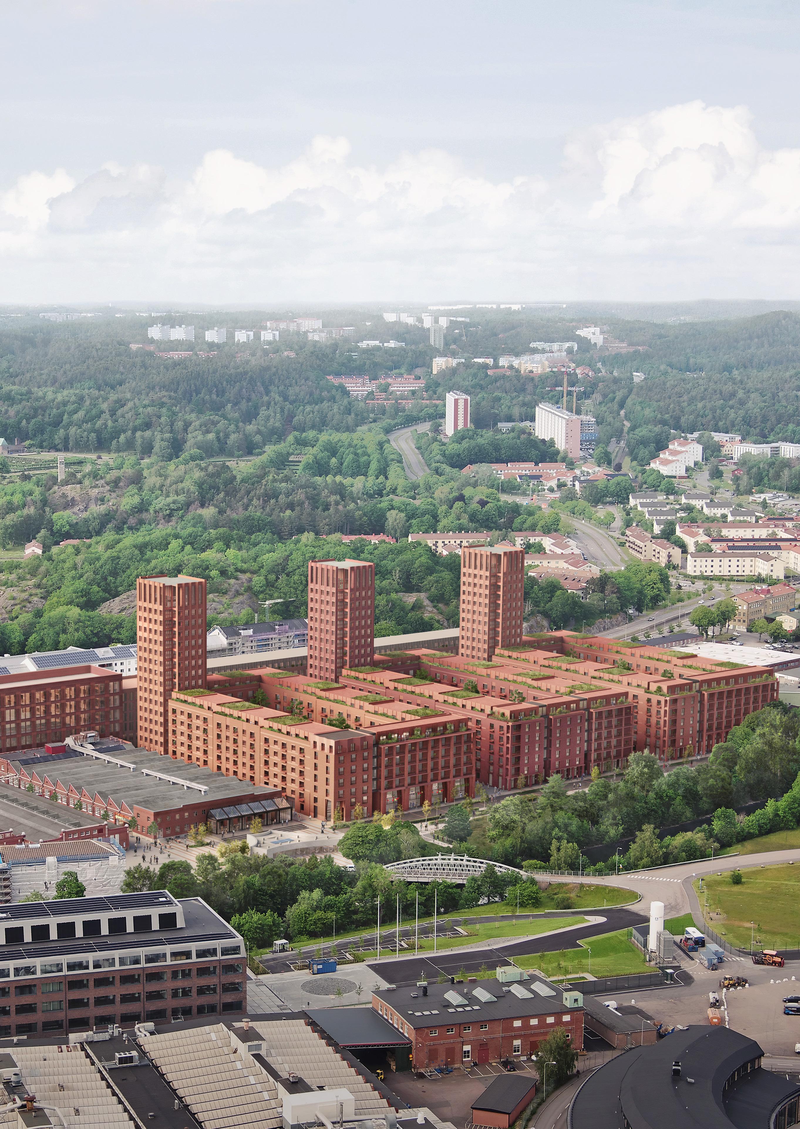

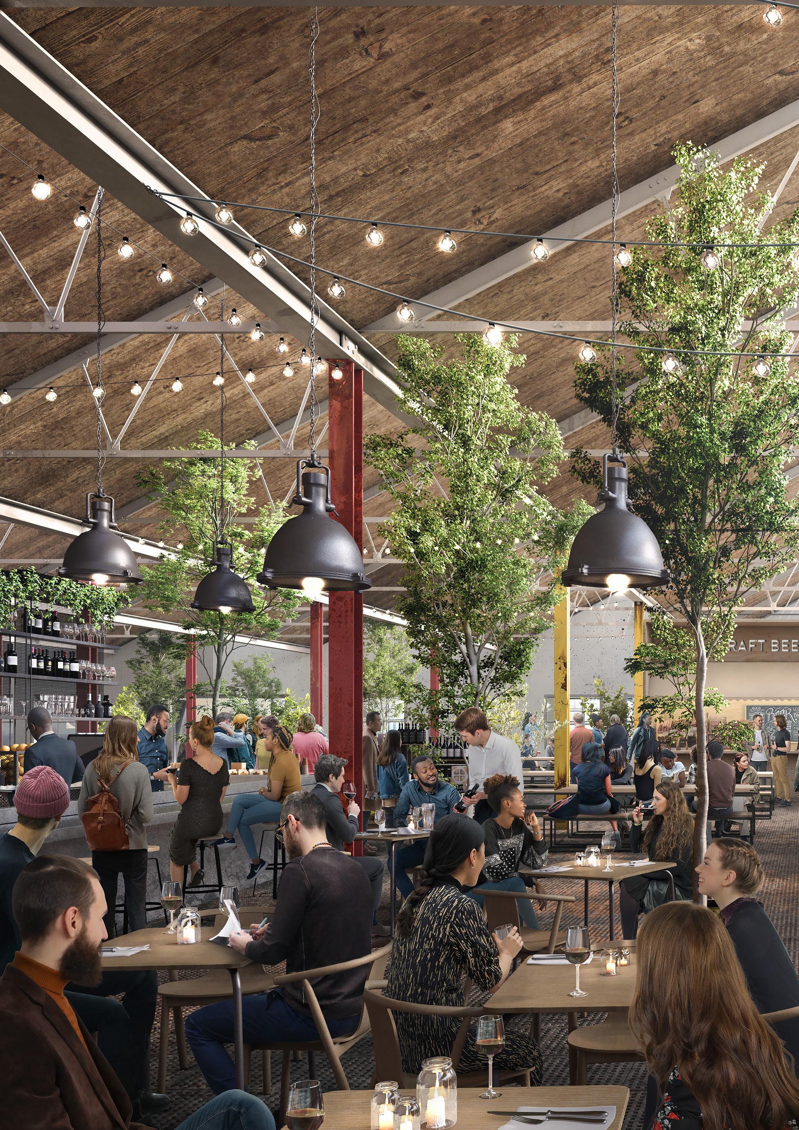
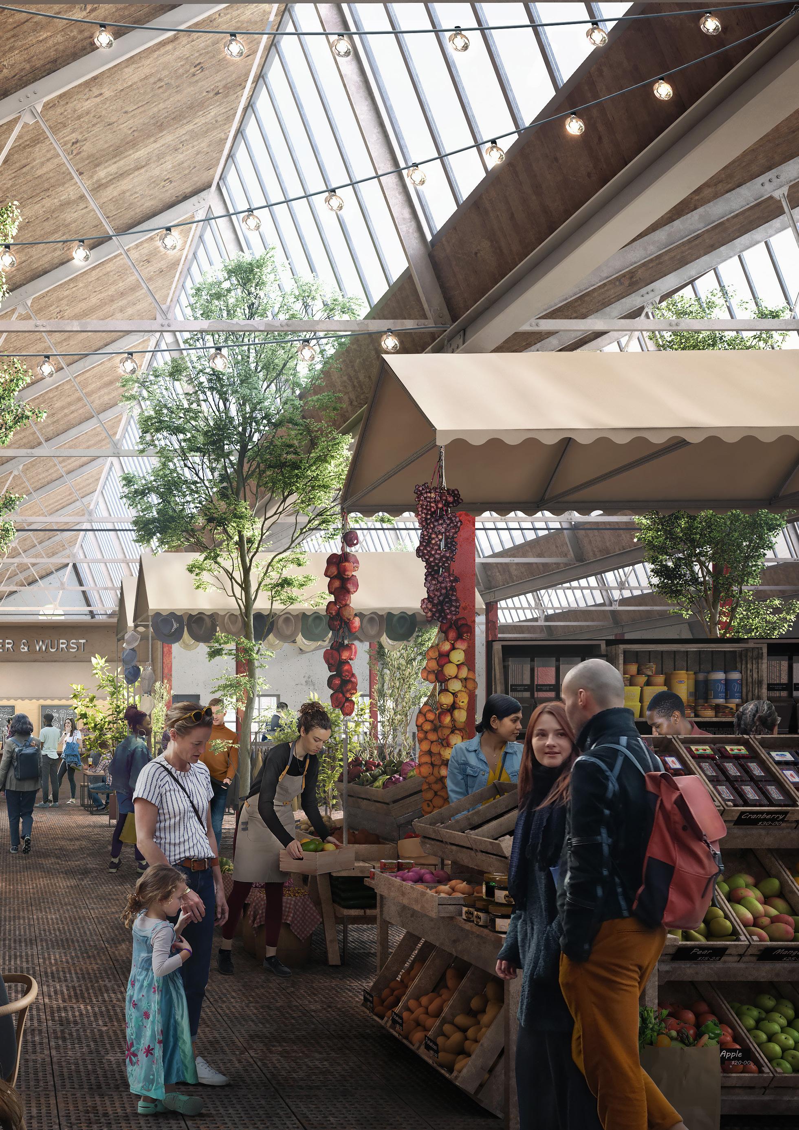
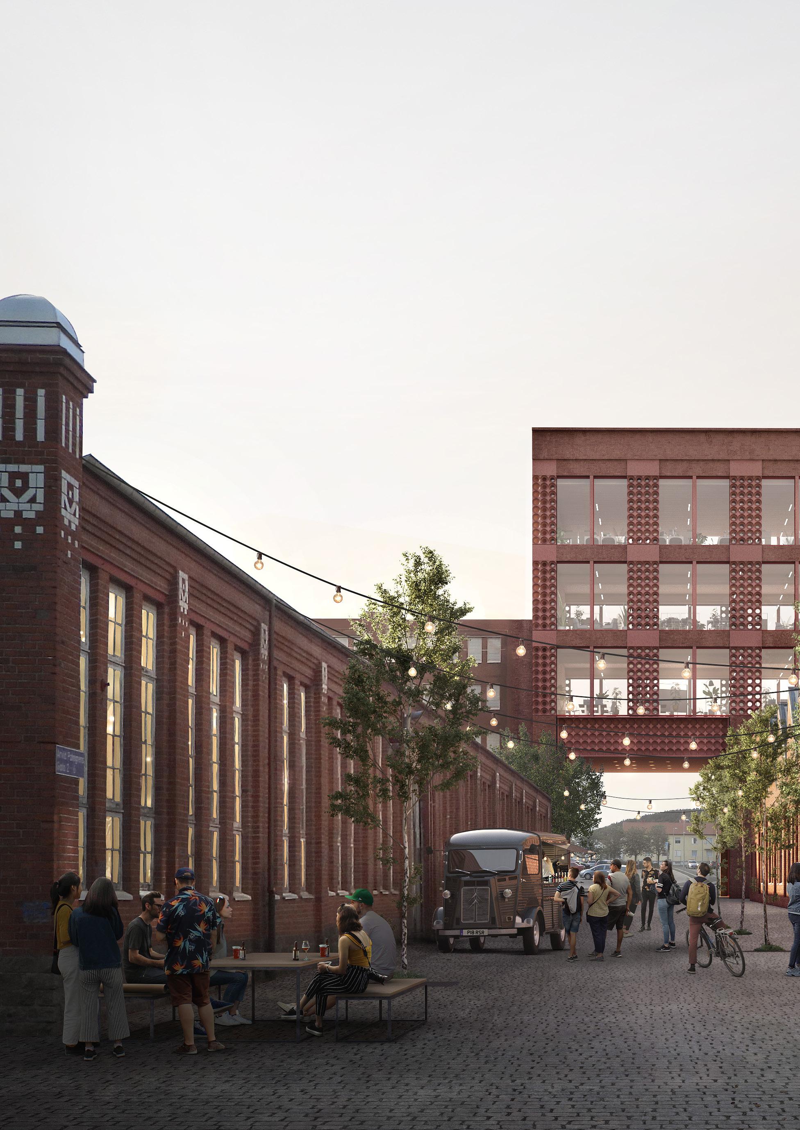
Project District Bearing
Location Gothenburg, Sweden
Client Stena Fastigheter
Project Cost Undisclosed
Status Planning Submitted
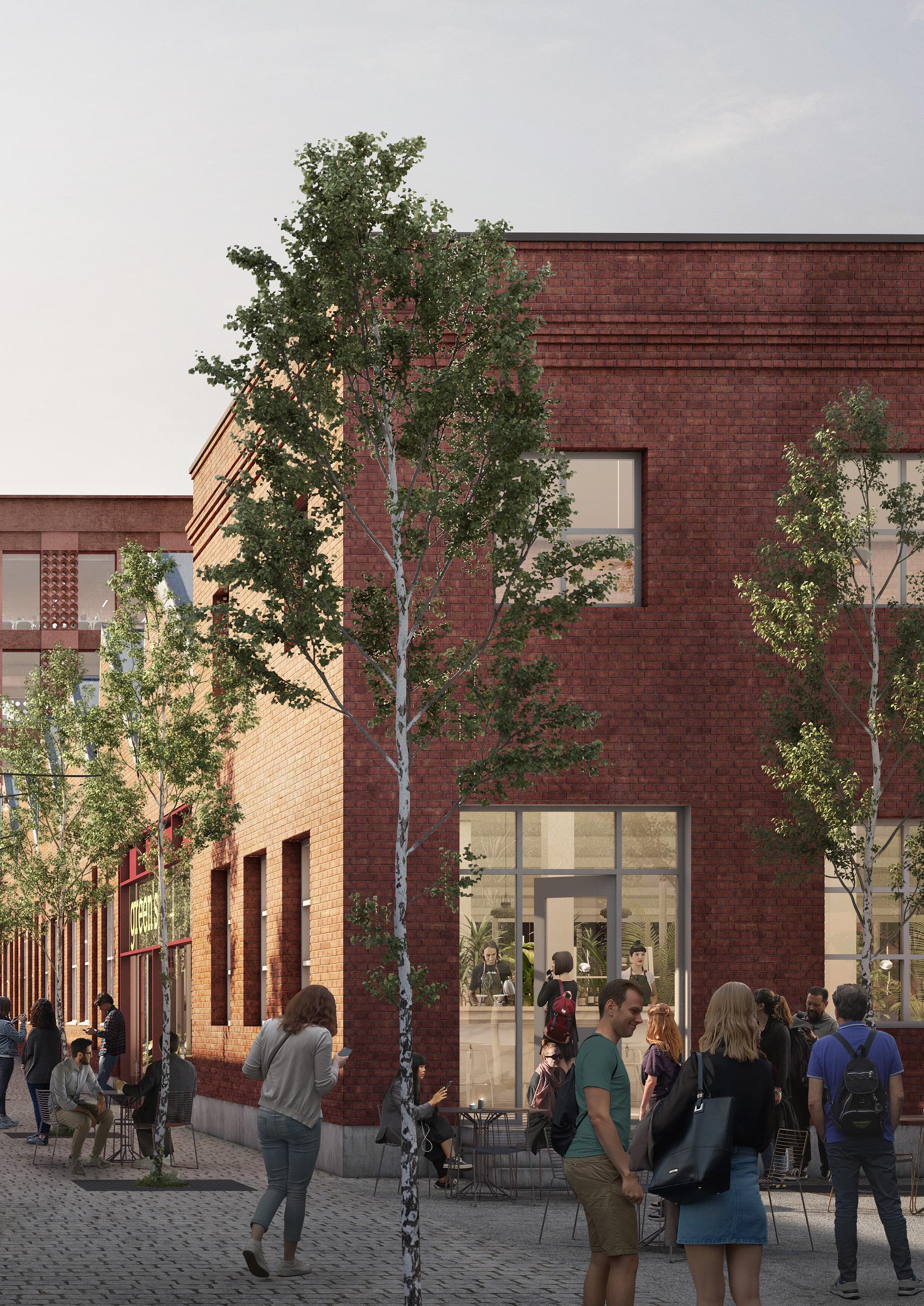
The development plan encompasses approximately 1,000 new homes, alongside a linear park running alongside the river, which will enhance public access and provide green space for residents and visitors. Key to the vision is the renovation of the most significant industrial buildings, which will be re-purposed for a mix of workspace, cultural, retail, and education facilities.
Our aim is to breathe new life into this historically rich site by celebrating its industrial heritage and revealing the unique character of the factory complex. In doing so, we seek to transform the site into an exciting new destination and play a central role in the broader regeneration of northern Gothenburg.

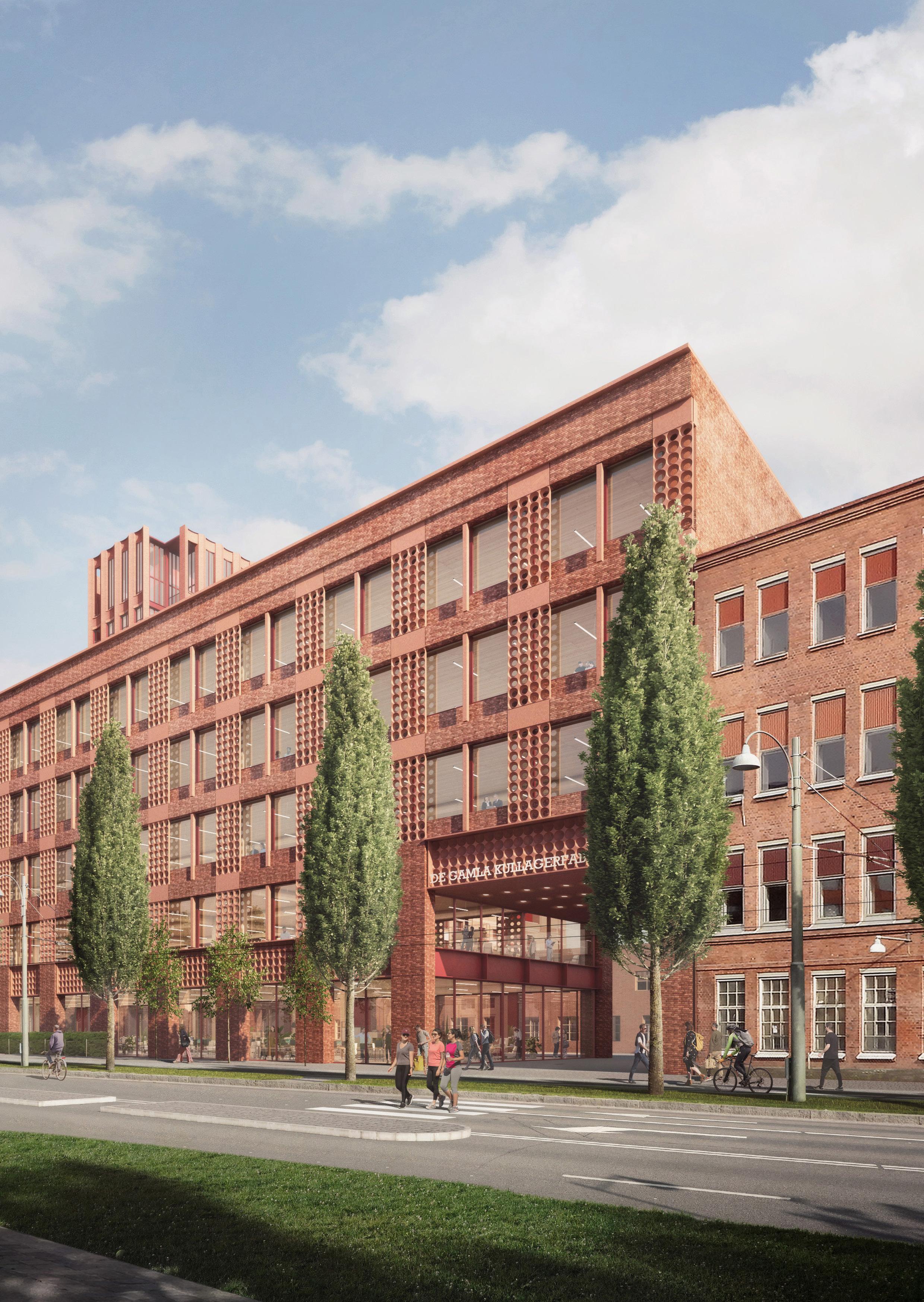
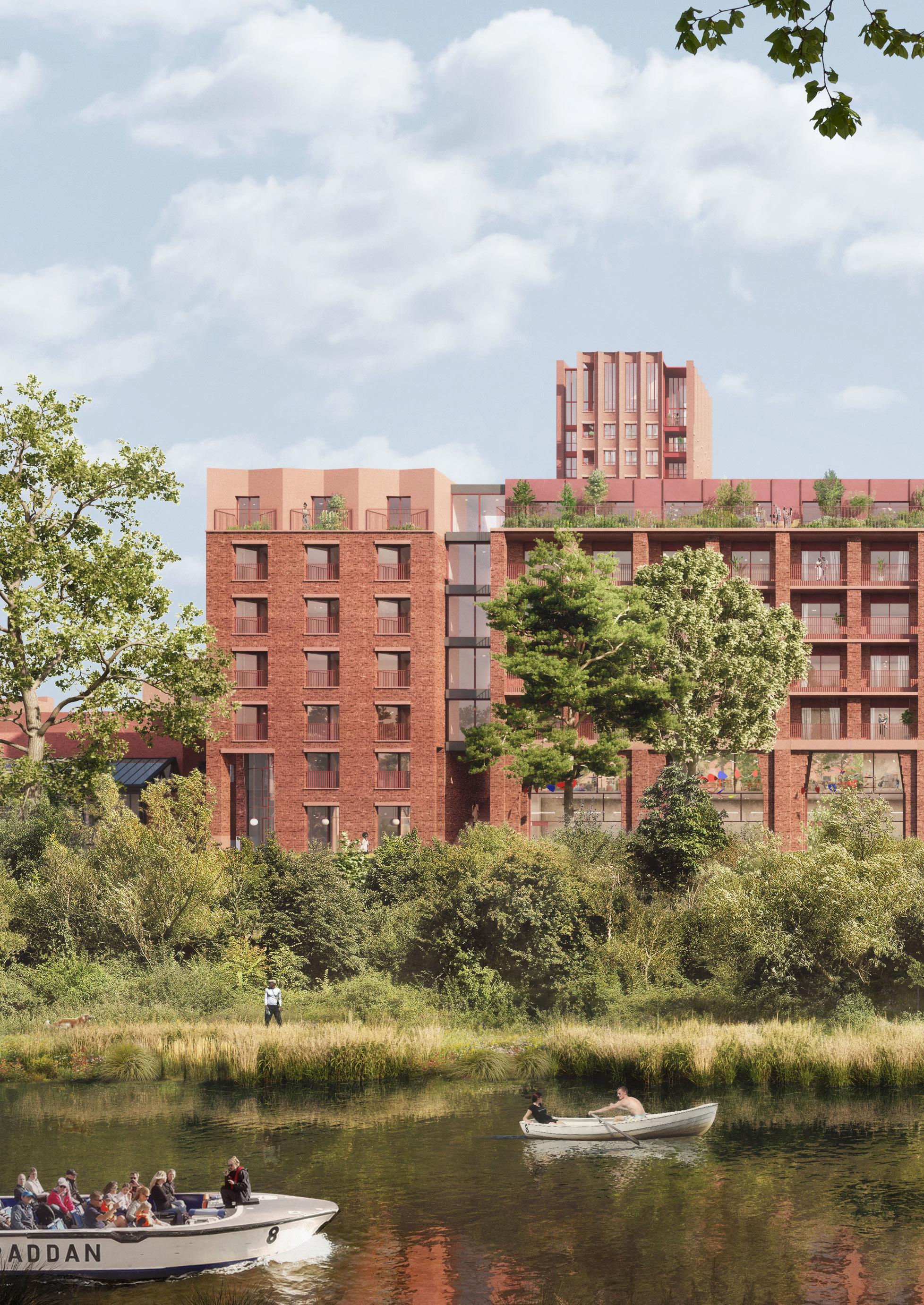
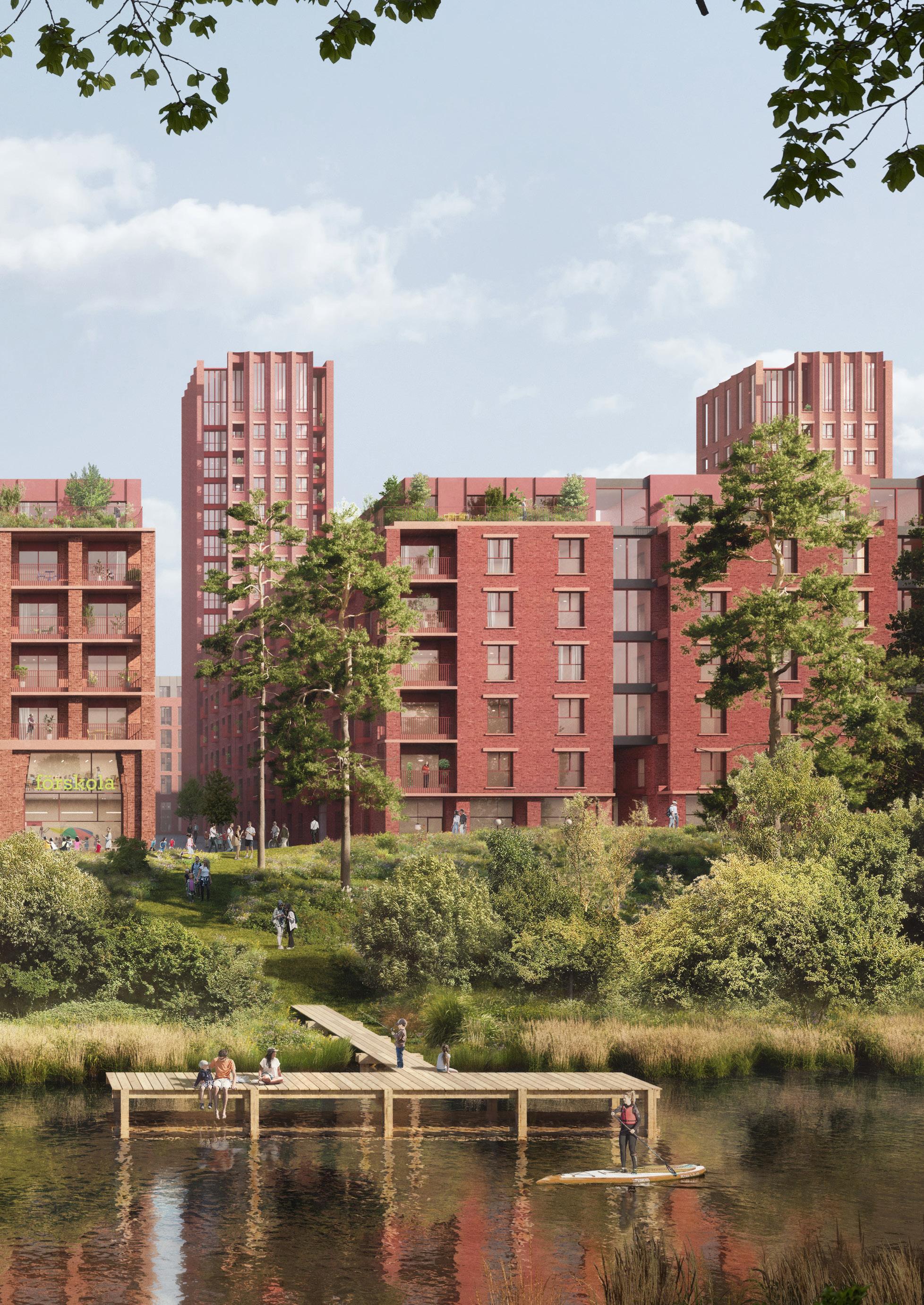
Built Residential
Alt/Resi and Residential
Masterplan and Design Codes
Commerical and Infrastructure
Pavilions

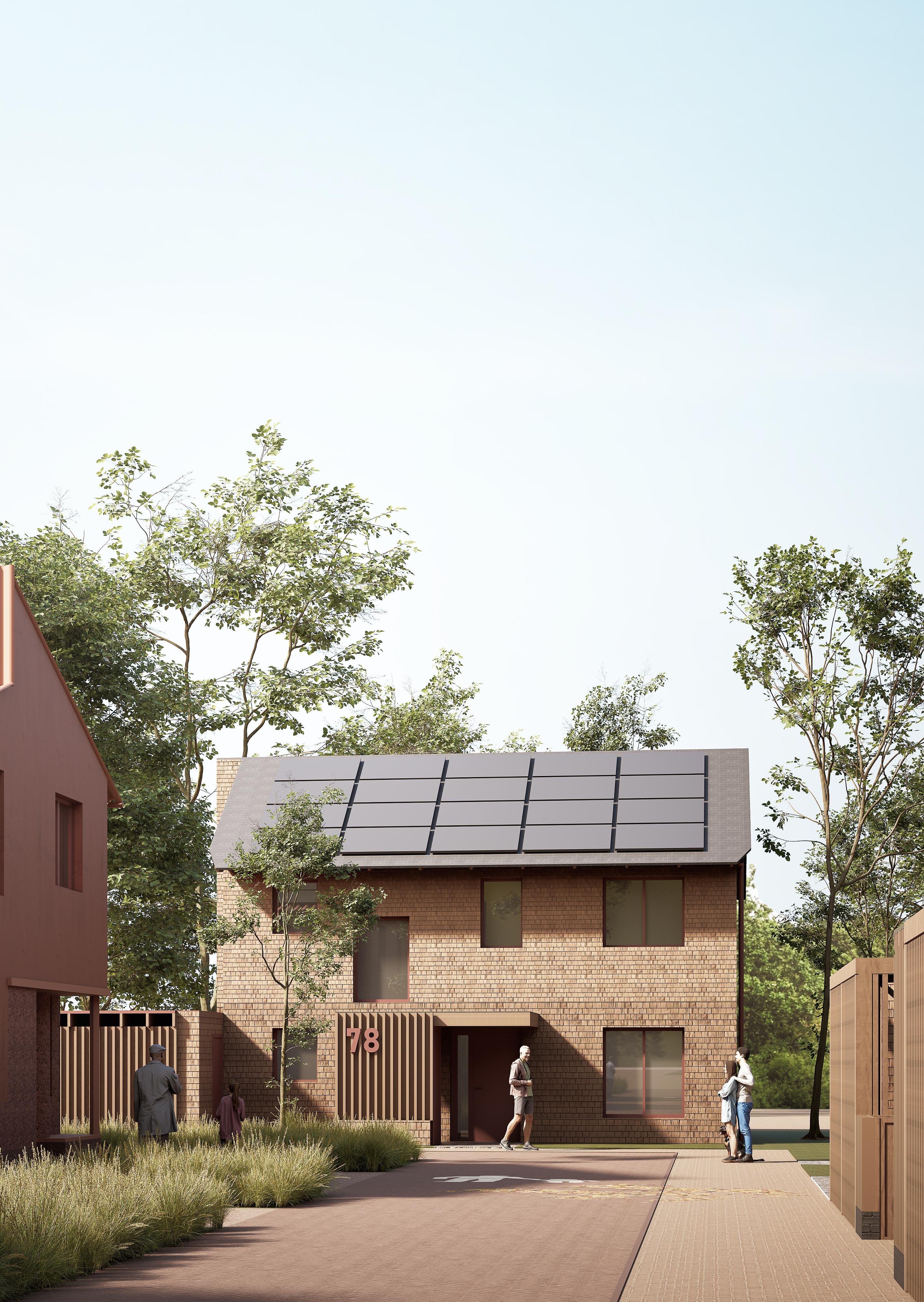
A radical new approach to sustainable housing. In collaboration with Clarion Housing Group, the practice investigated how to reduce embodied carbon through an innovative new vernacular architecture.
Responding to the sector’s most pressing challenges, including material costs, fire safety regulations and the climate emergency, this research project sought to uncover not just sustainable strategies but tangible, buildable solutions. Central to the proposal was the use of locally sourced, low-carbon materials such as timber, lime, hempcrete and natural stone, selected for their performance, carbon capture and availability.

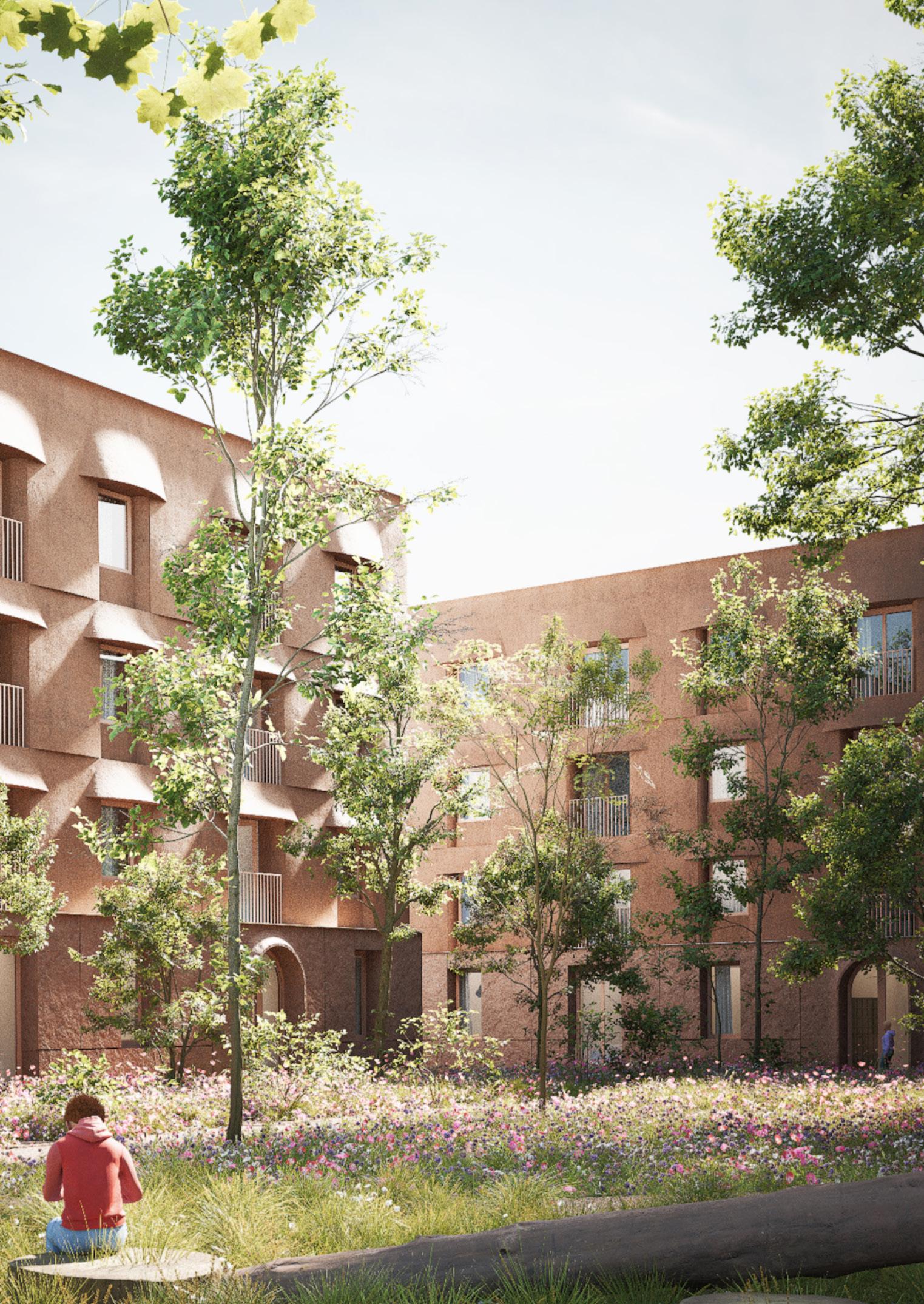

At the heart of the project in our in-house carbon calculator, a tool used to guide design decisions and quantify reductions. The findings demonstrated a potential reduction of up to 70 percent in embodied carbon compared to conventional methods, proving that lowcarbon construction can be both beautiful and practical.
Importantly, the research was grounded in reality. We worked closely with Clarion’s technical and development teams, using live design scenarios to test viability and ensure proposals could withstand commercial and regulatory scrutiny. This collaborative process proved instrumental in developing designs that are not only sustainable and cost-effective but also resonant and enduring.
The William Sutton Prize offered more than just a research opportunity. It laid the groundwork for a new, place-specific architecture for the UK. One rooted in the qualities of its materials, shaped by climate and designed for every day life.
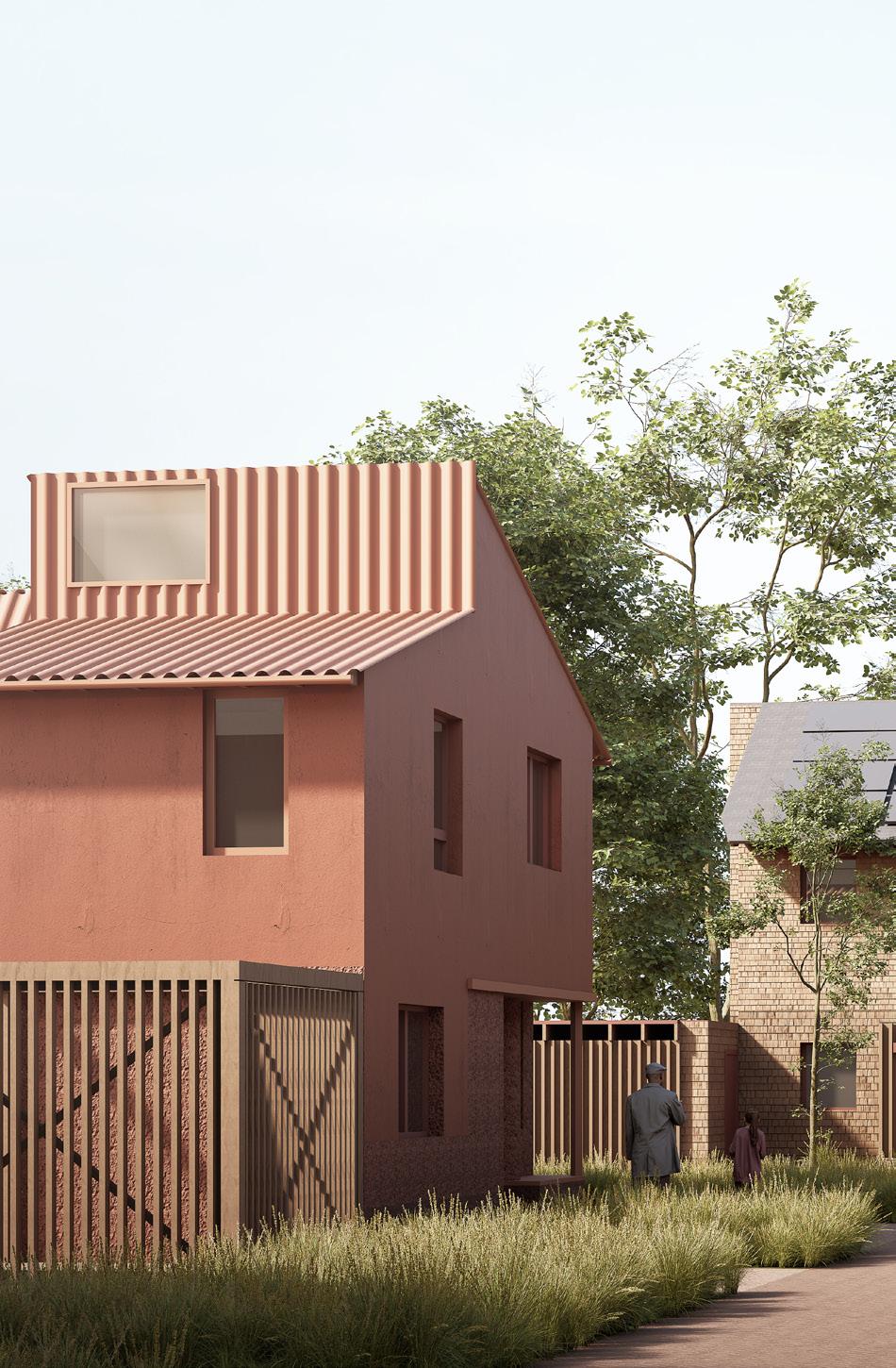
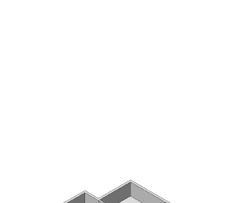




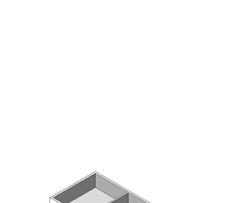



Form Factor in Relation to Plan Typology
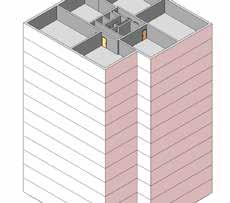
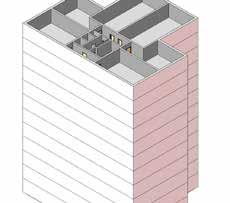
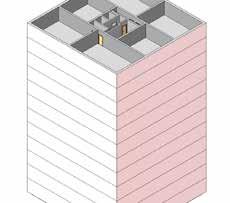


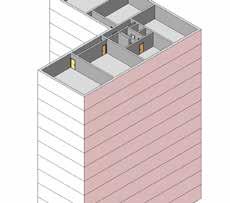
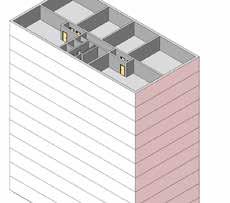











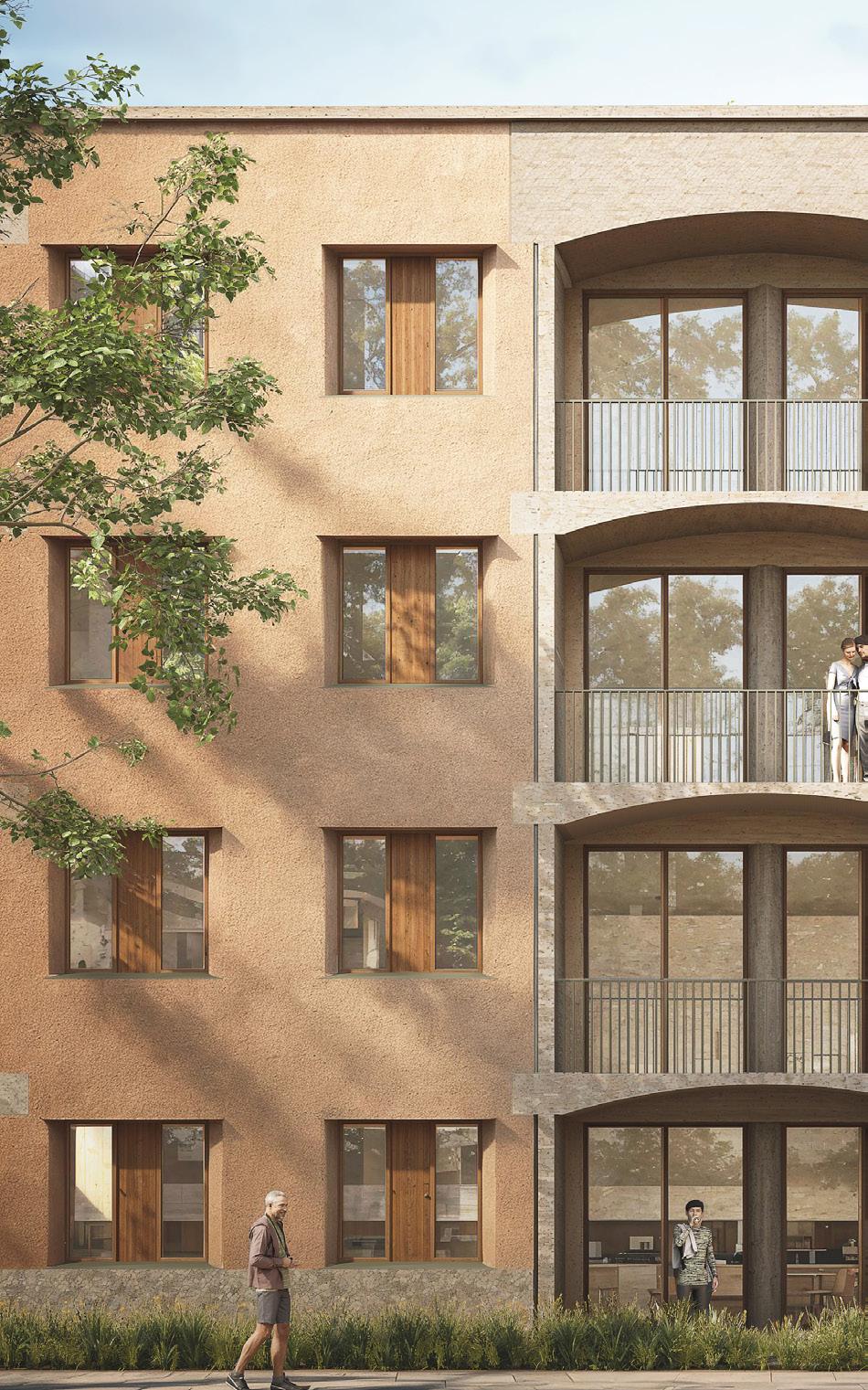
KgCO2e saved per year
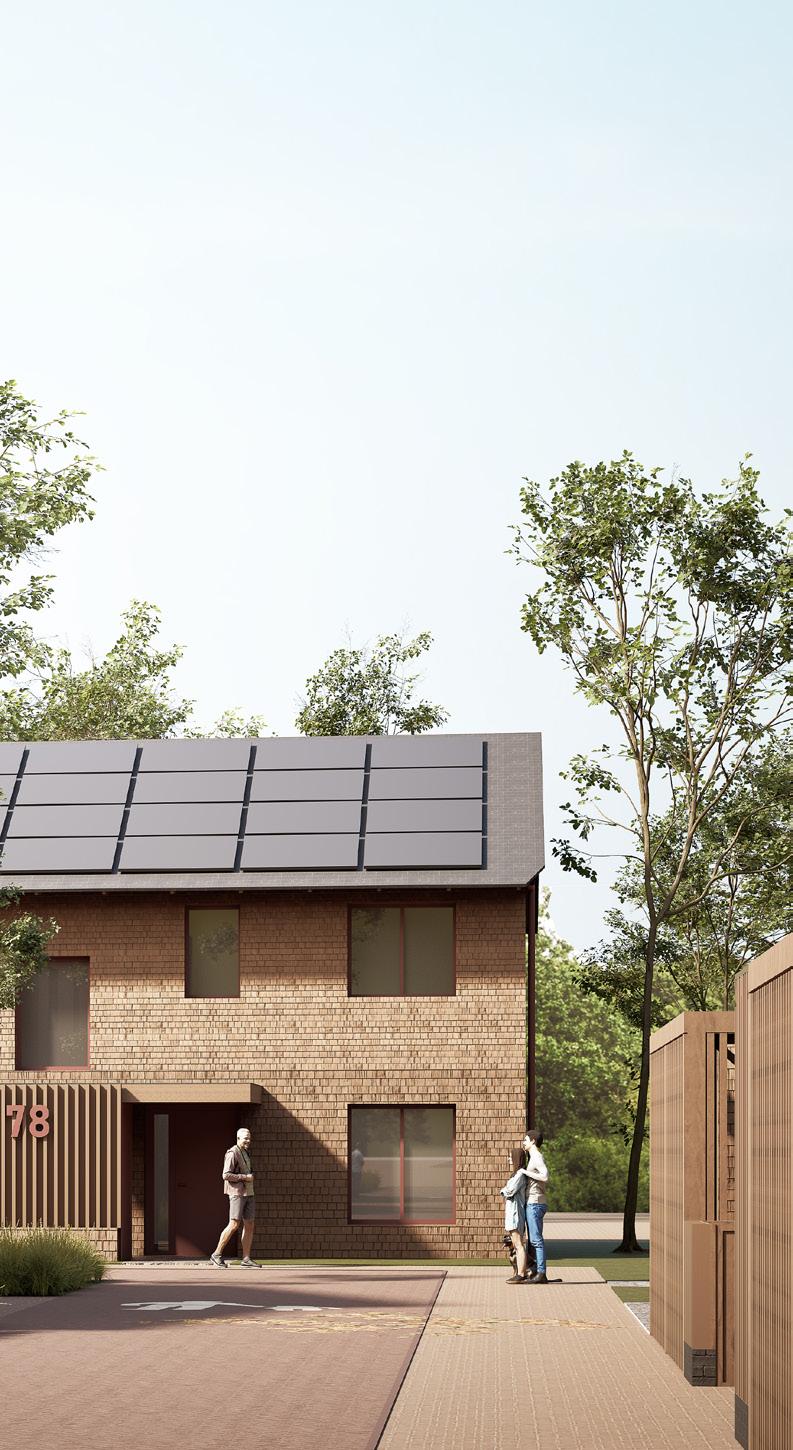
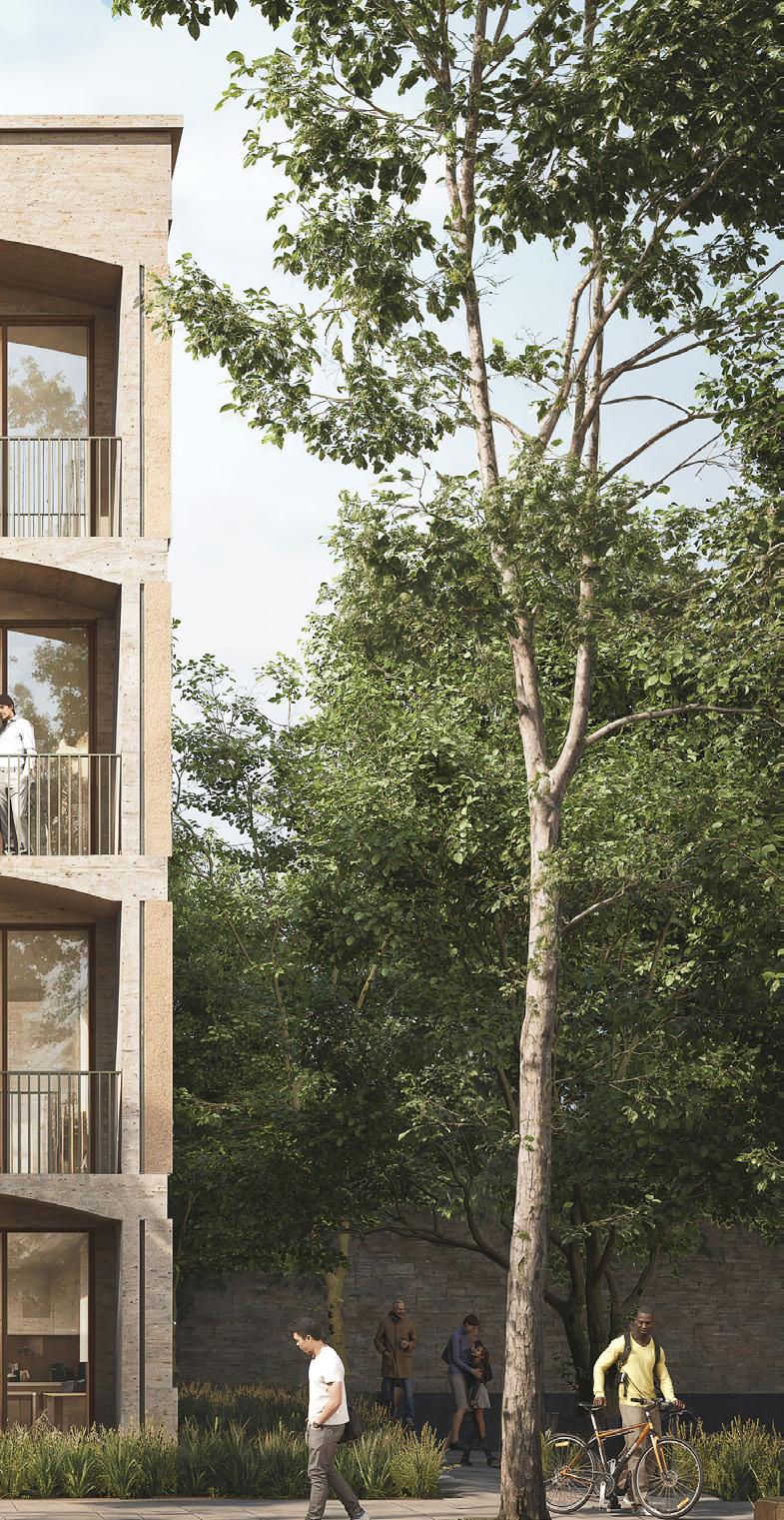
The UK was the second largest net importer (imports less exports) of forest products in 2018 (80% of timber used imported)
Over 50% of Homegrown softwood used for Packaging, Fencing or Fuel.
3.3Mil M3 Sawn Softwood grown in UK.
6Mil M3 are imported.
Global timber demand set to 4x by 2050. Timber in the UK works on an avarage 60 year harvest and replant cycle
Only 27% of Homegrown Sawn Softwood used in Construction (965k M3)
Currently UK uses appx. 9Mil M3 Sawn Softwood - this could be as much as 35Mil M3 by 2050.
At around 13% forest cover in 2020, the UK is one of the least densely forested countries in Europe
85% Homegrown hardwood is burnt for Fuel
Building new homes involves huge amounts of carbon. Embodied Carbon will be the biggest challenge to the construction industry in the coming decade yet currently there are no regulations. Its clear that in the face of a worldwide climate emergency more sustainable construction methods will be a significant contributor to global decarbonisation. In the UK, the requirement for non-combustible materials in high-rise buildings makes achieving net-zero housing particularly challenging.
The development of a new vernacular architecture for the UK, constructed using lowcarbon and locally sourced materials. Placespecific architecture that is contemporary, cost-effective, highly airtight and well insulated, designed for a warming climate and constructed entirely from locally sourced natural materials including timber, hempcrete insulation, lime render and natural stone. Materials chosen to reduce transportation, contribute to biodiversity, stimulate reforestation and help stimulate the UK’s green economy.

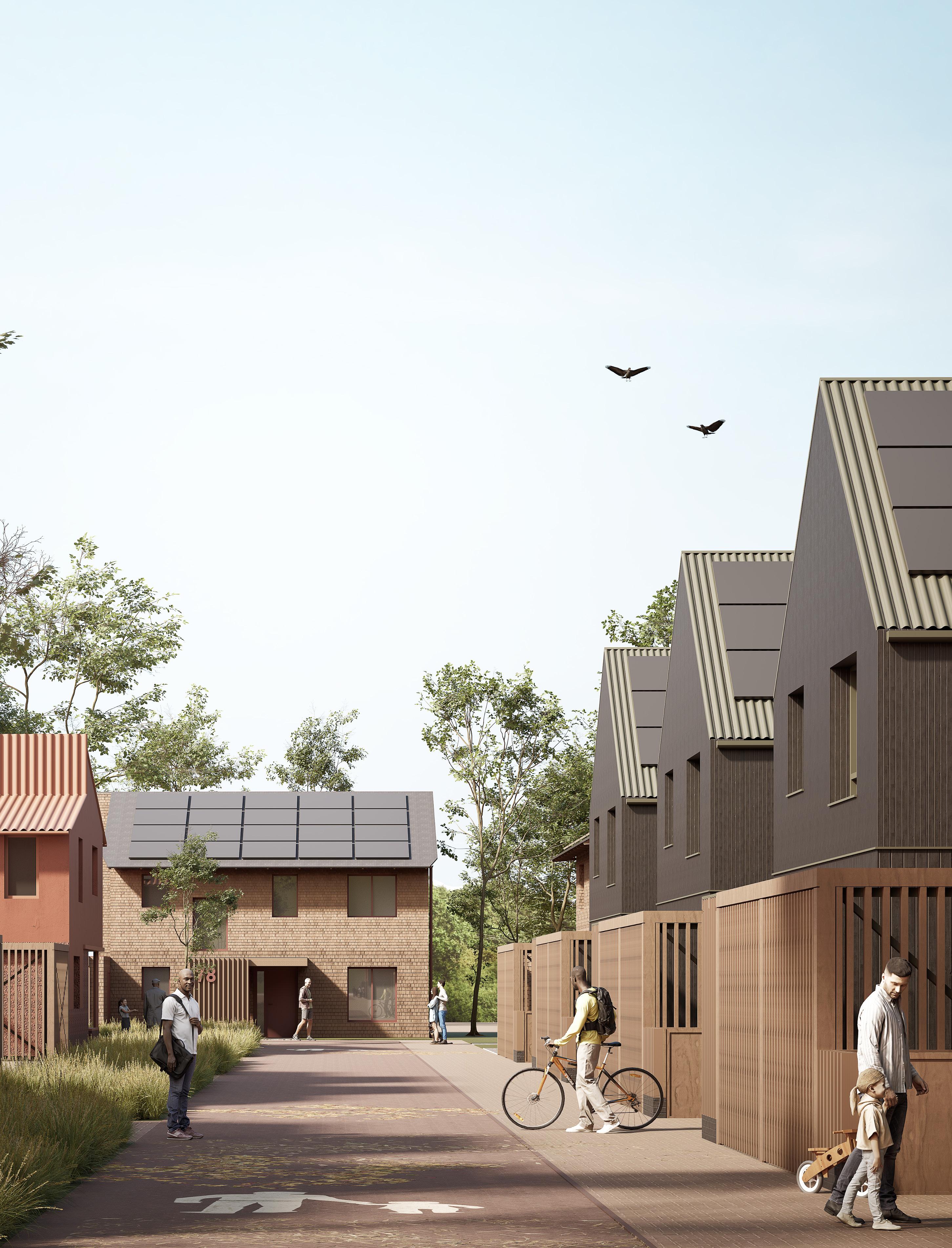

A masterplan for a new garden community to the east of Colchester, Essex. Commissioned by Clarion Housing Group and their development arm Latimer, the project will deliver 7,750 new homes across three distinct neighbourhoods over the next 20 years.
We are working on the Detailed Component of the hybrid planning application, alongside Haworth Tompkins and Jas Bhalla Works. This phase comprises approximately 800 homes, retail and employment spaces, and strategic green infrastructure, all designed in detail alongside the overarching masterplan.
The 850-home neighbourhood forms part of a wider new town and is grounded in sustainable urban design principles. It features car-free streets, mews-style developments, and a rapid transit system.






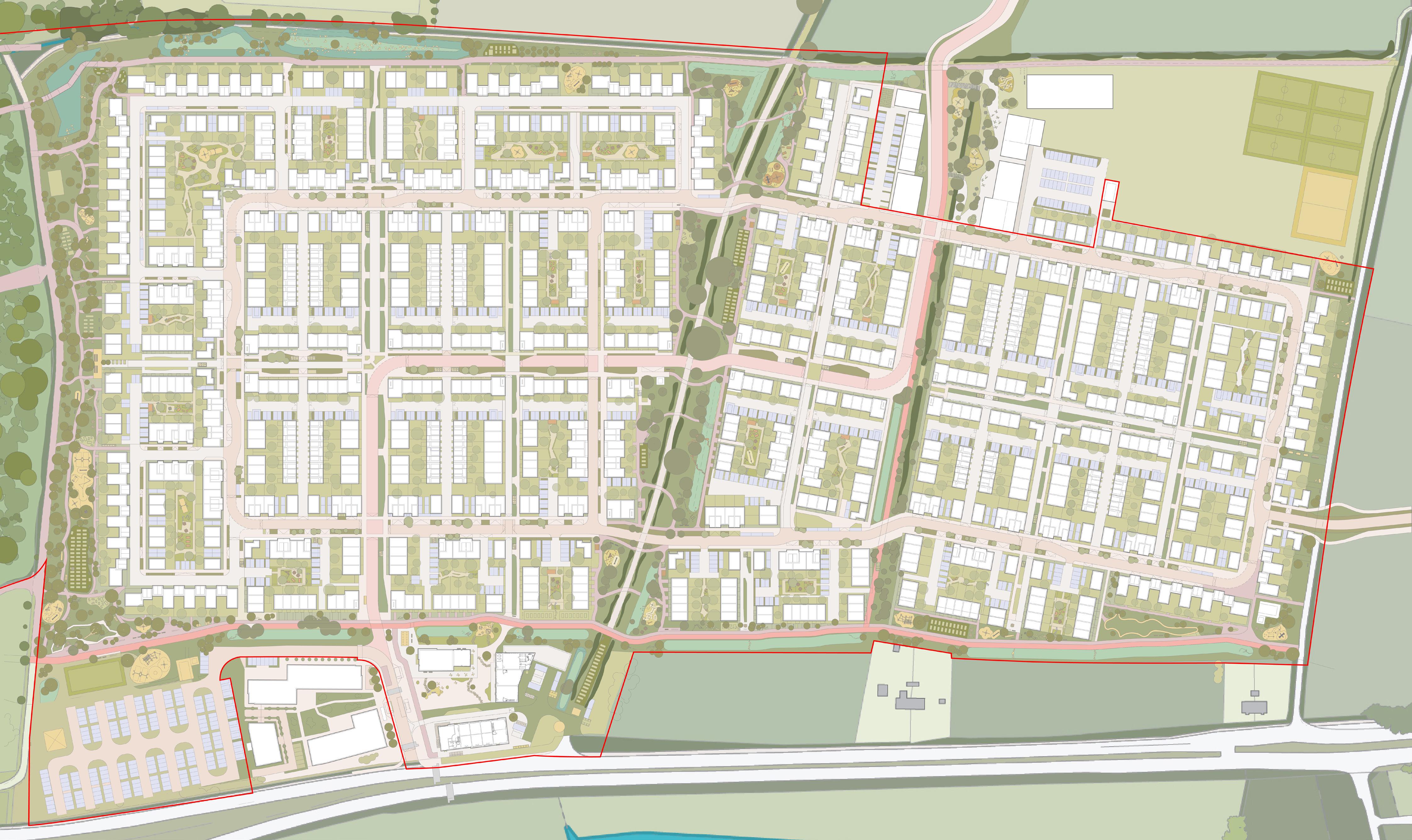
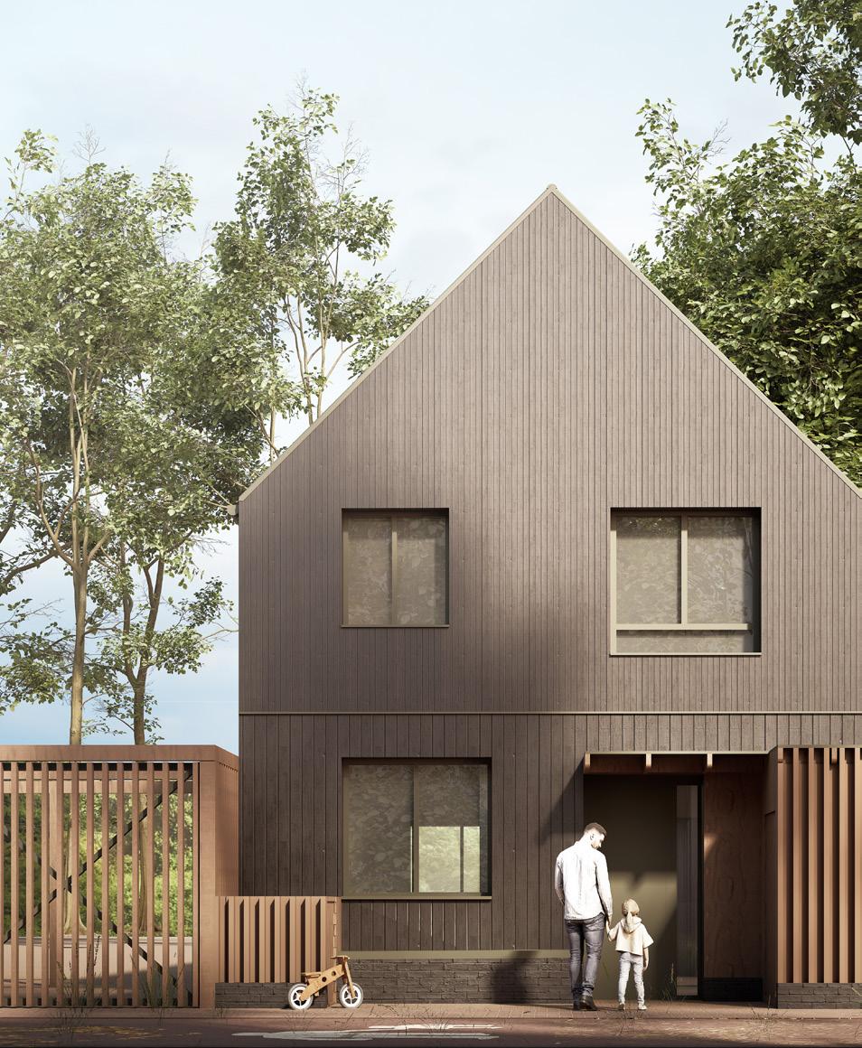




























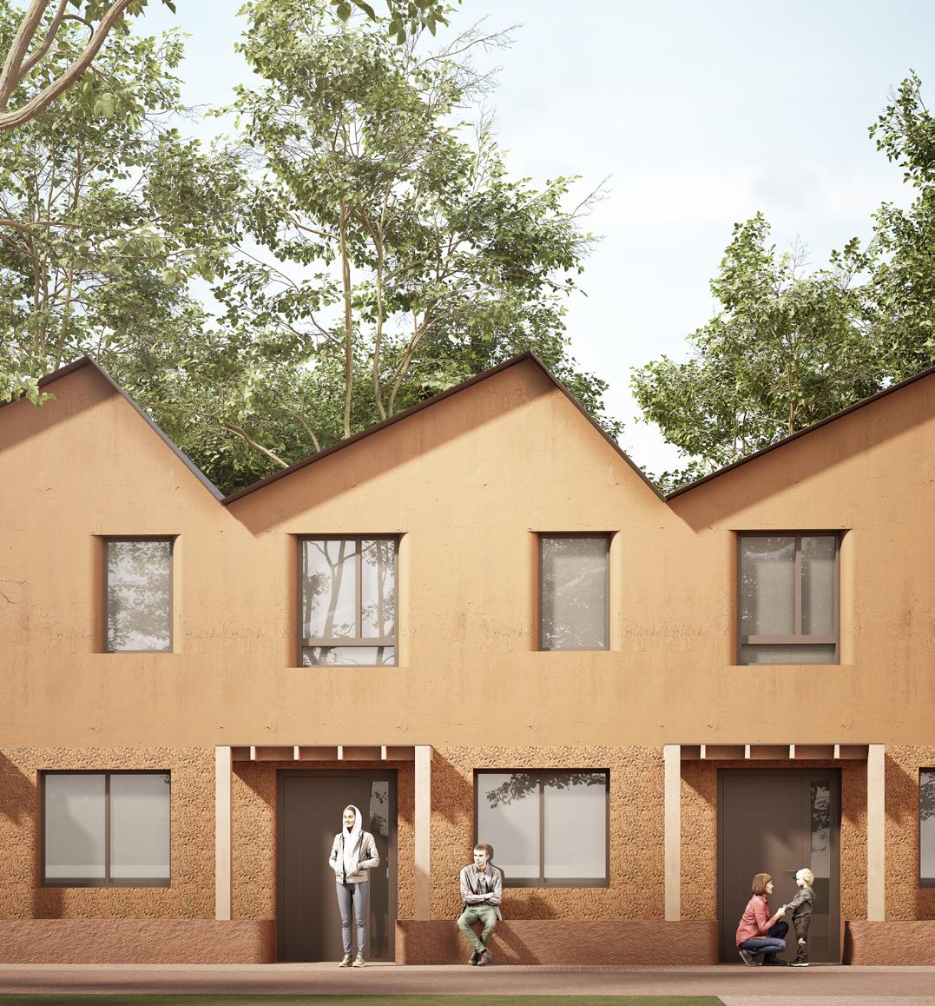
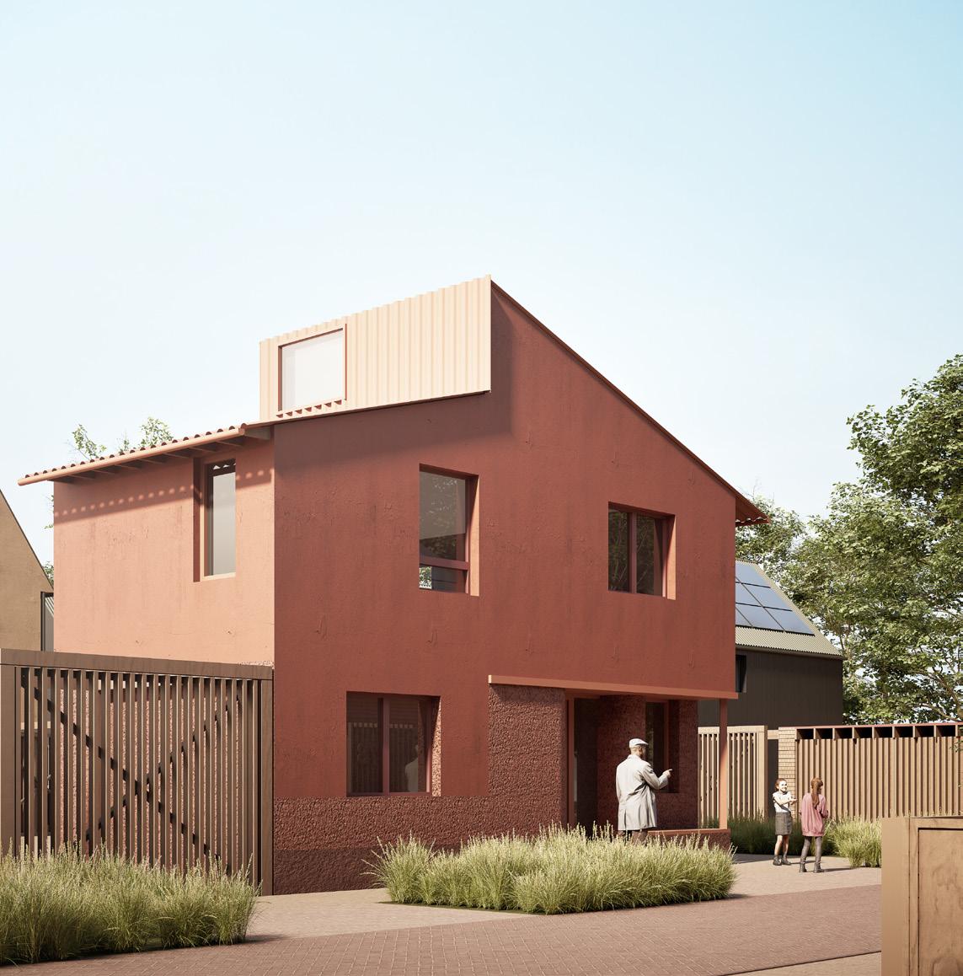
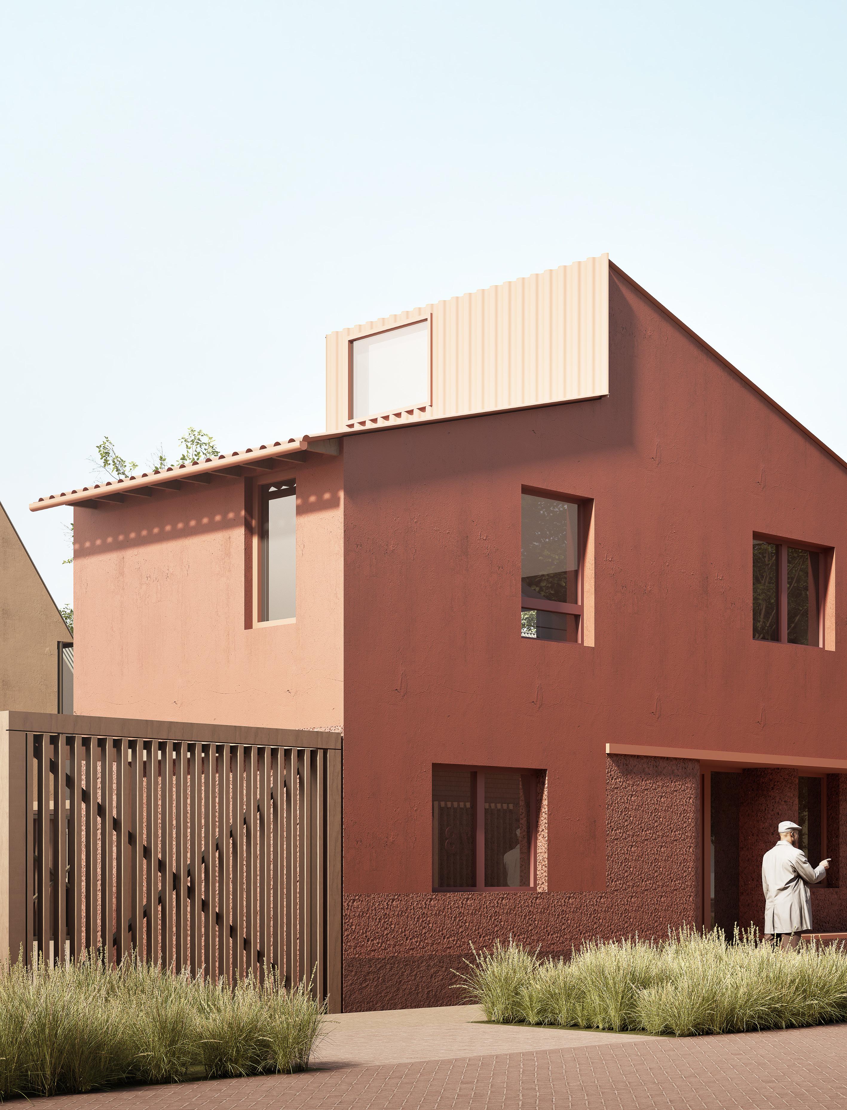
Project Tendring Colchester Borders Garden Community
Location Essex
Client Clarion Housing Group
Project Cost Undisclosed
Status Pre-planning

This project provides an opportunity to further test our innovative zero-carbon house typologies developed for Clarion Latimer through our William Sutton Prize research. It has allowed us to translate research into a live pilot project set to be delivered in the coming years, and to collaborate with a wider design team to create a new suite of sustainable homes for Clarion.
Our research sets out a clear route to net zero for low-rise housing, employing a design language drawn from the inherent qualities of materials a language we hope will resonate with residents.
Built Residential
Alt/Resi and Residential
Masterplan and Design Codes
Research
Pavilions

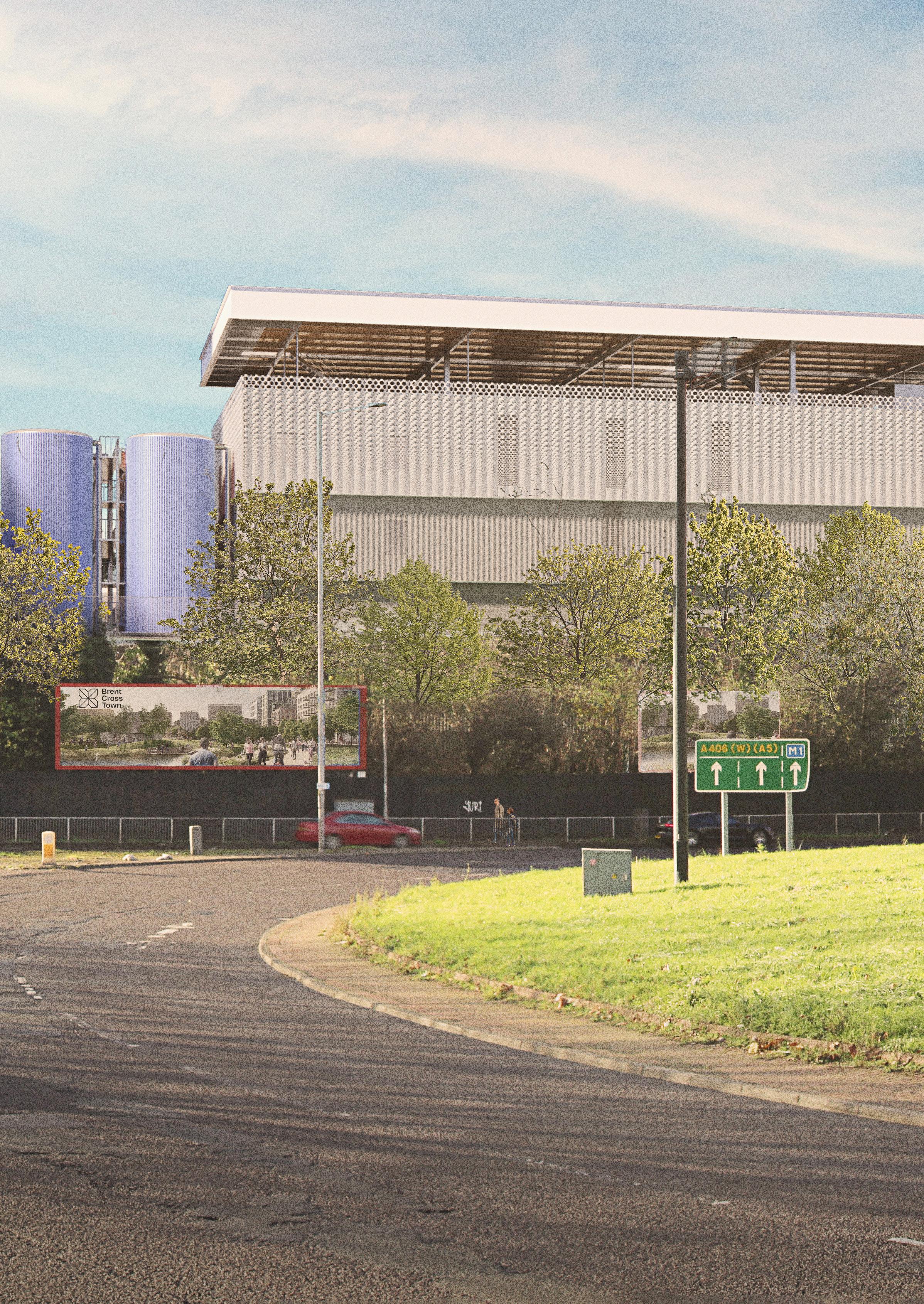
A pioneering all-electric facility designed to deliver zero carbon heat and cooling for Brent Cross Town, a major new park town in North London. Commissioned by Related Argent following an invited competition, the centre is one of the largest of its kind in Europe and represents a bold step towards the masterplan’s Net Zero Carbon ambitions.
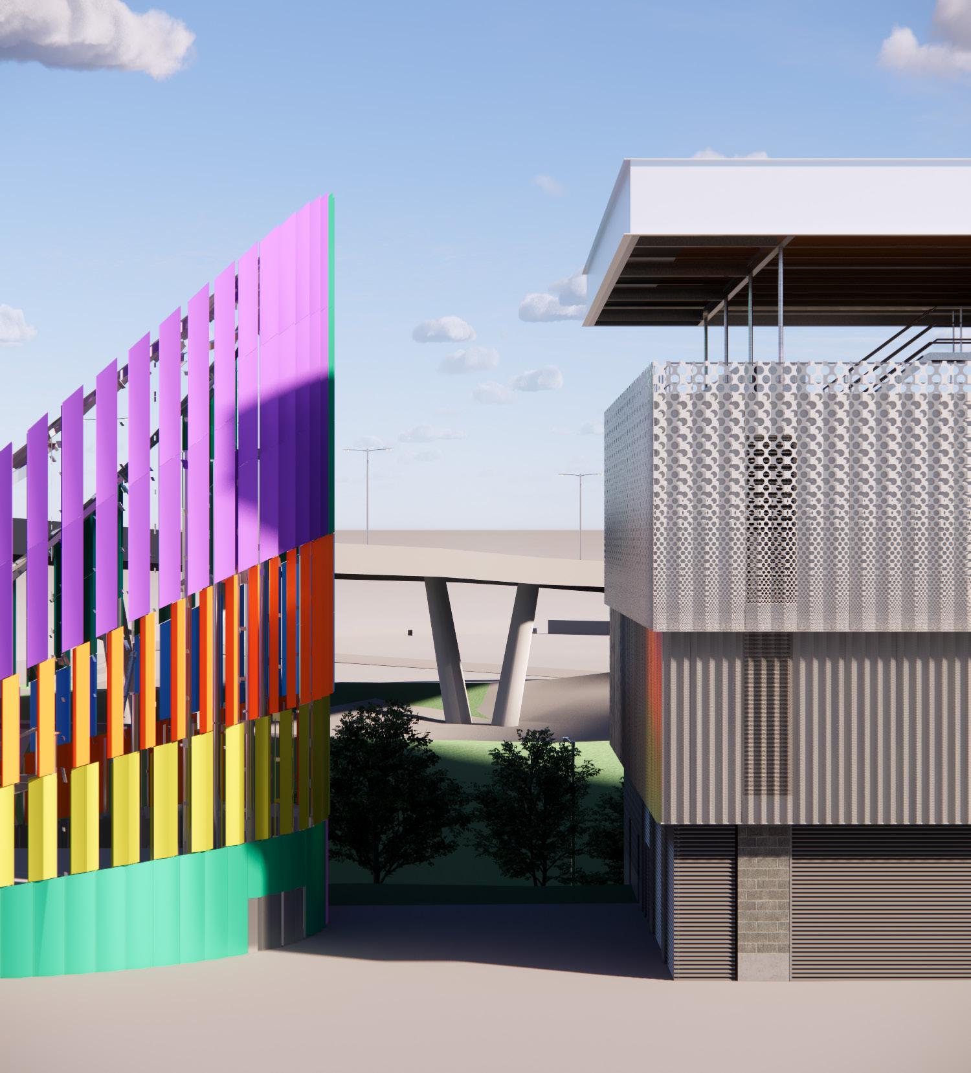

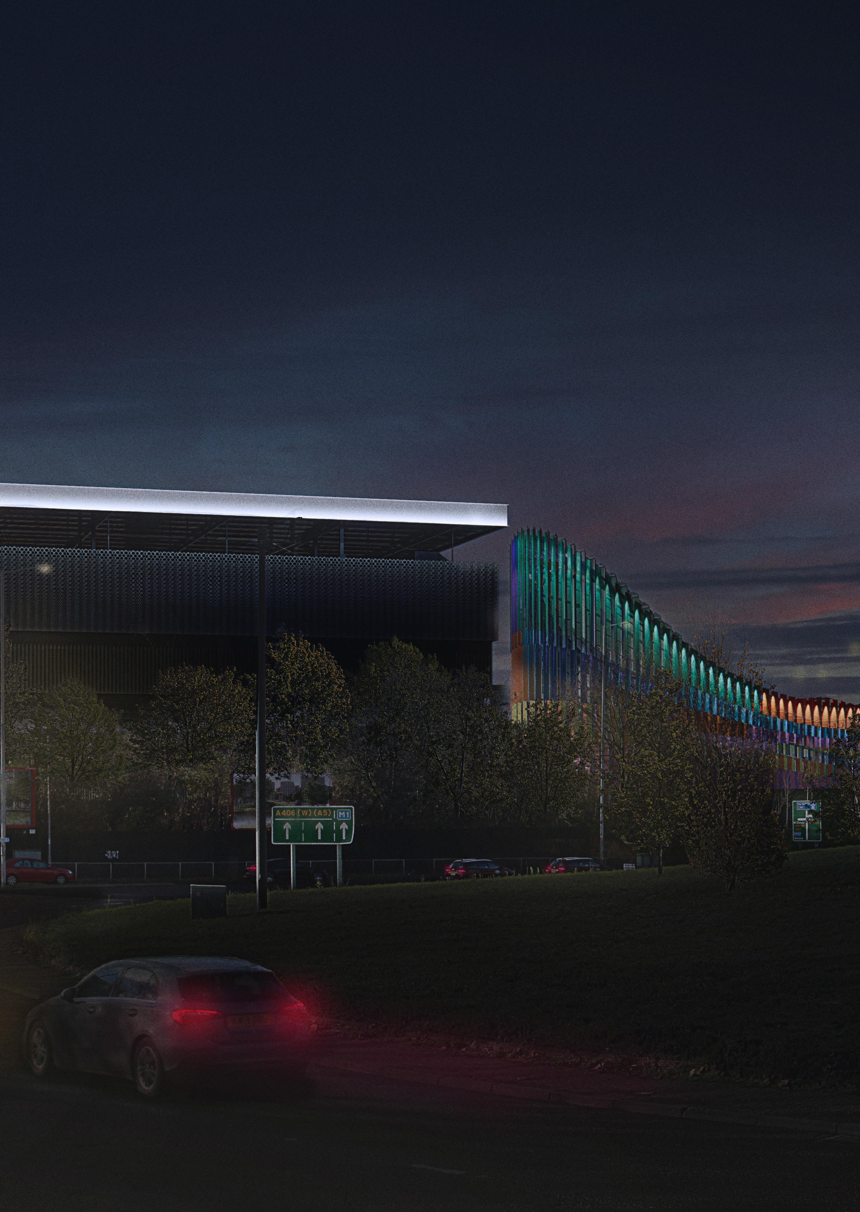

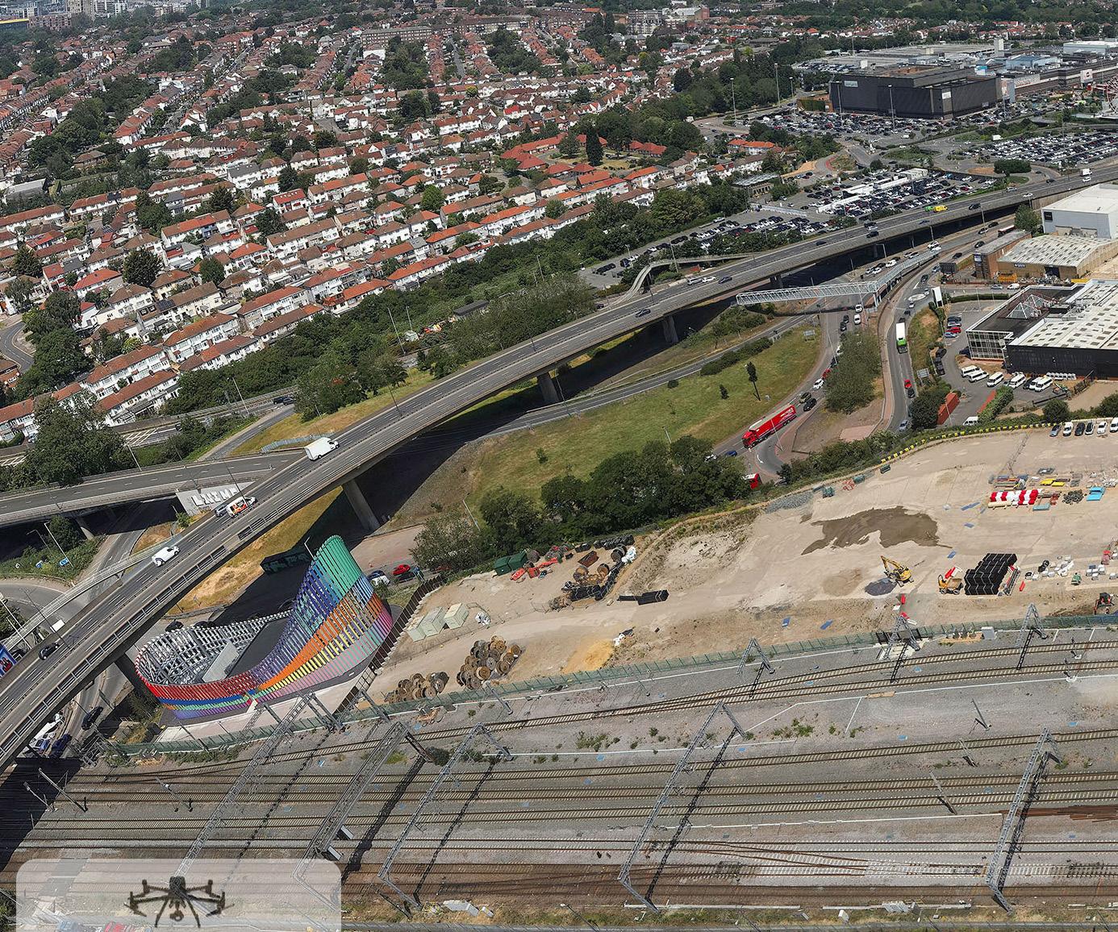
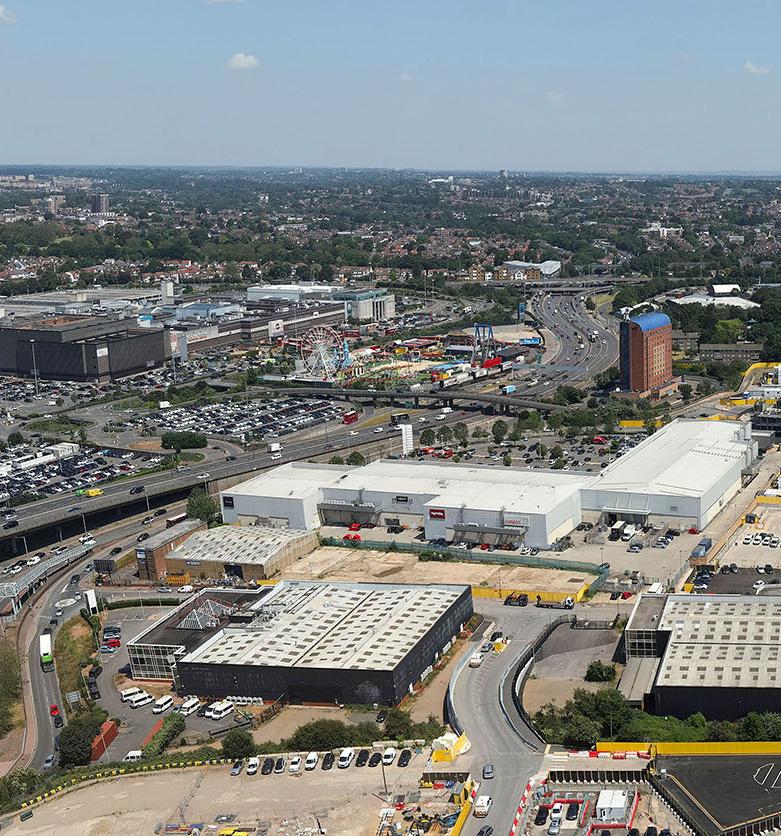
The centre forms a crucial part of the development’s energy infrastructure, distributing sustainable heat and cooling to 6,700 homes and over 3 million square feet of commercial space. At the heart of the system are high-performance air source and water source heat pumps, electric boilers, and extensive thermal storage. These are supported by a network of insulated underground pipes, eliminating the need for individual property-based systems and enabling the delivery of energy at scale with minimal environmental impact.
Roof: ASHP Fanbed and Heat Exchange, with Access Gantries via External Stairs
3rd: Roof Access, Fanbed Control Boxes, and Associated Servicing
2nd: ASHPs, Meeting Rooms and Welfare
1st: LTHW and CHW Pressurisation and Expansion Systems, and Water Treatment
Ground: E-boilers, District Heating Distribution Pumps, and Electrical Systems
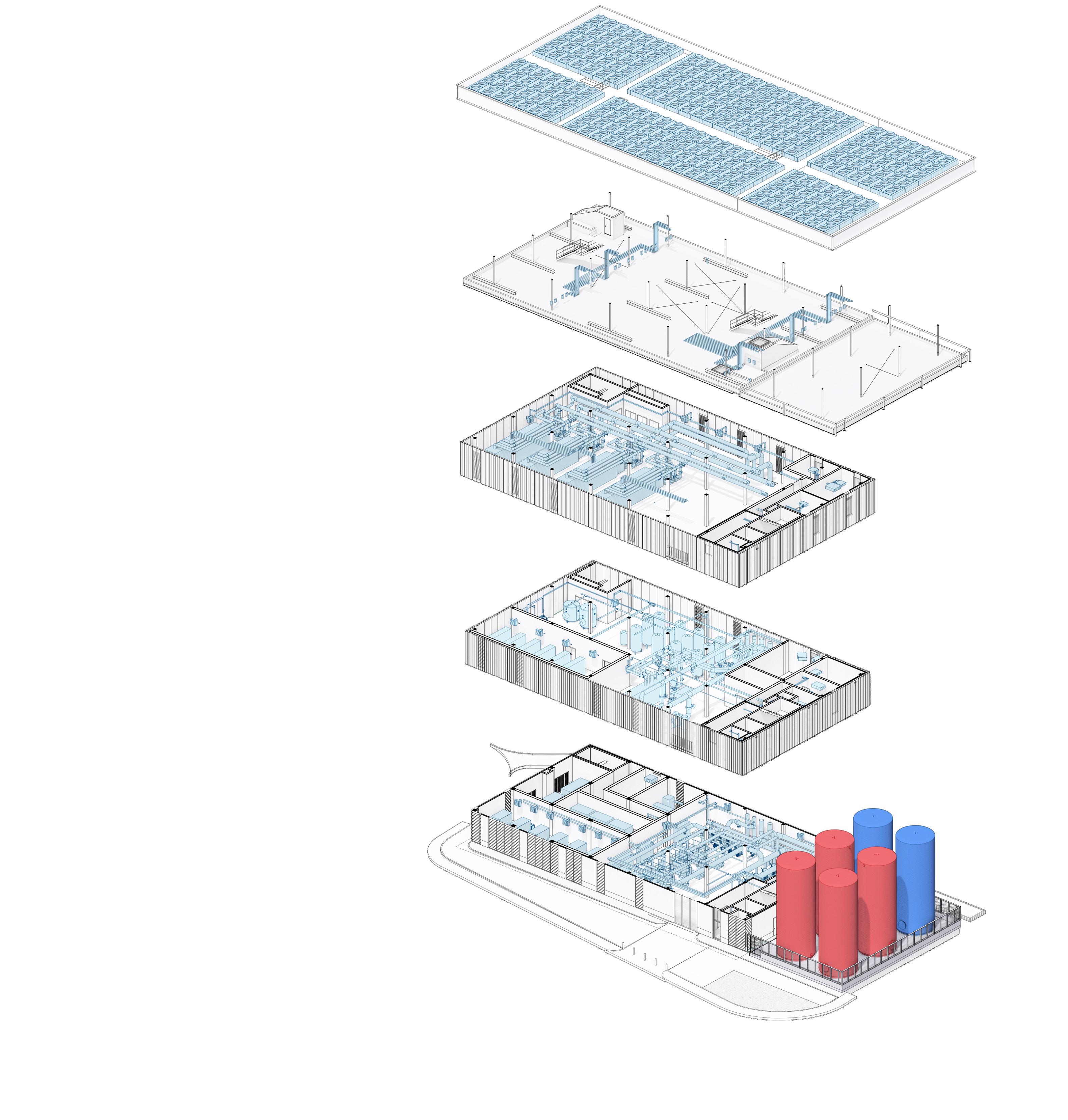

The design is driven by function, yet responds to the visibility of its prominent location. The building comprises a threestorey enclosure with a floating fan deck at roof level. Robust concrete at ground level roots the building within its context, while upper levels are clad in reflective perforated aluminium, expressing the building’s technical complexity in a refined and contemporary manner. The form and material palette carefully complement the adjacent substation and future developments in the Station Quarter.
The energy centre is designed to be constructed in two phases to respond to increasing energy demand. Internally, plant rooms shape the footprint, with integrated spaces for staff and visitors including a workshop, mess room and viewing areas to support educational visits. External thermal stores and rooftop fans are integral to the visual and technical identity of the building, forming a dynamic and distinctive silhouette against the North London skyline.
We are also appointed by Vattenfall to deliver the commercial fit-out of the energy centre. Together, the building and the wider network it supports exemplify how architecture and engineering can work hand-in-hand to drive a transition to low-carbon living and help establish Brent Cross Town as a model for sustainable urban development.
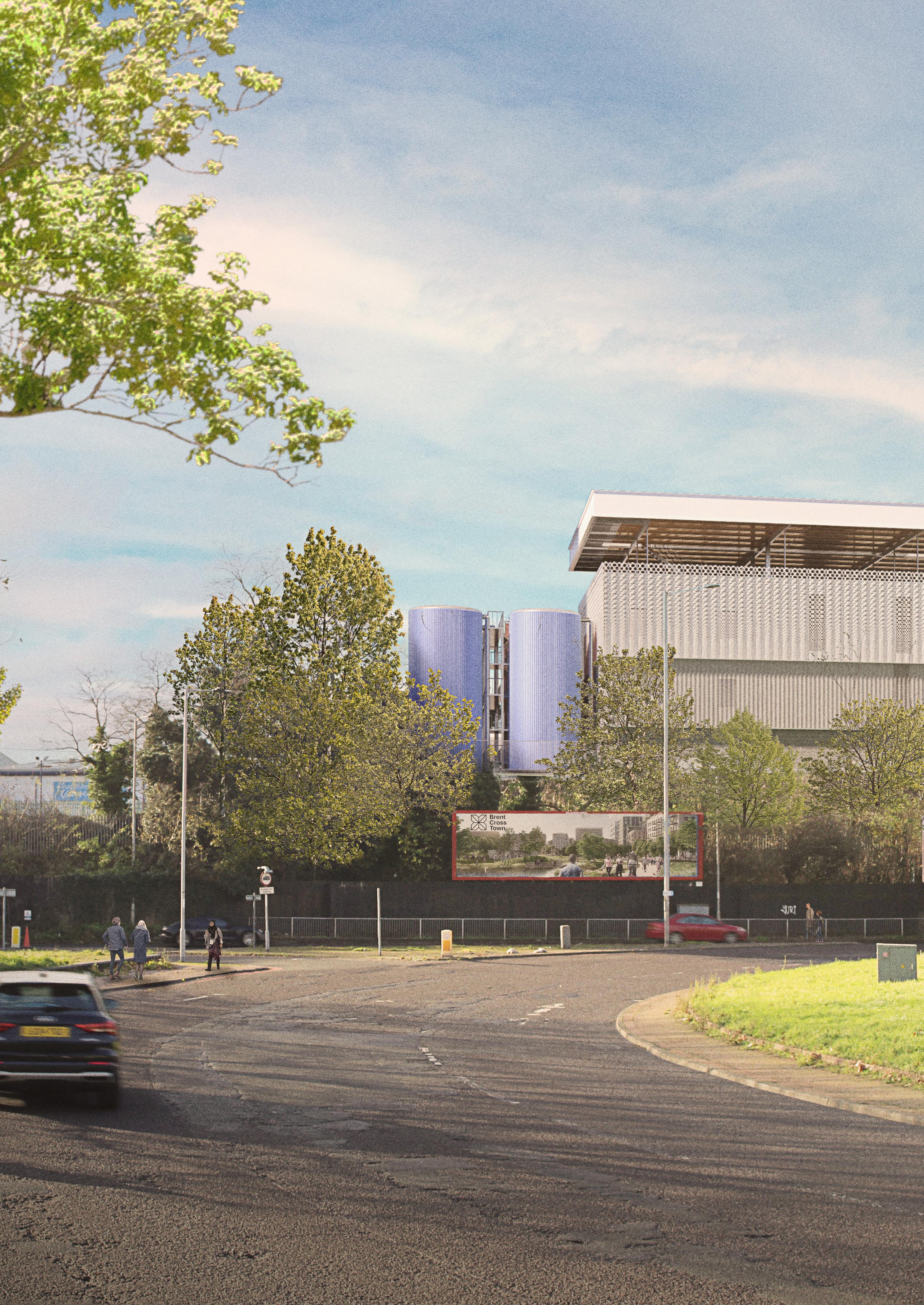
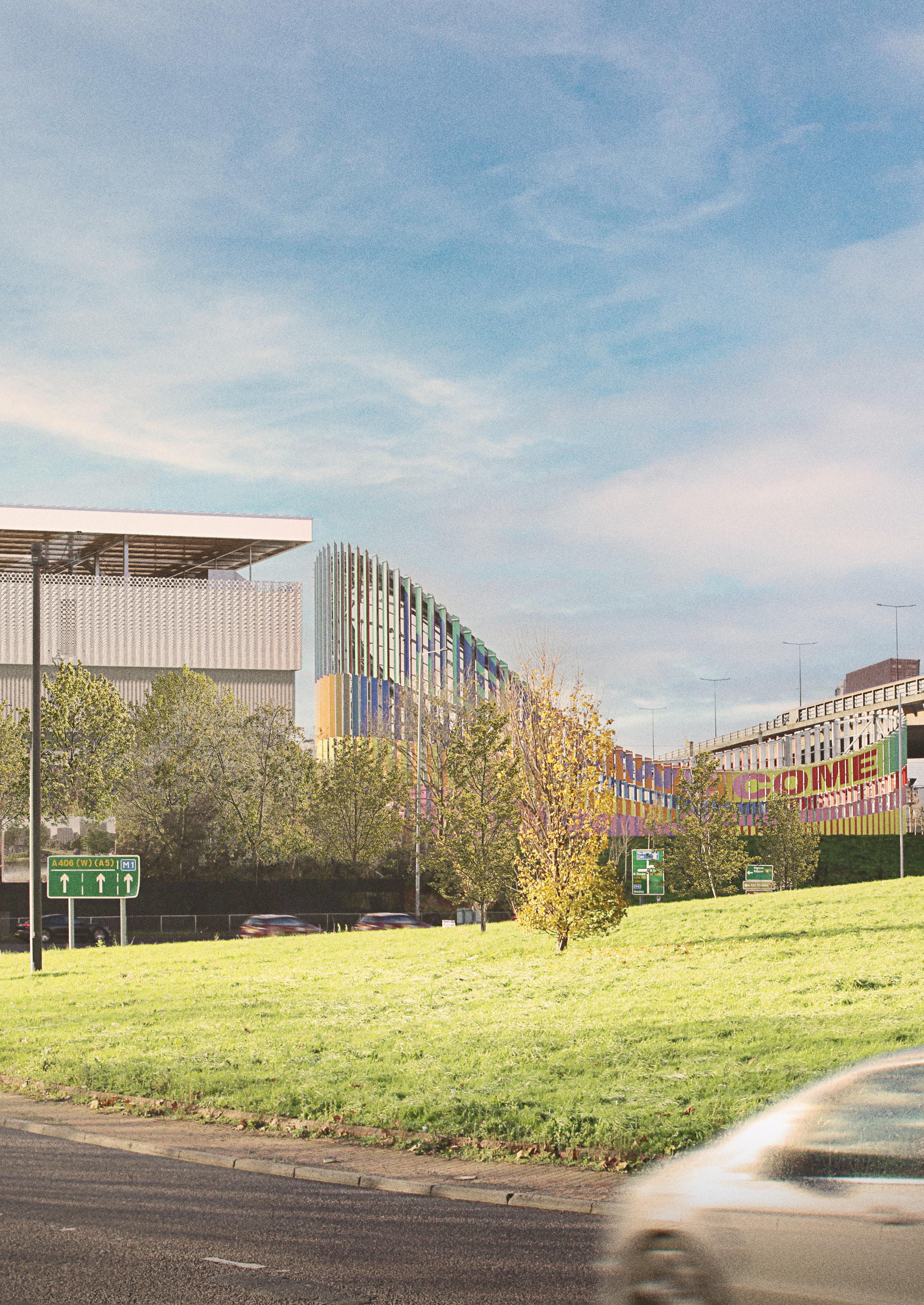
Project Brent Cross Energy Centre
Location London Borough of Barnet
Client Related Argent / Vattenfall
Project Cost Undisclosed
Status Planning approved
The Cuts is a mixed-use district within the Canada Water masterplan in South London. It has been designed by Allies and Morrison for British Land as a ‘Landmark Quarter’ comprising seven buildings unified in their material and tone, arranged around a dense vibrant network of pedestrianized ‘Cuts’ lined with shops and restaurants that establish new connections to local transport nodes and historic docks.
Plot D6 sits in the middle of the district and comprises approximately 300,000sqft of new office, retail and leisure space. Our design responds to a recent shift in the nature of work by promoting sustainable transport modes, encouraging healthy living and creating a vibrant 24/7 ecosystem within a low energy, low carbon structure.
Project Plot D6
Location Canada Water, London
Client British Land
Project Cost Undisclosed
Status Stage 2

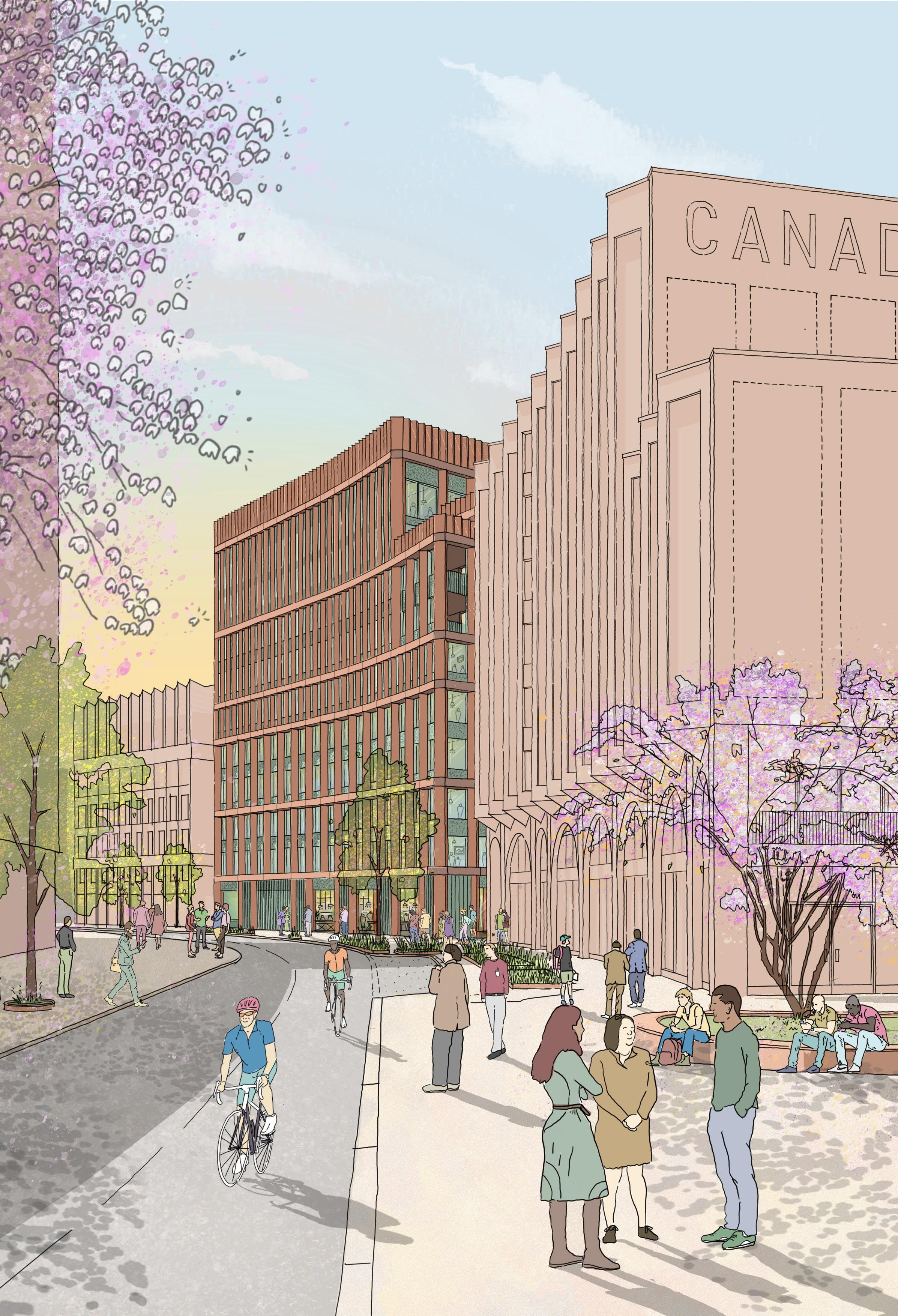

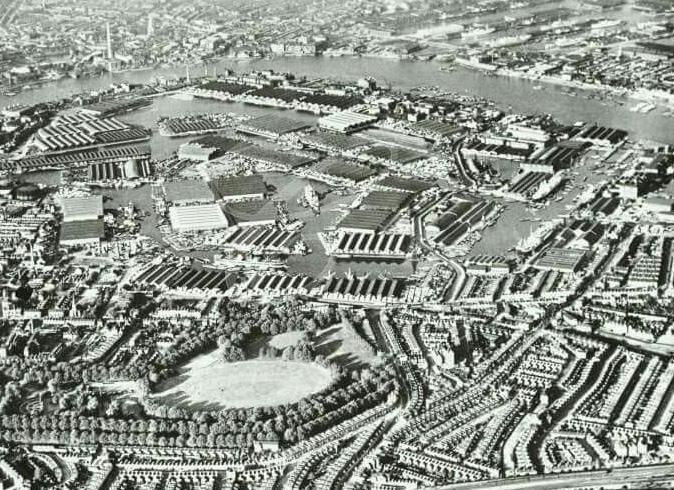
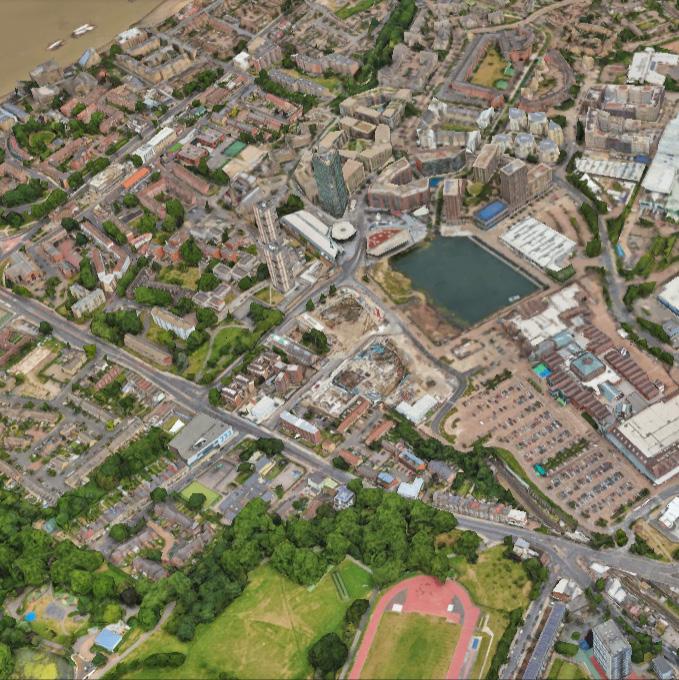
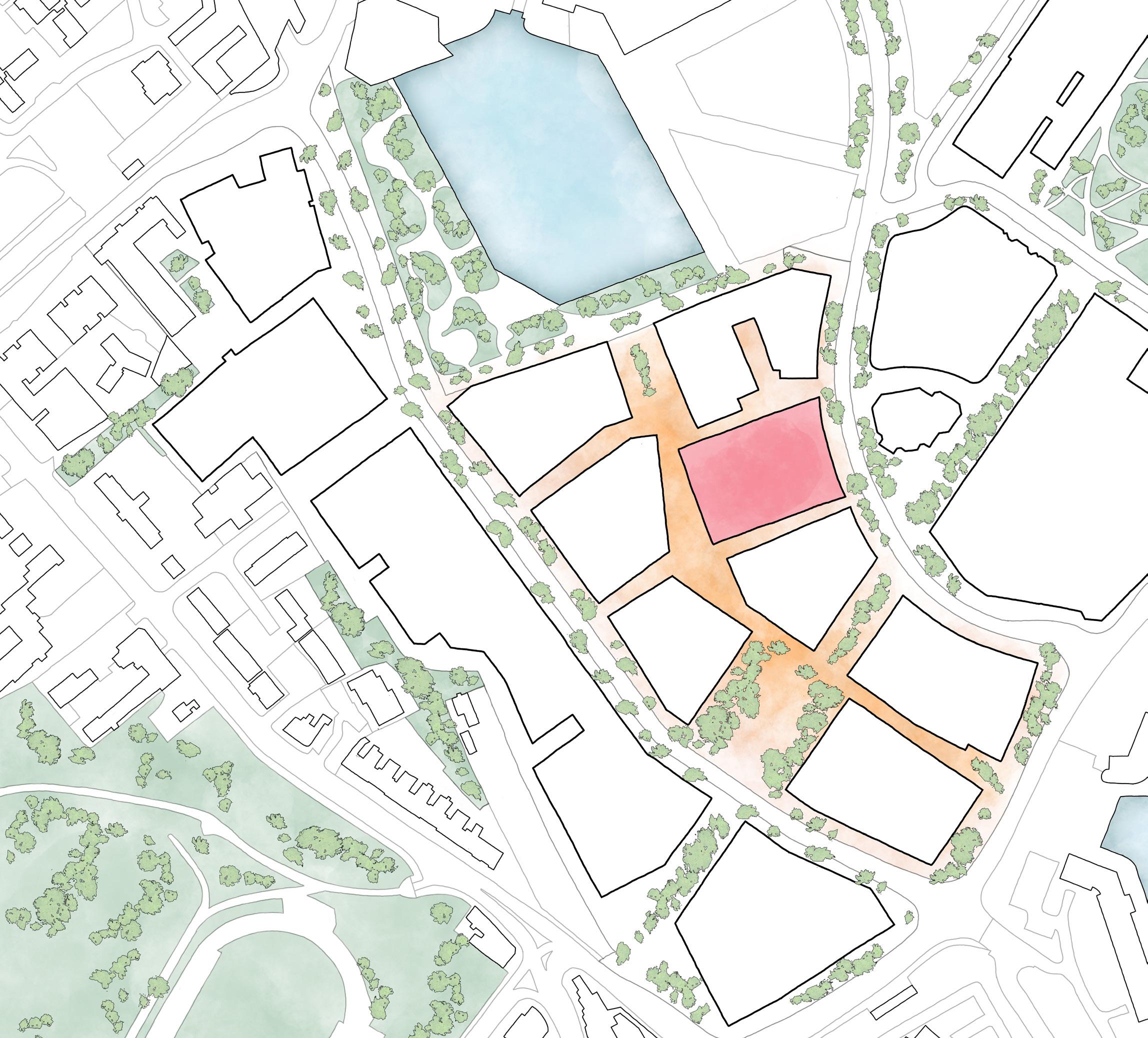
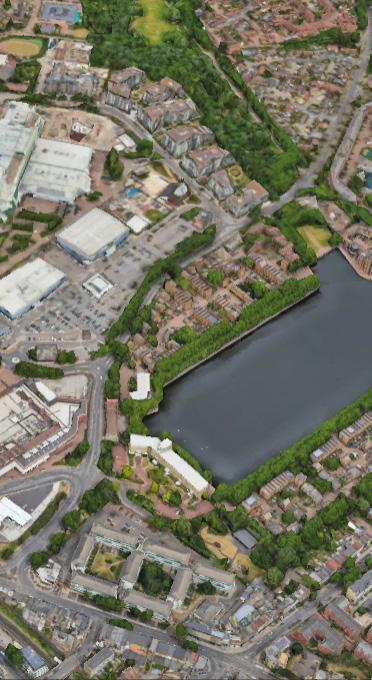

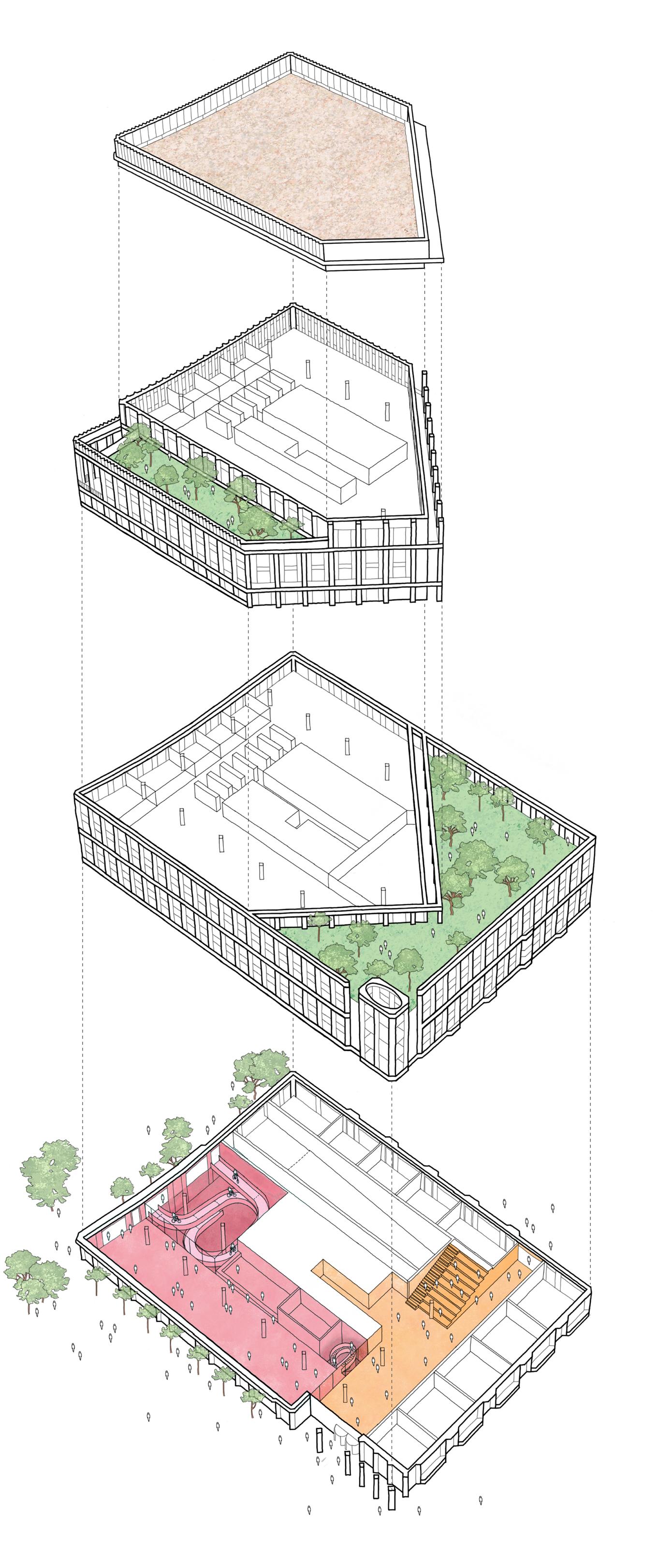
A sculptural cycle ramp, which animates both the street and entrance lobby, provides easy access to the basement cycle hub while generous opening windows to the offices provide fresh air, natural light and panoramic views across the docks towards St. Paul’s Cathedral, Canary Wharf and the North Downs. Planted balconies and roof terraces extend up the building enhancing wellbeing and biodiversity.
On the ground floor retail and restaurant units, suitable for a range of operators, contribute to a vibrant, energetic streetscape whilst ensuring that The Cuts maintains its vitality on evenings and weekends.
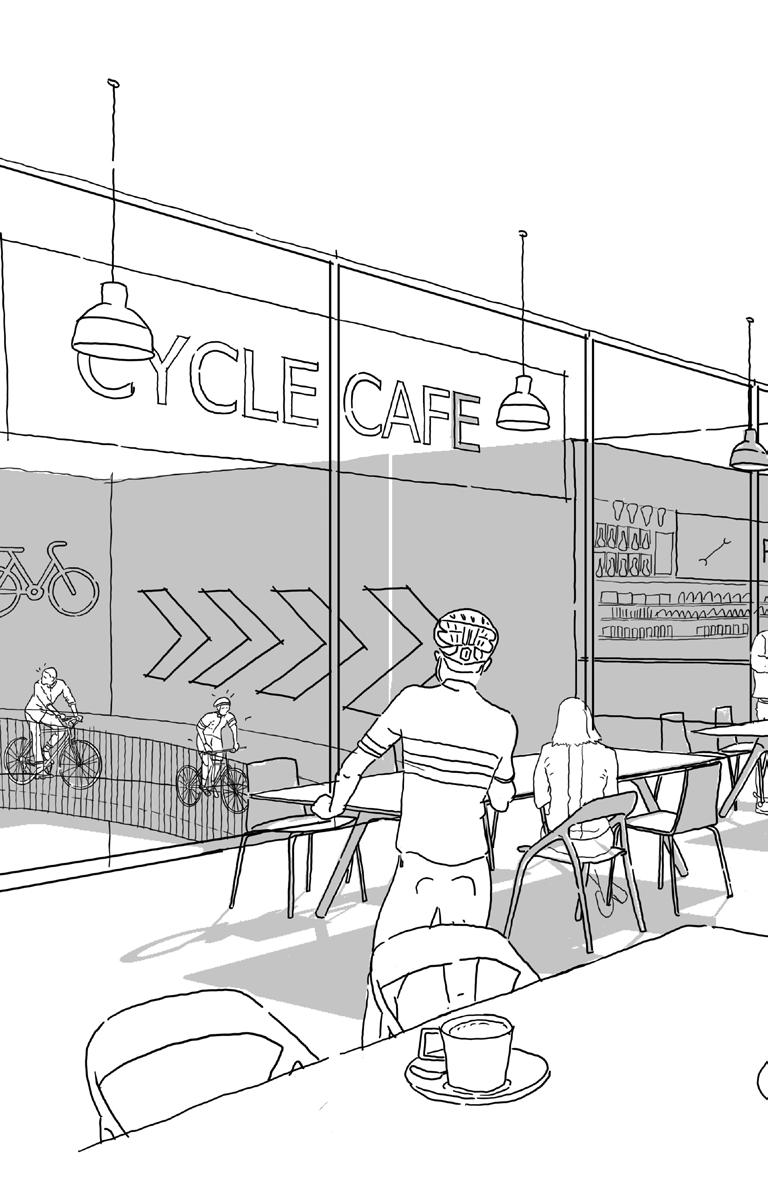
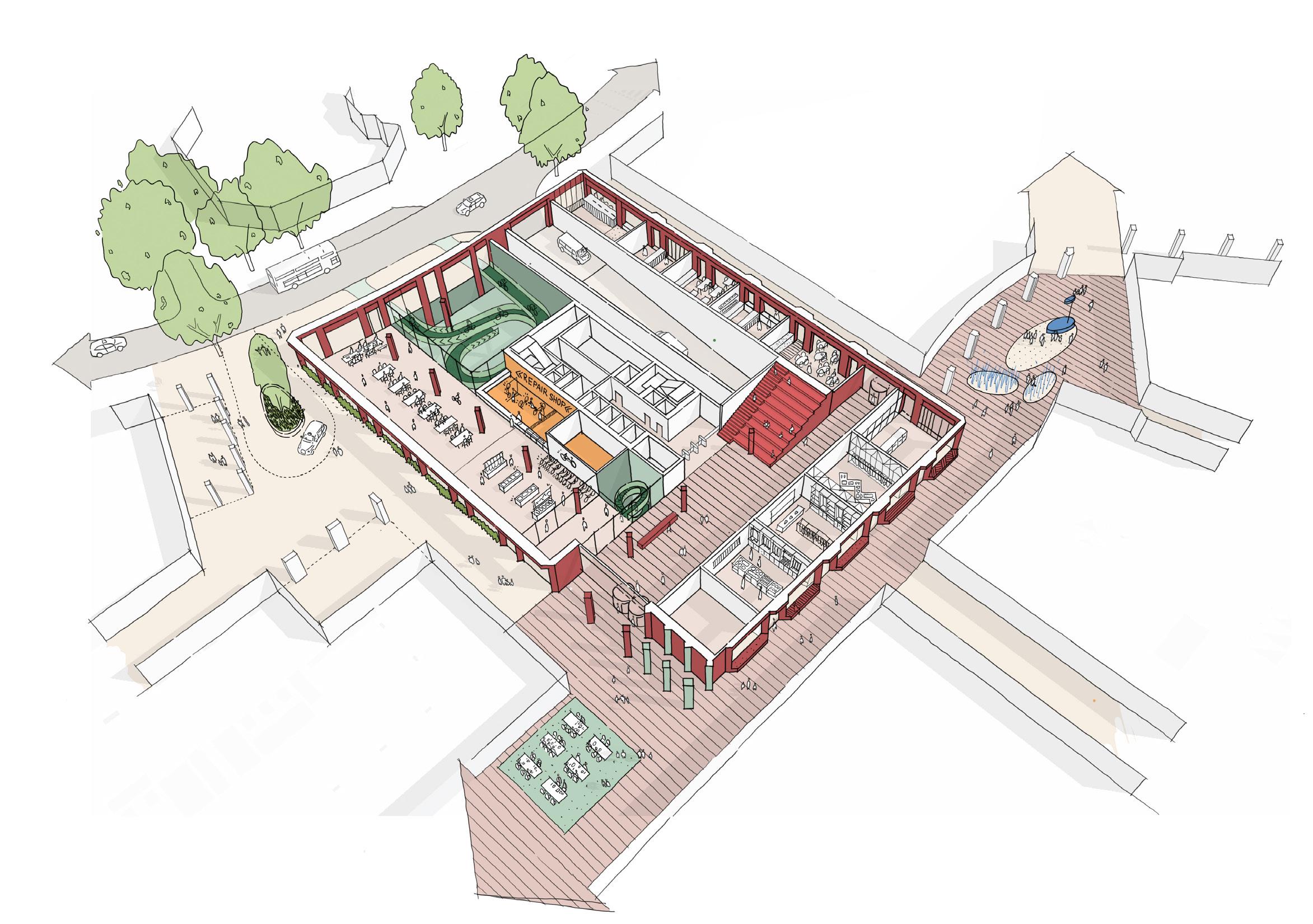
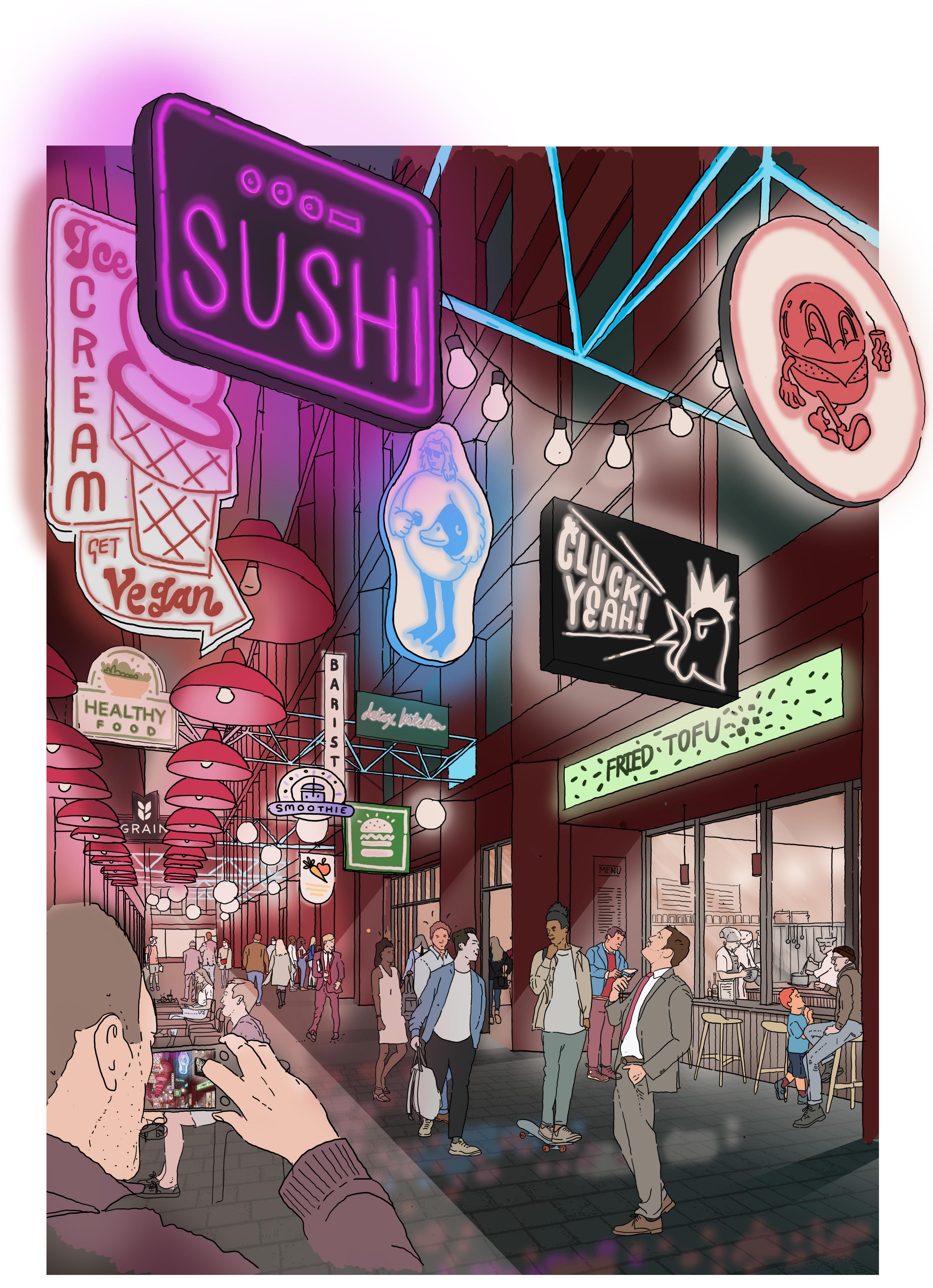
Built Residential
Alt/Resi and Residential
Masterplan and Design Codes
Research
Commerical and Infrastructure


A vibrant new public facility designed to enhance the usability of South London’s largest park while establishing a distinctive architectural identity.
Burgess Park, a key element in Southwark’s network of green spaces, is a beloved destination for recreation and community activities. Commissioned by Southwark Council, Bell Phillips Architects designed the pavilion to provide upgraded facilities for cricket, rugby, and football, supporting the council’s initiative to expand accessible community sports spaces across the borough.
The single-story pavilion combines a simple form and robust materials to create a flexible, durable building designed for longevity. It features a thoughtfully integrated range of facilities, including a clubroom, changing rooms, public amenities, and offices for park staff. As an all-electric building, heating is supplied by an air source heat pump, while plywood linings and other low-carbon finishes contribute to its sustainable design. Materials were carefully specified for their low maintenance and recyclability, and a green roof enhances local biodiversity.

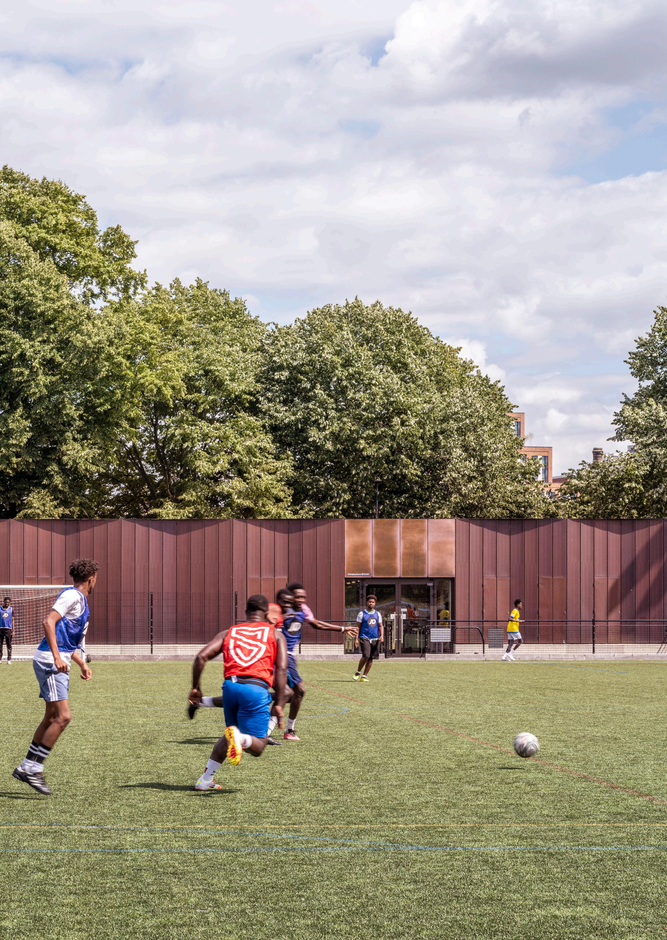

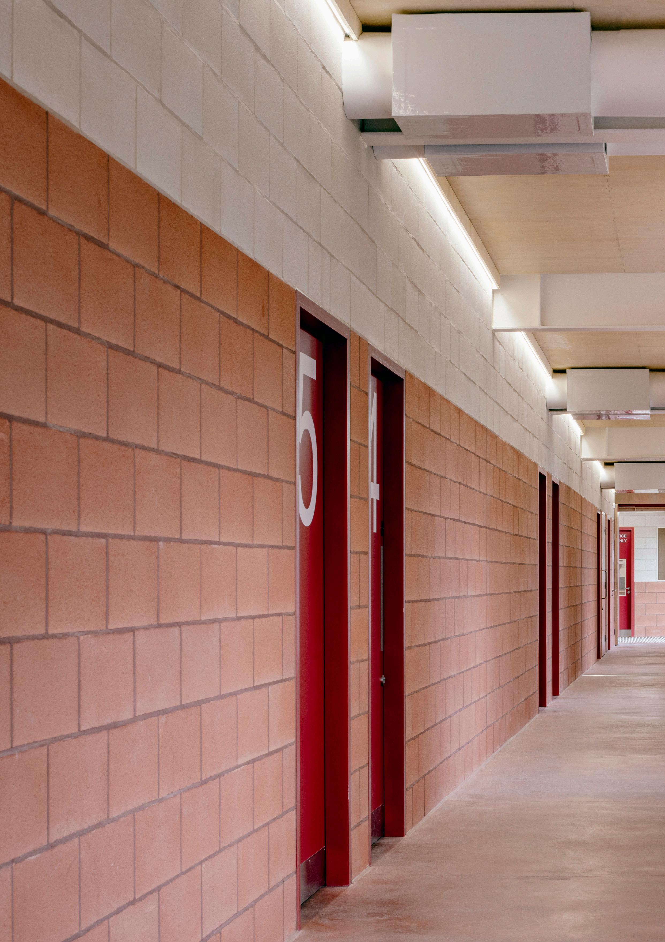
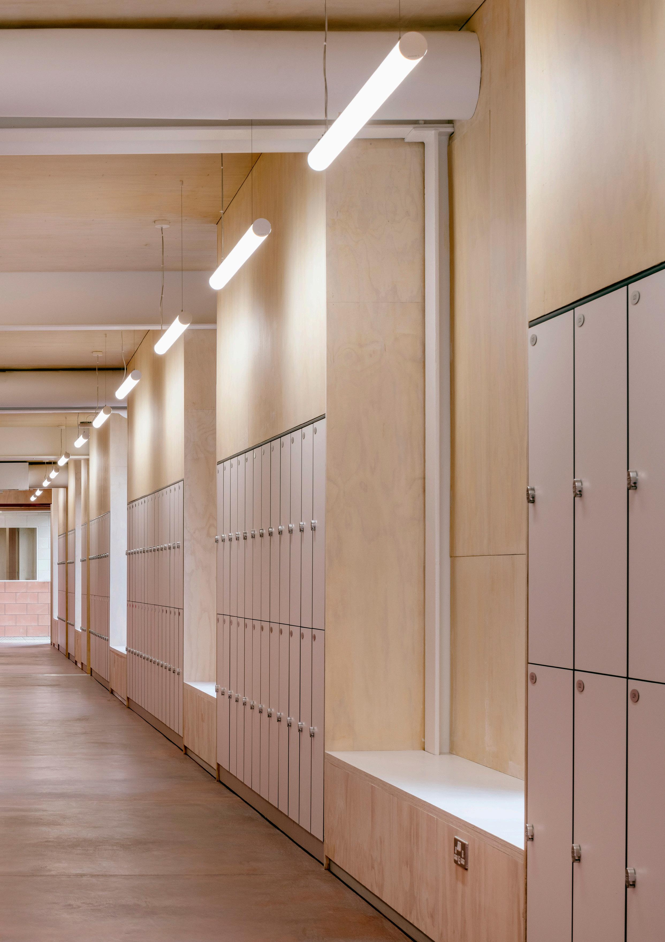
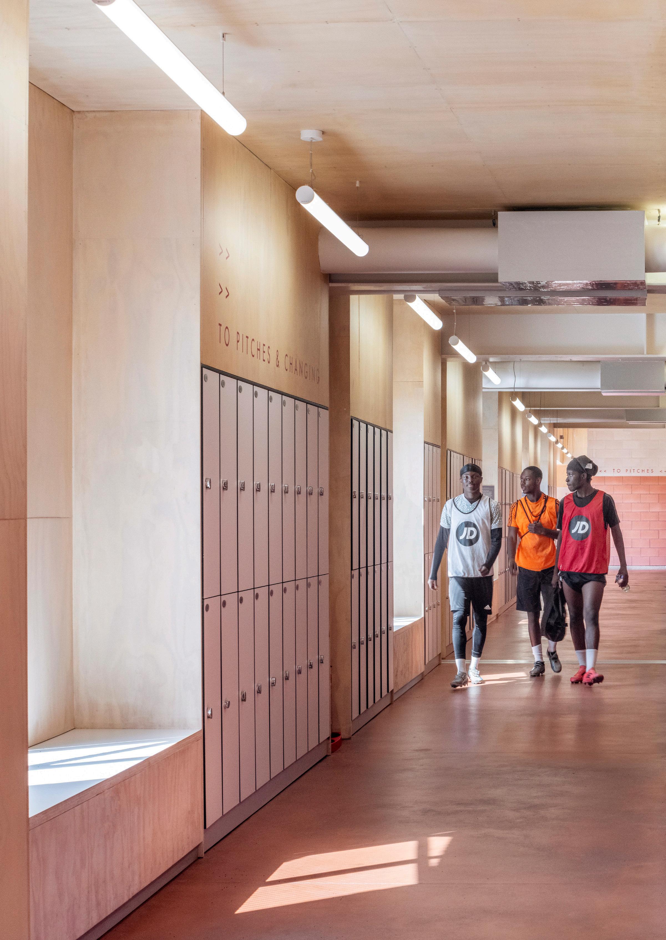
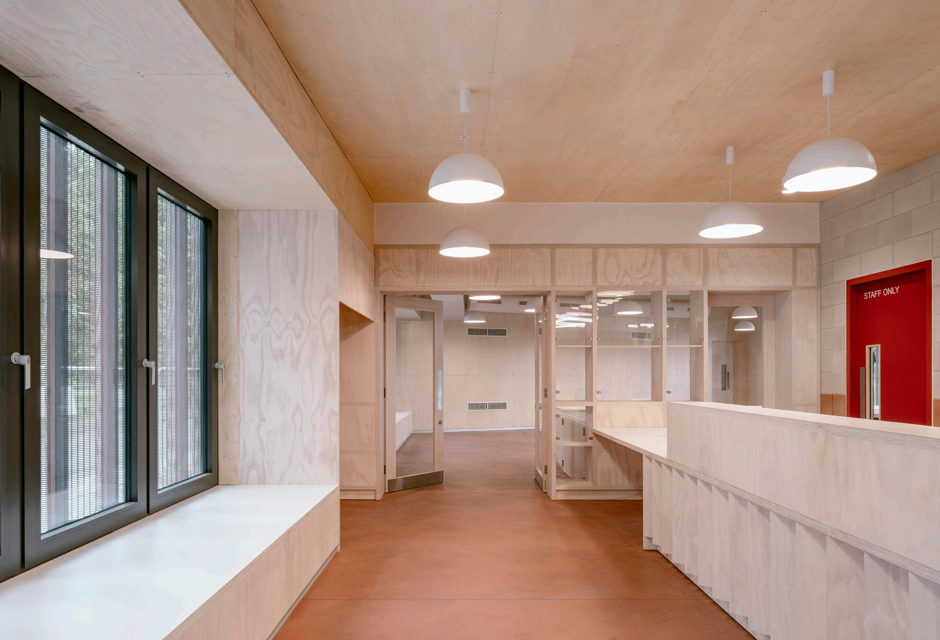
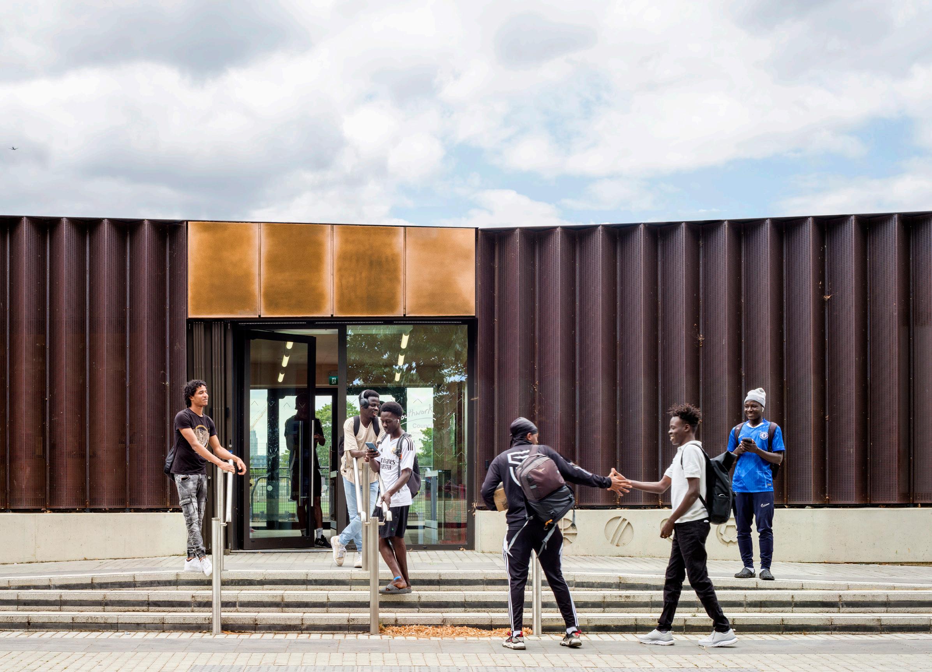
Beyond functionality, the pavilion serves as a landmark within the park. Its dynamic form tapers in height and width toward the entrance, naturally drawing visitors and creating a clear, welcoming point of arrival. The extended form elegantly frames the adjacent roadway, creating a sense of structure within the park while mirroring the rhythm of a treelined avenue opposite.
Robust, natural materials ensure the building complements its park setting. Perforated copper panels clad the exterior and conceal plant equipment, arranged in pleats that animate the elongated façade. From afar, these pleats establish a striking vertical rhythm against a boulevard of mature lime trees, while closer inspection reveals a captivating interplay of transparency, solidity, and shadow.
Delivered as part of Southwark Council’s broader plan to expand community sports facilities, the pavilion encourages active lifestyles among the diverse local community. Its welcoming design enhances Burgess Park’s appeal and usability, ensuring it remains a cherished space for years to come.
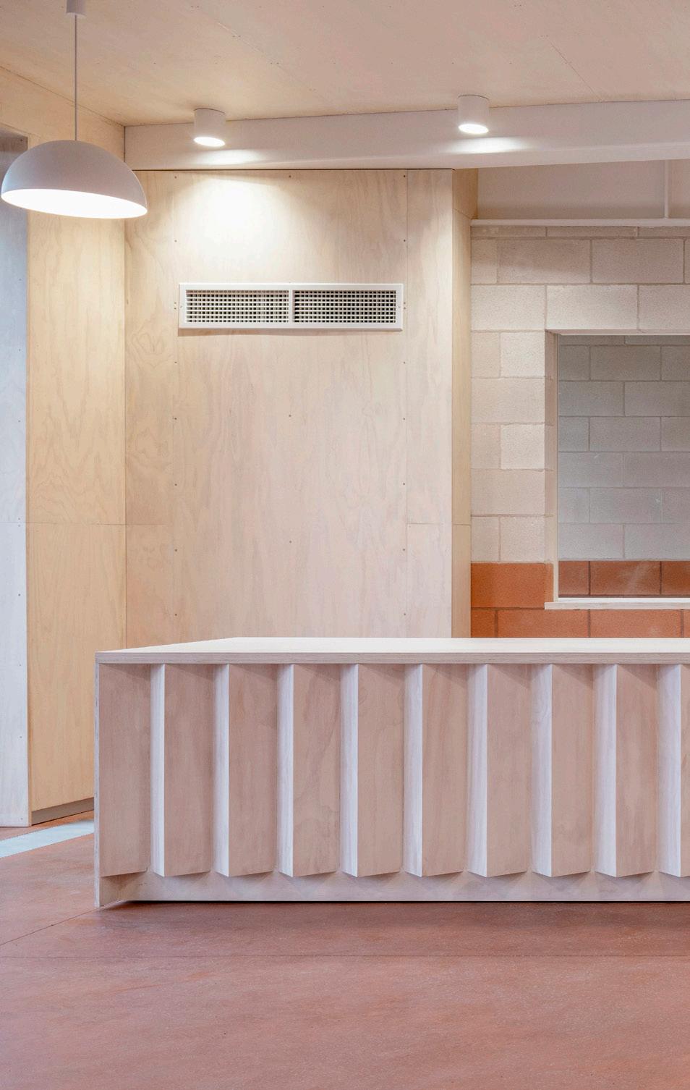
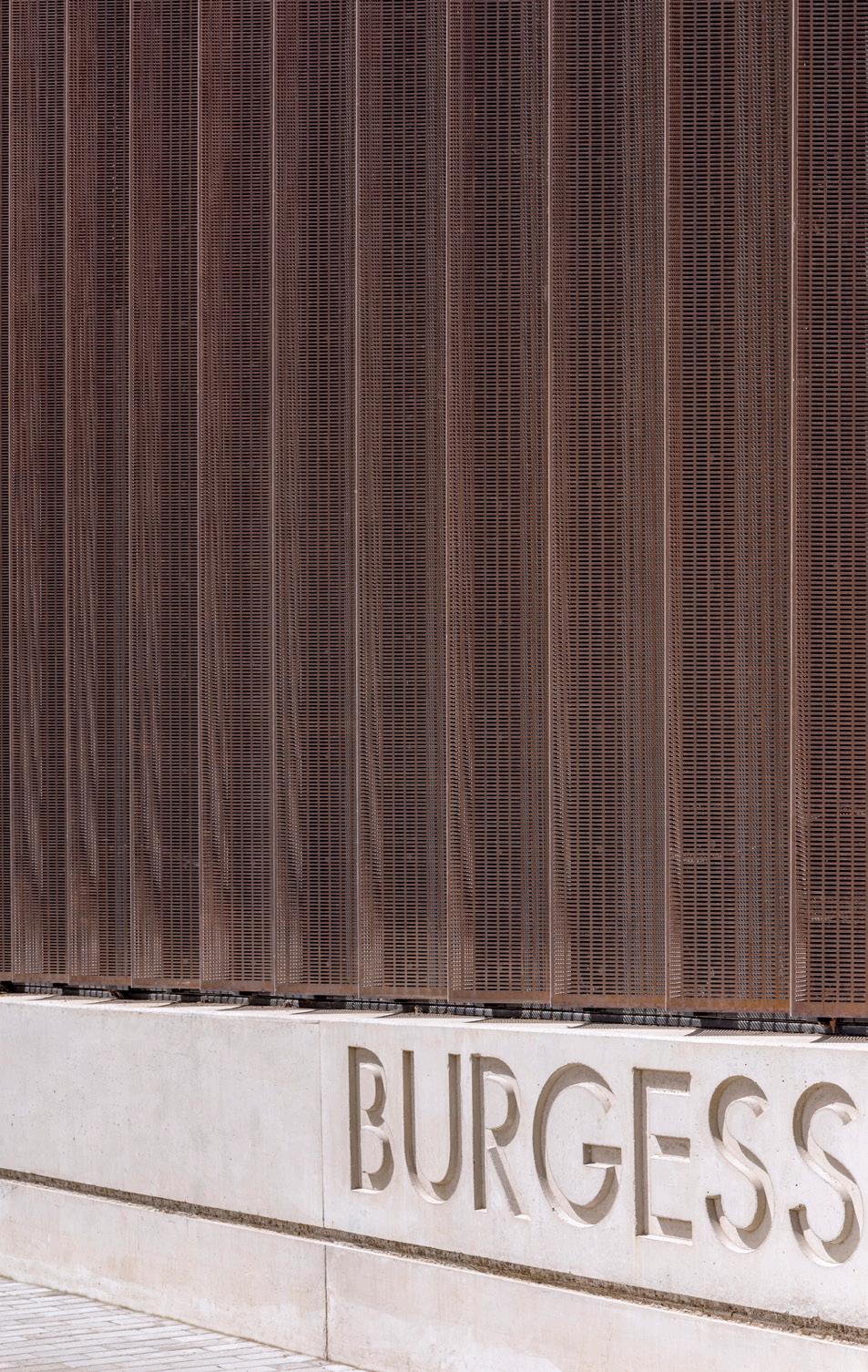
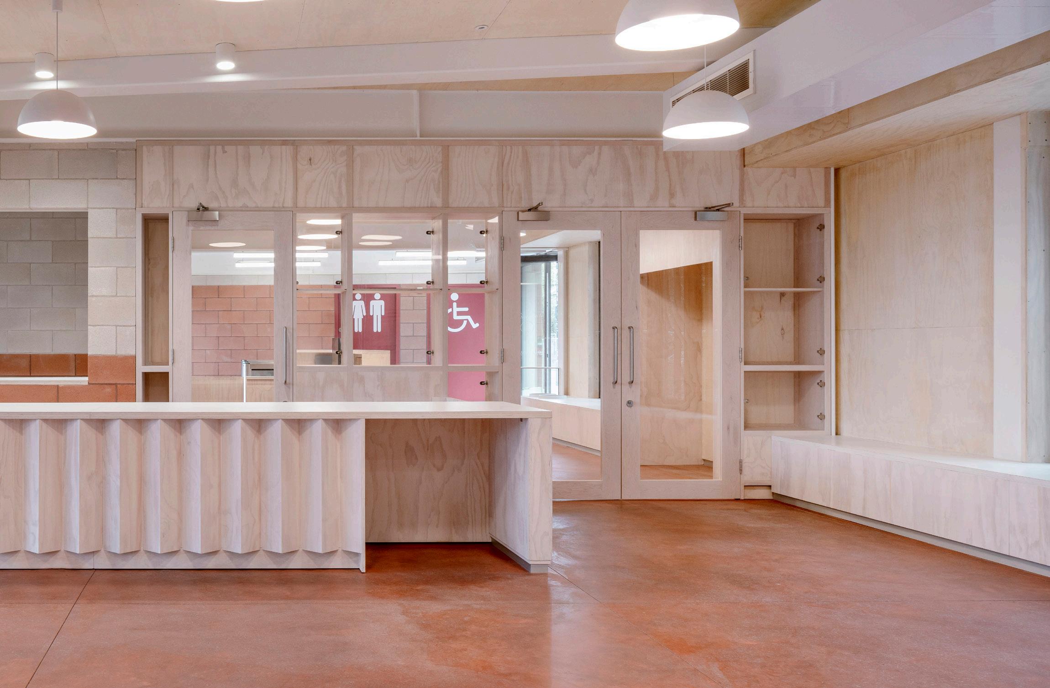
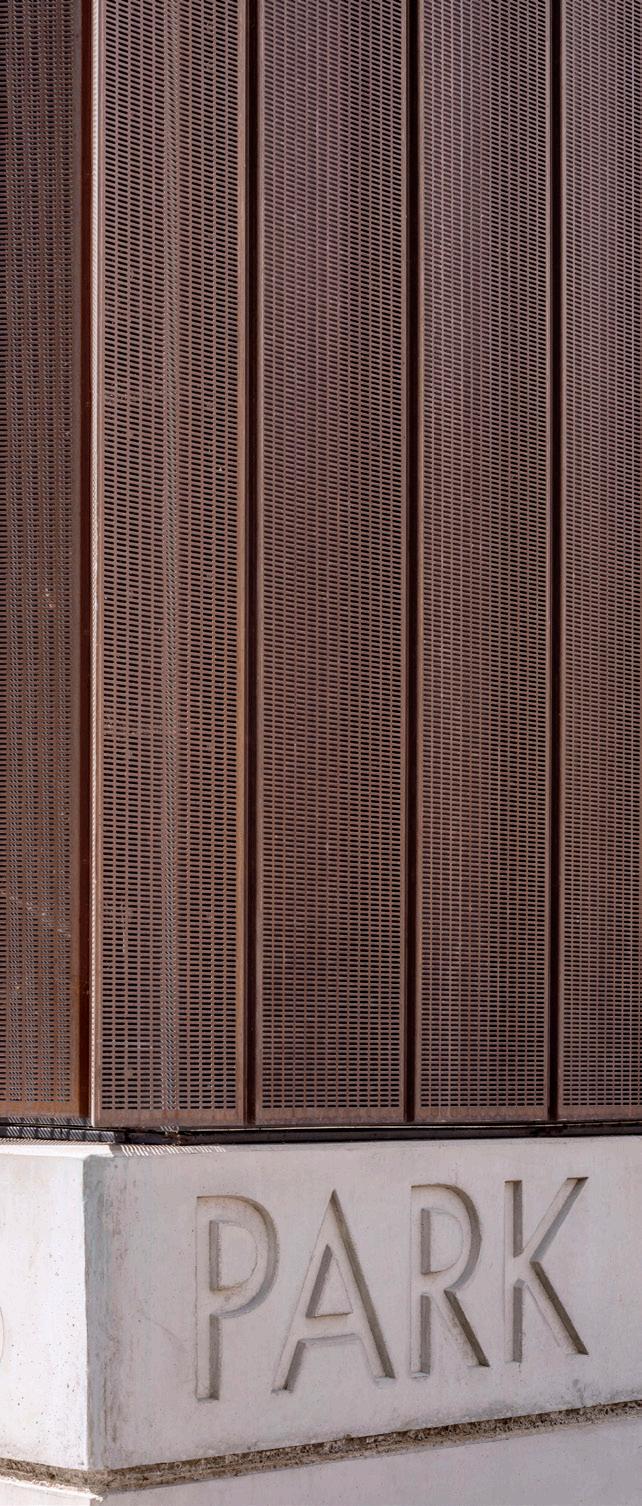
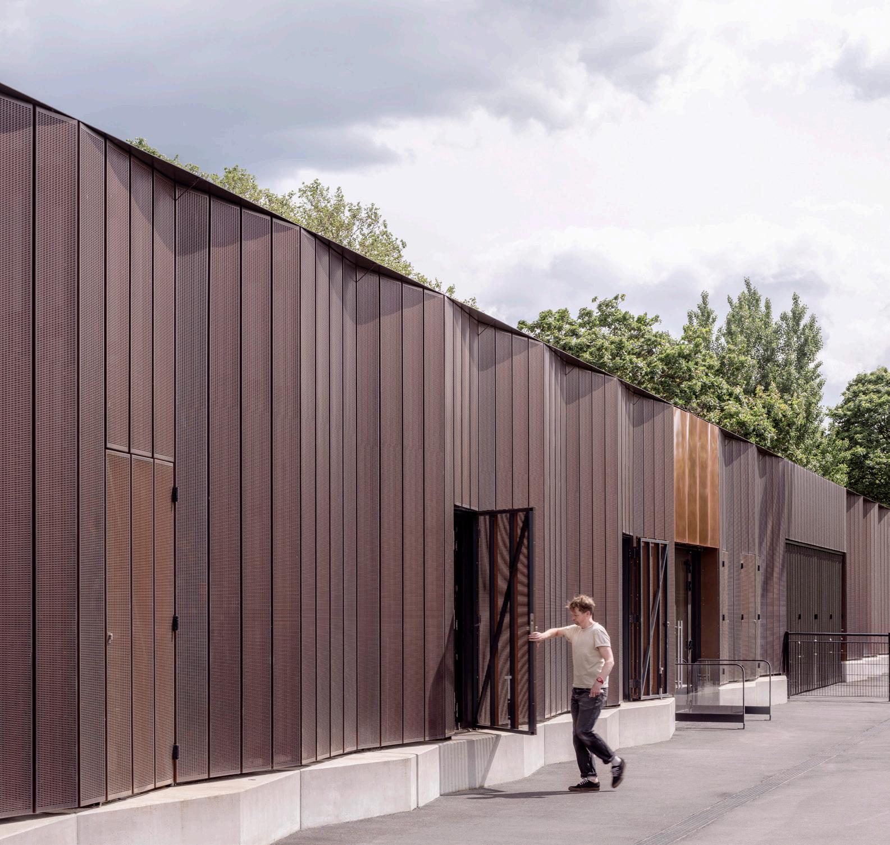
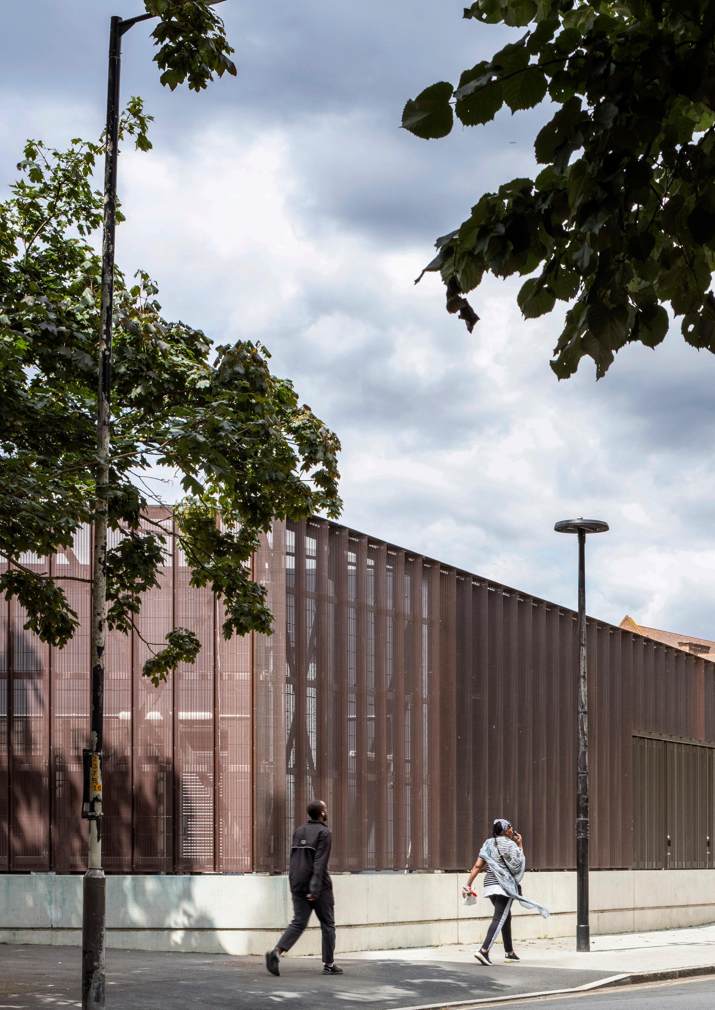
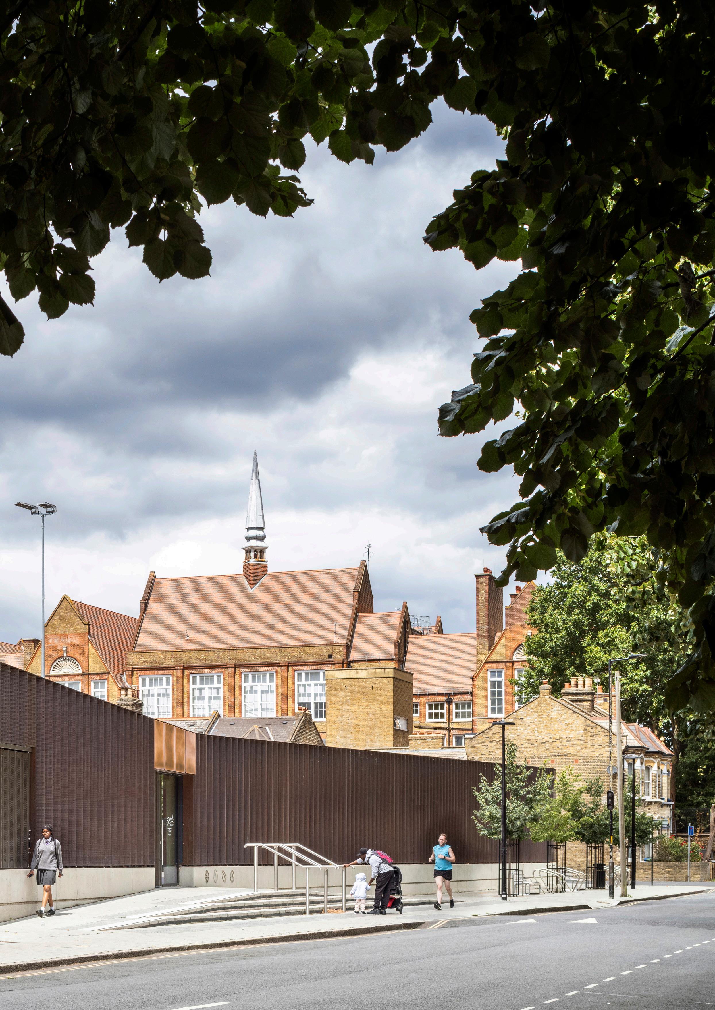
The Tree House
Elephant Park is at the heart of a £2.3 billion regeneration led by Lendlease, which will create 3000 new homes and establish one of London’s best new open spaces. This new pavilion for Lendlease is the centrepiece of the new park, accommodating WCs, food and beverage kiosks, a new community space and a viewing terrace.
The triangular pavilion is formed by three volumes bound together by an oversailing roof terrace centred on an existing mature London plane tree afforded the benefits of shade, elevated views across the park, and the opportunity to circulate beneath the tree’s canopy.

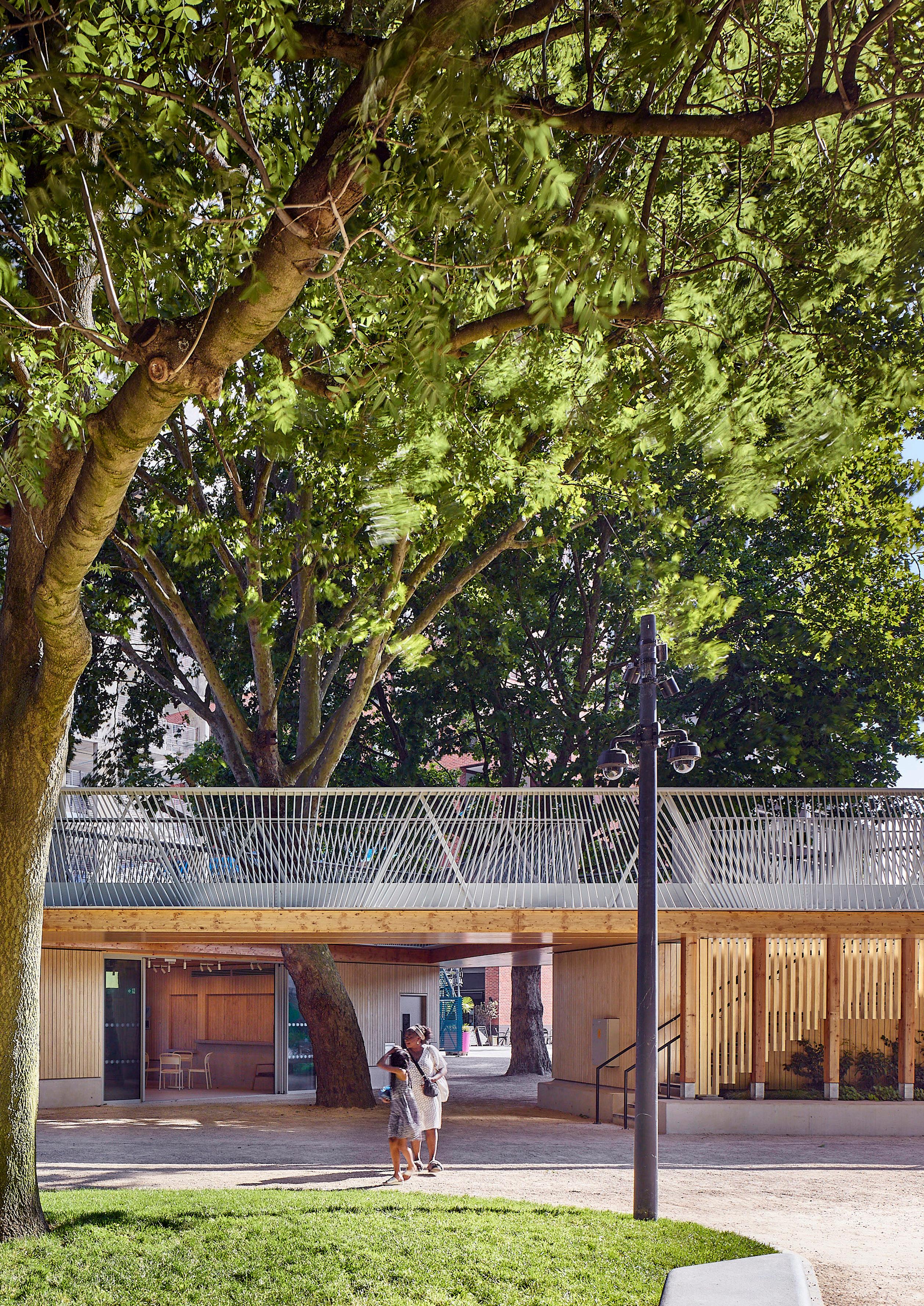

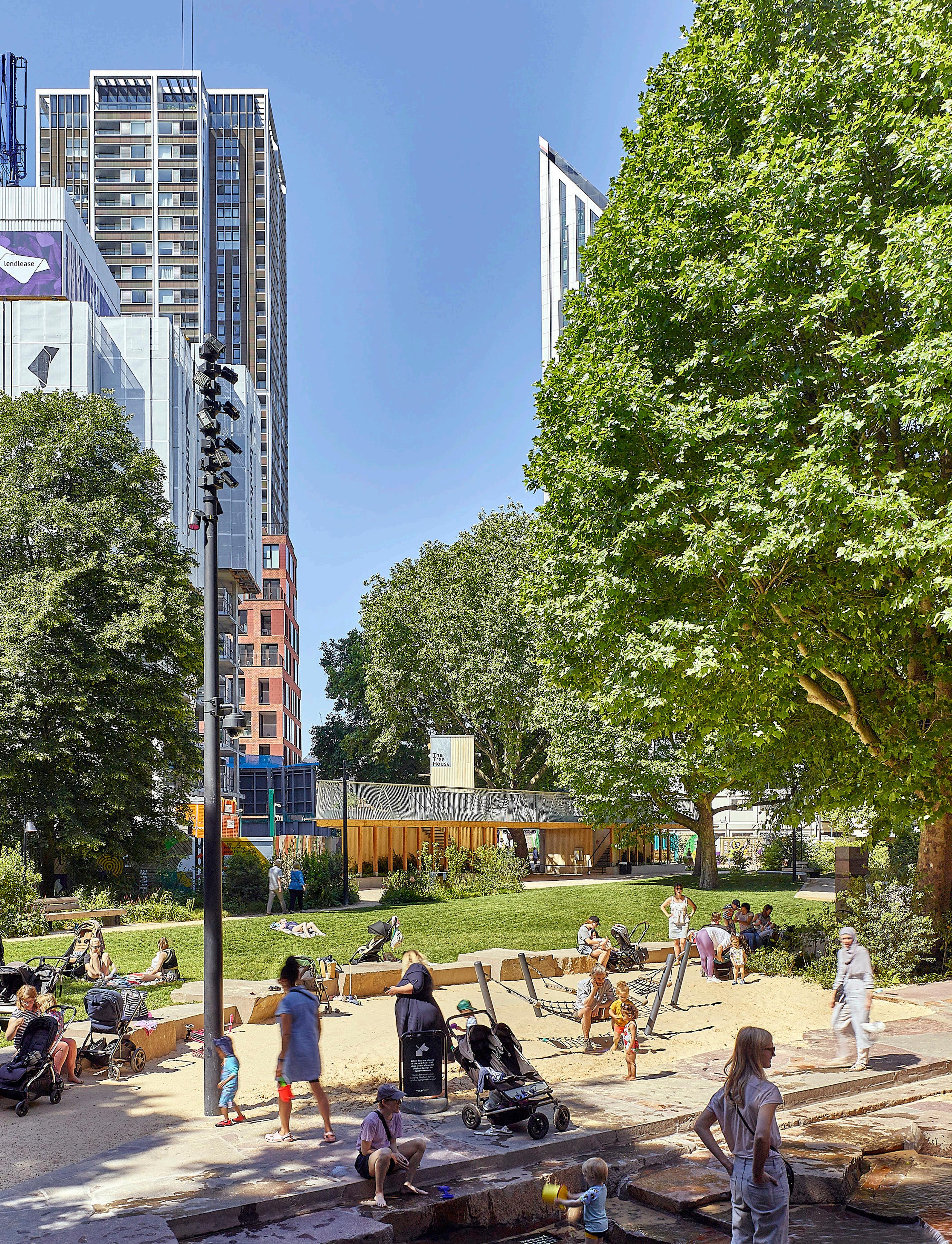

The pavilion is designed to create a seamless flow between park and pavilion, blurring boundaries between inside and outside, enclosure and exposure.
Sustainability and consideration of embodied energy has been a key consideration of the design. The structure has been designed in cross-laminated timber (CLT) with sustainably-sourced timber cladding and bamboo decking resulting in a building with exceptionally low embodied energy.
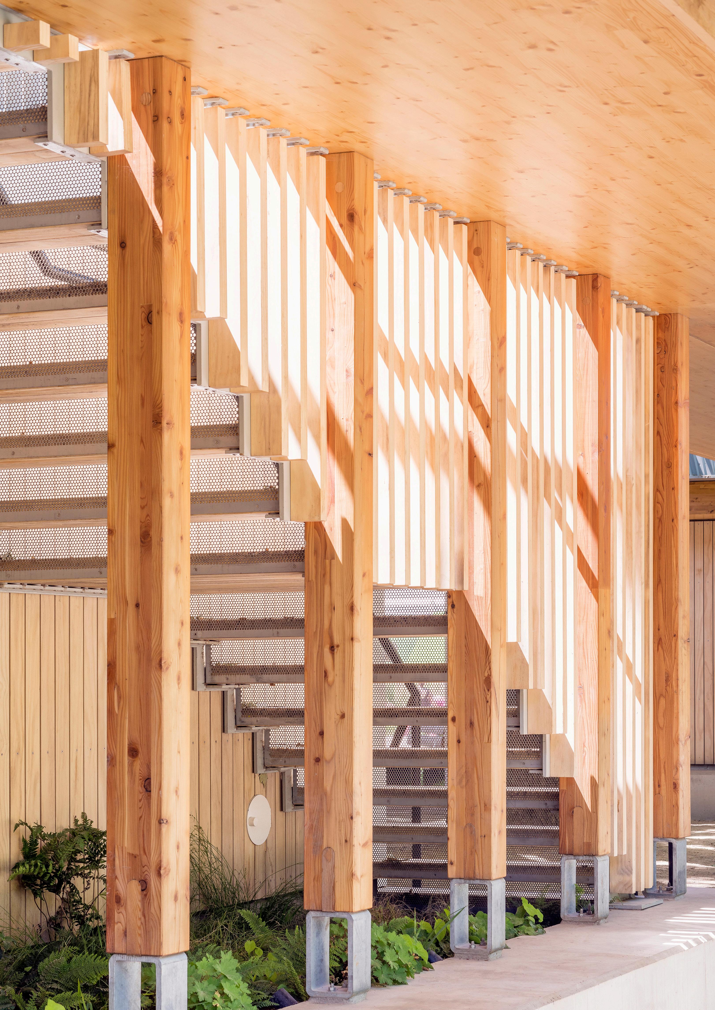
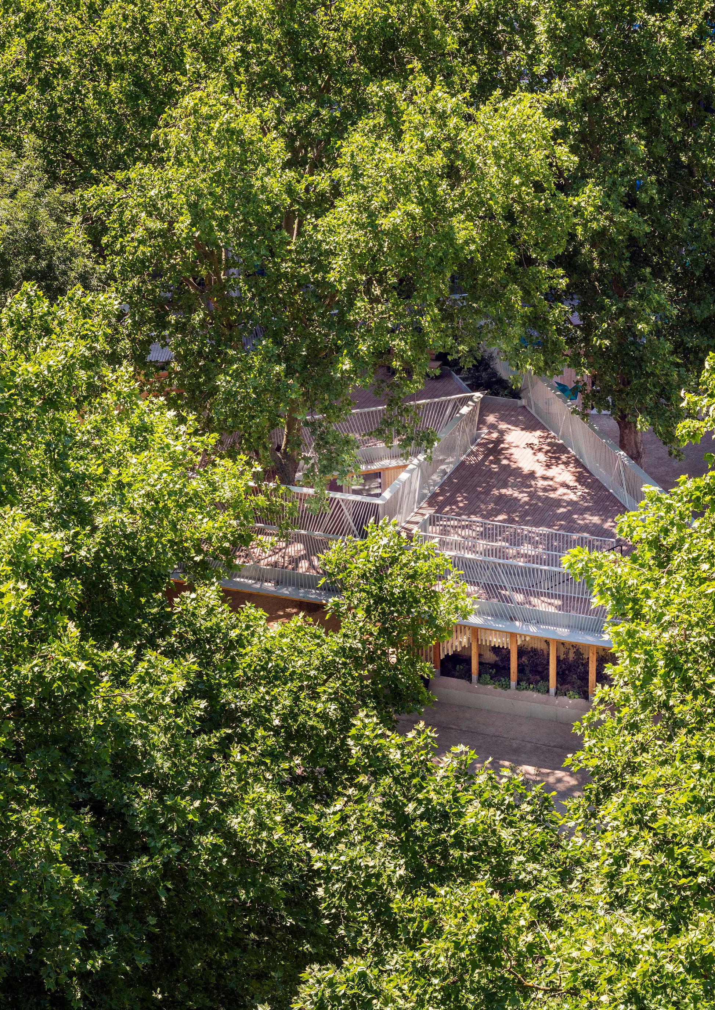
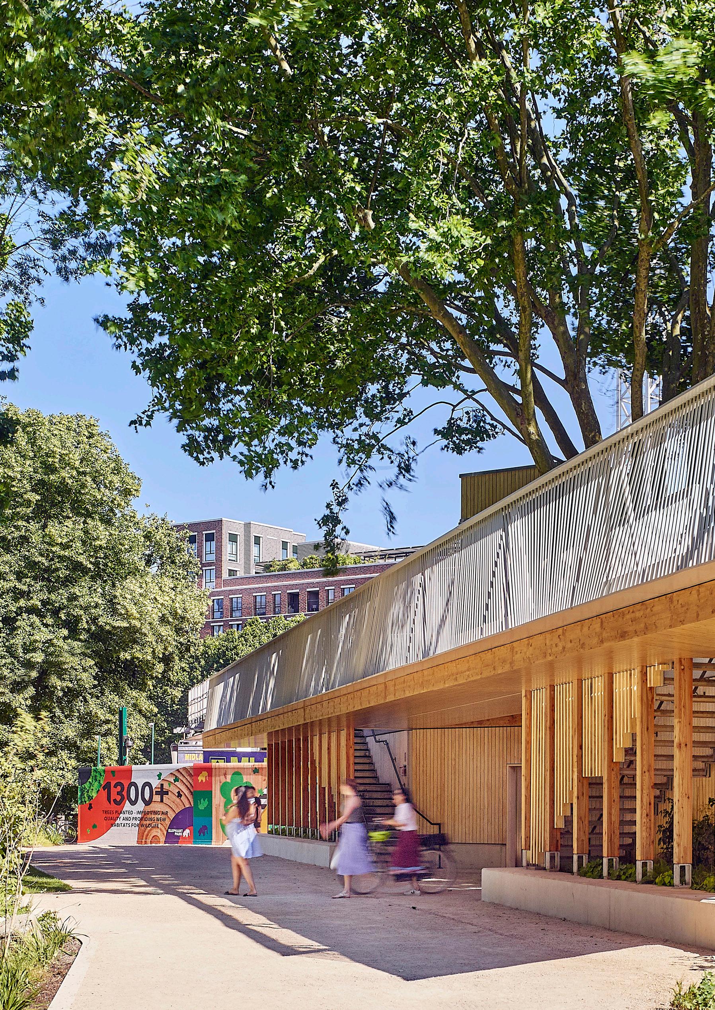
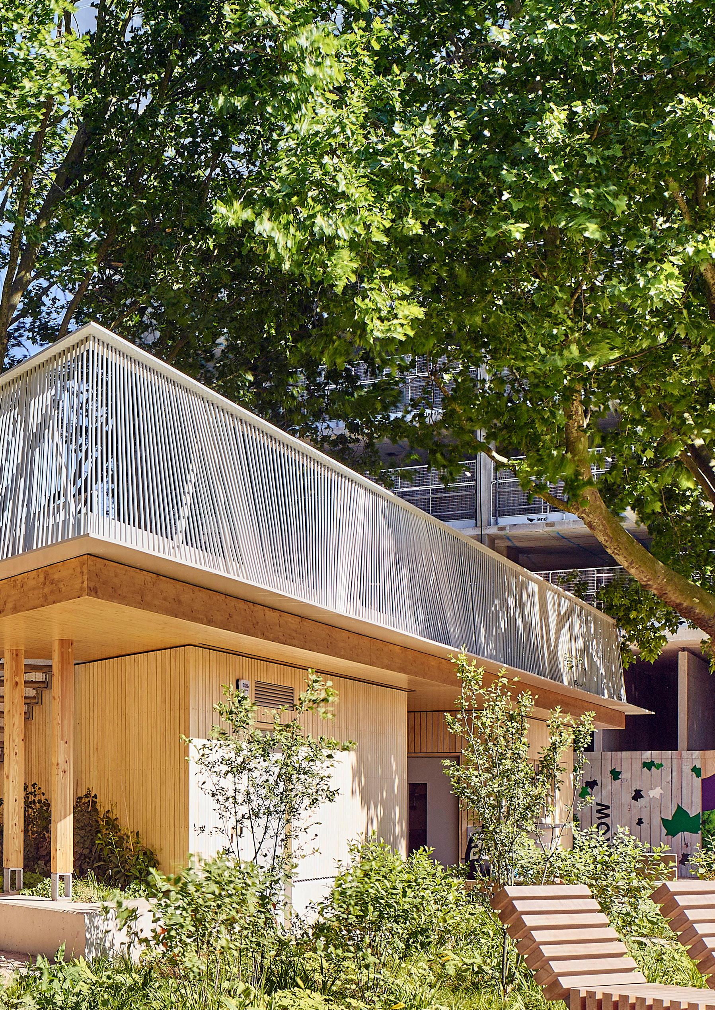
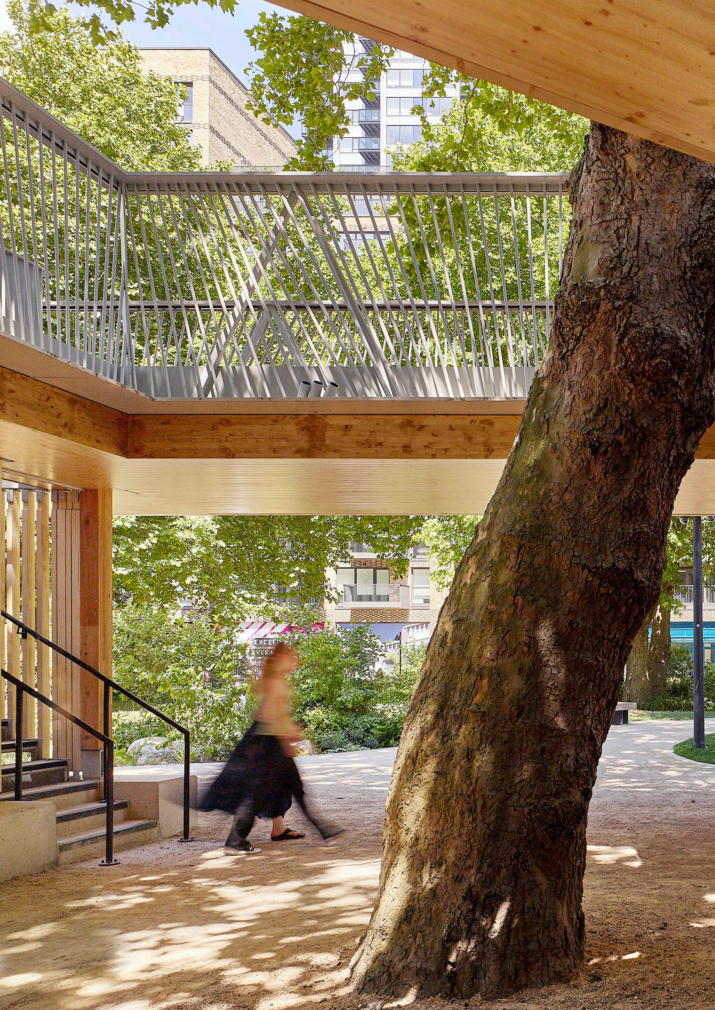
Project The Tree House
Location Elephant Park, Elephant & Castle, Southwark
Client Lendlease
Project Cost
Status
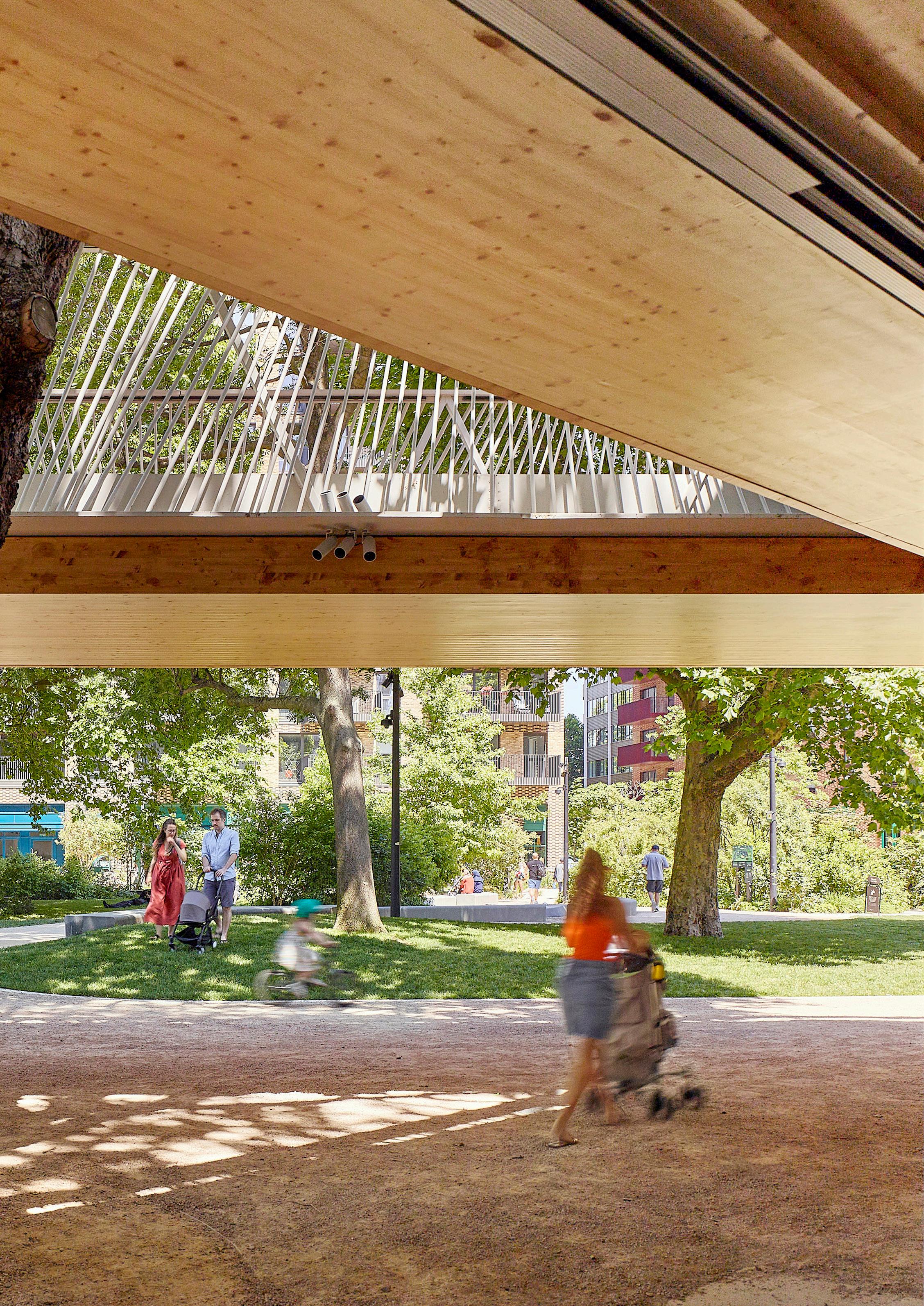
Undisclosed
Completed 2022
Awards RIBA London 2024 | Winner
Structural Timber 2024 | Winner
Civic Trust 2024 | Highly Commended
Dezeen 2023 | Shortlisted
Architects Journal 2023 | Shortlisted
Structural Timber Retail & Leisure 2022 | Finalist
New London Architecture 2021, 2022 | Shortlisted
Gasholder Park
Gasholder No.8 is a Victorian gasholder, constructed during the 1850s from cast and wrought iron, that was once one of 23 gasometers that dominated the King’s Cross skyline as part of the Pancras Gasworks. The gasholder was decommissioned in 2000 and subsequently listed.
As part of the King’s Cross Central Masterplan, Gasholder No.8 was dismantled, refurbished, relocated and remodelled as a new pocket park on a new site adjacent to the Regent’s Canal alongside the Gasholder Triplets which have been remodelled as apartments.
In 2008 we won a design competition to remodel the Grade II listed Gasholder No. 8 as a new public space in the heart of King’s Cross. The proposal frames a central garden with a stunning mirror-polished stainless steel colonnade within the Victorian gasholder guideframe. The new structure provides a more intimate and contemporary counterpoint to the vast historic structure.
This fragile industrial icon was dismantled and removed from its site in King’s Cross and transported to Yorkshire where it underwent repairs, refurbishment and repainting. On completion it was carefully re-erected in a more prominent position adjacent to the Regent’s Canal.

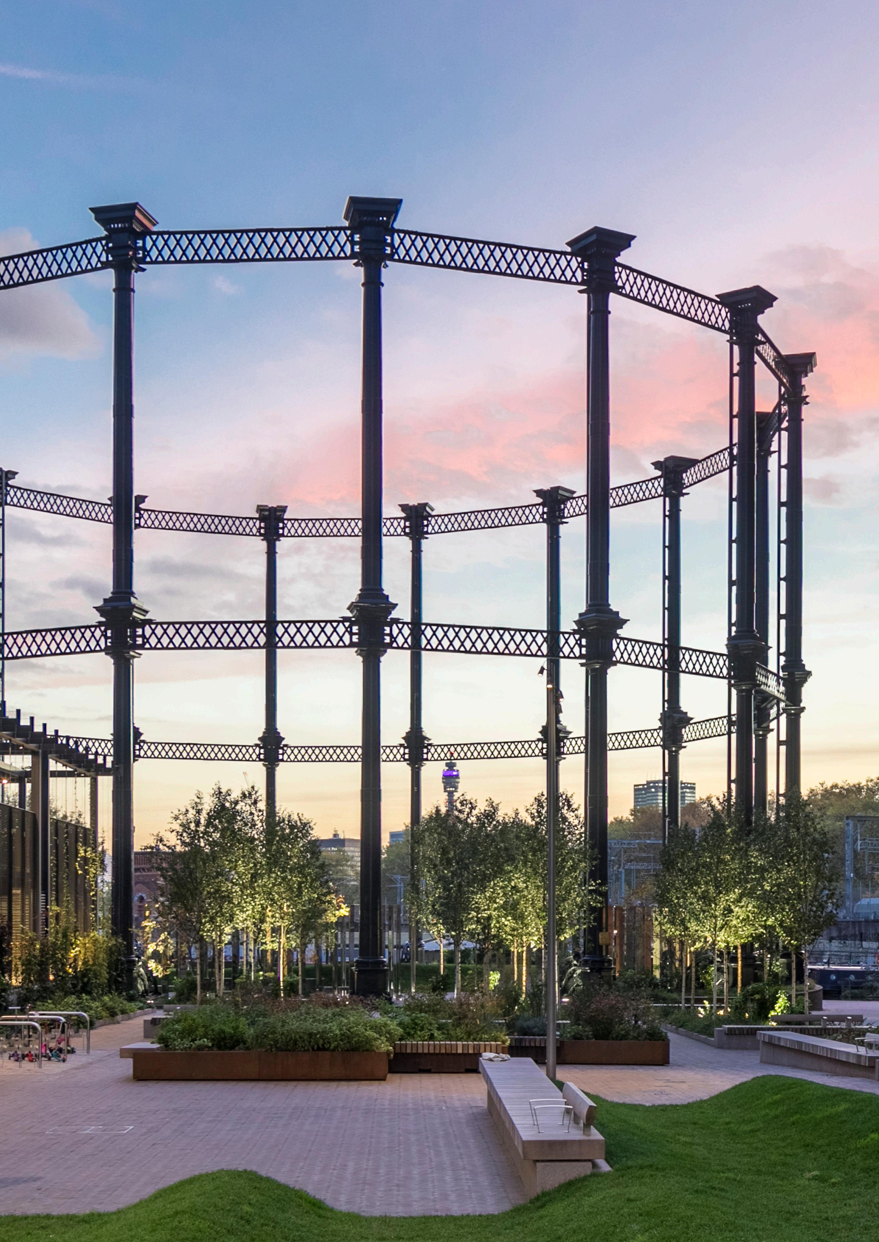

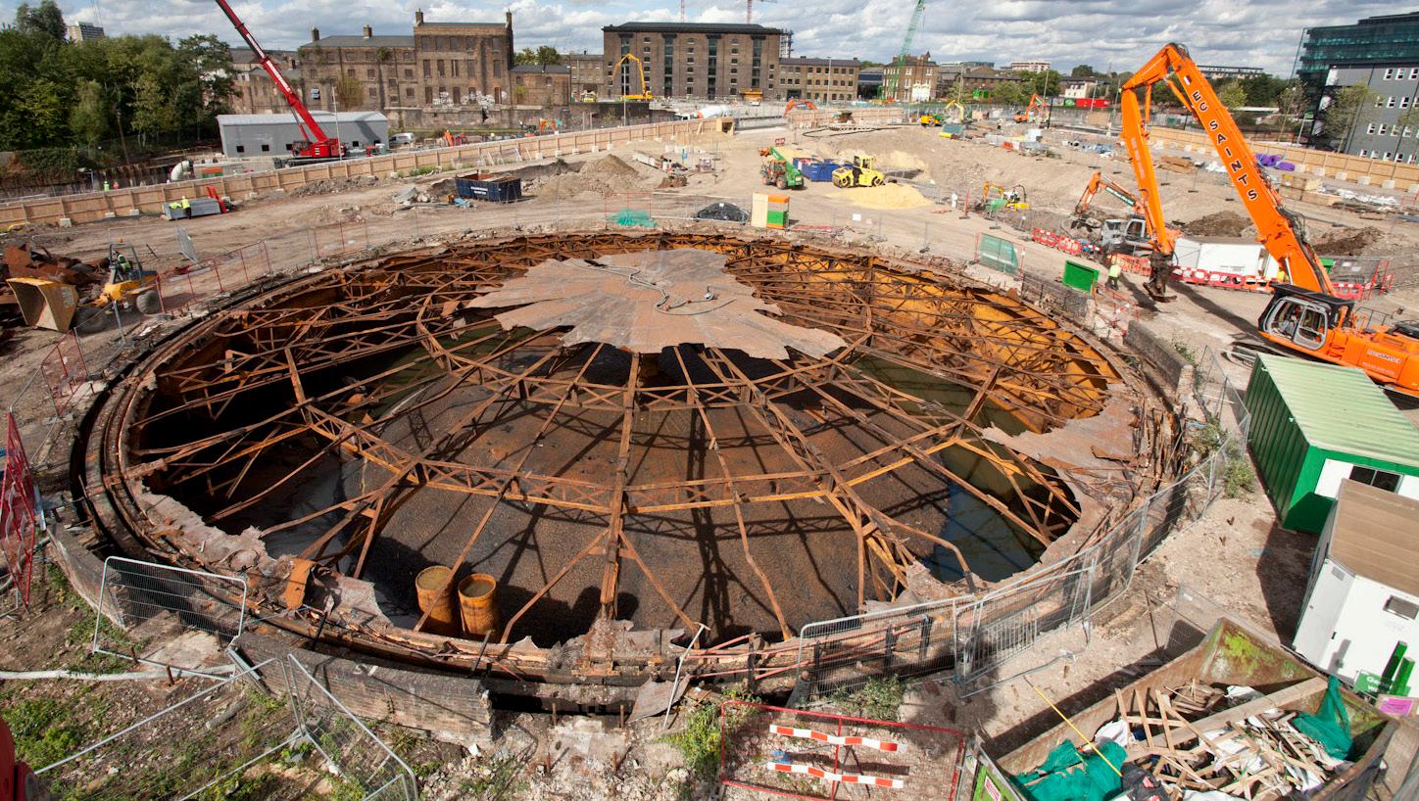

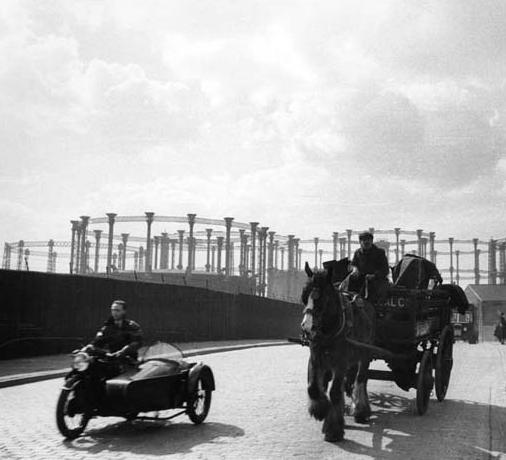
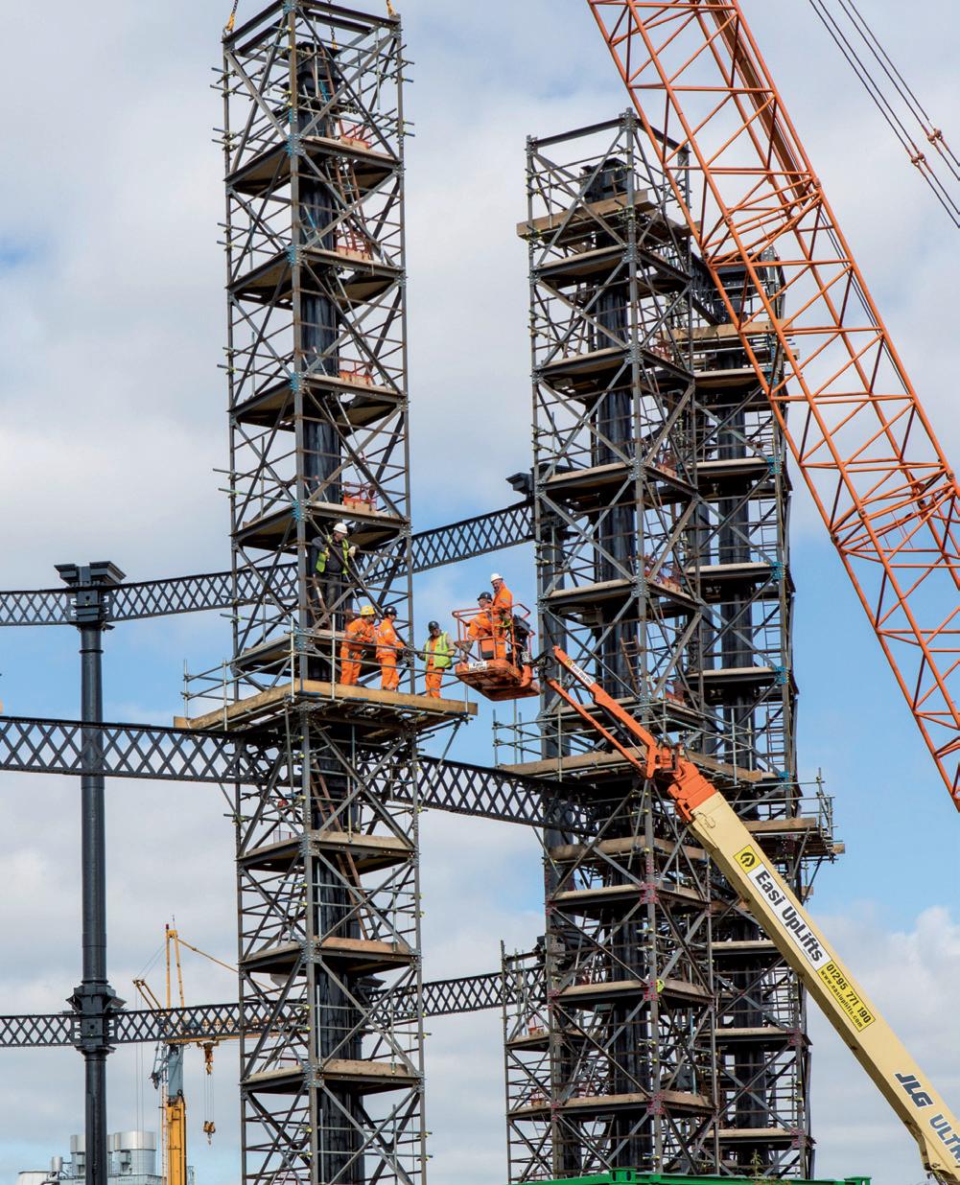
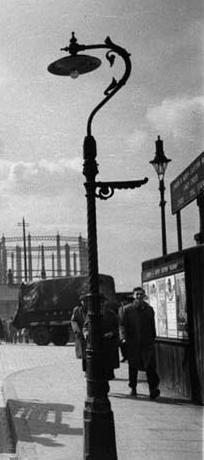
In conjunction with Argent, Arup, Shepley and BAM Nuttall, we developed a detailed methodology for the dismantling, repair and re-erection of this incredible structure. Within this imposing guideframe now sits the mirror-finished canopy which like a kaleidoscope, dramatically reflects the colours of adjacent planting, buildings, people and activity.
The delicate canopy is barely visible from a distance, allowing the guideframe to dominate, but from close-up takes on a kaleidoscopic quality, dramatically animated by the reflected colours, textures and activity of adjacent planting, buildings, trains and people. The new structure, encircled with planting by Dan Pearson, offers an intimate, calm and secluded space to escape the busy life of the city.
By night, the colonnade is dramatically illuminated, with vertical blades of cool white light extending up the edges of the columns. On the hour an eclipse passes from east to west across the light installation, briefly dimming the lights to total darkness before returning to full brightness.
These two structures now coexist, with the old reclaiming its place on the north London skyline while the new provides a peaceful, intimate public park within the ever-changing urban context of King’s Cross.
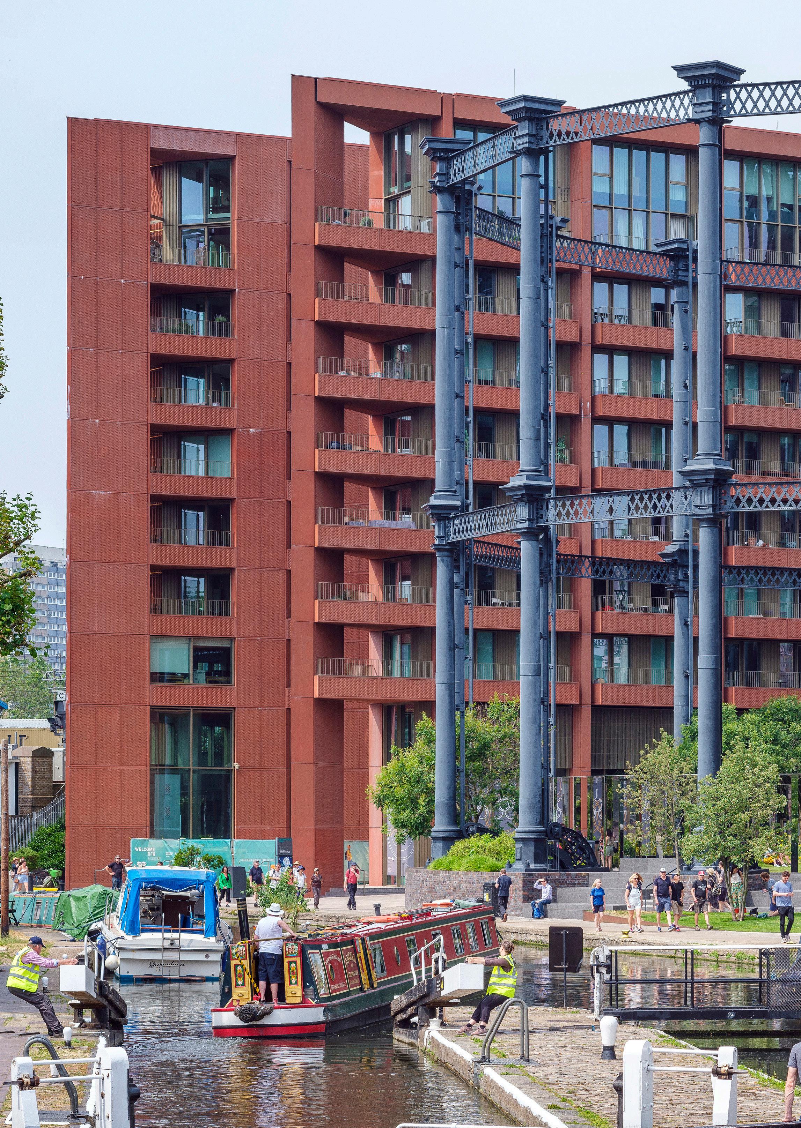
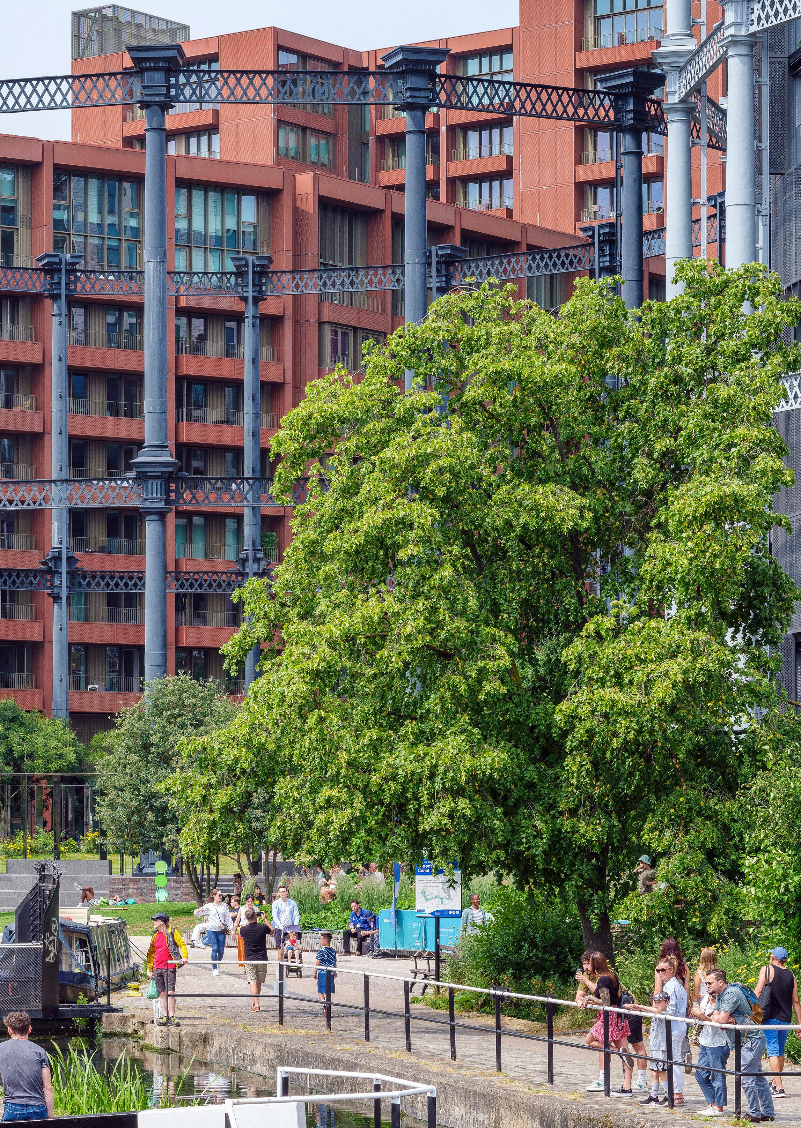
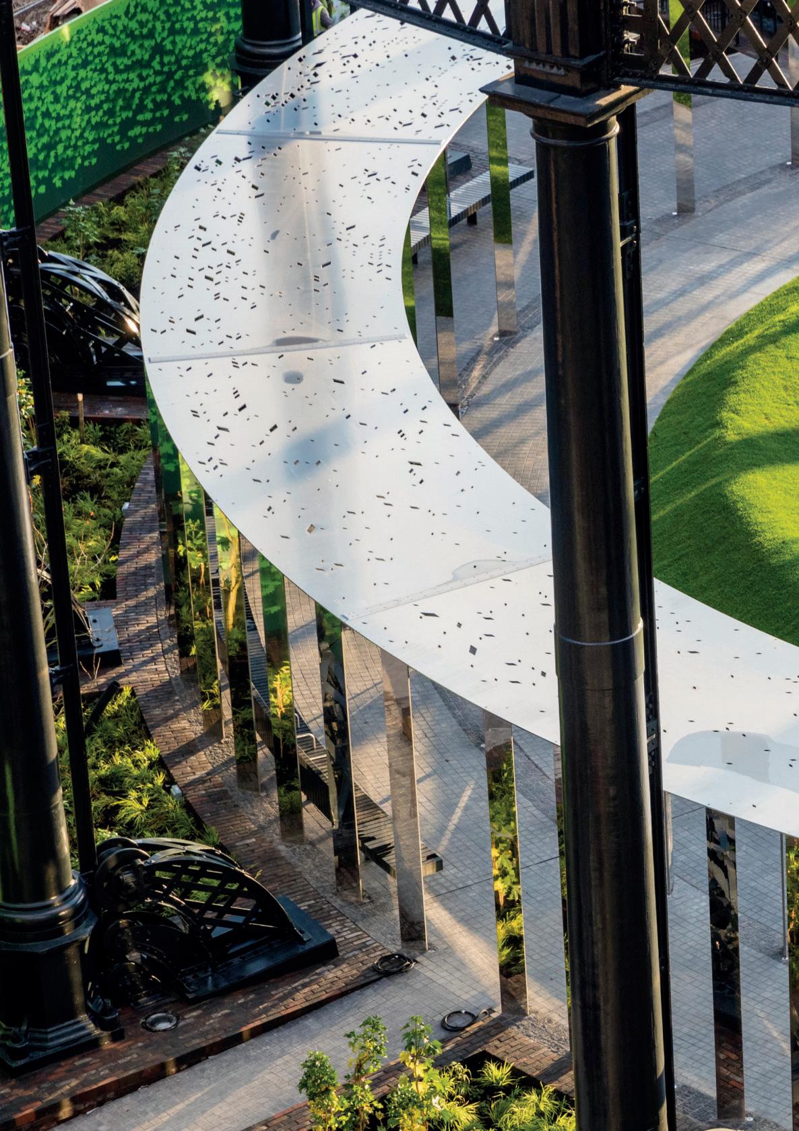
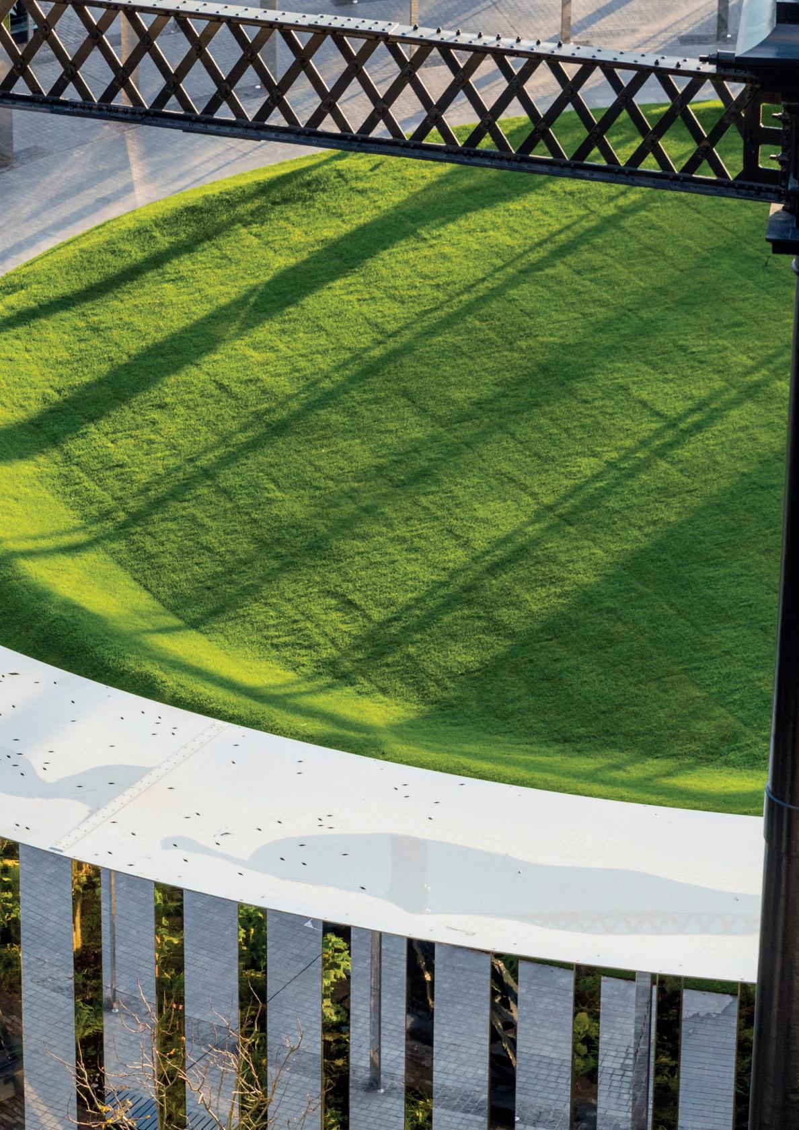
Project Gasholder Park
Location King’s Cross, London
Client King’s Cross Central Ltd Partners / Related Argent
Project Cost Undisclosed
Status Completed 2015
Awards Architecture Today 2023 | Winner
Civic Trust 2019 | Commended
RIBA London 2018 | Winner
Architizer A+ 2017 | Special mention
Lighting Design 2017 | Shortlisted
Blueprint 2016 | Shortlisted
New London Architecture 2016 | Winner
FX Design 2016 | Winner
Darc 2016 | Winner
RICS 2016 | Shortlisted
RIBA London Region 2016 | Shortlisted
New London Architecture 2014 | Shortlisted
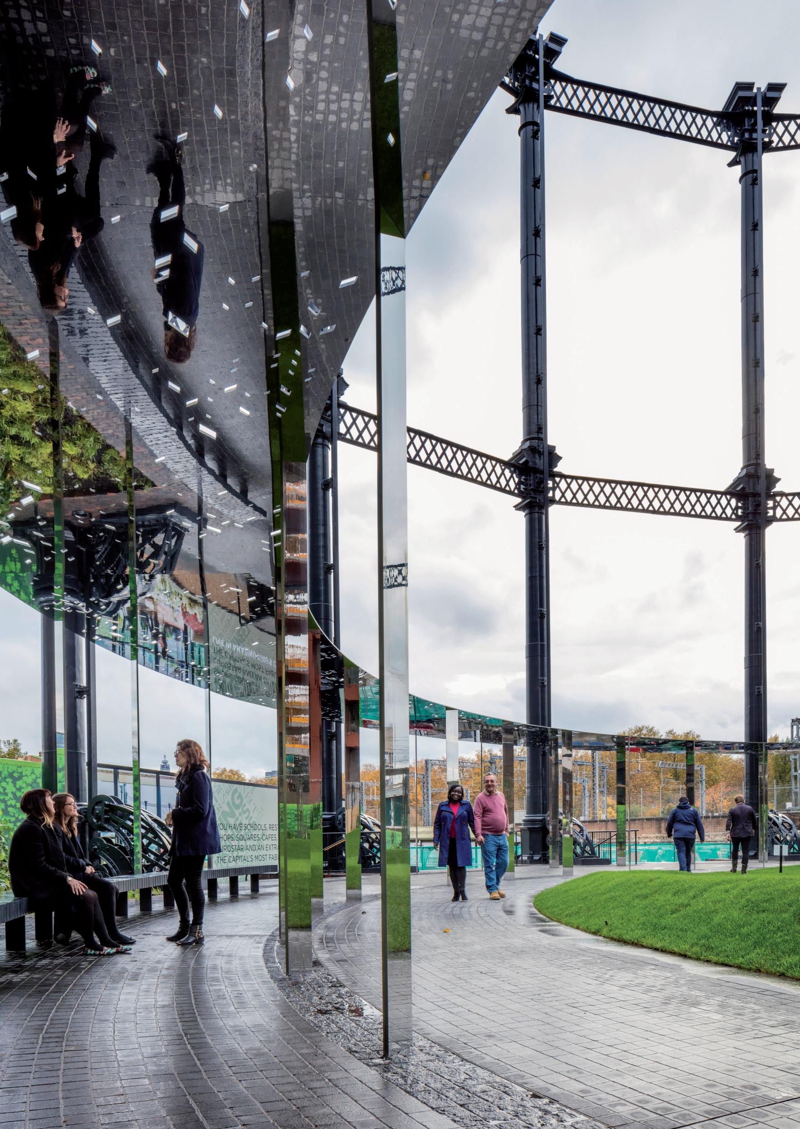
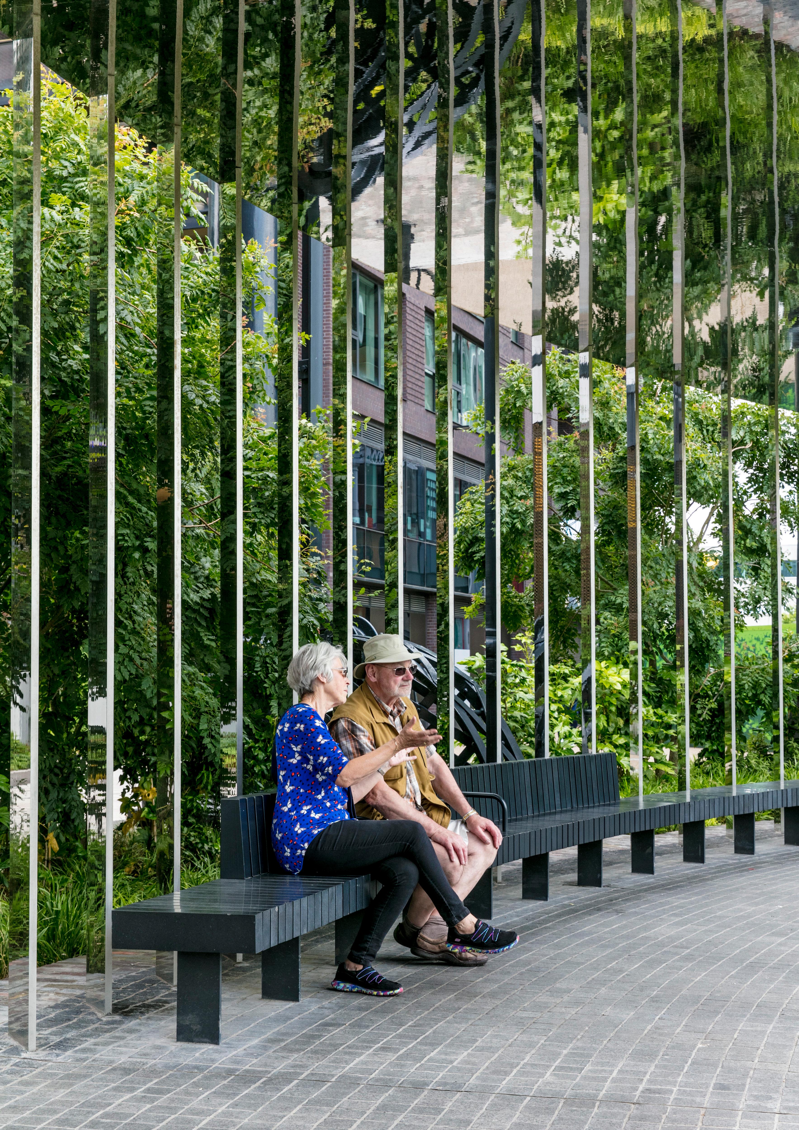
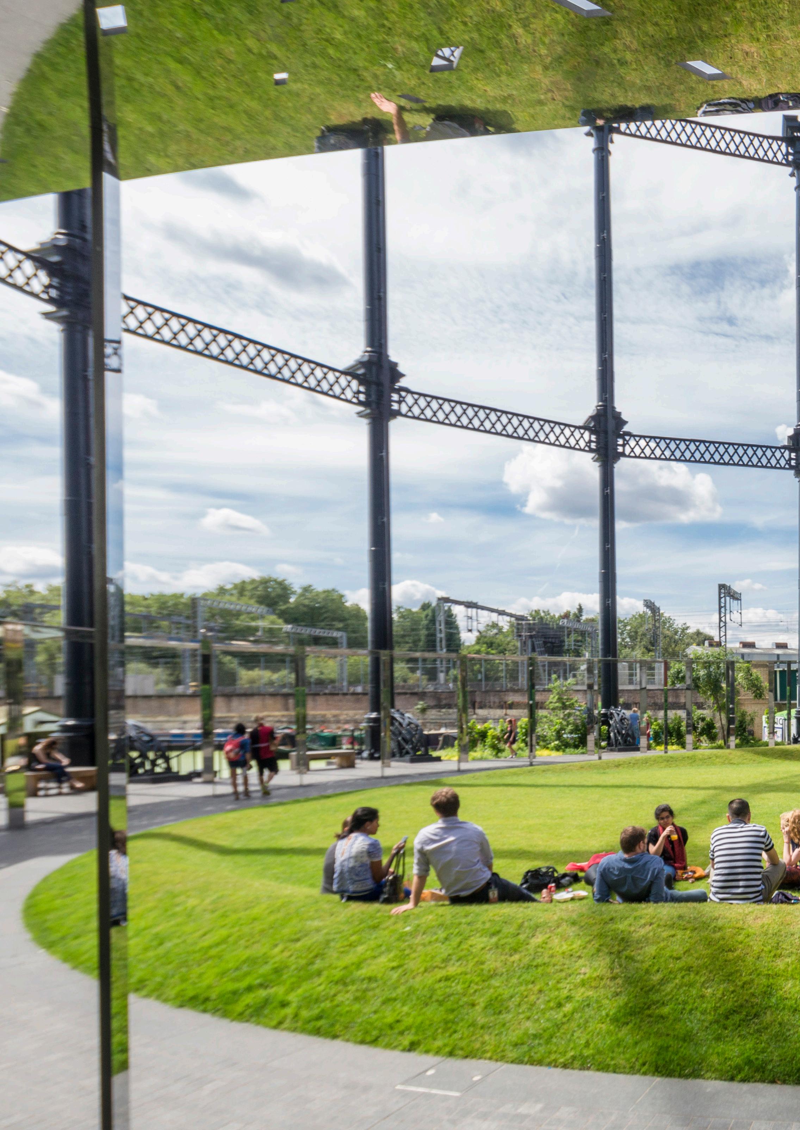
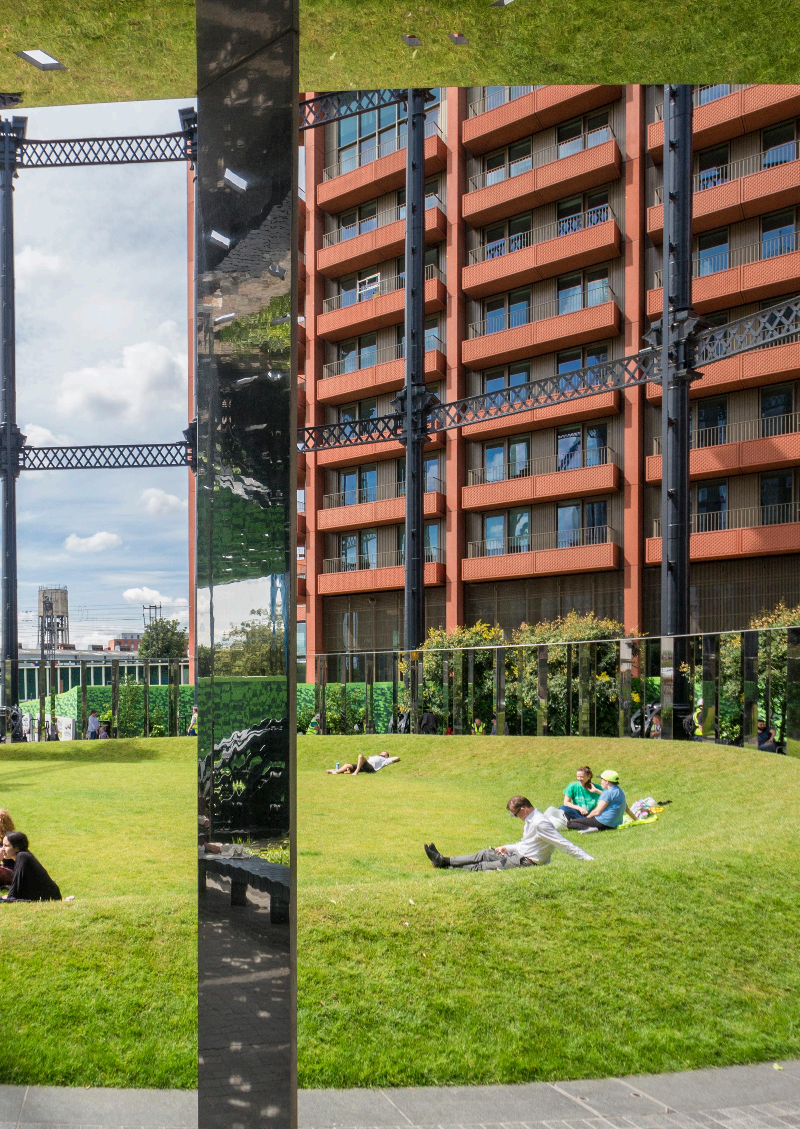
“It’s simplicity at its best. The location and the serenity of this new small park adds an invaluable asset to the growing community”
RIBA Awards judging citation
Granary Square Pavilion incorporates a retail unit, public WCs and public access lift connecting Granary Square to Lower Stable Street on a prominent site opposite the Granary Building and Thomas Heatherwick’s new retail complex at Coal Drops Yard in King’s Cross. The roof of the pavilion extends the public space of Granary Square completing the western corner of the space.
The pavilion completes Granary Square, extending the public realm across its roof, whilst presenting an active frontage to the adjacent Goods Yard Ramp and Lower Stable Street. The pavilion seeks to be an understated, contemporary, yet high quality, addition to King’s Cross that engages with, but doesn’t compete with, its surrounding context.
The pavilion has a decorative cast iron façade that extends up to the form a balustrade to Granary Square. The pattern of the cast iron is inspired by the molecular structure of coal referencing the site’s industrial heritage.
The pavilion is one of three public realm interventions we have added at King’s Cross together with Gasholder Park and Jellicoe Gardens.

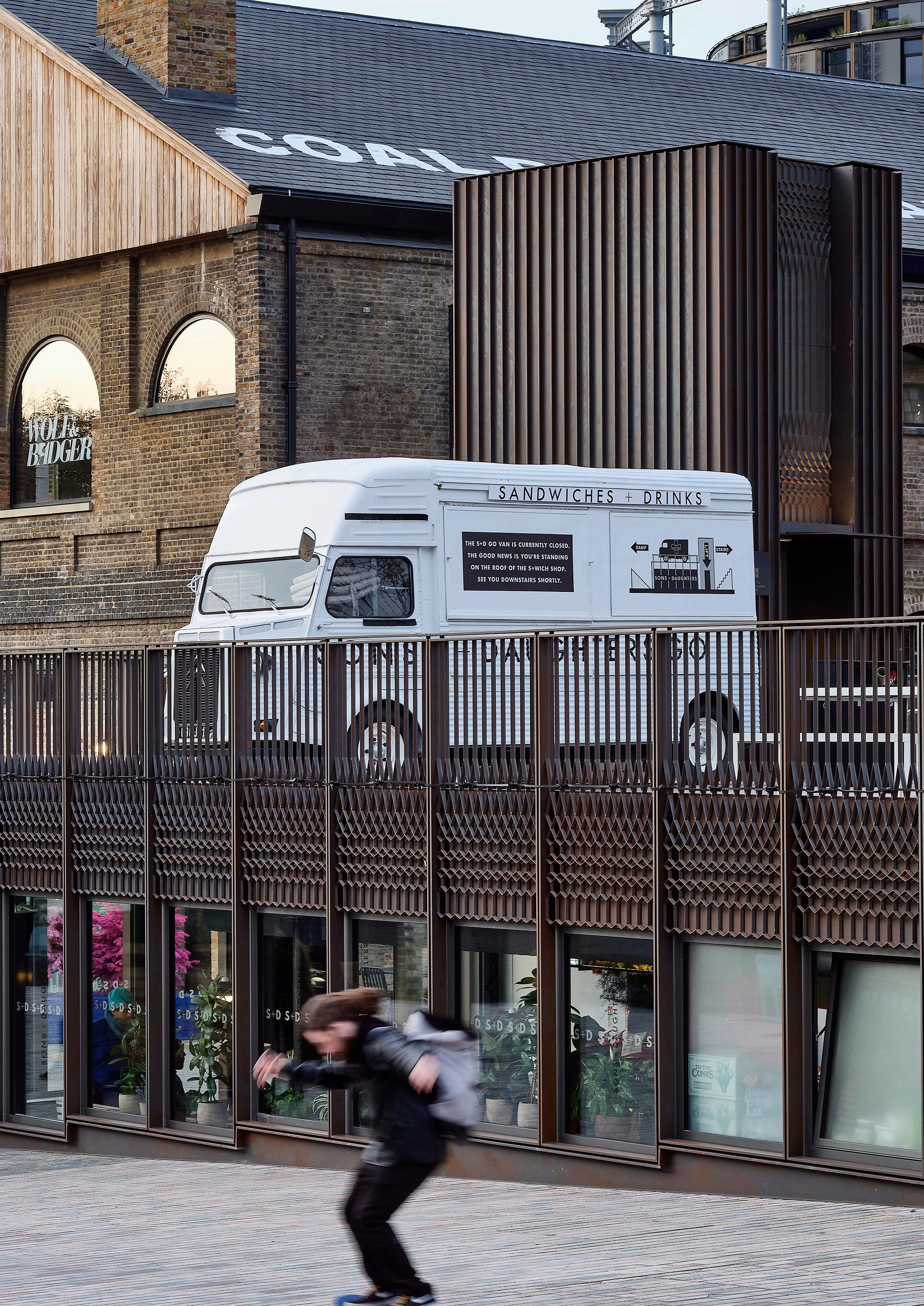

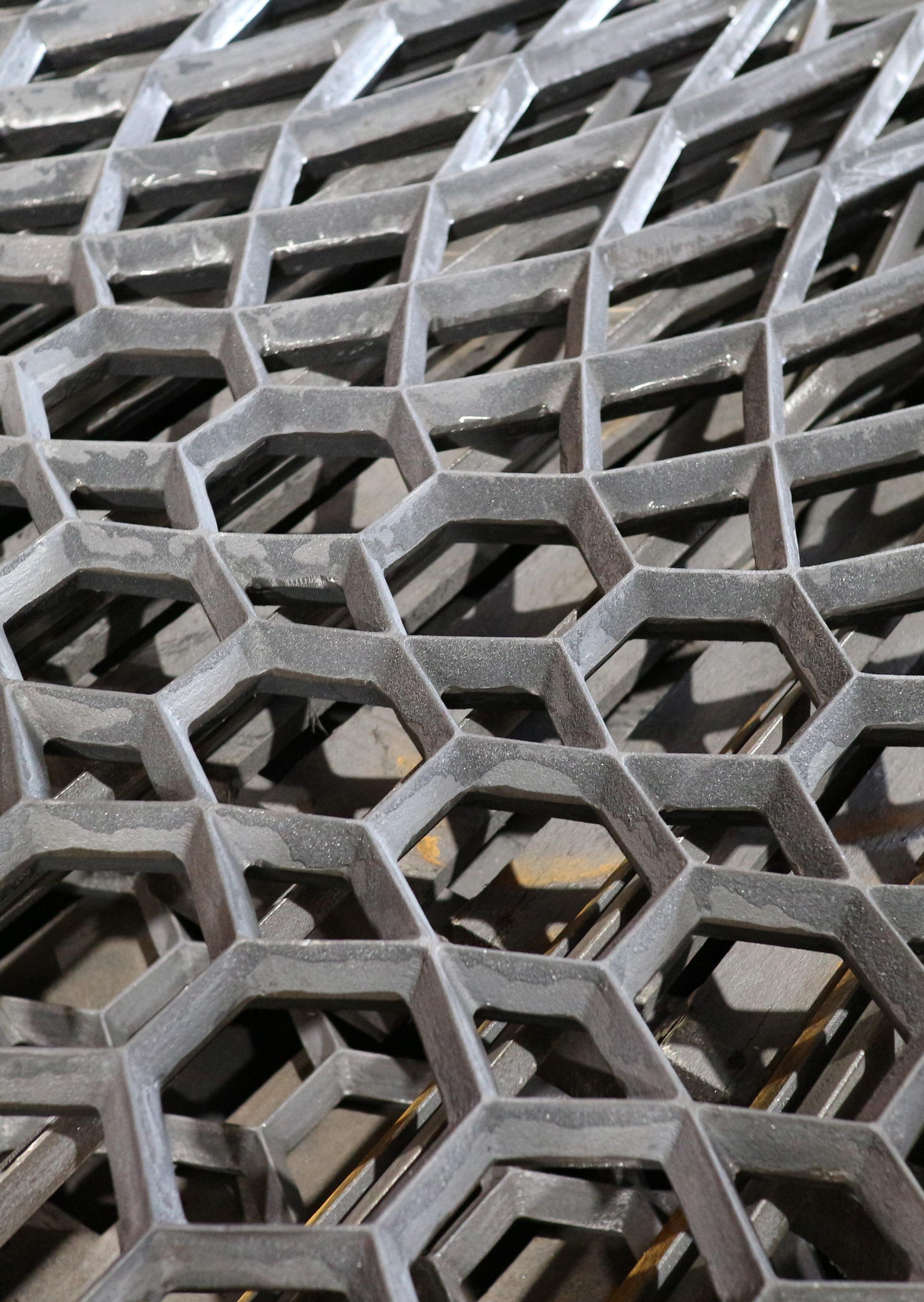
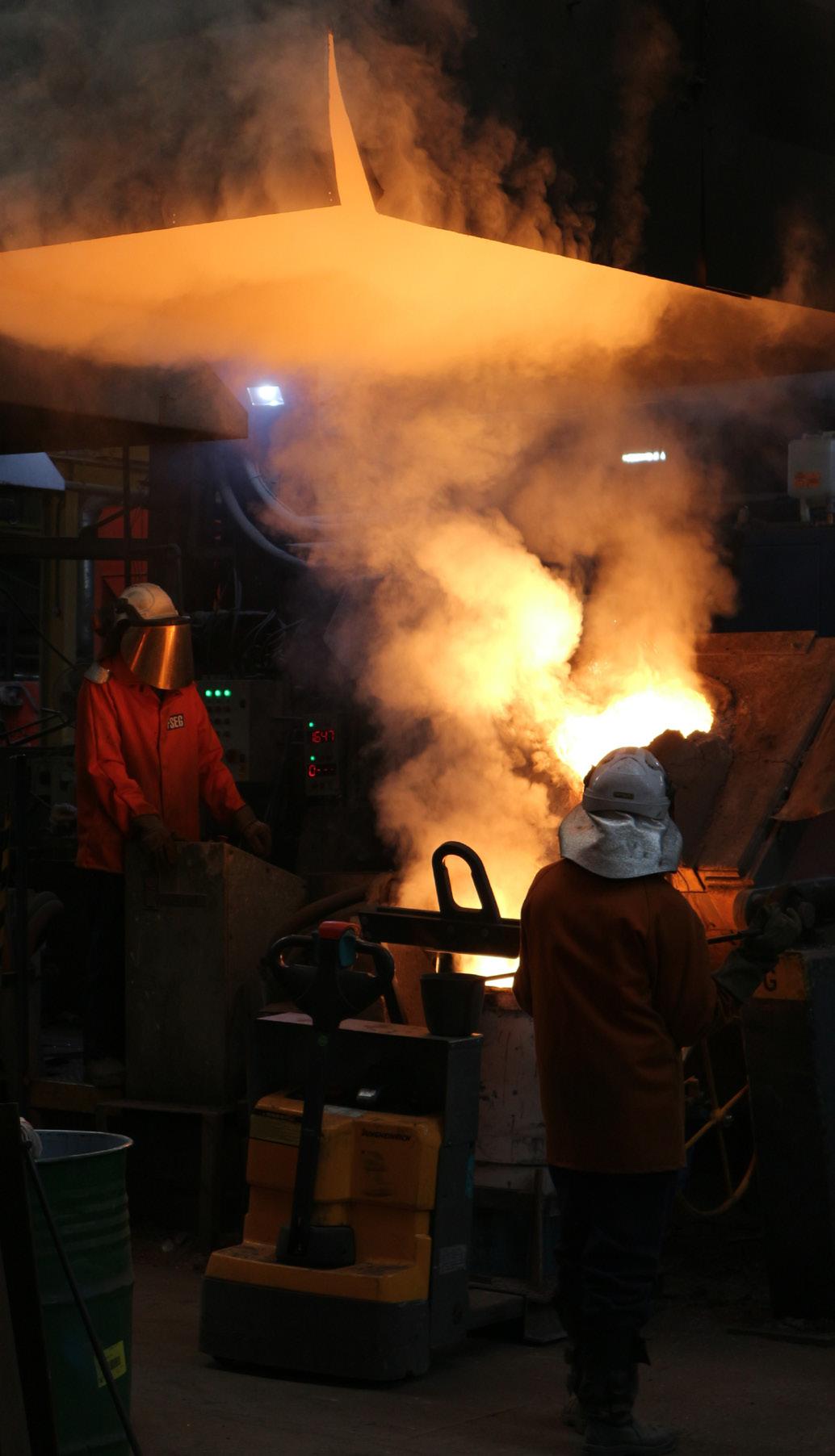
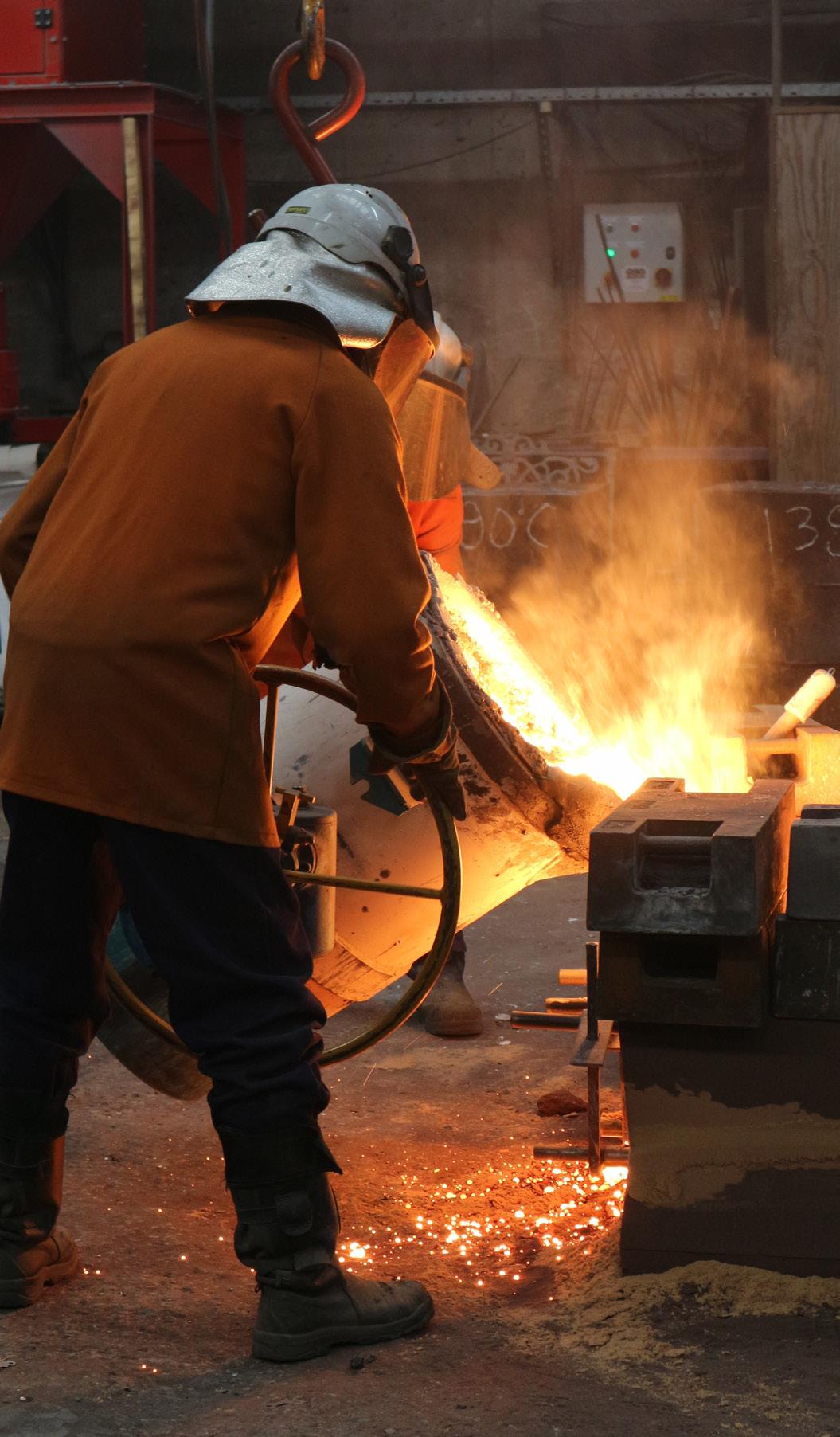
Project Granary Square Pavilion
Location Kings Cross, London
Client King’s Cross Central Ltd Partners / Related Argent
Project Cost Undisclosed
Status Completed 2019
Awards Civic Trust 2021 | Winner
New London Architecture 2020 | Winner
