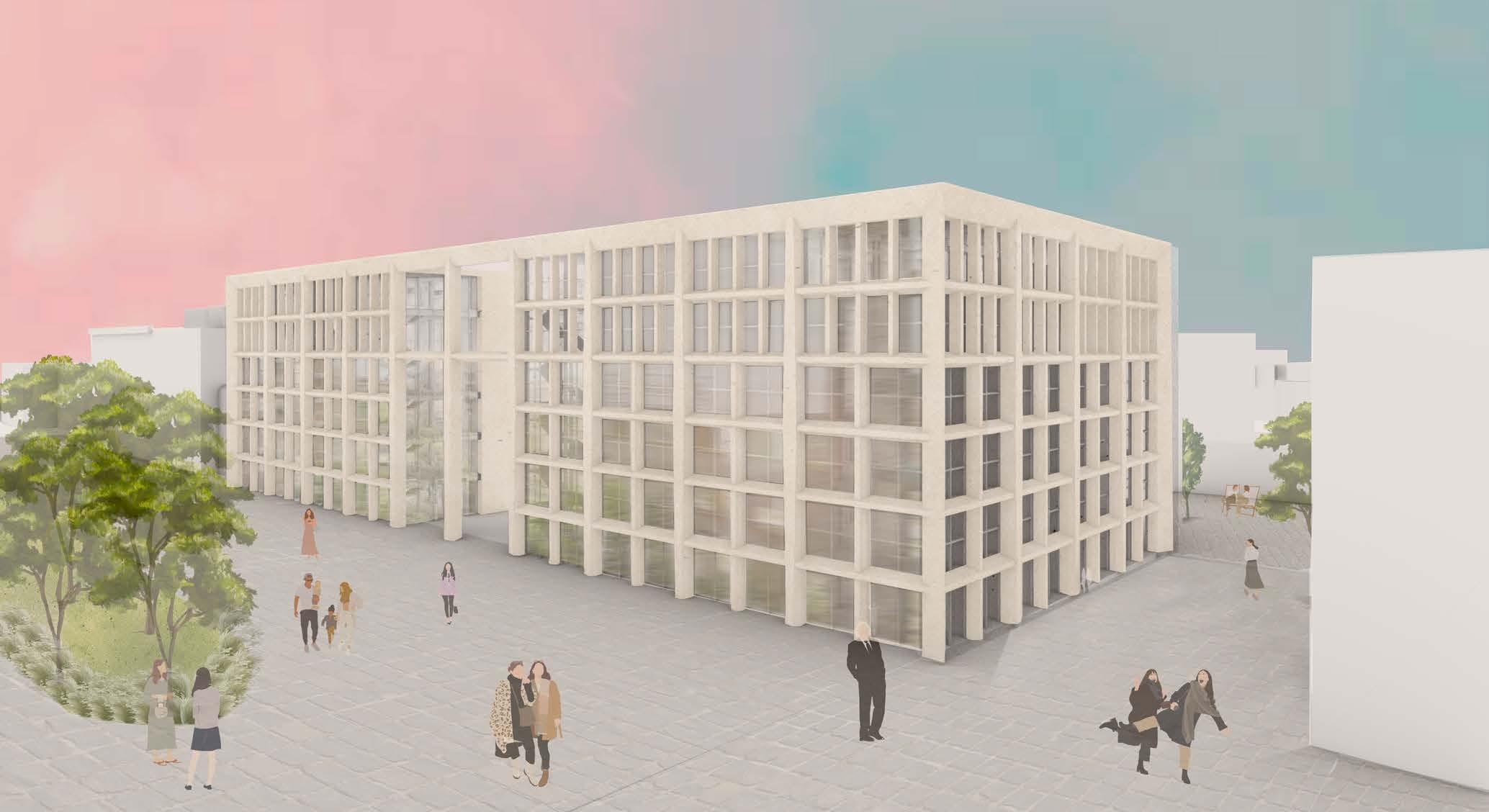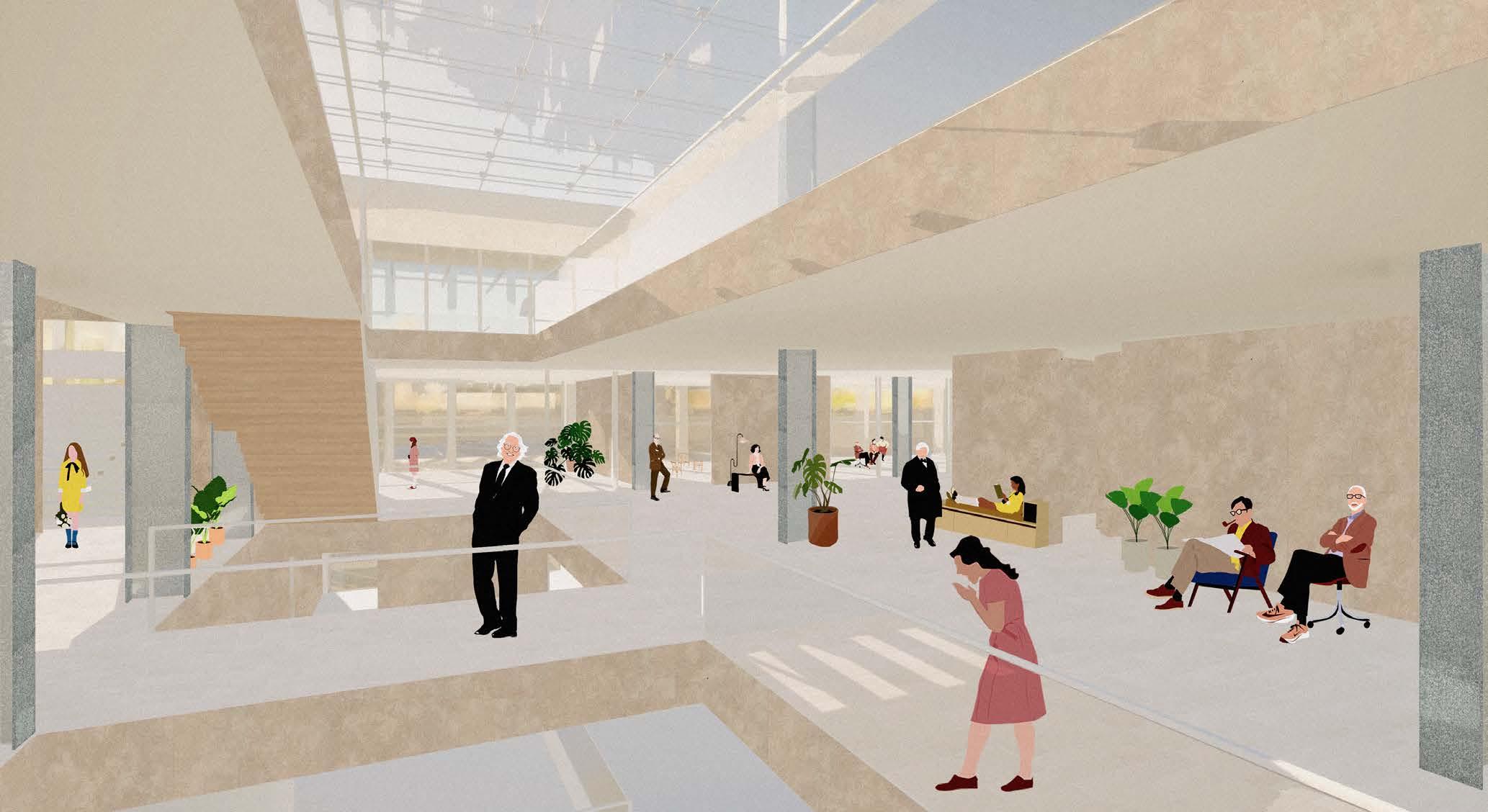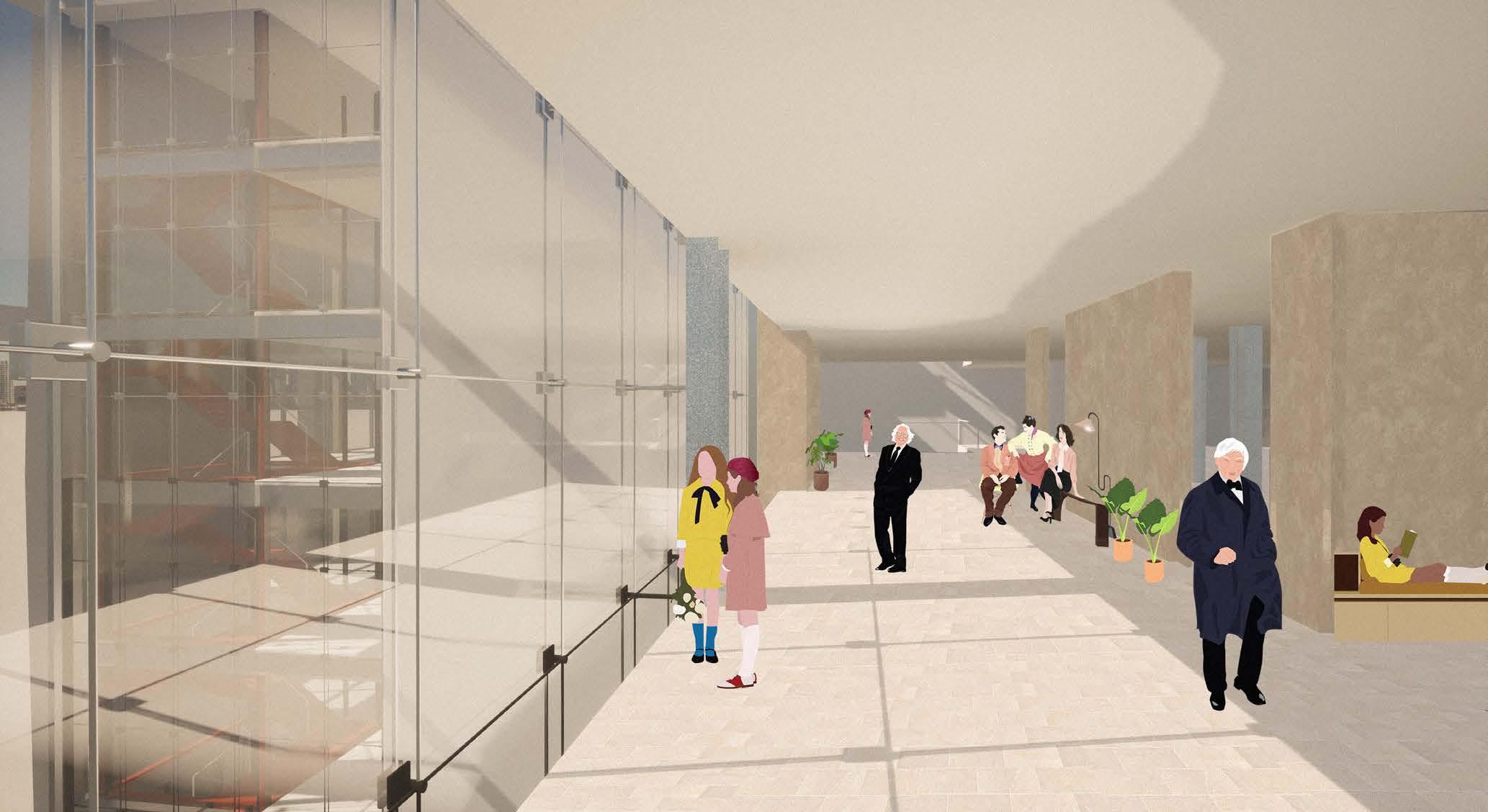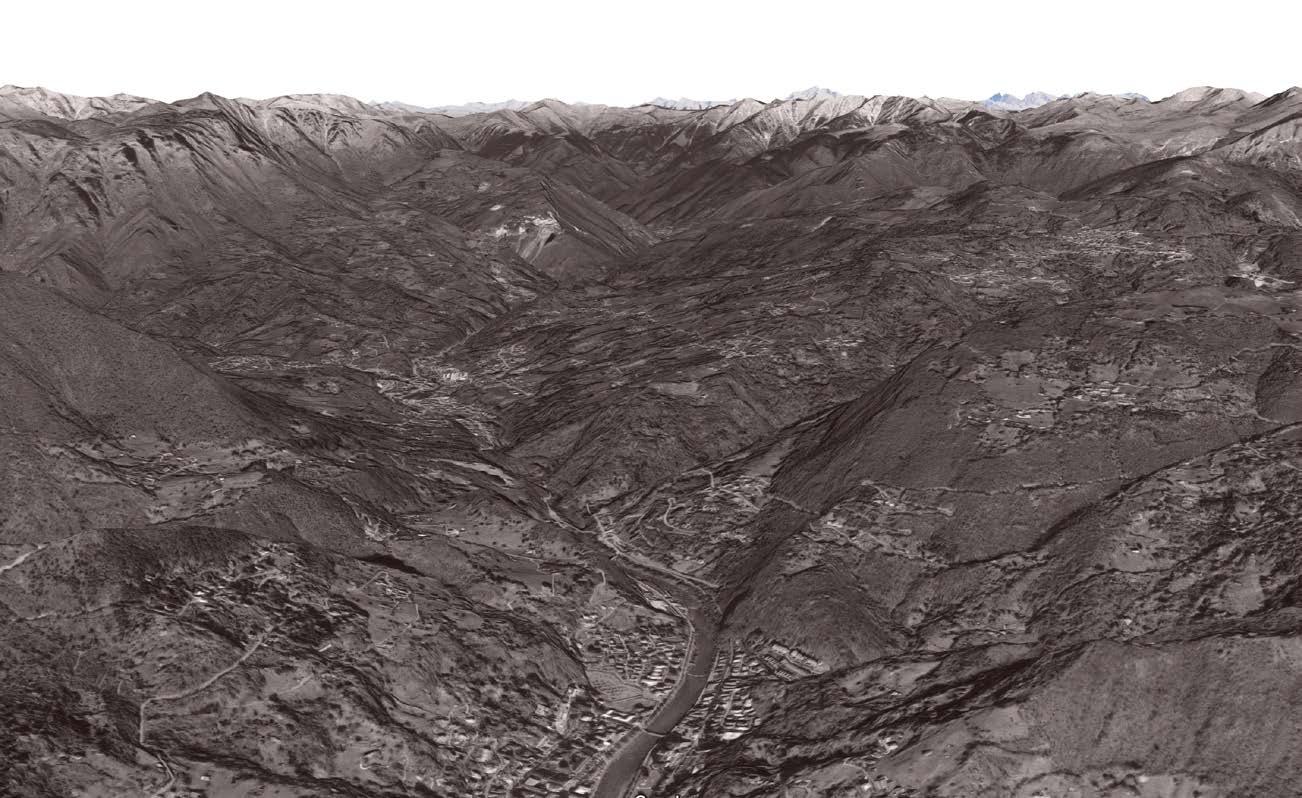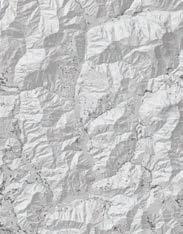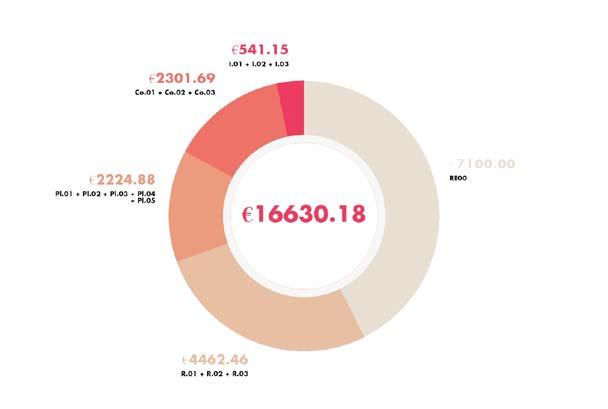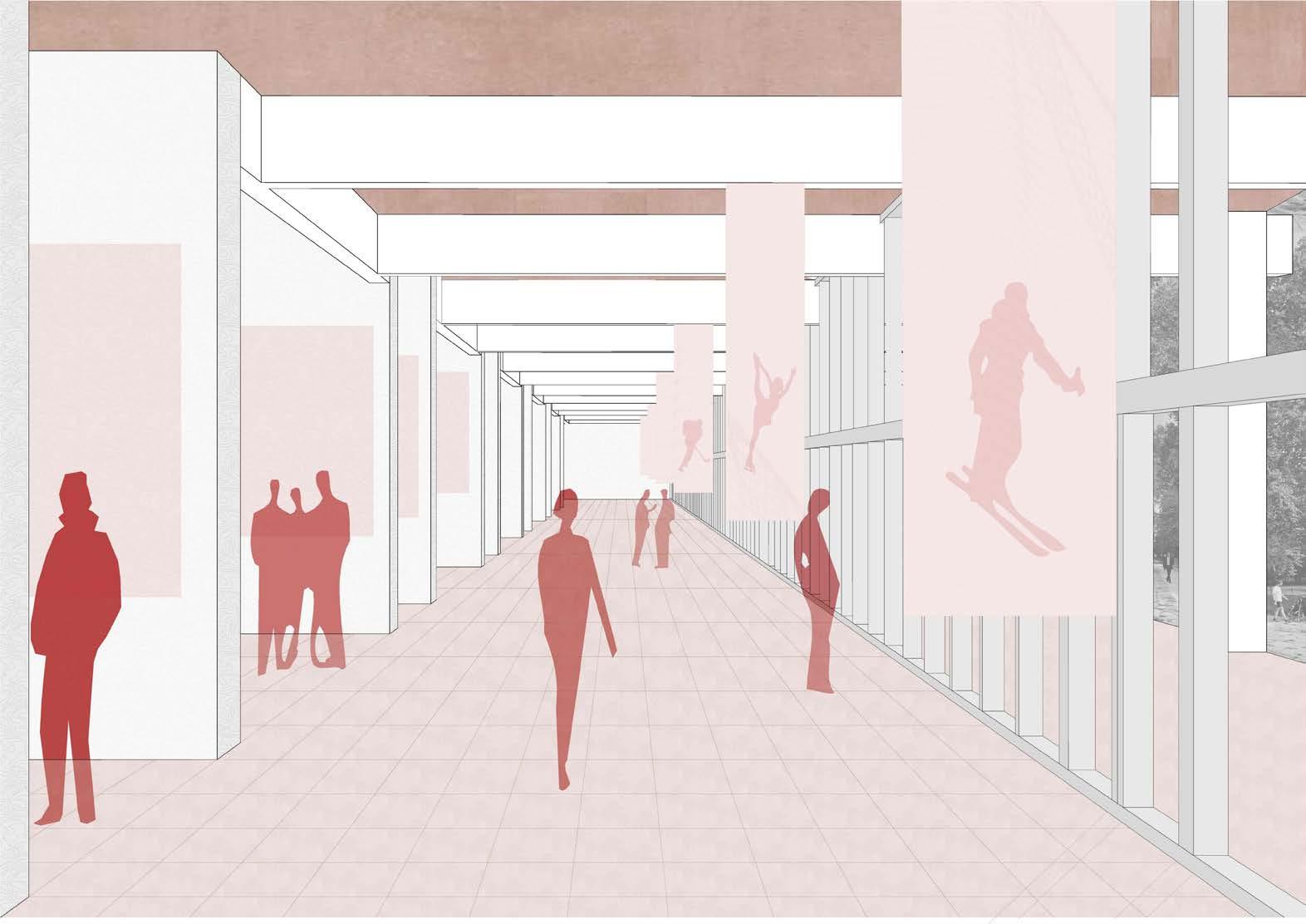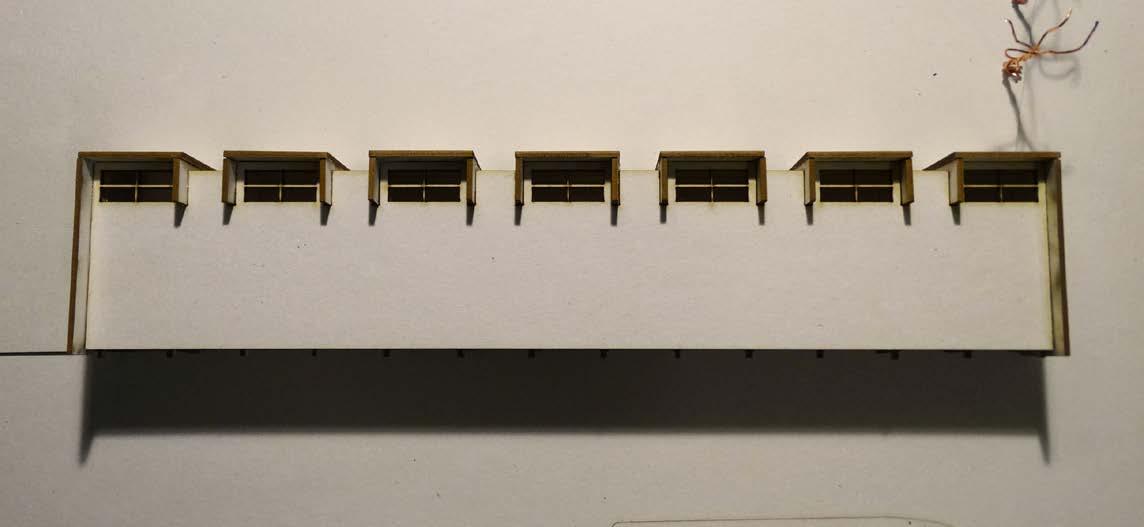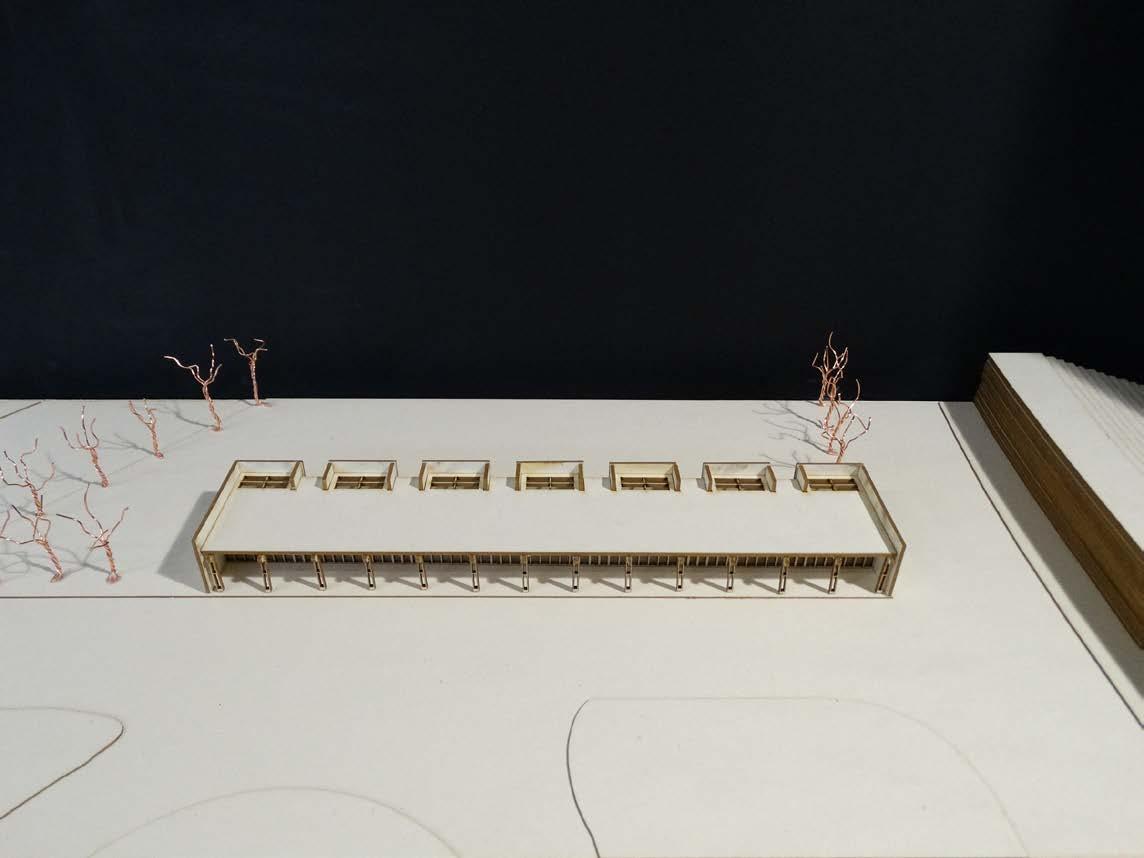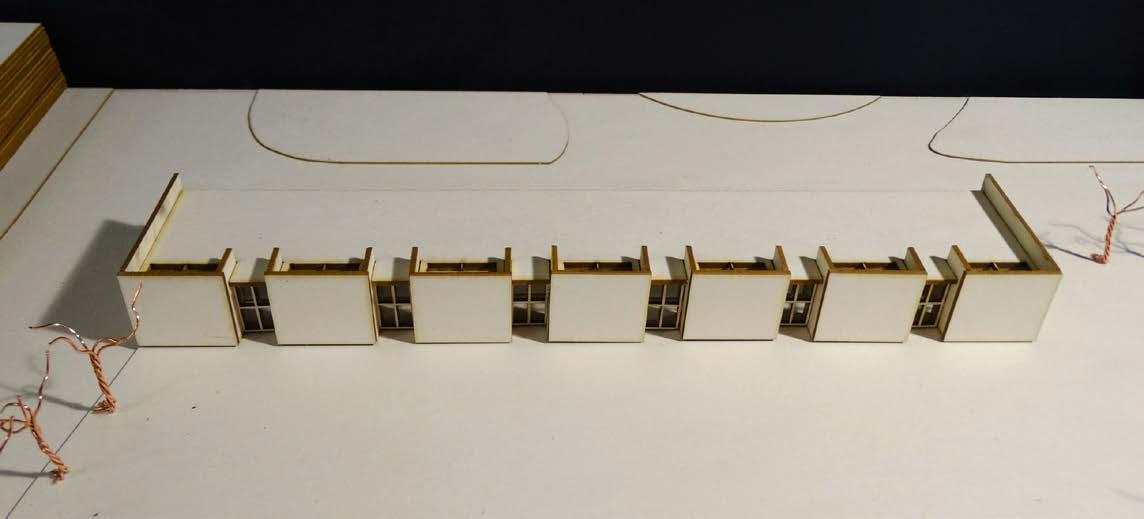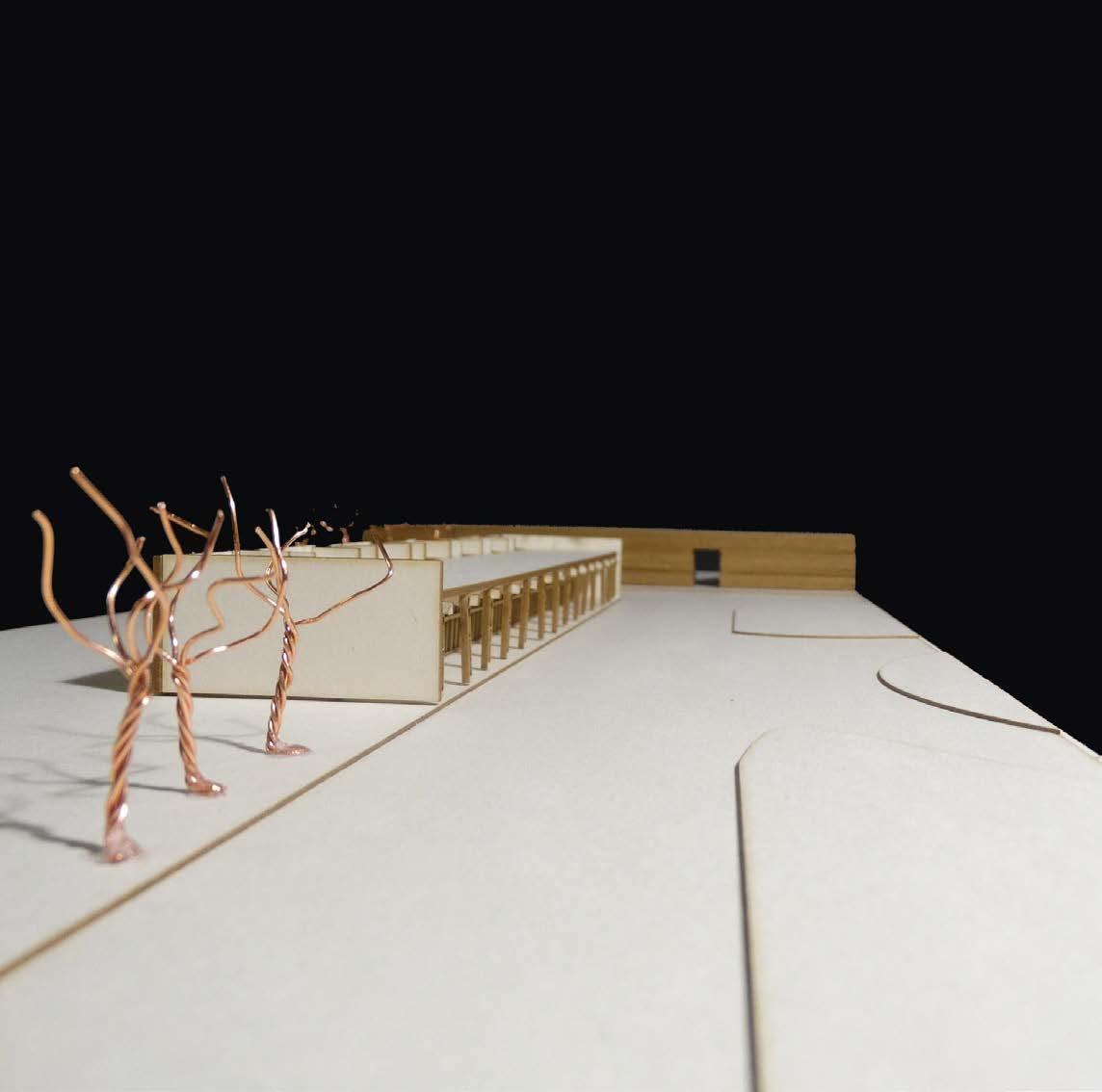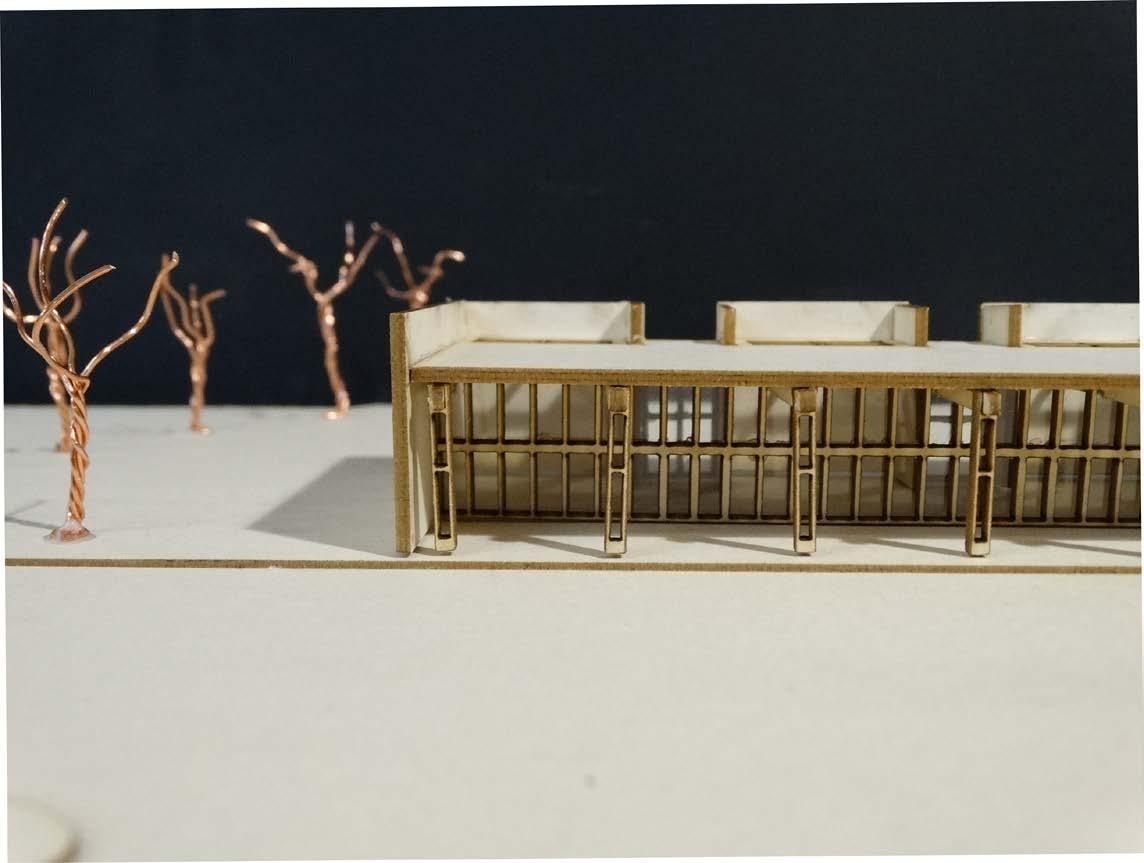ARCHITECTURAL PORTFOLIO
ACADEMIC EXPERIENCE
M.Sc Architecture - Building Architecture
Politecnico di Milano (Avarege Grade: 28,99/30)
M.Arch Architectural Design and Theories Xi’an University of Architecture and Technology (Avarege Grade: 90,58/100)
Double Master’s Degree Program between Politecnico di Milano and Xi’an University of Architecture and Technology. Currently still enrolled at Xi’an University of Architecture and Technology, about to graduate in 2025.
B.Sc Architectural Design Politecnico di Milano (Avarege Grade: 27,50/30)
WORK EXPERIENCE
Architect - Jurina e Radaelli Studio Associato
RESEARCH EXPERIENCE
Analysis of the seismic vulnerability of historic buildings
Tutor: Prof. G. Cardani - Politecnico di Milano
Po river: a possible navigable line for the consolidation and relaunch of the Po Valley production basin
Tutor: Prof. R. Canella - Politecnico di Milano
Te.Ma Workshop - Marginal Territories - Solanas 2019
Tutor: Arch. V.R. Zucca
SOFTWARE SKILLS
- 02.2024
Autocad, Revit, Adobe Creative Suite, Office Suite, Rhinoceros, TwinMotion, MidasGEN, ACCASoftwares
LANGUAGE SKILLS
Italian, English

beatrice@globalstar.eu
Beatrice Gobbo
http://linkedin.com/in/beatrice-gobbo-5853241b7
CONTENTS
pg. 1
TOURIST SERVICE CENTER
Wubu Shingchen Visitor Center
2024
Tutor: F. Battisti / J.M. De Ponti / E. Lucchi / S. Viscuso / G. Dotelli
pg. 11
UNIVERSITY BUILDING
BEW Faculty at Hasselt Univeristy
2021
Tutor: F. Battisti / J. Coenen / G. Angeljiu / F. Nastri
pg. 19
VILLAGE PRESERVATION
Cornello del Tasso and Reinassance of Via Mercatorum
2021
Tutor: S. Pistidda / F. Fassi / M. Bruggi
pg. 29
PAVILION
2026 Olympic Games Pavilion
2020
Tutor: T. Monestiroli / L. Cardani
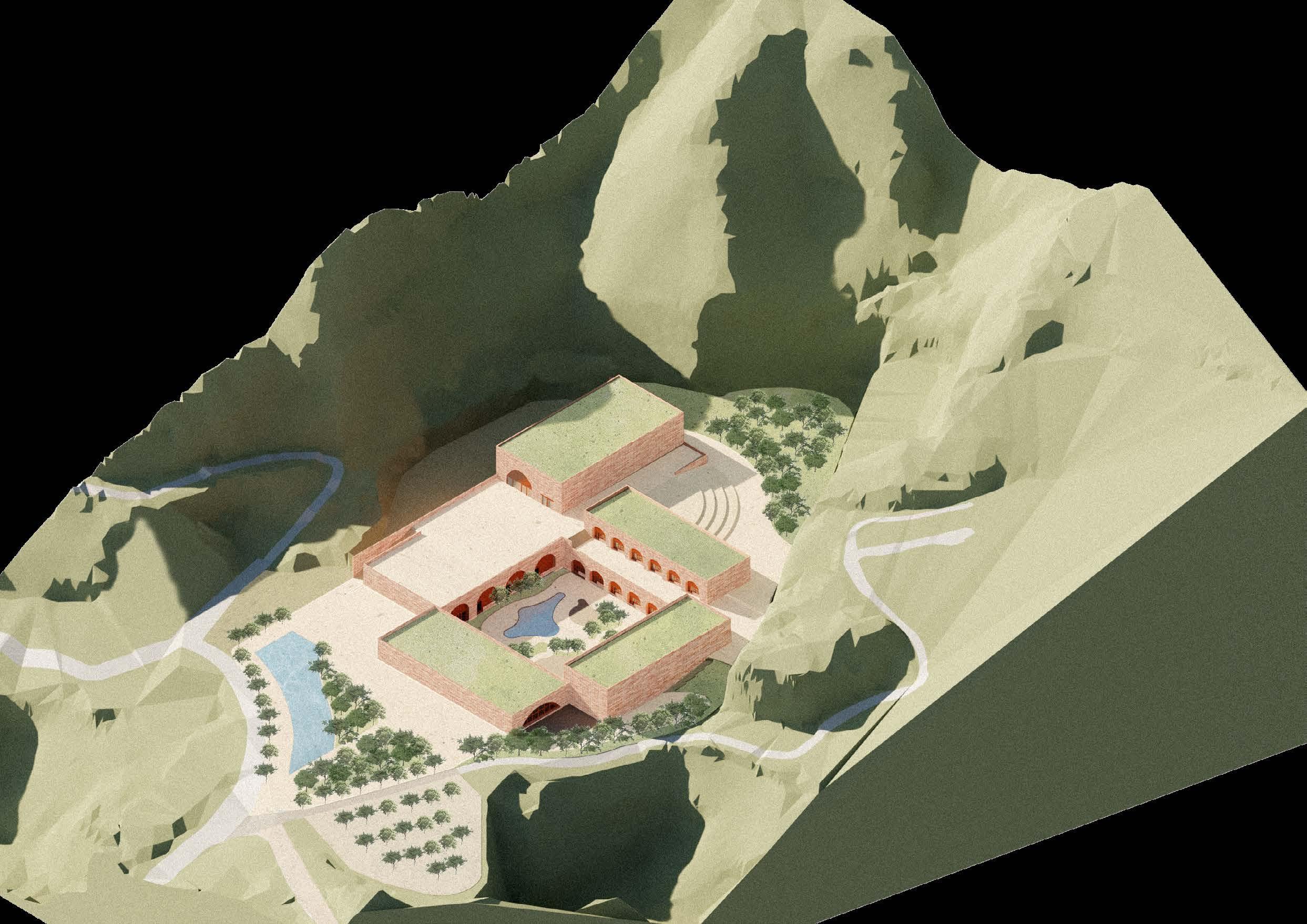




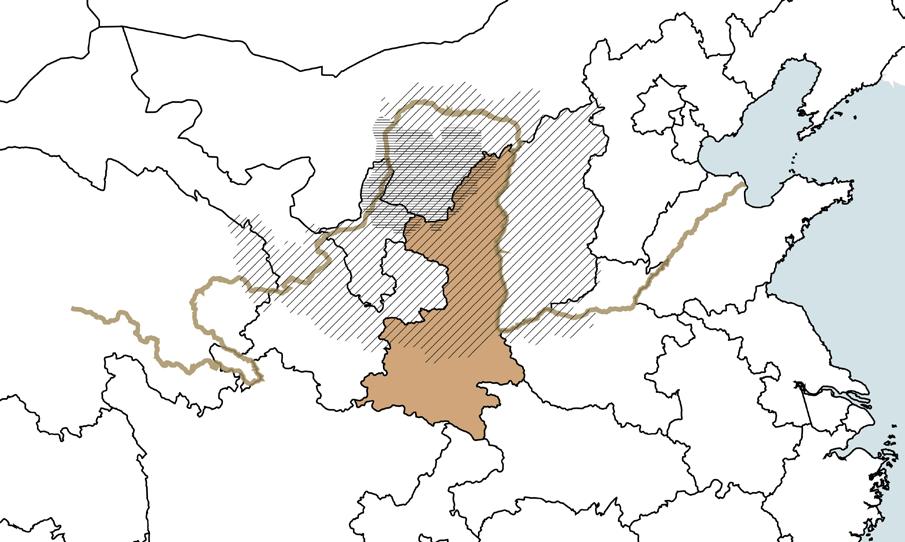
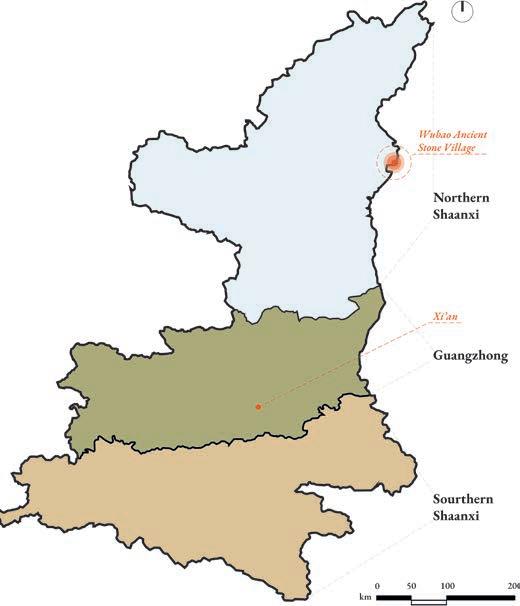
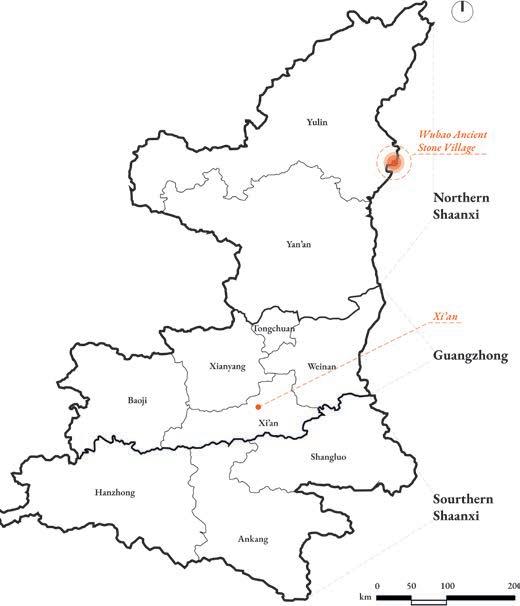



Guangzhong

Southern Shaanxi

Historical Villages
Shaanxi Capital
Wubu
Village
Wubao County
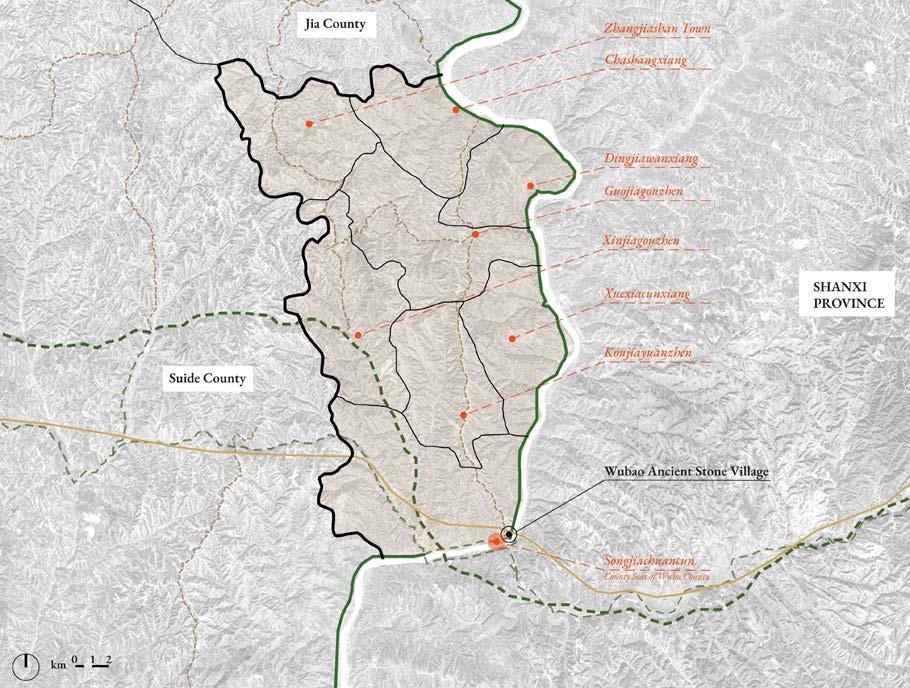
Songjiachuancun - County Seat
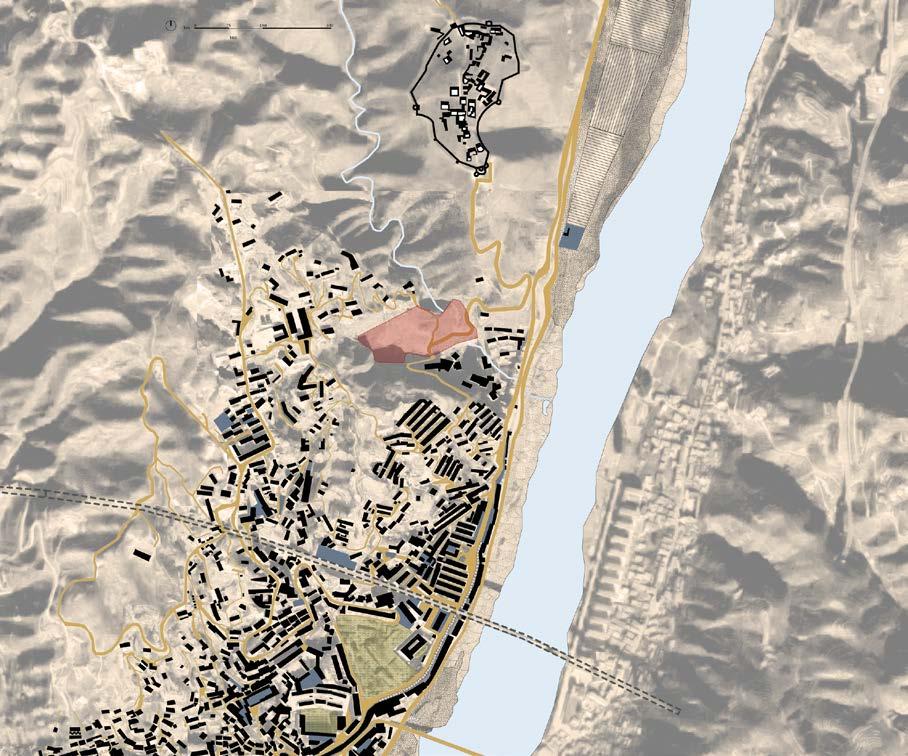
Urban Design - 1:5000
LEGENDA

Wubao County
Prefecture Road
Dirt Road
Yellow River Highway
National Road
Bullet train Railway
Municipality Town
County Seat
Wubu Ancient Stone Village
LEGENDA
Town Road
Bullet train Railway
Parking Lot

Pedestrian Square and Public Spaces

Sport Facilities

Sandy Shore

Bank with Vegetations
Project Site
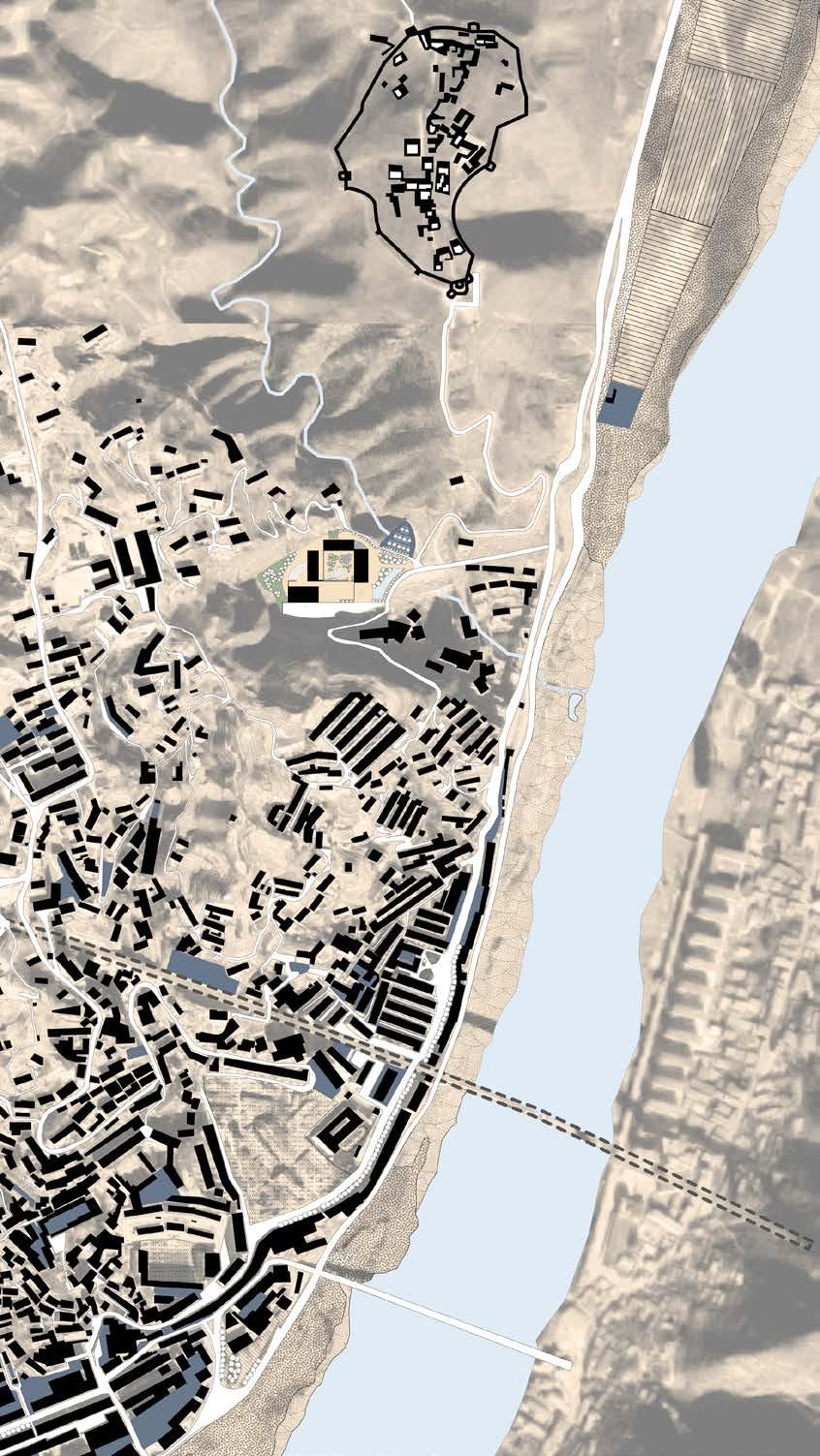
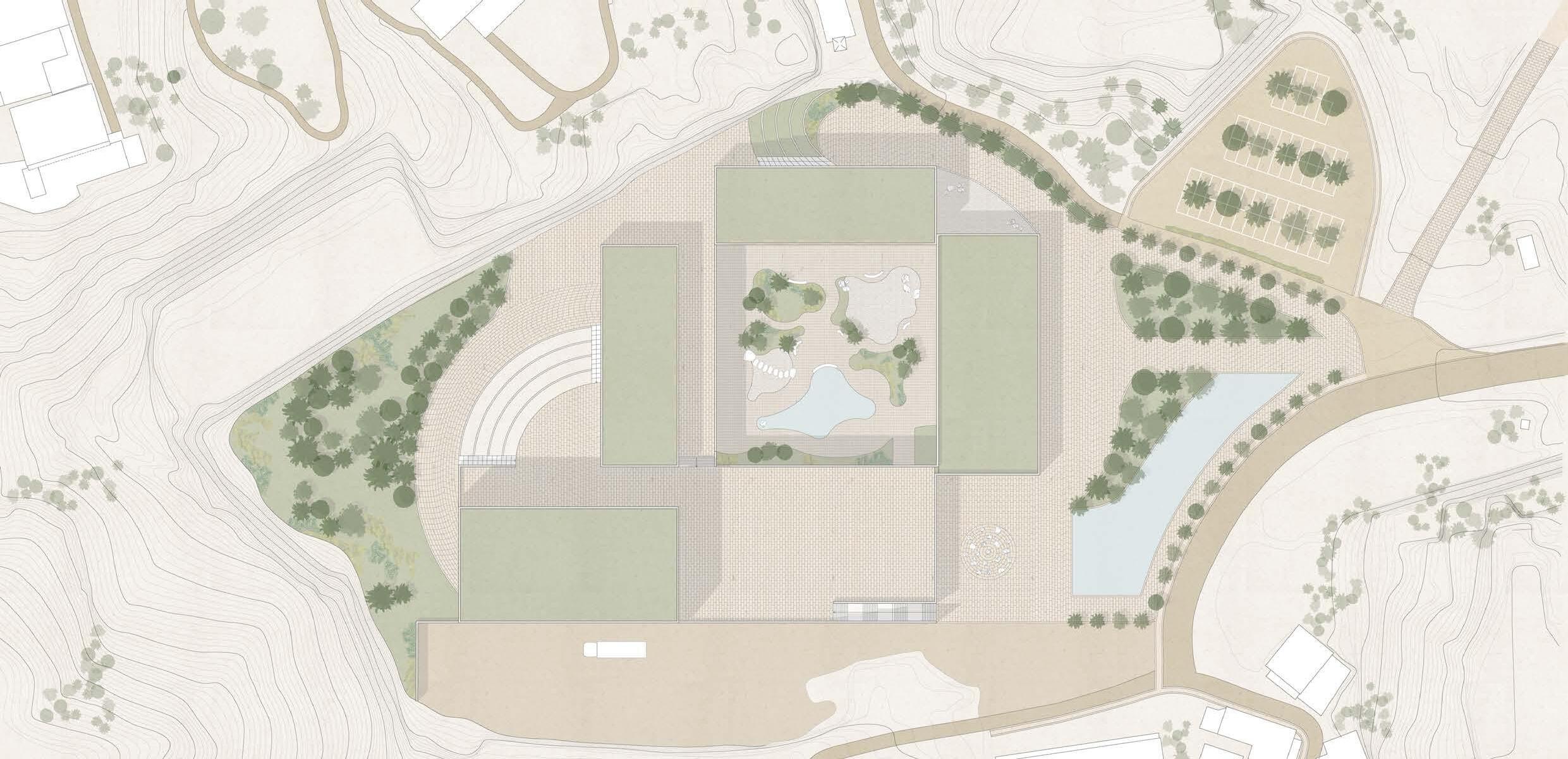
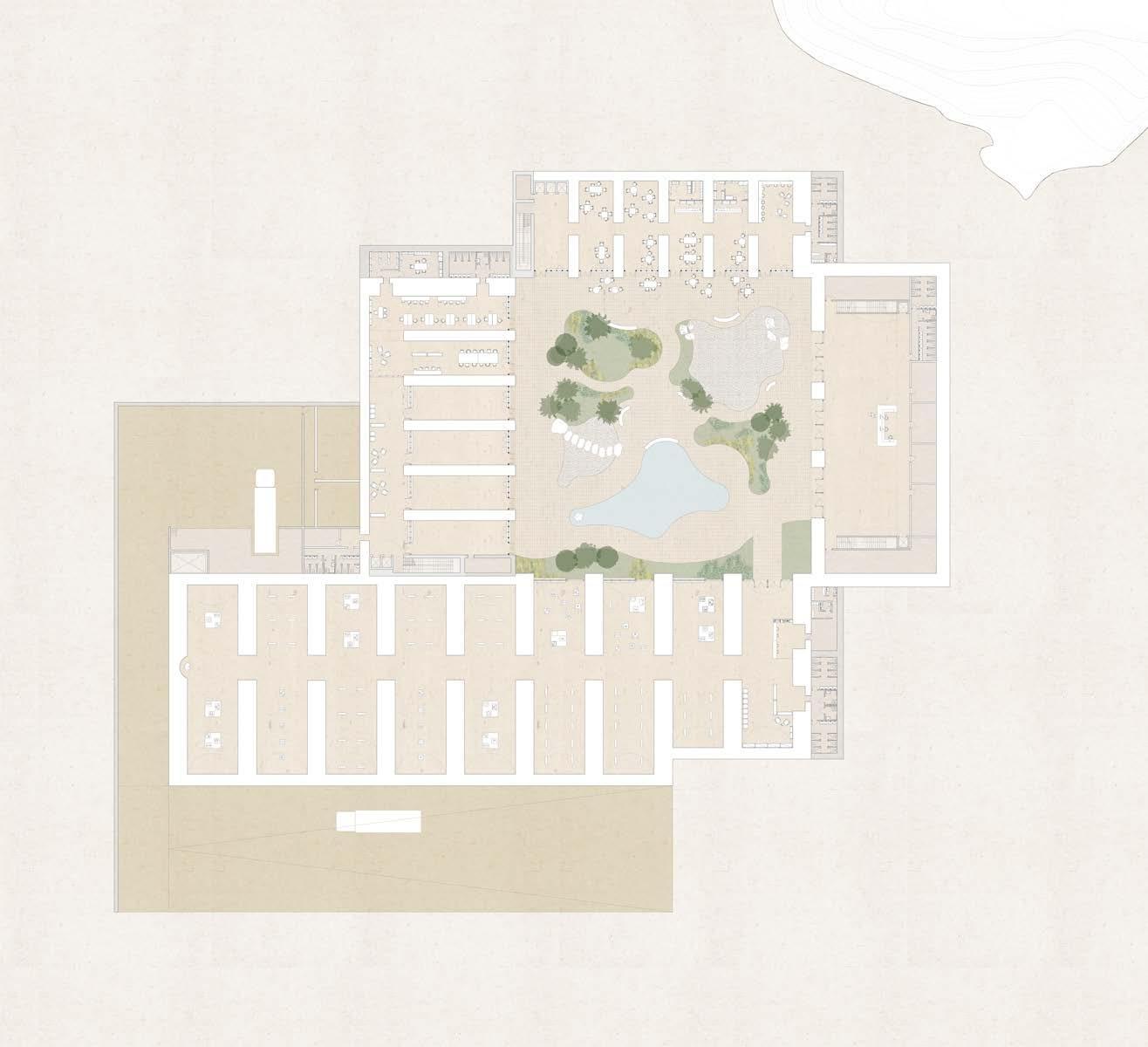
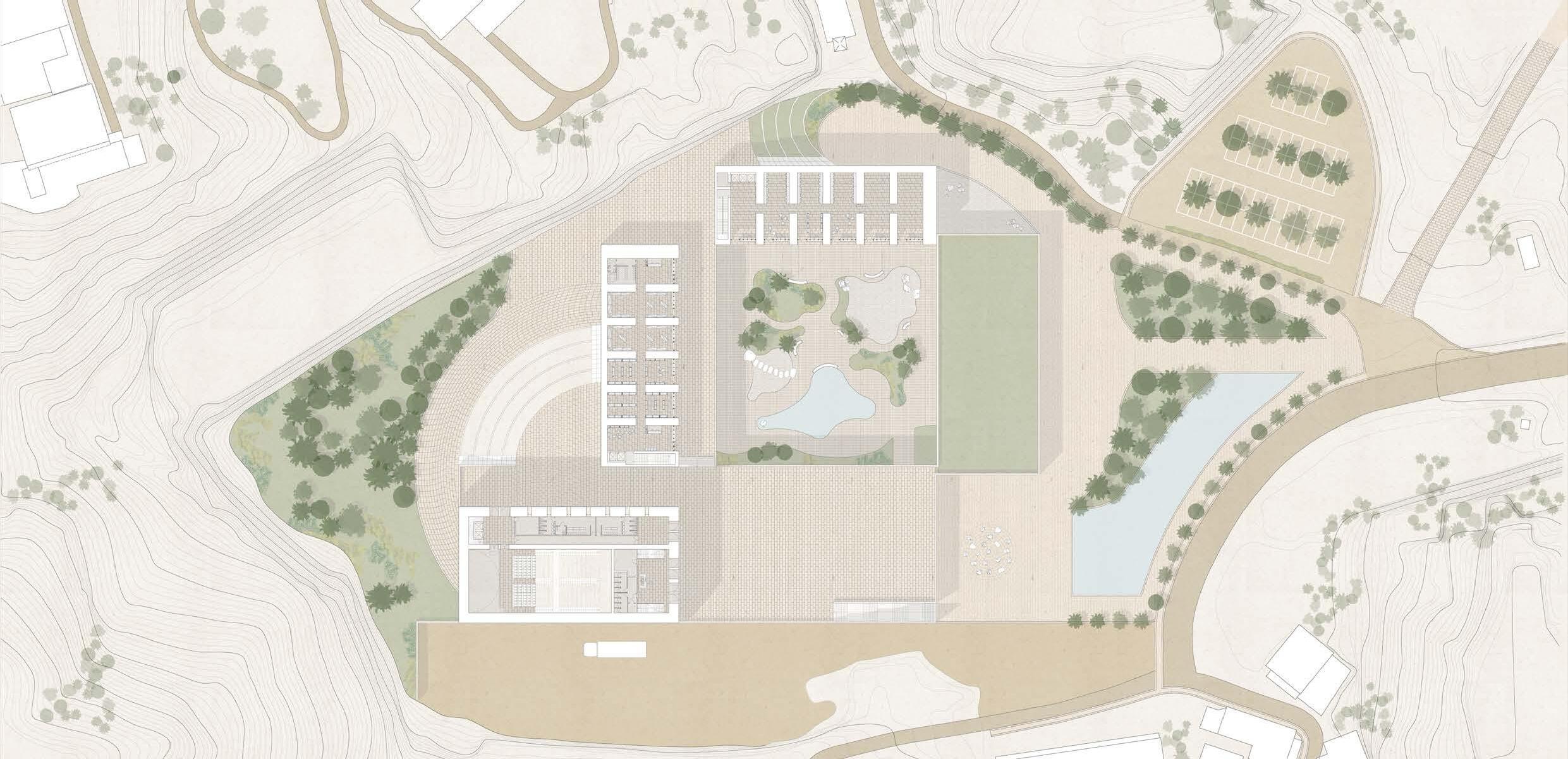
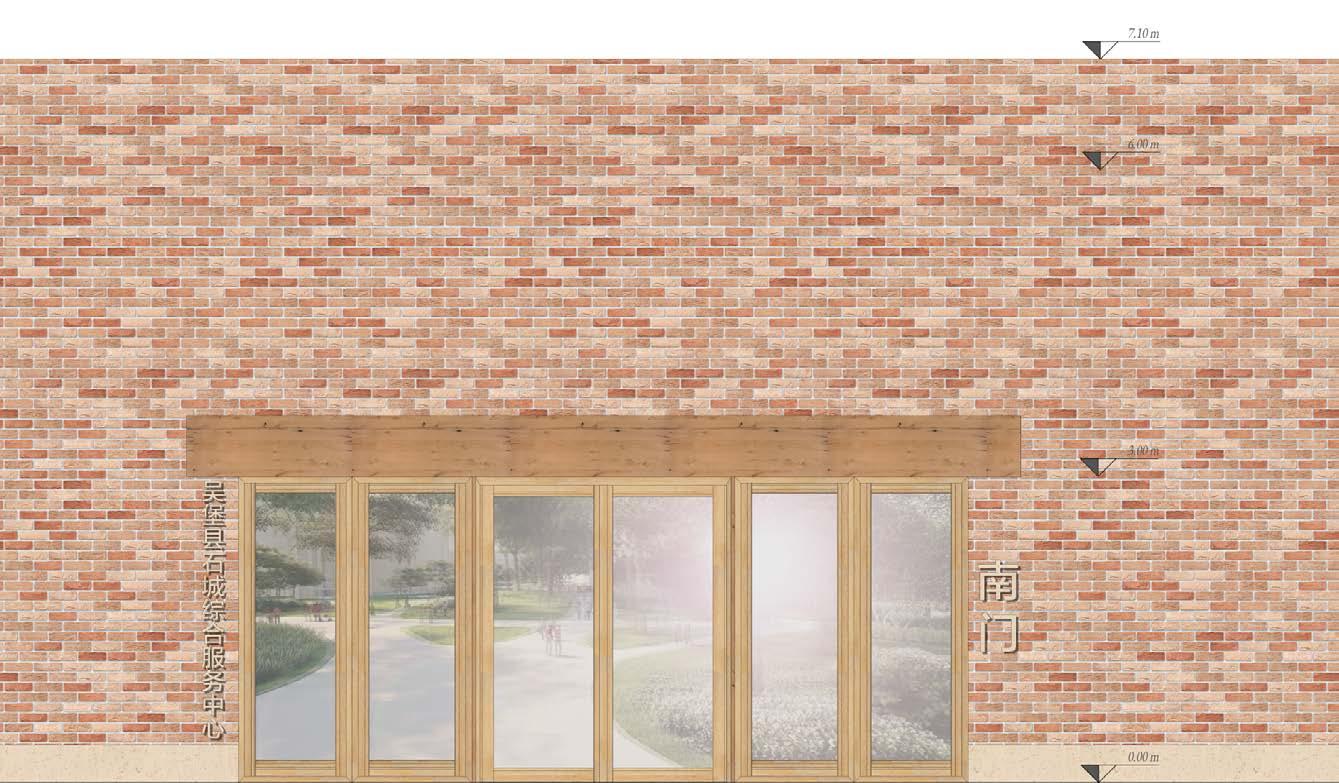
LEGENDA
1. Levelling screed, h=100 mm, ready-to-use traditional fiber screed for indoor and outdoor application, with normal setting and high workability. "BASEFORTE®PB 25" by Fornaci Calce Grigolin S.p.A or equivalent.
2. R.C.foundation C25/30 according to UNI 11104. Steel reinforcement bars B450C, ∅16 mm. Ltot = 2368 mm, Thcentral = 400 mm. Side blocks dimensionions h = 1000 mm, th = 800 mm.
3. Synthetic waterproofing membrane coupled with a non-woven fabric to completely waterproof underground structures."MAPEPROOF FBT" by Mapei or equivalente
4. Crawl Space for MEP System inspection and ventilation space.
5. Masonry wall, th = 2200 mm. Solid brick "Mattone Pieno"dim. 250 x 115 x 60 mm, by Stabila 2 s.r.l. or equivalent. Mortar joint th = 15 mm M10 "Palladio Rinforza NHL M10" by Fornaci Calce Grigolin S.p.A or equivalent.
6. Hi-bond corrugated sheet in galvanized steel for collaborating floors, h = 160 mm, l = 2500 m, reinforced with electro-welded steel mesh. "Sand 100 CLS" by Sandrini Metalli.
7. Rigid, uncoated rockwool panel, with high compressive strength, walkable. "Ceilingrock Top" by Rockwool or equivalent. Thickness t = 100 mm.
8. Levelling screed, h=50 mm "BASEFORTE®PB 25" by Fornaci Calce Grigolin S.p.A or equivalent
9. Stone slabs 60x120x25 mm of Chinese Blue Sandstone
10. Elevated pavement generated using "Pedestal System - Pedestrl Prime PR3" by Eternoivica or equivalent.
11. Fixed frame in solid wood dim. 7187 x 142 x 130 mm. The timber frame is anchored to the masonry wall using dry connector "CONNETTORE A SECCO AL-FERSPECIALE "by Al-Fer or equivalent.
12. External window sill in beige sandstone by Margraf or equivalent positioned with a slight angle, underlying cellular glass and thermal break.
13. HEA280 beam.
14. Frames in laminated fir WOOD with double-glazed glass, Low Emissivity type, with thermal channel. Th. = 80 mm. Galvanized MAICO locking hardware, with concealed hinges (Multi Power). Thermal cut aluminum threshold, for French windows. PAINTING performed with 100% natural oils and waxes. "SILVER 80Design" by Tondin Serramenti or equivalent.
15. Fixed frame in solid wood dim. 7187 x 130 x 130 mm. The timber frame is anchored to the masonry wall using dry connector "CONNETTORE A SECCO AL-FER - SPECIALE "by Al-Fer or equivalent
16. Fill with a superior electro-welded steel mesh.
17. Slope screed with 2% inclination. Ready-to-use traditional fiber screed for indoor and outdoor application, with normal setting and high workability. "BASEFORTE®PB 25" by Fornaci Calce Grigolin S.p.A or equivalent.
18. Universal reinforced vapour barrier 1500 x 500 x 0,22 mm, polyethylene sheet reinforced with a tear-proof mesh, positioned directly under the thermal insulation. "BARRIERA VAPORE 110" by Dakota or equivalent.
19. Rigid, uncoated rockwool panel, with high compressive strength, walkable. "Ceilingrock Top" by Rockwool or equivalent. Thickness t = 200 mm.
20. 2 layers of elastomeric-plastomeric polymer distilled bitumen membrane roof waterproofing th. = 3 mm, REOXTHENE® Ultralight Technology. "Pro Evolution P" by Mapei or equivalent.
21. Element in recycled propylene for water drainage from roof gardens, dim. 600 x 800 x 60mm. "DRAIN FLOOR" by Project For Building or equivalent.
22. Layer of non-woven fabric dim. 2000 x 500 mm, made of 100% synthetic polyester fibers of 200 g/m2/. " TNTin POLIESTERE - GAR03-0061" by Dakota or equivalent.
23. Dirt.
24. Perimeter gravel for water outflow.
25. Masonry Parapet, th = 230 mm, h = 1100 mm. Solid brick "Mattone Pieno"dim. 250 x 115 x 60 mm, by Stabila 2 s.r.l. or equivalent. Mortar joint th = 15 mm M10 "Palladio Rinforza NHL M10" by Fornaci Calce Grigolin S.p.A or equivalent.
1. Levelling screed, h=100 mm, ready-to-use traditional fiber screed for indoor and outdoor application, with normal setting and high workability. “BASEFORTE®PB 25” by Fornaci Calce Grigolin S.p.A or equivalent.
2. R.C.foundation C25/30 according to UNI 11104. Steel reinforcement bars B450C, ∅16 mm. Ltot = 2368 mm, Thcentral = 400 mm. Side blocks dimensionions h = 1000 mm, th = 800 mm.
3. Synthetic waterproofing membrane coupled with a non-woven fabric to completely waterproof underground structures.”MAPEPROOF FBT” by Mapei or equivalent.
4. PVC pipe ∅100 mm, L=3000 mm + L = 2000 mm, used as vents in aerated foundation use two pipes to cover the foundation thickness. “Tubi in PVC Serie HT EN 1329” by PlasticaCesena*.
5. Masonry wall, th = 770 mm. Solid brick “Mattone Pieno”dim. 250 x 115 x 60 mm, by Stabila 2 s.r.l. or equivalent. Mortar joint th = 15 mm M10 “Palladio Rinforza NHL M10” by Fornaci Calce Grigolin S.p.A or equivalent
6. Hi-bond corrugated sheet in galvanized steel for collaborating floors, h = 160 mm, l = 2500 m, reinforced with electro-welded steel mesh. “Sand 100 CLS” by Sandrini Metalli.
7. Rigid, uncoated rockwool panel, with high compressive strength, walkable. “Ceilingrock Top” by Rockwool or equivalent. Thickness t = 100 mm.
8. Levelling screed, h=50 mm “BASEFORTE®PB 25” by Fornaci Calce Grigolin S.p.A or equivalent
9. Stone slabs 60x120x25 mm of Chinese Blue Sandstone
10. Fixed frame in solid wood dim. 3756 x 92 x 60 mm, Solid wood crosspiece dim 3756 x 92 x100 mm. The double frame is used to raise the height of the openings to be consistent with the historical proportions of the facade. The two wooden frames are anchored to each other by means of self-tapping screw with flat countersunk hed and tip ∅6 mm, l = 100 mm. “Vite autofilettante con testa piana svasata” by Wurth or equivalent
11. Masonry wall, th = 1700 mm. Solid brick “Mattone Pieno”dim. 250 x 115 x 60 mm, by Stabila 2 s.r.l. or equivalent. Mortar joint th = 15 mm M10 “Palladio Rinforza NHL M10” by Fornaci Calce Grigolin S.p.A or equivalent.
12. Fixed frame in solid wood dim. 3756 x 165 x 92 mm.
13. Timber beam 5526 x 220 x 200 mm.
14. Infill composed of two external layers of wood th. = 20 mm and thermal insulation in rigid rock wool panels th. = 140 mm. total th = 180 mm. “FrontRock Max Plus” by Rockwool or equivalen. The panel is inserted inside the timber beem by 3 cm in lower beam and by 2 cm in the upper beam, anchored by mechanical joints.
15. Fixed frame in solid wood dim. 5526 x 220 x 20 mm.
16. Timber beam 5526 x 220 x 237 mm.
17. Masonry vault using rowlock brick orientation. Solid brick “Mattone Pieno” by Stabila 2 s.r.l. or equivalent. Dimension 250 x 115 x 60 mm. Mortar joint M10 “Palladio Rinforza NHL M10” by Fornaci Calce Grigolin S.p.A or equivalent. Joint thickness = 1,5 cm.
18. Fill with a superior electro-welded steel mesh.
19. Slope screed with 2% inclination. Ready-to-use traditional fiber screed for indoor and outdoor application, with normal setting and high workability. “BASEFORTE®PB 25” by Fornaci Calce Grigolin S.p.A or equivalent.
20. Rigid, uncoated rockwool panel, with high compressive strength, walkable. “Rockacier C nu Energy” by Rockwool or equivalent. Thickness t = 250 mm
21. Elevated floor using a regulable support. “Pedestal System” by Eternovivica or equivalent..
22. Crawl Space for MEP System inspection and ventilation space.
23. HEA260 beam.
24. External window sill in beige sandstone by Margraf or equivalent with drip, underlying cellular glass and thermal break.
25. Universal reinforced vapour barrier 1500 x 500 x 0,22 mm, polyethylene sheet reinforced with a tear-proof mesh, positioned directly under the thermal insulation. “BARRIERA VAPORE 110” by Dakota or equivalent.
26. Rigid, uncoated rockwool panel, with high compressive strength, walkable. “Rockacier C nu Energy” by Rockwool or equivalent. Thickness t = 250 mm.
27. Perimeter gravel for water outflow.
28. Dirt.
29. Layer of non-woven fabric dim. 2000 x 500 mm, made of 100% synthetic polyester fibers of 200 g/ m2/. “ TNTin POLIESTERE - GAR03-0061” by Dakota or equivalent.
30. Element in recycled propylene for water drainage from roof gardens, dim. 600 x 800 x 60mm. “DRAIN FLOOR” by Project For Building or equivalent.
31. 2 layers of elastomeric-plastomeric polymer distilled bitumen membrane roof waterproofing th. = 3 mm, REOXTHENE® Ultralight Technology. “Pro Evolution P” by Mapei or equivalent.
32. Parapet in masonry. th = 230 mm, h = 1100 mm. Solid brick “Mattone Pieno”dim. 250 x 115 x 60 mm, by Stabila 2 s.r.l. or equivalent. Mortar joint th = 15 mm M10 “Palladio Rinforza NHL M10” by Fornaci Calce Grigolin S.p.A or equivalent.
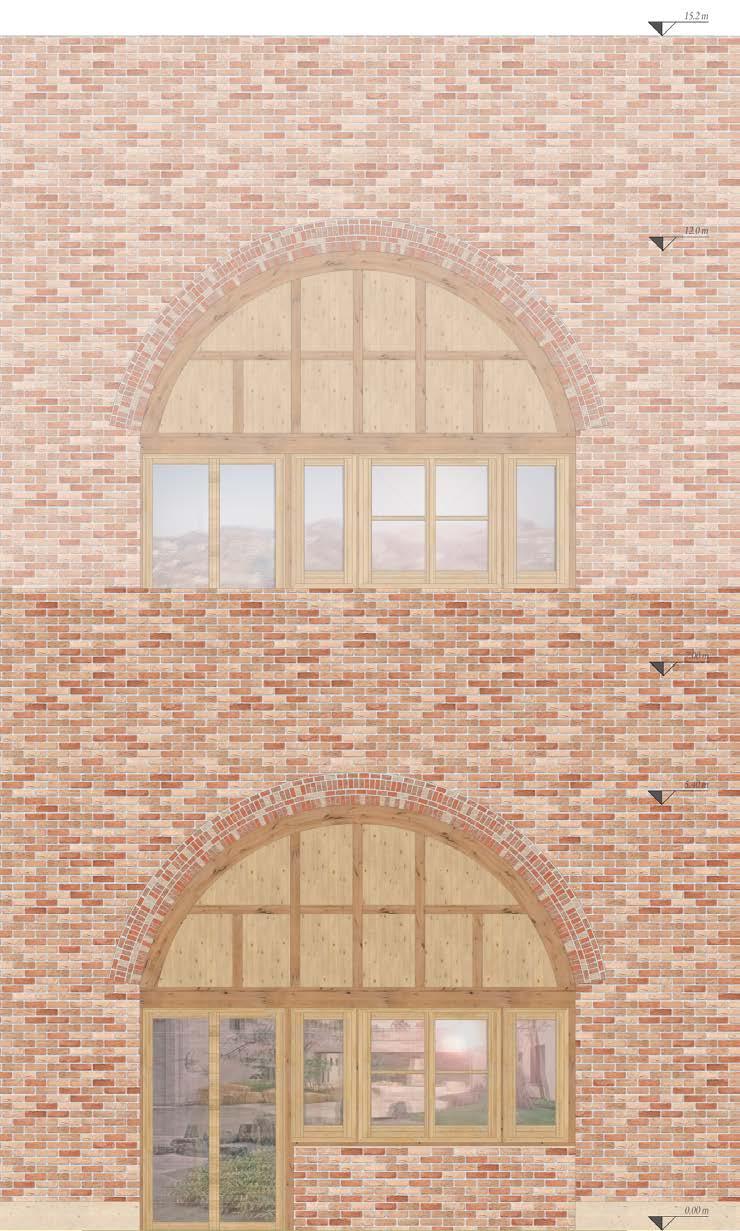
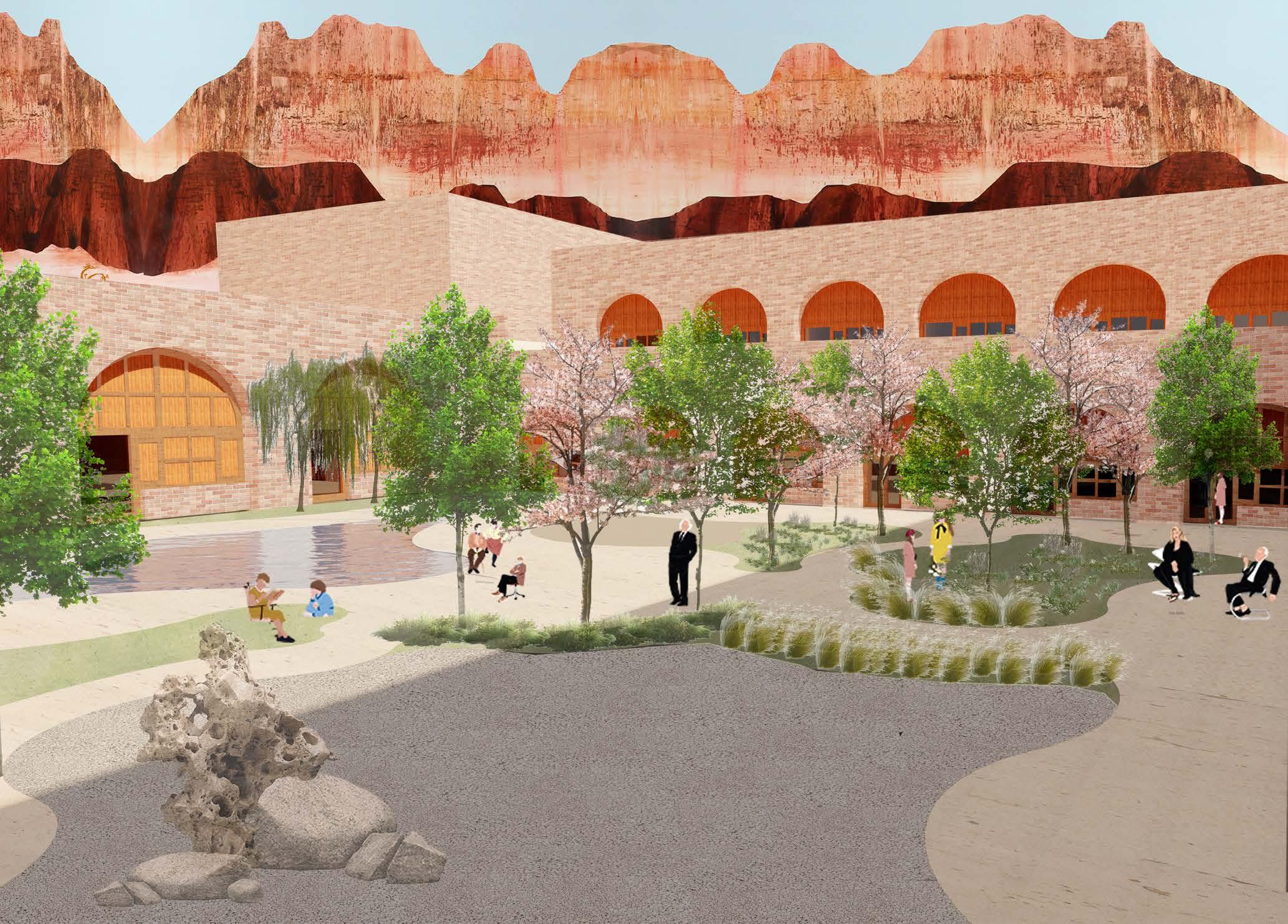
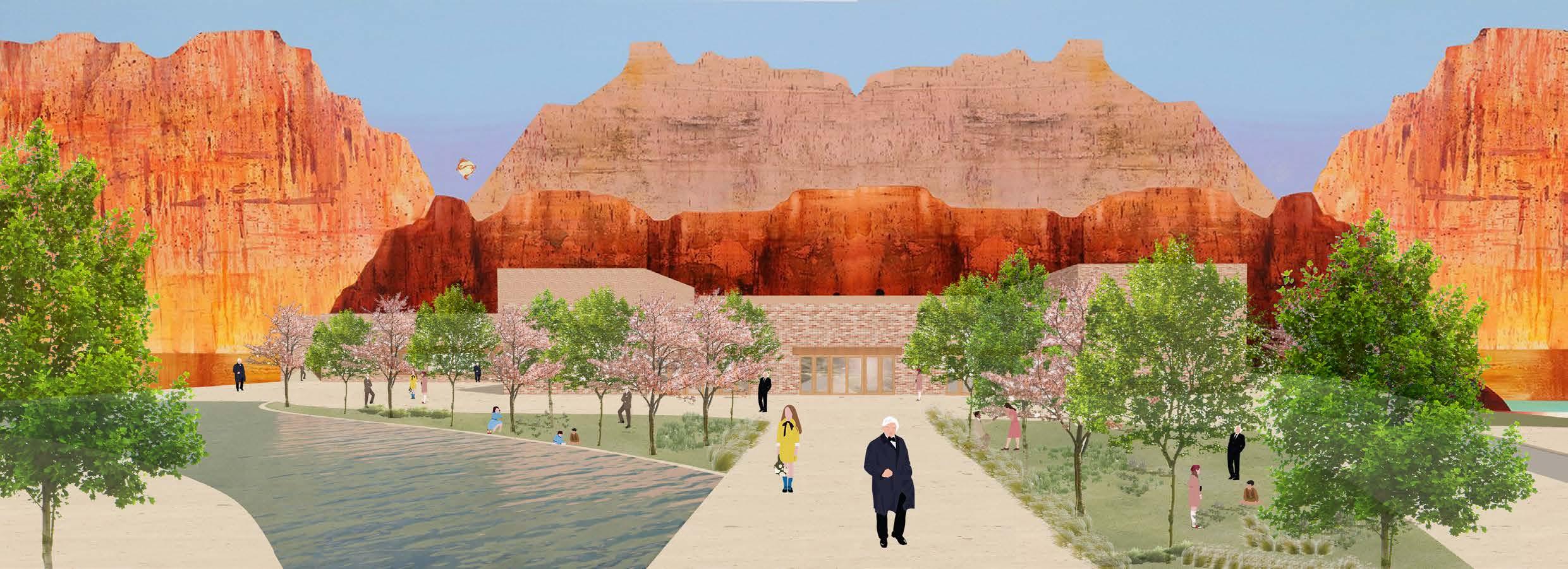
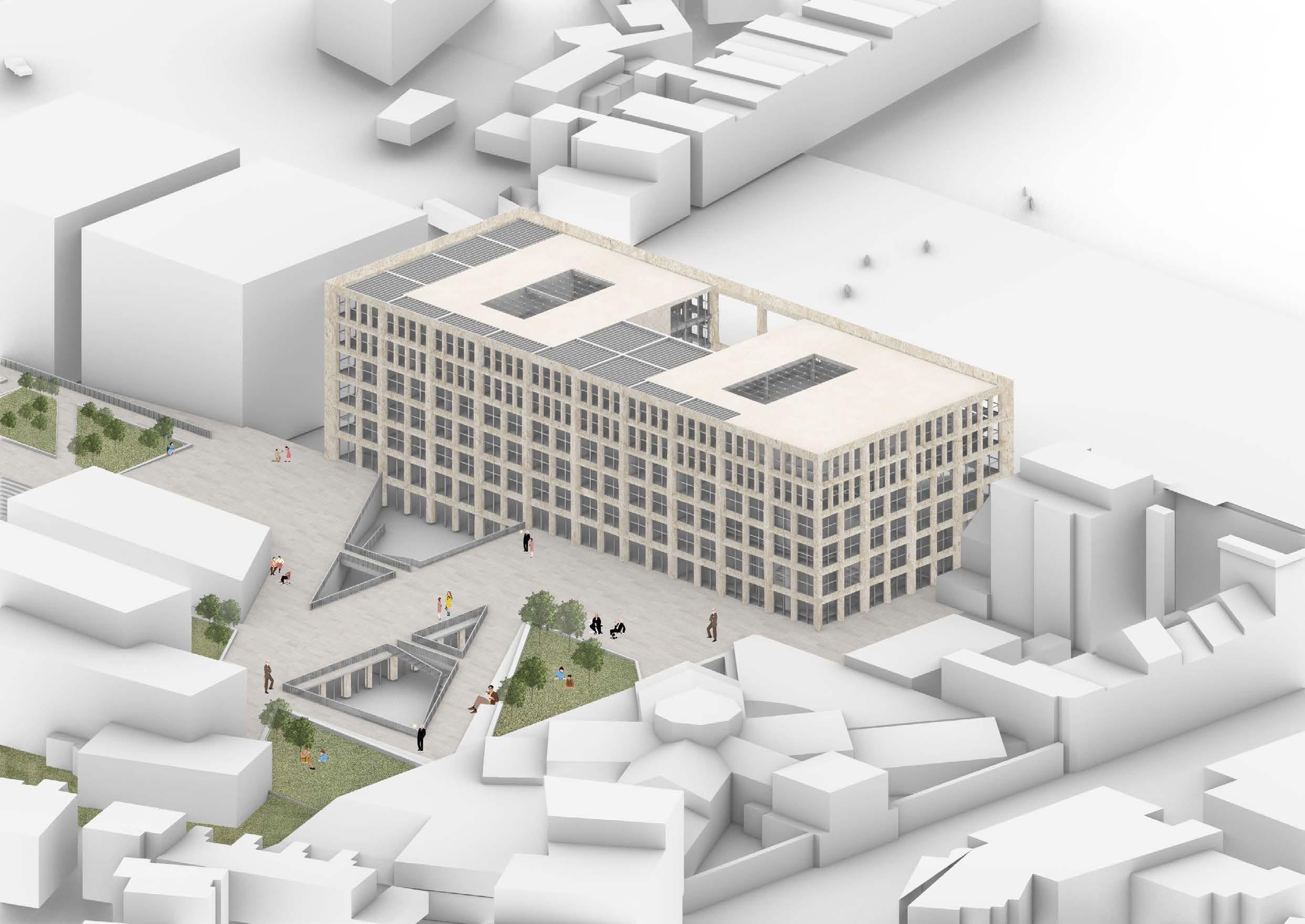
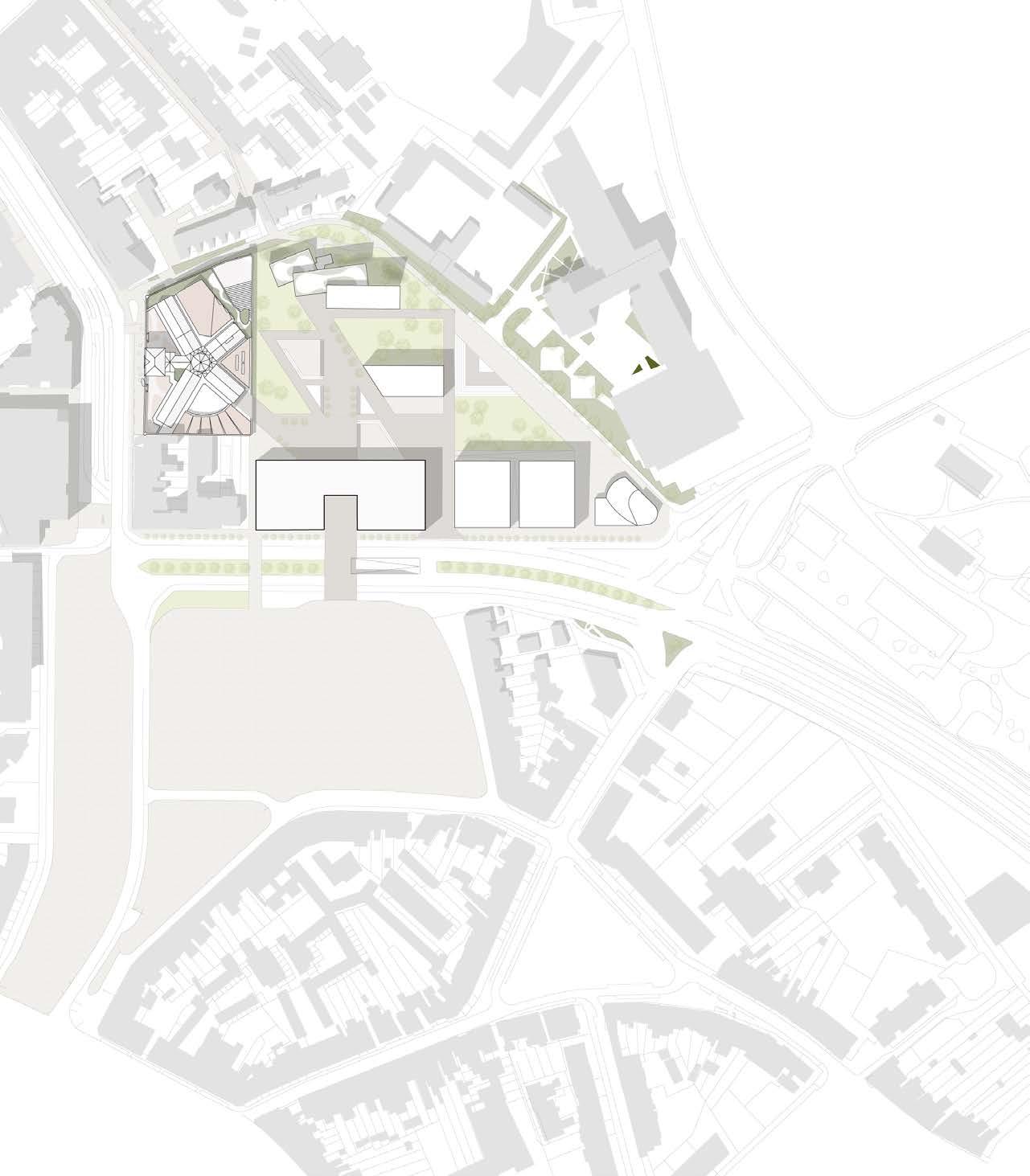
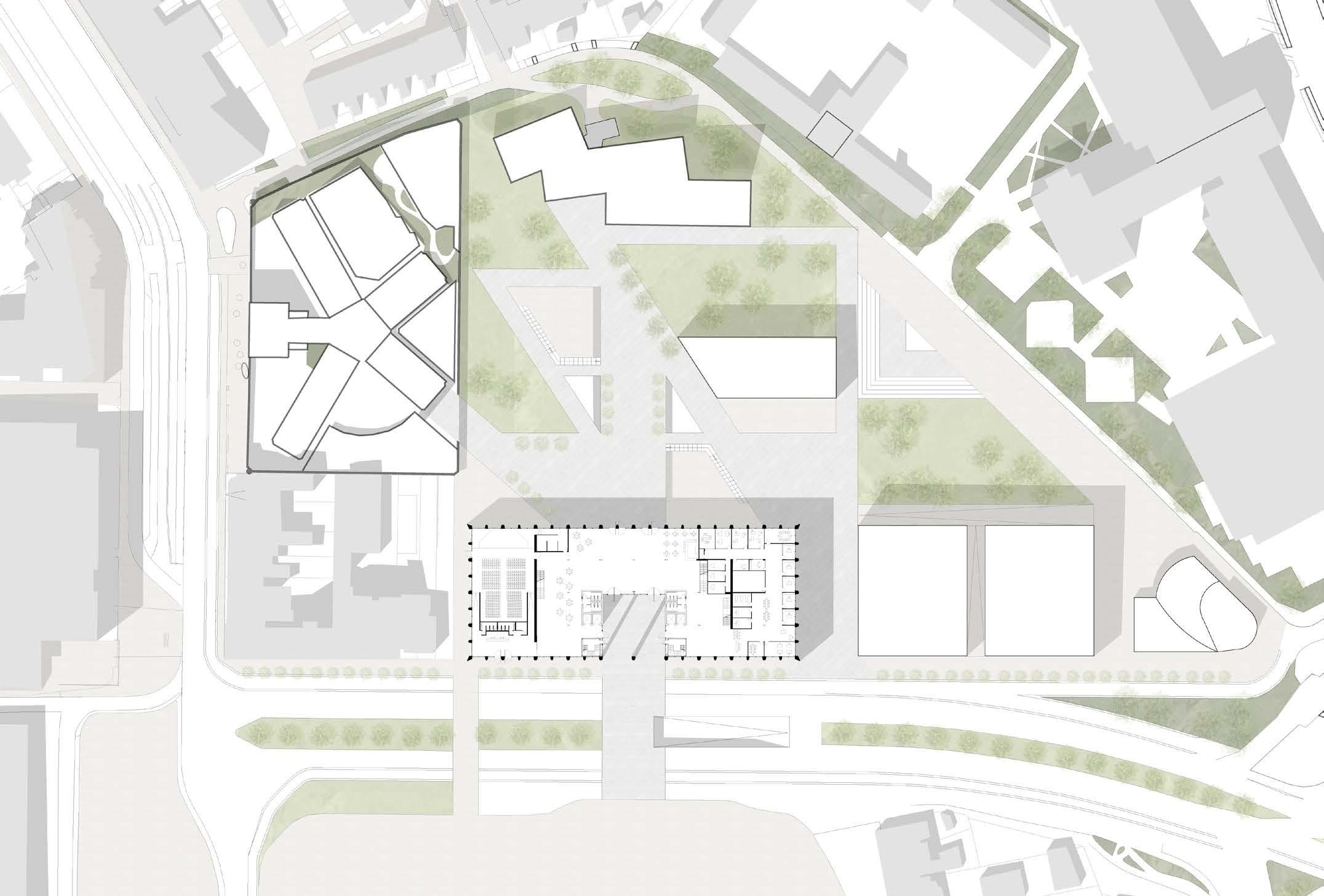




































UNIVERSITY BUILDING FROM THE FRONTAL SQUARE
