URBAN DESIGN PORTFOLIO
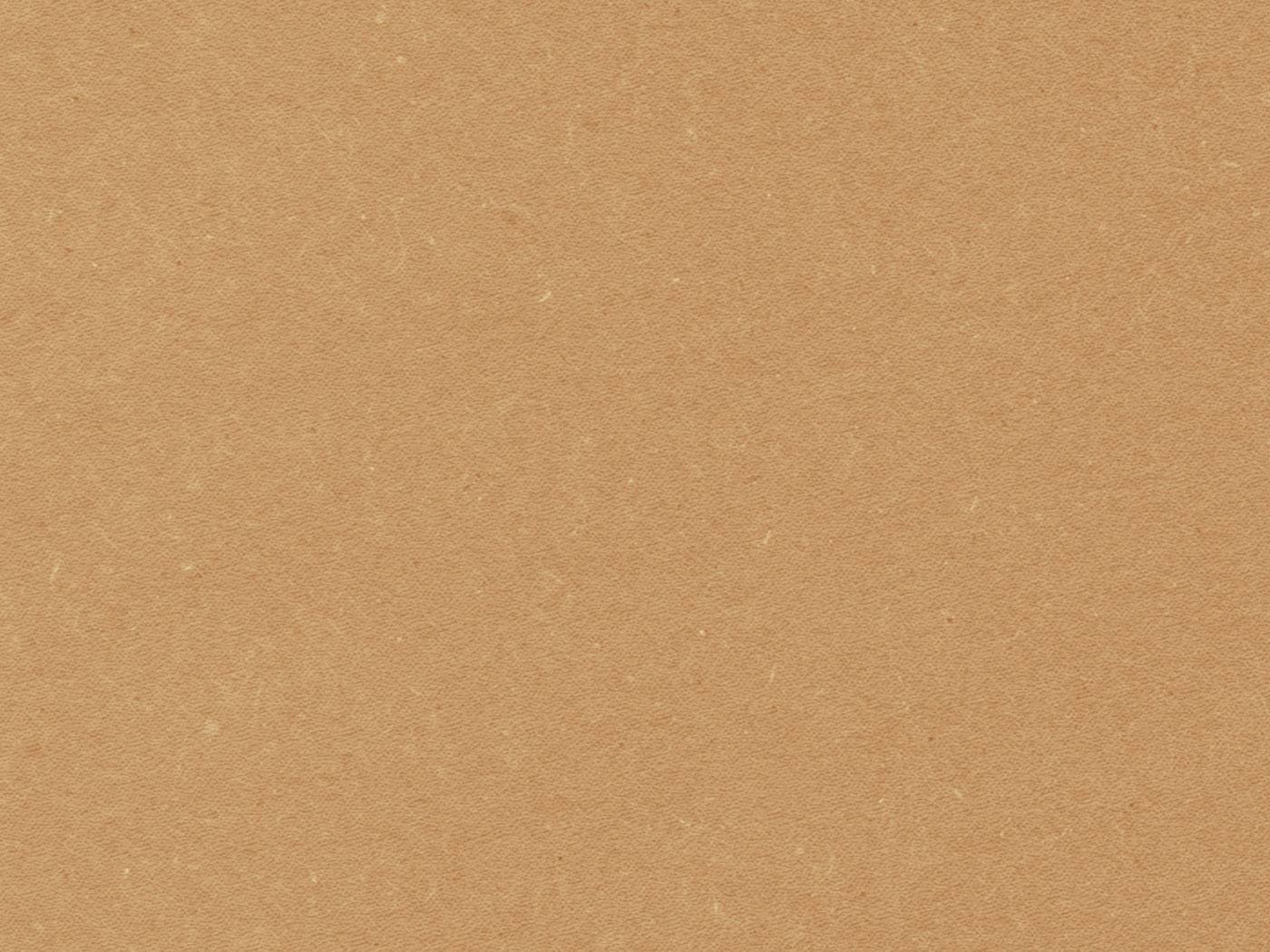
BANAFSHE JAVAN

Banafshe Javan
I am an urban designer interested in place-making and creating spaces that enhance a sense of place. My master’s thesis focused on how aesthetics and environmental criteria could be utilized to improve coastal areas to meet the needs of both residents and tourists. Through my professional experiences and research, I have gained a broader understanding of intelligent and resilient cities, expanding my perspective on the larger scale of urban and interdisciplinary methods. ART
banafshe.mjavan@gmail.com
+98 9125358903
www.linkedin.com/in/banafshe-javan-1718b17a
Art
Sketching Watercolor painting
Thesis title: Design Criteria of Coastal Areas with the Emphasis on Tourism Development Regarding Aesthetic-Environmental Approach (Case Study: Noshahr Coastal Areas).
Bachelor of Urban Development Engineering
Master of Urban Design 2009 –
Thesis title: The Effect of Sense of Place on Improving Quality of Urban Spaces (Case Study: Karaj Esteghlal Square).
SKILLS
Autocad
Rhino
Adobe Photoshop
Adobe Indesign
Adobe Illustrator
Adobe After effect
Revit&Enscape
3DMax&Vray
Sketchup
ArcGIS
Spss
office software
EXPERIENCES
CONTACT EDUCATION PEROFESSIONAL
2012
2016
2013 –
Sustainable living spaces Urban Designer Art of city engineering Urban Designer Information and Communication Technology Company Urban Designer Jul 2018 – Oct 2019 Aug 2016 – Dec 2016 Jun 2015 – Oct 2015
university of Tehran Qazvin Islamic Azad University ASAM
SKILL

CONTENT Smart school 4 Ferdosi Residential Complex 11 Regeneration of City center 15 Redesigning Khorramabad Waterfront 20 Nilgon Entertainment Complex 27 Workshop”Will Design Save Tehran?” 31
Smart school
FALL 2018
ASAM Sustainable Living Spaces
Designer Association, Design Development, Presentations & Graphics
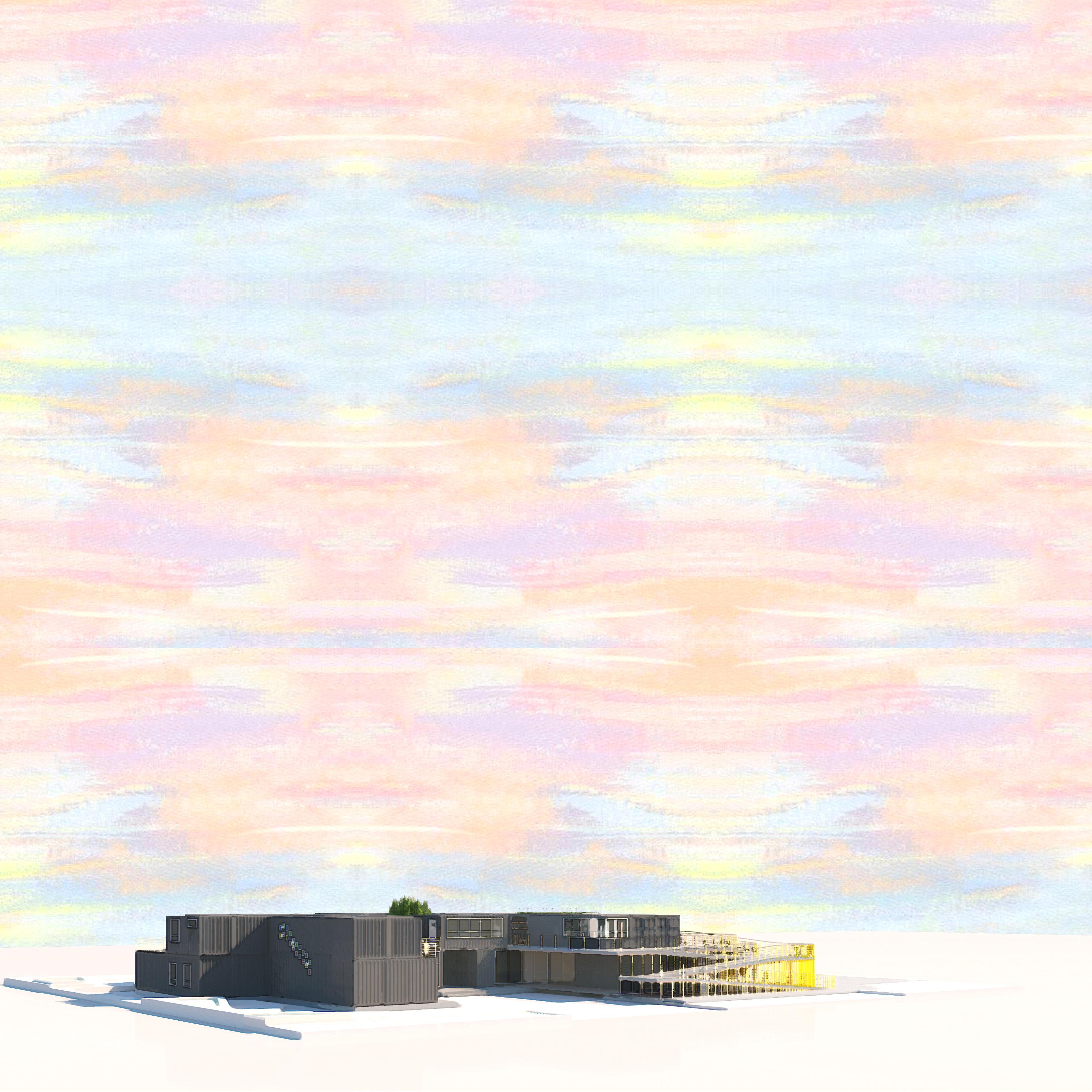
The wide-ranging effect of communication technologies on daily life, makes it essential to create a smart school where innovation and creativity can be encouraged. Smart schools consider as a respond to modern life. We recognized samples that have been made in the world. Then, we designed the Smart school according to Iran’s culture and educational system as well as existing restrictions. We considered six classrooms to design this school.
01
The Goals for this six-classrooms smart school were as follows:
1.Comprehensive growth of students, including (mental, physical, emotional, and psychological).
2. Improving individual and social abilities and capabilities.
3. Help to increase creativity in children by designing creative spaces. In the six-class smart school, container materials are suggested because of the strength and stability of these materials, as well as their high speed, availability, environmental friendliness, and cost-effectiveness as compared to normal constructions.

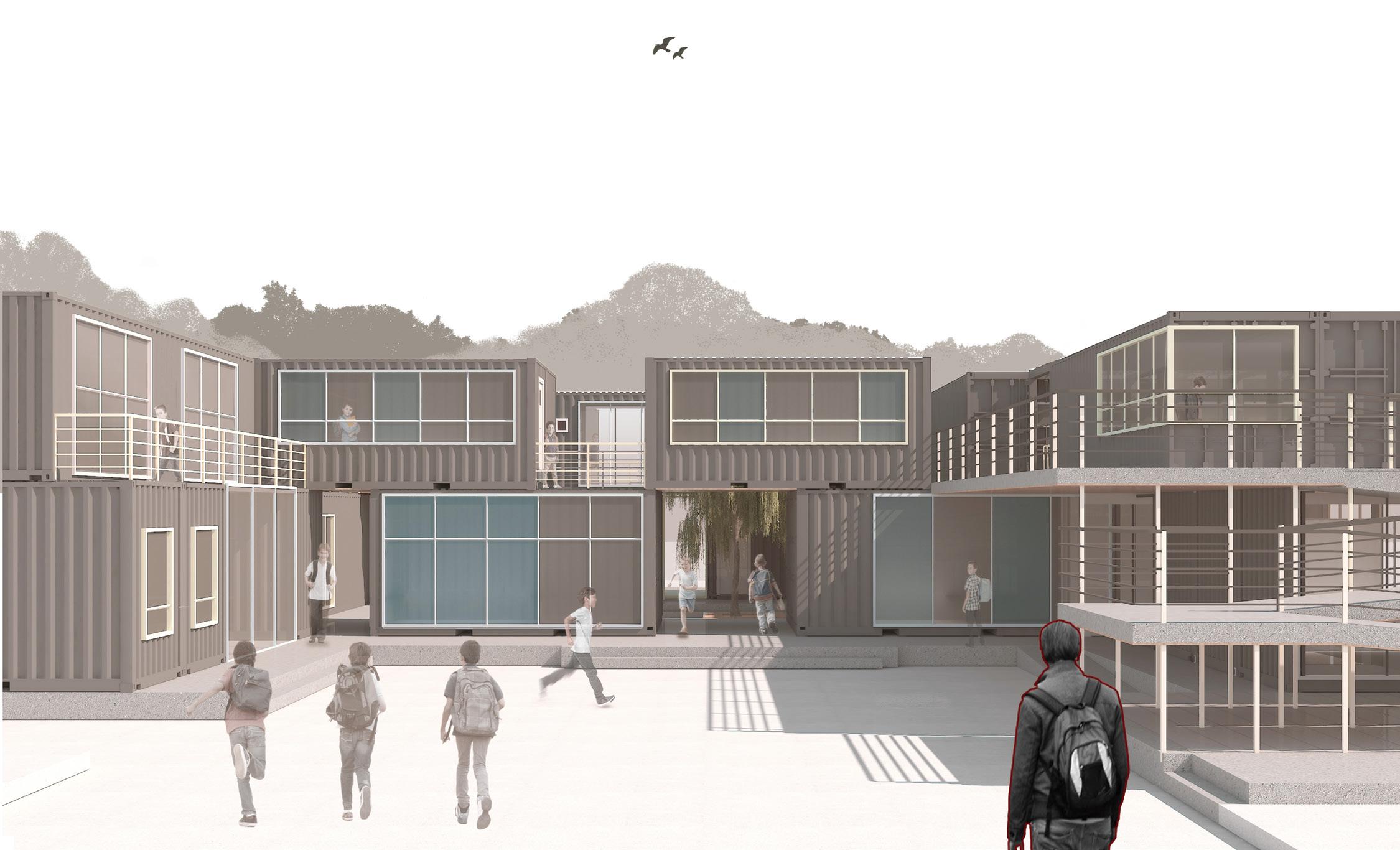





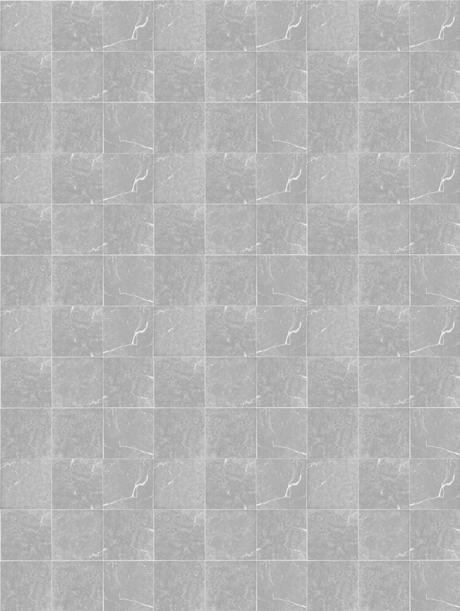





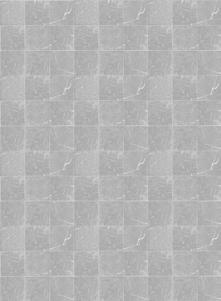
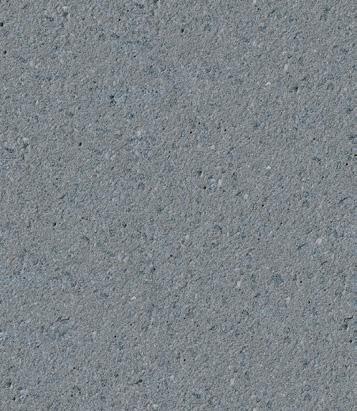

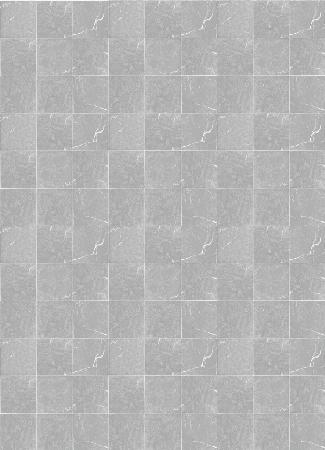

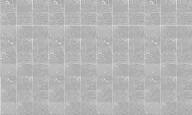
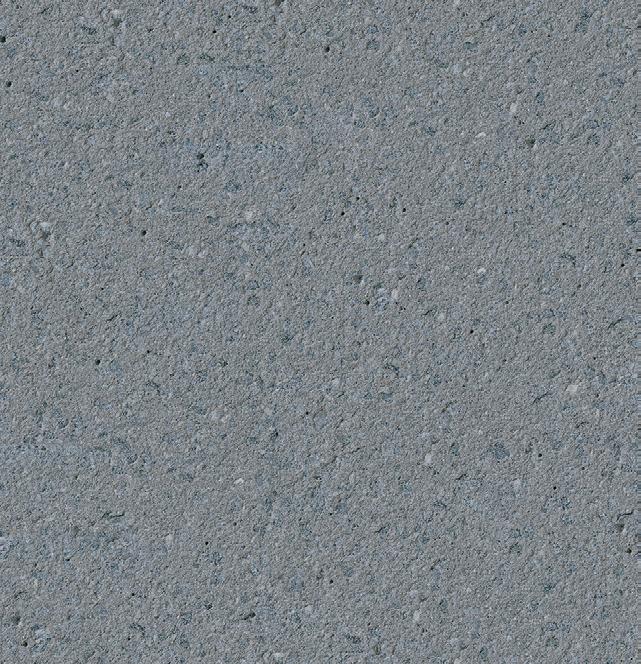


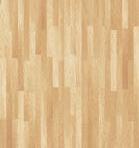

٥٥ ۰۷ ١٢٣٤١٢٣٤٥٦٧٨١٢٣٤٥٦٧٨٩١٠١١١٢١٣١٤١٥١٦١٢٣٤٥٦٧٨٩١٠١١١٢First Floor Plan Ground Floor Plan Smart school Strategies
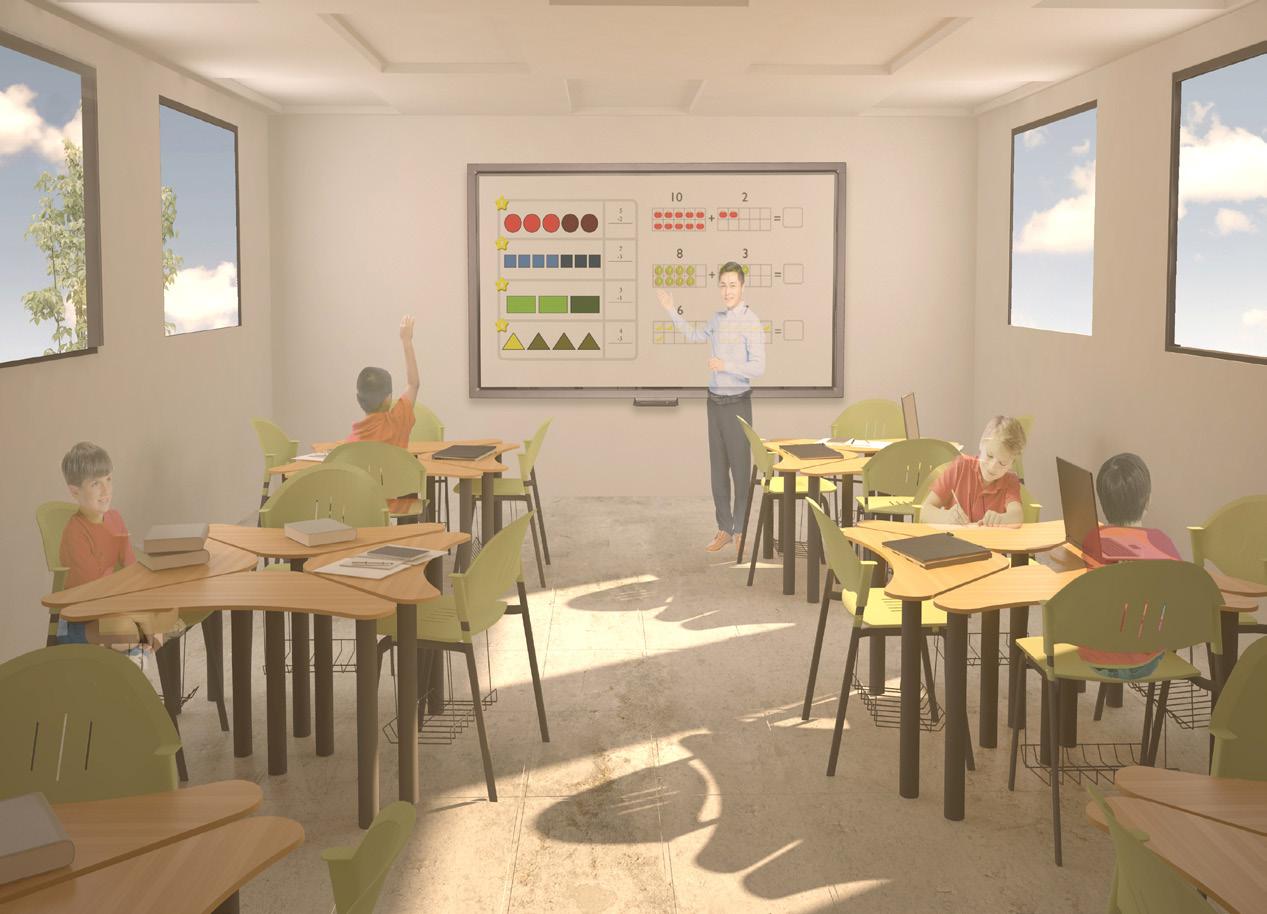
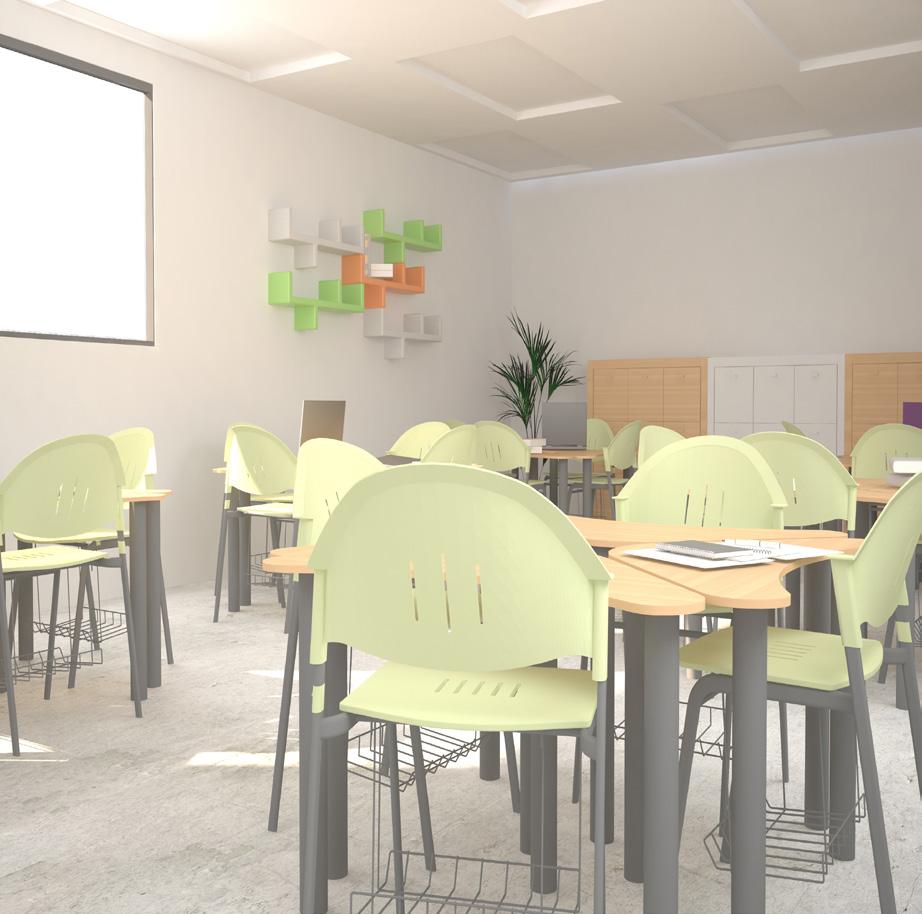

 First to Third Classes
Fourth to Sisxth Classes
First to Third Classes
Fourth to Sisxth Classes
Sec A-A
Fourth to Sisxth Classes
Creative Spaces





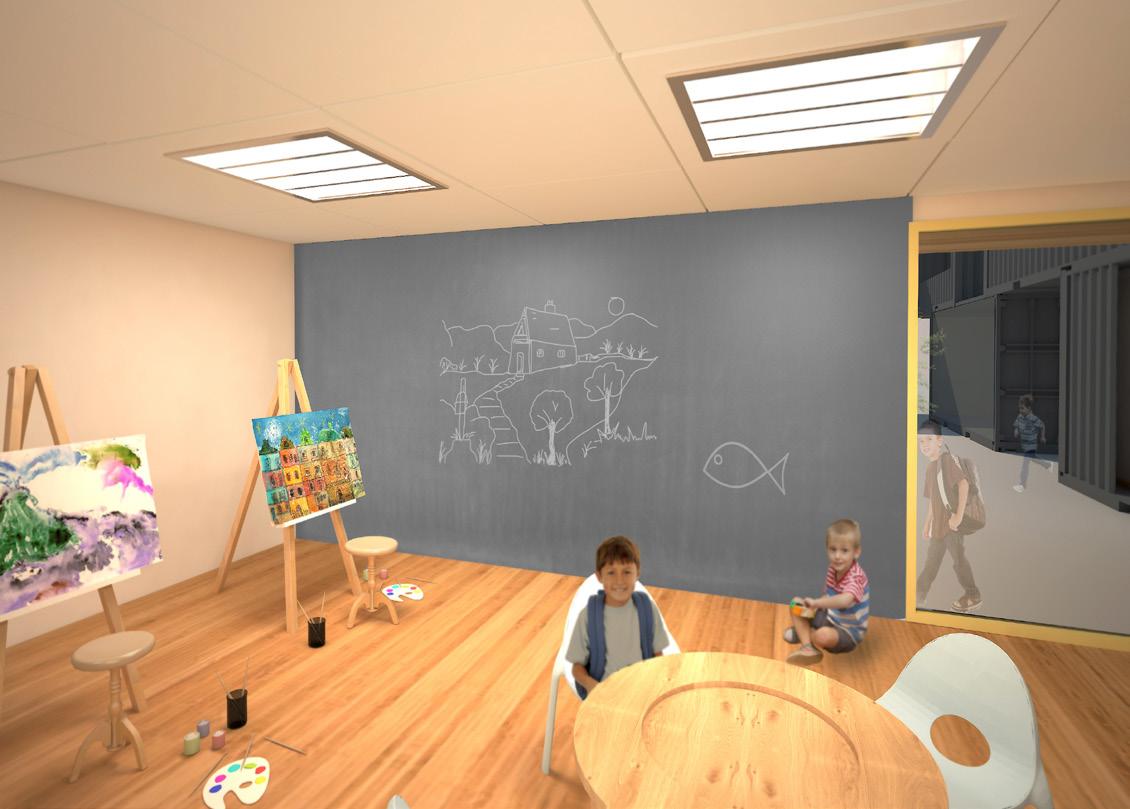







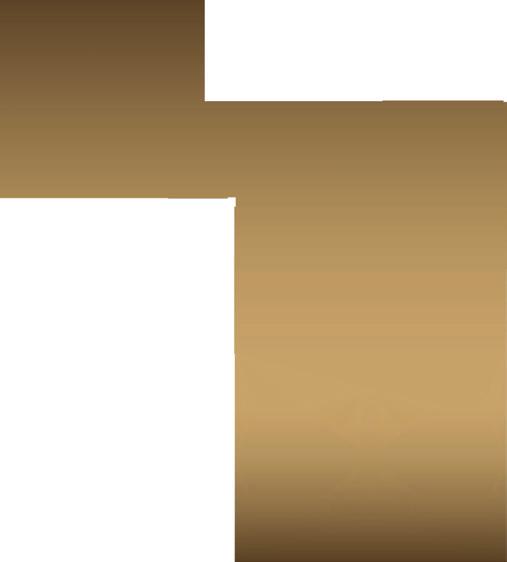
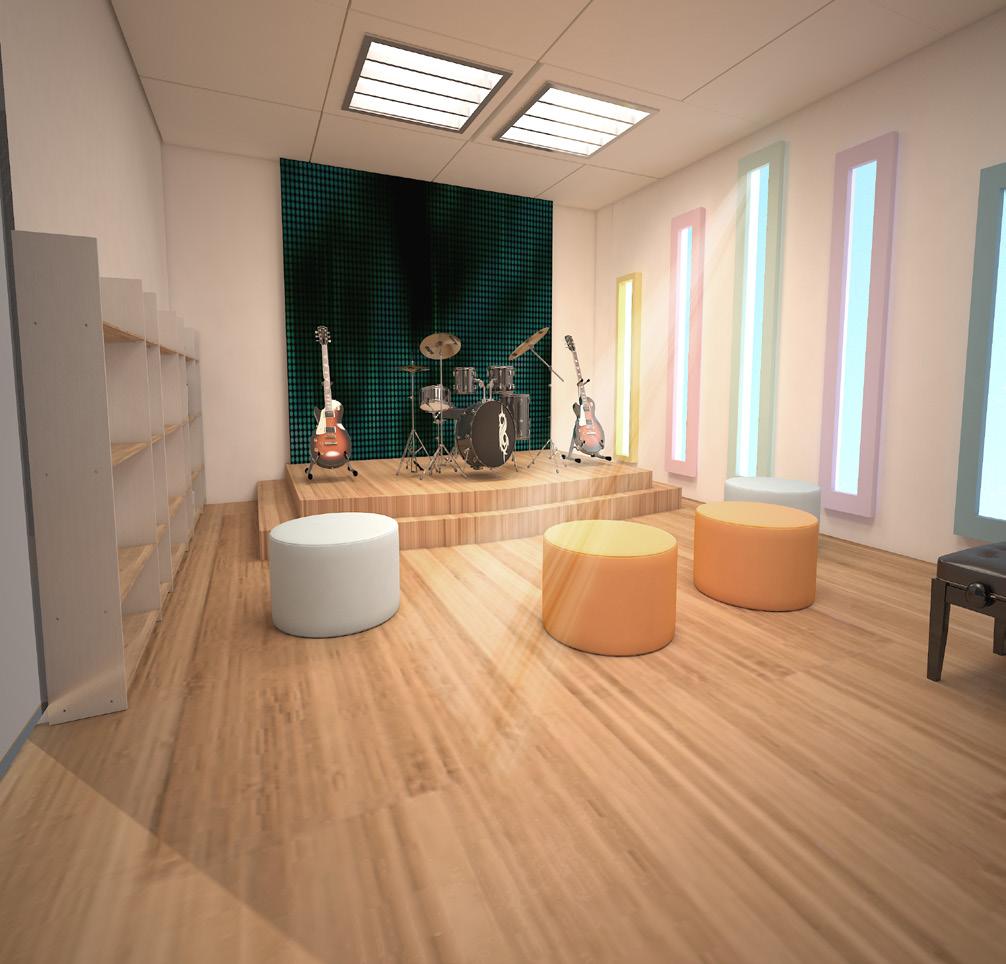
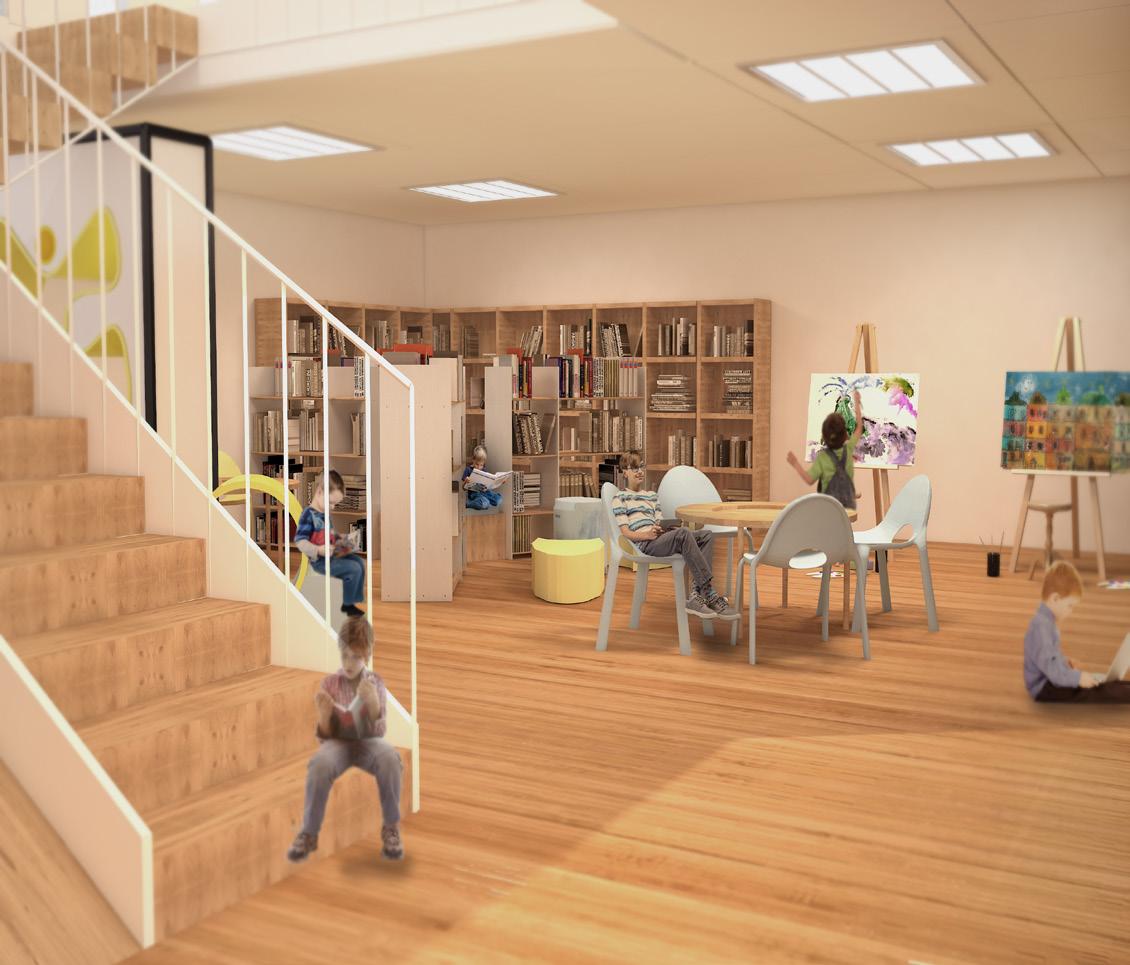

Ramp- Exhibition
By adding complexity, using natural elements, and monitoring the area, we intend to provide a context for activity and curiosity on the one hand and both free action and security on the other.
If we pay attention to the children’s behavior in the school’s corridor for a few days, we notice that while they enjoy the corridor, the quality of these spaces makes them unhappy. You have probably seen children sit on the stairs while looking at pictures on the wall, or kids eating at the edge of the stairs.




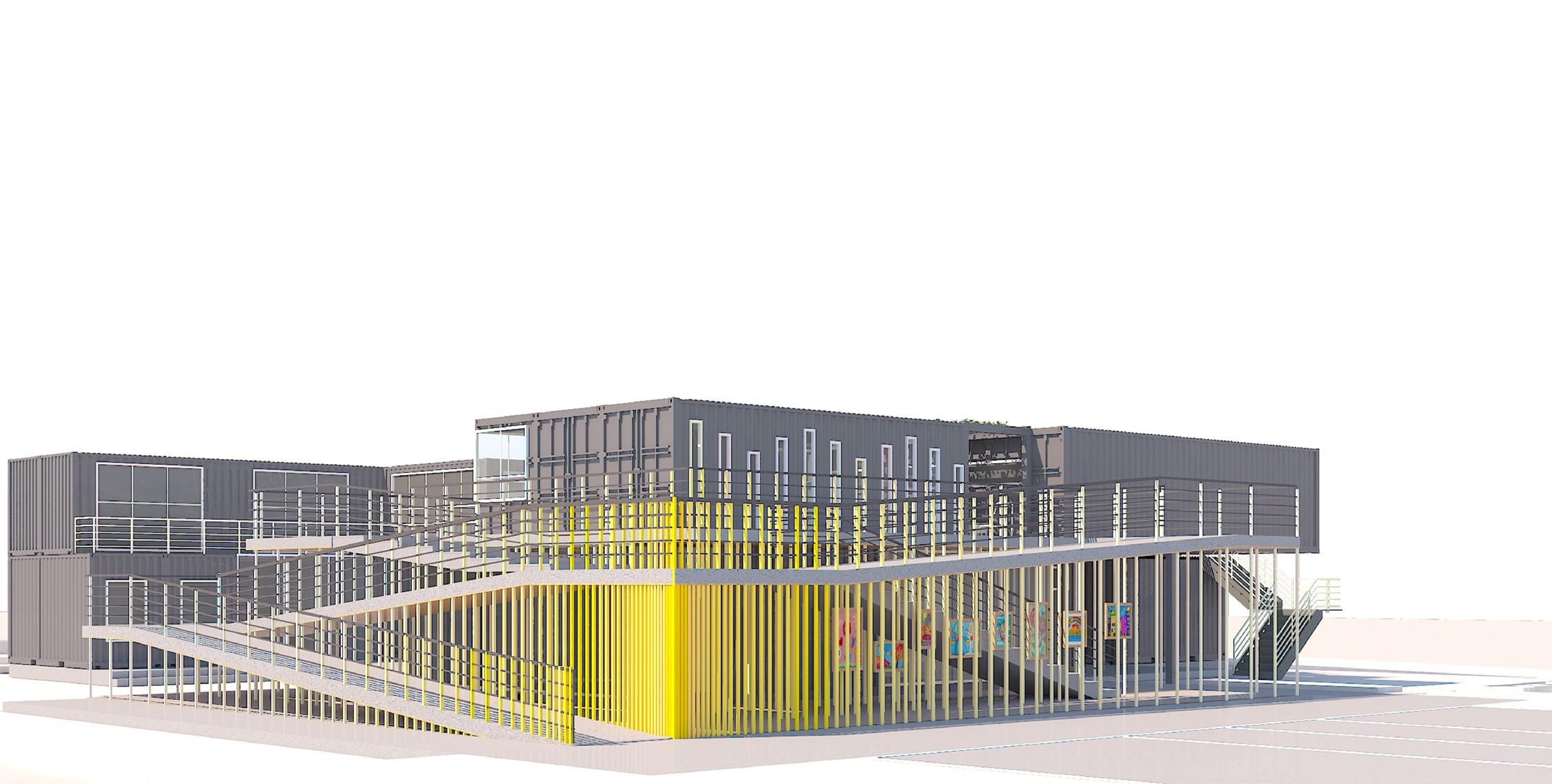
Court
Yard and Learning corridor
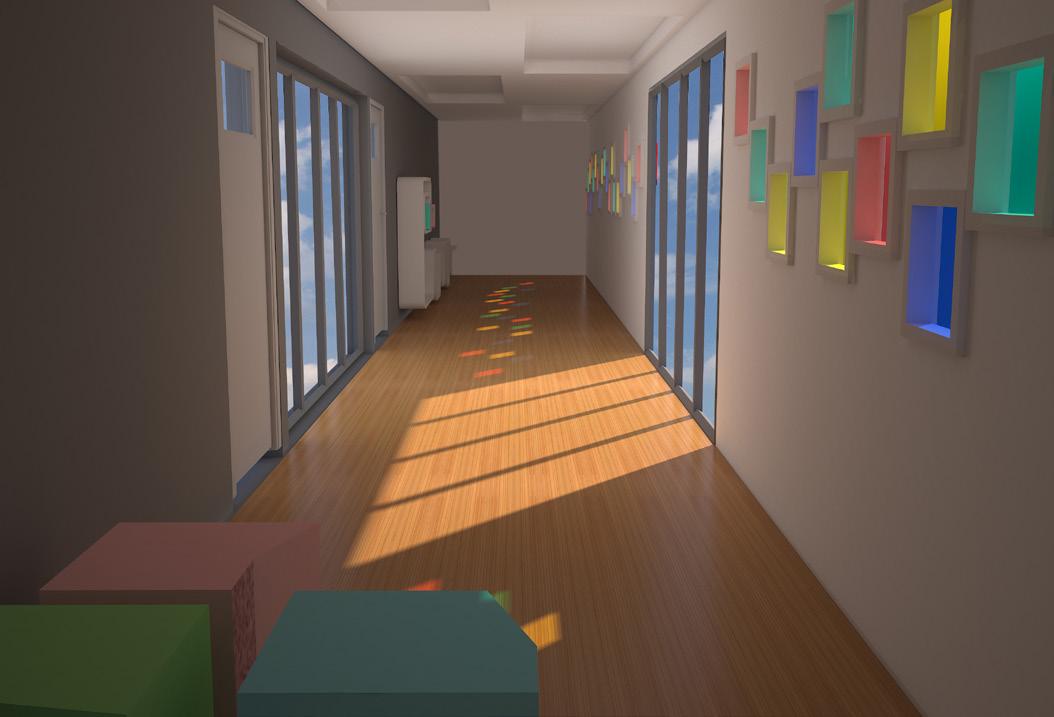
As students walk through the school corridor to review their lessons, they may bump into their classmates or other students. However, they often repeat the walk multiple times. Why is that so? The truth is that they enjoy walking around the corridors and having a friendly chat with their peers during their free time.
Now, imagine a spacious corridor filled with natural light. We can create a part of it with furniture and another part as small libraries where students can conduct practical work.
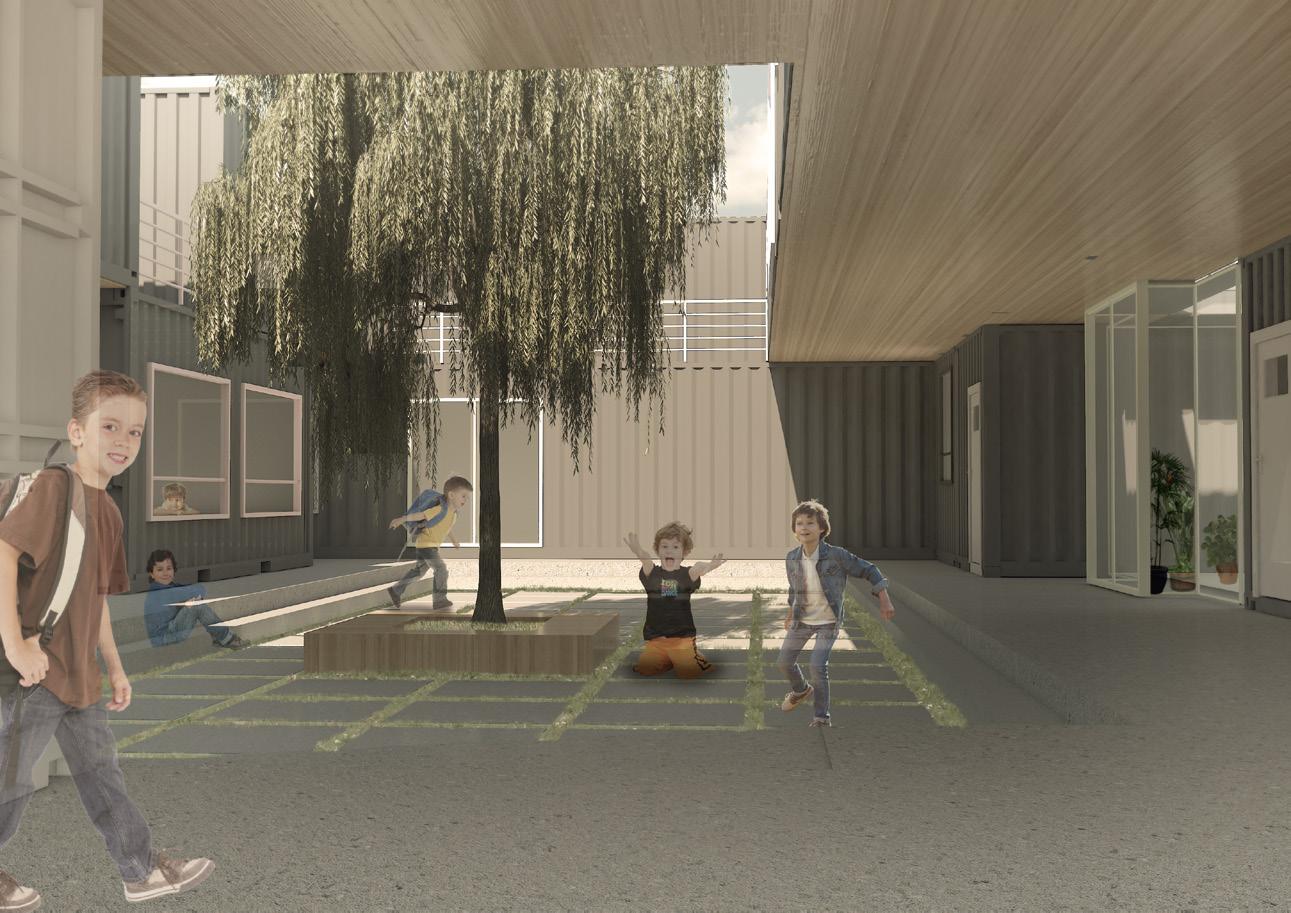
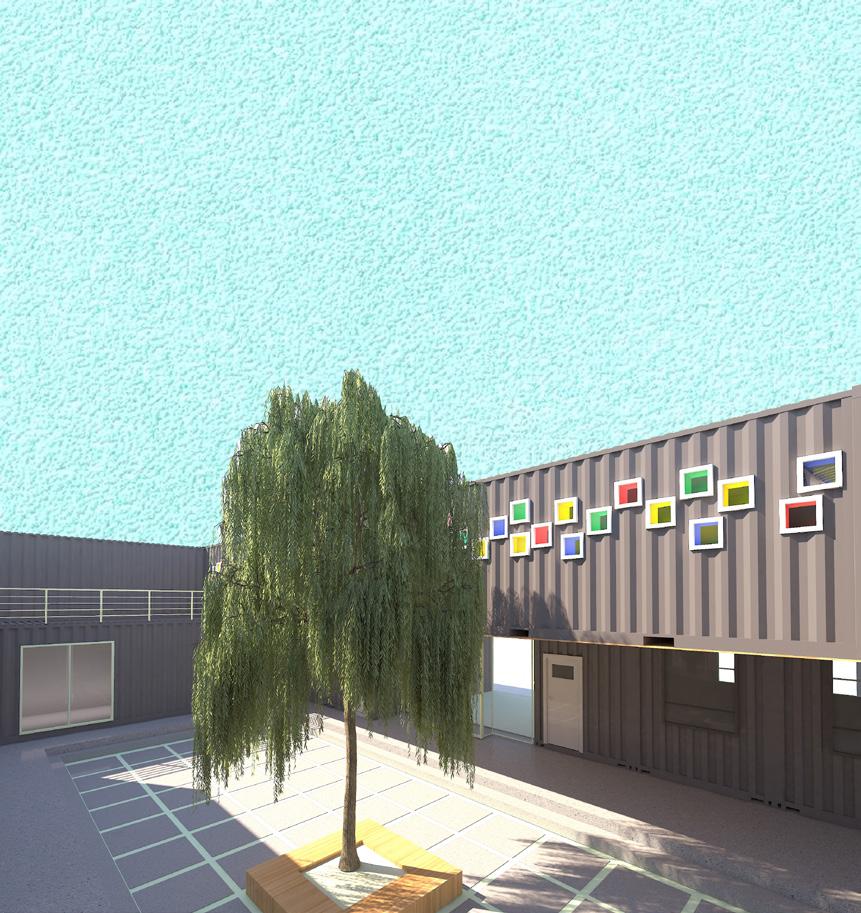

Regeneration of City center 03
Location:Tehran-Iran
Academic Work
Urban centers require a distinctive identity system to provide an appealing place for people to socialize. Due to deterioration and the extent of commercial layers into the depths of the residential, the central region of Tehran has suffered significant alterations and transformations. Besides, solutions must be offered to improve the quality of people‘s lives. Therefore, it is deemed necessary to regenerate this region. To involve people, we designed a questionnaire and conducted interviews with local individuals; next, we created initial maps and analyzed data to identify opportunities and threats in the study area.
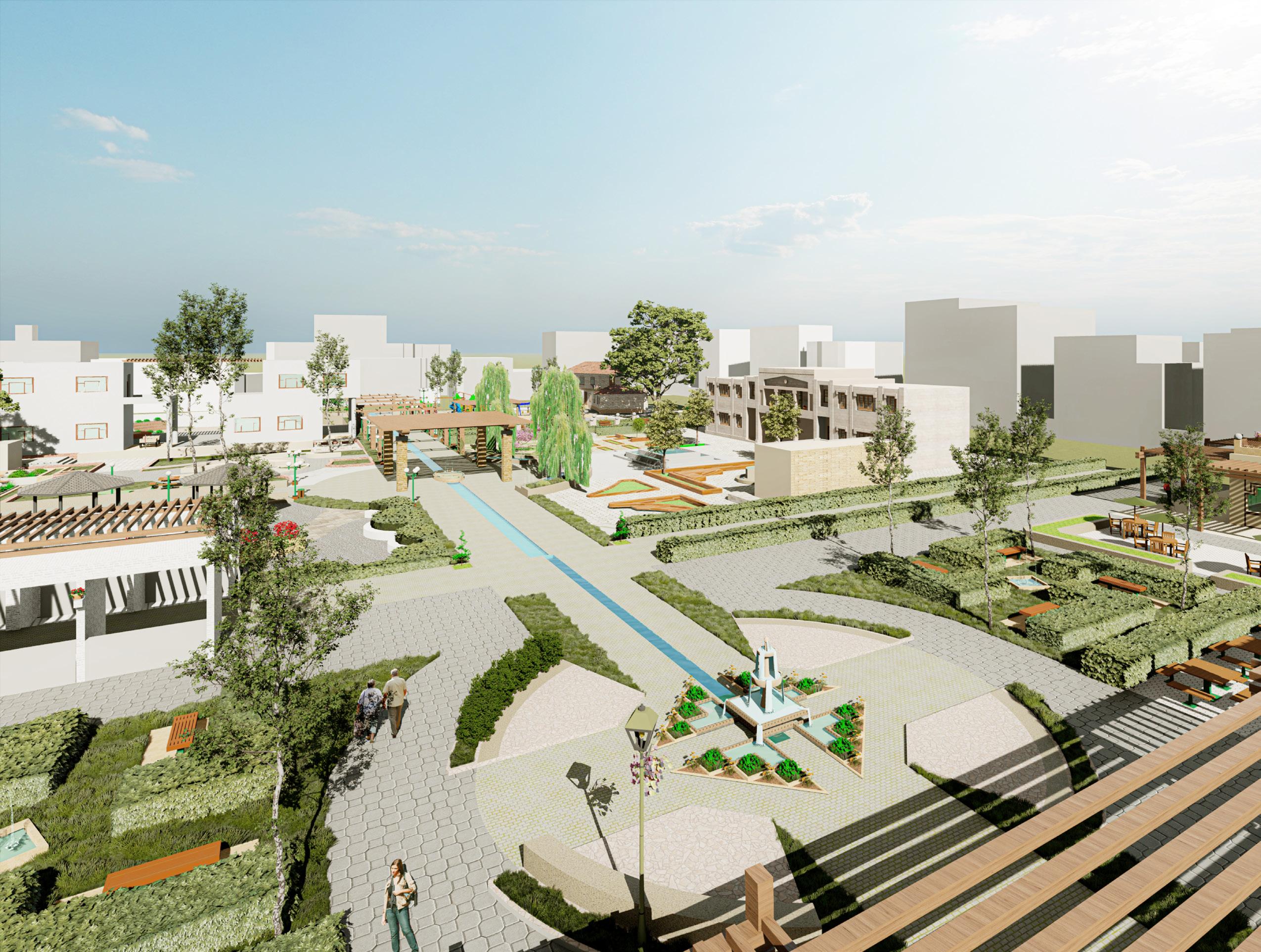

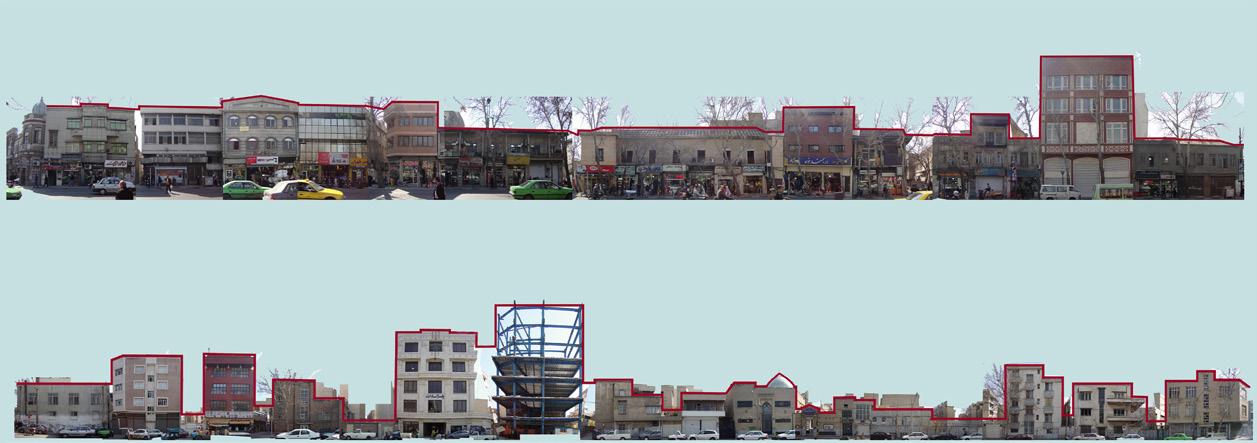




Hassan Abad has a distinct identity, a vibrant neighborhood with an experienced sense of place. Because of the presence of Hassan Abad Square as a cultural center, this neighborhood has taken on a socio-cultural role in Tehran. It is safe and pleasant to individuals of all ages and genders because it has a tourist axis, a collection built from its individuality.

Floors Land use 1-2 2-3 3-4 5-6 6-7 Vacant Residential commercial R-C Official Religious Vacant
Strength and Opportunity
• Opportunity to create tourism axis for regeneration of urban texture.
• Hassan Abad Square as a physical Identifier.
• Possibility of designing a neighborhood as a place for
• human interactions.
• Opportunity to create 24-hour activities in Hassan Abad Square body.
Weakness and threat
• High speed of vehicles, especially in Vahdat Street and
• reduction of pedestrian safety risk.
• Turn spaces into unknown constructions and inattentive to the need for public open spaces.
• Insufficient green space and Lack of suitable furniture.
• Inattentive to the presence and requirements of women, children, and teenagers.





Major Street Secondary Street Local Streat Dead-End Road Network Map Mass and Space
Access
section
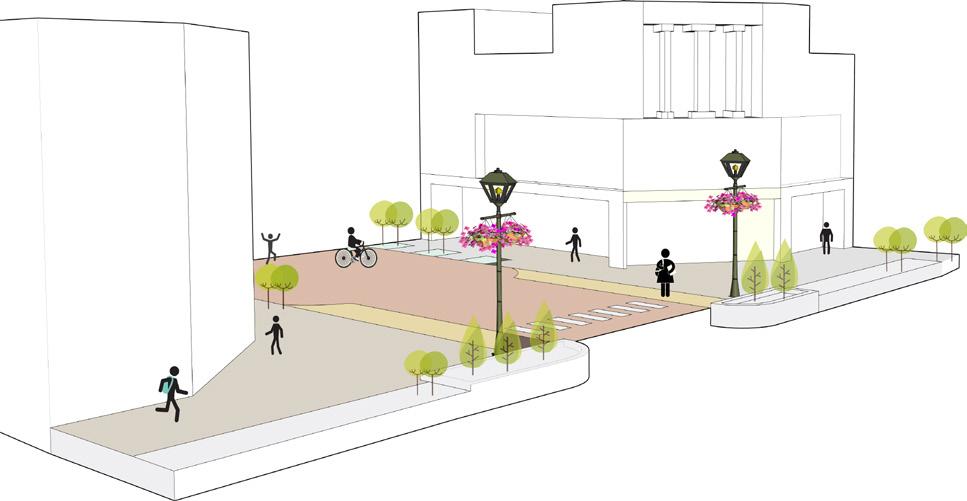
• Reduce the speed in the collector street by changing the flooring.
• Organizing local streets in the “Woonerf style”
• Increasing the safety of communities and
• making them more sociable.
• Increase local green spaces.
• Creating “Pocket Park” in gaps.
using major and distinctive architectural patterns in the area.


• Including three sequences in the neighborhood (commercial, cultural, entertainment, and sports).
• Establishing active uses at late-night opening hours, such as galleries and cafes, contributed to a sense of safety and vibrancy.
Multi functional Social Safety Architecture
Traffic calming Green spaces

Vision
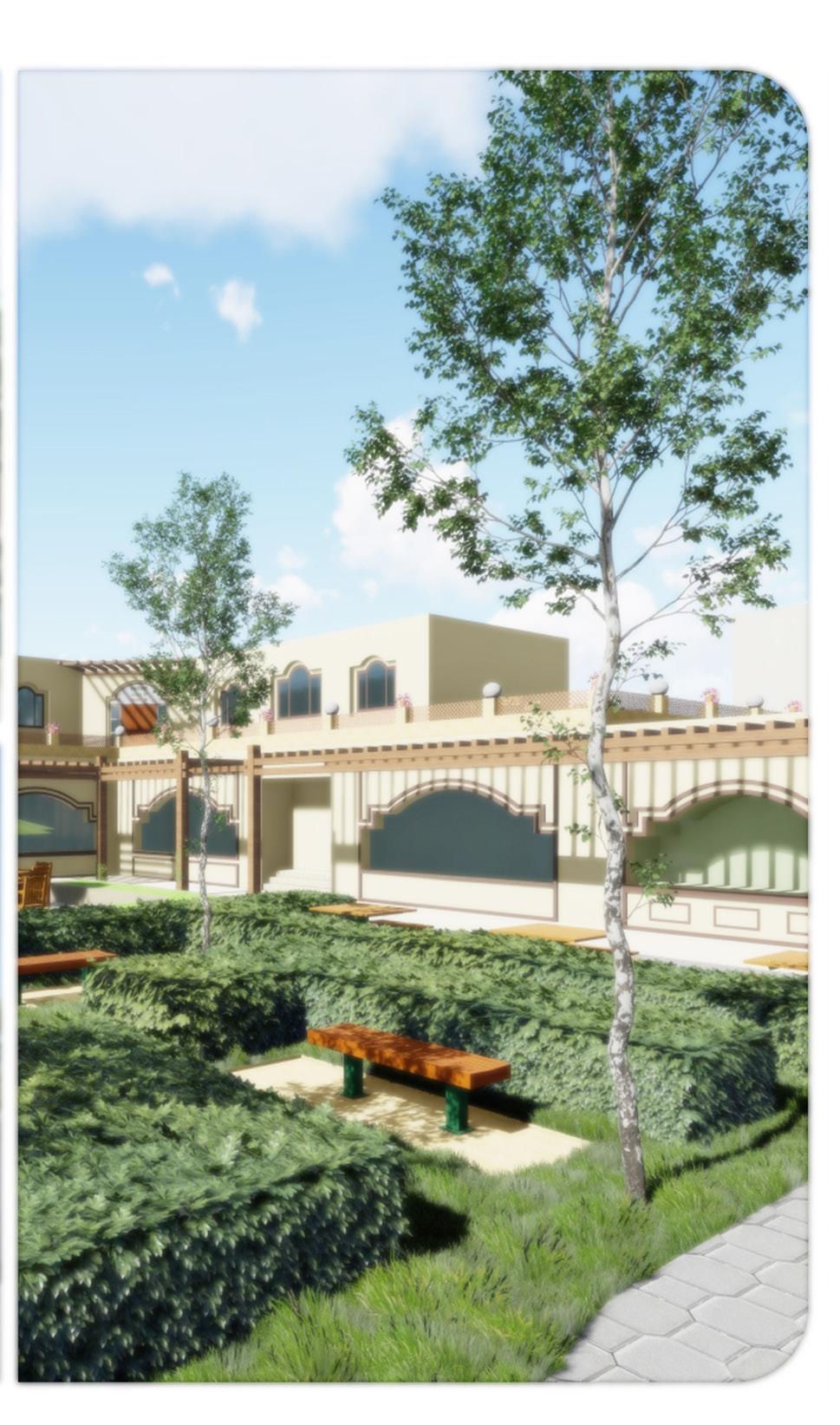
Hassan Abad has a distinct identity, a vibrant neighborhood with an experienced sense of place. Because of the presence of Hassan Abad Square as a cultural center, this neighborhood has taken on a socio-cultural role in Tehran. It is a safe and pleasant place for individuals of all ages and genders, a collection built from its individuality.

Park In gaps
Creating Pocket
Redesigning Khorramabad Waterfront 04
The present report covers the initial phase of the cognitive department’s studies. Additionally, it encompasses the analysis of the Khorramabad River urban design project. The project was initiated in response to the concerns of the employer, the General Department of Roads and Urban Development of Lorestan Province. The primary objective is to safeguard the integrity of lands adjacent to the river, harmonize the spatial-functional relationship between the river and the city fabric, and .enhance the tourism character
The project aims to establish a meaningful connection between the city and the river, prioritizing safety and security for citizens. Simultaneously, it seeks to leverage the ecological capacities of the river as a natural resource, promoting the city’s .role in the regional context
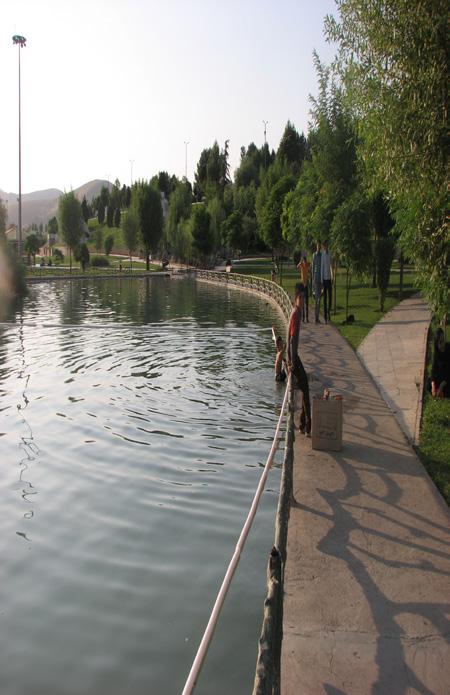

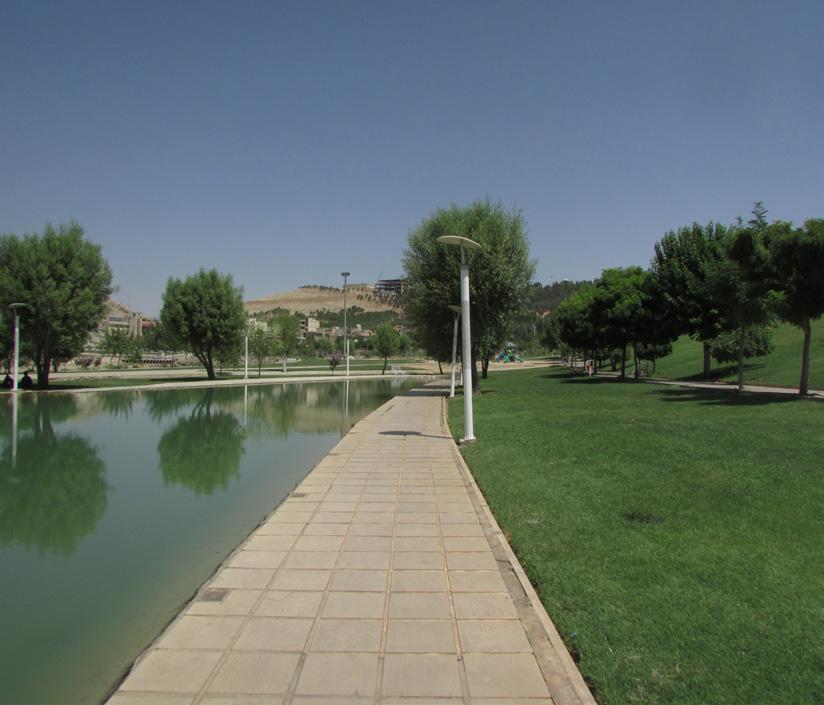

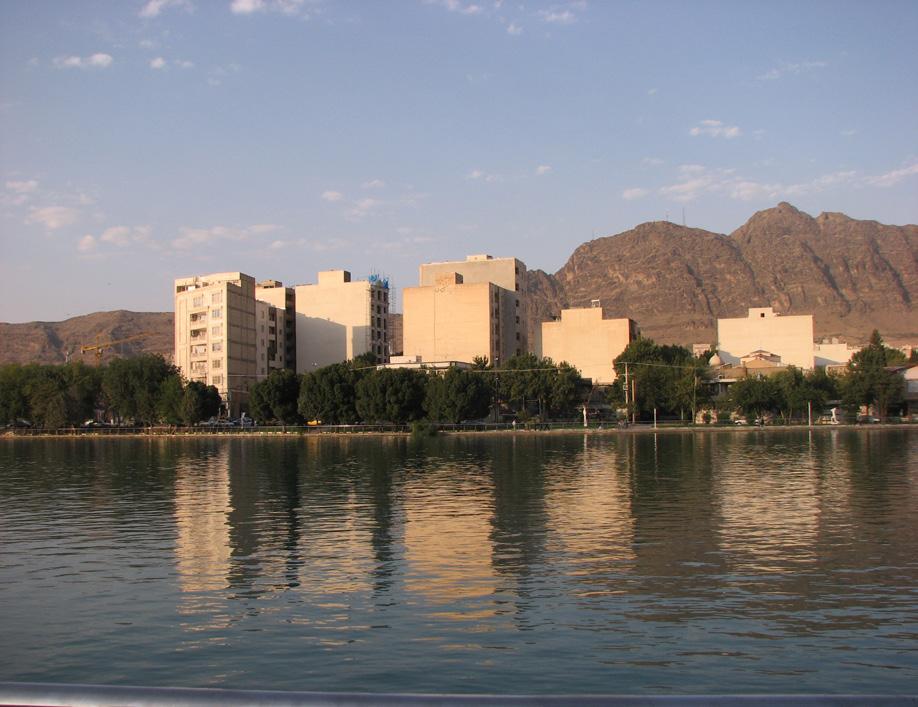 Art of City Engineering Designer Association, Field Study, Site Analysing, Analysing Data
Art of City Engineering Designer Association, Field Study, Site Analysing, Analysing Data


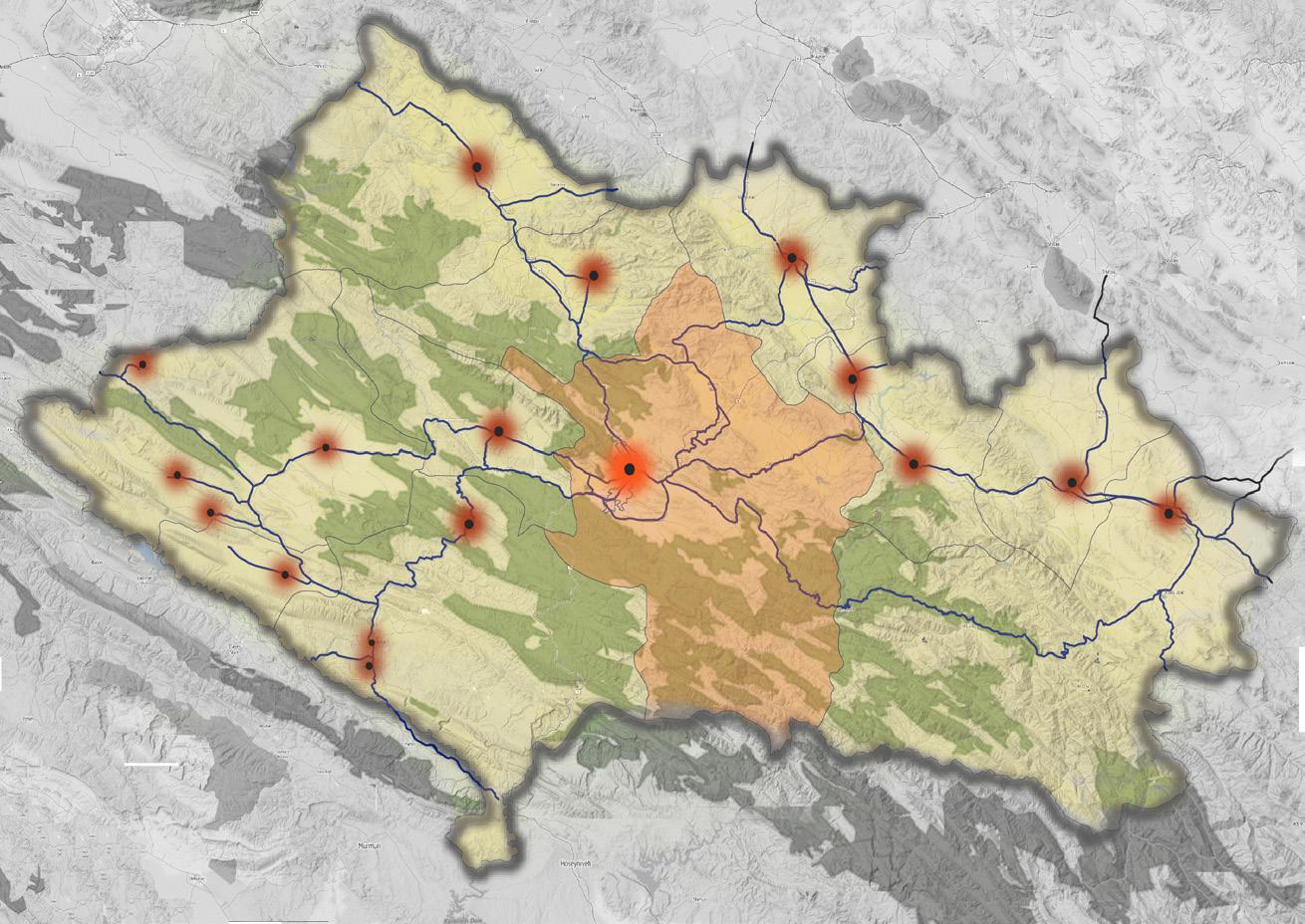
 Khorramabad division in Lorestan province
Khorramabad division
Khorramabad city
khorramabad city
Khorramabad division in Lorestan province
Khorramabad division
Khorramabad city
khorramabad city
Road River
Lorestan Province
Khorramabad City
Khorramabad Division
Lorestan Province
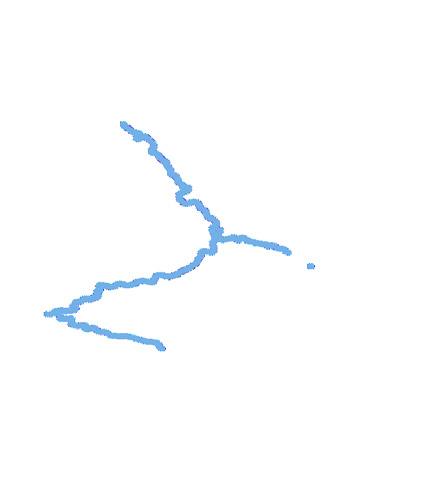
As defined, the immediate area is confined, wherein the scope of intervention is influenced not only by prevailing policies and activities but also by the nature, intensity, and approach of intervention across physical, spatial, functional, traffic, and even social aspects of construction. Examining the immediate area holds significance from the perspective of investigating regions and concerns that, within the intricate and multifaceted dynamics of the city, interact and impact each other, influencing the course of desires, demands, and decision-making. In the context of the urban design for the Khorramabad River, the boundaries of the immediate area have been delineated after consulting with experts in various fields and integrating influential factors such as the primary transportation network, the social fabric of neighborhoods, vital public spaces, and impactful uses and activities. This encompasses an eight-kilometer stretch of the river within the inner city.
Khorramabad city
Form of the City

The place of the river in the mental image of the residents, their expectations of the river and the riverside spaces, and the current and, of course, desired use. From this space, they are the subject of the questionnaires compiled and completed at this stage.
The meaning of space for the citizens of Khorramabadi, how they relate to the river, their level of comfort and willingness to use the space, the frequency of visits, and their expectations of improvement and changes in the space are the content of the questions of this questionnaire.
To elucidate the methodology, the process involved interviews, discussions, and the distribution of questionnaires among city residents, all conducted by a trained interviewer. The questionnaire was administered at selected points, initially determined by the informed judgment of an educated observer, and subsequently validated.
1 2 3 4 5 6 7 8 9a 9 10
Road Network
Design Area River Immidiate area CiTY boundary
Mass and Space

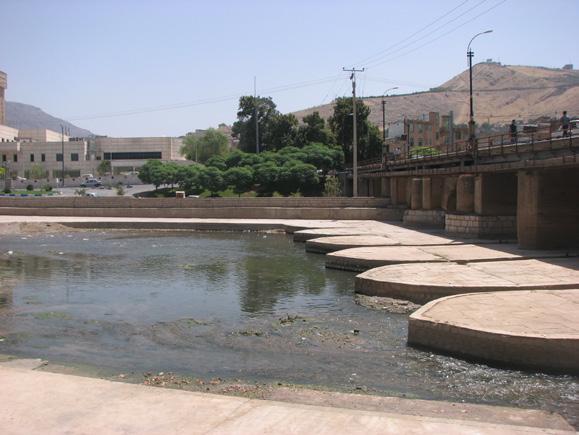
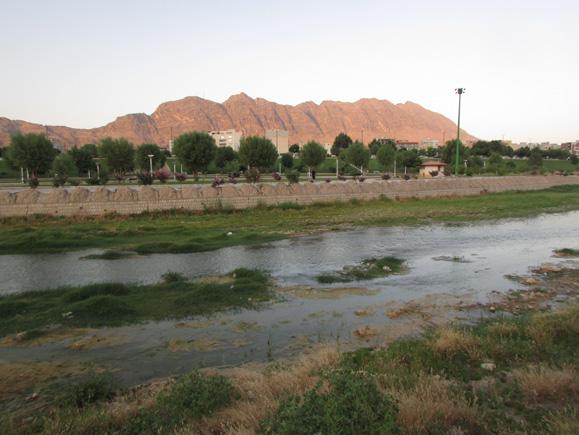

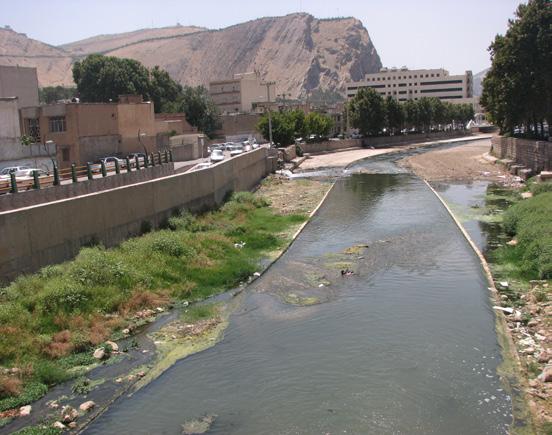
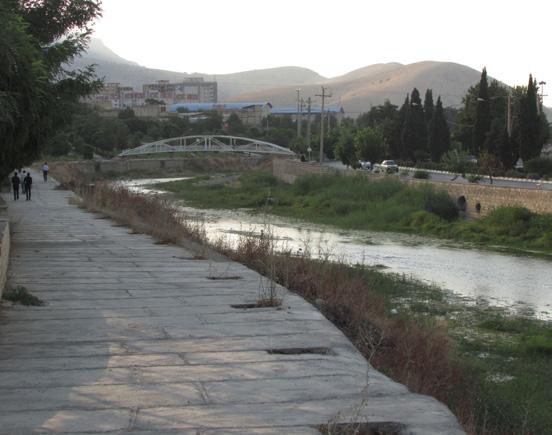
Investigating the meaning induced in the environment

The identity of the space is also closely related to the meaning; identity means the extent to which a person can understand the space as a distinct space from knowing or recognizing other spaces so that the space has a special character. The urban space should somehow inspire; this happens with the help of symbols and signs in the elements of the space. A good space is a space with people and their culture should be appropriate and make them aware of their society, past, and culture. Because symbolism is one of the main factors of liking or disliking the environment, the questioners were asked to describe the bank of the Golal River with three words, which are categorized according to the frequency of the answers.
Contaminated
%70.00 %60.00 %50.00 %30.00 %20.00 %10.00 0 %40.00 Under 15 20-15 Year 30-21Year 40-31 Year 50-41 Year Uper 51 1 2 3 4 5 6
Peacfulness Pleasant Lively Lush Beautiful
In Harmony Monotonous Memorable
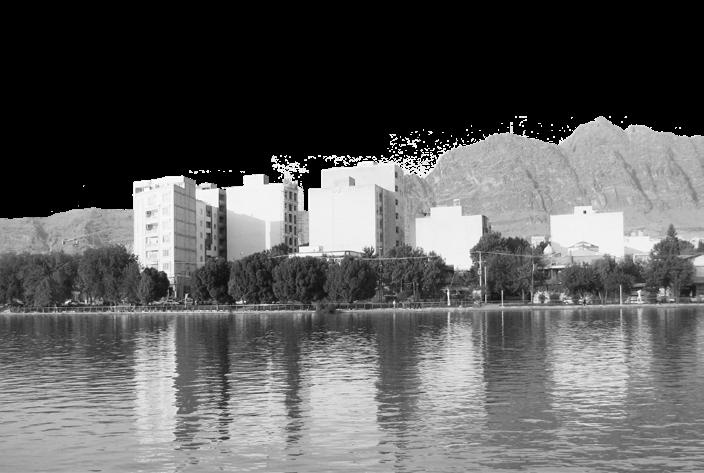
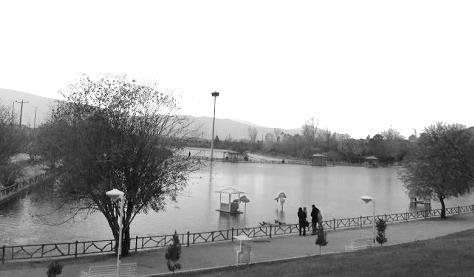
3
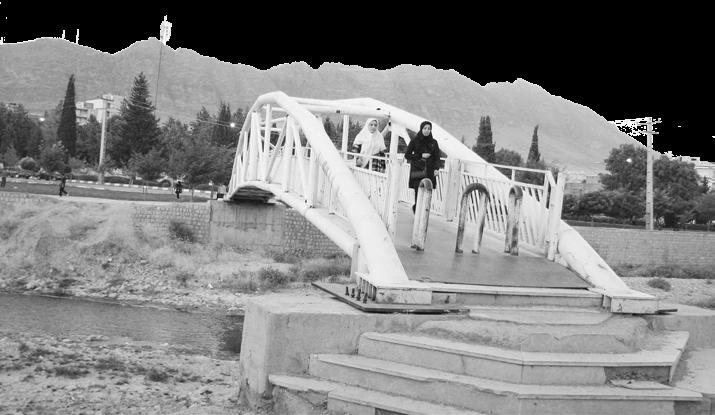
CHALLENGES
Low quality of buildings
Entering sewage into the river
Noisy activities and use
Low quality construction

Lack of continuity of green space
Lack of movement continuity
Contamination of space
4

Unpleasant smell of sewage
A lack of detail appropriate to nature Water pollution and lack of cleanliness and health of water
Absence of continuity of movement
Sewage flow to the river



Pollution around the river
Unhealthy river water

8
5
6 7
10
9a 9


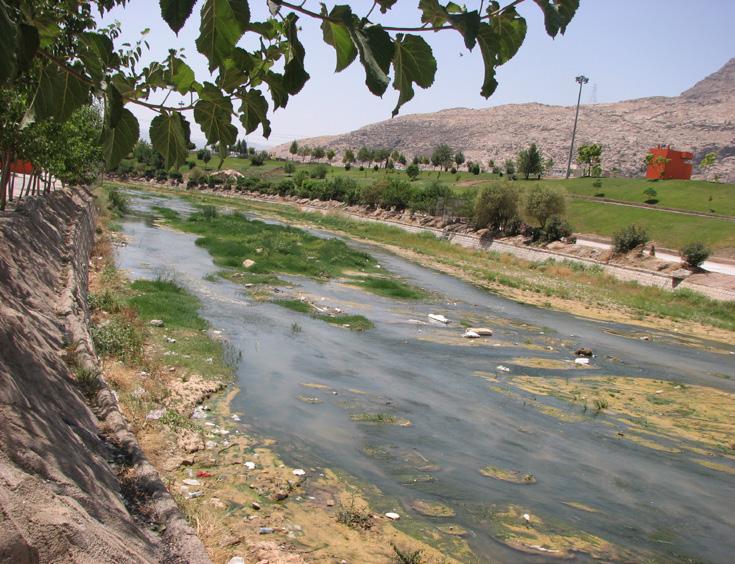
The review and analysis of the content of the questionnaires showed that the cleanliness and hygiene of the environment are among the most vital demands of the citizens for any type of intervention in the state of the river.
For this reason and with the motive of investigating the quality of the environment in the minds of citizens, a questionnaire was made available to the public for the general evaluation of opinions and the determination of effective indicators for the development of perceptual relations between people.
According to the average and the category of standard deviation of the health and cleanliness of the river water, the lighting at night and the provided equipment are of priority. According to the analysis done in sequence Nine, there are severe negative consequences need to be addressed seriously.
Evaluating how people perceive their environment
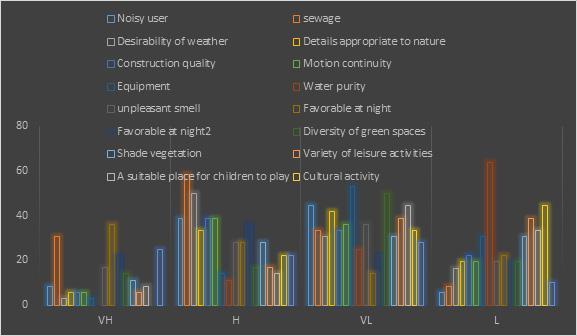
Noisy
Swedge
Details appropriate to Nature
Motion Continuity
Water Purity
Favorable at day time
Diversity of Green Spaces
Variety of Leisure activities
Cultural Activity
user
Desirability of weather Construcion Quality Equipment Unpleasant Smell Favorable at Night Favorable at Night Suiteable place for children 80 60 40 20 0 VH H VL L
Ferdosi Residential Complex 04
FALL 2018
ASAM Sustainable Living Spaces
Designer Association, Design Development, Presentations & Graphics
Location:Iran-Mazandaran
The subject of this project is the design of a residential complex in Mazandaran, which is located in the north of Iran. Given the human need to maintain security and the more extraordinary ability of collective forces to maintain security than individual forces, humans love to live in groups as long as their privacy is not compromised. Residential complexes allow the audience to take advantage of better facilities (Such as service and entertainment spaces…). One of the other advantages of having residential complexes is lower costs due to their division between more households and the possibility of enjoying living together alongside privacy.



The project consists of six residential floors, two underground floors for parking, and a roof garden. The plans in these buildings are the same. Also, in general, the design in this project is based on the emphasis on using the sea breeze as well as adequate sea views. For this purpose, simple cubes were placed on top of each other in the number of floors; then, by filling and emptying the cubes, frames were created in the facade, which, in addition to creating a terrace, also led to variety in the facade.
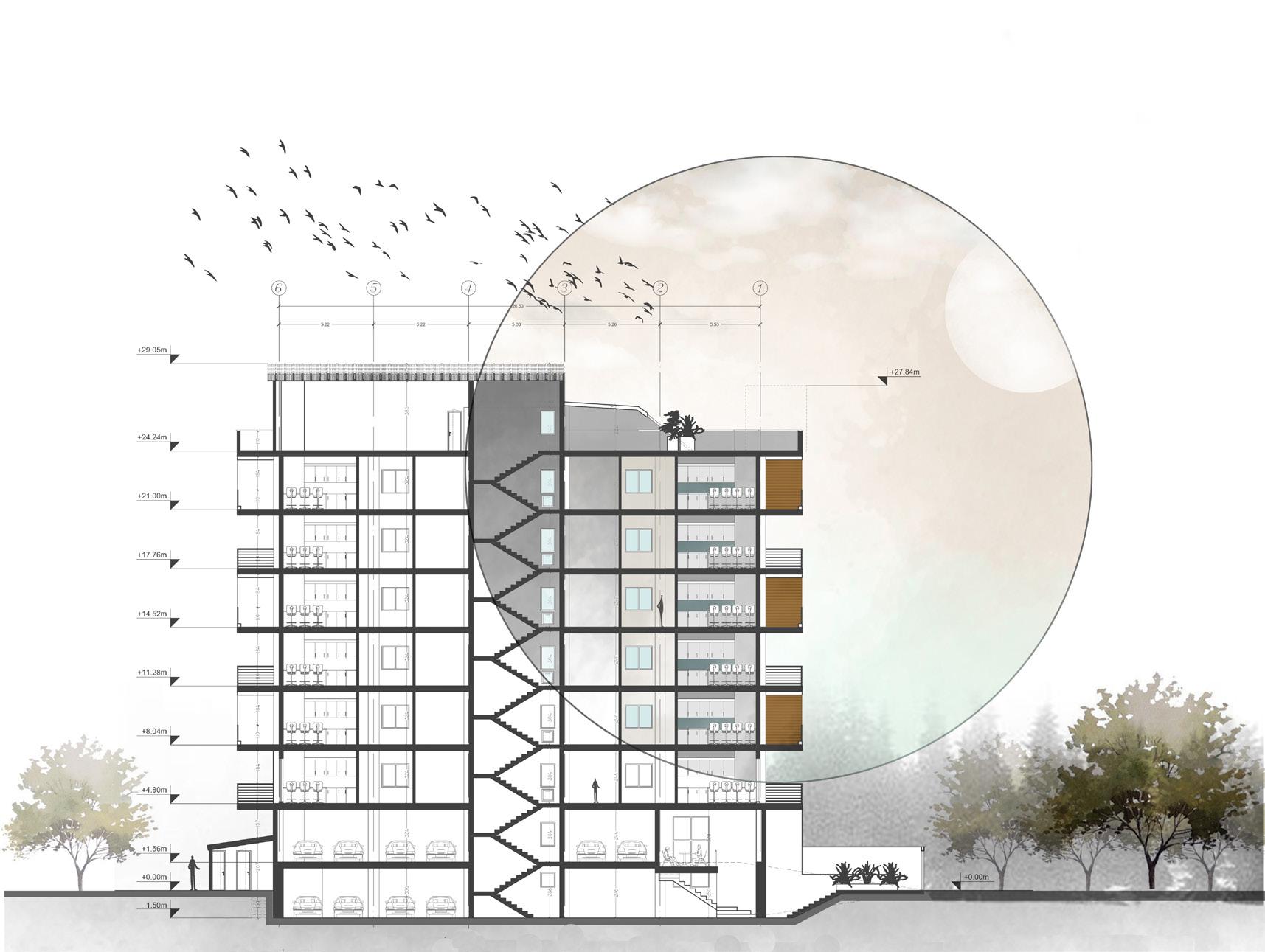


































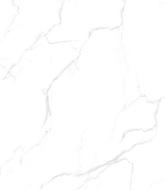


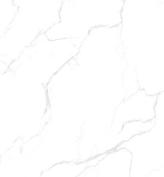









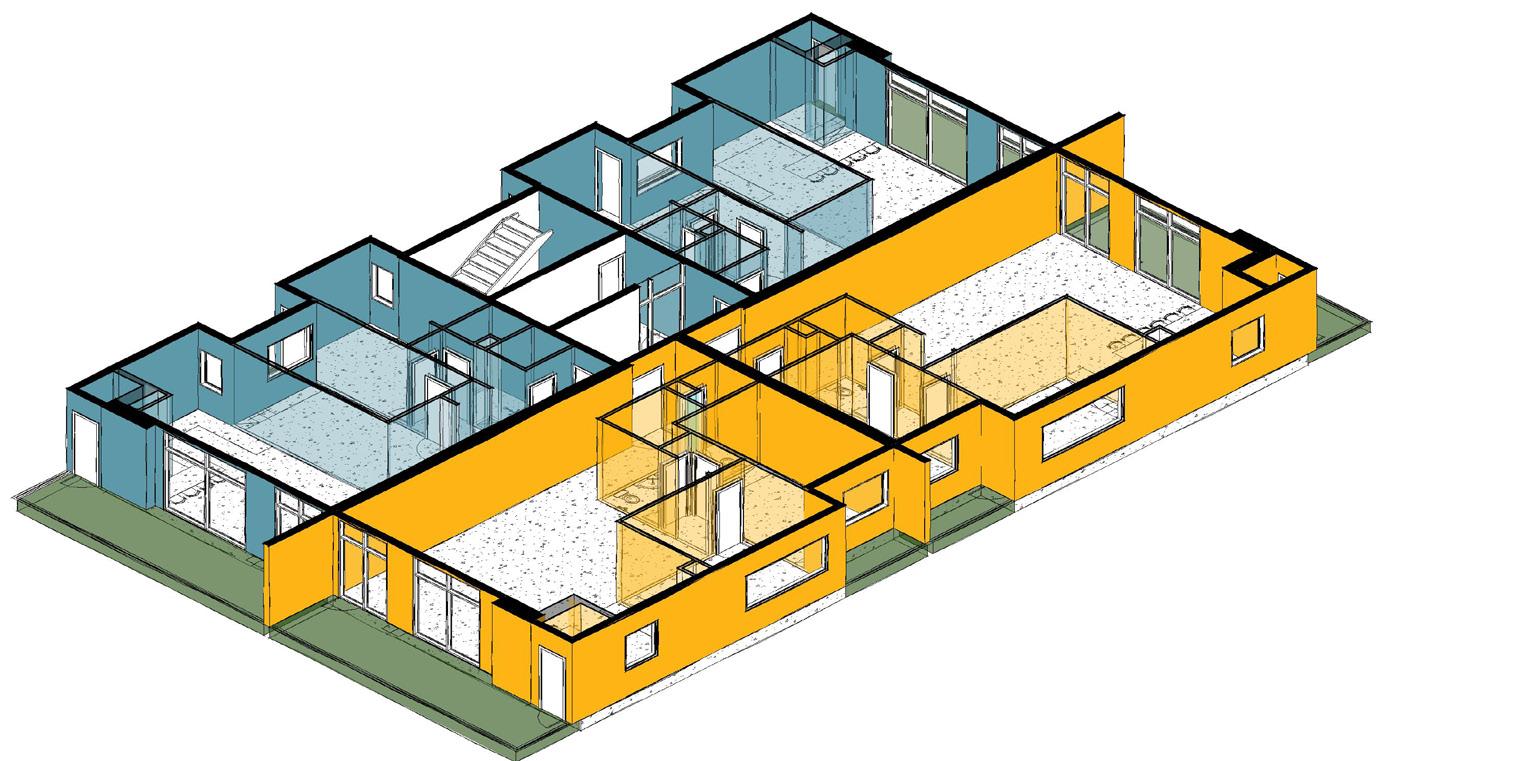
unit 1 view to the North and East 147.22 m2 two bedroom unit 2 view to the sea and west 123.66 m2 2 bedroom unit2-A View to the sea and west 120.68 m2 2 bedroom unit1-A View to the south and East 137.65 M2 two bedroom partition walls Common Space stairs Elevator unit1 unit2 unit3 unit3 lobby Stair box car pool Roof Garden Entrance یﺎﻀﻓ یﺎﻀﻓ
spaces
spaces
Plan
public
private
Furniture
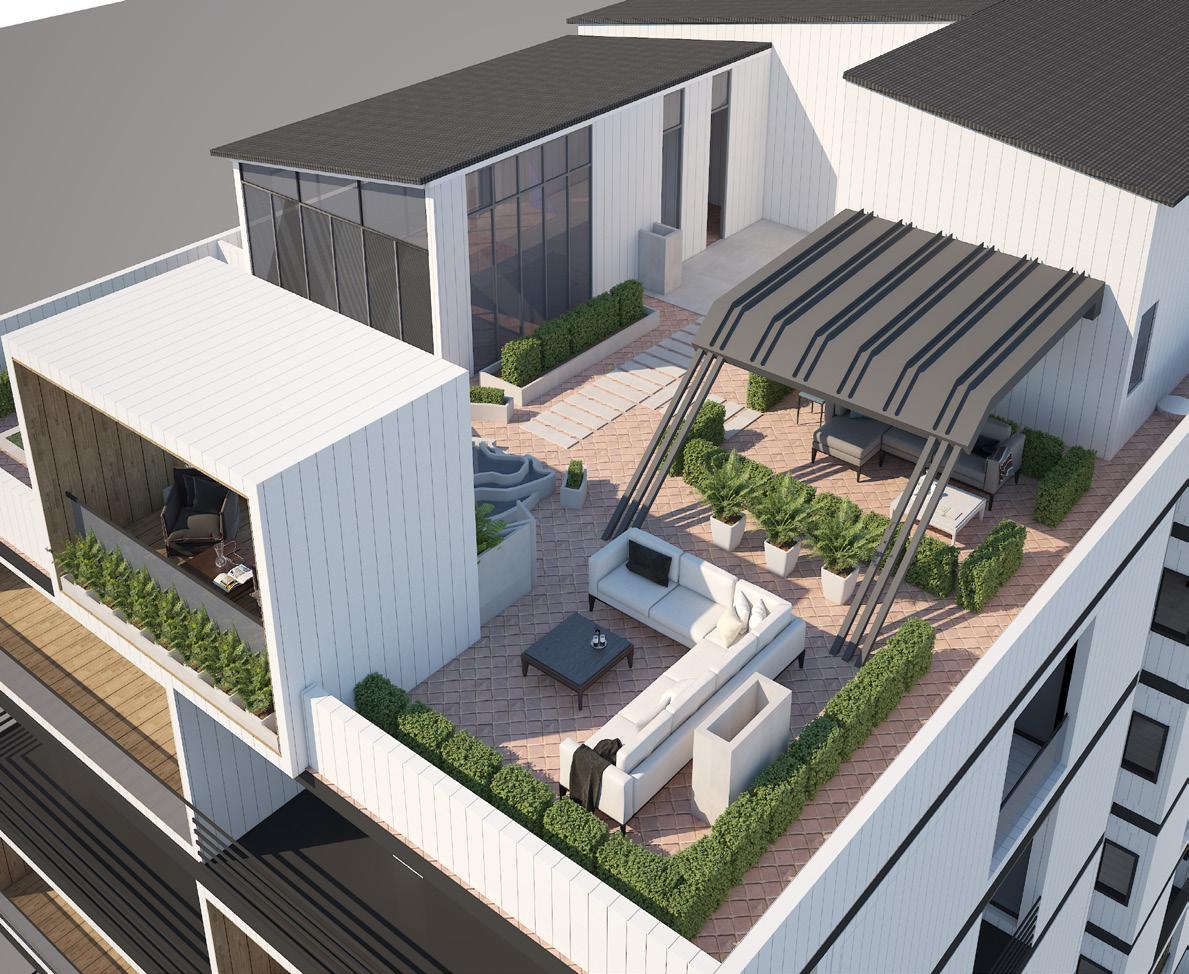
Some of the points that have been considered in the design of this project are:
• Preservation of indigenous identity and attention to socio-cultural characteristics and human scale in the design of spaces and residential buildings;
• Attention to climatic and environmental factors in design
• Functional and structural flexibility
• Safe home and residential environment for all age groups, especially children, the elderly and the disabled
• Use of renewable energy through proper building orientation and attention to the optimal use of energy in design
Due to the large number of openings in the facade, the use of double-glazed windows, in addition to sound insulation, also helps to reduce energy waste. Also, the use of green spaces in the building adjusts the temperature in the body.

 Roof Garden
Roof Garden
Nilgon Entertainment Complex 05
FALL 2018
ASAM Sustainable Living Spaces
Designer Association, Design Development, Presentations & Graphics
Location:Iran-Hormozgan
Bandar Abbas is one of the main strategic and commercial ports along the azure waters of the Persian Gulf and the Sea of Oman. This port has a high potential to create spaces for interaction. It is inevitable to consider that the quality of the public spaces should be improved in this port. In this project, we transformed an abandoned Coast Guard into a vibrant public recreational area.
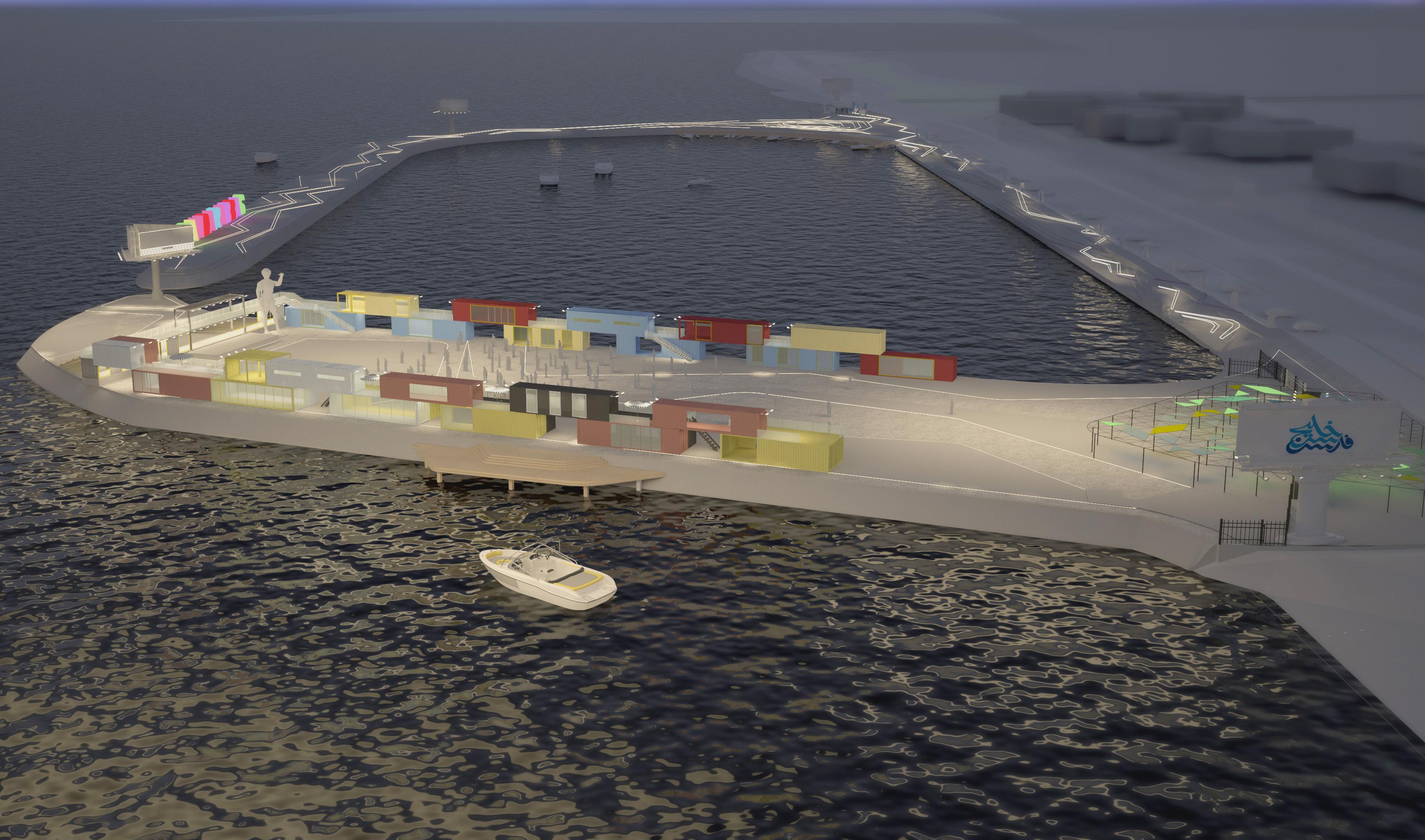
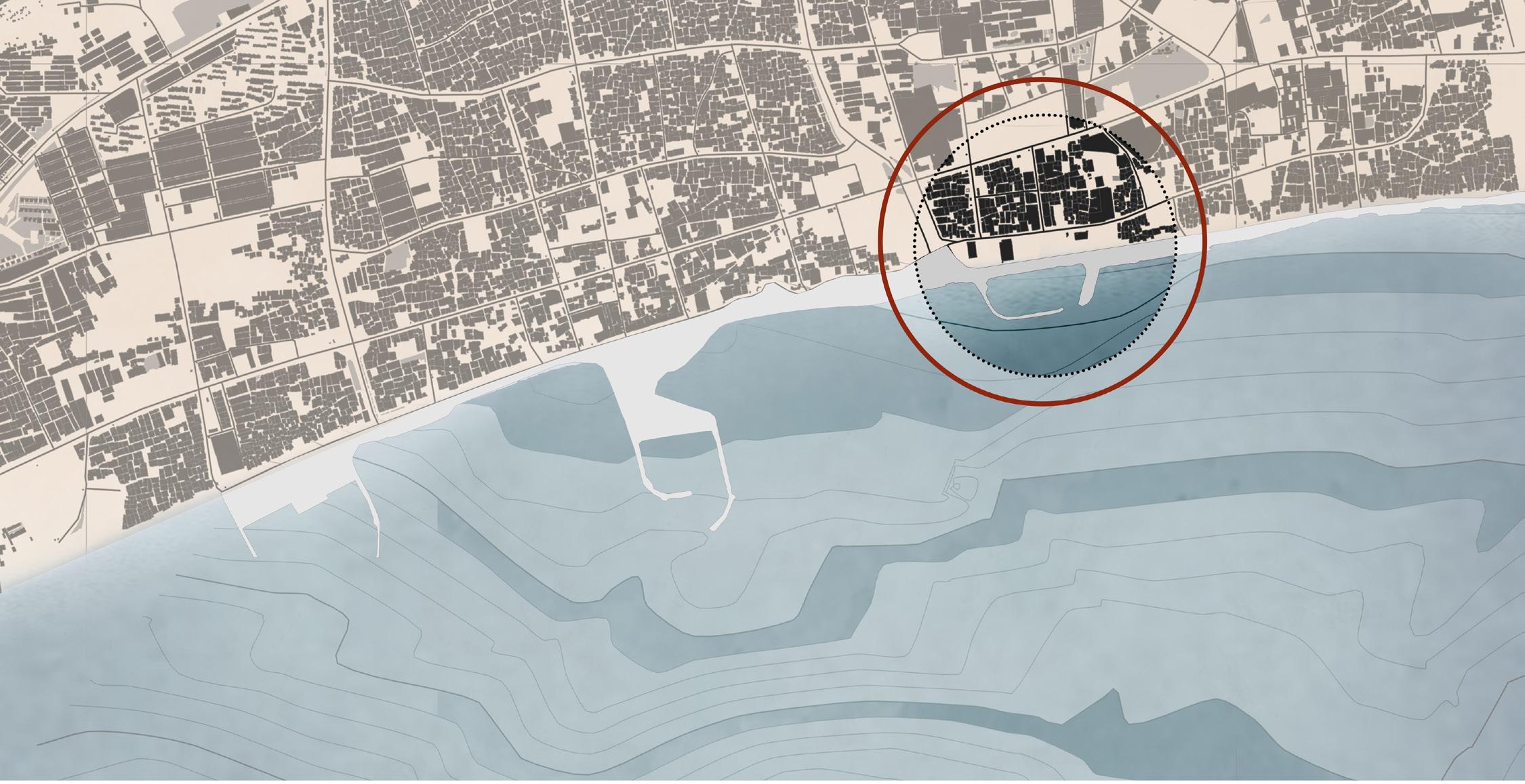
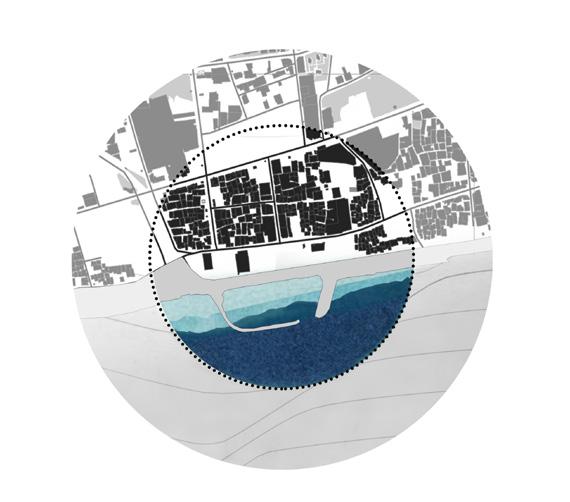
The tide has known as significant changes on the water’s edge of the South Sea. The average of annual and monthly tide levels and monthly has been investigated in the below table. Changing the height of the sea at Bandar Abbas at different hours could have an influence on the attractiveness of the environment and for the provision of services. As a result of the changing tide, the optimum times to visit this spot in terms of visual and weather are 6 to 10 a.m. and 18 to 23 p.m.
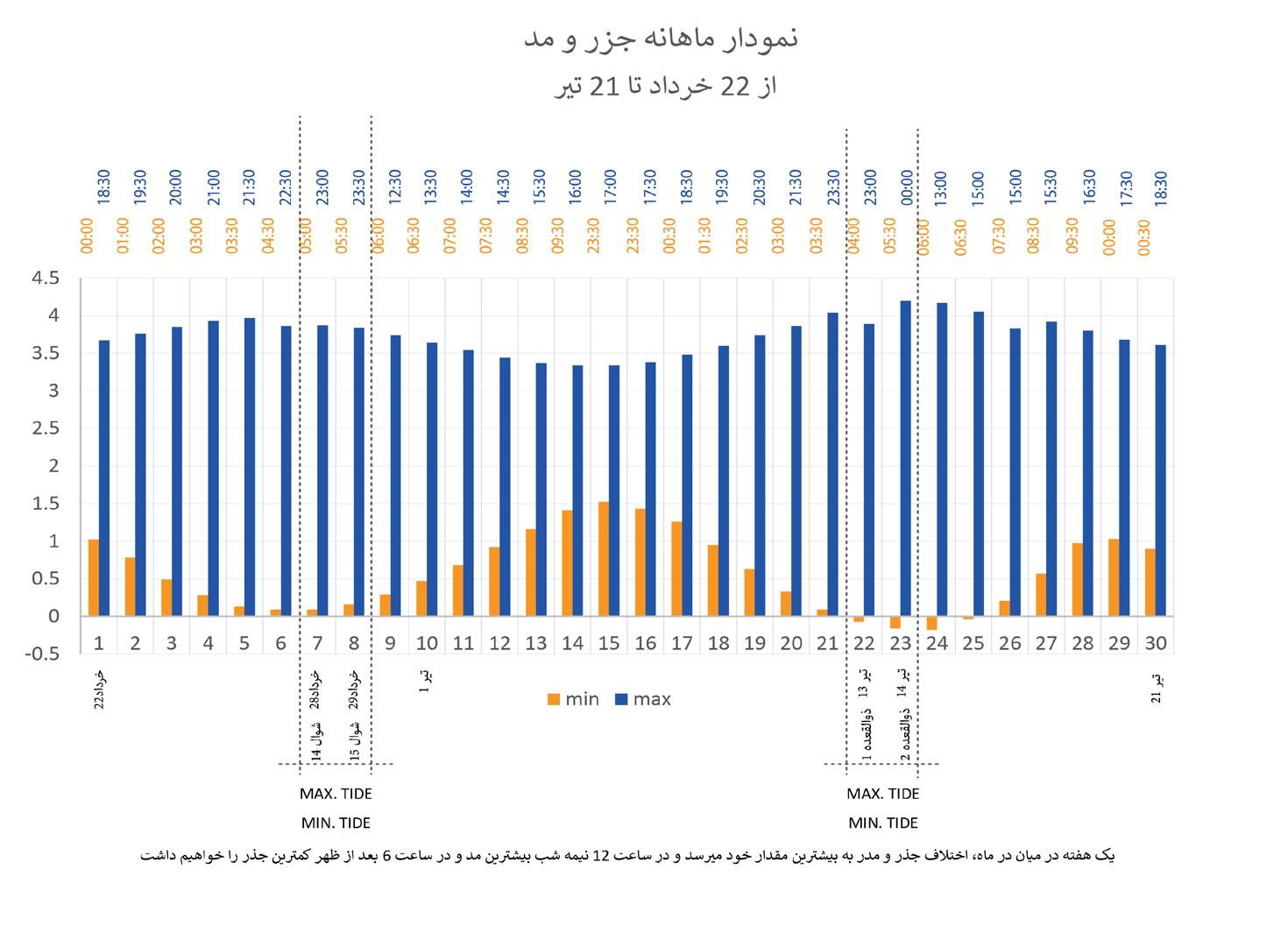





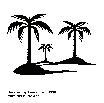
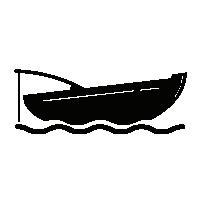
HIGH TIDE 615/2019 3.36 m 10.13 am

Locating of spaces
• Considering pedestrian and stands of advertising along the coast.
• parking along next to the main passage
• Creating some stairs for viewing the sea on the different levels.
• commercial space in the eastern zone
• locating for fishing by observation of people’s activities.
• Considering WC in the space of site regarding the direction of the main winds
• Designing sitting platform facing the sea and pool.
• In the process of design, consider the following principles:
-Variety of uses
-Continuity and sequence
-Attention to public wanted
-Integrity
-Visual-physical permeability

walking siting place Advertising stands Parking Office
Entrance
Advertising billboard Fishing
Walking Fishing Element Advertising billboard Designed Platform Scene shopping and cafe
View to ssea
place
1. Current situation
• Lack of separation for riders and pedestrians.
• Lack of suitable definition for elements of existence in space.
• Insufficient facilities and infrastructure.
2. Create an integrated collection
• Attention to elements in interact with the collection.
• Designing on two levels to maintain human scale.
3. suitable volume permeability and the sufficient visibility of the sea.
• Design platform regarding to suitable view to sea (Suitable frame facing the sea).
• Integrated collection of platform and entrance for readability of space.
• Creating terrace for sitting on the second level.
4. integrate platform and stairs
• Connected of second-level commercial with platform.
• consider three different types of commercial activity (Food Court, restaurant, coffee shop).
Combine existing Sculpture with platform.
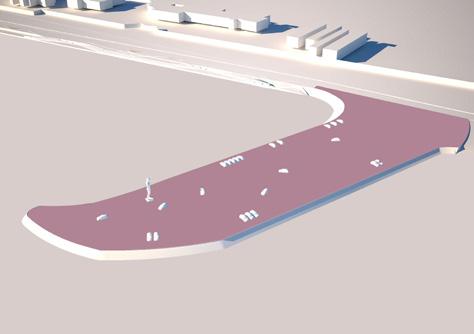


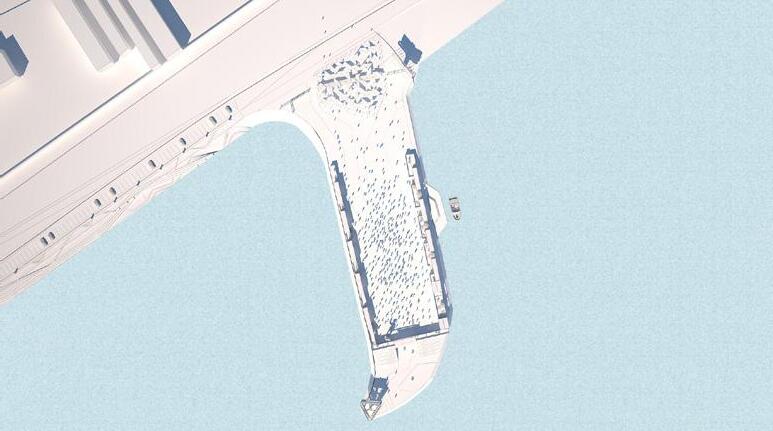


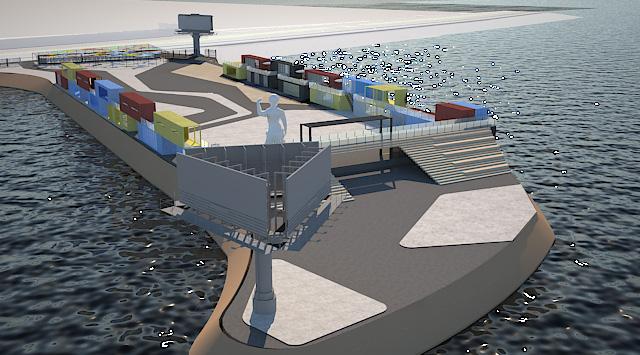


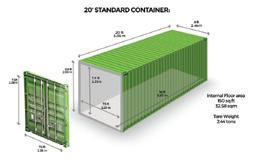
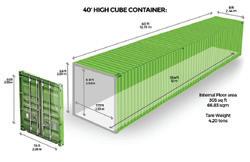

view to sea material suggestion multi functional space urban space concert hall second level access view to sea view to sea entrance the opportunity to sit and View to sea Scene in two levels 150 m2 3 contain 40 ft Cafe and resturant 330 m2 10 contain 40 ft and 2 contain 20 ft food court 240 m2 8 contain 40 ft the oppurtunity to display public events commercial 330 m2 11 contain 40 ft
Commercial
1 2 3
Scene and coffee shops
Workshop

“Will Design Save Tehran?”
https://futurecity.ir/public_html/feed-2/?lang=en
Speculative Design has been considered a serious practice of design for many years and it is increasingly recognized as a mainstream field of contemporary design. In speculative design, the practitioners often consider multiple futures while not necessarily aiming to solve today or future problems. The priority is to represent different futures and tell their stories for criticism, storytelling, raising awareness, provocation, etc.
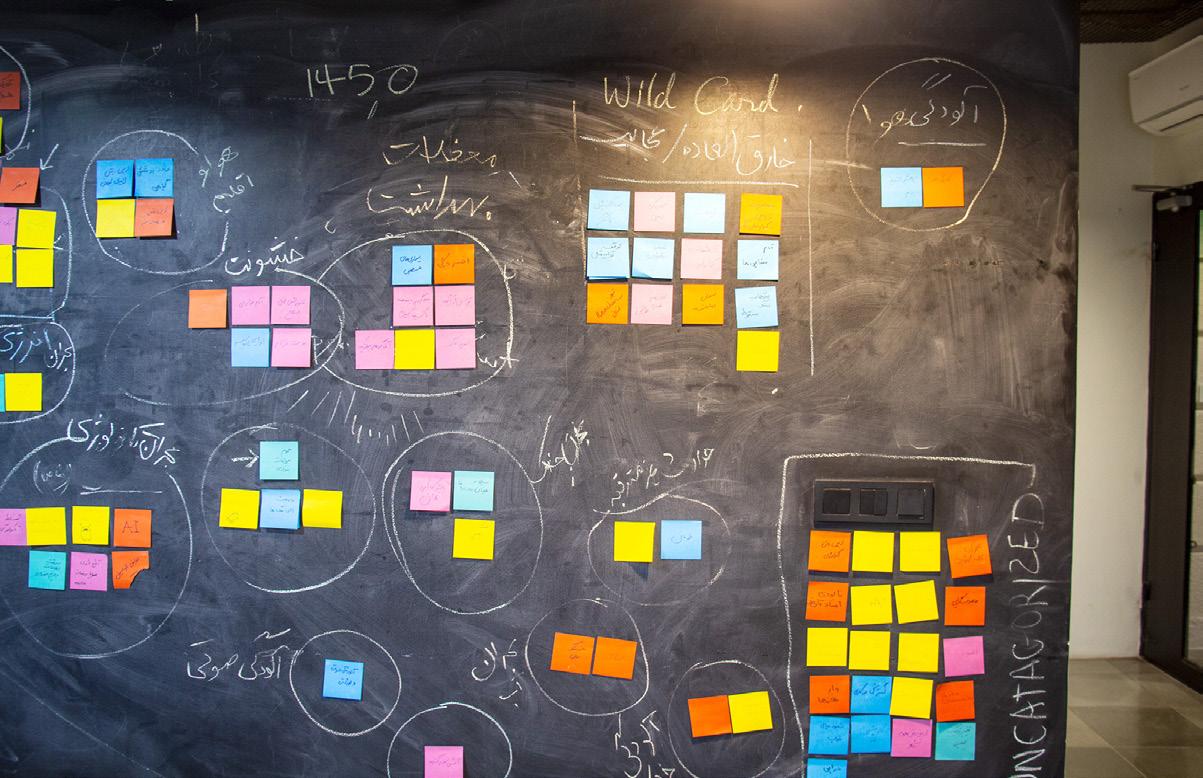
The method used in this workshop combines conventional approaches to future studies and design. In this method, we first tried to conceive the situations in which life becomes unbearably challenging in Tehran (almost apocalyptic scenarios), and the city is on the verge of collapse. We set a horizon for this exercise: 2070 (around 1450, Persian calendar).

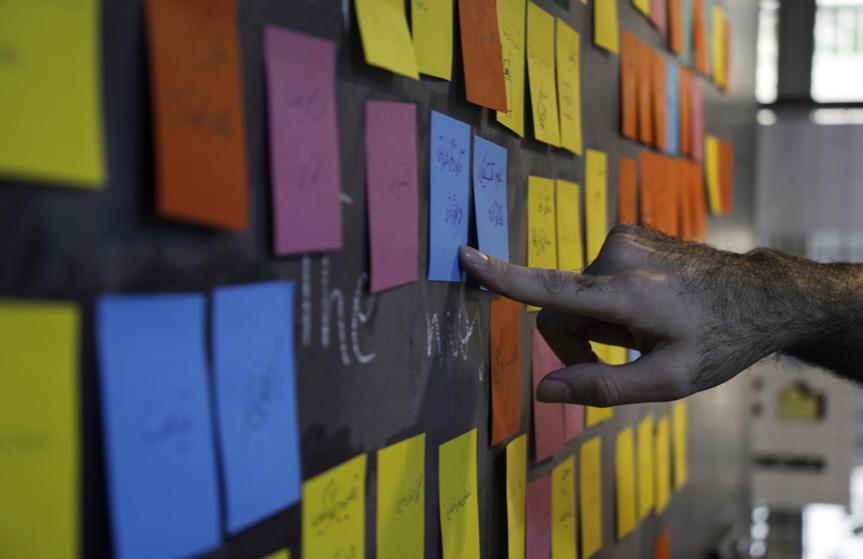
In this regard, the outcomes of the Workshop “Will Design Save Tehran?” have to be seen and read as speculative designs. The purpose of these projects was not to solve the present or even future problems of Tehran but to address current problems and trends. These projects were primarily exercises of innovative design methods combined with futures studies’ principles and methods.
almost-apocalyptic scenarios
Backcasting
Design situation
Design Prototype

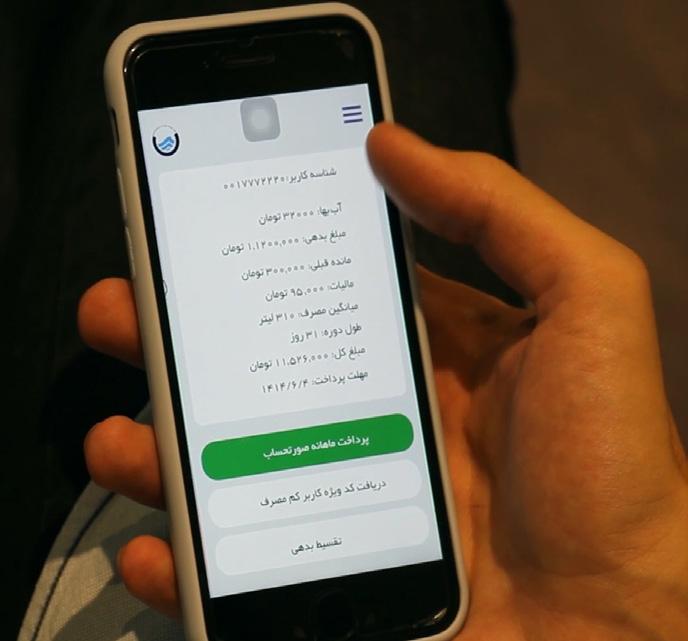
SAMAB
In the year 2038, The alarming scarcity of water in the city of Tehran led to a drastic increase in the price of water.The authorities felt a need to closely monitor the water consumption of the citizens. They started the mandatory System of Water Consumption ManagementIt is called SAMAB.SAMAB (Tehran Water Management System) is designed in 2038 based on the idea of individual-citizen-based water consumption. By knowing the amount of water consumed and paying for it individually, each person will have more control over one’s daily water consumption regardless of where they use it, and consequently, be aware of the cost they pay daily or monthly for water. Besides, related organizations can monitor more accurately the possible misuse and water-hoarding in domestic tanks.
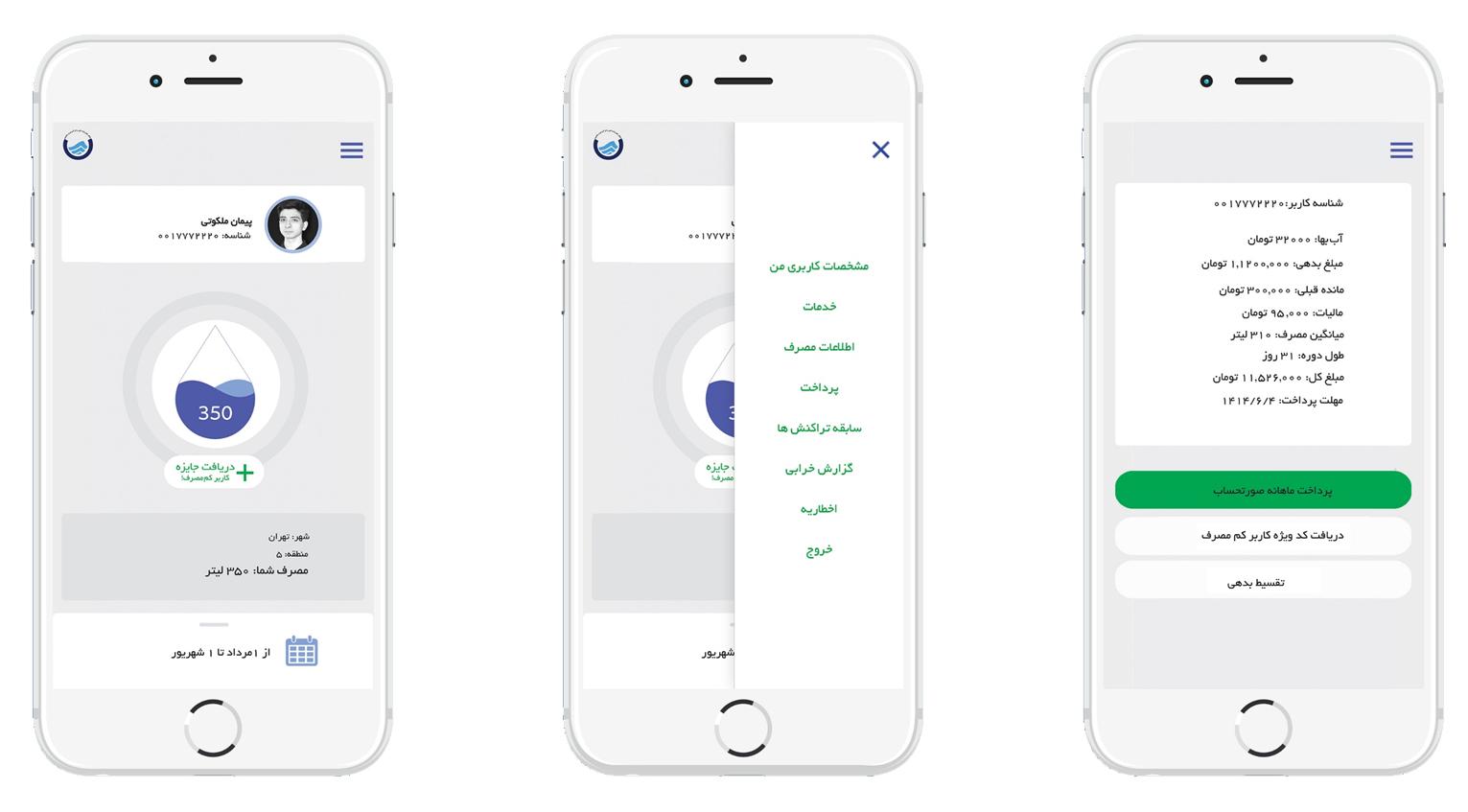
USER ID:0017772220 PRICE OF CONSUMPTION:32000 DEBT:120000 TAXES:20000 AVERAGE CONSUMPTION TOTAL AMOUNT PAYMENT DEADLINE PAYMENT special code for low consumption users debt installment PROFILE SERVICES CONSUMPTION DATA PAYMENT EXIT Peyman Malek 0017772220 City:Tehran Your consumption: 350 lit Bonus + Secondary control valve Sensor camera water fall Pipe adjustment screw Microcomputer compartment Modem module Connection port for adjustment and repairs Reset button Sensor Case

People don’t grow by accident, they grow by design. Design yourself. Design your
future.




























 First to Third Classes
Fourth to Sisxth Classes
First to Third Classes
Fourth to Sisxth Classes






































 Art of City Engineering Designer Association, Field Study, Site Analysing, Analysing Data
Art of City Engineering Designer Association, Field Study, Site Analysing, Analysing Data



 Khorramabad division in Lorestan province
Khorramabad division
Khorramabad city
khorramabad city
Khorramabad division in Lorestan province
Khorramabad division
Khorramabad city
khorramabad city
















































 Roof Garden
Roof Garden































