

Bailee Cotton Interior Design Portfolio

Bachelor of Science – Architectural Engineering (Minor – Mathematics)
University of Wyoming
Laramie, WY
May 2019
Associate of Applied Science – Interior Design
Johnson County Community College
Overland Park, KS
In Progress – May 2025
• Revit
Software Skills
• Microsoft Office
• Chief Architect
• AutoCAD
• Hand drafting
• Photoshop
• Sketchup
• Design Flex (2020
Resume
Design Consultant / May 2024 - Present
Kohler Signature Store, Overland Park, KS
◊ Proficient in plumbing fixtures, furniture, and installation
◊ Skilled in trade partner and retail sales communications
◊ Expanded knowledge of kitchen and bath cabinet design, specification, and ordering
Sales Associate / August 2023 - May 2024
La-Z-Boy Furniture, Overland Park, KS
◊ Advanced in selling techniques and customer service.
◊ Informed in fabrics, furniture construction, and cased goods.
Design Consultant / June 2022 – July 2023
Crossville Studios, Denver, CO
◊ Knowledgeable in porcelain and natural stone tile, countertops and installation techniques
◊ Broadened skills in designing total home plans with hard surfaces
◊ Mediated communication with multiple parties (contractors, builders, designers and customers)
◊ Thrives in sales and customer service.
Interior Designer / September 2020 – June 2022
La - Z - Boy Furniture Galleries , Denver, CO
◊ Skilled in designing, modeling, and presenting complete room plans
◊ Staging and designing floor plans for large retail stores
◊ Expanded knowledge of furniture materials, coverings and accessories
◊ Excelled in selling techniques and closing sales.
Internship
◊ Kohler Signature Store- Overland Park, KS: January-May 2025
◊ La-Z-Boy Furniture Design Program- Overland Park, KS: January-May 2024
◊ Johnson Nathan Strohe, Architecture Firm – Denver, CO: Summer 2018
◊ Preparing for WELL Exam
Personal
◊ Preparing for NCIDQ FX Exam
◊ Johnson County Community College Interior Design Student Association
(IDSA) member: 2023-present, Secretary/ Social Media Co-Chair 2024present
◊ IIDA student member: 2024-present
◊ Mentorship program
◊ ASID student member: 2024-present
◊ Mentorship program
◊ NKBA member: 2023-present
◊ Powell Gardens Volunteer 2024-present
◊ Professional basketball player in Czech Republic: 2019-2020
◊ University of Wyoming basketball team: 2014-2019, team captain 2016-19
West Bottoms Brew- Café and Apartment

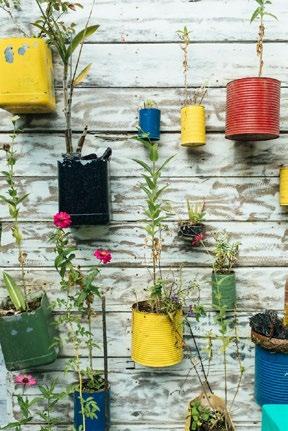
Inspired by a vivid image of a cactus in a pot surrounded by colorful fruits and ceramic pieces, the West Bottoms Brew project aims to create a captivating interior design reflecting the warmth and diversity of the Gonzales family heritage. Nestled in a historic adobe building, the lower level of West Bottoms Brew is a bustling coffee haven with the family residence above. Drawing inspiration from the vibrant geometric shapes of the cactus, the design employs a triadic color scheme of red, blue, and yellow, evoking energy and vibrancy while aligning with the psychology of creating a welcoming and stimulating environment for customers. The design embodies a harmonious blend of cultural richness, accessibility, and modernity, fostering an atmosphere where locals and tourists alike can unwind, work, and savor a cup of sustainable, ethically sourced coffee in an aesthetically pleasing and inclusive setting. Embracing the vibrant spirit of Latin culture, our interior design project draws inspiration from the lively hues found in traditional Latin American lifestyles.

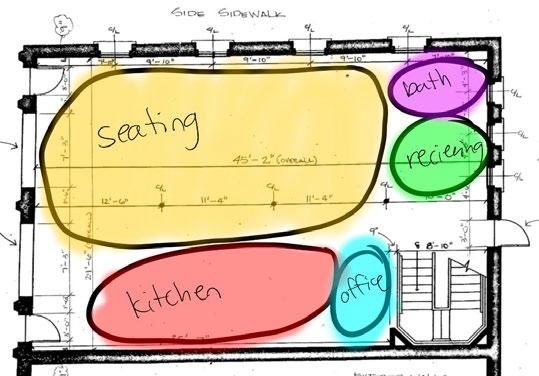
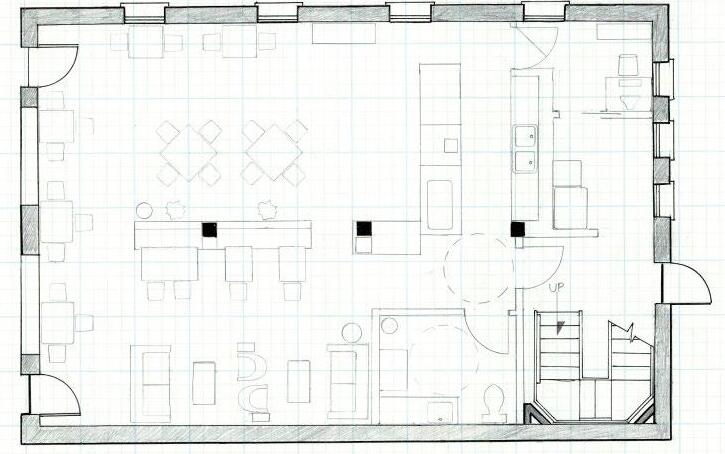


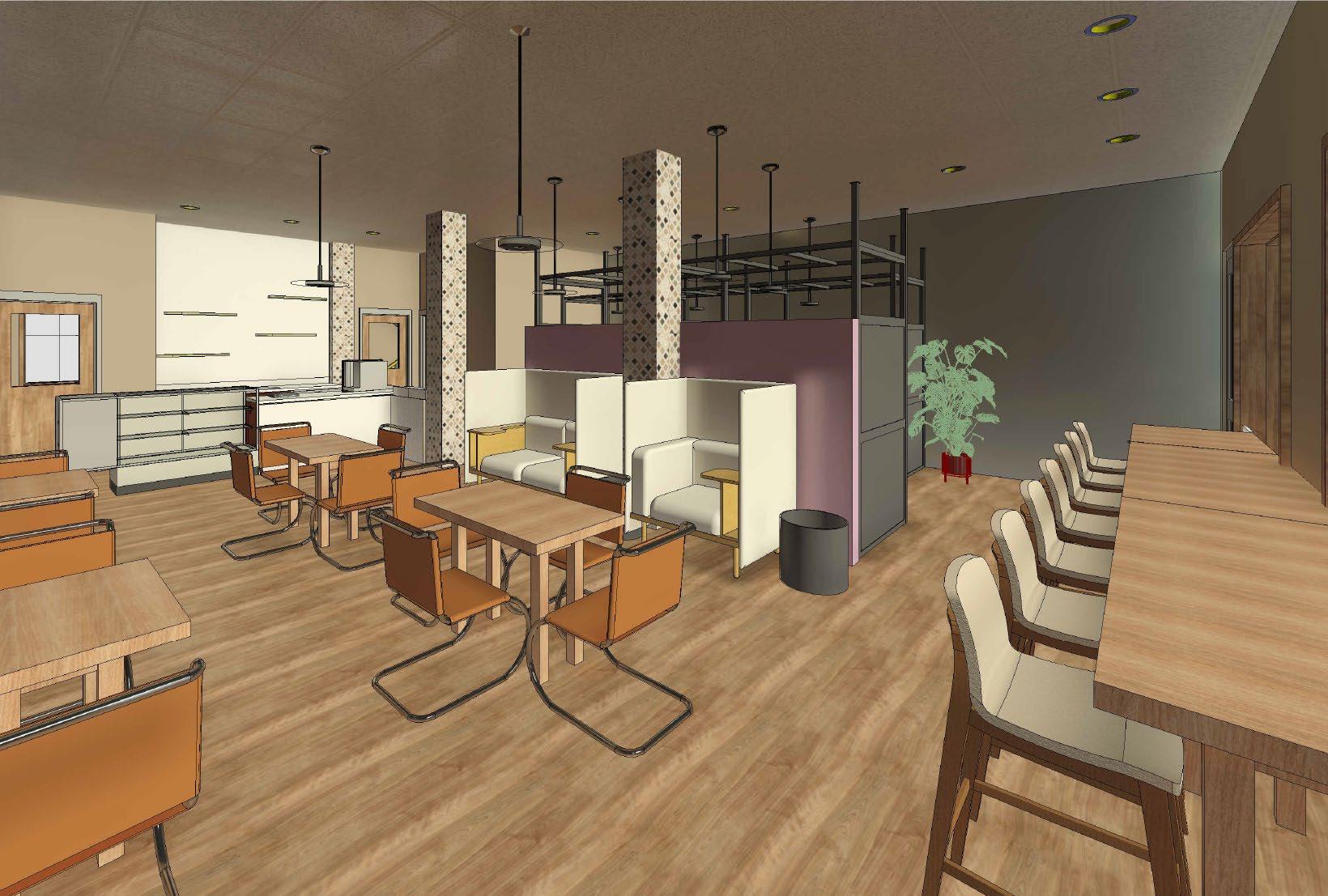

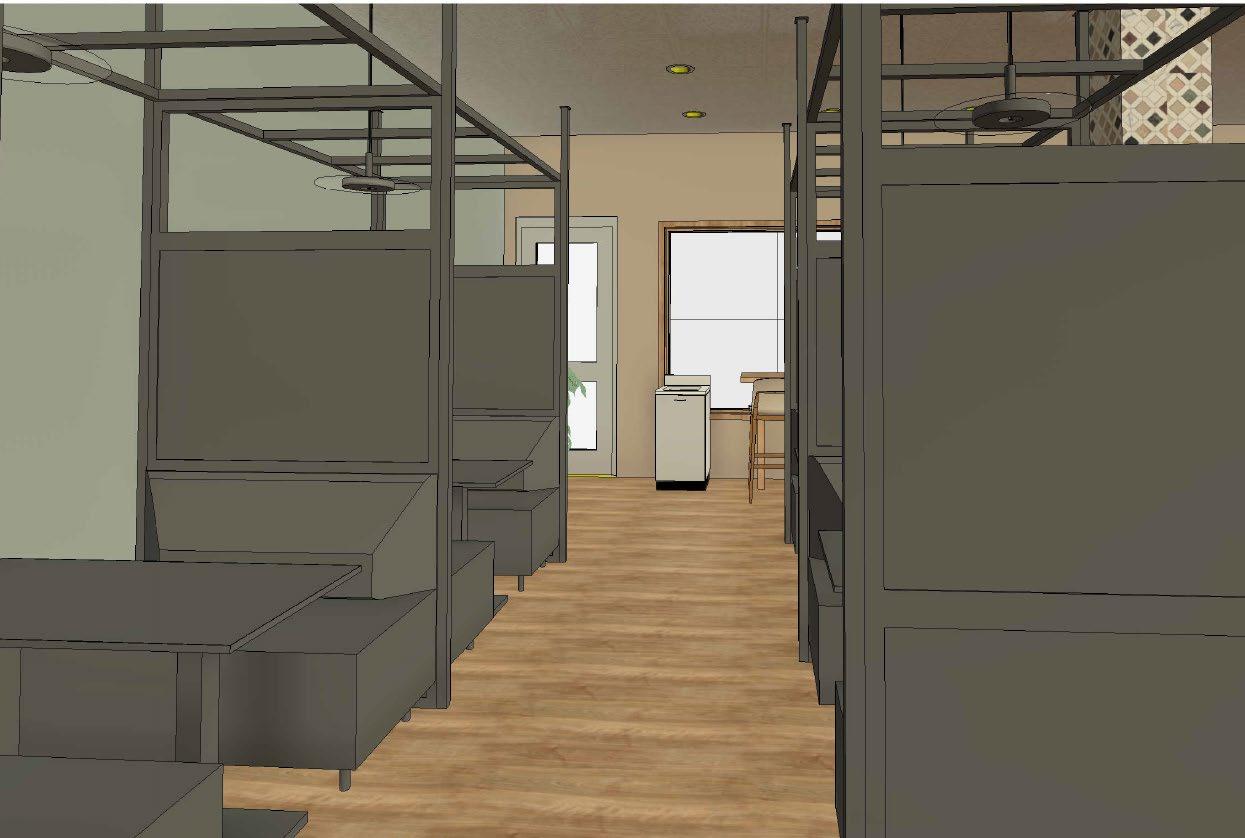


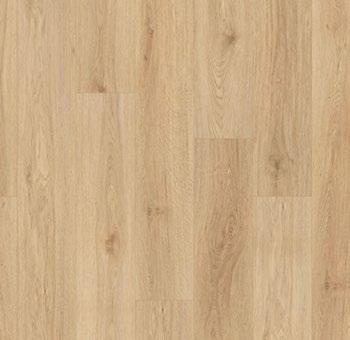
Bubble Diagrams
Initial Café Floor Plan
Café Floor Plan
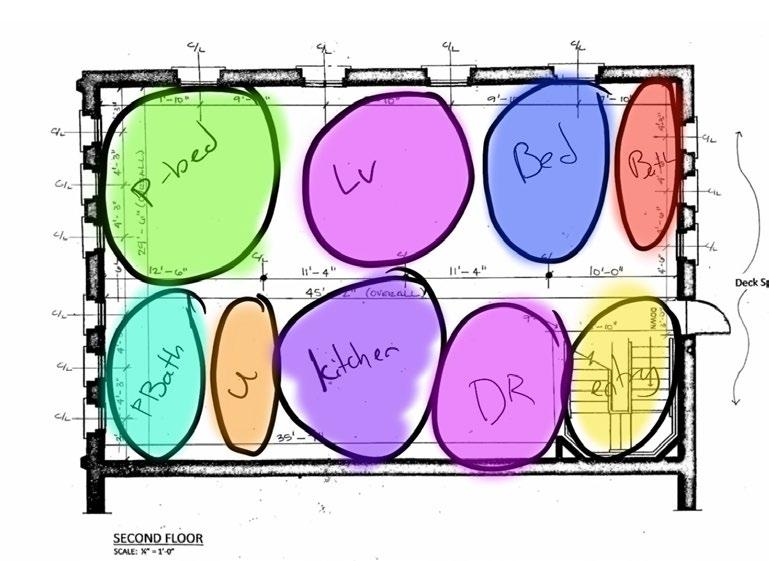
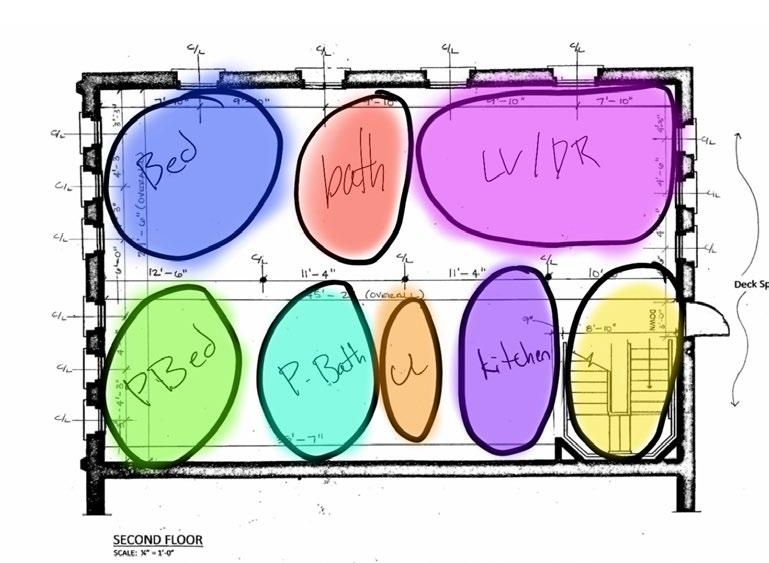
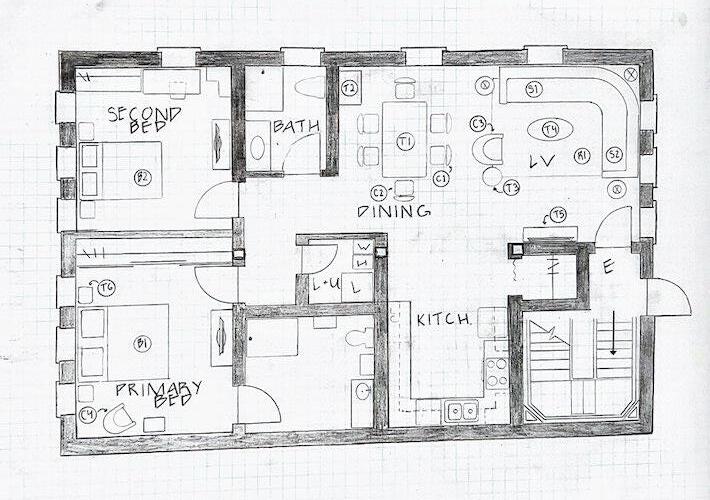

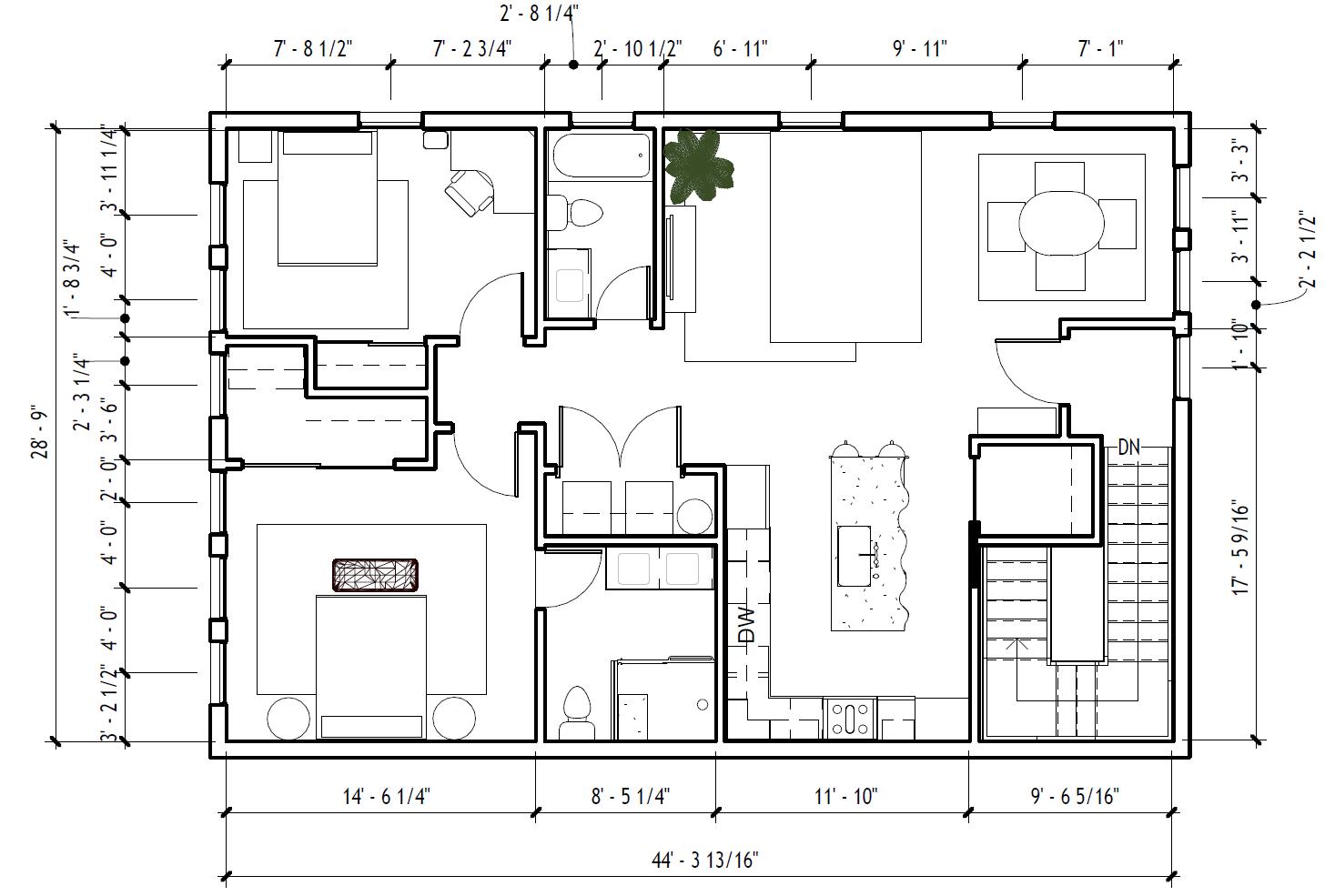
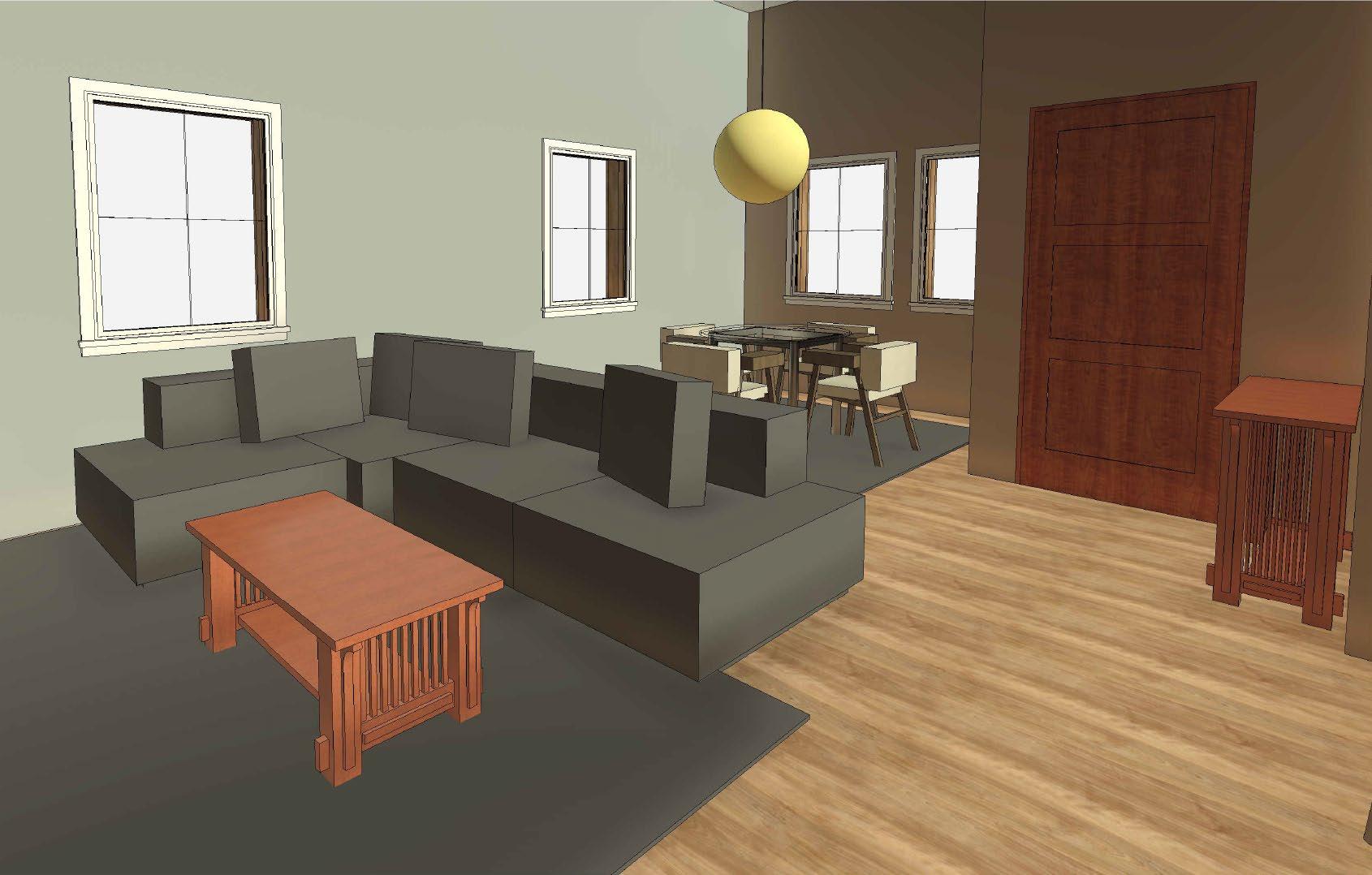
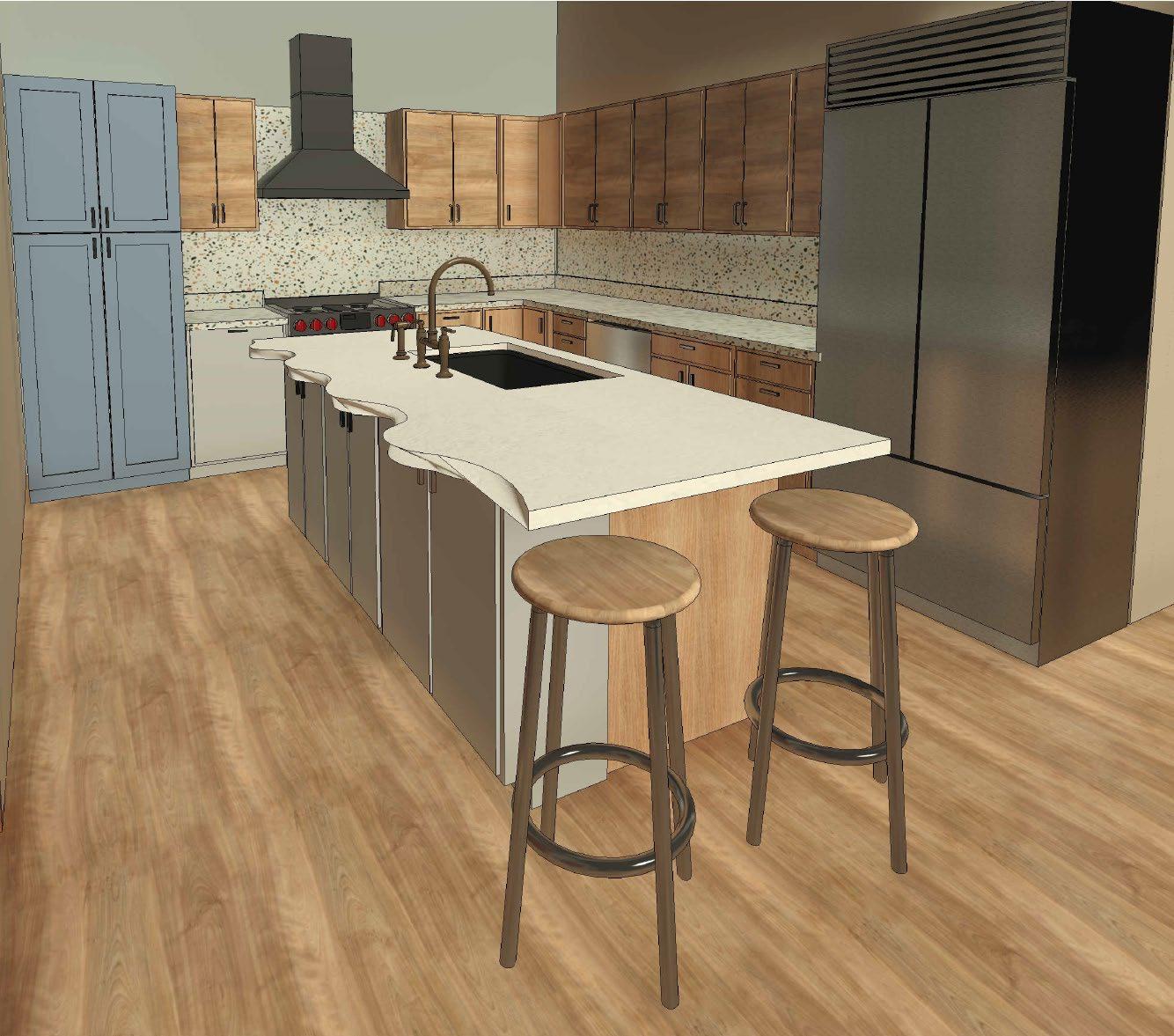

Initial Apartment Floor Plan
Apartment Floor Plan
Inspiration:
Natural Hollywood Regency


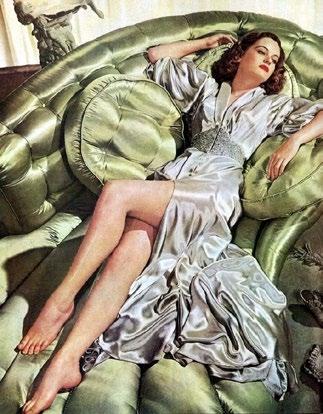

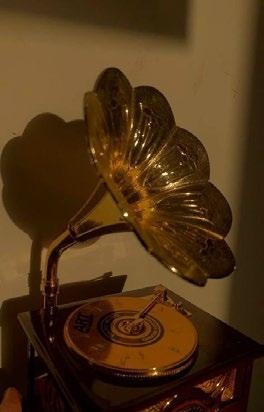

Zendaya’s Boutique Closet
This 242-square-foot closet in La Jolla, California, combines natural tones with the allure of Hollywood Regency, creating a tranquil retreat. Inspired by the photos, cream, gold, and green accent the space, while east and south clerestory windows bring in gentle sunlight, bypassing the direct west light Honed Carrara marble floors add variety and enable underfloor heating, ensuring comfort Upon entering from the primary bath, an island with deep green cabinetry gives the space visual weight The island features a tufted bench and a proportional chandelier that casts light onto a glass-topped jewelry display. One side of the island stores rings, watches, and bracelets, while marble-topped drawers on the opposite side house intimates. Long necklace storage is conveniently located along the south side. The closet perimeter has dark wood cabinetry where vertical lines draw the eye to a tray ceiling and enhance a Hollywood-inspired formality. Each side of the closet is organized by clothing type, with tops and hats to the left, and bottoms and bags to the right Open hanging storage for favorite items pairs with higher electric lifts for out of season garments Mirrored doors expand the sense of space and lead to an adjacent laundry room A vanity with a velvet chair and plush accents introduces a touch of texture A backlit shoe display above the entry highlights details with refined flair Repetitive gold accents create visual harmony throughout, while clear walkways maintain openness. Sparking inspiration and efficiency, the closet is fit for a fashion icon.
This was a partner project with the workload split down the middle. We collaborated in the initial ideas, style, and FF&E for this closet. We tag teamed the floorplan in Chief Architect My partner completed the dimensioned floor plan while I put in the accessories and produced the rendered images.
Floor Plan
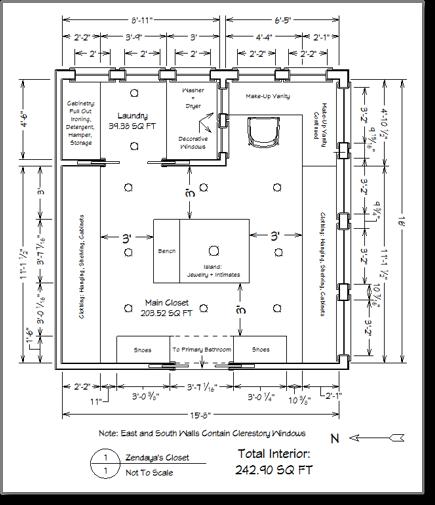
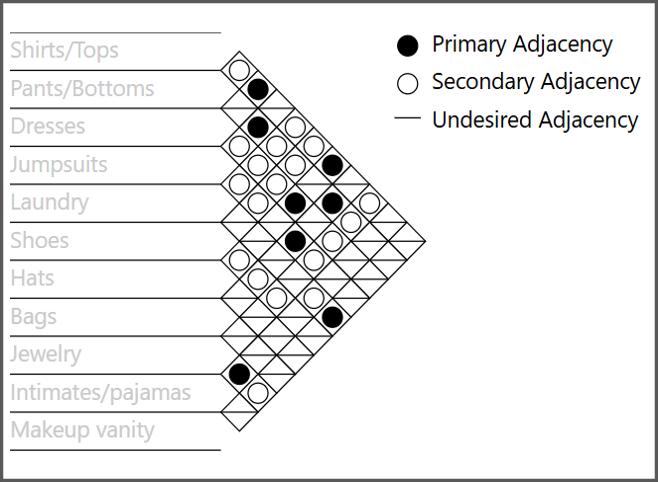
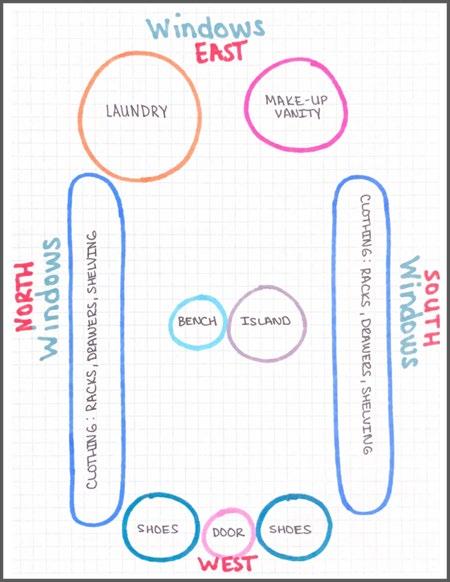
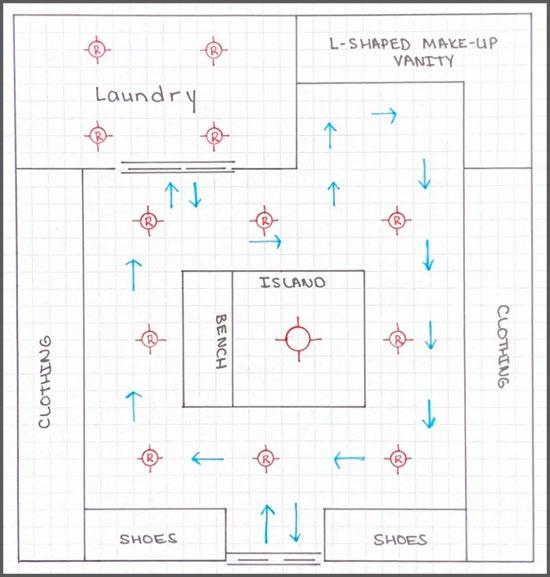

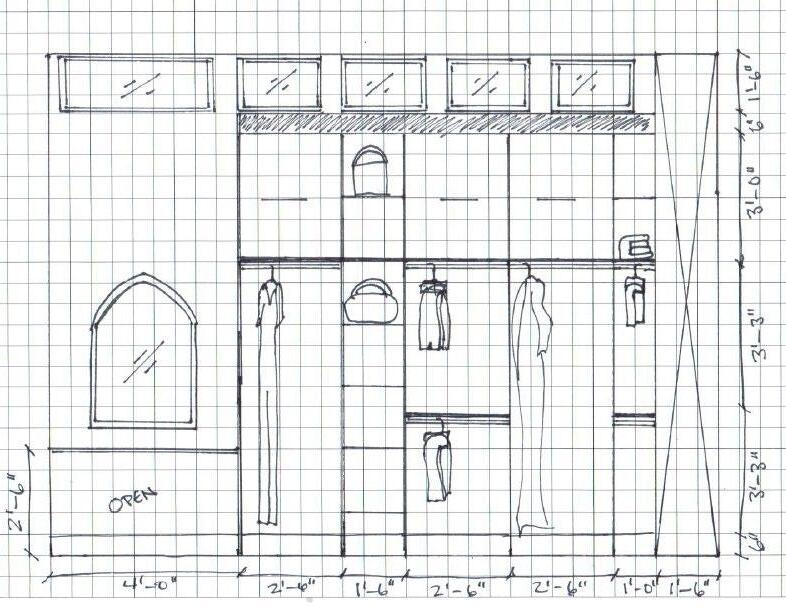
Rendered Floor Plan
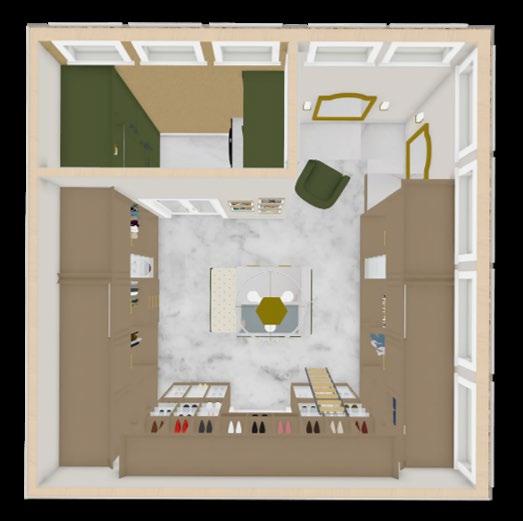

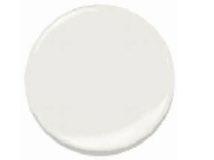
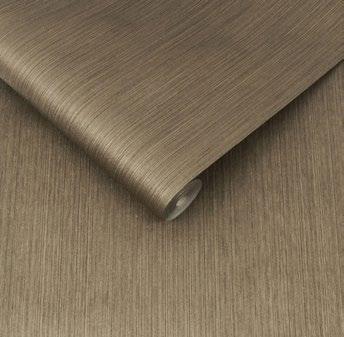
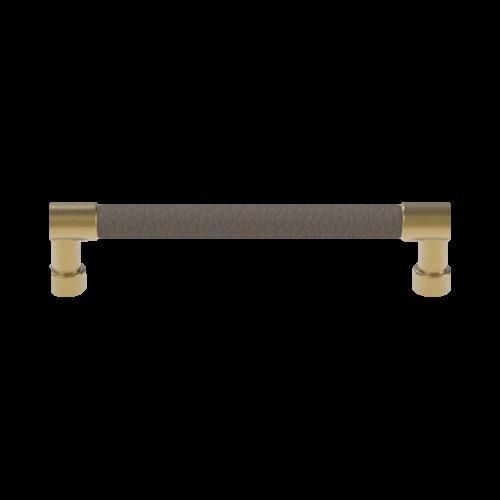





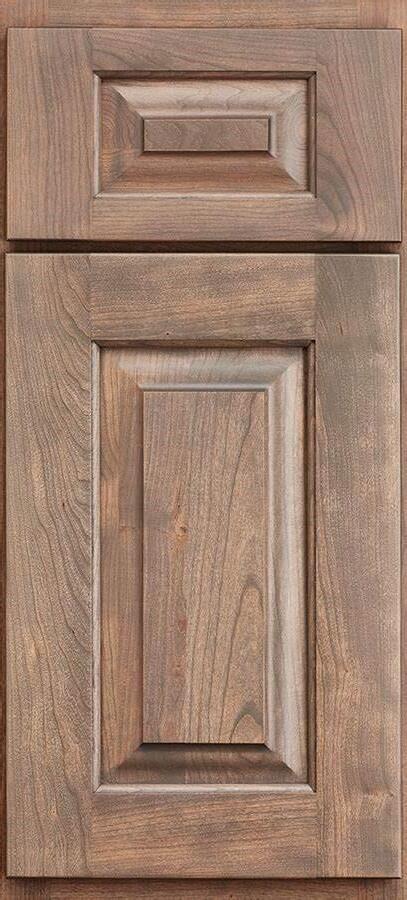

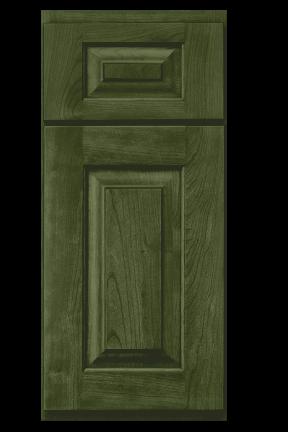

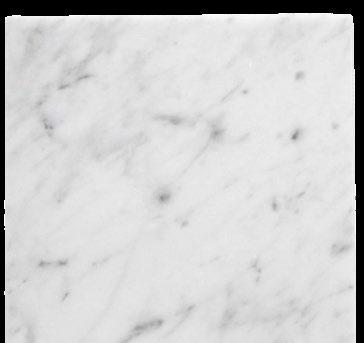


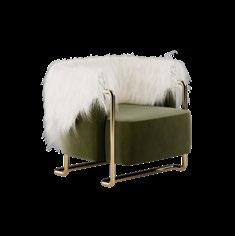
Bubble Diagram Traffic Pattern
Adjacency Matrix
Initial Sketches
Hafele Leather and gold pulls
Bertch Delaney Windsor Green
Absolute white marble countertops
Carrara Marble Floor
Bertch Delaney Cherry River Rock
Laundry: Gold Luster Wallpaper
Wall paint: SW Drift of Mist
Trim Paint: SW Pure White Finishes
Vanity: Hommes Studio Chair
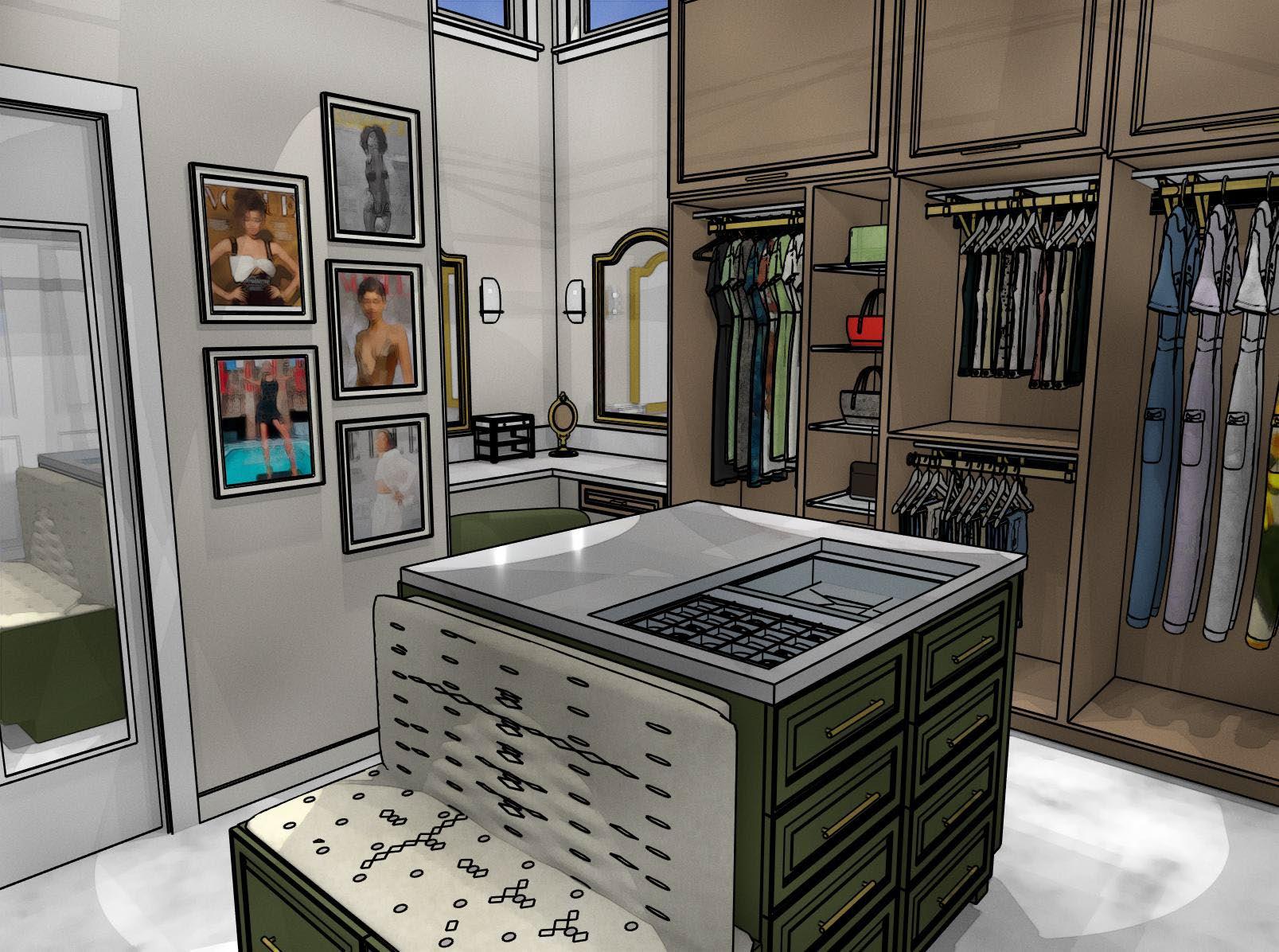
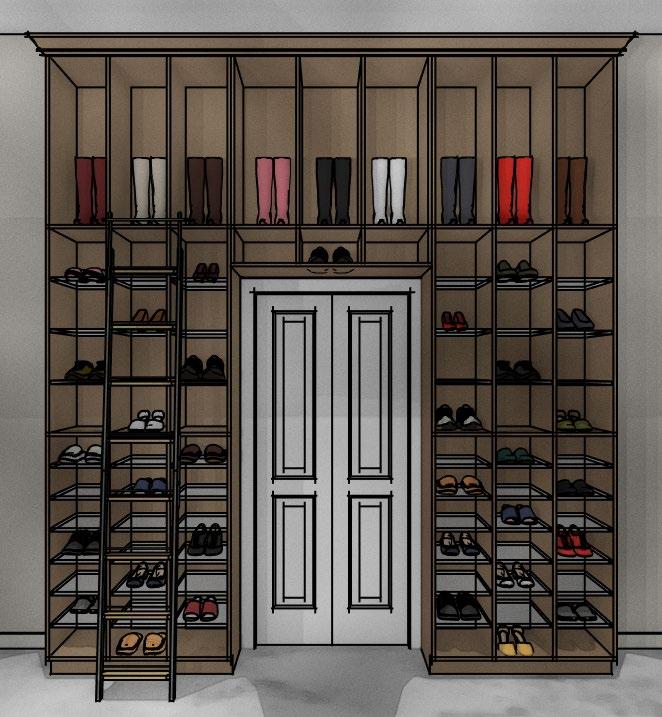
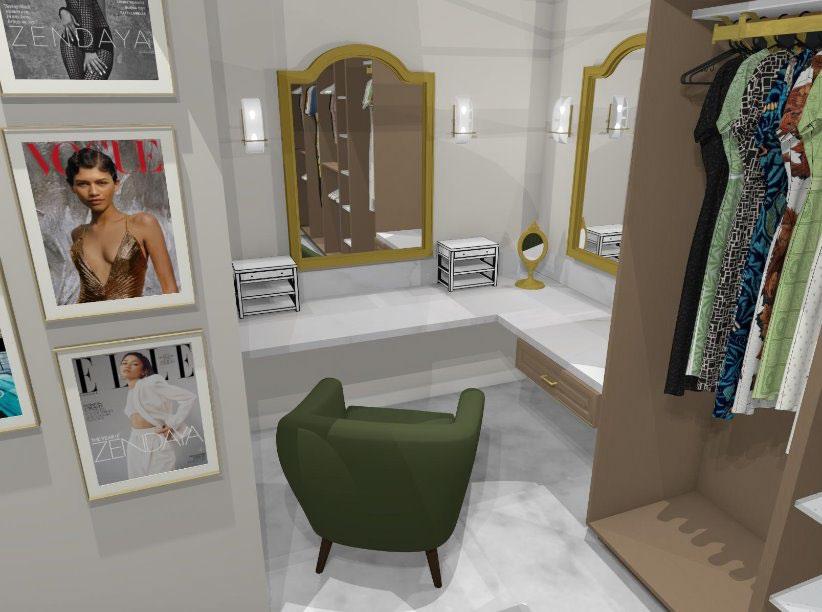
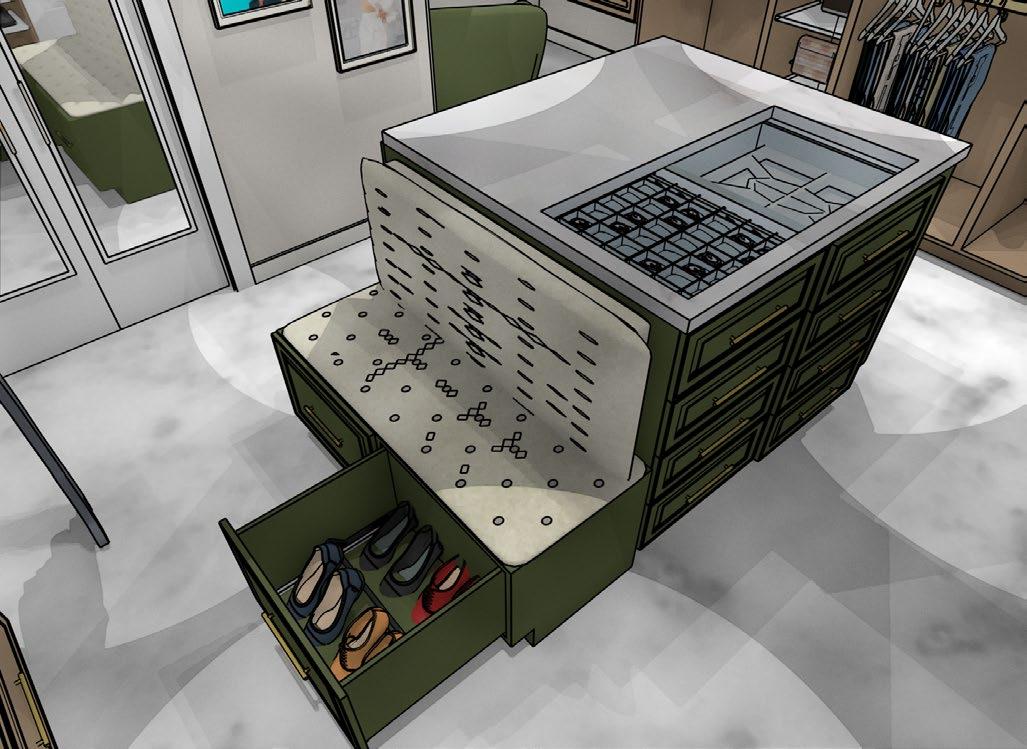
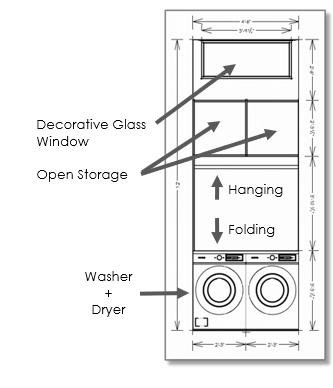
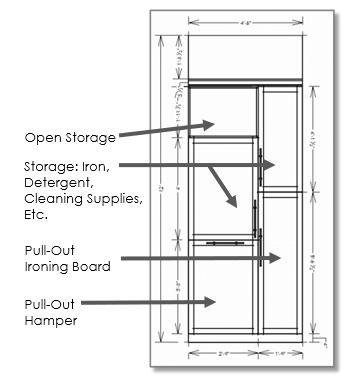
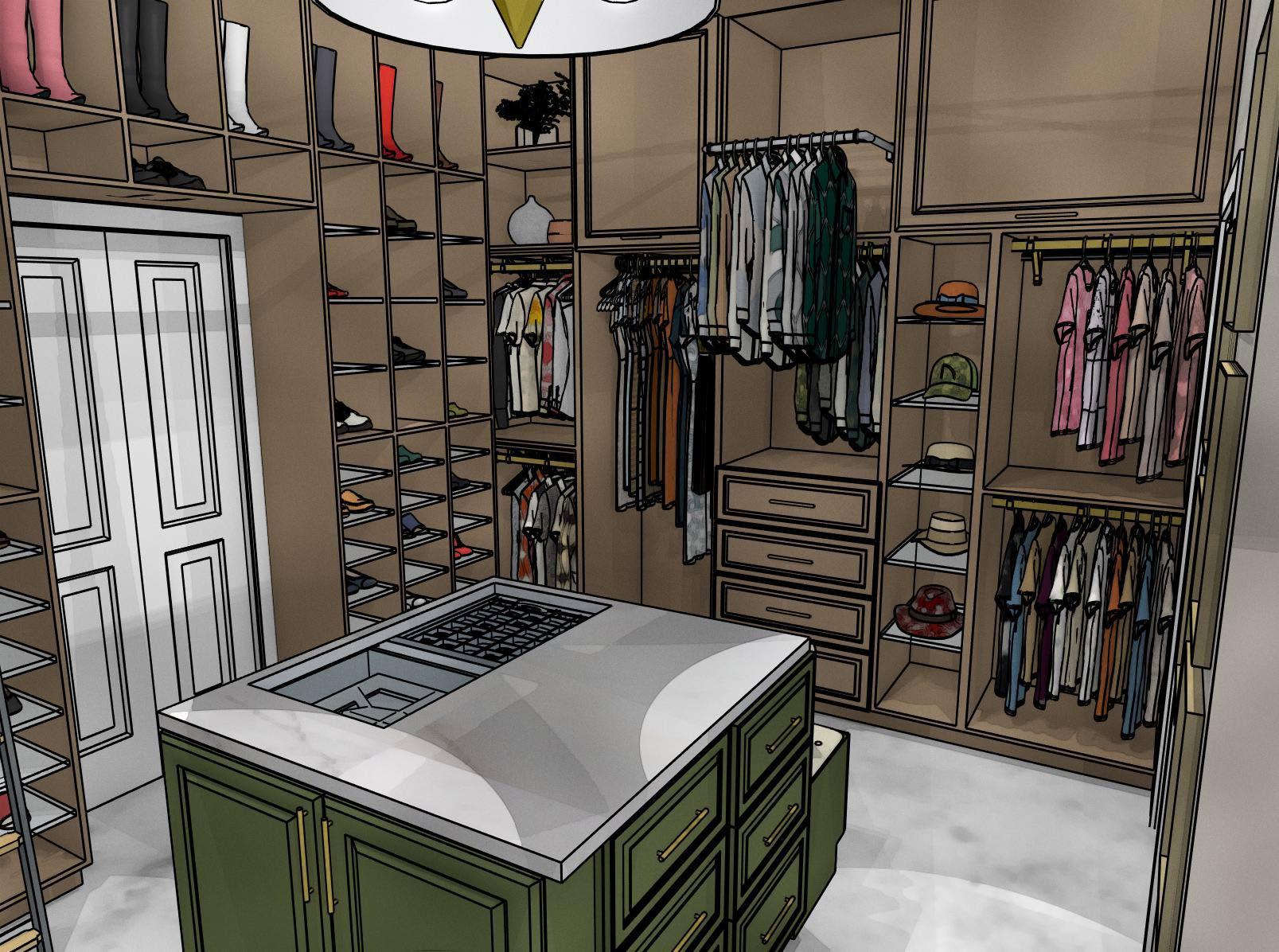
Roger’s Development Multi-Family Model Unit
Roger’s Development needed the finishes and FF&E specified for the model unit of their multi-family housing. The finishes would be consistent through every unit, while the furniture should inspire prospective tenants to choose this complex as their next home.

Nestled beside a city park in the heart of Washington, DC, this apartment complex seamlessly blends historical charm with modern elegance. The design features a muted triadic color scheme of red, blue, and yellow, inspired by the city's iconic spring cherry blossoms. Natural light floods each room, highlighting plush furnishings that soften bold architectural elements. Formal vertical lines, inspired by the Washington Monument, emphasize the living room’s 10-foot ceilings. Circular mass within the coffee and dining table balances the space. Potted plants add a touch of nature, creating a tranquil atmosphere. The kitchen showcases easy-to-maintain granite countertops. Dark-stained LVP flooring flows throughout the public spaces and porcelain tile guarantees longevity in the bathroom and the marble pattern brings variety to the neutral colors. Textural frieze carpet adds warmth to the bedrooms and ensures tenant comfort. An office space in the den appeals to hybrid workers and optimizes the space with a comfortable loveseat for reading. Decorated with tokens and images of renowned DC landmarks, the model apartment provides potential tenants with a sense of local pride. This unique blend of comfort and sophistication makes the apartment a truly inviting place to call home.
Finishes



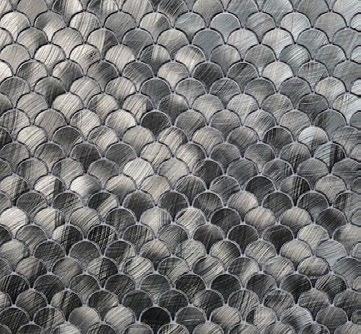
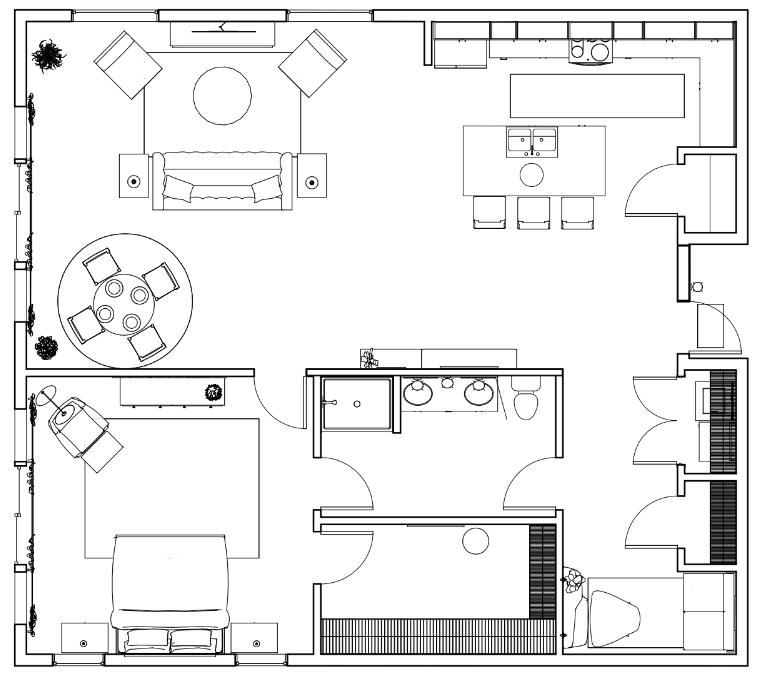
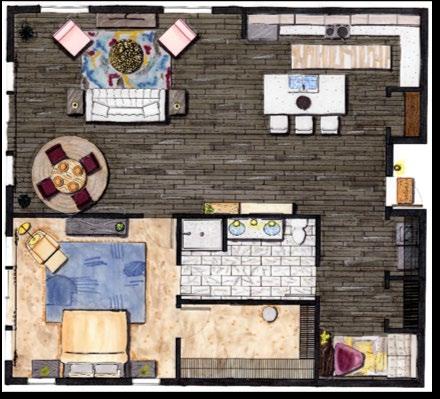
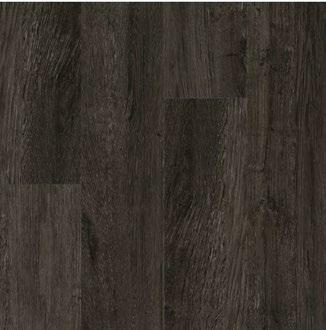

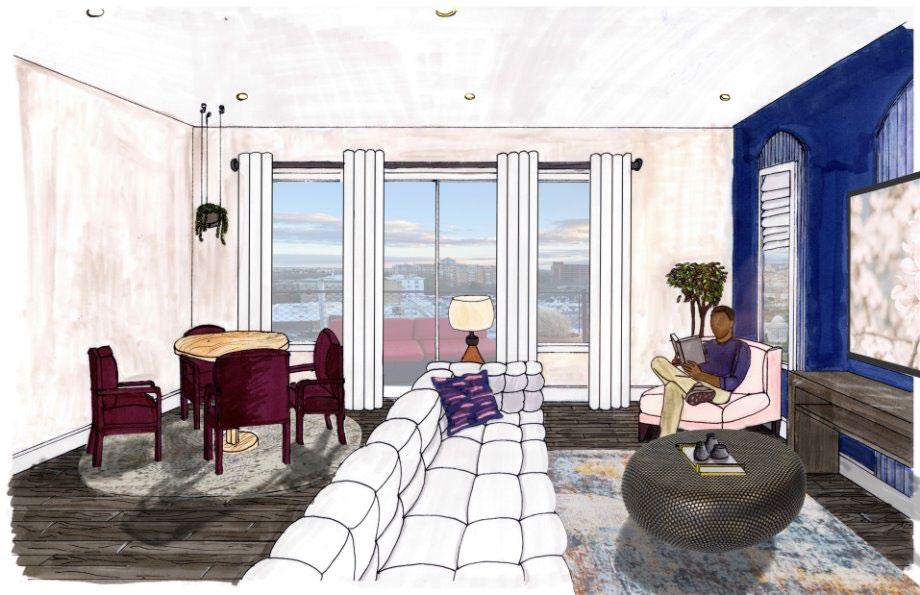
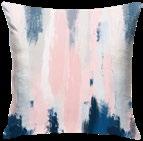






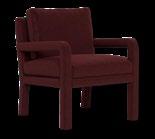

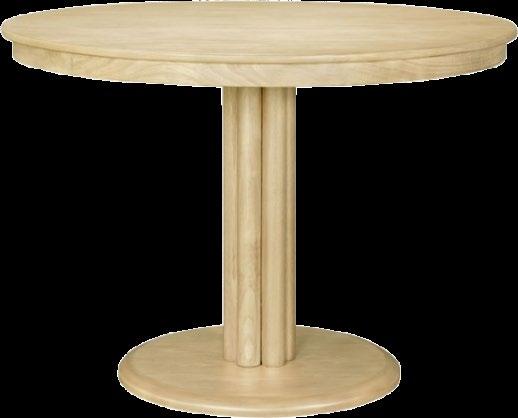
Inspiration
Trim and Ceiling Paint Wall Paint LVP Flooring
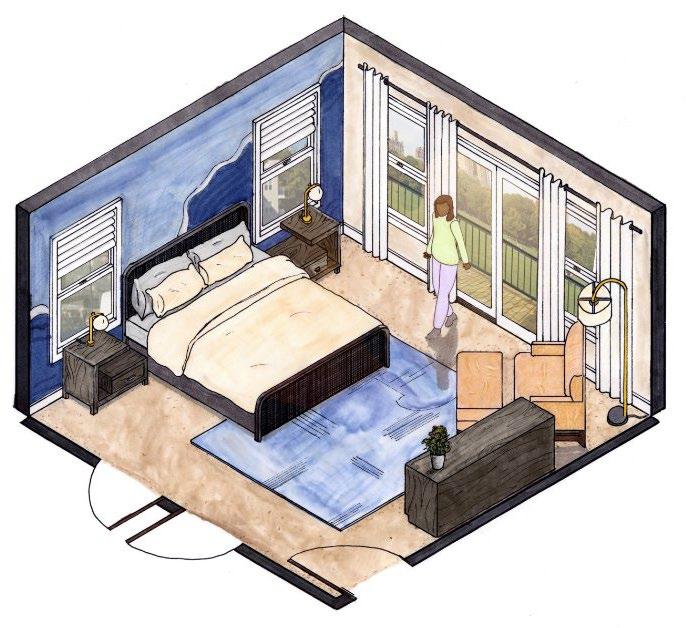
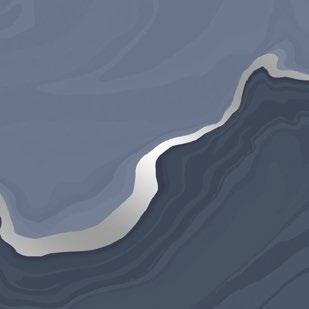

Finishes



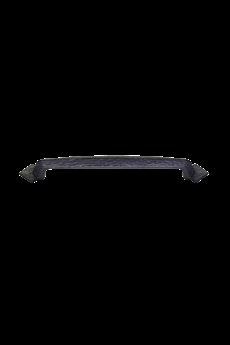
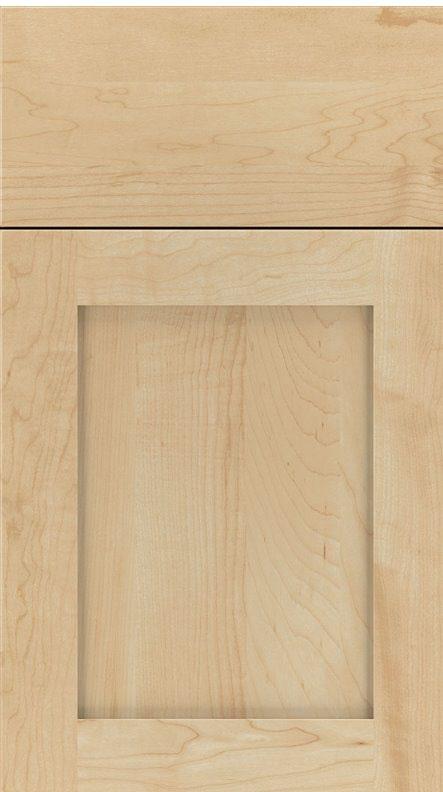





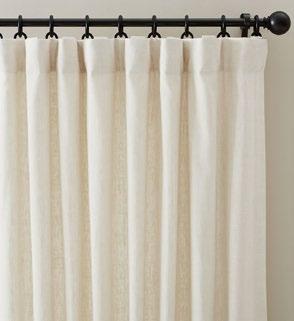


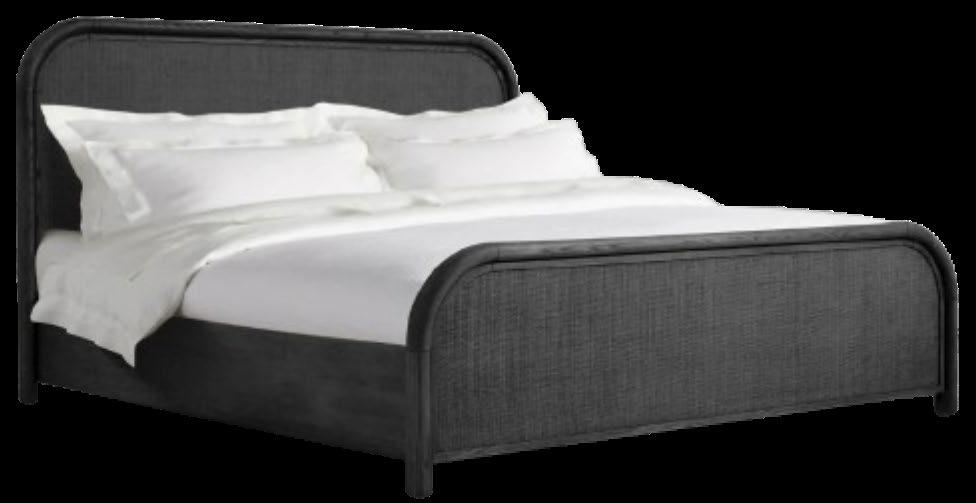
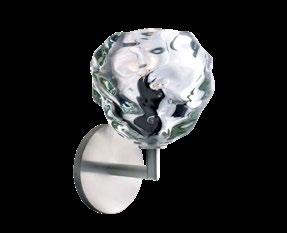

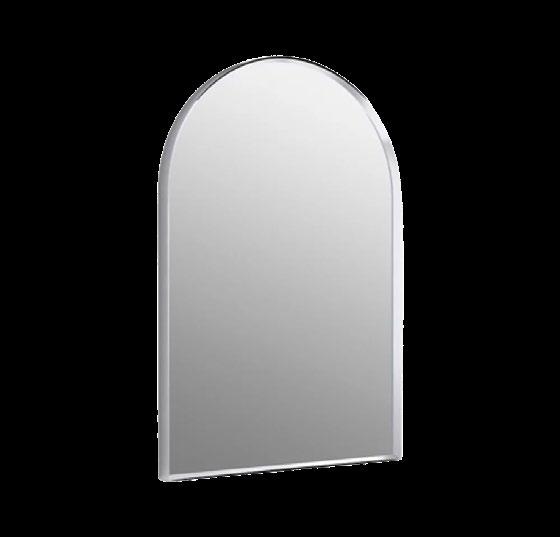

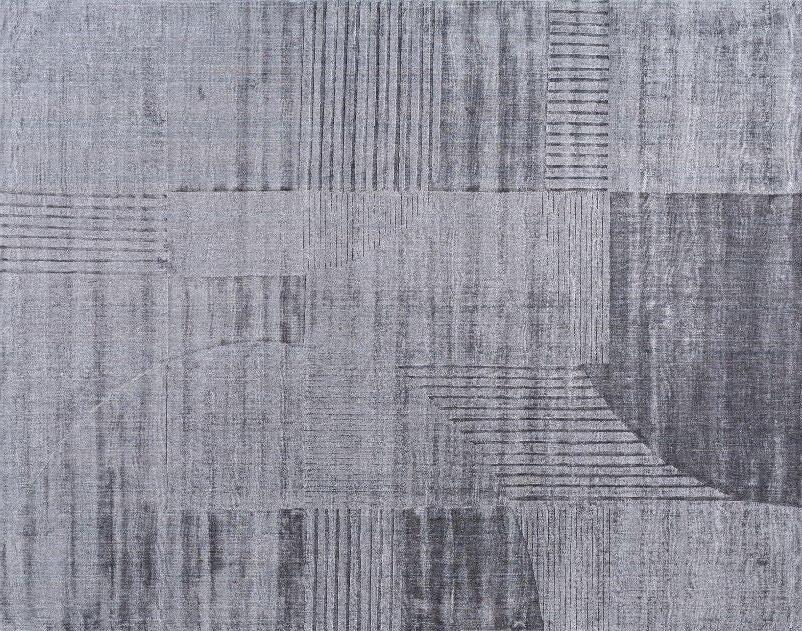
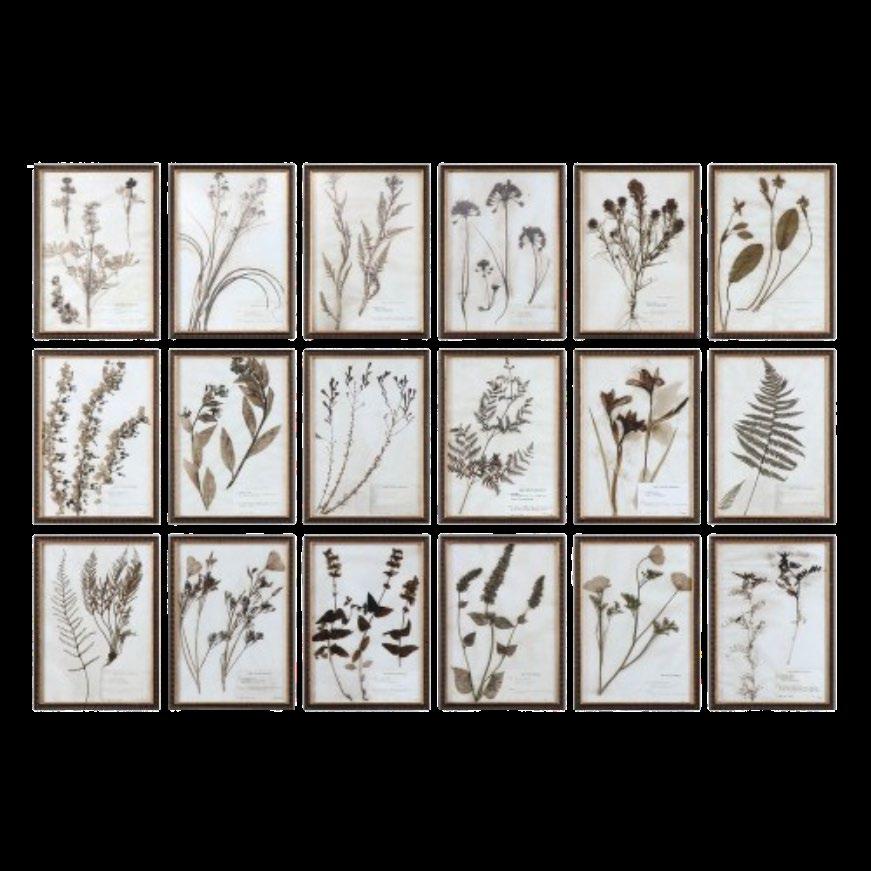



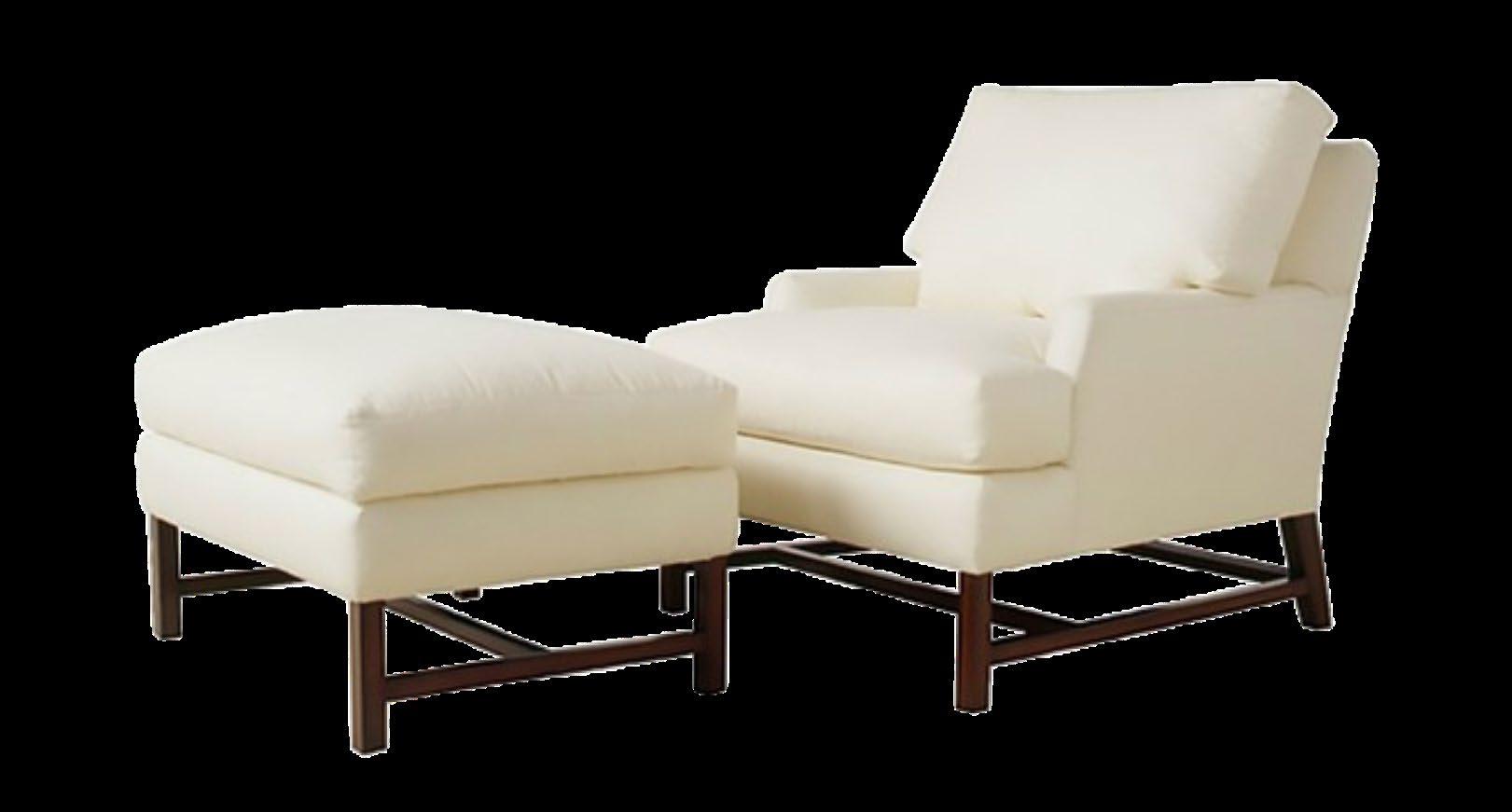
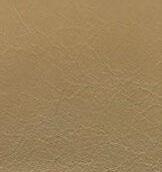

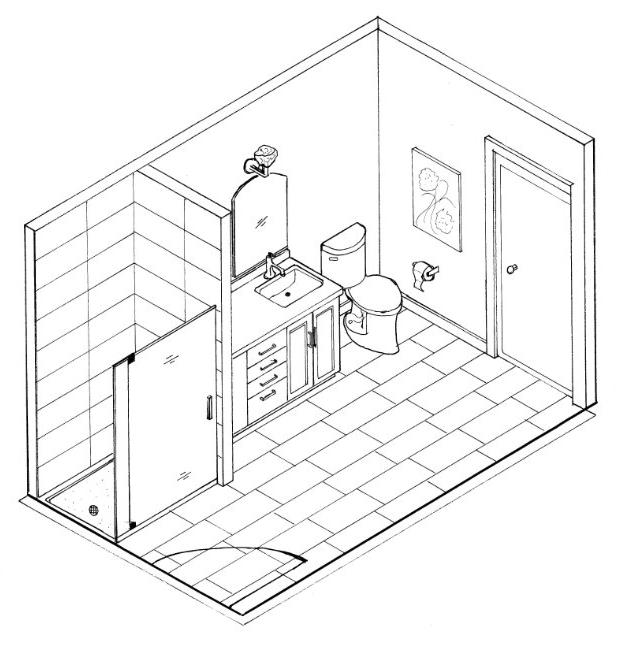
Trim and Ceiling Paint
Wall Paint
Roller Shades Pinch Pleat Drapery Carpet
Accent Wall
Trim and Ceiling Paint
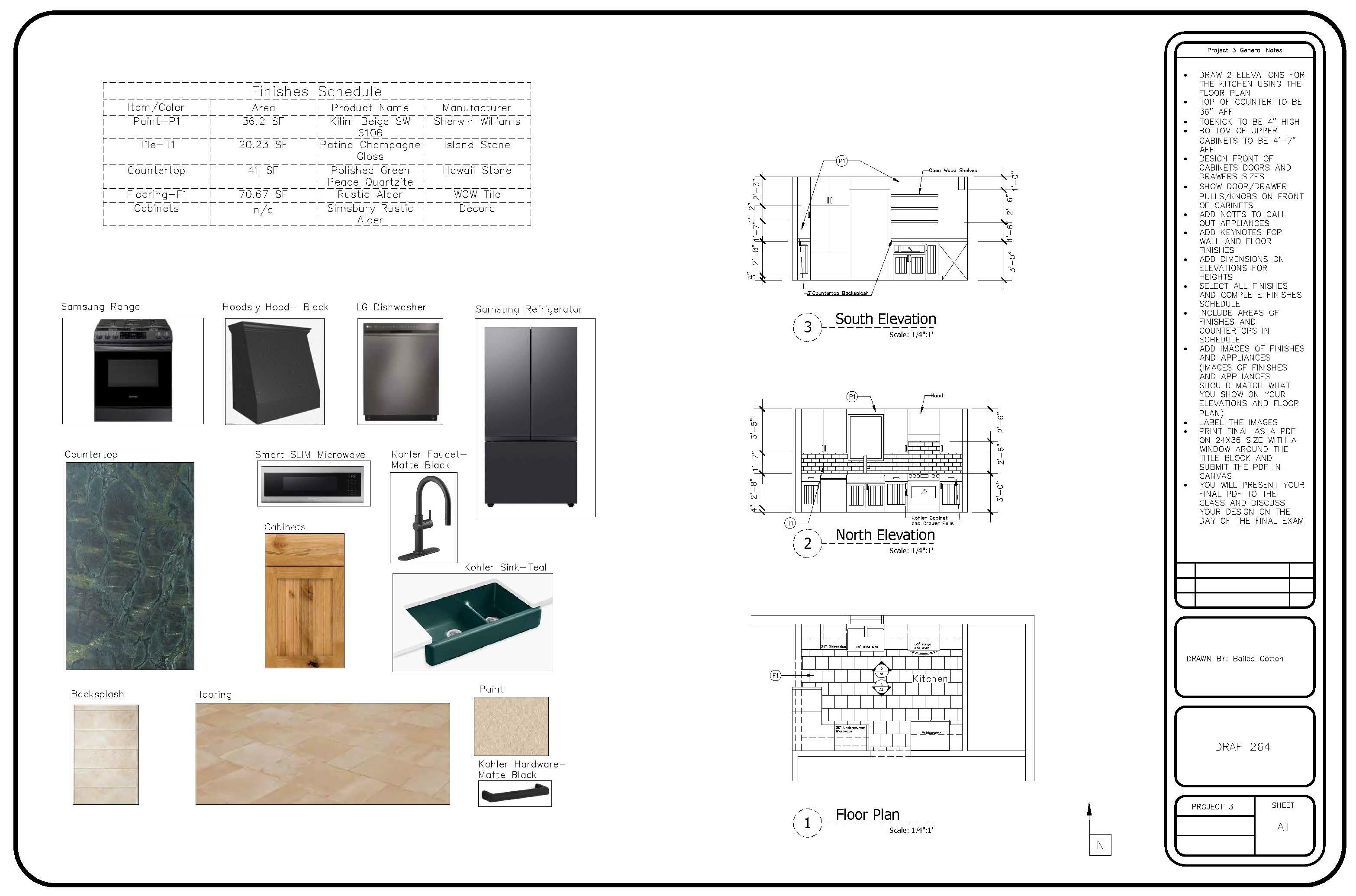
CAD Kitchen Design
We were tasked with drawing finishes and elevations for the provided floor plan. We also needed to decide on the location of the range, microwave, and dishwasher. We then had to specify the finishes and appliances we used for the design. The instructions to the right detailed the deliverables.
