Portfolio
Architecture (LAM Part 01)
NURAYU ATHIRAH




Architecture (LAM Part 01)



ARCHITECTURE STUDENT
www.linkedin.com/in/ayuathirahh

+60 17-549-9037 Phone

ayuathirahh@gmail.com
Efficient and detail-oriented graduate from Universiti Teknologi Mara (UiTM) with a Bachelor of Science (Hons) Architecture with CGPA of 3.59. Specialized skills in architectural design, technical drawing, 3D modelling and rendering using software like AutoCAD, SketchUp, Photoshop and Enscape. Eager to apply these abilities to use in the development of aesthetically stunning and sustainable architecture solutions. Finally, seeking an opportunity position as an assistant architect in order to gain additional experience and expertise.
Address
Taman Bagan Jermal, 12200 Butterworth, Pulau Pinang, Malaysia.
Technical Skill
AUTOCAD
SKETCHUP PRO
PHOTOSHOP
REVIT
ENSCAPE
Adobe InDesign
Manual Drawing Skill
Model Making Skill
Universiti Teknologi Mara
BSc. Hons. Architecture
CGPA : 3.59 Education
SMK Datuk Onn Butterworth
SPM
Technical Stream : Grafik Komunikasi Teknikal (GKT)
Experience
Farik Ghaffar Architect
Assistant Architect Intern
2020 - 2024
2015 - 2019
March 2023 - July 2023
Involved in commercial project, develop more the design by using AutoCAD software. Draw all key drawing which is floor plan, roof plan elevation and section for the submission drawing. Moreover, involved in Metaverse Project of Johor Bahru which is urban planning development, do 3D modelling with the team. Then, involved in institutional project, make design options of facade design by paint by using photoshop. Prepared graphic presentation and colour scheme proposal.
ZF Enterprise
April 2020 - Jun 2020 Assistant Promoter
knowledgeable about starting a business, have developed communications skills, and have learned time management. Acquire the knowledge to enhance business marketing and draw customers.
Ms. Office Word
Ms. Office PowerPoint
Canva
Soft Skill
Designing Skill
Delicate in Environment-Responsive Design
Critical Thinking Skill
Good in Communication
Good in Presenting
Teamwork and Collaboration
Professional




The Project:
Darulaman Sports
Arena
Indoor Sport & Recreations
medium complexity building as sport centre is providing an effective and efficient indoor sport facilities and services to bring benefit for users. It also promote indoor sports and provide a positive sporting experience.


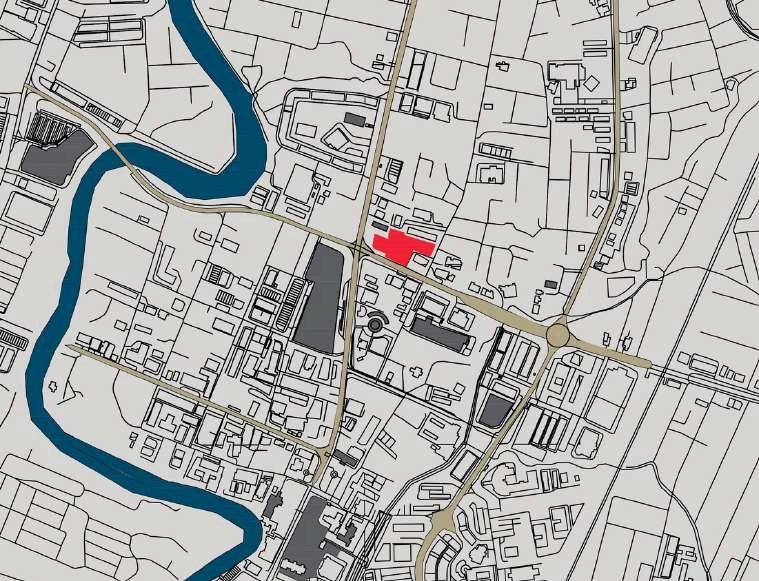


N T S
LOCATED
LOTS 52 ON APPROXIMENTELY 2.13 ACRES, ALOR SETAR.
CLOSE To AMAN CENTRAL AND ALOR SETAR TOWER NEXT TO AIA INSURANCE
A STRATEGIC SITE, BECAUSE IT IS IN THE MIDDLE OF ALOR SETAR
1.5KM FROM STADIUM DARUL AMAN CAN BE ACCESSED THROUGH JALAN TAMBANG BADAKJALAN TELUK WANJAH, AND FROM DARUL AMAN HIGHWAY SITE




Darulaman Sport Arena, serve as a sports and recreation center that focusing on indoor sports, social and recreational activities This medium complexity building as sport center is providing an effective and efficient indoor sports facilities and services to bring benefit for users. It also promote indoor sports and provide a positive sporting experience
The propose site is located at Alor Setar, Kedah. It is in the middle of Alor Setar, which is nearest to Aman Central Mall and Alor Setar Tower. Alor Setar become one spot city for weekend leisure and recreation. With its thriving population, Alor Setar is currently expanding and changing quickly Social problems are becoming more prevalent, many young people waste time and damage the reputation of their society.
E-Spire Sport Arena, develop one sport center as an effective platform to open up opportunities, identity personal strength or talents and benefit free time. It also become one point of interrelation to create bonding to each other in their community.


E-Spire Sport Arena thus introduces the concept of co-life networking to the athletic facility in order to create a social environment. It give space to have quality time with family and friends and the society. It is good for social community from young to elderly while exchange ideas between professional player and sports enthusiasts with supportive environment


GROUND FLOOR PLAN
Ground level let the public access entry area which is lobby, cafeteria, sport shops and resting area around the courtyard. the player and sport enthusiasts can access badminton court, volleyball court, indoor ropes course, wall climbing and garden for some exercise and relaxing area.


FLOOR PLAN
First floor level have tennis table game, seminar room and special cafeteria for the player and sport enthusiasts to rest or have sharing session together.



SECOND FLOOR PLAN N.T.S
Second floor level is completed by gym, an office and praying area This level more privacy space for employees that run the sports center.

E-Spire Sport Arena, utilized water harvesting as part of green design and aesthetics look while it can lowering the building's temperature, the water could reuse as cleaning outdoor areas, flushing toilets, and watering lawns and plants. The courtyard with water harvesting attract people from every space and it become one common spot place that connecting everyone to chill and relax together As a result, the building's common area can naturally feel cool thanks to natural ventilation Natural lighting can through common space like courtyard, hallway and open cafeteria it’s able to elevate mood, boost output, and relieve stress Bringing daylight indoors makes living and working environments healthier and more enjoyable

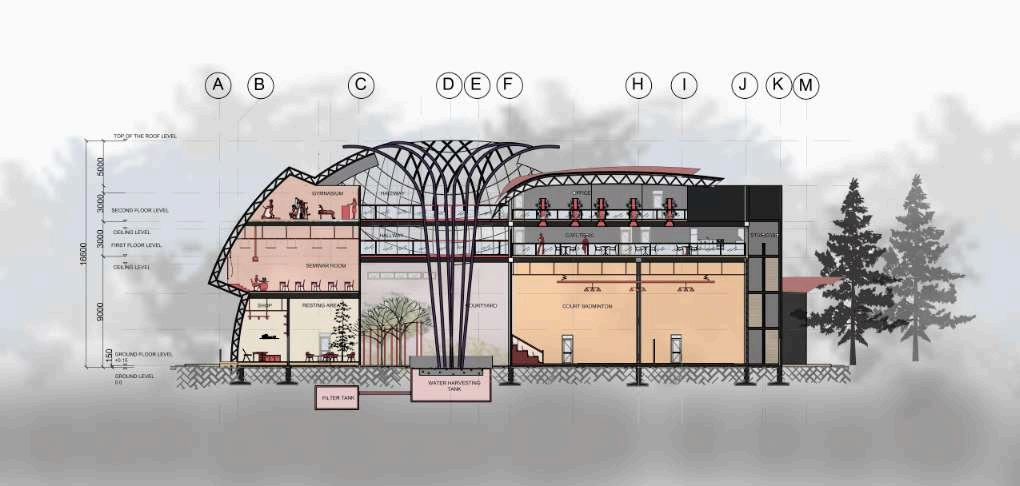
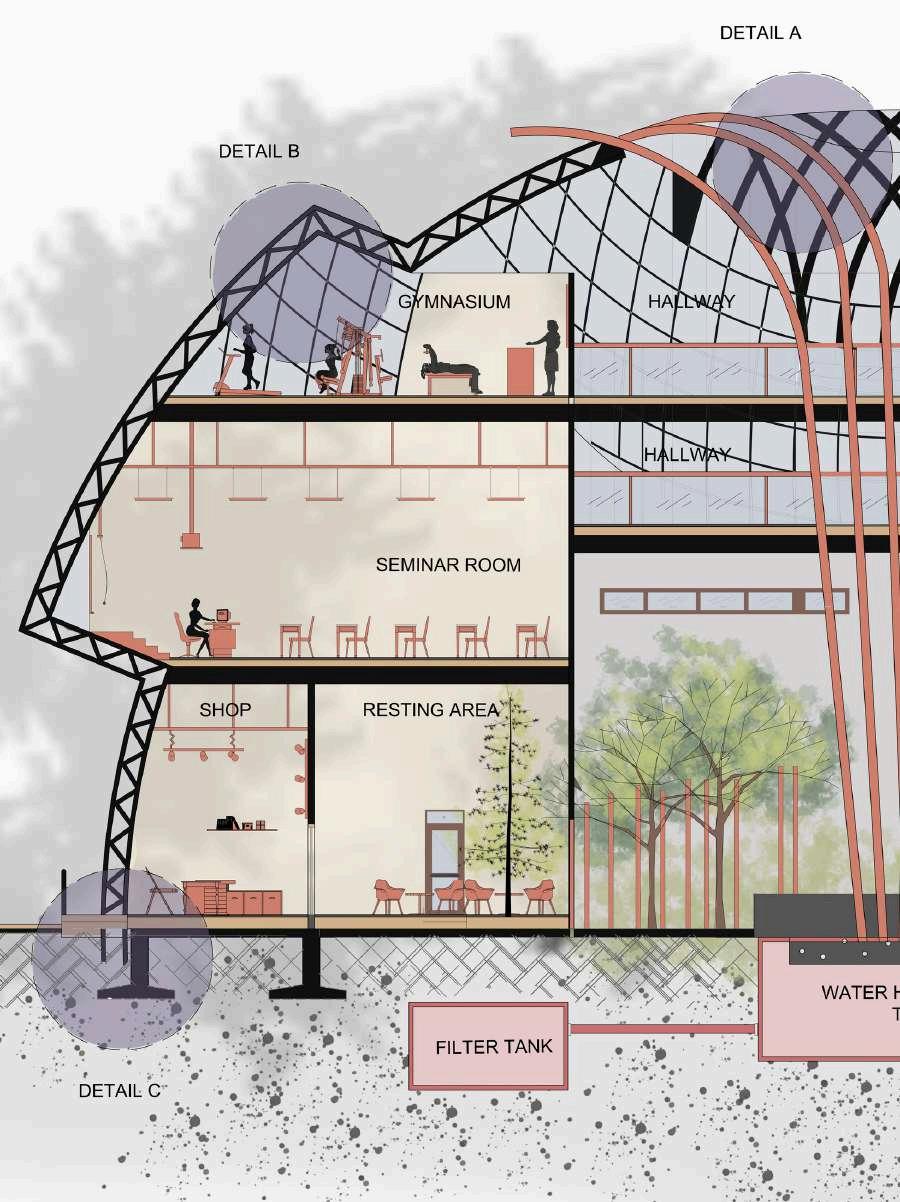
E-Spire Sport Arena provide court sport as the main All player and sport enthusiasts can training or playing volleyball and badminton with friends and family. It help them to develop more skill in playing the games.

There also an adventure sports that can challenge themselves to improve self-confidence and courage Indoor & outdoor wall climbing are provided to train their physical and mental.

an indoor ropes course game can help youngsters become more courageous Teens can explore more and develop self-control over their fears and anxieties by participating in this sport.

Gym are provided to do work out or an exercise. The space are quite privacy to do some workout, Since it is apart from other sporting venues, they may work out in privacy.




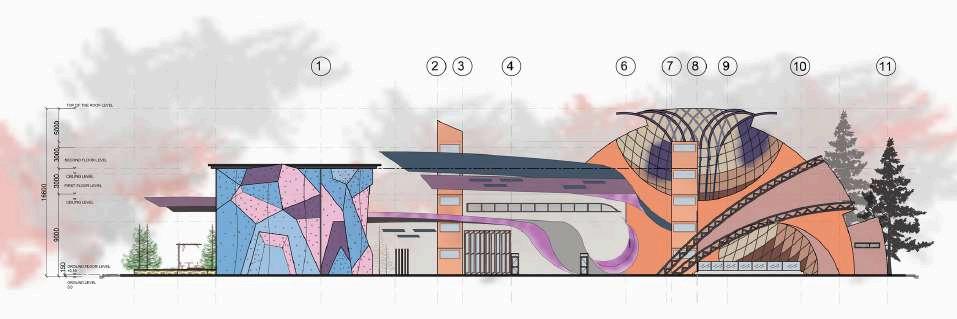

The Project: Starter -
Home “housing young -
family better”
Medium High-rise
Residential an apartment housing that categorized as a medium highrise residential which provide opportunities for ‘young family’ who want to start a new life.




Cyberjaya is a city with a science park as its core that forms a key part of the Multimedia Super Corridor in Malaysia.
High rise residential and integrated development projects that surround the proposed site like D'Pulze etc, shown that how the value of high rise building
While also became the most strategic place in Cyberjaya due to its proximity to a lot of facilities and amenities and also with the upcoming future development like MRT



Sky Seriin Residence is an apartment housing that categorized as a medium high-rise residential which provide opportunities for ‘young family’ who want to start a new life. The residence is design as a starter-home that focusing on young families that raise a child or two with good environment. It is crucial for them as childhood, the most crucial phase in life which provides the foundation for all future learning, behavior and health of every human being
The proposed site is located at D’pulze, Cyberjaya. It nearest to D’pulze residence and mall and facing to Cyberjaya park, this area have strategies to build-up the housing development, there is a lot of facilities and services around the site
Cyberjaya also is a city that has new and thriving look, a city of technology and sustainability. It was once visited by those who worked or ran a business trip, but now more people are choosing to stay there due to the rapid development over the past 10 years



de a design space that can create socialization which is interaction and communication to lies or the residences. It also provide an activity and space that can build quality time with scaping to liven-up the environments surrounding.
opening up space and ways for certain single parents who are busy working for a balancing to be the best parents too There are space for them to spend time together and get more ltivate a life that is both physically and mentally healthy.
concept, inside out-tranquility which is balancing the emotions and physical life by building parents and children through the interaction and environment.




Fourth floor is completed by 3 house unit type 01, 3 house unit type 02, 4 house unit type 03, outdoor green area & courtyard with relaxing area.
Third & fifth floor level is completed by 5 house unit type 01, 3 house unit type 02, 4 house unit type 03, 1 house unit oku & courtyard with playground area.

Second floor is completed by 5 house unit type 01, 3 house unit type 02, 4 house unit type 03, 1 house unit oku & courtyard with relaxing area.
First floor completed by facilities which are gym, bbq area, indoor & outdoor playground, swimming pool, cafeteria & resting area



Eighth floor level is completed by 5 house unit type 01, 3 house unit type 02, 1 house unit oku & courtyard with relaxing area.
This level residence can downstair to the playground and sky garden for healing with family.
Seventh floor is completed by 5 house unit type 01, 3 house unit type 02, 1 house unit oku, courtyard with playground area & sky garden as a healing area for Sky Seriin residences.
Sixth floor is completed by 6 house unit type 01, 2 house unit type 02, 4 house unit type 03, 1 house unit oku & courtyard with relaxing area.





This residence use an Industrial Building System that can speed up the construction period and save the costs. The components arer manufactured at the factory before transport to the adoption of the frame system which is precast and prefabrication components. The components are precast columns, precast beams, hollow core slabs and precast concrete wall panels

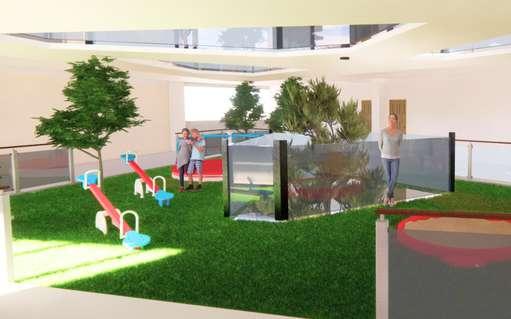


This residence is build with complete natural ventilation, which is wind can flow through the building by the opening and open space, so it can cool the temperature from over heat.
Natural lighting also can enter the building through the opening and open space, however there is shading device and tree that can can protect from direct sunlight through the building.
Louvers are used as a shading device at walkway apartment to avoid direct sunlight while supported by green plant to let the space feel cool and relaxing to stay.

For each unit house, there are planting area are provided for the residences easier to plant in their house So, it also can help to support the building feel cool and low the warm temperature.
There is also sky garden at level seventh that help to produce more cool wind and oxygen indirectly, and the residences can heal there or do some exercise in the morning while enjoying the stunning and tranquil scenery landscaping.
Inside out-tranquility
Sky Seriin help to balancing the emotions and physical life by building trust and bonding between parents and children through the interaction and environment.







Sky Seriin Residence have a few type house unit that suite for one family, young family, newly married couple, and disable people.
Special design for unit layout type 01, it using folding door between living room to balcony area. Space for living room become wide and it suitable for big family activity.

Special design for unit layout type 02, it using folding door between living room to balcony area
An adjustable wall which is as study area are used, if the wall is close living area become more bigger. It let the space become wide for some family activity such as, watching cinema at home.
Special design for unit layout type 03, the folding door are used between living room to balcony too. When it close the balcony become wide and star gazing at night are suit for newly married couple.


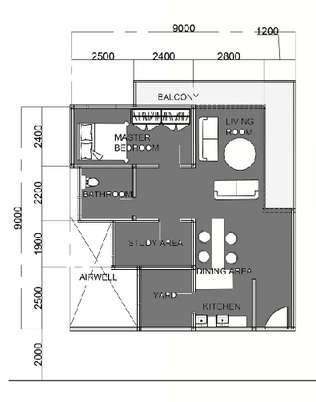


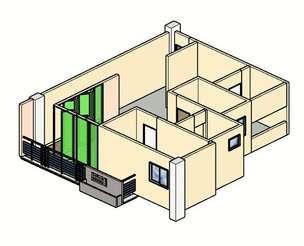

The Project: Double
Storey House
software : autoCAD &
Photoshop & SketchUP

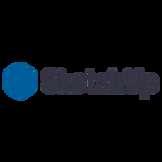



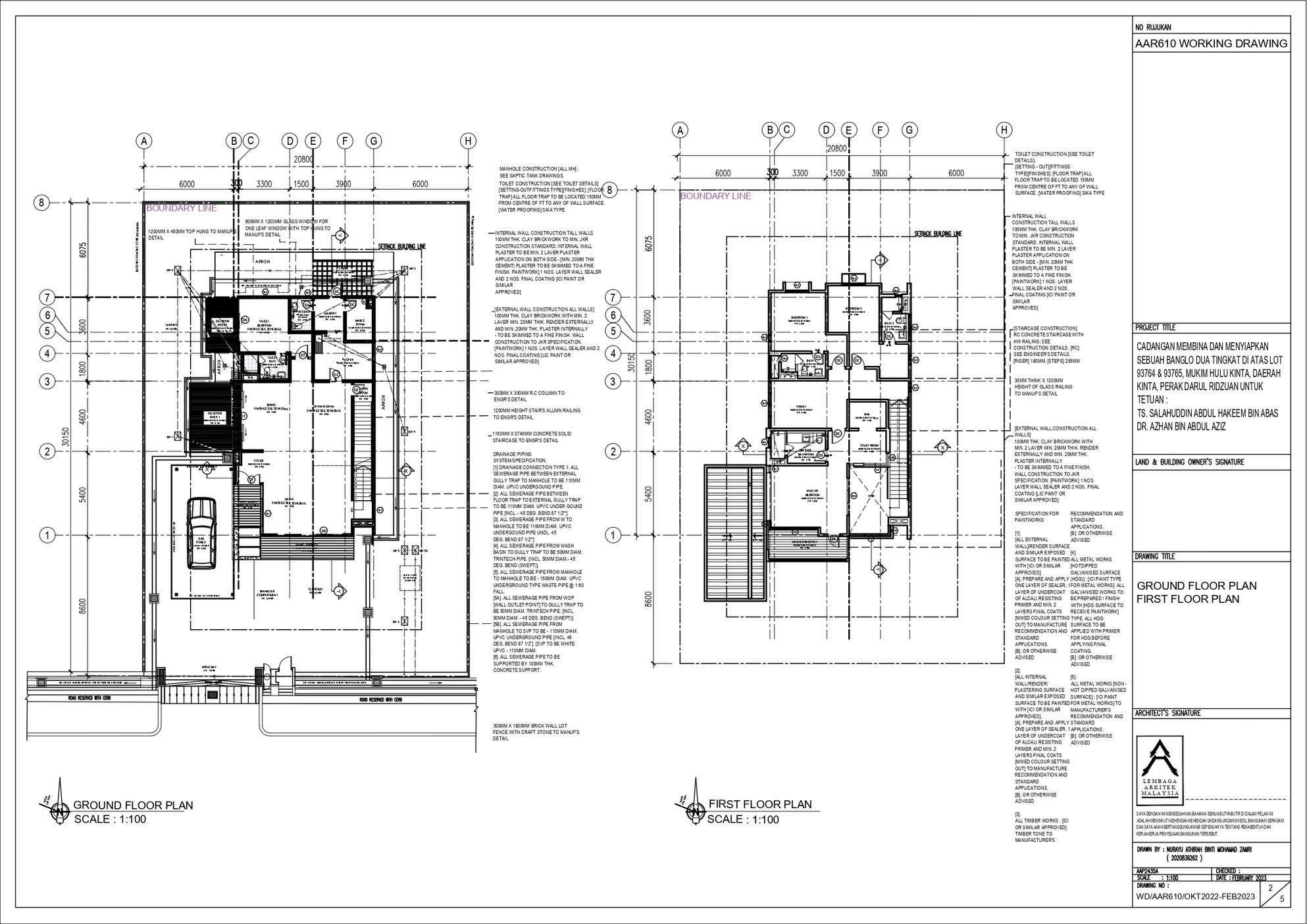











Section x-x depicts the ground level kitchen and dining area
The first-floor master bathroom and wardrobe.
SECTION X-X
N T S

Section y-y depicts the ground level living room with double volume space, store room, wet kitchen and maid room The first- floor study area, wardrobe, family area and bedroom 2 + bathroom.

SECTION Y-Y
N.T.S



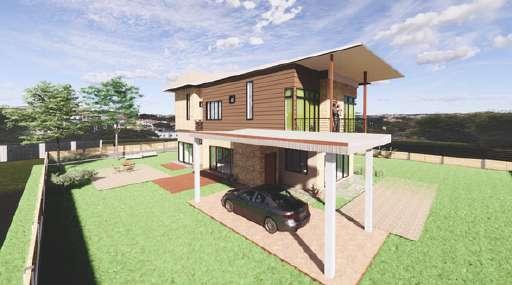






The Project: Double
Storey House
software : Revit























The Project: Double Storey House software : Revit

