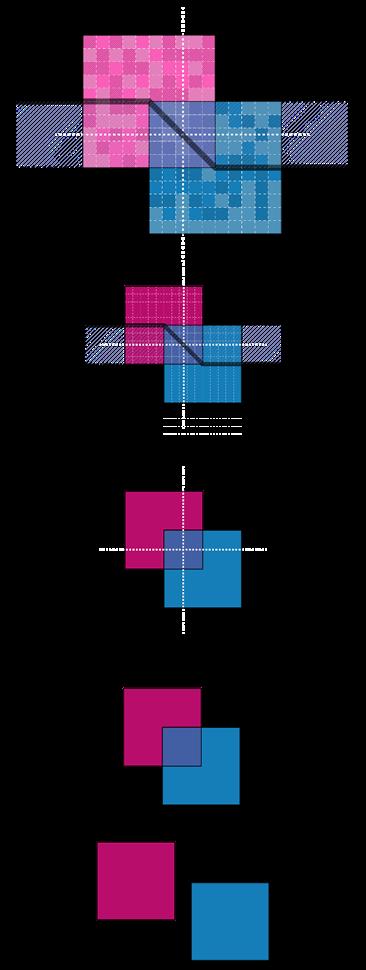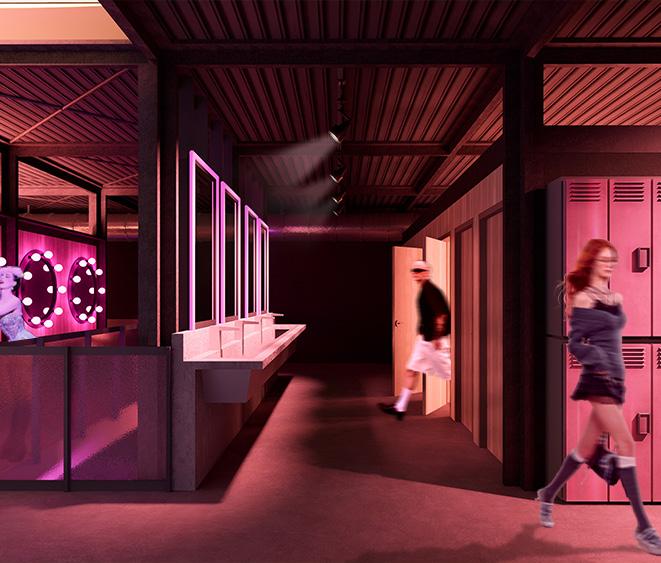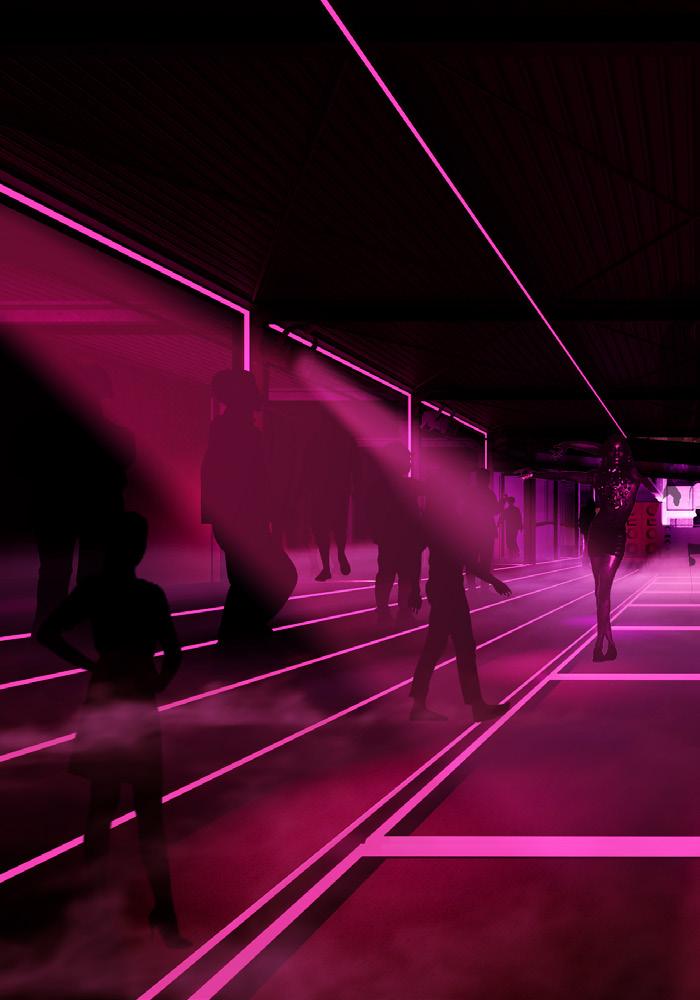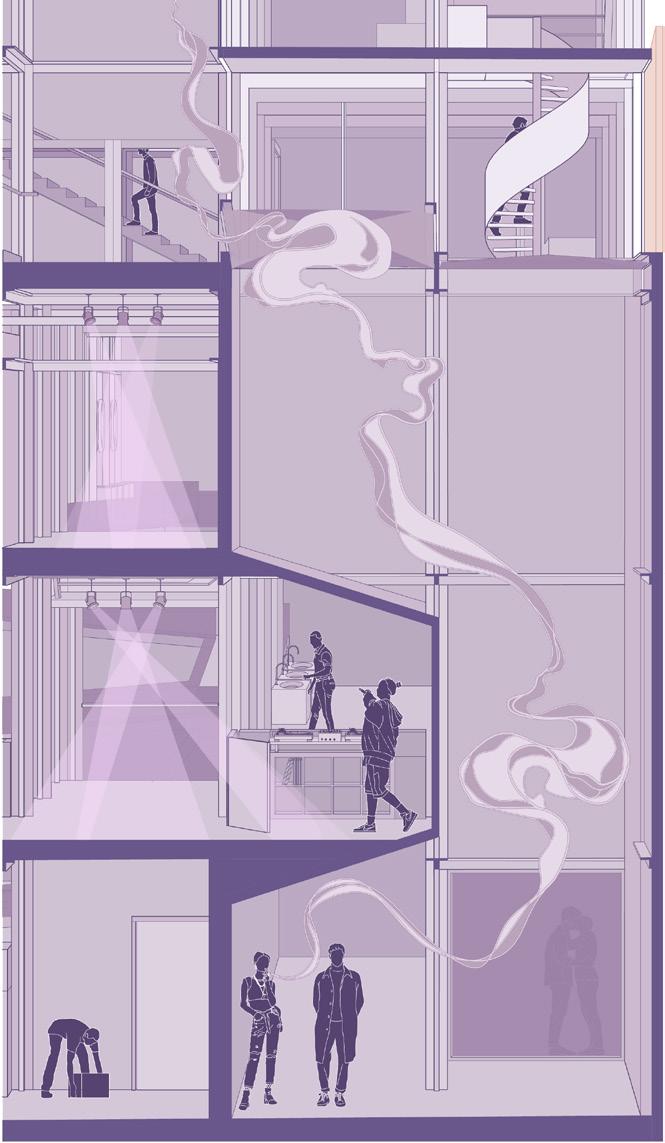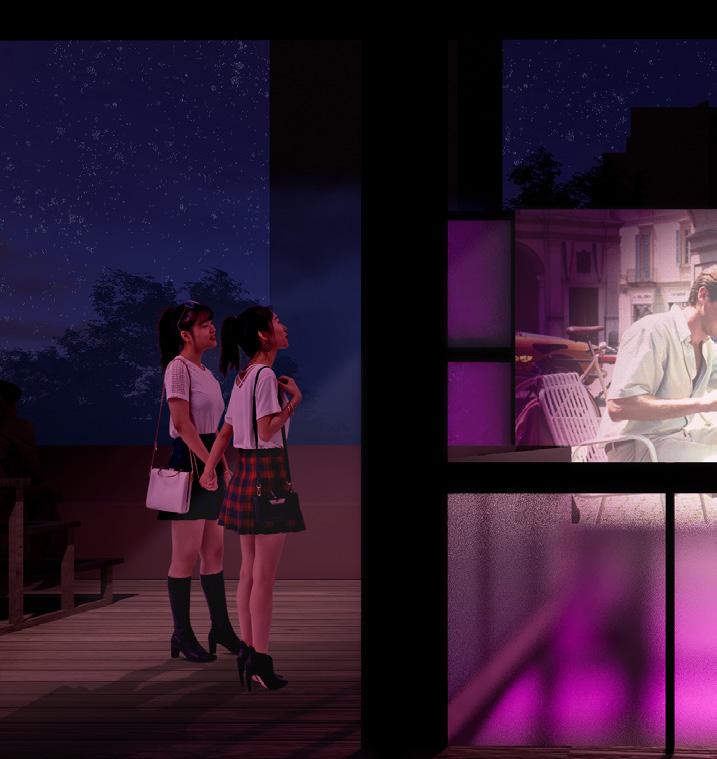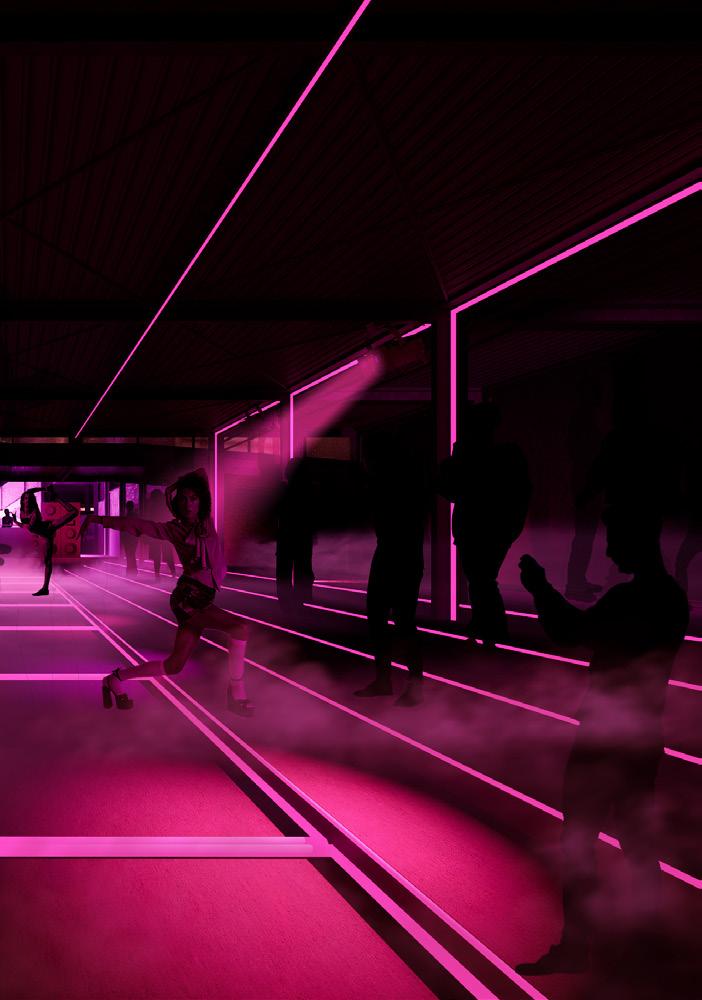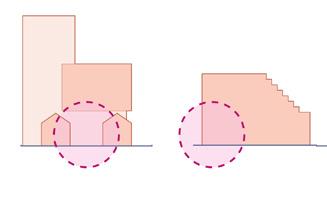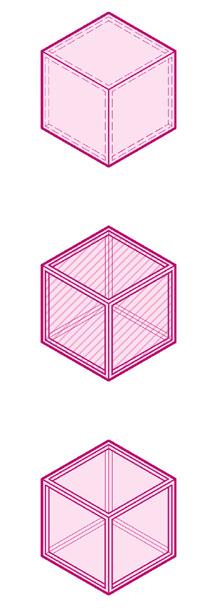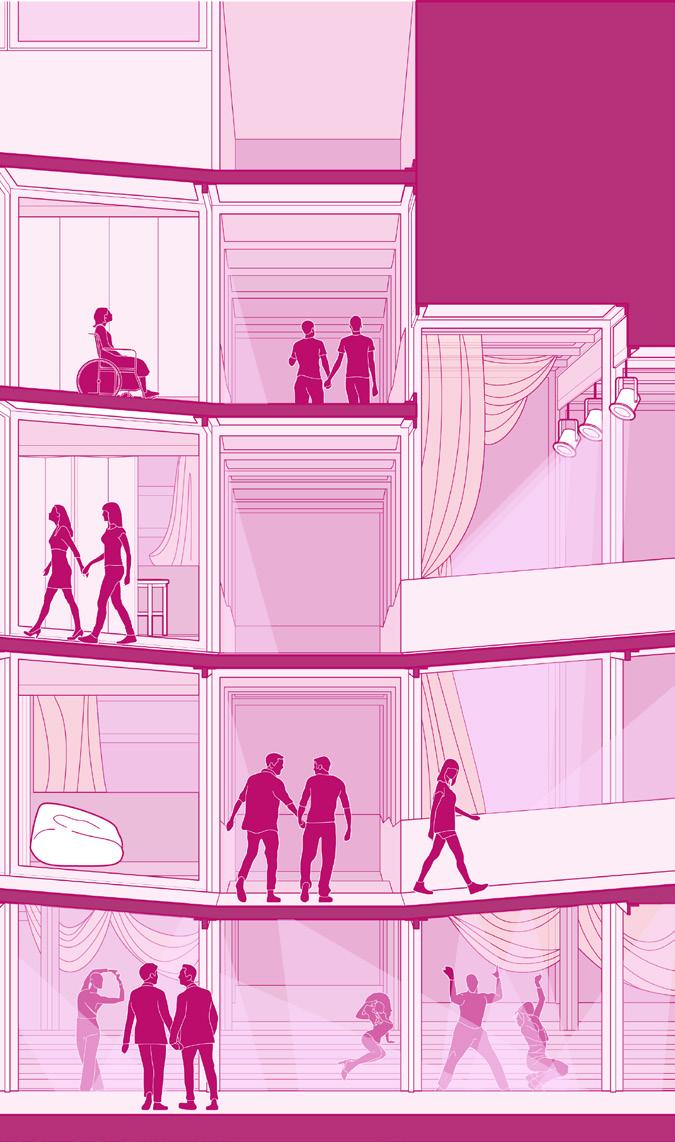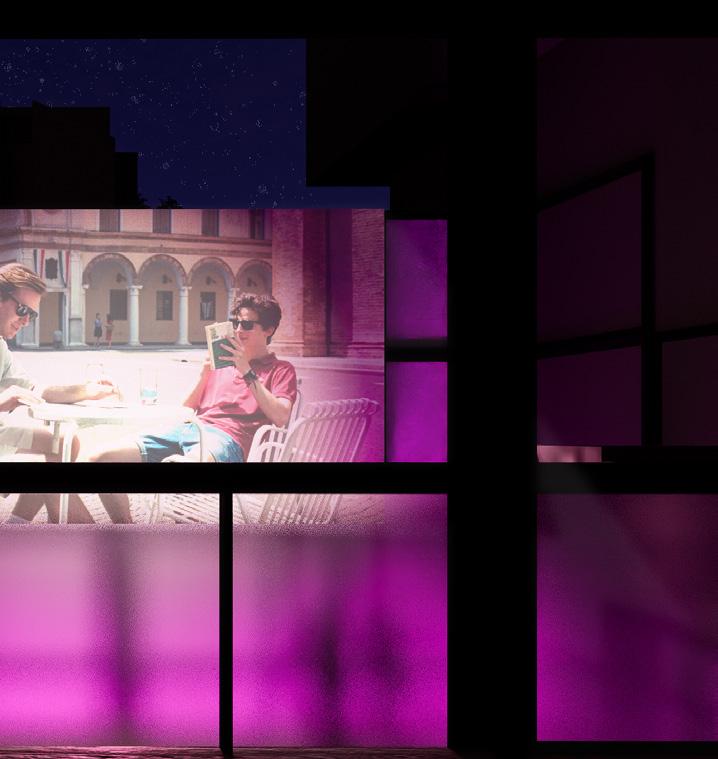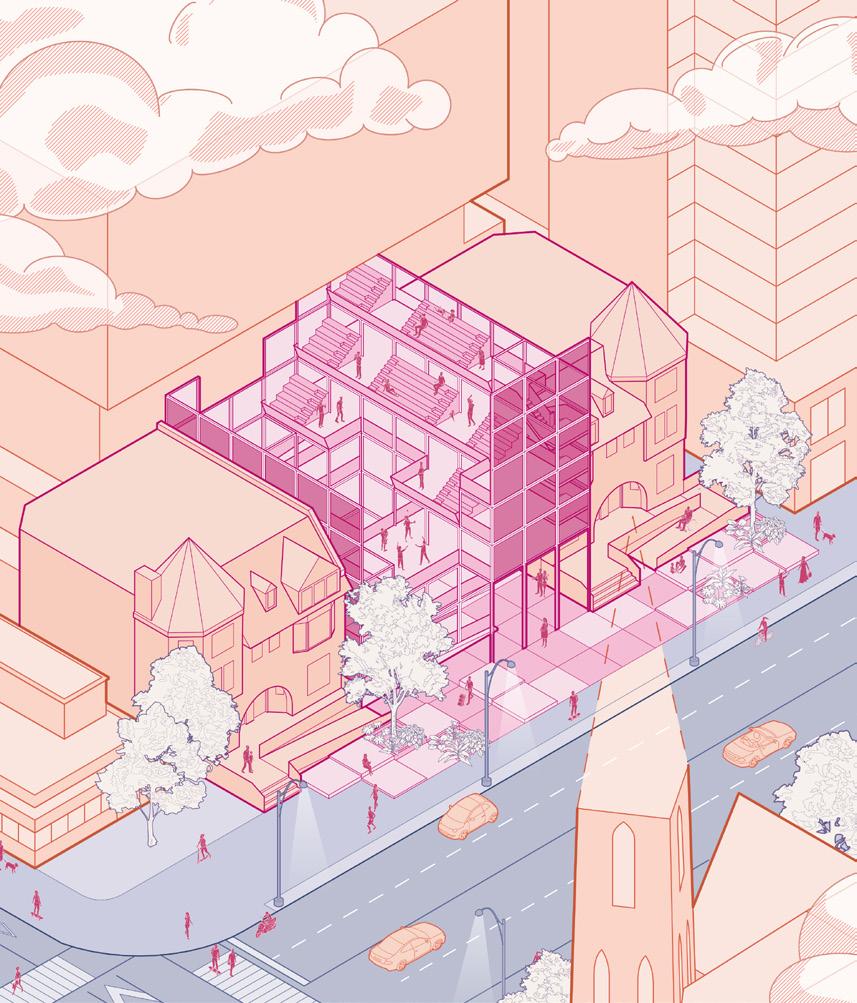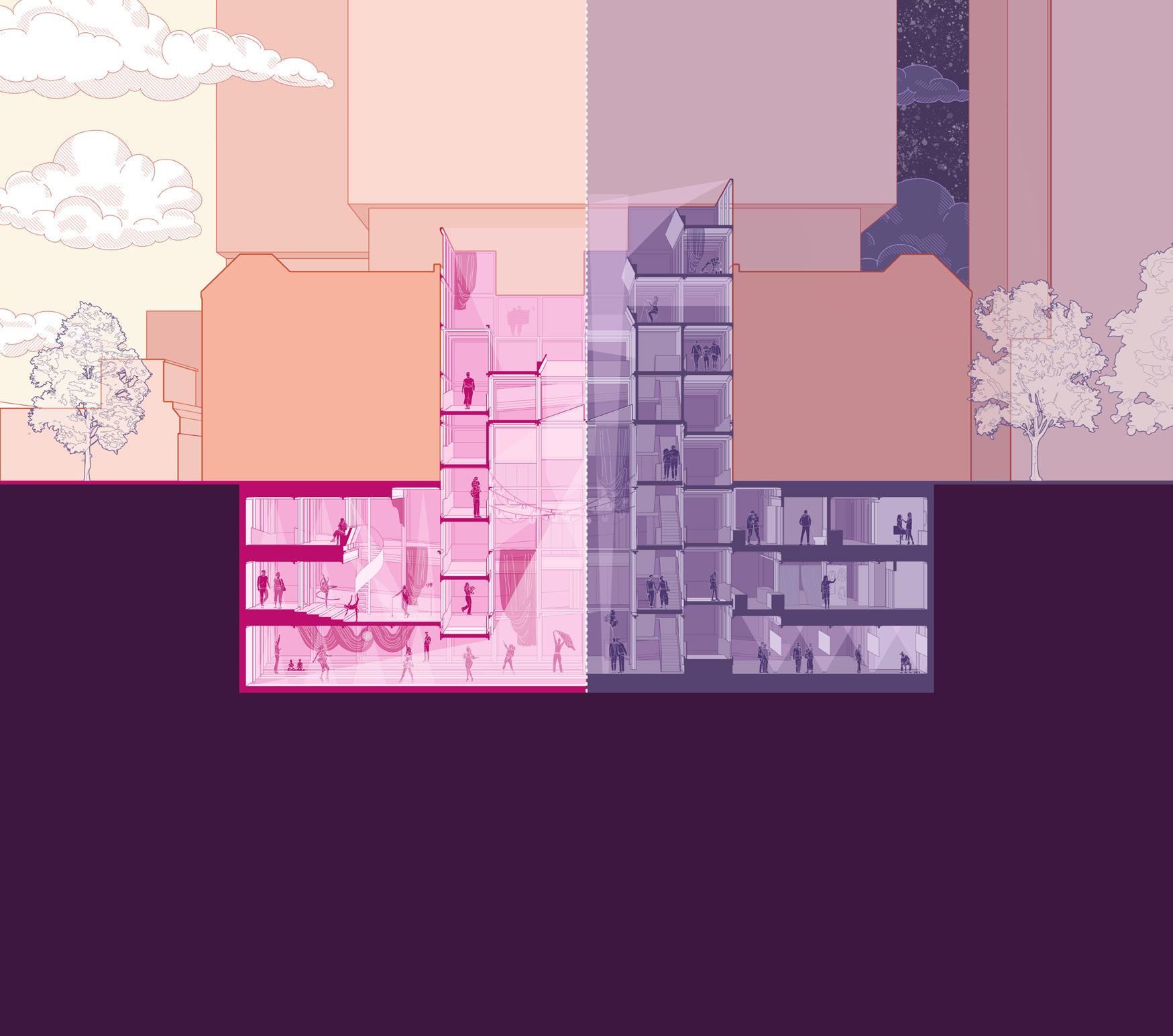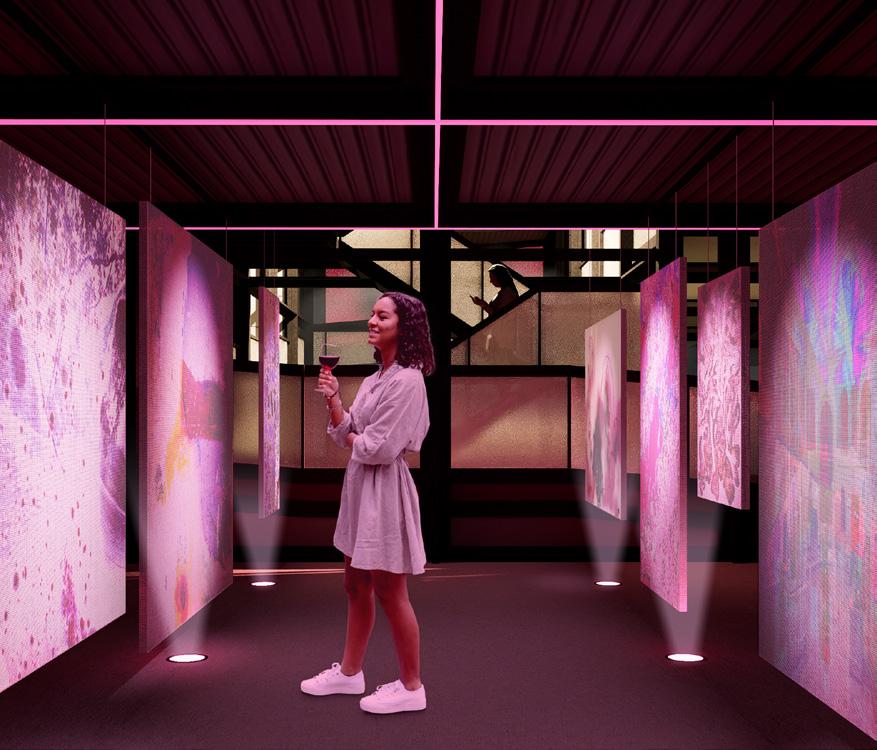portfolio.
AVERY THORNE
UNIVERSITY OF WATERLOO
ARCHITECTURAL UNDERGRADUATE
CO-OP APPLICATION

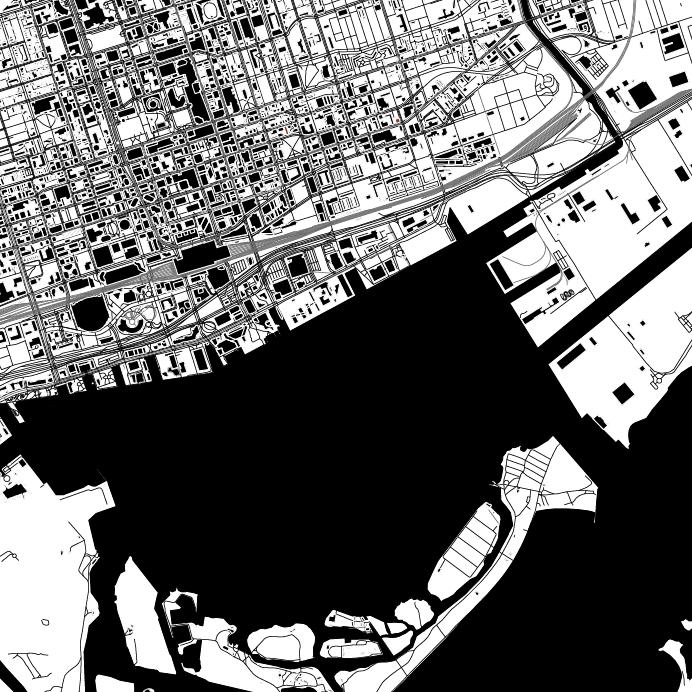



VOL. 04 Academic 2021-2025

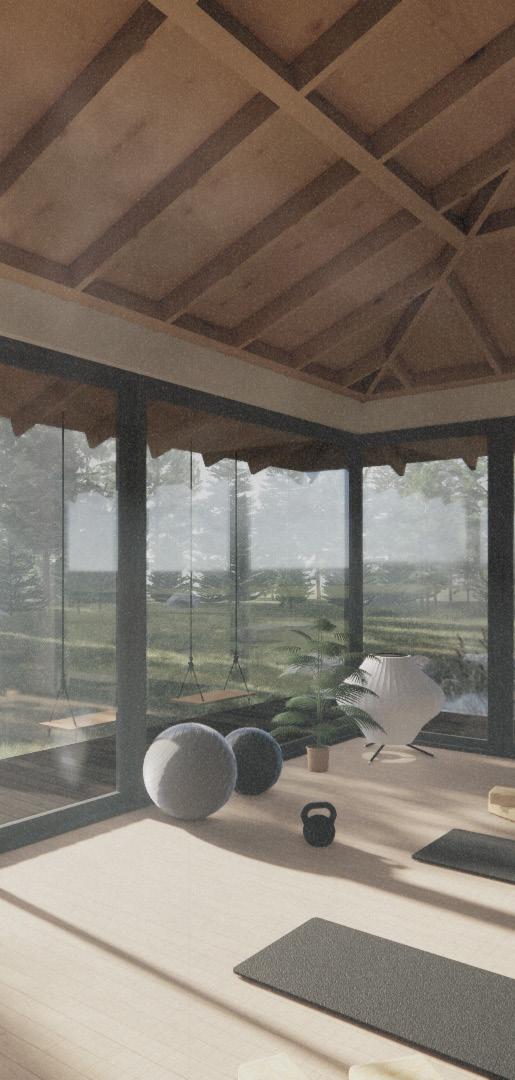


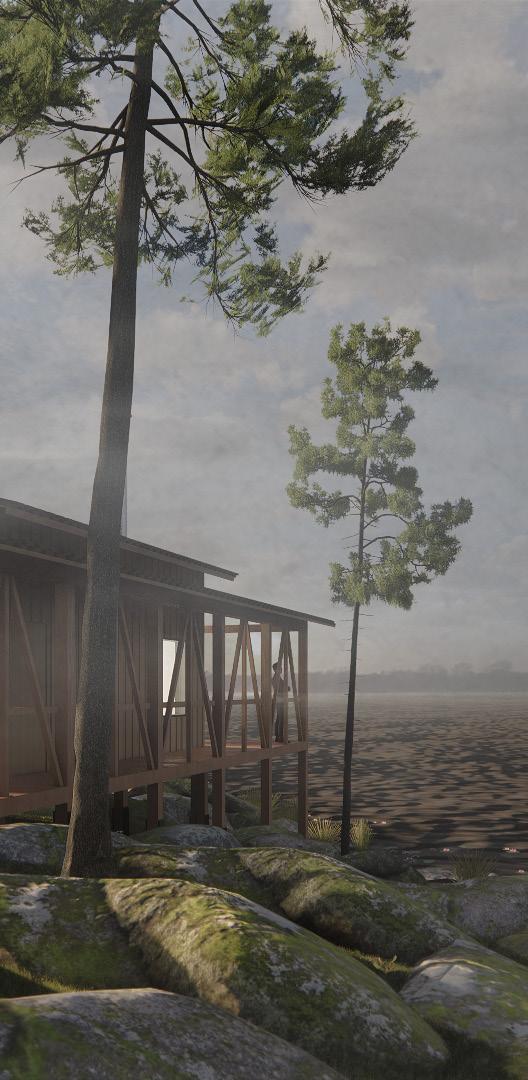
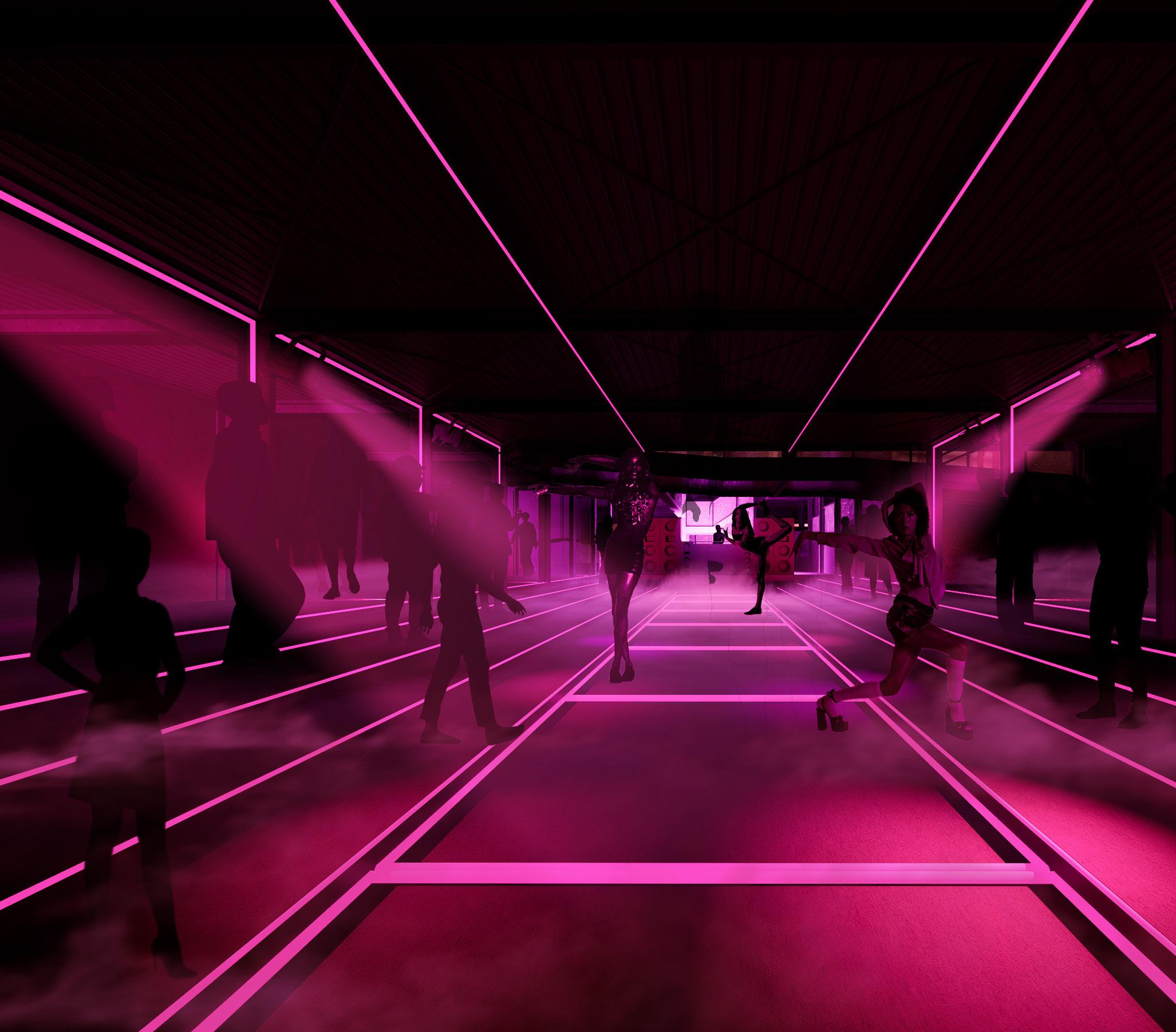
CO-HOUSE3 TOP / BOTTOM

AVERY THORNE
UNIVERSITY OF WATERLOO
ARCHITECTURAL UNDERGRADUATE
CO-OP APPLICATION





VOL. 04 Academic 2021-2025






CO-HOUSE3 TOP / BOTTOM
MASTERPLAN COMMUNITY FOR KITCHENER/ WATERLOO
STUDIO 3A WINTER 2024 I I
SOFTWARE Rhino 7, D5, Adobe Suites & Photoshop I
SUPERVISOR Adrian Blackwell I
I COLLABORATORS Matthew Beecroft & Yev Stepanyuk
FEATURED AT THE RIVERSIDE GALLERY ARCHITECTURAL SHOWCASE
Collective Roots represents a shift in urban housing; integrating Indigenous wisdom, sustainable practices, and community empowerment . Three distinct scales of housing density create an adaptable space that caters to a wide range of user needs.


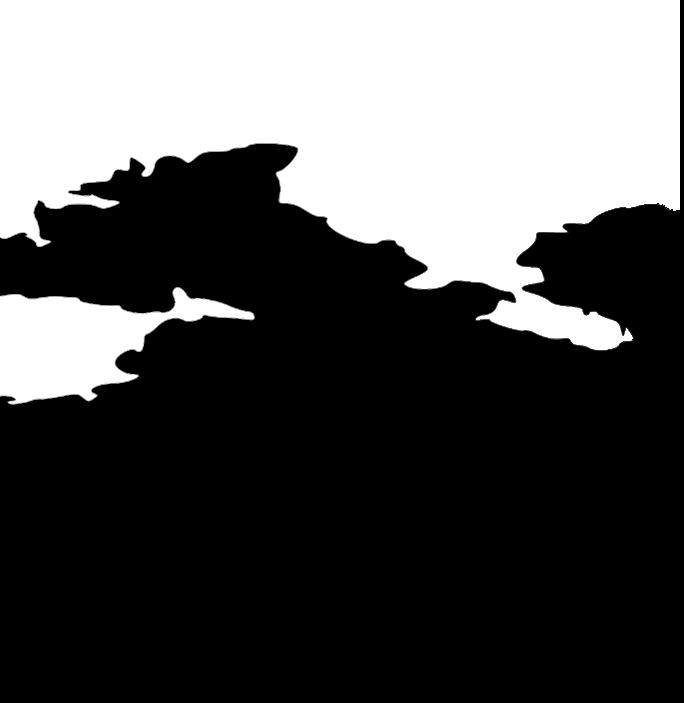


By deviating from conventional architectural norms and embracing innovative approaches to affordable housing, the project contributes to fighting housing alienation while fostering a harmonious, connected, and resilient urban community.
At its core lies the profound ethos of “ On the Land Housing ,” a concept that transcends mere shelter, weaving threads of interconnectedness and community throughout the fabric of the project. Departing from the isolated, impersonal nature of traditional affordable housing typologies, the Collective Roots vision embraces a series of interconnected housing units, linked by lush courtyards and symbolic “roots” that serve not only as pathways but as tangible expressions of unity and communal spirit.
Collective Roots exemplifies the fusion of tradition and innovation envisioning housing as a dynamic community connected by human experiences and land stewardship.
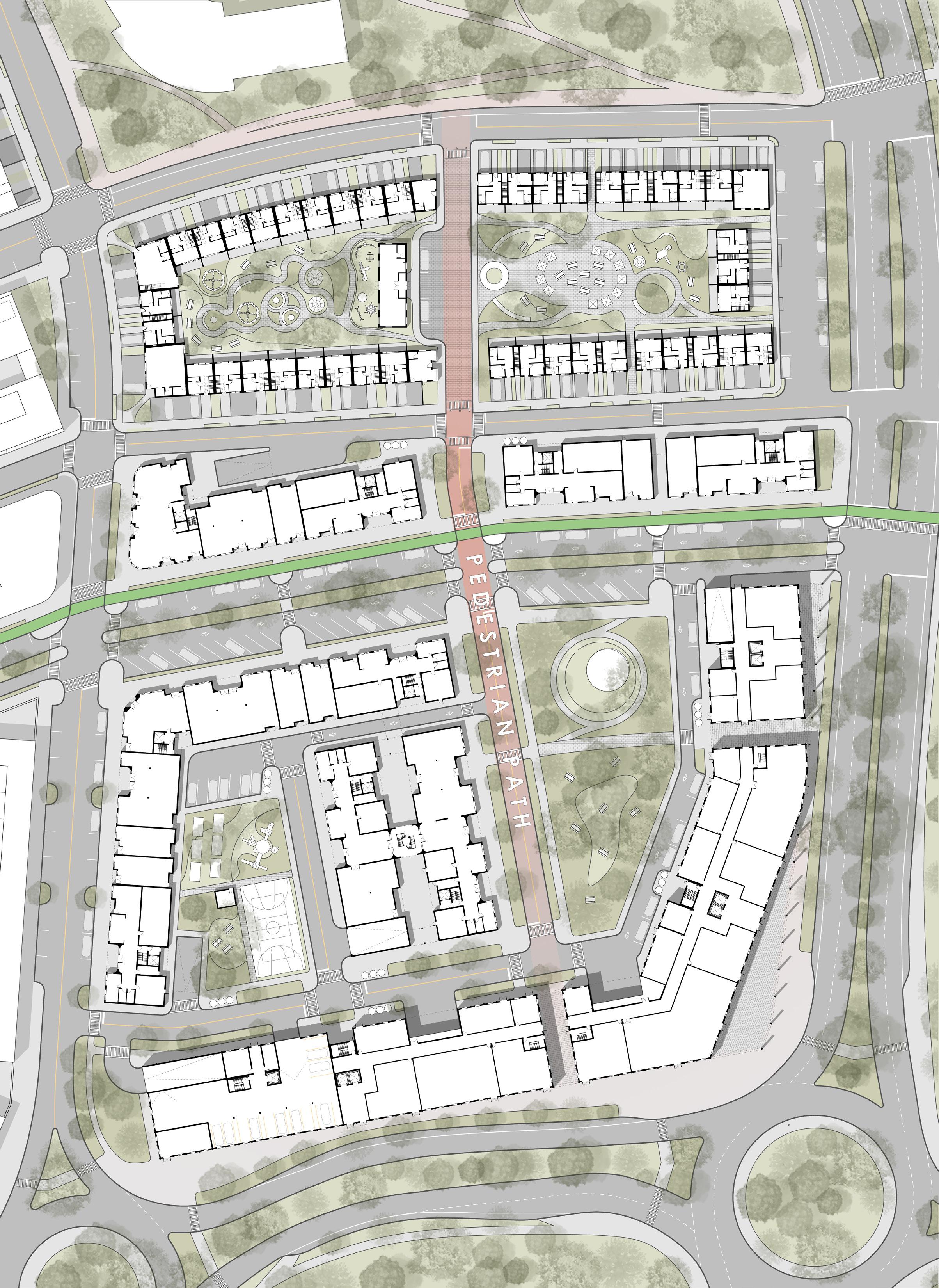
Extraction:
1. Attawapiskat
2. Tomclid Iron Mine
3. Queenstown Formation
4. Collingwood Shale
5. Haliburton Forest & Wild Life Reserve Ltd (Forestry)
Manufacturing:
6. Dufferin Concrete
7. Stelco’s Hamilton Works
8. Cheltenham Quarry & Manufacturing
9. Chisholm Lumber, Roslin
Ecological Sections
Land, Water and Air
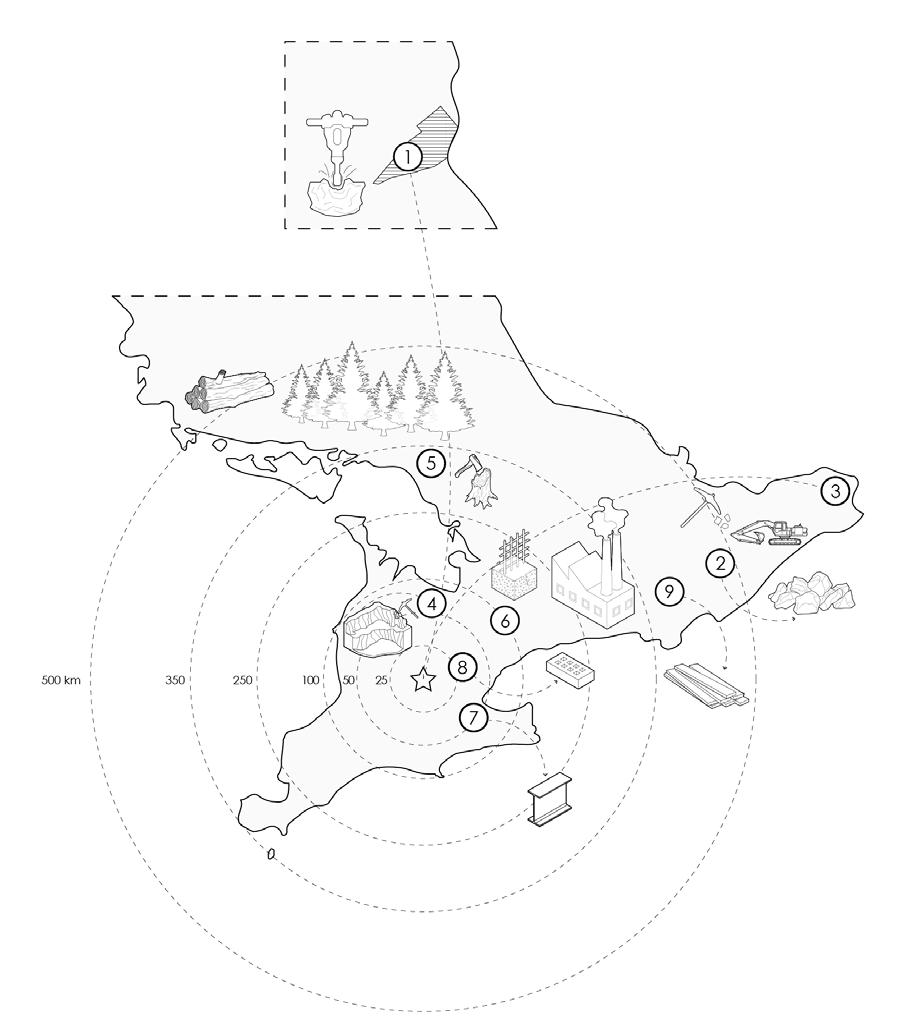
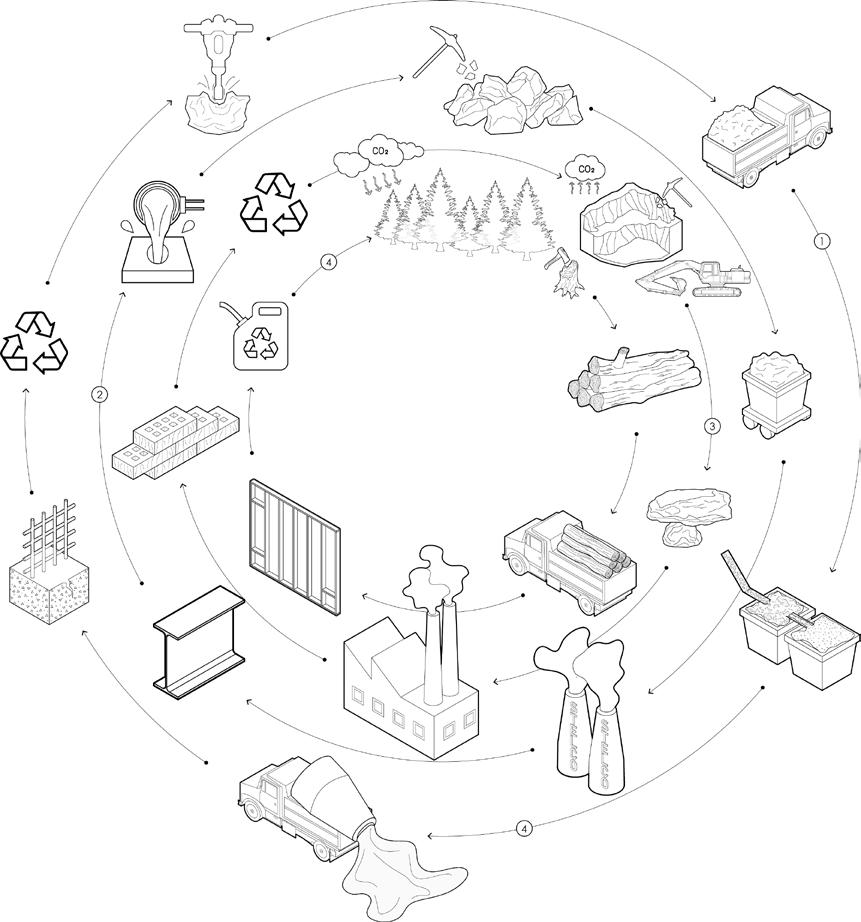

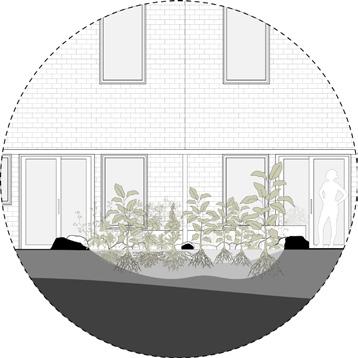
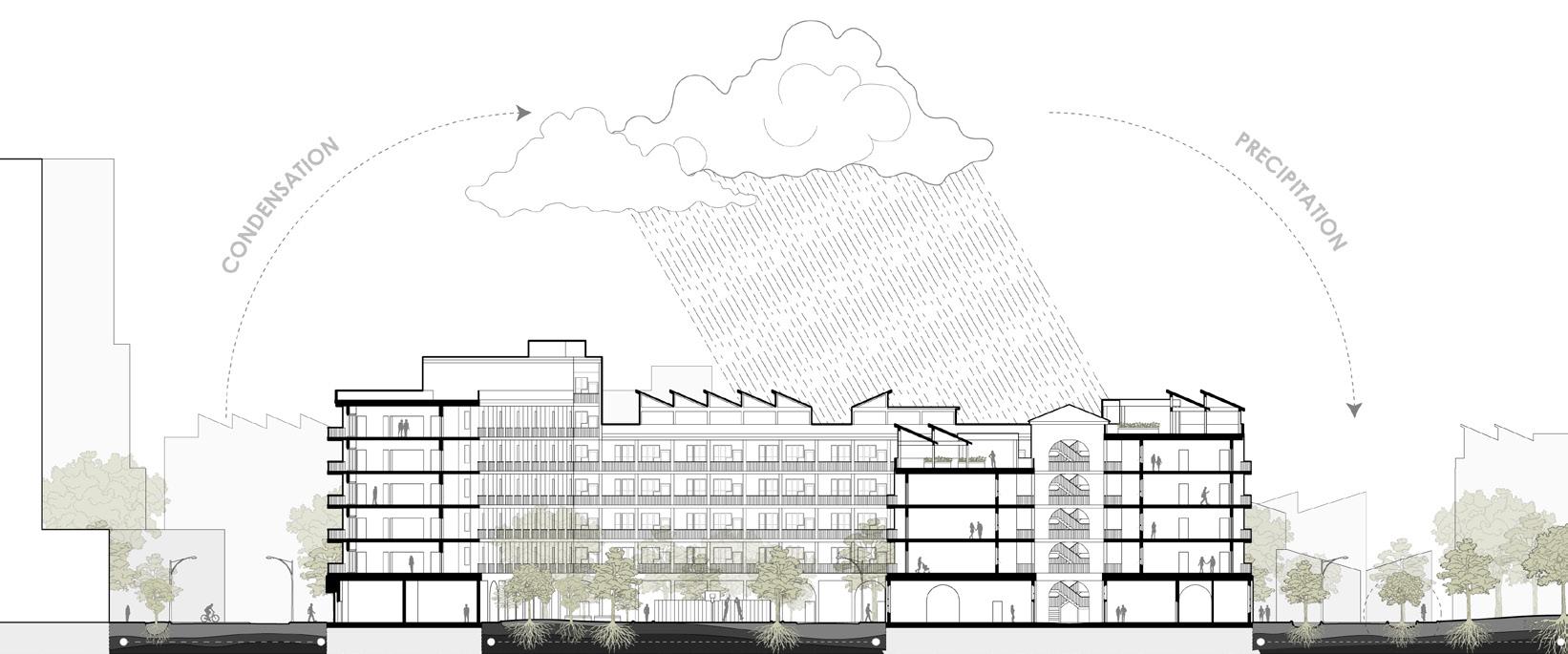
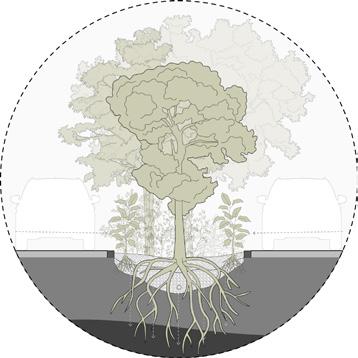
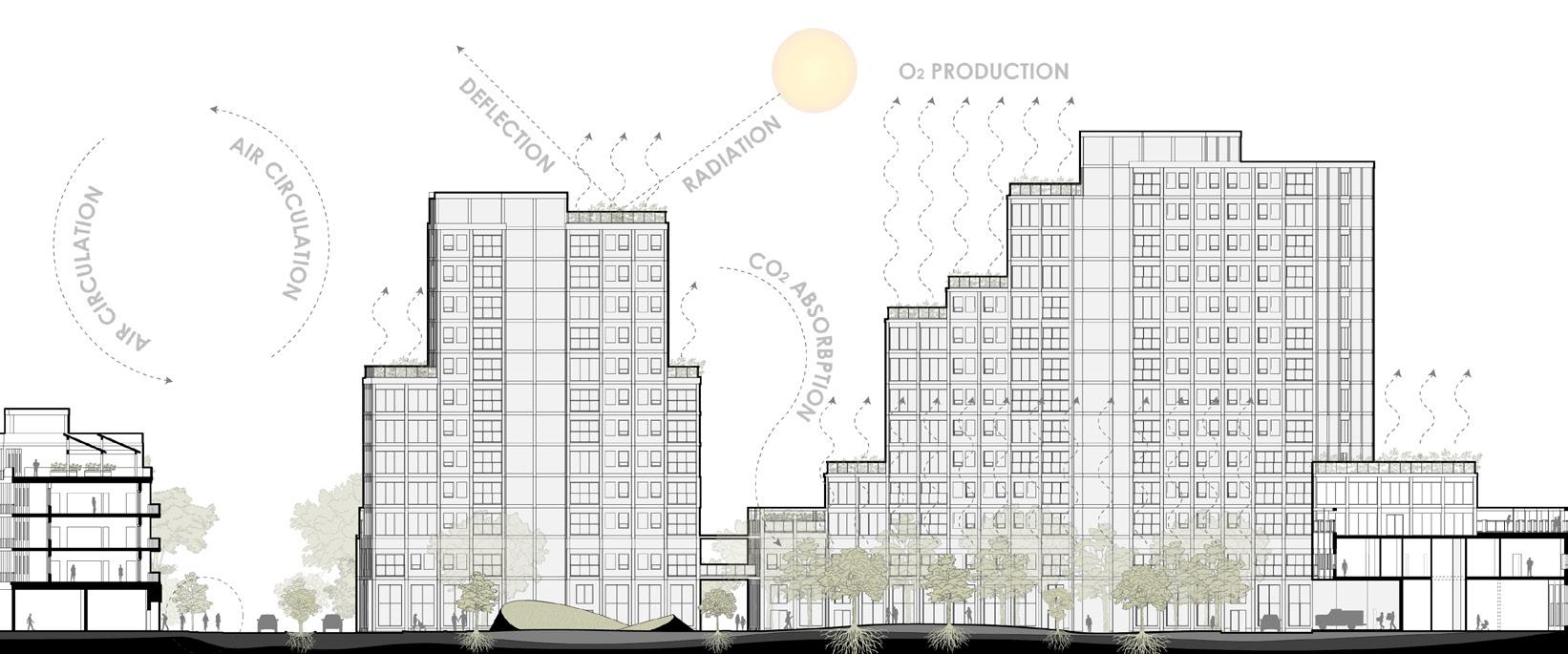
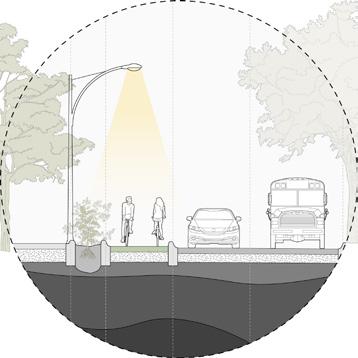

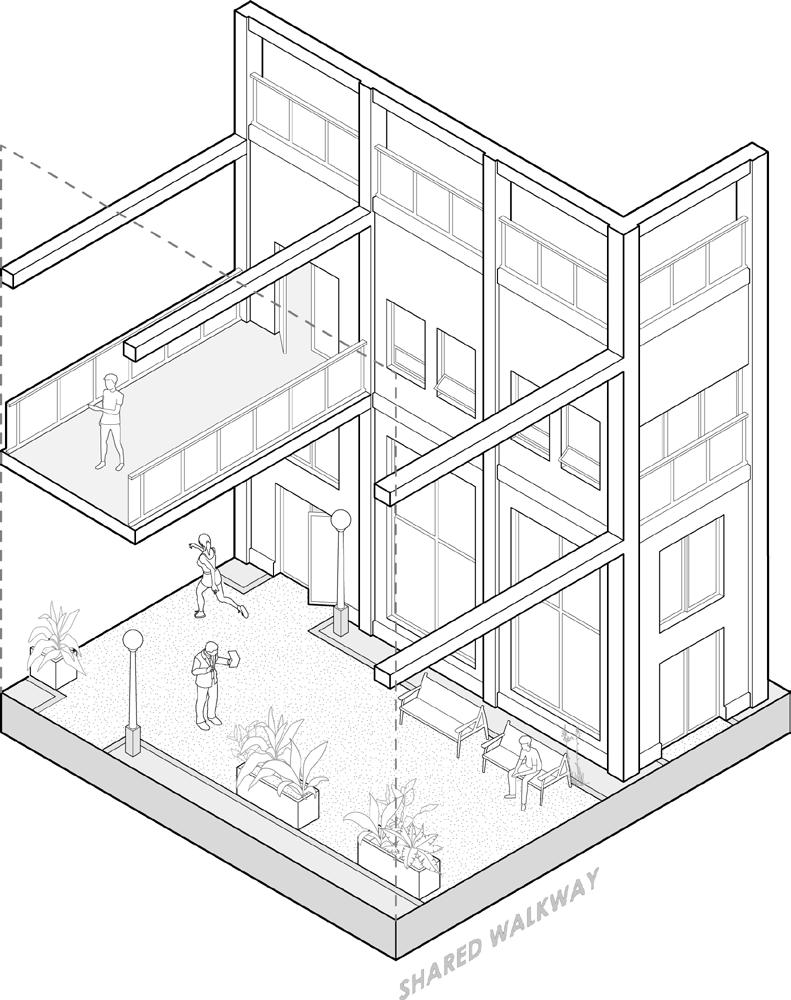
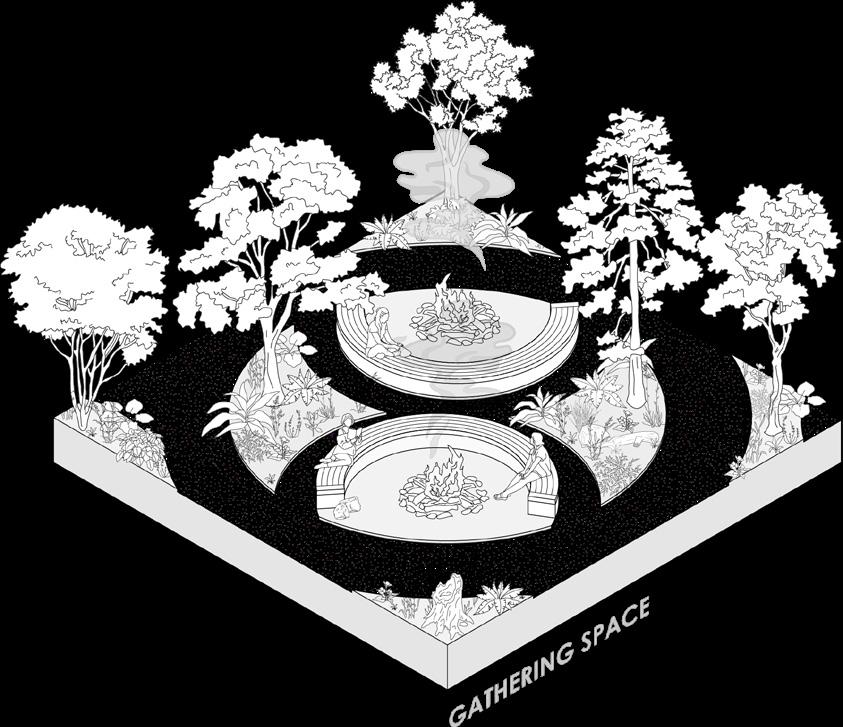


PERSPECTIVE SECTION


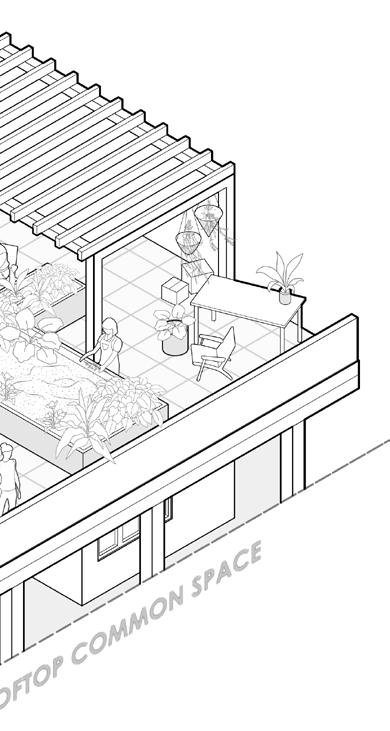
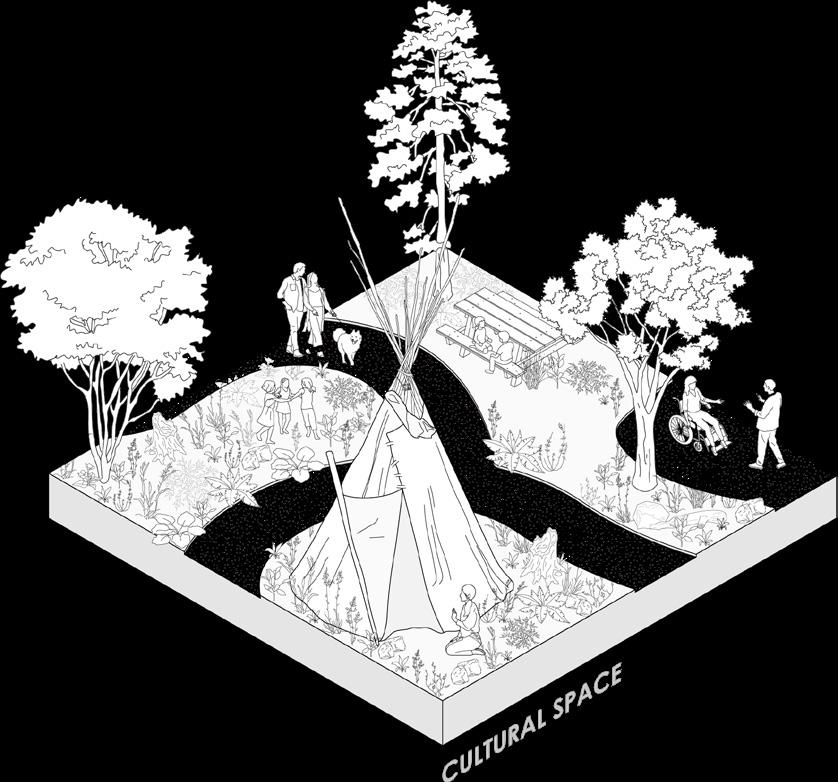
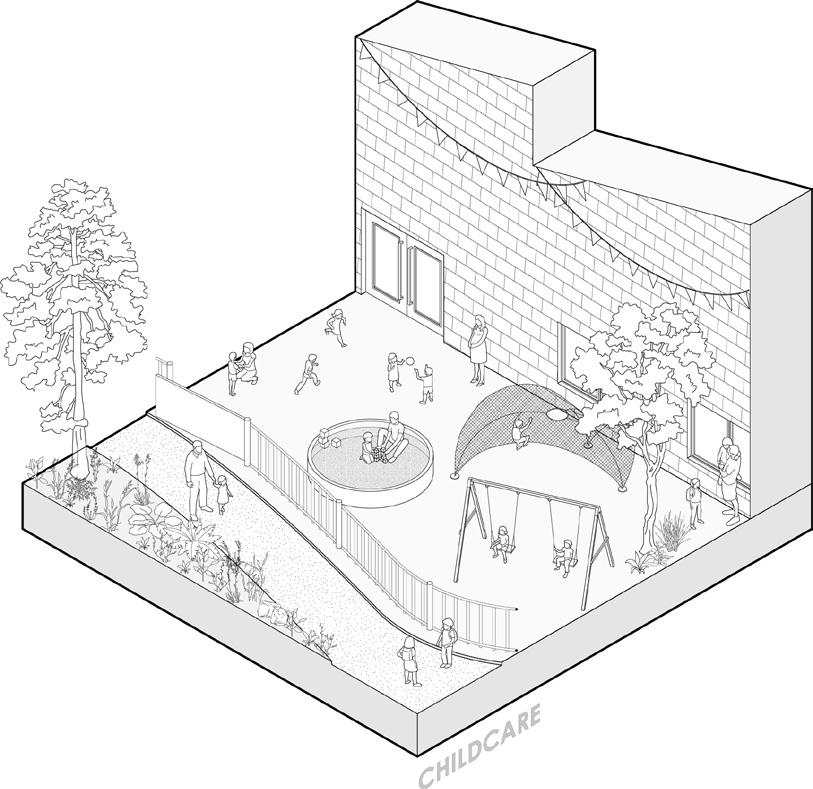
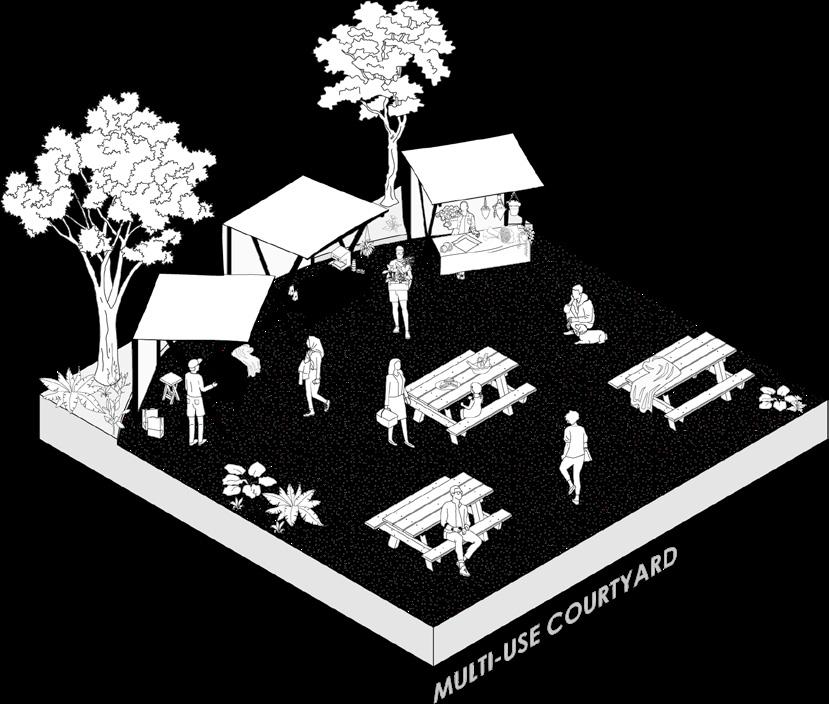


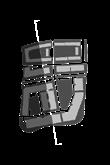


WINNER OF THE CLIENT FAVOURITE AWARD, FEATURED ON ARCHDAILY
COMPETITION SPRING 2023 I
SOFTWARE Rhino 7, Enscape, Adobe Suites & Photoshop I
I PLATFORM BUILDNER
I COLLABORATORS Matthew Beecroft
Off the shore of the Baltic Sea surrounded by lush forest, Atkāpe is a reflection of Latvian culture , spiritualism and connection to the land. Atkāpe means retreat , symbolizing the Yoga House as a sanctuary where users may retreat to nature, seek peace and rest. It is a meaningful and sustainable addition to the surrounding environment. The home provides year-round, peaceful respite for yoga and meditation practitioners while preserving and respecting the delicate ecosystem of the bog.
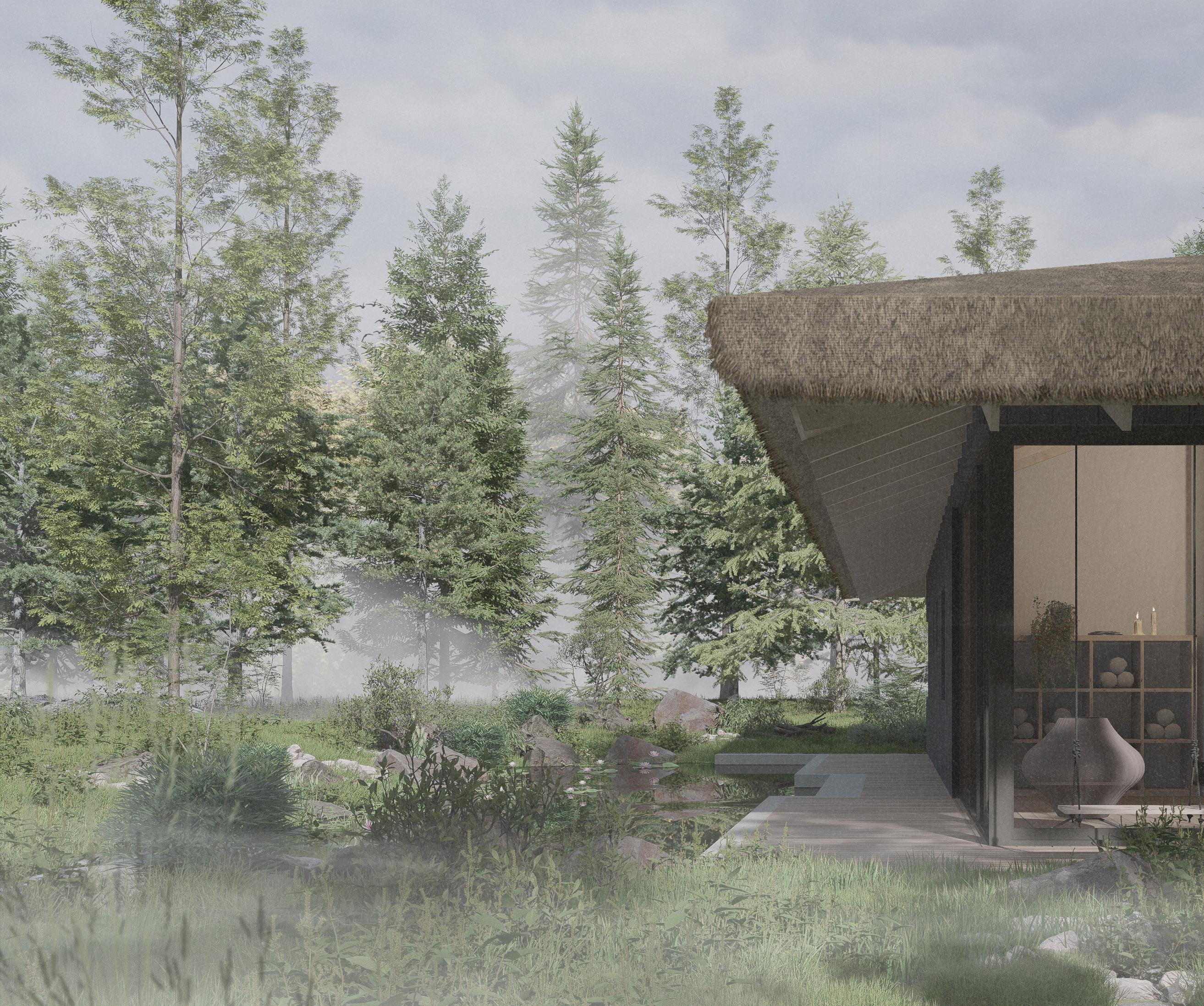
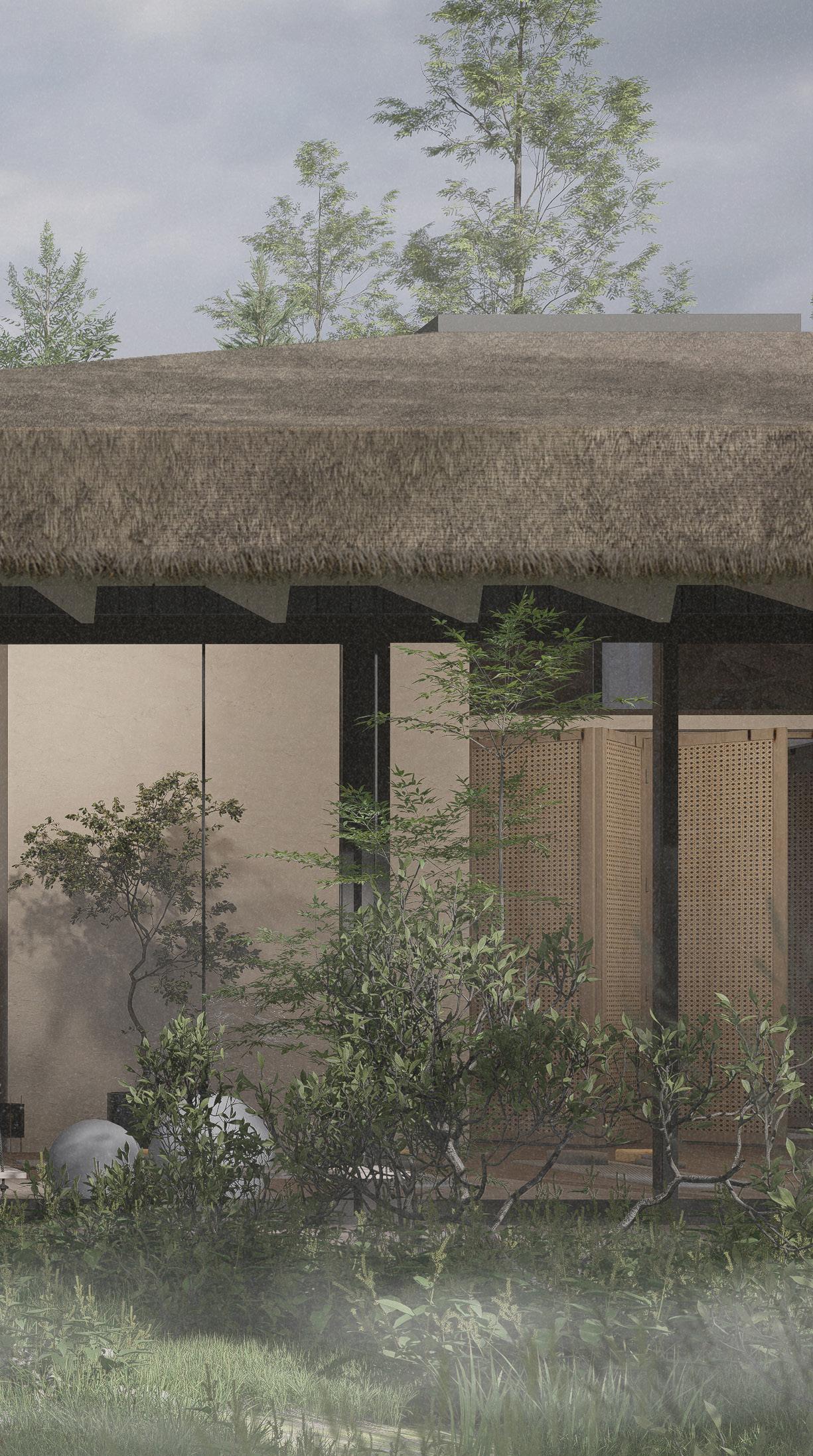
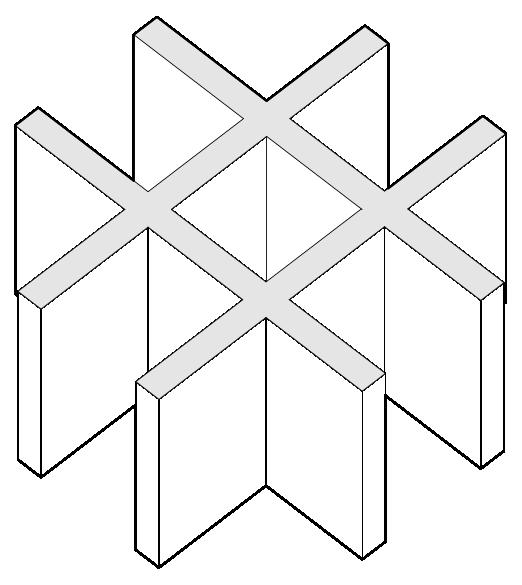
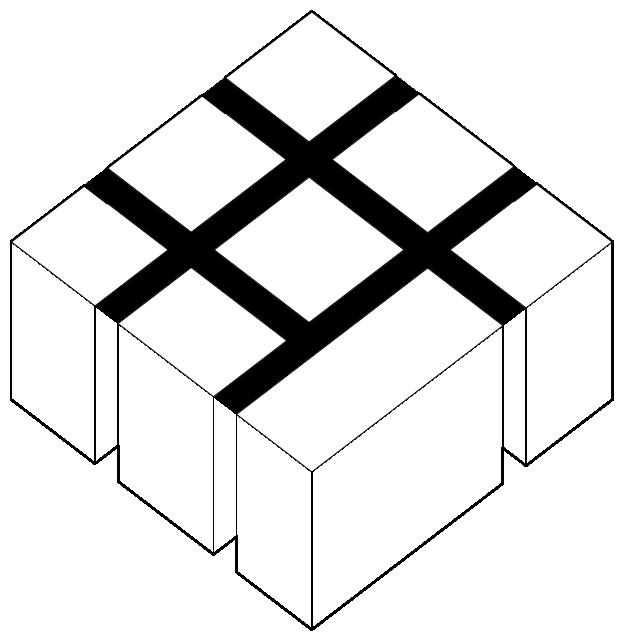

Atkāpe uniquely reflects the spirituality of the region. Latvian spiritualism places strong emphasis on balance . Atkāpe reflects this belief through its symmetrical design to evoke a sense of spiritual equilibrium . The placement of windows and thresholds is carefully considered to ensure circulation and energy flow and create an atmosphere of harmony. The form and layout of Atkāpe is inspired by the Baltic Pagan symbol of Aka . Aka symbolizes the Sun and Earth and is believed to offer protection to the home and its inhabitants and ward to off evil spirits or negative energies. The symmetrical nature of the Aka symbol and its bold division of space is used to separate areas of the home and allow for designated uses of each space. Incorporating the overall design of the Aka symbol into the design of the Atkāpe Yoga House honours the traditions and beliefs of Latvian culture and invites positive energy into the home.
Latvian design techniques have been implemented throughout the project to honour the land and culture. Historic necessity to use locally-sourced materials naturally and harvested elements is reflected by the material choices of timber and reed These regenerative building materials additionally promote the sustainability and environmental responsibility of the project. Latvian architecture is a testament to the enduring power of Baltic spiritualism and its influence on culture and traditions. Careful decisions from the overall design of Atkāpe, material choice and energy flow have been implemented in the project to reflect Latvian architecture and to inspire users to engage with the rich culture of the region.
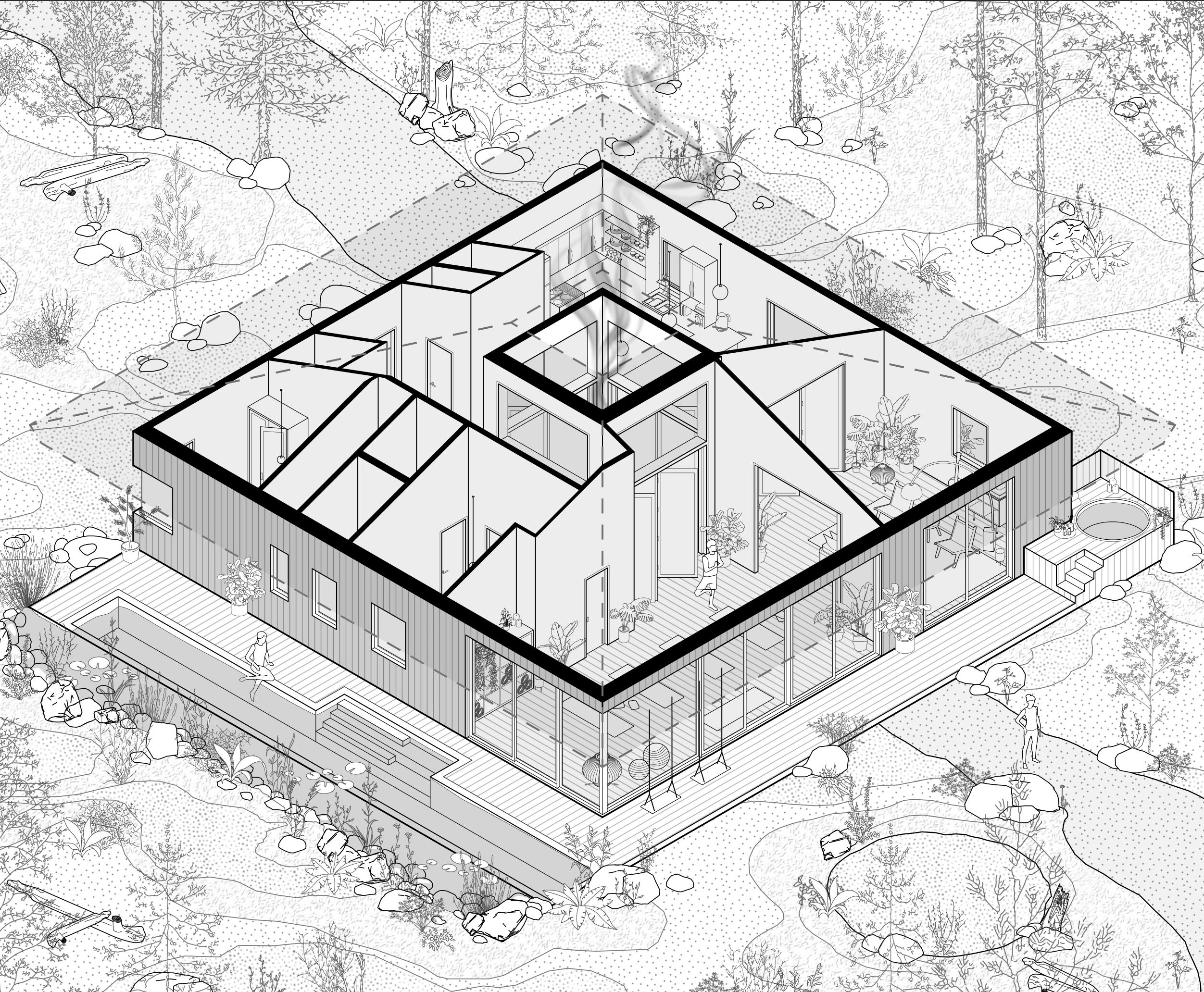


The main entrance to Atkāpe is a large, ornamental door. The dark oak door’s design is inspired by traditional Latvian folk costume and repeats motifs that are significant to the region’s culture and history. Being the first encountered feature of the house, the door welcomes users into the home and expresses the project’s intent to honour the rich heritage of Latvia.
Atkāpe’s bio-pool is essentially two pools in one – a swimming area and a regeneration area. The natural swimming pool is designed to function as a miniature ecosystem and support a variety of aquatic life. The end result of Atkāpe’s bio-pool is a self-sustaining, chemical-free swimming pool that is both beautiful and environmentally sustainable
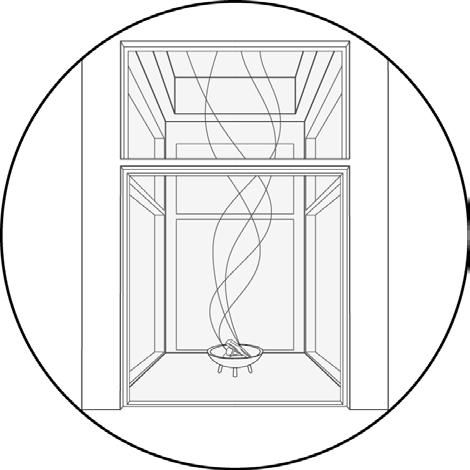

Common in traditional Latvian homes, Atkāpe’s central hearth allows users space to honour ancestors, meditate or socialize A steel bowl for small wood or sage burning offers users the therapeutic and meditative experience of tending the hearth. It additionally provides warmth and comfort during cool, winter months.
Atkāpe’s use of reed insulation and reed thatch roofing reflects a commitment to preserving traditional architecture and using natural, sustainable materials. The reed grows abundantly in wetland areas including the region’s bog, and is known for its excellent insulating properties and has been used in the region for generations to keep homes warm.

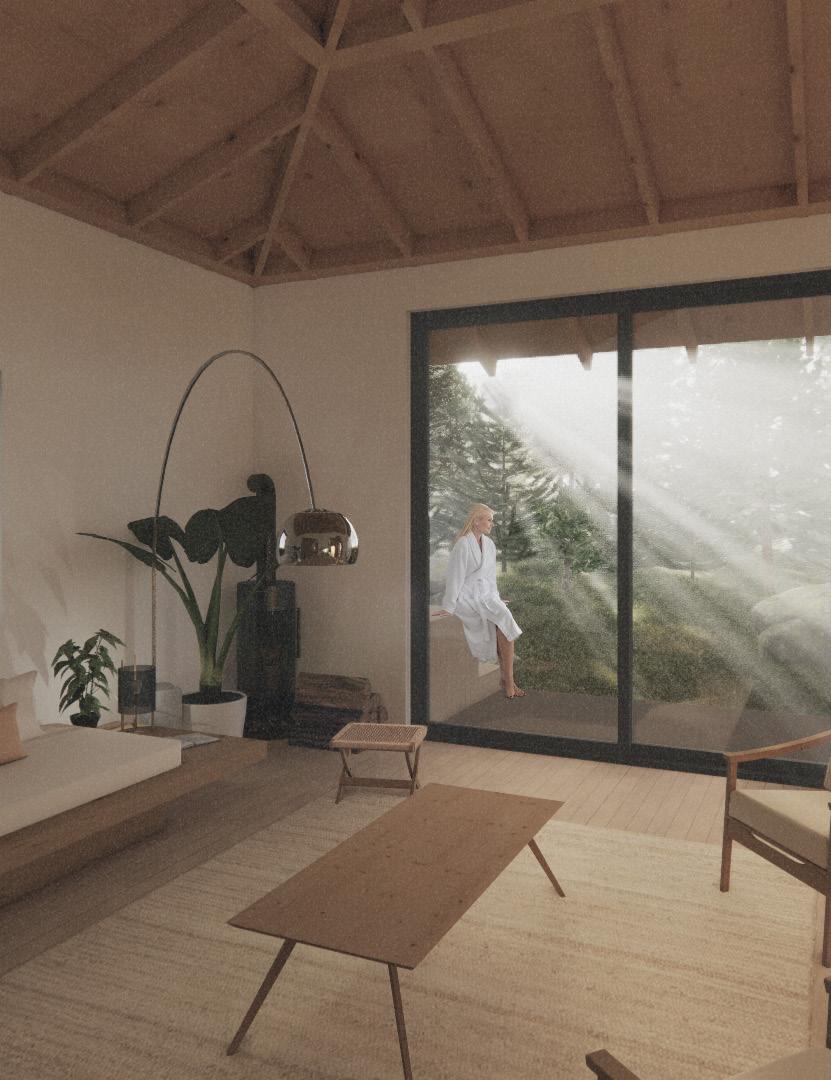
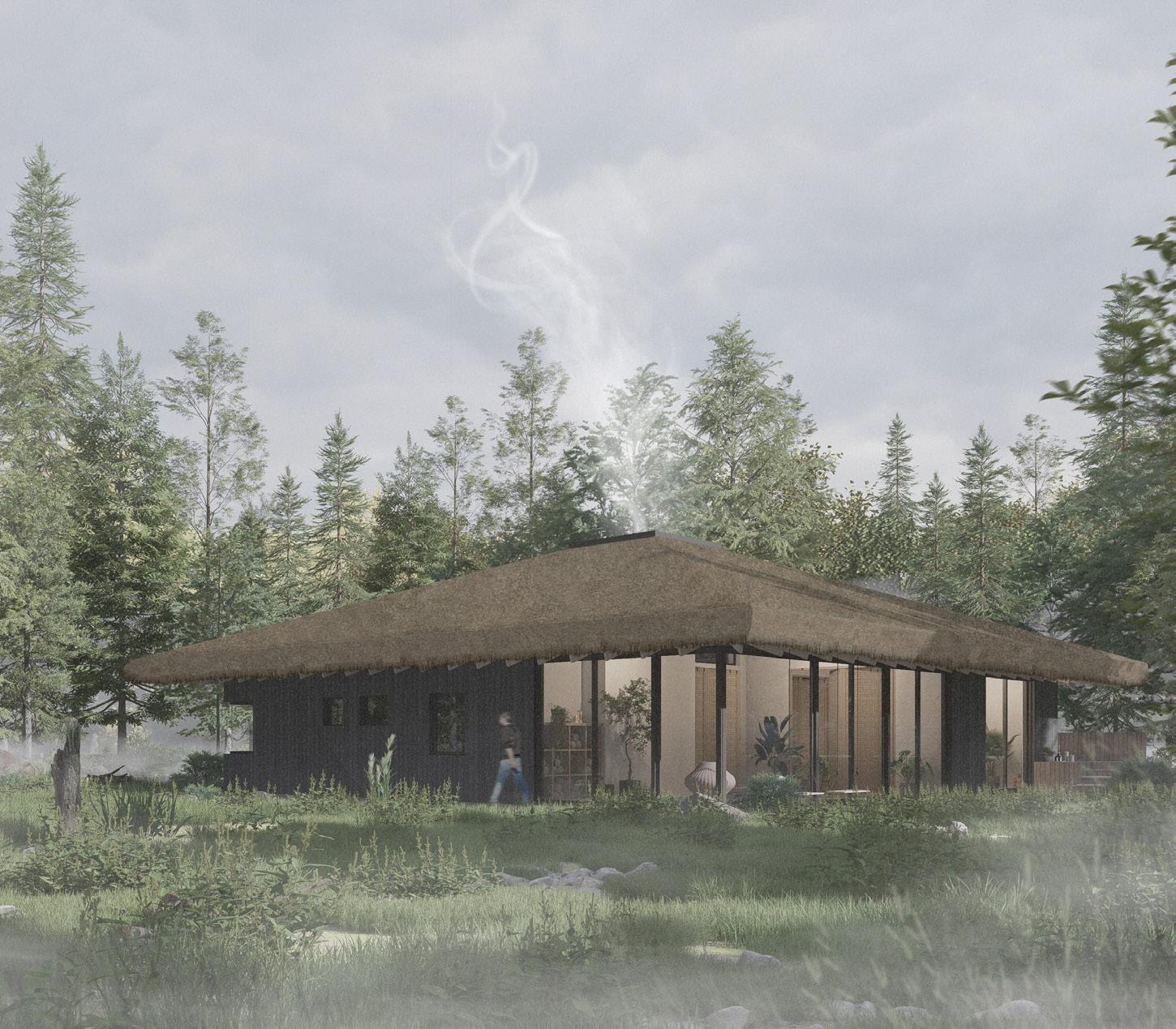
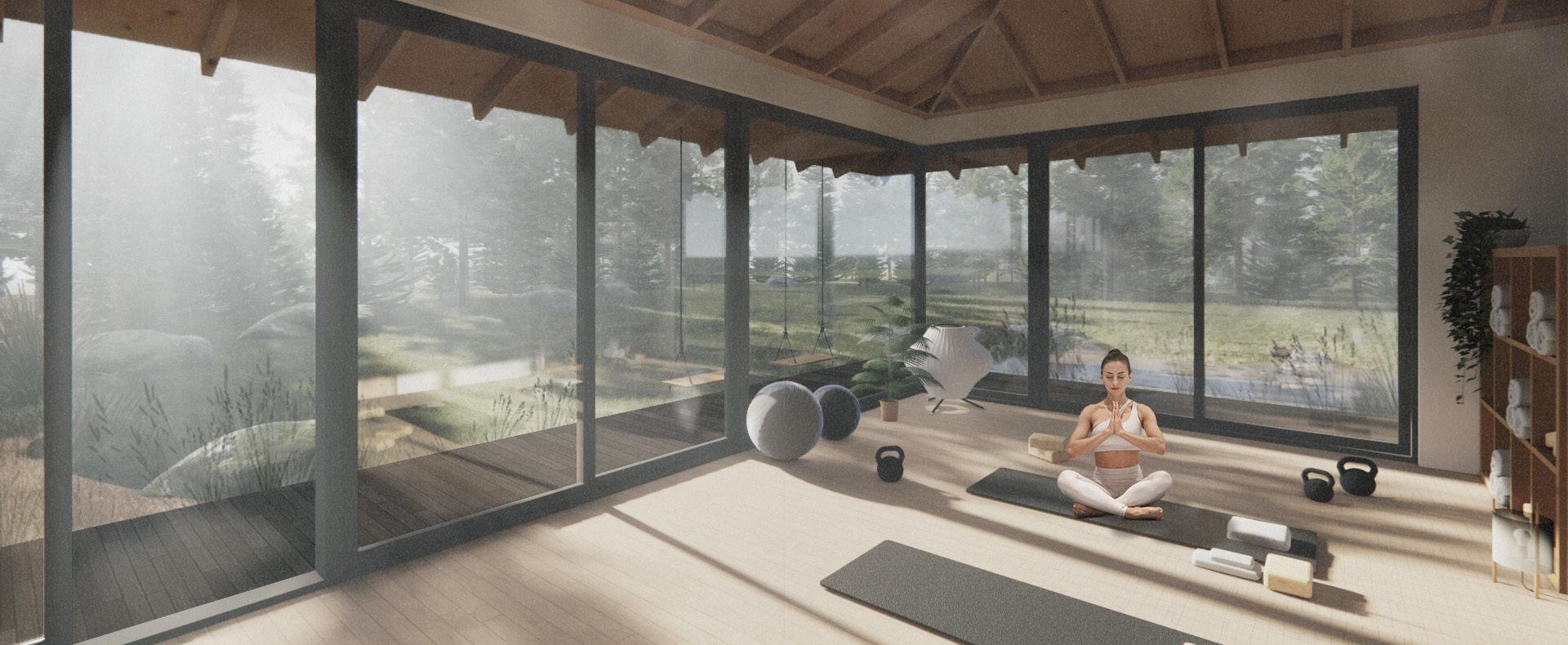
STUDIO 2A FALL 2022 I I
SOFTWARE Rhino 7, Enscape, Adobe Suites & Photoshop I
SUPERVISOR Adrian Blackwell I
FEATURED AT THE RIVERSIDE GALLERY ARCHITECTURAL SHOWCASE
The Post is a mass-timber, affordable cohousing proposal to address housing alienation in Cambridge, Ontario. Located in the city center, the Post project will be a gathering place not only for the inhabitants but the broader community as well. The deeply affordable, locally managed housing project draws design inspiration from surrounding structures and incorporates important landmarks including the Galt Old Post Office and the Boardwalk laneway. The project primarily houses seniors and families and
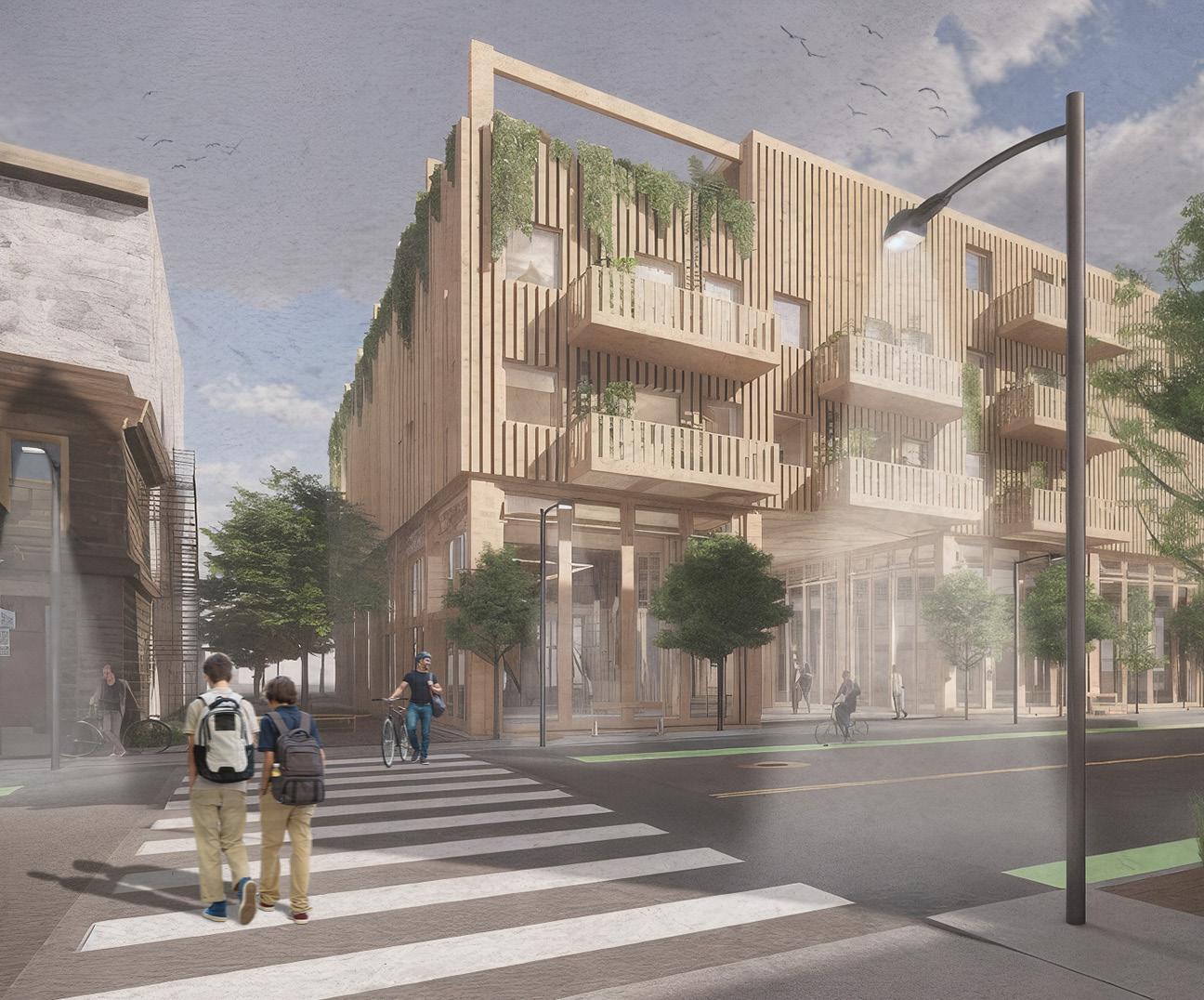
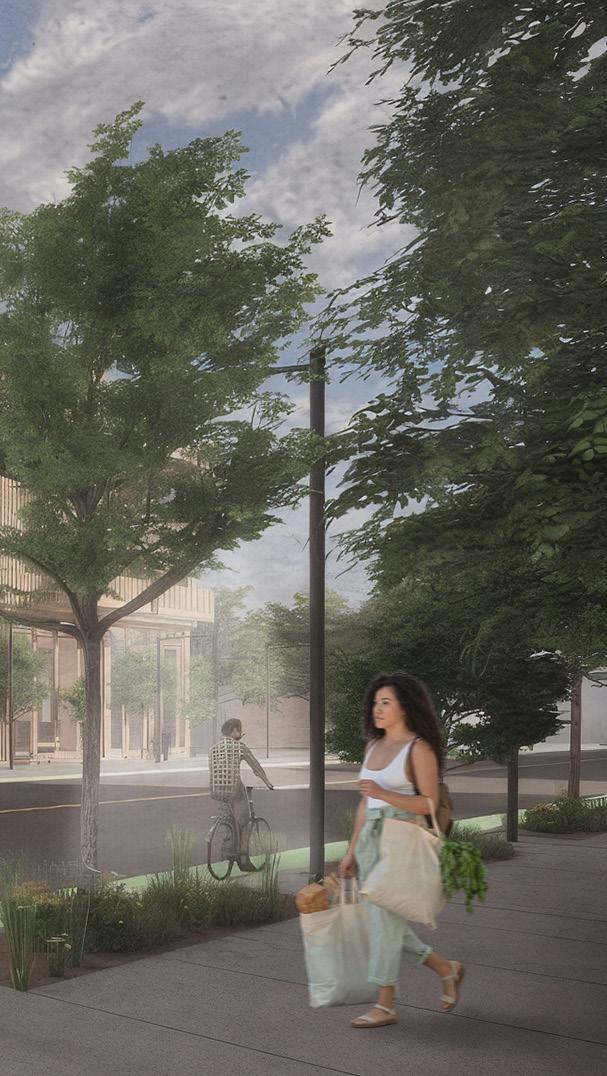

features a daycare and co-working space. The concept of the Post is sharing resources and services while maintaining a sense of autonomy in a social living environment. The social spaces and shared programs initiate informal encounters and spontaneous conversations to battle loneliness. The widespread increase in working from home and separation from others has incited a culture of isolation . Social isolation has been shown to increase the risk of mental health issues such as depression, anxiety and substance abuse as well as chronic conditions. Seniors and children are especially vulnerable to these risks and community is a vital element in their prevention. The Post reinspires people to embrace their neighbours and insights a philosophy of community . The Post users are essentially a large family whose support reaches beyond that of neighbours.

Shared Kitchen/ Dining
Allowing users to cook for themselves, each other and the broader community. Located adjacent to the daycare, guardians can provide meals for children and caretakers with easy supervision.
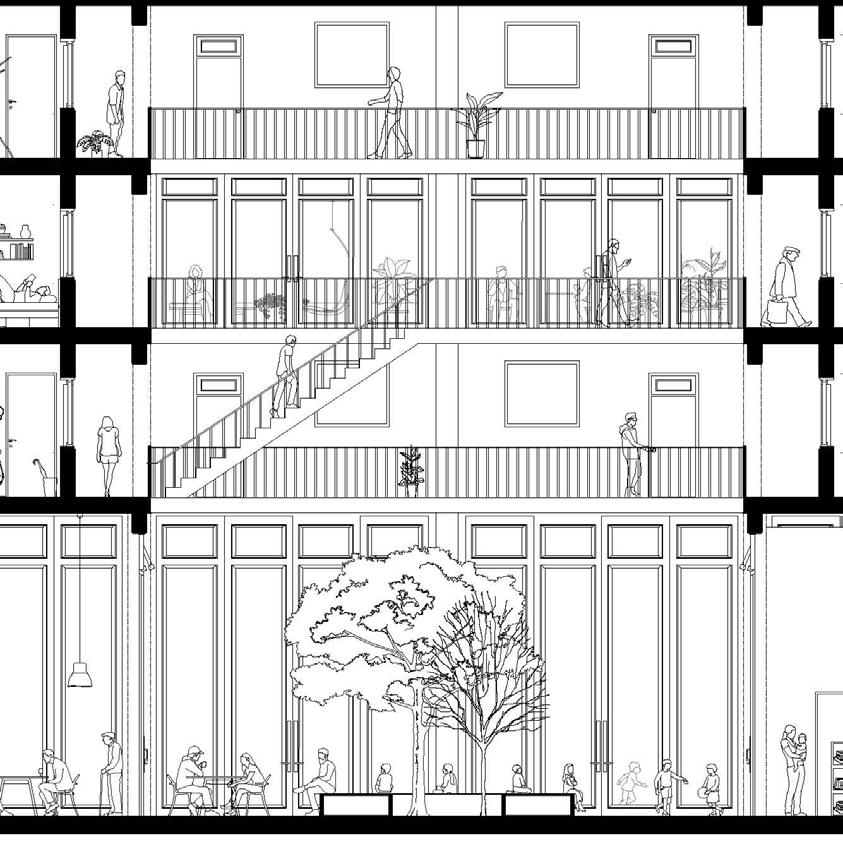
A space to gather, play and meals. All units have windows central courtyard offering South sun exposure and of a roof above benefits by allowing sunlight mid-day.

for community windows facing the offering both North and and views. The lack benefits the courtyard sunlight into the space
Shared Social Spaces
embedded within the floor. From a meditation room, exercise facility and users benefit from a variety of may not have in traditional housing.

The daycare provides an enormous convenience to the users of the Post. Having affordable, nearby childcare is an asset to living in the co-house. Seniors and children are well connected at the Post with the opportunity to teach the younger generation This intergenerational connection is vital to the social ecosystem of the Post.
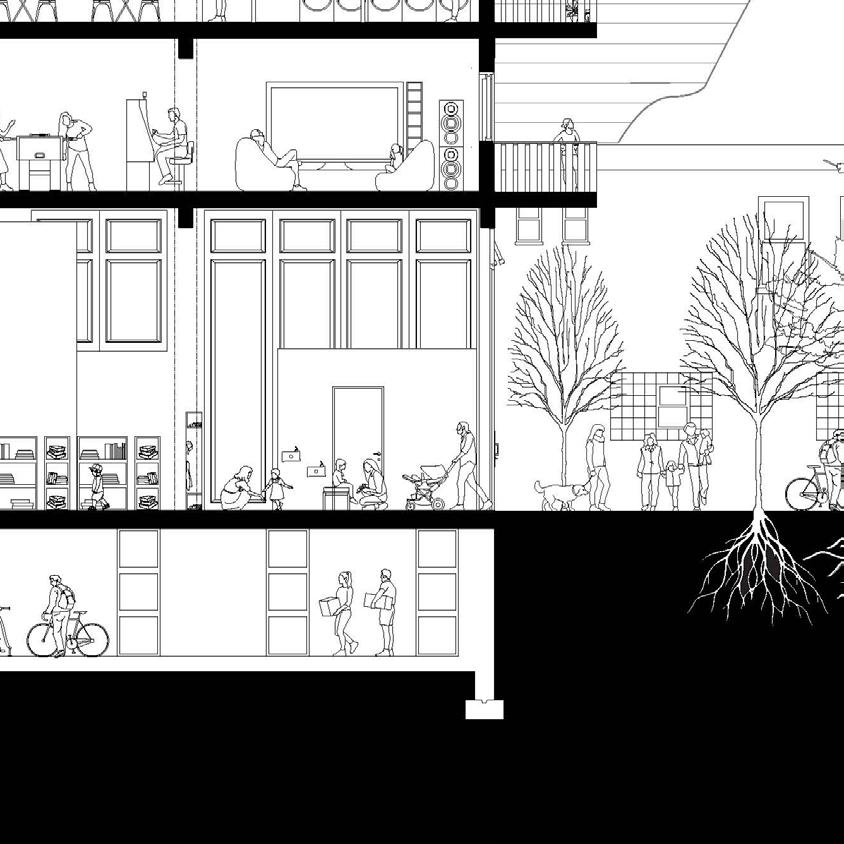
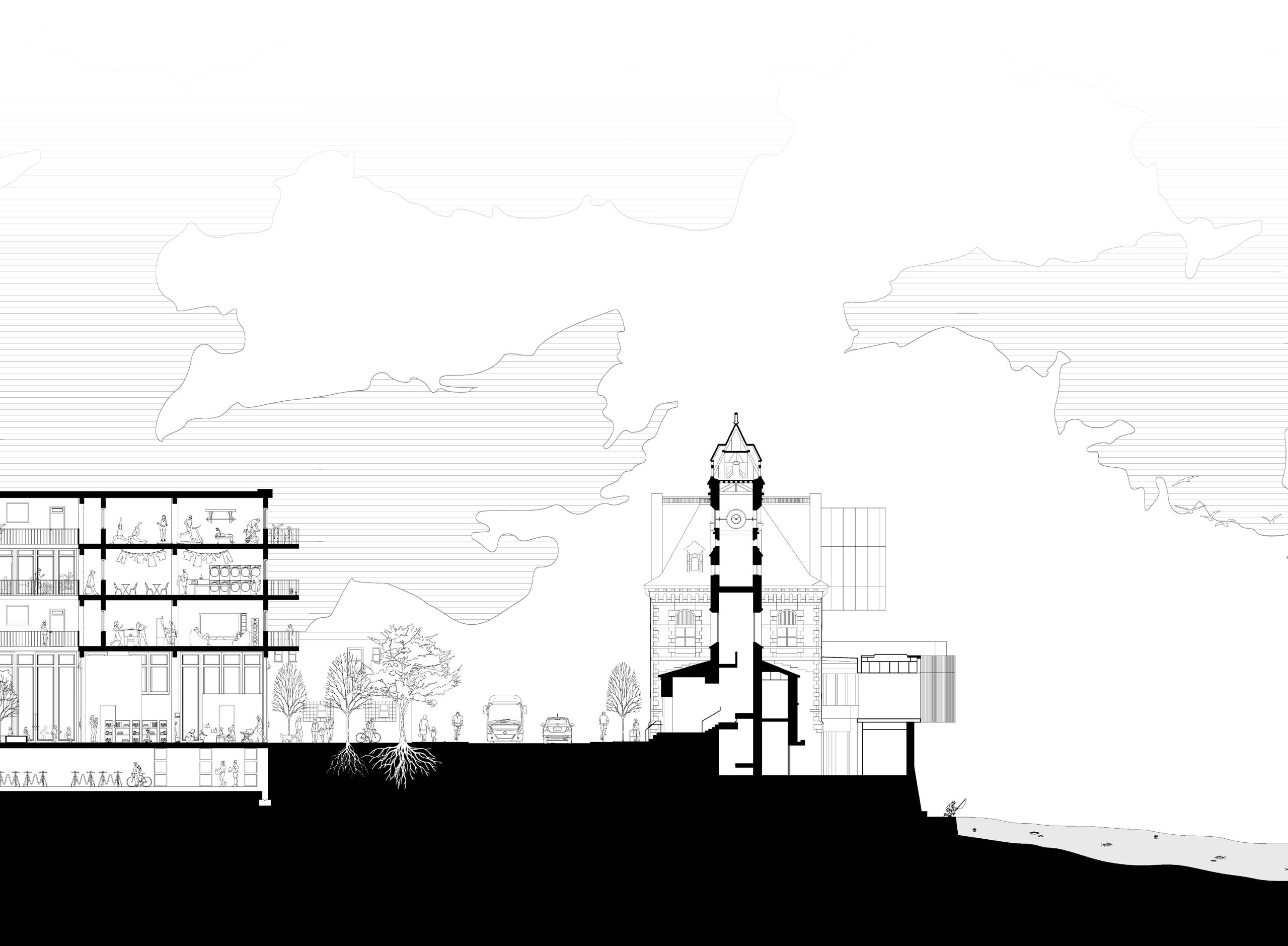

Diandra, who experienced a significant loss, sought connection and community at the Post, drawn to its shared spaces and affordability. Volunteering at the daycare, she formed bonds with families, leading to shared meals and connections in communal areas. Preferring a smaller living space and spending time in shared areas, especially the greenroom, she found a sense of family among residents, becoming an integral part of the community.
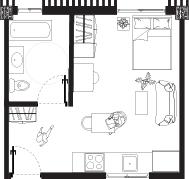


The Carter Family, Ellen, Brad, Maeve, George, Ben, and Sadie, moved into the Post and expanded by purchasing a neighbouring unit to accommodate their growing family. Living together enhances care among family members and makes housing more affordable. They actively engage in communal activities: George tends to the landscaping, Ellen hosts events, Maeve performs, Brad cooks and participates in community meals, and the children run a small dog-walking business.

Cole, a single father to Emma, recently moved to the Post, concerned about the implications of their living situation. However, the supportive community there has pleasantly surprised him. With Emma in daycare and Cole working from home, the community setup provides affordable childcare, enabling Cole to remain close by while working. Grateful for the support, Cole feels the Post is the perfect place for their upbringing.

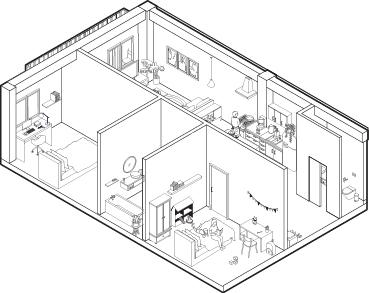

They moved who spends playing The supportive for her activities.
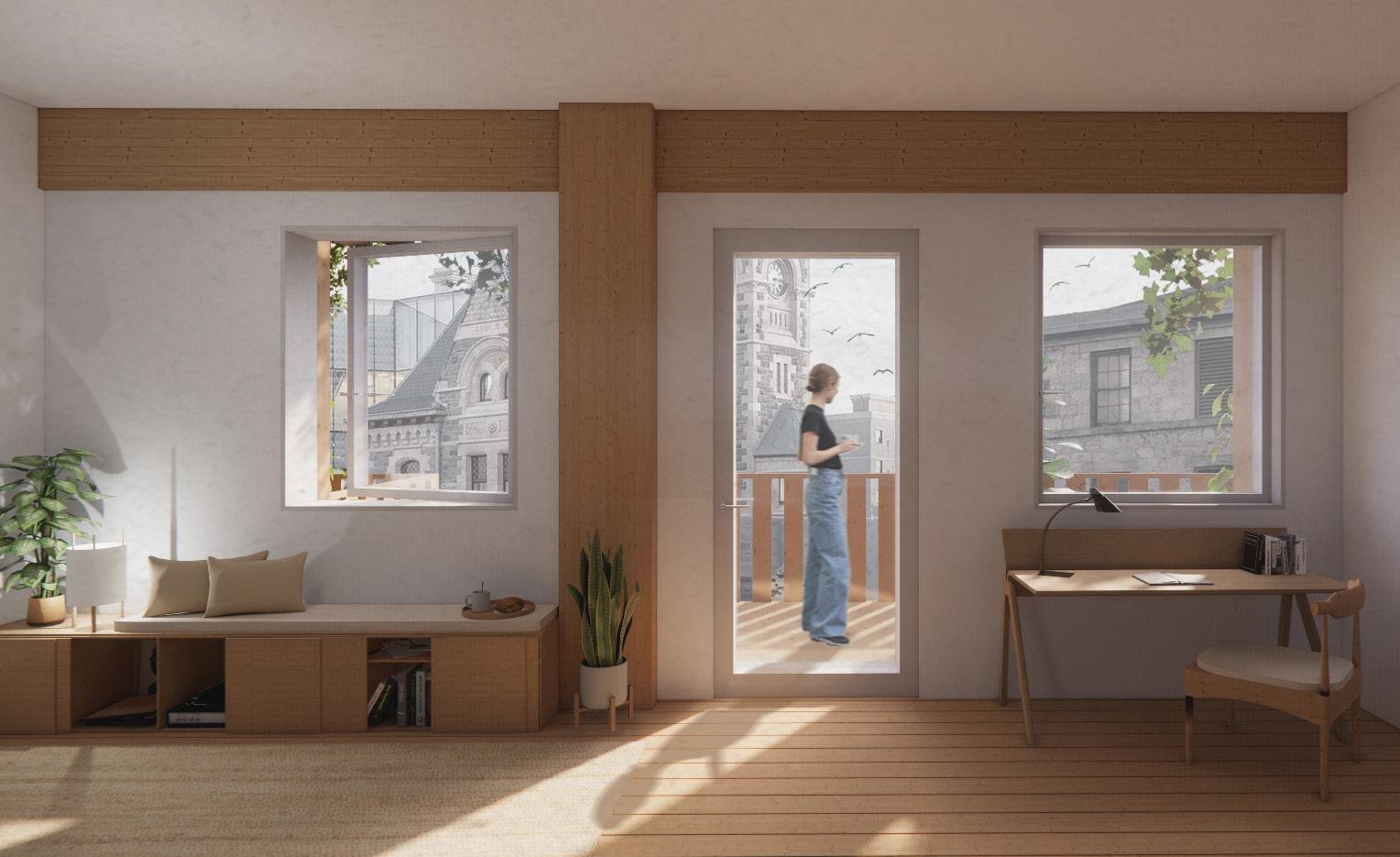
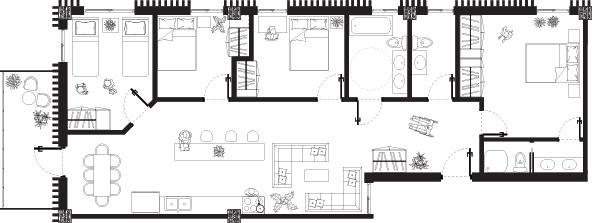


Halle and Peter moved to the Post a few years ago. Recently, Halle’s mother, Evelyn, who has Alzheimer’s, joined them for safety during COVID-19. moved to a larger unit to accommodate Evelyn, spends time in the Wellness room. Peter enjoys in the courtyard and attending movie nights. supportive community helps Halle manage caring mother and child while participating in shared activities.
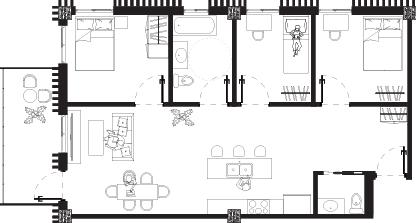
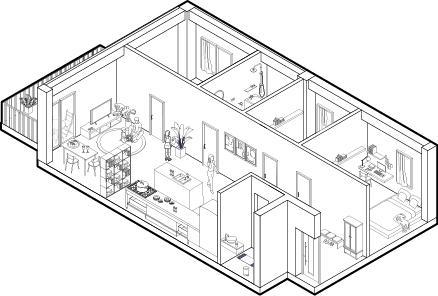

STUDIO 2B SUMMER 2023 I I
SOFTWARE Rhino 7, Adobe Suites & Photoshop I
SUPERVISOR Scott Sørli I
Nestled amidst the stunning scenery of Canada’s heartland, the French River region offers a sanctuary of natural wonders, with serene waterways, lush forests, and fascinating wildlife. Atelier Alternative provides an opportunity to reconnect with nature , empowering both students and professionals to embrace their curiosity while tackling occupational burnout; reinspiring passion through nature.
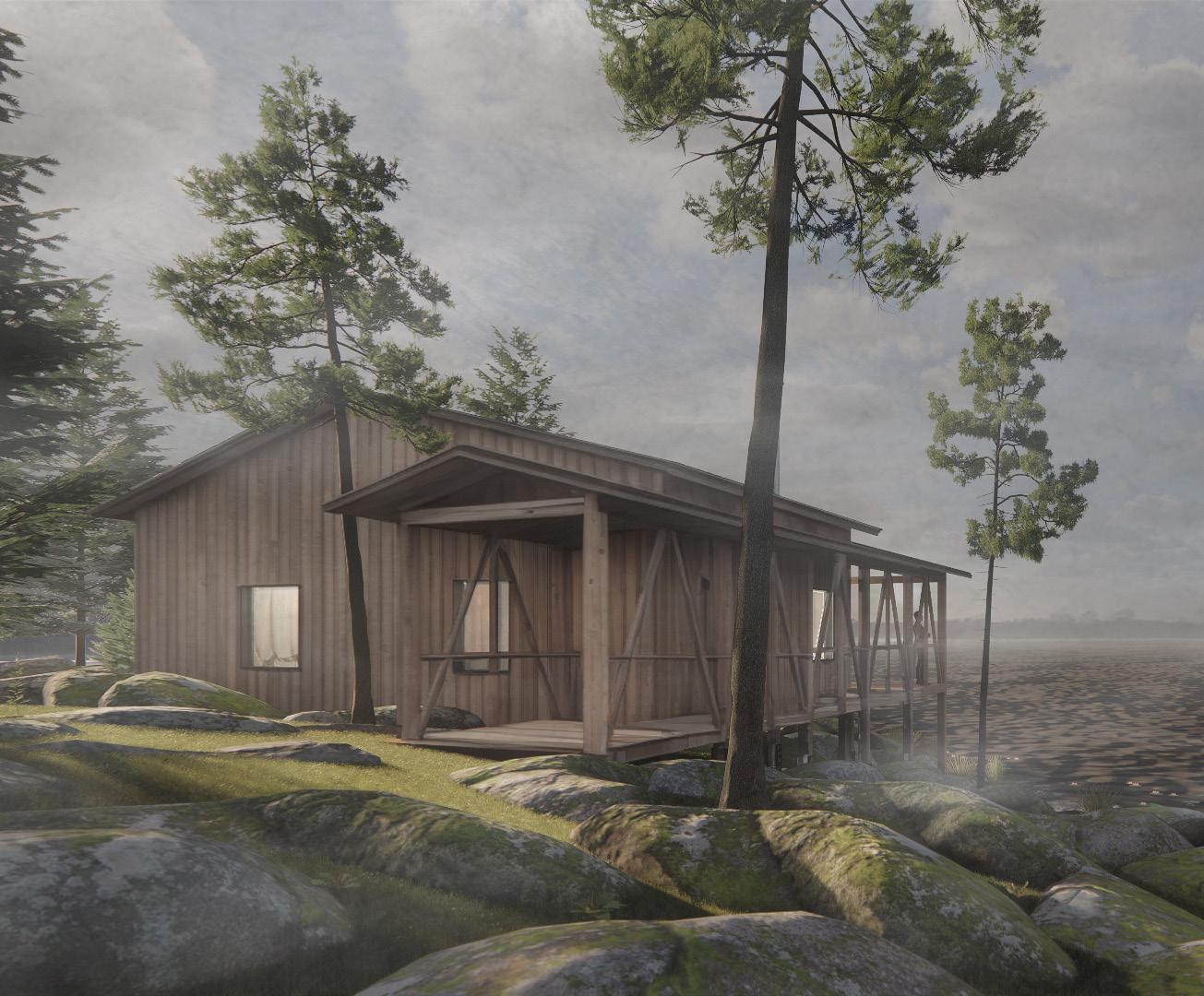
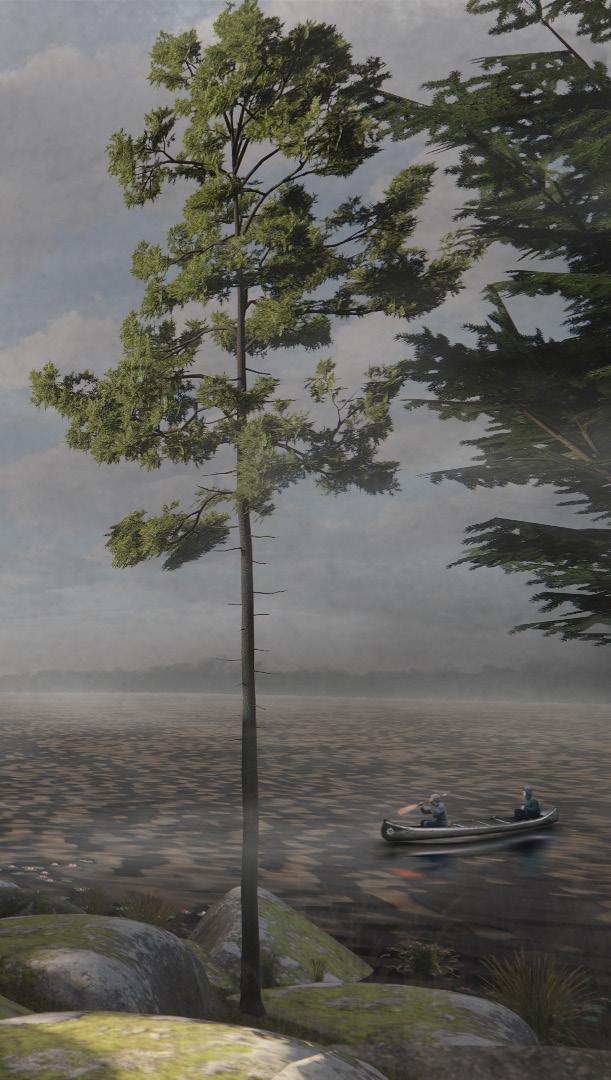
In the enchanting French River area, lodges exude a charming rustic charm, harmonizing with the breathtaking surroundings. Embracing traditional log cabin designs and integrating elements of the Canadian wilderness, the lodges find their place amidst lush forests and tranquil waterways, creating a seamless connection with nature. With their inviting exteriors boasting natural materials, generous windows, and open-air verandas, guests can enjoy stunning views and fresh air. To further enhance the experience, the lodges offer eco-friendly and sustainable features, promoting a responsible approach to nature and the environment.
The primary lodge includes a spacious dining area complete with essential amenities, a cozy fireplace lounge, and accommodations for the facility’s staff. Linked by a bridge, the studio offers ample workspace where students and professionals can immerse themselves in a new environment, feeling nestled by the surrounding forest. The studio challenges conventional workspace norms, offering a fresh and invigorating perspective in a creative and engaging environment.

In each pair of cabins, there are communal fire pits as well as a few private ones scattered throughout, creating opportunities for socializing, group activities, and individual contemplation. The inclusion of these outdoor gathering areas enhances mental well-being by fostering a sense of community and embracing the positive social influence that comes from being part of a group.
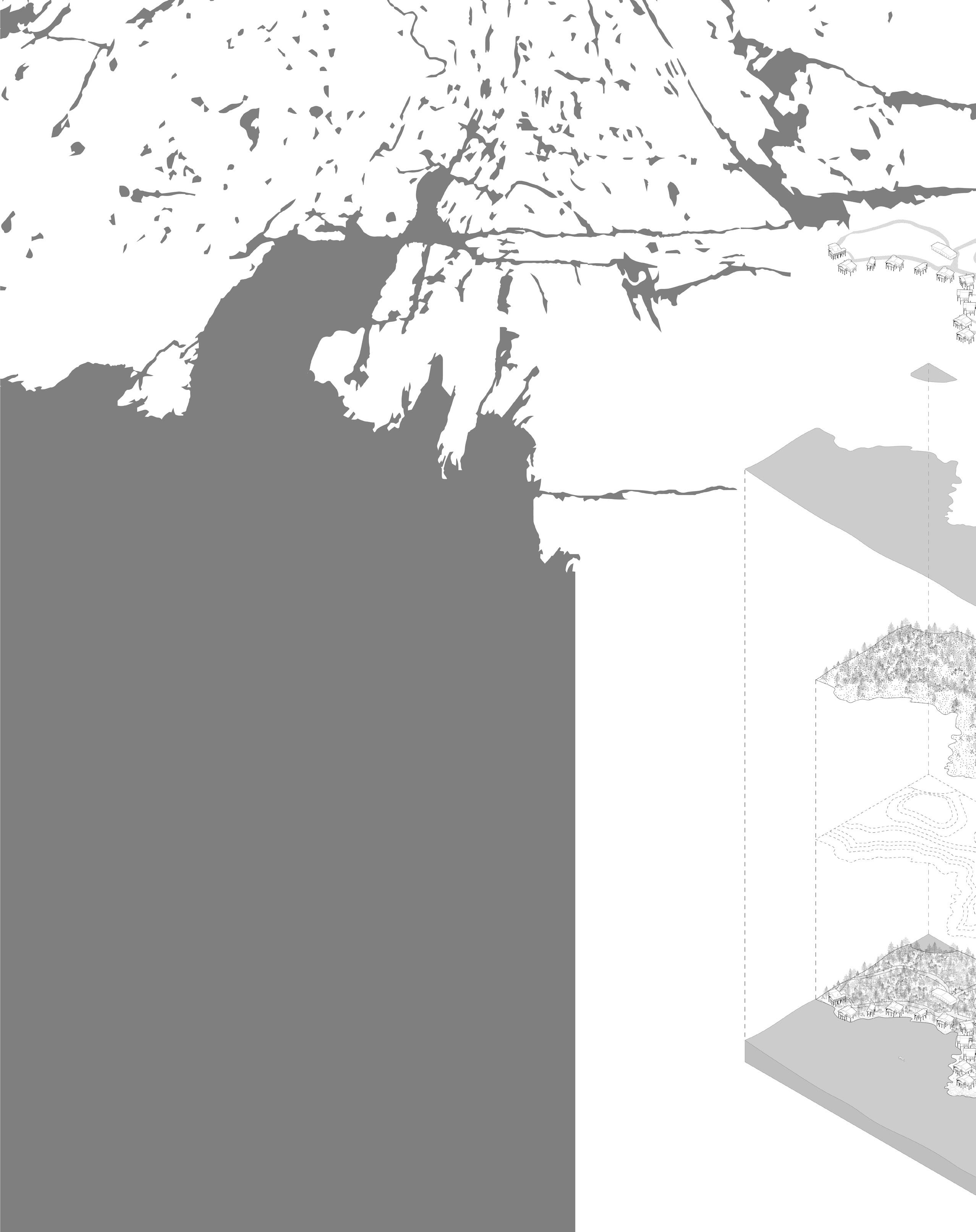
The studio nestled in the trees contributes to the mental health of students and professionals by providing a refreshing and tranquil environment for work or study. Being surrounded by nature and greenery has been shown to reduce stress, increase focus, and enhance overall well-being. This unique setting fosters a sense of connection to the natural world, promoting relaxation and helping to alleviate occupational burnout by offering a rejuvenating escape from the pressures of indoor settings.
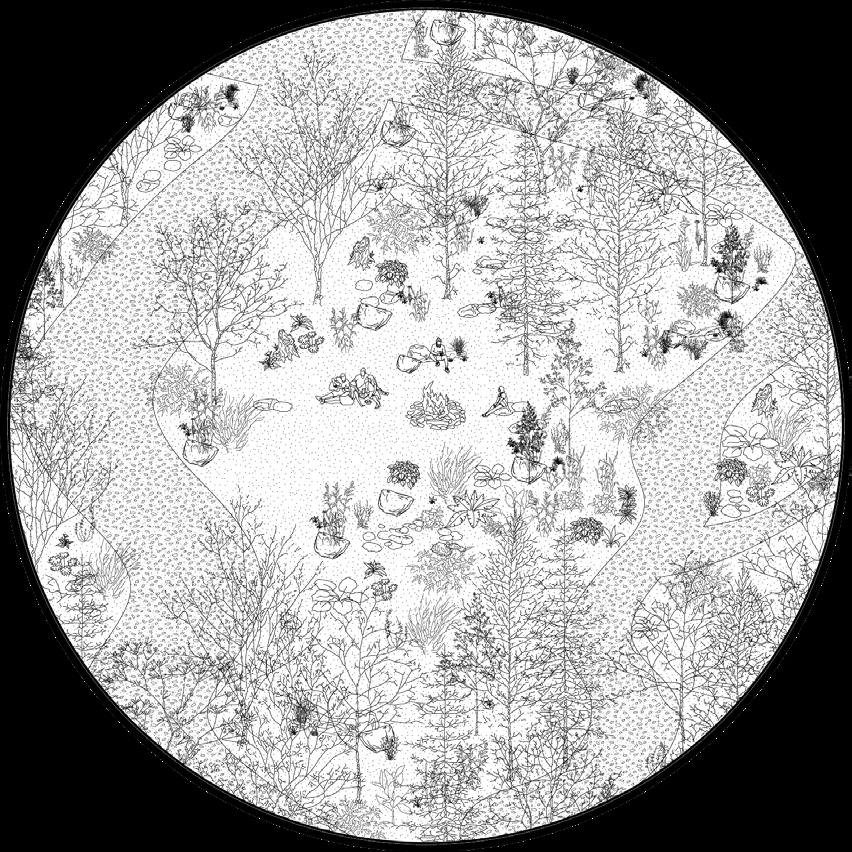
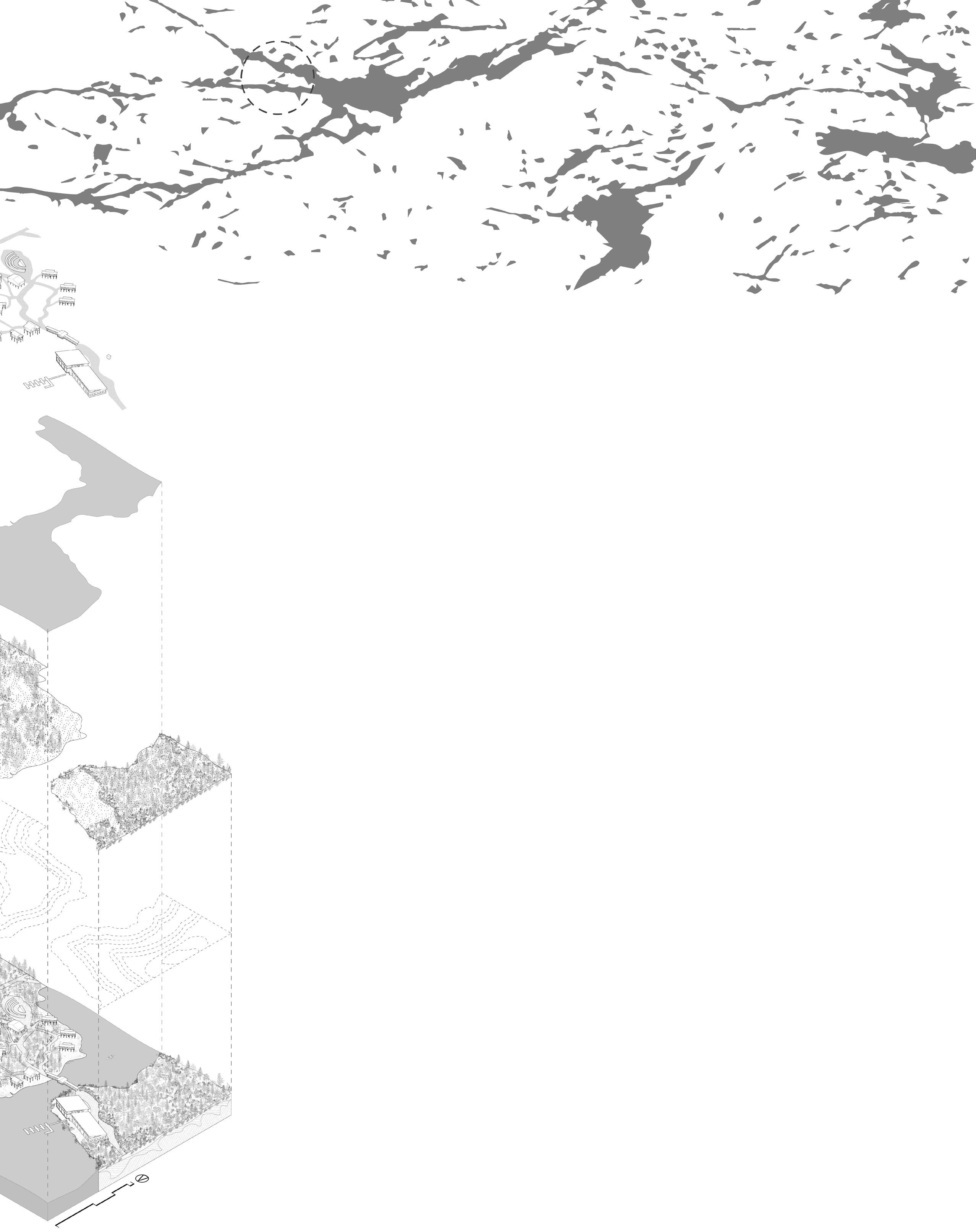
Having direct outdoor access from cabins to water and neighbours allows users to unwind and engage in recreational activities, reducing stress and promoting relaxation. The proximity to natural elements and social interactions fosters a supportive environment, helping to alleviate feelings of isolation and loneliness commonly associated with occupational burnout. This combination of nature and community enhances mental well-being, providing a refreshing escape from work-related pressures and contributing to a reduced risk of burnout.
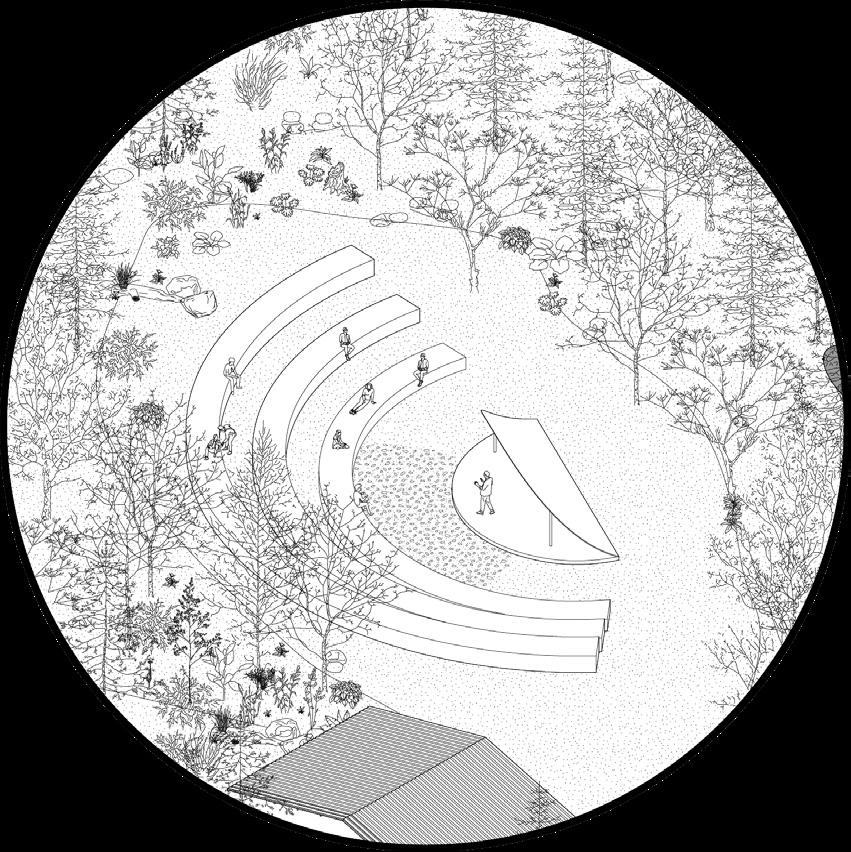
The site offers numerous hiking trails along the shoreline and through the woods, along with various bodies of water suitable for water activities. These outdoor activities improve mental health by promoting physical exercise, which releases endorphins to alleviate stress, anxiety, and depression. The calming effect of nature additionally helps reduce mental fatigue and improve mood, while fostering a connection to the natural world and promoting mindfulness, ultimately contributing to overall mental health.

The outdoor auditorium and gathering space can improve the mental health of students and professionals by providing a refreshing and natureinfused environment, reducing stress and boosting overall well-being. Exposure to open-air settings can alleviate occupational burnout, promoting relaxation and creativity during classes and meetings, ultimately enhancing focus and productivity. Additionally, the dynamic and interactive nature of outdoor spaces creates a more engaging and stimulating learning or working environment, fostering active participation and collaboration among attendees.
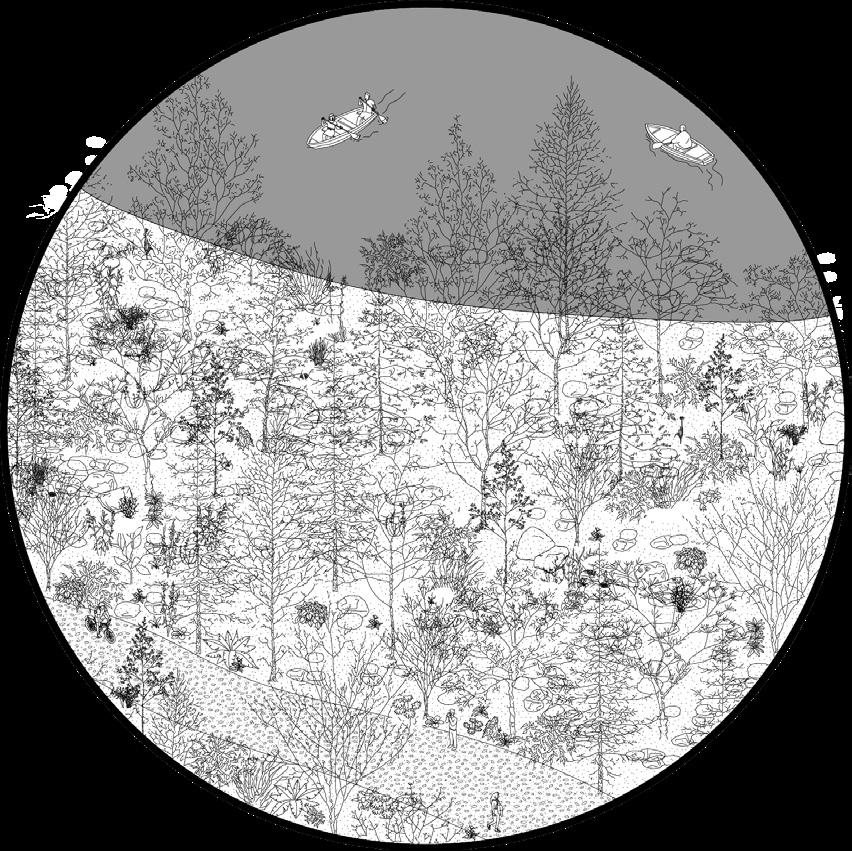


The Canadian French River region is rich in native organisms, featuring unique lichens such as the Zoned Dust Lichen and Peppered Rock Tripe on rocky surfaces. The forests are lush with species like the Paper Birch and Eastern Brackenfern, contributing to the area’s diverse and vibrant ecological landscape.

The French River region lies atop the Canadian Shield, which is mainly made up of granite, gneiss, and schist. Freeze-thaw cycles cause water to seep into rock cracks and fissures. When temperatures drop, the water freezes, expands, and exerts pressure on the rock, gradually widening existing cracks and forming new fractures.
The French River’s water ecology in Canada is essential for regional biodiversity. Pristine waters support fish species like bass, walleye, and pike, crucial to the food chain. Nutrient-rich waters provide habitats for aquatic plants, insects, and invertebrates, maintaining ecological balance and biodiversity.



Beach Ecology
The sandy region of the French River in Canada is vital for ecological balance. It offers crucial nesting and foraging grounds for various bird species, including shorebirds and waterfowl. Coastal vegetation along the beach acts as a natural buffer, preventing erosion and protecting terrestrial and aquatic habitats from storms and high tides.
SOFTWARE Rhino 7, Adobe Suites, D-5, Model Making, ARC-GIS I
SUPERVISOR Quan Thai I
COLLABORATORS Matthew Beecroft
STUDIO 3B FALL 2025 I I I
Top/Bottom reclaims overlooked urban spaces to create queer-inclusive environments that challenge heteronormative structures and resist the erasure of queer spaces. Through a modular framework, the project transforms alleys and subterranean zones into “third spaces” - blurring public and private boundaries while fostering identity exploration and community-building through arts and entertainment.
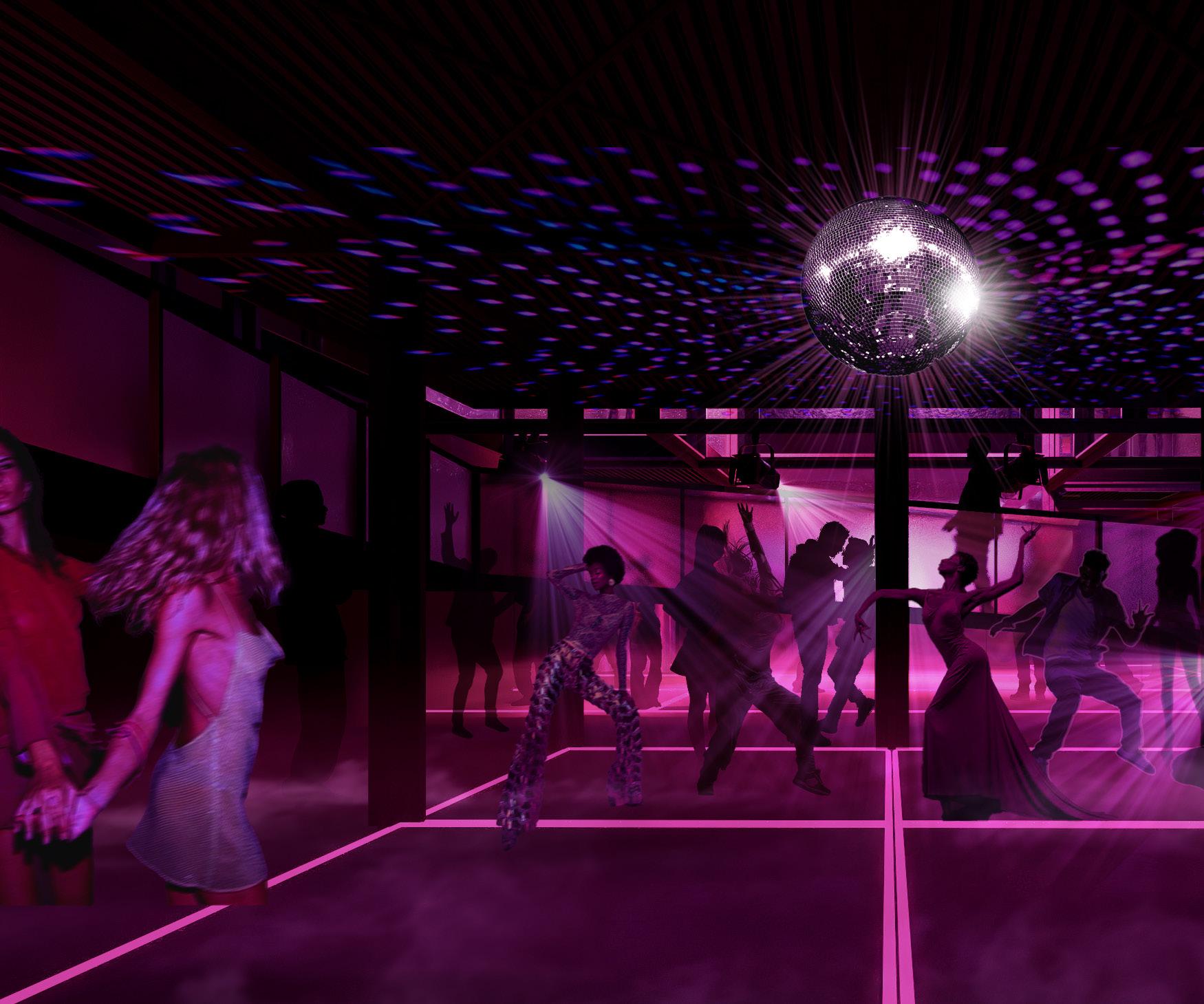


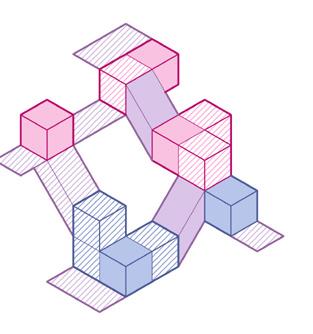
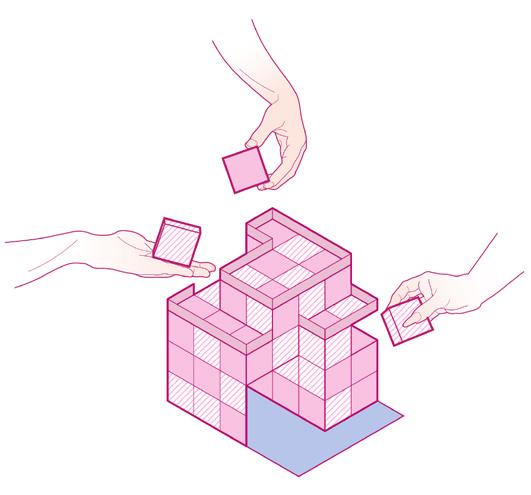

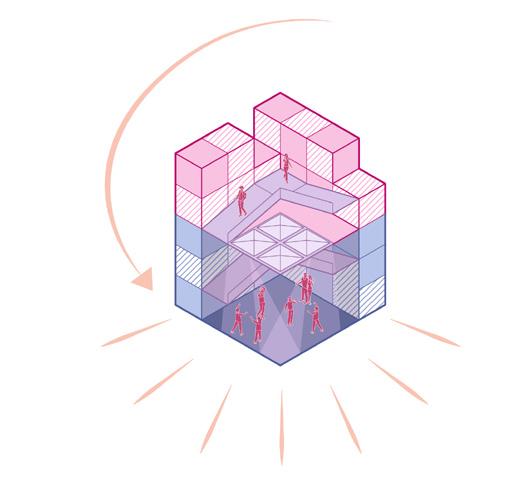
The project introduces two site-specific interventions; Jarvis, a public-facing intervention that amplifies queer visibility through adaptive reuse and underground programming and Church, a more secluded retreat offering an intimate underground club experience. Both interventions employ thresholds to guide users through transitional journeys, balancing exposure and privacy . By leveraging the concept of “ artificial nighttime ,” the design captures the protective and liberatory qualities of darkness, offering spaces for uninhibited self-expression
The modular system is composed of interconnected cubes, each offering varying degrees of enclosure and visibility. These cubes create a replicable architectural language , allowing queer expression to be embedded into the urban fabric . Skylights and subterranean passages connect above and below-ground experiences, reinforcing the fluidity of queer space.
In response to gentrification and the erasure of queer spaces, Top/Bottom reclaims and reinserts queer presence into Toronto’s urban landscape. By carving out spaces for resilience and belonging, the project offers a radical counter-narrative to exclusionary urban development, ensuring that queer identity remains visible, protected, and celebrated. This project is both an architectural and social intervention - one that redefines property as a space of empowerment, care, and defiance.

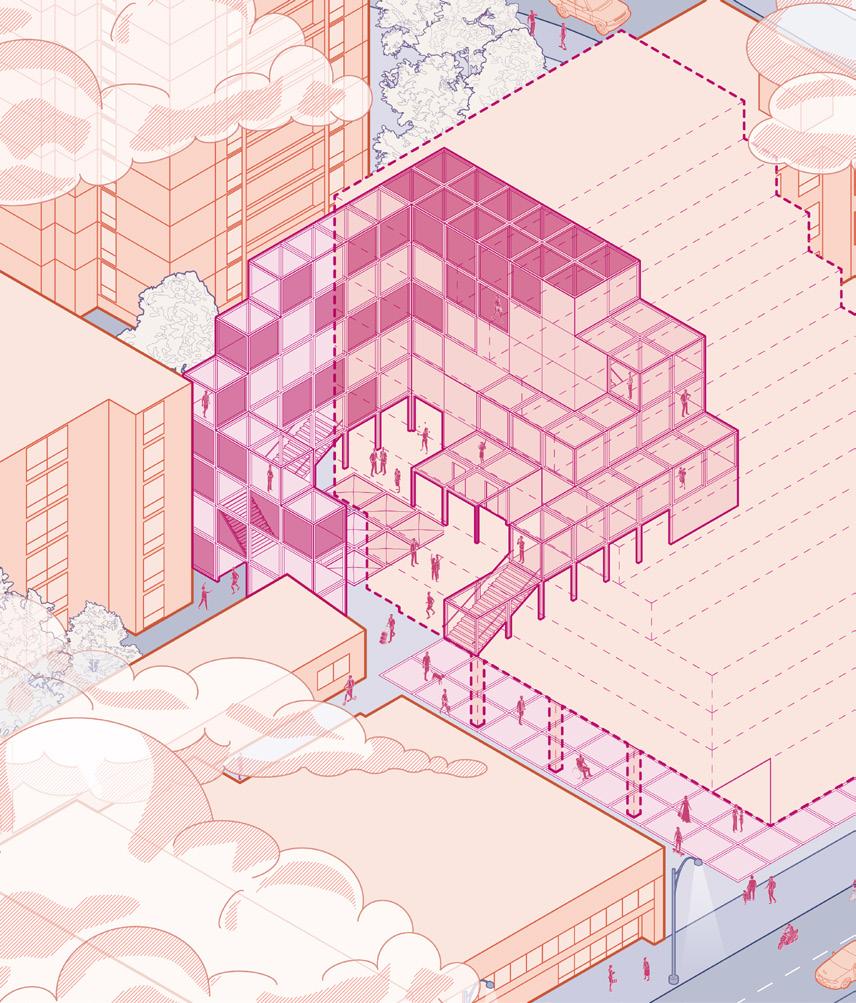

GARDEN PERFORMANCE

