AUSTIN HALABY
Portfolio of Selected Works 2023 - 2025

Portfolio of Selected Works 2023 - 2025
ahalaby36@gmail Com
linkedin Com/austinhalaby
+1 (956) 346 - 3817
assoCiate aia
yale university
baChelor of art, arChiteCture
minor energy studies
2020 - 2024
dis Copenhagen study abroad 2023
statesboro high sChool 2016 - 2020
SKILLS rhino 3d revit
sketChup autoCad ensCape adobe Creative suite
miCrosoft offiCe suite revu bluebeam
CnC and laser Cutter fabriCation
Conversational spanish and talian dynamo
AWARDS
riChter summer researCh felloWship harvey geiger arChiteCture researCh felloWship
Creative performing arts sCholarship
4 time reCipient; displayed original artWork Within morse College art gallery
dpr arChiteCture JUNIOR ARCHITECTURAL DESIGNER OCT 2024 - PRESENT
• led firm s rendering produCtion using ensCape, sketChup and rhino for presentations Client meetings, and marketing materials
• produCed and Coordinated ConstruCtion doCuments in revit for CiviC and CommerCial projeCts, ensuring ComplianCe With planning and building revieW standards
• ConduCted field surveys and developed illustrative diagrams teChniCal detail draWings, and permit submittals in Coordination With senior designers and projeCt managers
• supported projeCt administration by assembling bid paCkages traCking rfis and submittals and maintaining projeCt doCumentation
• Coordinate With internal and eXternal teams to ensure a Cohesive design approaCh aCross all phases of the projeCt - from dd to Cd
• key projeCts ClaXton bank renovation statesboro fire station 3
dpr arChiteCture
ARCHITECTURAL NTERN | UNE 2022 - AUG 2022
• Worked With prinCipal arChiteCt to develop ConCeptual layouts and draWings for a variety of projeCts
yale university
OFFICE AIDE | JAN 2022 - MAY 2024
• provided administrative support for email and teleCommuniCations inQuiries
• Created and edited projeCt reports maintained internal traCkers and supported meeting preparation for team initiatives through miCrosoft offiCe
• supported offiCe projeCts by assisting With event Coordination and eXeCution
• delivered eXCeptional Customer serviCe to visitors and Callers addressing inQuiries professionally
harvey geiger arChiteCture researCh felloWship
“FROM GARDEN CITY TO THE 15-MINUTE CITY EXPLORING THE EVOLUTION OF URBAN DESIGN” | MAY - SEP 2023
• researChed the evolving garden City ConCept aCross Western european Cultures and ConteXts using intervieWs online analysis and on-site arChaeologiCal studies
• investigated historiCal deviations from the utopian vision of garden City and its reinterpretation in
Contemporary Cities as the 15-minute City
yale university theater produCtions
SET DESIGNER | AN 2023 - MAY 2024
• prinCipal set designer and ConstruCtion lead for the “godspell” produCtion
• Co-set designer for “the mourning shoW” debut produCtion
• prepared drafts and sCale Working draWings outlining planned sets sCenery and property reQuirements aCCounted for issues suCh as loCation Constraints traffiC floW and safety in eaCh design
mellon senior researCh grant
“THE MASS ADOPTION OF ALTERNATIVE BIO-BASED MATERIALS WITHIN AMERICAN HIGH-RISE CONSTRUCTION” | AUG 2023 - MAY 2024
• eXplored innovative bio-based building materials, e. Cross laminated timber Within high rises to support sustain
able loW-Carbon ConstruCtion in urban environments
Claxton Bank - Claxton, GA
PROFESSIONAL WORK 2024 - 2025
Statesboro Fire Station 3 PROFESSIONAL WORK 2024 - 2025 Eau Artist Residency and Art Gallery - Bethany, CT SENIOR FALL 2023
Hills Beer Garden - New Haven, CT
SPRING 2023
Built in the 1970s, the Claxton Bank headquarters was in need of a thoughtful renovation that balanced modernization with the preservation of its original character. As a Junior Designer at DPR Architecture, I was deeply involved across all design phases—from schematic design to bid documentation.
My responsibilities included producing detailed renderings and construction documents in Revit, designing custom millwork, selecting materials, and resolving technical constraints. I coordinated directly with the Principal Architect and engineering consultants to integrate spatial and systems solutions—ensuring the project met both aesthetic and performance goals.
The renovation is currently scheduled to begin construction in Fall 2025.

Principal Architect: Frank
Position: Junior Designer
Client: The Claxton Bank
October 2024 - May 2025




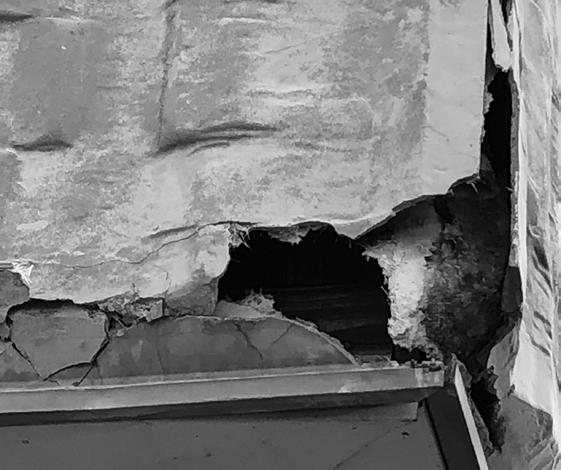
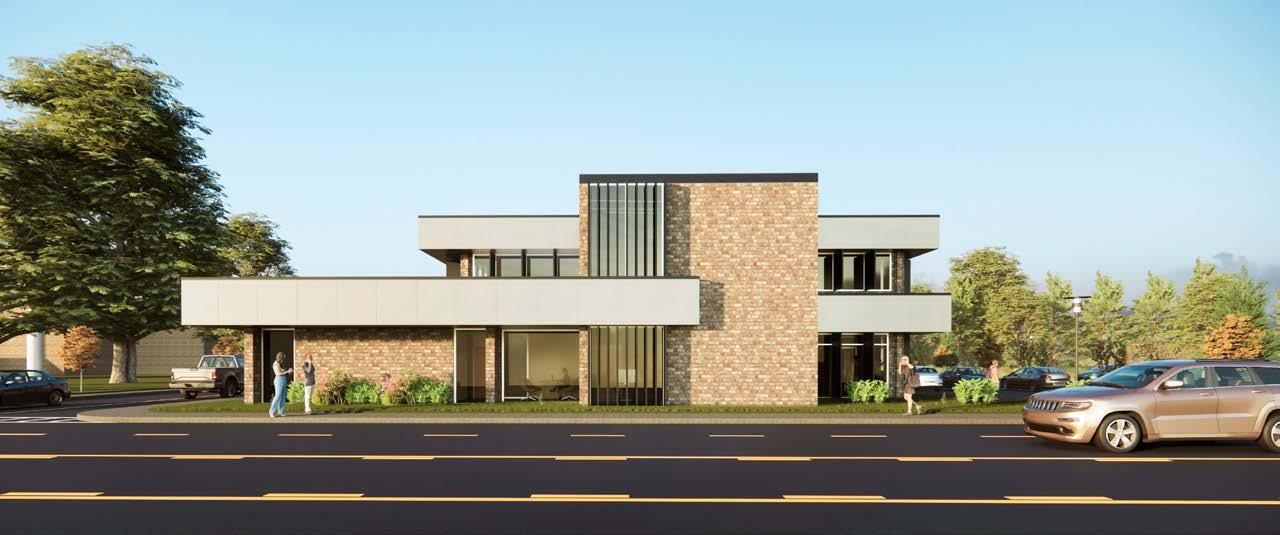


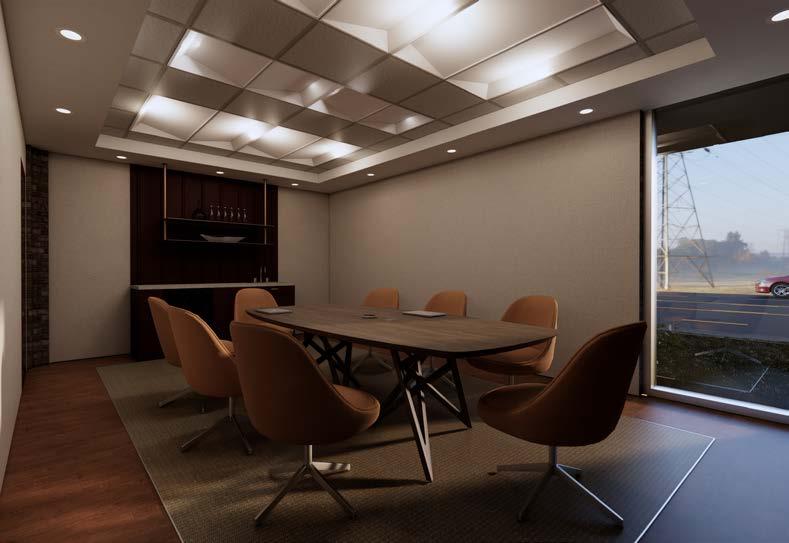

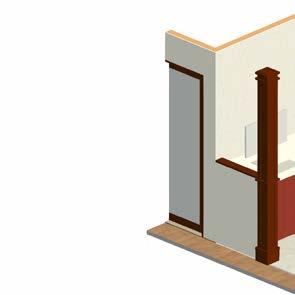

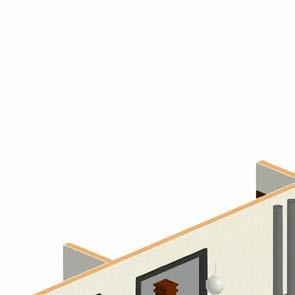

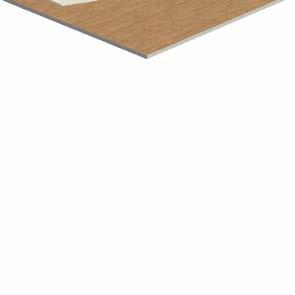






a design proposal for an infrastruCture projeCt
In early 2025, the City of Statesboro issued a Request for Proposals for its largest and most ambitious public safety facility: Fire Station 3. DPR Architecture partnered with Lavender & Associates to develop a joint design-build submission. Working closely with the Principal Architect, I helped shape a proposal that balanced civic identity, operational performance, and long-term adaptability.
Inspired by the city’s historic brick buildings, the design anchors the station in its context while opening itself to the community through generous public-facing elements. We sought to emphasize the station’s role not only as emergency infrastructure, but as a symbol of public service and accessibility.
Recognizing Statesboro’s rapid growth, we proposed a modular truck bay layout that allows for seamless expansion—minimizing future costs and approval timelines. The project is currently moving through construction documentation and detailing, where I continue to contribute to the development of the drawings and coordinating with consultants.
Firm: DPR Architecture
General Contractor: Lavender & Associates.
Principal Architect: Frank D’Arcangelo AIA, LEED AP
Position: Junior Designer
Client: City of Statesboro and Statesboro Fire Department
February 2025 - Ongoing



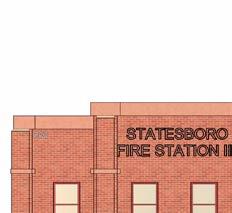

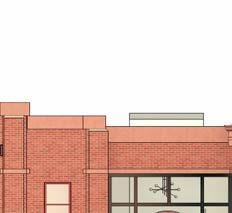
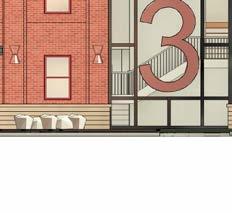


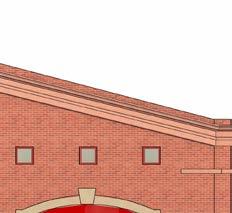


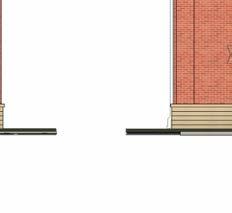
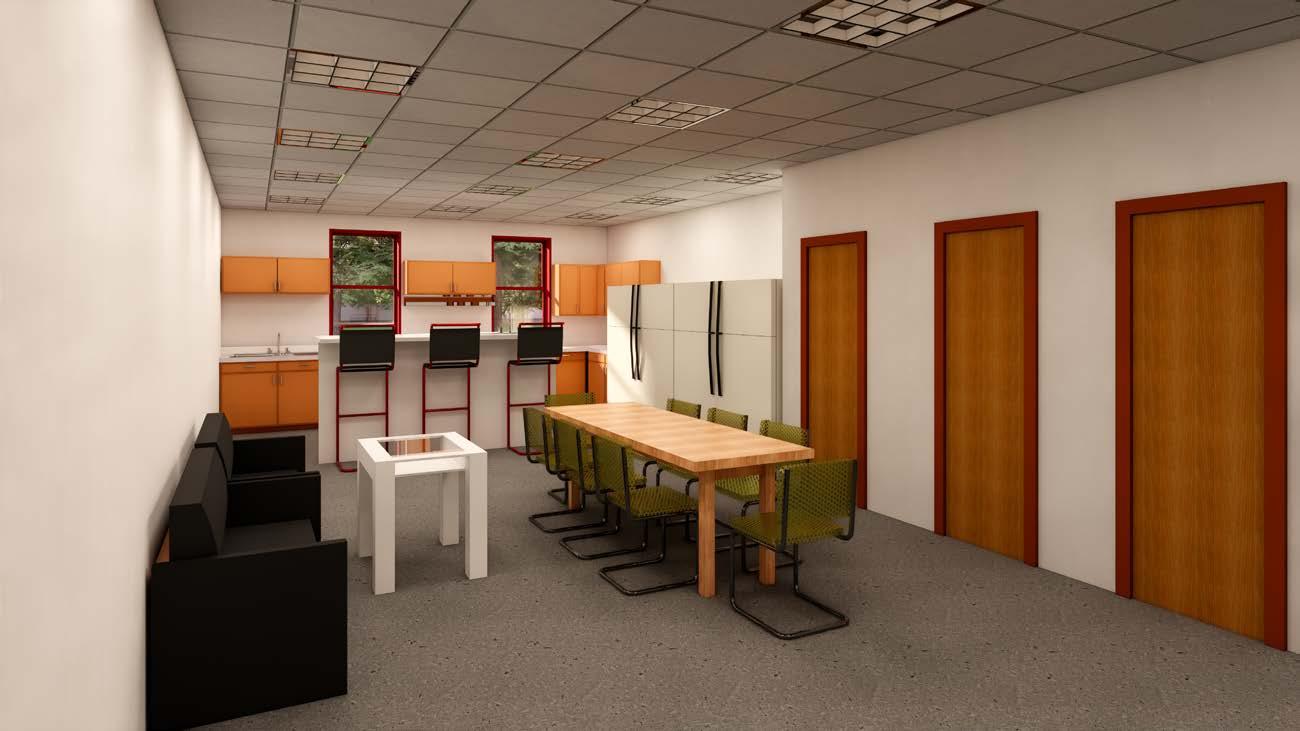

Situated on the remains of a once prominent glacier, a residency and gallery for artists compelled by the element of water has emerged through erosion. The Eau Artist Residency and Gallery seeks to emulate the millennium long process of erosion as a continuous movement of visitors throughout the gallery space. The non-orthogonal walls encourage visitors to traverse in non-linear patterns as artworks are admired.
The direct manipulation of the ground and roof structure was integral to the fruition of this project. The simultaneous manipulations transform the building and overall site into performative artworks as the hills and valleys of the ground and pitches of the roof channel rainwater into a small pond before feeding directly into the neighboring lake.
Divided into three primary arenas, a sloping ground encourages spectators from the primary gallery to the central reflection pool exhibition. The immediate tectonic convergence of the interior walls signifies the transition toward the private artist living quarters.
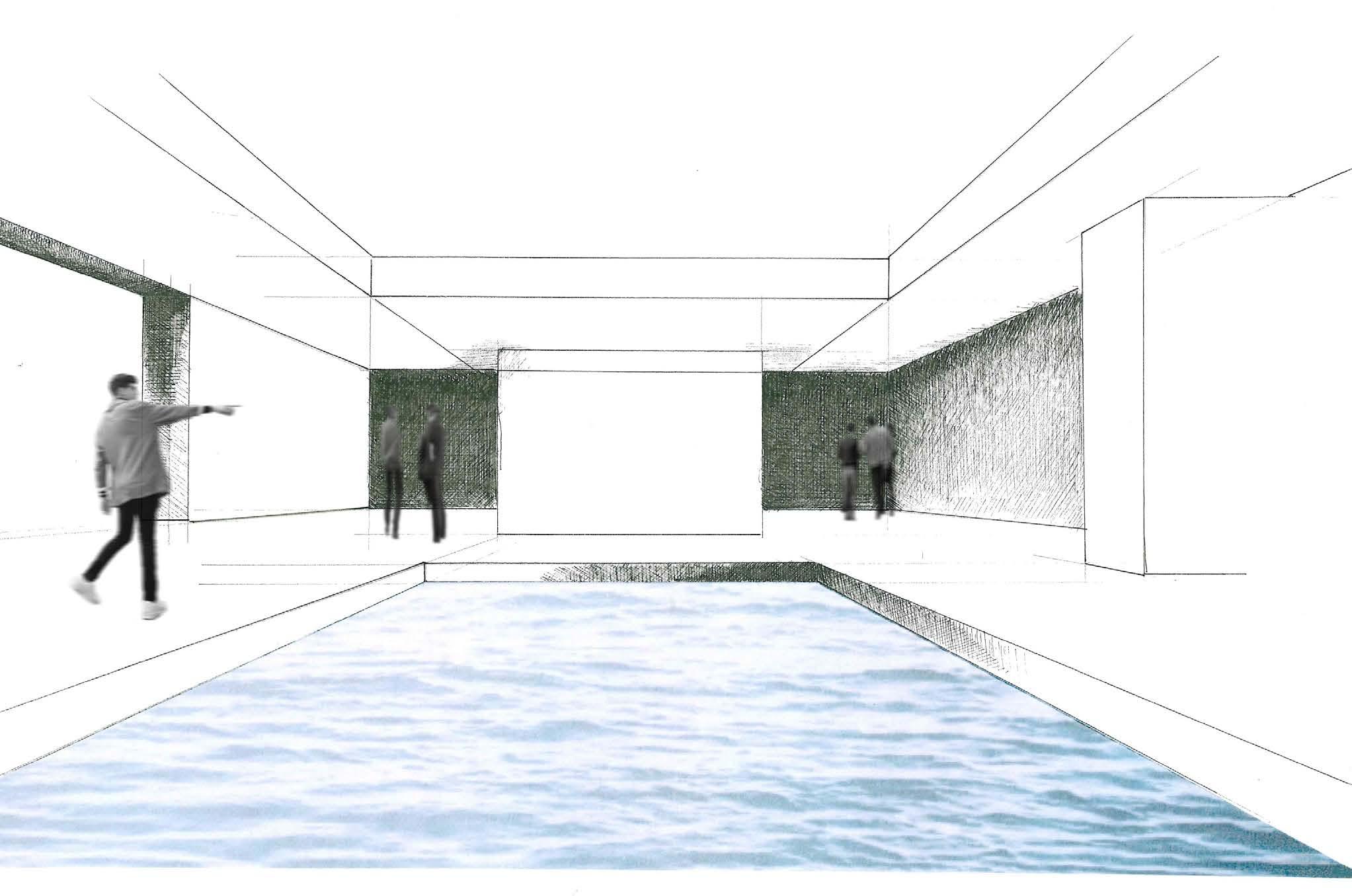
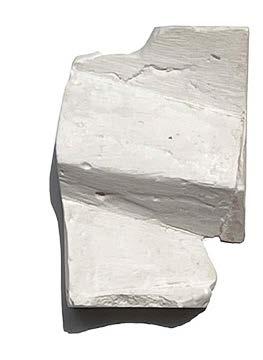

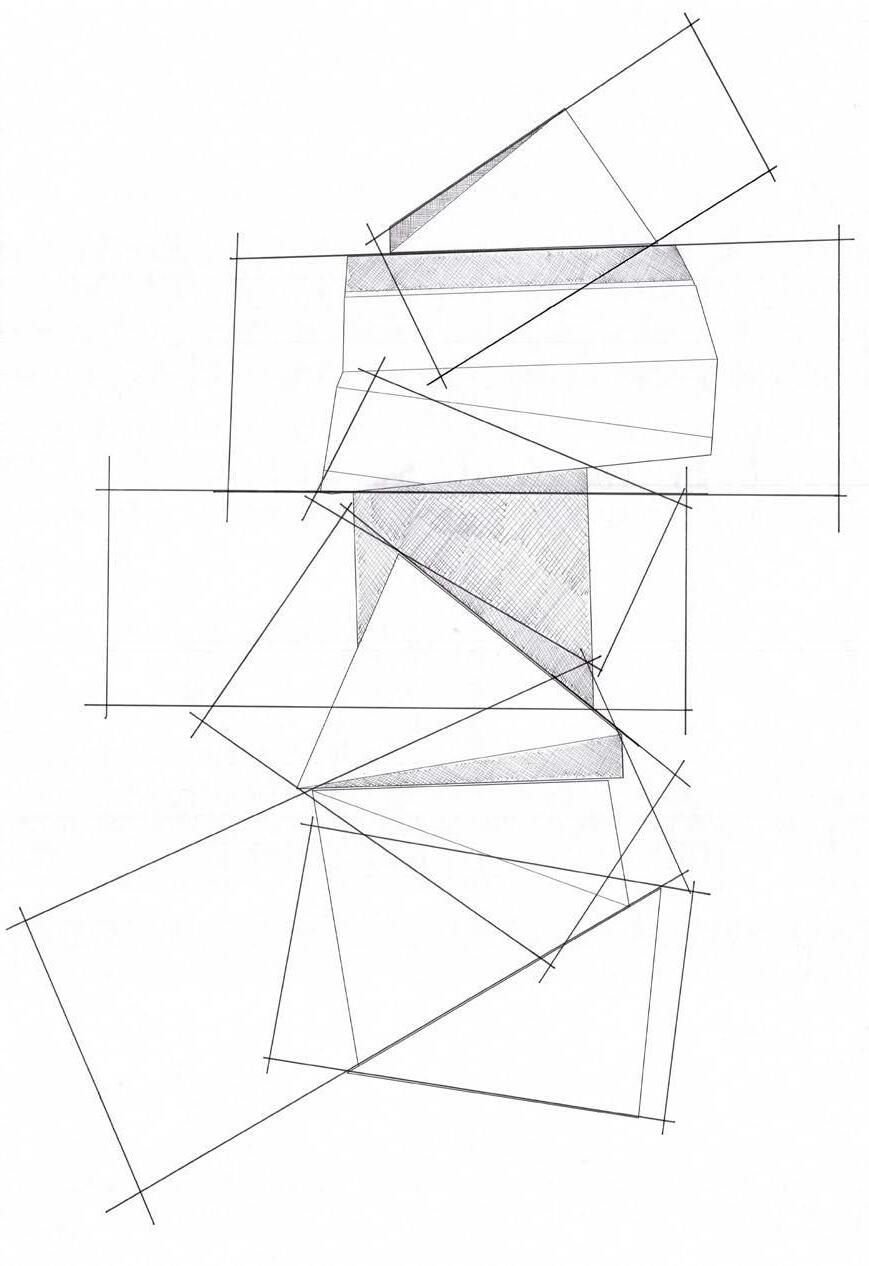
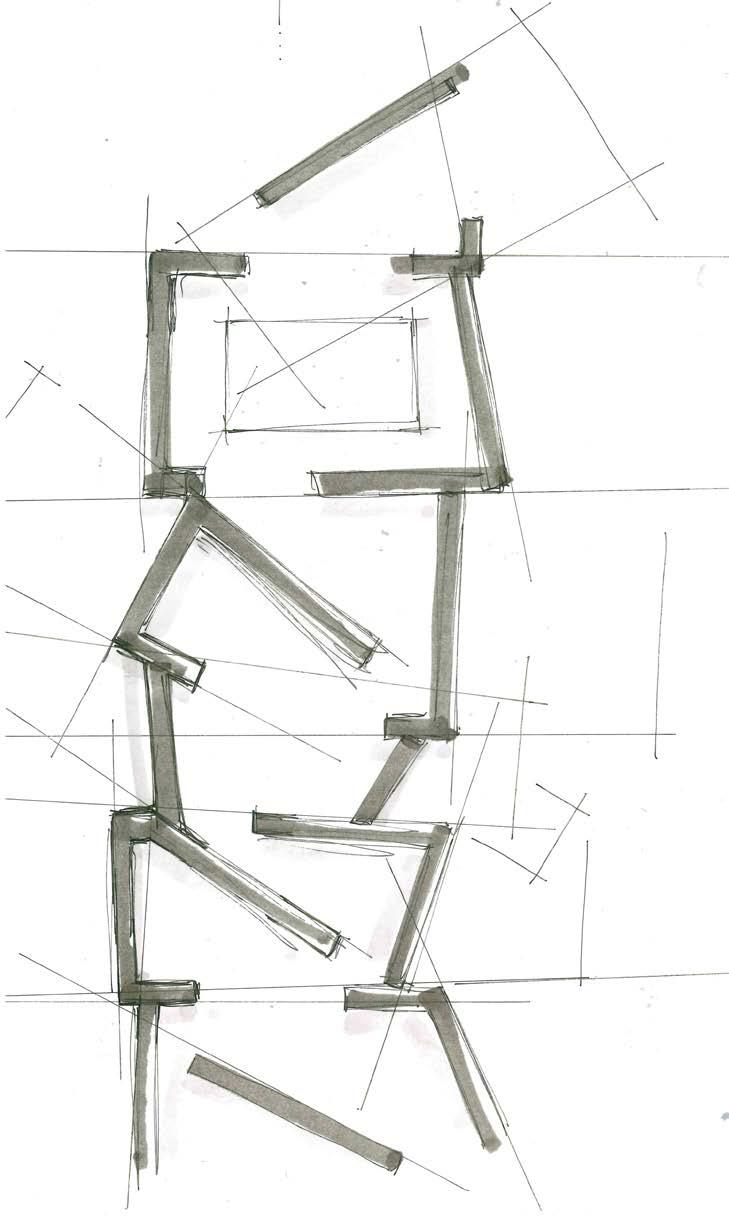
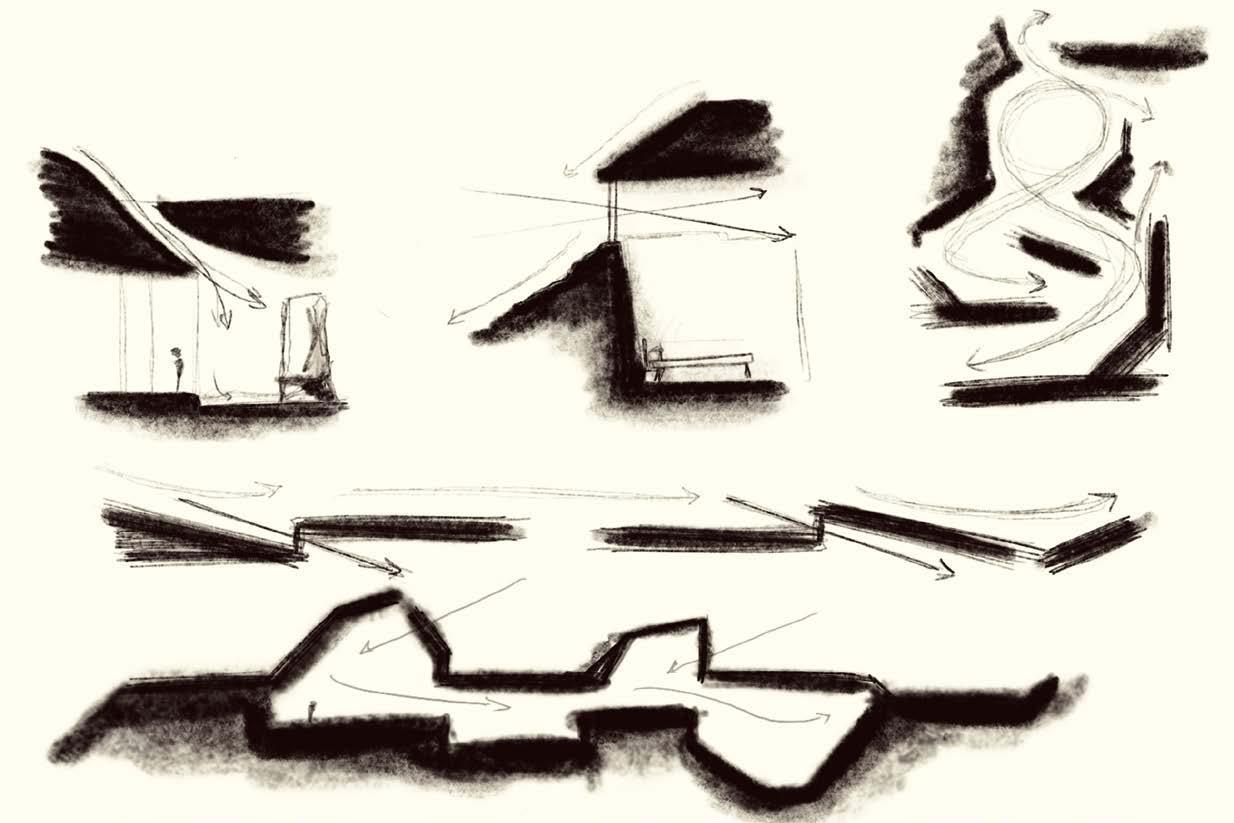
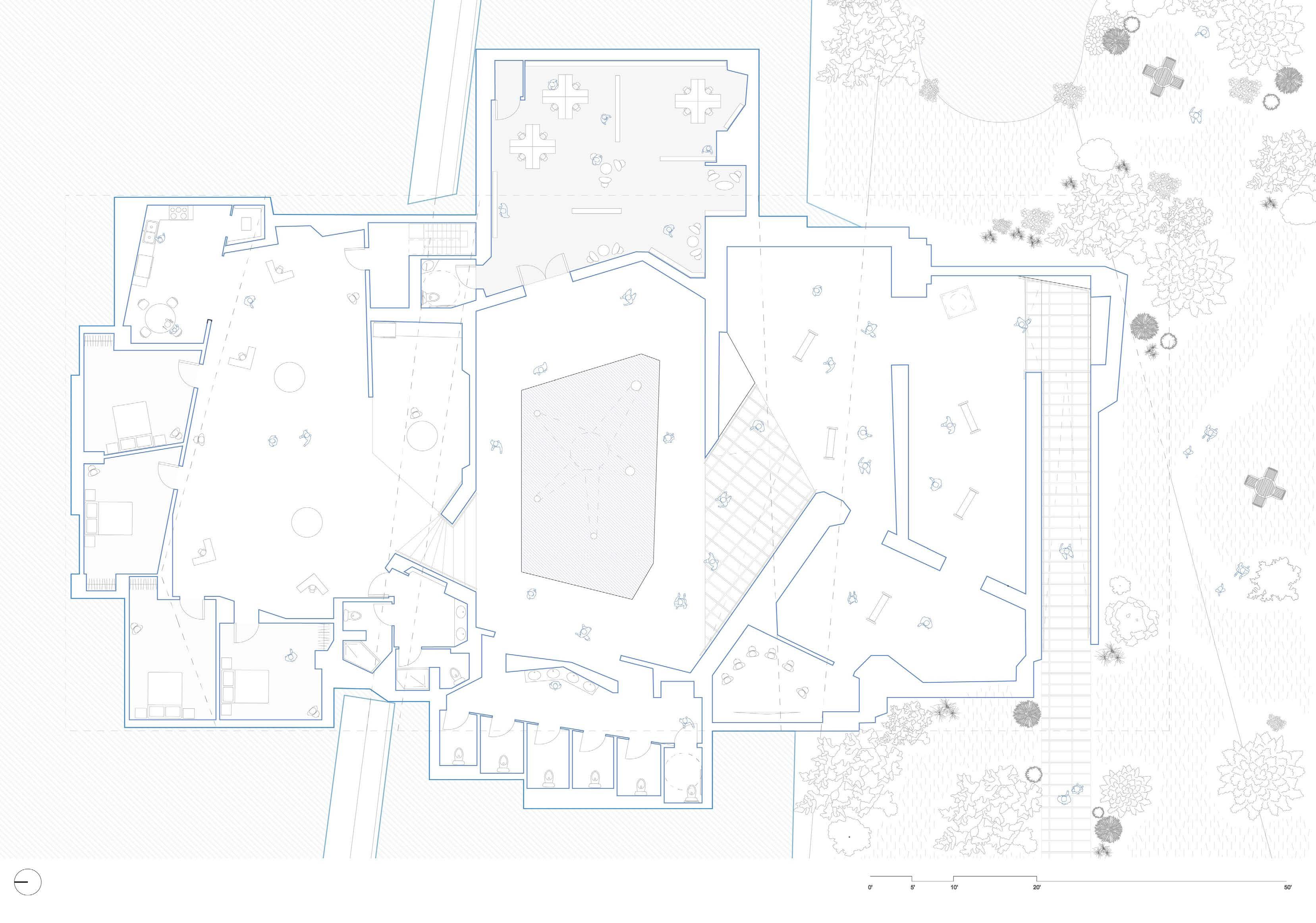
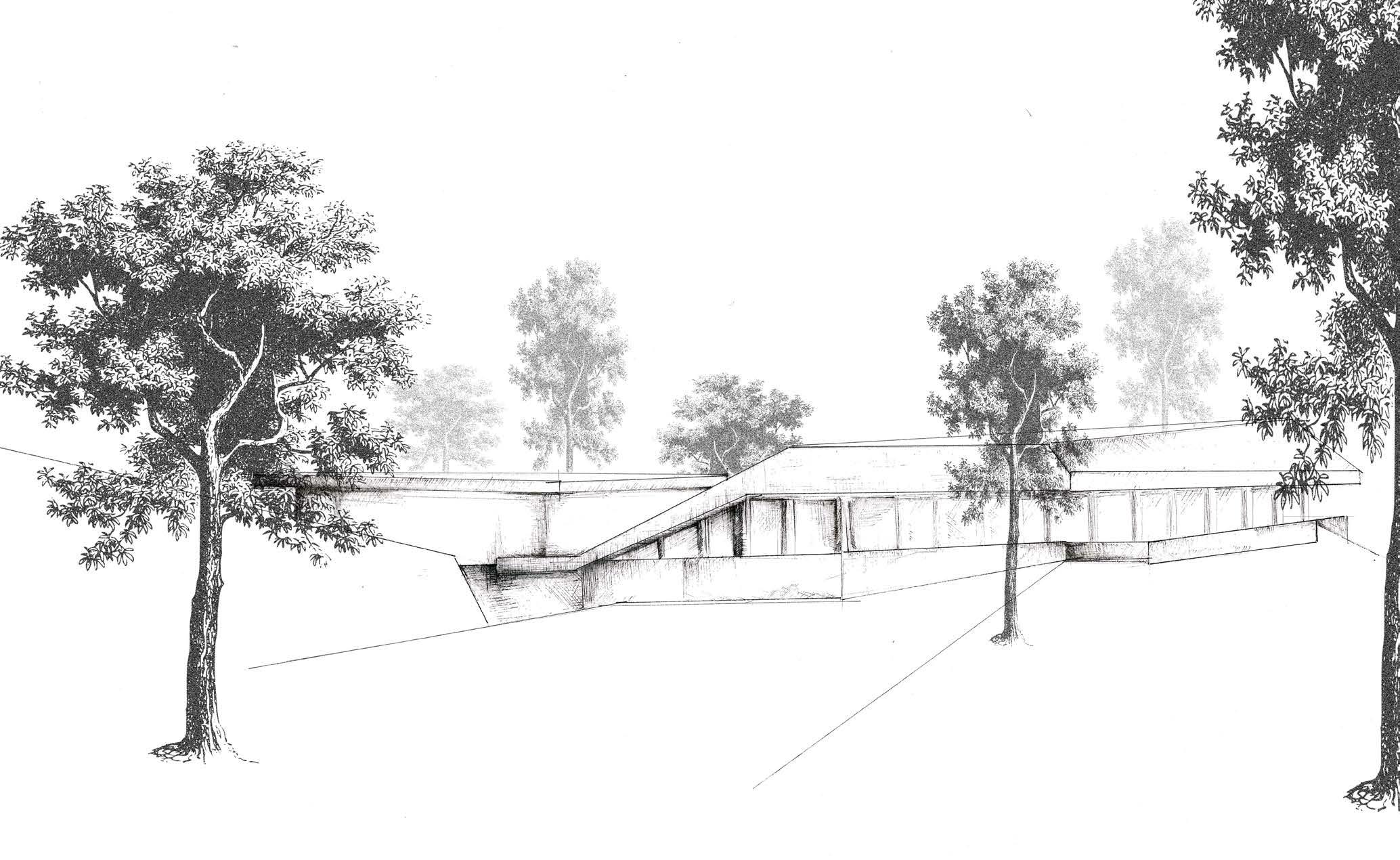

Set in the center of downtown New Haven, Rolling Hills Beer Garden was designed as a seasonal gathering space that blends informality with structured intervention. Through the reclamation of an underutilized parking lot, this landscape project is characterized by a series of undulating grassy mounds, which create a dynamic environment, forming natural seating areas, play spaces, and quiet nooks for relaxation.
My design focused on building a sequence of spatial thresholds— wooden frames, canopy structures, and planted berms—that offer shade, organize circulation, and open framed views to the landscape beyond. A simple material palette and modular detailing allowed the design to respond flexibly to seasonal use and assembly constraints.

Methods and Form II
Yale Undergraduate Junior Studio Lecturer: Micheal “Surry” Schlabs Spring 2023
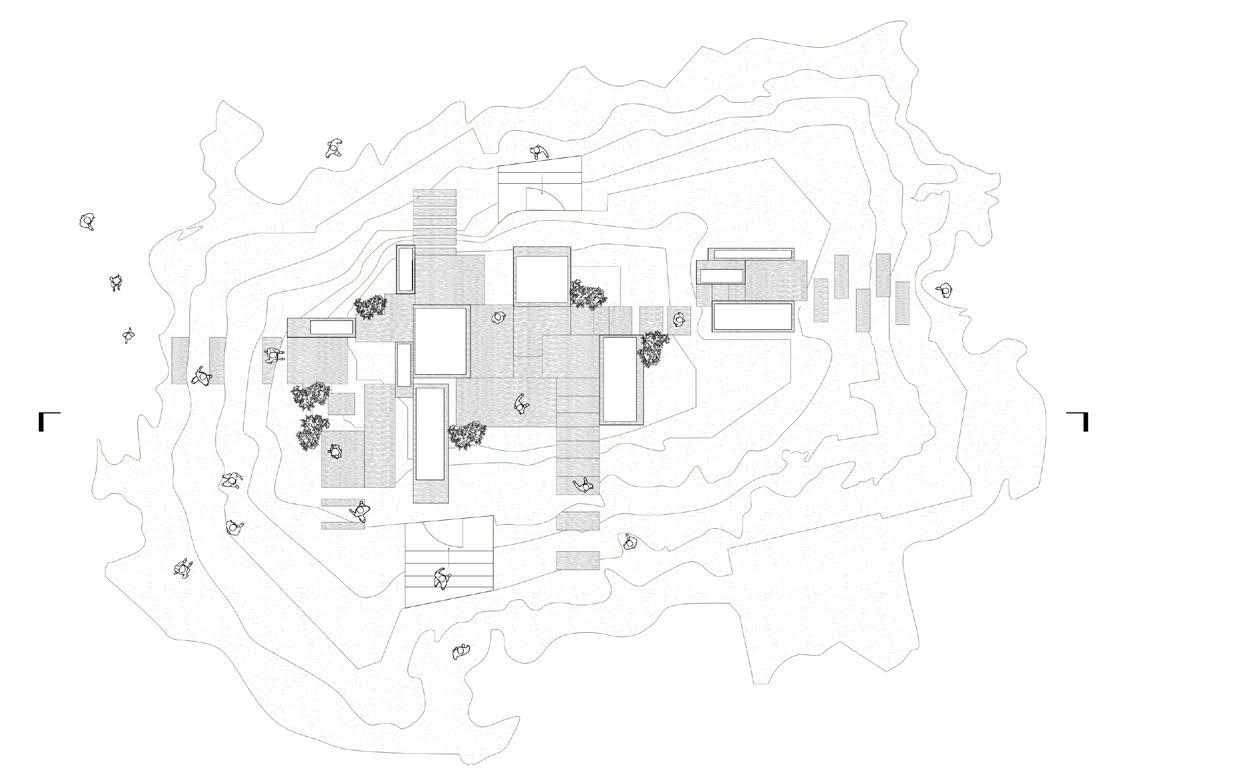



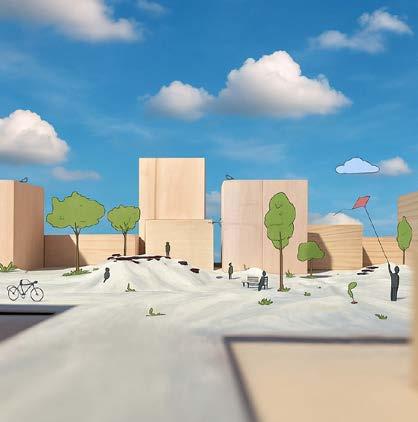

+1 (956) 346 - 3817
linkedin Com/austinhalaby
ahalaby36@gmail Com