AUSTIN HALABY

YALE UNIVERSITY PORTFOLIO


YALE UNIVERSITY PORTFOLIO
ahalaby36@gmail.com linkedin.com/in/austinhalaby 956-346-3817
Yale University
Bachelor of Art, Architecture Minor Energy Studies 2020 - 2024
DIS Copenhagen Study Abroad 2023
Statesboro High School 2016 - 2020
Rhino 3D, Revit, AutoCAD, and SketchUp
Enscape and Lumion
Adobe Creative Suite and Microsoft Office Suite
Model production and digital fabrication CNC and Laser Cutter
Academic knowledge of CLT construction Conversational Spanish and Italian
Richter Summer Research Fellowship
Supported the Harvey Geiger Architecture Research Fellowship
Creative Performing Arts Scholarship
4 time receipent; displayed original artwork within Yale University’s Morse College Art Gallery
Yale Real Estate Investment Group Ink and Vellum Architecture Board Officer Volunteer Income Tax Assistance Preparer
DPR Architecture
Statesboro, Georgia 2022
• Performed on-site measurements and location analysis for service coordination
• Created Revit construction drawings including as-built and plan/section/elevation
• Utilized drone technology for land surveying
• Successfully completed three independent projects from conception to contractual bid
• Collaborated closely with in-house designers and reported directly to the firm’s Principal Architect
Harvey Geiger Architecture Research Fellowship
“From Garden City to the 15-Minute City: Exploring the Evolution of Urban Design” 2023
• Researched the evolving Garden City concept across Western European cultures and contexts
• Investigated historical deviations from the utopian vision of Garden City and its reinterpretation in contemporary cities as the 15-minute city
• Conducted independent research using interviews, online analysis, and on-site archaeological studies
New Haven, Connecticut 2022 - 2024
• Provided administrative support for email and telecommunications inquiries
• Prepared and edited documents, reports, and presentations using Canva and Microsoft Office.
• Managed credit card sales using Square, supervised petty cash, and monitored inventory levels.
• Supported office projects by assisting with event coordination and execution.
• Troubleshot basic IT issues and coordinated with IT support for office equipment maintenance.
• Delivered exceptional customer service to visitors and callers, addressing inquiries professionally.
2023 - 2024
• Principal Set Designer and Construction Lead for the “GODSPELL” production
• Co-set designer for “The Mourning Show” debut production
• Prepared drafts and scale working drawings outlining planned sets, scenery and property requirements, accounted for issues such as location constraints, traffic flow and safety in each design.
“The Mass Adoption of Alternative Bio-Based Materials within American High-Rise Construction” 2024
• Explored the historic limitations of the American Construction Industry toward the use of “experimental” materials like Cross Laminated Timber within high rises
linkedin.com/austinhalaby
ahalaby36@gmail.com
Respite Islands Sculpture Park - Miami
SENIOR SPRING 2024
Eau Artist Residency and Art Gallery - Bethany, CT
Yale Undergraduate Senior Project Design Studio II
Lecturer: Gavin Hogben and Steven Harris Spring 2024
As climate change worsens, the City of Miami continues to be one of the largest cities at its mercy.The birth of Respite Islands seeks to protect the Miami while simultaneously transforming into a haven site beyond the city’s urban chaos. Located within central Biscayne Bay, Respite Islands are a harmonious convergence of environmental innovation, artistic expression, and community engagement.
The manipulation and cooperation with the processes of nature is at the heart of this project. Through the strategic placement of steel walls, ocean currents are forced to collide and deposit sand. As sand accumulates, a lagoon of still water nestled within further distinguishes itself as an ethereal environment of repose juxtaposed to the ill-currents just beyond its barriers. A living, evolving space, Respite Islands invites the residents of Miami to contribute to its growth as site for the ceremonious release of a loved ones ashes into Biscayne.
In direct defiance of contemporary society’s dependency on instant gratification, decades are required for the project’s maturity as flora begin to sprout and fauna assert themselves upon the reclaimed islands.
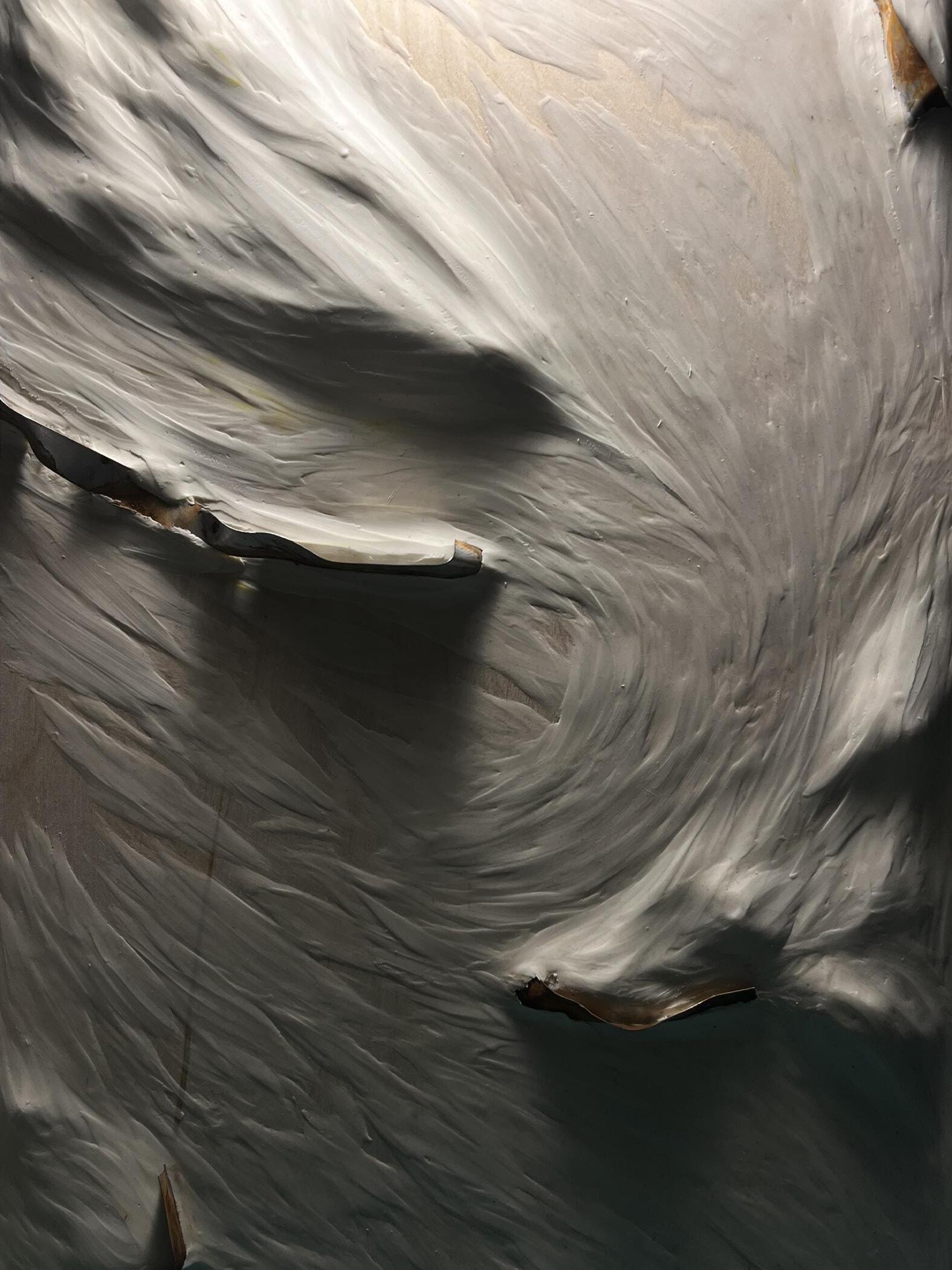
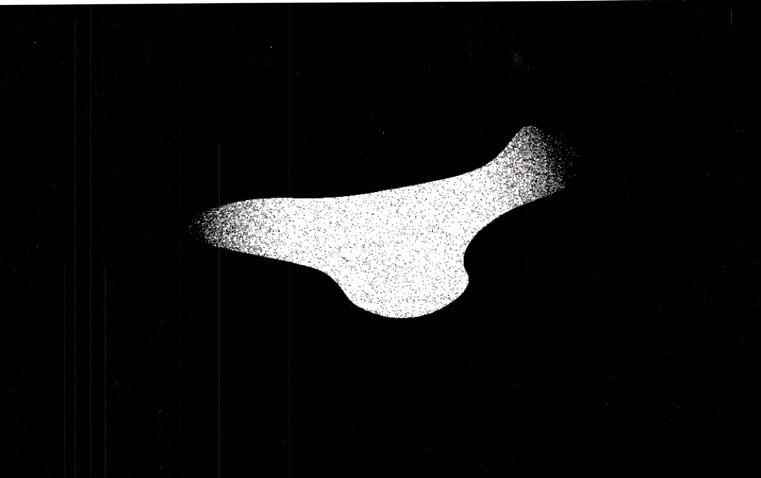

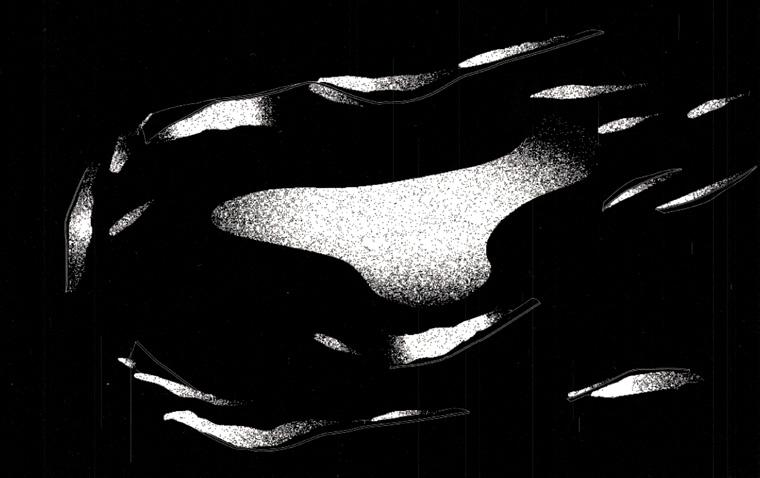
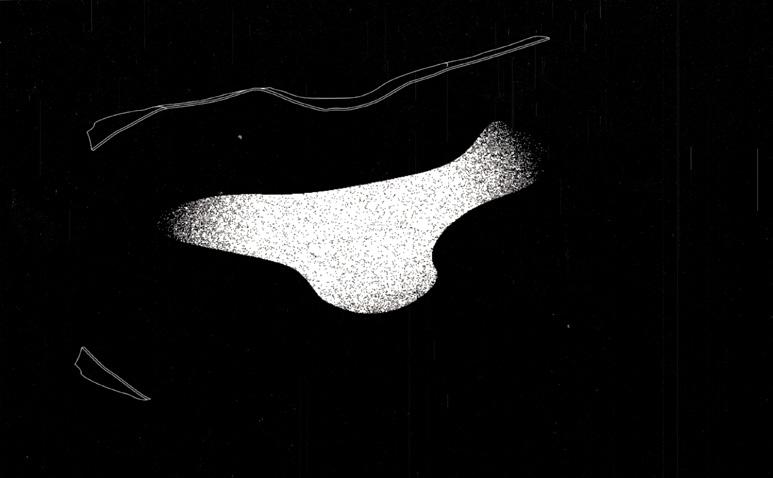

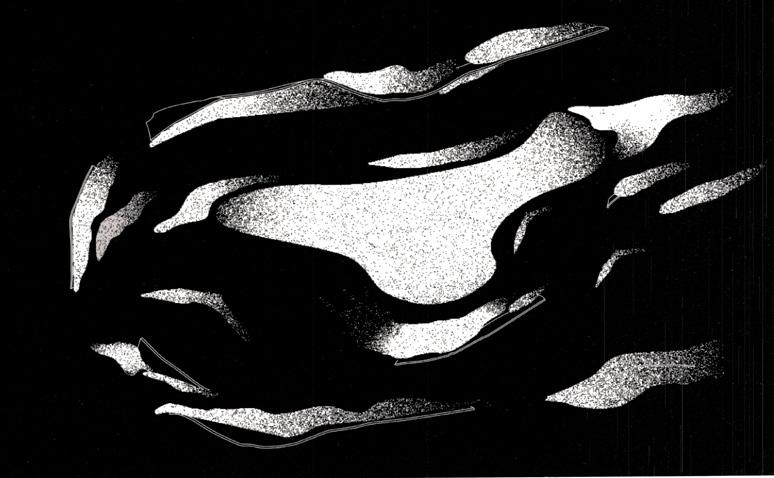


02]
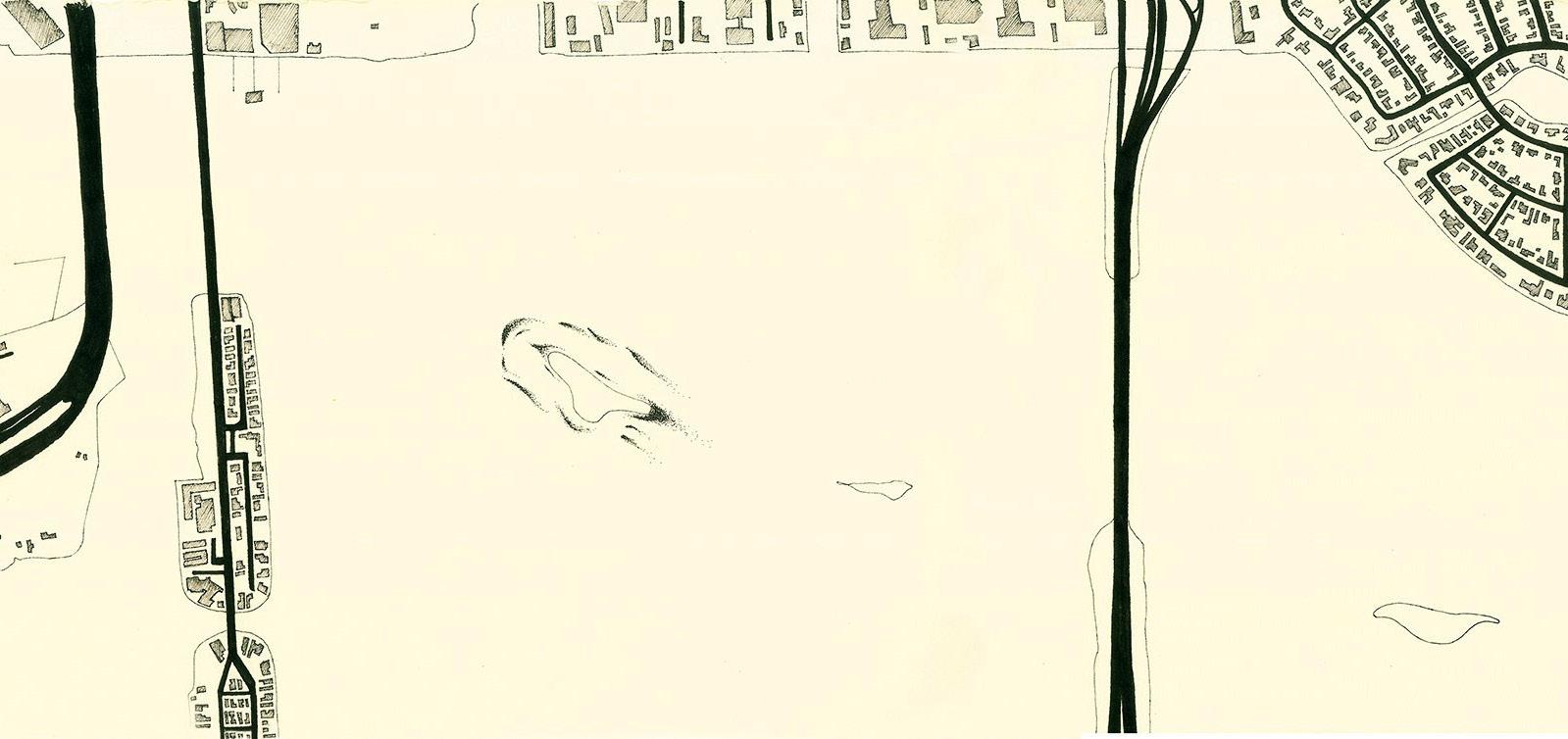
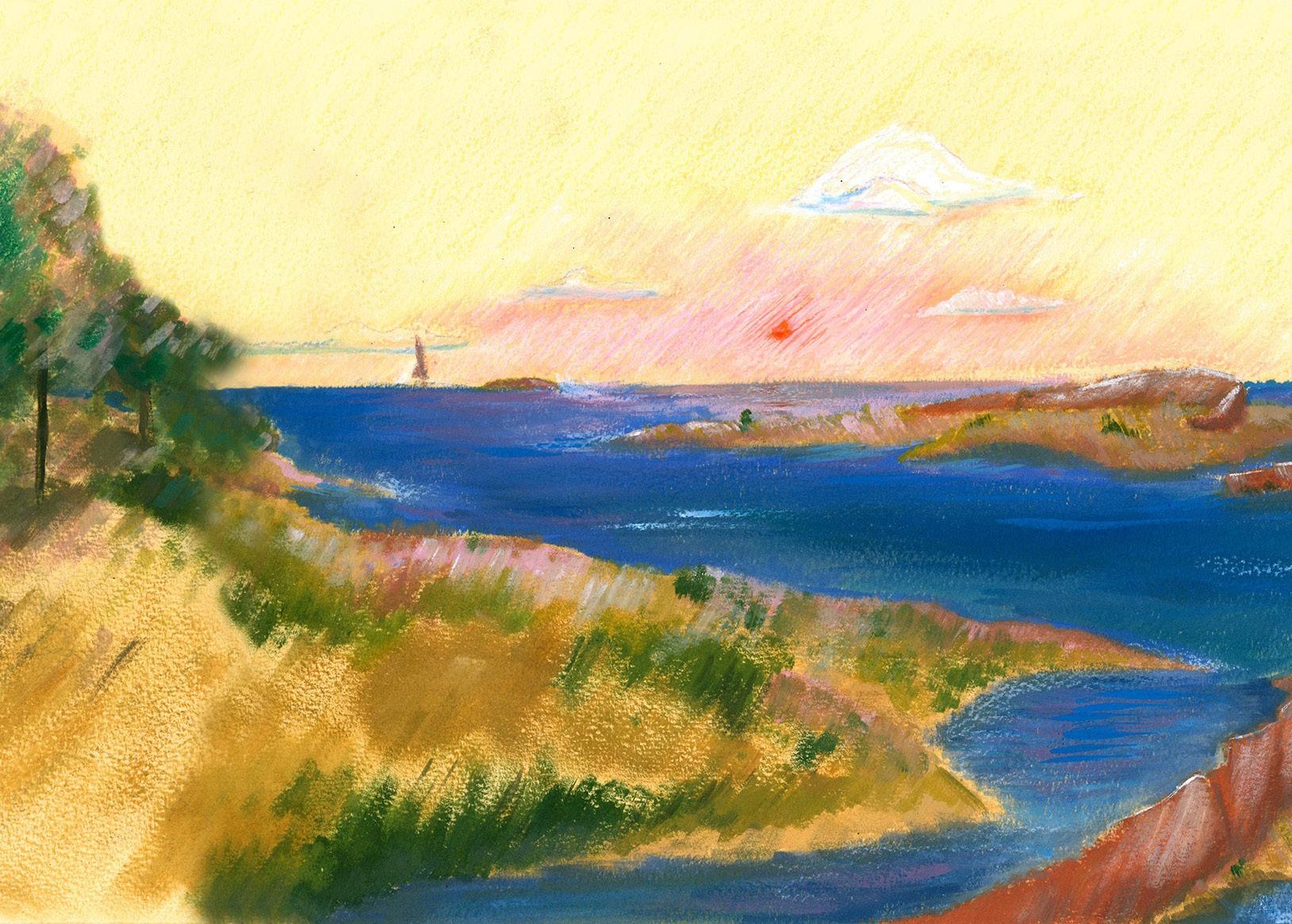
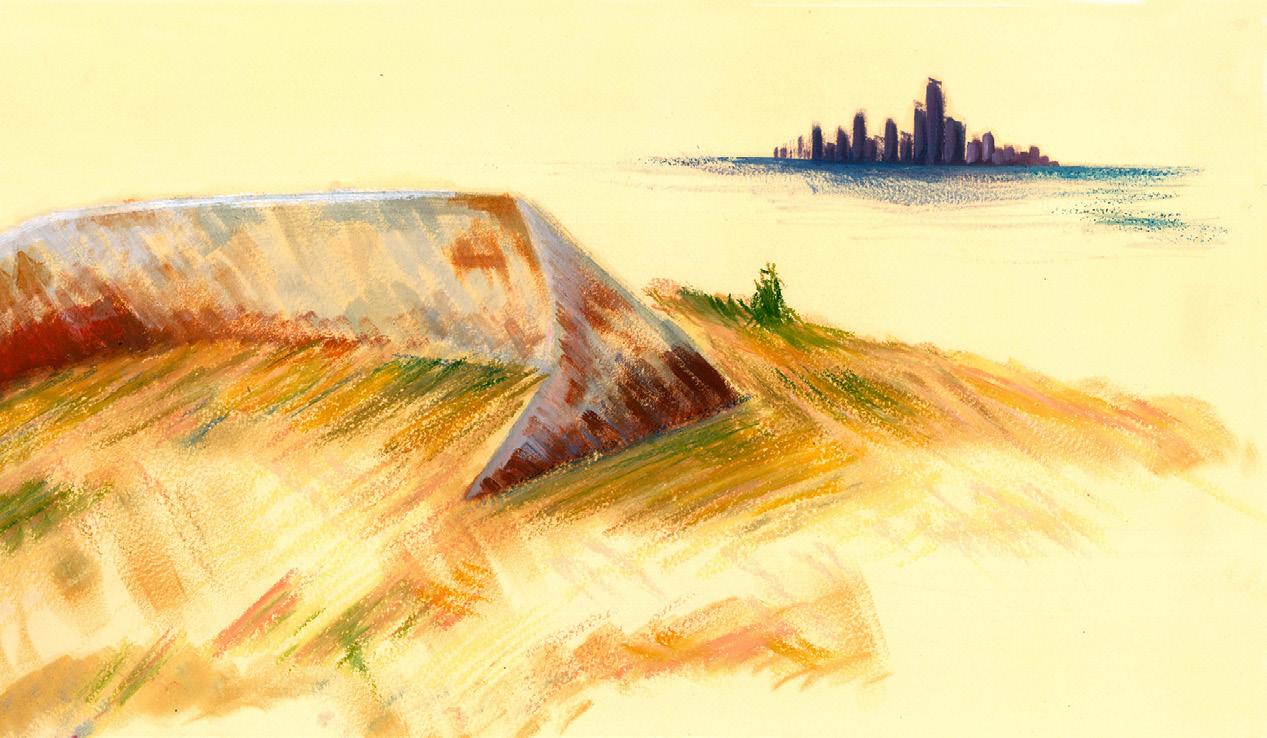
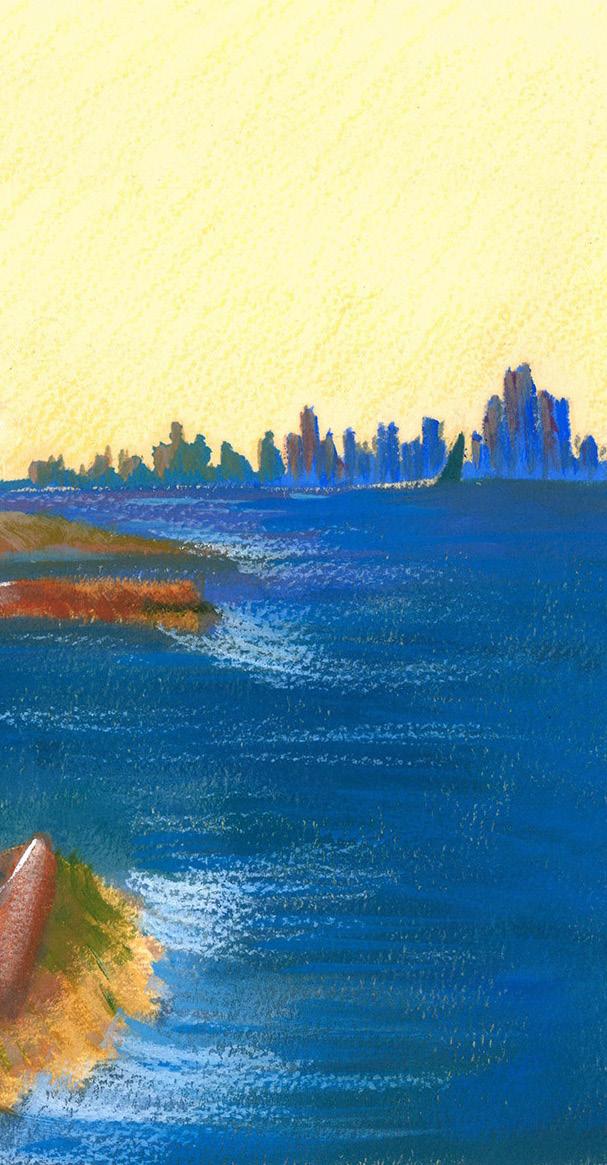



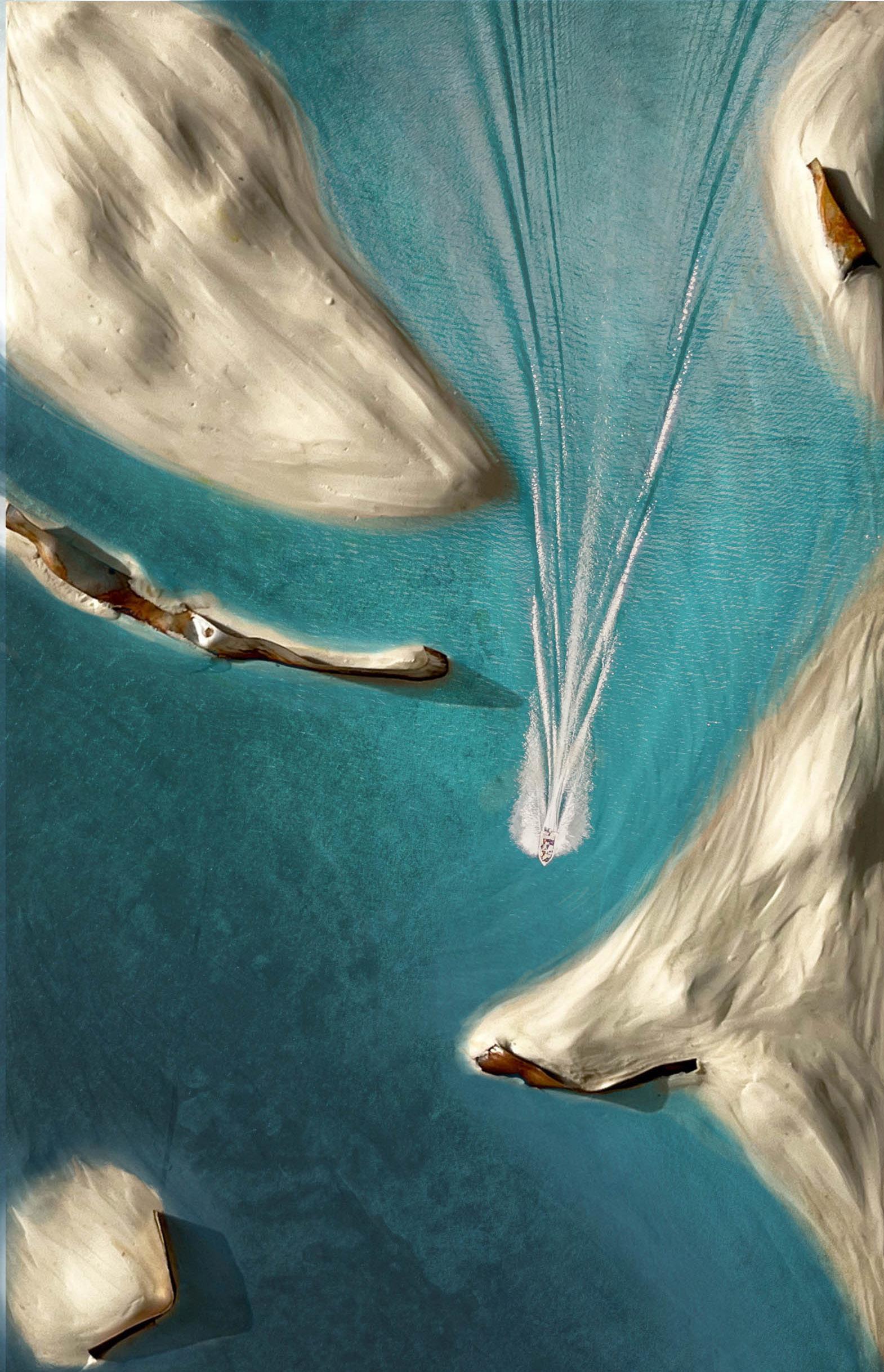
Josef Albers Artist Foundation
Yale Undergraduate Senior Project Design Studio I
Lecturer: Tei Carpenter and Adam Hopfner Fall 2023
Situated on the remains of a once prominent glacier, a residency and gallery for artists compelled by the element of water has emerged through erosion. The Eau Artist Residency and Gallery seeks to emulate the millennium long process of erosion as the continuous movement of artists and visitors throughout the gallery space. The intentional placement of doorways prevent the disruption of a seamless circulation. The non-orthogonal walls further guide visitors to traverse in non-linear patterns as artwork is admired.
The direct manipulation of the ground and roof structure was integral to the fruition of this project. The simultaneous manipulations transform the building and overall site into performative artworks as the hills and valleys of the ground and pitches of the roof channel rainwater into a small pond before feeding directly into the neighboring lake.
Divided into three primary arenas, a sloping ground encourages spectators from the primary gallery to the central reflection pool exhibition. The immediate tectonic convergence of the interior walls signifies the transition toward the private artist living quarters.



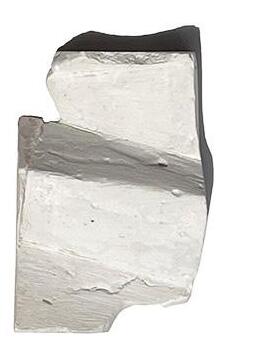
02] Massing Model Exploration - Plaster
03] Conceptual Study Plan Drawing - Ink and Copic Marker

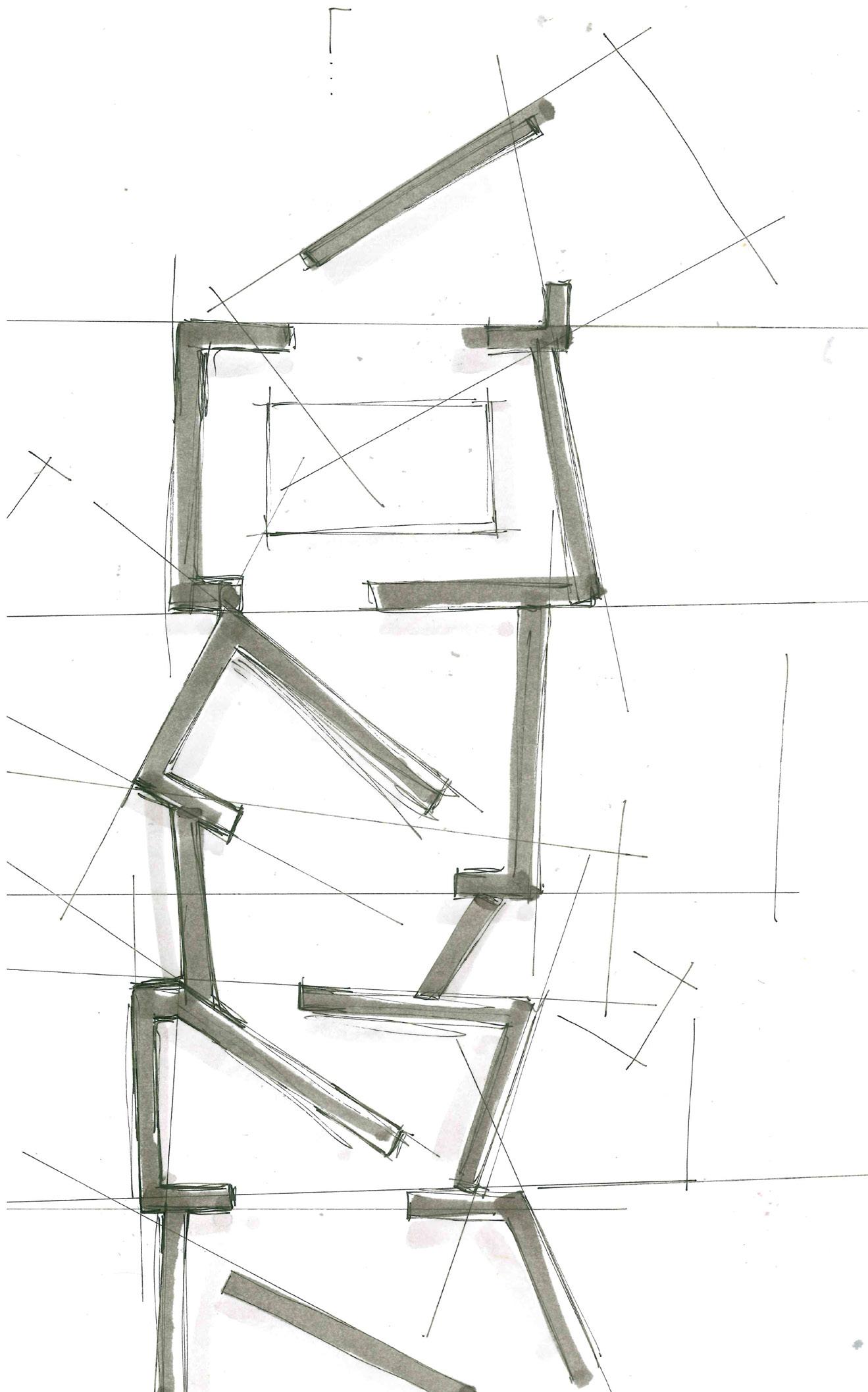
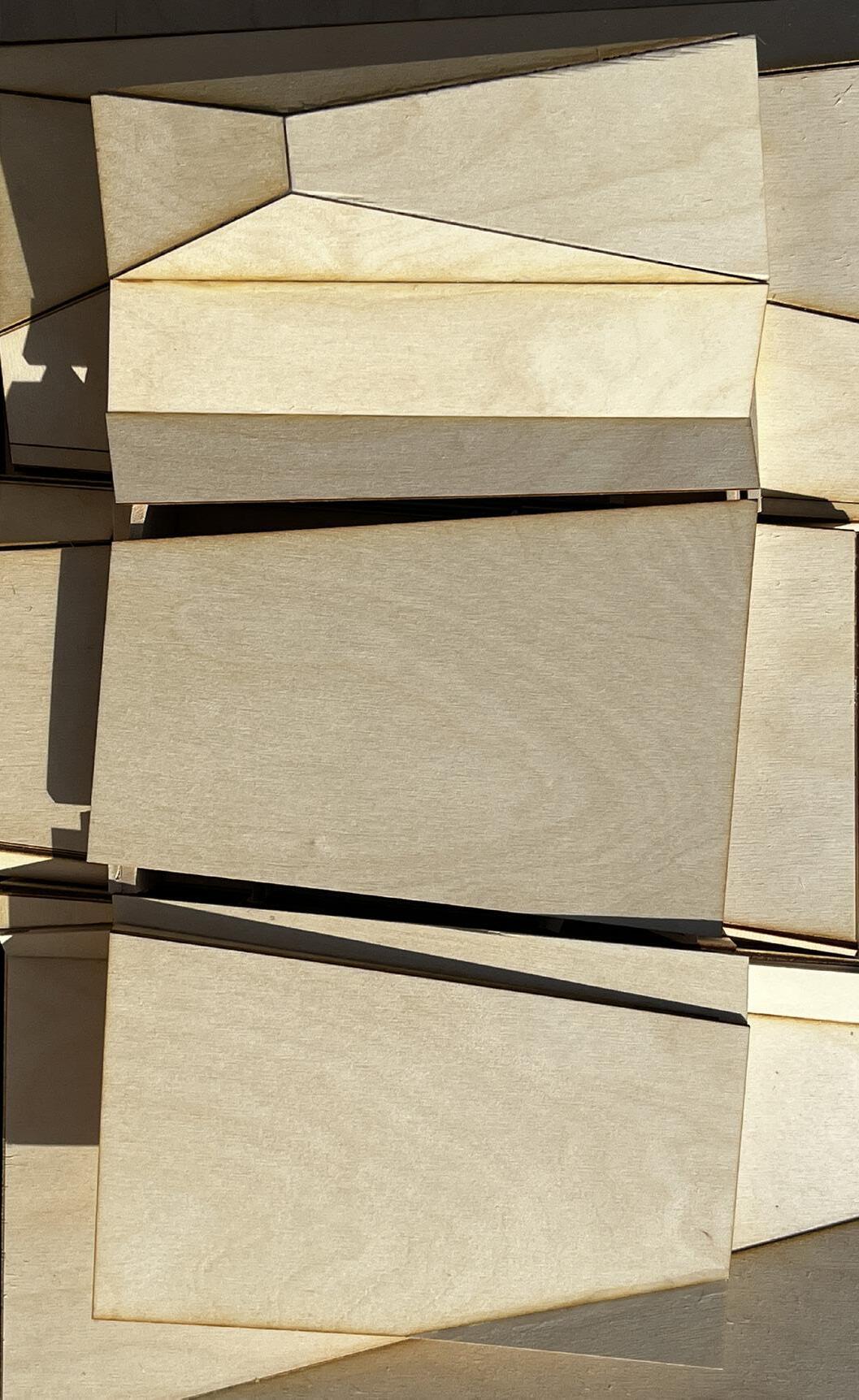
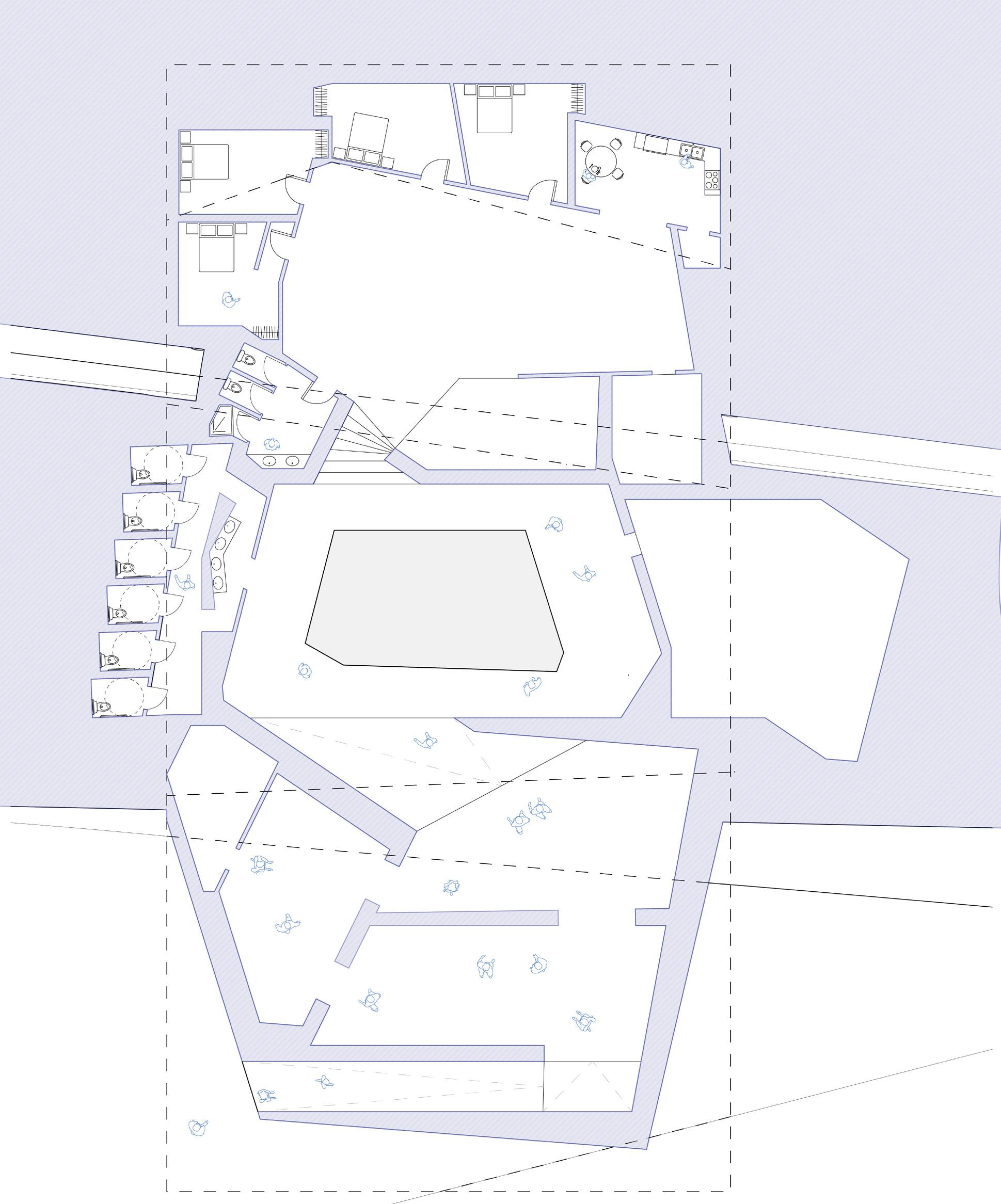
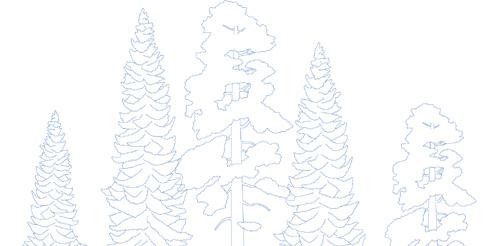







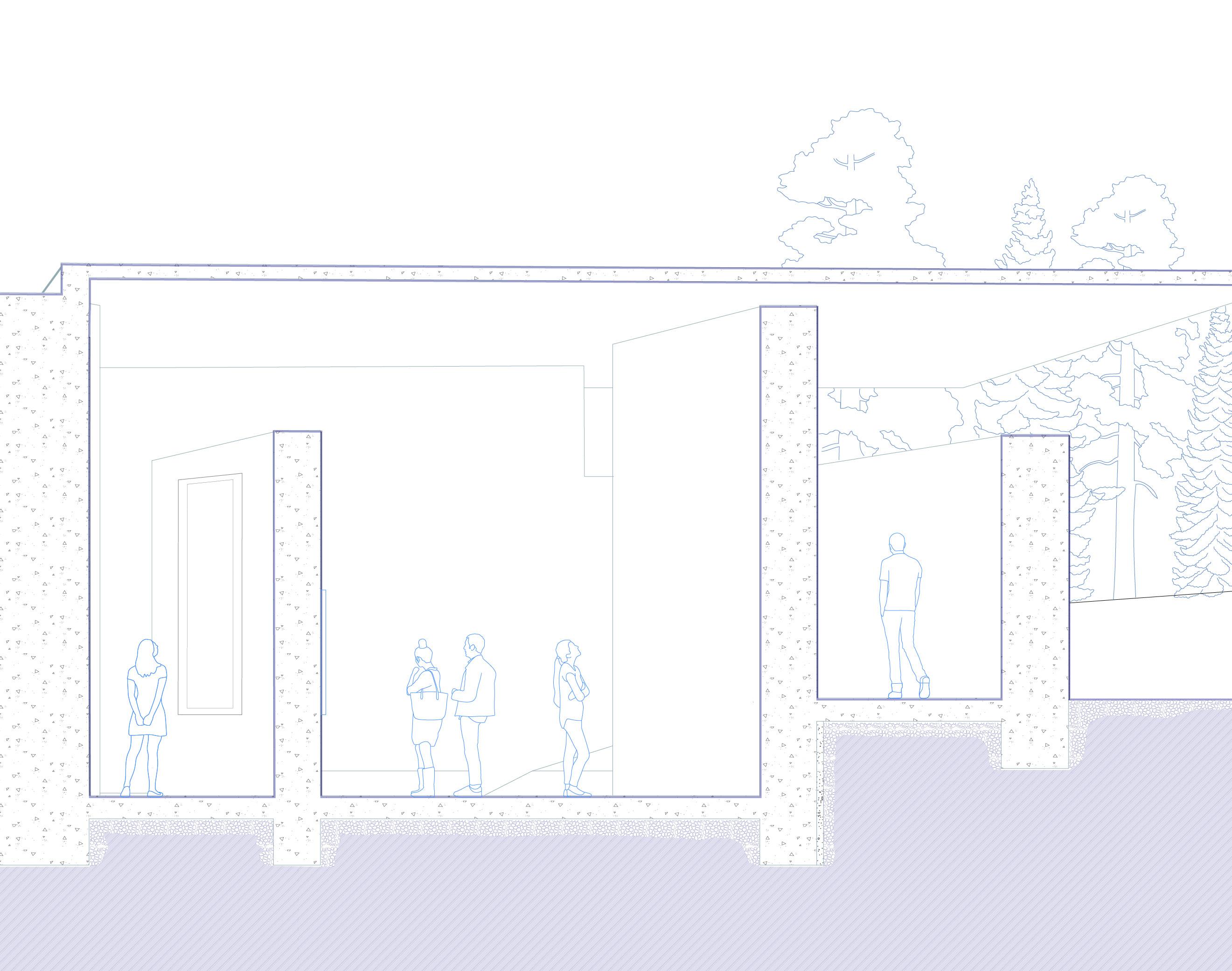

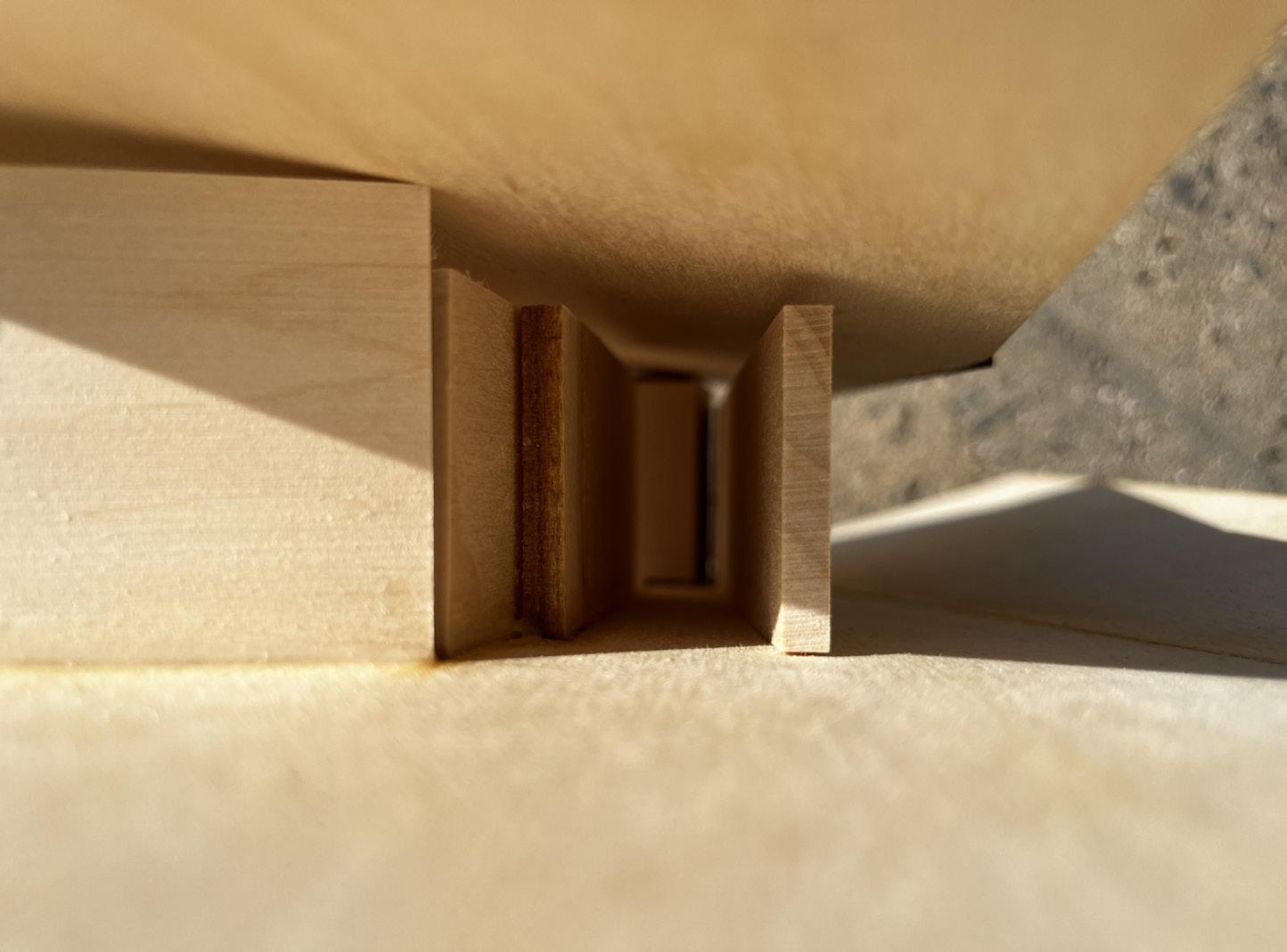
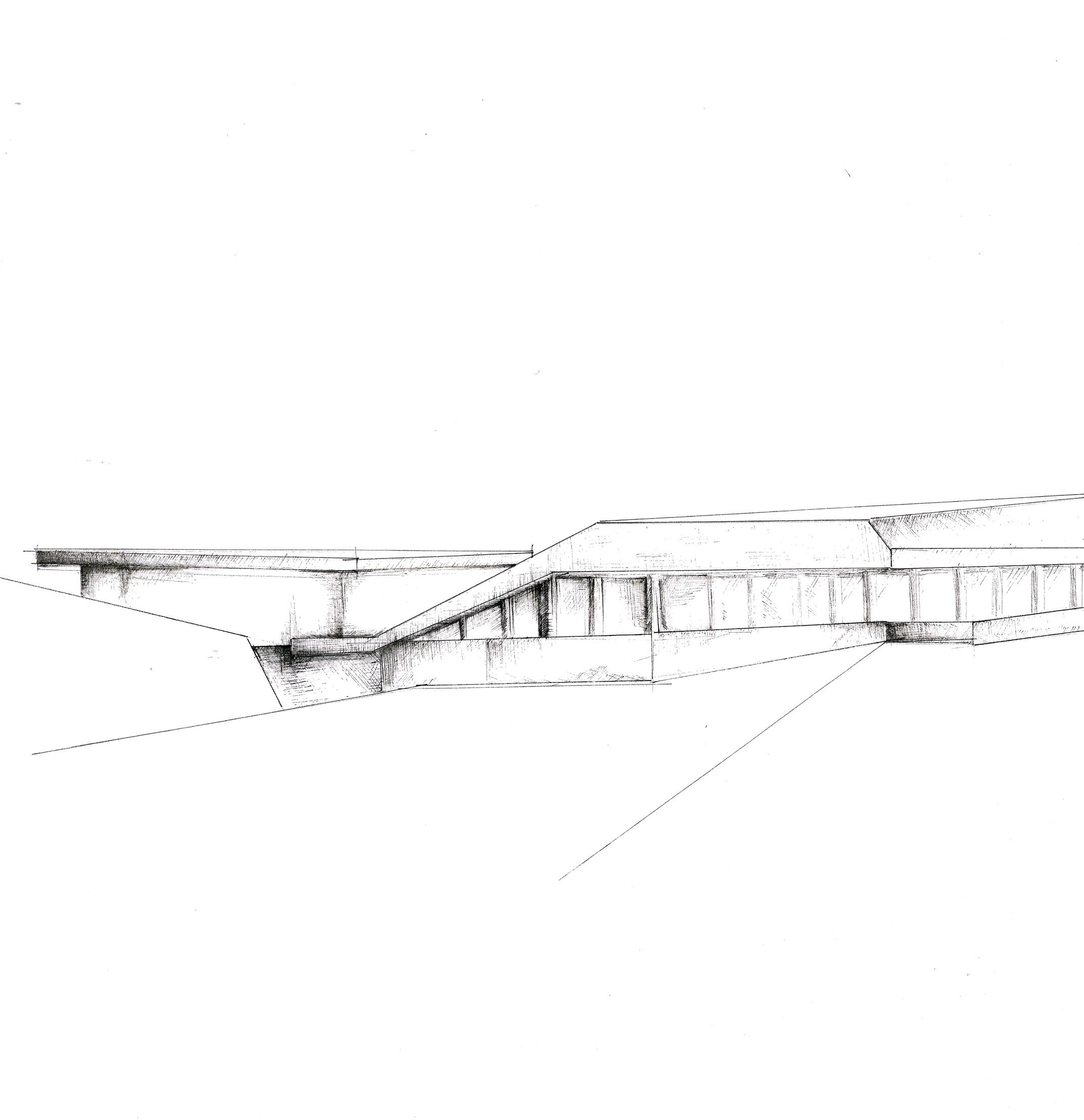
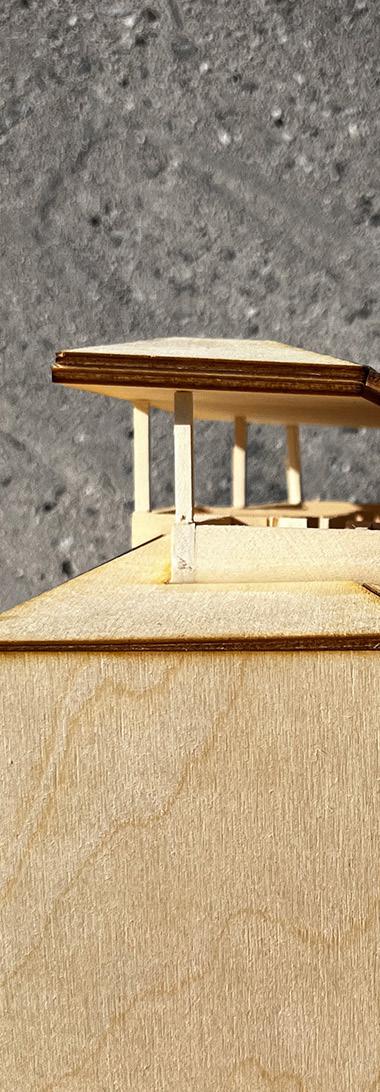
Play element in culture
Methods and Form II
Yale Undergraduate Junior Studio
Lecturer: Micheal “Surry” Schlabs
Spring 2023
Nestled within a dense urban fabric of university dormitories, fraternal houses, late-night bars, and music venues, the project aims to fill a critical void in the city’s downtown area—a truly open and welcoming communal space for all residents.
The landscape is characterized by a series of undulating grassy mounds, reminiscent of rolling hills, which create a dynamic yet soothing environment. These hills serve both aesthetic and functional purposes, forming natural seating areas, play spaces, and quiet nooks for relaxation.
The design of the Rolling Hills Beer Garden is guided by the concept of an “adult playground,” a place where the carefree spirit of childhood meets the vibrant social life of adulthood. It embodies the duality of urban life, offering a space that is both a peaceful retreat and a lively gathering spot. In this way, the project not only addresses the lack of public spaces in downtown New Haven but also enhances the city’s cultural and social fabric by providing a versatile, dynamic environment for people of all ages to enjoy.

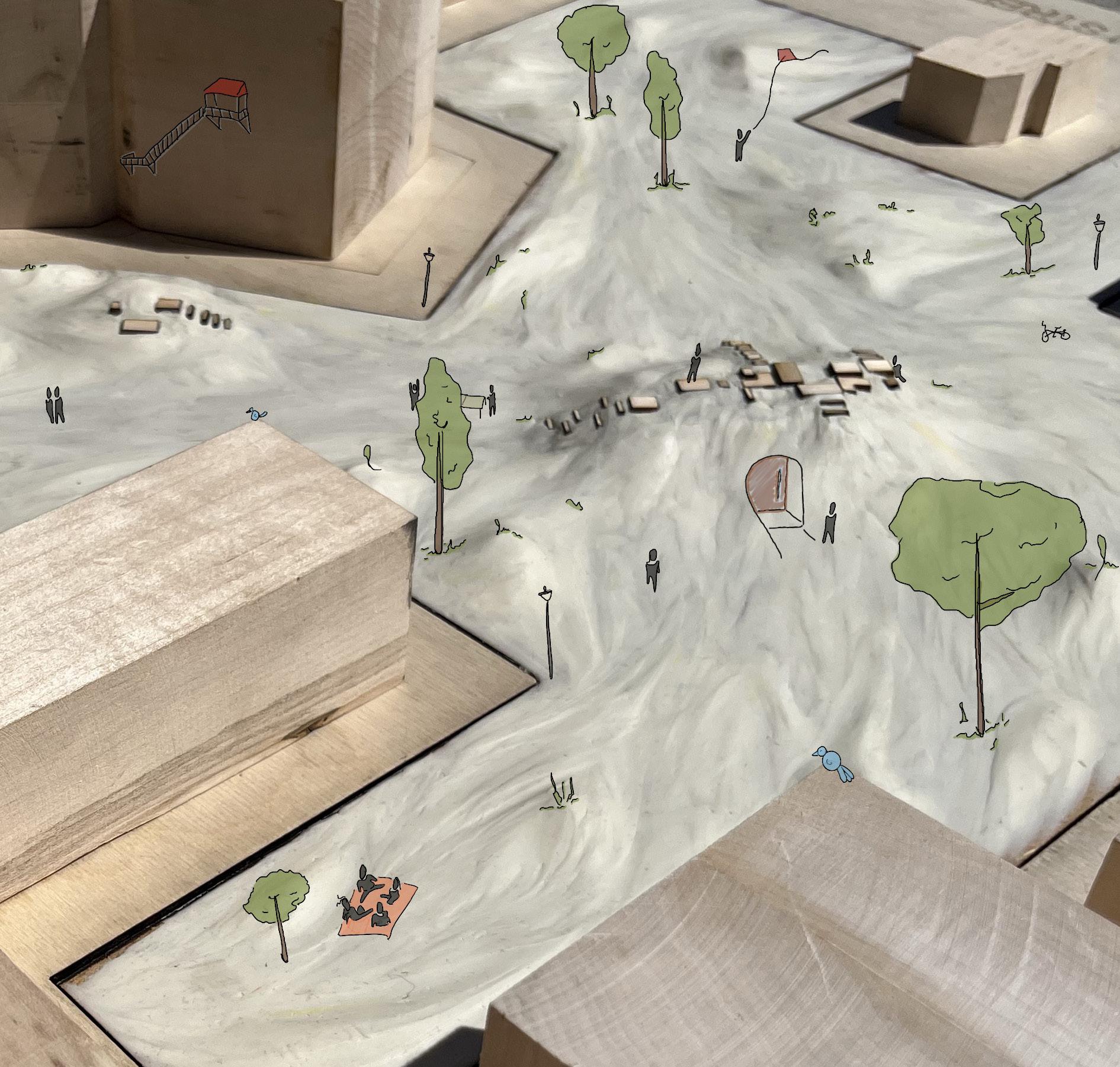

SUMMER INTERN
DPR Architecture
Statesboro, Georgia
Principal Architect: Frank D’Arcangelo AIA, LEED AP
Summer 2022
During my summer architectural internship at DPR Architecture in Statesboro, Georgia, I gained hands-on experience in various aspects of the architectural process.
My responsibilities included creating detailed Revit construction drawings, such as as-built and plan/section/elevation views. I also utilized drone technology for land surveying, enhancing accuracy and efficiency. In addition, I performed on-site measurements and conducted location analysis to ensure effective service coordination.
Over the course of the internship, I successfully completed three independent projects, guiding them from initial conception through to the contractual bid stage. Throughout, I collaborated closely with in-house designers and clients. I further reported directly to the firm’s Principal Architect, gaining valuable insights into the industry and refining my skills in both technical and creative aspects of architecture.
MIDWAY PHARMACY
01] Ariel View of Midway Pharmacy
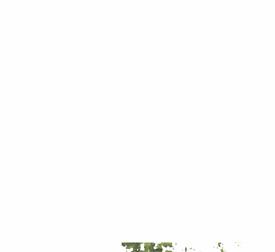
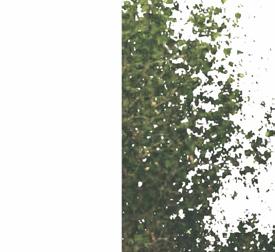
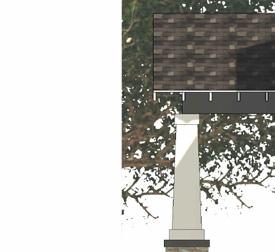
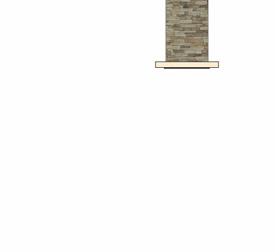

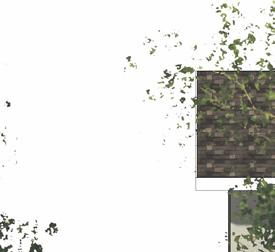
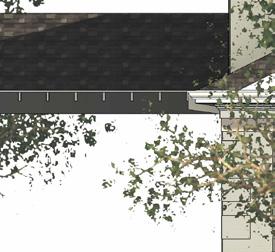
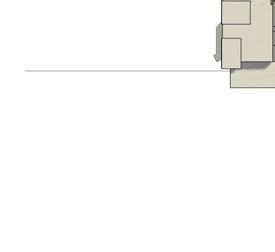


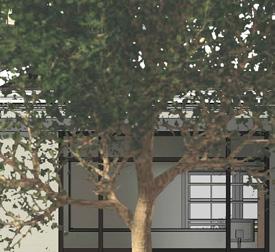
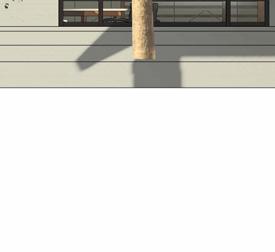

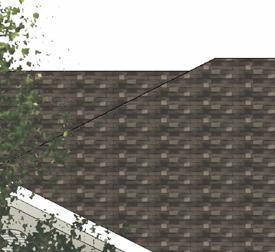
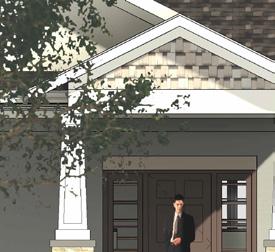
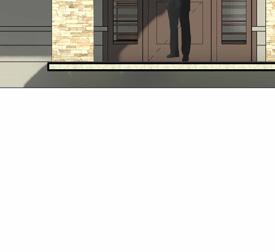

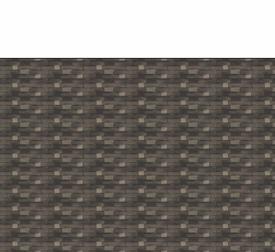




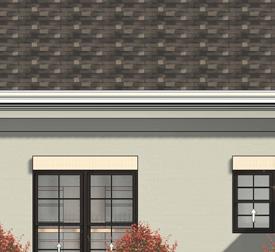
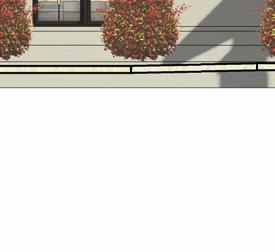

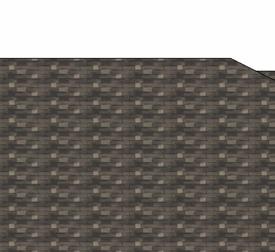
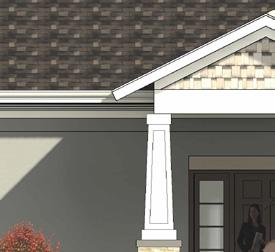
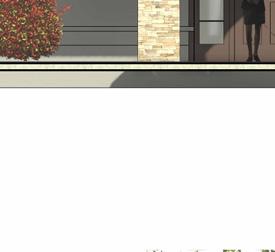







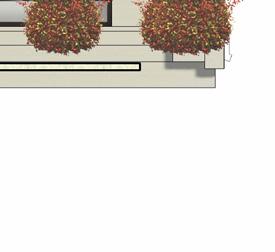
From Pen and Ink drawings to the complete design and assemblage of a theater production, this section is devoted to the exploration of work and medium completed outside of studio courses.
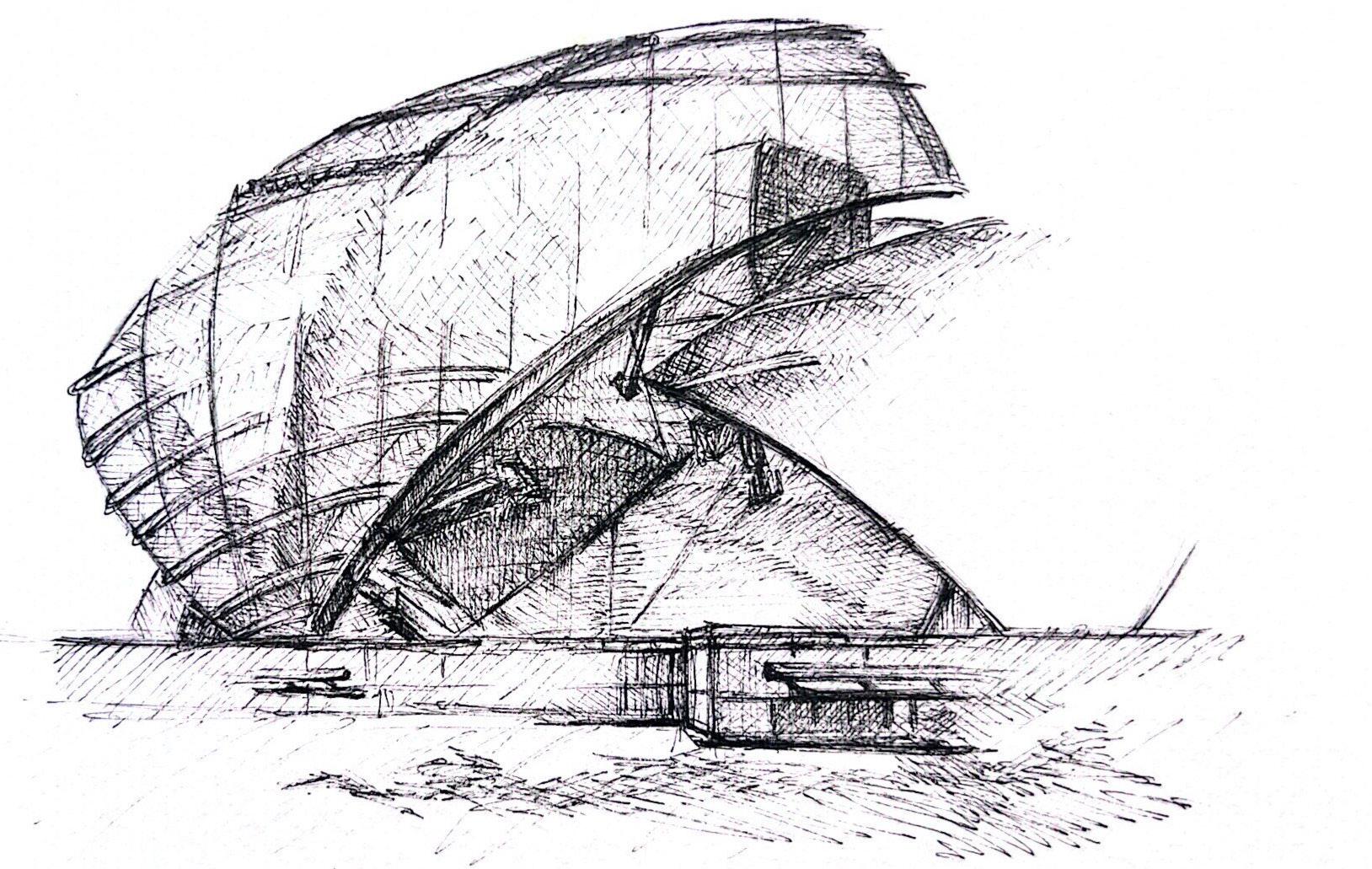

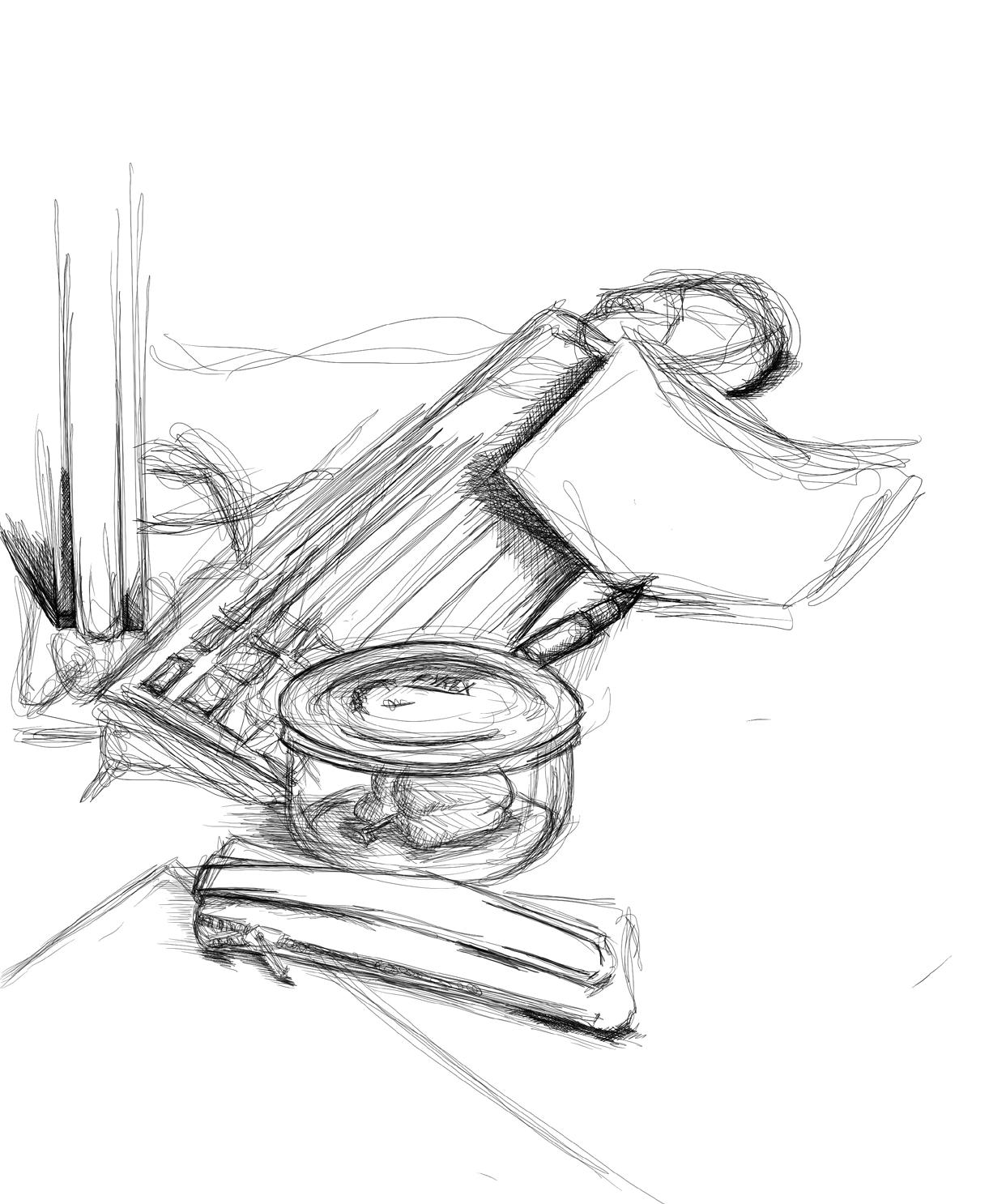
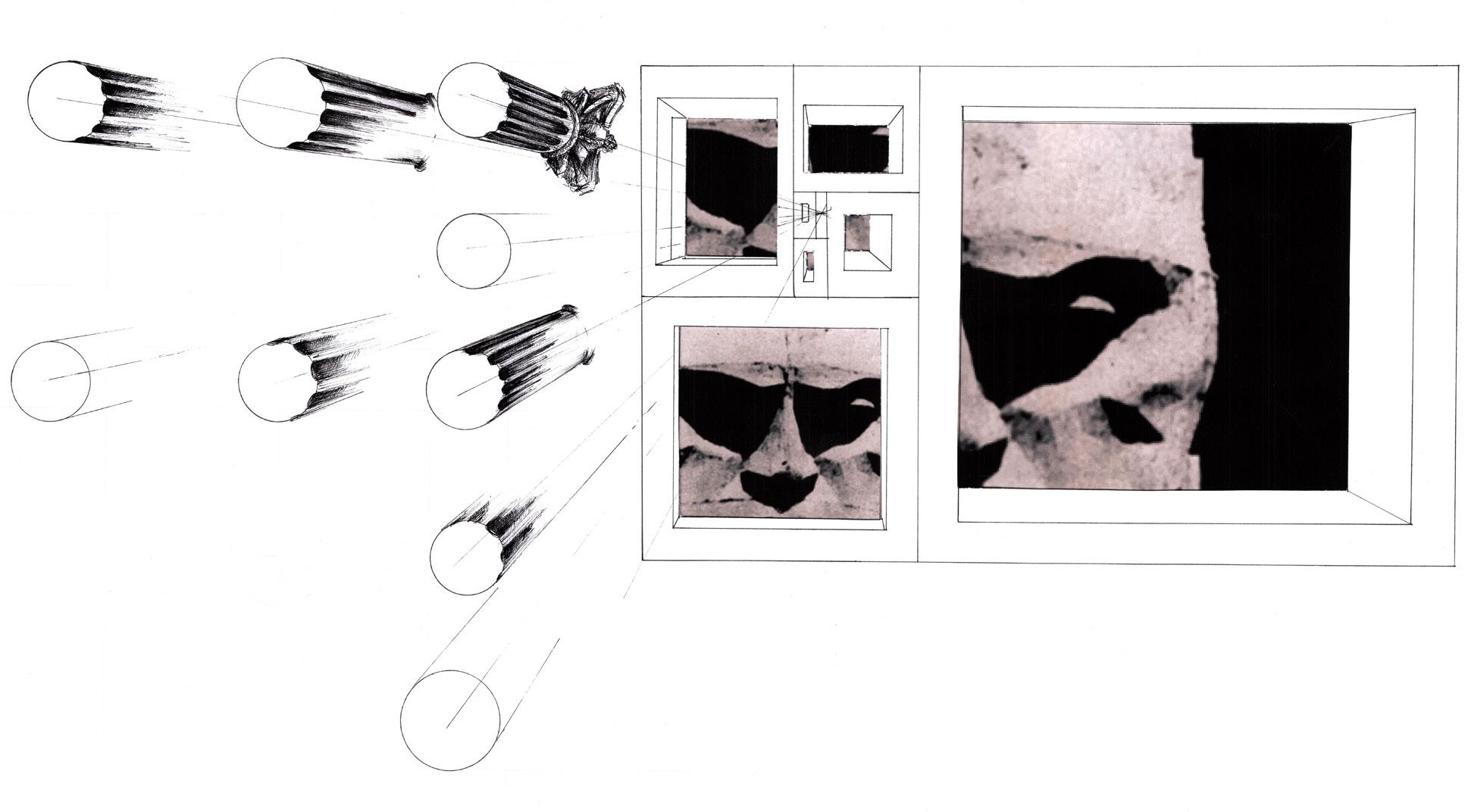

01]
The UNBUILT PROJECT
02]