95200 Hétérotopies
The studio aimed to propose alternatives to the demolition of modernist housing in Sarcelles by revealing the architectural, spatial, and cultural value of its existing buildings. The project reimagined typologies centred around the domestic realm of the living room.
Bachelor semester 5 - Spring 2025
Lab: TEXAS, Eric Lapierre
Group of Three
Site: Sarcelles, Paris, France

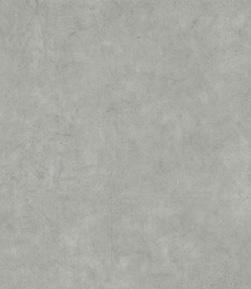
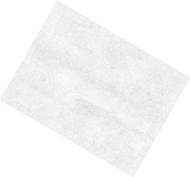
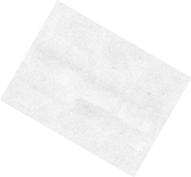
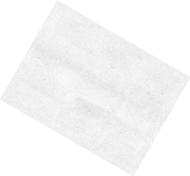








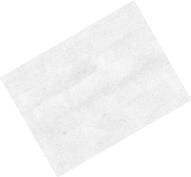
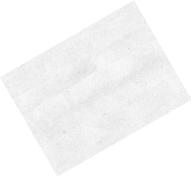
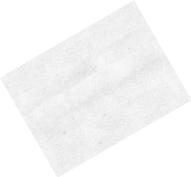










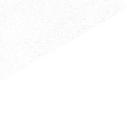



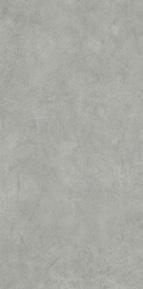



















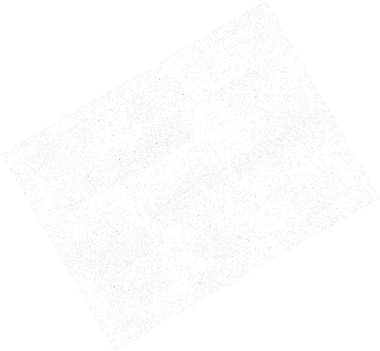
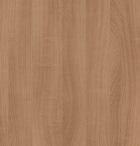


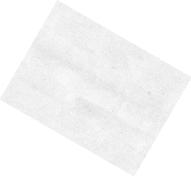























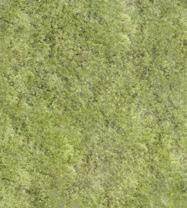



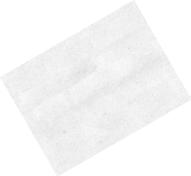



















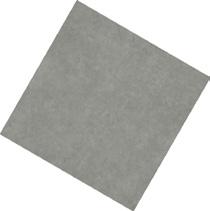











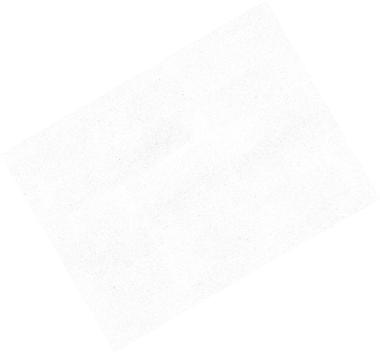








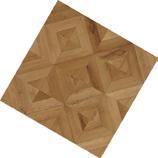












































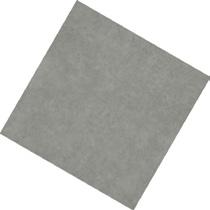




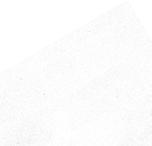














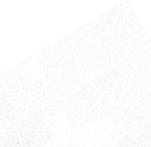





































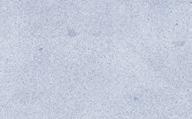












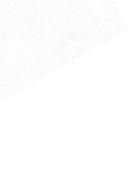

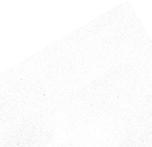




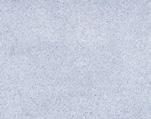
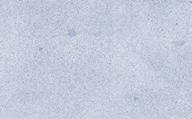


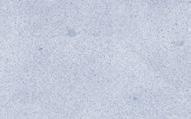










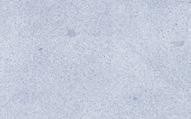









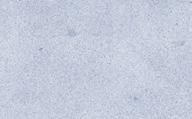

















































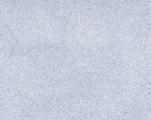
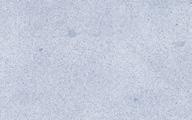


















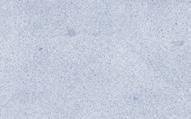











































































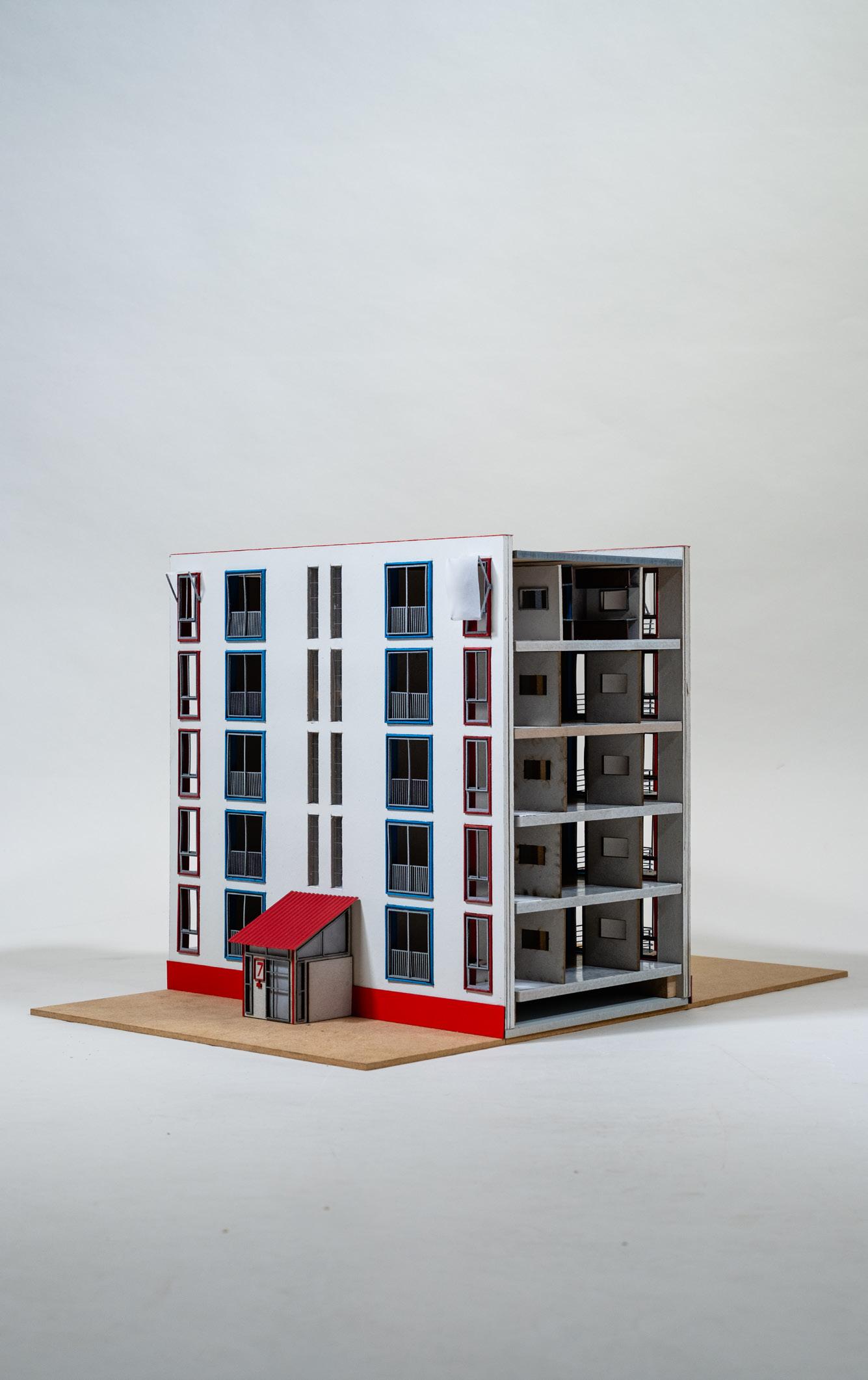
1:100 Scale Model
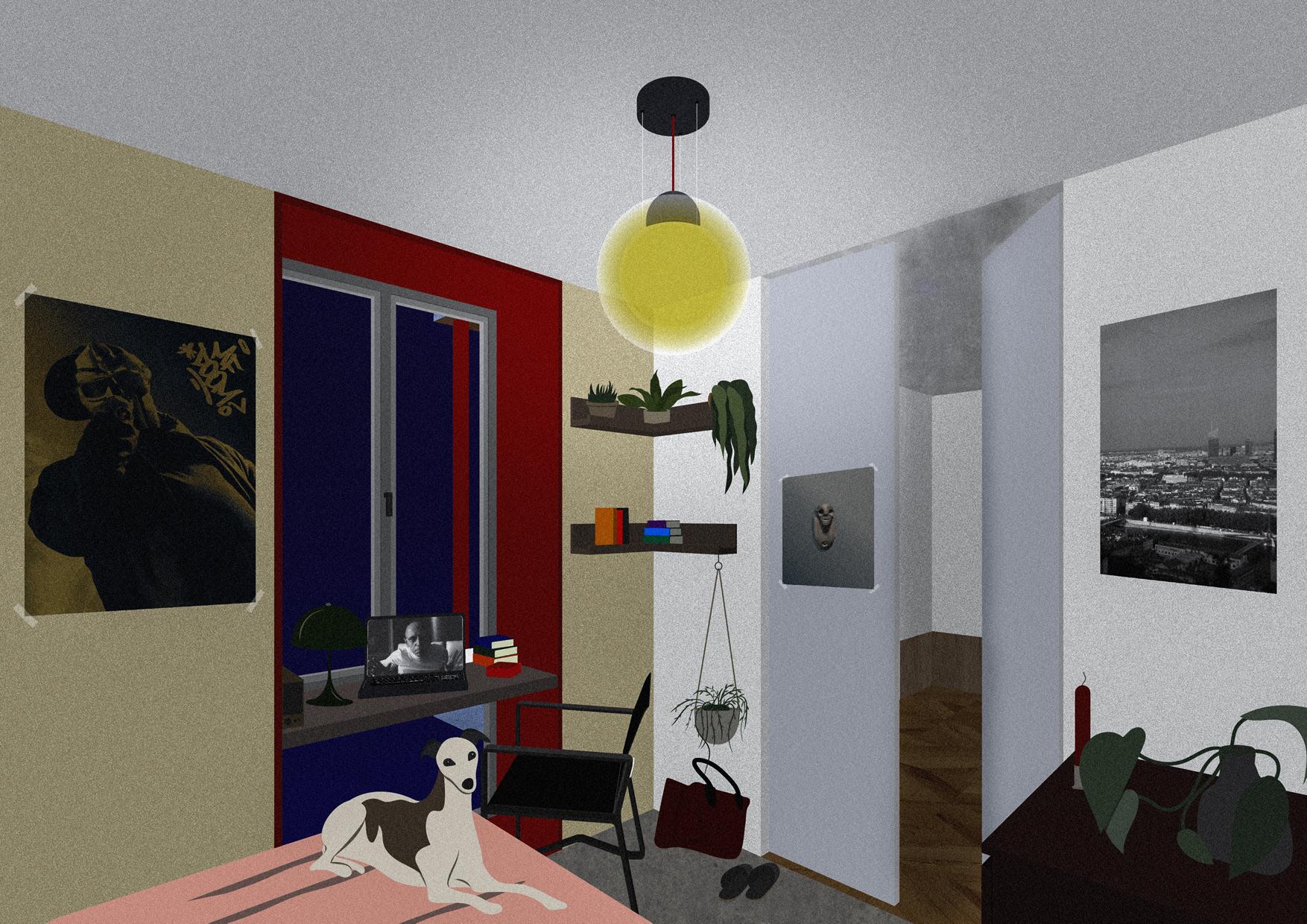
Designing a «living room apartment » implies a reversal of the usual hierarchies of housing: we maximise the surface area of the living room while minimising the other more private rooms (bedrooms, kitchen, bathroom), without neglecting them. All rooms open into the living room, transforming the whole appartment into one big living room.Svvvvvv This tension between collective and private spaces becomes the driving force behind the project.




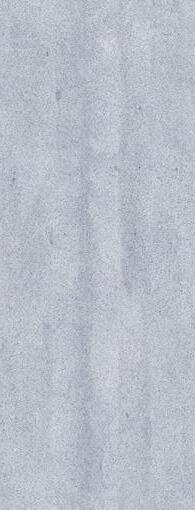


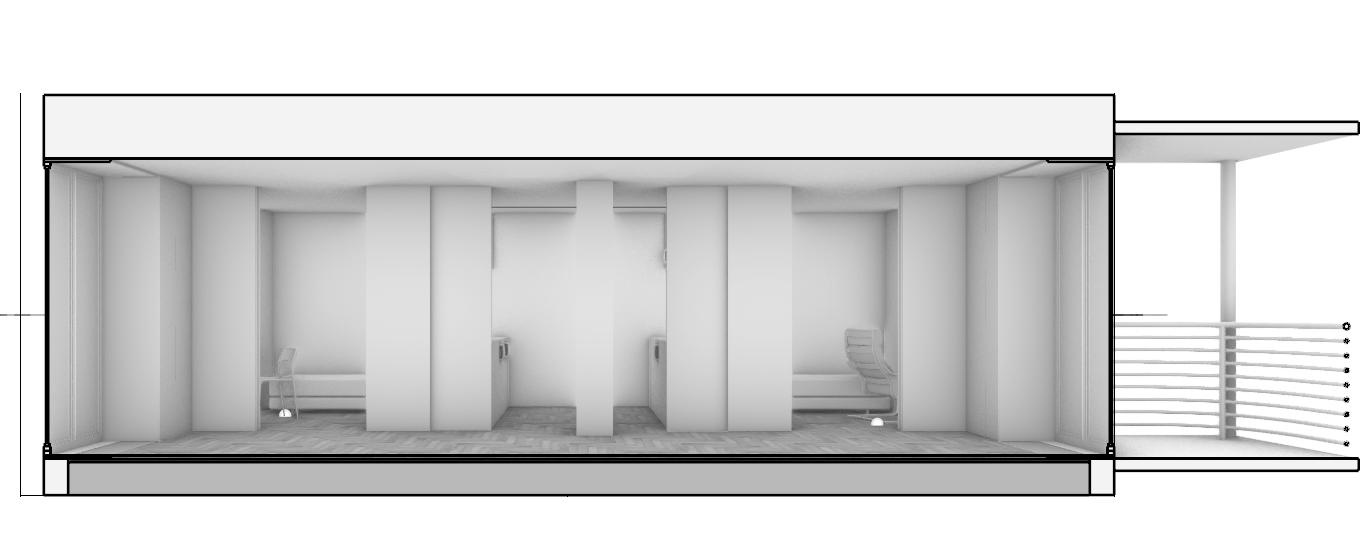
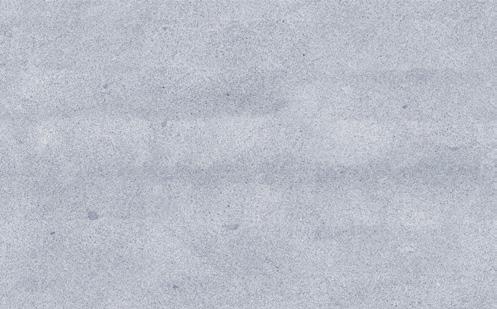



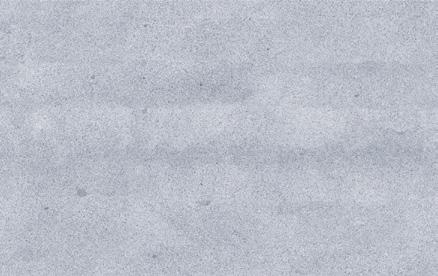
02
Forum Alpinum: Verdzï
Bachelor semester 5 - Fall 2024
Lab: LAPIS, Nicolas Braghieri
Group of Two
Site: Le Sépay, Switzerland
This project explores the theme of construction in the Alpine region, proposing an architectural design for a productive and artisanal activity, along with its associated residential program, in the heart of the Ormonts Valley in the Swiss Pre-Alps.
Given the site’s steep topography, we envisioned a public orchard that envelops the building. To maximise cultivable land, we adopted a tower typology.
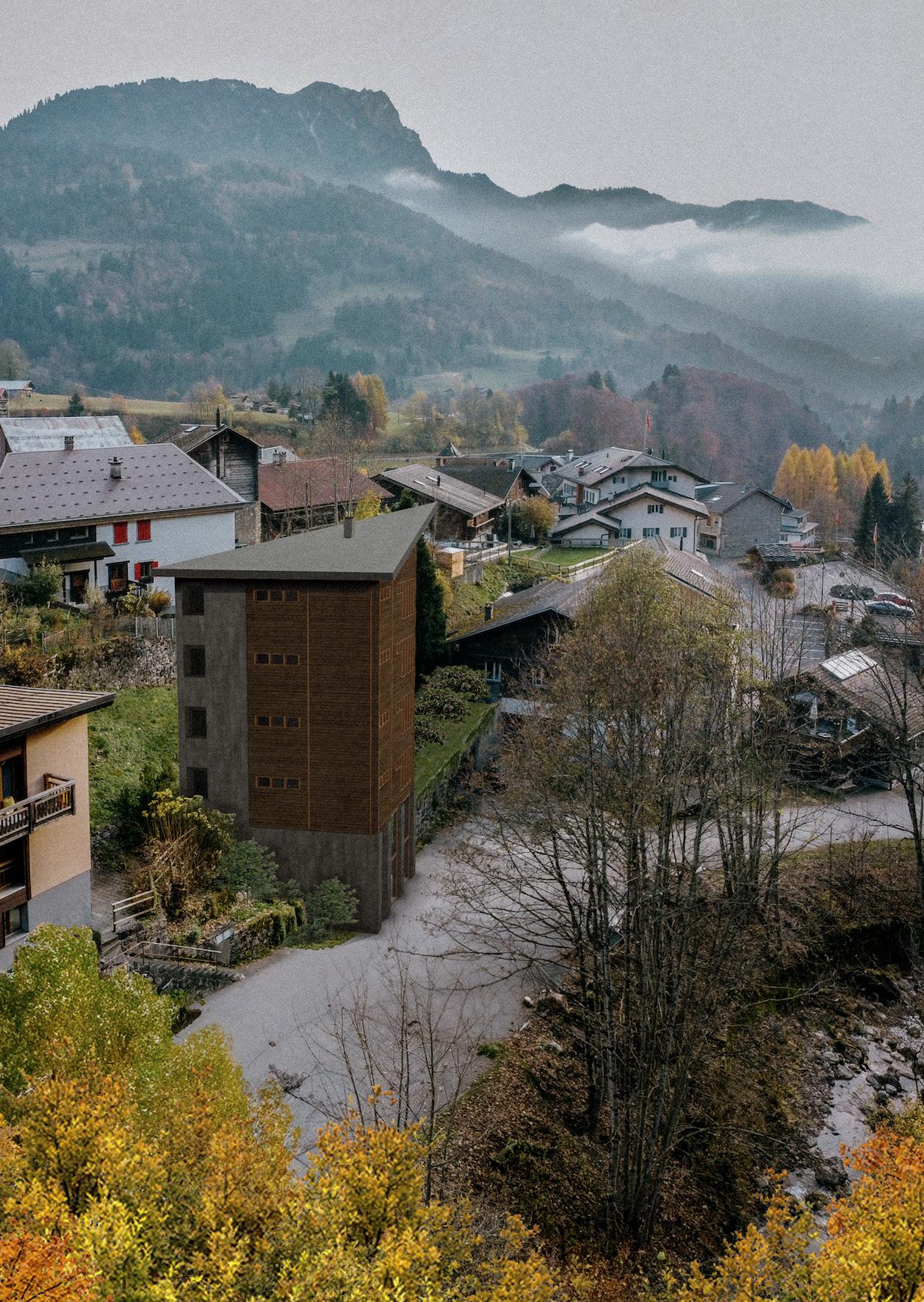
Axonometry
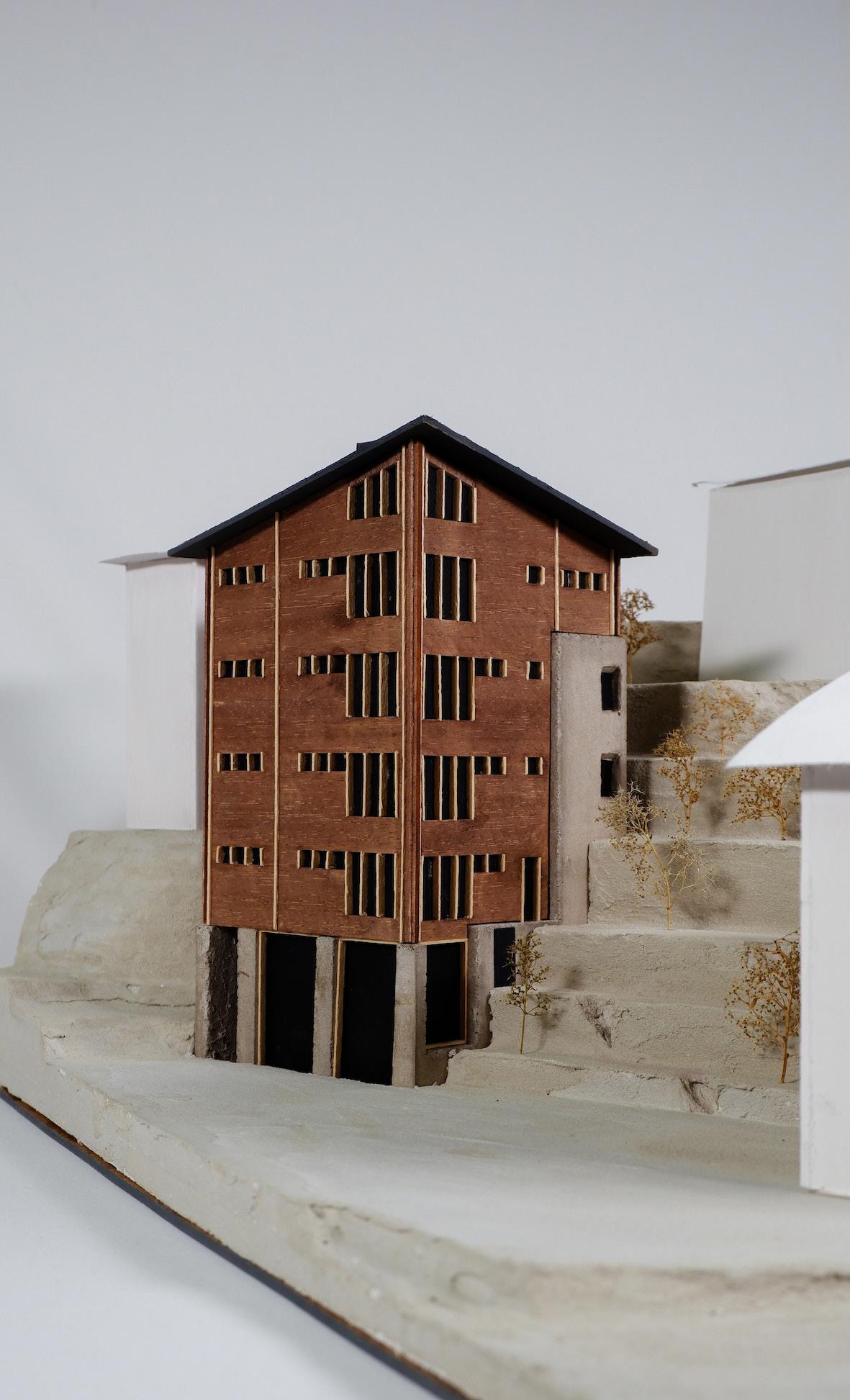
1:100 Scale model
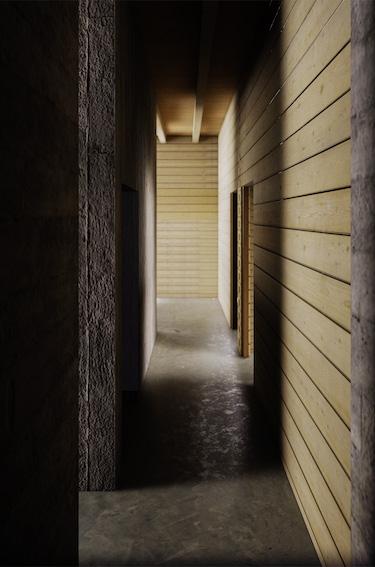
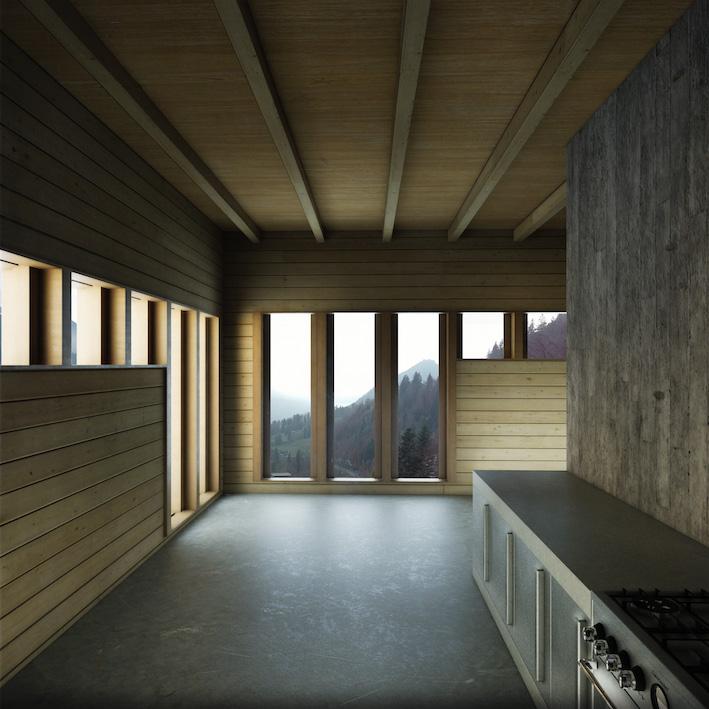
The orchard’s pathways also serve as circulation routes, linking the main road in front of the building to a secondary footpath behind it. The ground and first floors house a fruit-processing kitchen and workshop, utilising produce from the orchard. Above, four levels accommodate three-bedroom apartments, arranged around a central concrete core.
This tower is a contemporary reinterpretation of classic Alpine architecture. The base, made of mineral concrete, withstands the pressure of the steep hillside, while the upper floors feature a madrier timber structure. We innovated on this traditional technique by doubling the madriers, allowing us to halve their thickness and insert an insulating layer between them. This approach also enabled a differentiated wood finish inside, subtly accentuating the partition walls in the apartments.
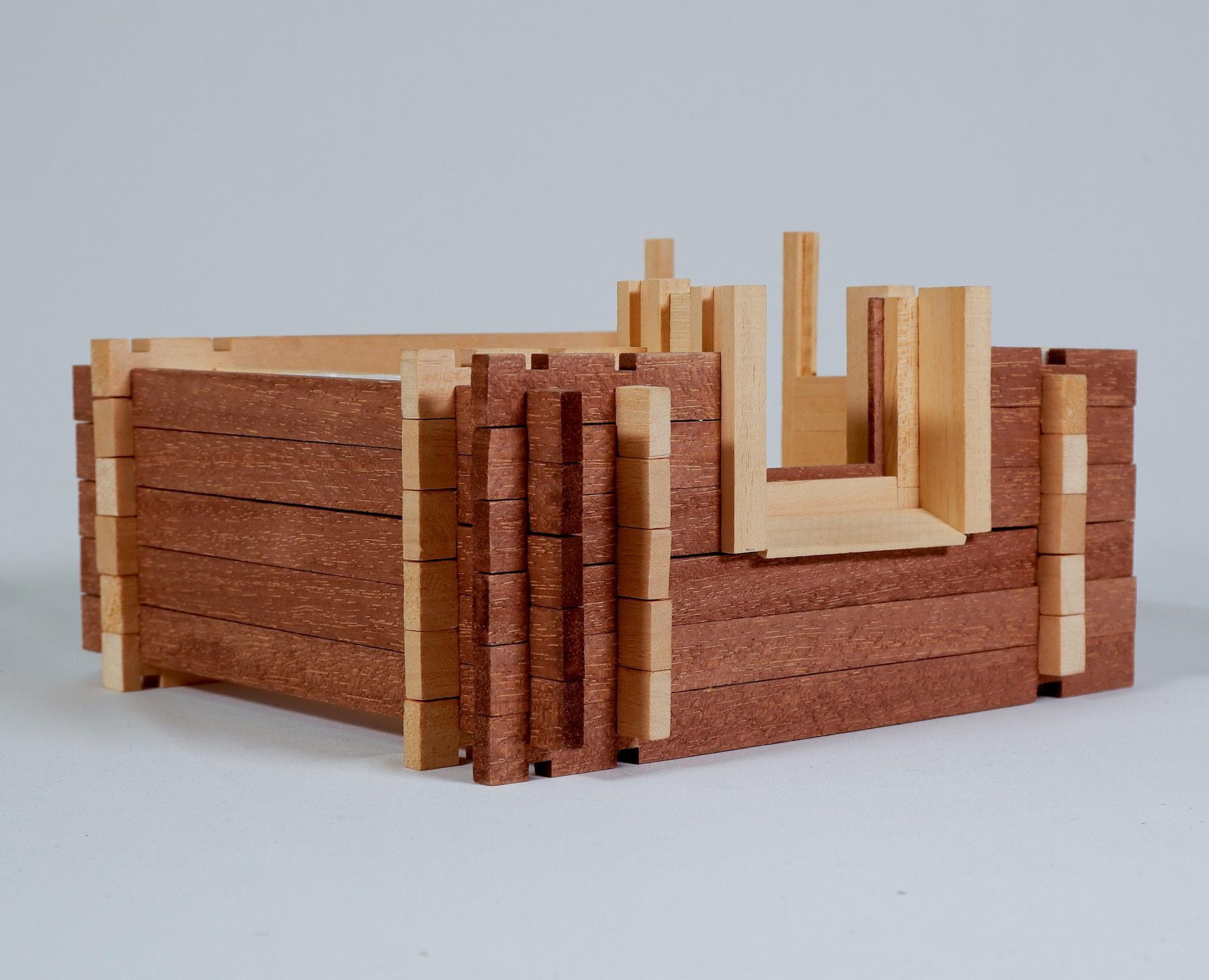
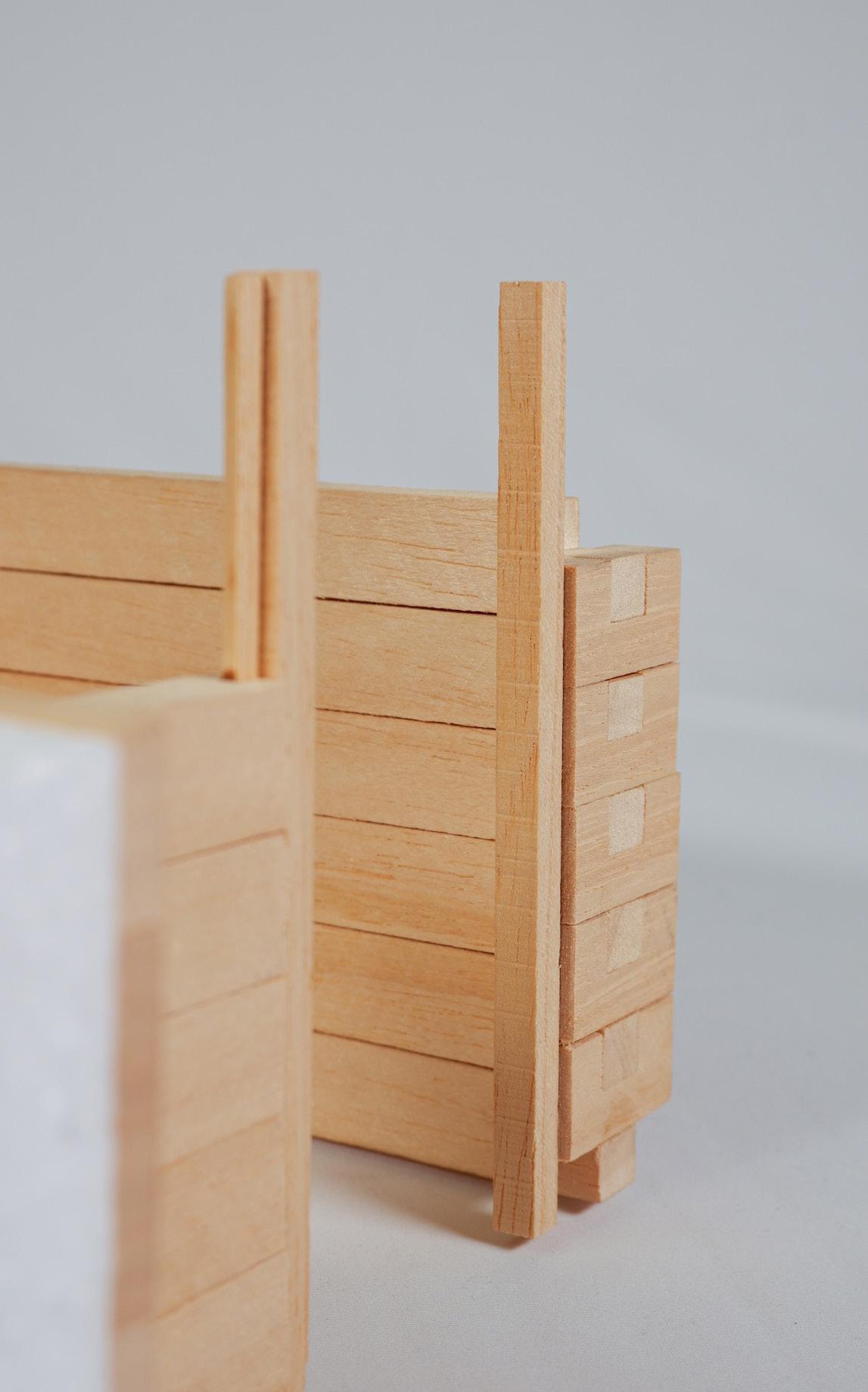
03
Double House
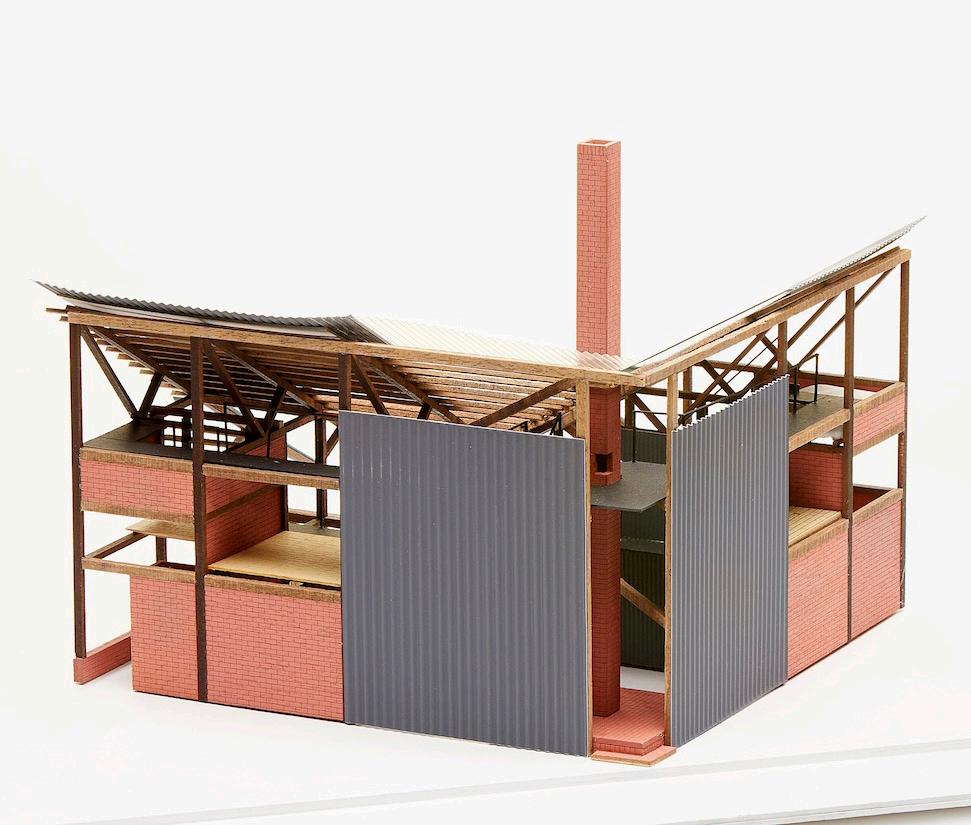
Bachelor semester 4 - SS 2024
Lab: LIF, Jo Tailleu
Group of Two
Site: Malem, Ghent, Belgium
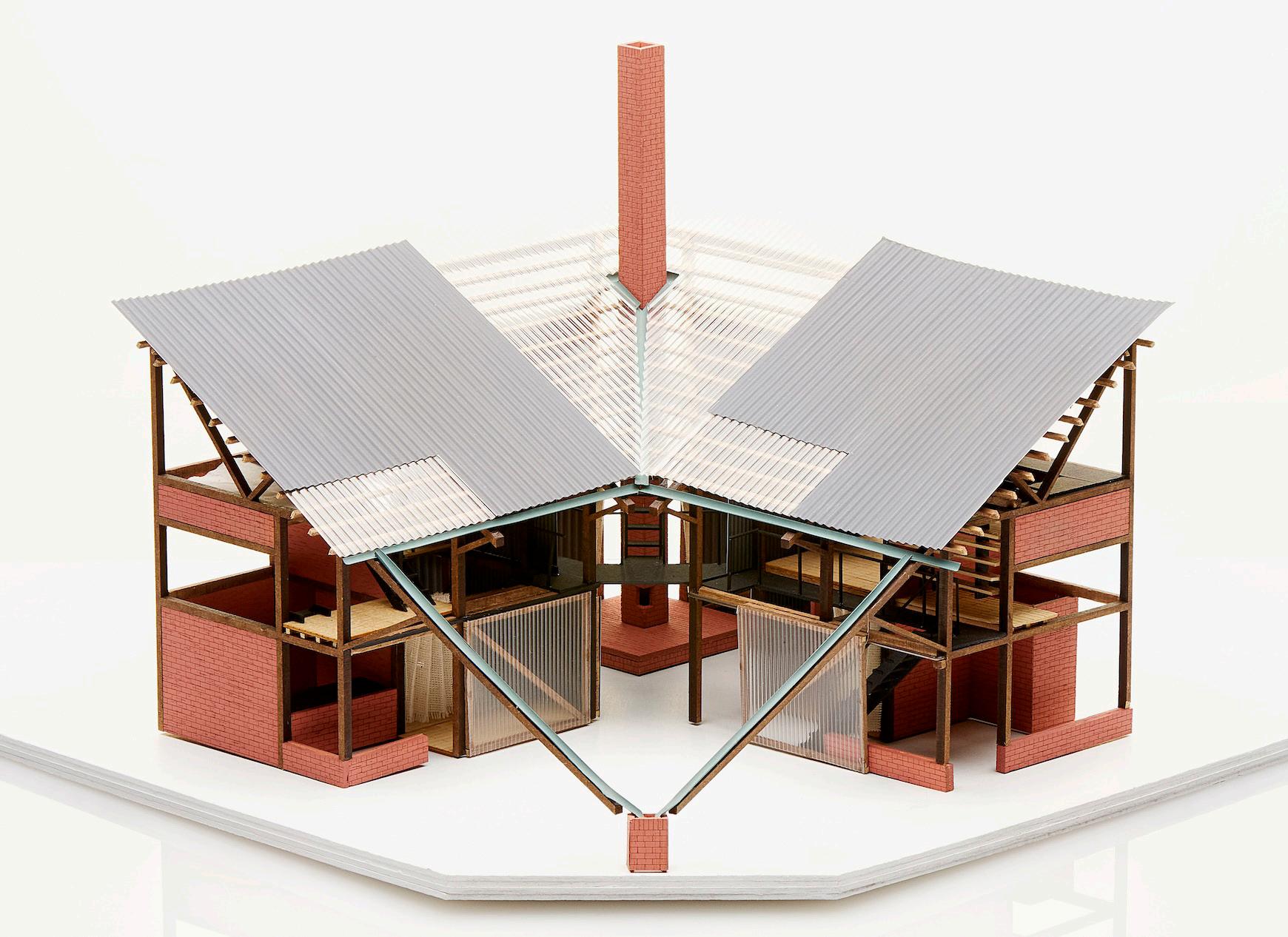
A house is the simple topic of this studio—a matter of simple complexity.
Beginning with an exploration of ways of living and a framed reference, we first defined a fragment. Through drawing, we investigated this reference, ultimately arriving at a house.
In this project, we envisioned two houses contained within a single building. While they share the same footprint and exterior appearance, each embodies a distinct way of living. The two houses are connected by a shared chimney within a common in-between space. The building is oriented away from the road, creating a private garden enclosed by a collective water collection system.
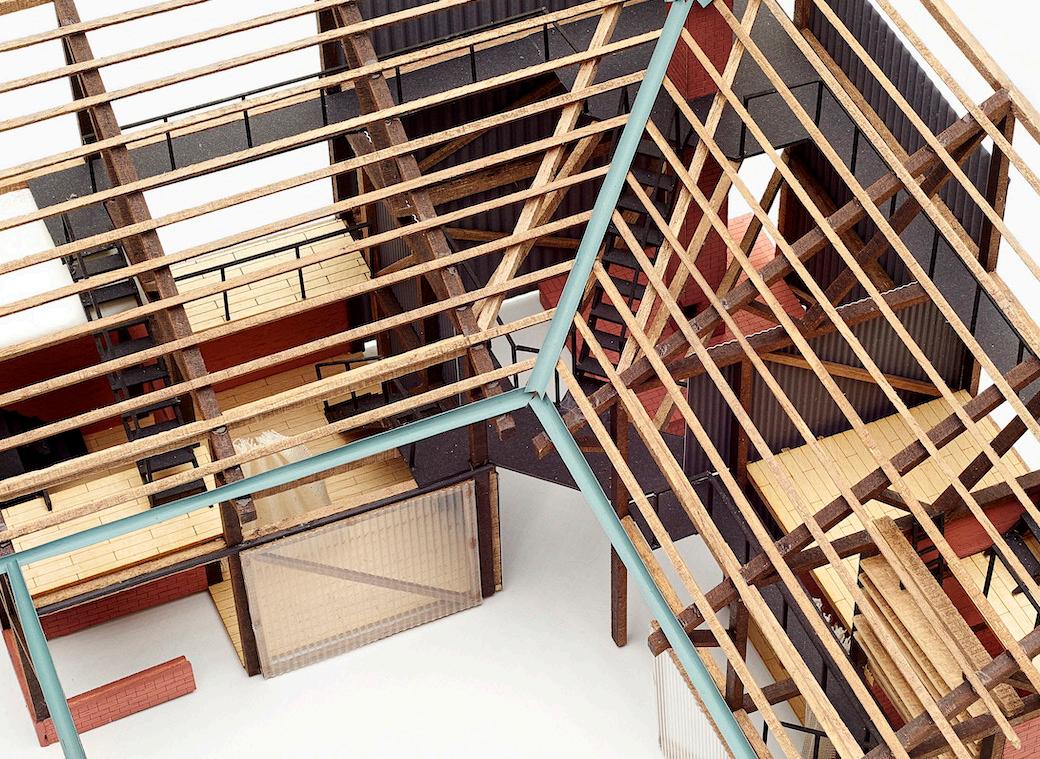
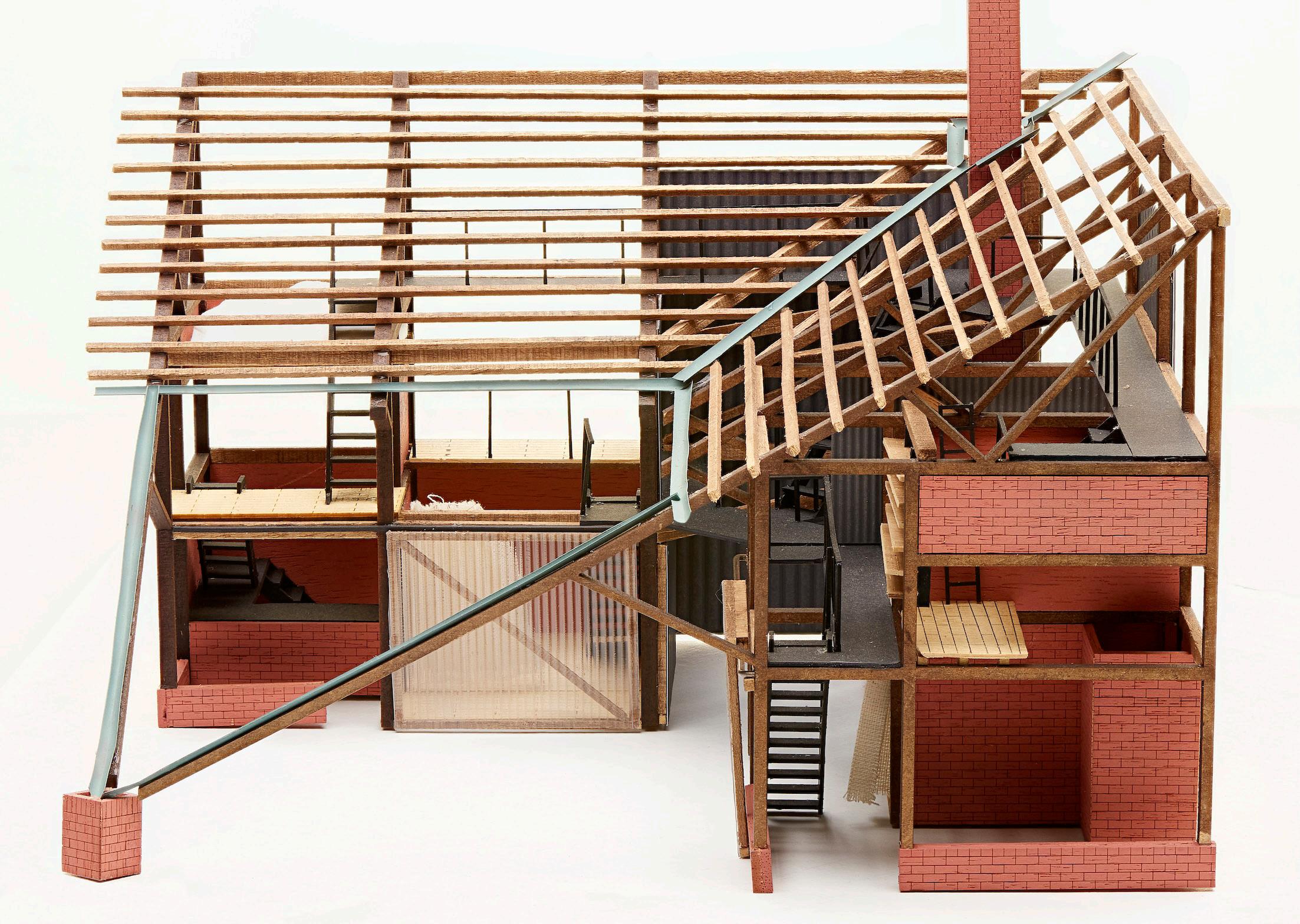
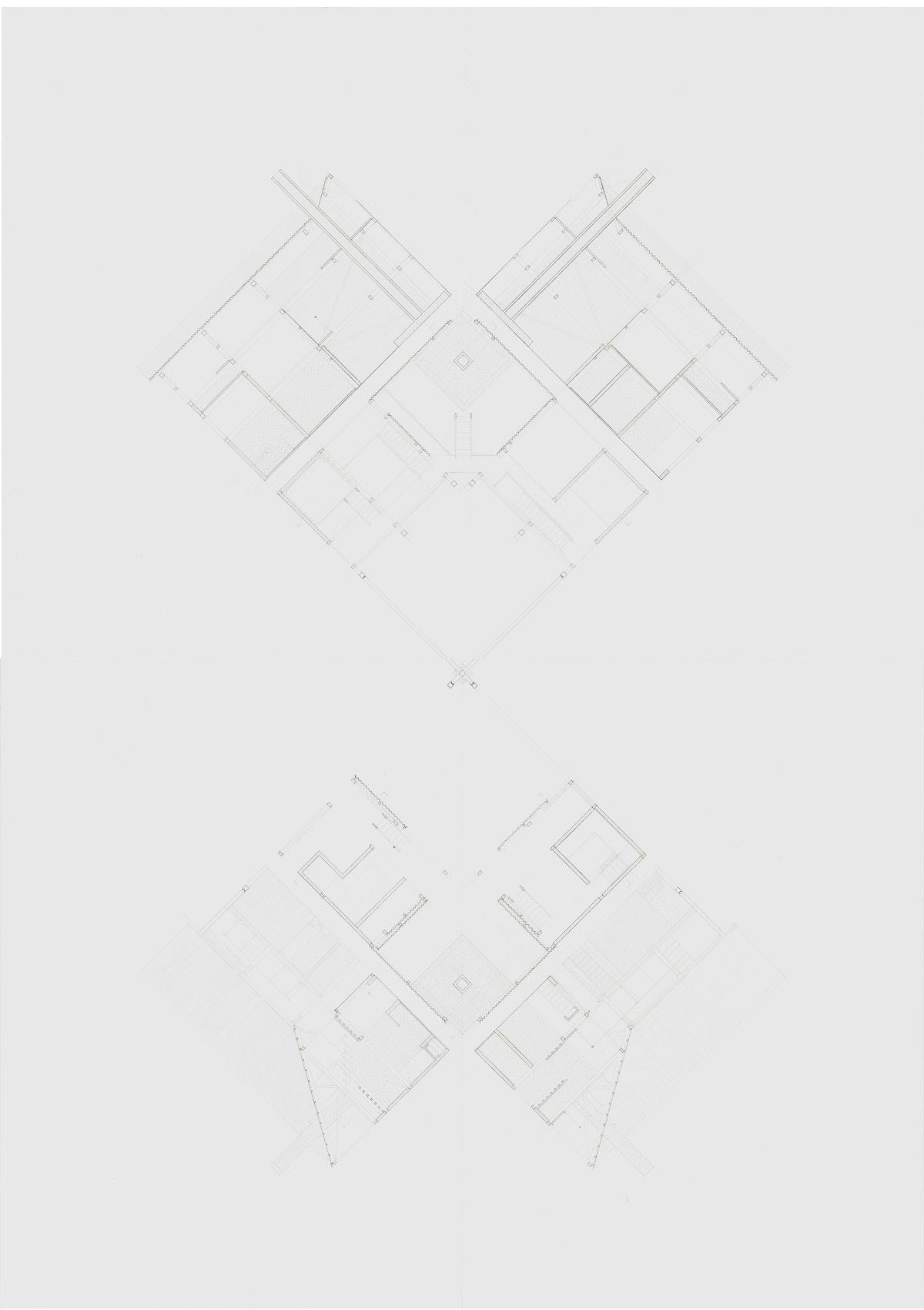
04
Architectural Figuration
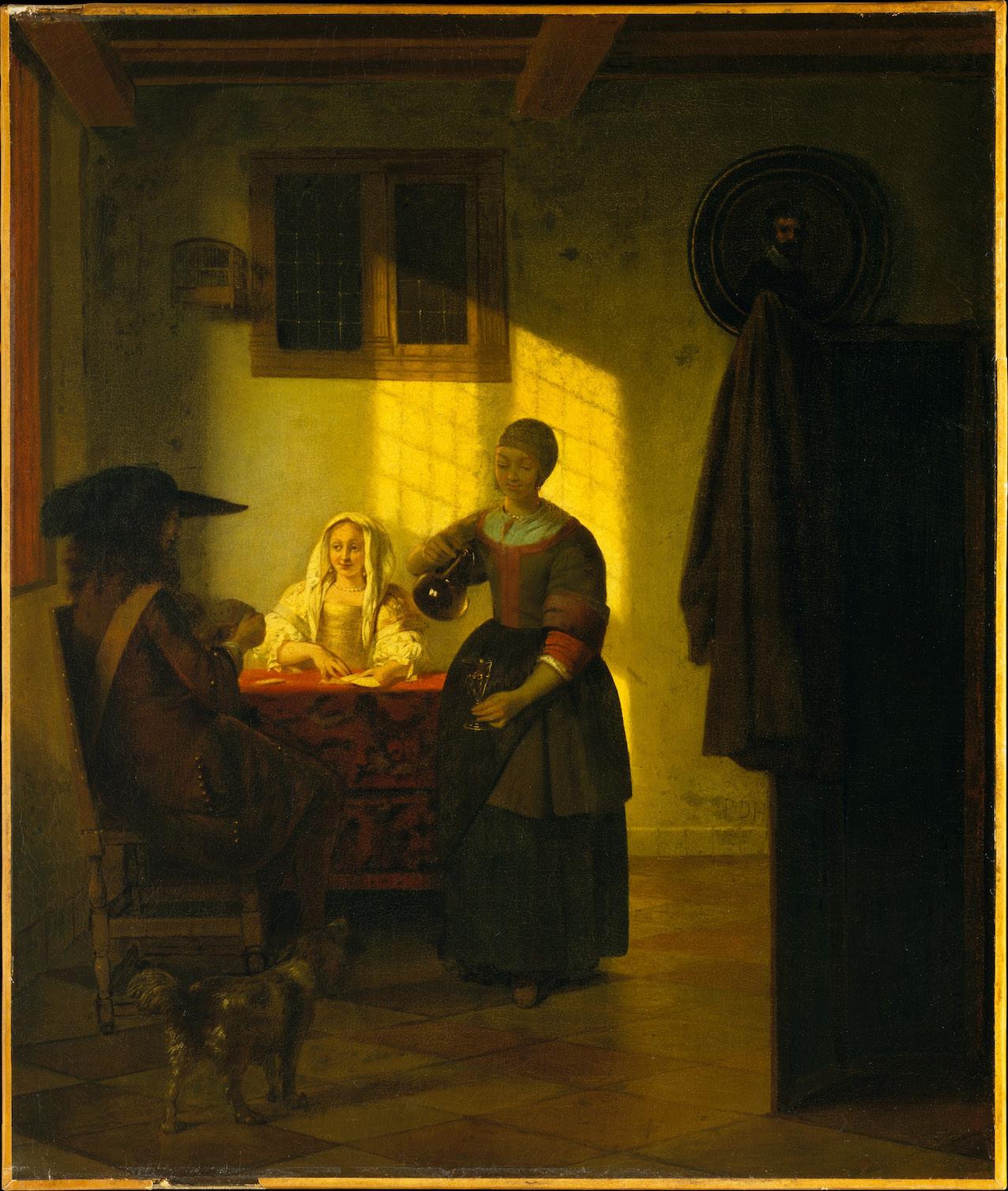
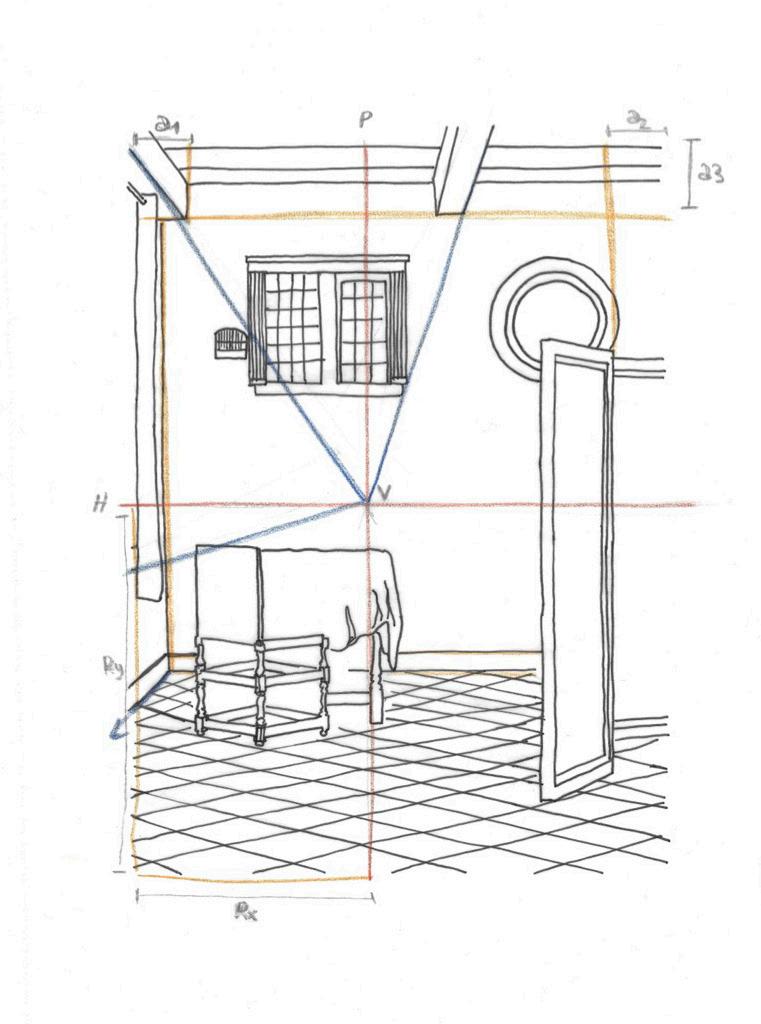
The aim of this course was to pair the theoretical knowledge and techniques of digital drawing, modelling, simulating and manipulation from our first year of experience through the critical analysis of a sixteenth-century Dutch interior painting.
The process began with an analysis of construction techniques, materials, and furniture from that era, followed by an exploration of the painting’s compositional methods. By deconstructing its perspective, we were able to digitally reconstruct it and produce a rendered imitation of the original.
A second variation, called “deconstruction,” allowed us to navigate within the painting’s framework by shifting the initial point of view, creating a new image within the same setting.
The selection of paintings provided an opportunity to question themes of domesticity, the everyday, and the banal.
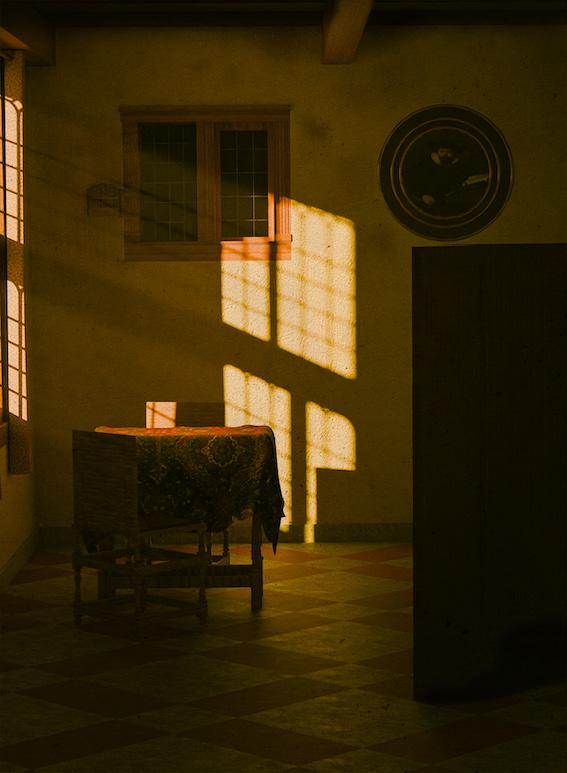
05 Movement II - Chair
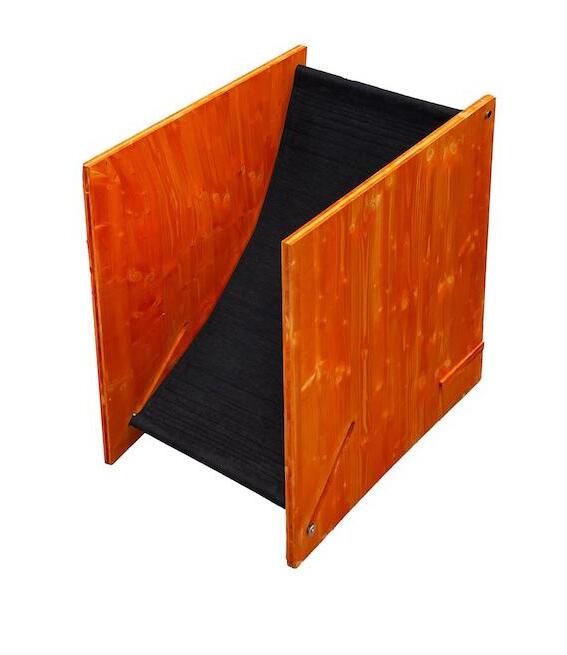
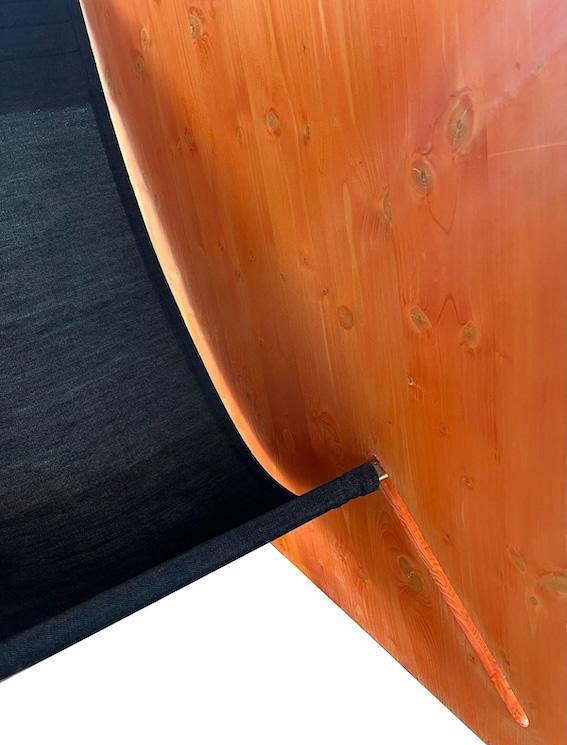
As an aside to the process of designing a house, we were tasked with defining a fragment: a chair. This exercise encouraged an exploration of ways of living and materiality, allowing us to engage with fundamental architectural principles on a smaller scale.
The design challenges conventional perceptions of a chair by concealing its utilitarian function. The seat, made of fabric, remains hidden until activated by the user, unfolding through a side attachment system to provide support. This approach emphasizes adaptability and transformation, questioning the relationship between form and function. Materiality plays a central role in the project. The juxtaposition of wood and fabric, along with the contrast between rigid, angular structural elements and the soft, curving seat, creates a dynamic interplay of textures and geometries. This tension between structure and flexibility informs the larger architectural approach, bridging the conceptual study of a fragment to the broader design of a home.
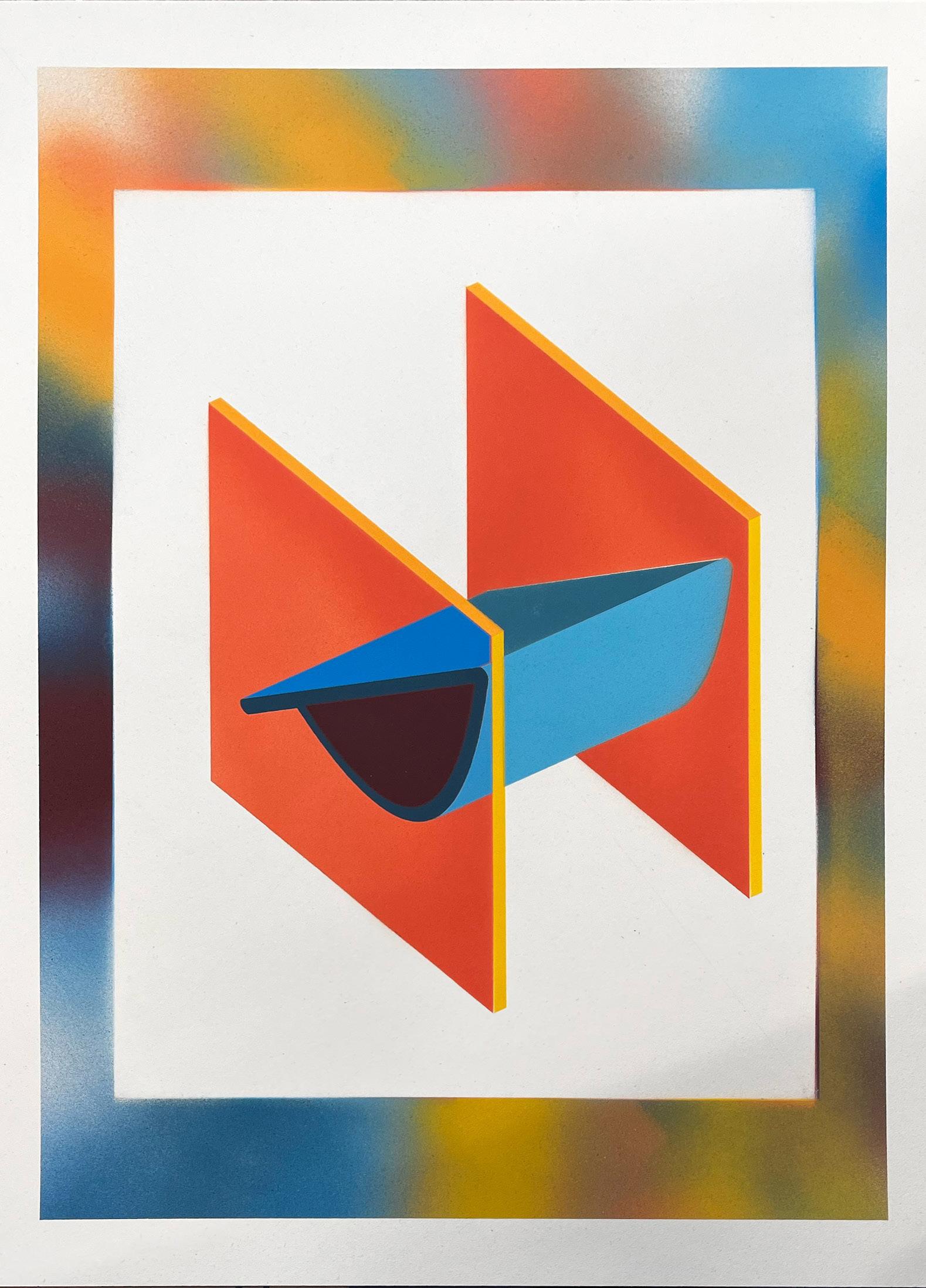
ALICE - Constelation
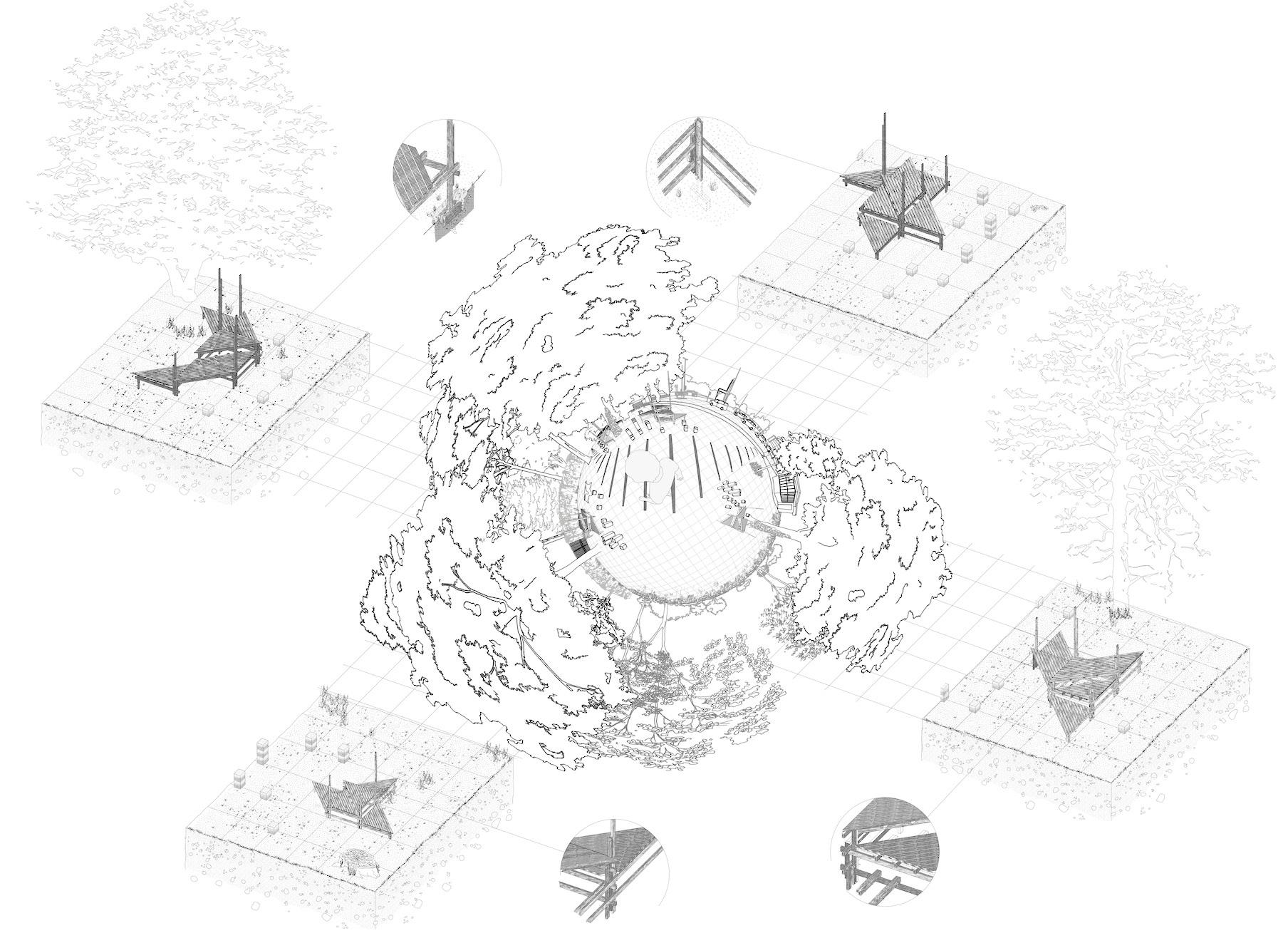
Bachelor semester 2 - SS 2023
Lab: ALICE, Dieter Dietz
Group of Two
Site: Parc des Feuillantines, Geneva
Parc des Feuillantines, a lush and tranquil green pocket within the city, remains largely inaccessible to the public. Despite its beauty and potential, the park is isolated—its vast interior concealed behind walls. Our project seeks to critically engage with this debate by offering an architectural gesture that highlights the paradox of the park’s beauty and its inaccessibility.
The intervention emerges from the site’s existing informal pathways—two “chemins de désir” that run parallel to the park’s enclosing wall; these well-trodden traces, shaped by daily movement, inform the entry points of our project. From these desire-paths, a series of rammed-earth steps gradually rise from the ground, leading to a delicate network of elevated walkways. A series of playful wooden modules accompany the rammed earth steps, encouraging curiosity and exploration. Children are invited to climb, discover, and experience the space from different heights and perspectives, embodying the role of an explorer peering into the unknown. Adults, too, are drawn into this act of observation, their curiosity heightened by the shifting spatial rhythms of the structure.
Ultimately, this project proposes a new way of inhabiting the boundary between the visible and the hidden, the accessible and the forbidden—an ephemeral architecture that questions, provokes, and invites.
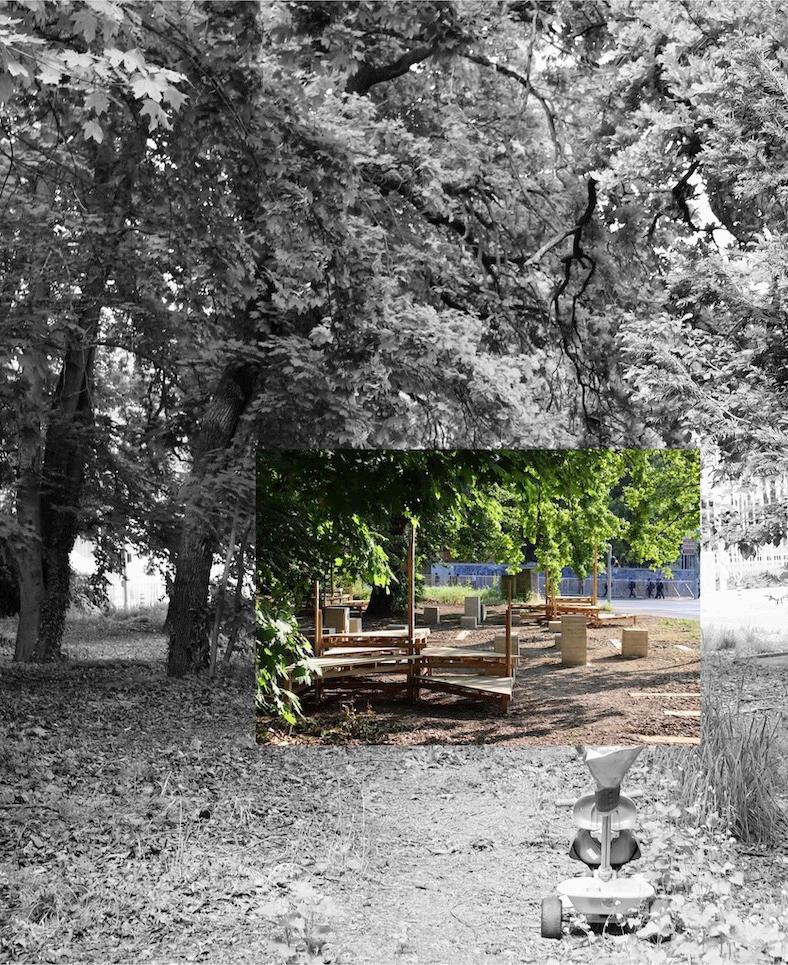
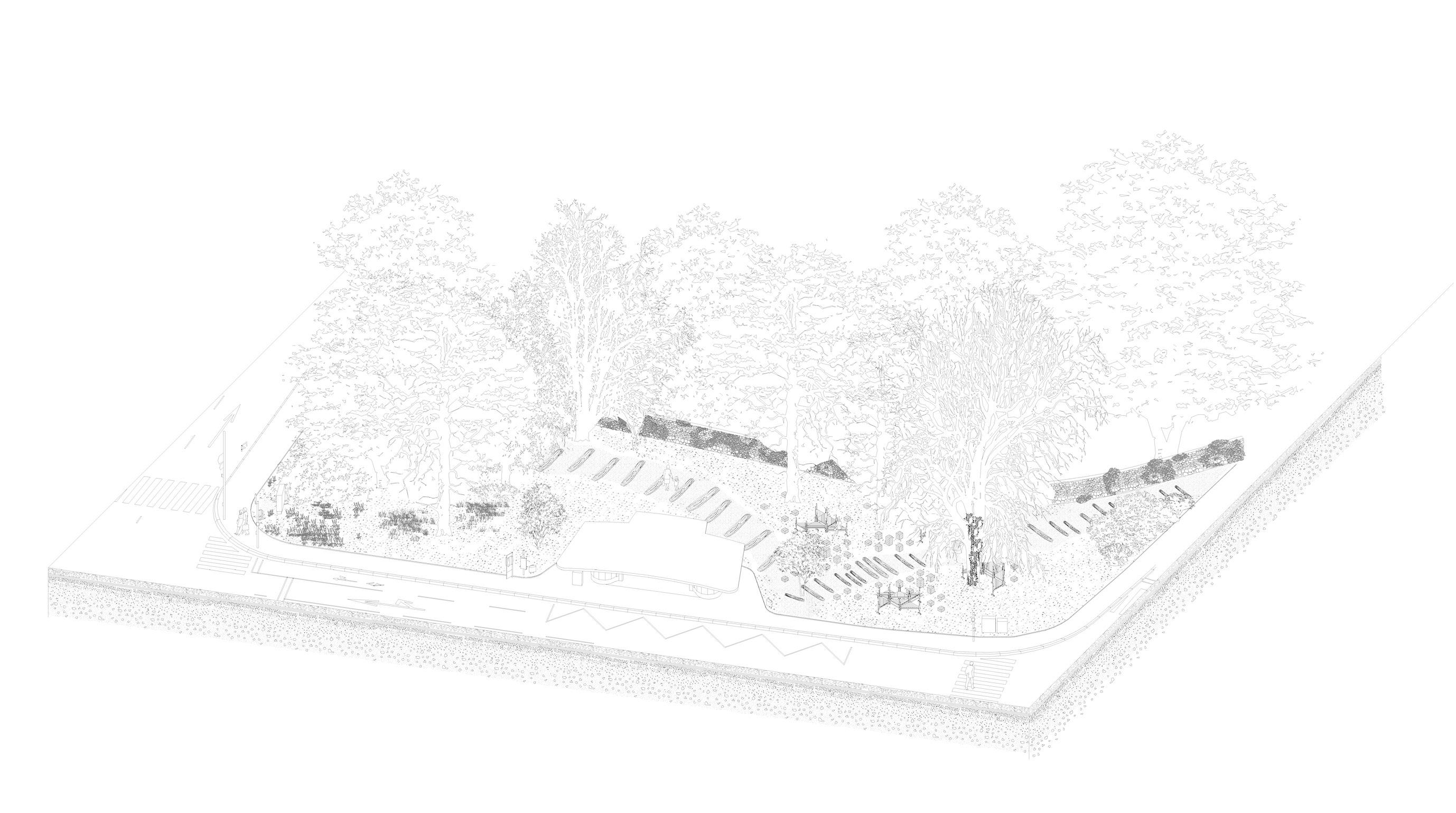
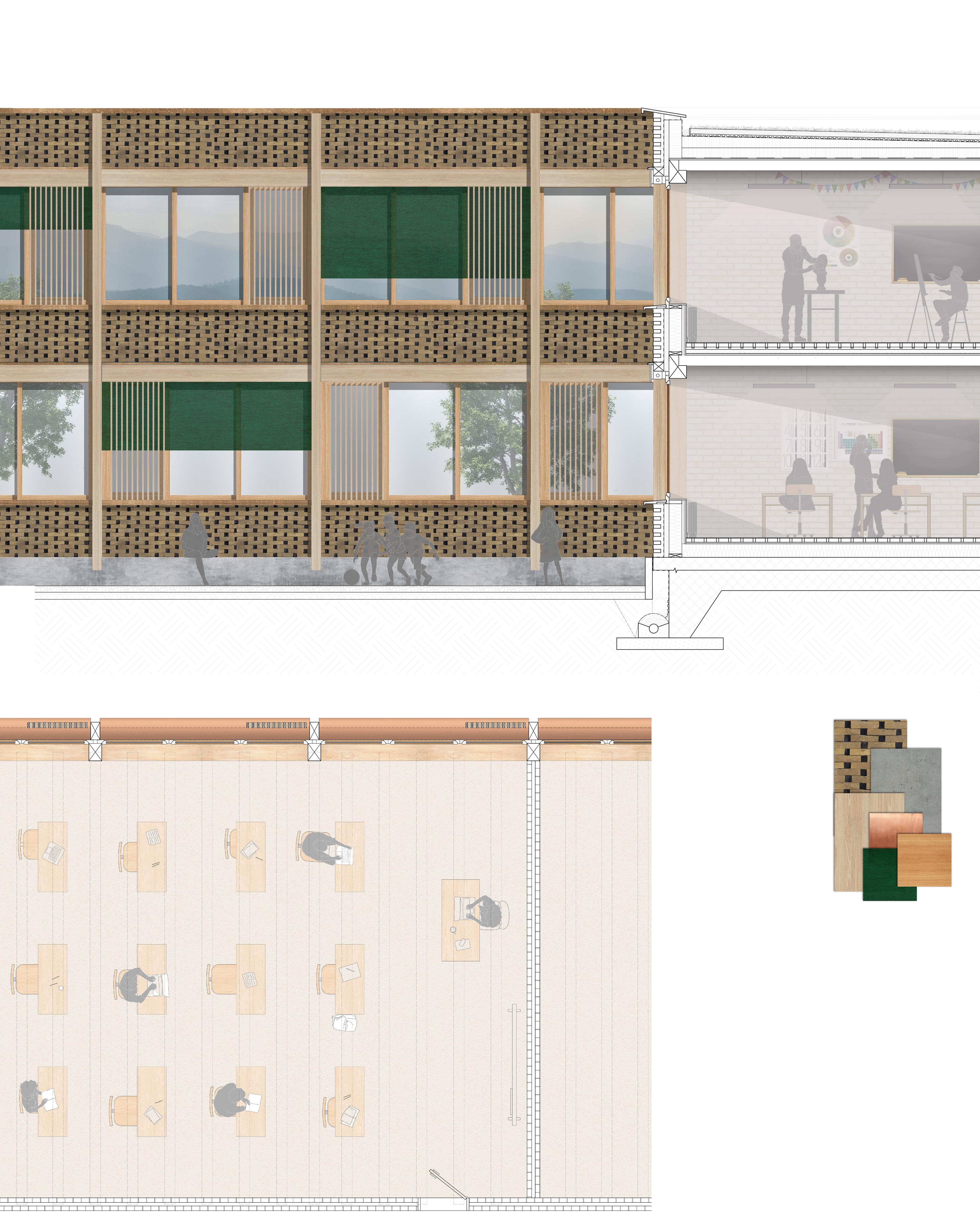
végétation extensive 30mm
90mm
géotextilecouche de drainageétanchéité -
thermique (pente 2%) +/- 250mm pare-vapeurpanneau tripli 2.7mm solivage 180mm Total 577mm
d’étage
intérieur 10mm
(mise à niveau) 70mm

Mur façade
briques terre cuite 210x125x60mm vide de ventilation 55mm
étanchéité
thermique supp (laine de bois rigide) 90mm
thermique entre structure (laine de bois) 220mm
Dalle de rez-de-chaussée revêtement intérieur 10mm
(mise à niveau) 70mm panneau tripli 27mm
(XPS) 230mm béton armé 225mm radier 35mm
The aim of this course was to reinterpret one of the prize-winning projects from the competition for the extension of the Grône primary school in Switzerland. Students were tasked with creating a more in-depth and creative adaptation of the original proposals.
The primary focus was to design a new aesthetic for the facade through a detailed constructive section, complemented by its external elevation.
The study was closely linked to the analysis of the building’s slab, wall, roof, and foundation compositions.
This course was structured into four phases, each aimed at refining the design process. Starting with vector drawing of initial design ideas, structural analysis of the proposed adaptation; bioclimatic study, assessing the building’s energy consumption as well as natural lighting analysis and finally the integration of all our previous phases into the final project proposal.
Tomography - Section Leporello
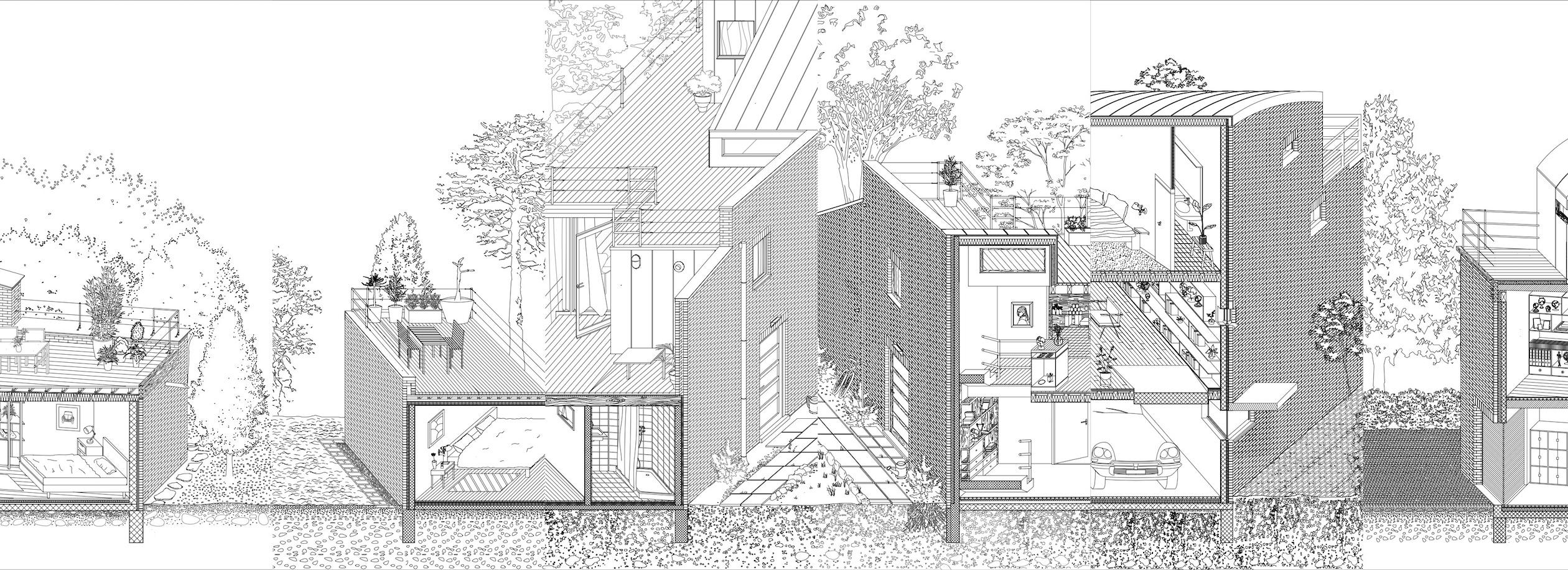
The project focused on understanding a building’s plan and cross section through the example of Luc Deleu’s Hotel Stôk.
Each pair of students was assigned a specific section of the house to redraw; producing a double axonometry view that revealed both the interior and exterior.
These individual drawings were then assembled into a collective leporello. This method involved spatially deconstructing the building into analytical views, inspired by tomographic techniques. The exercise explored the complex relationships between private and urban space within an extremely small plot of land.
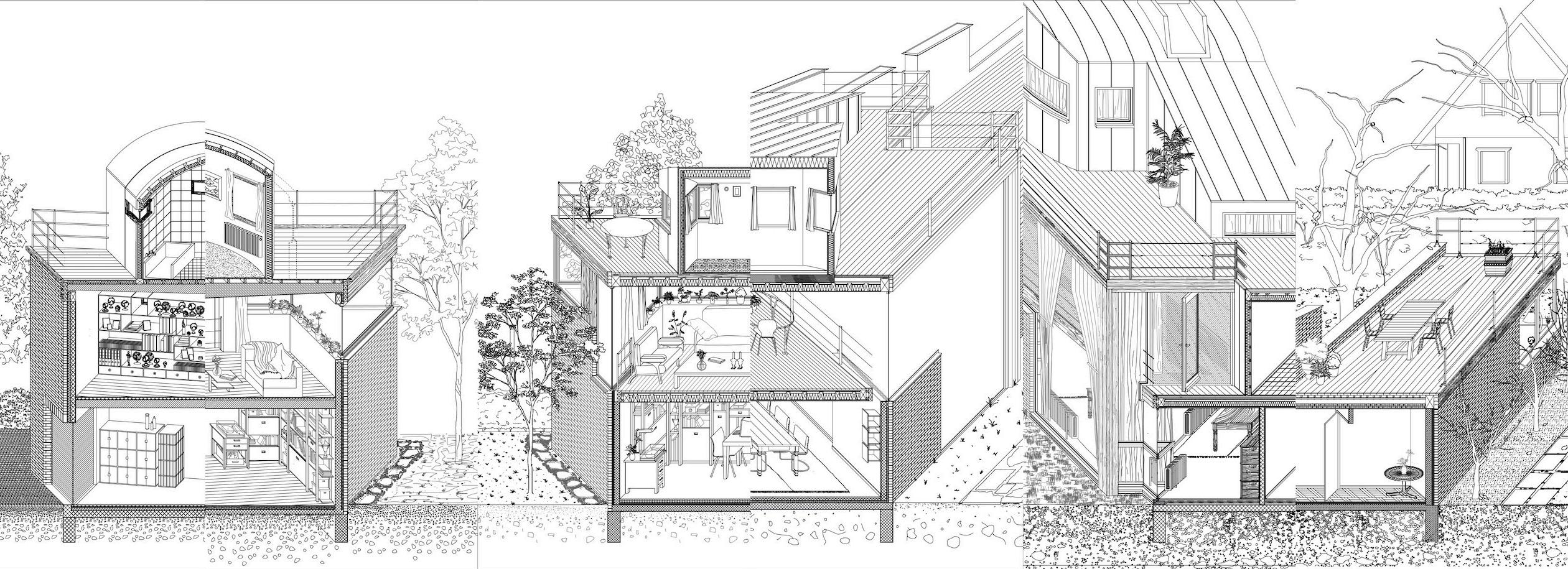
Bachelor semester 2 - SS 2023 Cours: Tomography
Personal Projects - Photography
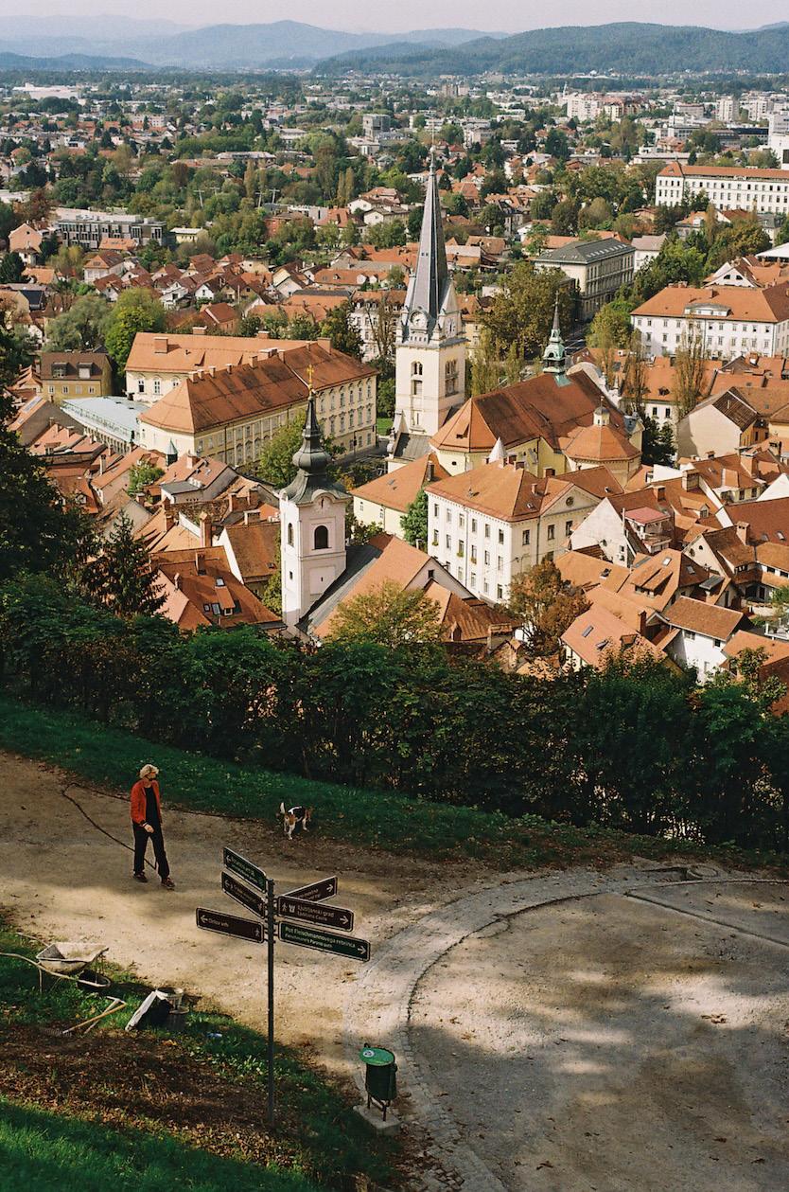
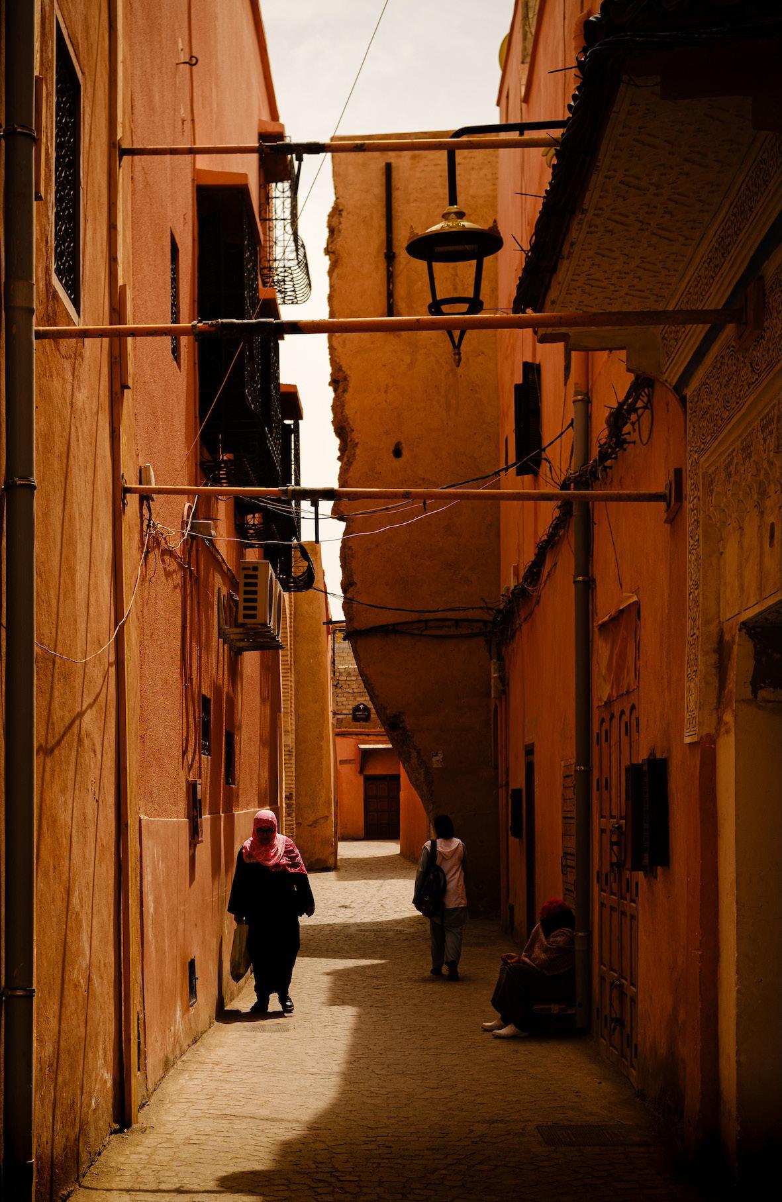

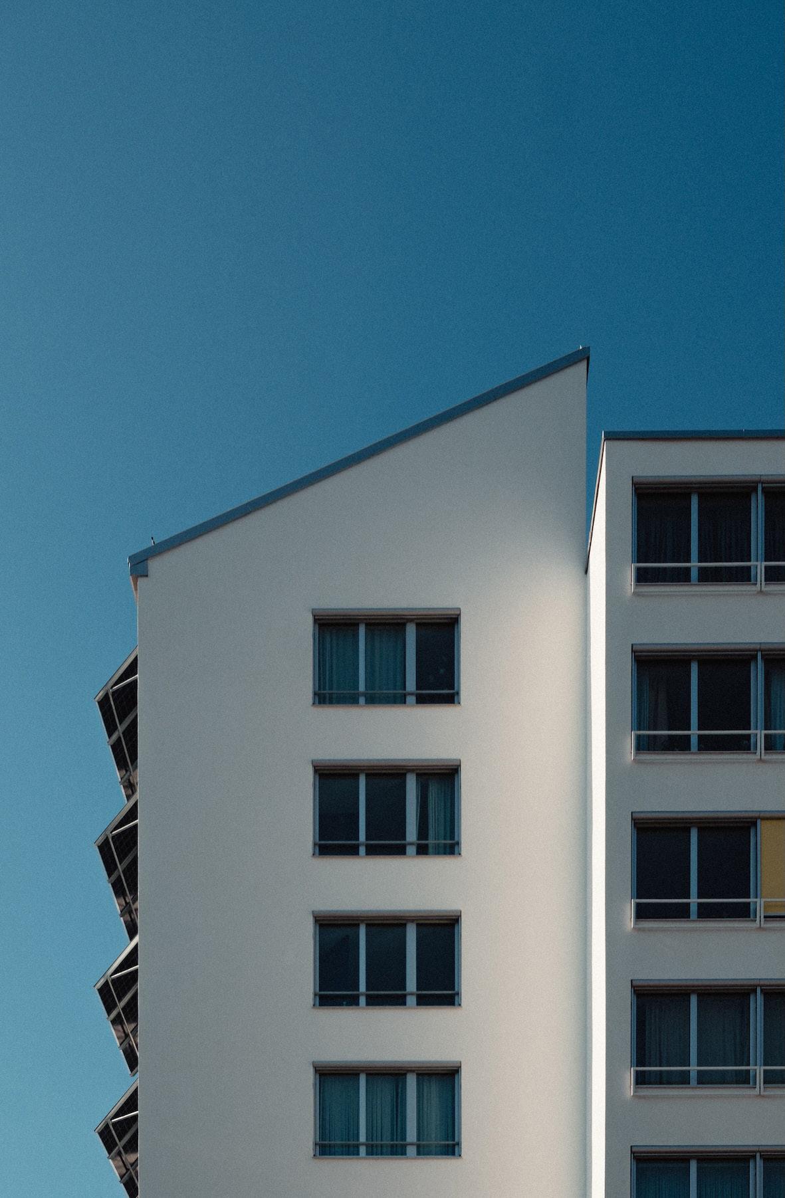
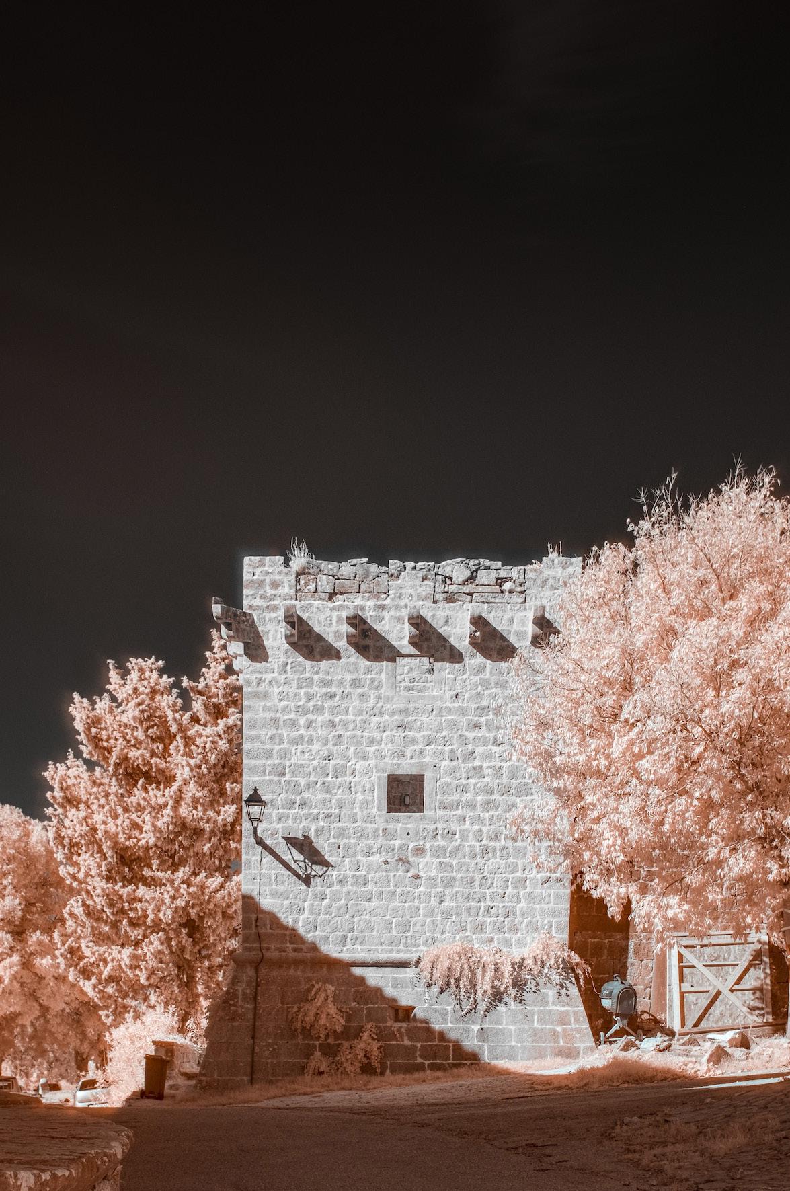

+41 76 644 39 20
attis.bijleveld@epfl.ch
61 bis rue de Lyon 1203, Genève

