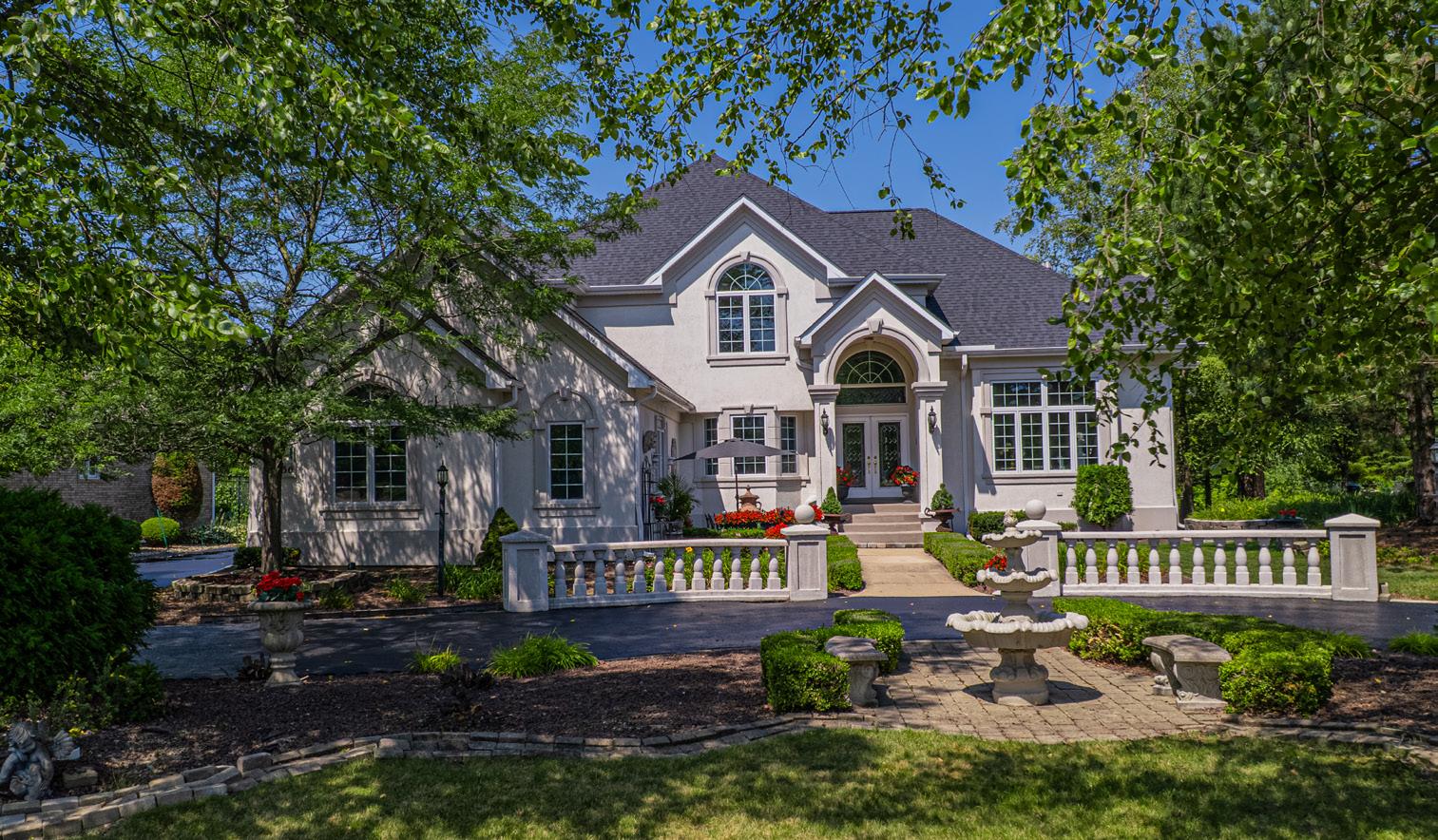
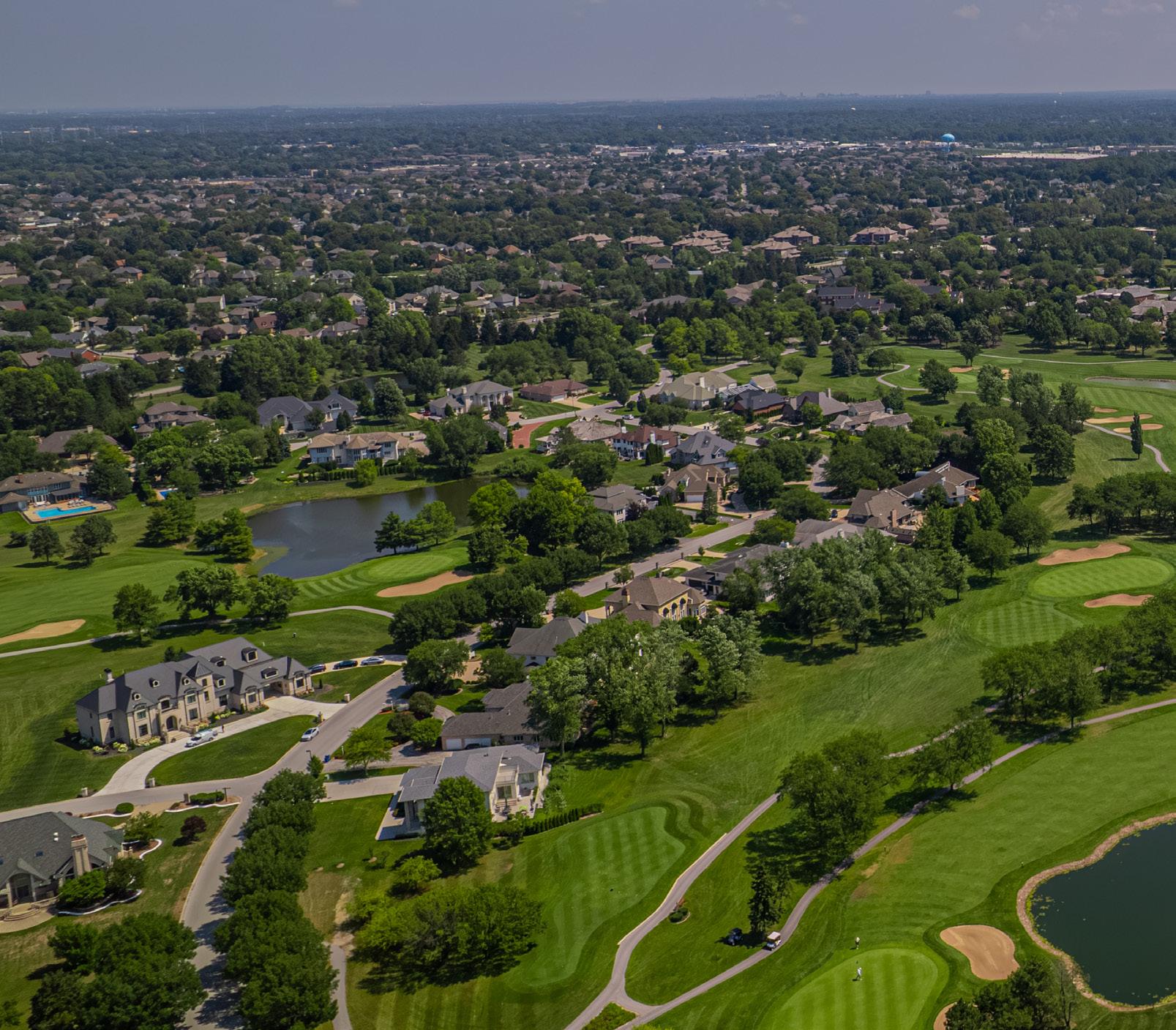
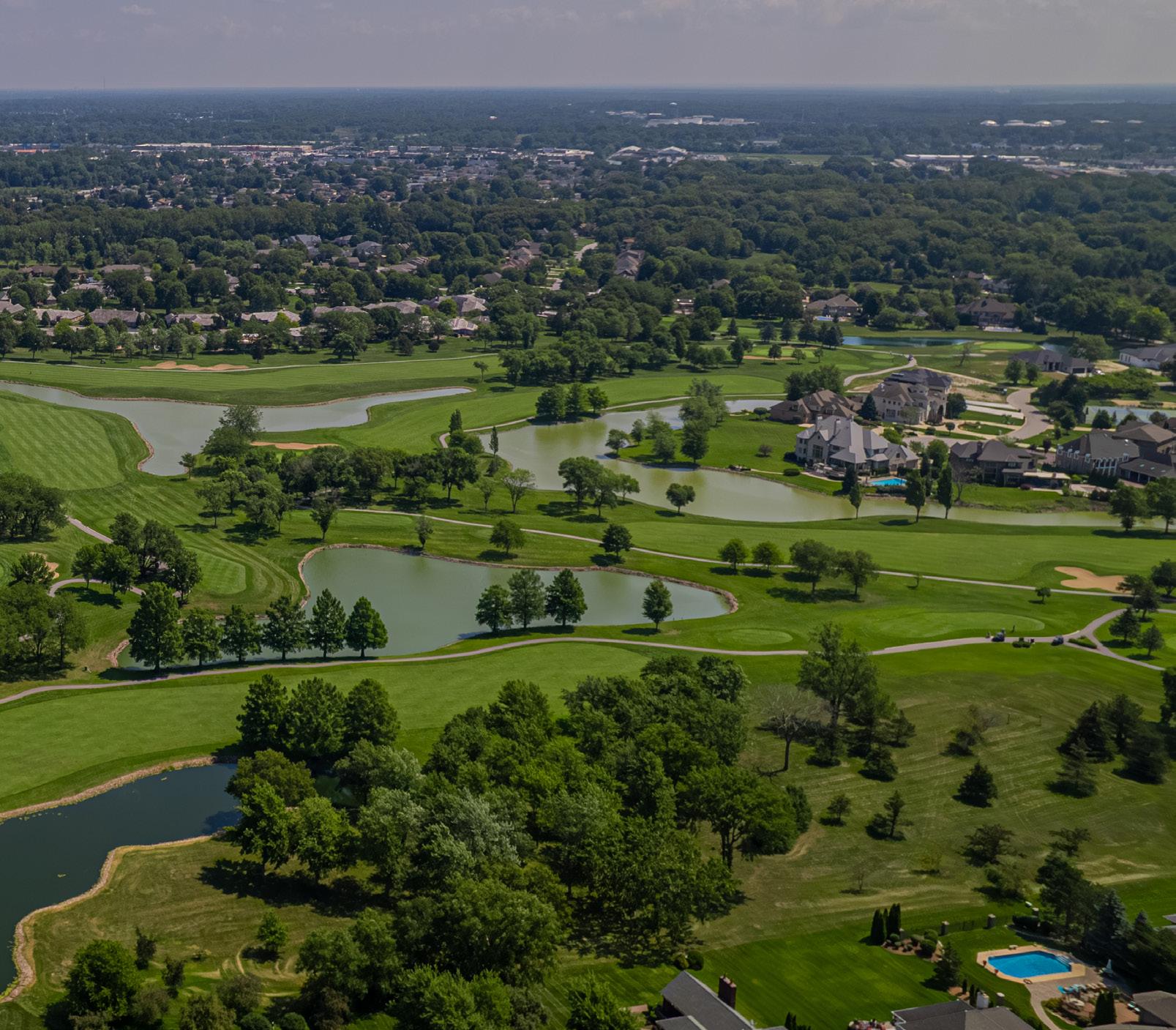
Welcome to 836 Royal Dublin, a custom-designed residence nestled within the prestigious, Briar Ridge Country Club Community. Thoughtfully crafted by its original owners, this exceptional home is filled with timeless elegance, modern functionality and years of cherished memories hosting special occasions and holidays with family and friends.
Leaded-glass double entry doors welcome you to a gracious foyer inside with soaring ceilings, flanked by a formal living room/piano room and a formal dining room all with an open concept. The double-sided fireplace, shared with living room and family room, is bordered with architectural detail for added interest. The family room features a wall of Palladian-style windows and double French doors leading to the expansive patio deck which provides generous light, a stunning view of nature, and a perfect space to relax.
The mirrored, lighted, wet bar is accessible from both the family room and dinette area. Subtle, indirect, lighting on dimmers throughout, set the mood and provide an elegant ambiance while listening to music throughout the home’s intercom system.
The heart of the home is the open-concept kitchen and family room, ideal for both everyday living and entertaining. Anchored by a large island with counter seating, the kitchen also includes an additional space for an informal dining table surrounded by a built-in window seat which offers generous storage space. The main level also includes a flex room, now used as an office yet potentially could be a 4th bedroom with an adjacent full hallway bathroom (great as a mother-in-law room as was originally intended). The laundry room, which leads to the garage, is equipped with three 42”cabinets and two generous double closets.
Upstairs offers three spacious bedrooms and a large loft area-which is presently used as an additional TV/gaming area yet can easily be converted to a 5th bedroom and still have a loft area with a view overlooking the main level. All bedrooms and master bath have elevated ceilings offering a greater level of spaciousness.
The expansive primary suite, generous in size, offers dual closets upon entering the master bath which includes a whirlpool tub, separate shower, dual vanities, plus a skylight and high ceiling which floods the room with natural sunlight. The 2nd bedroom features a screened patio door leading to a small deck (in need of some work) yet provides a perfect oasis to relax any time of the day.
The finished lower level with its 9 ft. ceilings is a real dream! Inspired with a Mid-Century Modern vibe, the lower level provides ample space for a bar/kitchenette, game area, and 108” projection screen TV for movie night. The heatilator fireplace adds extra warmth and ambiance on those especially cold nights. Also, a bonus room can be turned into a potential 6th bedroom with direct access to a full bathroom.
This home also offers a 3-car garage with built-in cabinetry and a curbed asphalt, circular driveway. All windows are Pella energy-efficient, triple-pane, designer series, custom casement windows with individual screens and offers removable grilles for a more contemporary look, if desired.
To keep the home up-to-date and in good working order, the following has been completed: New roof, gutters, and 4-inch downspouts replaced in 2023, hot water heater replaced in 2024, ejector pump replaced in 2025, garbage disposal replaced in 2022 and double-oven replaced in 2019.
To summarize, Briar Ridge and its sought-after golf course lifestyle with all its amenities can be thoroughly enjoyed in this special home which is just minutes from great dining, shopping, and everything Northwest Indiana has to offer, including easy access to the new South Shore Line extension. Please inquire with agent about furniture items for sale.
4 Bedrooms // 4 Baths
2024 Taxes: $6,061.62
Homeowner Exemption
HOA Fee: $591/quarter
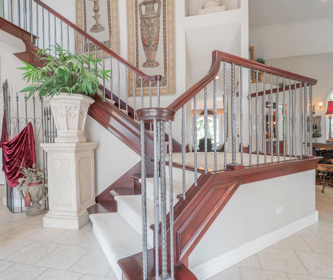
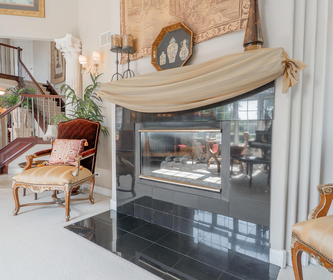
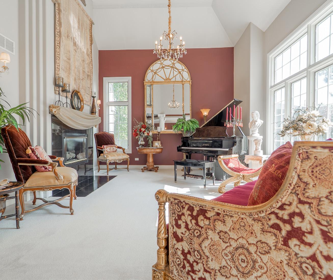
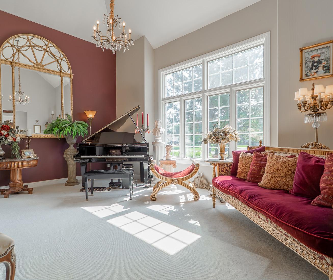
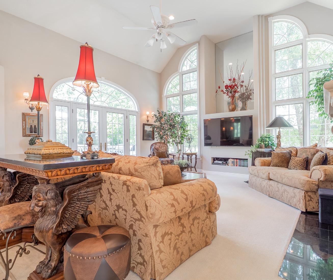
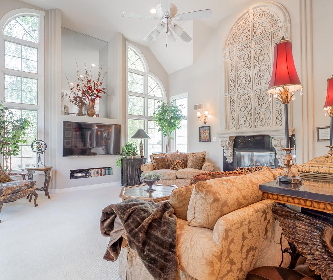
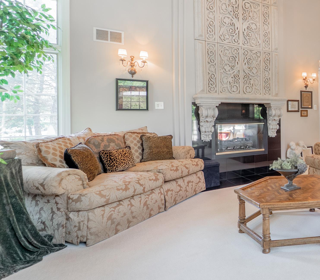

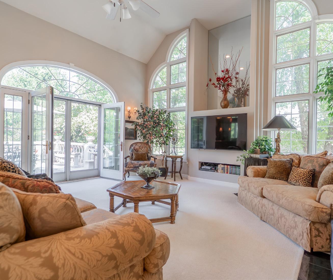
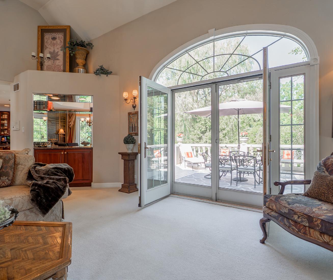
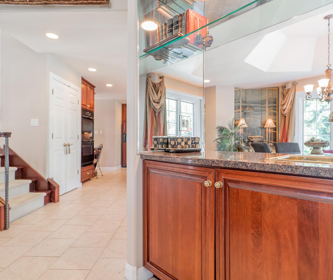
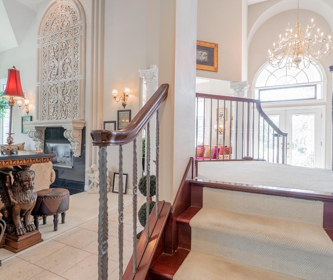
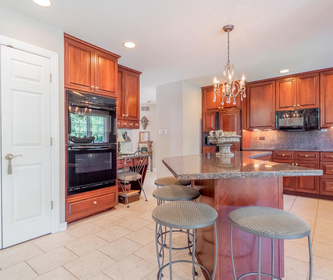
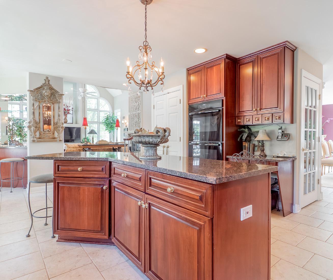
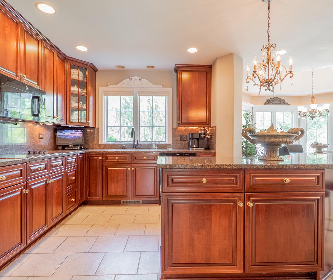
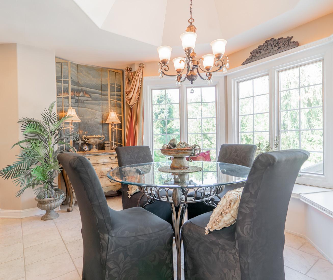
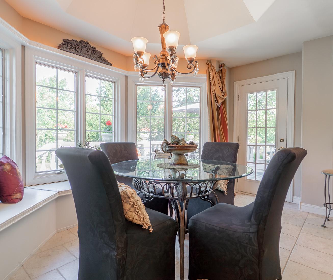
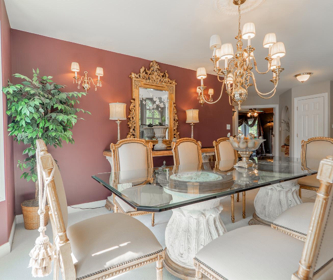
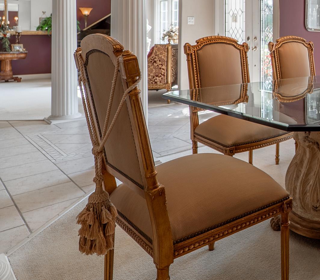
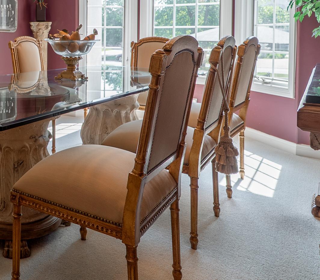
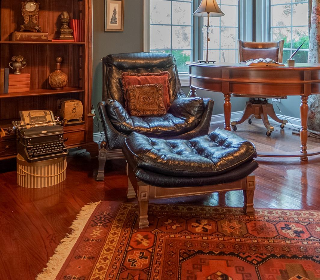
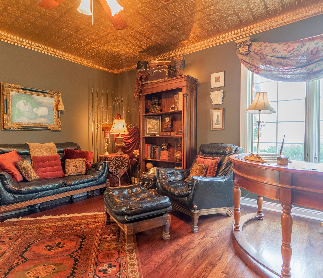
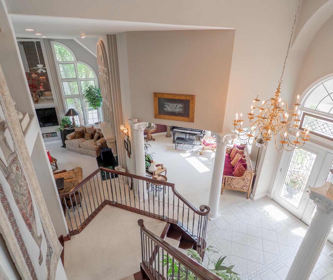
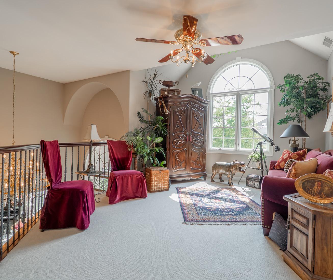
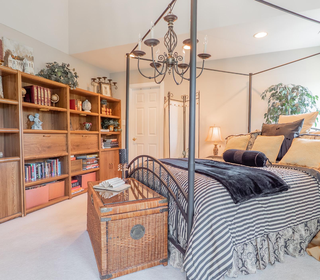
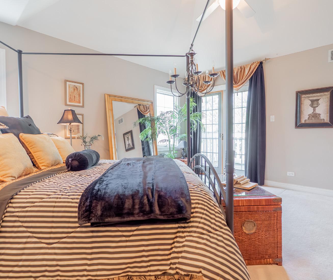
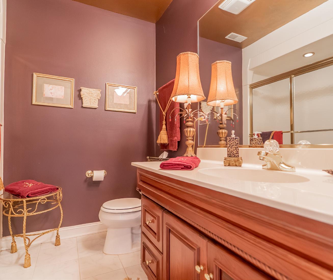
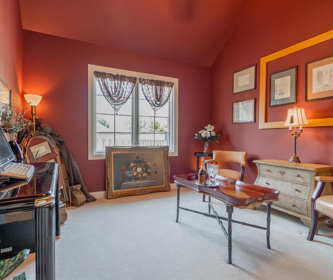
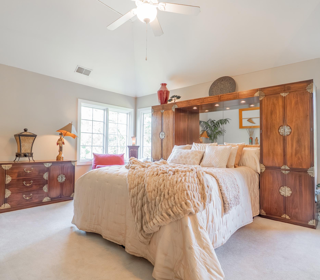
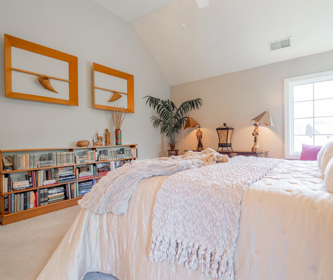
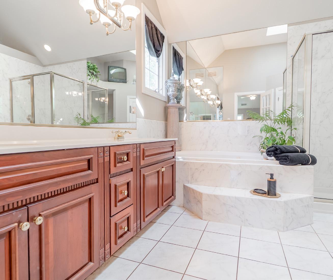
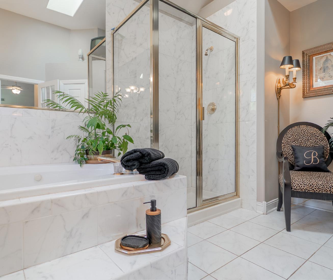
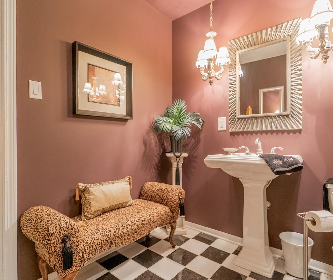
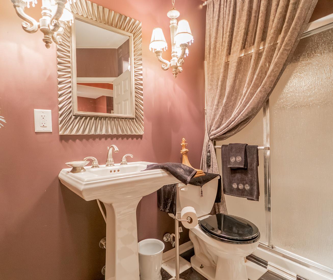
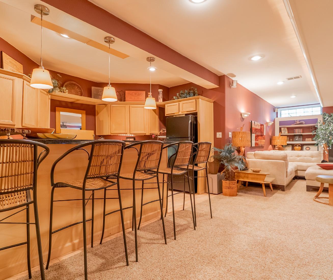
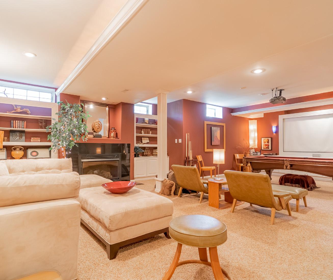
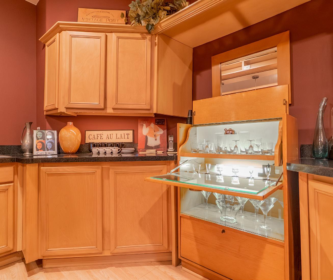
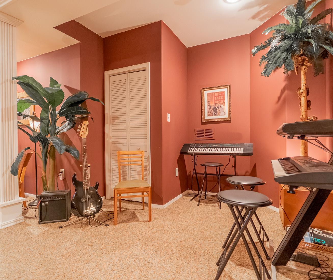
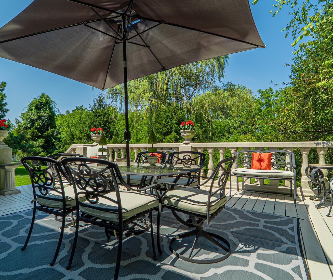
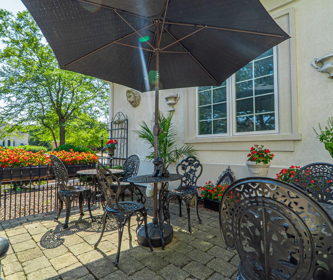
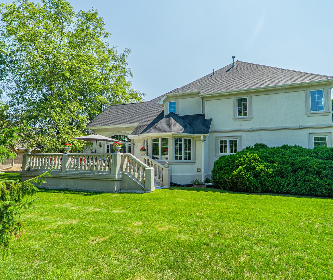
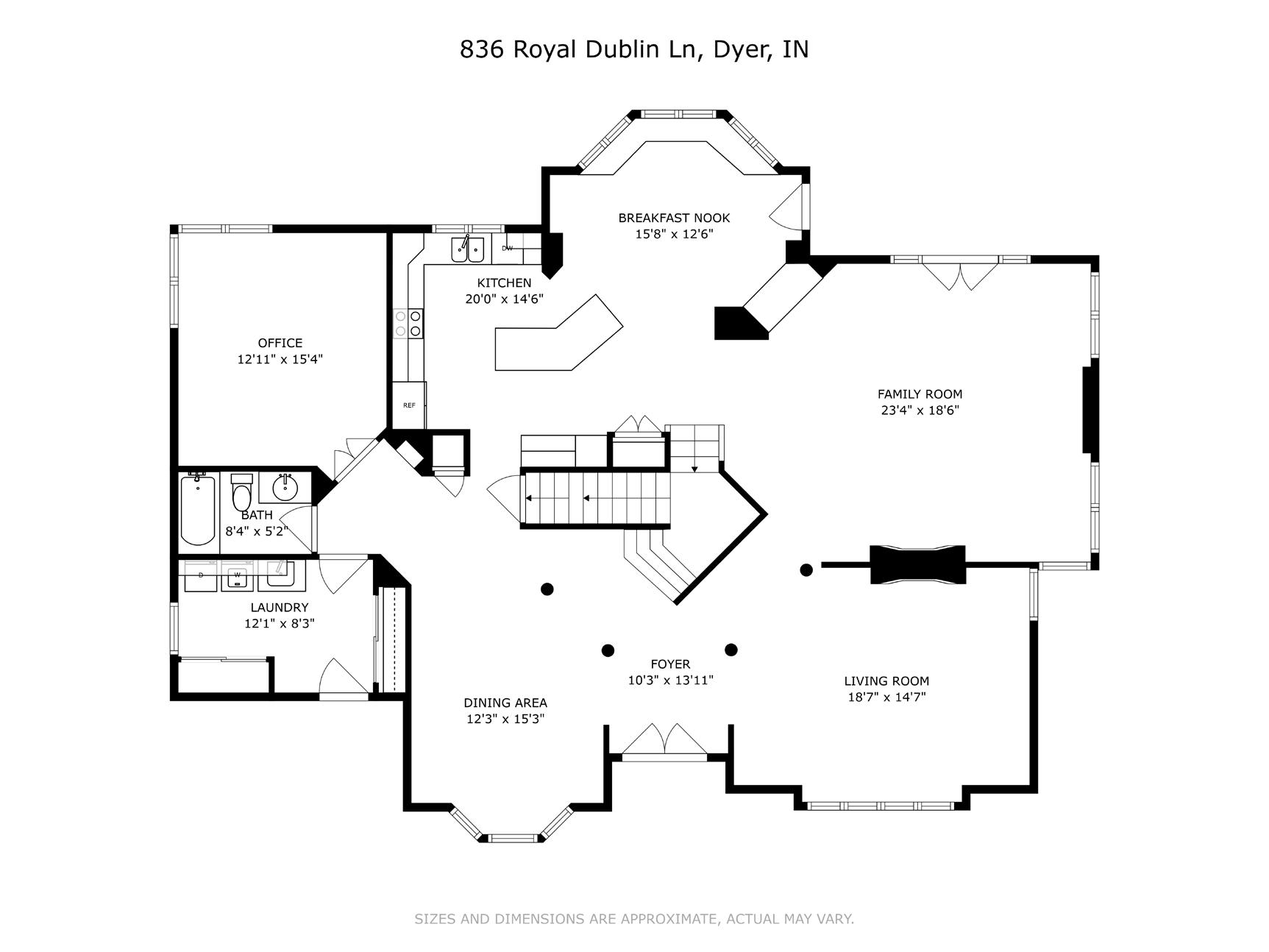
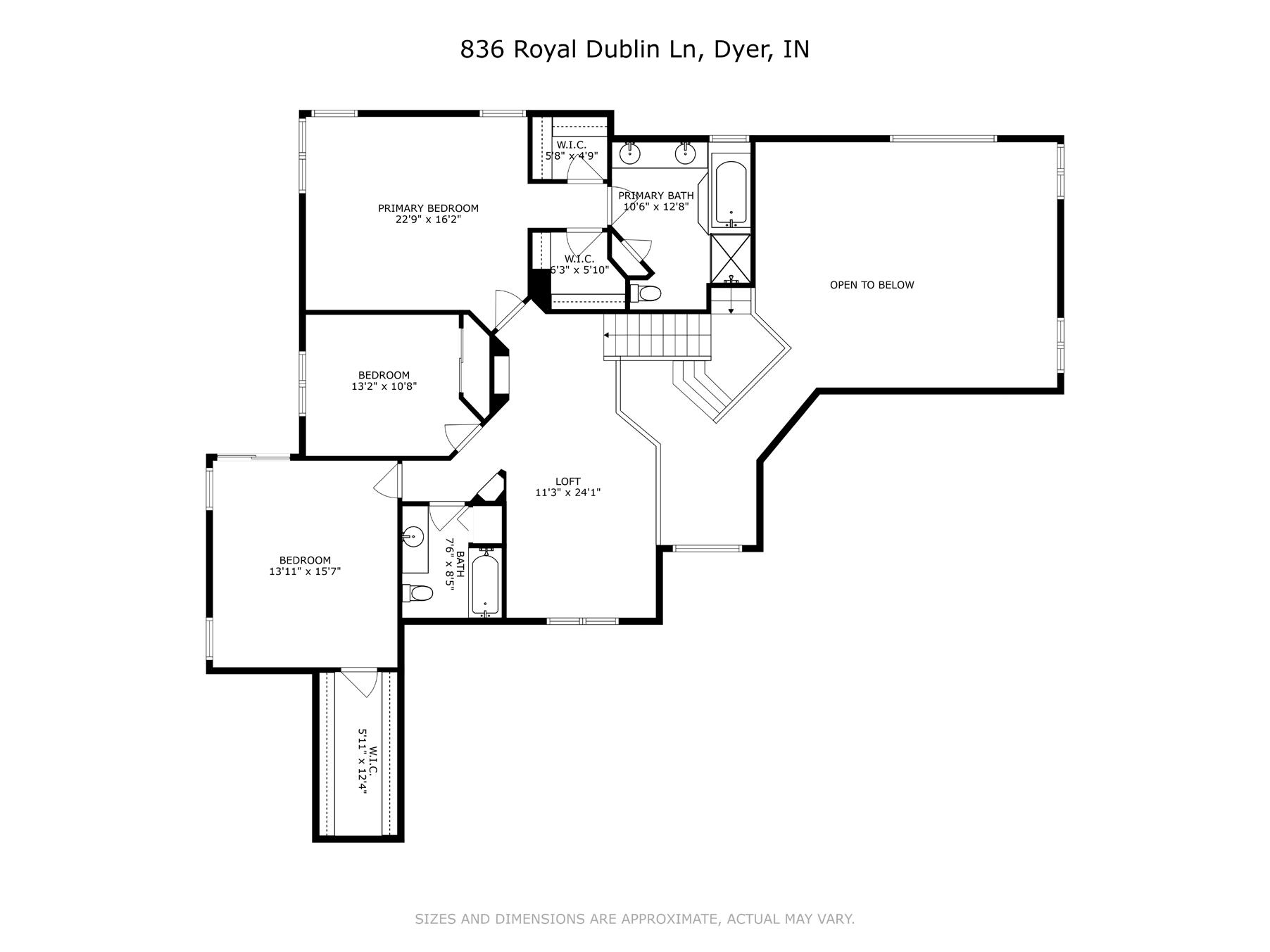
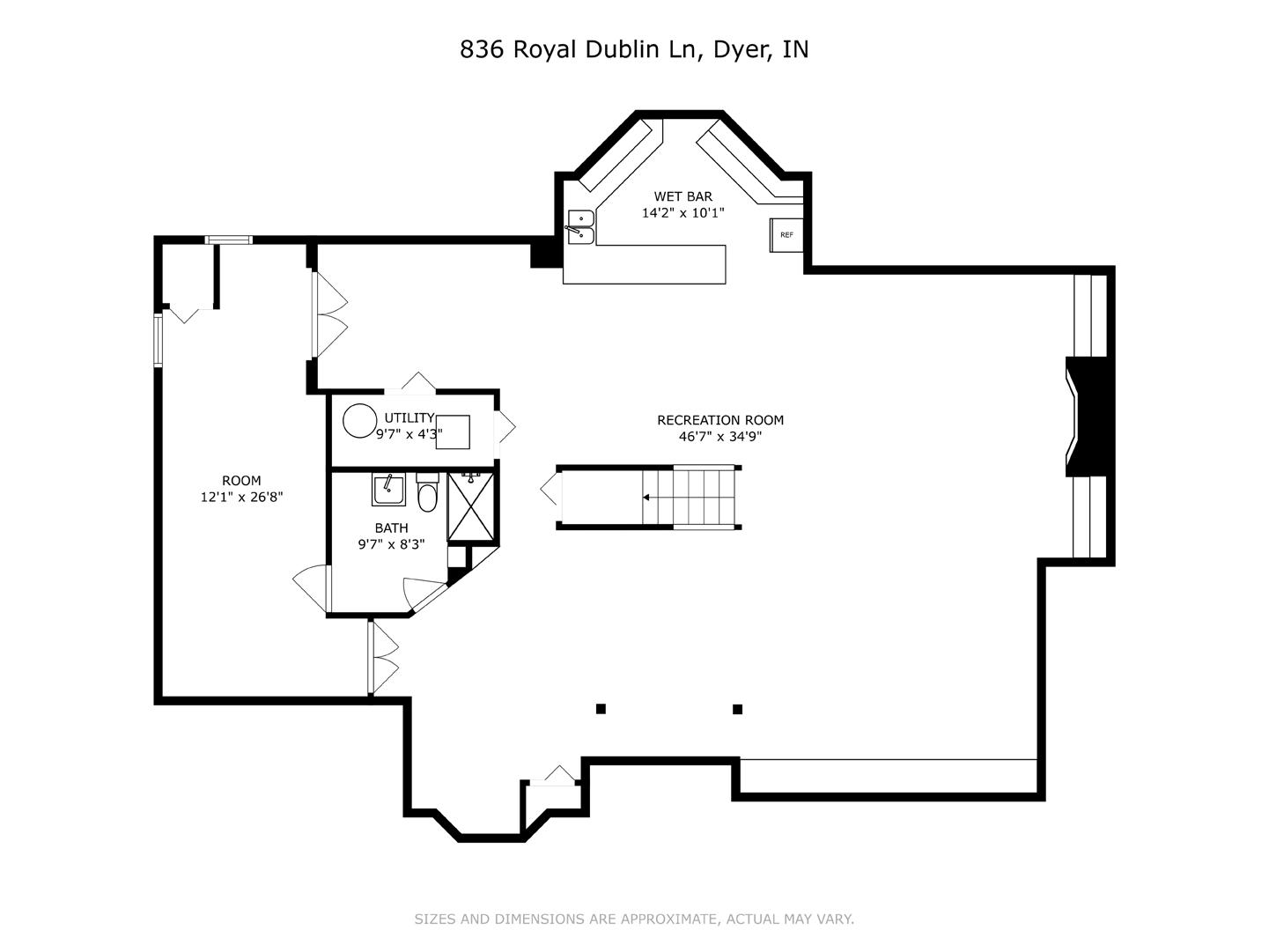
DYER // INDIANA
Dyer is known for its small-town atmosphere and convenient access to Chicago.
U.S. Route 30 runs right through town, putting drivers within minutes of several interstates. The Metra and South Shore Line provide commuter rail service in nearby communities, while Amtrak provides daily service to Chicago and Indianapolis.
Considered to be one of Indiana’s fastest-growing communities, Dyer offers residents a variety of amenities and recreational opportunities. More than 20 parks are located throughout the town and feature playgrounds, ample green space, paths, a dog park, and annual activities such as a summer concert series and community market.
Summer in Dyer kicks off with Summerfest, a five-day festival complete with a movie in the park, carnival, food vendors, and live entertainment. In the winter, residents can be found at the Midwest Training and Ice Center playing hockey or ice skating.
Dyer is also home to the historic Meyer’s Castle, which sits on 10 acres of the town’s highest ground. The castle is privately owned and can be rented for special events.
