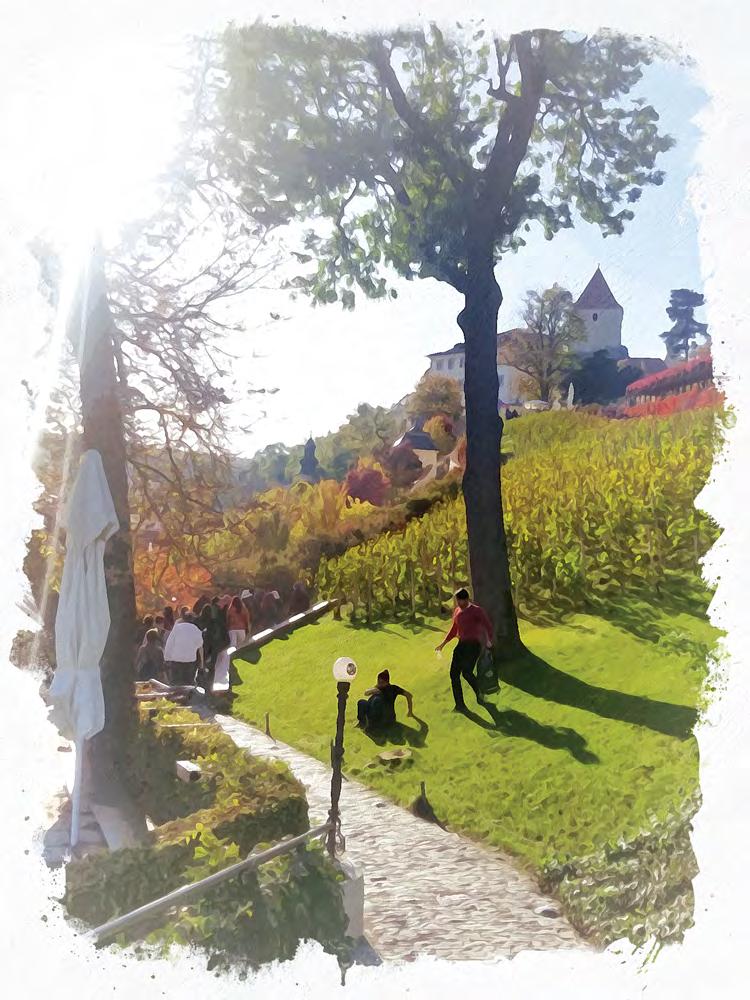
A n d r e w J. T e s m A c h e r A r c h i t e c t u r A l D e s i g n P o r t f o l i o - 2 0 2 3
As someone who grew up on the Space Coast of Florida, I have always been inspired to see what I can do to make the world a little better. For me, it was easy to see the allure of architecture as it was the where art and culture could meet science
and practicality.
As I saw more of the world through traveling and studying architecture, I met more people and learned about more cultures which deepened my interest in the subject.
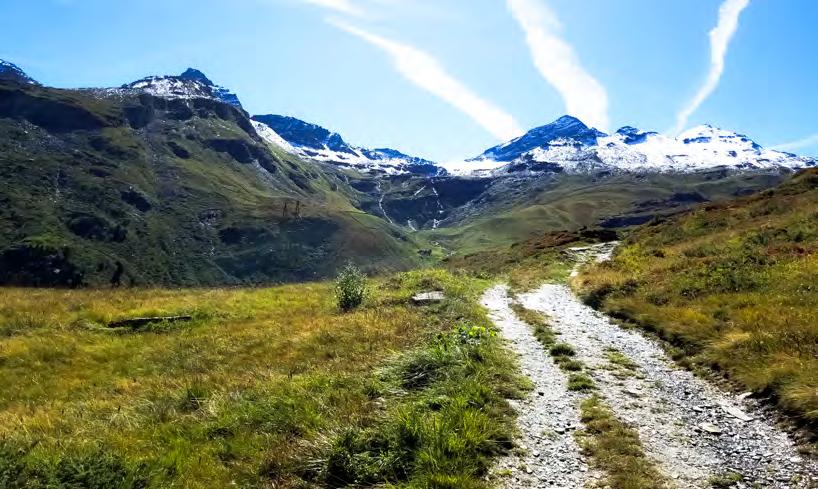
A n d r e w J. T e s m A c h e r
S w i s s A l p s - V a l s, S w i t z e r l a n d, F a l l 2019
C a n v a s U r b a n I n f i l l - I s t a n b u l, T u r k i y e
- P l a n n i n g + S t r u c t u r e
- F a c a d e D e s i g n
S i p h o n C o l o n y C o n c e p t - M o o n
c o n t e n t s 9
- M o o n c e p t i o n C o m p e t i t i o n 2 0 1 9 - 1 s t P l a c e
11 S a n c t u a r y S u s t a i n a b l e C o m m u n i t y - S i s t e r s, O r e g o n
- S i t e D e s i g n + A d a p t i v e R e u s e
- E x p e r i e n t i a l D e s i g n
3
Istanbul is a city with many layers of history that permeates throughout its culture even in present times. This urban infill proposal stitches a modern element into Galata, one of the most important historical destinations in the city.
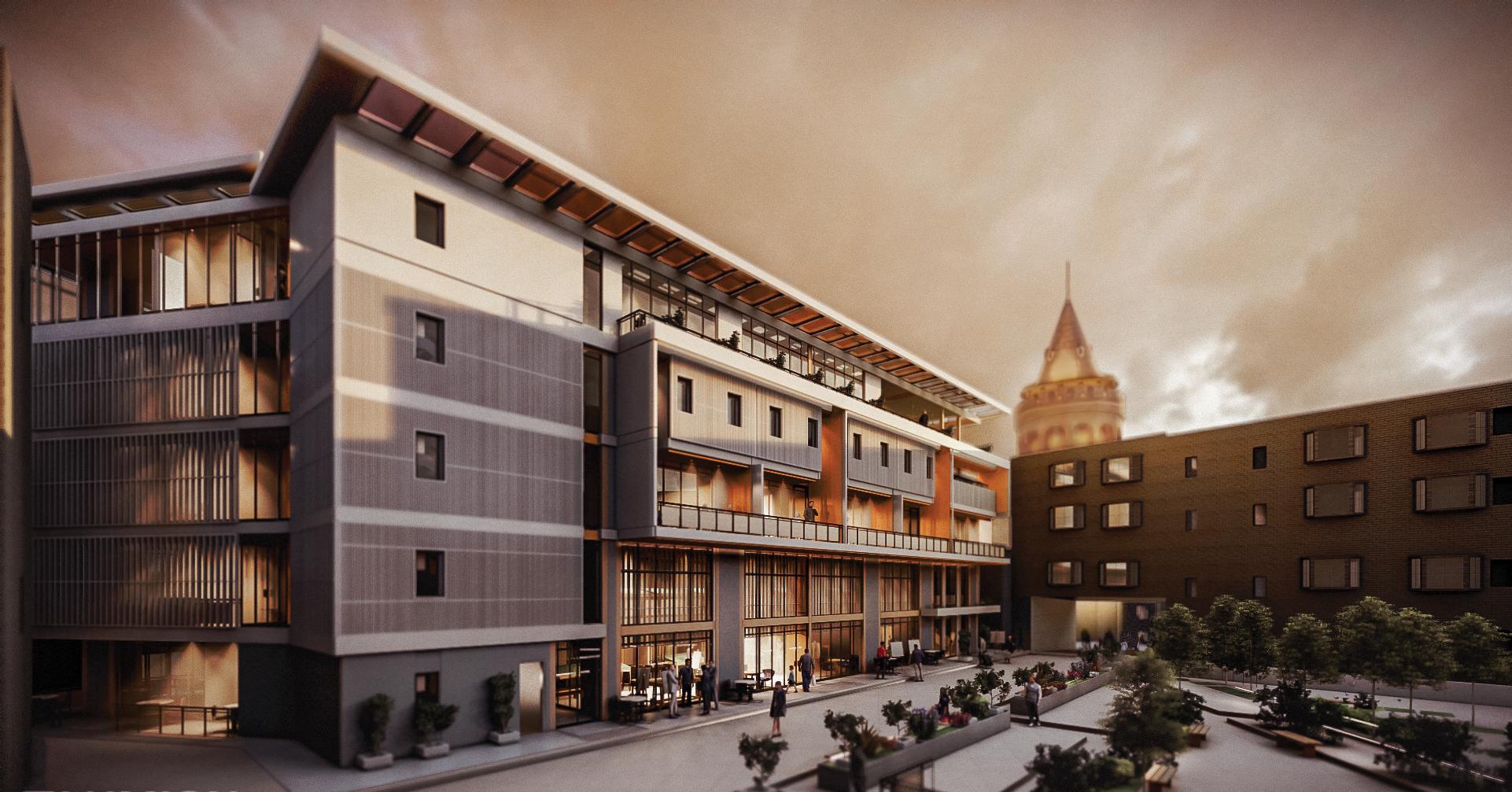
To showcase the timelessness and spirit
of this district, the design provides opportunities for the high volume of local artists to live, create, display and sell work to street shoppers. The building serves as a destination for locals and tourists to inspire and celebrate the social energy of Galata.
C a n v a s C A N V A S I n t e g r a t i n g w i t h t h e c u l t u r e t o i n s p i r e a r t i s t s 3 University of Oregon - Fall 2022
- Professor: Mark Gillem
Street life is essential to this area of Istnabul, as expressed in the high number of on-street cafes and restaurants, bay windows and balconies
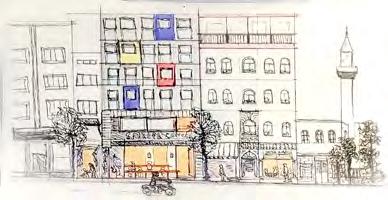

4
Produced in: Revit, Lumion, Photoshop

Ground Level
to Galata Tower Towards Istiklal Avenue Towards Galata Roof access Public cafe Arts and crafts store Street to garden Galip Dede Cd. Street to Lobby Inner courtyard Lobby Open art workshops Loading/recieving Performance garden Existing restaurant Existing cafe N
Walkway
Integration to the context is the primary goal of this design, from local artistic functions, views to landmarks, and the different eras and melting pot of cultures expressed in the streetscape and facades.
Additional seating

Walkway for photos
4th floor open clubhouse with pool

Workshop Section
Rooftop Level
Restaurant
View of Galata Tower
Public art gallery
N
View of Hagia Sophia
Walkway Section
Street-side Elevation
Balconies push units out onto street to integrate with the scale of the Turkish streetscape
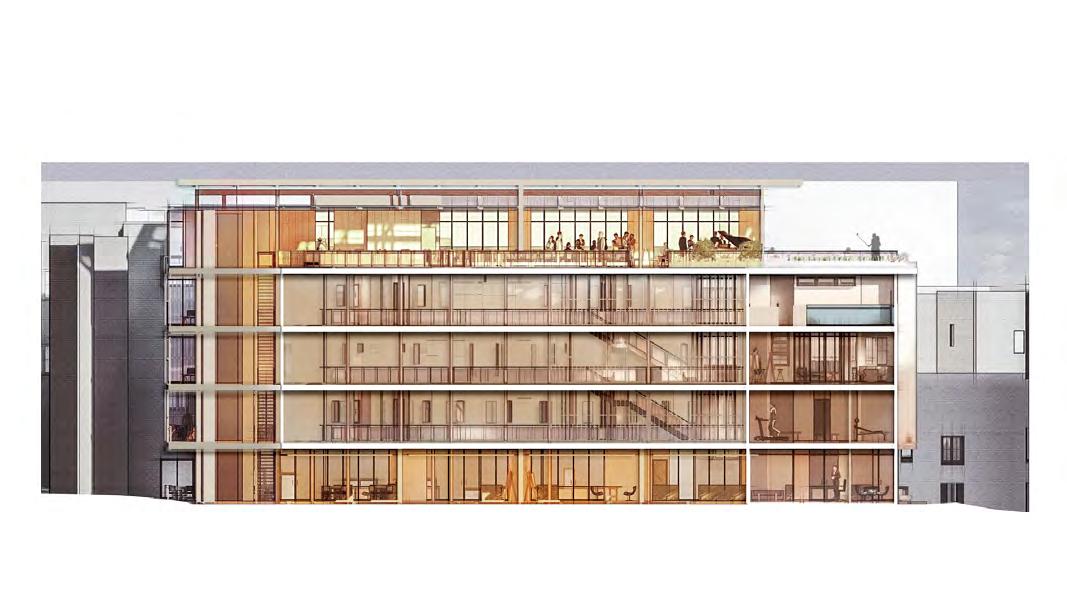
Terracotta cladding articulated with curtain wall openings to provide a clean, modern aesthetic
Commercial space functions are expressed through trasparency and light to pull the street life inward
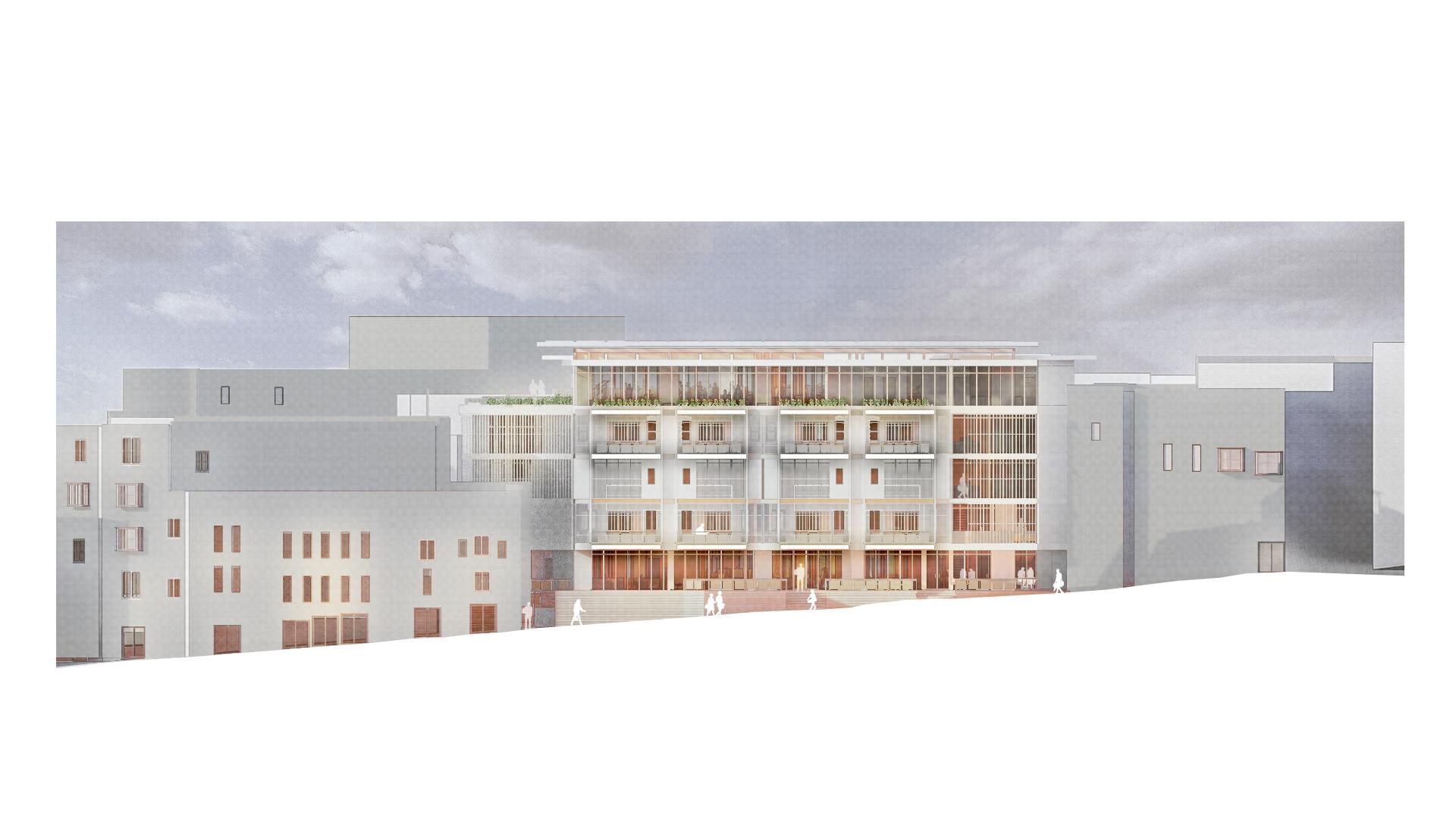
C a n v a s 7
Arts and crafts store Lobby
Gym
Penthouse
Restaurant Walkway for Photos
Galata Tower
Galata Tower
Workshop Section
Outer-Courtyard Elevation
Balconies are more expressive to compliment the artistic functions of this side of the building
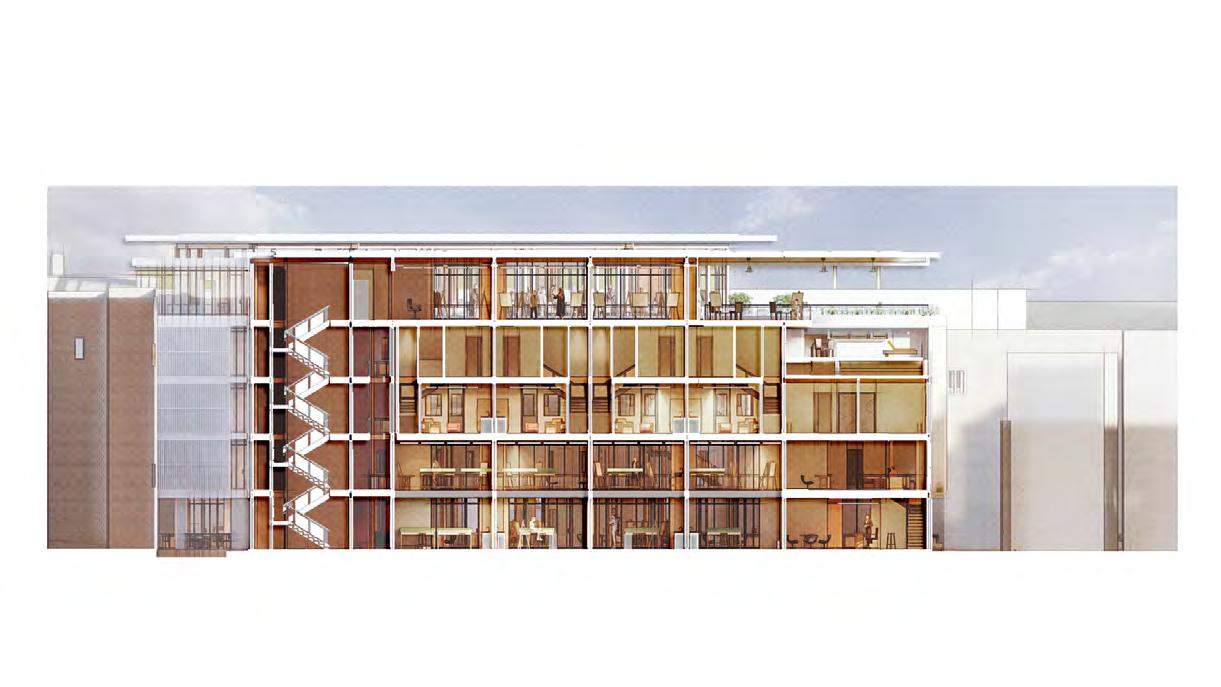

Terracotta cladding further peeled back to create inviting, vibrant workspaces with natural views
Landscape elements from garden pull into the facade to add layers of privacy and life to each space
8 F a c a d e D e s i g n
Art workshops Lobby Rentable art studios 2 Bedroom 2 Bath Artist units Public art gallery 5th floor clubhouse and pool
Galata Tower Galata Tower
The Moonception 2019 competition was an excellent opportunity to explore the design challenges of colonizing the moon. The program called for a space that could act as a living quarters for 7 researchers, and allow for as many as 8 space tourists.

This would lead us to consider the occupants experience foremost followed by construction strategies relying on converting moonrock into a concrete-like material, enabling quicker development through modules assembled on site.
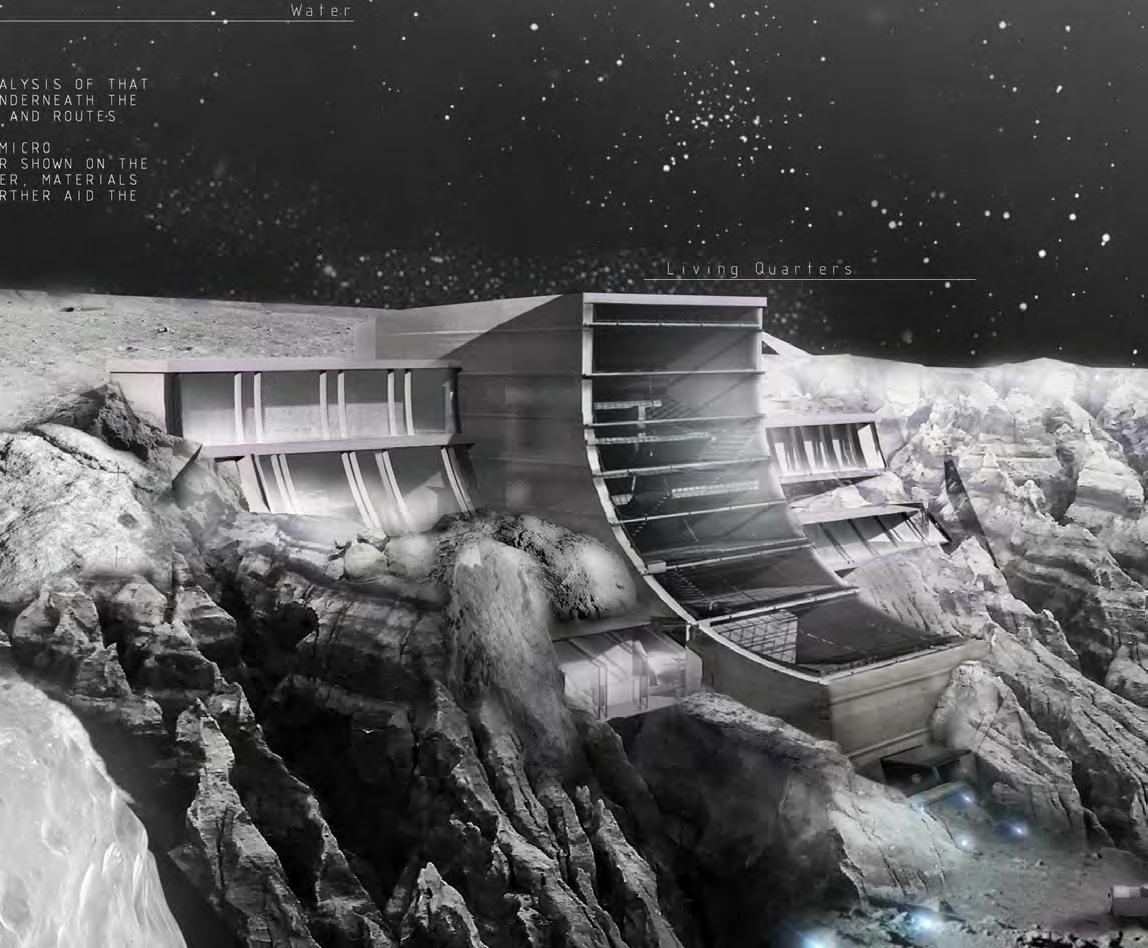
S i p h o n S I P H O N V o l u m e Z e r o : M o o n c e p t i o n C o m p e t i t i o n 1st place Published: Volume Zero Magazine - Summer 2019 - Partner: Diana Azbenova 9
Site Suspected Water Various Useful Metals
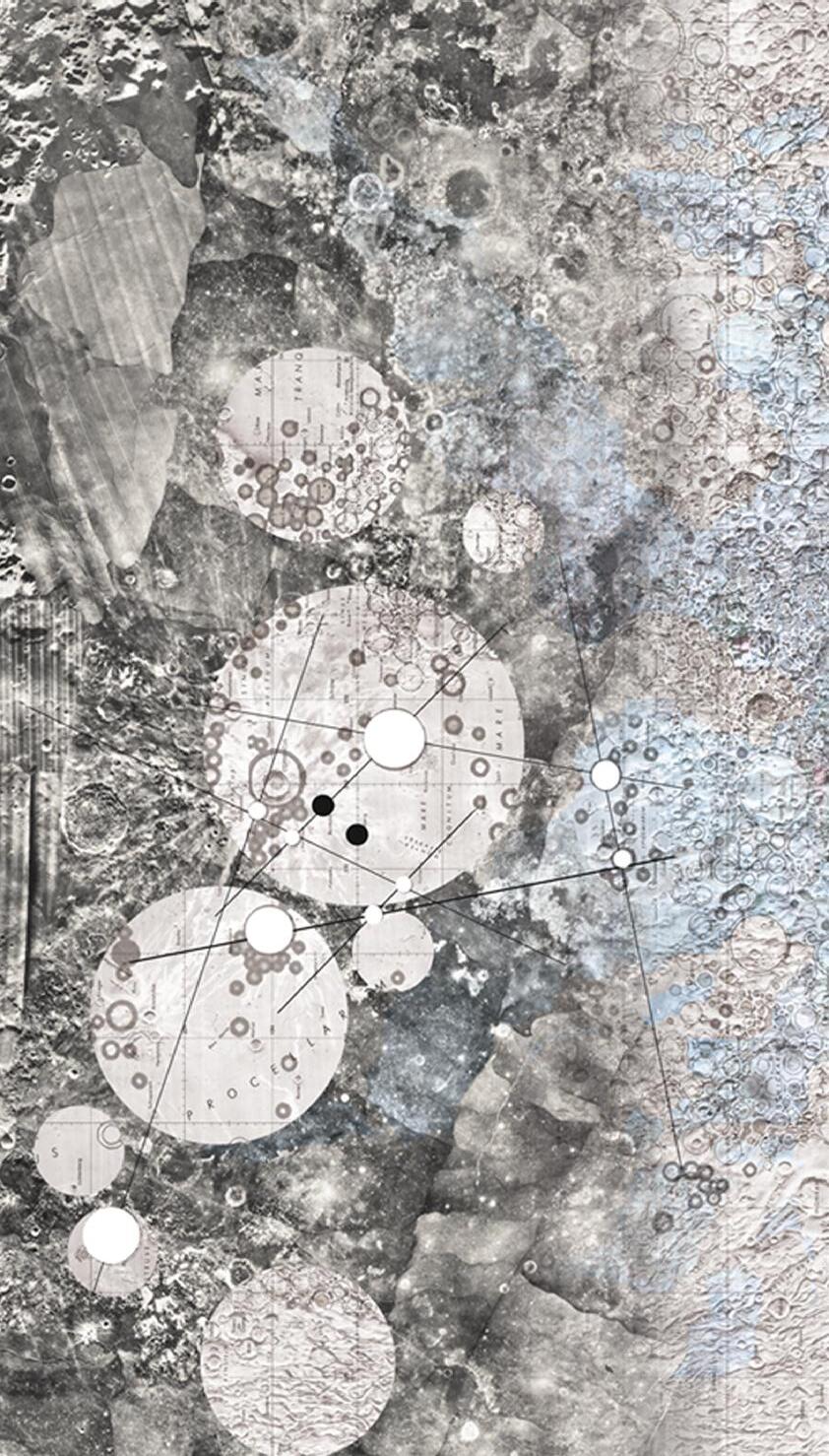
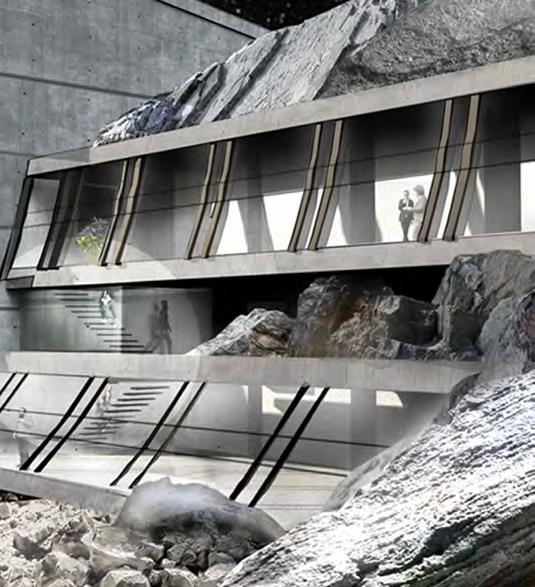
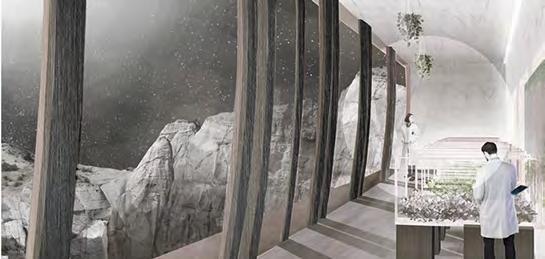
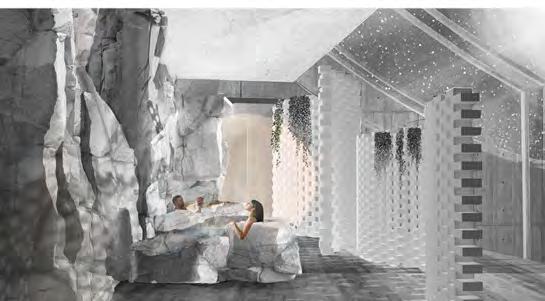
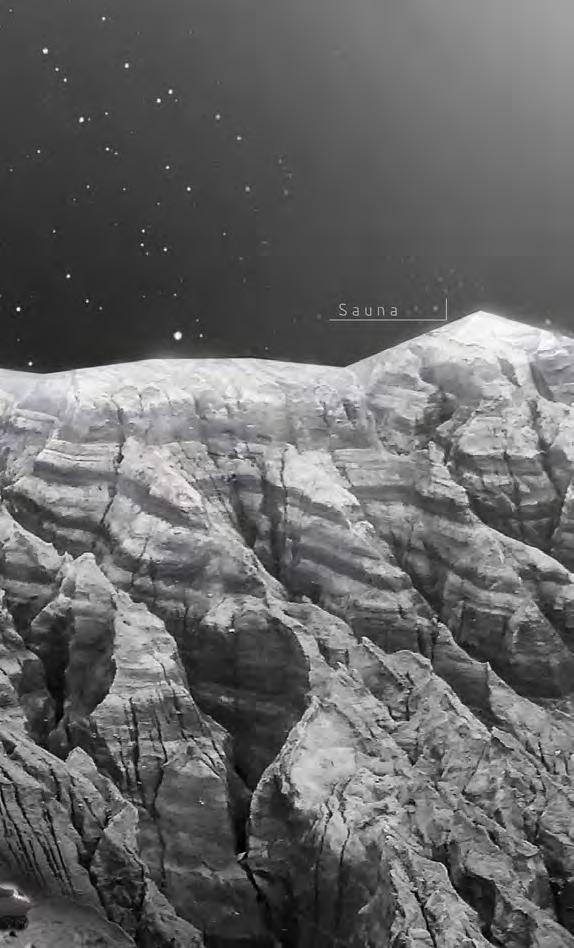
Produced in: Rhino, AutoCAD, V-Ray, Photoshop
Reinhiold B: Resource Analysis of Crater
10
Sisters is a small town in the high desert region of Central Oregon. Life in this town is defined by cold winters, hot summers, gloomy skies, love for the outdoors and false western front buildings. The elementary school has become outdated as the town continues to grow in population. This project entails renovating the building and site into
something to serve both newcomers and the existing community.
Post-pandemic life shows social isolation gave rise to rates of depression, and so this project provides adaptability to such events via flexbile spaces with natural views, with zones layered and sequenced to offer increments of social engagement.
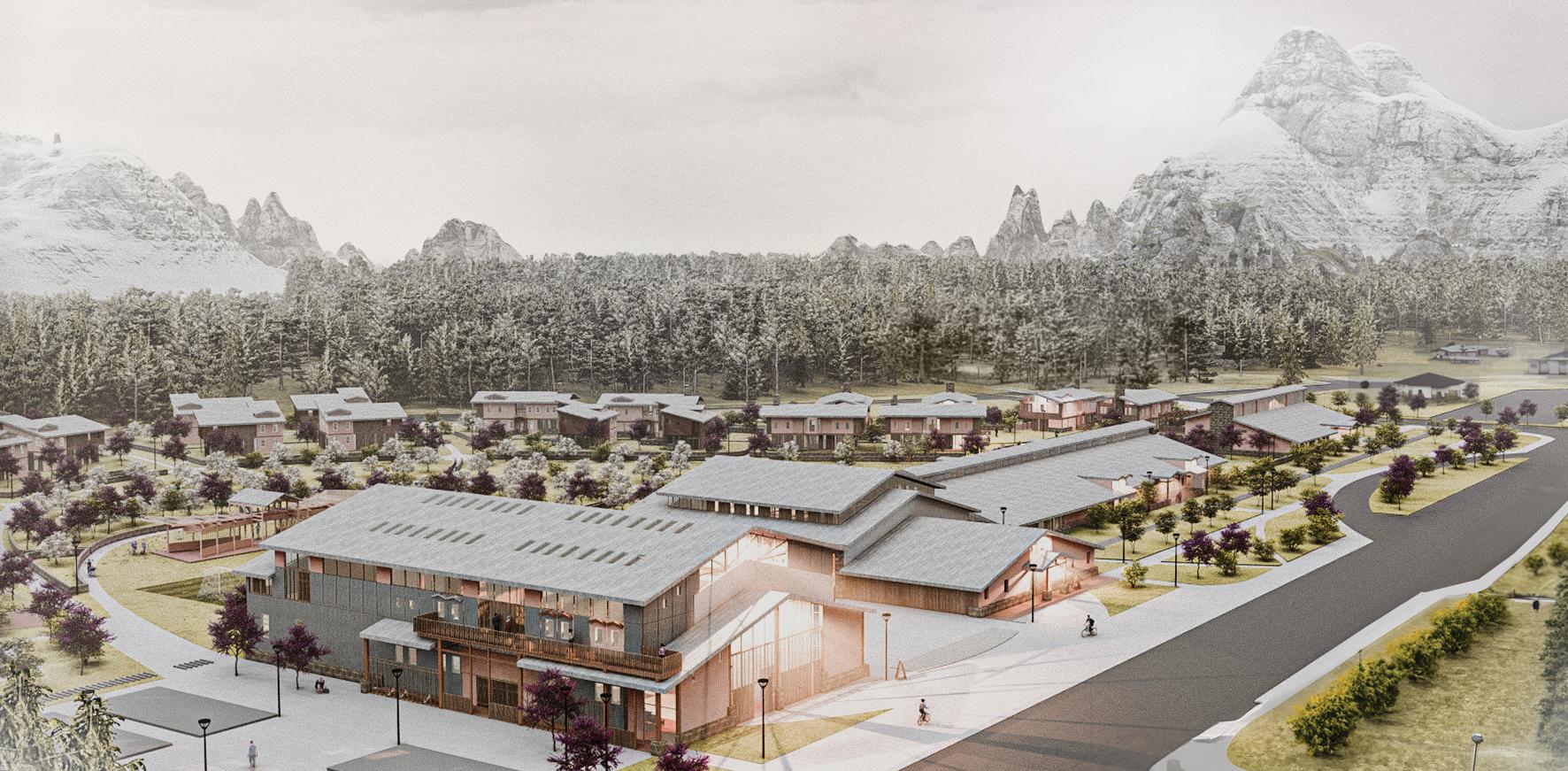
S a n c t u a r y S A N C T U A R Y D e s i g n i n g f o r c h a n g e i n t h e h i g h d e s e r t 11
University of Oregon - Terminal Project: Winter+Spring 2023 - Professor: Nancy Cheng
What is Trauma-Informed Design?
-Privacy -Flexibility -Defensibility
This multi-facted area in design doesn’t have a singular definition,
but its principles can be applied to many strategies in how we approach architecture.
In light of the impacts seen in social dynamics brought on by sudden change, the principles which drove this project are those which consider the percieved safety, dignity and authority of residents.

Produced in: Revit, Rhino, Lumion, Photoshop 12
Legend:
Former Elementary school footprint
1 - General
a. Downtown Sisters
b. Historical school board building
c. Extra parking
2 - Community Center
d. Healthcare services

e. Drop off loop
f. Daycare center
g. Performance hall
h. Recreation center
i. Public event venue
3 - Wandering Garden
j. Playground
k. Gathering zones
l. Activity zones
m. Meditative zones
n. Butterfly Pavillion
4 - Housing
o. Main community entrance
p. Community patio
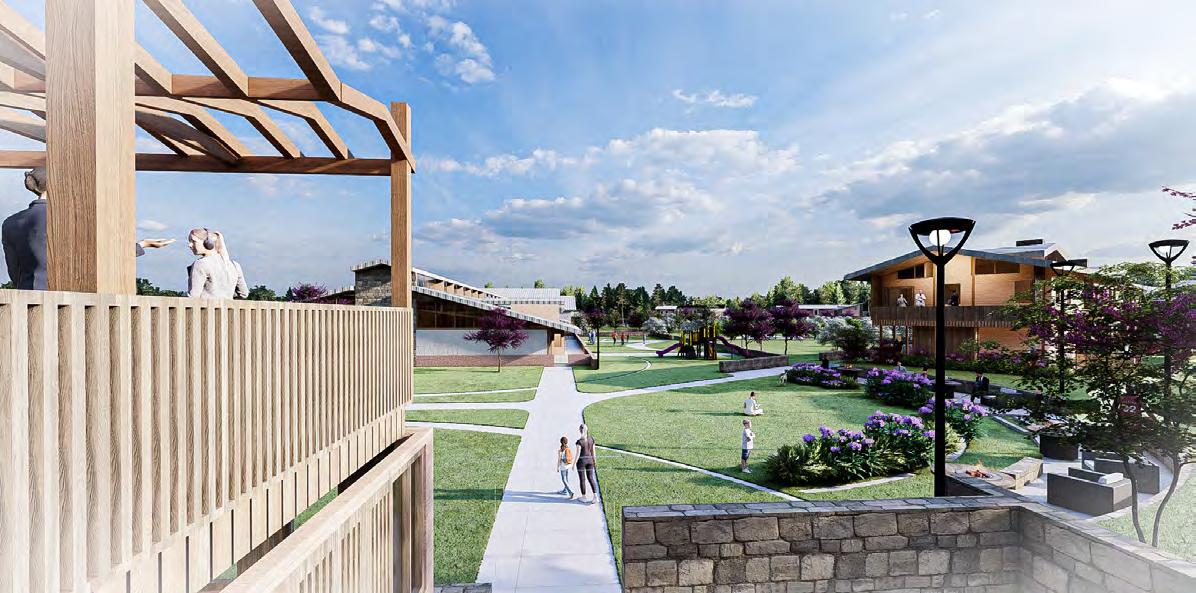
q. parking
r. Pickle ball courts
Natural Surveillence: Spaces are positioned for layers of safety to nearby zones through observation
S a n c t u a r y 13
a. b. c. d. g. j. k. l. m. n. o. p. q. r. i. h. e. f.
N
Adaptive Reuse
This design proposes a solution to convert the footprint of the existing Sisters Elementary School into something to attract the interests of residents and the greater community. Added structural support refreshes each space to support a lively community function.
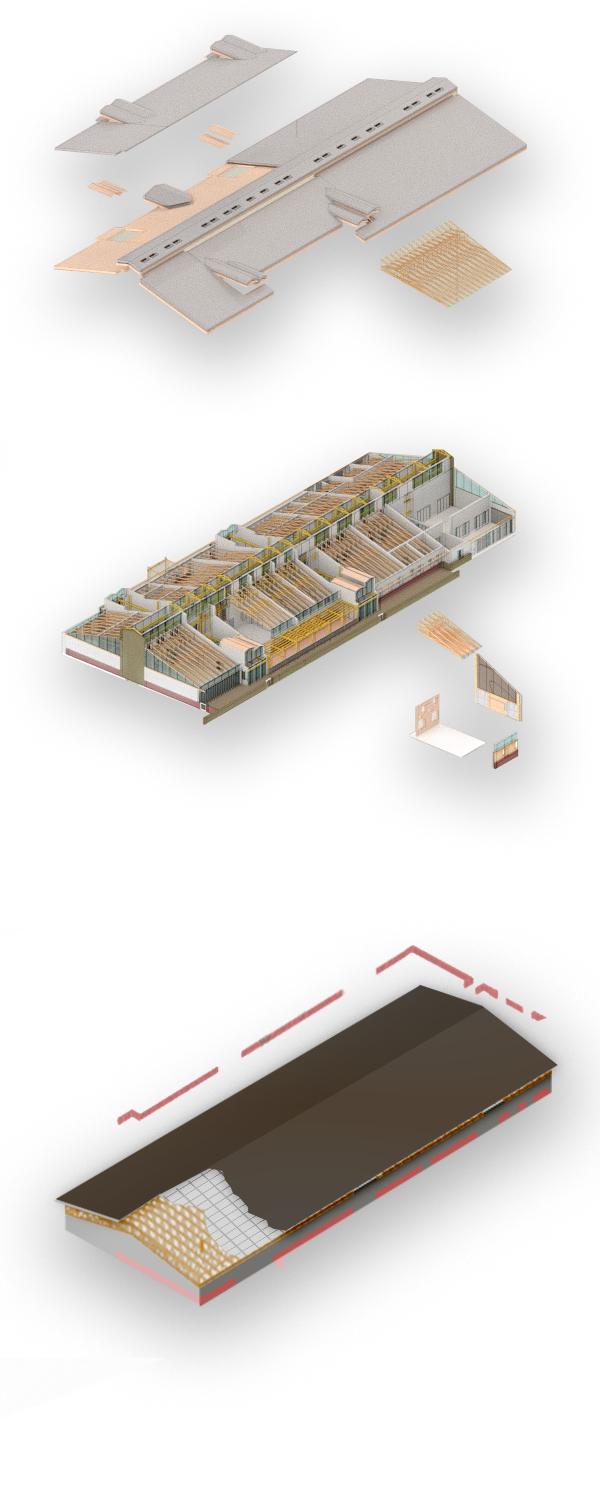
Structure Ventilation Finishes
New metal roof
+ new segments

-New CLT sheathing, R38 Insulation
-Trusses adapted where necessary
-6x12 Glulam beams for all new construction
Monitor Roof addition with skylights
Glass skylights open via sensors to release hot air through stack effect
Narrow corridor makes use of westerly winds for cross ventilation
New Roof Structure
Lapped wooden cladding
-Sides painted luminous white reflect street light into play zones
Brick from existing cladding
All roof modifications allow for better daylighting, while CLT panels reflect soft natural tones of light into the space. Natural views enhance learning experience and creates more engaging activity spaces

Natural wood finishes on interior walls and cielings
Proposed Daycare Renovation
Metal roof to be replaced
Sheathing,
Wooden
Vibrant Interiors: Existing Classroom Wing
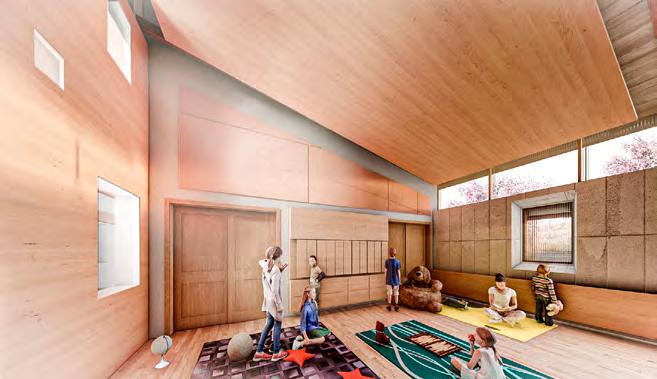
14
Daycare rooms now more porous to bring reflected light from corridor
Community built-brick cladding to be recycled
WRB to be replaced
trusses to be recycled + modified
Wandering Garden serves as sound buffer and privacy gradient between housing and community spaces
Community Venue: Opportunities for gathering, events connecting residents and townsfolk
Social Gradients: Residents engagement at several levels wandering garden, culminating
Butterfly Building: Central pavillion to link with venue and community functions or private events for residents.

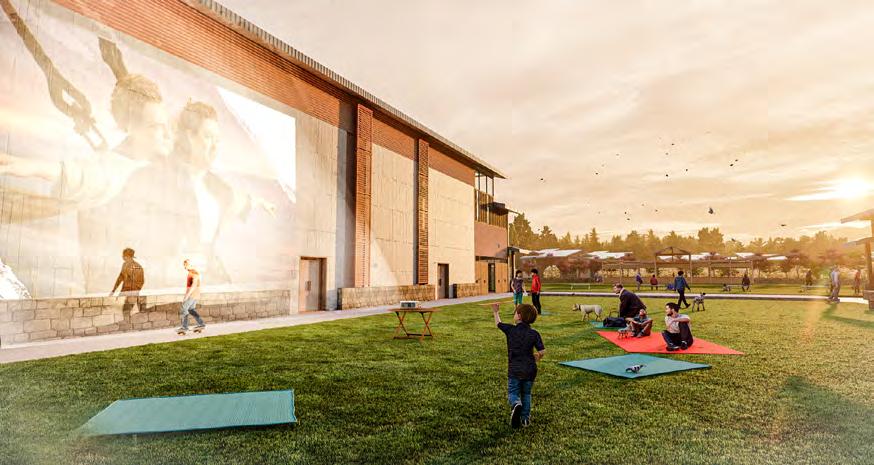

S a n c t u a r y 15
Public
Residents have a range of flexibility in social exposure and levels beginning from the porch, shared outdoor zones, culminating in the butterfly pavillion and community spaces. and wandering garden to provide a range of public


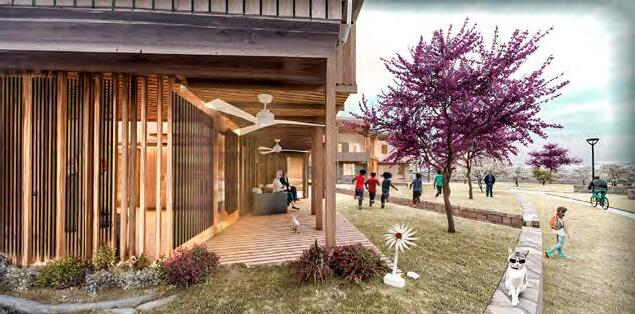

Defensible Housing: Units oriented in clusters to allow for visibility of entryways and access to gathering zones. Privacy from one another is moderated through vertical CLT elements and vegetation. Lawns and Kitchens act as joints in privacy gradient.
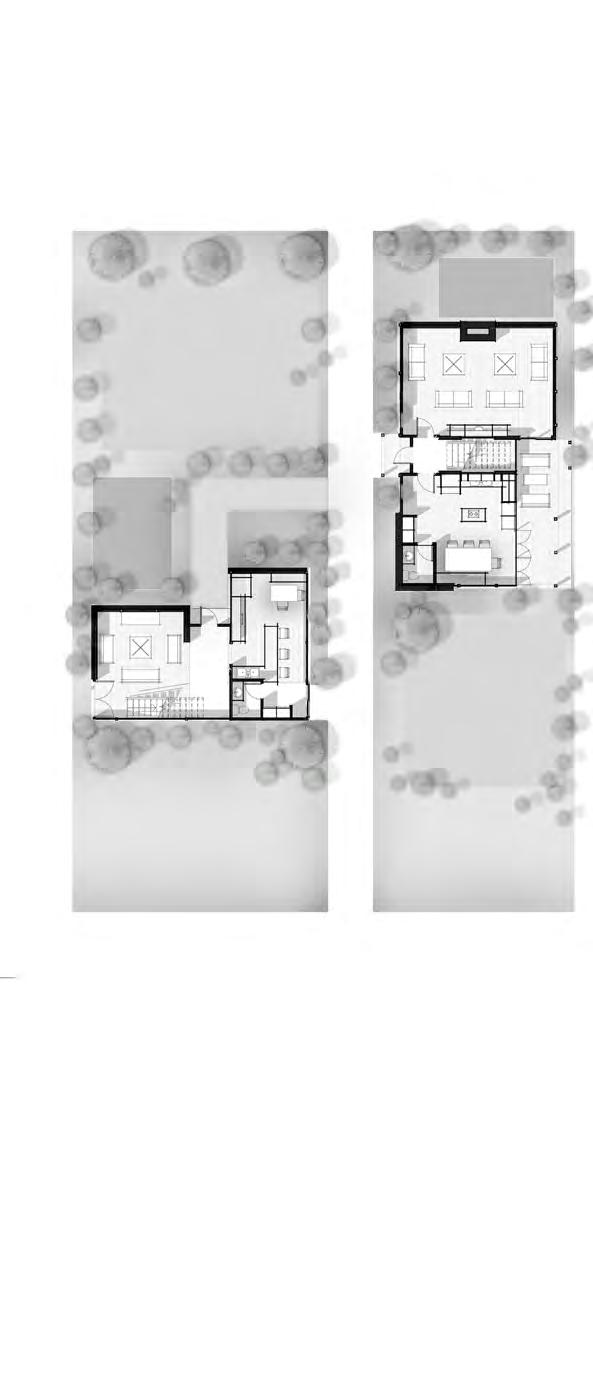

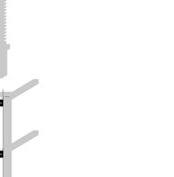

Sheltered Patio: Retractable wooden screens and vertical layers filter visibility for privacy + views

41'11 3/4" 18'1 3/4" 17'2 1/16" 41'11 3/4" 18'1 3/4" 17'2 1/16"
Lawn
Semi-Private
Shared
Shared Lawn
Private Yard
Open Patio
Kitchens join with open lawn
16
Private yards join with open lawn
E x p e r i e n t i a l D e s i g n
Central Gathering provides observation of Community Entrance and Daycare
Skills
-photography
-social media management
Education
-University of Oregon
June 2023, Eugene, OR
-University of Central Florida
May 2020, Orlando,FL
Work Experience
-Urban Collaborative
(March 2023-June 2023) Eugene, OR
-I4 Kitchen and Bath
(July 2020-July 2021) Orlando, FL
-Valencia College
(Aug 2018-May 2019) Orlando, FL
Other Experience
Andrew J. Tesmacher
(321) 213-4316
atesmacher@gmail.com
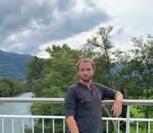
La Conner, Washington 98257
Expert Proficient
adobe suite rhino lumion revit v-ray sketch-up
Master of Architecture
• Istanbul Workshop - Urban Collaborative
• Sustainable City Year: Sisters Oregon 2023
Bachelor of Design in Architecture
• American Institute of Architecture Students
• Winter Job Shadow - Baker Barrios
Junior Planner - Internship
• Researched and designed facades for a Saudi Arabian historical district renovation competition, and developed visually expressive documents.
Drafter + Designer
• Crafted client’s visions into aesthetic and affordable renovation projects.
Architecture Lab Manager
• Explored strategies with students to develop design skills, and documented student work.
• Assistant for University of Oregon Interior Design CIDA Accreditation
• 1st Place - Volume Zero Moonception 2019 competition
• Work displayed in 2022 Portland Winter Light Festival
Andrew Tesmacher - La Conner, Washington 98257 - atesmacher@gmail.com - (321) 213-4316 R E S U M E
