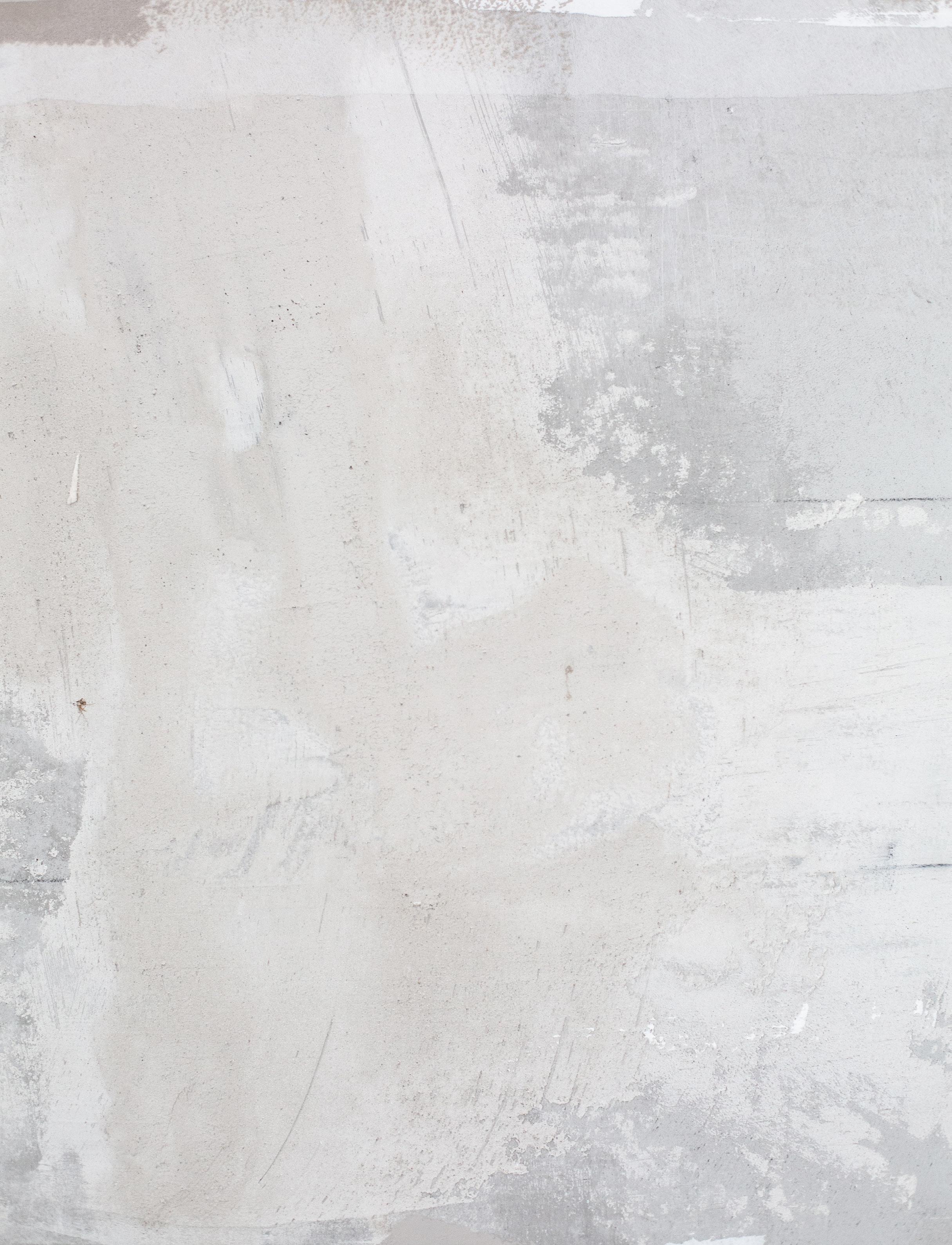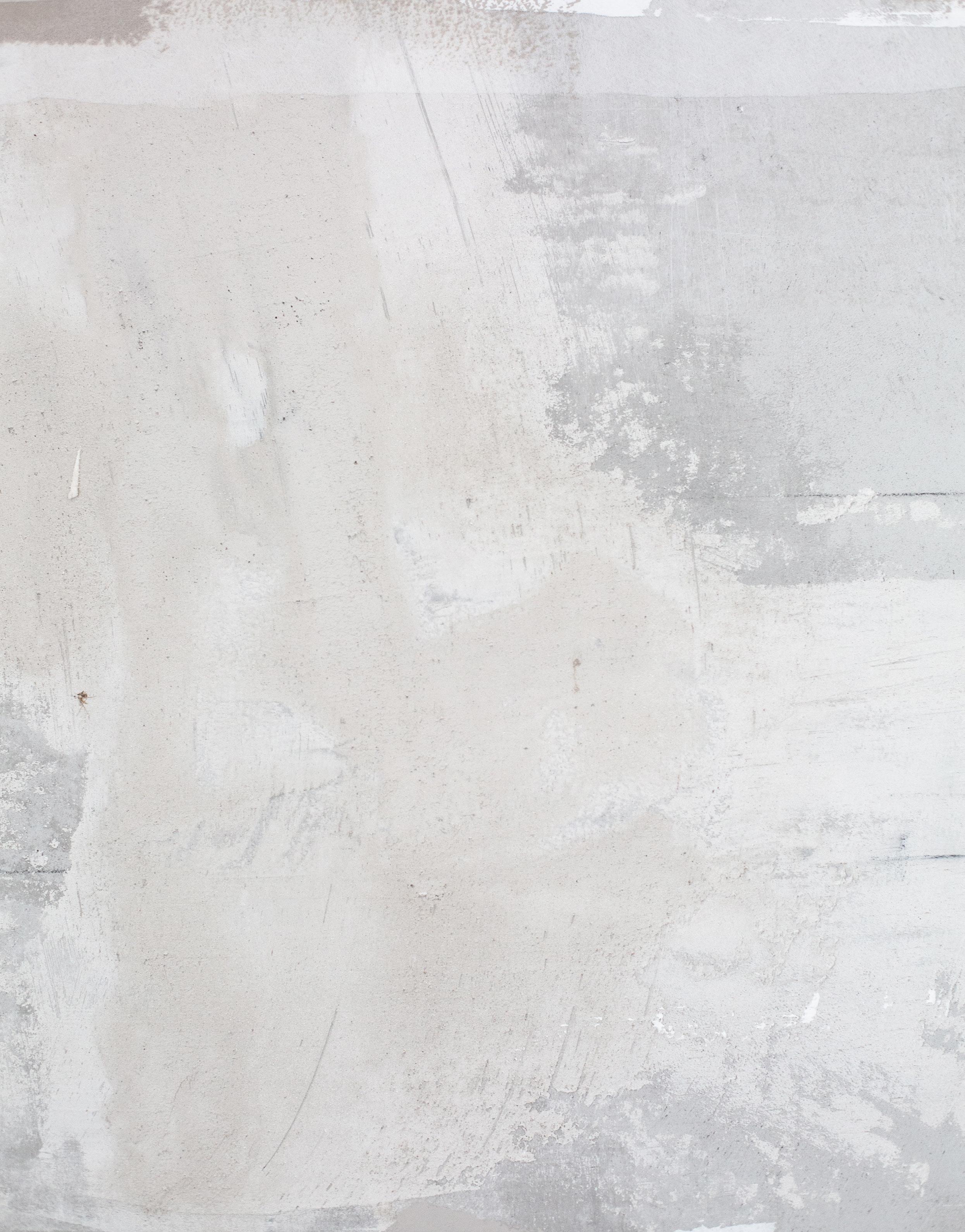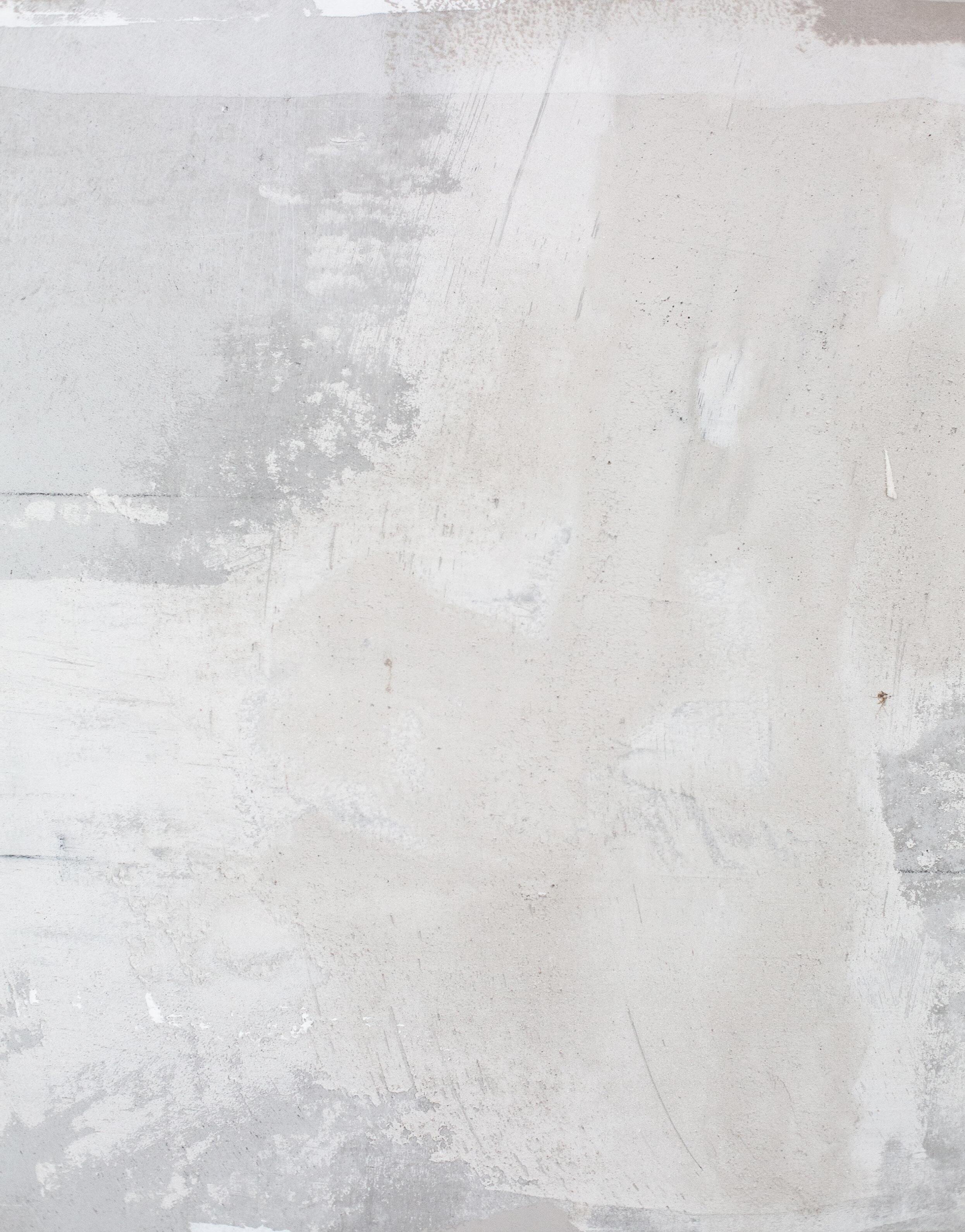PORT FOLIO















Dinadiawan, Dipaculao, Central Luzon 2021

The concept of "Breathe" is a sustainable rest house is a building that is designed and constructed to minimize its environmental impact. It should be energy efficient, use recycled materials, and be built in a way that minimizes its impact on the surrounding environment.
The building designed to take advantage of natural sunlight and ventilation to heat and cool the interior. By orienting the building to the south, using large windows on the south side, and installing overhangs to shade the windows in the summer.




Samal, Bataan, Philippines
2022

The concept of White Box is a minimalist house that is inspired by the principles of Japanese Zen. It is designed to be simple, elegant, and peaceful. The exterior of the house is made of white concrete, which reflects the light and creates a sense of spaciousness. The interior is also kept simple, with clean lines and uncluttered spaces.
The White Box is a blank canvas that can be customized to meet the specific needs of the homeowners. With its simple design, sustainable features, and peaceful atmosphere, the White Box is sure to be a haven of tranquility.





LIVING AREA T&B STO. FOYER GARDEN
KITCHEN & DINING BEDROOM WALK IN CLOSET & T&B
GROUND FLOOR PLAN
SECOND FLOOR PLAN

KITCHEN & DINING BEDROOM
LONGITUDINAL SECTION PLAN

LIVING AREA STO. FOYER
CROSS SECTION PLAN


Rizal, Santiago city, Isabela 2021

The DOS House is a modern and minimalist 2-storey residential house that is designed to be both stylish and functional. The ground floor features an open-plan living, dining, and kitchen area, with well planned windows that air and natural light comes in. There is also a bedroom and bathroom on the ground floor, which could be used as a guest bedroom or home office.
The upper floor has three bedrooms and two bathrooms. The master bedroom has its own private balcony with views of the surrounding area. The other two bedrooms are also spacious and have plenty of natural light.
The DOS House is built using sustainable materials and features energy-efficient appliances and lighting. It is also surrounded by a lush garden, which helps to create a peaceful and relaxing atmosphere.

GROUND FLOOR PLAN

SECOND FLOOR PLAN

LONGITUDINAL SECTION PLAN

CROSS SECTION PLAN





The concept of "steep" is an architectural visualization that create a sense of dynamism or excitement. This could be done by depicting a building that is being constructed or renovated, or by showing a building in a natural setting that is surrounded by mountains or cliffs. The steepness of the slope could also be used to create a sense of suspense or danger, such as in a scene from a movie or video game.
The concept of "steep" can be used in a more metaphorical way to represent the challenges or obstacles that a building or structure must overcome.





The "mist" is derived from the idea of unseen or unknown. The intent is to create a sense of atmosphere or mood. This could be done by using mist to soften the edges of the building or to create a sense of haziness. The mist could also be used to create a sense of nostalgia or longing, such as in a depiction of a lost city or a forgotten ruin.
A virtual reality experience of a lost city that is emerging from the mist. The player can explore the city and its surroundings, which are shrouded in mystery.

The concept of "still" can be applied to depict a structure that is located in a calm or still body of water. The stillness of the water could be emphasized by using a long exposure, which would blur the water and create a sense of calmness, peace or tranquility. This could be done by using soft colors and cool temperature tones, or by depicting the structure in a natural setting that is surrounded by trees. The stillness of the water could also be used to create a sense of meditation or contemplation.
A structure that is located in a lagoon could also represent the balance between land and sea, or between human and nature. Similarly, a building that is surrounded by still water could represent the harmony of the universe.





This tranquil outdoor space blends modern minimalism with the beauty of coastal living. Clean lines, whitewashed walls, and floating staircases create a striking contrast with lush greenery and serene waters. The cozy seating area, accented with neutral tones and sleek furnishings, invites relaxation, while the shimmering pool and sculptural elements enhance the natural harmony. Thoughtful lighting adds warmth, making this design an elegant retreat for reflection and inspiration.
The interplay of textures and natural materials emphasizes the seamless connection between architecture and the environment. Each element has been meticulously designed to foster a sense of calm and understated luxury.

This contemporary resort design exemplifies the seamless integration of modern architecture with the serene beauty of a tropical environment. The open-plan layout features expansive glass facades and wooden accents, creating a balance of transparency and privacy. Centered around a flowing water feature, the design fosters relaxation and a connection to nature.
Elevated spaces and shaded terraces provide comfort and functionality, while lush landscaping enhances the resort's immersive experience. Carefully selected materials and energy-efficient design elements reflect a commitment to sustainability. The project offers a tranquil yet sophisticated escape, redefining modern luxury in a tropical setting.





This design features a pair of elegantly modern high-rise towers connected by a dynamic skybridge, creating a striking urban landmark. The facade's smooth, continuous curves complement the natural rooftop greenery, seamlessly blending contemporary architecture with eco-conscious elements. The base incorporates open, glassfilled public spaces, fostering connectivity and accessibility.
Designed to serve as a multi-functional hub, this project integrates commercial, residential, and recreational spaces, reflecting a vision of innovation, sustainability, and urban community. The skybridge not only serves as a visual focal point but also enhances functionality by providing a shared space for interaction and collaboration. The design emphasizes harmony between built structures and natural elements, promoting a future-oriented urban lifestyle.



The "First met" is a large atrium, and open space is the heart of the building. It is enclosed by a glass roof, which allows natural light to flood in. The walls are lined with strip lights, creating a lush and inviting atmosphere.
The atrium is a place where people can meet and mingle. It is a space for conversation, collaboration, and creativity. It is also a place where people can come to escape the hustle and bustle of everyday life.
The name "First Met" is a concept to the idea that this is the place where people come to make new connections. It is the place where relationships are formed, and where memories are made.




A P E X

The "Apex" is a symbol of human ingenuity and achievement. It is a place where people can come to learn about the world around them and to experience the beauty of nature.
It is a structure located at the summit of a remote mountain that can be a tourist destination, with stunning views of the surrounding ocean and mountains.
The structure is made of a lightweight, yet durable material that can withstand the harsh conditions of the mountaintop. It is designed to be energy-efficient and environmentally friendly.

This project reimagines urban high-rise living by integrating greenery and sustainability into a bustling metropolitan environment. The building's design prioritizes harmony between nature and the urban landscape, featuring lush rooftop gardens and strategically placed greenery that enhance air quality and promote biodiversity. The sleek and modern facade contrasts with the surrounding foliage, creating a visual interplay between the built and natural environments.
This high-rise stands as a beacon of eco-conscious urban development, offering a sustainable and inspiring vision for future cityscapes. By blending residential, commercial, and recreational functions, the building fosters community interaction and promotes a balanced urban lifestyle. Its innovative approach reflects a commitment to reducing the environmental footprint while enhancing the quality of life for its inhabitants.














This residential project embodies the essence of Japandi design, a harmonious blend of Japanese simplicity and Scandinavian functionality. The space prioritizes clean lines, neutral tones, and natural materials, creating a serene and inviting atmosphere. The thoughtful incorporation of wood elements, light-filled interiors, and minimalistic furnishings ensures both comfort and tranquility. Each room is designed with purpose, reflecting a balance of form and function that promotes a peaceful, yet stylish living experience.
This home serves as a testament to the beauty of simplicity, where every detail is considered to enhance daily living. Large windows seamlessly connect the indoor and outdoor spaces, bringing in natural light and fostering a sense of openness. The tranquil, clutter-free environment invites relaxation and introspection, making it a perfect sanctuary for modern living.



















