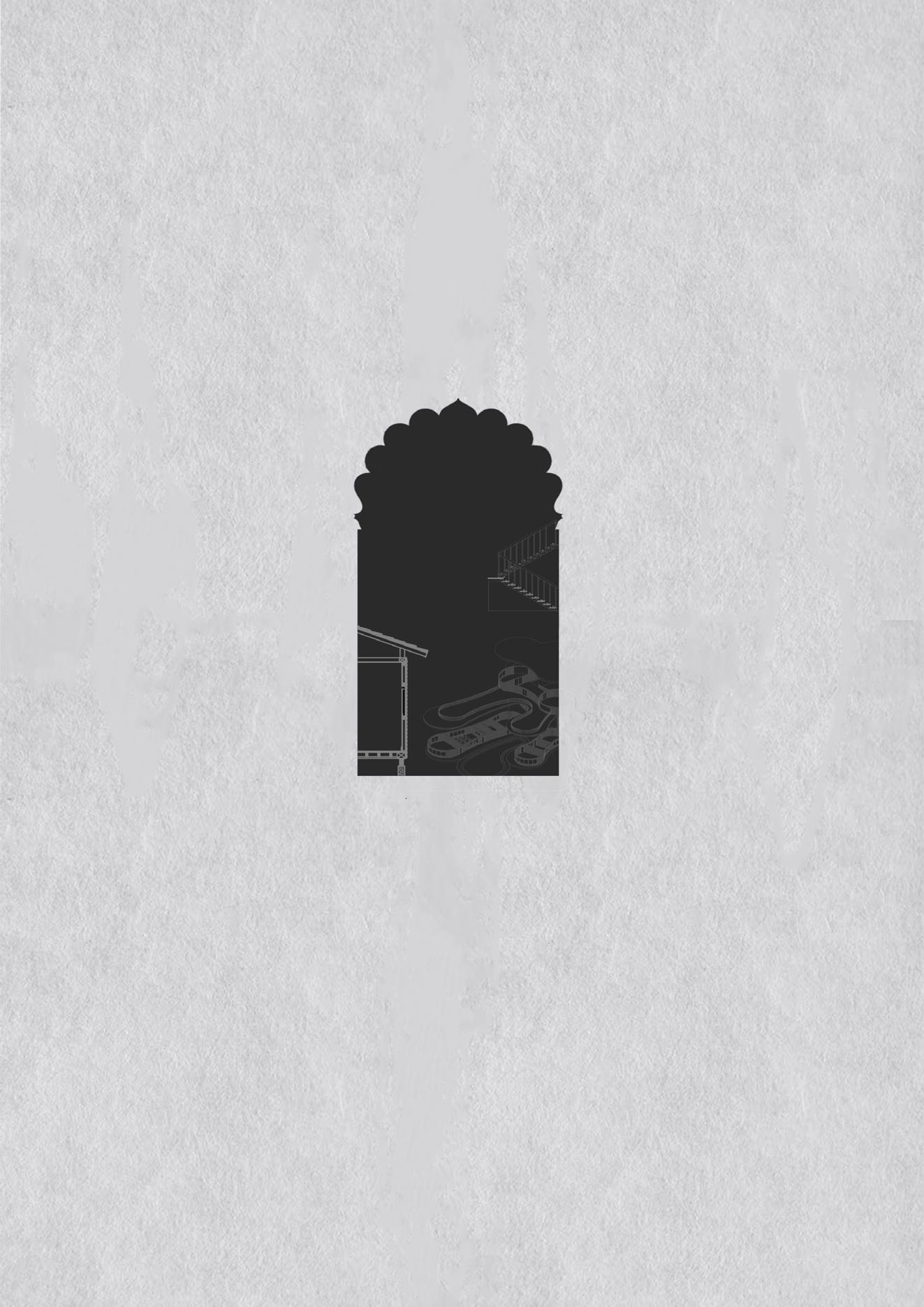
ARNAV DAD ARCHITECTURE PORTFOLIO | SELECTED WORKS
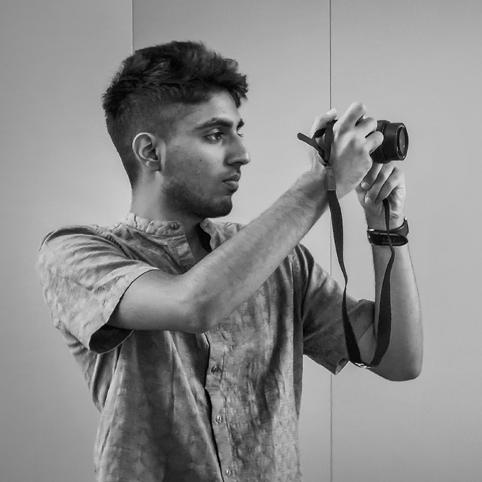
Arnav Dad 08|03|2003
Address: Phone: Email: +91 8209418166 arnavdaad@gmail.com
2
5/2 Amrit Vatika, Subhash Nagar Udaipur, Rajasthan, India
EDUCATION
2020-Current : Nirma University, Ahmedabad
2018-2020 : St. Gregorios Senior Secondary School,Udaipur
2015-2018 : Gd Goenka International School, Udaipur
COMPETITIONS
Labour Housing Project ANDC , NASA.
2021
Ibadaat ANDC , NASA. SHORTLISTED
2022
Studio School ARCHMELLO.
2023
RELATED STUDY PROGRAMS
Measure drawing Ahmedabad Heritage Temple
Study and exploratory
Field studio
2021
France & Spain
2022
Varkala, Kerala
2023
WORKSHOPS
BIM
Metal Craft
Pottery
Print making
LANGUAGES KNOWN
English
Hindi
NATIONALITY
Indian
DIGITAL SKILLS
AutoCAD
Revit
Sketchup
Enscape
D5 Render
Twin motion
Lumion
Adobe Photoshop
Adobe In-design
MANUAL SKILLS
Hand Drafting
Model Making
Spot Welding
INTRESTS
Photography
Travelling
Music
Exploring
3
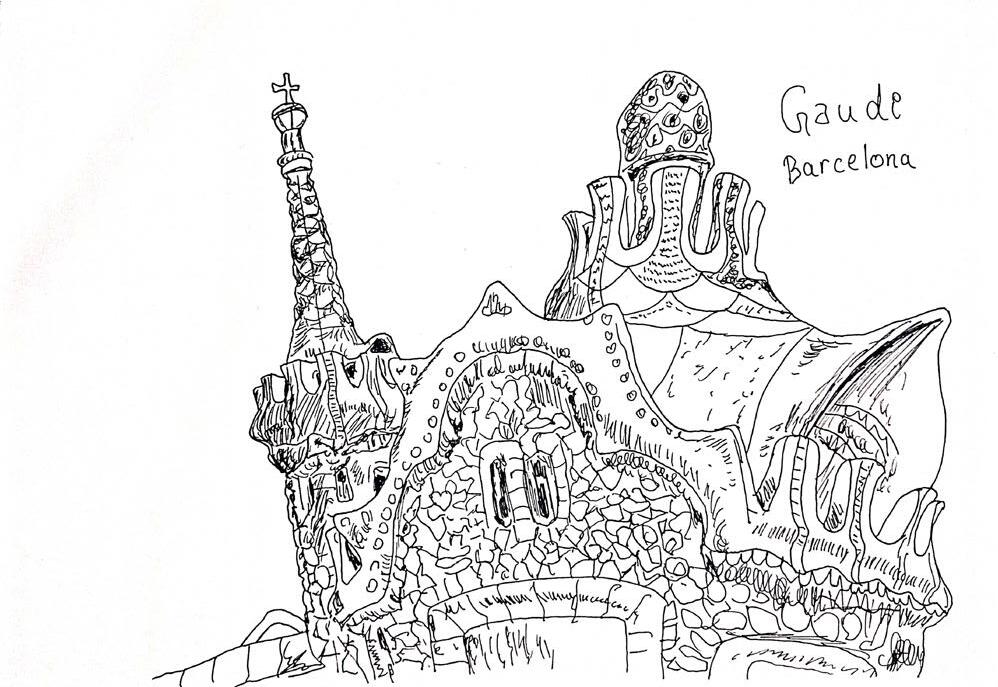
4
CONTENTS 1. Biomorphic | Institute Institutional Studio | Sem V 06-15 2. Weave| Student Housing Housing Studio | Sem IV 16-21 3. Serene Woods | Residence Material Studio | Sem III 22-29 Working Drawing | Sem VI 4. Nexus | Architecture School Competition|Archmello 30-33 5. Ibaadat | Urban Intervention ANDC|NASA 34-35 6. Related Study Programme Heritage Temple Documentation | Ahmedabad 36-41 Exploratory Studio | France And Spain 7. Miscellaneous 42-43 5
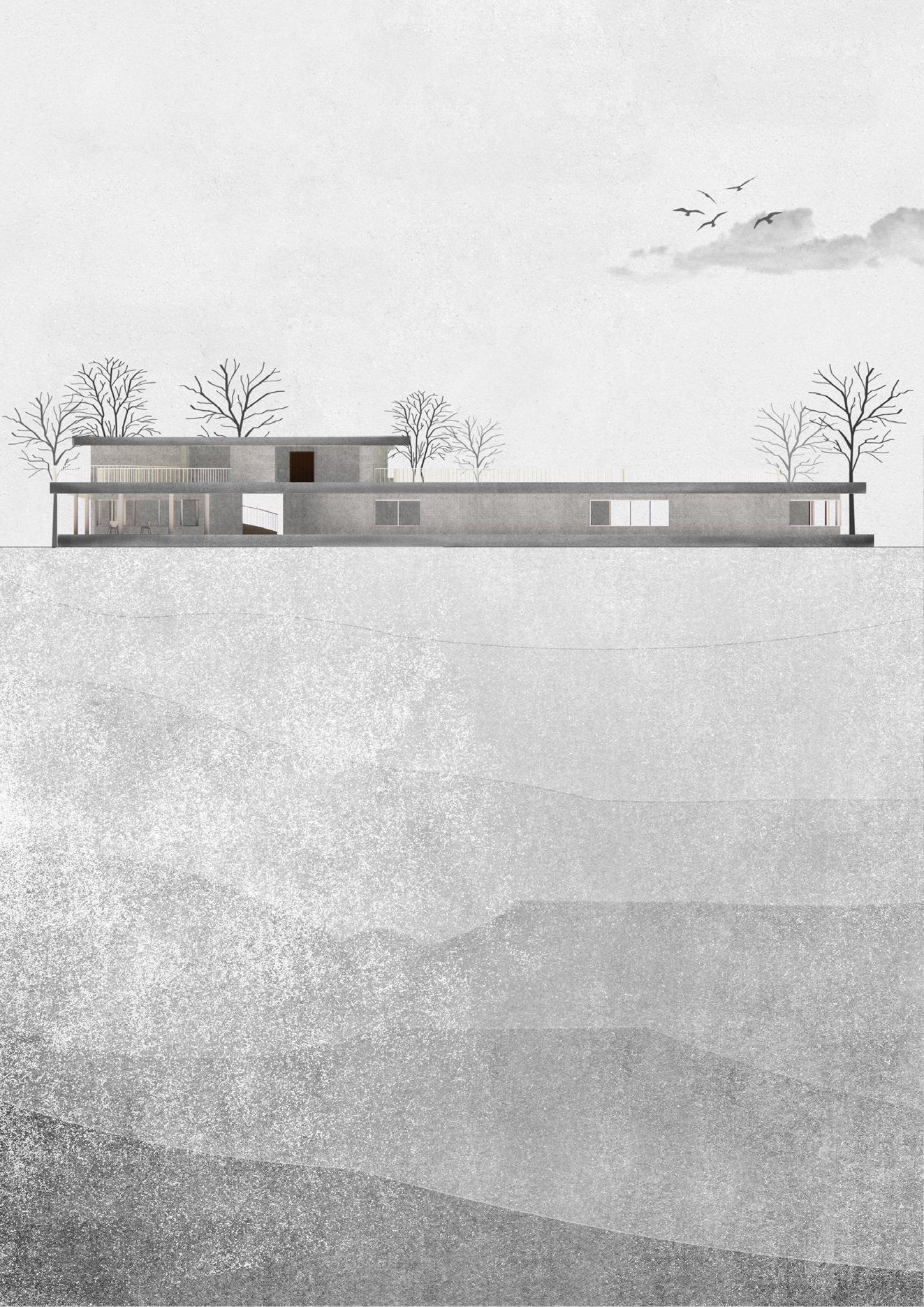
6
BIOMORPHIC INSTITUTONAL STUDIO | SEM V
The studio brief was designing an institute for intellectually disabled students and to learn inclusivity in all terms.
Designing was done keeping in mind easy accessibility, friendly and safe environment and a scope of adaptability and learning for the students.
7
The design involves creating environments, products, and experiences that accommodate the children’s diverse needs and abilities, such as sensory elements, textured materials or calming colors, into spaces and designs.

Physical accebility is ensured by use of ramps and curved corridors for ease of navigation.
The terrace gardens and ensures a friendly and playful environment to increase activity and interaction of students.
Connectivity




Avoiding Edges
Exhisting Use
8
of Different Materials

Accessiblibe






Adjoing Semi-Open Spaces
Exhisting Tress
Louvered Openings To Control Light In Therapy Rooms
Sensory Park In Natural Environment 9


1 1 2 7 GROUND FLOOR PLAN 10

1 2 6 5 4 3
1.CLASSROOMS
2.WASHROOMS
3.KITCHEN AND DINING
4.STAFF ROOM
5.COMMON ROOM
6.BEHAVIOURAL THERAPY ROOM
11
7.OCCIPATIONAL THERAPY ROOM
All the classrooms are placed on the ground floor in close vicinity of therapy rooms that both directly open up in gardens and sensory paths. The focal point of the site which is tha banyan tree is surrounded by a sensory path .
On the first floor are library with an open sitout, computer lab and terrace garden to increase engagement of students.

12

13

14

15

16
WEAVE
HOUSING STUDIO | SEM V TEAM : ARNAV DAD, UNNATI JAJOO
The brief was to design housing facility for PG and PhD courses for students that live individually, with a group of students or with families. The given site was a plot of 16,500 sq. m.
The brief opened up a multitude of possibility to explore our philosophy in the given context.
17
The physical context included the Chharodi lake on the South-West, a small settlement on the East, Institutions nearby and vicinity to the SG Highway.




18
This studio grounded itself to the idea of co-living, connecting people and spaces. The student community has been brought together by means of interconnected spaces, terraces and communal spaces at the top that bring a sense of continuity throughout the site.
Presence of community spaces at different levels throughout the cluster will ensure a lively environment.

Access to each unit between two clusters is provided through one common space that The common unit that will promote more interaction .



19
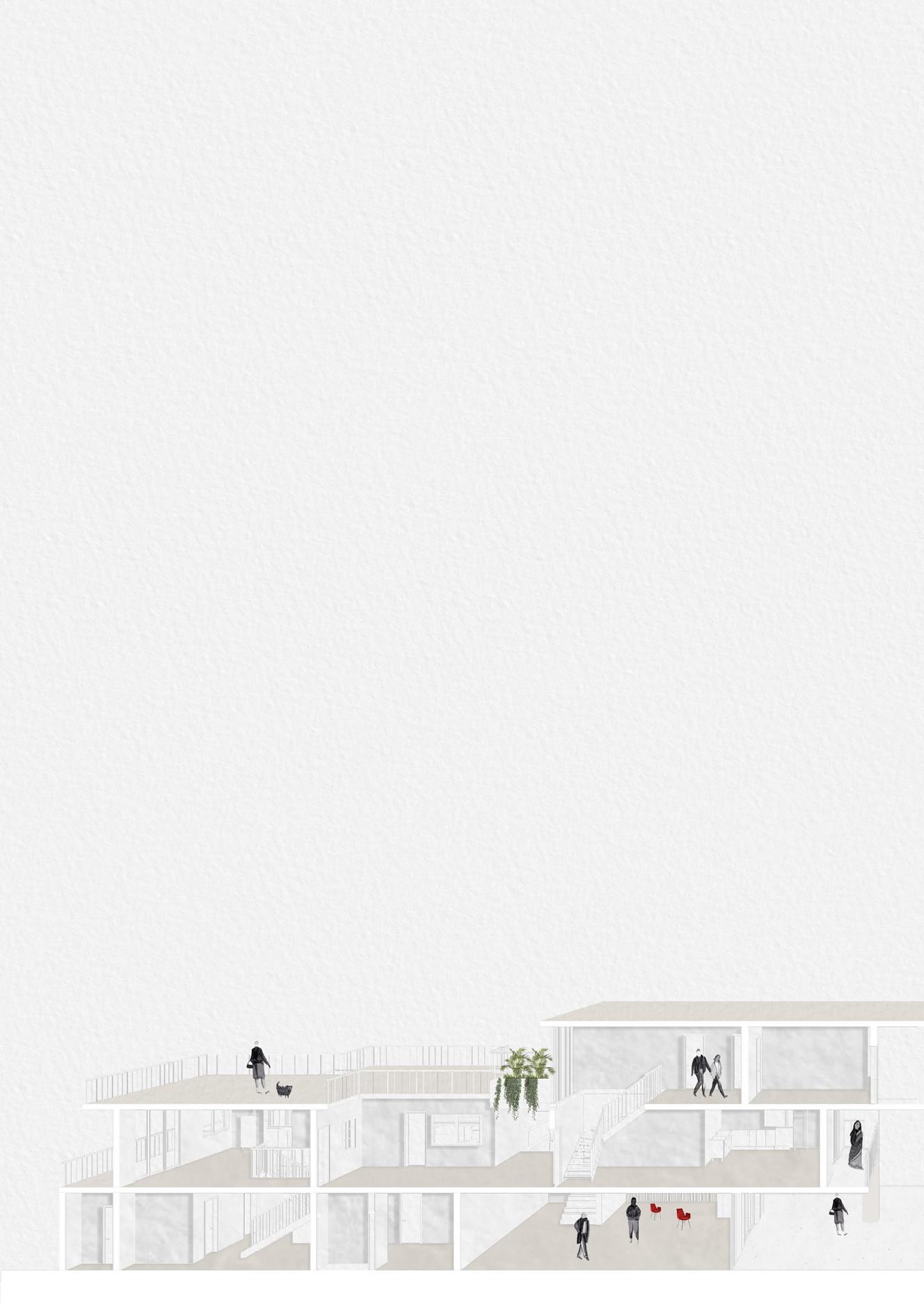

 SECTION AA’
SECTION BB’
SECTION AA’
SECTION BB’
20
SECTION CC’
CLUSTER WITH 4 UNITS

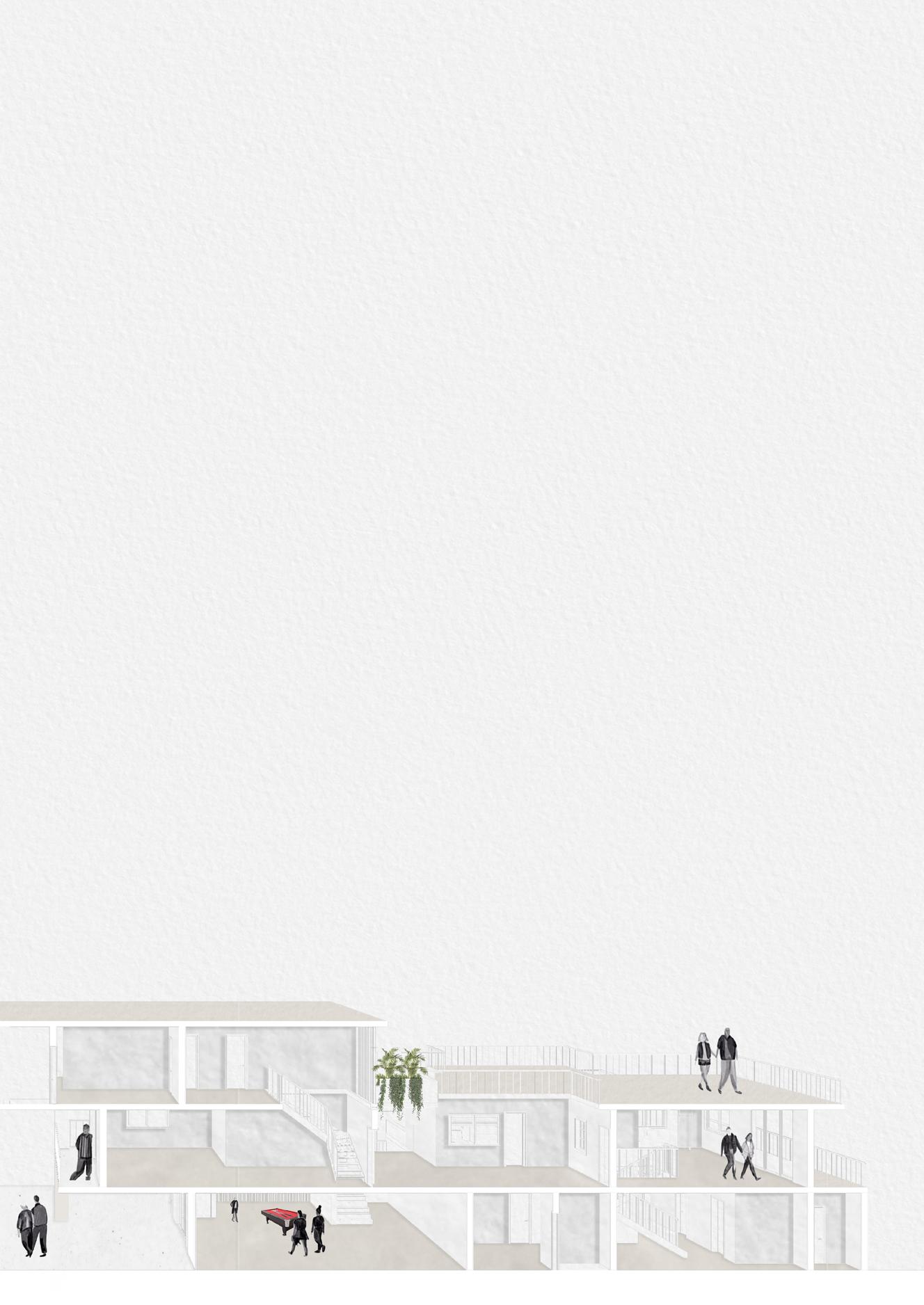
21

22
SERENE WOODS
RESIDENCE
MATERIAL STUDIO | SEM III
The studio brief was to design a residence for a family of five in the given site (Kerela) and with the given material (timber), catering to the needs of the residents and an providing an appropriate response to the climate.
Inspired by the Kerala style of architecture, serene woods is a courtyard residence made entirely with timber and roof done with Mangalore tiles.
23

24

25
WORKING DRAWING
|Semester VI Ongoing| Project Semester III
12575 3205 1780 2495 1780 3205 1835 15265 1780 2850 2140 2850 2850 1780 2495 1780 3205 2850 2850 2140 2850 1780 1835 430 535 535 535 535 1070 2385 860 675 2179 534 891 534 3030 535 890 500 580 1775 1099 1835 4990 2600 4990 2210 890 3030 890 580 1775 1835 430 590 535 605 535 1605 1251 535 1170 1250 535 1605 535 605 640 535 105 35 71 105 2530 2635 5890 A B C D E F 7 6 5 4 3 2 1 F E D C B A 1 2 3 4 5 6 7 BEDROOM 1 4350X3900 F1 W1 C1 LVL +4025 MM LVL +4025 MM WASHROOM 1 2300X2100 F2 W1 C1 LVL +4025 MM LVL +4025 MM WASHROOM 2 2300X2100 F2 W1 C1 LVL +4025 MM LVL +4025 MM BEDROOM 2 4400X3900 LVL +4025 MM LVL +4025 MM F1 W1 C1 COURTYARD 7150X3650 KITCHEN 4500X3880 LVL +0845 MM F1 W1 C1 LVL +0845 MM LVL +0845 MM FOYER 4800X2500 LVL +0845 MM STAIRWELL 4500X2850 VERANDAH 17350X2300 F1 W1 C1 LVL +0845 MM LVL +0845 MM VERANDAH 17350X1350 F1 W1 C1 LVL +0845 MM LVL +0845 MM DINING ROOM 4500X2850 F1 W1 C1 LVL +0845 MM LVL +0845 MM DRAWING ROOM 4500X3880 F1 W1 C1 LVL +0845 MM LVL +0845 MM WASH AREA 4400X2350 LVL +0845 MM F2 W1 C1 LVL +0845 MM LVL +0410 MM LVL +0410 MM LVL +3130 MM LVL +0845 MM LVL +0845 MM GROUND FLOOR PLAN 1 LVL +0000 LVL +0000 560 535 605 535 890 70615 535 1255 1170 1250 535 1605 535 605 535 560 5095 2385 5095 1940 2440 1665 1515 1480 2065 685 3125 535 465 890 535 320 675 2430 1670 1670 1535 3100 320 535 900 525 490 2095 675 2545 875 755 2850 2245 2770 2600 5095 2600 1675 2030 675 535 890 535 465 2450 675 2745 2425 2030 4500 320 535 890 535 490 4500 960 12365 2545 875 2535 1035 1675 3205 1780 1665 3125 2460 670 A202 2 A202 2 A201 2 A201 2 2 A203 2 A203 A203 1 A203 1 A202 1 A202 1 A101 1 A101 1 D1 A108 D3 A101 D2 A108 W1 A108 W1 A108 W1 A108 W1 A108 W1 A108 W1 A108 W1 A108 W1 A108 W1 A108 W1 A108 W1 A108 W1 A108 W1 A108 W1 A108 D1 A108 D1 A108 D1 A108 D1 A108 D1 A108 UP
26
LVL +0845 LVL +4045 LVL +9390 LVL +0000 ELEVATION ROOF TOP ELEVATION TOP OF FIRST FLOOR ELEVATION TOP OF GROUND FLOOR EXISTING GROUND FIRST FLOOR GROUND FLOOR LVL +5210 ELEVATION SILL LVL LVL +6205 ELEVATION LINTEL LVL F E D C B A SECTION 1 BEDROOM 4 BEDROOM 3 COURTYARD COURTYARD KITCHEN BEDROOM 4 370 120 720 600 480 120 720 600 480 1300 1335 90 505 620 1310 570 135 LVL +2015 ELEVATION WINDOW SILL LVL LVL +3015 ELEVATION LINTEL LVL LVL +0845 LVL +4045 LVL +9390 LVL +0000 ELEVATION ROOF TOP ELEVATION TOP OF FIRST FLOOR ELEVATION TOP OF GROUND FLOOR EXISTING GROUND LVL +5210 ELEVATION SILL LVL LVL +6205 ELEVATION LINTEL LVL 370 120 720 600 480 120 720 600 480 1300 1335 90 505 620 1310 570 135 5640 LVL +2015 ELEVATION WINDOW SILL LVL LVL +3015 ELEVATION LINTEL LVL 5635 D3 A108 D3 A108 D1 A108 D1 A108 D1 A108 D1 A108 SECTION 2 LVL +0845 LVL +4045 LVL +9390 LVL +0000 ELEVATION ROOF TOP ELEVATION TOP OF FIRST FLOOR ELEVATION TOP OF GROUND FLOOR EXISTING GROUND LVL +5210 ELEVATION SILL LVL LVL +6205 ELEVATION LINTEL LVL LVL +2015 ELEVATION WINDOW SILL LVL LVL +3015 ELEVATION LINTEL LVL 1410 90 1780 140 1780 505 5620 LVL +0845 LVL +4045 LVL +9390 LVL +0000 ELEVATION ROOF TOP ELEVATION TOP OF FIRST FLOOR ELEVATION TOP OF GROUND FLOOR EXISTING GROUND LVL +5210 ELEVATION SILL LVL LVL +6205 ELEVATION LINTEL LVL LVL +2015 ELEVATION WINDOW SILL LVL LVL +3015 ELEVATION LINTEL LVL 1410 90 1780 140 1780 505 5620 1 2 3 4 5 6 7 D1 A108 D1 A108 D1 A108 D1 A108 FIRST FLOOR GROUND FLOOR VERANDHA BALCONY COURTYARD COURTYARD FOYER STAIR CASE STAIR CASE VERANDHA BALCONY 27
FIRST FLOOR
200 X 150 MM RIDGE BEAM 275 X 200MM GIRDER 50 X 200 MM SILL PLATE 30 MM THK FLOOR BOARD 50 X25MM SKIRTING 12 MM GYPSUM BOARD TWO 100 X 50MM HORIZONTAL BLOCKING 12 MM GYPSUM BOARD 5 MM BUILDING PAPER 100 MM WOODEN FRAME WATER DRIP 40 MM WOODEN WINDOW 100 MM WOODEN FRAME TWO 100 X 50MM HORIZONTAL STUDS 12 MM THKWALL SIDING 20MM THK MANGALORE TILE 50 X 25MM WOODEN ROOF PURLINS 230MM BRICK BASE WALL WOODEN STRUTS 30 MM THK FLOOR BOARD 150 X 25MM FLOOR JOIST 50 X 100 MM FLOOR PLATE 150 X 25 MM SKIRTING 50X150MM FLOOR JOIST 100 MM THK INSULATION 50 X 100M DOUBLE WALL PLATE 150 X 75MM RAFTER TWO 100 X 50MM HORIZONTAL BLOCKING 12 MM GYPSUM BOARD 5 MM BUILDING PAPER 100 MM WOODEN FRAME 40 MM WOODEN WINDOW 100 MM WOODEN FRAME TWO 100
HORIZONTAL STUDS SIDING 350
MM WOODEN BLOCK (JUNCTION)
+4045
+9390
+0000 ELEVATION ROOF TOP ELEVATION TOP OF FIRST FLOOR ELEVATION TOP OF GROUND FLOOR EXISTING GROUND LVL +5210 ELEVATION SILL LVL LVL +6205 ELEVATION LINTEL LVL LVL +2015 ELEVATION WINDOW SILL LVL
+3015 ELEVATION LINTEL LVL F WALL SECTION 01 28
D1 A108 D1 A108
X 50MM
X 350 X 210
LVL +0845 LVL
LVL
LVL
LVL
SCROLL SPINDLE
NOSING DETAIL 4
FLOOR BOARD [ 15 MM THK ]
ADHESIVE [ 5 MM THK ]
WOODEN TREAD [ 30 MM THK ] MS BOLT [ 15 MM DIA. ]
LVL +4045 MM LVL +4015 MM
A501 A' A501 A
1 SECTION AA' 2 2850 MIDLANDING LVL +0845 MM LVL +0815 MM
01 02 03
DETAIL 1 5
LANDING RAFTER
STAND FOR THE TREAD
STRINGER DETAIL 3
TREAD [ 50 MM THK } STRINGER BEAM [ 150 MM THK ] MS BOLT [ 10MM DIA. ] WOODEN RISERS [ 155 MM THK ]
KOTA STONE FLOORING [20 MM THK ] JOIST MEMBER [ 100 MM THK ]
MS BOLTS TO CONNECT THE STRINGER TO THE STAND [ 10MM DIA.]
BOLTS TO CONNECT THE TREADS TO THE STAND
TREAD [ 50 MM THK ]
PRIMARY STRINGER BEAM
STAIRCASE DETAILS 29
MIDLANDING HANDRAIL WREATH 01 02 03 04 05 06 07 08 09 10 11 12 13 14 15 16 17 18 19 20
STAIRCASE PLAN D1 UP 4350
NEXUS
ARCHITECTURE SCHOOL IN VADODARA COMPETITION | ARCHMELLO
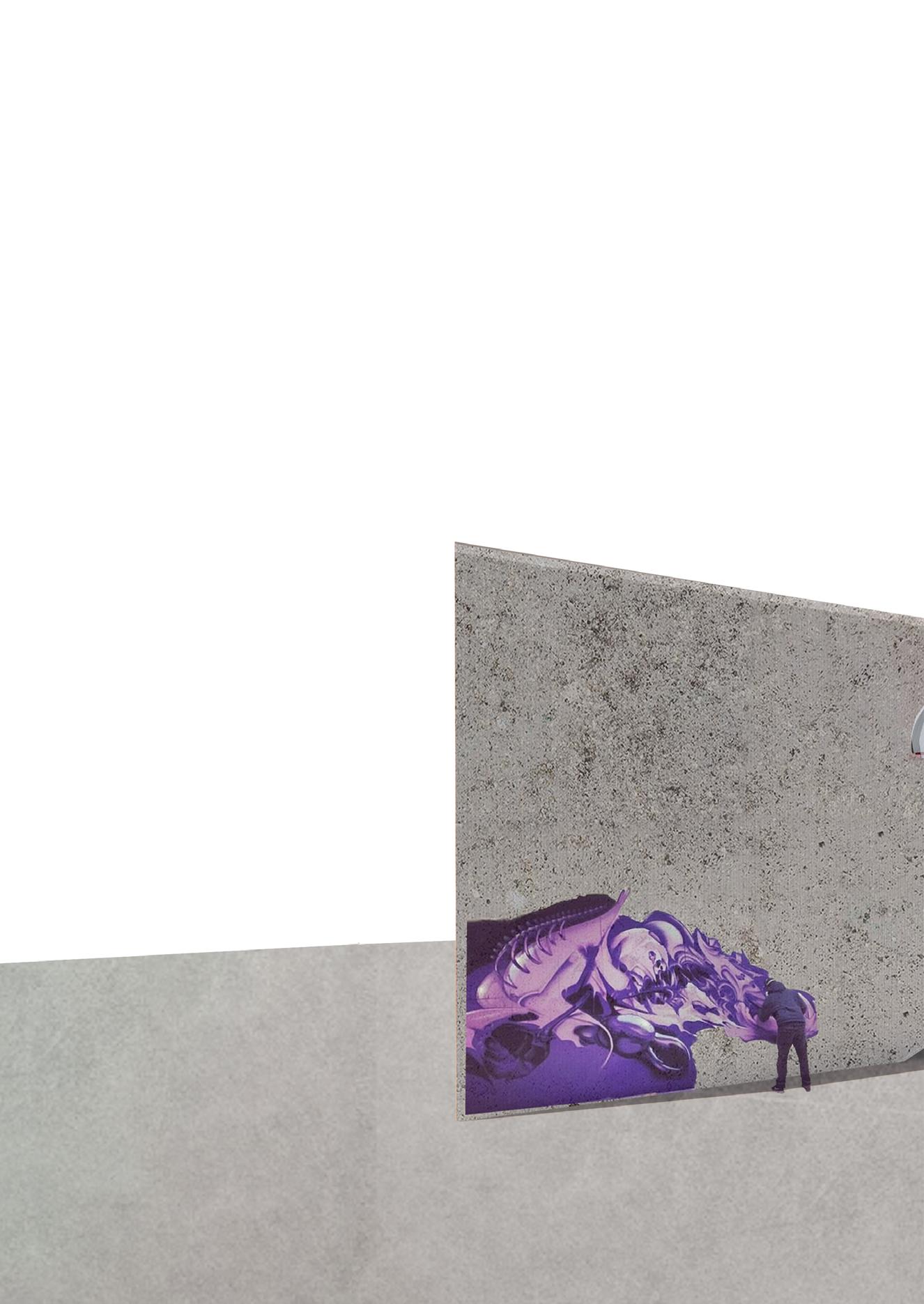 Team : Arnav Dad, Unnati Jajoo
Team : Arnav Dad, Unnati Jajoo
A word that evokes a sense of connection, a bond that bridges gap between disparate entities.
Nexus speaks to the heart of creativity where different ideas, perspectives and approaches come together to form something greater than sum of its parts.
The school fosters a dynamic and creative environment giving all young architects a chance to understand, experience and manifest thoughts into designs which in its truest sense is architecture.
30

31

32
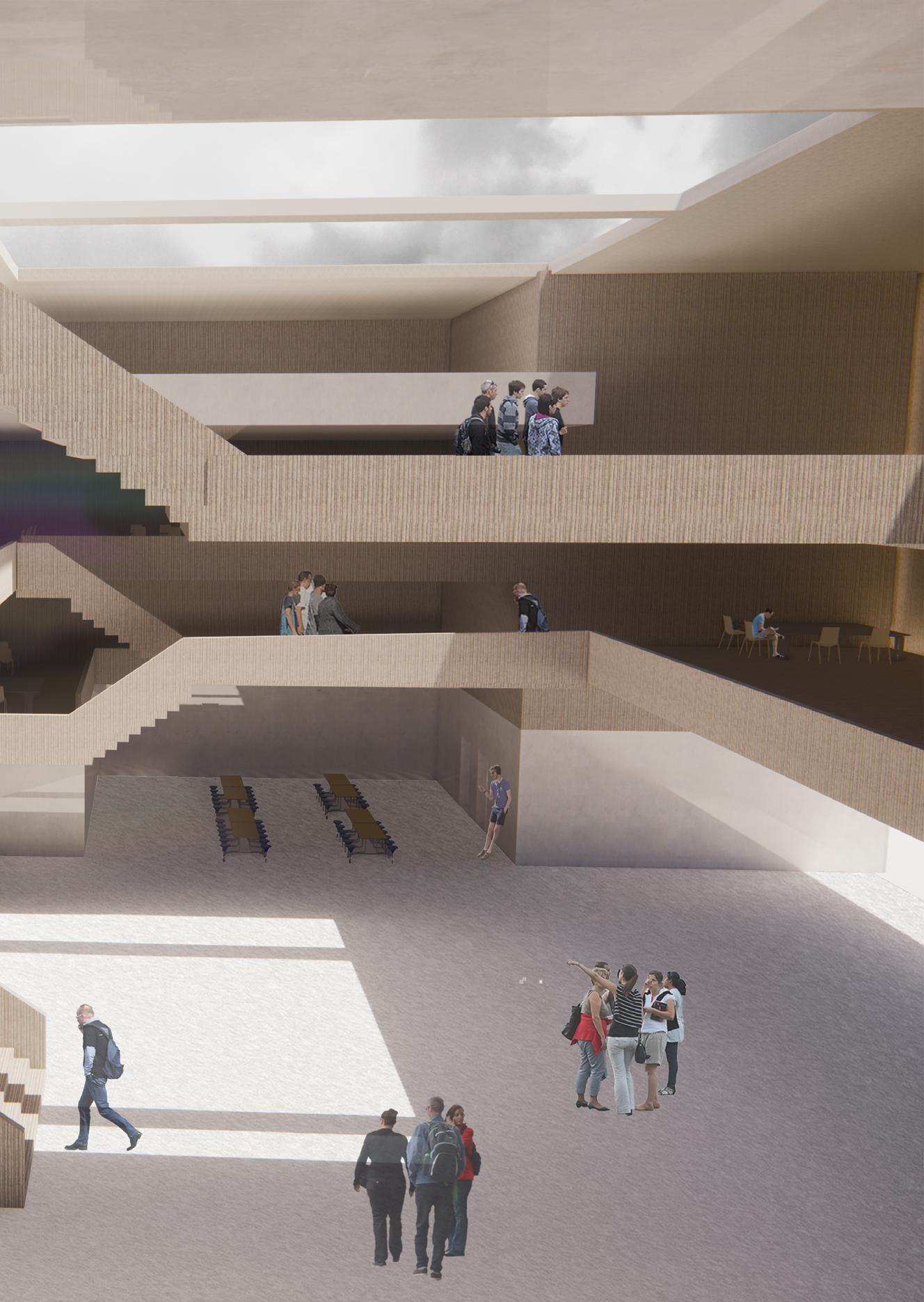
33
IBAADAT
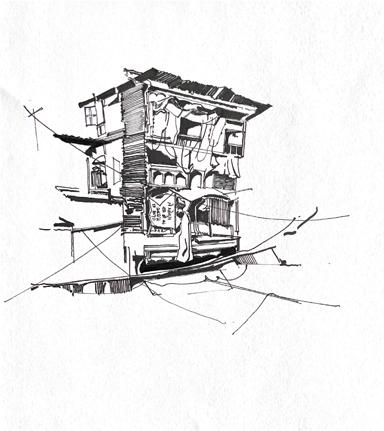
THE AXIS OF WALLED CITY


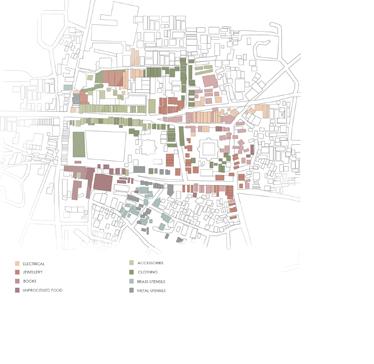


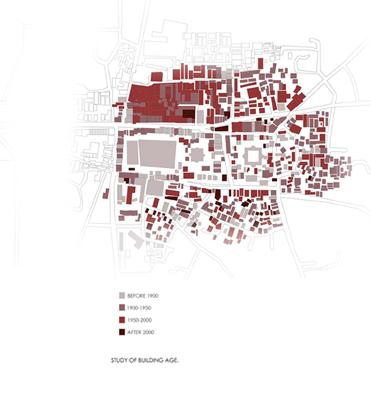
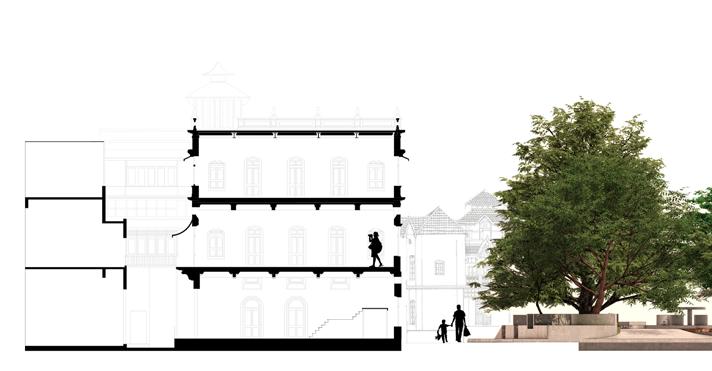
ANDC |NASA | GROUP WORK
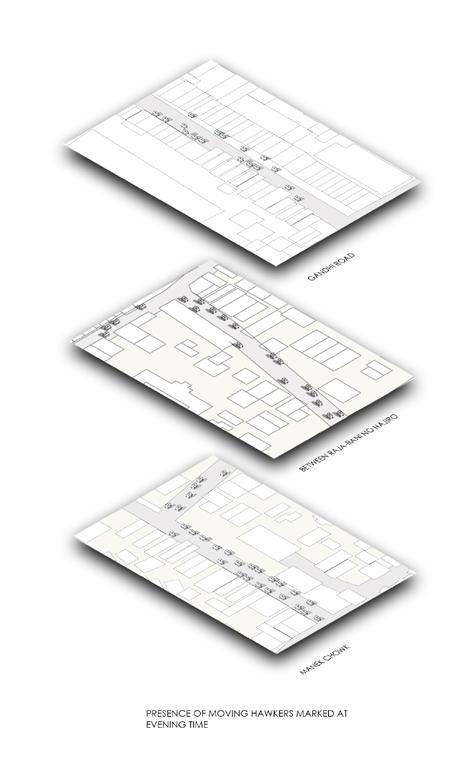
Shortlisted Top 50

34
The objective is to rejuvenate Manek Chowk, an urban area that previously served as a crucial center of development, but has become obsolete due to the emergence of new settlements and markets. The purpose is to restructure and reinvigorate the locality to restore its position as a productive urban hub and improve its present functionality.
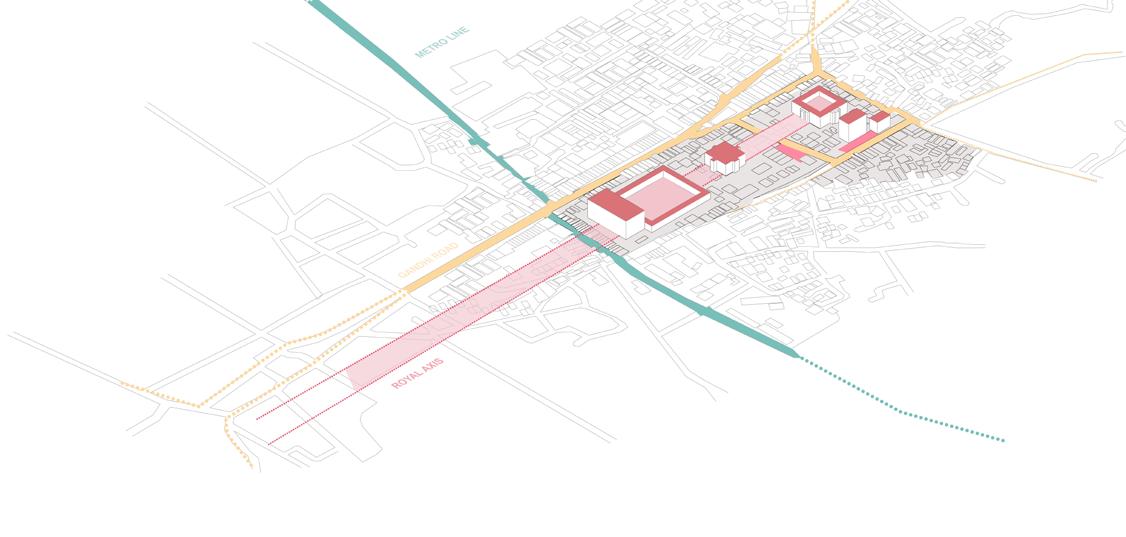
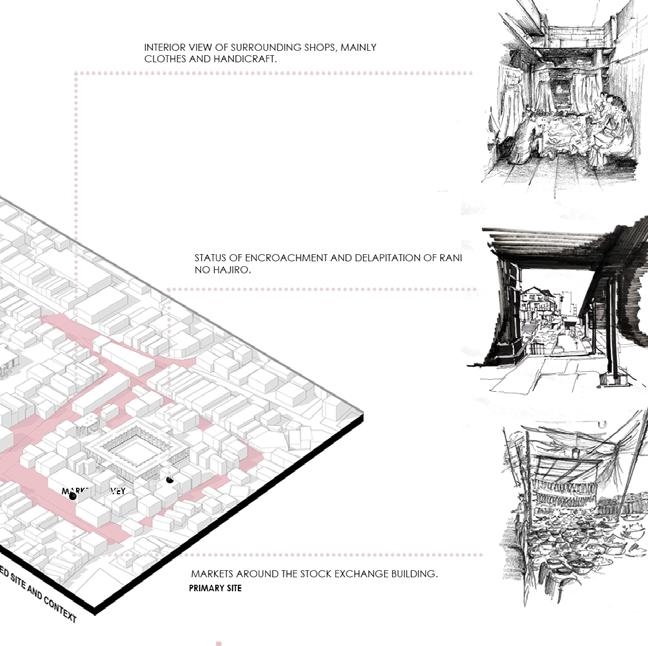
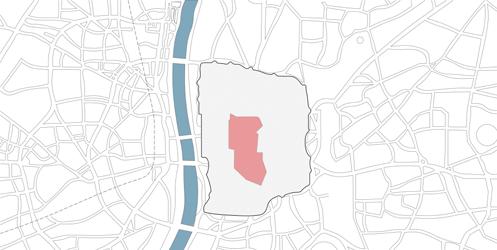

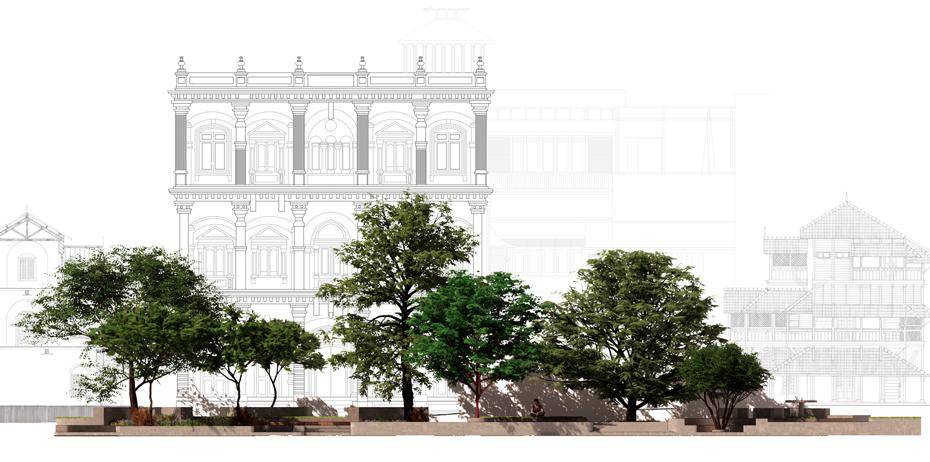
35
THE ROYAL AXIS
HERITAGE TEMPLE DOCUMENTATION
MEASURE DRAWING RSP 2021
720 170 15 4840 3122 3398 12080 630 900 730 770 1787 46 1934 1142 233 3165
GROUP WORK 36
HERITAGE TEMPLE | AHMEDABAD
717 1723 450 300 2368 3530 441 1118 3420 988 540 1640 1701 631 900 500 3858 4128 610
37
DOCUMENTATION
GROUND FLOOR PLAN
900 9216 7040 1081 2148 575 567 731 1924 770 1412 770 1732 4118 1225 1223 504 504 708 504 629 1633 1553 490 925 3811 372 1080 245 3662 968 17319 A' C' C B D05 D06 D11 D08 D09 D12 D16 D04 W03 W04 N01 D20 D03 E' E D D' LVL 00 LVL +1620mm LVL+360mm LVL -511mm UP UP B' A D30 1050 681 585 3479 200 4600 200 250 660 920 200 3441 200 920 2050 245 935 876 405 200 2681 960 920 12439 4124 664 3145 585
SECTION AA’ 38
1845 4973 689 841 730 440 720 988 462 78 3453 1743 SECTION BB’ DOOR DETAIL 39
FRANCE AND SPAIN RSP
Exploring the architecture of France and Spain is a fascinating experience that offers a glimpse into the rich cultural heritage and history of both countries. Both countries offer unique architectural experiences that showcase their respective histories and cultures, and provide visitors with a deeper understanding and appreciation of their past and present.

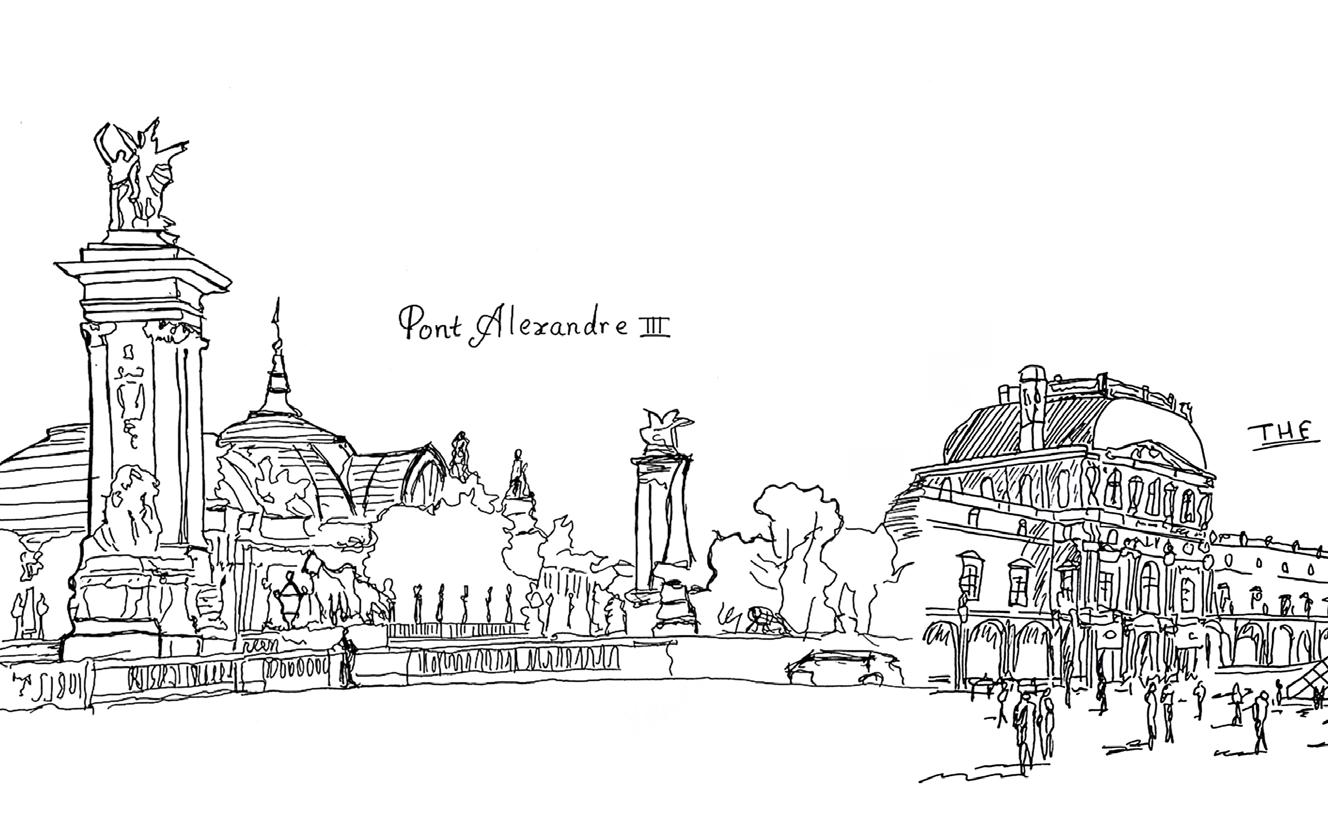
40

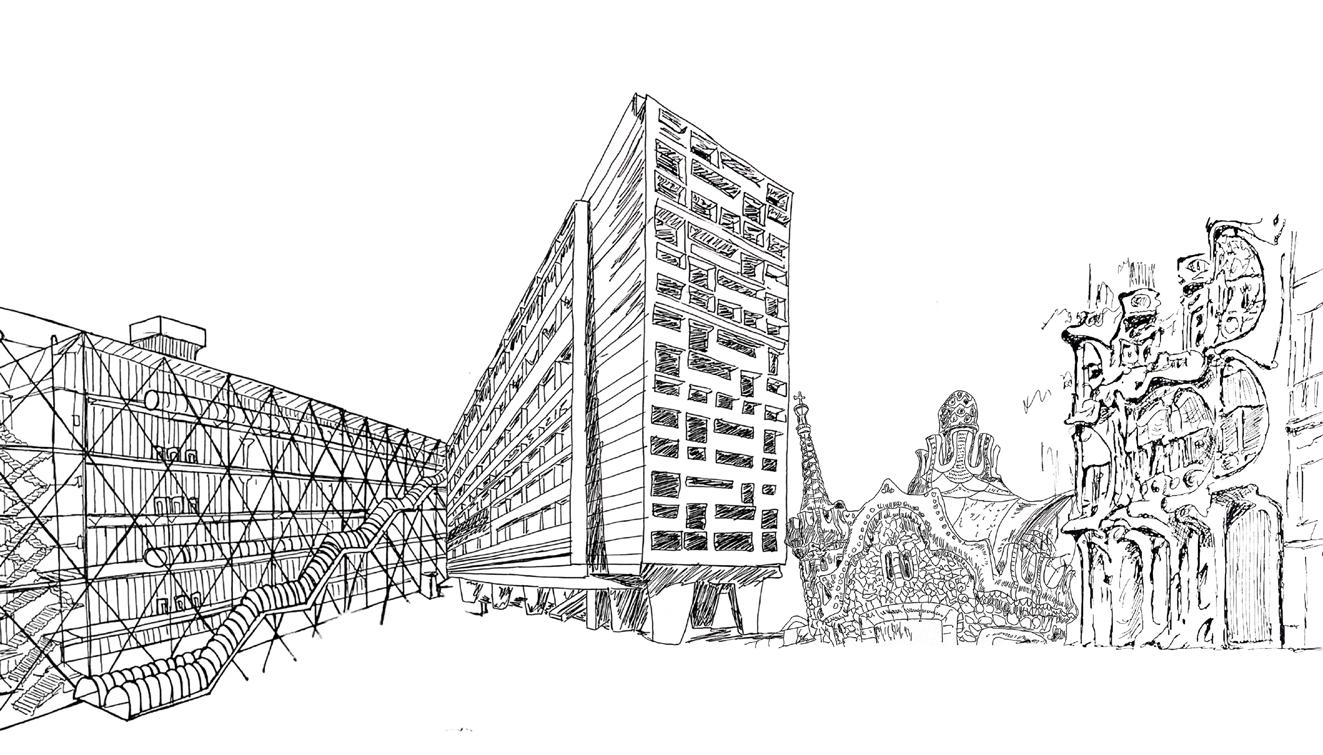
41
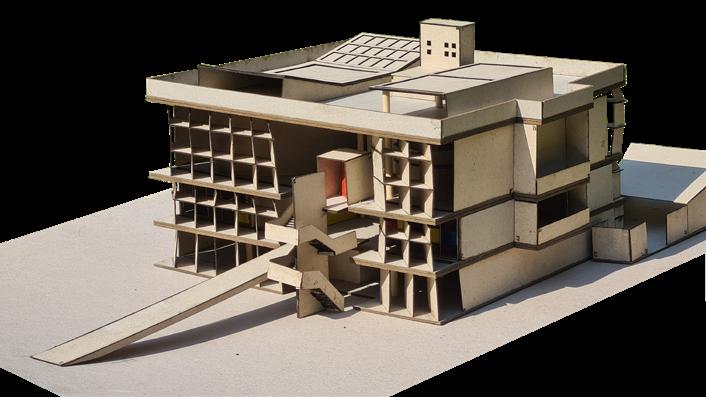


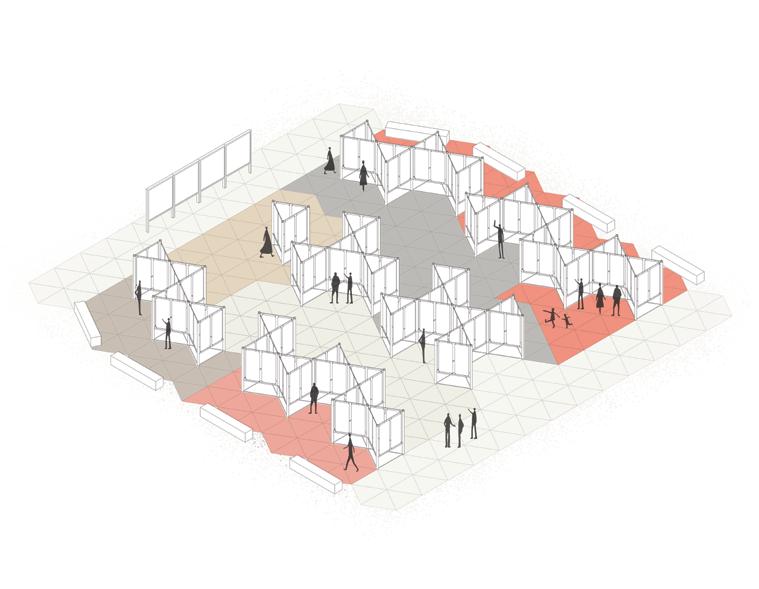
42
INSTALLATION FOR ANNUAL COLLEGE FEST
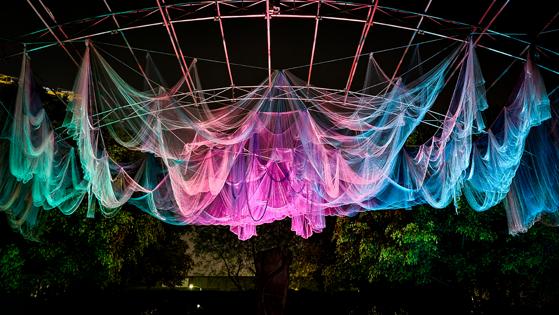
GROUP WORK | 2022
EXHIBITION MODULES


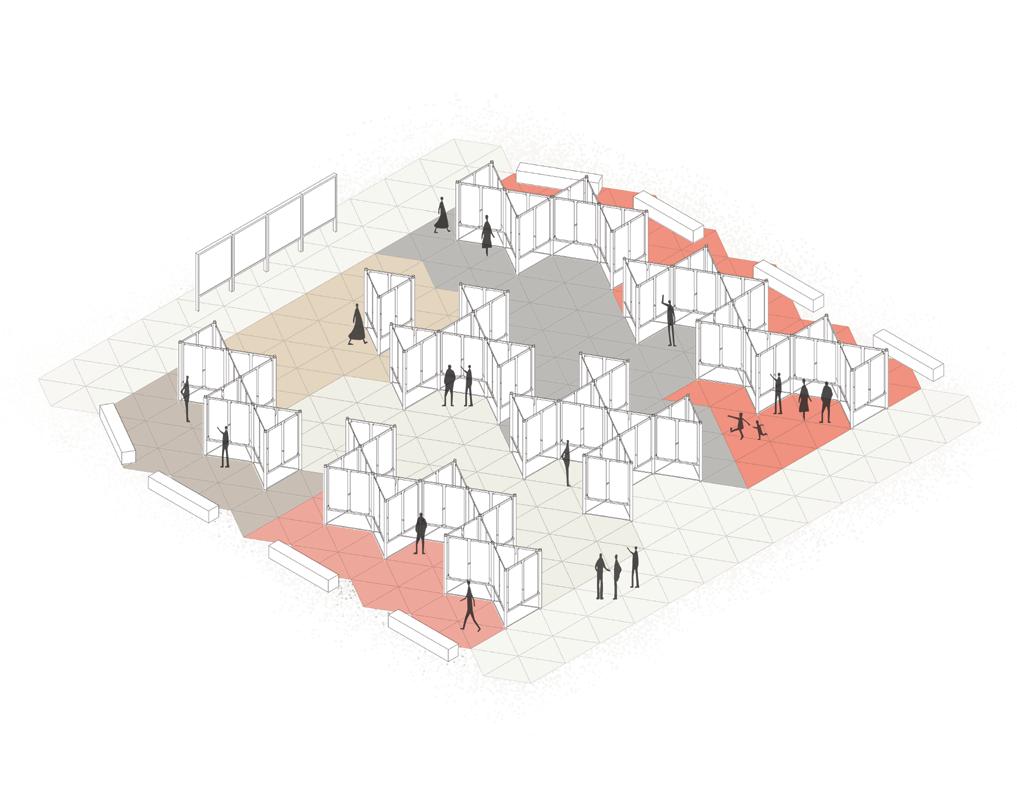
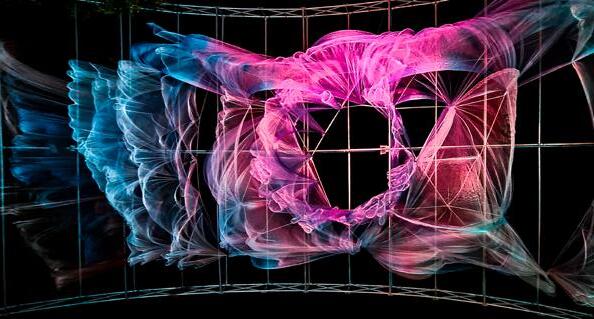
GROUP WORK | 2023
Modules made with bamboo and metal.
II OTHER III IV V

EXHIBITION 2023
NIRMA UNIVERSITY
EXHIBITION 2023 II OTHER III I IV V NIRMA UNIVERSITY EXHIBITION 2023 II OTHER III I IV V NIRMA UNIVERSITY 43
Laser Cut Pavilion Designed in Rhino


Arnav Dad +91 8209418166 arnavdaad@gmail.com




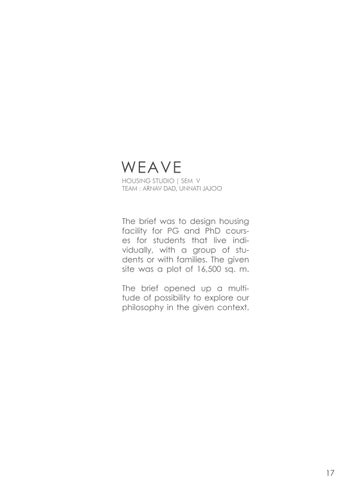




























 SECTION AA’
SECTION BB’
SECTION AA’
SECTION BB’





 Team : Arnav Dad, Unnati Jajoo
Team : Arnav Dad, Unnati Jajoo




































