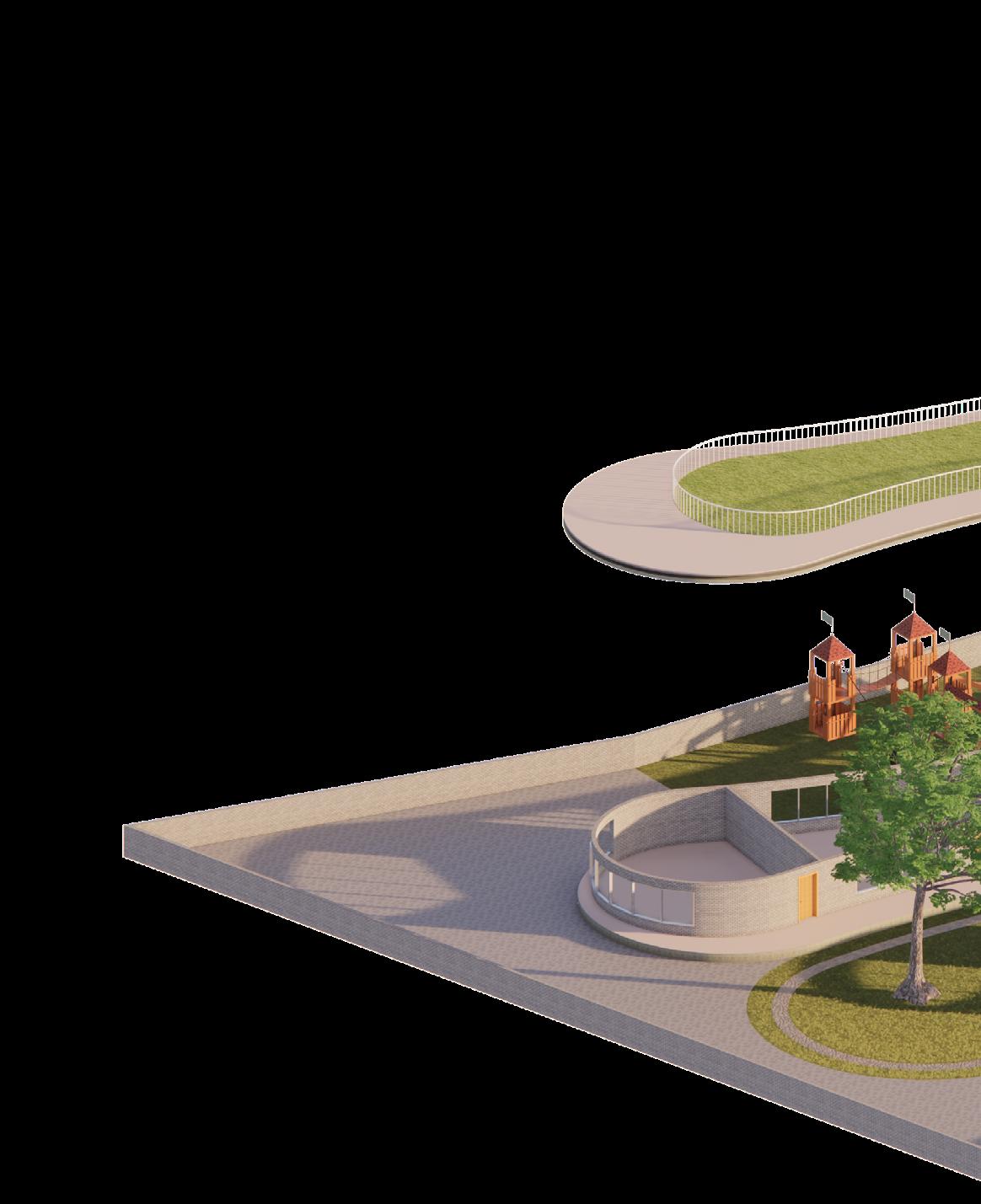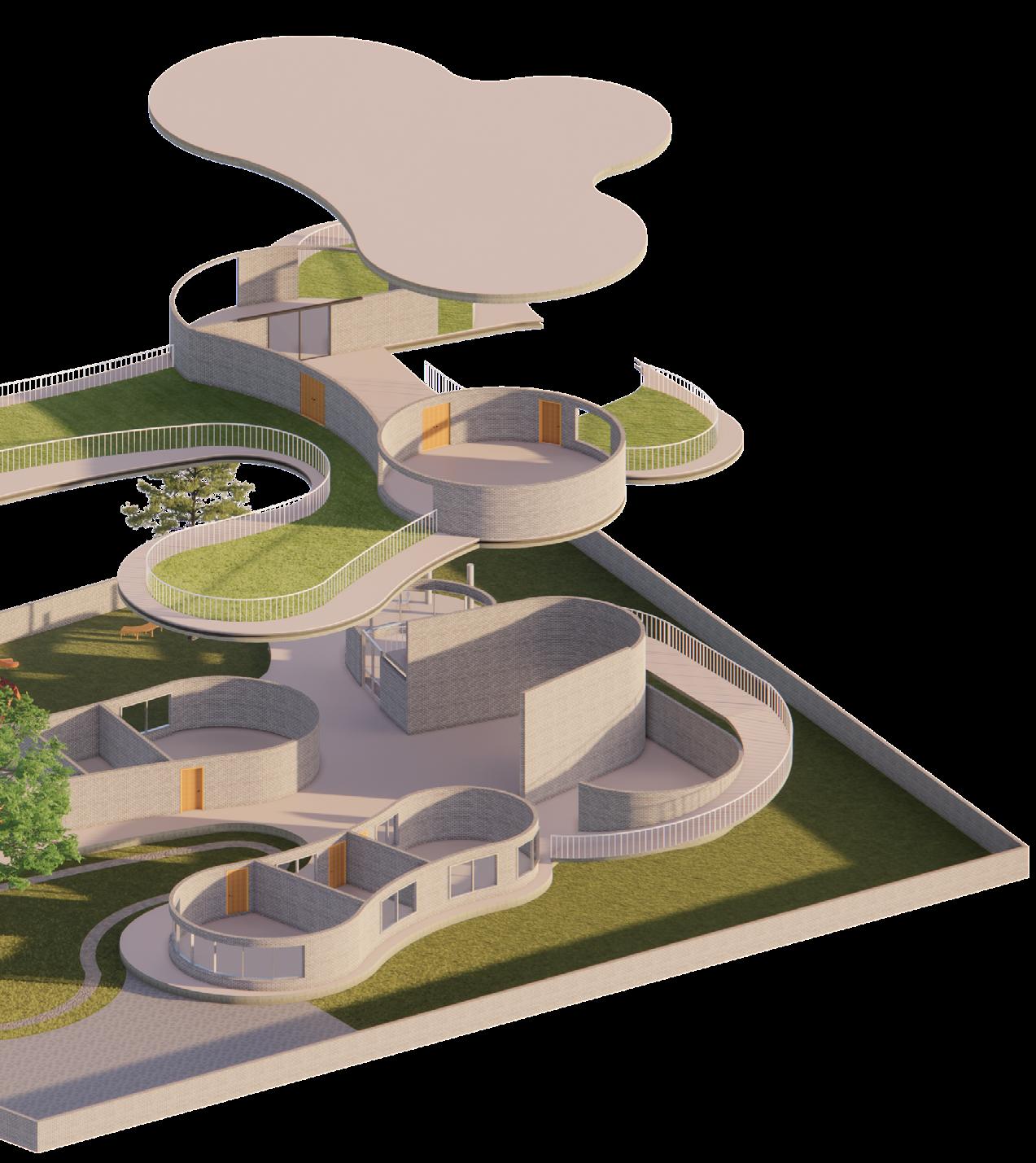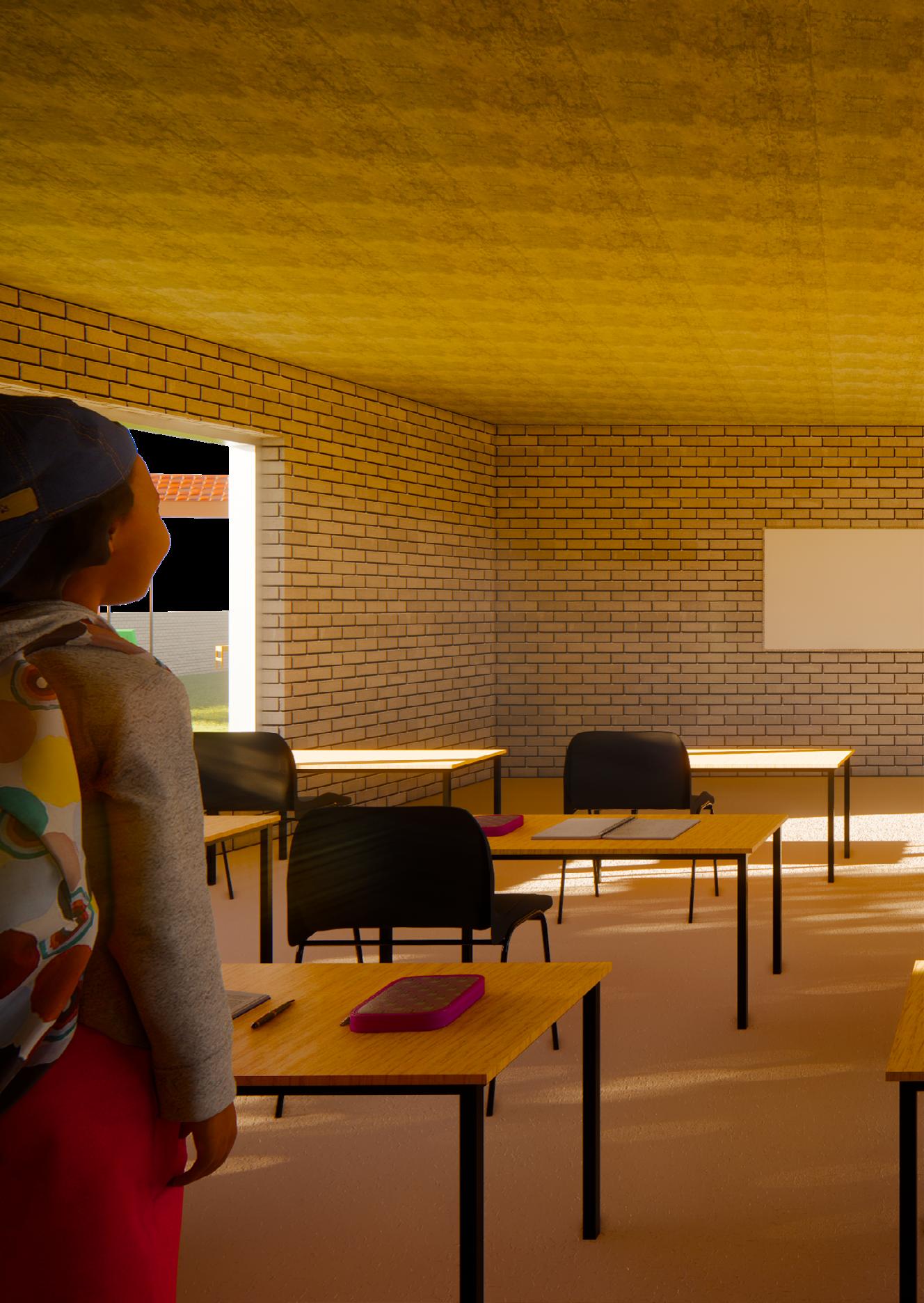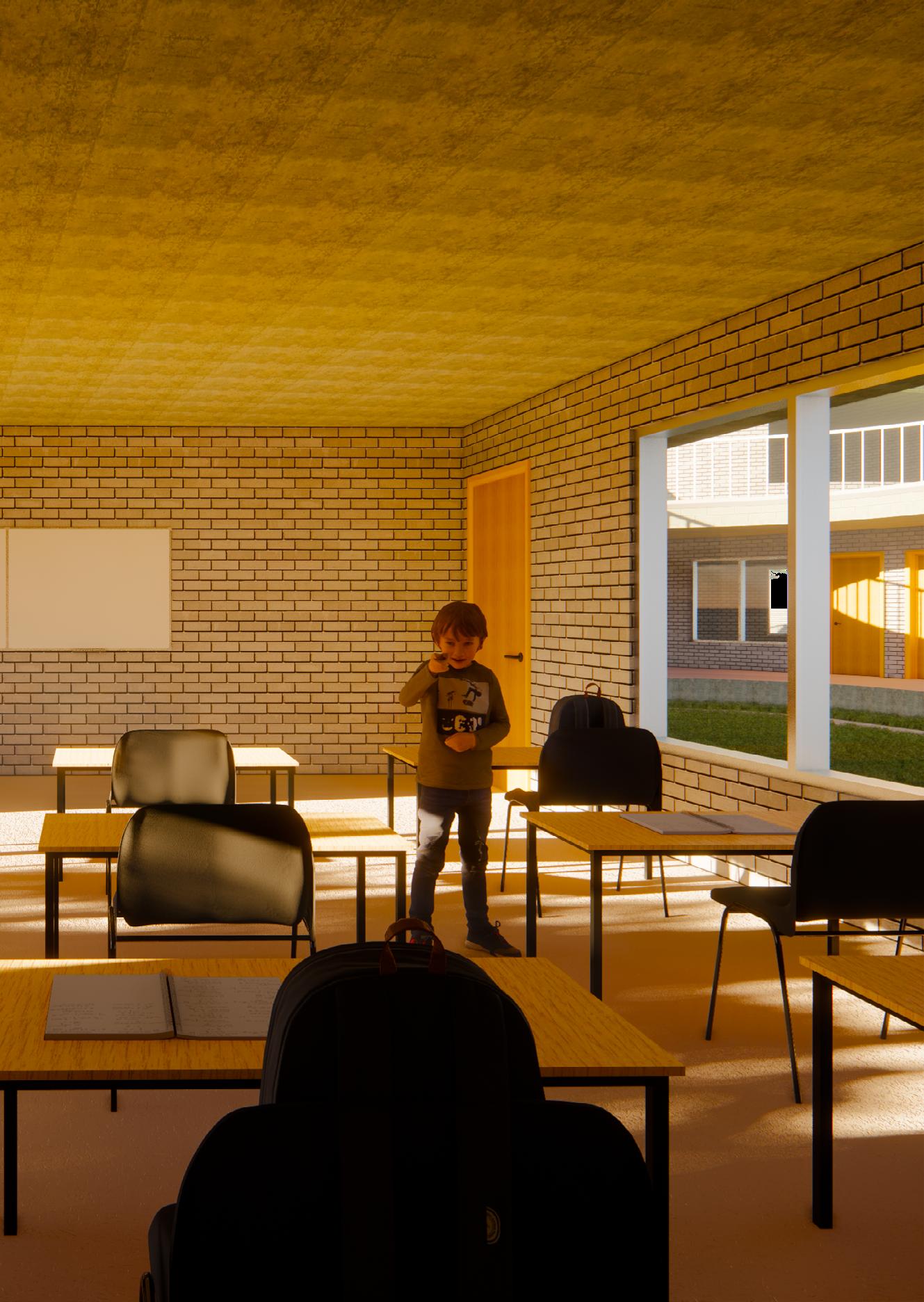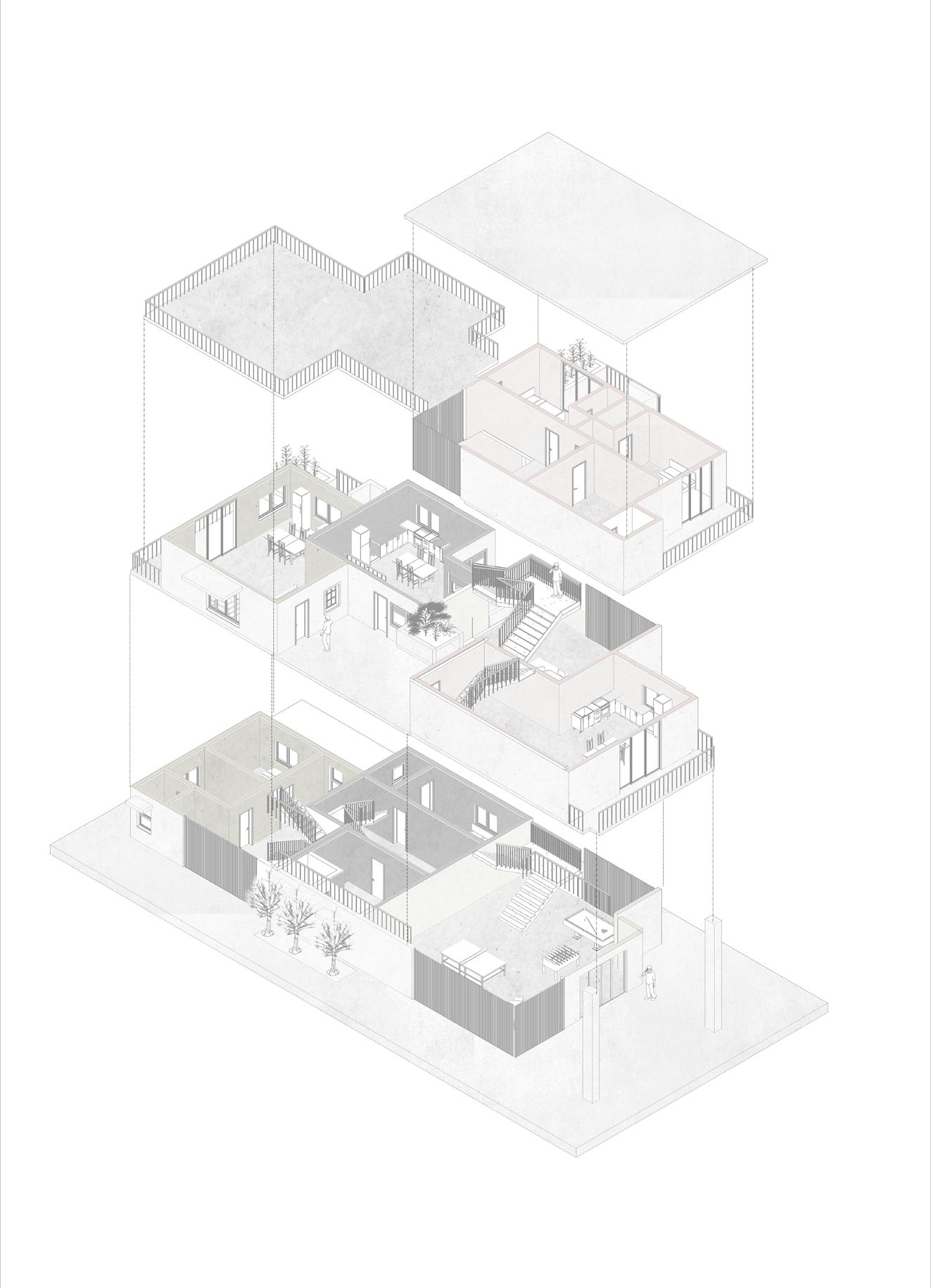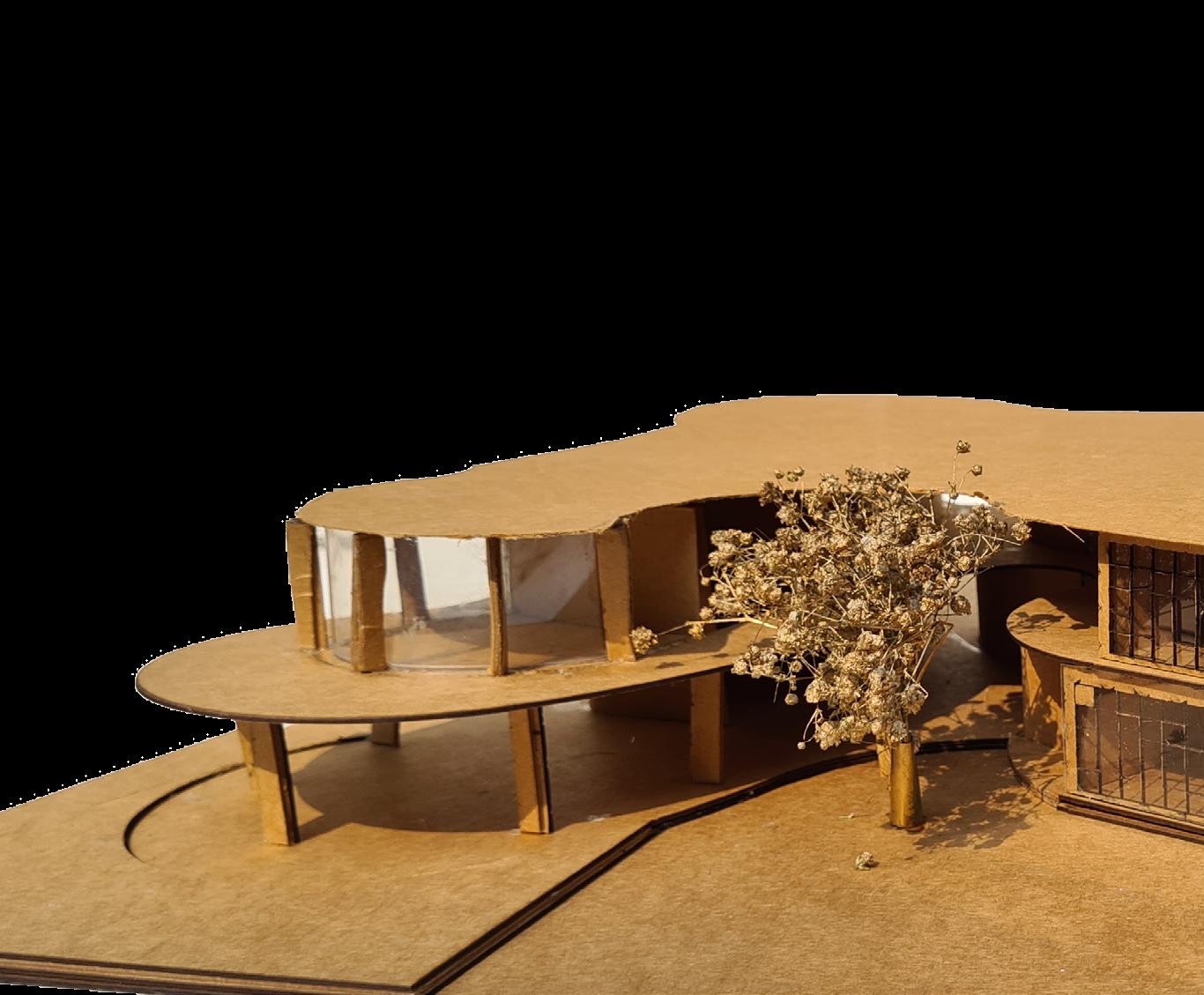
1 minute read
BIOMORPHIC INSTITUTONAL STUDIO | SEM V
The studio brief was designing an institute for intellectually disabled students and to learn inclusivity in all terms.
Designing was done keeping in mind easy accessibility, friendly and safe environment and a scope of adaptability and learning for the students.
Advertisement
The design involves creating environments, products, and experiences that accommodate the children’s diverse needs and abilities, such as sensory elements, textured materials or calming colors, into spaces and designs.
Physical accebility is ensured by use of ramps and curved corridors for ease of navigation.
The terrace gardens and ensures a friendly and playful environment to increase activity and interaction of students.
Connectivity


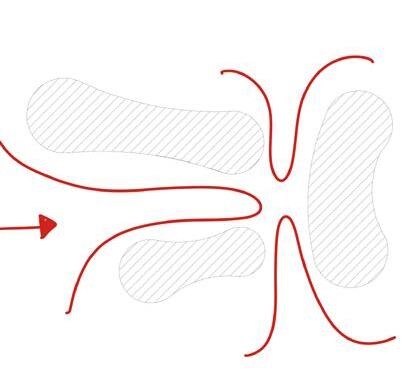

of Different Materials
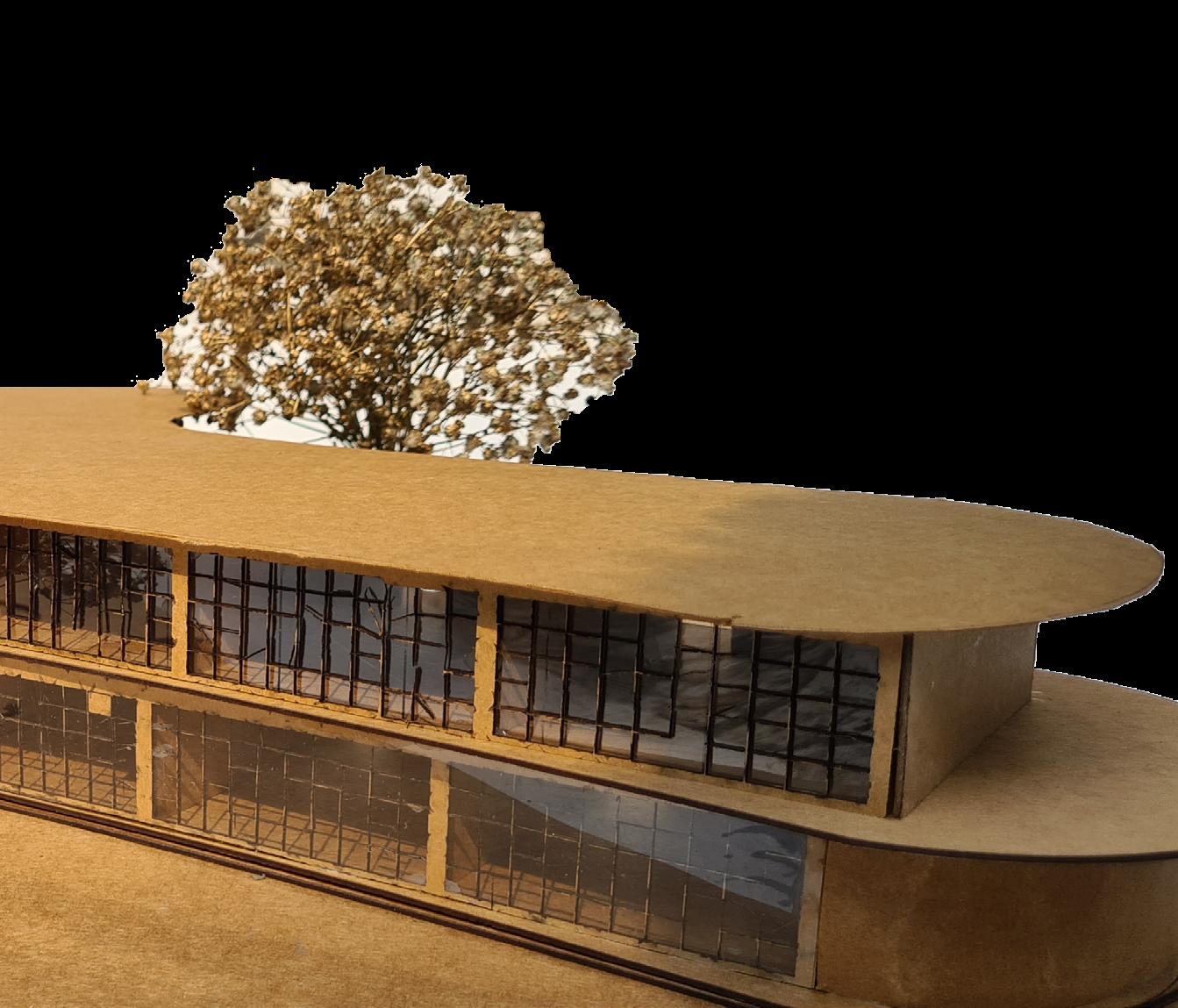
Accessiblibe






Adjoing Semi-Open Spaces
Exhisting Tress
Louvered Openings To Control Light In Therapy Rooms
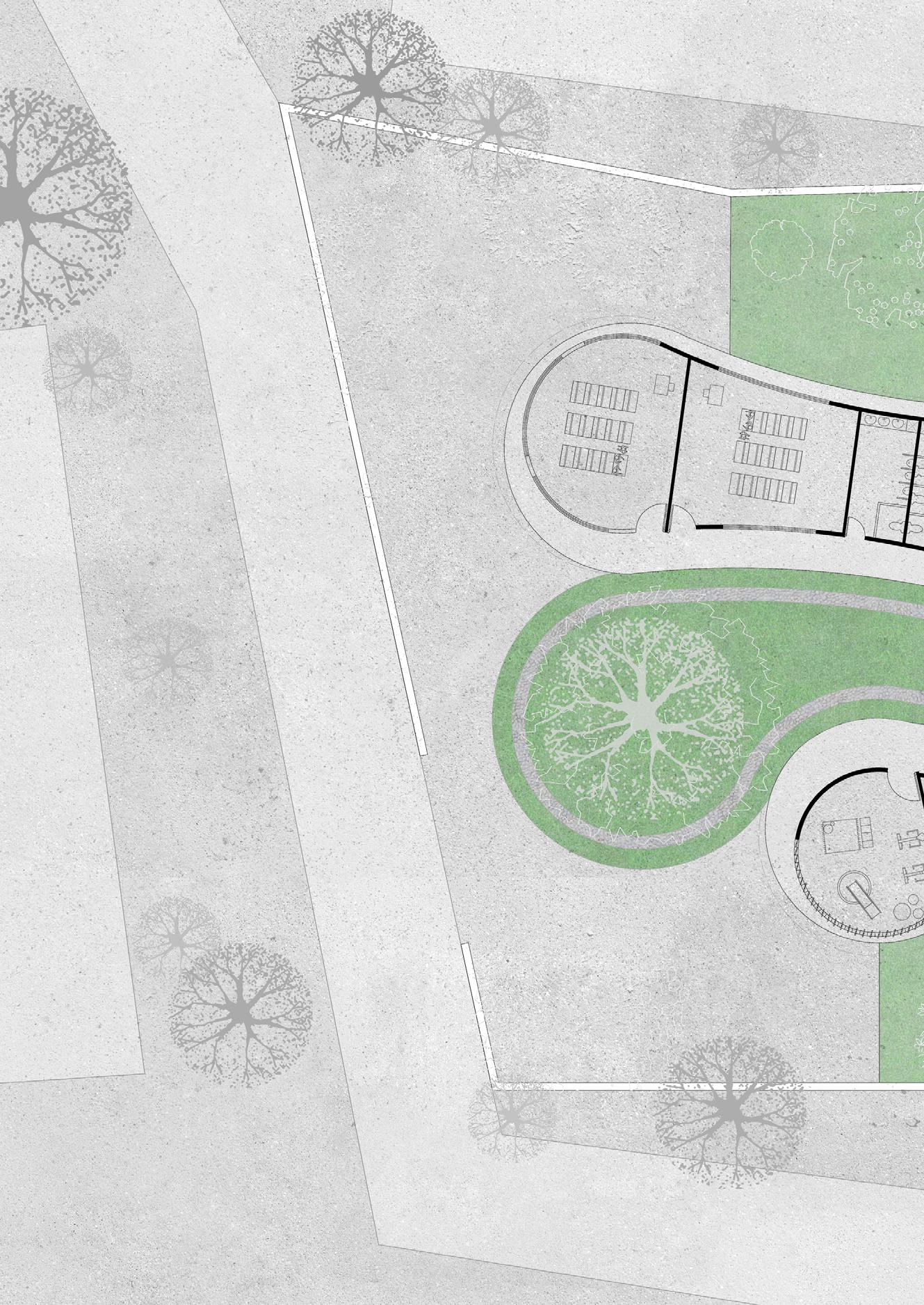
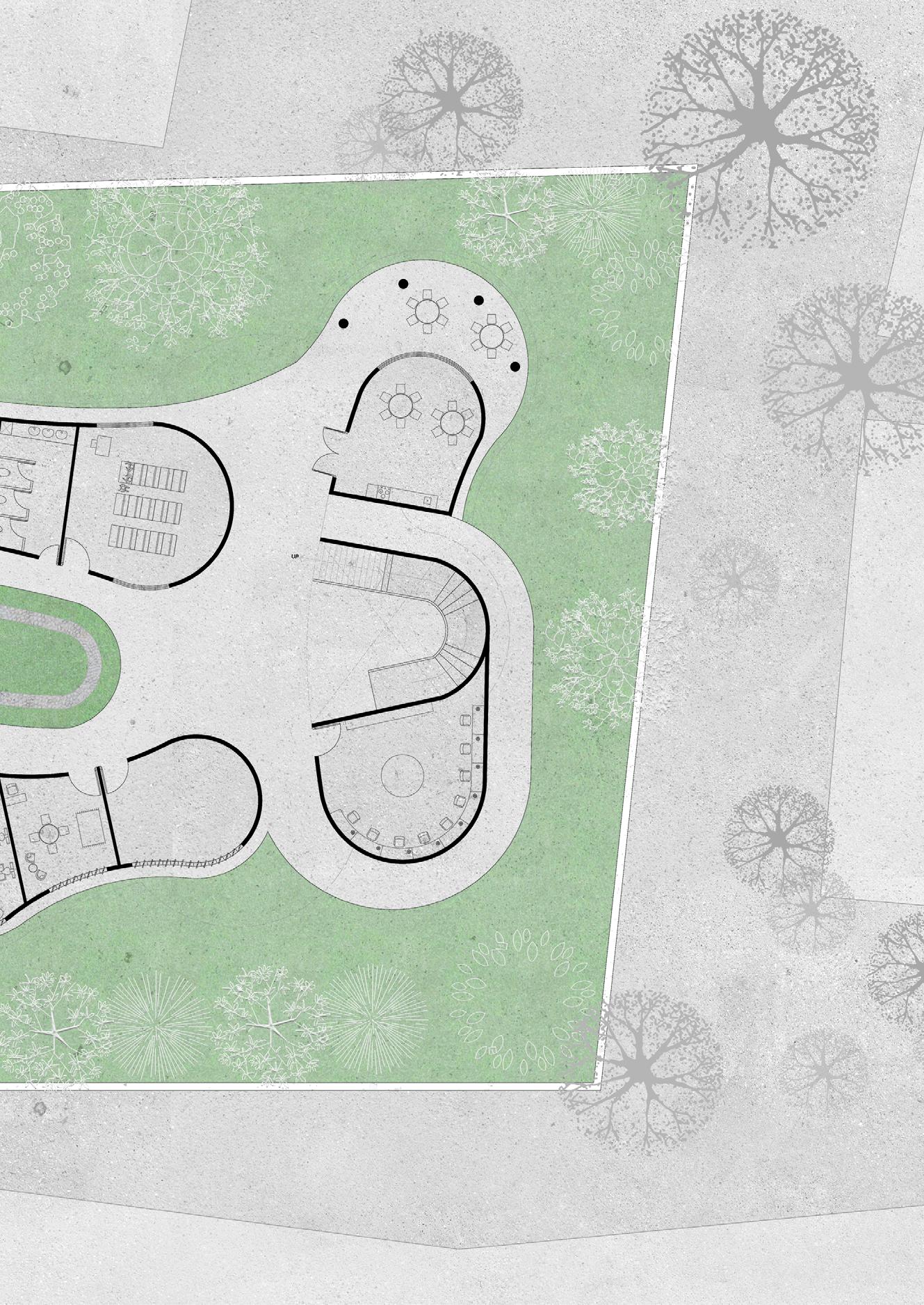
All the classrooms are placed on the ground floor in close vicinity of therapy rooms that both directly open up in gardens and sensory paths. The focal point of the site which is tha banyan tree is surrounded by a sensory path .
On the first floor are library with an open sitout, computer lab and terrace garden to increase engagement of students.
