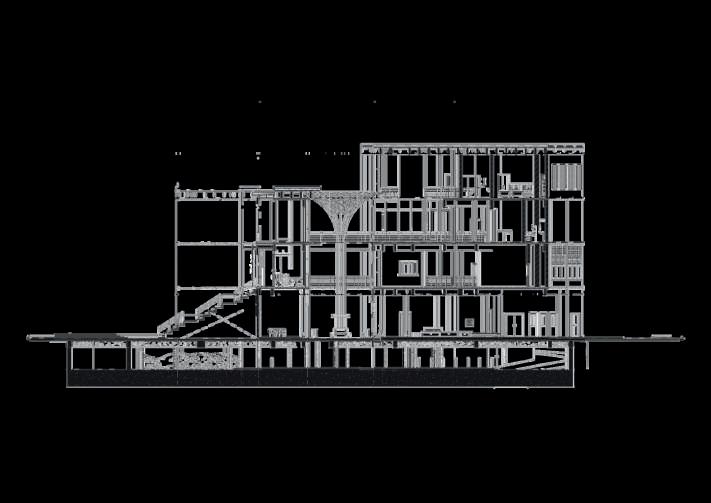

portfolio
by areesa shahbani
architectural & interior design

INTRODUCTION
BRIEF RESUME THE REVERIE, ALL-INCLUSIVE WELLNESS CENTRE, MANCHESTER, UK
KLANG COMMUNITY CENTRE, KLANG, MALAYSIA
CHOW KIT URBAN INCUBATOR, KUALA LUMPUR, MALAYSIA
CERAMIC TILE
SITE-SPECIFIC
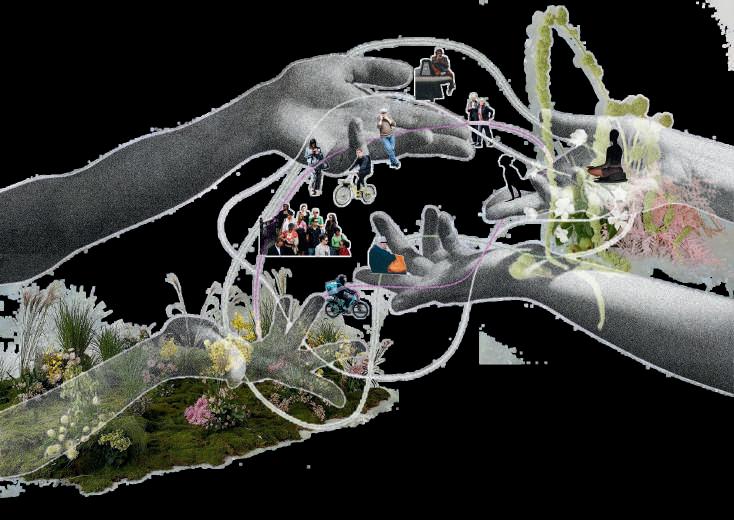
HELLO -
A Part I Architectural Assistant certified by the Board of Architects Malaysia, who recently graduated with Master’s in Interiors with Distinction at Manchester School of Art, Manchester Metropolitan University. I completed my three-year Bachelor's Degree in Architecture (Honours) with Merit at Taylor's University, Malaysia.
My love for travelling has moulded myself as a designer and adds depth to my understanding in design and what things could be rather than should be. My passion in the creative industry goes beyond visual aesthetics, I explore the architectural musicality to widen my creative horizon. I have always love to visit art exhibits, flea markets and is happiest when diving into various creative projects, leaving my personal interpretations and touches wherever I go.
All of my experiences inspire my design and thinking process, and pushes myself to dive deeper in the design world. My favourite pastime along together with my interest in pursuing Interior Design, aims to strengthen the connection between people and the places they share, through design.
EDUCATION
Master’s in Interiors
September 2022 - August 2023
Manchester School of Art
Manchester Metropolitan University, UK
Graduated with Distinction.
Fellow of the Royal Society of Arts, UK.
Bachelor’s of Science (Hons) Architecture
March 2019 - December 2021
Taylor’s University Selangor, Malaysia
Graduated with Upper-Second Class Honours
Awarded the Dean’s List Award for Semester 2.5 & 5.
Certified Part 1 Architectural Assistant by the Board of Architects Malaysia.
Foundation in Natural and Built Environment
March 2018 - February 2019
Taylor’s University
Selangor, Malaysia
Graduated with Merit.
SKILLS
- Adobe Creative Suite InDesign Illustrator Lightroom
Photoshop
- Autodesk AutoCAD
- Autodesk BIM 360
- Autodesk Fusion 360
- Autodesk Revit
- Autodesk 3DS Max
- Construction and Spatial Planning
- Enscape for Revit
- Microsoft Office Suite
- SketchUp
ACHIEVEMENTS
Received Distinction for first term with 80% for Design Studio 1 and Design Thinking Unit.
Received Distinction for second term with 85% for Design Studio 2.
Received Distinction for final term with 85% for Design Studio 3.
CREATIVE PROFESSIONAL EXPERIENCES
Luxury Fragrance and Beauty Consultant
Familiarity in customer relationship management (CRM) with a unique blend of creative expertise and customer-focused sales skills. Proven ability to contribute to the success of a luxury retail environment with a specific focus on visual merchandising.
Vertical Gallery 2023, Part of Degree Show 2023
Manchester School of Art, Manchester UK
Pitched and commissioned to create ambitious site-specific installation with the theme revolving around playfulness.
Structural BIM Modeller
August 2021 - December 2021
Multidisciplinary Learning Experience (MLE) Taylor’s University, Malaysia
Create 3D BIM Models of Structural Systems. create plans, sections, details for documentation and generate drawings, PDFs and DWGs while fulfilling client's request and project brief.
Team Leader, Bamboo Construction Kuala Lumpur Architecture Festival 2019
Malaysia
Manage team members to carry out the construction of bamboo shelter installation to exhibit works from 1:1 Bamboo Tectonics, Design Principles, Anthropometric and Ergonomic Explorations.
commercial interiors
the reverie
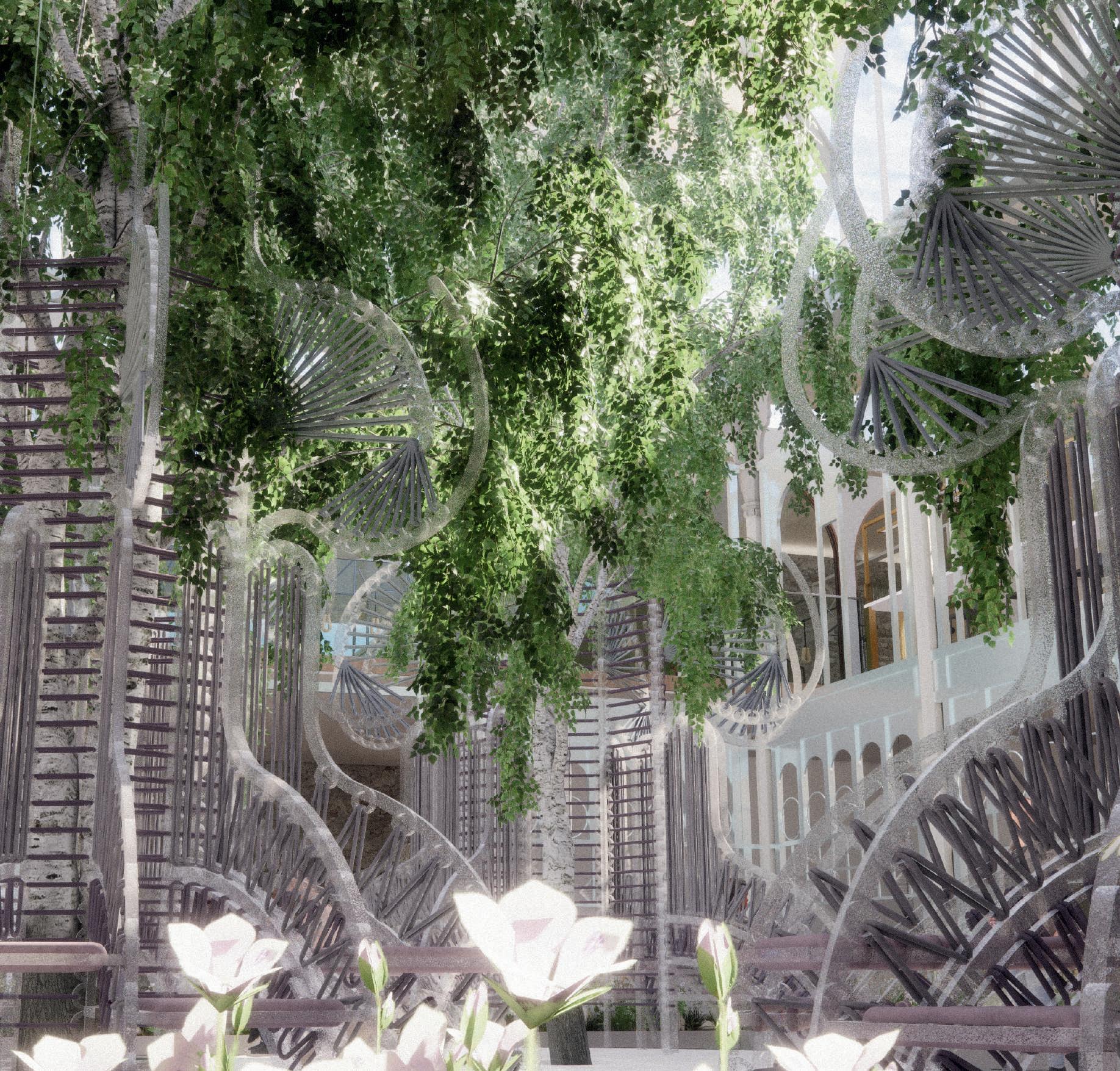
Design Object
Project Title

Project Year
Design Tools
Project Location
Wellness Centre
The Reverie, a seamless tie between the historical character of Mackie Mayor in Manchester with warm and earthy hues to facilitate the seamless integration of historical and contemporary elements with modern comfort.
2023
AutoCAD, Revit, Enscape
Mackie Mayor, Manchester UK
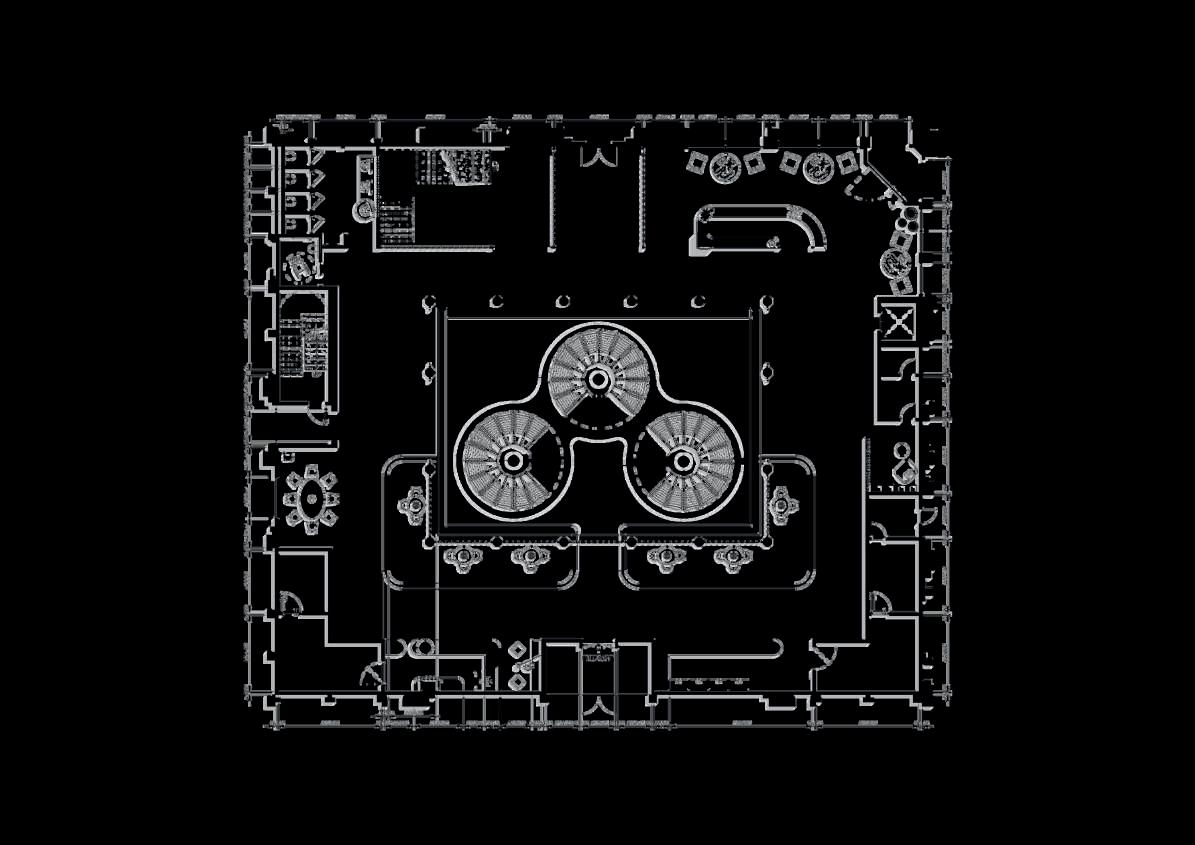
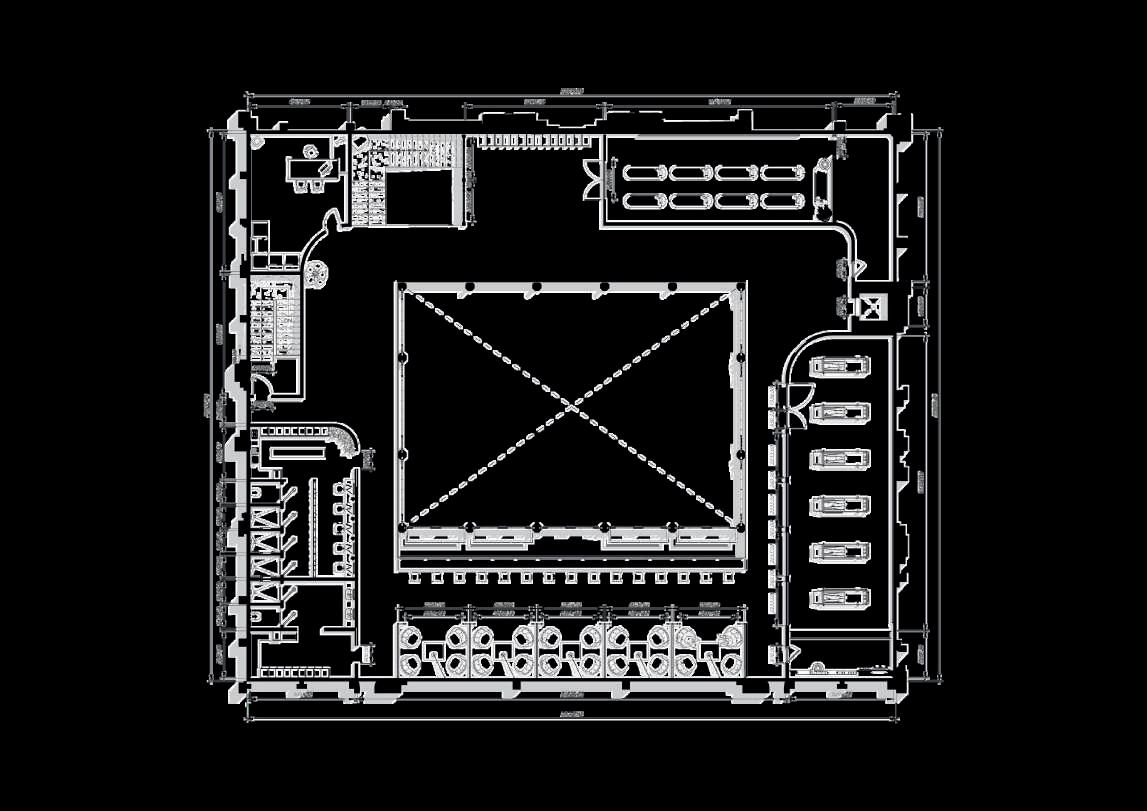
Visualising Moodboard
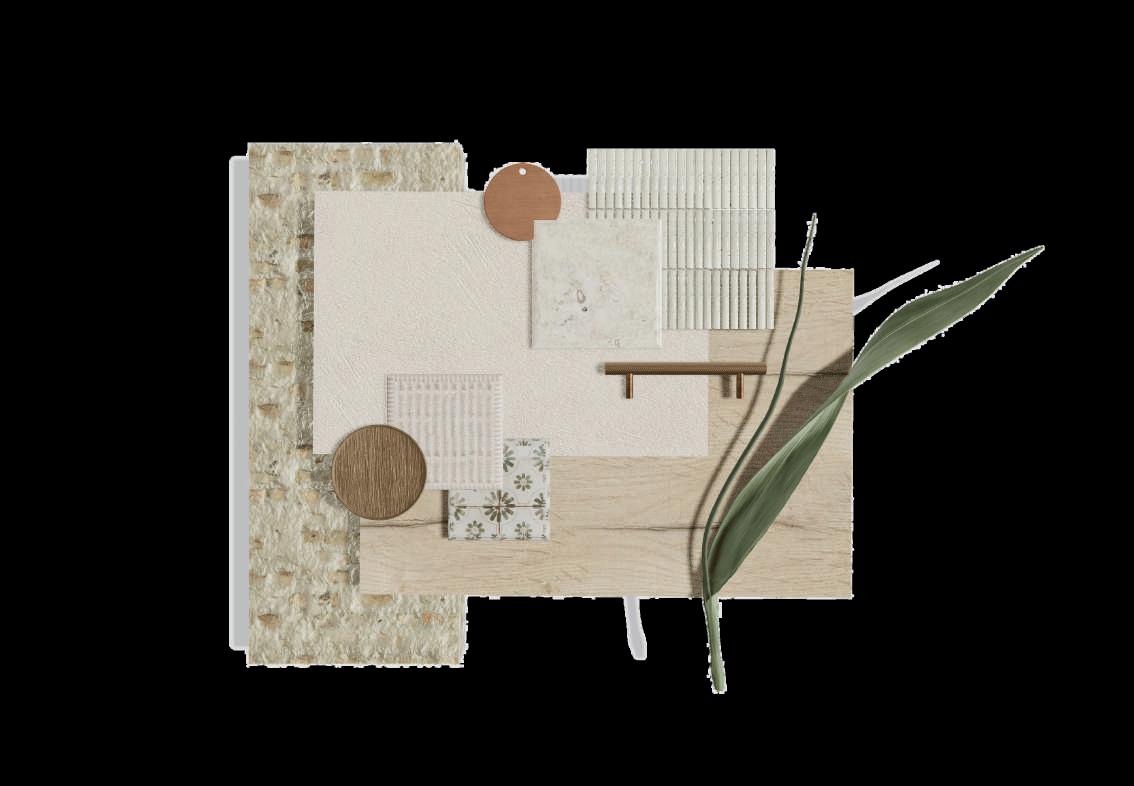
The idea is to capture the desired blend of historical charm and modern comfort with a seamless blend between old and new elements with colour palette of warm, earthy tones that complements existing brickwork.
Exposed brick: Emphasise the old brickwork by keeping parts of it visible
Plaster: Use sparingly on selected walls to maintain the historical charm
Natural wood: Warm, rustic finish
Simulated bronze: Integration of bronze/brass accents
Greenery: Bringing in nature and allow for the airiness and lightness throughout the interior space
Interior Visualisations
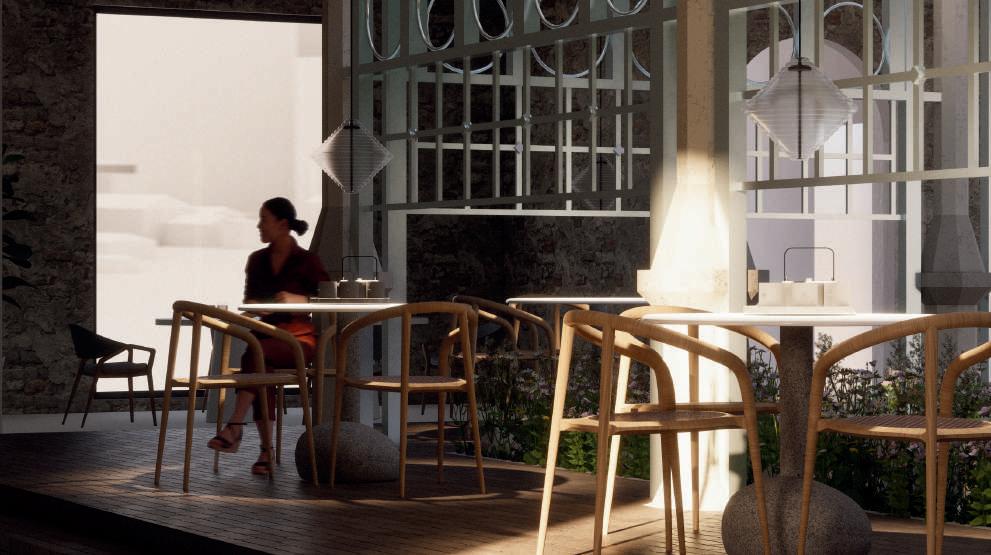
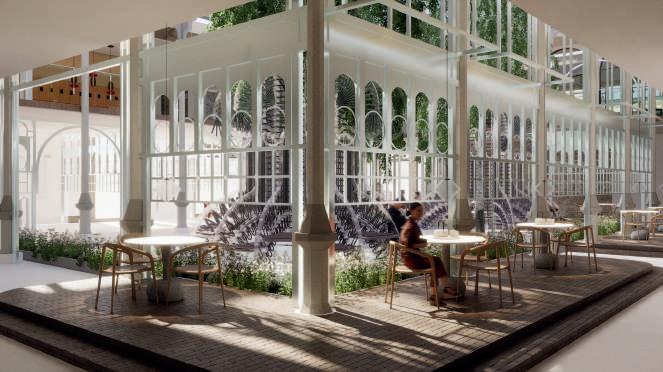
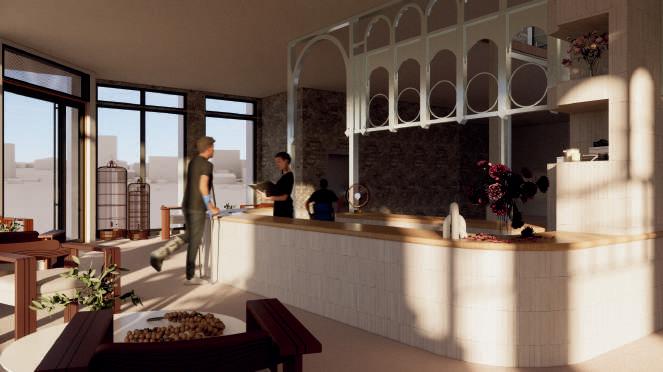
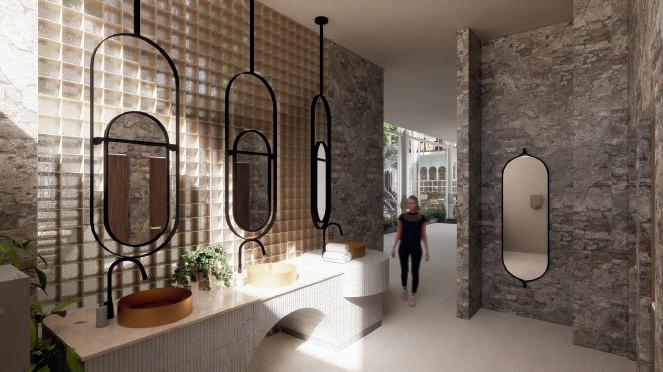
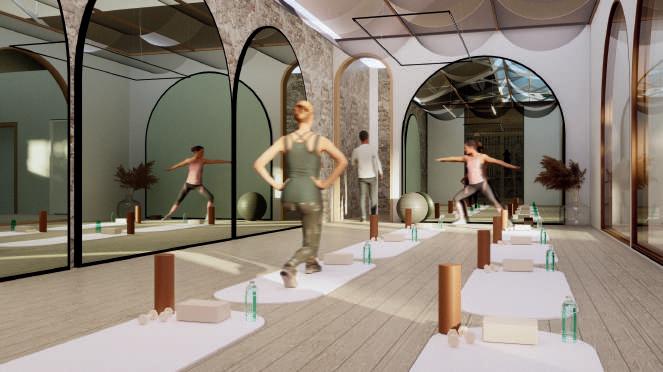
Role:
Site Research and Study
Conceptual Ideation
Design
Technical Drawings
Rendering
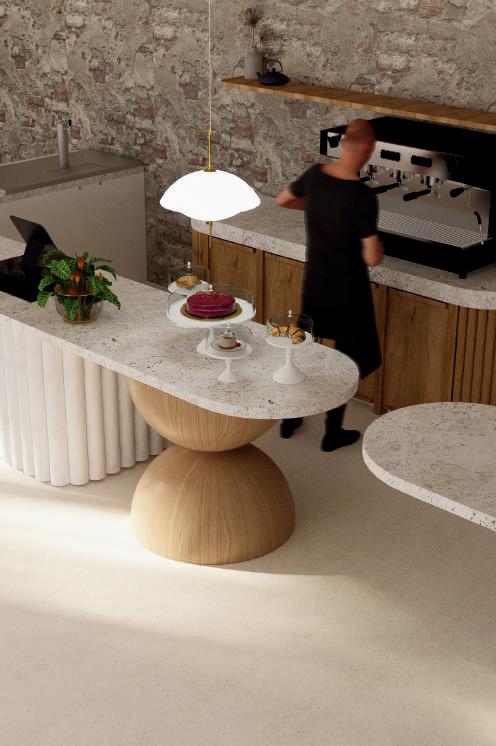
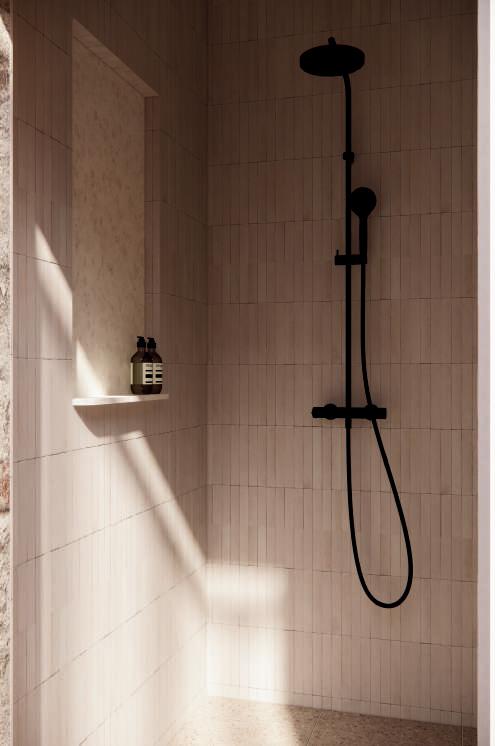
"The Reverie" represents a departure from the ordinary, blending historical echoes, community spirit, and the allure of escapism into a harmonious design tapestry. It was designed as a physical space and a transformative experience. At its core, this concept seeks to unite people in pursuit of enhanced well-being.
In conclusion, the concept of "The Reverie" is a reflection of my aspiration to create a place that goes beyond aesthetics and functionality. It embodies the desire to infuse spaces with meaning, offering a haven where visitors can reconnect with themselves, transcend the mundane, and embark on a journey of self-discovery and wellness. In this reflective process, the design concept became a testament to the enduring human quest for fulfilment and the transformative power of interior spaces.
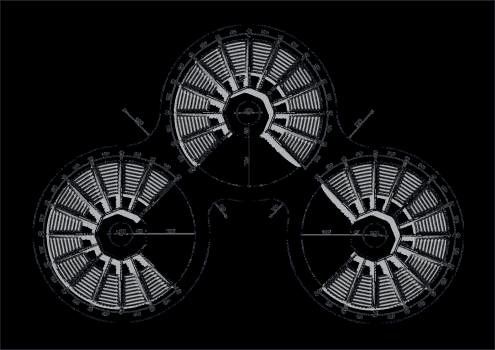
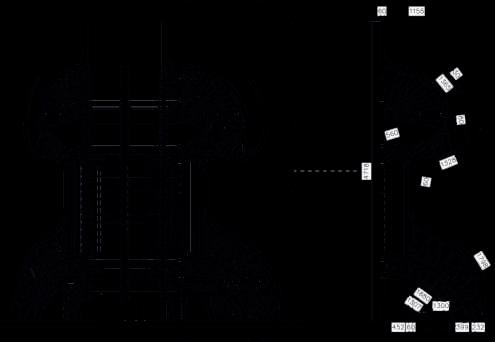
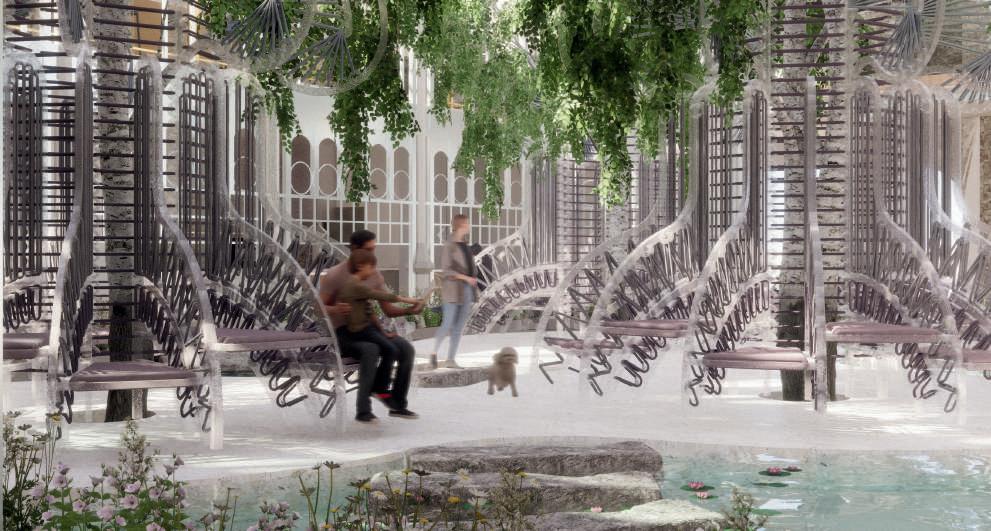
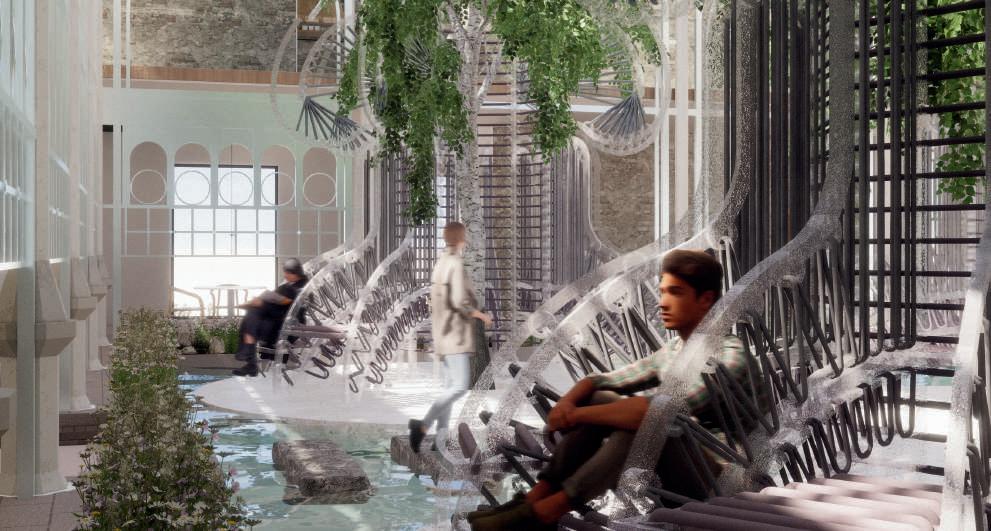
public architectural design klang community centre
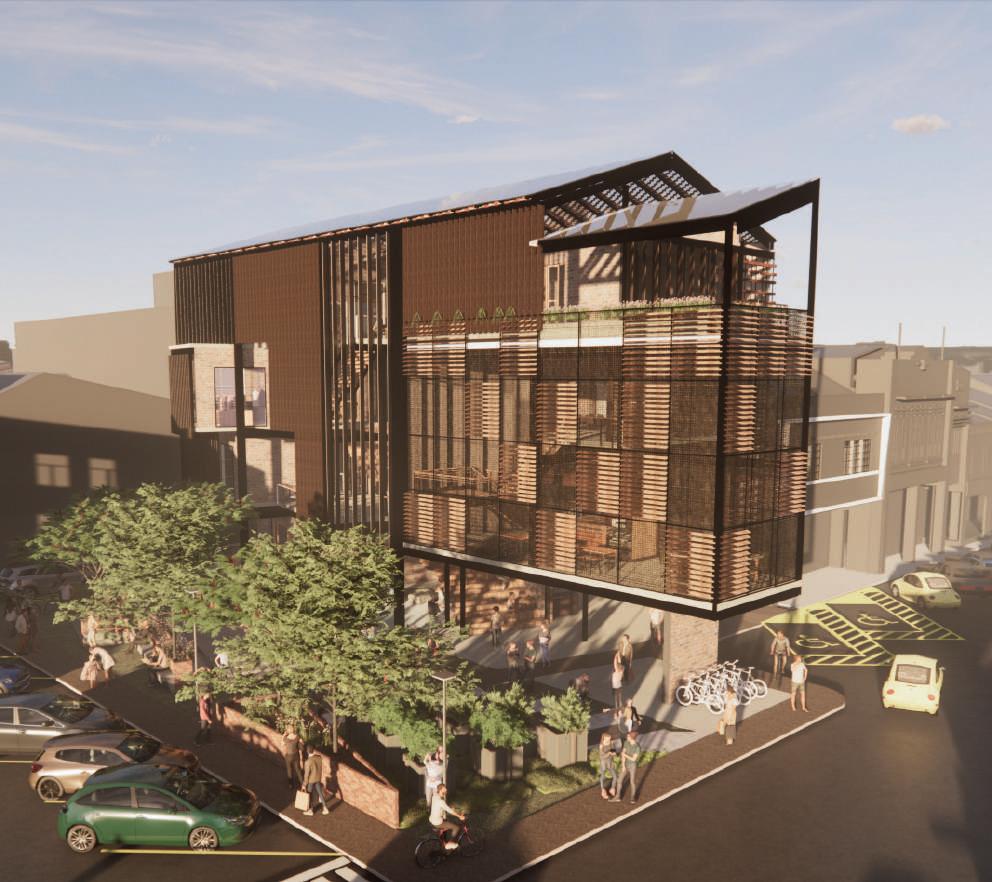
Design Object
Project Title
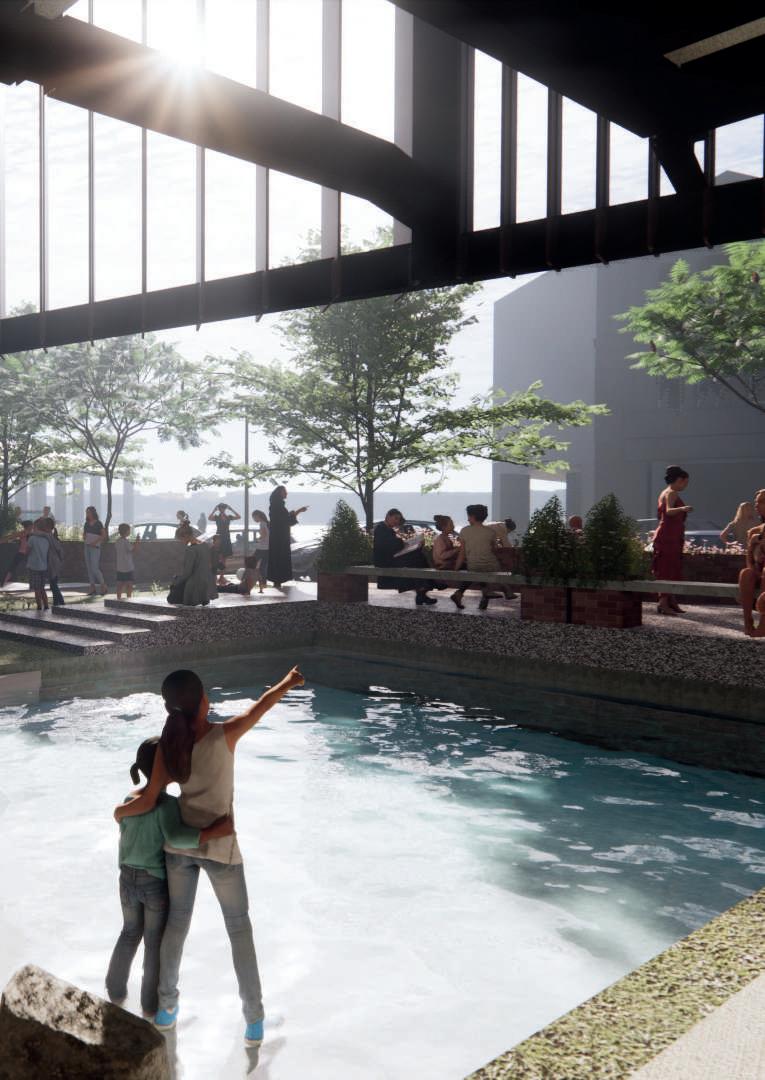
Project Year
Design Tools
Project Location
Community Centre
Klang Community Centre, focusing on community cohesion through third spaces, without disrupting existing linear nodes, whilst combining precious local craftmanship skills to conserve Klang’s heritage.
2021 Revit, Enscape
Selangor, Malaysia
Klang,
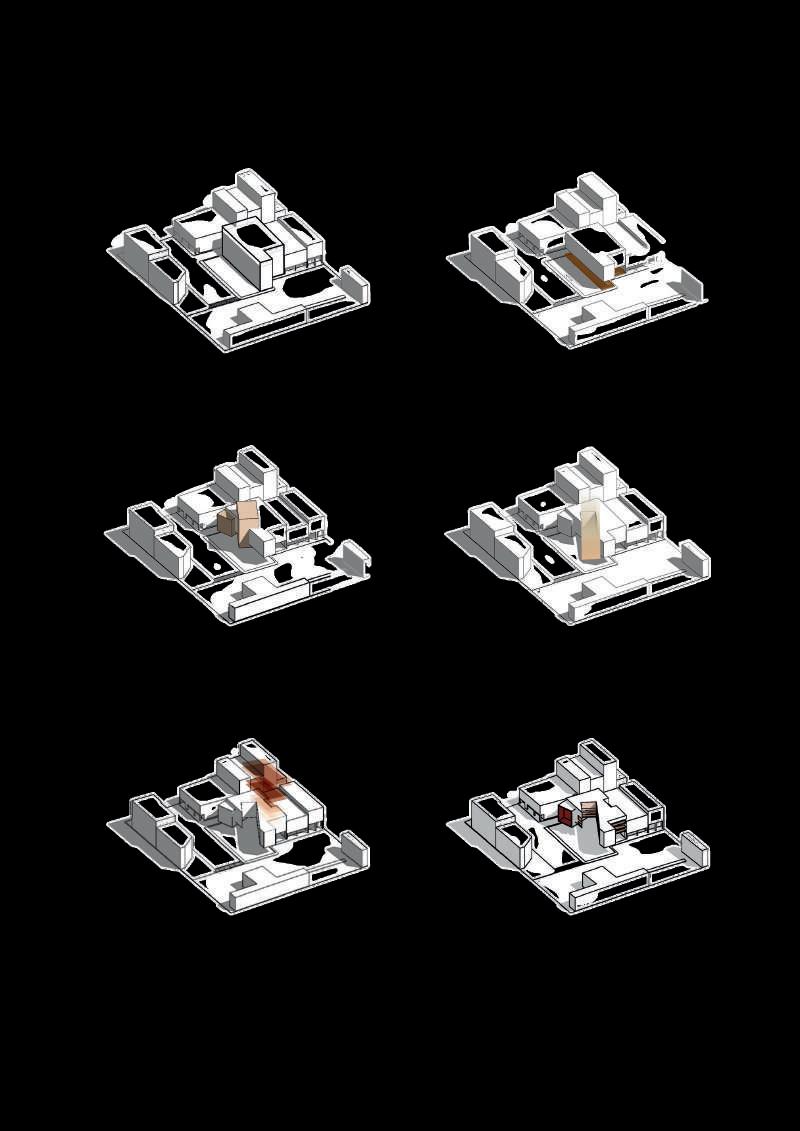

Exploration of Design and Form Through Exploratory Models

Volumepresentedasacornerlot, with an open space and an extendednoseofspace
Acts as interstitial space, protection against rain and sun, positive quality public realm created
Circumgyrate vertically in the compact-nature of site, dispersing spaces and activities, reviving vibrancy
Mix of cognitive and functional voids, to create permeability
Sectional Perspective of Klang Community Centre Showcasing Interrelationship between Spaces-Activities


Rotated to maximise views, fully immersing to the site, creating naturalsurveillance

Transparency of visual optics with terraces of multiple levels spilling out creating rapport with users
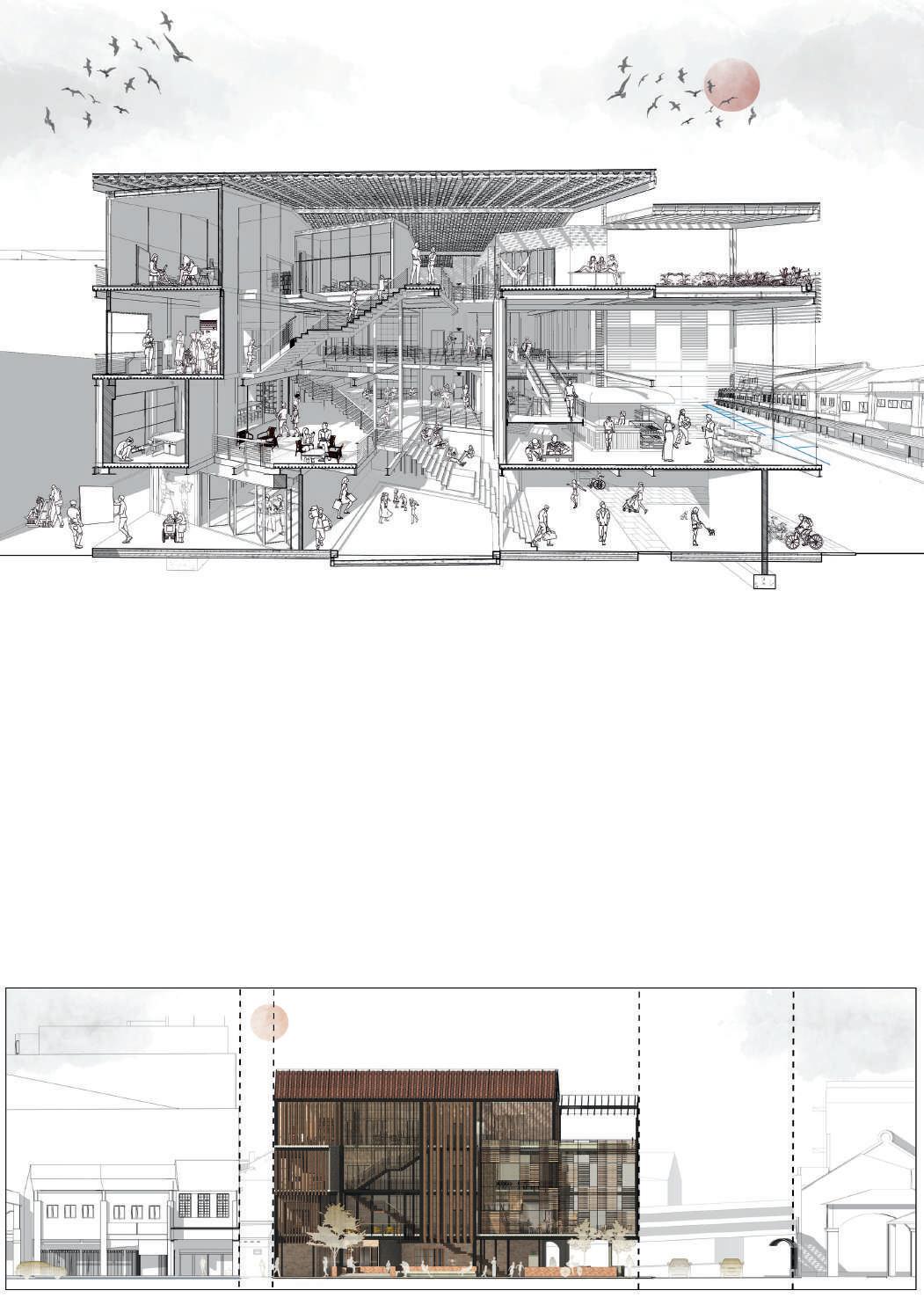
Ground Floor Plan with Neighbouring Building
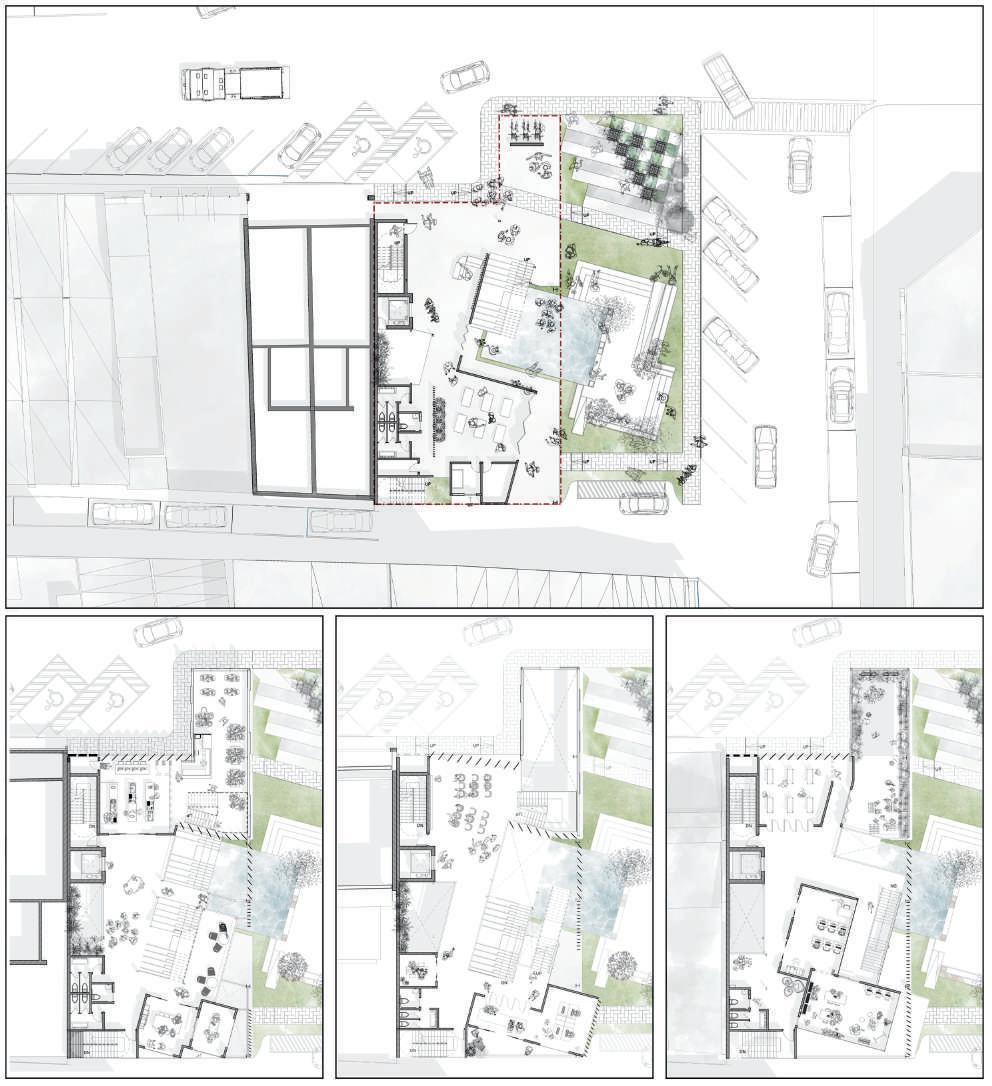


Second Floor Plan
Third Floor Plan



Jalan Besar, Klang
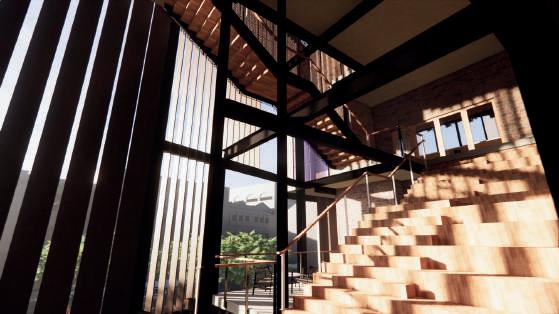
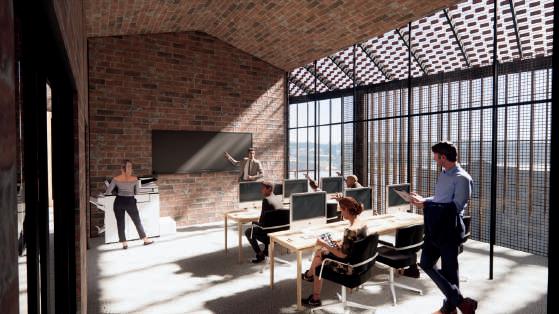
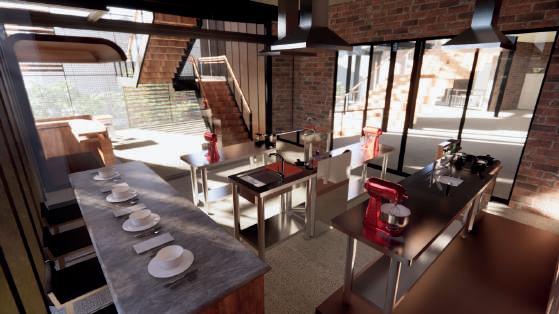
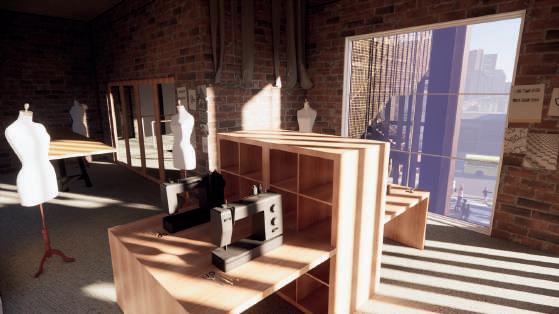
Role:
Site Research and Study
Conceptual Ideation
Design and Technical Drawings
Rendering

architectural design chow kit urban incubator
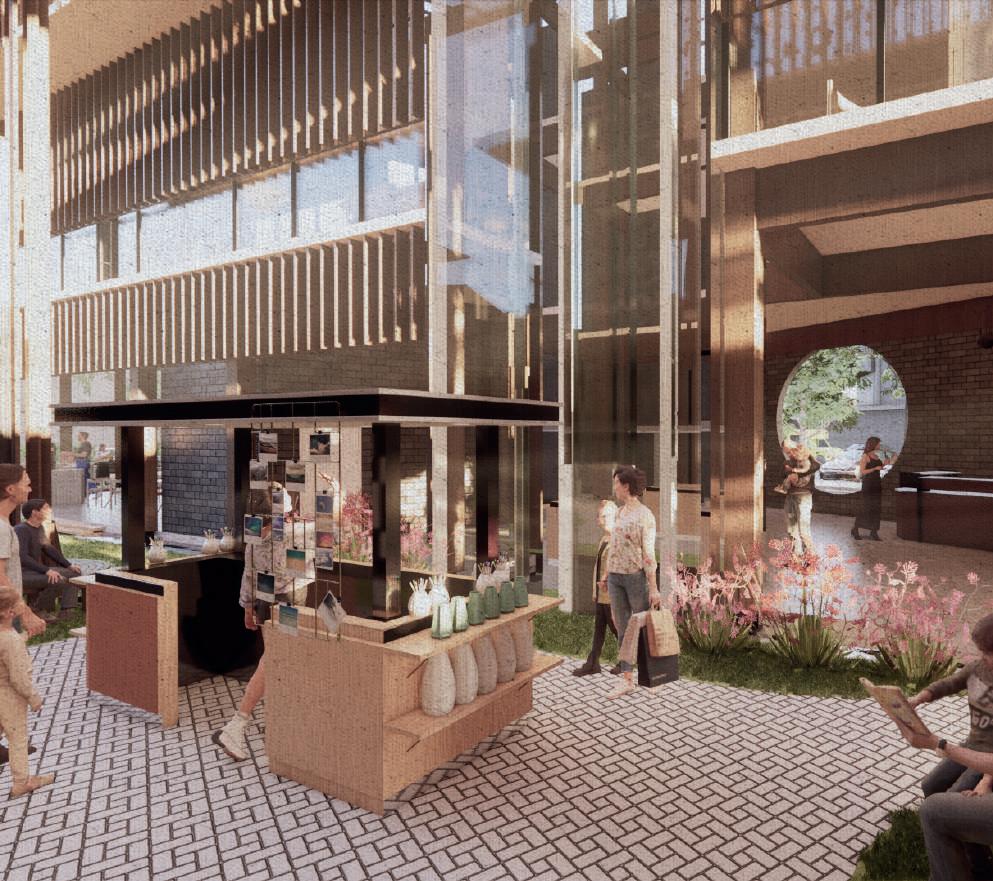
Design Object
Project Title
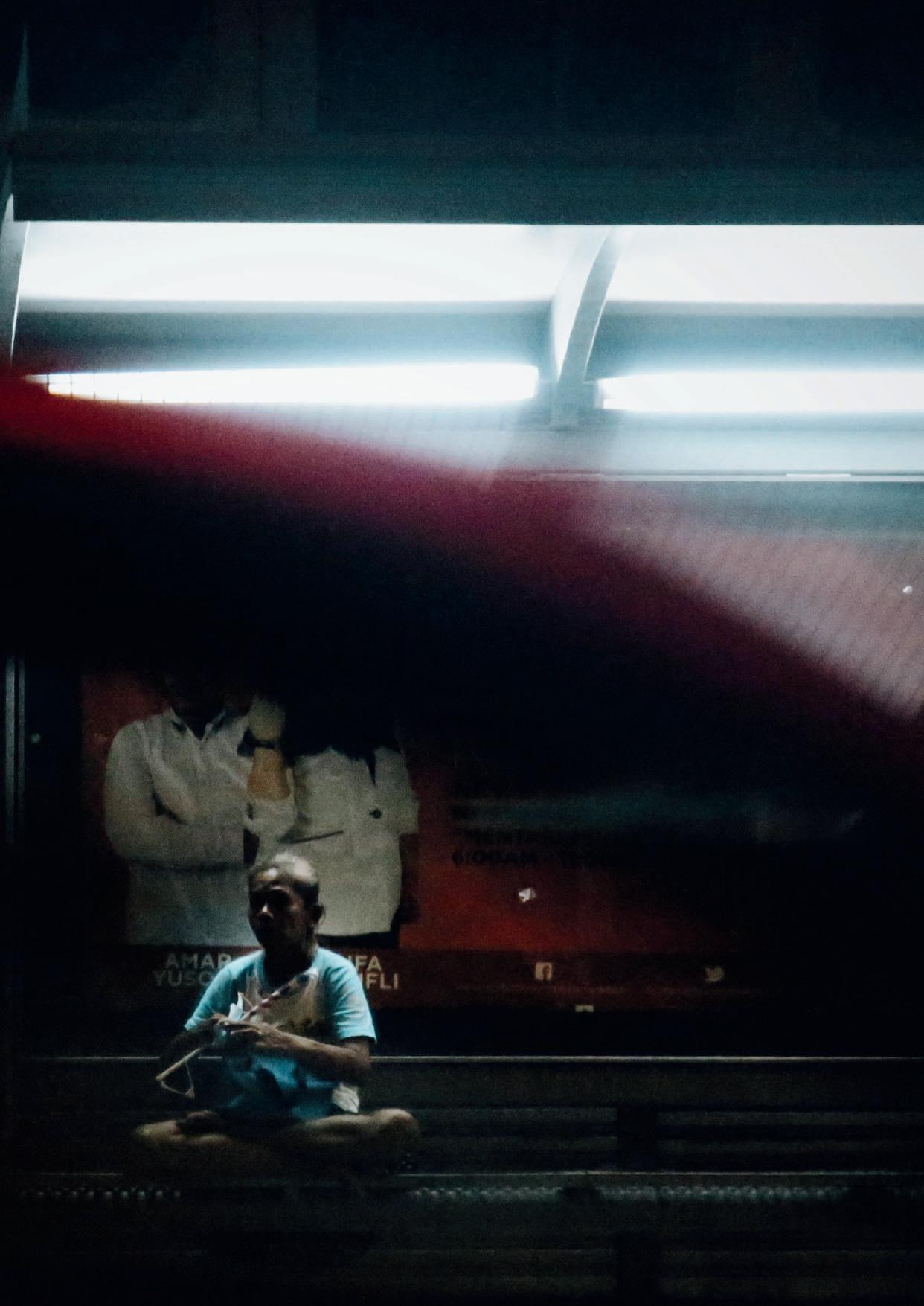
Project Year
Design Tools
Project Location
Urban Incubator for the Underprivileged
Chow Kit Urban Incubator, inculcates cultural essence of Chow Kit, to inject sensation to the sensitive points of the urban skin of Chow Kit, which is the most vulnerable group of urban poor.
Chow Kit, Kuala Lumpur, is a honey pot known for the assortment of culture. Despite the rich linkage of culture in Chow Kit, one will still see Chow Kit as deceitful, filled with underprivileged community, vice workers and the homeless. Chow Kit is cast away and the people are being shunned just because they are perceived to have not fit the distorted demand of our society.
This project aims to diminish negative perception of people towards them, acts as neutral ground for connection between different user groups, bringing back lost vibrancy of Chow Kit.
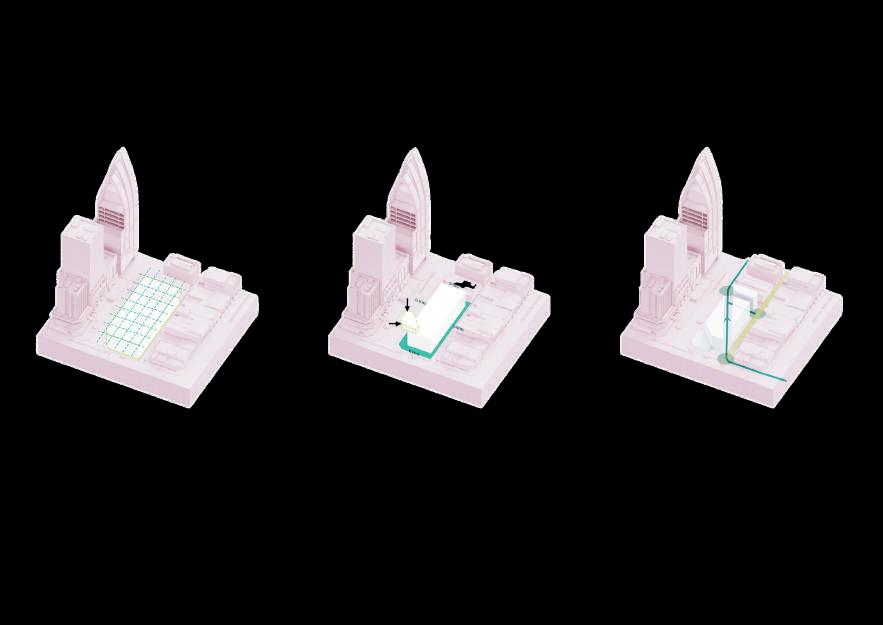
Exploration of Design and Form through Exploratory Models
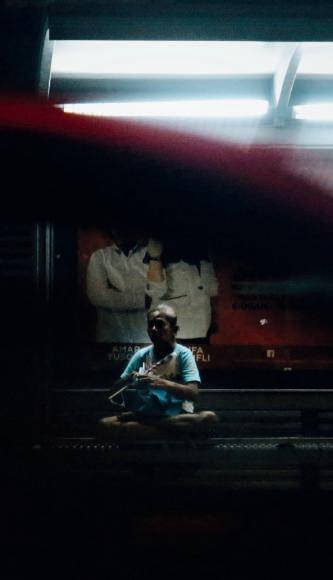

Base Mass with Grids
Interlace grid-like pattern create spatial experience of spacespeople-programs

Setback
Predetermine space as public realm,additionofspacetocreate lifebetweenbuilding
Deriving Axis
Define existing axis, new axis connect main nodes through interstitialspace-street
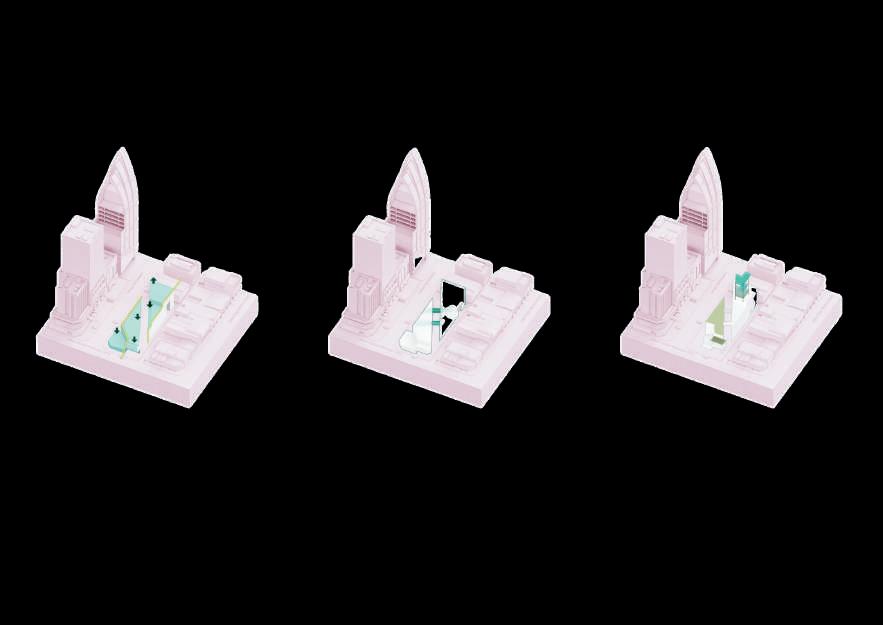
Linking of Spaces
Spaces at different levels create visualconnectivity betweenusers

Cascading of Volumes

Off-scale high-rise building provokes the continuation of silhouetteofthefinegrain
Cognitive and functional spaces surrounding voids develop informalconnection
Role:
Site Research and Study
Conceptual Ideation
Design
Technical Drawings
Rendering
Planar Staggering of Voids
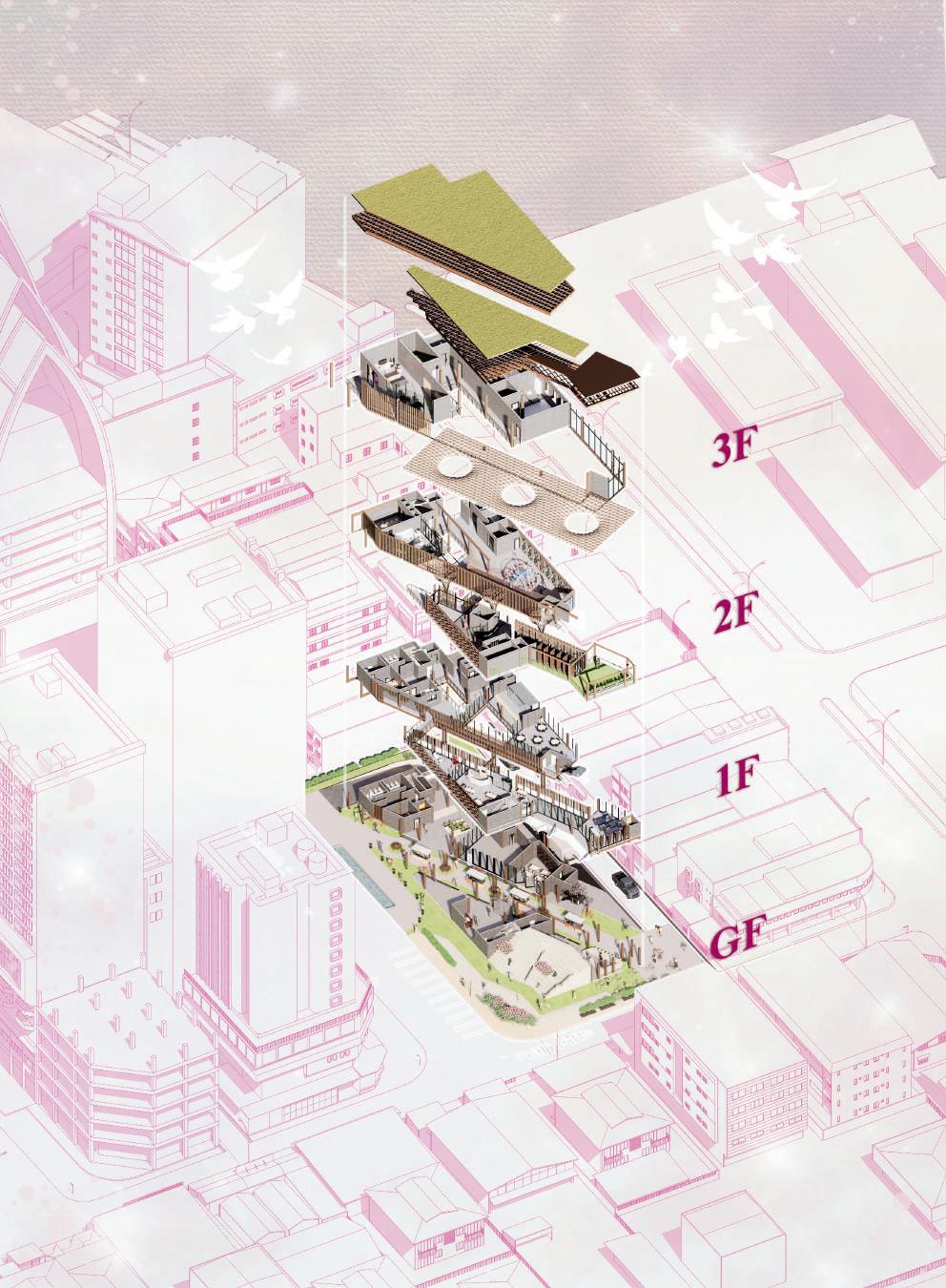
The Urban Room project integrates job opportunities, cultural essence and education for street kids, redefining peoples' negative perception by creating a place of reintroduction to the community. It acts as an urban synthesiser to encourage and prolong coexistence among the rich social groups.
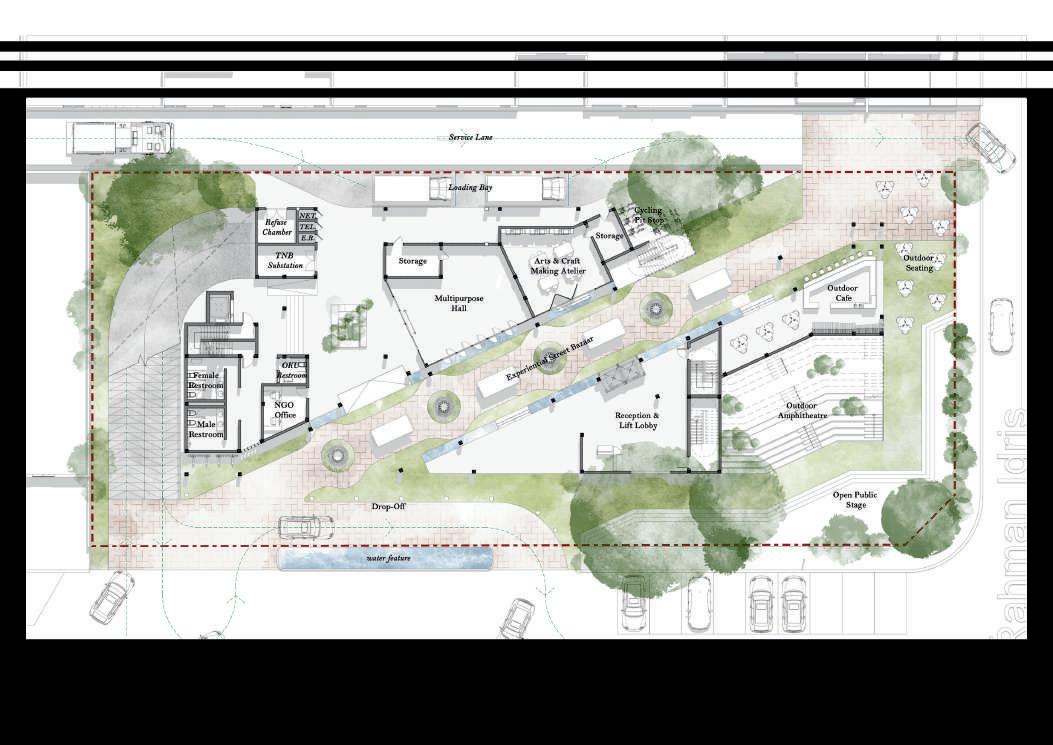
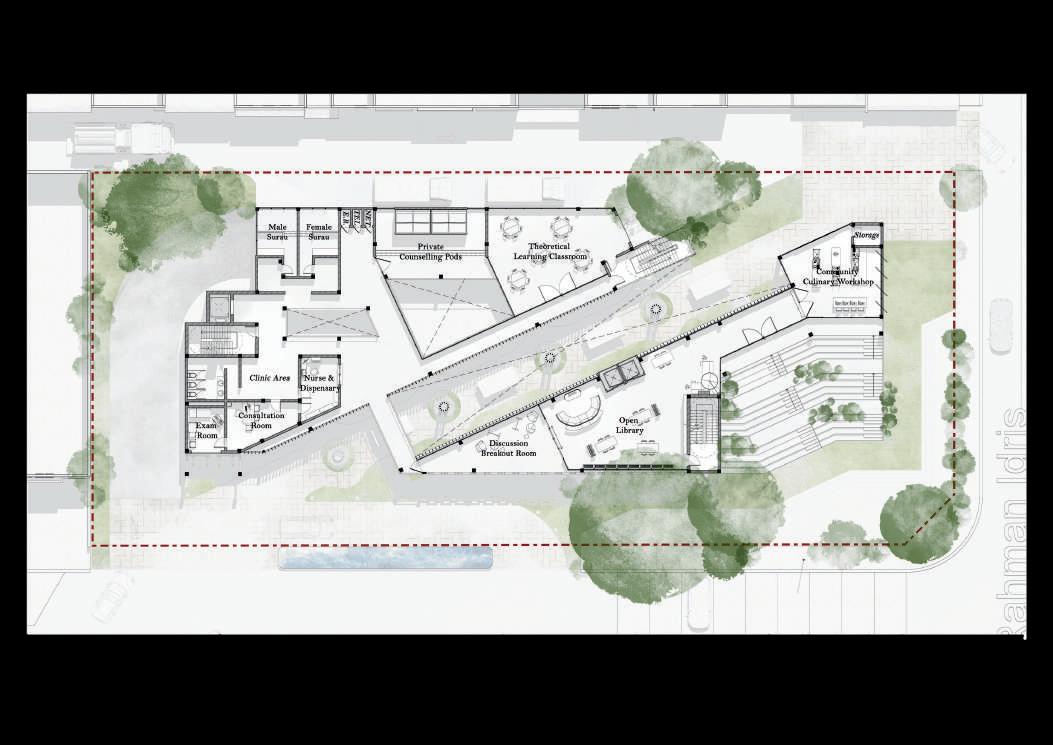


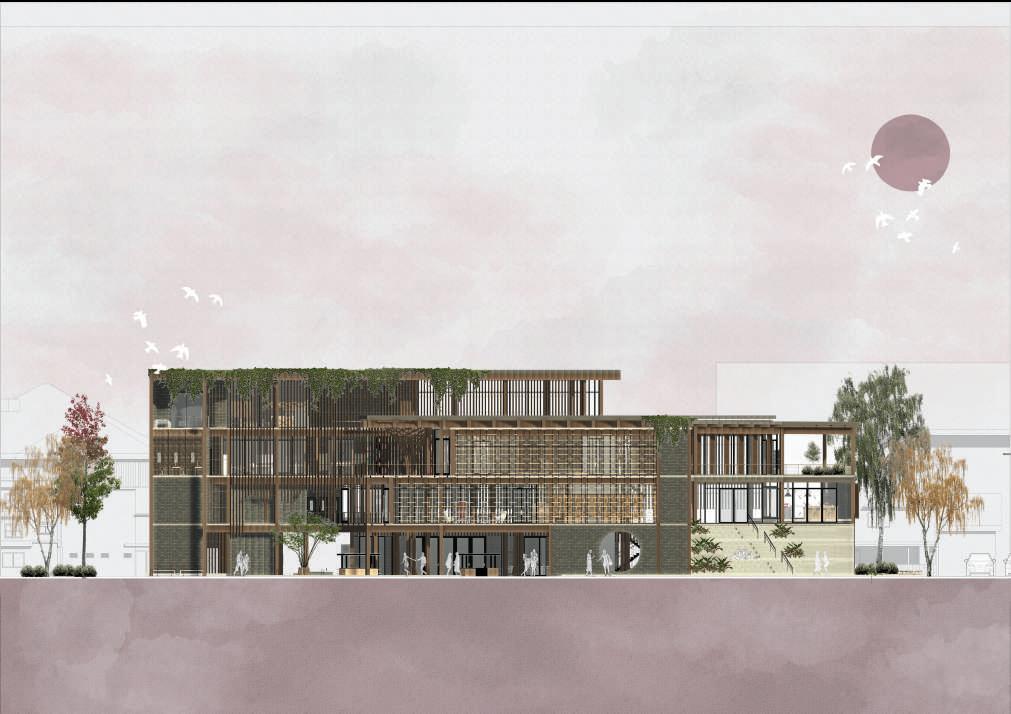
South Elevation N
Roof to Foundation Sectional Detail
EPDM Membrane roofing with Rigid Insulation on Steel Deck & 48x200 Common Joist Lumber
150x581 Glulam Beam
300x300 Glulam Column
750mm Growing Medium
160mm Concrete Planter Box Cable Railing Post, Deck-Mount
Vegetation with 200mm Growing Medium with Vapour Retarder, Root Barrier supported by Concrete Structure Detail 1
2 Polished Concrete Screed Finish Detail 3
225mm Cast In-Situ Flooring
300x600 Transfer Concrete Beam
300mm Retaining Wall
300x300 Concrete Column
1500mm Concrete Foundation Slab
Detail 1
Rotatable Vertical Wooden Louvre 12mm dia. Axle
Detail 2
Composite Flooring with Metal Decking to Glulam Beam & Column
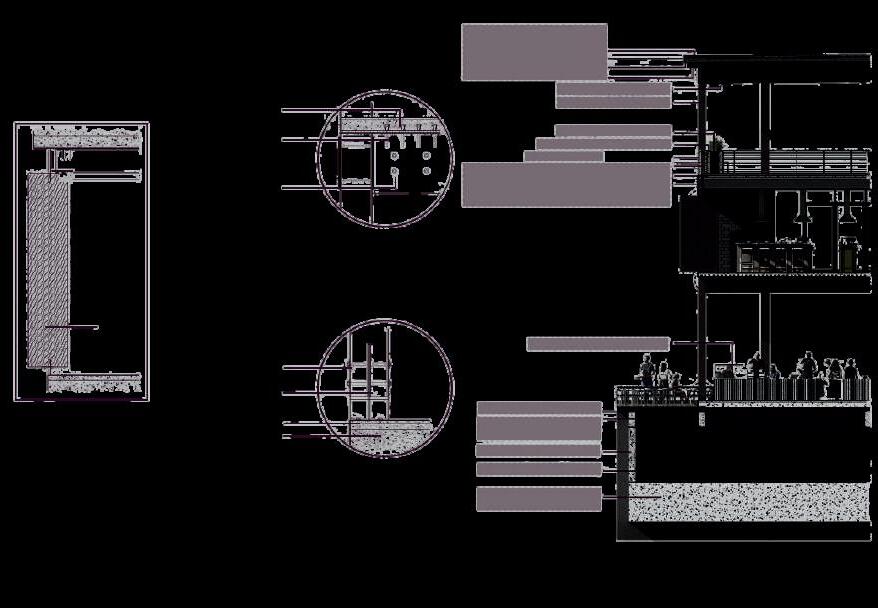
150 mm Concrete-Steel Deck Slab with Dovetail Grooves 13mm Through Bolts Coach Screws 25mm Steel Clamp
Detail 3 Glulam Column to Cast In-Situ Flooring
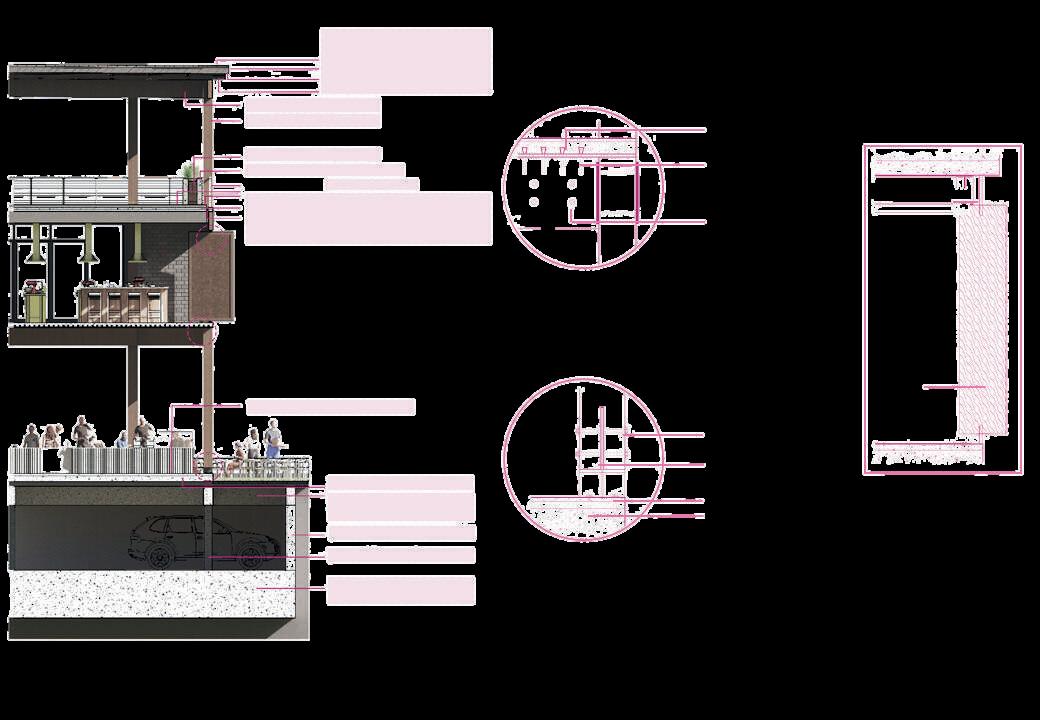
18mm Diameter Wholes for 16mm Through Bolts 10mm Steel Plate Knife Fin 16mm Anchor Bolts
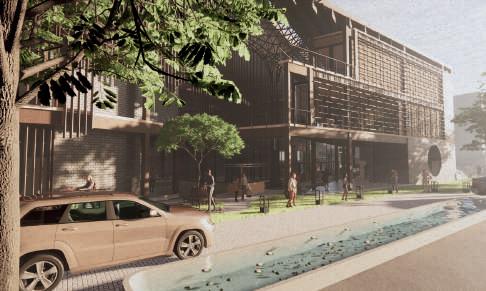
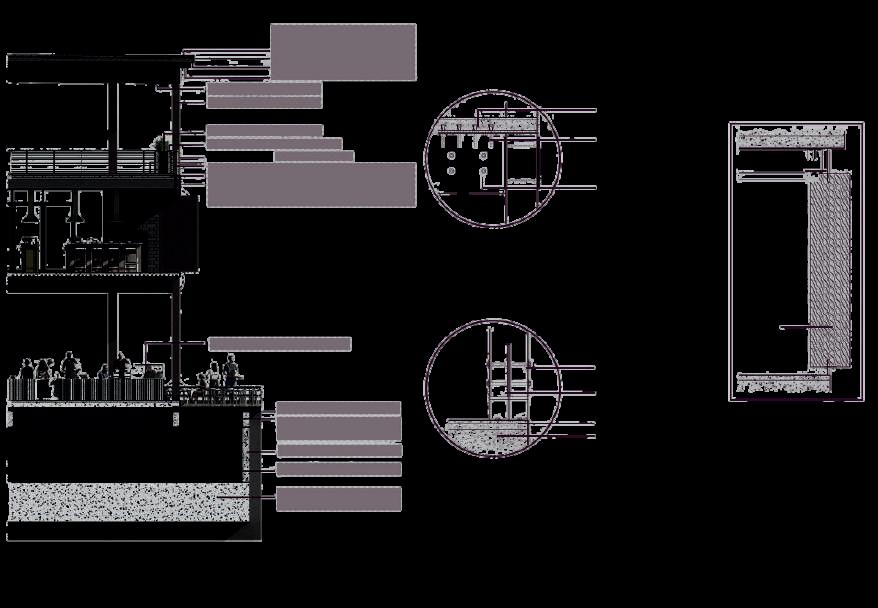

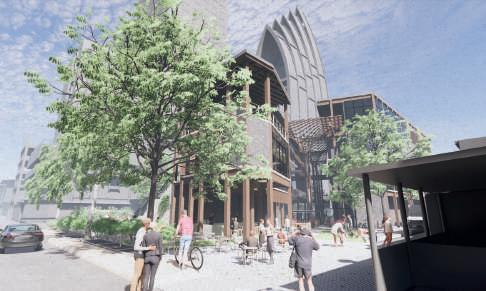
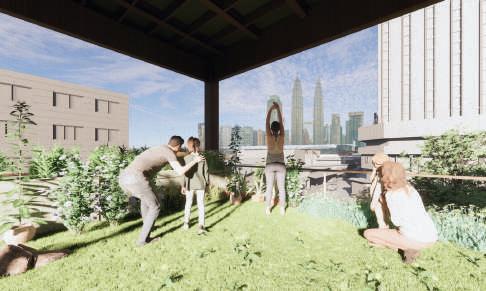
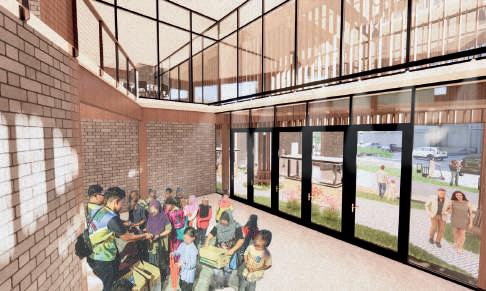
creative exploration; material studies
ceramic tile design
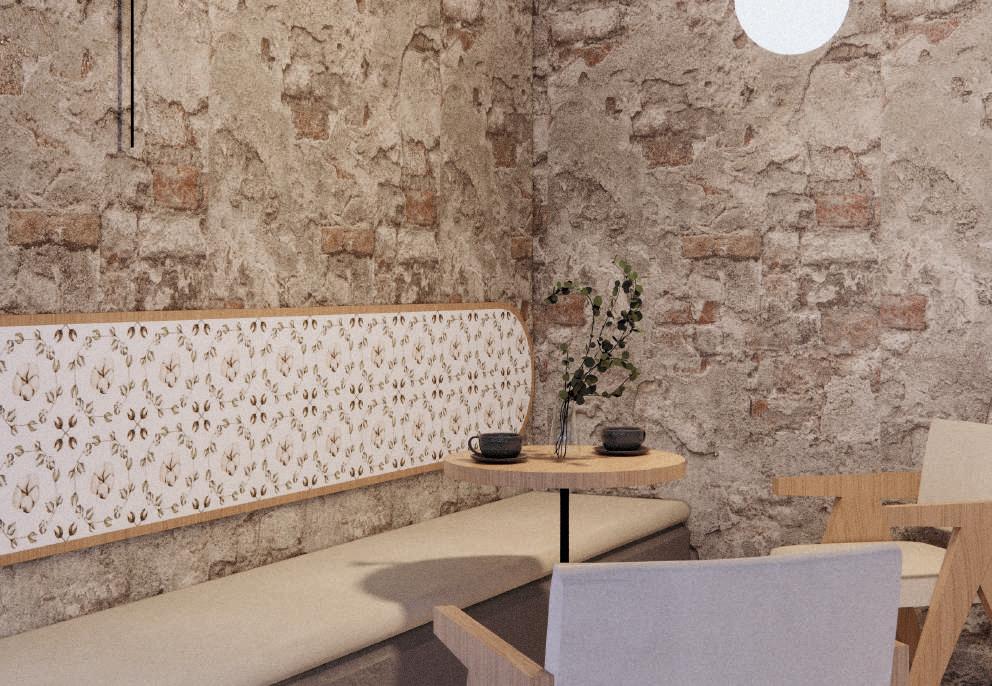
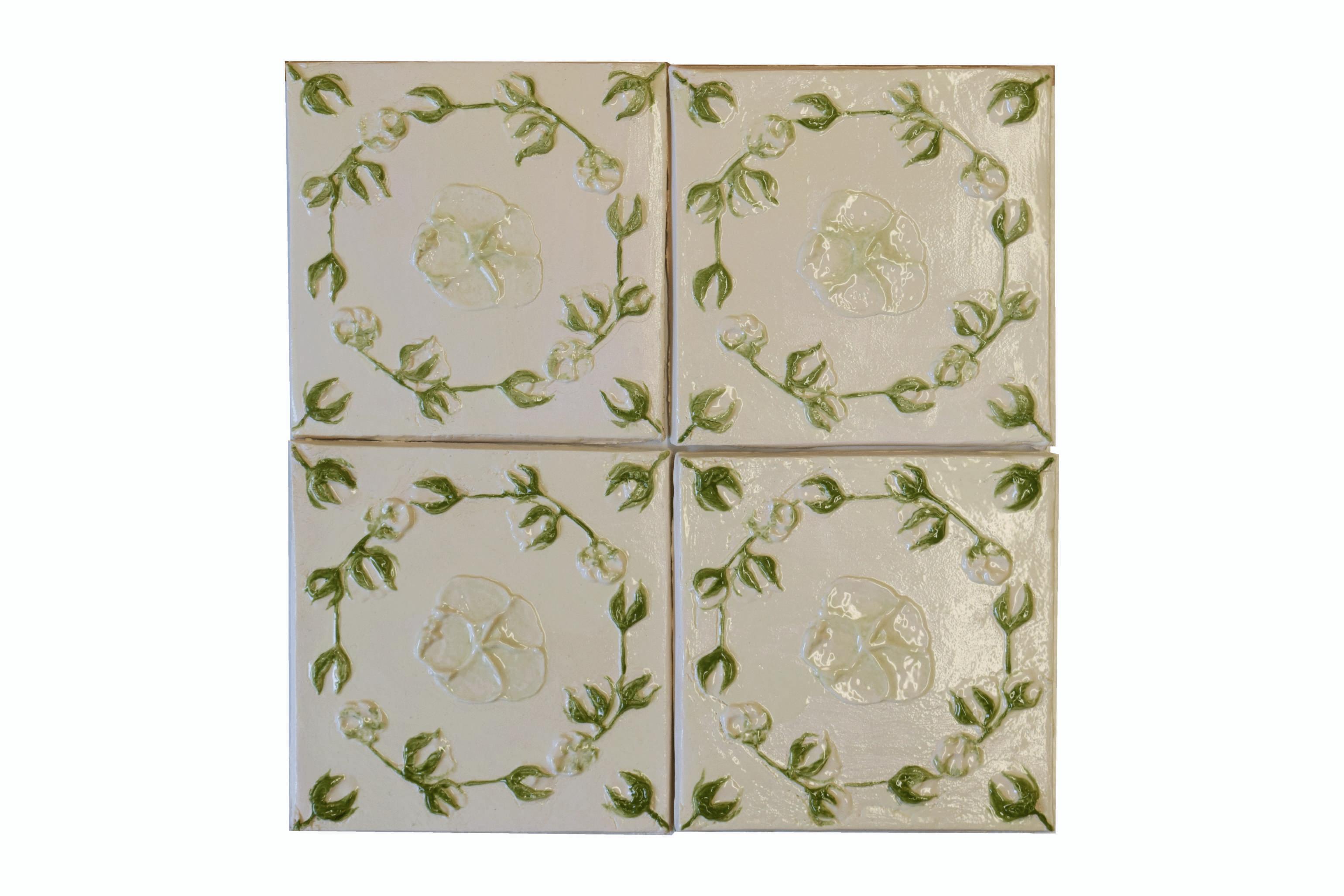
Design Object
Project Title
Design Concept
Project Year
Design Tools
Ceramic Tile
Gossypium -- Cotton Flower Tile
Embodiment of Manchester’s cotton history through ceramic design, inspired by the city’s ceramic heritage, the design marries tradition with contemporary aesthetics. The blend of colors and the cotton motif forge a poetic link to the city's history, enriching the interior with a deep sense of place.
2023
Hand Drawing, AutoCAD, Revit, Enscape
Exploration of Ceramic Tile with the Use of Natural Oxides
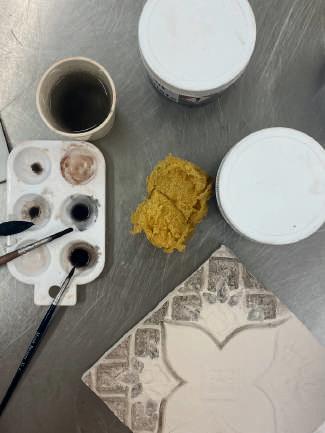
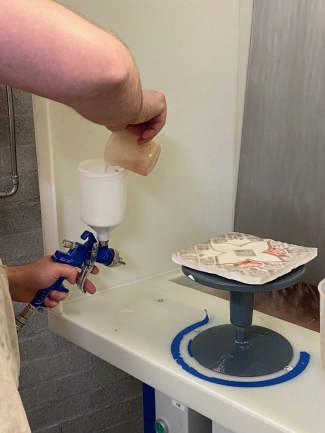
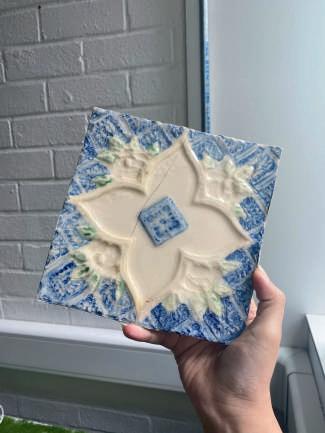
Two-part Mould-making and Incorporation of 3D Printing to Imprint
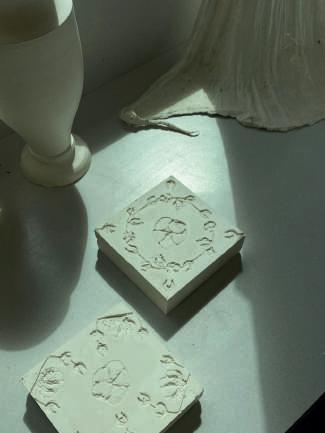
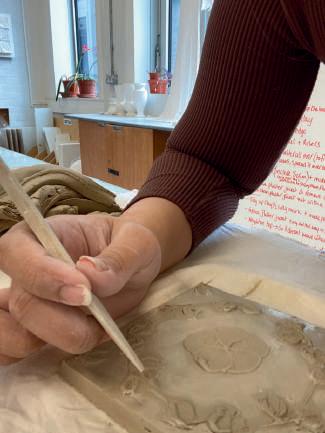
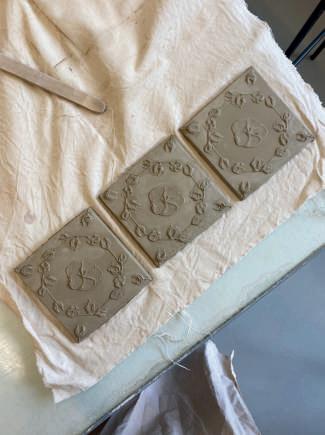
The chosen color palette and intricate cotton flower pattern pay tribute to Manchester's cotton legacy. Light green and olive evoke leaves and stems, while beige symbolizes cotton bolls. These bespoke tiles encapsulate Manchester's heritage in a visually compelling manner, enhancing the space's identity.
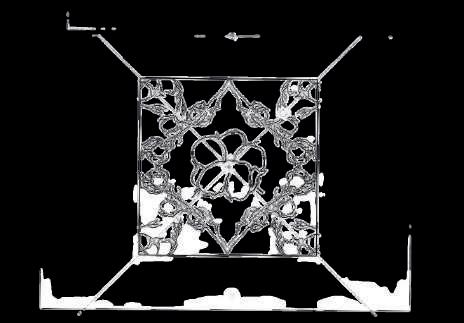
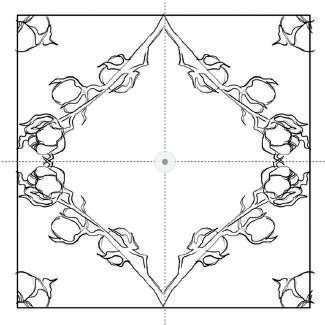
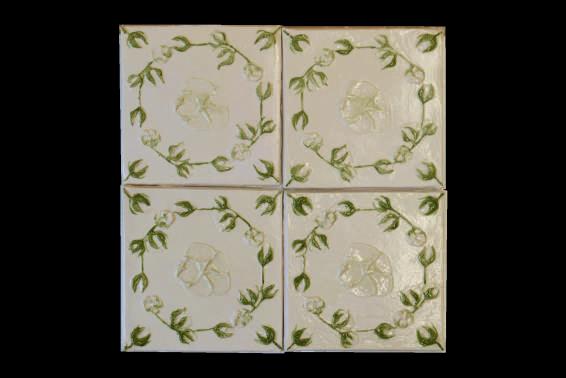
creative exploration site-specific installation
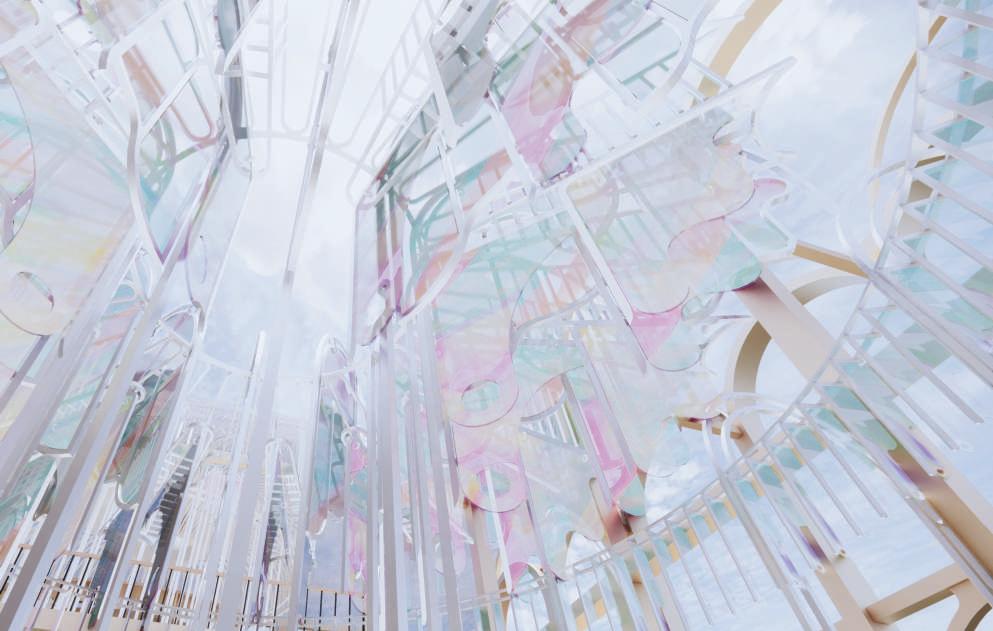
Design Object
Project Title
Design Concept

Project Year
Design Tools
Experiential Installation
The Ephemerality
The idea of whimsical wellness is introduced where it develops the kaleidoscope mind through the anthropometric interpretation of a dragonfly’s incomplete metamorphosis. A symbiotic link; one is unable to exist without the other; similar to the people — constantly interdependent. This interpretation embraces the sense of otherness within the design where the imprint of each person is held somewhere within the other in the space, form or site.
2023
Hand Drawing, AutoCAD, Revit, Enscape
Technical Drawings of the Installation
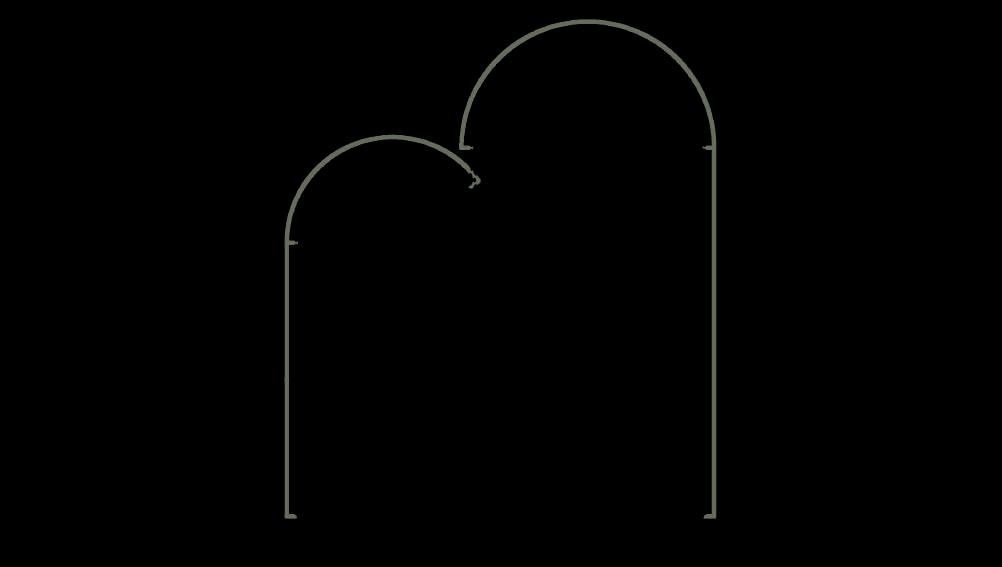
View of Installation
Sectional Elevation of Arches
Model-Making
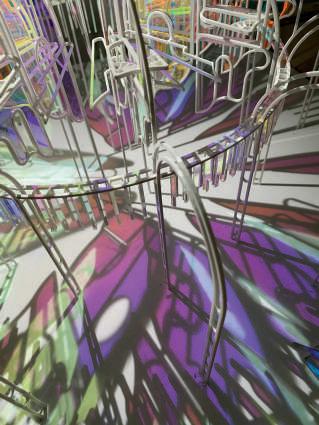
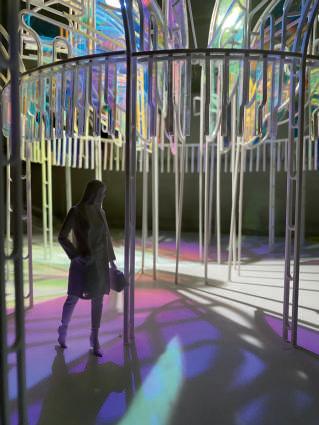
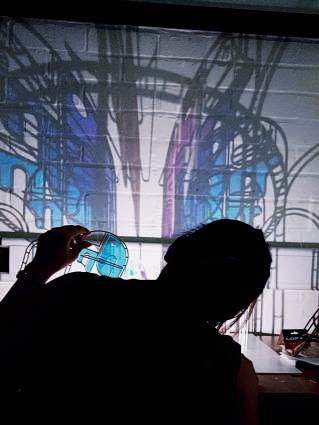
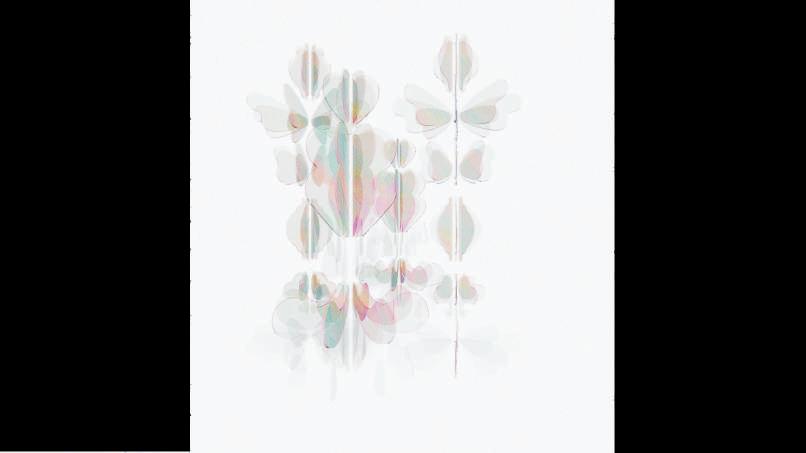

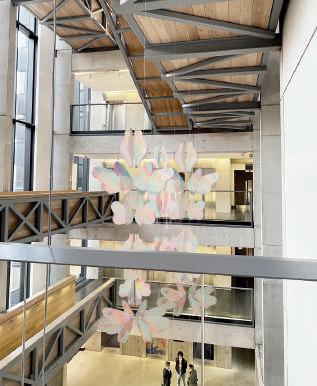
Top
Interior Visualisations for Commissioned Work as Part of the Vertical Gallery, Manchester School of Art
