PERFORMING ARTS





Performing Arts Centers have transformed into vibrant, interactive hubs for learning, research, and cultural performances, reflecting the dynamic nature of today’s educational programs. The advanced technological requirements of these spaces call for highly specialized architectural expertise. For over 40 years, A4E has built a solid reputation for delivering exceptional solutions in Performing Arts architecture through our education-focused practice.
Since our founding in 2002, A4E has emerged as a visionary leader in educational architecture across California. We take pride in providing comprehensive solutions that align seamlessly with the unique philosophy, culture, and vision of each client. Our commitment to interdisciplinary collaboration, knowledge sharing, and design exploration empowers our clients to realize their aspirations through responsive, cost-effective, and sustainable design.
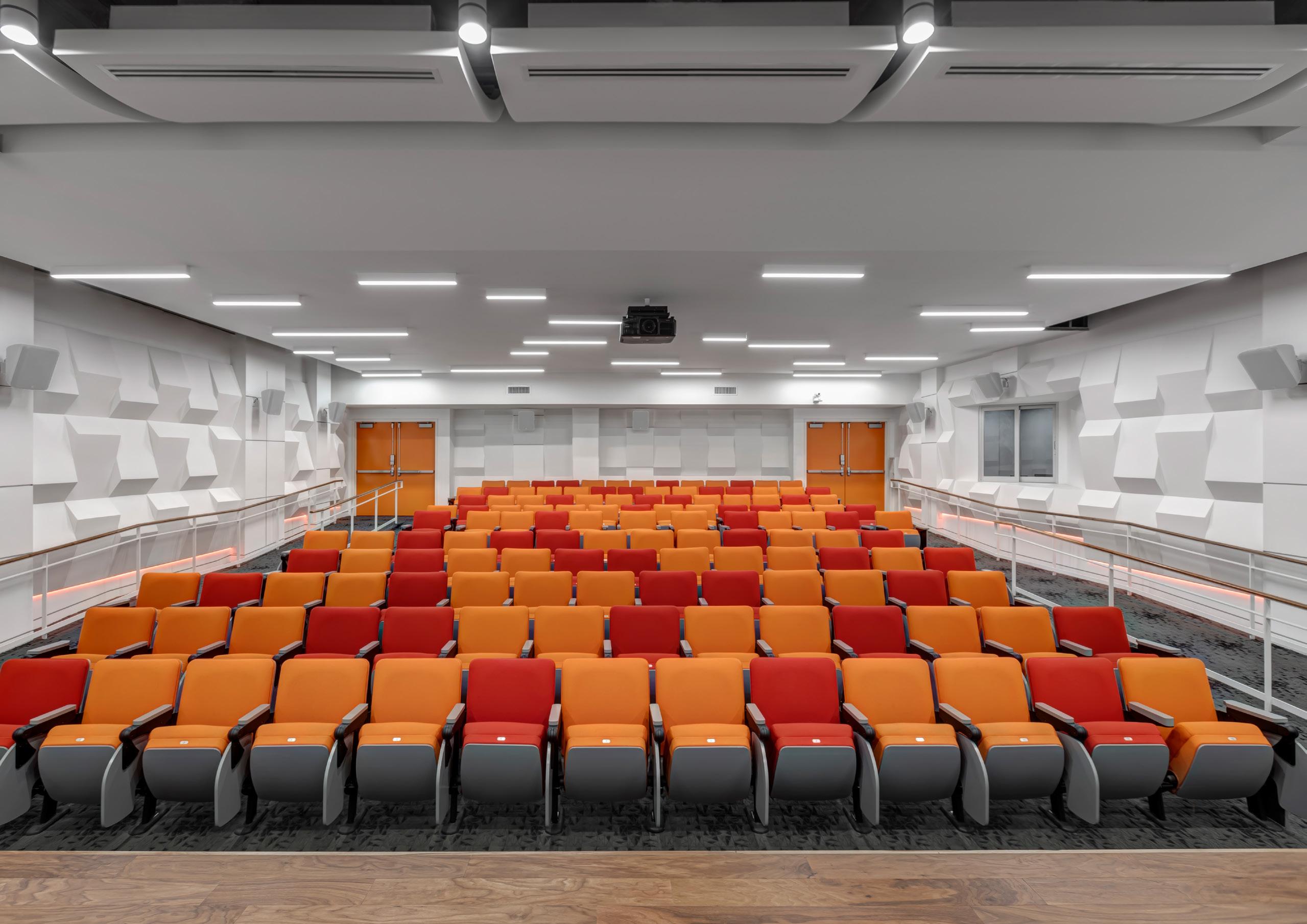
California State University, Dominguez Hills | Carson, CA
The newly renovated La Corte Recital Hall has undergone a stunning transformation, evolving from an outdated auditorium with subpar acoustics into an elegant, state-of-the-art facility. This versatile hall now accommodates three distinct programmatic functions—music recitals, film screenings, and lectures—each requiring specialized acoustical treatments to enhance the experience.
Embracing the concept of “The Pattern of Sound,” the design features meticulously shaped acoustic wall panels that reflect the unique digital and musical soundwave lengths of each program. These panels come together to create a captivating pattern, highlighting the space’s integral role in the school’s educational mission and enriching the learning opportunities for students and audiences alike.





In order for the renovated LaCorte Recital Hall to function for Music (amplified and non-amplified), Film Screening and Lecture, the acoustics are a critical component. The new acoustical wall paneling represents this important concept; the sound wavelengths representative of the various functions of the Recital Hall are each diagrammatically incorporated in the wall panel pattern. They combine to create a pattern showcasing the integral nature of the space and the school’s learning opportunities.
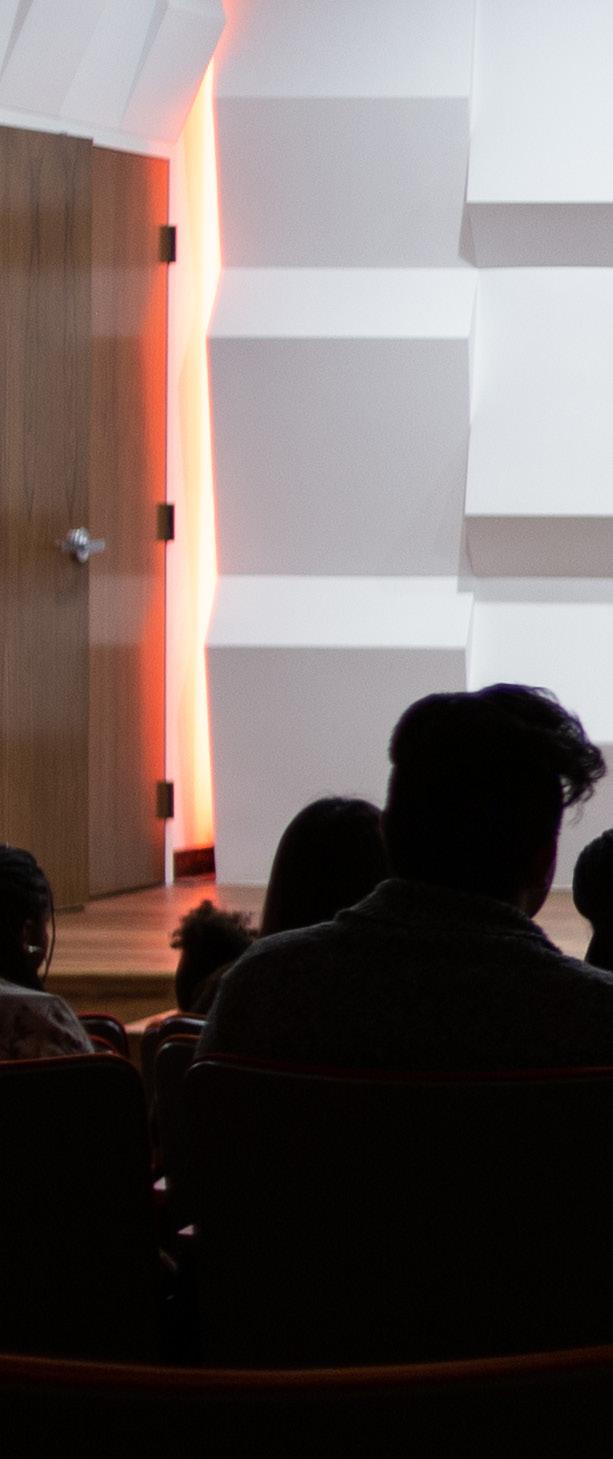
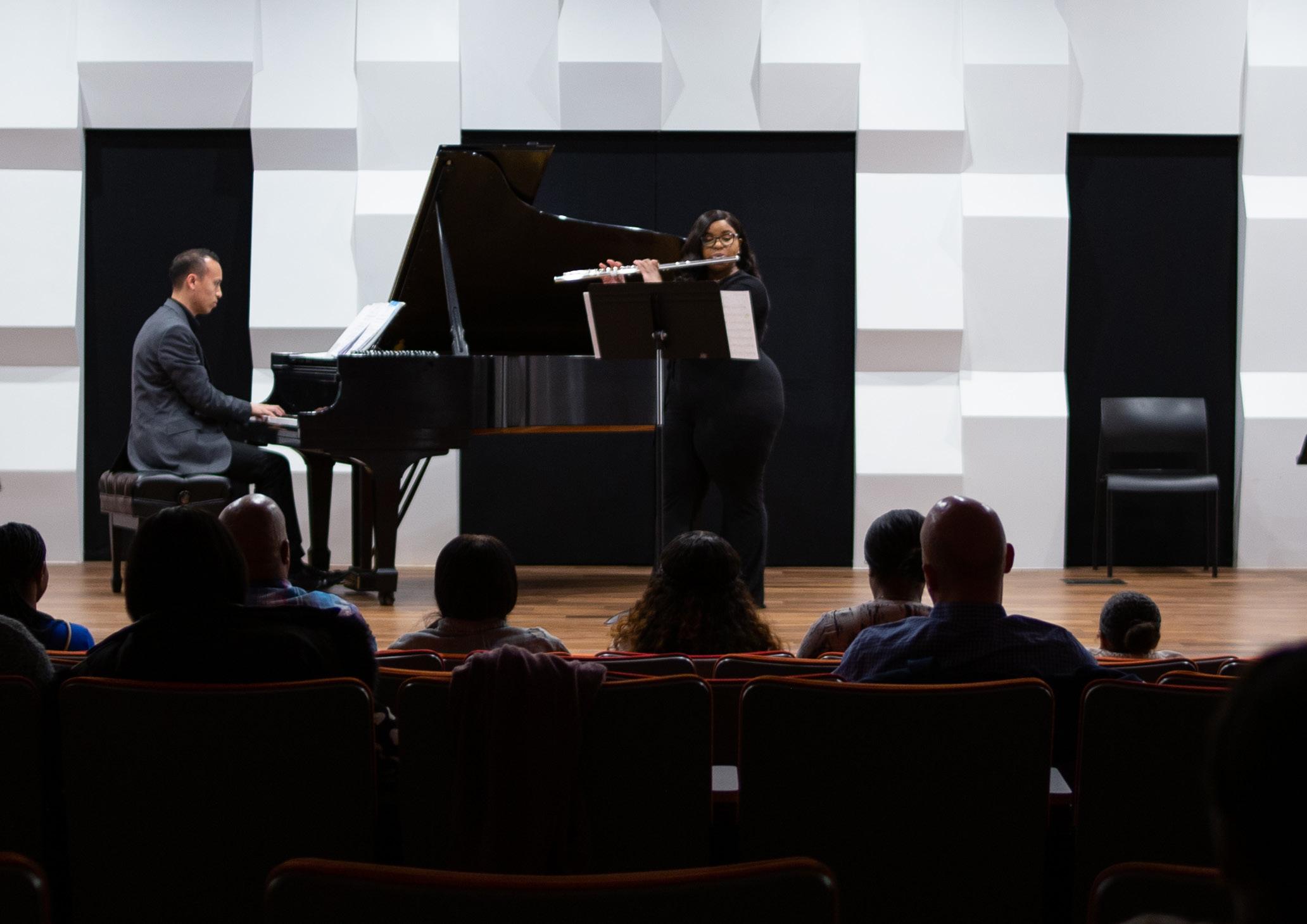


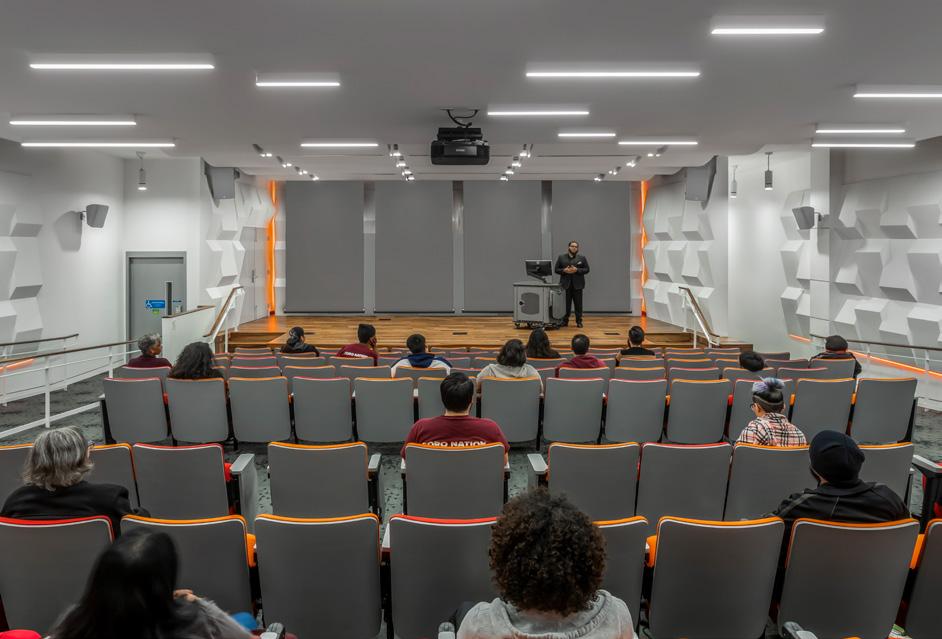
Motorized acoustical banners recessed in the ceiling are provided to minimize reverberation times, therefore enhancing acoustics specifically for lectures, movie screenings, and amplified music.
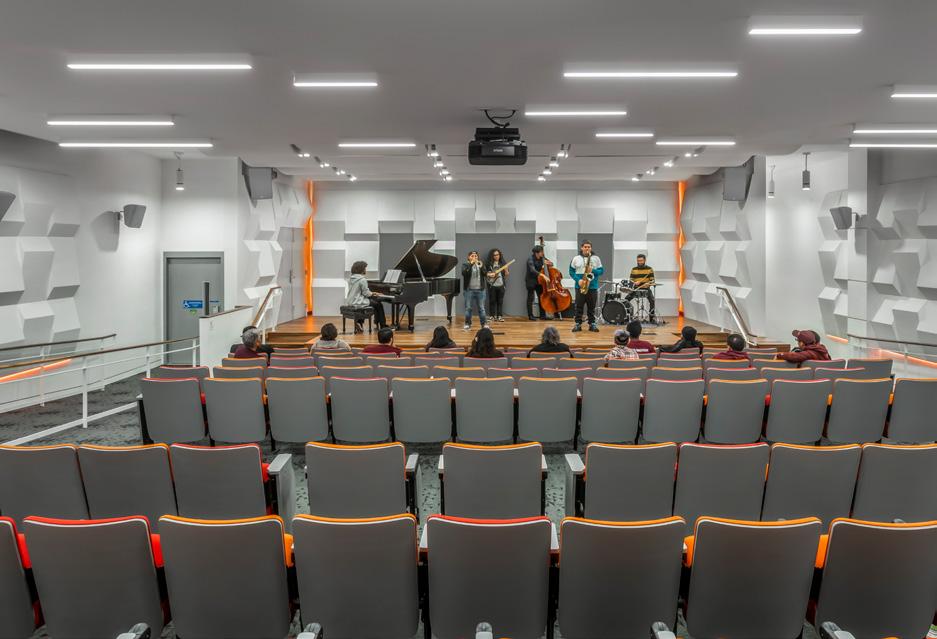
Music is a more potent instrument than any other for education
-Plato

Influenced by various digital and musical soundwave lengths of the three different programs, the “The Pattern of Sound” concept is expressed through optimized shaping of the venue’s custom acoustic wall panels.

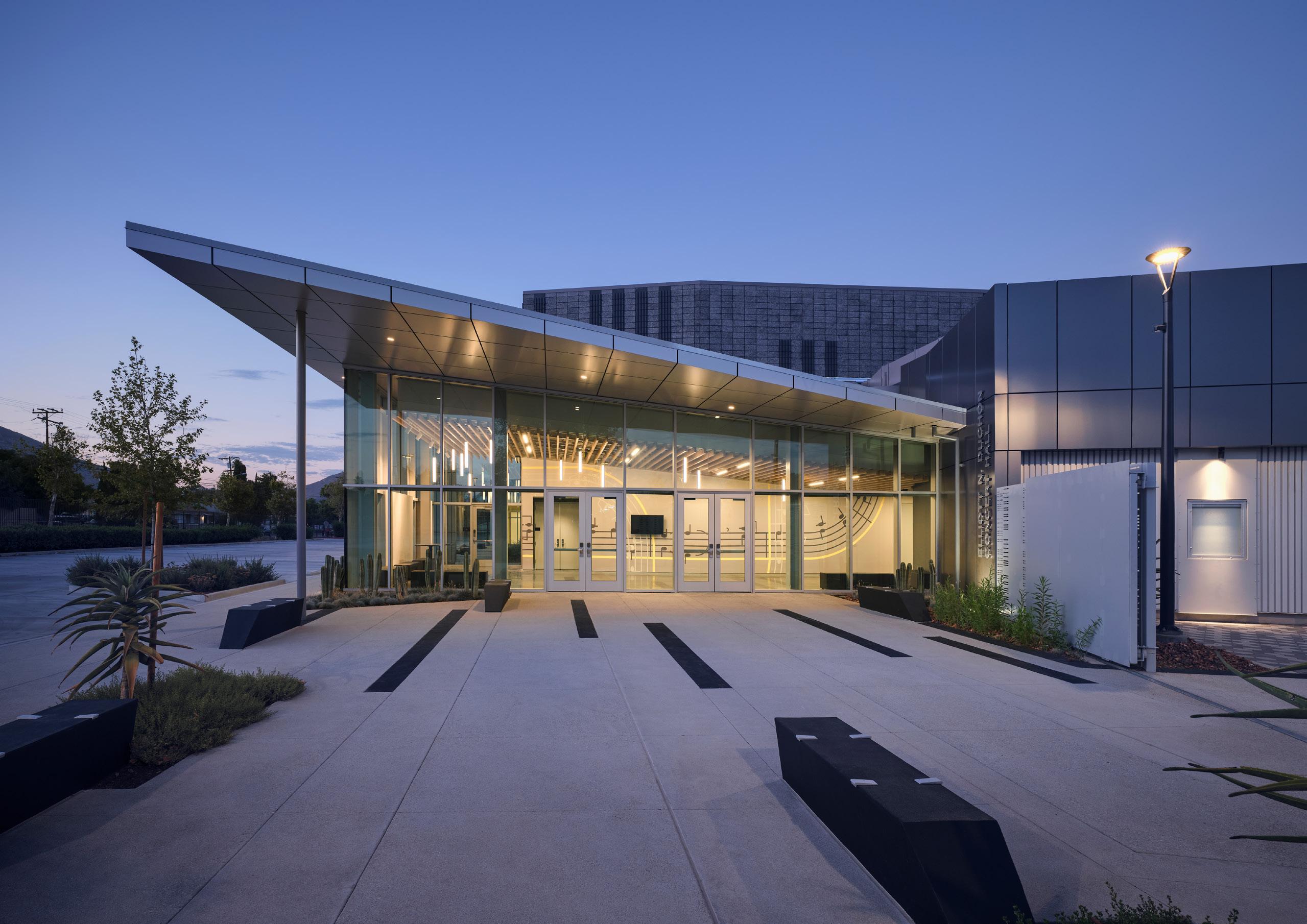
Rubidoux High School| Riverside, CA
The new Rubidoux High School Concert Hall has been expertly designed to foster an environment that supports a variety of musical ensembles. With the music program flourishing, this hall facilitates collaborations between the orchestra, band, and choir, offering a 296-seat venue where visitors can enjoy performances and events throughout the school year.
The Rubidoux High School Concert Hall serves as a vibrant platform for students to perform, learn, and hone their musical talents. Inspired by the study of music, particularly rhythm, the design creates an architectural dialogue between the lobby, flexible spaces, and the main hall through thoughtful material choices, strategic adjacencies, and intuitive circulation. The theme “Space Through Rhythm” enhances the experience for all users, providing a dynamic atmosphere that resonates with creativity. The Elliot N. Duchon Concert Hall is a key component of the overall campus improvement program, revitalizing the school’s presence in the community and enriching the cultural fabric of the area.



THE LOBBY IS THE MOST TRANSPARENT AND VISIBLE SPACE FOR VISITORS. IT IS THE STARTING POINT FOR THE SEQUENCE OF MOVEMENT THROUGH THE HALL.

THE LOBBY IS A BEACON AT NIGHT WITH A GLASS ENCLOSURE. A RHYTHM OF METAL PANELS ARE INTEGRATED INTO THE GLAZING MODULE ALONG THE PROPERTY LINE AT OPAL STREET. THESE PANELS CONTINUE THE RHYTHMICAL VARIATION OF VIEWS WHILE PROVIDING SECURITY ALONG THE STREET.

courtyard VISITORS
PERFORMERS perimeter views

THE COURTYARD IS MOST VISIBLE THROUGH THE LOBBY. THE COURTYARD IS ACTIVATED WITH VISITORS AND PERFORMERS MOSTLY DURING INTERMISSIONS. IT ACTS AS A VISUAL CONNECTION BETWEEN THE LOBBY AND FLEX SPACE. IT IS ALSO ENCLOSED WITH A FENCE FOR SECURITY AND PRIVACY FROM OPAL STREET.
THE FLEX SPACE FLANKS THE OPPOSITE END OF THE HALL FROM THE LOBBY. IT FUNCTIONS AS A CLASSROOM, GREEN ROOM AND STAGING AREA FOR PERFORMERS BEFORE PERFORMANCES. WITH ADJACENCY TO THE COURTYARD, VISITORS AND PERFORMERS HAVE A MUTUAL GATHERING PLACE BETWEEN PERFORMANCES.

THE EAST AND WEST WALLS OF THE HALL HAVE SLIM, VERTICAL WINDOWS THAT PROVIDE VIEWS INTO THE SPACE AND PROVIDE NATURAL DAYLIGHT DURING DAYTIME PERFORMANCES OR EVENTS.

SEMI-TRANSPARENT MATERIALS ARE USED ON THE FLEX SPACE TO PROVIDE PRIVACY FOR THE PERFORMERS WHILE PROVIDING VISITORS A GLIMPSE OF STUDENT ACTIVITY OF THEIR SILHOUETTES BEYOND.
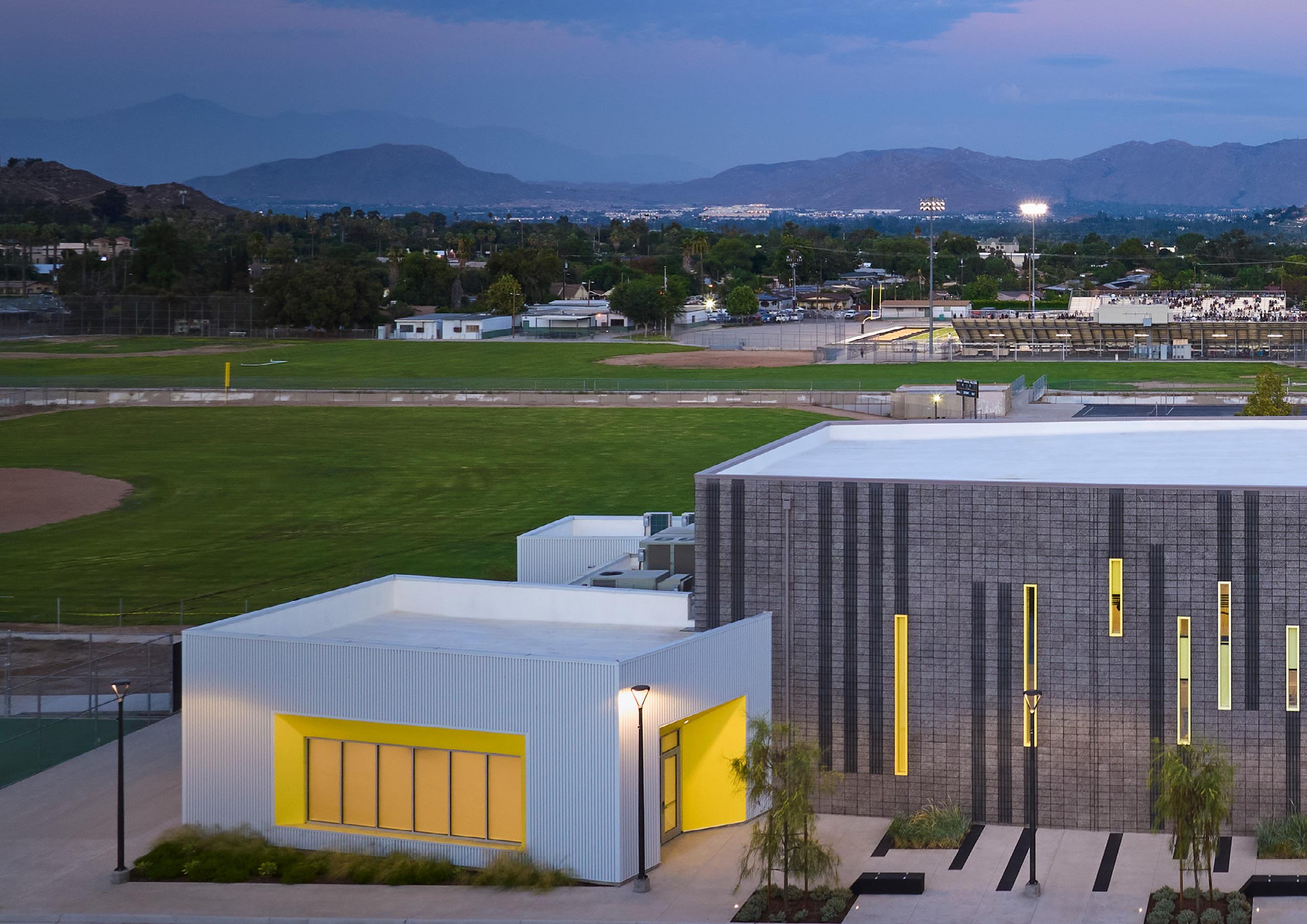

The mission ... is to provide An environment where students achieve the highest levels of musical artistry, make powerful connections, and create lifelong friendships through performances
-Mission Statement: RHS Music Department
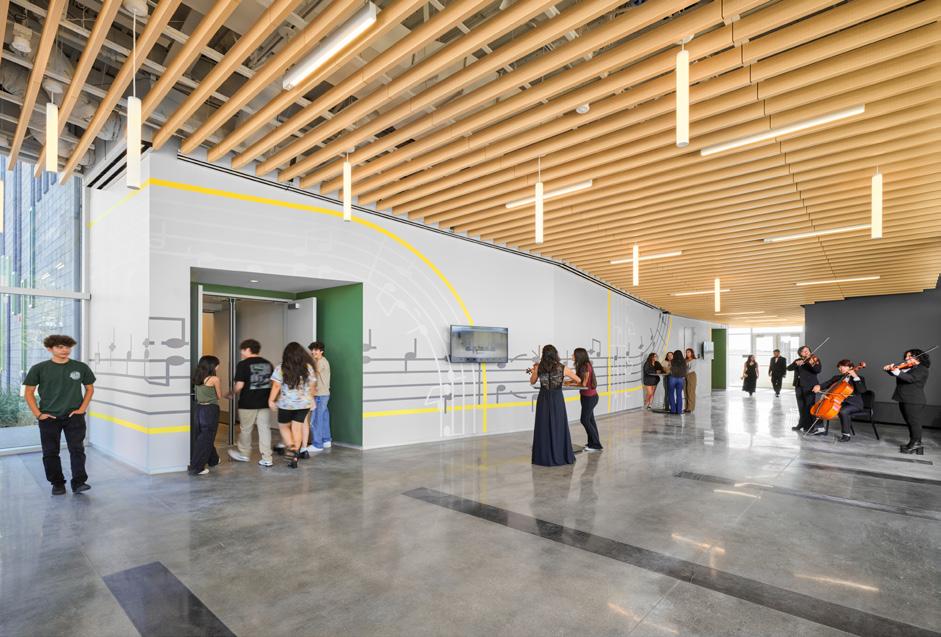
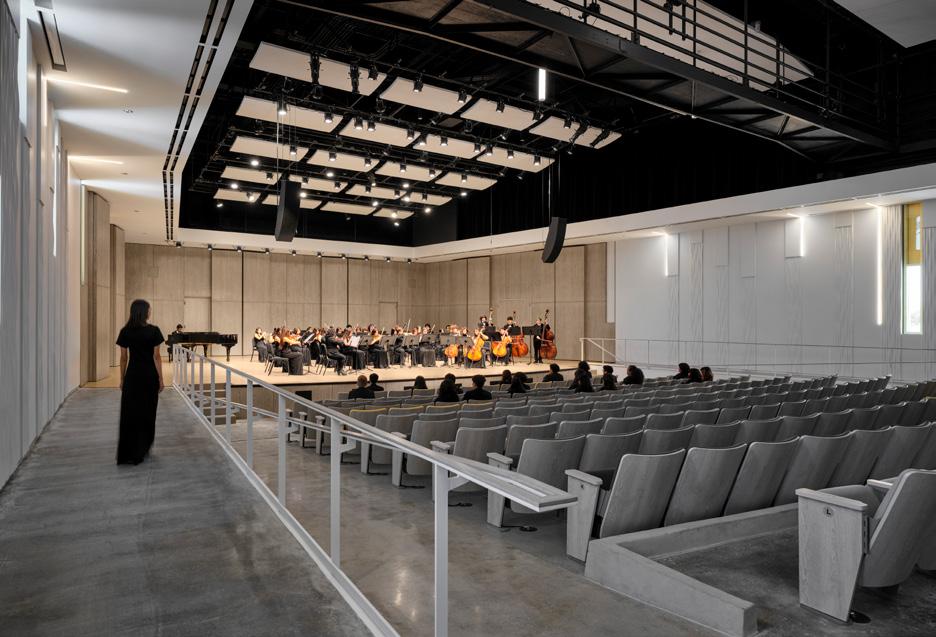

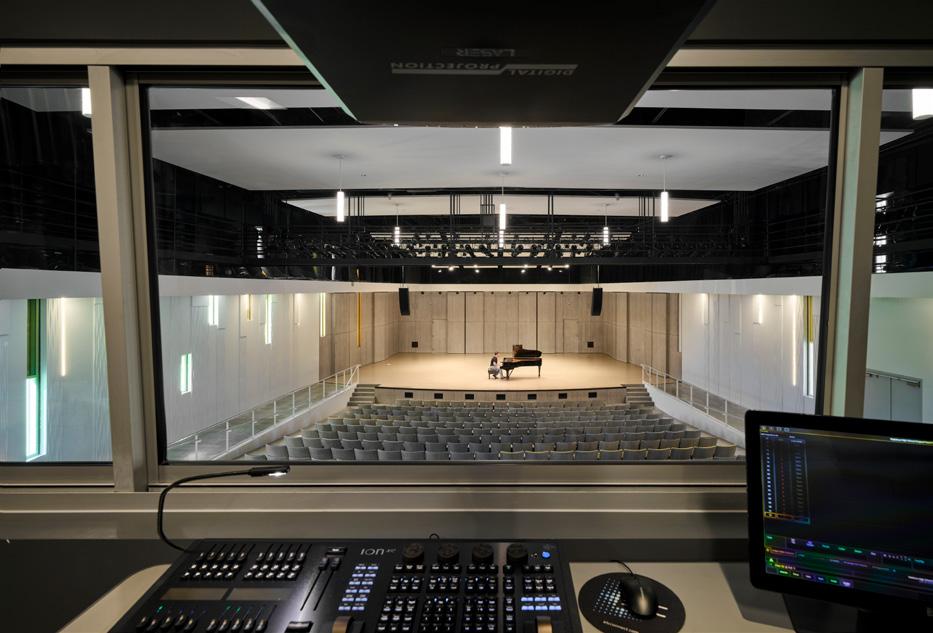
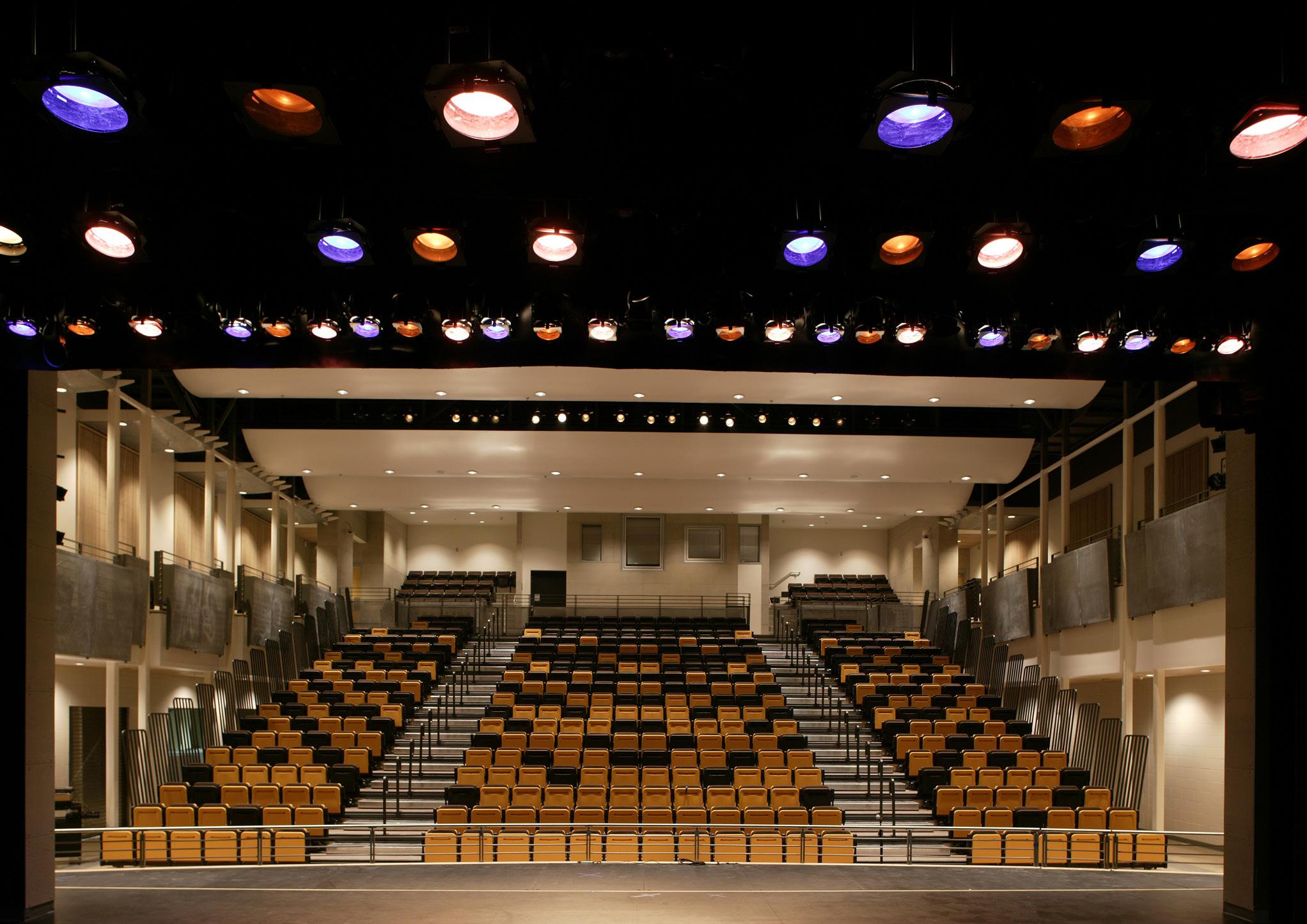
South Anchorage Area High School| Anchorage, AK
South Anchorage Area High School is set on a sloped, wooded site southeast of Anchorage, with sweeping views of the mountains to the east and Cook Inlet to the southwest. The design embraces these vistas while maximizing southern exposure for natural light. Nestled into the hillside, the building follows the natural slope, preserving mature spruce and birch groves that buffer the neighborhood and enhance the park-like setting.
Designed for more than 2,500 students, the school is organized into four distinct “houses,” each with its own entry and communal break-out space to encourage collaboration. At the center is a vibrant commons that serves as the main hub and circulation route, connecting students to all programs and creating an engaging environment for learning.


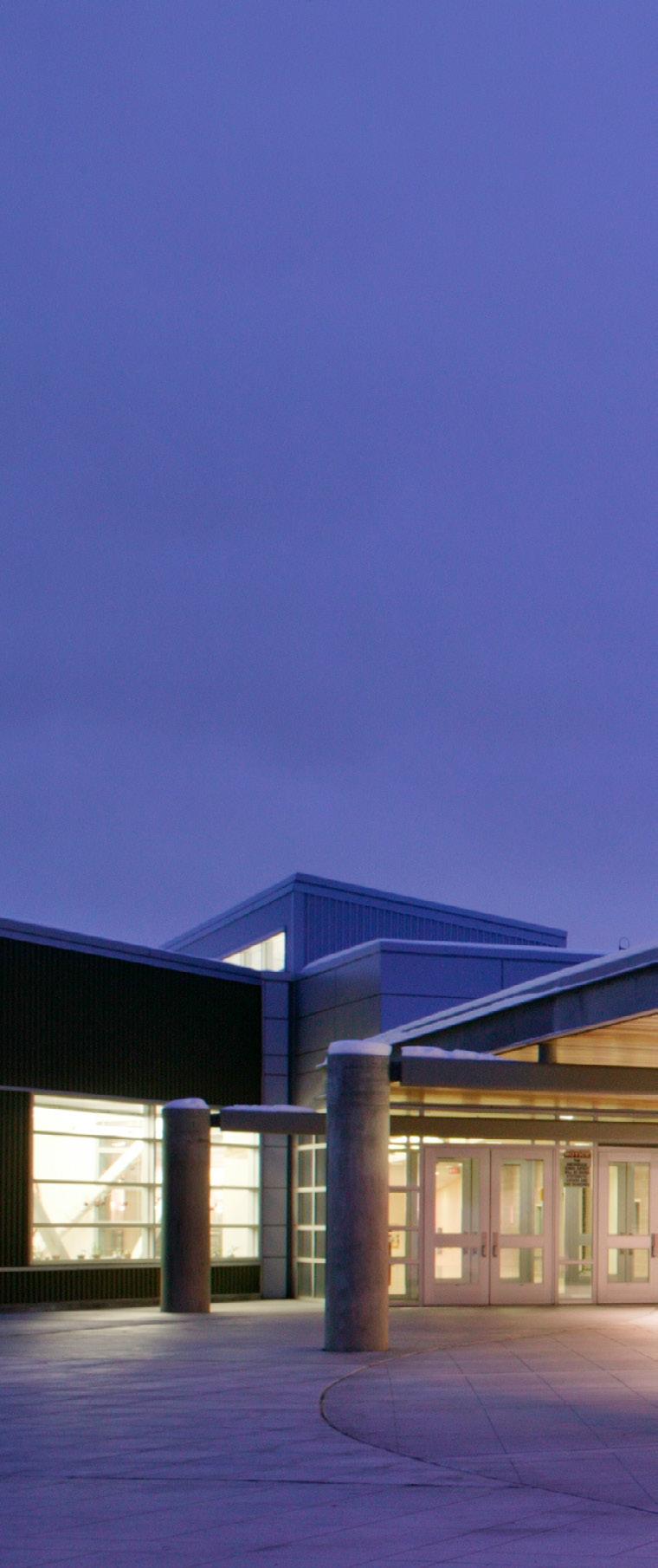
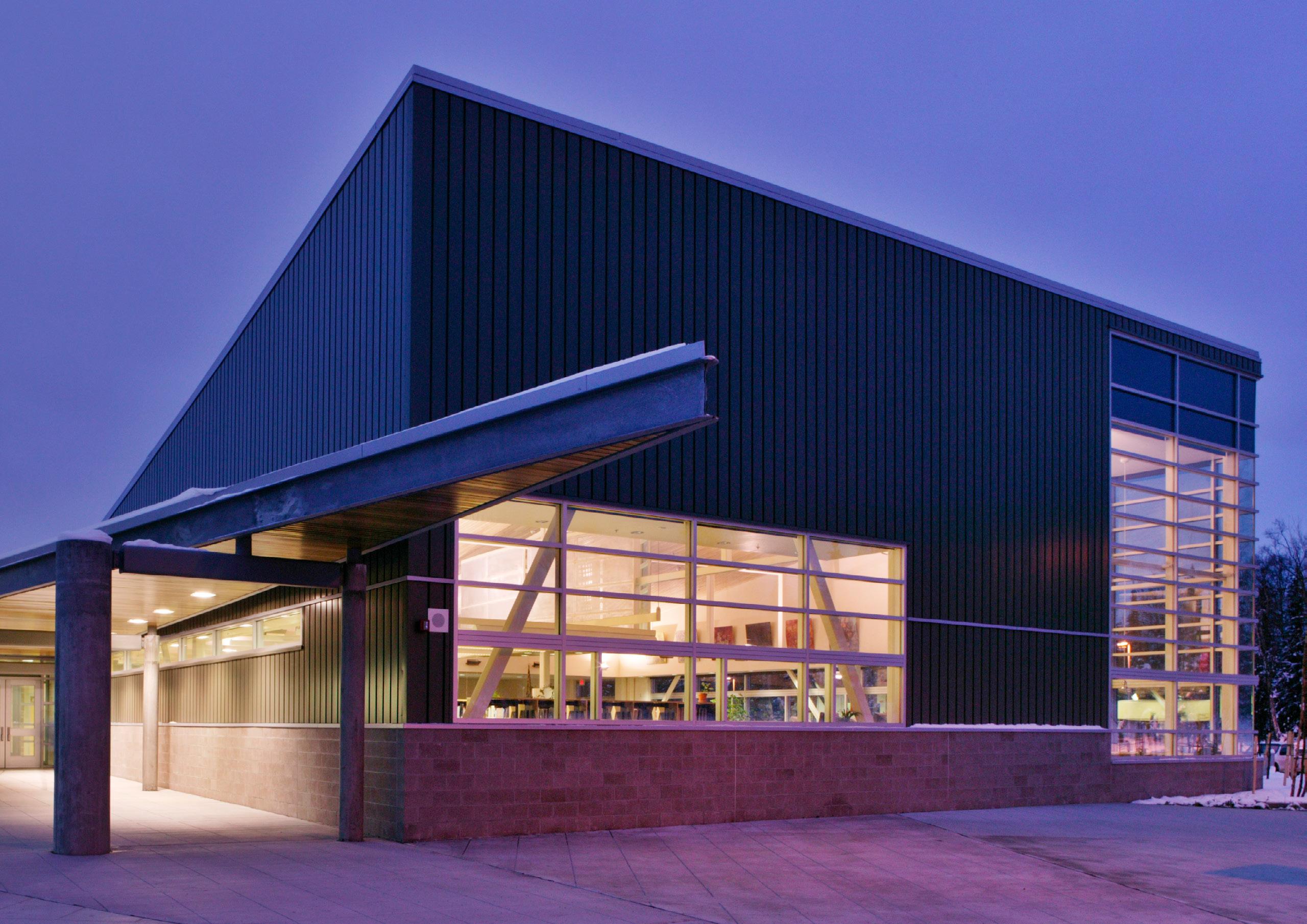
The new high school is conceived of as an ‘urban’ oasis and focal point of community activity set within the park-like setting of the surrounding neighborhood.
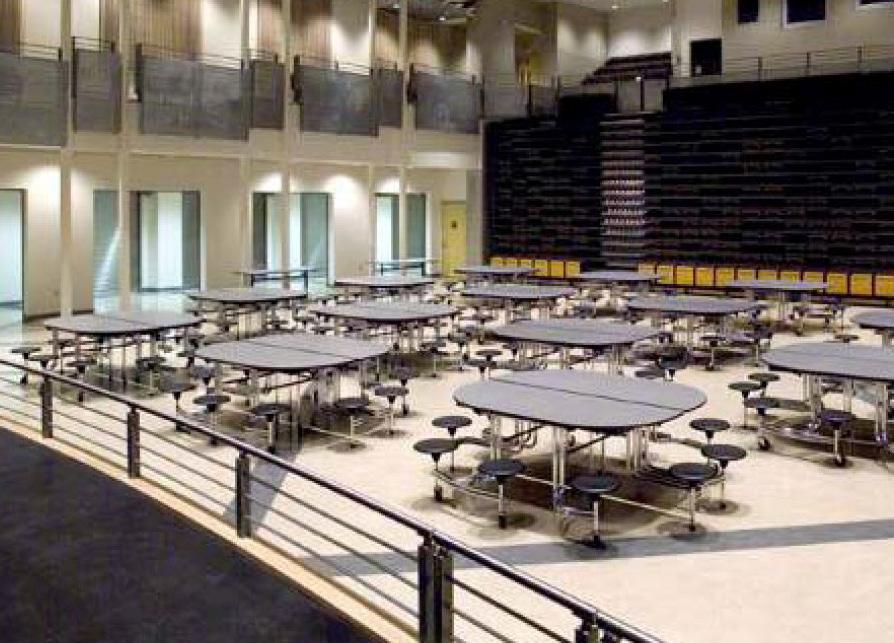
When the orchestra seating is fully telescoped, the flat floor of the hall can be used for dining, student dances and other functions.
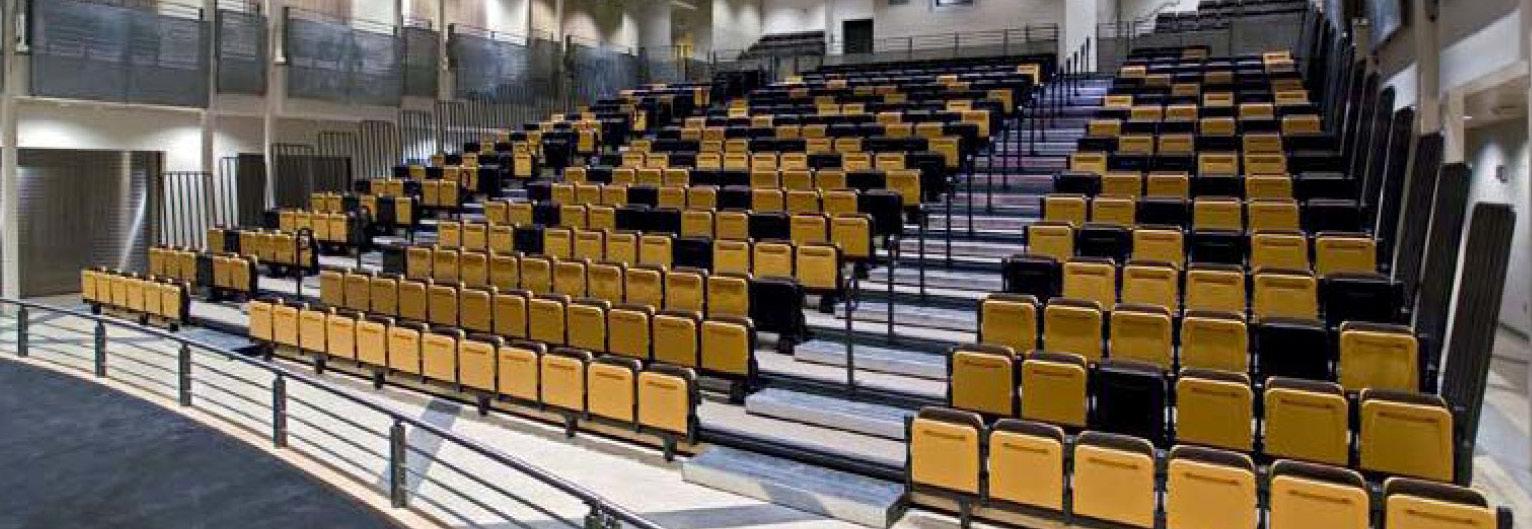
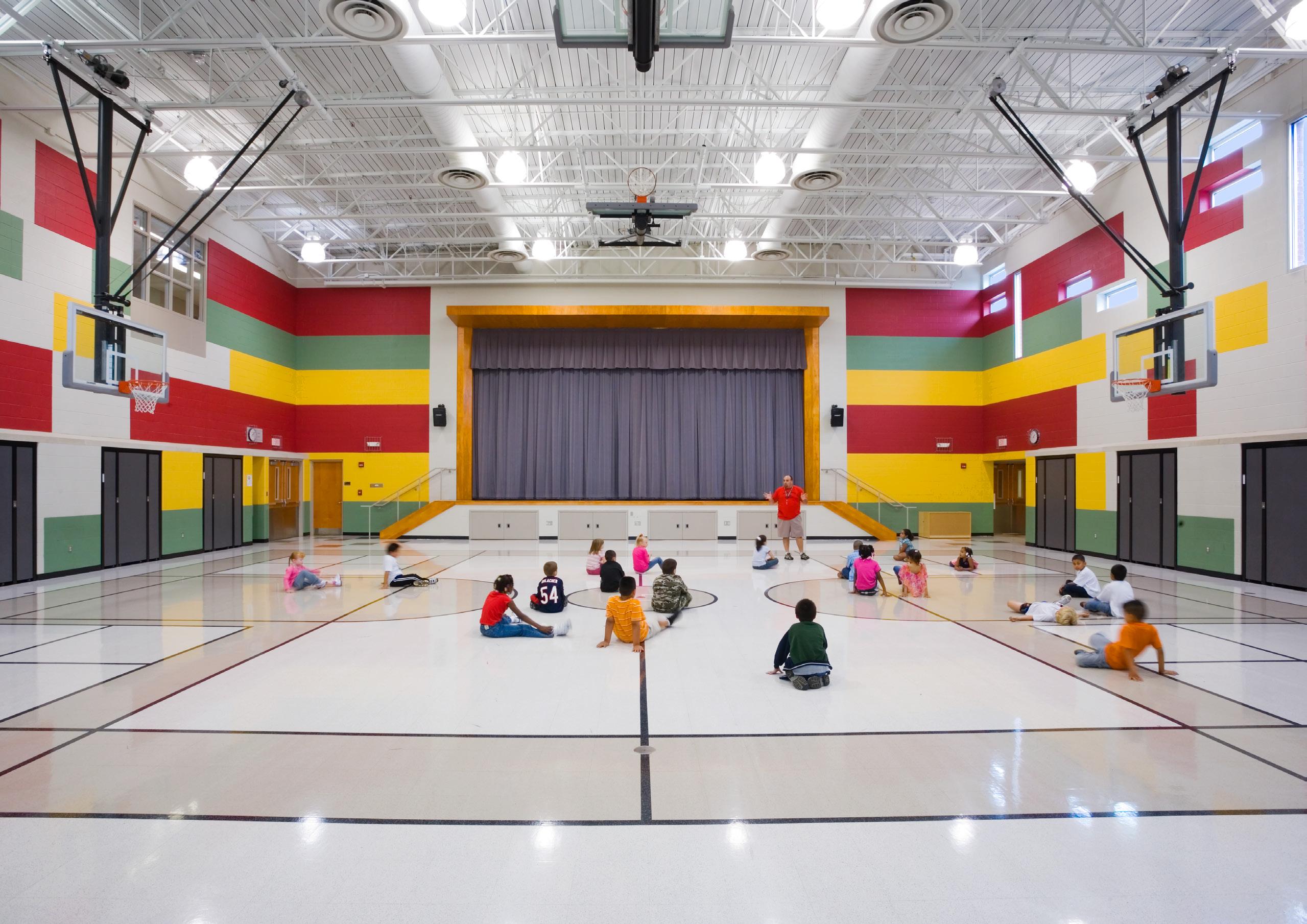
School District 129 | Aurora, IL
Greenman Elementary School creatively embraces the Performing Arts throughout its learning spaces, transforming education into an immersive experience. Built on the cherished grounds of the original Greenman Elementary School, the building’s exterior reflects the classic architecture of the brick row houses that define the surrounding neighborhood.
The new Multipurpose Room features a versatile double-sided stage, providing a formal setting for performances on one side and an informal stage that opens to the vibrant lobby on the other. The extra-wide staircase leading to the second floor serves a dual purpose as amphitheater seating, inviting collaboration and engagement among students. Meanwhile, the exterior showcases an array of window designs that beautifully illustrate themes of music, rhythm, and harmony, further enriching the artistic atmosphere of the school.

