ARCHITECTURE PROJECTS

GABRIEL NJOROGE KAMAU
Phone: +254704711134
Email: gabriel2000kamax@gmail.com
Interests: sports, music, business and finance, travelling
MY PROFILE
SKILLS
• Excellent design and drafting skills.
• Proficient with Computer aided Design.
• Keen eye for detail as well as the ability to see the bigger picture in a project
• Organisational and planning skills
• Excellent problem solving skills
• Awareness of the specific environmental and social impact of the projects.
KAREN VILLAS
PROJECT DESCRIPTION

Proposed Villas, each villa showcases meticulous attention to detail, integrating light, nature, and seamless indoor-outdoor living. The project celebrates the fusion of elegance and practicality, offering extraordinary havens that captivate with their aesthetic allure and provide comfortable living spaces.

PROJECT DESCRIPTION

TURBO,MALABA
Nestled in a serene neighbourhood, this meticulously designed home with spacious interiors bathed in natural light, the open-concept layout seamlessly connects living spaces, inviting effortless flow and intimate gatherings. This residential house presents a harmonious blend of style and functionality, creating an idyllic retreat that truly feels like home.


PROJECT DESCRIPTION

MAVOKO, MACHAKOS
Project location is in Mavoko. Client wanted a residential unit that would add up to 100sqm per floor. The design is modern with a flat roof with large windows for lighting.


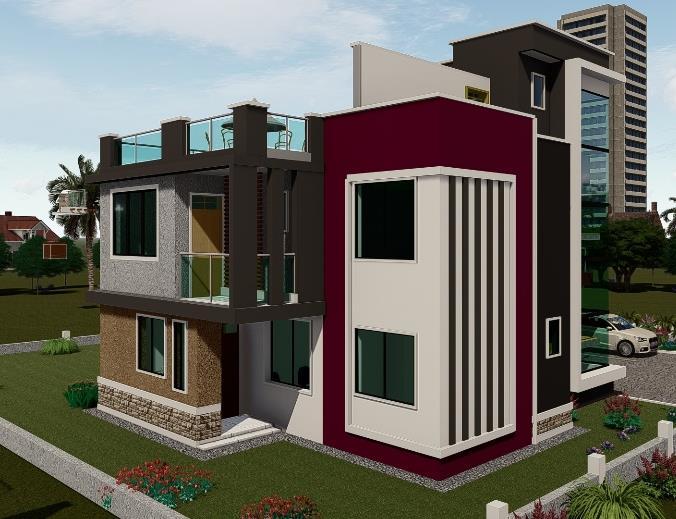


PROJECT DESCRIPTION

MAASAI LODGE.
Project location Maasai Lodge. It’s a modern house unique to its design. It contains a living room, kitchen and dining with all amenities. On the 2nd level that is spacious containing a lounge with a kitchenette. The open large windows are to experience the view of the national park around the area.



PROJECT DESCRIPTION

MACHAKOS
This small modern residential house exemplifies contemporary living at its finest, showcasing the perfect balance of style and functionality. Where simplicity meets contemporary design. This compact yet stylish abode is thoughtfully crafted to maximize functionality and comfort.


PROJECT DESCRIPTION
MODERN

Proposed is a 110sqm one bedroom house with tall windows to give a feeling of openness. The theme colour in this design was grey and white to give it that modern look.



PROJECT DESCRIPTION

DIANI

100sqm 3 bedroom cottage in Diani. The spaces inclusive of a living room and open plan kitchen. The second level the access is both from the inside and outside. The general design was to make it have that coastal accent and feel. To achieve that I introduced use of natural materials, use of white paint and also introduce use of arches.

PROJECT DESCRIPTION

KAGUNDO ROAD
Proposed project entailed of the following: Supermarket and Restaurants, Offices, Shops, Apartments on upper most floors. The project includes use of large windows with articulated openings, structural elements and use of appropriate materials with finishes.

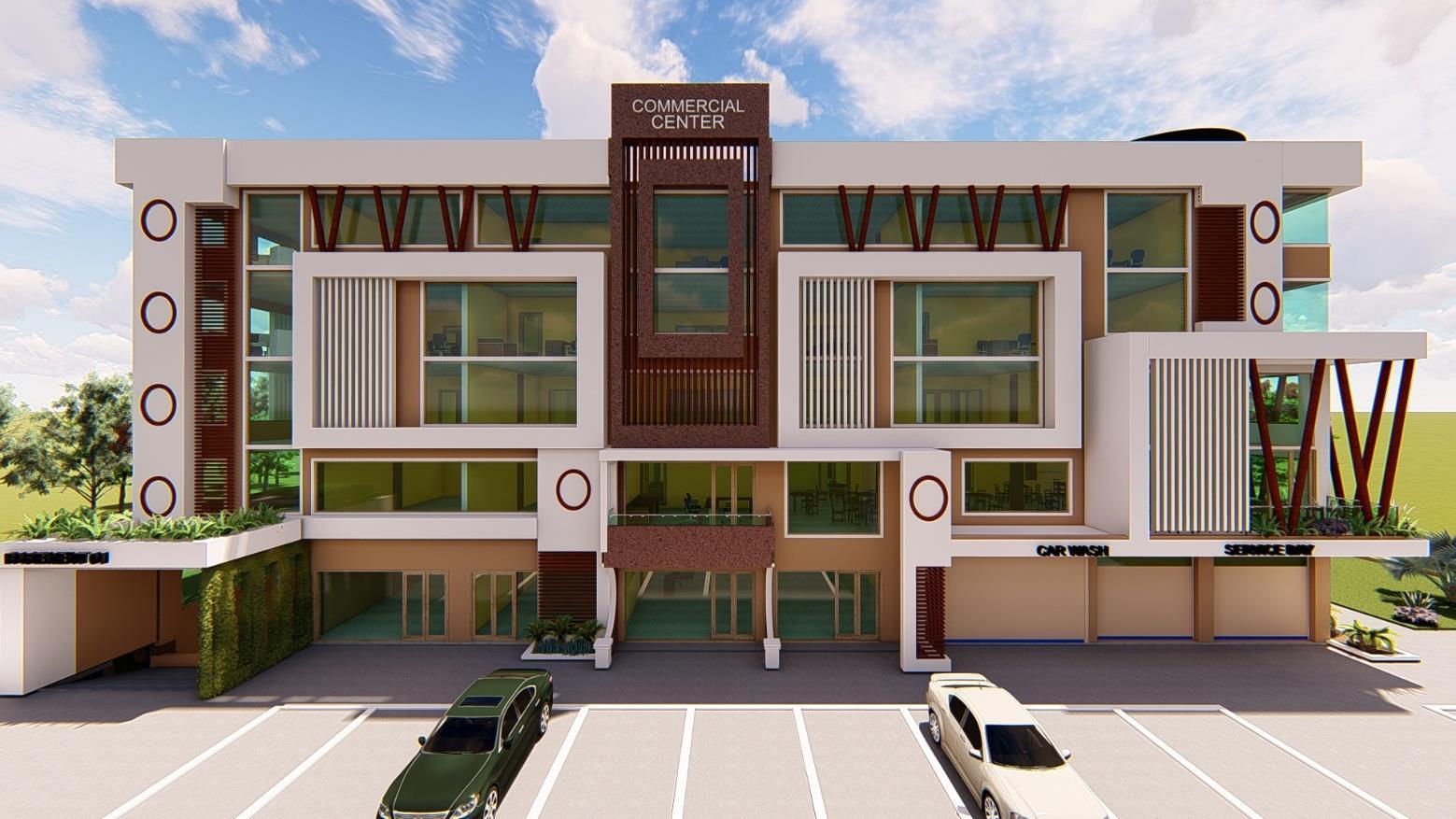
PROJECT DESCRIPTION

MATUU, MACHAKOS
This state-of-the-art facility provides a conducive environment for seminars, conferences, and workshops. With ample space and comfortable seating, the hall accommodates large gatherings while ensuring optimal sightlines for participants. The modern aesthetics and refined decor create an ambiance that encourages focus and creativity.
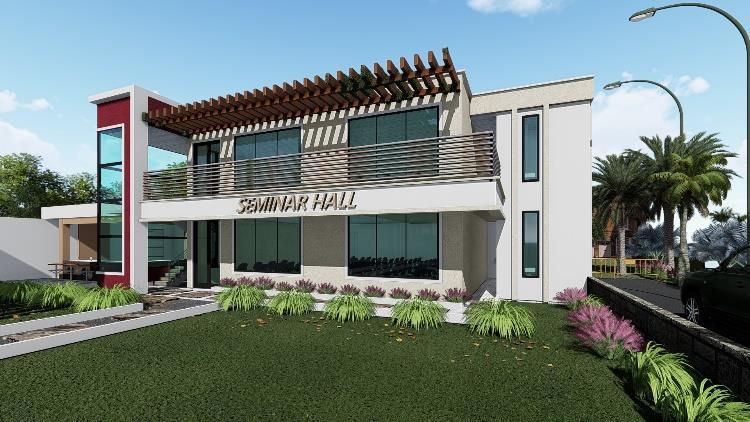

PROJECT DESCRIPTION

NGONG ROAD
This thoughtfully designed renovation breathes new life into your office environment, creating a modern and inspiring space. With an emphasis on functionality and aesthetics, the revamped office features an open and collaborative layout, fostering communication and teamwork.


Interior Architecture Design
MODERN BAR DESIGN

Interior Architecture, Bar.

PROJECT DESCRIPTION
Proposed is a bar situated in Westlands, Nairobi. The layout maximizes functionality, with a well-designed bar counter that serves as the centrepiece, allowing for efficient service and interaction. The bar is set to be classy and unique and able to serve the same as normal bars.


Reception, Somalia
PROJECT DESCRIPTION
Proposed is a reception design of a hospital in Somalia. I was tasked with the design of the reception to where the cash point is where people make payments to the waiting area .



CAD/CAM LAB
Hargeisa, Somalia
PROJECT DESCRIPTION
Proposed is a hospital dentistry in Hargeisa, Somalia. I was tasked with the design of the dentistry reception and the cad cam lab where all the modelling and analysis are done.



SNK RESIDENCY
The project proposed consists of 1,2,3 bedroom units parking's. The project is located in Dagorreti. The project has a roof top swimming pool and a roof top view as an entertainment spot.


RAMLA 02
PROJECT DESCRIPTION
The proposed project consists of 2 and 3 bedrooms on the 12th floor. The project is a 12 floor residential unit according to the clients brief.
Project location: Eastleigh, Nairobi.

EAST END APARTMENTS
The proposed project is located in Kileleshwa,Nairobi.consists of 2 and 3 bedrooms. The project is a 15 floor residential unit according to the clients brief.
Project location: Kileleshwa, Nairobi.

HOUSING PROJECT



HOUSING PROJECT

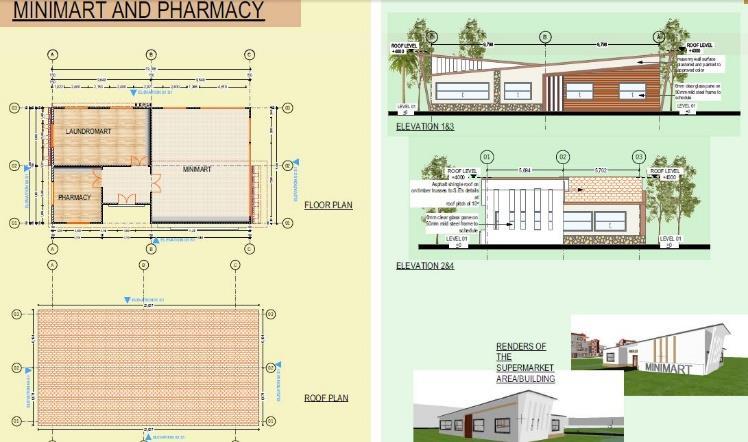


MAASAI LODGE

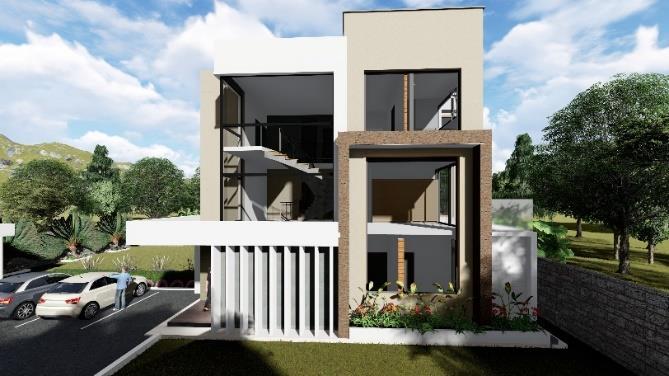




MATERNITY HOSPITAL









