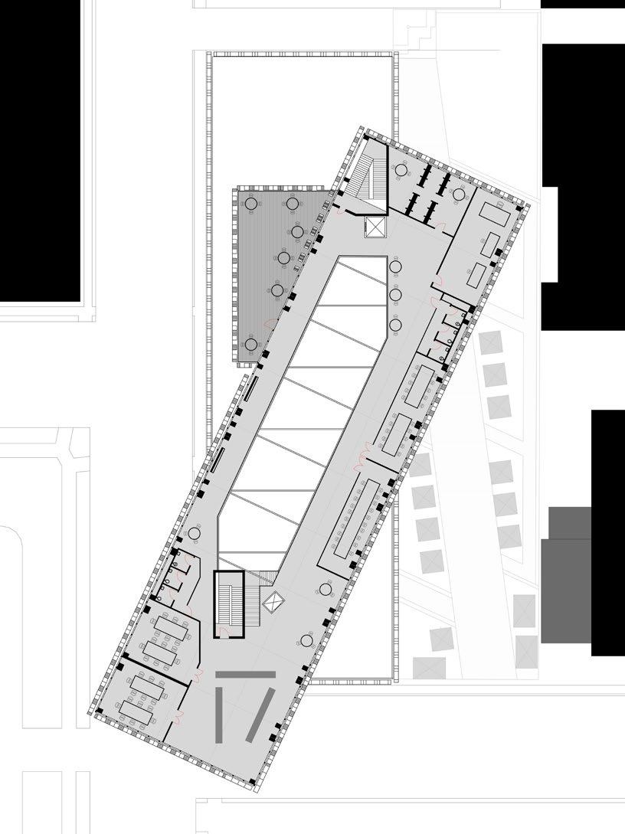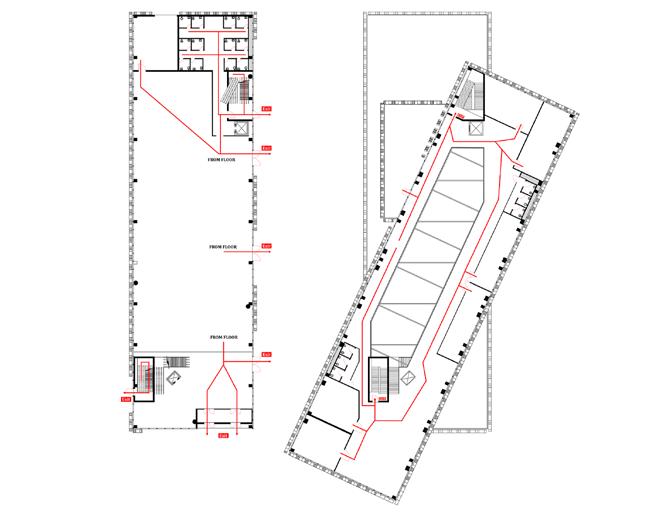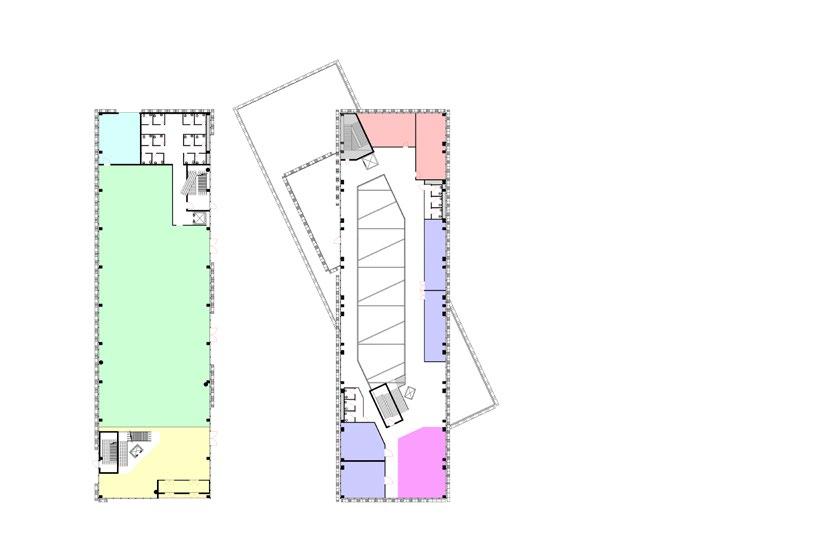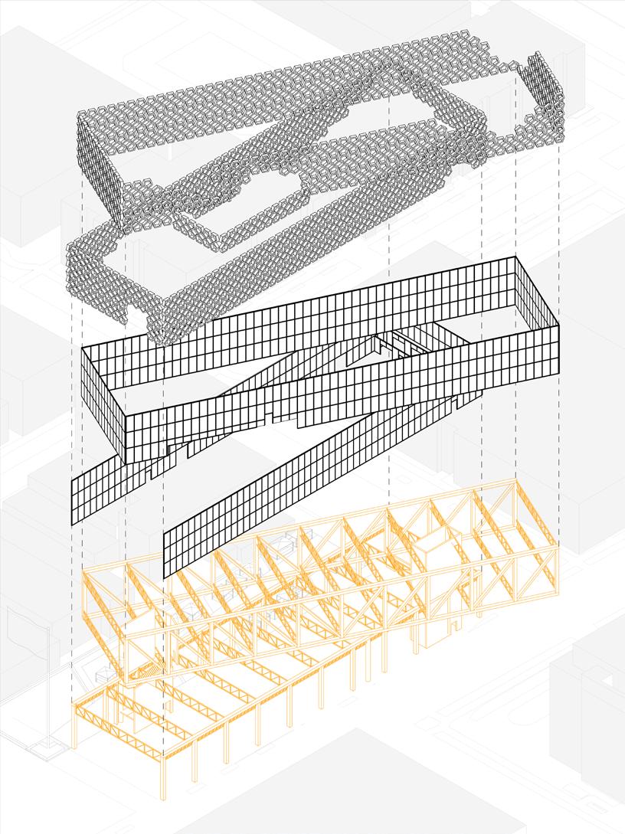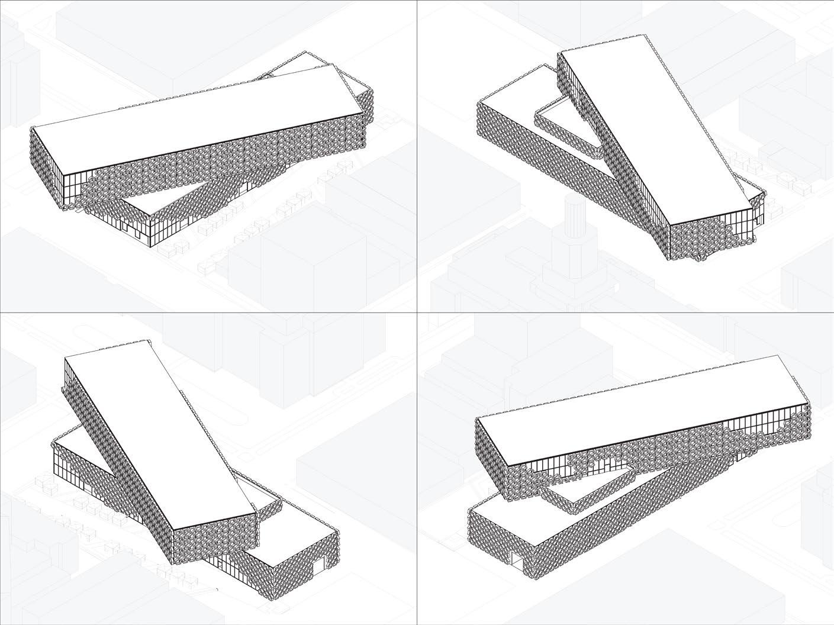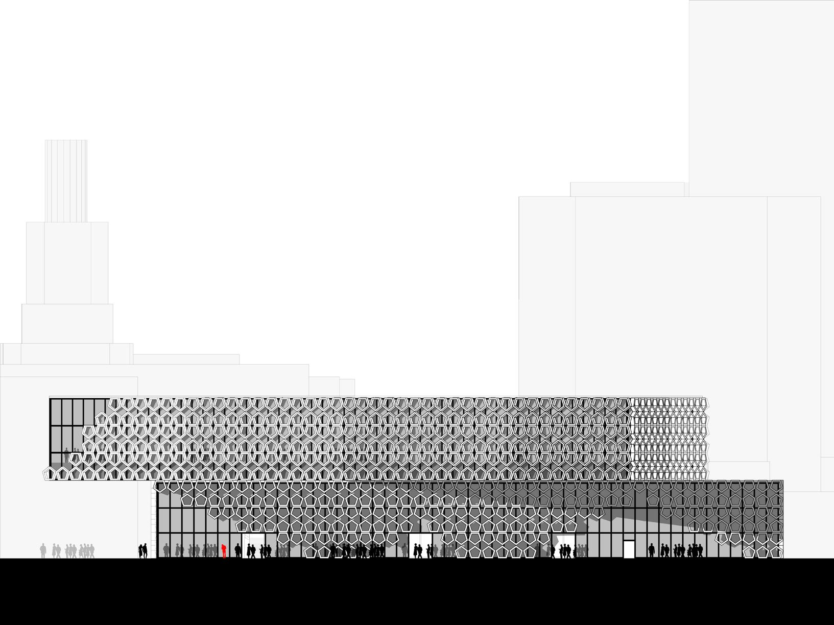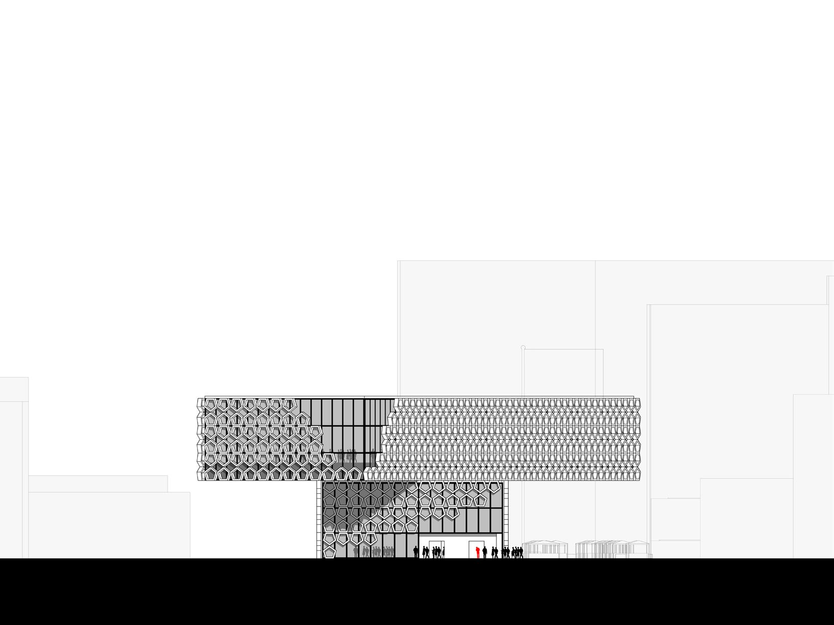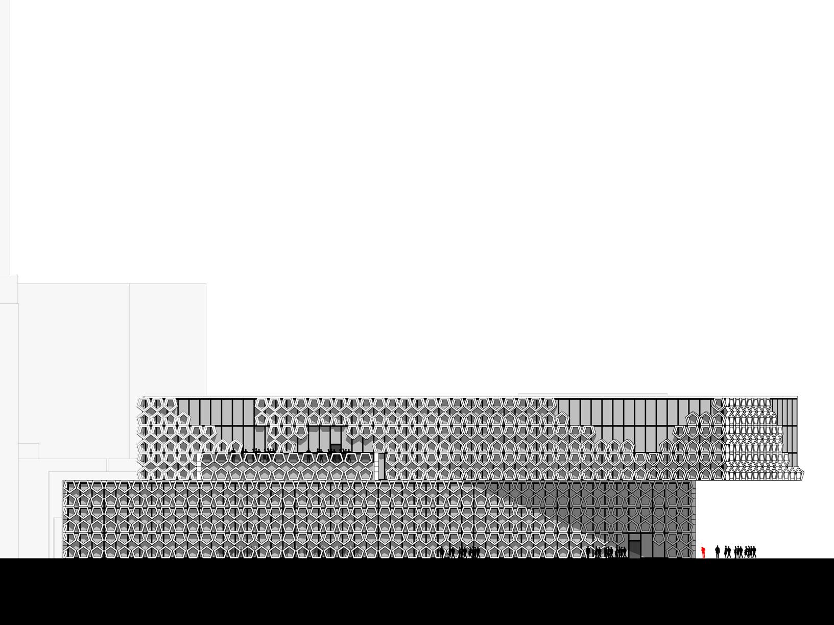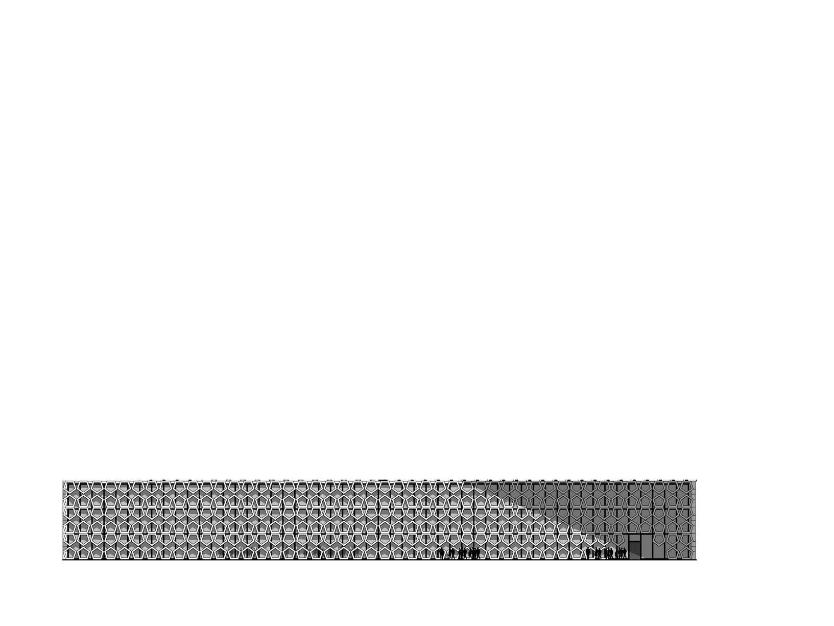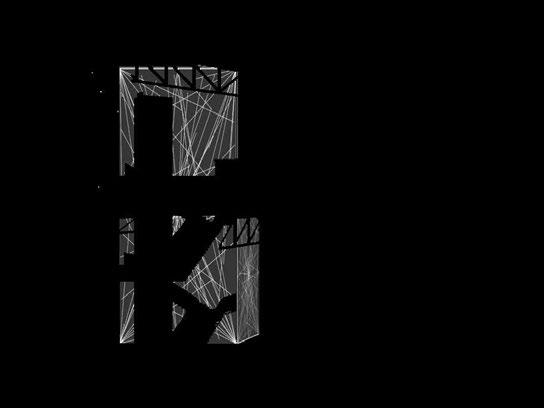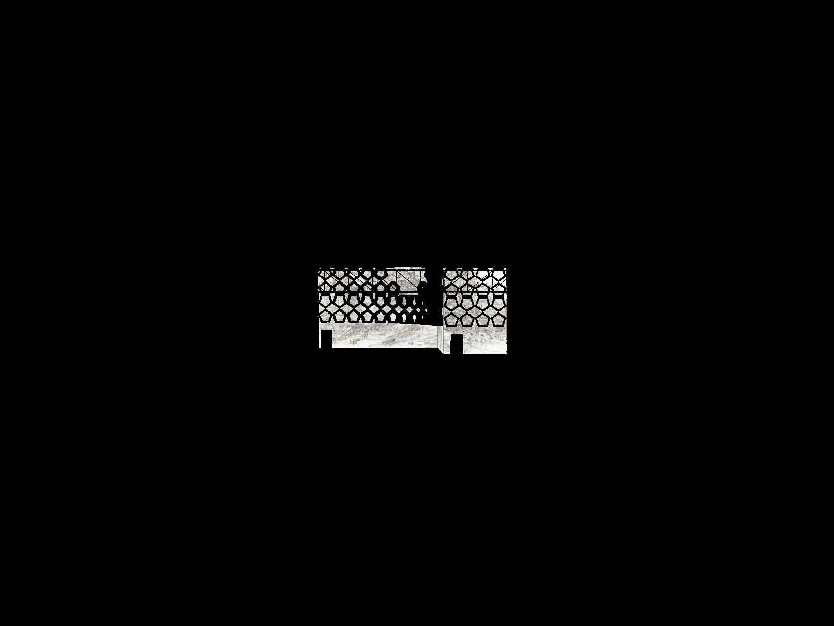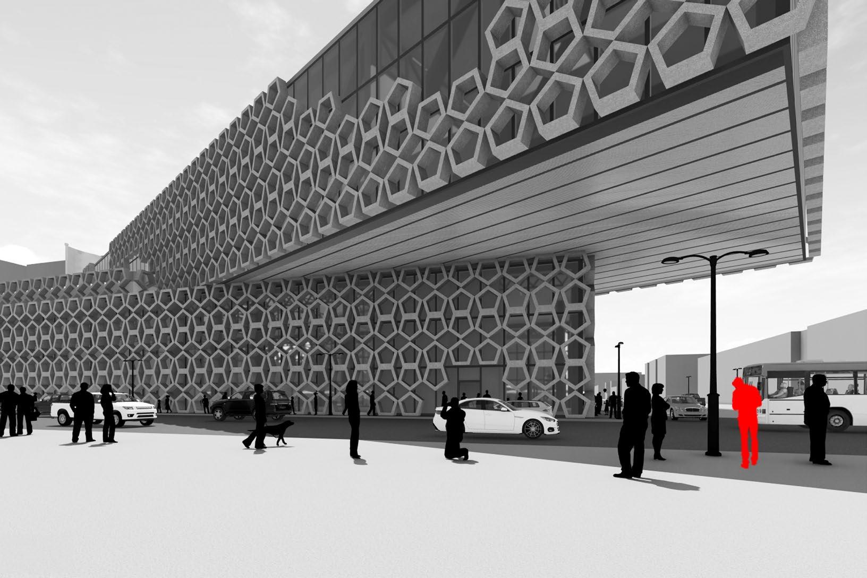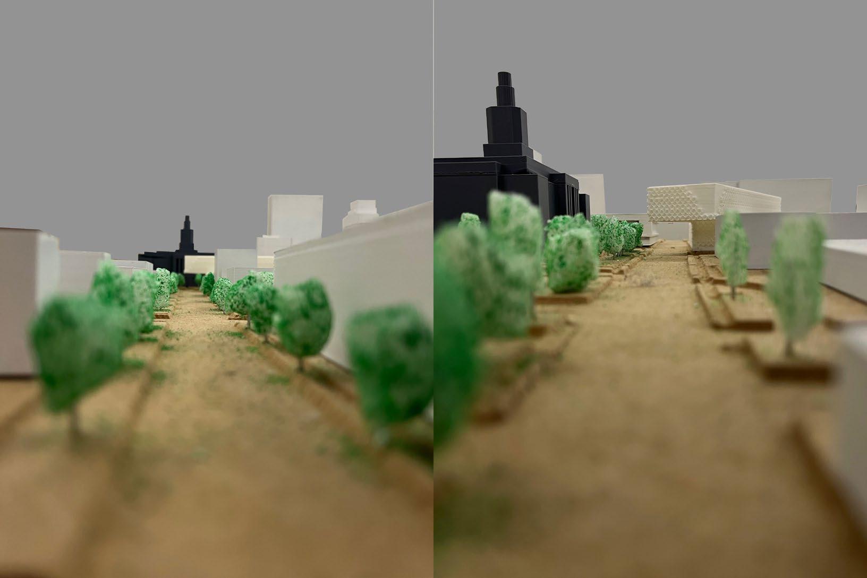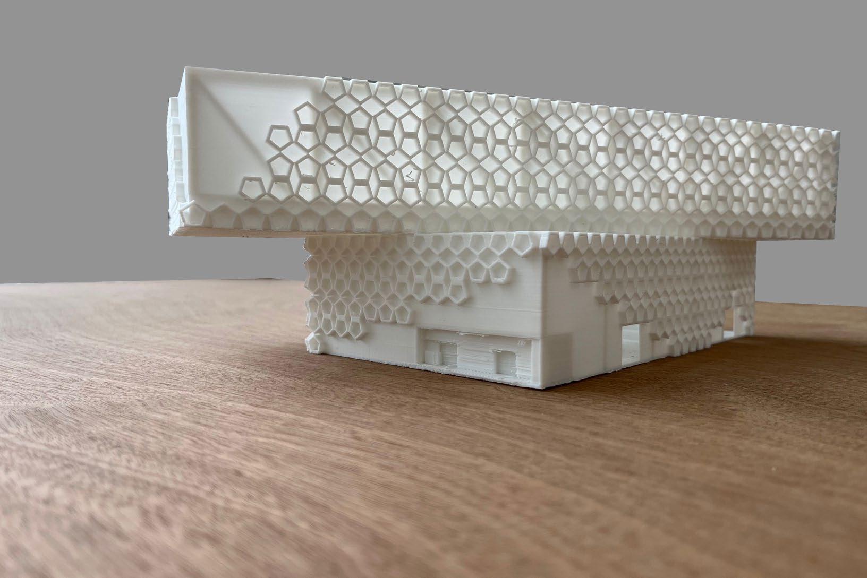Portfolio
Preston Andersen 2022-2024

Preston Andersen 2022-2024
The Detail Within Non-detail
Arch 202 Project 1
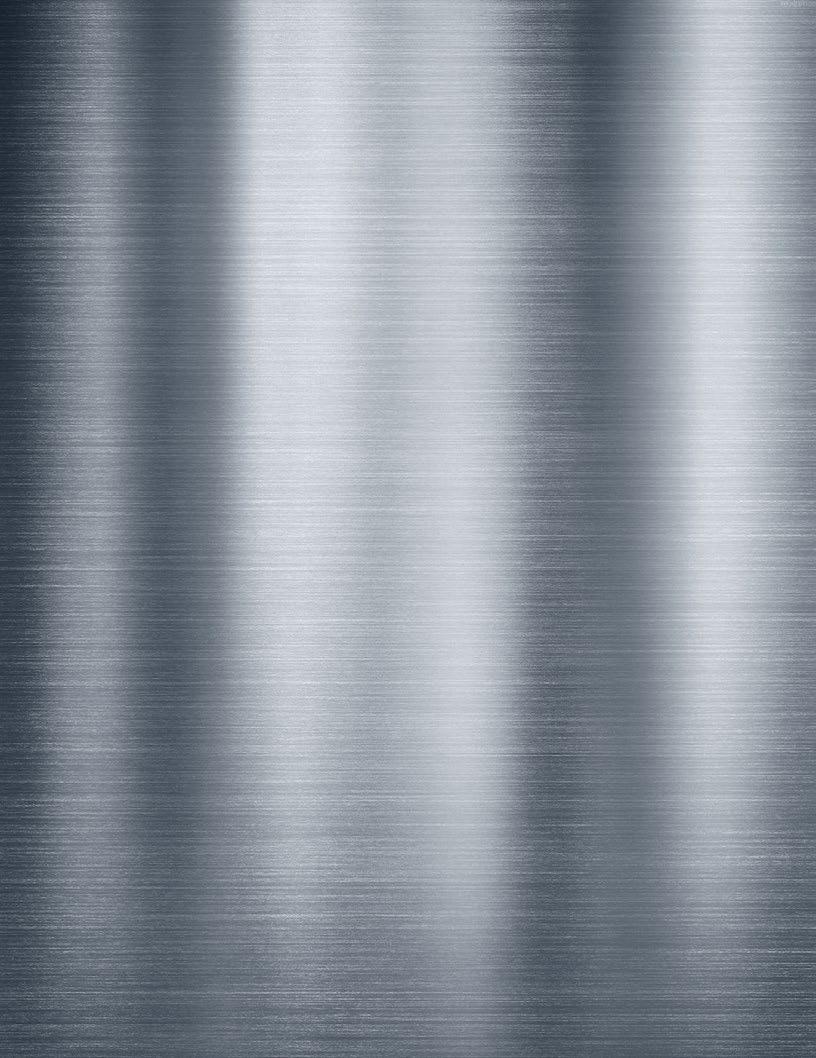
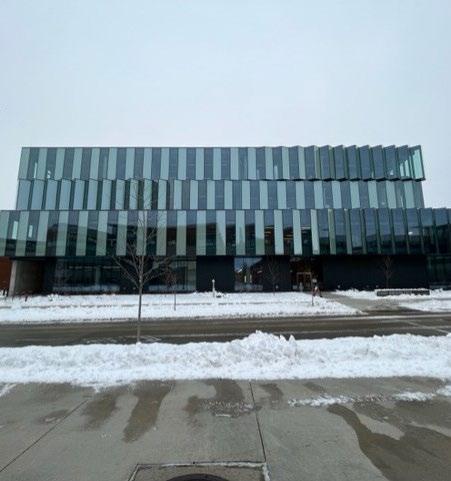
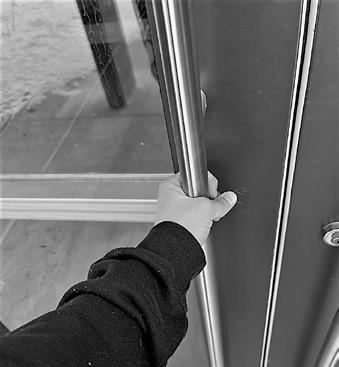
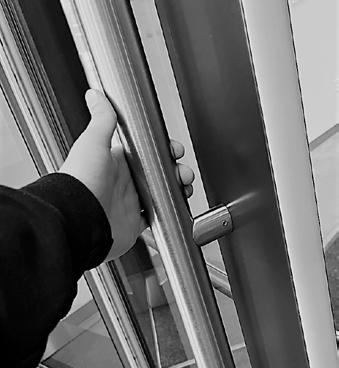
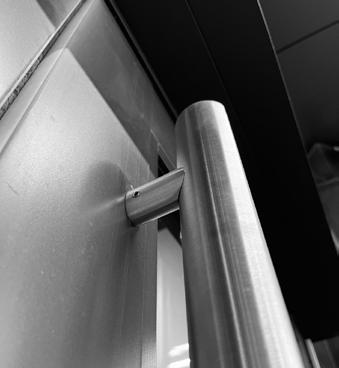
The doorknob is just like a handshake when you meet a new person but this time it is the building that you are first walking into. The doorknob or the door handle is the first interaction you have with the architecture of a building. You can tell a lot about a person based off their handshake as sayings go. Well same thing goes with the doorknob/door handle of a building.
By the way your hand grips the doorknob or handle you can tell if the building is newer or older. You can also tell the style the building could be. This here is what lead to the study around the Iowa State Campus on the detail a building can have by just the doorknob with its materials, detail, and design.
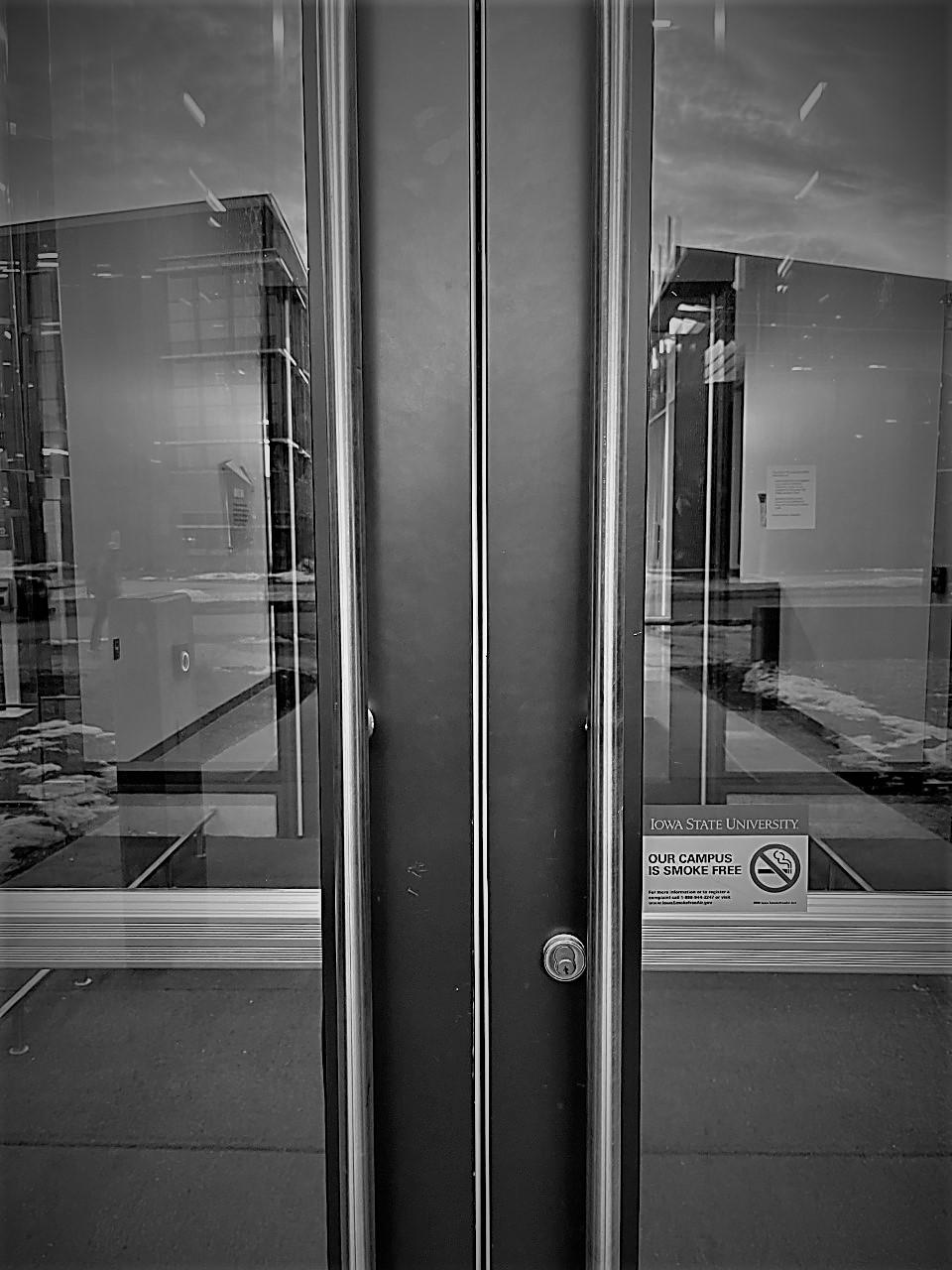
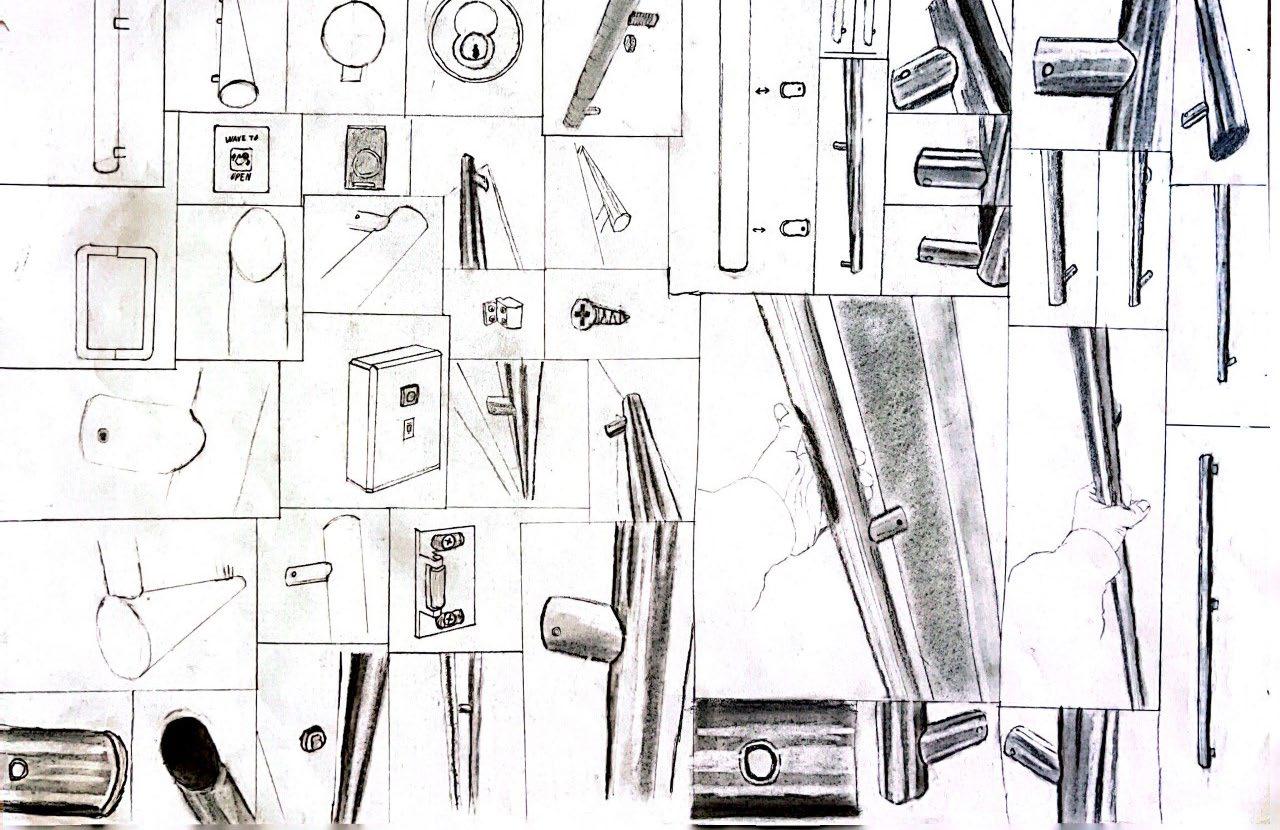
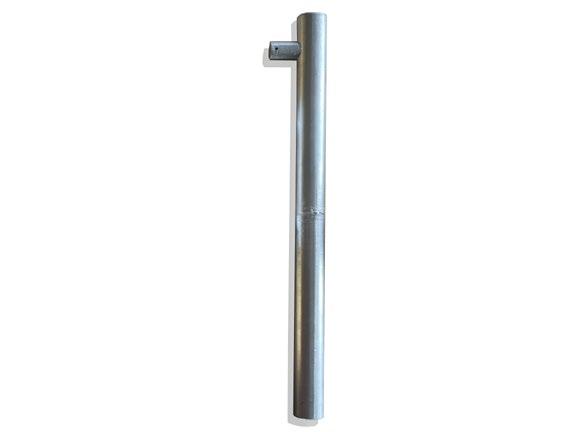
The first model is an replica of the Student Innovation Center at Iowa State. Through the investigation and measurements I took on the door I designed the model in rhino with all the right measurements. With the door handle being 80in long I took 30in section and used a 3-D printer to make it. I sanded it down making smooth and using body filler and silver metallic spray paint to give the model its stainless steel look.
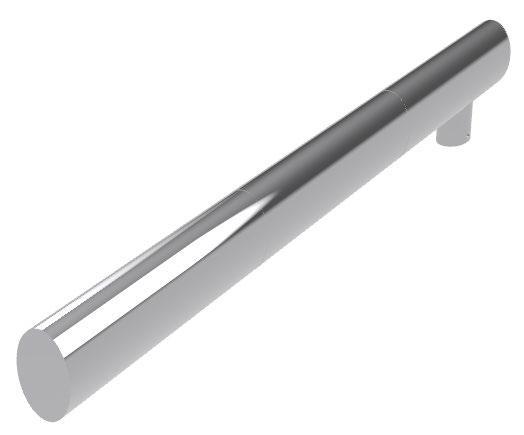
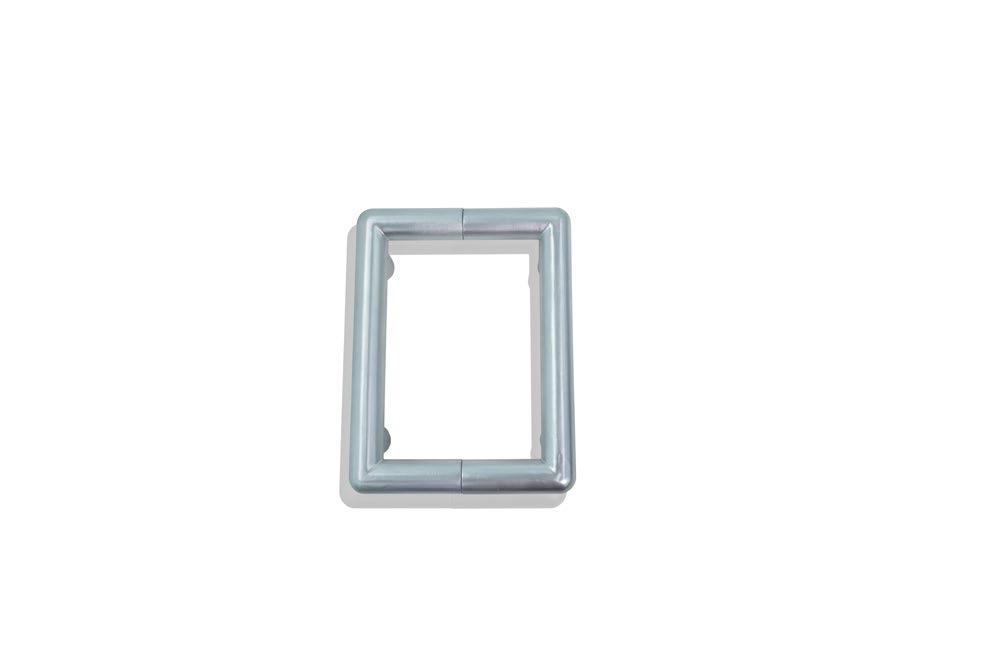
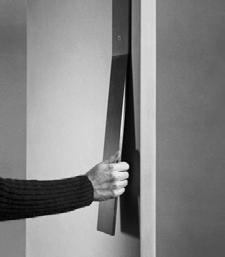
With my Third model I took inspiration from Olson Kundig. I loved the simplicity of his door handles. With his door handle with just a steel plate just bent in order for the hand to grab and pull. With my model I kept the idea of the base plate but added a cylindrical handle that fits the hand perfectly. The handle has a slight angle allowing space between the door and the handle. This model was 3-D printed and smoothed out with hand sanding and body filler. The spray paint used to give the metallic look was black and silver
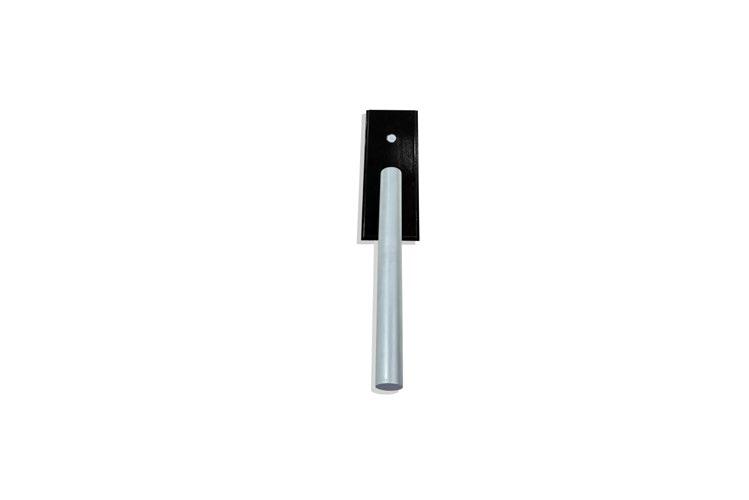
The second model was designed also in rhino. I took the idea from a door handle I have seen before and really liked the square design and want to mimic it but with the same feeling of the Student Innovation Center. This model was 3-D printed sanded smooth with body filler and silver me tallic spray paint to give off the stainless steel look.
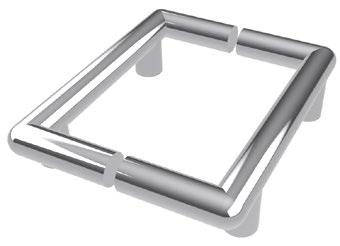
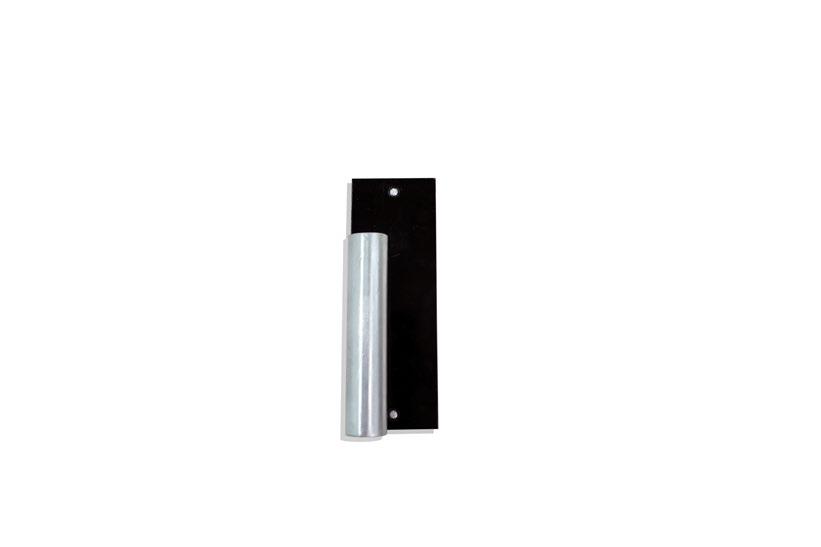
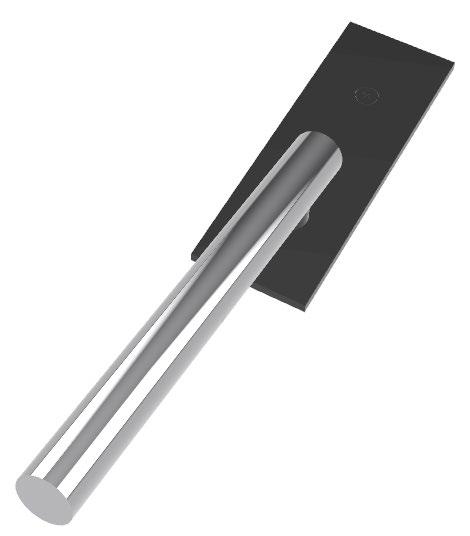
For my final model I took ideas from the third model base plate and the Student Innovation Center handle. This model was also designed in rhino. When designing these models in rhino to be 3-D printed you have to take in consideration how you are going to connect the separate pieces. With this model I have extrusions coming out of the baseplate that fit into cut out spots in the handle allowing the pieces to have a good connection that is not just a glued connection. This model was smoothed out by sanding and using body filler and spray painted with metallic color.
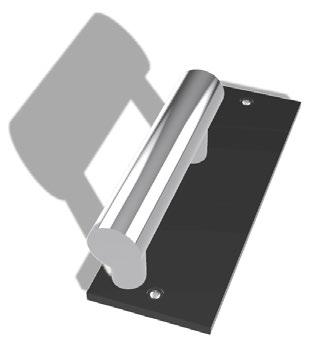
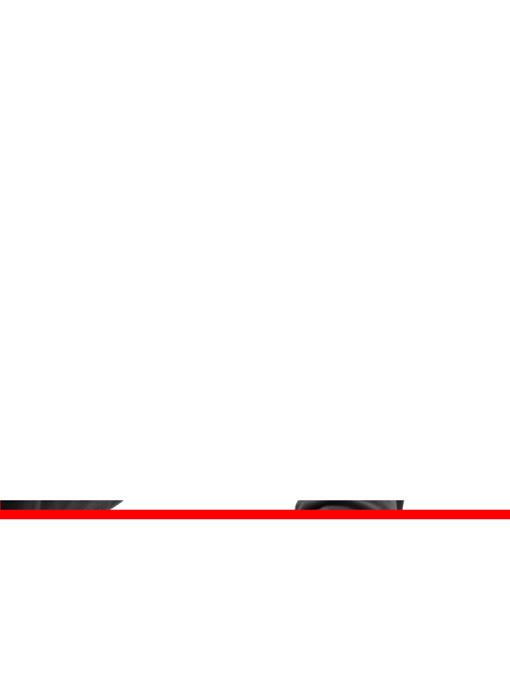
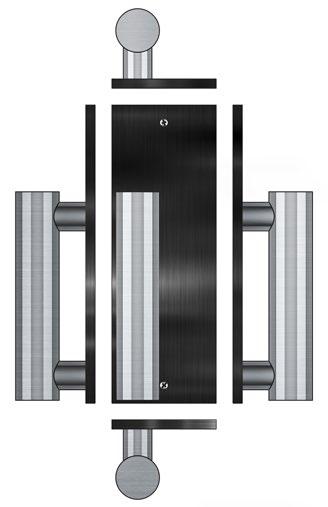
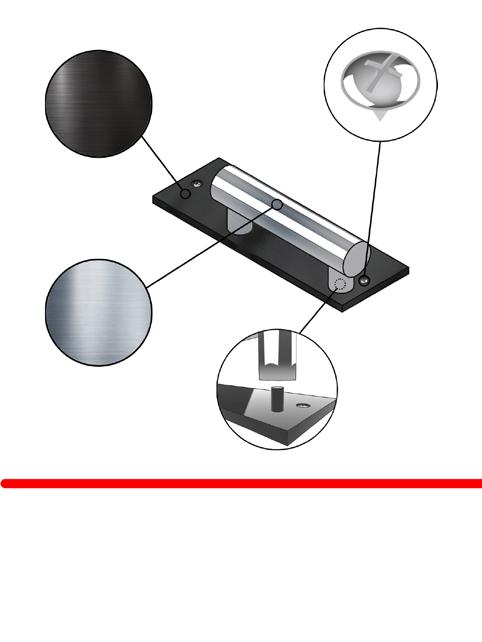
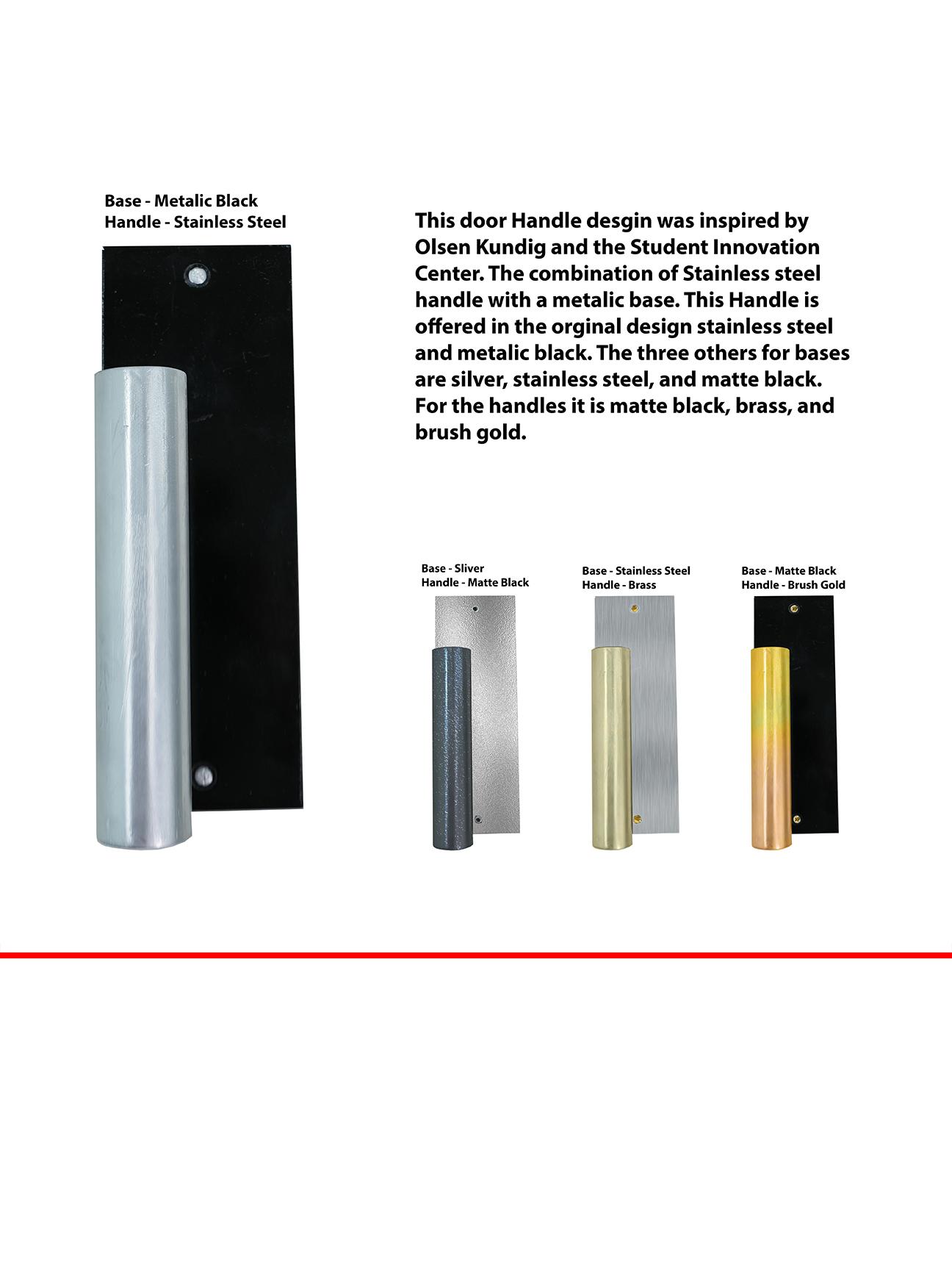
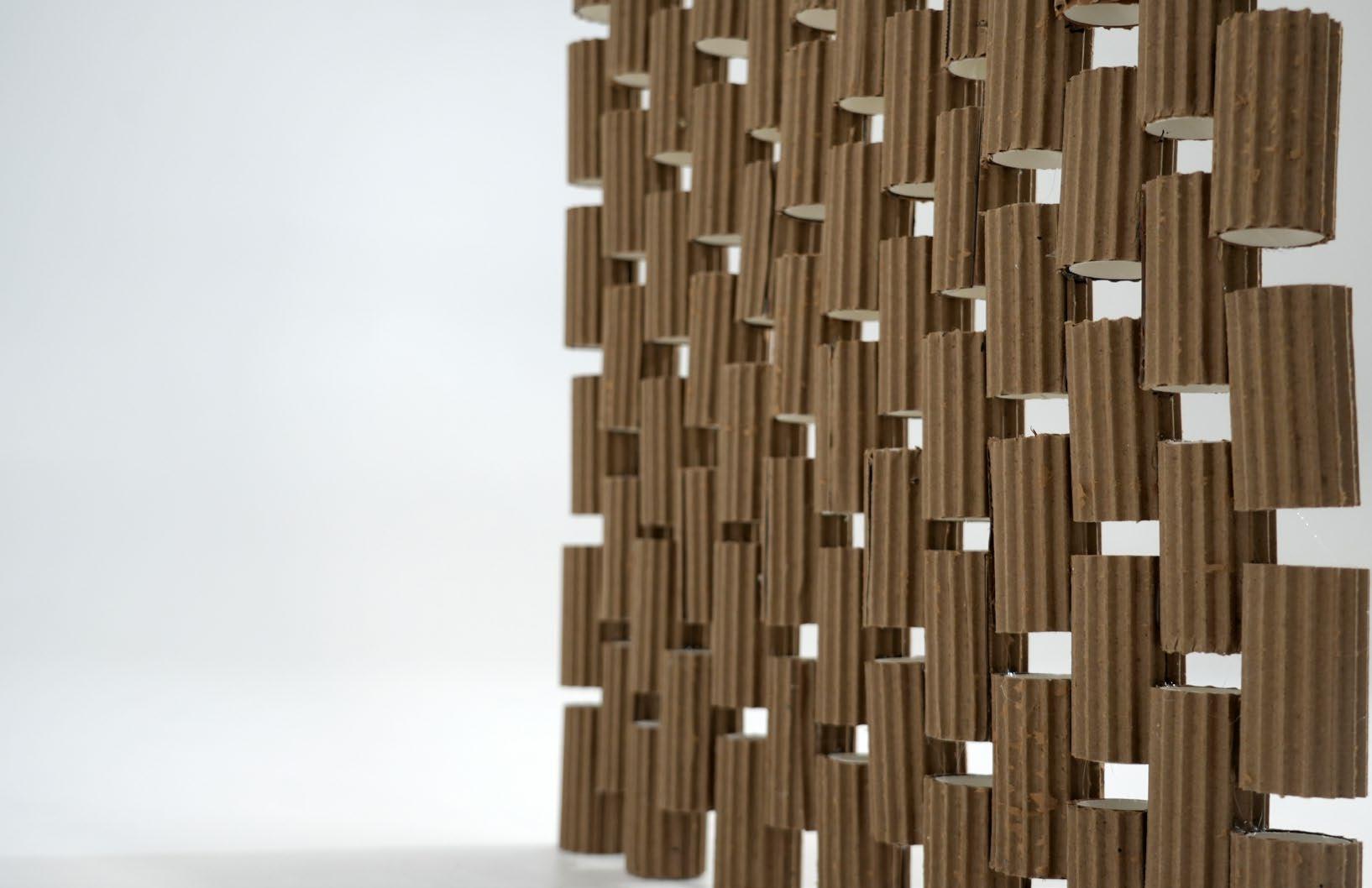
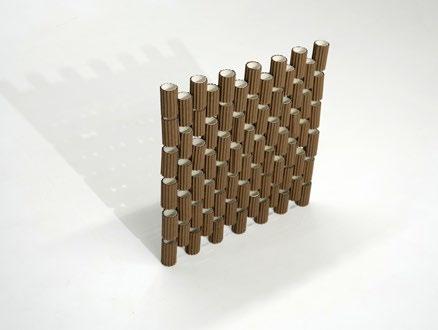
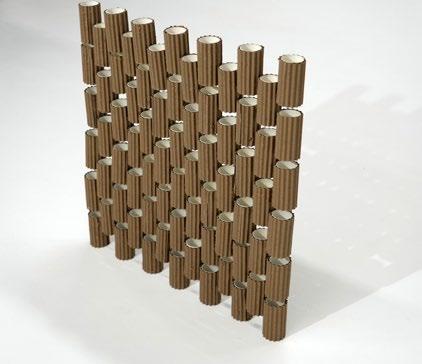
My final screen design I focused mostly on touch and the feeling of wanting to touch and rub your hand along the screen. With the rough but smooth texture gives you a calming factor and a sense of place.
Detailed View
When designing my screen project, I had to individually wrap each piece of cardboard tube with corrugated cardboard to give each piece its texture. Instead of making the pieces side by side I wanted to add a spatial quality in the screen by adding gaps in between each row and having them alternate.
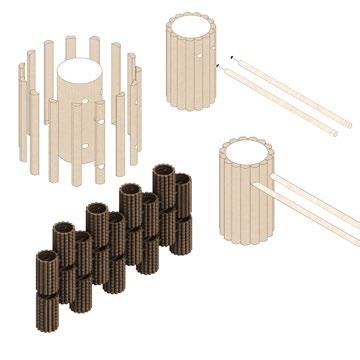
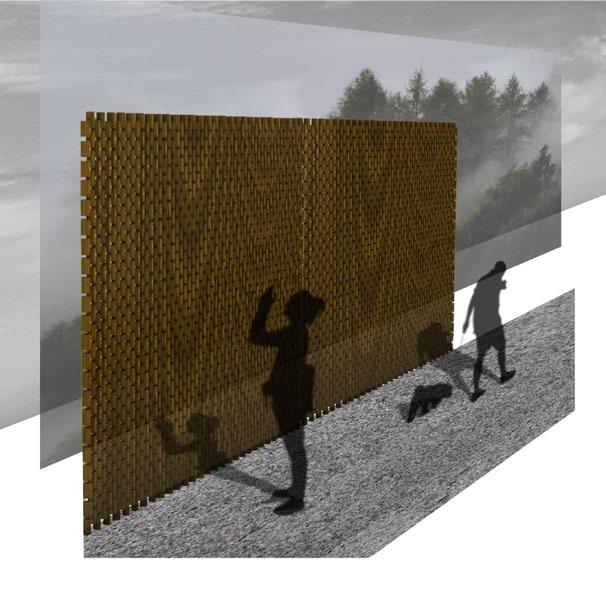
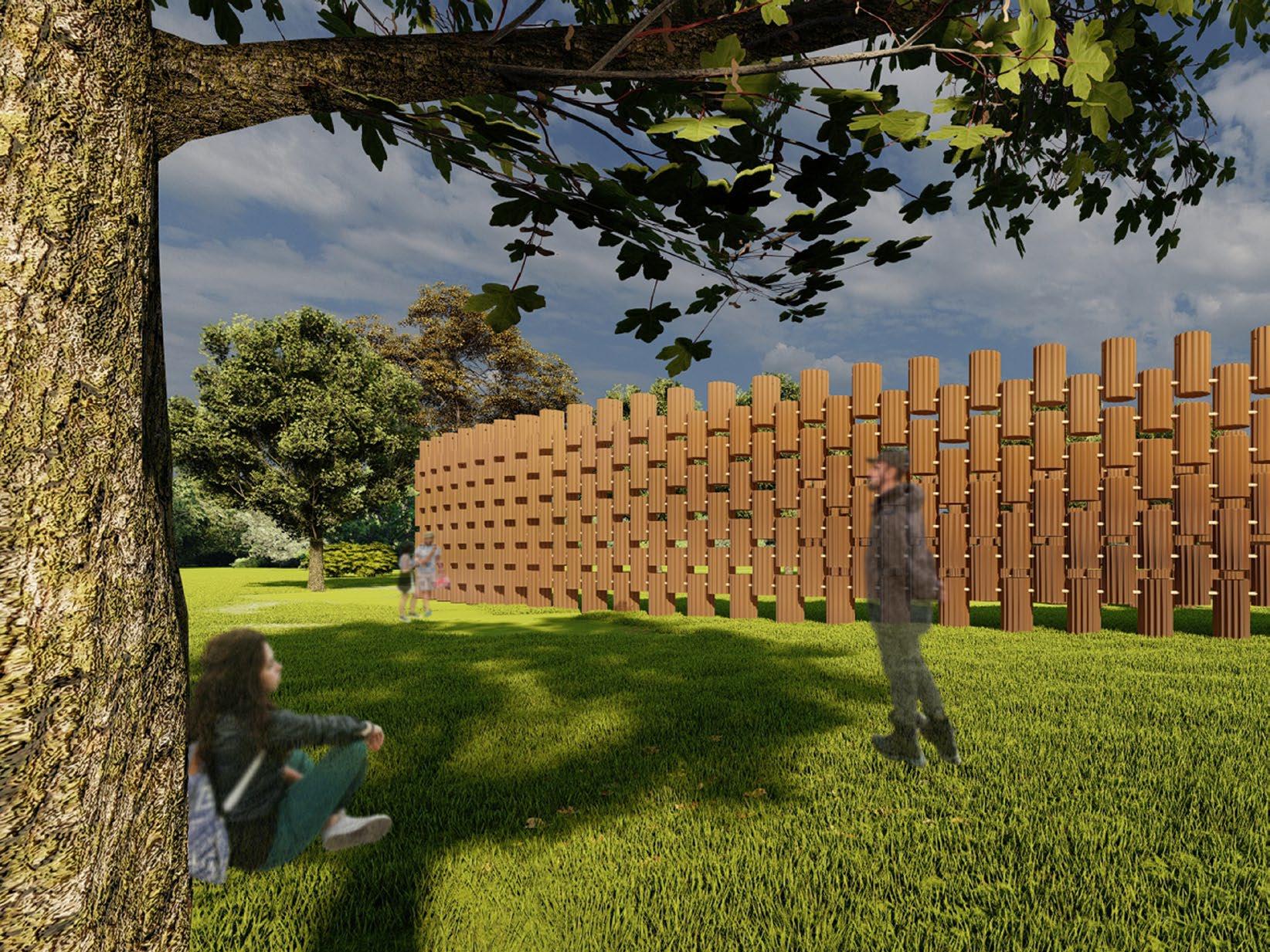
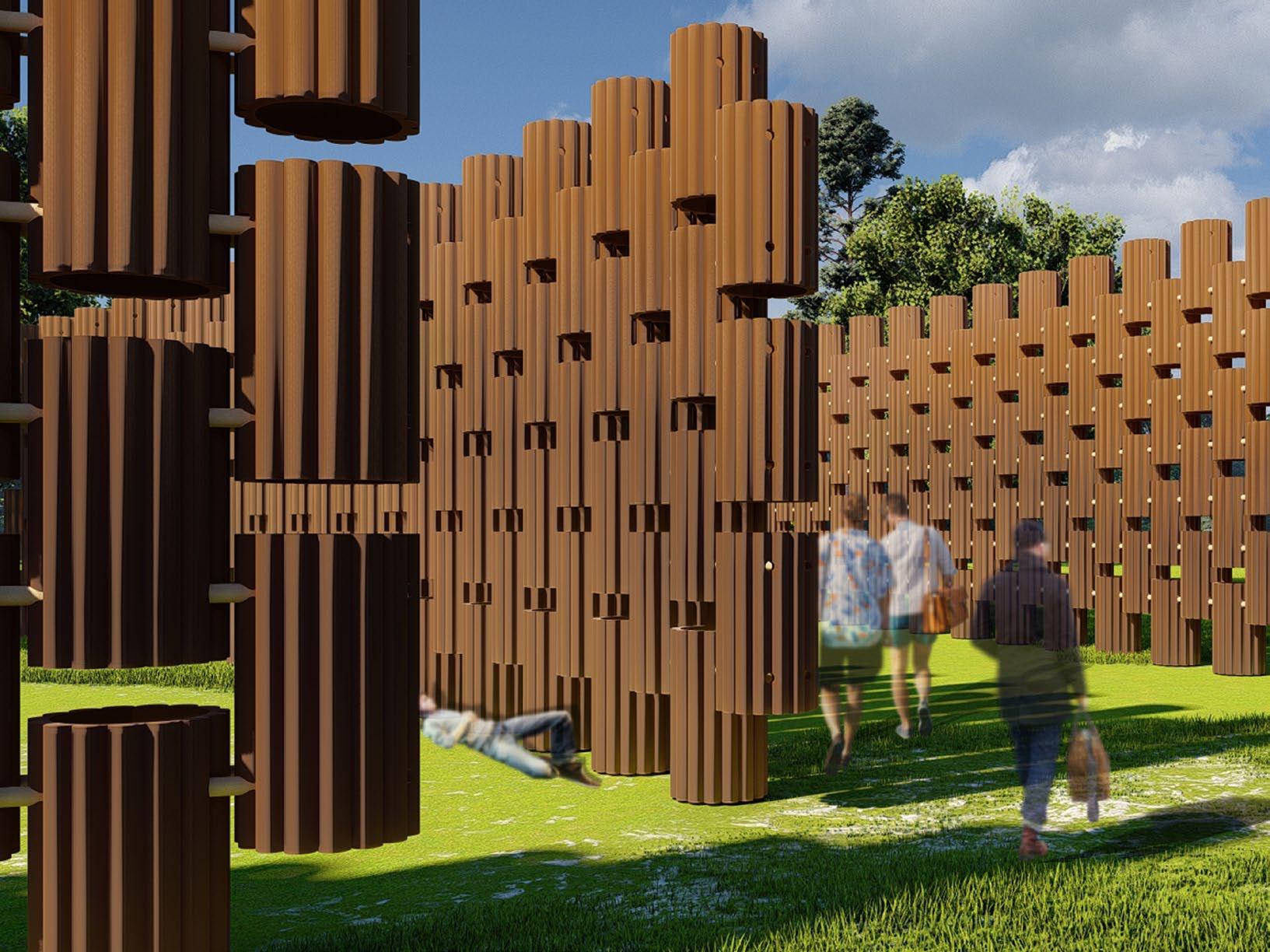
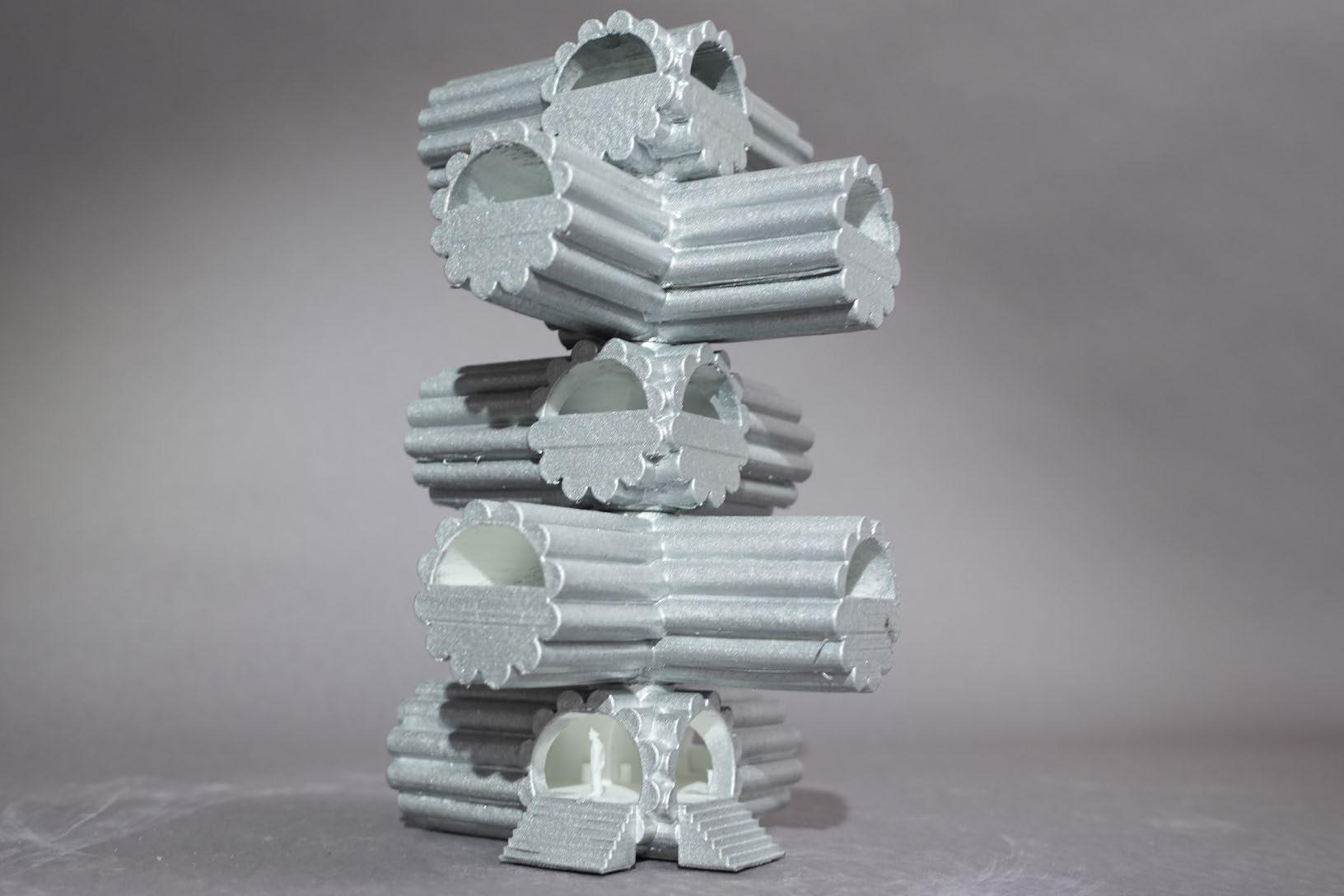

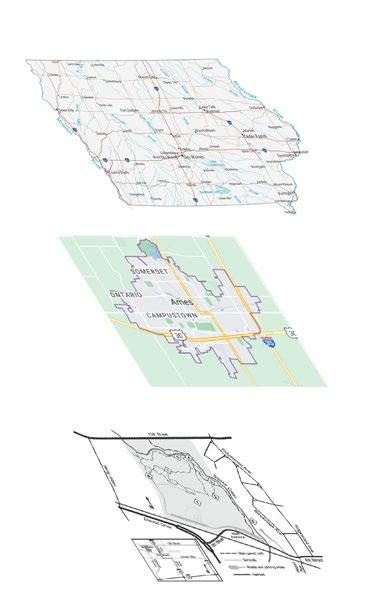

The location that I chose to base my ritual off was Brookside park. I played close attention to the possible paths and landscape that would play a big role into my final design.
With my final design I wanted people to be able to look at nature and the animals through different levels. Much like the way a hunter like my self would. Being a hunter myself I put myself in different spots in nature be either being hidden in the ground or by hiding on top of a tree in a tree stand or being in a raised blind. With this architecture it gives you five different levels ranging up to 60ft to observe nature and the animals with in the environment.
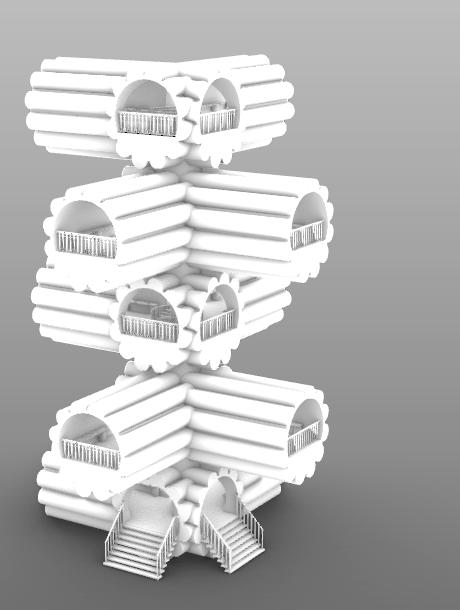
The first level are in the “dirt” viewing the animals at ground level.
The second level you are in the middle of the trees seeing what is going on.
The third level you are at the top of the trees seeing the birds flying around the top.
The fourth level you are above all of the trees seeing over most trees.
The final level the fifth level tower over most things and looking over the entire park and seeing Ames from a birds eye view.


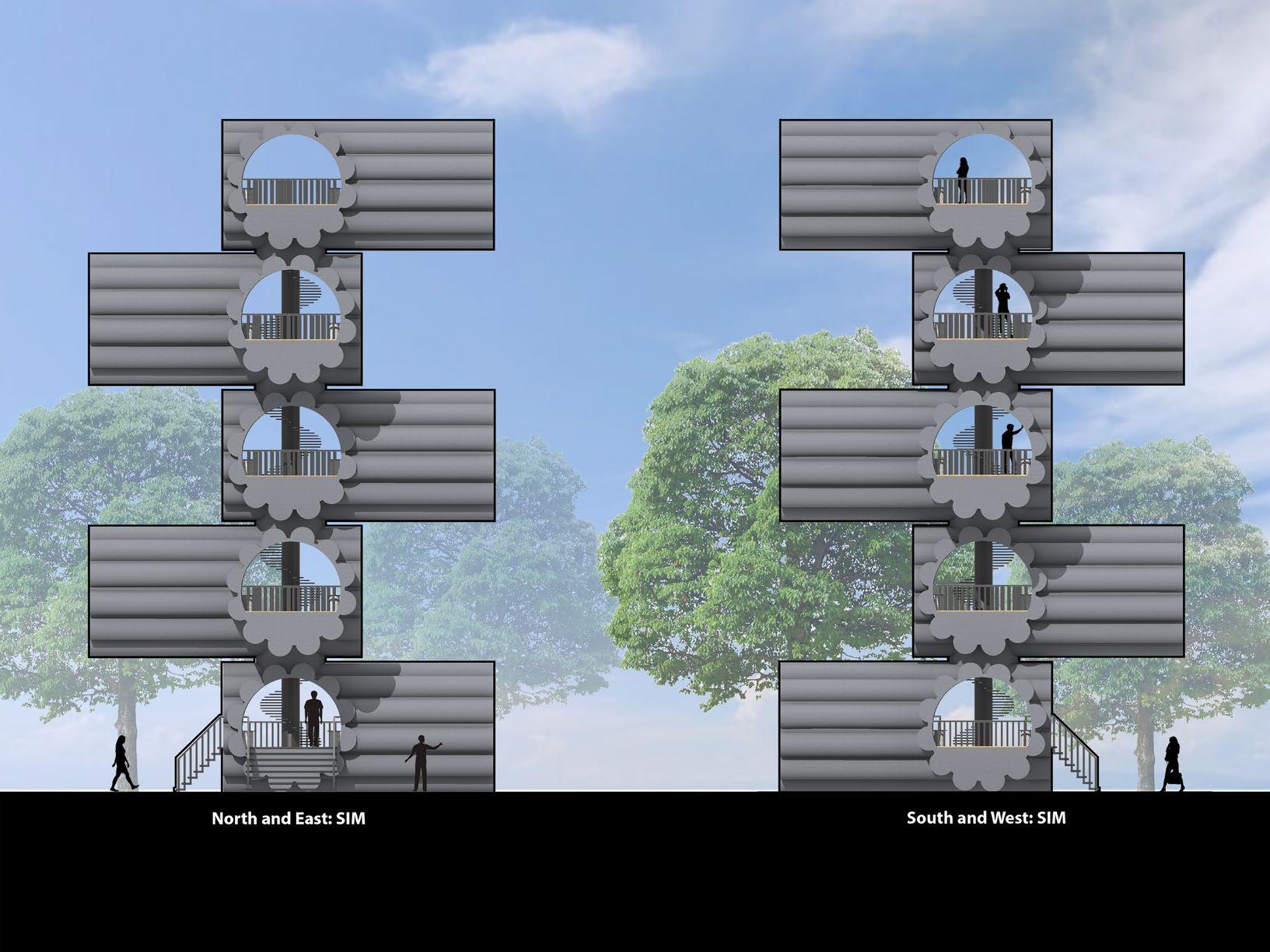

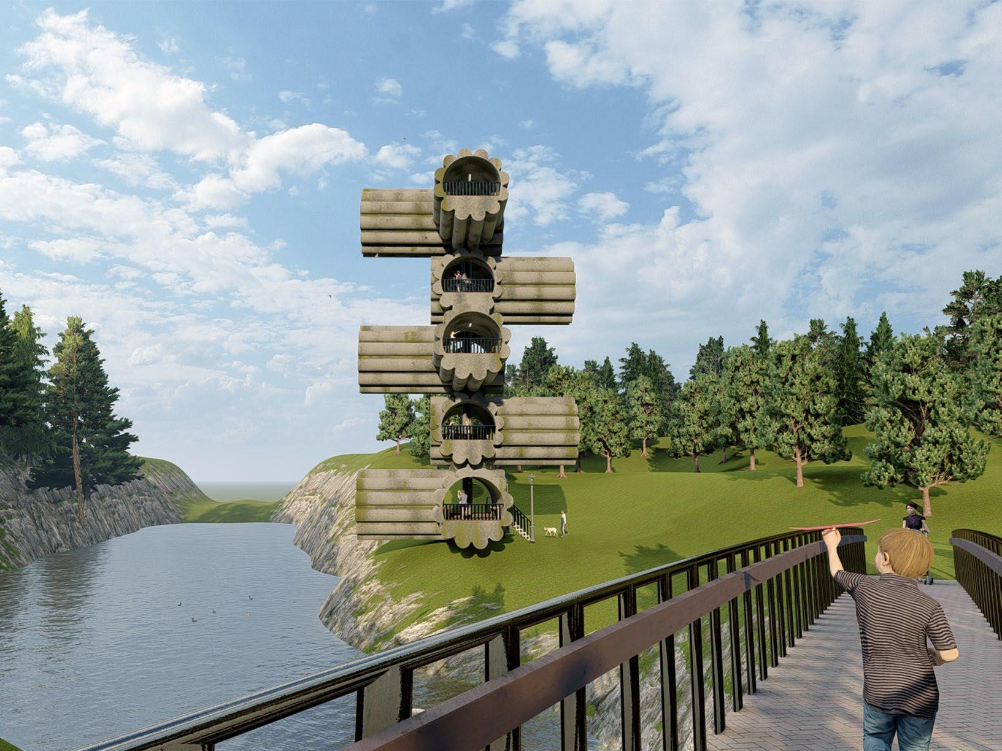
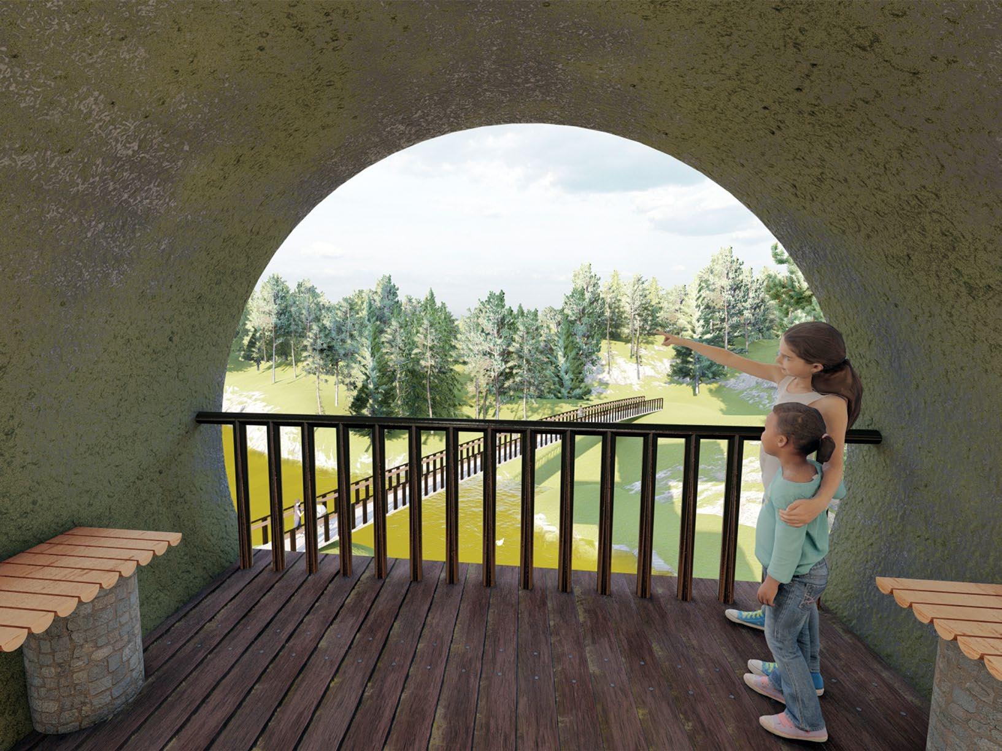
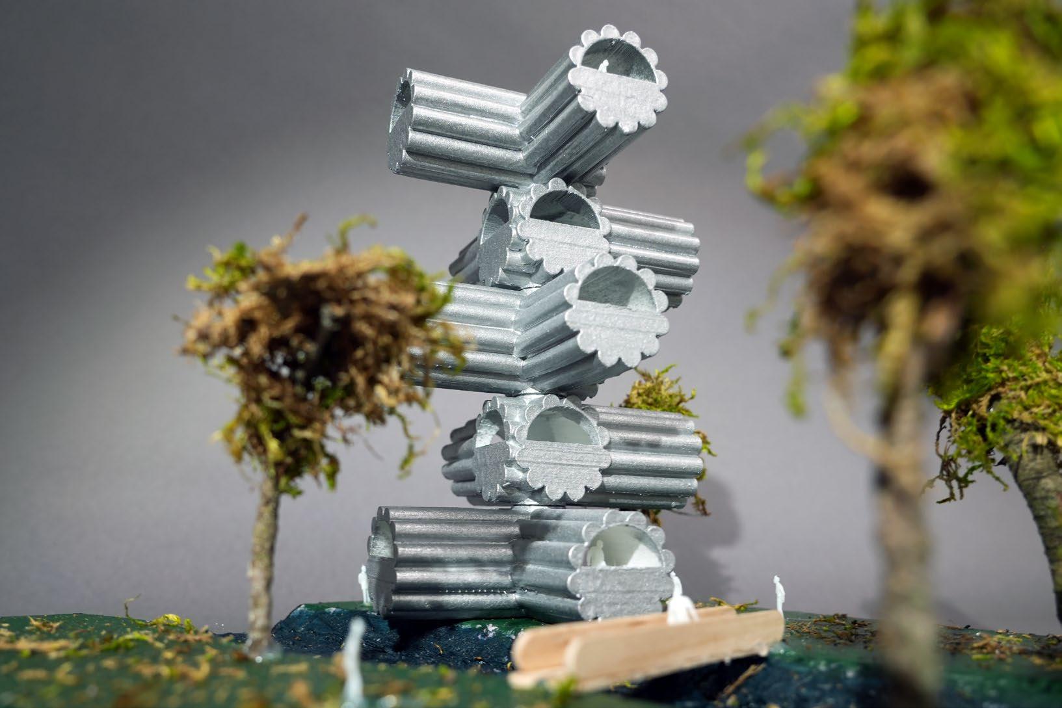
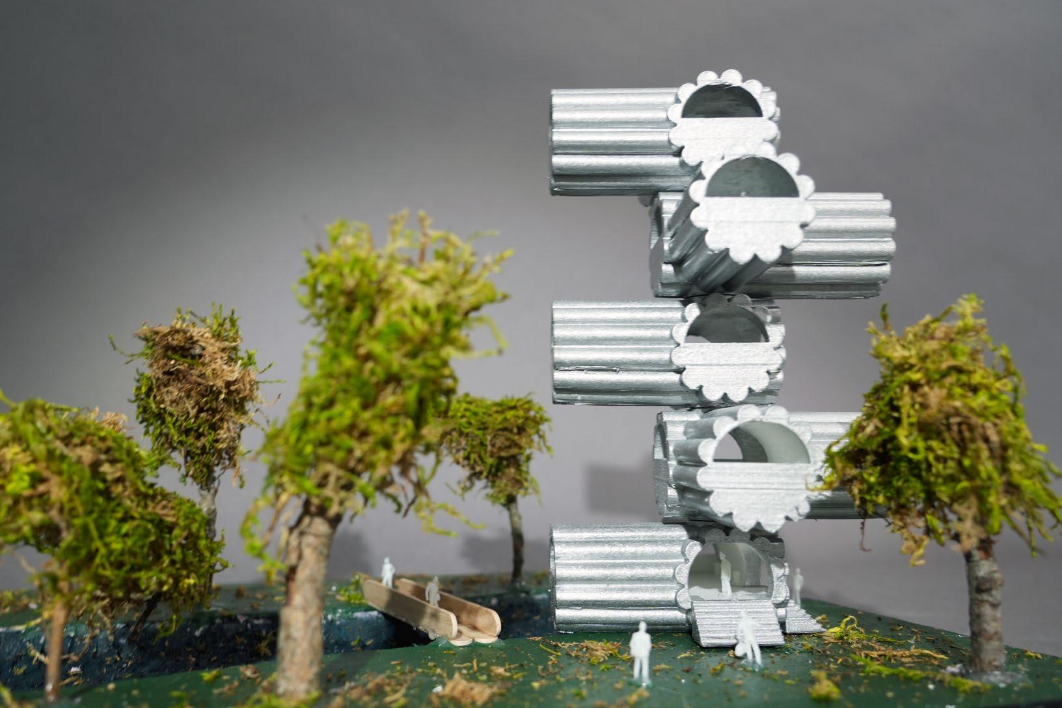
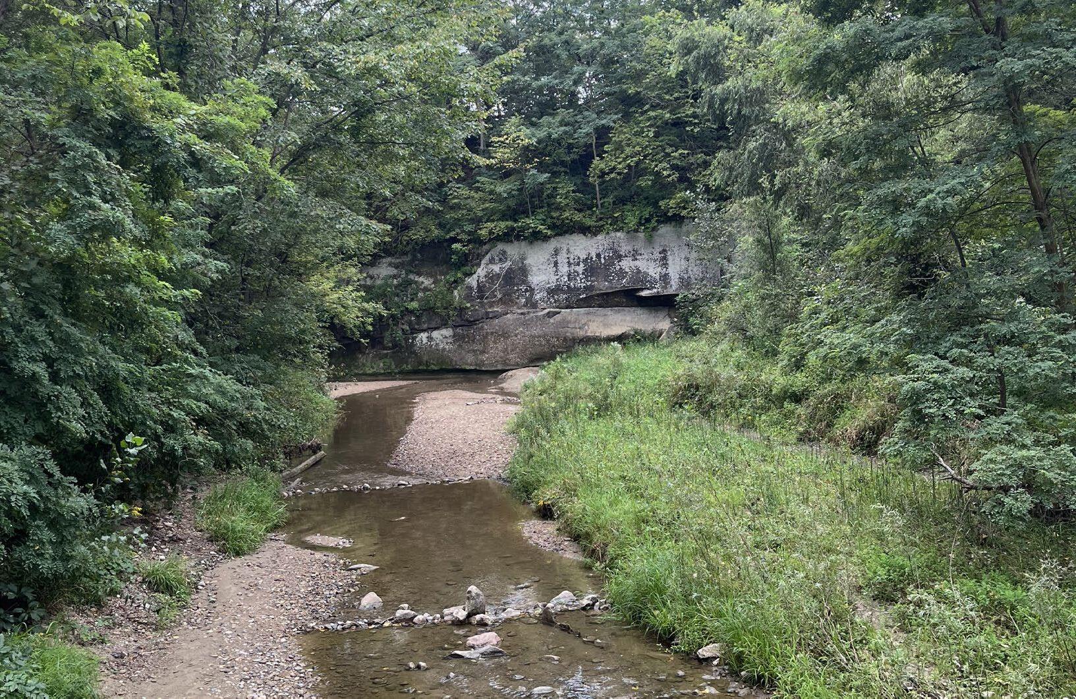
By Preston Andersen
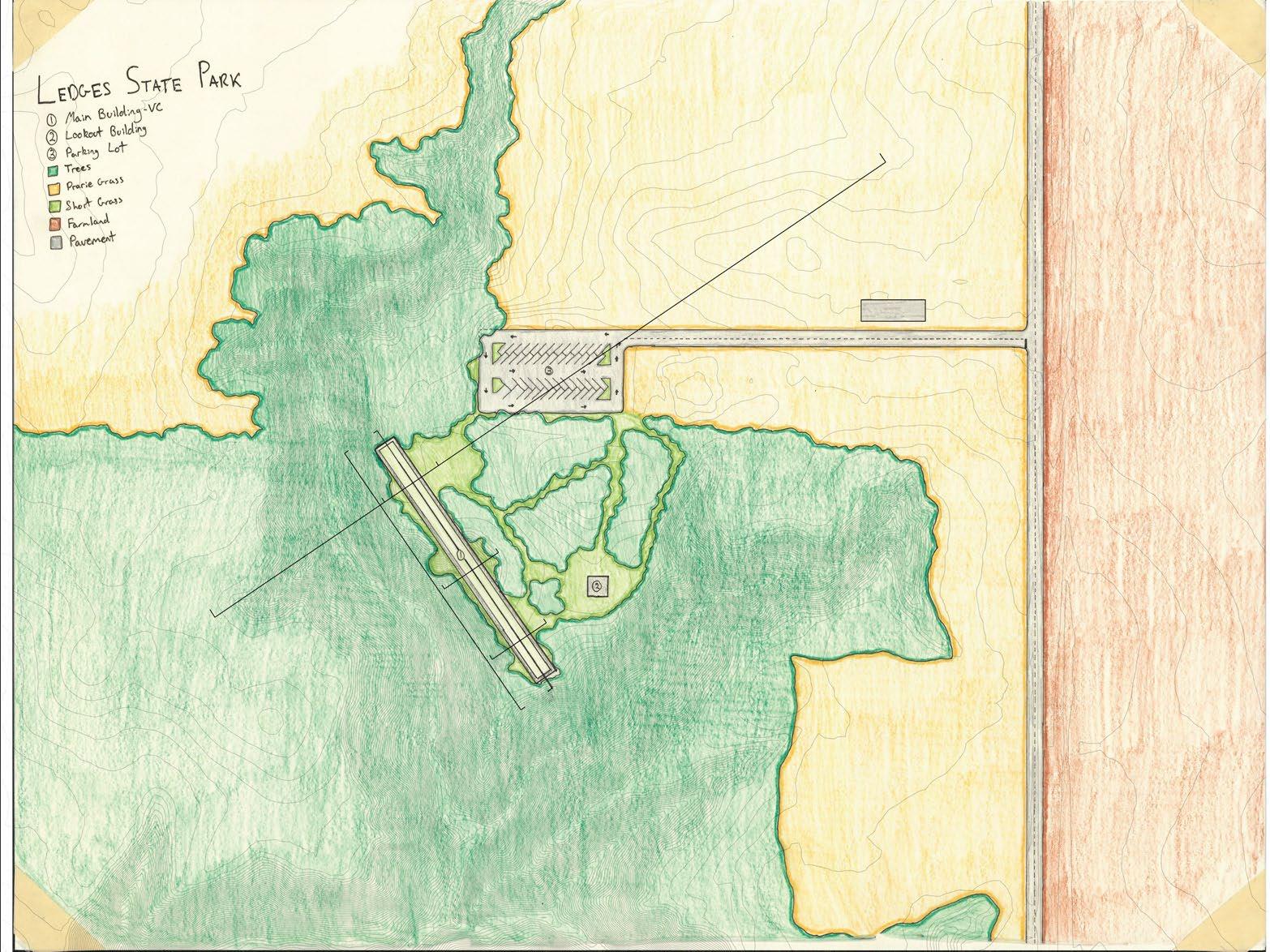

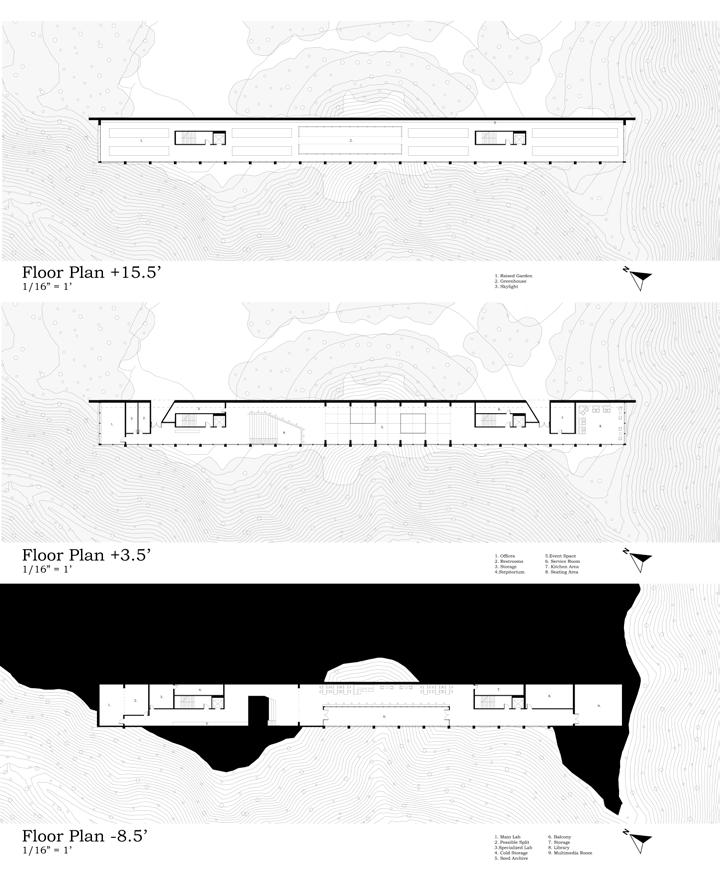



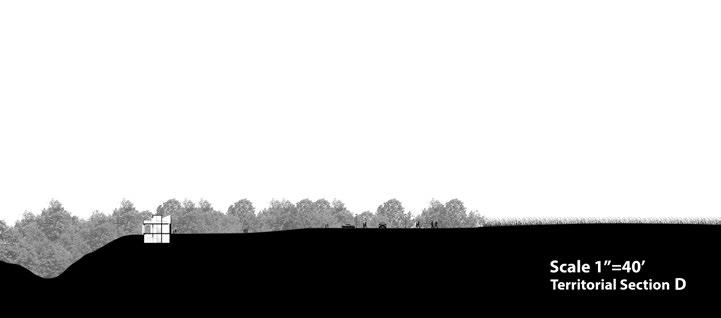
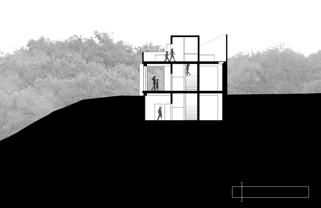

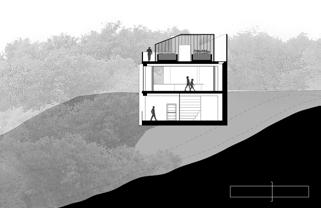


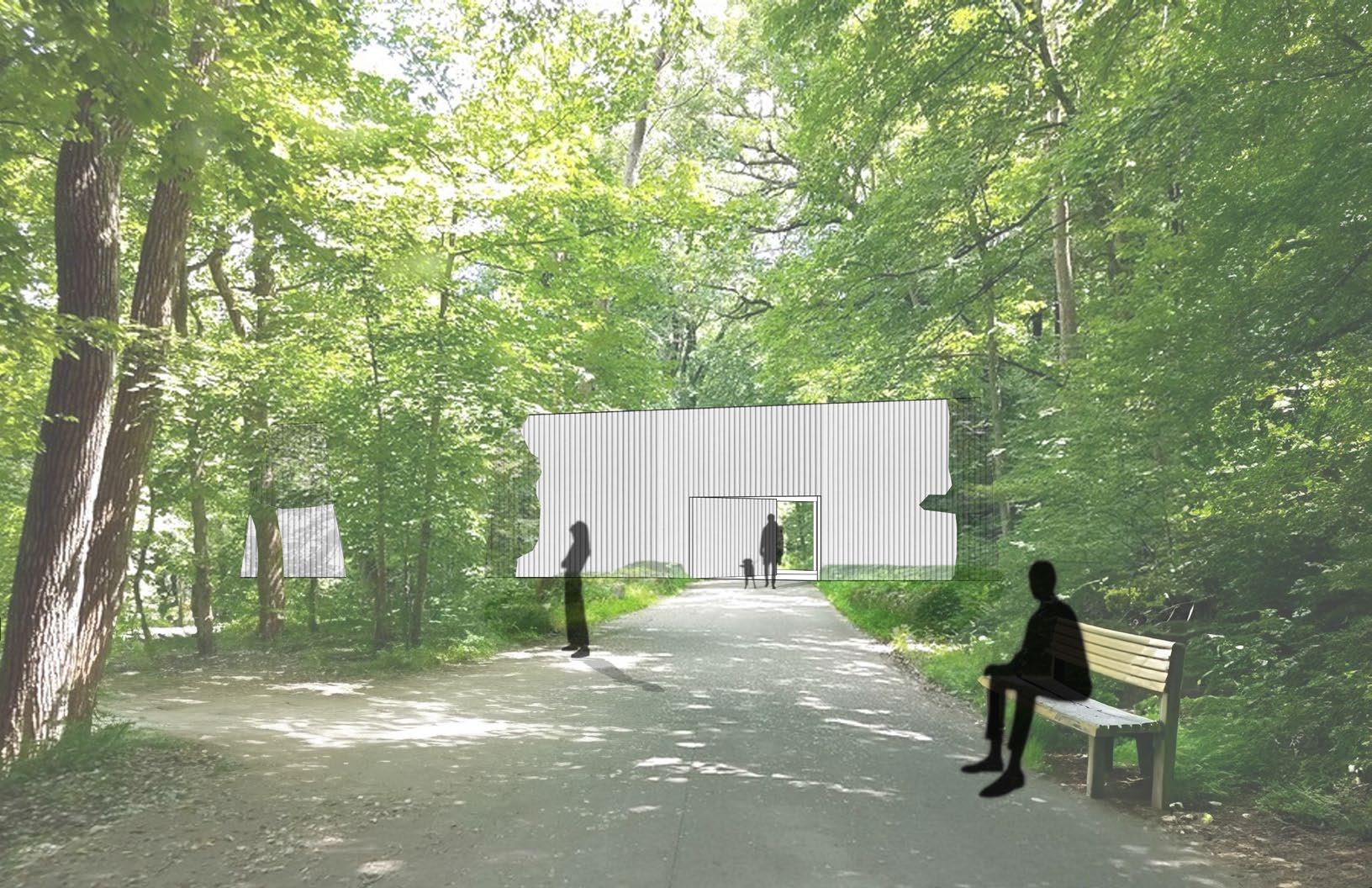

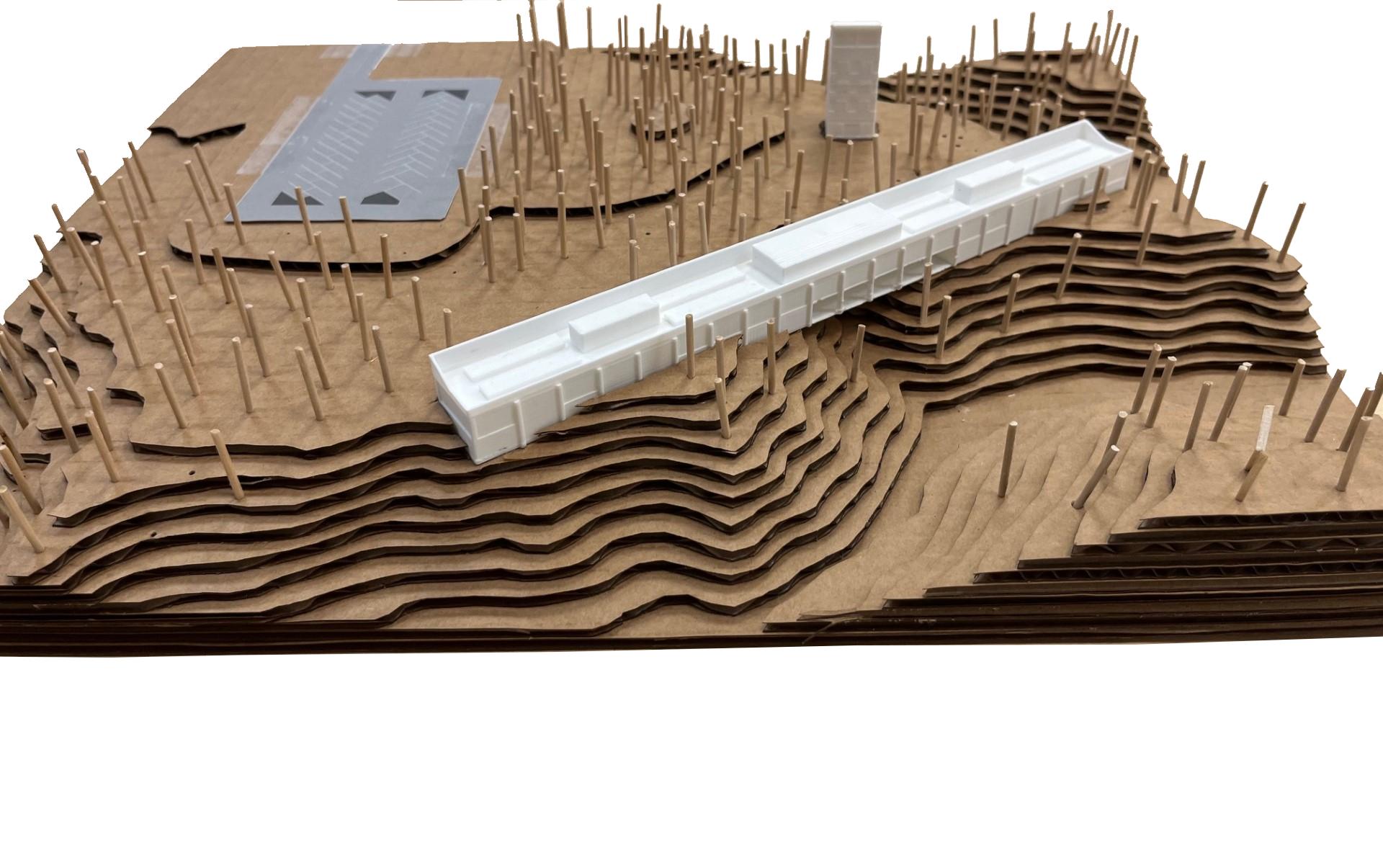
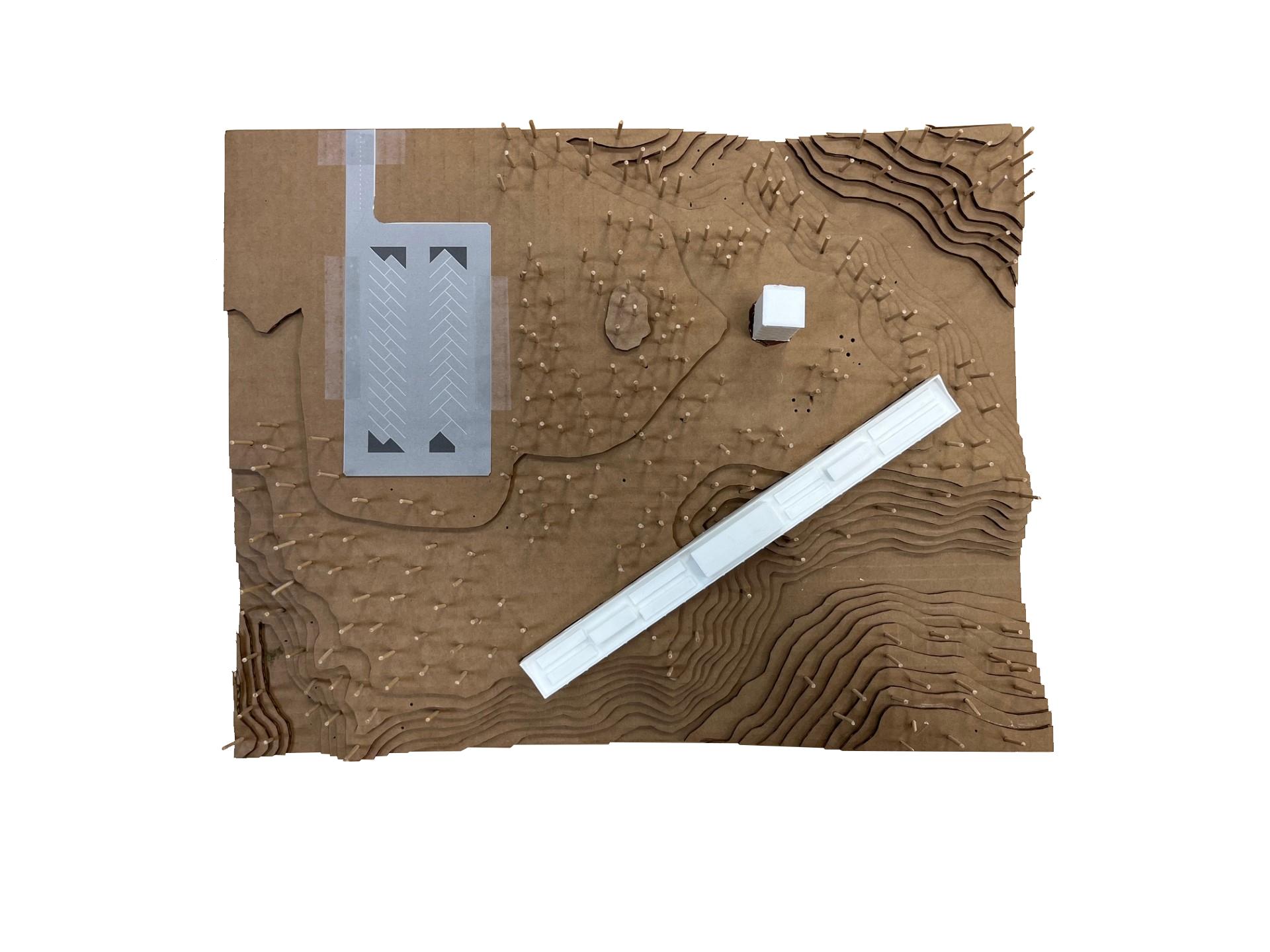
Project by Preston Andersen & Jimmy Kirunda
Instructor Peter P. Goché
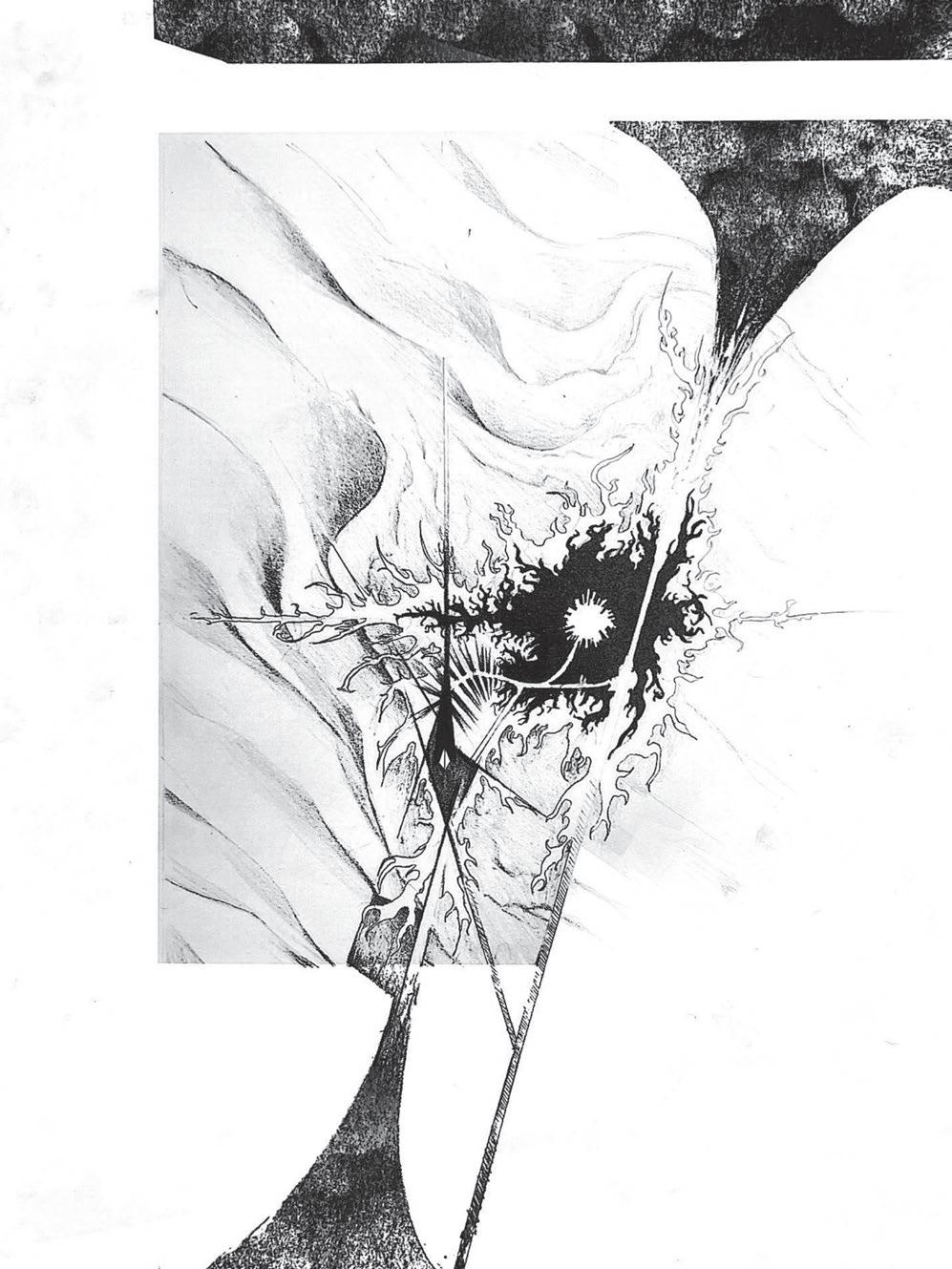
This investigation will delve into material culture and integrative design practices in the production of a monastery and chapel. With emphasis placed on regional sites in Iowa, our concentration focuses on the one-mile gap between two communities: Slater and Sheldahl, Iowa. Students will engage in a highly experimental procedure of making 2d and 3d assemblies. Following the site visit, we will embark on our integrative design process individually. The inquiry will include 20 residential units (monk quarters), 4 guest housing units (public bed and breakfast) and a series of communal and meditative spaces. This relationship forms the basis for our integrative studies in architecture with emphasis on conceptual agendas for monastic domesticity and ritualistic design practices as a full undertaking of issues surrounding the production of space.
Our monastery was designed for easy circulation throughout the building while being able to see every public part from entrance/lobby whenever someone comes to visit.

We have columns placed in our large open dinning area and shear walls in the lobby and hallways for structural support in our building.




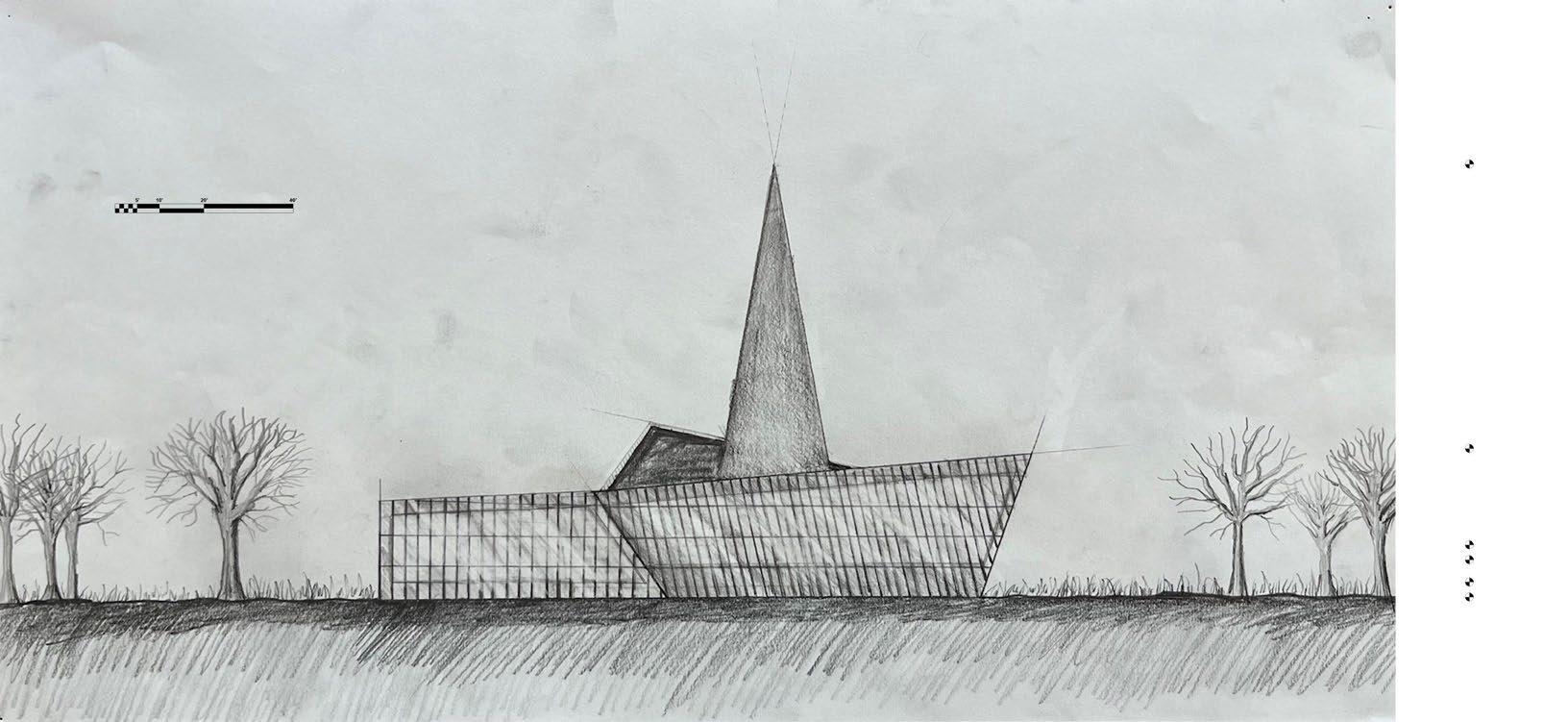




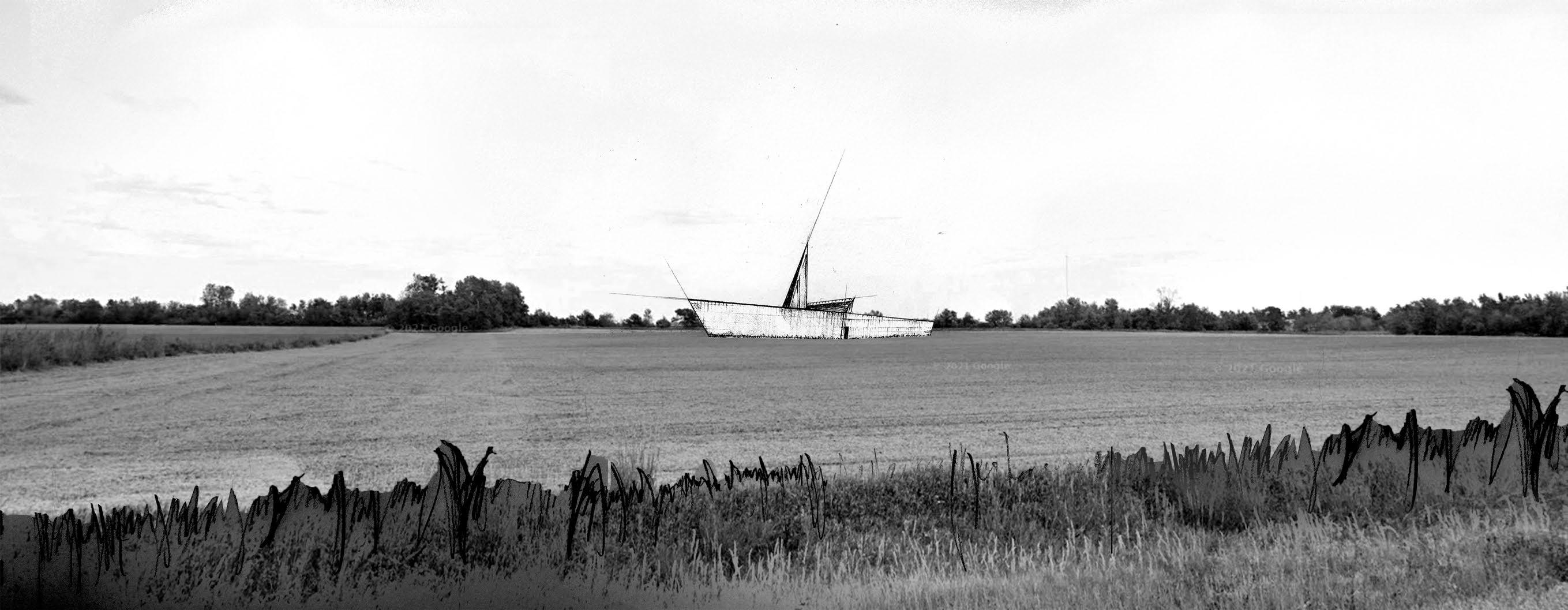
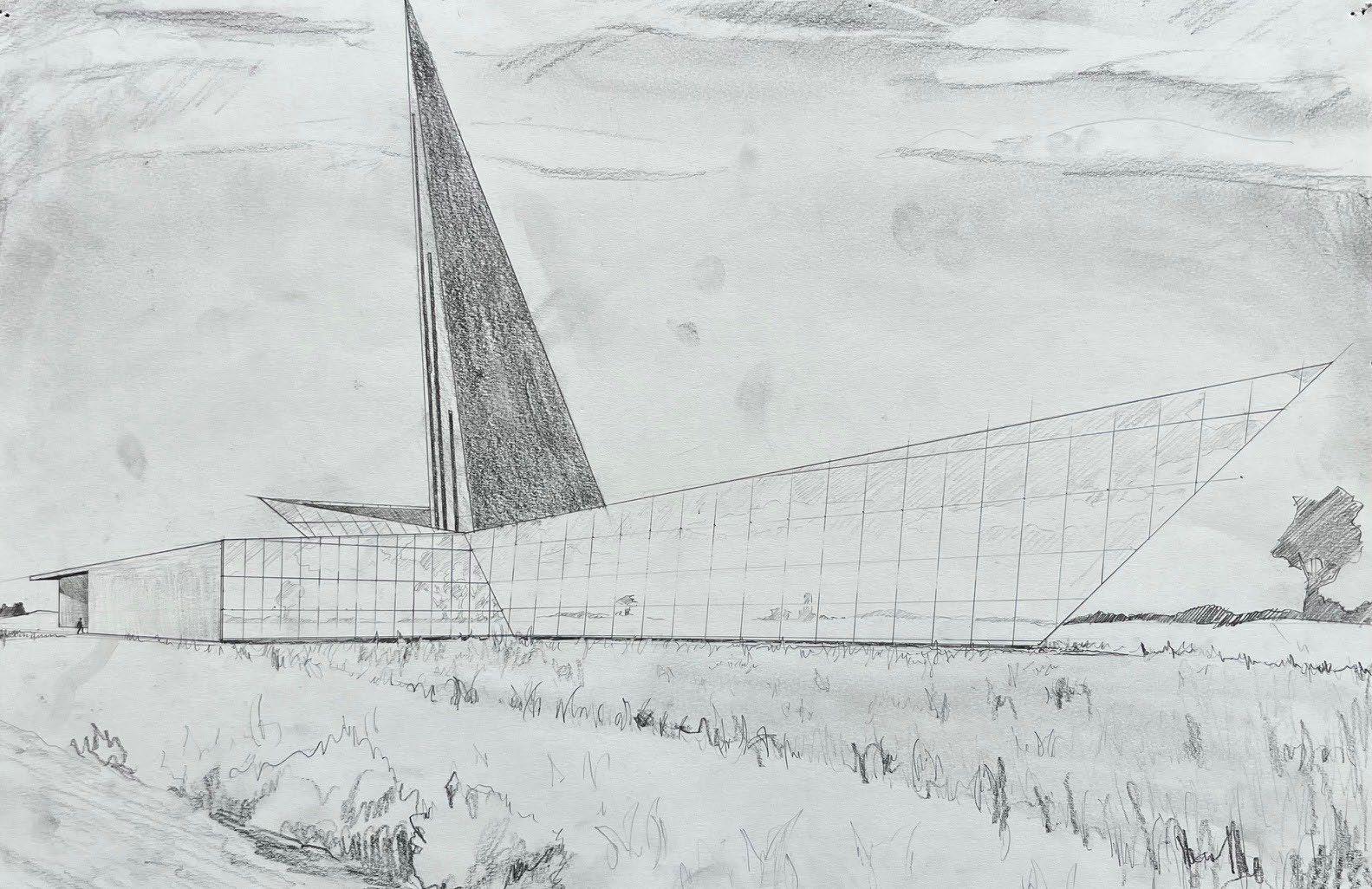

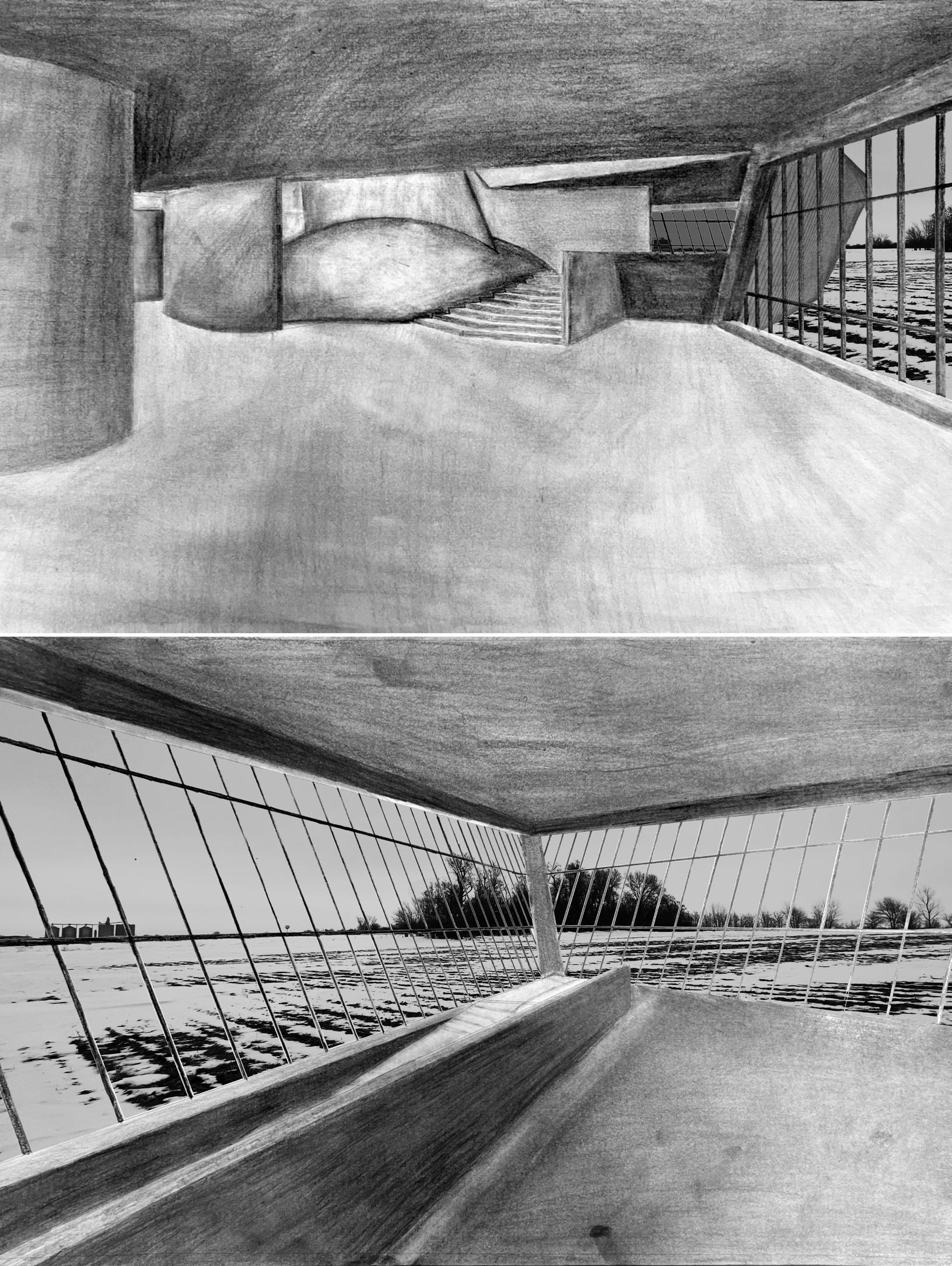

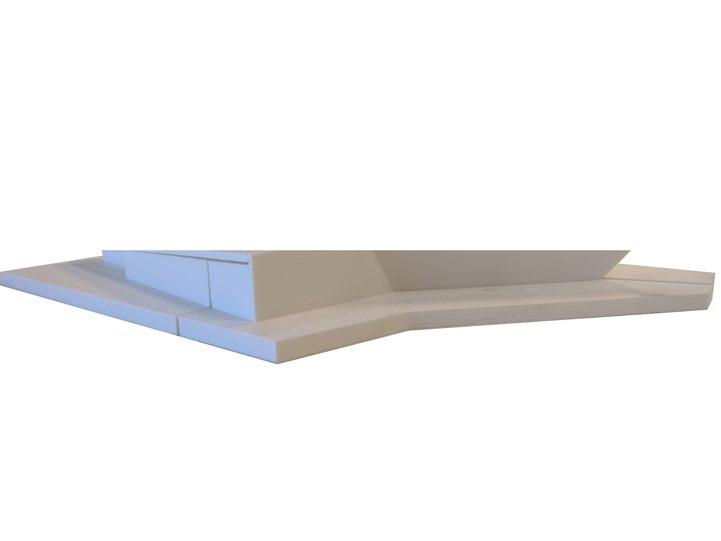
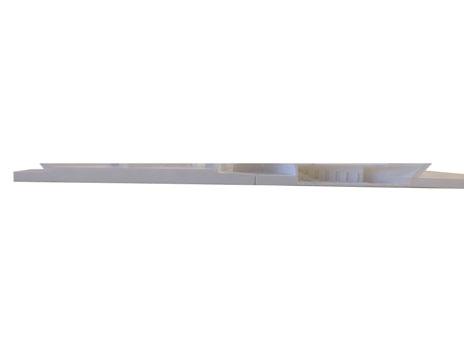
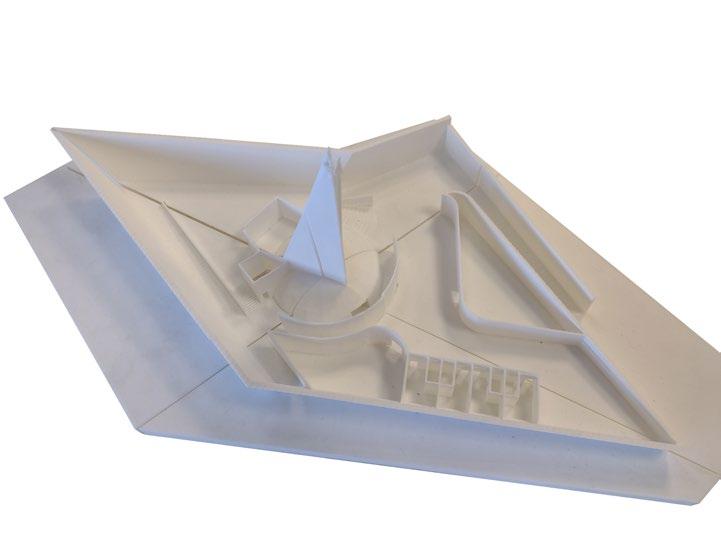
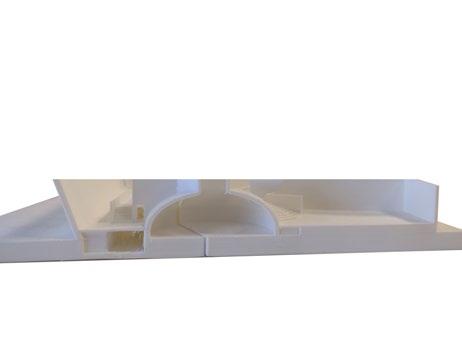
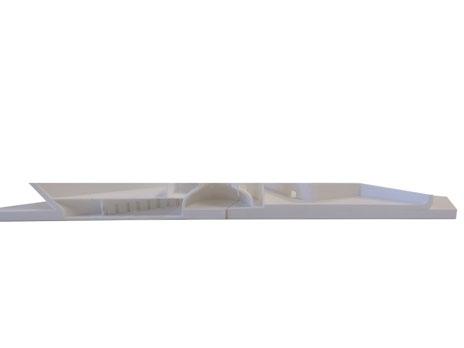
Box Theory
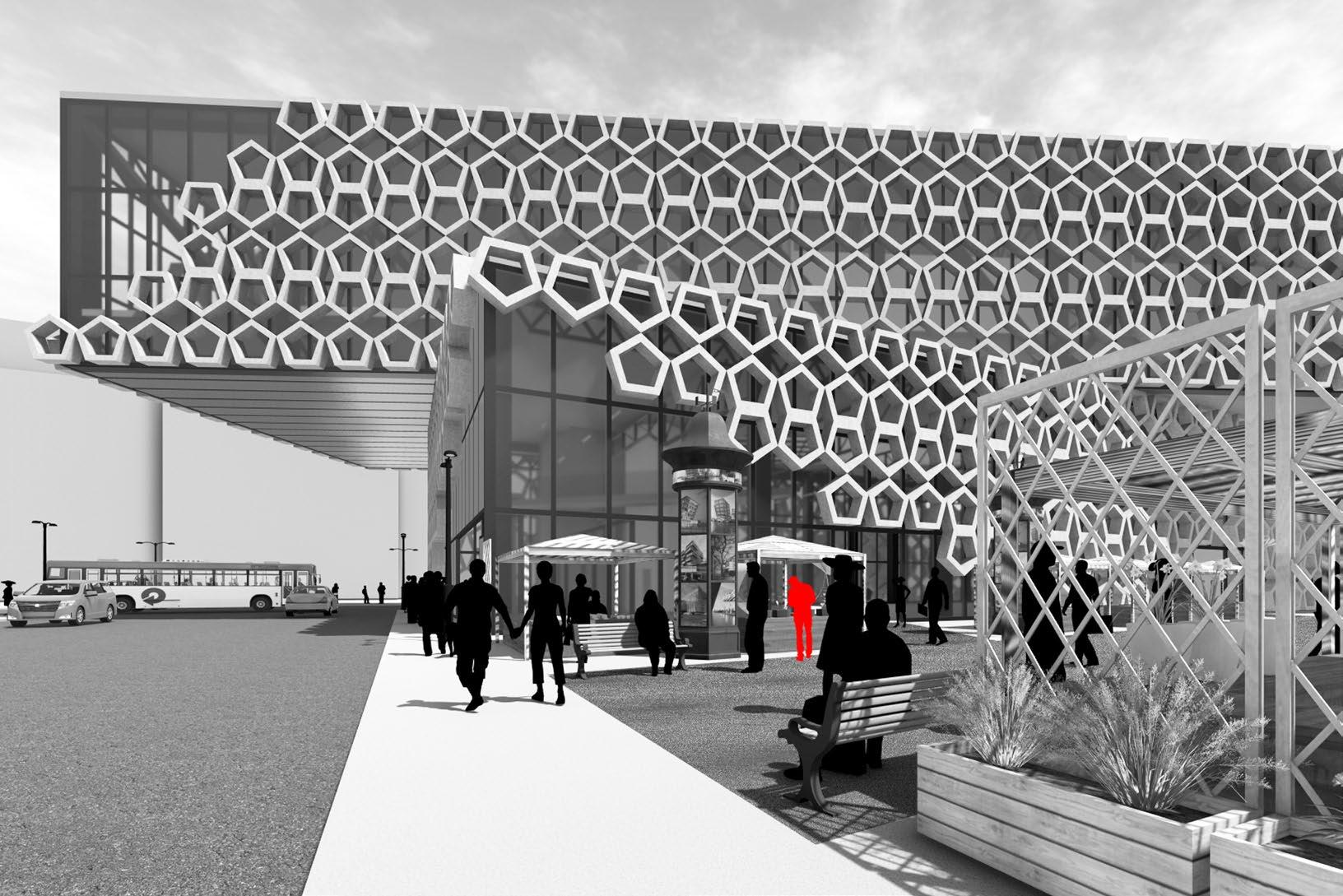
By Preston Andersen

