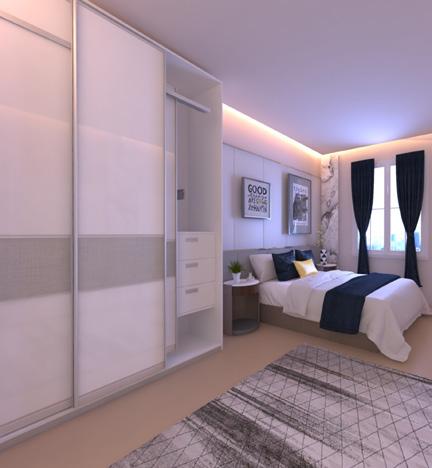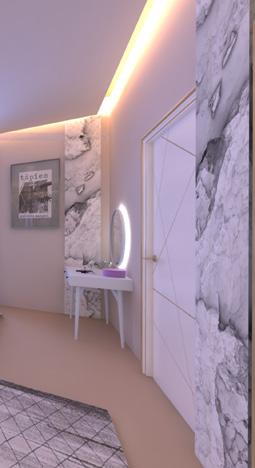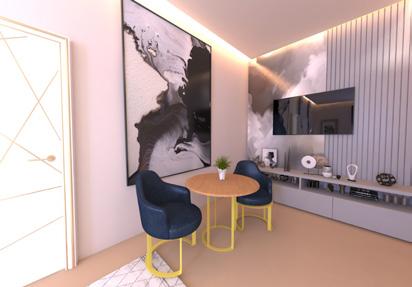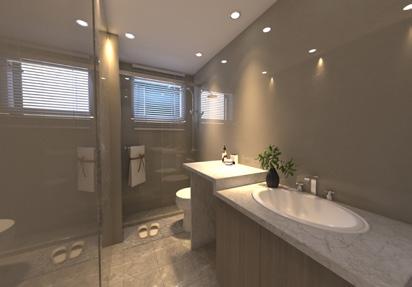Hanadi Attar
Architectural Engineer
-
Personal Profile.
-
Nationality: Syrian
-Languages: Arabic / Native English / intermediate
-Education:
Diploma in Construction Technology, specializing in Architecture structures.
GPA: 4.99/5 - (2020-2023)
passed the comprehensive exam of the technical and vocational trainig corporation with a (V-Good) grade
I’m a qualified Architecture with a Talented ,Motivated and Hard worker. looking for a role that uses my skills and develops them further. I have excellent organisational and planning skills. I’m flexible about working hours and can work shifts.
-Personal Skills.
-Easily Adaptable
-Multitasking
-Team Work
-Creativity - Solving Problems
-Volunteer.
-Work Under Pressure
-Taibah Institute in Medina as a Teacher Assistant For One Semester(2022).
-Dar-Almadinah Consultants For Engineering For three months(2022).
-Contact Information.
-Computer Skills.
-AutoCad 2D&3D
-Photoshop
-MicrosoftOffice
-Revit
- SkitchUp
- premiere pro
-3D Max - InDesign
Illustrator
-Architect at Jsr Miemar for construction (2023)
-Architectural Perspective Drawing(2022).
-Occupational Safety Managemnt.
-Free Lancer from (2022)
-Social Media Managemnt from(2022)
-Revit Workshop
-3DMax with V-Ray workshop.
-Interior Desighn Rules
-Lumion Workshop
-Training at Dar-Almadinah Consultants(2022)
-3D Max Organic Modeling Workshop
CAPE TOWN AIRPORT
This Project Done by Using
-Autocad for planing
-3D Max for Masing
-Revit for the rest of Buildings
-Lumion for rendering

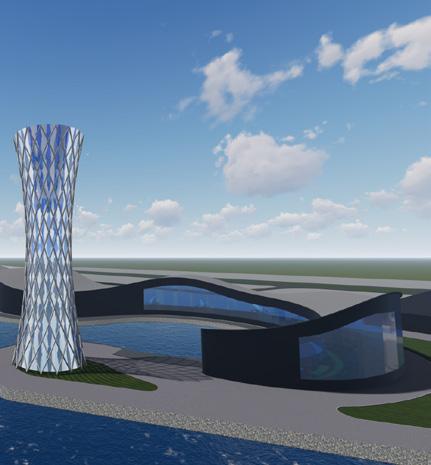
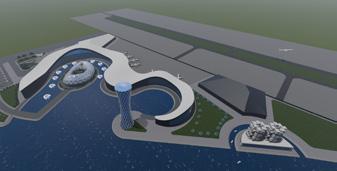
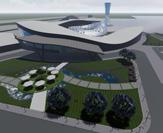
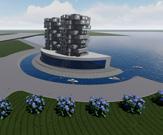
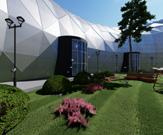
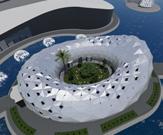
CASTLE
This Project Done by Using
-3D AUTOCAD
-Lumion for rendering
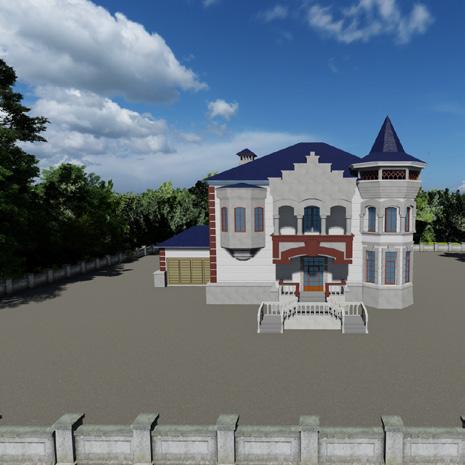
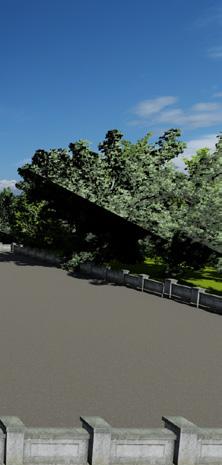
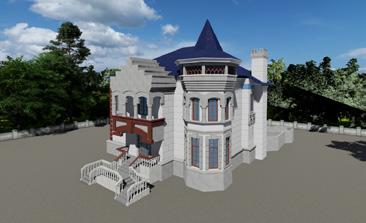
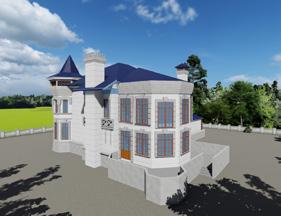
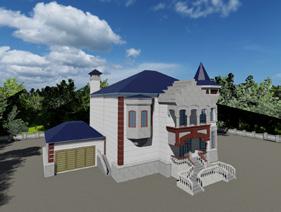
INTERIOR ROOM
This Project Done by Using
-Revit for modeling
-3D Max V-ray for rendering
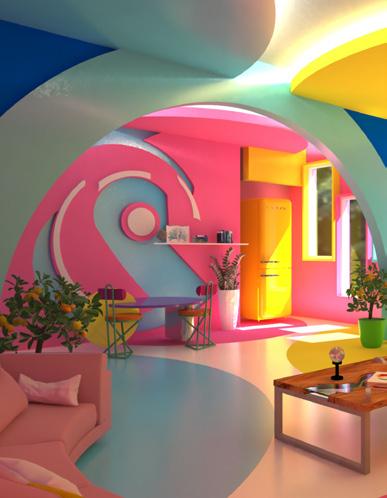
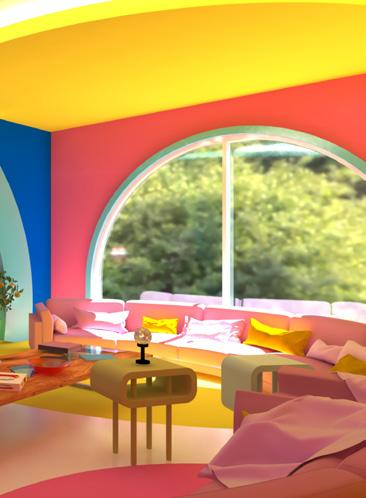
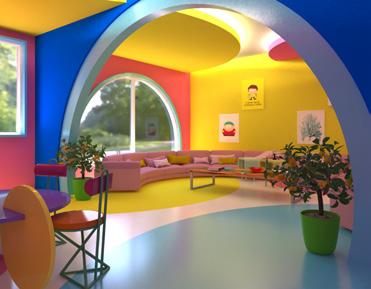
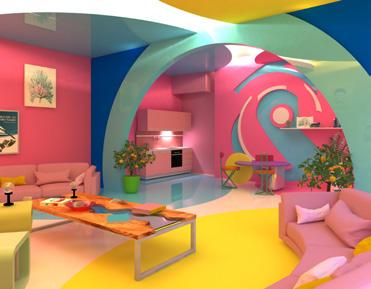
MODERN VILLA
This Project Done by Using
-Revit for modeling
-3D Max V-ray for rendering
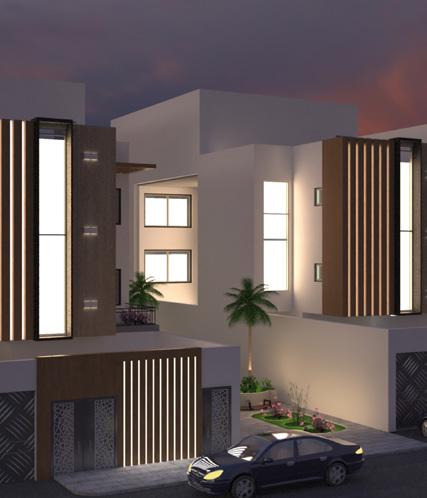
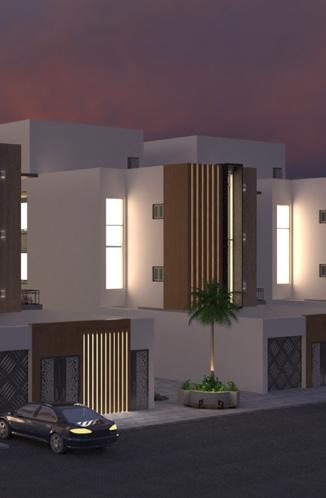
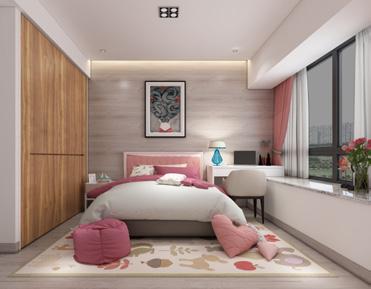
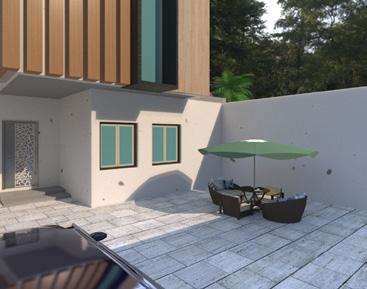
HOTEL HALL
This Project Done by Using
-3D Max for modeling
-3D Max V-ray for rendering
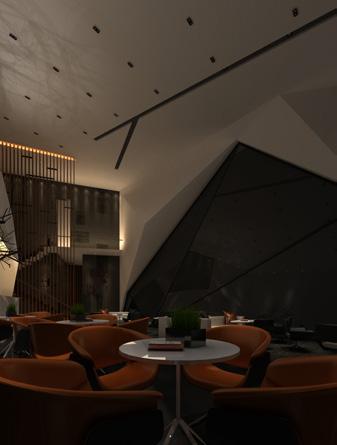

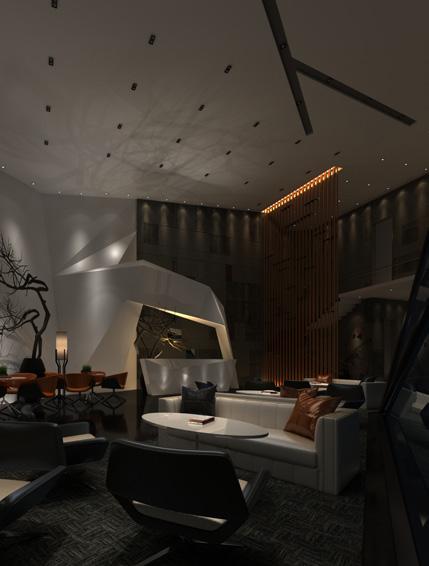
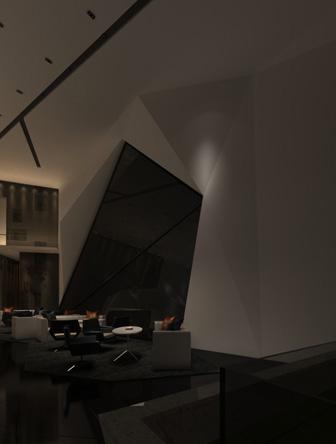
HOTEL ROOM
This Project Done by Using
-Revit for modeling
-3D Max V-ray for rendering
