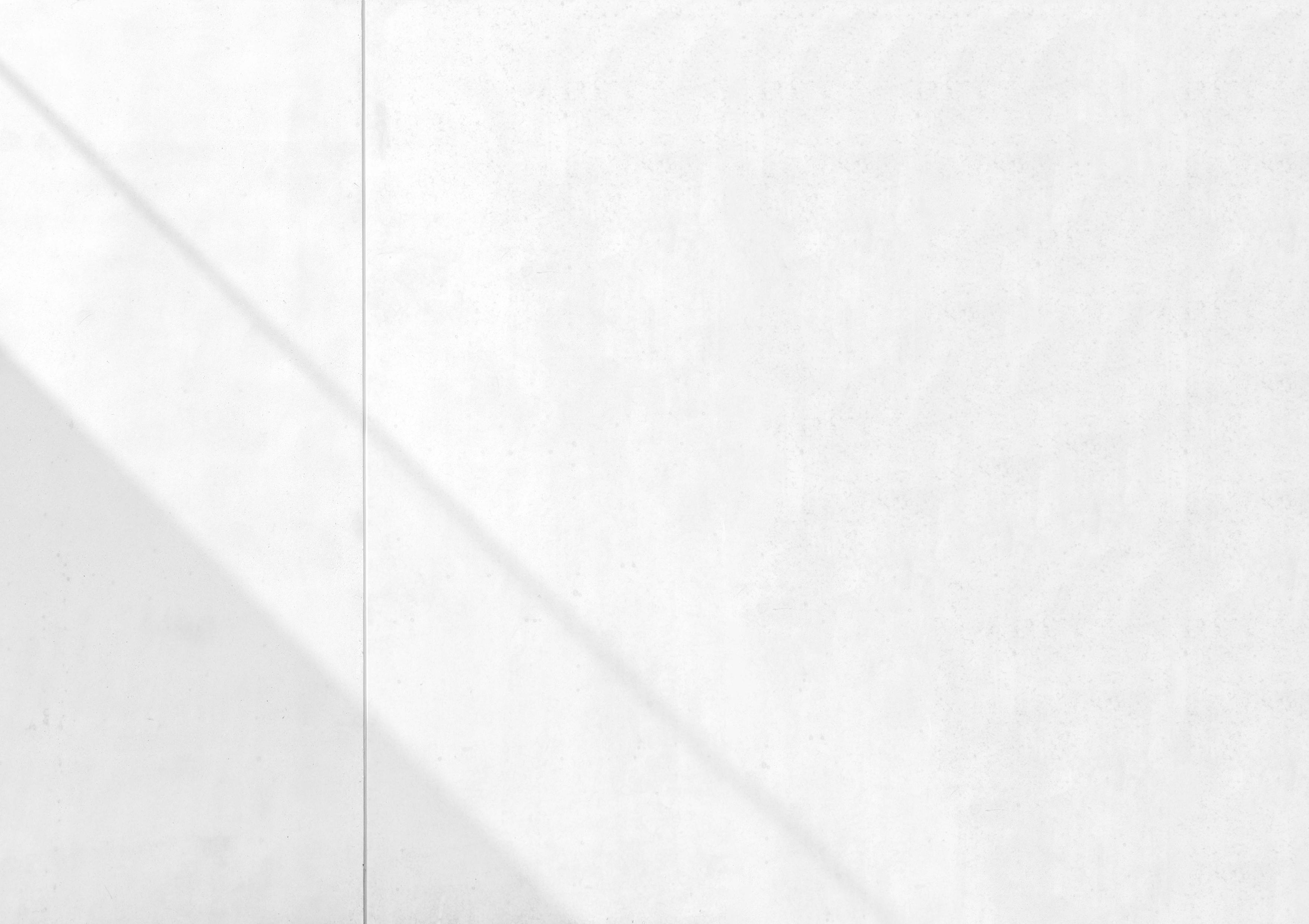

Portfolio
Arash Zamani
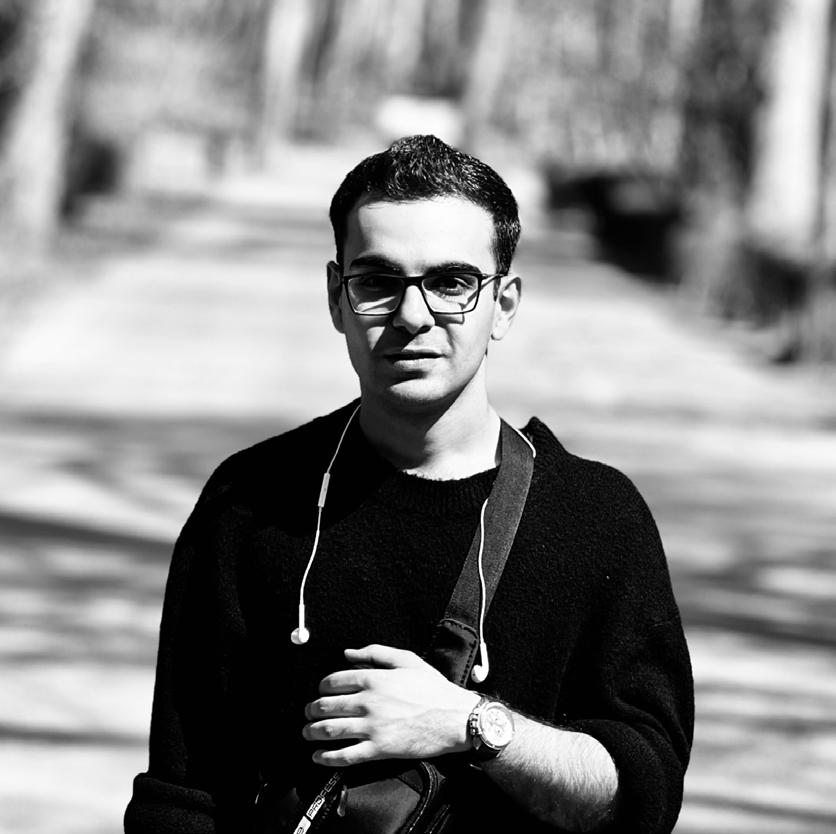
Arash Zamani
Born in: 1999, Shiraz, Iran
Email : arash.zmni.arc@gmail.com
Phone number : +98 938 946 63 99
Abot me:
I am a recent Architecture graduate, eager to grow in the field. My passion and motivation have helped me learn quickly. I believe continuous learning, collaborating with experts, and challenging myself through competitions will shape my future in architecture.
Education
Enghelab-e Eslami Technical College, Tehran 2018 - 2021 Degree : Bachelor of Architecture
Shahid Bahonar Technical And Engineering College, Shiraz 2016 - 2018 Degree: Associate of Architecture
Work experience
BAO : Design Office , Mehdi Zakerhaghighi May - 2023 - Nov 2024 PLanning, Interrior & Facade Design
Skills
Archicad Enscap Vray Adobe PhotoShop
Revit 3d Modeling AutoCad Adobe Indesign
Bazarganan Hospital Gateway, National competition
August - 2024 Iranian Architecure Center, Iran Top 10
Micro Housing For The Future, National competition
Aprile - 2024 JBJAcademy Architectural Compitition, Iran Top 50
Iceland Cave Tower, International Competition Decamber 2020 Bee Breeders Architectural Competition, Iceland
Competition
Grjótagjá platform
program : visiting center
location : iceland
year : 2021

The Iceland Cave Tower Competition was the fourth event in a design series hosted by Bee Breeders. The competition was set in the stunning landscape of northern Iceland, on Vogar farmland near Lake Mývatn. The landowners, Landeigendur Voga ehf, partnered with Bee Breeders to organize the competition.
The project aimed to provide eco-friendly solutions that were specific to the site. Proposals were evaluated based on their feasibility, cost-effectiveness, ability to withstand extreme weather conditions, environmental responsibility, energy efficiency, and low maintenance requirements. The strength of the proposed concept and its potential to become a meaningful destination were also taken into consideration.
In the interior design of the building, inspiration was drawn from traditional Icelandic architecture to minimize contact with undesirable winds. This approach aimed to preserve the originality of Icelandic architecture while also reducing energy loss through the openings.

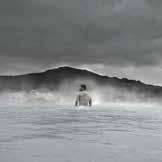
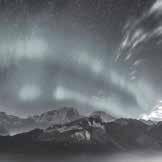
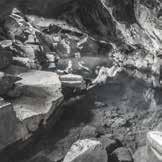
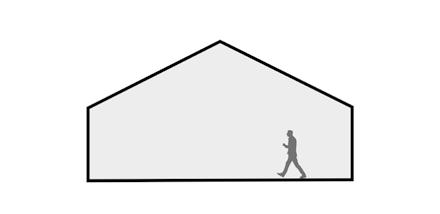
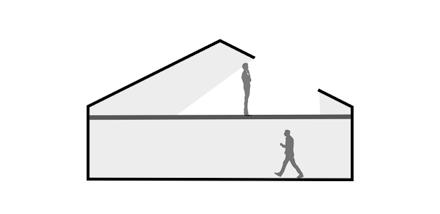
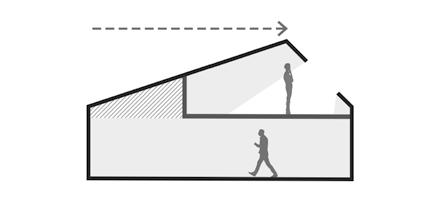
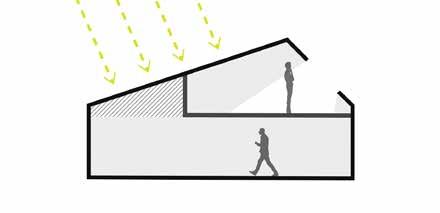

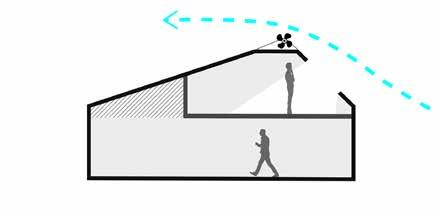



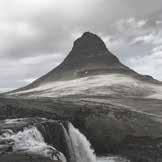
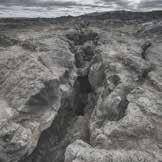
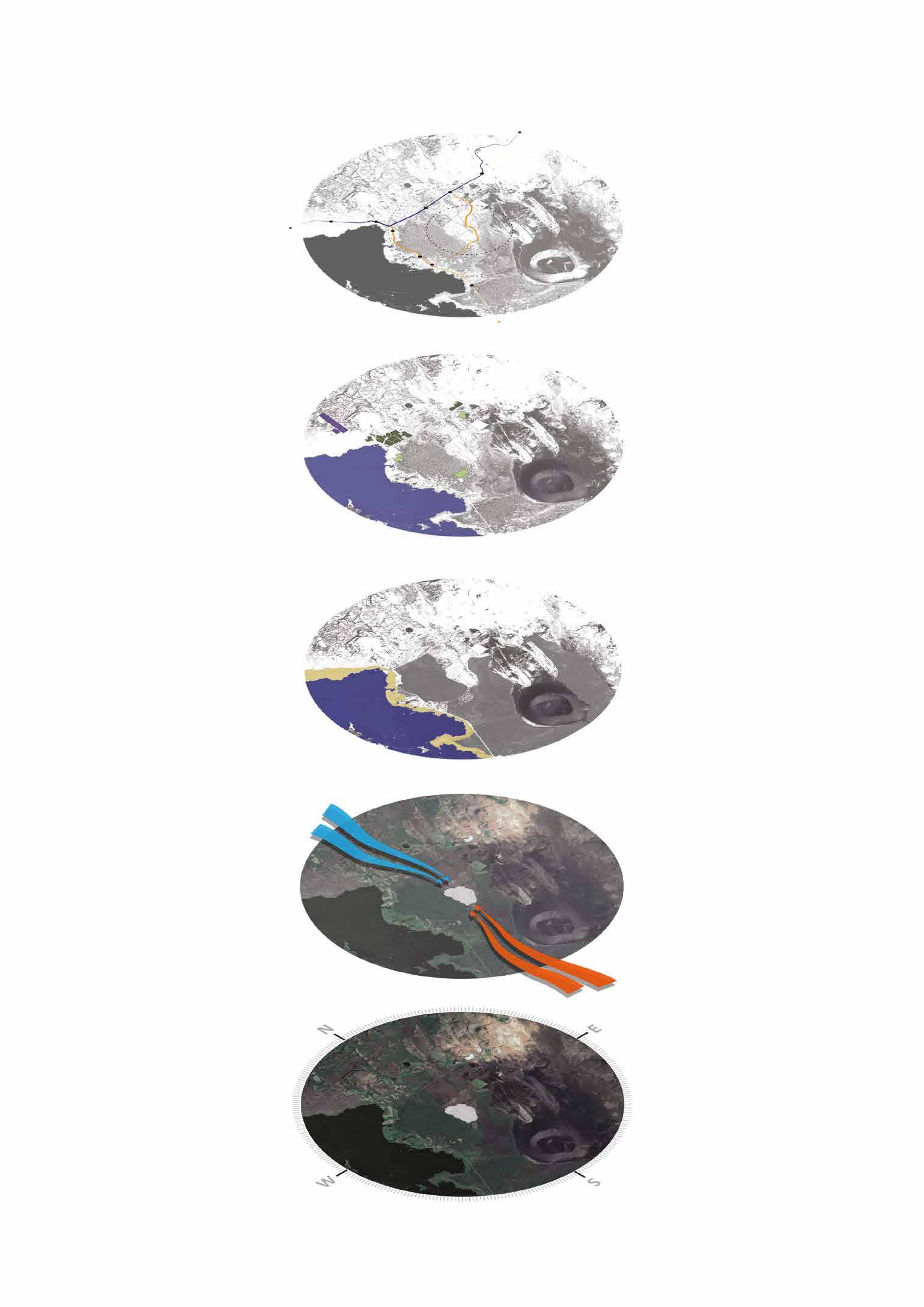
Hver�all Volcano
for walking
cold winds
Lava fields Forest fields Myvatn lake
Local airport Residen�al hostel
Participants were challenged to create proposals for an observation point and small visitor center on the farmland overlooking Vogagjá, a striking ground fissure that formed due to seismic activity. The fissure is particularly noteworthy as it marks the boundary between the European and North American tectonic plates.
The aim of this project is to harness the potential of the cave and create a useful environment in Iceland’s cold climate. The first step in the design process was to install a channel over the hole, not only to collect the steam emanating from the cave, but also to prevent anyone from falling into the crack.

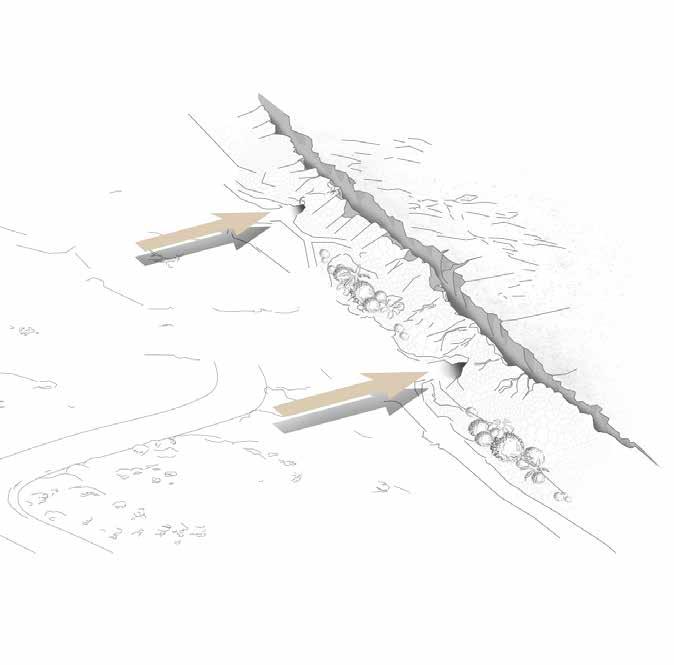
Location of the two
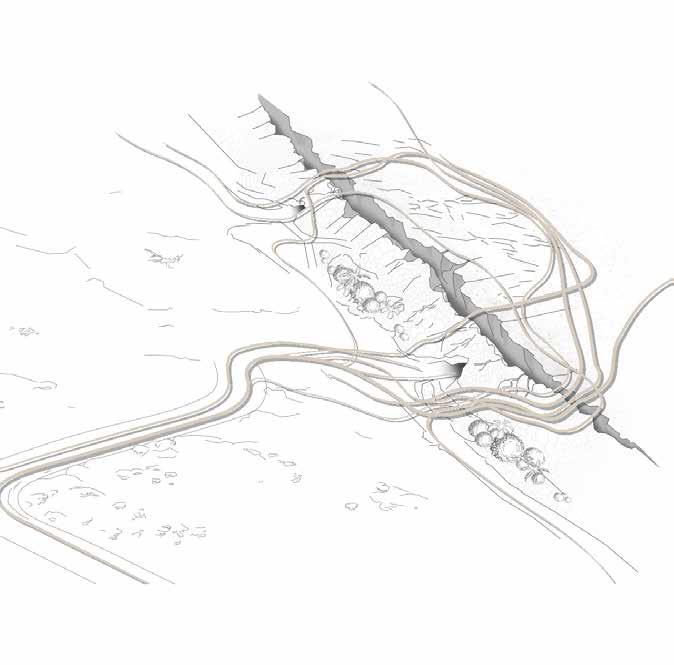
Tourist movement path
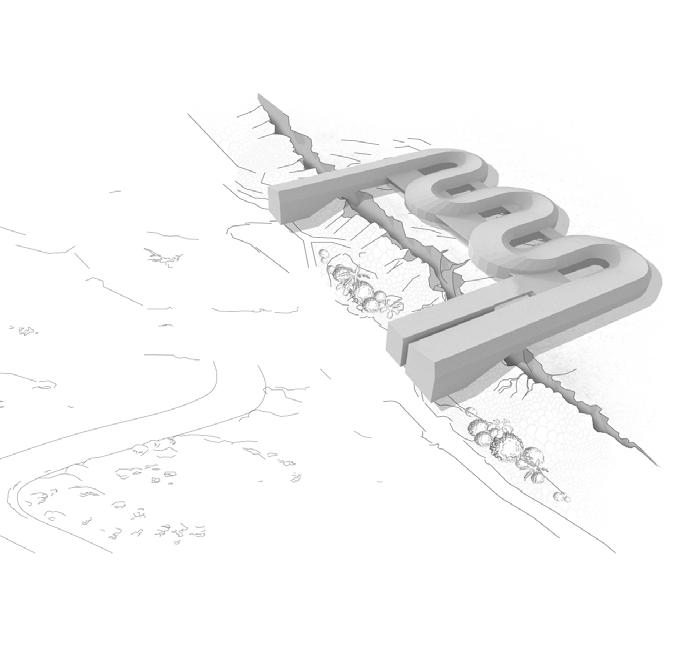
an architecture element for

The best view on the

transforming & creating curvature in building’s volume

creating an observation space Towards the entrance
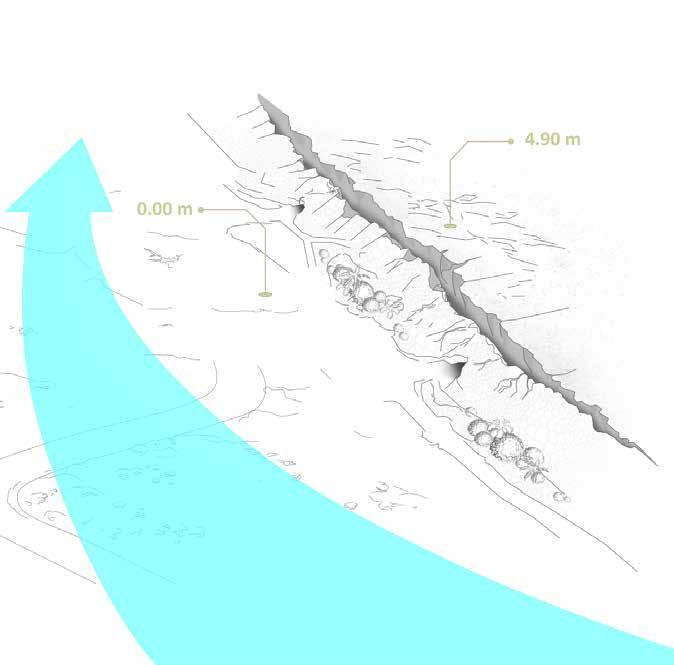
Flood path and height difference

Locating greenhouses in the mid-

final building volume
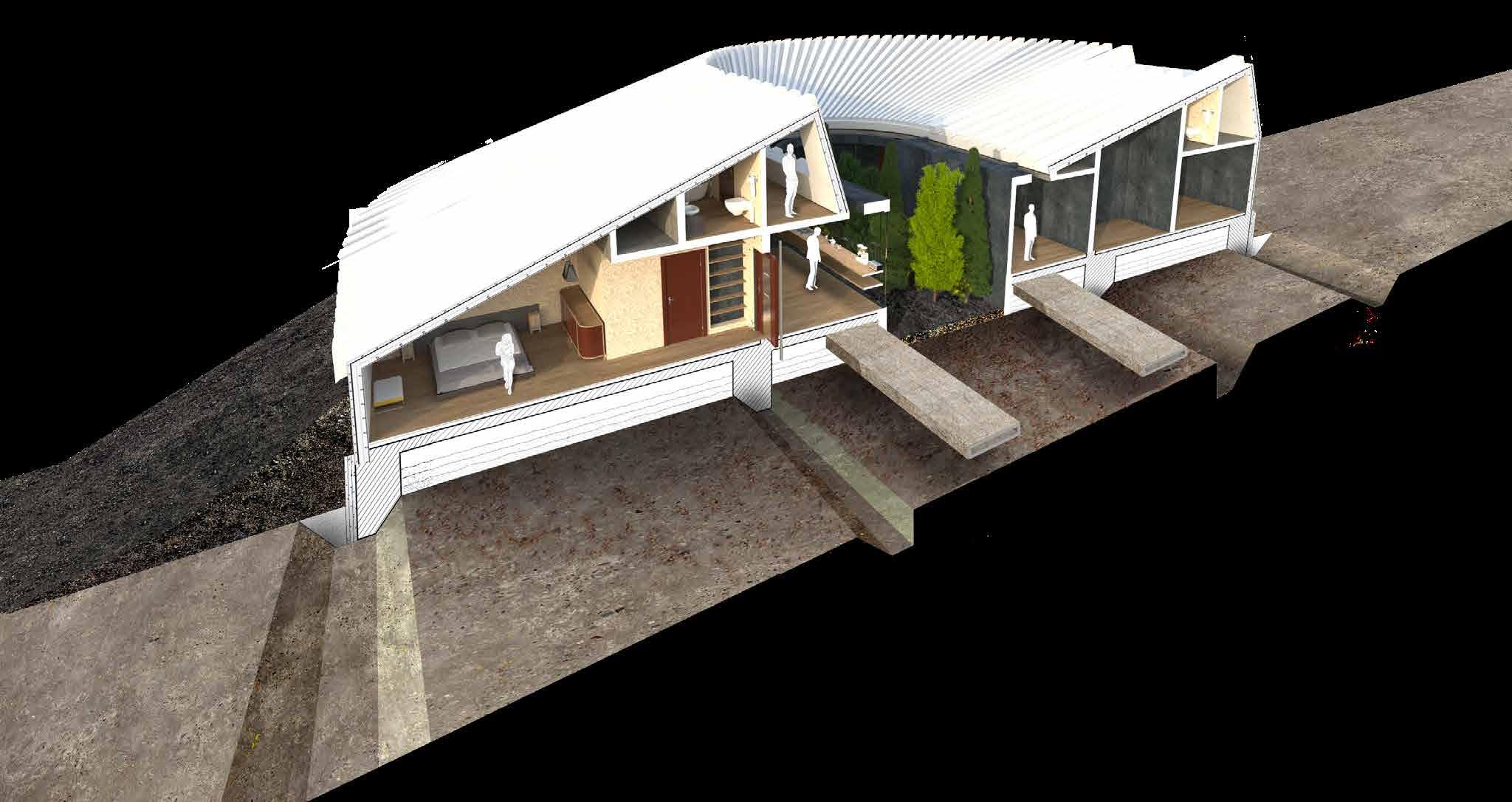
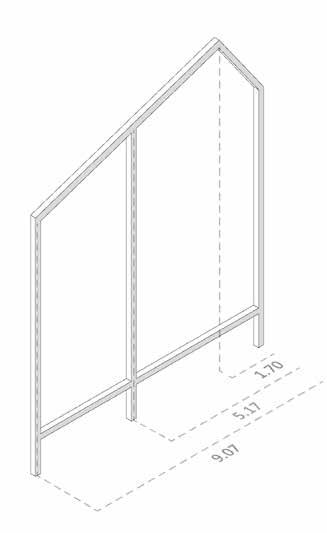
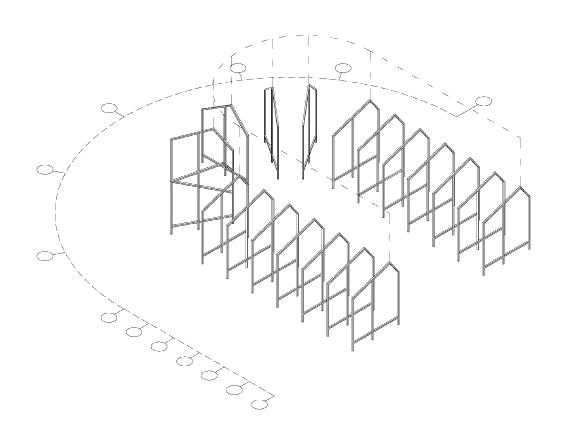
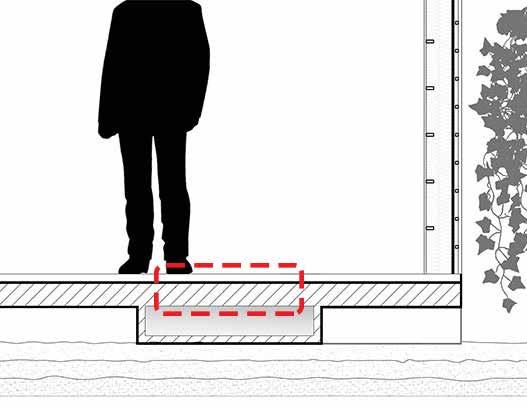
The building is divided into two floors and includes a greenhouse located in the middle. The greenhouse serves as a space for the accumulation of vapors, which can then transfer heat to both sides of the building. Additionally, the greenhouse allows for natural light to enter the building and brighten up the space.
The building’s floor is elevated to one meter and twenty centimeters above ground level. This elevation serves two purposes: first, it creates a space for the transfer of building facilities; and second, it provides thermal insulation for the building. Overall, this design ensures that the building is not only functional but also energy-efficient.
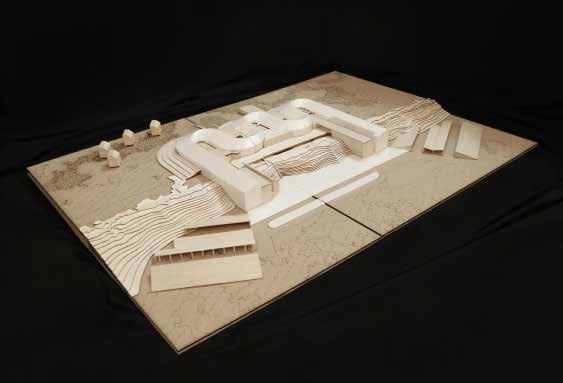
Steam transmission channel
Terrarium Foundation bulwark Facility transfer space
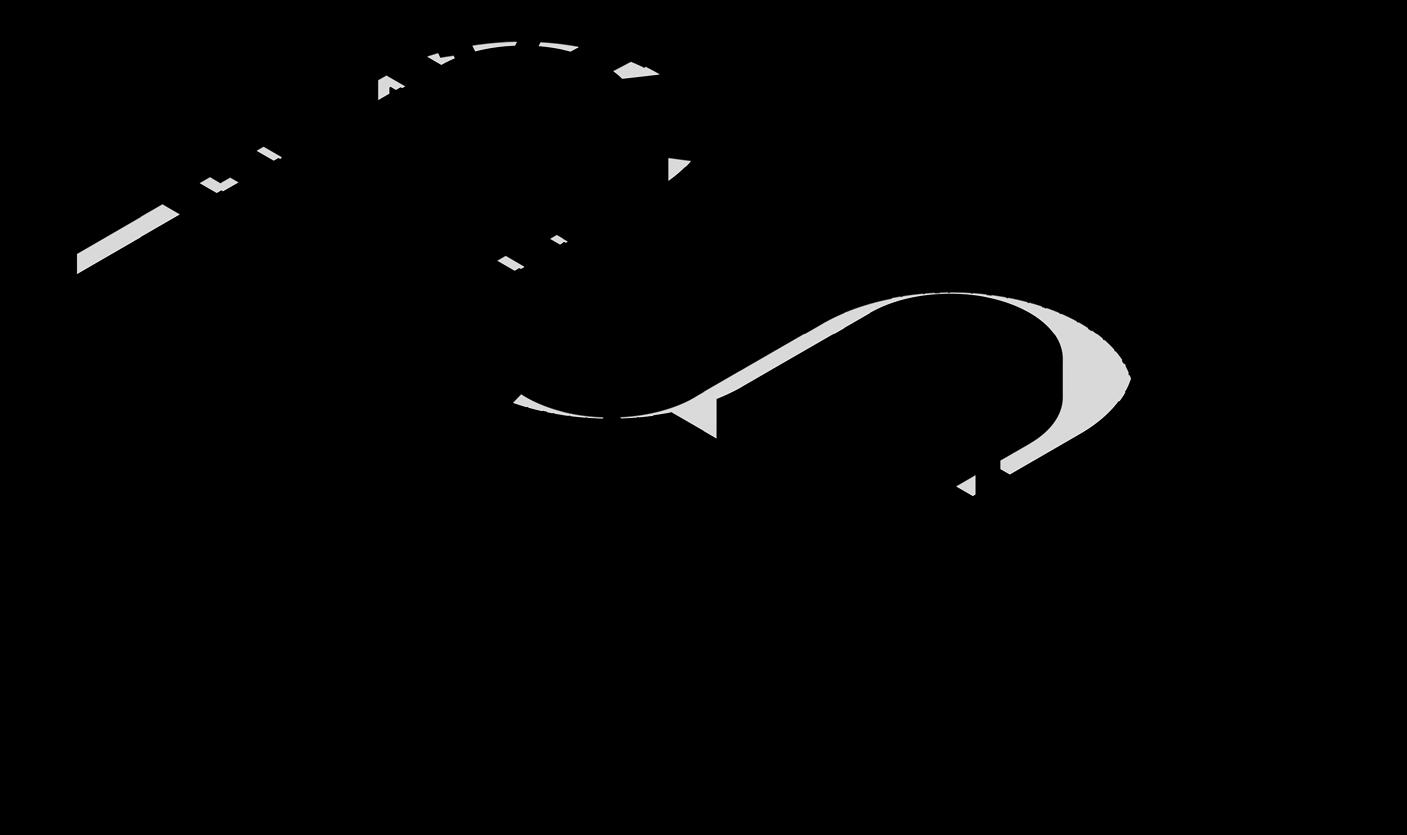
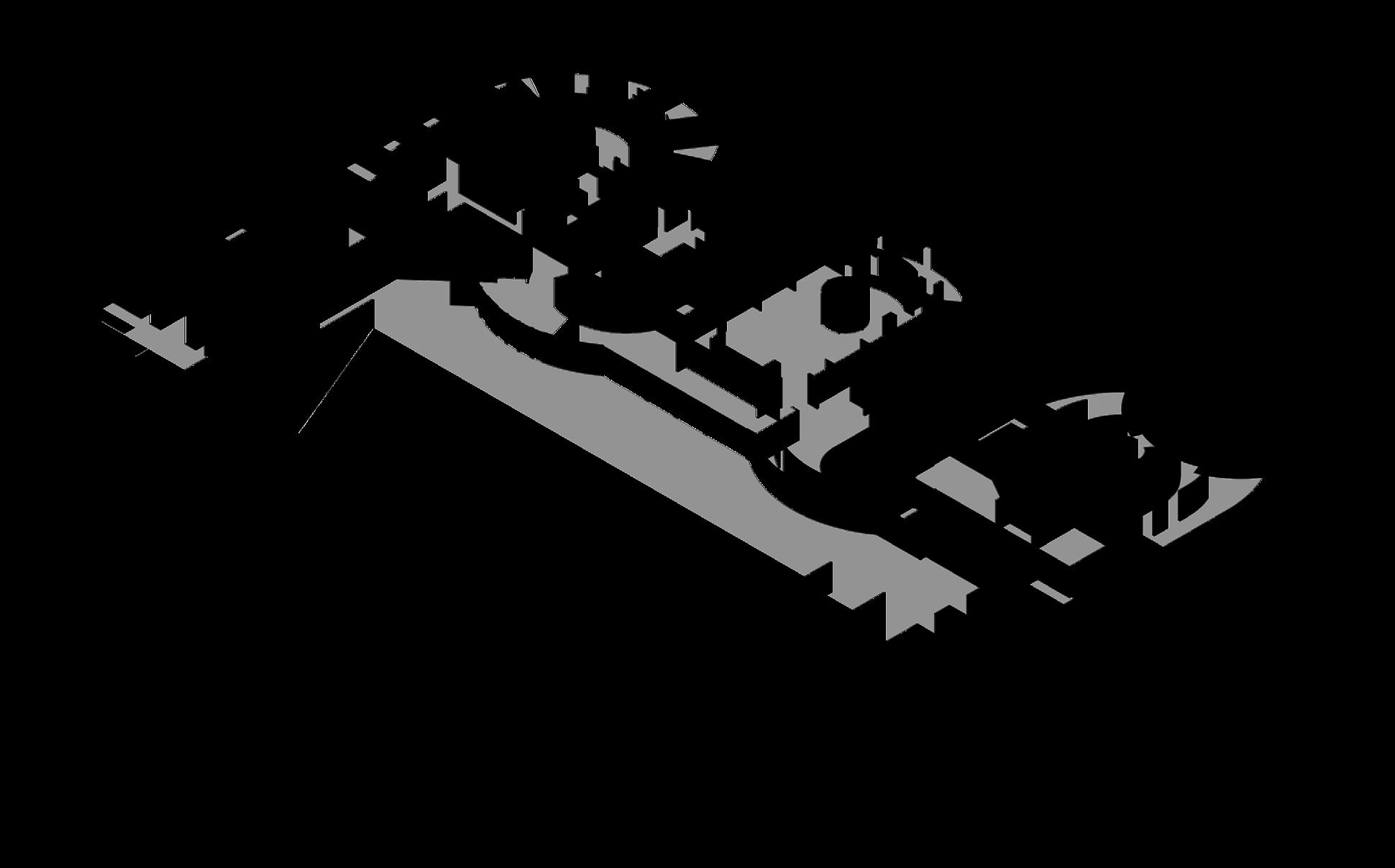
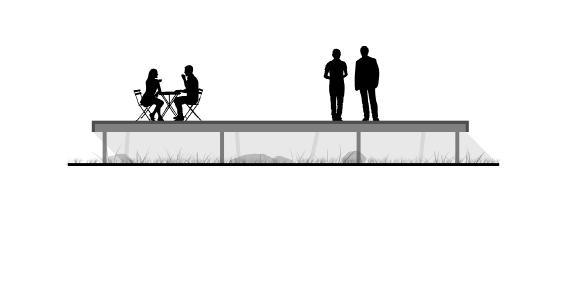
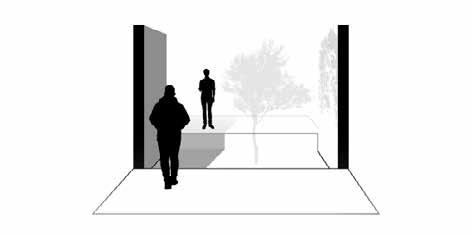
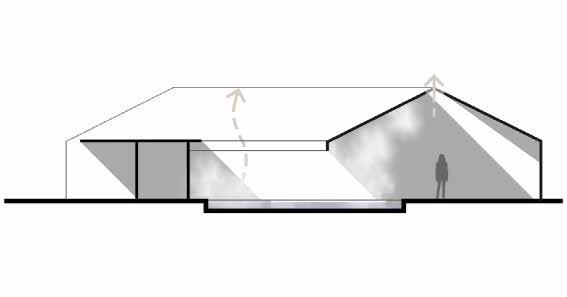
To establish a better connection between the audience and the sky, the public spaces feature openings in the ceilings, which not only allow natural light to enter but also help to create a sense of openness and freedom.
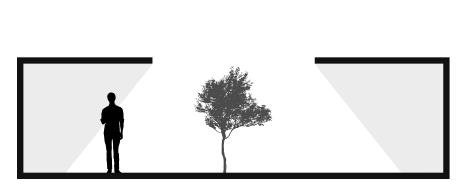
In the eastern part of the building, there are cafeteria spaces that are integrated with the restaurant area. To enhance the visual connection between the indoor and outdoor spaces, large openings have been created in the external walls. In addition, stone beds have been added to serve as a surface for sitting, which not only adds to the aesthetic of the cafe but also helps to promote a sense of connection with the surrounding environment.

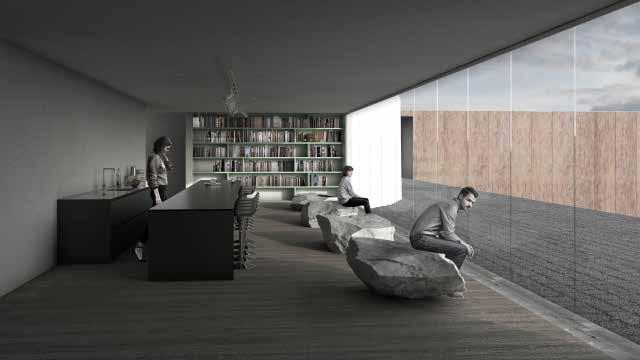
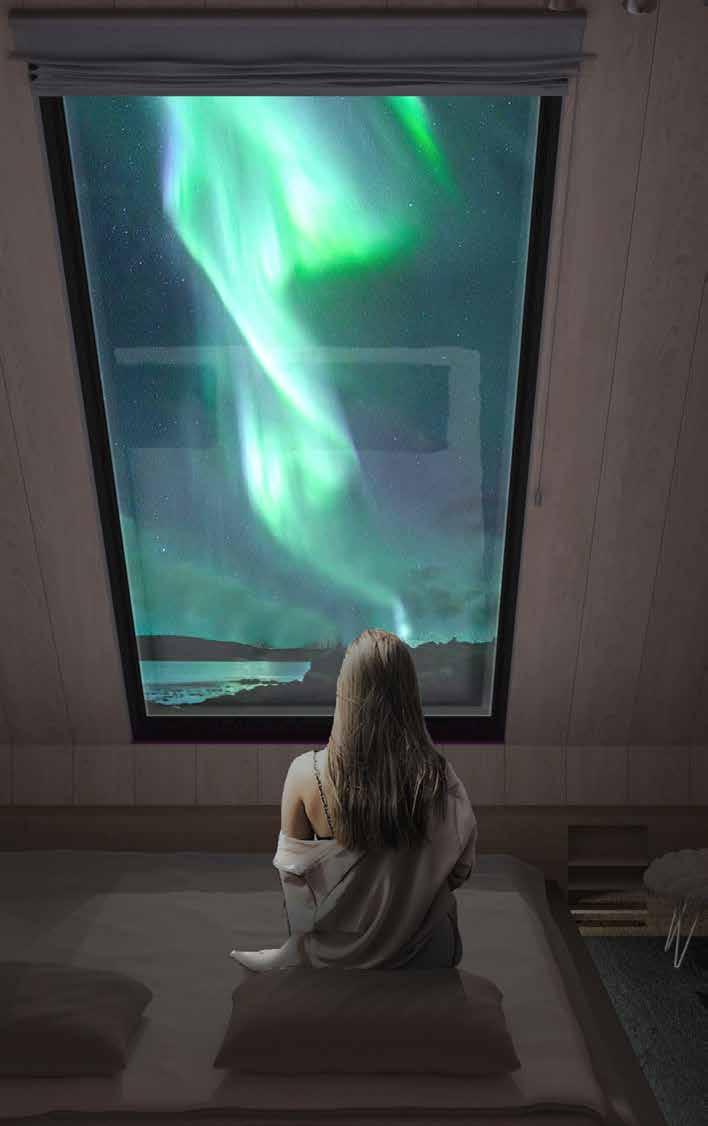
The cafeteria spaces in the eastern part of the building are integrated with the restaurant area, creating a seamless flow between indoor and outdoor spaces. Large openings in the external walls have been created to enhancرe the visual connection between the two areas, and stone beds have been added for visitors to sit and relax, while enjoying the surrounding environment.
To highlight the natural surroundings of Iceland, a terrarium has been placed in the restaurant area, showcasing local plants and trees. Canals under the building direct steam from the nearby geothermal hot springs into this space, allowing for the growth of a variety of plants, regardless of climate.
An architectural element has been incorporated into the entrance of the main space of the building to prevent dust from entering the interior spaces. This feature helps to maintain the cleanliness of the building and ensures that visitors have a pleasant and hygienic experience upon entering.


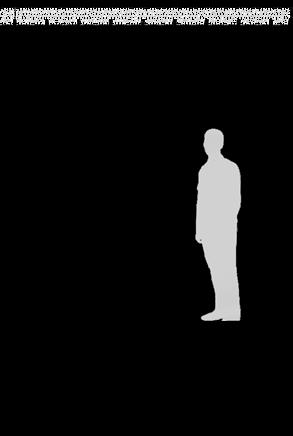


Competition
Micro-Housing For the Future
program : Micro home
location : Chabahar
year : 2024
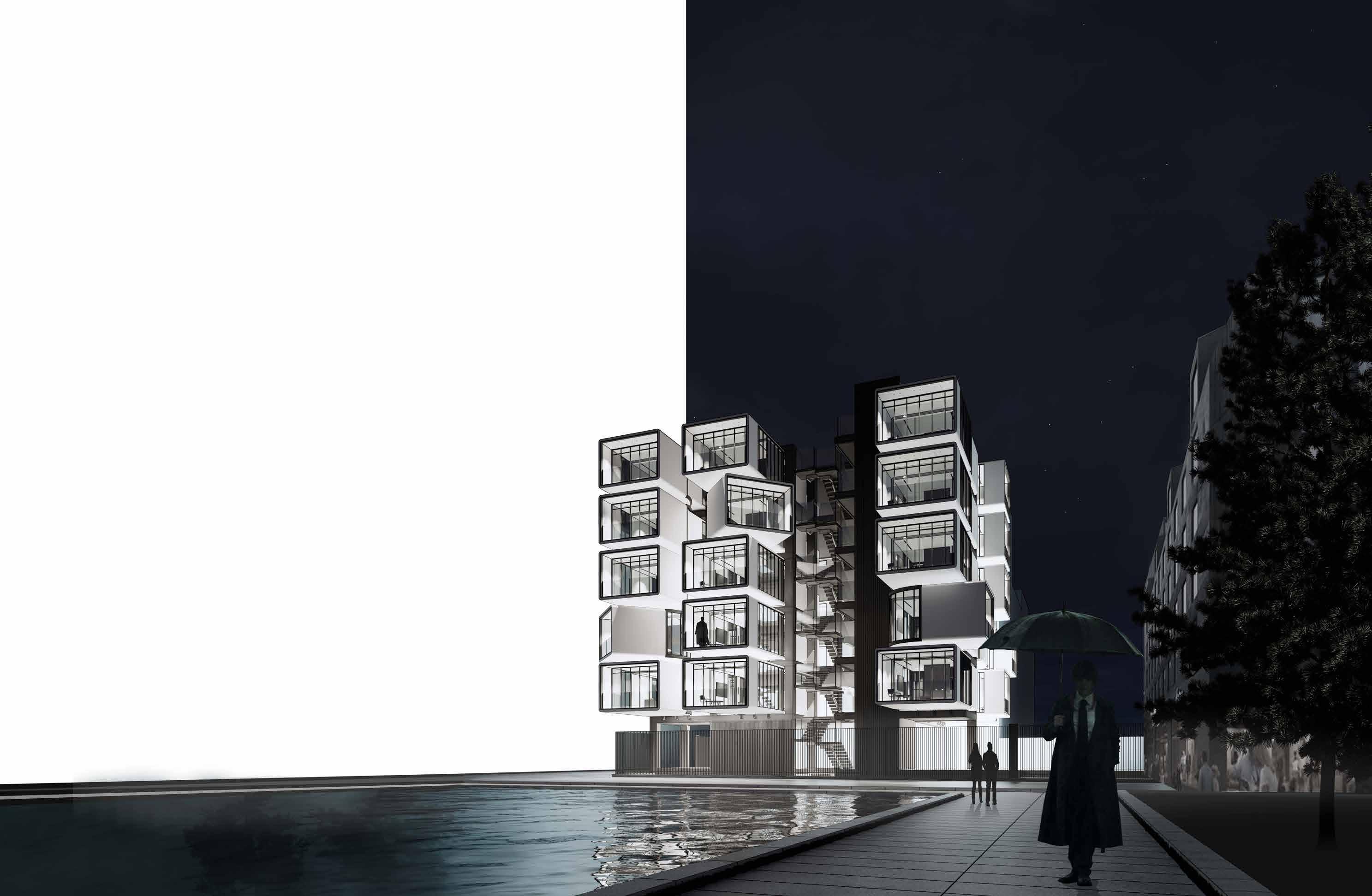
The “Hanvan Minimal Houses” project was one of the national competitions completed in 2024 by a four-member team. It succeeded in ranking among the top 50 entries in the Young Architect of the Year Awards.
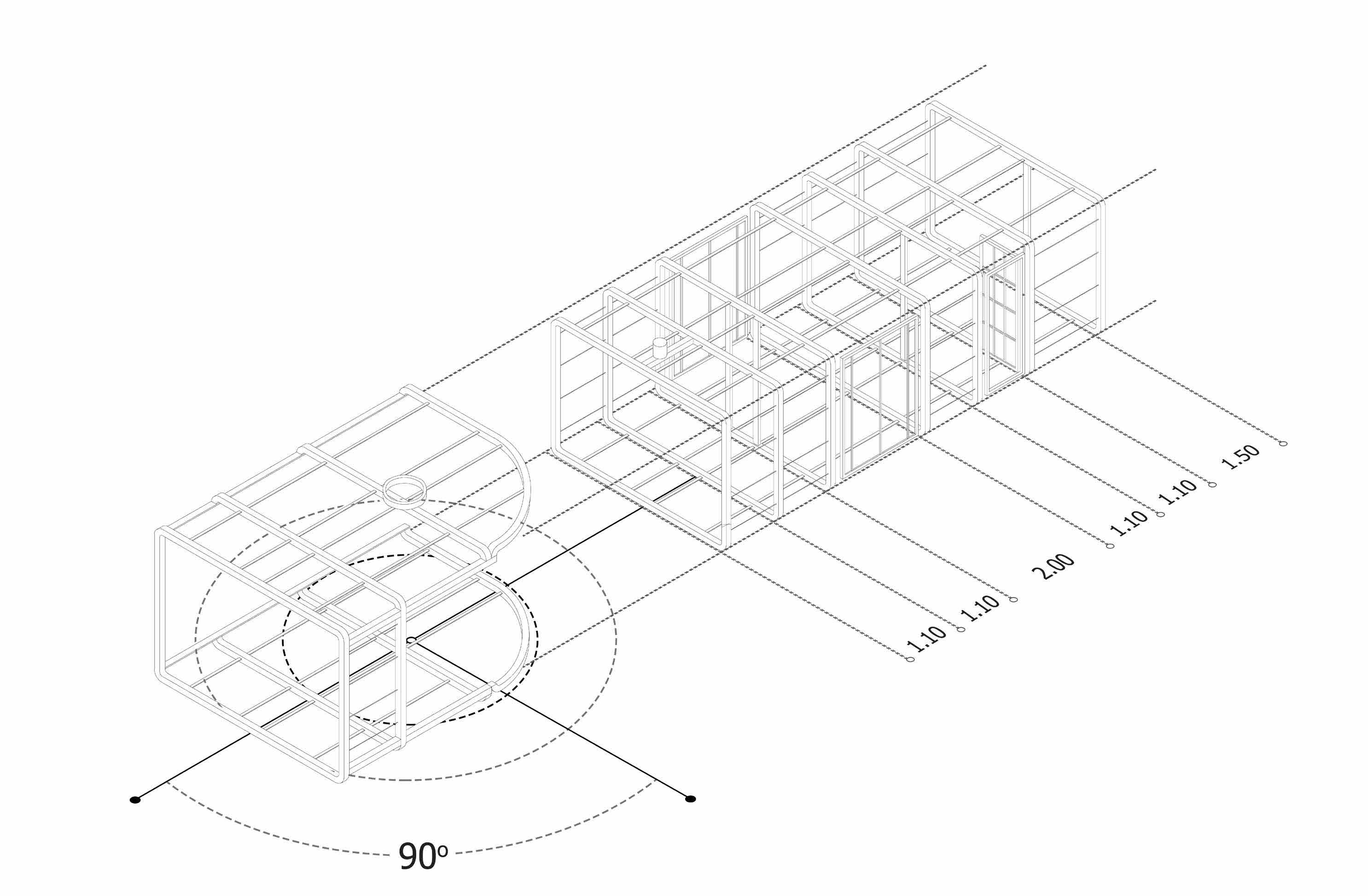

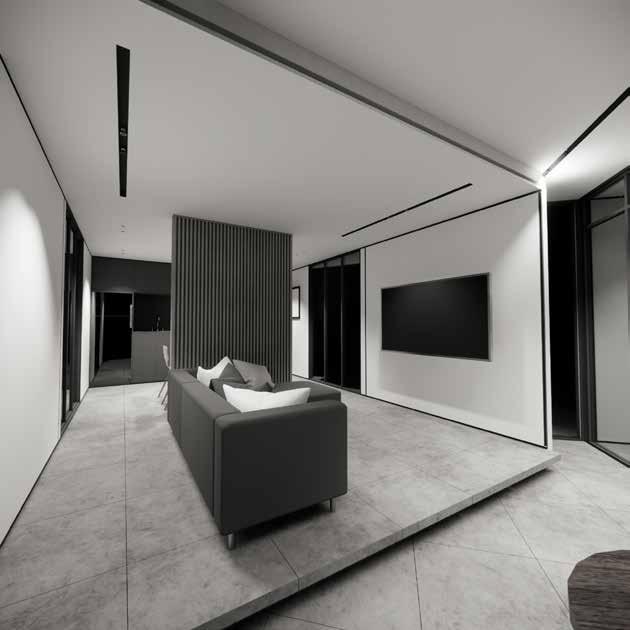

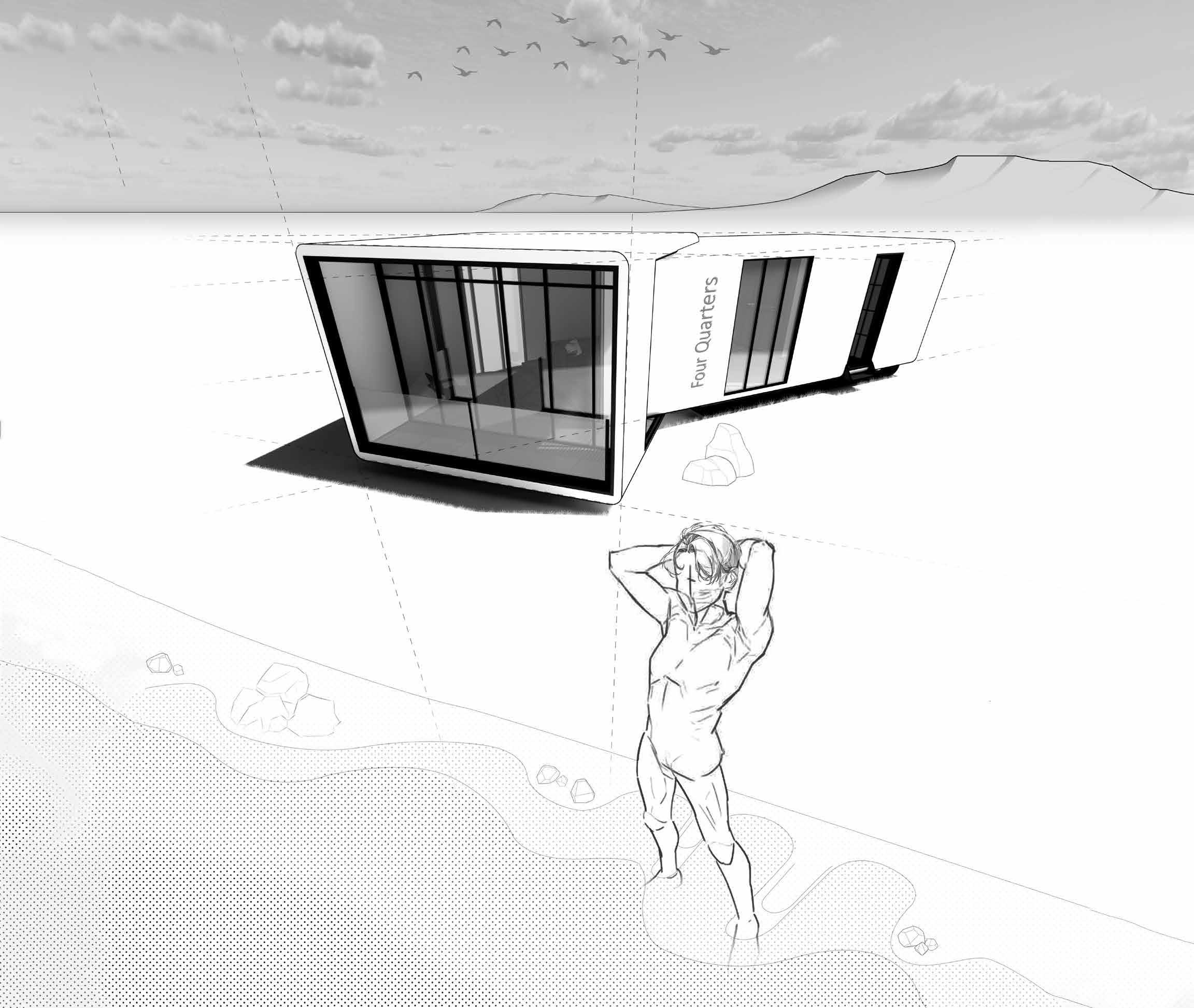
This project was designed based on increasing flexibility in both plan and function, as well as utilizing architecture tailored to the climate of the Chabahar region. The floor plan of each level was divided according to the given dimensions, with a maximum of 40 square meters per unit. Spaces between the units were designated for circulation and airflow.
As a result of this division, a modular system was developed, which formed the basis of the design for each residential unit. Ultimately, the units were designed in a way that allowed parts of them to be movable and rotatable, enabling users to adjust the amount of natural light as needed.
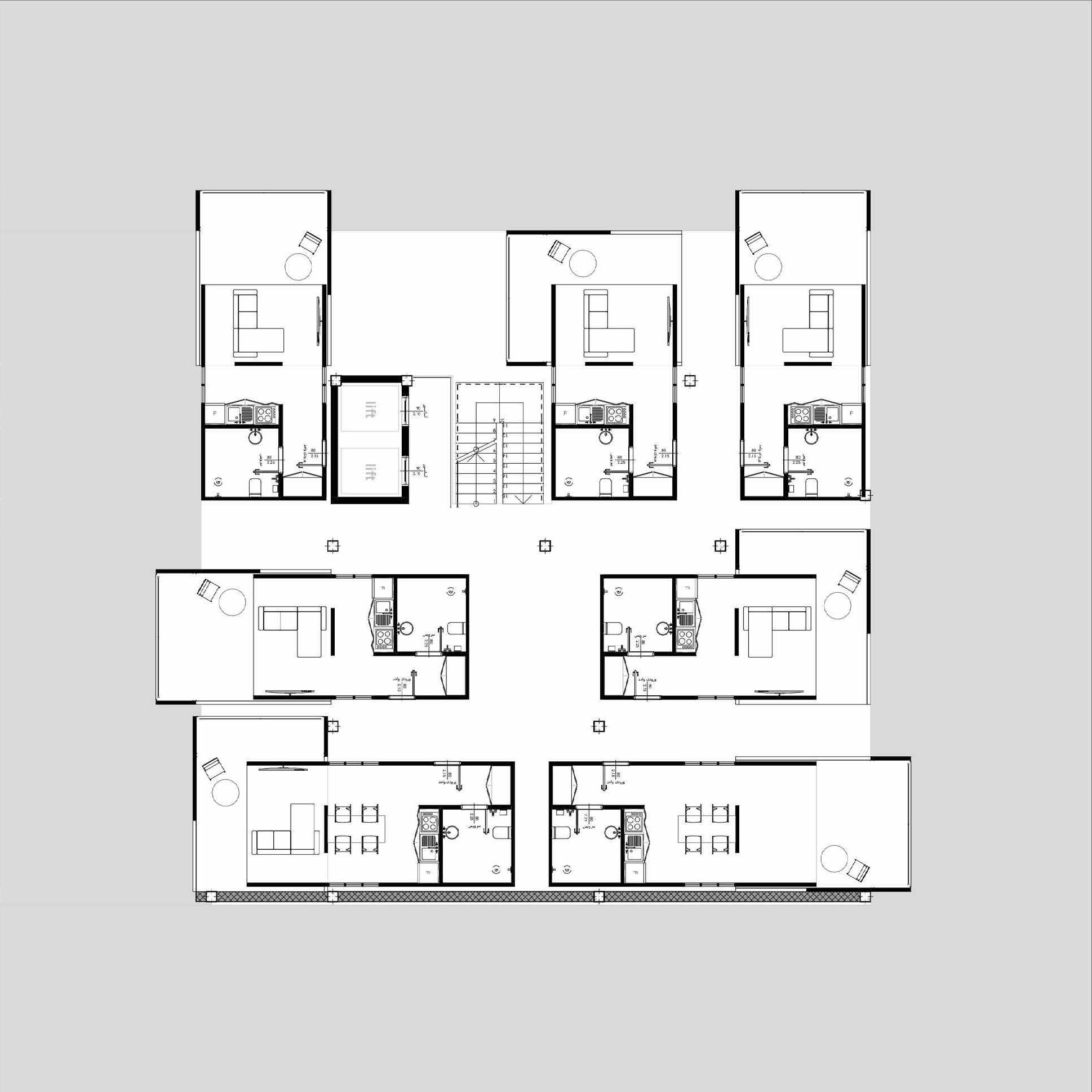
professional work
Metamorphosis
program : Facade Design
location : Shiraz
year : 2024
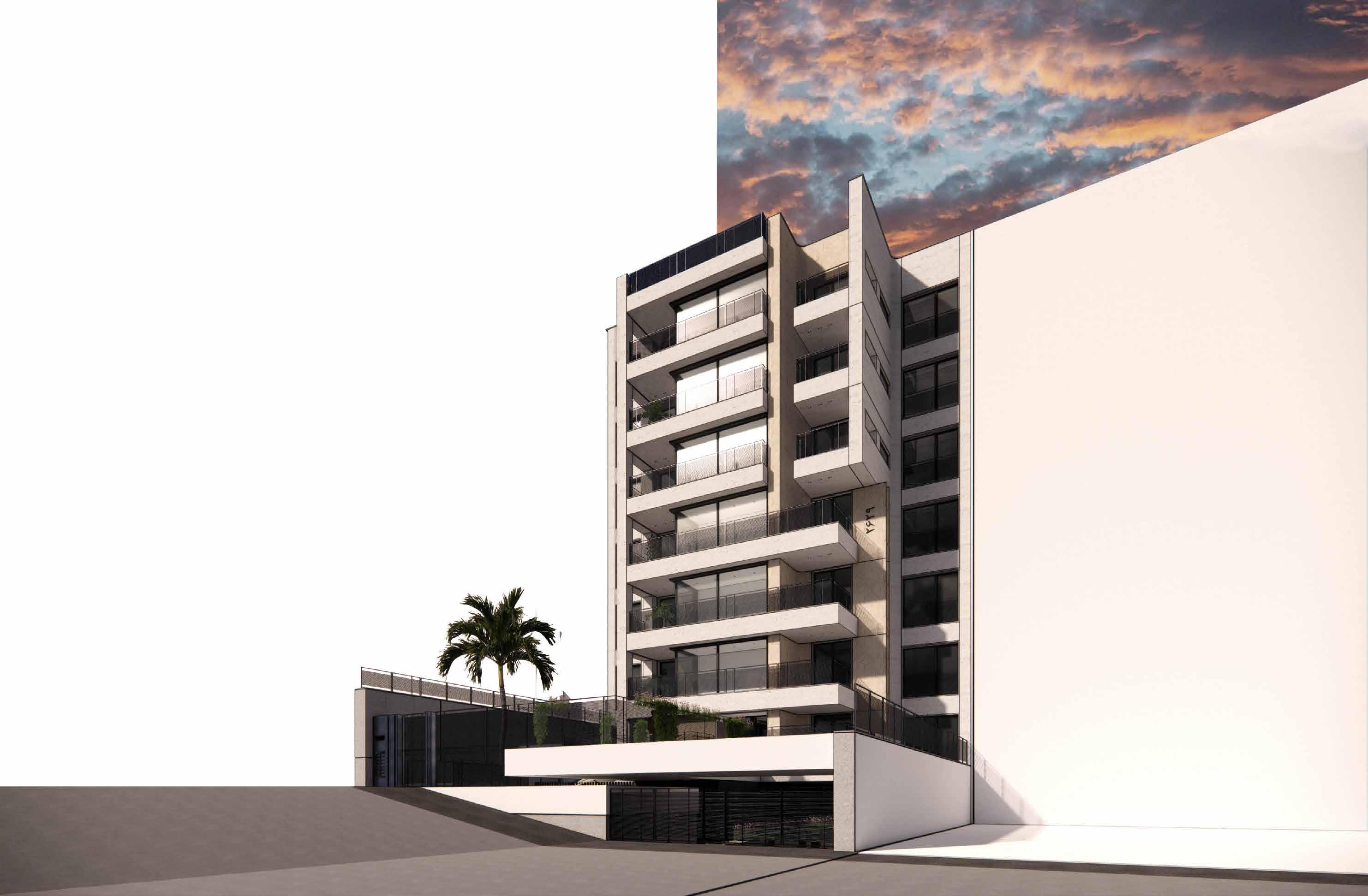
The subject of this project was the redesign of the façade of a residential apartment located in the Farhangshahr neighborhood of Shiraz. Prior to the redesign, the building’s facade was com pletely bare, static, and lacked any visual elements.

The façade design posed many challenges. After developing numerous alternatives, we concluded that the main issue lay not just in the exterior, but in the flawed layout of the building’s plan. One of the unit’s bathrooms was placed along the façade, creating a rigid volume that disrupted the visual continuity and flow of elements on either side.
Therefore, by making a small adjustment to the floor plan, we decided to incorporate both vertical and horizontal elements into the new façade design.
2
3
4
1
Transition of the Facade
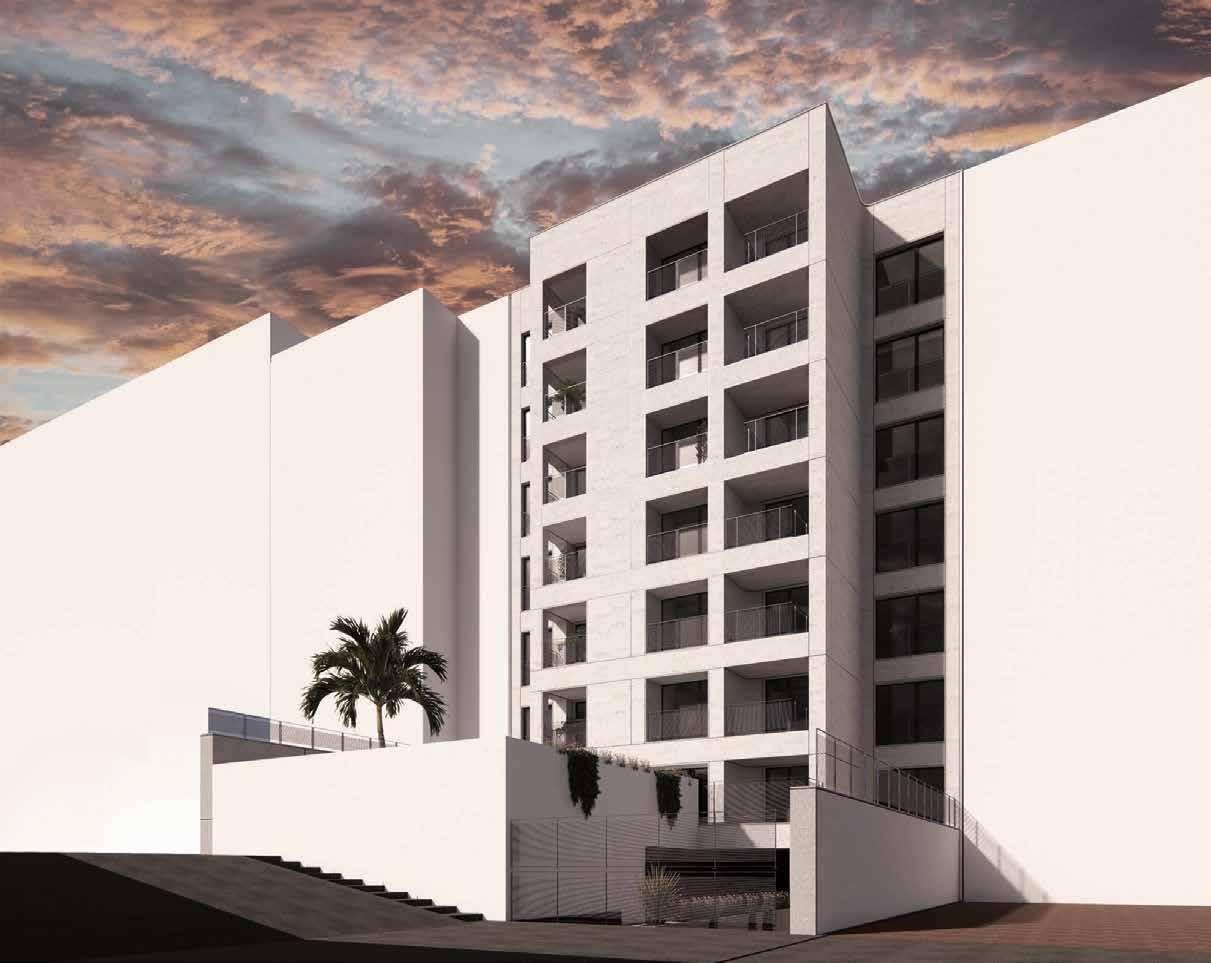

Hand Sketches
Freehand Drawing and Skething Is part of my daily life. For me Drawing is a Search for new Volume and Forms and one of my Daily Habits.
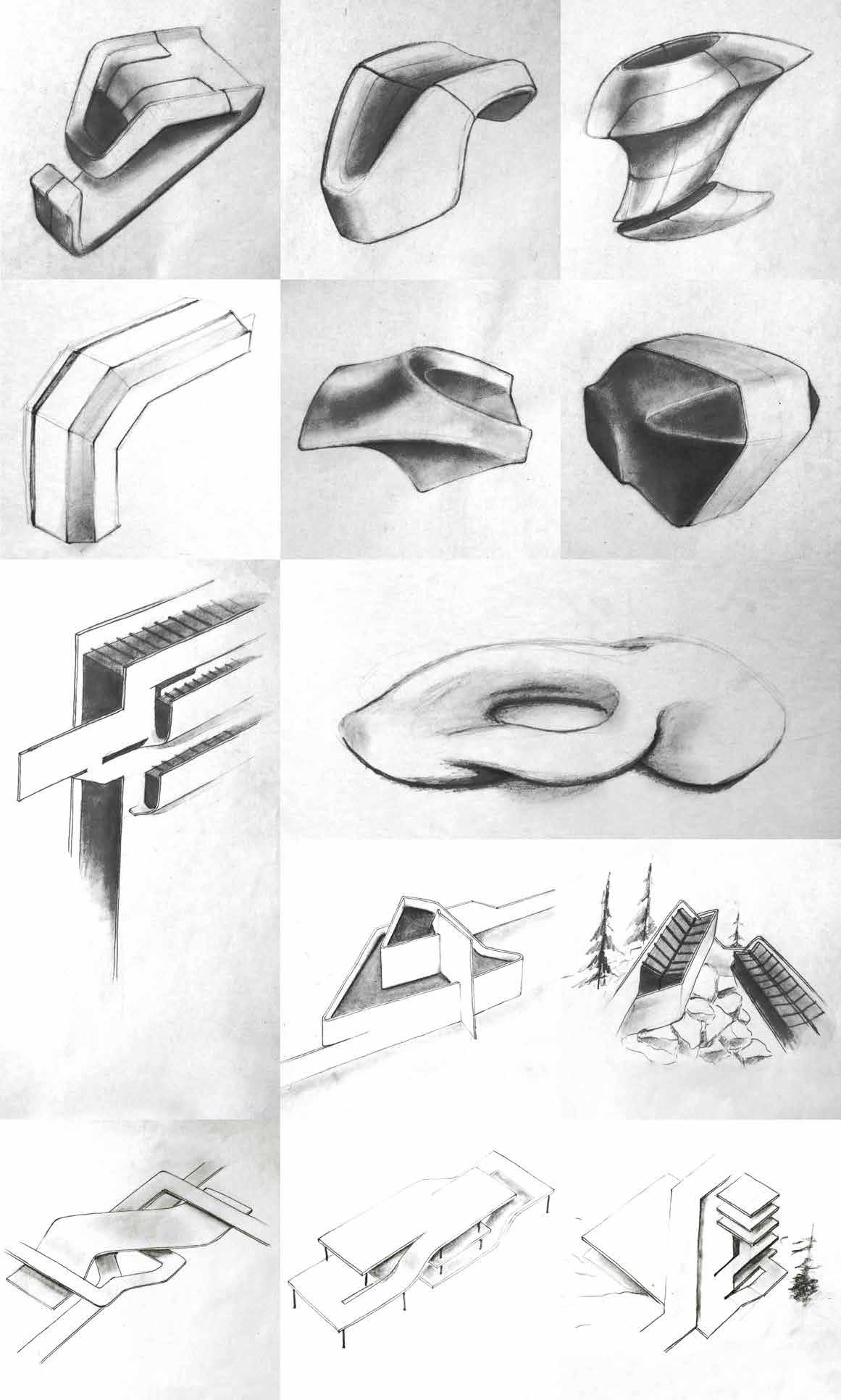

Zamani Portfolio 2025
Arash
