PORTFOLIO
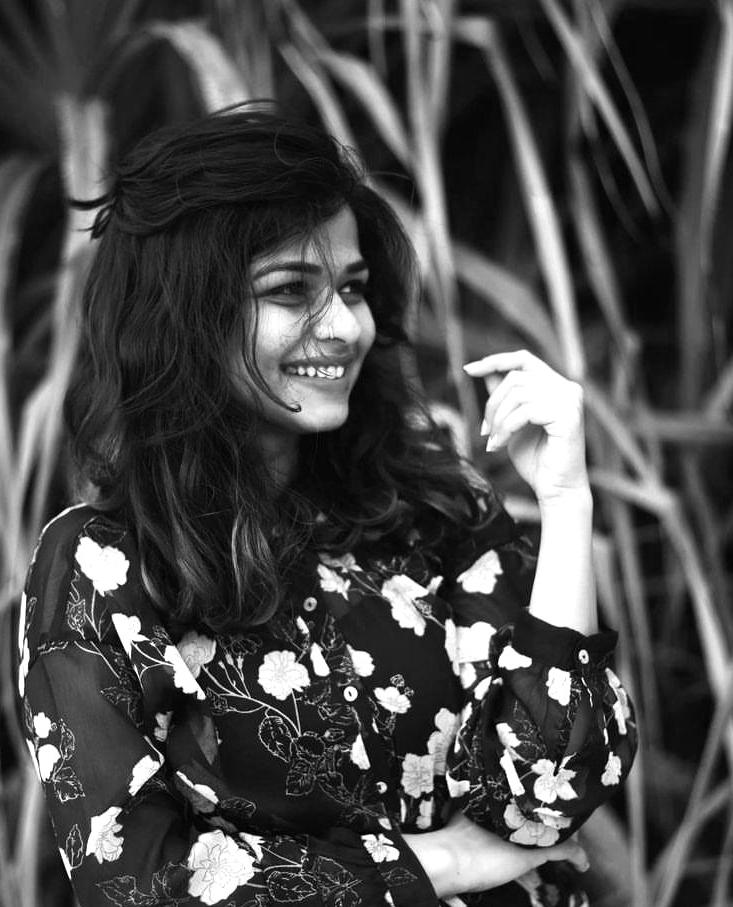


I am an architect and a creative seeker, drawn to the art of design as a shared journey. Throughout my studies and four years of professional practice, I have discovered that great design is born from collaboration, where ideas merge to meet today’s needs and tomorrow’s hopes. I believe in the power of passion, sensitivity, and fresh thinking to transform places and objects into living stories. For me, design is more than creating spaces—it is about crafting experiences that resonate, inspire, and bring meaningful connections.
Milan, Italy
+39 3481756206
ar.lakshmi.raj.m@gmail.com
MSC INTERIOR AND SPATIAL DESIGN (2023-Present)
Politecnico di Milano
Milan, Italy
BACHELOR OF ARCHITECTURE (2014-2019)
Rajiv Gandhi Institute of Technology, Kottayam, Kerala,India.
SENIOR SCHOOL (2011-2013)
N.S.S SCHOOL
Thrissur, Kerala, India.
ARCHIDOSE ARCHITECTS (Aug2020- Jan 2021)
Ernakulam, Kerala
Job Position: Architect
Involved in creating unique design, model making, drawing, and execution works for different commercial and residential projects. Led a team of interns, other professionals, and site workers, fostering collaborations and facilitating teamwork.
TATTVA ARCHITECTS (Aug 2020- Present)
Ernakulam, Kerala
Job Position: Principal Architect
The freelance practice has been an integral part of my architectural life. I worked on mainly residential projects as well as small retail projects which have immensely helped me in shaping up as an architect.
ATTIC STUDIO (Dec2019-Aug2020)
Ernakulam Kerala
Job Position: Architect
Worked for India’s famous architecture firm Stapati. Project management and consultation job. Involved in co-ordinating the site works, and vendors, client meetings, and purchases.
TAPASYA DESIGN STUDIO(Dec2017- May2018)
Auroville,Tamilnadu.
Job position: Intern
Worked on innovative and sustainable solutions using design as a tool under one of the best architects in Auroville. Involved in client meetings, design development, preparing drawings, and site visits.
SACRED GROVES(Jun 2016- Nov 2017)
Auroville,Tamilnadu.
Job position: Trainee Architect
Sacred Grove is an Architectural community for developing sustainable housing in Auroville. Comprehend hands-on work at the site for constructing sustainable houses by using various alternative sustainable methods.
SOFTWARE
AUTODESK AUTOCAD
GOOGLE SKETCHUP
D5 RENDER
LUMION
ADOBE PHOTOSHOP
ADOBE INDESIGN
ADOBE ILLUSTRATOR
ADOBE PREMIERE PRO
FIGMA
VISUALIZATION
HAND DRAFTING
MODEL MAKING
SKETCHING
MIT-POLIMI HACKATHON, MILAN 2024 Second Position (Special Mention)
RANK HOLDER IN MAHATMA GANDHI UNIVERSITY, 2019. Top 10 ranks in university from 227 candidates.
TOP THESIS IN MAHATMA GANDHI UNIVERSITY, 2019. from 227 candidates.
IIA KERALA AWARDS FOR THESIS IN ARCHITECTURE,2019
Special mention, short listed among best 10
RUBENS TROPHY, ZONASA 2016 AND 2017
Shortlisted under top 10 entry
GRIHA TROPHY, ZONASA 2016 AND 2017
Shortlisted under top 20 entry
ANNUAL NASA DESIGN COMPETITION 2017
Shortlisted under top 20 entry
ENGLISH (Fluent) MALAYALAM(Mother Toungue)
HINDI (National Language)
Design is an experience where space, emotion, and time intertwine. It’s not just what we see, but what we feel—spaces that speak to the senses, telling stories that breathe with life.
What we see and touch
What we see and feel
What we can perceive
THESIS INCUBATOR STUDIO
Academic Year: 2024-25
Interior and Spatial Design
Project developed within the Thesis Incubator Studio - Politecnico di Milano in partnership with Dare Frutto Foundation
Professors Giovanna Piccinno, Alice Zingales, Chiara Sangermani
Location
Tenuta San Marzano Mercurina, Lomellina
This project, partnering with Dare Frutto Foundation, aims to transform Lomellina, the “land of rice,” through re-naturalization and spatial design, blending rural-urban synergy with sustainable practices. Through design interventions, storytelling, and local engagement, the project seeks to reframe Lomellina as a living, breathing ecosystem, where past traditions and future ambitions merge to cultivate meaningful rural-urban connections for a sustainable, resilient future.
After the growing season, they rest, rejuvenate, or host community events, symbolizing renewal and celebration. Similarly, life’s pauses, like fallow fields, offer moments to reflect, renew, and prepare for growth. These still in-
tervals are not empty but rich with promise, reminding us to trust life’s natural rhythms.
Lomellina, in the heart of northern Italy, enjoys a prime location near major cities like Milan, Turin, and Genoa. It’s a reminder that even in the midst of Italy’s urban brilliance, the quiet power of nature remains close at hand. Lomellina stands as a bridge between urban dynamism and rural tranquility, offering a perfect balance that enriches both body and soul. An experiential getaway in Lomellina offers urban dwellers a serene escape to recharge and reconnect with nature. Nestled in tranquil landscapes, visitors can immerse themselves in local culture through activities and culture.

Spatial distribution, where the central point becomes the core, with the middle axis extending to reveal the view beyond.

The core forms the heart, with concentric circles radiating inward, leading to the center as a dynamic performative space.

The grids supporting the pyramidal roof create a solid apperance, leaving a central void that allows sunlight to pour in.

The walls form a narrow gap, framing a focused view of the field beyond, creating the effect of a lens.

Nestled within the woods, the structure stands out with a striking red frame that defines its presence without disrupting the natural surroundings. Its trapezoidal black roof appears to float, featuring a central void that invites natural light to illuminate the interior. A central square water body reflects light and enhances the serene atmosphere. The entire structure is interconnected by an elevated walkway that wraps around the space and links the different sections, improving accessibility and flow.
The elevated platform and the lowered central space

Wall enclosure for utility space
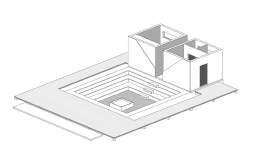
The steel framework marking the boundaries

The pyramidal roof with a void contrasts with the soft fabric canopy
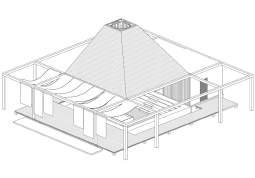

“Emptiness allows us to see space as it is, to see architecture as it is, preventing it from being corrupted or hidden by incidental debris of the paraphernalia of everyday life”
-Pawson, 1996




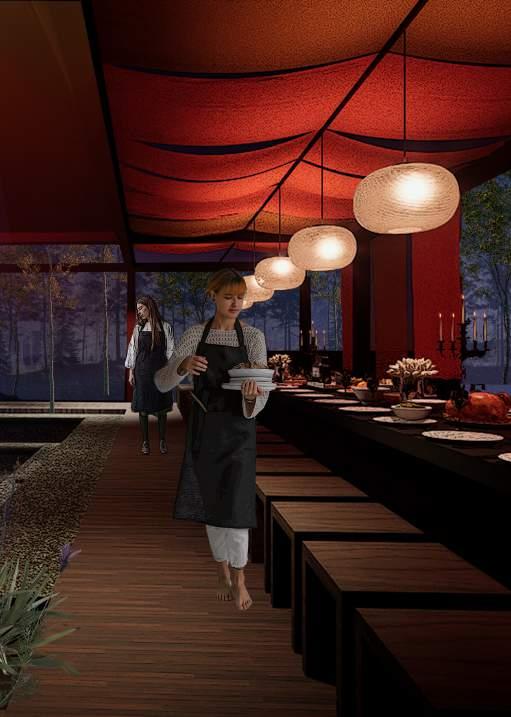
“Under the red canopy, light dances softly on the table where stories are shared. The forest whispers at the edges, blending flavors, nature, and soul into one.”
6mm thick steel plates
8x3 steel rafter
15x15 steel beam with rain water gutter and filter 6mm thick black semi-mirrored steel plate
Section AA
All dimensions in centimeters Scale : 1:100


Growing meadium 50cm
Egg crate and membrane
30cm Gravel
Drainage layer
BB
All dimensions in centimeters Scale : 1:100
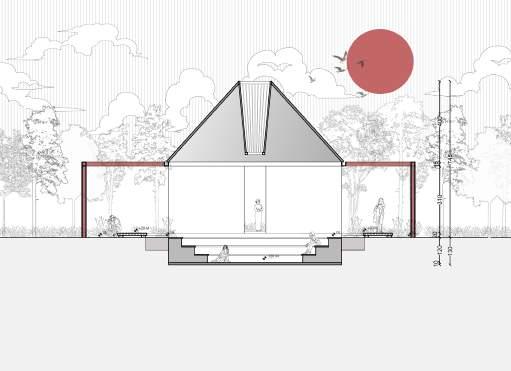
Exploded View
All dimensions in centimeters
Scale : NTS
Slope roof with trussed frame and opening on top
10 cm thick roof
15x15 Metal frame structure
Walk way to connect two sides 135 wide
Pantry and utility space 310x360
Restroom 310x360
Central water body to reflect light 150x150
Central square for interactive activity
Elevated floor for communal dining with reclaimed wood
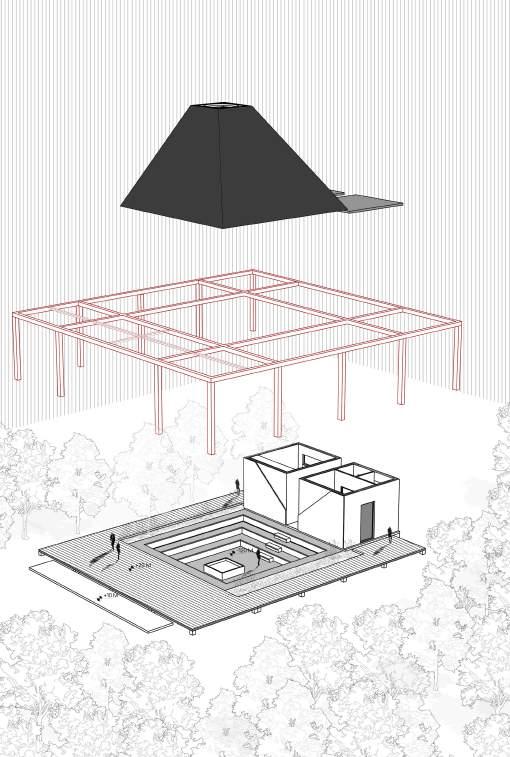
Theserene interior space is designed for immersive experiences where architecture, nature, and performance harmoniously converge. A central prism, mounted within the roof’s open void, captures the sun’s rays from sunrise to sunset, casting dramatic beams of natural light across the interior. In the absence of daylight, a carefully designed artificial lighting system creates warm, ambient illumination that filters softly through the space. At the center, a reflective water body subtly mirrors light and movement, adding depth and tranquility to the scene. This interplay of light highlights the textured walls, creating a soft, ethereal ambiance that enhances the spiritual quality of the space.

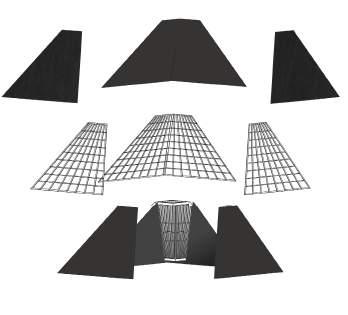


6mm thick tinted glass


Metel framed light system installed with roof truss structure and artificial light inside 6mm-thick steel plates, powdered texture
The spaces between the roof’s counter ribs are filled with dark aluminum foam Trussed frame work with 8cmx3cm
Metel framed light system installed with prism and artificial light
6mm thick black semi-mirrored steel plate





“An immersive space where architecture, nature, and art harmonize in perfect balance. The soft glow of light filters through the roof, creating a serene setting for soulful expression.”

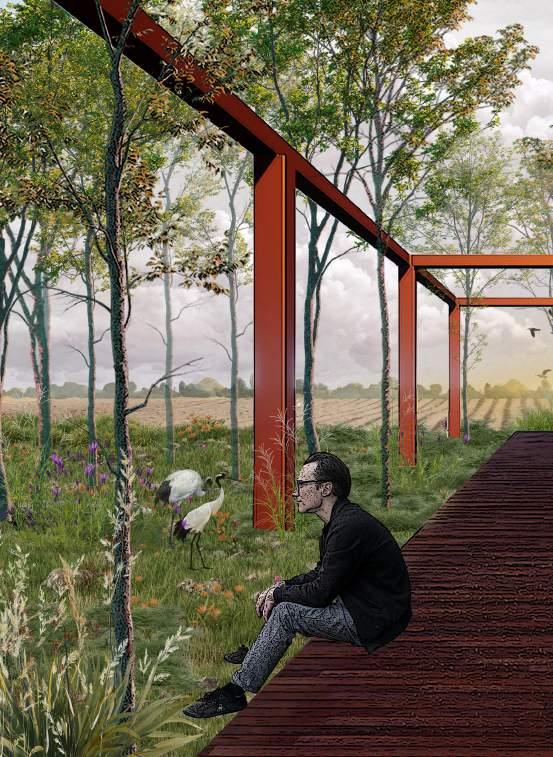

“Take a pause, reflect, be free,See what’s missed, yet meant to be. From nature’s heart, let light inspire, A spark of peace, a quiet fire.”
EPHEMERAL AND TEMPORARY SPACES 02
Academic Year:2023-2024
Interior and Spatial Design
Project developed within the Ephemeral and temprory spaces Studio - Politecnico di Milano in with Cultivando
Professors Davide Fassi, Anna Meroni
Location
Politecnico di Milano - Campus Bovisa Durando
Aroundus, many walls remain unused and overlooked— spaces with untapped potential. Our project seeks to give these walls a new life by integrating them into a sustainable food culture at Politecnico di Milano’s Durando Campus in Bovisa.
In collaboration with Cultivando and local farmers, we are redefining the food chain by merging on-site farming with dynamic spaces for cooking, dining, and agriculture. Through hydroponic gardening, rainwater harvesting, and solar energy, our initiative brings fresh, plant-based solutions directly to the plate.
At the core of our project is modularity. Using scaffolding structures, we have transformed an underutilized campus boundary
wall into a prototype for adaptable urban farming. This system is designed to be flexible—scaling and reconfiguring based on campus needs. By integrating kitchen, dining, farming, and leisure spaces within a single unit, we create a multifunctional, sustainable environment.
This concept can be expanded to transform any underused urban space. Whether integrating farming into dining areas or creating standalone agricultural hubs, our modular system provides a scalable and customizable solution for sustainable food production.
This is more than just reusing a wall; it’s about reimagining space, fostering community, and making sustainability an integral part of everyday life.




One of the main aspects of the project is its modularity.Using scaffolding structures, the design can be easily adjusted to fit the specific needs of the campus. Initially developed to meet the requirements of the Durando Campus in Bovisa, the project can be expanded to suit any green or unused space.


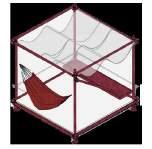
Exploded View
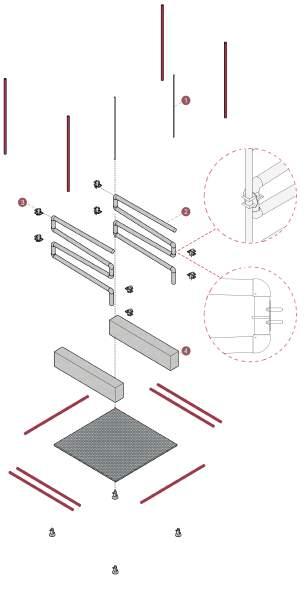
All dimensions in centimeters Scale : NTS
1. Suction pipes 2. Farming area 3. Connections
Water pump
2

Preparation of food with fresh vegetables and fruit from the farm.
The modules with hydroponic systems for cultivation.
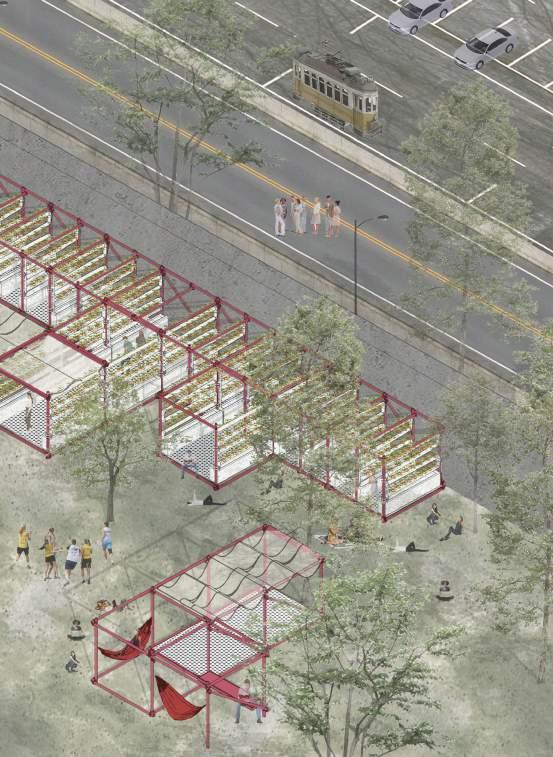
The modules with hydroponic systems for cultivation.
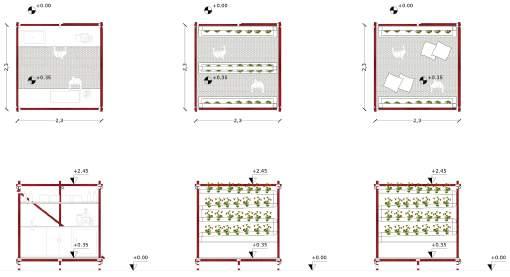

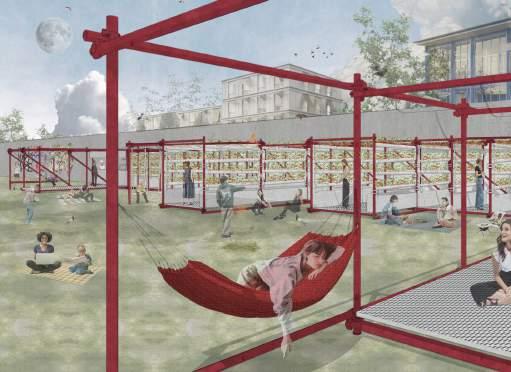

BACHELOR OF ARCHITECTURE
Year: 2018
Art Gallery Design
Project developed for Kerala Academy of Art in Third year studio
Professor Professor Binumol Tom
LOCATION
Thrissur, India
Arthas always been an escape from the world, a glorification of the mundane, and a way to translate human emotions. Art can never be bound neither in time nor in space. It is ever-evolving and growing. One such adaptable idea emerged of creating galleries to expose the art to more common people and to give grounds to showcase more and more talents all around without going anywhere.
The site is at Thrissur, the cradle of the culture of Kerala. A number of significant culture-promoting institutes head quartered at Thrissur including a famous fine arts college. The fine art gallery is one of the most needed buildings at the location. The site is strategically located in the heart
of the city’s bustling cultural district, surrounded by prestigious cultural institutions and spanning an expansive one-acre plot. The design takes full advantage of the site’s natural slope, allowing the structure to blend seamlessly into the landscape.
A key design feature is the use of natural stone sourced directly from the site. The unplastered stone showcases its raw texture, giving the building an organic, timeless quality. At the site’s lowest point, a thoughtfully designed waterbody serves both functional and ecological purposes. It acts as a natural rainwater collection system, supporting sustainable water management while adding a calming, reflective element to the landscape.


01.Parking
02. Security cabin
03. Ramp
04.Amphi theatre
SITE PLAN
All dimensions in centimeters
Scale : 1:150
05.Stage
06.Veranda and reception
07. Baggeage
08. Office
09. Gallery
10. Multi purpose hall
11. Cafe seating
12. Cafe
13. Toilet
14.Shope




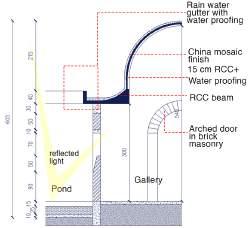


All dimensions in centimeters
Scale : 1:150
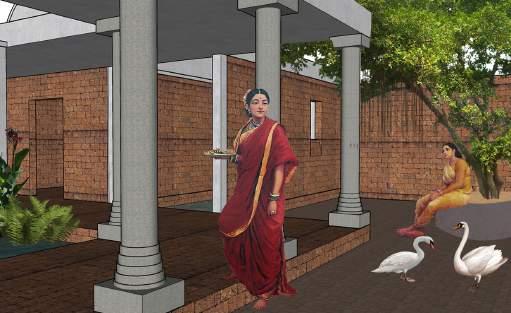
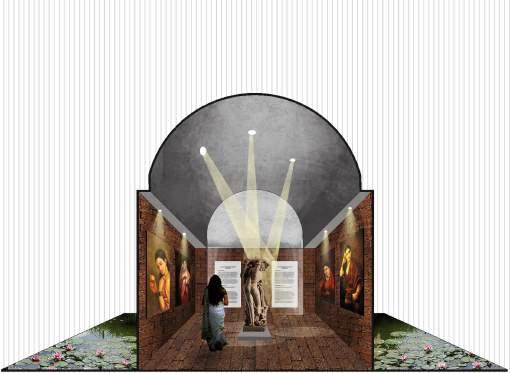
“Space will only have a life when people enter it. So the important role architecture can play, and that space plays within that architecture, is to encourage interaction between people, between people and the ideas presented in the paintings and sculpture, and most importantly between people themselves.”
Tadao Ando
Year: 2021-22
Adaptive Reuse
Project proposed for the Advertisement firm in Kochi ‘Creative Monkey’ in colllaboration with Tattva design studio.
Cochin, India
Thewarehouses of Mattancherry, along with parts of Fort Kochi, stand as living testaments to the vibrant trade and commerce that once thrived in this region. These historic structures evoke a sense of nostalgia, a glimpse into a time when this part of the world was a bustling hub of maritime activity. The architecture, deeply rooted in the past, carries with it the stories of those who shaped it, offering a poignant and romantic glimpse into a bygone era.
Typically arranged in a rowhouse fashion, these warehouses present a unique duality: one side facing the bustling harbour, the other connecting to the street. This thoughtful design reflects the primary mode of trade during that period, when goods flowed primarily via water. The proximity to the harbour allowed boats to dock
directly at the warehouse, where cargo was unloaded and transported to the courtyards. From there, goods were either redistributed by land or brought in by road for further shipping.
This seamless integration of water and land-based trade created a dynamic architectural language that not only served practical needs but also became emblematic of the region’s identity. Over time, this unique architectural form became a key feature of the urban fabric of Mattancherry’s waterfront, blending functionality with history. The warehouses are more than just structures; they are symbols of the trade routes that once connected distant lands and the stories of a thriving community that flourished at the intersection of land and sea.

The proposed warehouse is strategically located on Mattancherry Street, serving as a vital link between the Harbour and the street, ensuring seamless connectivity and efficient access.

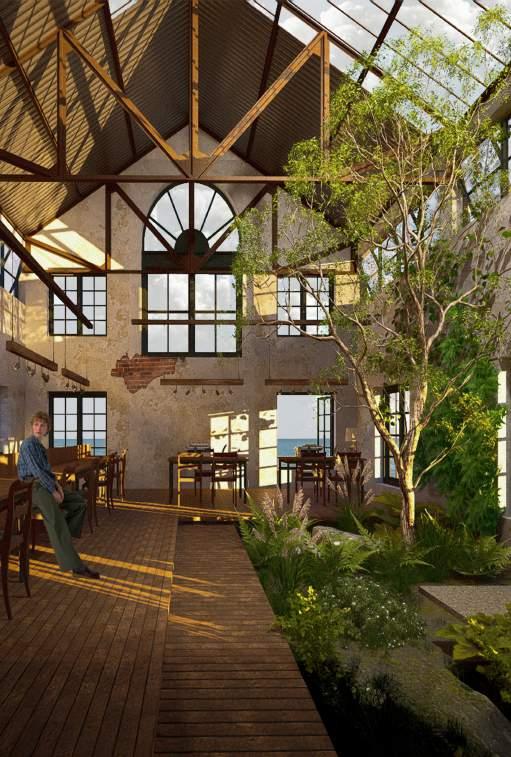

All dimensions in centimeters
Scale : 1:100

All dimensions in centimeters Scale : 1:100
Designing a new elevated floor using reclaimed wood, carefully positioned to hover above the damaged original flooring without disruption. This thoughtful approach creates a floating effect, seamlessly integrating with the natural landscape while preserving the site’s historical essence.
Preserving the remains of the original flooring and the strong, enduring tree keeps the past alive. Allowing plants to grow freely on the ground and walls creates a natural connection and a new roof sheet. In the middle used transparent roof sheet to ensure natural light.
A newly designed mezzanine level serves as a dynamic meeting space, while the basement accommodates office and washroom facilities, feature a solidflooring, ensuring durability and functionality while seamlessly integrating with the overall architectural vision.


BACHELOR OF ARCHITECTURE THESIS
Year: 2019
Art Gallery Design
This project was developed for the SWARAM community in Auroville as part of a final year thesis.
Professor Professor Archana
LOCATION
Auroville, India The experience and perception of space are multisensory, Non-directional, and very dynamic. It can include sensory perceptions but Many buildings are designed to please the eyes only. but hearing also determines the experience of space to a great extent. Every space has its own particular sound. Re-interpreting how sound, as a determinate factor of space, is a possible application that needs to, and must be, reintroduces to the world of architecture.Space changes our experience of sound and sound changes our experience of space.
Svaram is a community enterprise founded in 2003 in rural Tamil Nadu in association with the international UNESCO project of Auroville. Through the increasing
need for bringing the work into a larger framework of an institution SVARAM planning to for a new innovation campus in Auroville, a center that would give shape to their current explorations in the space of sound research, sound healing, and the creation of musical instruments.
The design focus on Aural architetcure, emphasizes the experience of space in terms of behavior and emotions. When evaluating the aural experience of space, two independent phenomena must be simultaneously considered: Space changes our experience of sound and sound changes our experience of space. calming, reflective element to the landscape.


SITE PLAN
All dimensions in centimeters
Scale : 1:150
LEGENDS
01.Sound Garden
02.Amphi Theatre
03.Workshop
04.Shop andCafe
05.Music Tower
06.Administration and Studio
07.Meditation

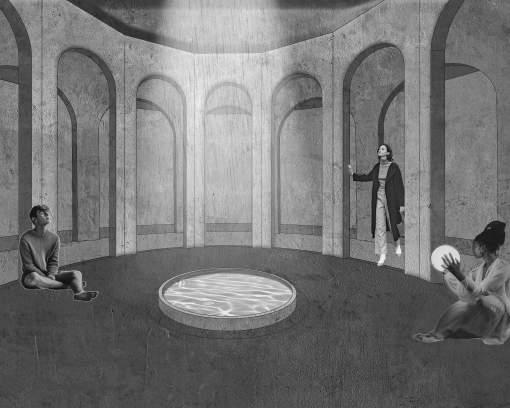
The meditation hall breathes with sound, where every surface becomes part of a resonant symphony. The domed roof, with its hidden chamber, gathers echoes like whispered secrets, amplifying each vibration into a gentle hum. Sound waves dance through the air, weaving between columns and walls, their paths winding and varied. Each note travels its own journey, stretching across space and time before returning to its source. The hall becomes a vessel of acoustic poetry, where every reverberation is a pulse of stillness, creating a space where sound and silence meet in a delicate, harmonious embrace.

A quiet, reflective space— where cultivation meets wilderness, where past and present intertwine. A dark wall rises, simple yet profound, its arched opening a passage, a doorway between realms.
Figures are frozen in a time or moment, their mirrored gestures echoing duality, a delicate balance of conflict and connection.
Here, separation and unity intertwine, inviting a journey inward, a passage into stillness, where reflection leads to reconciliation, and silence becomes resolution.

The spaces represents a symbolic journey—one of solitude, reflection, and choice. Inspired by spiritual initiation rites, it guides the individual from shared spaces to isolation. A wall divides, a platform gathers, and descending levels offer layers of experience, from the serenity of a walled garden to a place of release and renewal. Beyond, an isolated tower stands as a distant beacon. Through a long, contemplative path, one ascends its stairs to the summit—an intimate space to pause, reflect, and decide: to embrace an ending or summon the courage to return to life, renewed and transformed.