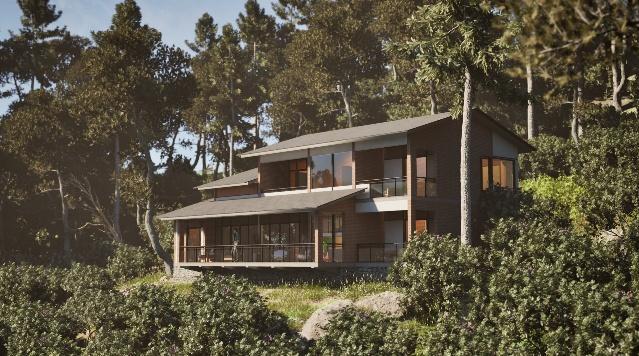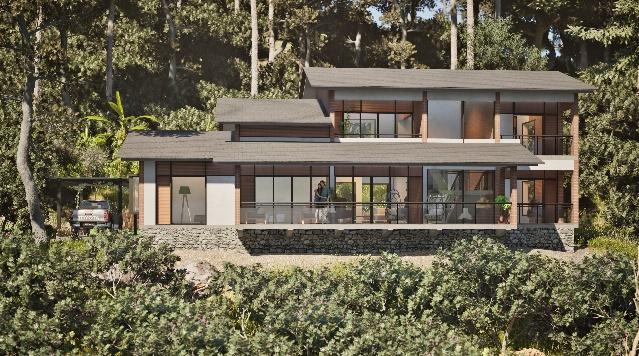PORTFOLIO BIM


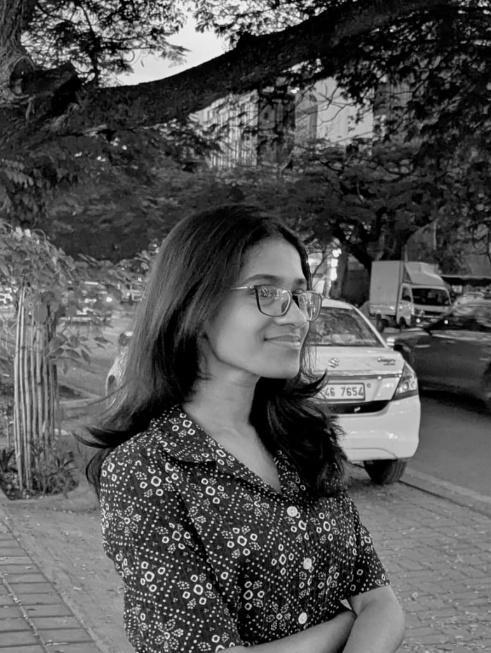




Education
Languages
Experience
About
An Architect with over three years of experience in diverse projects, including industrial, residential, and interior design. My expertise lies in design development, detail drawings, material selection, and on-site coordination to ensure seamless execution.
In addition to my architectural experience, I have expanded my skill set through a professional BIM certification from Kaarwan, where I developed proficiency in Revit, Navisworks, Dynamo, Forma, Formit, and Energy Insight.
This knowledge allows me to integrate BIM methodologies into the design process, enhancing project efficiency and coordination.
Technical skills.
2D Drafting & 3D Modelling
Autodesk AutoCAD
Google Sketchup
Autodesk Revit
Render Engine Enscape
Vray
Lumion
Twin motion
Presentation
+91-7639272730

B. Arch from Tamil Nadu School of Architecture, Coimbatore, Tamil Nadu
Tamil English Kanada
Anand & Associates, Bangalore - 2022 - Present ( 3 Years )
Architect
As an Architect at A&A, I’ve worked on a range of projects, including industrial, residential, and interiors, handling design, coordination, and execution.
My experience has strengthened my expertise in architecture, project management, and client relations, enabling me to deliver high-quality, functional designs.
Raw designs, Chennai - 2021 ( 60 days )
Intern Architect
Sankar & Associates, Coimbatore - 2019-2020 ( 1 Year )
Intern Architect
Soft skills.
BIM Tools & Plugins
Adobe Photoshop
Adobe Illustrator
Microsoft Office
Canva
Autodesk Revit
Navisworks
Autodesk Insight
Forma Formit
Dynamo
Pyrevit & Ideate
Creativity Organized Teamwork
Time management Active Listening and learning Flexibility
Interests.
Art & Music Doodling & Journaling Pottery
Cooking Landscape
Workshops & Certifications.
• Professional Revit and BIM certification from Kaarwan - Autodesk certified program Vray rendering & Vaastu design from Kaarwan
• Start taking Freelance projects as a designer by Ms. Utsav Kamboj
• Mastering Photoshop from Artikki.

This portfolio reflects my commitment to continuous learning and my passion for crafting innovative, functional, and efficient architectural solutions. Through mastering Revit and BIM tools, I am eager to apply these skills to future projects, driving creativity and efficiency. I look forward to exploring new opportunities in the world of BIM and digital design, where I can contribute to cutting-edge solutions and further grow as a design professional.
I. Admin Building
• Structural Modelling-Autodesk Revit
• Architectural Modelling-Autodesk Revit
• Facade design & Visualization-Autodesk Revit & Twin Motion
II. Bogase Farms Retreat-Villa 1
• Architectural Modelling - Autodesk Revit
• Solar Study - Autodesk Revit
• Visualization - Autodesk Revit & Twin motion
III. Custom Families
IV. Facade Modelling
• Gherkins tower façade modelling-Autodesk Revit & Photoshop
• Al bahar tower modelling-Autodesk Revit
V. Exercises
• Warehouse (PEB structure)
• Staff toilet
• Bogase farms retreat - Villa 2



Scope: Structural & Architectural Modeling, Facade Design & Visualization
Tools Used: Autodesk Revit, Twin motion, Photoshop
Overview: This project was developed as part of a BIM course, emphasizing comprehensive Building Information Modeling (BIM) workflows.
The project demonstrates proficiency in Revit’s structural and architectural tools, focusing on precision in wall marking layouts, detail drawings, sectional details and visualization.
In addition to architectural and structural modeling, I also practiced MEP design, clash detection using Navisworks, and energy analysis for this project. However, these aspects are not included in this portfolio.

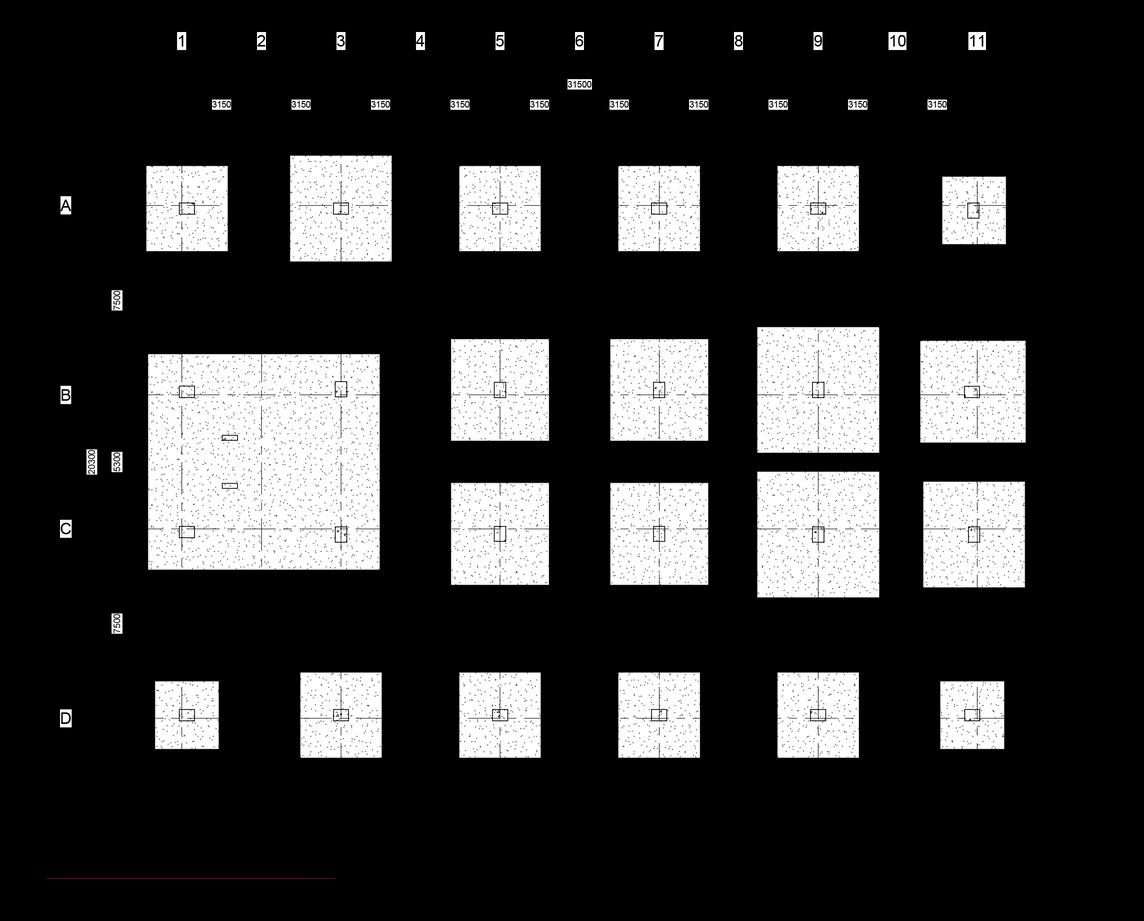
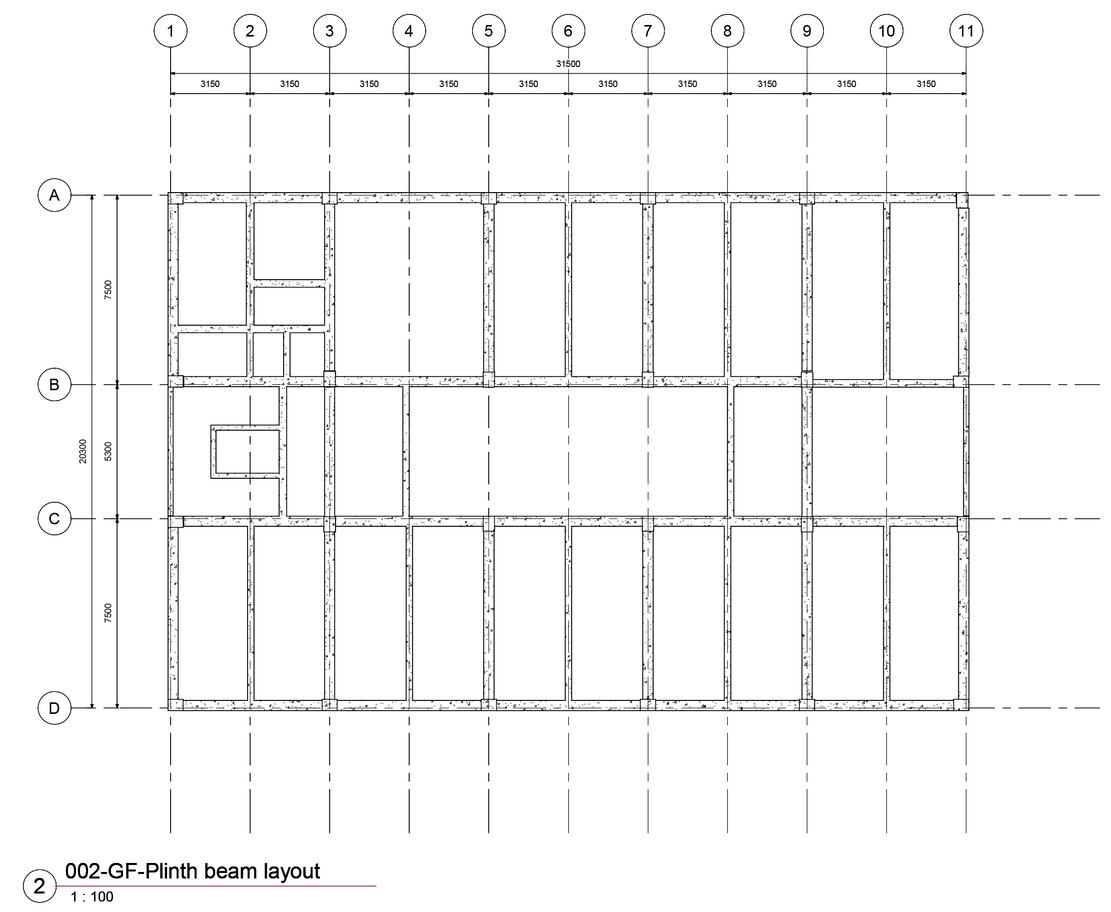




Structural Model
The structural model, developed in Revit, represents a detailed and coordinated structural framework for the project.
It includes key elements such as columns, beams, slabs, foundations, and load-bearing walls, ensuring structural integrity and alignment with architectural and MEP models.
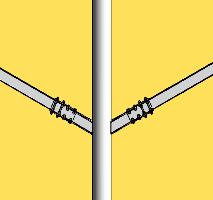





IGeneric connections & column rebar design
Generic structural connections were modeled in Revit to ensure proper load transfer and stability. Standard bolted, welded, and anchored connections were applied based on structural requirements.
A rebar model was generated for accurate scheduling, and construction documentation.





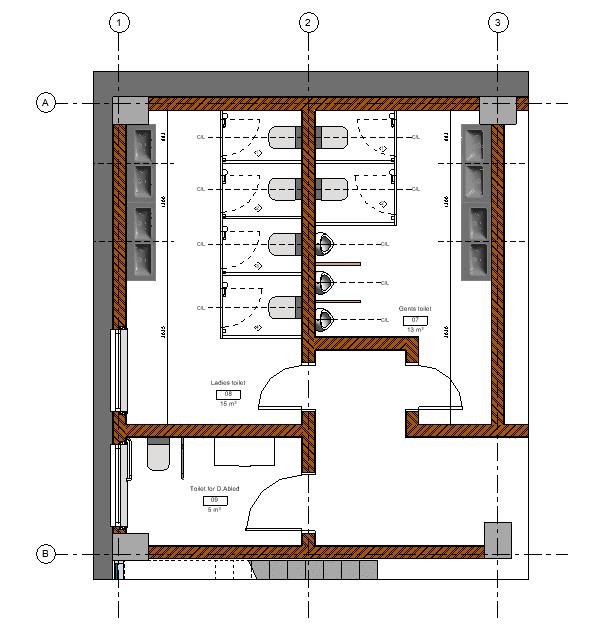












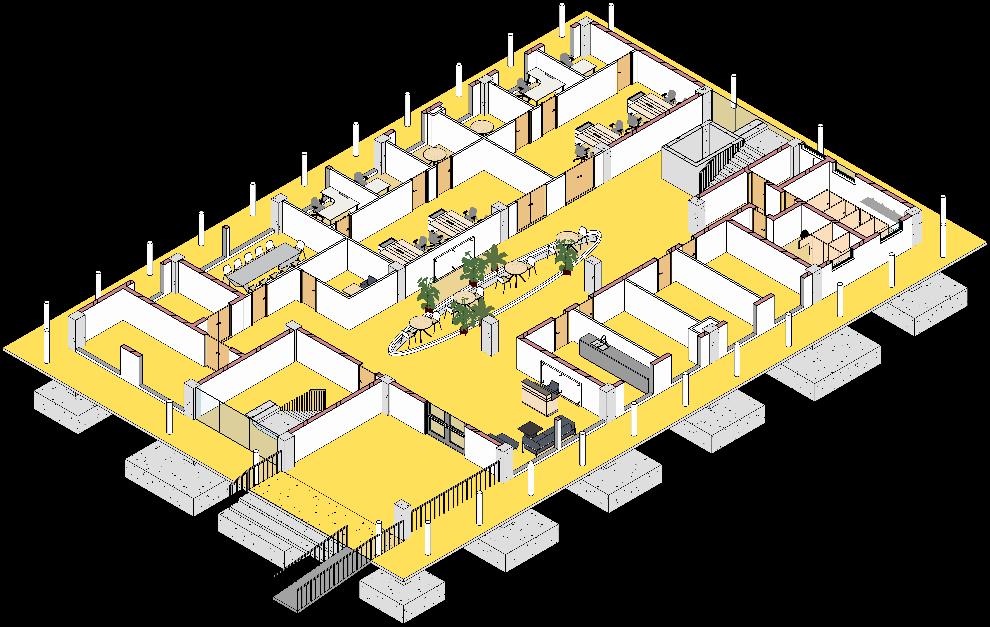

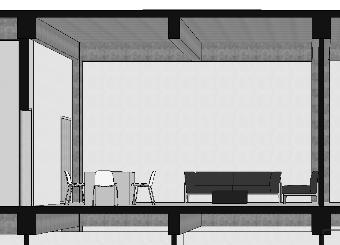
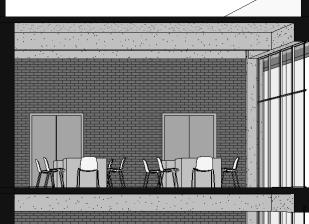
Part sections of Internal areas
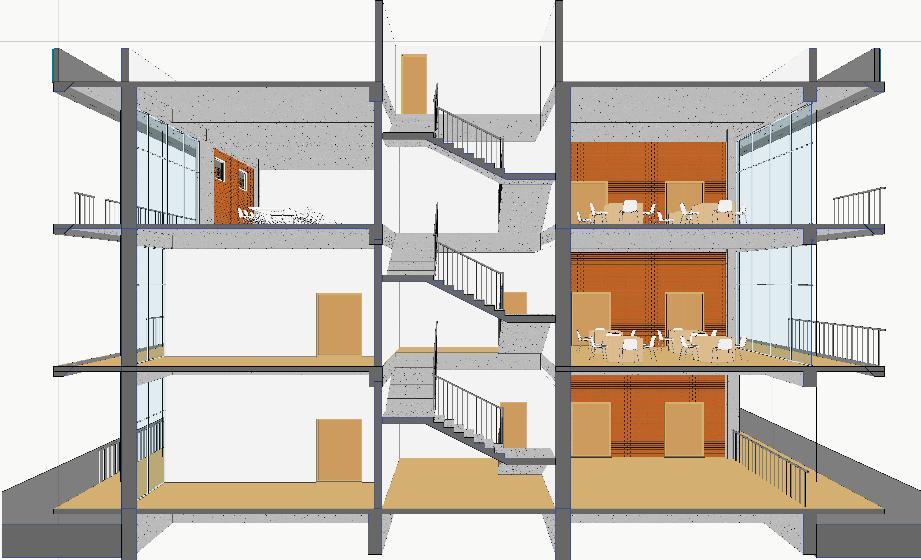




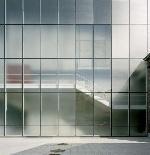
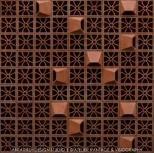



Key Features of façade design
Terracotta Jali Screen – Enhancing aesthetics, ventilation, and daylighting while maintaining privacy.
Extended Balcony - An extended balcony around a building can serve as an effective thermal barrier by reducing direct solar heat gain, enhancing ventilation, and providing insulation.
Double wall system – Glass + Terracotta Jali screen. Jali screen Provides passive cooling by shading the glass from direct sunlight. Acts as a weather barrier, maintaining an enclosed, conditioned indoor space.

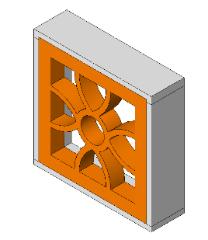



Scope: Architectural Modeling, Solar Study, Visualization
Tools Used: Autodesk Revit, Twin motion & Photoshop.
Overview:


The villa design for Bogase Farms Retreat integrates sustainable design strategies with modern architecture.
Using Revit, the project includes comprehensive architectural modeling, spatial planning, and solar studies to optimize natural lighting and energy efficiency.
The visualization phase showcases realistic renderings to communicate the design intent effectively.


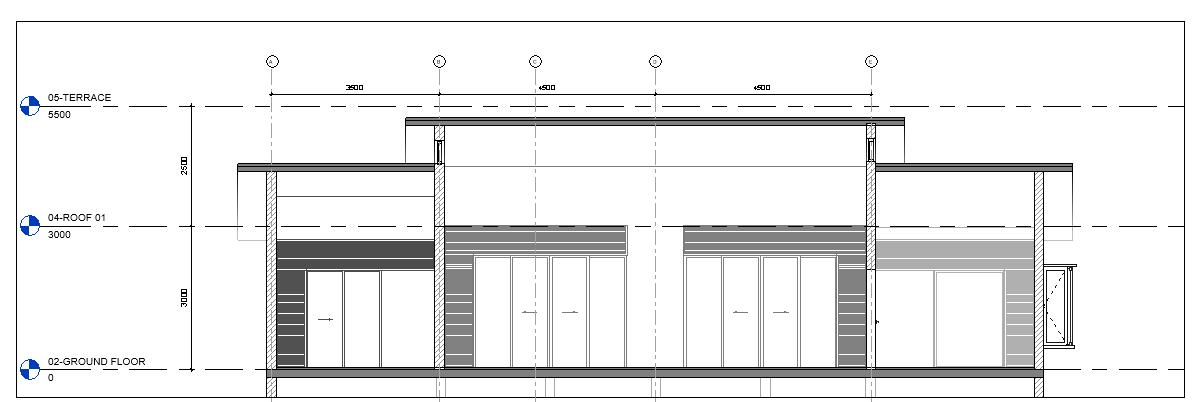













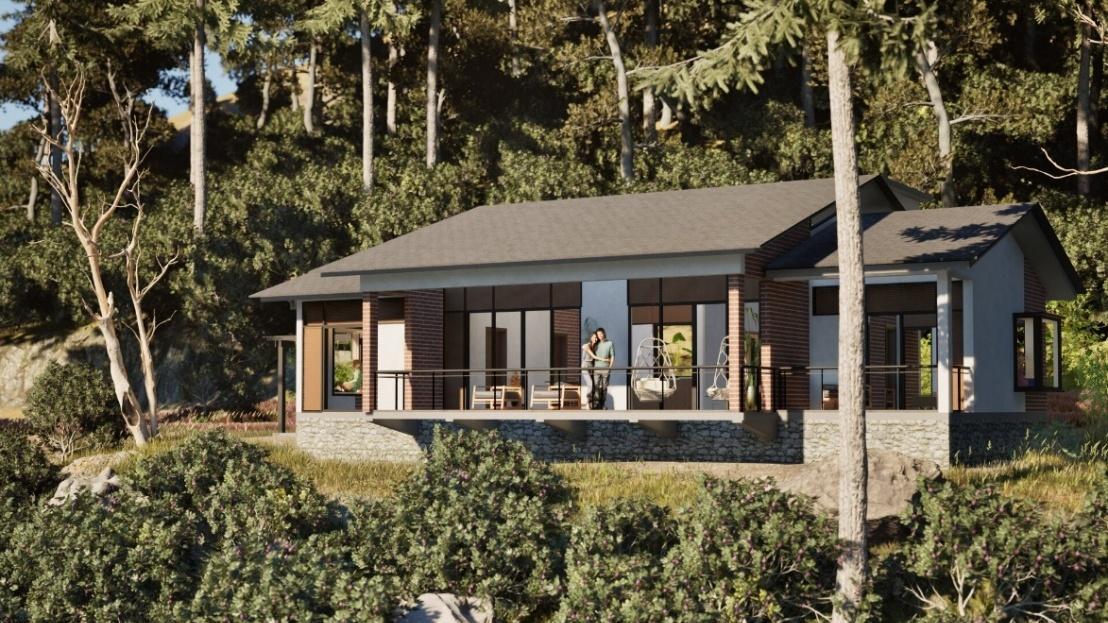


Scope: Revit Family Creation
Tools Used: Autodesk Revit
Overview: This section explores parametric design principles through custom Revit families.


The set includes nested window families with adjustable shutter states, modular kitchen cabinets with parametric variations, and adaptive louver systems.
These components are designed to enhance flexibility and automation in architectural modeling.


Nested family-Windows with shutter (open, semi open and closed types)

types)





of windows
type &
of windows
type &
of
PARAMETRIC WINDOW & CABINET FAMILY




Duplicated Families with different parameters









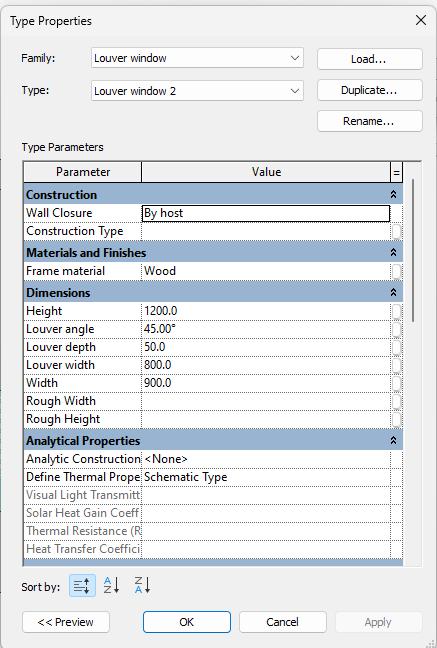


Duplicated nested louver families with different angle values




Scope: Parametric Facade Design, Adaptive Families creation.
Tools Used: Autodesk Revit, Photoshop
Overview: The facade modeling of Gherkin Tower (London) and Al Bahar Tower (Abu Dhabi) demonstrates advanced parametric design techniques.
The Gherkin facade is structured using custom triangular curtain panels, while the Al Bahar Tower employs adaptive panels that respond to shading requirements.
These models emphasize the role of computational design in optimizing performance-driven facades.

1.Massing: Created a conceptual mass in the shape of the Gherkin Tower.
2.Curtain System: Applied a triangular bent family to the mass using Revit’s curtain system.
3.Custom Curtain Panel: Designed a triangular curtain panel with material parameters and imported it into the project.
4.Facade Application: Applied the custom panel family to the curtain system and divided the mass into floors using the Mass Floor tool.
Key Skills:
Massing
custom family creation curtain systems and facade detailing in Revit.
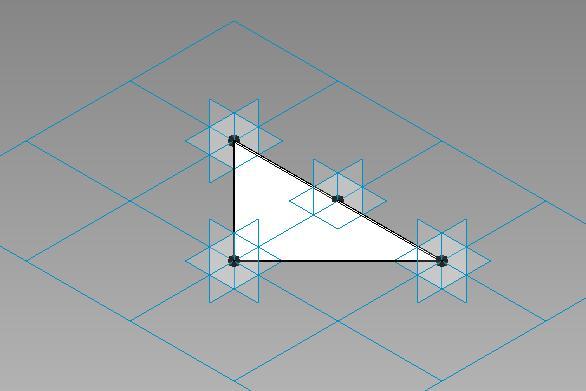


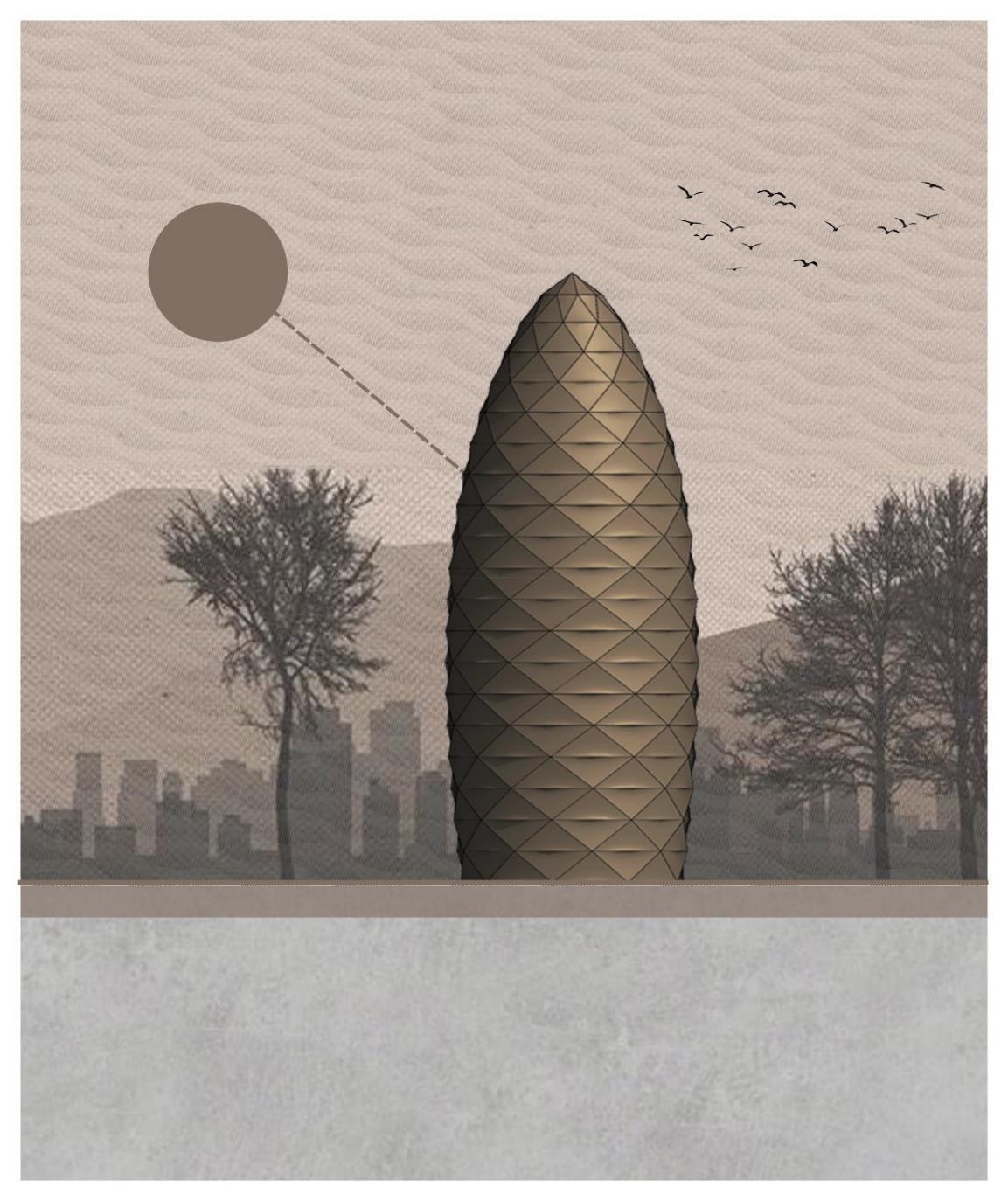

Workflow Overview:
1.Created a conceptual mass to represent the tower's form.
2.Designed a parametric adaptive family (open/semi open/closed).
3.Divided the mass surface into a grid and applied the adaptive family to the divided surface.
4.Added parameters to the adaptive panels for size and orientation control based on shading needs.
Key Skills:
Adaptive family creation, parametric design, and facade detailing.




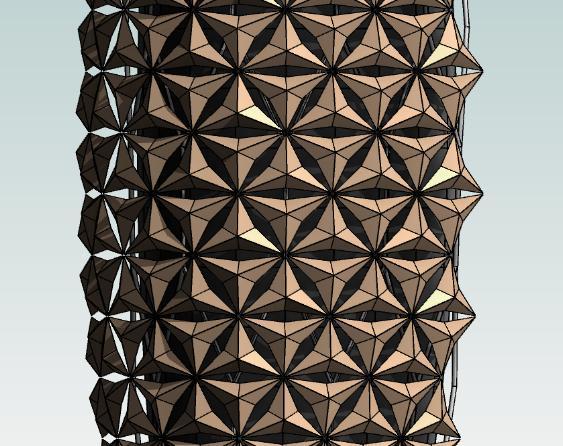




Scope: Warehouse PEB Structure, Staff Toilet Layout, Villa Design
Tools Used: Autodesk Revit, Twin motion
Overview: This section includes smaller-scale exercises that reinforce BIM principles in practical applications.
The warehouse project focuses on Pre-Engineered Building (PEB) systems, the staff toilet highlights functional space optimization, and the second villa iteration explores massing, planning, and visualization techniques.
These exercises strengthen fundamental BIM workflows in diverse design contexts.

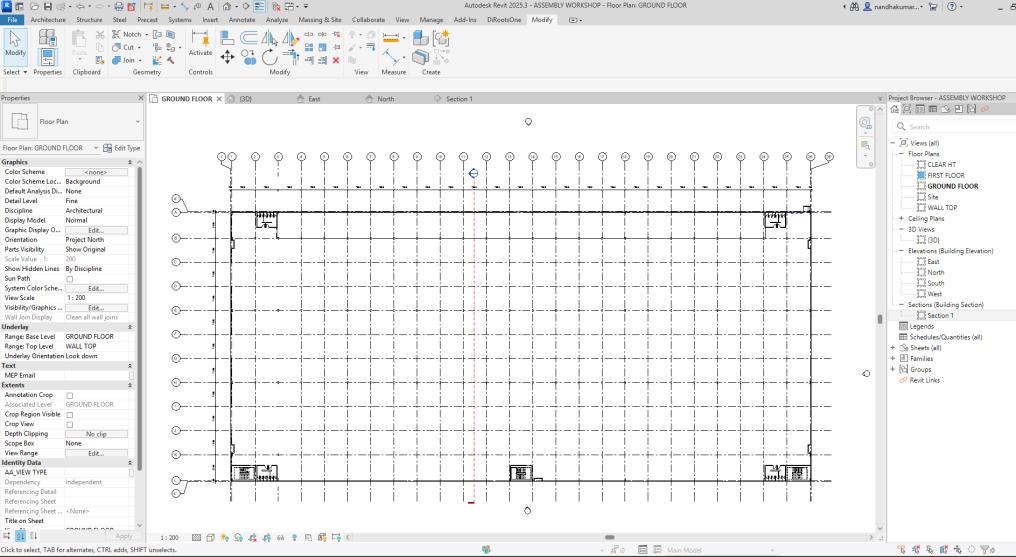






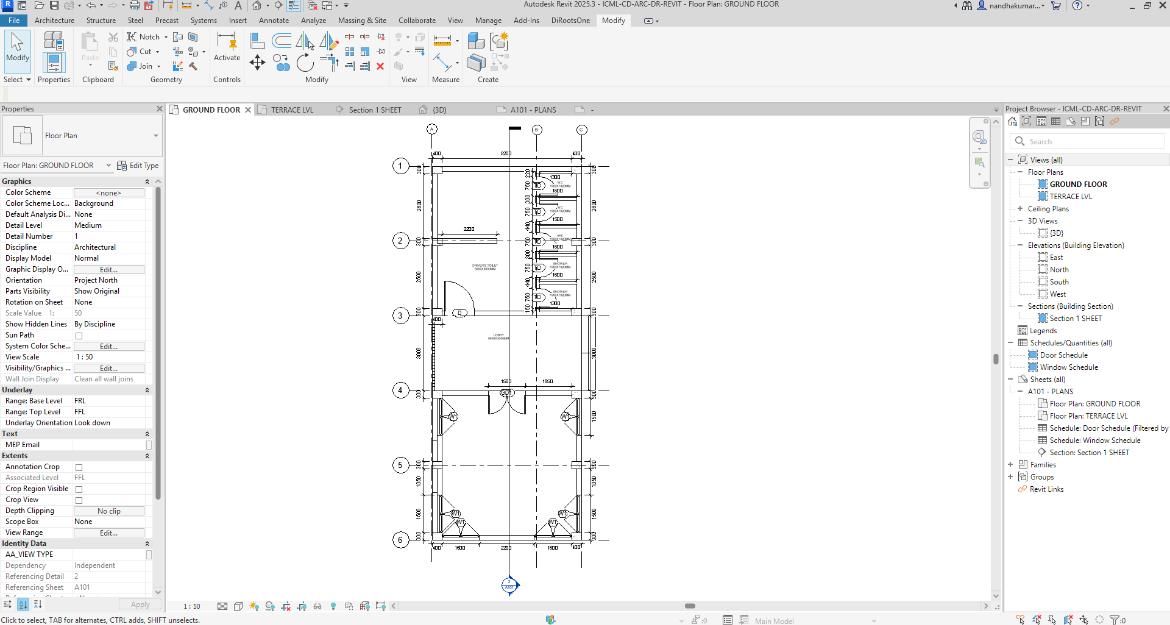






–


