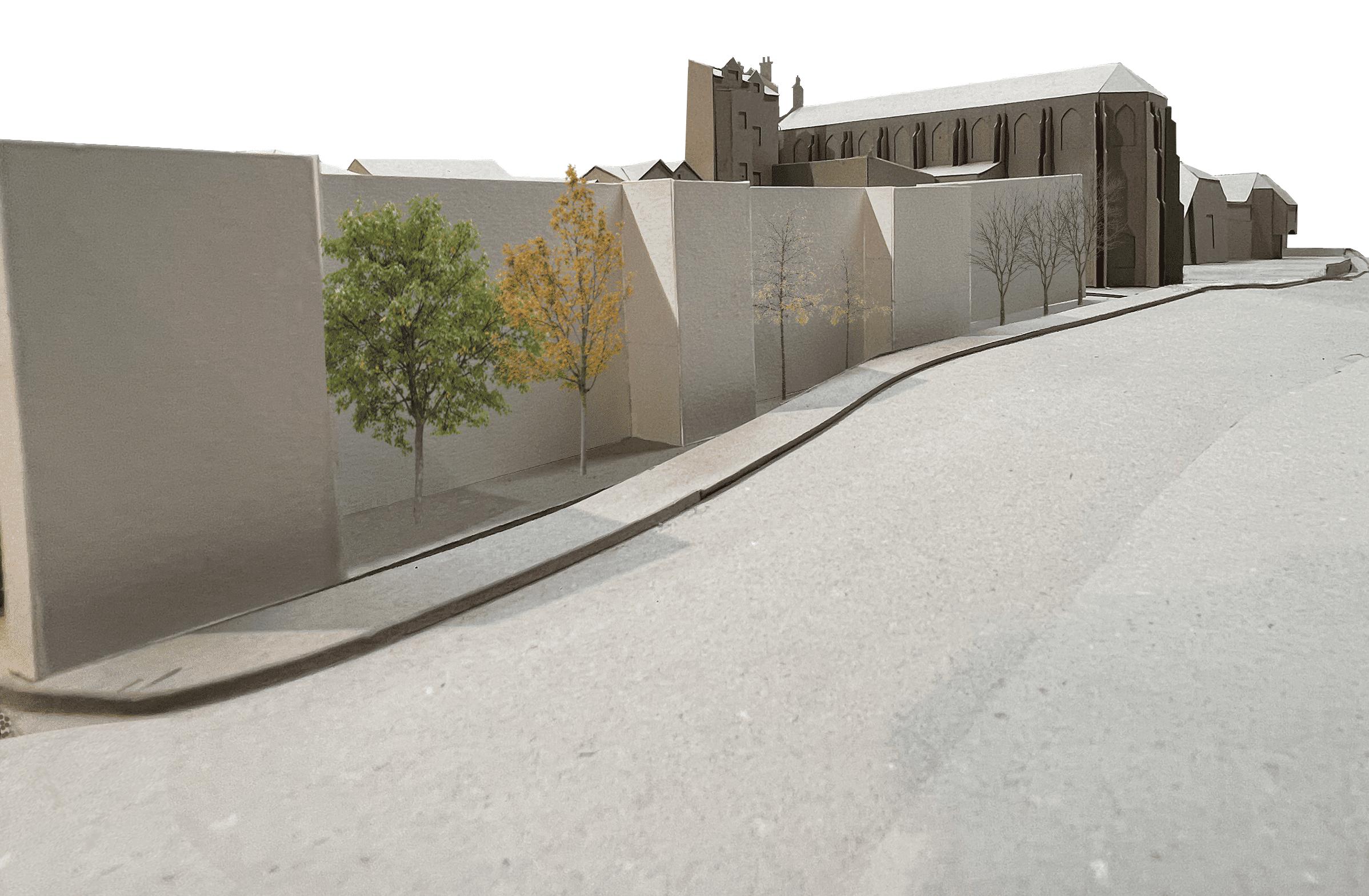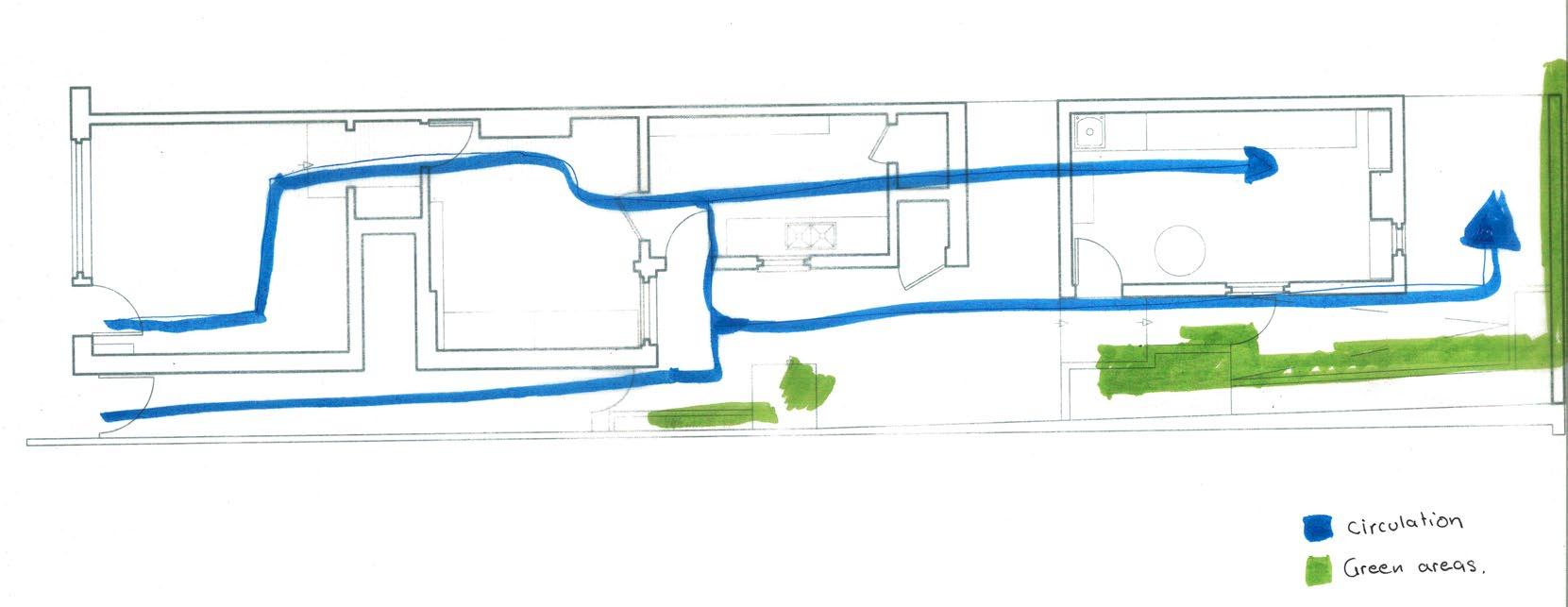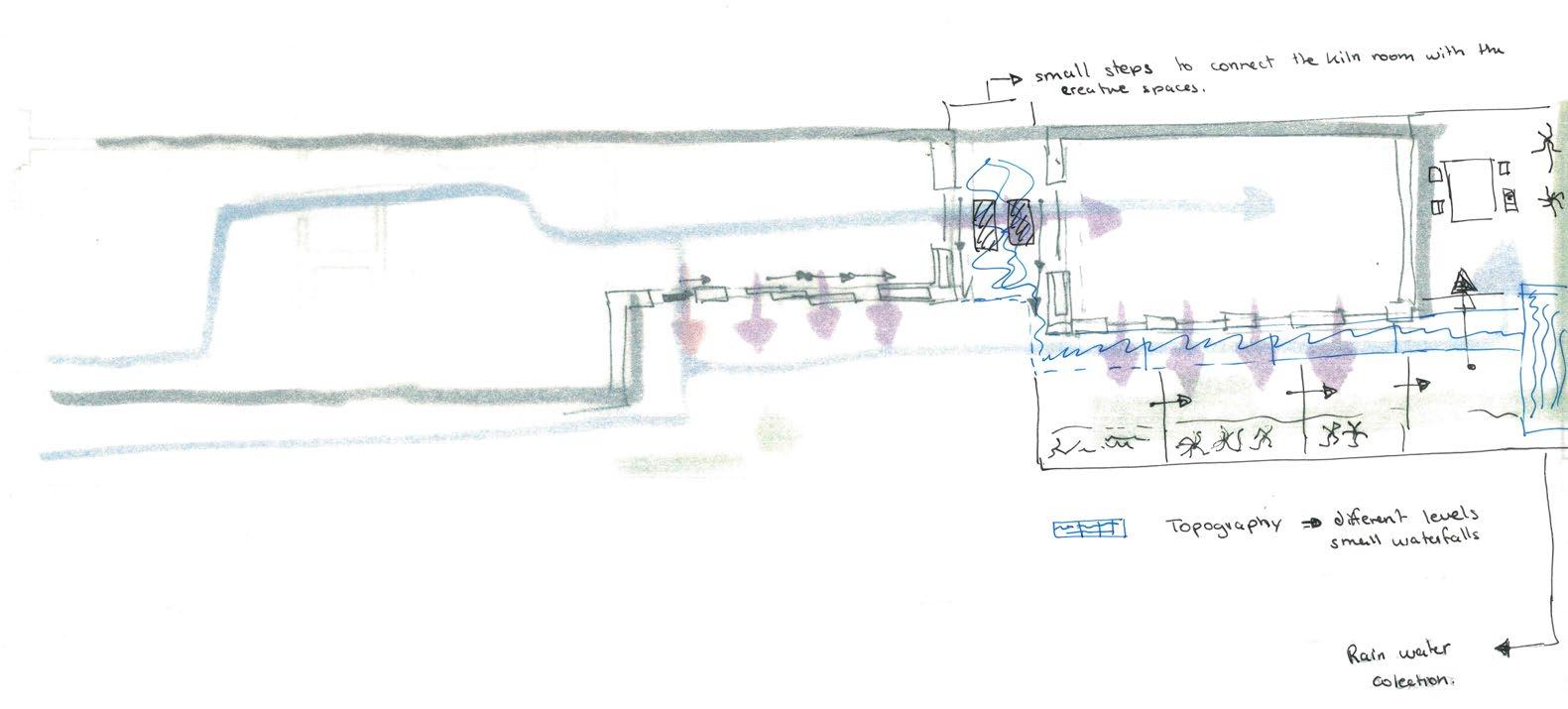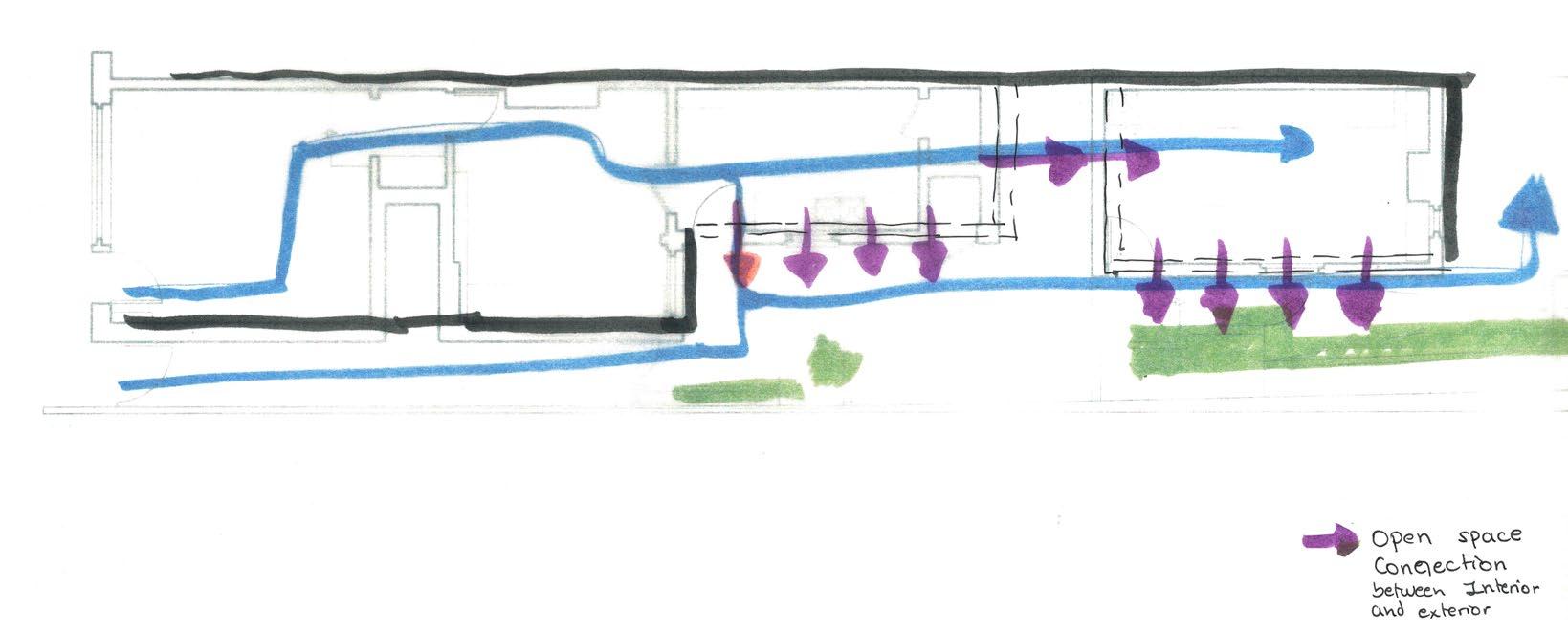01 Hastings Creative Centre
Type: Mixed-Use Cultural Building
Term: Year 3 Architecture Studio
Tutor: Kieran Wardle
Location: Hastings, Kent, United Kingdom
Located in Hastings, The Creative centre will be a flexible space fostering collaboration and a sense of community. Integrated into the urban fabric, it will combine workspaces, exhibition areas, and gathering spaces to inspire creative exchange. Designed with circulation as an inhabitable space, the project aims to be a catalyst for art and culture in the city
The proposal is structured around a monolithic volume, with both the front and rear facades appearing as continuous walls, emphasizing the solidity and formal purity of the exterior design. Inside, the space unfolds into expansive, interconnected areas that accommodate the various activities of the program. The openness and transparency encourage interaction and curiosity, allowing users to observe and actively engage with the environment, creating a constant dialogue between the interior and exterior. investigating, analyzing, and understanding the chosen site is crucial for developing the design and maintaining the main character that caught the attention when choosing one of the three proposed sites.
Proposal Drawings
Existing
02 Intervention - Small Community Organisation
Type: Mixed-use Community Building
Term: Year 3 Architecture Studio
Tutor: Kieran Wardle
Location: High Brooms, Tunbridge Wells, United kingdom
This project began with the goal of deeply understanding the client’s needs, which proved to be a significant advantage, as our tutor was also the direct client. This allowed for continuous collaboration throughout the creative process, strengthening the connection between design and the artistic vision she expresses through her works and designs.
Proposal Axonometric
The design process aims to enhance circulation while preserving the existing green areas and residences. Open spaces are created to seamlessly connect the interior with the exterior, thoughtfully integrating the elements outlined in the proposal diagram.
This kiosk project aims to provide a unique experience for passersby, standing out with its innovative and functional design. The main structure features a cantilevered slab, suspended by steel cables that give it a sense of lightness and dynamism.
The kiosk is seamlessly integrated into the context of a market area, where food stalls create a vibrant and constantly moving atmosphere. Its design seeks to complement this environment without detracting from the commercial flow of the market, while offering a gathering point that respects the area’s dynamics. Aluminum panels serve as a hermetic closure, protecting the space when not in use and allowing the kiosk to adapt to the needs of the environment. This design combines aesthetics, functionality, and sustainability, reinforcing the connection between the kiosk and its immediate context.
Elevation of the kiosk integrated into the urban context, reflecting the streets dynamics and surroundings.
Integration of the kiosk into its architectural and urban setting
Modular aluminum panel system with hinged vertical closure
Kiosk structure open, seamlessly blending with its surroundings
Model
01 Tufnel Park Road
Type: Residential
Profesional Studio: Kieran Wardle Architects
Location: Central London, United Kingdom
In this projects, I contributed to the design process by providing ideas and assisting with sketches, models, and graphic representations to explore and communicate the proposals
02 Barnwell Road
Type: Residential
Profesional Studio: Kieran Wardle Architects
Location: Central London, United Kingdom
As in the previou project, I contributed to the design process by assisting with sketches, models, and visual representations to develop and communicate the design concepts.
Proposed Street Elevation
Proposed Exterior from Barnwell Road
Barnwell Road Proposal Model




















