ANNIEK KLOOSTERZIEL
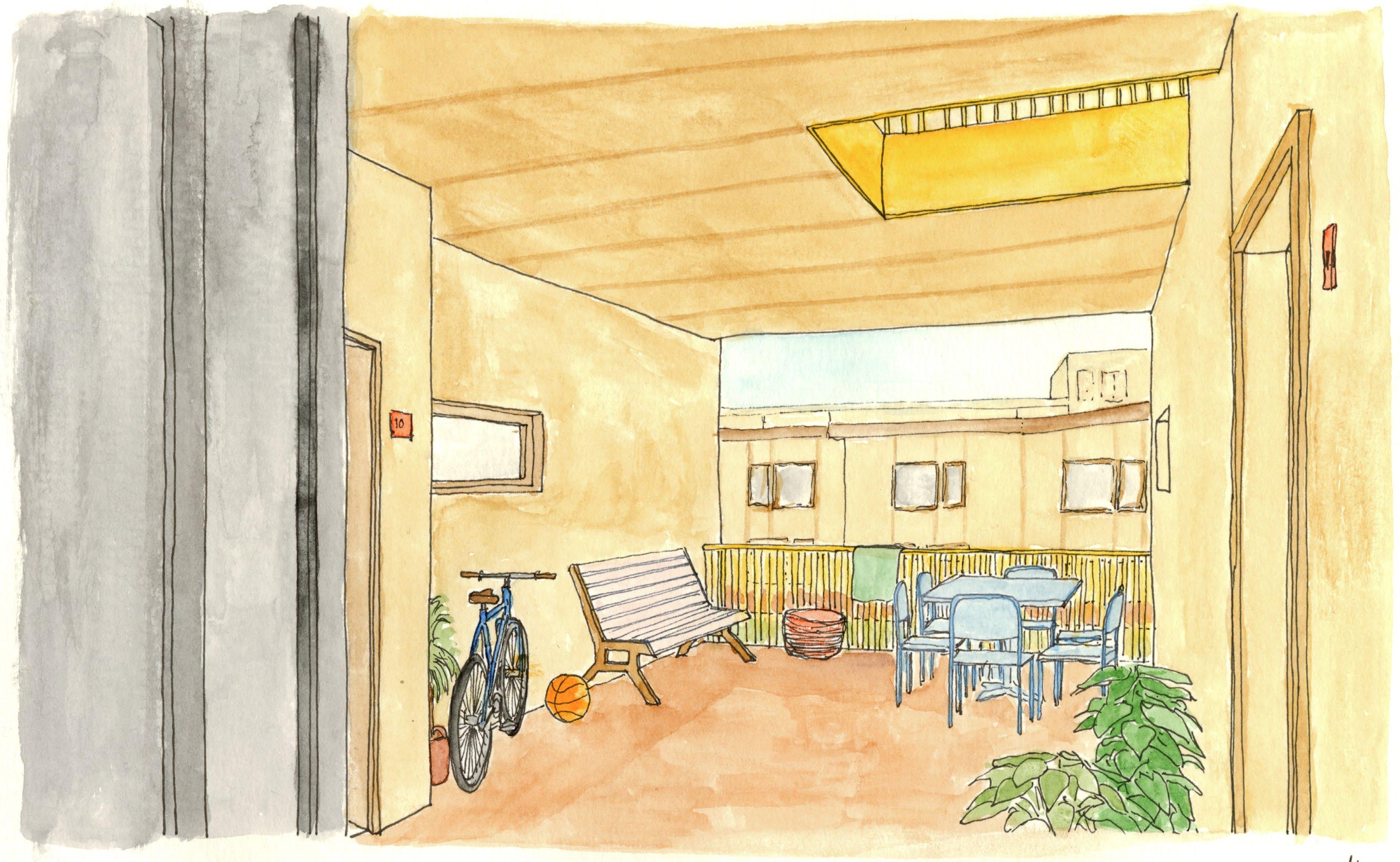
CV+PORTFOLIO selected works
architecture - modelmaking - illustrating
2024
anniek@kloosterziel.eu
+31 653137287
Delft
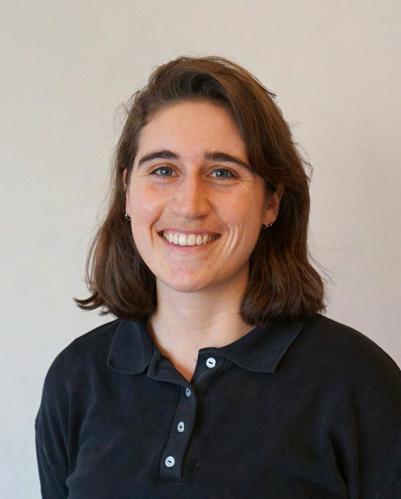


CV+PORTFOLIO selected works
architecture - modelmaking - illustrating
2024
anniek@kloosterziel.eu
+31 653137287
Delft

Architecture Graduate - Master of Science TU Delft
Name: Anniek Kloosterziel
Adress: Bosboom-Toussaintplein 241, 2624DP Delf t, the Netherlands
Telephone: +31 653137287
Email: anniek@kloosterziel.eu
Birthdata: 10-12-1996, Zwolle, The Netherlands
Nationality: Dutch
Driver’s licence: AM, B
EDUCATIO N
Msc Architecture, Delft University of Technology
Atelier La Juntana Summer School, Polytechnic University of Madrid
Bsc Bouwkunde, Delft University of Technology
AD DITIONAL COURSES
Screenprinting 10-week course, X TU Delft
Woodworking 10-week course, X TU Delft
L ANGUAGES
Dutch / native
English / fluent
German / B2
S OFTWARE
Archicad, Rhino, SketchUp, Revit, Microsoft Office
Indesign, Illustrator, Photoshop, Lightroom
I NTERESTS AND SKILLS
Architecture, interiors
Model making, woodworking, photography
Drawing, painting, illustrating
Sports, running
2022-2024
Student Assistant Building Ideologies Group - TU Delft Architecture Faculty
September 2023 - July 2024
Supporting prof.dr. Janina Gosseye, head of the chair of Building Ideologies and the Research Committee of the department of architecture. Designing promotion posters, support at events, preperation of classes, organizing and coordinating expositions.
Student Assistant Vision Team Wonen - TU Delft Architecture Faculty
October 2022 - January 2024
Attending meetings, gathering experts on the topic, collecting opinions, structuring content and attending round table talks with experts.
Student Assistant 1 Million Homes Initiative - TU Delft Architecture Faculty
May 2022 - March 2023
Supporting the 1M Homes Initiative which promotes the development of knowledge towards an inclusive, affordable, climate friendly and healthy living environment.
Intern - Studio IOIA
May 2022 - August 2022
Participate in the work of Studio IOIA, a design and visual story telling studio. Taking part in shoots, display design and renovating the working studio.
Intern - Brightside Architects
February 2022 - May 2022
Assist with creating technical drawings, attending construction meetings, work meetings, consultations and presentations with clients and outside consultants.
Mockup Builder - UMC Utrecht
December 2020 - July 2021 (project)
Building mock-ups of various medical rooms and installations in the UMCU with wood and cardboard. After construction, analyzing the test runs of the physician teams.
Building Inspector - DEMO BV
October 2019 - December 2019 (project)
Inspecting the attics of 1970’s houses in specific neighbourhoods in Rijswijk for fire safety. Continuing giving advice on measures that needed to be taken to improve fire safety.
Secretary of the 40th board - v.v. Ariston’80
August 2019 - September 2020
Secretarial work for student soccer association Ariston’80, maintaining the memberships and acting as a contact person. In addition carrying out general board tasks.
I was born in the Netherlands, Zwolle and am a child of two fanatic runners. I am a motivated, hard-working person and enjoy work that is hands-on, physical, creative and challenging. In my spare time I like to make illustrations with watercolours, and I run three to four times a week.
In 2009 I started doing volunteering work at my hockey club, training pupils between the ages of six and nine and during my last four years of high school I worked part-time in a bakery. In 2017, I graduated from VWO and started my studies at the Faculty of Architecture and the Built Environment at the TU Delft.
I like to keep myself busy and enjoy having something to do besides my studies or work. During my Bachelor’s I joined the student football club where I did a parttime board year. I had several hands-on architecture related jobs, where I learnt a lot of practical skills. These jobs made me want to expand my skillset, which is why I followed courses in woodworking and screen printing and attended the Atelier La Juntana summer school organized by the Polytechnic University of Madrid.
To broaden my knowledge in the working field of architecture and design, I spent an additional six months doing internships at Brightside Architects and Studio IOIA in Rotterdam. After the internships, I started my Master’s in Architecture and worked as a student assistant in several positions at the Faculty of Architecture. This allowed me to learn more about research and teaching in the field of architecture.
A biobased neighbourhood with multi-generational living and a hospice in Brussels
FREEDOM IN ARCHITECTURE
Graphic novel and design of a co-living complex in Antwerp
FORM, STRUCTURE AND AESTHETICS
Olfactory museum in Delft
FIGURES
Pseudo-3D model of interior drawing by Goldschmidt & Verbruggen
ATELIER LA JUNTANA
Model
A biobased neighbourhood with multi-generational living and a hospice in Brussels
GRADUATION STUDIO / C hair of Urban Architecture
Tools: Archicad, model making, hand drawing
For my graduation project, I designed a small biobased neighbourhood on the Friche Josaphat, a twenty-four-hectare former marshalling yard in the northeast of Brussels. After doing research on ways of dwelling, I determined that this neighbourhood should consist of multi-generational living in combination with a hospice. The hospice is designed to be an intimate part of the neighbourhood making it a part of life rather than the end of it.
Through small setbacks in the facades and changing angles, the buildings can be read as several smaller blocks instead of four big buildings, which fits better with the human scale and intimate feeling of this multi-generational living neighbourhood.
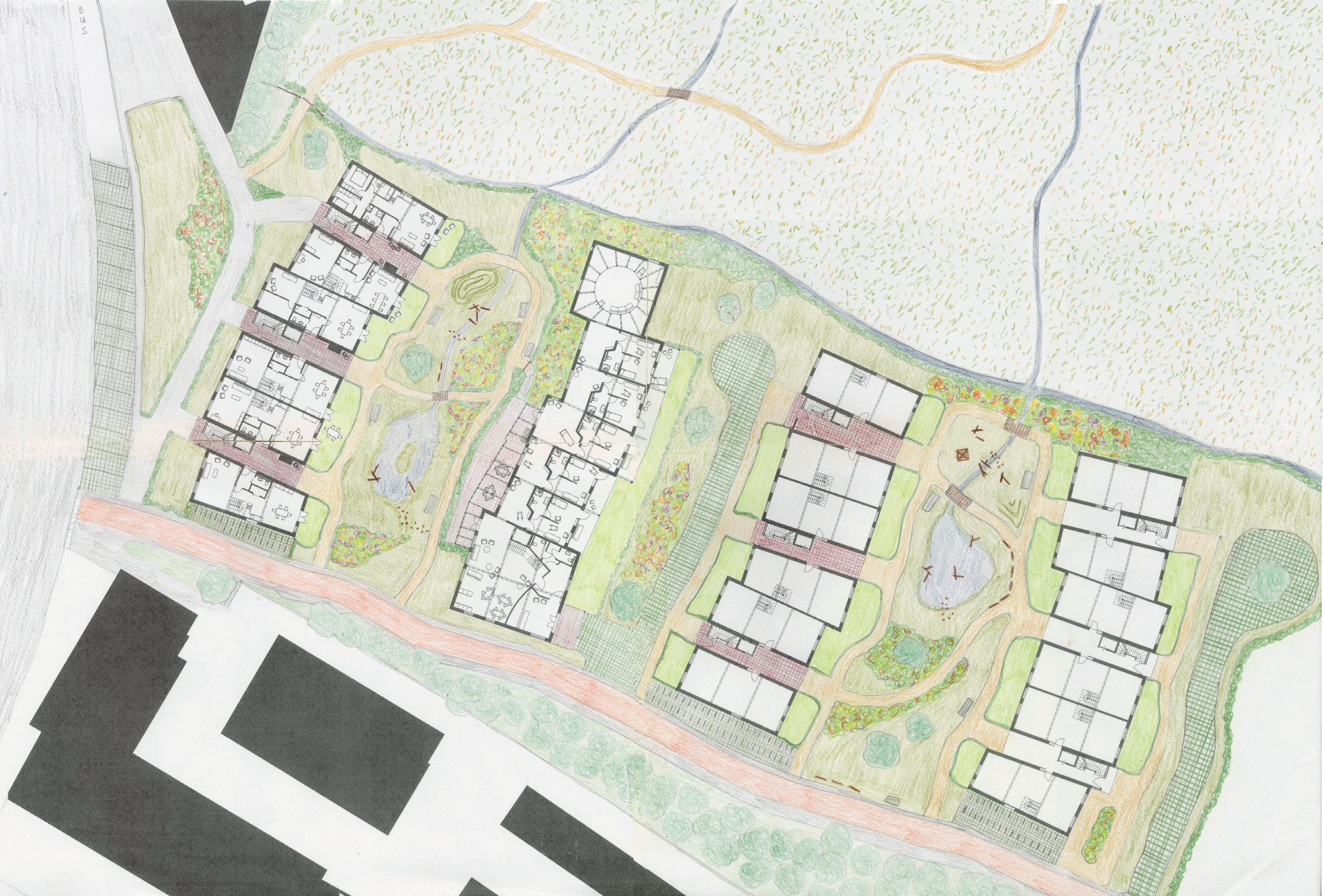

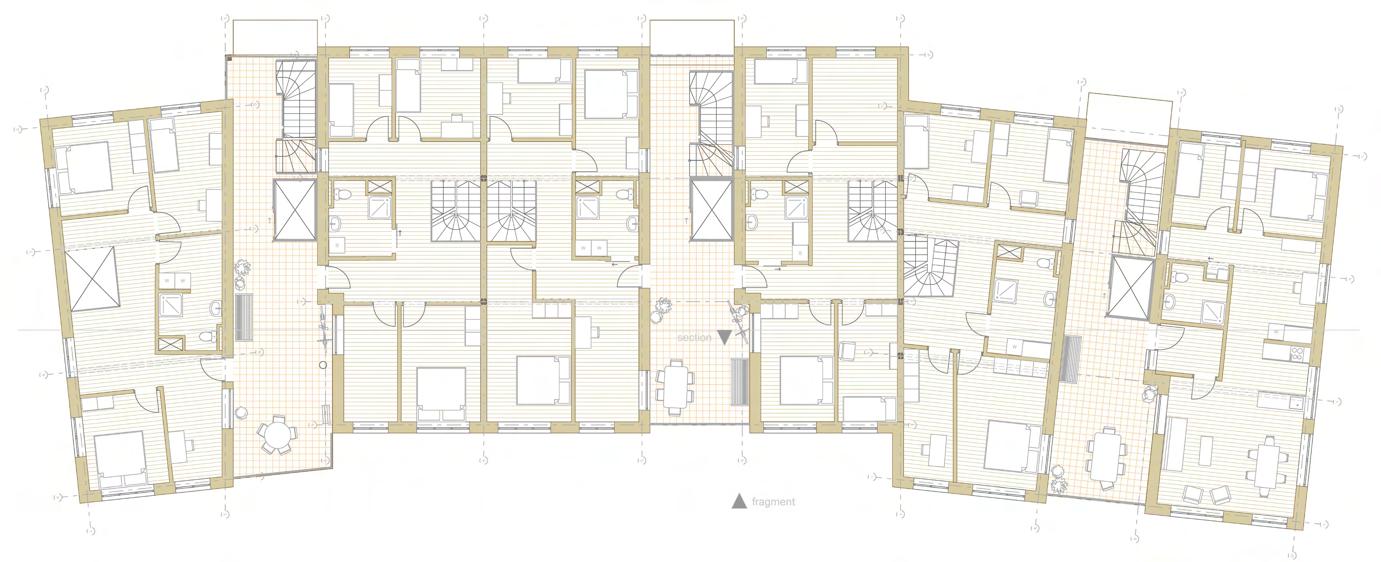

The entrance spaces of the dwelling buildings create circulation space on the street side and a communal loggia for residents to share on the side of the courtyard. With the open plan, the possibility is created to easily change, expand or downsize the house to the residents needs and changes in family structure.
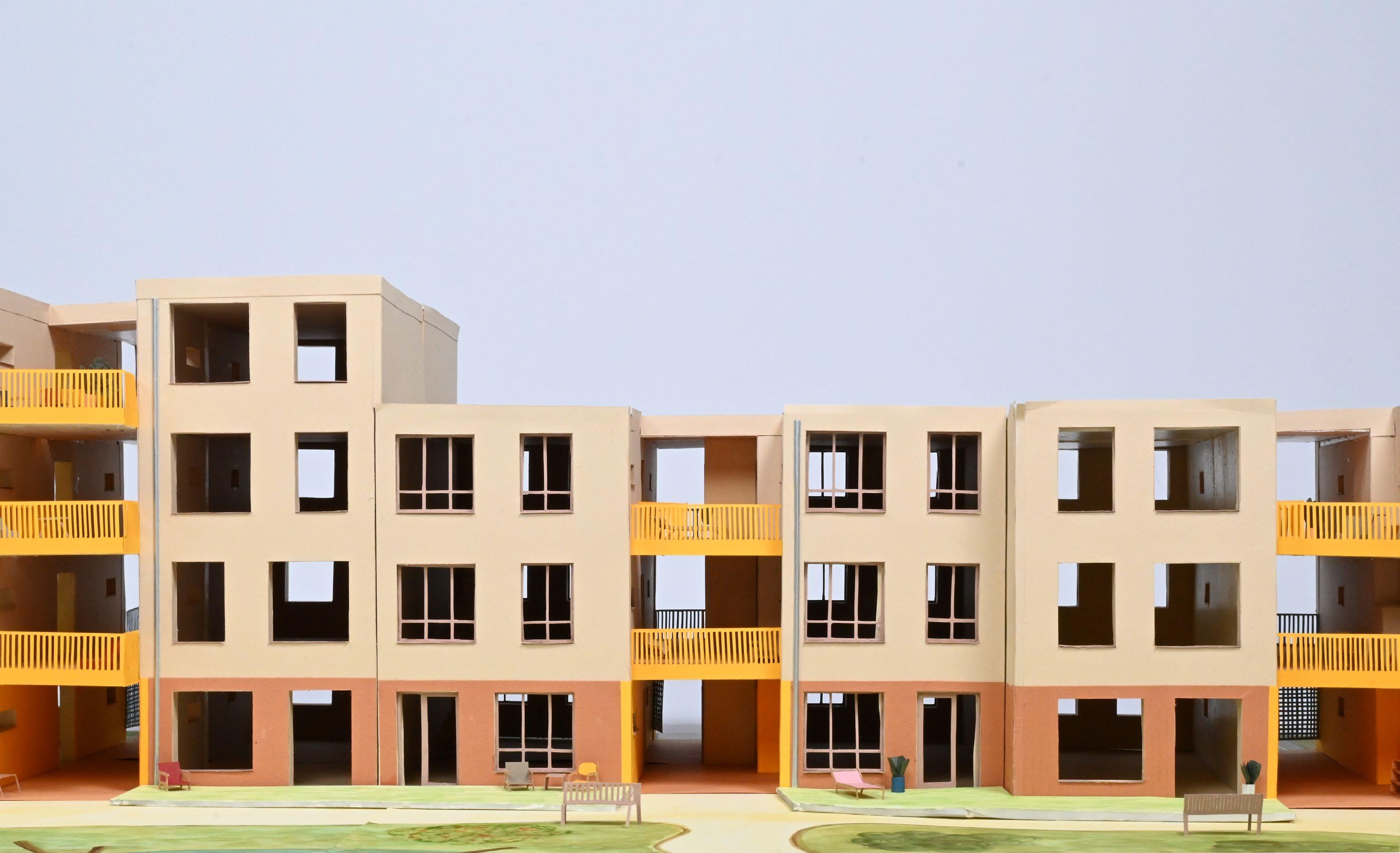
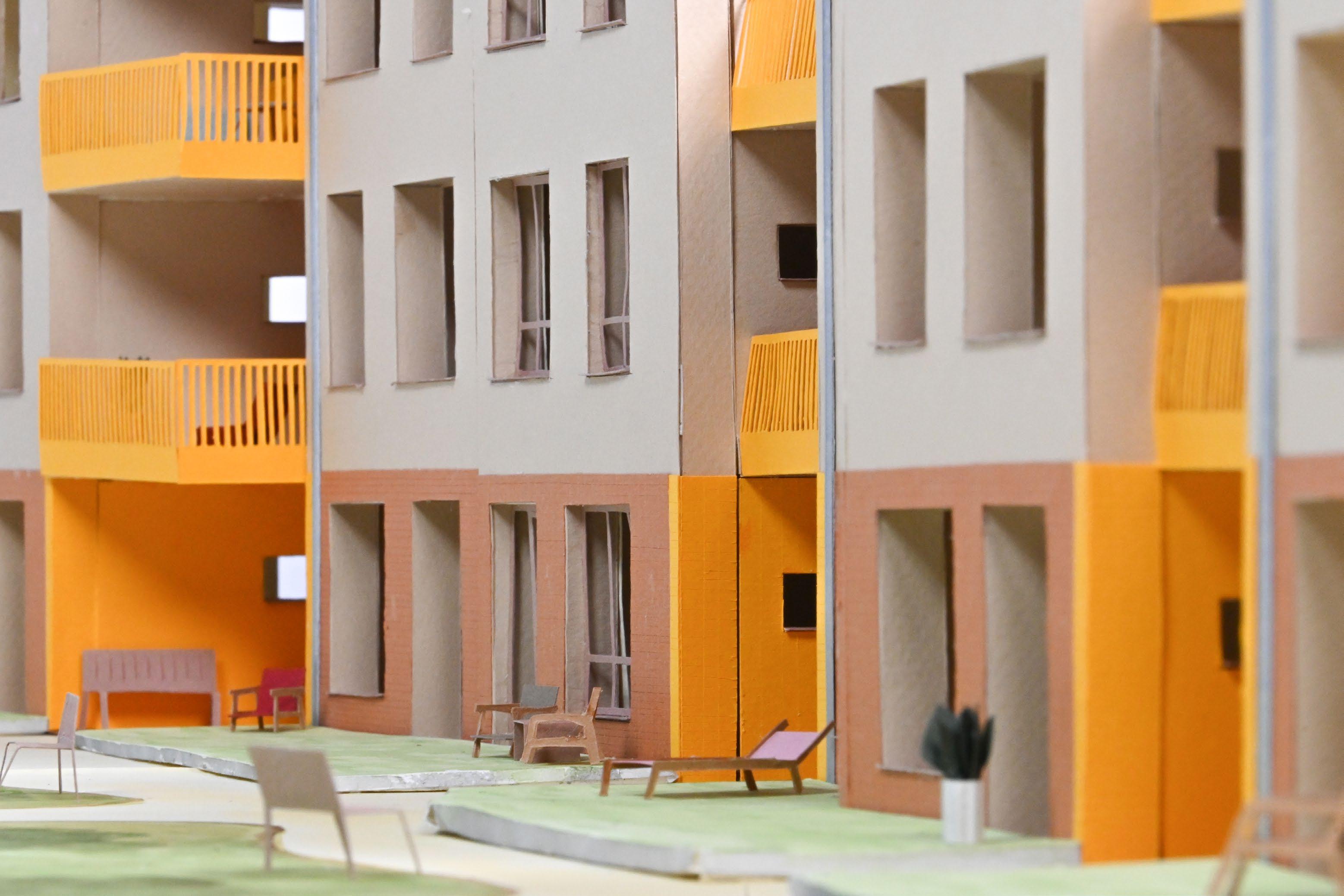
By modelling both the fixed and non-fixed parts of the building on a 1:50 scale I tested different configurations and saw how certain spaces of the building work or could work.


I made several watercolour drawings of the buildings, their surroundings and interiors to communicate the architectural vision.
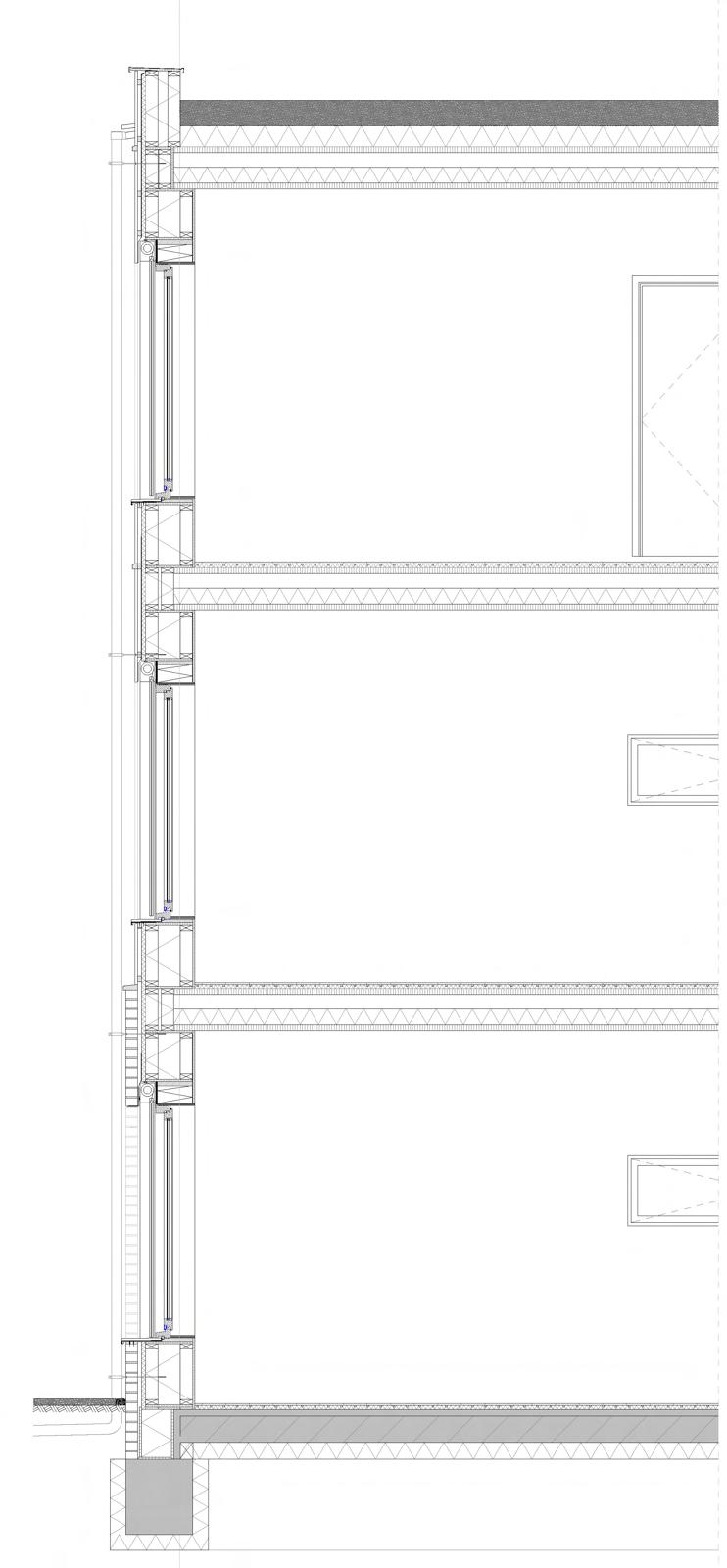

In the fragment drawings, the use of EcoCocon wall elements is visible. In combination with LIGNATUR floors and facades of wood and reclaimed bricks, a biobased building is created.
Ways of Dwelling, multi-generational


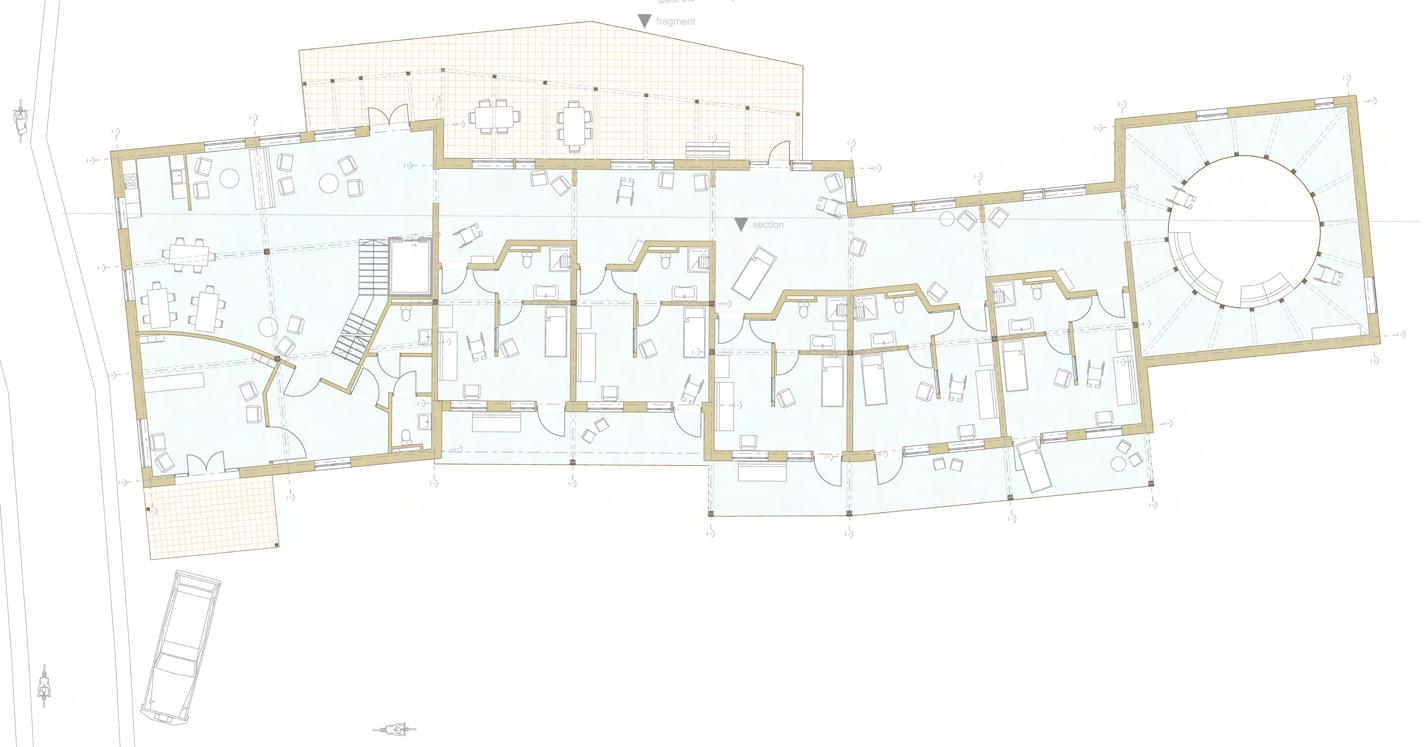

For the hospice, I focused very much on the experience of the residents who live their last days there. I wanted the hospice to feel like home, not like an institution or a hospital as it is their final home where they live their last days very intensely.
The building has ten resident’s rooms, each with a private bathroom, bedroom, and a small area with a couch where guests can visit. In front of each room I designed a personal entrance, that provides more privacy through a small setback in the wall. Residents can put some personal stuff here, that will make their room feel more like their home.
The corridor that walks along the communal courtyard can be seen more as an extension of the living room, or on the first floor as a second living room. It is generous and bright, lively facing the courtyard, and is designed to feel like a living space, not circulation space.


These scenes show the calmness, peace, and sense of home which I wanted to create with the design of the hospice.
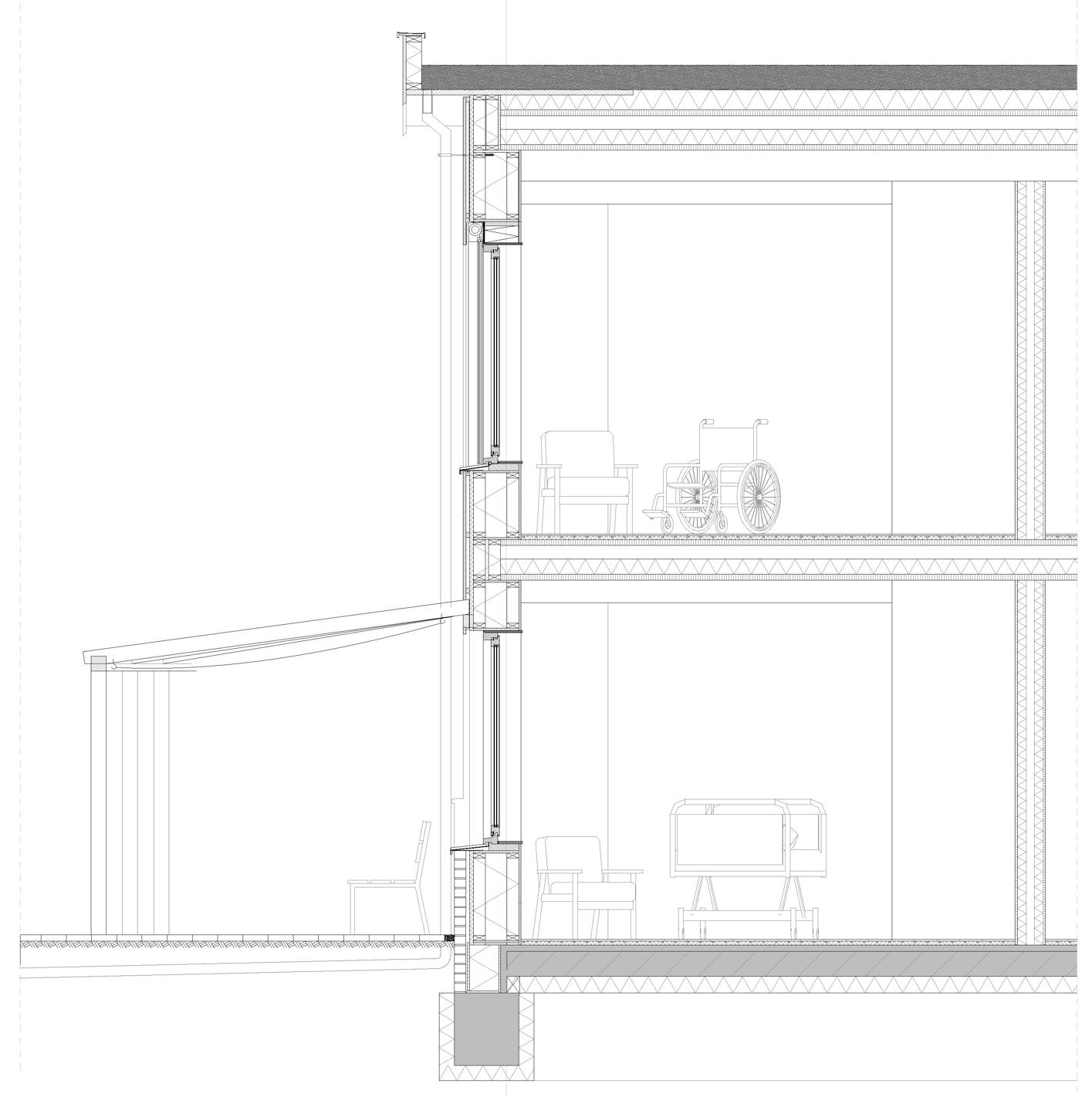
The experience of the residents who are living their last days in this hospice was most important. Therefore, I designed the window sill heights in such a way that they give the residents a view outside to feel part of life when in bed or seated, and also make sure that they maintain privacy and tranquillity inside. To test and see how this could work, I made a 1:33 model during the design process, and then translated it into the 1:33 technical drawings.
On the first floor the window sills are lower, as people outside cannot easily look inside and the residents therefore have more view towards the garden. The window sills on the ground floor are higher, so passers by can not easily look inside and privacy remains for the residents. Also, the terrace of the hospice creates a buffer between the public garden and the hallways.


Graphic novel and design of a co-living complex in Antwerp
DESIGN STUDIO / C hair of Building Ideologies
Tools: Rhino, hand drawing, watercolour
In this design studio, I designed a work-dwelling complex that offers housing for about 100 people in an inner-city plot in Antwerp. The design is presented in the form of a short story graphic novel that clarifies how it promotes freedom as understood by the protagonists of the novel, and how they weigh the importance of (individual) freedom against civil liberties and the common good.
The design shows a day in the life of three protagonists, who each have different needs, values and preferences. It therefore houses different forms of housing, such as co-living for families, student housing, and private apartments. The building consists of multiple communal spaces, such as a makers space, workspaces, laundry room, music room, communal kitchen, greenhouse and garden.
These are a selection of drawings from the graphic novel, which illustrate floorplans, sections, materiality, configuration and use of the building. Here you can find the full version of the graphic novel.
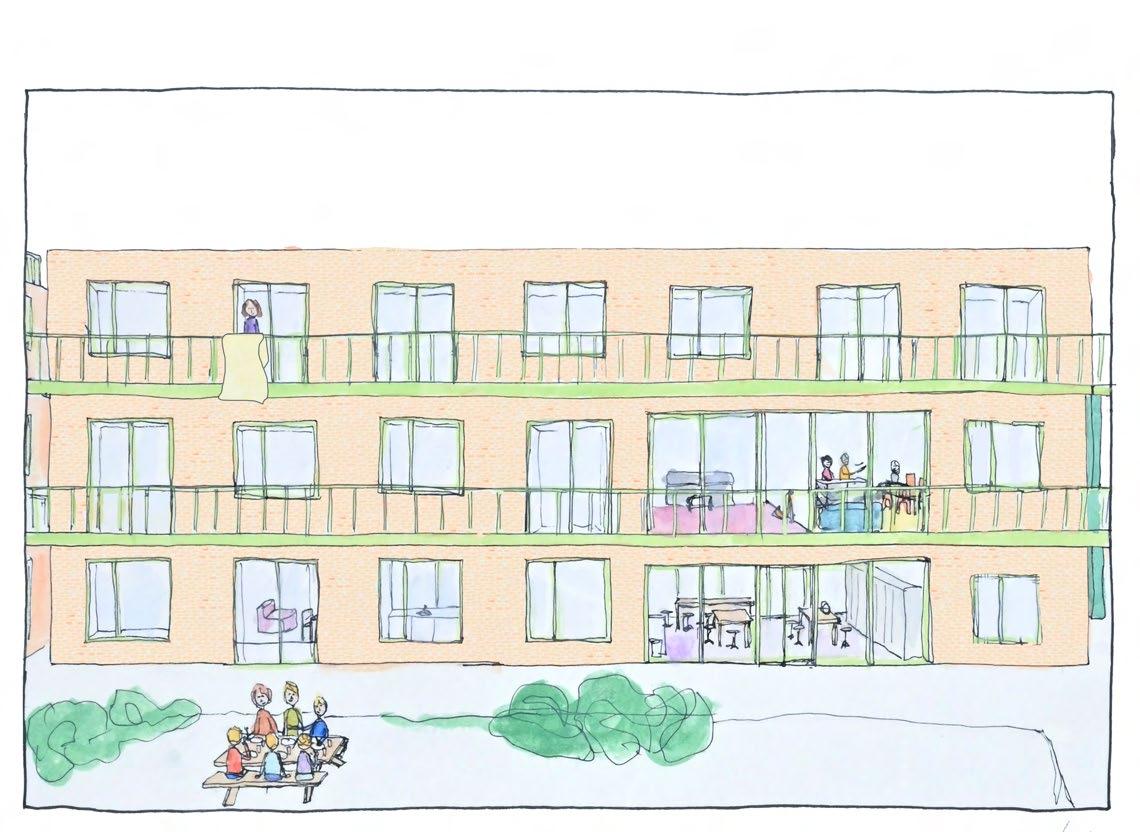
18:40 when dinner is ready, Juliane discusses the day with her kids and Valentin...
4 On the ground floor of the building are the bike storage (1), mail boxes (2), and different types of co-living dwellings. There are also spaces for non-residents to use, like the café (3), Makers Space (4) and Work Spaces (5), and the big shared garden (6)
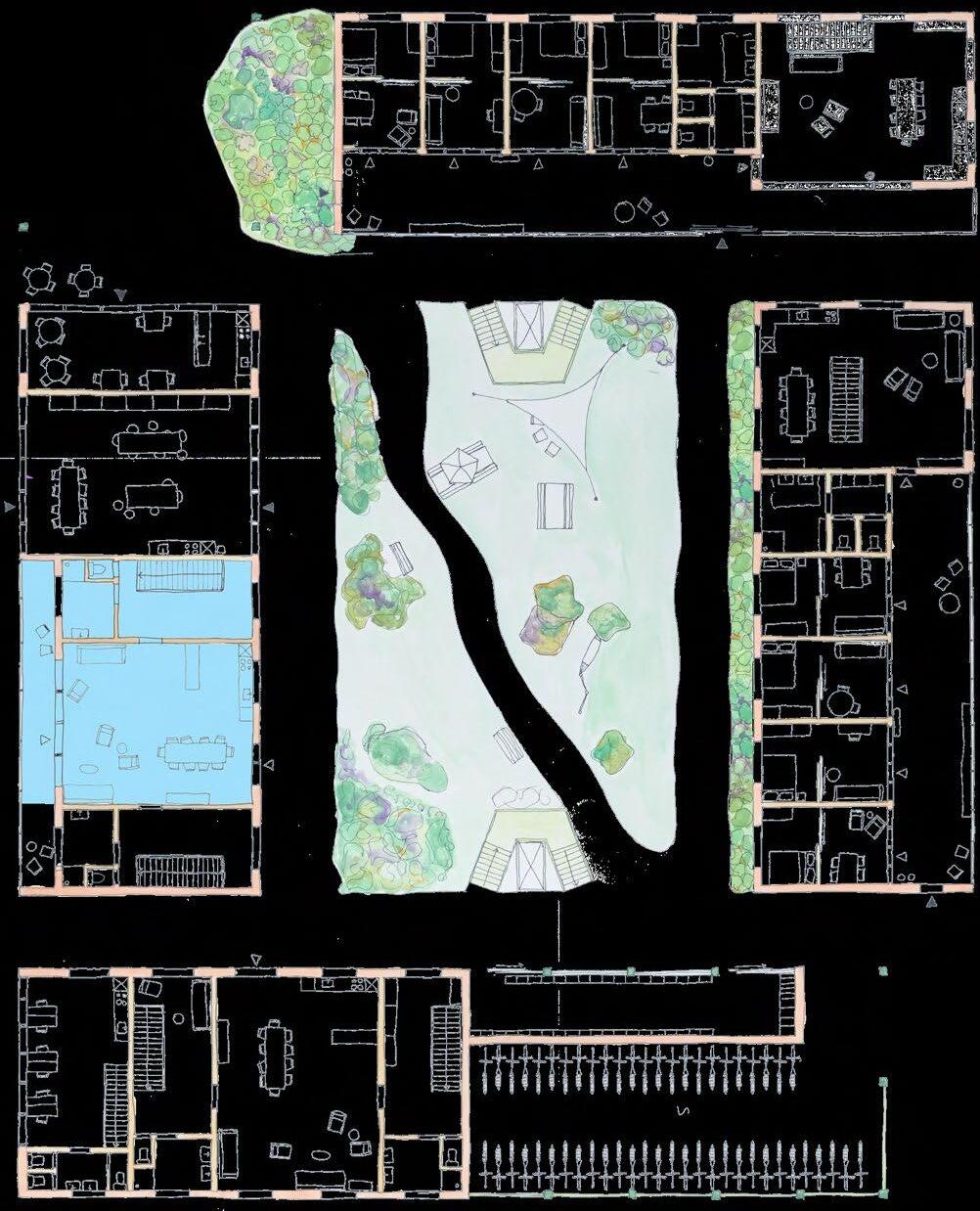

On the ground floor lives Juliane with her husband Valentin, and their four sons Arvin, Levin, Iason and Taron. They live in the semi-shared appartment. Here, they share the living room of 55m 2 with one other family. On the second floor, they have their private part of 95m 2 with their own bedrooms and bathroom,
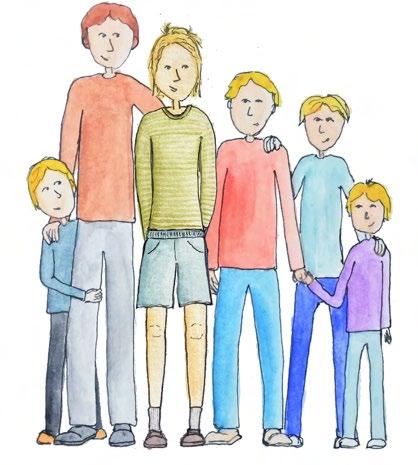
The first floor contains the private spaces for the co-living for family dwellings, and more shared living for individuals. The shared spaces on this floor are The Living Room (1), Music Room (2), Work Spaces (3), the Guest Room (4), and shared balconies (5).





13:30 She takes some time to water her plants...

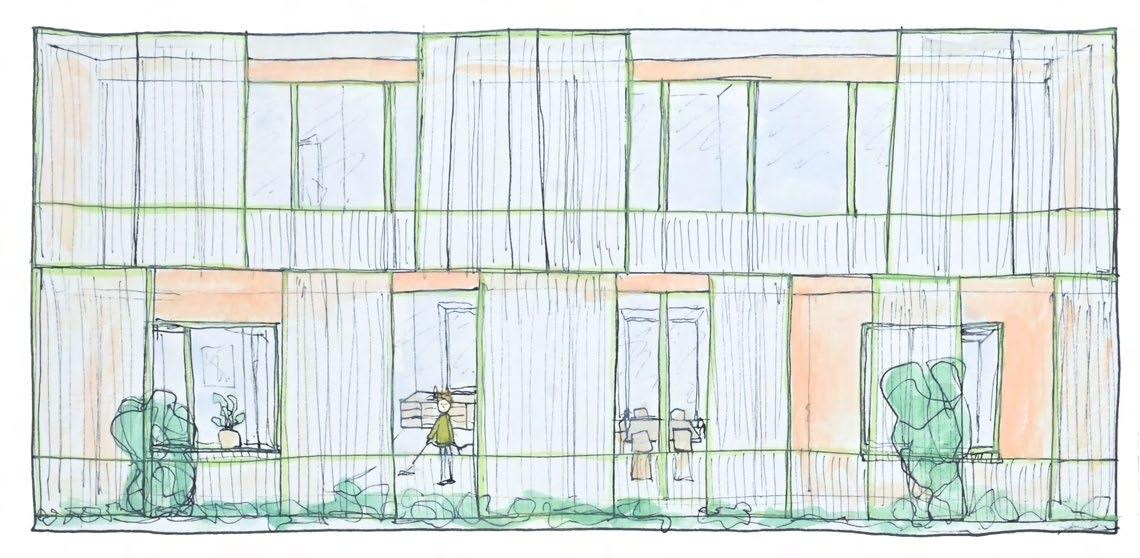
...and hang her clean clothes outside the Laundry Space to dry

...clean the house... 13:45 14:05 page 12 from graphic novel
Hi mom, we‘re home!

16:25
15:15
First, Juliane helps the kids with their homework
I‘ve got the mail
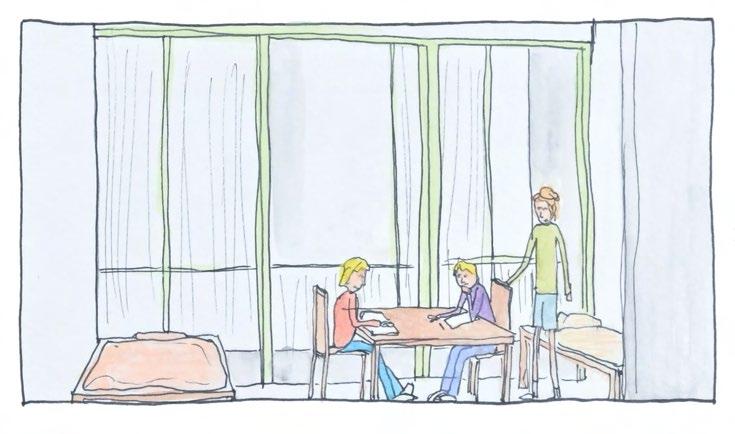
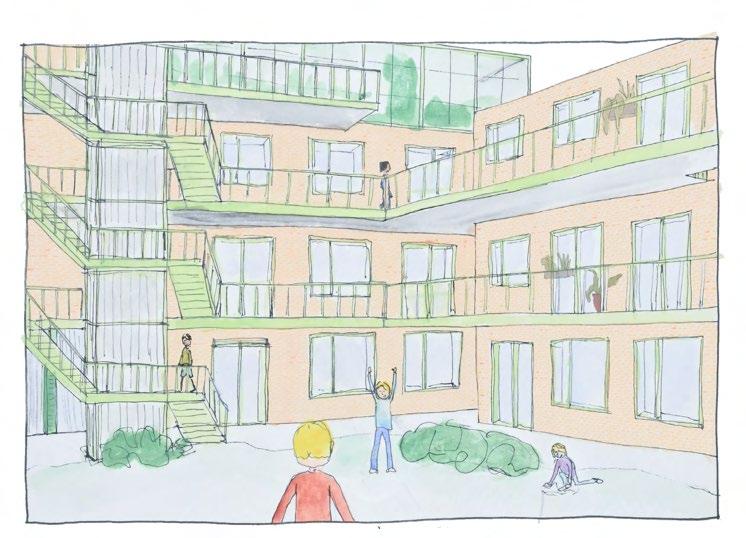
17:00
When the homework is done, it is time to play outside for both the kids and Juliane
What will the vegetables look like today?

While Juliane is working in the greenhouse, Eberhard and Myriam go out for a walk. Then it starts to rain...
Yes! Rain! The plants in the vegetable garden are going to love this!
Luckily we brought our umbrella!


17:30 As Juliane works in the greenhouse, she feels more happy and energetic...

...while Lidia and her friends have used all their energy for the day
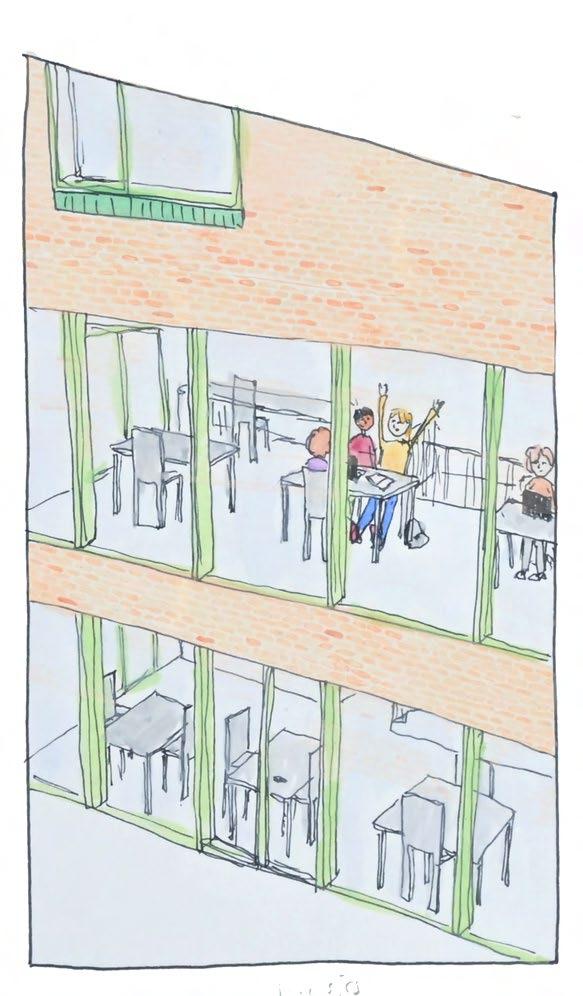
Let‘s call it a day, guys

Good idea. Also, the rain has stopped, so we can go do groceries for dinner now!
Olfactory museum in Delft
DESIGN STUDIO / Chair of Formstudies
Tools: Rhino, model making
In this design studio, I designed an olfactory museum on an empty site near the Dutch Yeast and Spirits Factory in Delft. Within the studio, the expression of sustainability in close relation to form and structure was an integrated part of the study. I therefore chose a combination of wood and rammed earth as building materials. Also, the design has two climate towers that regulate the climate of the museum.
The design consists of four buildings that are connected by a glass canopy. The top right building is the entrance area of the museum. Here, visitors can hang their coats and get coffee in the restaurant. This building also houses offices and the back access for goods. The building on the top left accomodates a laboratory on olfactory and studios for the employees.
The other two buildings are both exhibition spaces. The one in the middle is a two-story high space with a general exhibition on olfactory, which is connected to the auditorium. The building in the south has multiple smell cylinders that are that give off a scent via impregnation of the rammed earth interior walls, and provide stability for the roof.
Form, Structure and Aesthetics, Olfactory museum
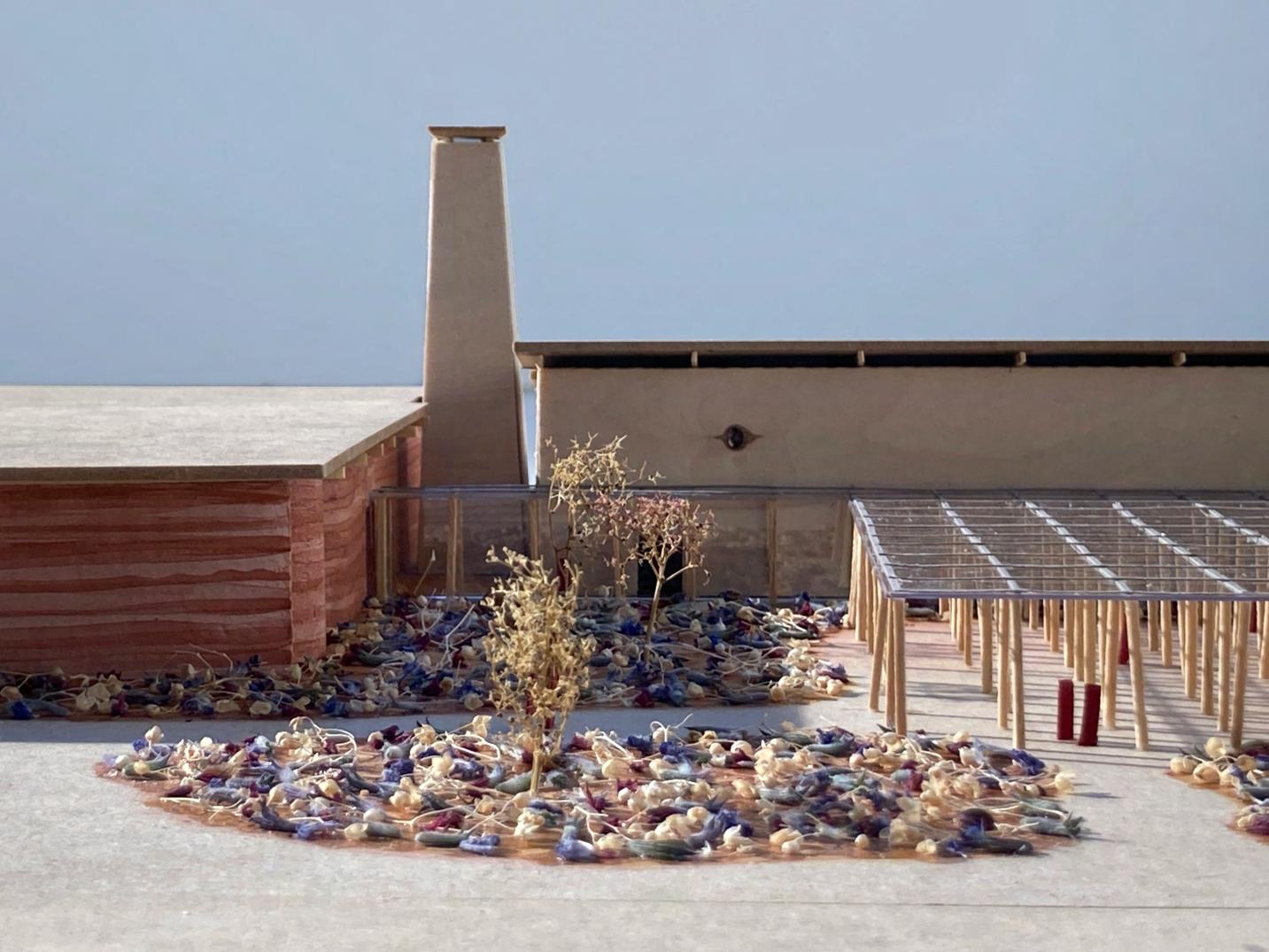
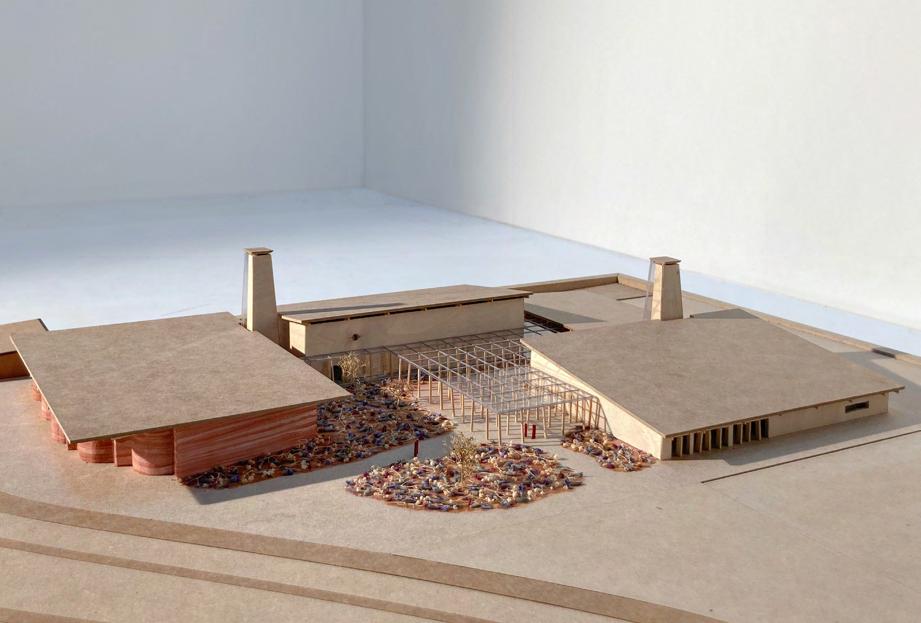
Two climate towers connect the four buildings and control the climate. A Ventec roof, climate cascade, solar chimney and solar facade create a natural climate control system for the buildings.
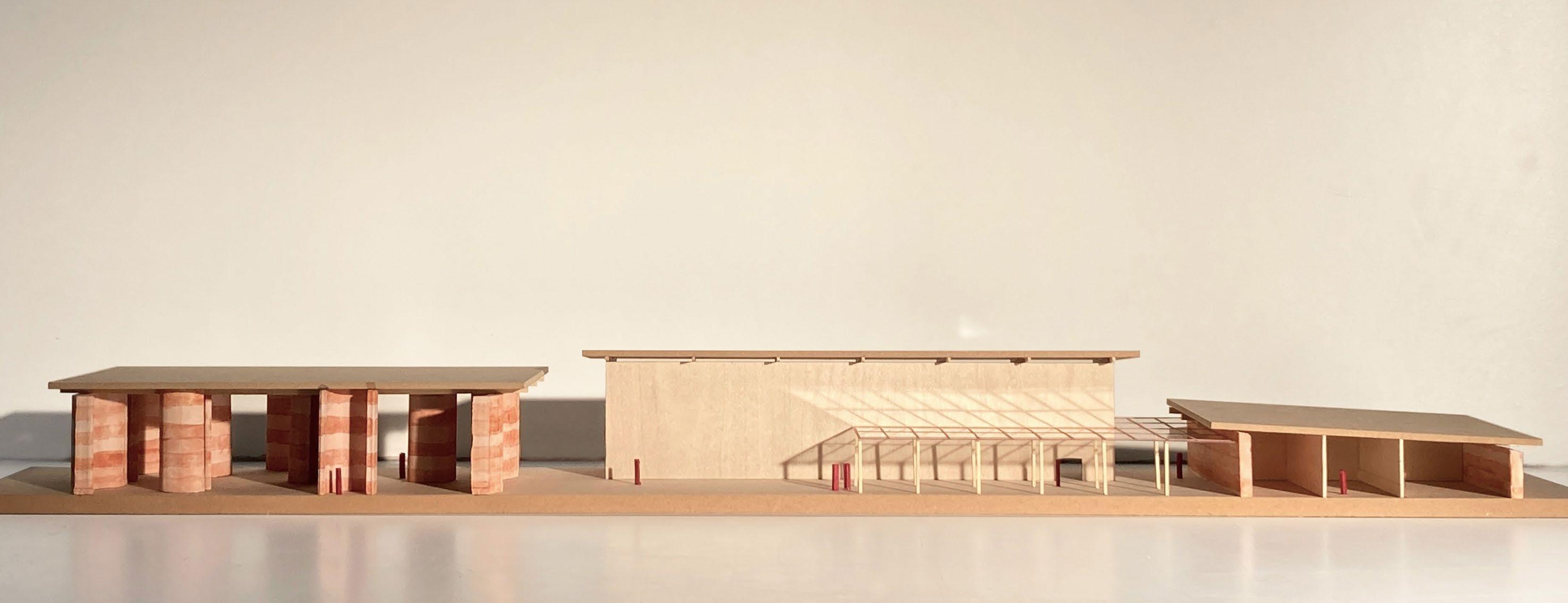

By making a scale model of the complete project and modeling a long section of the project, I tested the different spaces and atmospheres the buildings created. Form, Structure and Aesthetics, Olfactory museum
Pseudo-3D model of interior drawing by Goldschmidt & Verbruggen
ELECTIVE / C hair of Interiors, Buildings, Cities Tools: model making
The theme of this elective was Representation, Domesticity and Interior Space. With the elective, domestic interior spaces were compared and analysed on various architectural aspects, such as architectural shell, surface treatment, furniture and loose furnishings.
Based on these layers, I analysed the interior perspective image by Goldschmidt & Verbruggen, by redrawing and modelling this image in a pseudo-3D way. The model is 1.5 centimetres thick, 38.5 cm wide and 19.0 cm high.
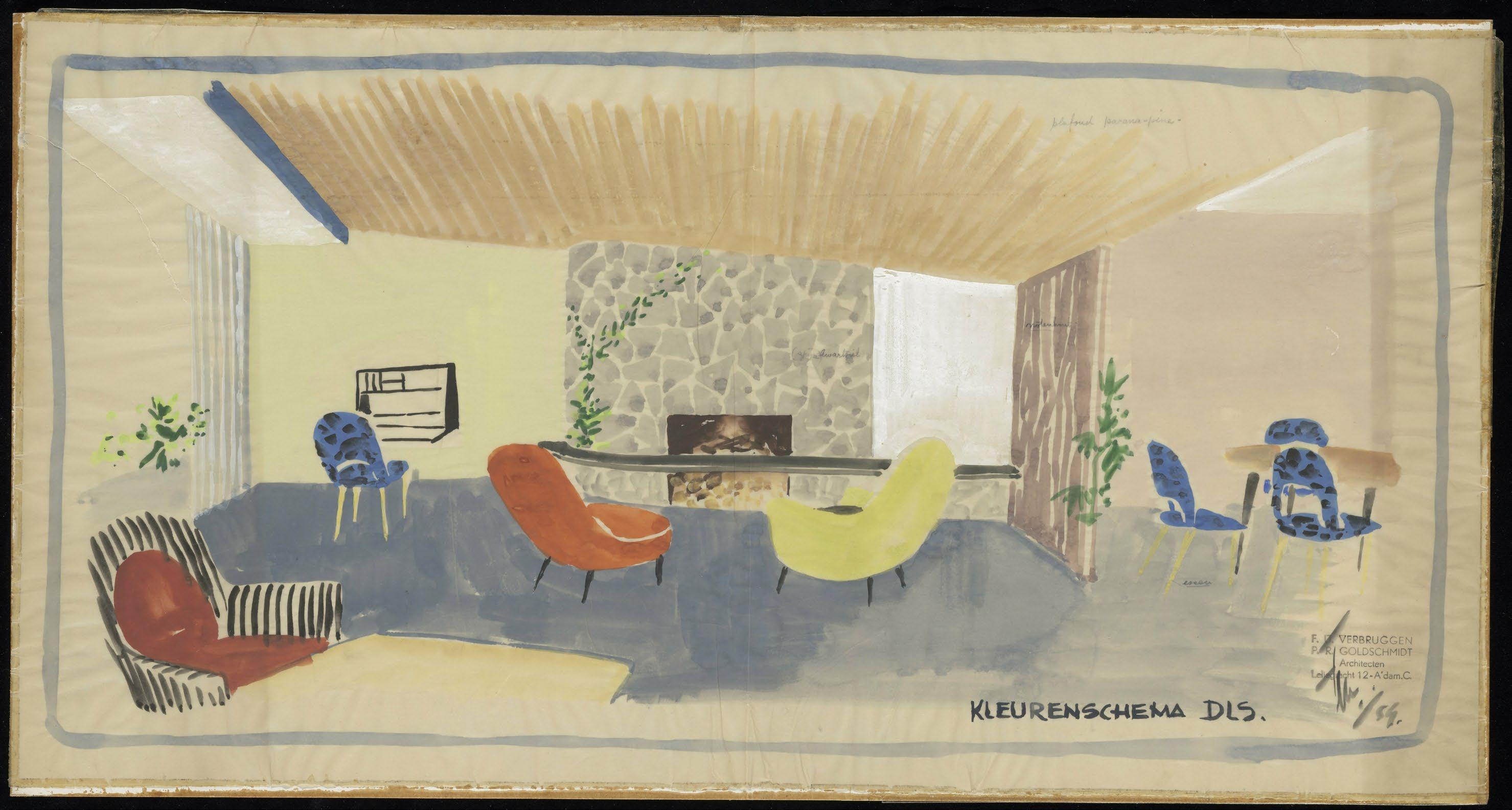
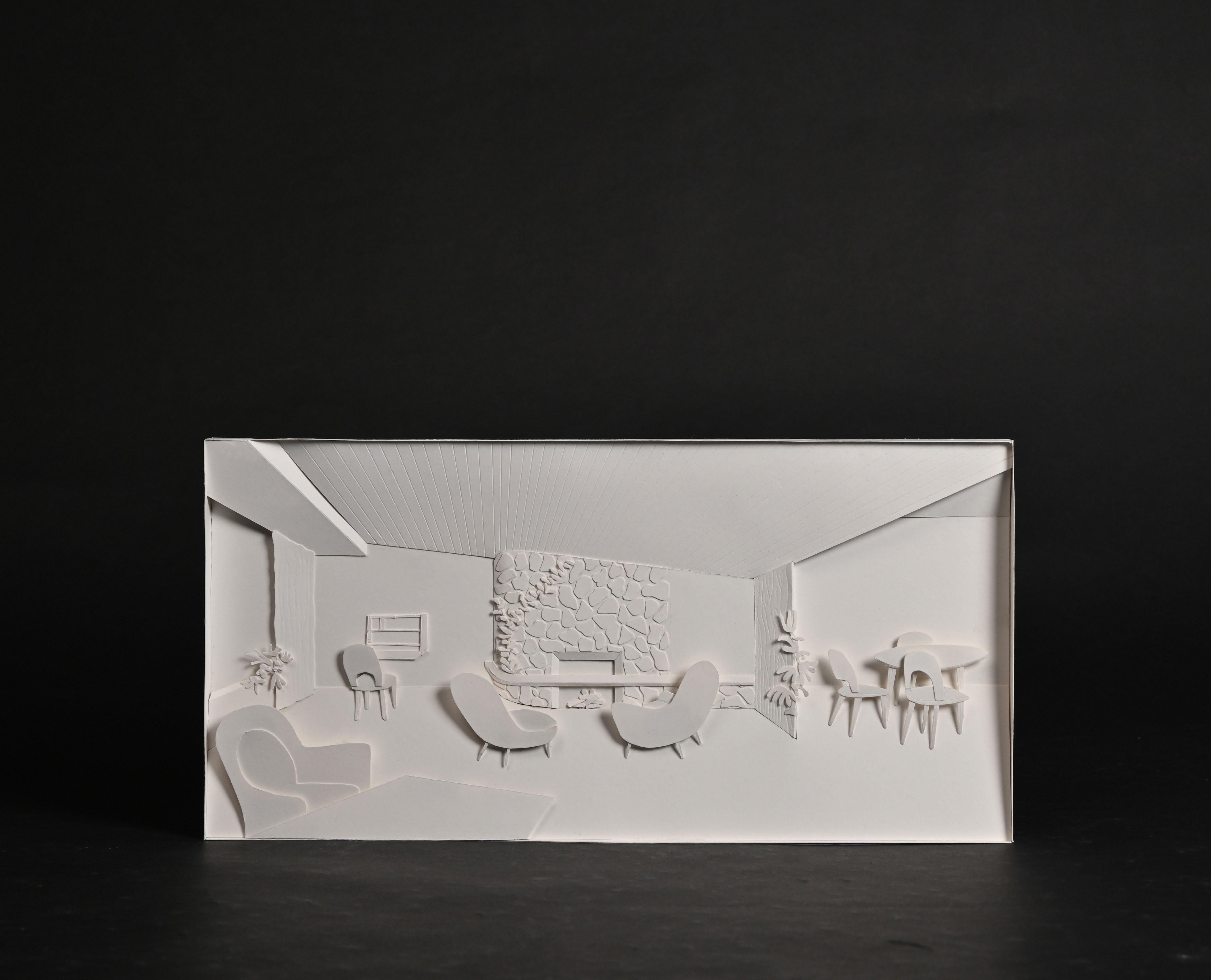
Model making in the digital age
SUMMERSCHOOL / Polytechnic University of Madrid
Tools: epoxy, jesmonite, concrete and aluminium casting, wood working, silicone and plaster moulding, ceramics, hard ground etching, cyanotype etching, screen and press printing
Guided by two architects and one artist, this summer school has taught me several techniques to use in model making. The course was taught across a series of short exercises combining theory and practice, through which I was challenged to solve a given brief by means of making. Varying in scale and duration, the exercises were conducted through direct experimentation and manufacturing, and included techniques such as etching, carving, moulding, and casting, making me aware of the production time and process.
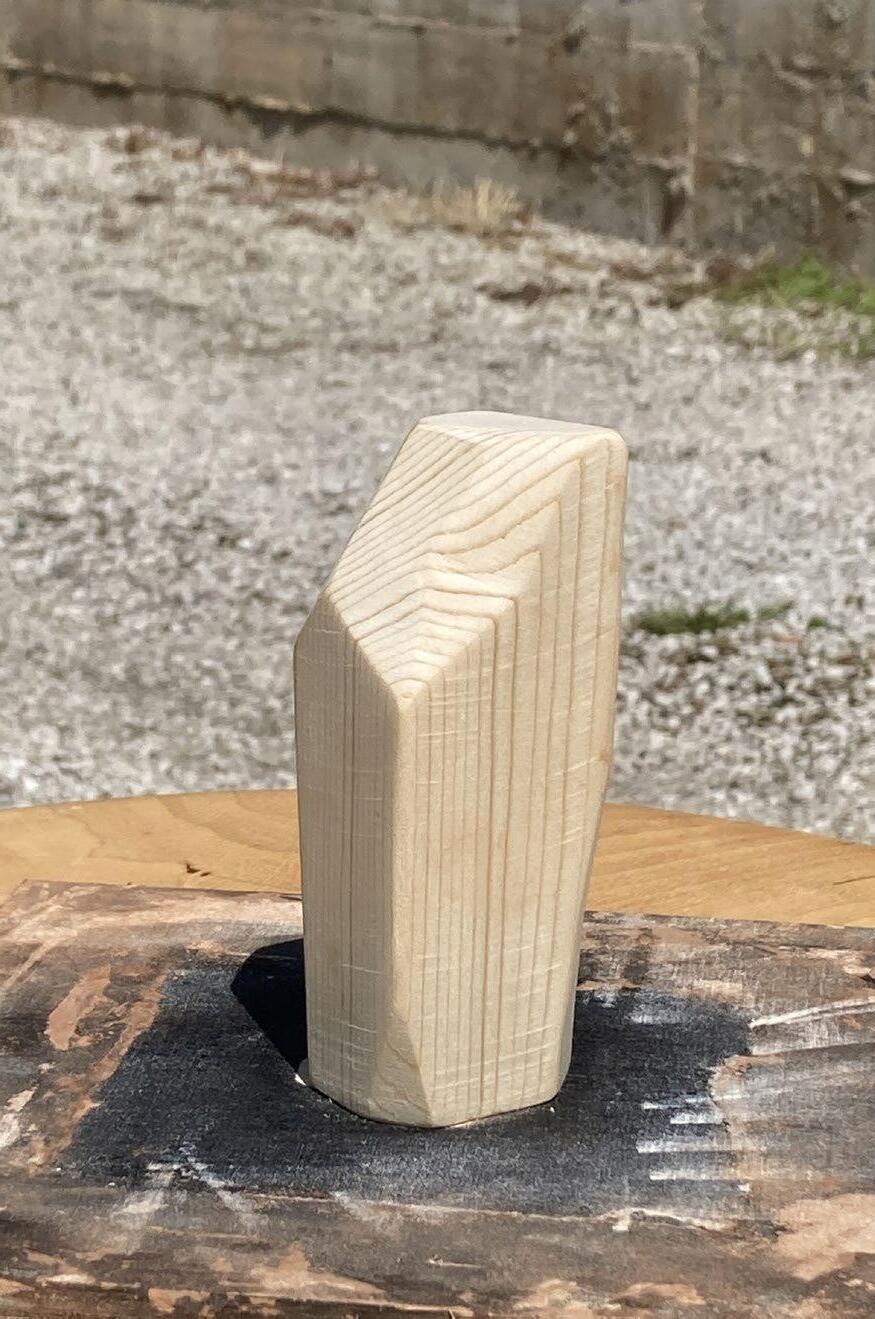
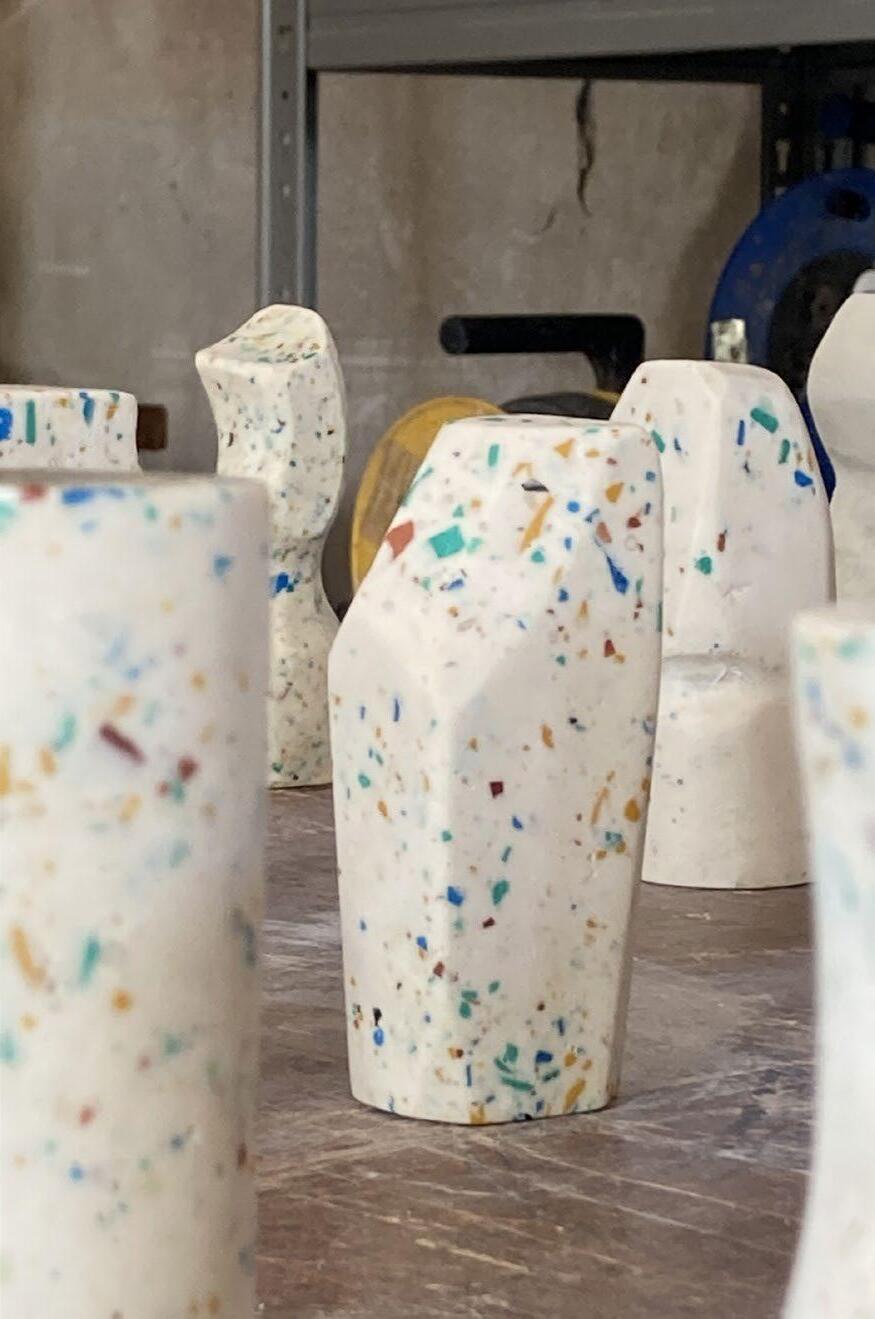

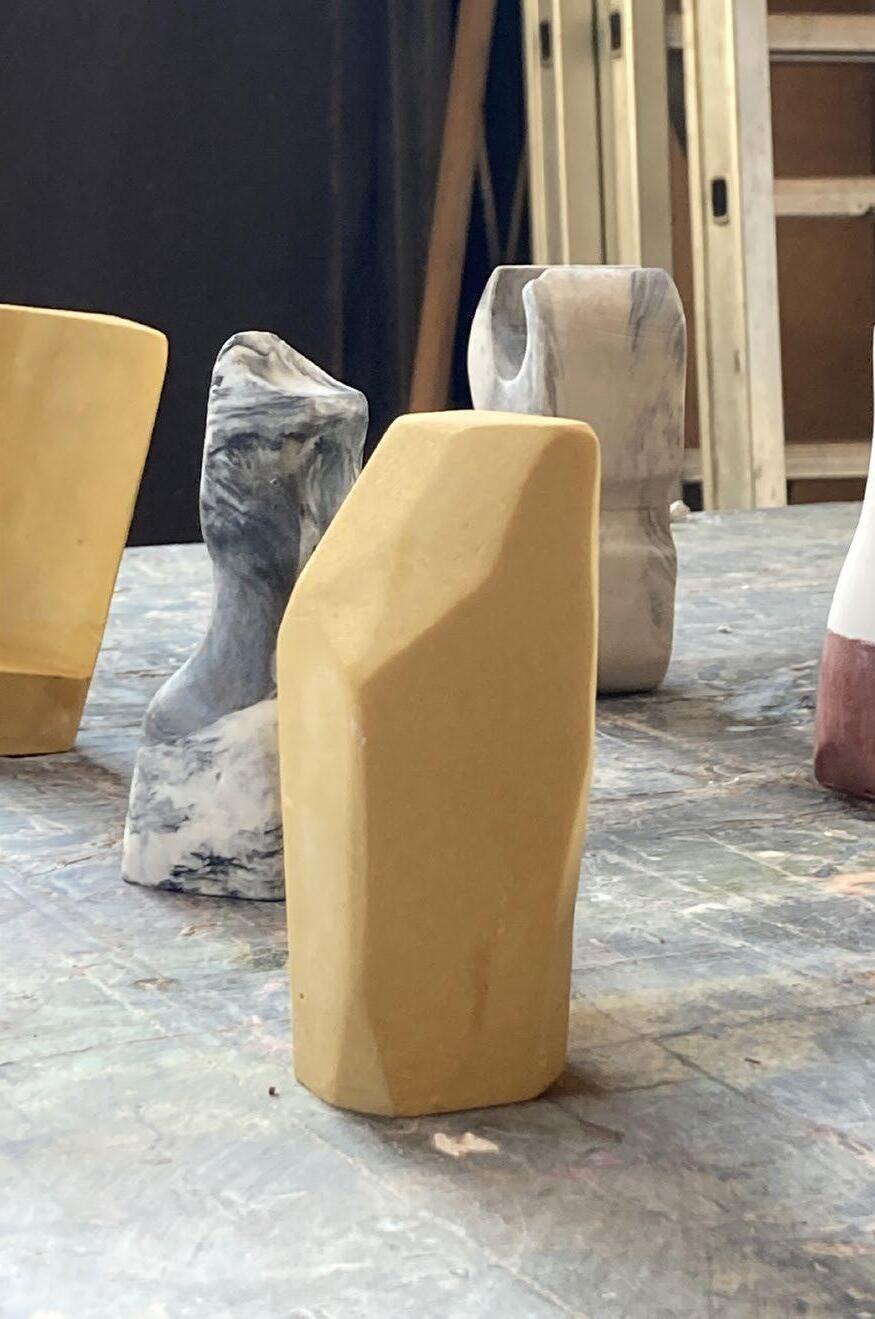

The first exercise addressed different woodworking techniques to carve an architectural idea, with geometry and texture from a solid wooden block. From this, I learned how to make a silicone mould to replicate the block, and explored replicating objects, materials and textures. I experimented with the casting of concrete, epoxy resin, terrazzo jesmonite, and various pigments.
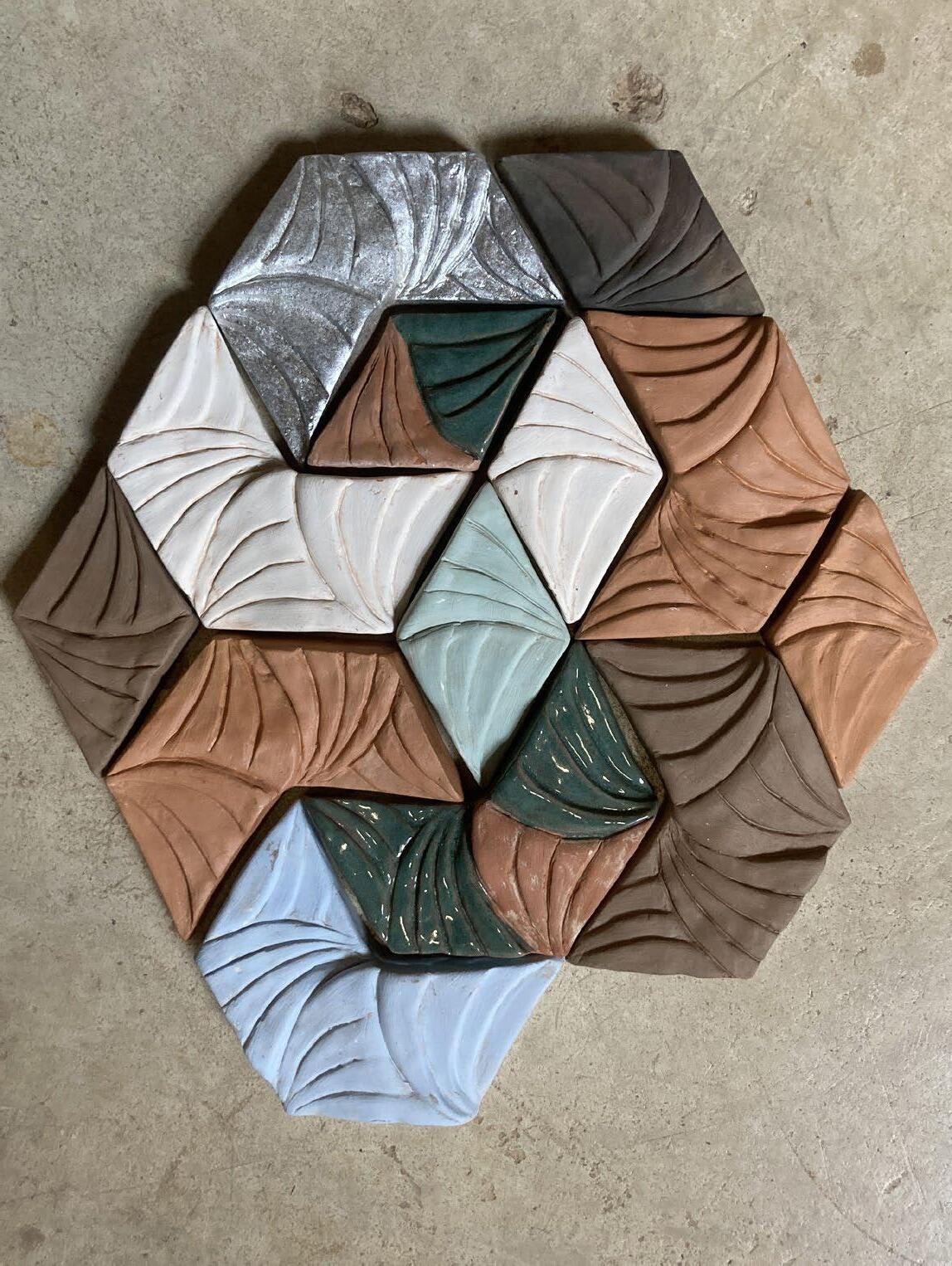

The second part focused on ceramics and addressed several techniques such as plaster casting and slip casting. I created a ceramic ‘facade prototype’ and experimented with different types of clay, glazing finish, texture, kiln type (gas kiln and reclaimed wood kiln) and kiln temperature, creating a collection of samples for the façade prototype.
Using the ceramic design as a master, I learned to replicate the design in aluminium, learning the technique and the setting up of the kiln. The exercise provided an understanding of the different finishes of aluminium.
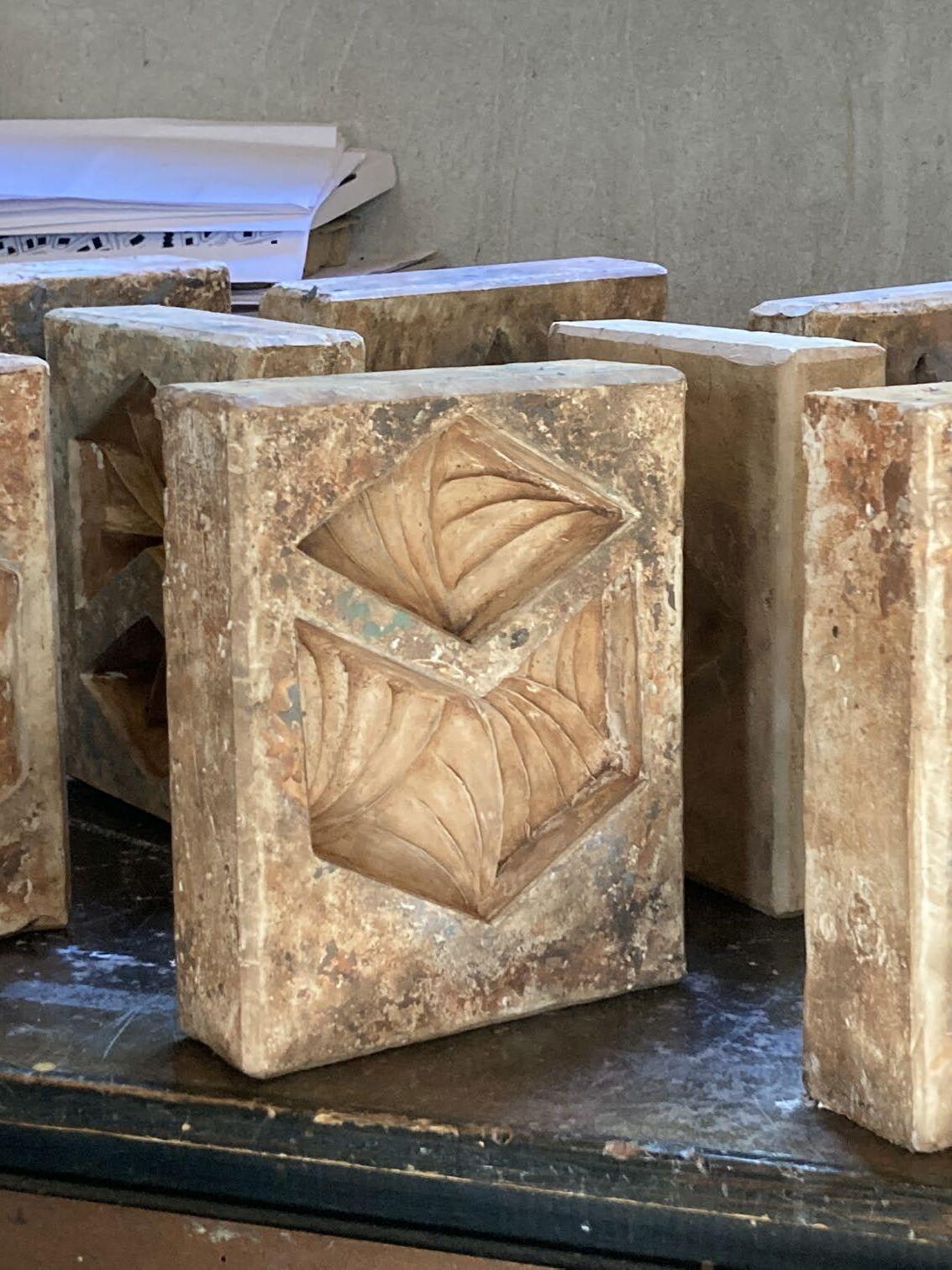
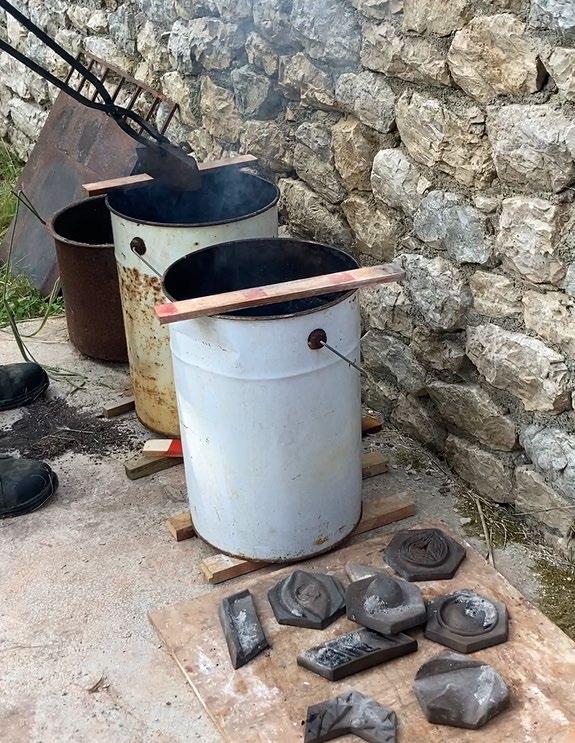
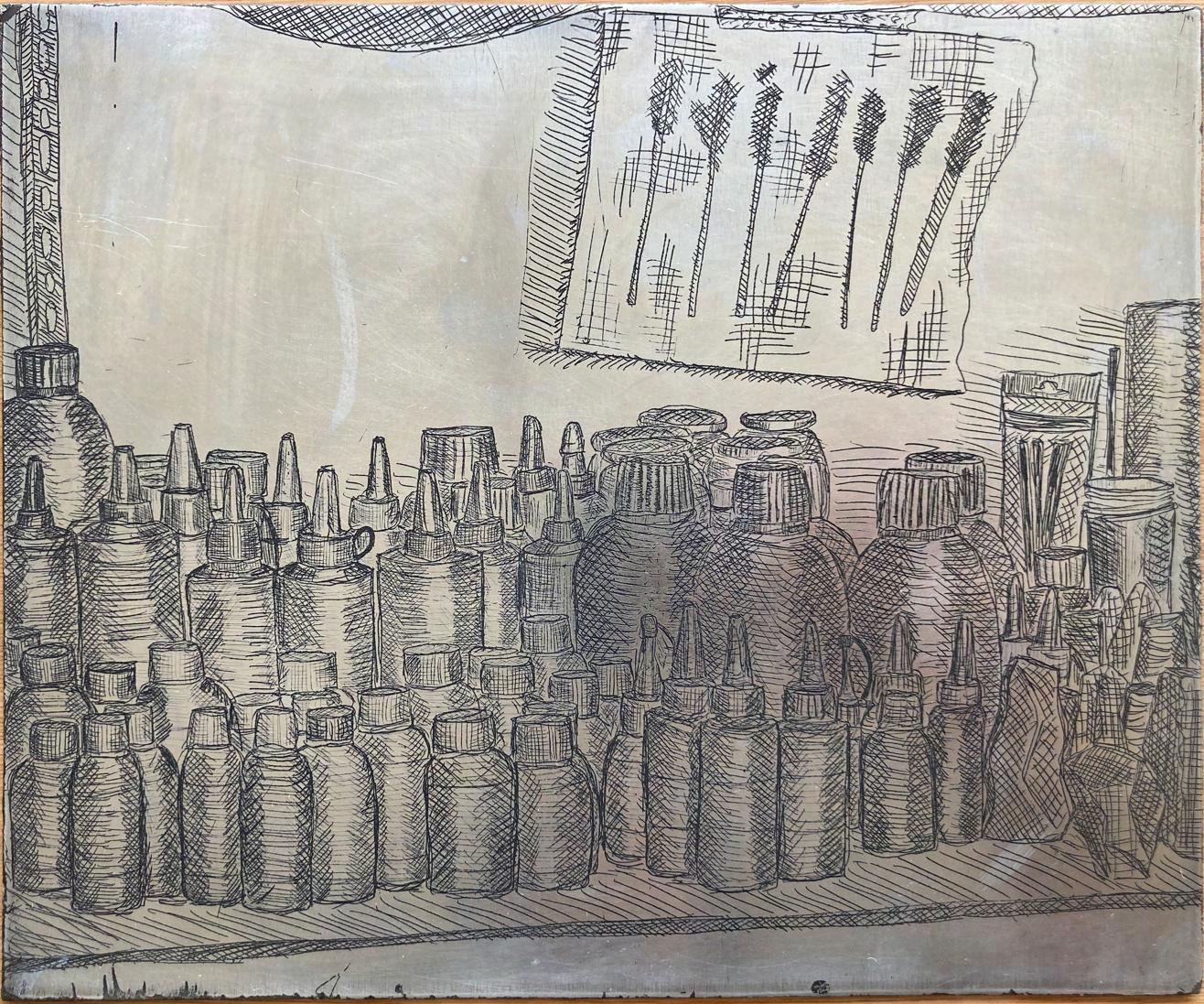
Another part of the workshop explored hard ground engraving as a technique to transfer designs onto zinc surfaces, as a reinterpretation of traditional engraving plates. I drew a design by hand directly upon the surface, which was previously coated with hard ground emulsion to protect it from the action of the mordant used in etching. I then exposed the hard ground plate to acid, which created deep lines in the zinc plate where I drew my design.
The follow-up of this was exploring the possibilities of cyanotypes and acid etching to transfer plans and drawings onto different materials and surfaces. I learned the process of how to etch a metal plate with a given design, controlling the precision and depth of the carving.
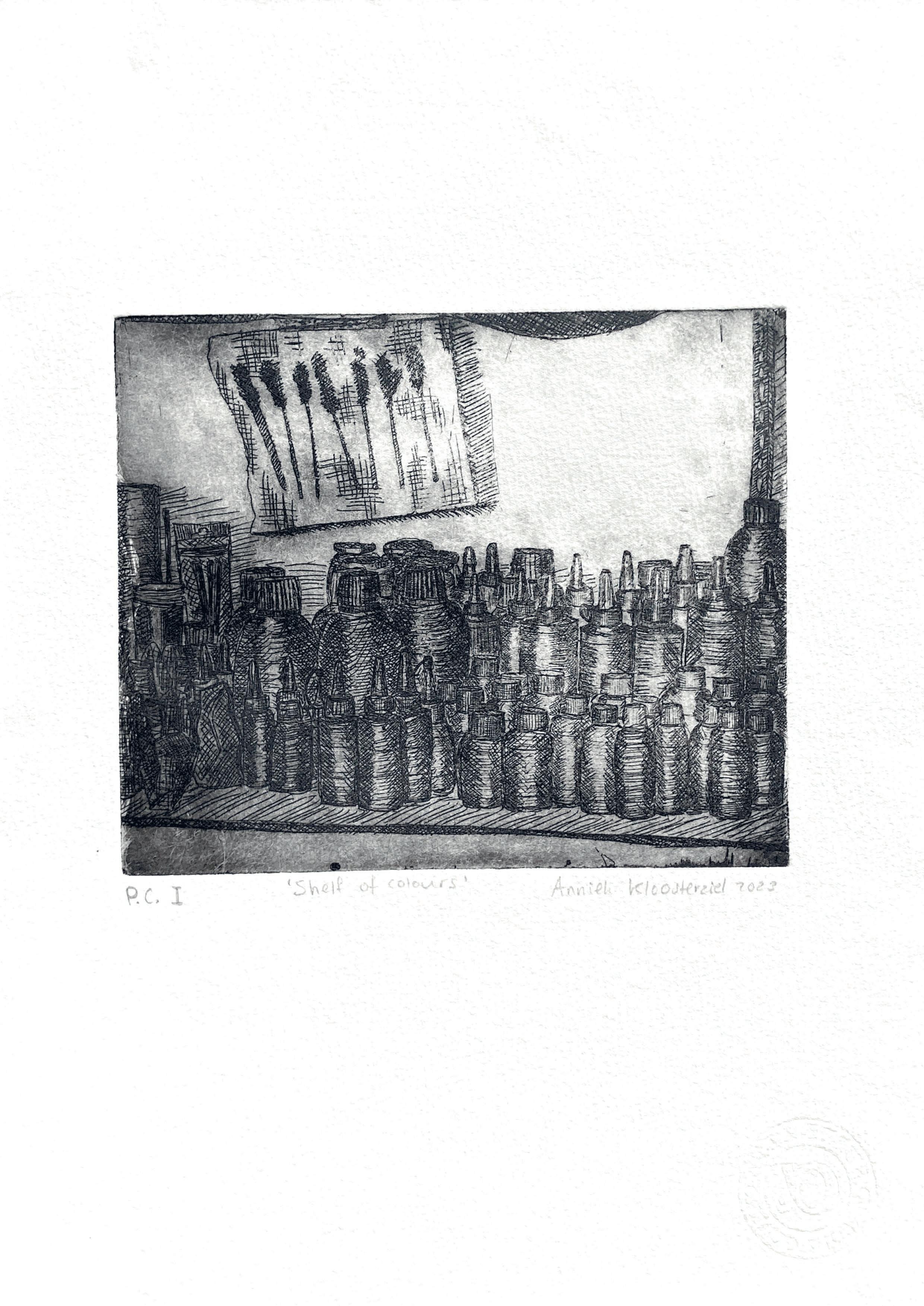
In the last part of the workshop, the technique of screenprinting was taught. I learned the process of silk and screen printing onto a textile base. In a group, we chose a design of one of the other students and screenprinted the design on T-shirts and tote bags.
Free work
Tools: hand drawing, watercolour painting
In my spare time, I draw and paint with watercolours. This way, I create personal cards, illustrations and stories for friends and family, or just for practice. I enjoy letting the illustrations tell a story. This is also why I used this way of visualisation for my architectural projects, to show the atmosphere that spaces and moments create. I aspire to illustrate children’s books and graphic novels.

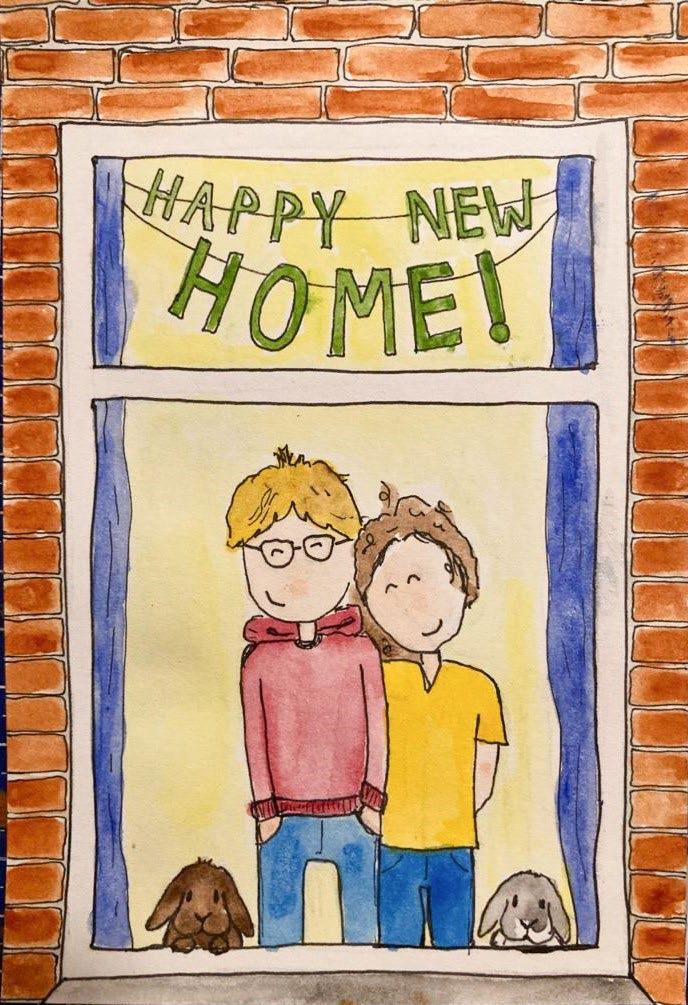

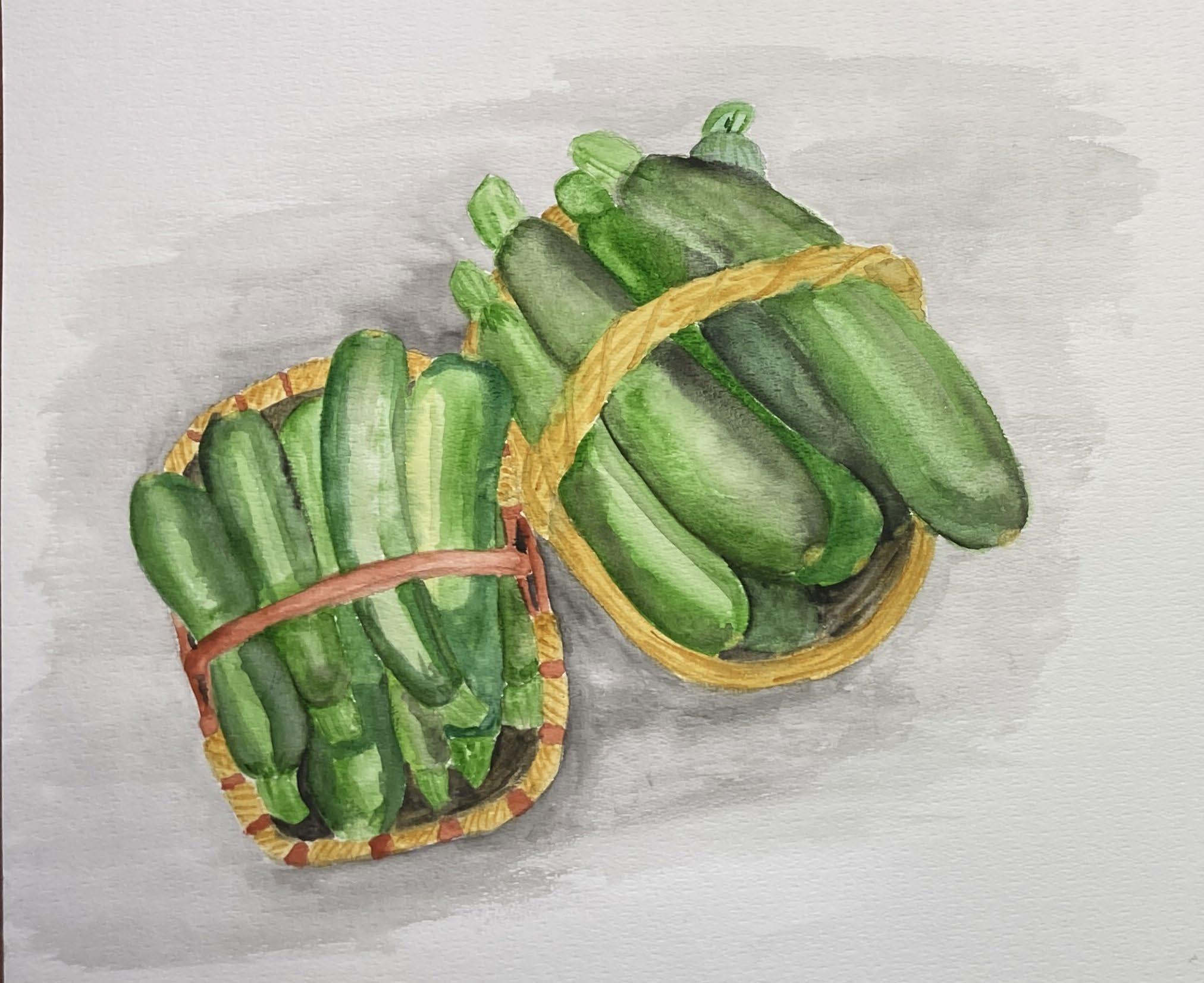
work
Tools: woodworking, SketchUp
As a personal project, I built this garden chair. The design is derived from a chair by an unknown designer from the chair collection at the facutly of Architecture in Delft. I analysed the chair, took the global measurements, and then developed it in SketchUp. I then sawed all the parts to size, coated them with lacquer, and assembled them. The chair is solid and comfortable, and now withstands the rain and wind on my balcony.


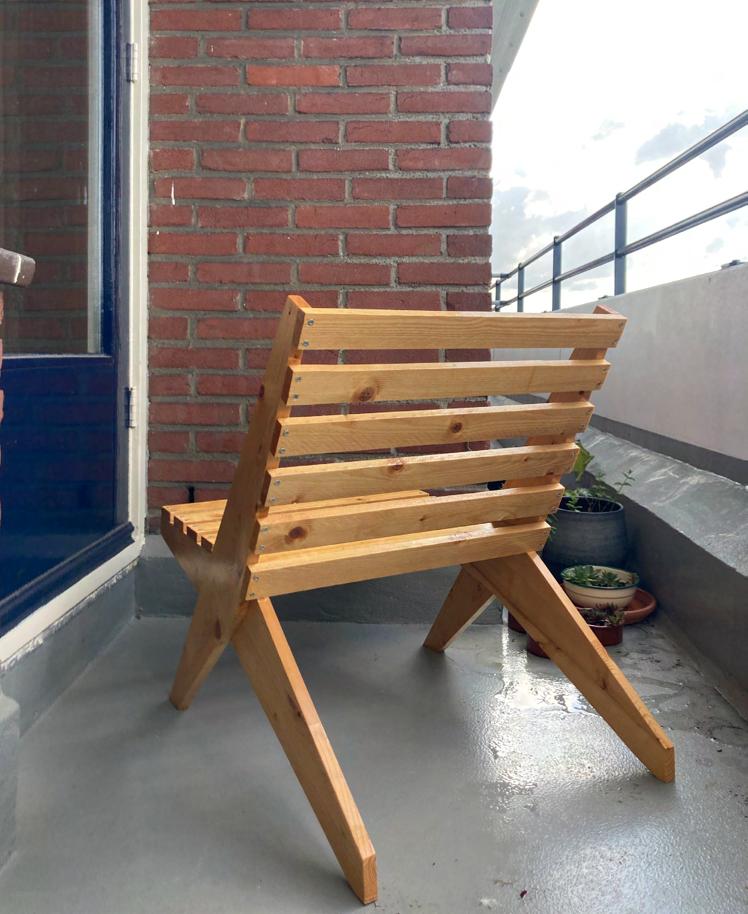
PORTFOLIO
architecture - modelmaking - illustrating
Anniek Kloosterziel
anniek@kloosterziel.eu
+31 653137287
Delft