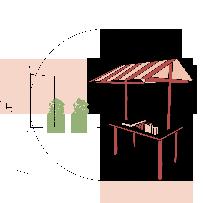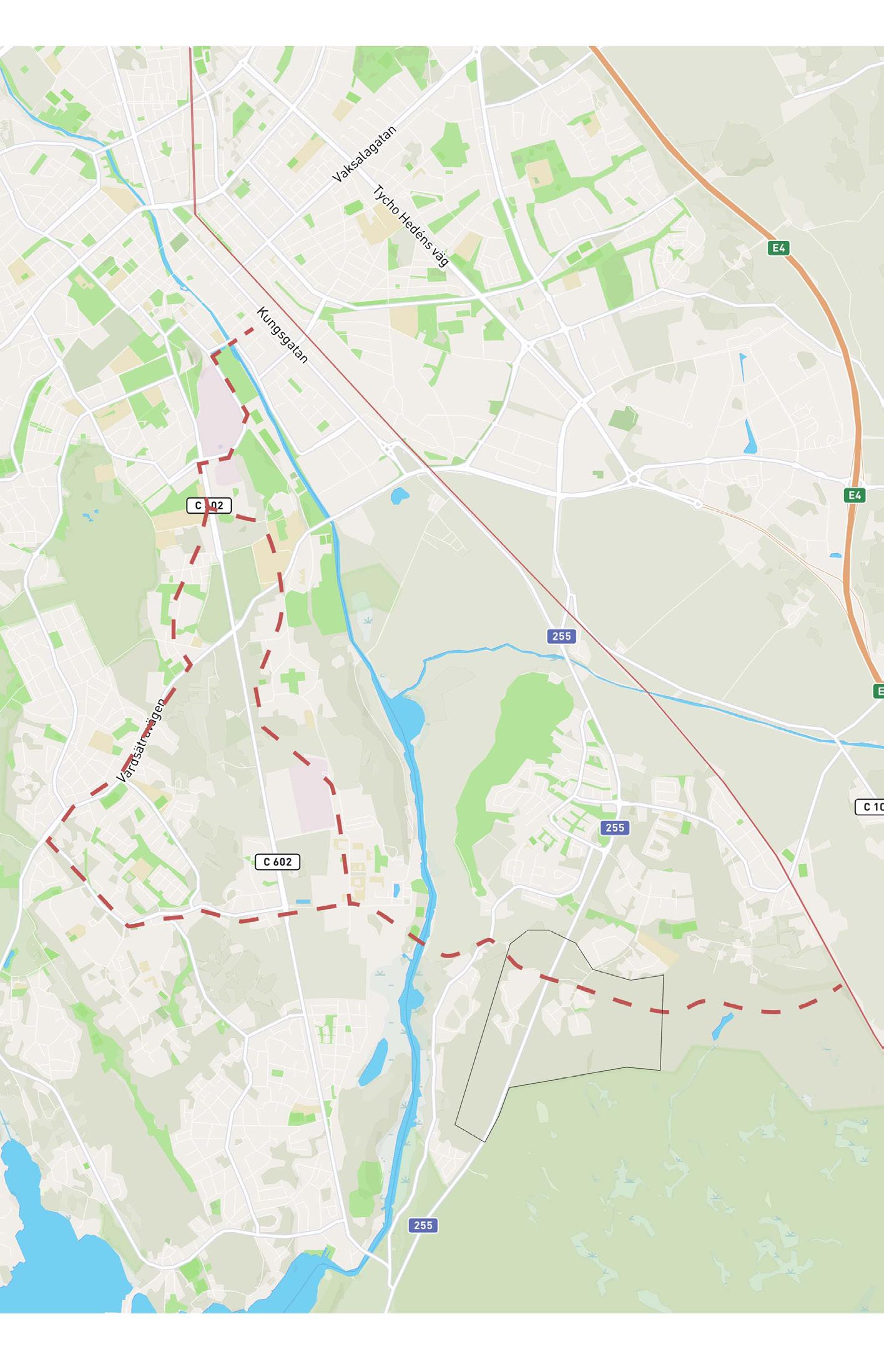
2 minute read
Uppsala Garden City
Swedish University of Agricultural Science. Course: Studio - Urban Open Spaces. Third year, Group project.
Uppsala Garden City is a modern version of the historical garden city concept. It is a testbed for increased self-sufficiency in urban areas; all residents are given the opportunity to cultivate. The proposal aims to explore to what extent urban farming can gather neighbors, sustain them with food, and increase the knowledge and appreciation of the food chains. The proposal is designed around a network of public and private outdoor spaces. These are in different ways bonded to the concept of countryside farming but in an urban context.
Advertisement
The project will be built in connection to the existing residence area Sävja, which is located 7 km from Uppsala centrum. The proposal has an area of 180 hectares and contains 6 000 new residences. A new railway station is planned near the area, increasing the opportunities for travel between Uppsala and Stockholm. In addition, a new bridge over Fyrisån will connect Uppsala Garden City with the southern parts of Uppsala.
Currently, the landscape in the area consists of coniferous forests and settlements. However, there are some agricultural fields and farms close to the area.
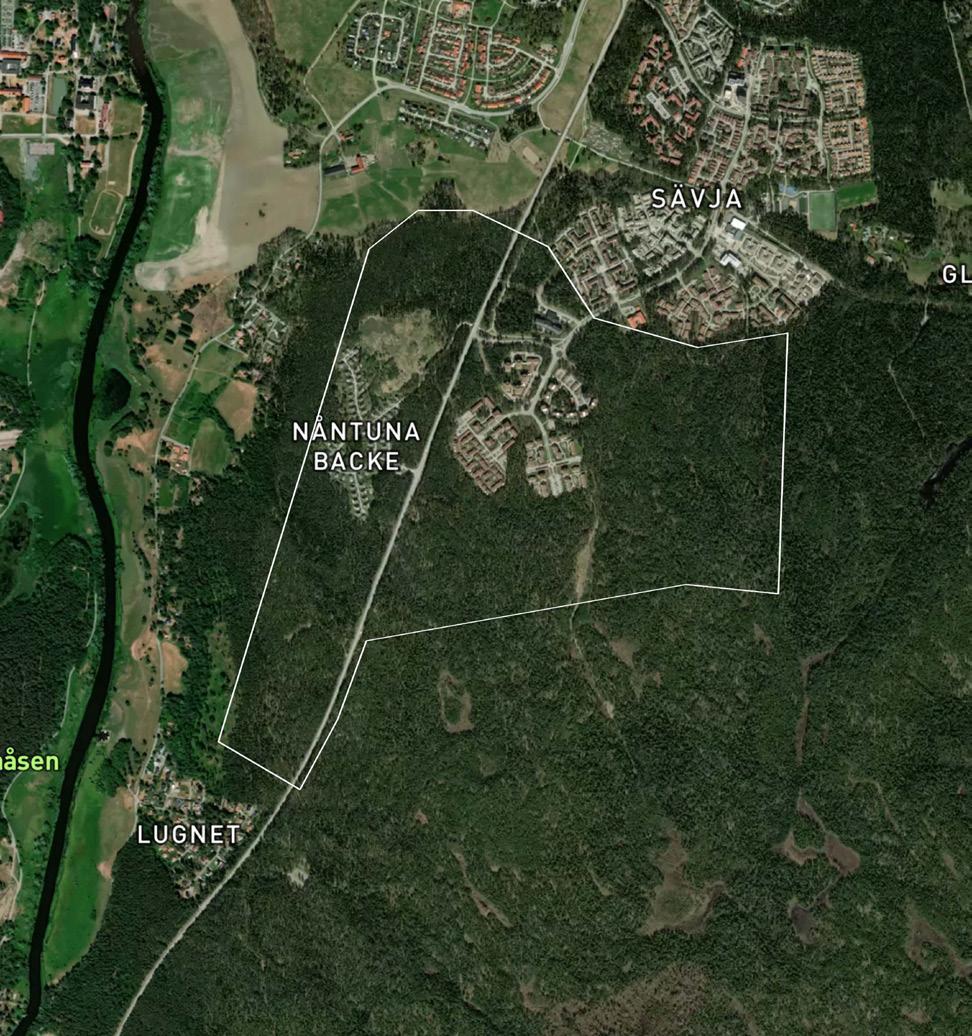
The settlement in the area is relatively small-scale and merged with nature, which should be considered when designing new settlements.
The topography within the area is slightly rough. The most significant height differences are in the west, highlighted with red circles. The water outflow direction is from the east towards the west.
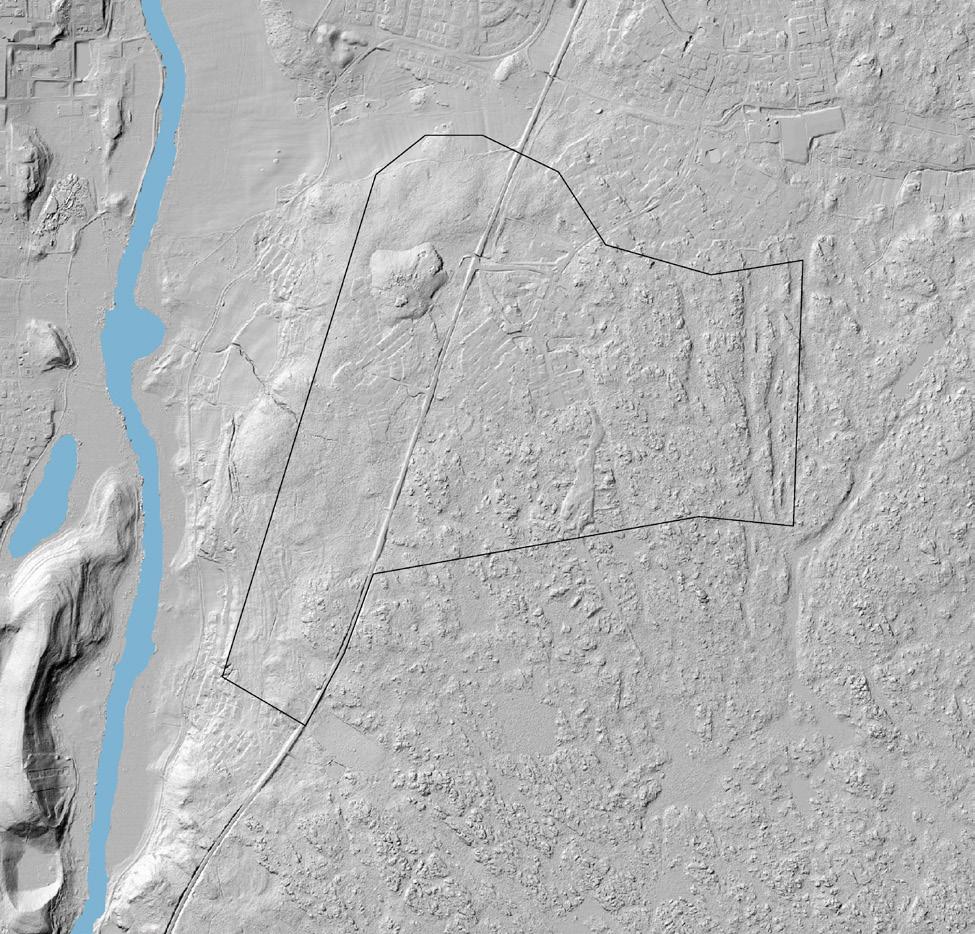
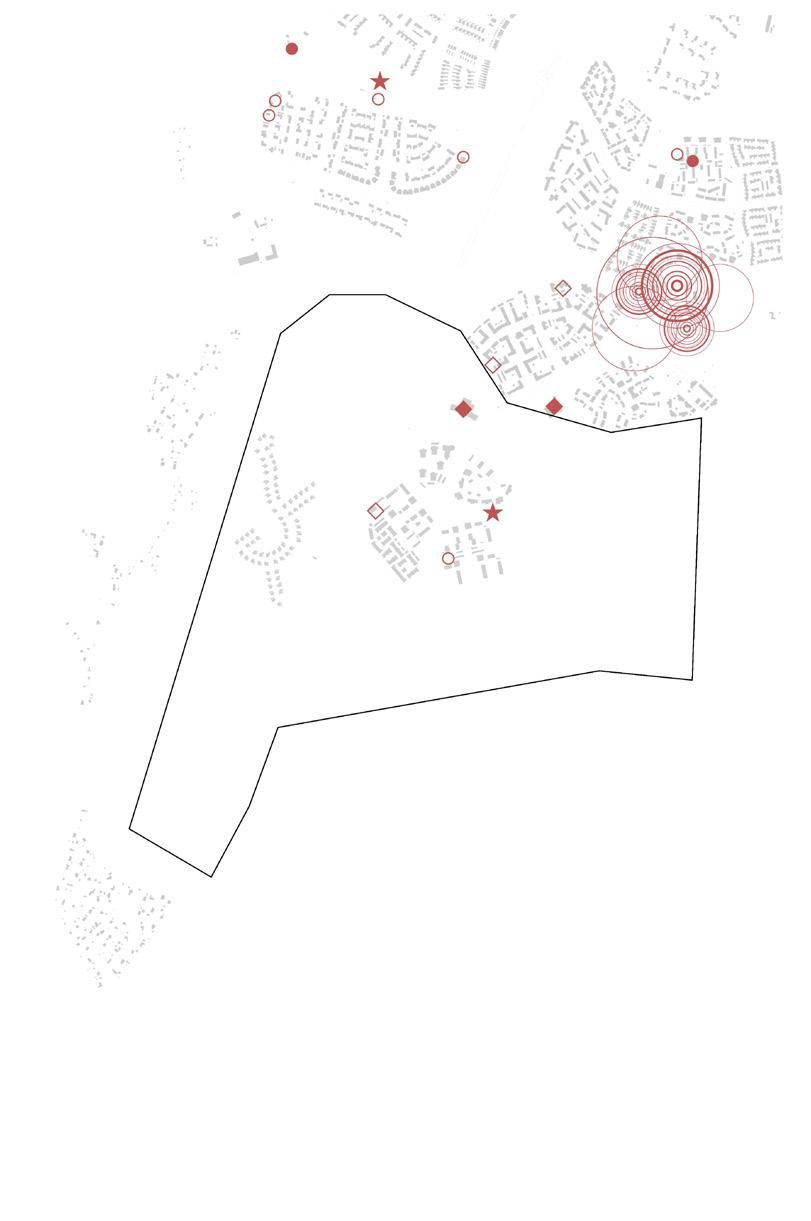
Road 255 has a barrier effect, dividing the area into two parts. It needs to be redesigned to make the area integrated and safe.
Nature reserves are valuable recreational assets for the residents. The nature of higher values should be prioritized when saving nature in the area.
There are no public facilities within the area, and the facilities northeast of the area will not be enough to cover the needs of 6000 new residences. The retirement homes, supportive housing, and the playground have a direct connection to nature, which is important to respect when designing.
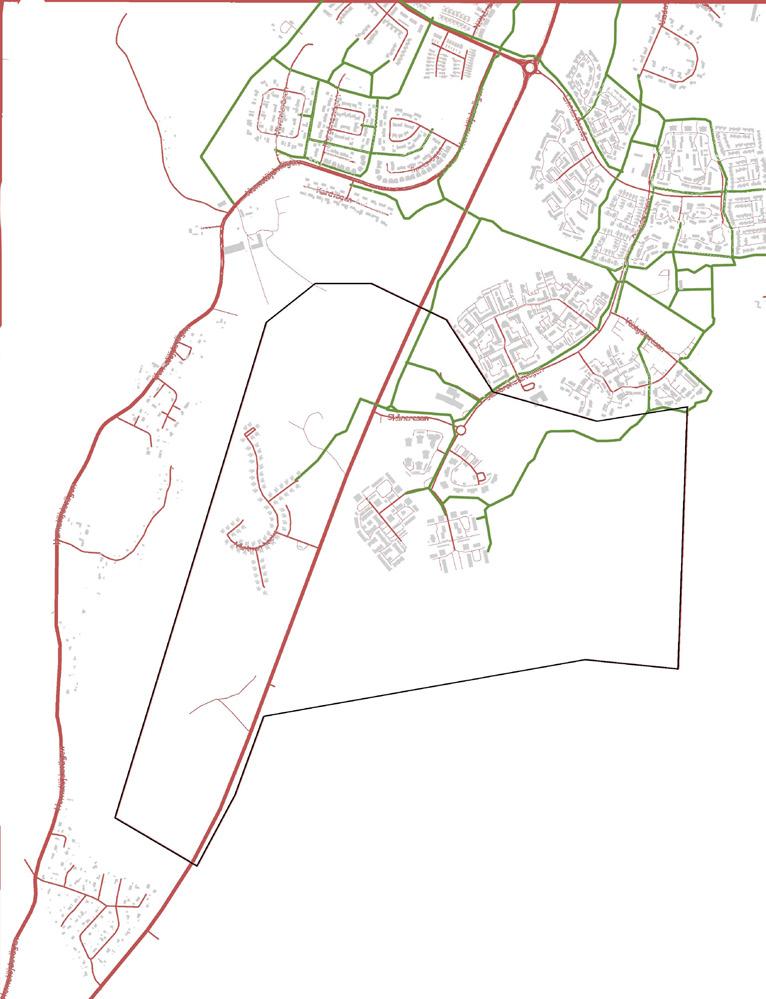
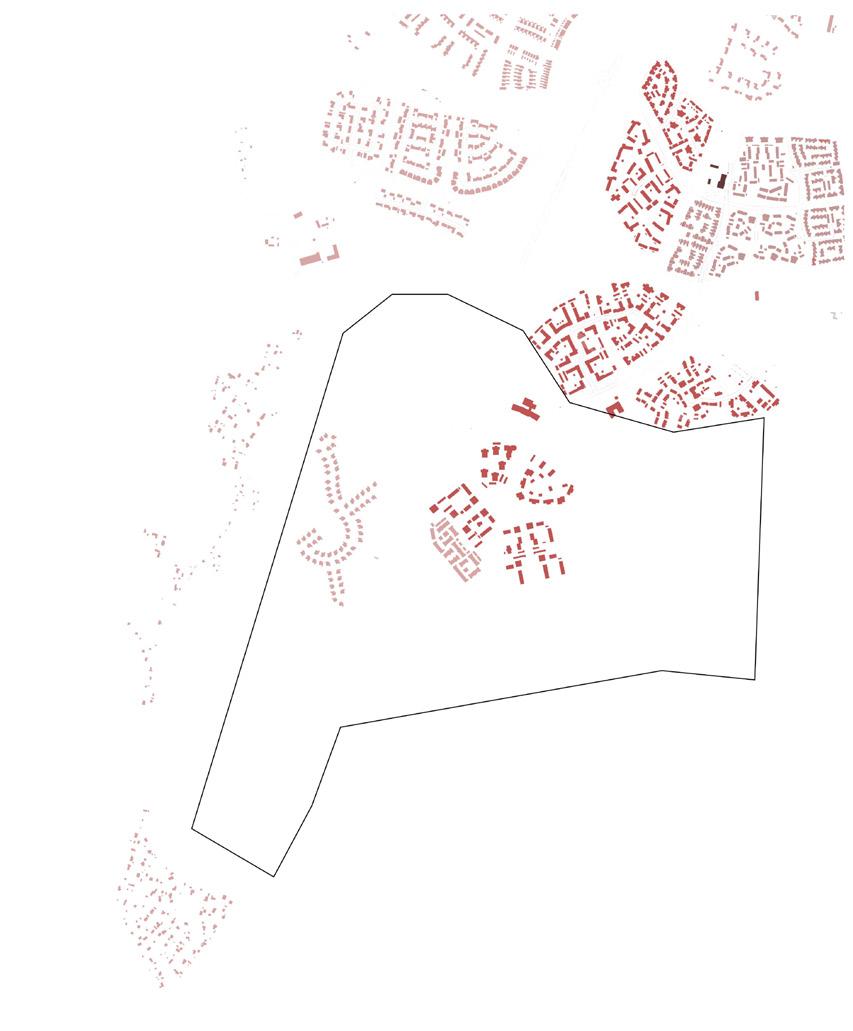
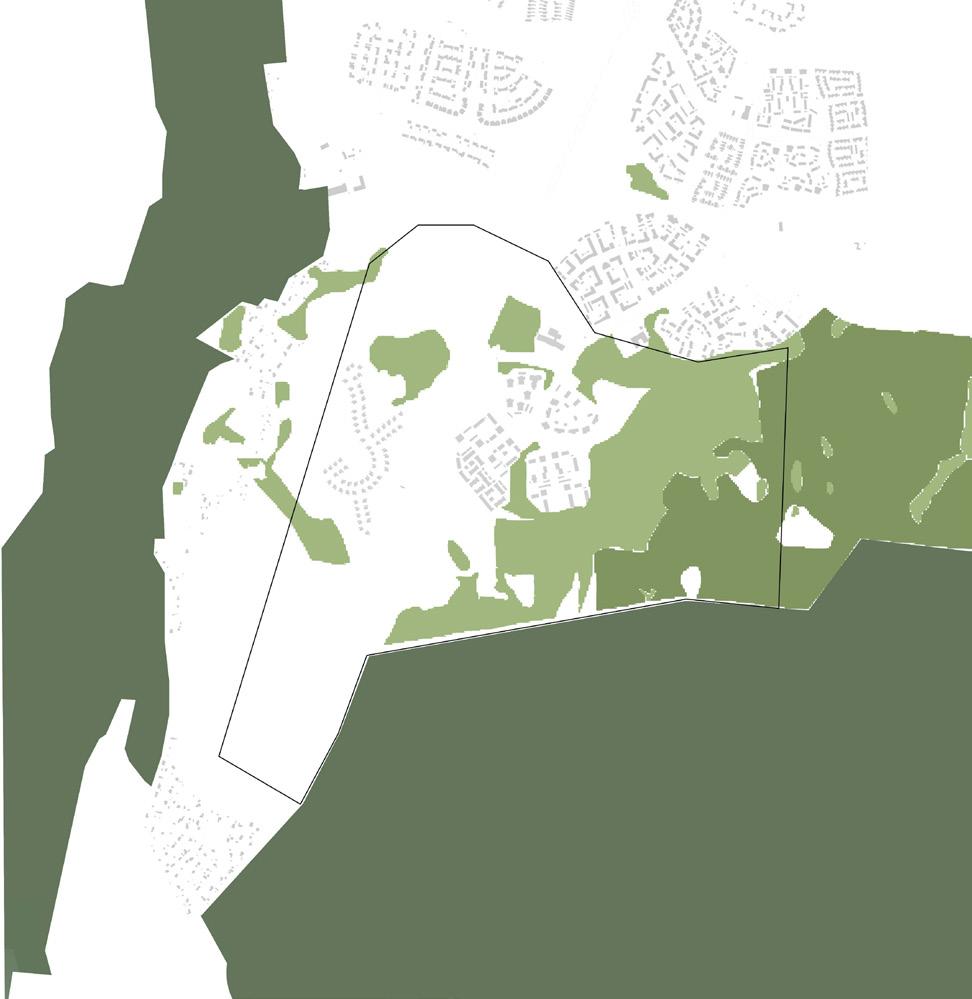
Scale 1:6000/A3
0 150 300 m N
Sports ground
Indoor swimming pool
Library and culture
Multistorey car park
New buildings
Existing residence area
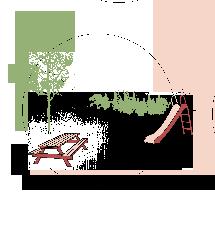
Kindergarten
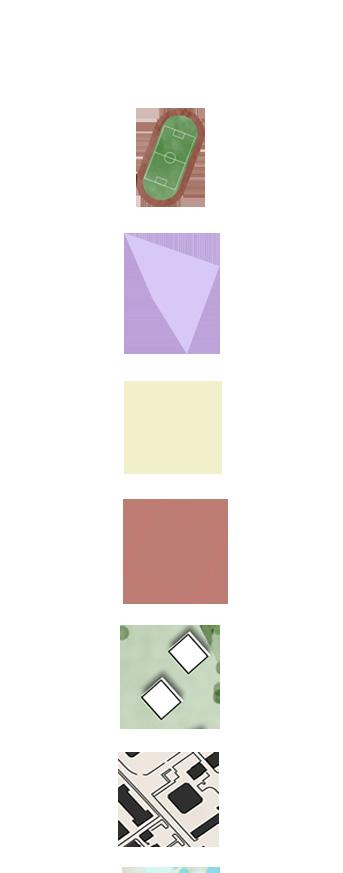
School Square Park
Urban cultivation park
Preserved nature
The public squares are places where markets for locally produced food, open-air restaurants and cafes, and other events gather people.
The farming yards gather the neighborhoods around the opportunity for collective urban farming.
The residential yards are the residents’ green living rooms. Here residents can play and practice small-scale urban farming.
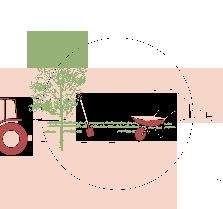
Kindergarten and school yards are directly connected to nature to enable kids to interact with nature.
In the parks, people meet to practice their hobbies, play and rest. Unprogrammed lawns allow gathering for bigger events like outdoor cinema, group work out, and small concerts. In the largest park, there is a collective farming yard.
