
LE ANH PHUONG
PORTFOLIO NGUYEN
2017-2022
NGUYỄN LÊ ANH PHƯƠNG
CONTACT & REFERENCE
Phone: 0901 070 499
Email: phuongnguyenle74@gmail.com
Linkedin: http://www.linkedin.com/in/phuongnguyenle74

Issuu: issuu.com/anhphuongnguyenle

INTRO
Graduating from the University of Architecture with a major in Regional & Urban planning, I had the chance to learn and enhance my knowledge in Urban Planning and Architecture through many experienced Professors that are also Architect. I believe in the power of design to transform spaces, communities, and economies.

Therefore, Urban planning always needs vigilant champions to design spaces for the people that use them, then to maintain them to ensure that they are worth-using and worth-living.
( Inspired by Amanda Burden)
SKILLS
TECHNOLOGY MALL CENTRE

SOUTH SAI GON
MASTER PLANNING PROJECT
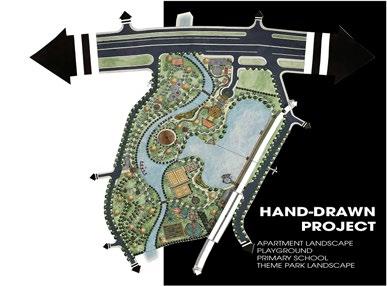
ZONING PLANNING PROJECT


GRADUATION PROJECT

HAND-DRAWN PROJECT

TECHNOLOGY MALL CENTRE
SOUTH SAI GON
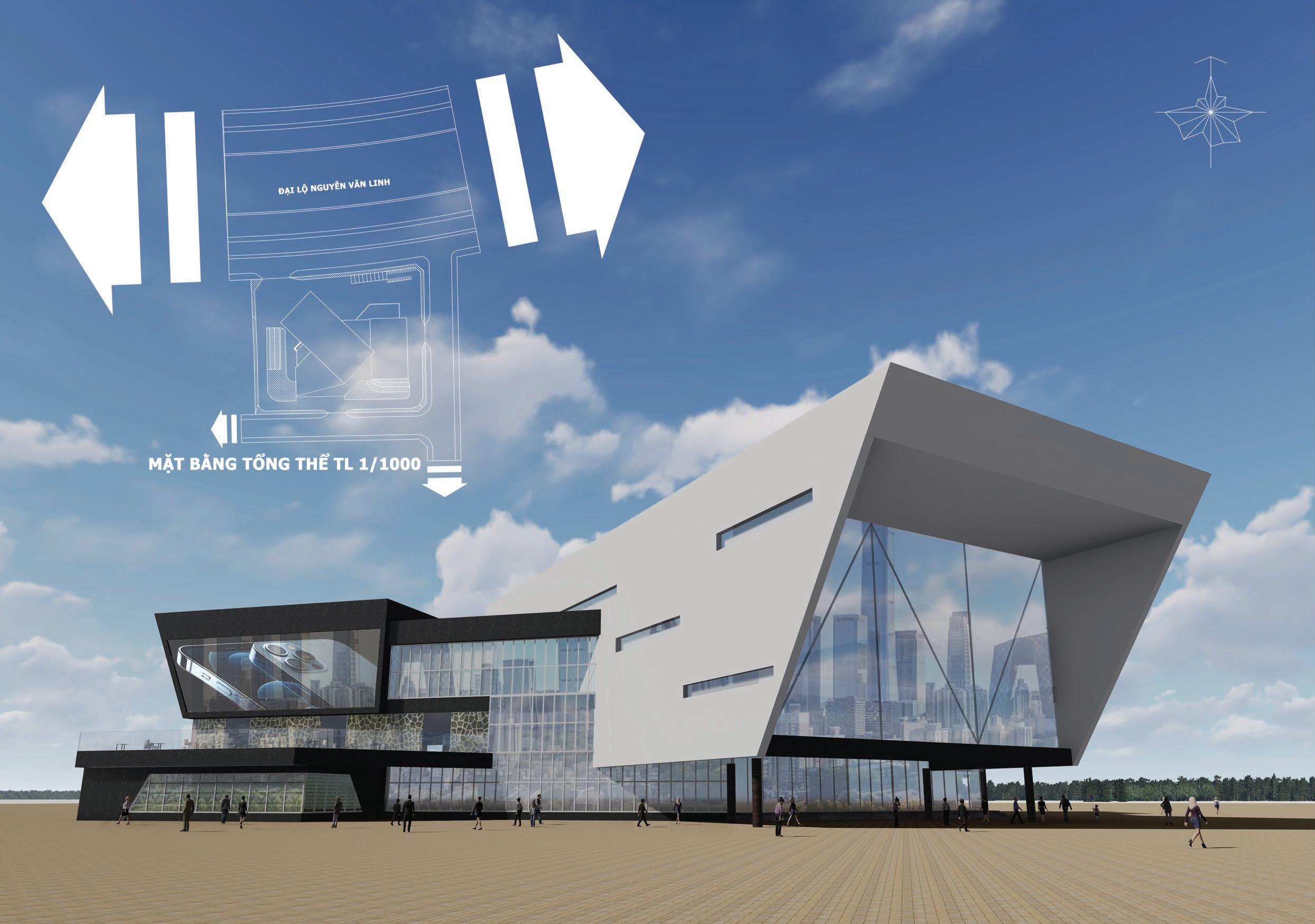
FUNCTIONAL AREA:
1. Information desk
2. Exhibition space
3. Maintenance area
4. Office equipment area
5. Experience area
6. Delivery store
7. Sitting area
8. Transshipment warehouse
9. WC
TECHNOLOGY
MALL CENTRE
OF SOUTH SAI GON.
Location: Nguyen Van Linh street, Tan Phong ward, District 7, HCMC.
Floor count: 3 floor
Area: 9.411M2

FIRST FLOOR PLAN
SECOND FLOOR PLAN
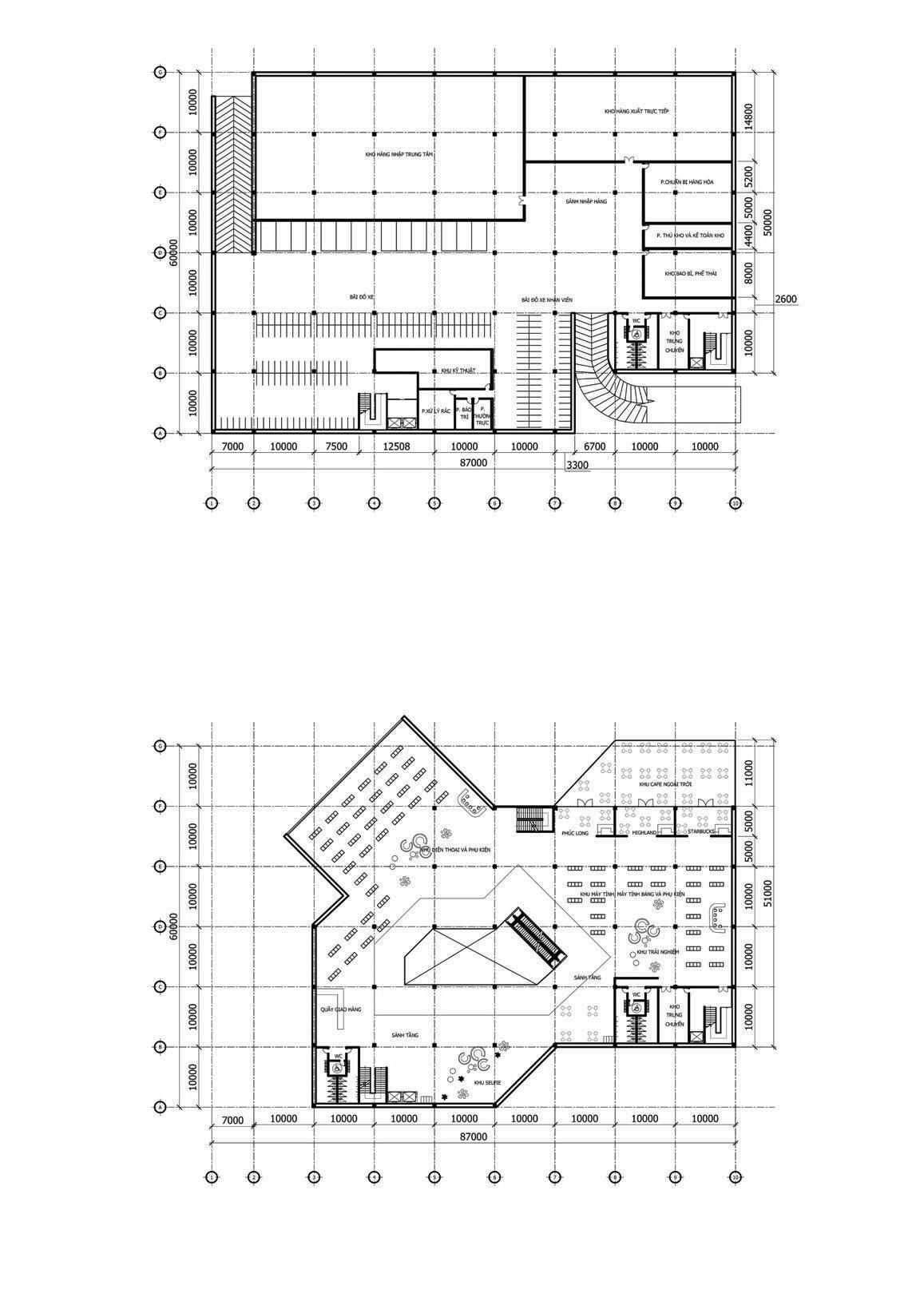
ESCALATOR DETAIL DESIGN

BASEMENT PLAN THIRD FLOOR PLAN
RIGHT ELEVATION
FRONT ELEVATION
SECTION CUT
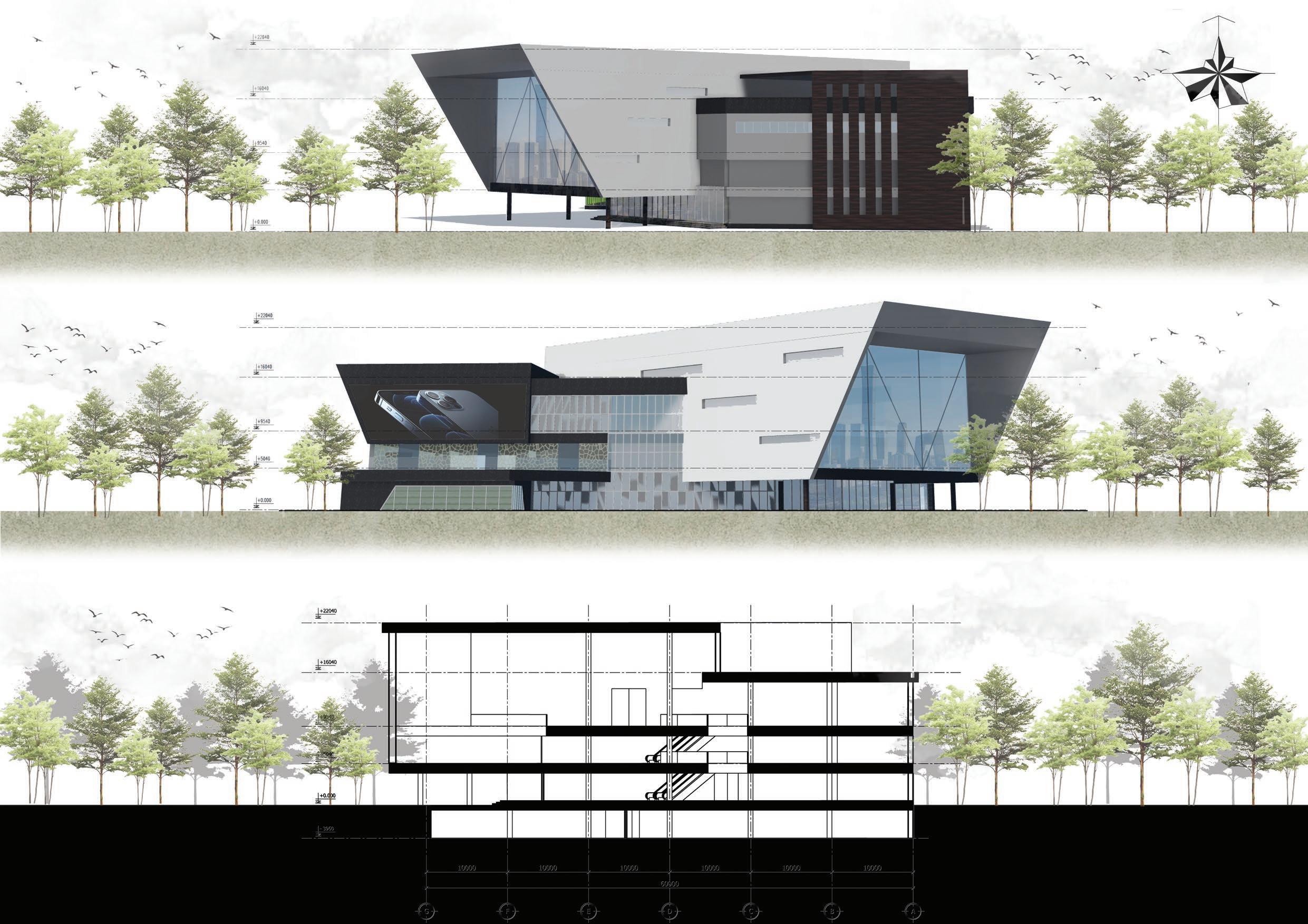
MASTER PLANNING PROJECT
TUY HOA CITY , PHU YEN PROVINCE , VIETNAM
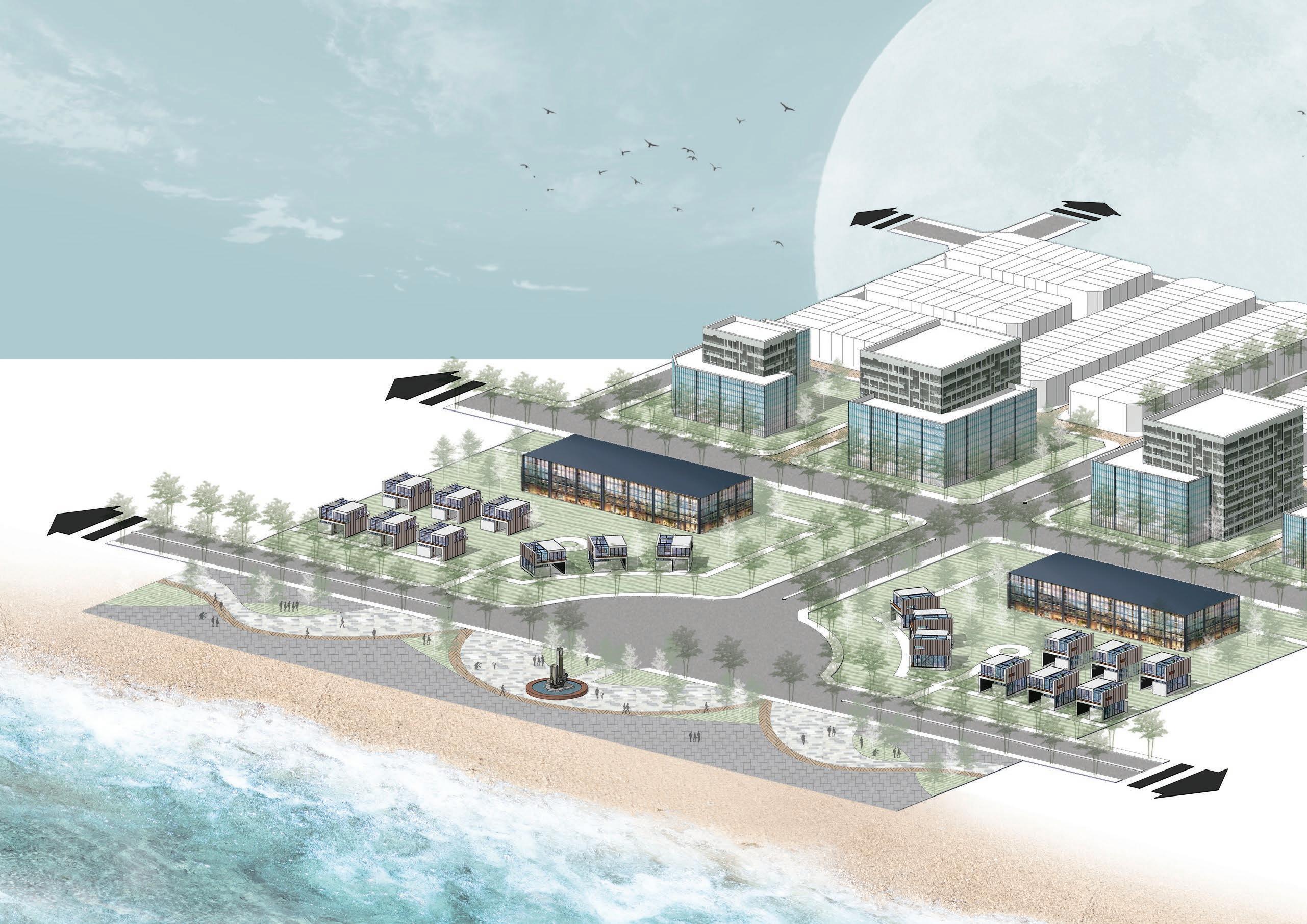
PERSPECTIVE OF NGHINH PHONG SQUARE AND COMMERCIAL STREET
FULL LAYOUT OF URBAN DESIGN
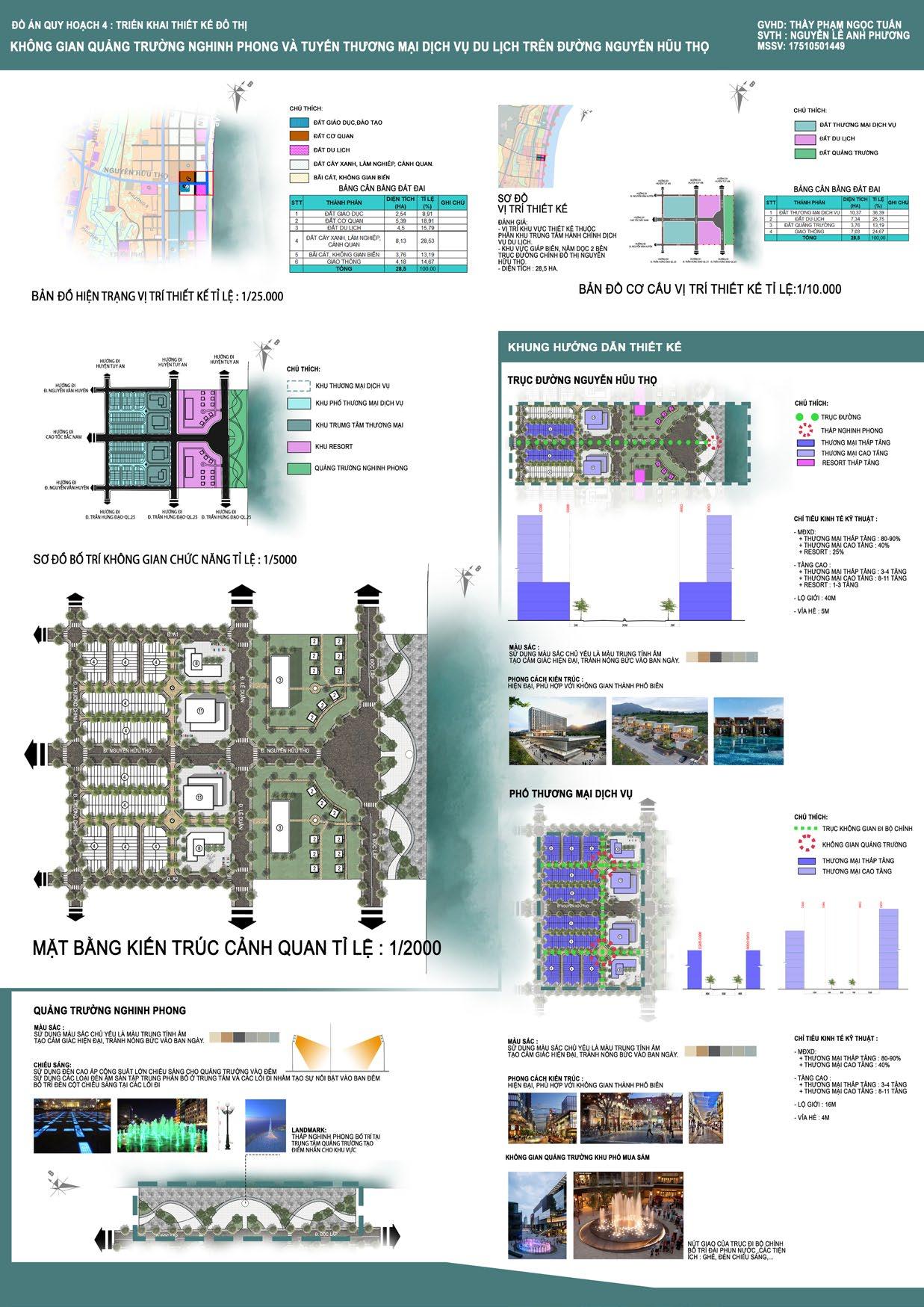

FULL LAYOUT OF MASTER PLANNING PROJECT


CENTRAL BUSSINESS DISTRICT OF SOUTH
PHU DONG WARD, TUY HOA CITY, PHU YEN PROVINCE
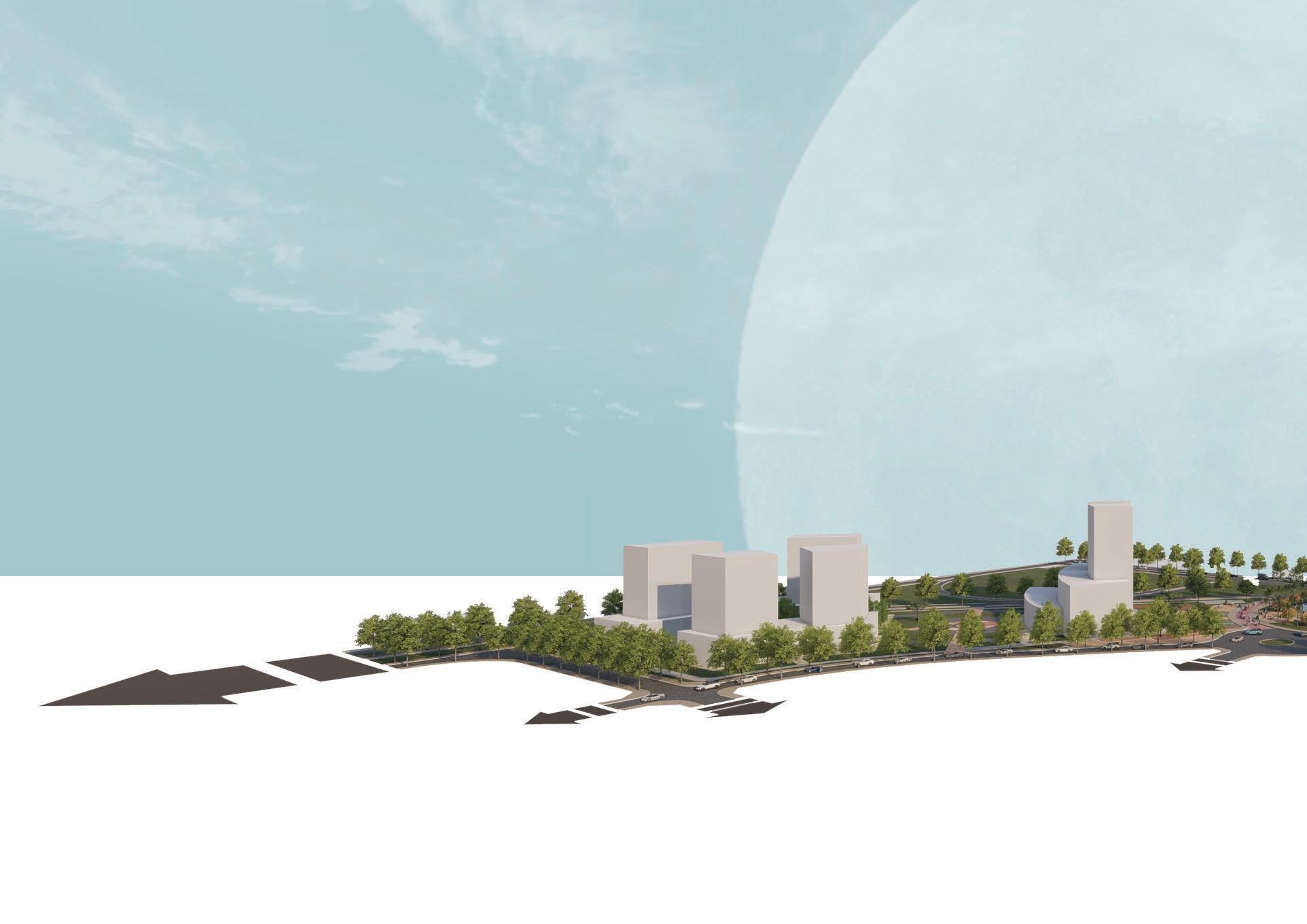
ZONING
1/2000 SCALE
PLANNING AT
SOUTH TUY HOA
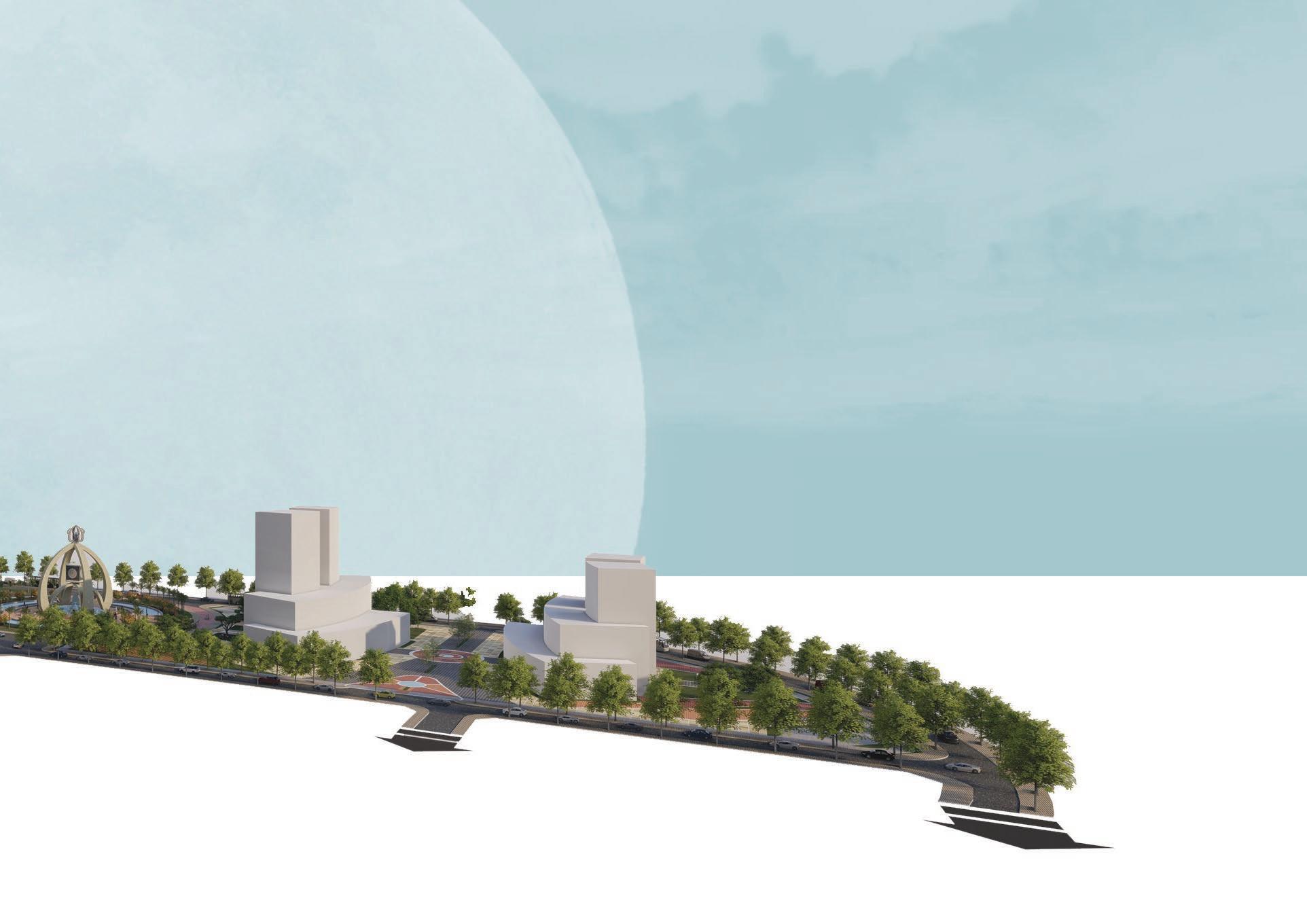
ZONING PLANING AT 1/2000 SCALE:
CENTRAL BUSSINESS DISTRICT OF SOUTH TUY HOA
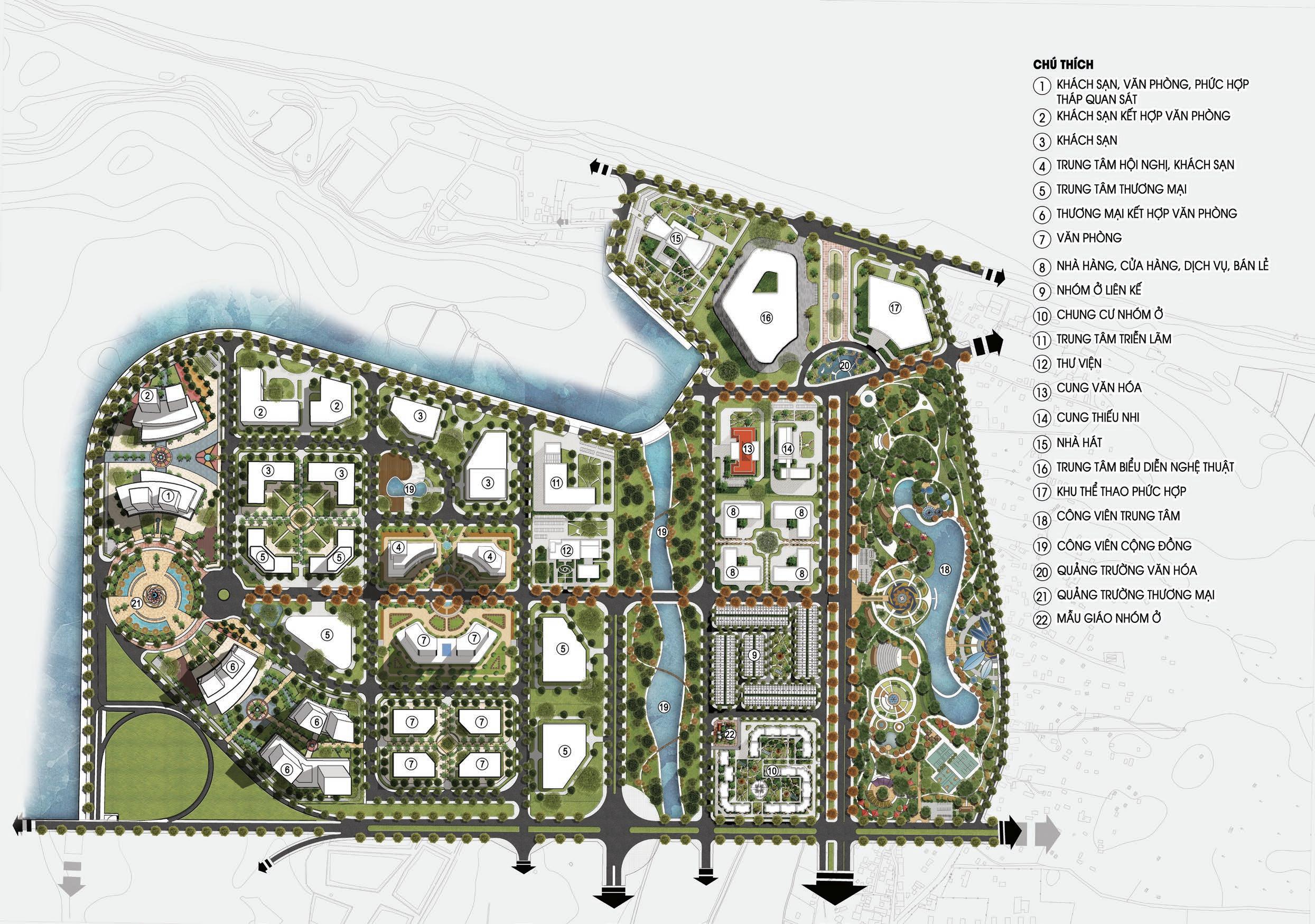
GENERAL INFORMATION:
Area: 143 ha
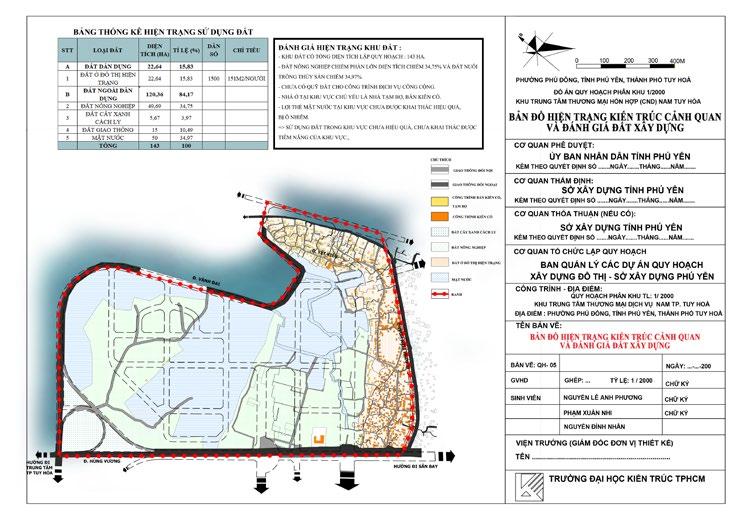
Location: Phu Dong ward, Tuy Hoa city, Phu Yen province.
VISION:
Become a new, modern, dynamic urban area in the south beside making good use of the area’s landscape elements.
OBJECTIVE:
1. Improve the efficiency of land use to promote economic potential and real estate value in the area through the development of social infrastructure clusters and commercial centers suitable for the development of southern Tuy Hoa area. .
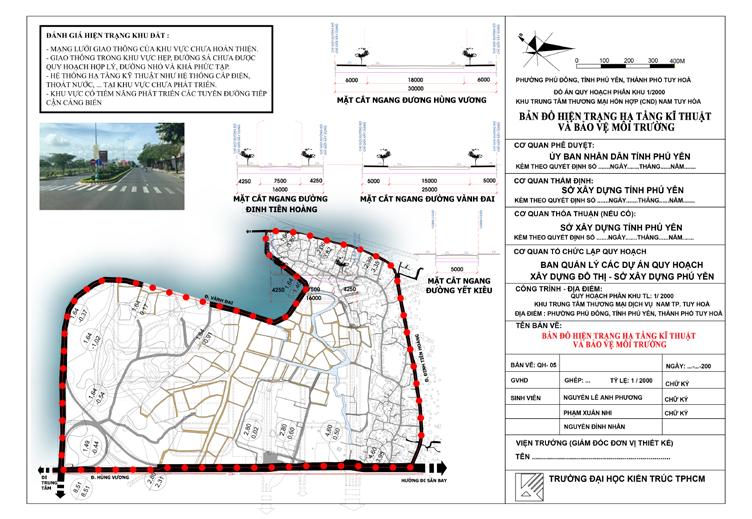

2. Exploiting the potential of the landscape, paying attention to architectural forms, contributing to creating a beautiful and attractive urban image through the regulation of architectural heights to maximize the view in the riverside area, designing Green space is in harmony with the overall architecture of the area
3. Building a synchronous urban infrastructure system, connecting traffic seamlessly in order to perfect the transport system to increase connectivity inside and outside the region.
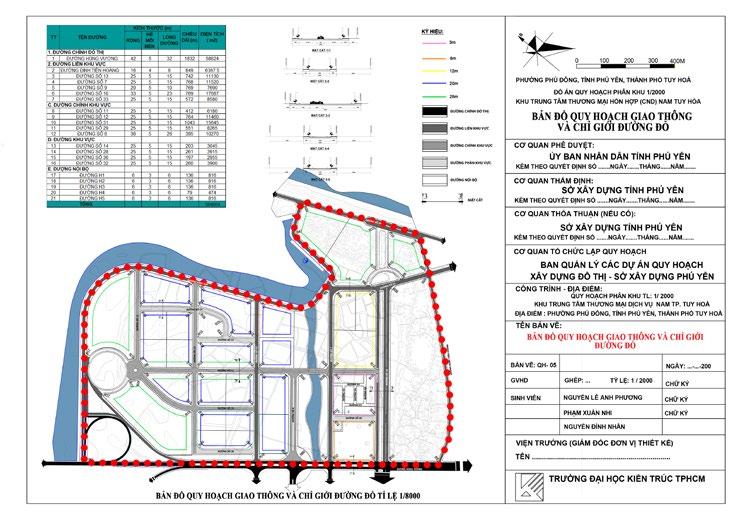
FULL LAYOUT ZONING PLANNING PROJECT
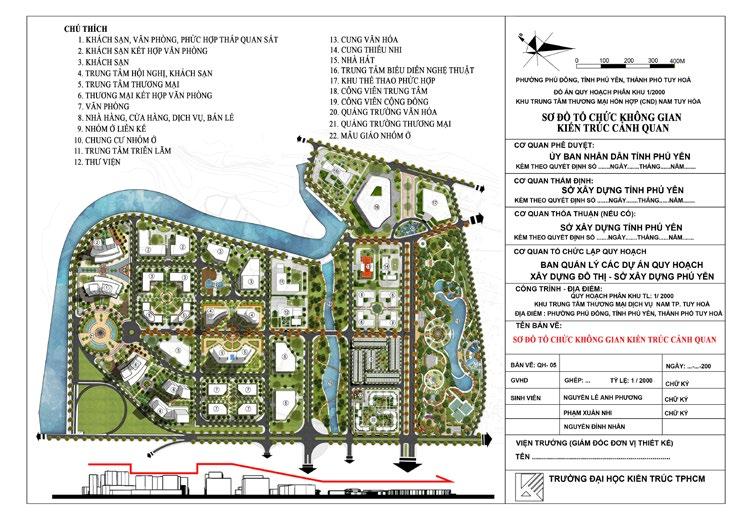
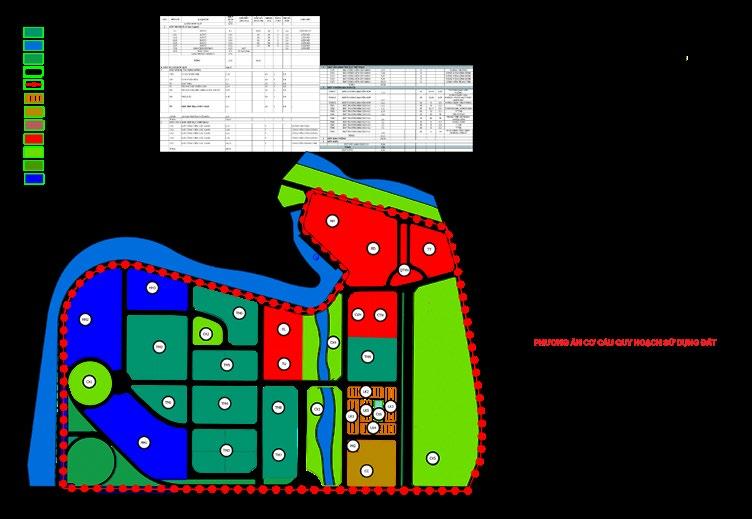
LANDMARK BUILDINGS AND COMMERCIAL
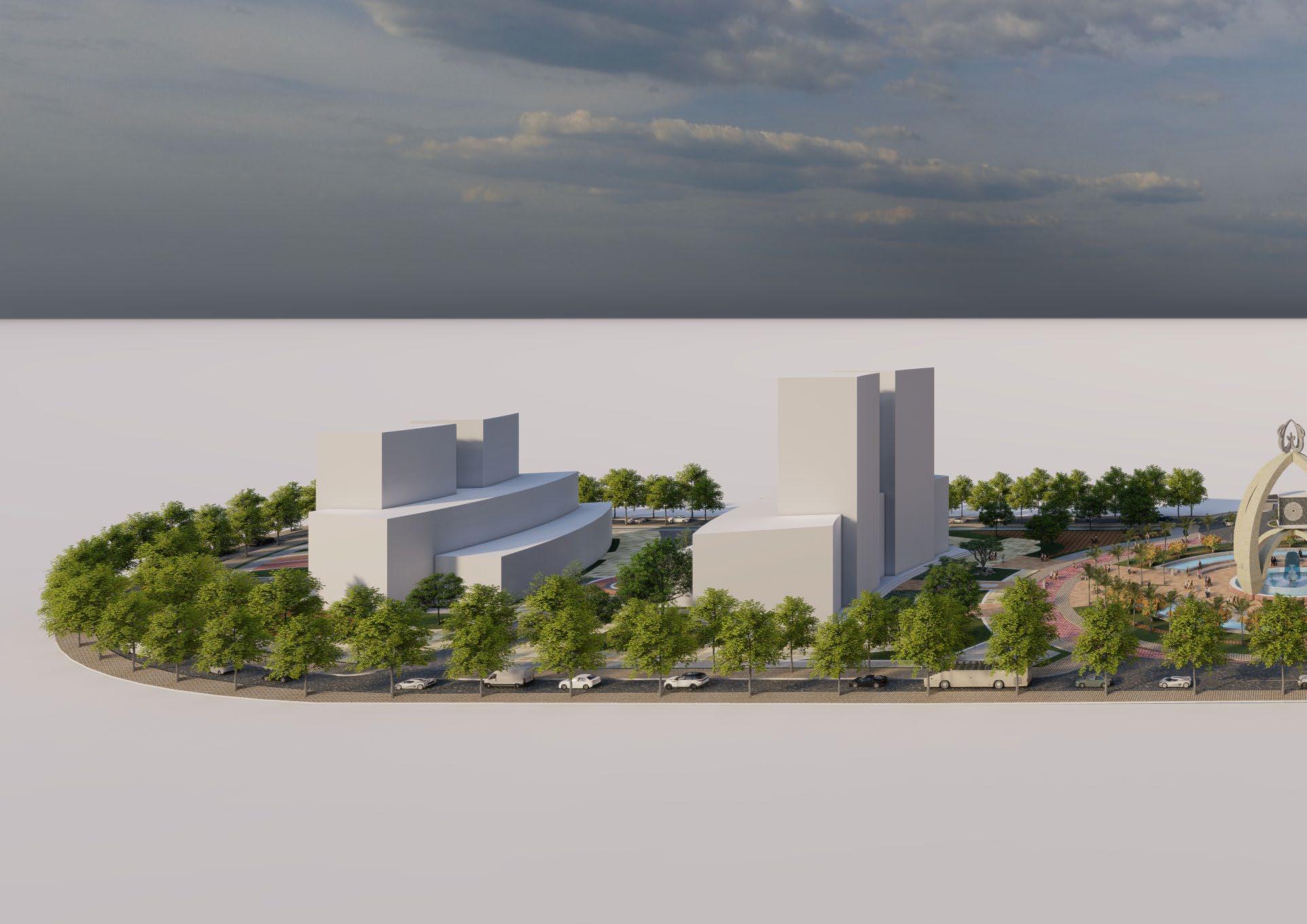
FULL LAYOUT OF URBAN
DESIGN
COMMERCIAL SQUARE
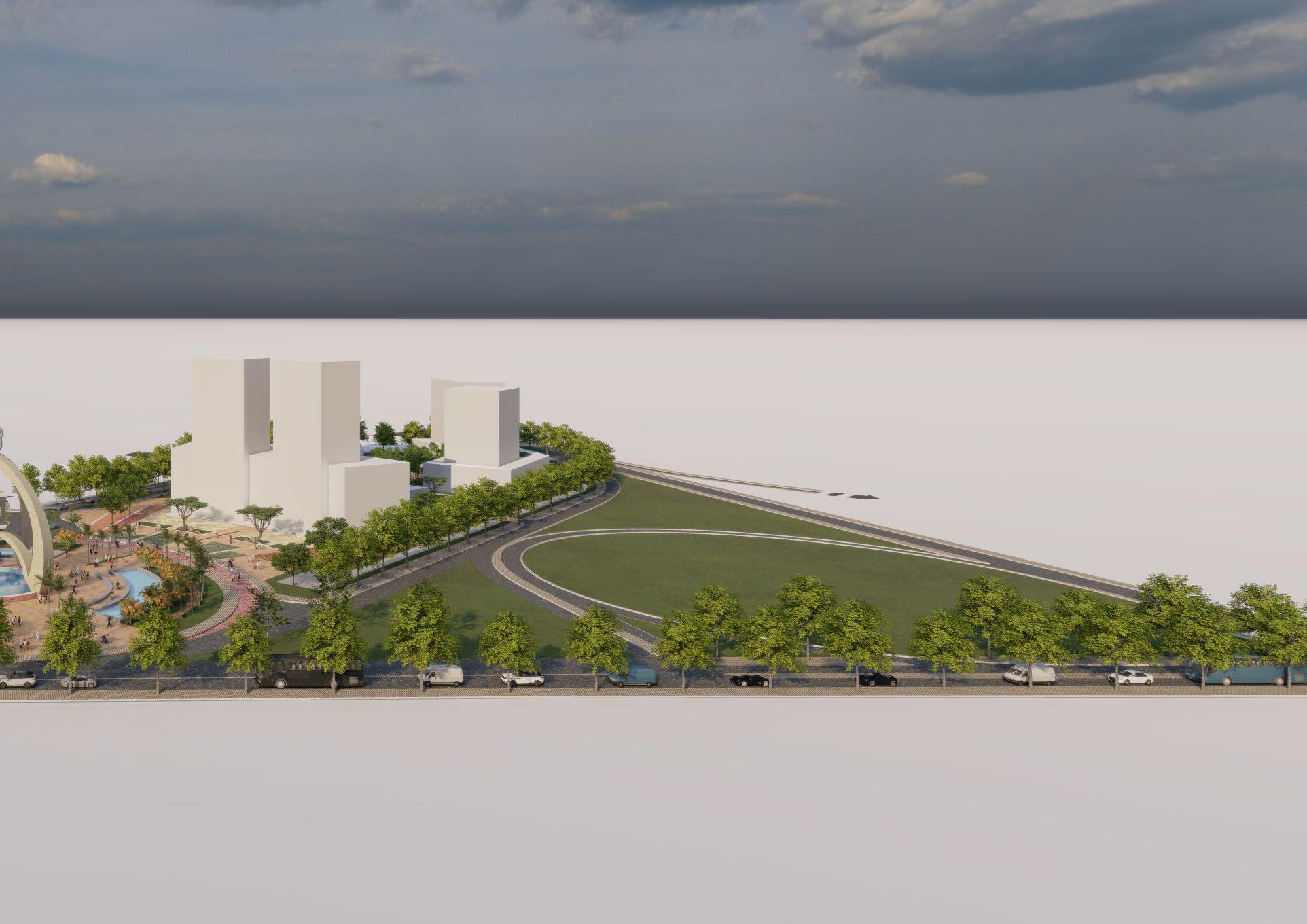
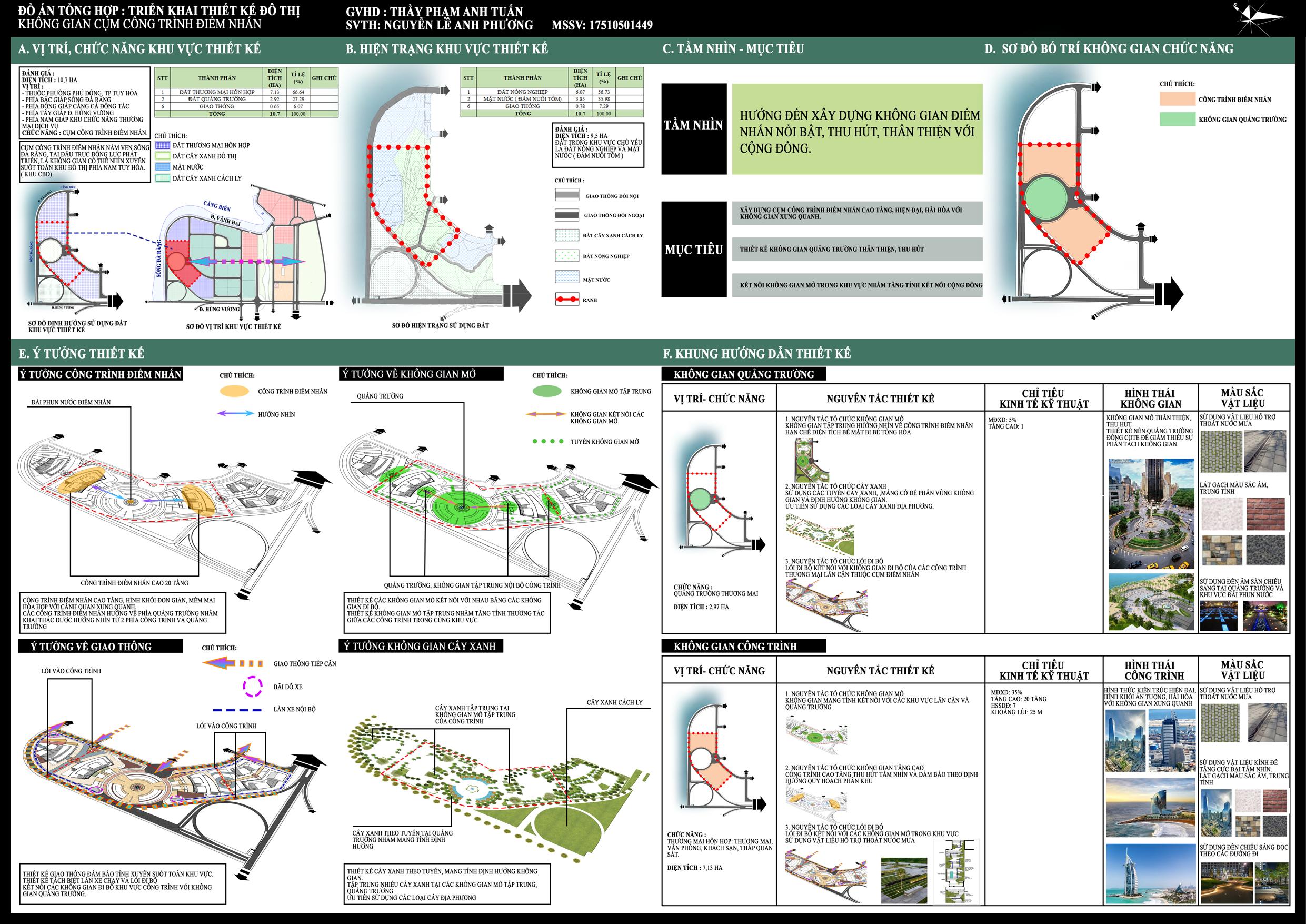
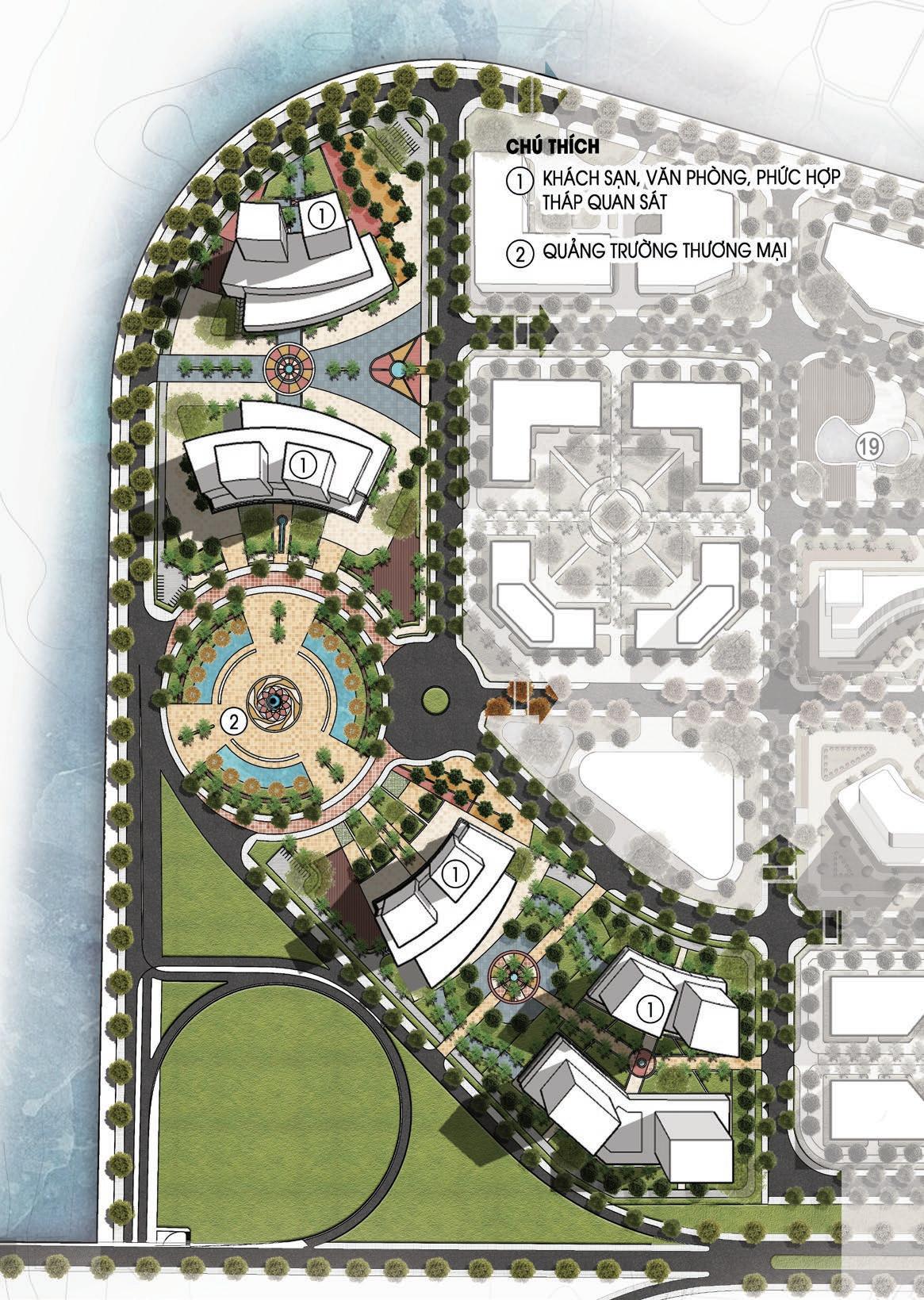
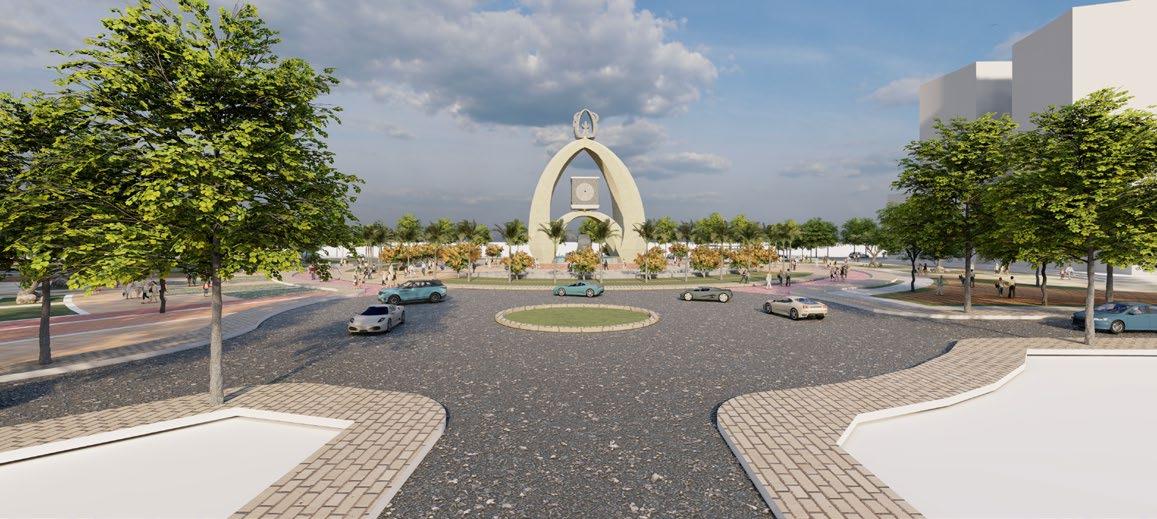
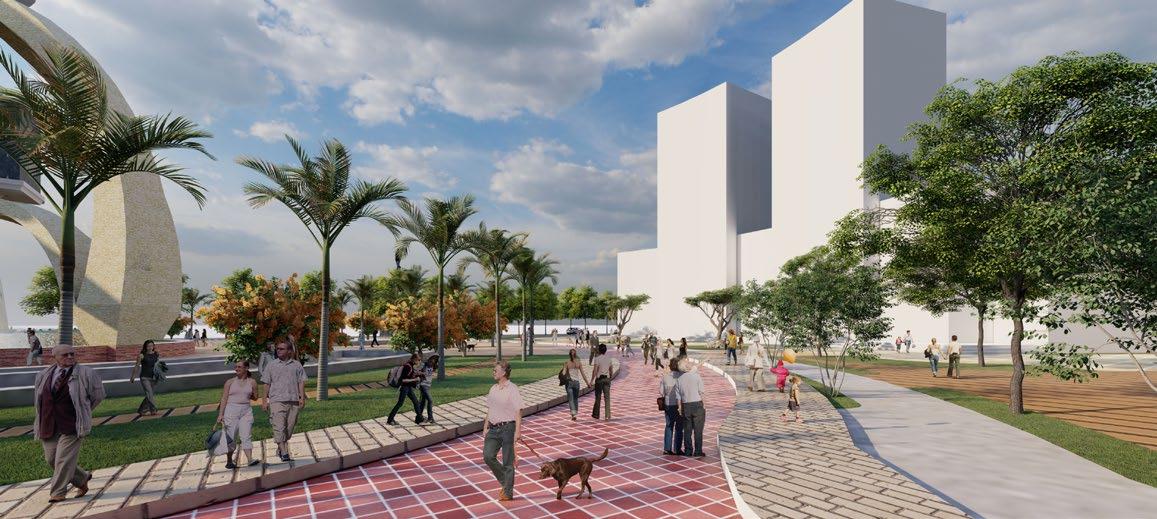
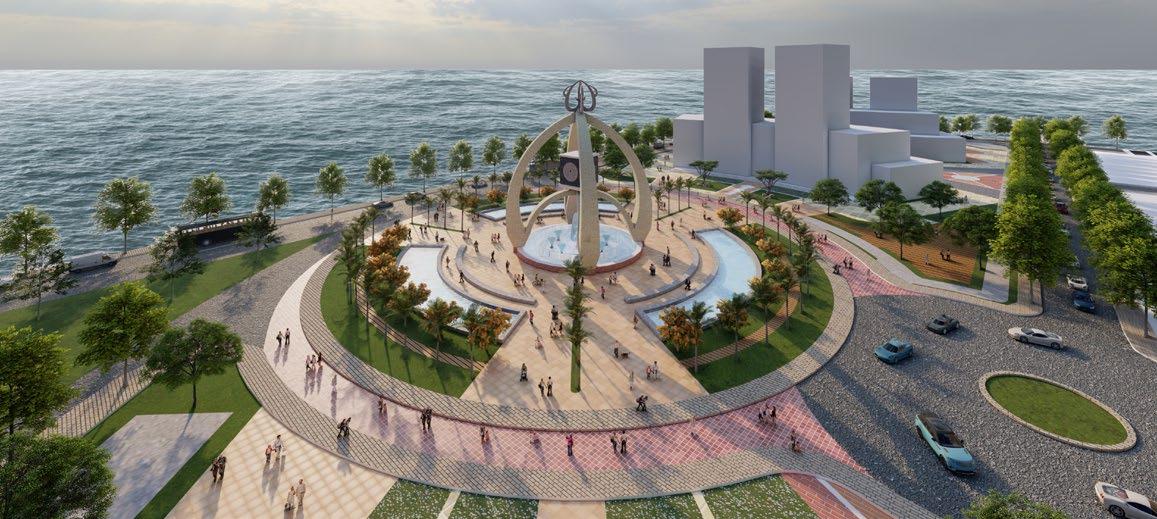
ZONING PLANNING AT 1/2000 SCALE
DISTRICT’S INDUSTRIAL, URBAN,
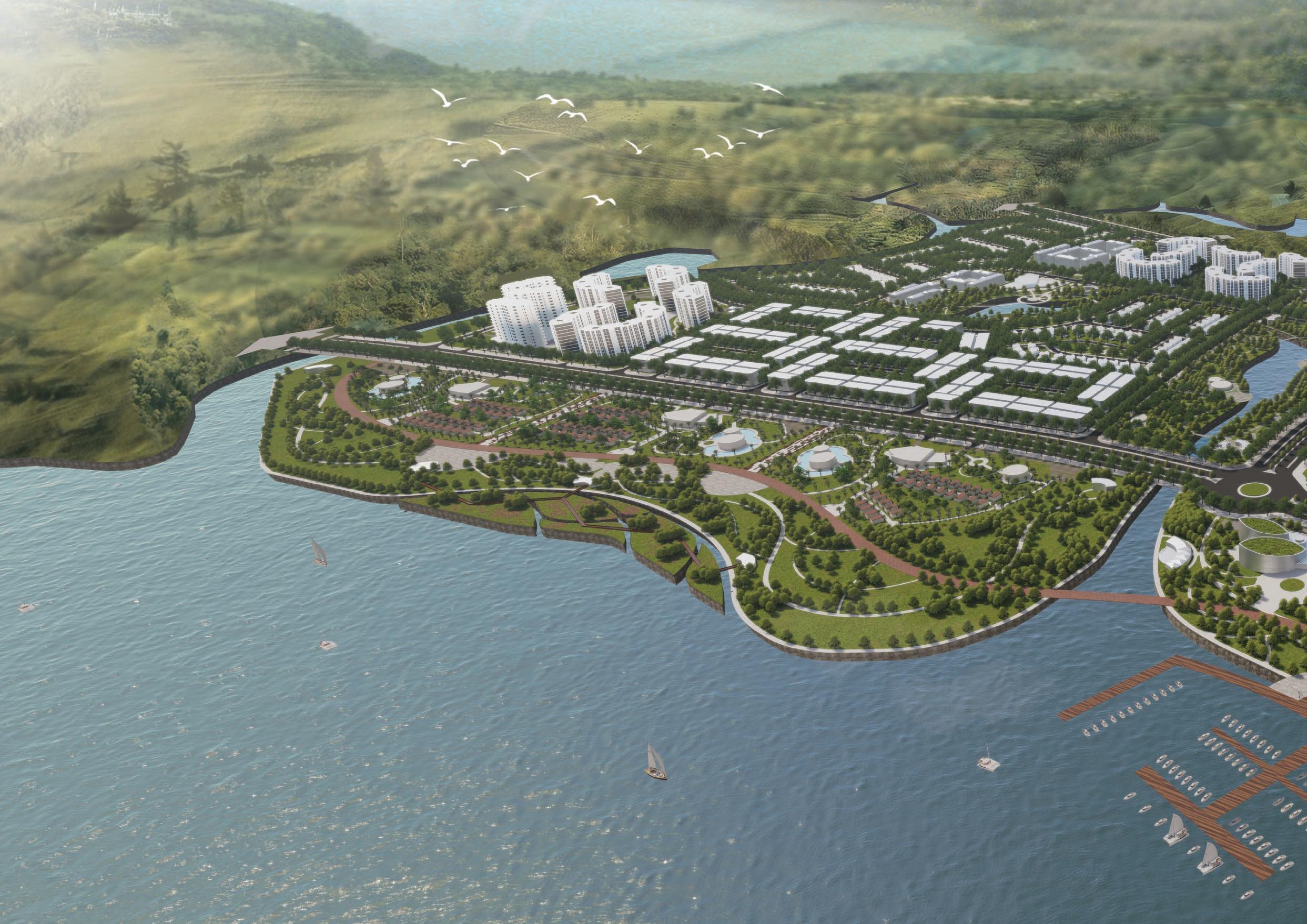
SCALE OF A PART OF LONG THANH URBAN, SERVICE COMPLEX AREA, DONG NAI PROVINCE
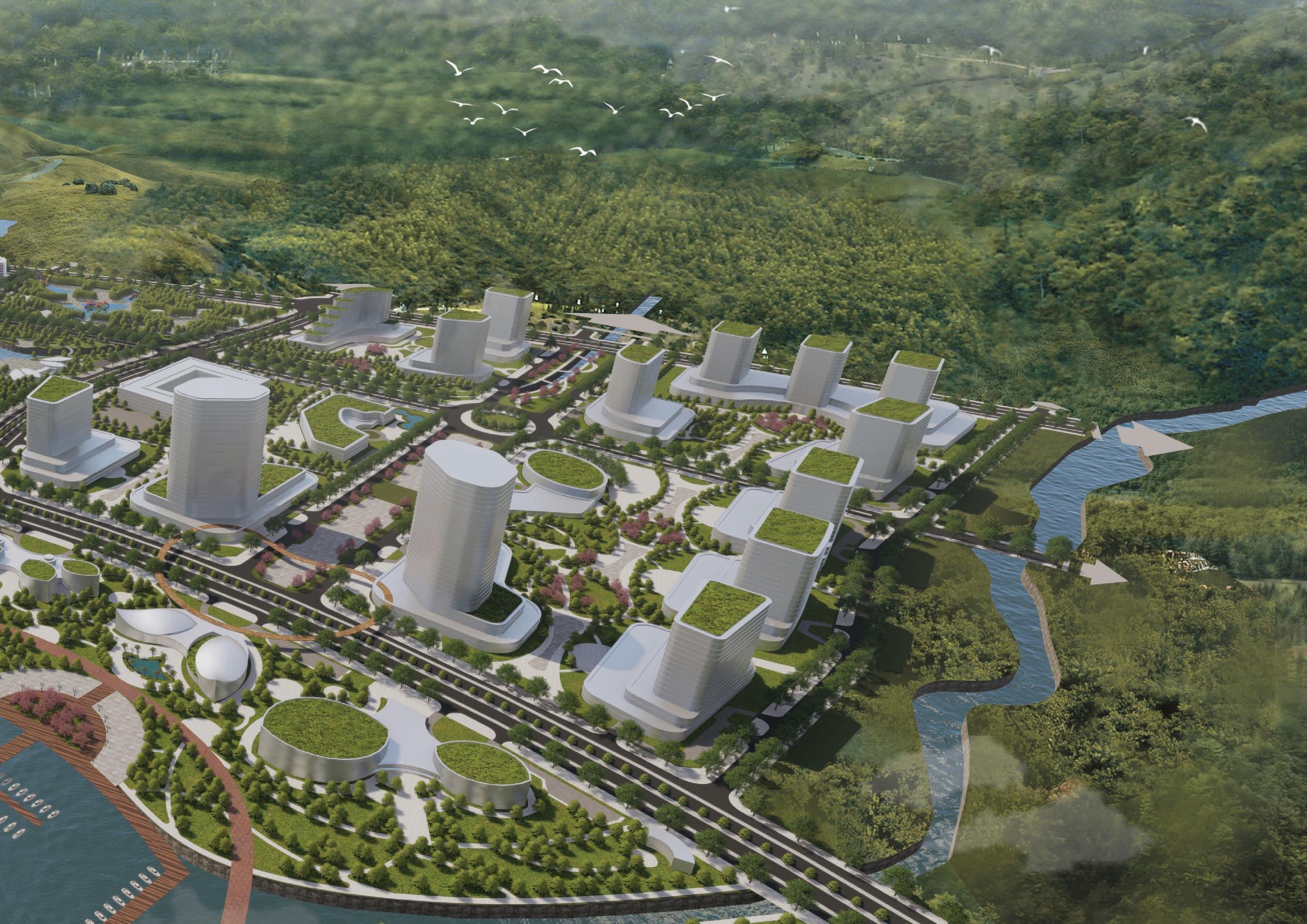
GRADUATION PROJECT
REGIONAL LINKAGES ANALYSIS
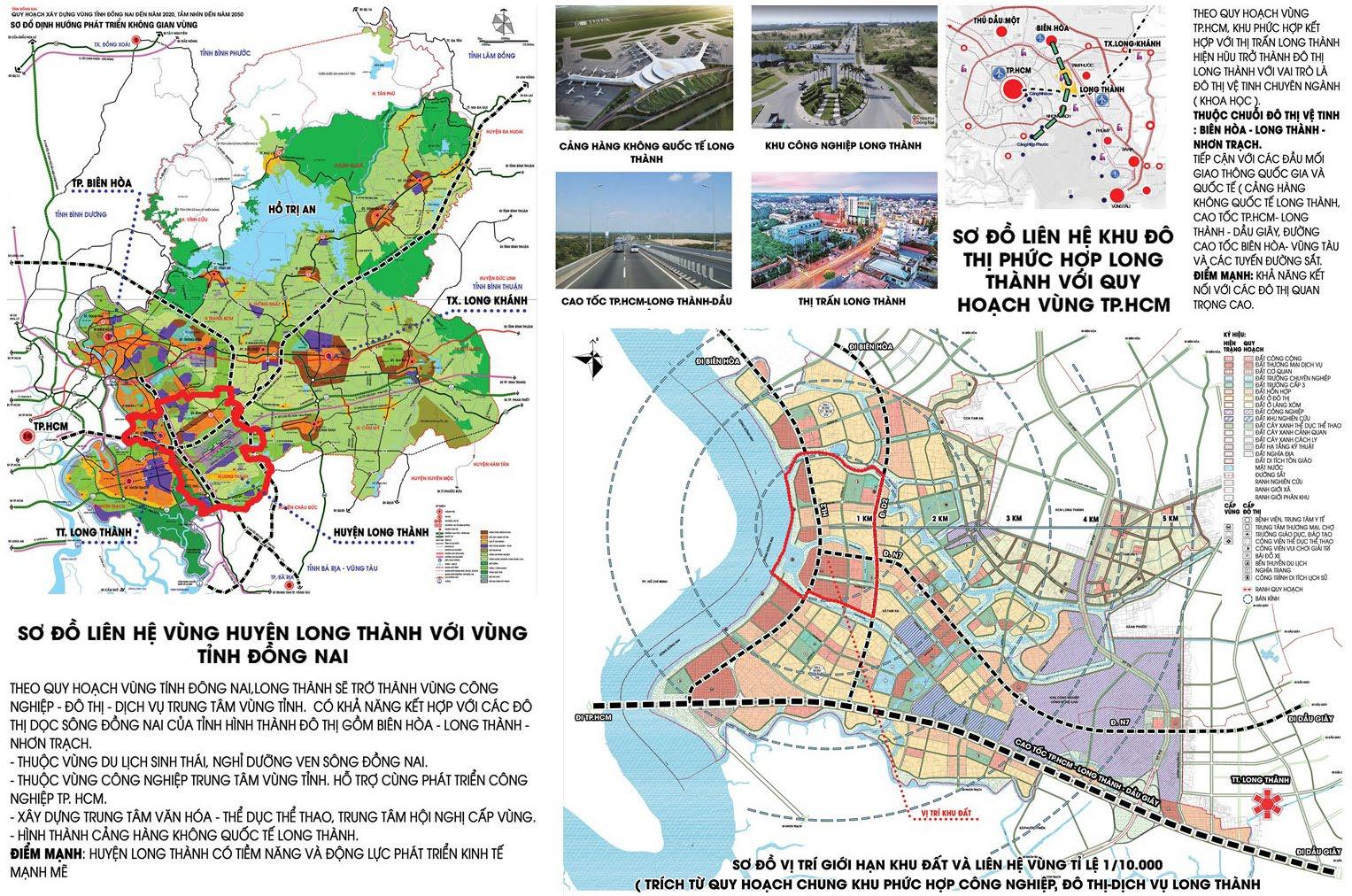
REGIONAL LINKAGES ANALYSIS
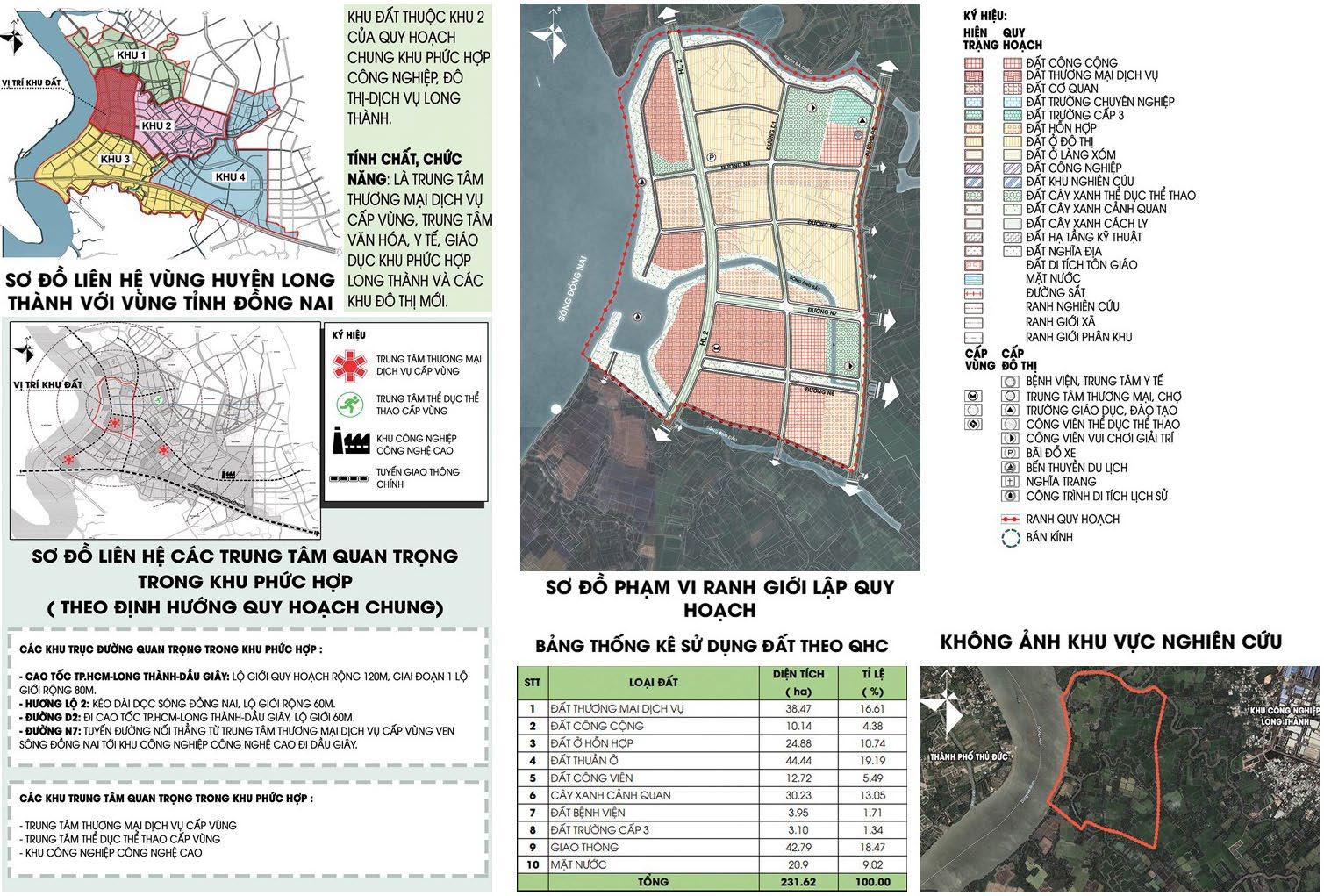
VISION AND OBJECTIVE
WHAT-WHY-HOW AND IDEAS MAPS

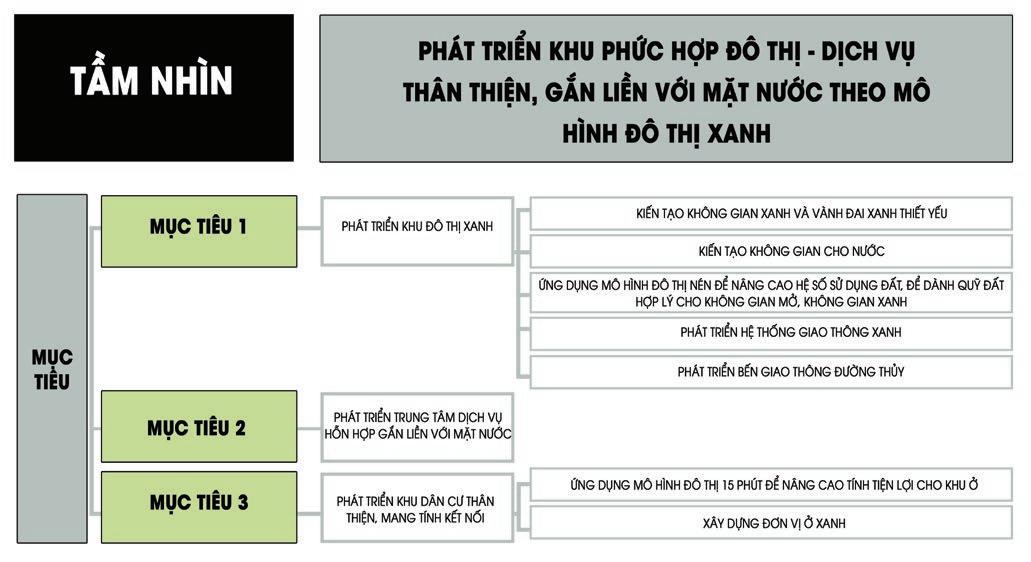
ZONING PLAN DESIGN

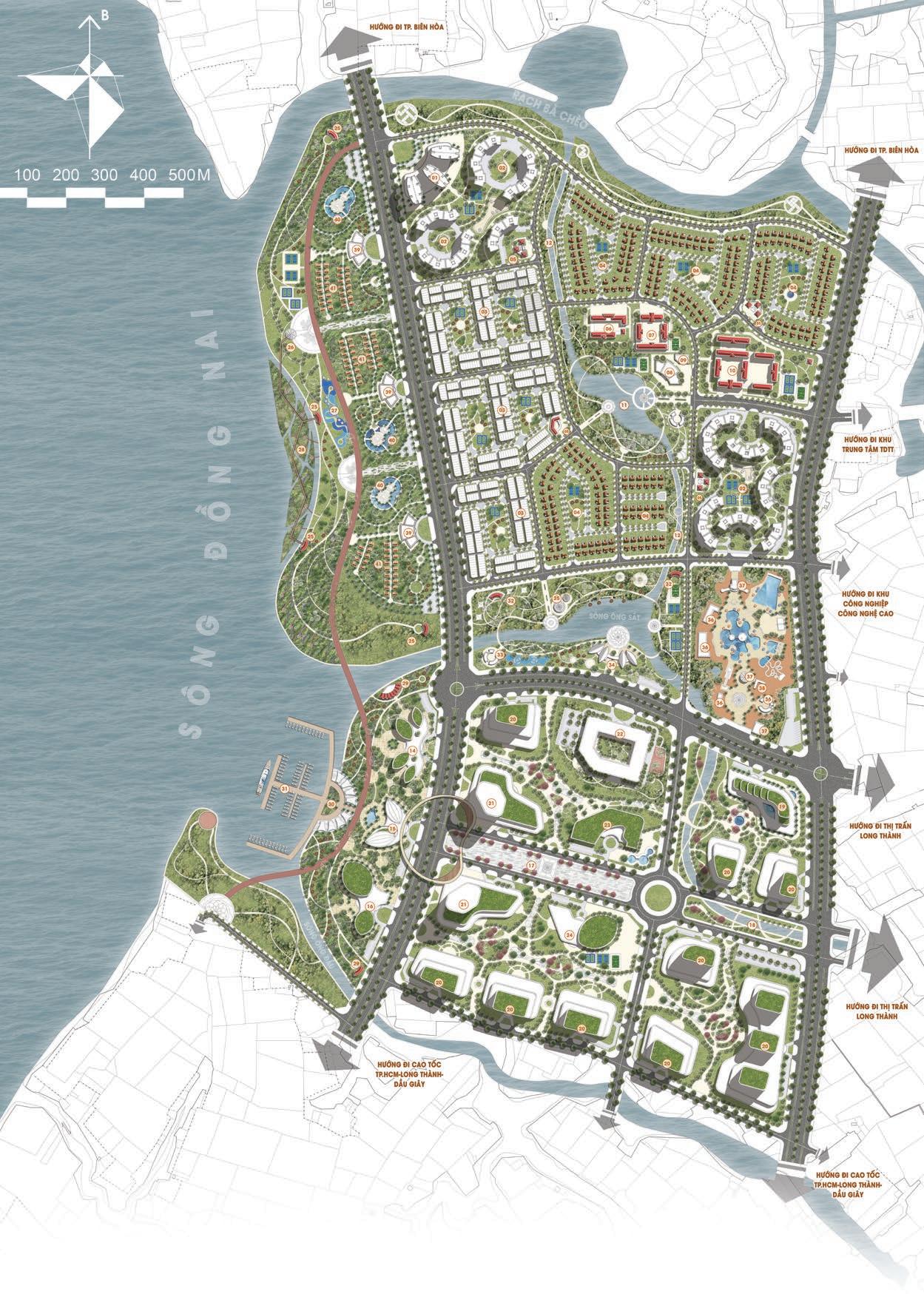
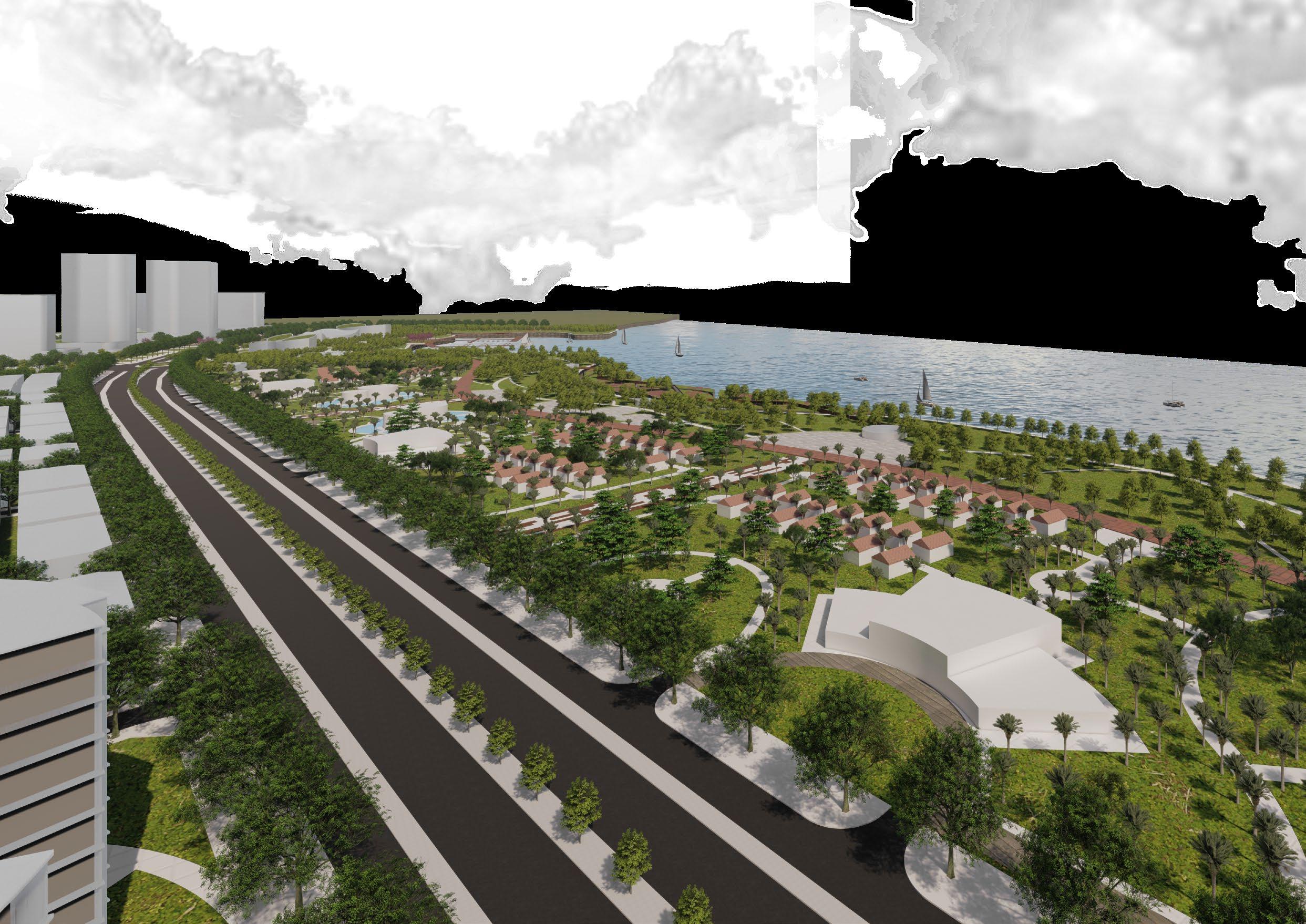
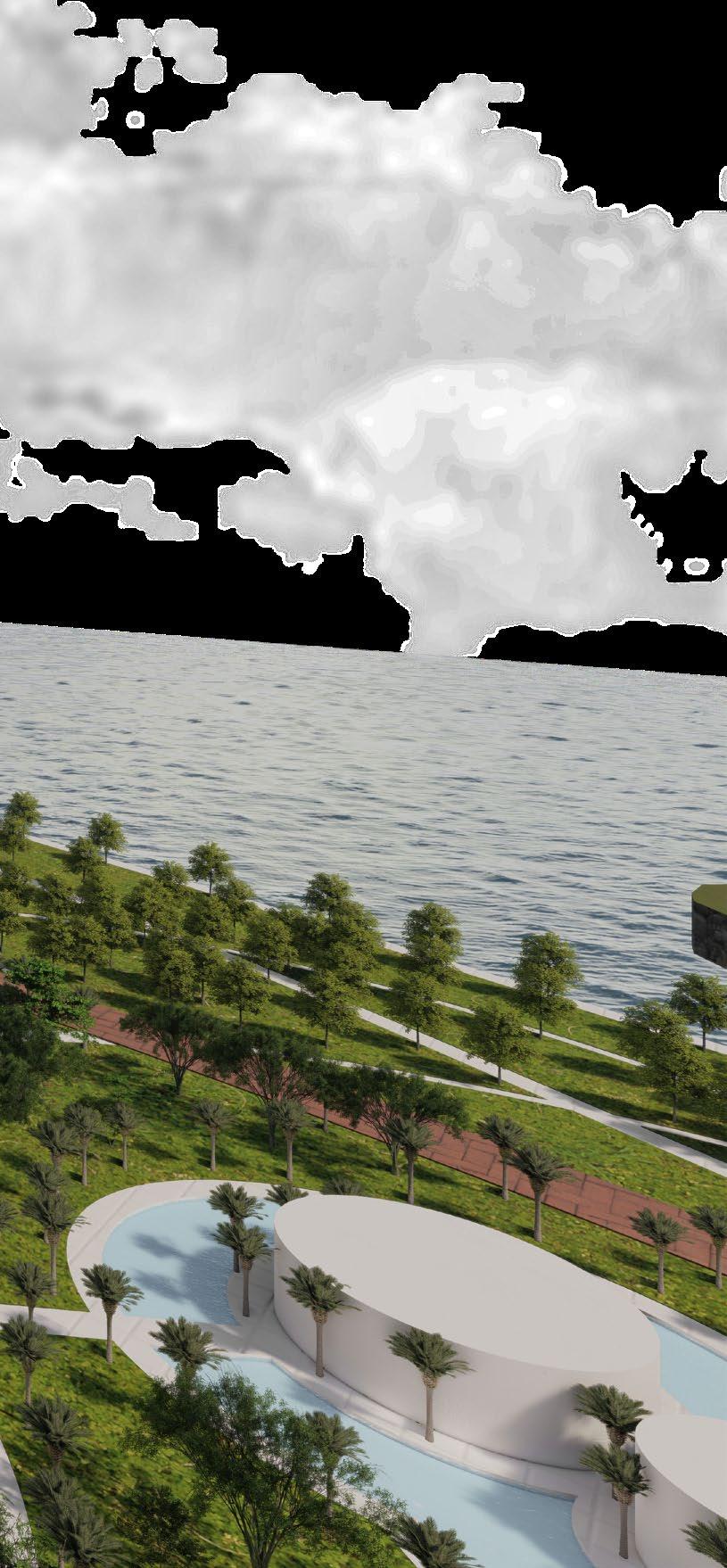
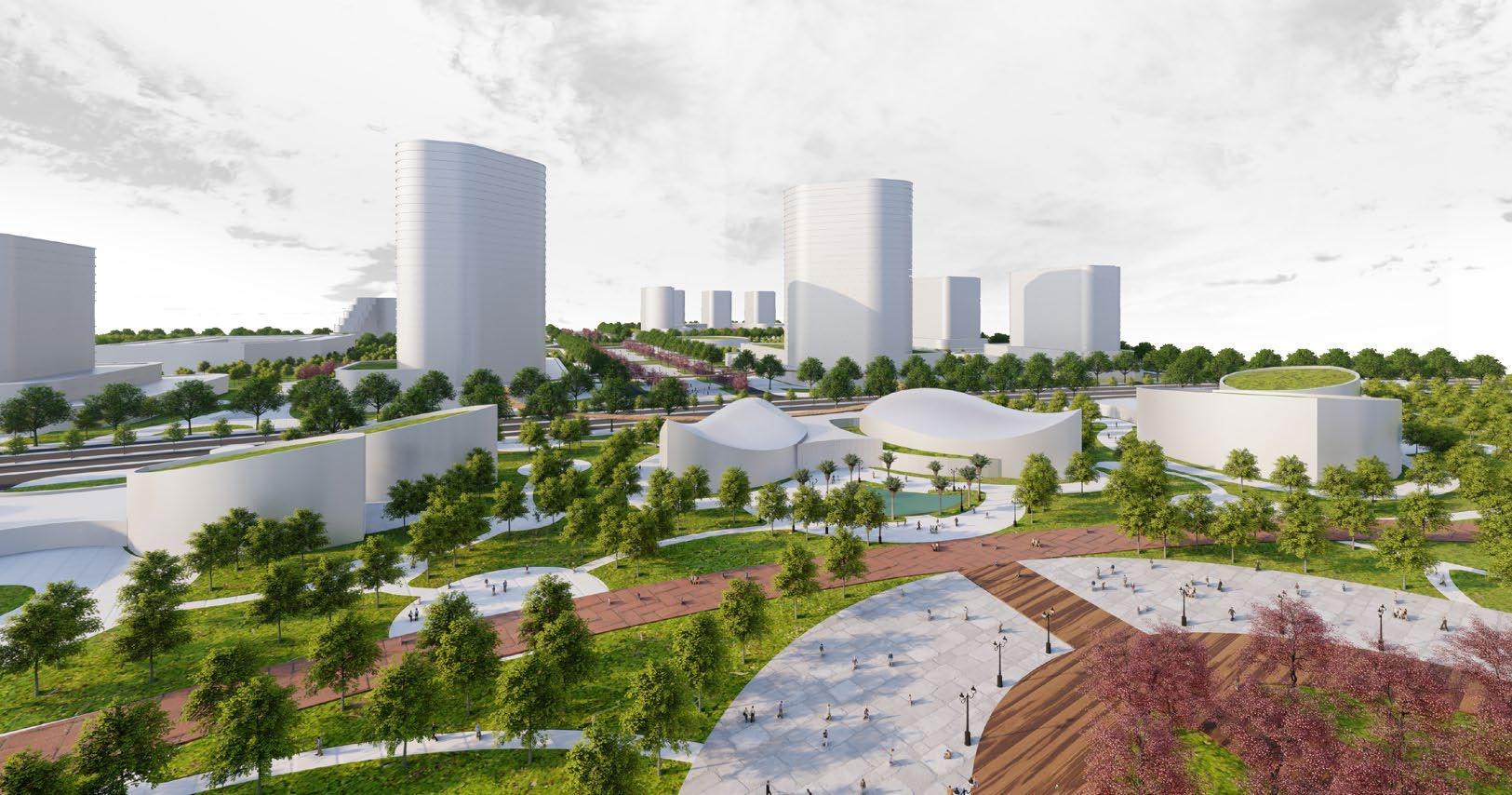
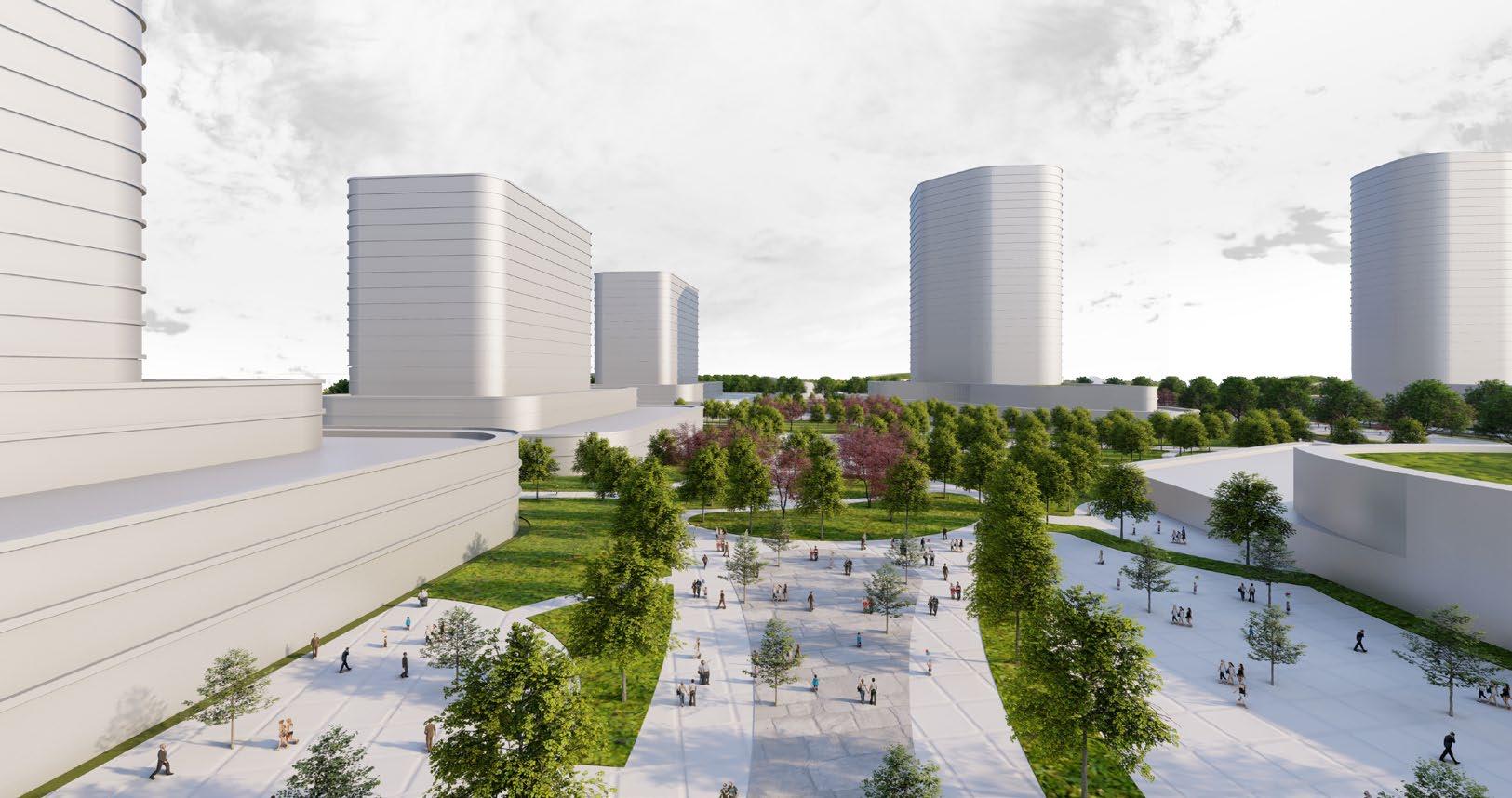
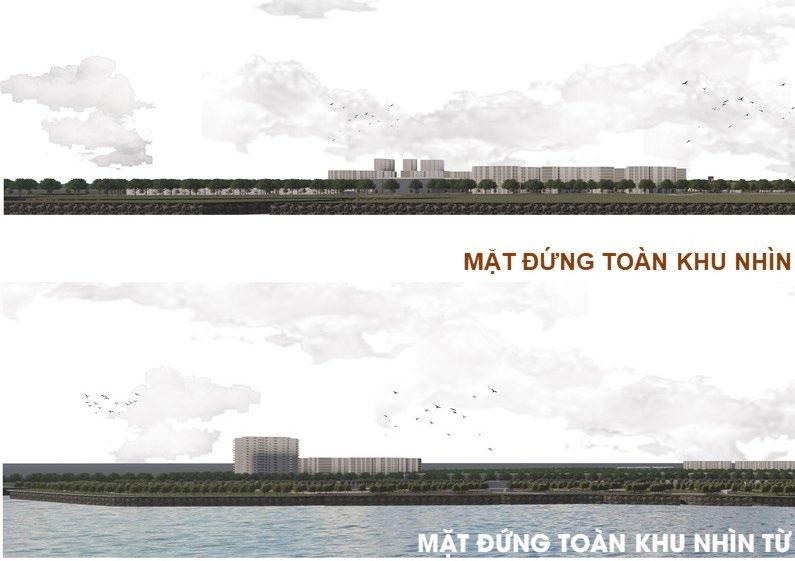
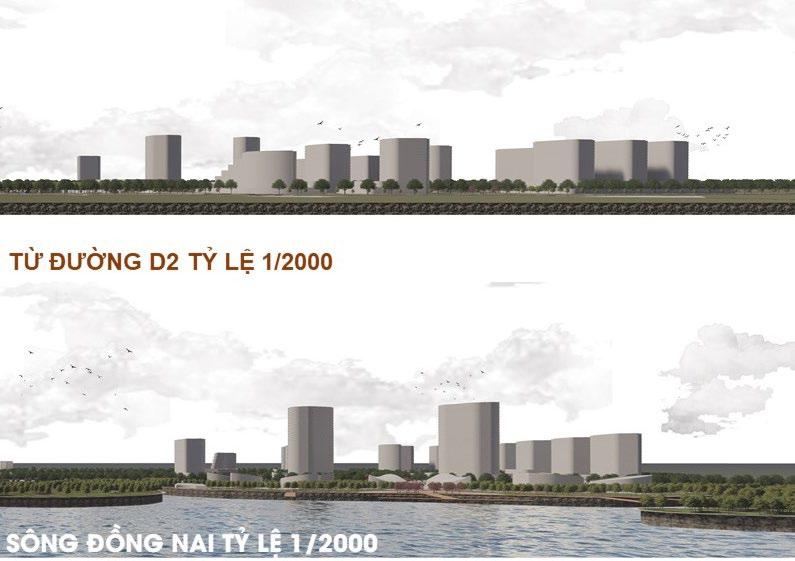
FULL LAYOUT OF GRADUATION PROJECT
ZONING PLANNING AT 1/2000 SCALE OF A PART OF LONG THANH DISTRICT’S
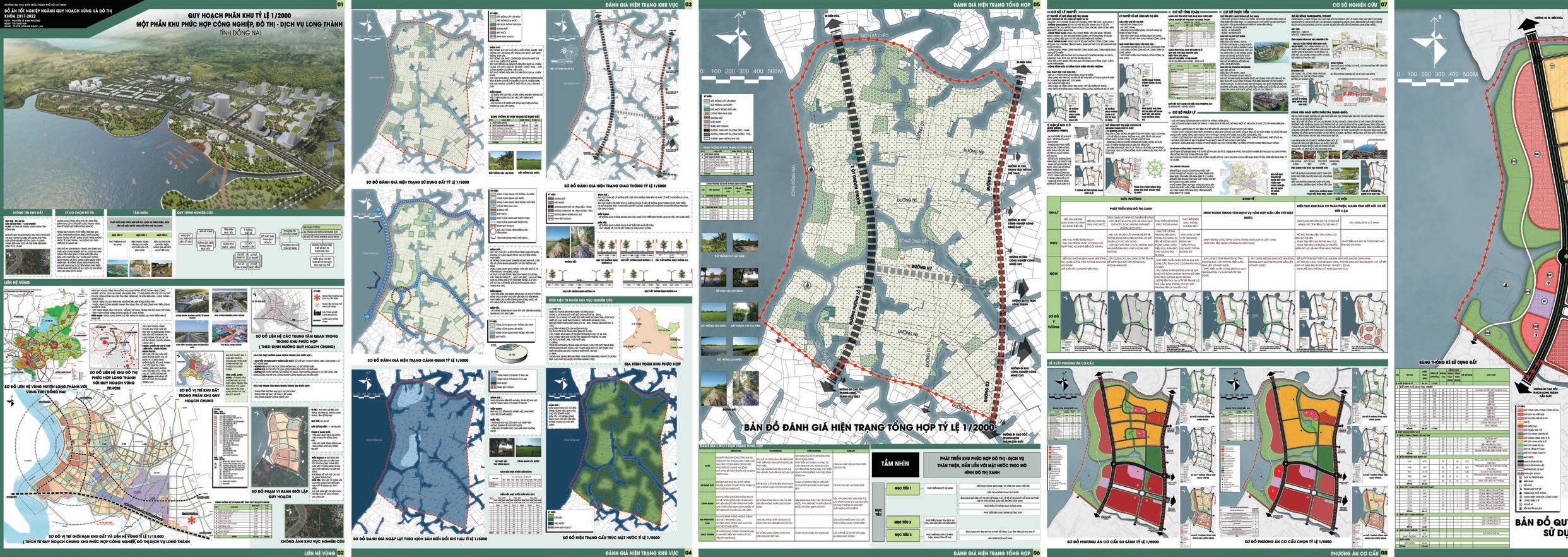
INDUSTRIAL, URBAN, SERVICE COMPLEX AREA, DONG NAI PROVINCE
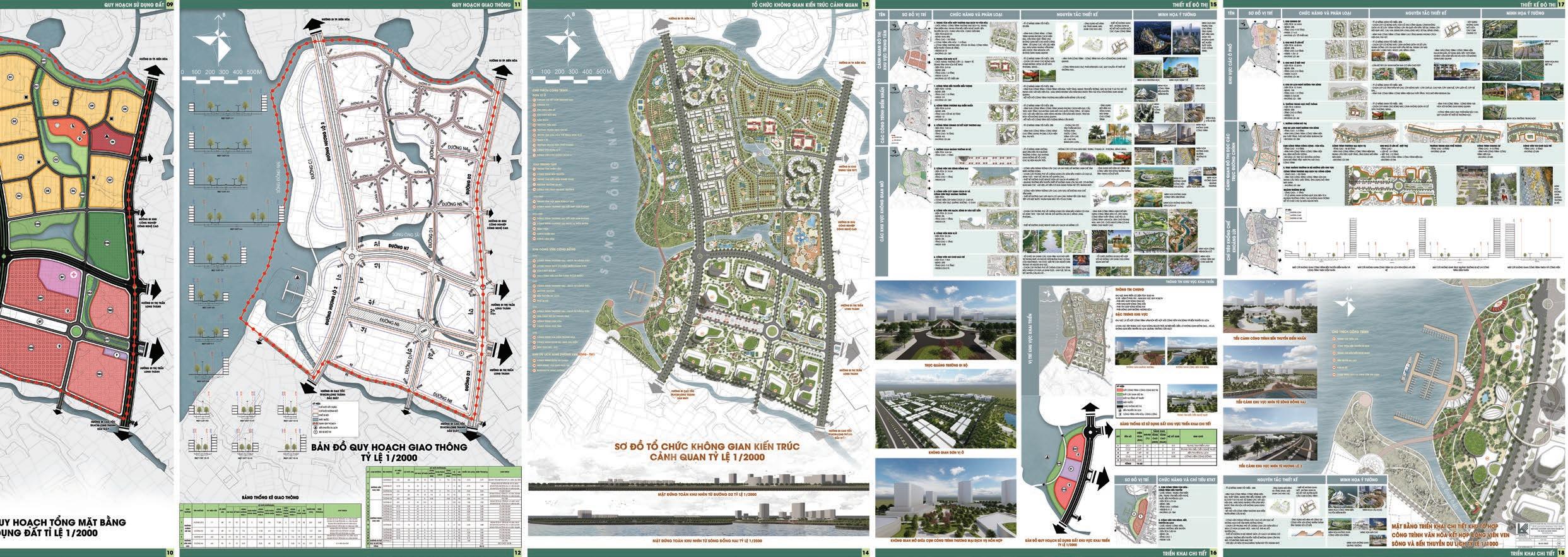
DISTRICT’S
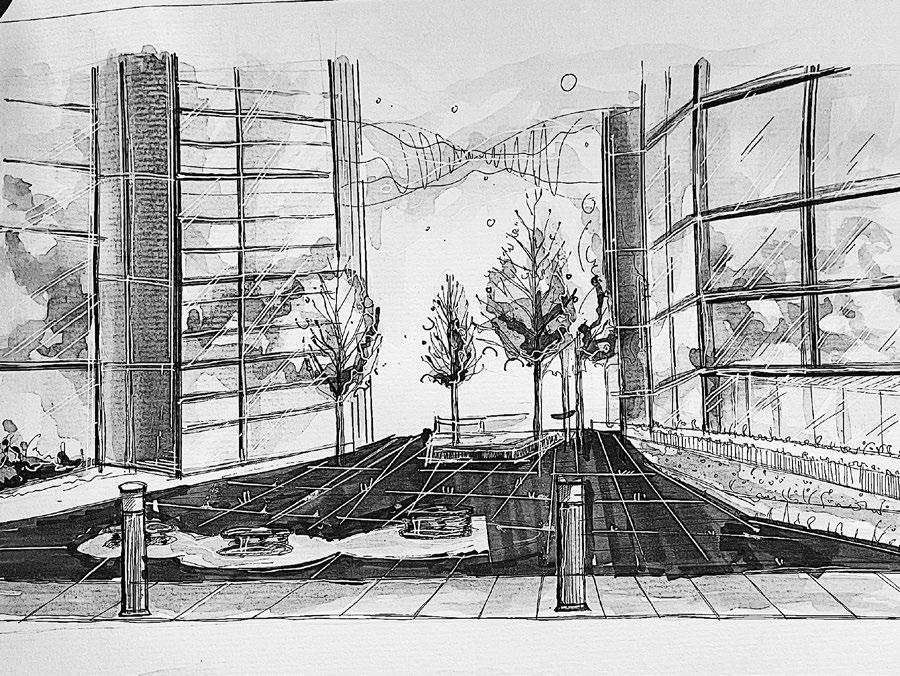
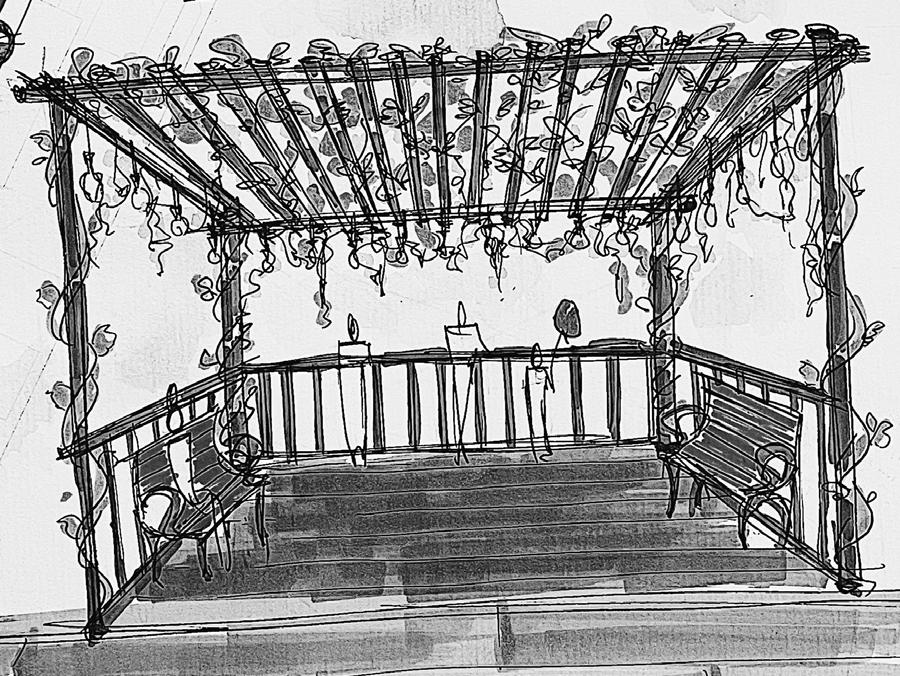
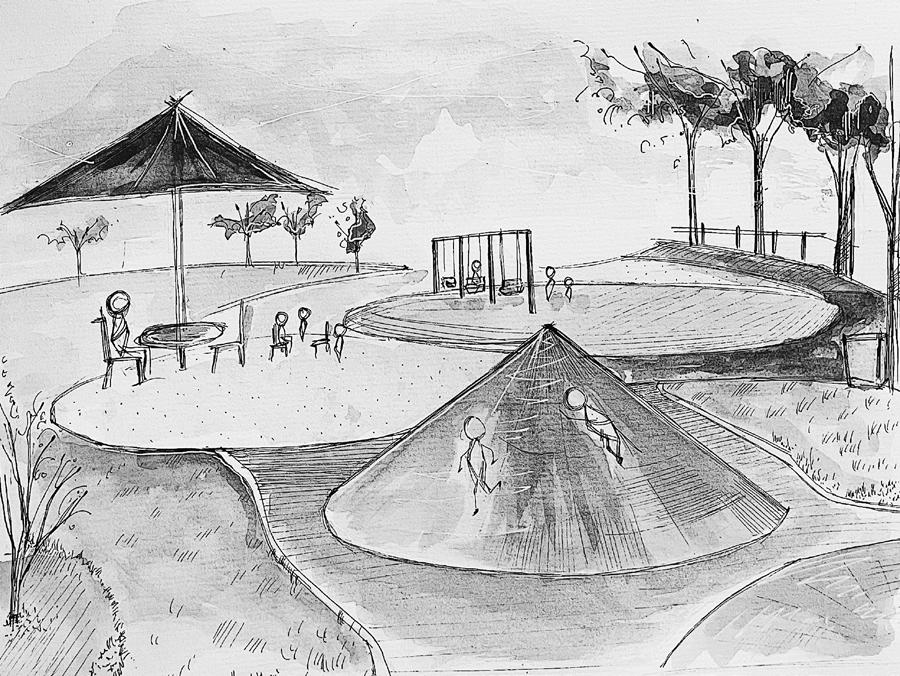

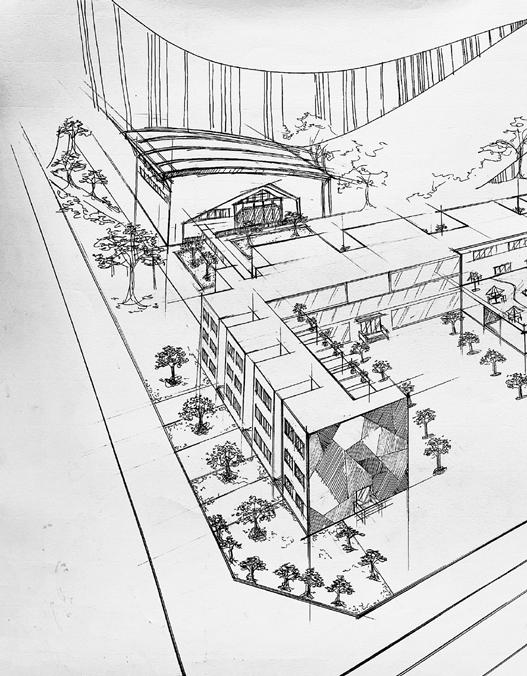
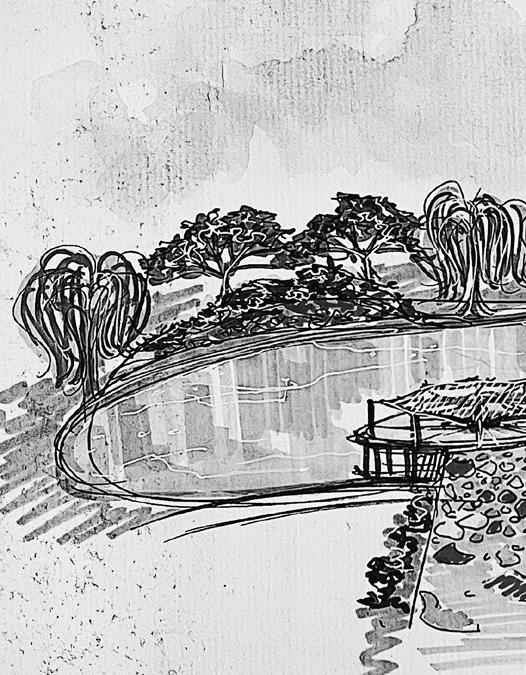
PRIMARY SCHOOL
THEME PARK LANDSCAPE
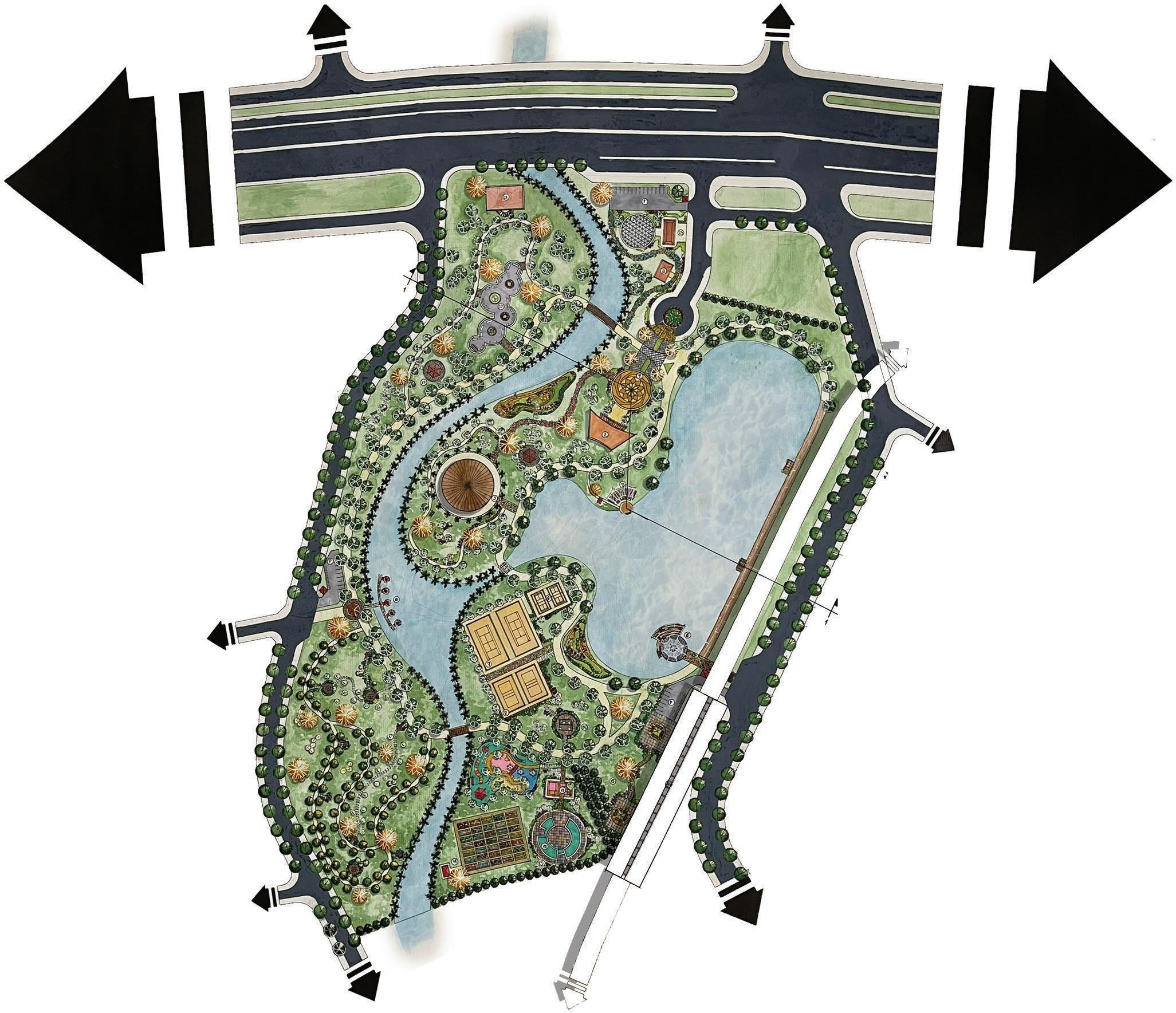
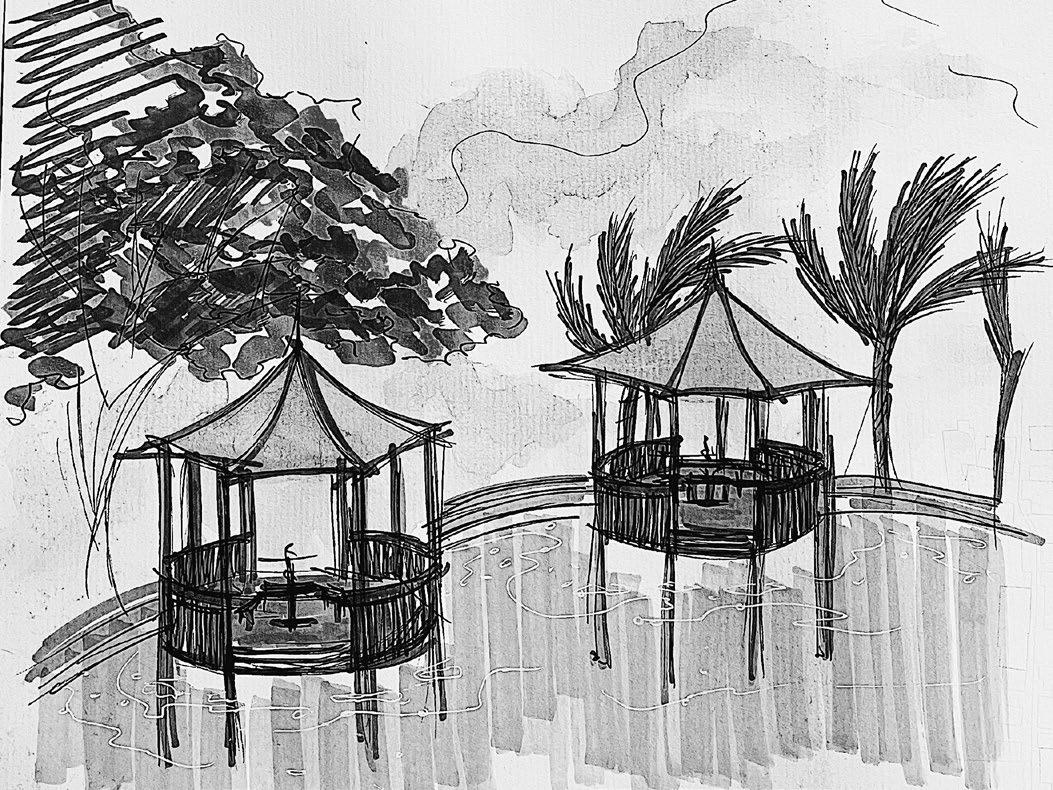
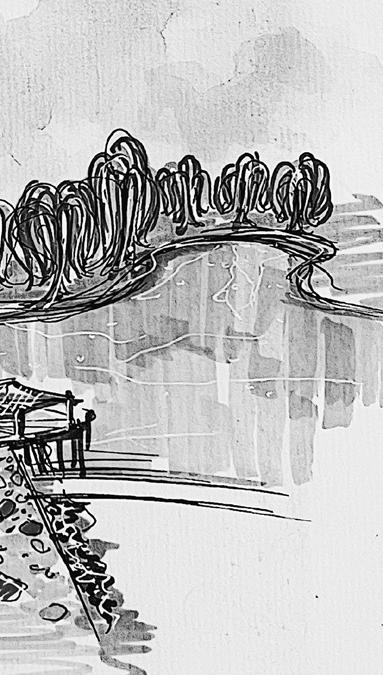
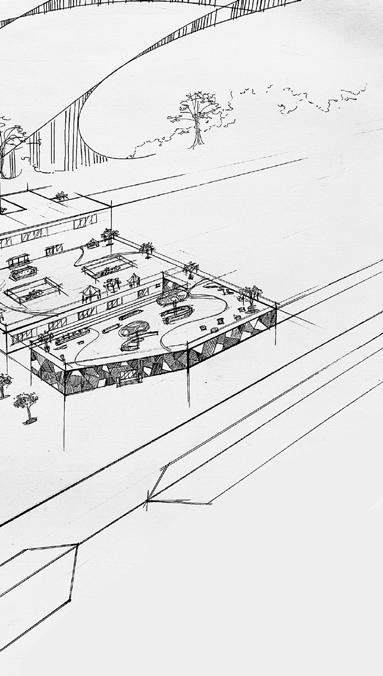
HAND-DRAWN PROJECT
APARTMENT LANDSCAPE PLAYGROUND

THANK YOU FOR WATCHING NGUYEN LE ANH PHUONG Urban planning architect Phone : (+84)901 070 499 Email: phuongnguyenle74@gmail.com Reference: issuu.com/anhphuongnguyenle































































