








(+44) 7516390132
angalastair@gmail.com
PART 1 ARCHITECTURAL ASSISTANT
PERSONAL STATEMENT
I am a highly motivated individual graduating from the Bartlett School of Architecture in 2025. Being interested in the intersection of arts and mathematics from a young age, architecture quickly became a career aspiration.
Growing up in a city, I relish experiencing welldesigned urban environments, where buildings are designed with humans in mind, and the environment at the centre. I believe that our built environment is crucially responsible for tackling the climate crisis, and the way we design can be responsive and trailblazing in innovating the solutions to carbon emissions.
Outside of architecture, I enjoy the outdoors! Hiking, kayaking, cycling are activities that I regularly do, and I like trying out new sports like abseiling and stand-up paddling.
SOFTWARE PROFICIENCY
PROFICIENT
RHINO 8 ENSCAPE
CURA
INDESIGN CC
PHOTOSHOP CC
LIGHTROOM CC
SKETCHUP
INTERMEDIATE GRASSHOPPER
AUTOCAD
UNREAL ENGINE
V-RAY
ILLUSTRATOR CC
BASIC
PREMIERE PRO AFTER EFFECTS CC CREAFORM
FABRICATION EXPERIENCE
Steam bending
Vacuum forming veneer
Timber lamination and woodworking
Glass slumping
Plaster casting
3D Printing
Laser Cutting
CNC
LANGUAGES
English • Native or bilingual proficiency
Mandarin • Native or bilingual proficiency
Japanese • Limited working proficiency
Bahasa Indonesia • Limited working proficiency
Hokkien/Cantonese
• Conversational

2022 - 2025 • The Bartlett School of Architecture, University College London Architecture BSc (ARB/RIBA Part 1)
First Class Honours
Year 3 Undergraduate Unit 04 Katerina Dionysopoulou, Billy Mavropoulos Housing, Mixed-use retrofit project
Year 2 Undergraduate Unit 09 Chee-Kit Lai, Douglas John Miller Migrant community centre, glass-making studio
Year 1 Studio Ivan Chan, Fergus Knox Mycellium theatre
2023 • University of California, Berkeley Design for Innovation and Sustainable Cities (Summer Programme) Master plan for the Embarcadero, San Francisco
2022
• Nanyang Polytechnic, Singapore BIM Autodesk Revit Level 1 Workshop
2019 • Singapore Management University H3 Game Theory
2018- 2019 • Eunoia Junior College, Singapore GCE ‘A’ Levels
WORK EXPERIENCES
2024 • Housing Development Board, Singapore Building and Research Institute
Architectural Intern - Project: Rail Green @ CCK
- Worked on the design of competition boards for housing estate at tender stage (RIBA Stage 4 equivalent)
- Prepared tender drawings for submission
- Designed ceiling panels for community space for the estate
Referee: Leet Karakunlun karakunlun_LEET@hdb.gov.sg Tengku Sharil tengkusharil.t@gmail.com
2022-2023 Urban Redevelopment Authority, Singapore Urban Design, East and West
Urban Design Intern - Project: Tiong Bahru Road Pedestrianisation
- Supported ground engagement workshop for activation of pedestrianised road (RIBA Stage 2 equivalent)
- Simulated block keys for urban design policies
Referee: Denise Tan denise.tan.sl@gmail.com Rachel Tan rachel.tanwx@gmail.com
2016 • Michelin Guide Singapore
Intern
- Supported graphic work for the inaugural Michelin Guide Singapore
- Design and transcription for web articles
AWARDS
2024 • Top 4 in C40 Design for Cities Competition (Group)
2024 • Bartlett Year 2 Award for Ethics and Agency
2022 • Public Service Commission Singapore Engineering Scholarship 2018-2019 • Dean’s List (Eunoia Junior College)
2017 • National Champion in National English/Mandarin Bilingual Translation Competition



01 SQUARE MILE CIRCULAR HOUSING
Year 3 Building Project
Tutors: Katerina Dionysopoulou, Billy Mavropoulos
02 COAL EXCHANGED!
Year 3 Design Project
Tutors: Katerina Dionysopoulou, Billy Mavropoulos
03 RIJNHAVEN GLASS CRUCIBLE
Year 2 Building Project
Tutors: Chee-Kit Lai, Douglas John Miller
04 OTHER WORKS
Year 1 Building Project
Tutor: Fergus Knox
Year 1 Design Project
Tutor: Ivan Chan
These works are a collection of exploratory projects of my personal interests towards materiality and sustainability. I found that the experience of fabricating and better understanding materials make buildings more grounded and environmentally sensitive.
This involved researching mycellium as a potential building requirement, glass made from sand on the site, and shaping timber into complex forms and shapes.







Location: City of London
Client: City of London Corporation Programme: Mixed-use residential-commercial retrofit project
This project reimagines a monolithic office complex in the Square Mile as a circular, mixed-use housing development in accordance with the 2040 City of London plan.
It embraces circularity by preserving the concrete framework and minimising demolition, reducing material waste and carbon impact. Floor plates are selectively removed to introduce generous atria and light-filled voids, and reveal a new public realm. Sustainable timber modules are inserted within and atop the existing structural frame, creating housing neighbourhoods in the most unexpected and difficult spaces.
The result is an adaptable, multi-programmatic neighbourhood embedded within the city—where living, working, and nature intersect.













The demolished 1870 Coal Exchange had been a site of multiple lives, it was a Roman bathhouse rediscovered in Victorian times, then the heart of the prosperous coal trade, and now an office monolith along the busy Lower Thames Street. The interlocking buildings inspires a methodology to interlock rooms and programmes in the retrofitted complex.















Inspired by the curvature of the Coal Exchange, I distilled ornate forms informed by the Georgian and Gothic arches of the site to create new facades to clad the office complex. This involves creating on the ground level a cluster of buildings that match the character of the district, while a new Gothicinspired facade relates the internal programmes of the building outwardly through the difference in light levels.

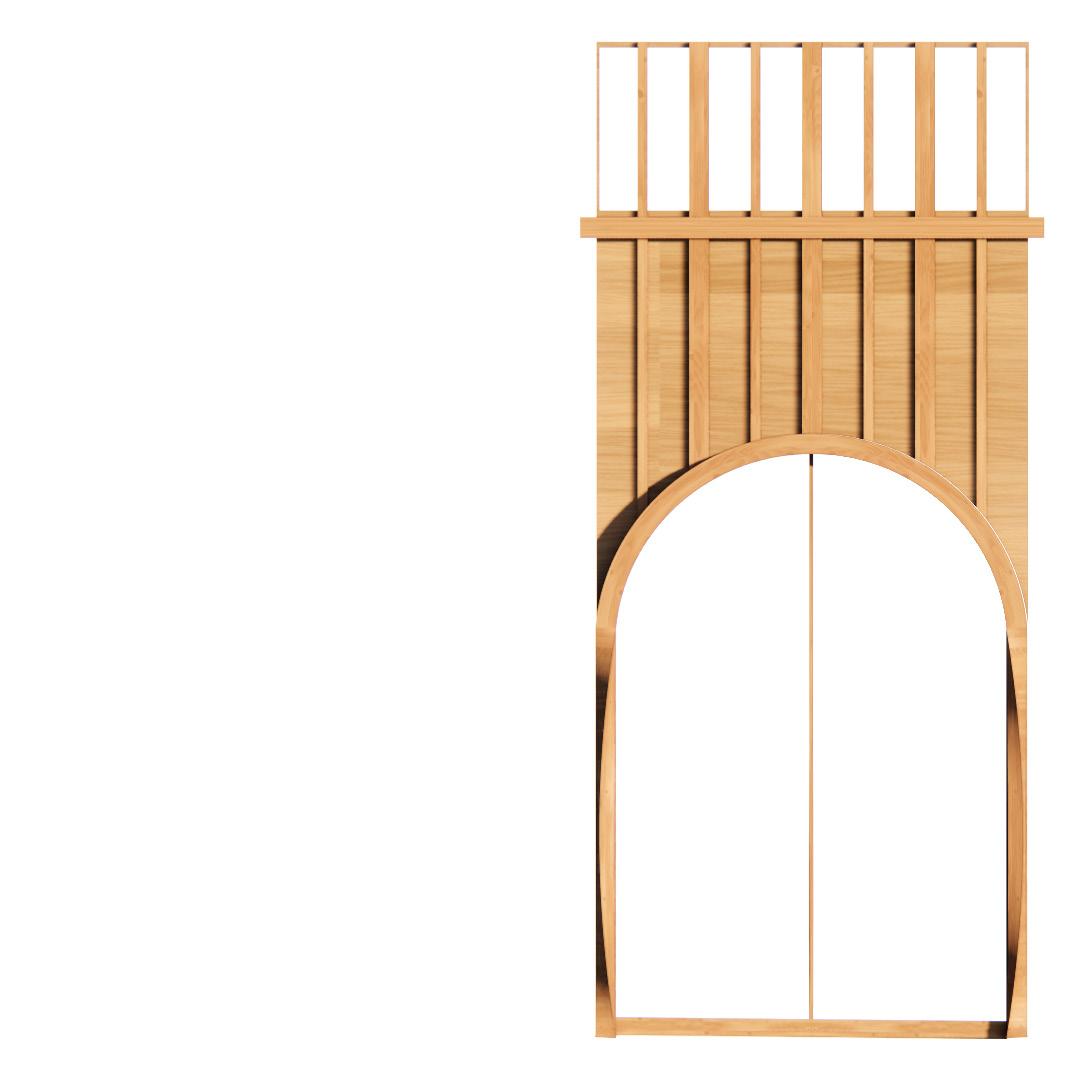
MODULE A













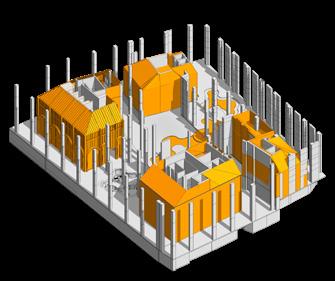







To create a lush courtyard in the centre of the building, significant floorspace is proposed to be removed to let the winter sun enter at lower angles. The additional floors are also stepped back away from the central courtyard to allow more top light to enter the ground during summer months. This allows light to enter the courtyard throughout the year, enabling the biodiversity to grow. Housing is injected onto the top floors for better light and crossventilation, reducing the need for artificial lighting in dwellings.
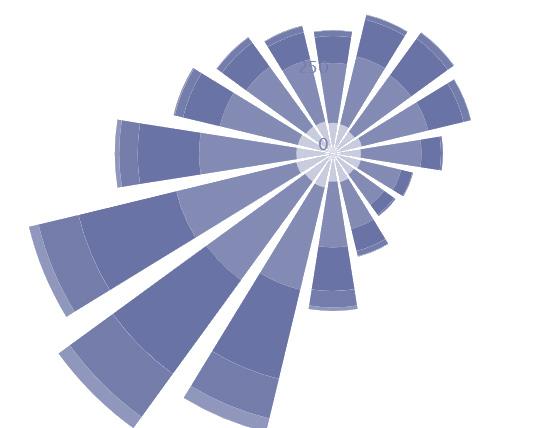



To create a integrated scheme combining work, live and play, the brief involves responding to several design problems on three different scales - urban, building and modular. This involves designing housing modules that could fit into the existing grid of the building, which can be intergenerational and adaptable, creating opportunities where adjacent party walls can be demolished to expand units.
On an urban scale, this involves designing a new public realm where clusters of shops wrap around existing cores to create a verdant green space. The drawings show existing structure in black, and proposed elements in blue.
HOUSING MODULE DESIGN







Existing structure
Proposed structure
Existing structure
Proposed structure




Render of timber atrium

Render of ground floor public realm

In order to create a neighbourhood in the
interact. The building is designed to be used across target populations, level where residents enjoy amenities, and integrating office spaces




amenities like community centres and libraries are introduced, creating spaces where residents can populations, serving the public on the ground floor, fostering communities ties on a proposed ‘High Street’ through an atrium to create collaborative spaces.





TIMBER

As part of the design methodology, anisotropic and hygroscopic properties of timber were explored across 4 different timber types. The research endevoured to find efficient ways to use timber to create more complex forms as part of the brief.
This involved looking at a range of fabrication methods that experimented with how different timber forms could be re-formed, analysing the waste generated, accuracy in achieving curvature and energy used during fabrication.



















































YEAR 3 DESIGN PROJECT
Coal had been so incredibly vital to the construction and development of Victorian Britain. The exploitation of coal as a energy resource dramatically improved productivity and lives of Victorians, and allowed London to build back fast after its tragic Great Fire in 1666.
The demise of the Coal Exchange heralded the change in paradigm where coal began to slip from its glory. With its loss went the ornate, prosperous motifs that marked the bustling, booming growth of the Victorian age.
This project evaluates that sense of craftmanship and ornamentation could be reinterpreted with a conscious use of sustainable materials and fabrication methods. It proposes a design methodology of how the ‘apparition’ of the demolished building could be reintroduced to create spatial moments for the current office building to interact with the Roman ruins hidden beneath it.



The demolished 1870 Coal Exchange had been a site of multiple lives, it was a Roman bathhouse rediscovered in Victorian times, then the heart of the prosperous coal trade, and now an office monolith along the busy Lower Thames Street.
The placement of these domes follow the curvature of the historic circles of the past lives of the building - the 1870 Coal Exchange and the Billingsgate Roman Bathhouse. These domes open up the ruins in the basement to the ground, revealing historic fragments of its lives with timber elements that run ironic to the deeply pollutive heritage of the site.
A B
TORSION -TWISTING FORCE FORMS OF WOODWORKING

COMPRESSION -BENDING FORCE

COMPRESSION -BENDING FORCE

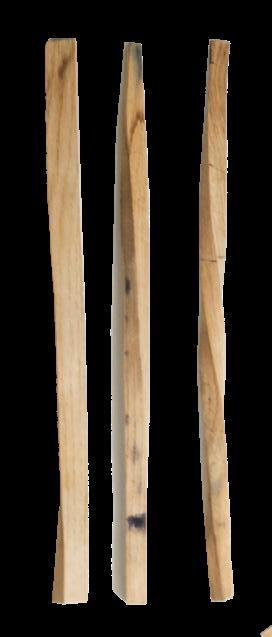

Design catalogue from historic








Proposed Ground Plan
Proposed Basement Plan

Assorted dimensions
Proposed Long Section


The fabrication process enabled me to make some of these timber fragments to show the visual delight of warped wood.
Through a variety of fabrication techniques and materials, the intervention is materialised as part of an experiential form.
YEAR 3 DESIGN PROJECT





FABRICATION PRCOESSES
BENDING
BENT LAMINATION
HALF-LAP JOINERY
STEAM TWISTING
CASTING
1:5 fragment model of timber dome intervention
MATERIALS
PLASTER
27 • COAL EXCHANGED!



The domes are an experimental translation of the ornate dome of the Coal Exchange building to reveal the historic ruins hidden in the basement. The twisted timber parallelled the curvature of the wrought iron of the past, bringing the layered history of the site back to the present.







YEAR 2 BUILDING PROJECT
/crucible/ noun a container in which metals or other substances can be heated to very high temperatures formal a place or situation in which different cultures or styles can mix together to produce something new and exciting
Land defines people. We associate the soil, sand and landscape with our homes, our roots and identity. Worsening humanitarian crises have created waves of mass exodus, with people leaving behind their land in search of another.
This project explores the idea of invisible boundaries between people and land, and how materials and rituals can bond and forge new identities.
It focuses on the heat generated by a glass furnace, and how it can be transformed from waste to usable resource, and into a central hearth for human activity.
By harvesting from the landscape, materials like glass and concrete arise from sand to form more than ephemeral sandcastles on a reclaimed beach, made by and made for the people, indigenous and migrant.
Like a crucible, the building aims to be a nexus where migrant and native cultures can come together and create a new future and common destiny.




The programme research is centred on the idea of migratory sentiments. The new Rijnhaven beach that is reclaimed where the building sits on, in itself is a migrant to the site.
This is in parallel to the migratory sentiments of the larger Rotterdam society. The project thus identifies the sand as a key genesis for answering some of these questions towards assimilating migrants.

ROOF BATTEN STRUCTURE
The roof was designed to guide rainwater to the centrepiece of the complex, into the furnace where water is reused as a heating medium. It is supported by a metal batten structure that is lightweight and durable.
CONCRETE WALLS
The concrete walls highlight the materiality of the glass as holes puncture through to let the coloured glass shine onto the dull surface.
CONCRETE COLUMNS
Columns provide a vertical rhythm to the facade of the buildi
STEEL STRUCTURAL COLUMNS
Steel columns bring the vertical load of the building downwards onto helical screws, anchoring the building onto the reclaimed sand.




Proposed First Floor Plan



The programme research is centred on the idea of migratory sentiments. The new Rijnhaven beach that is reclaimed where the building sits on, in itself is a migrant to the site.
This is in parallel to the migratory sentiments of the larger Rotterdam society. The project thus identifies the sand as a key genesis for answering some of these questions towards assimilating migrants.









Section in summer
Rotary door detail
Screw piles foundation detail






South-western prevailing wind channel furnace fumes away from the nearby Luxor Theatre
On sunny winter days, solar PV panels generate, off-grid and carbon-free energy for the complex’s operations.
Sawtooth design allows for huge amount of light to enter spaces
Rainwater is harvested and used to cool the internal spaces of the building through evaporative cooling.
Rainwater is harvested and used to irrigate landscaped areas
Waterproof membrane beneath the building keeps the internal spaces sealed
Roof tiling system detail





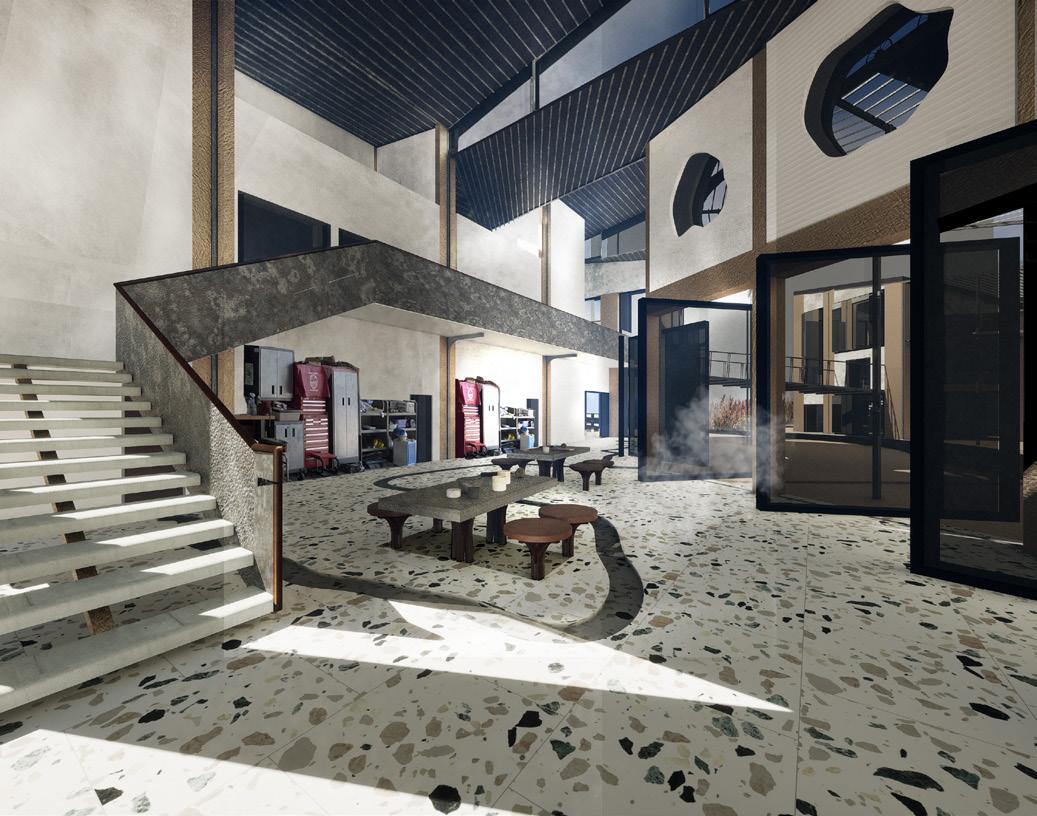

The programme research is centred on the idea of migratory sentiments. The new Rijnhaven beach that is reclaimed where the building sits on, in itself is a migrant to the site.
This is in parallel to the migratory sentiments of the larger Rotterdam society. The project thus identifies the sand as a key genesis for answering some of these questions towards assimilating migrants.
Sand is used to make coloured glass products in the form of floors and roof tiles to make the space reflective of the diverse tapestry of society. Glassmaking becomes a programmatic way to unite migrants and the Dutch people, activating the glassmaking complex as a new migrant community centre.




GLASS SLUMPED ROOF TILES
GLASS TERRAZO CONCRETE TESTS
GLASS CASTED MASSING MODEL



In these series of works, I explored using drawing and materiality to further my interest of using mycellium and plaster as mediums to create new architectural interventions.
YEAR 1 BUILDING PROJECT




Proposed Ground Floor Plan

Proposed Elevation








AXONOMETRIC OF HANDS



AXONOMETRIC OF MODEL AND SKETCH OF STATUE



