A newly-converted development of 1 and 2-bedroom apartments
A newly-converted development of 1 and 2-bedroom apartments in the heart of Keynsham.
Based in a prime location in Keynsham, the apartments overlook the Memorial Park and are within short walking distance of the high street and several key transport links.
Every home has been meticulously designed to combine style, practicality, and lasting quality. Kitchens feature sleek quartz worktops, integrated appliances, and high-quality flooring flows throughout each space. An intercom entry system, an allocated parking space for every homeowner, and access to a communal bike store add everyday convenience. For complete peace of mind, each property also comes with a 10-year new home structural warranty.
To find out more visit www.andrewsonline.co.uk/the-clockhouse
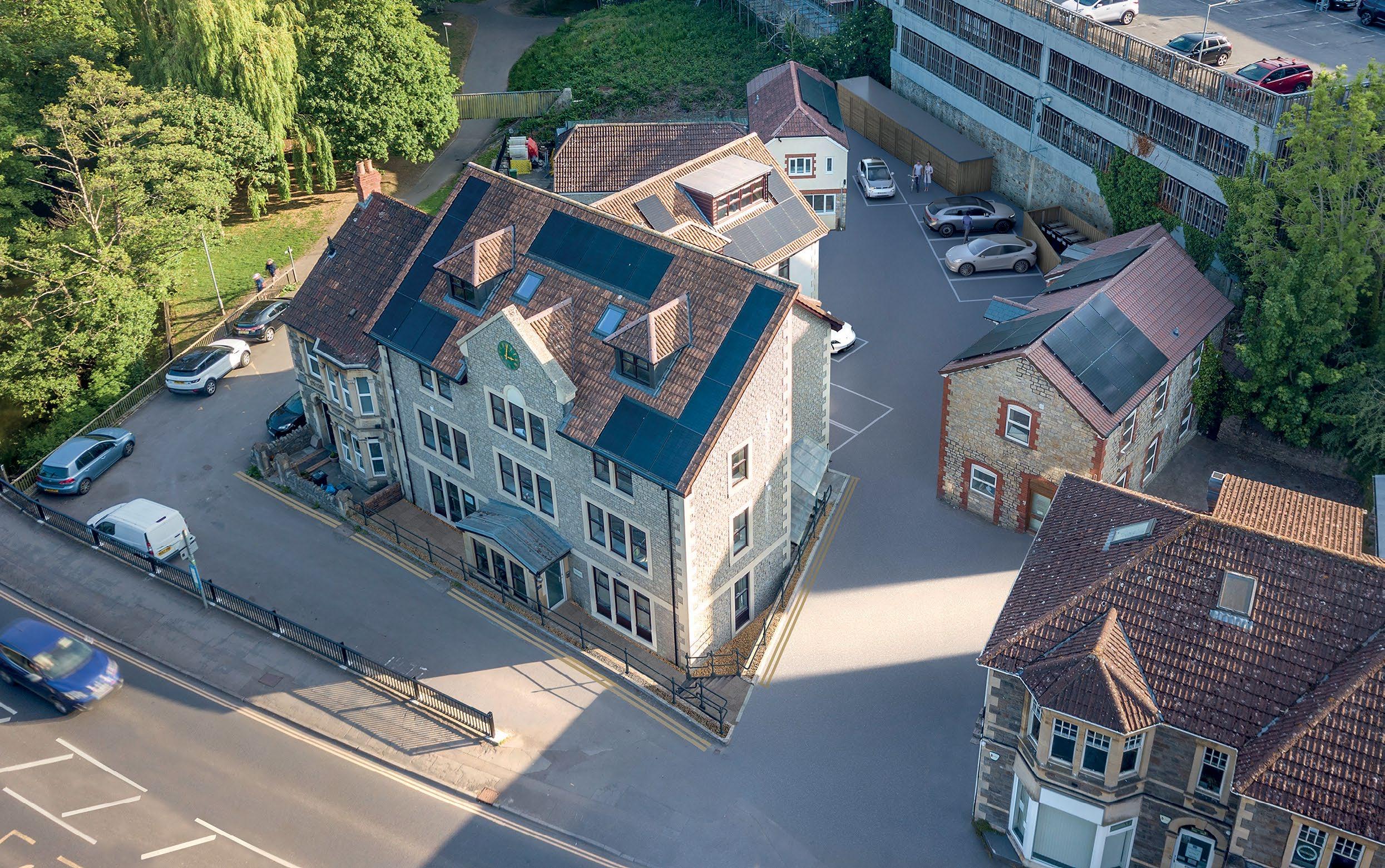
THE CLOCKHOUSE
Nestled between the vibrant cities of Bristol and Bath, Keynsham is a thriving town that offers the perfect balance of tranquil living and urban accessibility.
The town is characterised by its beautiful green spaces and boasts a welcoming high street with numerous cafés, coffee shops, and restaurants, as well as a variety of shops and supermarkets that cater to everyday needs.
Transport links are a major highlight. Keynsham railway station provides regular and direct services to both Bristol and Bath in under 15 minutes, while easy access to the A4 and nearby motorways ensures smooth road travel to the wider South West and beyond.
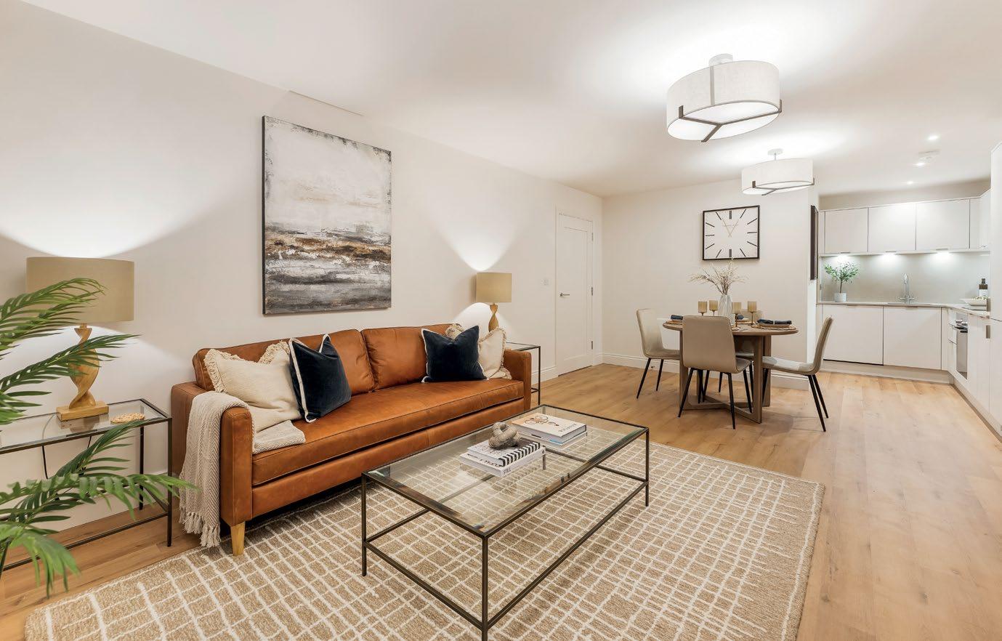
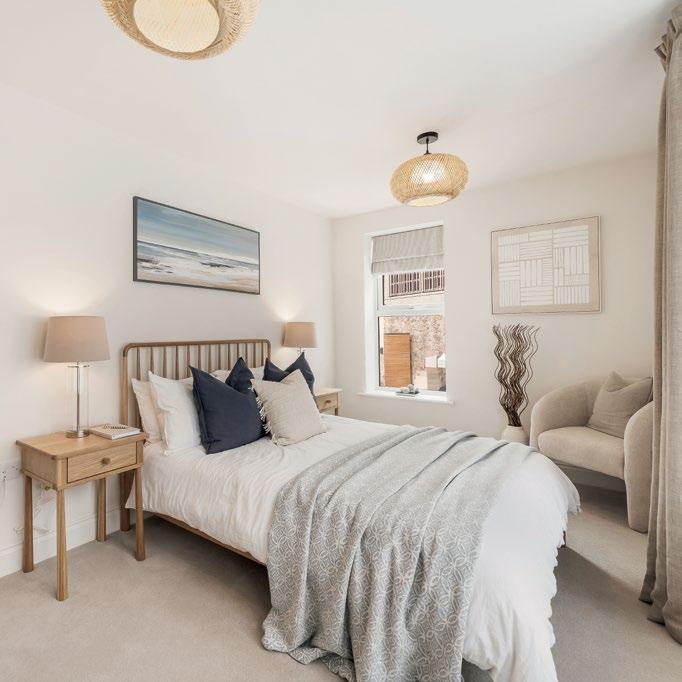
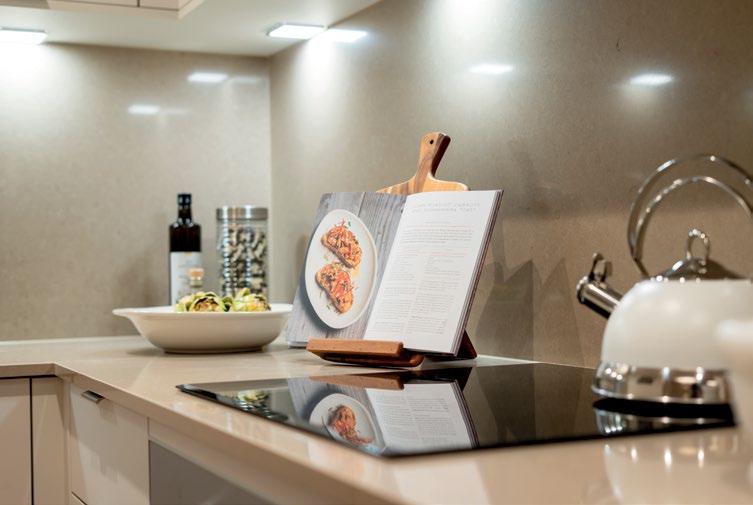

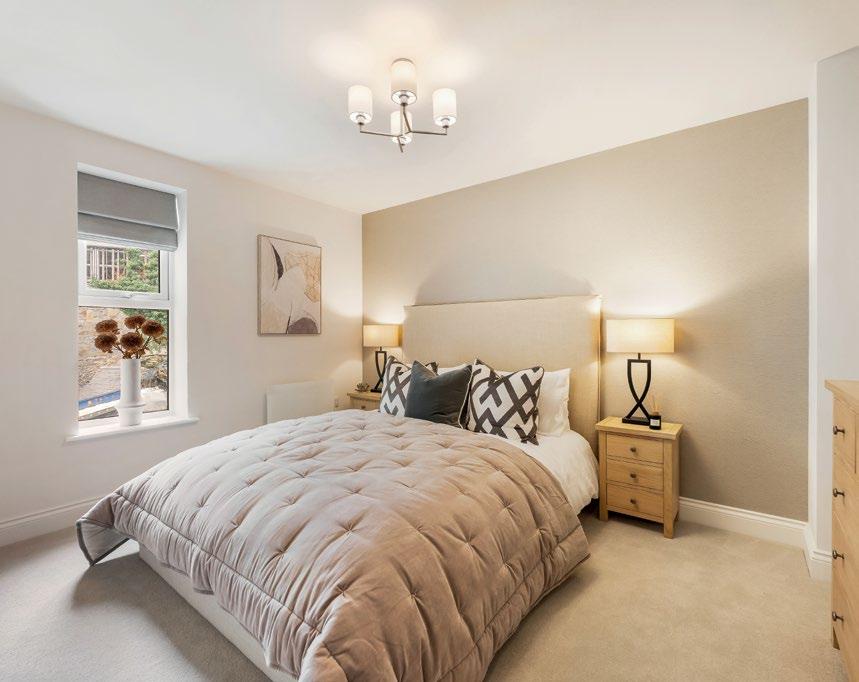
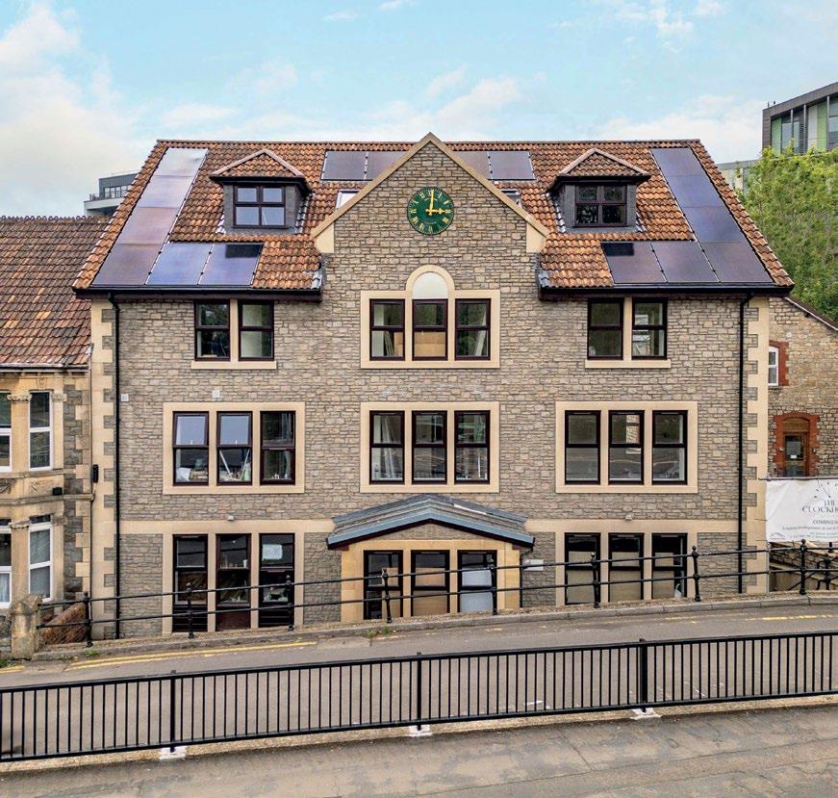
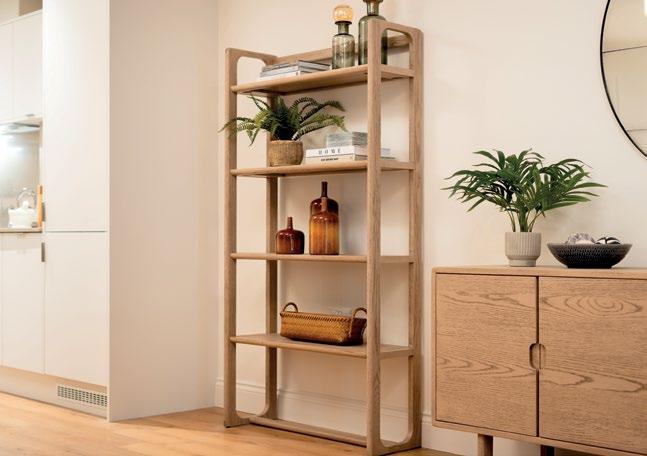
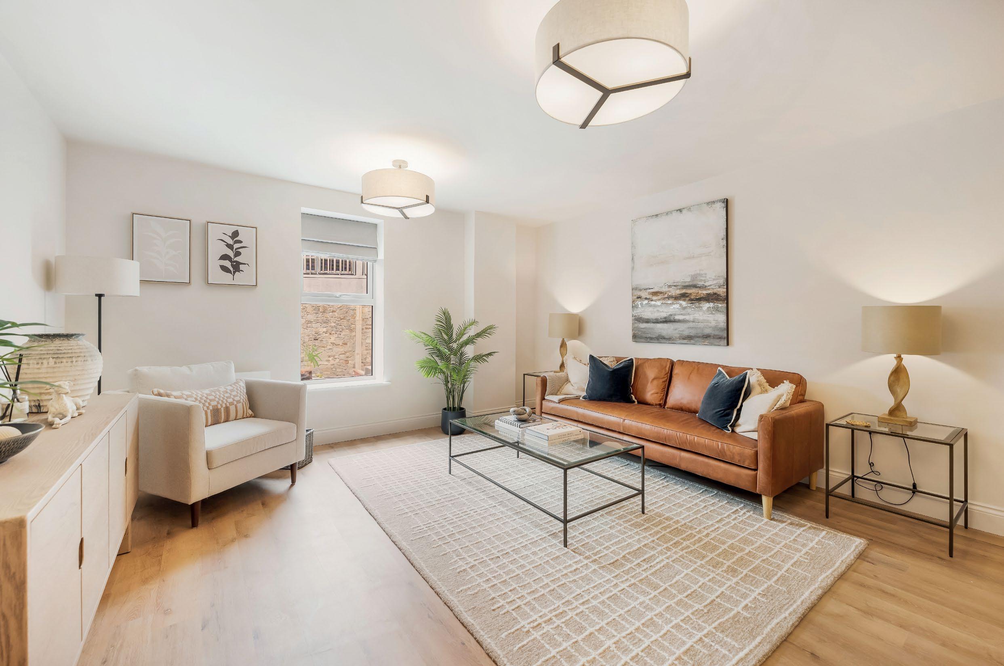
INTERIORS AND FINISH
Every home at The Clockhouse has been crafted with careful attention to detail, combining highquality finishes with modern conveniences.
From the moment you step inside, thoughtfully designed layouts blend stylish aesthetics with practical features, resulting in interiors that feel both comfortable and contemporary.
High-specification kitchens, elegant bathrooms, and premium flooring flow throughout each property, creating a sense of cohesion and quality.
Soft, neutral Farrow & Ball colour palettes provide a calm, timeless backdrop, allowing you to add your own personal style while enjoying a home that’s been designed for comfort, durability, and everyday enjoyment.
Key features
• Bosch built-in oven & induction hob
• Integrated fridge, freezer & dishwasher
• Quartz kitchen worktops
• Under-unit LED kitchen lighting
• White sanitaryware with Roca vanity
• Rainfall shower & separate handset
• Chrome electric towel radiator
• Cormar bedroom carpet
• Woodpecker luxury wood effect flooring
• Farrow & Ball colour-matched décor
• Solar panels
10 year warranty
Homeowners will benefit from a 10 year new home structural warranty.
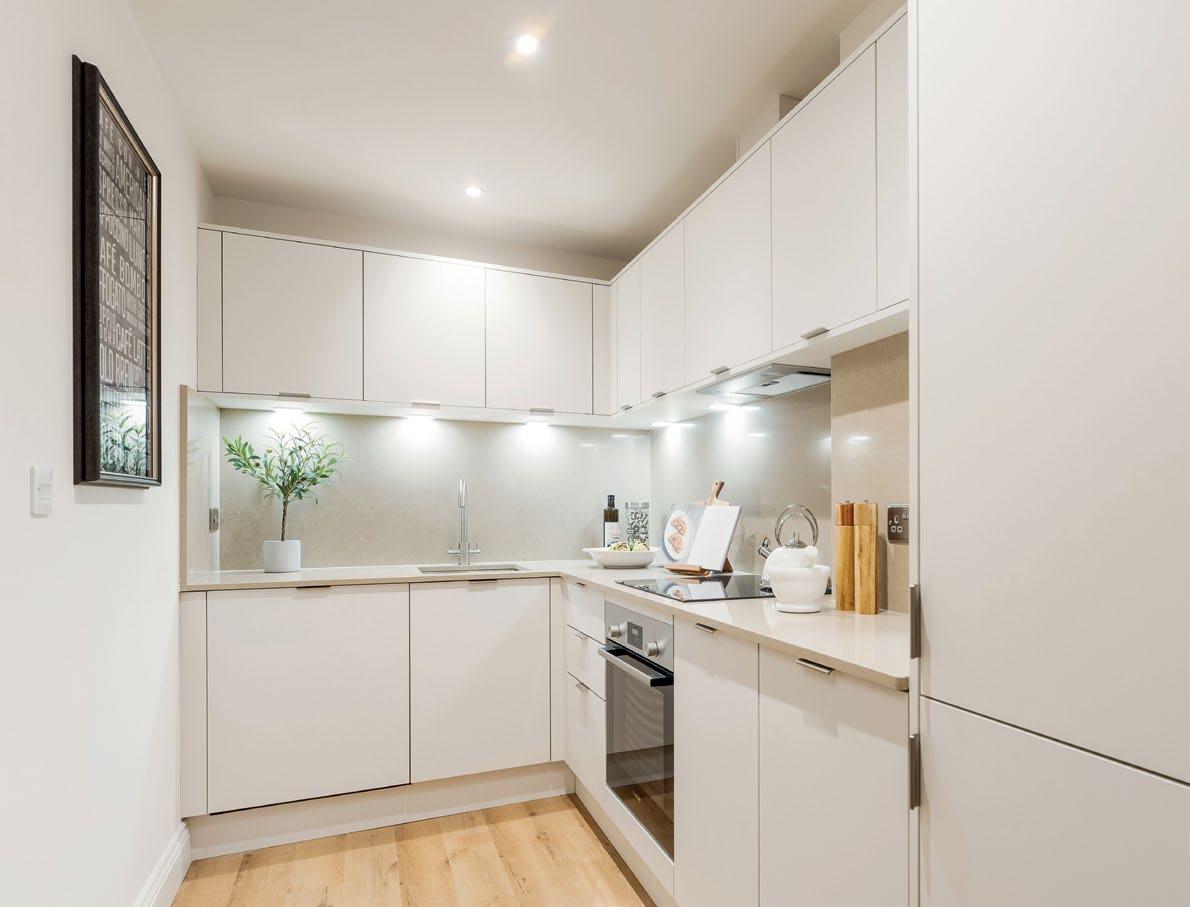
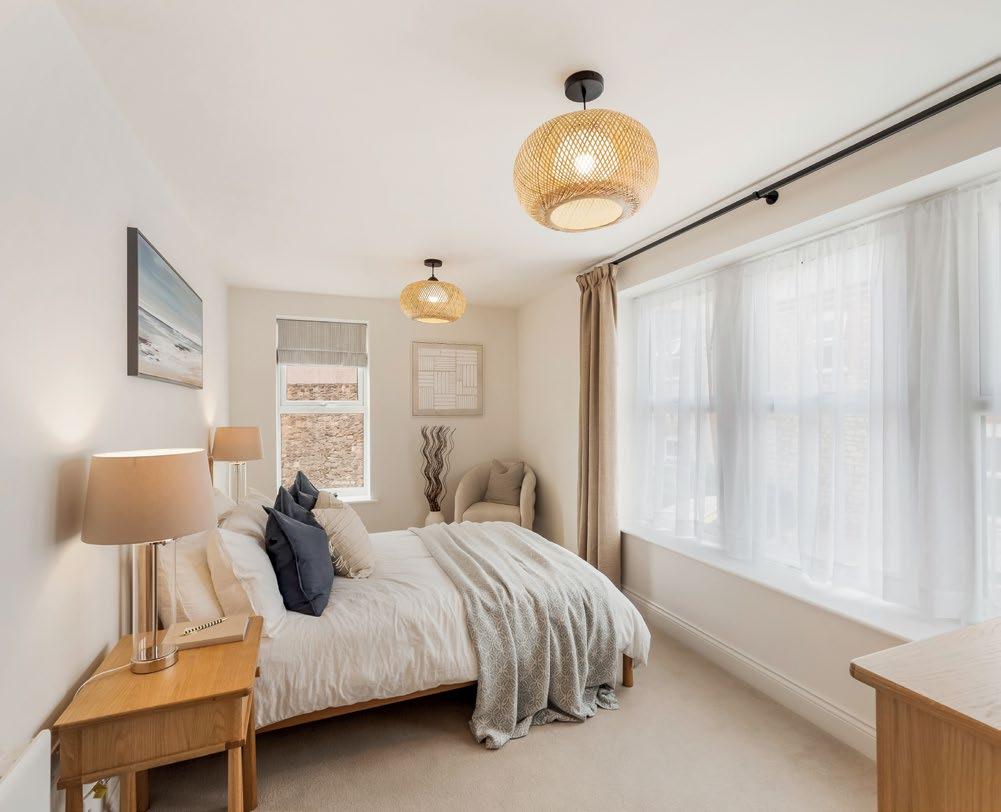
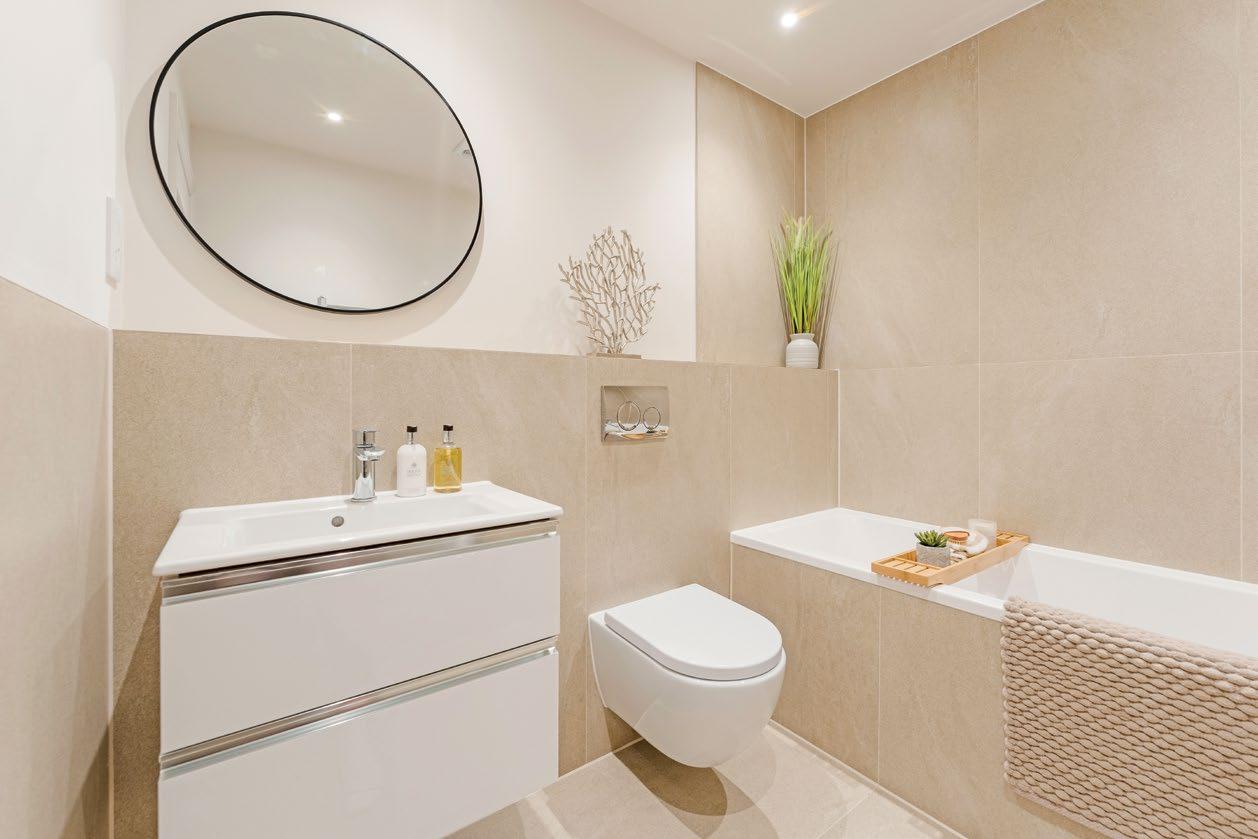
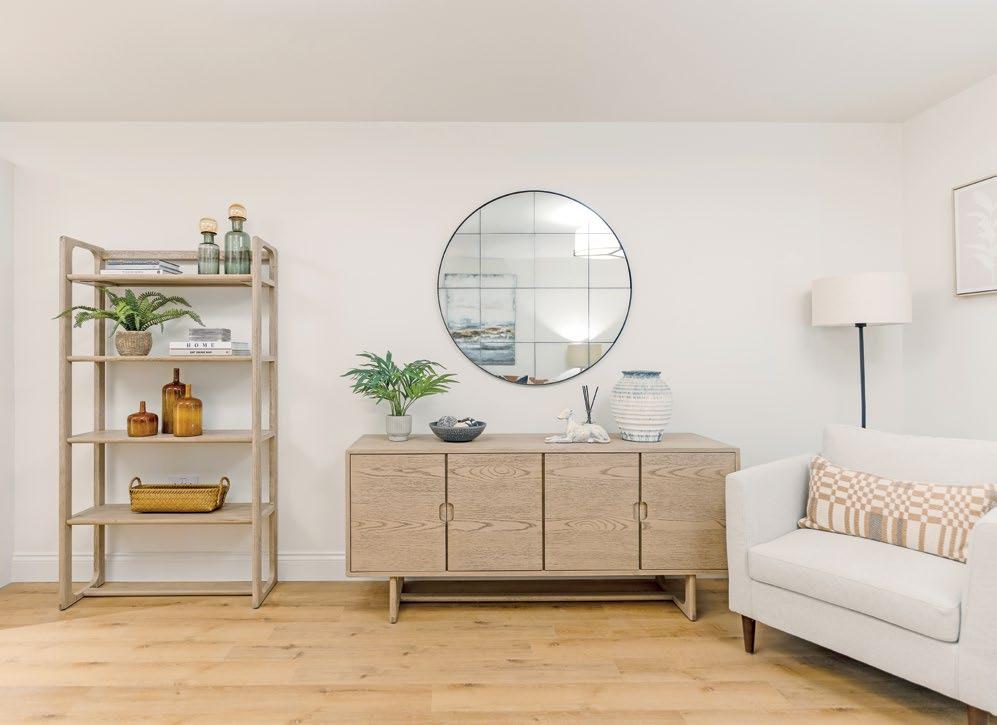

THE CLOCKHOUSE
Ground floor
Flat 1 1 Bedroom
Kitchen/Lounge 6.07 m x 3.63 m (19’11 x 11’11)
Study 3.16 m x 1.43 m (10’4 x 4’8)
Shower room 1.7 m x 1.58 m (5’7 x 5’2)
Bedroom 4.65 m x 2.38 m (15’3 x 7’10)
Total floor space 44.4 sq m (478 sq ft)
Flat 2 1 Bedroom
Kitchen/Lounge 8.18 m x 4.37 m (26’10 x 14’4)
Bathroom 2.16 m x 1.55 m (7’1 x 5’1)
Bedroom 3.77 m x 2.77 m (12’4 x 9’1)
Total floor space 41.9 sq m (452 sq ft)
Flat 3 2 Bedroom
Kitchen/Lounge 8.25 m x 3.14 m (27’1 x 10’4)
Bathroom 2.3 m x 1.91 m (7’7 x 6’3)
Master bedroom 3.89 m x 2.78 m (12’9 x 9’1)
Master en-suite 2.65 m x 0.92 m (8’8 x 3’)
Bedroom 2 4.68m x 266m (15’4 x 8’9)
Total floor space 72 sq m (775 sq ft)
Master bedroom 3.89 m x 2.78 m (12’9 x 9’1)
Master en-suite 2.65 m x 0.92 m (8’8 x 3’)
Bedroom 2 4.68 m x 2.66 m (15’4 x 8’9)
Total floor space 72 sq m (775 sq ft)
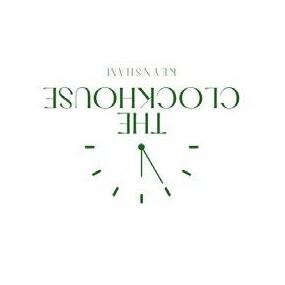
Kitchen/Lounge 5.74 m x 4.65 m (18’10 x 15’3)
Shower room 1.7 m x 1.58 m (5’7 x 5’2)
Bedroom 3.63 m x 2.73 m (11’11 x 8’11) Total floor space 39 sq m (420 sq ft) Flat 8 1
Kitchen/Lounge 8.05 m x 3.14 m (26’5 x 10’4) Shower room 2.34 m x 1.55 m (7’8 x 5’1) Bedroom 4.79 m x 2.77 m (15’9 x 9’1)
Kitchen/Lounge 8.08 m x 4.37 m (26’6 x 14’4)
SECOND FLOOR
2.34 m x 1.84 m (7’8 x 6’)
Master bedroom 4.95 m x 3.63 m (16’3 x 11’11)
Master en-suite 2.65 m x 0.92 m (8’8 x 3’)
Bedroom 2 4.68 m x 2.66 m (15’4 x 8’9)
Total floor space 72 sq m (775 sq ft)
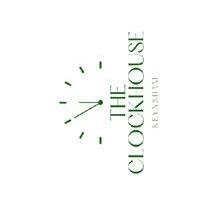
Third floor
Flat 10 1 Bedroom
Kitchen/Lounge 8.64 m x 2.62 m (28’4 x 8’7)
Shower room 2.26 m x 1.58 m (7’5 x 5’2)
Bedroom 3.72 m x 3.5 m (12’2 x 11’6)
Total floor space 39.95 sq m (430 sq ft)
Flat 11 2 Bedroom
Kitchen/Lounge 6.05 m x 3.79 m (19’10 x 12’5)
Shower room 2.42 m x 1.81 m (7’11 x 5’11)
Bedroom 1 3.02 m x 2.9 m (9’11 x 9’6)
Bedroom 2 3.26 m x 1.81 m (10’8 x 5’11)
Total floor space 49.9 sq m (538 sq ft)
THE BAKERY
Dining/Lounge 6.45 m x 2.89 m (21’2 x 9’6)
4.03 m x 2.55 m (13’3 x 8’4) Master
3.92 m x 3.23 m (12’10 x 10’7)
2.59 m x 1.32 m (8’6 x 4’4)
2 3.29 m x 2.47 m (10’10 x 8’1) Bathroom 2.47 m x 1.5 m (8’1 x 4’11) Total
60.9 sq m (656 sq ft)
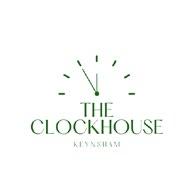
2 3.29 m x 2.47 m (10’10 x 8’1)
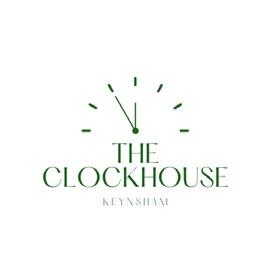
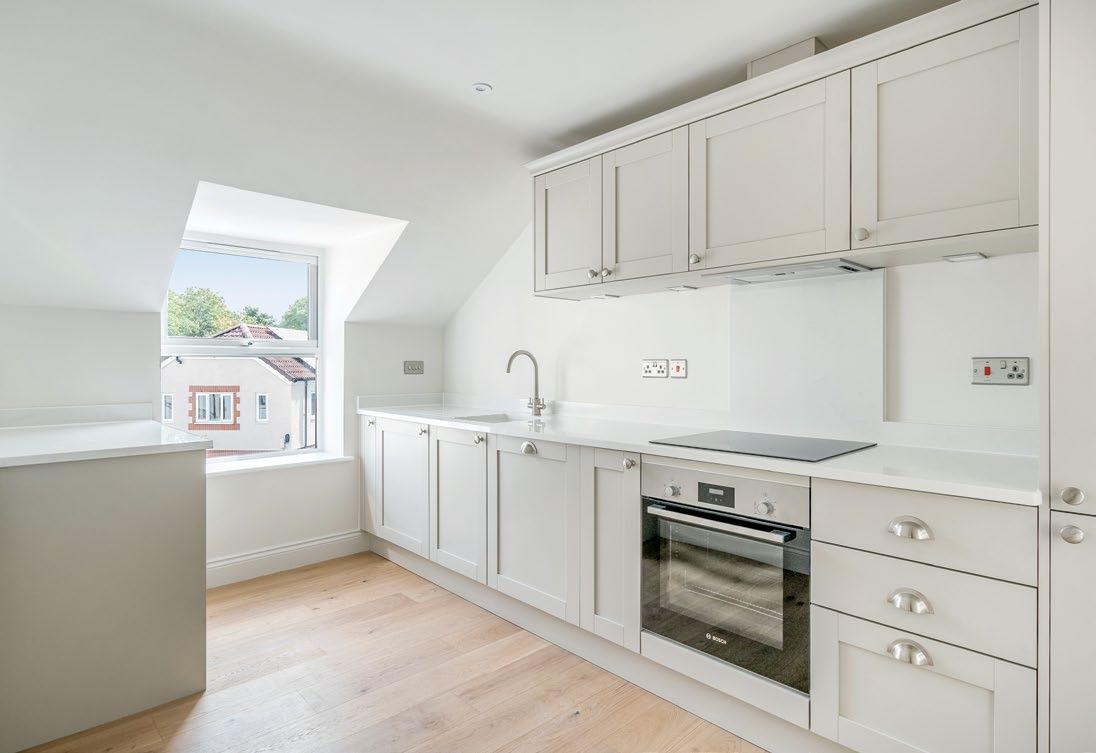
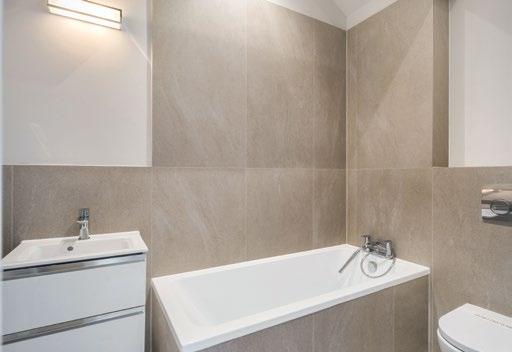

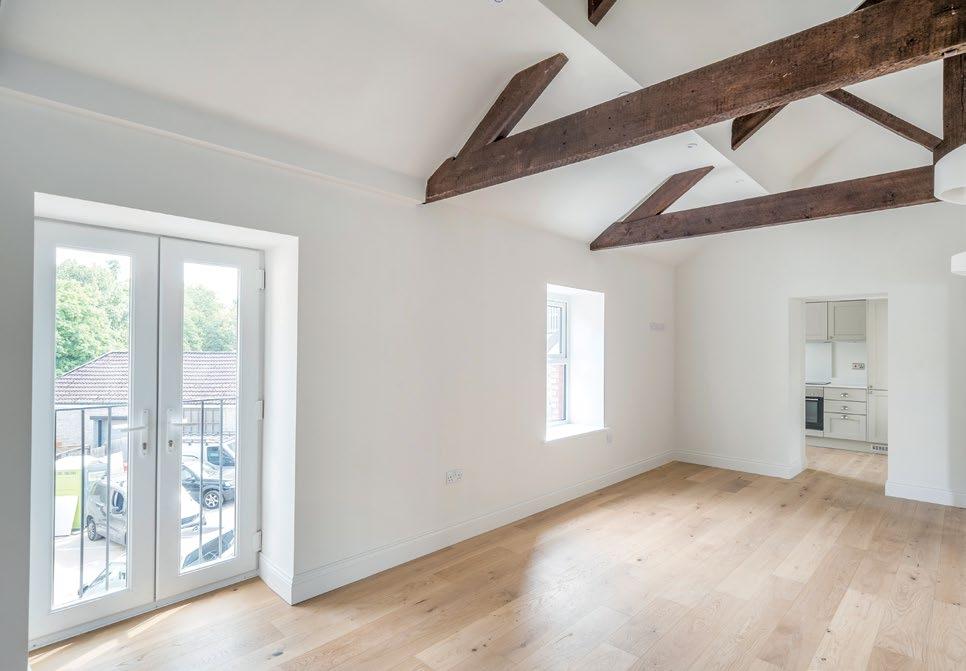
THE BARN
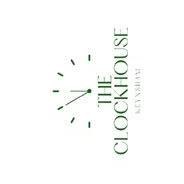
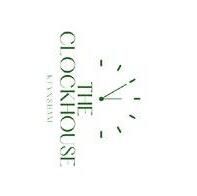
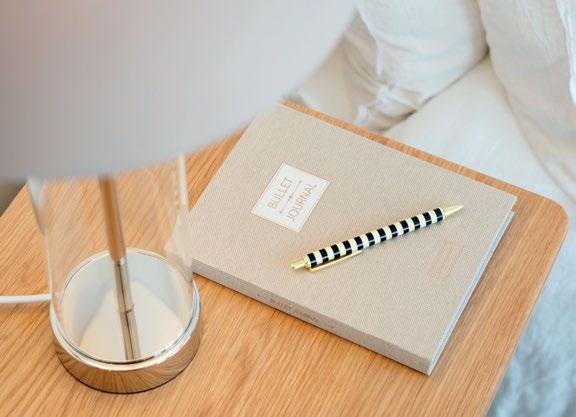
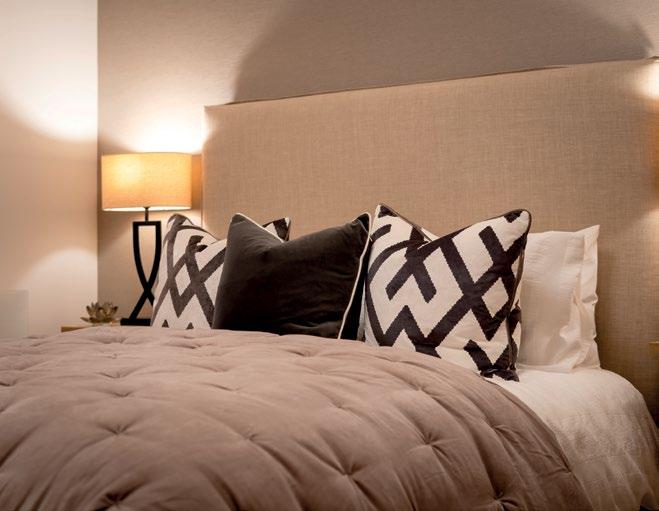
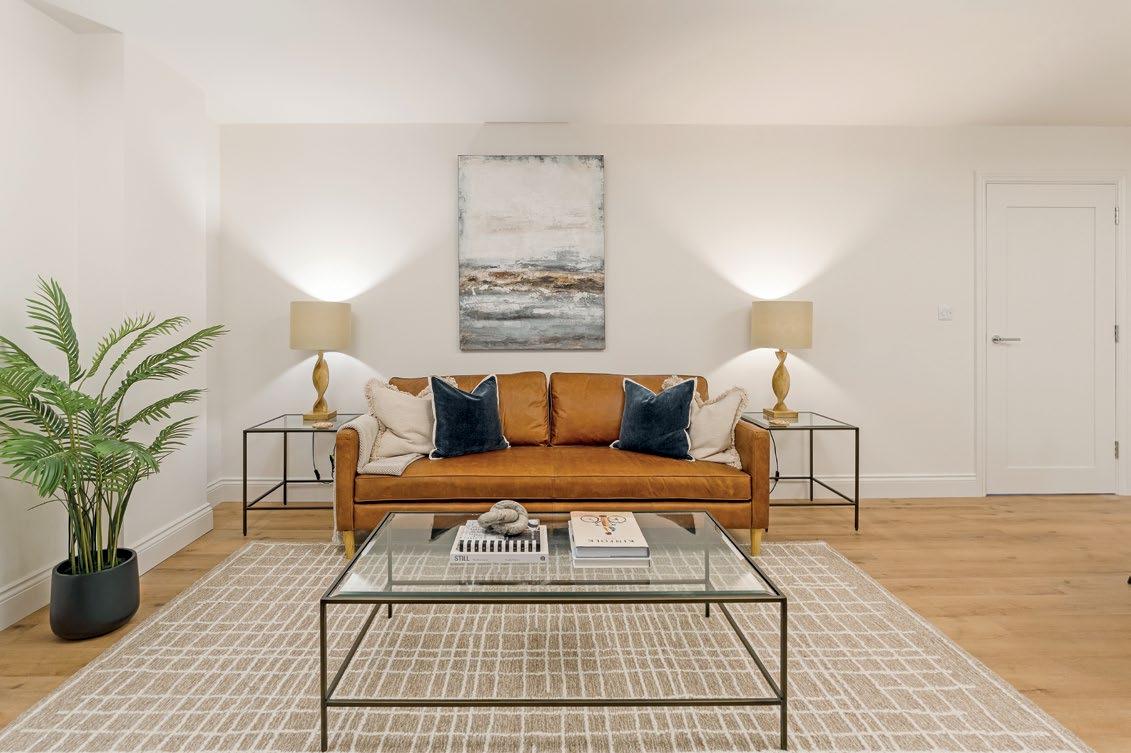
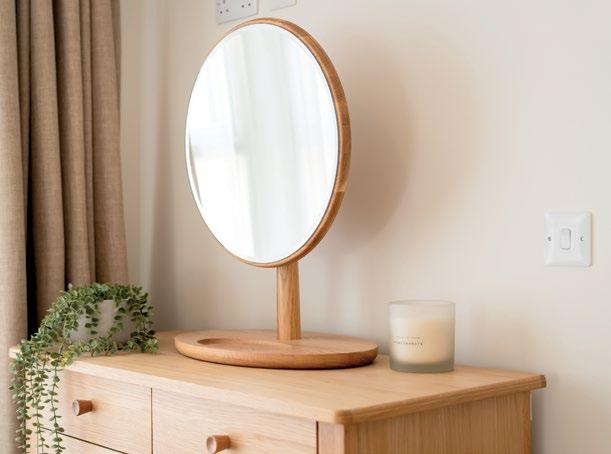
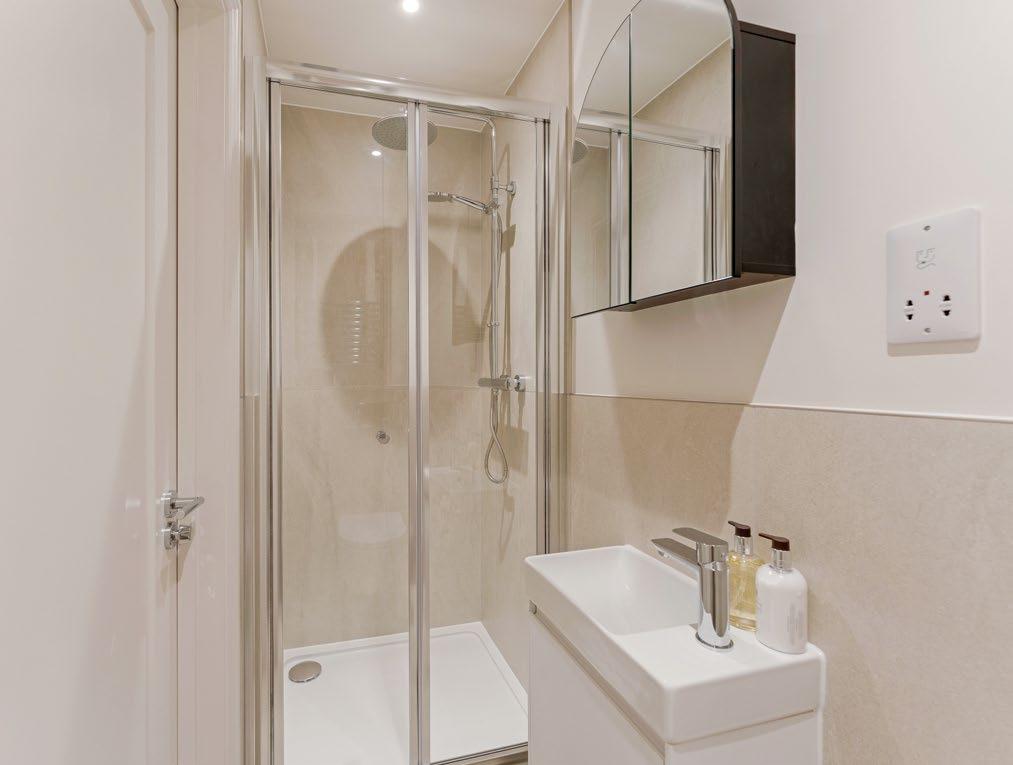
Location
Keynsham offers an enviable location for all walks of life. At its heart is the much-loved Memorial Park, with open lawns, riverside paths, and peaceful spots to unwind. Footpaths and cycle routes weave through the town and beyond, making it easy to enjoy the outdoors, while the bustling high street has plenty of shops, supermarkets, cafés, and restaurants.
For commuters, Keynsham is ideally situated. The train station provides swift connections to both Bath and Bristol, while excellent road links put the A4, M4, and M5 within easy reach.
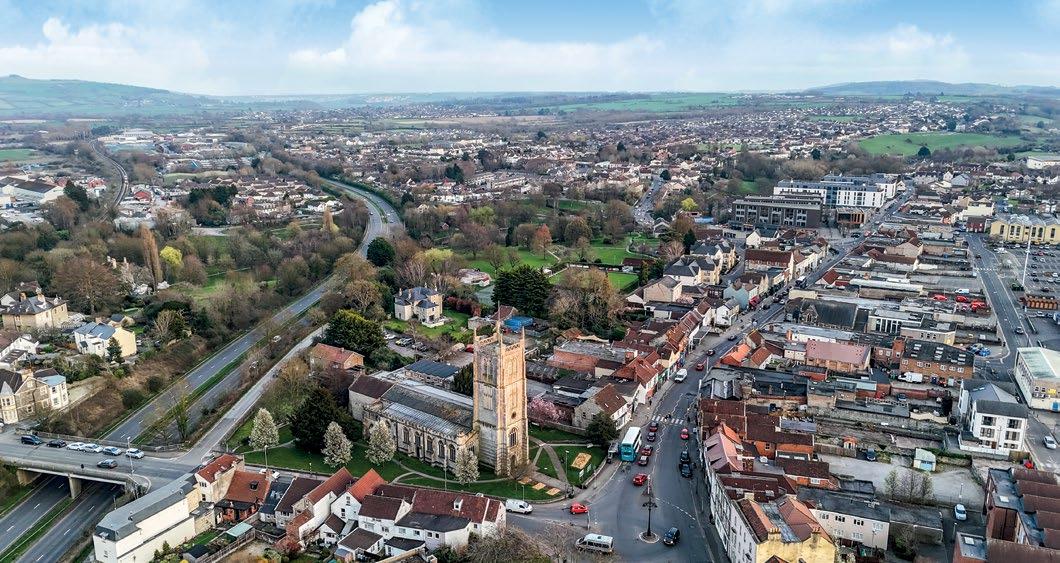
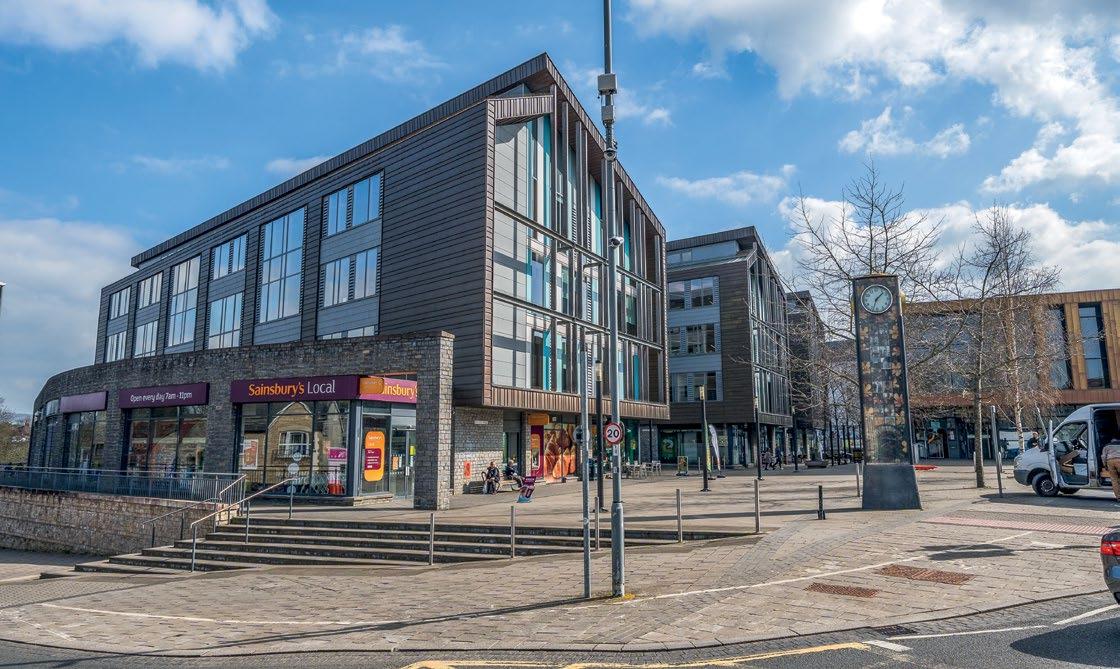
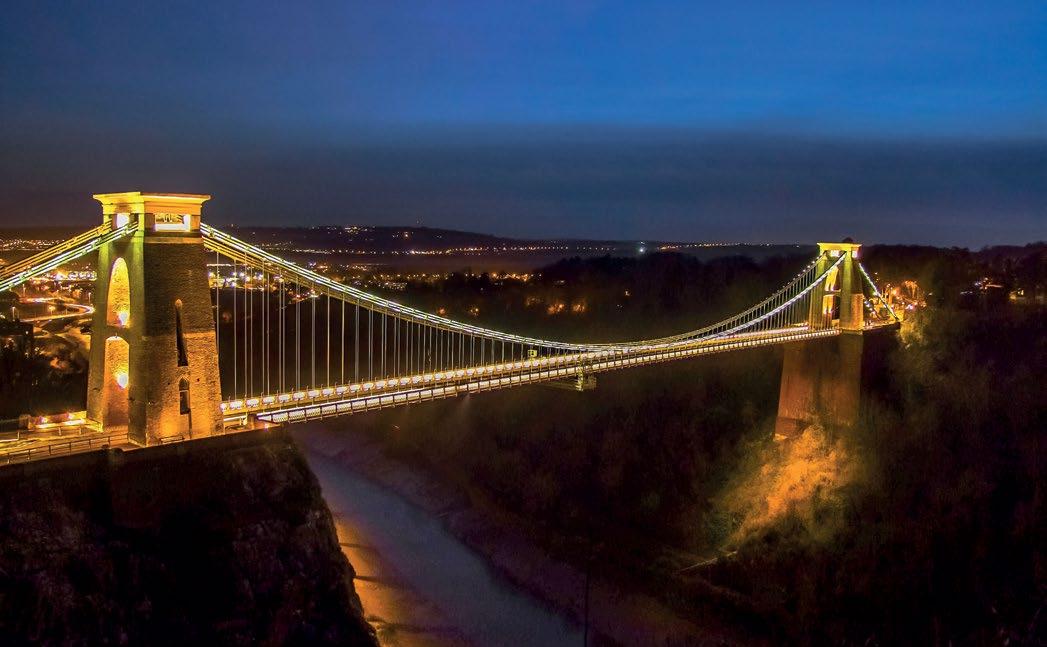
Keynsham Train Station
Approx 0.5 Miles
Keynsham High Street/Shops
Approx 0.2 Miles
Keynsham Leisure Centre
Approx 0.2 Miles
Waitrose 0.9 Miles
Doctors
0.4 Miles
Bath City Centre
Approx 7.2 Miles
Bristol City Centre
Approx 7.3 Miles
Bristol airport 11.6 Miles
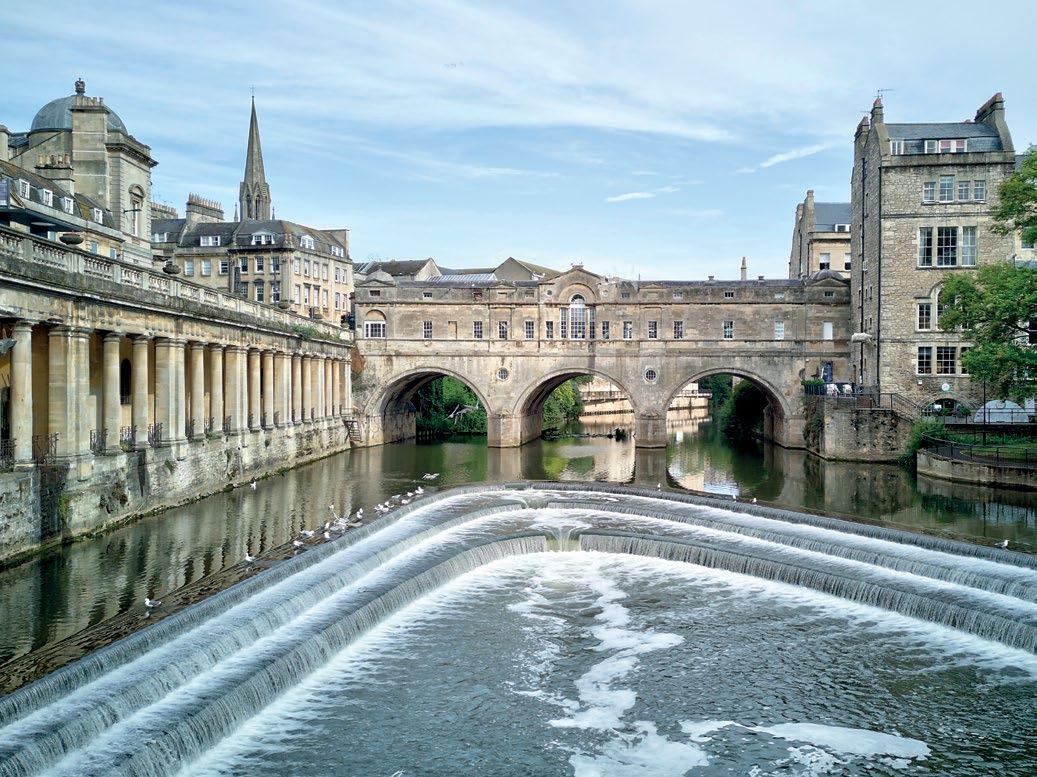
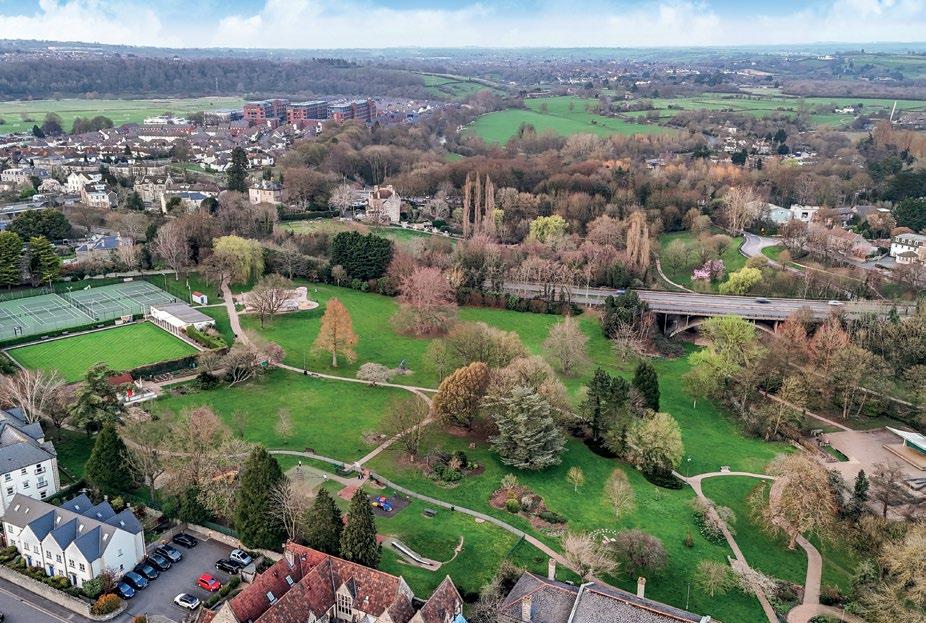
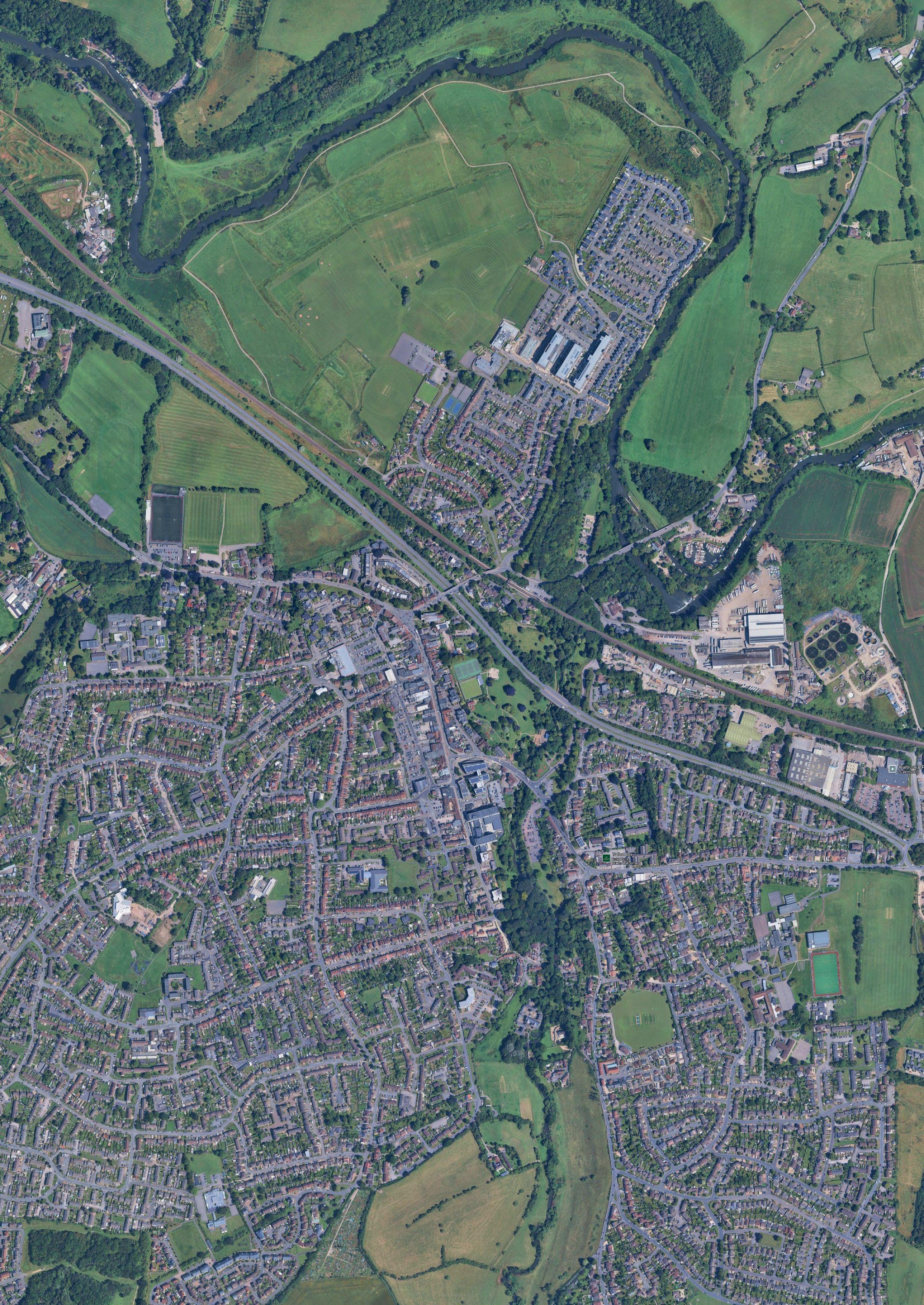
Keynsham,
BS31 1HL
