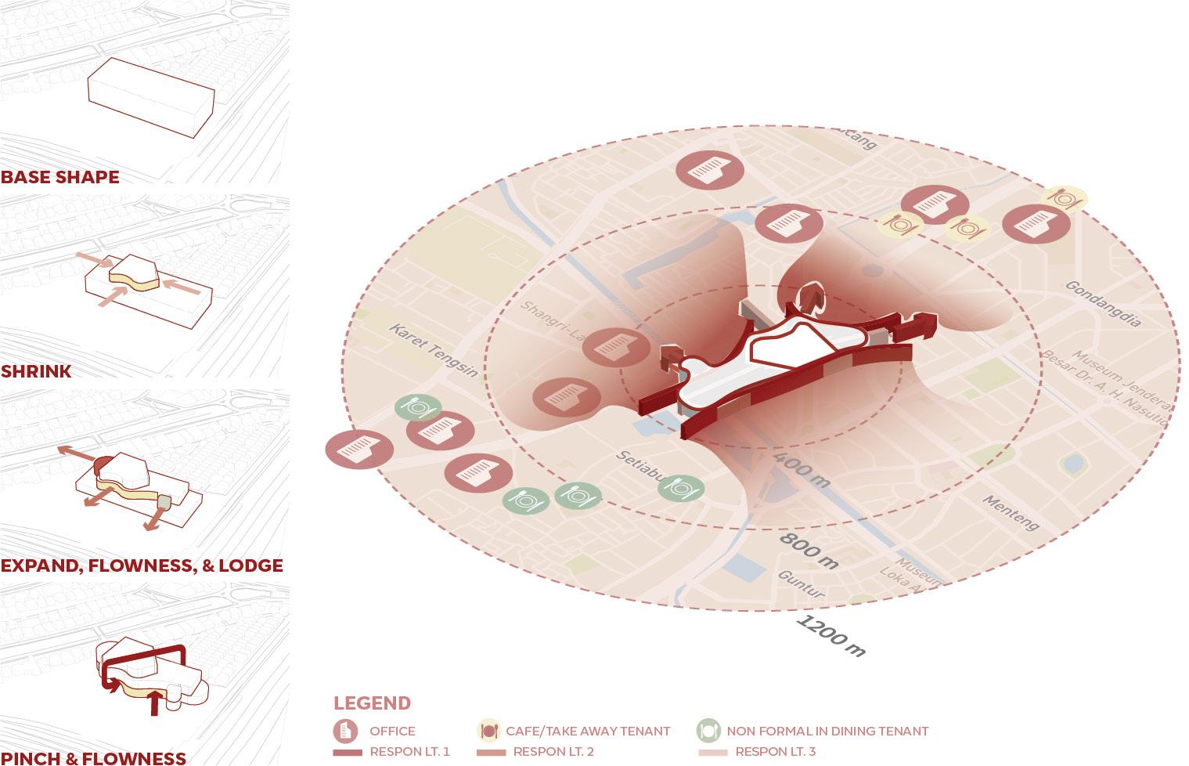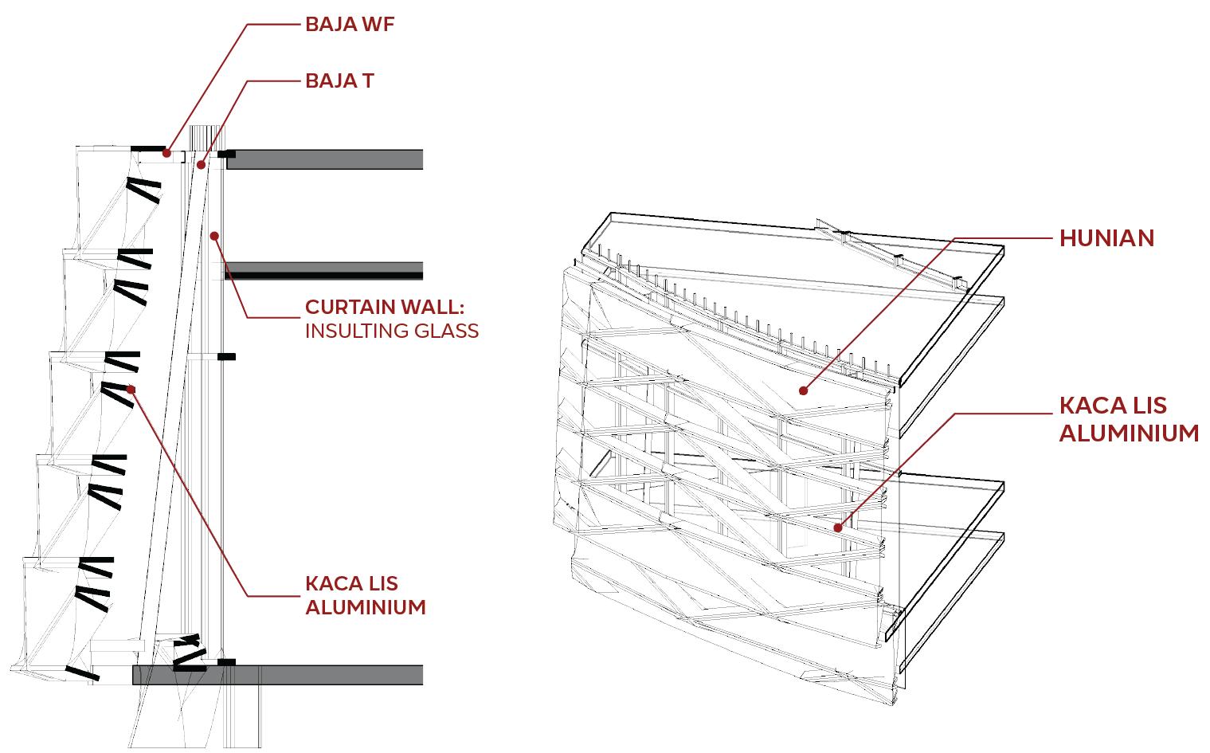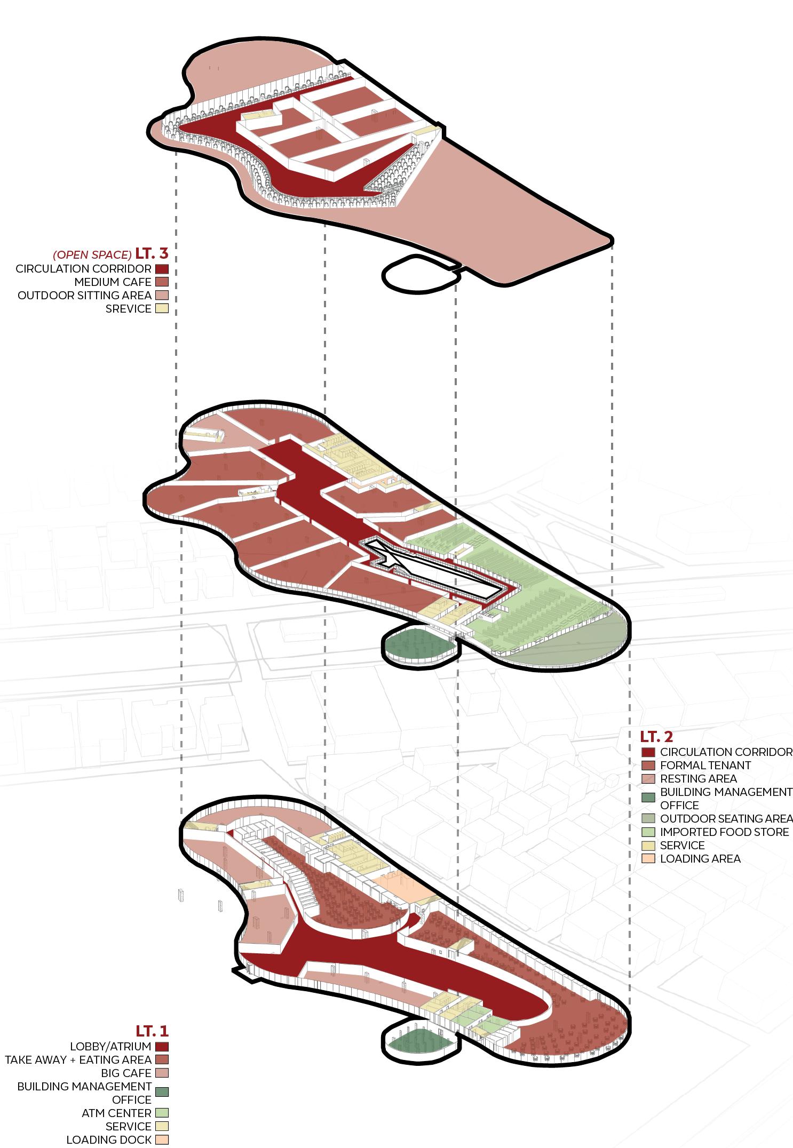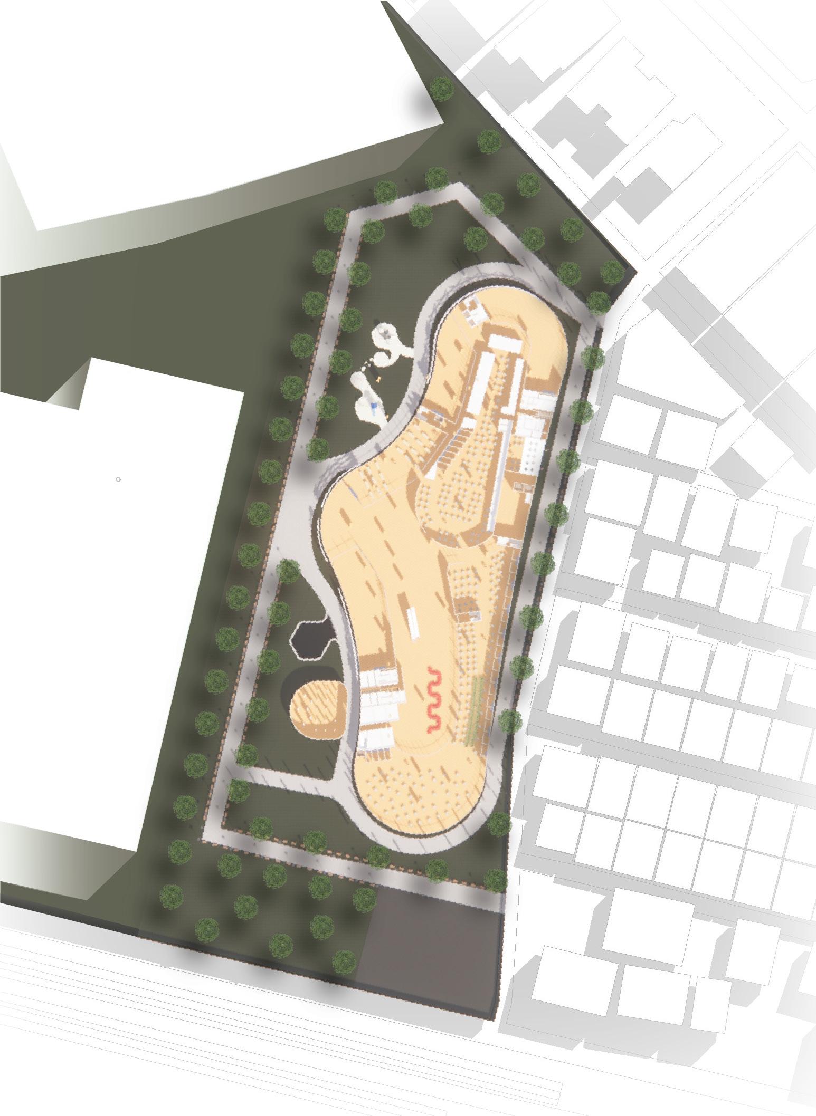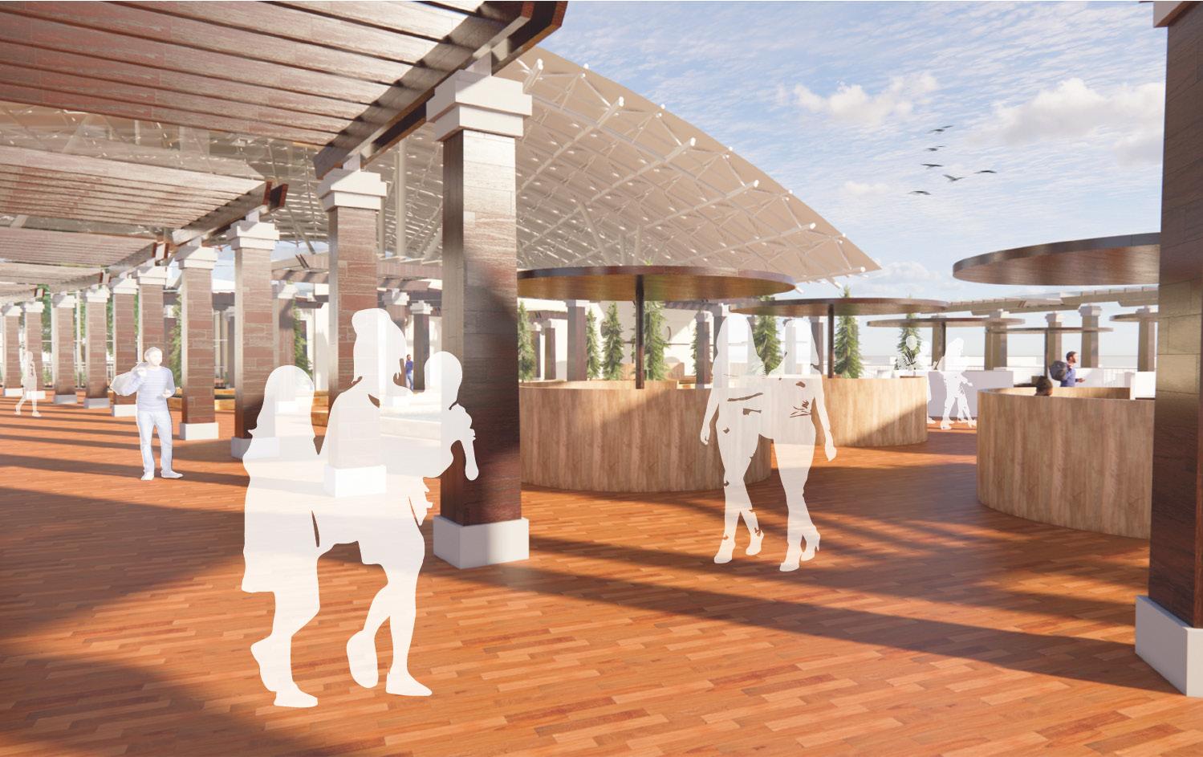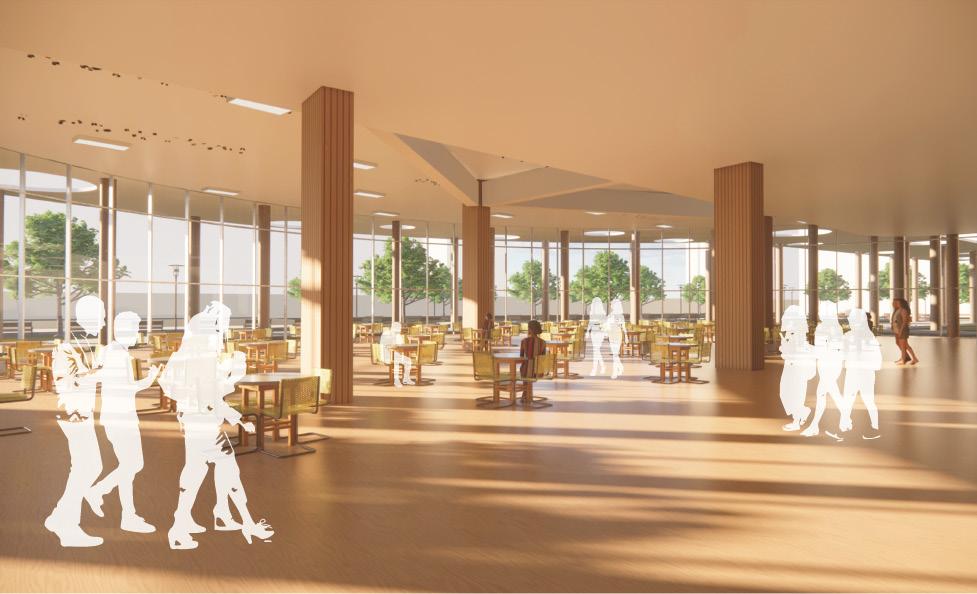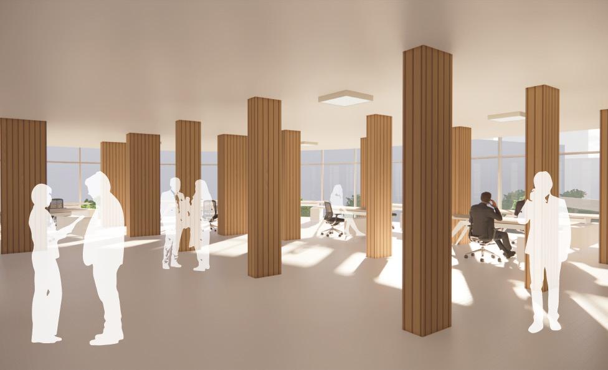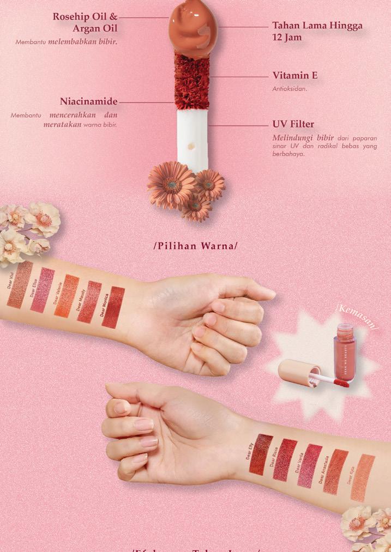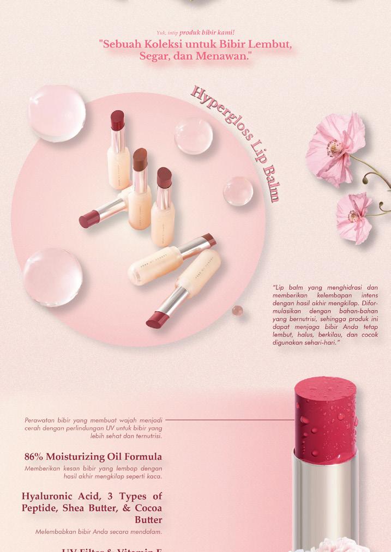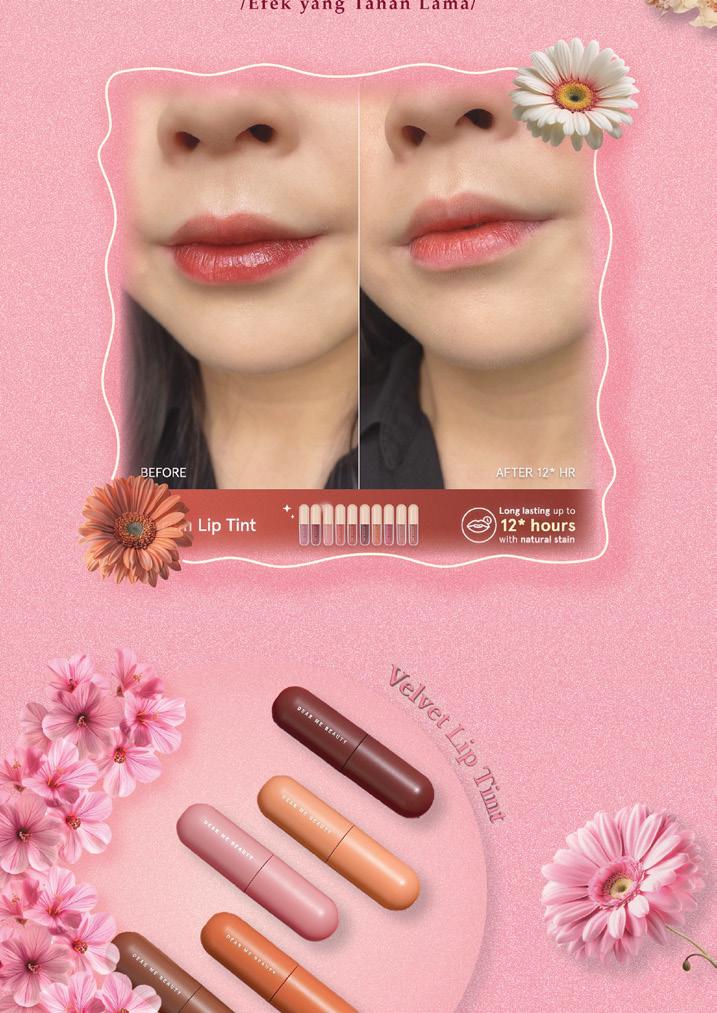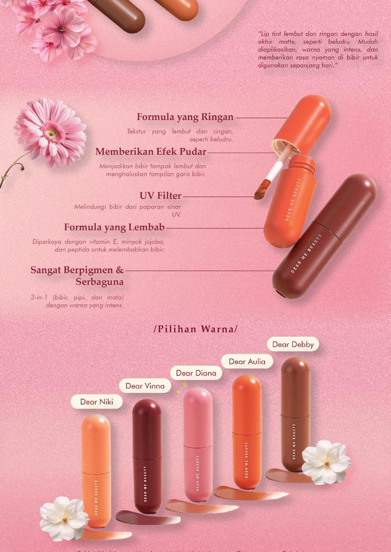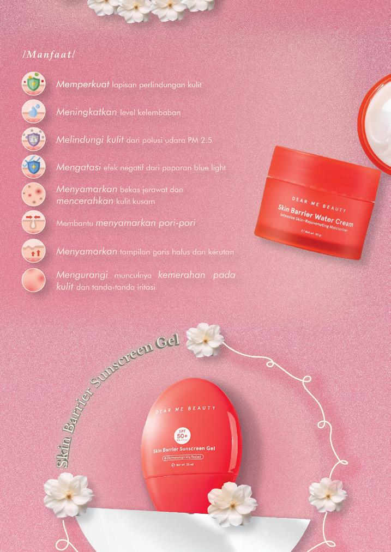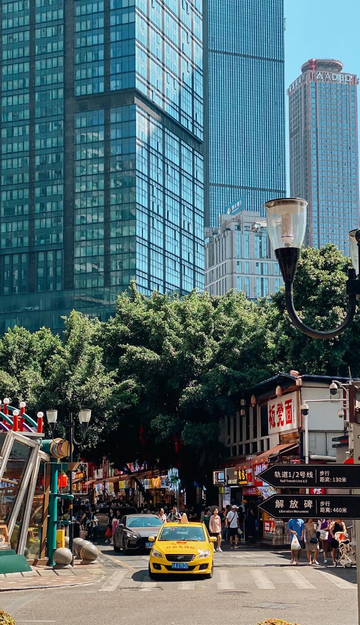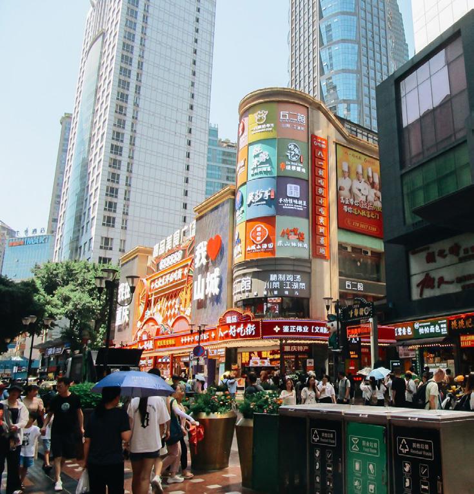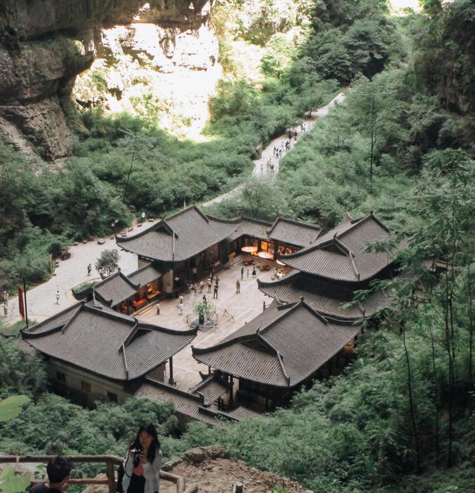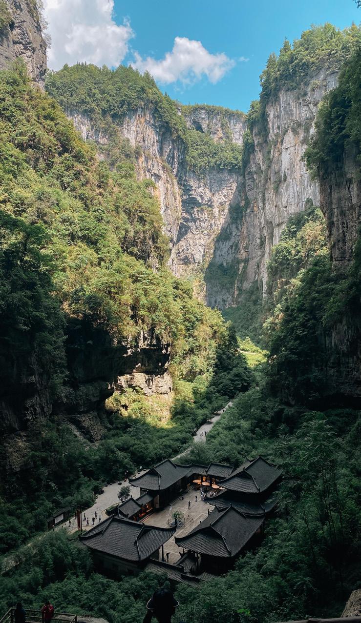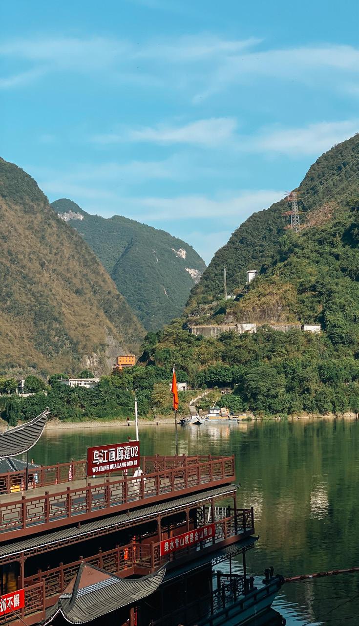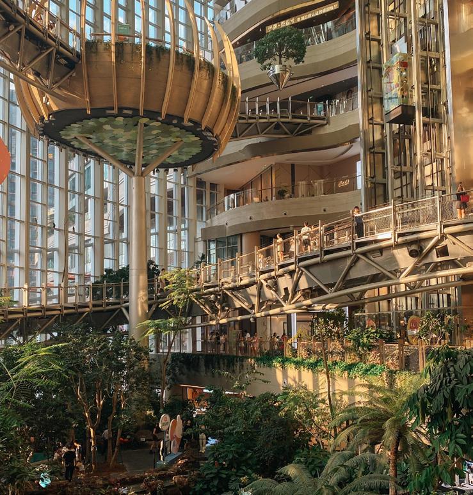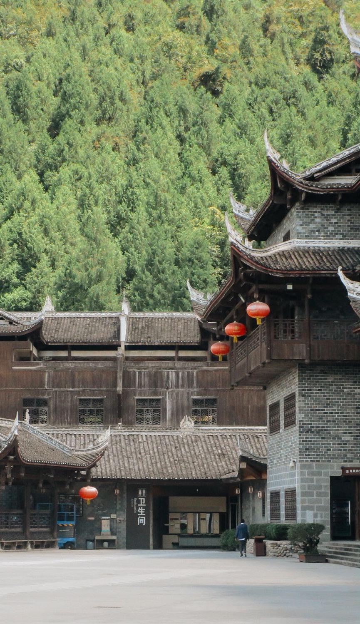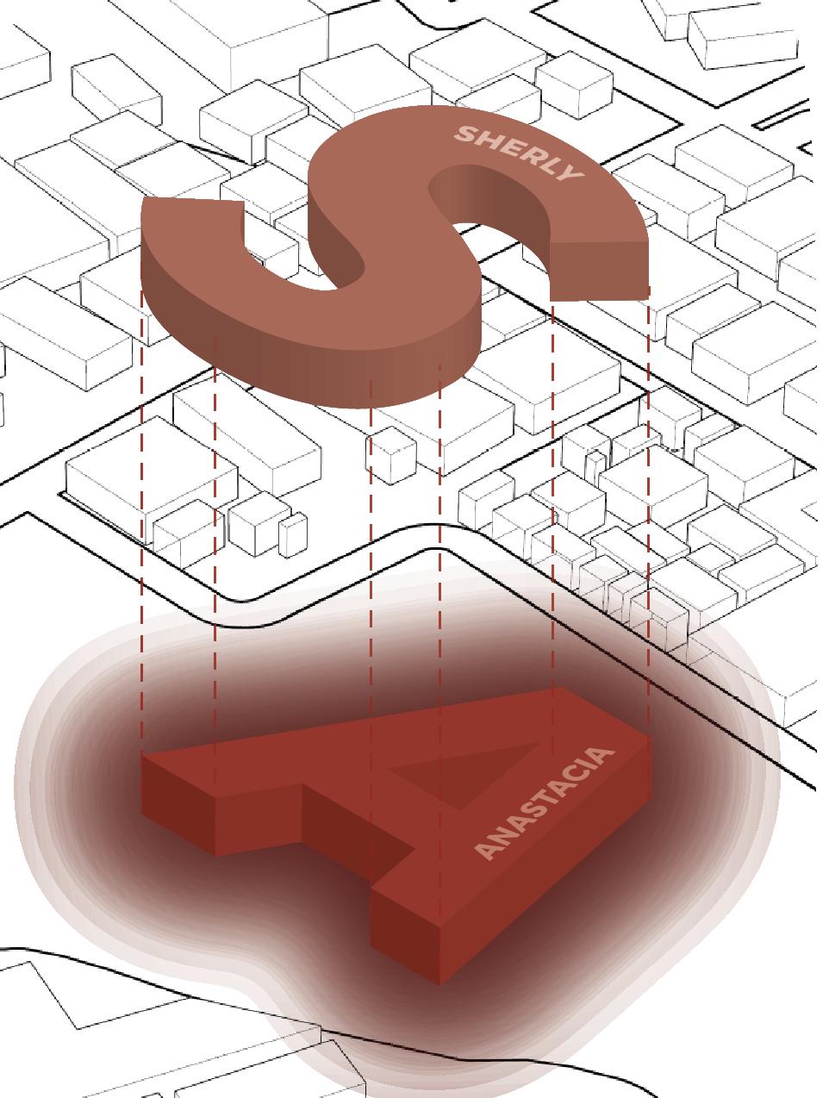
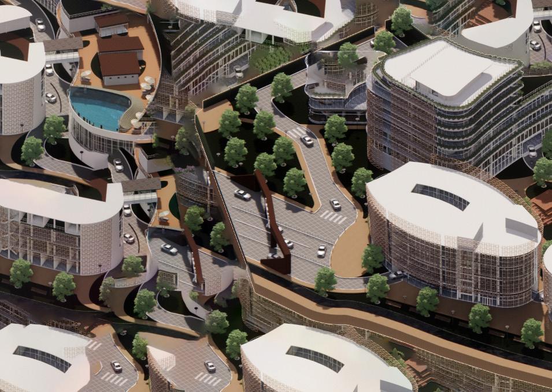



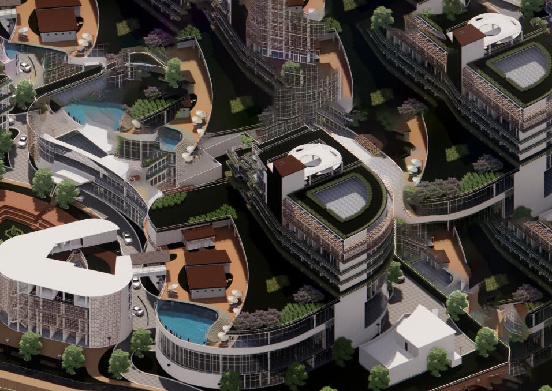
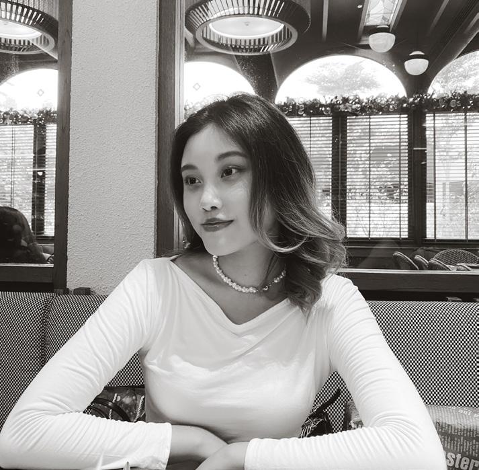
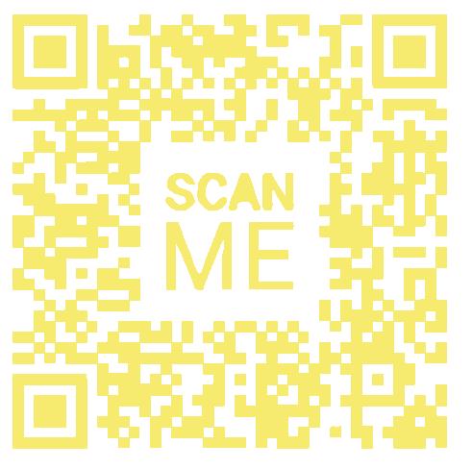



Aug 2017 - June 2020
Aug 2020 - July 2024
Autodesk Revit
Enscape
Rhino 3D
Autocad
SketchUp
Twinmotion
Adobe Illustrator
Adobe Photoshop
Adobe InDesign
/DESIGN SOFTWARE/ /SOFTSKILLS/
Architecture Design
Architecture Rendering
Architecture Diagram
Urban Design
Time Management
SMAK Penabur Kota Tangerang
Senior Highschool | Major in Science
Universitas Multimedia Nusantara Major in Architecture | Current GPA: 3,66
Dec 2024
June 2022
July - December 2023
June - November 2021
August - October 2021
The Best Graduate of Architecture Study Program in UMN 27th Graduation Best Teamwork and Masterplan for Architectural Design 3 ‘Urban Lifestyle Project’
Recognized for outstanding academic performance, exceptional project work, and contributions to the field of architecture. This honor reflects consistent excellence throughout the program and a strong commitment to innovation and critical thinking in architectural studies.
Architectural Designer Assistant in RAW Architecture
Demonstrated a strong work ethic and commitment to project completion by consistently meeting deadlines. Developed a comprehensive skill set in architectural design.
Lead Coordinator Of Workshop Subdivision At Archiweek 2021
Assisted the UMN archiweek event in the workshop program with the final result hold event that giving tutor classes to the participants.
Chief Executive Officer Of Gathering Rookie Qorie
Leading the opening ceremony for a extracurricular that called Qorie, which contains students who are interested in entering.
Communication & Settlement Interest, Language, Photography | Visualization | Design
Indonesia : English : Native Language Upper Intermediate (B2)
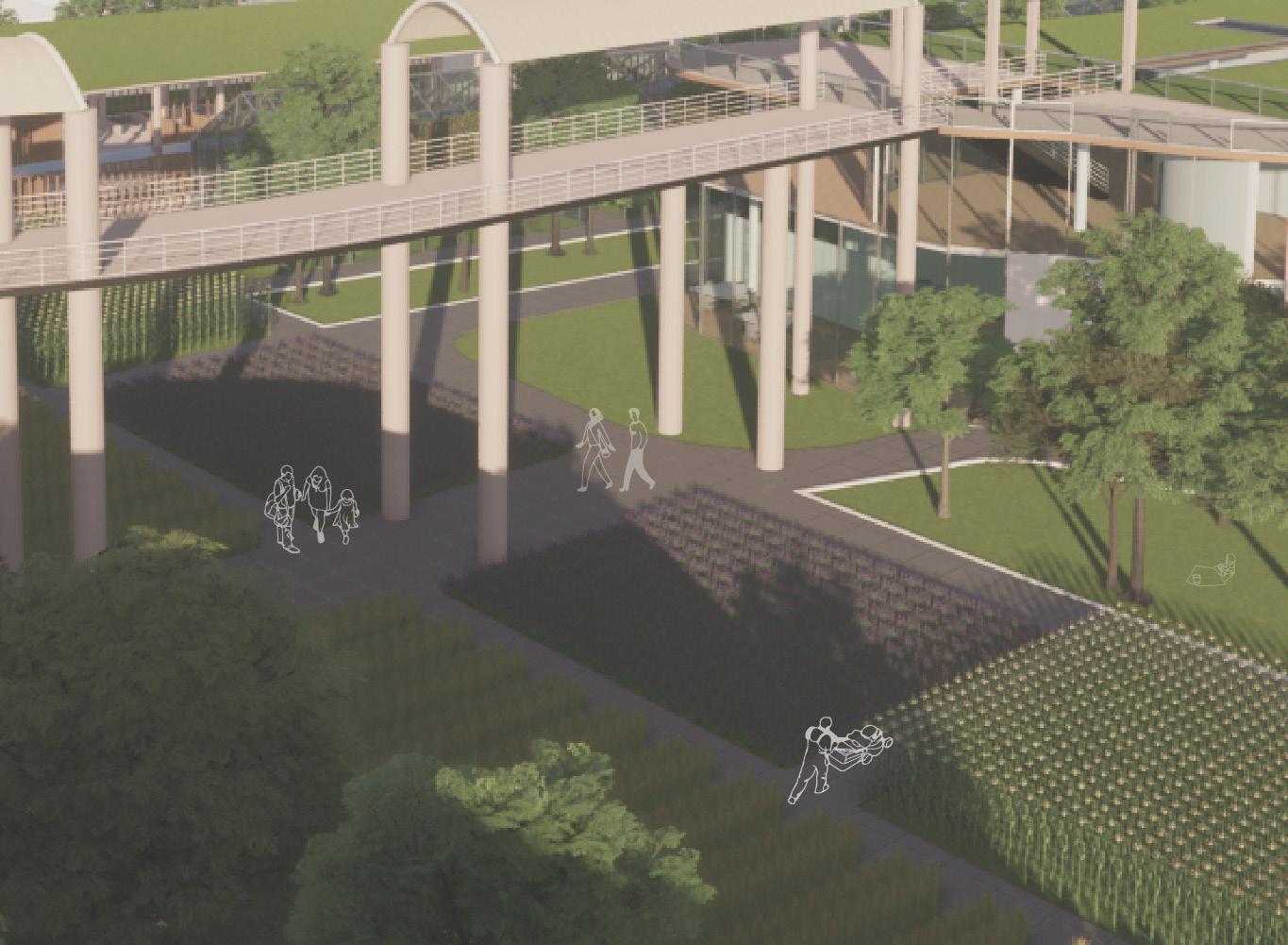
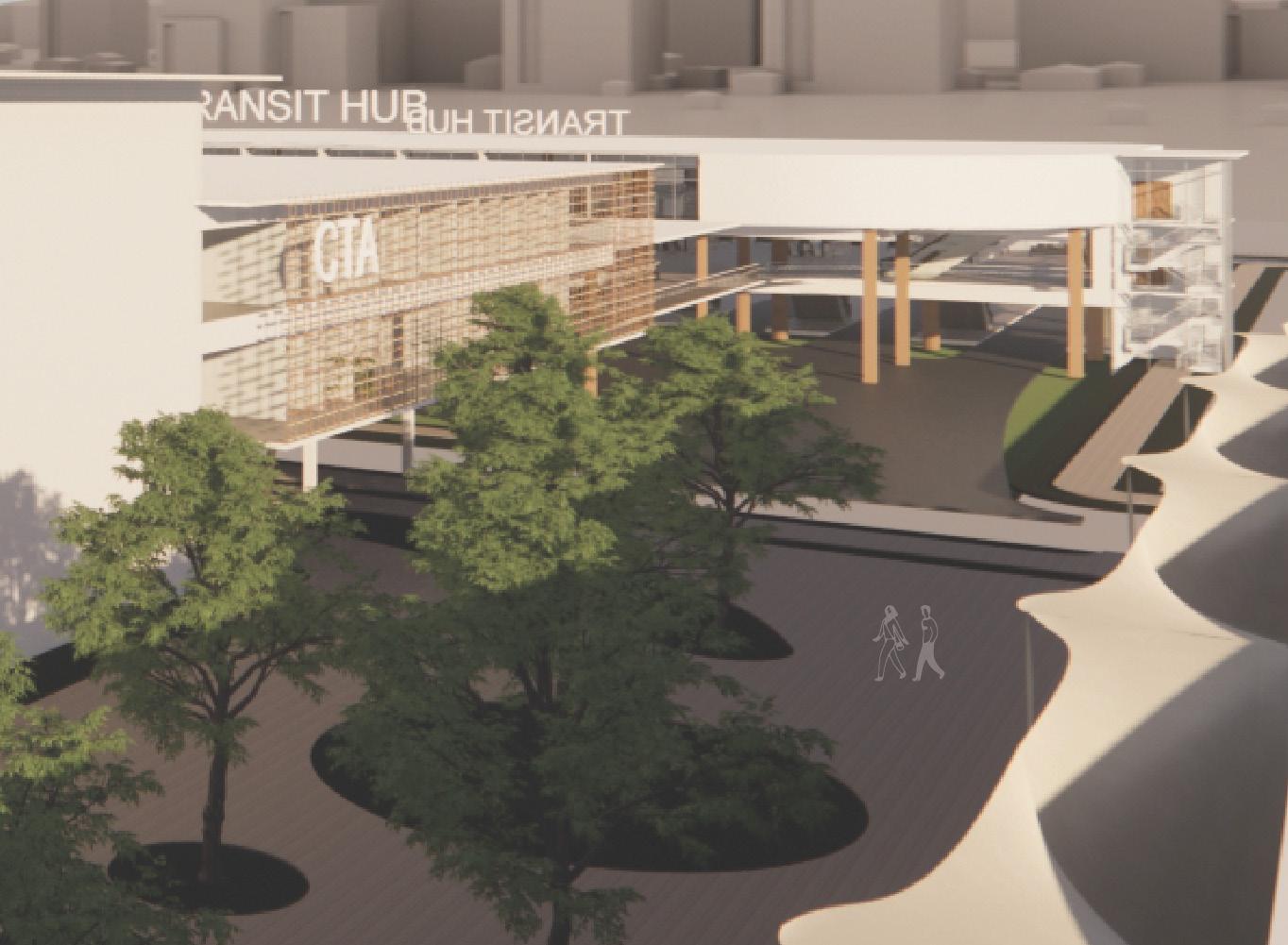
AGROTOURISM DISTRICT
Mixed-Used Building & Integrated Farming System (IFS)
Individual Academic Work
Final Project for Thesis
Semester 8, 2024
Mixed-Used Building
Individual In Team Academic Work Project for Architectural Design 5 Semester 6, 2023
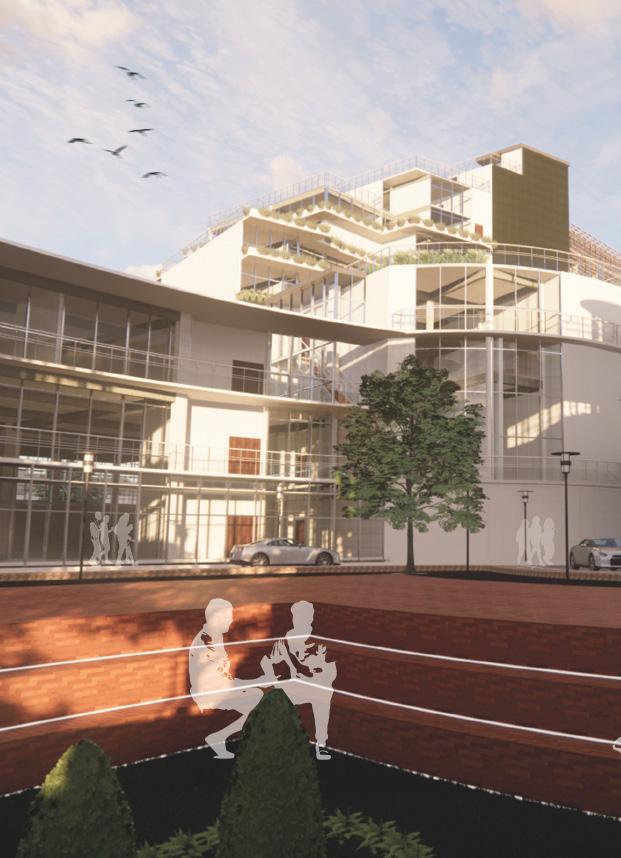
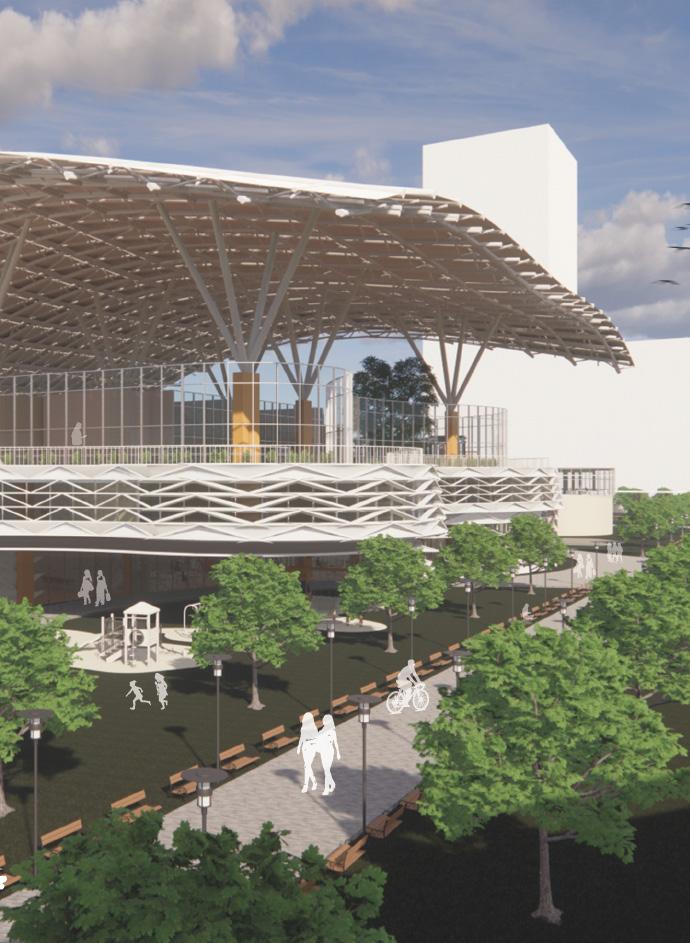
03| LO.C.ALL CITY Mixed-Used Building
04| SUDIRMAN O.N.E Mixed-Used Building
05| OTHERS
Several Projects Outside Architecture
Individual Academic Work Project for Architectural Design 4 Semester 5, 2022
Individual In Team Academic Work Project for Architectural Design 3 Semester 4, 2022
Individual Academic Work Photography & Design Visualization 2024
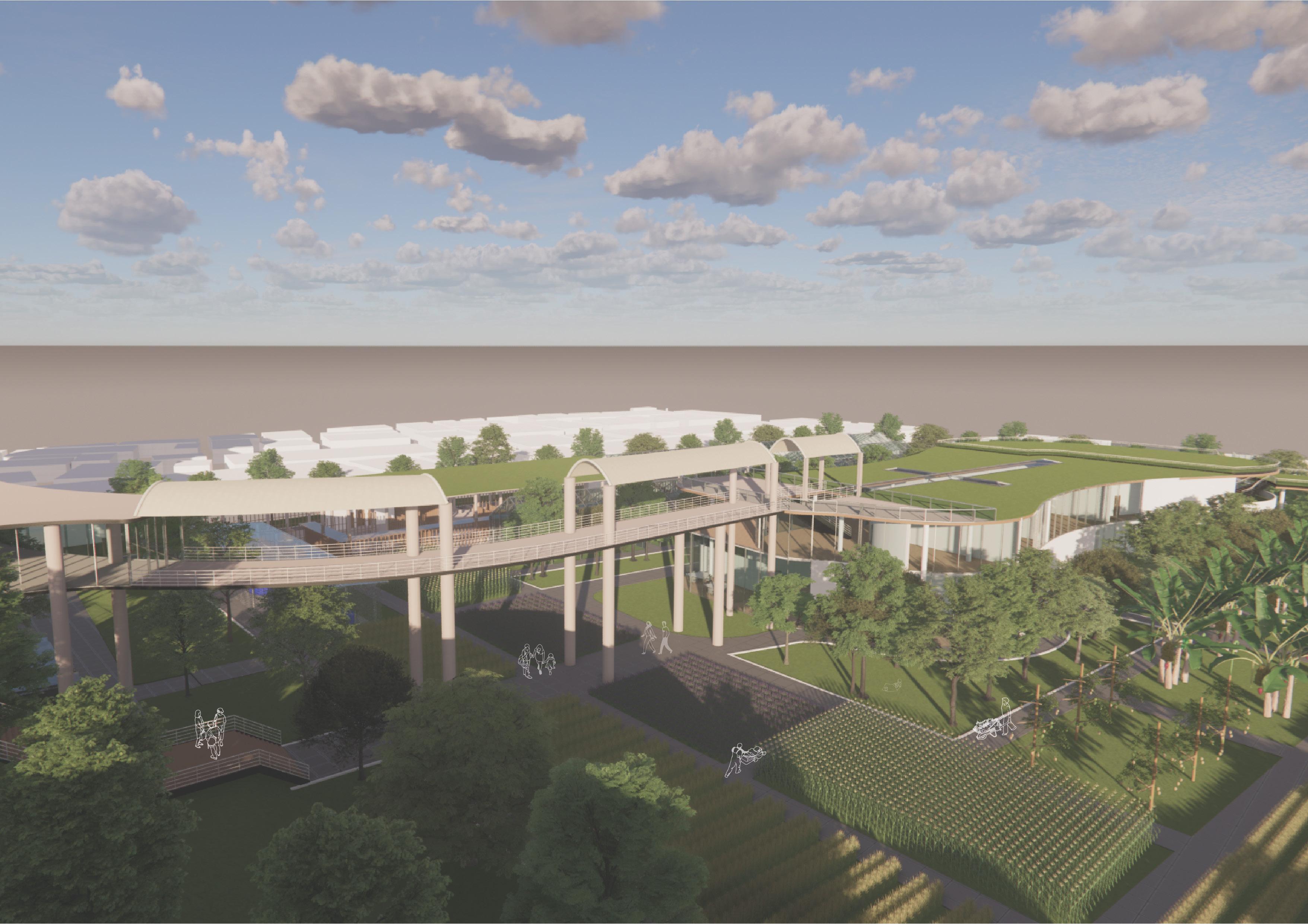
Function
Mixed-Used (Residential, Tourist Center, Market, Restaurant, Integrated Farming Area)
Location
Jl. Jenderal Ahmad Yani No.15 Kav.60, RT.15/RW.3, Cemp. Putih Tim., Kec. Cemp. Putih, Kota Jakarta Pusat, Daerah Khusus Ibukota Jakarta 10640.
Area
47.000 m2 (4.7 Ha)
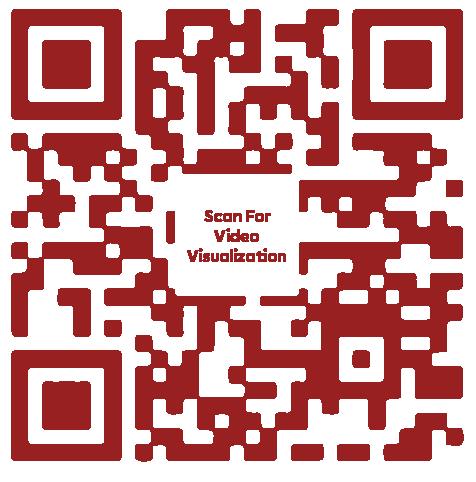
Overview
75% dari total RTH Jakarta Pusat hanya berupa area taman dan pemakaman. Sedangkan, luas pemanfaatan lahan RTH sebagai pertanian hanya mencapai 32 Ha atau setara dengan 0,67% dari total luas Jakarta Pusat. Oleh karena itu, perlu adanya pengembangan pemanfaatan lahan berbasis aktivitas hijau di dalamnya. Kecamatan Cempaka Putih merupakan lokasi yang tepat karena masih memiliki area yang luas untuk dimanfaatkan sebagai titik pengembangan area hijau dibandingkan kecamatan Jakarta Pusat lainnya.
Kecamatan ini juga minim akan area hiburan dan komersial. Adapun potensi solusi yang dapat menjawa kedua fenomena, yakni perancangan agrowisata urban. Hasil penelitian dan perancangan memperlihatkan keberhasilan tapak ini mencari wisata berbasis IFS dengan mengembangkan wilayahnya menjadi RTH berbasis aktivitas hijau.
Adanya keseimbangan antara fungsi, kegiatan manusia, dan aktivitas pelestarian lingkungan dalam tapak membuat ketiganya saling memberikan input-output terhadap sesama dan lingkungan luar tapak.
Skills Used
Revit | Enscape | Adobe Illustrator | Adobe Photoshop
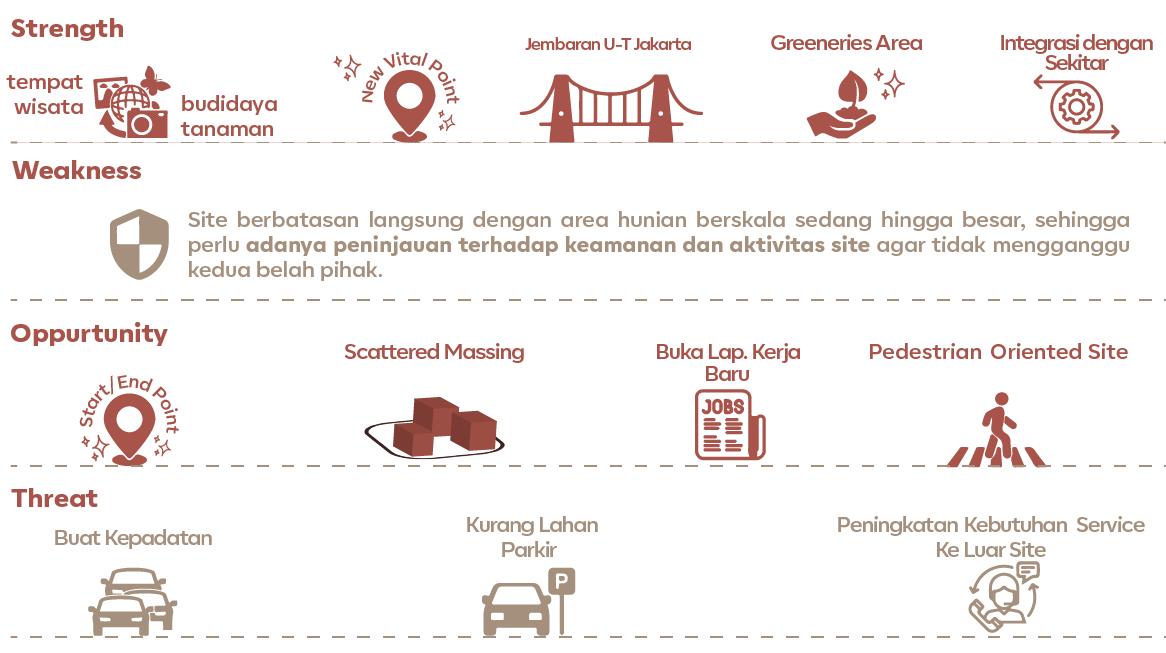
Design Response
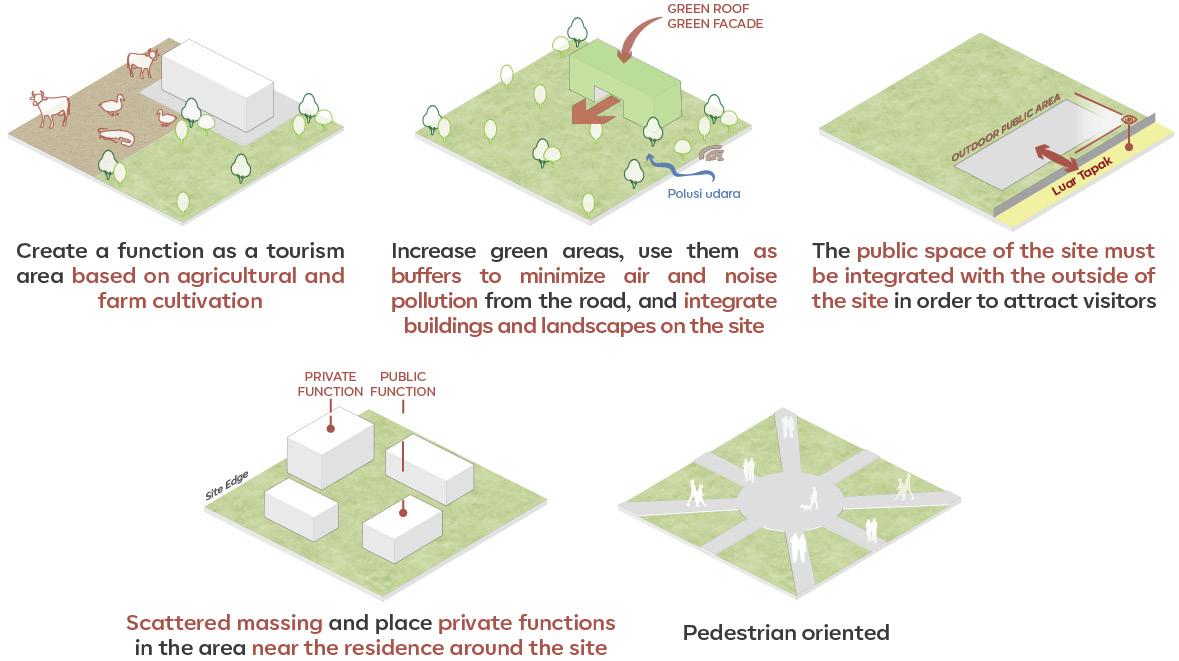
Site & Space Design Concept
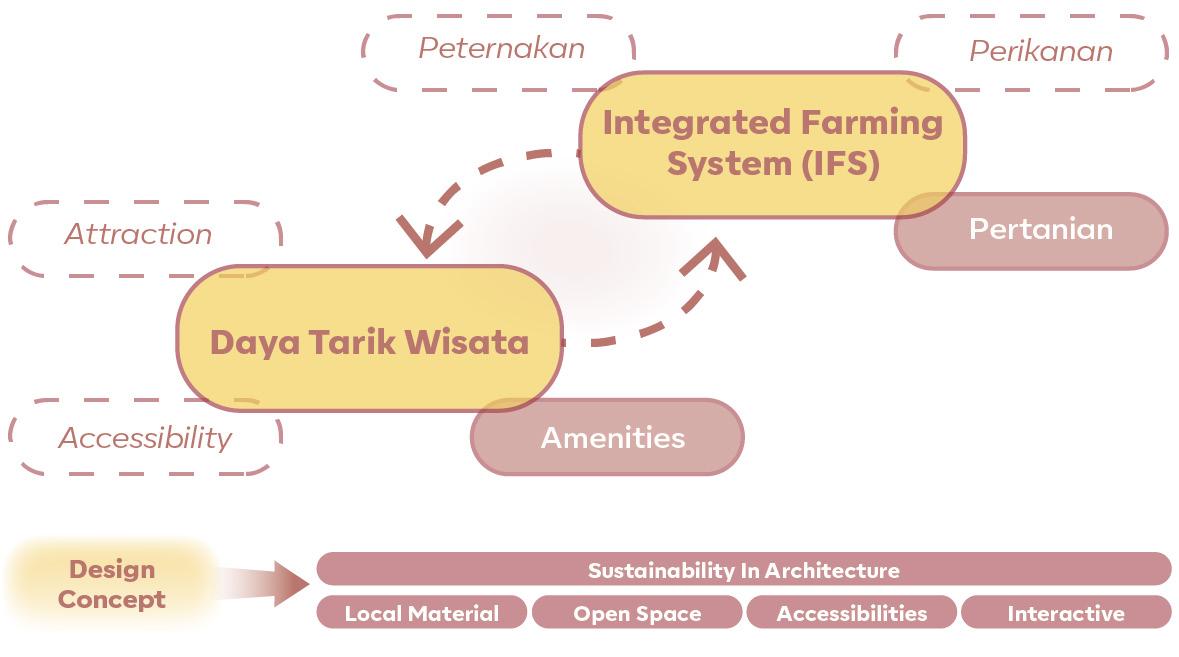
Concept and Function Elaboration /10
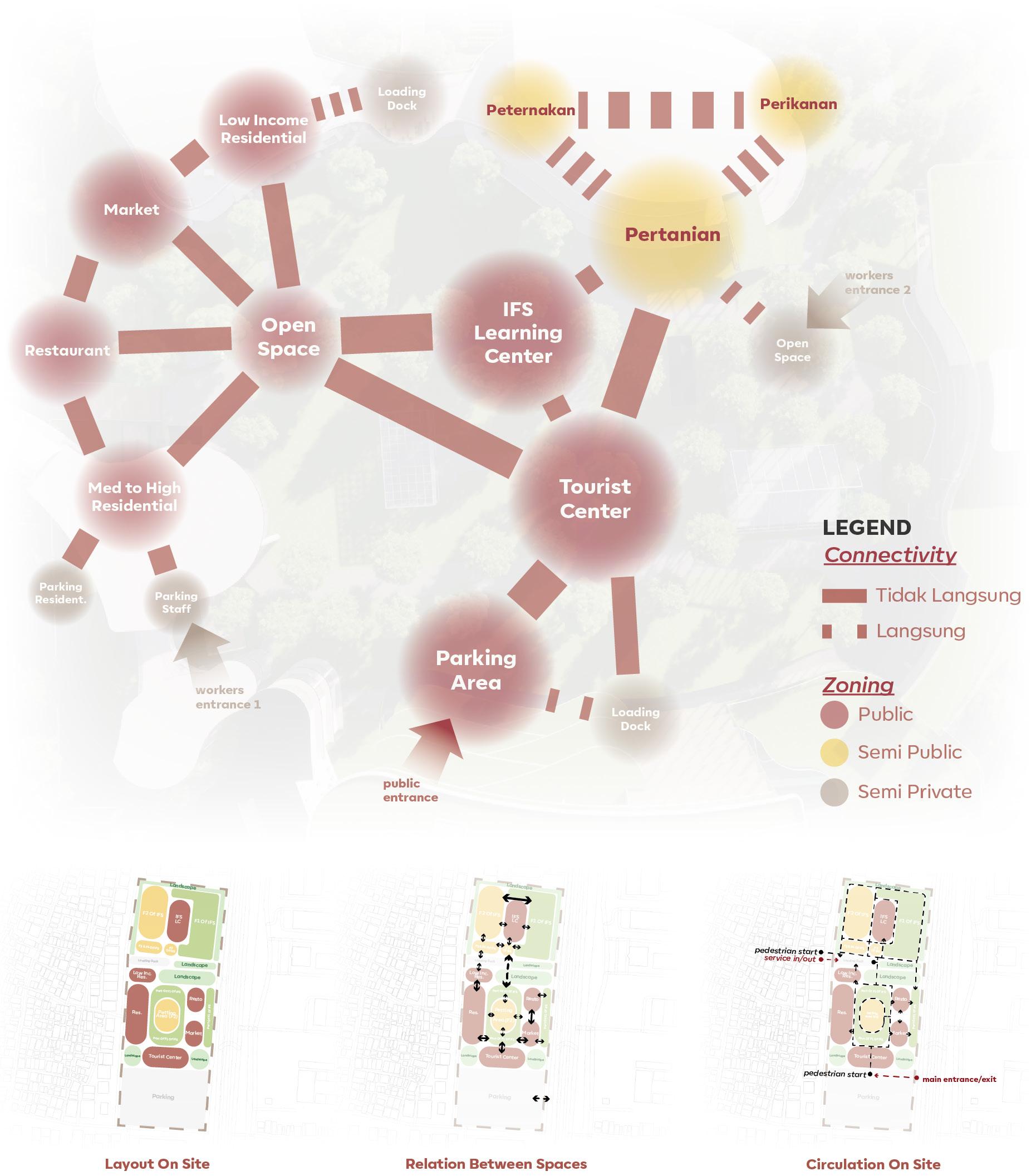
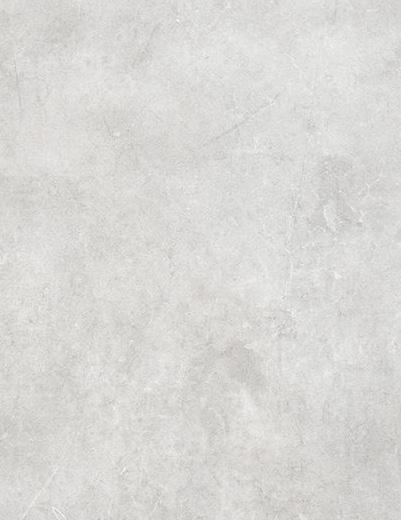


Sustainability Concept 1: From IFS to Site

Sustainability Concept 2: Activities, Communities, & Economy

Sustainability Concept /12
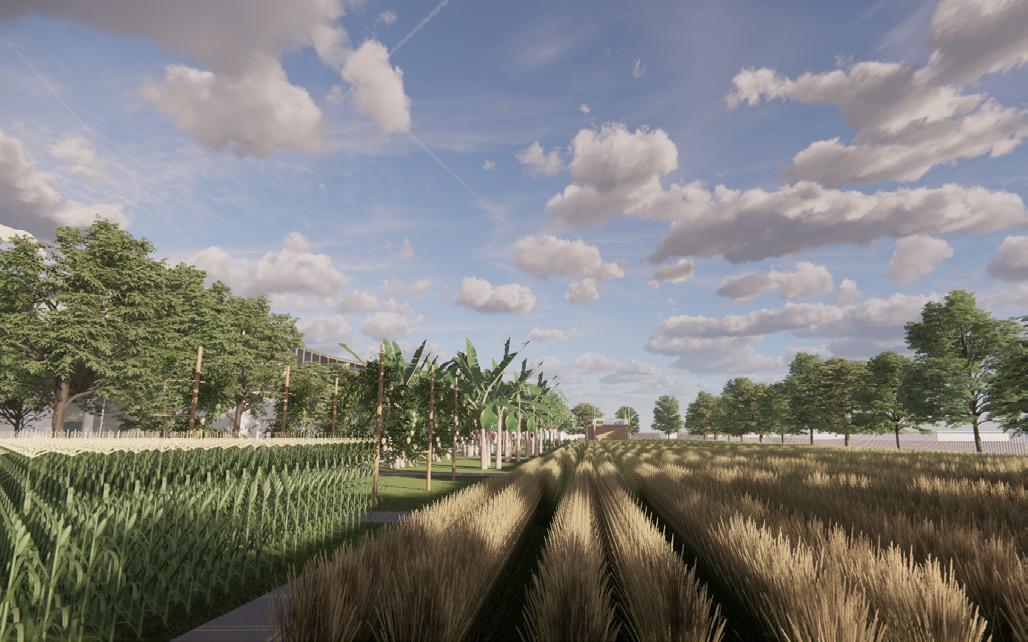
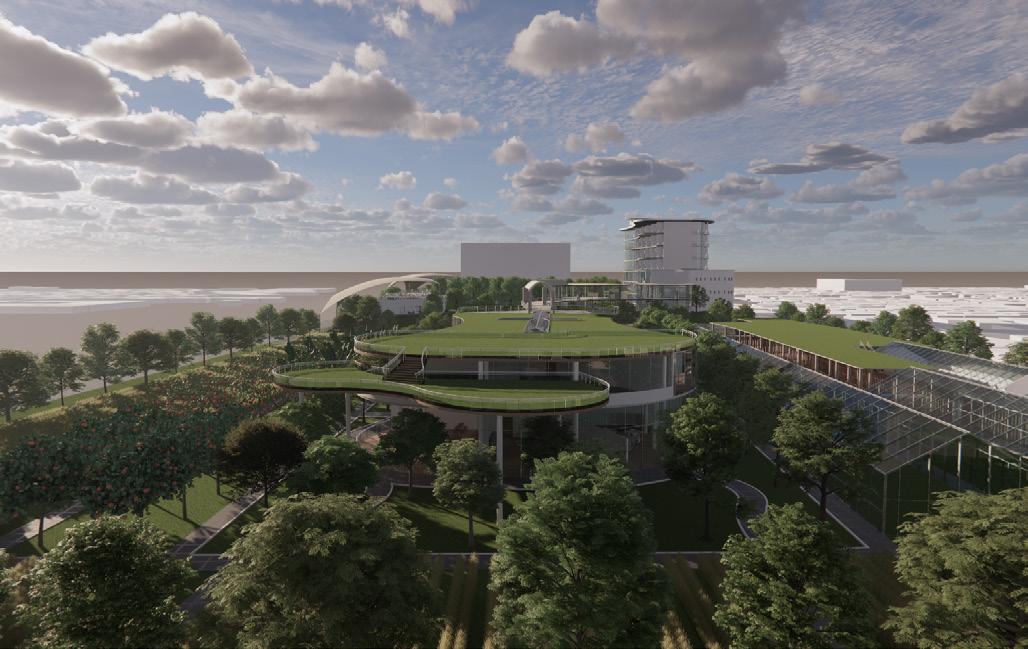


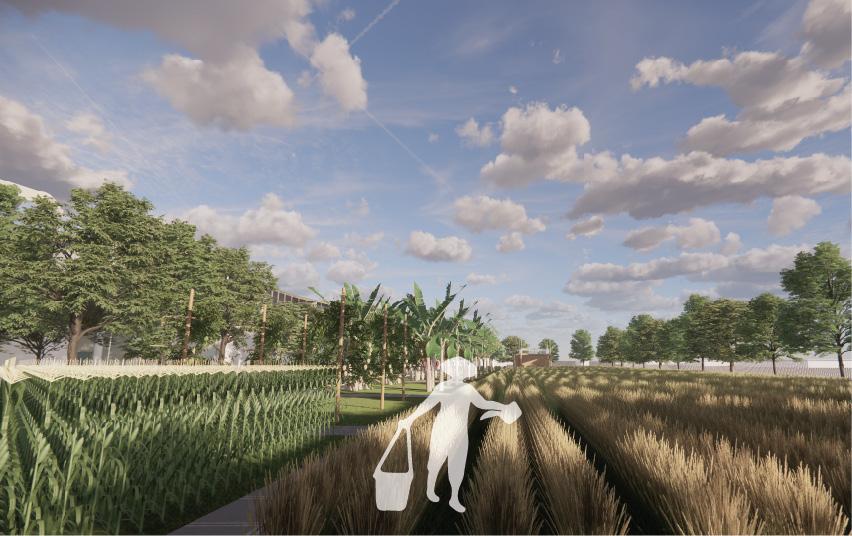
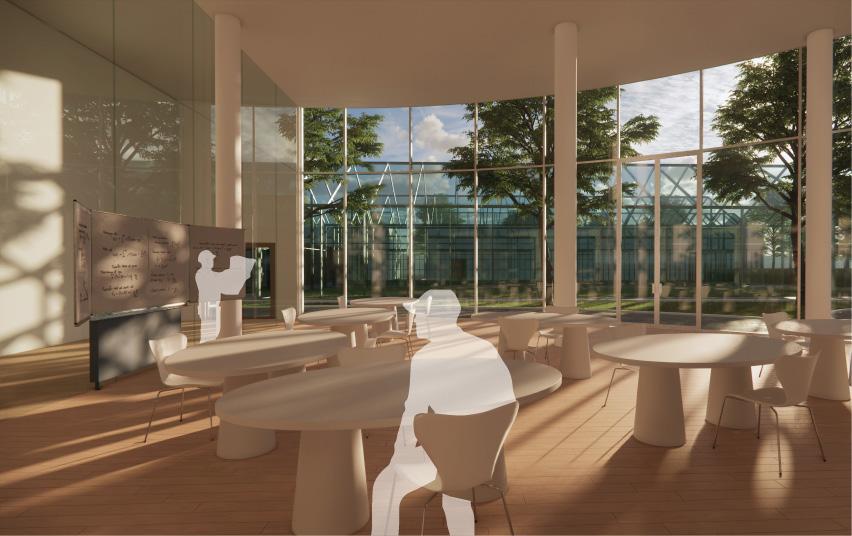
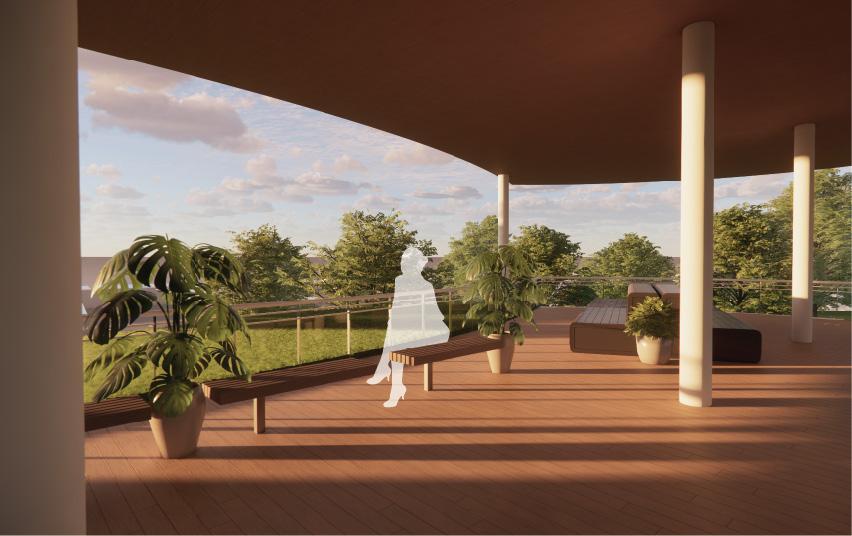
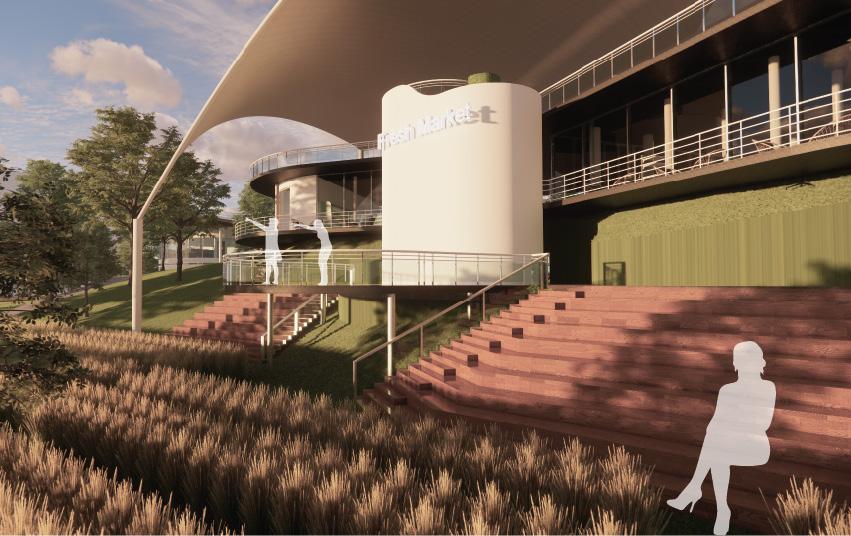
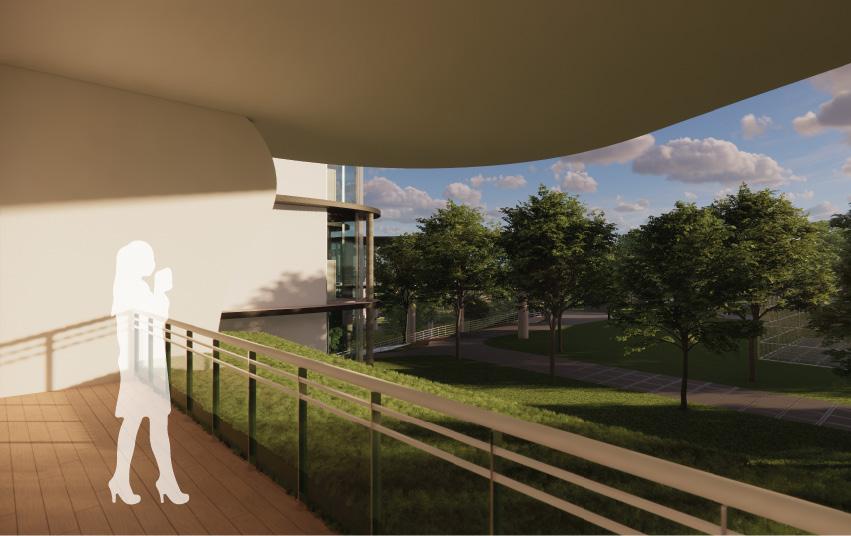

Function
Mixed-Used (Commercial-Retail, Shuttle Hub, & Transit Hub)
Location
Revitalization of Tanah Abang Market Area that located in Kebon Kacang, Tanah Abang, Jakarta Pusat.
Area
60.000 m2 (6 Ha)
Overview
“A Visitors Circulation Oriented Design Development”
Tanah Abang is one of the largest and most vibrant shopping centers in Central Jakarta, known for its extensive textile and apparel trade. While it serves as a crucial economic hub, attracting both national and international visitors, the area faces significant challenges, including traffic congestion and overcrowding.
This project aims to revitalize Tanah Abang by creating a more efficient and productive urban environment. The design focuses on enhancing visitor movement through a socially responsive approach, ensuring seamless circulation while maintaining the area’s commercial vitality. By integrating smart urban planning and innovative spatial solutions, I seeks to balance economic activity with sustainable urban living.
Skills Used
Revit | Enscape | Adobe Illustrator | Rhino 3D

Existing Context & The Solutions

Solution and Concept Elaboration /16
Design Response & Concept
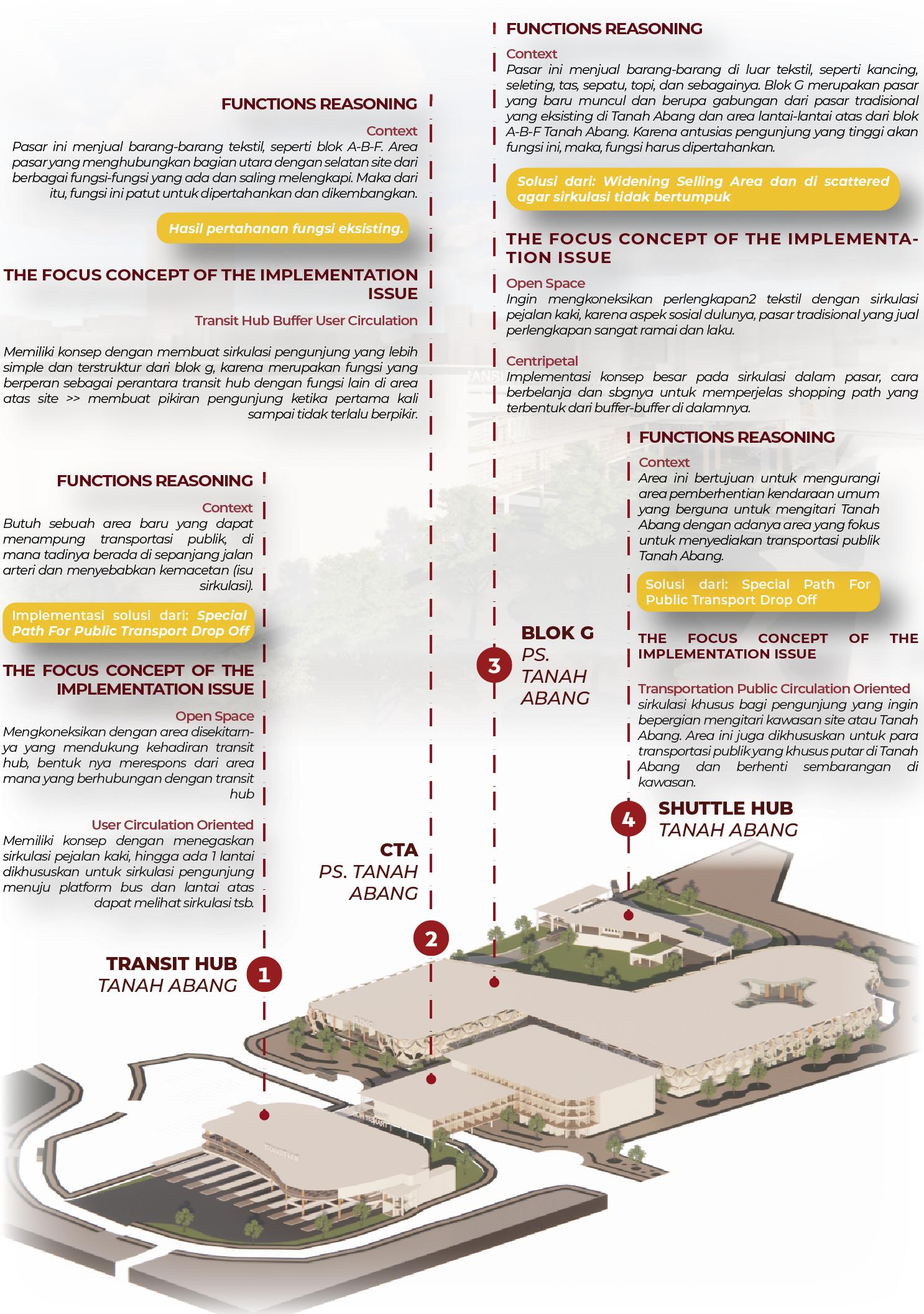
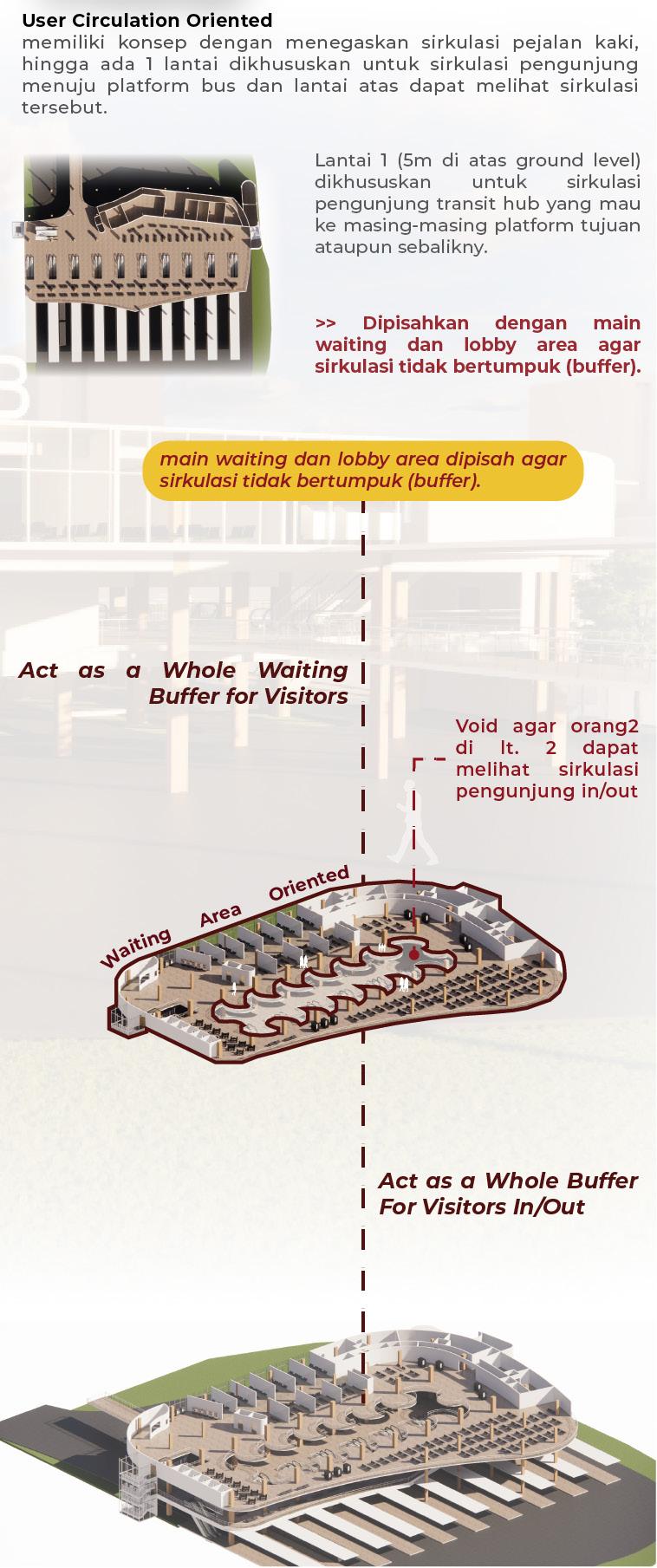
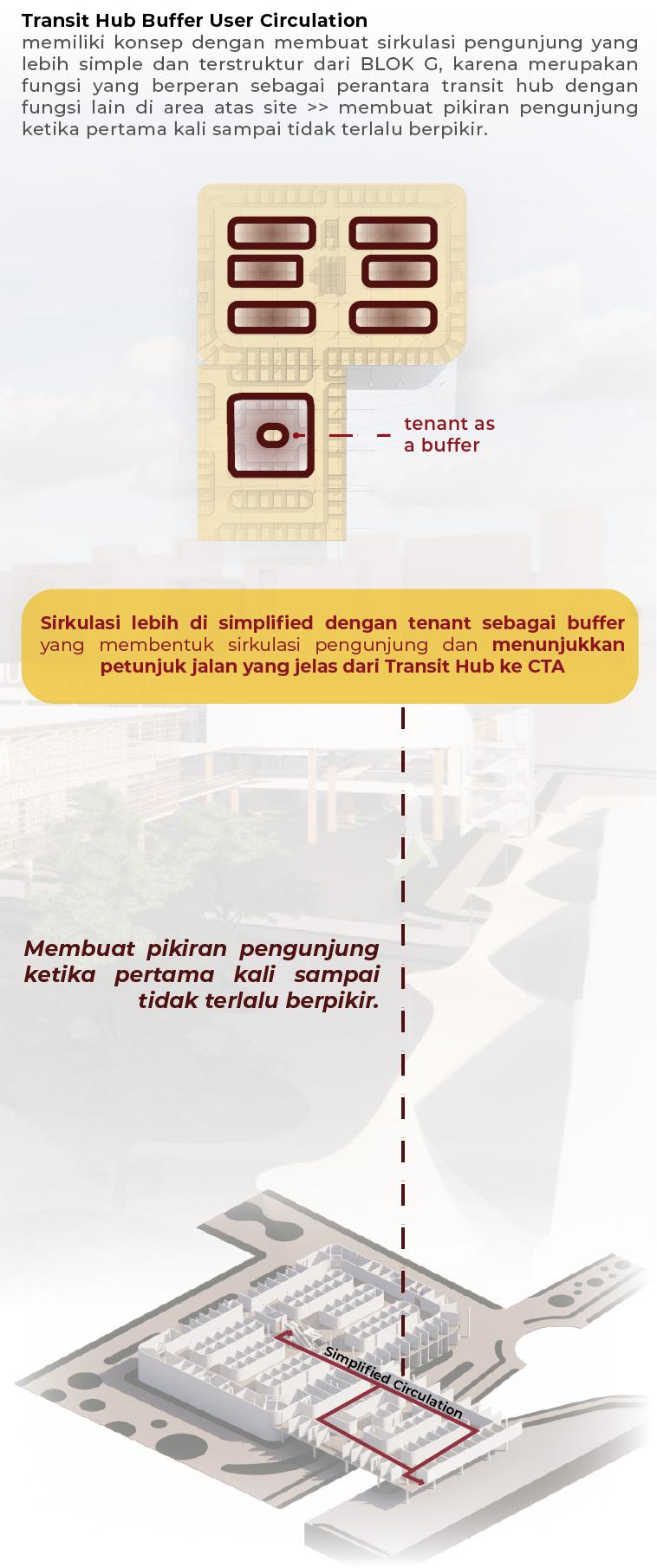

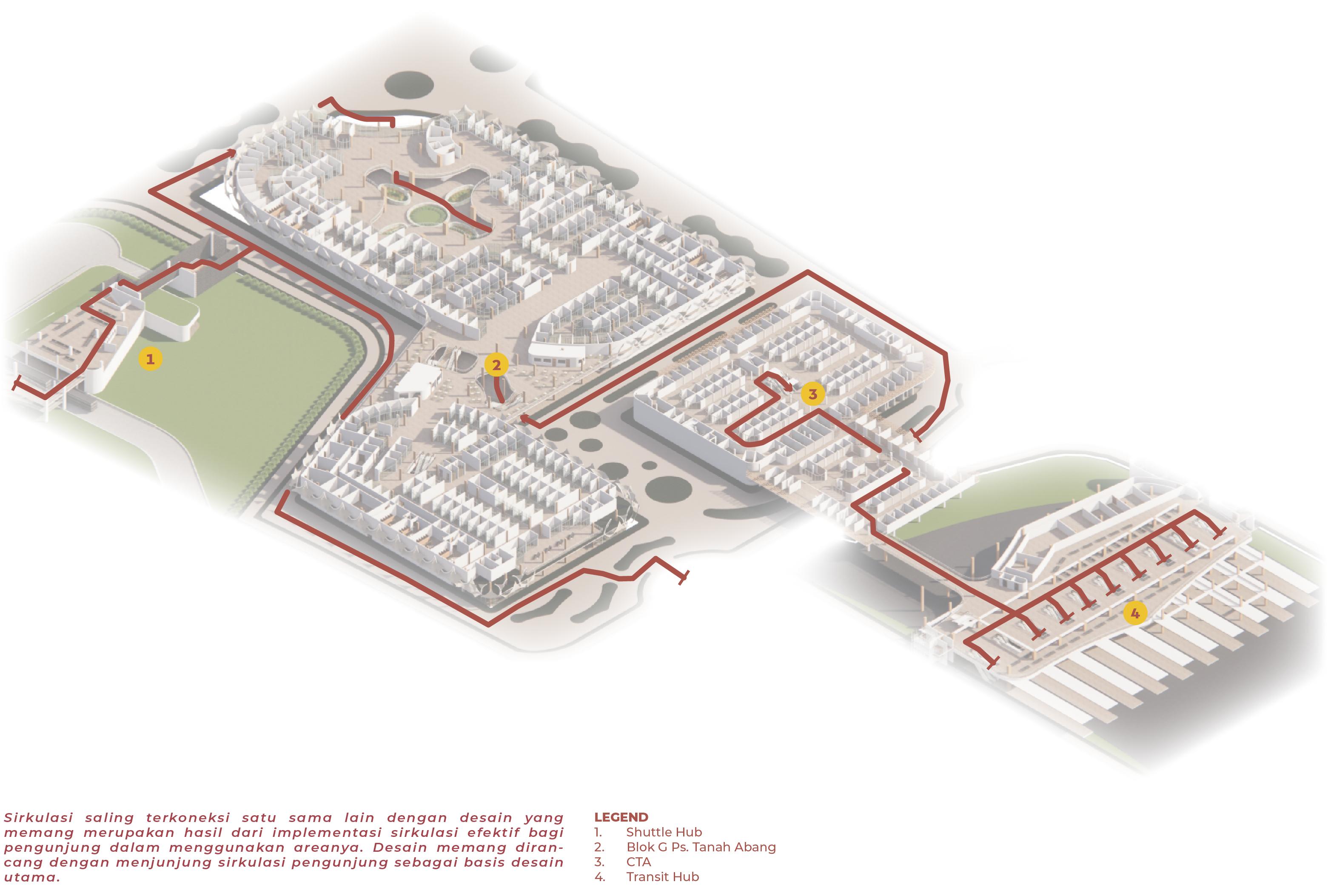
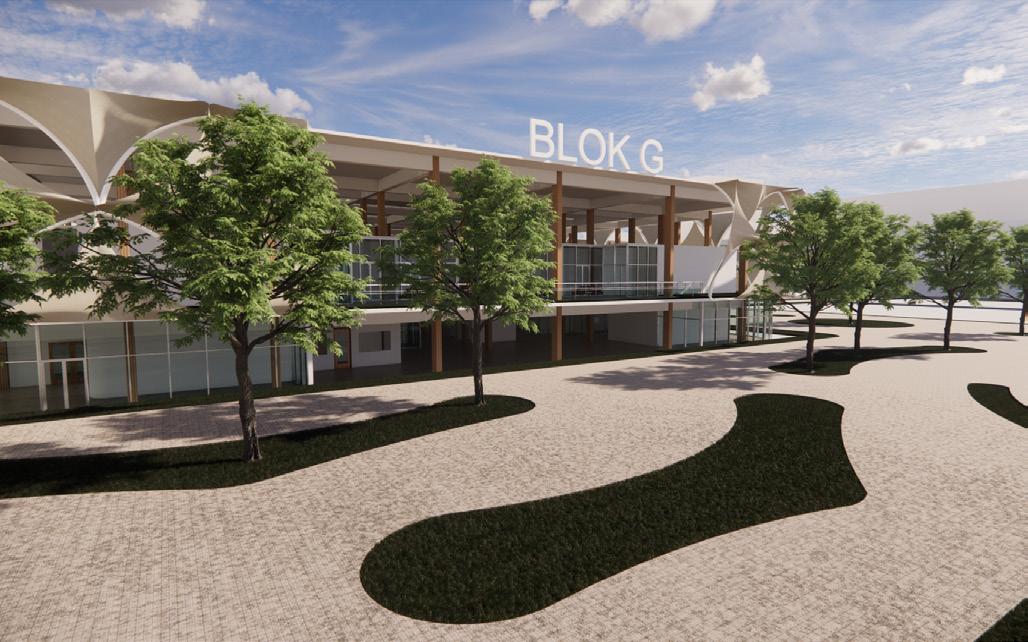
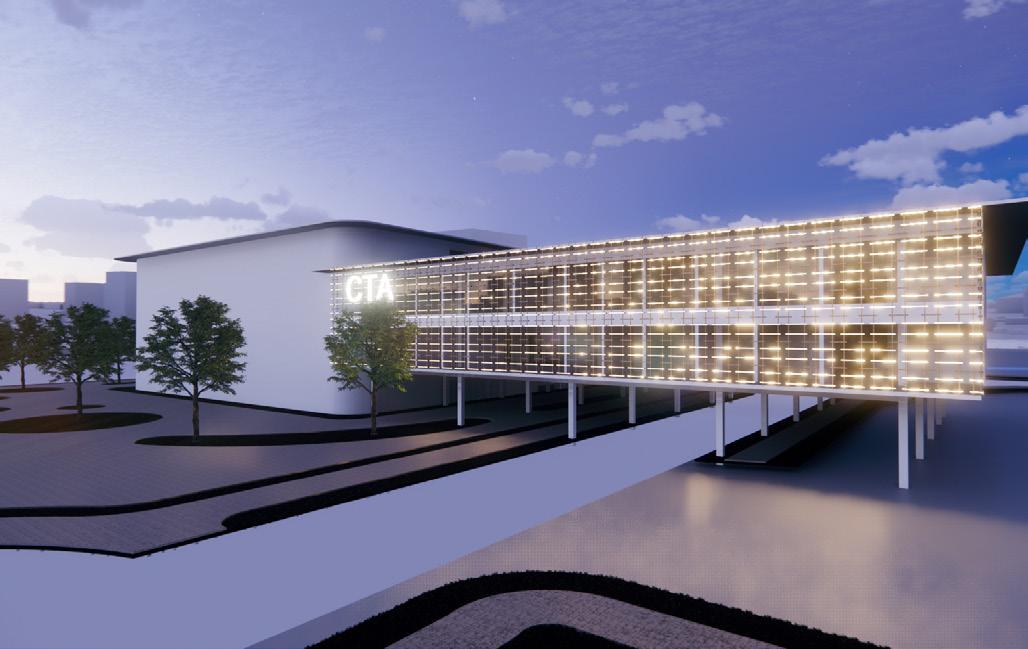
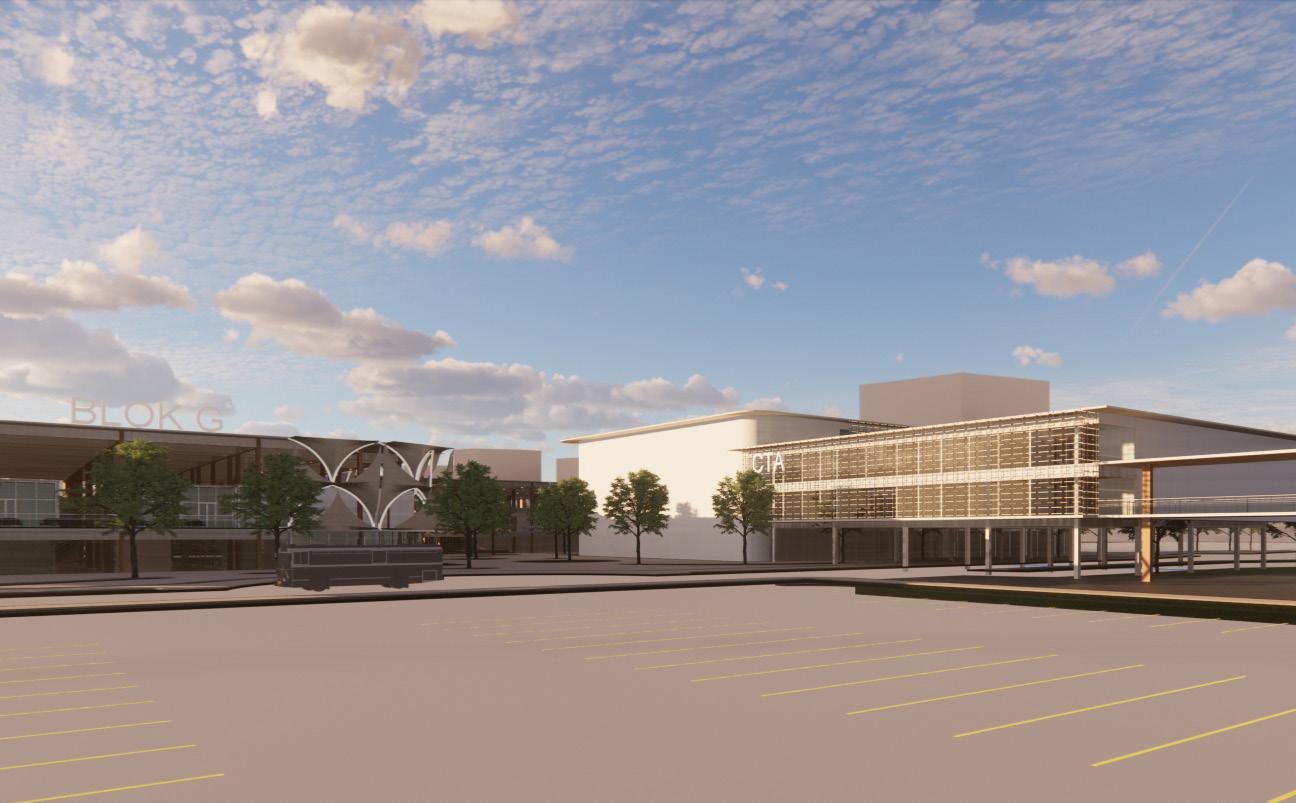
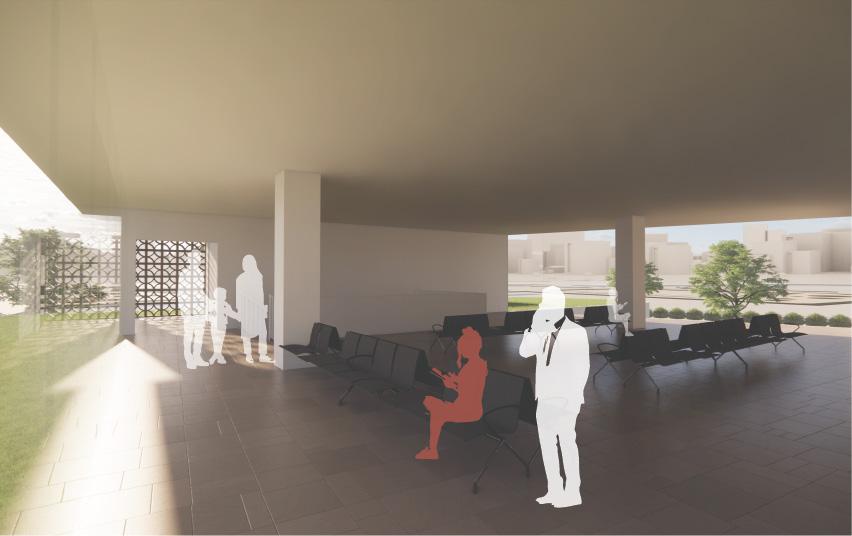

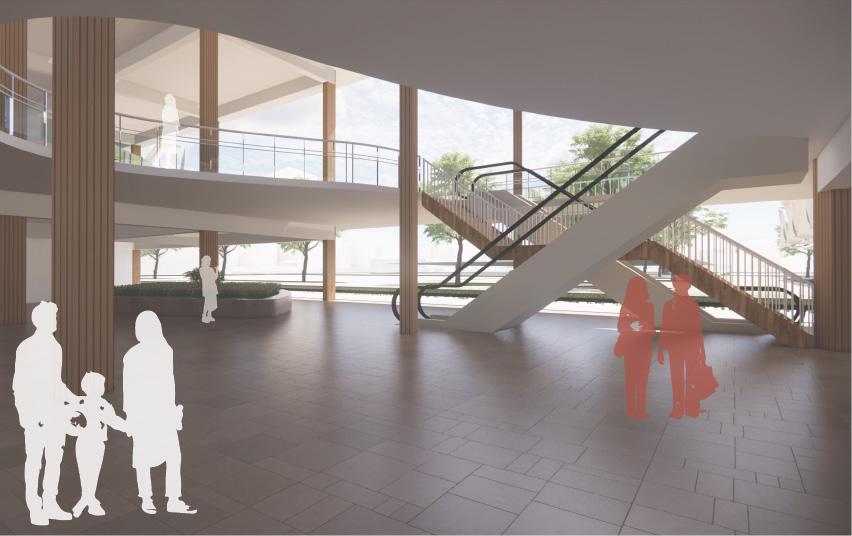
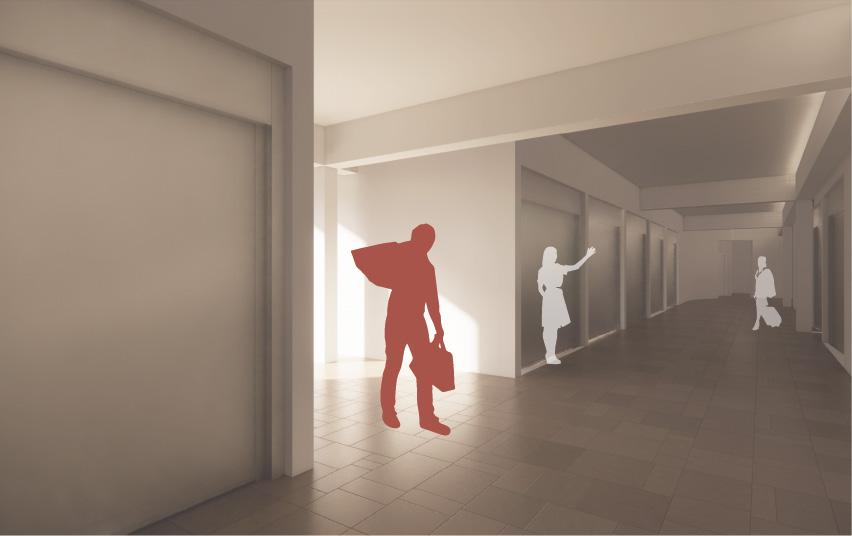

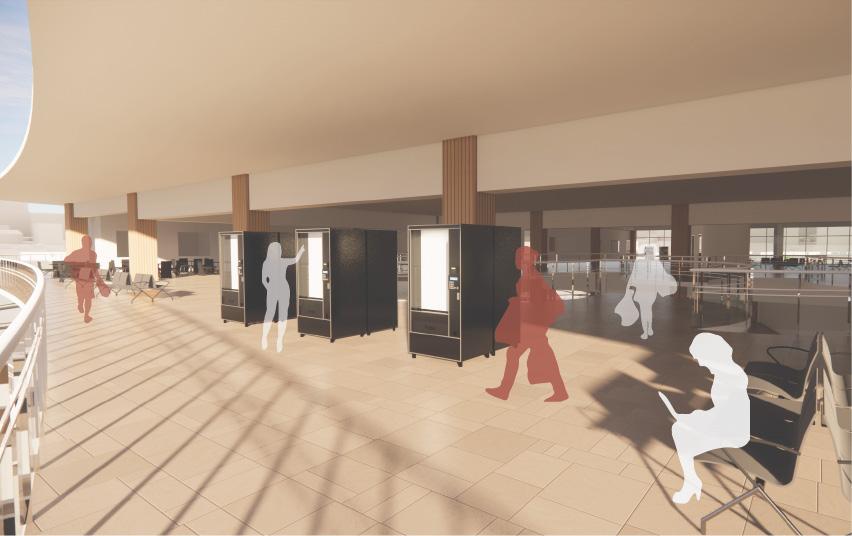
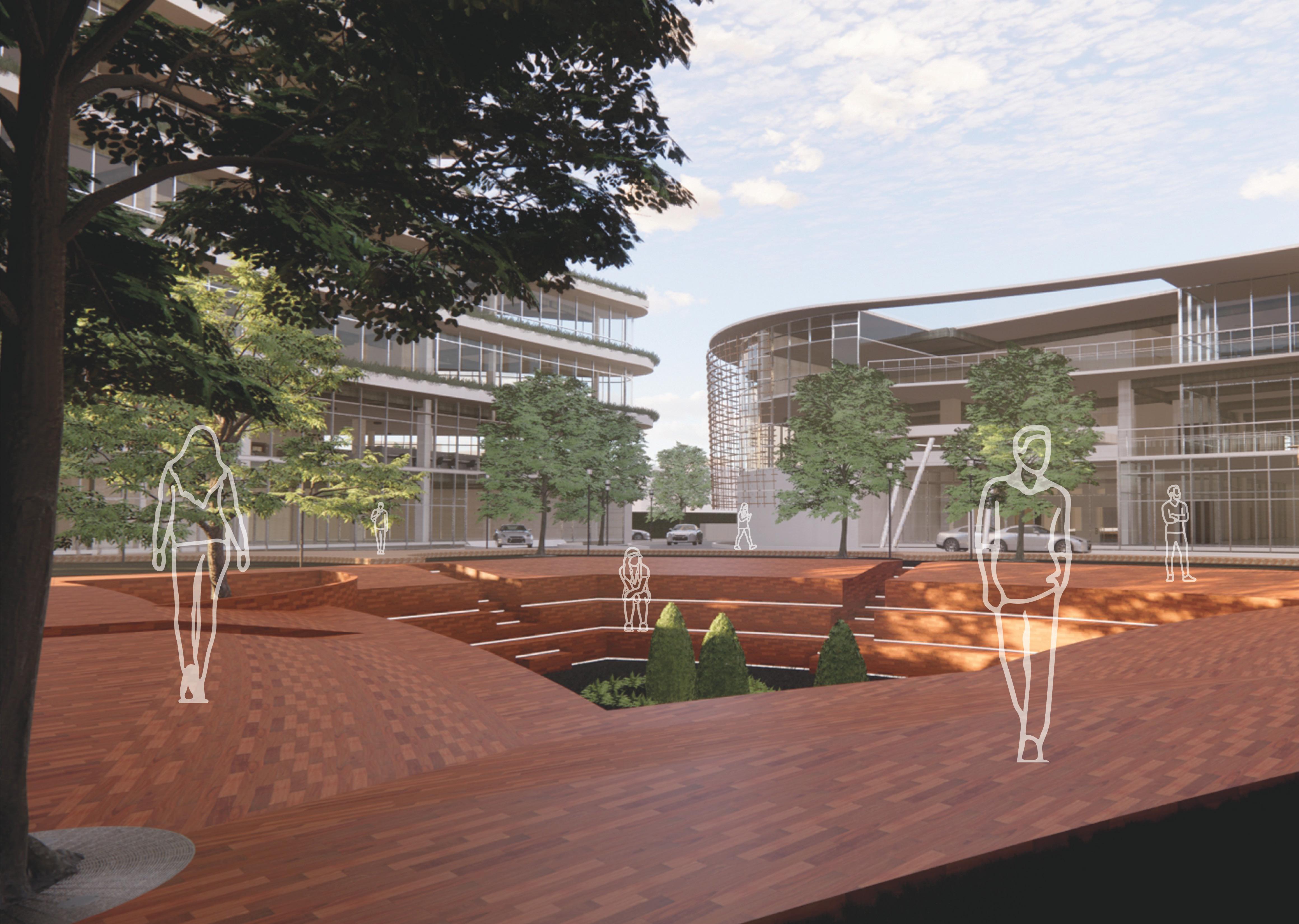
Function
Mixed-Used (Hotel, Commercial-Retail, Library, Office/Study Area, and Creative Hub.
Location
Jl. Rs. Fatmawati no. 45, Kec. Cilandak, Kel. Cilandak Barat, Jakarta Selatan.
Area
20.000 m2 (2 Ha)
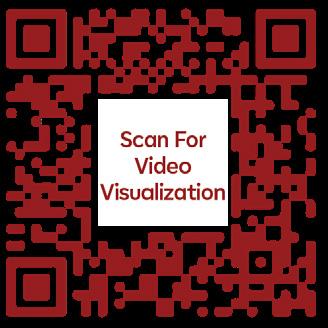
Meaning “LO.C.ALL CITY”
Local | Lo.Comotion | Local City | Cipete | C.All | All
An area that fulfills all the needs of the community and the surrounding environment, thus making the site seem like a new city within Cipete City. Therefore, this concept presents functions related to transit places, tourism, business, needs, to entertainment.
Skills Used
Revit | Enscape | Adobe Illustrator | Rhino 3D
Issues/Problems And Its Potential
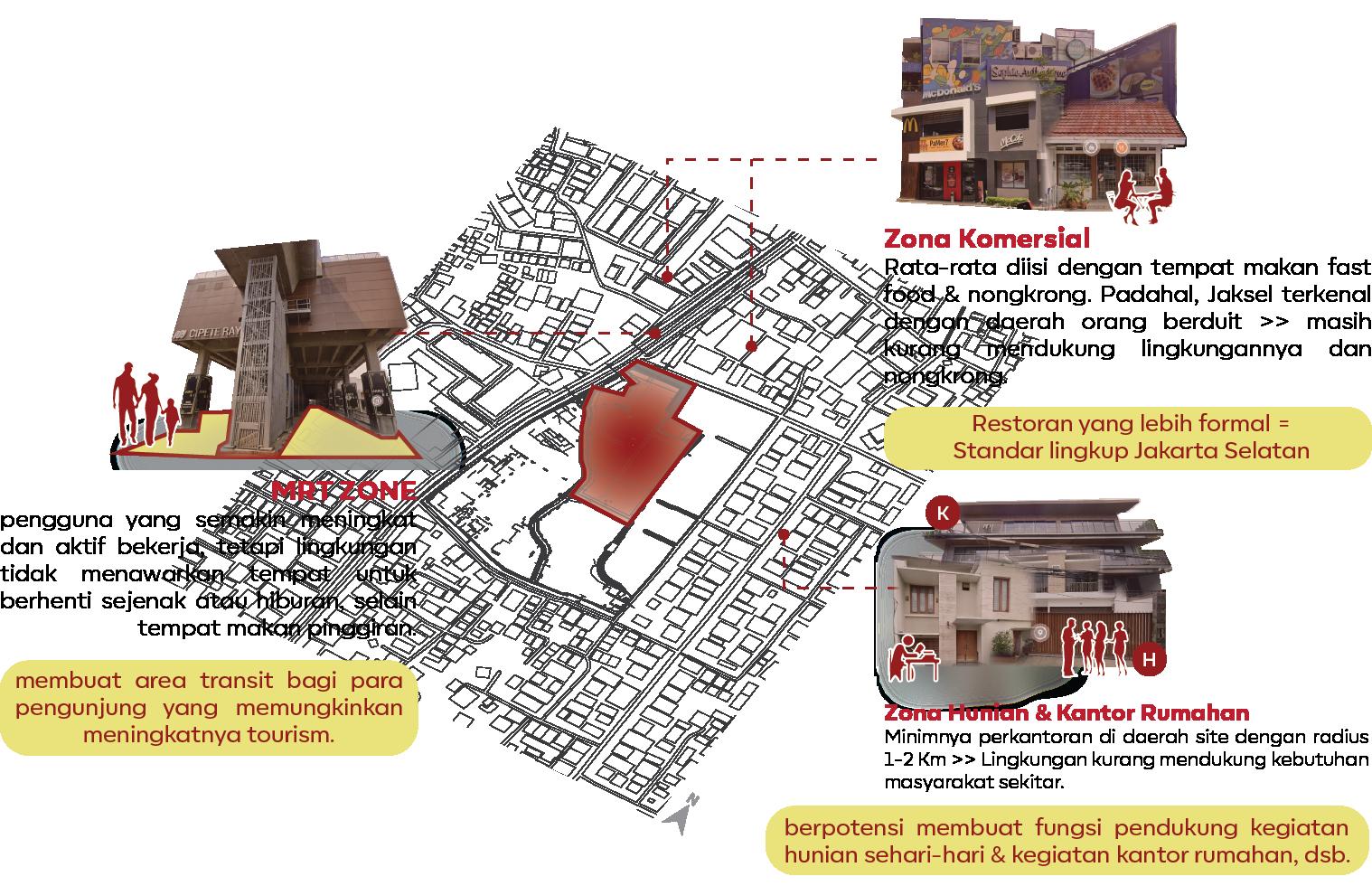
Concept Elaboration
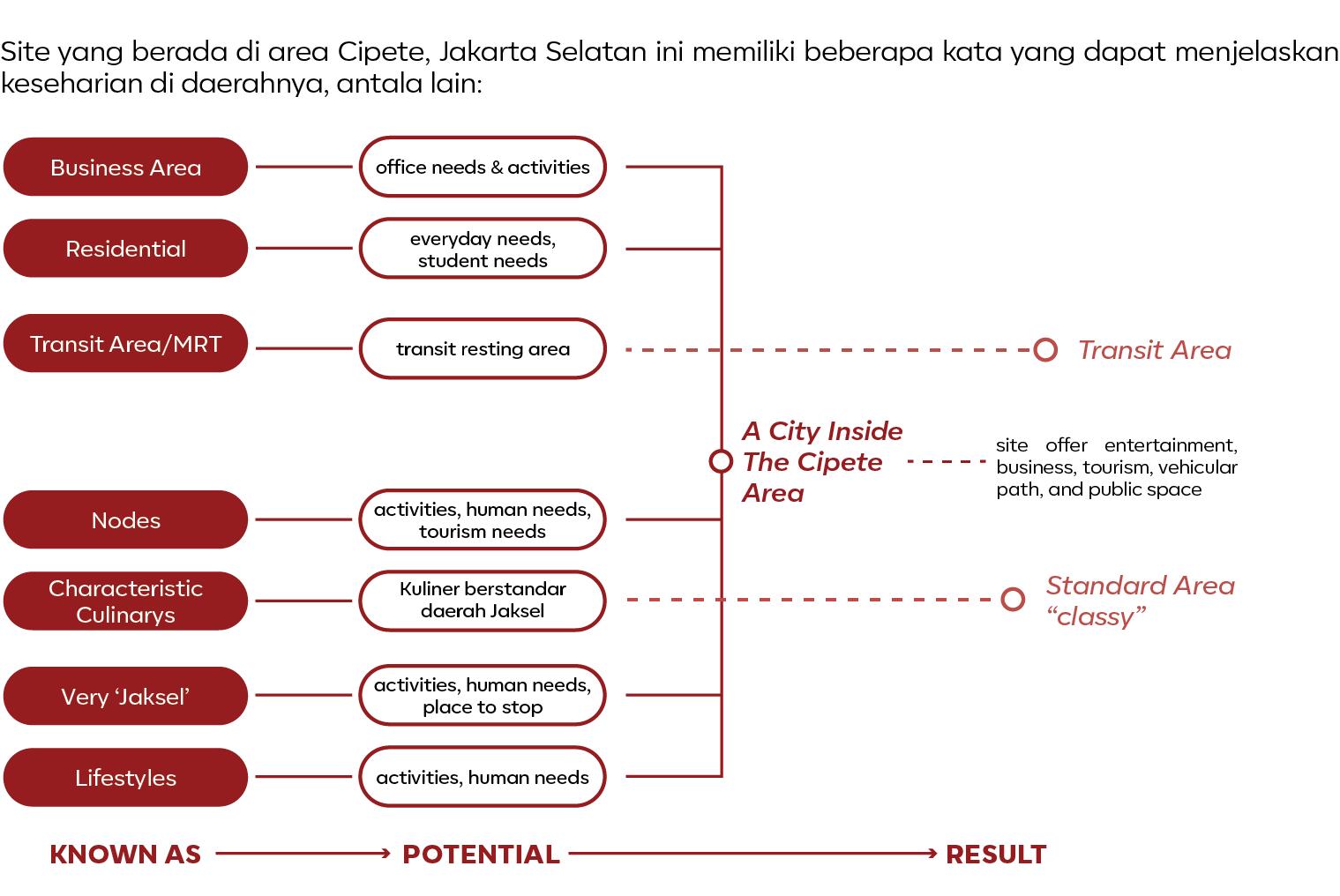
Concept and Function Elaboration /22
Implementation of City Concepts and Functions
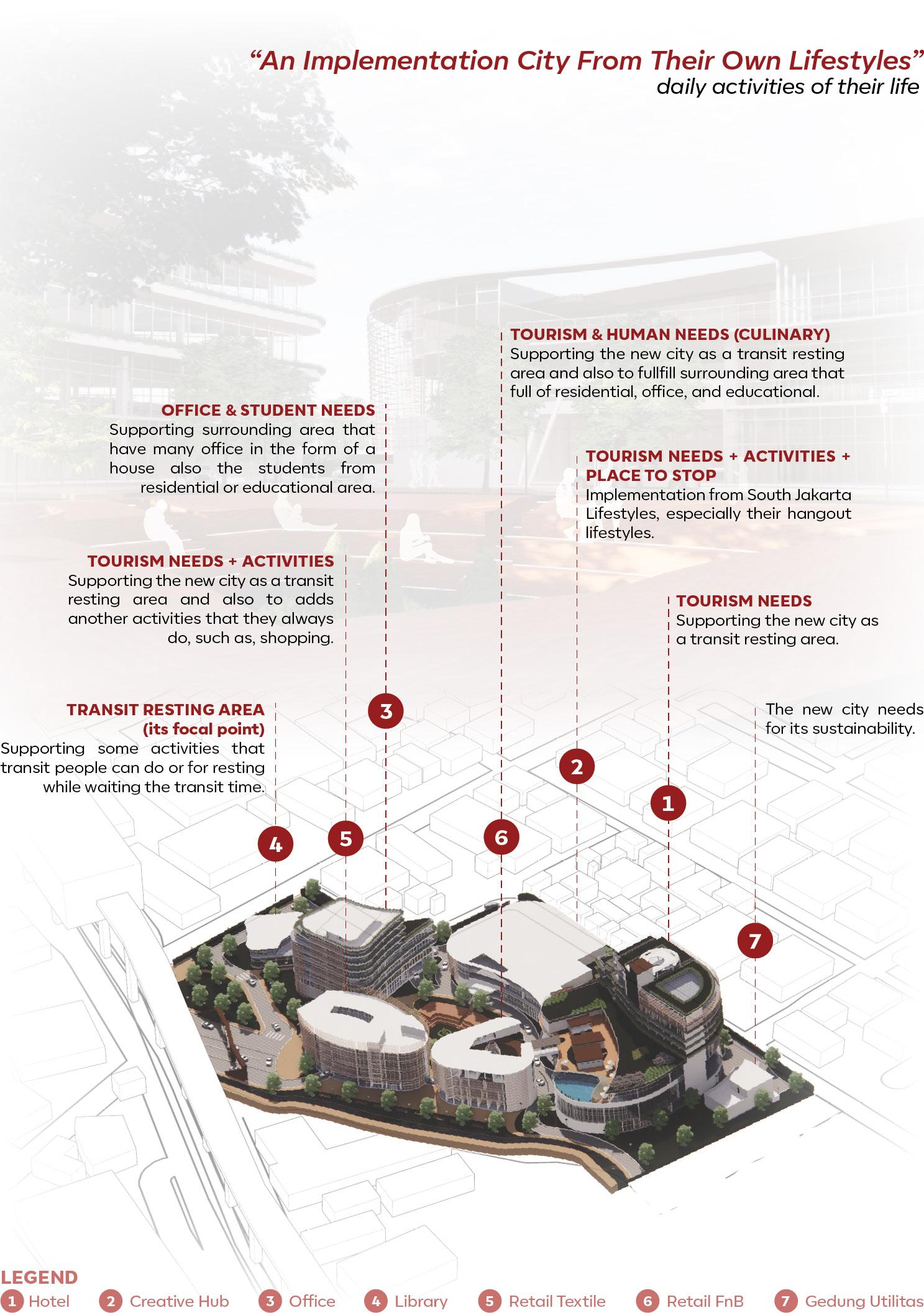
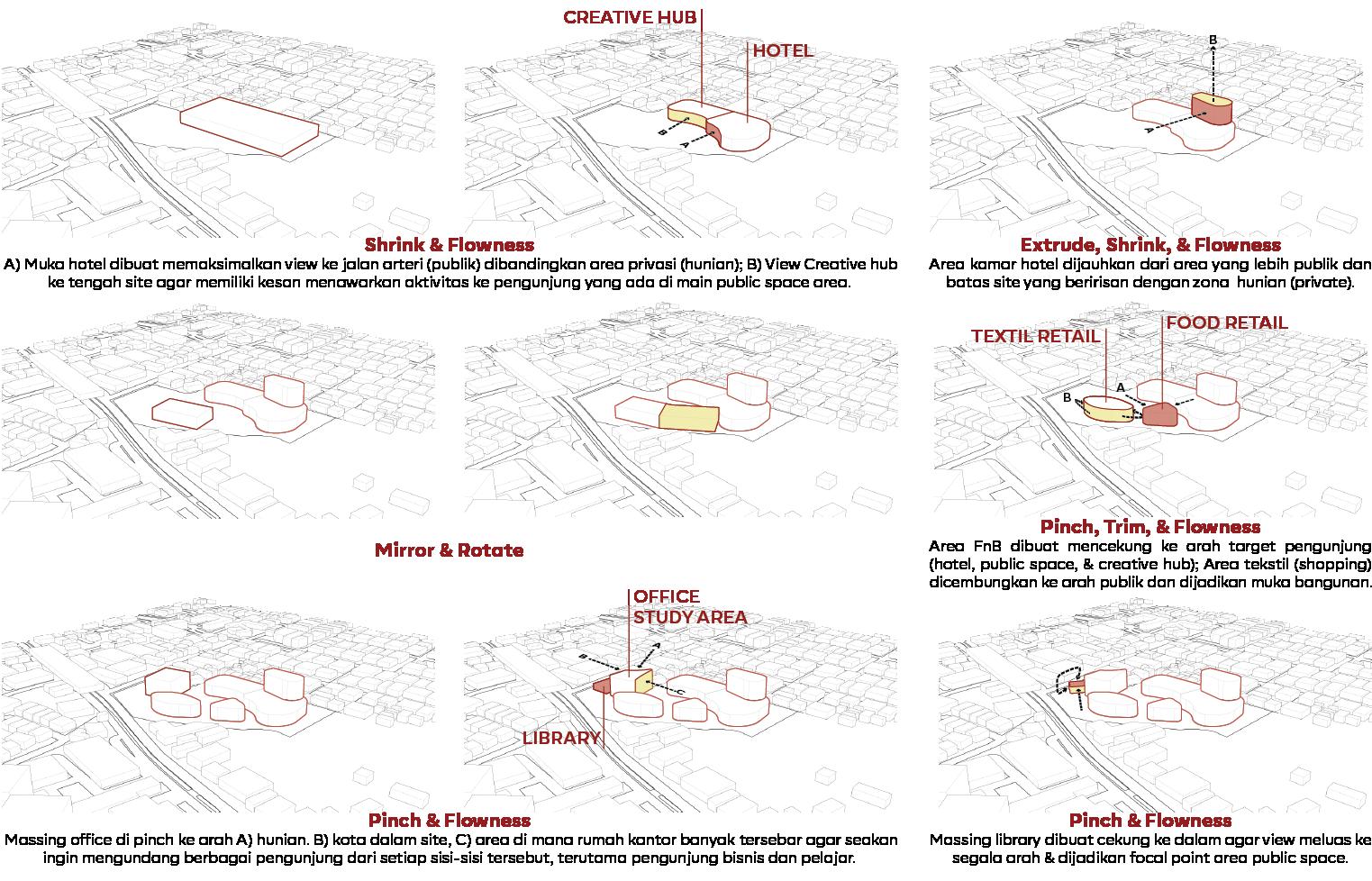
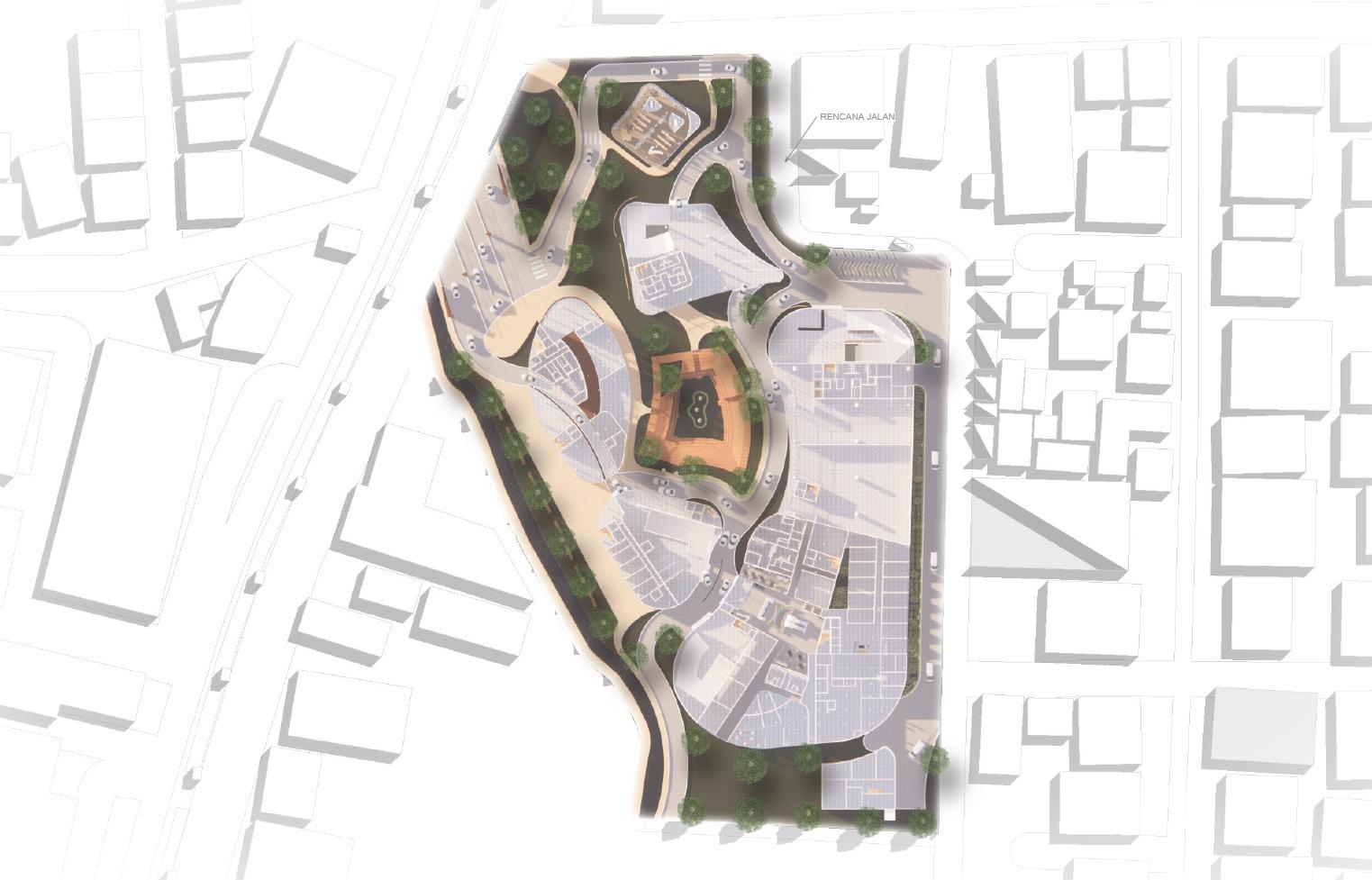



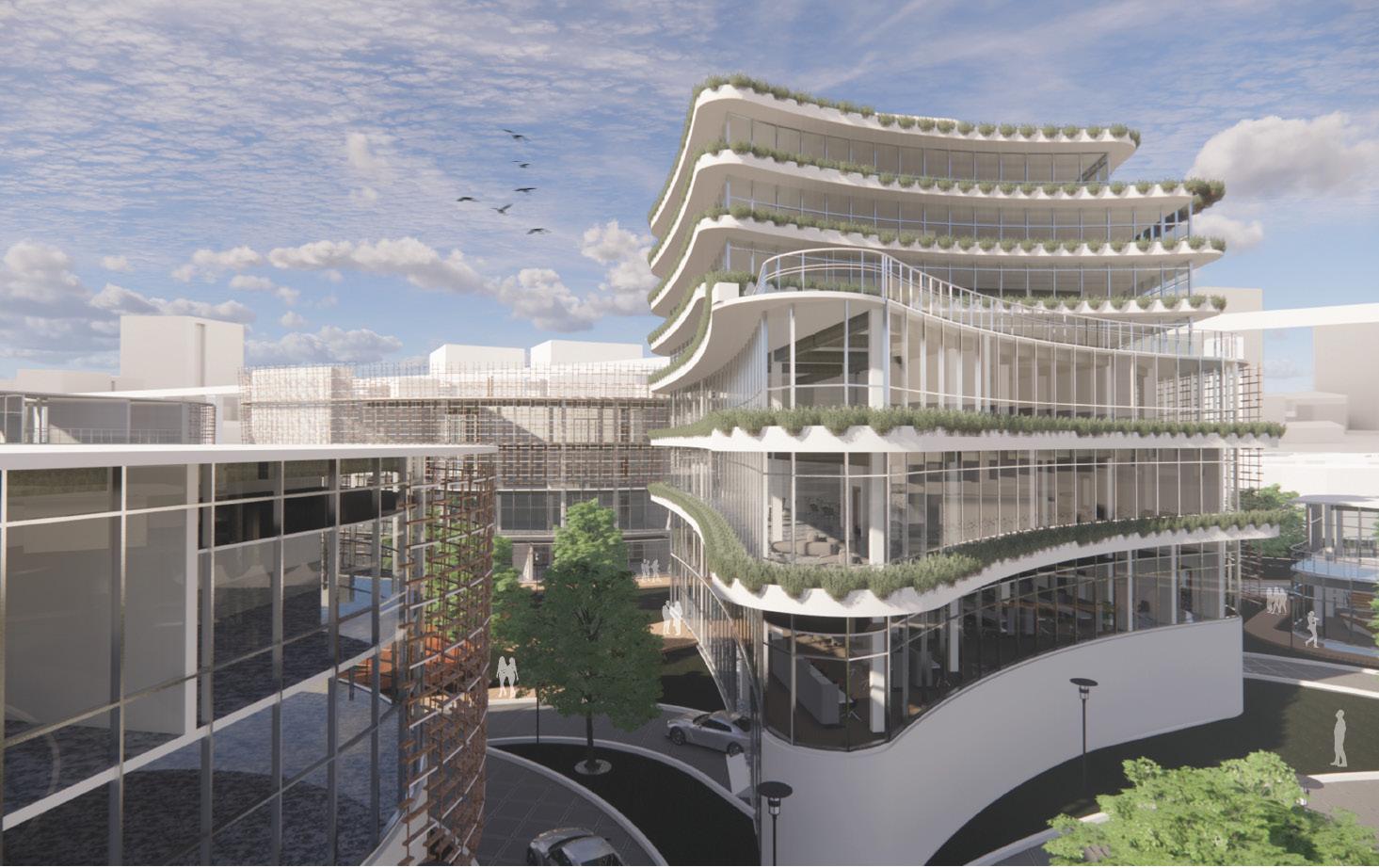
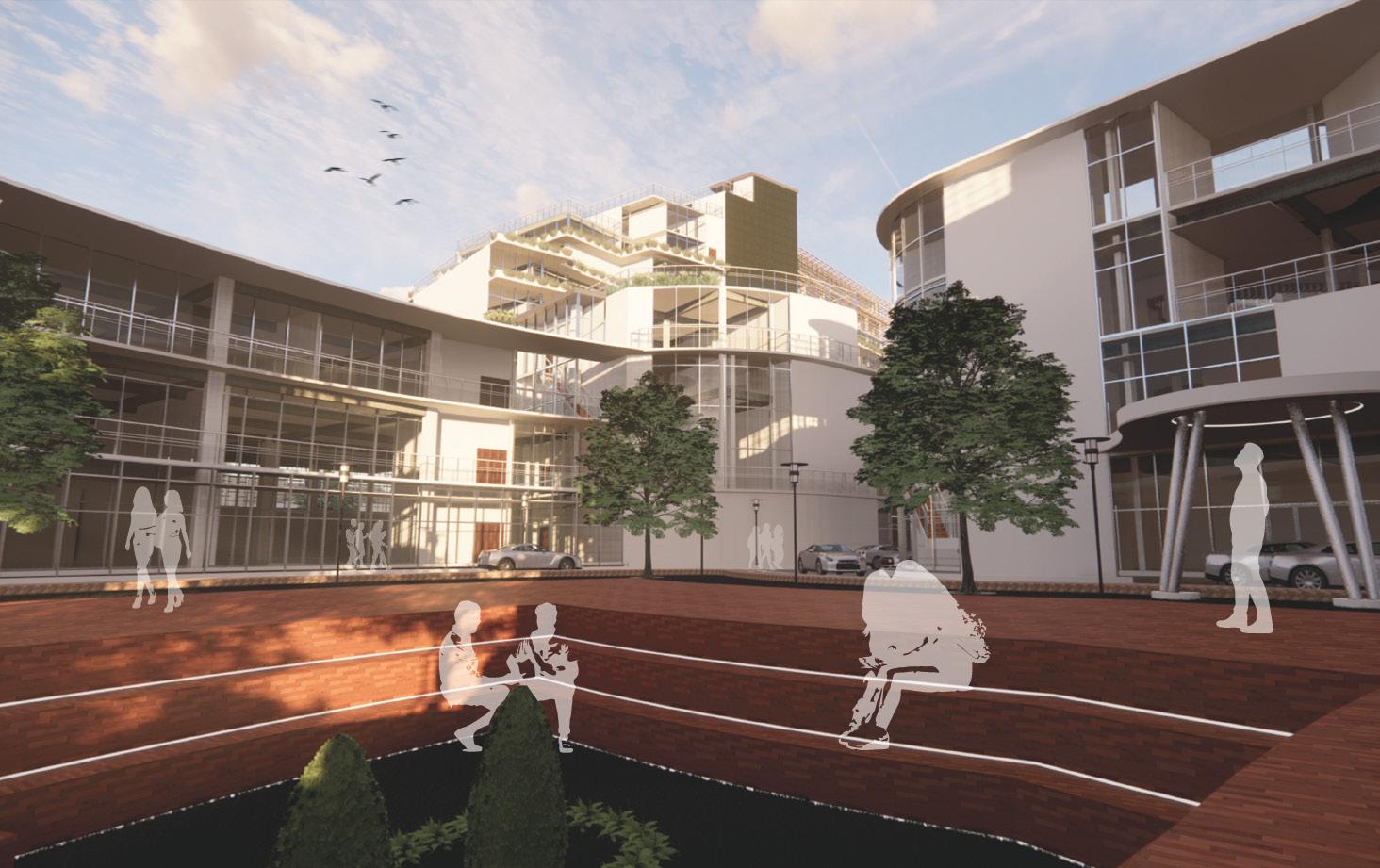
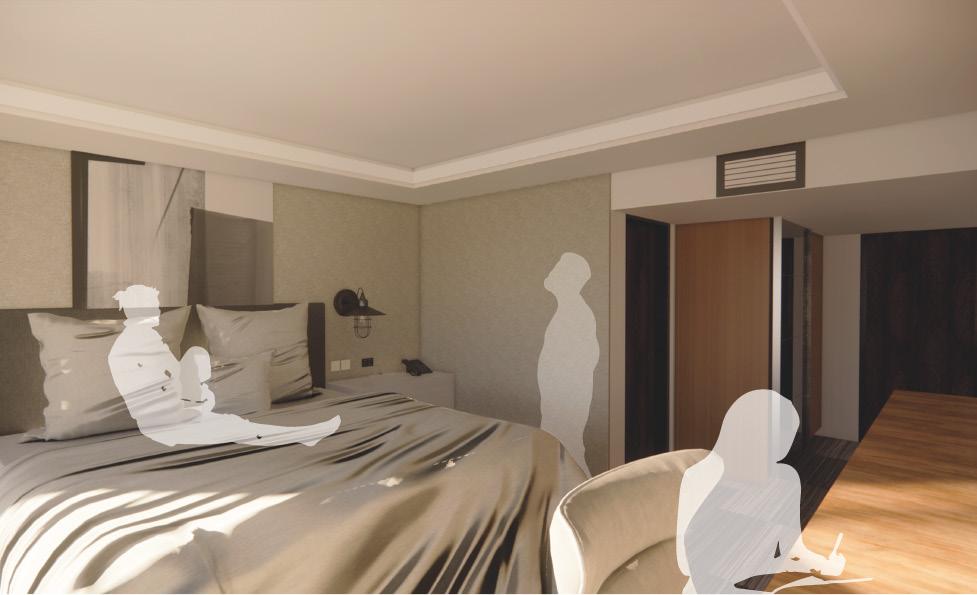
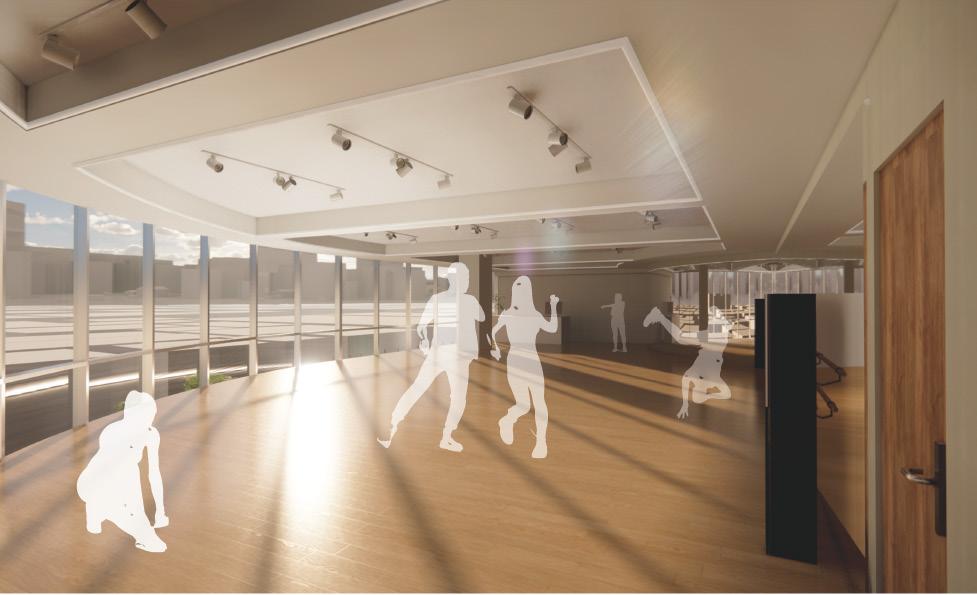
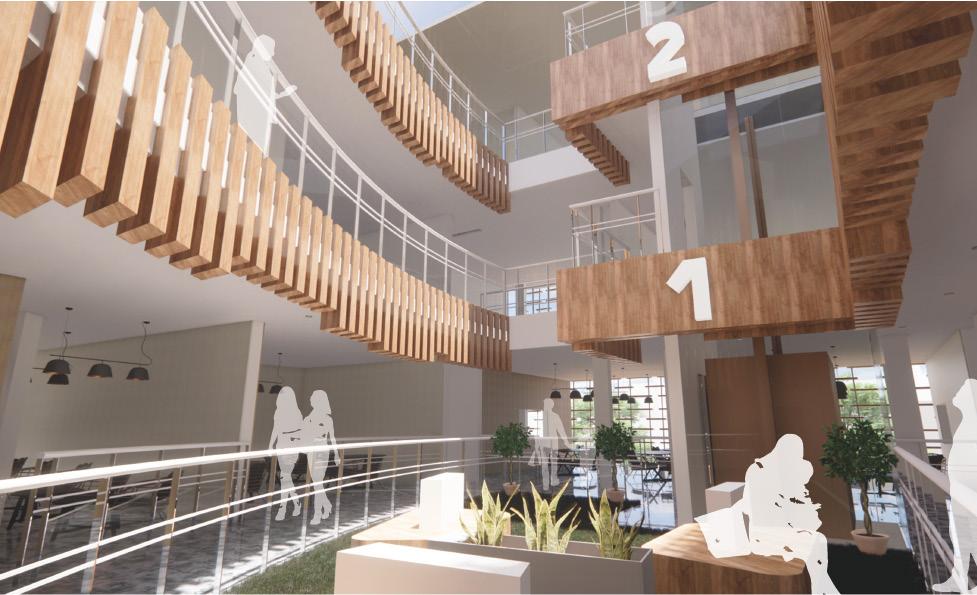
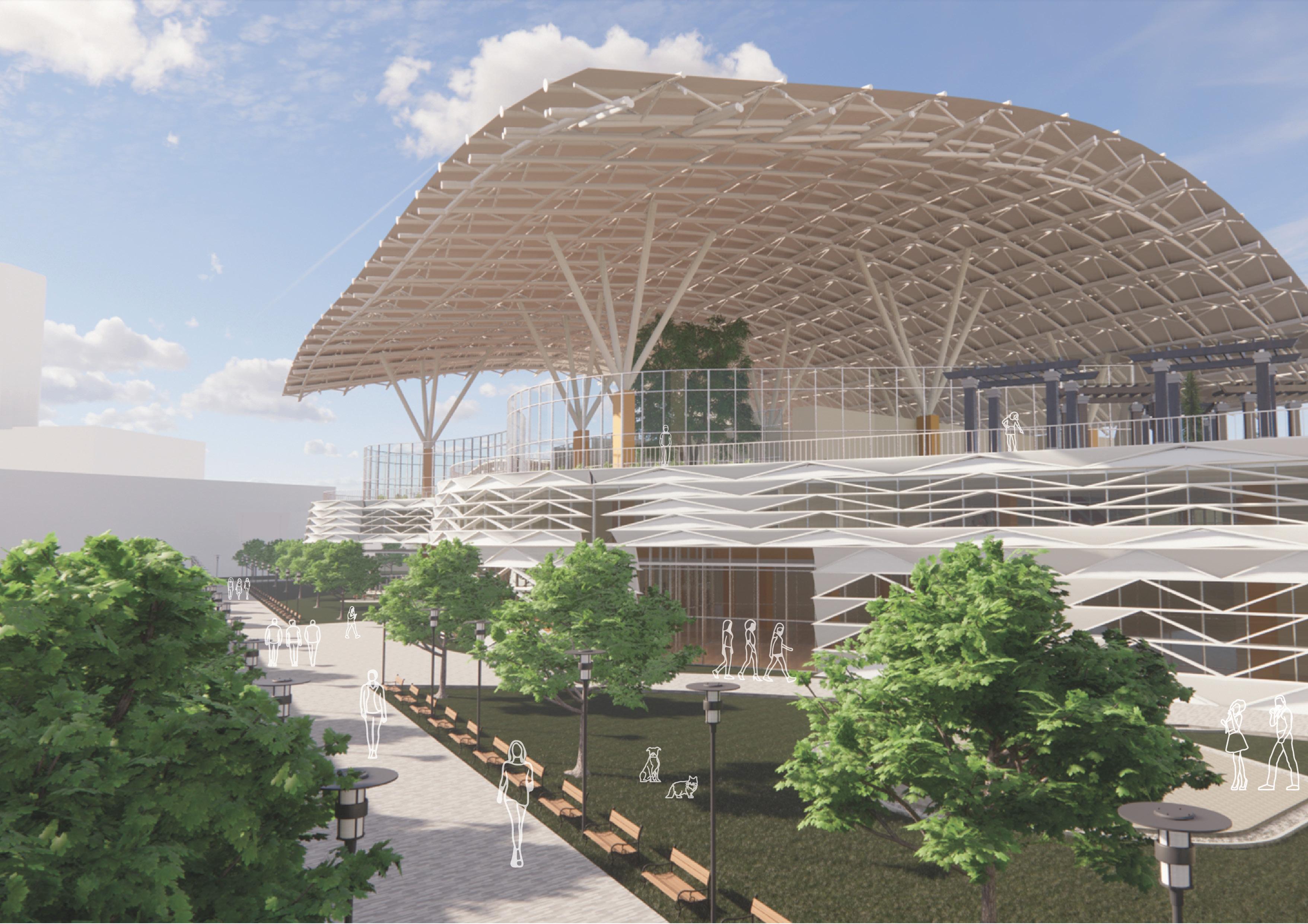
Function
Mixed-Use (Food Court, Supermarket, Office)
Location
Jl. Kendal no. 24, Kec. Kebon Melati, Menteng, Jakarta Pusat.
Area
15.692 m2 (1,56 Ha)
Meaning
“SUDIRMAN O.N.E.”
Your Single Attempt Place That Can Elevate Ur Mood And Memorable
A transit area designed to meet transit needs, such as, eating and drinking. This activities are the main target, when people are tired from traveling or even as a travel supplies. Therefore, the word ‘ONE’ is here to represent people who are lazy to travel to various places in search of the food they want. However, at SUDIRMAN O.N.E, various types and levels of food have been provided with the aim of elevating the mood of the visitors.
Skills Used
Revit | Enscape | Adobe Illustrator | Rhino 3D
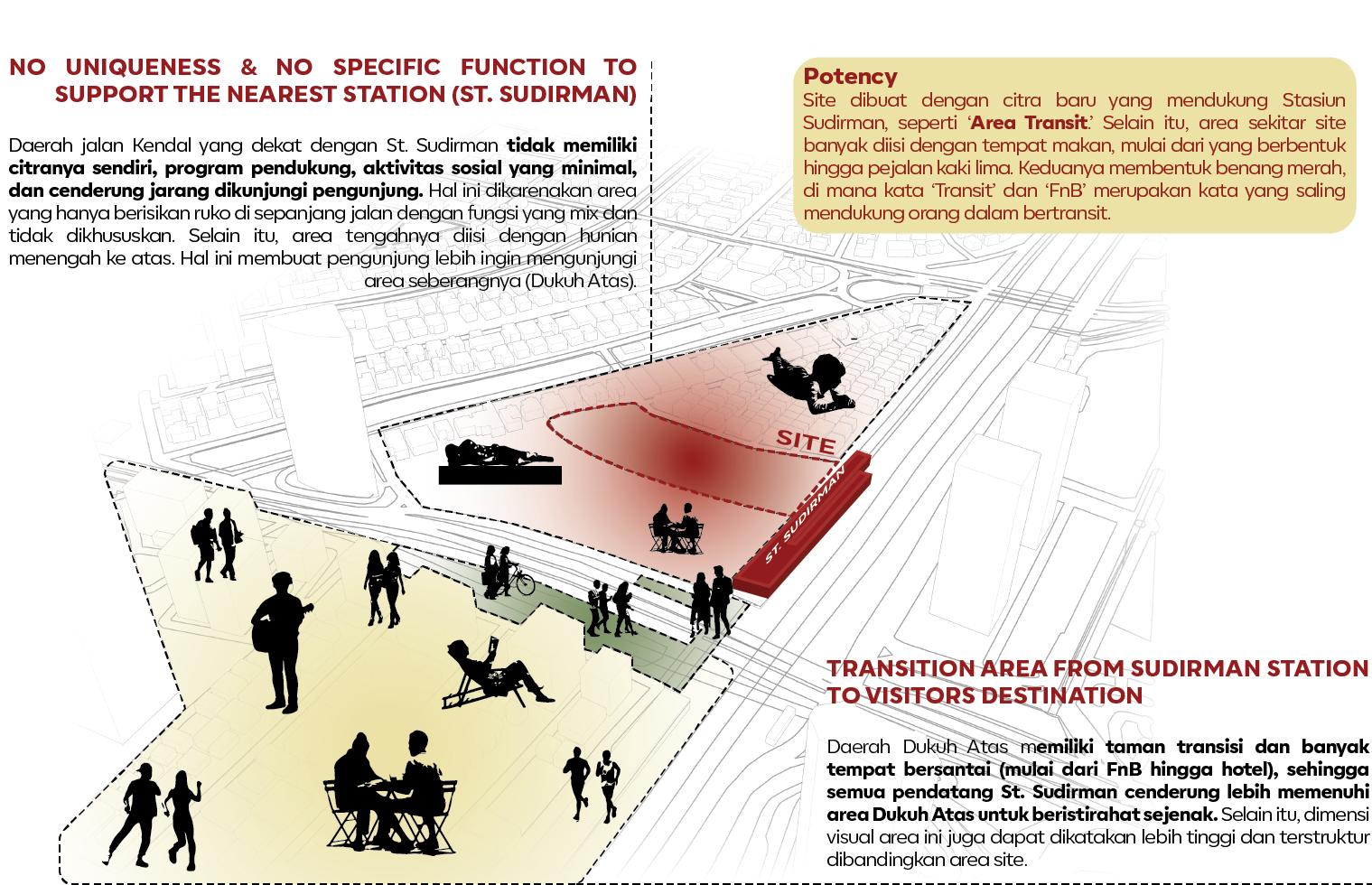
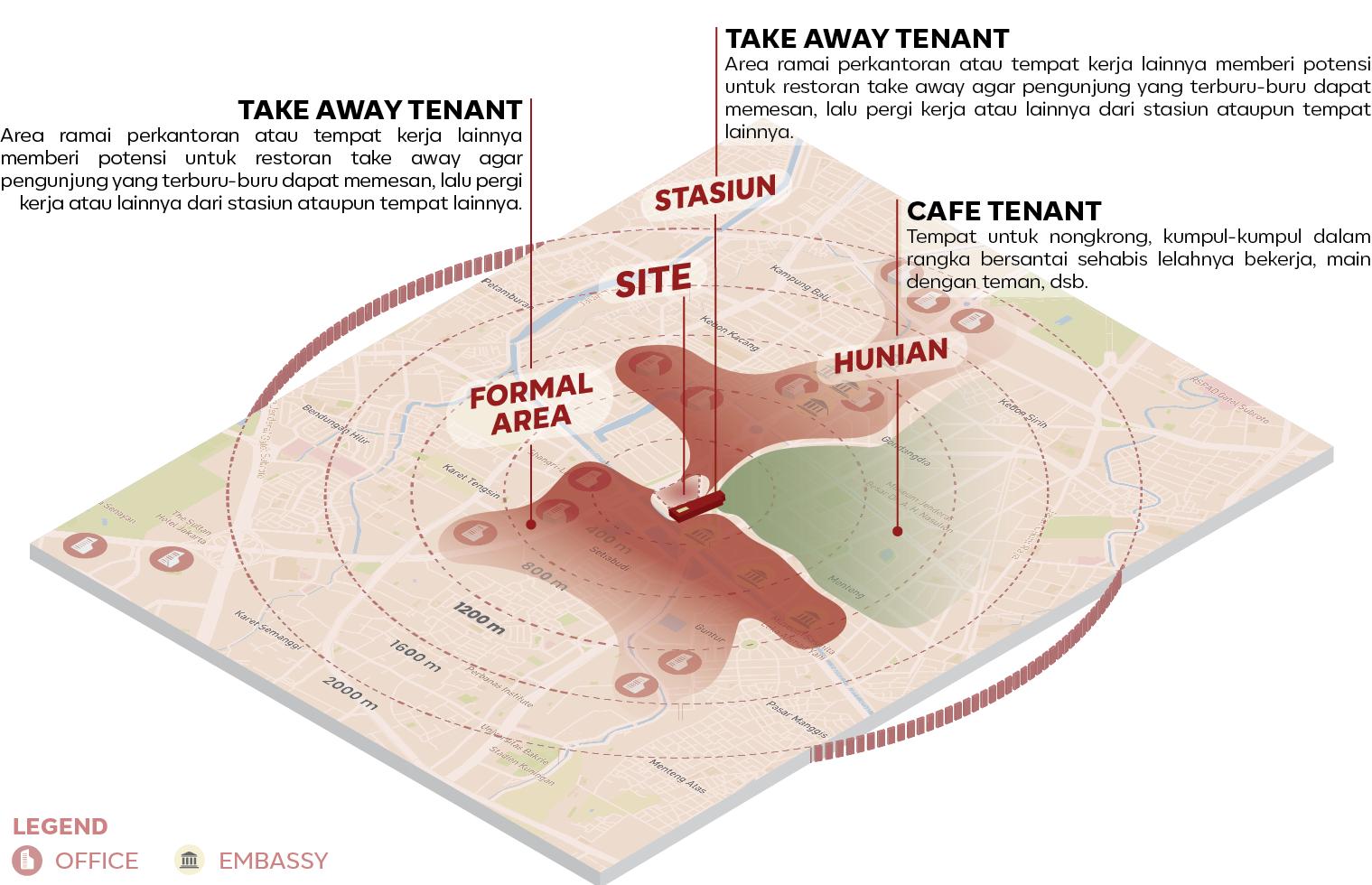
Single Attempt Concepts Works Scheme

Analysis and Elaboration
