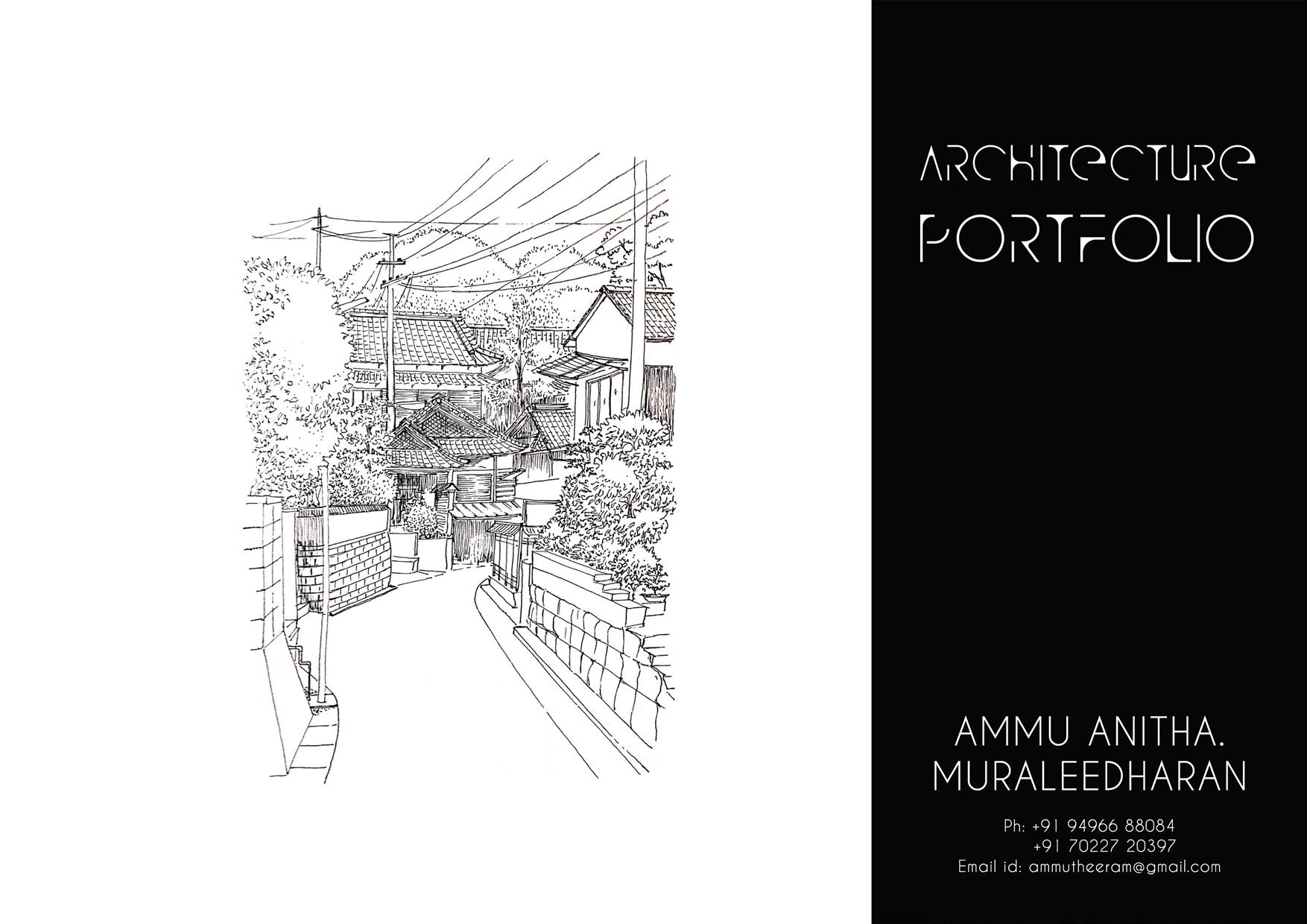








Housing For People Involved In The Informal Economy In Bangalore Core 5th semester (02)
Learning Environment For Emerging Community 6th semester (06)
The Social Place: A Node For Community And City 7th semester (10)
A Handloom Village Weaving The Past And Future 8th semester- Thesis (14)

The informal economic settlements thrive around the core due to the availability of informal employment and the connectivity to the rest of the city. The settlements are densely populated because of the high land value and the weak economic condition of workers.
The case studies of the existing settlements show that the living spaces are used up to their maximum potential in terms of flexibility and multi-functionality. The common spaces are utilised in their maximum efficiency due to high space constraints.
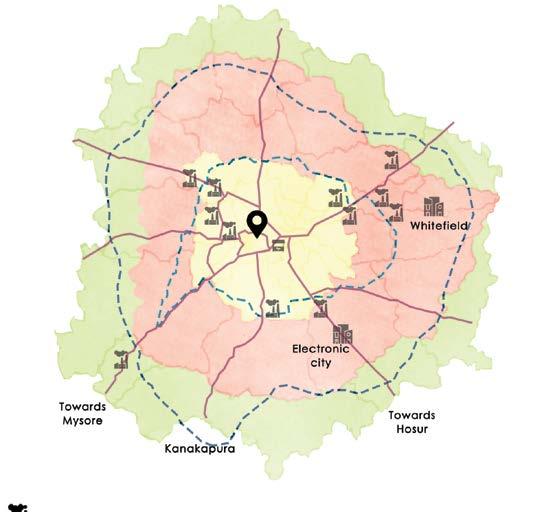

The site is located near Bangalore city centre, the main markets and the commercial core of the city are within 2 km distance from the site. The location is the strength and weakness of the site, because of the great connectivity, the land value and the possibilities of future development.
The site was once a prestigious landmark. It provided livelihood to hundreds of people for over a century. It was the oldest textile manufacturing mill in the area till it shut down in 2005. Other than the iconic tall walls guarding the site, the rest was entirely demolished by 2016.
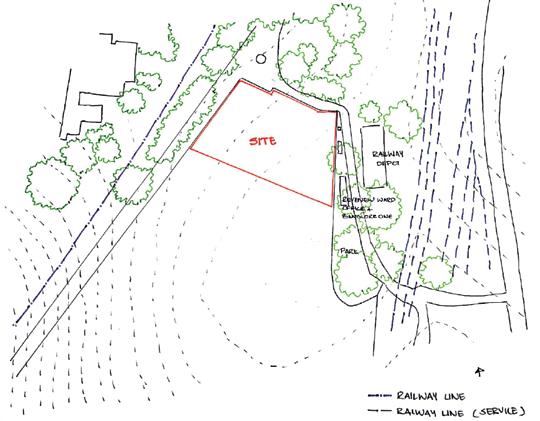
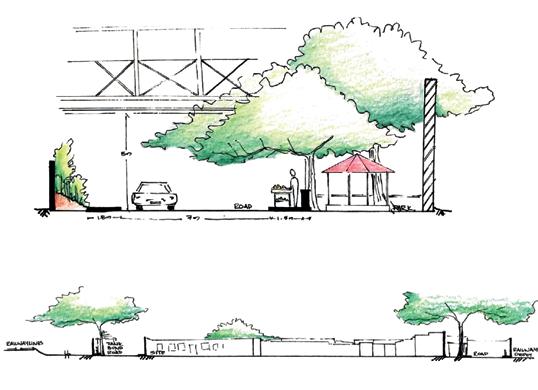

Housing for people involved in the informal economy in Bangalore core.
5th Semester ; August 2018

• The essence of human interaction in villages are lost when it comes to a city.
• The circle of social life reduced to phones and ourselves.
• Village settlements had better intimately woven relationships between people and nature.
• User group studies show that most of the people who are involved in the informal economic sector are migrants from outskirts or villages, who still follows the same way of interaction and relationships.
• The idea is to provide better spaces without changing their way of living and how they utilise spaces.
• The concept is to design spaces that cater better human interaction.
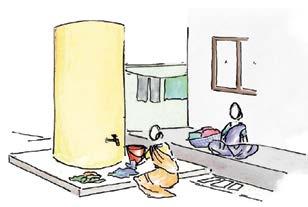
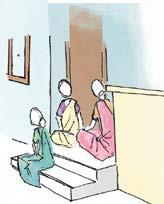


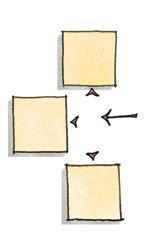


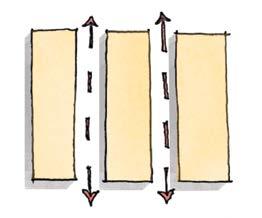


There are three entries to the site, two vehicular and one pedestrian. The vehicular domain is restricted to the periphery of the site. The parking is distributed around the built-up, to make the clusters as a purely pedestrian connected core.
A small open playground is provided with a podium which can be used during festivals and celebrations. Other than the playground there are small green pockets with seating.
Three clusters with four floors each are arranged parallelly along the north-south axis, having the long sides facing east and west.
Units are arranged in a way to create self-shaded courtyards in between blocks.

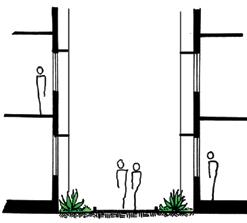
Narrow pedestrian walkways between the clusters recreate the sense of the local streets.
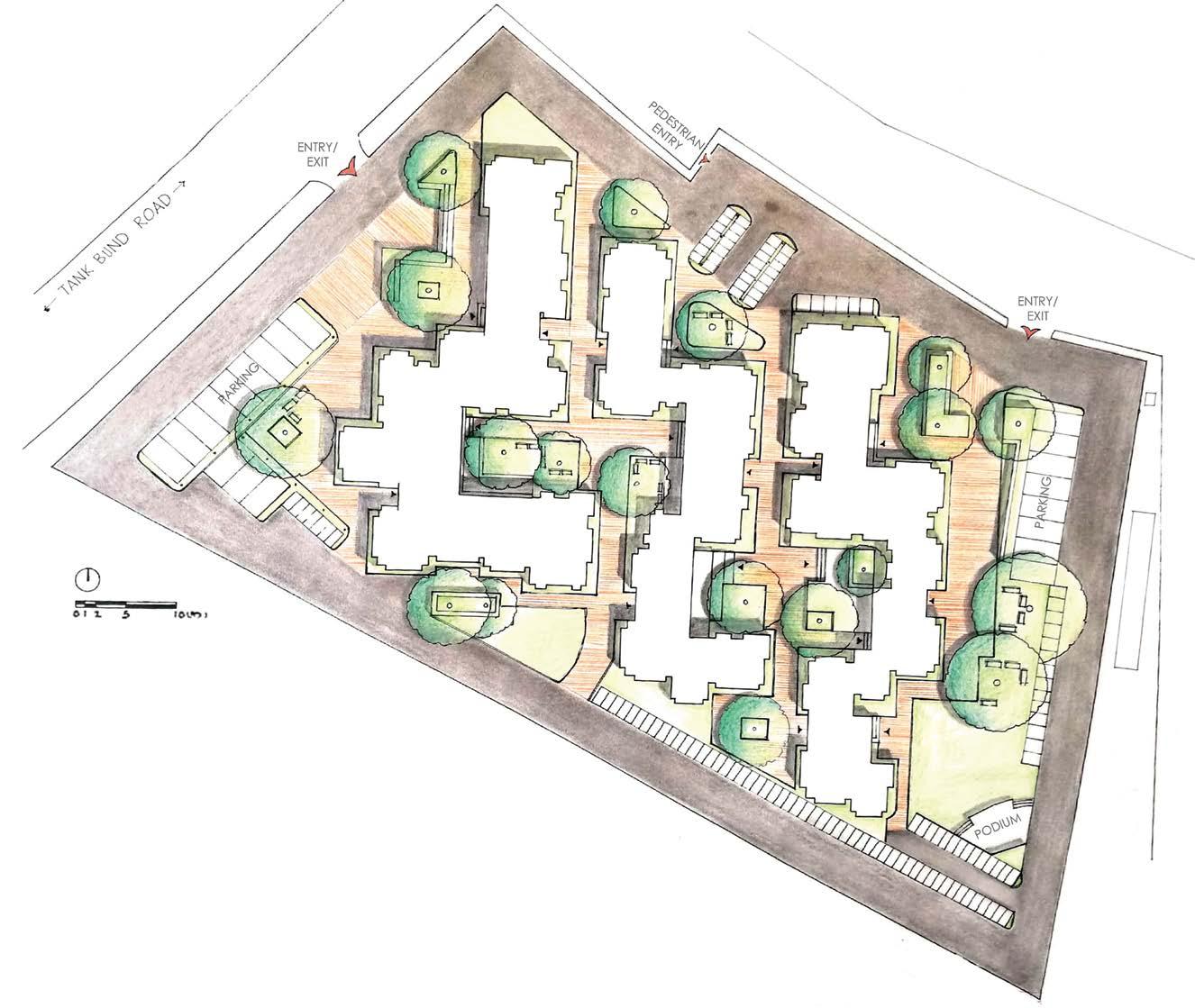

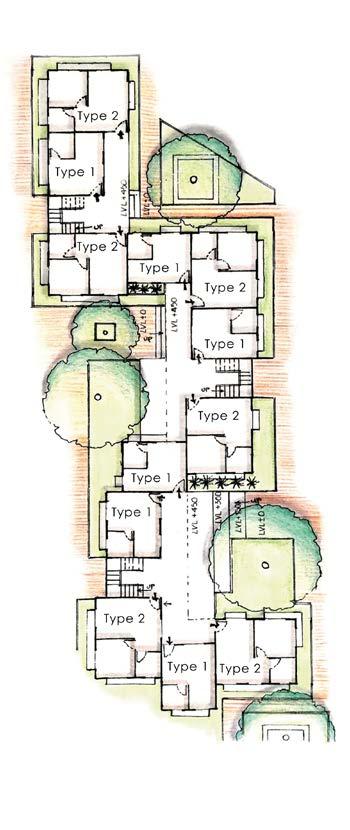
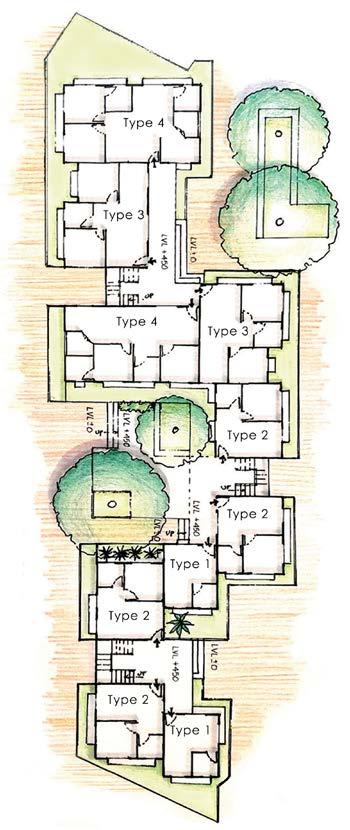
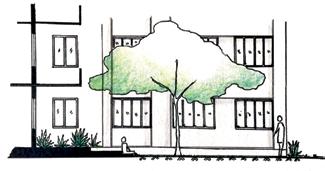
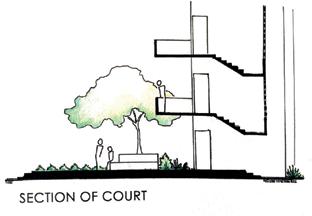

The inner courtyards are designed to aid the community purposes. The plinth is extended to create platforms and seating, which can be utilised for small business and household works.
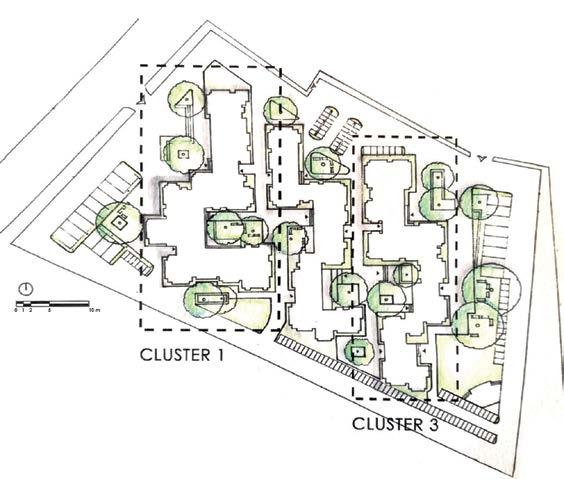

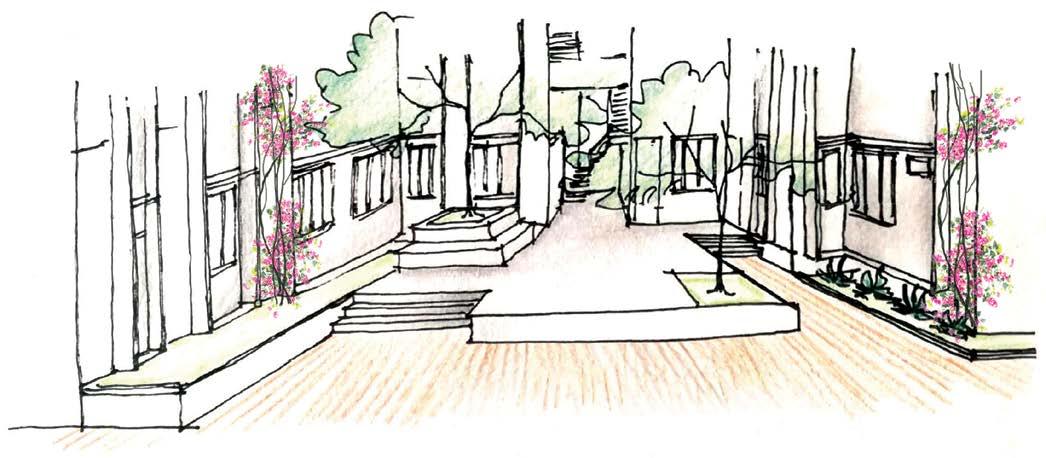

ELEVATION CLUSTER 2

Units;

Flat types Area
Type 1 (20 sqm) 30 nos 600 sqm
Type 2 (30 sqm) 40 nos 1200 sqm
Type 3 (50 sqm) 30 nos 1500 sqm
Type 4 (60 sqm) 20 nos 1200 sqm
Total area = 4500 sqm

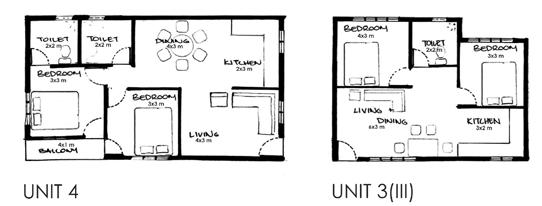
Studio Co-ordinator; Mrs. Shanthala V (Associate Professor, BMSCA) Email: shanthala.v@bmsca.org
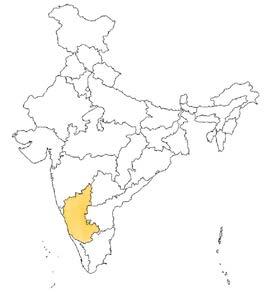
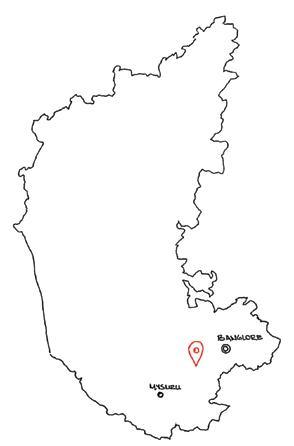
Karnataka state, India
Population: 1750
Total number of houses: 445
Child population: 156 (2011 census)


• Sericulture and agriculture are the main occupations of the village.
• The annual temple festival is one of the main celebrations that happen in the village.
• Channapatana (10 km) and Ramanagara (18 km) are the nearest towns.
• Channapatana is famous for its signature wooden toys and sericulture, while Ramanagara is famous for its granite stone hills.
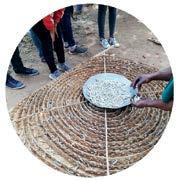

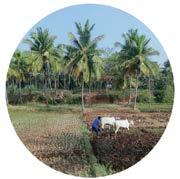
The site is surrounded by fields and plantations. The northeast edge of the site has residences. The northwest edge has a road connecting to Abburu and Channapatana. There is a gradual slope towards the west of the site.
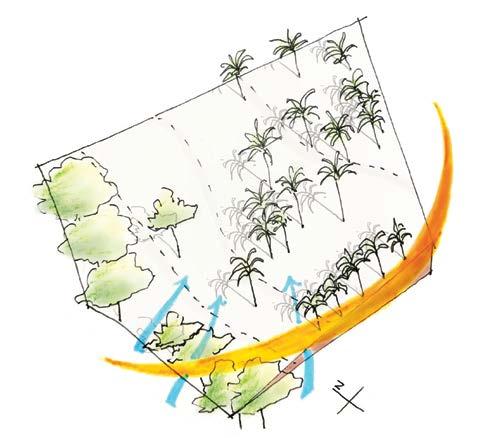
Learning environment for emerging community.
6th Semester ; January 2019
A school can act not only as an educational space but also as a social- recreational space. It can be a place to retell stories. The school can be a community centre, a recreational space that can provide information about local traditions and inspiration for the community to improvise and have better solutions. The local traditional construction techniques are derived from a lifestyle based on agriculture and experiments with nature. They are climate responsible and very much context-specific.

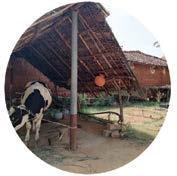
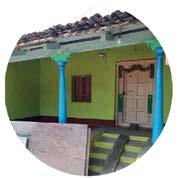
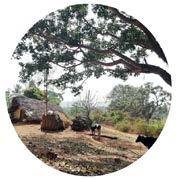
The school is not only for the children from the village also for the children from nearby settlements. The site is at the edge of the village. Thus, it can act as a node, as a community centre. The nearest health care facility is in the nearest town(about 10 km). Hence a community health centre is provided on the campus.

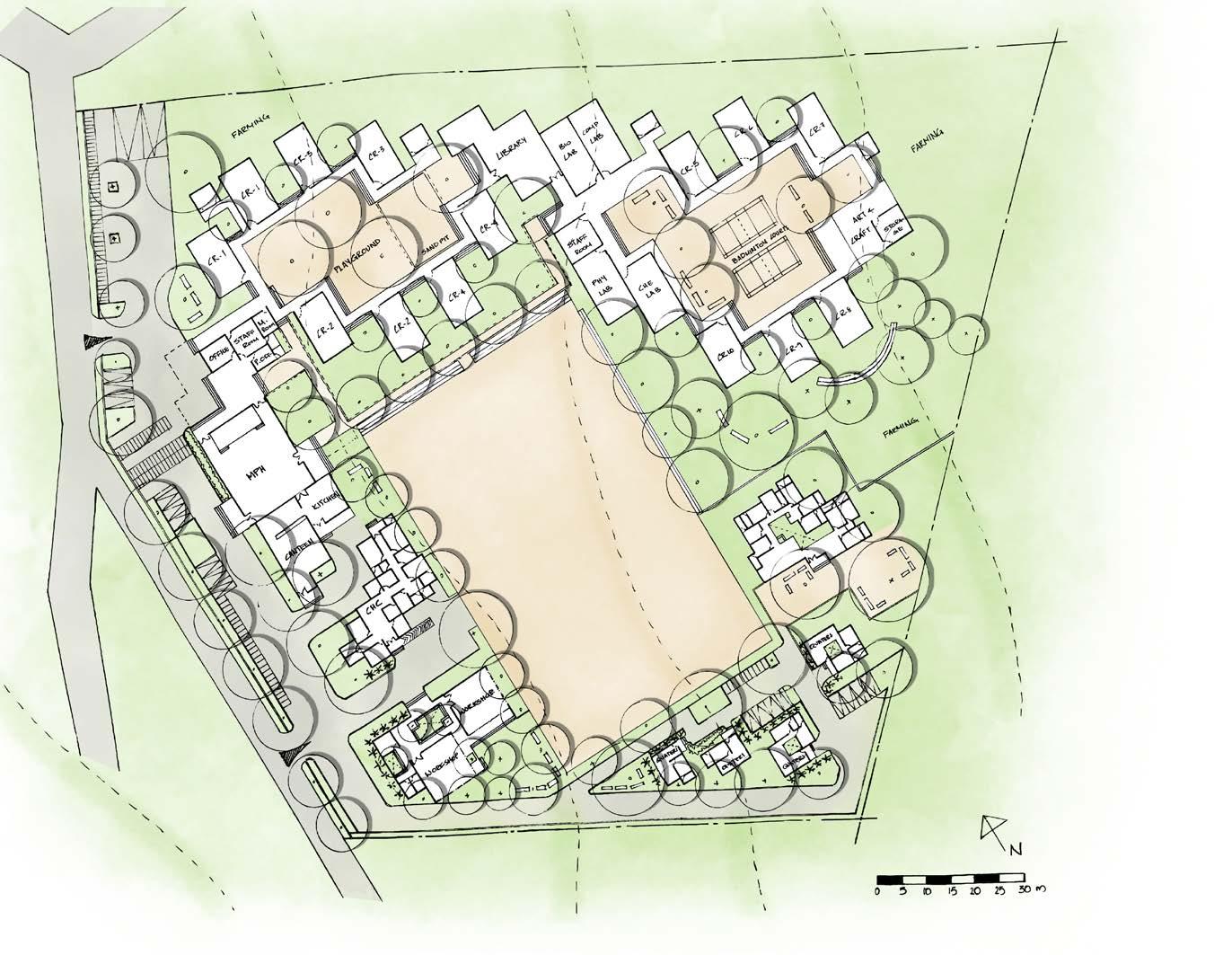
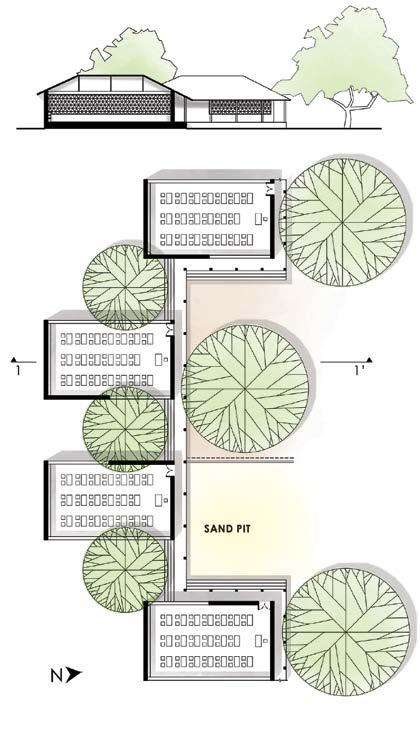

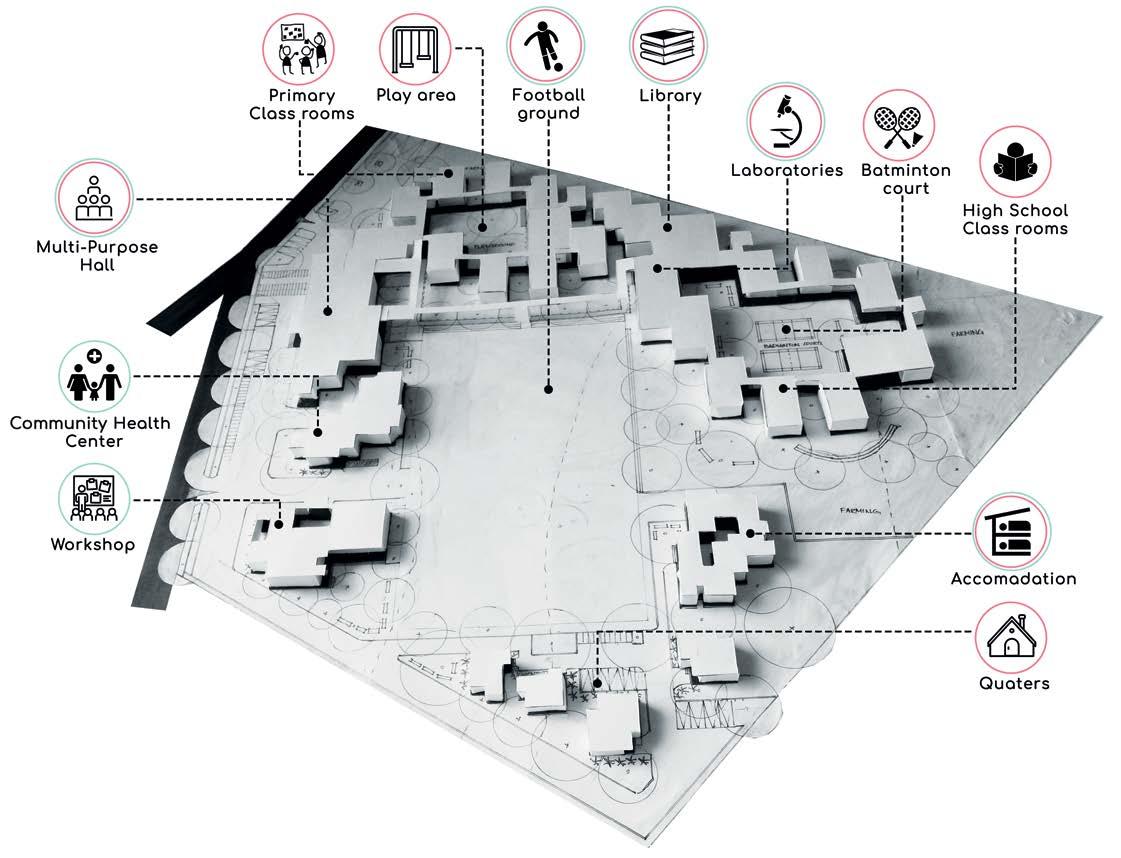

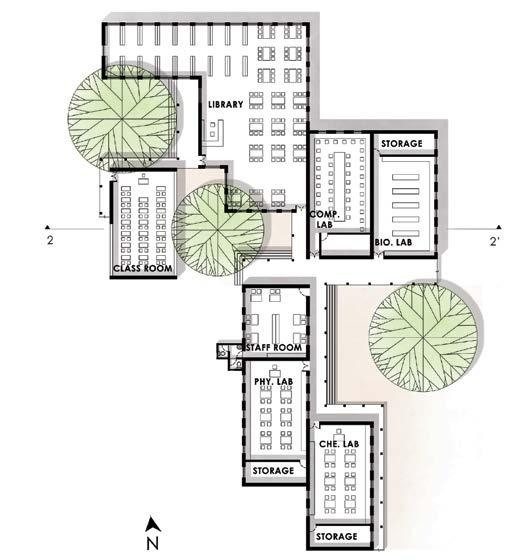

The school is designed in a way that it can also function as a community centre for the village. It is designed with two entries one purely for school and the other for the community, while the multi-purpose hall act as a bridge connecting these two. The half football ground with a 1.2 acres area can act as congregation space during temple festivals and other community functions.
The community health centre and workshop is solely for the community purpose. The workshop spaces are provided for conducting training for farmers as well as for tourists who like to volunteer. There are also accommodation facilities provided for them.
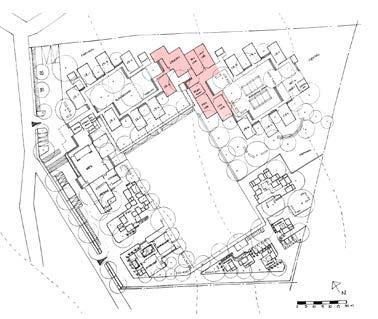
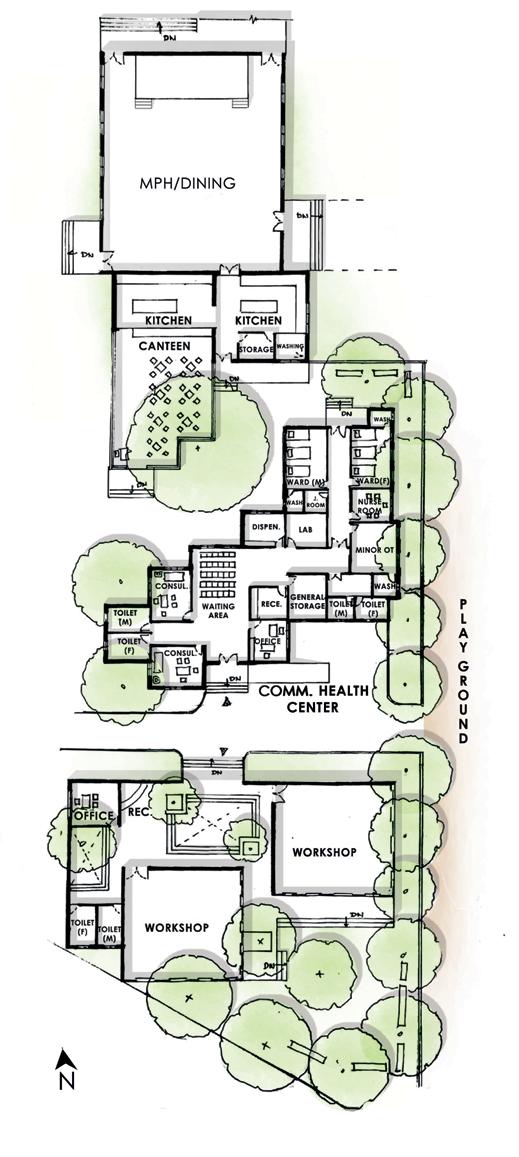

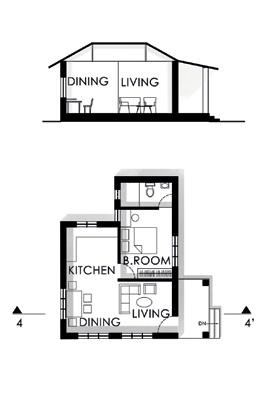
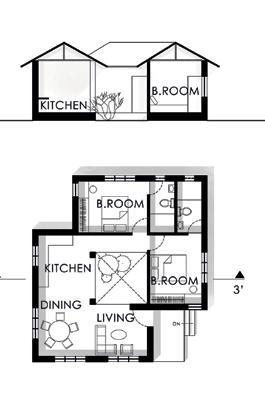
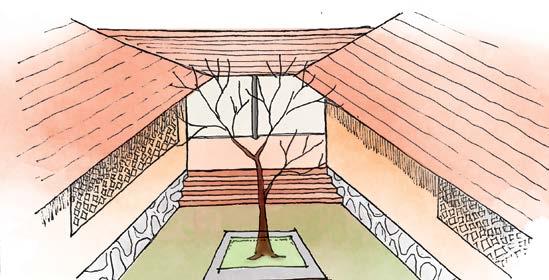

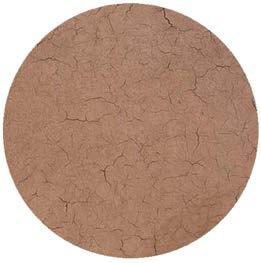
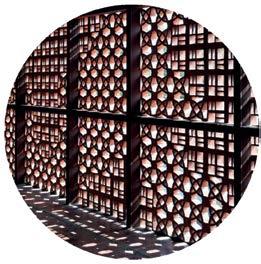


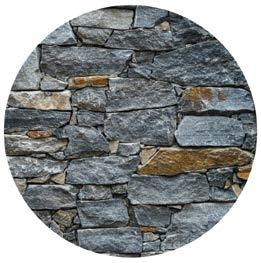
The soil available on the site is red clay soil which can be used for mud plastering. Mud plastering is one of the climate responsible techniques used in traditional construction. It also provides an aesthetic character to space while enhancing thermal comfort. The other material locally available is stone.
Studio Co-ordinator; Mrs. Triveni Amaranath (Associate Professor, BMSCA)
Email: triveni.a@bmsca.org

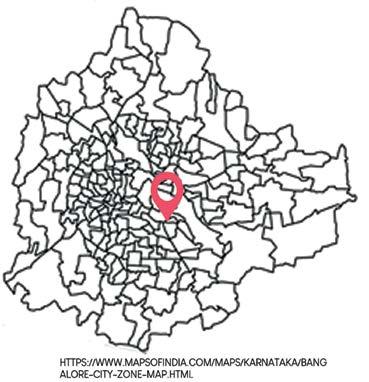

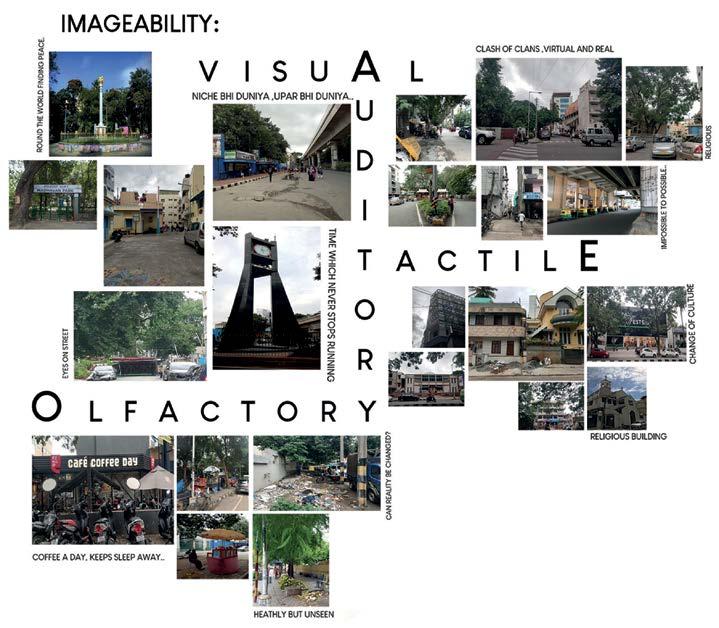
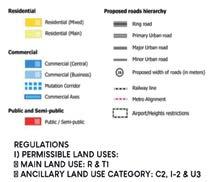
• Jayanagar is predominantly a residential neighbourhood.
• It is one of the 1st planned neighbourhoods in India.
• The foundation of Jayanagar was laid in 1948.
• It is surrounded by Basavanagudi, Jp Nagar, Wilson gardens and Banashankari.
• Jayanagar was traditionally regarded as the southern end of Bangalore.Ashoka pillar and south end circle marks the end of Bangalore.
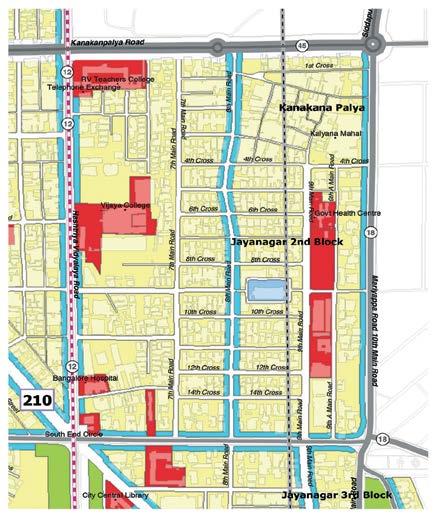
‘The social place’: A node for community and the city 7th Semester ; August 2019
The studio project essentially dealt with the study area of Jayanagar precinct with the iconic Ashoka Pillar to the NE edge and the Ashoka Pillar road leading to Madhavan park. The very essence of the area is the residences and the peripheral commercial fringe. The area was initially planned to focus on residences, but over the years, the commercial activities have heightened and have created this self-sufficient layout. The proposed project is on the site along Ashoka Pillar road on the presently existing Sagar halls which are up for redesign. The project is envisioned as a public building catering to the residents, visitors or tourists. The site owing to its location in a prime area opens a door to design a space that can cater to a wide range of user groups. The idea is to coagulate all the possible users and form a public space that can accentuate the already booming area and incentivise the economic activity of the area. The aim is also to imbibe the contextual characteristics into the project and come to a pragmatic architectural intervention for the given site.


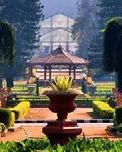
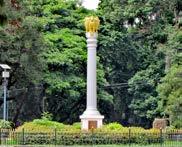
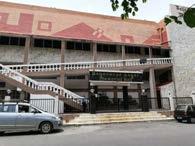


The idea is to create two plazas, one around the temple on site connecting to the nearest temple complex and the other along the main Ashoka pillar road. The community hall is placed near the cultural square while the commercial is near the public square.
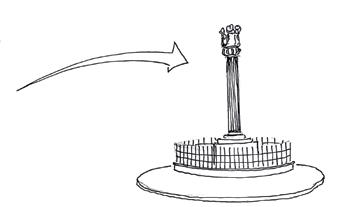
Ashoka pillar was erected in 1948, marking the birth of Jayanagar, and considered as a landmark marking the south end of Bangalore.


The building is designed around the public square along the west edge, to provide shade during evenings. It was found that even though the sidewalks have enough width, it is not used to its potential. The public square is positioned to enhance the public realm.
• Lalbagh botanical garden is an iconic landmark that acts as the lungs of the city. It also serves as a public recreational space for the neighbourhood, as well as for tourists.
• Even though the Jayanagar 2nd block is referred to as a purely residential neighbourhood, the edges are converted into commercial. The unplanned commercialisation of the edges is making an impact on the neighbourhood which is known for its calmness and green cover.
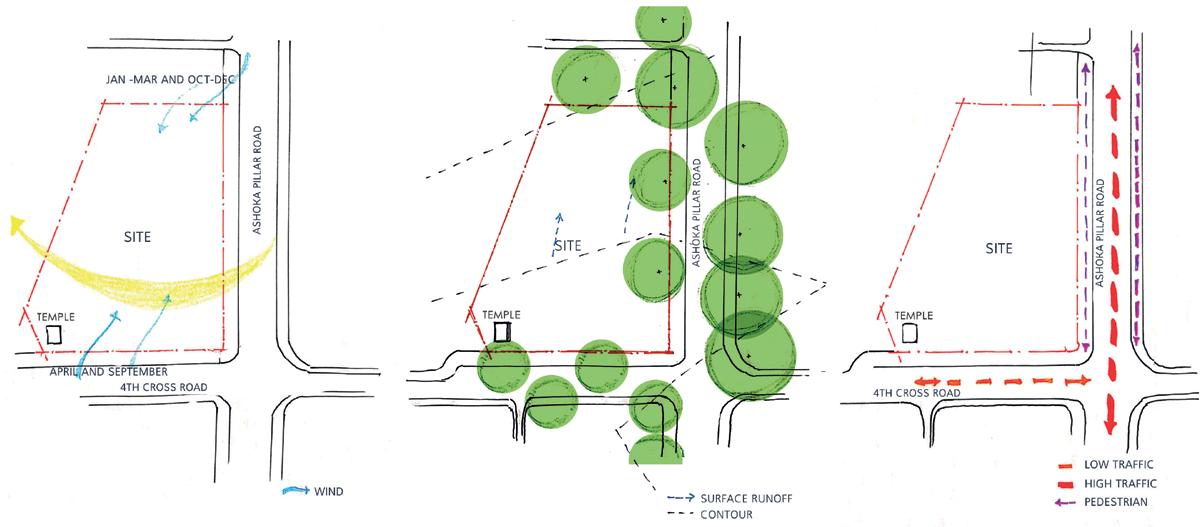

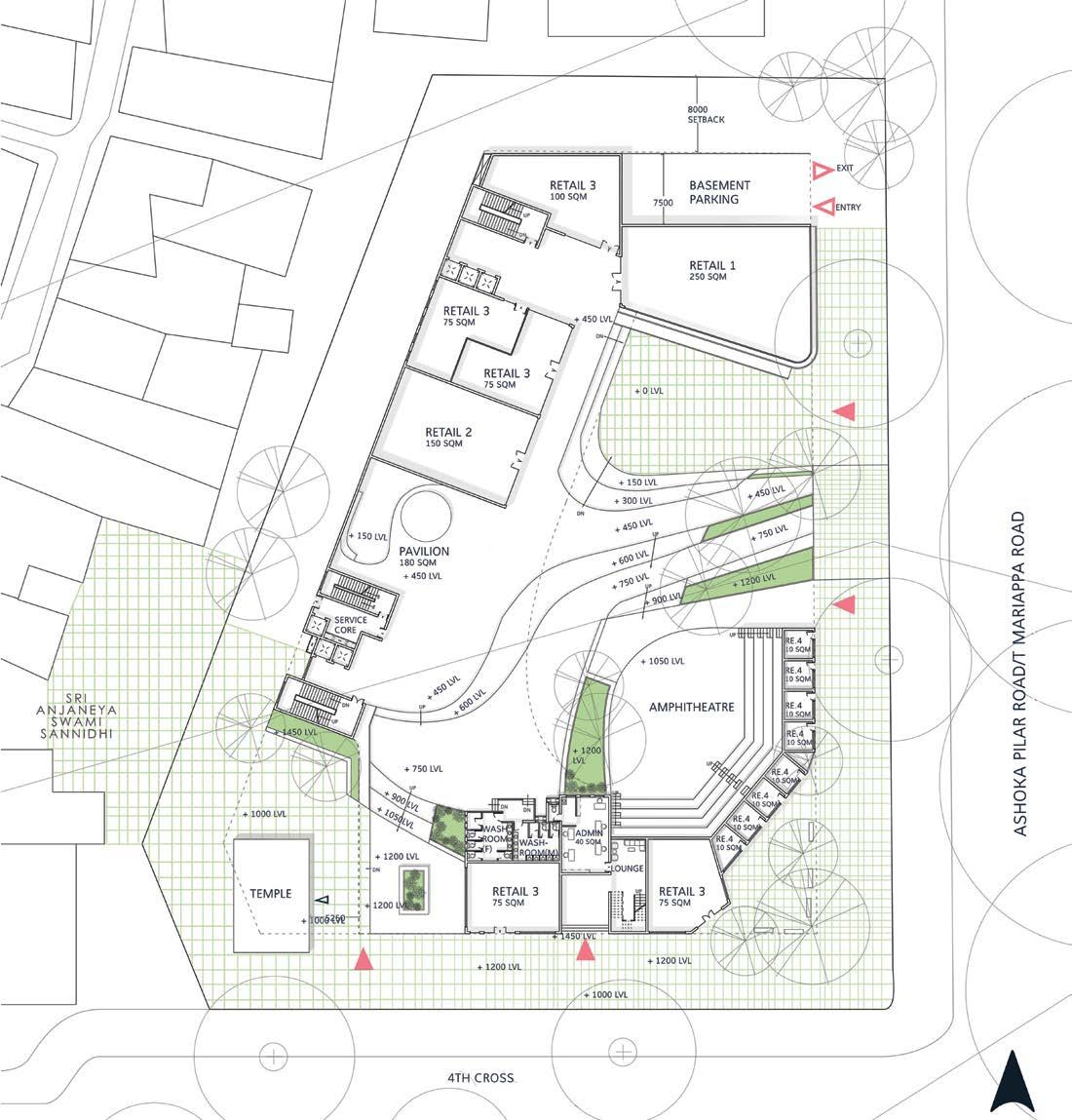
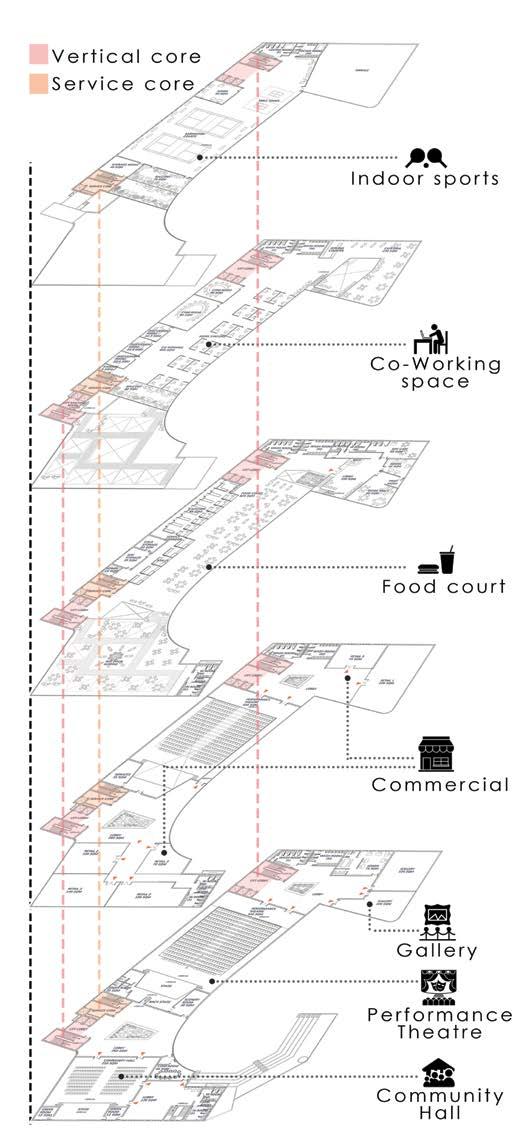


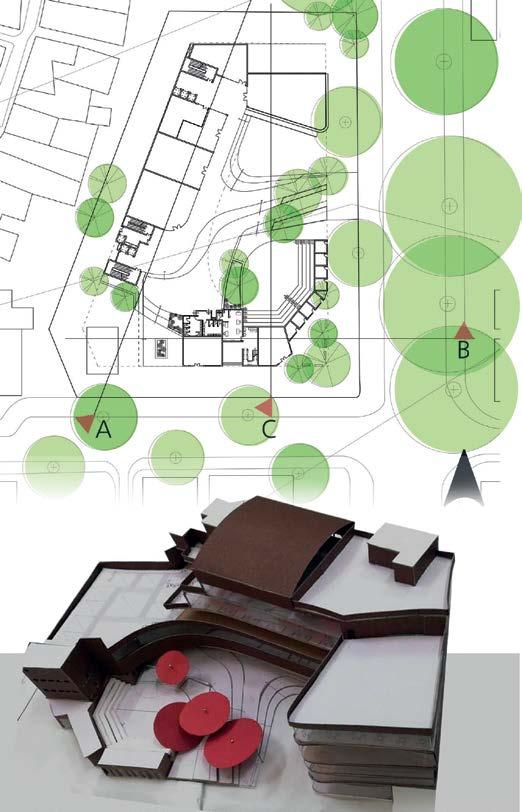

Kerala has a long-standing tradition of weaving and handloom production, dating back to hundreds of years, once known worldwide and applauded for its uniqueness. There are five main centres for the traditional weaving of Kerala–Balaramapuram, Chendamangalam, Kuthampully, Kannur and Kasaragod.
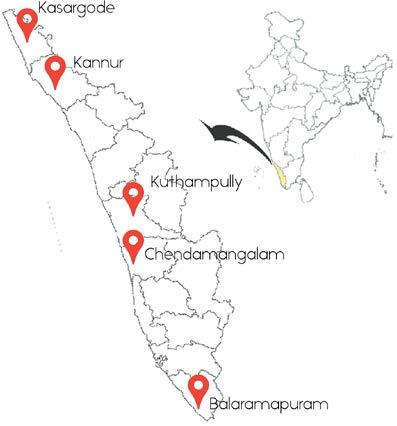
Kerala state, India
The industry is facing challenges with declining number of weavers and looms over the years, as the next generation of weavers do not want to do weaving but engage in other economic activities. Kerala had around 2 lakh weavers before 2000s, the number reduced to around 50,000, according to the third handloom census ,2009-10.
Low wages and uncertainty in the employment pattern are the main reason for the this. The other major reasons for the decline of the industry are;
•Lack of infrastructure and organisation with respect to the market
•Lack of up-gradation to compete with the power looms which produce same designs in large quantity for less amount of time and price.
•Absence of common point for stake holders, weavers, designers, marketing, retail which lead to fragmentation of activities.
•Lack of participation of youngsters.
Since the number of weavers reducing year by year, government is coming up with schemes like min wages 450 to 500 Rs. And incentives, uniform project, where the yarn is provided by government for free and products purchased by government itself, hence the only production cost is labour and insurances for the weavers.
According to Kerala state annual budget 2015-16, a handloom village is proposed to showcase the rich old craftsmanship in Chendamangalam including a museum and training centre. A 6-acre site, about 1.2 km away from Kottayil kovikam is chosen by government.

A handloom village weaving the past and future 8th Semester (Thesis) ; January 2020
Aim
To study the issues faced by the traditional handloom industry and to rejuvenate the industry, by providing spaces aiding for upgraded production, teaching the craftsmanship, marketing and organisation. Also providing spaces which help in creating awareness about the cultural significance to mark the industry as a proud identity for the localites.
Objective
•To study the issues faced by the industry and current trends.
•To provide facilities to incorporate the participation of the young generation in the process.
•To study the possibilities of value addition and the spaces which aid to the same.
•To create spaces which celebrates the tradition and the heritage.
•To create spaces which attract both tourists and the localites.
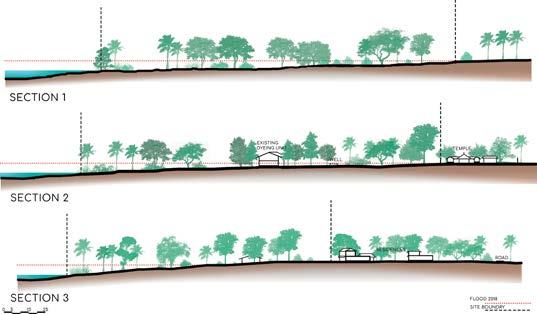



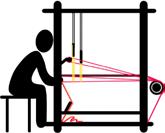




Flood mitigation is one of the major concerns, because the industry was severely affected by the great Kerala flood of 2018.
1. Construction on stilts

2. By elevating all activities which are not compatible with water above flood line.
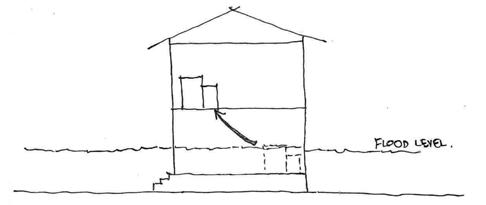
3. Anchoring foundations
4. By providing break- away wall sections to allow free passage of water
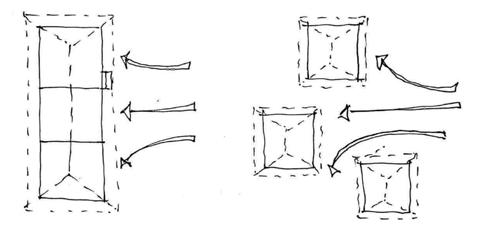
5. By improving surface drainage
6. Flood wall-reinforced and anchored to withstand flood load.
Flood wall with earth berm or by articulated levels
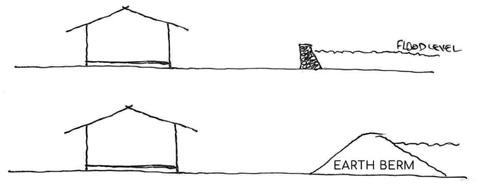

7. Flood resistant materials
• Materials capable of withstanding direct and prolonged contact (at least 72 hrs) with flood water without sustaining significant damage (damage requiring more than cleaning or low cosmetic repair like painting).
• Materials which are capable to resist humidity.
i. Glazed brick, concrete, concrete block, glass block or stone with water proof mortar
ii. Steel trusses, beams, panels
iii. Marine grade plywood, naturally decay resistant lumber
iv. Clay, concrete, rubber or steel tiles (with water proof adhesive)
v. Cement board
vi. Metal doors, cabinets, window frames
vii. Matic, silicon, or polyurethane formed-inplace flooring.
8. By providing terrace or provision for air lift during floods.
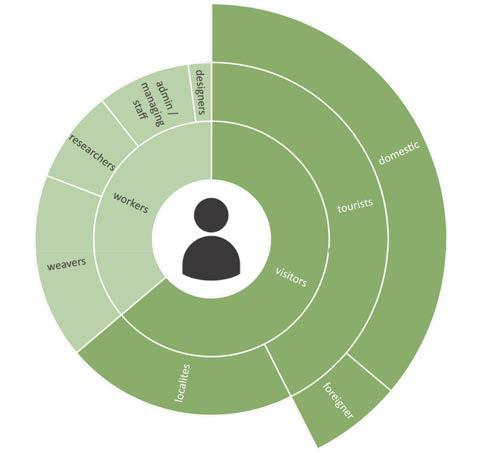




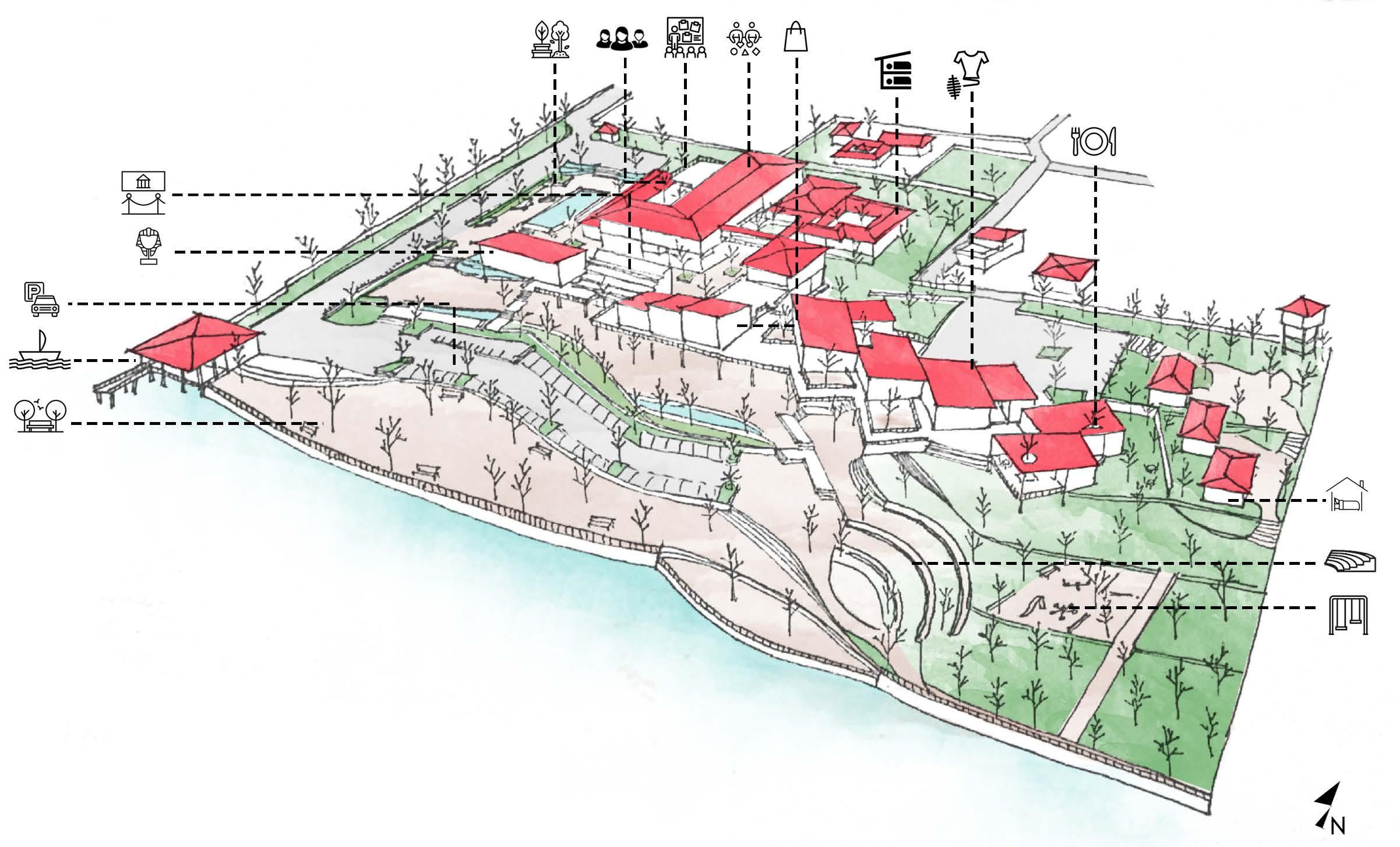

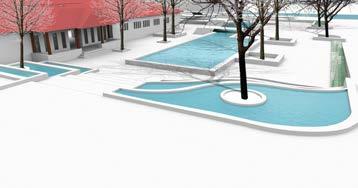


The main spaces coming in flood plain areas are designed on stilts. The non - development zone is utilised for parking, Park and riverside developments. The stilt areas below the museum and emporium can be used as an extension of the gallery for installations and exhibitions. The administrative building is next to the entrance, which also has a community hall on the ground floor.
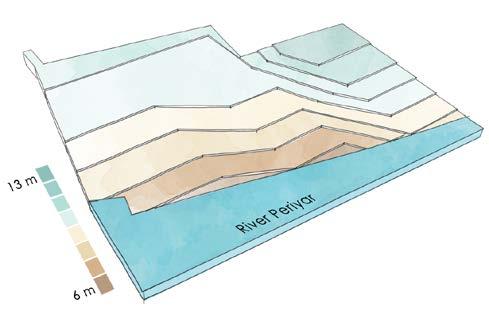
Building along the contours

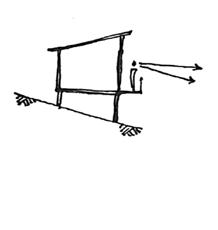
Views to river edge
According to Kerala Coastal Zone Management plan 2018, Chendamangalam grama panchayath is under zone iii. For zone iii, the CRZ boundary is at 50 m from the high tide line or width of the creek, whichever is less. The land which comes within this boundary is NO DEVELOPMENT ZONE according to the CRZ norms.
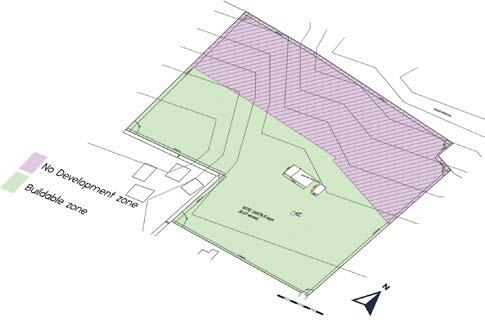
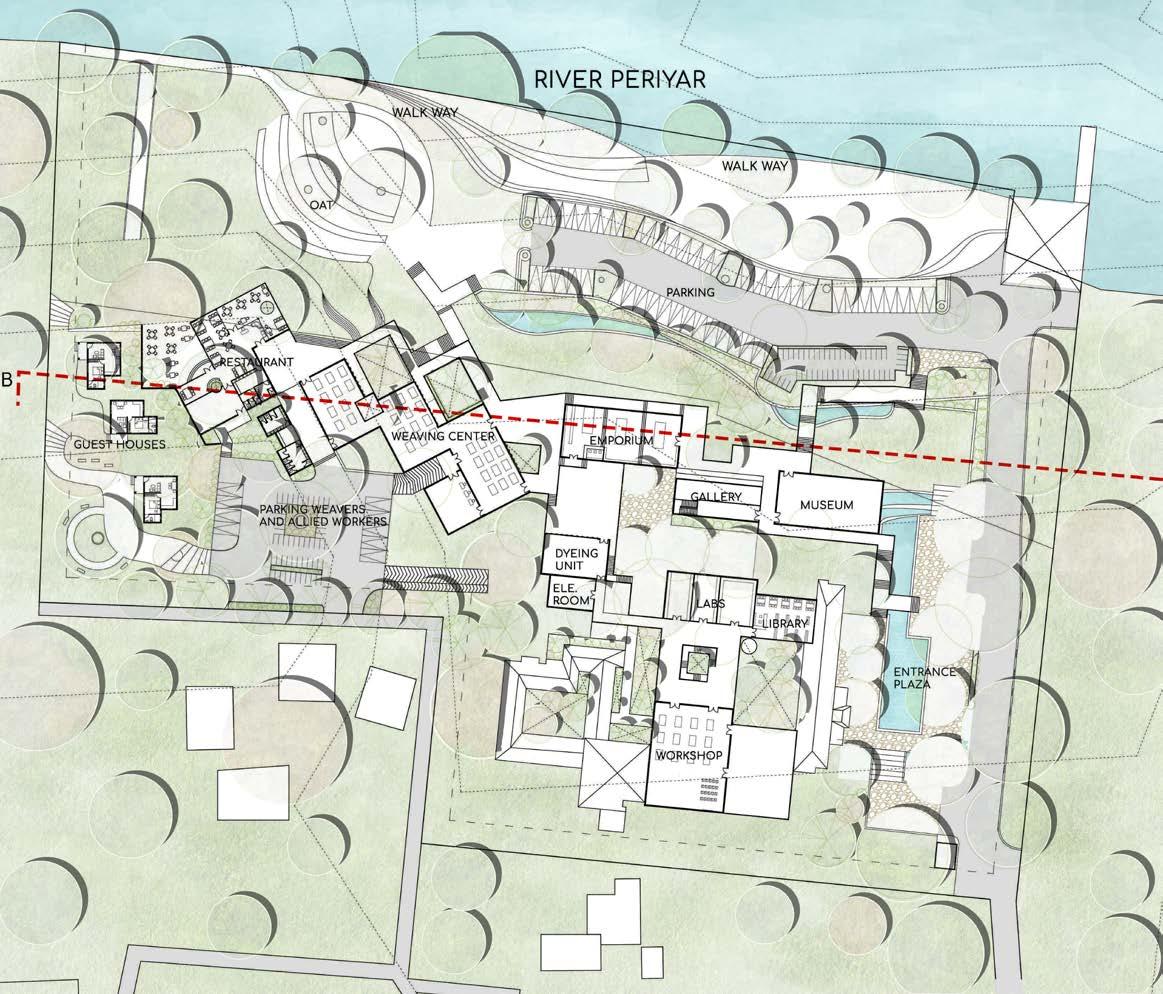
Main users are categorized into 2, visitors and staff. The visitor’s circuit starts from either from parking or the entrance plaza, starting from the museum connecting emporium through gallery acting as a pause space and leading to production units. The circuit ends in the restaurant which is directly connected to the park and landscape. Staff’s parking is provided next to service entry adjacent to production units and their auxiliary spaces. It also connected with the canteen and administrative block.

Tourists
Localites
Admin/ Management staff, Designers & Voluneteers
User group Movement pattern
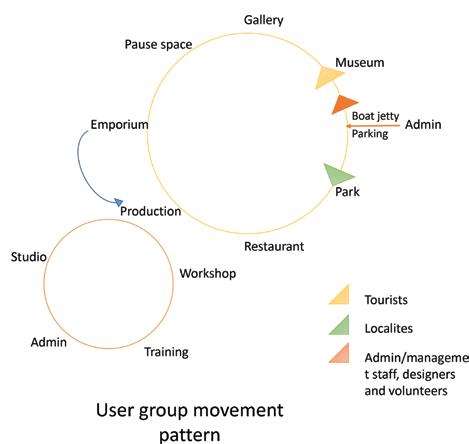

1. Training
Ser.Entry
2. Admin office
3. Studio, Lab, Library
4. Workshop
5. Accommodation
6. Rooms
7. Dining/ canteen
8. Auxiliary spaces(dyeing and drying unit, electrical, etc)
9. Museum
10. Gallery
11. Emporium
12. Production units
Entry
13. Storage
14. Restaurant
15. Parking for weavers and staff
16. Guest houses
17. Water tank
18. Children’s park
19. Amphitheatre
20. Visitor’s parking
21. Boat jetty
Zoning

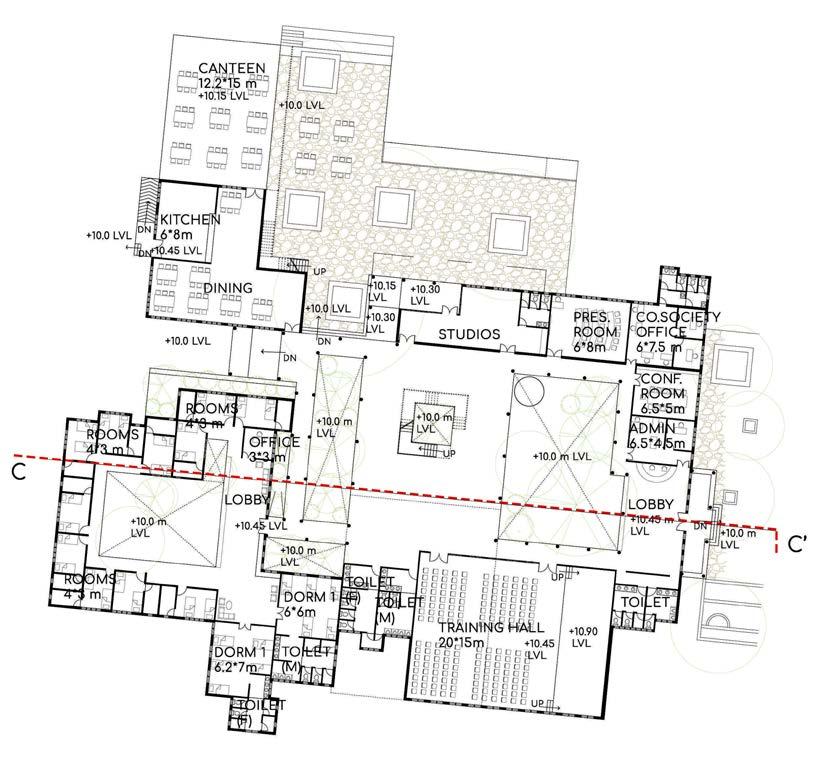

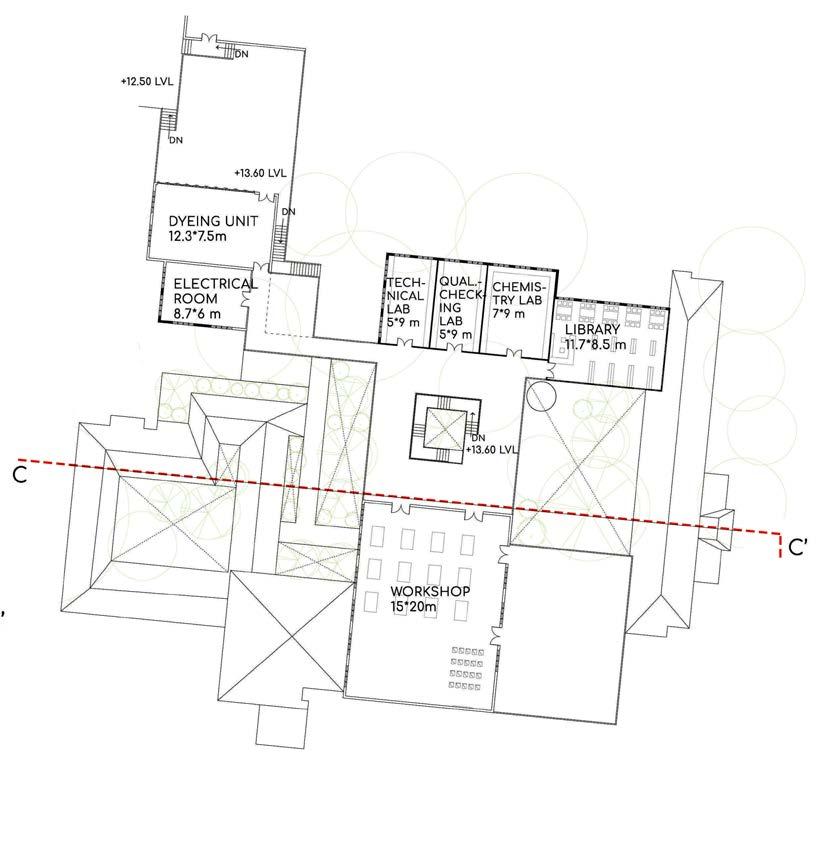
The administrative block comprises offices, both management as well as the weaver’s organisations, training halls which also can be used for community purposes, workshop areas, library and laboratories for quality check and research programs, design studios for collaborative ventures with designers. It’s also attached with accommodation and dining halls.
The workshop areas with looms, labs, library and the electrical and technical rooms are positioned on the 1st floor since the functions are not compatible with floodwater. Also, the dyeing unit and its auxiliary spaces are also connected with the admin block which acts as a bridge between the main block and the admin block.
The administrative block comprises a museum to show the historical and cultural importance of industry, an emporium for display and sale of finished products and souvenirs, a gallery, production units and a restaurant at the end of the chain as an anchor point.
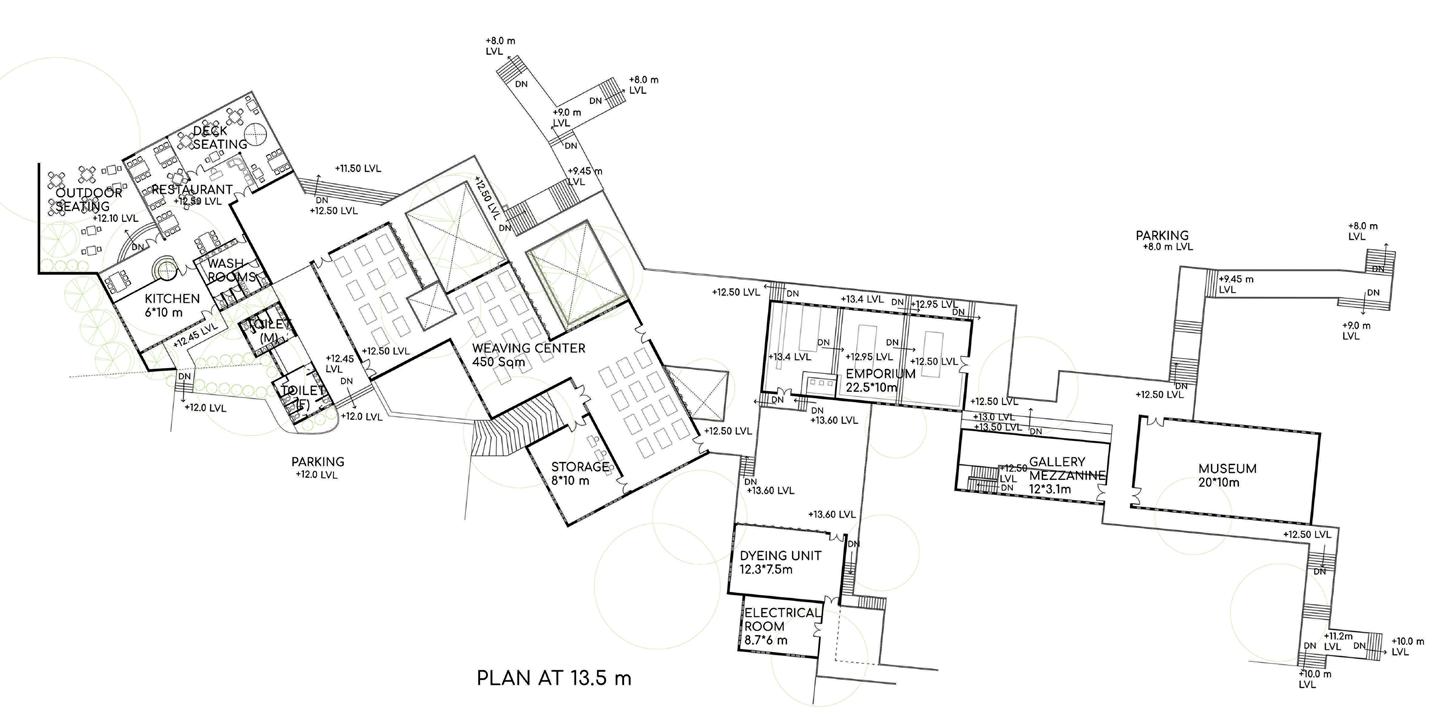
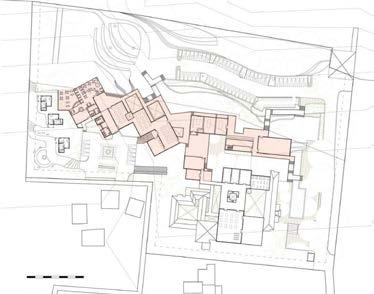





Solar panels can be installed on the sloped roofs, providing a renewable energy resource. The electrical and all other technical rooms are strategically planed on the 1st floor considering the possibility of a flood.
The Site is designed to develop with the least damage to the ecosystem since it’s an ecologically sensitive area.
Since the site is located in a flood-prone area and the availability of shell lime araish plaster is chosen for exterior and interior finishes.
Araish plaster shows resistance to erode with water splashing on it after settling of lime. Excellent water-proofing qualities make it perfect for Water tanks and bathrooms.
Araish Lime Plaster, belonging to Rajasthan is one of the beautiful Natural plasters from India. It has enriched the walls of many Havelis (traditional houses in Rajasthan), often being the canvas for natural colourists and painters to narrate their stories. It mainly consists of Lime, Surkhi and Admixtures.
The use of lime plasters maintains the breathing quality of the wall made of natural materials, enhancing thermal comfort by keeping habitable temperatures inside. During summers, they remain cooler and during winters, the warmth of mud can be experienced.
It is durable and hydrated lime is less brittle and less prone to cracking compared to cement plaster. The araish method is said to be stronger than the Moroccan plaster known as Tadelakt which is widely used for its impressive strength.
The aesthetics of natural texture and finishes make it provide a unique identity to the spaces.

Email: maithily.v@bmsca.org
