PORTFOLIO
2022-23
Politecnico di Milano
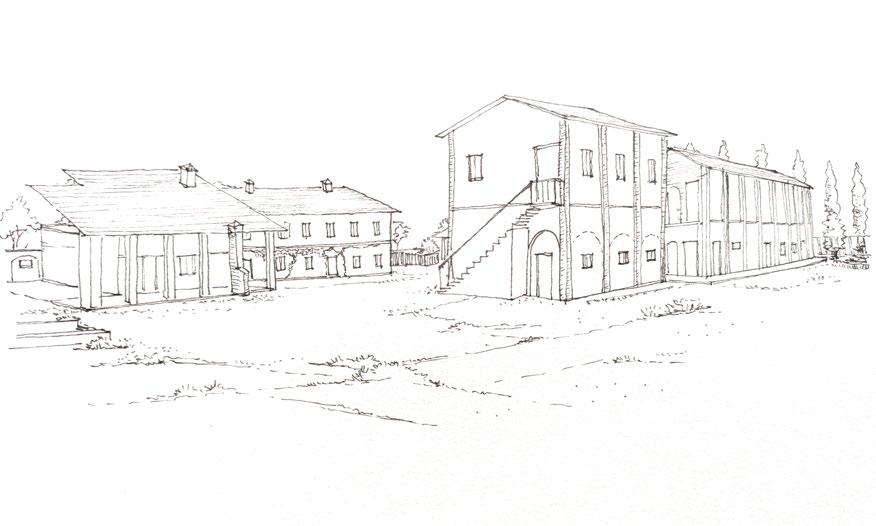
Post Graduate Portfolio
Ammu Anitha Muraleedharan
Politecnico di Milano

Post Graduate Portfolio
Ammu Anitha Muraleedharan


Enhancing the sense of community through children and nature
1,2,3...SERRA! is a greenhouse. But it is more than just a simple greenhouse, it has a kindergarten inside it!
The unusual greenhouse with a kindergarten, and viceversa makes it an interesting space for both botany enthusiasts as well as little users. It is part of the wider framework of an educational network developed via Appia Antica and it is a different approach where the exchange of knowledge happens. The kindergarten with the atelier is also part of the greenhouse where the kids are taught about about resilience and nature. The main aim of the project is to bring the sense of community that characterizes the Garbatella neighbourhood through children to our greenhouse, which can always easily bond the community together.

Architectural Design Studio 1
Led by: Sandy Attia and Marta Dell’Ovo
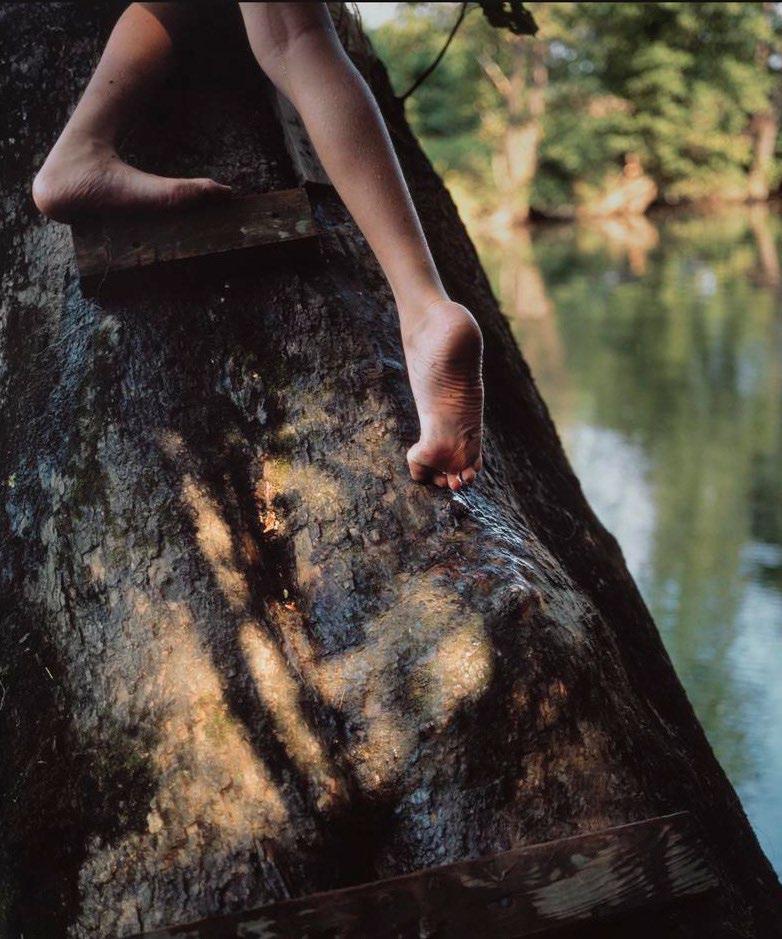



Nature-inspired concept:
Cacti and succulents seen at the microscope reveal particular and interesting shapes and patterns. The Prickly pear cactus became the main inspiration, not only for these patterns, but also for its structure. Its body is made of big leaves, connected together through small connection elements. This was the main idea of the project. The small connections gives the main body freedom of movement up to a certain level in order to withstand natural changes. Similarly the structure inspired from the cacti also contains temporal qualities and flexibility.
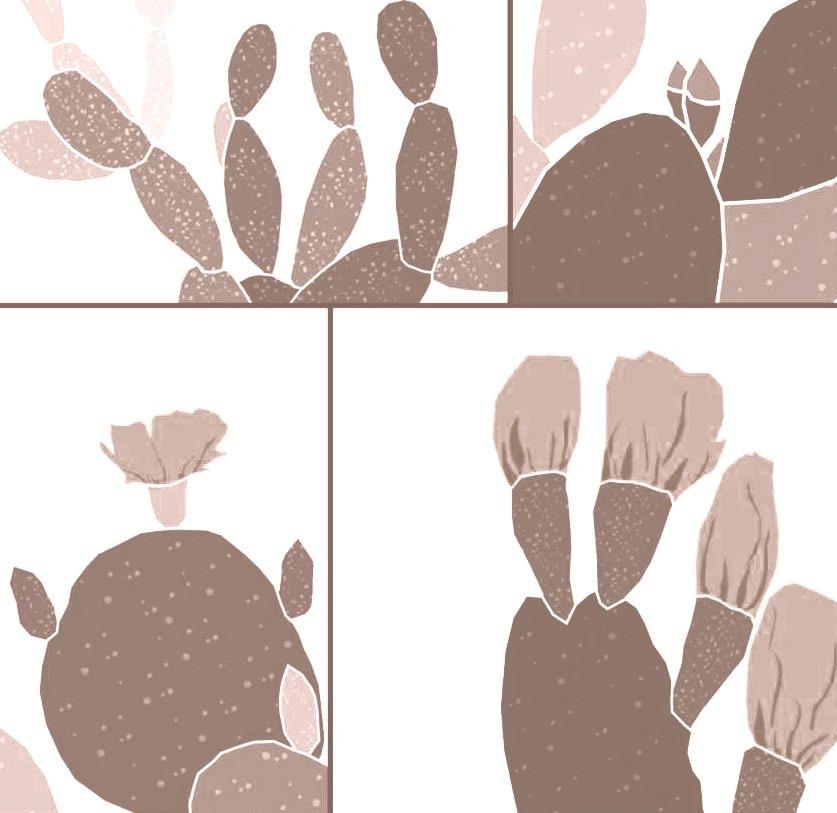
The inward-looking structure creates a sheltered and intimate open green space. The trees separate the site from the street, To have a safer and less polluted environment, the existing vegetation was kept and even implemented with new plantings.
The building is made of different irregular blocks all connected to each other. A main body will host the main activities of the complex, while small pavilions, which metaphorically represent the flowers and fruits of the plant, will be temporary spaces. This allows to have a high flexibility: the complex could be easily expanded over time just by adding new blocks or pavilions.


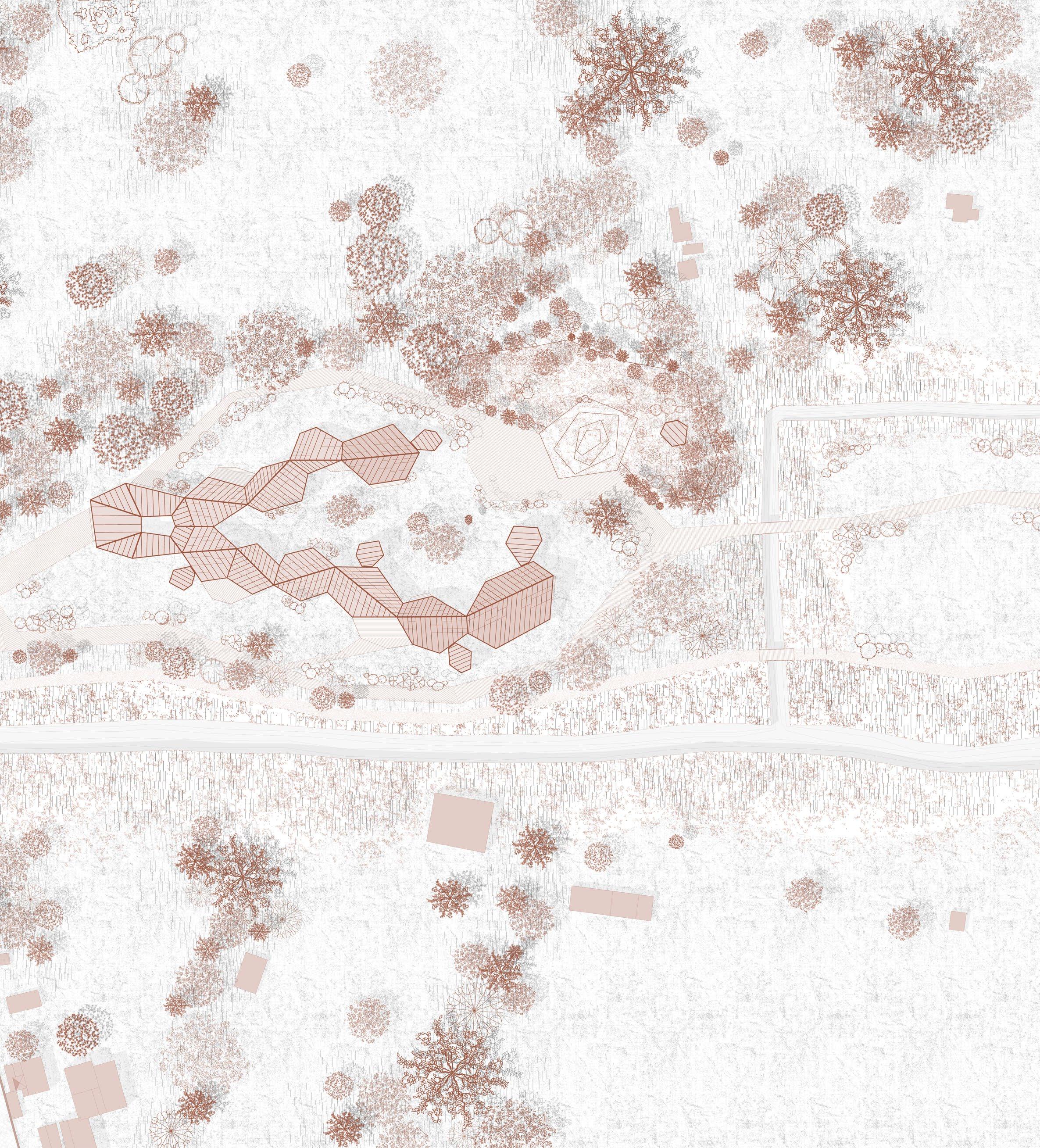

The access to the building and the succession of the spaces is continuous and generates different flows of people.
The main pedestrian path leads visitors inside the building, inviting them to enter into the greenhouses and forcing them to walk around the whole site, reaching and discovering the turtles area, the open green area and finally Parco Caffarella to which we connect to. This happens both through the pedestrian paths and a cycleway that runs along the river and is connected to the existing ones in the park.
The access to the kindergarten happens through a separate and specific path, to avoid mixing the flows of people.
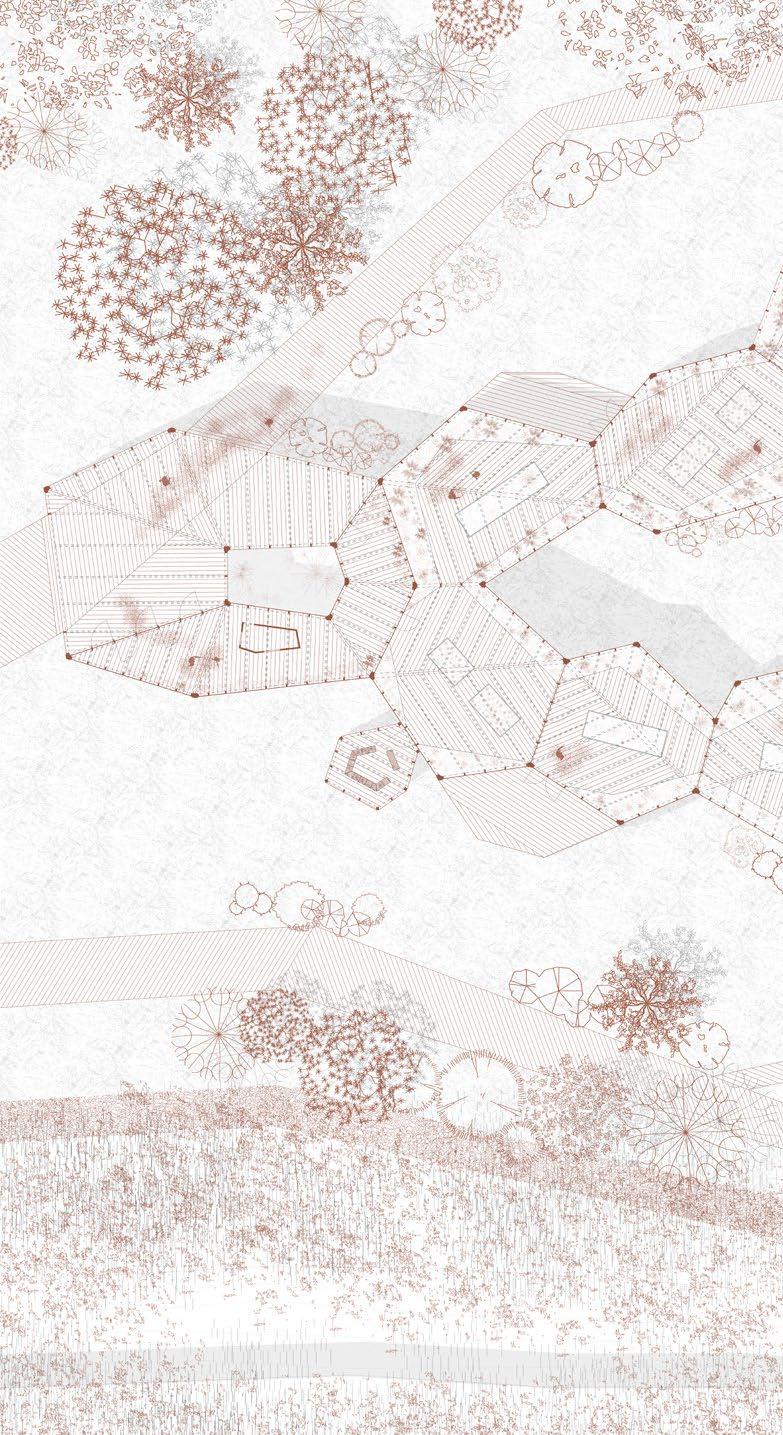



Floor plan layout during kindergarten hours

Section through atlier and greenhouse
Completely open spaces, semi-closed spaces, closed spaces, constructed elements, natural elements all coexist and complement each other.
In the greenhouses the visitor meets different situations, different temperatures and different humidities, features that are fundamental for the well being of the plants and that at the same time provide an experience to people.
The smaller pavilions are semi-open, with just a roof. Therefore, these areas prioritize the connection between indoor and outdoor spaces, serving as enhancers of nature. These areas can be used both for the outdoor learning for the children, and for various exhibitions.

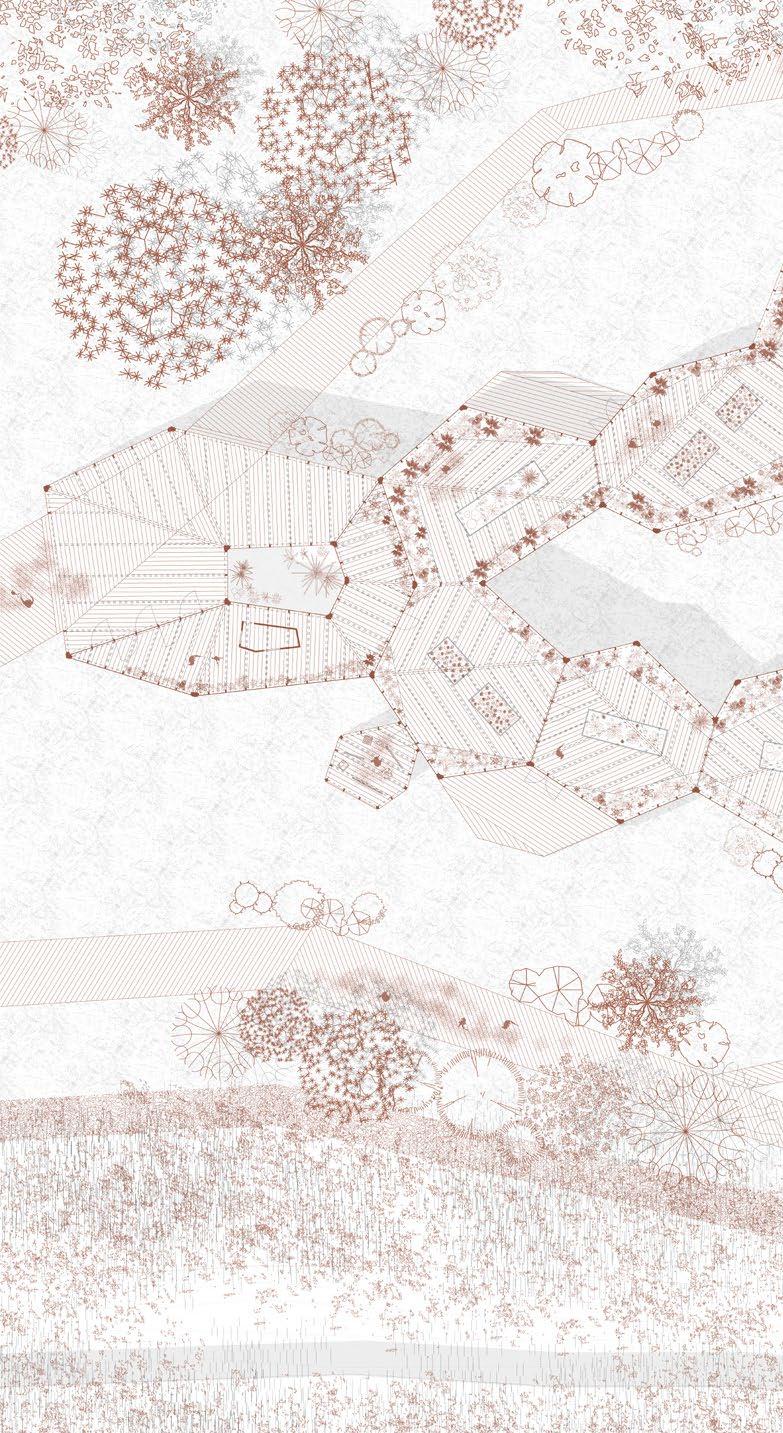





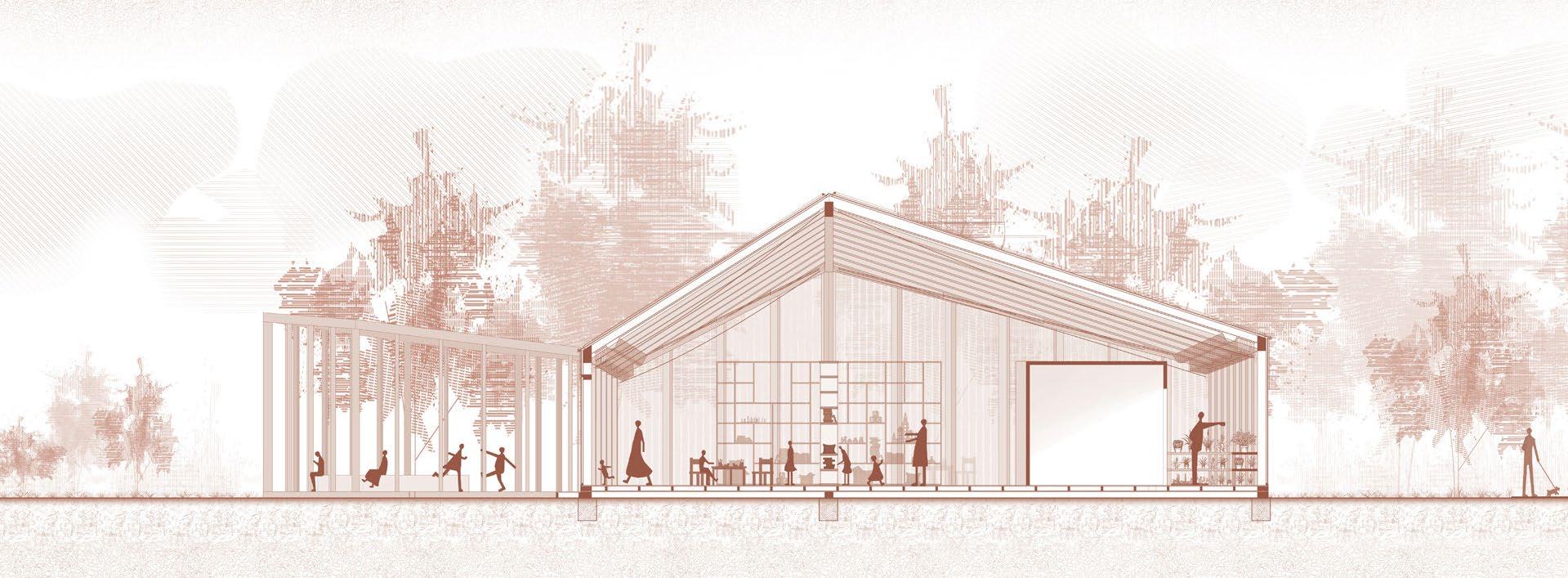
Wood, glass and simple flexible furniture are the essences of the spaces.
Greenhouses have internal shading while kindergartens have more opaque glass with external shading in addition to internal shading.
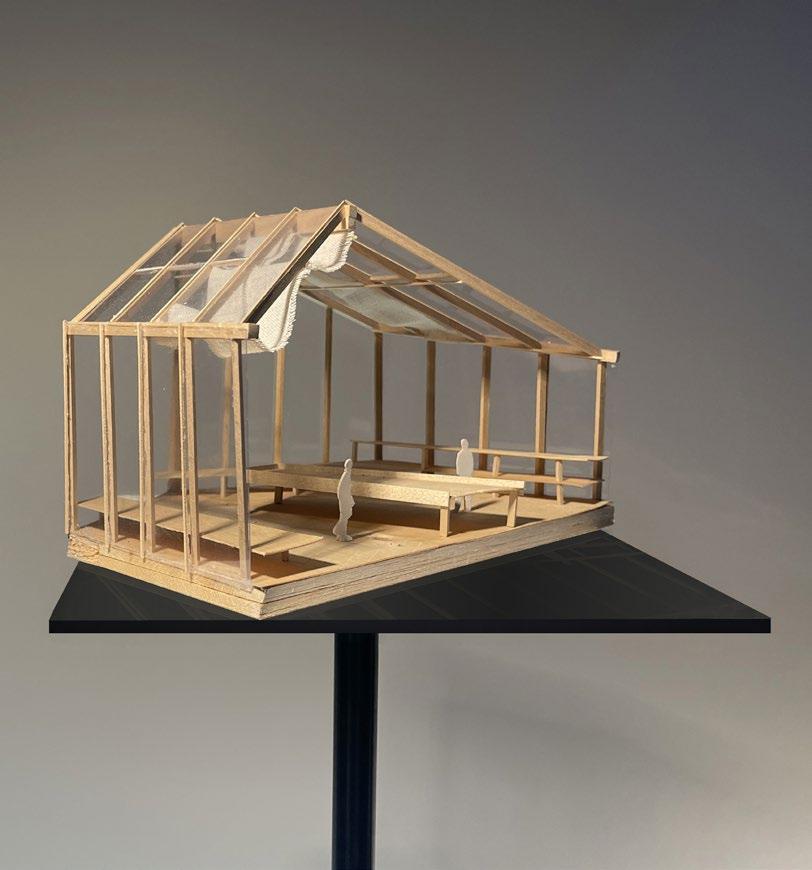
 Kindergarten
Kindergarten
Greenhouse
Greenhouse
Kindergarten
Kindergarten
Greenhouse
Greenhouse

Axonometry: layout during kindergarten times
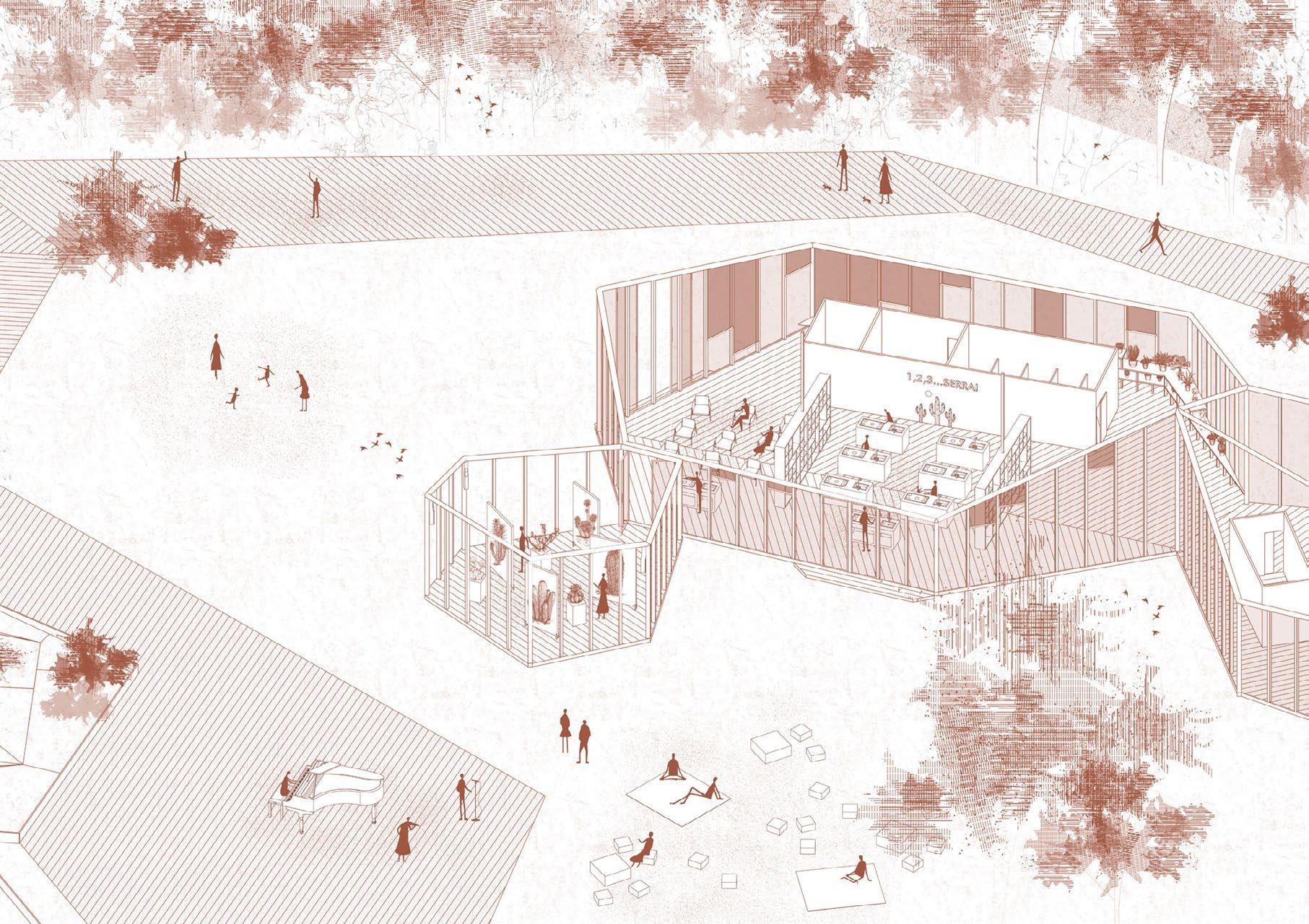
Axonometry: layout during collateral activities
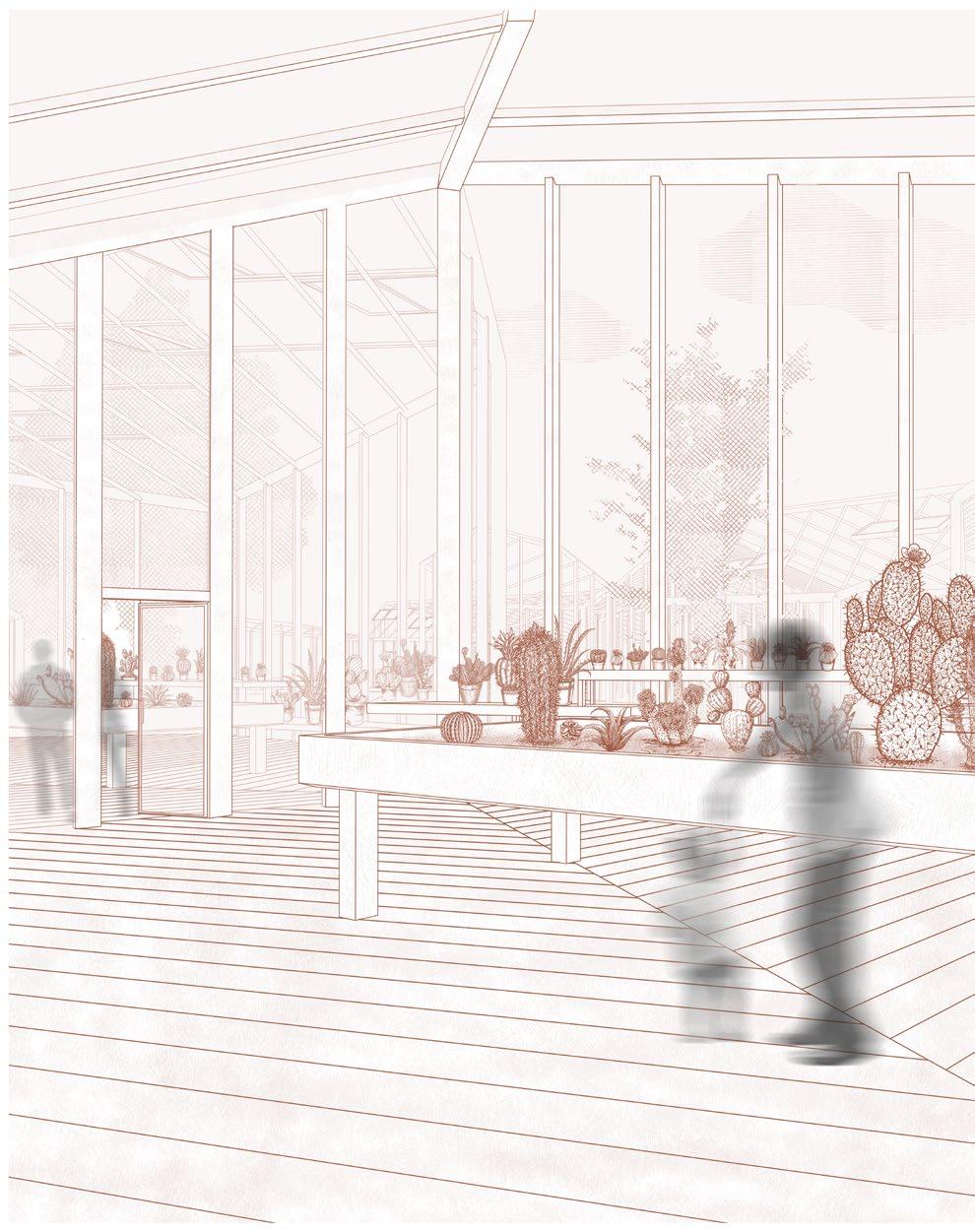
Big spaces, simple furniture

Modular and movable furniture organizing the spaces

Minimalistic subtle reception
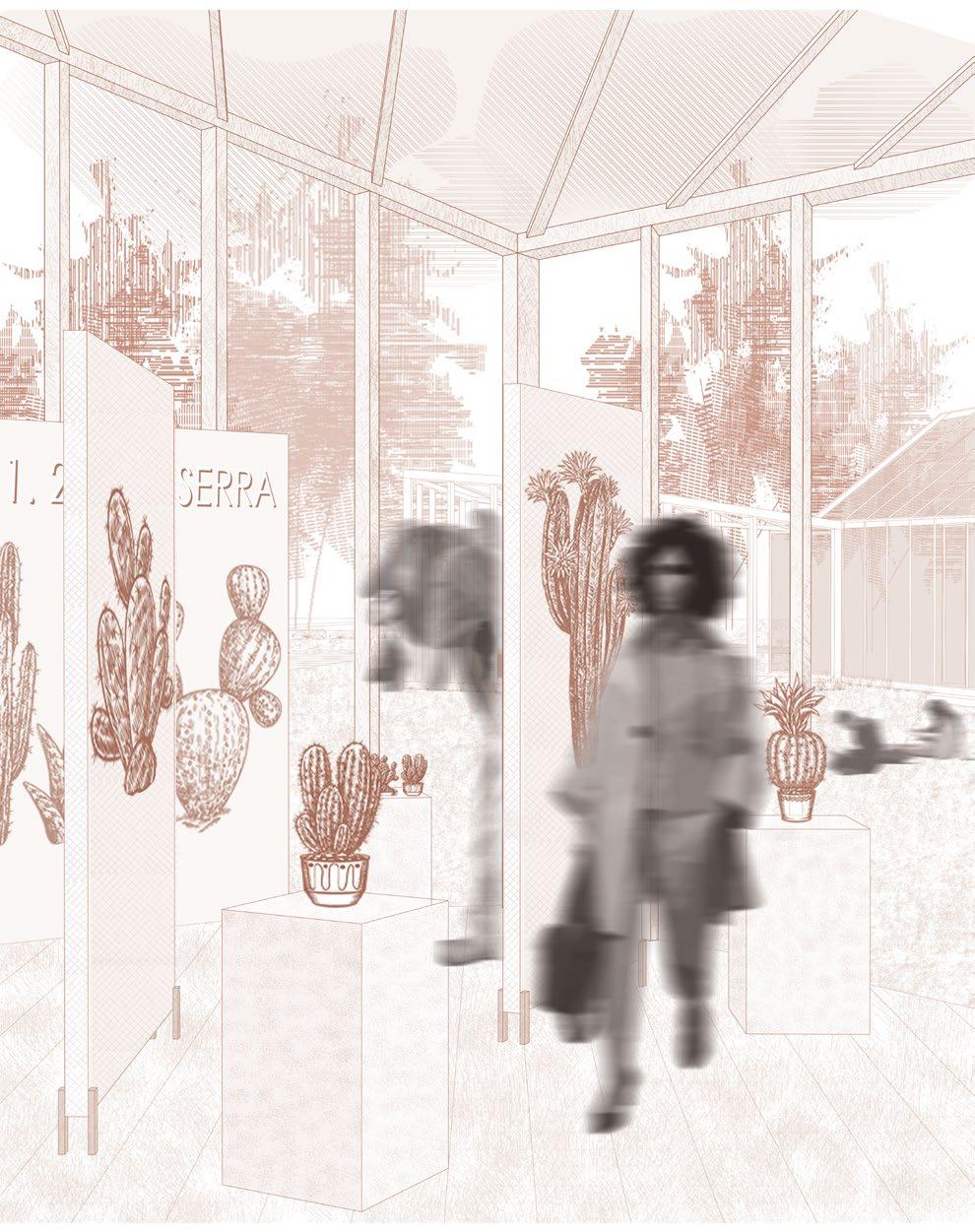

Turtles’ poduim: different habitats
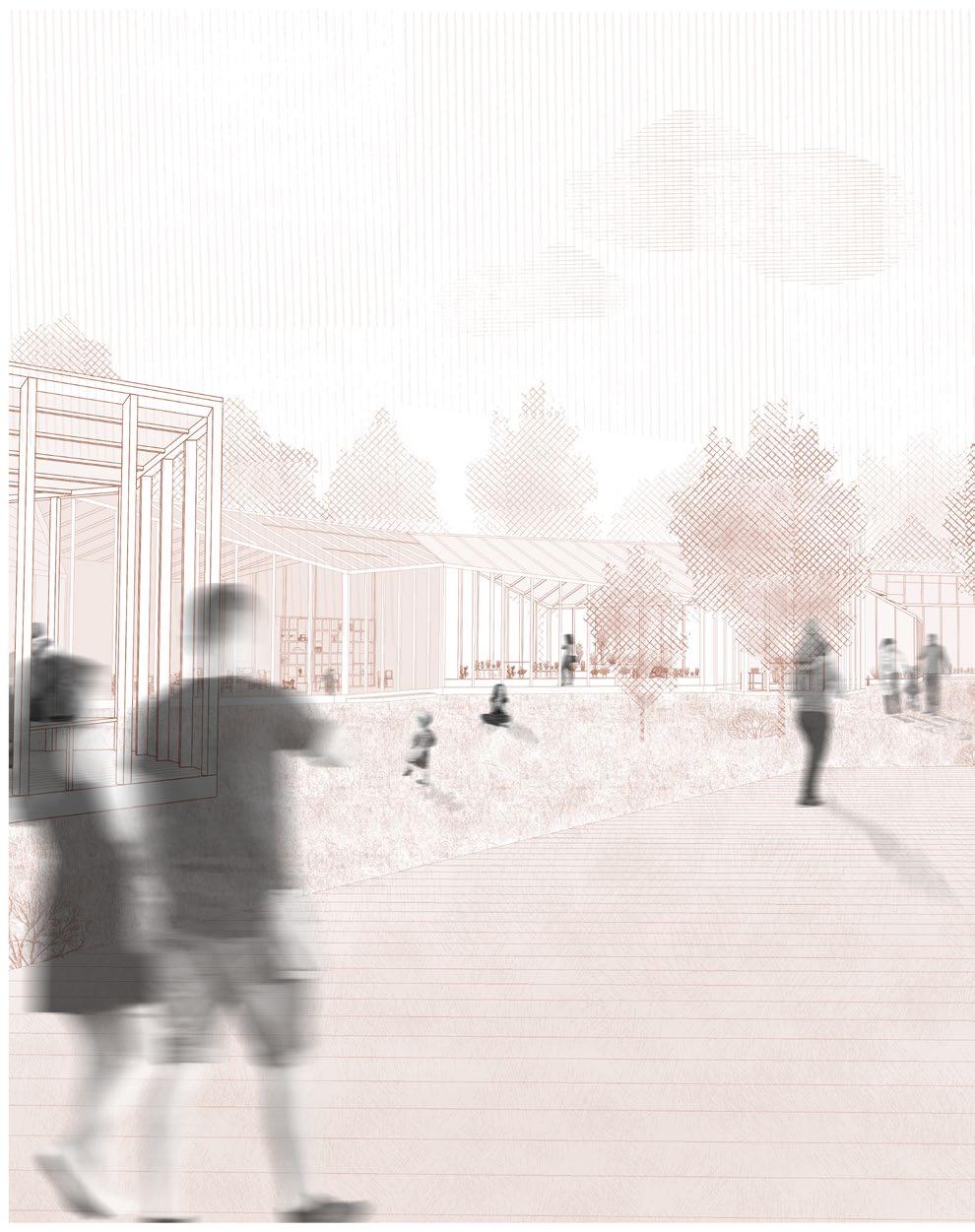
The Metropolitan City of Milan, Around 3.25 million residents, the second-most populous city in the country after Rome. It is a leading global city, with strengths in the fields of art, fashion, design, finance, and more.But Milan is also the Agriculture fields and Cascinas on its Peripheries.
The Porto di Mare region is located in the southeastern part of Milan. With its rich history of the abandoned project of making Milan an inland-port city to the 300 years old cascinas and water meadows by the Chiaravalle Abbey of 12th century. Even though the region is of important value, Its currently like any other fringe of a metropolitan city. The authorities are promoting redevelopment in the area with a focus on sustainability and creating a more livable space for residents.







Connecting
In urban peripheries of a city like Milan, adaptive agriculture, offers a potent regenerative approach. It is beneficial for both the community and to the ecosystem. Communities can gain access to fresh food, economic opportunities, and vibrant social spaces, all while learning about sustainable practices. While it improves biodiversity and micro climate. The goal is to preserve the tangible and intangible values posses by Porto di mare while including innovative agriculture to revive the periphery.

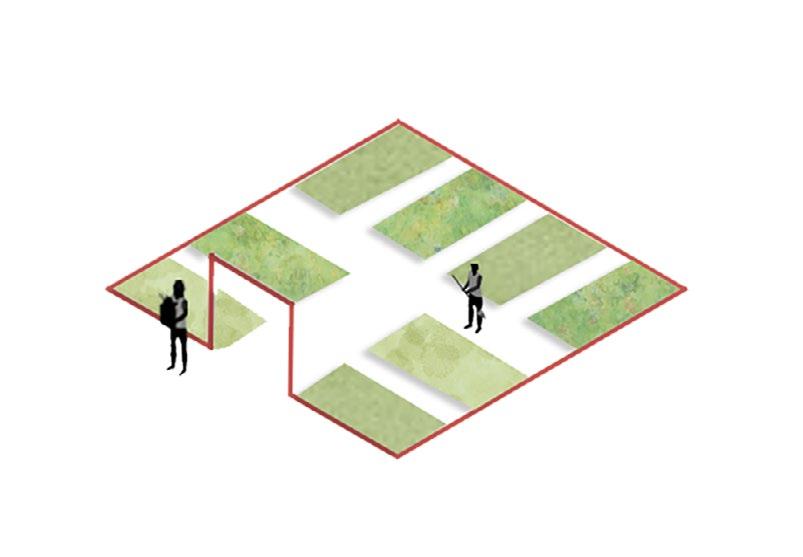
Enable adaptive agriculture
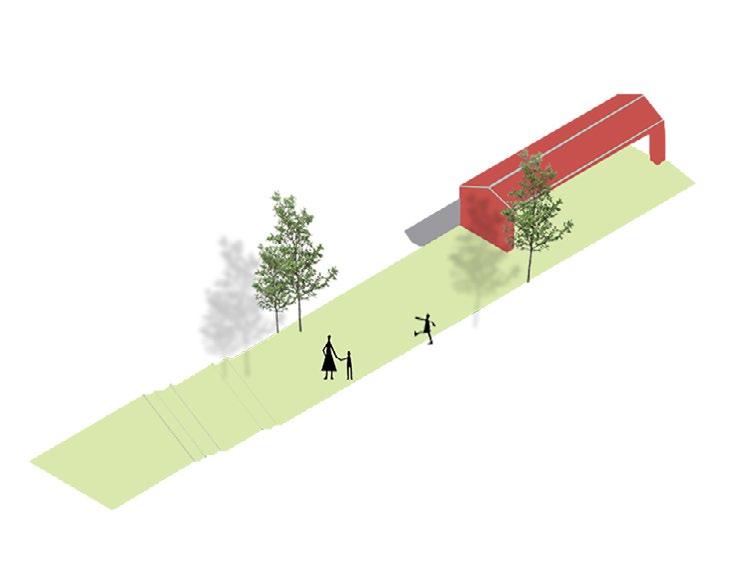
Preserving tangible and intangible heritage
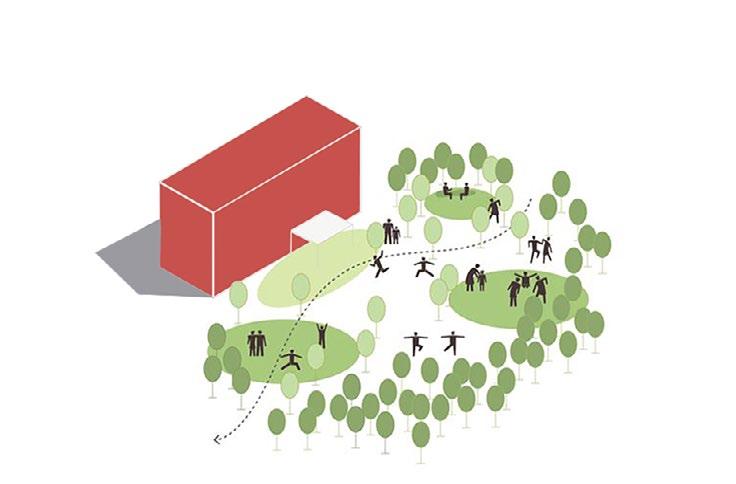

Educating

Regeneration :
Re-purposing all farmsteads into social community hubs to revitalize the area and preserve the heritage. Regenerating informal industries into green infrastructure

Heritage Preservation :
Introduce a heritage trail to connect the present with the past. Assign different functions and activities to attract visitors, students and different actors.

Connection :
Ensure accessibility and add pedestrian lines leading to the park to increase the permeability, connect the urban area with the rural area, connecting all fragmented bike lines

Environmental Impact :
Connection to the main green corridor of the city of Milan Improving Nature Based Solutions (NBS) in the area. Applying green belt around running and bike lanes







Landscape : Reviving
the

 Farm land with viewing tower
Running trail through wild-flower meadows
Walnut tree landscapes
Green houses
Community Garden
the agriculture lands and re purposing the informal industrial land for community gardens . Improving
quality of green spaces and parks already exists in the area.
Farm land with viewing tower
Running trail through wild-flower meadows
Walnut tree landscapes
Green houses
Community Garden
the agriculture lands and re purposing the informal industrial land for community gardens . Improving
quality of green spaces and parks already exists in the area.


Proposed pedestrian path
Proposed bicycle path
Existing bicycle path
Existing pedestrian path Cascinas and other historic structures
Retained warehouses and industries
Sports related functions

Infrastructure : Improving the slow mobility by providing more connections to the park from the city edge. Enhancing the quality of public spaces.
Cascina Nosedo is a traditional Italian farmhouse that exudes rustic charm and embodies a rich cultural heritage.
Renovating a Cascina for adaptive agriculture presents an exciting opportunity to blend tradition with innovation, creating a sustainable and resilient farming ecosystem. By embracing adaptive practices, integrating technology, and promoting environmental stewardship, the Cascina becomes a dynamic centre for sustainable agriculture, serving as a model for the region.
This project envisions a future where farming adapts to changing landscapes, ensuring food security, ecological balance, and prosperity for generations to come.
Renovating a cascina is an endeavor that intertwines historical preservation, architectural innovation, and sustainable design principles. This project embarks on a journey to revitalize a centuries-old structure, transforming it into a modern, functional space while respecting its authentic character.
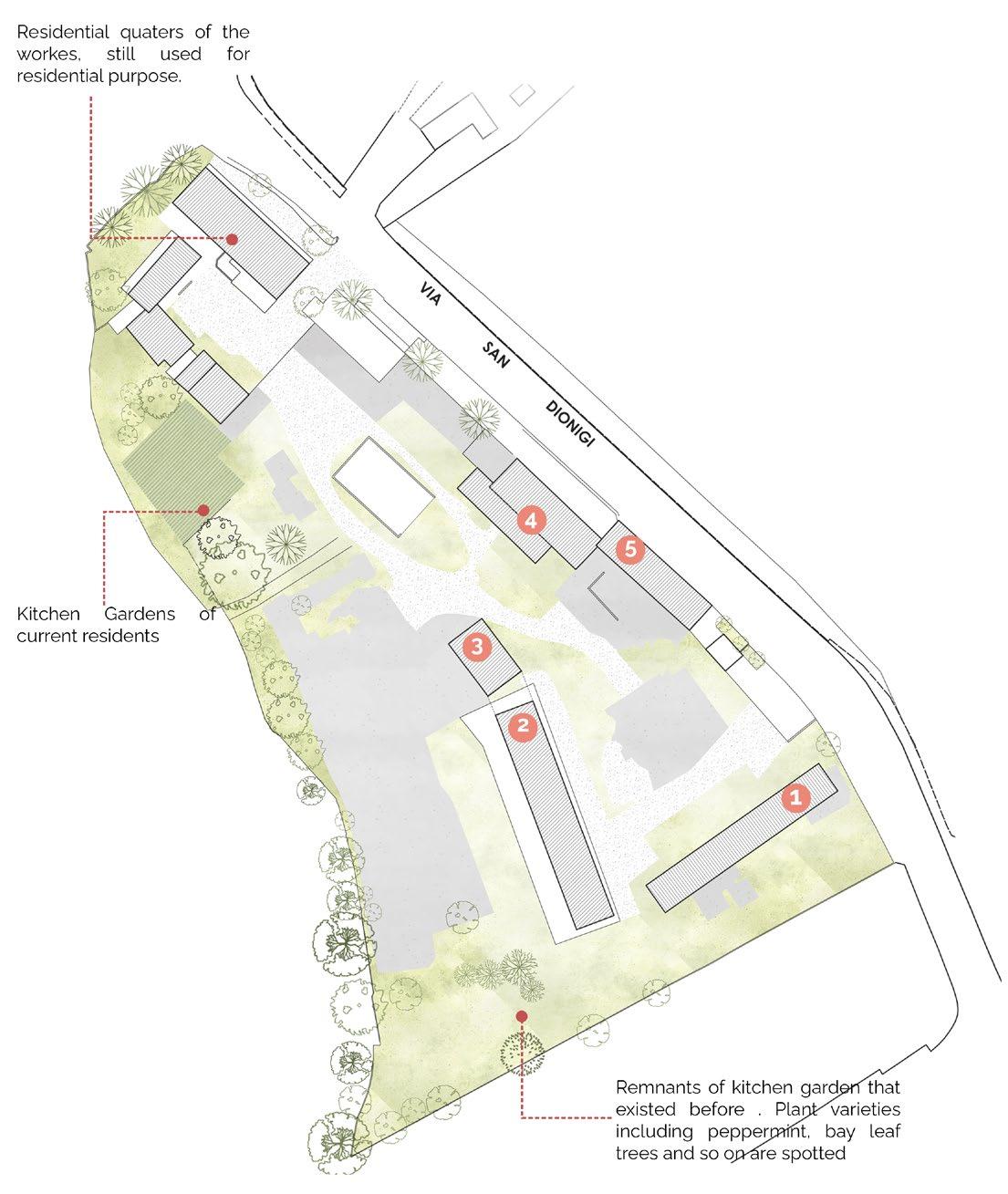


Function and usage analysis
Original
Storage on ground floor
Residenctial use on first floor
Ground used for storage and processing/ drying of crops

Stable on ground floor
Hay barn on first floor
Stable
Water tank -storage
Residences and auxilary uses
Residences
Central courtyard used for drying and other agricultural activities


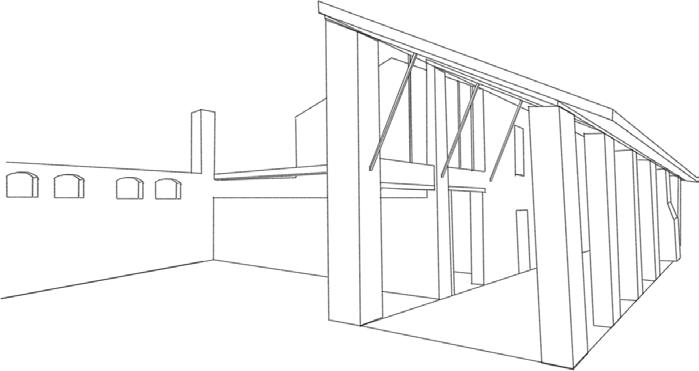

On the verge of collapse, Not in use
Renovated, Used as Polimi off campus
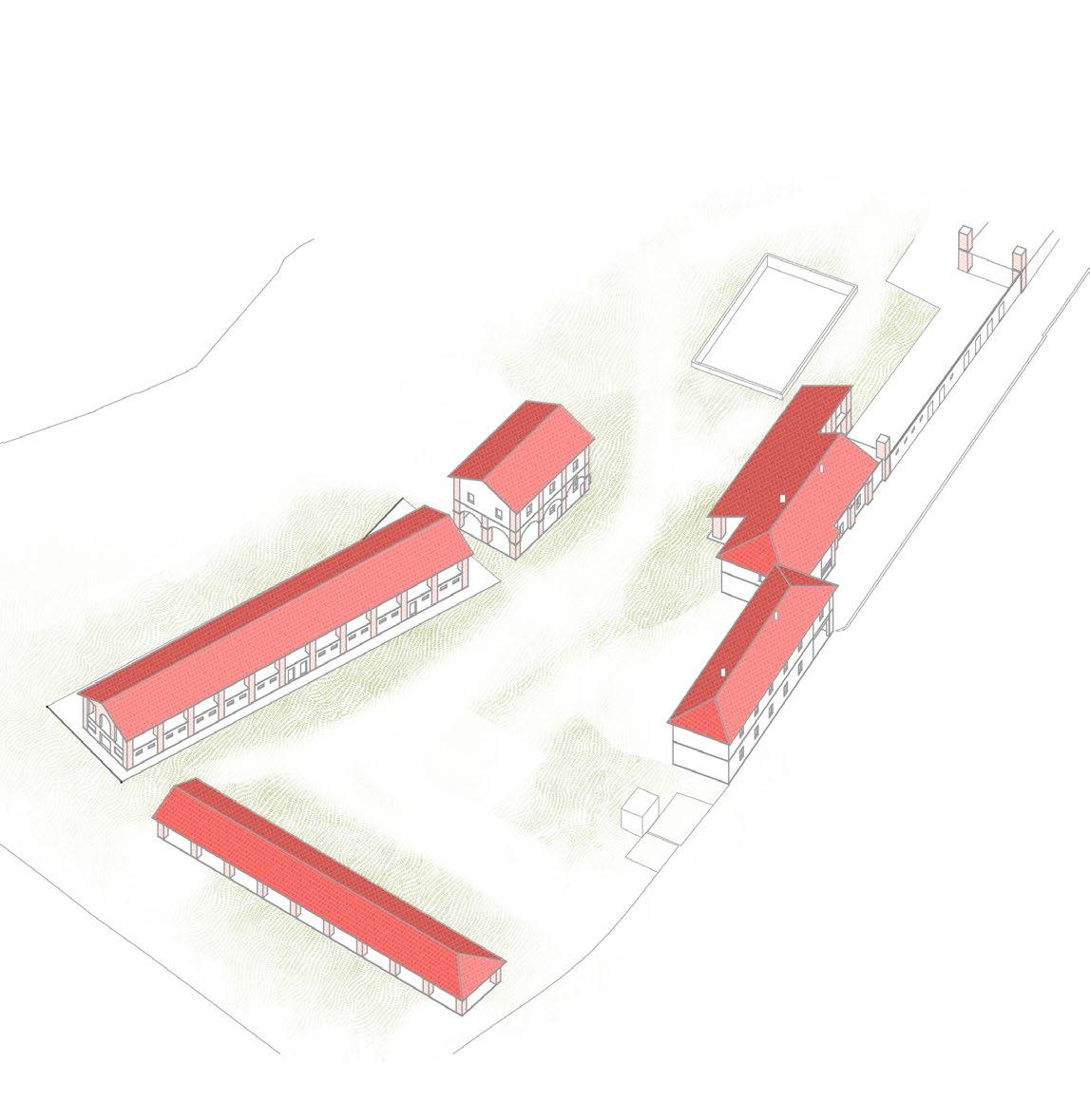
Current Proposal
Not in use
Educational uses on first foor
Polimi off campus on ground floor and educational uses in first floor
Collapsed
Abandoned
Partially Residential use
Renovated, not in use
Community garden
Co-working and low carbon eating cafe


Water retention pond for irrigation
Workshop spaces
Back packers hostel and guest houses
Central courtyrad for community functions

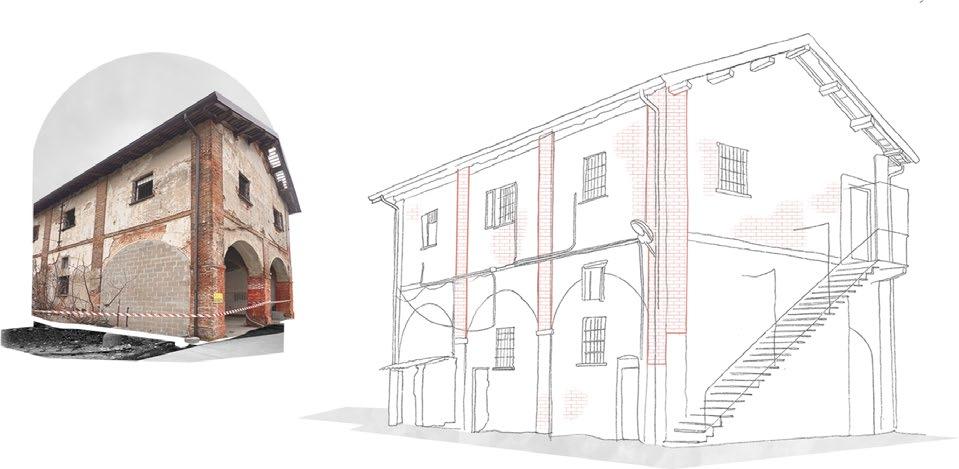
Building materials
Roof structure : Wooden truss and battern, covered by terracota tiles.
Walls :
Brick masonry- exposed columns and plastered walls
Preservation strategy
• Repair the buildings which can be reused.
• Reversable interventions as much as possible.
• Assigning new fucntions which the space can already accomdate without any major changes




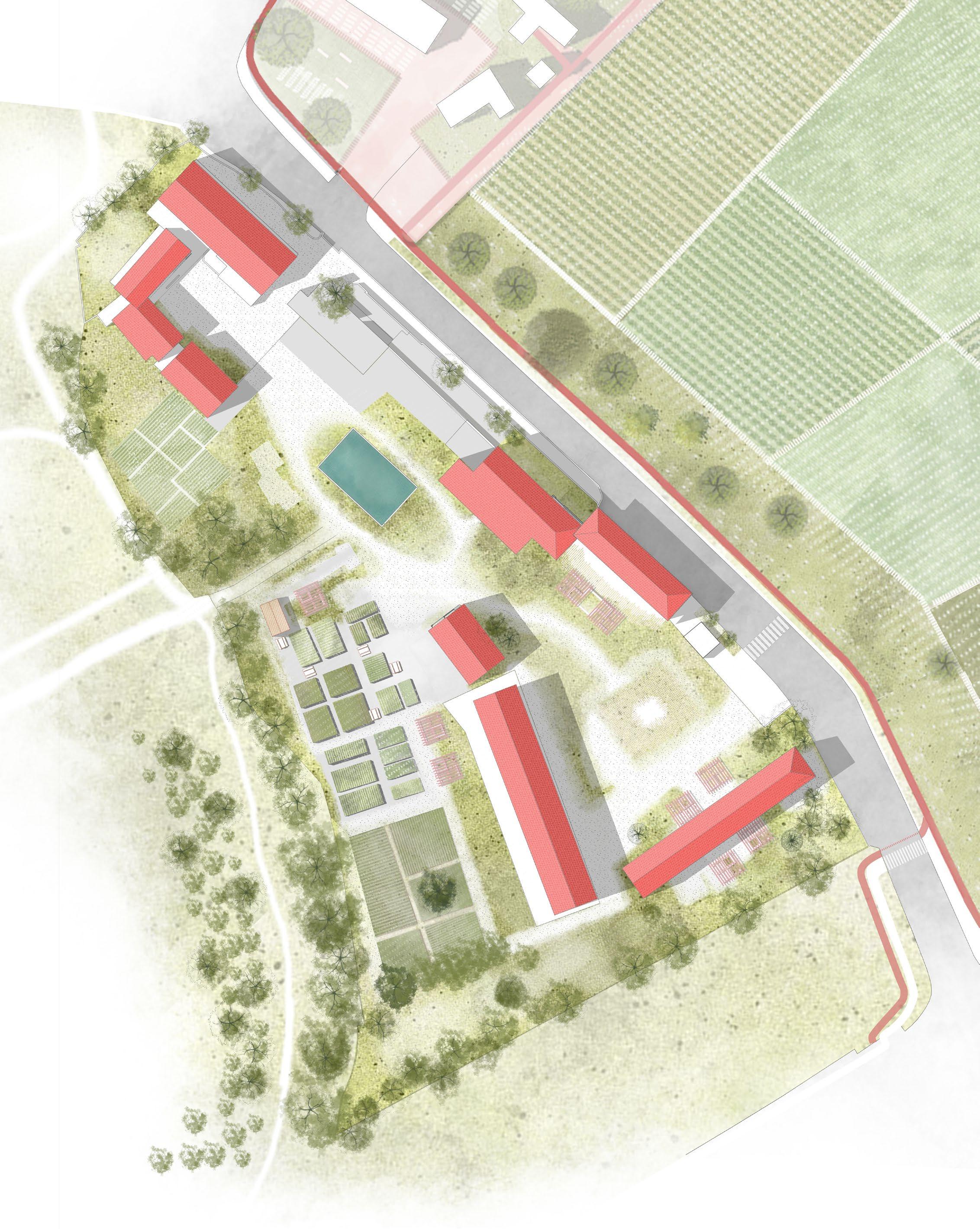










The first floor of the building has been thoughtfully redesigned to create a dedicated space for agricultural education. It now includes advanced research facilities, a modern lecture hall, and captivating greenhouses for experimental plant growth. The design emphasizes functionality, incorporating ample natural light and state-of-the-art equipment. The inviting atmosphere inspires curiosity and collaboration, offering visitors an immersive experience to learn and explore the world of agriculture.



Ground floor Plan
Building 2
Polimi off campus
 First floor Plan
First floor Plan

Building 4
Workshop spaces
The design proposal for the central courtyard of Cascina Nosedo aims to transform it into a vibrant and versatile community space. This revitalized area will serve as a hub for various activities, fostering a sense of belonging and interaction among residents. The courtyard will feature a designated space for bonfires, creating an inviting atmosphere for gatherings and fostering community connections.
Additionally, educational activities can be organized in the courtyard, providing opportunities for learning and skill development. The flexibility of the space allows for hosting farmer’s markets at different times, promoting local produce and supporting the community’s agricultural initiatives. Overall, the design proposal envisions the central courtyard as a dynamic and inclusive space that enhances community engagement and cultivates a strong sense of togetherness.

The Etruscans were an ancient civilization in Italy that flourished from 9th to 4th century BCE. They were known for their art, metalwork, pottery, and city-states. Their decline began around the 4th century BCE due to conflicts with the expanding Roman Republic.
Tarquinia (Etruscan Tarchuna) was one of the most ancient and important Etruscan cities, known chiefly for its ancient Etruscan tombs in the widespread necropolis, for which it was awarded UNESCO World Heritage status. The Etruscans had an elaborate burial culture, and their tombs are considered some of the most impressive and well-preserved examples of ancient burial sites. The Tarquinia region is known for its numerous rock-cut chamber tombs and painted tomb frescoes, which provide valuable insights into Etruscan art, culture, and daily life.
The Etruscan Necropolis is undoubtedly the most important in the Mediterranean region and contains about 6,000 burials, the oldest of which date back to the 7th century BC. Among these, there are about 200 that contain a series of frescoes.
The project ‘Etruscan echos’ is aimed to make the historic site as part of the main touristic destinations and to provide a proud identity to the local community of Tarquinia.
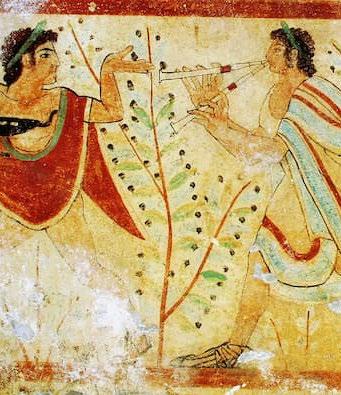
Led by: Poli Matteo Umberto, Neonato Franca Maria Luisa wand Fusco Francesco


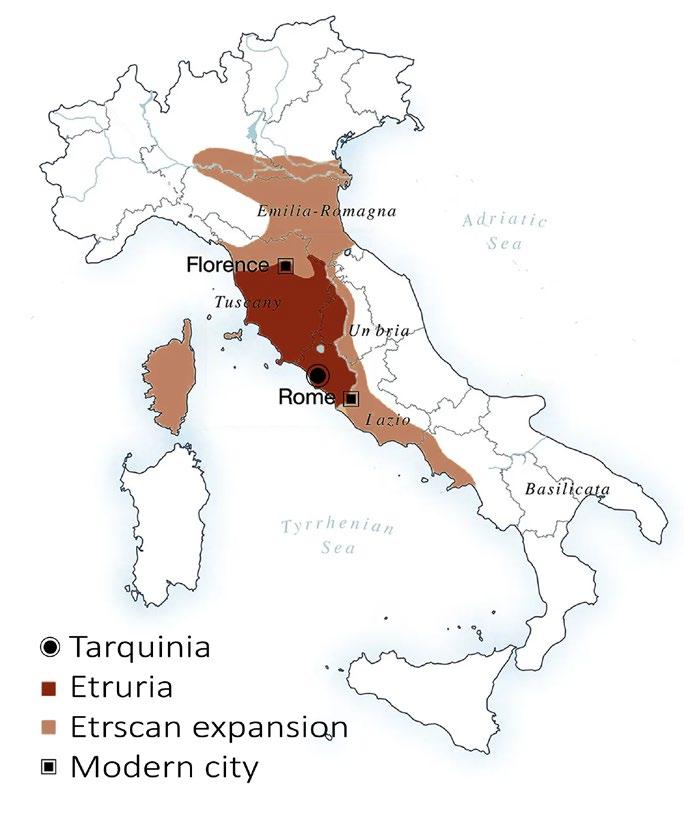

 Tarquinia- Historic traces
Tarquinia- Historic traces

• Using userfriendly and interactive exhibitions and multimedia progrmas to aid and stimulate the discovering process and the visitors intelectual and emotional connection to heritage.
• A space to provide enhanced understanding about the cultural heritge of tarquinia- providing experience to the visitors as a measure to restrict the users to the sensitive monuments.
• A civic center also offering public aminities like washrooms, food facilities etc and different touring options for the tourists.


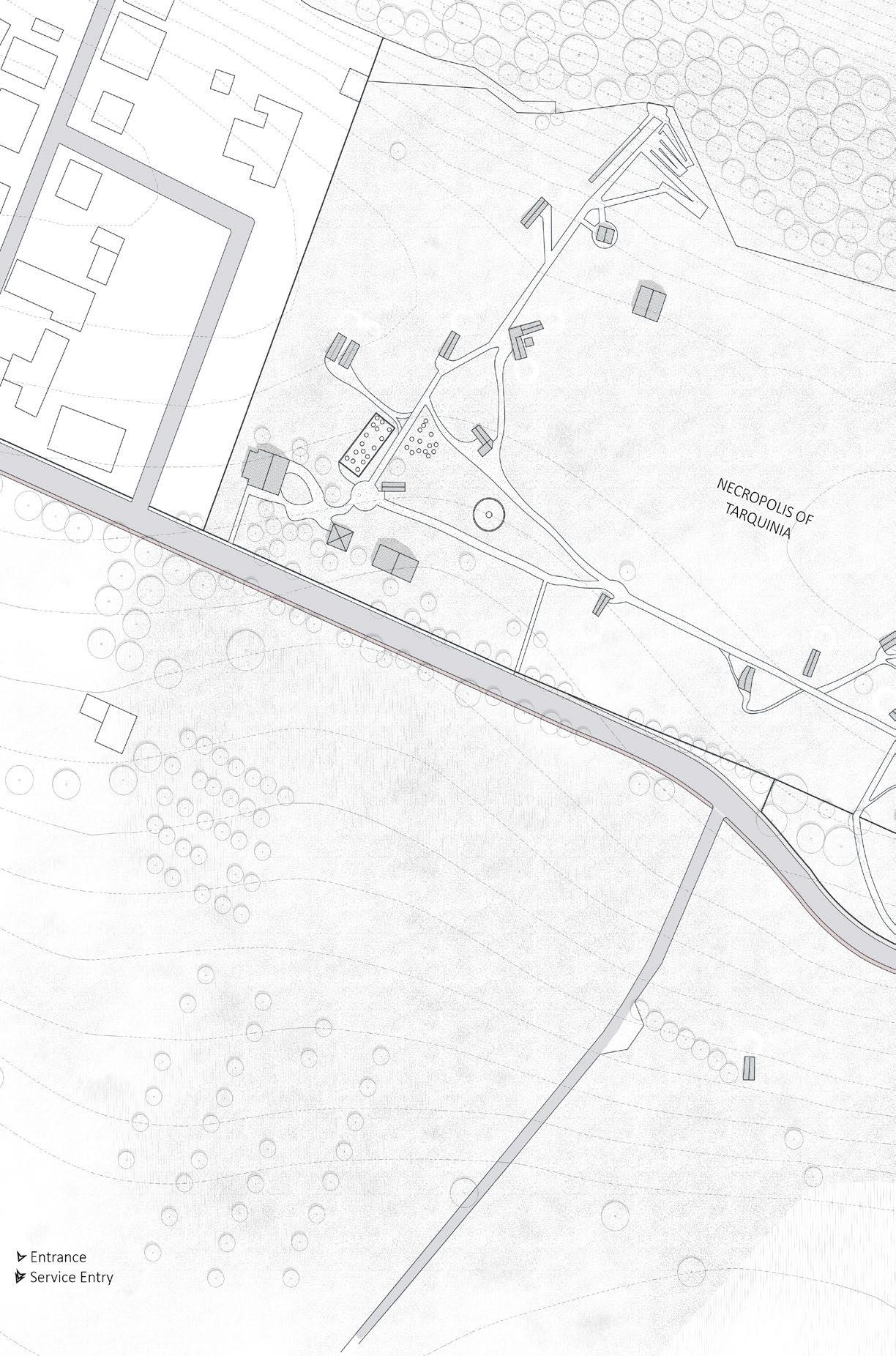





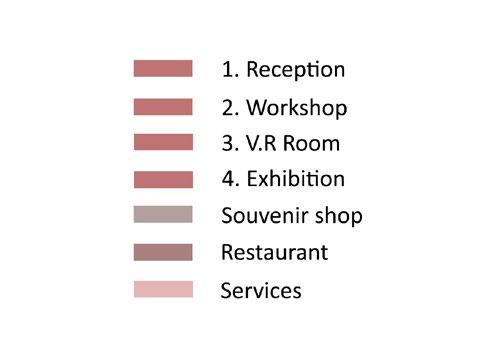
An interpretation center designed in a rectilinear manner, resting on stilts on a contoured landscape with indoor and outdoor exhibition space, an amphitheatre , a garden deticated for special plants showcasing the cycle of life and death and a small cafe for refereshments for tourists and visitors.
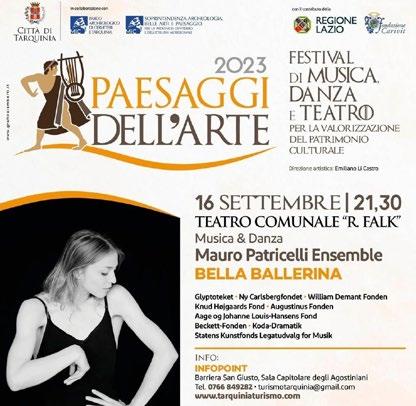

The center also provide community spaces. The aim is to make the center a node in Tarquinia where the cultural activites can be held and could be used as a gathering point for the community.

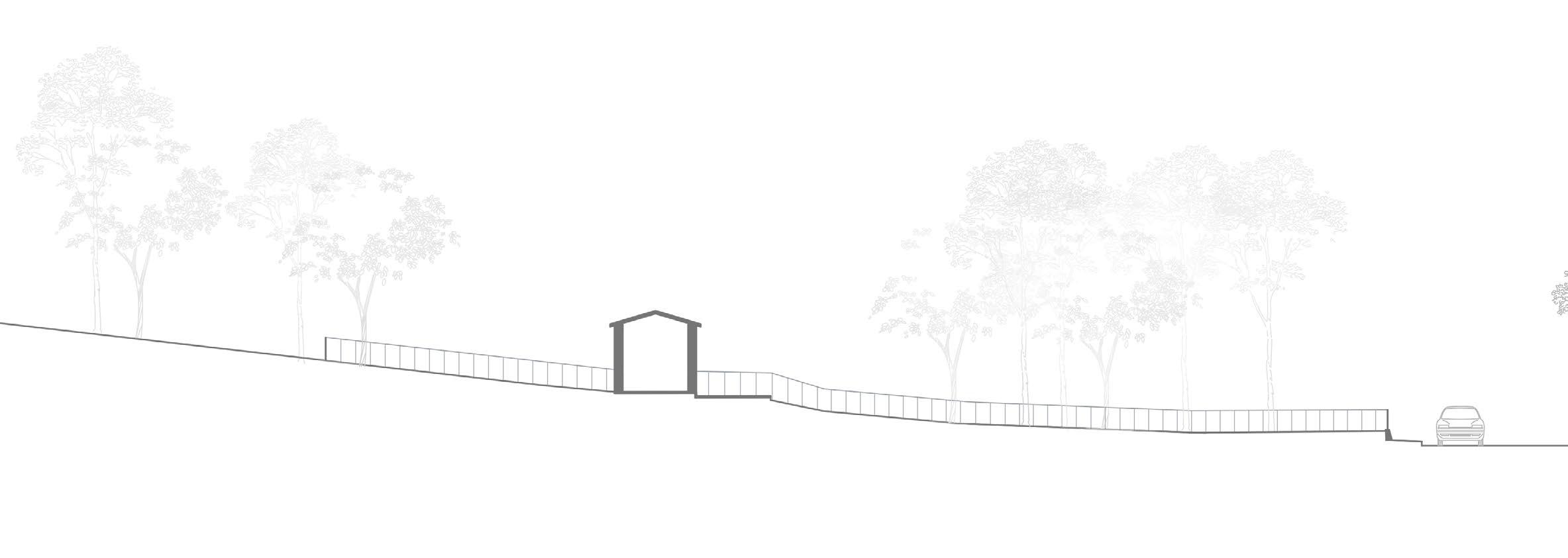

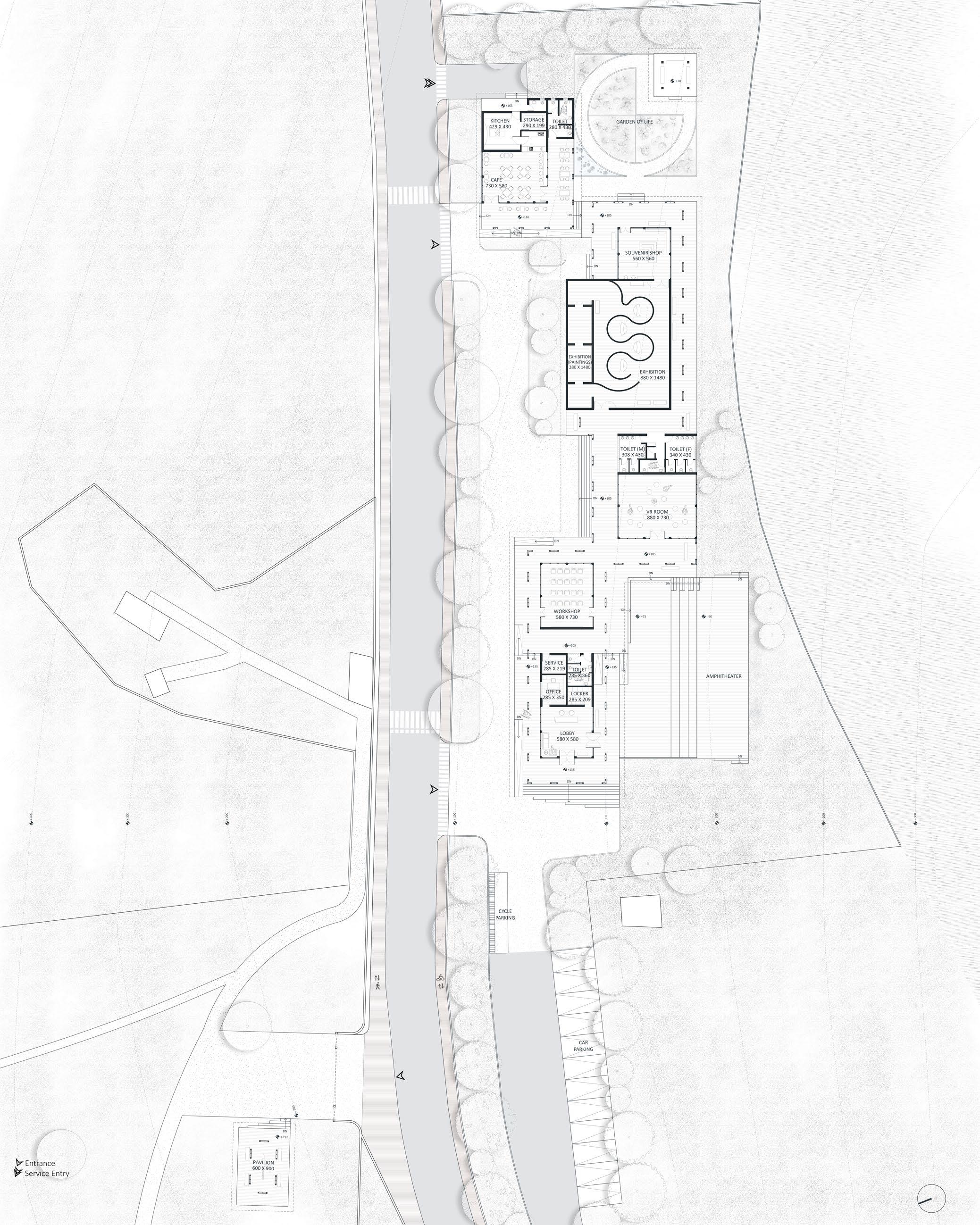
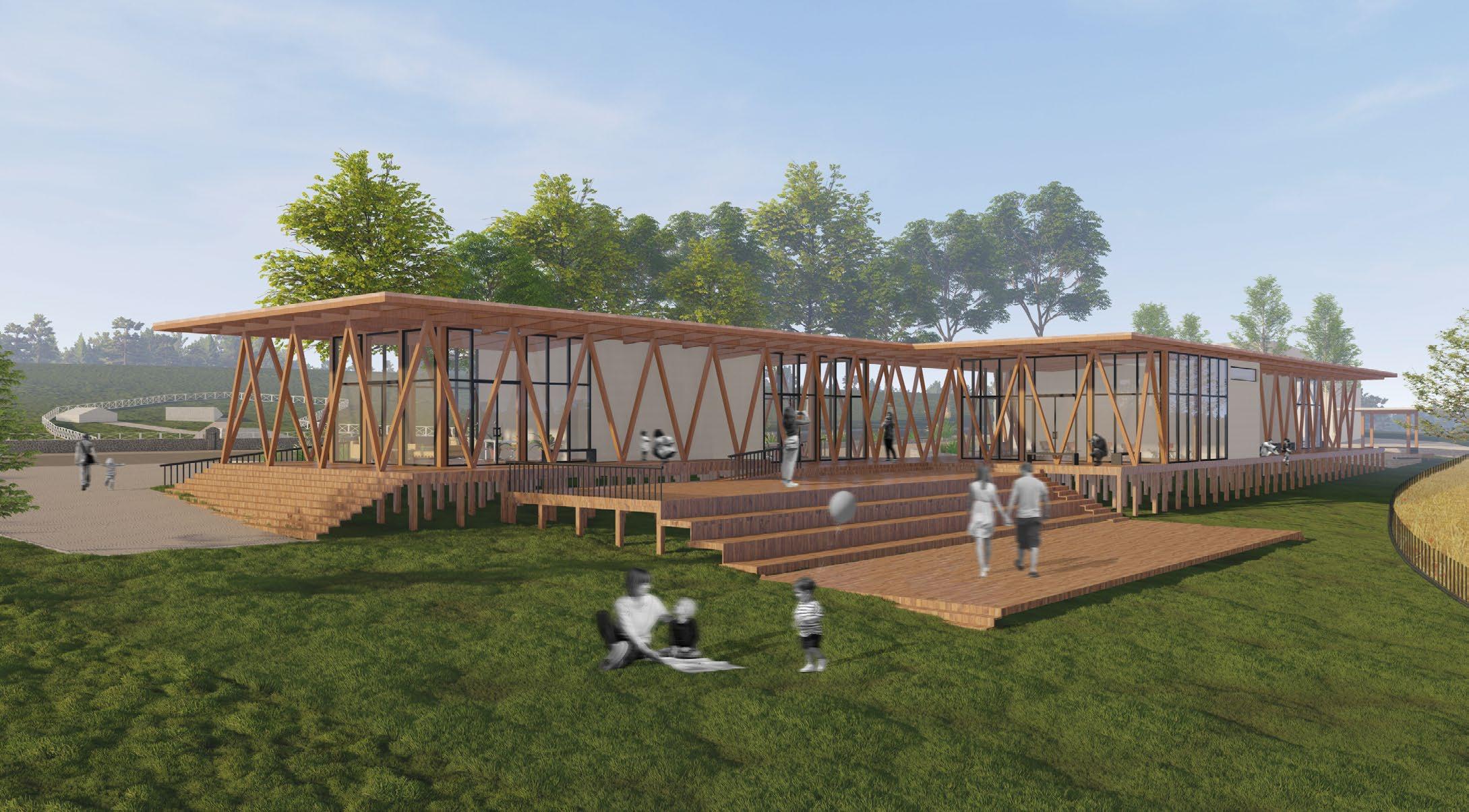
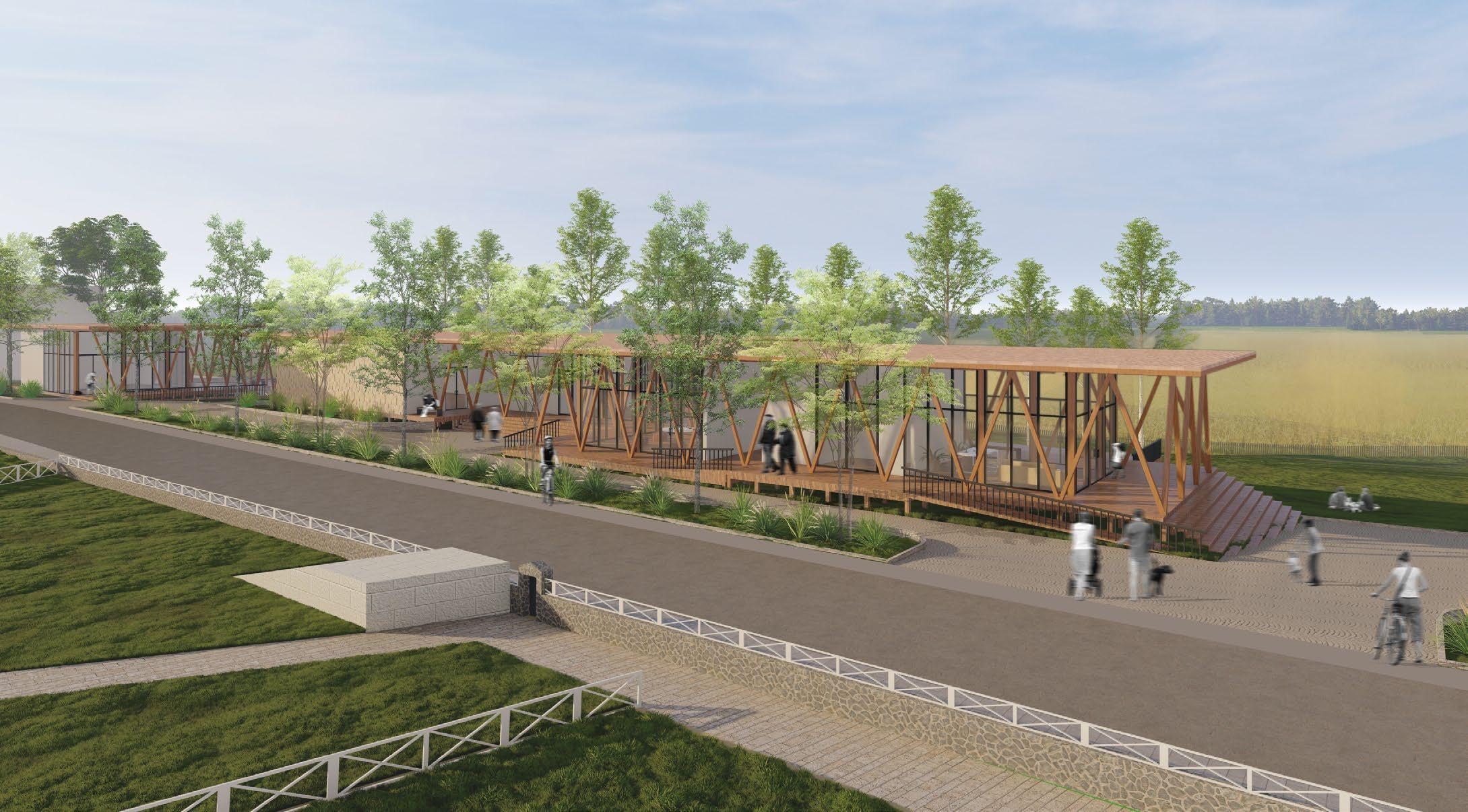



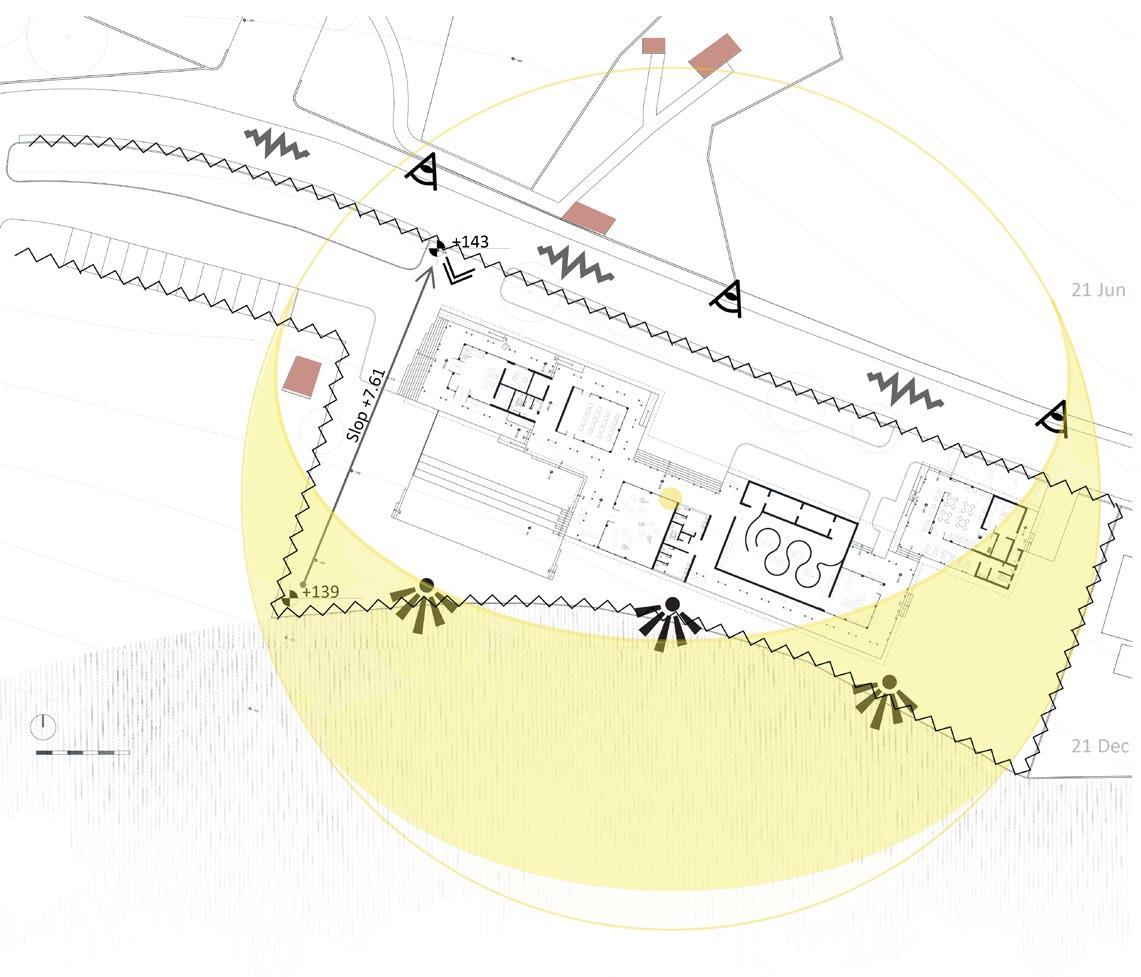

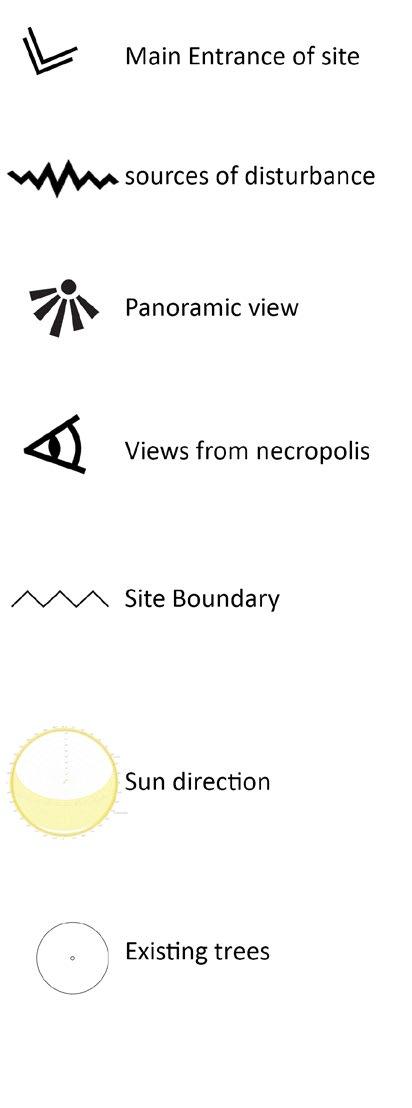
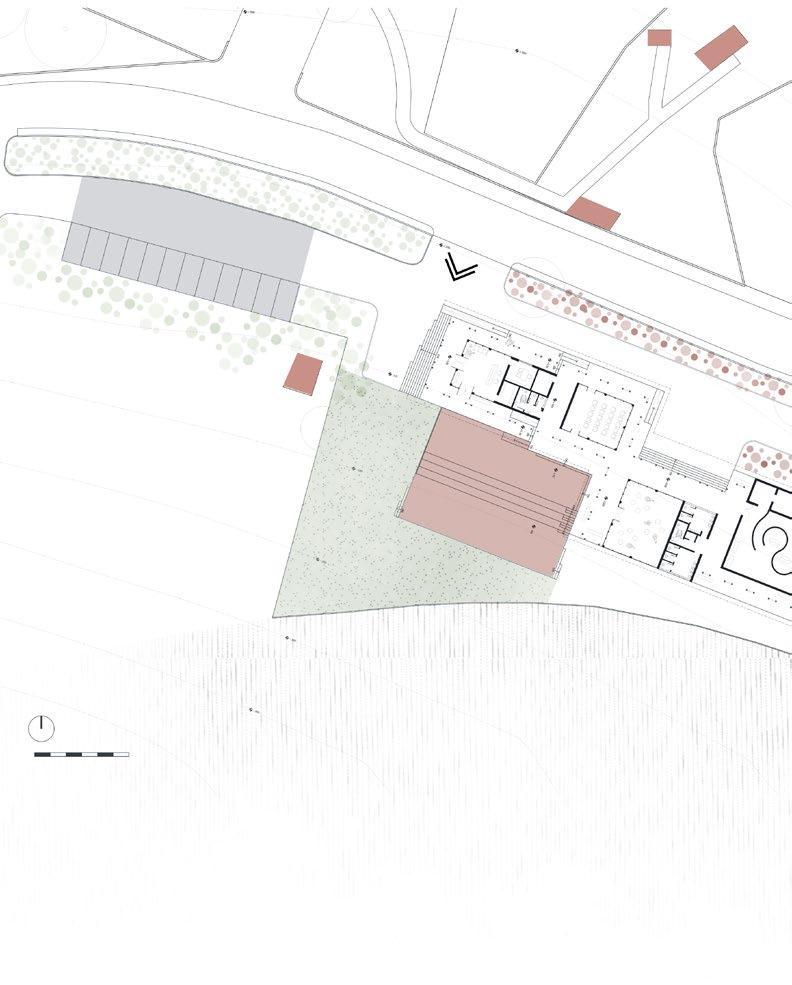

Buffer for good vision in terms of different senses (vision, hearing, touch, smell, and taste )



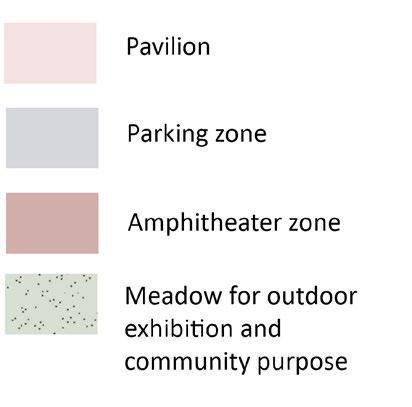
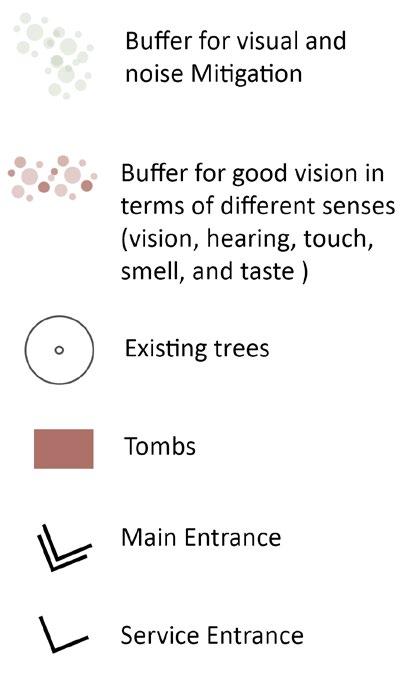

Proposal

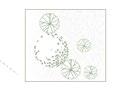

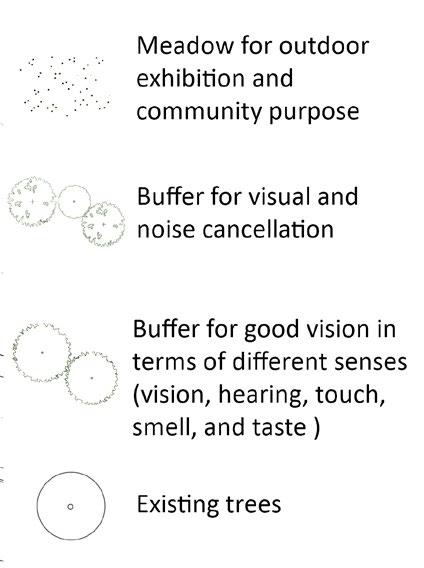





Proposal
