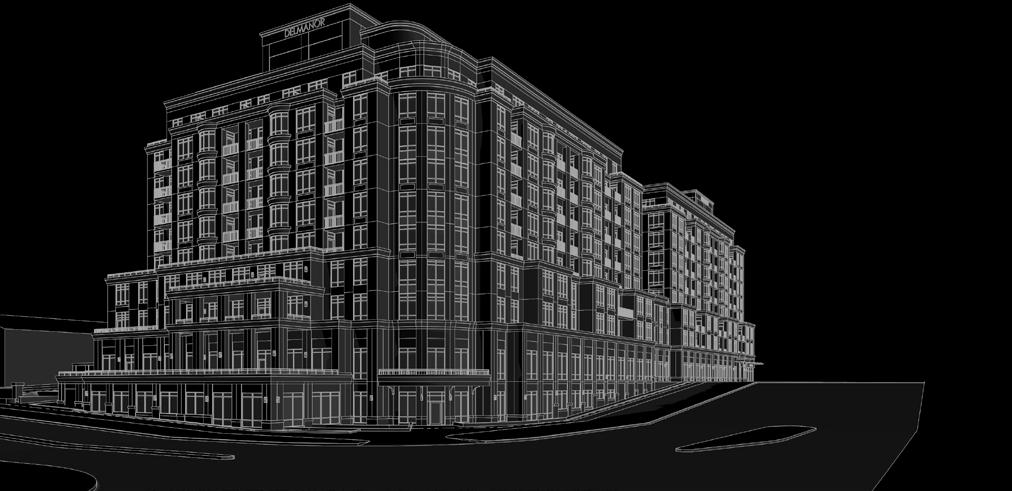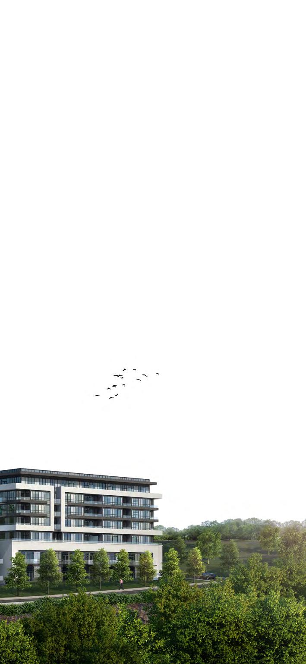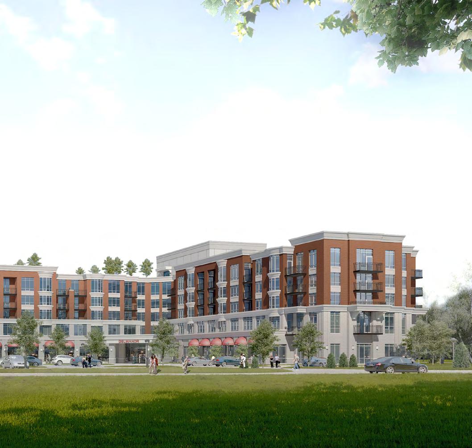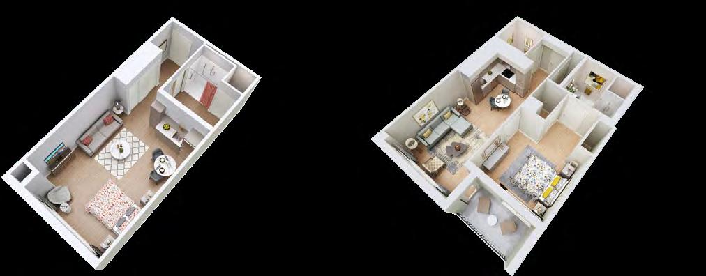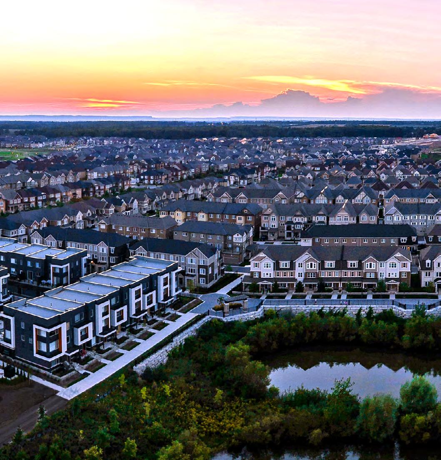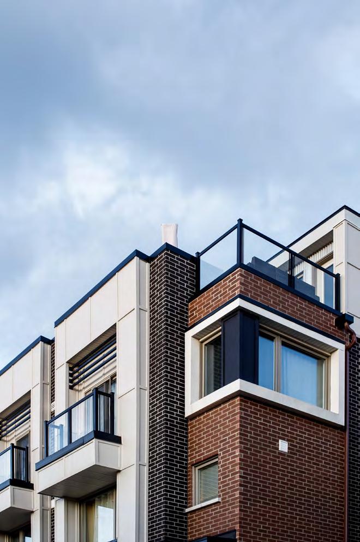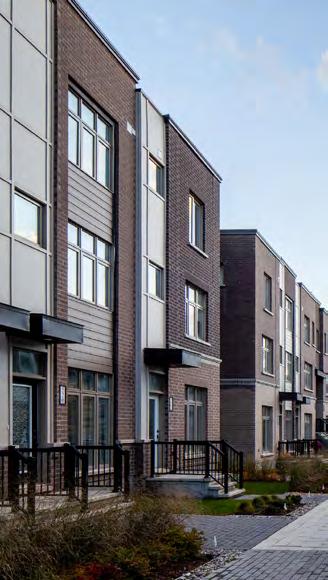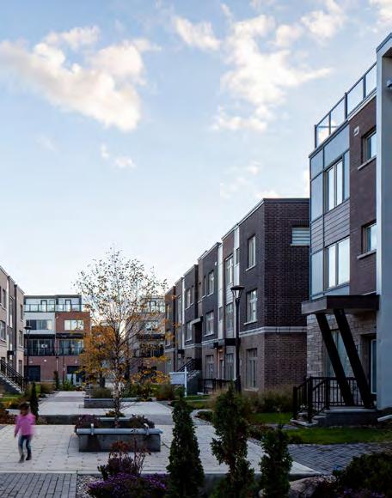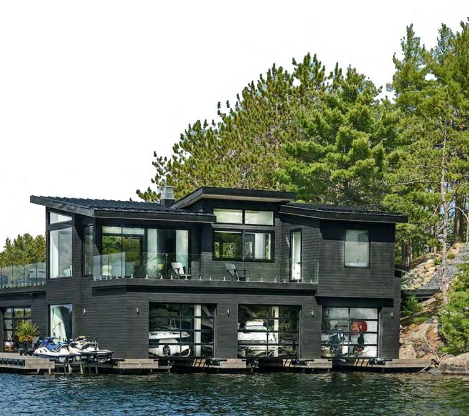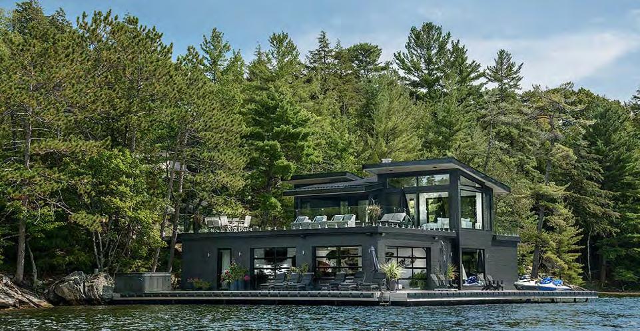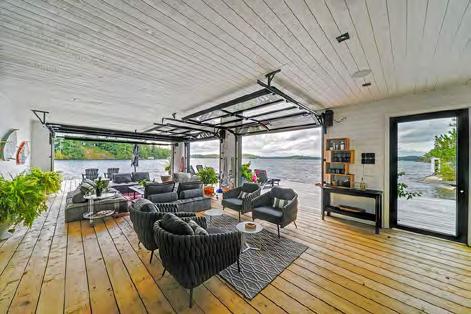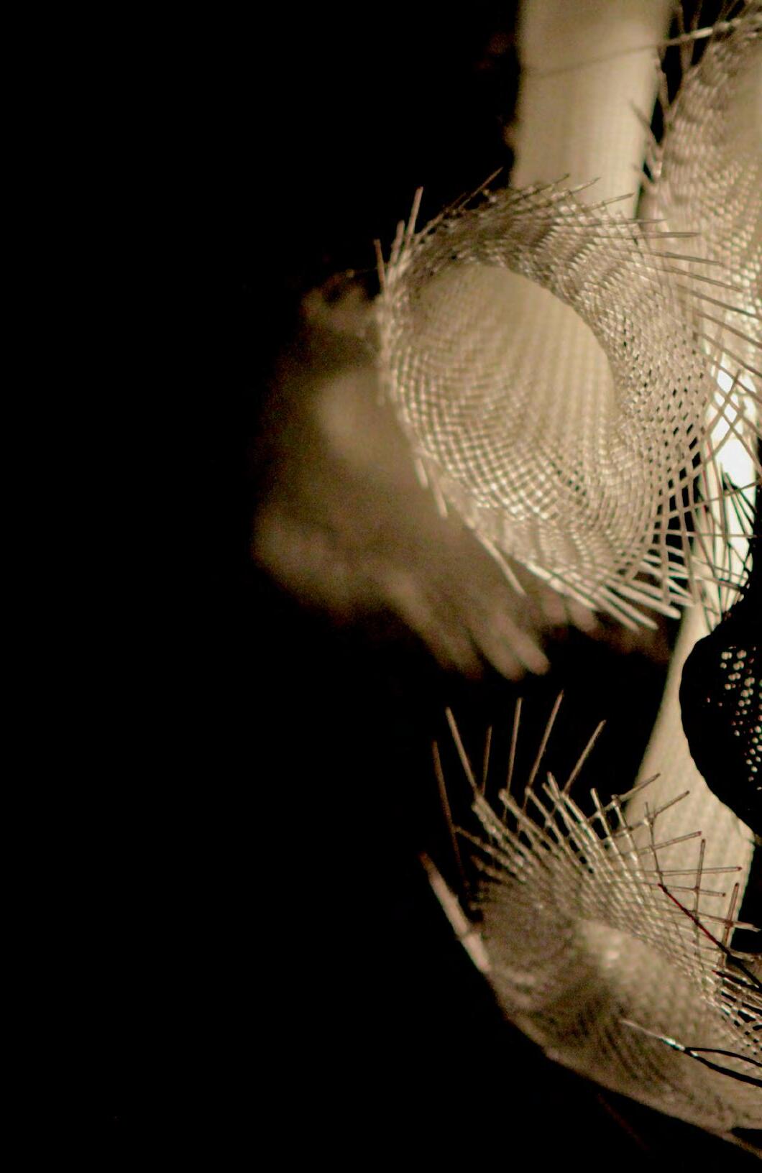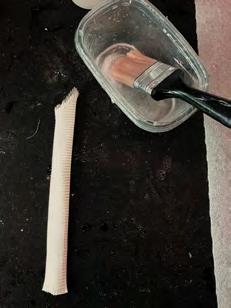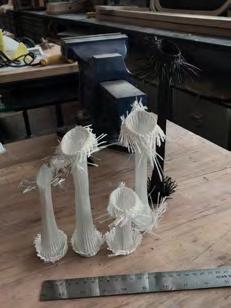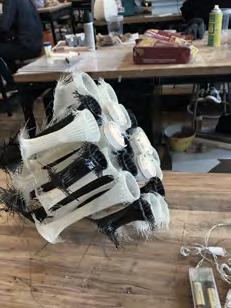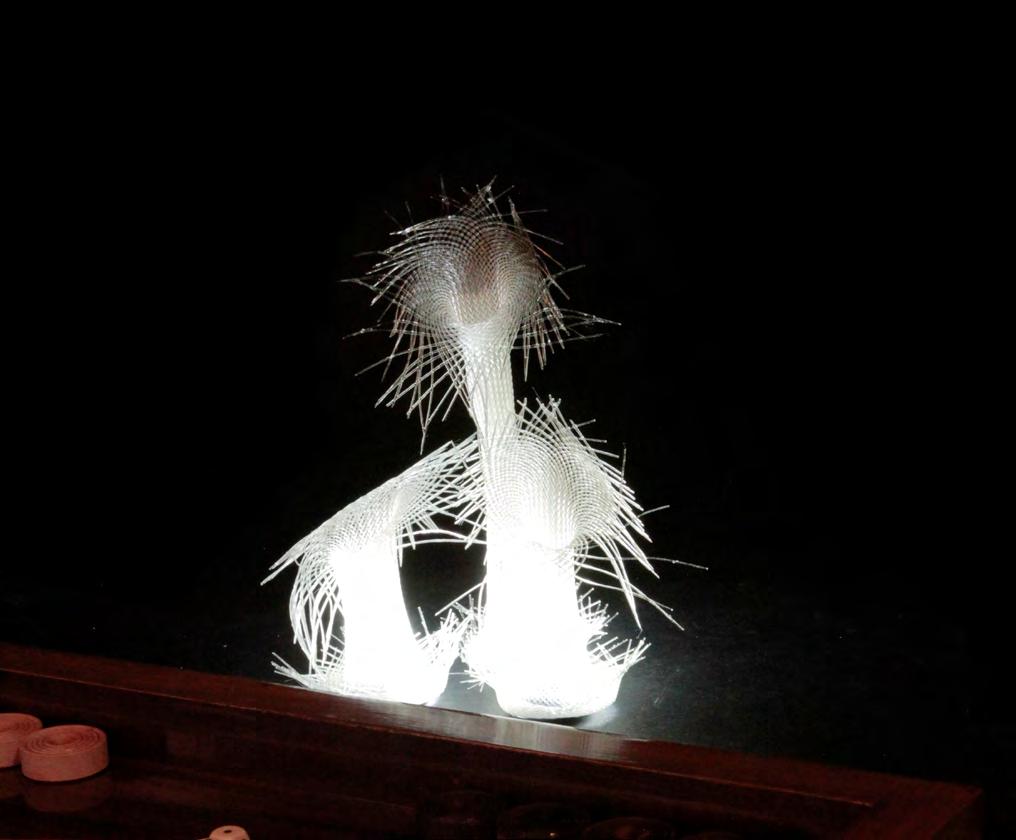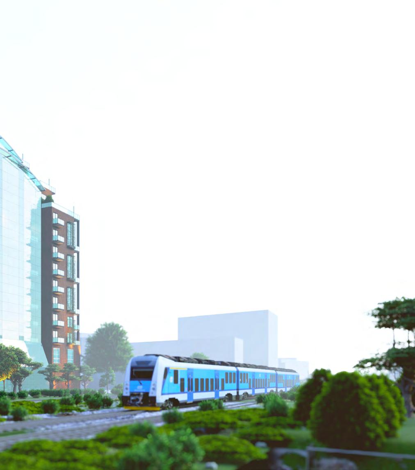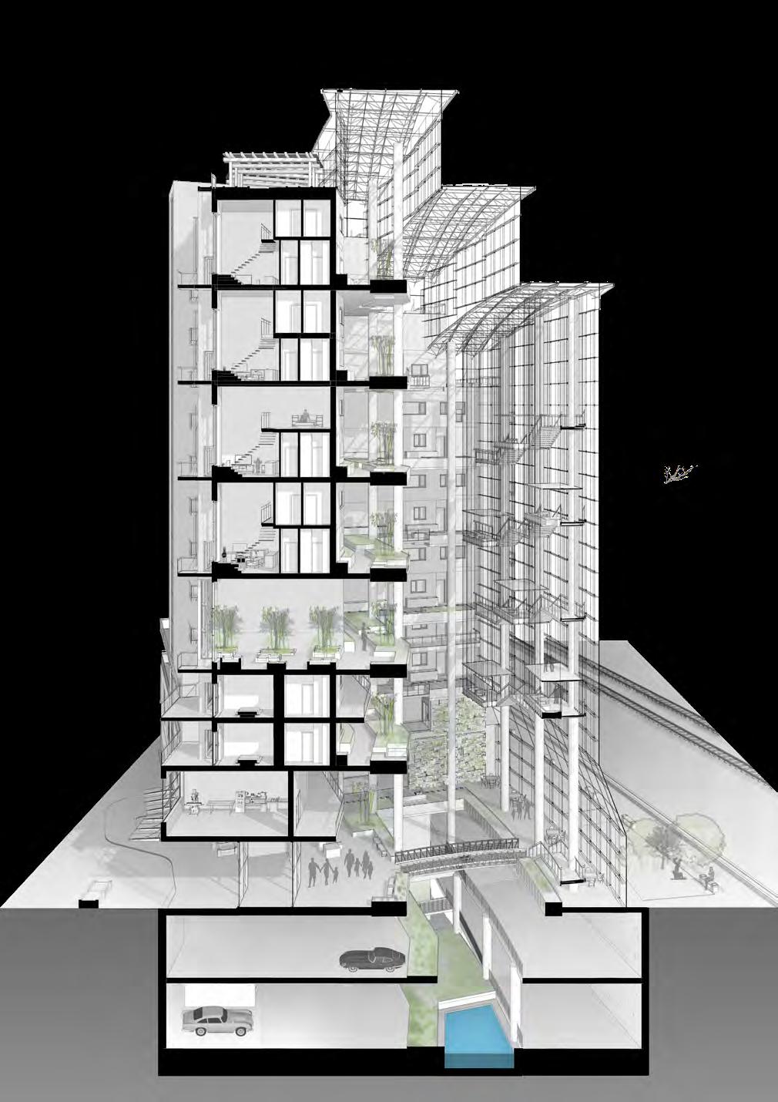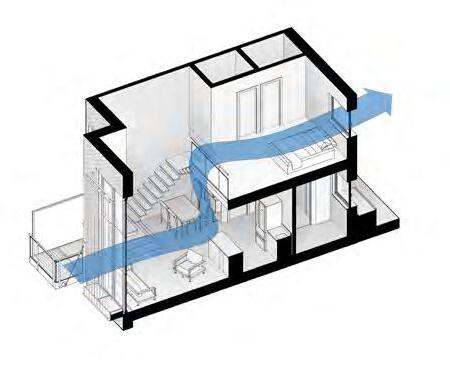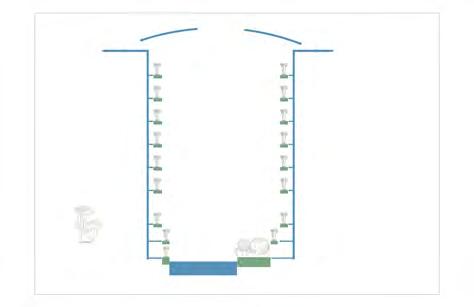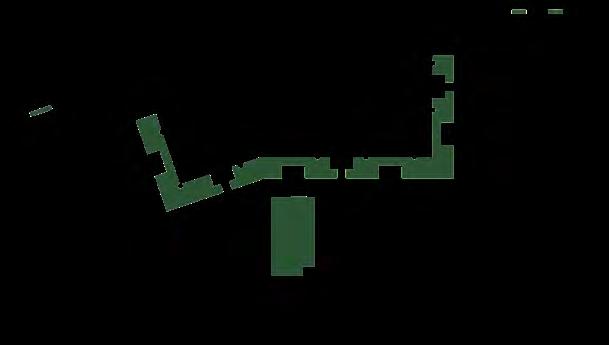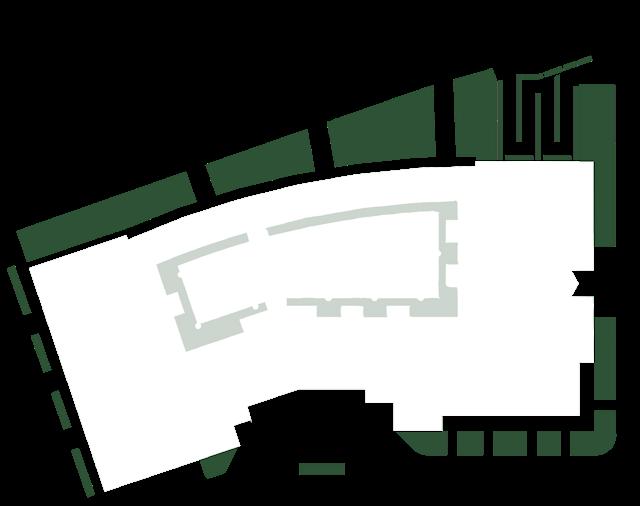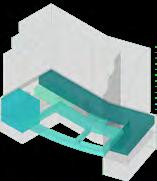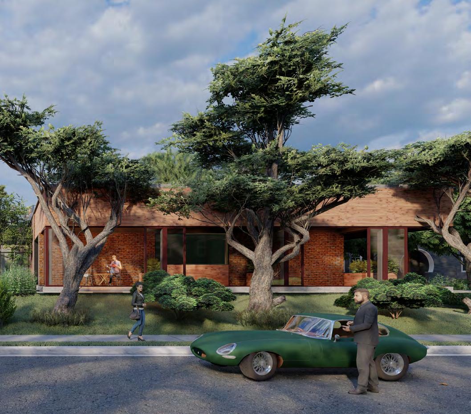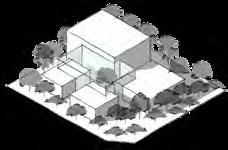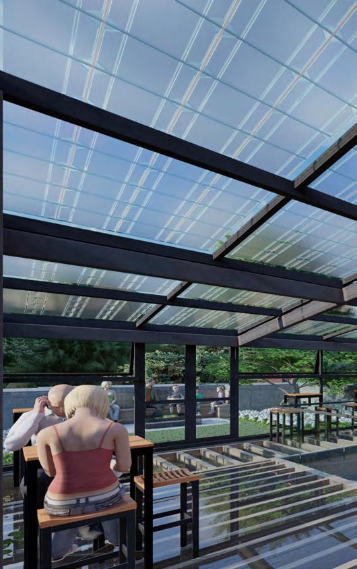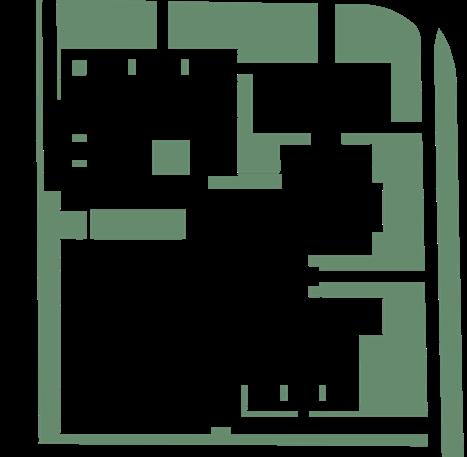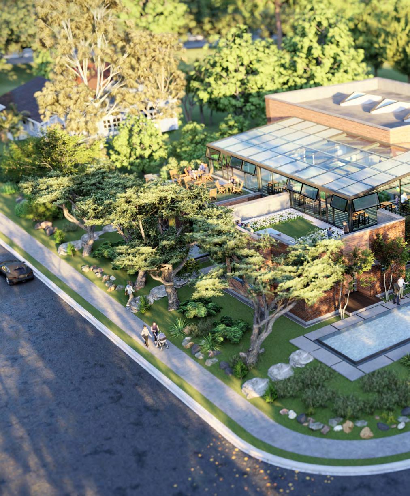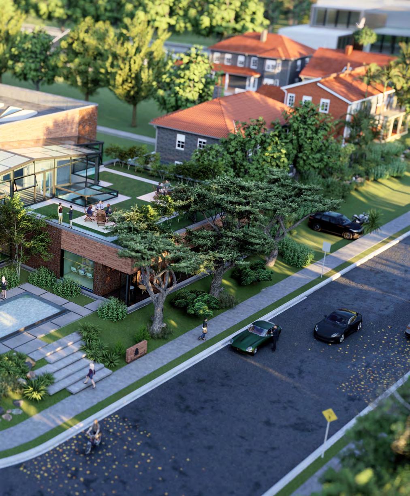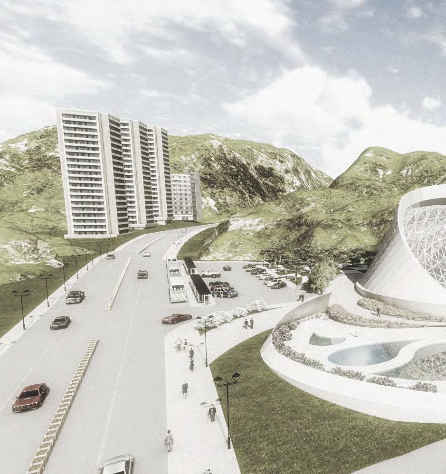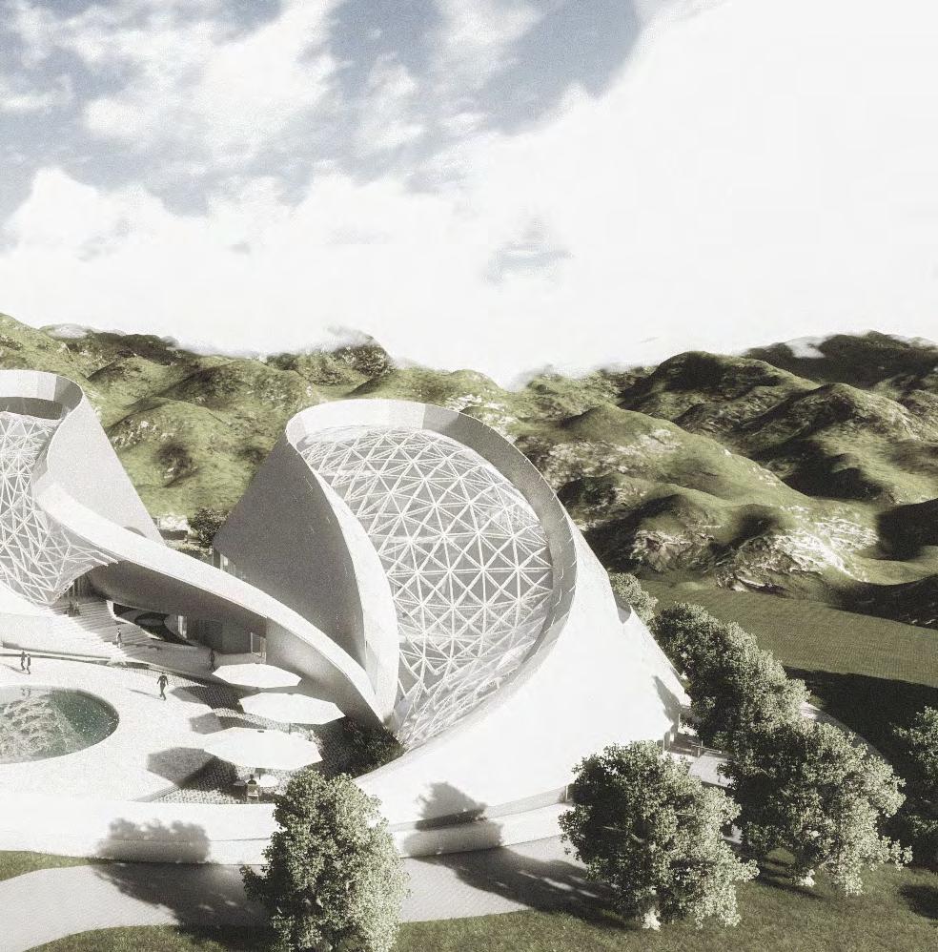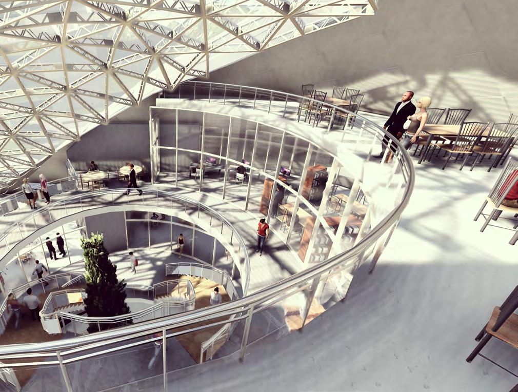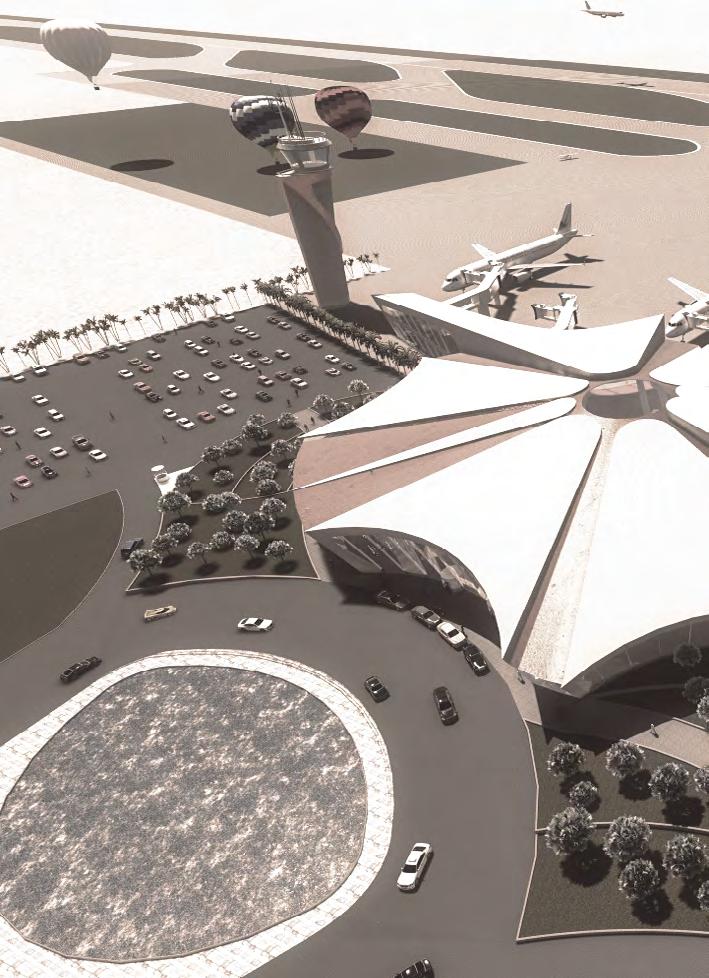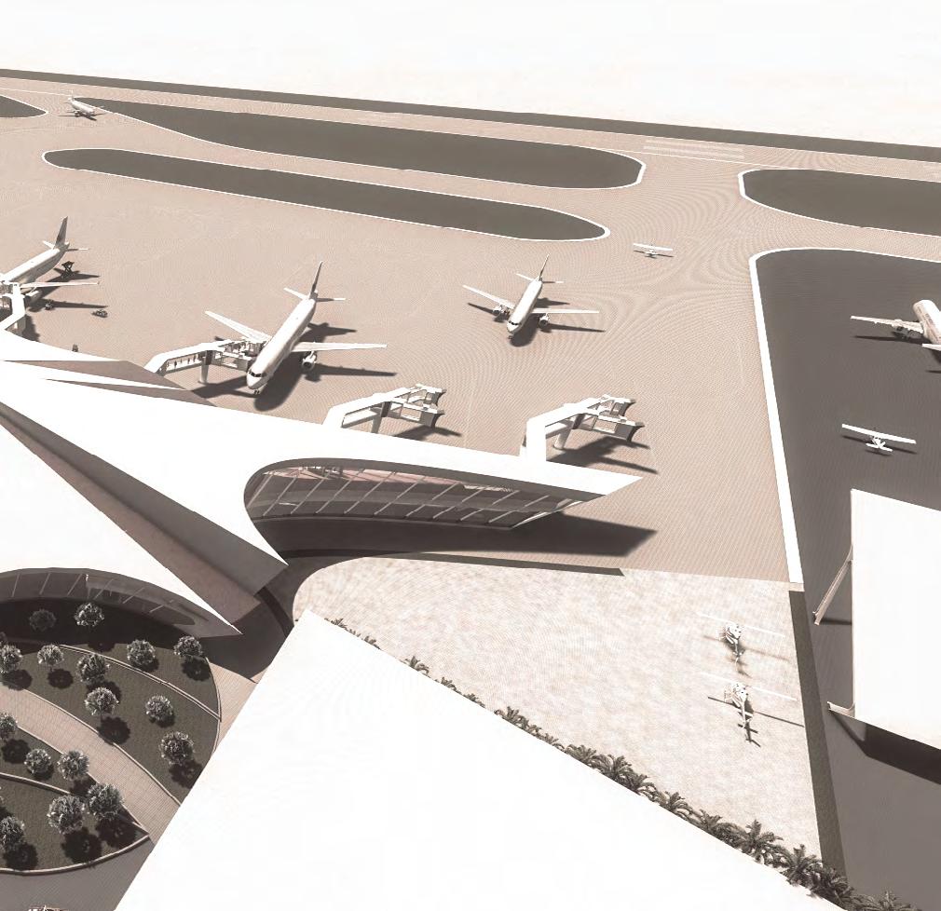DELMANOR AURORA
Seniors Independent Living/ Independent Supportive Living/ Assisted Living IckeBrochu Architects 2018-2019
FOURTH FLOOR
Delmanor Aurora is a Seniors Retirement Residence located just north of the Aurora Town Centre. The 5 storey courtyard shaped design allows for multiple views of the landscaped courtyard as well as the naturalized setting around the perimeter of the site.
The building provides residents with a variety of suite types including independent living, independent supportive living
LOCATION: 22 Butternut Ridge Trail, Aurora, Ont.
CLIENT: Delmanor
GFA: 22,780 m²
No. of STOREYS: 5
UNITS: 242
STATUS: Completed
CREDIT: Icke Brochu Architects Inc.
PRODUCED BY: HM/NS & Amir Abousadi under supervision of Paul Icke.
and assisted living suites. All common indoor amenity areas are located on the ground floor which includes dining room, pub-bistro, billiards, library, Del-Market, theatre, lounges, pool, exercise room and a multi-purpose room. There is also an extensive 2,000m2 common outdoor roof top terrace and common ground floor patio which is available for all residents to experience the wonderful views and outdoor amenities within a controlled environment.
HOME SWEET HOME
PROPERTY OF: Q4 Architects Inc.
PRODUCED BY: Photography outsourced.
PROJECT: Dundas Urban Corridor at the Preserve Community.
1-The units are designed with multiple elevation styles and pairing capabilities, reducing application times and simplifying the construction process.
2-Blocks are assembled from units in multiple elevation styles depending on site requirements & needs.
3-Neighbourhood prioritizes the human experience, fostering appropriately scaled neighborhood living while avoiding repetition in design.
SITEPLAN
PROJECT: UNION PH. 3 (FEEDMILL)
TYPE: Low Rise Housing
LOCATION: Brampton, Ont.
CLIENT: Mattamy Homes
GFA: 33,090m²
17
NO. of STOREYS: 3
UNITS: 208
STATUS: Issued For Construction
CREDIT: Q4 Architects Inc.
PRODUCED BY: DJS & Amir Abousadi under supervision of Sander Waxman.
The Feedmill project is a thoughtfully designed low-rise residential community that provides housing for over 100 families while prioritizing natural light, landscape integration, and a well-scaled neighborhood experience. Rooted in a dialogue between private and public space, the design balances community engagement with individual privacy, fostering a strong connection to nature throughout the site.
Strategic interventions shape the community’s layout, with a careful examination of building typology, block configuration, and concealed parking solutions. The result is a development that maintains a strong street-front presence, offering a town-like character that enhances walkability and social interaction. At the same time, privacy and security are seamlessly integrated, ensuring a sense of comfort for residents.
By harmonizing architectural design with thoughtful urban planning, the Feedmill project creates a vibrant, sustainable, and well-connected living environment that enhances both individual and collective well-being.
BLOCK 24
PROJECT: UNION PH. 3 (FEEDMILL)
TYPE: Front Load Towns
ELEV. STYLE: Traditional
LOCATION: Brampton, Ont.
CLIENT: Mattamy Homes
GFA: 422m²
NO. of STOREYS: 3
UNITS: 6
STATUS: Issued For Construction
CREDIT: Q4 Architects Inc.
PRODUCED BY: DJS & Amir Abousadi under supervision of Sander Waxman.
BLOCK 19
PROJECT: UNION PH. 3 (FEEDMILL)
TYPE: Village Home Towns
ELEV. STYLE: English Manor
LOCATION: Brampton, Ont.
CLIENT: Mattamy Homes GFA: 404m²
NO. of STOREYS: 3 UNITS: 14
STATUS: Issued For Construction
CREDIT: Q4 Architects Inc.
PRODUCED BY: DJS & Amir Abousadi under supervision of Sander Waxman.
1
ROSE ON THE LAKE
3 Dock Boathouse & Living Space on Lake Joseph, Muskoka
Ian Maclaren Architect
PROPERTY OF: Ian Maclaren Architect
LOCATION: Hamill’s Point Rd, Lake Joseph, ON.
CLIENT: Rose Family
GFA: 300 m²
No. of STOREYS: 2
STATUS: Built
CREDIT: Ian Maclaren Architect
PRODUCED BY: Amir Abousadi under supervision of Ian Maclaren
SECOND FLOOR PLAN
RESPONSIBILITIES:
Production of all Architectural plans consisting of Site & Floorplans, Elevations, Sections & initial structure.Creation of 3D model of building, site & surrounding environment for massing, shadow study, Client review, elevation design and massing.
1-COVERED DECK
2-BAR
With access from all four sides, the boathouse needed to face each direction. It was also designed to harmonize with the main house and provide scenic views for the inhabitants.
3-BOATHOUSE
RHIZOMATIC LIGHTS
Investigation of material capacities and application possibilities for assembly and light modulation
[M. ARCH Material Syntax ]
1. Cut carbon and glass fiber tubes(socks) to desired length and brush with resin.
4. Place semi-cured tubes on spiral base to desired combination.
2. Hand form tubes to desired shape.
5. Let form cure and apply second layer of resin to bond formed socks together.
3. Create support for hand formed tubes and let semi-cure.
6. Heat glue light pods to sock ends and create wiring.
Inspired by the Living Architecture Systems Group (LAS) led by Philip Beesley, the Rhizomatic Chandelier strives to close the bridge the gap between the built environment and living organisms with qualities that come close to life. To create applicative devices which are not perceived as objects, but instead living organisms that develop a sense of empathy in its users.
The Chandelier is made from Carbon fibre and fibreglass tubes, cut into various lengths and treated in resin, then left to cure for a short time. Once moldable, the tubes are shaped by hand to mimic an organic form and stacked together on a spiral base. Once fully cured, LED lamps are attached to the bottom of the structure, and finally, another series of tubes are put on top to cover them.
Scale
60*40*40 cm
Shade Style
A semi-opaque shade provides a warm glow for relaxing.
Light type
IKEA “Ledberg” LED
THE ZOETIC HABITAT
Sustainable mixed use Residential Mid-rise in Junction Triangle M.ARCH, Waterloo University
2017-2018
1.Living Louvres
Inspired by the Casa Ruta del Sol by Christian Wassmann, on the eastern and western portholes of the building, vertical cables house vines to minimize the amount of direct sunlight penetrating the spaces in the summertime. Due to the cold of winter, the dry vines let all the much-needed sunlight penetrate the building.
2.Wind Tower Units
Perfected to a science, the masons and architects of such cities as the port of Laft on the Persian Gulf used wind towers to create mild temperatures of around 25-26 degrees in the 35 to 40 degree hot and humid climate predating the invention of electricity.
The purpose of this design is to present building strategies for housing that demonstrate efficient well-integrated continuity between human, nature, and technology for a mid-density building in a populated urban environment. The building design incorporates sustainable strategies such as Passive cooling methods, energy generation, Rainwater harvesting, CO2 consumption, Vertical Integration of vegetation, Natural ventilation, Daylight penetration and constructed wasteland for rainwater treatment. The objective is to achieve a better state of mental and physical health for the occupants and their neighbourhood.
The purpose of this thesis is to research by design in the specific setting of Bloor St South meets West Toronto rail path so as to find the best possible solution regarding overall health and sustainability.
3.The
Ice Pit Effect
This method is made a reality through the principal of thermal radiation and the fact that the atmosphere does not absorb wavelengths of heat between 8 and 13 microns known as the transmission window. Comprised of three main components; a shade wall, pool, and domed roof reservoir. The wall is constructed to project a northward facing shadow, stretching in length both east and west.
4.Precipitation Management
This system Structures the atrium to direct Precipitation from the roof to the green roof filtration system, water the Ecocell and eventually land in the pond in the basement in a closed loop.
5.The Solar Chimney
The structure of a solar chimney is comprised of a cold wind intake (high pressure mainly from the south-western wind) and a small heated low-pressure exhaust that creates a vacuum to create an air draft. Thus fresh air is cerculated naturaly through the atrium without the need to consume more energy.
6th Floor Plan
Double storey residence bedrooms.
Double height living quarters create hospitable, well-lit environments that encourages free air flow(the wind tower effect) and communication between private areas and the gathering spaces on the floor below.
5th Floor Plan
Double storey residence living quarters.
Marking the first floor of the double storey prevailing condominiums, the floor incorporates entrances of units with sevenmeter high corridor, purposefully made high enough to account for vegetation of the ecocell. Main living quarters of the condominiums are comprised of a living room, kitchen and an office/workroom and larger units house a guest bedroom.
3rd Floor Plan
Single storey artist’s single bed residence.
Marking the start of the residential floors, two levels are dedicated to emerging artists who may not be able to afford the rising prices of downtown Toronto. The units on these two floors are humble, in a modest 50 square meter range. They are designed to be as comfortable as can be, yet small enough to keep buying or renting prices low to accommodate for young or struggling artisans with lower budgets.
WEST TORONTO RAILPATH RAILWAY
Ground Floor Plan
Public area, Galleries, Cafe and Restaurant.
On the cornerstone of Bloor street west and Perth Avenue, the ground floor acts as an Agora for the neighbourhood, encouraging social interaction and exchange. The building can be entered through both streets, but prevalence is given to the Perth Avenue Entrance to the East. Entering the building, the user is immediately confronted with a high luminous green garden, inspired by the romanticism of the hanging gardens of Babylon.
PERTH
Above Grade Parti
Double Story Residence
Single Storey Artist’s Residence
Grade Parti
Temporary Exhibition Space
Recreational Space
Gallery
Classrooms
Artistisan Workshops
Below Grade Parti
Green Roof, Rain Water Intake
Ecocell
Rain Water Reservoir
Natural Waste Treatment
Mechanical Rooms
THE MUSIC TREE
Neighbourhood cultural integration Centre in Galt, Cambridge
M.ARCH, Waterloo University
2016
1. Entrance Lobby & Exhibition Centre
2. Green House
3. Community Rooms & Guidance Counselling
4. Musical Education
5. Multi-function Chapel & Performance Space
The Music Tree is an insertion of nature into the city, composed of four pavilions within a garden and vice versa (a city within nature within the city), the design provides a framework for orienting the senses to the intricacies of nature and the city. Pathways, pockets, and portals act as a window for appreciating nature; both in its ferocity as an unrestricted mass (encircling the site), to the fragility of nature as a single object, akin to a piece of art (as in the compositions of nature framed within the building spaces).
The experience is multi-sensory; visual, aural, haptic, visceral and therapeutic. The gardens consistently change, in colour, abundance, smell, and feel. The materials of the exterior are natural and local. They take on a rich patina within the life cycle of the complex, demonstrating growth, age, and wisdom.
Sustainable strategies played a vital role in the entire process of the design to the extent that even the site plan was configured to add barriers of windbreak and sub-spaces essentially adding various levels of insulation to the facades that are most vulnerable. Worst wind loads in Cambridge blow from Northwest, therefore, these facades are protected heavily, the North and west side of the site is planted with evergreen trees.
Technical hurdles involved designing a structure that would be cost efficient, aesthetically pleasing and react well to the program planning in a small 385 square meter size site. A crucial factor in the design was creating elaborate views and having a sense of tranquillity throughout the building therefor the structure had to be treated as an ornamental part of the building.
The Music Tree is a two-story building located at downtown Galt in Cambridge, Ontario with a cool and wet climate, intended as a small community hub aimed at gathering people together rather than drifting them apart. The building will house different activities and functions ranging from music classes and guidance council rooms to a cafeteria. The project is comprised of four separate buildings intertwined with a glass greenhouse between them. The main issue in the design process was to create a building that would fit within its surroundings by capturing the essence of the city while still holding a distinct architectural image.
1. Lobby & Exhibition Centre
2. Mechanical Room
3. Janitor
4. Musical Lessons
5. Connection corridor & Greenhouse
6. Counceling Rooms
7. Multi-Function Chapel
“Music does bring people together. It allows us to experience the same emotions.Peopleeverywherearethe same in heart and spirit. No matter whatlanguagewespeak,whatcolor weare,theformofourpoliticsorthe expression of our love and our faith, music proves: We are the same.”
John Denver
TRILOGY OF A MELODY
School of Performing Arts, University of Shiraz in Shiraz, Pars
B.ARCH, Shiraz University
2014
Second Floor Plan
1.Self-service & Restaurant
2.Cafeteria
3.Women’s Restrooms
4.Men’s Restrooms
5.Personnel & Accounting
6.Head of Student Affairs
7.Secretariats
8.Assistant of Research
9.Head of Accounting
10.Accounting
11.Student Association
12.Academic Staff
1.Minor Theoretical Studies Classrooms
2.Major Studies Classrooms
3.Individual Practice Rooms
4.Instramental Studies Classrooms
5.Administration Office
6.Educational Office
7.Invited staff
8.Research Office
9.Head of Department
10.Staff Toilets
11.Pantry
12.Recital Hall
13.Recital Hall preparation
14.Main Hall preparation
15.Men’s Restrooms
16.Women’s Restrooms
17.Main Hall Storage
18.Outdoor Hall Storage
19.Outdoor Hall
20.Restaurant Service Elevator
Front Elevation
The school of music is an endeavour in designing a complex that portrays the artistic history of Persia while using modern materials and building techniques. The goal was to create a build-ing which shows the heritage of Persian arts while conveying the time that we live in today. Therefore, the old but meaningful symbol of the Persian Paisley was used to inspire the form of the building.
Scholars believe it is the convergence of a stylized floral spray and a Cypress Tree: a Zoroastrian symbol of life and eternity. Paisley is the quintessential visual metaphor of Iran’s bifurcated and tormented identity- riven between Arabic Islam and pre-Islamic Persian creeds. Therefor the form of the building was based on a composition of three Paisley symbols combined with the sole and fa keys used in music.
