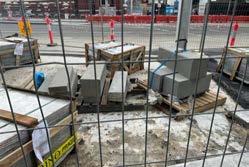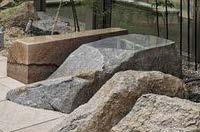THE OUTCROP
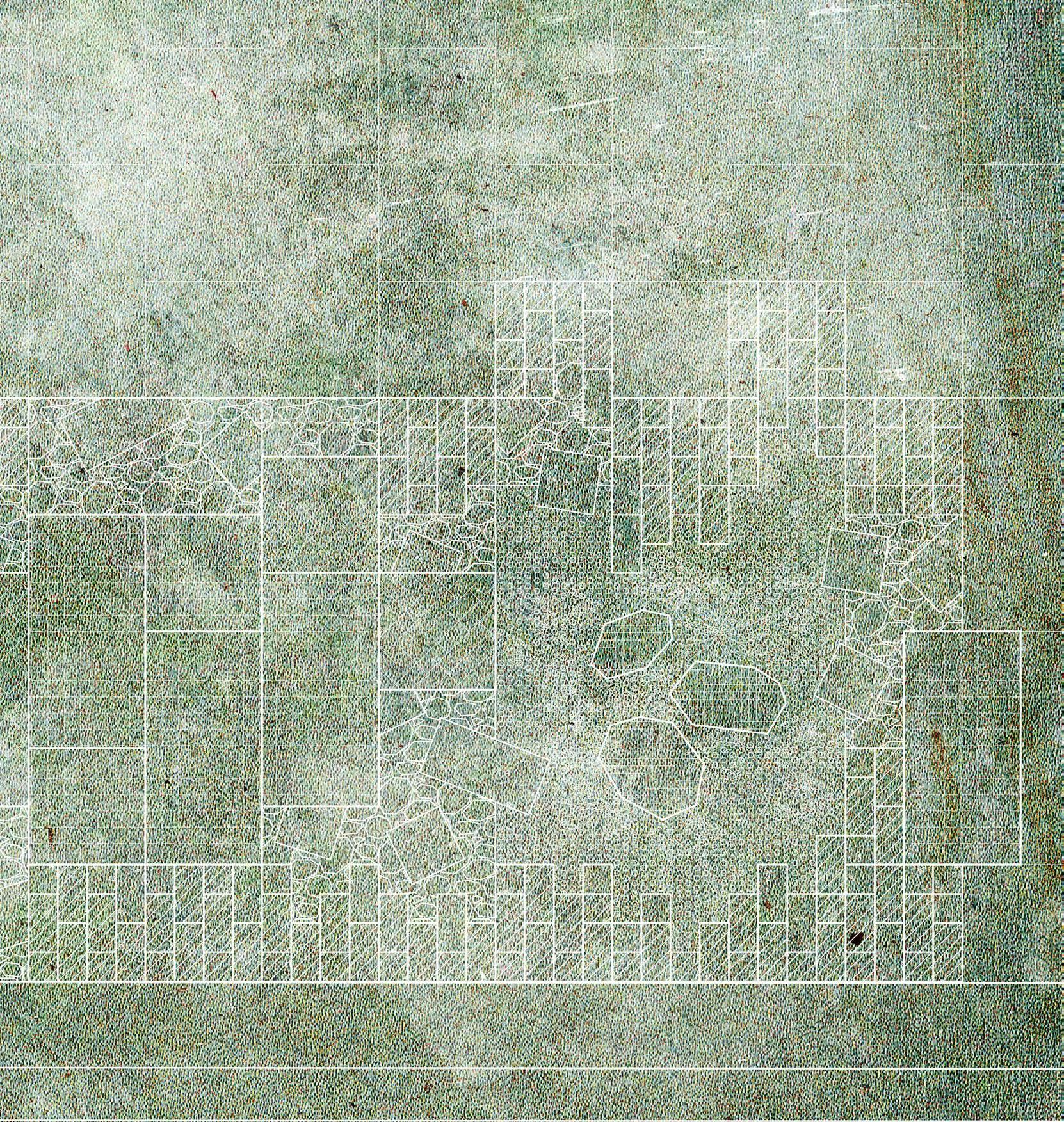


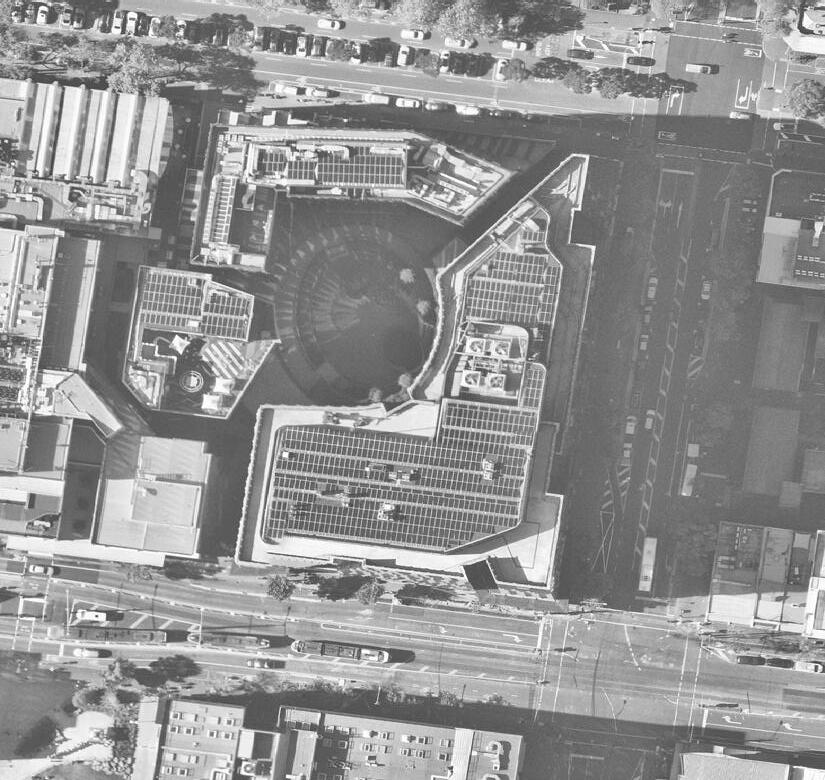


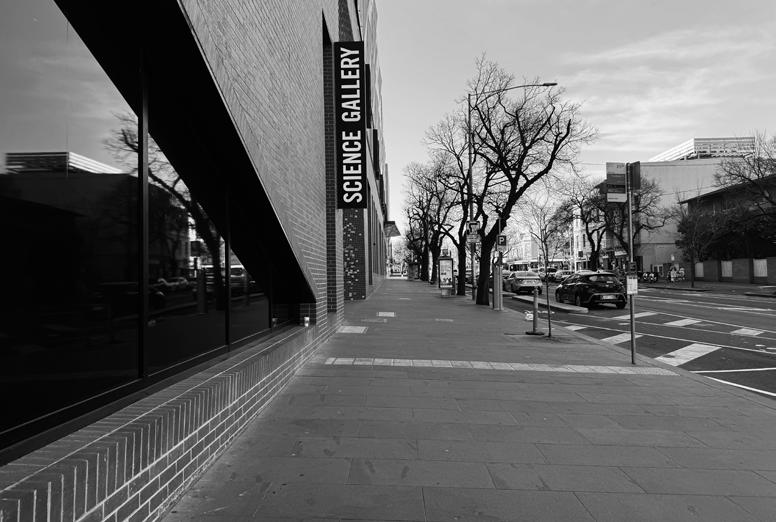
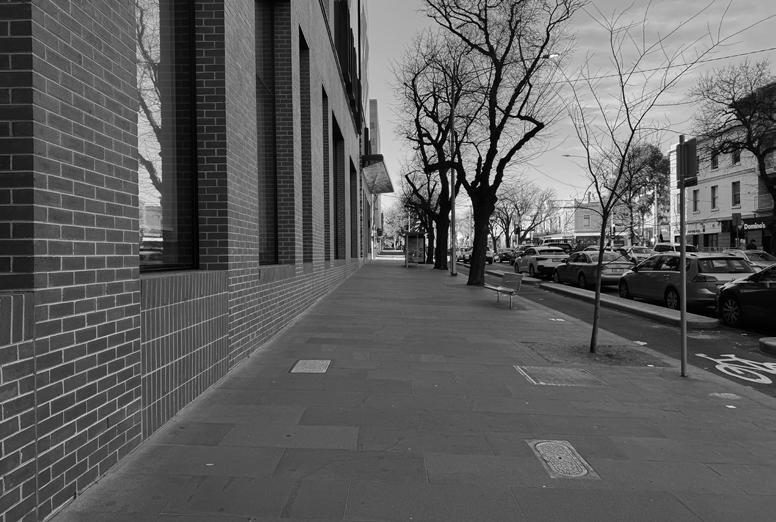

EXISTING BENCH AND JUVENILE TREE
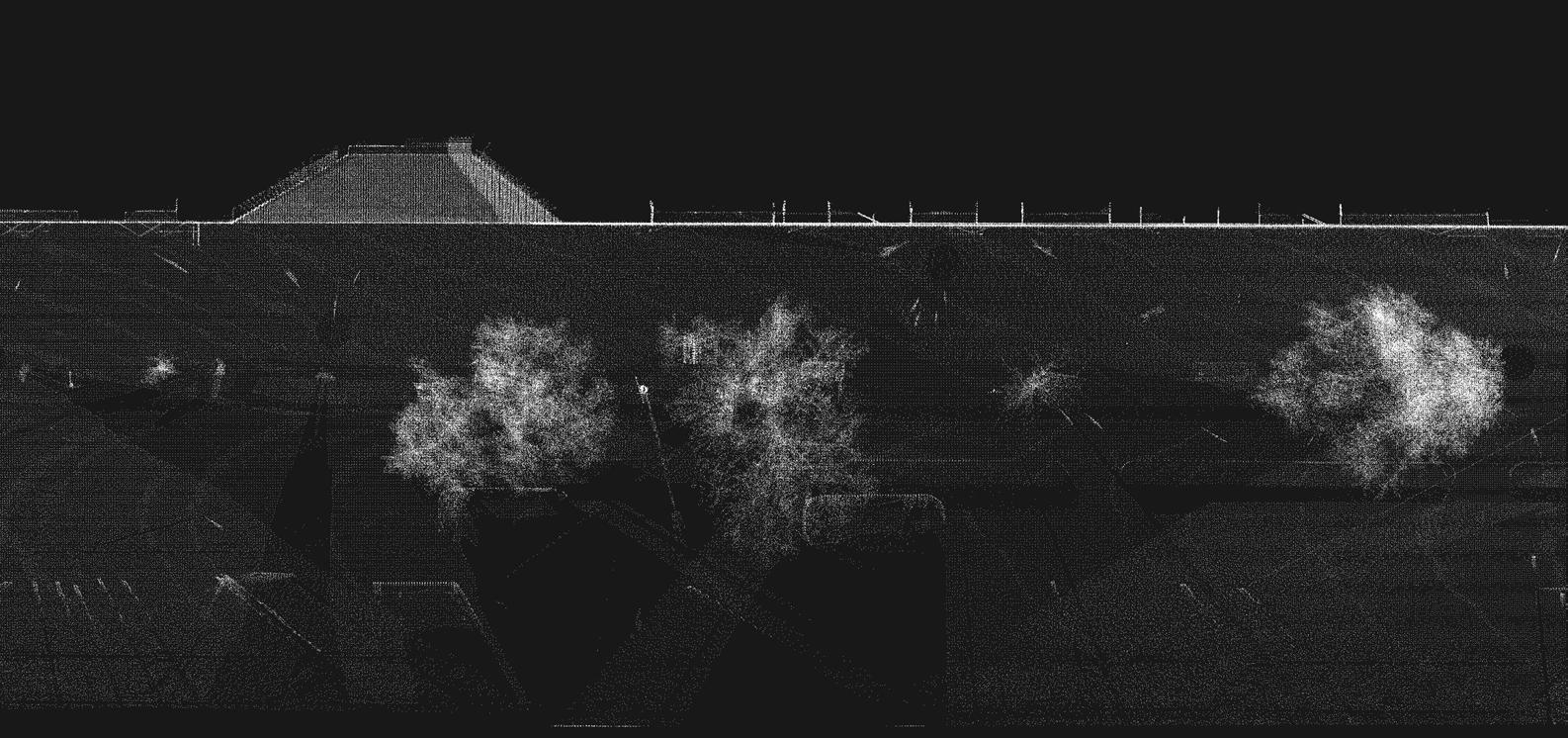
SCIENCE GALLERY ENTRANCE
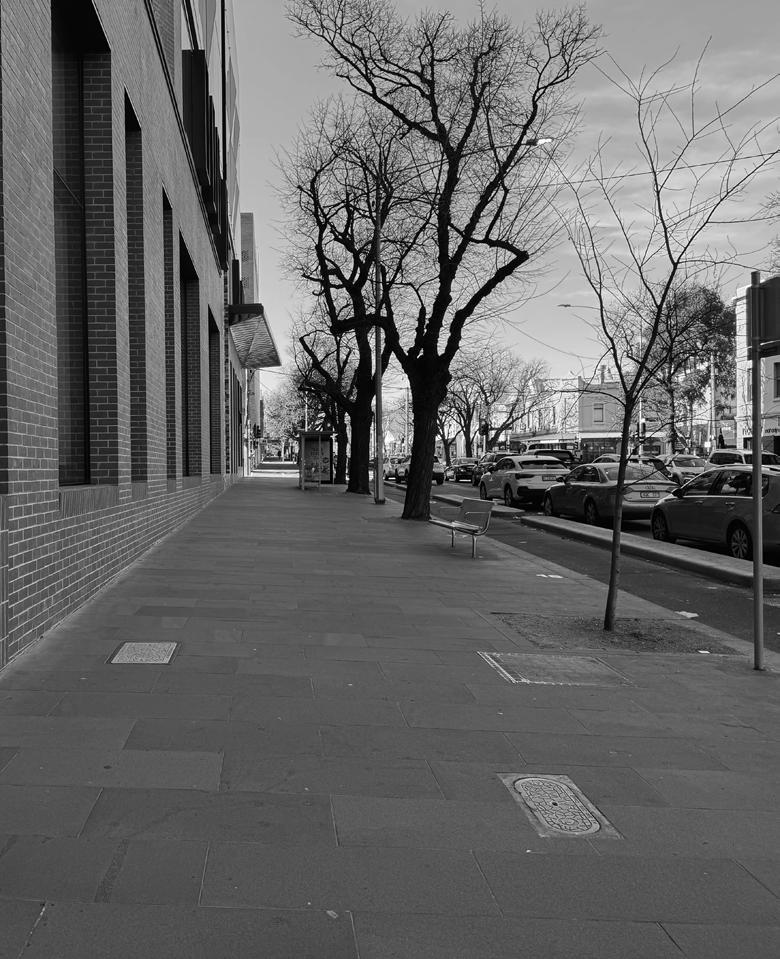
This project proposes the design area to be located in the less busy and inactive sections of street. The design will replace the existing bench and incorporate the existing juvenile tree.
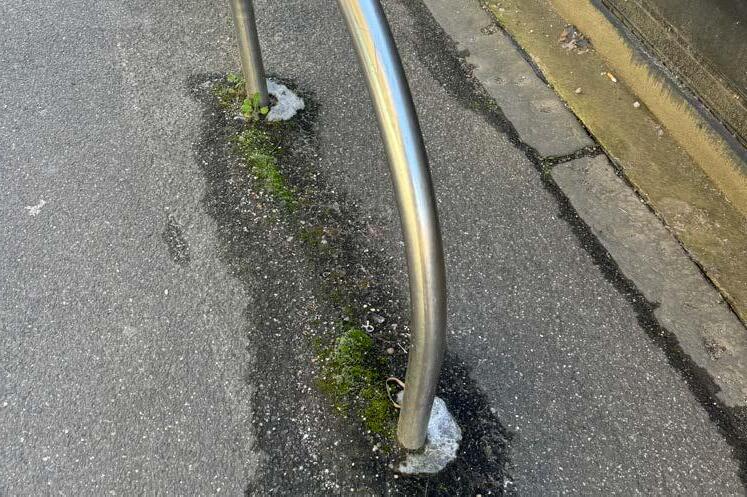
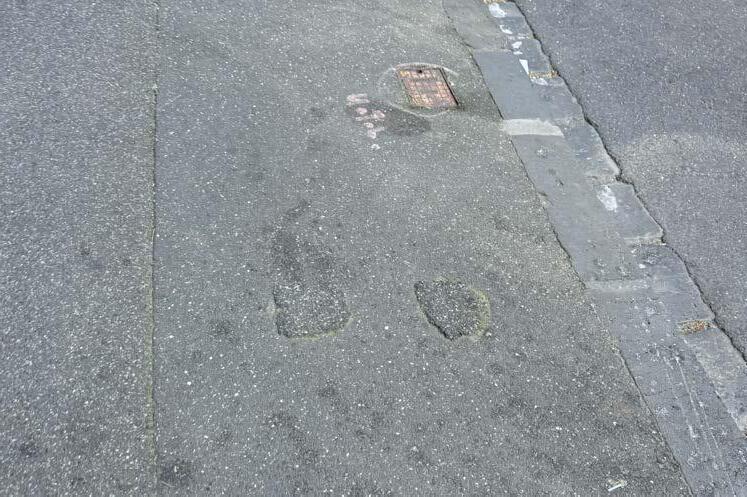
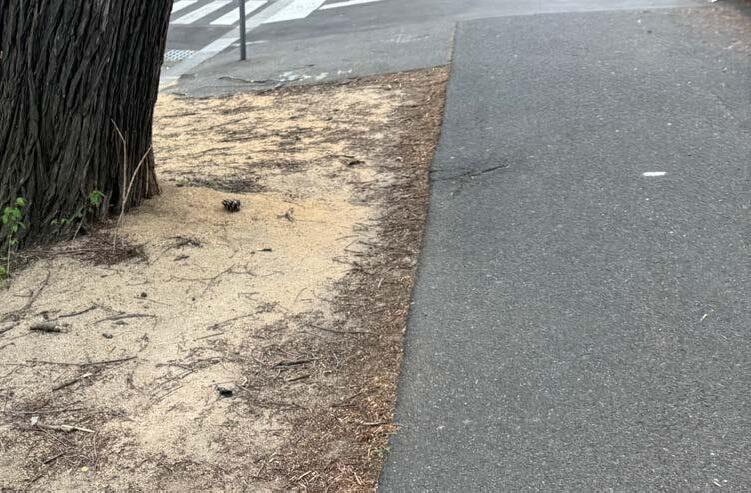
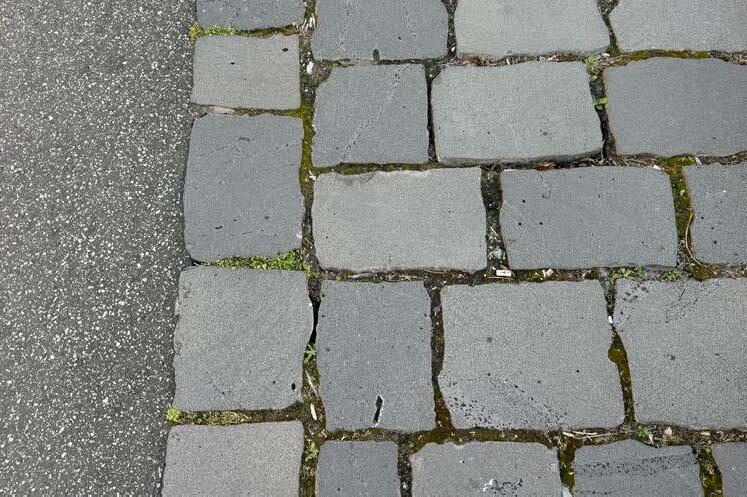
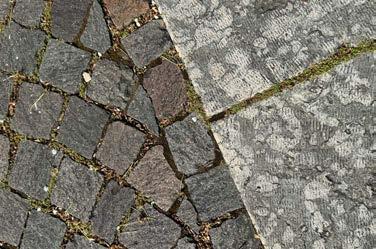
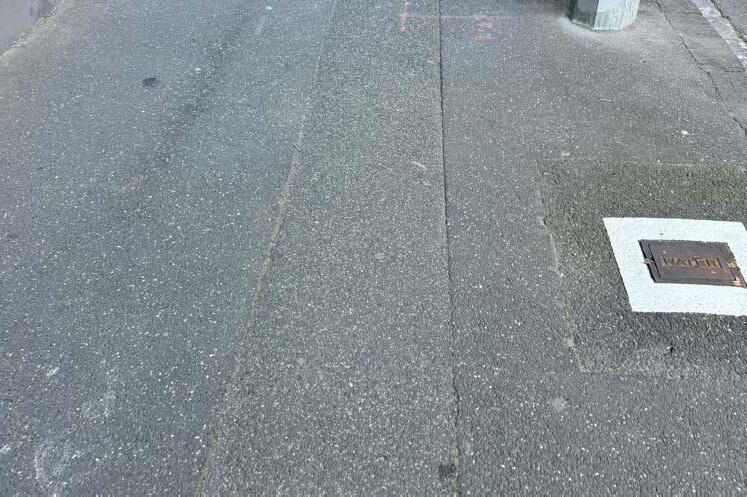
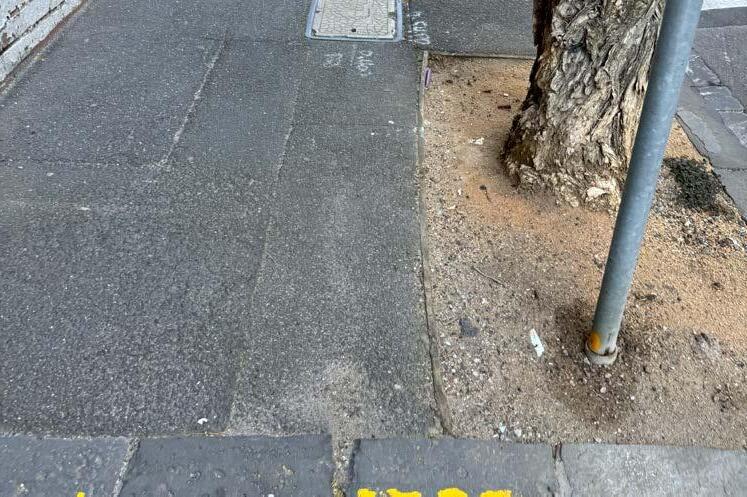
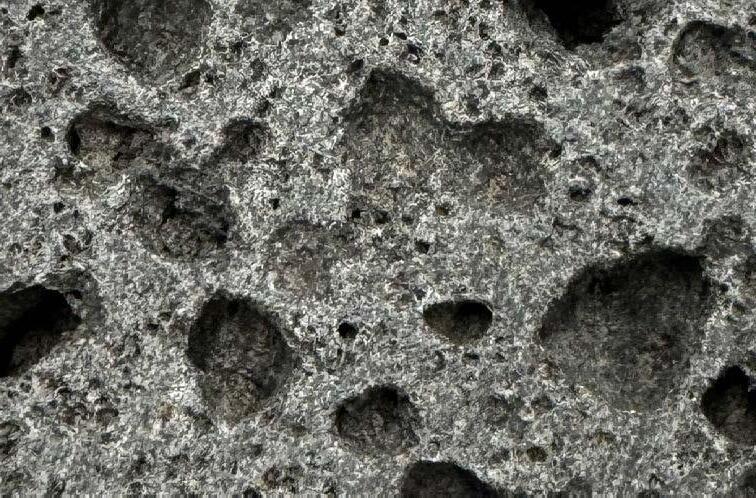
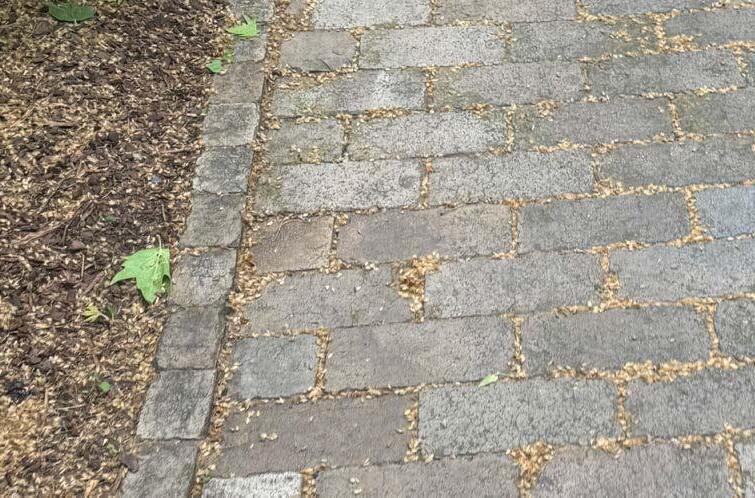
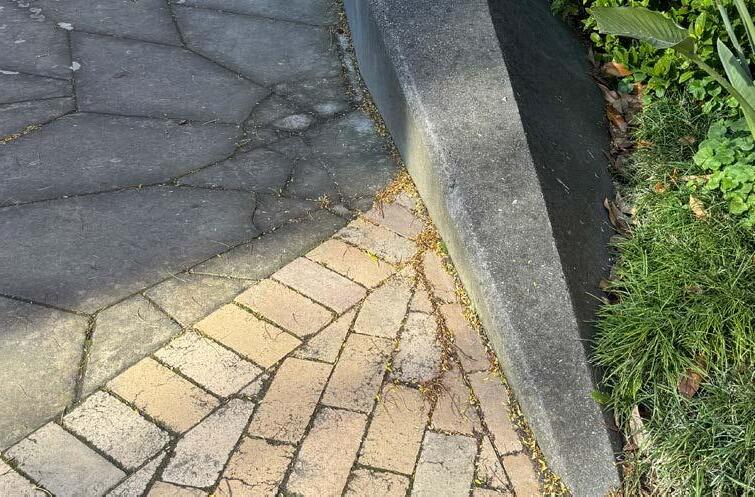
Inspired by the different pavement details around the city of the Melbourne, this project aims to create references to the ground and pavement conditions overtime. It also aims to explore how the gaps and cracks create unique conditions for organic materials to build up, for plants to grow, and for water to gather.
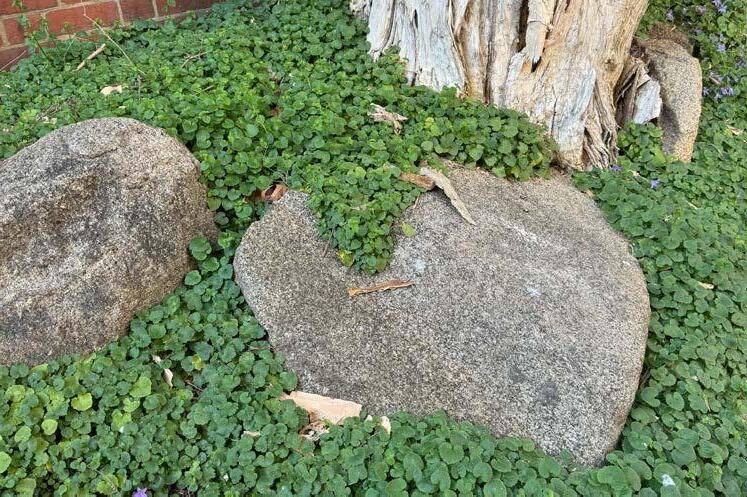
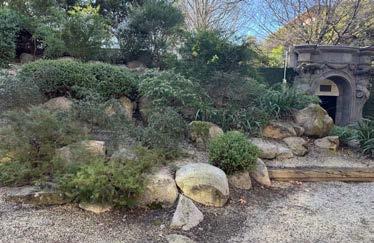
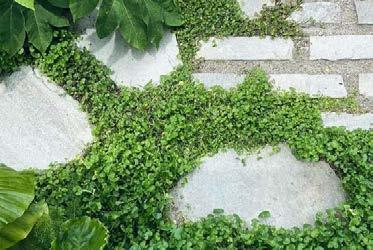
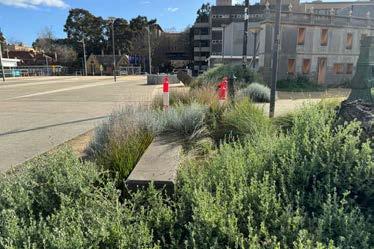
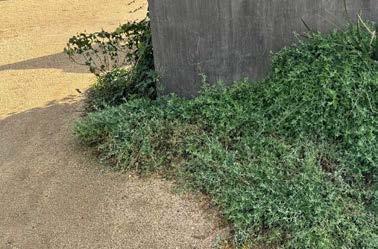
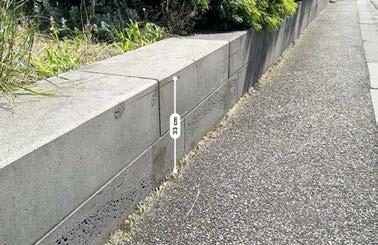
This project also aims to explore the interactions between hard and softscapes. It aims to utilize the potential quality of how hardscapes could be designed to crack and worn down over time.
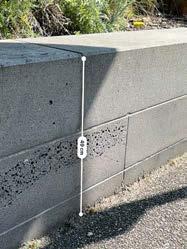
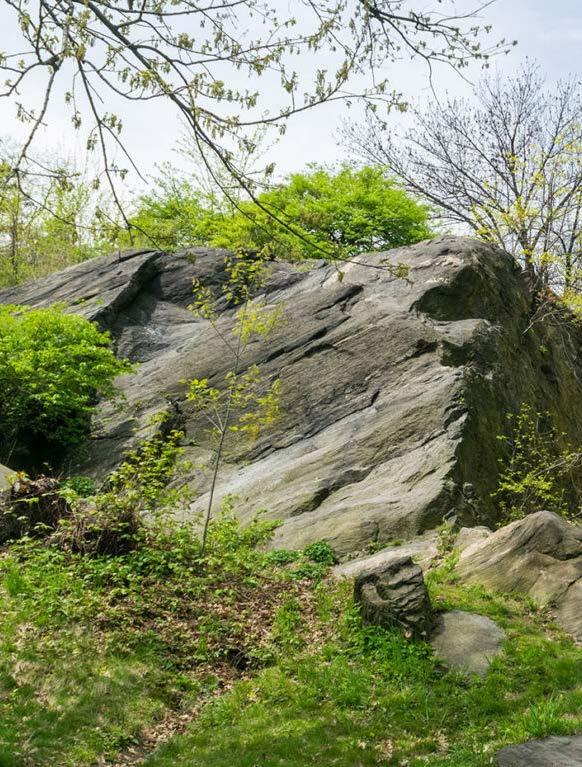

A “natural outcrop” interrupts the static street scape create an anomalous existence where materials shifts and the geological time is conjured in front of pedestrian’s eyes. The bluestone pavement extrude from the ground to form outcrops, boulders emerge to form this contrasting space.
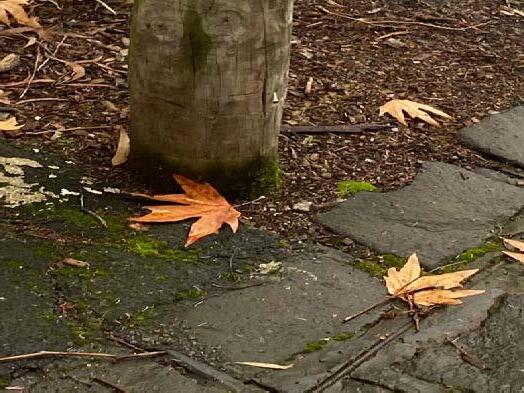
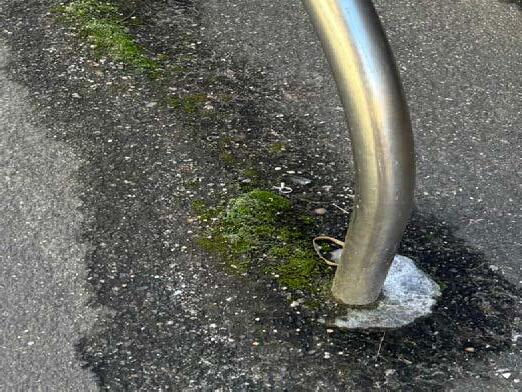
Utilize the impermanance and changing existence of materials to enhance the shifting and contrasting effects of “the outcrop”. Materials are meant to crumble and break. Vegetation and moss are encouraged to grow in between gaps and cracks.
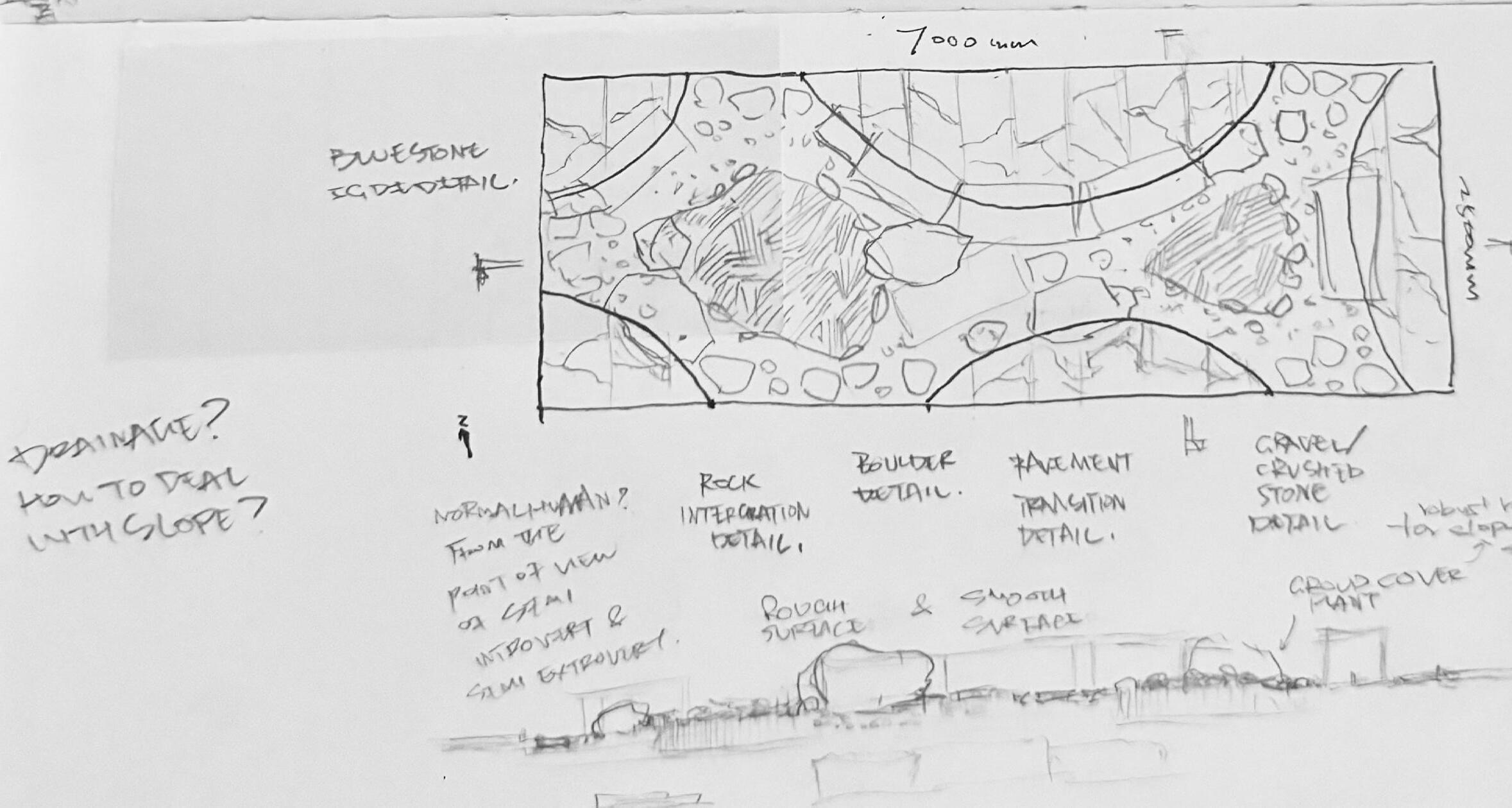
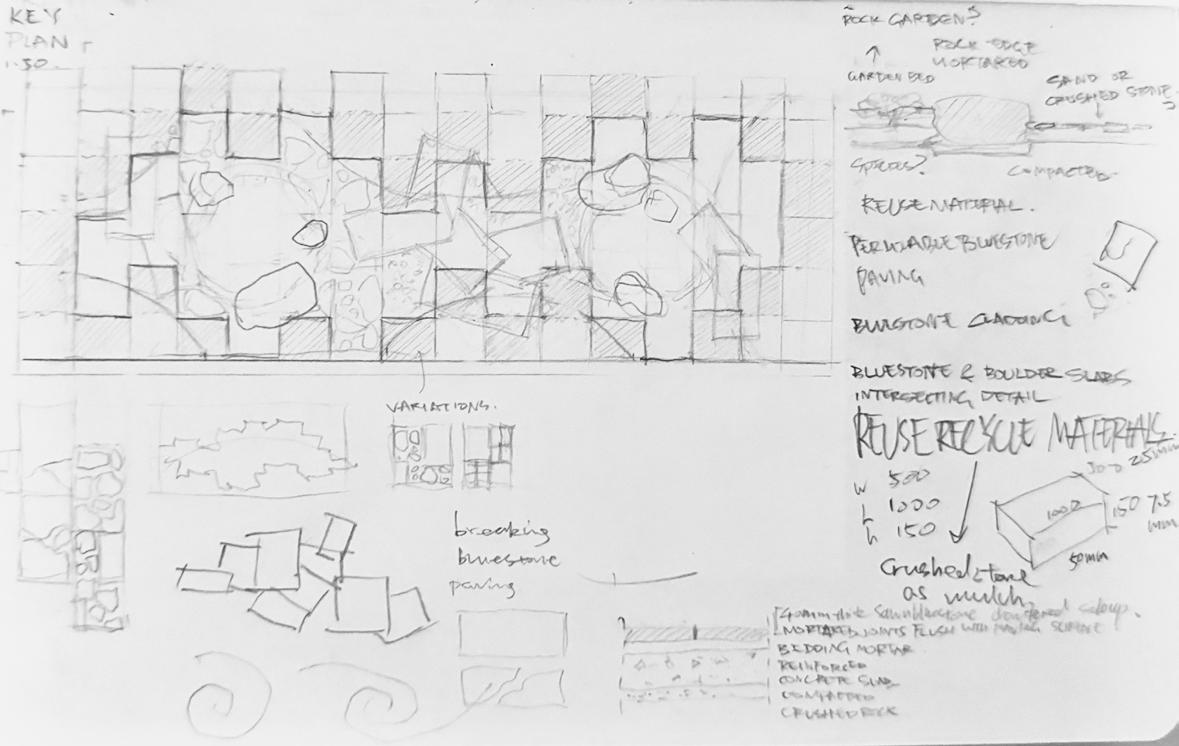
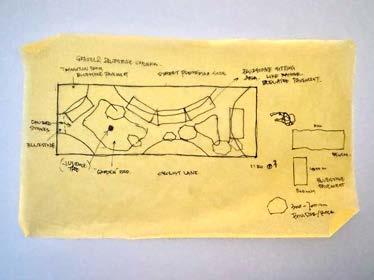
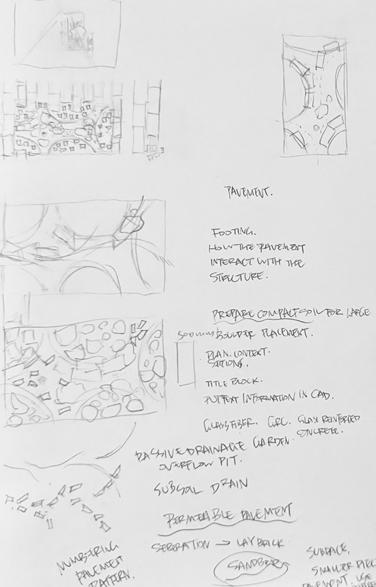
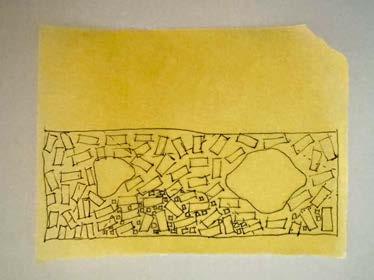
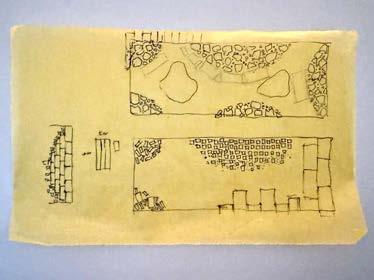
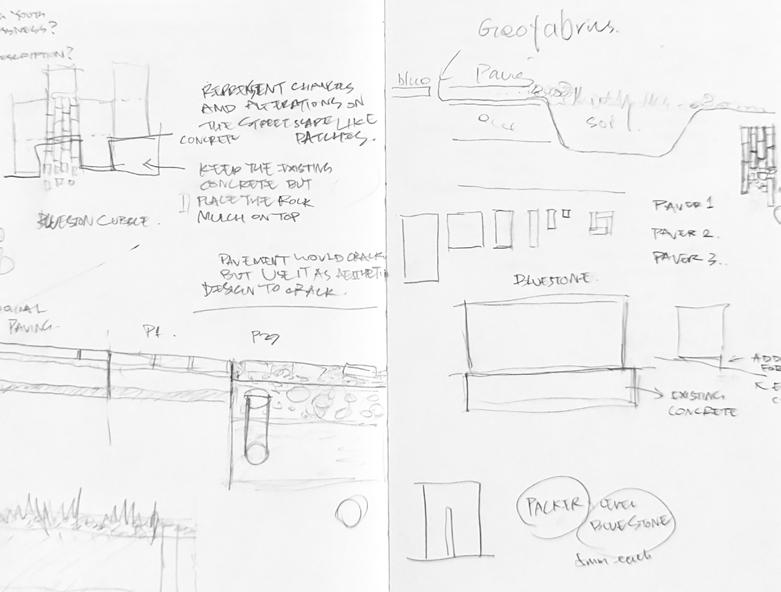
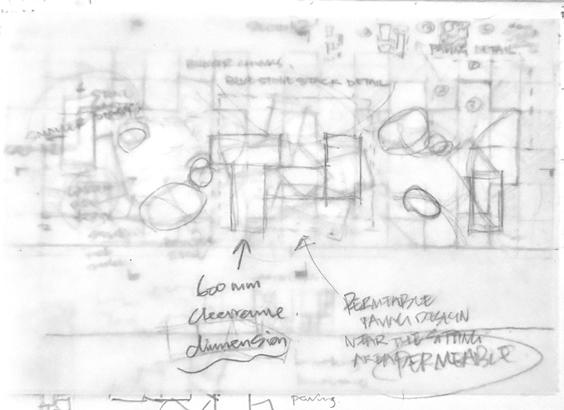
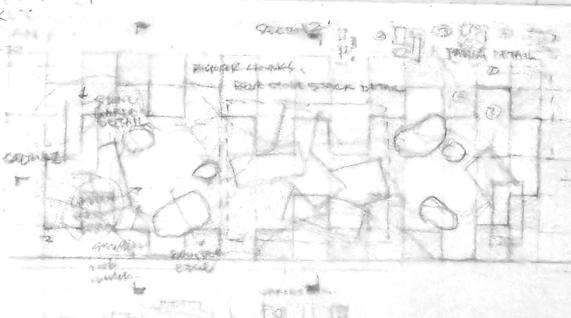
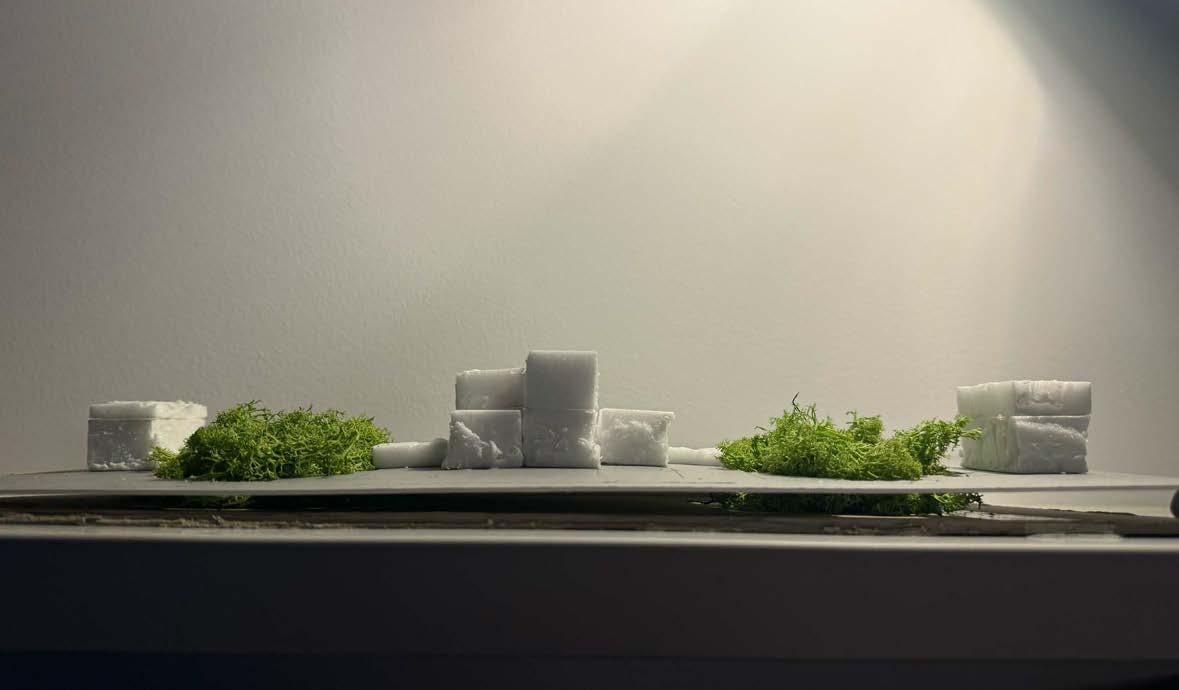
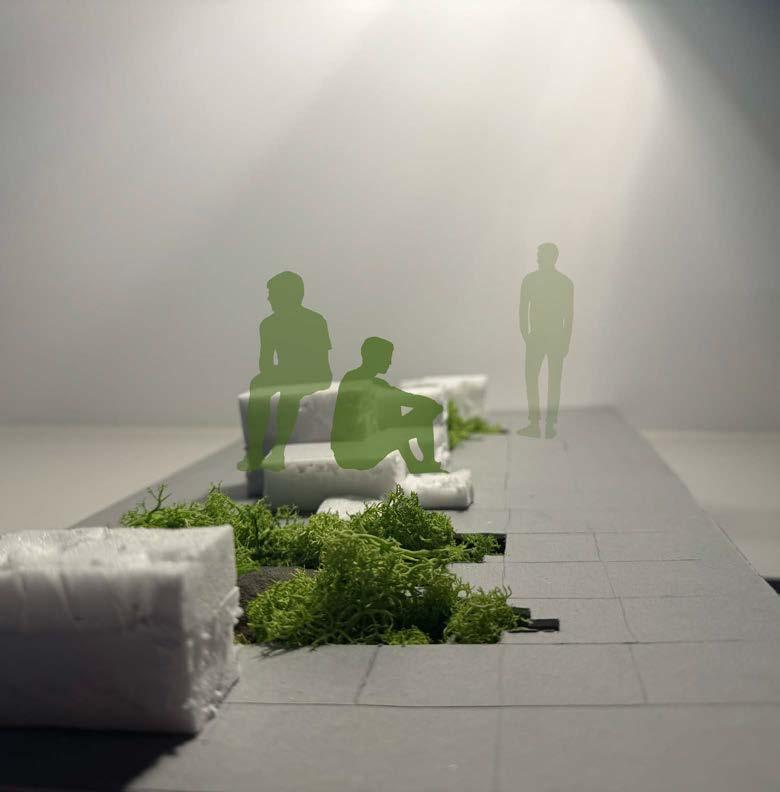
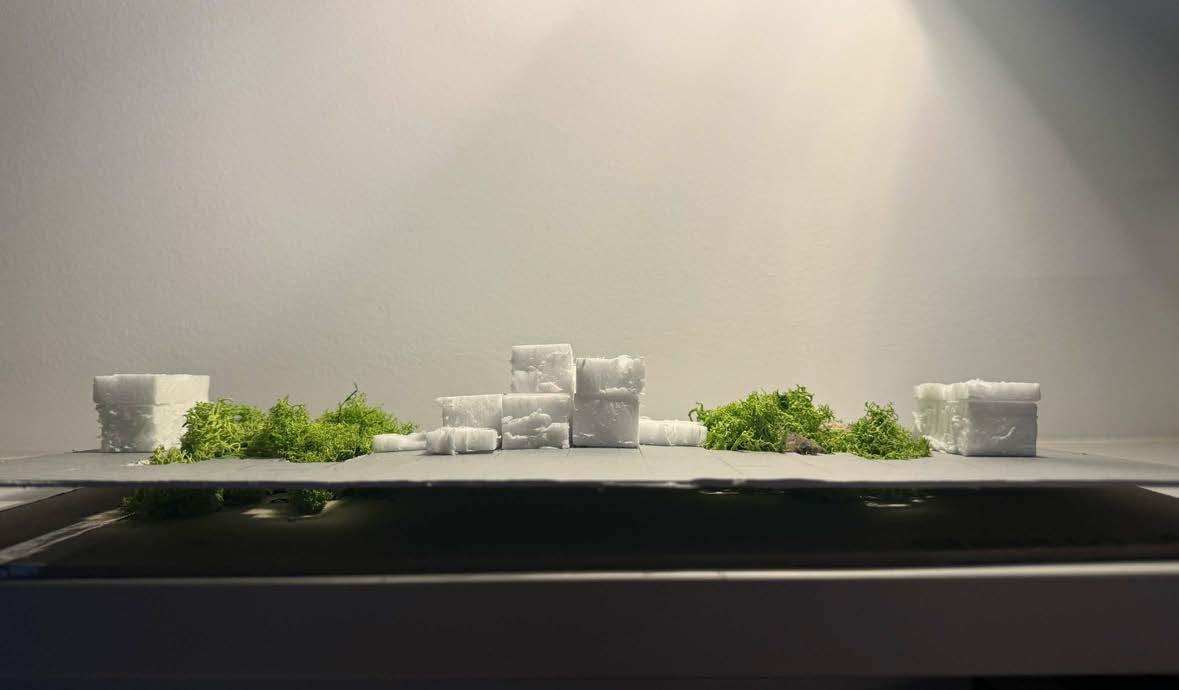
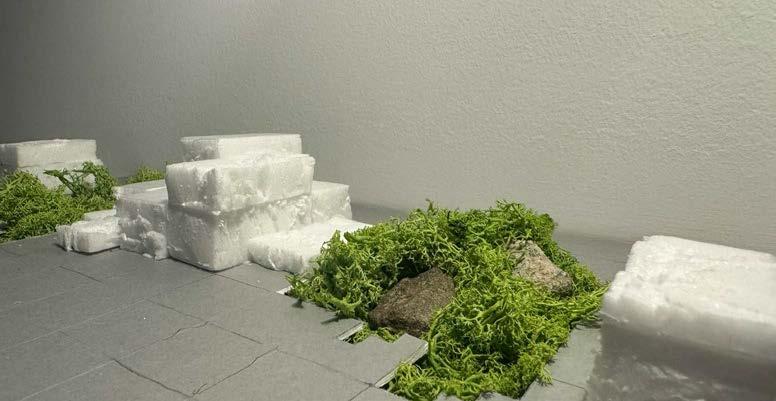
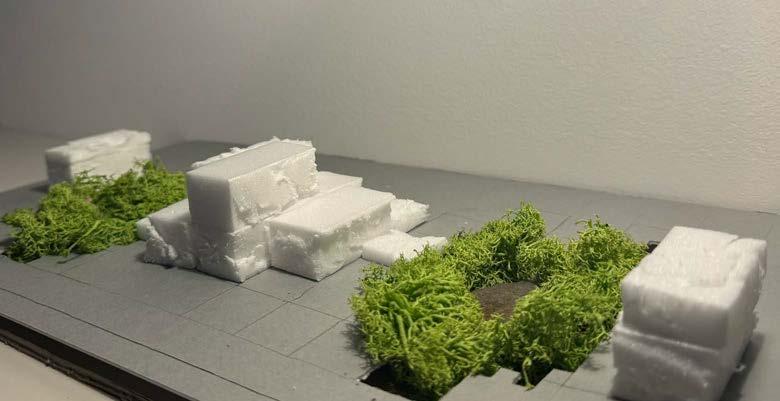
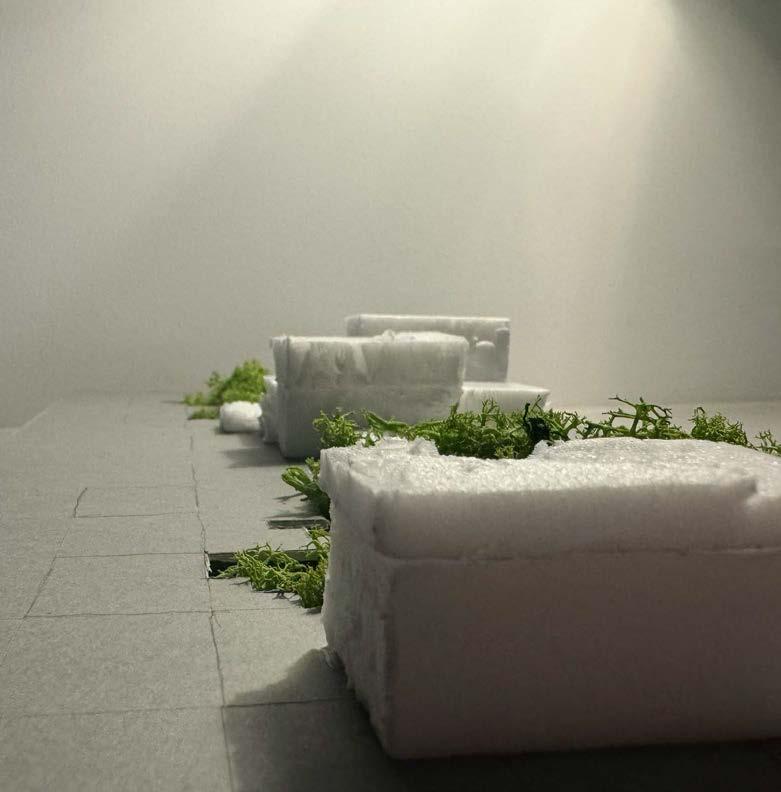
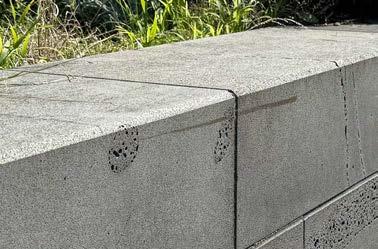
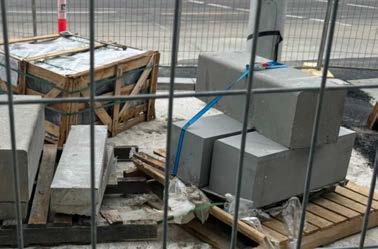
Blocks of blue stones will provide an illusion of the bluestone pavings transform into an outcrop of bluestones breaking through the ground. It could also provide a passive seating area for people to interact.
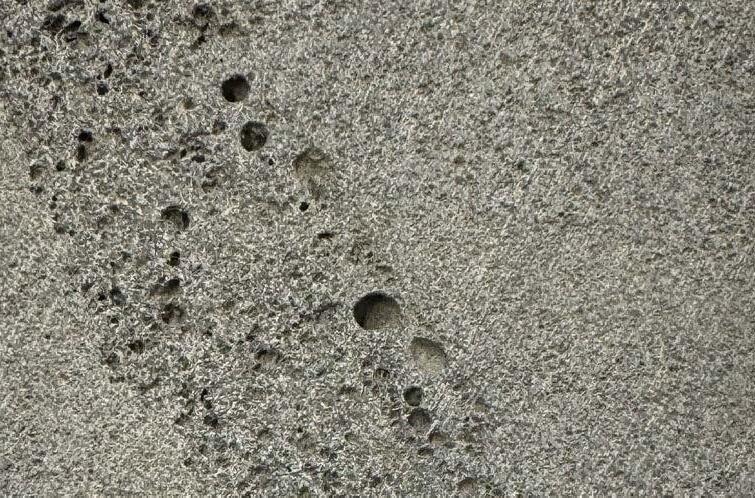
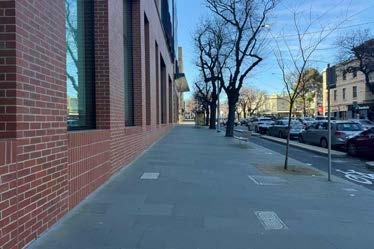
The same material of the existing paving will be used in smaller sizes to create the effect of transitioning and the pavings breaking apart.
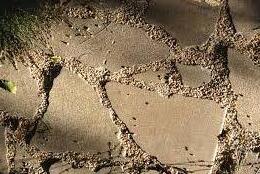
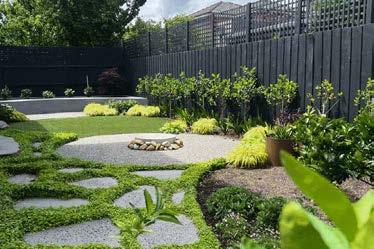
RECYCLED MATERIALS SUCH AS RECYCLED CONCRETE AND BROKEN BLUESTONE PAVEMENTS
Recycled materials sourced from local construction sites or during the construction process could be used to form the crazy paving stones. Using the recycled materials can represent the anomalous condition and shifting effect of the outcrop.
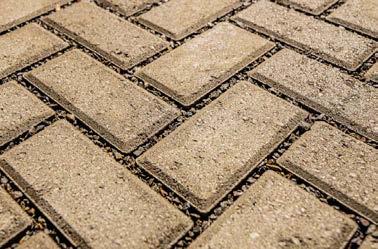
Permeable pavement will be used to consider the drainage condition next to the planting bed. Permeable pavements tend to break and crumble overtime and this characteristic could be used in this project to explore the idea of “design to crack“. The gaps and cracks of the permeable pavements created from the bluestones and recycled materials could gather organic materials and water to allow vegetation to grow.
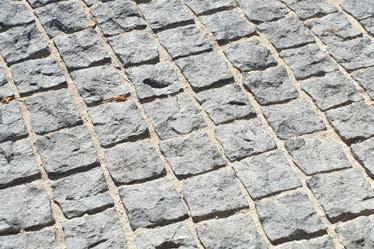
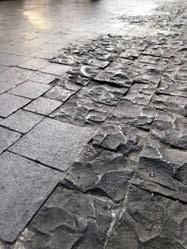

Rough surfaced blue stones will be used along side the other normal blue stone pavers to add to the effect of shifting materials.
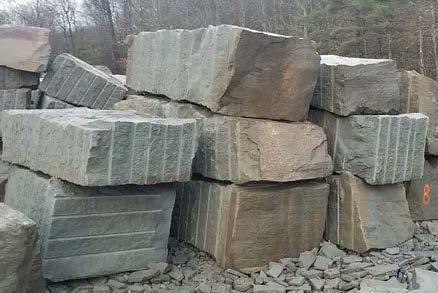
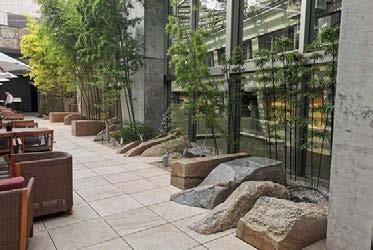
Blue stone basalt boulders in various sizes are used to represent the shifting materials and the anomalous “natural” outcrop.
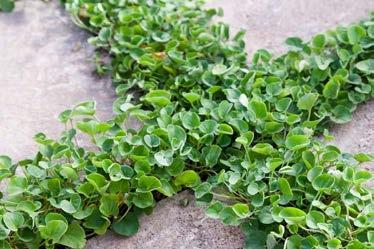
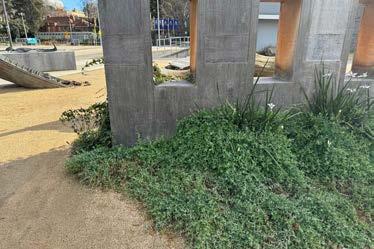
GROUND COVER VEGETATIONS WITH CRUSHED STONE MULCH
The use of ground cover plants could enhance the “natural“ aesthetic and effect of the outcrop. The cracks between the pavements and the crushed stone mulch could allow the vegetation to seamlessly blend in with the hardscape materials.




Species are chosen for their ground cover and shad tolerant feature.
Dichondra repens (Kidneyweed)
Viola hederacea (Native Violet)
Adiantum trigonum (Maidenhair fern)
Pelargonium australe (Austral storksbill)

LD - 01 Site Context
LD - 02 Site Plan
LD - 03 Key Plan
LD - 04 Pavement Pattern Plan
LD - 05 Ground Condition Plan
LD - 06 Section AA
LD - 07 Section BB & CC
LD - 08 Pavement Detail
LD - 09 Pavement Detail
LD - 10 Permeable Pavement Detail
LD - 11 Planting Detail
LD - 12 Bluestone Blocks Detail
CHOSEN SITE
PAVEMENT WITH SAWN FINISH BLUESTONE AND BLUESTONE COBBLESTONES.
PERMEABLE PAVEMENT REFER TO DETAILS.
BLUESTONE BLOCKS STACKED TO VARIOUS HEIGHT TO MIMIC A NATURAL OUTCROP.
ROUGH SURFACED BLUESTONE BASALT BOULDER CUT TO FIT WITH OTHER BLOCKS OF BLUESTONE.
PAVEMENT WITH IRREGULAR SIZED RECYCLED CONCRETE MIXED WITH SAWN BLUESTONE. CRUSHED ROCK MULCH
BOULDERS PLACED IN THE GARDEN BED FOR IT TO NATURALLY SINK.
BLUESTONE PAVER SIZE AND VARIATIONS REFER TO DETAILED PAVEMENT DETAIL.
BLUESTONE PAVERS WITH RAW/ ROUGH FINISH.
BLUESTONE AND RECYCLED CONCRETE PAVERS ARE USED TO CREATE PERMEABLE PAVEMENTS.
SAWN BLUESTONE PAVERS.
RECYCLED CONCRETE.
BLUESTONE BLOCK PLACED ON EXISTING CONCRETE SLAB.
NEW PAVERS PLACED ON EXISTING CONCRETE SALBS.
EXSITING PAVEMENTS ON EXISTING CONCRETE SLABS.
GARDEN BED
DESIGNER XIAOYUAN AMBER LIANG 1174073 CLIENT UNIVERSITY OF MELBOURNE
NEW PROPOSED CONCRETE FOOTING TO PLACE BLUESTONE BLOCKS.
DRAWING TITLE GROUND CONDITION PLAN
PERMEABLE PAVEMENT AREAS.
EXISTING BLUE STONE PAVEMENT SURFACE.
FOLLOW THE EXISTING SLOPE (GRADIENT 1:40).
1000 X 500 X 200MM WITH VARIED HEIGHT SOLID BLUESTONE BLOCKS
MAIN “OUTCROP” FEATURE BLOCKS OF BLUESTONE STACKED TO FORM DIFFERENT FINISHED LEVELS. REFER TO BLUESTONE BLOCKS DETAIL.
PERMEABLE PAVEMENT.
PERMEABLE PAVEMENT.
FALL 1:40
FALL 1:40
EXISTING BLUESTONE PAVEMENT.
EXISTING REINFORCED CONCRETE SLAB
EXISTING BLUESTONE PAVEMENT.
CRUSHED ROCK MULCH SPREAD OVER TO THE PAVING AREA.
PERMEABLE PAVEMENT SURFACE.
EXISTING KERB & CHANNEL.
PERMEABLE PAVEMENT SURFACE. FALL 1:26
BLUESTONE BLOCKS ARE PLACED NOT FOLLOWING THE SLOPE ALLOWING A CONSISTENTLY LEVELED SURFACE.
EXISTING SUBGRADE
EXISTING KERB & CHANNEL.
TYPE 1 PAVING PATTERN
TYPE 2 PAVING PATTERN
WITH ROUGH SURFACES.
SIZES
BLUESTONE PAVER WITH ROUGH SURFACES.
VARIOUS SIZES OF RECYCLED CONCRETE CUSTOMIZED TO CREATE THE PERMEABLE PAVEMENTS.
01 PAVEMENT DETAIL
DETAIL DRAWING SCALE 1:10 @ A3
40MM THICK SAWN BLUESTONE CHAMFERED SIDE UP MORTAED JOINTS FLUSH WITH PAVING SURFACE.
40MM BEDDING MORTAR
REINFORCED CONCRETE SLAB
EXISTING SUBGRADE
EXISTING SAWN BLUESTONE PAVEMENT.
40MM THICK VARIOUS SIZED BLUESTONE PAVERS. REFER TO PAVEMENT PATTERN DETAIL.
NEW PROPOSED PAVERS PLACED ON EXISTING CONCRETE SLABS.
REFER TO PERMEABLE PAVEMENT DETAIL.
40MM THICK RECYLCLED CONCRETE AND BLUESTONE MIXTURE AS PAVERS.
TYPE 1 PAVEMENT PATTERN DETAIL OVER EXISTING COMPACTED CONCRETE BASE.
TYPE 1 PAVEMENT PATTERN DETAIL WITH PERMEABLE PAVEMENT DESIGN.
TYPE 2 PAVEMENT PATTERN DETAIL WITH PERMEABLE PAVEMENT DESIGN.
DRAWING TITLE PAVEMENT DETAIL
PERMEABLE PAVING
DETAIL DRAWING SCALE 1:10 @ A3
100 MM THICK CRUSHED STONE OPEN-GRADED BASE
150 MM THICK CRUSHED STONE SUBBASE
PERFORATED PIPES DRAINAGE REFER TO ENGINEER. EXISTING BLUESTONE PAVING.
40MM DEPTH COMPACTED WASHED BEDDING SAND.
DIFFERENT SIZED AND IRRAGULAR SHAPED RECYCLED MATERIALS AND BLUESTONES WITH MINUS 2-10 MM CRUSHED ROCK FILL TO JOINTS.
DRAWING TITLE PERMEABLE PAVEMENT DETAIL
GEOFABRIC INSTALLED AS DIRECTED BY THE ENGINEER.
01 GARDEN BED DETAIL
PERMEABLE PAVEMENT
03 PLANTING DETAIL
DETAIL
CRUSHED ROCK MULCH
OVERFLOW REFER ENGINEERING DOCUMENTATION.
DRAINAGE DETAIL REFER TO ENIGNEERING.
ABOUT 300MM SIZE GROUND COVER AND SHRUBS
ABOUT GROUND COVER LIKE THE KIDNEY WEED.
50 - 70MM ROCK MULCH AS SPECIFIED KEEP AWAY FROM STEM
300MM SOIL MIX SLOW RELEASE FERTILIZER
DRAWING TITLE PLANTING DETAIL
BOULDER WITH SIZE ABOUT 300MM BURIED 1/3 INTO THE SOIL.
