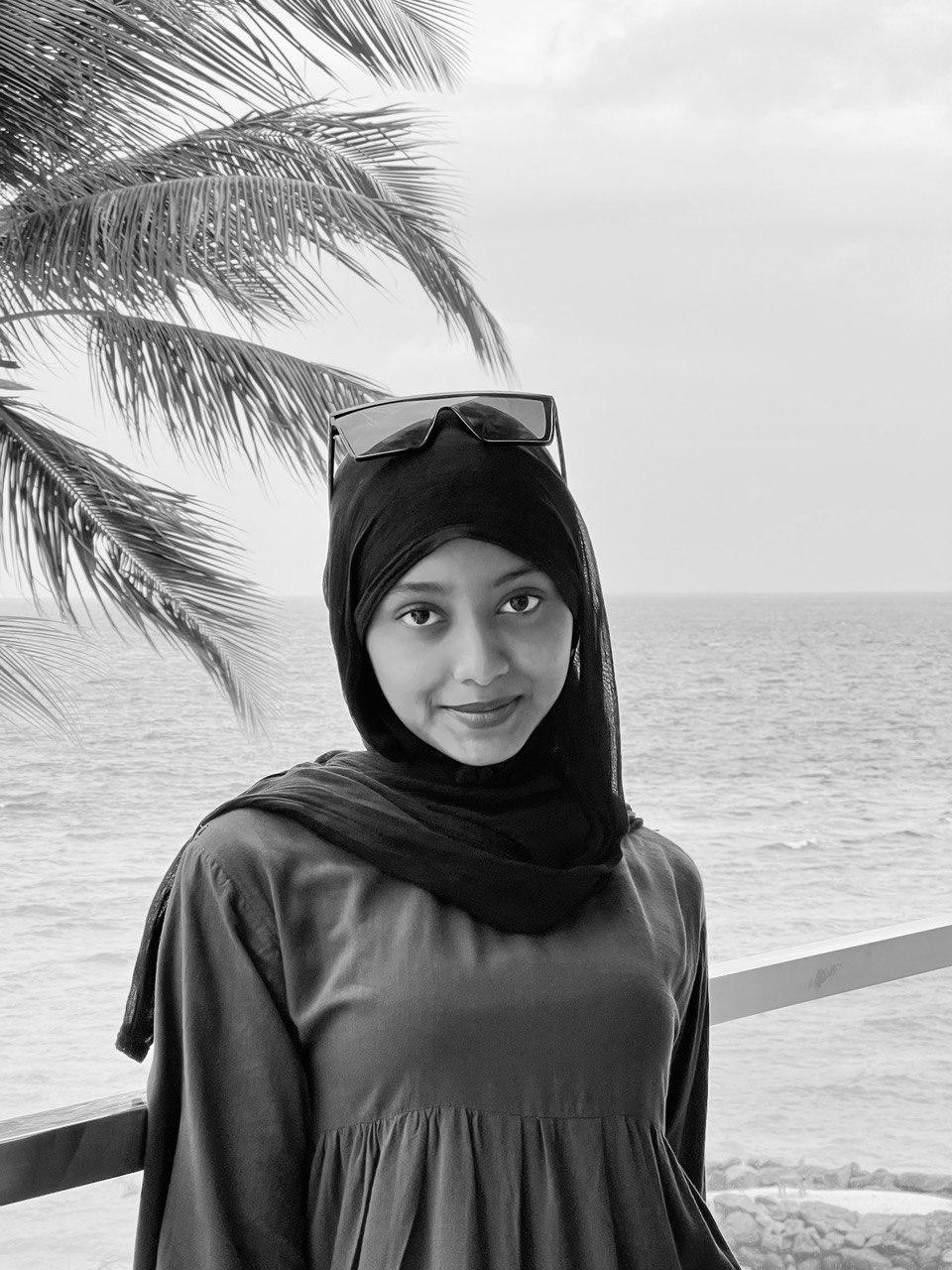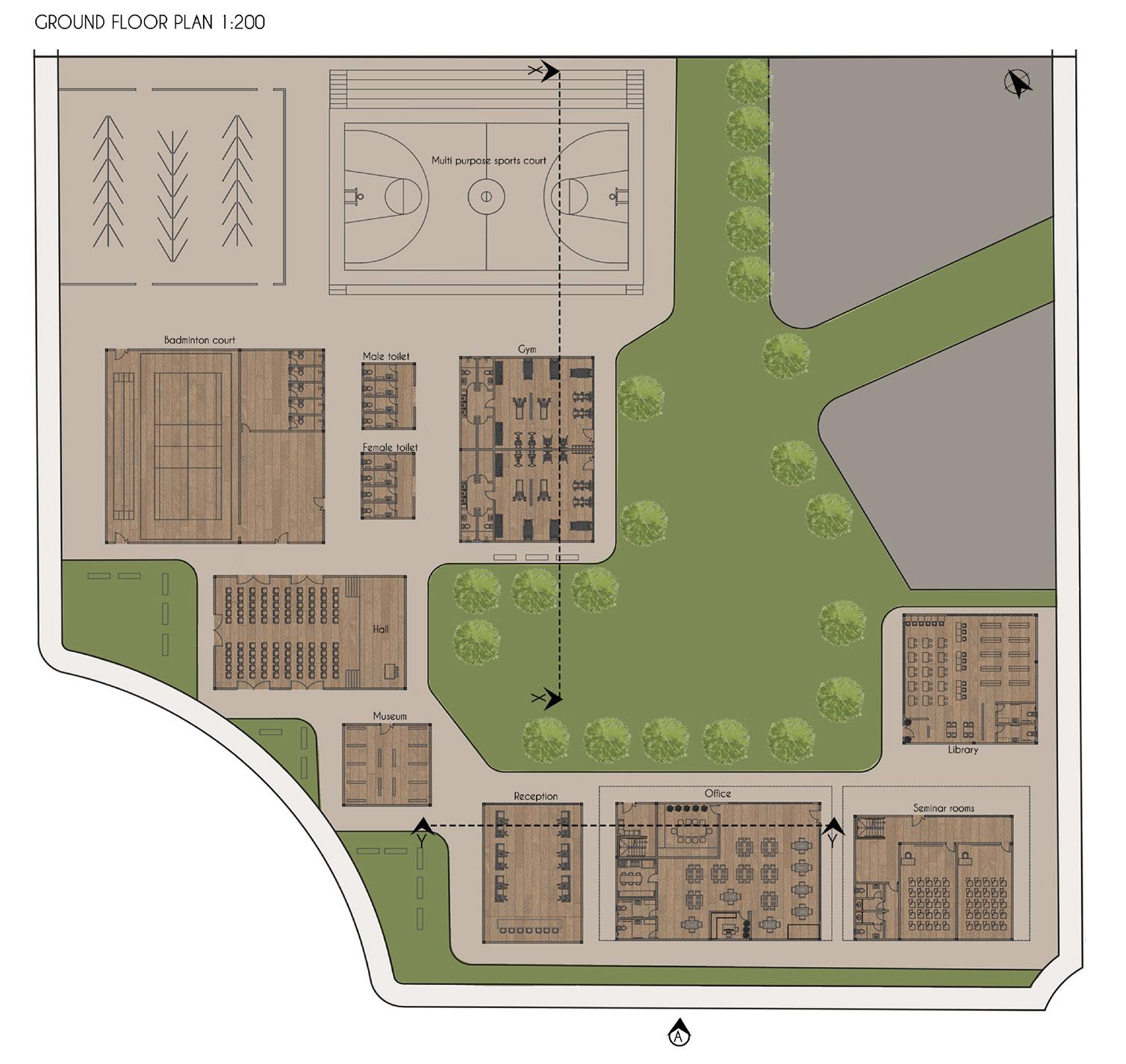





Hi, I’m Amath, an enthusiastic and dedicated second-year architecture student with a passion for designing spaces that are both functional and aesthetically pleasing. I am deeply inspired by the interplay between creativity and practicality, striving to create designs that not only meet the needs of their users but also enhance their environment.
2017 / 2018
GCE Ordinary LevelAminiya School
2021 / 2022
Advance Certificate in Architectural
Technology & DesignMaldives Polytechnic
2021 / 2022
Diploma Certificate in Architectural Technology & DesignMaldives Polytechnic
2021 / 2022
Bachelor of Arts in Architectural DesignMaldives National University FEST
and Dhivehi









Oct 2021 / Feb 2023
Home Kitchen - Sales Person / Cashier
April 2023 / Dec 2024
HDFC - Assistant Technical Officer
E-mail address: amathibrahim1@gmail.com Contact number: 9399659
BRIDGING GENERATIONS
The island’s open spaces hold cultural significance for the elderly, serving as hubs for storytelling and community connection. However, these spaces lack inclusive design, leading to a noticeable absence of children. This generational divide highlights the need for dedicated areas that promote intergenerational interaction and social cohesion, blending playful engagement for the young with the traditional values cherished by the elderly.

The watercolor artwork symbolizes intergenerational harmony through its soft, overlapping forms. The vibrant central area reflects a shared space, aligning with the narrative’s aim to blend youthful playfulness with the elderly’s traditions.

The layered squares in the touchstone represent the community’s interconnected generations. The scattered elements suggest growth and integration, echoing the narrative’s focus on creating inclusive spaces for all ages.
There are no spaces in the island where children can connect to. The children rarely explore these areas, staying mostly indoors. Unlike the elderly, who are deeply connected to these spaces, children lack a designated, inviting area that encourages outdoor interaction and connection with the community.
Create a dedicated children’s area within the island’s open spaces that is safe, engaging, and encourages interaction among children across all ages. This space would include play areas, shaded seating, and storytelling zones, making it comfortable and accessible for everyone. By designing an inclusive, multi-generational gathering space, children can form connections within the community, building a shared sense of belonging to the island’s open spaces.



Fragmentation: Isolated elements with no clear connection.
Integration: Elements start to connect but with varying degrees of importance.
Shared Space: Fully integrated elements with equal importance.


The community center’s design prioritizes accessibility, community engagement, and safety. By opting for single-story and two-story buildings, the design ensures that visitors remain connected to the ground-level activities, fostering a sense of community. Multiple entrances strategically placed between buildings facilitate easy access for people from all sides of the road, encouraging interaction within the center rather than direct street access. The building layout is carefully designed around the landscaping, not only enhancing the aesthetic appeal but also reducing the potential for crime and to keep the space lively at all times. Additionally, the absence of steep slopes in pathways and landscaping caters to cyclists and individuals with disabilities, promoting inclusivity. By keeping the center lively with continuous programming, the design aims to create a vibrant and welcoming space for the entire community



The community center is designed to foster a sense of community and inclusivity through thoughtfully placed seating arrangements. In addition to the circular seating arrangements in communal spaces, the design incorporates seating areas near the playground and table-and-chair areas, providing opportunities for study, relaxation, and picnics. While specific shaded areas are not designated for landscaping, the center’s layout takes into account the sun’s path, ensuring that there is always shade available somewhere on the grounds, thanks to the strategic placement of buildings and the abundance of trees and plants.
Moreover, all buildings feature large window facades facing the interior of the community center. This design choice blurs the lines between indoor and outdoor spaces, allowing natural light to flood the interior and creating a seamless connection between the two. This integration of indoor and outdoor spaces encourages interaction and enhances the overall ambiance of the center.
Finally, seating arrangements are strategically placed near various program areas to facilitate engagement and interaction between participants and observers. This fosters a sense of community and allows for spontaneous conversations and collaborations.

Section Y:Y

Section X:X




