ALEXANDRA MORENO
PORTFOLIO
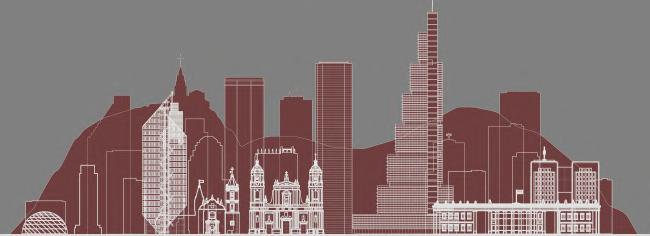



alexandramorenocruz@gmail.com Toronto, Canada.
Bogota North, Colombia.
Area: 10.580 m2 - 113882,17 sqft
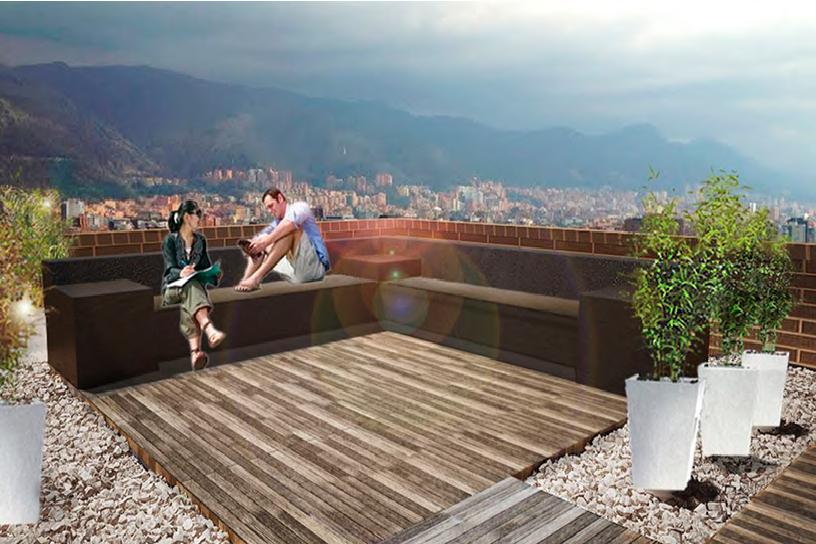

Envisioned to harmonize with the surrounding landscape, this high-rise residential building features an exterior cladding that integrates traditional urban materials such as brick, concrete, and glass. It is located in the northern sector of Bogotá, this architectural project spans to approximately 10.580m² (113882,17 sqft), comprises 10 floors and 2 basements dedicated exclusively to residential use, and has a total of 85 residential units.
The design distinguishes itself through well-appointed common and recreational areas on both the first floor and the terrace. These amenities include a lobby, theater, café-restaurant (lounge), conference room, gym, laundry area, administration offices, BBQ area, and a contemplative viewing area.
Embracing simplicity and elegance, the goal was to create bright, harmonious, and tranquil environments within each apartment. These spaces allow disembodies its residents from the city's hustle and bustle and allows them to enjoy the most of their daily activities.
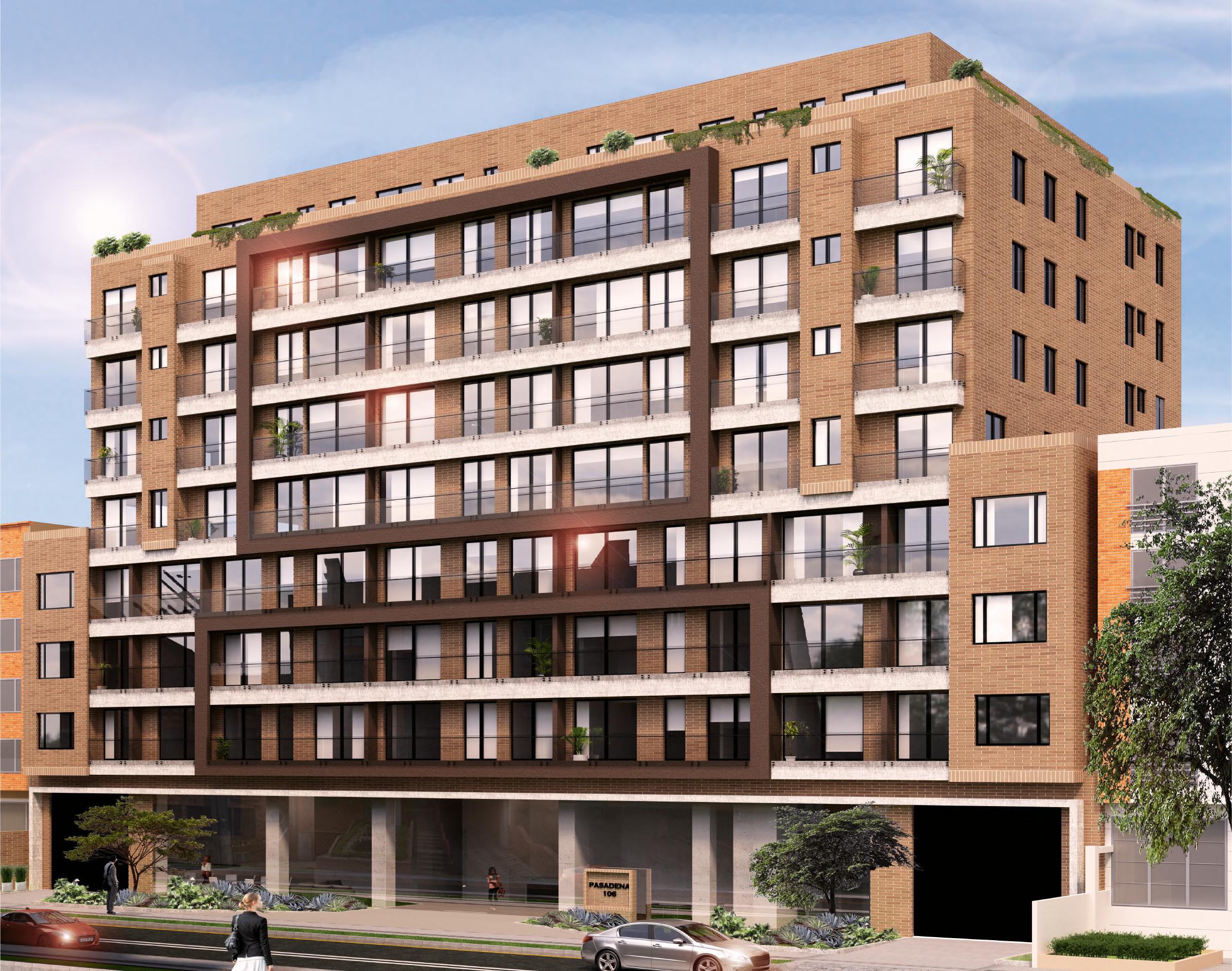


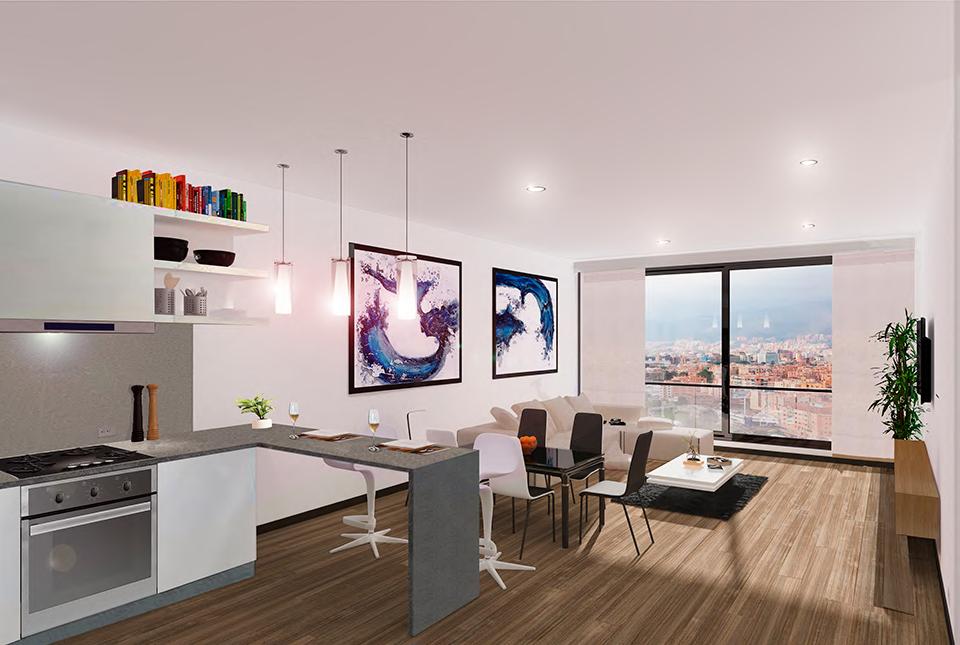
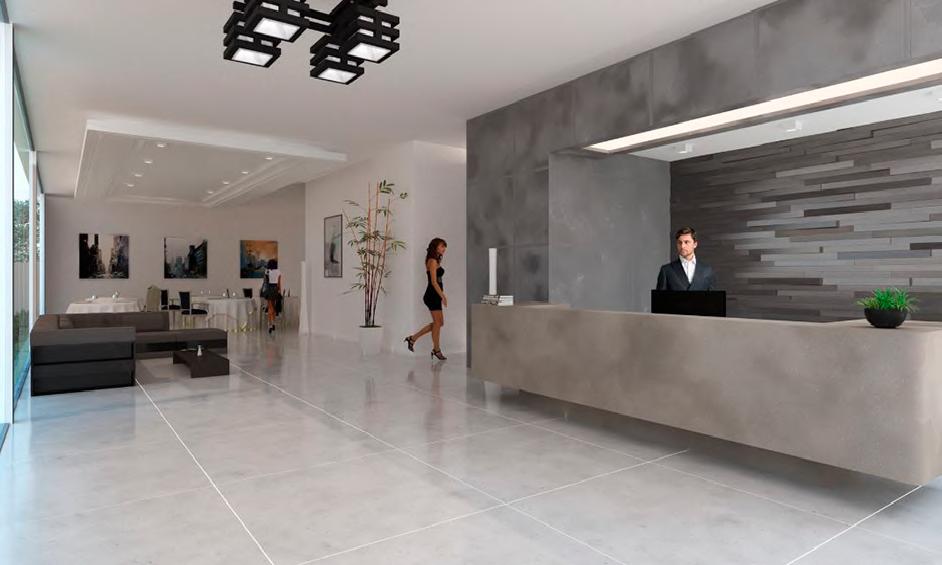
Bogota West, Colombia
Area: 180 m2 - 1937,5 sqft
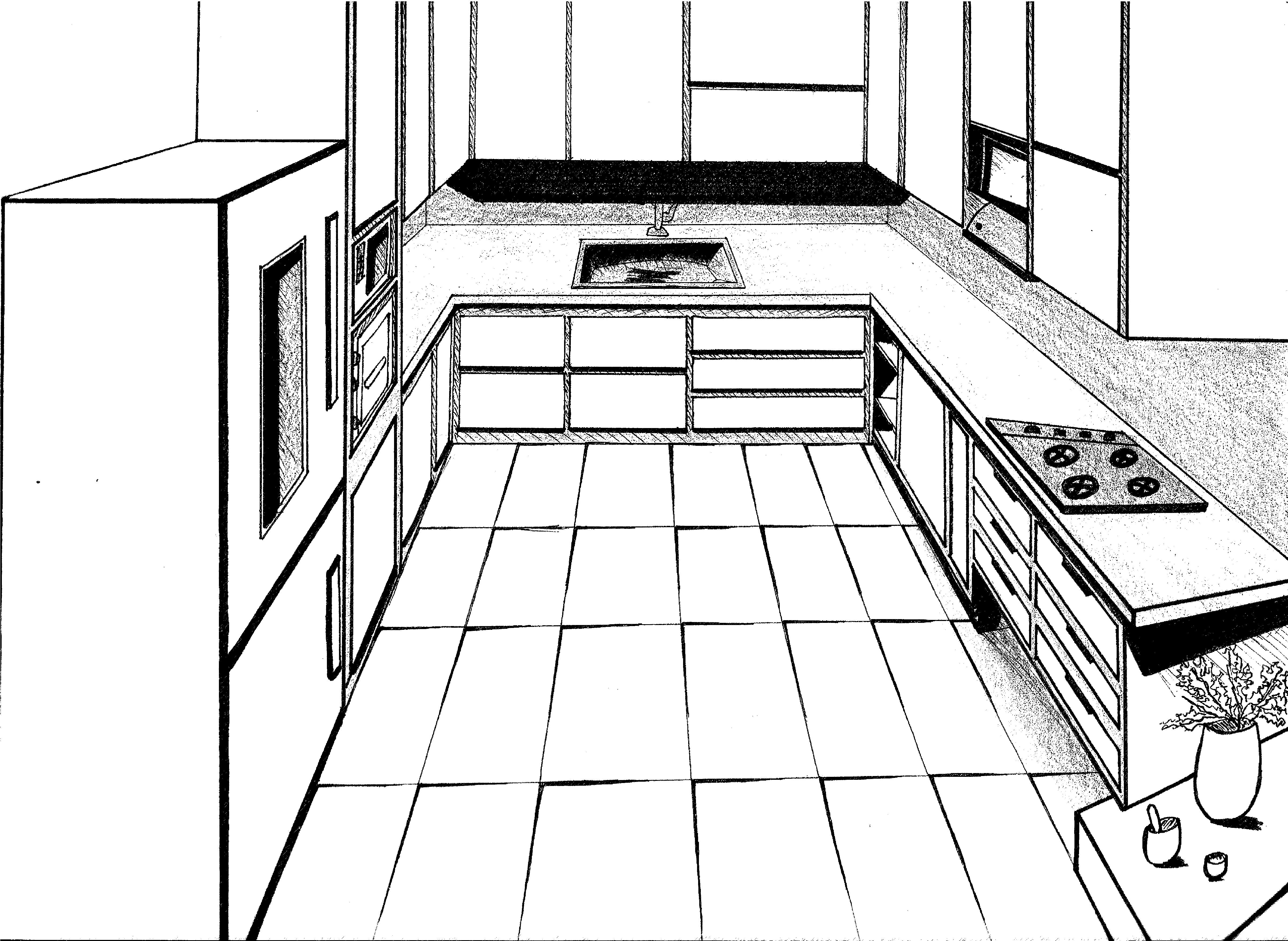
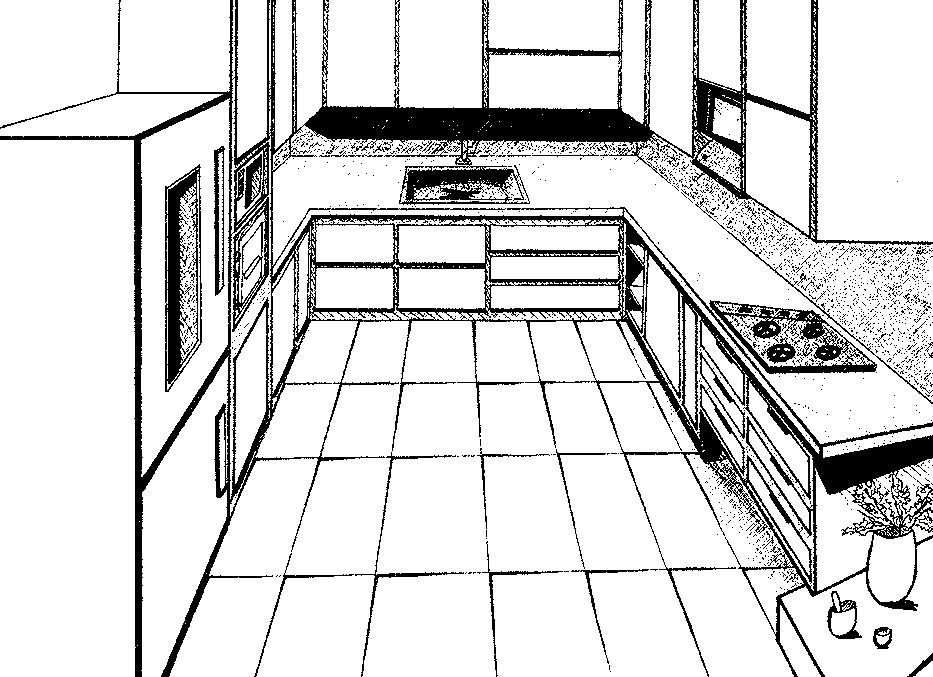
The project of Casa Marsella aimed to reinvent a home for a young family, creating a space for growth and an active social life. The project transformed a gloomy residence with limited spaces and an awkward access into a modern, dynamic, and bright home.
Featuring a white façade and rectilinear shapes, the house stands in a row of old buildings, and although the contrast is strong, the simplicity of the white and the warmth of the teak wood provide rhythm and liveness to the street.
One of the greatest challenges in remodeling and extending this three-plan house was the construction site, which was particularly long and narrow, with a width of 3.70 meters, this made it imperative to maximizing every available space. Based on the characteristics of the place, extensions were made to the front and back of the building, and the sloping roofs were modified into a wide terrace along the house, resulting in a series of balconies and a spacious, dynamic interior.
- It was not just about adding other structures to the building but about creating a space of communication between the exterior and the interior – Throughout the use of balconies, large windows, and an extensive terrace, the building completely embraces the exterior landscape views while providing large common areas to enjoy social gatherings.
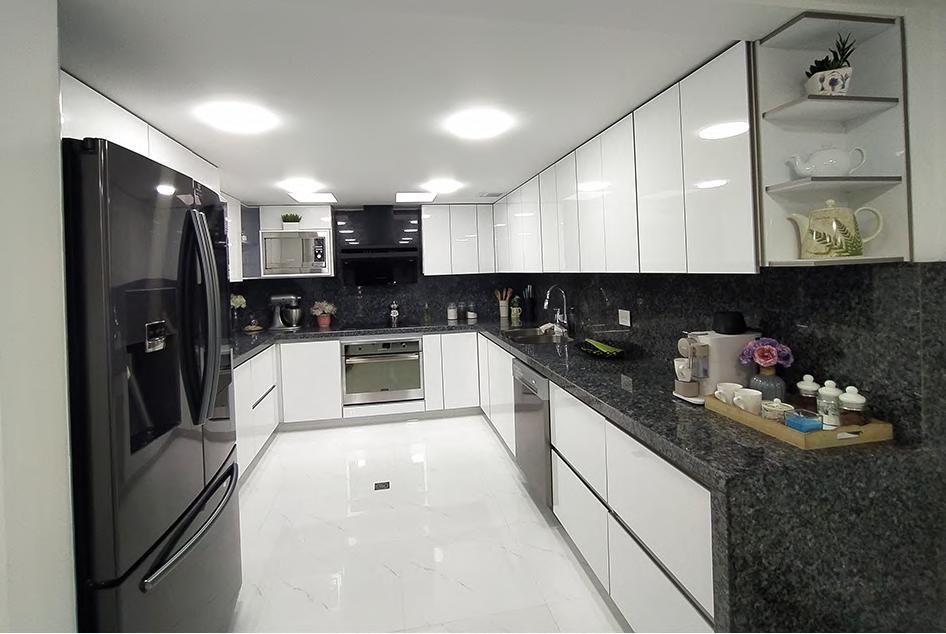
N.= +0.05
N.= 0.00
N.= -0.10
Hollow Clay Block Wall No. 4
Ceramic Tile Finish according to norm NTC 4205 (ASTM C62, C56, C212, C216)
Solid Fired Brick
Fired Brick Foundation with Mortar Joint and Integral Mortar Plaster
N.= -0.35
N.= -0.65
Waterproofed Concrete with Plastocrete DM6 of 3000 PSI
Waterproofed Concrete with Plastocrete DM6
N.= -1.15
N.= -1.20
Plastering with Integral Mortar Mix 1:4
Mesh Reinforcement
Ø 6.0 mm every 15 every direction
Subfloor Slab
Waterproofed Concrete with Plastocrete DM6 of 3000
Ø10.5mm Reinforcement Iron Anchor L= 0.75 of 60.000 PSI every 50 cm.
Concrete Coating 7.5 CM
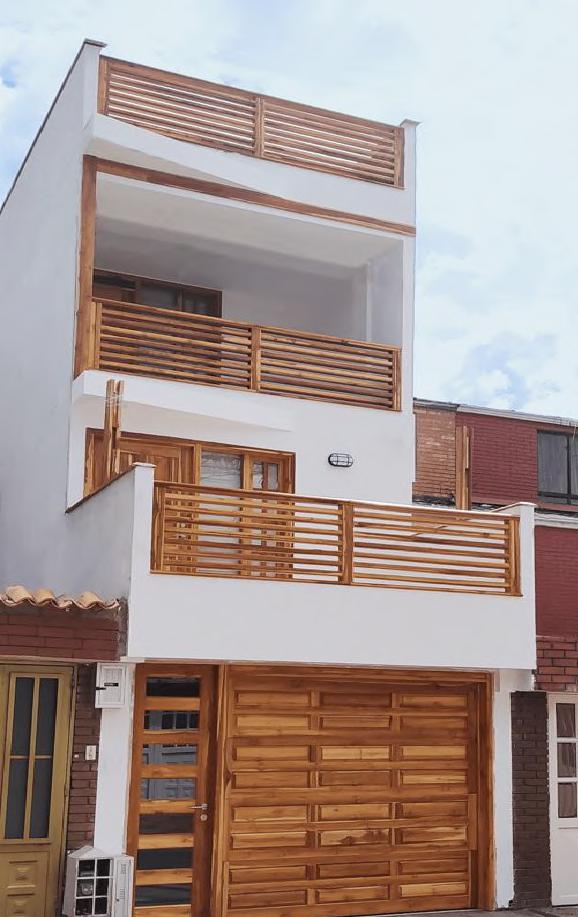
Having worked on an extensive number of architectural projects, while Marsella House is nor the largest, or the most impressive, or alluring of structures, it stands out as a deeply enriching and valuable experience for me. Its construction allowed me to explore and contribute on every stage of the architectural design and construction process. My direct involvement was required in all phases, from concept and design to building permit acquisition and construction management.



The purpose of using metal deck floor slabs is to endow the structure with lightness and flexibility, thus facilitating its construction and the assembly between the existing and new structures.
The stairs of the building constructed from teak wood and concrete, transfers warmth and modernity to the circulation areas and interior spaces.
Reinforcing the existing forty-year-old masonry and concrete structural system played an important role in the building's renovation. Since the house was originally attached to the neighboring houses, the intervention required careful reconstruction of certain walls and roofing, as well as reinforcing the foundation.

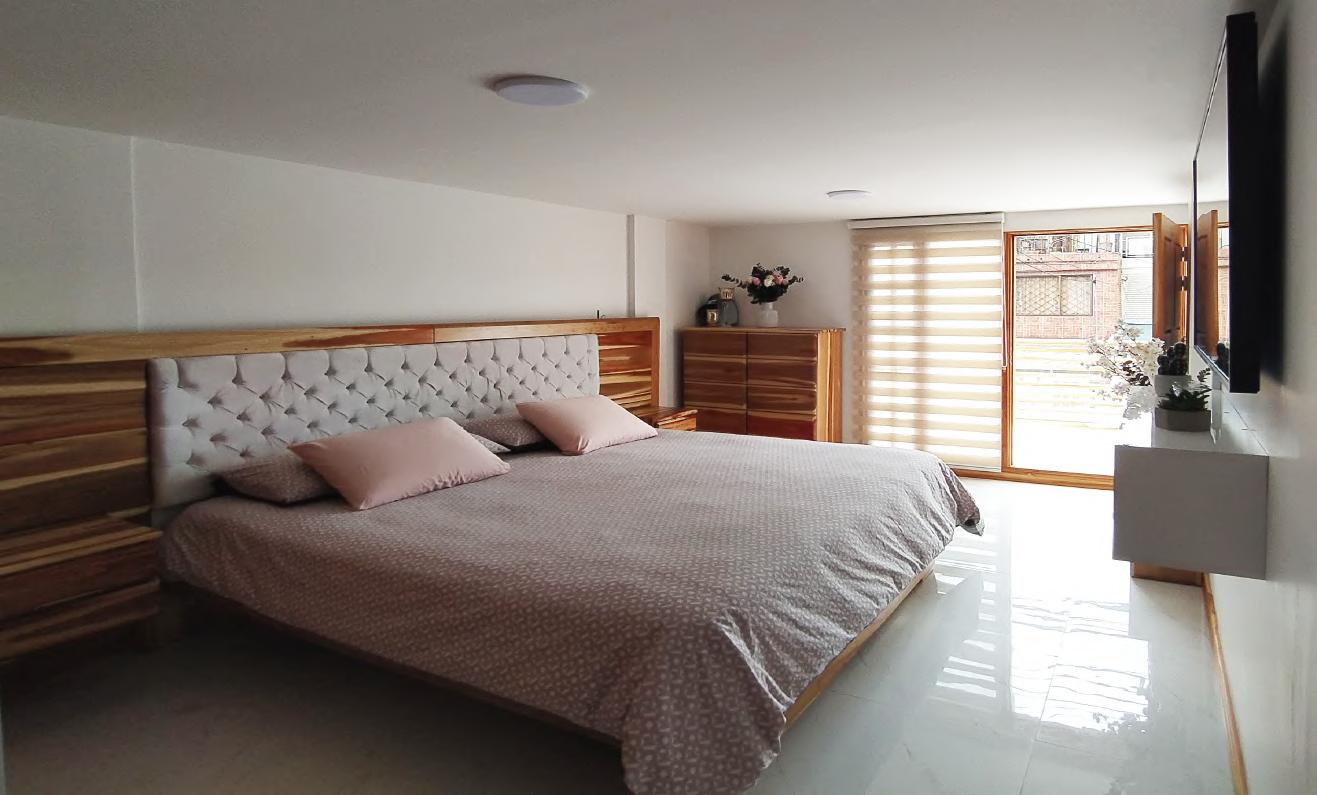
Bogota North, Colombia Area: 500 m2 - 5381.9 sqft
The Venezia Building project involved the demolition of an obsolete and defective structure, followed by the construction of a new, modern four-story building designed to allow mixed-use development. The ground floor features a commercial area, while the upper floors each contain one residential unit per floor.
The building’s façade characterized for its large windows and balconies, has a space configuration designed to capture exterior views while maintaining residents' privacy.
In conjunction, the strategic height above the neighboring houses allowed the creation of spacious common areas on the terrace, enhancing the building's communal amenities. Additionally, this elevation promotes the entry of natural light into both the communal and private spaces within the apartments, fostering a bright and welcoming environment.
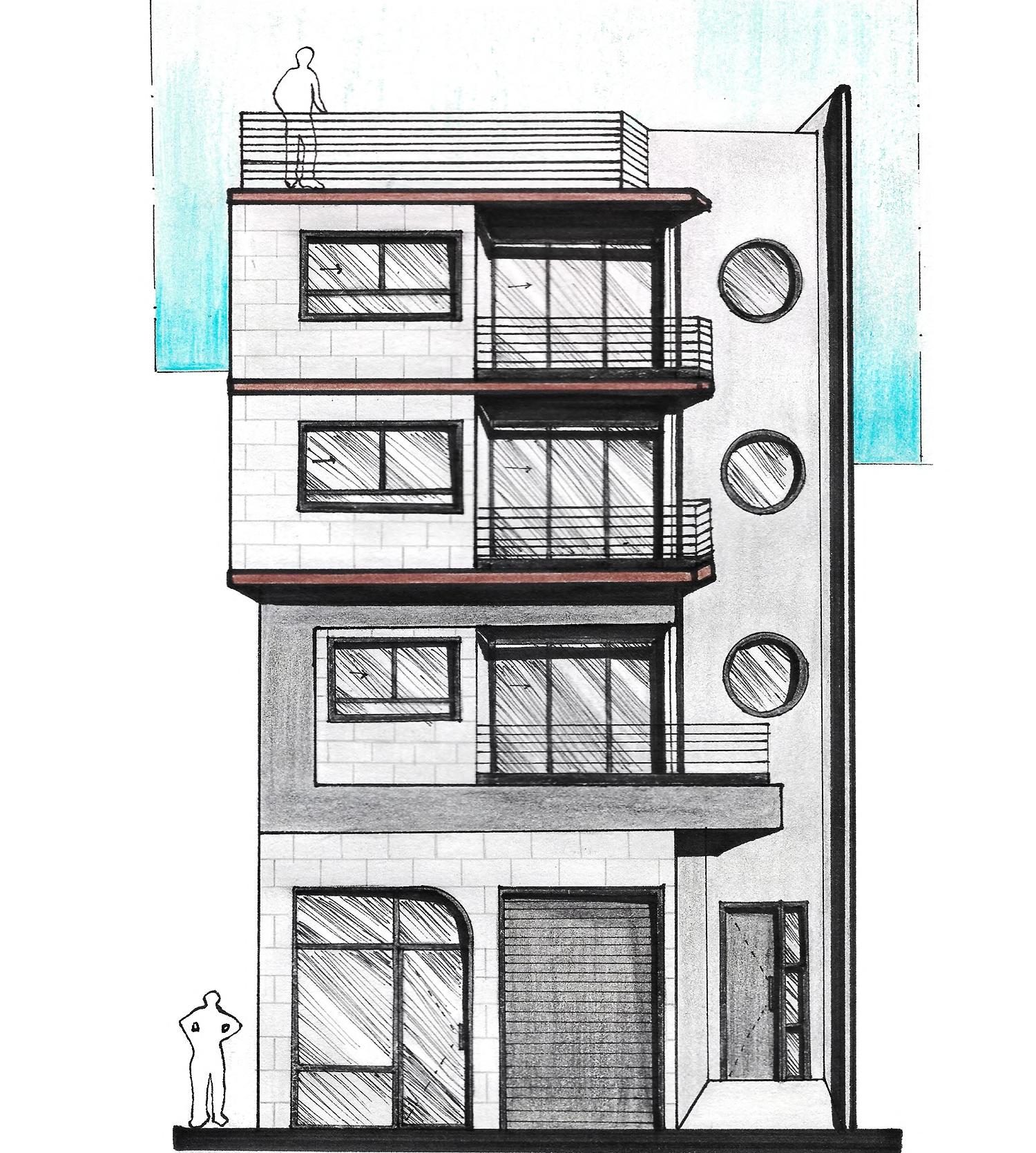


Bogota Centre, Colombia.
Area: 400 m2 - 4305,56 sqft
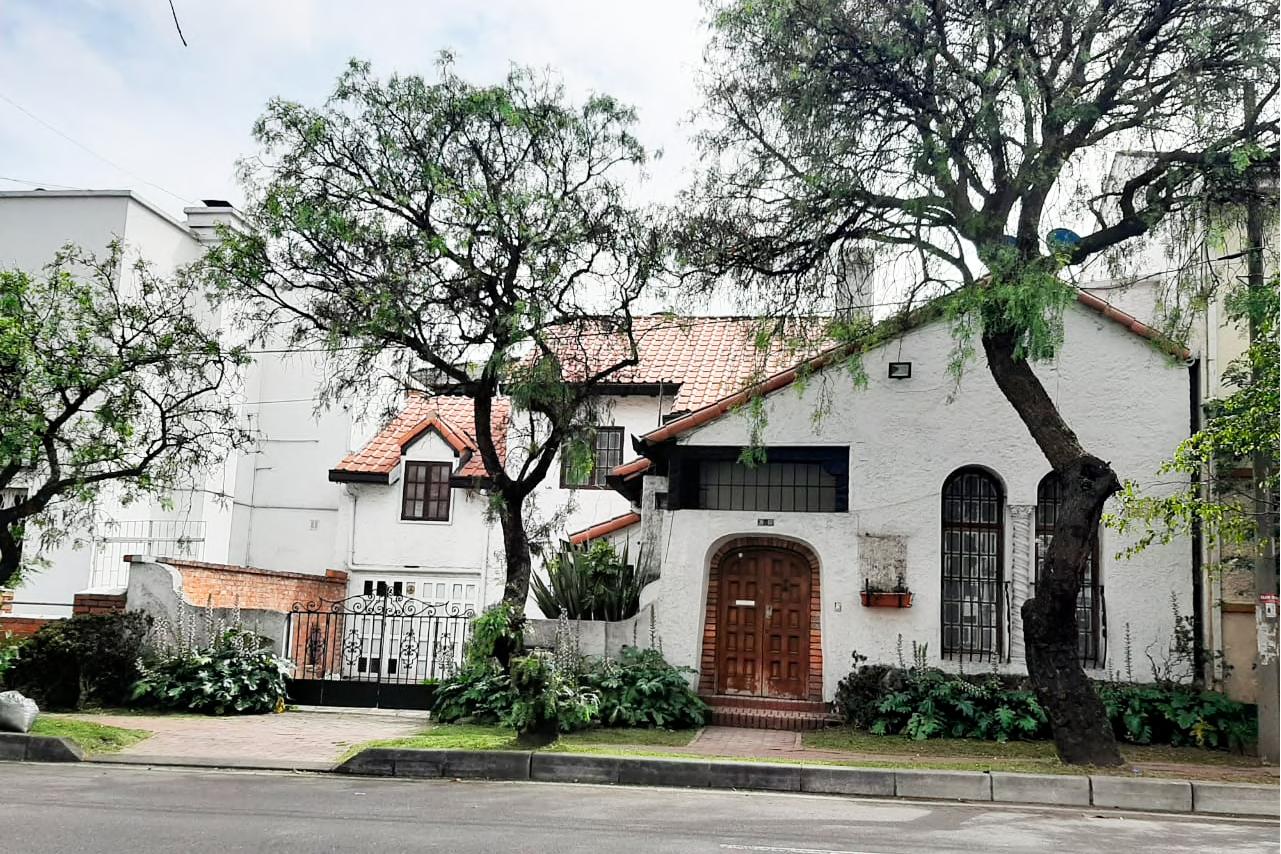
Location Plan
This remodeling process to a 1920 house has bring it back to life, and providing it with dynamism and modernity. A contemporary perspective highlights the architectural vestiges of past eras, establishing a harmonious dialogue between the architecture of the past and the present.
Originally constructed by the renowned architectural firm Casanovas & Manheim as an English-style single-family residence in the early 20th century, this house with two floors and an attic has been transformed from a single-family conservation property to a multifamily dwelling, comprising five studio apartments. This project proved to be one of the most challenging and interesting exercises in architectural design and professional collaboration for me.


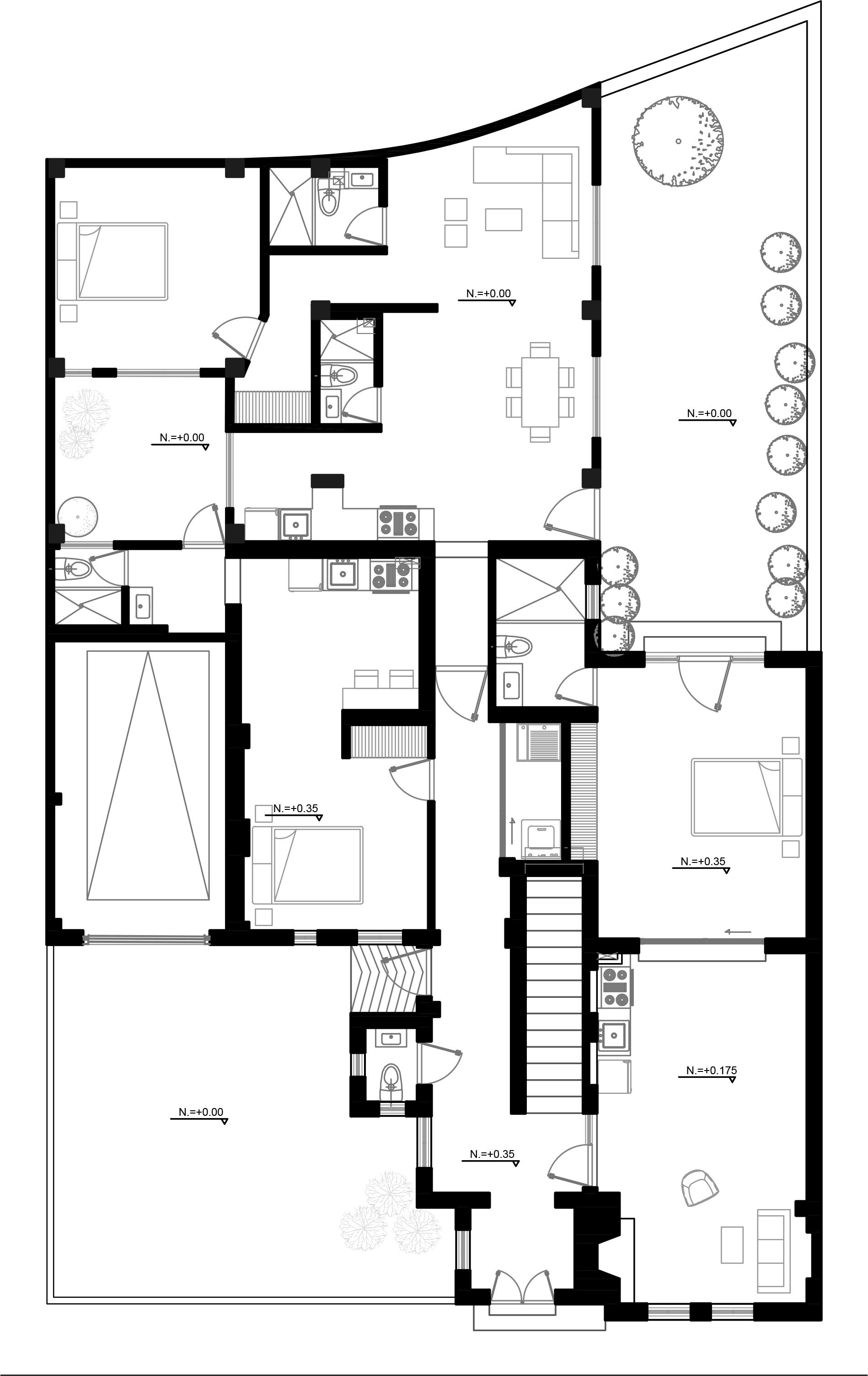
Bathroom
Void
Bedroom
12. Communal Laundry 13. Roof 14. Patio
15. Courtyard
16. Gym
The architectural designs for this building focused on preserving and enhancing the property’s architectural and historical values. The intention was to balance the need to adapt the spaces to current time requirements, without compromising the integrity of the architectural and historical elements that give it its uniqueness. This involved respecting the spatial characteristics, structural configurations and original materials, thus contributing to the preservation of the property's architectural and cultural identity.
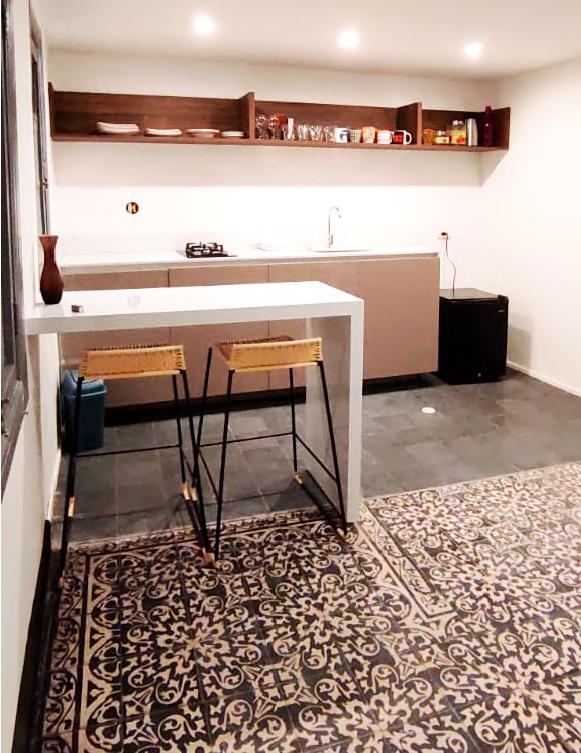
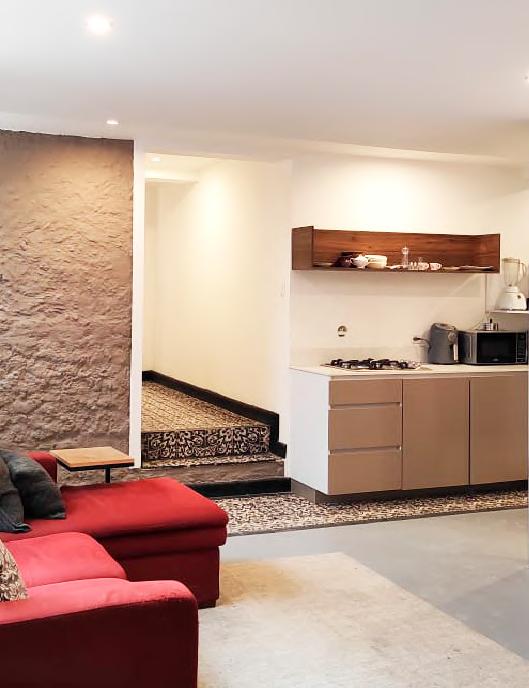
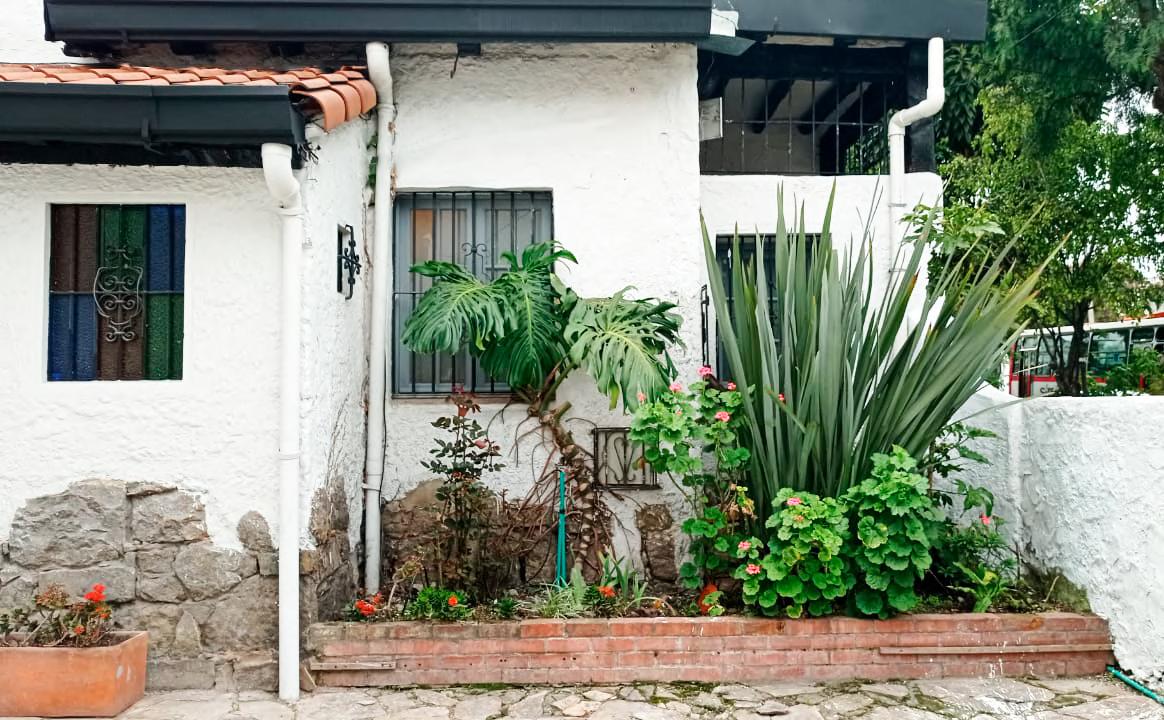
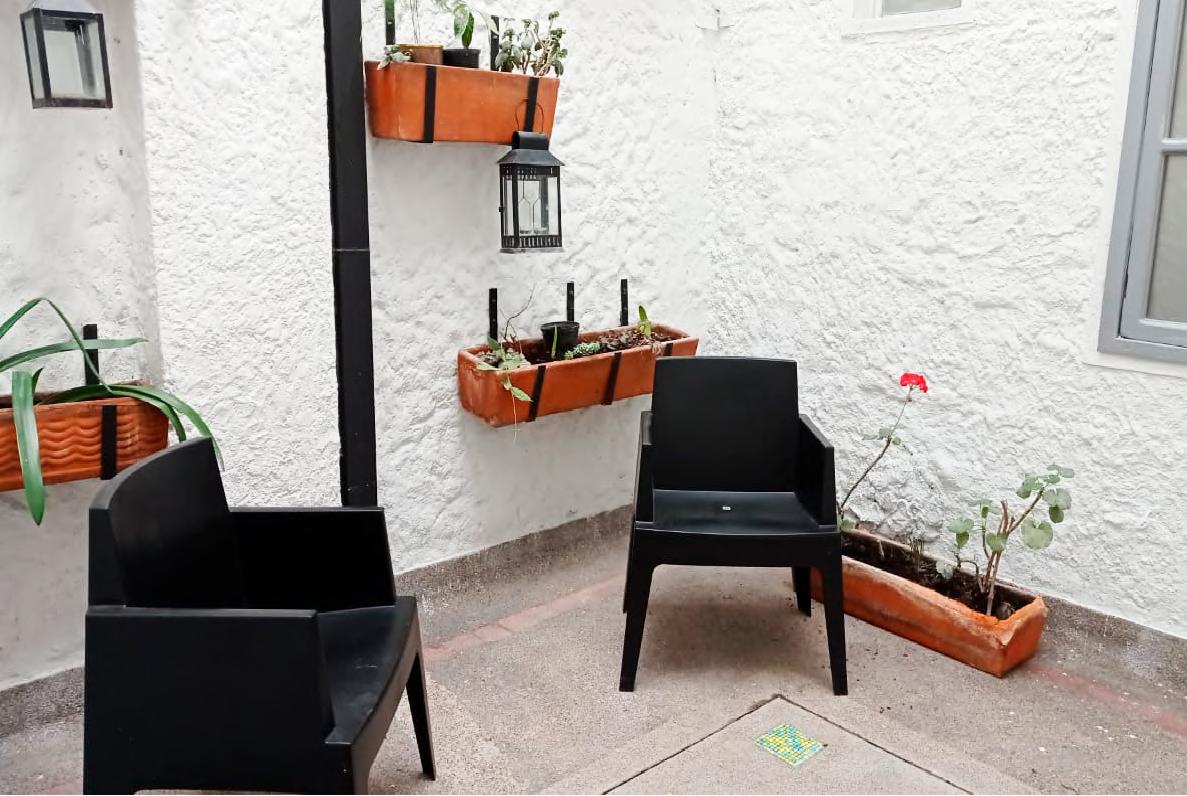


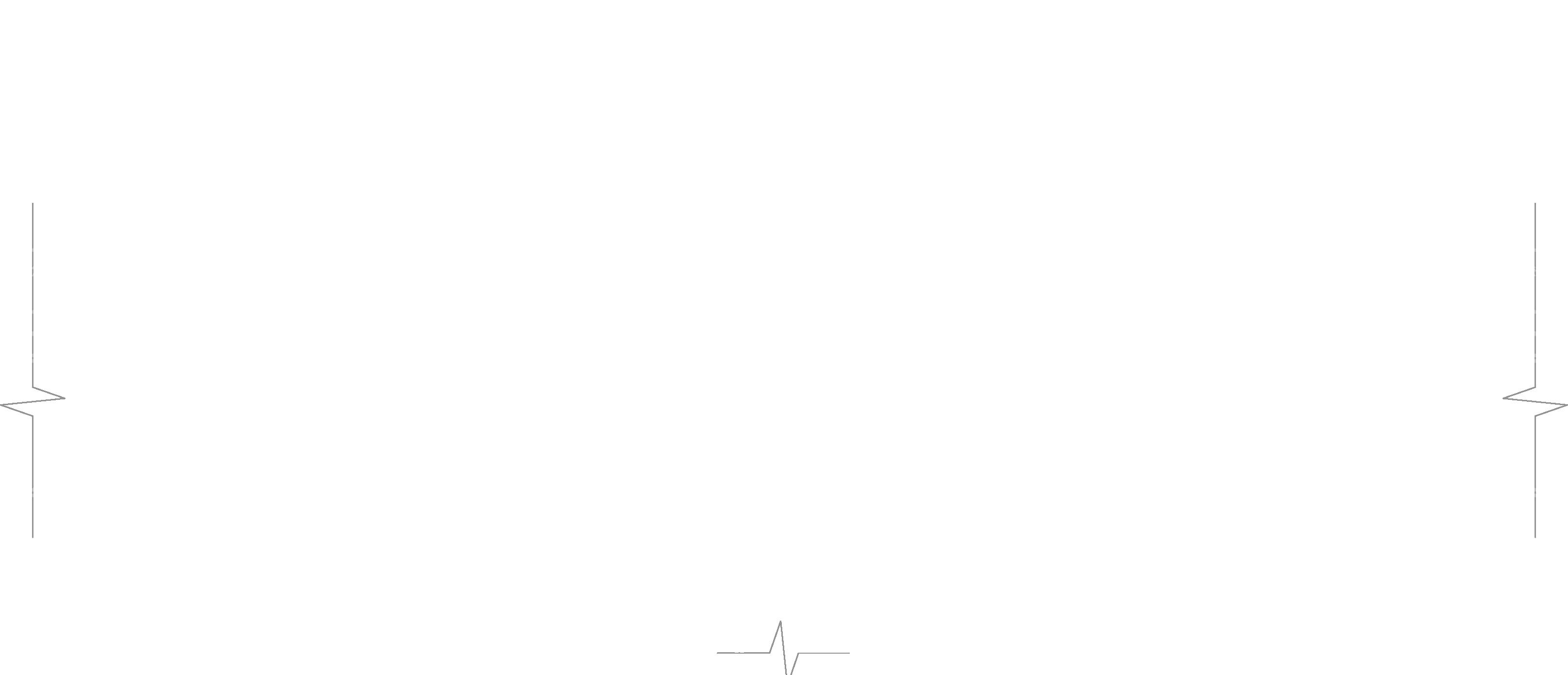



The architectural and volumetric characteristics of the building reflect an English style, highlighting a distinctive aesthetic and an architectural language typical of that period. These features are evident in both the volume composition and the ornamental details present on the façade and structural elements.
The construction develops essentially two floors on a rectangular plan. It features a spacious front façade area, a rear garden, and an interior patio, possessing a robust volumetric shape having both subtracted and added elements. The height and shape of the inclined clay tile roofs - generally gabled with the use of steep slopes - serve both ornamental and representational roles, helping to differentiate the primary spaces from the secondary ones. Casanova also stands out for its ornamental details, such as wood and iron carpentry elements, zócalos, cornices, gardens and tall chimneys, as well as the presence of windows and doors elaborated with detail, which give it character and elegance.



Bogota West, Colombia.
Area: 22.783,93 m2 - 2.2784 ha
Lobby Elevation
Thanks to an extensive collaboration and coordination between architects, engineers, and design team members, I was actively involved in the development of the Altana project. My contributions covered architectural design, technical drawing, and project coordination. I produced not only the architectural plans but also the technical designs for systems such as plumbing, water supply and fire protection.
Frontal Elevation
Built-up Area: 22.783,93 m2
Housing Area: 16.425,70 m2
Commercial: 303,80 m2
Communal Facilities: 555,49 m2
Public Area: 3295 m2
Parking Area: 3221,21 m2
Recreation & Parks: 2584,90 m2
Total Residential Units: 287 Apartments
Located in the western part of Bogotá, Altana is a high-rise residential project that also includes commercial use on the ground floor. The development comprises 287 apartments, distributed across six towers, each with 12 floors. Designed to promote social integration, Altana offers a wide variety of social areas such as a lobby, gym, play area, children's park, social lounge, and a BBQ terrace. The project boasts ample green spaces and extensive parking areas, both uncovered and covered, located on the ground floor and in two basements.
The urban project is situated on two main roads to ensure excellent accessibility and mobility. Additionally, its proximity to shopping centers and supermarkets meets the needs of its residents, making Altana a desirable and convenient living space.
Urban Section
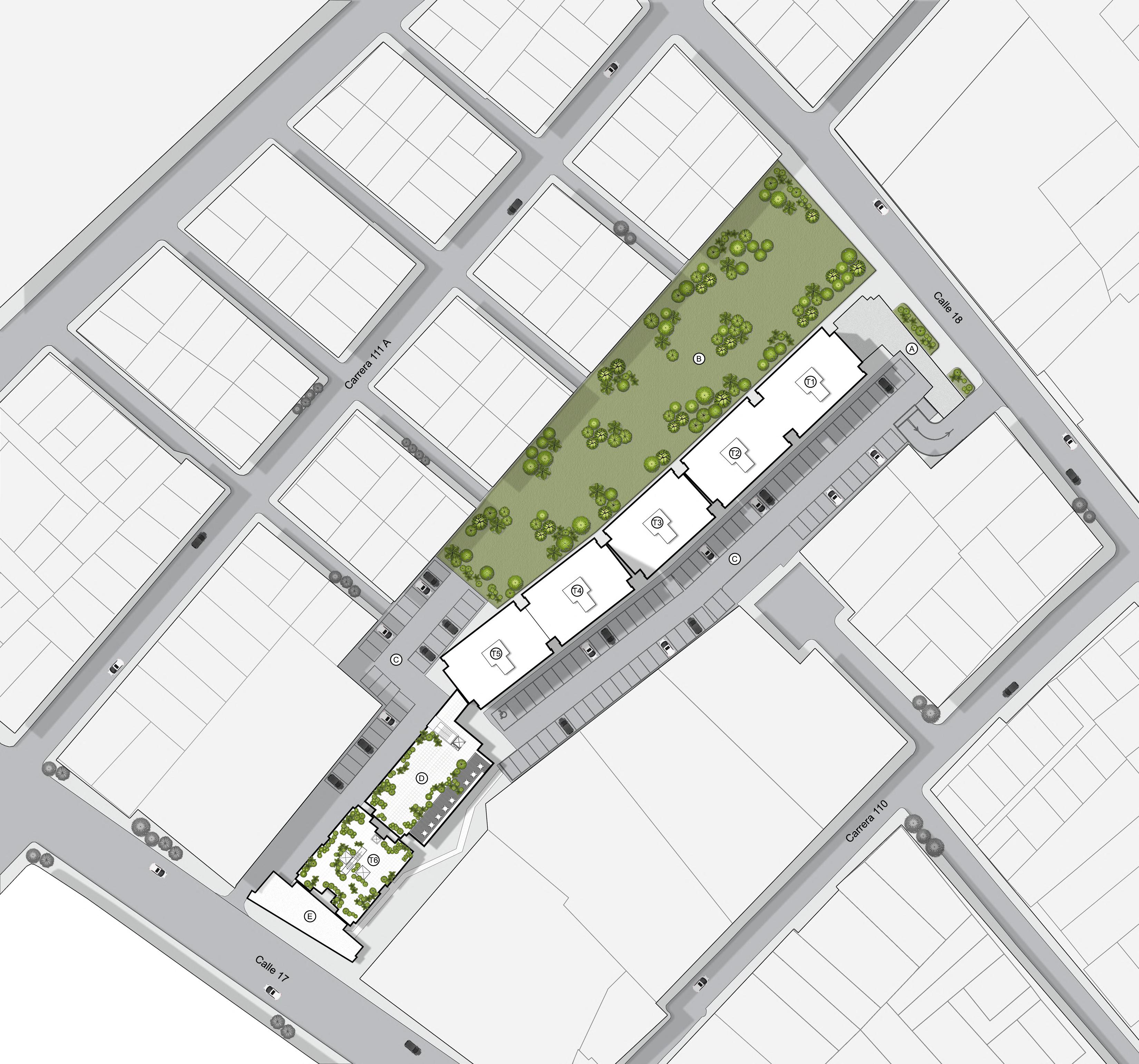





Altana's residential units are thoughtfully designed to offer comfort and functionality. Each of the 287 apartments are meticulously planned to provide ample living space, modern amenities, and elegant finishes. The towers create a striking presence in the city's skyline, while the large windows ensure natural light floods each unit, creating a bright and welcoming environment for residents.
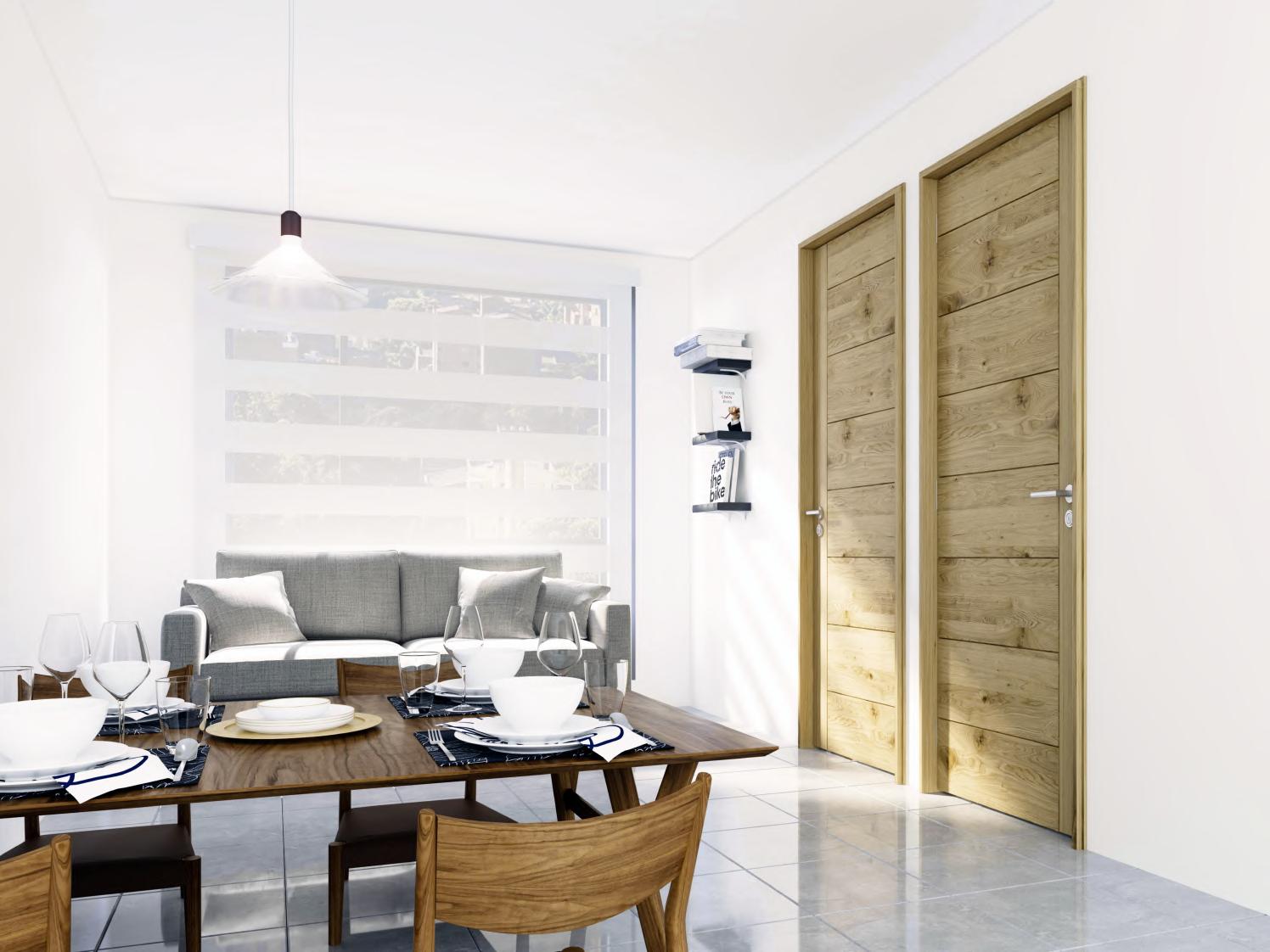
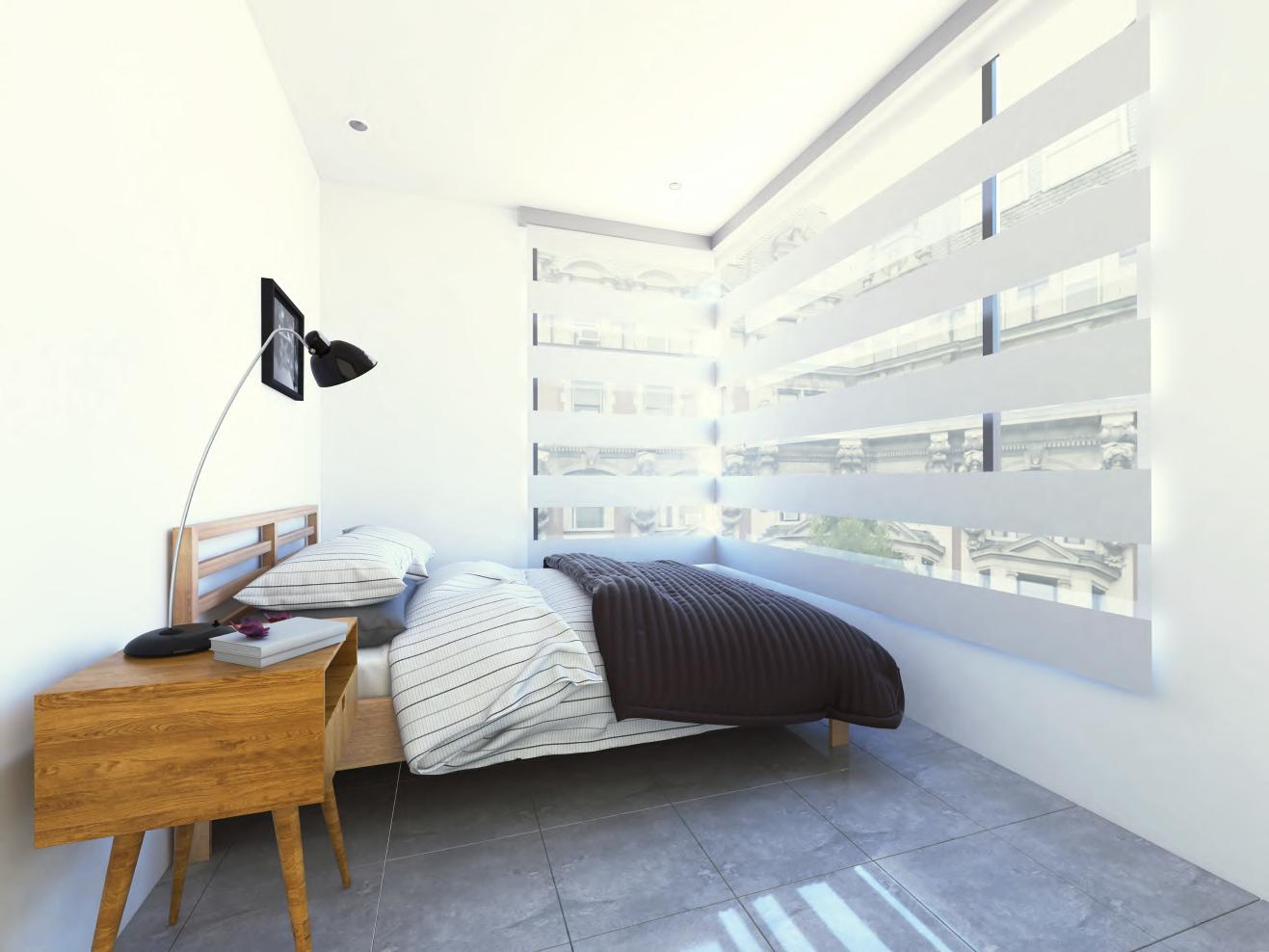
UNIVERSITY
Bogota North, Colombia.

Escuela Colombiana de Ingeniería Julio Garavito, ECI for short, is a private engineer focused university situated on a big campus in the northern part of Bogotá. The primary goal of the project I was participating on was to renovate the three floors of the engineering laboratory building, in addition to enhance both its architectural design and functionality.
The intervention involved a comprehensive upgrade of the building's installation systems, including plumbing, water supply, and fire protection. Constructed primarily of brick, concrete, steel, and glass, the building was carefully adapted to provide a bright and serene environment -ideal to study and research-.
The architectural design focused on creating an open and welcoming space, with large windows allowing natural light to flood the interiors. The use of modern materials and construction techniques ensured the building's structural integrity while respecting its original character.
In terms of design, the project demanded precise coordination among architects, engineers, and construction teams. This collaboration was essential to integrate seamlessly new systems with the existing structure, ensuring that the building meets contemporary standards without modifying it abruptly.

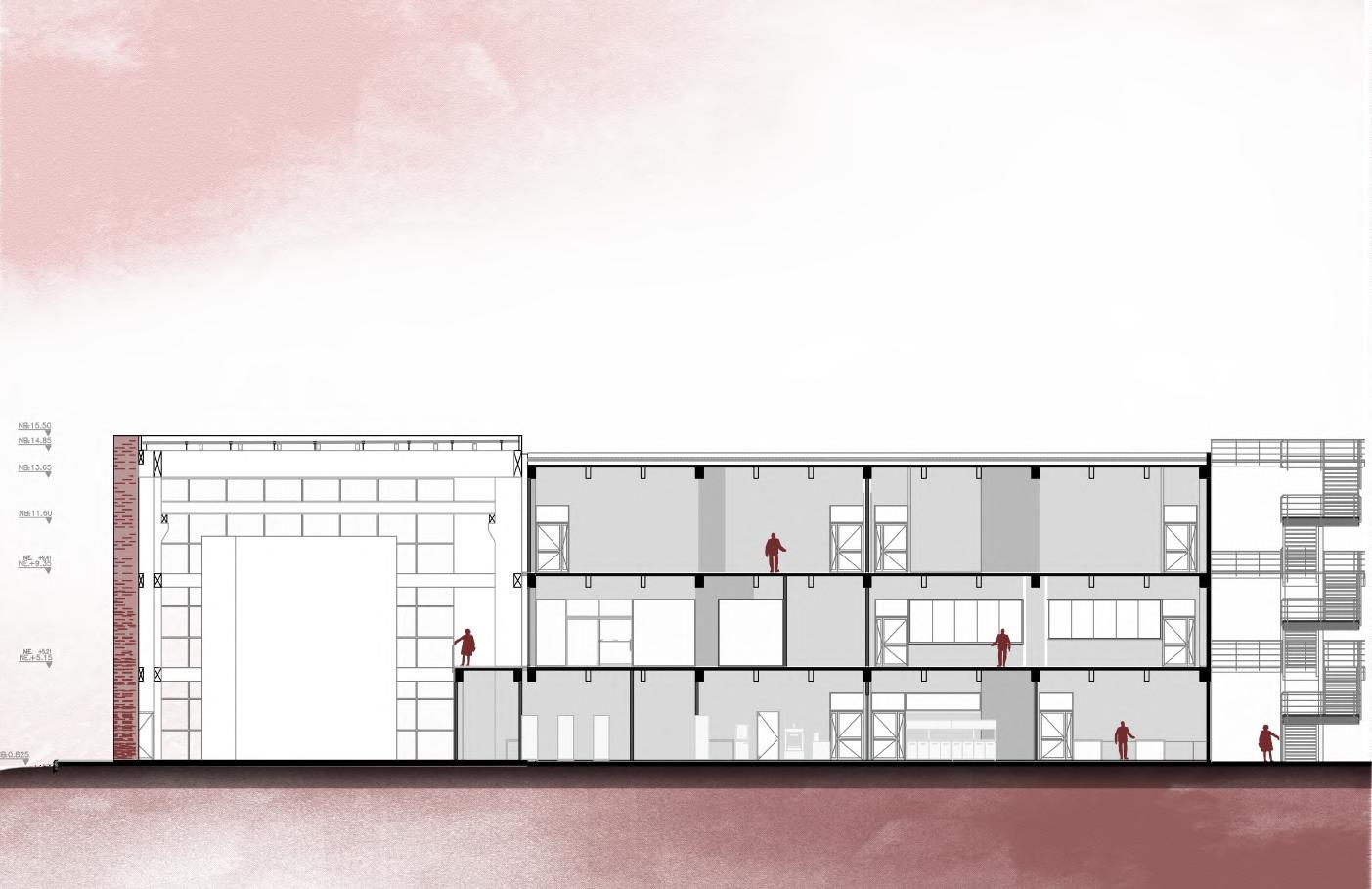
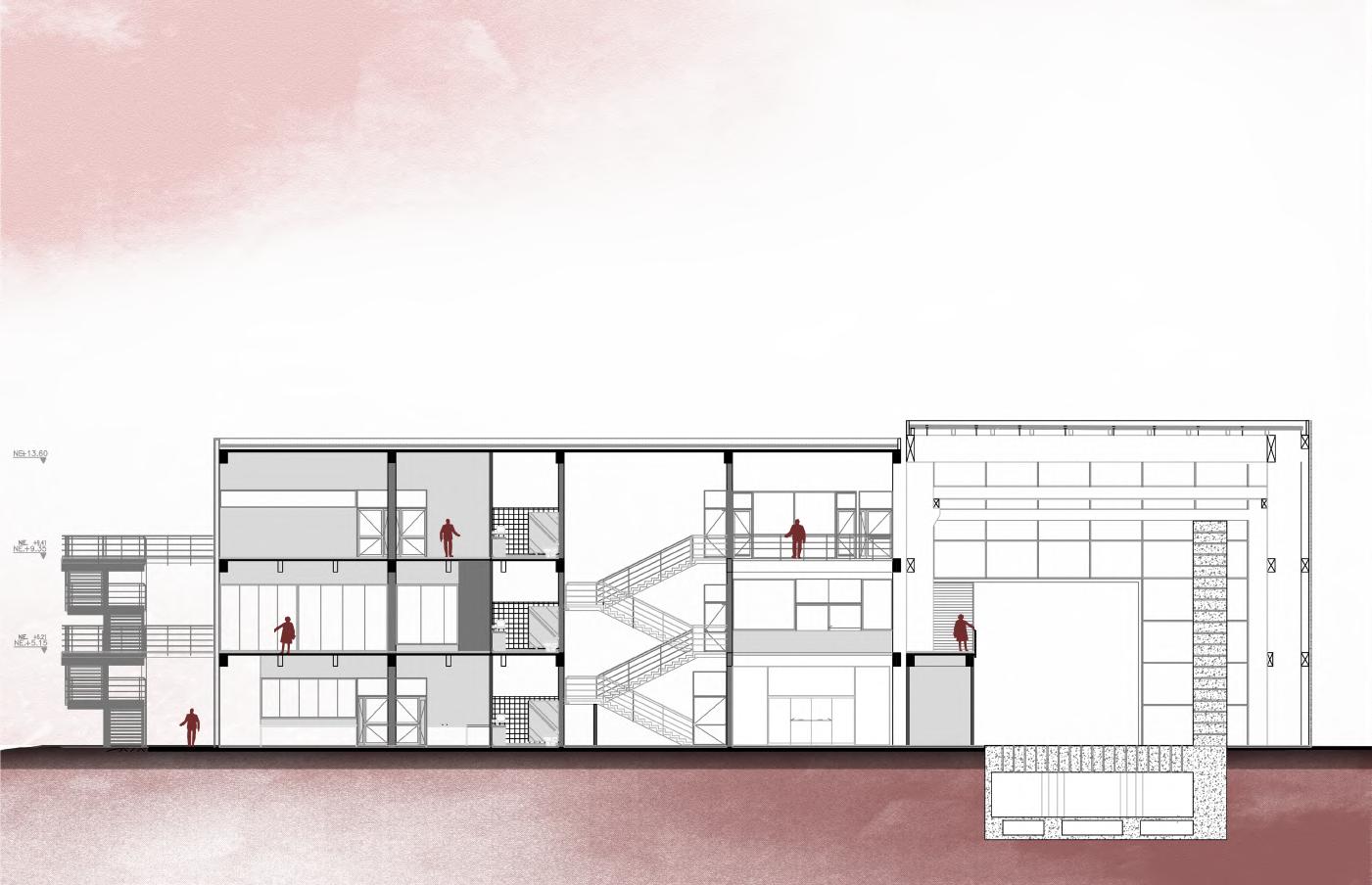
Supply System - Ground Floor

