ALEJANDRA M. AMEZQUITA | ARCHITECTURE
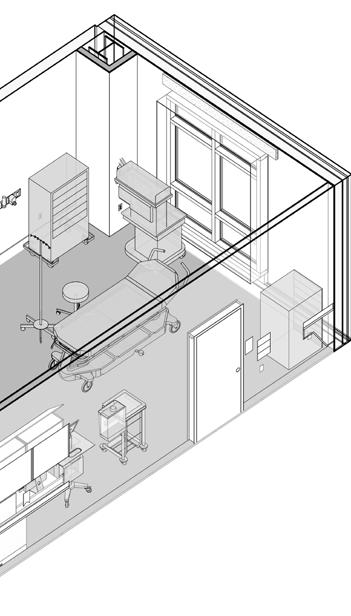
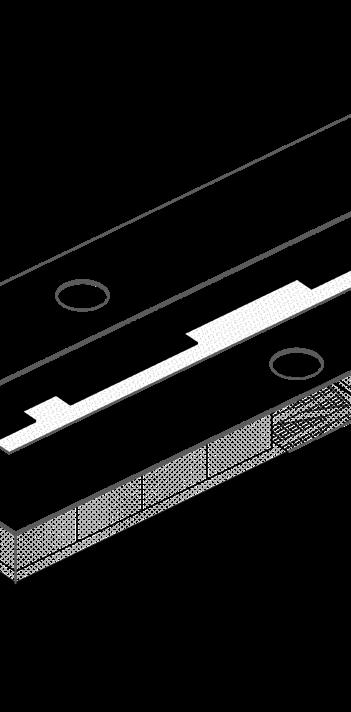
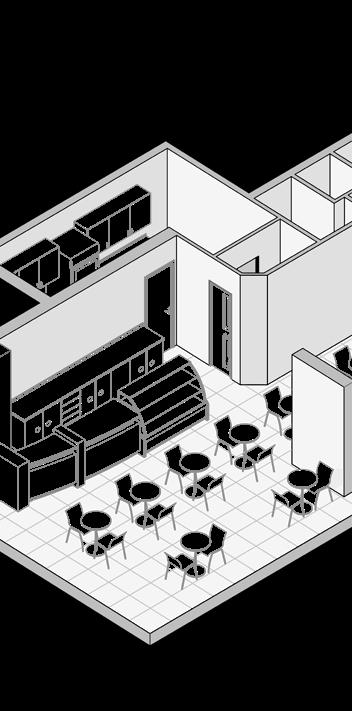
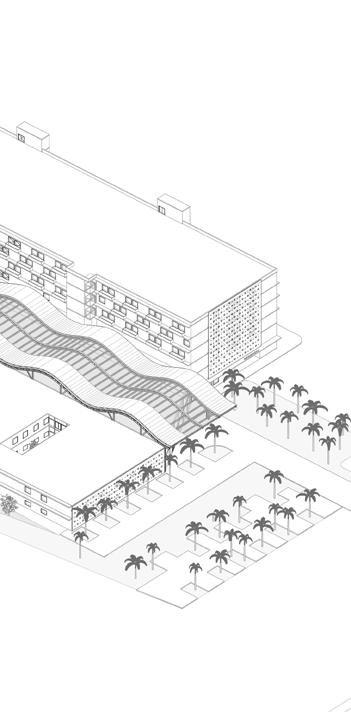
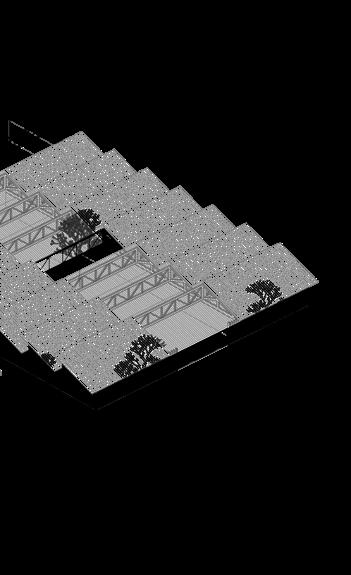






I worked for two and a half years as an Architectural Designer in Healthcare at FCA (Francis Cauffman Architects), a full-service architectural and design firm based in Philadelphia. FCA is known for its collaborative approach to designing spaces tailored to the unique needs of users, with expertise in healthcare, corporate/ workplace, science and technology, and higher education projects.

During my time at FCA, I was involved in the planning, design, and documentation of a variety of healthcare projects, ranging in type and size. I also supported project architects with contract administration duties, contributing to the successful delivery of projects that reflect FCA's commitment to innovative and functional design.


Location: Easton, PA
Size: 189,000 SF
Project:
St. Luke’s University Health Network expanded its Anderson Campus with a focus on future growth. The project includes a Mother and Baby Pavilion featuring Labor and Delivery, NICU, and Post-Partum spaces. Interior design blends contemporary aesthetics with Lehigh Valley’s identity, enhancing the maternity experience. Plans also include increased Med/Surg capacity and future Graduate Medical Education facilities, such as an auditorium and classrooms for physician training.
Functions:
At Saint Luke Hospital, I collaborated for a year and a half, as part of a multidisciplinary team of architects and planners. My responsibilities included design development, user consultation meetings, equipment placement, Revit modeling, and producing detailed construction documentation.




Location:
New Brunswick, NJ
Size:
266,000 SF
Project:
The 15-story Plum II building in New Brunswick, NJ, will provide 226,000 square feet of additional medical and administrative office space for RWJ Barnabas Health. The project includes doctor offices, exam rooms, and procedure rooms to support existing hospital operations and accommodate new physicians. Designed with a mirrored windows facade and metal panels, the building reflects a contemporary urban aesthetic. Adjacent to Children’s Specialized Hospital, Plum II emphasizes integration while allowing for future connectivity.
Functions:
For the Plum II project, I worked closely with my project architect for a year and a half, as part of the architectural team. My responsibilities included preparing construction documentation, creating RCP drawings, managing submittals and specifications, assisting with contract administration, and contributing to the punch list process to ensure the project’s successful completion.



This project presents an urban and housing proposal for an area in North Philadelphia. The urban plan focuses on improving the neighborhood's economy, integration, and safety through the introduction of housing and urban farms. The proposed housing typology consists of midrise modern rowhouses designed for co-housing, targeting young couples with small children. The project's primary objectives are to strengthen the community by incorporating green spaces and shared areas.


PROJECT AXIS ( housing + commerce)

U SHAPE (accessible housing + parking)

ACCESS TO ELEVATED PATIO ( ramps)

2ND FLOOR HOUSING ( facing the interior patio)

ENVELOPE (metal mesh screen facade)





STEEL MESH SCREEN
3 rd FLOOR
HOUSE PRIVATE AREAS, BEDROOMS AND BATHROOMS
2 nd FLOOR
HOUSE PUBLIC AREAS
SEMI-PRIVATE INTERIOR PATIO
1 st FLOOR
ACCESSIBLE HOUSING
COMMERCIAL AREA
COMMERCIAL PLAZA








Strengthen the local economy and community through mixed-use housing, commerce, and urban farming. The Co-Housing Complex focuses on young adults (20–25), aiming to create a circular economy by enabling urban farm residents to sell produce, supply local cafes, and provide jobs nearby.
Affordable, mid-rise modern co-housing with:
An elevated plaza, courtyards, and a commercial area repurposing a former church into a restaurant and office. Cafes and shops tied to community services and the urban farm. Green courtyards fostering social interaction, cohesion, and passive security.
The project features two housing typologies
1. HOUSE A: Accessible Single-Story Housing
Designed with a south-facing orientation for optimal natural light. Fully accessible for individuals with disabilities or wheelchair users.
Accommodates up to four people, ideal for two young couples or a small family with young children or babies.
2. HOUSE B: Two-Story Housing
The first floor includes shared living spaces and a private terrace with a small green area. The second floor features bedrooms and bathrooms.
Accommodates up to six people, suitable for three young couples or two small families with young children or babies.
The design prioritizes the well-being and comfort of residents. Light-colored materials and warm finishes. Large windows for natural cross-ventilation and abundant sunlight, enhanced by the south-facing orientation. Green, accessible common spaces that promote social interaction and inclusivity.

FEATURES RESIDENTS
• 1 floor
• 1250 SF total
• 312 SF per person



• 4 people total 1 family 2 couples



FEATURES RESIDENTS
• 2 floors
• 1636 SF total
• 270 SF per person





• 6 people total 1 family - 1 couple 3 couples

Club Colombia Café is a cafeteria and coffee roaster that has been in operation since 2007. It is located in Santiago, Chile
In addition to the interior design process, I was responsible for the construction process, architectural plans, and construction permits

This was my first project as an architect. The owner commissioned me to design the coffee shop’s expansion and the furniture for coffee supplies.


1 The kitchen space does not meet the requirements for proper functionality.
2 The bathroom access is too close to the kitchen entrance, and there is no bathroom for the staff.
3 Due to the lack of space in the kitchen, the main fridge has to be placed in the salon area.
4 The salon only allows for a few tables. The owner purchased a coffee roaster, but there is no space to accommodate it.






The main objective of the remodeling was to give the café a distinct identity and expand it to improve its layout.
Kitchen:
New kitchen equipment, along with designated areas for pastry preparation and washing.
Living Room:
Increased square footage, doubling the number of tables.
Bathrooms:

Access relocated away from the kitchen area, with exclusive bathrooms for staff.

1 The front wall is painted with a mural that illustrates the coffee planting process and how coffee is brought to Club Colombia Café. The diagonal wall features various types of coffee machines from around the world
2 The new coffee roaster is installed near the front door of the café, allowing people walking down the street to see it. It is also positioned next to a window, enabling the machine to release its steam.


3 The expansion of the kitchen allowed for the integration of new technologies and culinary equipment. The main addition is the acquisition of an industrial oven.

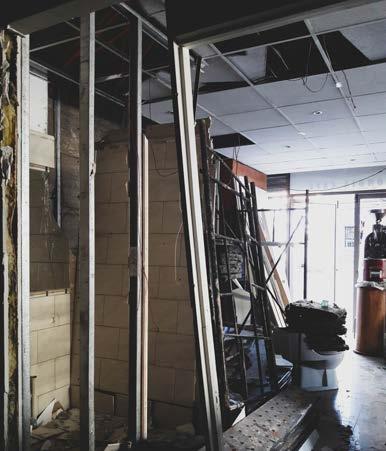

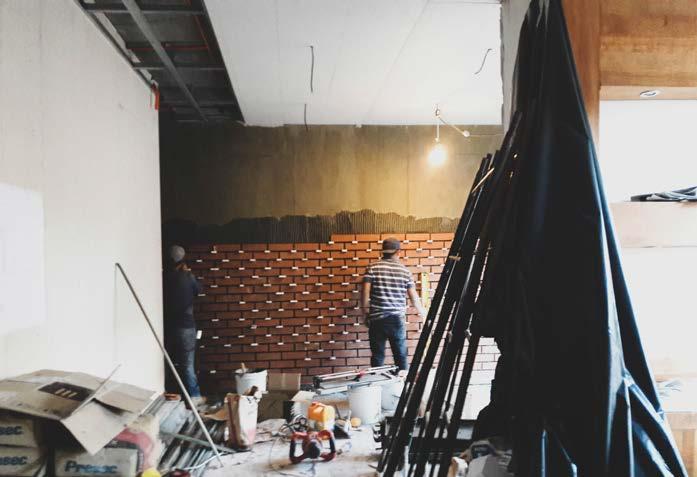















MELAMINE BOARD 15 MM
STAINLESS STEEL EXPANDED METAL
TIMBER 1X2” STAINLESS STEEL SQUARE TUBE50X50 MM NICKEL KNOB 2 CM

STAINLESS STEEL PLATE 100X5X100 MM



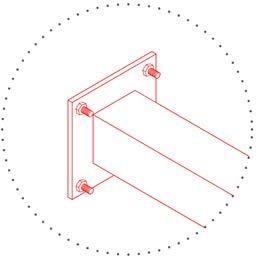


For my thesis I designed the new Hospital for Buin & Paine as an academic exercise aimed at finding the best design for the real project.
The new Hospital of Buin & Paine, named in honor of Ernestina Pérez Barahona, the second female doctor in Chile and the first to pursue postgraduate studies abroad, serves as a tribute to her legacy.

The hospital is located in Buin, a suburb to the south of Santiago, Chile.
The main design strategy focuses on creating a central plaza that integrates services, green areas, and natural lighting. This design aims to foster a positive environment for relaxation, reducing the negative emotional impact on patients and their families.


Area: 214 m2
Density: 374 hab/km2
Population: 78.593 hab

Area: 820 m2
Density: 98 hab/km2
Population: 66.238 hab


The public health centers and patients of Buin and Paine are part of the Southern Metropolitan Region Health Service. The most complex healthcare facility in this area is the Barros Luco Hospital, where all seriously ill patients and some medical examinations are referred.
The current hospital is located in the urban area of Buin, very close to the central square. The surrounding area offers a wide variety of shops, including restaurants, cafeterias, hardware stores, clothing stores, and more, as well as health-related establishments such as optical, kinesiology, and dental centers

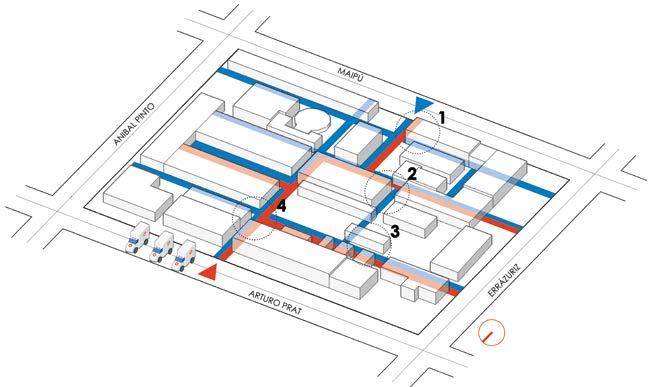




1 The kinesiology unit is located at the back of the hospital, near the service area. To access this unit, patients must either go through the entire hospital and storage area or navigate a narrow pedestrian path around the block.
2 The dining room's location isolates the pediatric unit from the inpatient department and creates cross-traffic between pediatric patients and hospital staff heading to the dining room.
3 The security zone, which also functions as the hospital’s green area, is currently filled with containers that serve as administrative offices. If a patient needs to go to radiology, they must pass through the corridor of these offices.
4 There is cross-traffic between outpatients, hospitalized patients, and those needing radiology exams.
The San Luis Hospital has been forced to expand irregularly due to a lack of space and infrastructure. The surrounding streets are not wide enough to accommodate the vehicular traffic. As a conclusion to this assessment, the best decision is to relocate the new hospital.








The site is located on the southern outskirts of Buin. The goal of positioning it on the outskirts is to make it more accessible for people coming from Paine. The site has a 2% slope, with a height difference of 4 meters between its lowest and highest points.

It has quick access, located beside the Panamerican Highway, just 2 minutes away from a transit return, allowing easy access from both the south and north. At the rear is Francisco Krugger Street, a local road frequented by interurban buses. It is also close to the Buin Railway Station.

According to the Urban Development Plan, the site is designated for residential or mixed-use purposes. Surrounding it are residential neighborhoods and land designated for agricultural use. Buin is an area of interest to the real estate development community, with a significant amount of rural land currently undergoing urbanization.
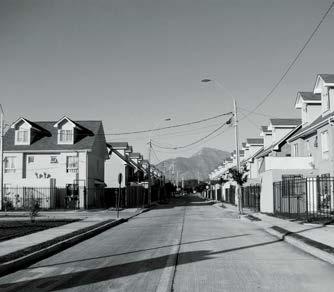

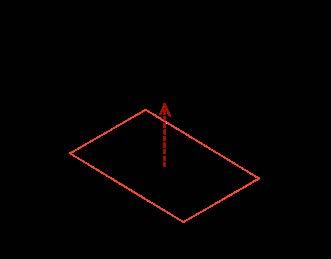


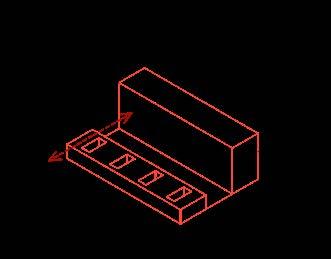





The central plaza is the hospital’s main space and circulation hub. It restores the urban character of the San Luis Hospital while also serving as a recreational and green area that addresses Buin’s lack of recreational zones.
The hospital’s rear entrance features a green terrace designed for pedestrians arriving by bus or train from Buin and Paine, providing an alternative for those who cannot access the hospital via the highway.


PUBLIC CIRCULATION
PATIENT’S FAMILY, GENERAL VISITORS
CLOSED CIRCULATION
MEDICAL/TECHNICAL STAFF, PATIENTS

FLOOR 6

FLOOR 5
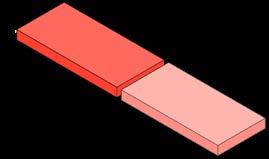
FLOOR 4

FLOOR 3

FLOOR 2

FLOOR 1

HOSPITALIZATION
INTENSIVE CARE UNIT
PSYCHIATRIC UNIT
HOSPITALIZATION
PEDIATRIC UNIT
MATERNITY UNIT
HOSPITALIZATION
PRIVATE’S ROOM UNIT
INTERMEDIATE CARE UNIT
HOSPITALIZATION MINOR CARE UNIT
HOSPITAL SUPPORT UNITS
SURGERY´S MACHINARY ROOM
CLINICAL SUPPORT UNITS SURGERY ROOM
GYNECOLOGICAL CARE BIRTHING UNIT
AMBULATORY CARE MENTAL CARE SPECIALIZED CARE OFFICES PALLIAVITE CARE
HOSPITAL’S SUPPORT UNITS ADMINISTRATION OFFICES
HOSPITAL’S LIBRARY
EMERGENCY
EMERGENCY ROOMS & CARE
CLINICAL SUPPORT UNITS
RADIOLOGY
CLINICAL LABORATORY PHARMACY
AMBULATORY CARE
DIALYSIS
PRIMARY CARE OFICCES
PHISICAL REHABILITATION
HOSPITAL’S SUPPORT UNITS
HOSPITAL’S DINNING ROOM
HOSPIAL’S DAY CARE


LONGITUDINAL SECTION



GROUND FLOOR PLAN
SCALE 1:250


SECOND FLOOR PLAN
SCALE 1:250

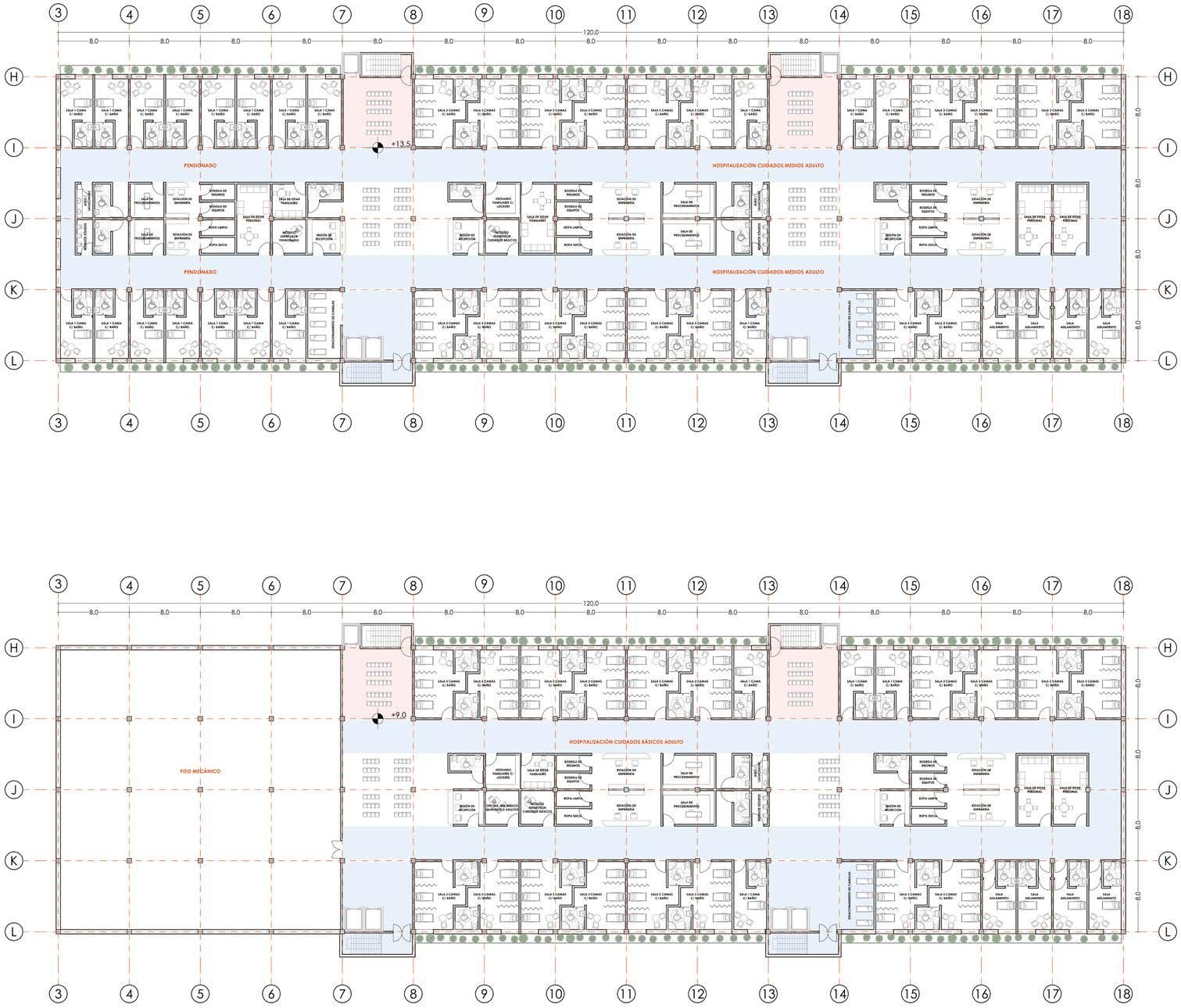
SECOND FLOOR PLAN

PROJECT - SCALE 1:250




DETAIL - SCALE 1:25

CORMA, the “Chilean Wood Corporation,” organizes an annual architecture and design workshop contest with the main objective of providing solutions to social issues.

The project’s focus is to design a low-cost Chilean public kindergarten and nursery that can be located in various areas across the country.
The chosen city was Chillán, selected for its large population of children.
The main design strategy is to create flexible and modular spaces using wooden frames and mobile panels, addressing the lack of square footage and fostering collaborative learning.



The site and construction are organized using a 9x9-meter grid, making it modular and replicable in other locations.

Flexible interior divisions that have can be moved and adjusted depending on the daily routines and needs.

A large, open space designed to accommodate all the activities and learning experiences that take place in a kindergarten and nursery






1 The sites are organized using a 9x9 grid. The required area will be selected based on the square footage needed for each kindergarten
2 The project is defined by a central space that serves as both a playground and central circulation area. Its structure consists of wooden columns placed at the vertices of the grid.

Arrival / departure
Learning together
Events

Arrival and departure
3 Bathrooms, kitchen, and administrative areas are located on the perimeter of the kindergarten, providing privacy and security to the spaces where the children spend their time.

Playtime
Physical activities * in rainy days

4 The classrooms are arranged around the playground. All of their walls are movable partitions, allowing them to be opened or closed as needed.

5 The roof, composed of wooden trusses, covers the entire surface of the kindergarten, creating a continuous space. At the center of this space, a perennial leafy tree is located.
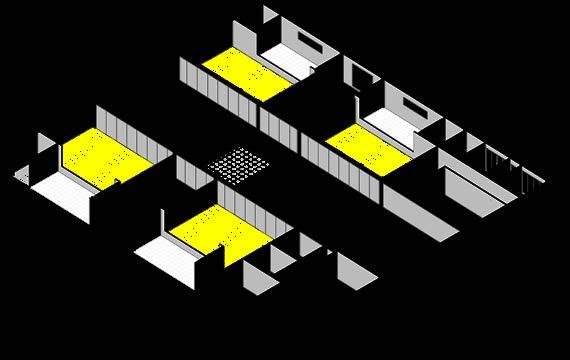
Learning
Nap time
Lunch

Learning activities

Displacement in two directions
Pivoting axis - turn - mobile
Axes 3 and 4 in plan

Displacement in two directions
System of two parallel axes
Axes C and D in plant



TRANSVERSE SECTION
SCALE 1:100

LONGITUDINAL SECTION SCALE 1:100

SOUTH ELEVATION SCALE 1:100


SCALE 1:100
Louis Kahn

Thank you!
alemunozamezquita@gmail.com