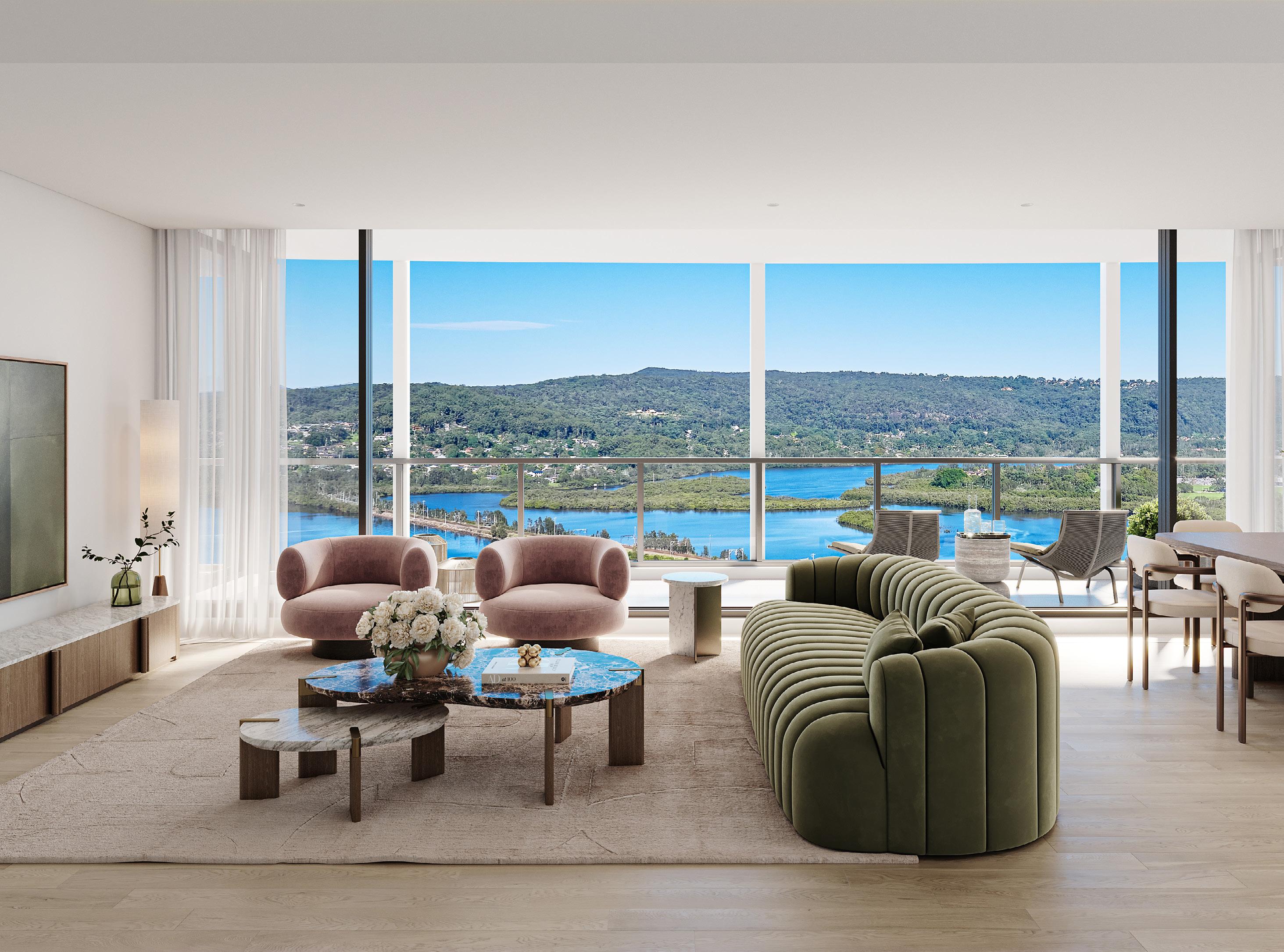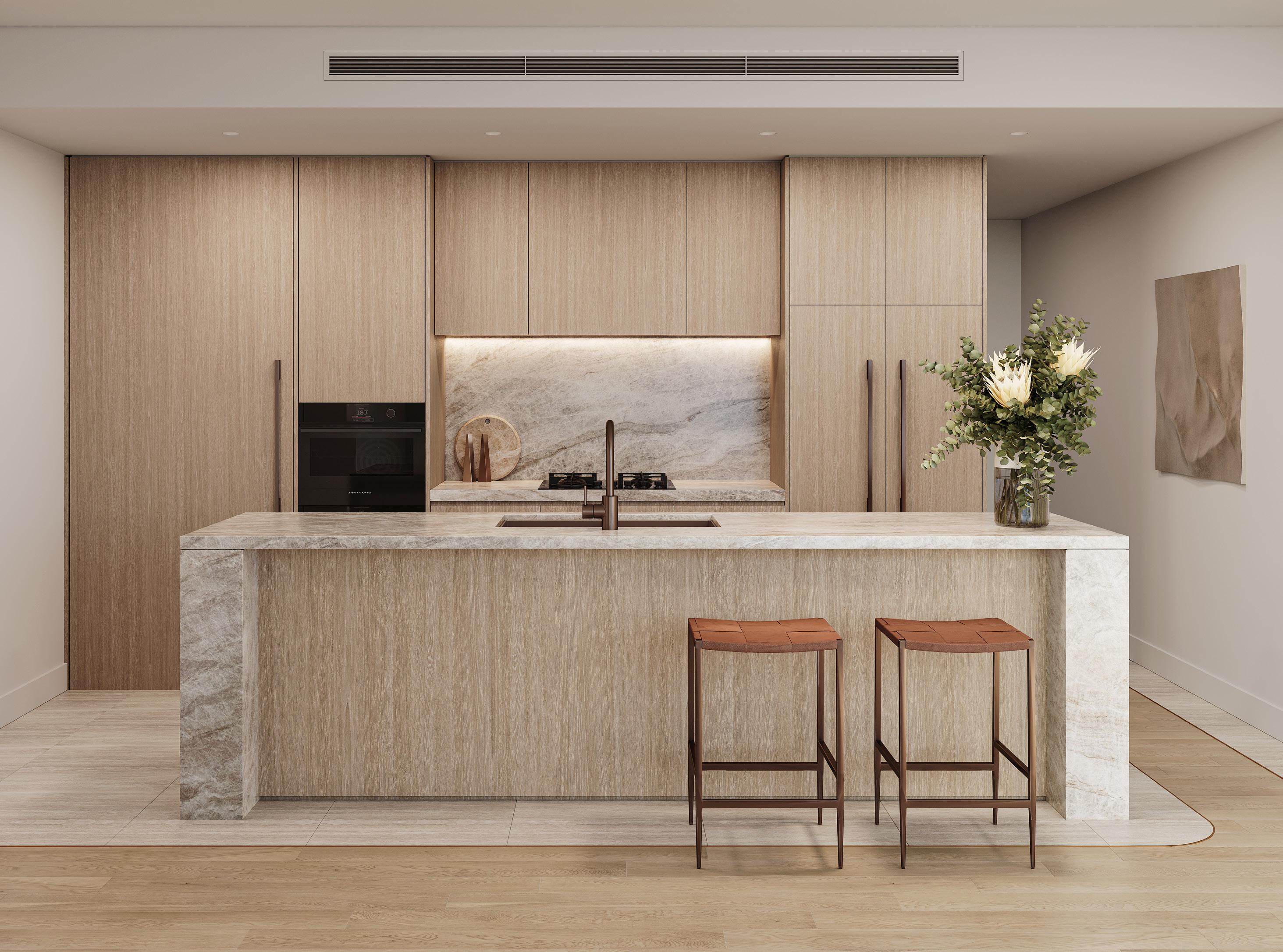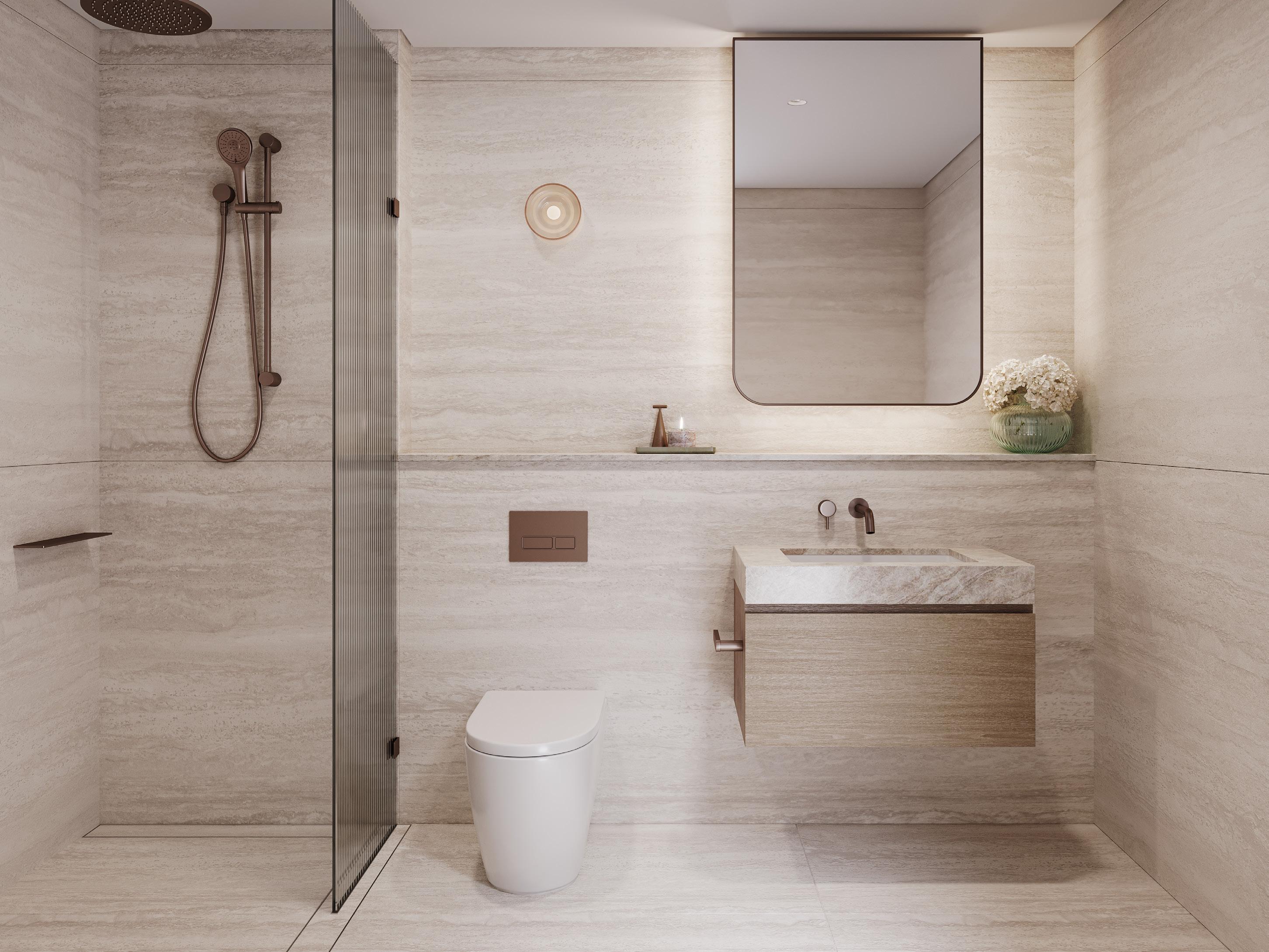LUSSO
Inspired Coastal Living Awaits
Contemporary yet timeless, these beautiful apartments define effortless, sophisticated living. Energy-efficient glazing and private balconies offer sweeping views of magnificent Brisbane Water, while residents enjoy flowing open-plan interiors and generous ceiling heights. Blending style and practicality, these impeccable living spaces provide a peaceful sanctuary from the stresses of everyday life, with ample space for entertaining or relaxing in private.
GENERAL
Solid-core fire entry door
Hollow-core timber internal doors
High quality engineered timber floors in a brick bond pattern
Travertine look (or similar) border tile with matte trim, as indicated on plan
Timber skirting and architraves with painted finish (or similar)
Sheer curtains and blinds included for window coverings
Door handles in gunmetal finish (or similar)
Full height aluminium framed powder coated windows and sliding glazed doors
Architectural LED downlights in all areas
Ducted reverse cycle air-conditioning, dual zones
External Building - glazed wall system with aluminium panels and aluminium frame
Hebel, stud and track internal partition walls finished in plasterboard
Plasterboard ceilings and walls with premium low-sheen acrylic finish
BALCONY
Glass and aluminium balustrade system
Quality non-slip tiles
Soft wall lighting
Power point, water point and gas bayonet
BEDROOM
Built-in robes with drawers, shelves and hanging rails with Polytec Coastal Oak doors
Walk-in robe open shelving, drawers and hanging rails (design specific floorplans)
Premium loop pile carpet (or similar)
Double power points on either side of the bed
STUDY
Polytec Coastal Oak laminate joinery desktop (design specific floorplans)
Open shelving with LED strip lighting (design specific floorplans)

1 2 3
Full height aluminium framed powder coated windows and glazed sliding doors
Ducted reverse cycle air-conditioning, dual zones
Balustradeglass and aluminium glazing system
4 5
High quality engineered timber floors in brick bond pattern with stone perimeter feature Architectural LED downlights in all areas
Culinary Comfort in the Making
KITCHEN
40mm waterfall edge engineered stone benchtop with honed finish (or equivalent)
Engineered stone splashback with honed finish (or equivalent)
Undermounted double bowl sink (or similar)
Designer tapware with pull-out dual spray in Gunmetal finish (or similar)
Polytec Coastal Oak (or similar) joinery with below-bench units featuring soft-close, push-to-open drawers
LED strip lighting and feature wall light to splashbacks (design specific floorplans)
APPLIANCES
600mm Pyrolytic oven - Fisher & Paykel Series 9 (or equivalent)
600mm integrated rangehood - Fisher & Paykel (or equivalent)
600mm 4 burner gas cooktop - Fisher & Paykel Series 9 (or equivalent)
600mm combination microwave oven with trim kit - Fisher & Paykel Series 9 (or equivalent)
Integrated dishwasher - Fisher & Paykel (or equivalent)
8kg front heat pump clothes dryer - Fisher & Paykel Series 5 (or equivalent)
Centralised hot water system with meter
From coastal oak joinery to energy-saving appliances, every fitting and finish in these apartments has been chosen with care. Professional kitchens feature quality joinery, stone surfaces and efficient layouts designed for both style and functionality, providing a delightful backdrop for modern living.
BUTLER’S PANTRY (DESIGN SPECIFIC FLOORPLAN ONLY)
Porcelain bench top and splash back
Undermounted single bowl sink (or similar)
Polytec Coastal Oak below-bench joinery with soft-close drawers, complemented by overhead cabinetry with adjustable shelving extending to full height
Overhead cabinet LED strip lighting

1 2 3 4 5 6
Moments of Calm & Comfort
BATHROOM/ENSUITE
Floors finished with large format porcelain tiles (or similar)
Vanity featuring engineered stone benchtop, Polytec Coastal Oak joinery, overmount basin with soft-close drawers
Walls lined with porcelain tiles with engineered stone tile hob (or similar)
Concealed trap vitreous china (or similar)
Custom-designed mirrored overhead cabinet with shelving and integrated LED lighting (or similar)
Designer tapware (or similar)
Towel rail with Gunmetal finish (or similar)
Frameless fluted glass shower screen
Bathtub (design specific floor plans)
Linear floor waste
Built-in ventilation exhaust system
Feature LED strip lighting
Designed as a serene private retreat, the bathrooms feature glamorous finishes, premium porcelain tiles, elegant joinery and designer tapware. Every element is carefully considered to balance functionality and luxury, creating a refined space for daily rejuvenation.
LAUNDRY
Quality porcelain floor and wall tiles
Quality porcelain slab for benchtop and splashback
Undermounted single bowl sink in stainless steel (or similar)
Polytec Coastal Oak joinery with adjustable shelving under bench and overhead cupboard (design specific floorplans)
Undermounted single bowl sink – stainless steel (or similar)
Tile insert floor waste

1 2 3 4 5 6
