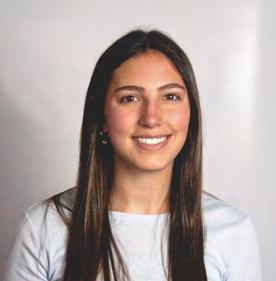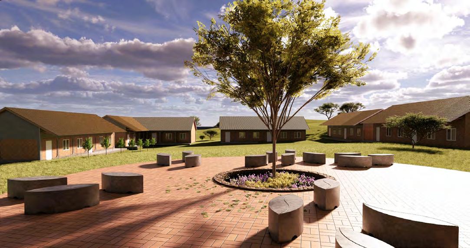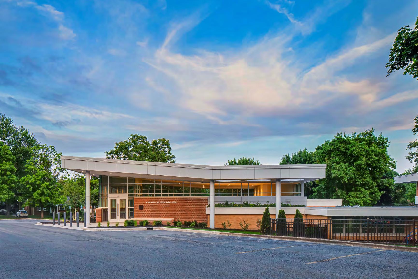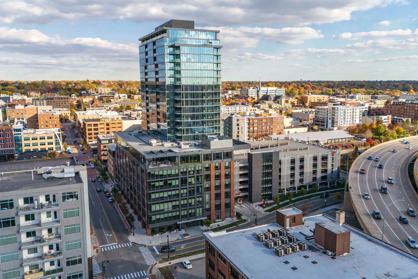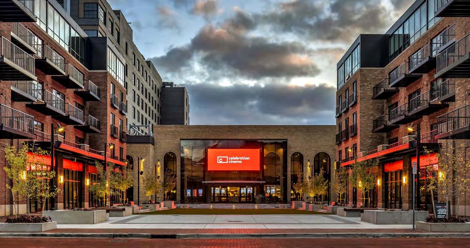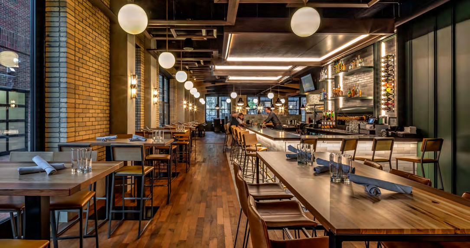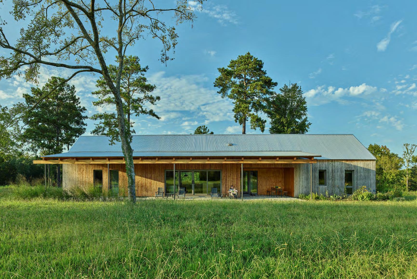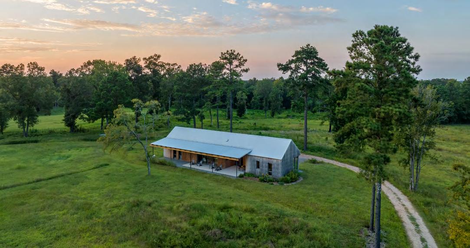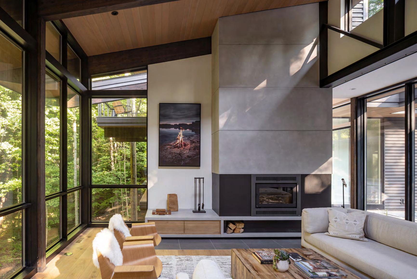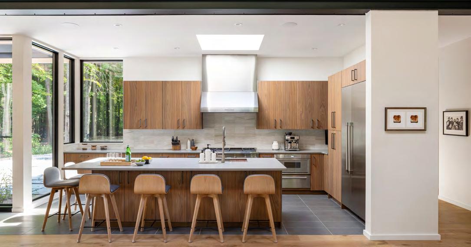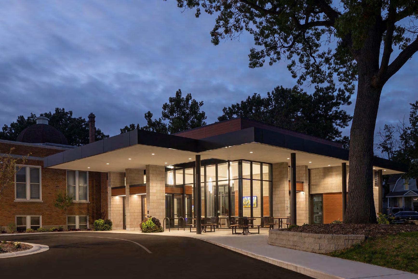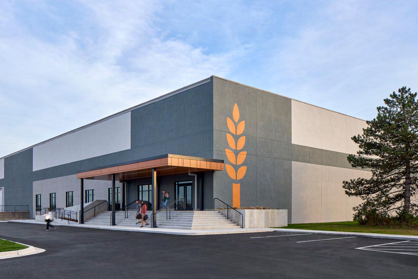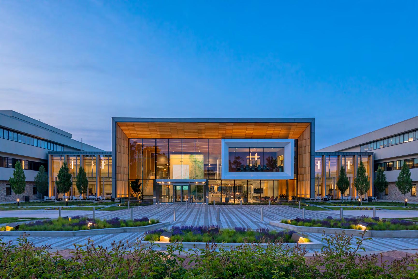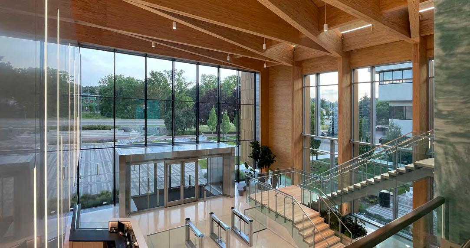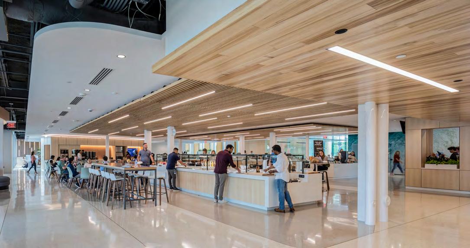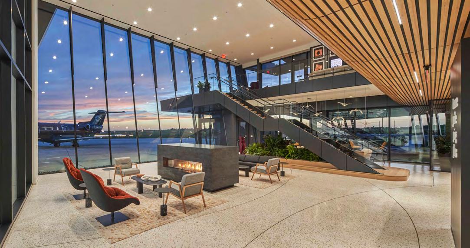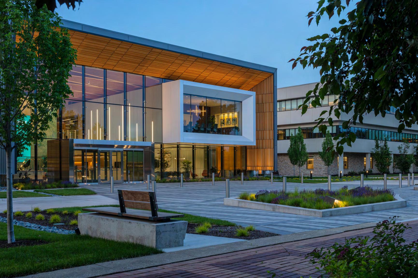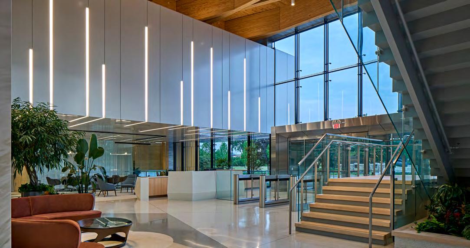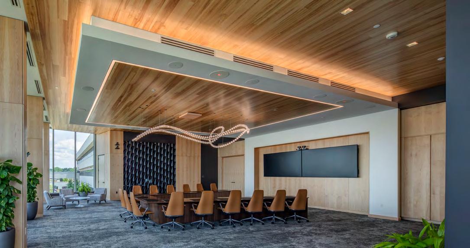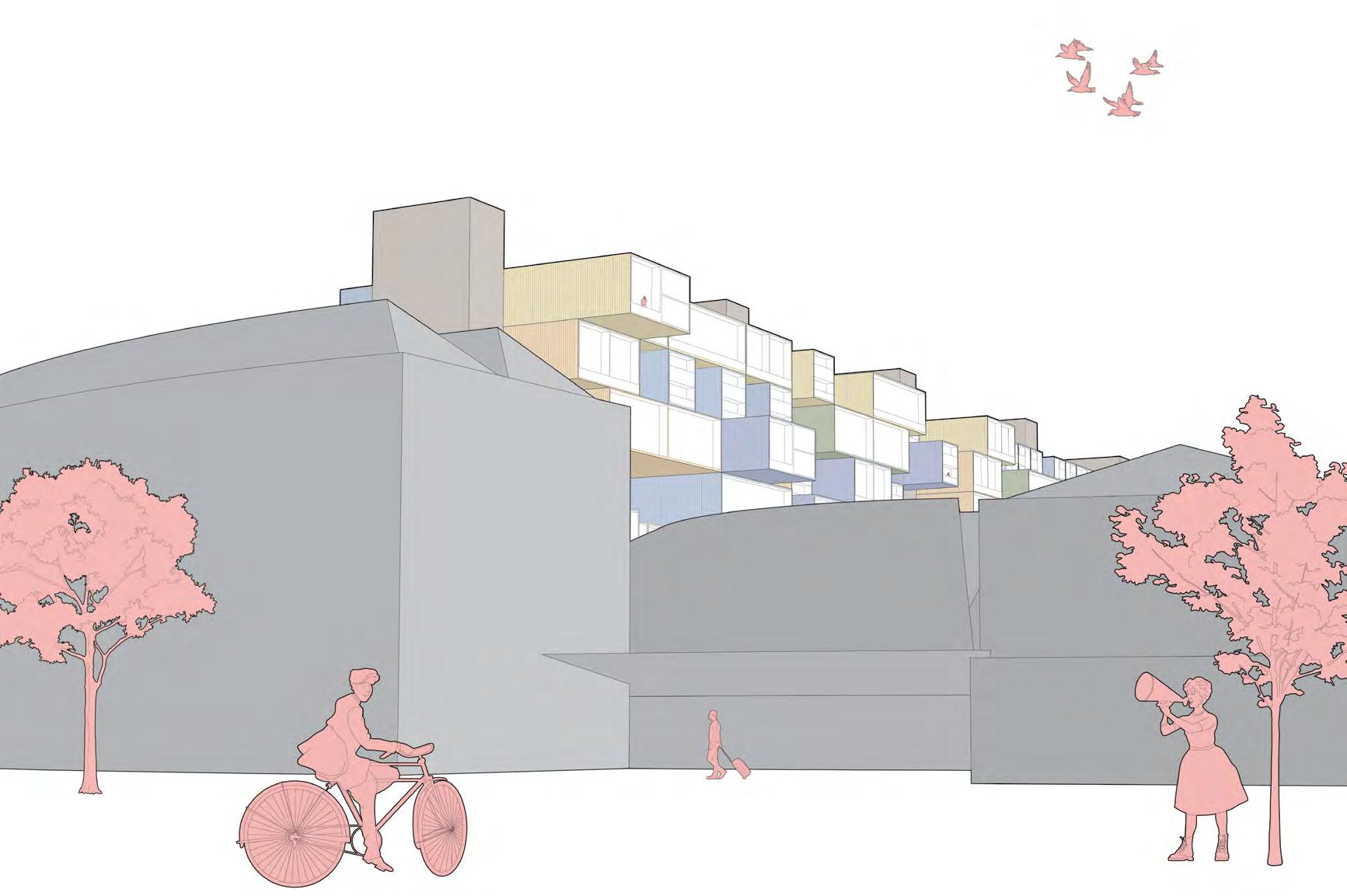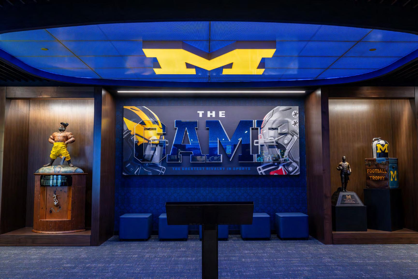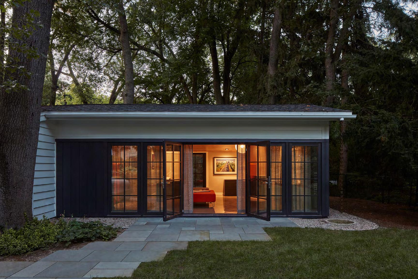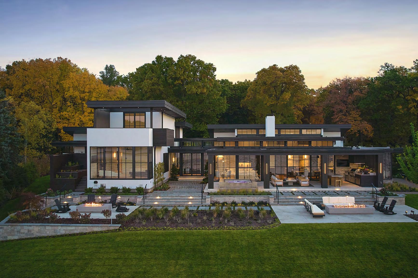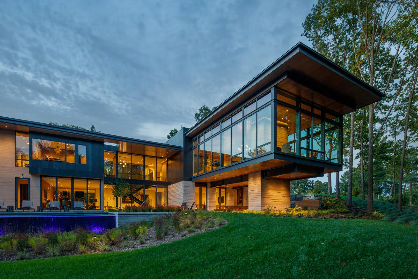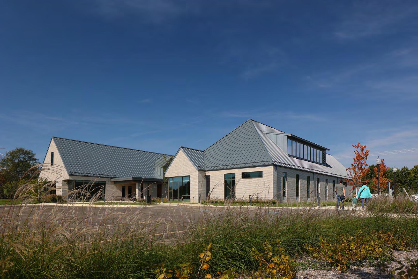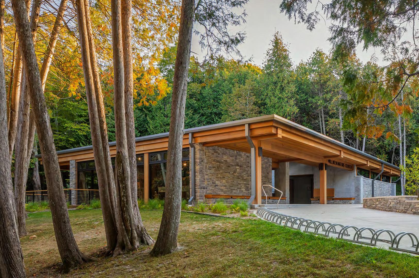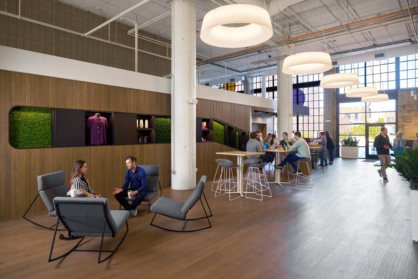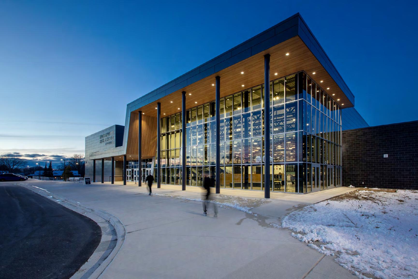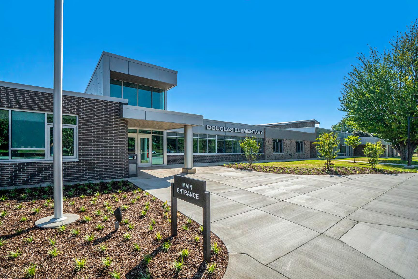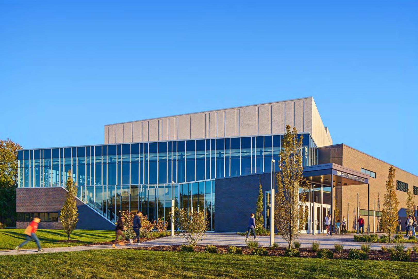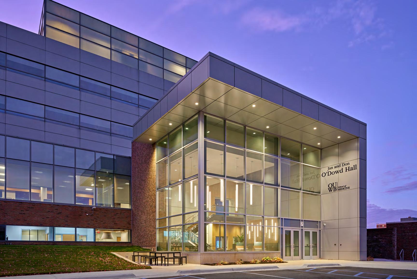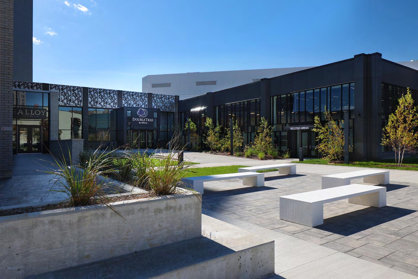Anne Doornbos, AIA, NCARB, LEED AP
AIAGR Board President
Tonight, we celebrate excellence—the work of our members, firms, clients, and collaborators. This past year, our chapter has seen remarkable achievements that showcase the creativity, skill, and dedication of our professional community. These projects not only advance architecture but enrich the communities we serve. It’s an honor to recognize such outstanding work.
Excellence in design is never achieved alone. It grows through collaboration—through a network of professionals who share knowledge, support one another, and hold a collective vision for a better built environment. That sense of community is, and always will be, the cornerstone of our chapter’s success.
Here in West Michigan, and especially within AIA Grand Rapids, we’ve cultivated a vibrant, supportive community of advocates—people who want those around them to thrive personally and professionally. Tonight, we celebrate that community just as much as the projects themselves.
Our mission at AIA Grand Rapids is to unite and amplify the voices of our profession to empower and inspire our members and communities. In
recent years, we’ve made major strides toward that mission:
2023: Completed a strategic plan guiding our leadership and programming.
2023: Fully endowed a scholarship fund in just two years.
2024:Launched “THRIVE”, a mentorship program for mid-career professionals.
2024: Debuted a new website to better serve members and sponsors.
2025: Introduced “Trivia on Tap” for early-career professionals to connect across disciplines.
2025: Released a redesigned Sponsorship Package—copies are at your tables.
2025: Announcing tonight—a new $1,000 Leadership Grant to support members’ professional growth.
Architecture is, at its heart, a team endeavor. Our network is what helps us thrive. As I pass the torch, I do so with pride in what we’ve achieved and excitement for what’s ahead under the leadership of our next president, Doug Campbell. Thank you for allowing me the privilege to serve as your president—and for being part of this exceptional community.
Impact Award
WINNER -
STUDENT
PROJECT
DESIGN AWARD
MALI BORISCH | KCAD
THE YOLK OF KIMINTET PRIMARY SCHOOL | NAIROBI, KENYA
WINNER -
STUDENT PROJECT
DESIGN AWARD
MALI BORISCH | KCAD
THE YOLK OF KIMINTET PRIMARY SCHOOL
NAIROBI, KENYA
Nestled in the southwest reaches of Kenya, an idea began to form. The Yolk took its substance from Kenya’s rich Tribal Architecture and sustainable practices used by its Indigenous People.
The form maximizes airflow and daylight while considering water collection and privacy. With a combined indoor/outdoor area of 9260 sq ft, seating 250+ people, it serves as not only a space to nurture through food but through community gathering.
WINNERSMALL
COMMERCIAL
DESIGN AWARD
INTEGRATED ARCHITECTURE
TEMPLE EMANUEL | GRAND RAPIDS, MI
WINNER -
SMALL COMMERCIAL
DESIGN AWARD
INTEGRATED ARCHITECTURE
TEMPLE EMANUEL
GRAND RAPIDS, MI
The renovation and addition to Temple Emanuel thoughtfully honors its 1954 modernist roots while preparing the synagogue for future generations. Designed by Erich Mendelsohn, one of only four synagogues he completed in the U.S., the building holds deep architectural signifi cance. This transformative project enhances accessibility, functionality, and community connection while respecting the original design. A new entry sequence, updated interiors, and a revitalized landscape foster gathering and reflection. Sensitive architectural and site interventions blend old and new, reinforcing Temple Emanuel’s identity as a vibrant spiritual, cultural, and architectural landmark for West Michigan’s Jewish community.
CONSTRUCT ION: ERHARDT CONSTRUCTION
OWNER: TEMPLE EMANUEL
WINNERINTERIOR ARCHITECTURE
AWARD
GMB
EAST KENTWOOD HIGH SCHOOL
CULINARY ARTS
KENTWOOD, MI
As part of Kentwood Public Schools’ 2021 bond, the new culinary arts center transforms a 1970s kitchen into a state-of-the-art instructional hub. The addition supports over 600 students annually with industry-relevant learning environments, including commercial and consumer-focused kitchens, a fl exible café, and future student-run restaurant. Natural light, bold school colors, and durable materials promote well-being and pride. Designed for longevity and adaptability, the space advances equity by providing real-world career pathways in hospitality and culinary arts-all within an inspiring, student-centered setting.
CONSTRUCT ION: OWEN-AMES-KIMBALL CO
OWNER: KENT WOOD PUBLIC SCHOOLS
WINNERREGIONAL AND URBAN DESIGN
AWARD WINNER
INTEGRATED ARCHITECTURE
STUDIO PARK | GRAND RAPIDS, MI
WINNERREGIONAL AND URBAN DESIGN
AWARD WINNER
INTEGRATED ARCHITECTURE
STUDIO PARK
GRAND RAPIDS, MI
Studio Park is a 570,000-square-foot mixed-use development that has redefi ned a once-underutilized edge of downtown Grand Rapids. Over a decade in the making, the project transforms two former parking lots into a vibrant district anchored by a public piazza, Celebration! Cinema, housing, retail, offices, and a hotel. Guided by local master planning efforts, it strengthens downtown’s identity through pedestrian-friendly design, cultural amenities, and strategic density. With phased growth and a cohesive urban framework, Studio Park reconnects the city’s core, attracting residents, businesses, and visitors while supporting economic development and a more connected, livable downtown.
CONSTRUCT ION: FIRST COMPANIES , PIONEER CONSTRUCTION, ROCKFORD CONSTRUCTION
OWNER: OLSEN LOEKS DE VELOPMENT
WINNERRESIDENTIAL ARCHITECTURE AWARD
NORTH HOUSE ARCHITECTS
WILD HOPE RESIDENCE | CHESTER, S.C.
WINNERRESIDENTIAL
ARCHITECTURE
AWARD
NORTH HOUSE ARCHITECTS
WILD HOPE RESIDENCE
CHESTER, S.C.
Set within an active organic farm, Wild Hope is a modern rural home supporting a young family immersed in agricultural life. Designed for both privacy and connection, the house balances daily farm activity with quiet refuge. Inspired by local vernacular forms, its simple gabled structure recalls tobacco sheds while embracing contemporary materials and performance. Site milled cedar clads the home, and exposed framing celebrates its construction. Compact yet open, the plan emphasizes efficiency, daylight, and strong ties to the land. This is a home rooted in place, both hardworking and enduring, grounded in tradition yet built for modern farm life.
WINNERRESIDENTIAL ARCHITECTURE AWARD
MATHISON | MATHISON ARCHITECTS
CAMP MADRON RESIDENCE | BUCHANAN, MI
WINNERRESIDENTIAL ARCHITECTURE AWARD
MATHISON | MATHISON ARCHITECTS
CAMP MADRON RESIDENCE
BUCHANAN, MI
Camp Madron, a residential development in Buchanan, Michigan, caught the eye of a Chicago-based family looking to design a true second home where they’d spend half of their time. Their primary goal of being connected to nature, a direct contrast to their urban-focused Chicago lifestyle.
WINNERINCLUSIVE DESIGN AWARD
ELEVATE STUDIO
NELAND AVENUE CHURCH | GRAND RAPIDS, MI
WINNERINCLUSIVE
DESIGN AWARD
ELEVATE STUDIO
NELAND AVENUE CHURCH
GRAND RAPIDS, MI
This new church lobby and community space reverses decades of increasing physical separation from its neighborhood by blowing out walls and breaking down barriers to reconnect the church with its community. Inspired by the front porches lining surrounding streets, the addition is an accessible, transparent, multiuse pavilion ringed by sheltered patios, creating a sequence of interconnected spaces that blur the distinction between in and out. These spaces offer amenities and technology to support a wide variety of weekday events and provide clear, direct, intuitive way finding to ministry spaces. No longer a “fortress,” this is a now a place of belonging.
CONSTRUCT ION: GDK CONSTRUCTION
OWNER: NELAND AVENUE CHURCH
WINNERINCLUSIVE DESIGN AWARD
FISHBECK
FEEDING AMERICA WEST MICHIGAN | GRAND RAPIDS, MI
WINNERINCLUSIVE DESIGN AWARD
FISHBECK
FEEDING AMERICA WEST MICHIGAN
GRAND RAPIDS, MI
Feeding America West Michigan’s new facility transforms an undersized, ine icient warehouse into a dynamic, inclusive hub for food distribution and community engagement. Designed through interactive workshops, the building refl ects FAWM’s values of fl exibility, sustainability, and welcome. The fi nal program includes warehouse space with cooler/ freezer, food reclamation, o ices, and a multi-purpose area with demonstration kitchen, boardroom, and volunteer space. Warm materials, essential fi nishes, and multi-use spaces balance budget with mission. Universal design ensures accessibility throughout. Natural elements like wood, cork, and wheatboard support sustainability, while FAWM’s wheat logo weaves identity into the architecture—creating a space rooted in dignity, service, and community.
CONSTRUCT ION: THE CHRISTMAN COMPANY
OWNER: FEEDING AMERICA WEST MICHIGAN
WINNERSUSTAINABILITY
DESIGN AWARD
PROGRESSIVE COMPANIES
AMWAY MAIN ENTRANCE AND COMMONS | ADA, MI
WINNER -
SUSTAINABILITY
DESIGN AWARD
PROGRESSIVE COMPANIES
AMWAY MAIN ENTRANCE AND COMMONS
ADA, MI
Amway Commons is a reinvestment in the company’s headquarters—a renovation and expansion that creates a new front door aligned with its mission of wellness and empowerment. The project consolidates key programs into a central hub, offering a modern, biophilic environment that refl ects Amway’s brand while quietly delivering deep sustainability gains. Mass timber was selected for both its warmth and its carbon performance; mechanical upgrades ripple far beyond the project boundary. Designed to be felt more than declared, the Commons models how architecture can support people, purpose, and planet—without needing to say so.
CONSTRUCT ION: ROCKFORD CONSTRUCTION
OWNER: AMWAY CORPORATION
WINNERBUILDING AWARD
INTEGRATED ARCHITECTURE
OTTER AIR SERVICES
GRAND RAPIDS, MI
Otter Air Services’ world-class, state-of-the-art hangar and passenger lounge welcomed passengers in early 2024. Located on the Gerald R. Ford International Airport campus in Grand Rapids, Michigan, Otter consists of a dynamic 40,030-square-foot new facility, which includes a 20,000-square-foot hangar that houses a fleet of Swiss-made Pilatus aircraft, passenger lounge, and office space for over 20 full-time staff. With a focus on exceptional customer service and a high-quality travel experience, hangar amenities include indoor and outdoor areas of hospitality for both personal and business use, increased visibility into the hangar, and unobstructed airside views.
CONSTRUCT ION: FCC CONSTRUCTION
OWNER: OT TER AIR SERVICES
WINNERBUILDING AWARD
PROGRESSIVE COMPANIES
AMWAY MAIN ENTRANCE AND COMMONS | ADA, MI
WINNER -
BUILDING AWARD
PROGRESSIVE COMPANIES
AMWAY MAIN ENTRANCE AND COMMONS
ADA, MI
Amway Commons is a reinvestment in the company’s headquarters—a renovation and expansion that creates a new front door aligned with its mission of wellness and empowerment. The project consolidates key programs into a central hub, offering a modern, biophilic environment that refl ects Amway’s brand while quietly delivering deep sustainability gains. Mass timber was selected for both its warmth and its carbon performance; mechanical upgrades ripple far beyond the project boundary. Designed to be felt more than declared, the Commons models how architecture can support people, purpose, and planet—without needing to say so.
CONSTRUCT ION: ROCKFORD CONSTRUCTION
OWNER: AMWAY CORPORATION
ENTRY -
STUDENT
PROJECT
DESIGN AWARD
MATTHEW BUCKINGHAM, KCAD
MEGAMORPHOSIS: A TEST CASE FOR URBAN FUTURES AT KING’S CROSS | LONDON, ENGLAND
ENTRYUNBUILT
CONCEPTUAL
DESIGN AWARD
MATHISON | MATHISON ARCHITECTS
PRAIRIE PAVILION | MICHIGAN
ENTRYINTERIOR ARCHITECTURE AWARD
INTEGRATED ARCHITECTURE
ROBERT J. BROWN AND ROBERT M. BROWN SR. FOOTBALL LOCKER ROOM | ANN ARBOR, MI
ENTRYRESIDENTIAL
ARCHITECTURE
AWARD
IN PARALLEL ARCHITECTS + BUILDERS
SECLUDED STUDY | GRAND RAPIDS, MI
ENTRYRESIDENTIAL
ARCHITECTURE
AWARD
MATHISON | MATHISON ARCHITECTS
BROWER SHORES | ROCKFORD, MI
ENTRYRESIDENTIAL ARCHITECTURE AWARD
LUCID ARCHITECTURE
HIDDEN LAKES RESIDENCE | GRAND RAPIDS, MI
ENTRYBUILDING AWARD
PROGRESSIVE COMPANIES
CHARTER TOWNSHIP OF TEXAS HALL | TEXAS TOWNSHIP, MI
ENTRYBUILDING AWARD
TOWER PINKSTER
MILLIKEN NATURE CENTER AT ARCH ROCK | MACKINAC ISLAND, MI
ENTRYBUILDING AWARD
MATHISON | MATHISON ARCHITECTS
VERVINT | GRAND RAPIDS, MI
ENTRYBUILDING AWARD
HUDSONVILLE HIGH SCHOOL FIELDHOUSE | HUDSONVILLE, MI
ENTRYBUILDING AWARD
SAUGATUCK
DOUGLAS ELEMENTARY SCHOOL | DOUGLAS, MI
ENTRYBUILDING AWARD
WEST OTTAWA PERFORMING ARTS CENTER | HOLLAND, MI
ENTRYBUILDING AWARD
FISHBECK
OAKLAND UNIVERSITY WILLIAM BEAUMONT SCHOOL OF MEDICINE RENOVATION AND ADDITION | ROCHESTER HILLS, MI
ENTRYBUILDING AWARD
50 CAPITAL REHABILITATION | BATTLE CREEK, MI
Chapter Sponsors
Thank you to our annual AIAGR Chapter sponsors!
PLATINUM CORPORATE
CHAPTER SPONSORS
Belden Architectural Elements
Builders Exchange of Michigan
Catalyst Partners
Consumers Concrete
Driesenga & Associates
Fishbeck
IDS — Integrated Design Solutions, LLC
JRA Food Service Consultants
Lakewood Architecture | Lakewood
Construction
Nu-Wool Co., LLC
Pioneer Construction
Progressive Companies
Soils and Structures
GOLD CORPORATE CHAPTER SPONSORS
IMEG Engineering
Spalding DeDecker
West Michigan Lighting
SILVER CORPORATE CHAPTER SPONSORS
ABD Engineering & Design
GMB
Rockford Construction
Terracon
VK Civil - Vriesman & Korhorn Civil Engineers
PLATINUM PARTNER SPONSORS
Millies Engineering Group
Progressive Companies
TowerPinkster
GOLD SUPPORTER SPONSORS
Fishbeck
Integrated Architecture
Michigan Architectural Foundation
FRIEND OF AIA GRAND RAPIDS
AMDG Architects
Bodwé Professional Services Group
Custer | Steelcase
GMB
Hanbury
Hobbs + Black Architects
Mathison | Mathison Architects
Novum Structures LLC
PurOptima
ACCESSIBILITY SPONSOR
Disability Advocates of Kent County
COCKTAIL SPONSORS
Belden Architectural Elements
GDK Construction
Rockford Construction
Terracon
STUDENT TICKET SPONSORS
Builders Exchange of Michigan
Spark 43 Architects




