Latrobe Prize Retrospective
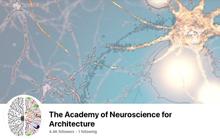
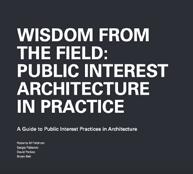

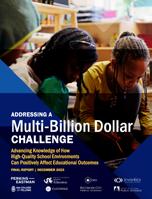
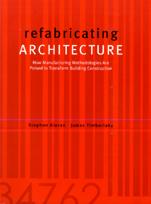
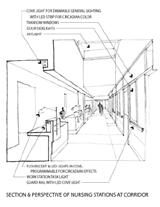
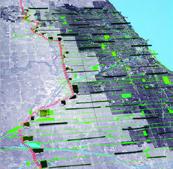
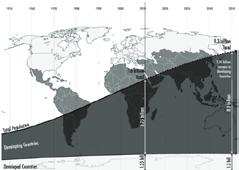
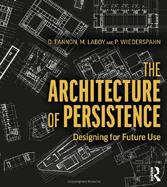
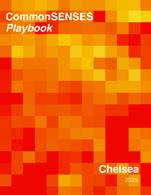













By Kate Schwennsen, FAIA

The leadership of the AIA College of Fellows is pleased and proud to publish this special edition of The Quarterly, a retrospective of the Latrobe Prize along with the announcement of the most recent recipient of the Prize. The Latrobe Prize is the College’s single largest fiscal and mission-focused investment. As such, it makes sense to look back to document and investigate the significance and impact of this investment. Twenty-five years post- creation of “The Latrobe” seems like an appropriate time to do so.
Within this issue readers will find “A Brief History” of the Latrobe Prize, written by Secretary Steven Spurlock, FAIA, documenting the inauguration of “The Latrobe”, and the titles, topics, and principal investigators of all previous 11 recipients of the award. This is followed by the researchers’ own summaries of the purpose and outcomes of the prize-supported research.
• What were the research questions?
• What were the main findings of the research?
• What were/are the implications and/or application of the research?
• How did/does the work inform and/or advance the practice of Architecture?
A review of this information confirms the significant return on the College’s investment in the Latrobe Prize. The varied topics are all critically important to the practice of architecture and the clients and communities the profession serves, from neuroscience to climate resilience and sustainability to urban ecologies to building materials and assemblies to human health to design process and outcomes improvements. Knowledge generated by the research has been broadly disseminated to architects through books, published articles, conferences, exhibitions, and lectures. Practice-based tools including modeling tools and evidence-based design guides have been developed and open-sourced. The Latrobesupported research has been the foundation for substantial additional funding from others, including the National Science Foundation. The work continues.
Some of the outcomes, such as that produced by “Addressing a Multi-Billion Dollar Challenge” providing design tools for architects and school districts, have had important direct and immediate applicability to practice. Some have had broader radical implications, such as that produced by and documented in “Refabricating Architecture”. Some offer tools and increase awareness to deal with long-term global challenges, such as climate change as advanced by “On the Water”. The collective outcomes of the investment in the Latrobe Prize have contributed to fulfilling the central mission of the College of Fellows, to advance the profession of architecture. We, and the Prize, are making a difference.
We are confident that the outcomes of the research supported through this year’s prize will also advance practice and make a difference. See the announcement, “2025 Latrobe Prize awarded to Sung and Colleagues”, written by D. Kirk Hamilton, PhD, FAIA Emeritus, following this message. Kirk served as the chair of an excellent jury, a jury with great depth and experience. Thank you, Kirk and the jury for your service. Readers may remember the Call for Proposals for this Latrobe Prize.
The 2025 Latrobe Prize will focus on architecture’s contributions to human health. Proposals are sought that 1) demonstrate theoretical AND practical connections between the built environment and human health, and 2) demonstrate how architects are essential to facilitating changes to the built environment to positively affect the health of communities.
This call led to a record number of proposals, perhaps due to the topic but probably also assisted by our colleagues in the Academy of Architecture for Health and the College of Healthcare Architects, who helped us shape the call and promote the opportunity. We thank them for their collaboration.
The review and jury process for the Latrobe Prize is rigorous. Each of the 39 proposals were reviewed and evaluated by each of the 7 jurors using a scoring rubric of 8 criteria. The first Zoom meeting of the jury reduced the candidates from 39 to 8. A second independent scoring and Zoom meeting reduced the 8 to 3 finalists. That was a tough round. The three finalists were sent additional questions, which they answered in a final submittal and in-person interviews which were held at the offices of Rowland Broughton Architecture in Denver, who we thank for their generosity.
To better understand this year’s Latrobe Prize proposal and its principal investigator, see Doris’s answers to a few questions later in this Latrobe Retrospective publication.
We look forward to the work of Doris and her colleagues, and to the difference it will make for the future practice of architecture.
Kate Schwennsen, FAIA 63rd Chancellor
AIA College of Fellows
By Steven Spurlock, FAIA

For much of the 20th century, the College of Fellows funded a variety of grant programs to further the profession. The grants tended to be for smaller efforts or initiatives and for limited amounts of money. As the century drew to a close and the College of Fellows Fund grew in size, there was increasing interest in creating a substantial research grant or fellowship program.
At the 2000 Convocation dinner, Chancellor Robert A. Odermatt, FAIA announced that starting in 2001, the College would fund a $50,000 research grant, entitled “The Latrobe”— the first significant fellowship available to the architecture community for academic research to advance the profession. The Latrobe Fellowship, named for architect Benjamin Henry Latrobe – the second Architect of the Capitol, would be offered biannually in odd-numbered years to not conflict with other grant programs offered in even-numbered years at that time.
Chancellor Harold Roth, FAIA led the first Latrobe process in 2001. A five-member jury, chaired by Fellow Harrison Fraker, began with a shortlist of applicants by the College of Fellows Executive Committee and selected the first recipients: Kieran Timberlake and the University of Pennsylvania for research into new material development and application in architecture, which concluded with the 2004 publication of 'Refabricating Architecture.'
Following the success of the first award, 2002 Chancellor C. James Lawler, FAIA worked to modify the Latrobe Fellowship call to place greater emphasis on research. In 2003, at the AIA Convention in San Diego, Chancellor Sylvester Damianos awarded the second Latrobe Fellowship to John P. Eberhard, founding president of the Academy of Neurosciences for Architecture, in collaboration with the New School of Architecture in San Diego.
At the 2005 convention in Las Vegas, Chancellor Lawrence J. Leis led the selection of the third Latrobe award, which went to a partnership between architect Chong Partners Associates, Kaiser Foundation, Health Plan Inc., and researchers at University of California-Berkeley for the integration of research into design for healthy environments in a real-world application. The same year, a collaboration between the College of Fellows and the AIA knowledge communities led to the recognition of the Latrobe Fellowship as part of the AIA research agenda. The AIA Board voted to match the College’s $100,000 commitment to applied research initiatives relevant to the goals of knowledge communities.
The College of Fellows marked the AIA’s 150th anniversary at its 2007 conference in San Antonio. Chancellor Frank E. Lucas announced that the fourth Latrobe, now called the “Prize” to better communicate the award’s significance, had been awarded to Guy Nordenson of Princeton University, as
Principal Investigator for “On the Water, A Model for the Future: a study of New York and New Jersey Upper Bay,” at the Accent on Architecture gala earlier in the year at the historic National Building Museum in Washington, DC.
The event’s attendance of over 1,000 signified enhanced recognition of the Latrobe Prize and the College’s legacy.
2009 presented unexpected challenges: the most serious downturn in the world economy since the Great Depression resulted in a decline in the College’s investment fund and impacted architectural practices and members’ ability to contribute. Chancellor Don Hackl advocated that the College maintain its mission of service, support for young architects, and awards, including the Latrobe Prize. Overcoming the challenges, the fifth Latrobe Prize went to Martin Felsen, AIA, and Sarah Dunn for research into energy conservation, “Growing Energy/Water: Using the Grid to get off the Grid.”
In 2011 Chancellor Chester “Chet” A. Widom led the selection of the sixth Latrobe Prize, “Wisdom from the Field: Public Interest Architecture in Practice,” reminding the College that its primary focus was to foster research and mentor young architects. The winning team included Bryan Bell; Roberta Feldman; Sergio Palleroni; and David Perkes, AIA.
Wonderful recognition of the impact of the Latrobe occurred when Chancellor Norman Koonce participated in the 10th anniversary celebration of the Academy of Neuroscience for Architecture in 2012. During the ceremony, Chancellor Koonce announced a $500,000 grant had been bestowed for continued research to an institution that had originally been formed from seed money provided by the Latrobe Prize.
2013 witnessed Chancellor Ronald L. Skaggs leading the selection of the seventh Latrobe Prize, awarded to Bimal Mendis and Joyce Hsiang of Plan B Architecture and Urbanism, both faculty at Yale school of Architecture, for research entitled “Urban Sphere: The City of 7 Billion.” The year also included a Retrospective Task Force formed to evaluate and improve the Latrobe Prize process, to be chaired by former Chancellor Harold Adams. The report was provided at the end of 2015.
Ever evolving, in 2014 Chancellor William J. Stanley III revised the call for Latrobe submissions to include more practicing architects on the jury, ensuring that the research selected for the 2015 Prize would be relevant to practice and “resiliency” was designated as the year’s theme. 2015 Chancellor Albert W. Rubeling Jr. oversaw the resulting eighth Latrobe, “Drylands Resilience Initiative,” led by Principal Investigators Peter and Hadley Arnold which focused on bringing transformative public design strategies to dry cities in the US West and around the world.
A futuristic view of design strategies for architecture was the theme of the ninth Latrobe. The 55th Chancellor of the College, Lenore M. Lucey, led the 2017 process and awarded Principal Investigators David Fannon, AIA, Michelle Laboy, PE, and Peter Wiederspahn, AIA submission called “Future-Use Architecture: Design for Persistent Change.”
The 2019 Chancellor, Edward Vance, FAIA awarded the tenth Latrobe Prize to Principal Investigators Fellow Sean O’Donnell, FAIA and Bruce Levine, J.D. Their submittal entitled “Addressing a Multi-Billion Dollar Challenge” endeavored to advance knowledge of the ways High-Quality Schools can positively affect Educational Outcomes in partnership with the District of Columbia and Baltimore City Public Schools. The jury selected this research effort because of its potential to provide design tools for architects and school districts that will positively impact millions of students and teachers in schools across the country and around the world.
Like the rest of the world, Covid-19 impacted the Latrobe. With schools closed because of the pandemic, the research work was postponed for an entire year. As a result, the College diverted the Latrobe funds to the AIA to help sponsor a separate, smaller grant to re-look at the relationship between education, practice, and the needs of the profession. Eventually, the schools opened and the Latrobe work continued resulting in one of the most impactful awards to date.
Picking up again after the delay one year late, the 2022 Latrobe Prize Jury, chaired by Billie Faircloth, FAIA of Kieran Timberlake (Philadelphia), convened at AIA headquarters. The 11th Latrobe Prize theme was “Buildings – Planetary Health and Human Health.” Three finalists presented and discussed their project scope and methods. Chancellor Roger L. Schluntz announced the award-winning submission would be “Standards for ENacting Sensor networks for an Equitable Society” led by Principal Investigators Michelle Laboy, M.Arch.; Amy Mueller, PhD; Dan O’Brien, PhD; and Moira Zellner, PhD. Their research focused on demonstrating how sensor networks can inform architects, and the communities they work with, of hyperlocal variations in environmental quality. Their work is being completed as this goes to press.
This brings us to 2025 and the twelfth Latrobe which is featured in this issue. The Latrobe research initiative, first awarded in 2001 as a catalyst for critical research, has evolved to advance issues of vital importance to architectural practice. The biennial prize, now $150,000, is awarded for research leading to significant advances in the profession. The College has invested over $1million and the results are impressive.
Principal Investigators: Stephen Kiernan, FAIA and James Timberlake, FAIA in collaboration with the University of Pennsylvania
The architecture profession, due to reliance on 'singular intelligence', over the last century had ignored transfer processes and technologies, leading to linear processes, a reliance on architectural style over substance, segregating intelligence and information which would help to improve architecture. By looking outside the profession at the aerospace, automobile, and shipbuilding industries, architecture may improve outcomes, collective intelligence contributing to collaborative enterprises, documentation, construction, and create confidence in the results.
Integrating communication, resources, improving collaboration, through holistic design practices, have enabled architecture to improve design results and construction - BIM integration, sharing and communication tools, through the digital revolution of the past 25 years, as chronicled, speculated and theorized in the research, have all improved architectural outcomes.
This Latrobe Prize researched new material development and application, concluding with the publication of 'Refabricating Architecture.'
This seminal work of the Inaugural Latrobe Prize winners, led to several widely published articles, multiple lectures over 4 years on the topic by the PI's, the very first Innovation Conference sponsored by Architectural Record, and the widely published book 'Refabricating Architecture' by James Timberlake, FAIA and Stephen Kieran, FAIA, which was translated and published in Korean, and Mandarin (PRC), and has sold tens of thousands of copies worldwide. Arguably one of the important books of the early 21st C, and widely referenced in schools, lectures, and the profession by others
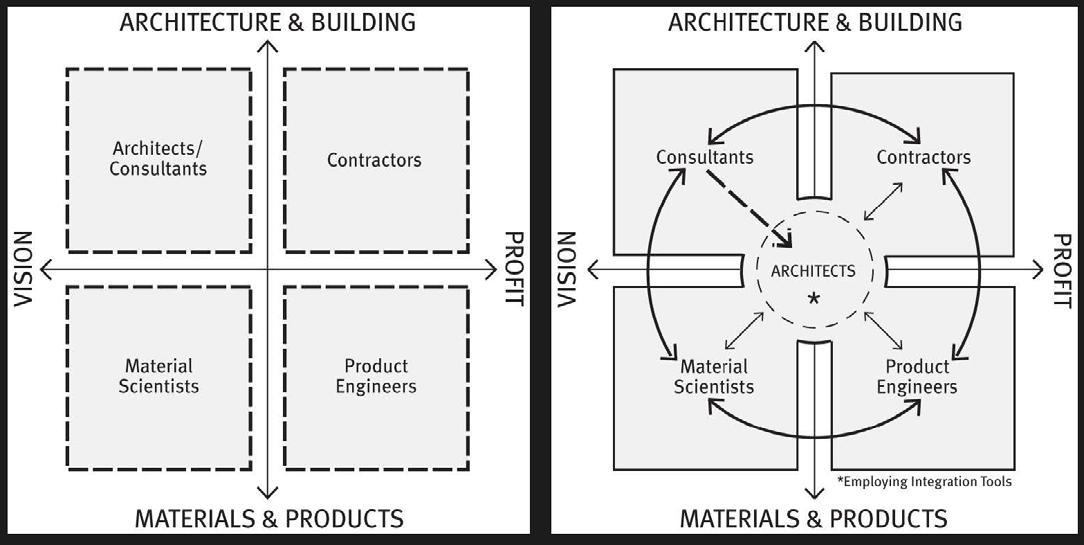

in collaboration with the New School of Architecture
At the end of the 19th century, there were many upheavals including seven inventions that changed cities. Architecture began a “Century of Change.” It is likely neuroscience knowledge marks the start of the 21st century. Therefore, what is neuroscience? How is this related to social and behavioral science? What concepts have emerged from ANFA’s work so far? What does this mean to architecture education? What should it mean to the profession?
Over nine workshops were held to identify hypotheses derived from the functional requirements of healthcare facilities, elementary schools, correctional facilities, sacred places, facilities for the aging, and neuroscience research laboratories. Some 70-80 hypotheses resulting from these workshops are either under study or await research efforts by doctoral & postdoctoral students, and staff or consultants of design firms. Five ANFA international conferences, modeled after scientific gatherings, have brought architects, engineers, scientists, administrators, teachers, and government agency representatives together to present research papers and
posters on five study areas in brain systems as they relate to the built environment:
• Sensation and Perception (how do we see, hear, smell, taste?)
• Learning and Memory (how do we store and recall our sensory experiences?)
• Decision making (how do we evaluate the potential consequences of our actions?)
• Emotion and affect (how do we become fearful, excited, and feel happy or sad?)
• Movement (how do we interact with our environment and navigate through it?)
This Latrobe prize work resulted in the development of new course curriculum, creation of a CD, and publication of the white paper titled A White Paper.
ANFA, in its twenty-three years of operation as a 501(c) (3) nonprofit California corporation, has elevated the necessity for rigorous behavioral research in architecture as the professional
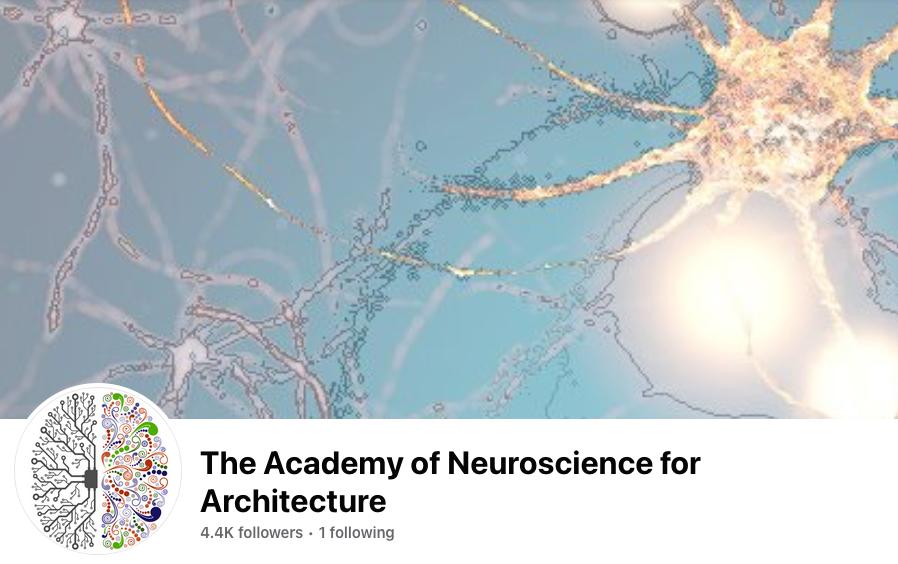
Above: The Academy of Neuroscience for Architecture (ANFA) Facebook page header. Per the website's history section: 'ANFA took shape in 2002 as a Legacy Project to the national American Institute of Architects (AIA) Convention. Held in San Diego and hosted by the local AIA Chapter in cooperation with its Architectural Foundation, the June 2003 Convention featured a keynote address on architecture and neuroscience by Dr. Fred Gage, a principal investigator at the Salk Institute for Biological Studies in La Jolla. The acknowledgement of ANFA was then made official. At the time of this debut, the College of Fellows of the AIA announced that ANFA and its founding President, John Paul Eberhard, FAIA, had won the Latrobe Prize – a biennial award of $100,000 for research that would lead to significant advances in the architectural profession.'
has become more accountable for human health and wellbeing, with technology advancing to allow for measurable outcomes. In addition to ANFA’s association with National AIA Knowledge Communities, it has been forming chapters and/ or affiliations in eleven foreign countries. It directs two different research grant programs to benefit masters/PhD students and mid-career professionals. ANFA publishes a quarterly newsletter, hosts webinars on related topics, conducts online meetings on behalf of its Center for Education, and is managing a repository for research citations, that in past years have been shared with the AIA/NIBS Building Research Information Knowledgebase system
Building off the foundations of this Latrobe research, ANFA recieved a National Design Innovation Award from the American Society of Interior Design (ASID) in 2021.
ANFA has worked with the National Science Foundation, American Association for the Advancement of Science, Society for Neuroscience, Dana Alliance for Brain Initiatives, Building Brains Coalition, Johns Hopkins University School of Medicine International Arts + Mind Lab, Environmental Design Research Association, International WELL Building Institute, and Google XI R&D Lab for the Built Environment. It plans to continue working with partners to collect and inform relevant data that supports the practice of architecture.
TO VIEW THE FULL REPORT: CLICK HERE
Additional Resources: Academy of Neuroscience for Architecture
Principal Investigators:
Chong Partners Associates, Kaiser Foundation, Health Plan Inc., and University of California-Berkeley
RESEARCH QUESTIONS:
1. However measured, whether by the $441 billion spent annually (in 2005) on non residential construction or the 45% of total energy consumed by buildings, the social, cultural, educational, environmental and health care impacts of design and construction are significant.
2. Why and how these design decisions, specifically in a complex health care setting, are made deserves review, analysis and exploration for a better future beyond using prior experience and intuition to aid in problem solving.
3. Are there better "tools", greater rigor in developing knowledge, and a value-based rationale for design decisions?
Utilizing a "trans-disciplinary" design approach, inclusive of 1) prior experience, 2) intuition and 3) evidence gained from various research approaches provides enhanced value-based, design decision making rationale; this latter has been sorely lacking in practice.
HOW THIS WORK ADVANCES THE PRACTICE OF ARCHITECTURE
This Latrobe Prize explored issues relevant to an evidencedbased research and design model, and analyzed how evidence is developed and what constitutes appropriate evidence to inform design decisions.
When addressing programmatically complex and expensive projects like healthcare, having the confidence that 'design decisions are for the present and future' is critical to insure that the specific design brings on-going value and should not be subject to "value engineering." This Latrobe Prize efforts provide a single pilot of how this value-based approach enhances the design and the decision making role of an architect.
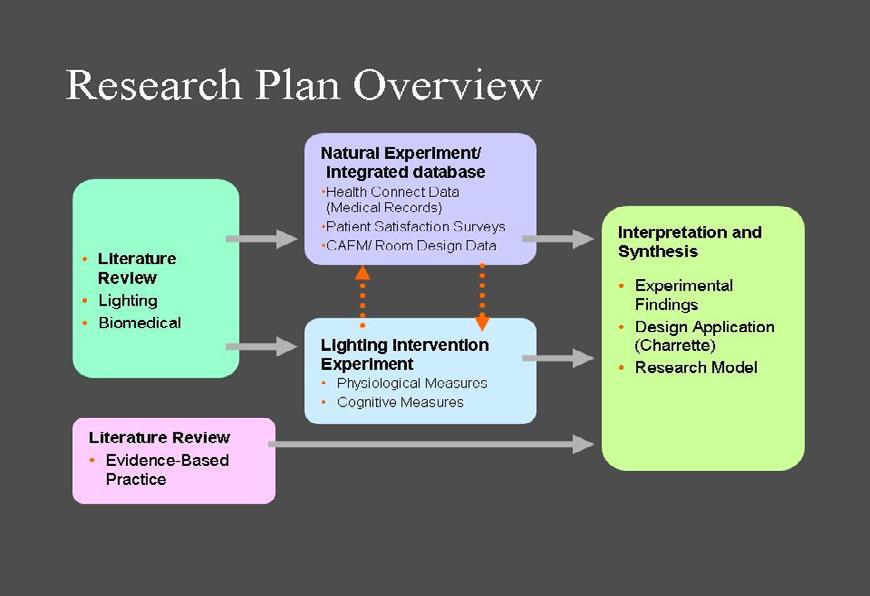
Motor operated remote controls can be pre-set time conditions, with a manual override for patient shown here.
• Shades should be installed to effectively seal out light
• Low intensity lighting on the corridor side of the patient pathways for safety while limiting light pollution into 112
Natural daylight can be considered the “gold standard.” Different frequencies, intensities, and dynamic patterns of light exposure are related to measurable differences in biological responses. Constant exposure to a single frequency and level of light is not ideal for normal circadian patterns. Daylight and electrical lighting that emulates natural diurnal, nocturnal, and seasonal cycles is most likely to support circadian needs and health.
• Brightness and frequency of light should vary throughout the day. The objective is not simply to provide more light, but to provide the appropriate range of spectra.
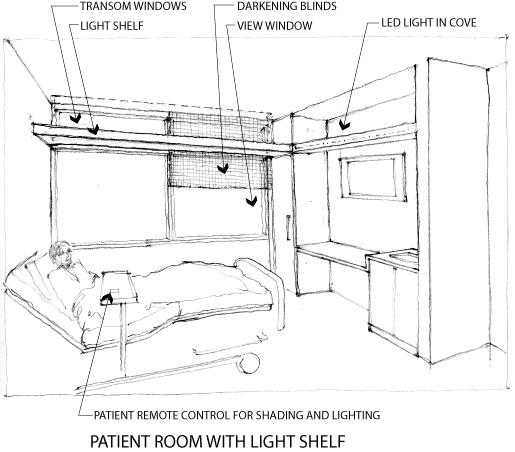
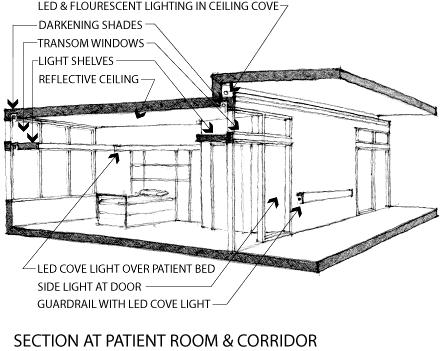
The lighting of the room can be programmed so that the internal darkening shades come down at the end of the day to keep external light out of the room. The LED light in the alcove can be programmed to provide different spectra and intensities of light at different times of day to augment circadian rhythms.
• Building footprint should allow for controlled daylight penetration to the nursing stations or team work areas.
• Atria and light wells might, but do not necessarily, provide sufficient circadian light to interior areas. Orientation, floor level, and atrium proportions should be modeled for light frequency as well as intensity.
Principal Investigators:
Guy Nordenson with Stanley T. Allen, AlA, Catherine Seavitt, AlA, James Smith, Michael Tantala, and Adam Yarinsky, FAIA
RESEARCH QUESTION:
Imagine the transformation of the New York–New Jersey Upper Bay in the face of certain climate change. The team considered the urban estuary and the possibilities of implementing "soft infrastructure" (synthesized solutions for storm defense and environmental enrichment along the coast) to adapt our cities to both rising sea levels and the increased impact from tropical cyclones and extreme heat and rainfall due to the rapidly changing climate.
How can we learn to live with water, adapt without hard infrastructure, and retreat appropriately to allow for the necessary advance of nature and healthy ecological systems?
We need to transform the way we think about the binary "edge" of land and water into a more fluid "gradient"; to consider how we think about cities in a changing climate with a focus on rethinking accepted hard infrastructure and shifting toward soft infrastructure and nature-based designs; and to address how we understand the impacts of our design choices on social and environmental justice in our cities and beyond.
The Palisade Bay proposal reinvents the Upper Bay as the central gathering place for the region. The proposal implements a series of “soft infrastructure” strategies to alternatively buffer or absorb flooding, while also creating a new destination on the water.
This Latrobe Prize research proposed the redesign of the upper bay harbor area of New York and New Jersey in response to the rise of sea levels and storm surges.
This project radically changed the way architecture is both taught and understood in a rapidly changing climate, and had great impact on how we understand the role of so-called "flood control" in a post-Katrina and post-Sandy era.
Fifteen years after the publication of this book and subsequent impact as the research foundation for the designers participating in the MoMA's Rising Currents exhibition of 2009-2010, this work is still addressing these issues of
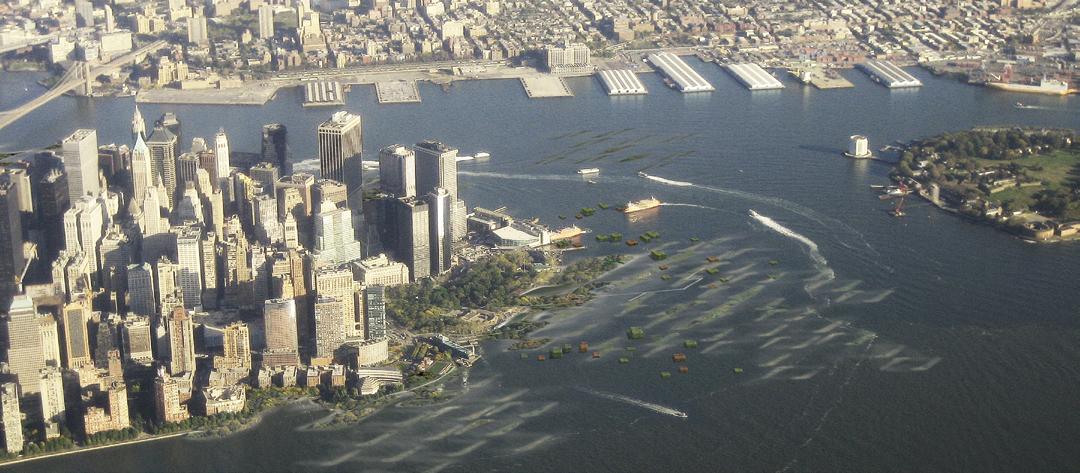
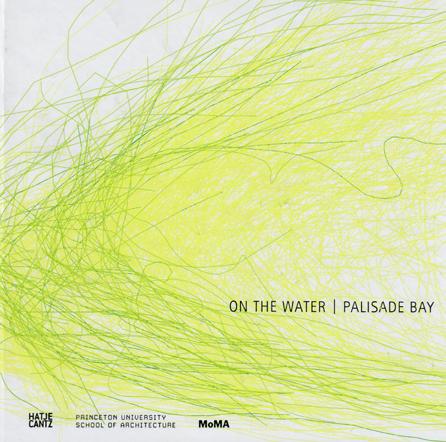
understanding urban ecologies in estuary cities, especially with the increasingly urgent climate crisis. The team has continued and expanded their work, publishing 'Structures of Coastal Resilience' in 2018.
Catherine now serves as the Meyerson Professor of Urbanism and Chair of the Department of Landscape Architecture at the University of Pennsylvania, a program that resonated, and continues to resonate, with the ecological approach established by former Chair Ian McHarg, the author of the groundbreaking book 'Design with Nature.'
This Latrobe team's work have expanded our understanding of the dynamics of ecological systems and their uncertainties and ongoing disturbances, and we are educating a new generation of landscape architects whose impact and intellect will be felt around the planet.

TO VIEW THE FULL REPORT: CLICK HERE
Additional Resources:
Book: On the Water | Palisade Bay
MoMA Exhibitions: Rising Currents
Book: Rising Currents - Projects for New Yorks Waterfront
Martin Felsen, AIA, UrbanLab, IIT, Archeworks; Sarah Dunn, UrbanLab, UIC, Archeworks
The research team built a metric-based predictive model to provide individuals, policymakers, decision-makers, and the professional design community with validated information, enabling them to transform the public-way infrastructural grid from a thin, grey surface into a thick, three-dimensional, green-blue architectural matrix. The goal of the research was to change the ways the public-way urban grid is conceptualized and constructed to ultimately (1) reduce our reliance on nonrenewable, non-local energy, (2) sustain water resources, and (3) contribute to our overall health, financial sustainability, and quality of life in cities.
The Model, or “Calculator,” is a tool for comparing the performance, costs, and benefits of Blue/Green Infrastructure to conventional “grey infrastructure” practices. The Calculator enables end-users to (virtually, via the web) navigate through a step-by-step process of determining a host of Blue/Green Infrastructure cost-benefit valuation methods within a “NeighborSHED.” A NeighborSHED is an urban neighborhood that is designed to manage wastewater and stormwater, mitigate energy use for heating & cooling, produce electricity,
manage organic waste & sewage, produce local fresh food, increase the diversity of species that thrive in an urban habitat, provide public (or alternative forms of) transportation, and create green jobs. The NeighborSHED model is a web-based tool (website) that closely follows urban climate action plans such as the Chicago Climate Action Plan.
The NeighborSHED project explored how urban neighborhoods could lead the way in building more sustainable, connected communities. Instead of relying only on large, centralized infrastructural systems, the project imagined neighborhoods as individual “sheds”— places that collect and share resources like energy, water, food, and mobility.
By adding small but powerful changes—such as stormwater capture and renewable energy—ordinary blocks could reduce carbon emissions, manage flooding, and cut utility costs. Just as importantly, these changes would bring neighbors together, turning individual homes into parts of a stronger, more resilient community.
Image right from final report: 'NeighborSHED tool aligns individual goals to reduce environmental impacts (and save money) with a community’s goals of benefiting from reducing green house gas emissions. One result of meeting the specific goals of climate action plans will be better air quality, leading to improved health for everyone. Raising the energy efficiency of buildings saves money, lowers housing costs for families and creates jobs, especially for local economies.'
The project showed that meaningful climate action doesn’t have to start with skyscrapers or massive infrastructure—it can begin on our own block. Ultimately, the project illustrated how incremental, design-driven change in ordinary housing could address global challenges like climate change, affordability, and resource scarcity at a community scale.
This Latrobe Prize developed a tool - NeighborSHED: Rethinking Everyday Neighborhoods.
This research informed many projects that our architecture firm, UrbanLab, undertook after 2009. Many of these projects, including projects that were directly part of the Latrobe research, were collected in a book titled "Bowling: Water, Architecture, Urbanism." Published in 2017 by Applied Research + Design (AR+D) Publishing, the book asks: Why, as a discipline, do contemporary architects counter huge crises with small ideas? Architects once thought and theorized the huge (both huge problems and huge solutions).
In addition to unprecedented opportunities to design largescale public works projects in the postwar period, architects in
Image left from final report: 'The NeighborSHED web-based tool allows citizens of local governments to individually engage climate action plans such as the Chicago Climate Action Plan. With NeighborSHED's profile builder, individuals can easily get started by answering a few questions about their buildings (and property), and local governments can get started by answering a few questions about their infrastructure. By examining a few key areas of energy and water use, the profile builder helps individuals understand their baseline usage of power (in watts), water (in gallons) and green house gasses (in metric tons)'
the 1950s and '60s eagerly took on the large-scale cultural and environmental problems of the day. Bowling seeks to reposition the contemporary debate of what a city should be by exploring how city-scaled mega-forms can become an updated architecture-based urbanism — a conjecture of what a comprehensible city could be to combat (predicted) crises — through analysis and experimentation. Through the filter of productive contemporary crises, the urban-scaled architecture project can engage and exploit existing infrastructural conditions as a catalyst for urban invention.
The research team is focused on the design of cities (new channel: https://www.youtube.com/@Felsen-CityDesign), and we're interested in the pro-practice questions related to design-build formats of project delivery. And, we remain a fairly conventional architecture office doing what architectural offices normally do.
Additional Resources:
UrbanLab Book: Bowling: Water, Architecture, Urbanism
Principal Investigators:
Bryan Bell, Roberta Feldman, Sergio Palleroni, and David Perkes, AlA
The aim of the research is to increase the effectiveness and expand the impact of public interest work through a better understanding of public interest models and methods.
Five research questions were considered:
1. What is public interest design?
2. What are the needs that are addressed by public interest practices?
3. How are current public interest design practices operating?
4. What strategies have proven effective?
5. How can public interest design practices be sustained and expanded?
Through a series of surveys, interviews and workshops the research team covered topics such as reasons for entering the profession of architecture, the impact of economic recessions, the practice of public interest design, the ethics of public interest practices, and challenges & support for the practice of public interest design.
Results indicated that there is a high desire to do public interest work, but the patch to actually engage in such work may appear unclear. Advancing the role of public interest design in the architectural profession involves educating students, interns, the general architecture profession as well as the practitioners that are engaged in public interest work.
Architectural practice will become more transformative when the architect’s knowledge and skills are focused on societal needs without the constraints of programs, fee structure and property lines of an individual client’s project.
Research centered on needs that can be addressed by public interest practices and the variety of ways that public interest practices are operating.
If a significant segment of practice is engaged in work that addresses needs that go beyond the interests of individual
> 57% of respondents would value “Understanding surveying methods and other data collection tools (such as GIS).”
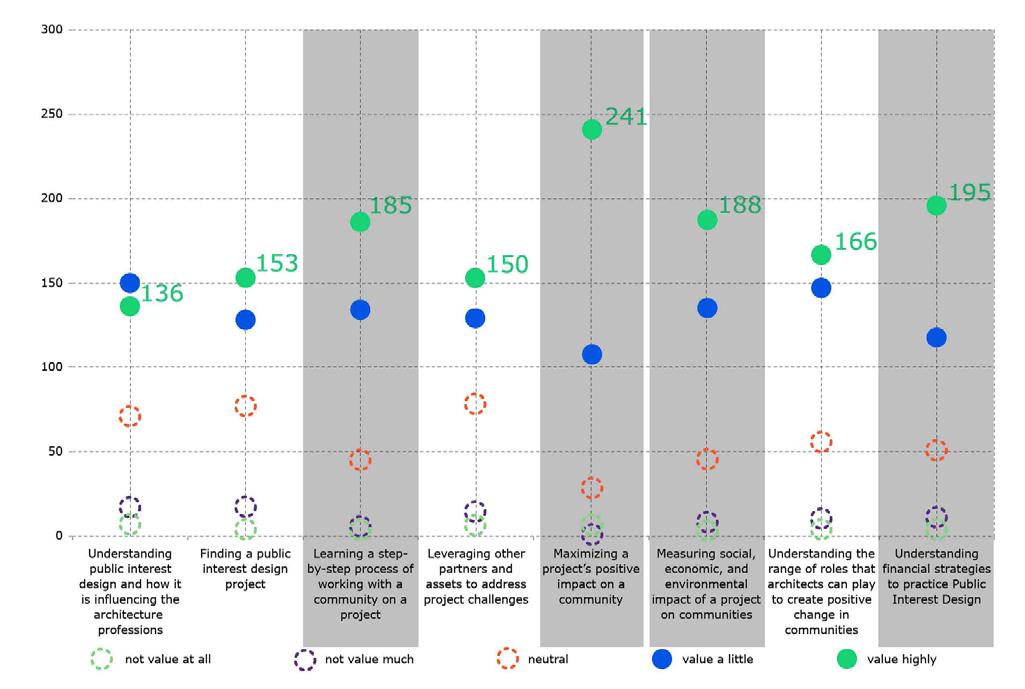
clients, then architectural profession will improve the built environment’s social, environmental and economic conditions more effectively.
Recommendations from this research team include a call to action to grow the architectural profession. The final report from this research outlines the following five recommendations and accompanying action items to sustain and expand public interest design practices.
1. Embrace and support a transformed profession.
2. Communicate the profession’s public service values.
3. Facilitate best public interest practices and strategies.
4. Expand existing and attract new funding sources.
5. Educate students and professionals about public interest design.
Principal Investigators: Bimal Mendis and Joyce Hsiang
RESEARCH QUESTION:
This research effort explores the world as one continuous city to study how population growth and resource consumption can affect both the natural and built environments. If we dissolve borders between cities and reinvent the world as a single urban entity, how does it give agency to the architect to confront the global crisis of urban growth?
The team created a geospatial model of the world with different sets of data, including demography, finance, geography, infrastructure, and resources, with the goal of identifying patterns in urbanization that would enable better resource utilization.
Simply defining the world as a summation of components from the built and natural world is not enough. Global problems require global and strategic approaches to address the whole world as a single entity and the architectural profession is best equipped to confront these complex issues.
As we see the dissolution of cities and their political and geographic boundaries, a singular global city will emerge as the new prototype.
The research studied the impact of population growth and resource consumption on the built and natural environment at the scale of the entire world as a single urban entity.
The final report is intended to be used as an introductory reference guide to global urbanization and development. It provides on basic terms, techniques and concepts necessary for the architectural profession to consider a global design strategy that reframes the world as one city. This research is also used as an interdisciplinary tool that reveals issues to the public and empowers people to act.
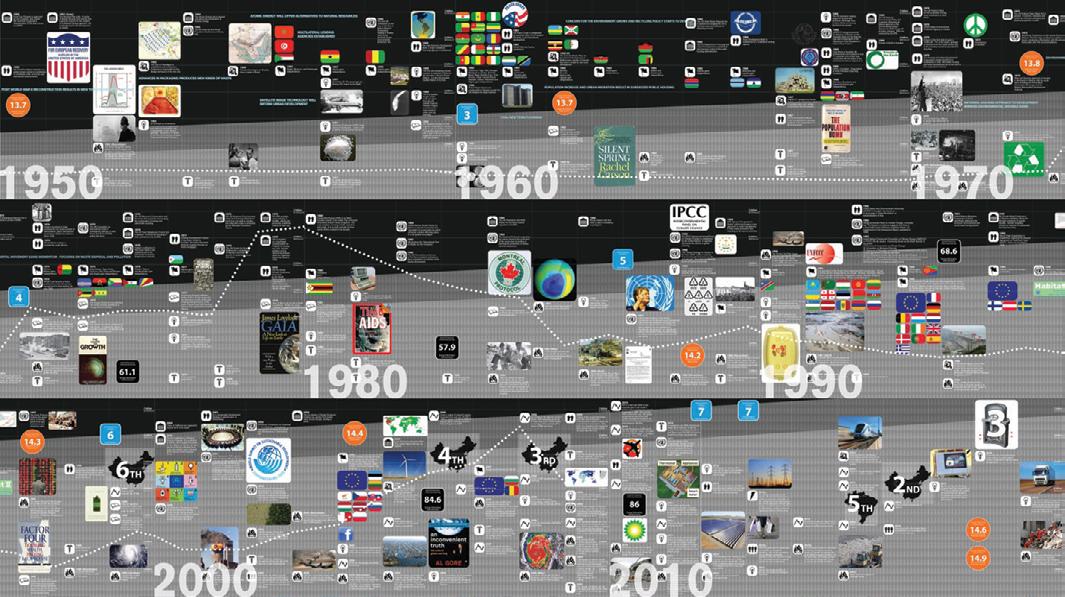
T he challenge of reconstruction and economic and social development dominated the international agenda following the large-scale destrucecond World War and the subsequent nation building of newly ebuilding efforts directed new attention toward issues of human settlement, provision of basic needs, improvement in quality of life, and humane living conditions. Concern for the environment as a discrete objective only gained global attention and momentum in the 1960s s the ideals of a unified global vision are continually confounded by impasse and deadlock within this expanded network, the future of urbanization is ultimately contingent on statecraft and negotiation he laborious mechanism of consensus building is increasingly subject to a series of international conferences, conventions and summits, yielding a relentless arsenal of reports, agendas, goals, plans, strategies, recommendations, resolutions, regulations, and protocols across this ever expanding field of participants. T he blossoming of a truly globalized political network has simultaneously left
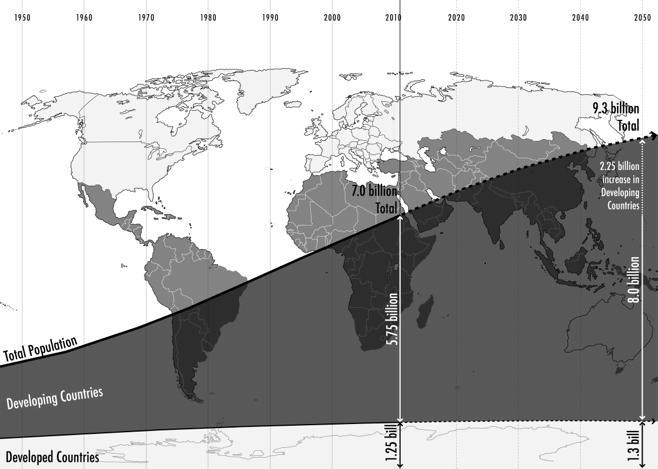
n positioning urbanization at the global scale, the need to evaluate how individual countries perform collectively and relative to each other are of ini Coefficient, ndex, and the ndex attempt to quantify abstract issues of equity, economy, development and environment, respectively, and serve as
Peter Arnold and Hadley Arnold, Arid Lands Institute
This Latrobe Team's goal was to accelerate and empower climate-smart solutions for urban water management, providing decision-support rapidly, precisely, and at scale. They set out to develop and test HazelDRY, a digital design tool that integrates strategic stormwater reclamation and groundwater recharge opportunities into sustainable urban and site design in arid and semi-arid urban centers.
Building off of Hazel's coupled surface and subsurface hydrology and geology data, our Latrobe team integrated Hazel into urban, site, and architectural design workflows, including CAD, Rhino, Grasshopper and other softwares. The team engaged the professional design community in testing at hyper-local, metropolitan, and regional scales. They found that by streamlining access to complex surface and subsurface data from disparate sources, the tool empowered architects to rapidly test multiple design scenarios; evaluate impacts on water, energy, and carbon conservation objectives; prioritize investment in green infrastructure strategies; give clients a range of options tied to estimated costs/benefits; and
economize on complex engineering analyses--all far earlier in the site and building design process.
This Latrobe Prize research focused on developing and testing Hazel, a powerful new digital design tool, and bringing transformative public design strategies to dry cities in the US West and around the world.
At a policy level: public sector and environmental non-profit team members used the prototype of Hazel to identify strategic opportunities for carbon offsets, stormwater credit trading, and environmental justice investments. Collaborators applied Hazel to case studies in US west, midwest, and midAtlantic urban centers, demonstrating potential for hydrologic zoning, special assessment districts, and urban watershed improvement districts, in wet cities as well as dry. By activating credit markets, partners saw Hazel as a tool for fostering public-private partnerships and closing green infrastructure funding gaps--at scale.
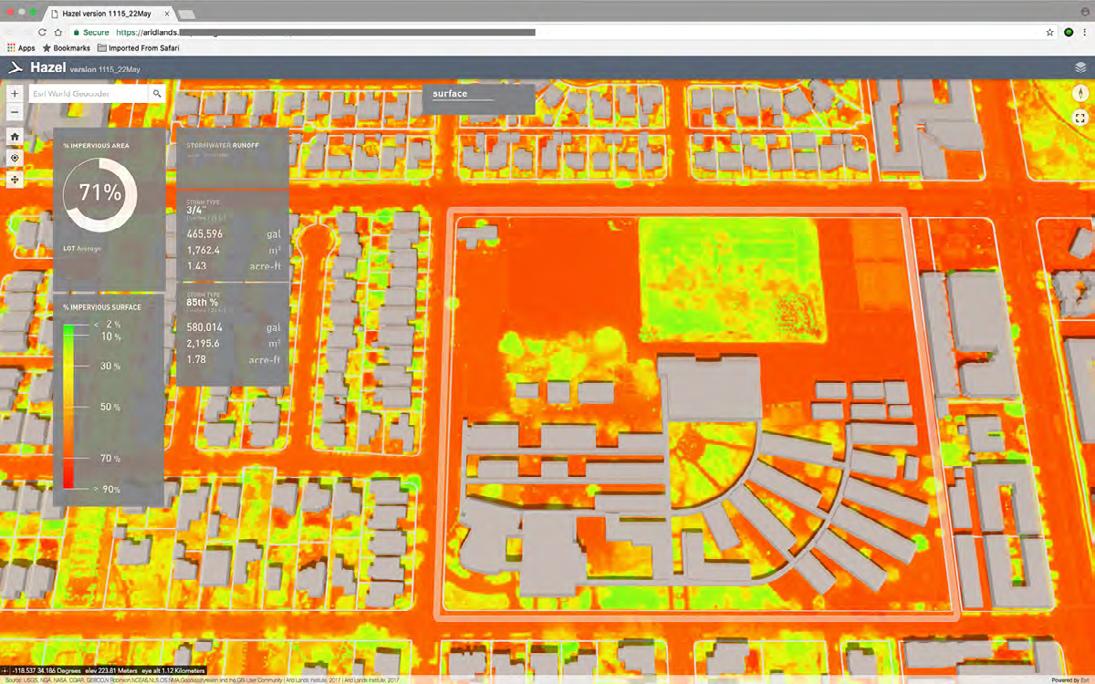
At the lot scale, questions are comparable. What do I have to do to get my building to comply/align with stormwater / LID regulatory requirements (and anticipated future more aggressive regulations)? Given my site’s surface and subsurface conditions, what are my options? What are they likely to cost me? What are the likely gains? How can I explore more choices earlier in the
In a changing climate, urban flooding is the hardest climate peril to model, the costliest to get wrong, and, if strategically harvested, a potential buffer against water shortages. Tool development continues to focus on risk analysis and climate preparedness, using Hazel to analyze both urban flood risk and groundwater recharge potential.
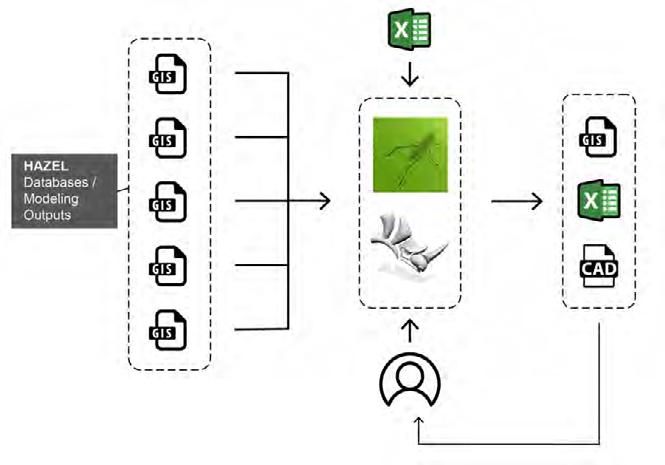
The team has built out Hazel's precision--centimeter in depth, sub-meter in plan; its speed, powered by vision-based AI; and its capacity. It now provides users with depth, direction, velocity, and discharge of urban stormwater flows, and has been run on large complex urban real estate portfolios in North America, Asia and Europe. Hazel was patented in September 2025.
Resources: Water risk and resilience data analytics provider
Peter Wiederspahn, AIA, Michelle Laboy PE, and David Fannon, AIA
1. Future-use design directly challenges program-centric schematic design.
2. Future-use architecture liberates design from specificity of use and form by recasting architecture as the design of systems of flux instead of objects of fixity.
3. Future-use design rethinks complicated building systems, by engaging architects with their organization over time, thus providing a vehicle for creative architectural expression.
There is no one design solution for a future-use architecture, but an architecture of persistence is situated in resonance with its natural and cultural contexts, constructed for material durability and performative self-sufficiency, configured to facilitate the adaptation of diverse future uses, and conceived to provide humane environments devoted to the users’ well-being for generations.
This Latrobe Prize work sought to answer questions related to how to best design buildings and cities for unknown future uses and how to help initiate more informed development practices and regulatory frameworks for adaptive reuse and regeneration.
The team has disseminated their research findings widely. They have published their findings in a book called 'The Architecture of Persistence: Designing for Future Use.' The team has also produced two major exhibitions, 'Persistent: Evolving Architecture in a Changing World' at the Architecture + Design (A+D) Museum in Los Angeles (which also traveled to Kansas State University and UMass Amherst), and 'Durable: Sustainable Material Ecologies, Assemblies, and Cultures' at the Boston Society of Architects Space.
Members of the research team have also presented their findings at several venues including the AIA Convention in Chicago, 2022, and the Venice Architecture Biennale 2025.

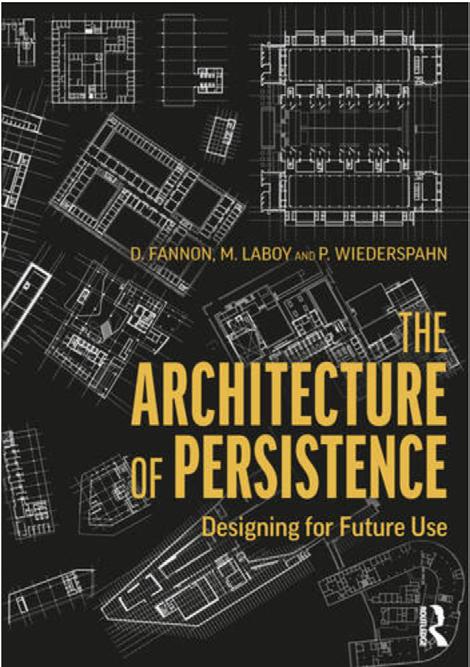
The research team was invited to develop a second edition of our book with Routledge. Team members continue to be invited to speak about their theories on future-use architecture at academic and professional venues, and they continue to have these theories for the basis of their respective design studios at Northeastern University.

Image above: Excerpt from 'The Architecture of Persistence - Designing for Future Use' - 'Figure 1.3: Shearing Layers of Change with added arrows adn the additinal layer of Surroundings, to illustrade the shearing dynamism of the site's constantly changing conditions. Drawing by authros, adapted from Steward Brand and Frank Duffy.'
TO VIEW THE FULL REPORT: CLICK HERE
Additional Resources: DURABLE Exhibit at the BSA Gallery
PERSISTENT: Evolving Architecture in a Changing World
Book: The Architecture of Persistence - Designing for Future Use
Co-Principal Investigators:
BruceLevineJD,ClinicalProfessorEmeritus,SchoolofEducation,DrexelUniversity
SeanO’DonnellFAIA,LEEDAP,Principal,PerkinsEastman
Authors:
EmilyChmielewskiEDAC,DesignResearchDirectorandSeniorAssociate,Perkins Eastman
HeatherJaureguiAIA,LEEDAPBD+C,O+M,CPHC,DirectorofSustainabilityand Associate Principal, Perkins Eastman
KarenGiocondaNCIDQ,LEEDAPID+C,AssociatePrincipal,PerkinsEastman
Lance Kruse PhD, CEO, Invonticsman
With declining school modernization funds nationally, the study examined how modernization improves occupant well-being, satisfaction, and performance; identified design features influencing these outcomes; and explored the link between facility quality and community connectivity. It provides guidance for district leaders and architects to maximize value from limited project budgets while also equipping stakeholders—including parents and school boards—with actionable data to advocate more effectively for increased funding and investments to enhance educational outcomes and community resilience.
The study found that modernized schools outperformed non-modernized ones across three key measures: Indoor Environmental Quality (IEQ), Educational Adequacy (EA), and Community Connectivity (CC). Modernized schools offered improved thermal comfort, air quality, acoustics, and lighting, with lower background noise and reduced reliance on electric lighting. Across all EA categories, they showed the greatest gains in instructional space ambiance (infrastructure, color,
finishes), civic presence, safety and security, community spaces, and main office location for entrance control. Modernization also positively influenced CC: parents and caregivers viewed schools as neighborhood hubs and anchors that foster engagement, provide essential services, and served as vital sources of information during COVID-19, however parents in non-modernized schools also reported positive reactions to their schools. Importantly, modernization significantly correlated with higher enrollment and measurable gains in mathematics and English language arts test scores over time.
This Latrobe Prize research advanced the knowledge of how well-designed educational facilities positively impact students. The findings from this research have been applied to a set of design guidelines shared with architects and school districts.
The study showed that school design has a statistically significant impact on student performance, user satisfaction, and community engagement, while providing tools
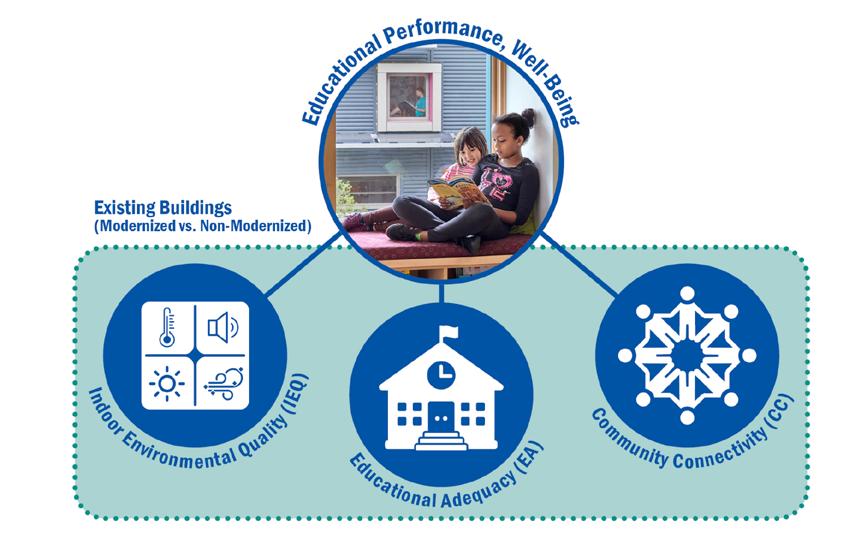
Image above: Excerpt from the Perkins Eastman summary of findings document - demonstrating a direct connection between performance, well-being, community engagement, and children's educational environments across three variables.
Image below: Excerpt from the Perkins Eastman summary of findings document - quantitative and qualitative measures used to study both modernized and non-modernized school buildings.

for districts and designers to assess their own facilities and replicate these findings. By linking design quality to measurable educational and social benefits, the research helps to establish clear priorities for creating environments that actively support student success and well-being. It also empowers stakeholders—including parents, school boards, and policymakers— to advocate more effectively for increased funding for school modernization, helping to channel limited municipal resources to enhance educational and community benefits. This work strengthens the evidence that thoughtful modernization is not just an investment in facilities, but in students, staff, and the broader community.
The Consortium for Design and Education Outcomes (CDEO), a research collaboration between Perkins Eastman and Drexel University’s School of Education, continues to advance new research in collaboration with partners including the UCLA Lab School and the University of Pennsylvania. CDEO brings
together architects, sustainable design experts, academic researchers, former school administrators, and statisticians to examine the critical relationship between school facilities and educational outcomes.
The research team continues to advance research on Indoor Environmental Quality , Educational Adequacy, and Community Connectivity. Our current research includes a study of how considering IAQ can support progressive education, how classroom environments can foster creativity, and how school envioments can enhance student well-being and community resilience. TO VIEW THE FULL REPORT: CLICK HERE
Additional Resources: Billion Dollar Challenge Website and toolkit
Principal Investigators:
Michelle Laboy, M.Arch., MUP, PE, School of Architecture; Amy Mueller, PhD,
Civil & Environmental Engineering, Marine and Environmental Sciences, and Northeastern’s Environmental Sensors Lab; Dan O’Brien, PhD, Associate Professor of Public Policy and Urban Affairs, Criminology and Criminal Justice, and Director of the Boston Area Research Initiative; and Moira Zellner, PhD, Professor of Public Policy and Urban Affairs, and Director of Participatory Modeling & Data Science, College Social Sciences & Humanities
RESEARCH QUESTION:
Buildings contribute to or mitigate microspatial inequities–i.e. local variation in exposure to climate hazards, like heat, air pollution, and flooding. Green Infrastructure implemented in the context of architecture projects could mitigate these inequities, but necessitates (1) improved methods for measuring and anticipating hazards and (2) techniques for incorporating data into inclusive conversations with stakeholders. This research seeks to answer this through sensor network design and data models sufficiently accessible to inform planning and design.
Sensor data showed significant variation within and around a development site in both heat and air quality, before and after construction. The analysis showed a strong correlation between sensor data for heat and NASA-generated maps using satellite imagery, suggesting that these could be a good enough proxy for heat data. The resolution for available air quality is much lower, and sensor data is essential to understanding the patterns of variation around a site. The participatory modeling and data sense-making workshops with community partners in the city of Chelsea demonstrated the value of decentralizing
green infrastructure (GI) and planning the integration of projects at the urban scale. The pilot site and future developments modeled showed that a network of sites with at least 10-20% GI area, interconnected with a robust public GI system at the neighborhood scale can reduce projected flooding by as much as 50%.
This Latrobe Prize used the grant towards demonstrating how sensor networks can inform architects, and the communities they work with, of hyperlocal variations in environmental quality, and explored the potential for green infrastructure to produce more equitable health outcomes.
The analysis of sensor data around one development site and the participatory design and modeling of future redevelopment district in West Chelsea, demonstrated the potential for architectural design thinking to support equity and resilience planning. Higher resolution sensor data and science-based participatory modeling tools allowed architects to engage stakeholders in envisioning individual development projects as part of a broader vision for a more climate resilient and
presentation 'Decentralizing infrastructure: expaning architectural practice towards equity and health.'

just community. City officials, community organizations and the residents the team worked with in Chelsea expressed enthusiasm for bringing this more inclusive process into their first strategic planning process in over 50 years. In the community-based design studio the team saw how understanding the heterogeneity and inequities of climate hazards through data, and integrating diverse voices in setting goals, iterating ideas, and understanding trade-offs based on science, was most powerful when simultaneously visualizing the co-benefits of a vibrant public realm and community space.
Thanks in part to the pilot data and collaborations supported by the Latrobe Prize, the team achieved additional support to expand on this work beyond the original plan, and continues to explore future collaborations with stakeholders, including:Internal funding at Northeastern (iSUPER project) to expand the sensor network in Chelsea, which dovetailed with the sensor data in the Latrobe site (ongoing work).
External funding recieved to date includes a $2.5M grant from the National Science Foundation program for Smart & Connected Communities (S&CC) for an expansion of the Common Senses project to an entire urban corridor in the Blue Hill Avenue area of Boston, which started in September 2022 and will be running until September 2025.
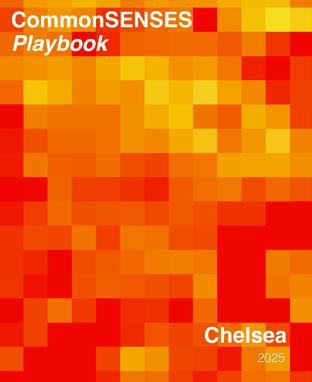
The College of Fellows issued a Call for Proposals in January of 2025 to invite individuals and teams to submit proposals for the 2025 Latrobe Prize. Awarded to a research proposal that has the long-range potential to advance solutions to one or more significant architectural and built environment challenges, the 2025 Latrobe Prize provides the recipient(s) with $150,000 to support a two-year program of research.

The focus of the 2025 Latrobe Prize is
Proposals were sought that 1) demonstrate theoretical AND practical connections between the built environment and human health, and 2) demonstrate how architects are essential to facilitating changes to the built environment to positively affect the health of communities.
At the 2024 Annual Business Meeting, delegates overwhelmingly passed “Resolution 1: AIA Health and Wellbeing Policy”, the intent of which follows. This resolution came out of the work of the 2024 AIA Strategic Council workgroup focused on Architecture and Wellbeing.
The intent of this resolution is to increase AIA members’ value to their clients by embracing evolving knowledge and trends in health and wellbeing, by clarifying specific policies, and by promoting research-based relationships of architecture’s impact on human health and wellbeing. This is an ethical issue and requires related adjustments to AIA’s Code of Ethics and Professional Conduct plus the Framework for Design Excellence. The AIA should embrace and promote architects’ roles supporting health professionals and advocate for the incorporation of health and wellbeing-related research in architecture degree programs.
The 2025 call for Latrobe Prize proposals intended to contribute to the members’ call and need for research focused on architecture’s impact on human health and wellbeing. While research focused on healthcare architecture was welcome, the call was in no way limited to healthcare architecture. Proposals were sought that provide evidence of Architecture’s Contributions to Human Health for any and all of the full spectrum of architecture and the built environment.
“Health is a state of complete physical, mental, and social well-being and not merely the absence of disease or infirmity.” −World
Health Organization Constitution.
By D. Kirk Hamilton, PhD, FAIA Emeritus
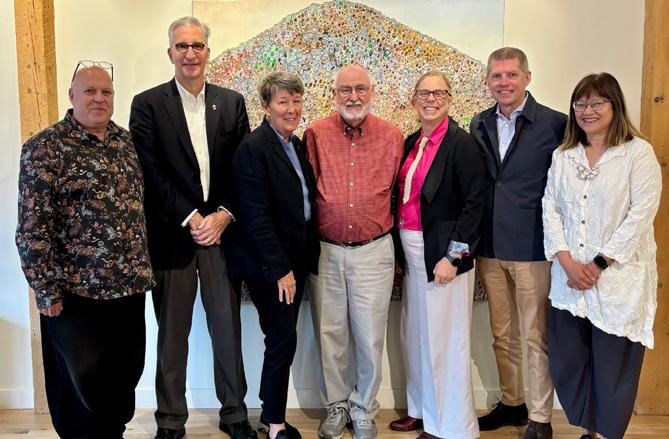
On October 16th, during the College of Fellows business meeting, the awarding of the 2025 Latrobe Prize was announced. The Latrobe research proposal of Doris Sung, Associate Professor of Architecture at the University of Southern California, Sustainability Engineer Russell Fortmeyer of Arup’s international consultancy, and their expert colleagues from USC, Princeton, and San Jose State was selected by the jury for their innovative submission titled “Facades for Public Health: Smog-Eating Panels.”
Sung’s team chose to address the incidence of heart and lung disease found in disadvantaged urban populations. They proposed that surfaces of building envelopes might be configured to reduce public health problems. Sung’s team proposes filtering particulates of urban smog with sophisticated panels for bus shelters in polluted parts of Los Angeles. The panels have passive filters in long, shaped tubes that move air by convection and the Venturi effect. The panels are intended to be affordable and ultimately available to communities worldwide. Sung’s team has a track record of developing similar technologies for building skins at USC. The jury noted that dissemination of the results might be enhanced by the presence of the 2028 Olympics in Los Angeles.
Kate Schwennsen, FAIA, Chancelor of the College of Fellows and Professor Emeritus of Clemson University, had the responsibility to both serve on the 2025 Latrobe Prize jury and to invite the other members of the jury to serve with her. She invited Steven L. Spurlock, FAIA, Principal in the Washington office of Quinn Evans and a member of the College’s Executive Council who will lead the 2027 jury during his term as Chancelor. He was an active juror who also took notes to help him prepare for his turn leading the jury. Schwennsen also recruited AIA Gold Medalist Larry Scarpa, FAIA, of Brooks+Scarpa in Los Angeles, Professor Alison Kwok, FAIA, from the University of Oregon’s School of Architecture & Environment, Jill Bergman, FAIA, Senior Health Strategist in HDR’s San Francisco office, and Tye Farrow, FRAIC, Senior Partner of Farrow Partners Architects of Toronto. I was honored to be invited to chair the jury.
The invitation to submit had indicated a focus on design for health and 39 submissions were received: far more than in previous years. The range of proposals was broad and deep with a fascinating variety of topics that covered scales from residential to urban and simple to complex. The jury was challenged to select a single winner with so many excellent submissions. Congratulations to the winners, and thanks to all who were involved.
Research Team:
• Principal Investigator: Doris Sung, AIA, Associate Professor in the USC School of Architecture
• Ivan Bermejo-Moreno (Co-Principal Investigator), Associate Professor in the Aerospace and Mechanical Engineering Department at USC
• Mitul Luhar (Co-Principal Investigator), Director Fluid-Structure Interaction (FSI) Lab and Associate Professor in the Aerospace and Mechanical Engineering at USC
• Jiachen Zhang (Co-Principal Investigator), Assistant Professor, Civil and Environmental Engineering, USC Viterbi School of Engineering
• Virginia San Fratello (Consultant), Professor at San Jose State University in the Department of Design
• Edward Avol (Consultant), Emeritus Professor at the USC Keck School of Medicine
• David Sloane (Consultant), Professor at the USC Price School of Public Policy
• Sigrid Andriaenssens (Consultant), Professor of Structural Engineering at Princeton University
• Russell Fortmeyer (Consultant), Sustainability Engineer at Arup Engineering
Responses to the questions below provided by Doris Sung.
How do you anticipate winning the 2025 Latrobe Prize will influence your research approach or goals?
DS: Receiving this award has tremendous value to our research project. The funds will allow us to complete some key parts of our research: finalizing a smog filtration method AND building a full-scale working prototype in the form of a bus shelter. With this endorsement, we will also be able to go after additional funding and develop the smog-eating panels for façade application. Material studies, manufacturing methods, and mock-ups will be needed. We are getting closer and closer to making this happen!
What significance does receiving this prize hold for you and your team personally and professionally?
DS: The Latrobe Prize is one of the highest honors for architectural research in the U.S. Receiving this award brings
huge validation to my work and my team. After converting my conventional practice into one that focused on product research and development 20 years ago, my immediate goal was to develop products that target climate resiliency, incorporate sustainable practices, support equitable solutions, and mitigate public health problems. Getting those products out of the lab, onto buildings, and into cities was the end goal because what good does research do in a field where applying it to buildings is the ultimate measurement? To make it appealing to others, the designs would have to have clear function, perform robustly, and be aesthetically appealing—firmitas, utilitas, venustas. Sound familiar?
For the other teammembers, they each have something appealing and relative to their own work: Our aerospace
Proposal Abstract:
"Despite efforts to reduce carbon emissions, outdoor air pollution is on the rise in cities worldwide indicated by a high incidence of heart and lung diseases found in disadvantaged urban populations. Mitigating pollution to address public health impacts has increasingly become a crisis that even architecture must be called upon to address. The immense amount of square footage on the liminal surface of a building’s envelope can be tapped as a new type of infrastructure for supporting various outdoor public works as well as reducing public health problems.
Our team proposes using this underutilized surface to filter urban smog with the end goal to pilot our results in new types of bus shelters in outdoor polluted areas in Los Angeles where young children and elderly spend large amounts of time. By use of localized fabrication methods, the panels are intended to be affordable and available to all communities worldwide."
2025 AIA Latrobe Prize Proposal 15 September 2025
engineers have never worked on stationary buildings with air flow so slow, our preventive medicine expert is thrilled to be part of a solution instead of calculating the ever growing numbers of lung disease patients, our 3D printing expert can test new materials and processes that can be implemented in remote regions of the world, our policy expert will be challenged with tackling how cities can benefit from adding new requirements to building façades, our sustainability engineer is excited to incorporate new airflow factors to a building envelope and emissions, and our structural engineer will optimize the surface and volume to be light.
What excites you most about the potential impact your research could have on the architecture profession and society, especially in relation to the built environment and human health?
DS: The moment I read the brief, I knew we had to apply. Our project started with a conversation between me, Russell Fortmeyer, and Sigrid Andriaenssens while at the Rockefeller Foundation residency in Bellagio. We started with a project that proposed shade for diverse communities to save lives. But our ambitions grew rapidly. Rather than limit ourselves to designing shade structures for cities, we decided to add breeze (passively, of course). Since we were unable to change the temperature outside, we could at least cool people with the sensation of breeze. And, if we could increase the velocity of natural airflow in urban canyons, we realized we could filter smog. That was the “aha” moment.
In order to make this happen, we knew we had to build a multidisciplinary team with an architect as lead. When it comes to science or technology, architects are oftentimes in the periphery, but this was different. The process to realizing this project was surprisingly organic. It was exciting to think that buildings and cities could play such a big role in public health for outdoor pedestrians and not just for the comfort of the interior occupants. Facades can possibly do much more and be new infrastructure for cities and contribute positively to public health. Now we look at building facades in a whole new dimension (“Form follows function” completely changes) AND we are adding a whole new role for the architect.

Keywords:
Principal Investigator:
Team:
Ivan Bermejo-Moreno (Co-PI), and Mechanical Engineering
Mitul Luhar (Co-PI), Director Associate Professor in the at USC
Jiachen Zhang (Co-PI), Assistant Engineering, USC Viterbi
Virginia San Fratello (Consultant), sity in the Department of
Edward Avol (Consultant), Professor cine
David Sloane (Consultant), Policy
Sigrid Andriaenssens (Consultant), at Princeton University Russell Fortmeyer (Consultant), neering

