

ACKNOWLEDGEMETS
Current Leadership
Tim Mitchell, President
Jamie Plott, CFO/COO
Brad Hill, Director of Curriculum & Instruction
Kim Strickland, Student Support Director
Maria Marino, Academic Support Coordinator
Specialty Chairs
Darius Hill, Visual Arts Chair
Hungsin Chin, Math/Science Chair
Wes Chapman, Dance Chair
Alex Fokkens, Music Chair
TJ Beitelman, Creative Writing Chair
John Manzelli, Theatre Arts Chair
Faculty & Staff
Beau Allen, Math/Science
Clay Leonard, Social Studies Chair
Samantha Simmons, English Chair
Greg Leopard, Facilities Manager
Arnisha Jordan, Student Nutrition Supervisor
Katie Roach Dudley, Director of Marketing
Beth Mulvey, Director of Development
Purpose-Built Facilities Design Advisory Group
Residential Life Design Advisory Group
Building Plan Architect Selection Task Force
Students and Alumni
Other
Mark Boardman
Shantay Williams
Michael Tucker
Bob Poole
Sonya Gardner
Javacia Bowser
Foundation Board of Directors
Tommy Bice, President
Robery Raiford, Past President
Valerie Thompson, Secretary
Dr. Ba-Shen Welch, Chair
Pat Taylor, Development Chair
Jeff Davis, Member
Dan Frederick, Member
Jonathan Phillips, Member
Mark Robertson, Member
Jean Shanks, Member
Hunter Williams, Member
Kim Savage, Member
Sharon Blackburn, Member
David Finn, Member
Brian Edwards, Member
Board of Trustees, 2023 - 2024
Tommy Bice, President
Mary Hubbard, Secretary
Dr. Ba-Shen Welch, Chair
Kelly Allison, Member
Dr. Erinn Fears Floyd, Member
Lisa Paden Gaines, Member
Gene Gard, Member
Dr. Michael Han, Member
Lori Lein, Member
Steele Marcoux, Member
Andy Meadows, Member
Billy Sanford, Member
Nelvin Short, Member
CONTENTS
EXECUTIVE SUMMARY
INTRODUCTION 11
ASFA Mission
Historical Overview
Facility over the years
Recent Facility Updates
EXISTING DRAWINGS 17
Existing Vicinity
Site Plan/Neighboring Lots
Exploded Axonometric
Floor Plans
Utility Diagrams
Existing Maintenance Costs
Existing summary
CONCEPT DEVELOPMENT 51
Process Imagery
Input Timeline
Existing Conditions
Proposed Conditions
Recommendations for Maintenance
Define Master Plan or in introduction?
MASTER PLAN VISION 61
Introduction of priotrities
Master Plan process need to go into depth
Overall Space Needs & chart
Concept diagrams
Site Plan
Overall SE Axonometric with additions
Renderings only have 1.. Need more??
Overall master plan highlights (proposed departmental layout)
Exploded axonometric
Proposed Floor Plans
Circulation tbd including Quad
Dance
Creative Writing
Visual Arts
Math & Science
Theater Arts
Dorothy Jemison Day theatre
Music
General Academics
Administration/Student Services
Dining/Wellness
Residential life
Proposed Summary tbd including
IMPLEMENTATION 163
Model images
Phasing
Conceptual Costs Updates
Conceptual Schedule Updates
Phase 1 Project
Phase 1 Budget
APPENDIX 186
Bibliography
CONTENTS
1. INTRODUCTION
2. EXISTING DRAWINGS
3. CONCEPT DEVELOPMENT
4. MASTER PLAN VISION
5. IMPLEMENTATION
6. APPENDIX


CONTENTS
1. INTRODUCTION
2. EXISTING DRAWINGS
3. CONCEPT DEVELOPMENT
4. MASTER PLAN VISION
5. IMPLEMENTATION
6. APPENDIX
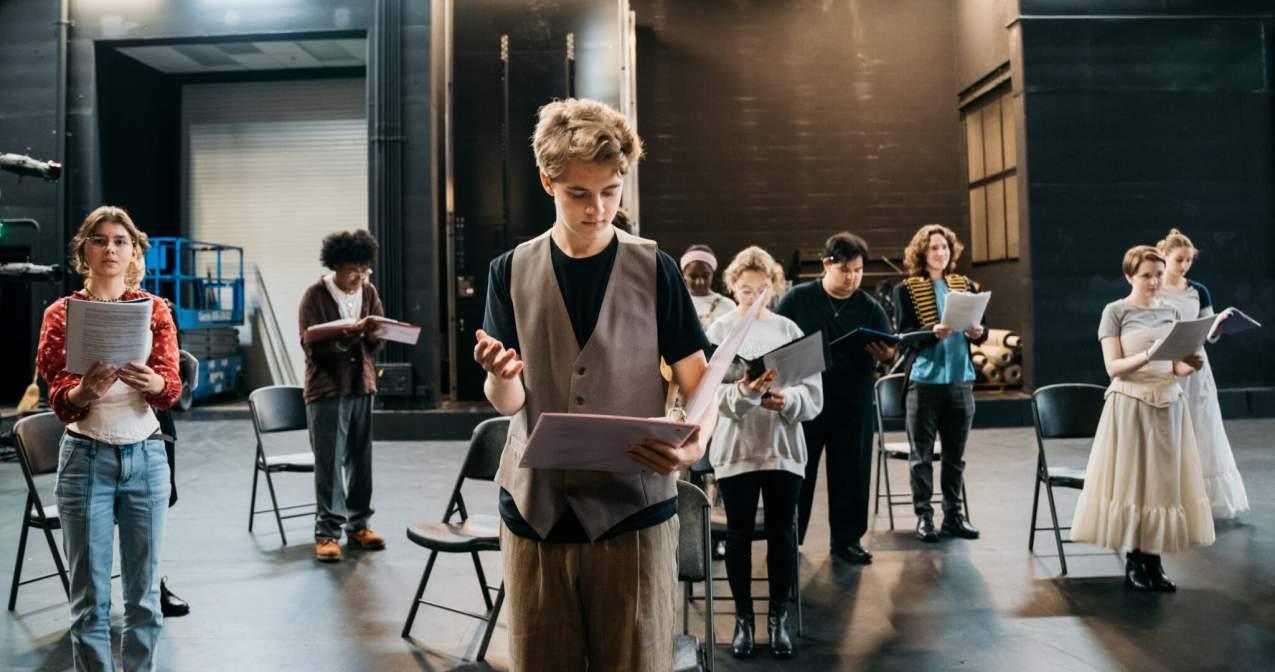
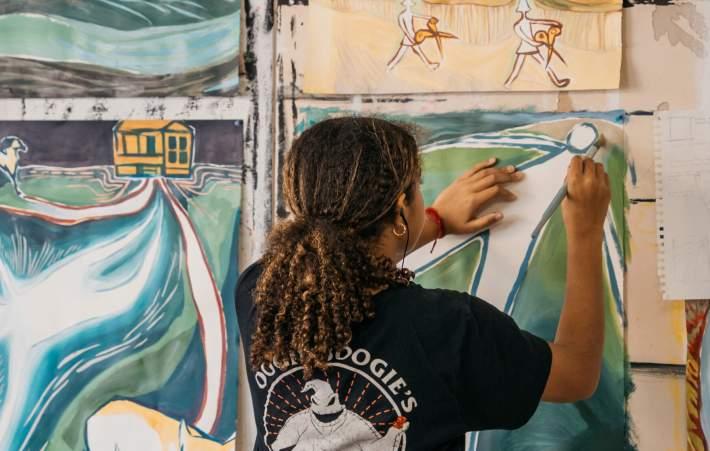
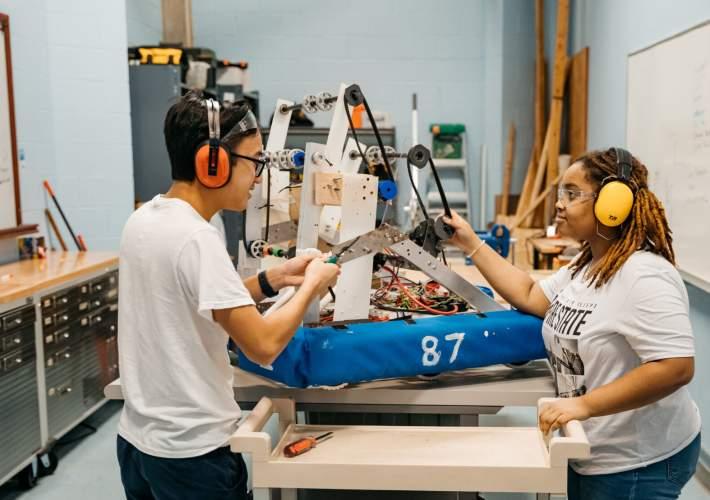
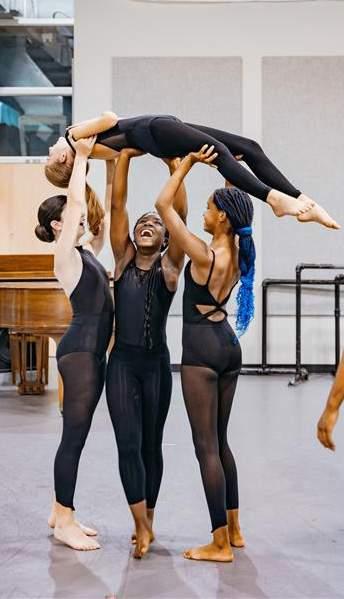
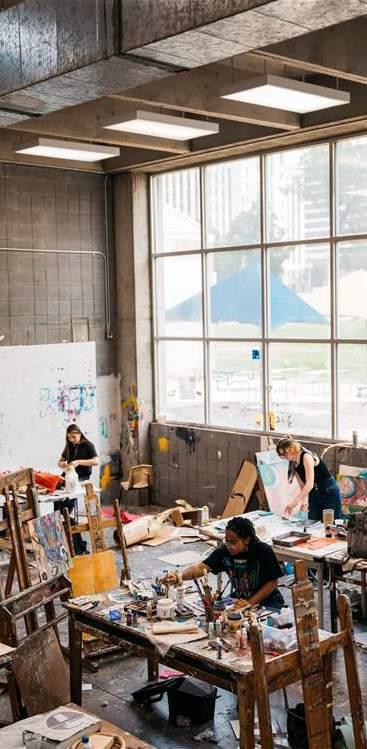
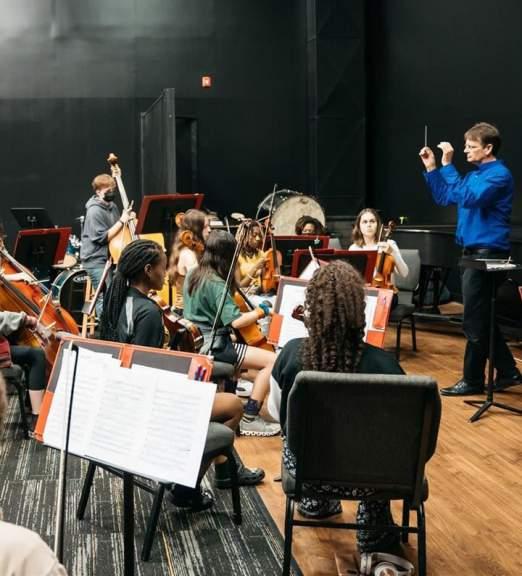
ASFA MISSION STATEMENT
“The Mission of the Alabama School of Fine Arts, a diverse community of explorers, is to nurture impassioned students by guiding and inspiring them to discover their individual and creative abilities in an atmosphere distinguished by the fusion of fact and feeling, risk and reward, art and science, school and society.”
INTRODUCTION
Historical Overview
The Alabama School of Fine Arts—known commonly as ASFA—is a junior and senior high school in Birmingham created by the legislature in 1971 to provide tuition-free instruction for talented and gifted students from throughout the state. Students qualify via audition to enroll in one of six intensive specialty programs: creative writing, dance, mathematics and science, music, theatre, and visual arts. Students also complete all the core academic requirements of a regular Alabama public high school diploma.
Facility Over the Years
The ASFA Foundation hired Frances Verstandig, a former national Junior League official, as its second executive director in 1986. Two years later, the foundation launched a capital campaign, headed by Emil Hess, chair of Parisian, Inc., to raise funds to build a new campus. Over the next three years, the Foundation raised $10 million from city, county, state, and private sources. In 1990, the Foundation and City of Birmingham exchanged properties to allow ASFA to build its new facility one block east on 8th Avenue North between 18th and 19th Streets.
With a major financial gift from the Russell Corporation in Alexander City, the school added its sixth specialty, the Russell Mathematics and Science program in 1991. The program operated partially off-campus in a nearby building loaned by the Alabama Power Company. The legislature revised the school’s enabling legislation in 1992 to provide more specific authority to a new ASFA board of trustees. On April 5, 1993, the school moved into its new home, becoming the first state-supported residential and commuter secondary arts school in the nation designed specifically to teach gifted and talented students. Later, the school built an attached theater, a math and science wing, and a creative writing wing.
Recent Facility Updates
ASFA needs purpose-built facilities to thrive. The main campus was built in 1993, with additions for Creative Writing and Math/Science in 1996 and 1997. The addition of the Dorothy Jemison Day Theater in 2012 provided an excellent performance space. However, the school has identified how the nearly 30-year-old campus has not kept pace with the intensive specialty programs and is now blocking the programs from modernizing curriculum and instruction and from achieving desired growth. The campus also includes an outdated dormitory located on the third floor of the main building. Typically, 20% of the students reside in the dormitory in a state large enough that potential students may live up to 5 hours away from Birmingham. A new dormitory will allow ASFA to attract students from more counties in Alabama.

CONTENTS
1. INTRODUCTION
2. EXISTING DRAWINGS
3. CONCEPT DEVELOPMENT
4. MASTER PLAN VISION
5. IMPLEMENTATION
6. APPENDIX
EXISTING VICINITY
Protective Stadium
Protective Stadium is a football stadium owned and operated by the Birmingham Jefferson Civic Center Authority. The stadium opened in 2021 and is the host site of the annual Birmingham Bowl and is the home stadium of the UAB Blazers football team.
BJCC
The Birmingham-Jefferson Convention Complex is Alabama’s foremost convention, meeting and entertainment center. It is home to two exhibition halls offering generous space for trade shows and exhibitions and three entertainment venues including the state’s largest Arena and Concert Hall. The BJCC campus also includes Alabama’s largest hotel in the 757-room Sheraton Birmingham as well as The Westin Birmingham Hotel and the Uptown Entertainment District.
Civil Rights Institute
The Birmingham Civil Rights Institute, part of the Birmingham Civil Rights National Monument and an affiliate of the Smithsonian Institution, is a cultural and educational research center that promotes a comprehensive understanding of the significance of civil rights developments in Birmingham. Founded in 1992, BCRI reaches more than 150,000 individuals each year though award-winning programs and services.
City Walk
City Walk BHAM includes recreational, art and green spaces situated on 31 acres encompassing 10 city blocks from 15th Street North to 25th Street North. The 10 city blocks includes special features like recreational sports space, a regional skate park facility, performance space, water features, market spaces, public art and a dog park.
Adjacent Green spaces
This includes Oak Hill Cemetery which is on the Alabama Register of Landmarks and Heritage. Just southeast of the school is Linn Park which is overlooked by Birmingham City Hall. Kelly Ingram Park, adjacent to the Civil Rights Institute, is the site of the first mass beatings of Freedom Riders and Southern Christian Leadership Conference massive protest campaign led by Martin Luther King, Jr.
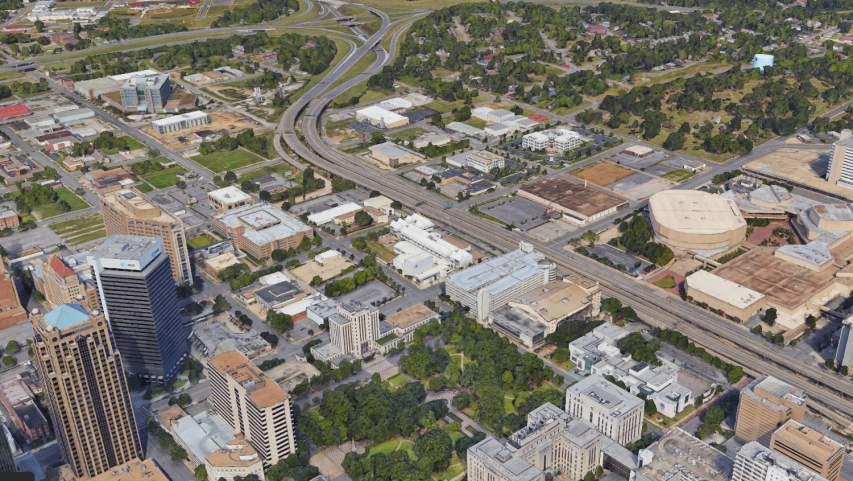
“About the Institute.” BCRI, www.bcri.org/about/. Accessed 2 Dec. 2024.
“About.” Oak Hill Cemetery, www.oakhillbirmingham.org/about#about-top. Accessed 2 Dec. 2024.
ALABAMA SCHOOL OF FINE ARTS
“Home.” Protective Stadium, 26 Nov. 2024, protectivestadium.com/.
SITE PLAN

“Kelly Ingram Park (U.S. National Park Service).” National Parks Service, U.S. Department of the Interior, www.nps.gov/places/ kelly-ingram-park.htm. Accessed 2 Dec. 2024.
“Master plan - City Walk Bham.” City Walk BHAM - Where Birmingham Connects, 23 June 2021, citywalkbham.com/master
PROTECTIVE STADIUM
ADJACENT PROPERTIES
EXISTING SITE PLAN
There are several significant properties near ASFA: City Walk BHAM, Boutwell Auditorium parking deck, Alabama Historical Radio Society, Alabama Power parking deck, Birmingham Municipal Court, and 820 Building.
City Walk BHAM was recently completed as Birmingham’s I-59/20 Central Business District which focuses on the underneath of the Interstate bridges as to provide a space to assist in reconnecting common areas in Birmingham. It spans from 15th street to 25th street with the play area portion with outdoor classrooms just north of the school.
The Boutwell Auditorium parking deck has 1,472 covered parking spots available. Students, faculty, and guests are able to park there, however, must pay daily parking rates or monthly parking rates. Also, guests must walk across 19th Street N to get to the school. This street is highly trafficked.
Alabama Historical Radio Society (AHRS) is located across Reverend Abraham Woods Jr Boulevard from the school. The non-profit organization was founded by Don Kresge in 1989 to provide a space for people to pursue their interest in vintage radio equipment and broadcasting in the shop and museum. “Shop days” are held on Saturday and Tuesday mornings for members to share knowledge on radios. The Society also conducts formal classes on electronic restoration.
The Alabama Power Headquarters is located just southwest of ASFA. The company owns several buildings nearby including a large parking deck across from the school.
Birmingham Municipal Court is the judicial branch of the City and adjudicates all ordinance violations and misdemeanors within the City’s limit and police jurisdiction. It is located on the corner of Reverend Abraham Woods Jr Boulevard and 17th Street N.
The 820 Building was bought by the school for a reduced amount based on an agreement with the City that requires the school to undertake a project to renovate and redevelop the property for use as classroom and rehearsal space and/or dormitory space.
820 BUILDING
CITY WALK BHAM
Ahrs. “History of Ahrs.” Alabama Historical Radio Society, Alabama Historical Radio Society, 1 June 2023, alhrs.org/history/. “Birmingham, Alabama.” Putting People First, www.birminghamal.gov/municipal-court/about-the-court/. Accessed 2 Dec. 2024.
“BPA Deck 2.” Birmingham Parking Authority, 26 July 2019, bhamparking.com/parking_lots/deck-2/.
“History - City Walk Bham.” City Walk BHAM - Where Birmingham Connects, 6 Dec. 2022, citywalkbham.com/history/.
CURRENT DEPARTMENTAL LAYOUT
This axonometric diagram gives a glimpse at relationships of departments within the building and between floors. With the largest area, the ground floor contains spaces for all specialty departments in addition to Administration and general building support spaces. The second floor hosts the remainder of the Creative Writing, Music and Math & Science specialties as well as all of the General Academic classroom spaces. The third floor is dedicated to student dormitory housing and associated spaces, as well as Student Services located in the northwest corner. The extruded elements shown between each floor represent connecting staircases.
At present time, the current organization/separation of departments does not provide adequate space for students and faculty.
The current building contains 148,800 gross square feet.
CREATIVE WRITING
DANCE
MATH & SCIENCE
MUSIC
THEATRE ARTS
VISUAL ARTS
GENERAL ACADEMICS
DORMITORY
ADMINISTRATION
STUDENT SERVICES
SUPPORT
EXISTING BUILDING DIAGRAM
GROUND FLOOR
The ground floor is arranged with a central spine, entry and lobby to the east, and cafeteria to the west. The DJD addition in 2012 branched off of an existing recital space and fills the entire southeast corner of the block. Since spaces are tight for specialties, students and faculty often use informal gathering areas for class, STAR periods, and classes.
The lobby is dark and smaller than desired, and arrival for students and visitors into the building is not a secure process - this is a concern and a priority for future work. Corridors are dark and narrow, and the outdoor activity area at the southwest corner of the block is very exposed to the surrounding busy downtown streets. Students and faculty cherish this space, but it needs better organization and programming to become an active asset. There are some spaces that are notable to ASFA such as the Vulcan Gallery, the recently renovated Recital hall, the Black Box theatre and the DJD. The street presence is confusing for visitors, but new signage and graphics initiatives are helping to distinguish between the every-day entry and special events DJD entry.
CREATIVE WRITING
DANCE
MATH & SCIENCE
MUSIC
THEATRE ARTS
VISUAL ARTS
DJD THEATRE
ADMINISTRATION
SUPPORT
EXISTING BUILDING DIAGRAM
SECOND FLOOR
The second floor is significantly smaller than the ground level. The central classrooms barely obtain any natural light because the majority of the windows are blocked by views of the first floor roofs.
General Academics is the primary use of the floor located in the center while the two ends of the building contain Music and Math and Science which did not fit on the first floor with the rest of those departments. Because of the lack of space for those departments General Academics is forced to share its space. For example, there are not enough practice rooms nor large enough practice rooms for the Music department, therefore, General Academic classrooms are used as practice rooms as well as there initial course. This becomes chaotic with classrooms not being designated nor having the layout to be multi-functional.
Although the floor is limited to this elongated shape, the plan is fairly flexible due to the central structural columns which allow the interior walls to be adjusted considerably. Also, the slope within the site allows the second floor to roughly be at street level with Richard Arrington to provide advantageous sight lines to the street.
EXISTING BUILDING DIAGRAM
THIRD FLOOR
The third floor footprint is the same as the second floor with the majority of the space being located along the central corridor with a smaller portion of space branched off. Within this portion is Student Services which is the only academic space on the third floor. The rest of the third floor is occupied by Student Housing.
The current arrangement of this floor reflects dorm design of 30 years ago. Support spaces such as bathrooms, laundry, and tub rooms are too small with peculiar access. Common areas such as a girls’ lounge, a boys’ lounge, and co-ed lounges are poorly used sue to their lack of space, utilities, and location. Also, there is a need to address the fluctuating and often unequal number of female-to-male students within the dorm, and their separation. A more flexible arrangement could allow for variations from year to year, but currently females almost double males, forcing almost all female students to share a dorm whereas male students get their own.
One of the unique characteristics that has not been taken advantage of is the possible use of the extra head height space within the roof. The iconic saw tooth roof has become a signifier of the school from around the city, however, from inside the school it is hidden.
DORMITORY
STUDENT SERVICES
SUPPORT
URBAN CONTEXT AND FEATURES
The property that ASFA currently sits on is bounded between some major routes of traffic. To the north is I-20 and I-59 and to the south is Reverend Abraham Woods Jr. Boulevard which is a major road that runs through the city. The site is also surrounded by multiple city buildings and parking decks. Even though there are multiple parking decks around, there is still a lack of parking for faculty, students, and visitors who are unable to pay for the parking deck or are unable to find street parking.
The school is located within Zone B-4 which is equivalent to MU-D that requires a 12ft setback in the front yard and a 0ft setback in the rear and side yards. The school also obtained the 820 property just west of 18th street in a deal with the city to renovate the property within a certain time period. The 820 property would follow a 0ft setback for all yards since it is in a different zone than the school, Zone M-1 which is equivalent to I-1.
Local Geology: The subject site is located at a geologic contact between the Ketona Dolomite and Conasauga geologic formations, which can be very complicated carbonate rock formations. The carbonate rock formation typically weather to clayey or silty clay soil with highly irregular bedrock surfaces. These geologic formations are also susceptible to vertical clay filled slots and seams in addition to the development of sinkholes. Based on our experience with the local geology and the presence of heavy column loads (over 1,000 kips), the proposed addition is most likely going to require design of deep foundation system.
DEDICATED PARKING SPACES: 58
NEARBY SURFACE PUBLIC PARKING SPACES: 116
PAVEMENT
BUILDINGS TRAIL
PROPERTY LINE
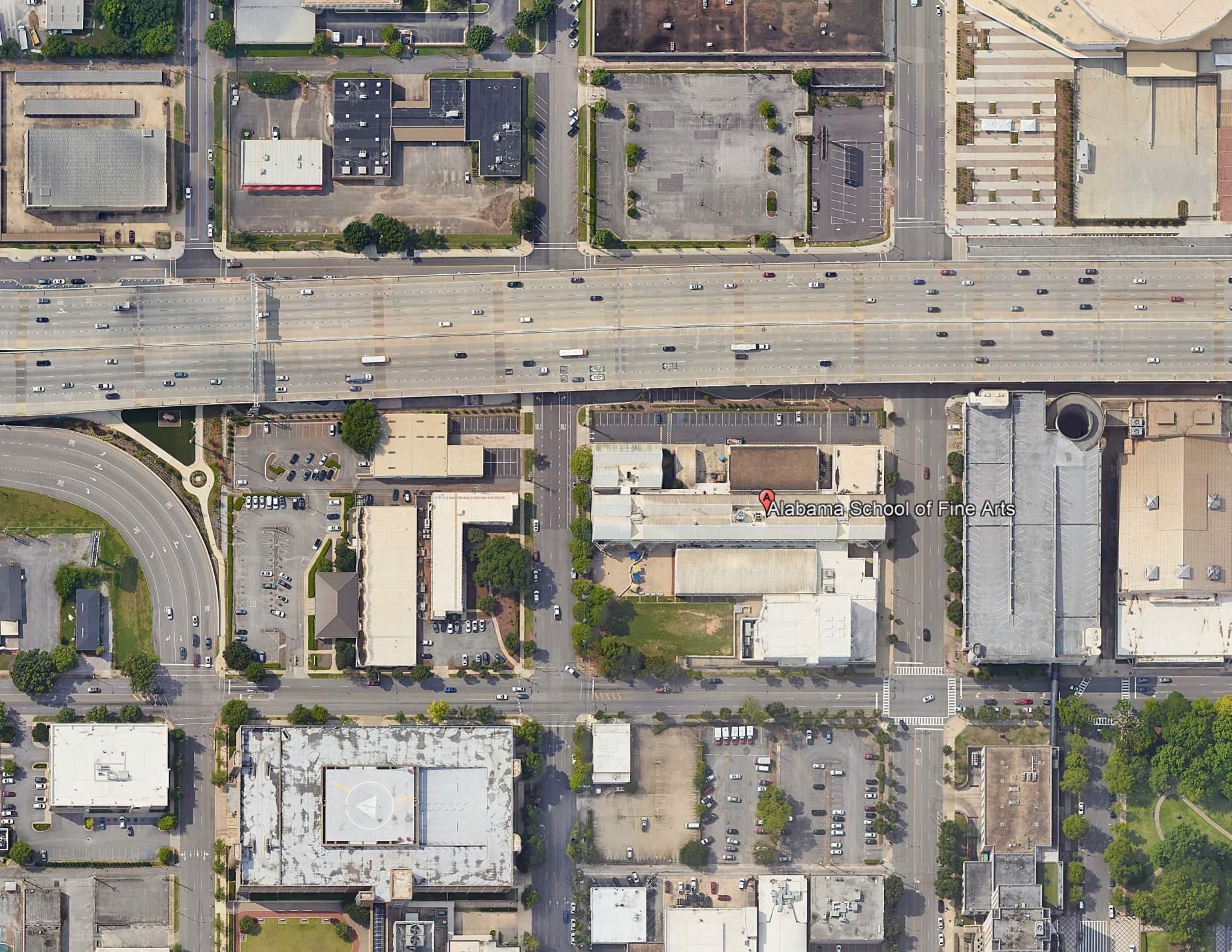
VEHICULAR AND EMERGENCY VEHICLE CIRCULATION
The campus has only one vehicular entrance located off 18th Street North, via a oneway road. The entrance leads to a one way, two lane road between parking and the school in the northern part of the site. This road exits onto 19th Street North, a two way road. Currently, this route is the only access to the service area, student drop off, and entry into the school other than walking around the corner to the DJD theatre entrance which must be closed to students at times due to safety from outside performances. Due to the lack of parking many students and visitors cross 19th Street N in order to reach the campus.
Current fire department access is limited to the one way route from 18th Street North into a fire lane on campus. Access to any additions would have to be addessed as needed.
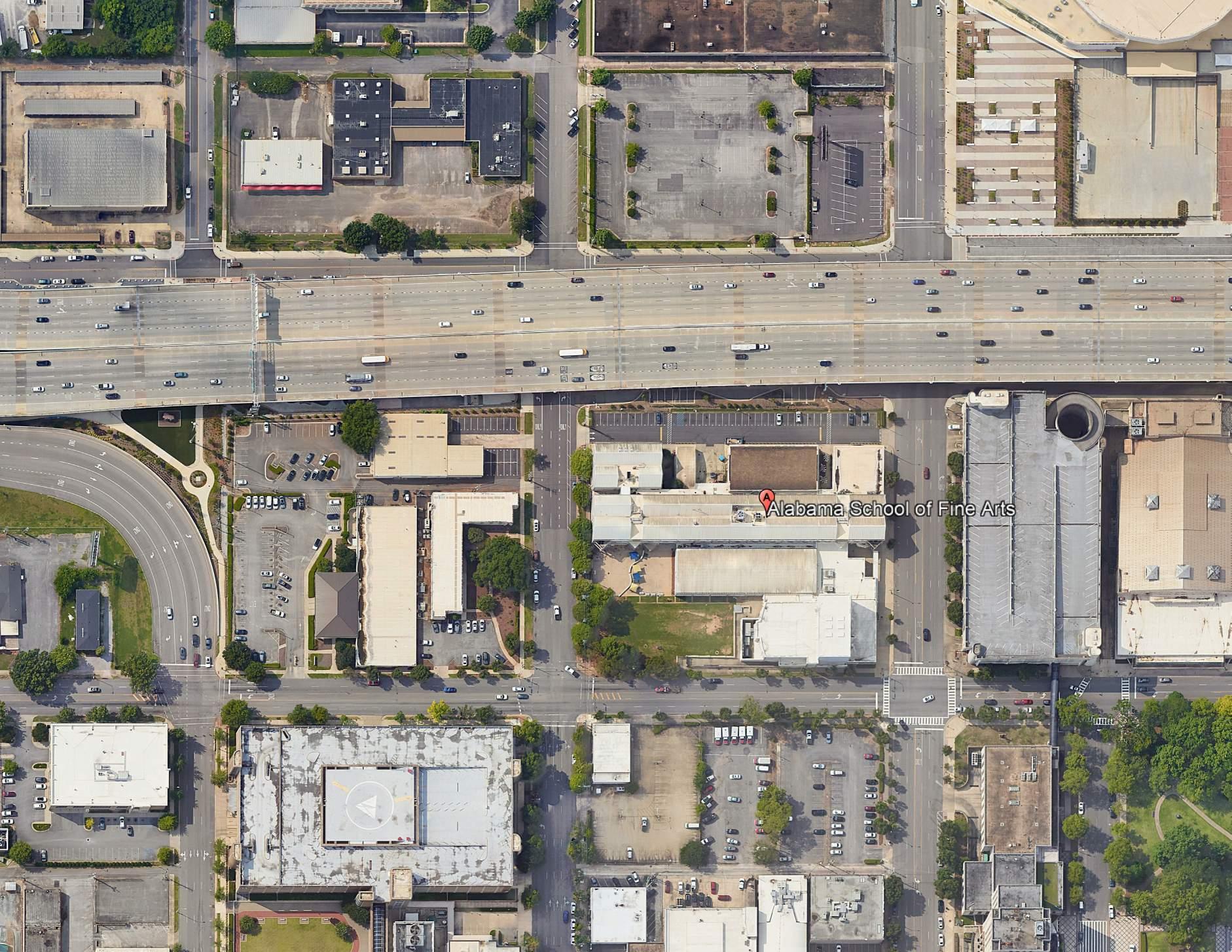
FIRE HYDRANTS
FIRE DEPARTMENT CONNECTION (FDC)
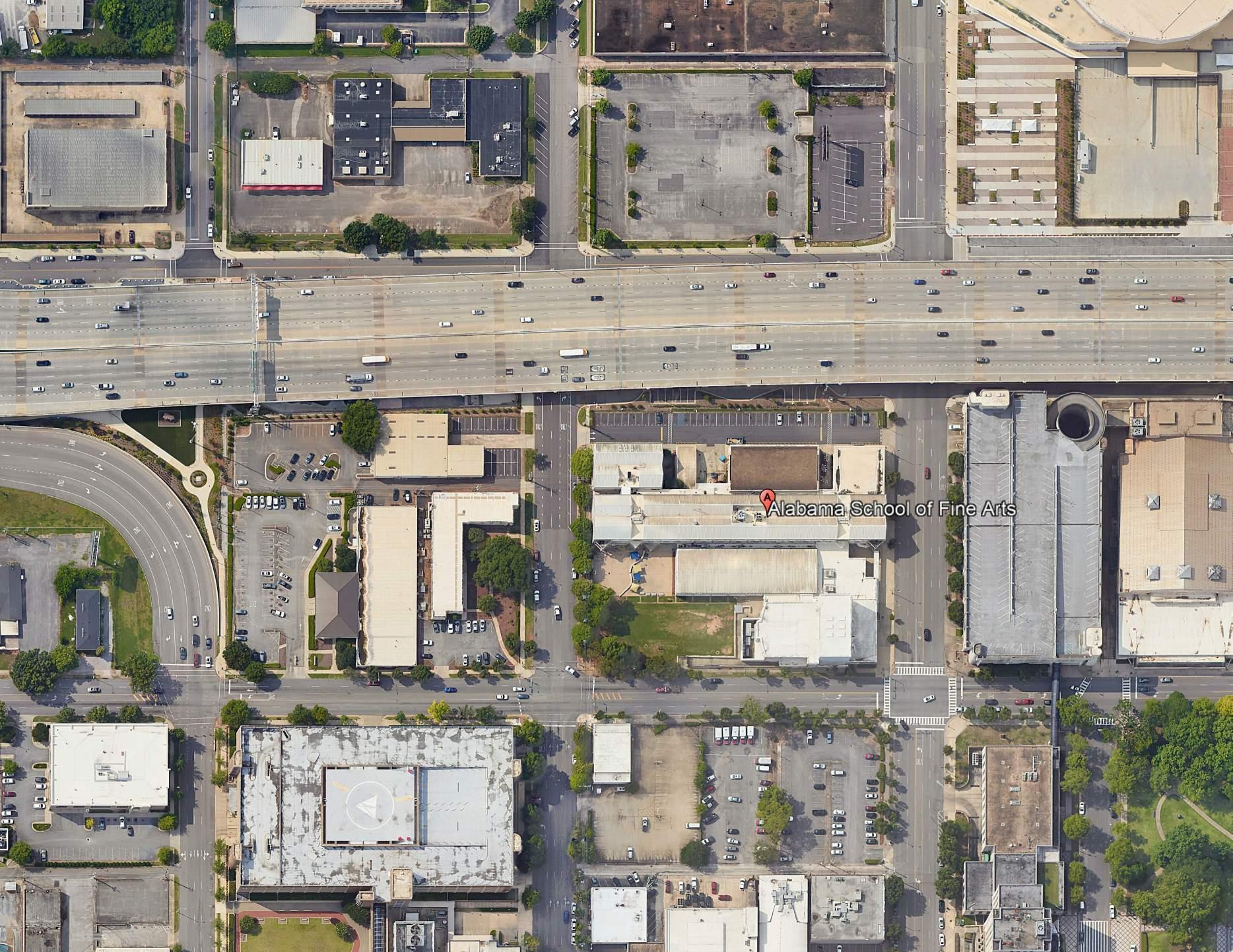
UTILITY DIAGRAM
ELECTRICAL
The power provider is Alabama Power. There is an existing meter located on the north side of the building next to the service entrance and electrical room. Another meter is located off the rear exit of the DJD Theater.
Utility provider: Alabama Power

UTILITY DIAGRAM
Utility provider: Spire GAS
New gas will be required for the addition with new meter, or route through existing building(s).
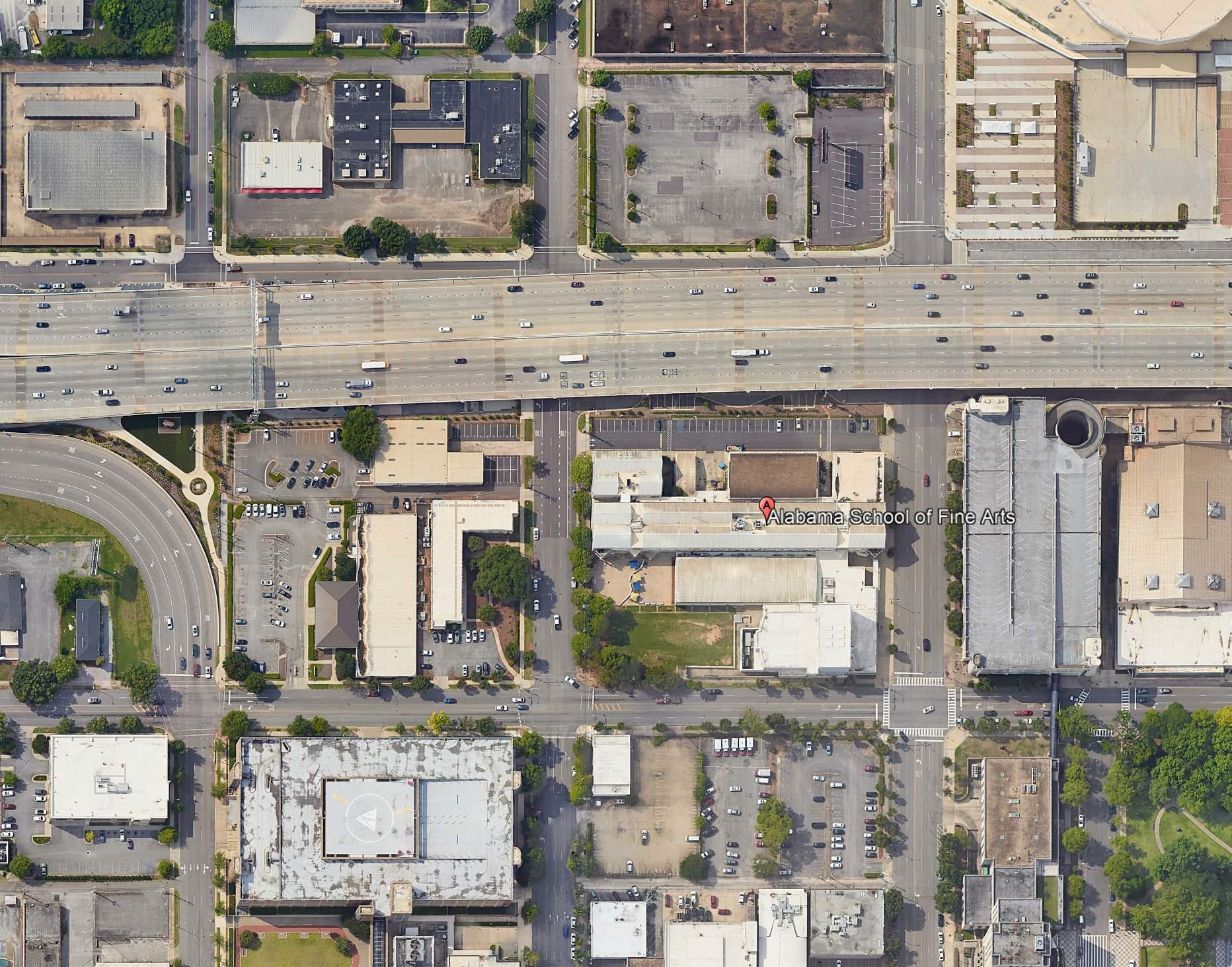
UTILITY DIAGRAM
MECHANICAL
Heating and cooling (HVAC) in the main building, math and science building, maintenance shops and dance studio is provided by water sourced heat pumps supplied by cooling towers and boilers and associated heat exchangers.
Cooling in the main building cafeteria and lunch room and the Black Box Theatre/ Health and Wellness/Recital Building is supplied by air handlers and a chiller located on the roof of the main building. According to Mr. Leopard, maintenance director, the chiller has a cooling capacity of 80 tons and supplies the air handlers. There are two air handlers of the first floor of the main building that supply the kitchen and cafeteria and one air handler in the mezzanine of the Black Box Theatre/Health and Wellness/Recital Building.
Heating to the areas supplied by air handlers is provided by electrical strip duct heaters. These items are typically a replace as needed item. The air handlers in the main building appeared to be original to the building and in fair condition and with maintenance should not need replacement in the next five years. The air handler in the Black Box Theatre/Health and Wellness/Recital building appeared to be original to the building and in good condition and with maintenance should not need replacement in the next five years. According to Mr. Leopard the control software for the units is dated and original to the system. It may be necessary to replace the controls for the units.
The material plumbing systems were observed including piping for supply and water heater. No subsurface storm drain piping was observed. The piping plumbing systems observed in the buildings include restroom fixtures and water supply fixtures. The types of supply piping material (to the extent that it is easily visible) appear to vary from plain carbon steel to ductile or cast iron, PVC, and copper. Component materials appear to be dependent on the system type and amount of pressure requirement. Hot water for domestic plumbing is supplied by a commercial gas fired boiler and attached storage tank located in the maintenance shop building. The boiler and storage tank appeared to be in good condition. Fixtures in the buildings appeared to be functional. No evidence of historical leakage associated with the plumbing was noted. The general condition of the plumbing was fair to good.
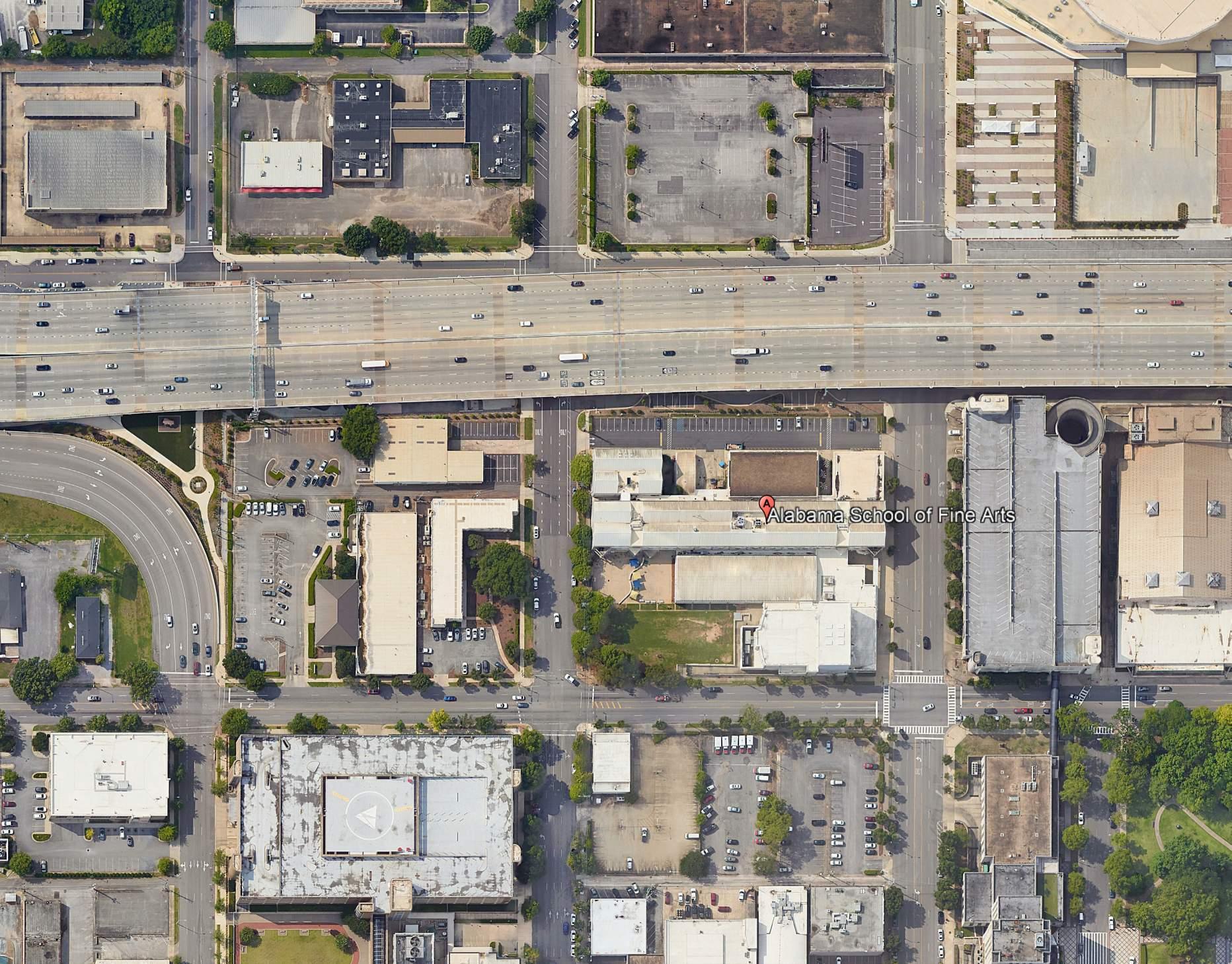
Existing water mains are located along 18th Street can serve both the ASFA Addition and the 5-story dormitory building.
Water/General - Coordination with Plumbing/Fire Sprinkler Engineer and the Landscape Architect is needed to determine water demand needed, but we have the following assumptions. Connections will be per BWWB. All service will extend to a point approximately 5 feet outside the building. Domestic and irrigation back flow prevention will be with a Reduced Pressure Zone (RPZ) back flow preventer and located in an above ground heated enclosure just inside the property line.. Fire Water services will require a meter in a below ground vault and a double check back flow preventer in a below ground vault. Depending on size required, the domestic service piping will be either Ductile Iron, PVC, or PVC C900 for services 3 inches and larger, and for service connections.
Utility provider: Birmingham Water Works Board and Jefferson County Environmental Services
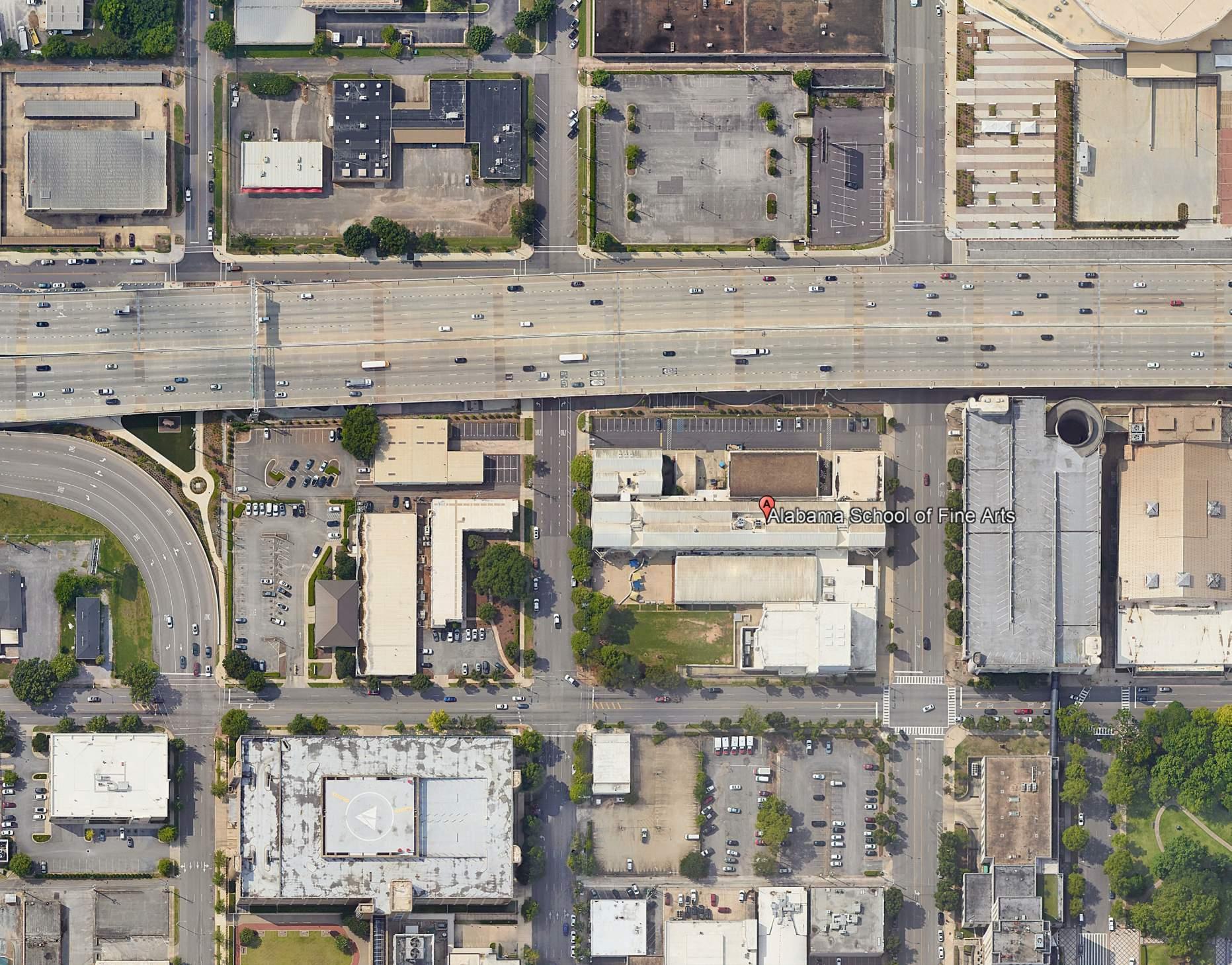
SANITARY SEWER
There is an existing sanitary sewer draining under the existing building, however, it is assumed that this line is not of sufficient depth/size to handle the flow from the new addition. There is an existing pump station accessible from the courtyard on the west side of the Theater building. It has not been determined if this is low enough to serve the new addition. At this point, we assume that the pump station will require to be replaced with a similar HP pump (assume 2HP min) duplex pump station with a 3” min. diameter force main, 4’ diameter x 10’ deep wet well. Refer to Plumbing for more information.
Utility provider:
Birmingham Water Works Board and Jefferson County Environmental Services
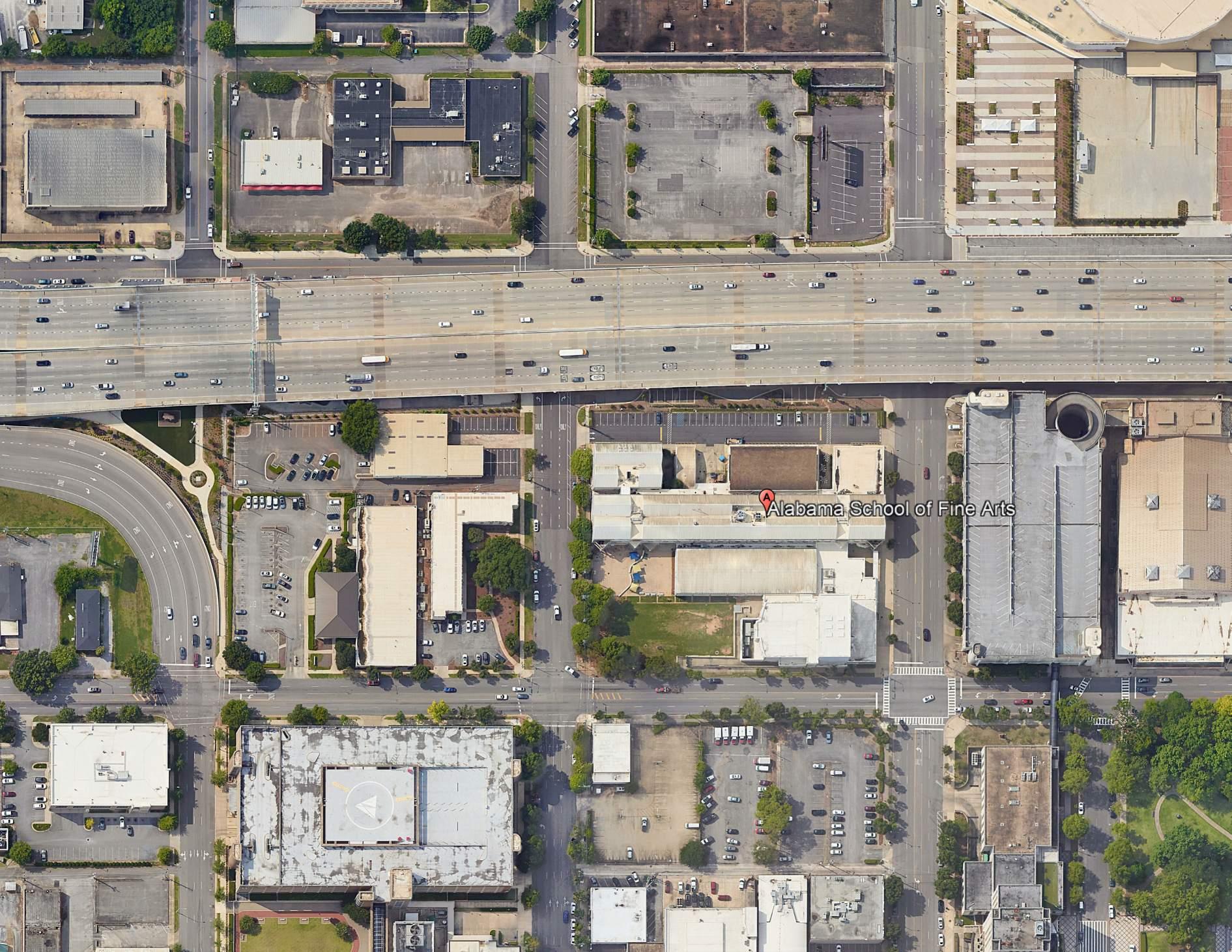
1. The existing storm water detention system will require removal to construct the addition. Replacement with a detention system of increased storage is expected to be required for the project.
2. From reviewing old plans, there are concerns about the existing detention pond elevations vs. FFE of building (existing and proposed) and elevations in the existing and proposed courtyard. Old plans show the bottom of the 48” diameter detention system to be only 2 feet below the existing building FFE. If accurate, this could potentially create flooding conditions of courtyard and/or building when detention elevations exceeded half-full conditions.
3. The existing courtyard and south half of the block appears to drain through the courtyard, into storm drainage, and under the existing building via a 12” storm pipe located near the west property line (flowing northward). This includes discharge from the detention system. It is likely that this existing storm line under the building will be maintained, however, at this time we recommend a secondary storm line be added in the 18th street ROW that would provide primary or secondary storm drainage routing out of the existing “bowl” to reduce chances of flooding. We anticipate this new secondary storm line to be routed from the courtyard northwesterly to a suitable City drainage line with adequate depth, potentially to the Interstate ROW on 18th St. This new line will likely be a 12-15” diameter restrained joint c900 PVC or similar pie under the new building in a continuous steel casing and increase in 18th Street to an 15-18” diameter RCP or another city approved pipe.
4. It is possible that an emergency storm water wet well, and pump (lift station) could be used to pump out the courtyard during rain events in lieu of a secondary storm line to evacuate the courtyard area, however, if a pump were considered, connection to a generator for power supply during storms would be recommended.
5. Under normal circumstances, we would recommend routing of all new roof drains away from the courtyard (away from potential problem areas), however, with the detention requirement, we do not believe the City would allow that since we do not have the apparent ability to provide detention outside of the bounds of the property. *We will examine the potential for providing a secondary detention system for other existing building runoff in the north parking lot area, so we send proposed building downspouts directly to the 18th Street ROW to minimize flooding concerns in the courtyard.
6. A robust foundation drain system with porous granular backfill shall be an important part of the Architects waterproofing system around the perimeter of the new structures for areas below grade.
7. The need for under-slab drainage system consisting of porous pipe, filter fabric, and additional stone layers may be recommended by the geotechnical engineer, or desired by Owner, for additional protection against dampness and groundwater in the building.
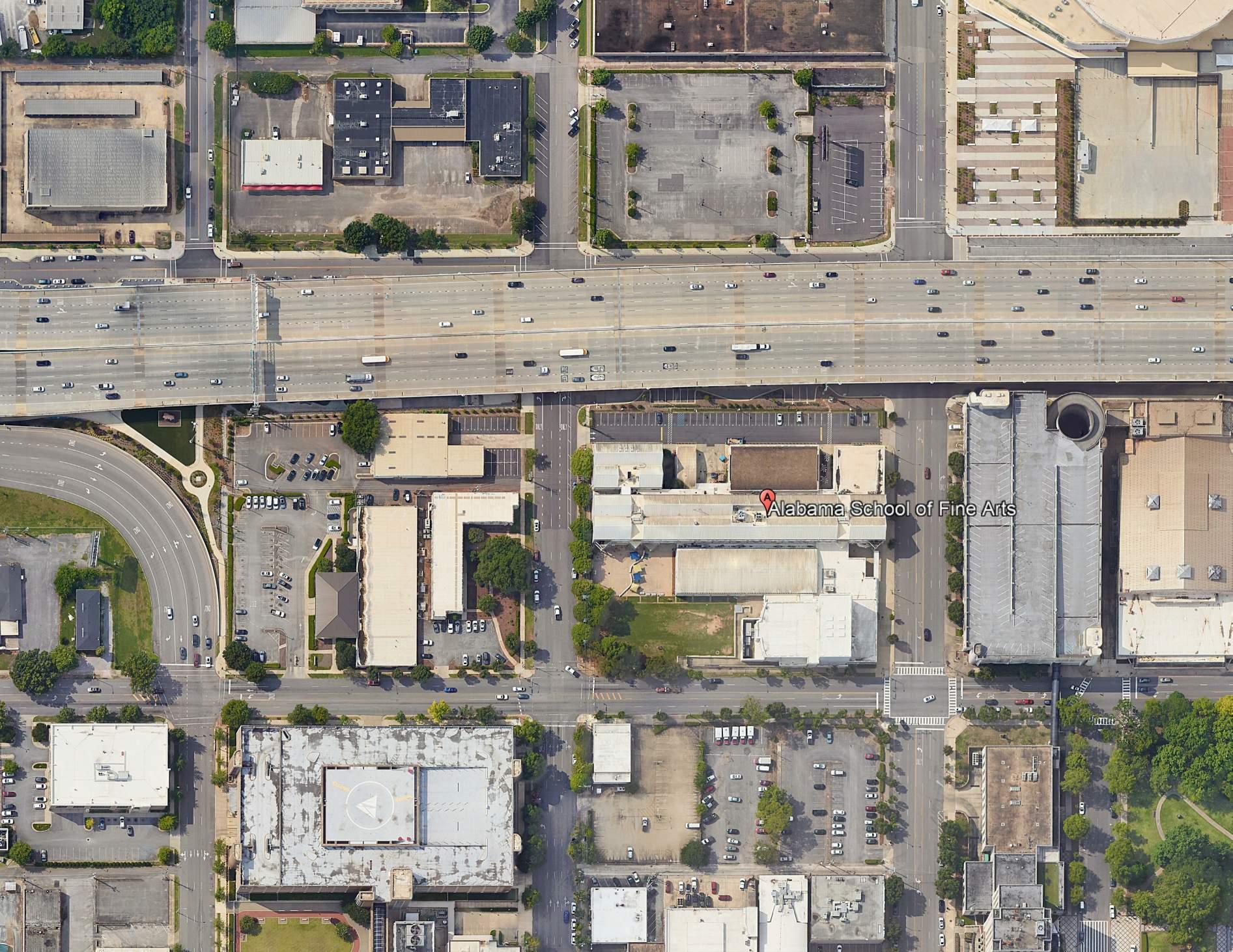
EXISTING BUILDING MAINTENANCE
The following outstanding maitenance the school considers and needs to be taken into account. There are several issues with the roofs throughout the school. Not only with the appearence, but also with water. There is also ongoing maitenance with the HVAC and elevators. The masonry veneer causes issues with moisture, leaks, and HVAC in the Math and Science department.
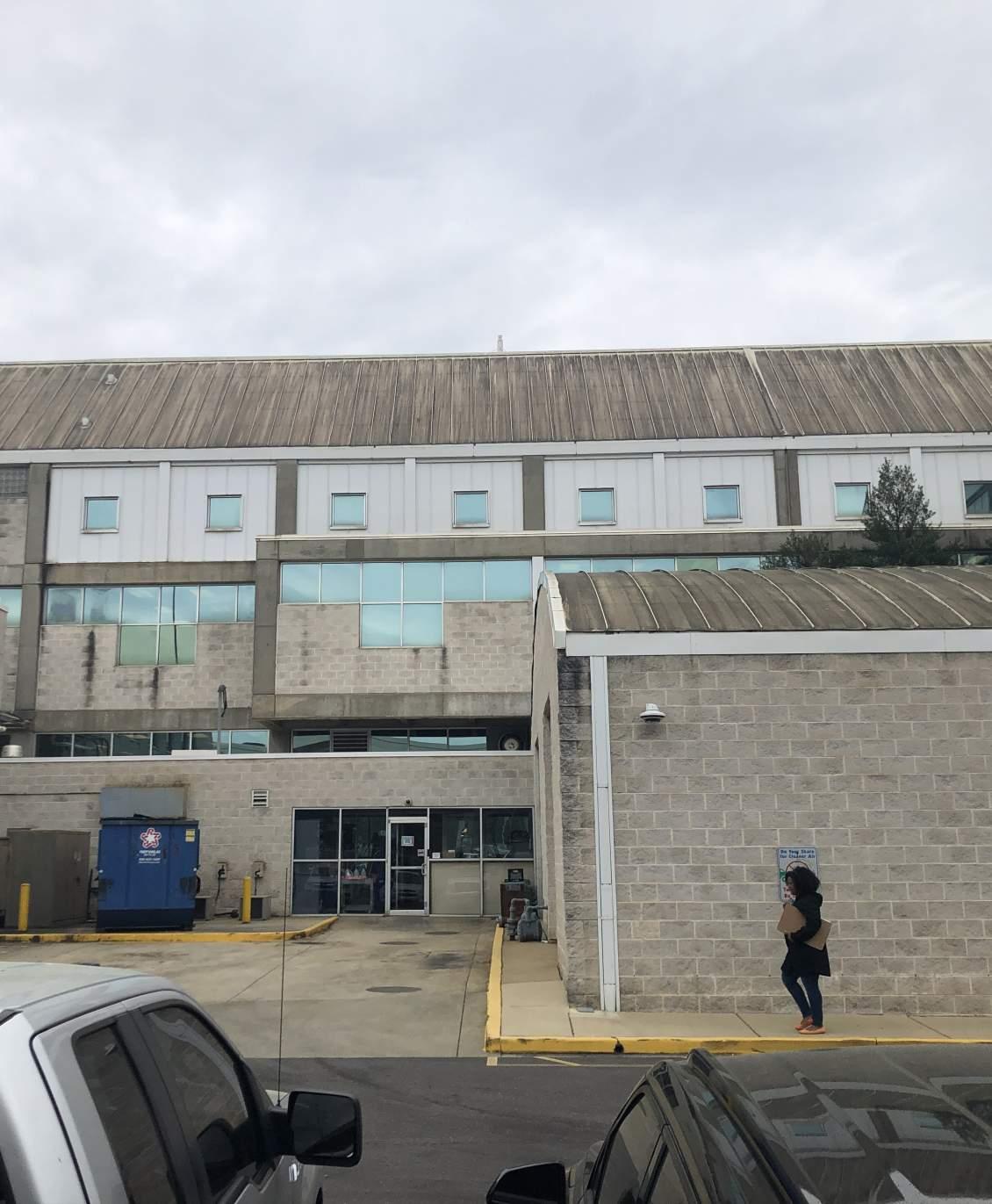
EXISTING BUILDING OVERVIEW
ADDRESS
ASFA: 1800 Reverend Abraham Woods Jr Boulevard, Birmingham, AL 35203
DJD: 800 19th Street N, Birmingham, AL 35203
820: 820 18th Street N, Birmingham, AL 35203
SITE AREA
1 half block plus a portion of the 820 site
TOTAL PARKING
40 Spaces adjacent to school building;18 Spaces on 820 site
1 Building NUMBER OF BUILDINGS
3 Floors NUMBER OF STORIES
BUILDING AREA
148,800 GROSS SF
YEARS CONSTRUCTED
1. Main Building – 1993
2. Math and Science Building – 1995-1996
3. Maintenance Shop – 1993
4. Black Box Theatre/Health and Wellness/Recital – 1996
5. Lecture Hall - 1999
6. Dance Studios - 1993
7. Dorothy Jemison Theatre - 2012
GENERAL CONSTRUCTION
The main building contains three stories and was constructed in 1993 and many of its components are original to the building. The building envelope is constructed of CMU structural walls with split faced block and metal panel walls. Aluminum framed windows are present at various intervals around the building. Overall the walls appeared to be in good condition, with the exception of black/gray staining, which while not aesthetically pleasing, does not affect the functionality of the wall system.
The roof is a combination of standing seam metal roof and flat TPO membrane roof. The standing seam metal roof is reportedly original to the building, with the exception of a portion of the northwest roof, which had to be replaced due to wind/tornado damage. The large portions of the TPO roof, on which the HVAC equipment is located, were replaced in 2015. The TPO roof “walkways”, which run parallel to, and in between, the length of the metal roofs and connect the mechanical areas, date to 1993. These “walkway roofs” are located above the main third floor hallway. The interior elements consisted of sheet rock, wood, or exposed block walls with various floor finishes including carpeted, tiled or concrete floors. The ceilings were sheet rock or drop in ceiling panel. Interior finishes varied by tenant space, but overall were in good condition.
PROPERTY ACQUIRED IN 2018
ADDED IN LATE 1990’S
RECITAL HALL RENO. IN 2024 ADDED IN LATE 1990’S
CONSTRUCTED IN EARLY 1990’S
DOROTHY JEMISON DAY THEATER CONSTRUCTED IN 2011
1. INTRODUCTION
2. EXISTING DRAWINGS
3. CONCEPT DEVELOPMENT
4. MASTER PLAN VISION
5. IMPLEMENTATION
6. APPENDIX
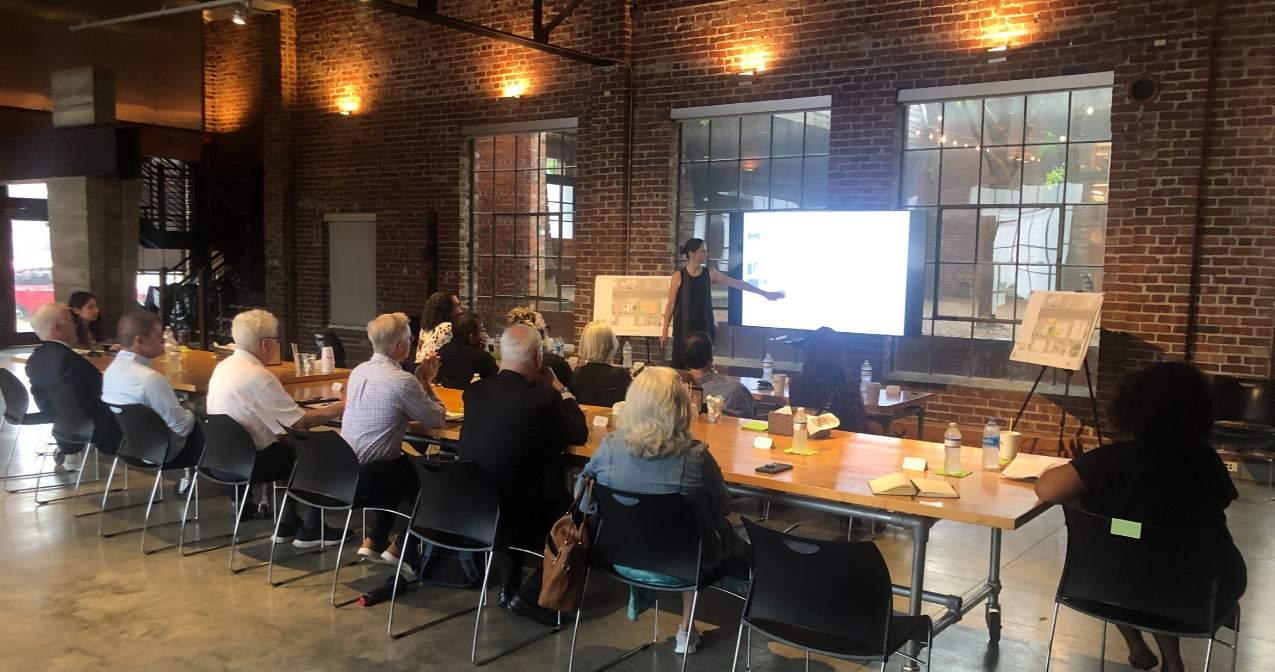
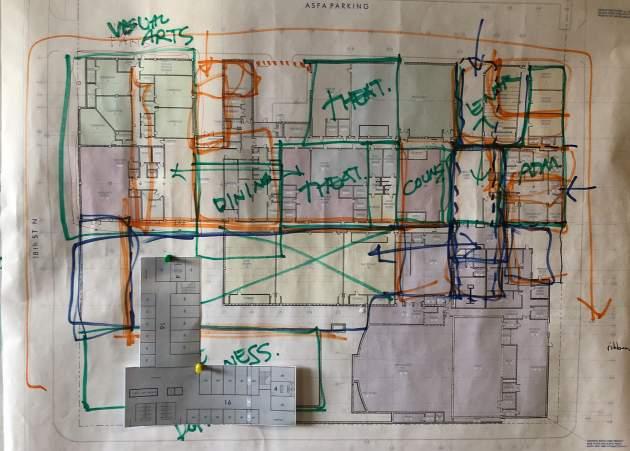
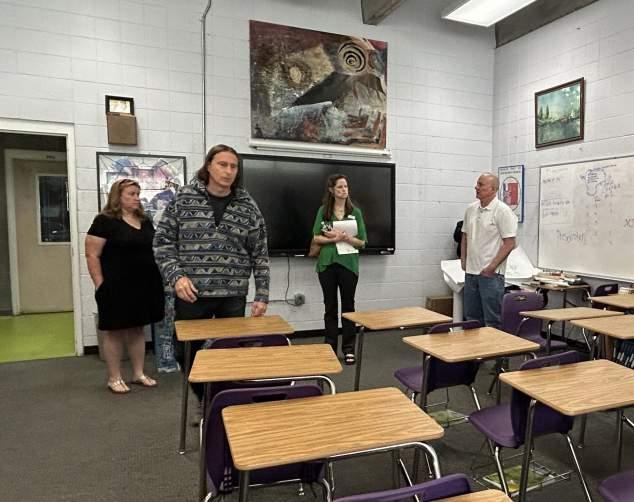
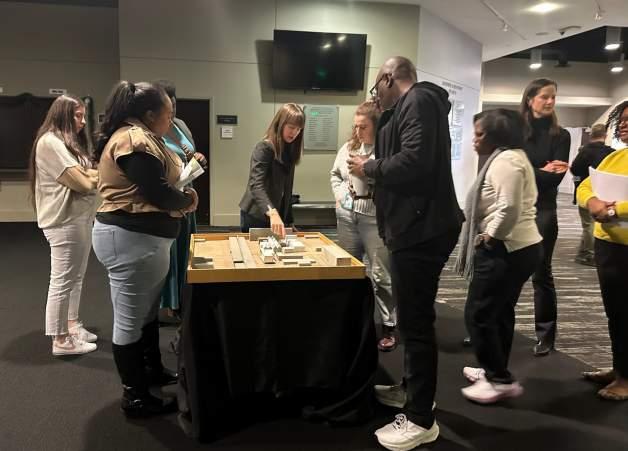
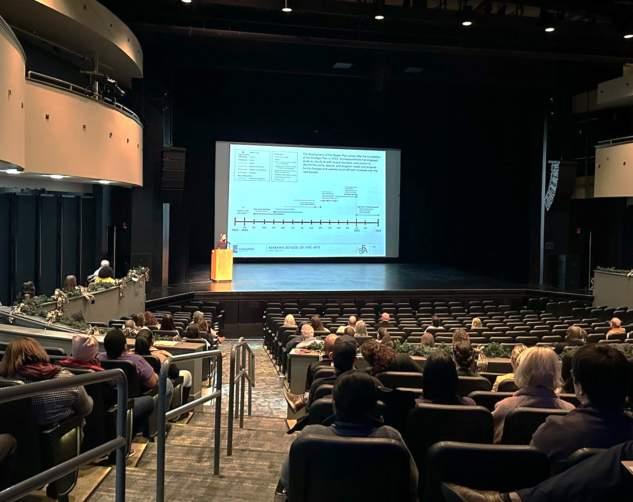
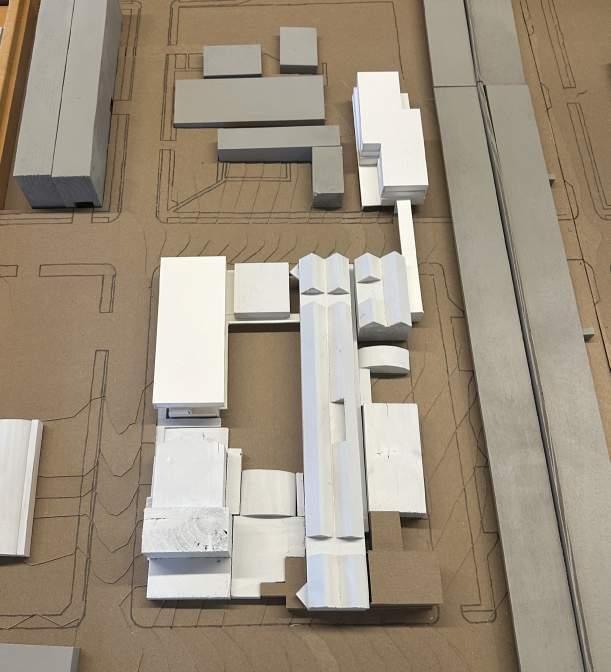
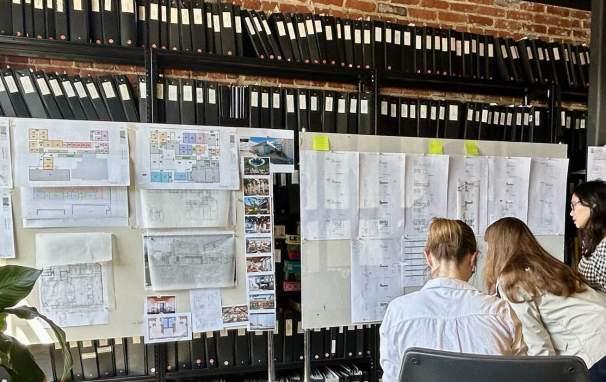
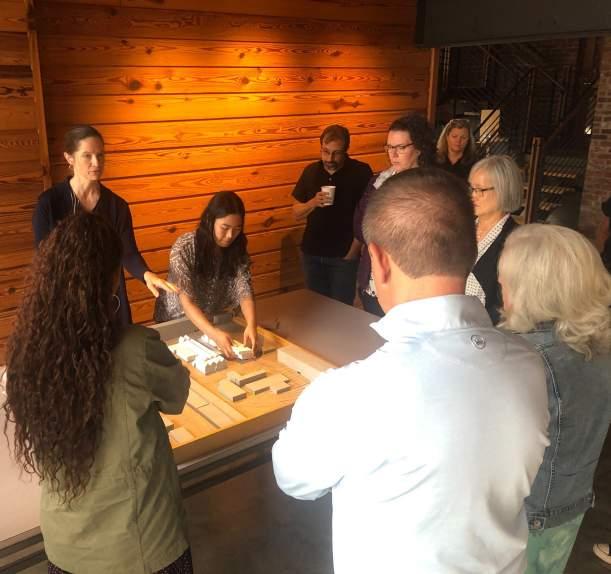
BACKGROUND
The master plan concept was generated from a combination of information gathering feedback from constituents at the school, including students, teachers, administration, staff, parents, board members and alumni. This feedback helped identify the wants, desires, and needs the new campus master will address.
INPUT TIMELINE
The development of the Master Plan comes after the completion of the Strategic Plan in 2023.
ArchitectureWorks has engaged students, faculty & staff, board members, and alumni to identify the wants, desires, and program needs and propose facility changes and updates as enrollment increases over the next decade.
Meeting Dates:
8/8 Mid-term Design Meeting
8/22 Mid-term Design Meeting
10/17 Quarterly Board Meeting
EXISTING CONDITIONS
WHAT WORKS WELL
Driveway and Carpool direction
Building entry location
Views to the sky
Visibility from adjacent interstate
Investment in performance venues
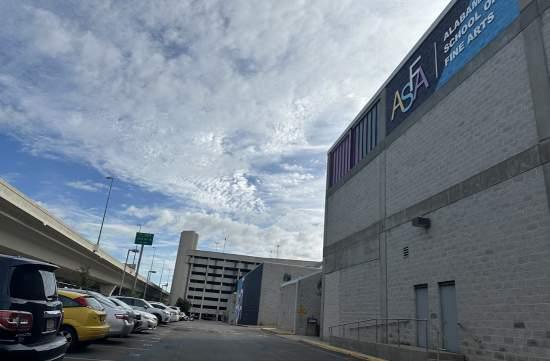

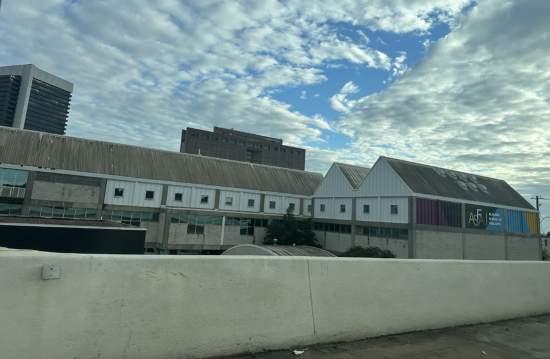
Direct sight lines of the school from the interstate; Updated signage 2024
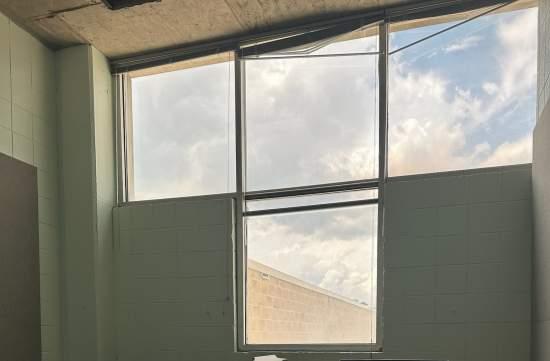
Ability to have clear views towards the sky.
FEELING
The city views/light create character of space
DJD is vital part of connecting the school to city
Designated gallery space is nice
“best part of the campus are the students - all support should be focused on them”
Constant movement around the school
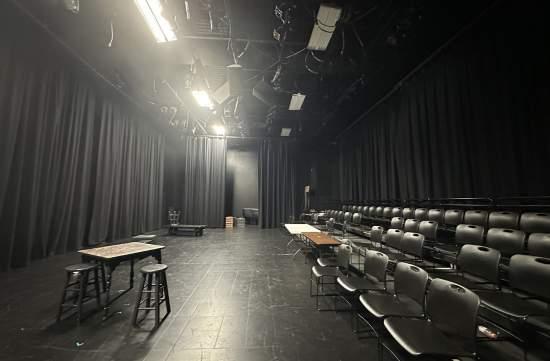

Updated signage to enhance street presence 2024
FINISHES
CMU Block
Concrete
Exposed structure
Gray
Tall ceilings
Dated bathrooms
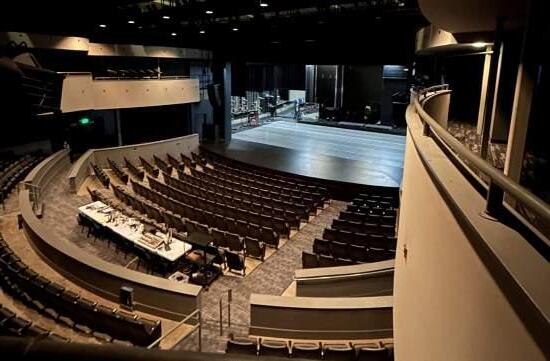
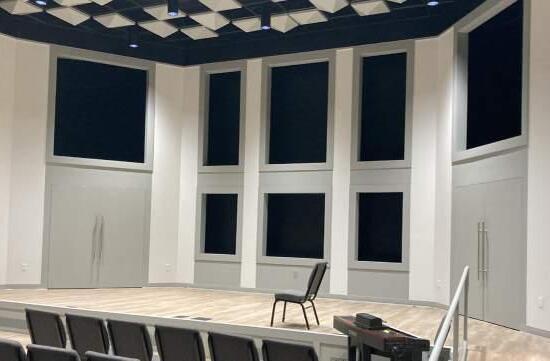
PROPOSED CONDITIONS
WHAT CAN BE IMPROVED
Visitor entry experience
Connection to street, Citywalk
Views of the city
Indoor-outdoor connections
Lack of space in departments
Spaces functioning with double-duty
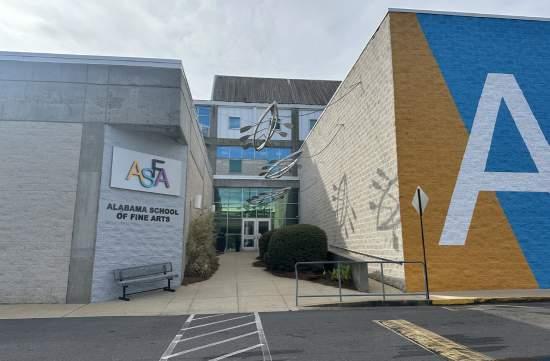
Entry is hard to navigate.
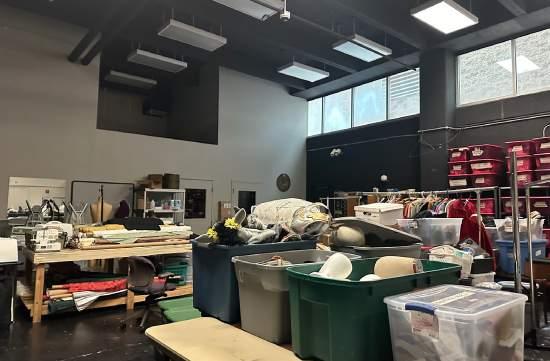
Instructional/storage/makerspace combined.
Varied types of spaces (loud,quiet)
Cross Pollination among the disciplines
Way-finding
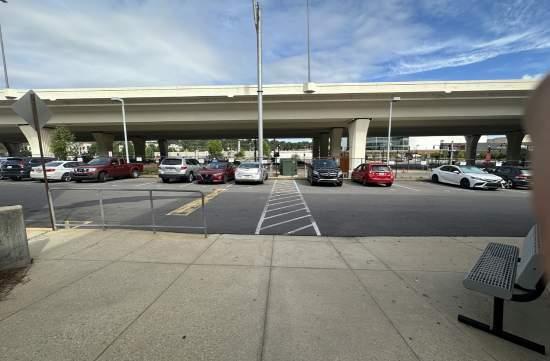
Not utilizing the City Walk proximity.
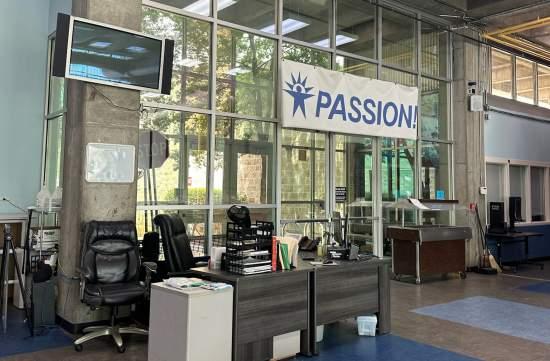
Office within the cafeteria acting double-duty.
FEELING
“the ASFA building doesn’t show who we are” Confusion about entries, uninviting Congestion between spaces, awkward Separation of home and school “want more connection to community and not ‘blocks’” Cold presence does not represent joy of occupants
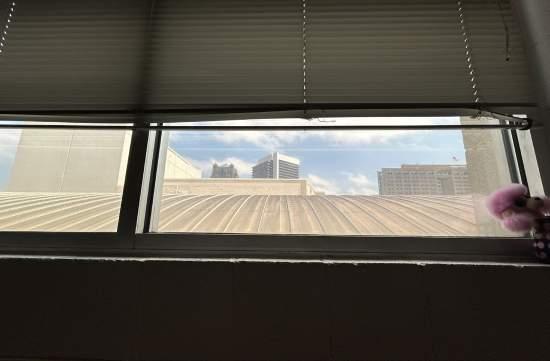
FINISHES
Cleaning
More incorporation of color Warmer/softer/ natural materials
Better lighting
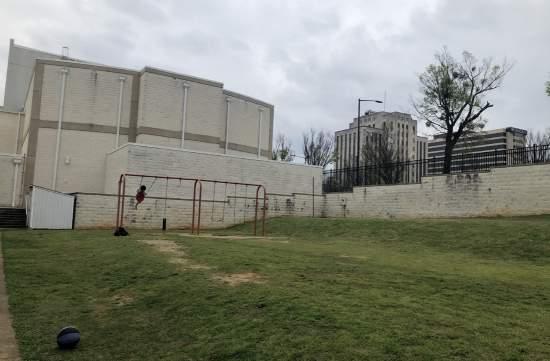
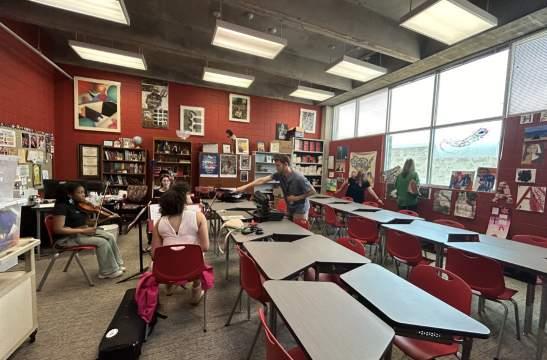
Lack of practice and instructional space.
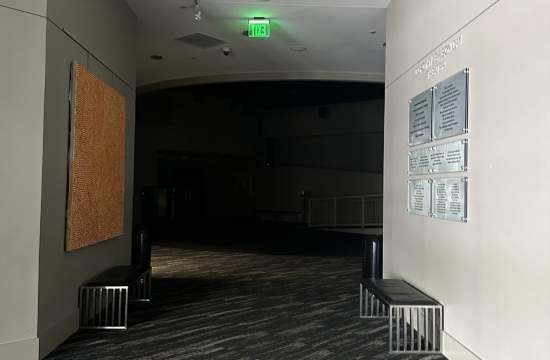
Confusing navigation between spaces.
1. INTRODUCTION
2. EXISTING DRAWINGS
3. CONCEPT DEVELOPMENT
4. MASTER PLAN VISION
5. IMPLEMENTATION
6. APPENDIX
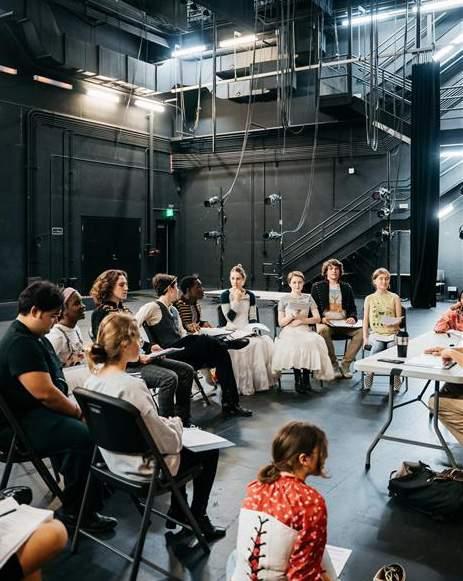
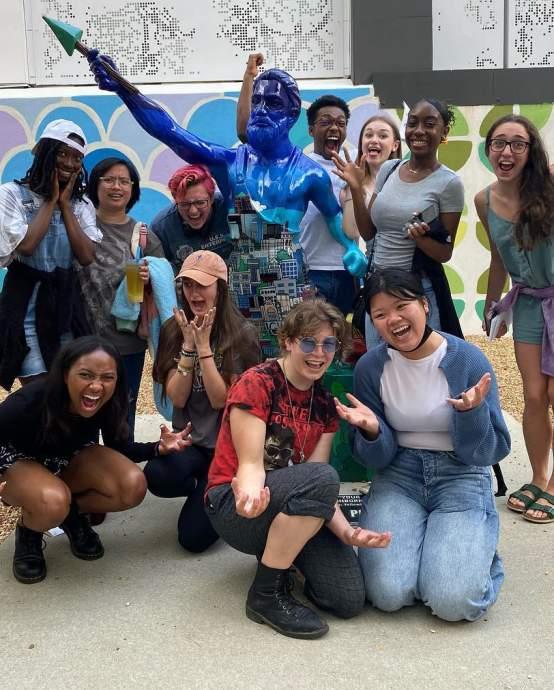
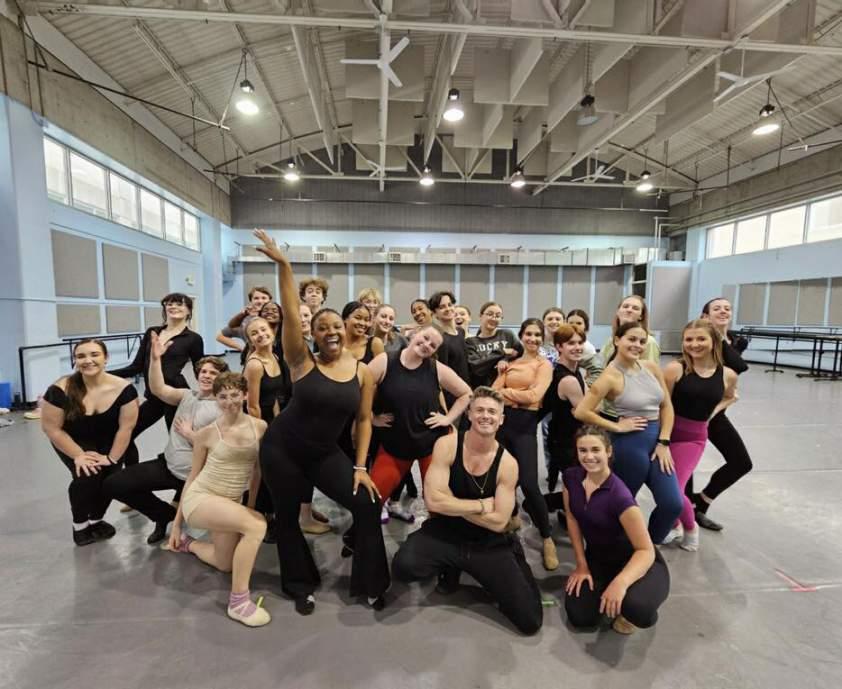

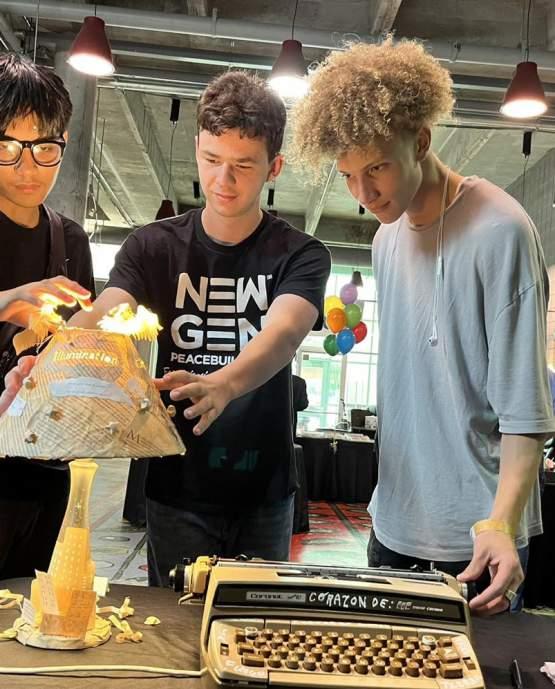
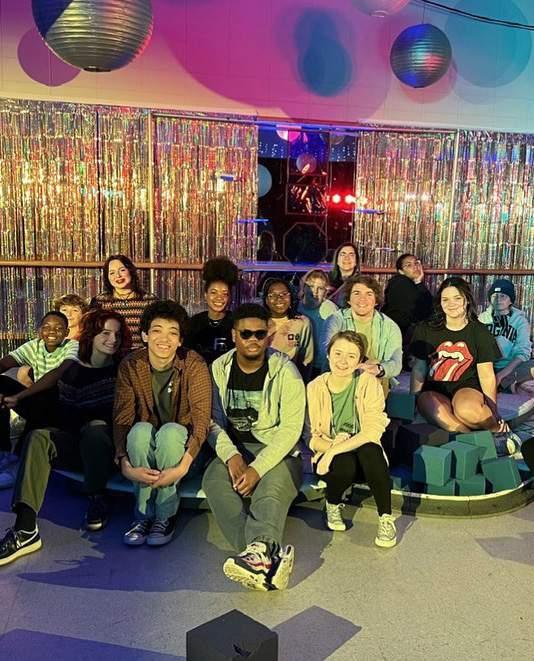
VISION AND GOALS
MATH & SCIENCE
GENERAL ACADEMICS
DINING & WELLNESS
DORMITORY
INTRODUCTION
The proposed Master Plan seeks to identify key Capital Projects resulting from the ASFA Strategic Plan, space needs of individual departments, and estimate new construction facility capacity and identify appropriate facility sites for new buildings on site or on adjacent property. The potential building sites identified in this element are based on an 820 Agreement with the City of Birmingham as well as developed from priorities in the ASFA Strategic Plan.
PLANNING PRIORITIES
Specific priorities identified by ASFA include:
1. Phasing the development and construction of purpose-built dedicated facilities for the Arts, Math and Science based on teaching needs in specialty departments: Visual Arts, Theatre, Music, Math & Science, Dance, Creative Writing.
2. Provide classroom space to match growth in specialty departments.
3. New ASFA dormitory.
Additional Considerations
Student Life Commons Storage Commons Parking
The Master Plan will embrace the urban context, enhance the creative culture, and improve the ASFA experience for students with exceptional talent from across Alabama. A phased approach to the Master Plan will support the long range plans of the school by providing advanced facilities that reflect the talent.
MASTER PLANNING PROCESS
The Master Plan is the result of an extensive year long planning process designed to engage the campus administration, faculty, staff, students, and key stakeholders in open and participatory consultation. The details of the process, as organized and led by ArchitectureWorks are summarized in this section. The overall goal of the process is to establish baseline data, space planning, and other materials required to inform the implementation of the Master Plan.
PLANNING CONSIDERATIONS
In discussions with the President of the school and other representatives of ASFA the following program considerations were identified. A key consideration in the development of the Master Plan involved existing and future student enrollment ans faculty and staff population assumptions. The enrollment and faculty and staff figures are based on Spring 2024 data and were utilized to calculate future space, housing, recreation and parking facility needs. A total growth of a 450 person student body was applied to the current 360 person student body to generate future enrollment for general space planning purposes.
OVERALL CAMPUS SPACE NEEDS
Documentation of the existing facilities along with input gathered helped inform the space needs analysis. This analysis was generated by breaking down each department and its needed space allocation. Using that information alongside existing numbers and projected student enrollment the faculty and staff count data was able to be summarized in the tables to the right to generate the overall school space needs projections.
The following categories were based on school priorities as well as space needs organization:
Visual Arts
Theatre
Music
Math & Science
Dance
Creative Writing
General Academics
Dining & Wellness
Dormitory
*Note: Enrollment numbers are based on 2023-2025 academic years; Staff numbers are approximate and may not inclue all support positions.
3,400sf
*Note: These areas do not include circulation areas such as hallways, stairs, and elevators.
CONCEPT DIAGRAMS

EXISTING
Currently the school building and DJD collectively form a stepped shape leaving vulnerability and underutilized space along the southwest corner of the site.

PROPOSED
This new shape of the buildings allows the school to encapsulate the southwest corner and provide a controlled creative quad.
CONCEPT DIAGRAMS

DORMITORY 4-STORY

VISUAL ARTS, DANCE, & , CREATIVE WRITING 3-STORY
CREATIVE QUAD
This new scheme will encourage visual and physical connections throughout the school as well as give an identity to each department/space. The word-cloud to the left shows some of the ideas that inspire the creative quad scheme.
CAMPUS SITE PLAN
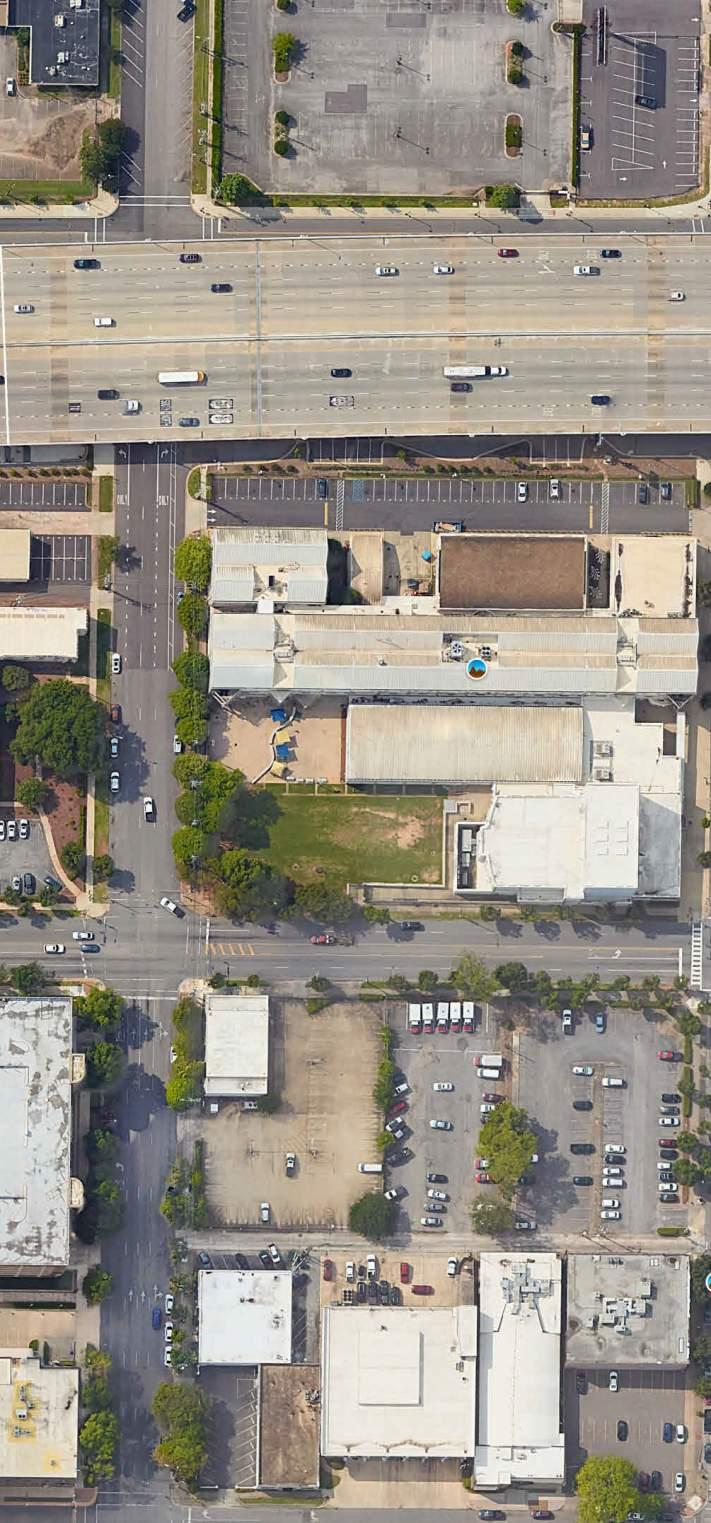
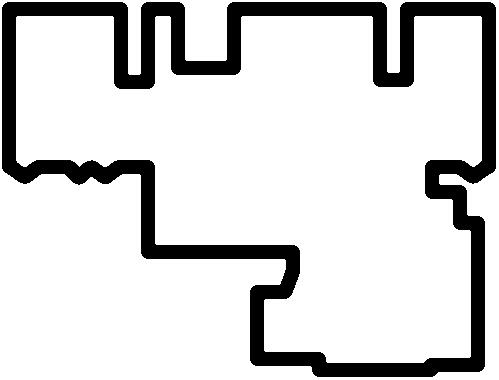


MASTER PLAN CONCEPT PROJECT AREAS
The graphic on the right highlights the proposed additions/new construction in relation to the existing school building. The project areas are listed for each program on each floor.
DORMITORY ON 820 SITE
FLOORS 2-4 +/- 46,000
PARKING ON 820 SITE
FLOOR 1 +/- 15,000 SF +/- 40 PARKING SPOTS
SPECIALTY ON CAMPUS
FLOOR 1: WELLNESS CENTER +/- 4,000 SF
FLOOR 2: LIBRARY & FABRICATION +/- 4,000 SF
SPECIALTY ON CAMPUS
FLOOR 1: DANCE +/- 15,000 SF
FLOOR 2: CREATIVE WRITING & STUDENT SERVICES
+/- 15,000 SF
FLOOR 3: VISUAL ARTS +/- 15,000 SF
CONCEPTUAL PERSPECTIVE
The graphic on the right was used to study the overall proposed building forms and how they respond to one another within the existing block. This study helps inform future development of the master plan such as entry conditions, perforations, and landscaping.
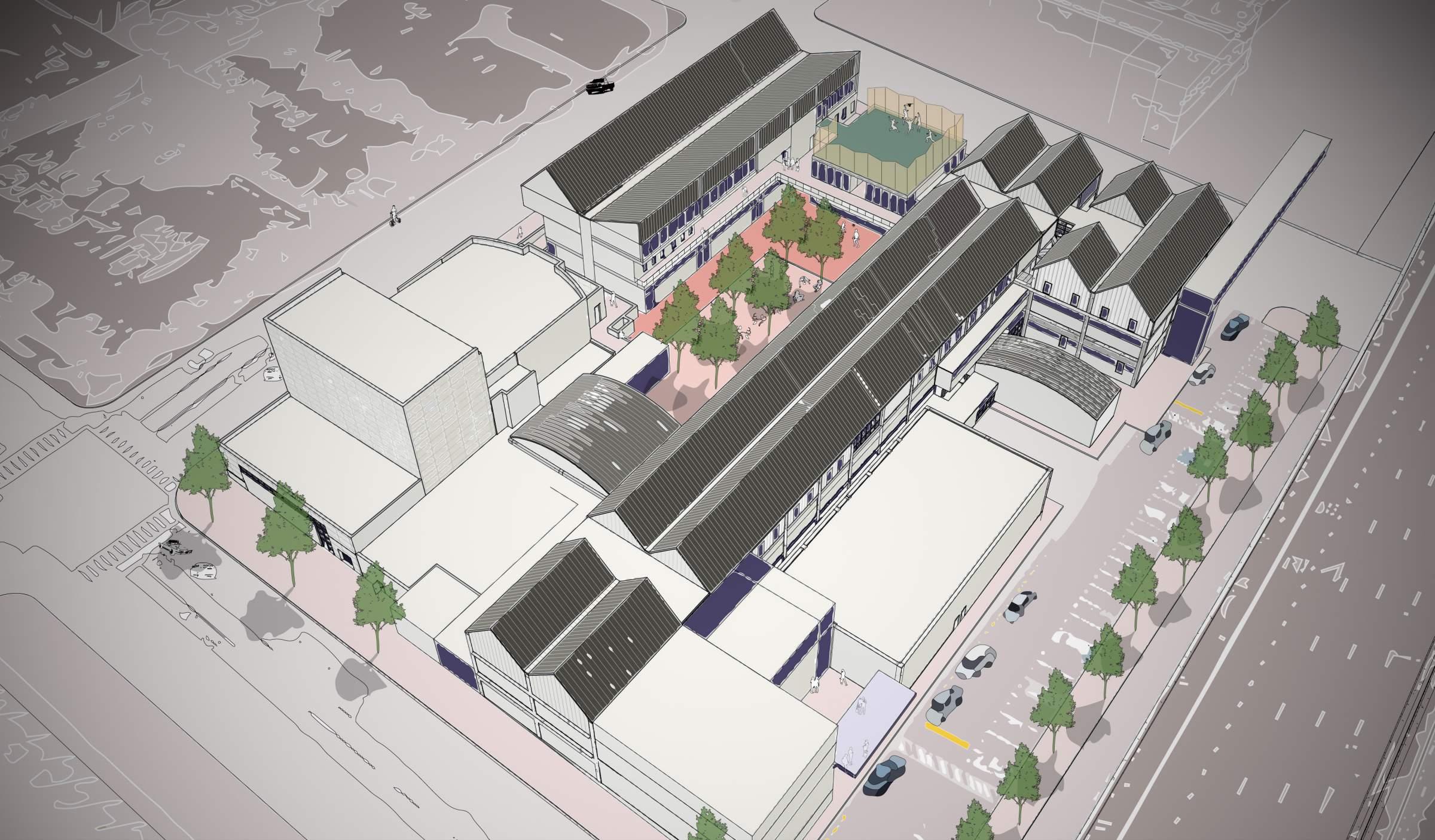
MASTER PLAN CONCEPT DEPARTMENTAL LAYOUT
OVERALL MASTER PLAN HIGHLIGHTS
The new arrangement of departments pushes the notion of interdisciplinary collaboration as well as enhanced specialty spaces that showcase the schools creativity. This is incorporated by giving each discipline a place along the creative courtyard.
The proposed Master Plan envisions ASFA’s campus:
•Engages with the site through outdoor spaces
•Inspires visitors with a prominent, welcoming arrival
•Expands dormitory and wellness program spaces
•Solves vehicular access and parking
•Engages students with updated academic classrooms and purpose-built dedicated facilities for each department
These goals are to be achieved through a series of additions, renovations, and new construction. The first major addition is a three-story addition to encapsulate the SW corner of the site. Inside will house the Dance, Creative Writing, and Visual Arts departments as well as student services. Following that addition will be a series of renovations in the spaces that were unlocked once departments moved out as well as the demolition of the existing dance studios in order to create a secure creative courtyard. The next major move will be the construction of a four-story dormitory above parking across the street on the 820 Site. Once the new residential life is established across the street, renovations can occur on the 2nd and 3rd floors which allows for there to be additional instructional spaces available. The last major move will be the construction of two new additions. One addition will cap the creative courtyard and further connect the disciplines. The other addition will re-imagine the schools entry and expand instructional spaces. The following pages expand on each of these improvement opportunities. The order of projects is presented as suggested sequence but could be modified based on immediate needs.
CREATIVE WRITING
DANCE
MATH & SCIENCE
MUSIC
THEATRE ARTS
VISUAL ARTS
GENERAL ACADEMICS
DORMITORY
ADMINISTRATION
STUDENT SERVICES
SUPPORT
CONCEPT AREA DIAGRAM
GROUND FLOOR
The northeast entry is rearranged in a three-story addition in order to have a more pronounced, secure entry. The ground floor is able to expand all specialties once a new three-story addition is built along the southwest corner of the site. The major move with the addition is the relocation of the dance department which allows the center of the site to open up into a secure outdoor space. The visual arts department is moved out of the ground floor unlocking space for the math and science and theatre arts departments to expand into. Wellness space is also relocated into a new two-story addition which caps this creative quad. This connectivity is further re-imagined by expanding the cafeteria and dining/gathering space to be able to continue into the creative quad.
The DJD entry and lobby spaces are rethought to allow greater visual connectivity to the school as well as improving the theatre experience. The major connection between the DJD and the school are the two gallery/lobby spaces which can be seen on either side. This move not only provides more street presence but also showcases some of the fine work ASFA has produced to the public.
CREATIVE WRITING
DANCE
MATH & SCIENCE
MUSIC
THEATRE ARTS
VISUAL ARTS
GENERAL ACADEMICS
DORMITORY
ADMINISTRATION
STUDENT SERVICES
SUPPORT
CONCEPT AREA DIAGRAM
SECOND FLOOR
The second floor is extended through three new additions that wrap around the creative courtyard. This extension of spaces provides physical and visual connectivity across the site. Renovations of existing classrooms allow the spaces to be more flexible with each course taught. The Math and Science department maintains its location, but is renovated to incorporate modern laboratory needs. Additional classrooms are also provided such as larger gathering spaces and robotics lab along the quad to showcase some of the technical work. Creative Writing is relocated from the 1st floor and gains instructional space, re-imagined, designated gathering space, and the addition of digital media space as it has become more relevant over time. Next to creative writing is student services.
CREATIVE WRITING
DANCE
MATH & SCIENCE
MUSIC
THEATRE ARTS
VISUAL ARTS
GENERAL ACADEMICS
DORMITORY
ADMINISTRATION
STUDENT SERVICES
SUPPORT
CONCEPT AREA DIAGRAM
THIRD FLOOR
When the dorms move from the tird floor, it will provide adequate space, sound, and circulation needed. Music is able to expand its instructional classrooms, instrument storage, and provide much needed practice spaces that are designated for individual or group practice. Along the NW side of the floor additional general academic classrooms are added which are purposefully separated from the classrooms on the second floor to provide a balanced division between middle school and high school students. Additionally, a secure outdoor space which overlooks the creative courtyard connects the Visual Arts department to the main building. By relocating from the first floor and moving into the new building, the department is able to have ample maker spaces with designated studios, critique space, and support spaces such as framing room, darkroom, and workshop. The third floor NW corner is also the connection to the off site dormitory connected by a bridge across 18th street.
CREATIVE WRITING
DANCE
MATH & SCIENCE
MUSIC
THEATRE ARTS
VISUAL ARTS
GENERAL ACADEMICS
DORMITORY
ADMINISTRATION
STUDENT SERVICES
SUPPORT
CIRCULATION PROGRAM
BACKGROUND
ASFA currently has six specialty departments that are separated into distinct areas, limiting opportunities for interdisciplinary interactions and collaboration among students. The spaces where students can gather during free time are the large staircases at both ends of the building, which adds to the congestion in these areas. In the proposed design, the corridors can be opened up to create more “pockets” where students can circulate and interact, easing congestion and providing a variety of entry and exit points. With the new additions, transitions throughout the school will be improved, offering different pathways and clearer way-finding. Exterior improvements will include covered pathways connecting the buildings, providing sheltered routes between spaces, as well as different types of pavement surfaces to define zones and guide movement. Additionally, new exterior gathering spaces will be created, offering students the opportunity to interact in open areas that reflect an urban campus environment. The overall goal is to improve circulation and foster both physical and visual connections among students across campus, inside and out.
Corridor
Corridor
Corridor
Corridor
Corridor
Large Stair Small Stair
Large Stair Small Stair Check-In & Lobby
Check-In & Lobby Vestibule Elevator 6 3 1 2 3
22057sf 16787sf 2370sf 516sf 2016sf 242sf 126sf # of Existing Existing Total Square Footage
6 3 1 2 3
& Lobby
6 3 1 2 3
Exterior Hardscape/Green space
22057sf 16787sf 2370sf 516sf 2016sf 242sf 126sf # of Existing Existing Total Square Footage 6 3 1 2 3 30254sf 23000sf 2370sf 516sf 4000sf 242sf 126sf # of Total Square Footage 4,132 unusable sf / 22,000 Existing usable sf 15,519 + 5,722 = 21,241 Proposed usable sf
Check-In & Lobby Vestibule
23000sf 2370sf 516sf 4000sf 242sf 126sf # of Total Square Footage
# of Existing Existing Total Square Footage 30254sf # of Total Square Footage Corridor
# of Existing Existing Total Square Footage
22057sf 16787sf 2370sf 516sf 2016sf 242sf 126sf # of Existing Existing Total Square Footage 6 3 1 2 3 30254sf 23000sf 2370sf 516sf 4000sf 242sf 126sf # of Total Square Footage
6 3 1 2 3
6 3 1 2 3
22057sf 16787sf 2370sf 516sf 2016sf 242sf 126sf
22057sf 16787sf 2370sf 516sf 2016sf 242sf 126sf

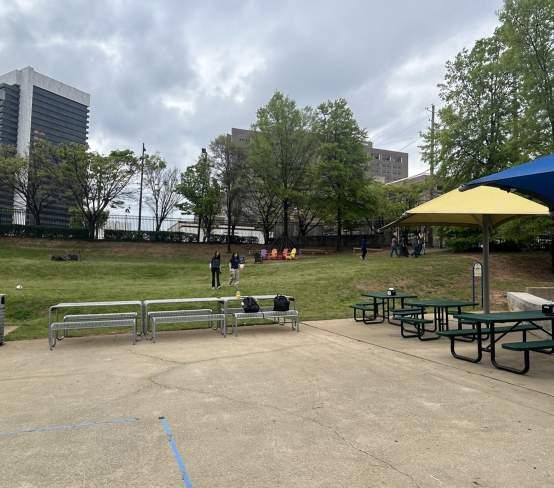
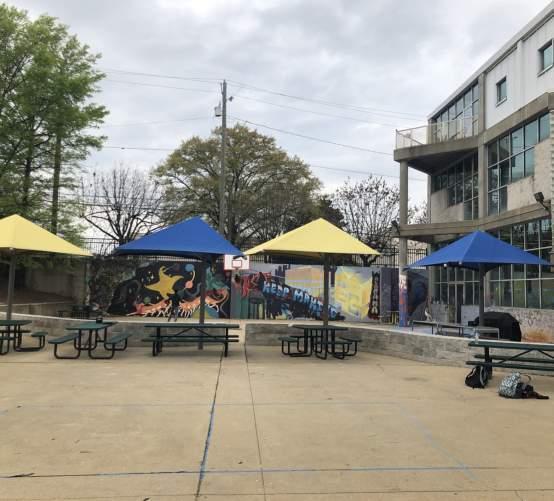
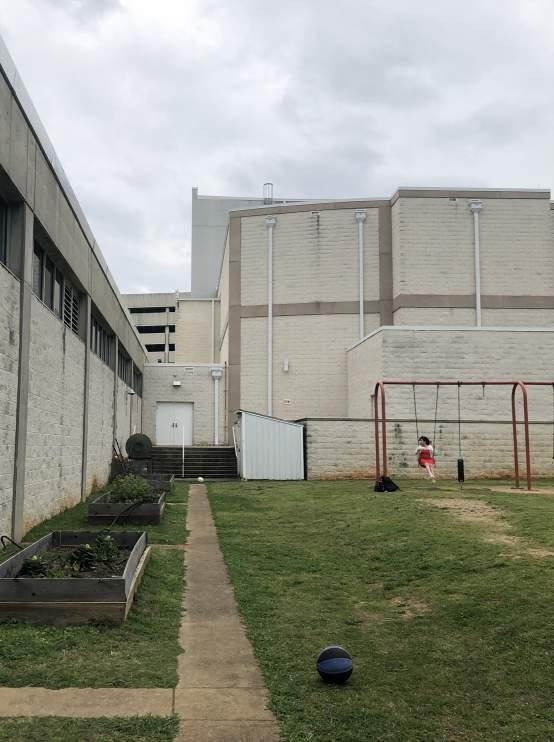
PAVED OUTDOOR SPACE
PROPOSED CREATIVE QUAD
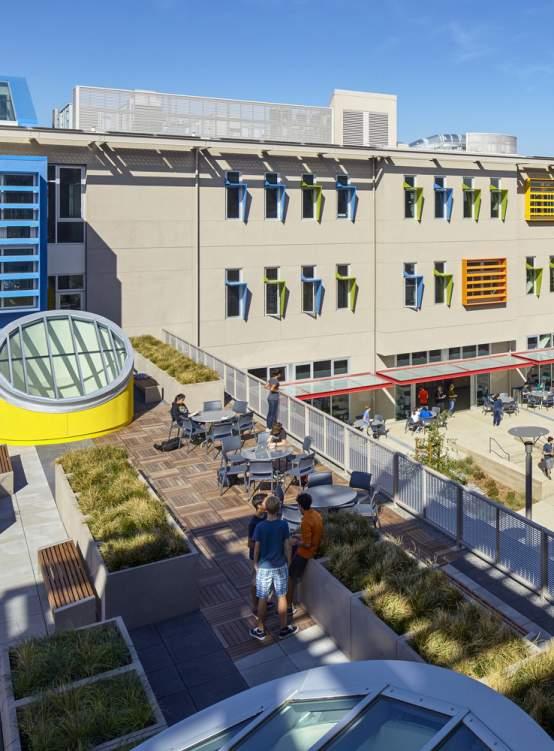
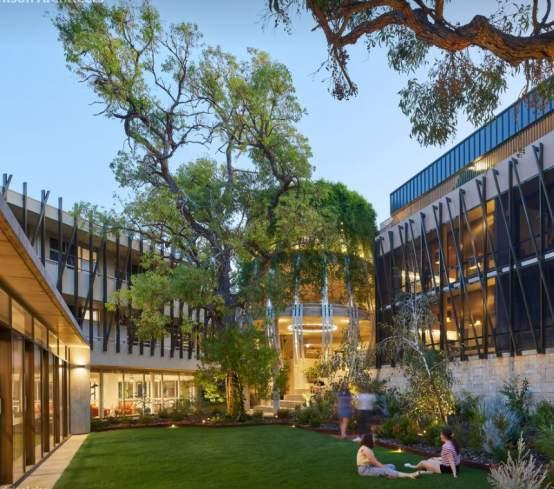
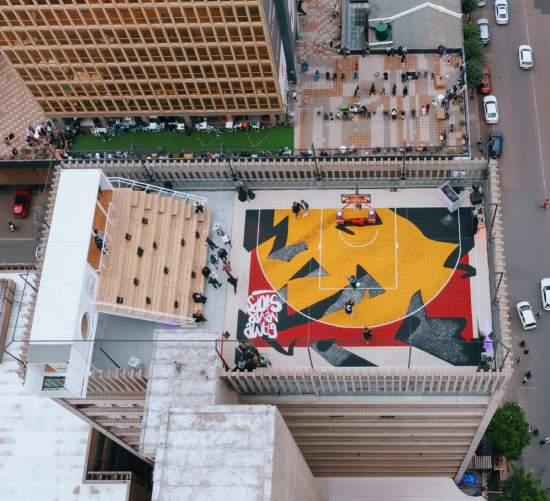
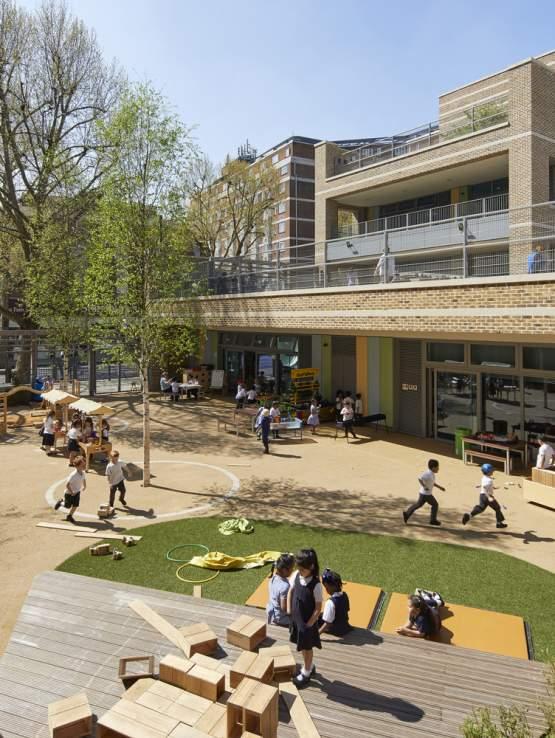
INTENTIONALLY DESIGNED CREATIVE QUAD
DANCE PROGRAM
BACKGROUND
The dance department currently seeks to “return to full dance studios,” meaning they want to relocate all support spaces and offices outside of the studios to free up more space for dance activities. A major concern is the inadequate space for femaleidentifying dressing rooms. With the program consistently having more female students than male, providing individual dressing rooms that are connected to larger makeup rooms would better accommodate the need for privacy and space. Additionally, there is a lack of warm up and gathering spaces for students other than inside the studios. Including designated space outside of main walkways provides students with the space needed for those possible opportunities. While the dance department is not experiencing dramatic growth in terms of student numbers, it needs to reallocate and redesign their spaces to improve functionality and better serve the needs of its students.
Building Program Overview
Existing Conditions: Growth:
gendered dressing rooms
Move storage out of dance studio spaces
Provide (1) private office for chair & (1) shared faculty office
Provide dedicated storage
Enlarge studio spaces
Provide (4) private dressing rooms with bathrooms connected: 2 female, 1 male, 1 all gender
Support includes: storage for costumes, props, etc.
Provide additional staff if 4th studio is added
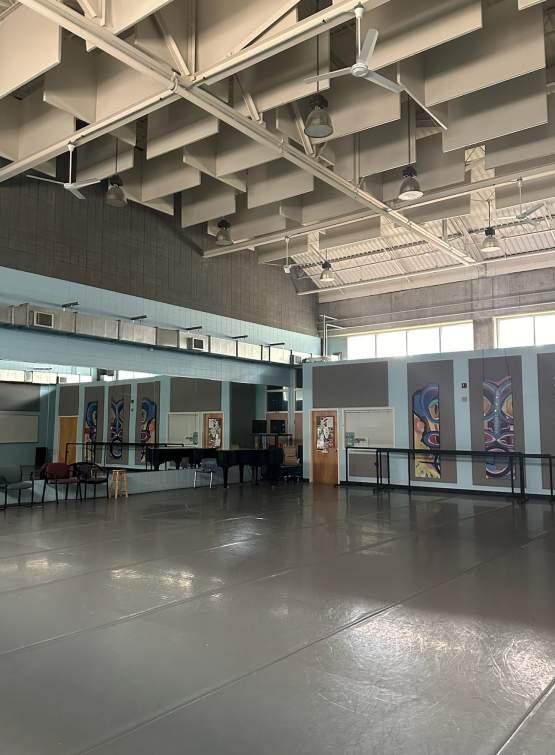
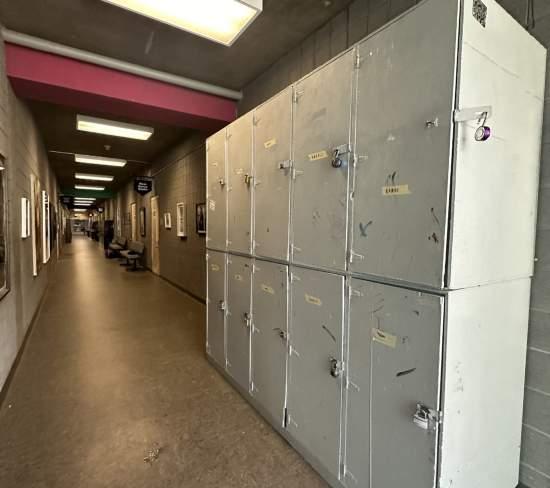
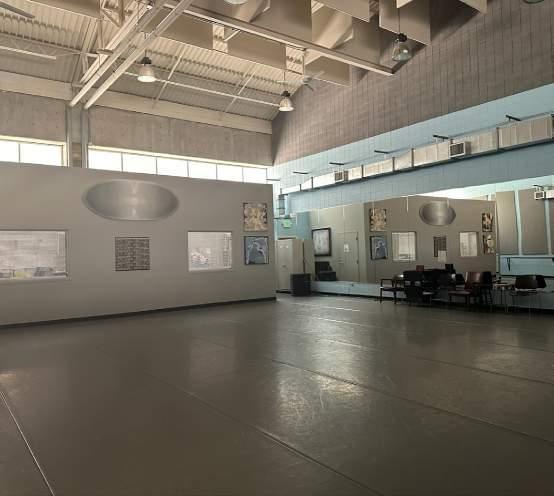
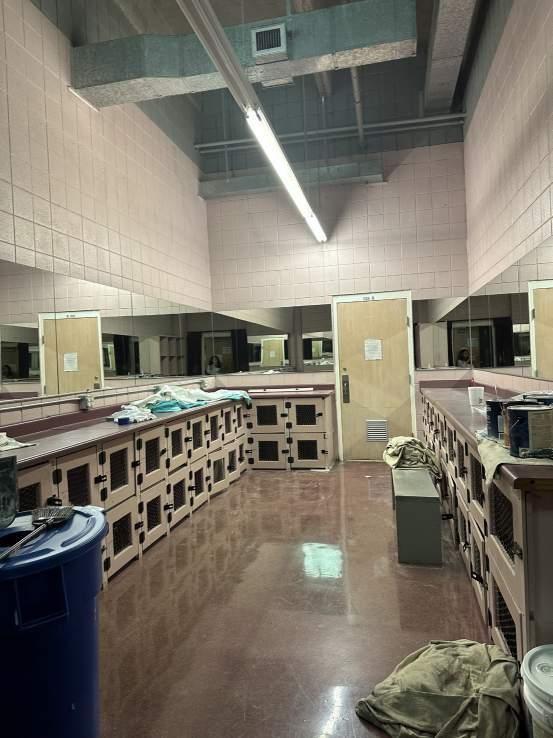
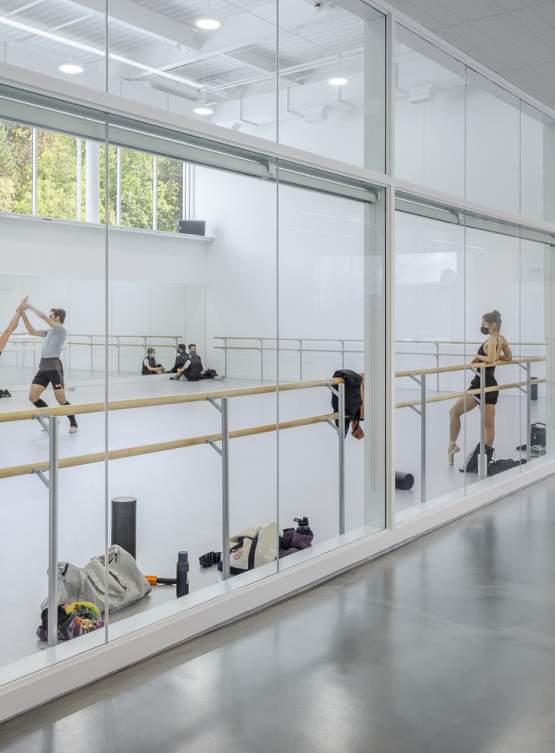
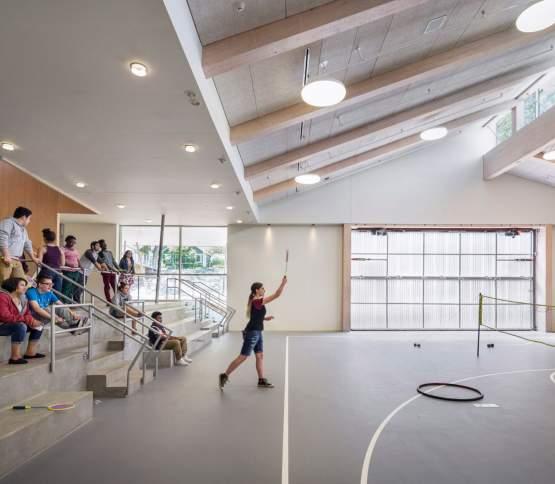
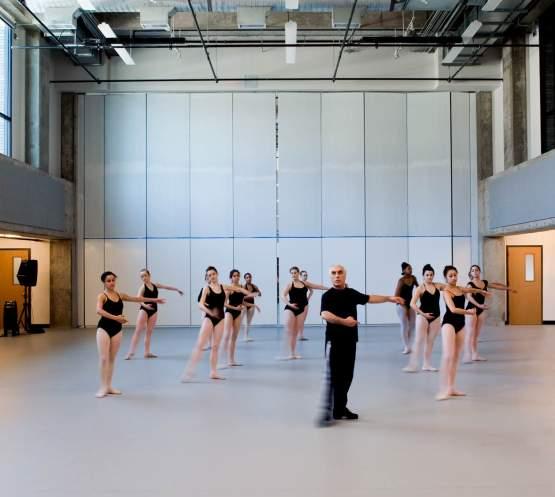
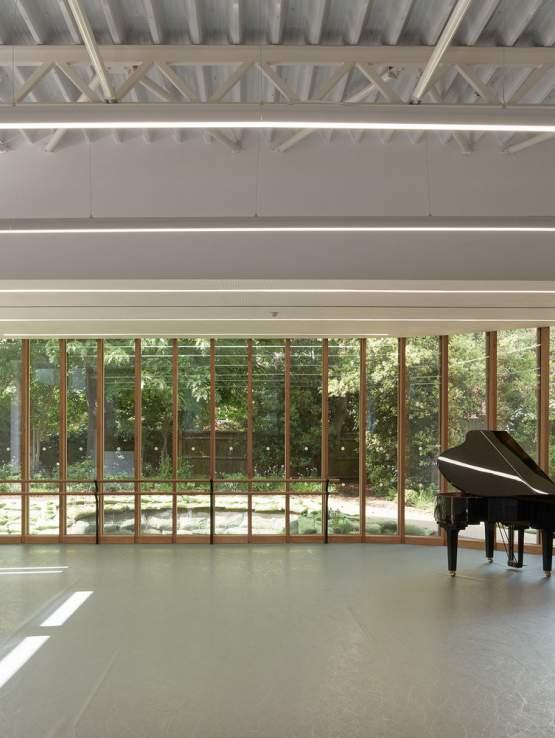
CREATIVE WRITING PROGRAM
BACKGROUND
The creative writing department is currently isolated from the rest of the school and is accessed without passing through security. Additionally, the department lacks adequate space, and its current location limits the ability to expand the program. To address these issues, the proposed plan contemplates relocating the creative writing department to the second floor of the new three-story addition in the southwest corner of the campus. This new location not only provides adequate space, but also allow room for growth (such as if the digital media becomes a big part of the curriculum). It also places the creative writing department closer to other academic areas, encouraging greater collaboration between departments. In addition, the lecture hall will be redesigned with flexible seating, replacing the current fixed tiered seating, which will allow for a more versatile space that can better accommodate different teaching methods, activities, and student needs.
Building Program Overview
Existing Conditions: Growth:
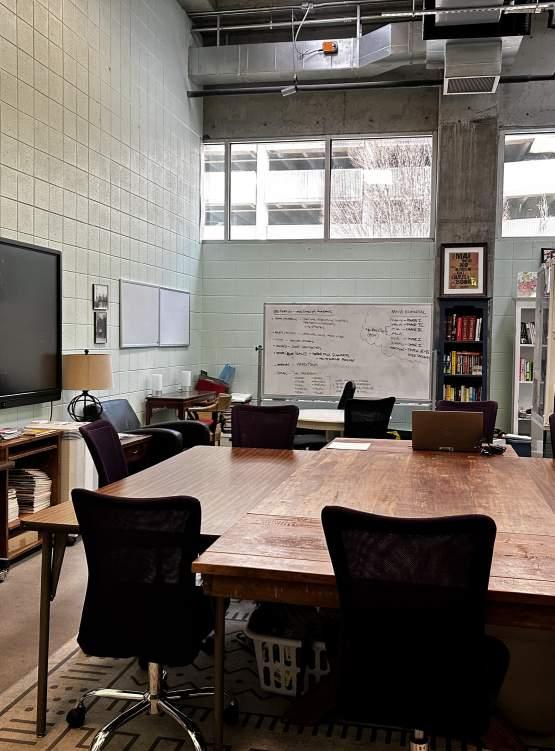
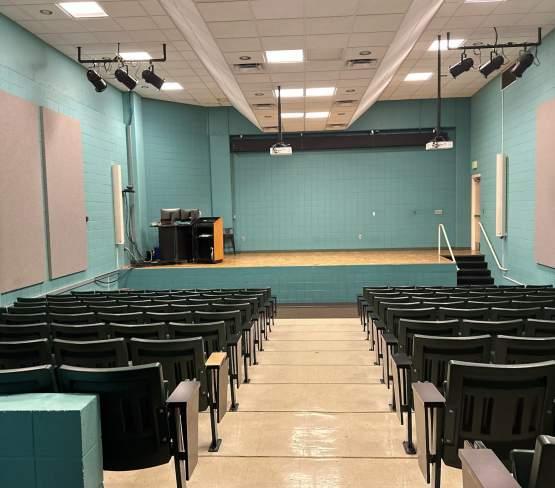
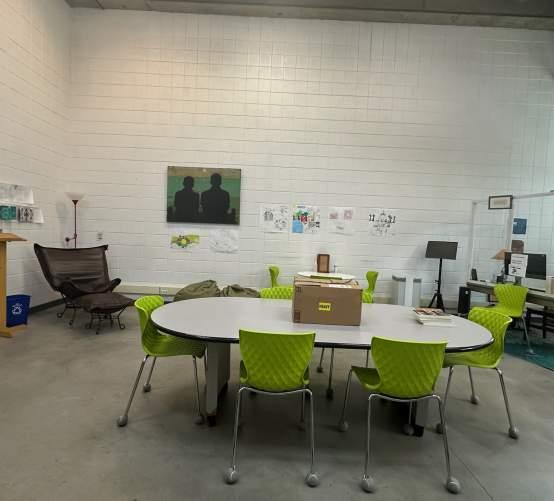
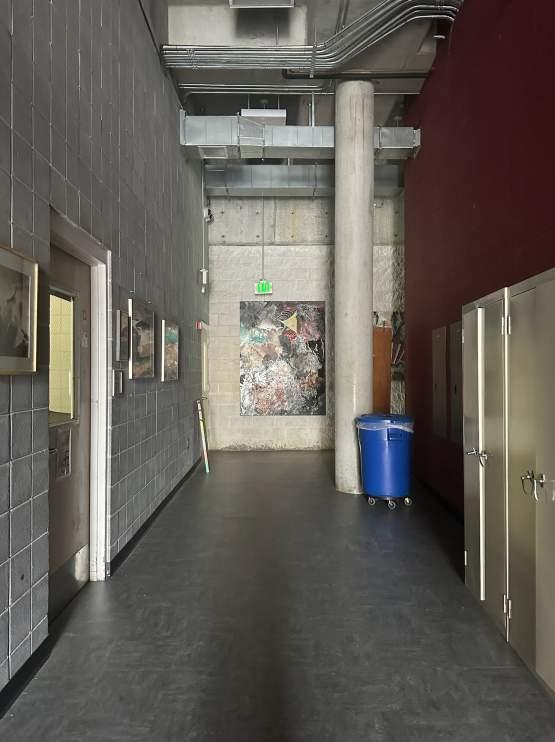
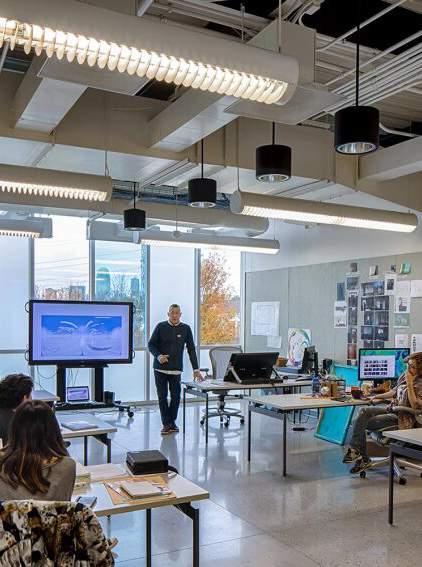
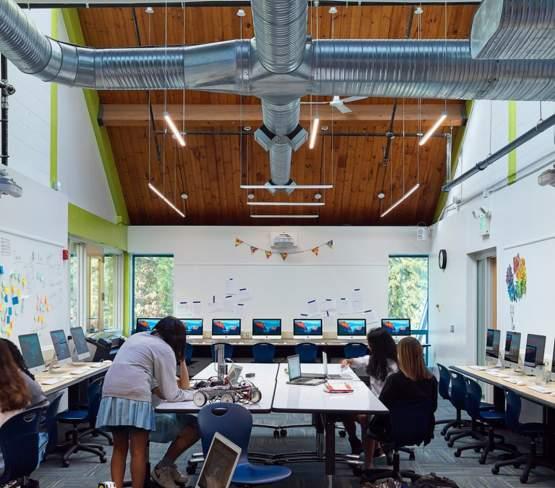
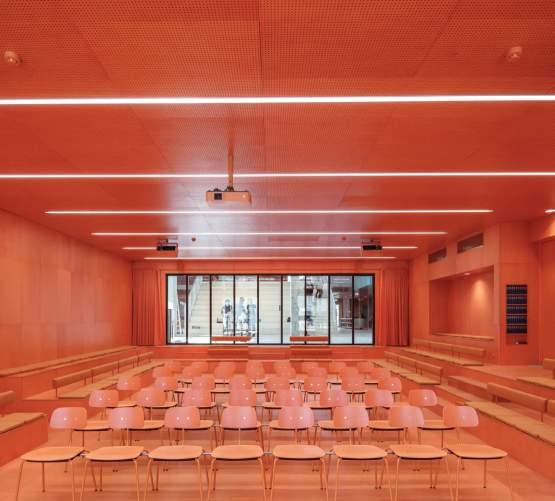
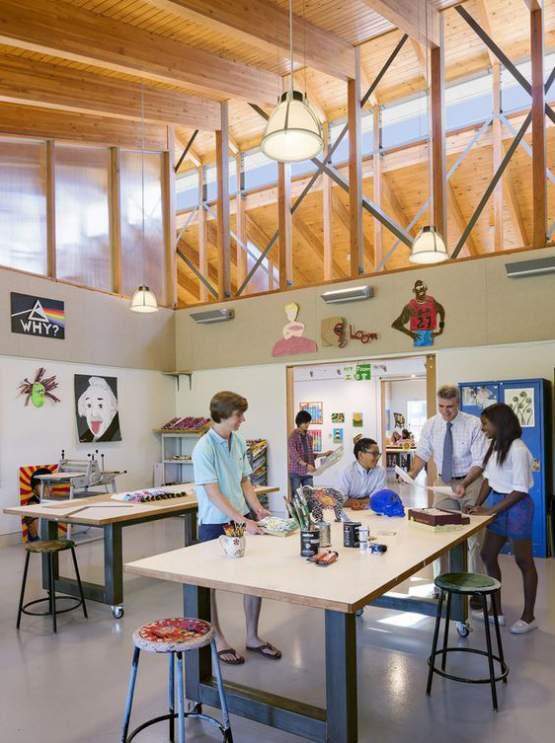
VISUAL ARTS PROGRAM
Visual Arts
Visual Arts
BACKGROUND
The visual arts department is a top priority in the strategic plan due to growth limitations. The current studios are outdated and too small to accommodate the increasing number of students, especially as the 9th graders move up. The studios are not designated for specific uses, forcing students to use them for various purposes, such as workshops, painting, portfolio development, and more. This lack of organization creates scheduling issues and safety concerns, particularly with students using shop equipment in cramped spaces. There is also no dedicated area for pinups or critiques, which are essential for feedback. In the proposed design, the visual arts department will move to the new southwest corner addition on the third floor, providing state-of-the-art maker spaces and gallery areas to showcase students’ work. Simply put, the department is currently too small to serve its existing needs, let alone accommodate future growth.
Private Office
Private Office Faculty Office/Studio
*Note: New storage does not include mechanical.
New storage does not include mechanical.
Building Program Overview
Building Program Overview Existing Conditions:
Existing Conditions:
General lack of space: display, studio, office, support
Insufficient use of studio spaces from overlap of classes in those spaces
Need tall ceilings
Provide additional gallery
Provide (1) private office for chair & (1) shared faculty office
Provide lecture classroom
Provide dedicated critique space
Provide dedicated workshop
Provide clean and framing rooms
Provide additional studio art spaces
EXISTING VISUAL ARTS INSTRUCTIONAL
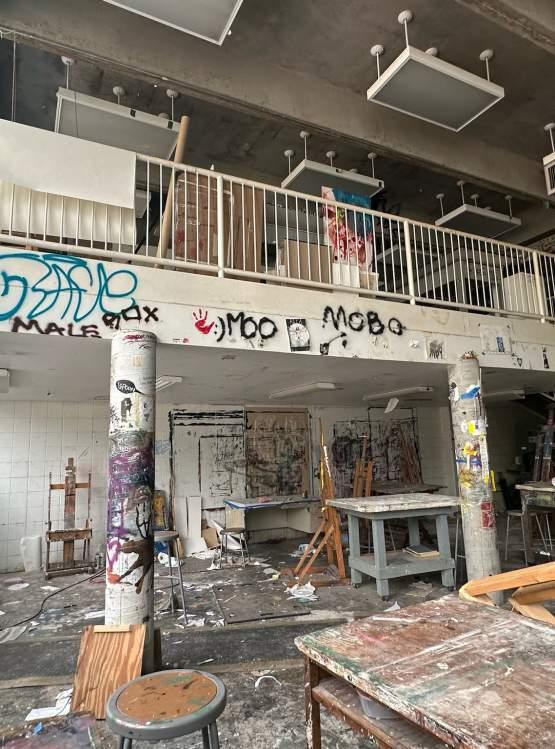
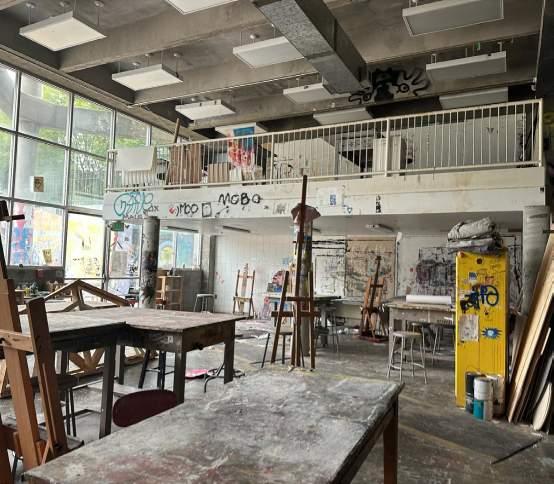
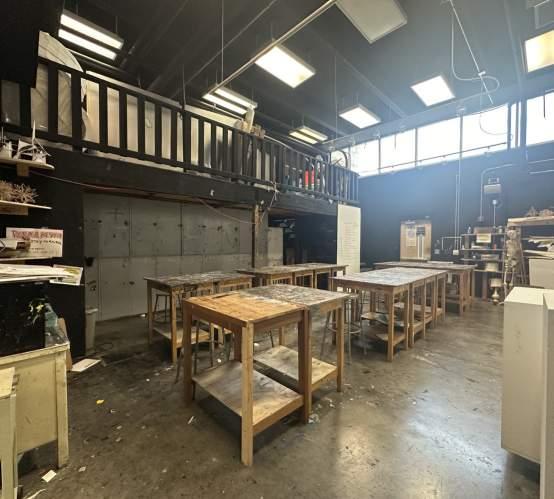
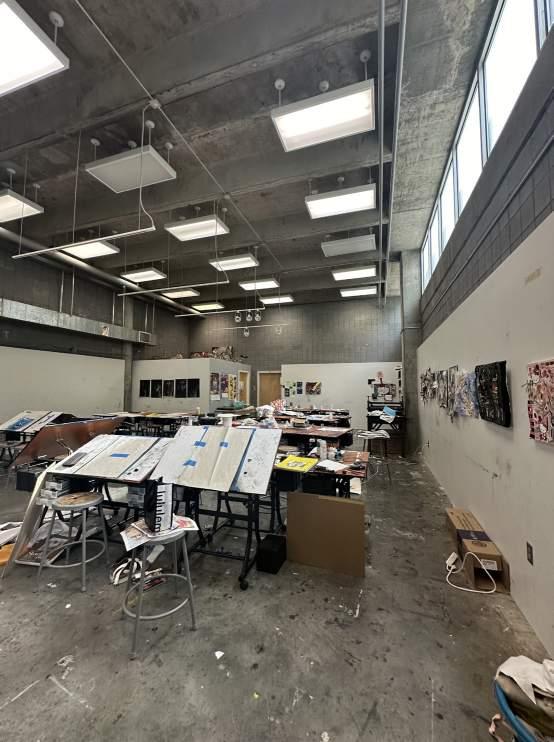
7-8TH STUDIO STUDIO
OFF. OFF. OFF.
DRAWING ROOM
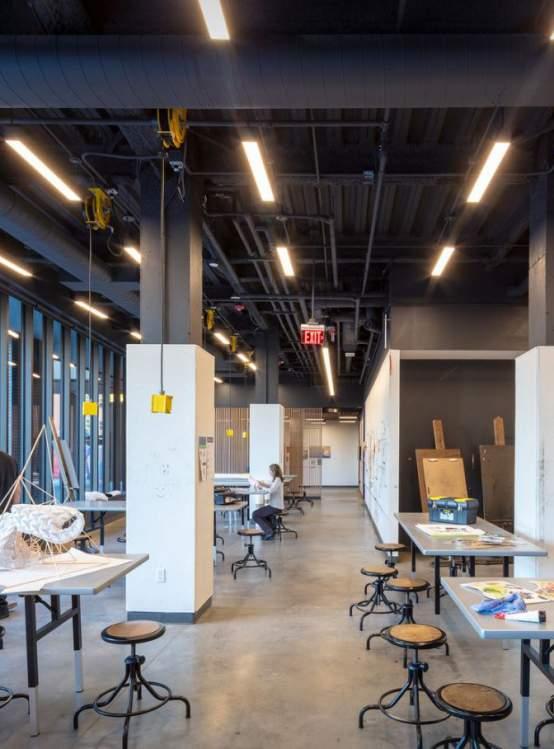

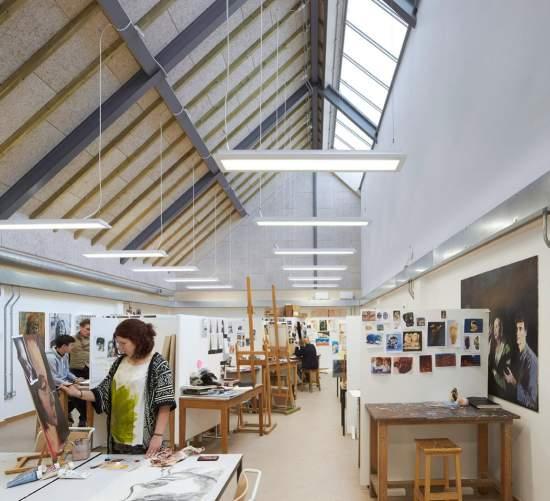

STUDIOS
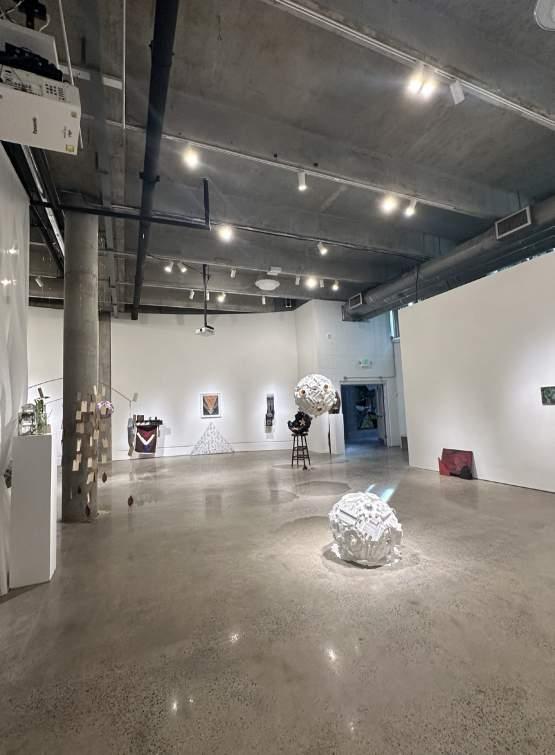
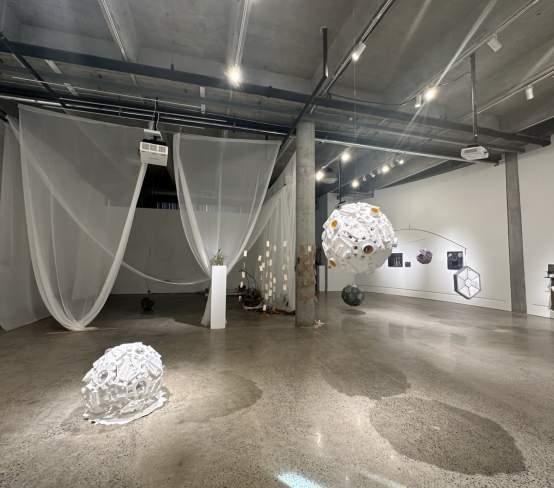
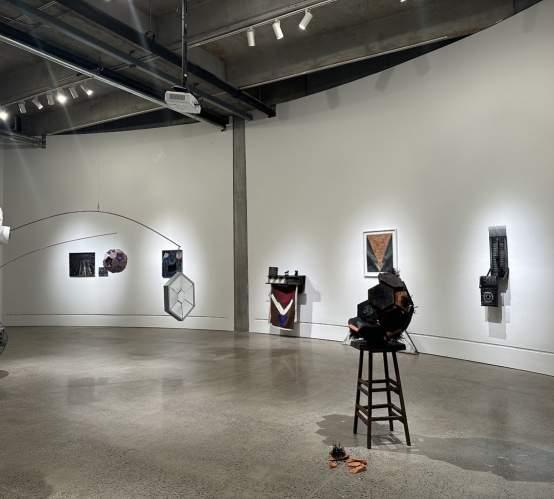

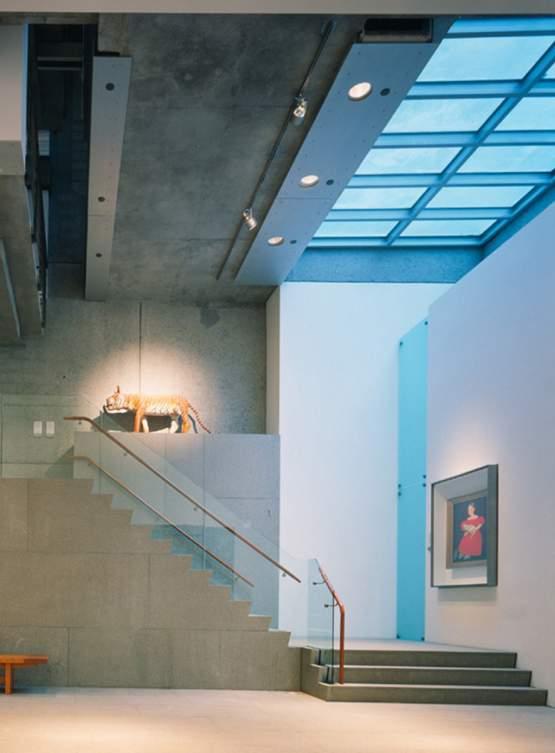
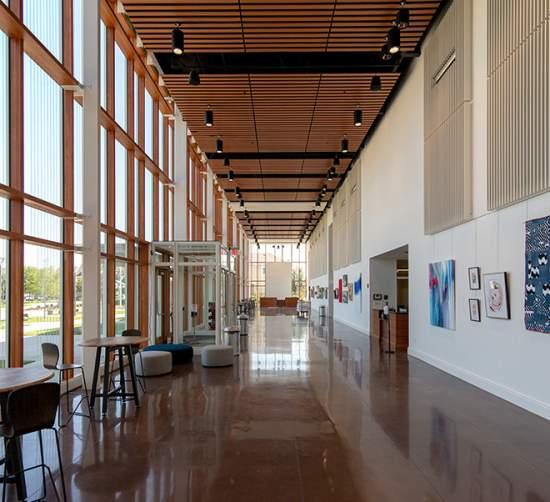
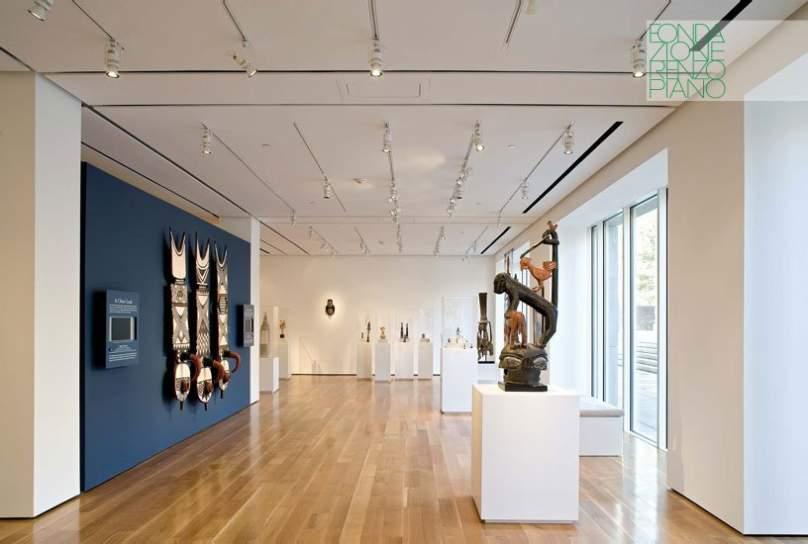
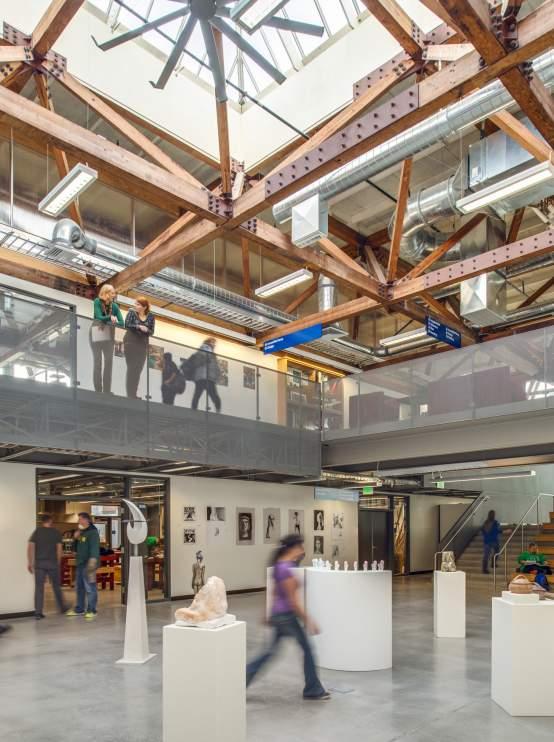
Author Denancé, Michel
MATH & SCIENCE PROGRAM
BACKGROUND
The math and science department is expanding to include the 7th grade and is continuing to enhance its curriculum with a stronger research focus, collaborating with outside experts to enrich the program. However, the existing makerspaces, robotics, and engineering facilities are too small to effectively support this growth, and the labs are outdated and no longer meet the needs of modern education. The department has not undergone a major overhaul since 1997, leaving it with spaces that are increasingly inadequate for the evolving curriculum. In the proposed design, the department will maintain its general location, but significant improvements will be made. Classrooms will be updated with modern technology and reconfigured to support more dynamic teaching methods. Additionally, nearby classrooms will be repurposed to expand the department, creating more room for labs, makerspaces, and other instructional spaces. These improvements can be implemented more quickly than anticipated because most of the department’s existing structure will remain, allowing for a smoother and more efficient upgrade to accommodate the department’s growing needs.
Building Program Overview
Existing Conditions: Growth:
Maintain larger classroom size
Smaller than desired maker-space
Need to remove equipement that doesn’t suit needs
Provide additional computer lab
Provide additional general lab
Provide additional math classroom
Relocate or consolidate storage to enlarge classroom space

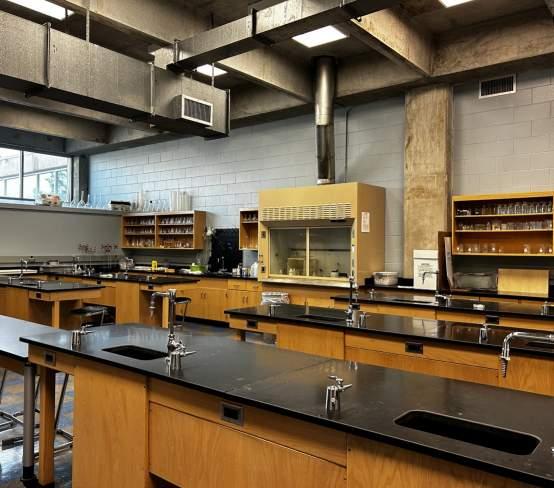
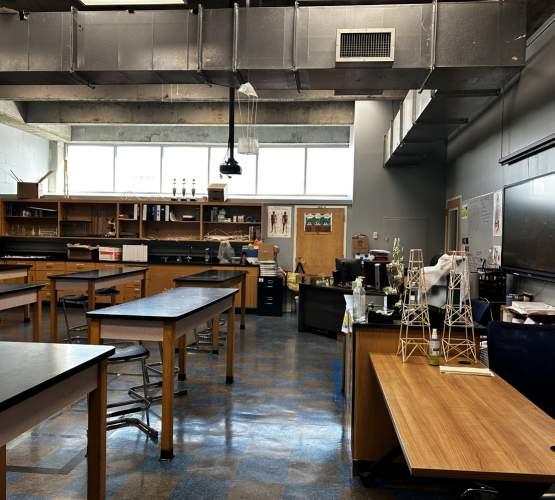

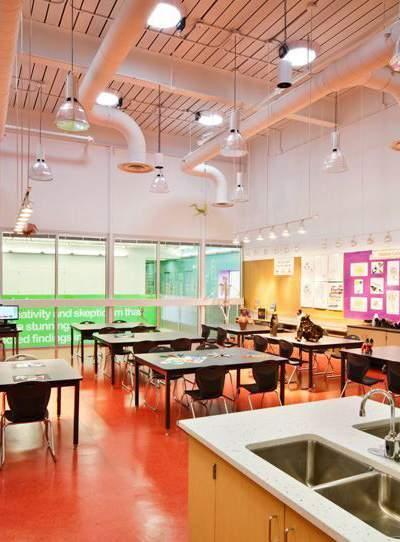
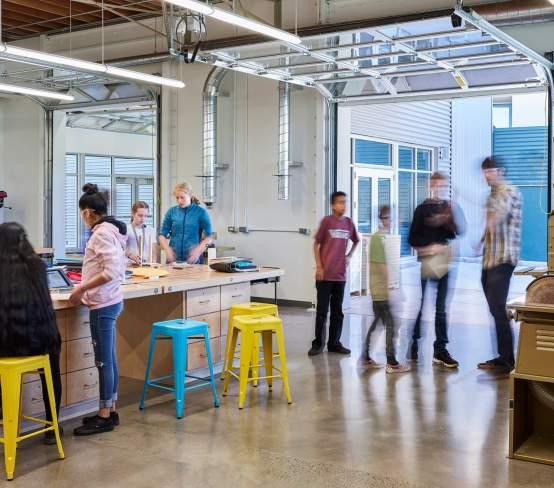
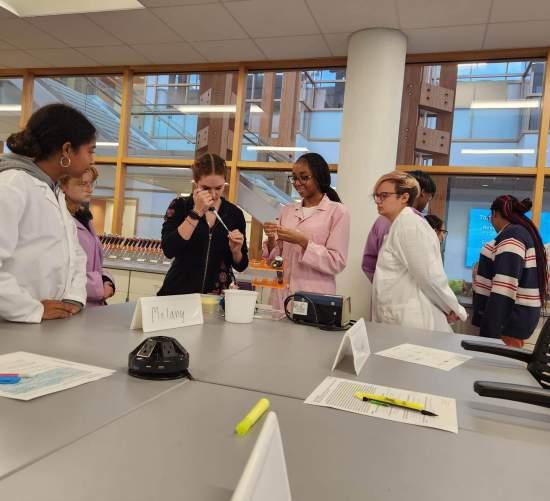
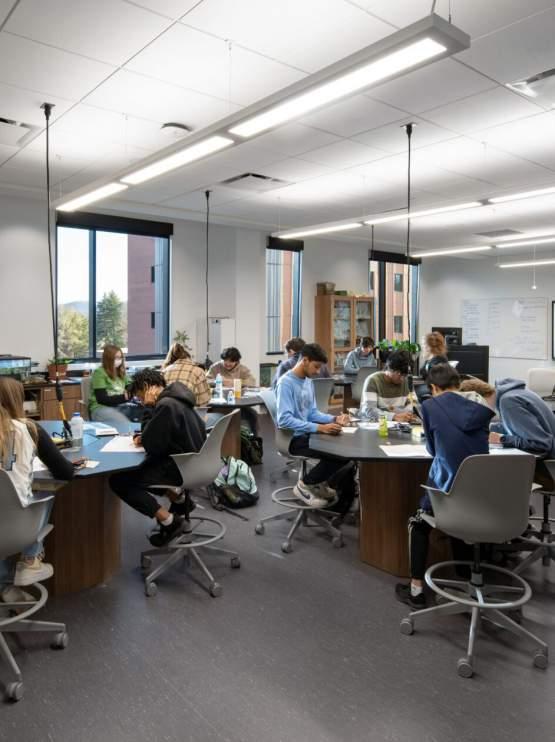
CLASSES
CLASSES
THEATRE ARTS PROGRAM
BACKGROUND
The theater arts department currently has a quality theater (DJD) space but lacks sufficient designated classrooms and rehearsal areas. The department is already operating at full capacity and uses other spacs in the school to meet their needs. The primary goal of the proposed design is to expand the existing classroom space and reallocate it for specific purposes, providing designated areas for instruction and rehearsal. Additionally, the DJD entry should be redesigned to improve its street presence and better connect with the rest of the school. Overall, the department’s fixtures and facilities will be updated to align with the advanced needs of the program.
Building Program Overview
Existing Conditions: Growth:
Lacking on-site storage
Need intimate informal rehearsal spaces
Need improved concessions and ticketing in DJD
Need improved dressing rooms in DJD
Provide dedicated classroom space
Provide (2) voice rehearsal rooms with pianos
Provide (1) private office for chair & (1) faculty office
Existing dressing rooms are adequate and share private bathrooms with dance dressing rooms
Re-capture wellness space for additional classroom space adjacent to Black Box Theater
Modify (2) existing dressing rooms in DJD to provide (4) private dressing rooms: female, male, all-gender, green room
Reduce existing number of shower/toilet fixtures to provide additional dressing rooms; Each will contain private bathroom area with single fixture
Enclose part of the street for new ticketing office and star dressing room; could expand more for larger Lobby
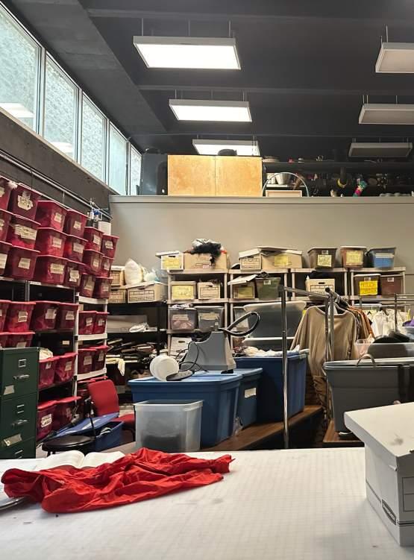
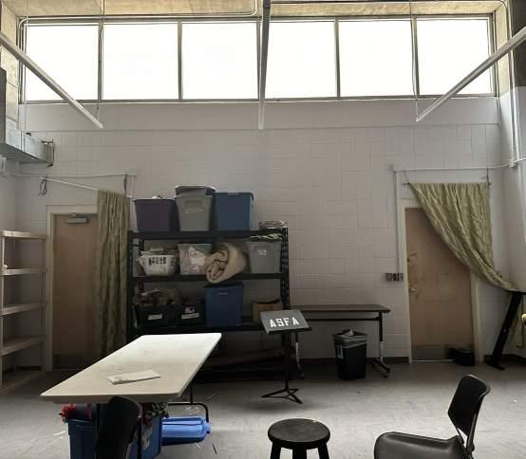
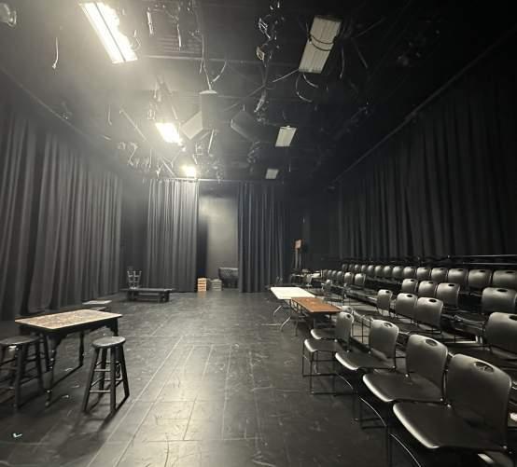
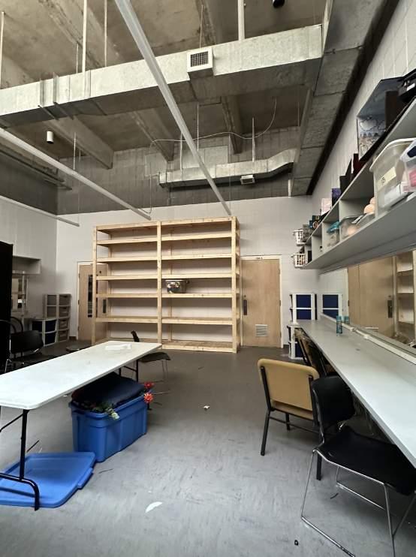
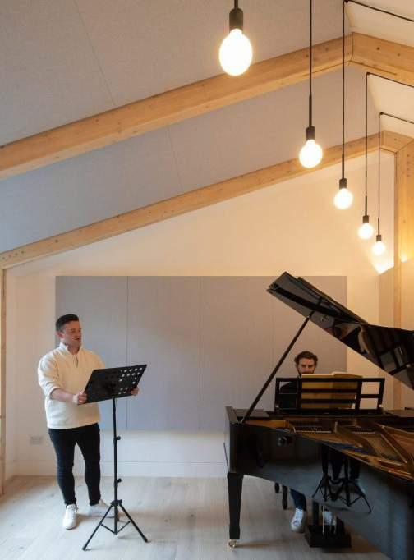
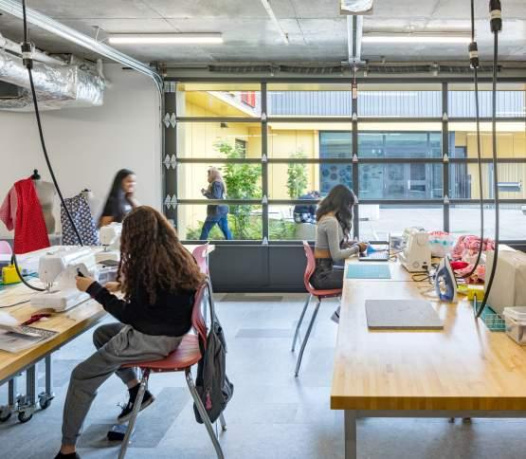
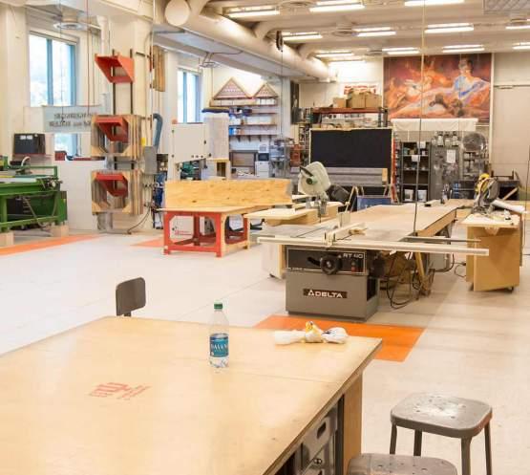
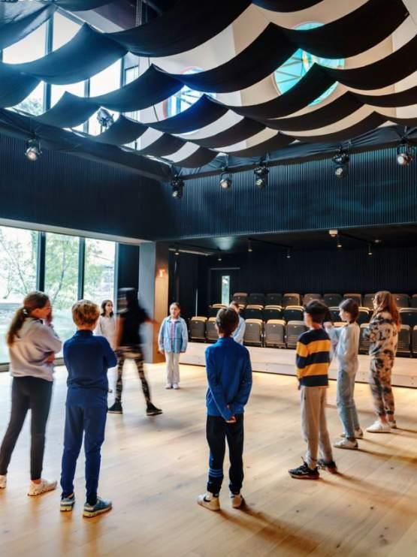

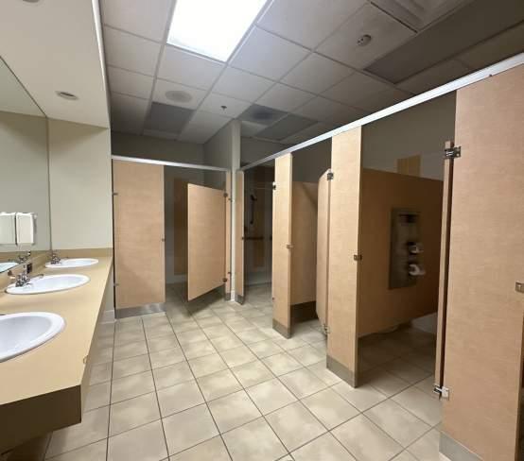
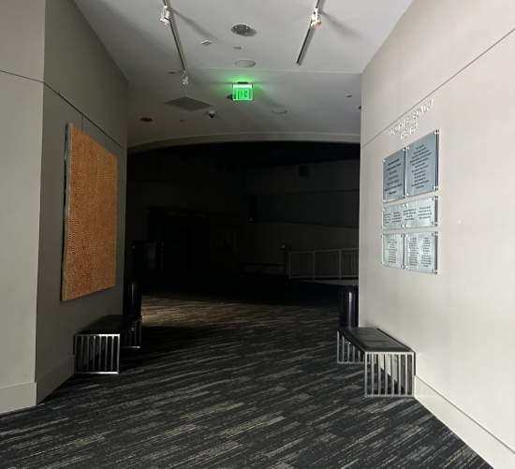
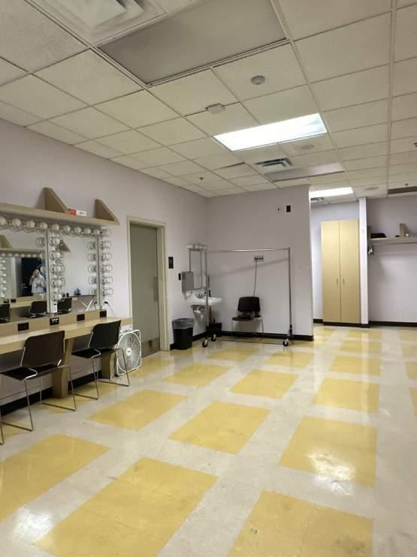
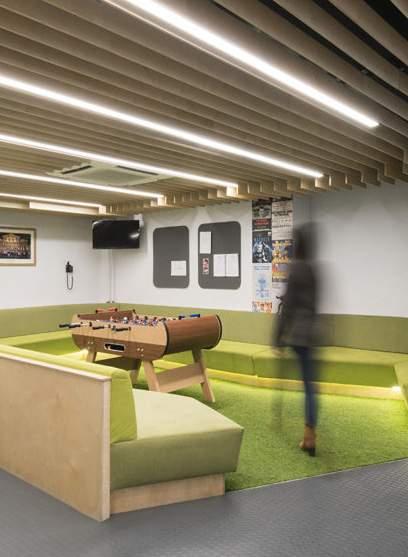
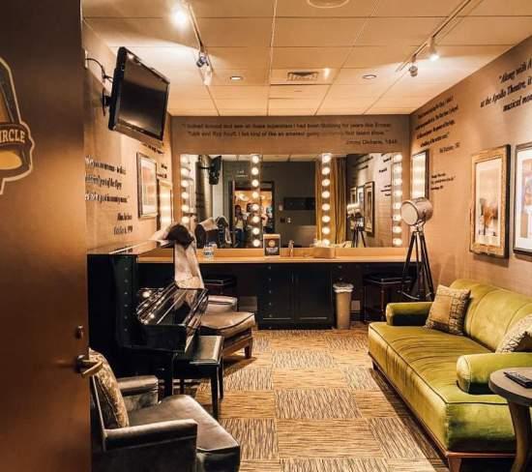
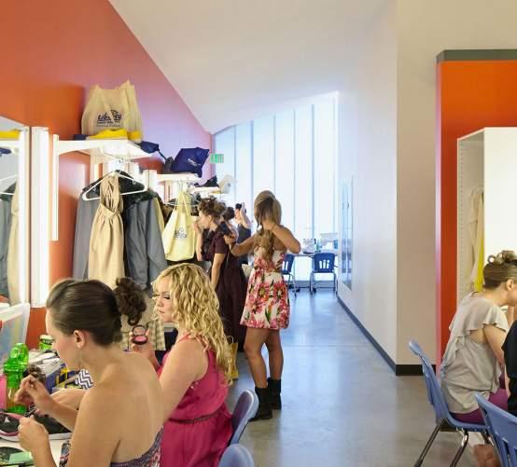
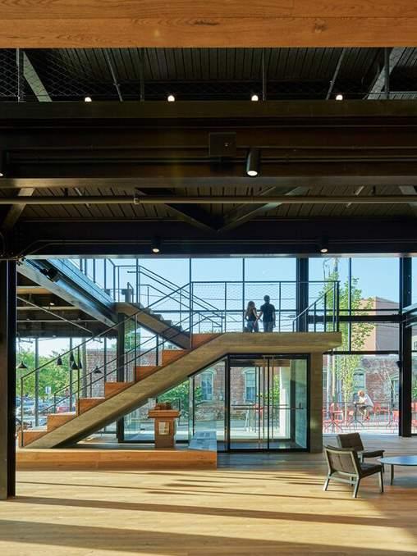
CONCESSIONS
BACKGROUND
The music department currently lacks the necessary facilities to support its existing and future programs. There is a shortage of practice rooms, including spaces for individual practice, one-on-one sessions, and group rehearsals, all of which require proper soundproofing and acoustics. While the department has a recital hall on the ground floor, it is far from most classrooms, making it difficult for students with larger instruments to access on a daily basis, and it is the only room large enough for group practice. The proposed design moves the music department to the third floor, providing ample space for growth and creating a sound barrier from the rest of the building’s instructional areas. The new layout more than doubles the department’s current space, offering a variety of practice rooms, designated storage areas, and a large ensemble room located close by that can accommodate the entire department.
Building Program Overview
Existing Conditions: Growth:
Provide additional practice rooms: 14 small rooms with upright pianos and 6 large rooms with grand pianos
Provide new ensemble rehearsal sapce
Provide (5) private offices for all music faculty
Provide storage for instruments including large lockers in common areas
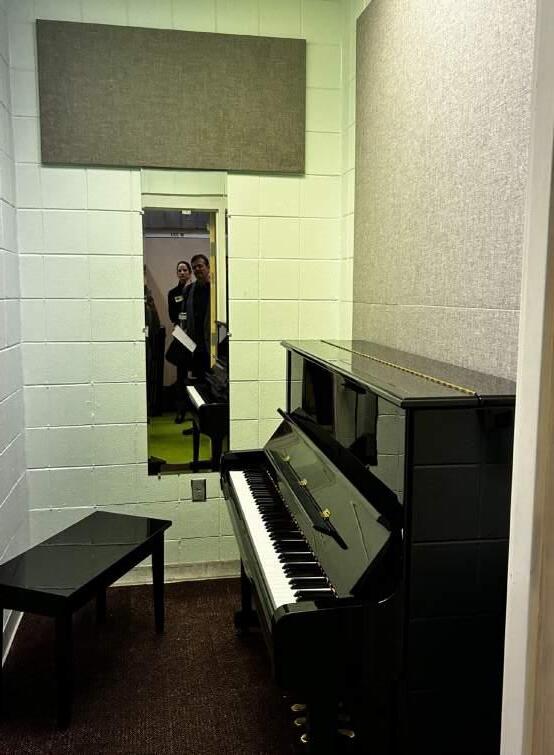
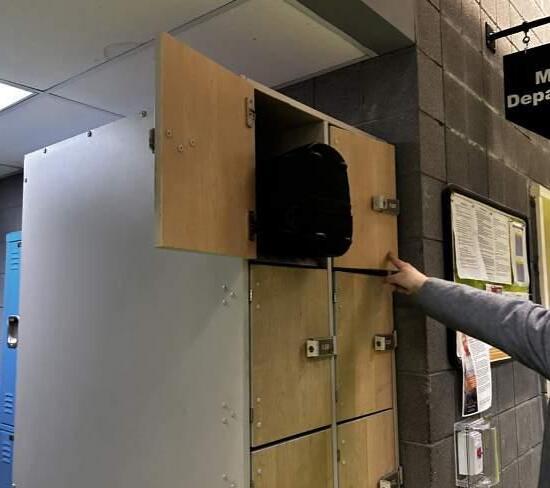
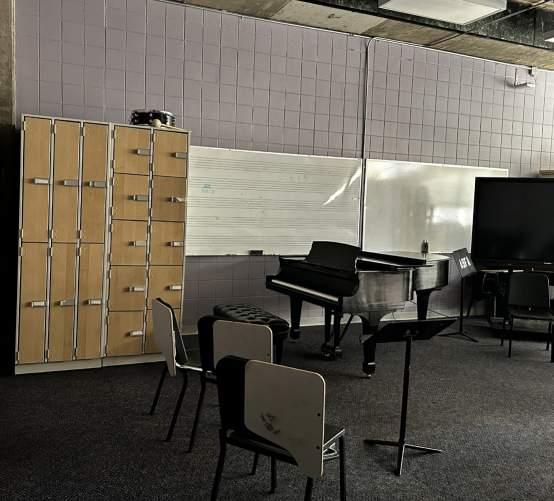
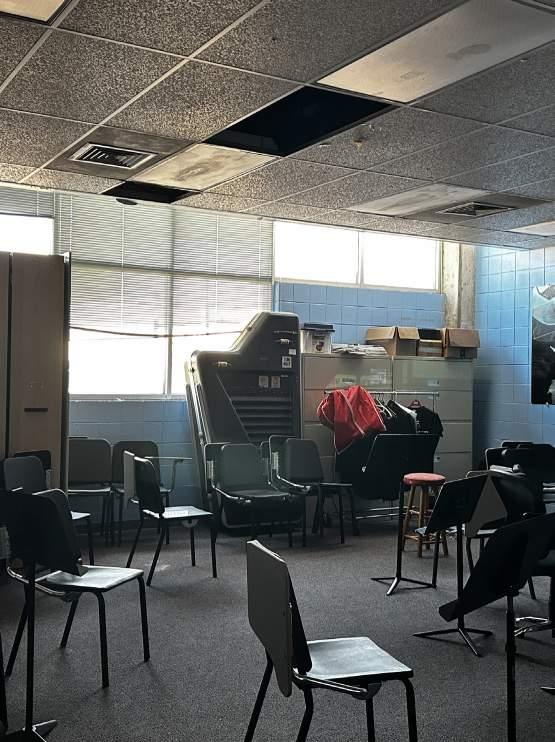
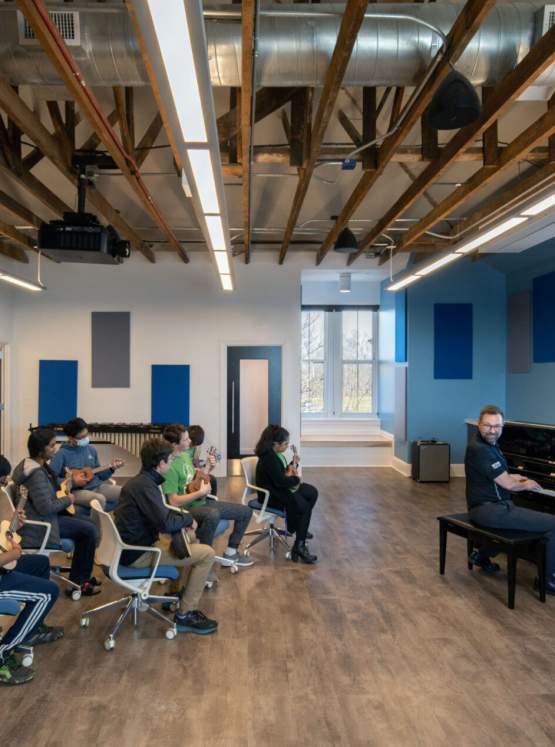
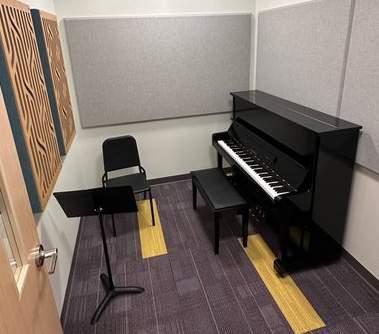
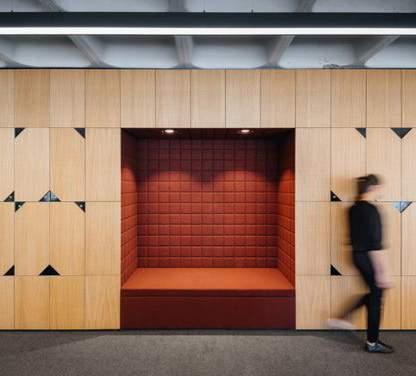

GENERAL ACADEMICS PROGRAM
BACKGROUND
General academics encompasses all daytime classes before students begin their specialty courses in the afternoon. While the current classrooms provide sufficient space, they are limited in their ability to adapt to different teaching styles and instructional methods. The proposed design addresses this by slightly increasing the size of each classroom, allowing for more flexible arrangements tailored to the specific needs of each course. As the specialties expand, the need for additional general classrooms will also grow, which is reflected in the plan by adding more spaces. Another issue with the current layout is the lack of separation between middle school and high school classrooms. In the proposed design, middle school classrooms will be grouped together in a designated wing on the NW corner of the third floor, while high school classrooms will occupy the second floor. The library will also be repositioned to a more central location on campus, and all spaces will feature updated technology and finishes to enhance the learning experience.
Building Program Overview
Existing Conditions: Growth:
Existing classroom sqaure footage is tight
Quantity of gen-ed classes is insufficient for growth
Proximity of directors’ offices could be better
Classrooms capped at 22 students, but occasionally at 24 students
Classroom square footage is increasing to 800 sf
Quantity of classrooms is increasing by (6) to match growth
Split classrooms on different levels to reduce hallway congestion
Provide (1) additional science lab
Locate staff offices with better proximity to each other & students
Support includes: storage, kitchenette, and teachers lounge
Labs include: general science labs and computer labs not in the math/science department
Group middle school classes and high school classes on separate halls

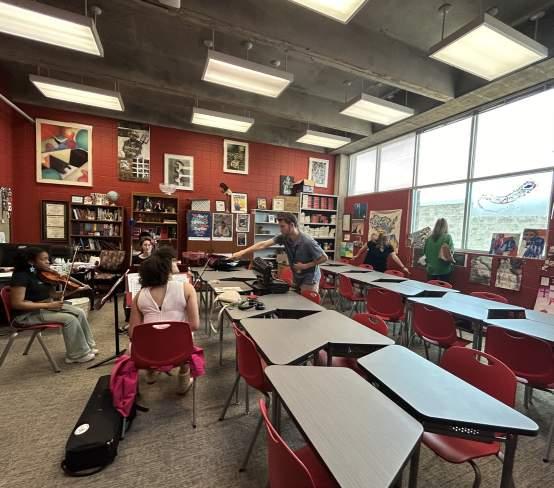
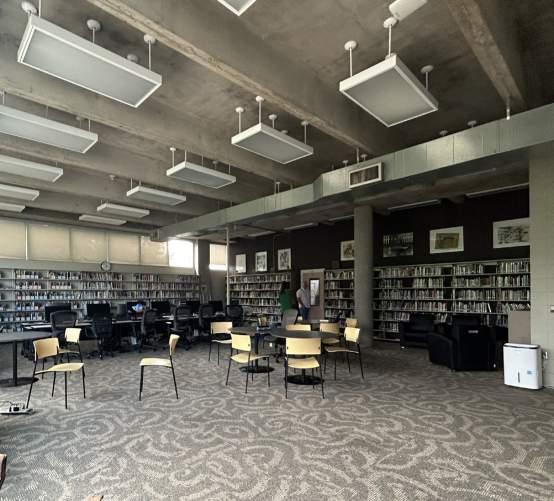
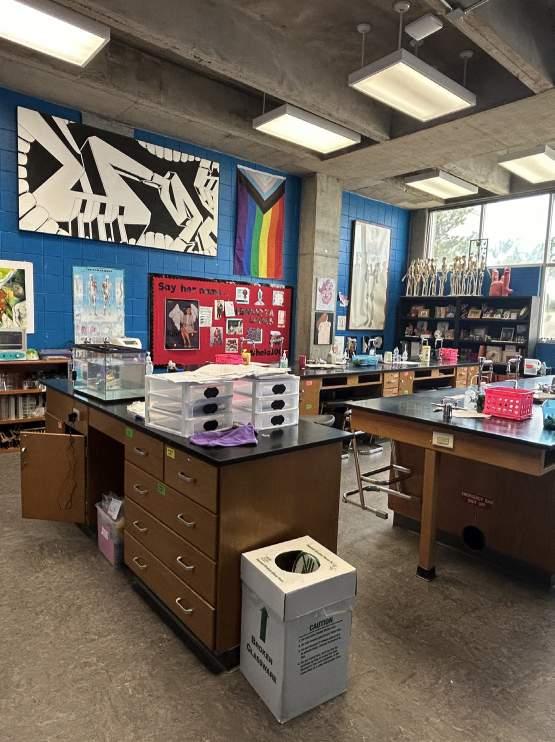
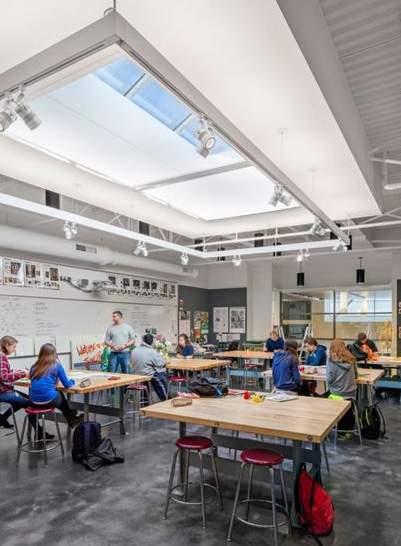
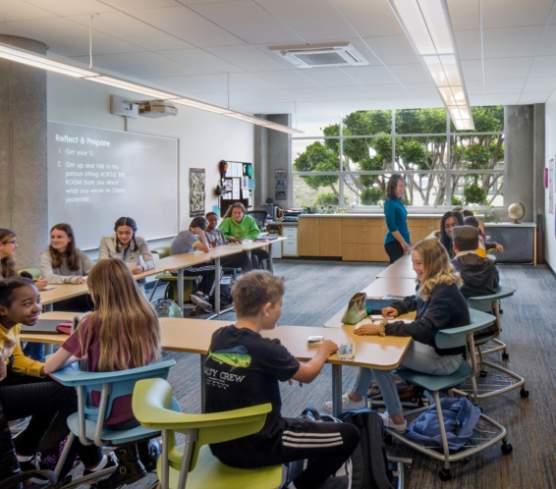
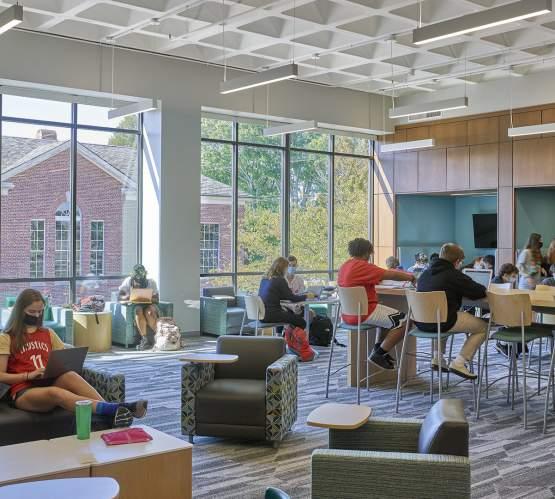
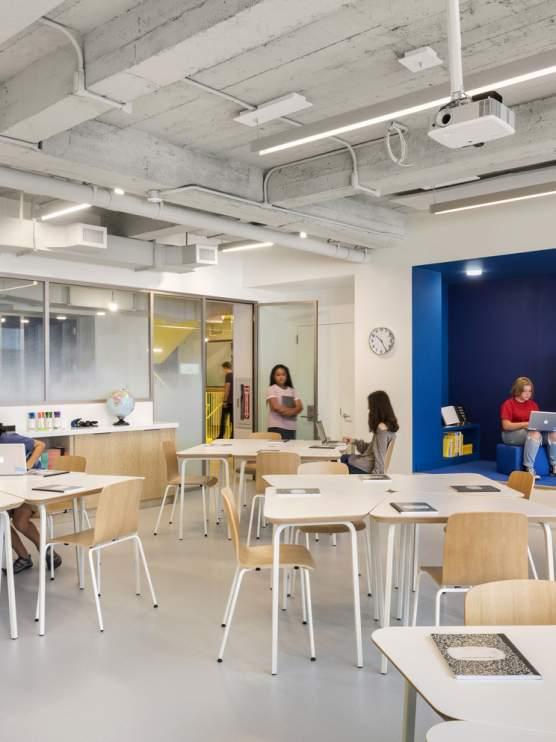
ADMINISTRATION AND STUDENT SERVICES PROGRAM
BACKGROUND
The current layout lacks clear way-finding to the administrative offices and student services, causing confusion and security concerns. The administrative offices are distant from the main entrance, and student services is isolated on the third floor. In the proposed design, the administrative offices will move to the front for better access and security. The offices will be resized, and the conference room expanded to seat 30, eliminating the need for the Vulcan gallery. Student services will relocate to the SW corner at street level, ensuring an adult presence while reducing student visibility. The IT department will stay on the third floor due to equipment needs.
# of Existing Net Square Footage
Existing
Building Program Overview
Existing Conditions: Growth:
and
Insufficient conference room space
Entry and security is not ideal
Provide right sized offices/counselors
Relocate student services
Provide larger administration conference room
Improve entry and security
Add (2) counselors if student enrollment reaches 450 (1) office is vacant and can support (1) additional staff in admin. Admin. support includes: storage, private restroom, kitchentte, copier/supply room, break room
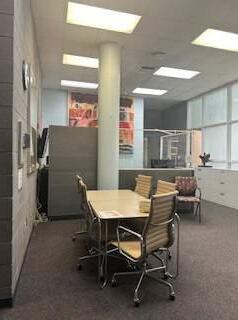
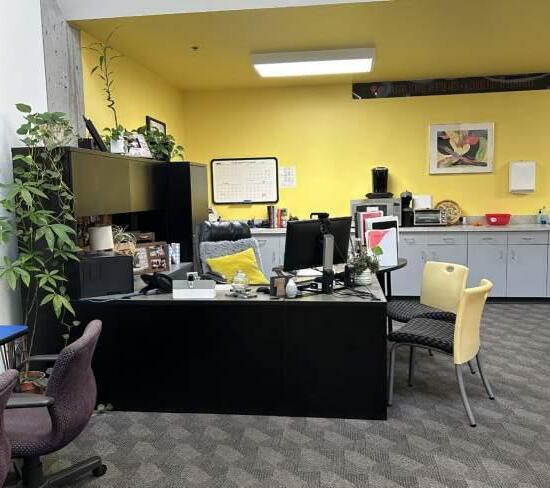
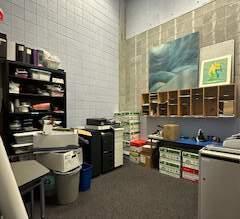
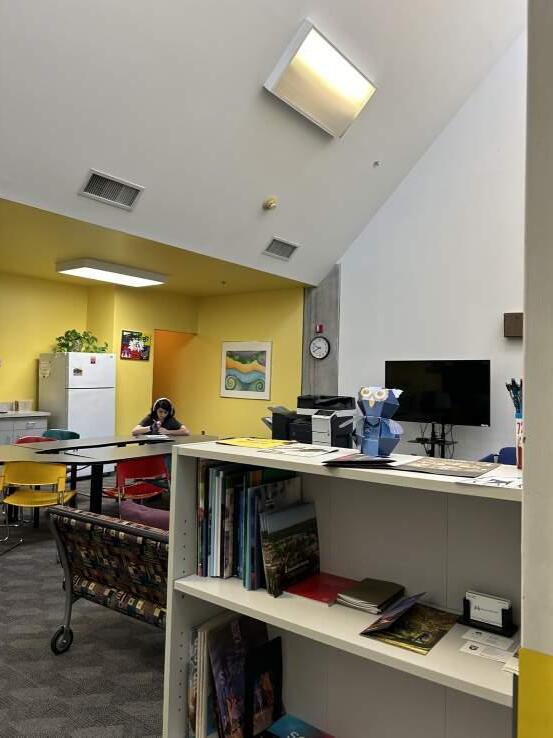
TESTING CENTER COUNSELORS
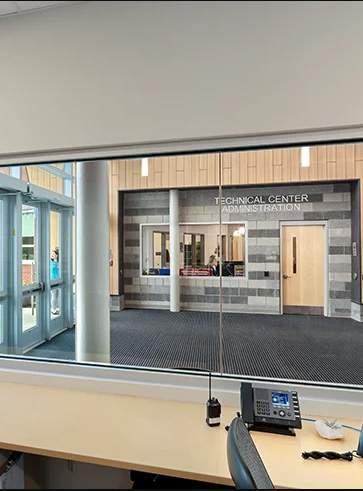
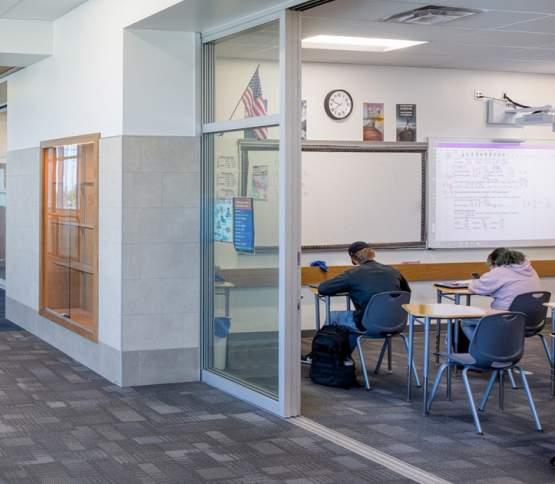
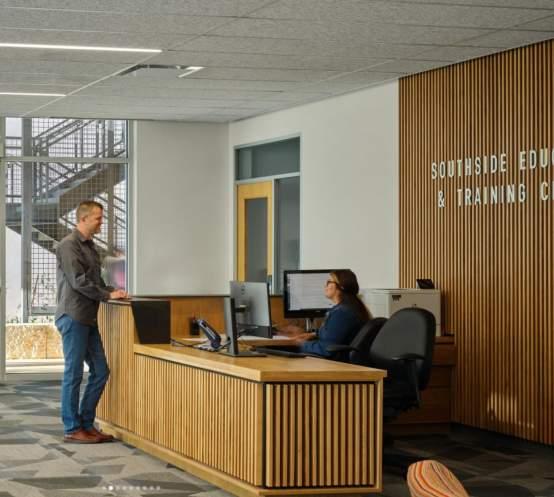
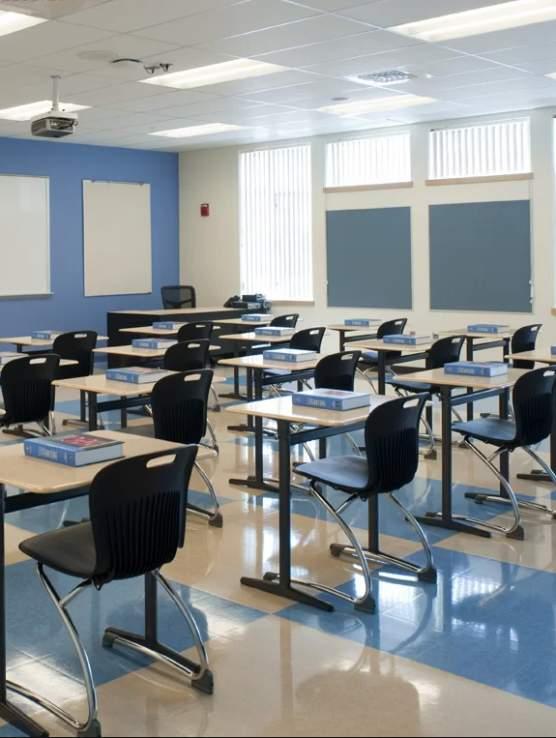
DINING & WELLNESS PROGRAM
BACKGROUND
Currently, the dining and wellness spaces at ASFA are insufficient and overlap in usage, leading to challenges in scheduling and accessibility. The wellness program shares space with the theater department, meaning it is unavailable during theater performances, making it difficult for students to access the space when needed. This limits support for both physical and mental health, especially for residential students who may want to use the wellness facilities outside of school hours. Additionally, the cafeteria serves multiple functions as one of the few spaces for students to gather, study, or relax, with no clear distinction between these activities. In the proposed design, the wellness program will be relocated to a more accessible area at the center of the creative courtyard, with secure play areas and a rooftop space overlooking the school. The cafeteria will be reoriented to face the creative courtyard and expanded to provide distinct spaces for different types of student gatherings, improving functionality and accessibility.
Building Program Overview
Existing Conditions: Growth:
Kitchen Support Includes (storage, private bathroom, serving line, private office)
House Keeping Support Includes (service area, private office)
Wellness Support Includes (storage, faculty offices)
Additional kitchen staff dedicated to the residential life program
Additional nurse; both nurses to be on call for the dorm
Additional wellness specialist for 450 student capacity
Additional space in Admin for sick student waiting area
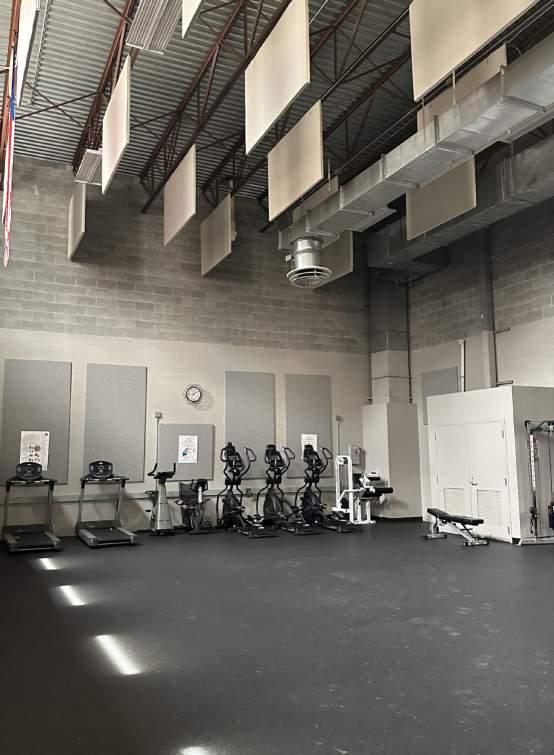
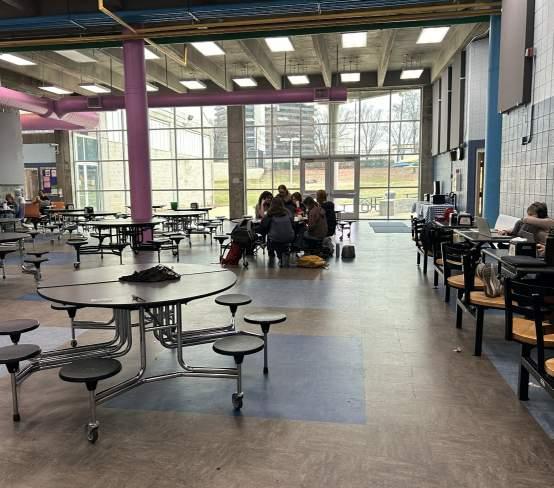
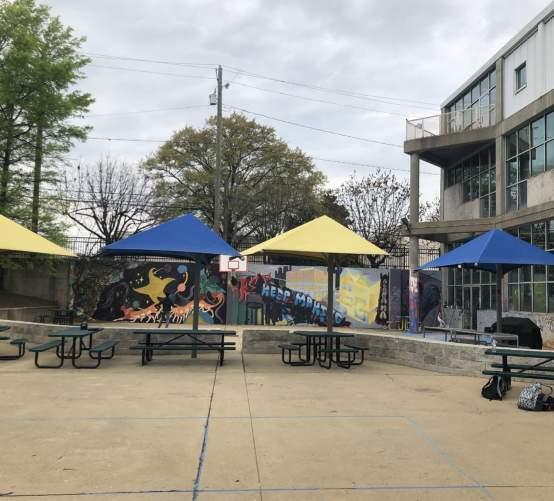
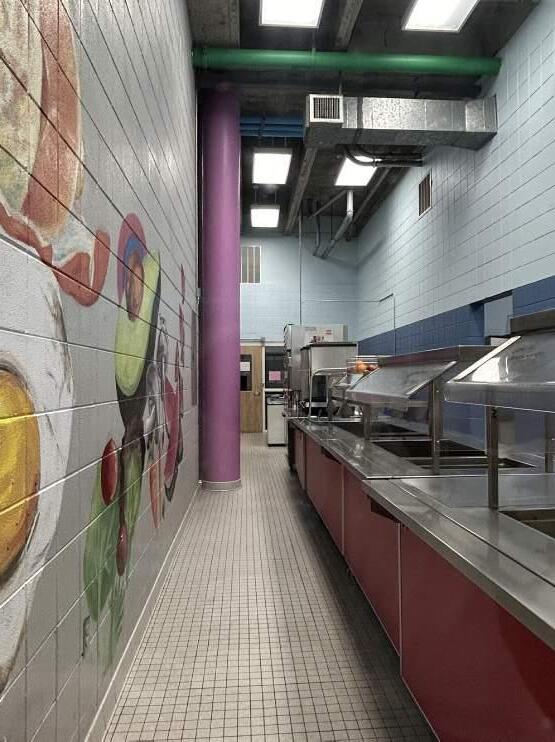
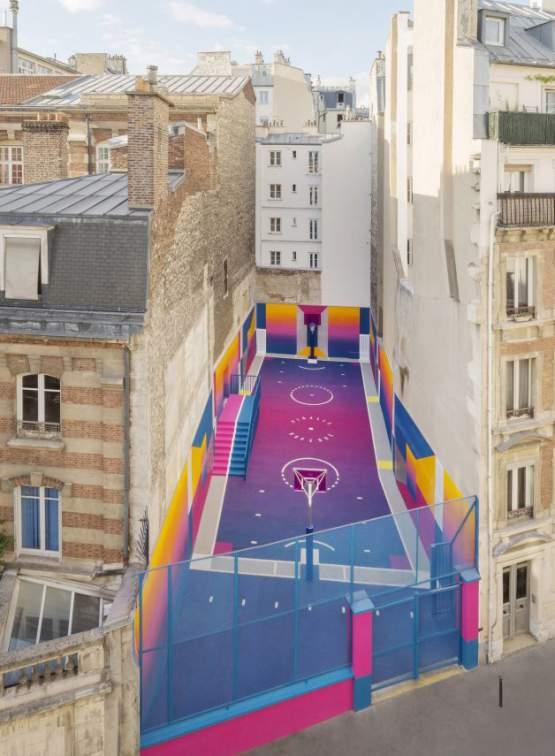

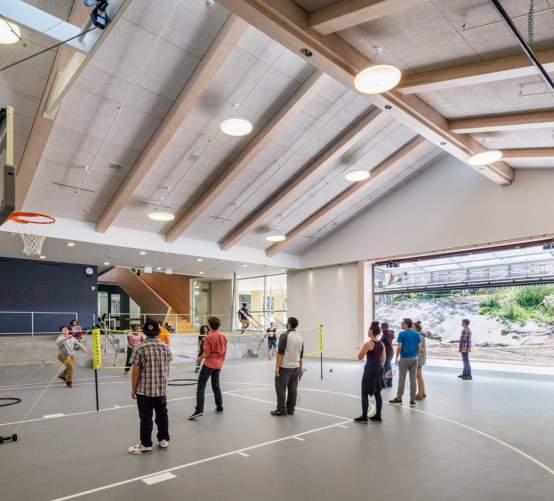
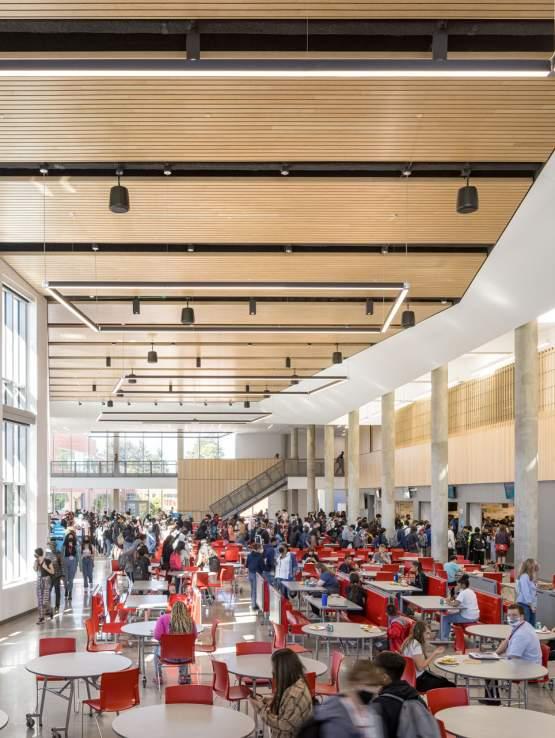
NURSE
The Alabama School of Fine Arts (ASFA) is working to overcome challenges in modernizing its curriculum and achieving growth in enrollment. A new dormitory is central to the school’s efforts to increase accessibility and attract students from across Alabama, particularly from counties that may not currently have easy access to the school. The proposed dormitory would also support a Residential Life Program designed to provide a “home-like” experience, fostering student development through specialized programming, mental health and wellness support, and opportunities for co-curricular engagement. ASFA aims to create a comprehensive, supportive environment for students emphasizing life skills, independent living, and study habits. As a state-funded institution, ASFA remains committed to providing diverse and equitable educational opportunities for students from all corners of Alabama, free from tuition costs. The school’s student body reflects the state’s broad diversity, representing a variety of racial, ethnic, cultural, and socioeconomic backgrounds. By fostering an inclusive and culturally rich environment, ASFA aims to not only offer specialized education in the arts but also build a community where students from diverse backgrounds can learn from and support each other. This focus on diversity and inclusion is central to ASFA’s mission to enrich the cultural, economic, and social fabric of Alabama.
Separation between “home” and school Improved informal and formal study spaces
Remove dorm from 3rd fl. to expand academic/specialty spaces
Separation between “home” and school
Increased number of beds
Improved informal and formal study spaces
Improved staff spaces
Increased number of beds
Support includes: lounges, bathrooms, mechanical
Improved staff spaces
Support includes: lounges, bathrooms, mechanical
POTENTIAL SITES
820 site is currently owned by ASFA and is under a redevelopment agreement with the city of Birmingham.
Pros
Owned by ASFA
Cons
Requires bridge for safe connection
AHRS site is owned by Alabama Power and could be a possible site for a new dorm due to proximity and site.
Pros
Street crossing more plausible
Potential for acquiring future property
Cons
Not owned by ASFA
DORMITORY PROGRAM
BACKGROUND
The existing dormitories at ASFA have several shortcomings that hinder their ability to foster a welcoming and functional living environment. The building itself lacks a clear, inviting main entrance and does not align with the internal needs of the students. The dorms feature typical double-occupancy rooms with shared hall baths, and a limited number of single-occupancy rooms are available only when needed. Resident Advisors (RAs) occupy similar units, but with single rooms. The facilities are minimal, with a small kitchen serving weekday meals and limited food preparation equipment. Laundry facilities are also minimal, with only two stations shared between the two wings. The overall layout feels disconnected from the rest of the campus and does not support a comprehensive residential life experience.
In contrast, the proposed new dormitory aims to create a more inviting and functional environment by offering diverse, flexible living arrangements. The dorms will feature double-occupancy rooms with shared baths, along with 2-3 single-occupancy rooms per wing, each with a private bathroom. RAs will also have single rooms with shared baths. Directors will be provided with more comfortable one-bedroom apartments that include kitchens and living areas. A catering/warming kitchen will be added for weekends, with grab-and-go breakfast options and seating for 20-30 people in common areas. The new design will include wellness facilities, study nooks, social lounges, and a storm shelter, with laundry stations available in each wing. The emphasis on small-scale living groups and multiple activity spaces will foster a more supportive, engaging, and community-oriented environment for students.
Existing # of Existing Net Square Footage
# of Existing Net
Building Program Overview
Building Program Overview Existing
Existing Conditions: Growth:
Insufficient number of beds which blocks growth
Lack of appropriate informal and formal study spaces
Remove dorm from 3rd fl. to expand academic/specialty spaces
Separation between “home” and school
Insufficient number of beds which blocks growth
Proximity of “home” to school needs improvement
Lack of appropriate informal and formal study spaces
Proximity of “home” to school needs improvement
Remove dorm from 3rd fl. to expand academic/specialty spaces
Improved informal and formal study spaces
Separation between “home” and school
Increased number of beds
Improved informal and formal study spaces
Improved staff spaces
Increased number of beds
Support includes: lounges, bathrooms, mechanical
Improved staff spaces
Support includes: lounges, bathrooms, mechanical
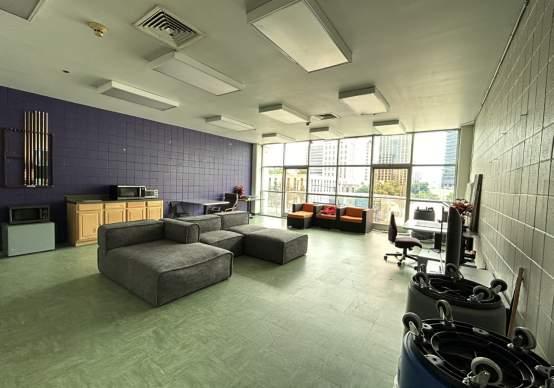
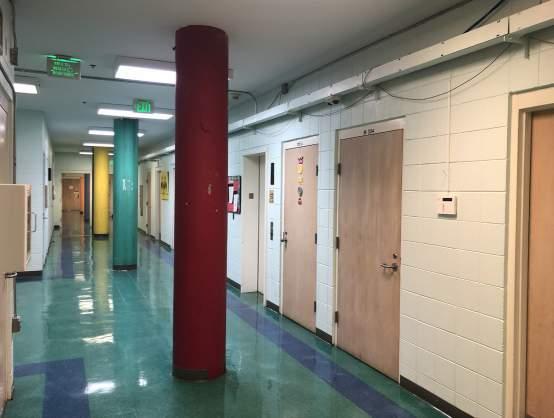
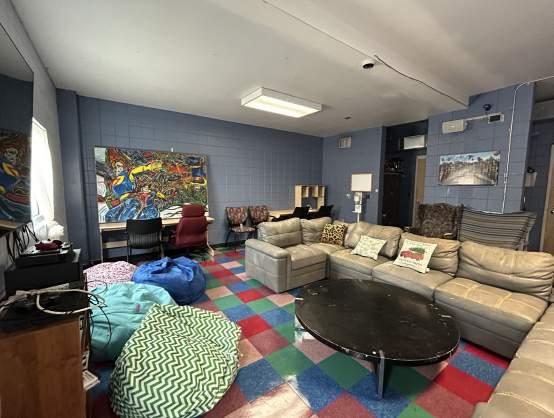
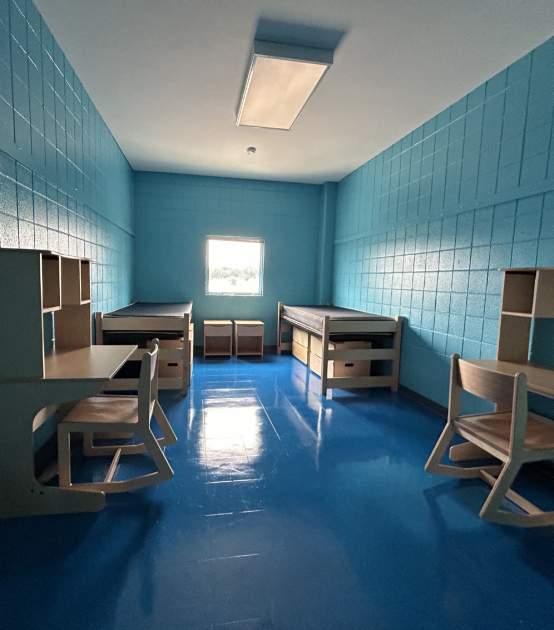
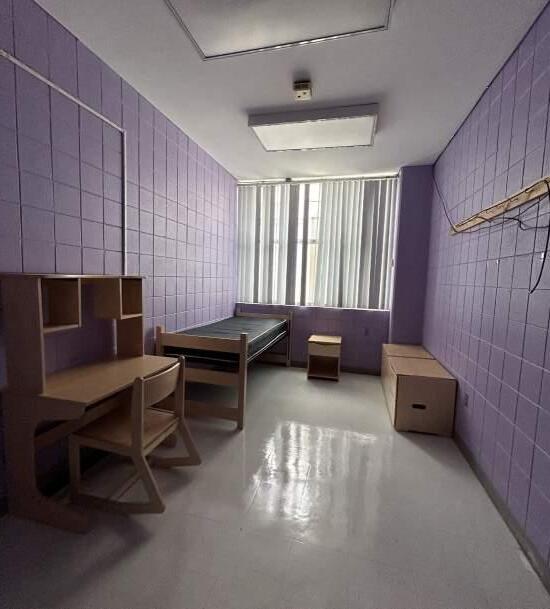
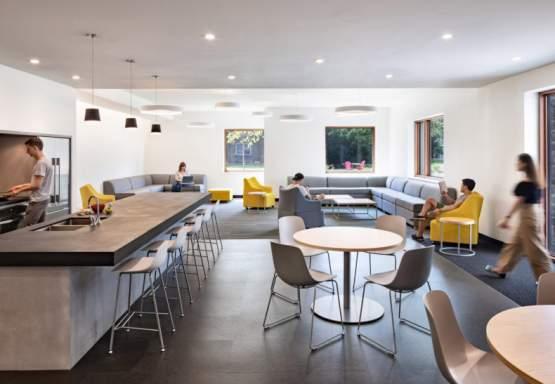
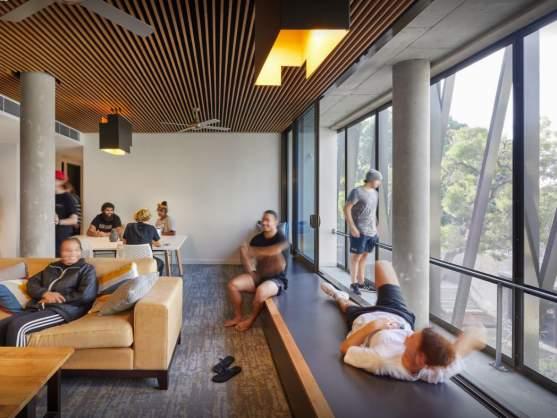
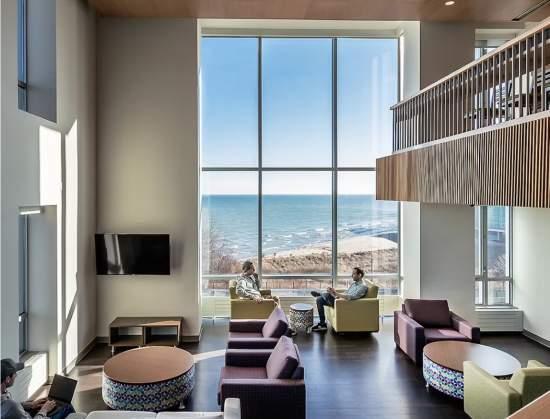
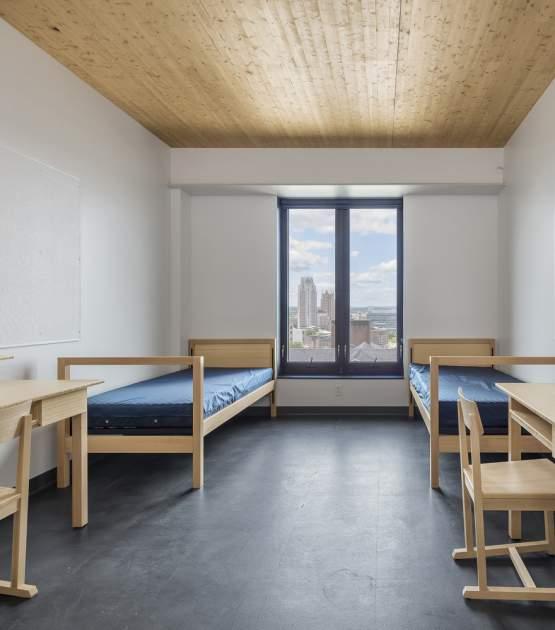
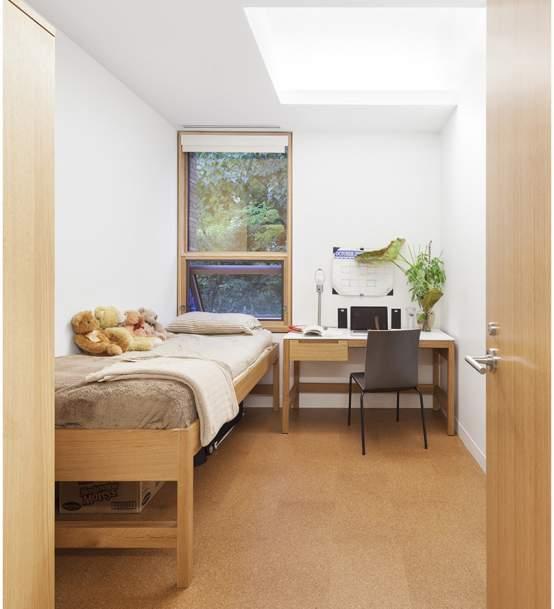
RA SUITE/ COORDINATOR
20 STUDENTS POCKET LOUNGE SINGLE DOUBLE
20 STUDENTS POCKET LOUNGE LOUNGE
30 STUDENTS
COORDINATOR
30 STUDENTS
FLOOR 3
FLOOR 2
PLAN CONCEPT OVERVIEW
ADDRESS
1800 Reverend Abraham Woods Jr Boulevard, Birmingham, AL 35203
SITE AREA
1 half block plus a portion of the 820 site
TOTAL PARKING
80 Spaces
NUMBER OF BUILDINGS
3 Buildings
NUMBER OF STORIES
3-4 Floors
BUILDING AREA
219,200 NET SF
YEARS CONSTRUCTED
Early 1990’s, Late 1990’s, 2011, 2018, 2024, 2026
GENERAL CONSTRUCTION
Type 1B Construction
Structural Frame is reinforced cast-in-place concrete coulmns and beams at all floors. Minimum column size is 12” x 12” rectangular cross section and 18” round columns. Floor Construction is reinforced cast-in-place concrete slab, joist and beam. slab thickness is 4-1/2” thick. Roof Structure: Protected (one hour) Steel Framing where structure is less than 20 feet above finish floor. Unprotected steel framing at portions of the existing building where distance from finish floor to underside of roof framing is greater than 20 feet (at first floor vaulted structures).
1. INTRODUCTION
2. EXISTING DRAWINGS
3. CONCEPT DEVELOPMENT
4. MASTER PLAN VISION
5. IMPLEMENTATION
6. APPENDIX
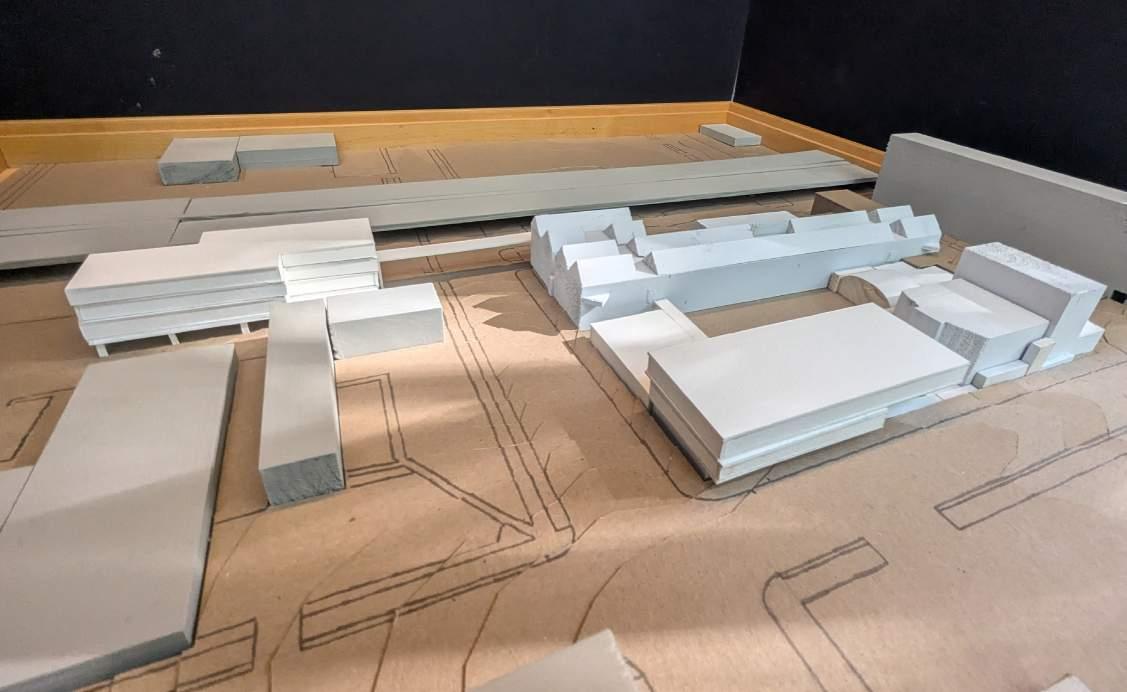
WORKING SITE MODEL
The physical model of the school and surrounding area was used as a tool for designing the overall arrangement as well as helped inform the scale of additions.
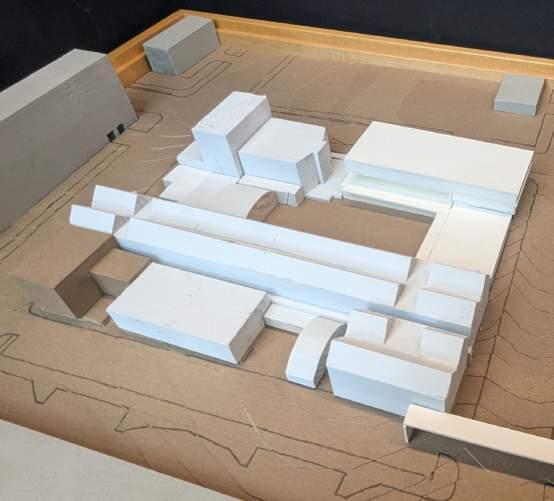
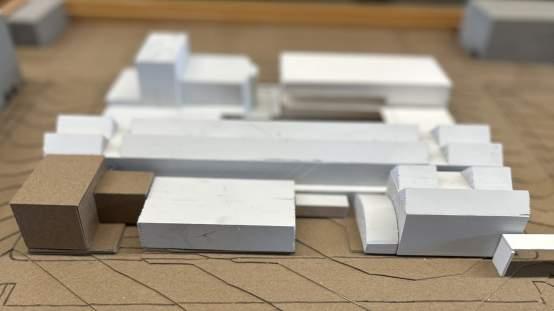
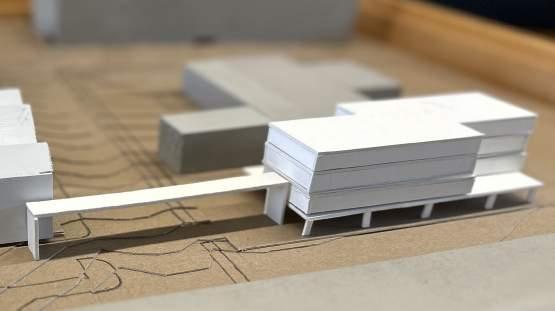
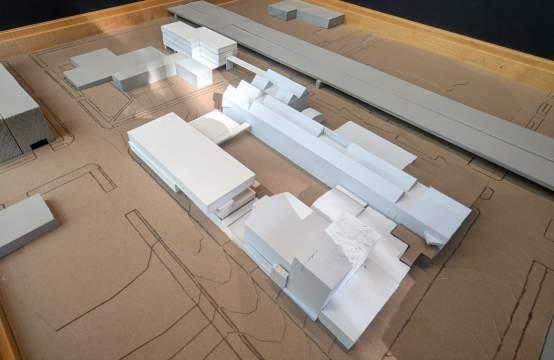
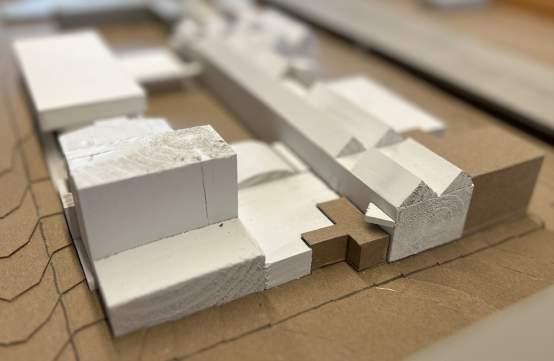
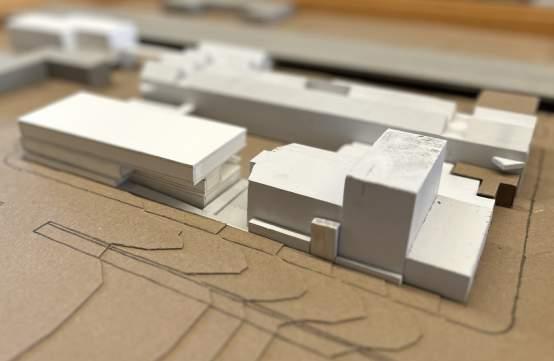

MASTER PLAN CONCEPT PHASING
EXISTING CONDITIONS AND FACILITY REPLACEMENT STRATEGY
The replacement strategy for the proposed academic buildings set out a new approach for configuring existing space in both replacement and renovated buildings. The following summarizes the proposed approach:
Phase 1a
Phase 1b
Phase 1c
Phase 2a
Phase 2b
Phase 2c
Phase 3a
Phase 3b
PHASE 1
MASTER PLAN CONCEPT PHASING
PHASING AND PRIORITIZATION
The phasing along with a pricing outline were developed for preliminary pricing. Palacio was selected to provide the pricing for the project. Meetings with palacio and contractors were held to review the scope of the project.
Phase
an Discovery
MASTER PLAN CONCEPTUAL SCHEDULE
2/1/20241/31/2025
2/1/20248/8/2024
Concept Refinement8/22/202410/17/2024
Meeting) Board Milestone 1: Signoff
10/17/202410/17/2024
Concept and Phasing Preview10/17/202410/17/2024
Refine Master Plan Book, Phasing & Budget (TBD)10/21/20241/15/2025
Meeting)
1/23/20251/23/2025
Feasability & Lobbying1/1/20257/15/2025
1/1/20251/13/2025
Tentative Grant Award6/4/20256/4/2025
5/1/20251/31/2027
Budget Development8/1/20258/31/2025
Review9/1/20259/30/2025
8/1/20297/31/2031
PHASE 1 PROJECT FEASIBILITY STUDY
INTRODUCTION
Implementation of Phase 1 in the ASFA Master Plan was based on further development of the school’s campaign goals and priorities. This led the team to reduce the scope within the first phase while maintaining the initial goals of the Master Plan and evaluating repurposing existing spaces. The most significant adjustment was the new SW corner specialties building functioning solely for Dance, Wellness with a storm shelter, and Visual Arts while Creative Writing repurposes existing building space. Overall, the first phase will provide new/renovated spaces to each discipline as well as further respond to security and visibility concerns.
The following phase 1 documentation was based on school priorities as well as space needs organization:
• Provide new/renovated spaces to each discipline sooner
• Shorten time frame and minimal demolition (repurposing to reduce construction costs)
• Maintain creative courtyard focus
SCHEME COMPARISON AXONS
CREATIVE WRITING
DANCE
MATH & SCIENCE
MUSIC
THEATRE ARTS
VISUAL ARTS
GENERAL ACADEMICS
DORMITORY
ADMINISTRATION
STUDENT SERVICES
SUPPORT
PHASE 1 PROJECT CONSTRUCTION
GROUND FLOOR
The ground floor of the existing building will predominantly stay within the same footprint and layout with minor reallocation of spaces and renovations. The main addition to the building is the two-story Dance and Visual Arts building. This will be built once one dance studio is demolished and the under ground detention system is moved. The new building will connect to the existing building through a renovated dance studio. Once students arrive to the new building they will enter through a multi-purpose wellness space that also doubles as a storm shelter required for the new academic spaces. Connecting through the wellness space are three dance studios as well as better allocated dressing rooms that can provide for a variety of circumstances. Further, this new building encapsulates the SW corner along with a new retaining wall along the west edge to further define the new creative courtyard.
Now, facing the creative courtyard is Creative Writing which moves from the NE one-story building which does not have the adequate amount of classroom spaces for the discipline now. This new location provides the necessary classroom spaces as well as accounts for growth.
Across the hall Theatre Arts is able to fill into the old Visual Arts spaces which allows the discipline to have it’s classroom spaces adjacent to their existing performance spaces.
The other Visual Arts studios to the West are repurposed to allow the Math & Science discipline to expand the instructional spaces as well as space for large group gatherings.
The last spaces repurposed are the existing Creative Writing Wing classrooms which have plentiful space for Music to place practice rooms in proximity to the recital hall. The entry is also re-imagined to provide designated reception and security space and larger restrooms moved into an old classroom space. In general, the ground floor in phase 1 allows all of the disciplines to expand to address existing lack of space as well as account for growth.
PHASE 1 PROJECT CONSTRUCTION
SECOND FLOOR
The second floor renovations and additions within Phase 1 are further fulfill the Master Plan goals of allowing the disciplines that lack in state of the art spaces to gain/renovate spaces to fulfill the school’s priorities. The Math and Science discipline will maintain existing instructional space, but renovate to get rid of out of date technology and lab equipment as well as update finishes.
The major move for this floor is Visual Arts relocating to the new two-story building. This allows the discipline to have better light and views not only to the rest of the school, but also towards the city which is important to emphasize within the urban context. Student’s will also be able to overlook the creative courtyard to further engage visual connections throughout the school.
*No immediate work will take place on the third floor and therefore is not shown in the phase 1 project
VISUAL ARTS
MATH & SCIENCE
SUPPORT
VERTICAL CIRCULATION
PHASE 1A
VISUAL ARTS
FLOOR 2: NEW +/- 8,250 NET SF
SUPPORT
FLOOR 1: NEW DANCE +/- 410 NET SF
FLOOR 2: NEW VISUAL ARTS +/- 815 NET SF
DANCE
FLOOR 1: NEW +/- 9,860 NET SF
WELLNESS / STORM SHELTER
FLOOR 1: NEW +/- 2,570 NET SF (1-STORY)
CIRCULATION
FLOOR 1: NEW DANCE +/- 1,890 NET SF
FLOOR 2: NEW VISUAL ARTS +/- 2,320 NET SF
OUTDOOR
FLOOR 1 : EXIST RENOVATION +/- 9,690 GROSS SF
FLOOR 1: NEW RENO +/- 3,320 GROSS SF
PHASE 1B
MATH & SCIENCE
FLOOR 2: EXIST RENOVATION +/- 4,719 NET SF
MATH & SCIENCE
FLOOR 1: NEW RENOVATION +/- 3,490 NET SF
STUDENT COMMONS
FLOOR 1: NEW RENOVATION +/- 1,920 NET SF
THEATRE ARTS
FLOOR 1: NEW RENOVATION +/- 7,200 NET SF
CREATIVE WRITING
FLOOR 1: NEW RENOVTAION +/- 3,710 NET SF
PHASE 1C
ELEVATORS
THREE STOP: EXIST RENOVATION 2 ELEVATORS
ENTRY & RESTROOMS
FLOOR 1: NEW RENOVATION +/- 670 NET SF
MUSIC
FLOOR 1: NEW RENOVATION +/- 1,050 NET SF
ADMINISTRATION
FLOOR 1 : NEW RENOVATION +/- 503 NET SF
MATH/SCIENC
ADMINISTRATI
STAIRS/ELEVAT
CIRCULATION


Name: Alabama School of Fine Arts Masterplan Study
Location: Birmingham, AL
GSF: N/A
Date: 1/10/2025
Construction Date: 9/30/2029 Cost per SF: $790.45 Construction
Demo Dance Rooms (1 Each)
Site Demolition Allowance
Envelope Renovation, New Glass
New Construction of Dance/Art
Storm Shelter Premium
Outdoor Plaza (Paving, Landscaping, Retaining Wall)
Detention System and Drainage
(2/21/2025)
Rock Removal Allowance
Shoring
Site Utilities Allowance SUBTOTAL - PHASE 1A
1B Rough Grading Allowance
Math/Science - 1st Floor
Math/Science - 2nd Floor
Theater Arts
Dance Room Renovations (2 Each)
1C
$2,317,950
$3,714,129
SUBTOTAL - PHASE 1B
General Conditions and Requirements Contractor Fee
Phasing Premium (3 Phases)
Occupied Building Premium
Relocated Restrooms to Existing Creative Writing Classroom Relocated Reception/Secuity to Existing Restrooms
Replace East & West Elevators (3 Stops Each)
Clean/Paint Roof
Interim Use of Creative Writing, Wall-Framed Sound Rms General Conditions and Requirements SUBTOTAL - PHASE 1C
Design/Estimating Contingency Design/Estimating Contingency
SUBTOTAL - PHASE 1B (CURRENT DOLLARS)
to Q2 2026
Phasing Premium (3 Phases)
to Q2 2026
1. INTRODUCTION
2. EXISTING DRAWINGS
3. CONCEPT DEVELOPMENT
4. MASTER PLAN VISION
5. IMPLEMENTATION
6. APPENDIX
MEETING MINUTES – ADMINISTRATION
MEETING MINUTES 03/14/2024
ATTENDEES:
Beth Mulvey Administration Attendee (3 years)
Katie Roach Administration Attendee (9 years) Alum, 10th grade – (1st in new bldg.)
Kim Strickland Administration Attendee (16 years) Alum; Previous Music Chair
Jessica Hughes Bennett ArchitectureWorks Cindy Coyle ArchitectureWorks
LOCATION: Alabama School of Fine Arts
- General Academics
• Teacher office + floating classroom – does this work?
• No classroom storage
- Overall thoughts about facilities:
• Needs overall deep clean
• Building is very worn –guests are very impressed by what kids are doing and don’t notice
• More space (administrative functions are spread out – not ideal)
o Beth +1 associate (third planned)
o Kate +1 coordinator (contract possible)
• No planned furniture – APCO surplus
• More effort on easy maintenance efforts
• Signage package – neighborhood approval and zoning today (more visibility)
o Visual representation needed as beacon to encompass art and math
• Want to be more of a part of the fountain heights neighborhood
• Addition of Another specialty?
- Case Studies
• NOCCA (New Orleans)
• North Carolina arts center
• ASCTE dorm – lots of amenities (classrooms with glass hall-wall)
o 2/4 dorm suites
- What program component can move off-site?
• Move dance + music?
• Dance ends at 530p
• Visual arts ends 330/430 p
• stunning visual arts facility
• Donor conversations about theatre arts building
This concludes the meeting minutes. For errors or omissions please notify JBennett@architectureworks.com
ArchitectureWorks, LLP
• Pedestrians on ground is not ideal – Crossing @ 18th + 19th Streets
- Dorms – move off campus?
• 70 currently, probably 78 (full) in the fall
• Dorm would need own staff
• Full range of spaces (cafeteria, practice rooms, wellness)
• The state-wide vision, could it be half of the 425 enrollment target?
o 150 is more realistic
• 7th + 8th grade are not ideal
• More women at present
• Apartment for all staff
• Opportunity for volunteer parent
• Need one entrance to dorm
- Coming here feels magical, then + now
• Kim for music, mother saw commercial (pro-musician as well)
- What additions will help being in the city?
• More greenspace
• Dorms away + transportation
• Need better perimeter
• Parking that’s close + reliable
• Carpool is an issue – could there be drop-off points for those that have no need to come into the city
o Help to fulfill state mission
- General needs for specialties
• Lack of male dancers
• No need to promote math/science
• Need for strings – no more Music Opportunity Program
• Opportunity for satellite training? Middle Schools
• Music needs practice space
• Quiet space for art as well
• 7th + 8th grade academic hall
• Need visiting faculty studios
MEETING MINUTES – BPL PROPOSAL REVIEW
MEETING MINUTES
ATTENDEES:
Dr. Tim Mitchell ASFA President
Jamie Plott ASFA CFO/COO
Hungsin Chin ASFA Math & Science Specialty Chair
Phil Massa BPL Enclosure
Jessica Hughes Bennett ArchitectureWorks
Cindy Coyle ArchitectureWorks
LOCATION: Alabama School of Fine Arts
Agenda: Review of BPL Proposal dated 12/4/2024 and scope of work associated with diagnosing moisture issues in the Math & Science wing of the building. Building occupants have observed leaks at times, but the space feels damp and organic growth has been observed on the walls in the library and in at least two first floor classrooms. The overall end goal is to create a more durable built environment.
I. Scope of services includes an investigative approach:
A. Through the initial BPL site visit, issues seem to be related to moisture migration through the single-wythe split face walls in conjunction with HVAC system not operating optimally. With this in mind there should be more reliance on the HVAC system to counteract moisture introduced to the building envelope.
1. Multiple factors are probably at play to cause the observed issues.
B. Goal is for repair work to be taken into account with recommended improvements for this area identified through work on the Master Plan
IV. Outcomes and Financial Impact were discussed:
A. Potential Solutions
1. Exterior cladding such as metal panel system, EIFS, etc. Something that meets thermal and moisture needs. Elastomeric coating with correct breathability for this condition and exposure of wall face to adjacent surfaces that might create staining.
a) Aesthetics must be considered relative to the extents of treatment - where does it start and stop? Is it limited to just the Math/Science addition?
B. Is this a $250k, $500k, or $1 million solution?
1. Coatings such as silicone (20-year durability) or polyurethane (10-year durability) are probably in the range of $250k. The big unknown is the mechanical system.
a) The as-built system could be adequate, but additional ventilation could be necessary.
II. Methods of Assessment – there are two approaches to evaluate issues of this nature:
A. Visual – list of visible issues and assumptions along with recommendations for remediation (not recommended)
B. Scientific approach – diagnostic review with data collection to understand interior and exterior impacts (recommended). The following are some data items that will be collected in the areas with known problems and others without in order to establish a baseline to diagnose the issues:
1. Temperature readings
2. Relative humidity readings
3. Review of mechanical reports/documents
4. Review of building envelope by thermal and insulation specialists
5. Thermal modeling with collected data to determine how the envelope is functioning – can take into account the ability to evaluate current conditions and make assumptions for other seasonal impacts. Because of this, the timing of the evaluation is only sensitive due to certain solutions (topical applications) requiring warmer months for installation.
a) This will be used to inform the mechanical engineer what adjustments are needed to existing equipment or what additional equipment could be installed for improvements.
6. Drone footage could be used to provide additional recordkeeping for the owner but isn’t necessary at this point. There are other observation methods that can be used before making that decision unless the owner wants the documentation.
a) Both Tim and Jamie believe that additional documentation will not be necessary for recordkeeping and therefore it can be eliminated from the list of potential observation methods.
III. Past work related to moisture and envelope issues was discussed:
A. 2006 scope of work by metro Waterproofing (Georgia) identified in report found by Jamie included wall cleaning and water repellant recommendation.
B. Another round of envelope work was completed around 2014, potentially related to caulking around openings and flashings.
V. Next Steps:
A. BPL to revise proposal to include possible need for a boom lift for observation in a way that does not impact the cost of work.
B. ASFA to coordinate potential dates for work commencement.
This concludes the meeting minutes. For errors or omissions please notify JBennett@architectureworks.com
ArchitectureWorks, LLP
MEETING MINUTES – COO & CFO
MEETING MINUTES
ATTENDEES:
Jamie Plott
02/28/2024
COO/CFO Attendee (ASFA since 2010)
Jessica Hughes Bennett ArchitectureWorks
Cindy Coyle ArchitectureWorks
LOCATION: Alabama School of Fine Arts
- Building Maintenance
• Hears a lot about leaks
• Leaks worst at library classroom which is below girls dorm showers
• Being below music is hard sometimes
• Smith Roofing – James Smith
• Elevators
o Both working, not well, and pit elevator in DJD
• Need maintenance plan for overall building (HVAC JordanAir) 2019 HVAC survey
- Accessible Storage
• Not in stairs or hallways – chairs (now recital hall)
• 820 building is some storage
• Theatre props
- Change over time – 14 years
• Level of excellence is impressive
o Desire to be world class
• Understanding of process of improvements – it takes time
• Expectations for construction projects: plan ahead, update along the way to keep administration and staff in the loop.
- Dorms
• Easiest off-site option – doesn’t need to be downtown – access to community with assets like parks, retail, etc., and transportation can be handled via contracted bus route.
• Wish there was opportunity for partnerships with empty-ish lots in immediate area or with City at Boutwell
- 820 Property - Parking
• Is an issue, but available space over at Mainstreet lot (north of interstate)
- Contract Services
• DJD Cleaning
• Security – Student support svcs (Kim)
- In-House Services
• Housekeeping
• Dinning (CMP program) could be better – is this beneficial?
o Barely 20% quality
• Need coordination between fond service + residential life
• Dorm director (new, August 2023)
• (8) RA’s
This concludes the meeting minutes. For errors or omissions please notify JBennett@architectureworks.com
ArchitectureWorks, LLP
MEETING MINUTES – GENERAL ACADEMICS
ALABAMA SCHOOL OF FINE ARTS 24-001 01
MEETING MINUTES
02/27/2024
ATTENDEES:
Brad Hill General Academics Attendee (26 years)
Maria Marino General Academics Attendee (20 years)
Jessica Hughes Bennett ArchitectureWorks
Cindy Coyle ArchitectureWorks
LOCATION:
Alabama School of Fine Arts
- First Impressions
• Color everywhere inside – less light with additions to footprint
• Lots of movement
• Cinderblock feels heavy
- Biggest Change
• Kids are different – passion about specialties (very interested in phones)
• Kids are allowed to have them, teachers all handle differently (some use in class)
• 9th + 10th grades treated like middle school – maturing is less
- Roles
• All teachers report to academic chairs + specialty chairs
• 52 – 53 educators plus adjunct
o Brad’s job was intended to be like a “principal” versus head being more like a college president (office in music dept)
o Maria, former teacher, is in math/science – nice to be at opposite ends of hall, but could work together more adjacencies
o Can they host international students?
• For example, only one male dancer – this enrollment need could be met
o This building is school + home for students and that can be hard
o Third floor is only level with lower ceilings
o Residences for guest artists?
- 3rd Floor Student Center
• Counseling
• IT
• College visits
• Parent/Teacher conferences
- Need for common spaces to have more natural light + soft spaces
- Adjunct Faculty
• Music has the most – scheduled by Maria
• Do not have office space, mostly in creative writing + visual arts
- General Education
• English + history are by grade
• Math + Science also teach more (gen + specialty)
- Parking
• Not a huge issue – 820 opened a few more
• More concern from parents + for dorm kids
This concludes the meeting minutes. For errors or omissions please notify JBennett@architectureworks.com
ArchitectureWorks, LLP
- Classrooms
• 24 students max, but they seem small
o No uniform furniture
• Shared classroom doesn’t necessarily work because all needed are happening at the same time (due to curriculum)
• Library – has books, some students use
o Computer app class taught here
o Free period (STAR) student/tech./activity/research
• Homeroom (2-classes)
• Consideration for the need? Congregation space
o Homeroom – splits with lunch; original intent for student services and opportunity for all grade or all specialty host locations: wellness, library, lecture hall
• Enough now per teachers, 1-2 more maybe
Wellness
• 7th grade all year
• 8th graders ½ year / ½ year computer
• Math/science students only do ½ year
• Highschool = star period
- Specialty that could move 820?
• Music practice room crunch
o More individual needs
• Alex is more vocal about need
• Art could work
o Darius is less vocal
• Opportunity for second story on top of creative writing for orchestra?
• Idlewild + Interlocker
o Private arts school
- Dorm Situation
• Makes sense to be off-site
• Next year (2024-2025 school year) 7th and 8th graders are not going to be eligible for boarding
MEETING MINUTES – LEADERSHIP
02/22/2024
MEETING MINUTES
ATTENDEES:
Ba-shen Welch Leadership Attendee
Tommy Bice Leadership Attendee
Jeff Davis Leadership Attendee
Tim Mitchell Leadership Attendee
Jessica Hughes Bennett ArchitectureWorks Cindy Coyle ArchitectureWorks
LOCATION:
Alabama School of Fine Arts
- Arrivals + Impressions (where is parking? where is the door?)
• Building does not identify place
• Cold presence – does not represent joy of occupants The theatre has much more engaging experience
• Hard to find gallery and bathrooms
- What is the best part of campus
• Theatre auditorium
• Outdoor space with kids – not quality of space – activity is nice and greening within concrete jungle
- Thoughts about Off-site
• Adjacencies for alternative program locations – 820 is available
• Whole specialty move not piecemeal
• APCO building to north-west
o Still in operation – must sell, cannot sift, but what are transfer optionsleasing is not ideal
• Is there an opportunity for BJCC partnership
o Triangle of properties with CityWalk in between can create campus
• Opportunity for common workspace + interdisciplinary collaboration in shared environment
• Some classes have certain colors + layout that are individualized to their curriculum
- Wellness Program
• Needs short-term location so theatre can have that space
• 7th + 8th grade – exercise + nutrition
• 9th – 12th grade – adds in mental heath component
• More access for residential students introduced to overall population with running club
• Low-impact equipment is new
• Need full-side wellness program – not necessarily a gym
- Cafeteria
• Need unique experience
• Split with homeroom
• Lunch + learn programming
- Solar Opportunity?
- Digital Media
• First year – absorbed with CW + VA
o CW name change?
• Too interdisciplinary to create a separate building
• Stay current with additive tie to AI
This concludes the meeting minutes. For errors or omissions please notify JBennett@architectureworks.com
ArchitectureWorks, LLP
- 820 Development Agreement
• 4-year timeline based on original date
• Legal teams are involved
o Ask for more time?
o Present plan after master plan?
- Peer Institutions
• Oakwood + cyberschool
• Duke Ellington, Washington DC
• Las Vegas Academy
• ASCTE (from scratch) math + science
o Non-traditional learning spaces + common areas
• Arts School Network
• Mobile 400 target with 150 dorm (Matt)
- Make math/science more visible?
• Now is the time with development
• Targeted visibility campaign now
o There is a huge familiarity with the brand
o $300k side project to renovate labs – pending master plan – math + science can be separated
• Separate math + science faculty + spaces for core classes
- BSC Partnership
• Dorm + Classroom + Cafeteria
o BSC has space + no funding
o ASFA has funds + no space
• Public dollars going to private entity is hard argument
• Dorm helps with state-wide mission + can provide residential life program on existing BSC infrastructure
• Some dorms have cafeteria with in which allows for separation
o Already culture of intermingling of HS + College students with dual enrollment programs within the state
o STS partnership for transportation is easy
Classroom Ownership – General Ed
• Not popular to not have assigned classroom
MEETING MINUTES – MAITENANCE
02/28/2024
MEETING MINUTES
ATTENDEES:
Greg Leopard Maintenance Director Attendee (25 years)
Jessica Hughes Bennett ArchitectureWorks Cindy Coyle ArchitectureWorks
LOCATION:
Alabama School of Fine Arts
• HVAC is biggest push
o Work done in-house for units + maintenance, Jordan air for pricing and items not self-performed
o Chemical treatments are outsourced
• Elevators
o All three are currently working
o 2 are original from 1992, 1 is DJD from 2010
o Consistently a maintenance item
• Plumbing
o Issues at fixtures
o Weeps were sealed in past causing water infiltration at openings; sealant was removed but some finishes were damaged
• Roofing
o Smith, Quality, or Hinkel
o Only one still has tart gravel (above recital hall + black box)
o Consistently dealing with leaks
• Utilities
o Main building power is by wellness, behind dumpsters
• DJD is separate (see dwgs)
o Fire sprinkler system pumps are in maintenance shop
• DJD separate
o Gas-heat DJD, labs, kitchen, water heating
o Water
• Main at 18th DJD at 19th
• Equipment
o 140 water source heat pumps for school
o 7 packaged units for djd
o 7 split systems
o 10 ducted minisplits
This concludes the meeting minutes. For errors or omissions please notify JBennett@architectureworks.com
ArchitectureWorks, LLP
MEETING MINUTES – NUTRITION
MEETING MINUTES 03/19/2024
ATTENDEES:
Arnisha Jordan Nutrition Director
Jessica Hughes Bennett ArchitectureWorks
Cindy Coyle ArchitectureWorks
LOCATION:
Alabama School of Fine Arts
- Total staff of 7 - Schedule
o Arrive by 6:30 am
o Breakfast at 7:15-8 am (30 students)
• Consideration for 2nd breakfast or kiosk?
o Lunch preparation at 8:30 am
o Lunch at 11:15-12:15 pm (150 students)
• Limitation of variety of options + number of students served due to main service line size – can adjacent serving line wall be removed to increase capacity?
• Additional grab and Go + beverage cooler
• Additional ice cream cooler
• Cash register
• Hot food wells do not have capability to drain; cold food well uses ice
o Food discarded after 4 hours due to health dept. input (food wells don’t keep temperature and no waste pan)
Inspected September, January, and May
o All cleaning of kitchen + cafeteria space
o In-house laundry for towels with stackable unit
This concludes the meeting minutes. For errors or omissions please notify JBennett@architectureworks.com
ArchitectureWorks, LLP
• Considering kiosks, eating during class or outside of lunch time –could be flexible due to untypical nature of curriculum
• Student are accustomed to not having food options due to religion or dietary limitations
- Nutrition director role:
o Sets menu, kitchen manager does ordering
• Sometimes delivery conflicts due to carpool or BJCC events (3-4 days a week)
• Menu is monthly, 4-6 week (seasonal)
o Current menu is written, looking to go digital
o Would like to see ASFA colors incorporated more, booth seating
o College food setups are comfortable inspiration – Southern life often has focus around food
o Need traffic areas and lounging areas so that students can keep using space during cleaning
• Stations for standard daily offerings (See Fresh Food Dining @ UA)
- Schedule (continued)
o Snack at 1:45 – 2 pm
• Vending machines, 1 pm start time for student access
• “Smart snacks” after school hours
o Dorm vending does not meet USDA standards
o Dinner at 5-6 pm (30 students)
• Dept chairs notify if program will be during dinner time
• Kitchen closes after cleaning at 7:30 pm
• New space needs lots of charging outlets
• Outdoor – gardening needed, immediate seating and shade needed, greenhouse?
• Students have appetite for sustainability
• Only 12 students have free/reduced lunch (low for Bham Jeffco) often students feel like cost is high
- General Dining Comments
o Major lack of storage, coolers + freezers (walk-ins plus reach-ins) and taller shelving
o Dumpster near
MEETING MINUTES – RESIDENTIAL LIFE
03/14/2024
MEETING MINUTES
ATTENDEES:
India Bailey
Residential Life Attendee
Lisa Gaines Residential Life Attendee
Lori Lein Residential Life Attendee
Webb Robertson Residential Life Attendee
Nelvin Short Residential Life Attendee
Hunter Williams Residential Life Attendee
Jessica Hughes Bennett ArchitectureWorks Cindy Coyle ArchitectureWorks
LOCATION: Alabama School of Fine Arts
- Overall First Impressions
• Not inviting
• No main entrance for school
• Confusion about entries – possibilities for City Walk not yet realized
o DJD entry cannot be primary entry for school due to alcohol license separation required between two (separate addresses exist for this reason)
o Only value in interstate elevation is visibility – the entrance itself is not good
• Building does not match what is inside (SCAD has name recognition and boxy building) feels like a continuation of generic buildings already here
- Dorm Thoughts
• Needs to feel secure and like home
• Ready access for existing facility
• Artistic vitality here maybe cannot be replicated elsewhere
• Elevated green space is desirable (security)
• Opportunity for (new) building in existing greenspace
• Dorm is the number one way to attract statewide talent – high schools are sending students to college with amenities in dorms
• Creating an artistic home should be the priority (collaborative community)
• Need to consider potential of relocating dorm across the street vs specialties to prevent duplication of services on both sides
o Traffic calming devices, bridge?
o UAH campus pedestrian crossing
o Utility row along 8th = $, no to a tunnel
• Staffing for housing
o Artist in residence?
o Liability with non-housing staff
o How to engage with or include community without the upkept ownership of property
o Apartments for “dorm parents” multi-generational
• Parking
o Elevate residential hall + park underneath
• Case study opportunities
o McCauley (boarding)
o Indian springs
• Best part = location
This concludes the meeting minutes. For errors or omissions please notify JBennett@architectureworks.com
ArchitectureWorks, LLP
MEETING MINUTES – SPECIALTY FACULTY
02/20/24
MEETING MINUTES
LOCATION:
ASFA Conference Room
PURPOSE: Meetings with Specialty Chairs
Alex Fokkens (at ASFA for 3 years)
1. Top priorities are space and soundproofing.
2. New recital hall is a game changer, and checks several boxes of needs from original Purpose Built Facilities survey, but finishes aren’t durable enough.
3. Likes the vibe of the industrial nature of the building. Feels similar to Tate Modern.
4. Solutions need to be durable. Kids are moving in and out all day long.
5. Music currently using storage lockers for instruments by Wenger Corp. Need more sizes.
6. Additional equitable office space would be appreciated. Need (5) total offices minimum.
7. Existing practice room sizes are good; all have piano, two have baby grand. Acoustics are terrible. On par with what you’d find at local universities.
8. A space for students to sit and congregate would be good. Currently students/faculty congregate in the narrow hallway for announcements and group time.
9. Keep all the music spaces together.
10. LSO St Luke’s Music Center referenced.
11. Functionality of space is a big consideration because students are in this discipline all hours of the day (specialty time and practice time)
12. Current overlay with general academic classrooms for practice space.
Hungsin Chin (at ASFA for 25 years)
1. Math and Science graduated first class at ASFA in 1995. Usually the largest enrolled specialty.
Darius Hill (at ASFA for 25 years; ASFA Alum)
1. Need space.
2. Clean critique space/framing room.
3. Need a dedicated shop.
4. Vulcan Gallery needs to stay as is, and not be used for other classes/meetings/events/etc. Second gallery space is needed.
5. Need classroom space for lectures.
6. New specialty is media arts.
7. Storage
8. Kiln.
9. (4) staff total
10. Non-specialty students do take art.
11. No reservations about moving to 820 site, but office/pop-up studio still needed on main campus.
Wes Chapman (ASFA Alum)
1. Main needs are to get the storage and offices out of the dance studio space.
2. Provide 4 private offices and costume storage. Support spaces are priority for growth.
3. Update the dressing rooms to eliminate the showers. Provide an all-gender dressing room.
4. Currently have 43 dancers and see 50 as the upper limit. Students on campus until 530/630pm daily.
5. Dorm life needs improvement.
6. Campus building does not feel welcoming now.
7. Curriculum has typically (3) shows a year, world of dance series in fall semester.
T.J. Beitelman (at ASFA for 22 years)
1. In addition to Specialty leader for Creative Writing, T.J. is the new media arts coordinator.
2. Currently have 40 students.
3. Have 4 full time instructors. Need 5 offices for full time and adjuncts.
4. Lecture hall used by driver’s ed, visual arts history class, and homeroom classroom, and is rarely totally full.
5. Creative media instructor on 2nd floor (history of film & yearbook).
6. Digital film making.
7. Recently visited Cumming Georgia School.
2. Math and Science is busting at the seams with 85 students this year. In addition, every student at ASFA cycles through the math and science department for general core learning and honors/AP course offerings.
3. Need additional personnel. Only 8 students admitted fall of 2023; Have 25 applicants for 7th grade next year.
4. Need space for research. Three levels of research: Freshman, Juniors, Seniors. Upperclassmen do large research projects off site with a local University partner, but going forward it would be ideal to have 25% of research projects done in-house.
5. Solve leaks in the space. Black pipes are leaking, insulated pipes are leaking.
6. In addition to renovating the existing labs (need to be updated), provide additional computer lab – must serve 100 students altogether (1st), and additional general lab (2nd) and an additional math classroom (3rd).
7. Improve storage.
8. Perhaps swap Hungsin’s office with the mail room in order to have adjacent conference space with her office.
9. Noise issue with adjacent art studio on ground level.
John Manzellie (at ASFA for 5 years)
1. ASFA building doesn’t show who we are.
2. Theater needs another classroom. It would be ideal for the existing wellness room to become another theater classroom. If we move the blackbox we need to recreate it. It is the best thing for the program.
3. 59 current students, looking to grow to 65. Students on campus until 6/7pm daily. Need 5 offices if possible.
4. Need 2 voice studios with pianos.
5. The blackbox, the costume shop, the scene shop and the wellness room are used for theater classroom space. Currently, the wellness room or a dance studio are used for an additional classroom.
6. Typically, the school has 3 performances in the DJD and 4 productions in the black box.
7. Theater has a storage unit off site.
8. Improvements to DJD (1/3 school use, 1/3 outside groups, 1/3 Art Works)
a. Move entry and box office to 19th Street entrance.
b. Build a real concession stand.
c. Need star dressing room.
d. Convert 2 dressing rooms into 4. Need for private dressing area.
e. Work with City to keep loading space clear for DJD loading.
9. Could 820 site become the wellness center?
8. Sound from mechanical units is atrocious in all classrooms.
9. Numerous leaks in the spaces
10. Intro to creative writing is an elective taken by non-specialty students and filmmaking.
11. Need proximity to other specialties due to interdisciplinary nature of Creating Writing curriculum.
MEETING MINUTES – SMALL GROUP
MEETING MINUTES 08/22/2024
ATTENDEES:
Tim Mitchell ASFA President
Jeff Davis Foundation Board of Directors, President
Mark Robertson Foundation Board of Directors, President Elect
Alison Dillon-Jauken Board of Trustees, Vice Chair
Steve Nelson Board of Trustees
Darius Hill Visual Arts Chair
Cindy Coyle ArchitectureWorks
Jessica Hughes Bennett ArchitectureWorks
Mary McGarity ArchitectureWorks
Adrian Smith ArchitectureWorks
LOCATION:
ArchitectureWorks office 130 19th Street South Birmingham, AL
PURPOSE: Meeting to introduce master plan design program.
Review of Master Plan was given:
Summary of existing program study and needs of the school.
Proposal of “Courtyard” concept and phasing of that scheme
Notes from the discussion of the scheme and future development of plans follows.
820 Site
The bridge to the 820 site takes advantage of having vertical circulation on either end in the new and existing building.
The existing 820 building needs to be torn down.
Would need a bridge because crossing at 18th Street N is more difficult to walk across due to drivers going onto the interstate and there are no crosswalks adjacent.
1801 Site
Working on getting 1801 Alabama Power site appraisal
8th Avenue N has more visibility to pedestrians crossing than 820 site but would still need crosswalk or traffic mitigation.
Dormitory
The scheme proposes a 4-story building on either 820 or 1801 site.
o 1st floor is parking.
o 2nd, 3rd, and 4th floors are dorms.
o The building is attached to an existing building with a bridge.
Purpose-Built Facilities Design Advisory Group called for suite style in dormitory. ArchitectureWorks has proposed 3-stories of dorms with room for at least 50 students per floor which allows there to be 150 dormitories for students. (Number provided by school)
o The proposed scheme is primarily double occupant rooms with larger common hangout areas and smaller pocket lounges for studying outside of the dorm rooms; This arrangement allows students to have the space to interact with others in a variety of spaces.
o There are a few instances of single occupant rooms and RA suites which allow the dorms to flex with the change in enrollment and special situations.
Currently students are moving between dorms and specialty spaces frequently, however, with the new scheme dorms are given more common areas such as study rooms, practice rooms, kitchens, and hangout spaces which makes going into specialty spaces not as necessary.
Existing
o Verification of program square footages and room counts have been recorded.
o Currently at the school 65% of the student body is from Birmingham and they have only reached 27 counties. Mission to reach every county in the state.
o Creative Writing wing is part of security review; door is propped all day.
o City Walk parking has changed the neighborhood.
o Purpose-Built Facilities Design Advisory Group deferred re-doing the roof to build recital hall.
o 2nd Floor hallway has the most congestion and limits growth.
o Conversations with Dance chair (Wes Chapman) are needed to inform the following proposed scheme.
Proposed Scheme
o Priorities of the scheme are to address disciplines that are currently being blocked for growth due to the lack of space/functionality of their current layout.
o After documenting the existing program and needs of the school ArchitectureWorks has tabulated what growth in square footage and room counts that are needed. This research was used to nform the scheme arrangement.
o The scheme addresses a lack of collaboration between disciplines by creating vertical and horizontal organization of departments. This is done by giving a frontage of each discipline along a major courtyard space which provides visual and physical connections across campus.
o Using additional buildings to create a courtyard provides safer outdoor, multiuse, common space.
o The expansion also allows more possibilities for transparency and light within spaces.
o New arrangement allows public view of the school that showcases all the action and creativity that the school produces (This is done with new galleries being placed near street level as well as makerspaces are given more height and views to the city)
o Entry/presence of the school is revaluated with the entrance to the school being highlighted and expanded as well as showcasing student work.
Follow-up / Action Items
Meetings
o September 12th in ArchitectureWorks Conference Room (Tim, Wes, Kim, Beth, and others as necessary)
o September 26th in ArchitectureWorks SawWorks (Tim, Executive Committee, Architect selection committee, specialty chairs, Tommy Bice, Webb Robertson, and others as necessary)
o October 17th Quarterly Joint Board Meeting in ASFA Recital Hall 11:30am1:00pm (Foundation Board of Directors and Board of Trustees)
Note: Joint quarterly meetings occur in January, April, July, and October
Note: Fundraising Campaign could launch after approval given at either January or April meetings
This concludes the meeting minutes. For errors or omissions please notify asmith@architectureworks.com ArchitectureWorks, LLP
MEETING MINUTES – STUDENTS
MEETING MINUTES 02/28/2024
ATTENDEES:
Ashlyn Savincki Genders and Sexuality Alliance
Zoya Aleezada Agriscience Union (Jr. Math/Science)
Jaela Ellis Black Student Union (Sr. Theatre)
Joceyln Gonzalez Latino/A/X/Union (Jr. Dance; Madison, AL-boarder)
Lauren Underberg Asian American Student Union
Melany Morgan Student Council (Sr. Creative Writing)
Favor Buchi-Ahiabuike Student Council (Sr. Theatre)
Aubrey Segars Student Council (Sr. Theatre)
Radhika Pant Student Council (Sr. Math Science)
Aanchal Bahara Student Council (Jr. Math/Science)
Voe Ell Jones Student Council (Jr. Music)
Jessica Hughes Bennett ArchitectureWorks
Cindy Coyle ArchitectureWorks
LOCATION: Alabama School of Fine Arts
- First Impression
• Unique, concrete, lots of art and space but not enough quiet space, lots of overflow
• Lots of light/windows, character of space, open structure no ceilings, lack of study hall space/common space, leaks, labs not working
• Huge spacious areas but leaks, general concerns about the building, lack of common space, need more life in department common areas
• Very gray – need more color like murals, desire more light and more windows
• Need more practice room space, sound acoustics, sharing classrooms is sort of awkward
o Study Hall/STAR
o 7th period starts specialty for art, theatre + dance
o 15 min snack break isn’t hectic
o Rehearsals till 7 during show season
o Roll call at 9 pm.
• Offsite Student
o $700/year for parking (finds street parking due to hours of specialty)
o Hard with homeless people
o Late to first period (lives in Helena)
o 4th + 6th STAR (10:24a-12:56p) finds quiet area in hall to do homework(hard)
o Homeroom + lunch
o Specialty 3:15 – 8p or 4:40 – 8p
o Homework late at night due to hard time during STAR
- General Comments
• Need specific spaces for active and quiet non-class work
• Lots of clutter + storage issues
o Teacher do lots of work but no time for “spring cleaning”
• Need common spaces with all-day access
• Building leaks (library + math/science) shower + off-limit sinks
• Library – what should it be?
o No time to read – library should have books – wish it was encouraged but now its just a common space
o Computers – it could be a study space, books are outdated
o Student-led library for creative writing would perhaps encourage other students to respect it more
o People don’t really check out books, study + college prep books mostly
o Used for music when the recital hall was being built
o Could be better used as a study space
o Students need incentives to read books
o Could there be an honor system for books?
o Opportunity to house creative writing books published
• Everything is nicely connected, very tall rooms but tiny, but it feels tighter after being here a while
• Energy is nice but crowded
• Dorms don’t have enough space, mold, leaking, bathrooms not great, need study space and practice room in dorm areas - would love the opportunity for different spaces for these activities
• Boarding students are not encouraged to use the spaces on the first and second floors of the building; however music students do have access to practice rooms; Cafeteria serves as a “lobby”
• Feels small compared to big schools, safe homey vibe but there’s gray block, need small “safe” space to gather yourself, columns are terrible, stealing space from other disciplines
• Congestion – 7th and 8th grade has expanded
• Fewer windows in Math/Science
• Bathroom breaks must be calculated
• Over-utilized spaces – computer labs; under-utilized spaces – math rooms
o Some awkward spaces are hard to access
• Courtyard is the favorite space of many students; would love seating and cover but awkward, could be more colorful, feels off-limits, used for lunch since cafeteria is so small, stairwell benches for eating
Daily Life
o Would be nice to have classroom space outside
• Boarding Student o 6:30a Wake up, get laundry after weekend (laundry doesn’t always work + small for 60+ girls) shower in morning (5 showers total) lack of sinks, elevator issues
o 7:45 – 8a Head to class (breakfast starts at 7:30 in cafeteria)
• Tech is good in classes, but classrooms are awkward size for arranging desks for conversation
o Lunch (after 4th period) long lines 15-20 minutes which is hard for student groups to meet during these times
• Homeroom for grade level
o Need it as an opportunity for interdisciplinary overlap + books + textbooks for disciplines
• Bring your own device or check out chrome books – don’t need desktops in library
o Study cubicles
• Need practice space for theatre
• Hard in music when practice rooms aren’t really sound proof
• Last two academic rooms hear music from adjacent classrooms/practice spaces
• Need designated dorm parking
• Overlap with creative writing + other disciplines – need to make this specialty area feel less formal/private
• Lecture hall isn’t very representative of creative writing
• Lack of knowledge of available resources – centralized storage
• Need dedicated student org. space which creates more visibility
• “Chamber” space with non-traditional seating + speakeasy feel – lowkey event space
• Want more connection to community and not “blocks”
• Go to school twice as long as other kids, aware that freedom is because they’re at this level
• Library
o Digital copies of books
o Books moldy + dusty
This concludes the meeting minutes. For errors or omissions please notify JBennett@architectureworks.com
ArchitectureWorks, LLP
AW LIFE SAFETY PLANS

AW PRICING STUDY PLANS

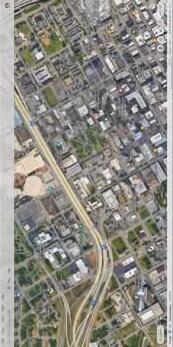

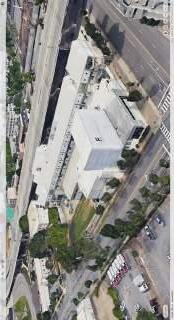


OCCUPANCY, GEN. BUILDING HEIGHT: GEN. BUILDING AREAS
ASSUMPTION:
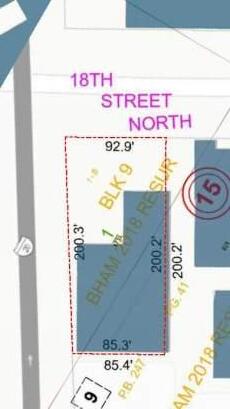

12 / 2 / 24 Jason and Mary discussed these three options for the Dorm:
3. Three-story conventional wood-framed walls and floors walls over two-story concrete. 5-story masonry shafts. Masonry storm shelter.
2. Three-story CLT-plate and conventional wood stud walls over two-story concrete. 3-story CLT shafts over 2-story masonry shafts. Masonry storm shelter.
1. Three-story CLT-plate and conventional wood stud walls over one story CLT-plate and glulam beams and columns over one story concrete. 3-story CLT shafts over 2-story masonry shafts. Masonry storm shelter.
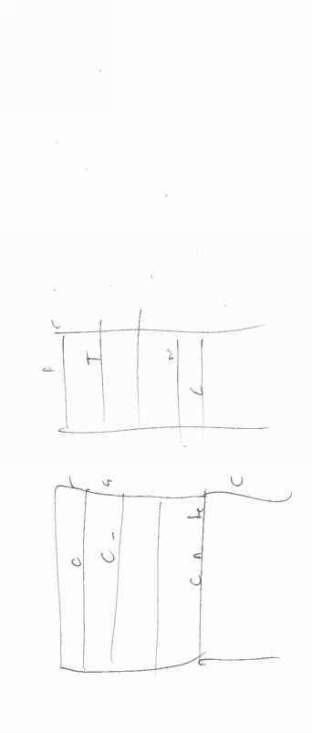















STRUCTURAL CONSULTANT NARRATIVE
Structural Narrative
1.0 GENERAL
1.1 Project: The proposed project consists of a new multi-purpose five-story dormitory structure with a ground level tornado storm shelter. The storm shelter will be framed using 12” cmu or cast-in-place walls supported by 4’-0” wide x 2’0” thick continuous footing.
1.2 Structural Criteria: The applicable Building Code is the International Building Code – 2015 Edition (IBC 2015). IBC references other codes and standards which will be applicable to this project, including: ASCE 7-10 (for wind/lateral loads); ACI 318 (for concrete design); AISC (for structural steel design); NDS (for Wood Construction).
1.3 Lateral Design Criteria:
• Wind Design: Basic Wind Speed = 115 mph.
• Seismic Design: At this time a final site class has not been determined, therefore, a seismic design category cannot be determined. Based on experience working in this area, wind loads will likely control lateral design.
2.0 FOUNDATIONS
2.1 Geotechnical Report: A geotechnical report is in progress but has not been completed at this time.
2.2 Foundation Systems: MBA anticipates that the building can be supported on a shallow foundation or an intermediate foundation system with bearing approximately 24 inches below typical grade. We anticipate a concrete system of continuous strip footings along the perimeter and at other load bearing elements (e.g., interior load bearing walls) of the structure with columns supported on isolated footings. MBA also anticipates concrete retaining walls at changes in the ground floor elevation. Intermediate foundations or soil-improvement foundation systems may be required if the column loads will cause excessive settlement for spread footings.
3.0 GRAVITY FRAMING SYSTEMS
Structural Narrative Alabama School of Fine Arts
3
5.3 Structural Steel
• ASTM A992 – Wide Flange Shapes
• ASTM A500 – Structural Tubes
• Composite metal deck
5.4 Wood Framing
• No. 2 Southern Pine
• CLT Panels by Smartlam
End of Structural Narrative
Prepared By:
Jason A. Partain, M.S., P.E. Principal MBA
Engineers, Inc.
Structural Narrative Alabama School of Fine Arts Birmingham, Alabama December 9, 2024 2
3.1 Option 1: The building will consist of the following:
3.1.1 Level 1: Composite steel and concrete podium supported on steel columns.
3.1.2 Level 2: Cross laminated timber (CLT) panels supported by gluedlaminated (glulam) timber beams and columns.
3.1.3 Levels 3-5: CLT panels supported by load-bearing wood framed stud walls.
3.2 Option 2: The building will consist of the following:
3.2.1 Level 1 and 2: Composite steel and concrete podium supported on steel columns.
3.2.2 Levels 3-5: CLT panels supported by load-bearing wood framed stud walls.
3.3 Option 3: The building will consist of the following:
3.3.1 Level 1 and 2: Composite steel and concrete podium supported on steel columns.
3.3.2 Levels 3-5: Prefabricated wood trusses supported by load-bearing wood framed stud walls.
3.4 4.0 LATERAL RESISTING SYSTEMS
4.1 We anticipate that the lateral forces for this building will be resisted using a combination of wood sheathed shear walls, masonry shear walls, and steel moment frames, and steel concentrically bracing (x-bracing).
5.0 MATERIALS
5.1 Concrete:
• Concrete 4,000 psi
5.2 Reinforcing Steel
• ASTM A775 Gr. 60 (rebar)
• ASTM A185 (WWR)
CIVIL CONSULTANT NARRATIVE
Site Utilities
1. All existing utilities in the existing courtyard will likely require relocations. All utilities and lines should be located outside of planned detention system.
2. Water Services
Existing Water Mains – Existing water mains are located along 18th Street to serve both the ASFA Addition and the 5-story dormitory building (dorm).
Water/General - Coordination with Plumbing/Fire Sprinkler Engineer and the Landscape Architect is needed to determine water demand needed, but we have the following assumptions. Connections will be per BWWB. All service will extend to a point approximately 5 feet outside the building. Domestic and irrigation backflow prevention will be with a Reduced Pressure Zone (RPZ) backflow preventer and located in an above ground heated enclosure just inside the property line.. Fire Water services will require a meter in a below ground vault and a double check backflow preventer in a below ground vault. Depending on size required, the domestic service piping will be either Ductile Iron, PVC, or PVC C900 for services 3 inches and larger, and for service connections
Sizes of Water Services - We assume the addition project and dorm will each require a new 2” domestic water service, a 6” fire service, and 2” Irrigation. The addition project could potentially use water from the existing building in lieu of new services. Irrigation Water - (Addition) We assume the existing irrigation meter can be used if exists, otherwise a 2” or smaller irrigation meter and RPZ would be required. Dorm Building will require a 2” irrigation service.
3. Sanitary Sewer – According to the architect, there is an existing sanitary sewer draining under the existing building, however, it is assumed that this line is not of sufficient depth/size to handle the flow from the new addition. There is an existing pump station accessible from the courtyard on the west side of the Theater building. It has not been determined if this is low enough to serve the new addition. At this point, we assume that the pump station will require to be replaced with a similar HP pump (assume 2HP min) duplex pump station with a 3” min. diameter force main, 4’ diameter x 10’ deep wet well. Refer to Plumbing for more information.
4. Sanitary Sewer - The dorm building will require a new 6” sanitary sewer lateral. If size of existing lateral is sufficient (6” diameter), the existing lateral portion in the ROW can be maintained. At this point, we do not know the existing lateral size or condition.
5. Power – Coordinate with Electrical Engineer. AL power is the power provider. Unless determined otherwise, plan on preserving the existing power vault in south ROW and pulling power from existing vault. Replacement/relocation of main power line from underground vault to the existing building is required as well as a new line to serve the building addition. The dorm building will require a power new service, likely underground, to be determined by AL Power at a later date.
6. Communications – route from existing building (addition) or route from approved junction box in public ROW (likely 18th Street) in 2 four-inch conduits (same for dorm) Private communication connection between main campus and dorm may be via bridge if part of project.
7. Gas – The utility provider is Spire. Provide new gas to addition with new meter by Spire, or route through existing building(s). The design of this gas line is outside of the scope of the Civil Engineer, but we will show on the site utility plan for reference.
12. Elevations in landscaped areas adjacent to the buildings will be a minimum of 6” below the finished floor elevation except in areas that are planned to be below grade and the contractor is to coordinate with structural and architectural work to provide water proofing in areas that will be below grade. Work in landscaped areas is to be coordinated with topsoil placement and the Landscape Architect. It shall be assumed landscape drainage and piping will be required to dewater the landscaped beds if provided.
13. The contractor shall anticipate a drainage course below the building subgrade of No. 57 or No. 67 stone.
Storm Drainage
1. The existing stormwater detention system will require removal to construct the addition. Replacement with a detention system of increased storage is expected to be required for the project.
2. From reviewing old plans, we have serious concerns about the existing detention pond elevations vs. FFE of building (existing and proposed) and elevations in the existing and proposed courtyard. Old plans show the bottom of the 48” diameter detention system to be only 2 feet below the existing building FFE. If accurate, this could potentially create flooding conditions of courtyard and/or building when detention elevations exceeded half-full conditions.
3. The existing courtyard and south half of the block appears to drain through the courtyard, into storm drainage, and under the existing building via a 12” storm pipe located near the west property line (flowing northward). This includes discharge from the detention system. It is likely that this existing storm line under the building will be maintained, however, at this time we recommend a secondary storm line be added in the 18th street ROW that would provide primary or secondary storm drainage routing out of the existing “bowl” to reduce chances of flooding. We anticipate this new secondary storm line to be routed from the courtyard northwesterly to a suitable City drainage line with adequate depth, potentially to the Interstate ROW on 18th St. This new line will likely be a 12-15” diameter restrained joint c900 PVC or similar pie under the new building in a continuous steel casing and increase in 18th Street to an 15-18” diameter RCP or another city approved pipe.
4. It is possible that an emergency stormwater wet well, and pump (lift station) could be used to pump out the courtyard during rain events in lieu of a secondary storm line to evacuate the courtyard area, however, if a pump were considered, connection to a generator for power supply during storms would be recommended.
5. Under normal circumstances, we would recommend routing of all new roof drains away from the courtyard (away from potential problem areas), however, with the detention requirement, we do not believe the City would allow that since we do not have the apparent ability to provide detention outside of the bounds of the property. *We will examine the potential for providing a secondary detention system for other existing building runoff in the north parking lot area, so we send proposed building downspouts directly to the 18th Street ROW to minimize flooding concerns in the courtyard.
6. A robust foundation drain system with porous granular backfill shall be an important part of the Architects waterproofing system around the perimeter of the structure for areas below grade.
7. The need for under-slab drainage system consisting of porous pipe, filter fabric, and additional stone layers may be recommended by the geotechnical engineer, or desired by Owner, for additional protection against dampness and groundwater in the building.
Site Grading
1. Disclaimer: Grading commentary in this narrative were based on Sheet C3.0 dated 12/15/2010 (LBYD) from the Theatre Expansion Project. There may be incorrect information on this sheet, so further surveying and design will be required to have accurate information to base decision making on.
2. According to the Architect, the existing FFE of approximately 600.00, will be the FFE of the proposed building addition for both the 2 and 3-story sections. For this narrative, we are assuming 600.35 as shown on one of the old civil plans/surveys).
3. The existing courtyard, which is planned to be replaced, will likely have a gentle slope away from all doors, both existing and proposed. The existing low point of 598.79 will be maintained, if not lowered for increased flood protection.
4. The grades on 18th Street and Reverend Abraham Woods Jr. BLVD are several feet to approximately 10 above the existing (and proposed) FFE (Excluding Theater). The combination of this and the theatre building being at a higher elevation, there is no open path for water to flow around the existing building in the event of blocked or undersized lines.. This grading condition has the effect of creating a “bowl” in which creates high risk for flooding. No emergency stormwater overflow path is evident. By establishment of the addition, this “bowl” effect has not been changed. It is not likely that this condition can be corrected with this project, unless the FFE of the proposed building were raised and walls were added to divert runoff around the existing building with the low FFE (600.35). It is expected that this would not be suitable for the architecture and Owner’s desired uses, but this is a possibility, nonetheless. Assuming not, we recommend stormwater improvements that could limit undesired ponding and flooding.
5. Project excavations around the surrounding streets that are higher in elevation may prove to be one of the biggest challenges.
6. A geotechnical report for this project has not been conducted for the project. Any suitable soil on site will be available to use as fill. Any unsuitable material or excavated rock will be removed from the site.
7. Project excavations will include cut of up to 10-12’ and some haul off of excess materials. Cut and fill quantities have not been determined at this time.
8. Contractor shall excavate or import suitable soil to prepare subgrade for the buildings, pavements, walks, turfs and grasses, and other landscaping. In the building footprint, rock, if encountered will be removed to an elevation of at least 3 feet below planned subgrade.
9. Excavations abutting the existing streets that are well above the planned FFE, may require shoring or special work to shore embankment or stabilize or replace existing utilities.
10. Excavations abutting existing walls to remain could be difficult or replacement of walls/and ramps should be included.
11. Until a geotechnical evaluation with grading and paving recommendations is available, for pricing, assume that satisfactory soils are soils that are virtually free of rocks greater than 3 inches in diameter, virtually free of organics, with a liquid limit not exceeding 50, a plasticity index not exceeding 25 and a minimum unit weight of 100 pcf. Fill will be placed in 8-inch maximum loose lifts, and the material will be properly moisture conditioned and compacted to 98% of the materials maximum density as measured by ASTM D698 Standard Proctor in building and paved areas and in areas of structural fill and compacted to approximately 90% in landscaped and planted areas.
1. Hardscaped areas and pervious pavement for the courtyard shall be determined by the Architect/Landscaped Architect. Pervious pavers or pervious concrete could help stormwater calculations.
2. Replacement of ramps at Theater where new roof is planned is likely to ensure compliance and incorporate new structure. Replacement of ramp and walls providing access to southern public street is a possible requirement, depending on proximity to proposed construction and foundation elevations.
3. Sidewalk replacement around perimeter of project in ROW is planned.
4. Retaining Wall – Existing retaining walls along 18th will be removed and replaced with partially below-grade building walls. Replacement of retaining wall at ramp on Rev. Abraham Wood Drive and along Theater could be required. Determination upon survey and design.
5. Light Duty Asphalt Paving if required shall be assumed to be 3” asphalt and 6” crushed stone base will be used for general paving. Heavy-duty asphalt will 4.5” asphalt and 8” crushed stone base. Light Duty Concrete and Sidewalks will be 4” concrete over dense grade base. Heavy-duty concrete is assumed to be 6” thick 4000psi concrete over 4” crushed aggregate base (shall be assumed for all truck paths and loading and unloading/dumpster areas).
Improvements in ROW
1. Sidewalk and curb and gutter replacement is likely required around the west and south sides of the new addition and were excavations are required in the ROW. improvements is the only item planned to fall within this ROW but if other improvements require work, then that is outside of the architect’s base scope of services.\
2. Patching of asphalt for new utilities, new storm drainage, and slope layback is required. Asphalt Milling and Overlay should be provided, assume at least half of width of street fronting projects would require milling and overlay.
Erosion
1. With detention required, expect to use this permanent detention area to be used as a temporary sedimentation basin area.
2. It should be expected to pump a sediment basin through filtering device such as filter bags or tank clarifier prior to discharging to street.
3. Gravel surfacing shall be used for all exposed soil areas during construction.
4. Since existing drainage line is routed under building, special consideration shall be taken to prevent sediment laden water from reaching system. This means establishment of a temporary wall or berm to separate new construction and existing building and double inlet protection, extra devices will be required.
5. We may recommend and require existing storm lines to be videoed before design, construction, and after construction to ensure pipe is functional and not filled with sediment or debris.
ELECTRICAL CONSULTANT NARRATIVE
HVAC/PLUMBING CONSULTANT NARRATIVE




MASS TIMBER GRANT RFP
2025 MASS TIMBER COMPETITION:
SUSTAINABLE


or mass timber hybrid building systems and construction.
Information reported by grant recipients—such as cost analysis, design insights, life cycle assessments (LCAs), post-occupancy biophilic studies, and other research results—will be shared with the broader education community, as well as their design and construction partners, to help support future projects. By making these findings public, the funders seek to advance the business case for mass timber in project types where the use of wood is currently less common, such as education buildings.
Submission Eligibility
To be eligible to enter, the lead applicant on the project team must be one of the following:
• A for-profit building sector organization registered in the U.S. (e.g., architect, engineer, developer, building owner, general contractor, manufacturer).
A not-for-profit organization incorporated as a not-for-profit corporation or society formed in the U.S. (e.g., independent school, trust, religious body, association).
• A U.S. local government entity (e.g., public school district, city, county, state).
• A Native American Tribal government entity or organization.
An eligible project must be located within the United States and be a K-12 educational project including, but not limited to, classrooms, libraries, athletic facilities, offices, resource centers, portable classrooms, and vocational centers. Pre-K and daycare facilities will also be considered.
An eligible project must include one of the following mass timber systems: cross-laminated timber (CLT) of either solid-sawn and structural composite lumber, nail-laminated timber (NLT), glued-laminated timber (glulam), dowel-laminated timber (DLT), and other mass timber products approved by the competition organizers upon request. Mixed material (hybrid) solutions that have predominantly mass timber components along with other structural materials are also eligible.
Award Amount and Funding Priorities
The competition will award up to $1.8 million in total funds across multiple projects. Within their entry, the team should request an award amount that is appropriate for the proposed project—up to a maximum amount of $500,000.
Final award amounts will be based on project size or complexity, replicability, and the likelihood of construction with a clear path to completion.
• Project size or complexity. Significant projects with high anticipated design and construction costs will be better able to justify larger requested award amounts. (Please see the section below called Eligible Expenses.)
• Replicability. Proposals that are viable for multiple sites or are part of a Master Plan Prototype applicable in numerous future projects may be considered for higher funding.
• Likelihood to be constructed. Proposals that have a clear path to completion will be more likely to receive higher funding. The judging panel will be asked to consider questions such as: Is the entry for a specific district or investor with a determined site? Is the proposed project already funded? Has the construction type been determined? Has a design team been contracted? Is there school district buy-in?
Preference for Domestic Supply
Preference will be given to projects that are scalable in terms of project size and replicable by other schools and school districts within the U.S.
Wood sourced for the proposed project should demonstrate sustainable forest management that contributes to forest and watershed health. Several approaches are used to ensure sustainable supply of wood products, including federal, state, and local regulations; third-party certifications; best management practices; and an emerging ASTM standard. Preference will also be provided for projects that commit to using domestically harvested and manufactured mass timber.
Evaluation Methodology and Scoring Rubric Methodology
Each project submission will be judged by an independent panel of industry professionals representing education, architecture, engineering, construction, and sustainability. The judging panel will consider aspects of the project using the weighted scoring rubric outlined below. Panel members will meet as a group to discuss and evaluate projects and to choose the finalists. In general, the judging panel will elevate submissions that have the following attributes, which are reflected in the scoring rubric.
• The submitted project has the potential to catalyze broader adoption of mass timber by communities for the benefit of educators, staff, students, and residents that use our schools. The project team has identified and leveraged the design and constructability benefits of mass timber in a way that could expedite other future school projects.
» In particular, the project will demonstrate biophilic design principles for the potential enhancement of wellness and learning outcomes.
» The project demonstrates a compelling way for districts and communities to implement decarbonization practices and/or meet existing sustainability and resiliency goals by using a carbonstoring building material.
• The project team has developed and documented a new solution in the design, engineering, and construction of a mass timber system within existing codes and regulations. Or the project team has validated a creative application of mass timber outside the current regulations.
Proposal Submission and Document Structure
Project teams will need to complete all required elements within the online form and upload optional supporting documents. The entry deadline applies to when the submission has been completed via the online form. Submissions started by the user but not finished before the deadline will not be accepted. Alternate methods of submission (e.g., email) will also not be accepted.
3
•
This may include district staff and liaisons, developer,
structural engineer, construction manager, mass timber supplier, and/or general contractor. Include any important specialty consultants particularly relevant to the success of the project (e.g., fire, acoustics, LCA, Building Information Modeling (BIM)).
Include bios of team members that describe their experience with previous mass timber projects.
• Describe the diversity and equity reflected within the makeup of the project team. Letters of support or commitment from key stakeholders, team members’ mass timber resumes, and supporting information may also be provided.
• Describe the mass timber solution(s) to be used in the project. Include detailed information on where in the proposal mass timber will be used and estimate the component sizes, total volume, and percentage of mass timber structural components in the overall project.
Provide the master plan, prototype documents, conceptual construction plans and drawings, if available, as attachments.
For this competition, mass timber includes cross-laminated timber (CLT), naillaminated timber (NLT), glued-laminated timber (glulam), dowel-laminated timber (DLT), products that meet PRG 320-19, and other mass timber products approved by the competition organizers upon request. Mixed material (hybrid) solutions that have predominantly mass timber components along with other structural materials are also eligible.
Scoring Rubric
Points will be awarded based on the range provided for each section, and each section
Provide an overview of the proposed project. Describe the schematic site plan and education specifications, if known.
• Explain how this project serves the education and civil needs of the community. Provide a statement of support for the proposed project from the district or other governing body, if available. State how local community will be involved in the design process, if applicable.
• Show a benefit to underserved/historically marginalized people,
•
•
•
•
•
4
• Explain how the mass timber system will meet project objectives and key code requirements—e.g., structural, fire, life safety, acoustics, vibration, durability, sustainability, and/or resilience.
• Indicate if approval of an alternate means and methods request (AMMR) is needed for the proposed project. If so, demonstrate the track record for acceptance of similar projects with the Authority Having Jurisdiction (AHJ). Provide supporting information on the AHJ’s likely position(s) and a letter from the AHJ regarding the proposed project. Describe contingency plans if the AMMR is not approved.
• Describe the solutions developed for this project that will be documented and shared with the education and building communities.
Describe how the atypical costs, sourcing, scheduling, etc. associated with mass timber have been justified to district and ownership stakeholders. Show benefits of using mass timber on upfront (e.g., schedule) and/or long-term costs (e.g., maintenance).
Provide a statement of support from the district regarding the choice to build with mass timber.
• Describe any known implications of using mass timber on project funding, insurance, or related topics and how they will be addressed.
Ideal candidates are high-profile, replicable, economically viable U.S. projects that utilize existing research and/or proven alternative technical solutions and available technical expertise for their successful execution.
0 – 50 points Mass Timber Sourcing
• Identify selected manufacturers of mass timber products or manufacturers being considered to supply products. If appropriate, provide a letter of commitment to use lumber sourced and mass timber produced from the U.S. or North America.
• Provide a statement of sustainability from the manufacturer being considered for specified mass timber products.
Preference will be given to projects that commit to using U.S. harvested and manufactured mass timber. An objective of the competition is to grow the U.S. mass timber and solid-sawn lumber markets and strengthen the domestic mass timber supply chain.
Wood products sourced for the project should demonstrate sustainable forest management that contributes to forest and watershed health as documented in the statement of sustainability from the manufacturer. Several approaches are used to ensure sustainable supply of wood products, including federal, state, and local regulations, third-party certifications, best management practices, and ASTM standard D7612. The use of mass timber with lumber that meets third-party forest or fiber sourcing certification is not a requirement.
MASS TIMBER GRANT RFP
•
Eligible Expenses
Awarded
and only for the following eligible expenses:
Bond Planning, Pre-Bond Design, and Master Planning
Schematic site plan development.
• Cost estimating.
• Site visits and other stakeholder research into mass timber.
• Costs associated with distributing information, conducting a community meeting (i.e. parent-teacher meeting, school board meeting, etc.), and sending communications about reasons to consider mass timber.
• Preliminary code analysis through the local jurisdiction’s building department or other administrative unit.
Schematic Design, Design Development, and Construction Drawings
• Architecture.
• Concept and design development.
Engineering.
Incremental preliminary evaluation of possible structural solutions and building serviceability-related issues.
• Incremental design expenses related to the design of the wood structure.
• Integration of novel solutions when detailing structural documents for tendering and construction.
• Fire safety and protection.
• Fire and building safety strategies, related issues, and possible solutions. Building enclosure design.
Examination of issues and detailing solutions related to the building’s exterior façade.
Mechanical and electrical interfaces.
Strategies and issue resolutions related to system integration.
Secondary impact and preliminary cost analysis related to use of wood products, components and systems, and related construction methodologies.
Research, Testing, and Other Required Support by Third Parties
• Research and testing related to acoustic, fire, seismic, vibration, connections, building envelope assembly materials, and construction techniques.
Whole building life cycle assessment (WBLCA) or structural LCA.
Post-occupancy studies related to biophilic elements.
Costs associated with product, component, and/or system modeling and testing.
Building System Code Acceptance, Final Cost Analysis, and Approvals
Architecture and engineering.
Comprehensive resolution of design issues.
Final code review, final cost analysis, and preparation of documents and peer review process costs.
• Additional design modeling or testing requirements.
• Final documents and presentations to the local authority for building permit approvals.
• Other project approval costs.
Construction
• Quality control, site inspection, and site safety costs.
• Risk management related costs.
Related Activities and Other Costs Not Noted but Directly Attributable to the Development and Construction of a Wood Solution
Incremental supervision and trade training associated with the proposed wood solution(s).
Instrumentation during construction and ongoing monitoring costs associated with building performance of critical wood components or assemblies.
• Construction site access requested by the competition partners that may cause the proponent to incur additional costs (e.g., construction disruption and additional site safety requirements that may result from visitor tours or promotional events).
Reporting and Access Requirements for Recipients
Reporting requirements for recipients will be defined in the funding agreement but will likely include the following information. Regular communication between the project teams and competition organizers will be implemented.
Information sharing requirements include the following. Results may be shared publicly.
The recipient will provide details of any WBLCAs or structural LCAs that informed the project design.
The recipient must make available material quantities, costs, and/or BIM model for further analysis.
Access to technical information and business cost data will support case studies developed by the competition organizers. Recipients will grant the following.
• Access and permission to use project photos by the SLB, the American Wood Council, Think Wood, WoodWorks, and the USDA FS for use in promotional materials (e.g., websites, case studies, and social media).
Access to the jobsite for project tours in collaboration with the recipient.
Access to jobsite for collecting data that inform future projects and solutions.
• Data resulting from tests performed to validate design approaches.
• Access to whole building cost data including mass timber cost data for WoodWorks internal use in tracking cost trends and mass timber efficiencies.
• Notes and results from discussions and project reviews by the AHJ.
• Development and access to a construction report (including a project timeline with mass timber construction timeline identified separately).
• Insurance data to assist in the analysis of current rates and trends.
• Development financials to create a business case report.
• Lessons learned on the project for potential use in a case study and to generally help inform others interested in pursuing mass timber projects. Availability for quarterly virtual meetings to discuss and finalize deliverables in accordance with the payment schedule.
Deliverable and Funding Schedule for Recipients
Awarded funds will be disbursed partially at intervals as the project progresses and upon approval by the funders of milestone deliverables. A funding agreement will specify the required deliverables—such as project updates, financial reports, receipts and proofs of payment—and set corresponding payouts along a predetermined schedule. That schedule will depend on the amount of funding awarded and the nature of the project. For example, delivery of a predesign status update and completion of schematic designs may trigger 15% of funding to be released to the recipient; and the delivery of financial reports outlining mass timber material costs may trigger an additional 25%—and so forth, until the agreement is fulfilled and the full amount is disbursed.
Competition Entry Instructions
To submit a project entry: 1. Complete all fields within the online form 2. At the same time, upload a proposal document as instructed at the bottom of the webpage. Submitters will see a message confirming receipt of the submission. For technical assistance with the entry form, contact the program administrator at the email address below.
Inquiries
All inquiries should be submitted by email to sustainableschools@woodworks.org
Prior Year Winners
Profiles of winning projects from the 2022 and 2023 competitions can be viewed on softwoodlumberboard.org and thinkwood.com
You may also find it instructive to browse mass timber projects in your region on the WoodWorks Innovation Network

About the Softwood Lumber Board
The Softwood Lumber Board is an industry funded initiative established to promote the uses as well as the environmental and economic benefits of softwood lumber products. Programs and initiatives supported by the SLB, including American Wood Council, Think Wood, and WoodWorks, focus on increasing the demand for lumber products in the United States.
About the USDA Forest Service
The USDA Forest Service has brought people and communities together to answer the call of conservation for more than 100 years. Grounded in world class science and rooted in communities, the Forest Service connects people with nature and to each other. The Forest Service cares for shared natural resources in ways that promote lasting economic, ecological, and social vitality. 193 million acres of national forests and grasslands contribute more than $13 billion to the economy each year through visitor spending alone. The Forest Service also maintains the largest forestry research organization in the world and assists state and private landowners, helping to steward about 900 million forested acres in the U.S., including 130 million acres in urban areas, which most Americans now call home.
About WoodWorks
WoodWorks – Wood Products Council provides education and free technical support related to the design, engineering, and construction of commercial and multifamily wood buildings in the United States. A non-profit staffed with structural engineers, architects, and construction experts, WoodWorks has the expertise to assist with all aspects of wood building design.
About the Center for Green Schools
The Center for Green Schools at the U.S. Green Building Council is a global leader in advancing green schools and providing the resources needed to create sustainable, healthy, resilient, and equitable learning environments. We are driving the green school movement by working directly with those implementing sustainability within school systems and offering a wide array of initiatives that accelerate action.
11
MASS TIMBER GRANT SUBMISSION PAGES 1-8 OUT OF 122
Page: Registration Information
2025 Mass Timber Competition: Building Sustainable Schools (http://softwoodlumberboard.org/wp-content/uploads/2024/11/24-SLB0294_Mass-Timber-Competition-RFP_2025_Final-2.pdf)
For your convenience, you may access the Request for Propsoals (RFP) here. Please complete all fields below. You should then see a message confirming receipt of the submission. If you need technical assistance with this entry form, please contact sustainableschools@woodworks.org (mailto:sustainableschools@woodworks.org)
THE ENTRY DEADLINE IS MONDAY, JANUARY 13, 2025 AT 11:59pm ET
What
What is the email address for the point of contact? ccoyle@architectureworks.com
What
What
Who
Optional
Download File (https://masstimbercompetition.secureplatform.com/file/66546/eyJ0eXAiOiJKV1QiLCJhbGciOiJIUzI1NiJ9.eyJtZWRpYUlkIjo2NjU0NiwiYWxsb3dOb3RTaWduZWRVcmwiOiJGYWxzZSIsImlnbm9y VicinityPlan.pdf)
Optional images/rendering 2
Download File (https://masstimbercompetition.secureplatform.com/file/66547/eyJ0eXAiOiJKV1QiLCJhbGciOiJIUzI1NiJ9.eyJtZWRpYUlkIjo2NjU0NywiYWxsb3dOb3RTaWduZWRVcmwiOiJGYWxzZSIsImlnbm9y ug5wrdSj6sKvhchWX5LxuxR4IAzibka9Y?Overall_Massing_Diagram.pdf)
Optional images/rendering 3 Download File (https://masstimbercompetition.secureplatform.com/file/66548/eyJ0eXAiOiJKV1QiLCJhbGciOiJIUzI1NiJ9.eyJtZWRpYUlkIjo2NjU0OCwiYWxsb3dOb3RTaWduZWRVcmwiOiJGYWxzZSIsImlnbm9y Physical_Site_Model.pdf)
Optional images/rendering 4 Download File (https://masstimbercompetition.secureplatform.com/file/66549/eyJ0eXAiOiJKV1QiLCJhbGciOiJIUzI1NiJ9.eyJtZWRpYUlkIjo2NjU0OSwiYWxsb3dOb3RTaWduZWRVcmwiOiJGYWxzZSIsImlnbm9y Axons_Existing_vs_New.pdf)
Optional images/rendering 5 Download File (https://masstimbercompetition.secureplatform.com/file/66550/eyJ0eXAiOiJKV1QiLCJhbGciOiJIUzI1NiJ9.eyJtZWRpYUlkIjo2NjU1MCwiYWxsb3dOb3RTaWduZWRVcmwiOiJGYWxzZSIsImlnbm9y ZQMAuEvJV_kCJH1-TNDR6KxBJf786igeEzqvZE?Conceptual_Plans_and_Imagery.pdf)
Optional video introduction No File Uploaded
SECTION 1: Project Description (250 POINTS TOTAL)
1-1_BuildingPlans.pdf)
1.3
is a need to address the fluctuating and often unequal number of female-to-male students within the dorm, and their separation. A more flexible arrangement could allow for variations from year to year, but female students are not able to attend each year as the dorm is full on the female side but not on the
priorities (found
Download File (https://masstimbercompetition.secureplatform.com/file/66459/eyJ0eXAiOiJKV1QiLCJhbGciOiJIUzI1NiJ9.eyJtZWRpYUlkIjo2NjQ1OSwiYWxsb3dOb3RTaWduZWRVcmwiOiJGYWxzZSIsImlnbm9y 1-3_Schedule_and_Funding.pdf)
2.
1.5
(0-25 points) Download File (https://masstimbercompetition.secureplatform.com/file/66509/eyJ0eXAiOiJKV1QiLCJhbGciOiJIUzI1NiJ9.eyJtZWRpYUlkIjo2NjUwOSwiYWxsb3dOb3RTaWduZWRVcmwiOiJGYWxzZSIsImlnbm9 1-5_Team_Profiles_and_Letters_of_Support.pdf)
SECTION 2: Business Case for Mass Timber (400 POINTS TOTAL)
(0-100
2.1
Carbon_Impact_asfa_residential_life_building_hotels.pdf) 3.2
ASFA-MoistureInvestigationReport-BPL_2025-0318
ASFA Messaging Platform
ASFA Purpose-Built Facilities Design Advisory Group Report
ASFA Signage Proposal Nov. 16, 2023
ASFA Speciality Programs Facilities Needs ASFA Messaging Platform
ASFA Strategic Plan 2023
LIVE Design Group Contract Documents dated 7/0/2010
Property Condition Assessment 2020 by Building Diagnostics & Property Science
RFP ASFA Campus Master
820 Agreement

