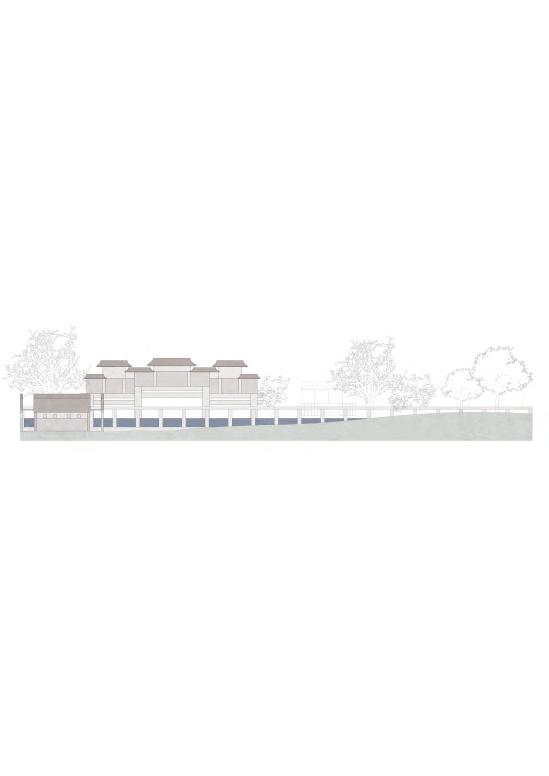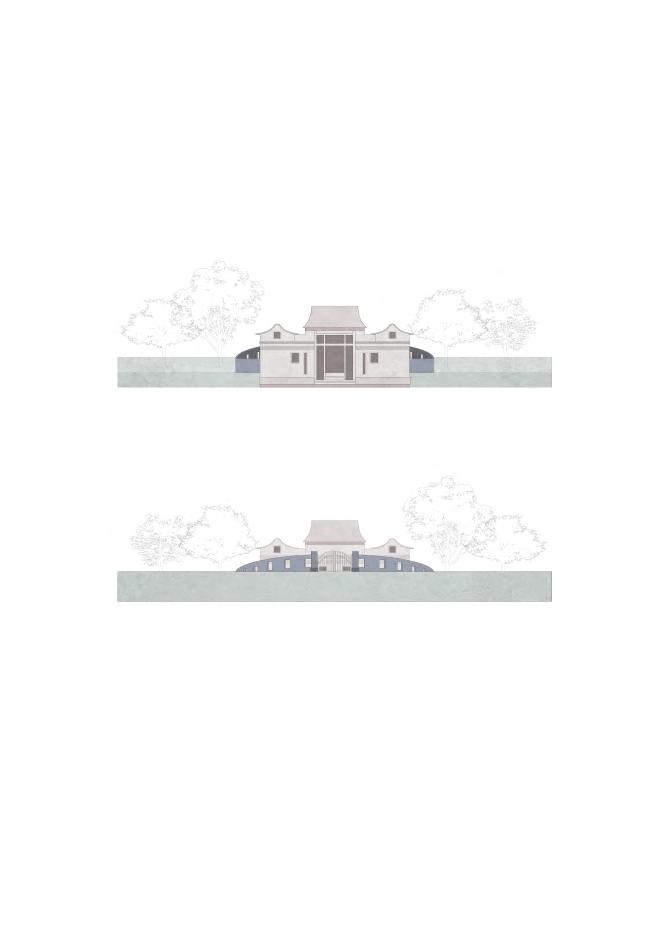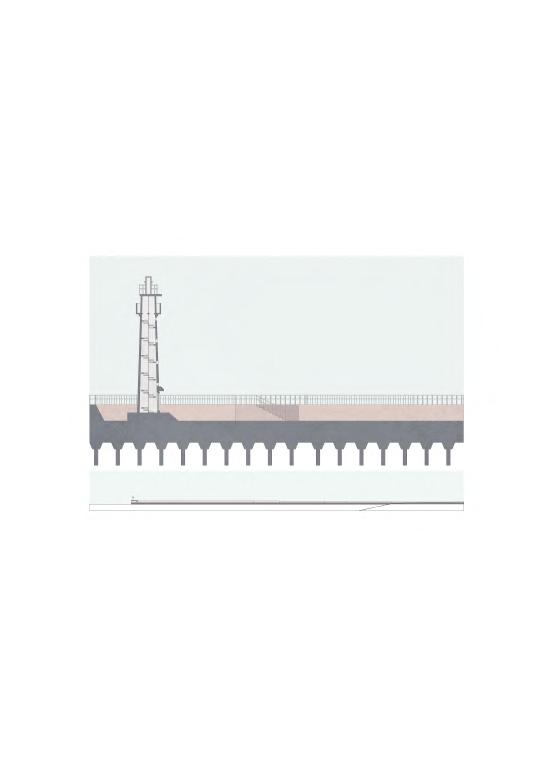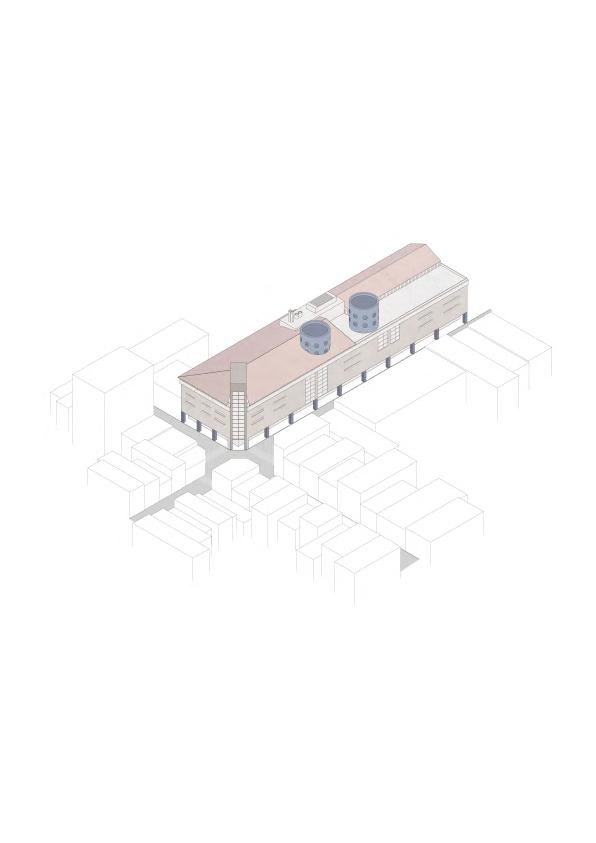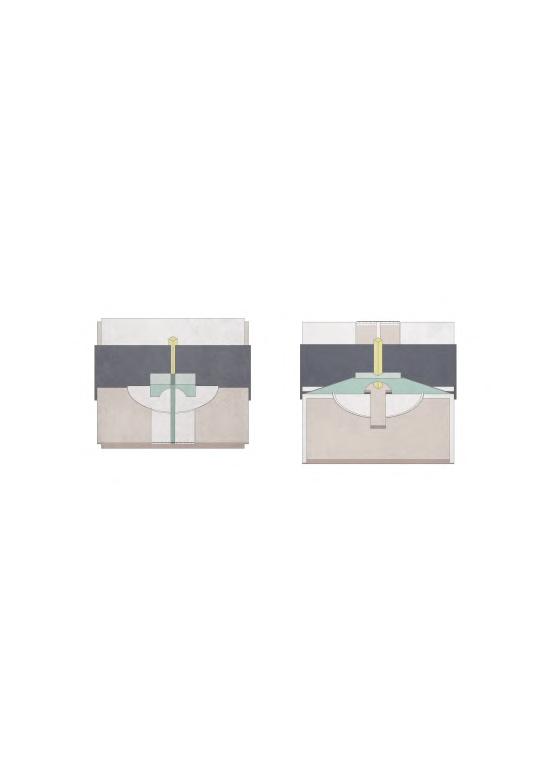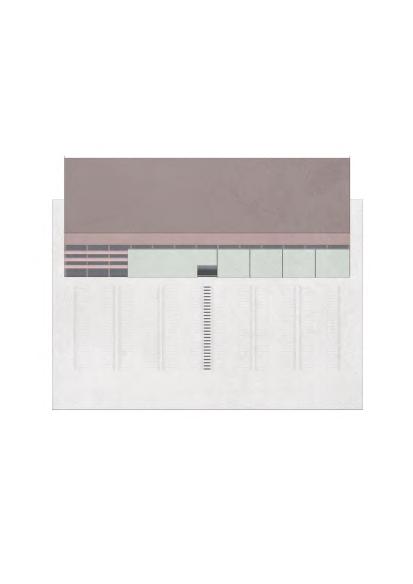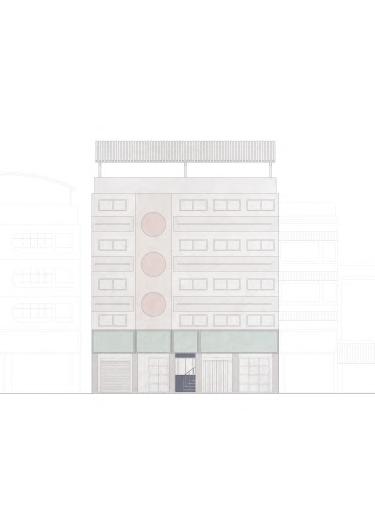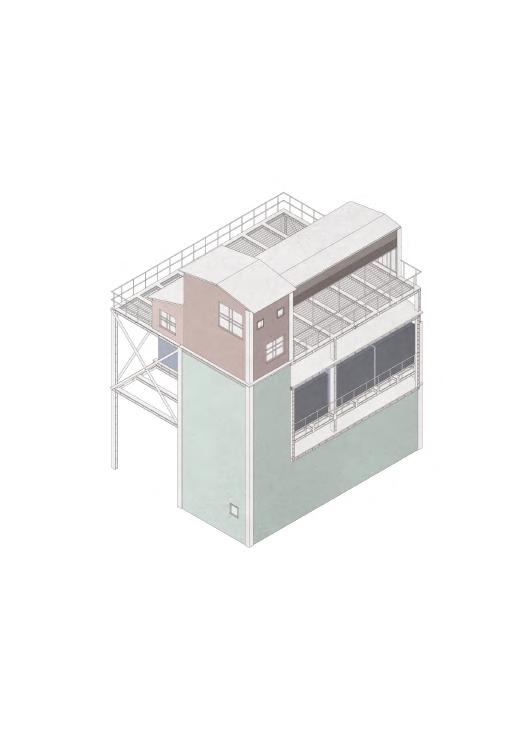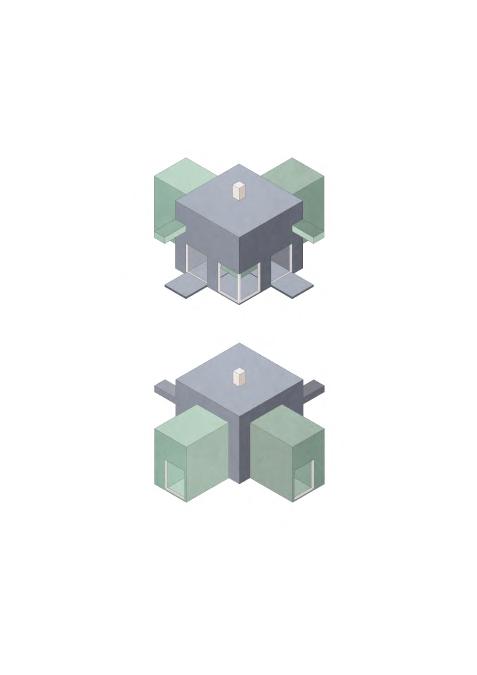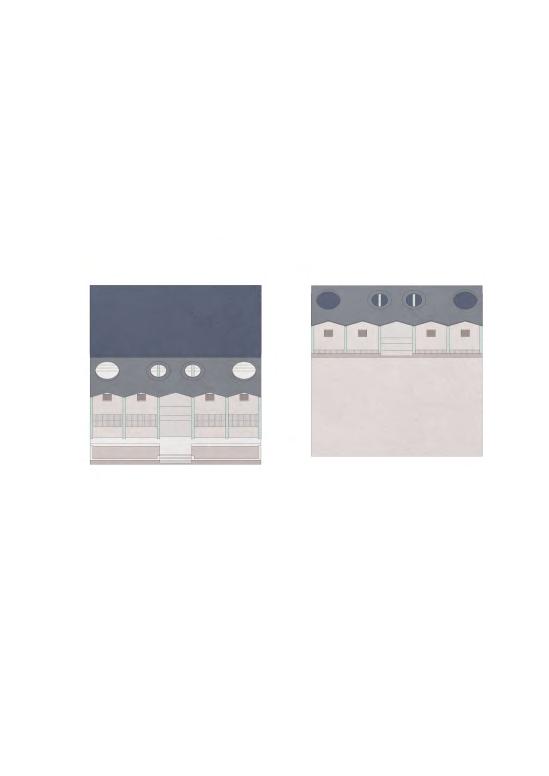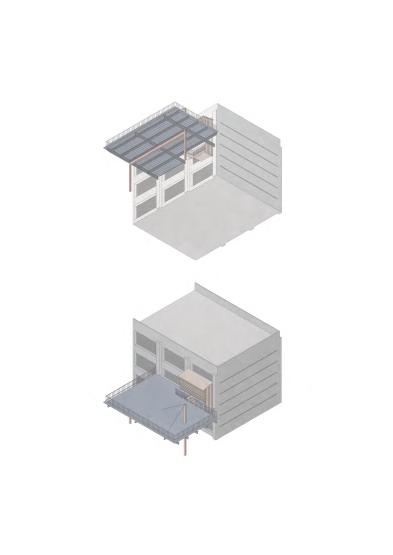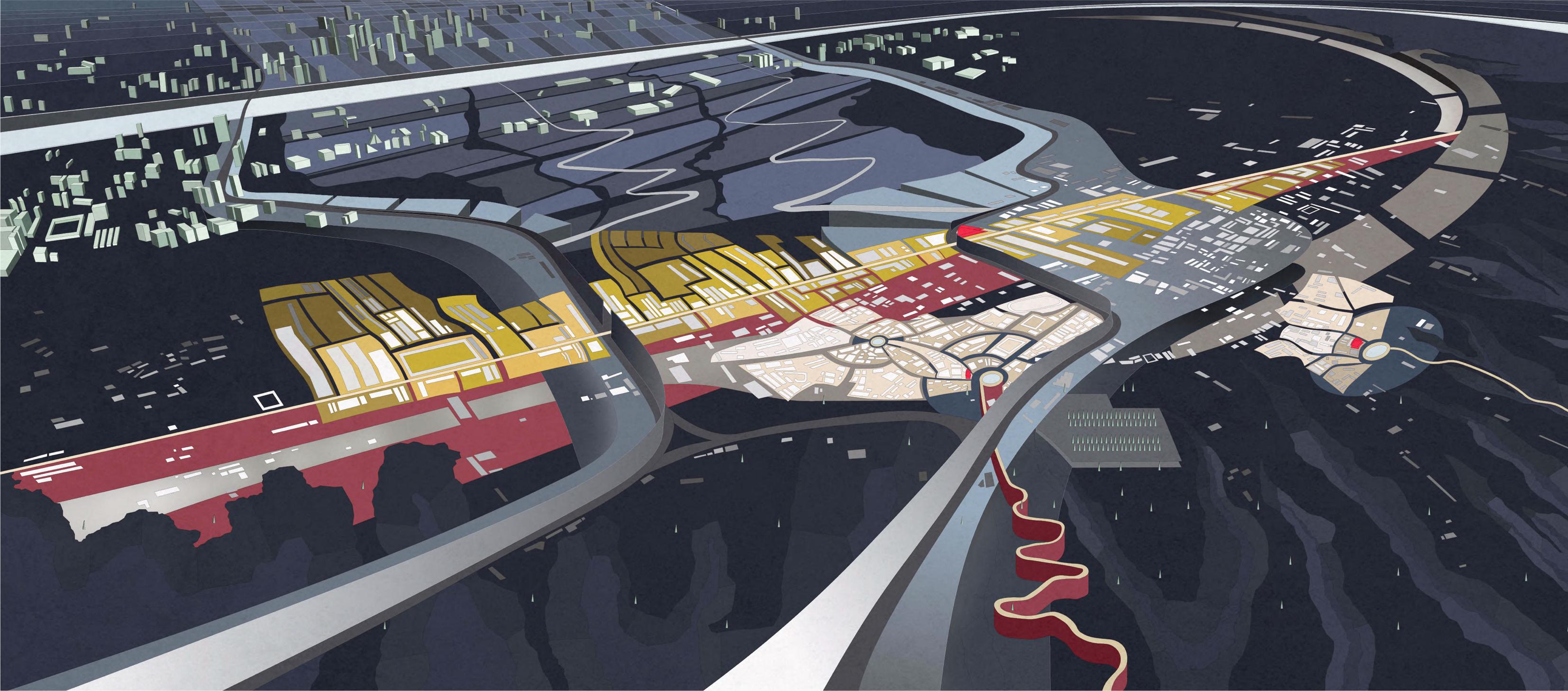BING-HAO, HSIEH
Portfolio - Selected Works
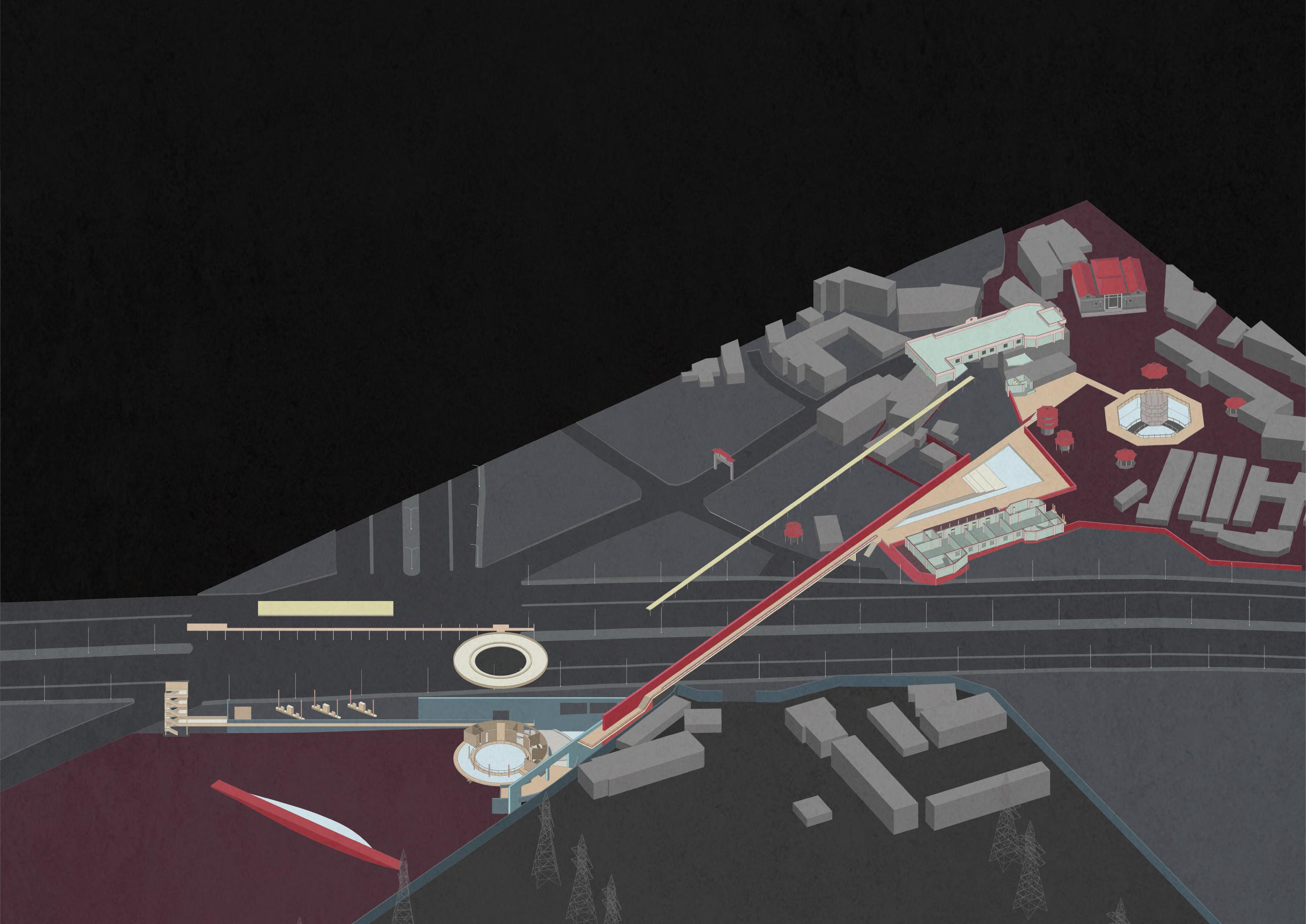




/ Location : Taichung, Taiwan
/ Tel : +886 80886240
/ Insta : @essence_geometry
/ email : andy89531@gmail.com
EDUCATION
/ Taichung First Senior High School
/ National Cheng Kung University BArch
WORK
/ Intern - 九典聯合建築師事務所
/ Intern - 清水建築工坊
/ Intern - 黃耀程建築師事務所
/ Exhibition Leader - 成大建築111級畢業特展
/ Participant - 國際工作營”Bangkok by the Sea”
/ Event Leader - 成功大學建築系學會
/ ARGO lsland International Design Competition ”1st Prize”
- Within Wilderness
/ Taipei Fine Arts Museum X-SITE 2021 ”1st Prize”
- Booom-Room
/ Taiwan Architect Association Thesis Design “Nominated”
- Spirituality within Mundanity
/ NCKU Vertical Competition “Honorable Mention”
- Air Balution
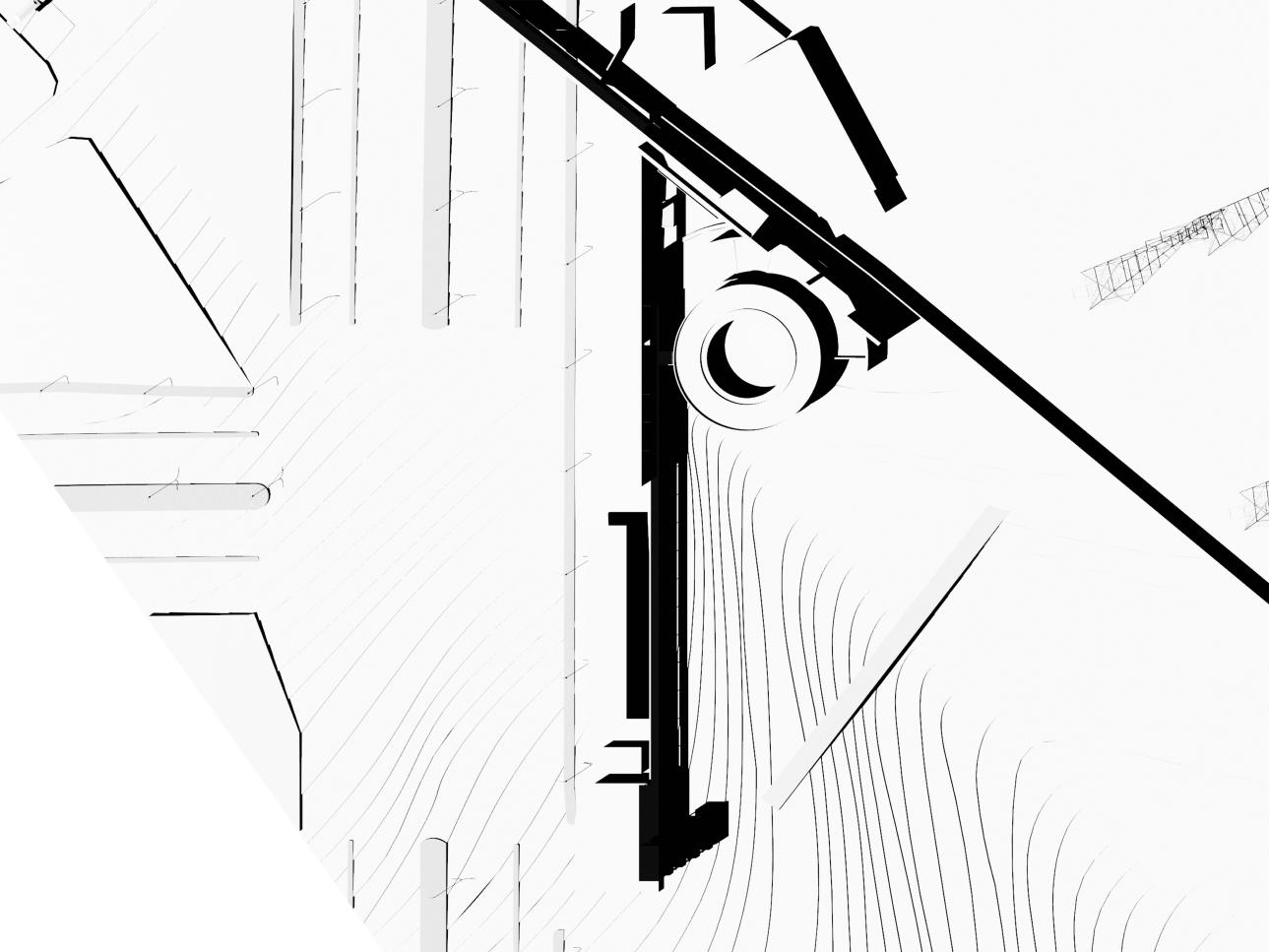
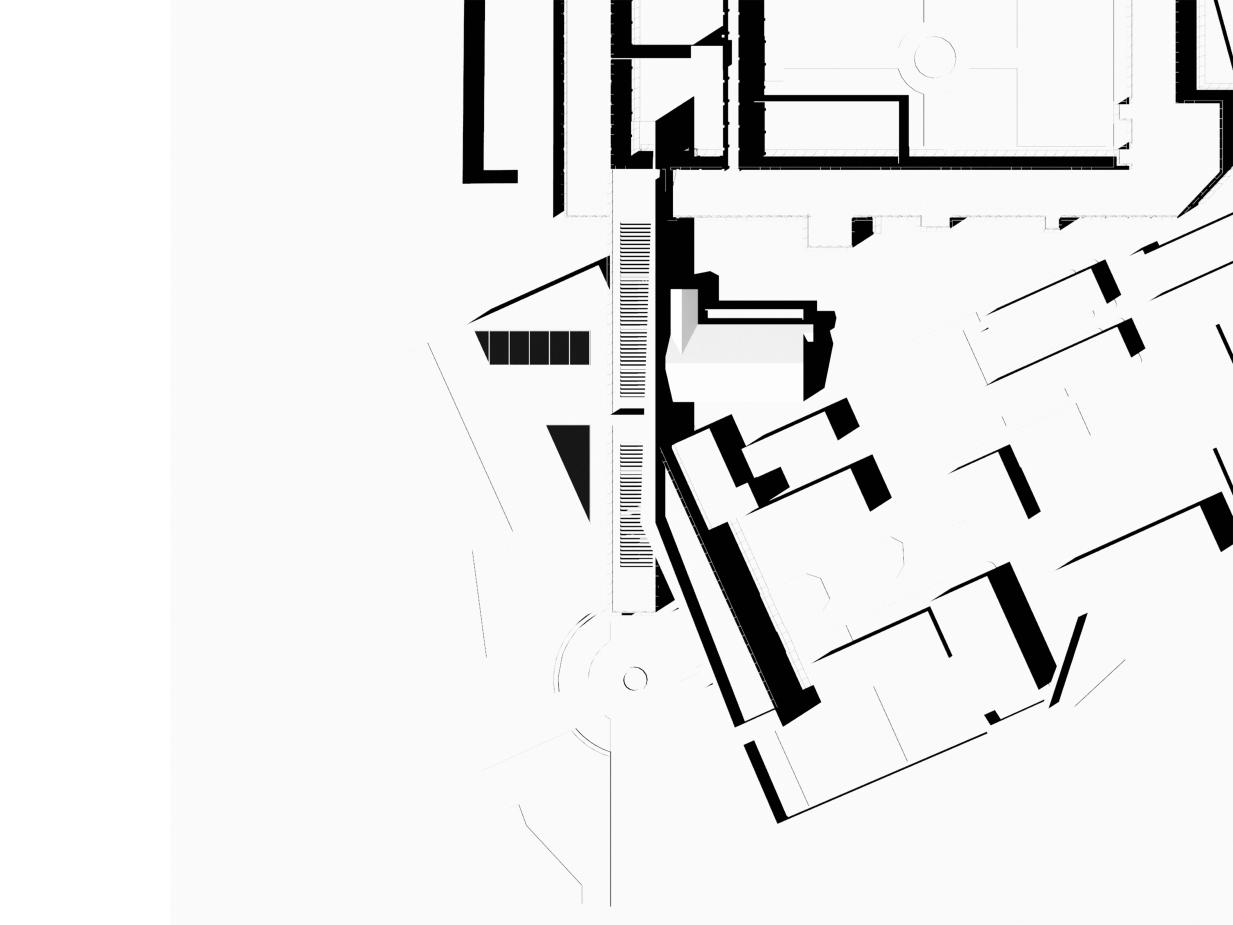
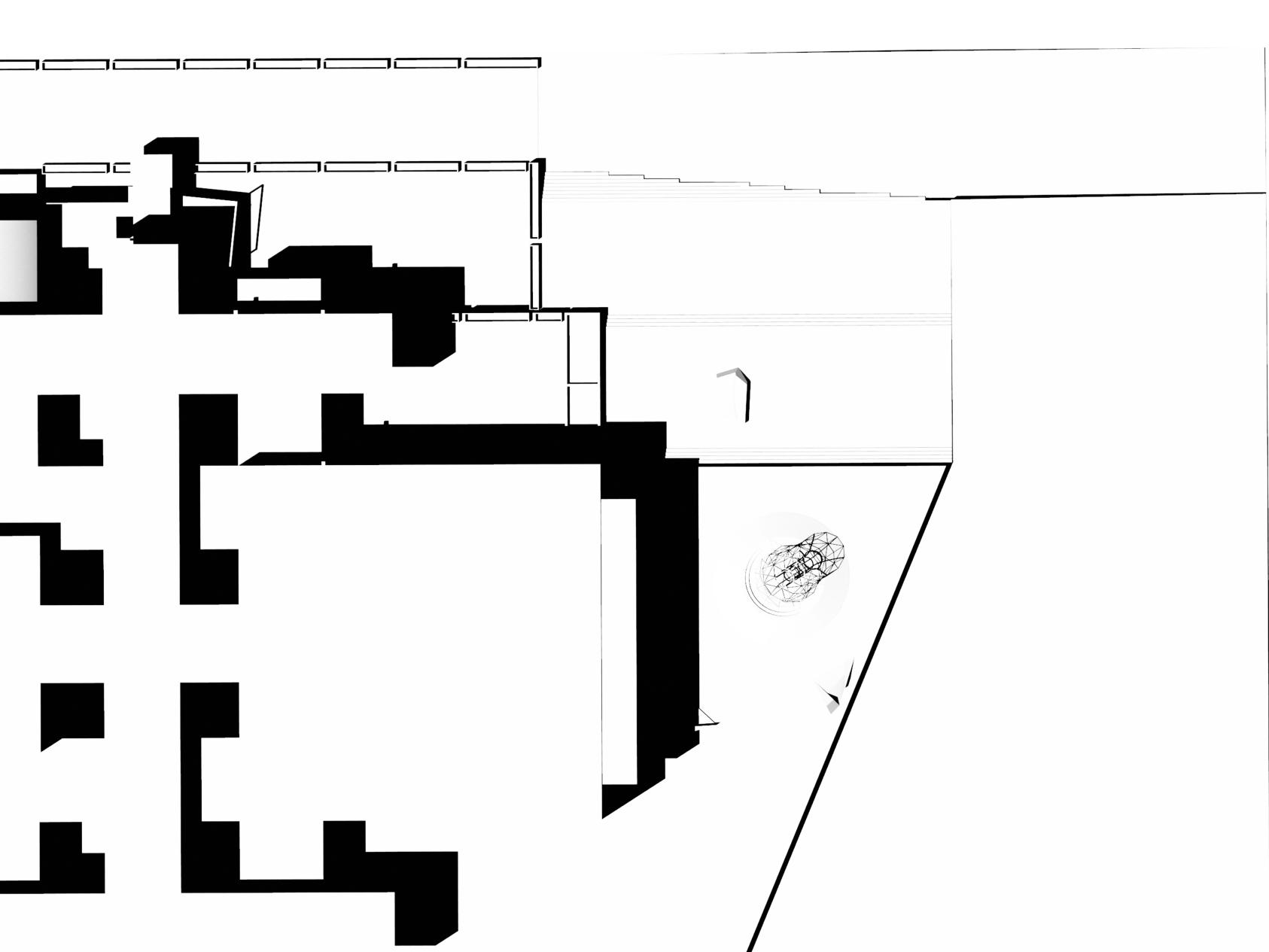

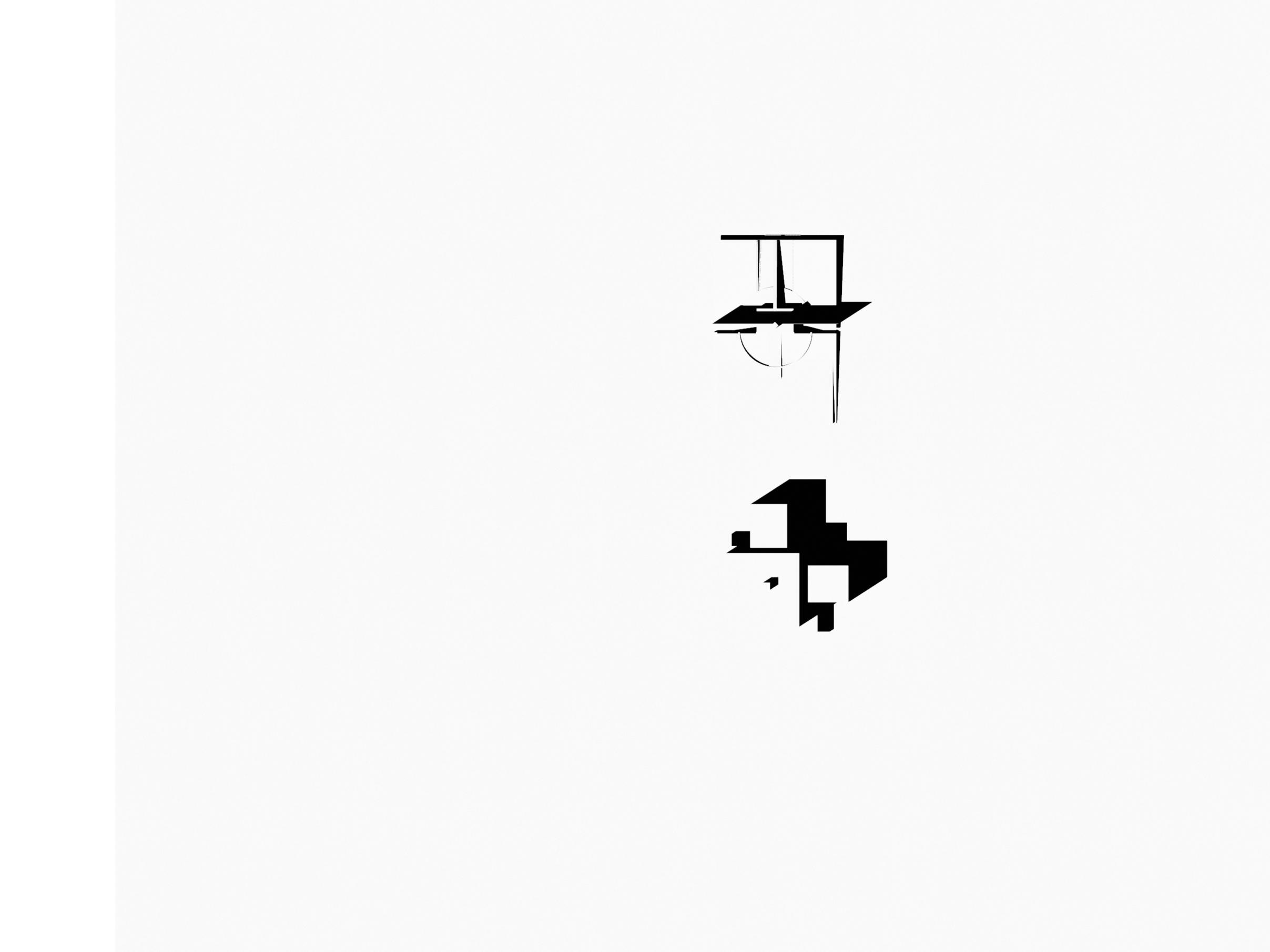



/
/ Status : Paper
/ Year : 2023,
A mountain situated within the urban context blurs the distance and scale relationship with Taichung city, imbuing the Dadu Mountain with subtle significance. The summit holds significant importance for a mountain, embodying a dual relationship of ascent and descent, serving as a scarce resource and uninhabitable terrain while also being a commanding point embracing the natural elements. As a plateau, the gentle terrain of Dadu Mountain's summit allows for human settlement, yet it simultaneously bears the desolation inherent in its "top" — thus, nature, belief, and settlement intertwine closely, shaping the spirituality unique to the summit of Dadu Mountain.
Today, the summit is occupied by various industrial facilities, each with its own logic, while the chosen site—Xinzhuang Village—is severed by a 50-meter eight-lane road, disrupting the relationship between the summit and its terrain, seascape, and beliefs. Therefore, I have introduced a roadside resting stop to enable people to pause at the fast-passed summit and, through the recognition of heterogeneity, reflect the duality of settlement and nature, thereby reintegrating the spirituality of the summit into the daily commuting experience.
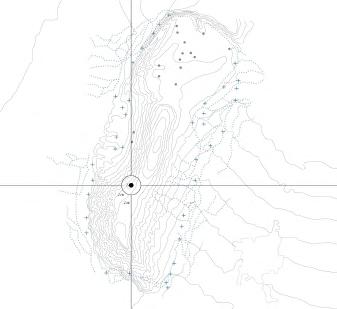
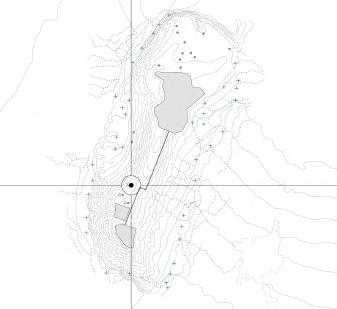
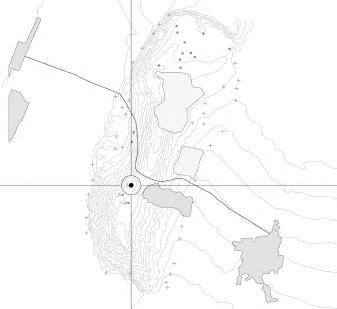

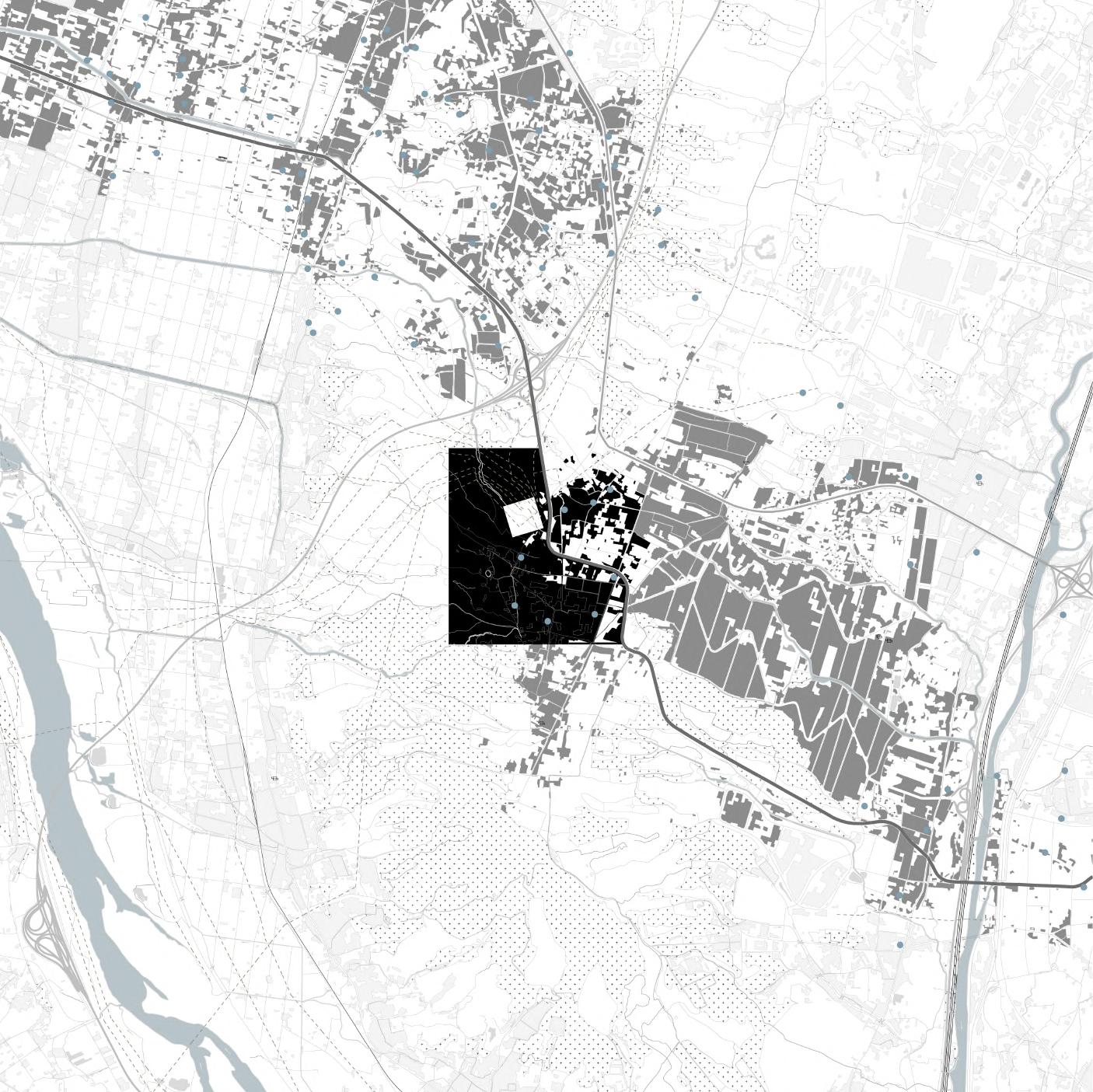
Located atop Dadu Mountain in Taichung, Xin Zhuang Village sits on a 300-meter-high urban mountain, dividing Taichung into east and west, offering views of the Taiwan Strait and the Central Mountain Range. The summit holds significance for a mountain, being a place of scarce resources and uninhabitable terrain, with scale changes highlighting its spirituality. While less easily recognizable due to gentler slopes and urban sprawl, the tableland's summit still exhibits characteristics of scarcity, particularly in water resources. The chosen site, Xin Zhuang Village, a settlement on the summit, embodies the unique spirituality of Dadu Mountain's summit through its wilderness and scarcity closely intertwined with residents. Additionally, its central location in the industrial zone has led to its selection as the site for a substation, highlighting the heterogeneity of the tableland’s summit caused by vast industrial development.
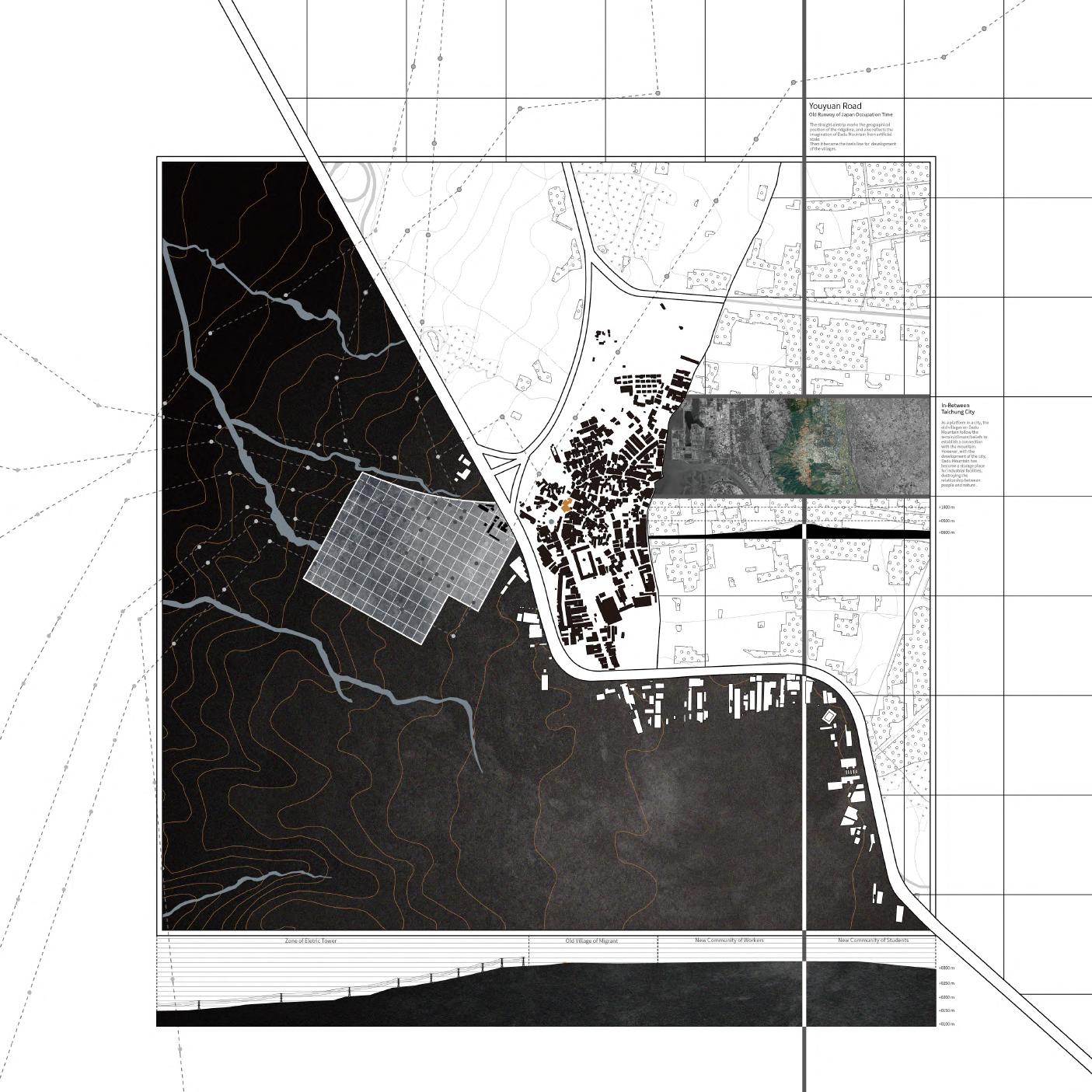
Given the site conditions, the resting stop becomes my design program. It aims to establish a point of pause along the eight-lane road, which spans ten kilometers and is fast-passed, allowing people to briefly stop and appreciate the unique spirituality of Dadu Mountain beyond the roadside. The left diagram illustrates the site in its pre-design state, abstracting the site and depicting the uphill road in a flattened manner, while geometric representations are used to depict relationships between different spatial scales on the summit. The plaza of the temple faces westward towards the valley, separated by retaining walls, accompanied by an old access road used for water collection. Electrical towers and substations align with the ridgeline, indicating the tangent direction of the ridge and slope. The concept diagrams below explore the interaction between two scale systems.
The design depicted on the right incorporates two linear insertions into the site. The linear space parallel to the uphill road includes facilities such as a gas station, observation deck, trails, and a water accessable space, suggesting the gentle slope of the road. The linear space extending from the temple plaza includes a square in front of the community center and a rebuilt footbridge, indicating the dramatic elevation difference between the summit and the valley. Functionally, the resting stop caters to both cars and bicycles, with the two linear elements extending as bicycle lanes on the left side, with the pavilion at the temple plaza serving as the endpoint for summiting.
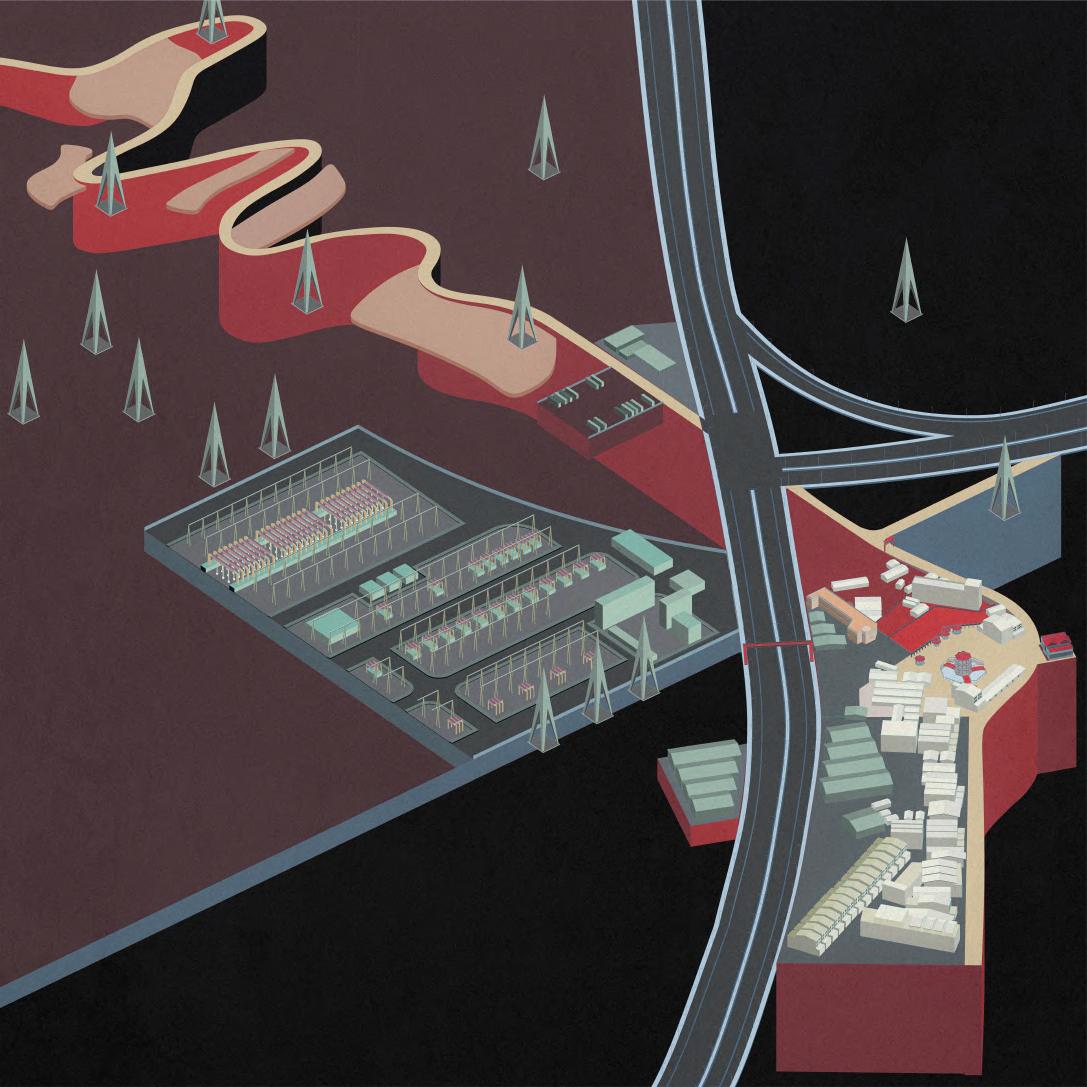


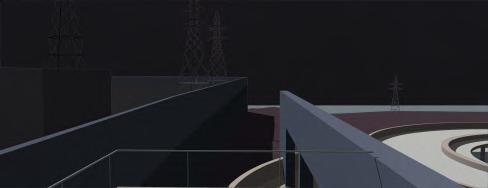
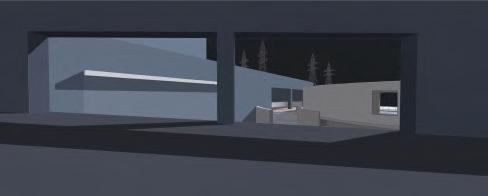
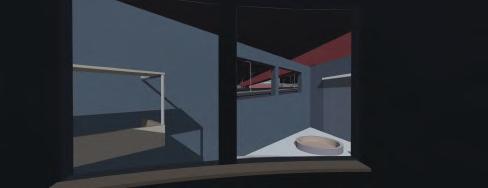
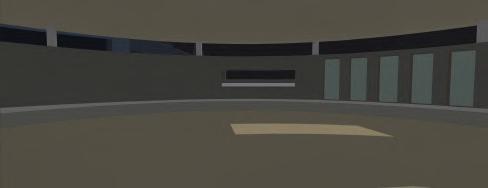


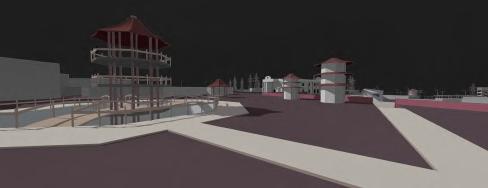

The spatial arrangement along the roadside, characterized by the dimensions of wall openings, the directionality of columns, and the horizontality of roof planes, suggests the heterogeneity of this place. Additionally, in the memorial pavilion at the temple plaza, I have repurposed the idle pond and redirected its flow, aiming to reconcile the contradictory aspects of water abundance and scarcity at the summit within this linear experience. The space on the settlement side serves as water storage, gradually overflowing downstream towards the rest stop by the substation, and ultimately flowing into the valley, now serving as a drainage function.

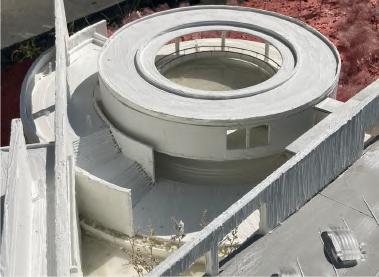
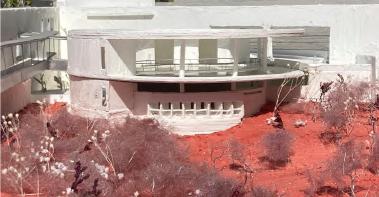
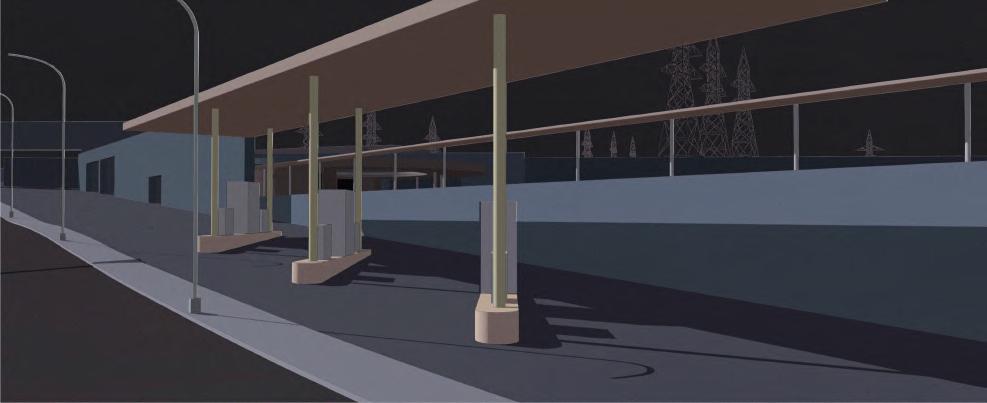
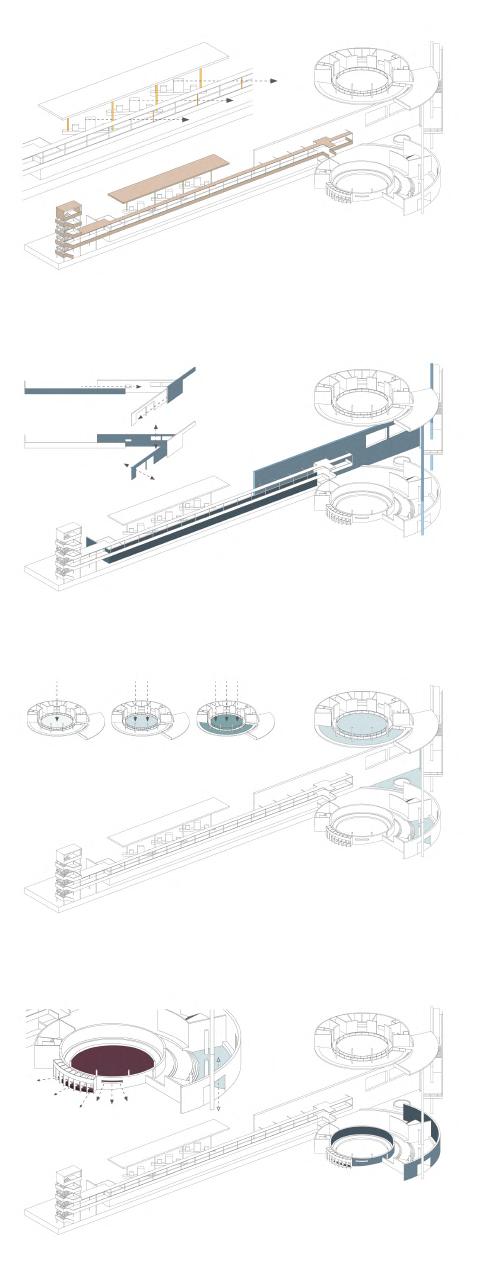


I revitalized the originally desolate façade facing the community plaza and the overpass, creating a triangular water-friendly and gathering space. This space is intended for use by both mountaineers and children from the community center library. Additionally, beneath the plaza, I integrated it with the pond to serve as water storage.At the resting stop, I utilize the relationship between circles and triangles to express contrasting states. The circular ground floor serves as dining and commercial space, oriented towards a ever-changing water pool in a radial manner. The space formed by the intersection of triangle and circle serves as a scenic pool receiving water from the temple plaza, accompanied by the sound of falling water.The underground level serves as a water-friendly space and restroom. One side of the circle exhibits abundant water, with sounds of cars from the road and abundant water noises, while the other side faces the desolate valley, accompanied by hot winds. Inside the circle, the environment is dimly lit, amplifying the perception of the contrasting spaces on either side.
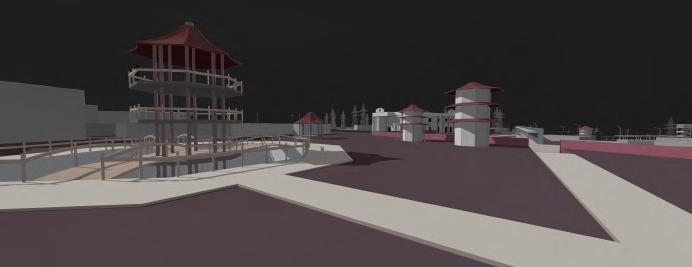


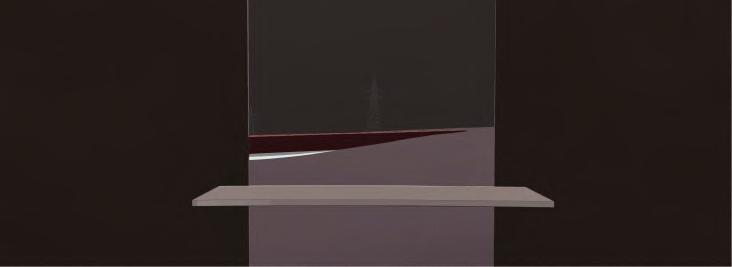
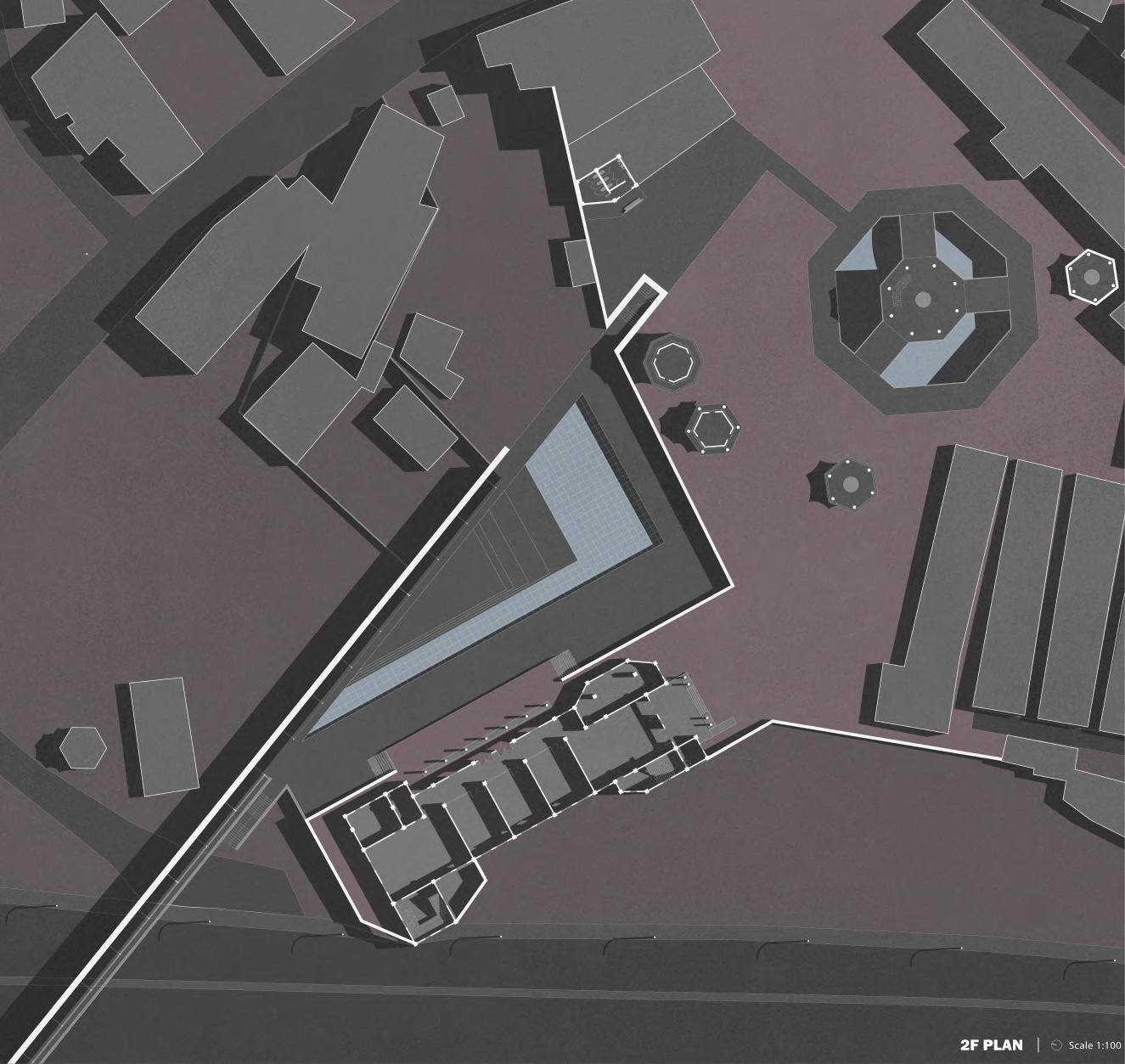
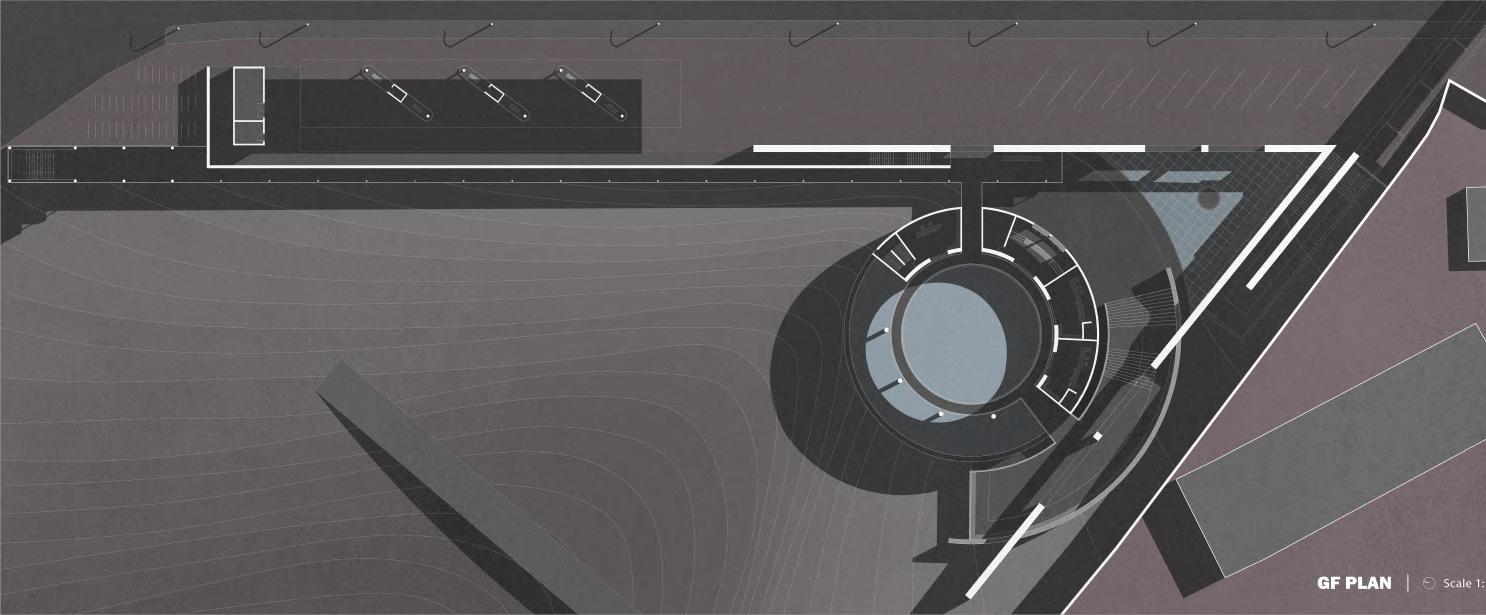



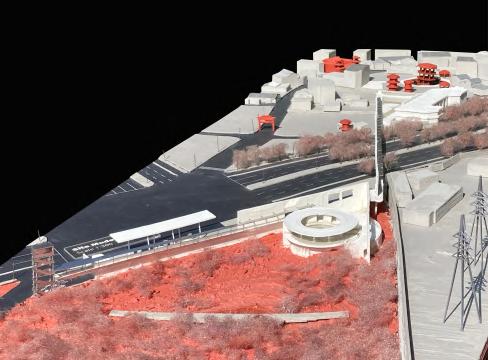


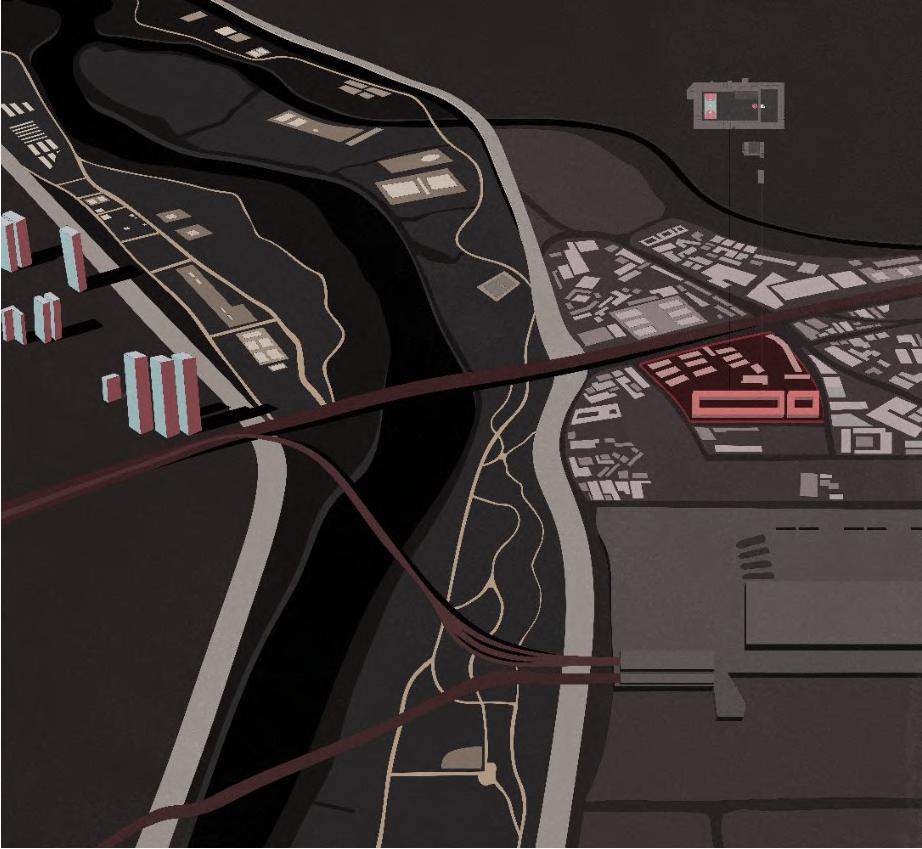
/ Site : Jingmei District, Taipei / Program Library + Community Center / Status : Paper Architecture / Year : 2022
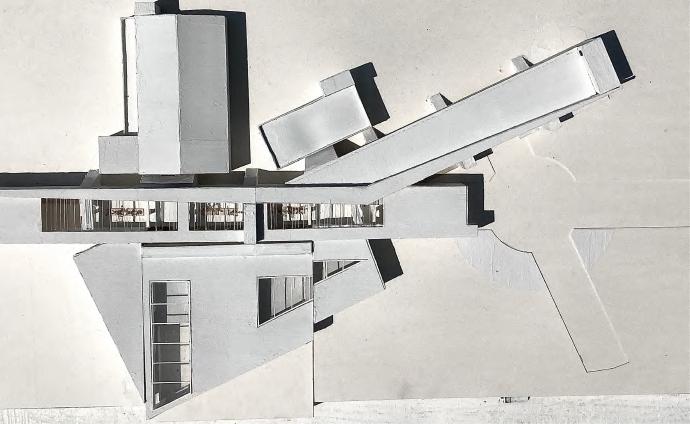
The Jingmei Human Rights Museum, formerly used as a prison, served as a space for detaining political prisoners during Taiwan's White Terror period. Its imposing thick walls, volumes, and cells evoke memories of human rights persecution. Positioned strategically along the development axis for management convenience in the past, the Jingmei Prison no longer carries the intimidation it once did due to changing circumstances. However, it still occupies a significant space at the bridge exit, being as a void within the urban landscape. Therefore, this design endeavors to explore how the duality of the existing authoritarian remnants can persist in contemporary urban environments through multiple dialectical approaches.
In this design, a series of conceptual models are maded to explore spatial relations, aiming to establish sequences or relations among space, structure, and elements, thereby creating cognitive contradictions for individuals and offering possibilities for dialectics.
The first perspective on the left depicts the relationship between the site and the land bridge. Therefore, I decided to start by altering the fencing wall of the site to disrupt its singular and absolute continuity, thereby challenging people's perceptions of the former prison fencing wall. In terms of design, I shifted the prison-side fencing wall inward and repurposed the demolished dormitories into a community center and library. The resized wall-like volume, based on the dimensions of the former prison structures, simultaneously references past memories and embodies duality—it serves as both a barrier and a corridor leading into the prison interior. On both sides of the wall-like volume, connections are made to the existing structures. Geometrically, I introduced a branch in the polyline line, blurring the definition of interior and exterior spaces through the wall's and space's turns. In terms of structural systems, I employed directional buttresses to support the massive structures, creating a relationship between support and supported, thus creating contradictions between interior and exterior spaces.
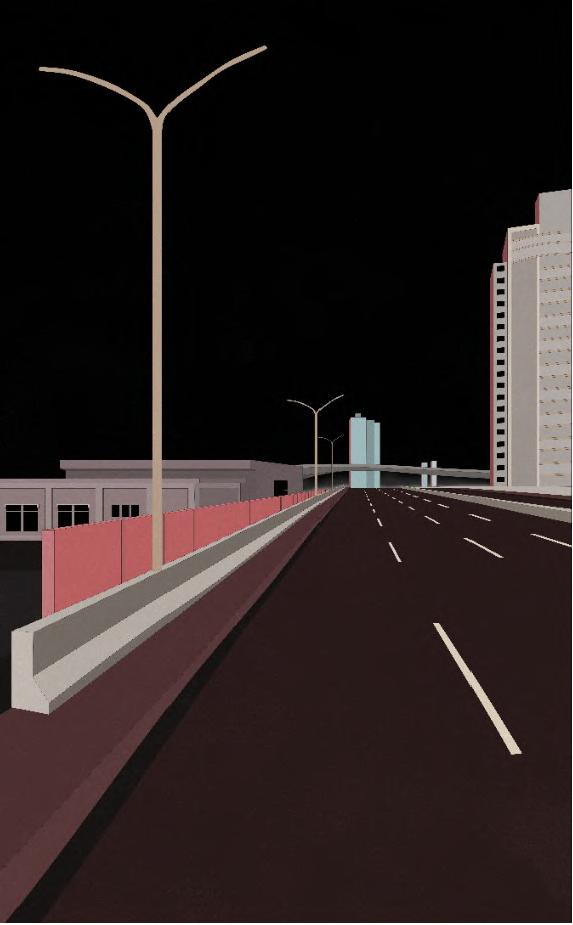
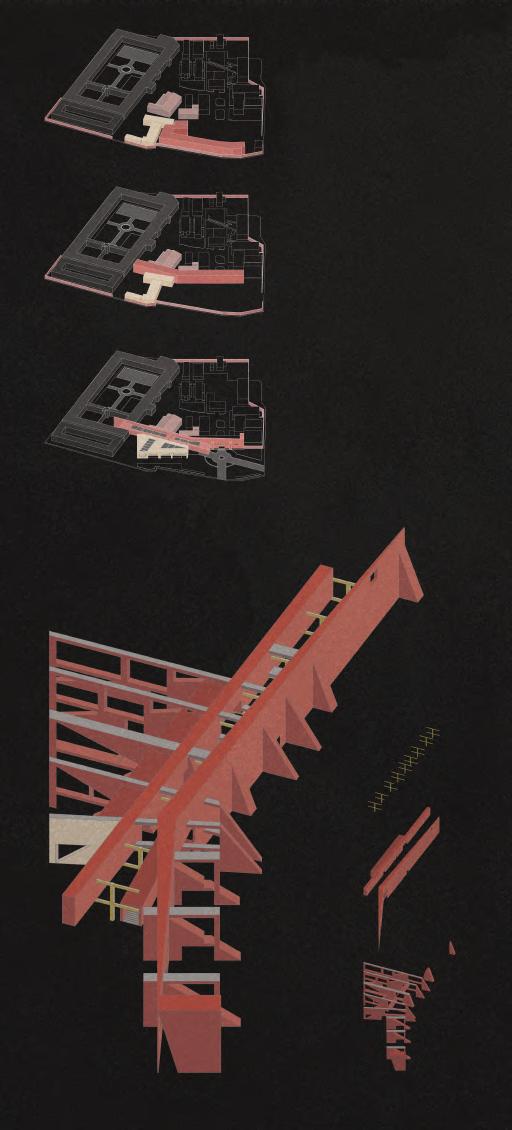
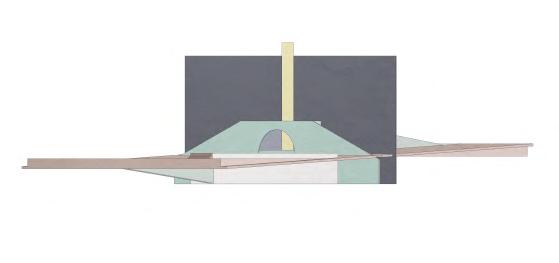
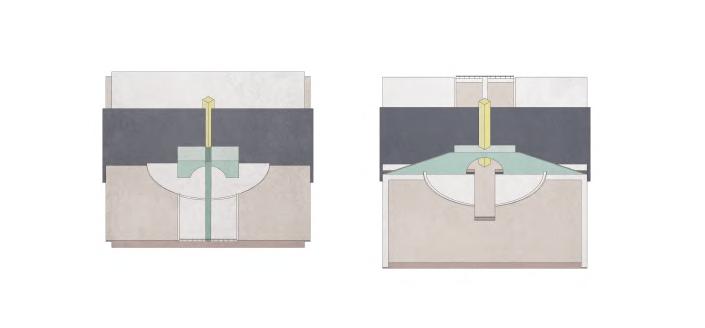
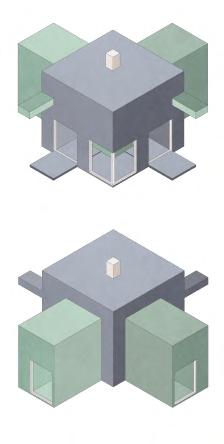
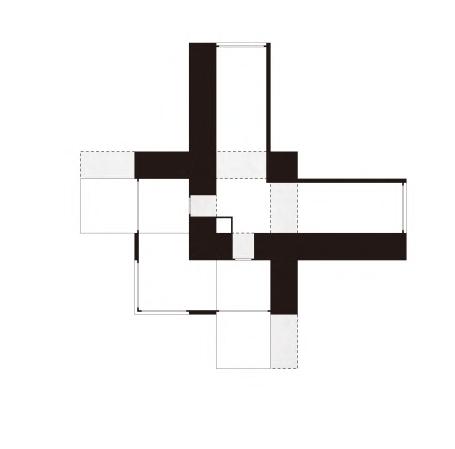
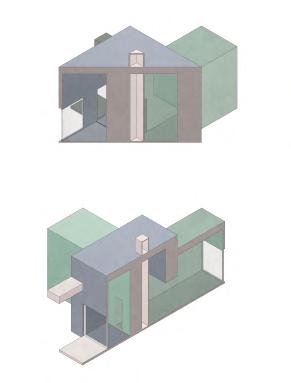
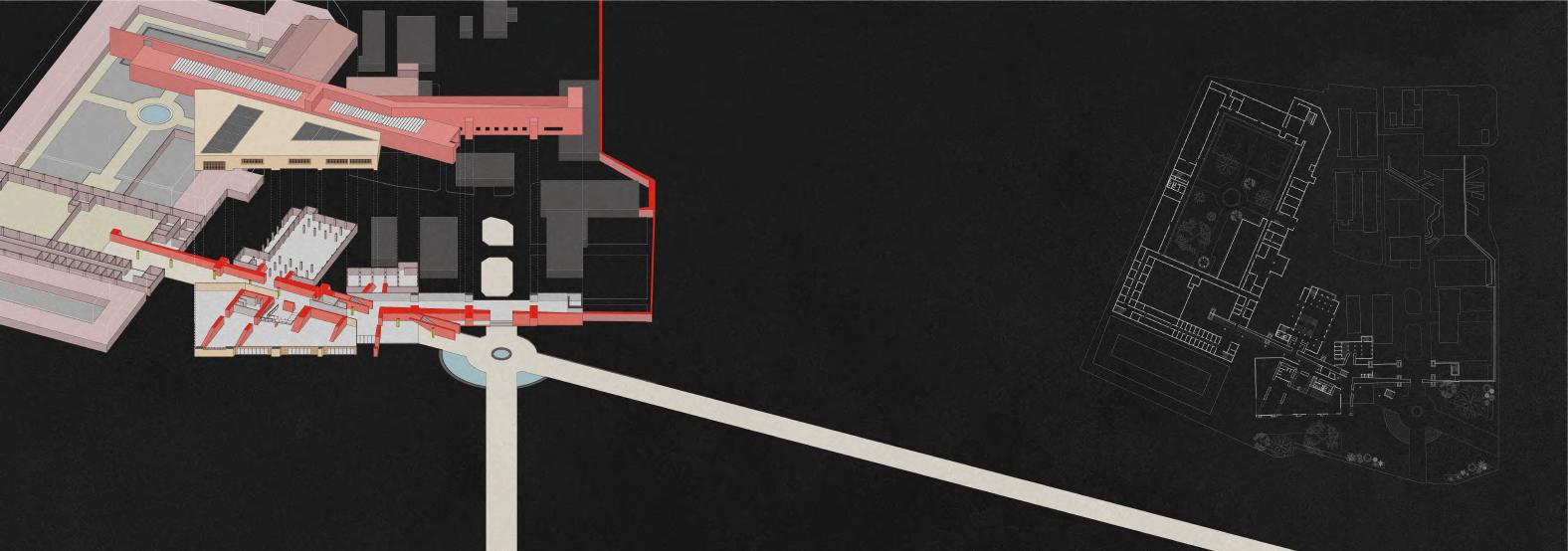
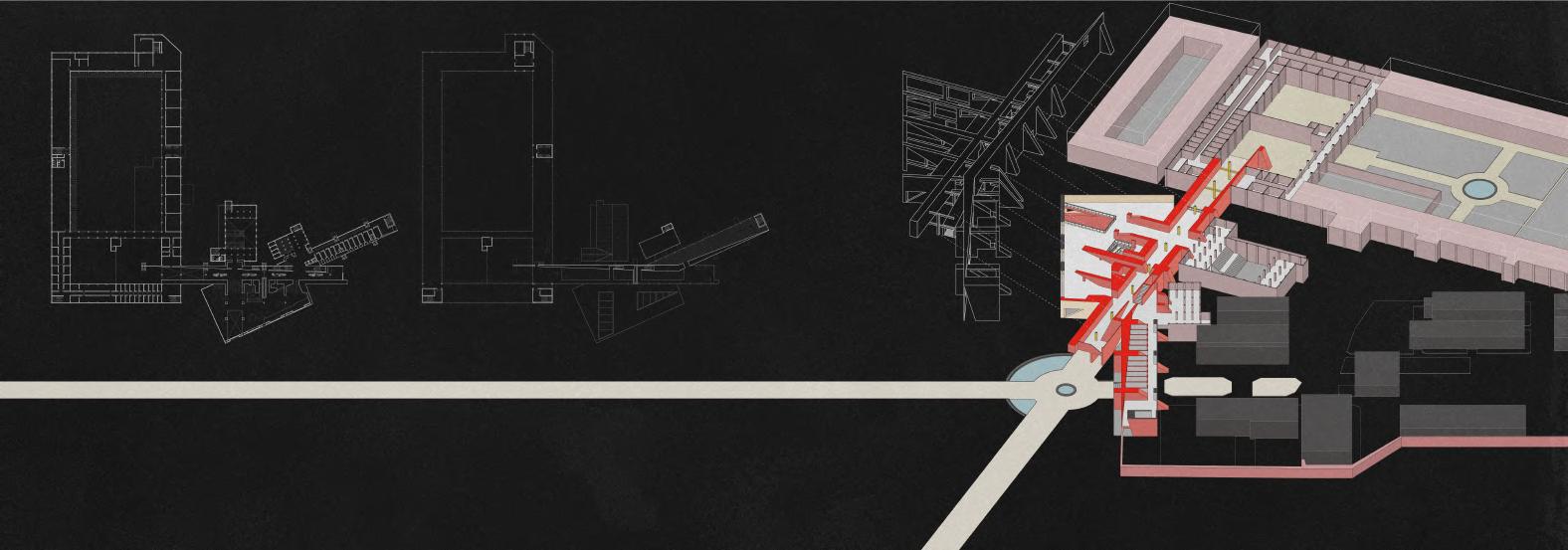
Using a thick wall as the main element, the plan illustrates how the directionality of the wall and the arrangement of structural elements disrupt people's perception of the interior and exterior of the park. On the ground floor and second floor plans, the originally thick wall becomes a thin partition allowing circulation pathways, while on the other side, thicker floating walls appear, structurally supported by triangular buttresses. These directional and contradictory elements will continuously appear throughout the spatial sequence.
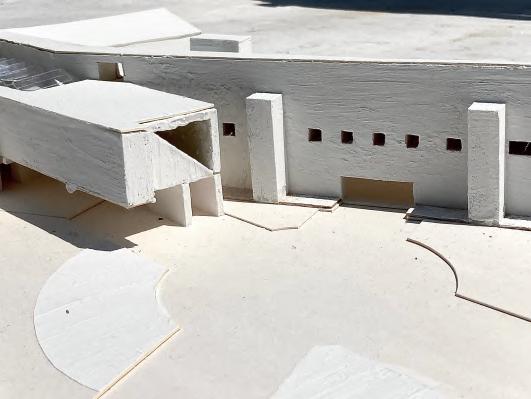
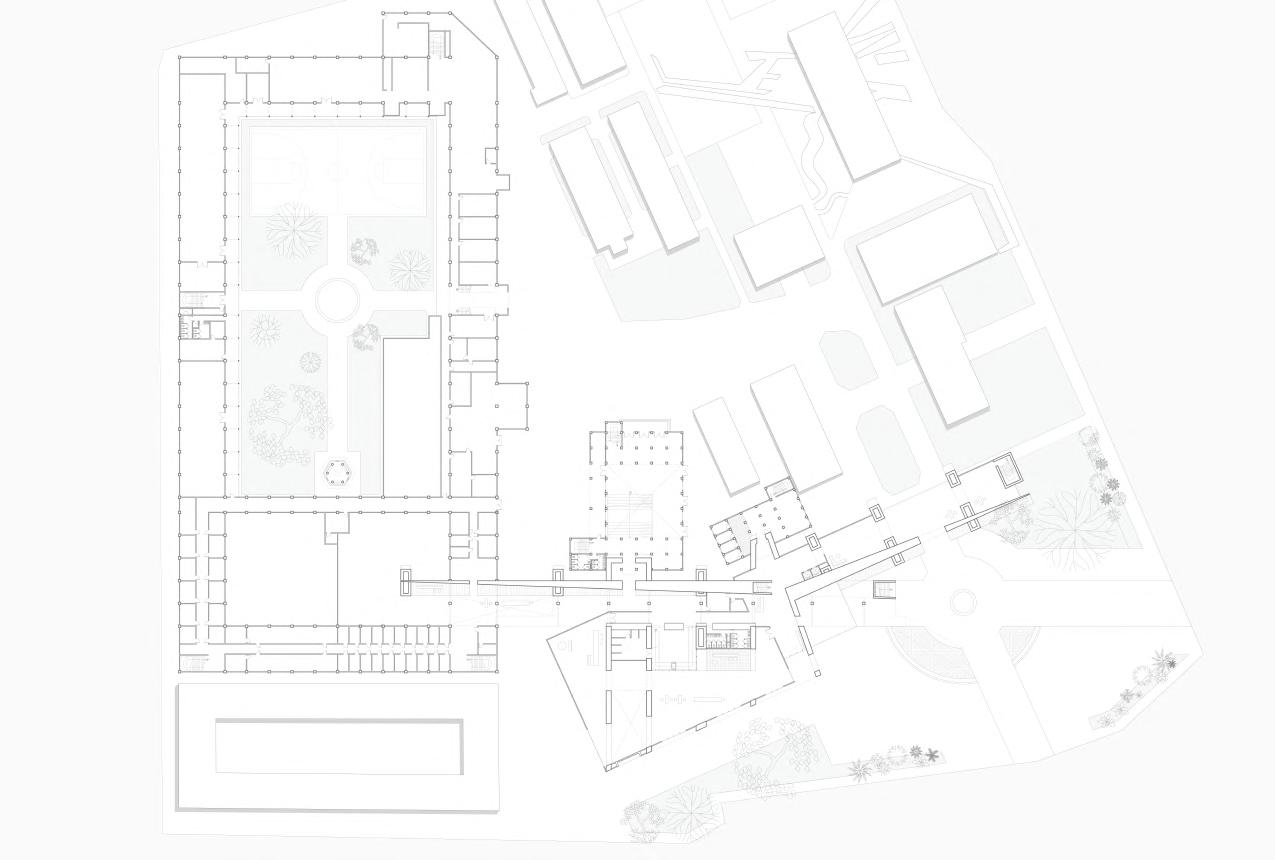
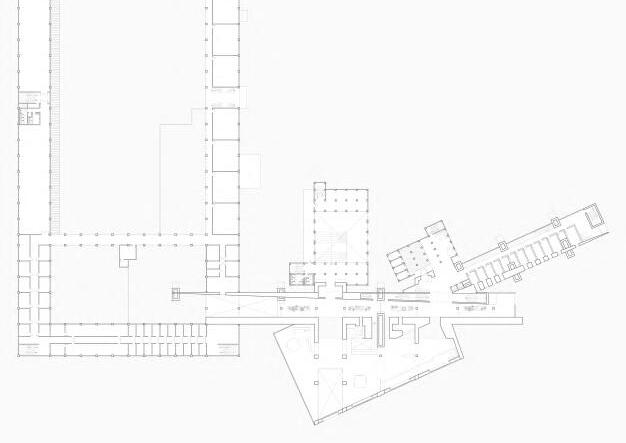
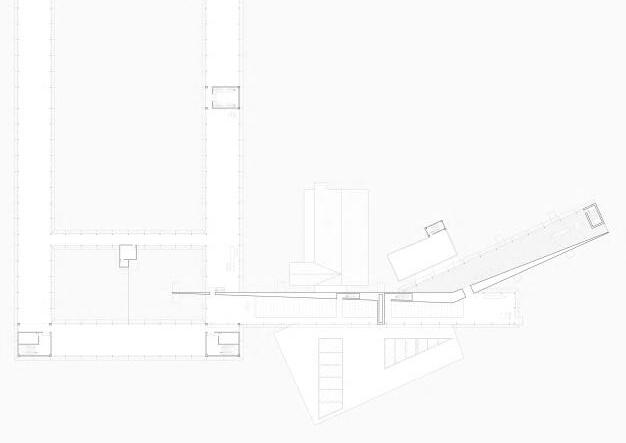
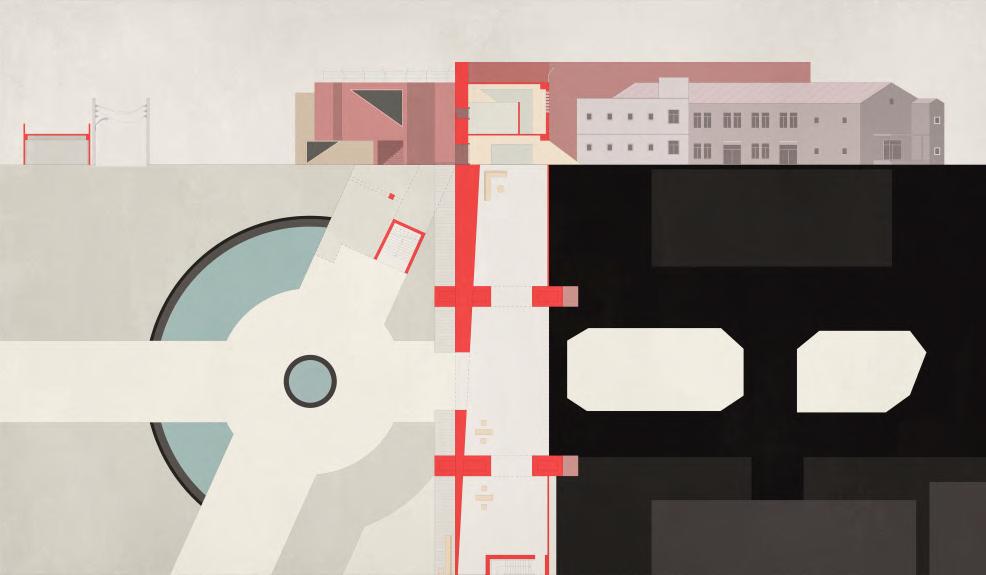
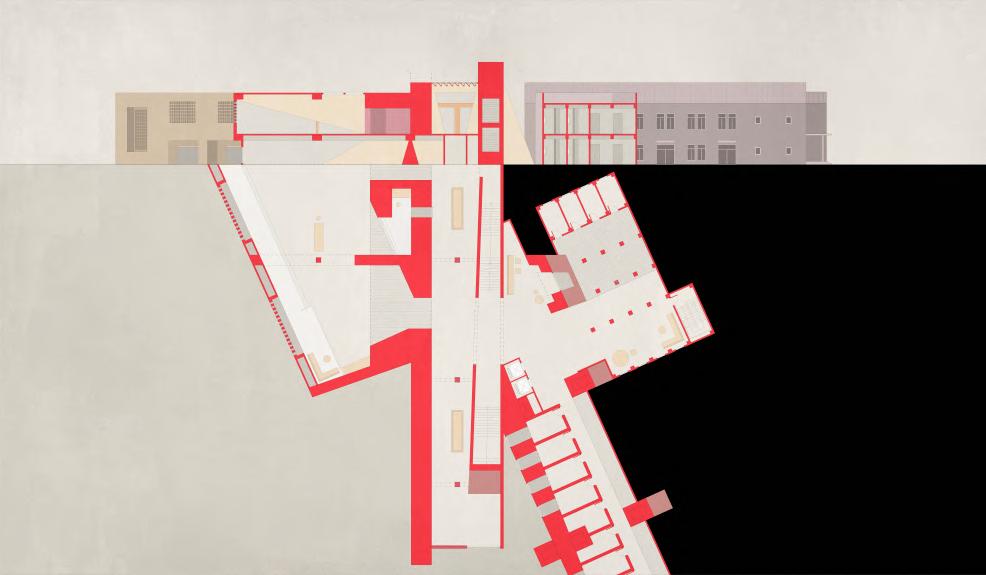


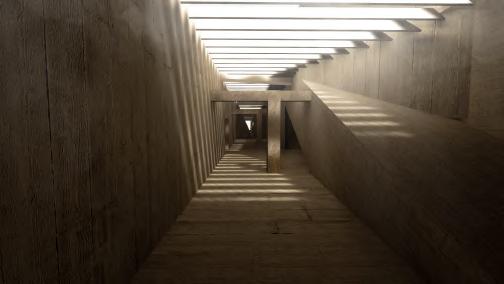

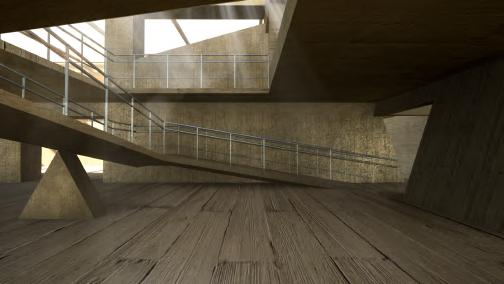
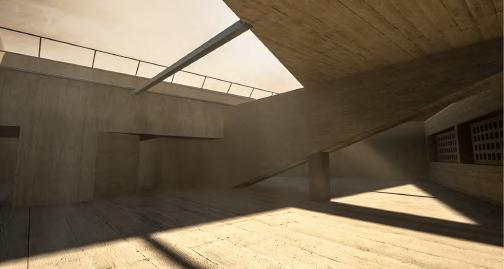
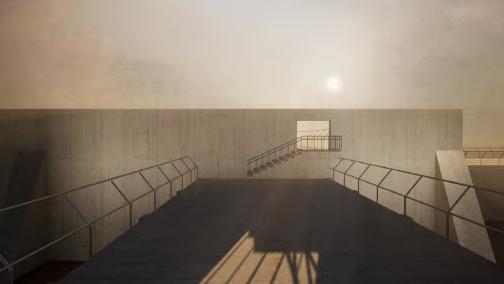
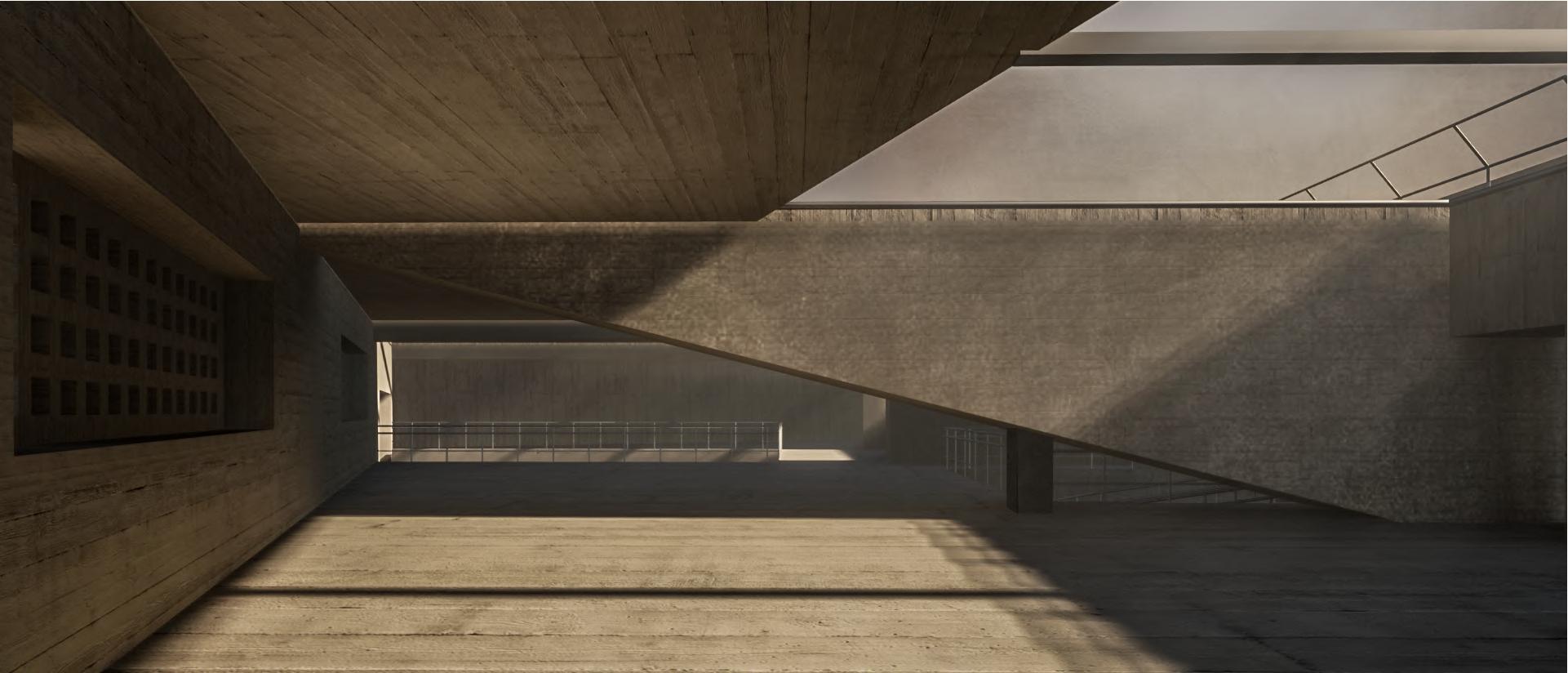
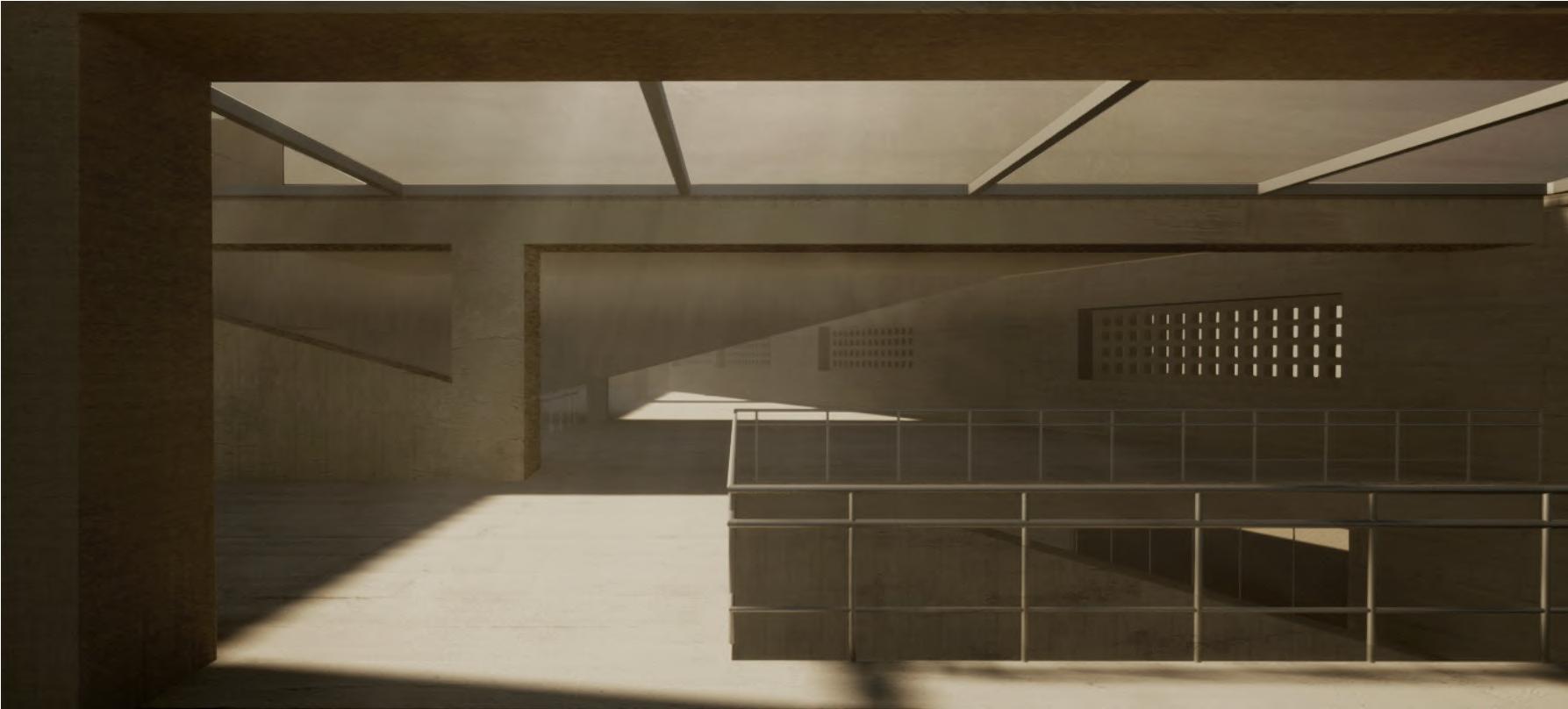
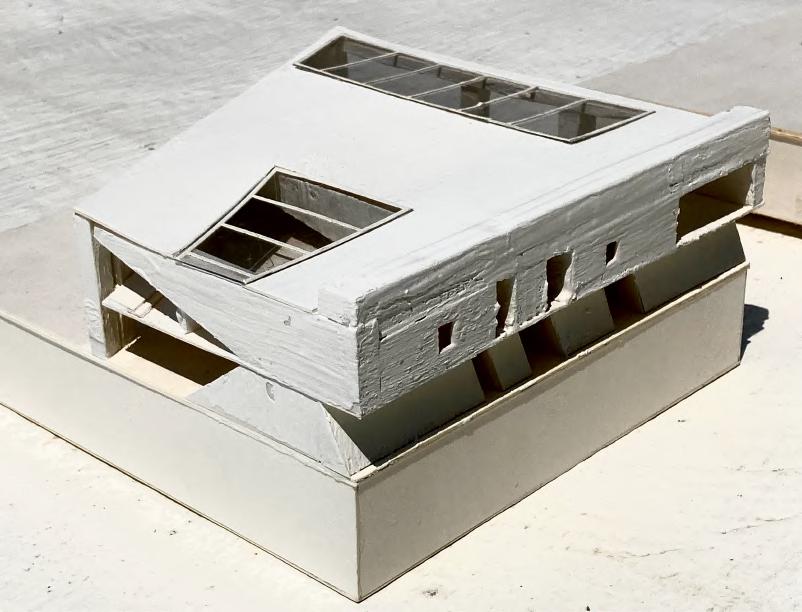
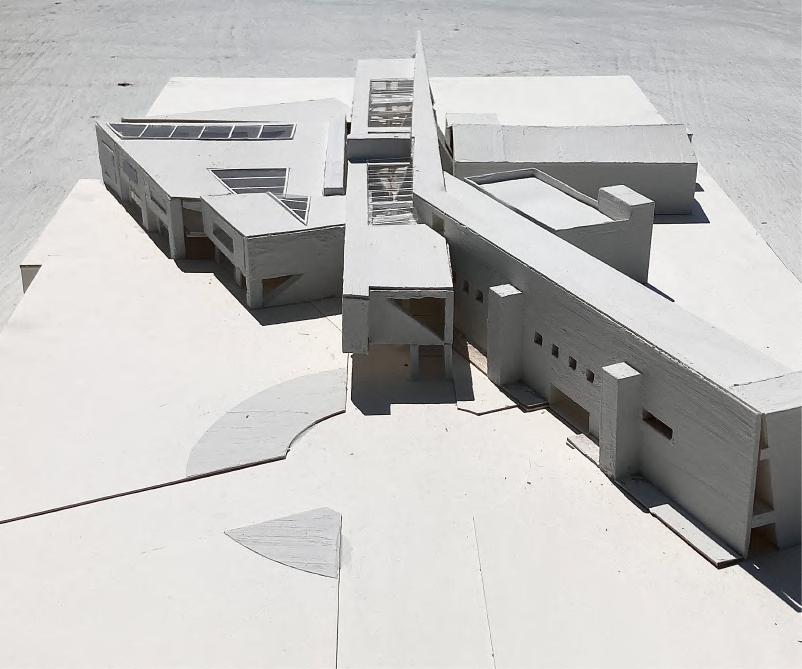
These triangular relations in the structure can be observed in both single-level or multi-level spaces, while size of other structural elements also imply their load-bearing behavior.
When viewed individually, these structures may raise questions, but when experienced all spaces, the relations behind the complexity and contradictions can be discovered.
By interpreting these relationships, spaces are invisibly linked, providing an opportunity for diverse dialectics, thereby offering a chance for the old Jingmei Prison to be redefined.
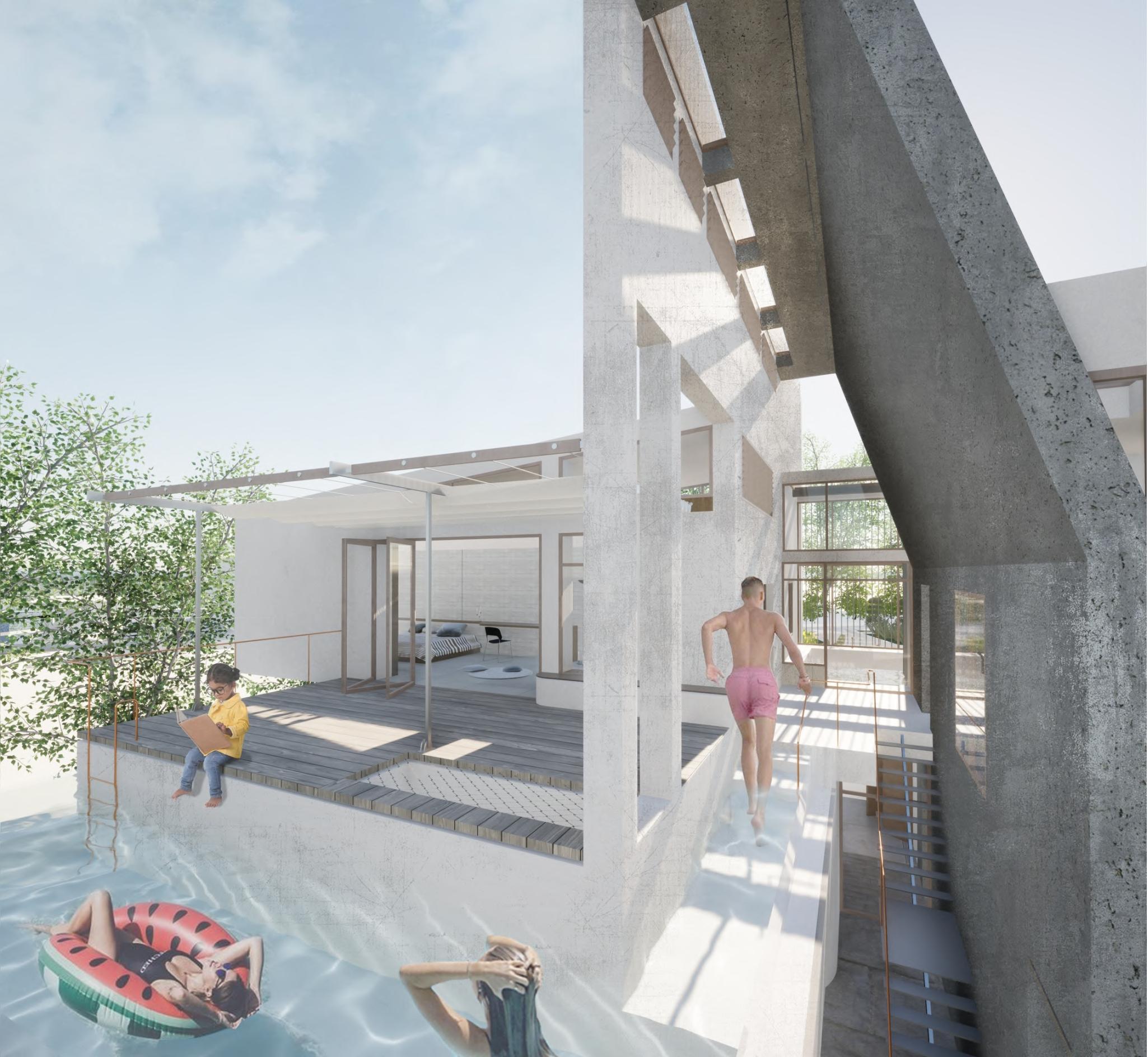
/ ARGO
/ Site : Magong City, Penghu
/ Program Vacation Resort
/ Status : Paper Architecture
/ Partner : Ya-Ju, Lee
/ Year : 2023
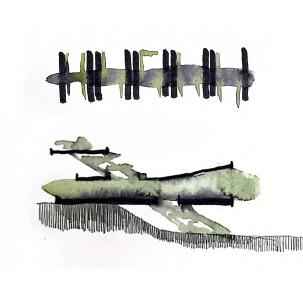
This project is an international competition initiated by the ARGO Yacht Club, located in Qingwan, Penghu. It is designed with a focus on integrating natural environments and local culture, attempting to incorporate the local characteristics of Penghu into the upcoming resort area. With its abundant nature resources, Penghu is renowned for its magnificent natural seascapes. Not only serving as a holiday destination but also as an area for exploring primitive nature. Unlike typical coastal landscapes, Penghu's volcanic rock formations sometimes tower steeply and at other times gently slope closer to people. Within these diverse landscapes, we immerse ourselves in the primitive nature of Penghu through our bodies and senses.
As the first island-chain resort in Taiwan, Qingwan Villa Resort provides great entertainment facilities and splendid scenery. Beyond this man-made utopia lies the original coastline in terms of terrain and climate changes diminishing the pure horizontal extension between people and the sea but enriching the perception. Through artificial intervention, we are able to establish in-between space within nature, enabling us to enjoy the awe and tranquility of primitive nature more comfortably.
In our design, we use water as the main element of nature, extending into architectural space, and creating a series of in-between spaces that respond to the varying distances and perceptual changes between humans and nature. Axial and juxtaposed circulation sequences offer the possibility for individuals to freely navigate within nature, while the transparent interfaces blur the relationship between indoors and outdoors. Through the continuity of materials and the handling of spatial openness, we extend the indoor scenery to the edge of the sea in a more layered manner. In addition to spatial relations, our design also addresses the climate and topographical conditions of Penghu through the design of sections and massing,eventually dwelling in a broader meaning of the primitive through interaction with space and nature.

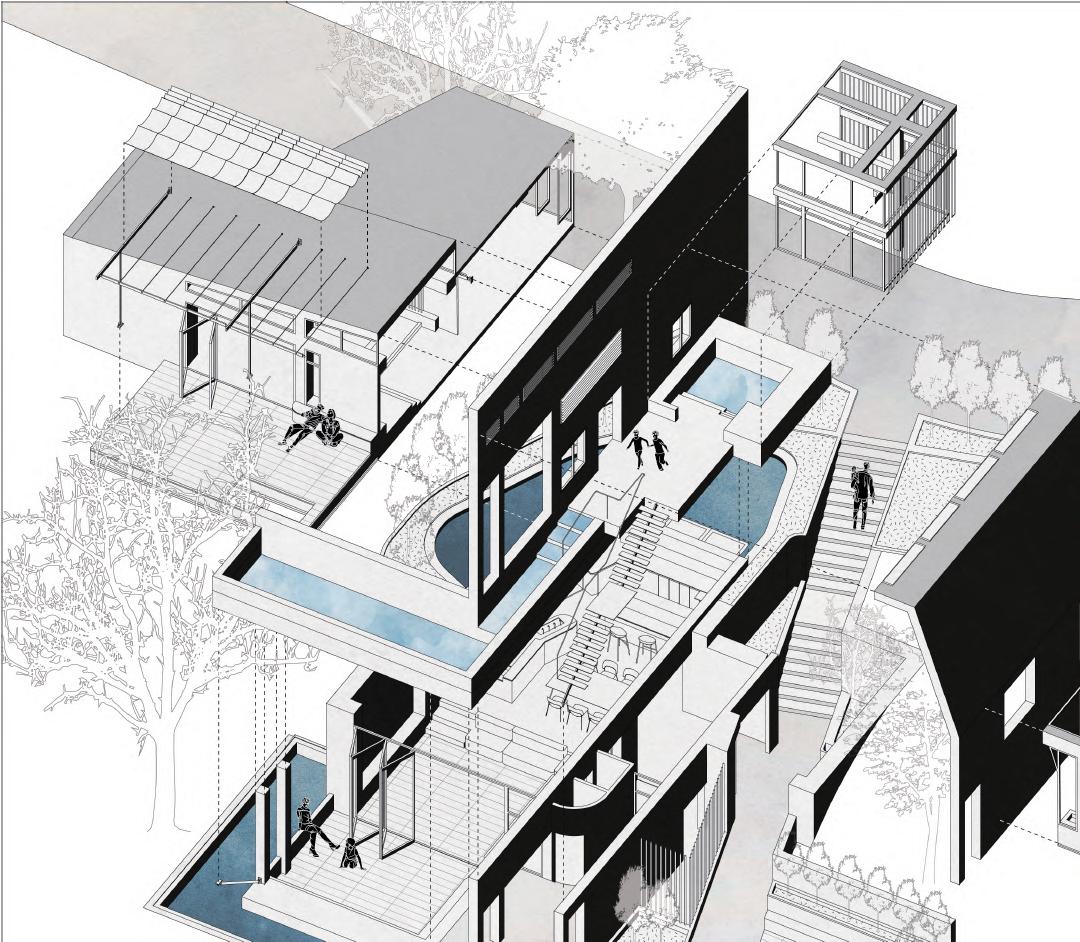
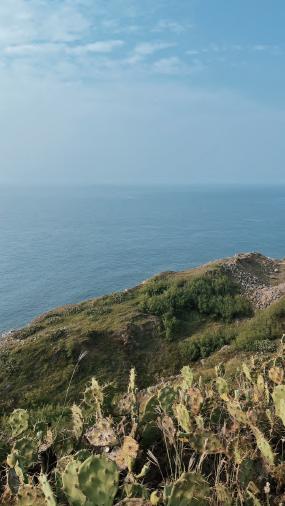
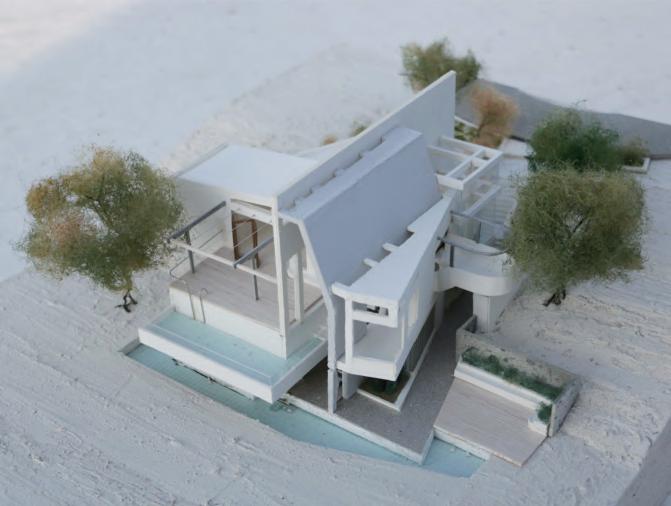



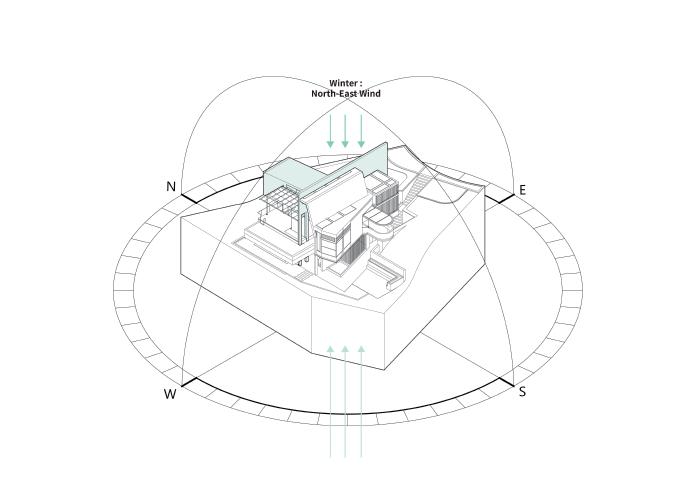
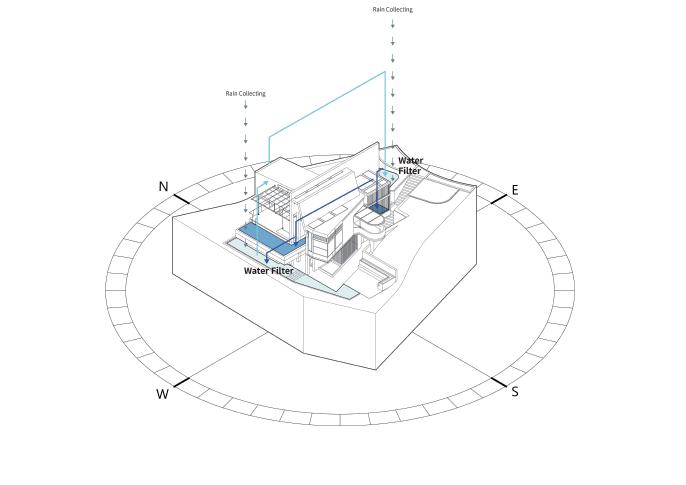
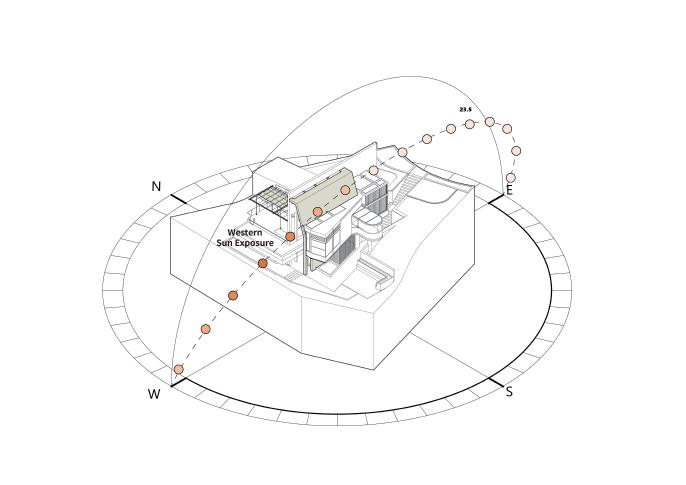
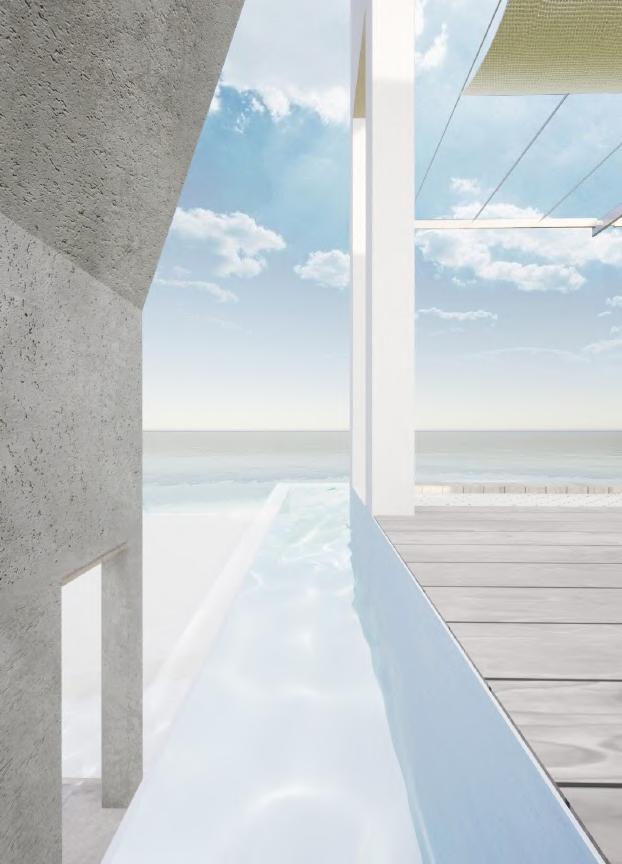
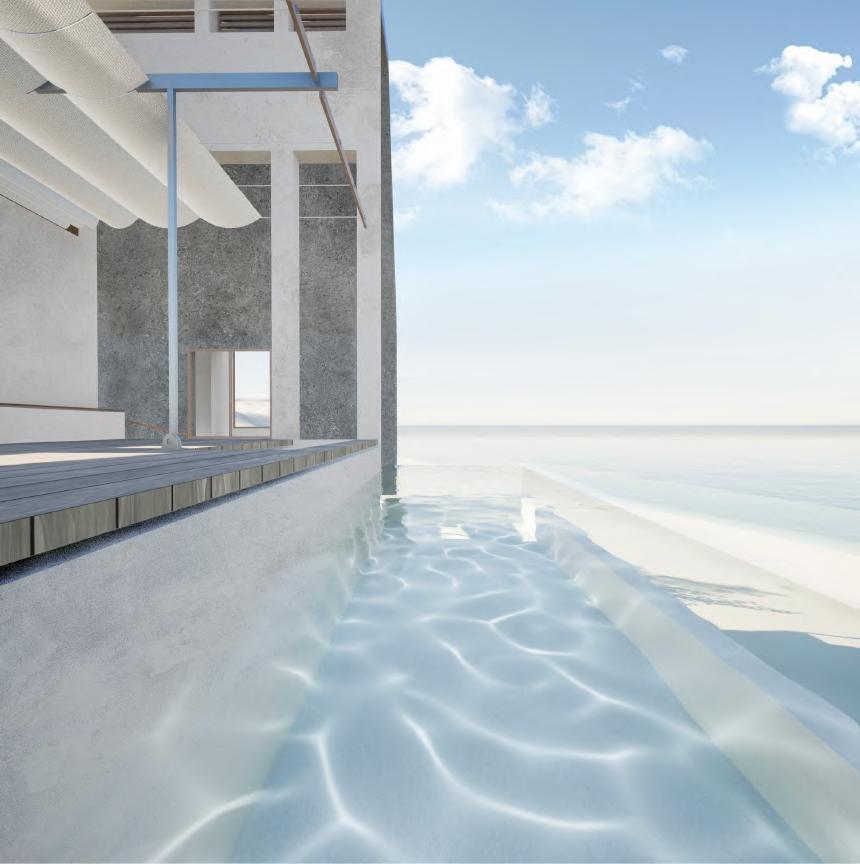
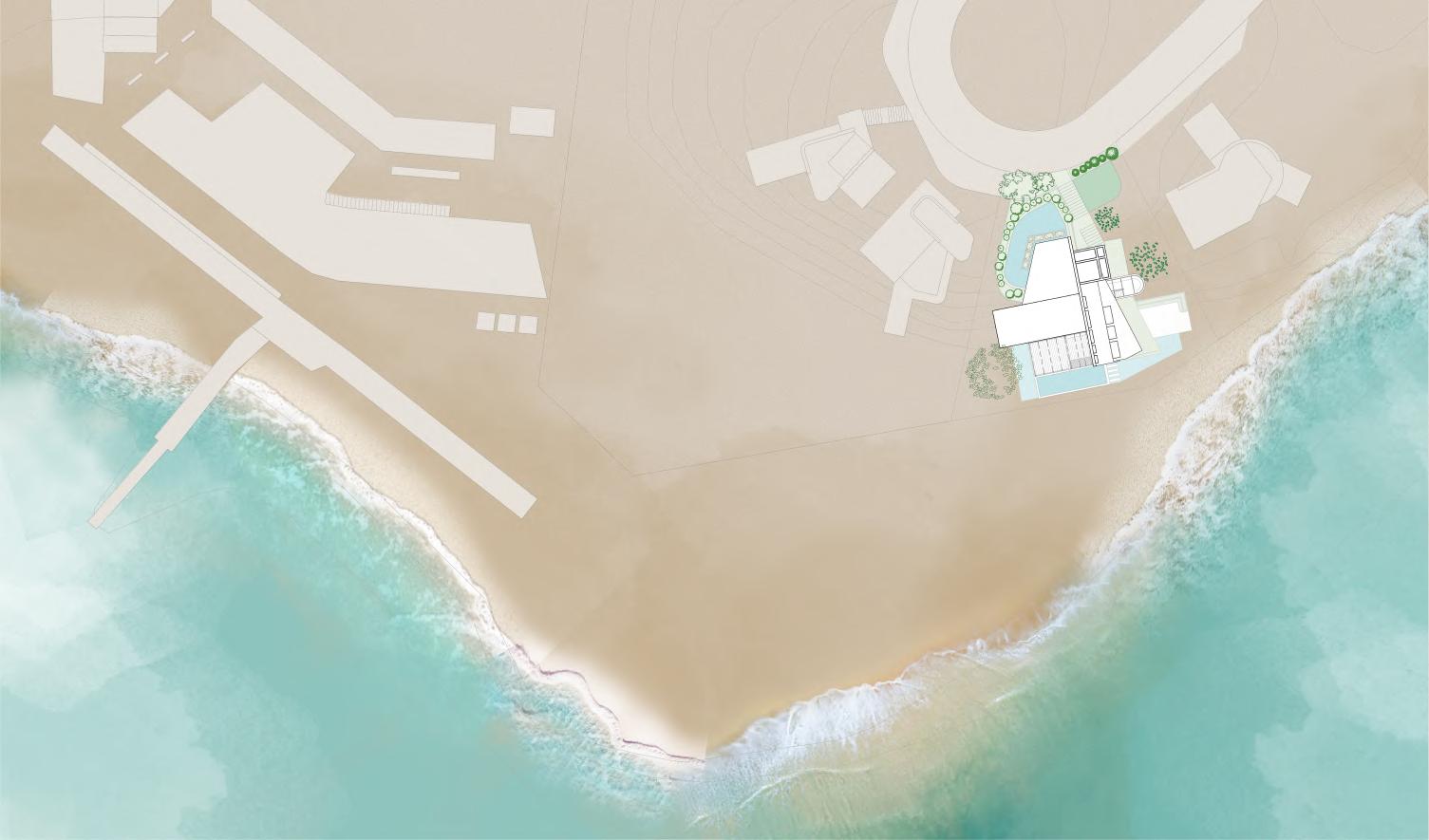
In terms of form and massing, the main strategy is to elevate the walls facing east-west towards the sea, utilizing the chimney effect and inclined surfaces in the section to allow airflow to be vented upwards through the air vents, shaping a dramatic space that is cool and shaded. The logic of openings in the walls and masses responds to the angles of sunlight and wind direction, creating extendable sunshade wooden platforms to address the issue of excessive exposure to the sun from the west sea. As for materials, the walls are painted with oyster shell powder paint, and rubble stone walls are selected for the landscaping, in response to local characteristics and the principles of a circular economy.
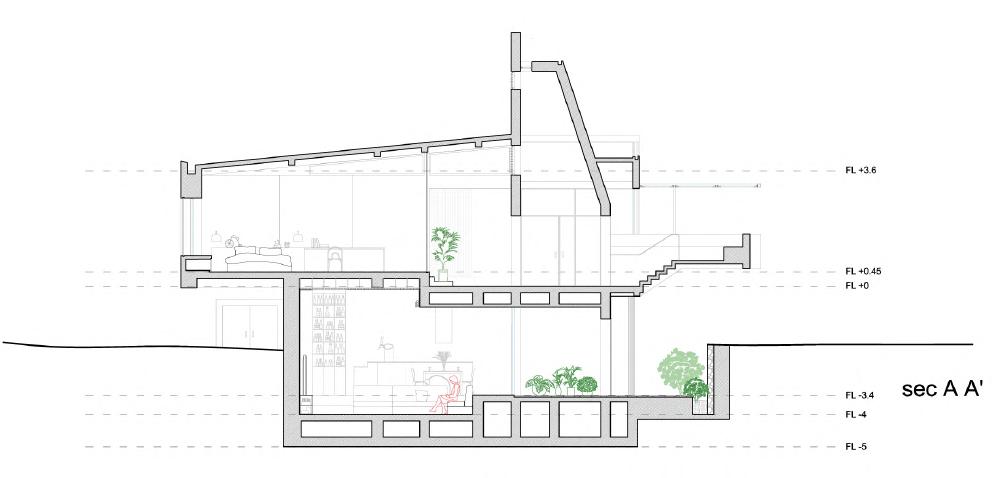
This design aims to create an ambiguous living space, where the coastal living experience of the vacation villa is not merely about framing the scenery but integrating the wilderness of Penghu's nature into the architecture in human scale. The client base is primarily hospitable young families, with the ground floor serving as the main reception and gathering space, while the second floor functions as a private area for activities and leisure with close friends.
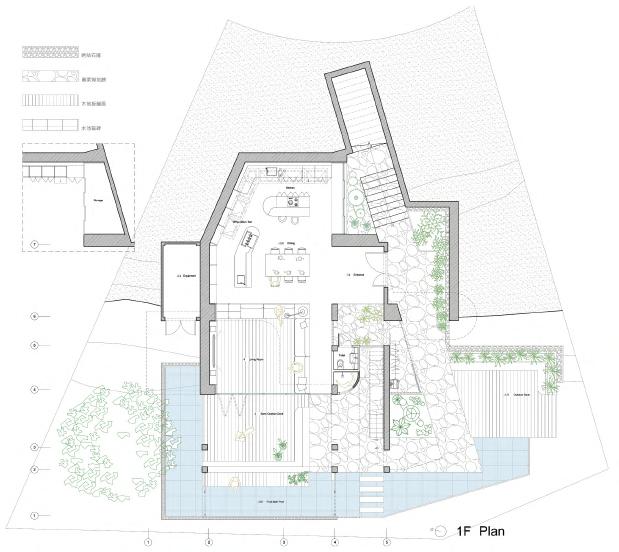
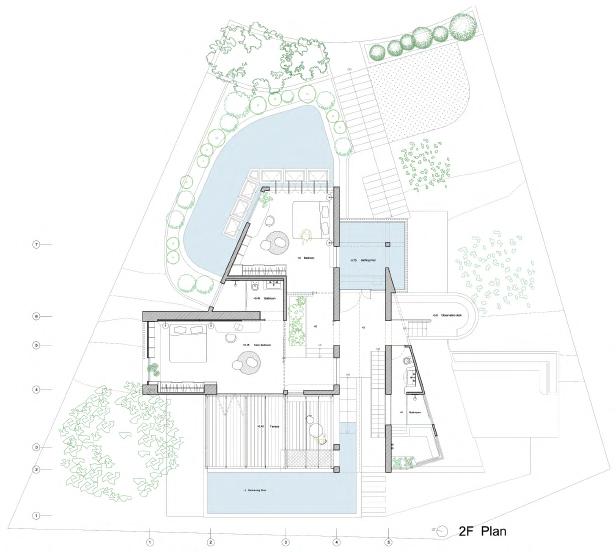

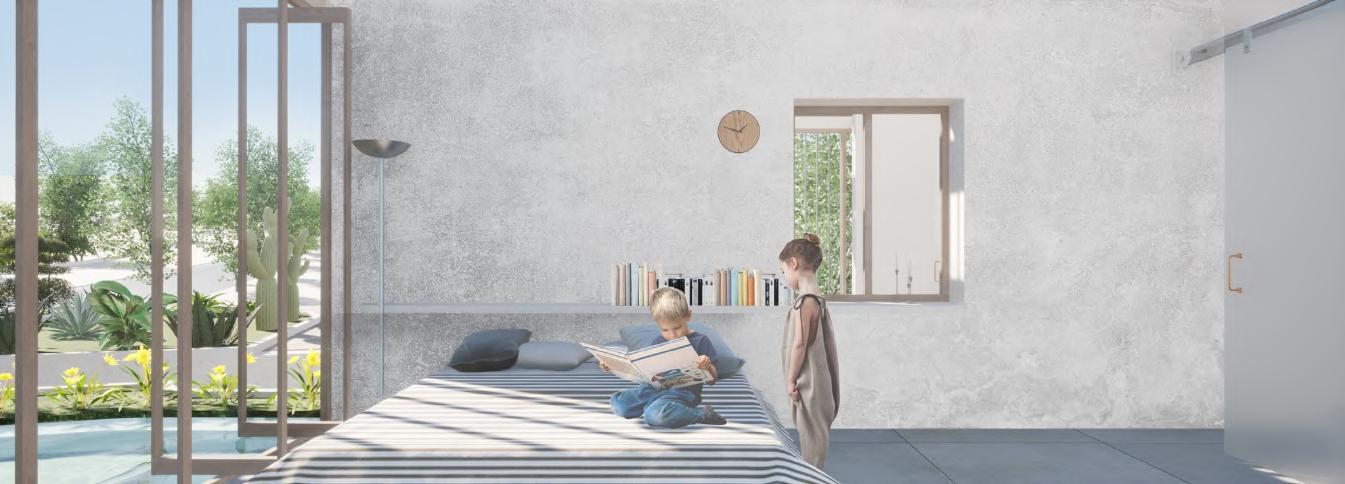
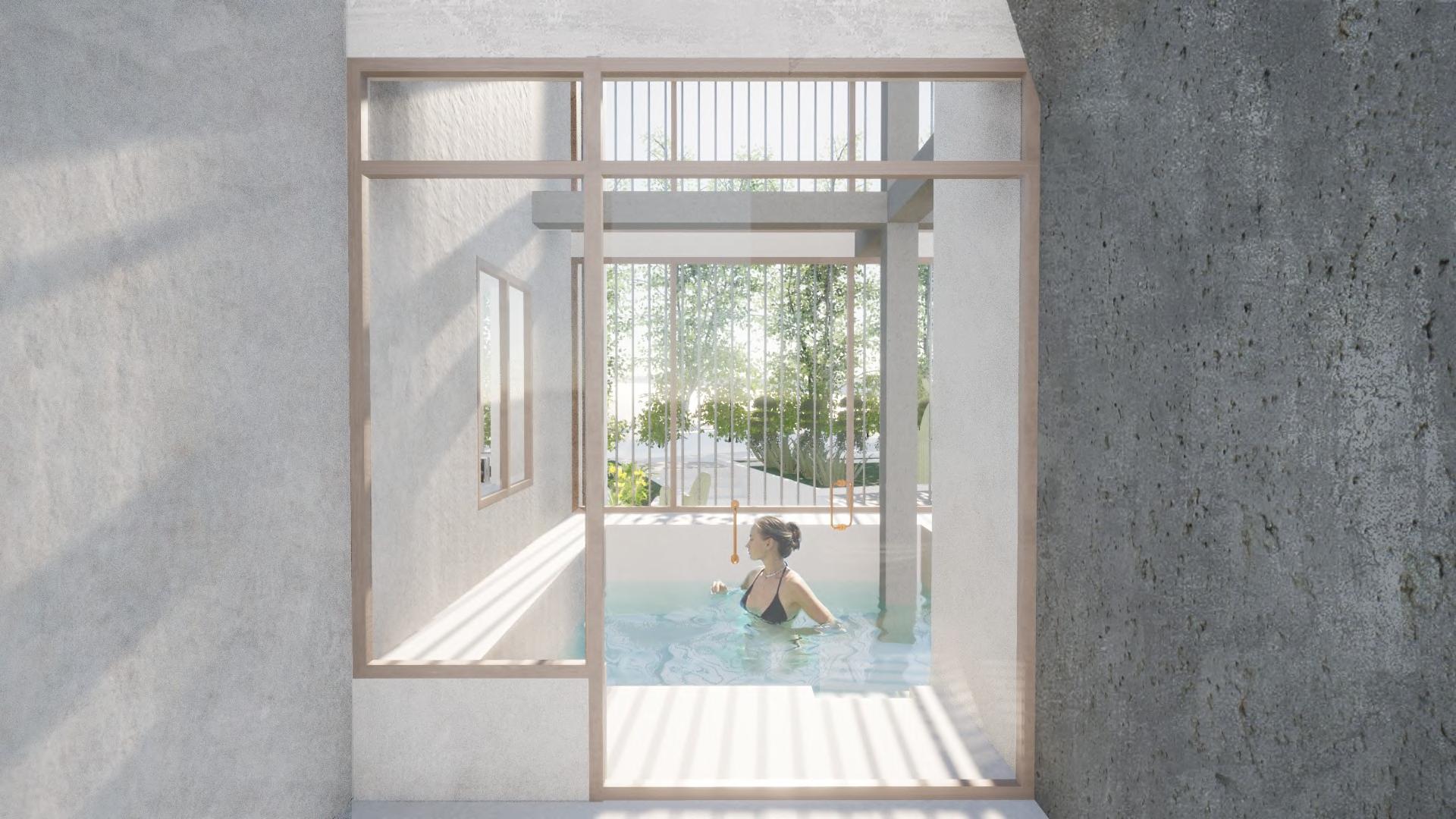
The ground floor is designed with an open-plan layout, integrating spaces for dining, wine tasting, reception, and entertainment. Through the treatment of ceilings, floors, materials, doors, and windows with extendibility, the outdoor sea views are seamlessly connected to the indoor spaces, providing a versatile shaded activity area that can be opened or closed.
A lightweight steel staircase leads to the second floor, where instead of the horizontal expansiveness of the ground floor, high walls greet visitors. Along this axis, there are a swimming pool and a large bathing space, connecting two bedrooms and a series of in-between spaces. The interconnected spaces allows residents and intimate friends to interact visually, physically, and perceptually in a more diverse way. The infinity pool on the second floor provides the possibility of direct connection between the body and the sea, and the pool water, due to its elevation, blends visually with the sea. The rest of the water accessable spaces and platforms offer opportunities to approach the sea and nature at different distances.
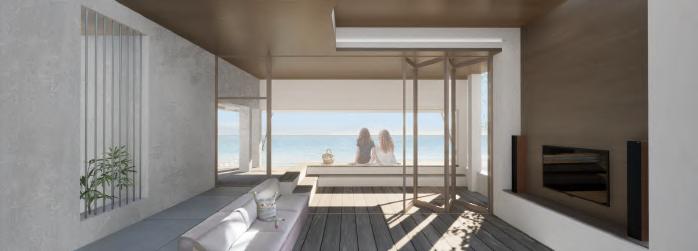
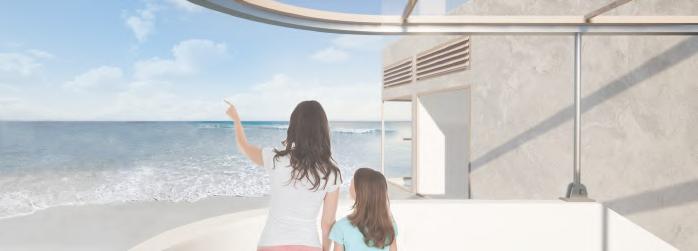
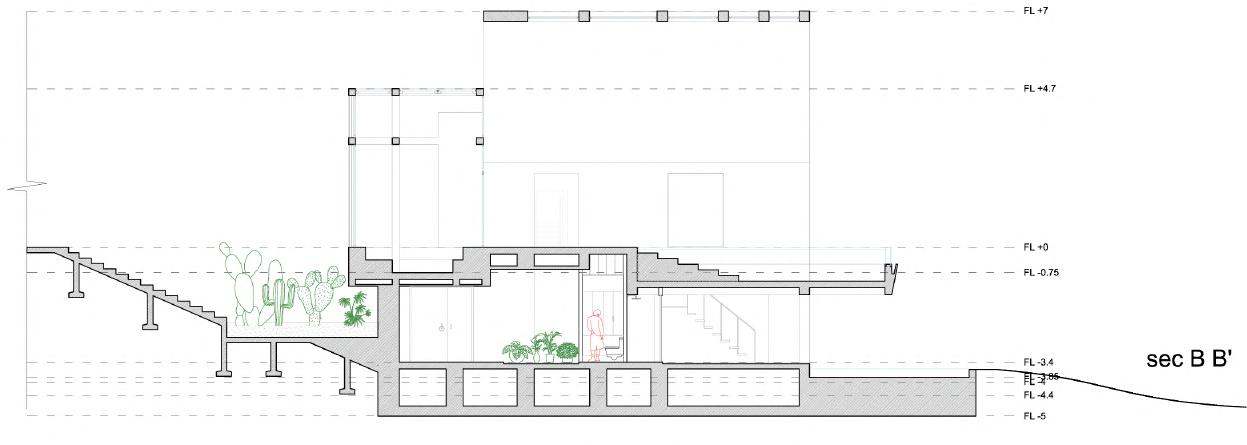
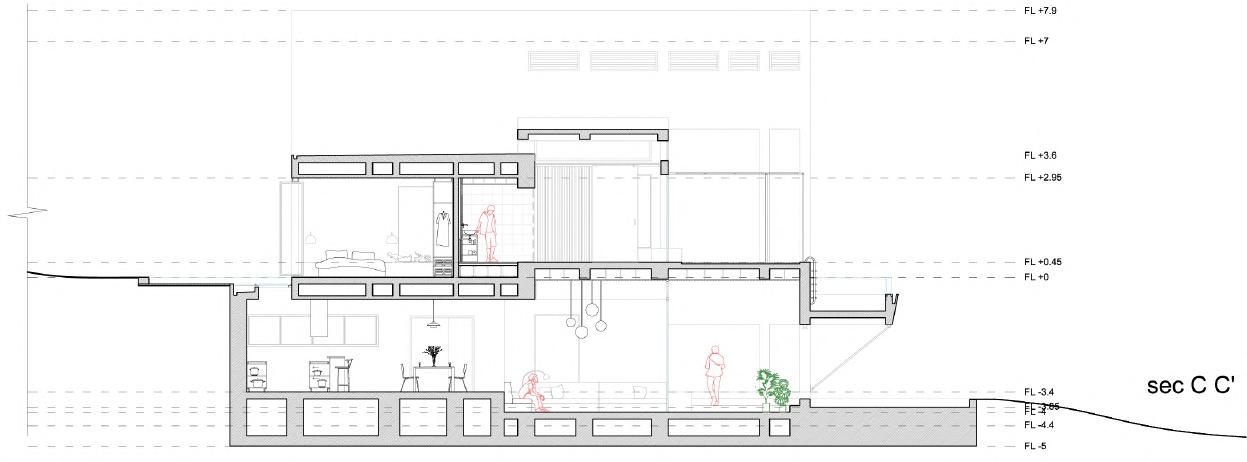
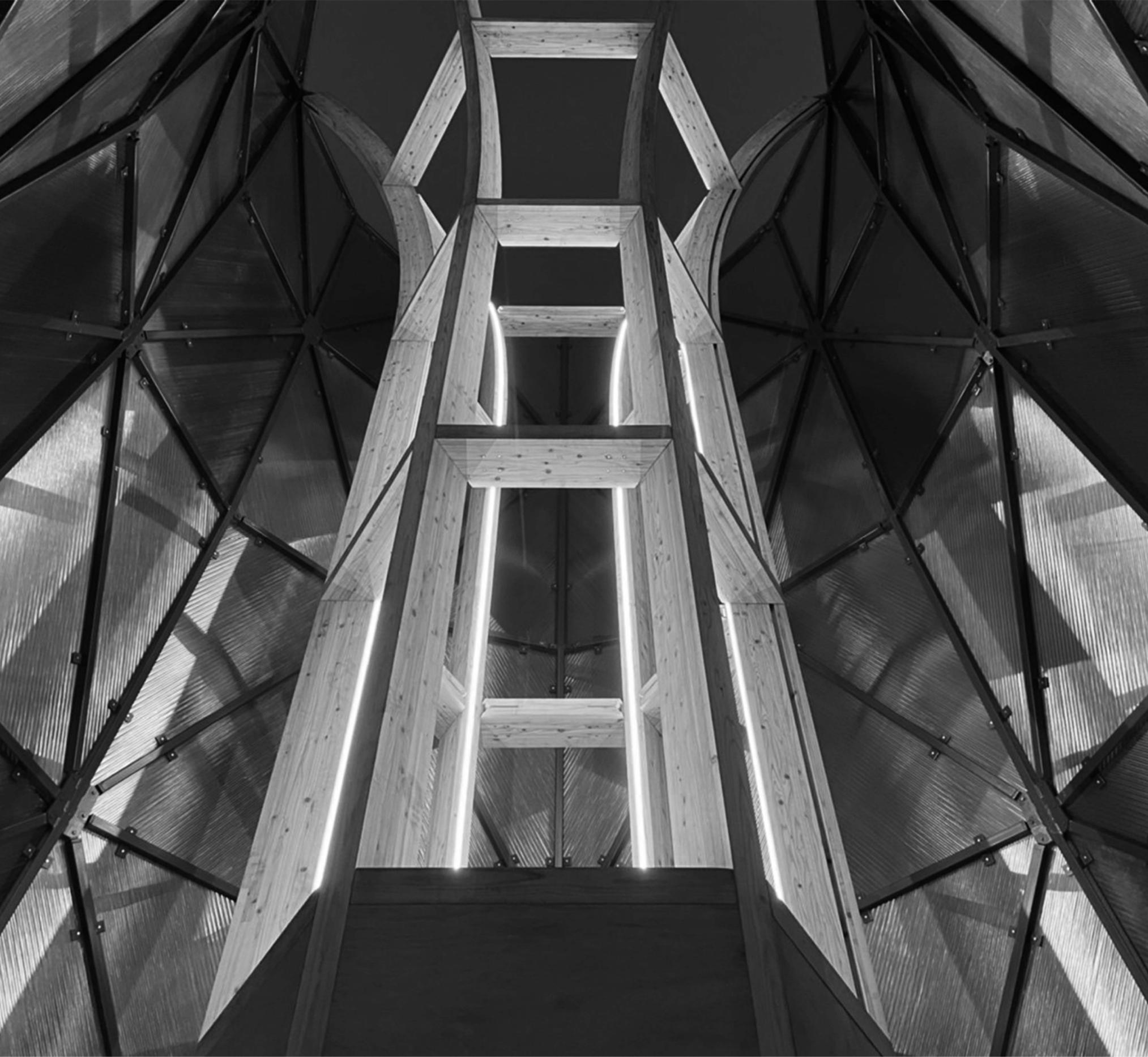
/
/
/ Program Pavillion
/ Status : Constructed
/ Year : 2021-2022
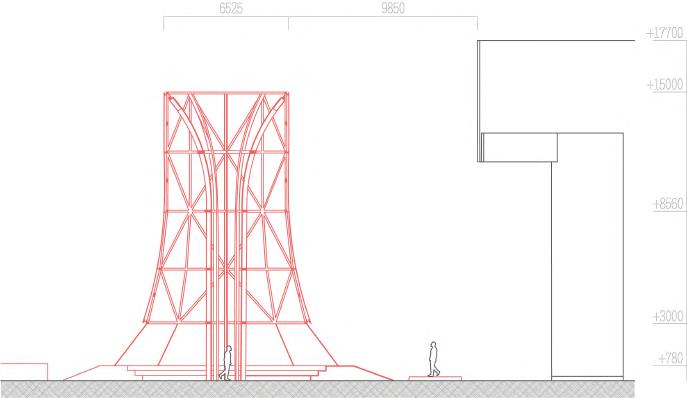
CONCEPT Energy of Contemporary
This design is the first prize-winning design of the annual competition held at the front plaza of the Taipei Fine Arts Museum, aiming to create a public and creatively designed pavilion as a new interface for interaction between the public and the museum. This design explores how to create a broadly defined gathering place that represents the instability of the post-industrial era and the tension of contemporary overpopulation. In this plaza, we envision people as carriers of participating events, collectively creating noise, resonance, light, and other events, establishing invisible dynamic connections scattered throughout the field.
"Booom-Room" is an attempt to explore the possibility of another center in a decentralized contemporary world and intervene in real-life experiences with surreal sensory experiences, responding to the theme of this year's competition - multiple realities.
The design is inspired by the appearance of nuclear power plant, expressing abstract concepts in an extremely figurative and symbolic manner.As a major supplier of contemporary energy, nuclear power plants have always represented the existence of energy aggregation and instability. The cylindrical structure of nuclear power plant, encased in heavy concrete, separates the interior from the exterior, keeping people outside and preventing any possibility of peering inside, forming a strong, powerful, and absolute symbol.
As a temporary installation in front of the museum plaza, our design brings the unstable energy represented by nuclear power plants into this space, thereby disrupting and integrating the surrounding environment. The installation, using sound and human participation as carriers, attempts to create a space full of interaction and tension. In addition to the formal imitation, we have changed the original heavy and singular feature of the nuclear power plant's outer shell, using semi-transparent PC panels to create changes day and night, reflecting internal activities. While inheriting the symbolic nature of the nuclear power plant, we have also added the possibility of human participation.
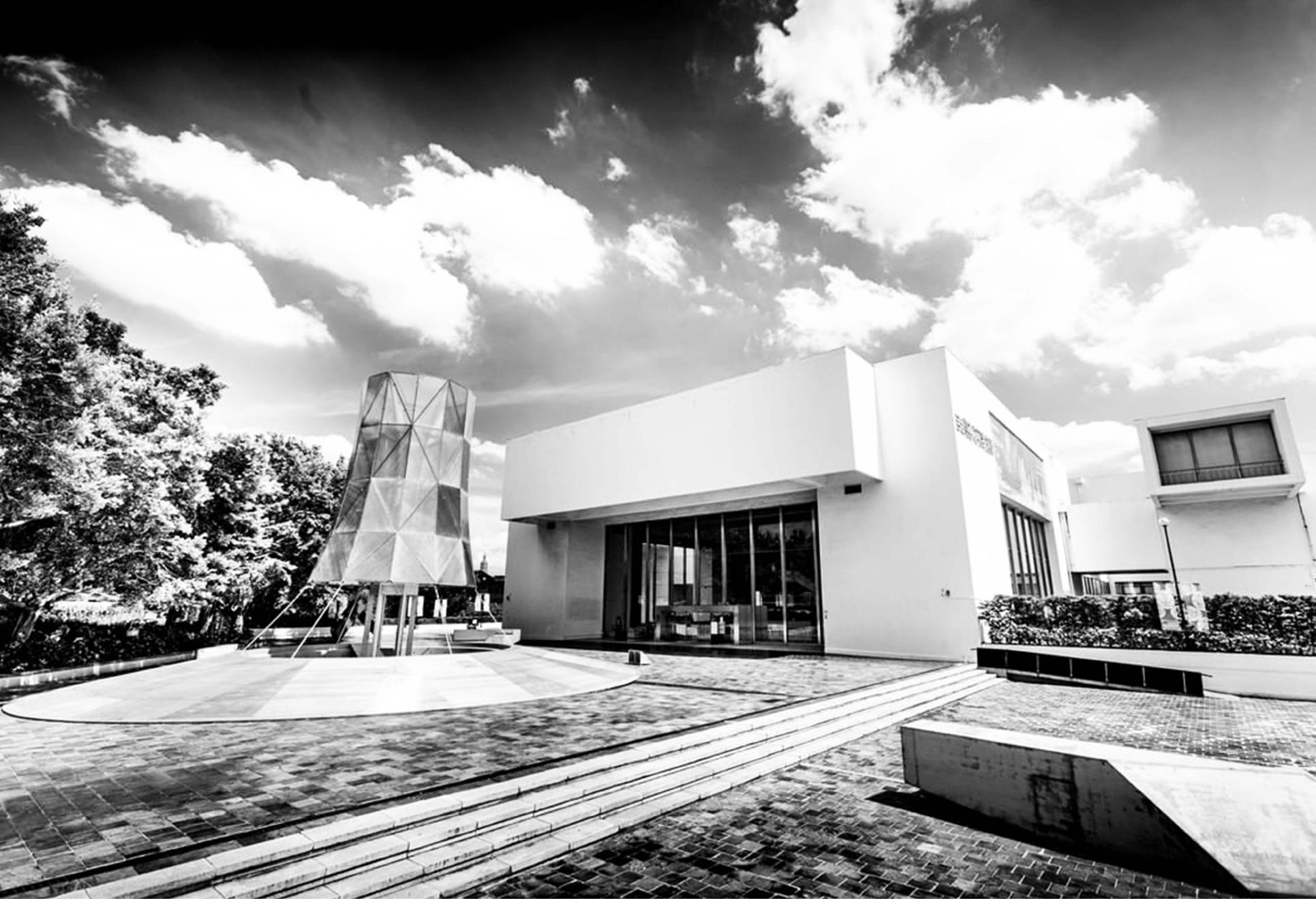

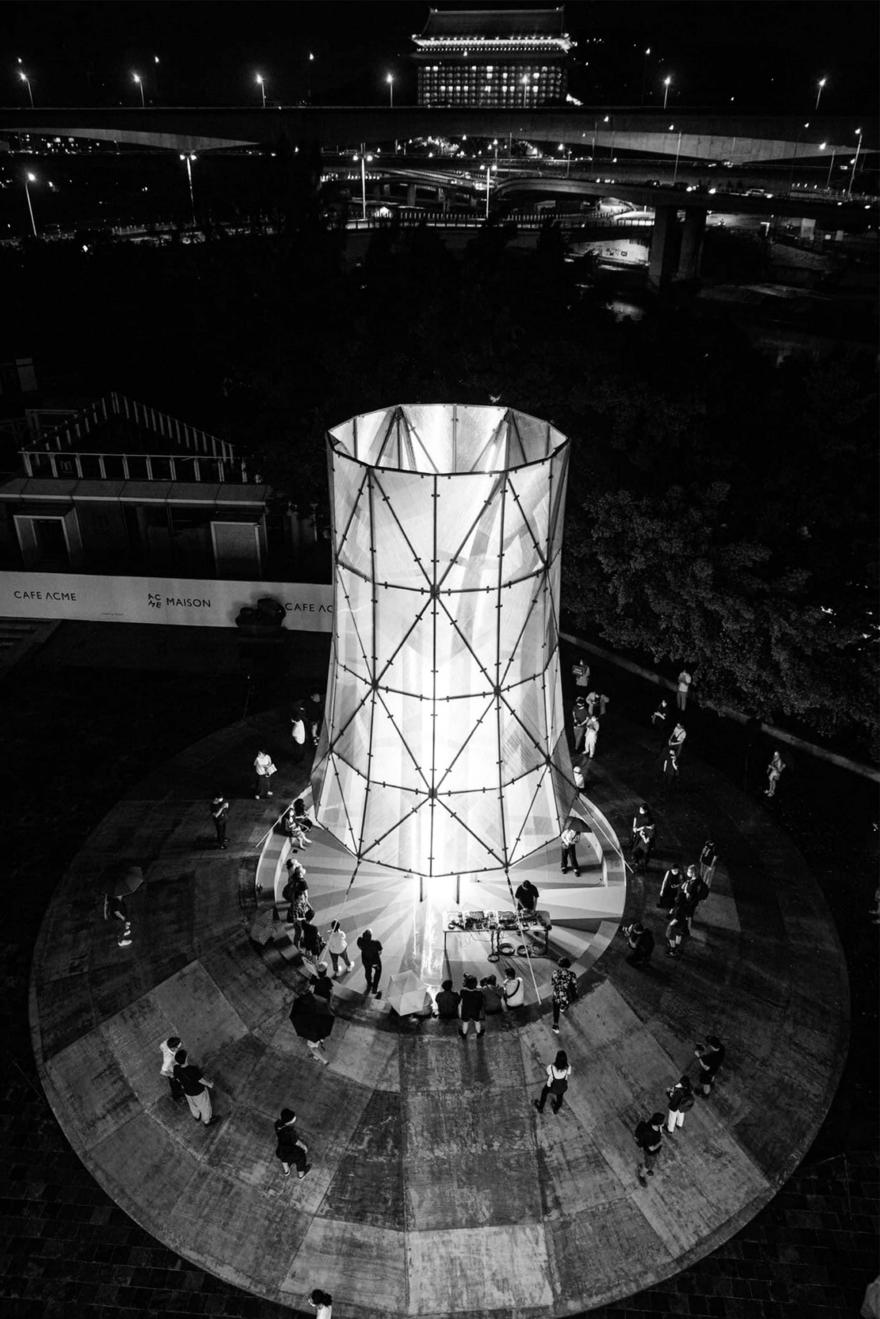
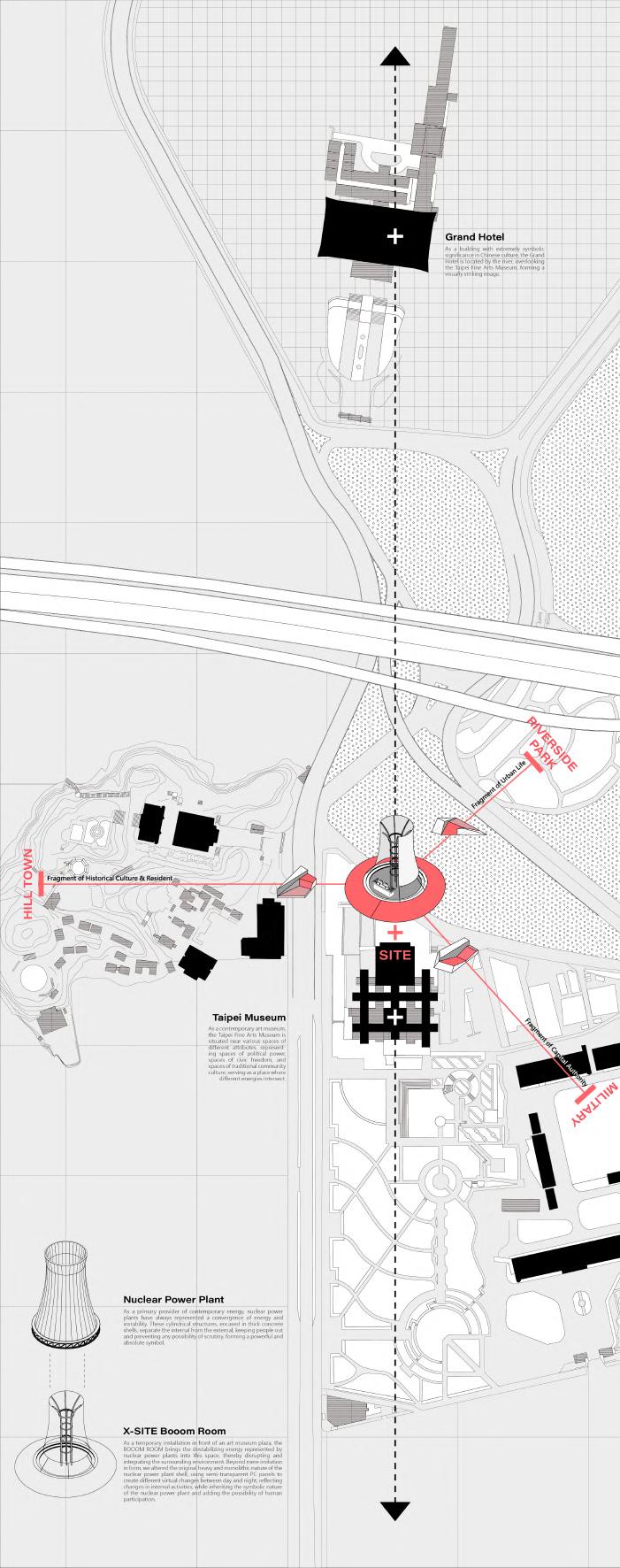
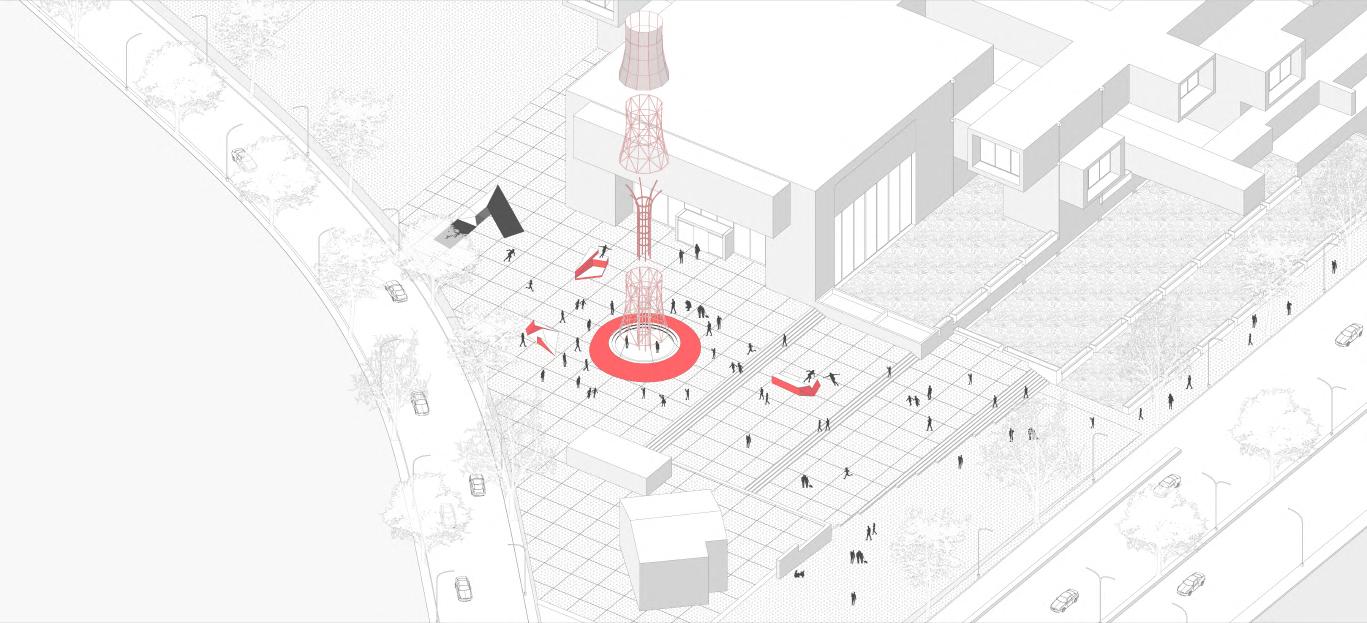


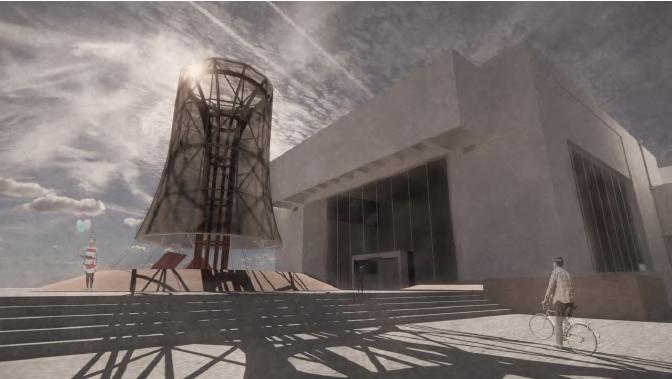


The design features a central tower and three wooden fragments located in front of the museum plaza, abstractly connecting three adjacent areas of the museum - the old settlement, riverside park, and military facilities - aiming to create an explosion of heterogeneity.
The space is centered around acoustic resonance, with the installation emitting low-frequency noise continuously during normal times. The lampshade-like appearance creates a powerful internal sound field and an elusive external sound field. The wooden base (including the fragments) allow the perception of the transmission of energy through resonance. At night, there will be occasional performances organized by sound artists, with the so-called "explosion" offering real climaxes and different effects during the activities.
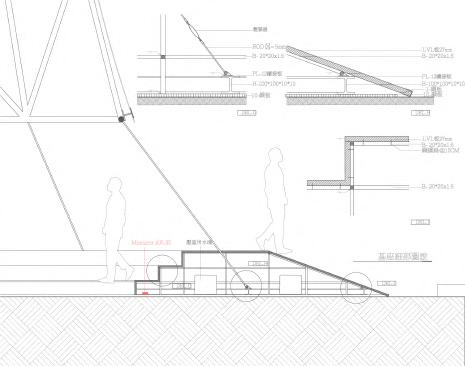
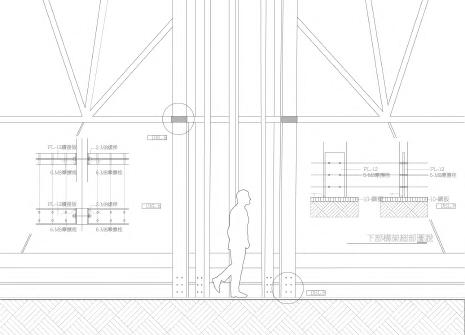
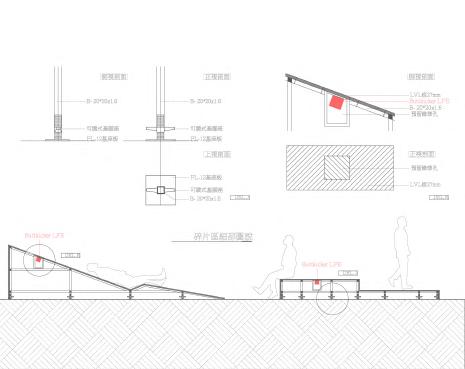
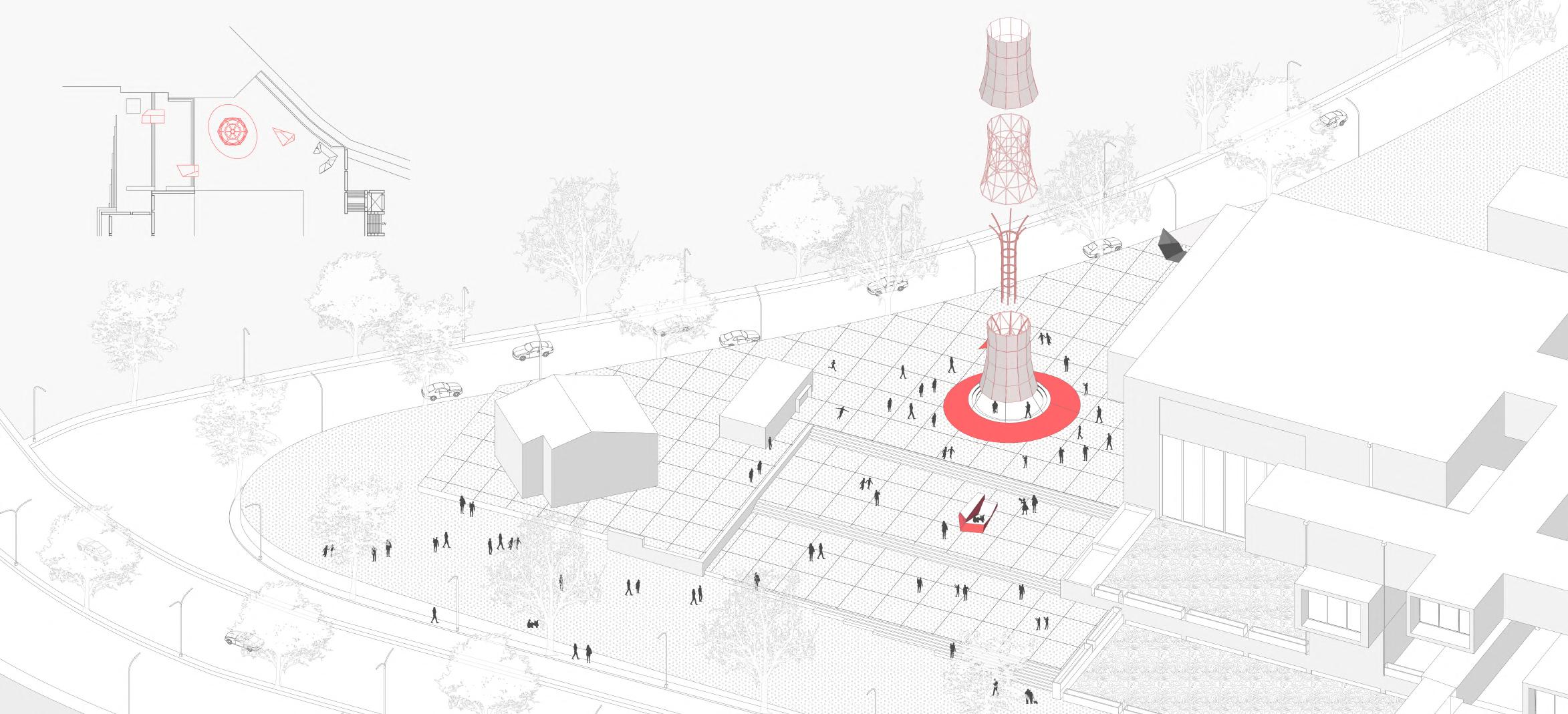
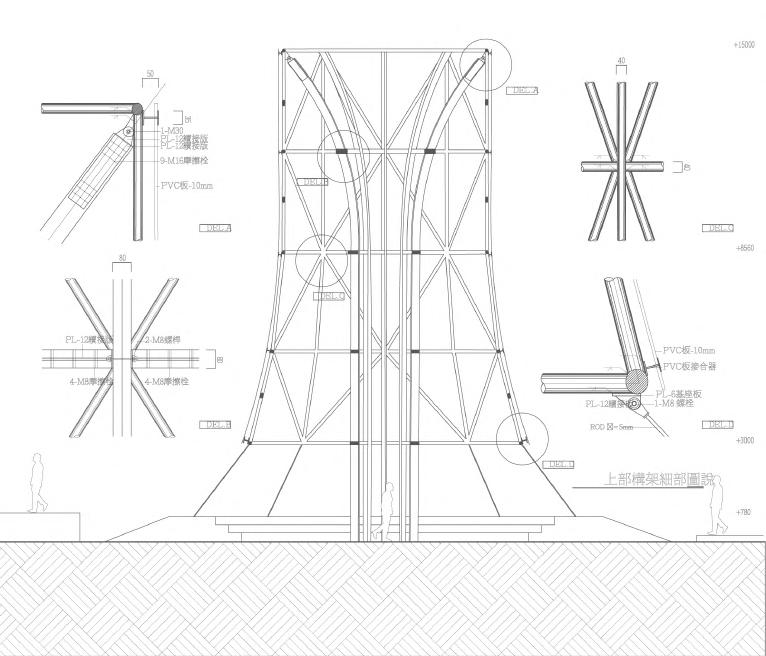
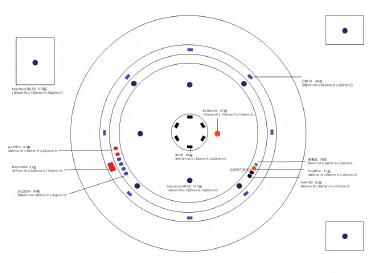


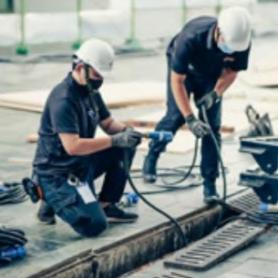

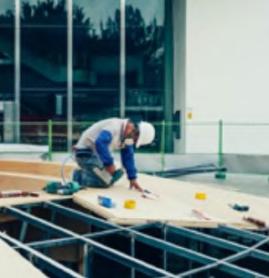
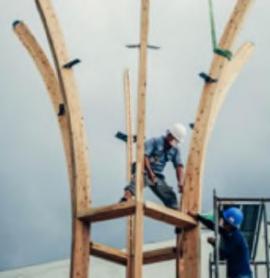
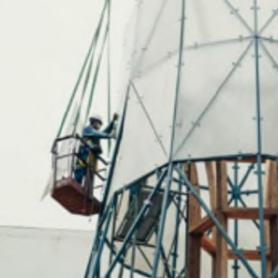
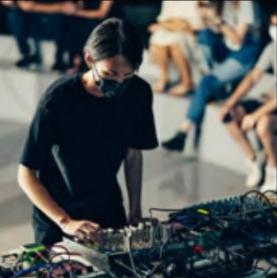



/ Site : Zhongzheng District, Taipei
/ Program Pavillion
/ Status : Paper Architecture
/ Year : 2023
CONCEPT Collective Statement
The governance of Taipei began with walls, which, from top to bottom, solidified the status of each area while excluding the people. Chiang Kai-shek Memorial Hall is the most evident example of this phenomenon. As a product of extreme times, Chiang Kai-shek Memorial Hall holds significant political significance and has become a tool for expressing different political stances as different ruling parties alter. However, a single absolute stance cannot satisfy everyone, and this variability of stances seems to epitomize democratic politics. Therefore, what we want to establish is the existence of position diversity.
We retract the external walls of the Chiang Kai-shek Memorial Hall and offset them based on the direct connection of important landmarks in Taipei. These enclosing walls are transformed into a new form of wall structure and extended to be set up at various important landmark locations we have selected. These walls serve as interfaces, recording and presenting the different states of the city and providing a platform for diverse voices. The identity of the Chiang Kai-shek Memorial Hall has been reduced from a memorial space with a stance to a neutral historical relic, along with the other wall fragments in the square and throughout Taipei, collectively reflecting the city's collective consciousness.
The movable walls on the track expand and contract, creating different interactive relationships with users in the field, while the open spaces enclosed by the walls provide versatility in use. Different angles, urban fabric, and activity types have become important factors in redefining the previously homogeneous landscape.
The axial tracks delineate rich landscapes and paving, transforming the originally axis-centric Chiang Kai-shek Memorial Hall Plaza into an outdoor space capable of serving various types of urban activities. This deconstruction converts previously inaccessible large blanks and memorials into flexible venues for non-specific users in the city to express, perform, and convey opinions.
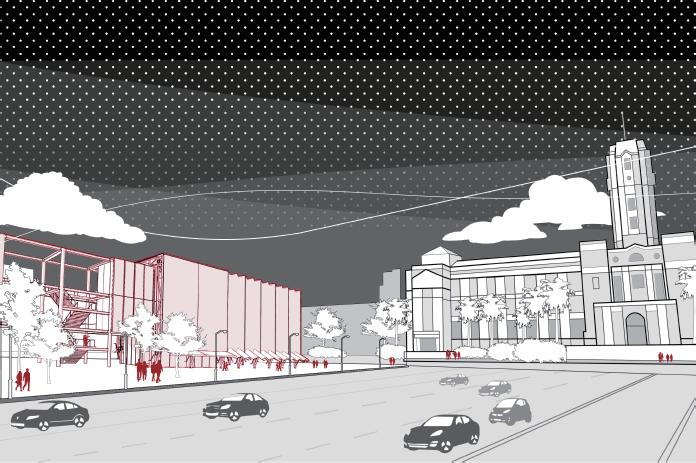
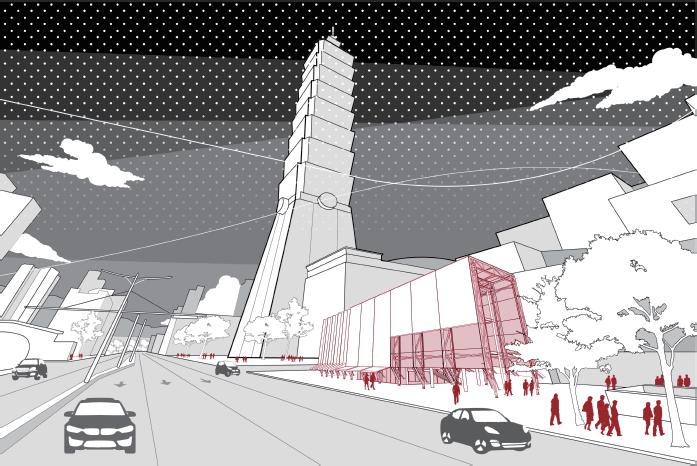

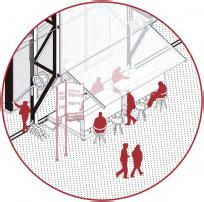
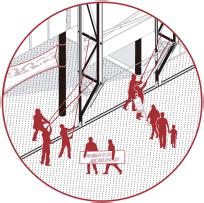
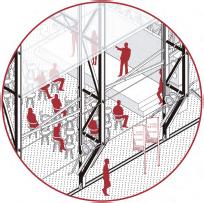


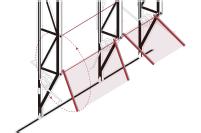
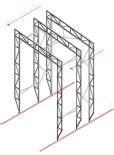
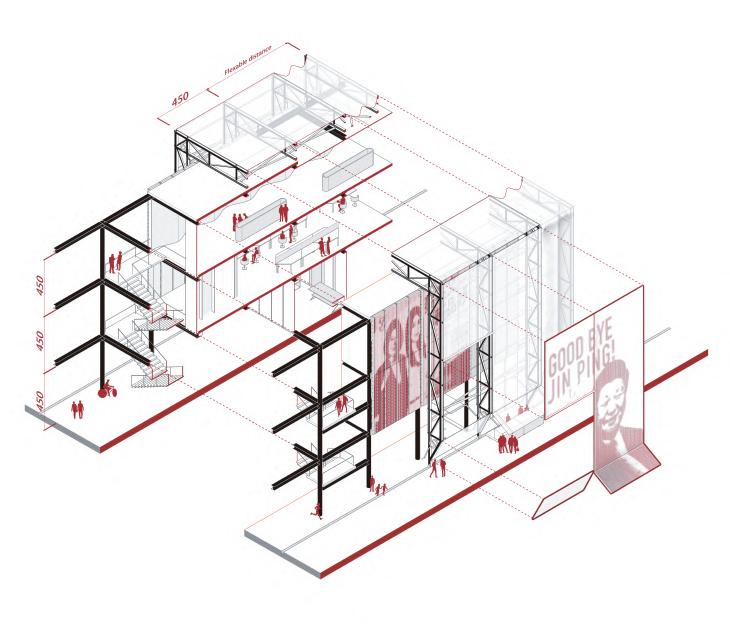
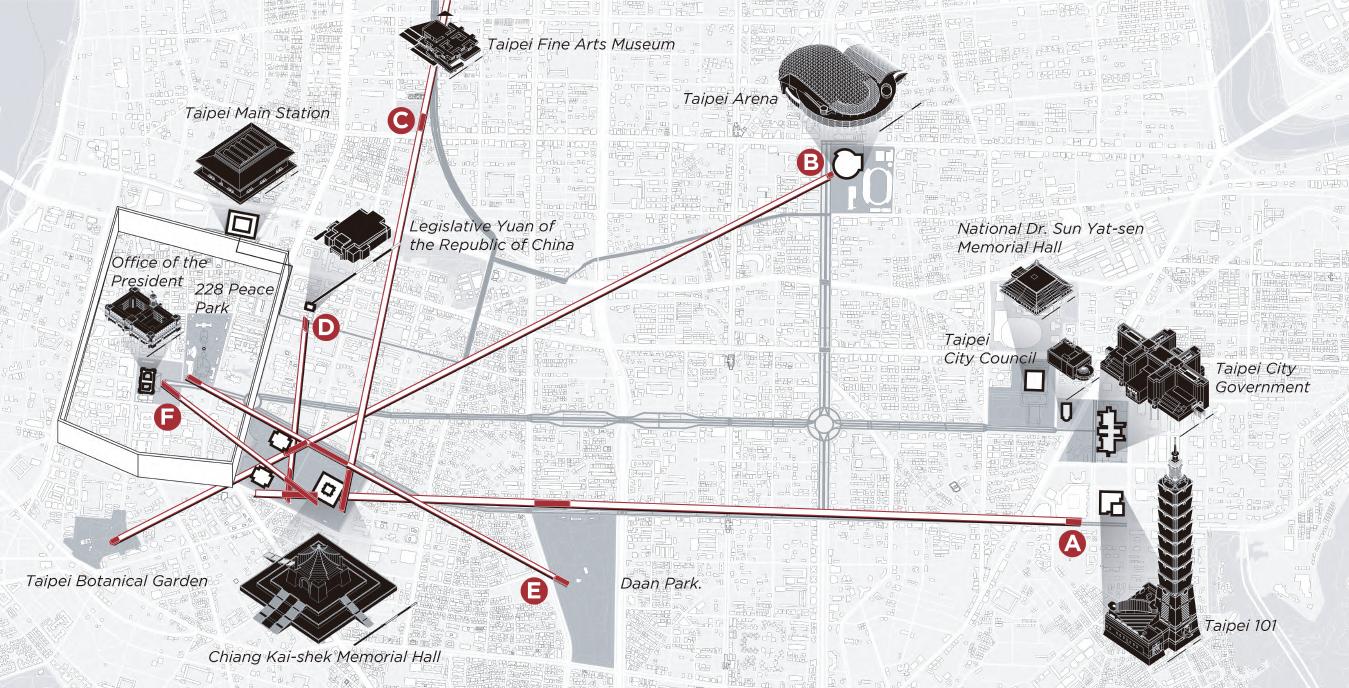
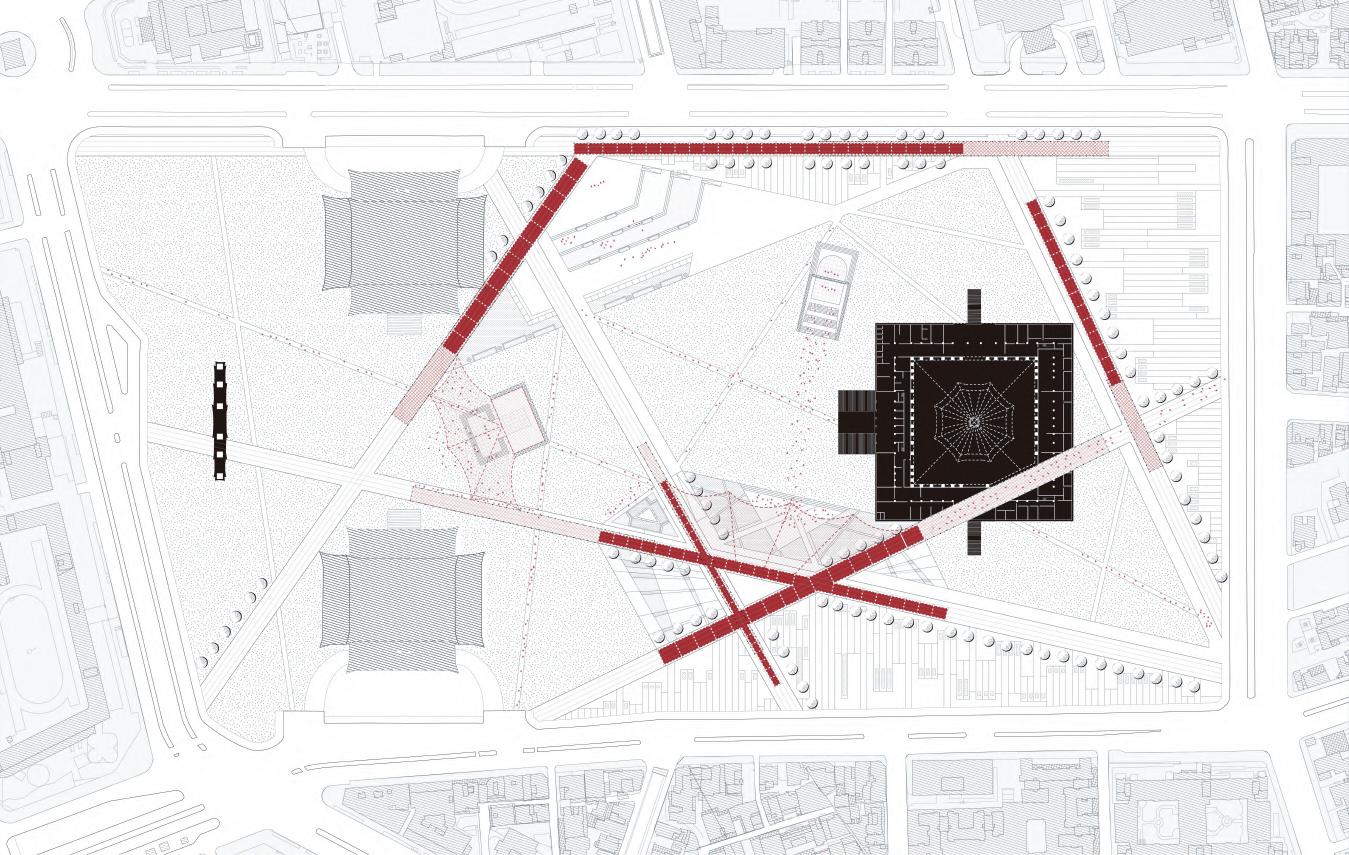

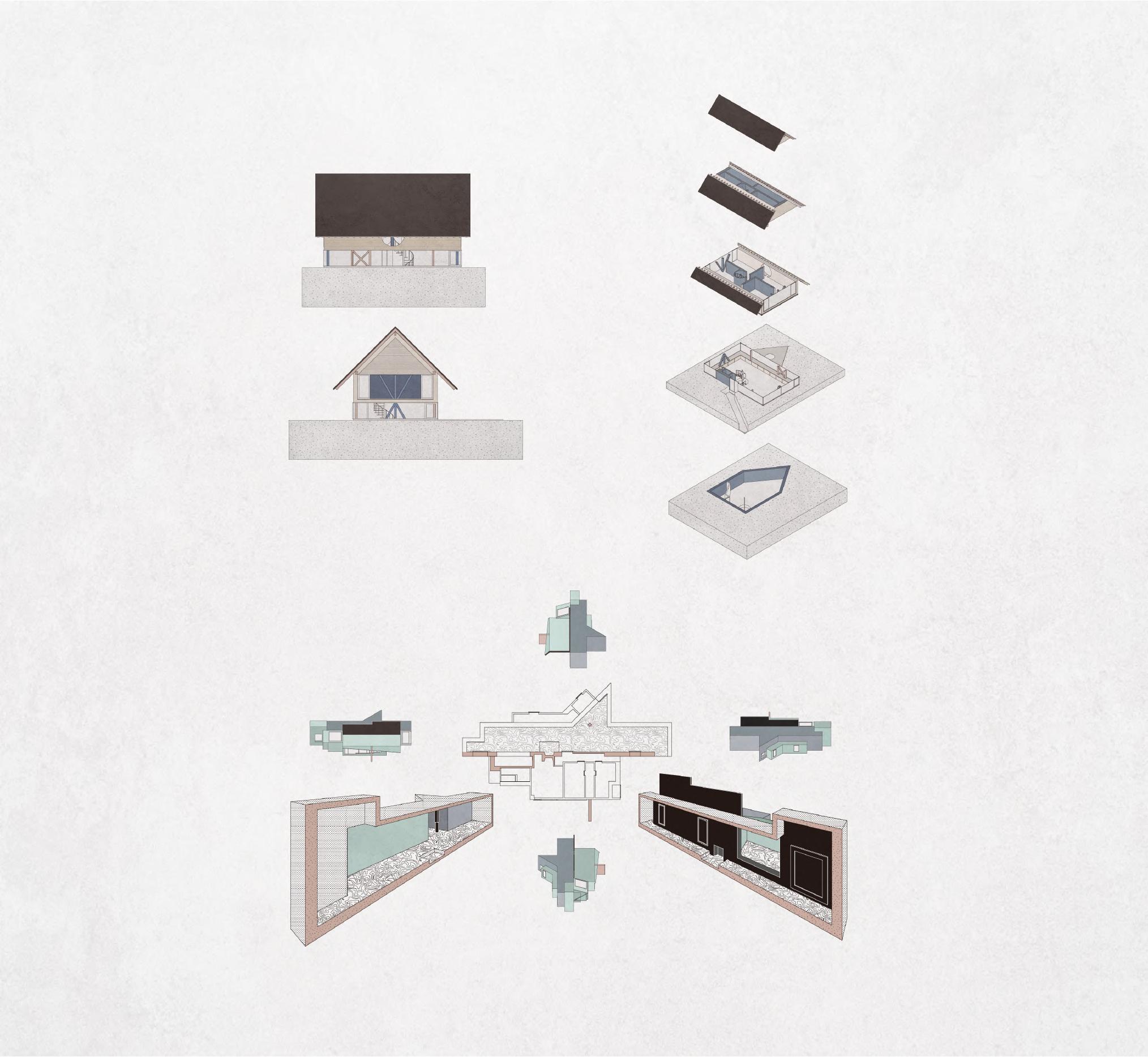
/ Status : Paper Architecture / Year : 2022
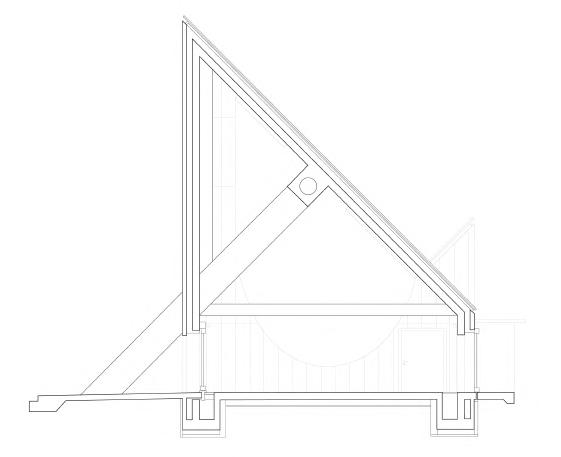
This design explores architectural contradictions. In the first stage, architects such as Valerio Olgiati, Pascal Flammer, and Raphael Zuber were studied, and their designs were depicted in a concise and effective manner to illustrate concepts.
In the second stage, urban spaces were observed, aiming to critically analyze the contradictory relationships between elements, time, and geography at different scales. These were then depicted in a concise and effective manner to illustrate concepts.
In the third stage, the research findings were integrated and condensed into a single concept of architecture space. This was then transformed into a precise conceptual model.
I attempt to express the concept of space precisely through drawings, using juxtaposition, analogy, contrast, planarization, isometric perspective, and other techniques to highlight the focal points of different spaces. I also use color proportions, blocks, and shades to represent the relations between architectural elements. The following drawings include my observations of urban spaces and the creation of conceptual models.
