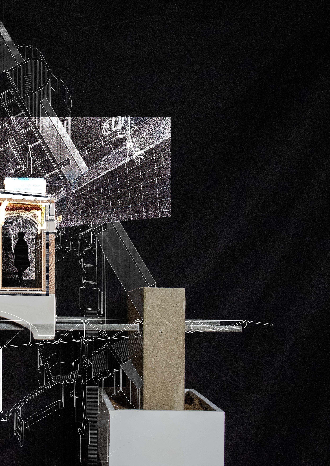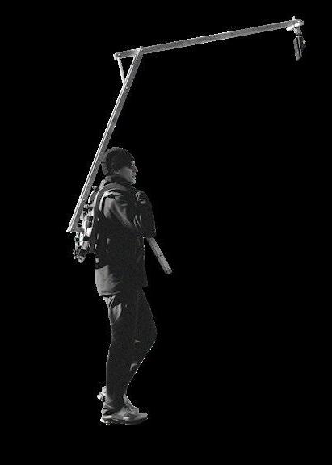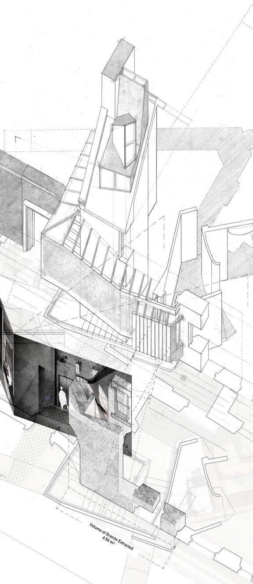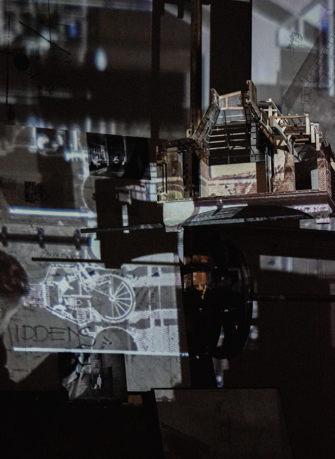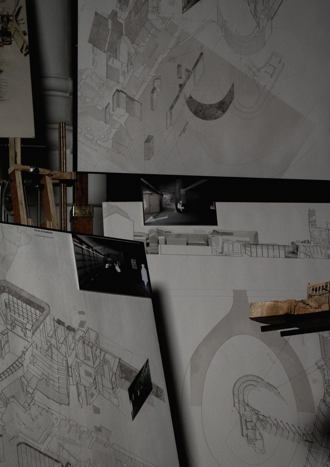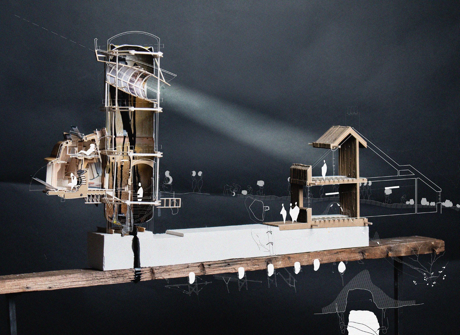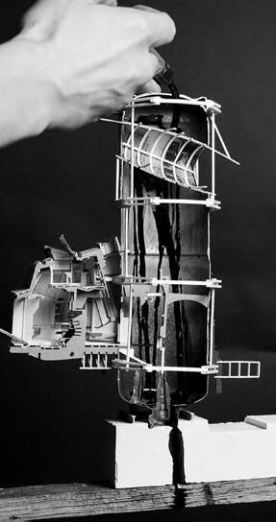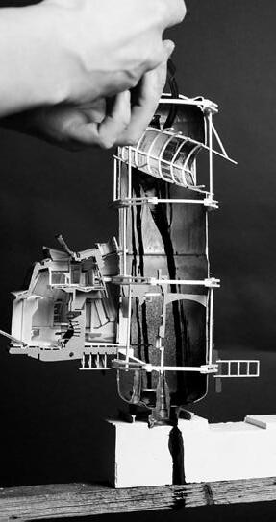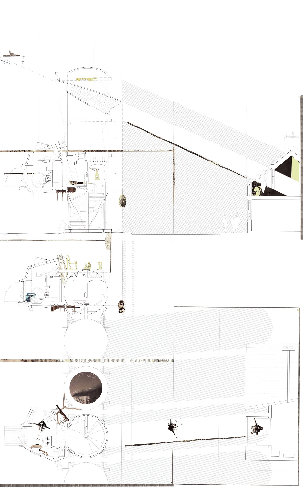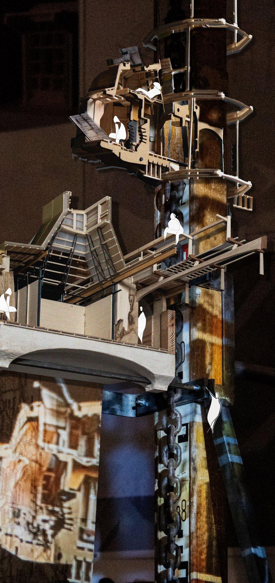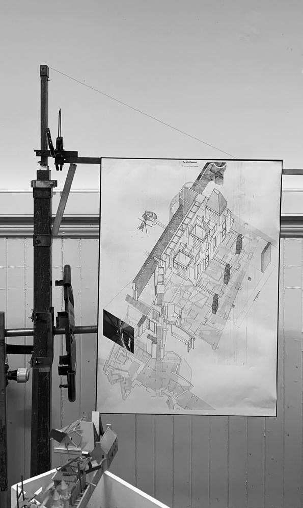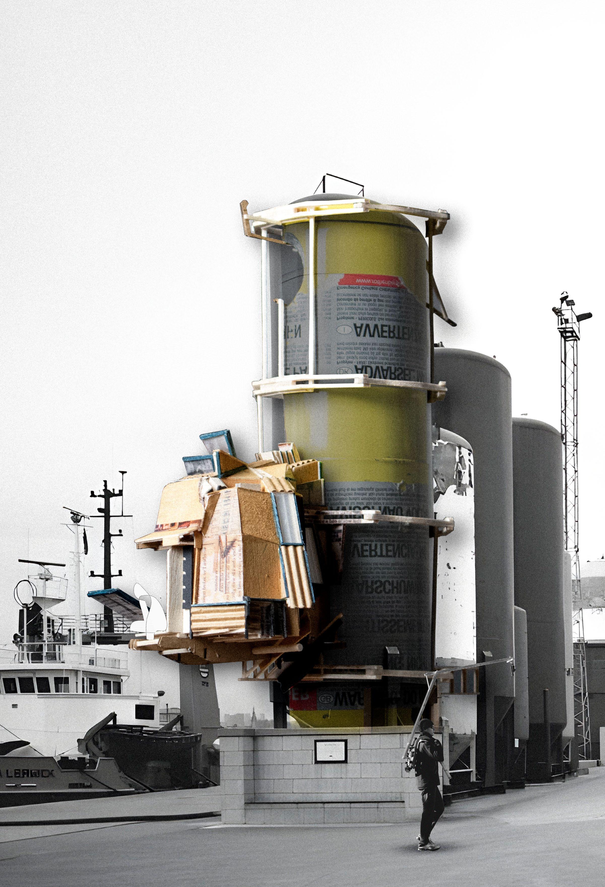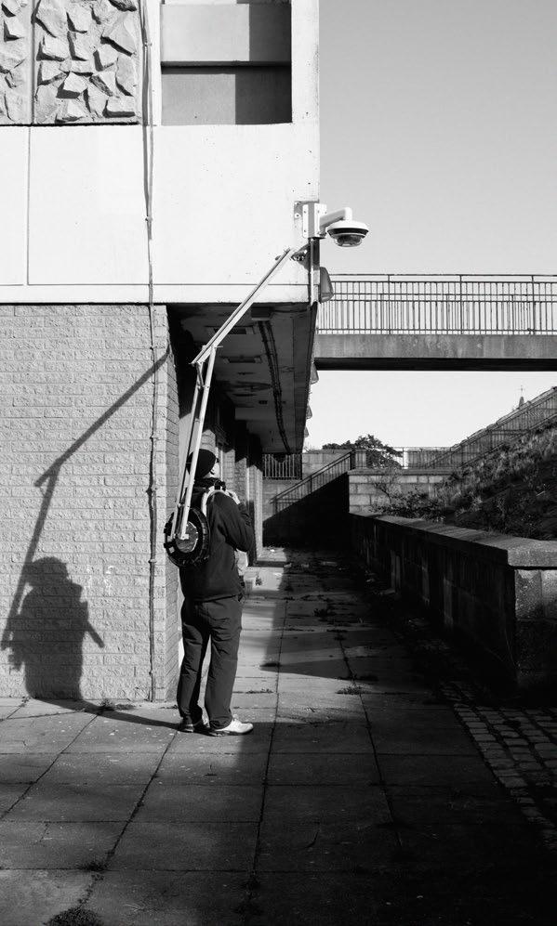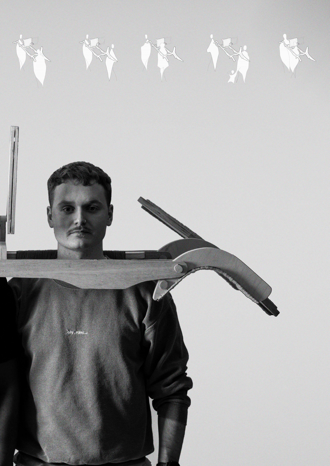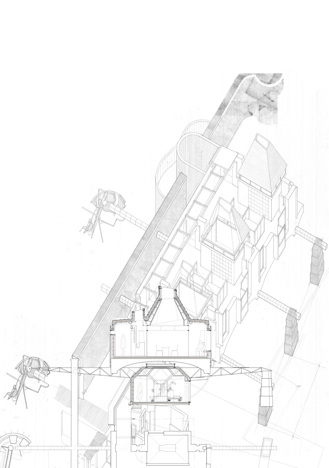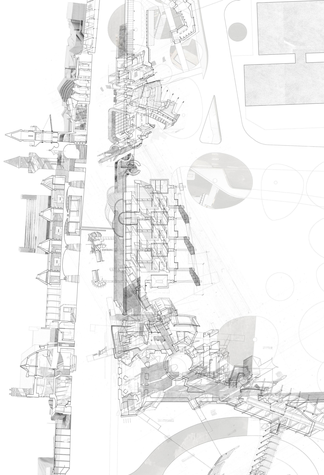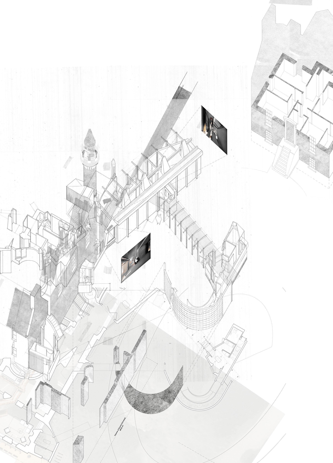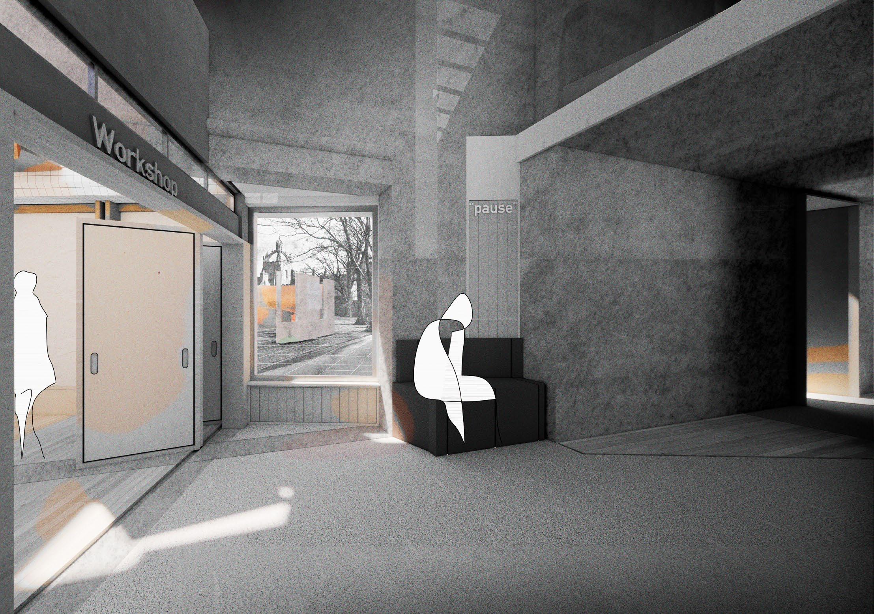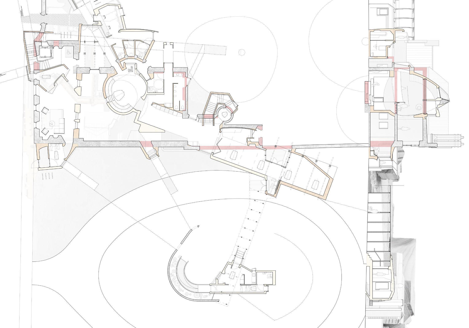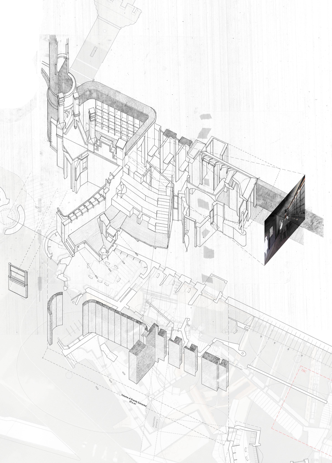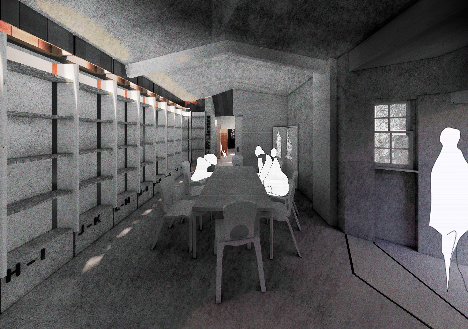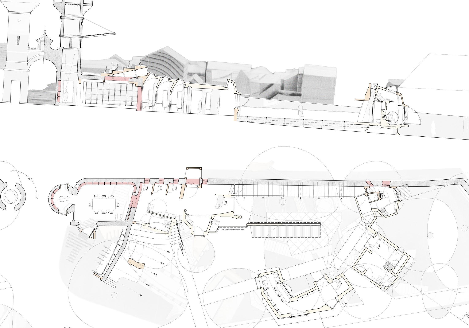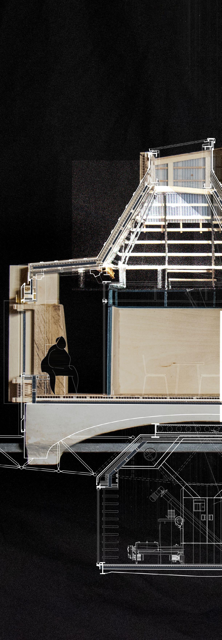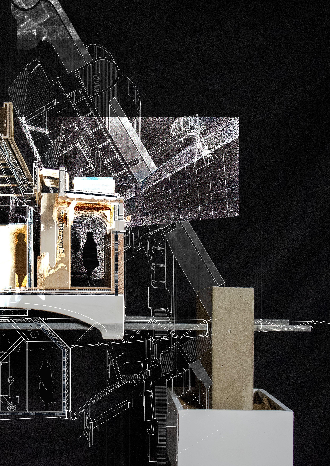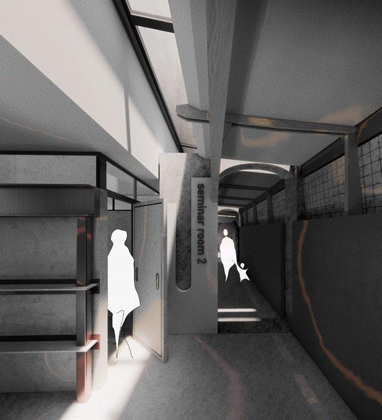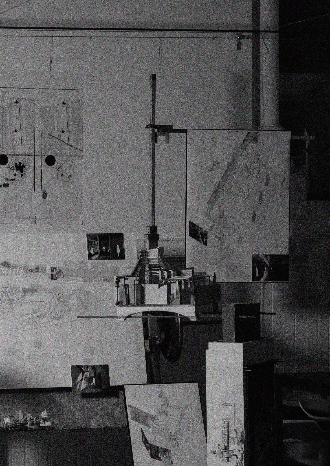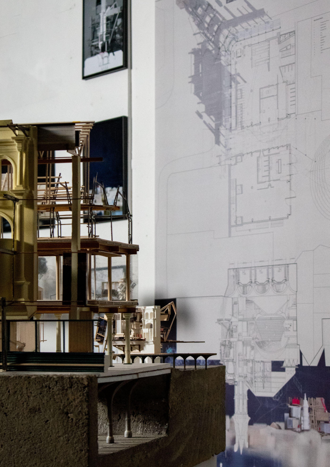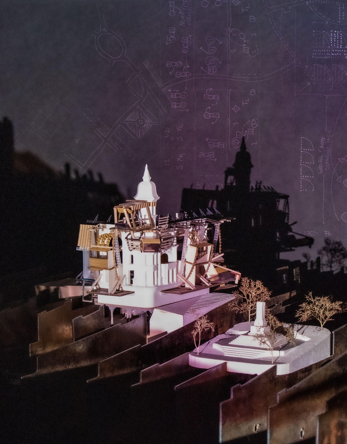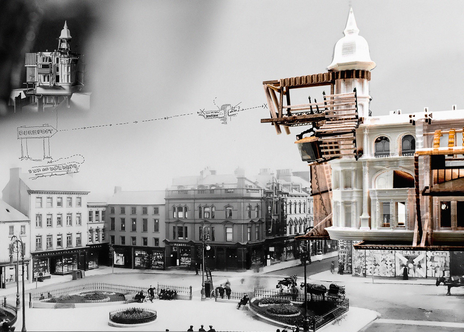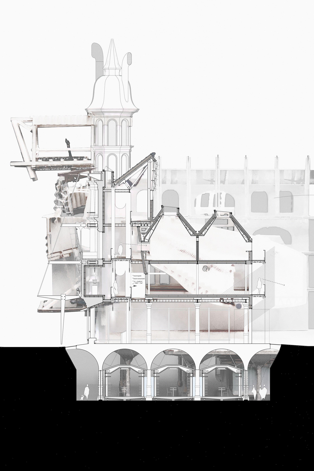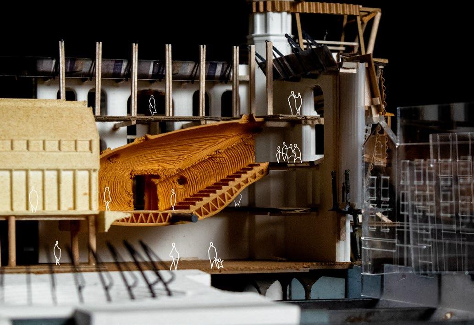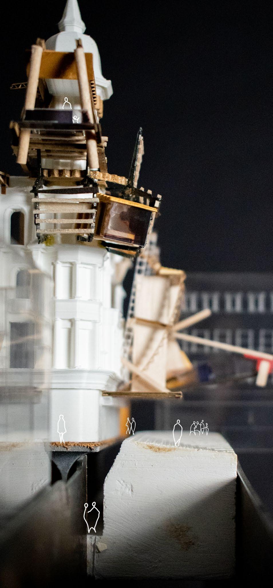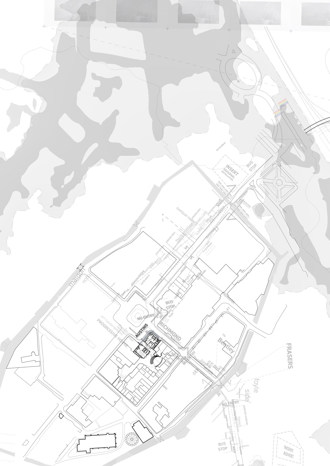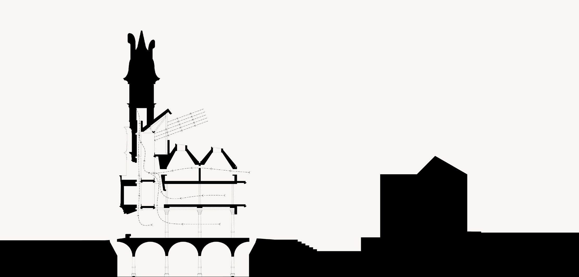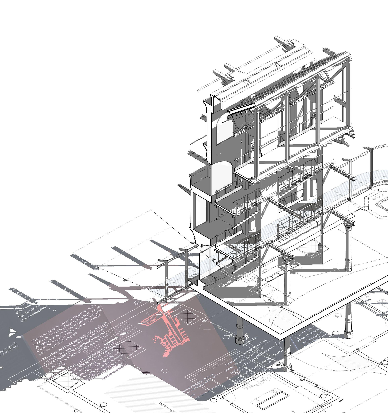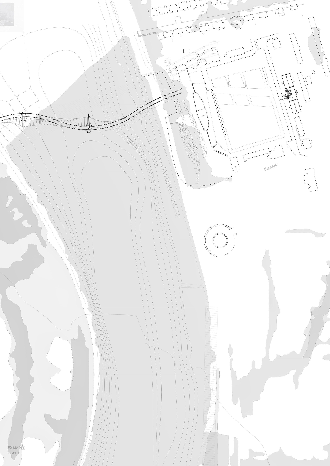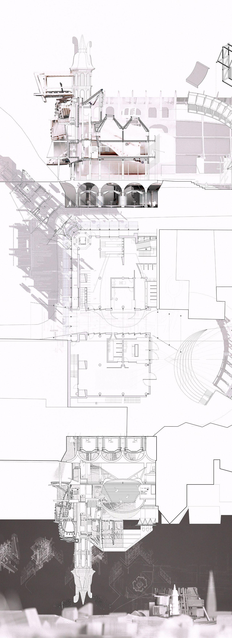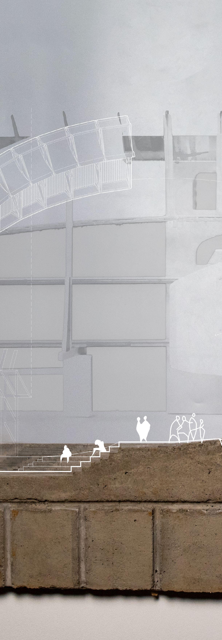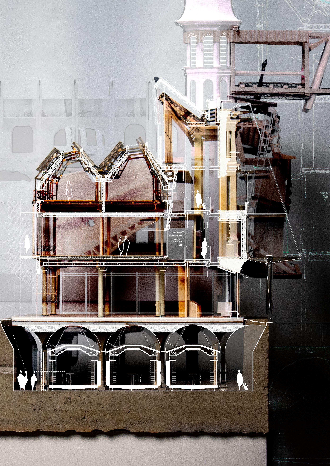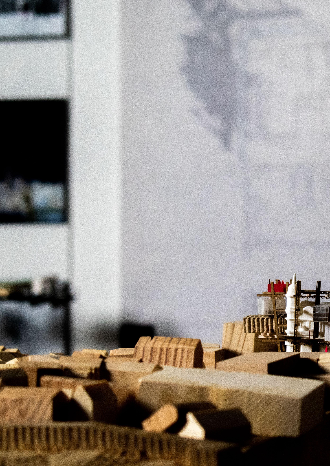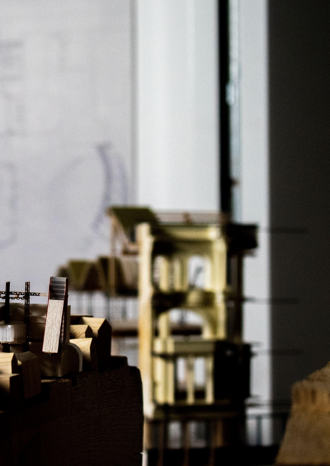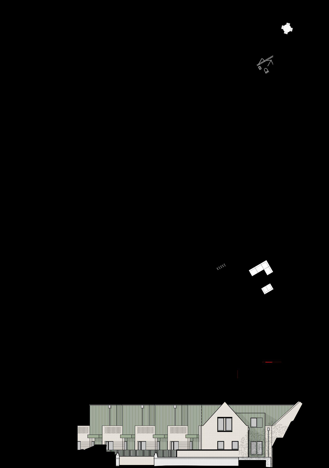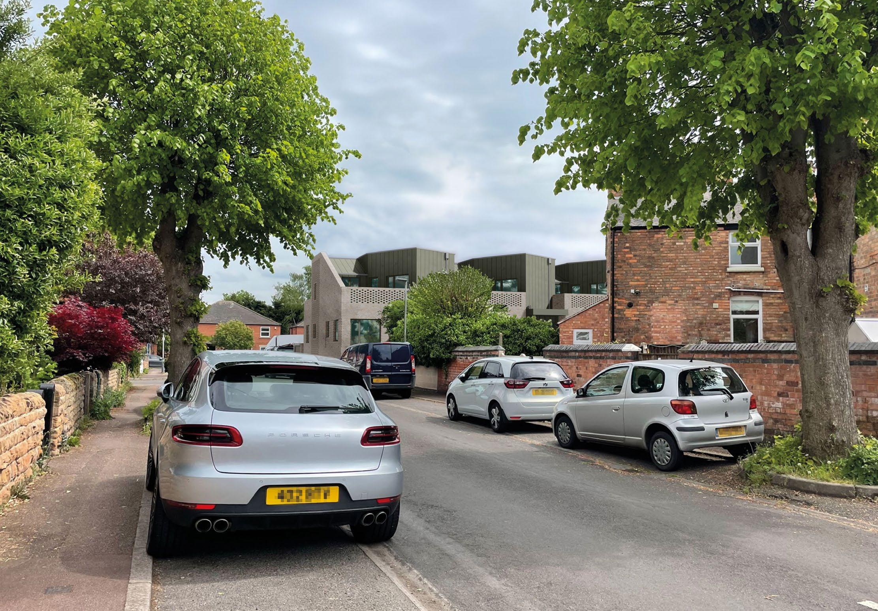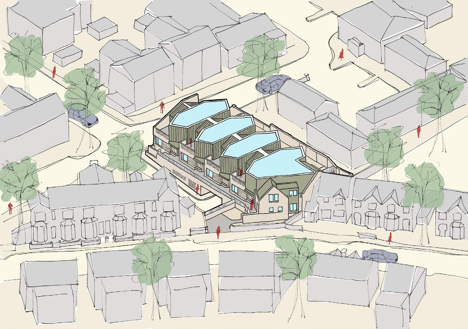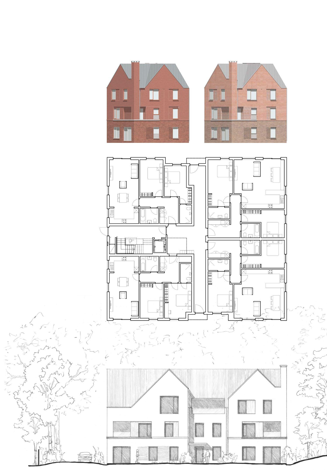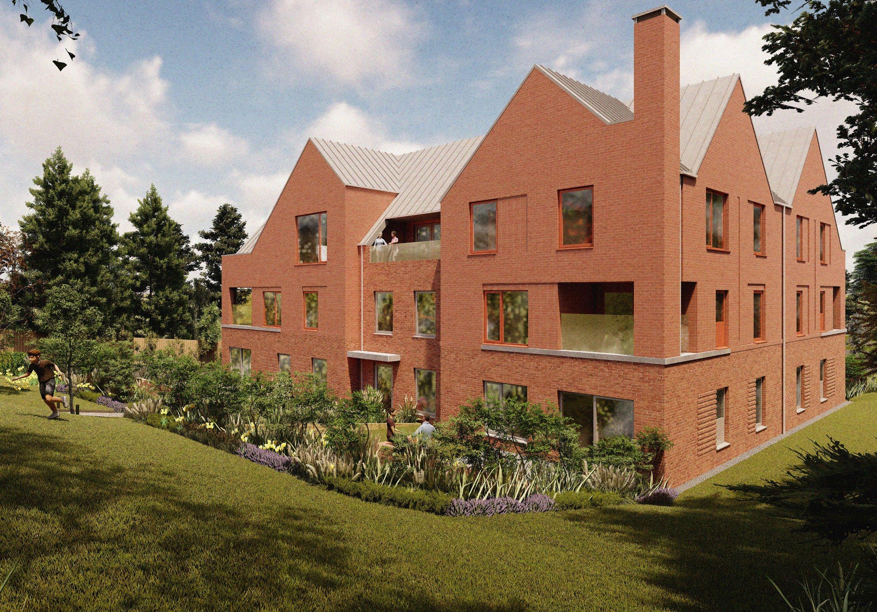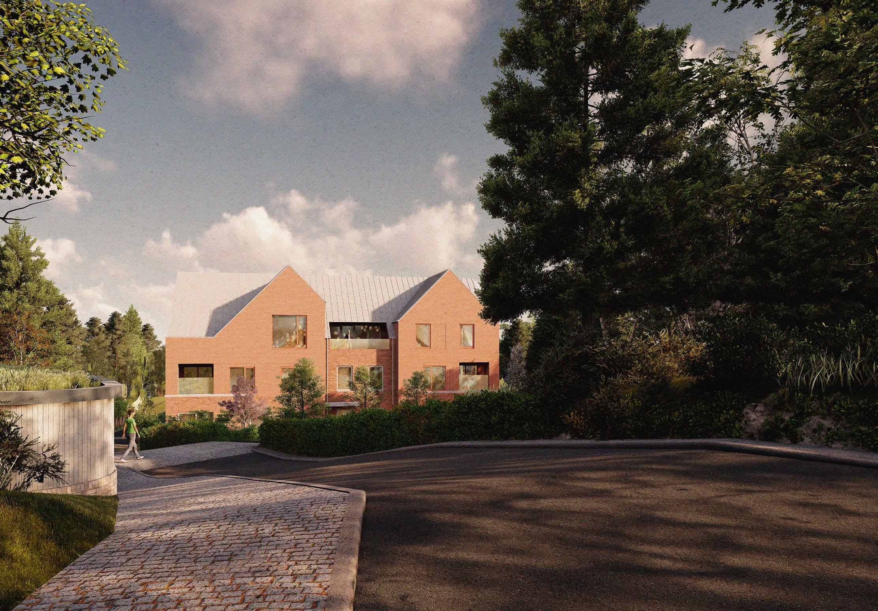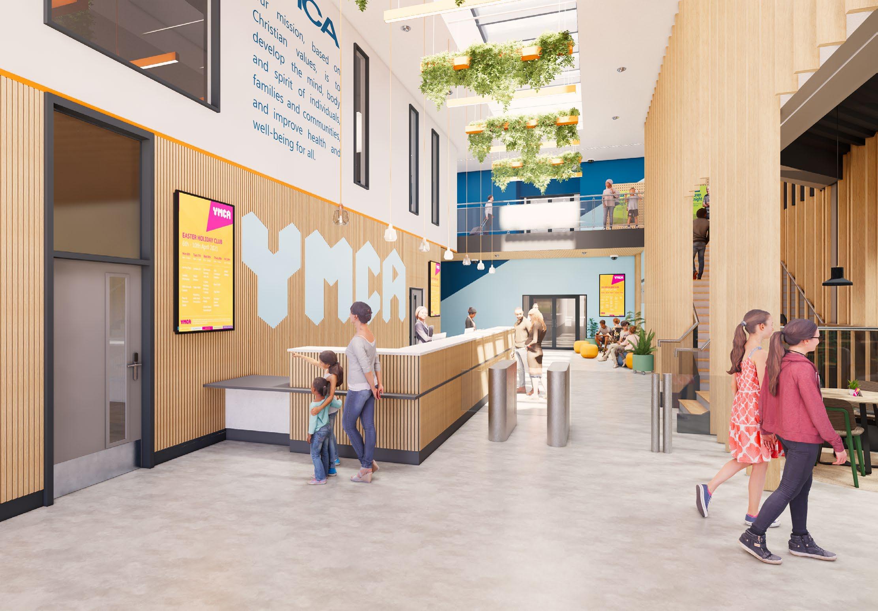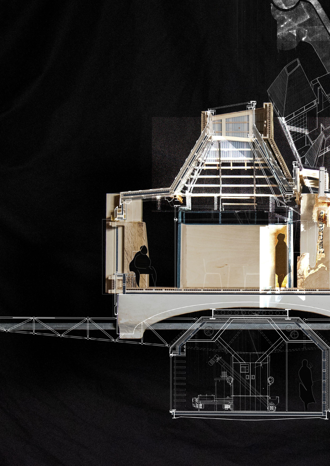Adam Blacknell
Part II Architectural Assistant Part II Architectural Assistant | adam.blacknell@gmail.com
Profile.
I have developed a profound passion for architecture through my studies at Newcastle and Edinburgh University, thriving on the distinct academic challenges each institution presents. This experience has helped me cultivate a well-structured and organized working method. My work focuses on seamlessly integrating technological and sustainable innovations within rich, place-cantered building narratives in response to academic briefs. I am proficient in both digital and physical model-making, enabling me to work as a freelance model maker. With two years of experience in diverse architectural practices, I have supported teams through various project stages. I now seek to deepen my architectural knowledge and contribute to significant national and international projects, embracing the challenges ahead.
References.
Critchlow
Associate, Rayner Davies Architects, Nottingham.
Awards.
Helen A. Rose Award. 2024.
Iain Scott Senior Lecturer in Architecture, Edinburgh University
Awarded to the highest achieving student within the Masters of Architecture programme at ESALA.
Experience.
ESALA Catalogue Editor, Edinburgh University (2023-2024)
Assisting with the design, layout and publication of ESALA Catalogues; a portfolio of selected student works.
Architectural Assistant, Rayner Davies Architects (2021-2022)
Assisting with the design, layout and publication of ESALA Catalogues; a portfolio of selected student works.
Architectural Assistant, AN Studio’s (2020)
Primarily working on HMO and residential properties. Taking projects form RIBA stage 0, through to RIBA stage 4.
Freelance Architectural Model Maker (March 2021 - Present)
Commissioned model making on residential properties, primarily for homeowners.
Competitions.
Flo Skatepark, Nottingham. 2021.
Commonwealth Games bid for the design of a Olympic tier skate facility.
NTU Northern Lights, Drawing Competition. 2020. Shortlisted drawing of the Newton Building in Nottingham.
Sam
ESALA, Master of Architecture
MArch II, Semester II 2024
I.
The Powis Gates
Reconciling Violent Sites Complicated by Systems of Extraction
Colonial in nature, the petroleum industry affords a practice of extraction and extractivism. Onto, both the natural resource it takes from the earth’s subterranean layers and the bodies that aid this extraction. Hierarchy throughout this process, is the facilitator. It aids the structure that extracts whilst providing a network that breaths inequality. As with any form of inequality, those at the bottom of this hierarchy are the ones left scared and broken. This came to fruition in 1988. Which saw the Piper Alpha oil platform located in the North Sea exploded and collapse, tragically taking the lives of 165 souls on board. Abroad Piper Alpha when this catastrophe struck, was John Fyvie, this works character and protagonist. John was one of few whom survived this catastrophe, however left scarred by the memories of what had happened and those whom he lost. As a result of John’s grief, he turned to poetry as a mechanism to help himself heal. Within Flight of a Paraffin Budgie, Johns selected poems, which communicates the Piper alpha disaster, Life offshore and the trauma if leaves on its workforce, articulates a hostility to the hierarchical nature of offshore society.
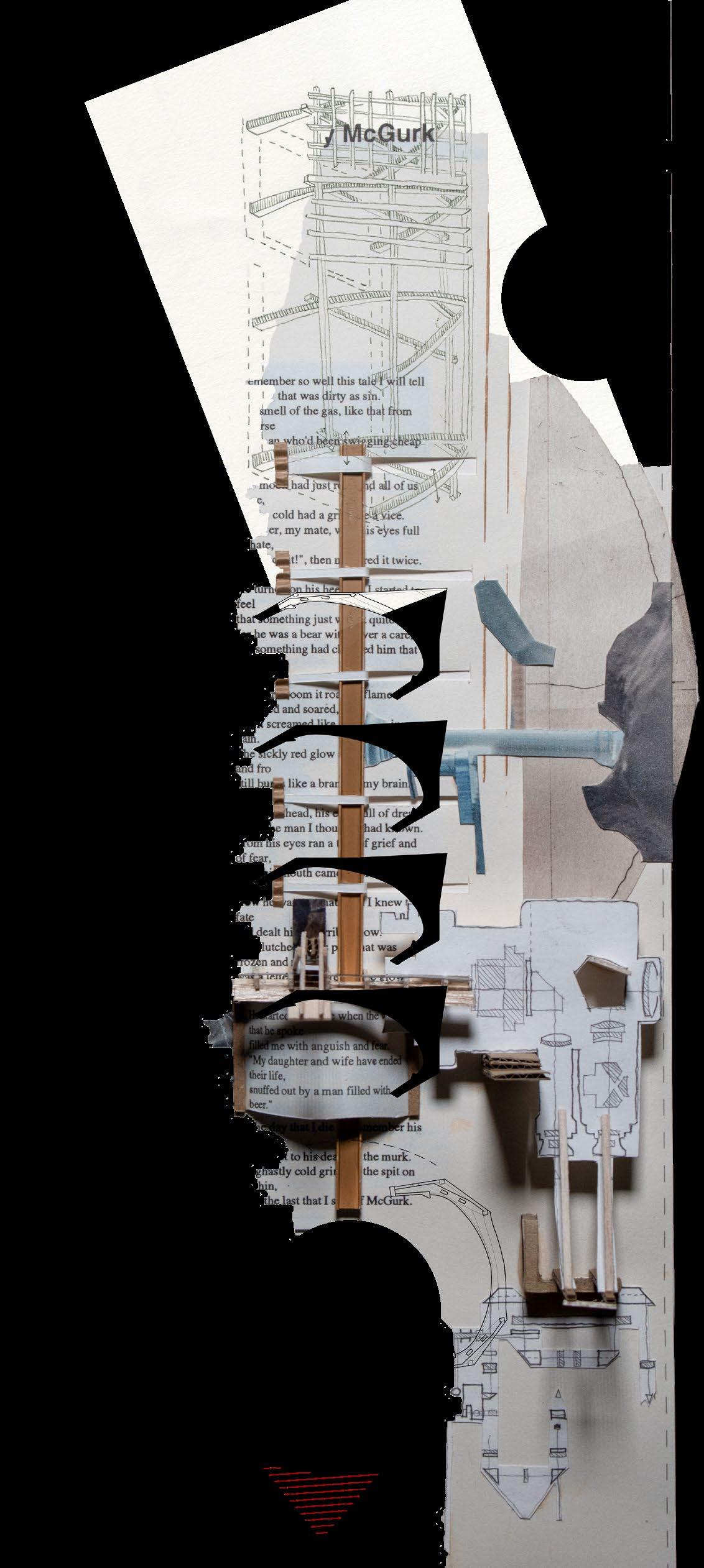
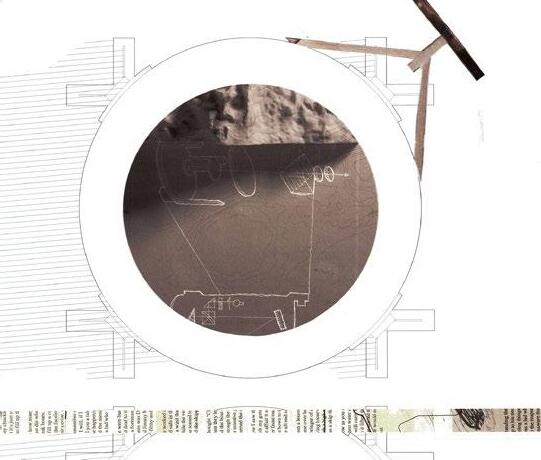
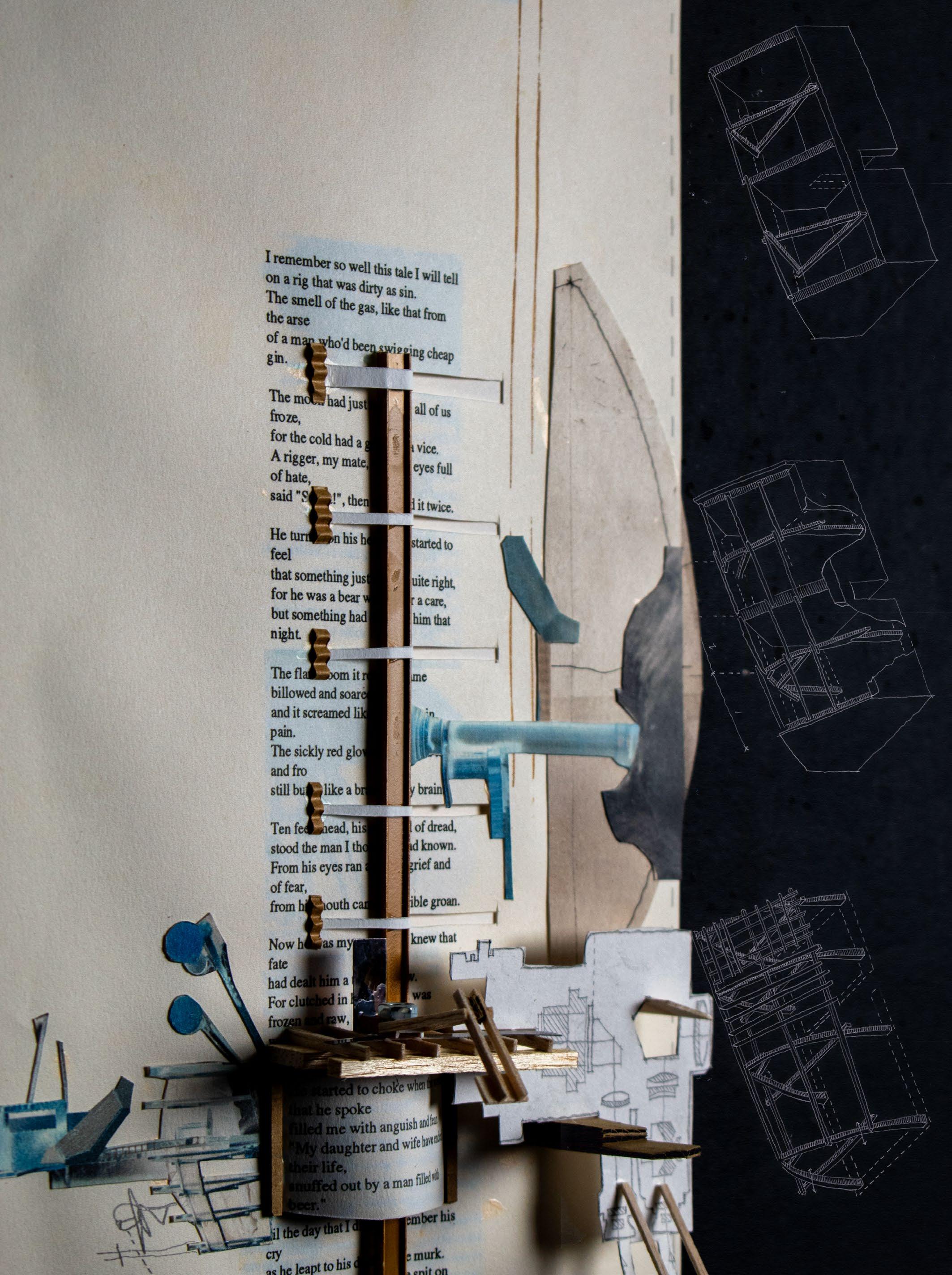
ESALA, Master of Architecture
MArch II, Semester I 2023
Supporting Post-Grief
Structural Support
Synthesising grief into architecture, found that acts of structural wrapping were developed that encased an Oil silo. Ideologically and thetically bearing the weight of an enclosed structure, seeking to afford a sense of care to its User. The support structure, mimicking the tectonic language developed throughout the thesis, structurally appropriating a violent site of contemporary colonialism. The invention was imagined as an enclosed space that begins to care for the lives & bodies affected by violent events. Thereby, the wrapping structural notion, although appropriates a violent industry, begins to care for the structural integrity of the oil silo by aiming to non-destructively anchor itself to the sites existing structures.
Entrance
Bearing Weight
Acts of Structural Support
Acts of Support, materialised throughout the thesis have been used to present work physically, architecture and digitally. Frequently communicated by a sense of bearing weight a cantilever became a motif throughout both semesters Mimicking both, “An Architectural Device of Unknowing” and “Supporting Reconciliation,” acts of suspending, whether it be between users, over walls or through architectonic representation, became a design narrative that translates to giving a sense of importance between what’s suspended and what it grounded. The notion of suspense finds a type of spirituality attached to it. Weightless animate objects that translate to sense of importance. As such, the thesis aims to make use of these notion’s through elevating objects dependant on their programmatic or technical values.
Crossing Territories of Violence
Support Structure’s to Wear
Operating through a User Centric lens, Supporting reconciliation becomes a supported objected, constructed out of lightweight plywood and yarn. The device utilises no metal fixings, relying of wooden dowel connections. This aims to communicate an act of craft and care towards the device.
Due to the devices’ (sometimes) loaded application, care when constructing; aims to thickens the device, translating to the care of people.
Yarn, looks to soften and define areas of the device for the body to interact with. Although yarn can be muted in colour, a design consideration was used that aims to provide visual contrast between areas of touch, to areas of wood.
Reconciling violence
Suspending Military Projections
The Act of Suspense, Derived from all 3 generative models being hung in suspense from Powis Gates fronting wall. Further notions of bearing weight, referencing Semester 1, have been investigated within this polyptych
Acting within Deconstruction
Destructively Inhabiting the Powis Gates
Existing / Re-use
Demolitions / Extract
In Contract with Existing
Proposed
MArch 2
folio link
ESALA, Master of Architecture
MArch I, Semester II 2023
FOIL (The Forum of Irish Language)
Translating the Motifs of British and International Colonialism
Residing within central urban Diamond of Derry’s walled city, ironically subsided by economic decline, lies Austin’s department store. A colonial façade, disguised as a swelling; European baroque “palace of delights”. The former consumer centre of Derry lies lonely and neglected. Decaying symbols and ornamentation, recall in the mind it’s former glories.
In a previous life this high density, social and economic condenser operated as a highly effective agent in the interested of internal capitalism and consumerism. By re-conditioning Austin’s, addressing its immediate context, in particular ‘The Diamond’, this design thesis aims to translate and re-appropriate an existing colonial, consumerist typology through a set of carefully choreographed design moves. Utilising spatial concepts of ‘Irrational Rhythm’, Indigenous structures and ‘Vernacular Compression & Expansion’. Inspired by Irish Myths, Metaphors and juxtapositions, poetically communicated in the Brian Friel play ‘Translations’. The project predicates itself on re-appropriating the previous socio-economy ecotone that resided within the Centre of Derry, to a new form of 21 century, ‘Irish’ spatial typology centred around language, knowledge exchange and social gathering.
Translations
Brian Friel
A staging of Derry through the contextualization of Brian Friel’s play “Translations” is relevant due to the play’s consistent referencing of the Troubles through metaphor. The play articulates a sense of tension between British cartographers, those who aid them, and those who see their presence as an act of language appropriation. Although the play is set some 100 years before the Troubles, Friel wrote “Translations” in 1980, during a period of significant conflict. The play’s contemporary commentary and its underpinning of political tension between Northern Ireland and the British Army are evident throughout, particularly in the final act.
Tectonics
Environmental Drivers
Considering the stack effect, a void is hung from the existing facade to aid ventilation within the proposed circulation zone. Additionally, this light well creates a narrow threshold that increases lux within the exhibition space below. The environmental drivers revolve around the circulation and void zones of the building’s existing façade. These zones not only trap light and re-orient it down the storeys but also act as a natural ventilation system, which seeks to utilize and optimize the stack effect. The stack effect is a system that relies on pressure differences within a building to move air out of spaces. Consequently, large open atriums pull air out of smaller, condensed spaces.
Above Left 1.200 Model | skp_AutoCAD_Photoshop + PhysicalModel
Above 1.50 Diagram | HandCrafting + Photoshop_AutoCAD + Sketch
Above Right 1.500 Section | skp_AutoCAD + Photoshop Right 1.50 Tectonic Anatomy | skp_AutoCAD + Photoshop
MArch 1
folio link
RDA, Architectural Assistant Part I, Residential. 2022
Oakfields Road
New Build Housing, RIBA St. 0-3
On a 1000 sqm site of a former nursery, RDA was appointed to design a high-density housing scheme on a restricted infill site. The project aimed to address challenges of overlooking issues and a steep slope by utilizing undercroft car parking for flood mitigation and angled terraces to direct views away from neighboring buildings. The resultant scheme provided nine contemporary terraced housing units.
I was heavily involved in the design process, from massing studies and plan development to material selection and visualizations. I also assisted with the scheme’s planning application and the subsequent Design and Access Statement.
III.
RDA, Architectural Assistant Part I, Residential. 2021
New Road, Digswell
New Build Housing, RIBA St. 0-3
On a 4000 sqm site that includes a detached ‘chalet-style’ dwelling from the 1960s, RDA was appointed to redesign the area into 12 traditional flat units by demolishing the existing dwelling. The scheme leverages the site’s steep slope to create a datum marked by a material change from the ground to the first floor, framed by a concrete plinth. Giving the appearance of a two-storey dwelling from the street scene.
During my 14 months at RDA, I was actively involved throughout the project. My responsibilities included coordinating redevelopment plans and elevations, developing the material palette, modelling and producing visuals and organising the project’s DA statement for the local authority.
RDA, Architectural Assistant Part I, Community, Leisure & Health. 2021-2022
YMCA, Newark & Sherwood
Sports and Community Village, RIBA St. 4-5
During the construction of YMCA Newark, RDA was appointed to manage all contractual drawings. This included an interiors package designed to produce a variety of stage 5 construction drawings. My responsibilities involved drafting all internal elevations and coordinating between the M/E specifications and material finishes to create a series of stage 5 setting out drawings.
