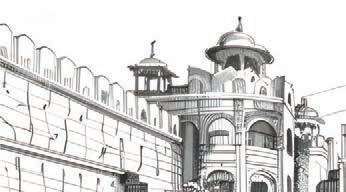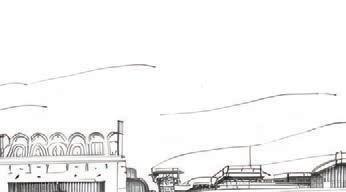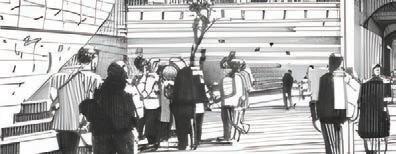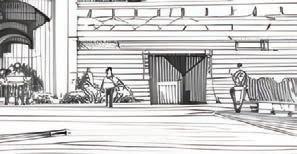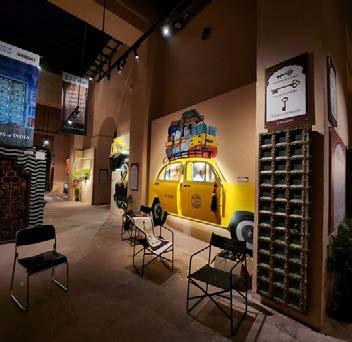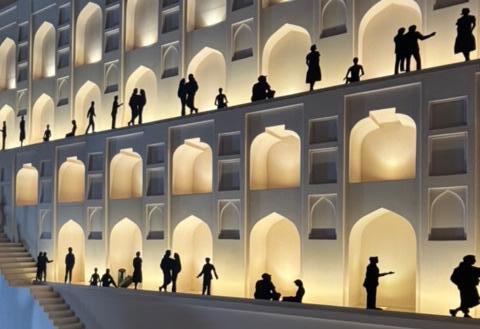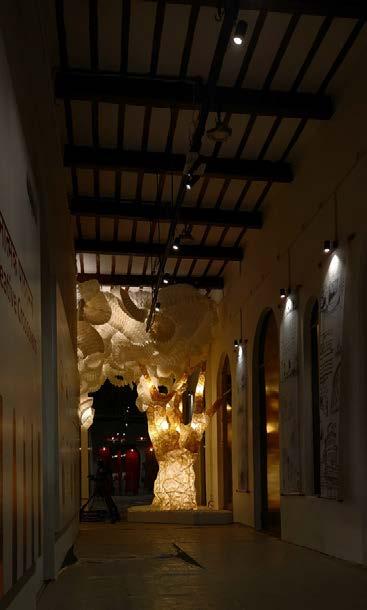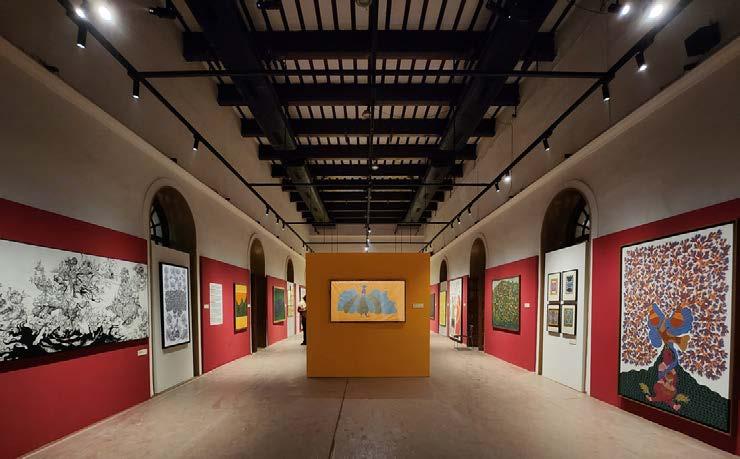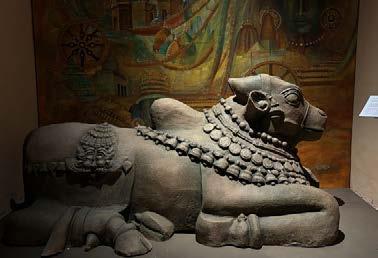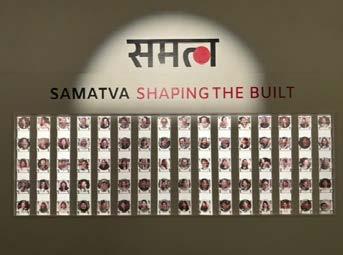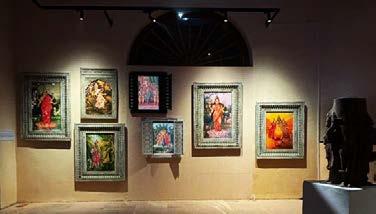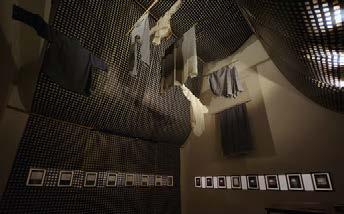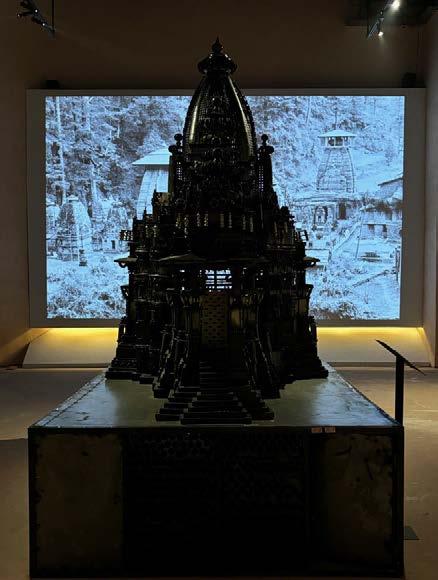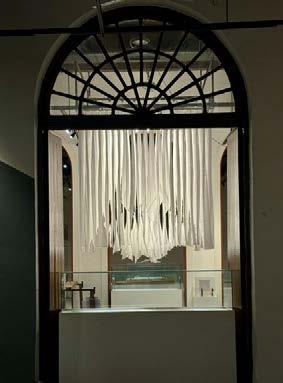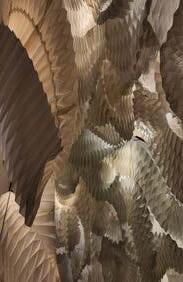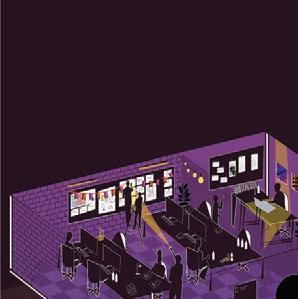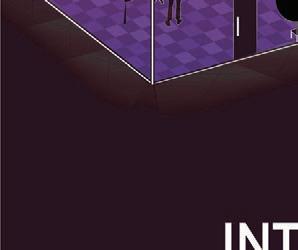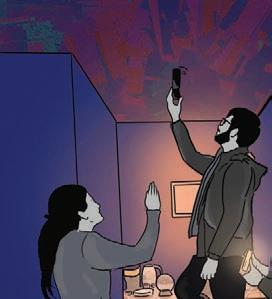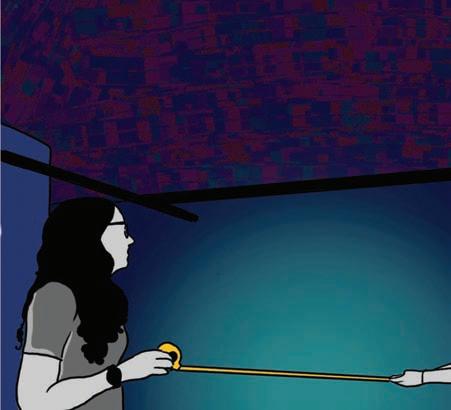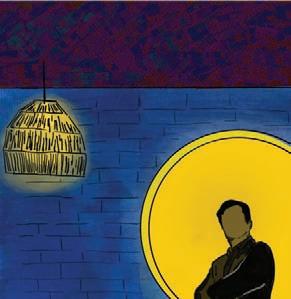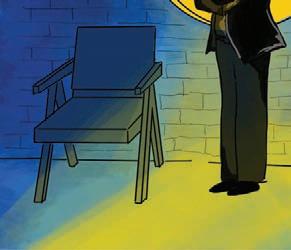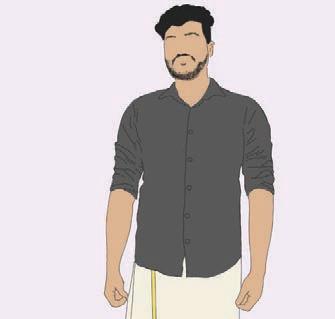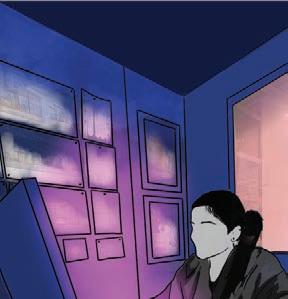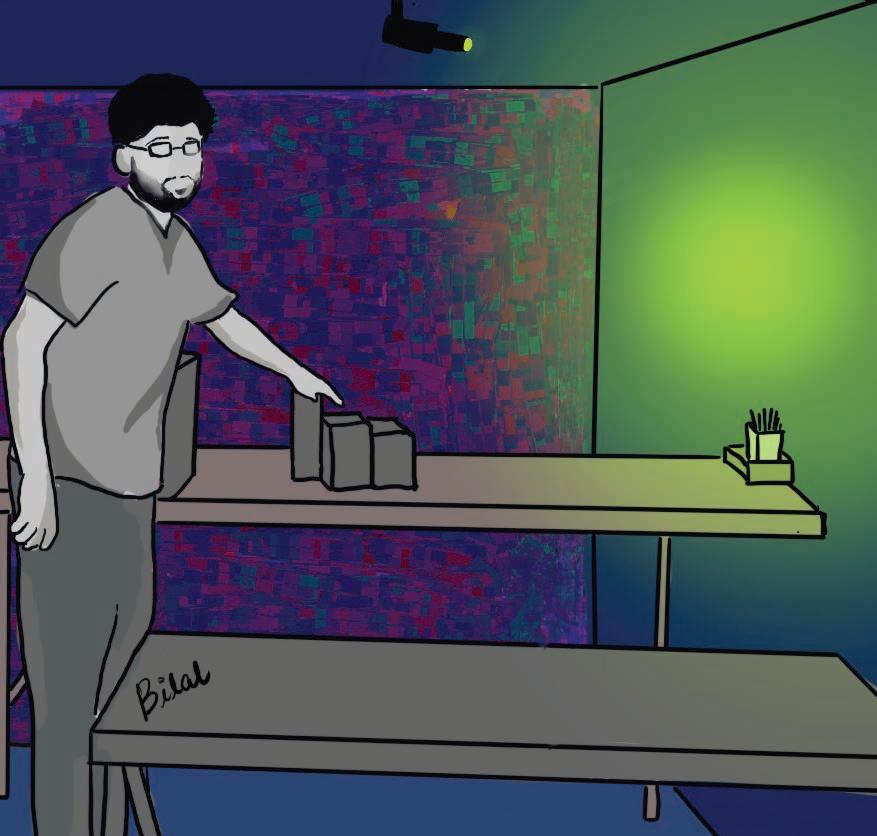PORTFOLIO
SELECTED WORKS
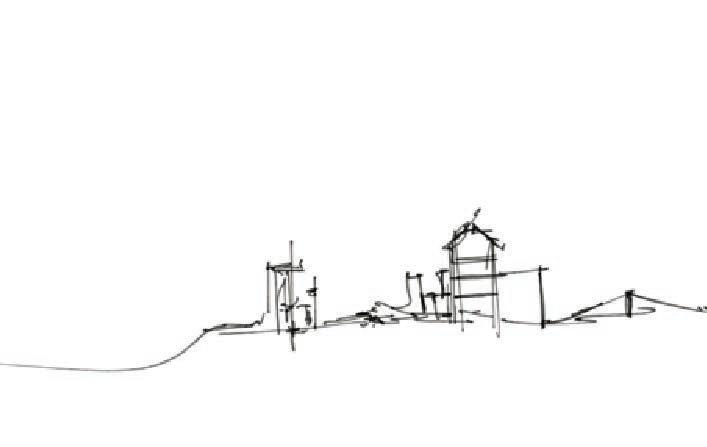
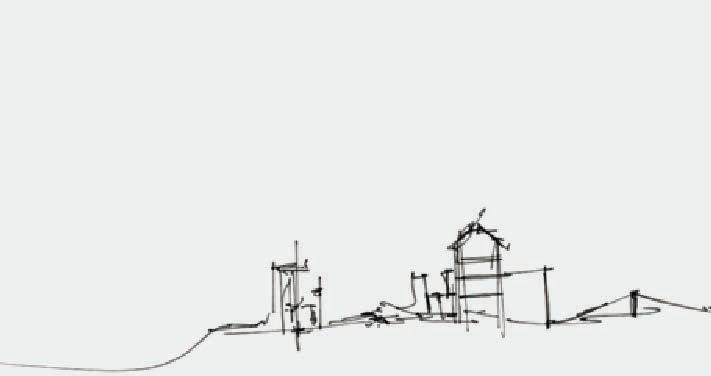









Academic project | 2021
Location: Golf Course Road, Gurgaon, India
Typology: High rise hybrid building
Semester: 6 | Adaptive re-use studio
In collaboration with Anirban Gupta
The Eco-Echelon tends to react to its climate, wind, heat, precipitation and user to create a balance within its own mini environment in turn helping create a balance in the Eco-system. The Structure has large terraces big open spaces, plenty of gathering spaces and also areas for recreational spaces with the entire complex being accessible from multiple points. It has the essence of a lot of different programs and functions, but is majorly a hybrid of Ecologically rich and Democratically acceptable spaces. It is derived from nature, as all forms of natural habitats tend to react to it’s surrounding con stantly by giving and taking and simultaneously maintaining an ecological balance in the system.
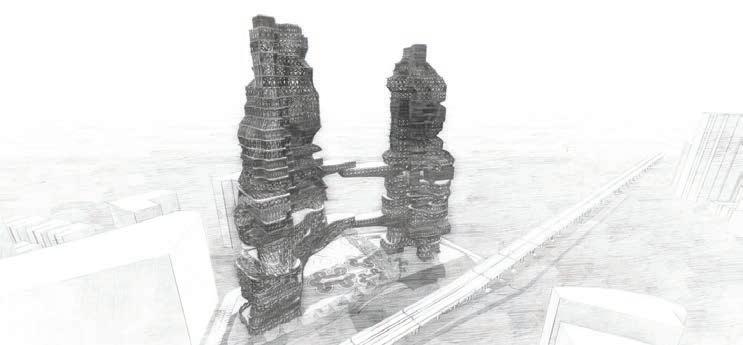
Address : Near Park DR, Golf Course Road, Haryana, India
Area : 4.5 acre
Description : This site is the integration of two plots around the existing access so it doesn’t destruct a major portion of greens, hence protecting the further regions of Aravalli.
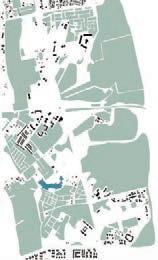
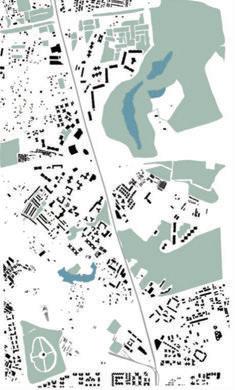


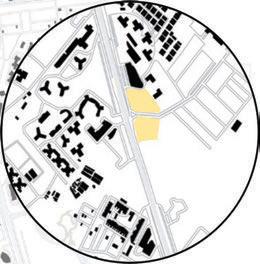
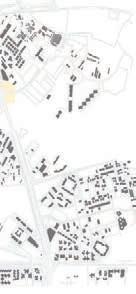
The longer side is prevented from being exposed to the sun.

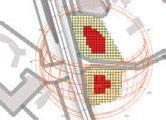

The wind movement is from east to southwest direction.



The region lies on a lowest ground level. Hence, there is a risk of flooding.



Ecological Systems In Nature


















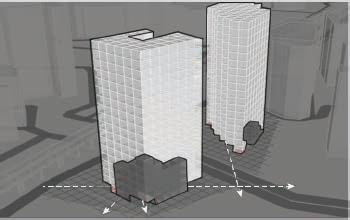
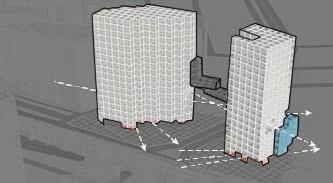
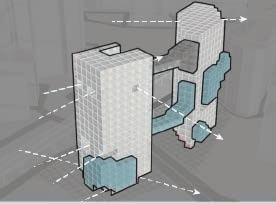
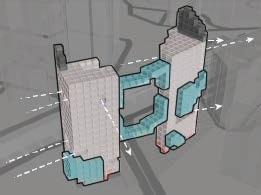
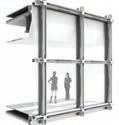
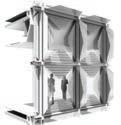
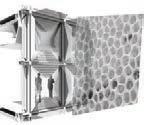
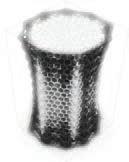
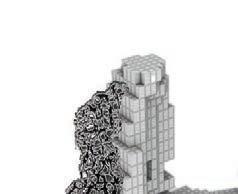
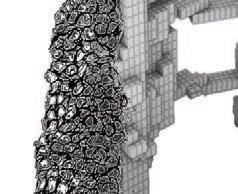

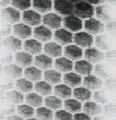
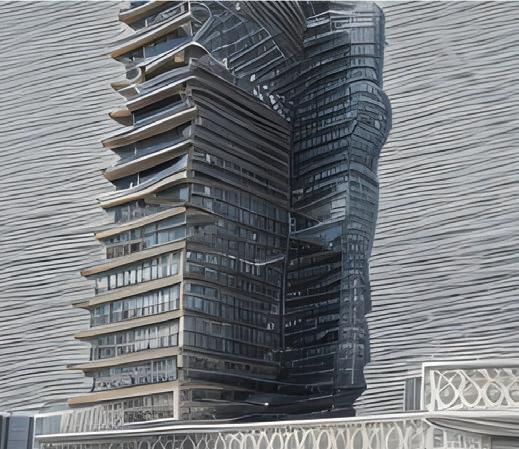
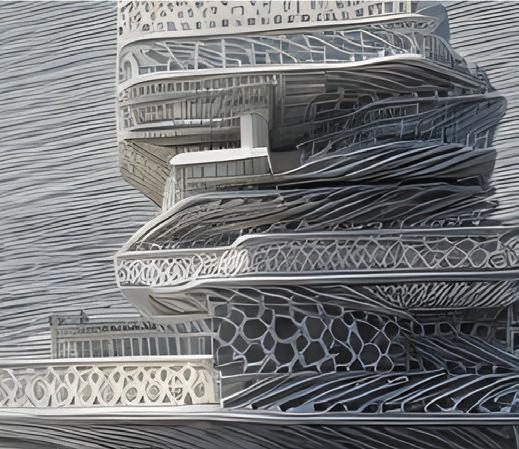
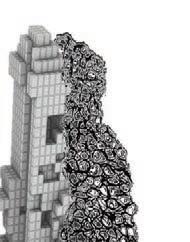
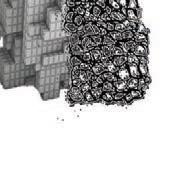
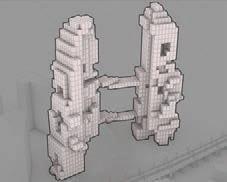
The hexagonal spaces transfer heat absorbed by the materlal on all directions equally creating a cool environment, the outer enveloped skin prowides additional structural support and thermal insulation & the outer skin uses kinetic energy to respond to wind forces, i.e., If the forces are strong the gaps will close to reduce wind load on the overall structure.
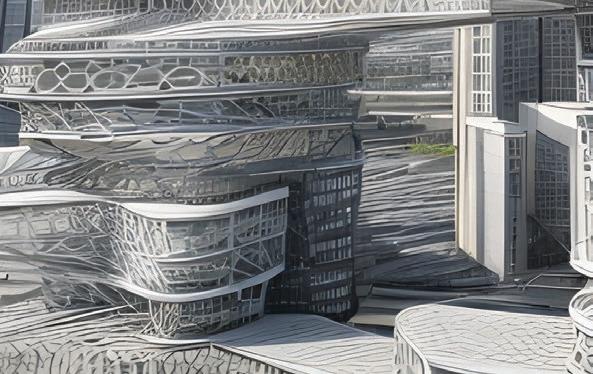
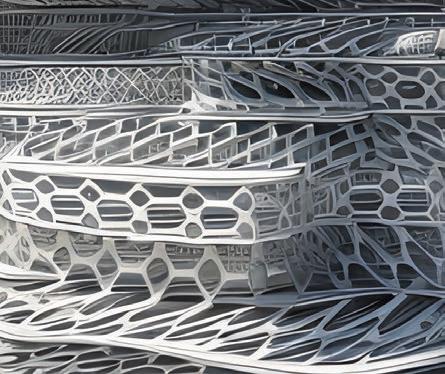
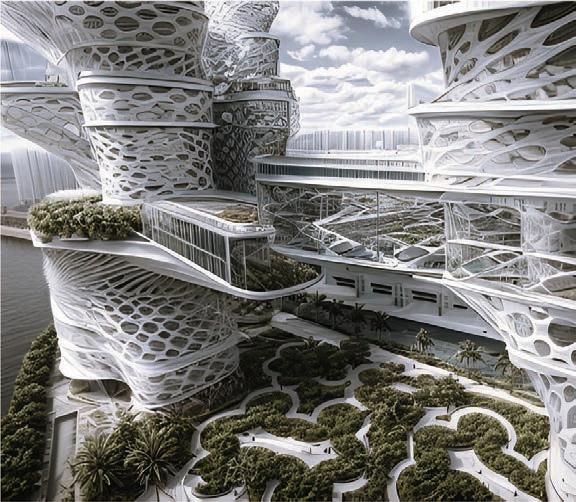


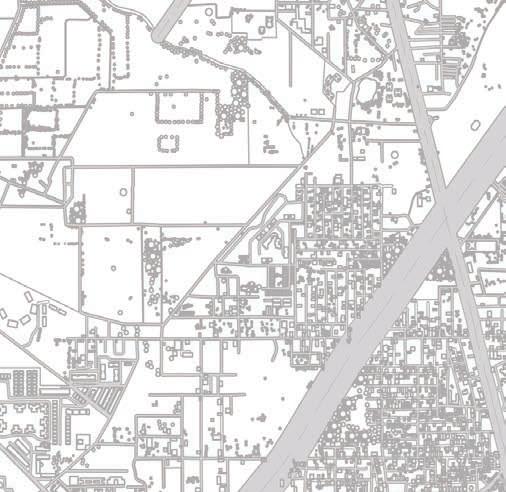
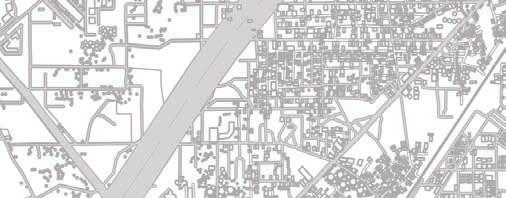
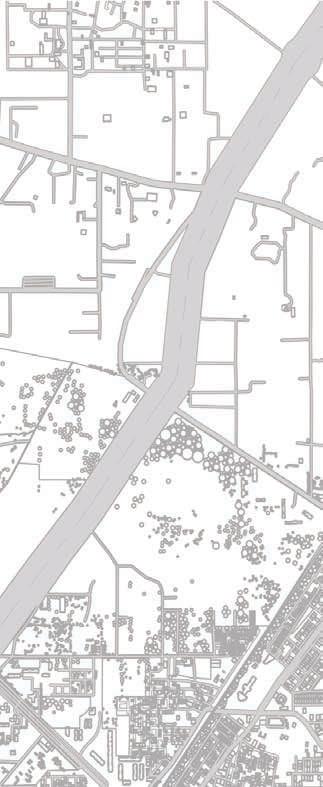
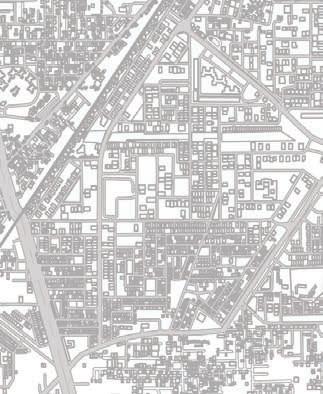
Academic project | 2022
Location: Bajghera, Gurgaon, India
Typology: Urban Planning
Semester: 7 | Urban studio
In collaboration with Anirban Gupta & Shubham Singh
Fluid City is an integrated township development and sustain a secure, effective, and environmentally sustainable mobility and transportation network that is integrated, multimodal, and promotes pedestrian-friendly urbanized land use patterns which are less reliant on privatevehicles. It encourages the use of alternate modes of mobility including walking, bicycling and public transportation by all sectors of the population to reduce the dependency upon private automobile use. It promotes the growth and sustainability of the urbanized area of the city by providing adequate and convenient parking a nd a comprehensive system of sidewalks and walking paths.
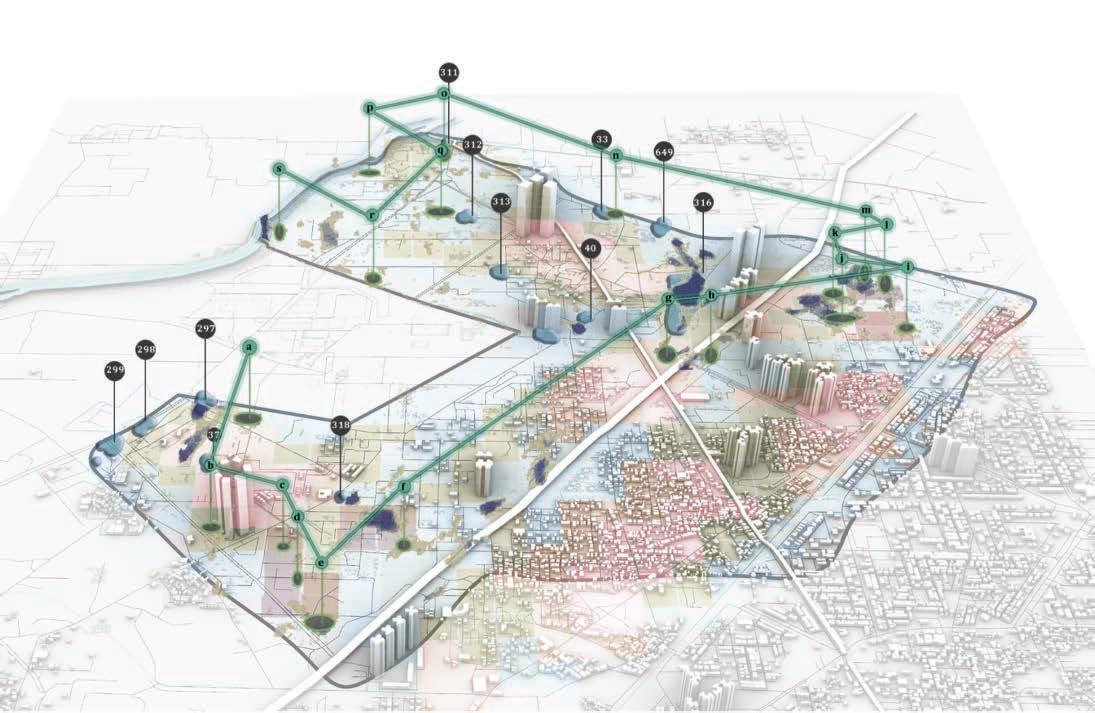
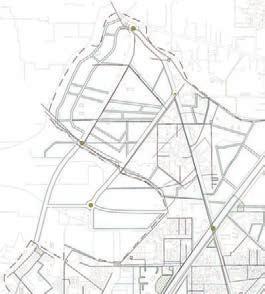

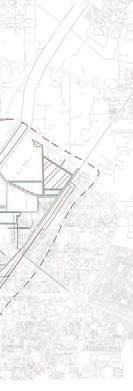
STATEMENT
Narrow road width No maintenance
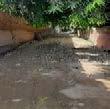
Cars parks on the cycle tracks adjacent to the main Bajghera road
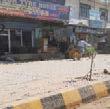
Barren lands used for waste disposal which makes it impossible for usage
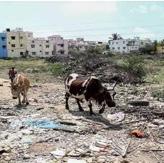
The vision is to develop and maintaina sustainable urban setting in which inhabitants can learn, socialize, engage, contribute to a fluid, rapid realm.
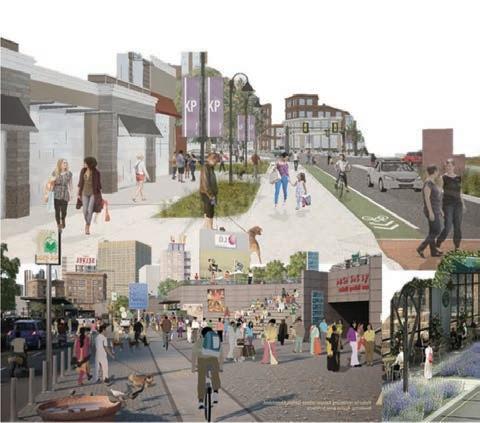
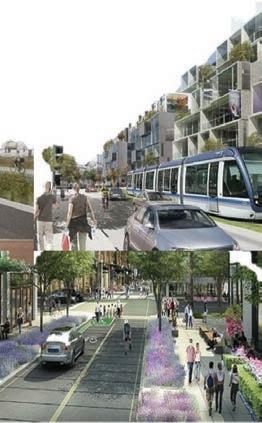
• Connects people with nature and other neighbourhood open spaces.
• Promotes active mobility and better pedestrian walkability which provides easy access into township
• Making robust network to ecology in a framework which brings pe ople to generate activities.
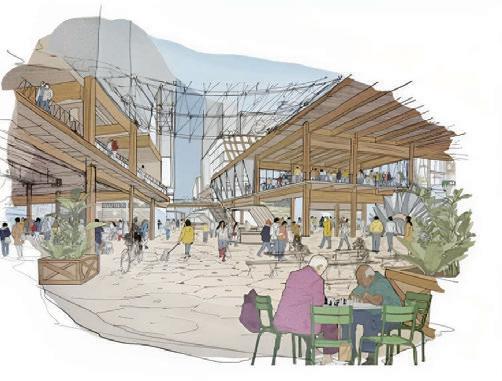
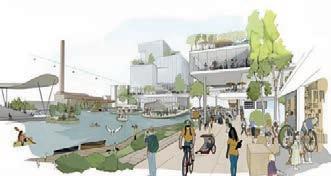
Public Haat - Pause points at busy spots of the site would promote intagible connections
Vibrant mixed use - Designing a mixed programatic zonal effect where a user can access any desired program
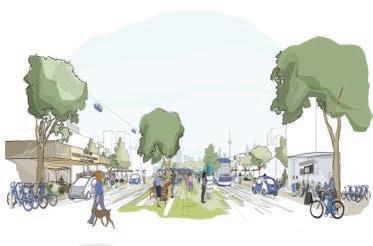
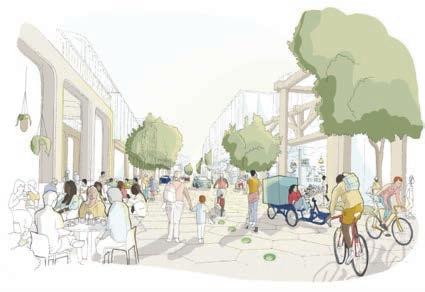
Corridor - Making the site eco friendly by building green corridors along road stretches

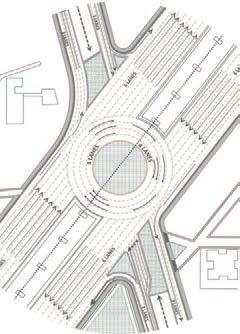


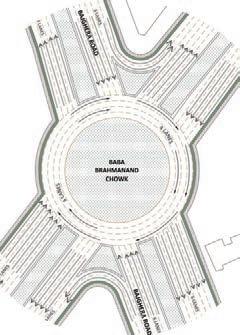


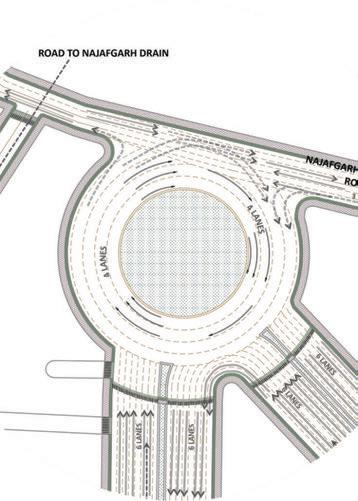


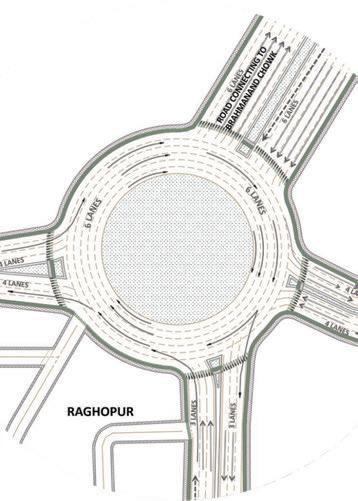

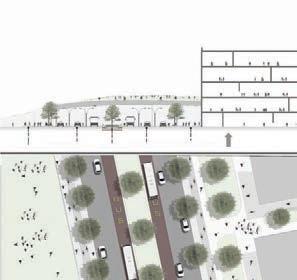
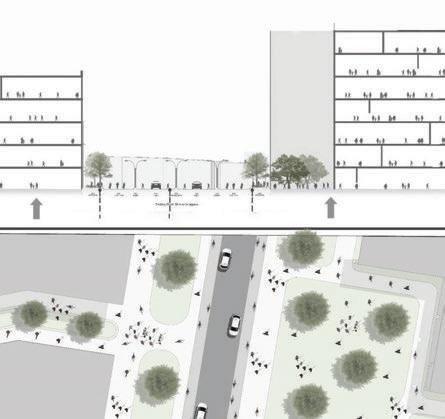

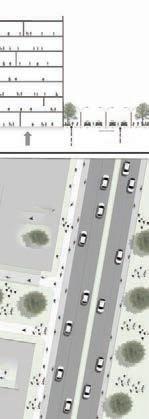
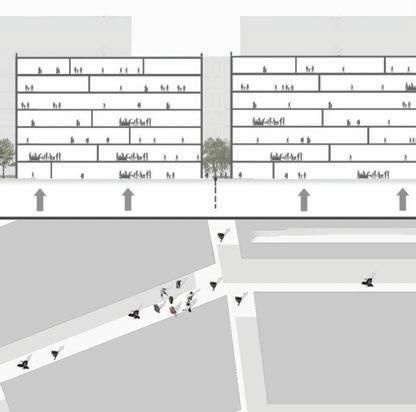
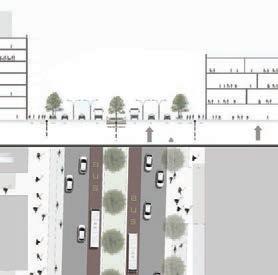

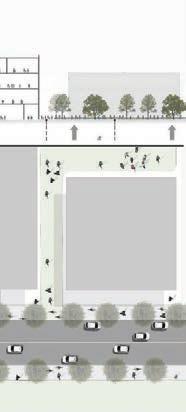
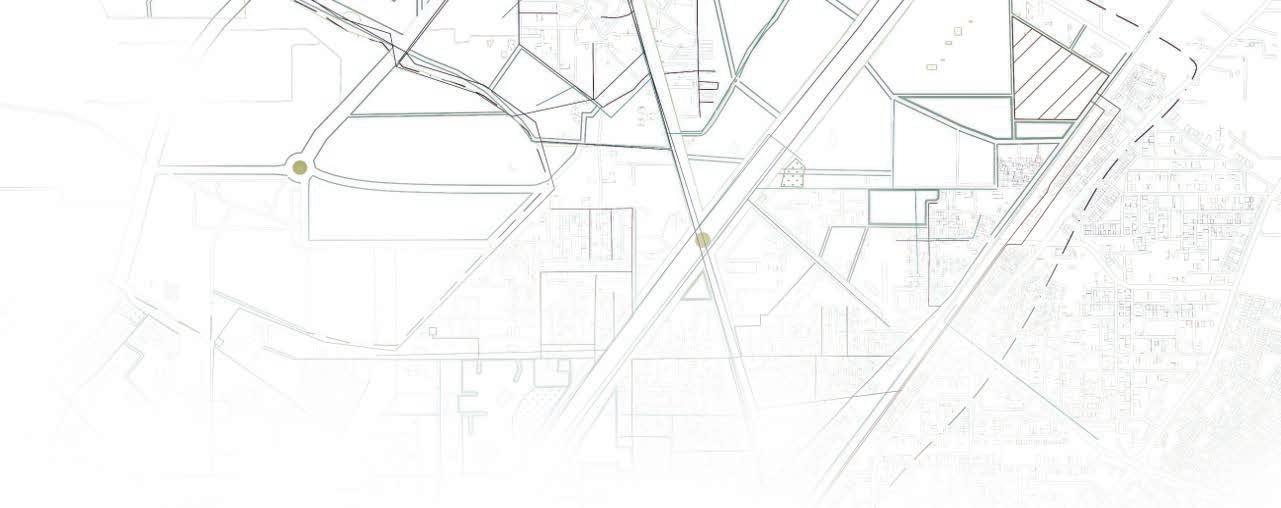

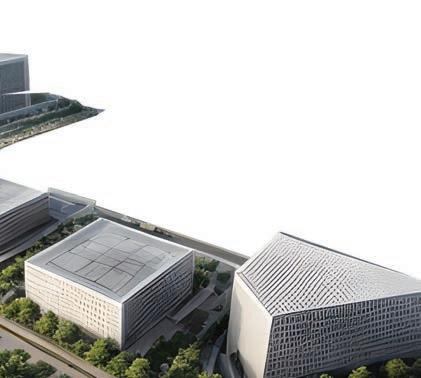
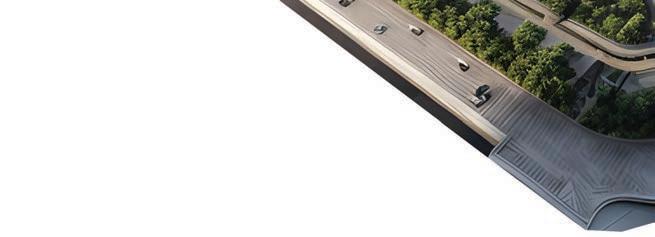
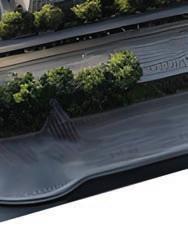
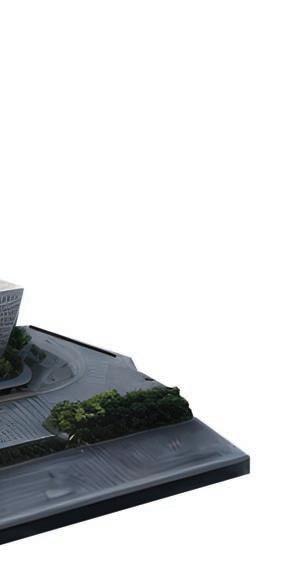

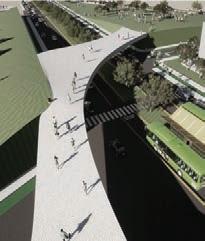

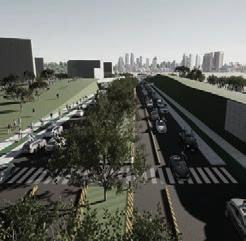
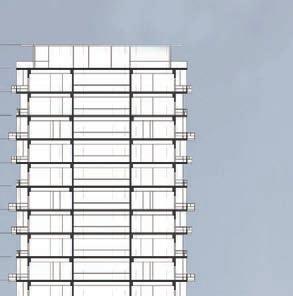
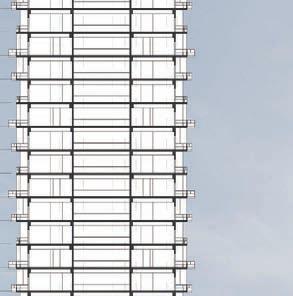
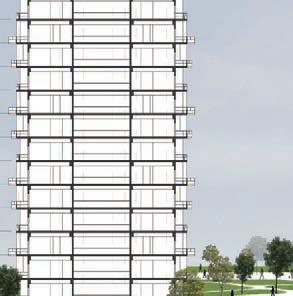
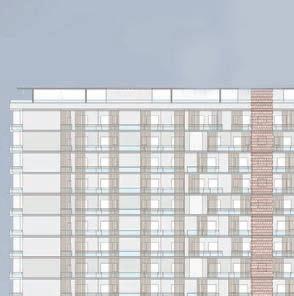
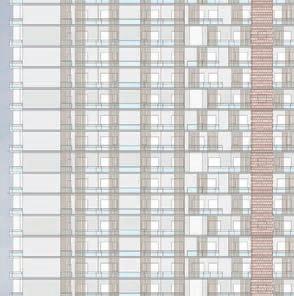
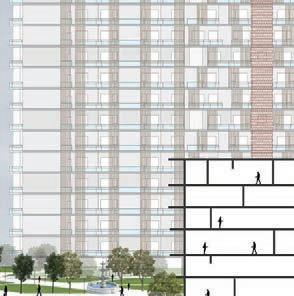
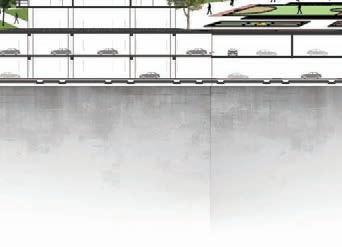
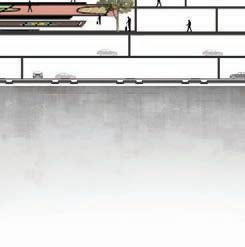
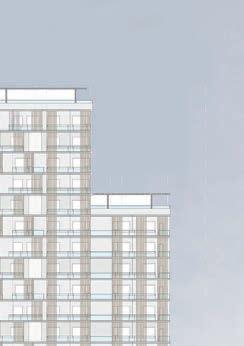
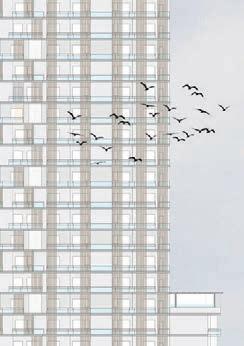
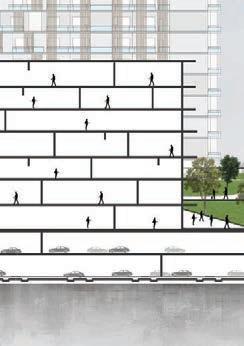

Academic project | 2022
Location: Bajghera, Gurgaon, India
Typology: Residential Housing
Semester: 8 | Housing studio
In collaboration with Anirban Gupta & Shubham Singh
Mobility high is a high rise residential complex located in Gurgaon. It is a part of the “fluid city” and follows the same objectives of the urban setting. It focuses on making a robust ecology in a framework which brings people to generate activities. Public functions are centralised to promote accessibility and approach. It comprises of different categories of necessary fucntions so that residents experience the notion of “one stop shop” policy. Moreover, the design of the complex is integrated with the nature surrounding it to maintain the ecological balance.
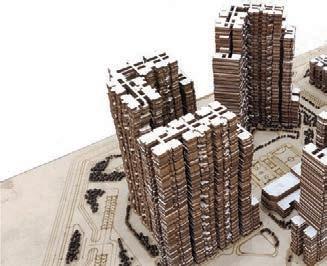

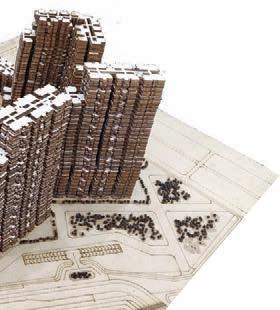




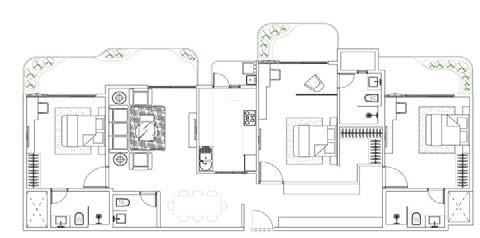
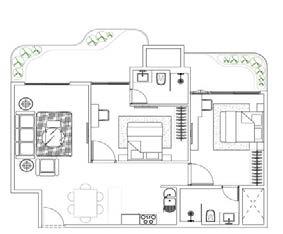
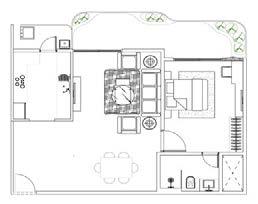
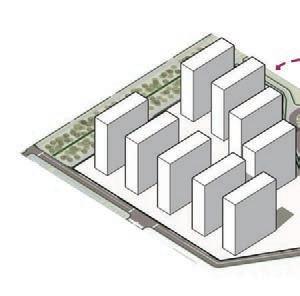
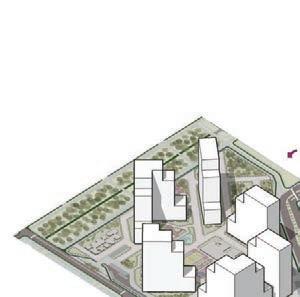
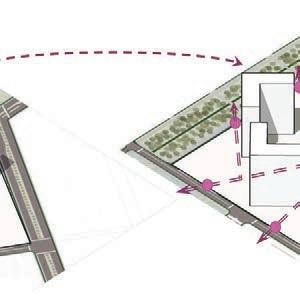
Site and built up mass assumed
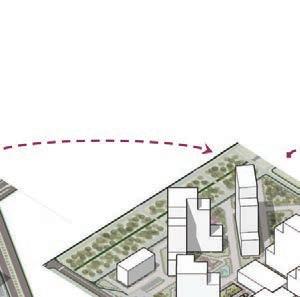
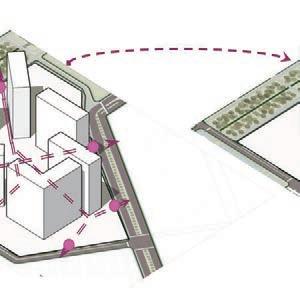
Rearragement of mass to create an over all central area according to sun orientation an wind analysis and to have the minimum distance between entries and exits


of mass to create an over all central area according to sun orientation an wind analysis and to have the minimum distance between entries and exits
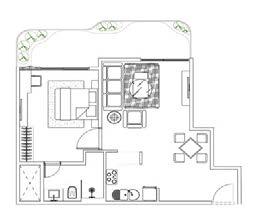

Removal of excess built up after FAR calculation. Staggered in a way to have elevated plazas oriented towards the central area of focus
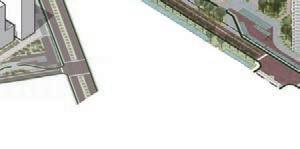

One complete tower with extra FAR Extra FAR removed

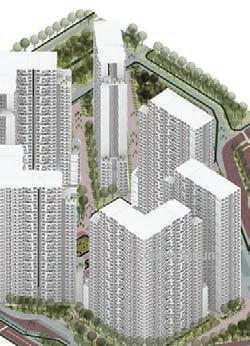


One complete tower
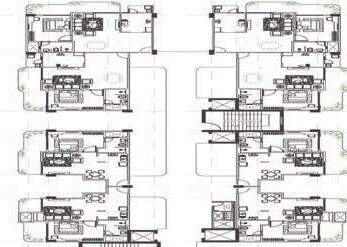
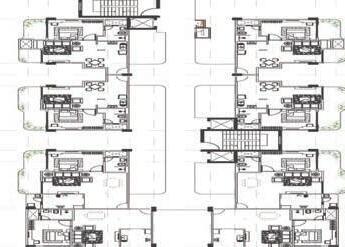



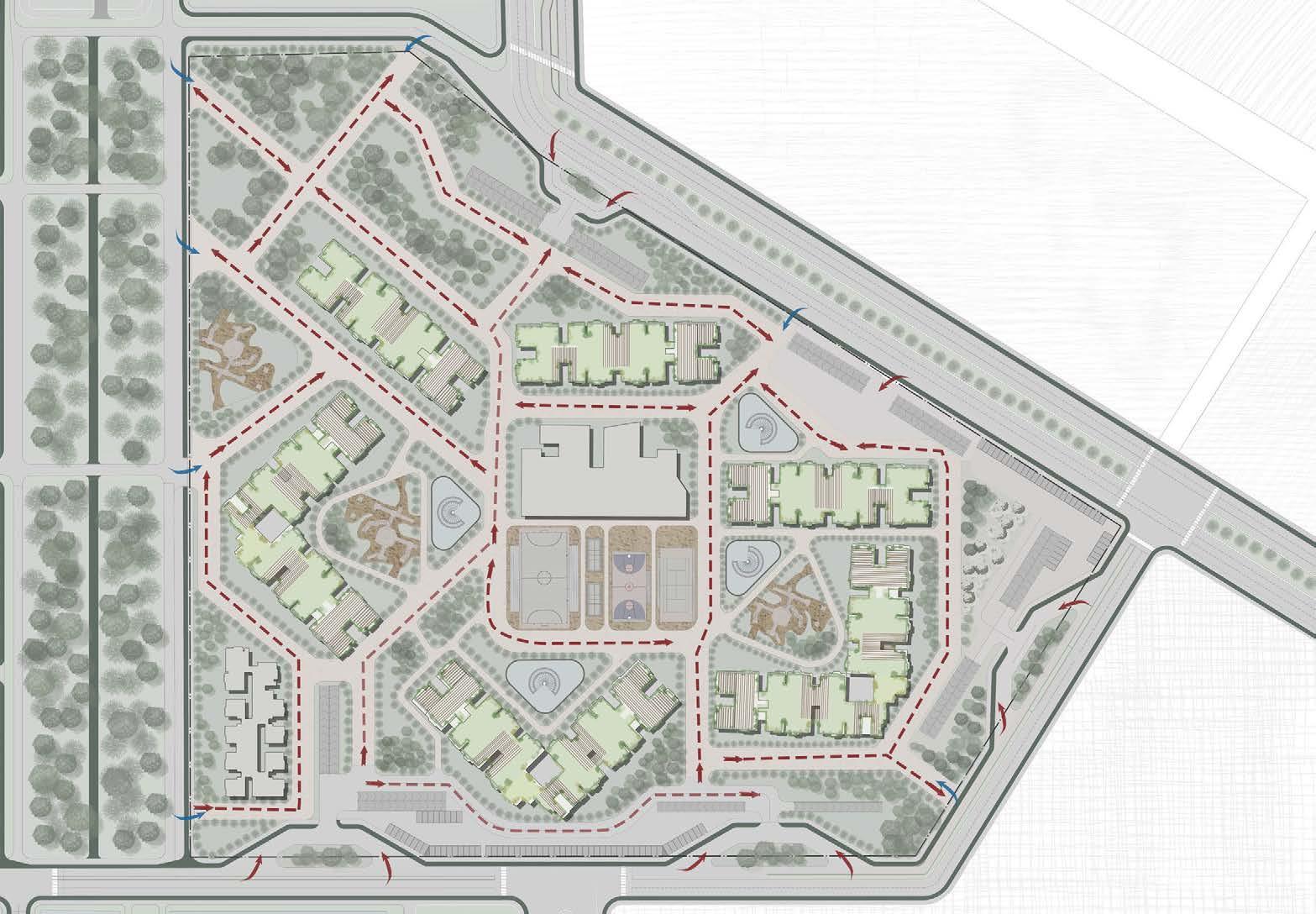
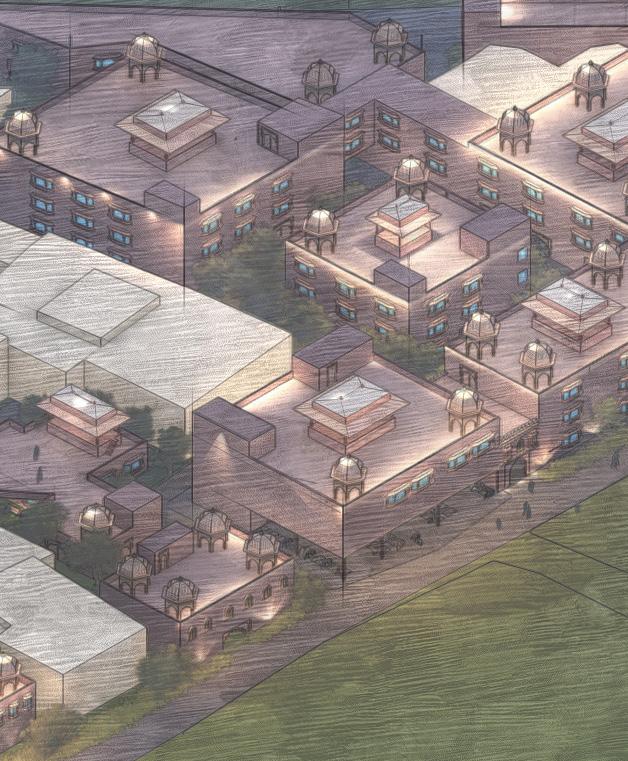
Academic project | 2023
Location: Shahjanabad, Delhi, India
Typology: Adaptive re-use
Semester: 10 | Thesis
Individual Project
Zeenat Mahal preserves the cultural heritage of Shahjahanbad by Adaptive re use which helps is sustainable urban renewal. It provides the locals a shared platform that will enable them to comprehend the significance of the structures in their neighbourhood and encourage them to preserve historical essence od a place. It is a mixed use public place where individuals can learn, relax and experience a modern derivation of the Mughal architecture. The structure amalgamates with the residential structures built around it and creates a harmonius blend between the public and the private.

Address : Lal Kuan Market, Chandni Chowk New Delhi, Delhi 110006
Area : 5 acre
Description : This site is has a combination of institutional, residential, and commercial zones. The Zeenat Mahal is a dilapidated structure on the lanes of Lal kuan market that need urgent attention. It holds an importance aspect of history as it was the last Mughal emperor, Bahadur Shah Zafar’s wife’s Haveli which is now in ruins.
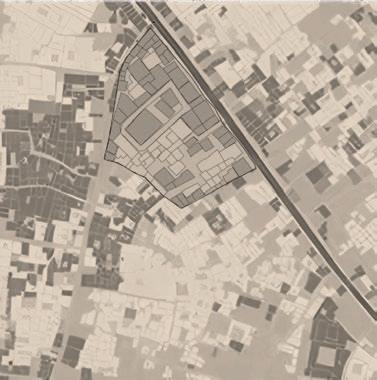
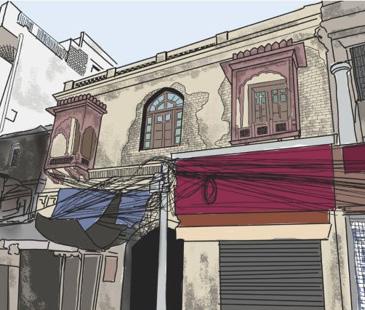
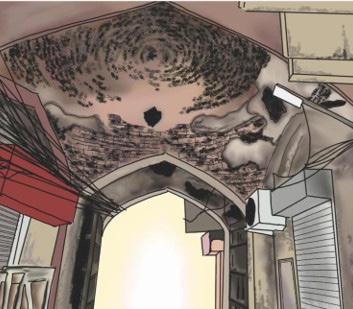
The streets are too narrow that rikshaws cant access everywhere. It means less clients and tourists.
People should maintain and repair Havelis, but many residents cant afford it due to economic reasons. Municipality should intervene.
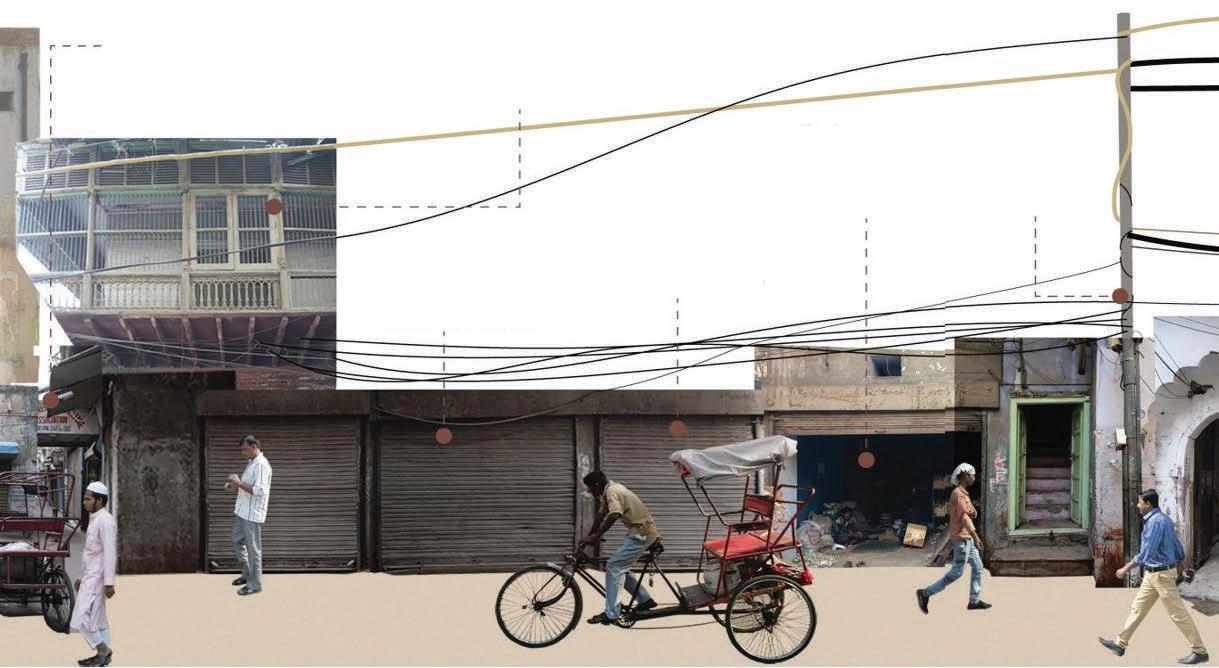
Many people moved out looking for better facilities and oppurtunities.
Old Delhi needs infrastructures and facilities like hospitals and school.
Bad environment at night should be stopped as soon as possible.
Bad street lighting and lack of safety are two major problems of the area.
I was born here. I feel a sense of brotherhood living with all my close friends, relatives and the community.
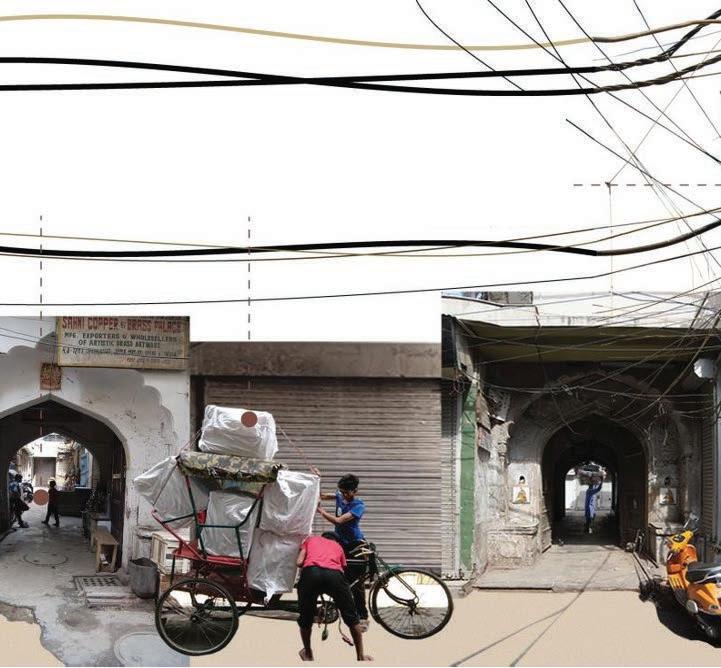
Modern technologies are missing in Old Delhi. They could attract especially young generation. There is a safety hazard due to the electrical wires.
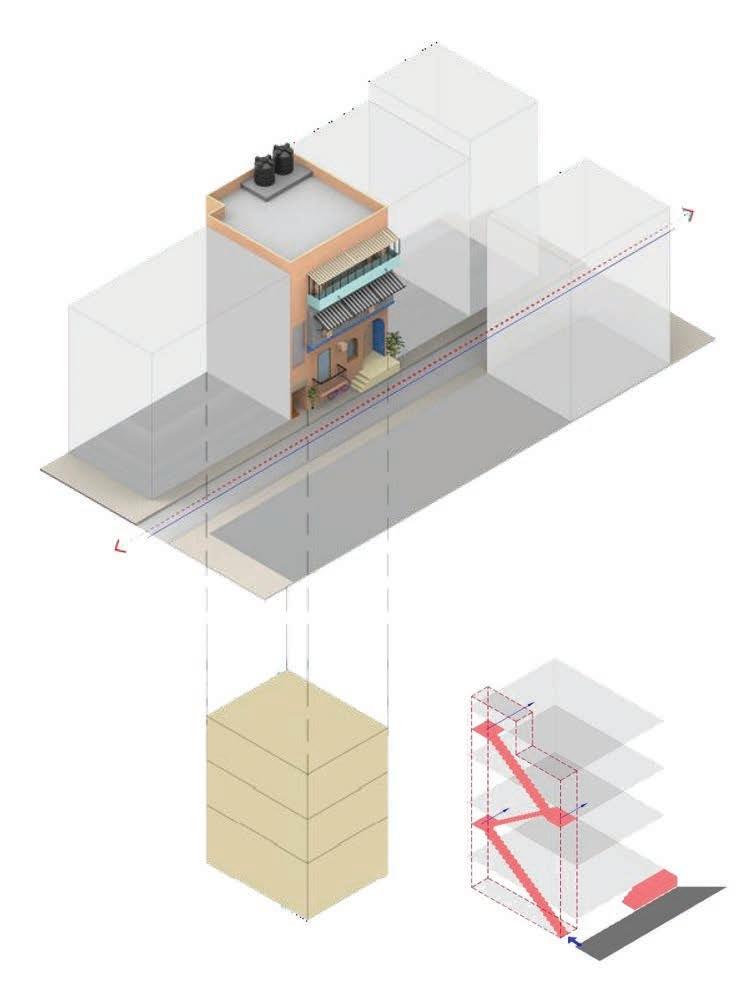
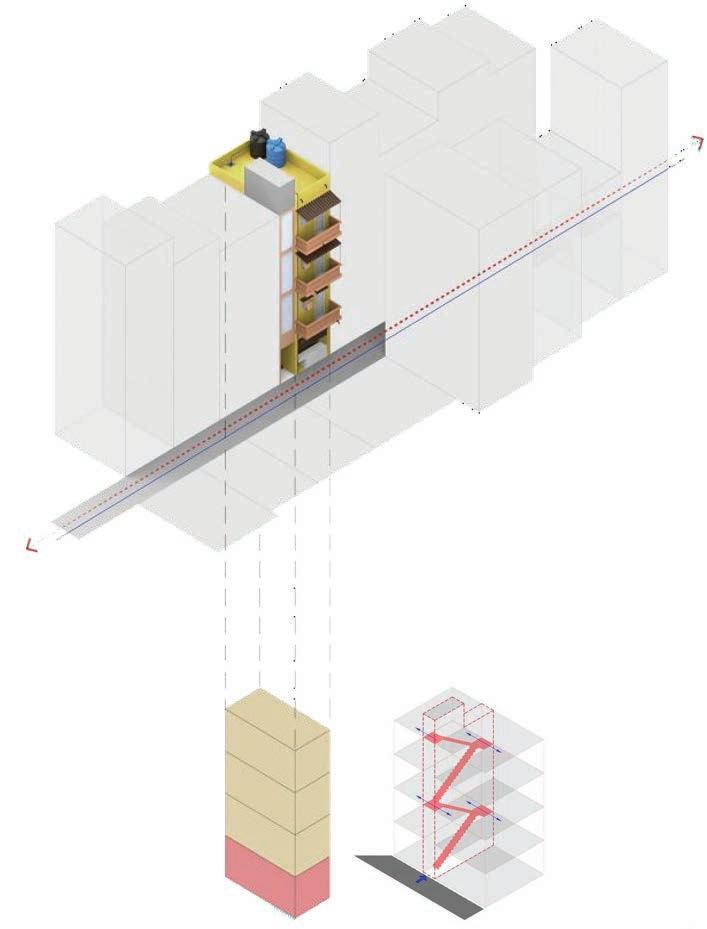
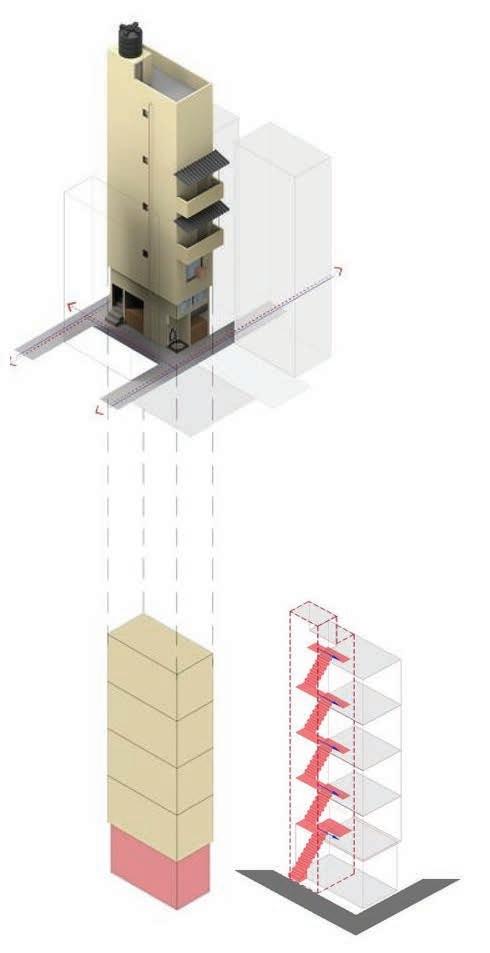
1
The raised platform is a space for social interaction between people. The balconies and jharokha are means of interacting with the activities on the street.
2
The balconies and jharokha are means of interacting with the activities on the street. The use of Jali (perforated cladding) on staircase core allows for light inside. The street facing shops stimulate public
3
Corner houses at street junctions are more active. The small shops at the ground level for example, grocery, betel-seller, tailor, barber shop etc. bring people from different communities together through daily interactions and creates a community that benefits the residents. These shops generate the local economy of the neighbourhood
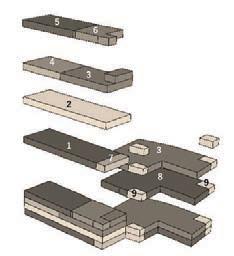
1. Handicraft market
2. Exhibition centre
3. Story projection area
4. Zeenat Mahal Museum
5. DIY workshop
6. Installation viewing area
7.Washroom
8. Retail stores
9.Services
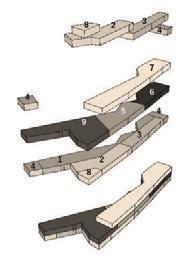
1. Retail shops
2. Seating area 3.Cafe 4.Services
5. Interactive projection room
6.Photobooth
7. Screening room
8.Washrooms
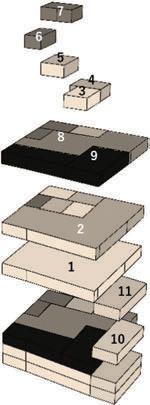
1. Ticket counter + Parking
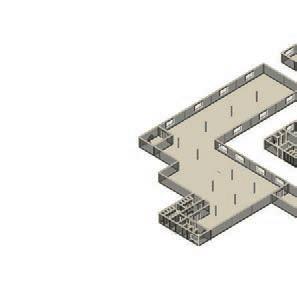
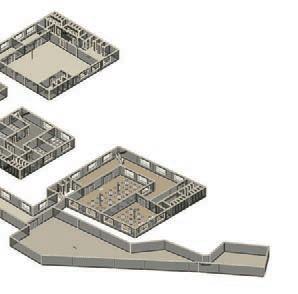

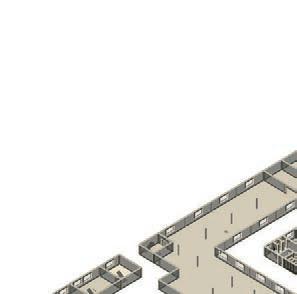
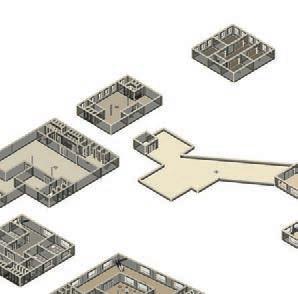

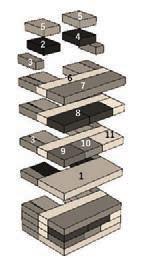
1. Café + Common area
2. Embroidery centre
3. Services + washrooms 4. Clay modelling centre
5. Workshop areas
6.Lobby
7. Internal library
8. Mughal history learning centre
9. Block printing centre
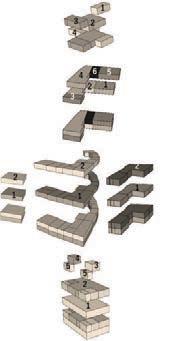
Librarian’s office
Isolation pods
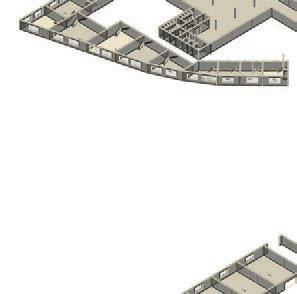
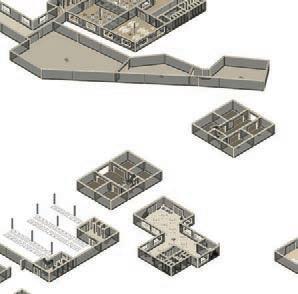
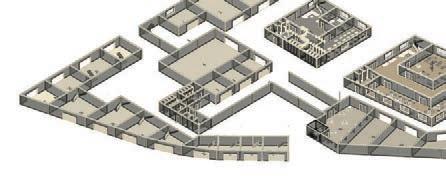
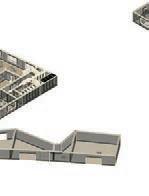


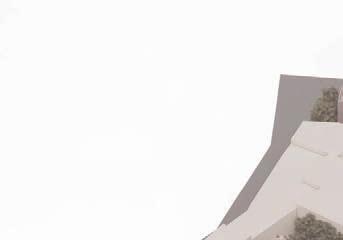


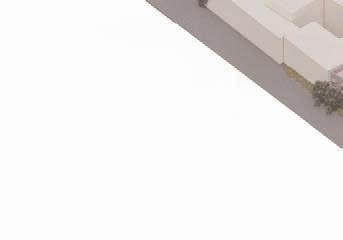
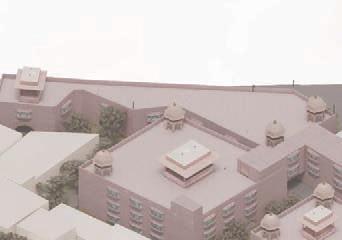
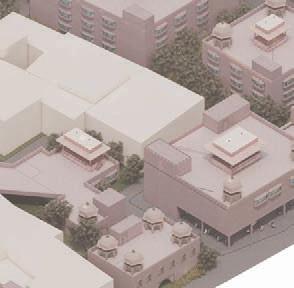
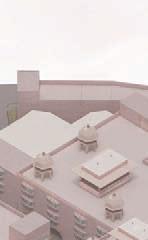

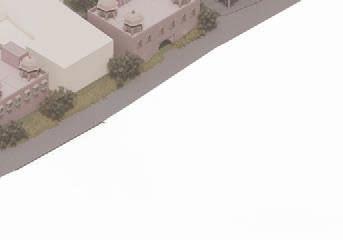


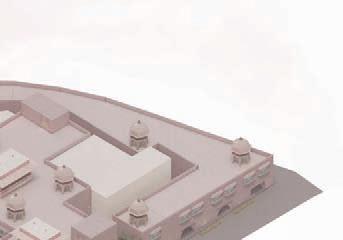
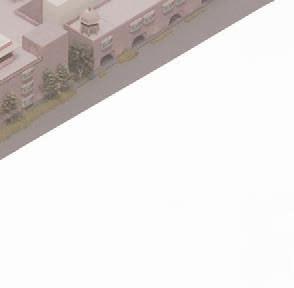




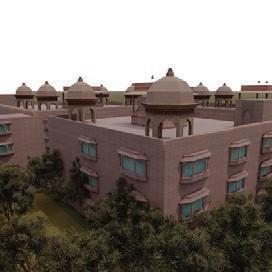






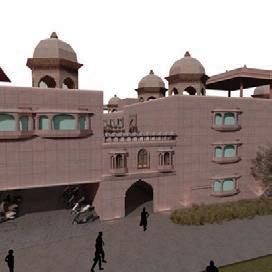




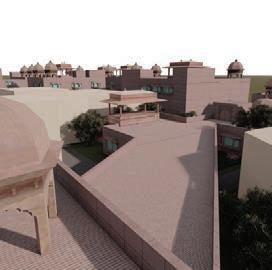



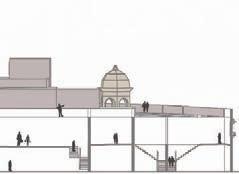

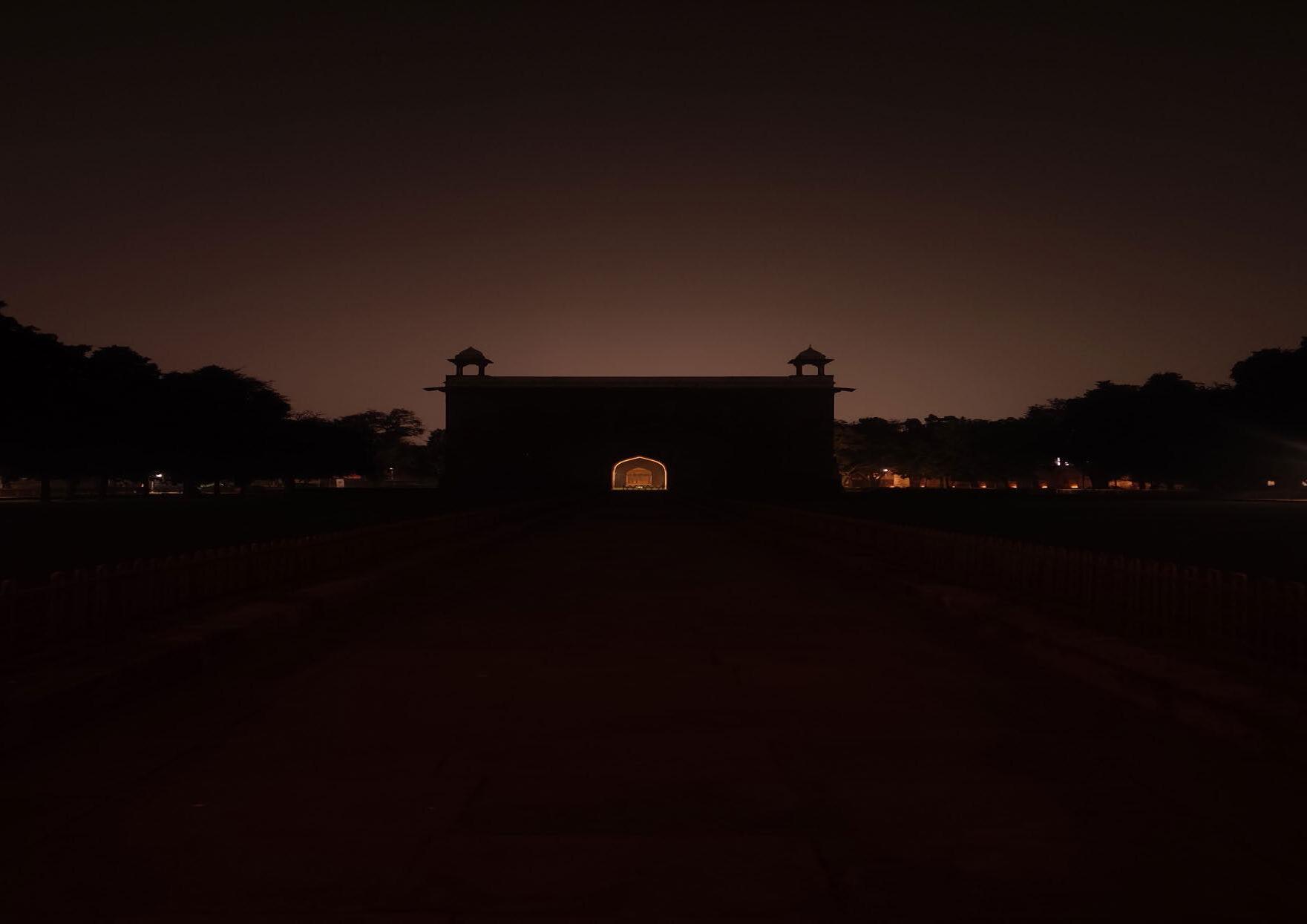
Professional project | 2023
Location: Red fort, Old delhi
Typology: Exhibition
Group Project
The Indian Art, Architacture, Design Biennale which took place from December 9 to December 15, 2023, at Red Fort and featured exhibitions on 7 topics. It was inaugarated by PM Narendra Modi and organized by Ministry of Culture of India, the exhibition also included curators and collaborators like Archaeological Survey of India.
Renowned architects and artists participating in the biennale were actively assisted by us in showcasing their greatest work. Our firm was extremely focused on precisely presenting each aspect, with light being a crucial component, from highlighting architectural models designed by students and professional architects to intricate sculptures of temples and creative displays of Indian doors.
