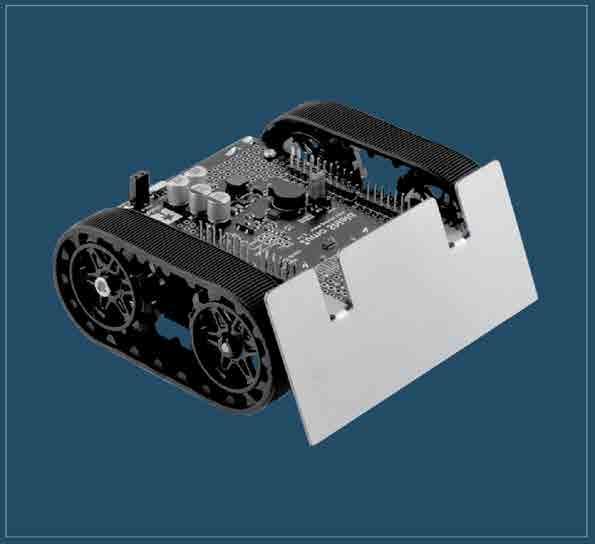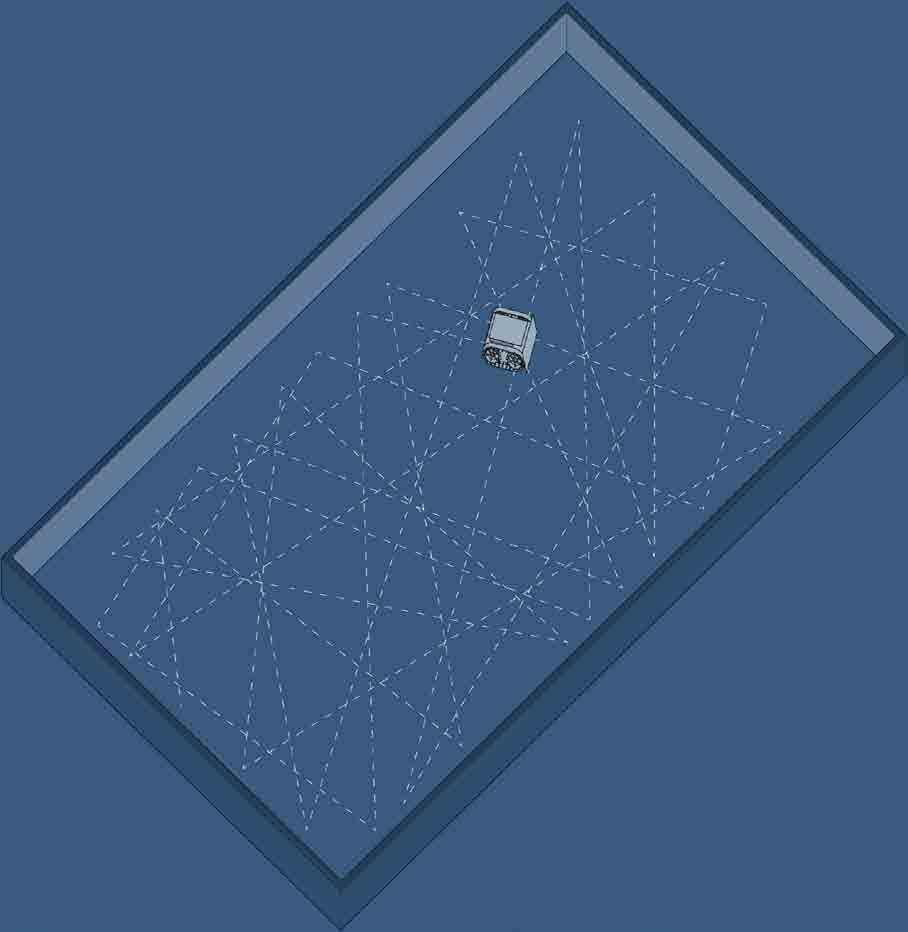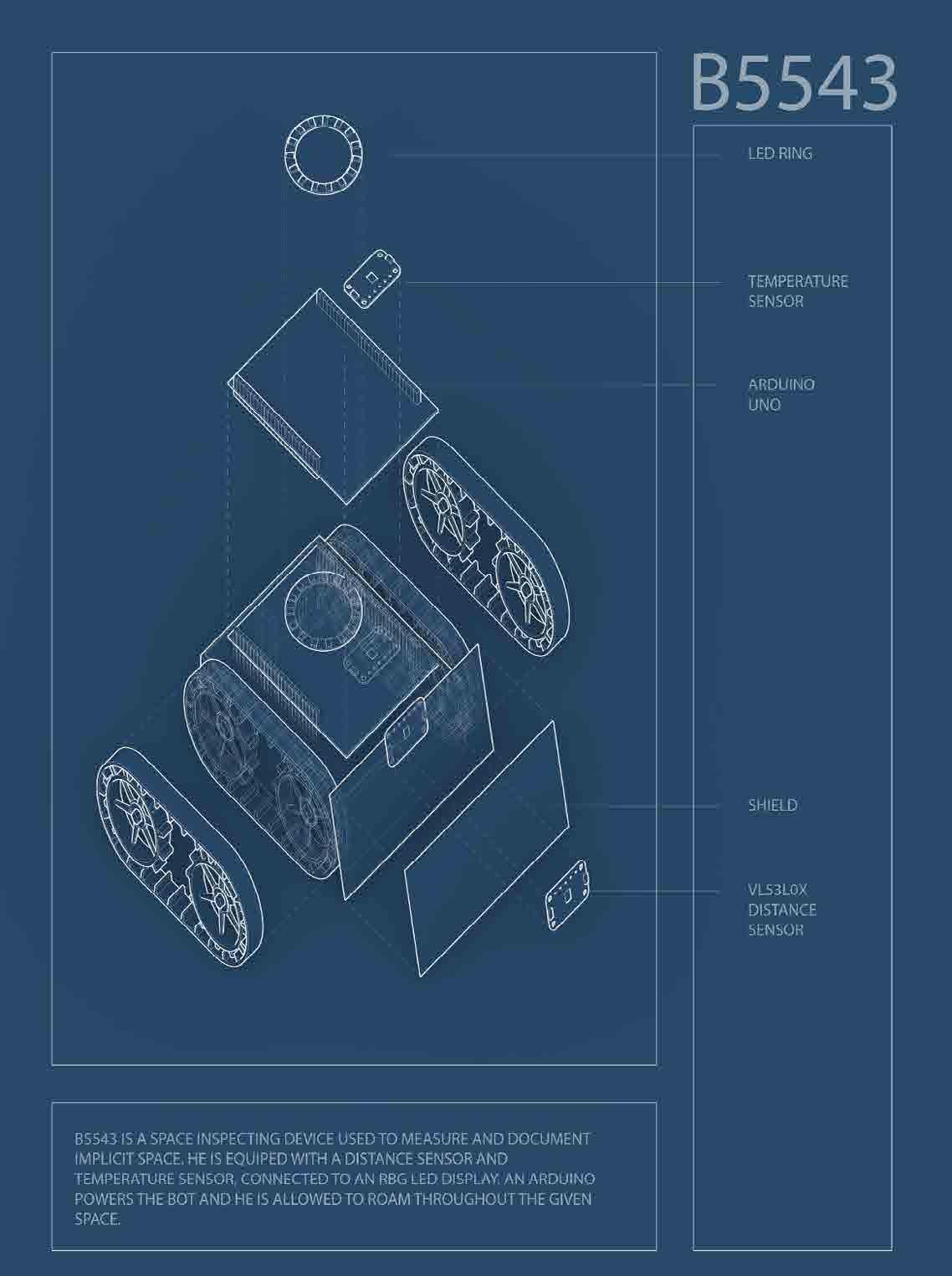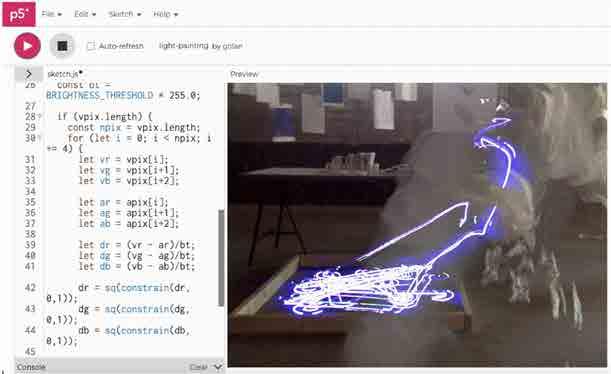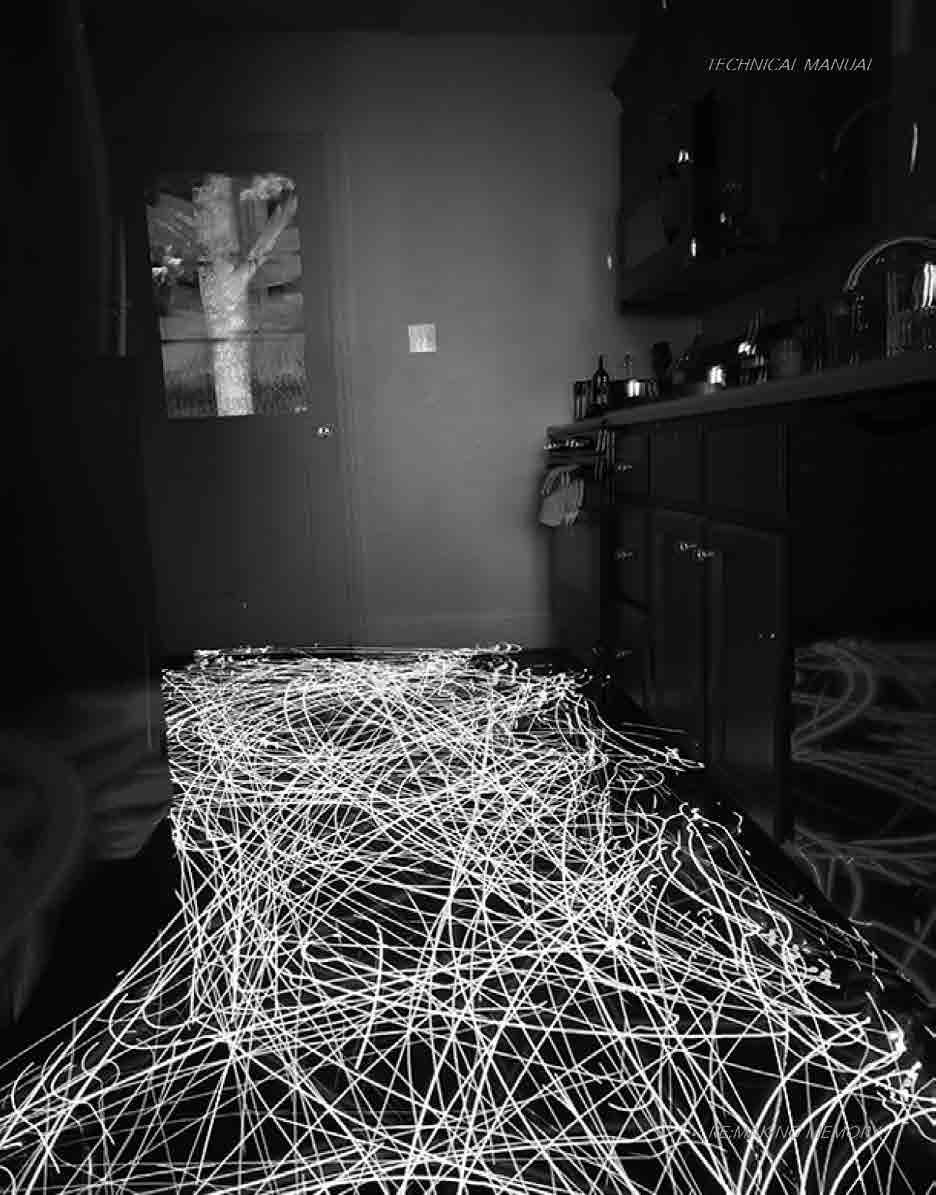mira teng Architecture Portfolio
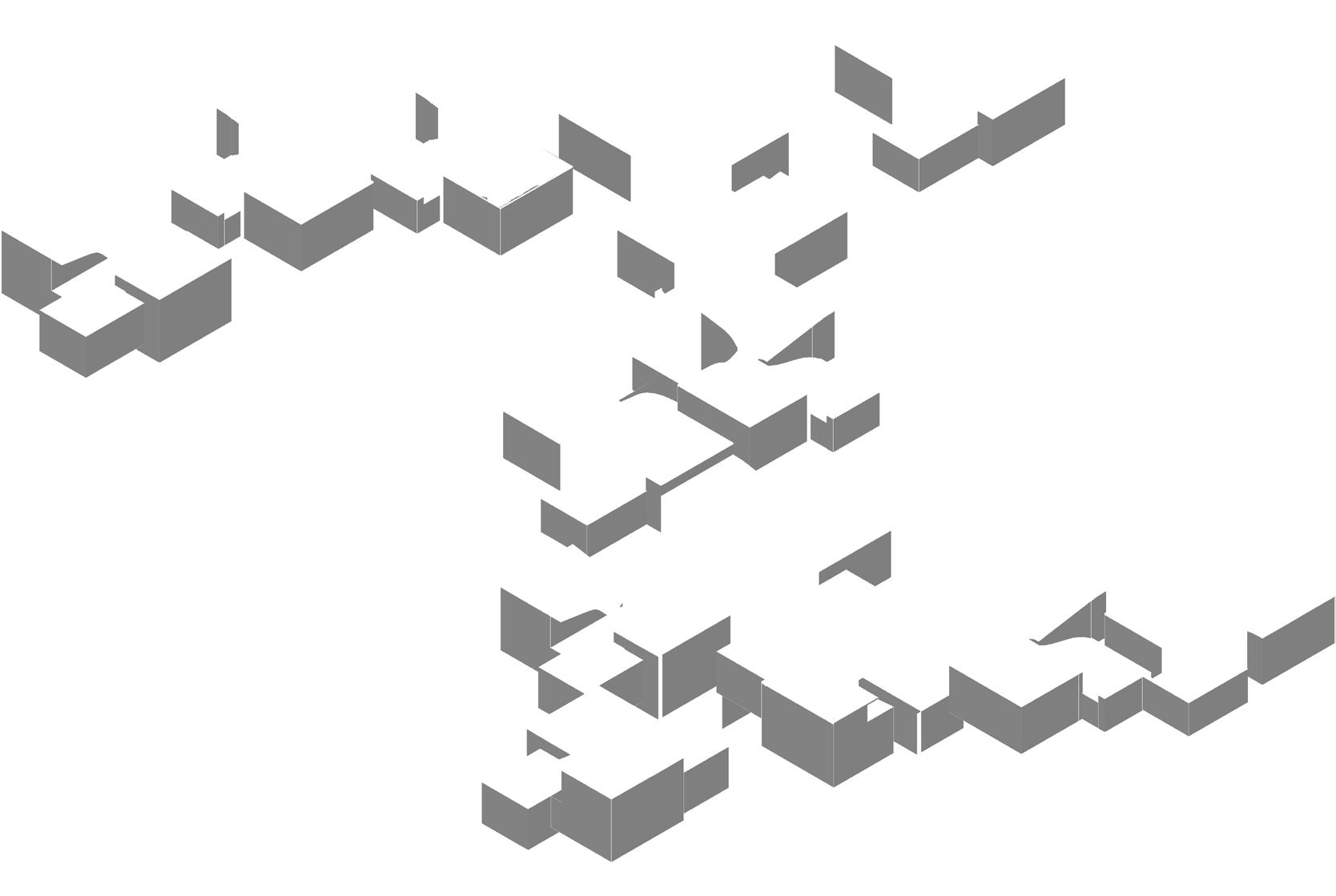
TABLE OF CONTENTS
studios
01. Spillway House
02. Mise-en-Scene
03. Avignon Theatre explorations
04. Teletrope
05. RE;MAKING_MEMORY


studios
01. Spillway House
02. Mise-en-Scene
03. Avignon Theatre explorations
04. Teletrope
05. RE;MAKING_MEMORY
THIRD YEAR FALL, 2021
Spillway house begins by studying the site context through a set of maps that highlight key points of the neighborhood and landscape, focusing on the hydrology of the region. The topography changes in the area suggests that a system can be implemented to create a more structured flow of water that aims to benefit the neighborhood. Sewage outlets that empty into the river show the need for a cleaner and more sustainable way of processing waste.
The design looks at the Narkomfin Building in Moscow as a precedent in reconfiguring the existing social structure and gender roles through its program and shared spaces. In a similar fashion, the Spillway House intends to break the stigma of water processing as an undesirable task most commonly associated with areas of minorities and lower income. Here, the entire structure takes on the role of water filtration and collection, recognizing it as an integral part of society.
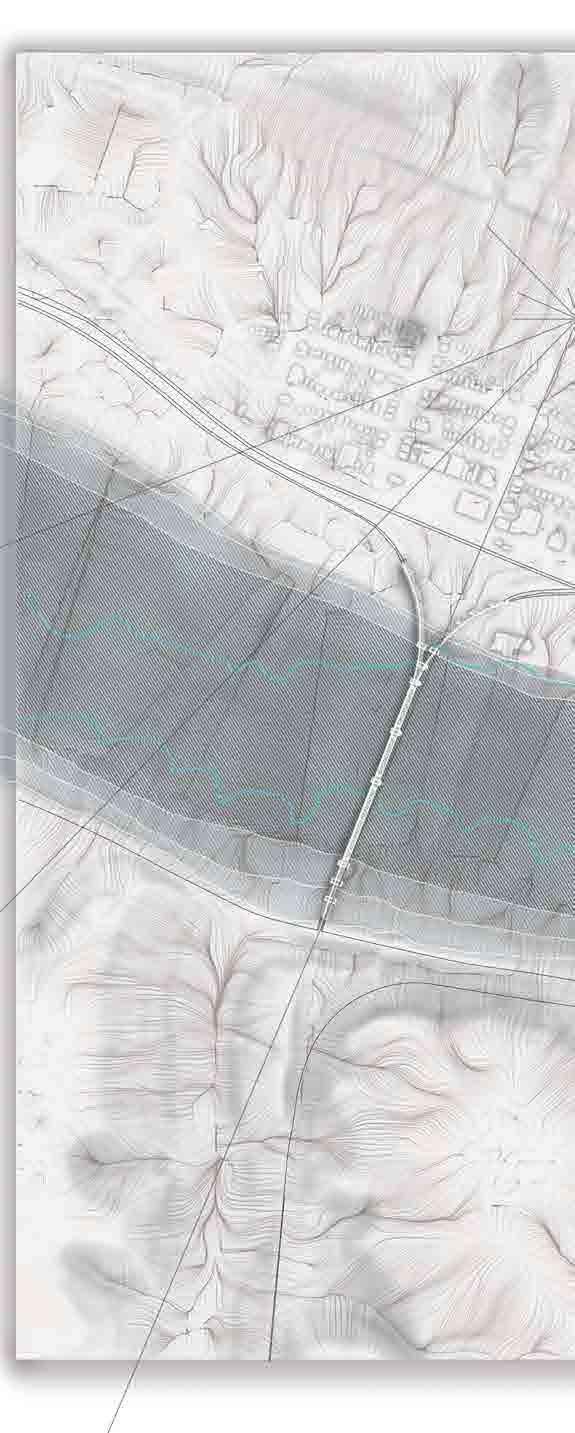
HYDROLOGY/BRIDGE/RIVER BATHYMETRY MAPPING

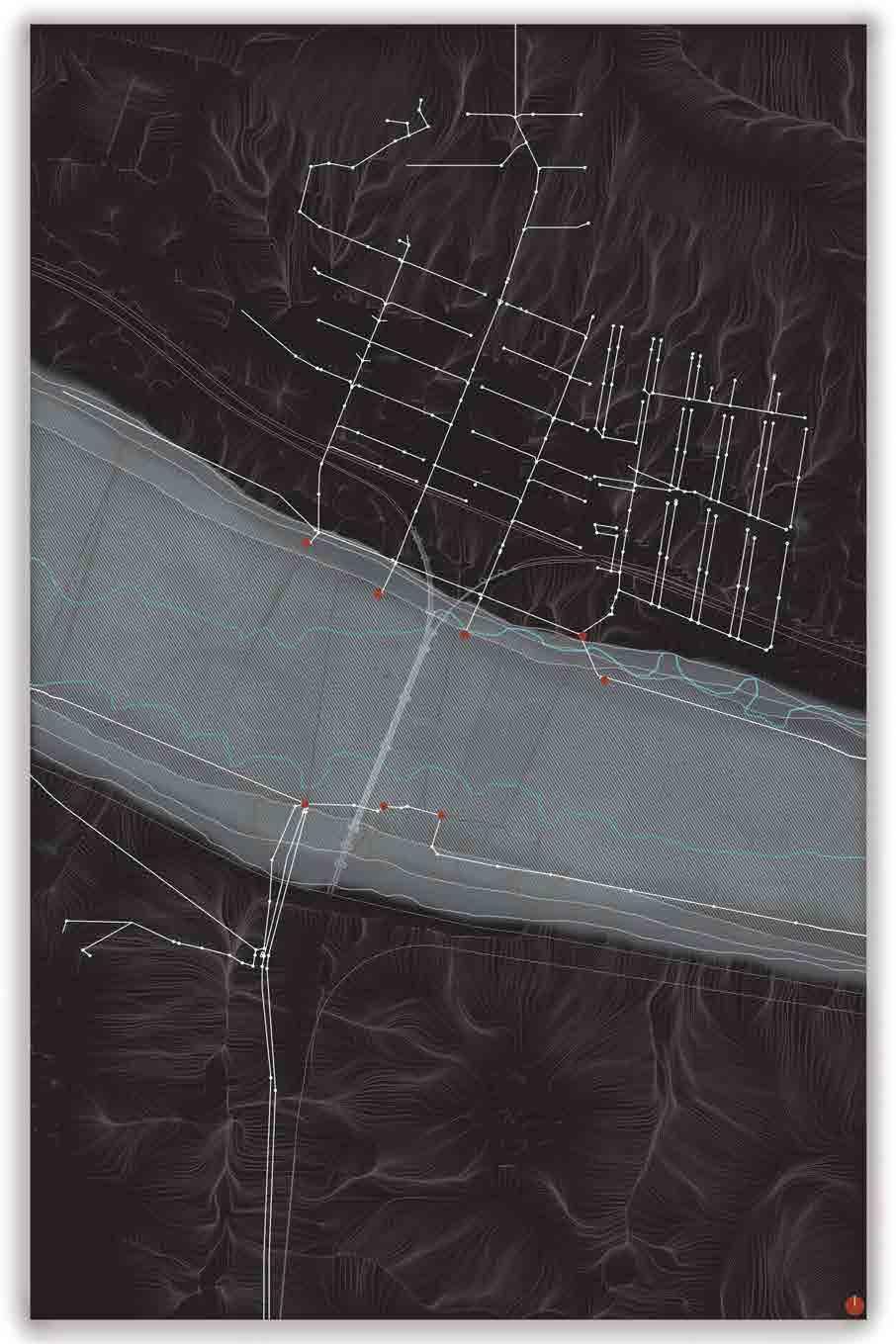
NEIGHBOURHOOD/SEWAGE MAPPING
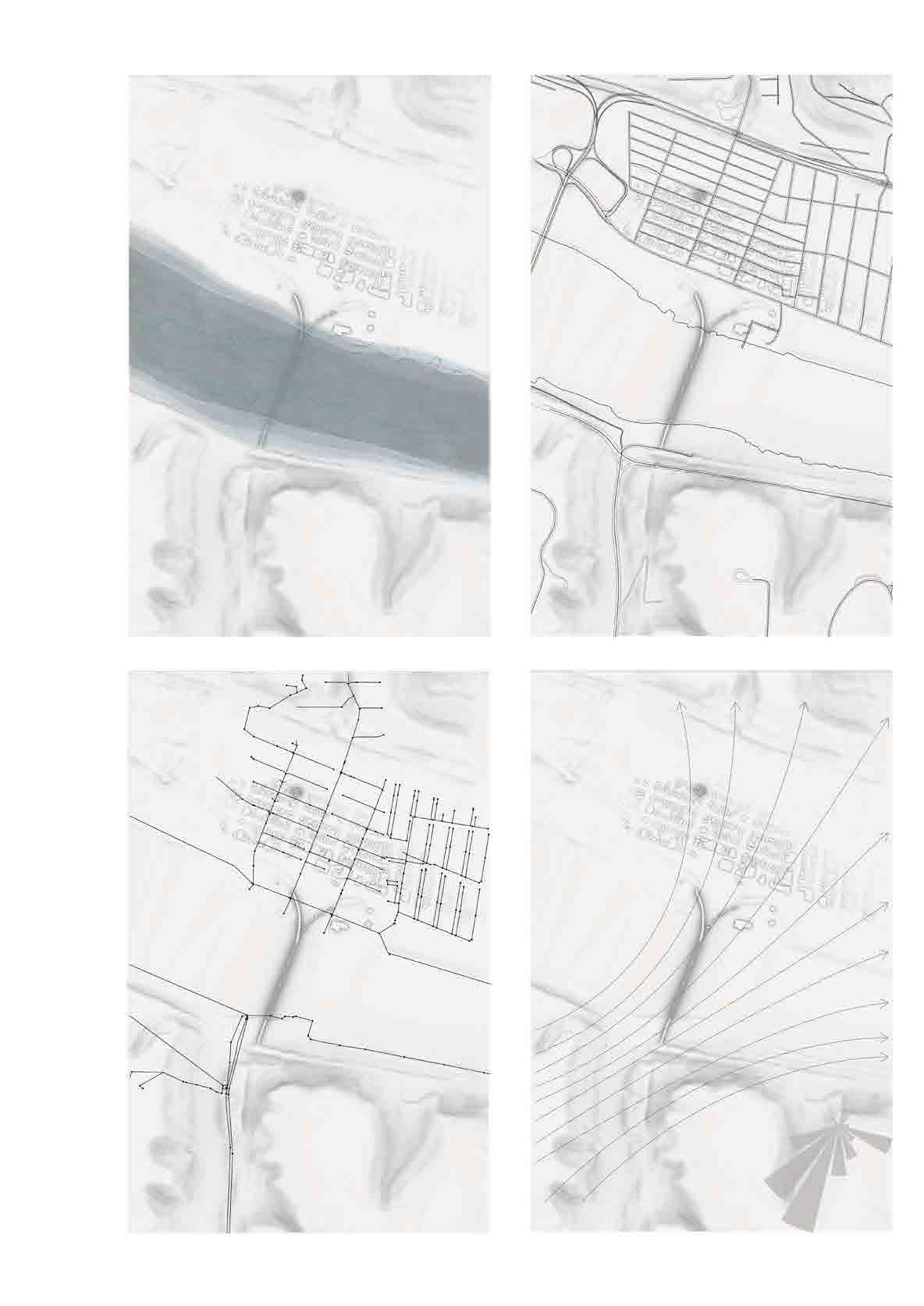
TRANSPORTATION WIND
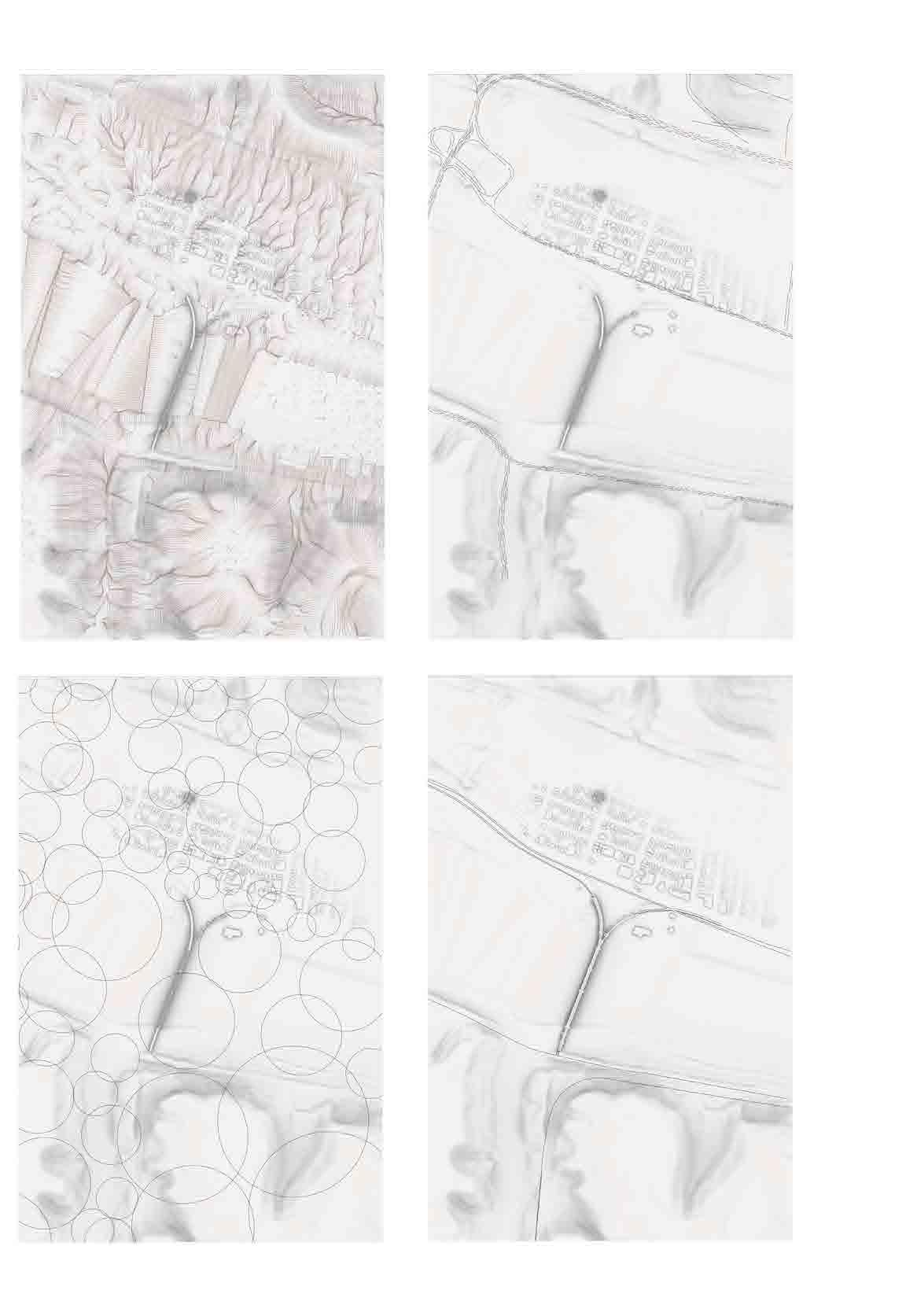
The structure is organized into a double helix, creating two courtyards, one public and one private. From the bridge, visitors are first given access to the rooftop terraces before being led into the public courtyard. The overlap of the two helixes are thickened and raised in order to give privacy to the private courtyard that opens up into the river. Here, the proximity to the water creates a floodable plane that accounts for swells in water level and brings water into the lives of the residents in the form of a larger body of water. The structure is held up by a system of walls that extend from within the units, helping to define the plan, to within the ground, helping to funnel the water and create a closed geothermal loop that powers the system. The water is funneled into a series of cavities that mirror the language of the system above.
A series of modules makes up the structure, with each consisting of four housing units that share two entryways, utilizing the skip stop and creating a gradient of public places, moving from the platform shared by all four households, to the entry space shared by two before moving into each individual unit.




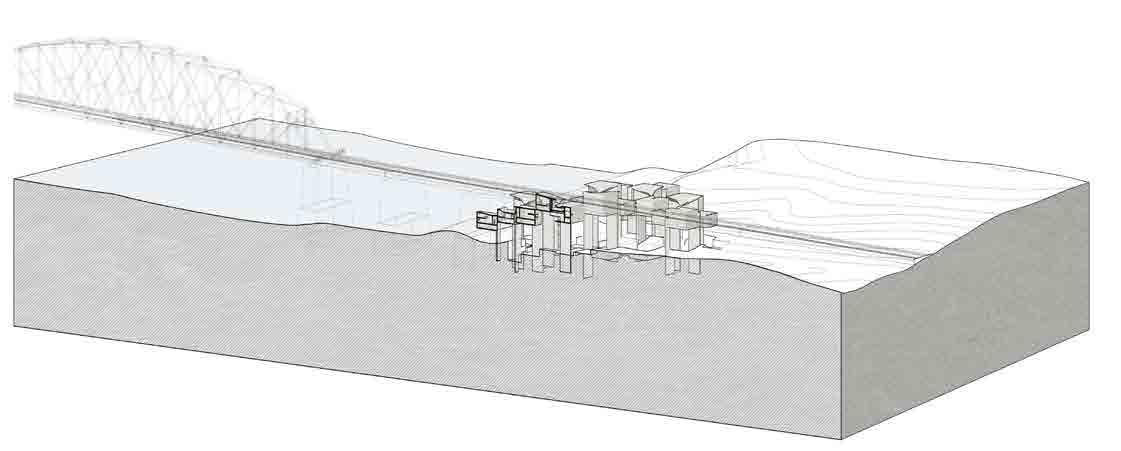
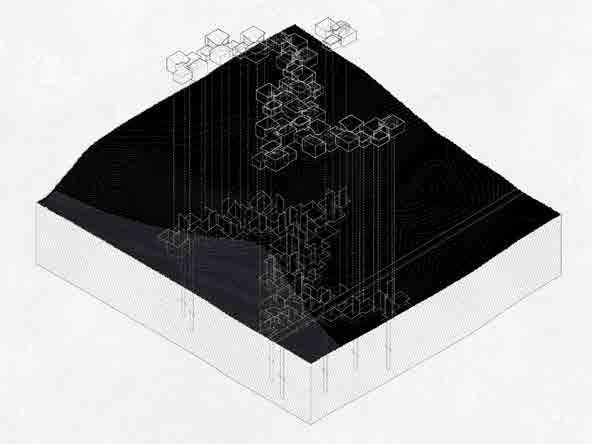
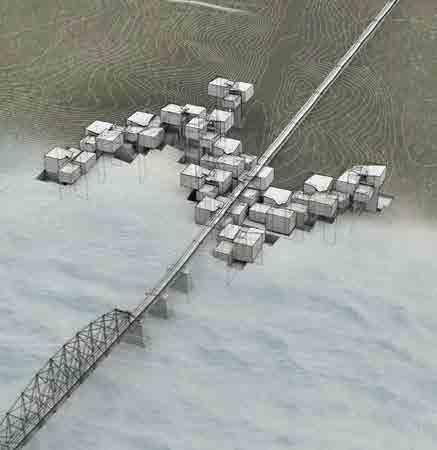
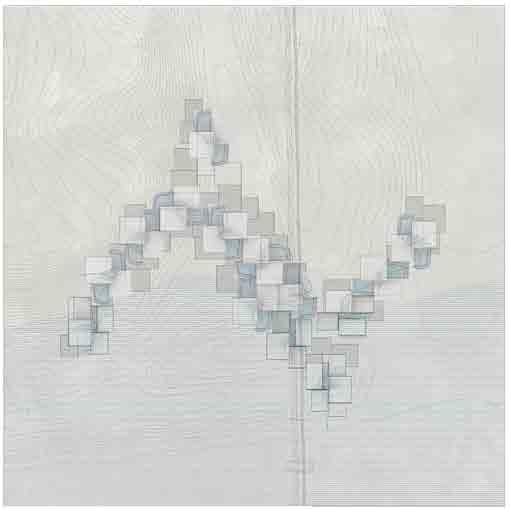
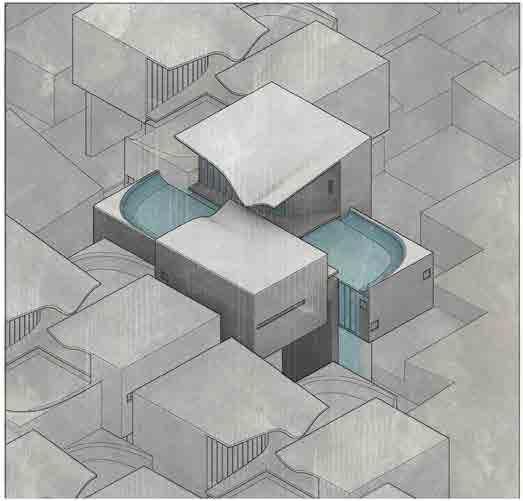
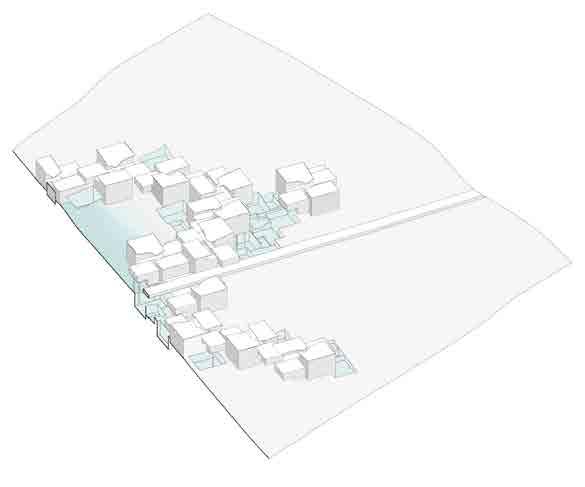
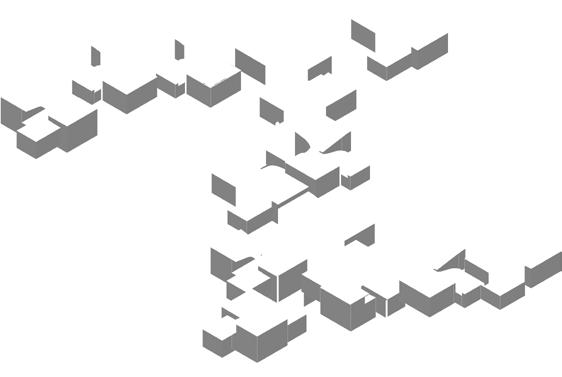
a. Perspective Site Section
b. Site Chunk Diagram
c. Aerial Site Render
d. Site Water Diagram
e. Unit Water Render
f. Site Section Water Diagram
g. Parti Diagram

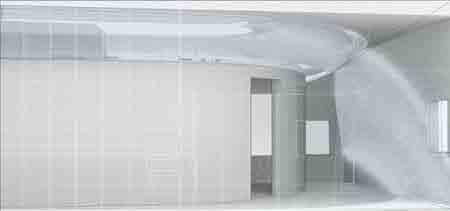


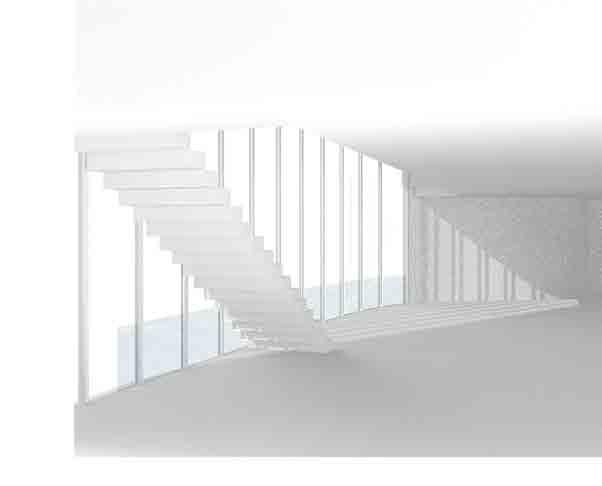
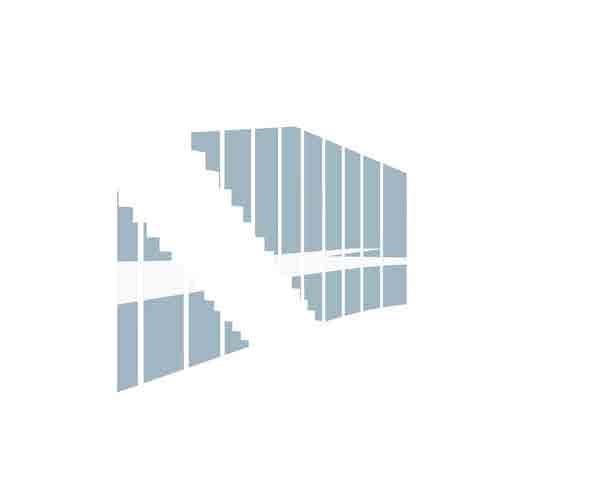
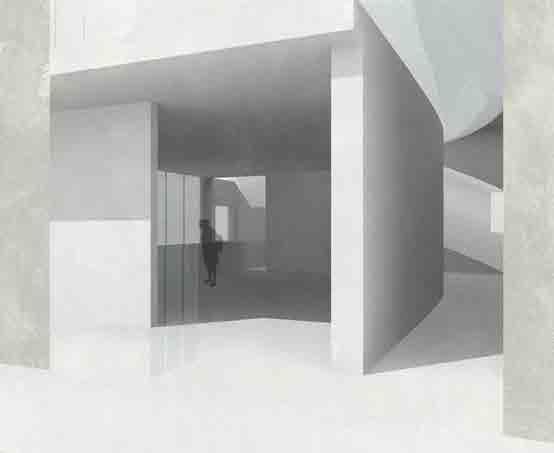
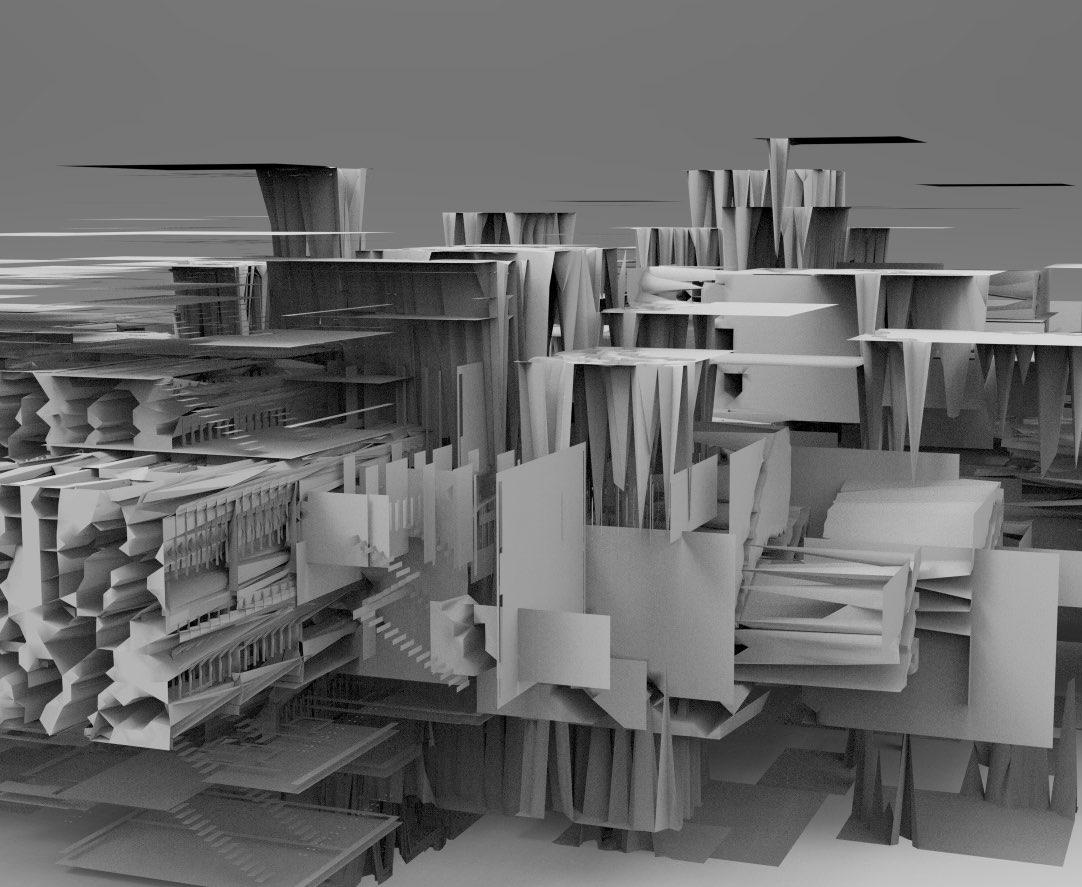
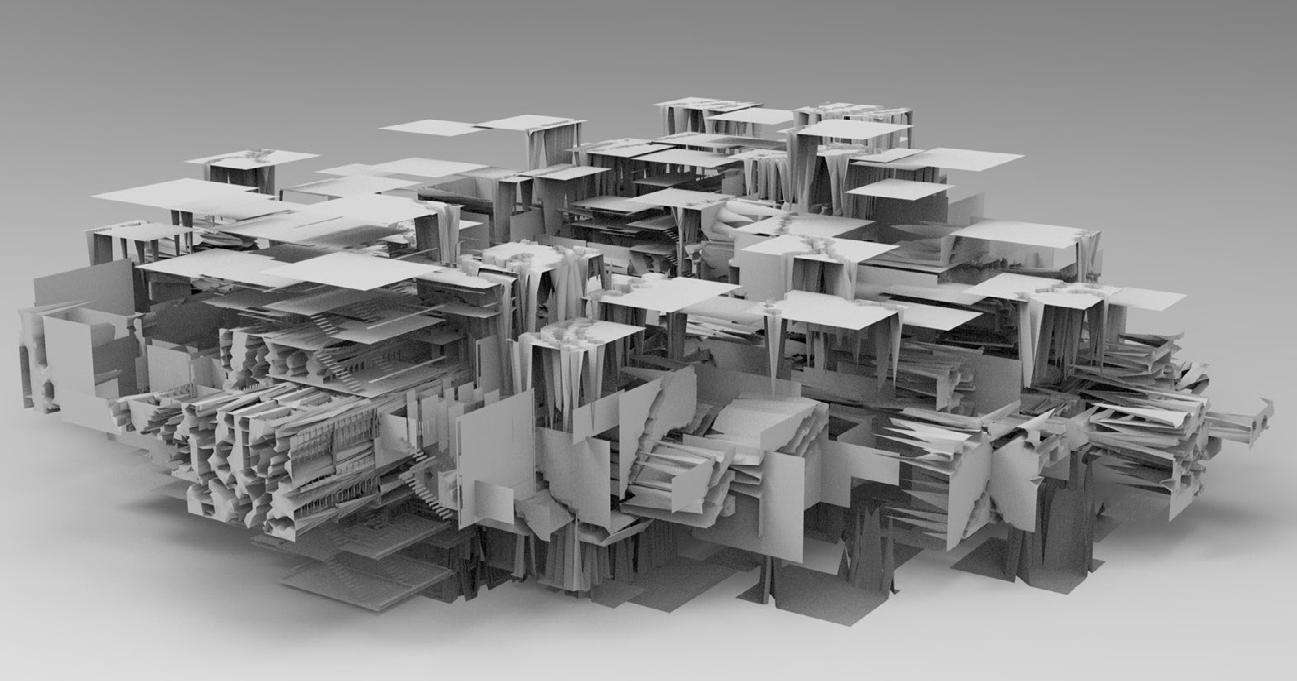
b. STRUCTURE AND WATER FLOW DIAGRAM
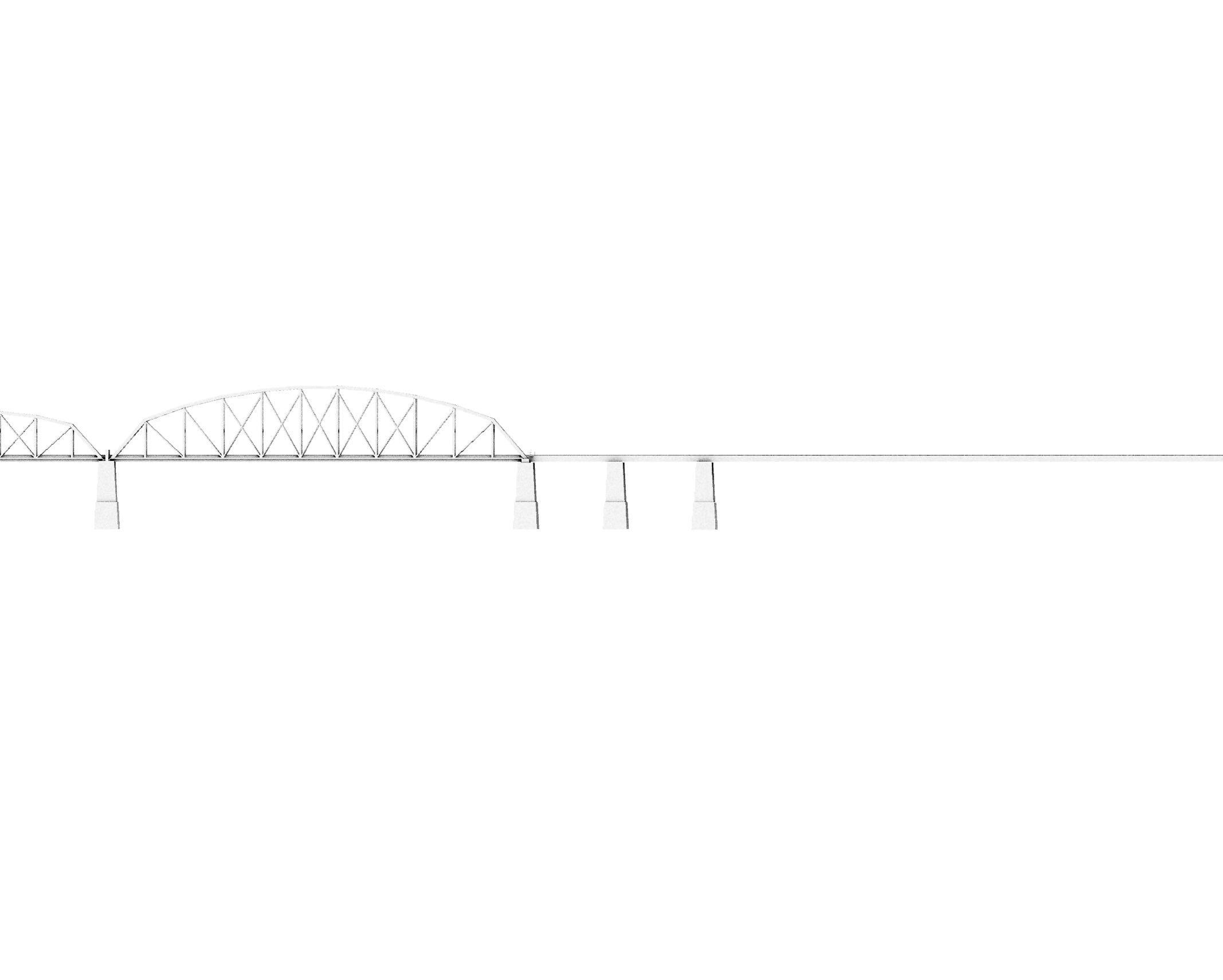
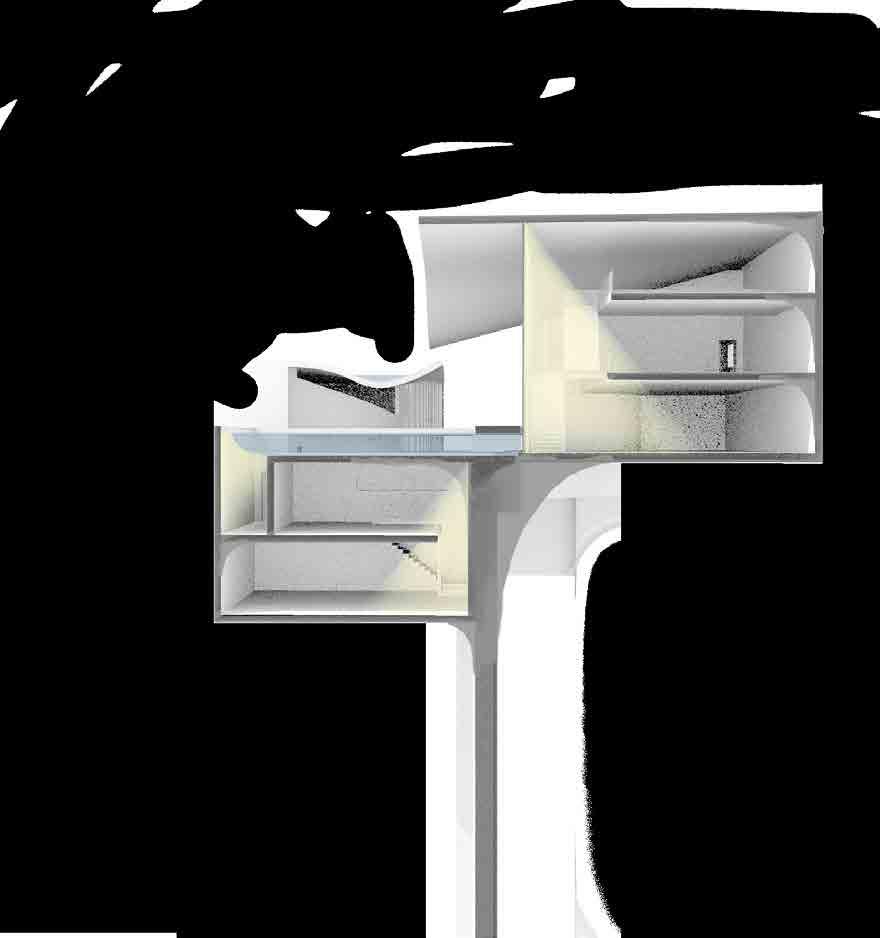


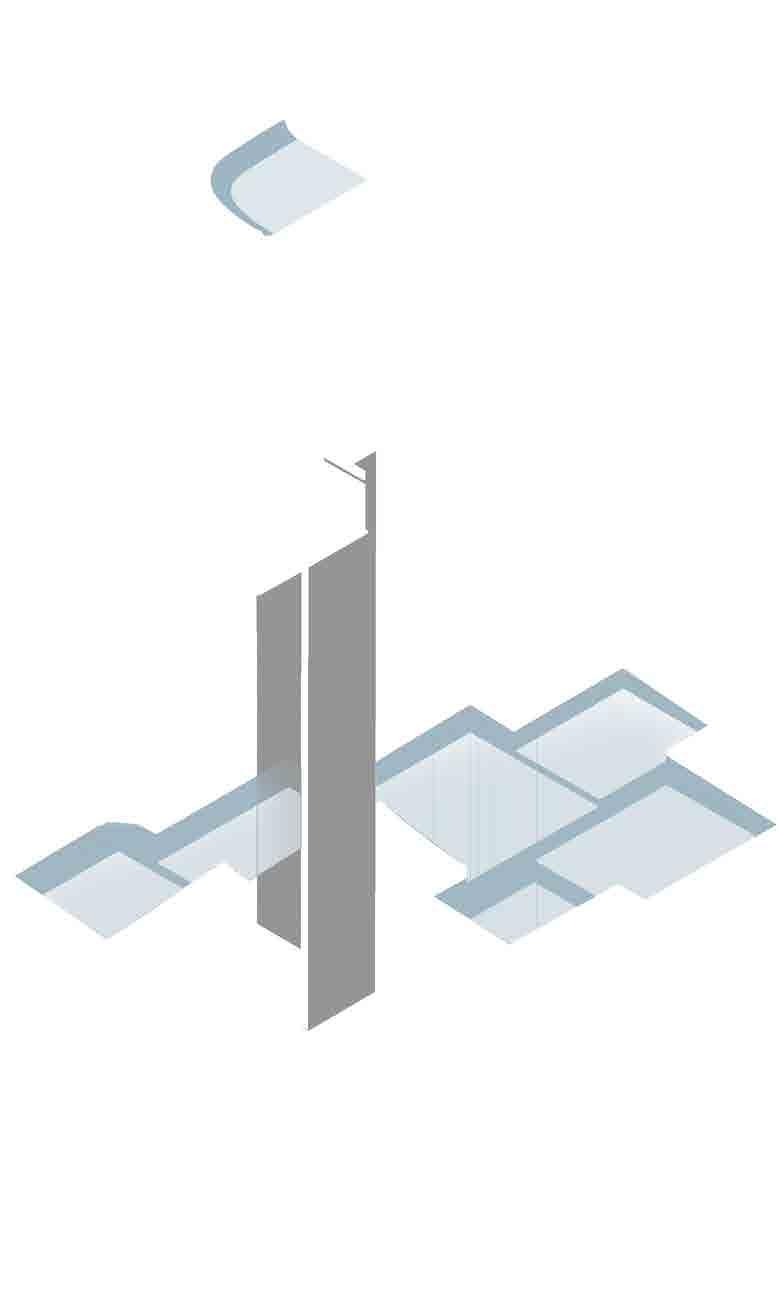
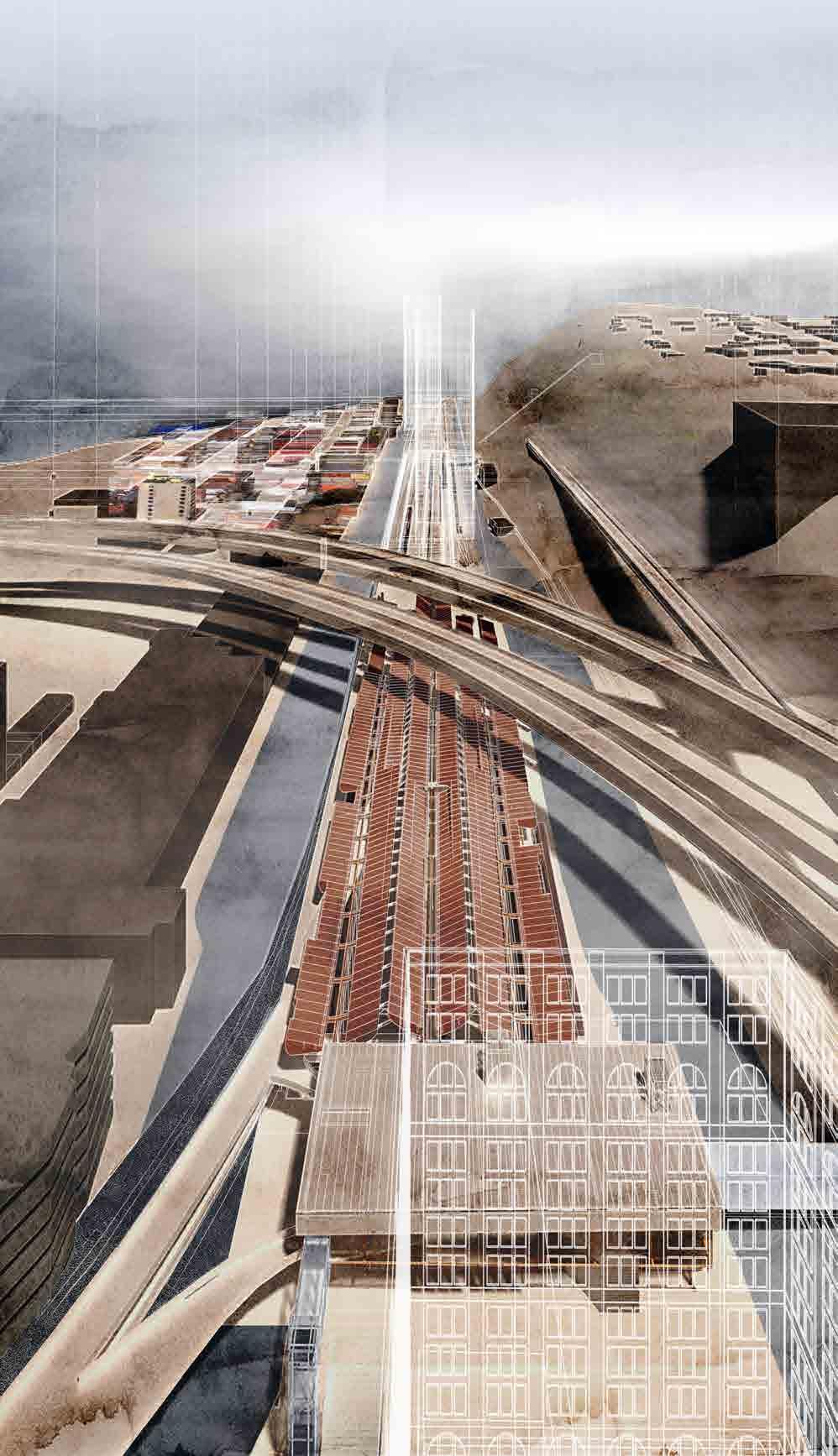
Fourth Year Fall, 2022 with Rebecca Cunningham and Shray Tripathi
a. composite model photo
b.node assembly drawing
c. shed assembly drawing
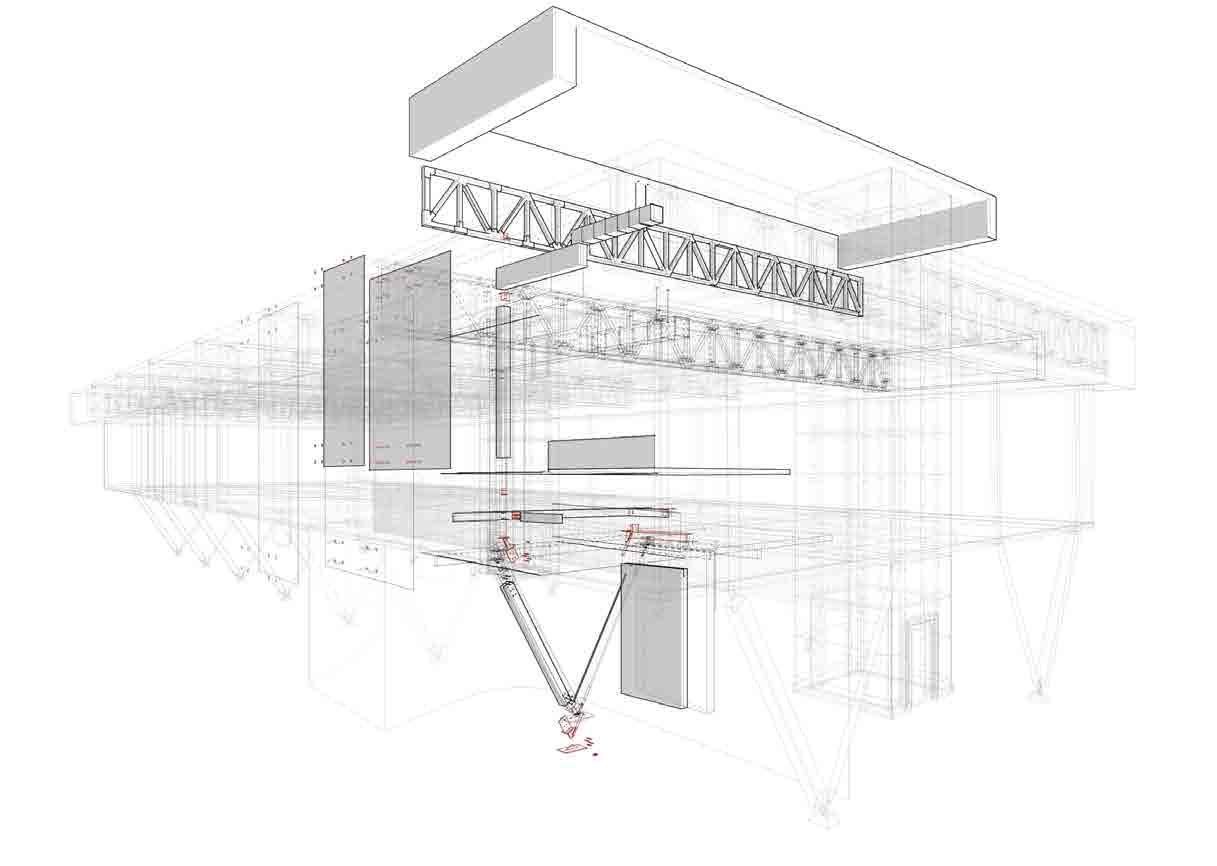
PHYSICAL EPHEMERAL - exploring materiality through model making
This project investigates what it means to design a space for public transit while grappling with uncertain futures as our cities continue to change. Nestled at the nexus of three of Pittsburgh’s most historically significant neighborhoods: the Strip, Hill, and Golden Triangle Districts, the present Amtrak station exists at an inaccessible “nowhere place.” Through time, the destructive effects of the construction of the I-579 highway system and redlining have produced a zone of unstable urban development. This scheme creates an elevated pedestrian ground which stitches together the fabric of these three neighborhoods. Elevated walkways forge a walkable connection beginning with the Burnham rotunda and progressing all the way to the proposed revitalization of the historic funicular at 16th Street, relinking the Hill and Strip Districts as before the construction of the interstate.
Compositionally, the placement and organization of the elevated pedestrian ground aligns both with the existing street grid of the Strip District, and connects to the speculative future grid of the Lower Hill district. In order to condition the density required for an elevated pedestrian network at this scale, a compositional urban framework with larger centers of localist cultural activity emerged. Three “nodes” of Pittsburgh localism are positioned throughout the project, tying together activity along the project’s long span. Each node has a different raison d’etre, and exists symbiotically with a flexible mixeduse tower rising up from it.
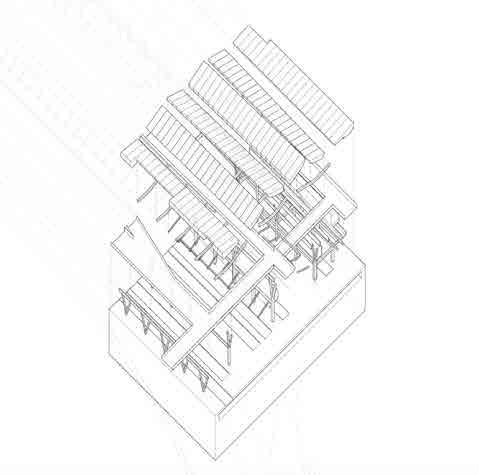
a. short section
b. long section
c. first level plan
d. second level plan
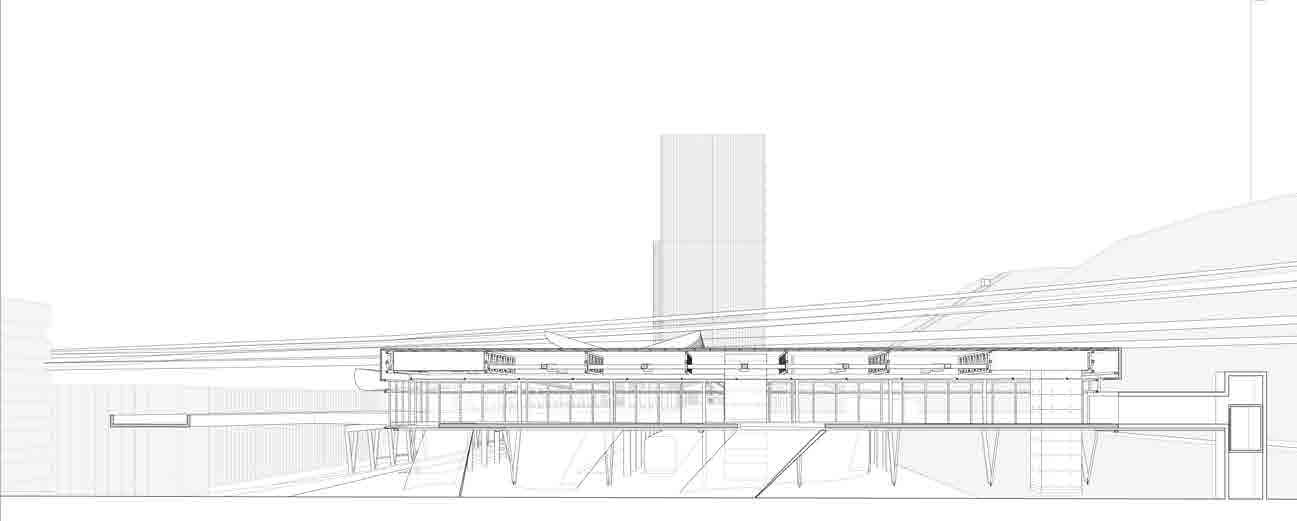
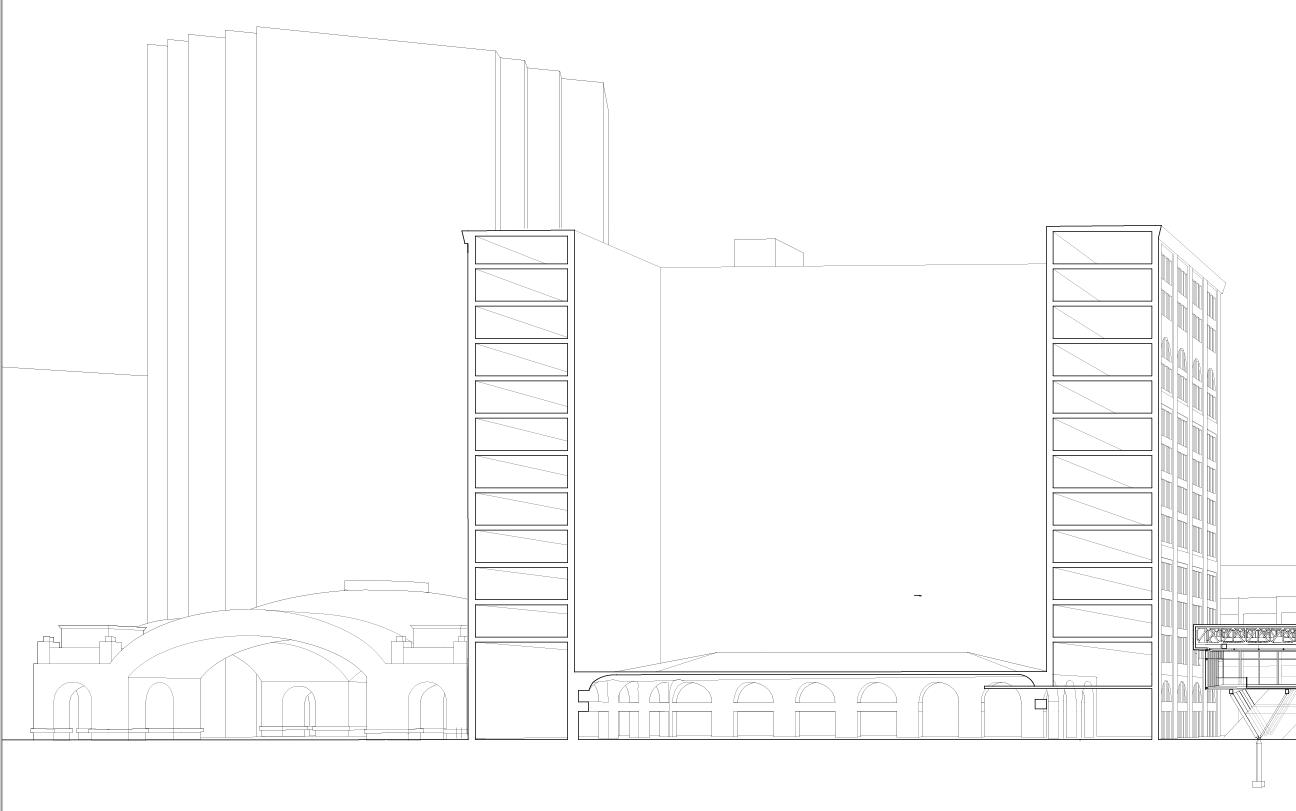
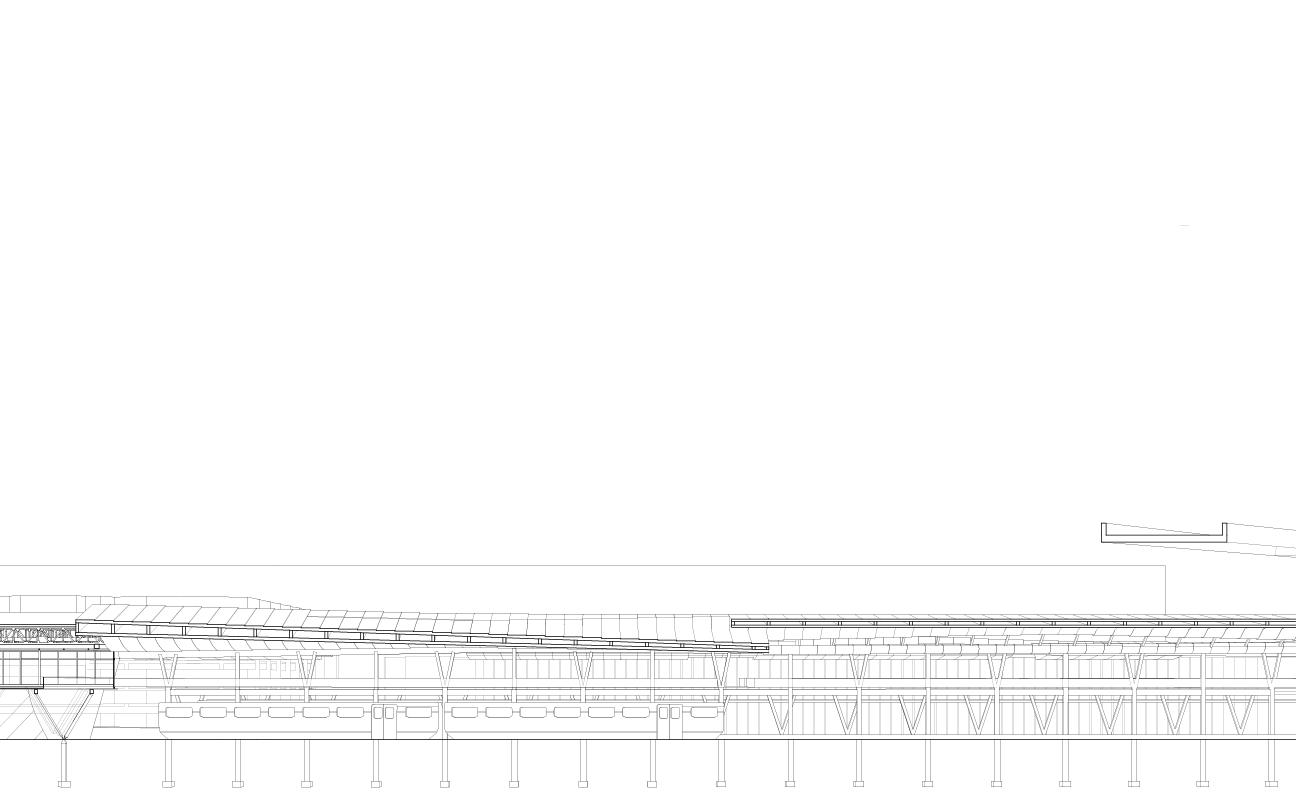
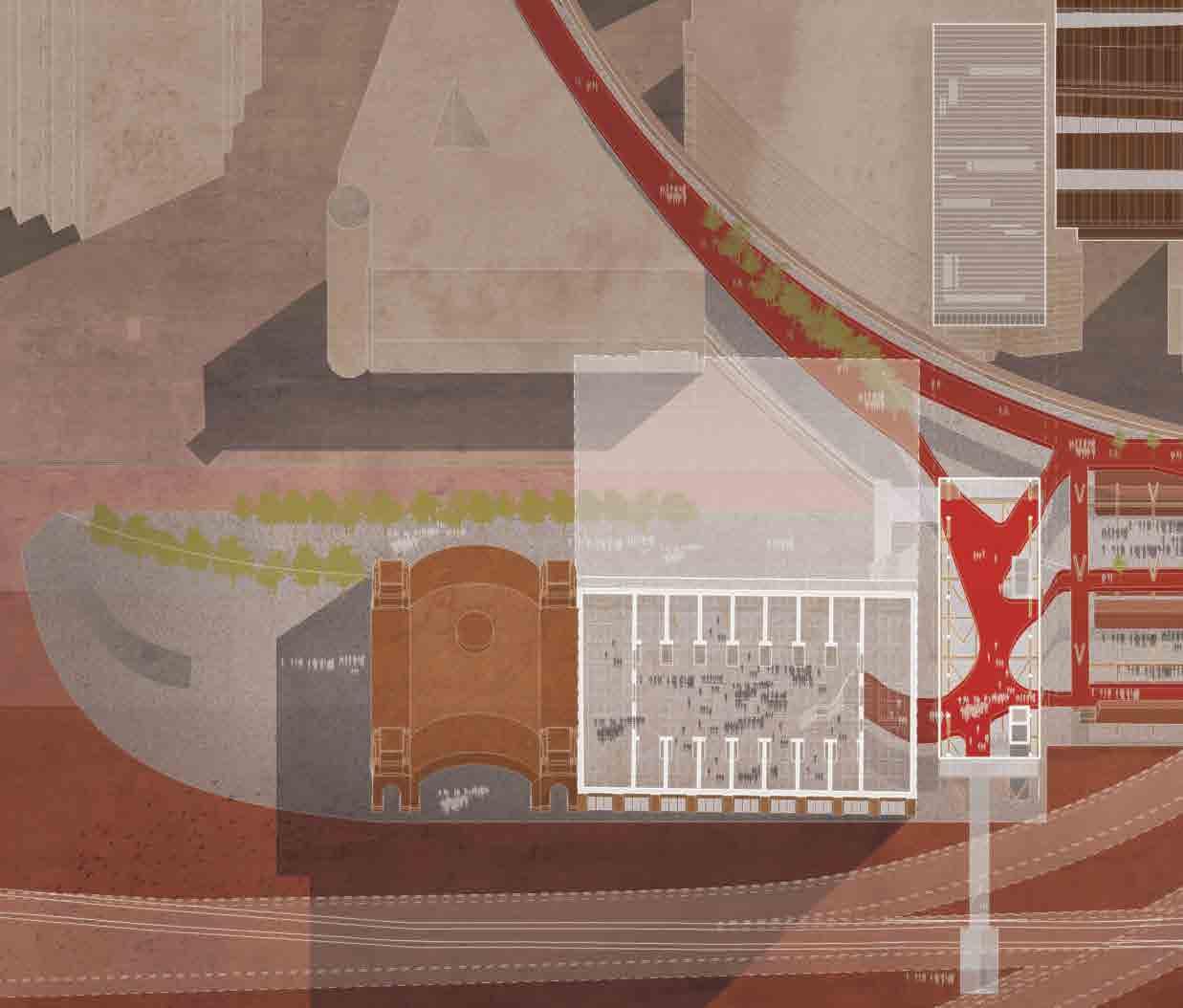
rendered plan oblique
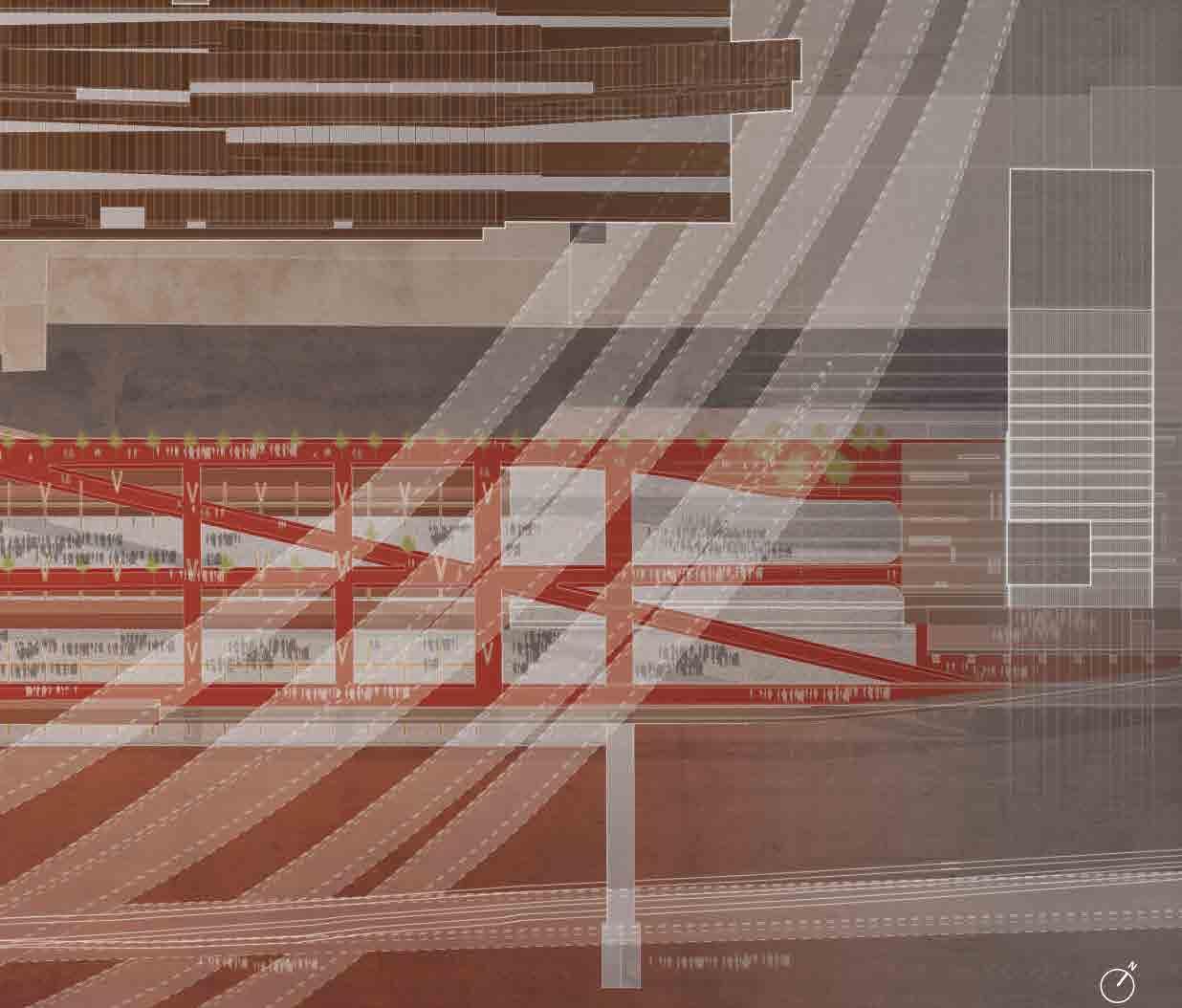
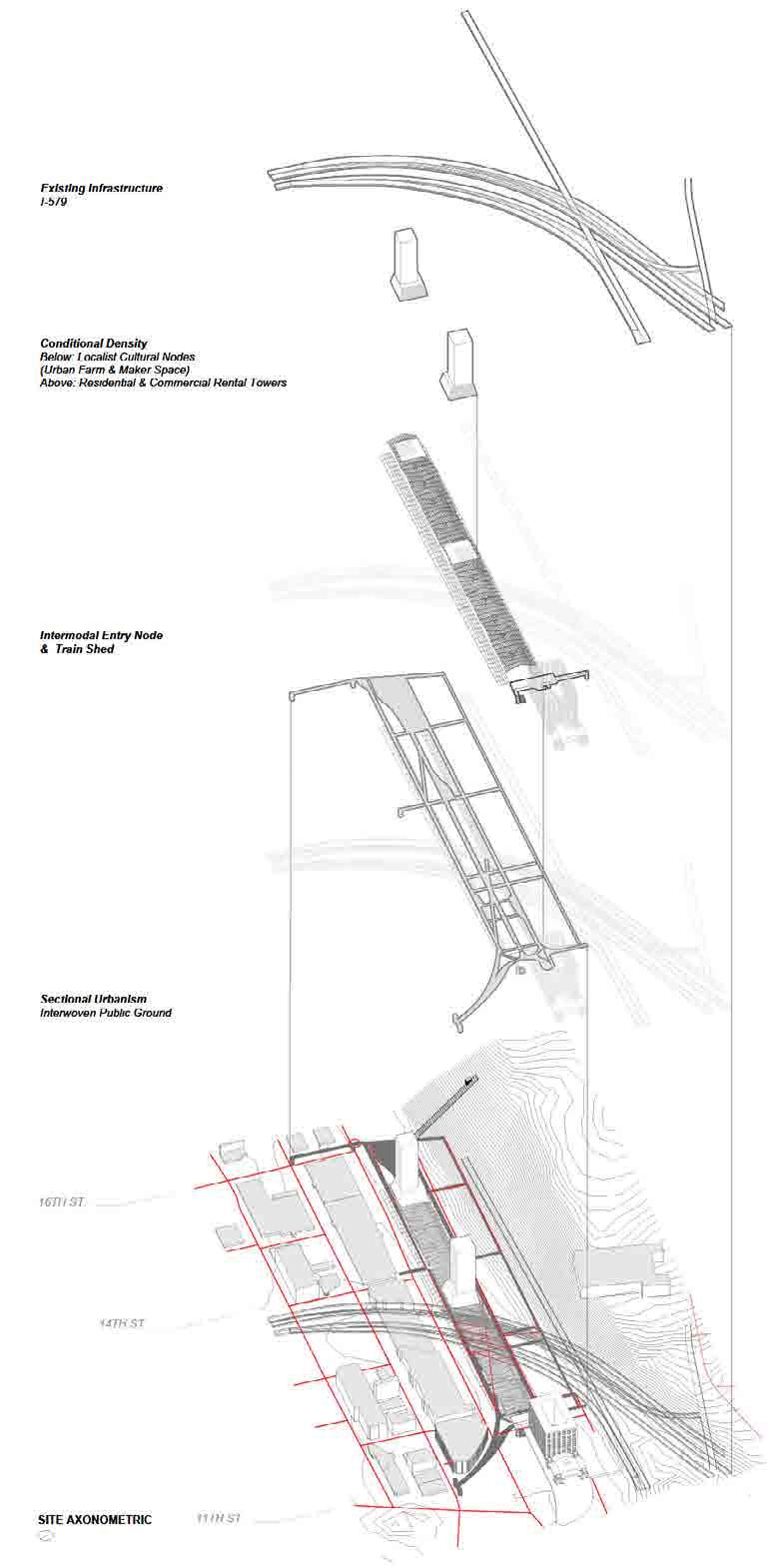
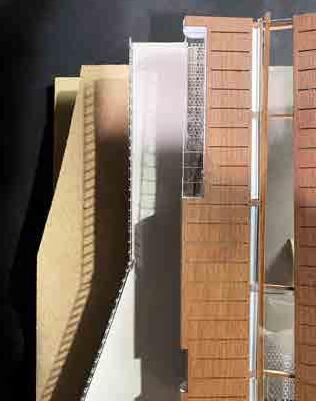
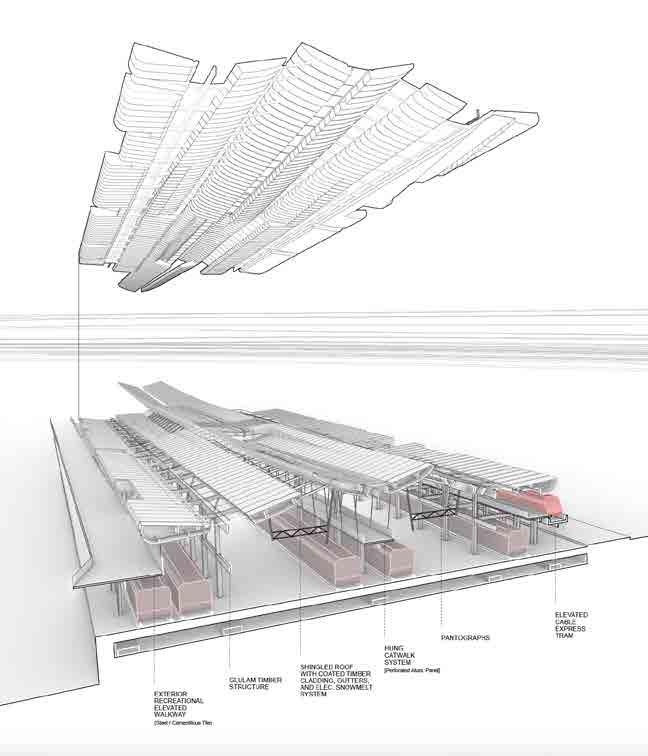
Site Exploded Axonometric
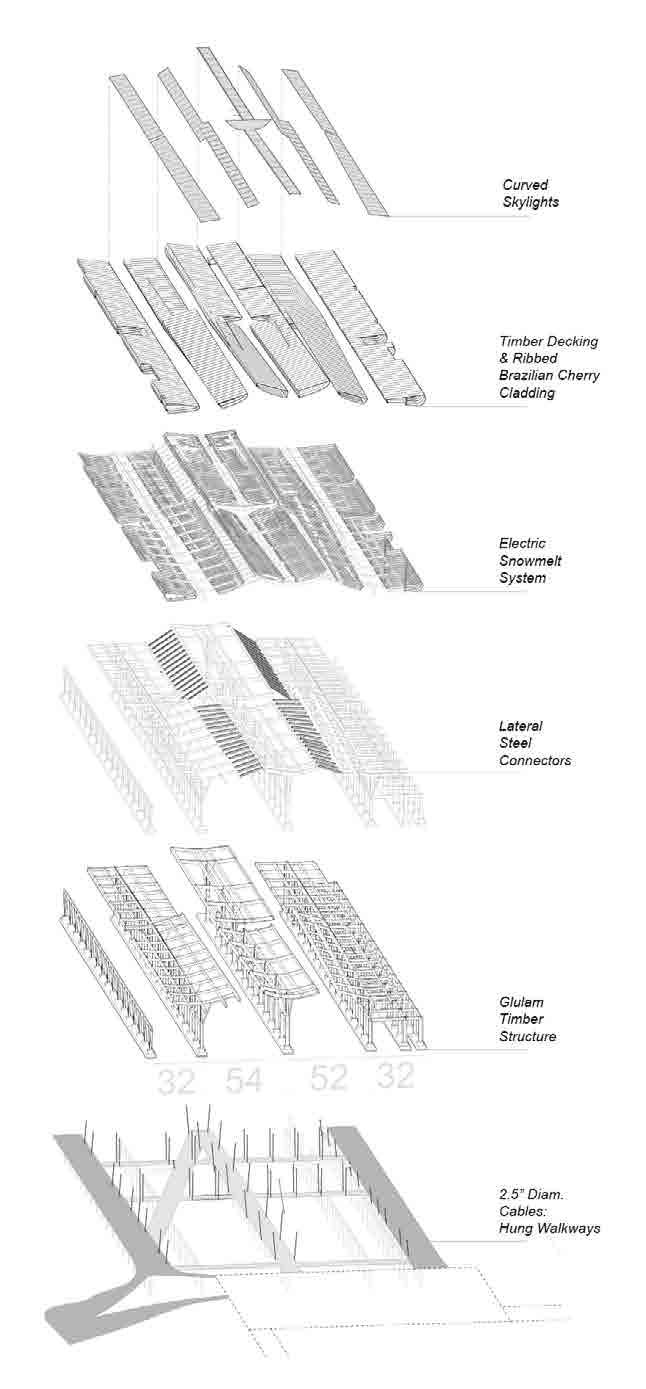
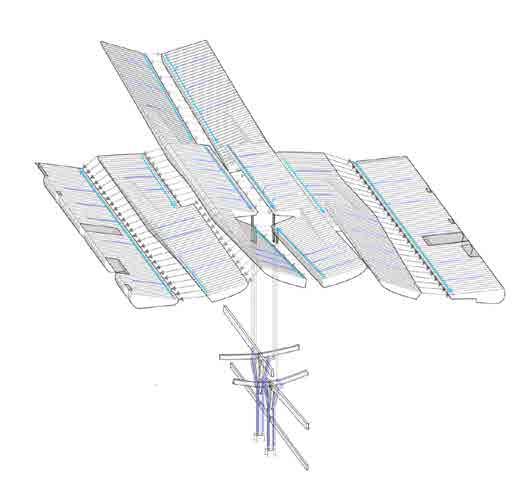
a. Shed Structure Axonometric
b. Shed Water Ccollection
c. Node Structure Axonometric
d. Node Duct Systems
e. Node Heating Systems
f. Node Water Systems
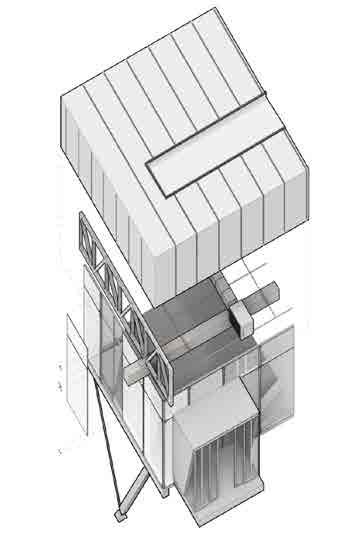
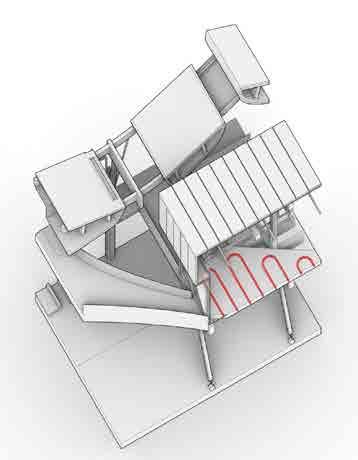
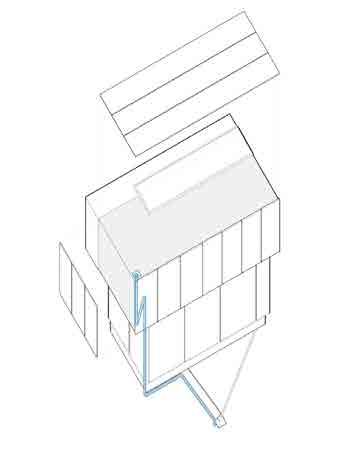
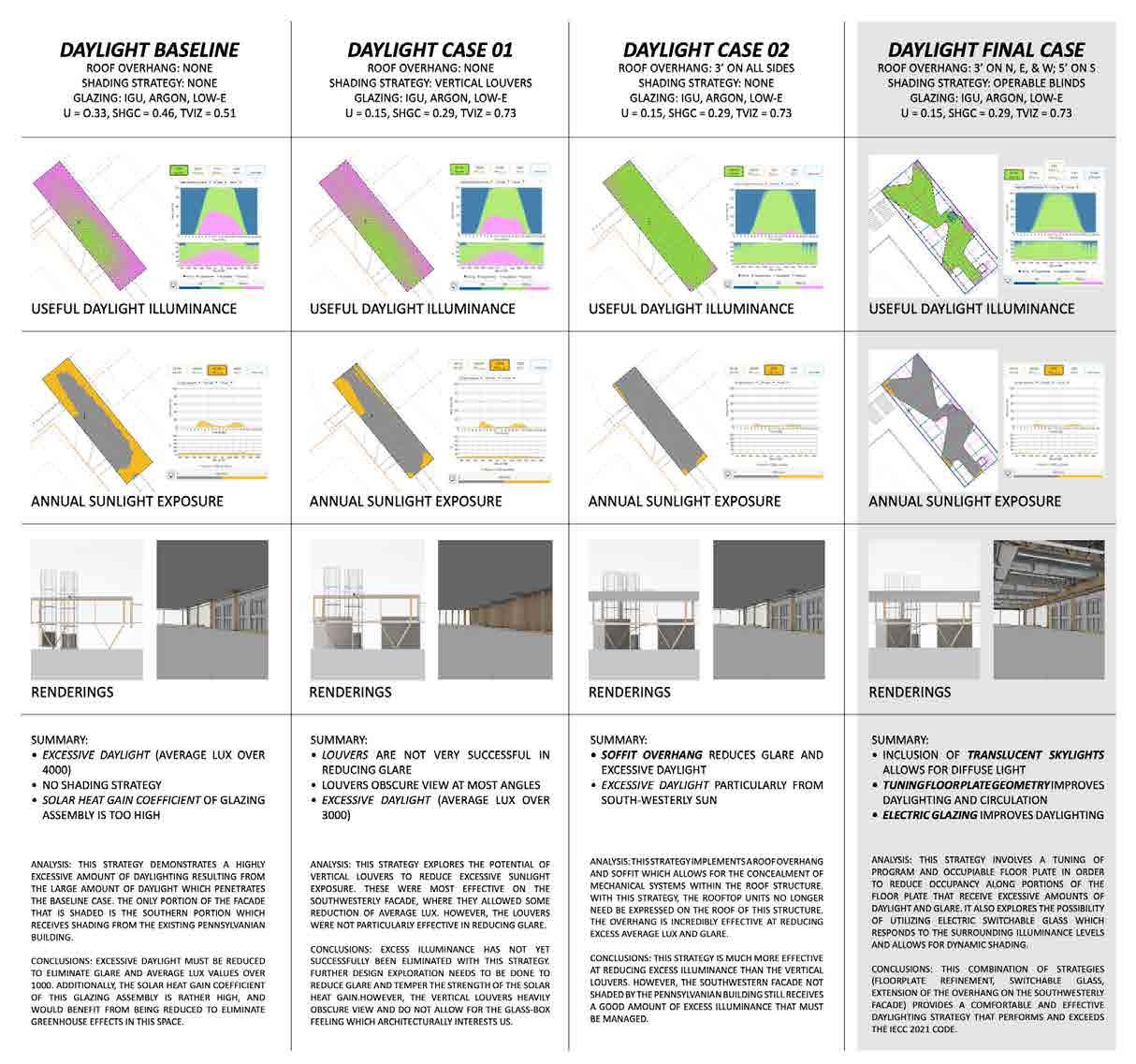

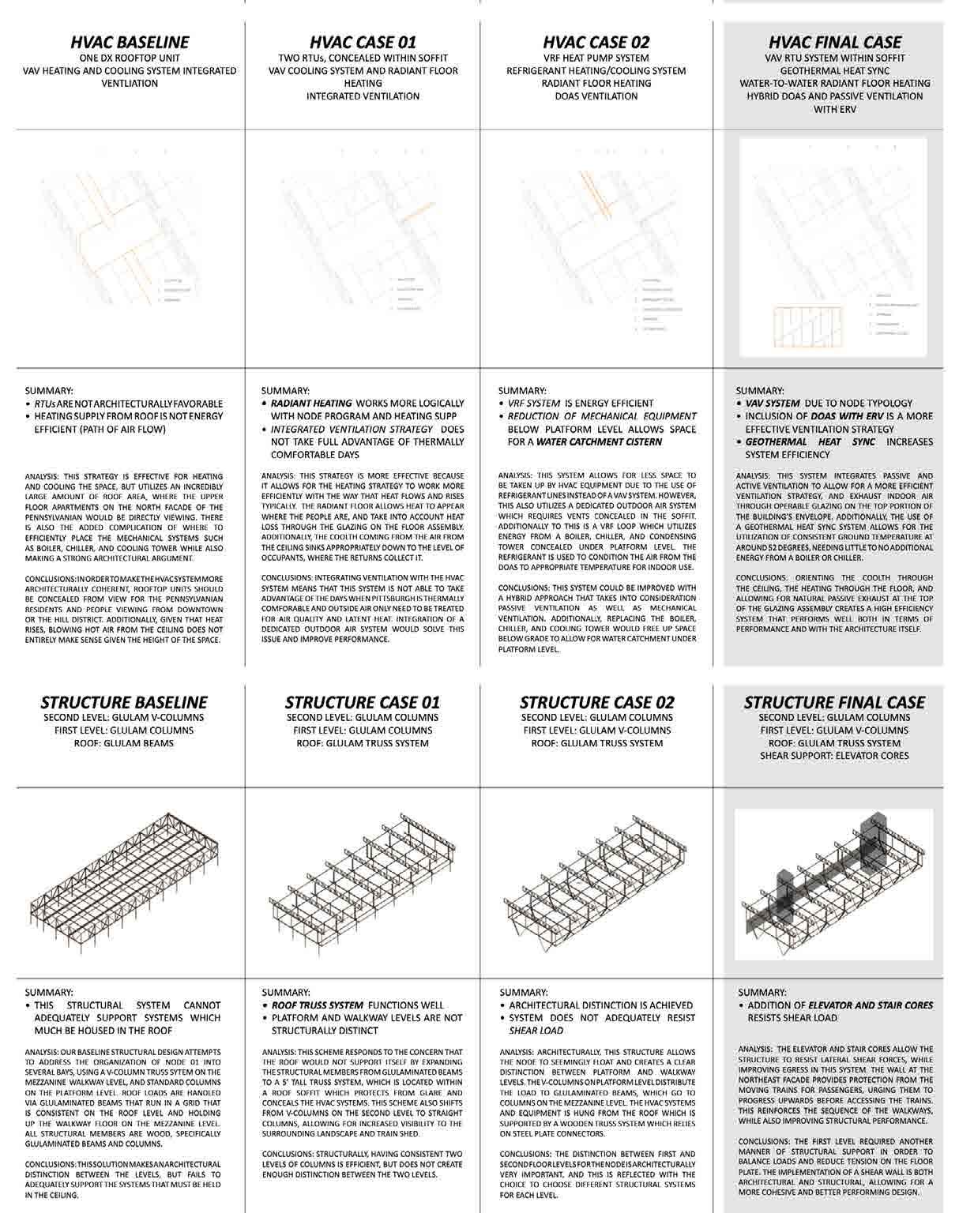
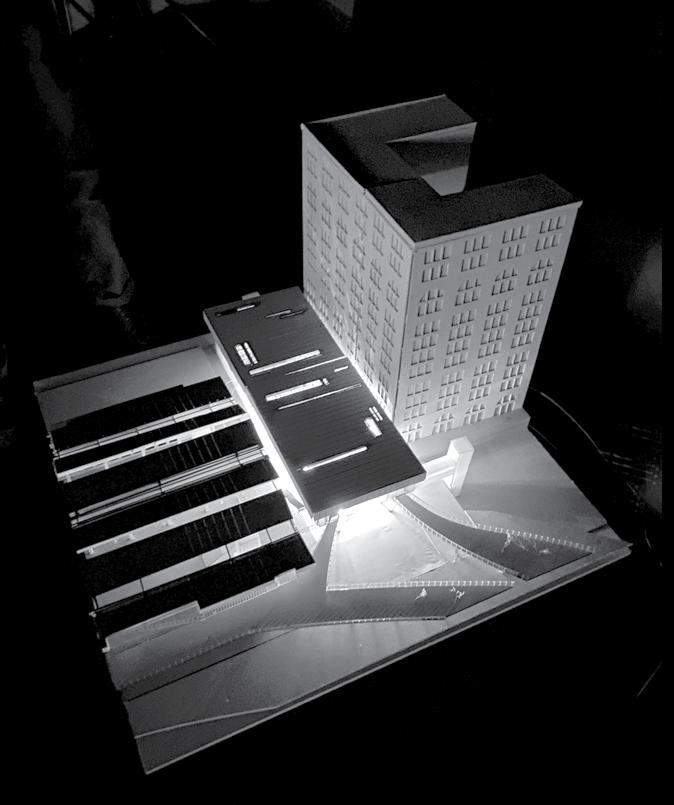
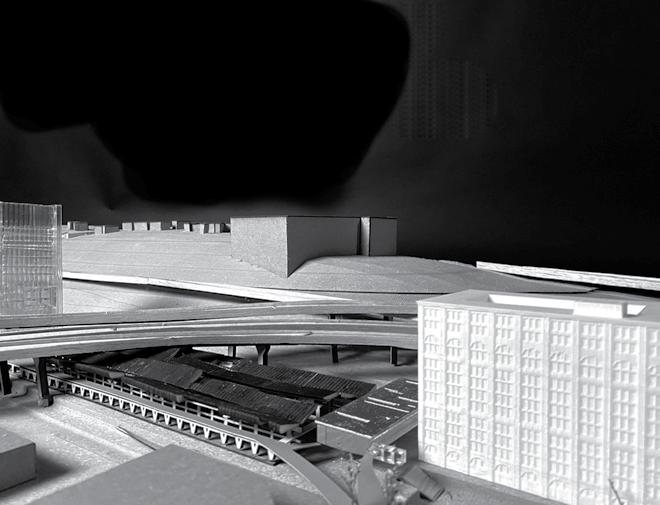
a. Node Overhead View
b. Node and Shed Perspective View
a. Node Walkway View
b. Node Interior View
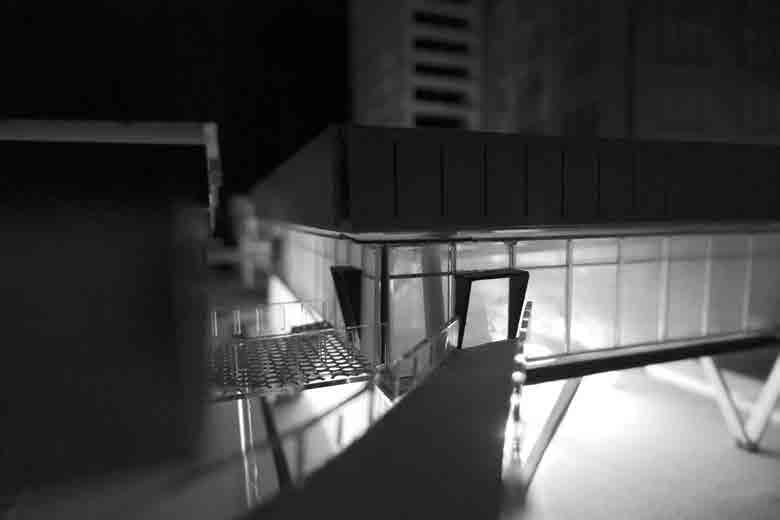
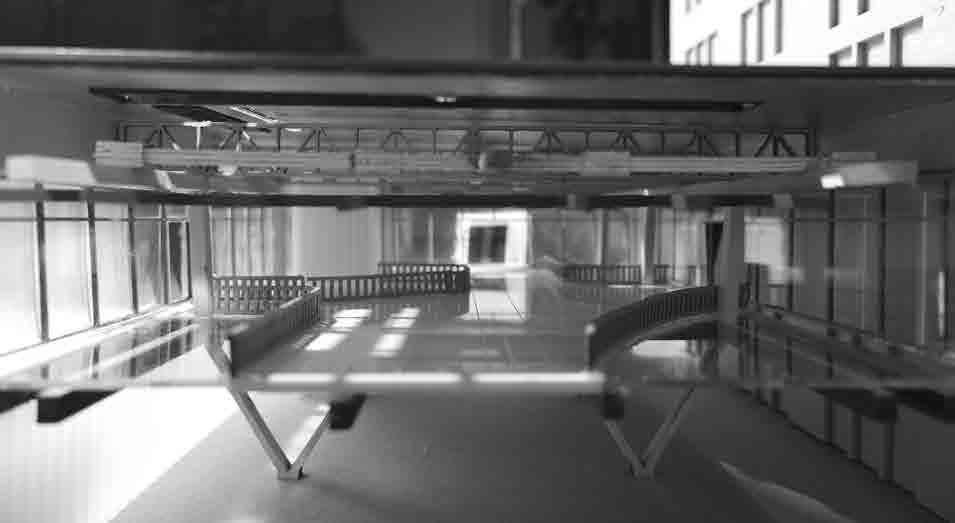
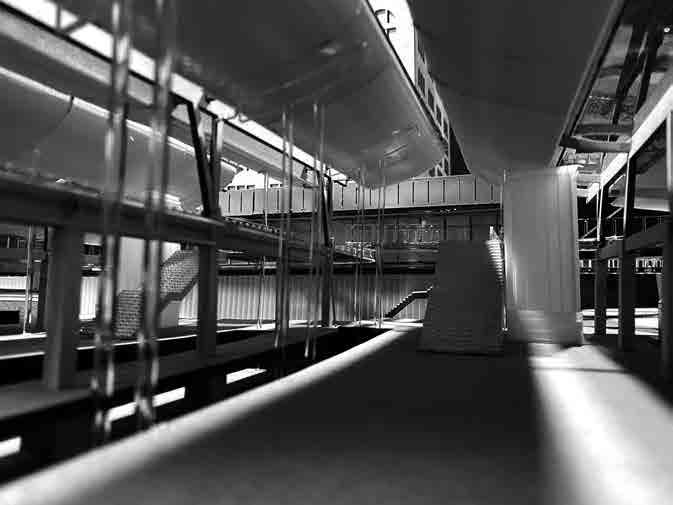
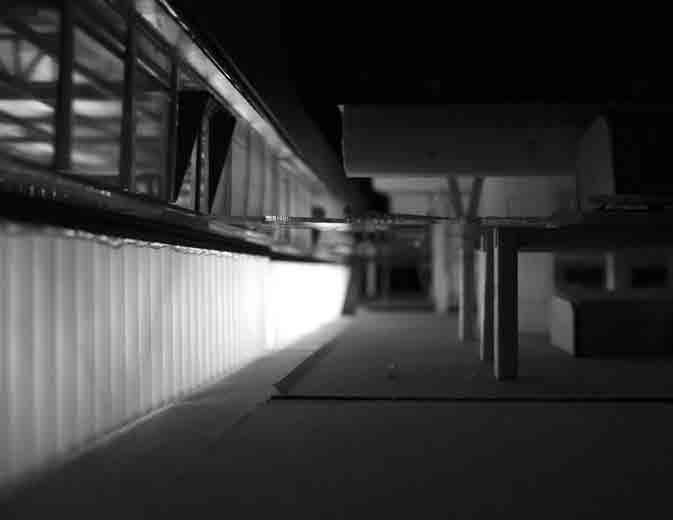
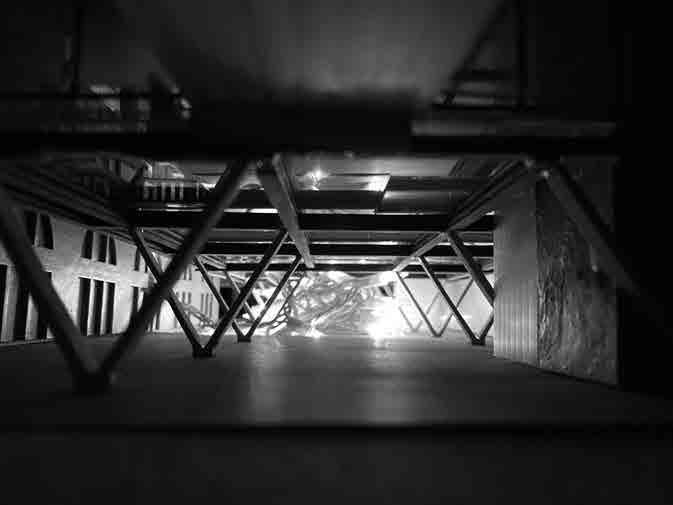
FOURTH YEAR SPRING, 2023 with Sharon Fung
Located in Avignon, France, the proposed theatres house the annual Festival d’Avignon in three components: the permanent theatre, the seasonal theatre, and the ampitheatre. The site is located on an uninhabited peninsula north of the center of Avignon. The area surrounding the theatres are landscaped in order to cater to the experience of entering a world of theatre and dramatics. this is achieved through a series of portals and landscape features that guide visitors along the designated path.
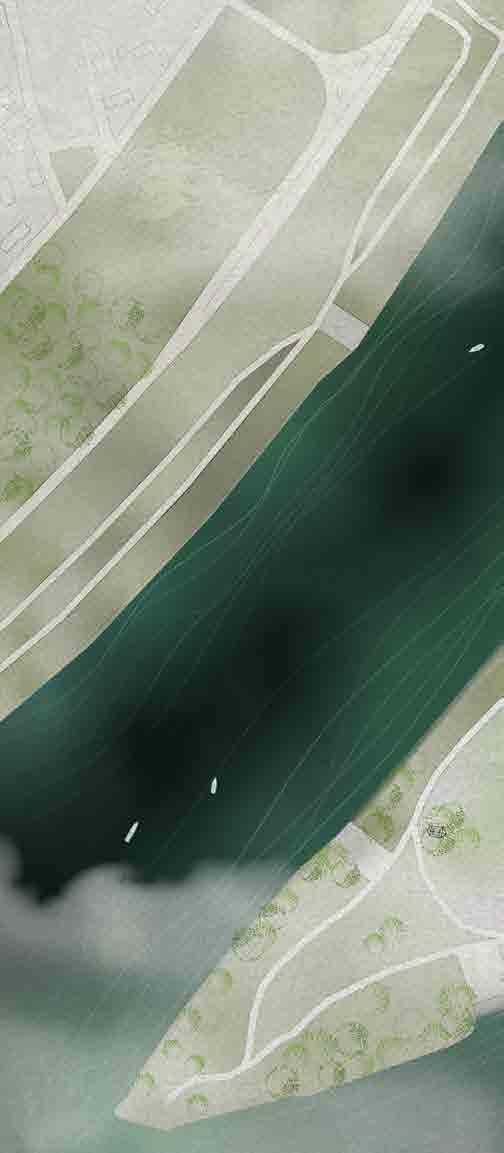
a. Festival d’Avignon site plan
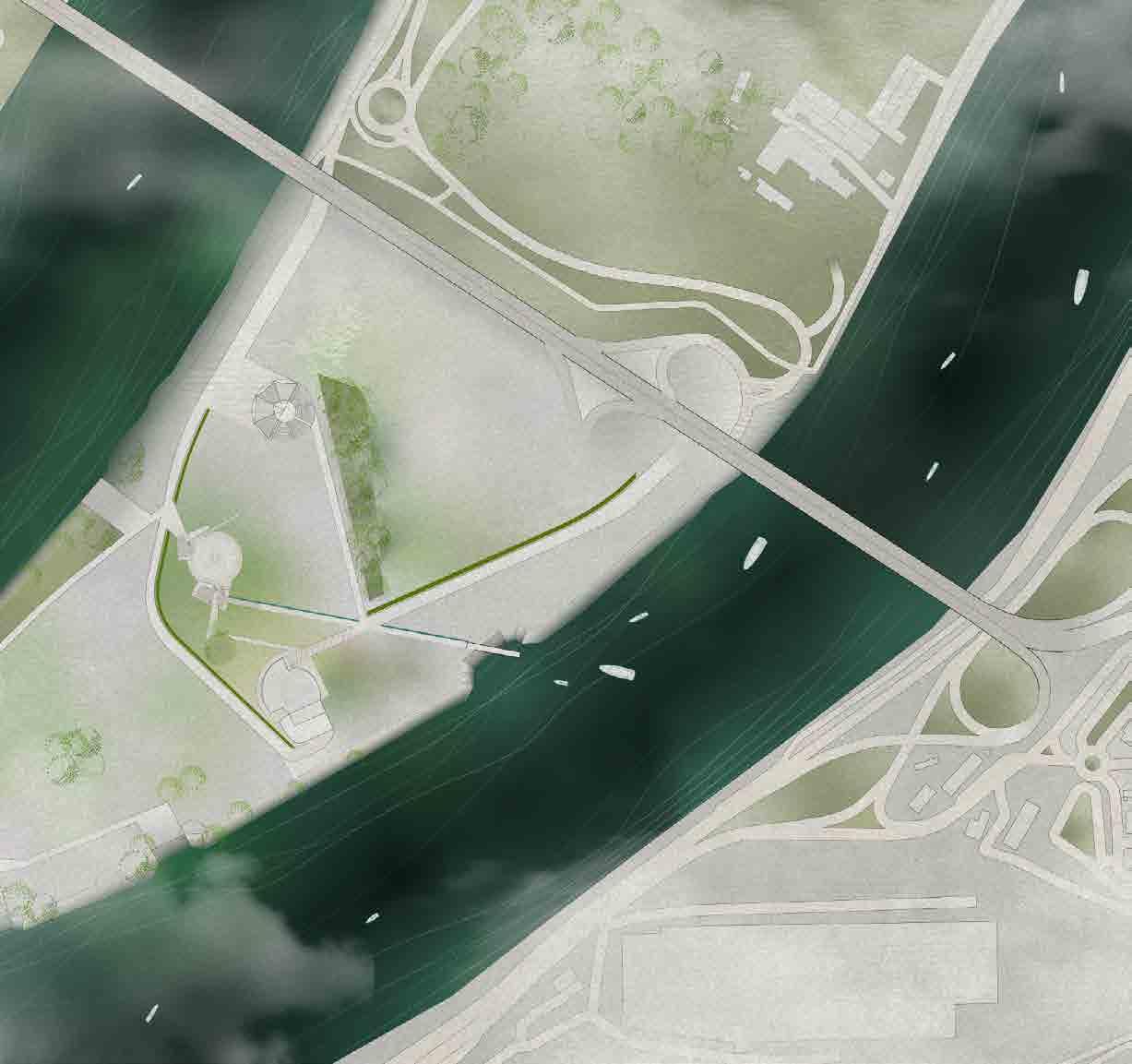
This project focuses on the seasonal theatre which is used during the summer months when the Festival d’Avignon takes place. It particularly notes the climate and influx of people during this time and is built with the intent of responding to these changes while maintaining partial use during the times the festival does not take place.
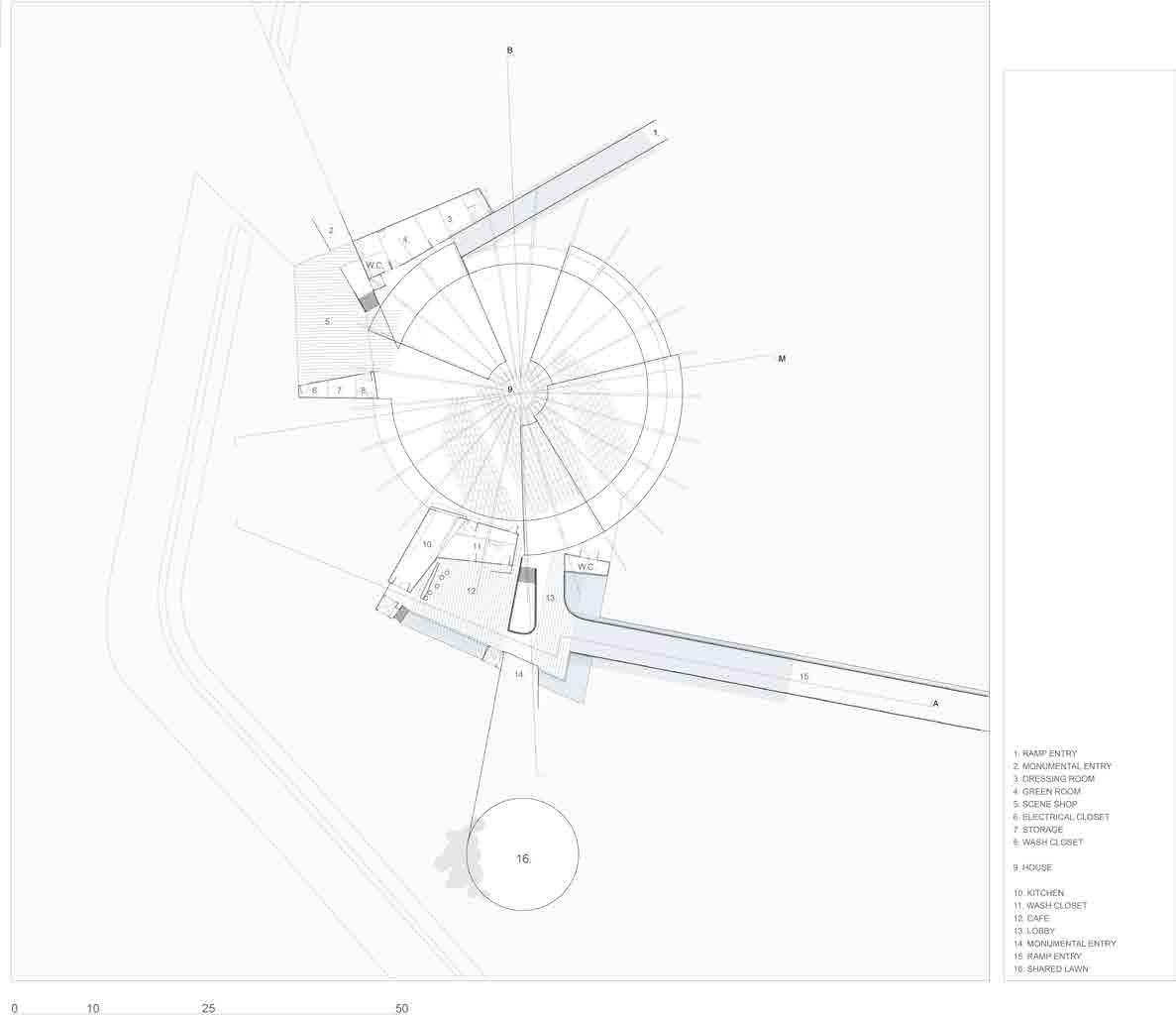
seasonal theatre floor plan


The tectonics of the seaonal theatre consist of an array of wooden structures that create the entry and cafe areas of both the front and back of house. Both ends of the theatre also hold an enclosed space for the kitchen in front of house and dressing rooms in back of house. The front and back of house are joined by the house of the theatre, an open space surrounded by mass timber beams that can enclose areas of the theatre as needed.


a. Parti Diagrams
b. Seating Diagrams
c. Flow Diagrams
d. Ventillation Diagram
e. Front Entry Render

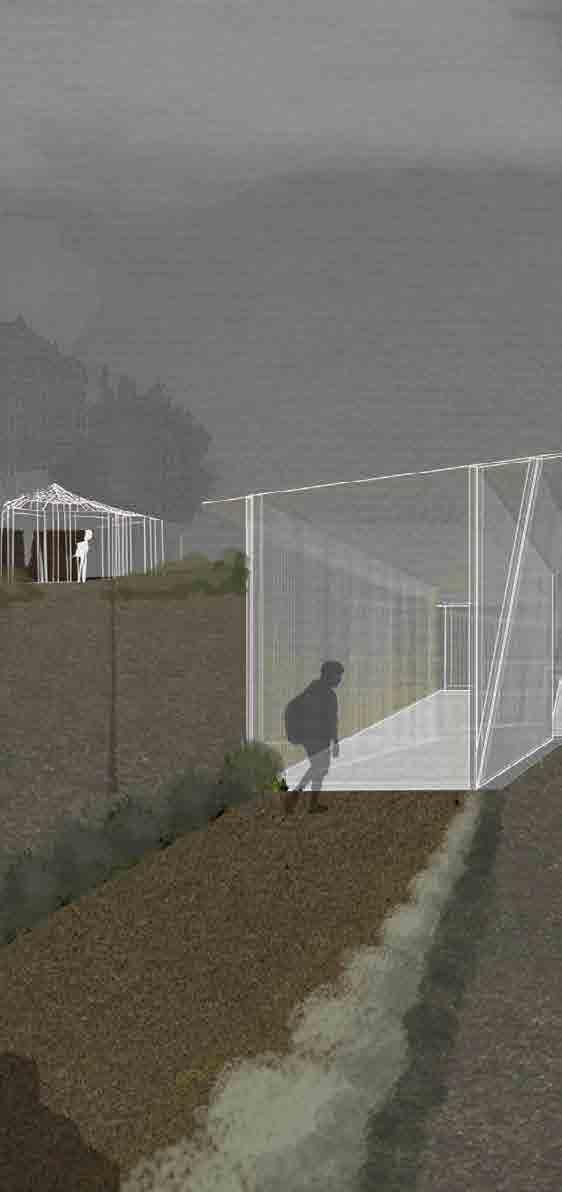

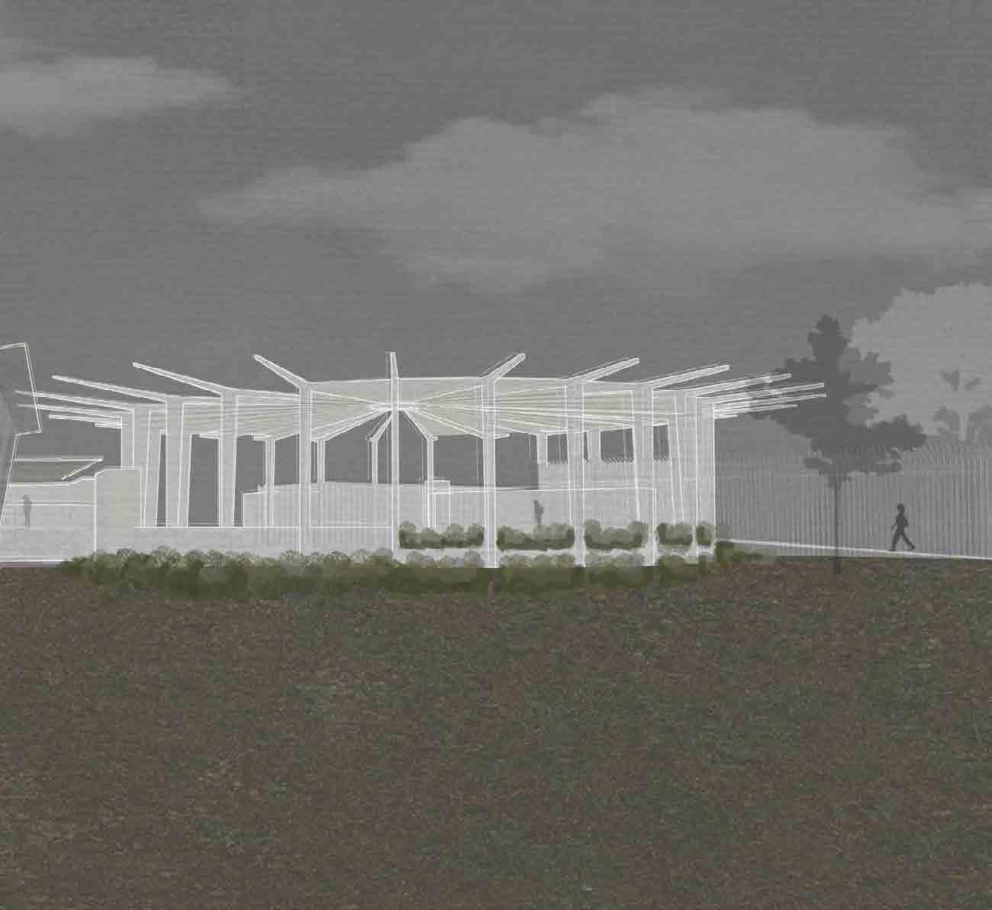
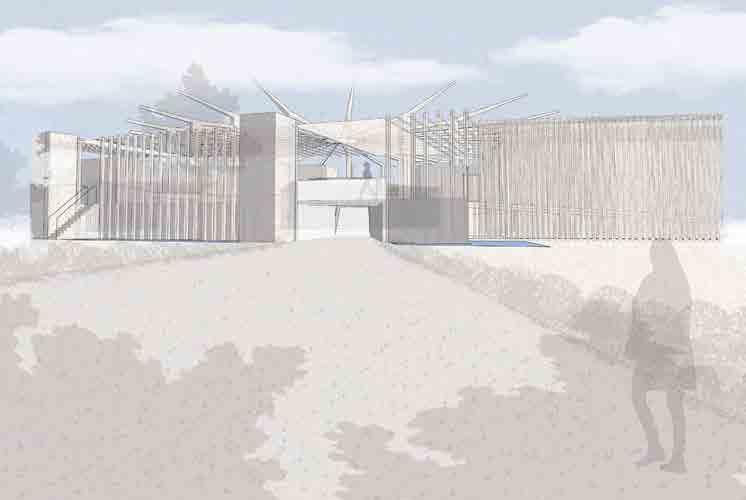
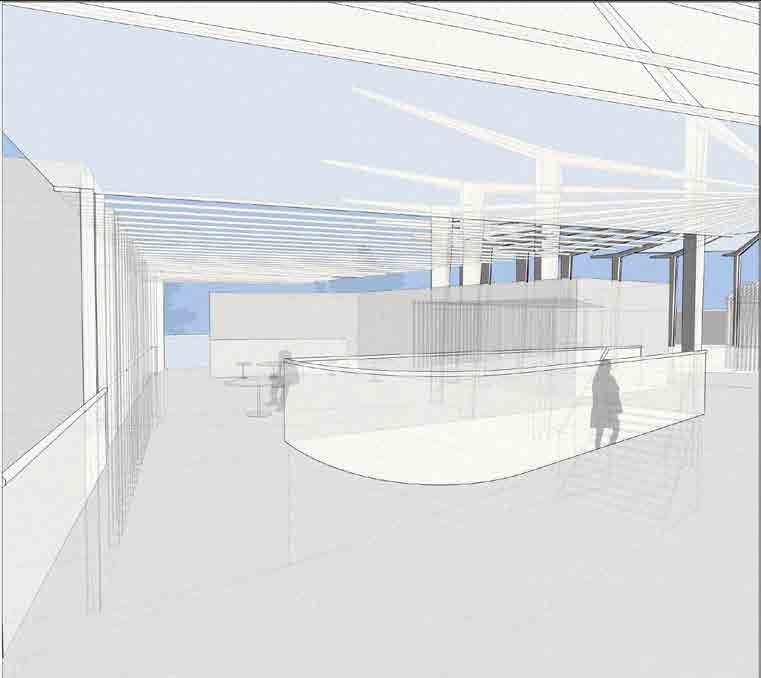

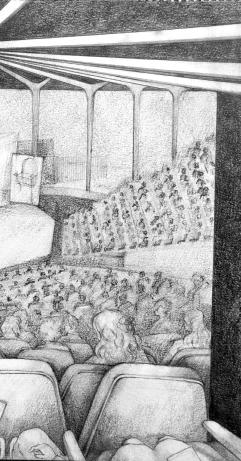
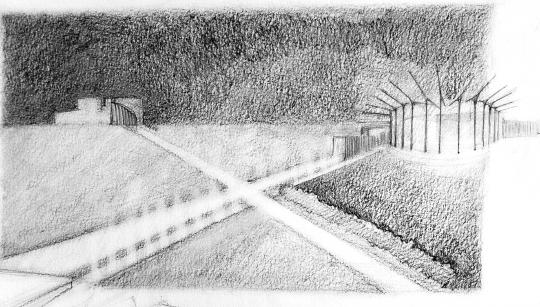
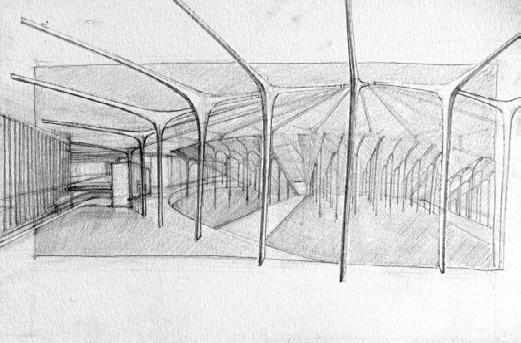
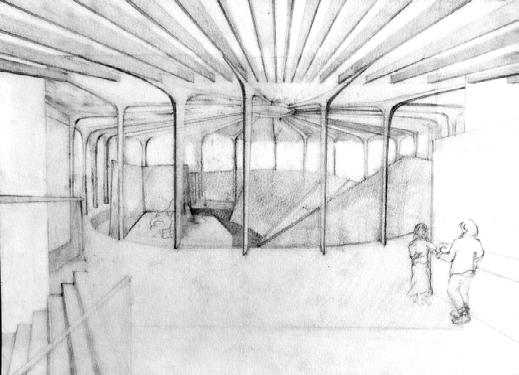
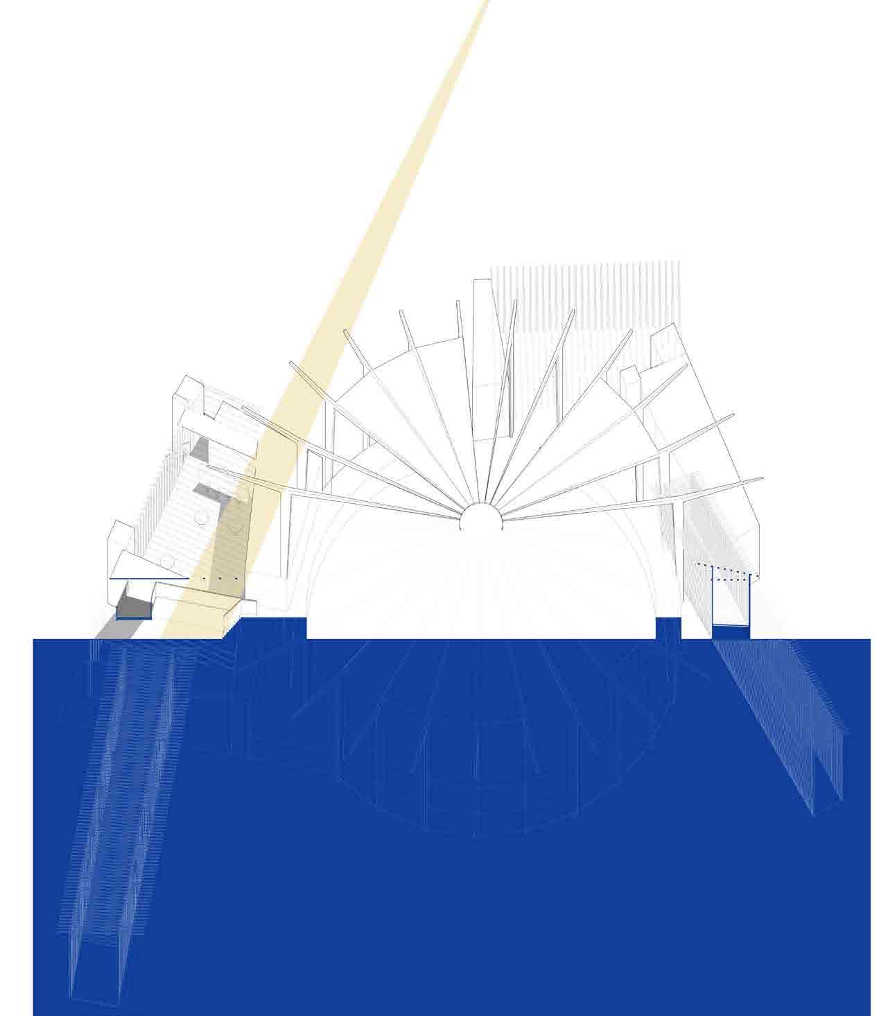
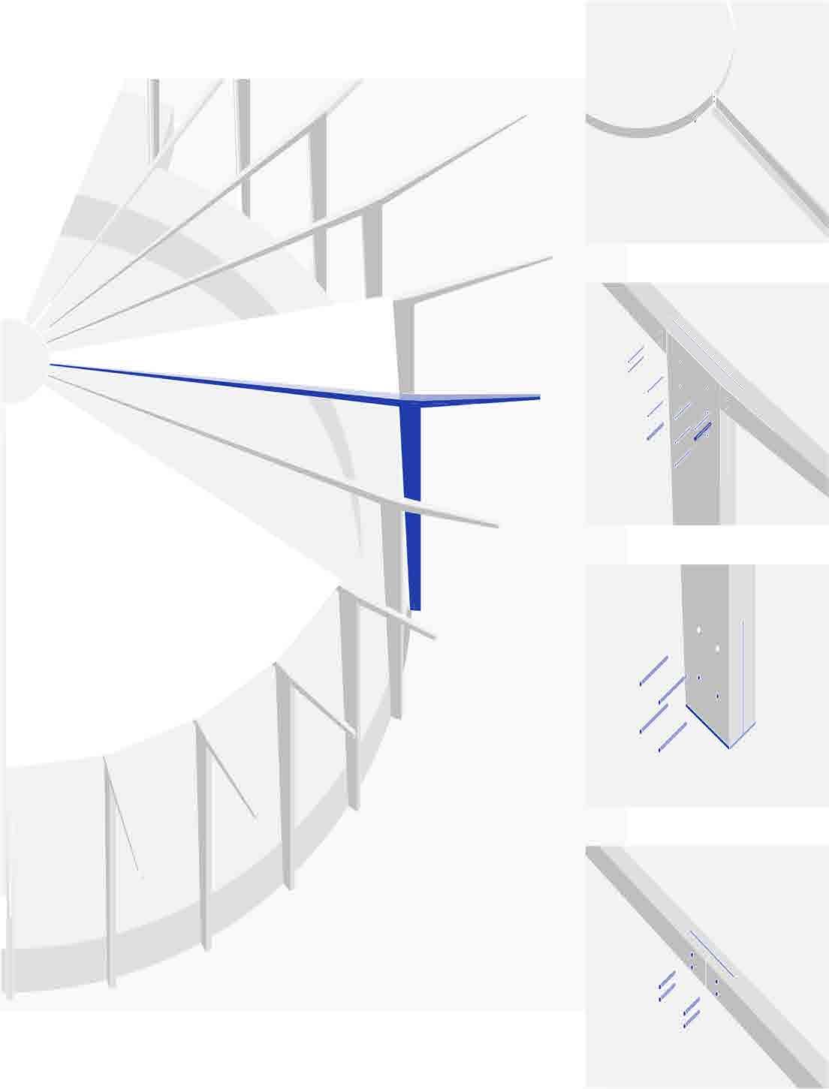
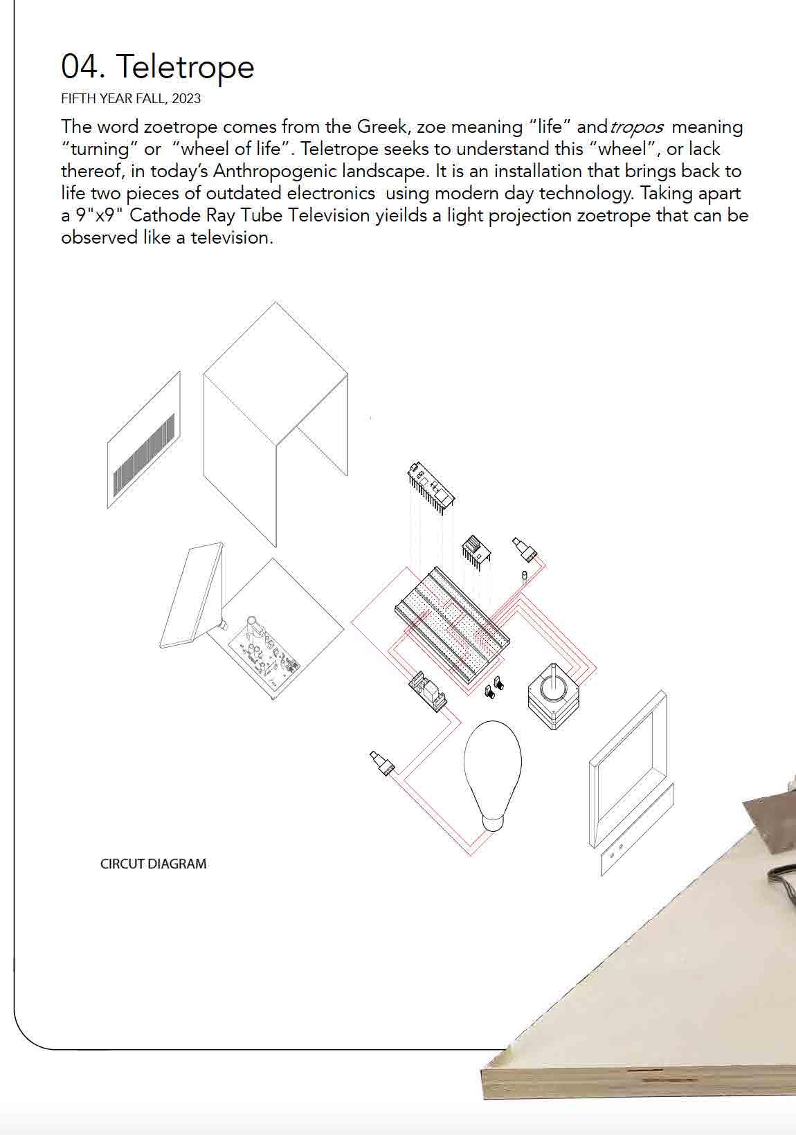
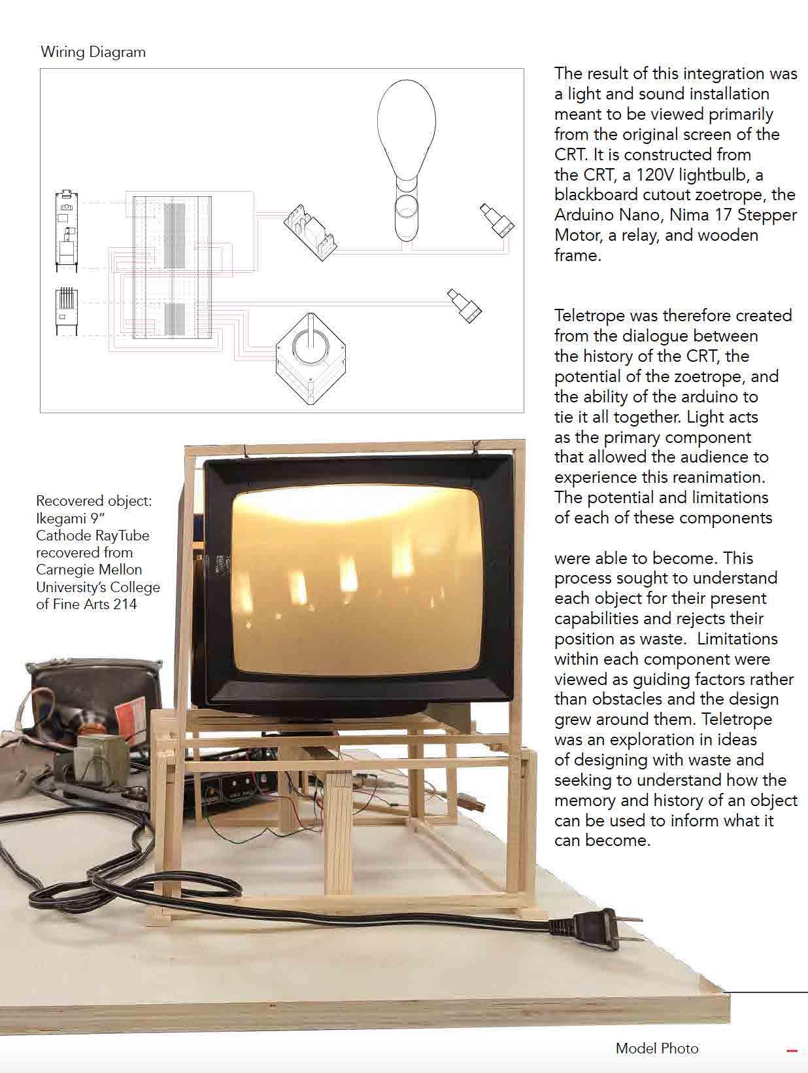
FIFTH YEAR SPRING, 2024
FRANK-RATCHYE FURTHER FUND RECIPIENT
This thesis project studies the representation of implicit space as pertains to the confines of a home. It utilizes creative technology in order to capture “everything but the architecture” in an attempt to understand the memories and meaning that the space around us holds. This is achieved through an Arduino mounted on a ZumoBot, which is allowed to roam the interior of a home. A long exposure photograph is then taken to capture the movement of the robot through space.
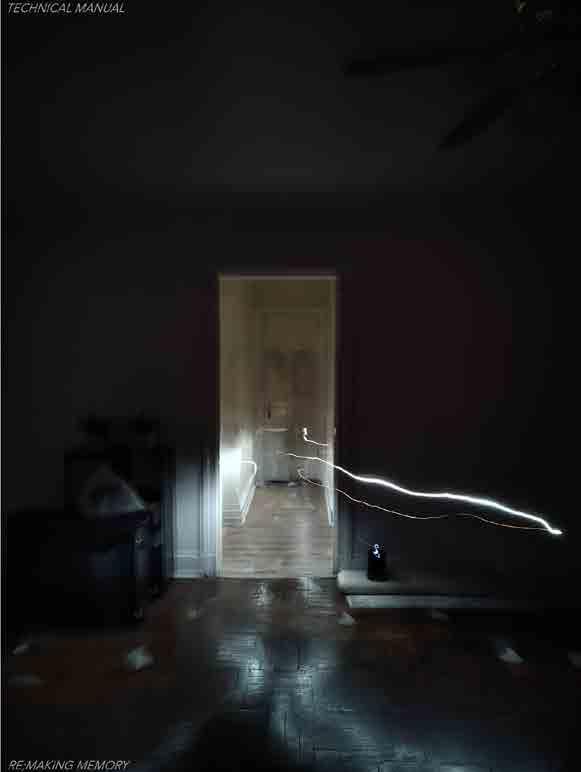
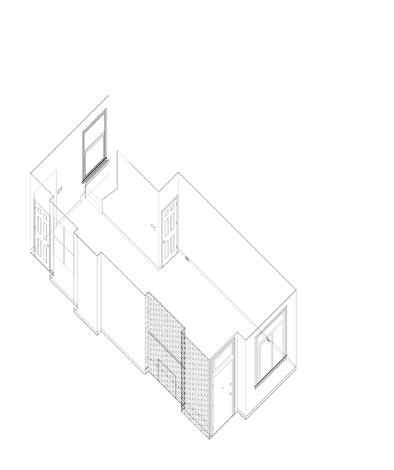
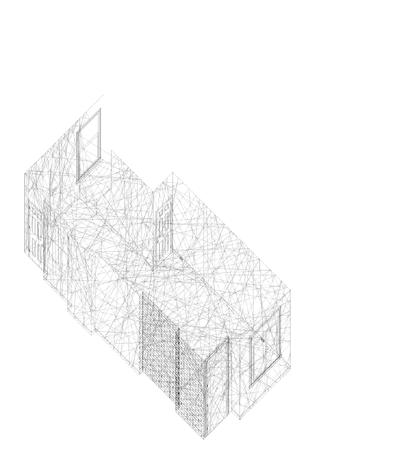
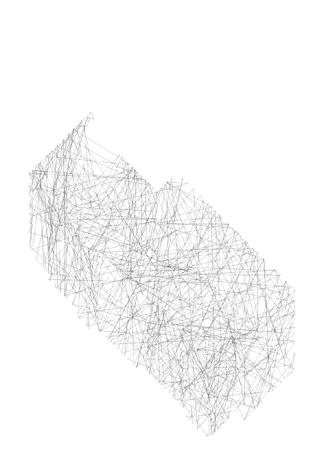
a. Long Exposure Shot
b. Implicit Space Diagram
c. Zumo Bot
d. Zumo Bot Diagram
