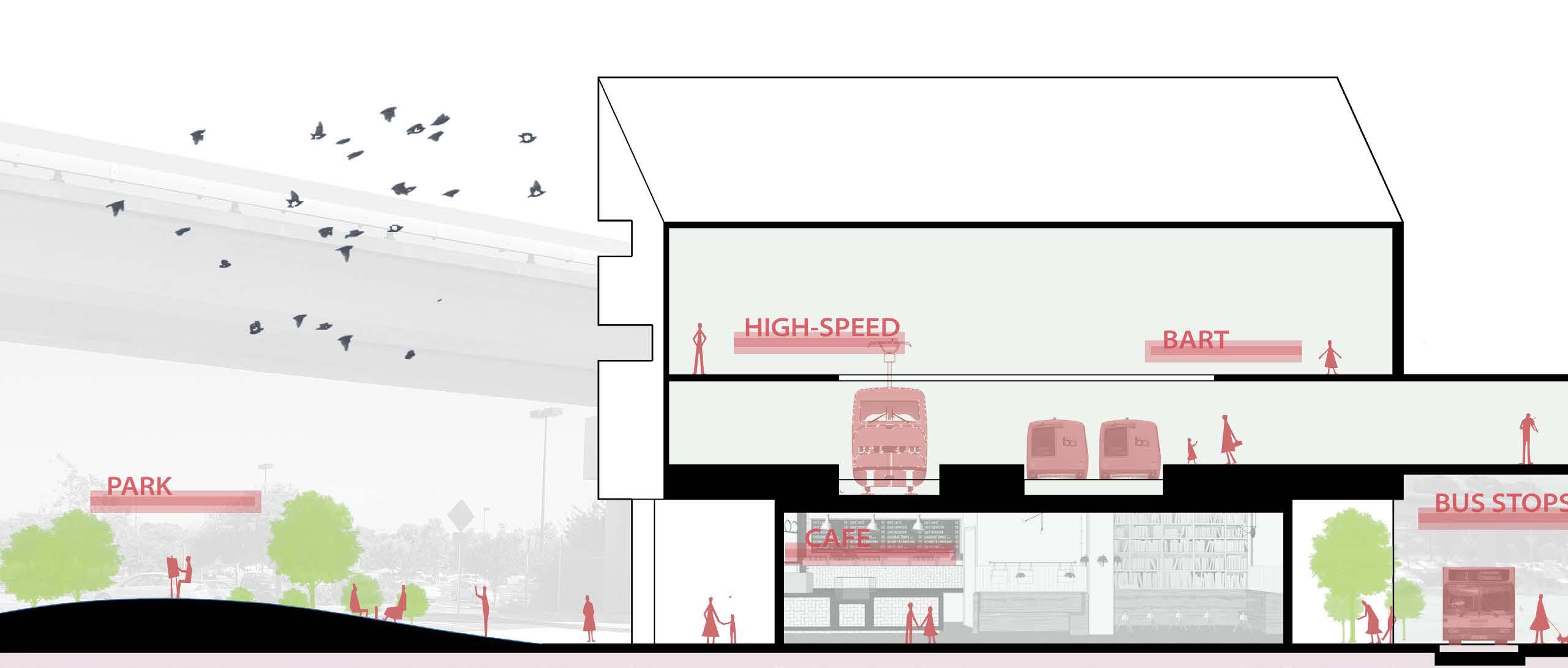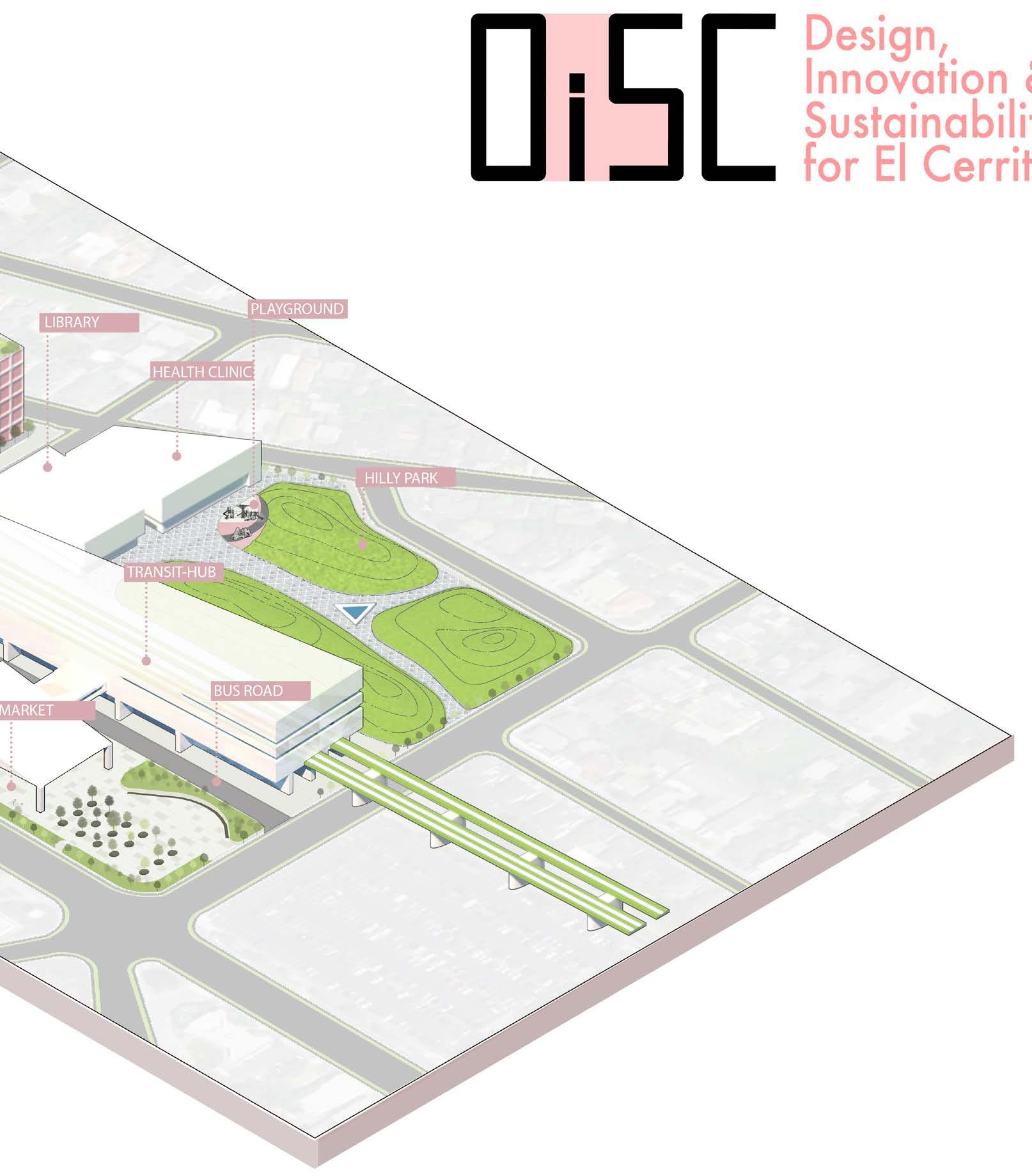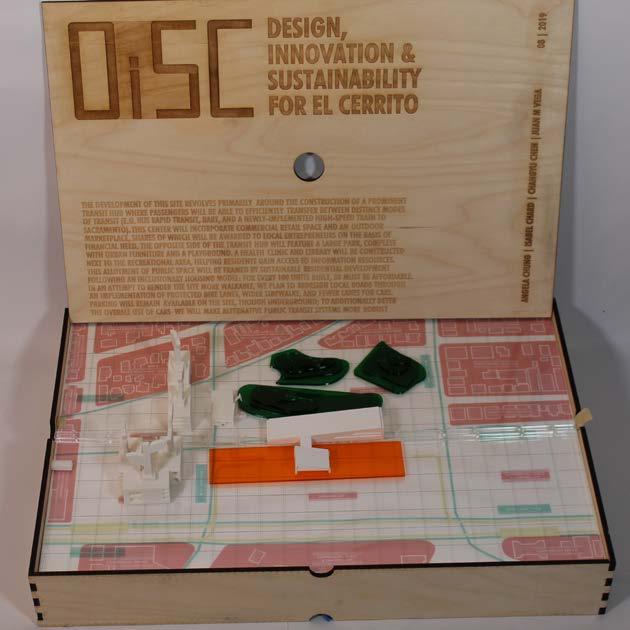ANGELA S. CHUNG
NCARB, AIA , LEED GA
UC BERKELEY, B.A. ARCHITECTURE
B.A. RHETORIC
MINOR. CITY AND REGIONAL PLANNING


AUGUST 2025
SELECTED WORKS


Please view in 2-column layout for the best experience.

NCARB, AIA , LEED GA
UC BERKELEY, B.A. ARCHITECTURE
B.A. RHETORIC
MINOR. CITY AND REGIONAL PLANNING


AUGUST 2025
SELECTED WORKS


Please view in 2-column layout for the best experience.
San Jose, CA | 1/2024 - Current
San José-Evergreen Community College District (SJECCD) is looking for a new Facilities Master Plan (FMP) for its long-term utilization of its campuses; San José City College (SJCC) and Evergreen Valley College (EVC). Working with the Facilities Task Force Team, conduct field surveys and engage with the community as necessary to uncover the opportunities available for the future of the campuses.
Client: SJECCD Office
Valuation: Varies per Facilities Project Scope SF: SJCC ~ 62 ac EVC ~105 ac
The Facilities Master Plan Task Force proposes campus plans aims towards reprogramming existing infrastructure, improving secondary open spaces, and upgrading for sustainabiility.
C
Building Programming, Public Space Public Life Survey, Data organization
Project Manager and Oversight
Principals-In-Charge
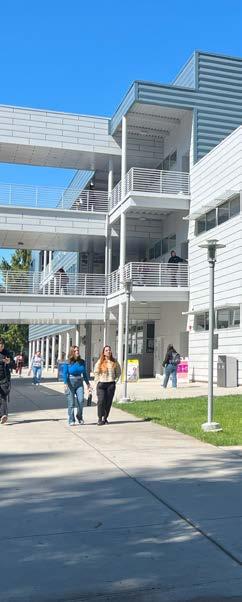
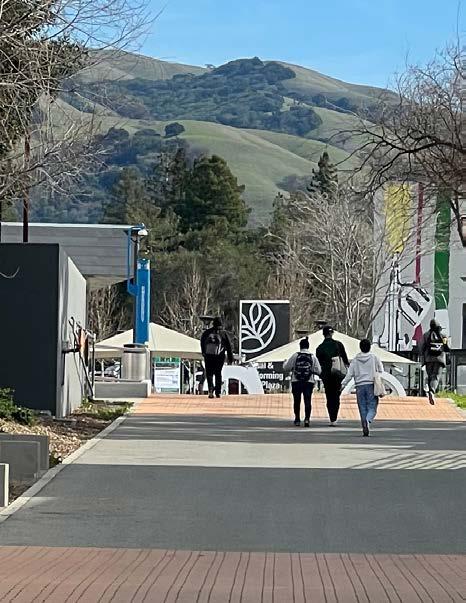

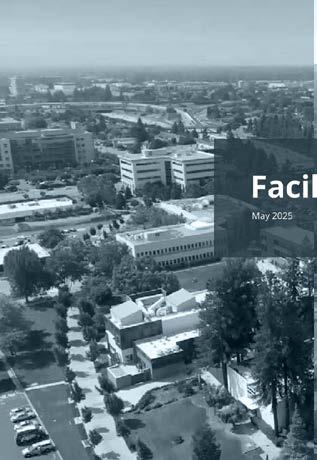



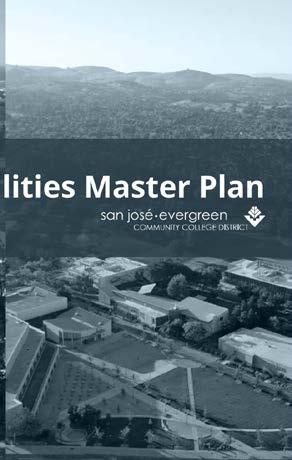

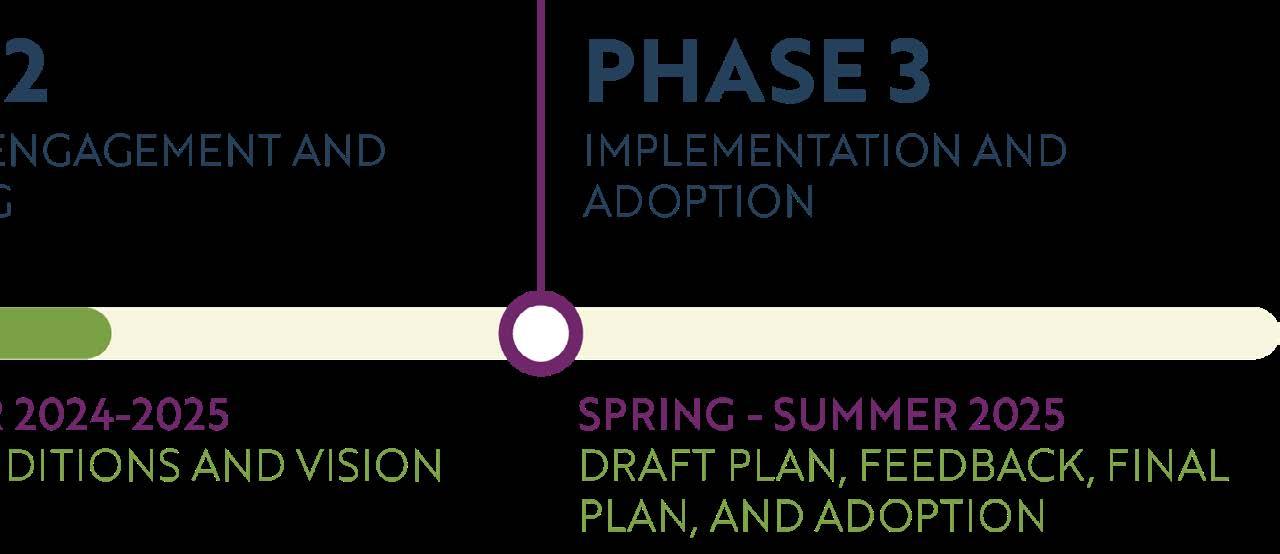
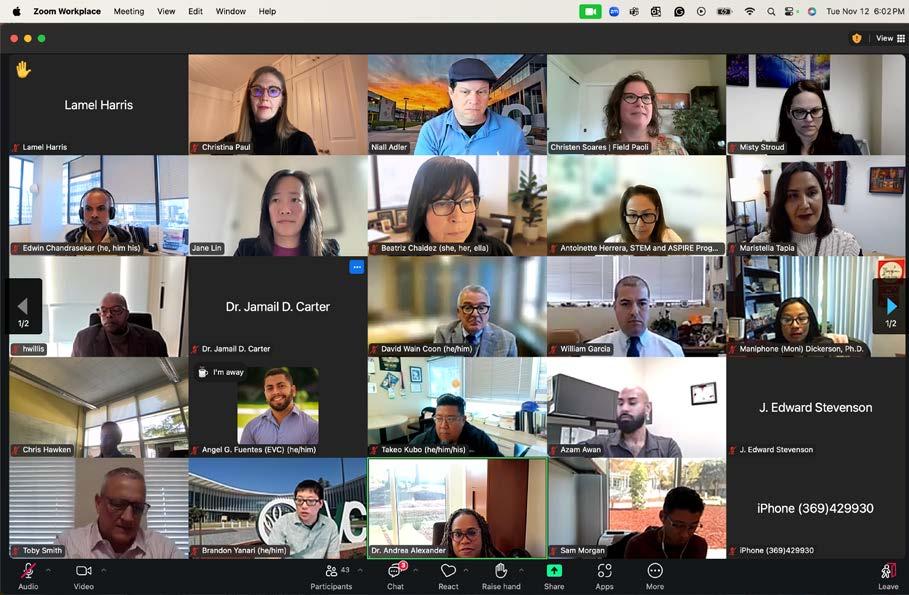
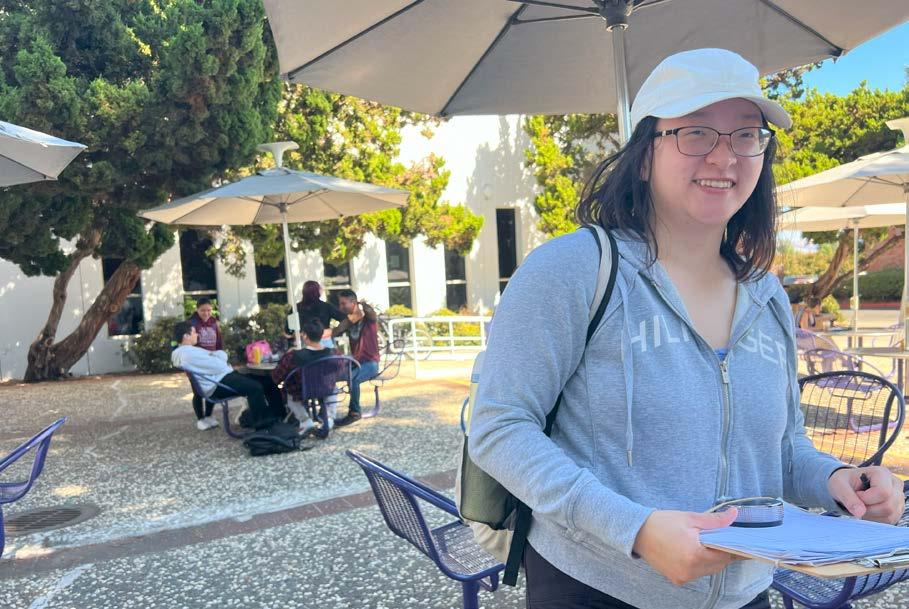

Summerlin, NV | 11/2023 - 9/2024
In addition to the Anchor building and Inline retail in the new Downtown Summerlin Grocery Anchored Center (DTSGAC) provide a Pad building shell for a cafe as a part of the upcoming development.
Client: Howard Hughes
Valuation: $1.8M (DD) Scope SF: 3,008
The Pad building alludes to the adjacent Anchor building’s sloping canopy and Inline building’s exterior finishes, while maintaining its own fittingly cappucinocolored identity.
Construction Documents
Project Manager and Oversight
Principal-In-Charge

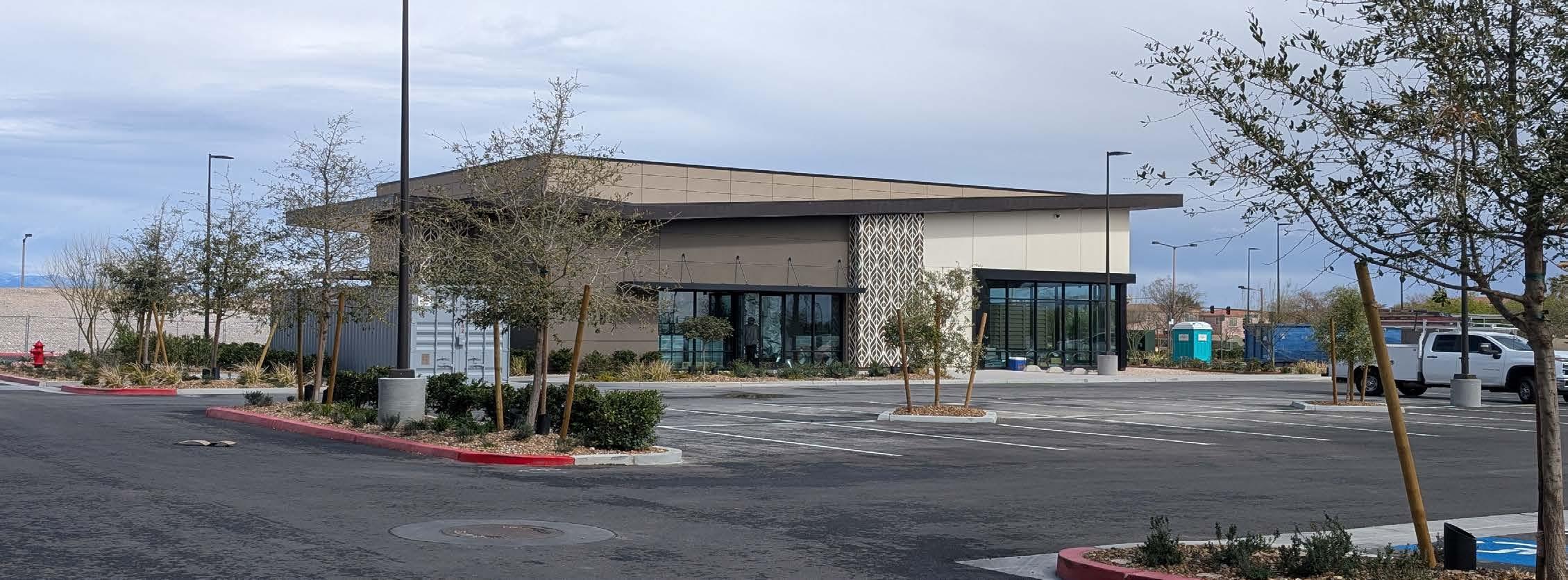
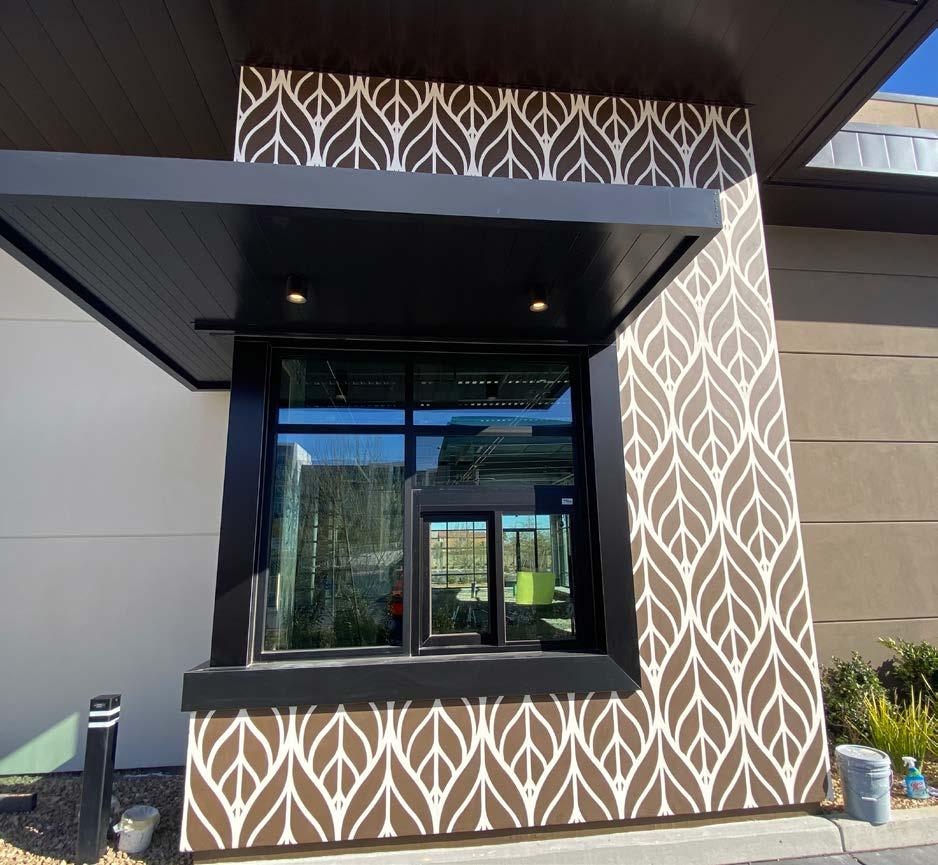
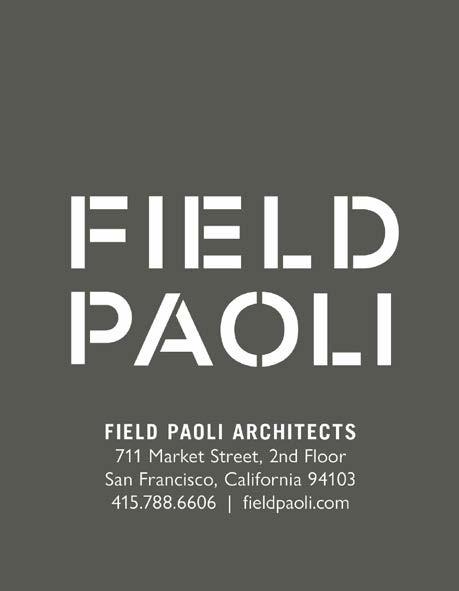


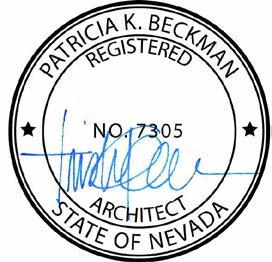
TO BE COMPLETED. REFER TO DRAWINGS AND SPECIFICATIONS FOR A FOR COMPLETE SCOPE OF WORK.
Valley, AZ | 12/2022- 9/2024
Fox Restaurant Concepts is looking to expand its restaurant chain in Paradise Valley, AZ. Design a ground up building that builds upon the brand’s commitment to the environment while creating a welcoming, cozy atmosphere for diners at a previously undeveloped mall parking lot.
DEFERRED SUBMITTALS SHALL FIRST BE SUBMITTED TO THE ARCHITECTS, ENGINEERS AND/OR OWNER FOR REVIEW AND COORDINATION PRIOR TO SEPARATE SUBMITAL.
Client: Fox Restaurant Concepts Valuation: -Scope SF: 3,600 2,620 Patio
Provide base architectural services.
1 DIMENSIONS ARE BASED ON THE FOLLOWING CRITERIA:
A GRID DIMENSIONS ARE TO CENTERLINE OF STRUCTURAL GRID LINE UNLESS OTHERWISE NOTED.
B ITEMS THAT ARE LOCATED ON A GRID LINE OR OTHERWISE LOCATED BYMODULE, MULLION LAYOUT, SCHEDULE OR DETAIL ARE NOT OTHERWISE DIMENSIONED.
The wooden truss structure provides a sustainable yet comfortable building for future restaurant-goers while maintaining the Flower Child brand.
C DIMENSIONS ARE TO FACE OF STUD, FACE OF CONCRETE OR FACE OF CONCRETE MASONRYUNIT UNLESS OTHERWISE NOTED.
D DO NOT SCALE DRAWINGS. IF DIMENSIONS ARE NOT SHOWN AND CANNOT BE DETERMINED BYLAYOUT CRITERIA, OR IF DISCREPANCIES ARE NOTED, NOTIFY THE ARCHITECT FOR RESOLUTION.
Angela C
Construction Documents, Rendering
E WHERE A DRAWING DIMENSION IS NOTED AS "CLEAR" THIS DIMENSION SHALL INDICATE CLEARANCES AT COMPLETED CONDITIONS, TAKING FINISH MATERIALS INTO ACCOUNT.
Katherine B.
Project Manager and Oversight
F DIMENSIONS ARE BASED UPON SPECIFIED MATERIALS AND EQUIPMENT. SUBSTITUTIONS MAYEFFECT DIMENSIONS. SUBSTITUTION REQUESTS SHALL INDICATE THE IMPACT OF THE SUBSTITUTIONS UPON DIMENSIONS AND CLEARANCES.
Yann T.
Principal-In-Charge, Design
G DIMENSIONS FOR OR TO EXISTING CONDITIONS ARE TO BE FIELD VERIFIED BYCONTRACTOR. CONTRACTOR SHALL NOTIFYARCHITECT OF ANYDISCREPANCIES.
2 ELEVATIONS REFER TO THE TOP OF THE SLAB ON GRADE DATUM. FLOOR ELEVATIONS NOTED ARE TO TOP OF CONCRETE SLAB, BUILDING HEIGHT ELEVATIONS NOTED ARE TO TOP OF FRAMING.
3 A SITE SURVEYSHOWING SITE BOUNDARIES, BOUNDARYLENGTHS, DECLINATIONS, SITE CONDITIONS AND GRADES AT THE TIME OF SURVEYWAS FURNISHED TO THE DESIGN TEAM BYTHE OWNER. CONTRACTOR SHALL VERIFYSITE CONDITIONS PRIOR TO STARTING WORK.
4 FIRE SPRINKLER WORK SHALL BE DESIGN-BUILD. PERMIT DRAWINGS FOR THIS WORK SHALL BE A DEFERRED SUBMITTAL MADE BYTHE CONTRACTOR. MODIFICATIONS AND/OR ADDITIONS TO THE AUTOMATIC FIRE SPRINKLERS AND/OR FIRE ALARM SYSTEMS WILL REQUIRE SEPARATE, CITYOF ROSEVILLE FIRE DEPARTMENT, PERMITS PER ROSEVILLE FIRE CODE SEC 901.3
5 FIRE SPRINKLER SYSTEM SHALL CONFORM TO CBC & NFPA CODES. FIRE SPRINKLER DESIGN SHALL BE BYA LICENSED FIRE SPRINKLER ENGINEER. PRIOR TO FABRICATION AND INSTALLATION, CONTRACTOR SHALL SUBMIT THE REQUIRED INFORMATION TO THE ARCHITECT FOR REVIEW.
6 PROVIDE BACKING AND BLOCKING FOR WALL MOUNTED ELEMENTS AS REQUIRED FOR ATTACHMENT AND FOR SEISMIC BRACING OF NON-STRUCTURAL ELEMENTS.
7 IF MATERIALS SUSPECTED OF CONTAINING HAZARDOUS MATERIALS ARE ENCOUNTERED, DO NOT DISTURB; IMMEDIATELYNOTIFYARCHITECT AND OWNER. HAZARDOUS MATERIALS WILL BE REMOVED BYOWNER UNDER A SEPARATE CONTRACT.
8 CONTRACTOR SHALL COMPLYWITH WORK HOUR AND NOISE RESTRICTIONS REQUIRED BYTHE AUTHORITY HAVING JURISDICTION.
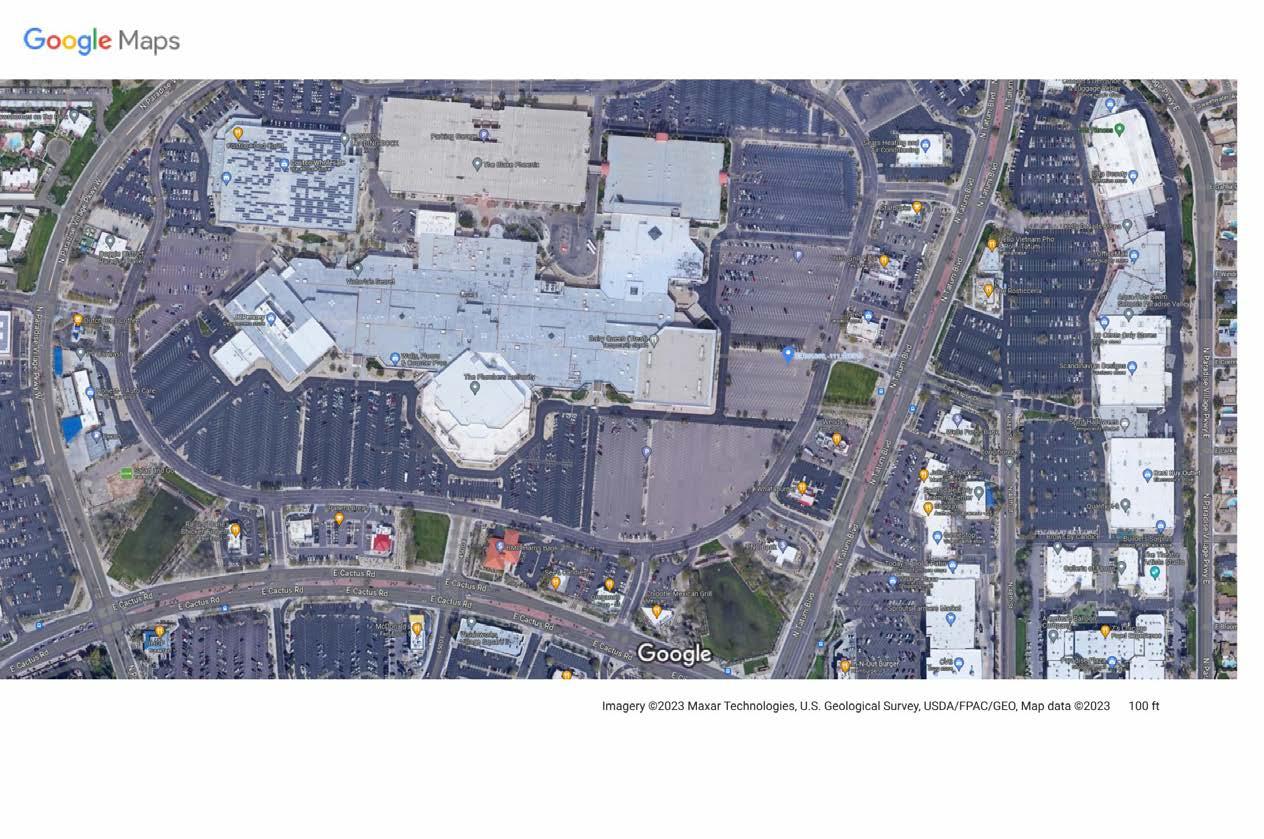

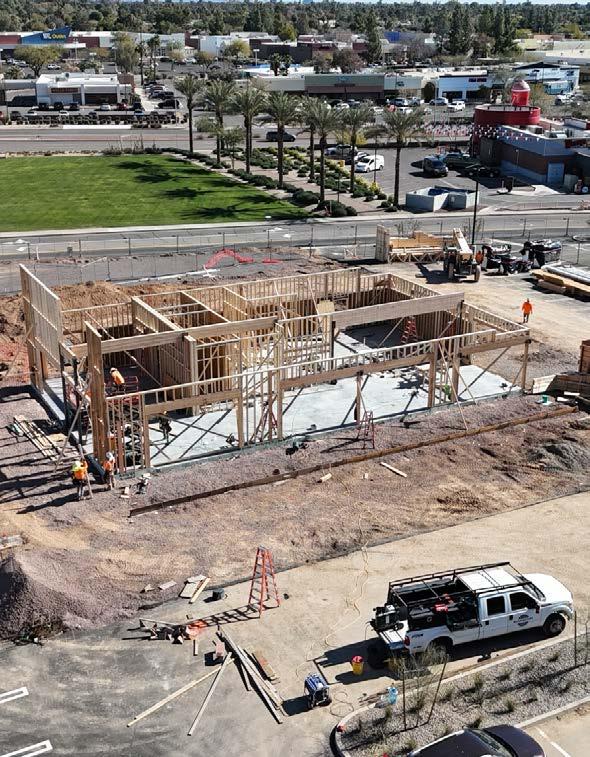

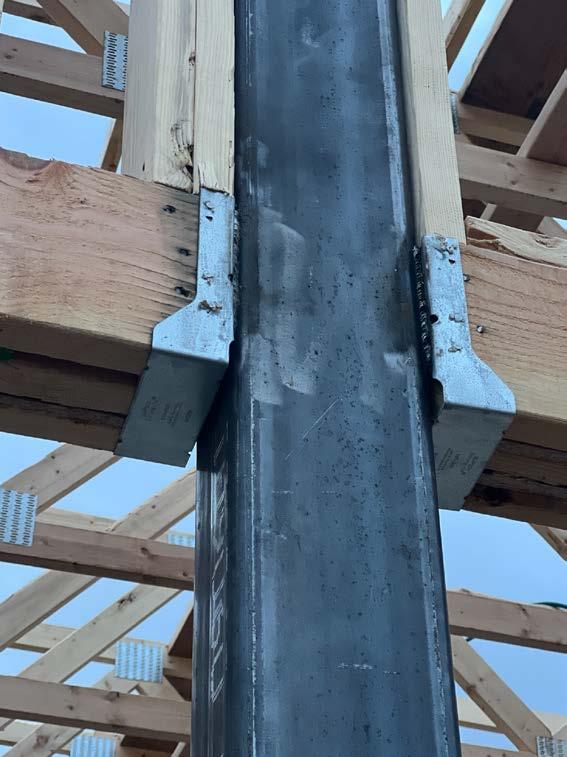
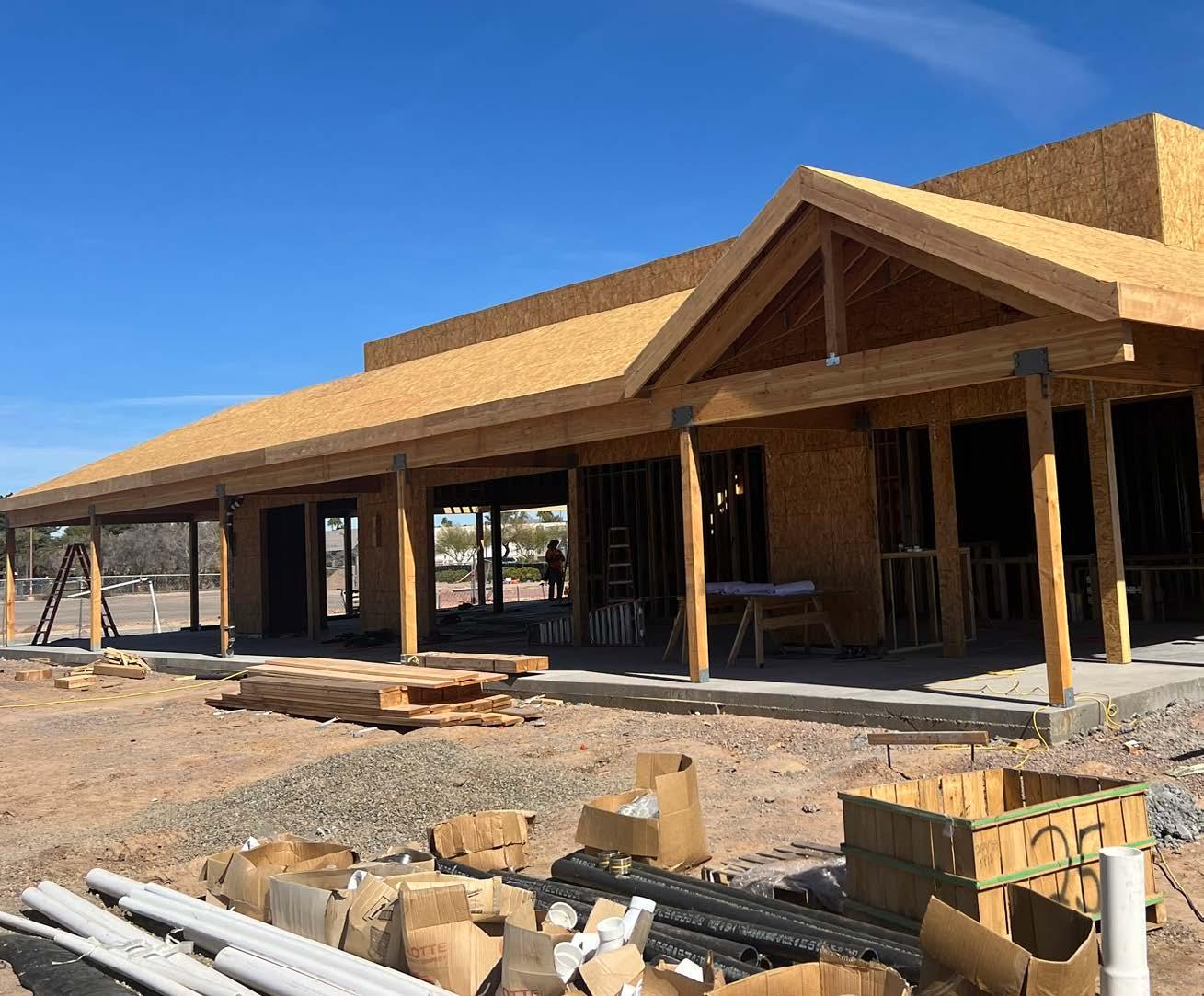
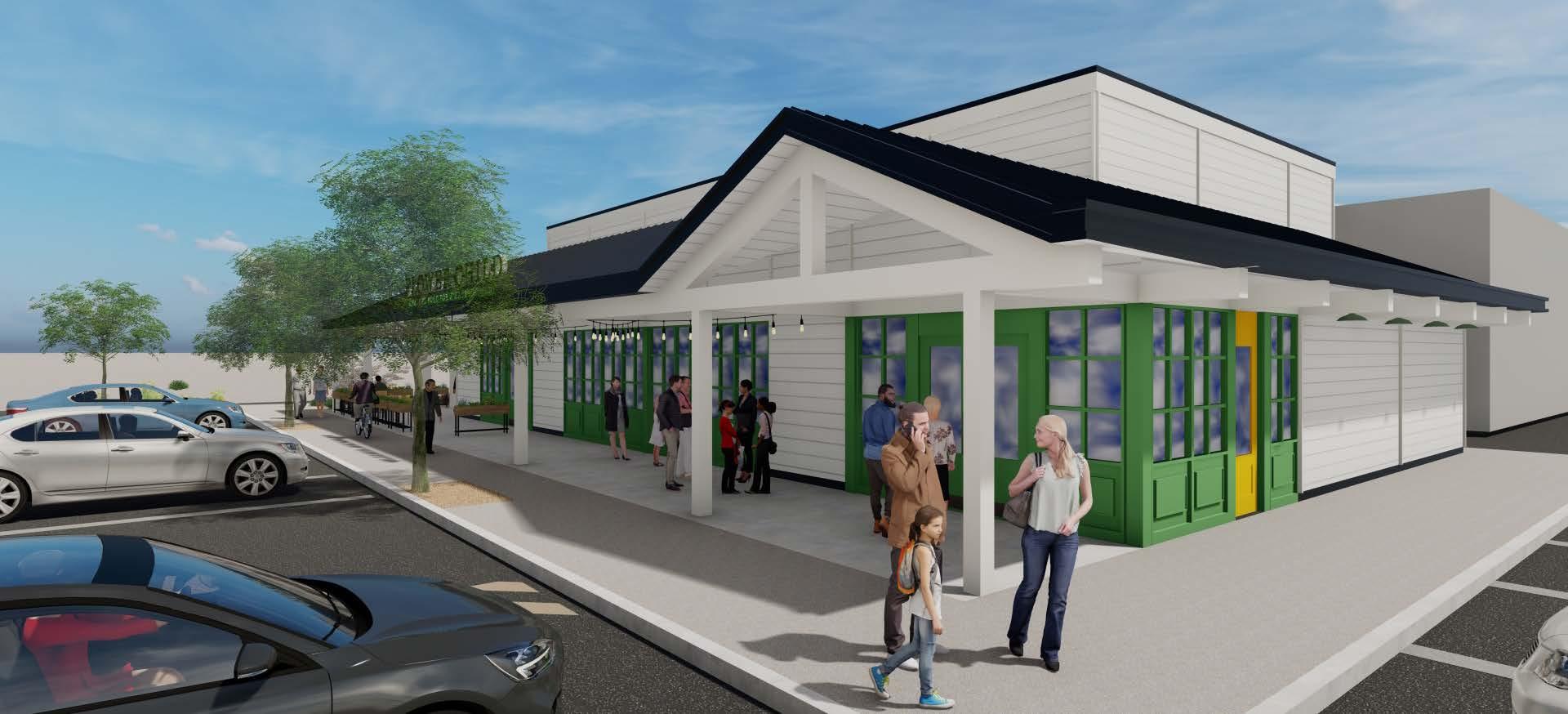
Instructor Prescott Reavis and Fernando Marti | 4th Yr BA
Based on your community workshop discussions with the Black Cultural Zone (BCZ), design an affordable housing building that addresses the needs raised by the East Oakland community. The massings combined respect the single-family residential dwellings around the site and provides angled perspectives for indirect views opening up to the community.

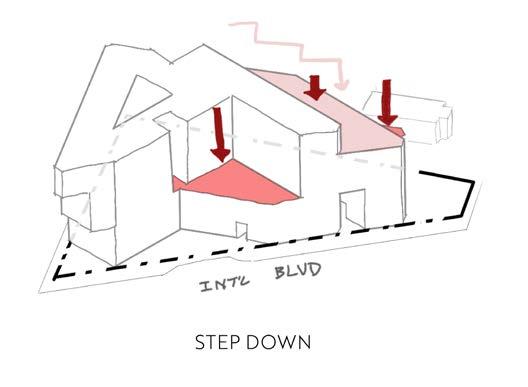
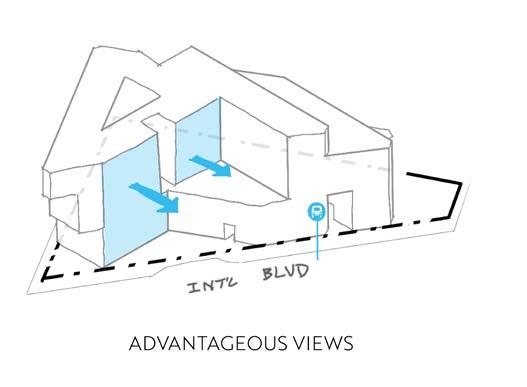
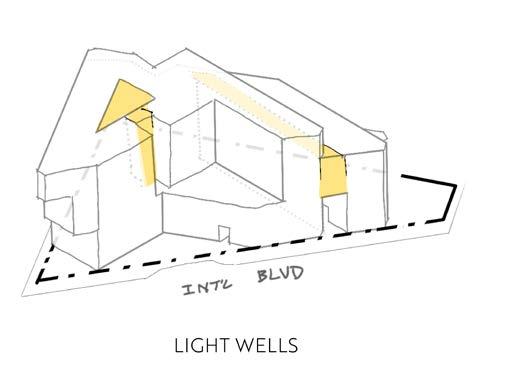
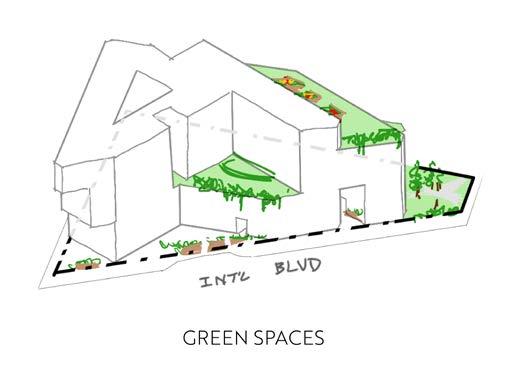

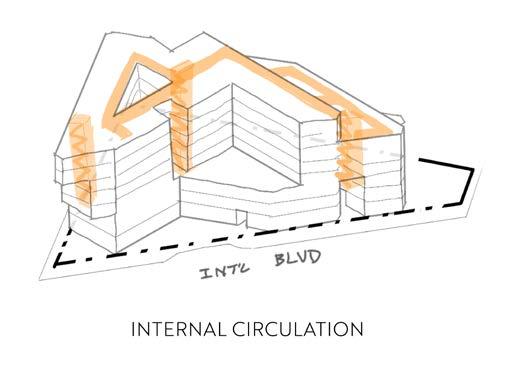

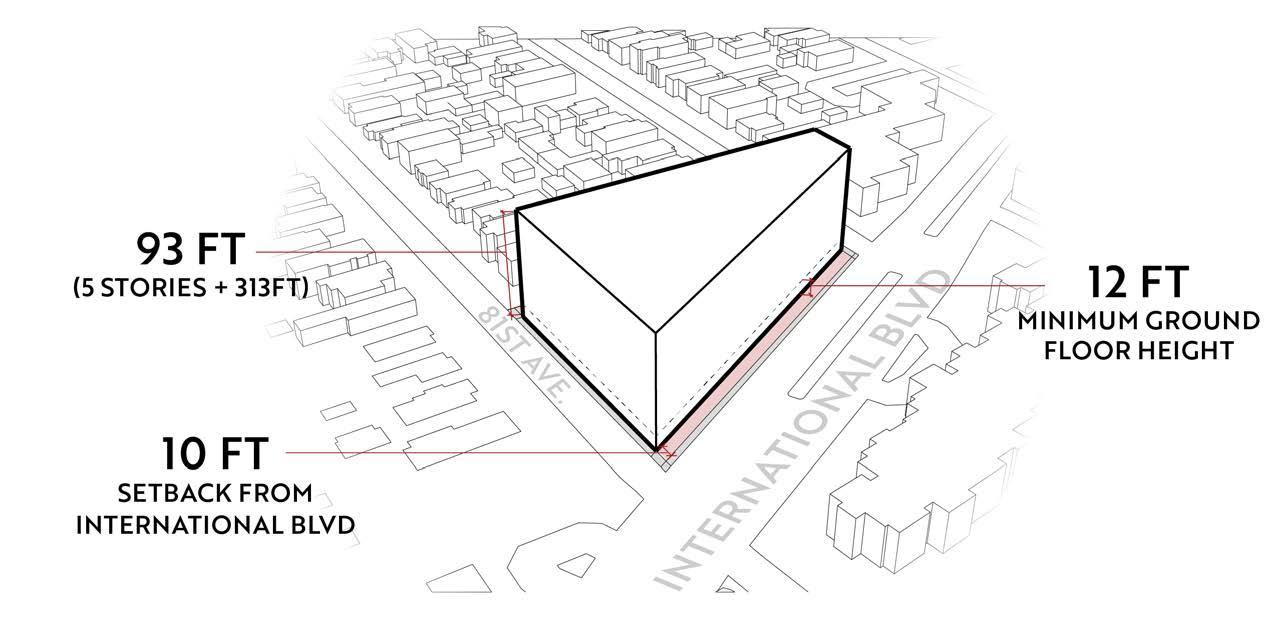
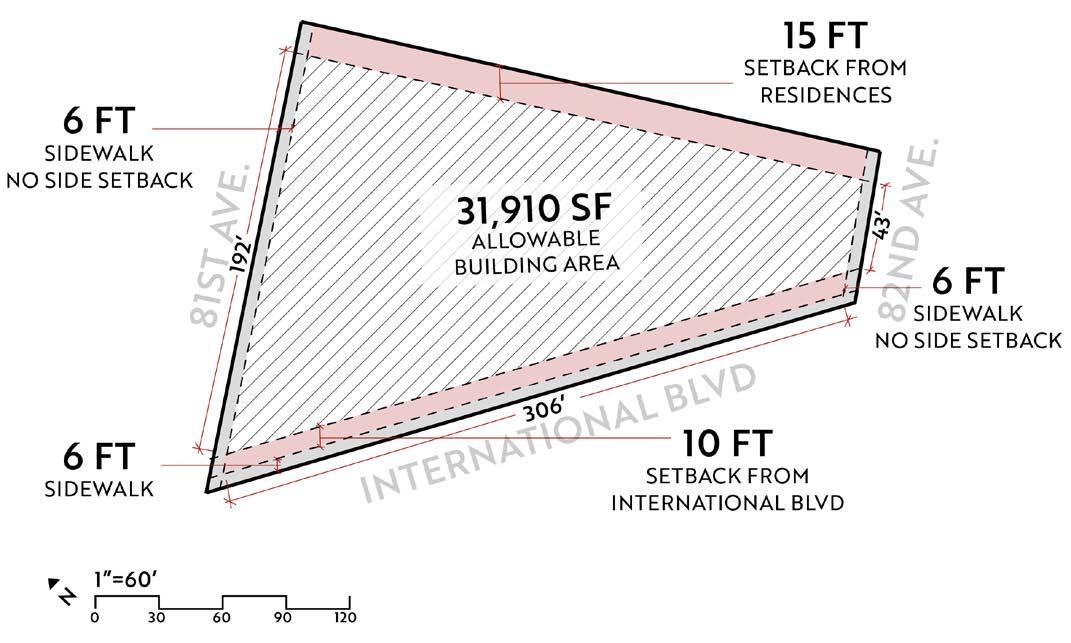
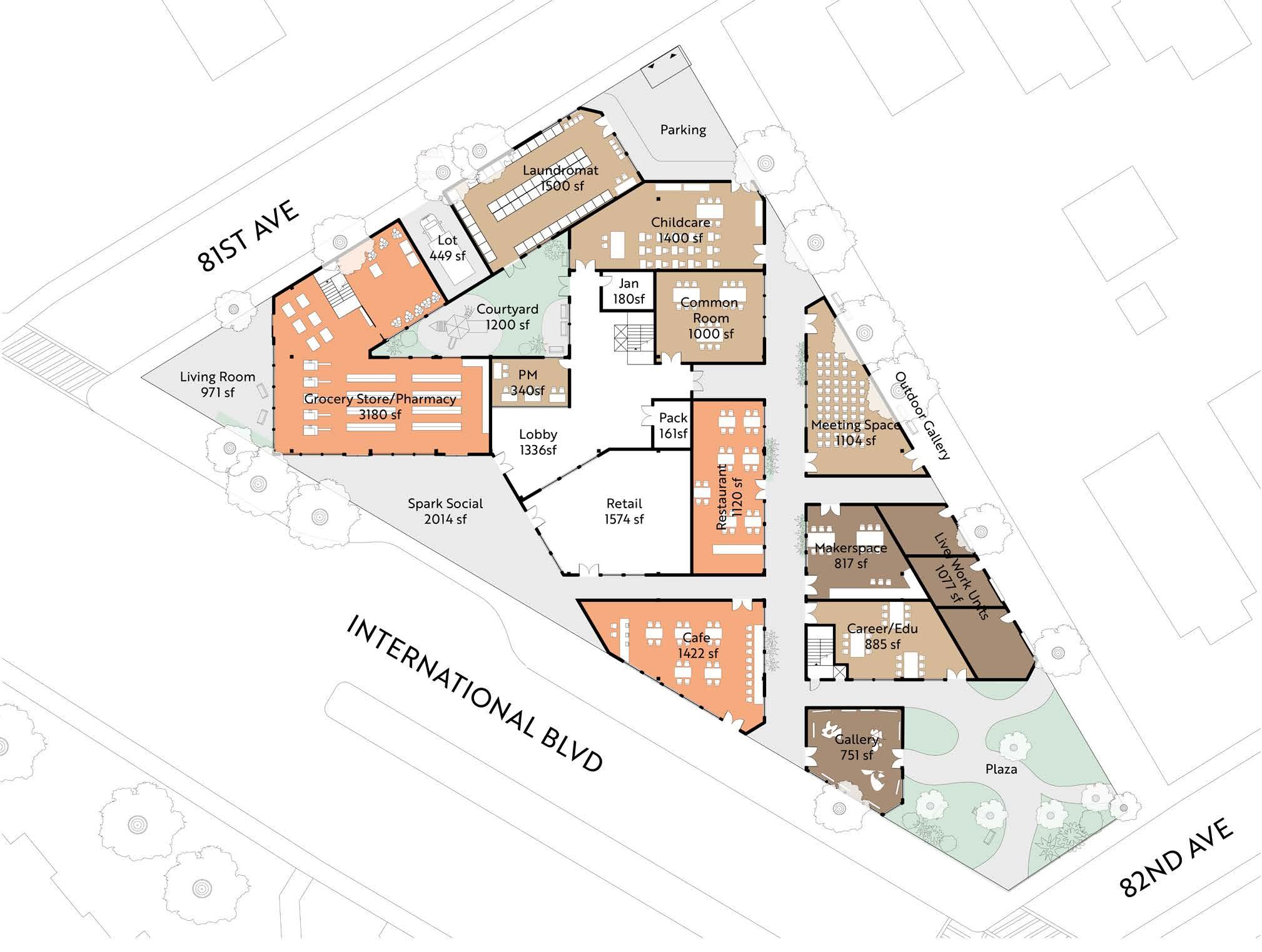
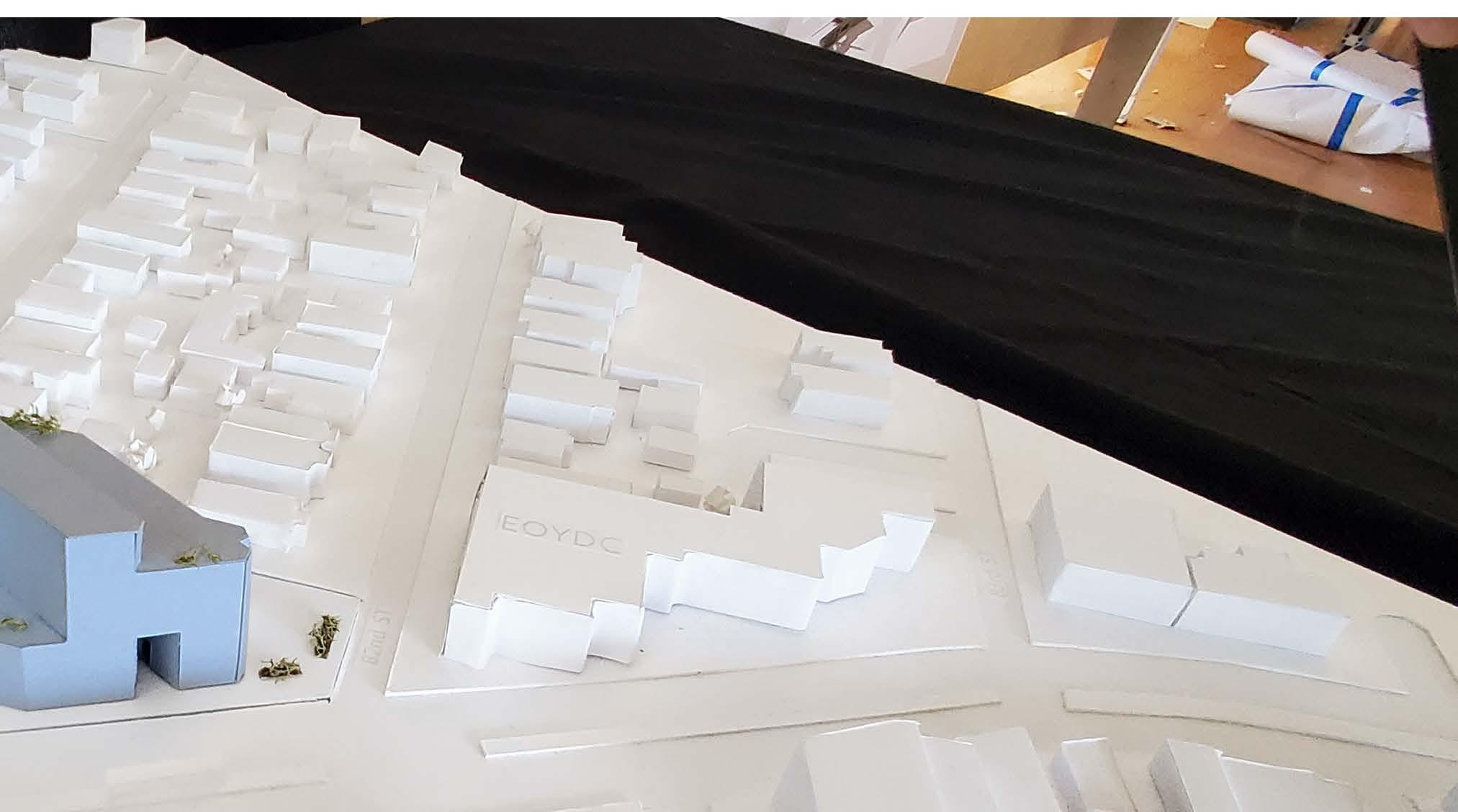
Instructor Gabriel Kaprielian
Brief: Create a simulation board with movable pieces, allowing the assembled pieces to represent your transit-oriented development project at El Cerrito del Norte BART Station.
This project aimed towards creating a more unified and opportunistic community through transit-oriented development.
Fieldwork and site analysis revealed weaknesses to be urban sprawl and disconnect amongst the community.
The proposed design would add in bike lanes to promote more sustainable transport, and improved services would encourage economic growth and prosperity in the vicinity.
As a result, our final proposed plan for the city was to redesign the station and surrounding parking area, making it more accessible and pedestrian-friendly.
Angela C Changyu C.
Isabel C.
Juan V
Simulation Board Assembly and Pieces
Renderings, Poster, and Collages
Maps and Strategy Cards
Vision Narrative and Stakeholder Considerations

